Ivy Interior Design Alliance
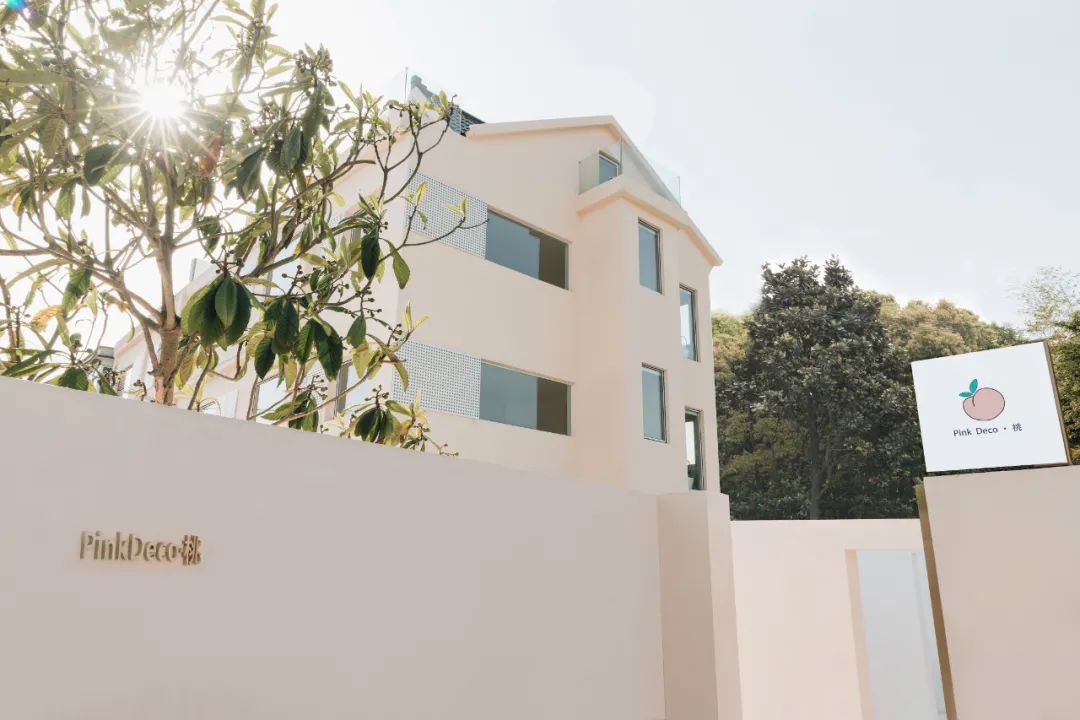
PINK DECO – TAO is a B&B renovated by Zewen Design for the owner. TAOZI once told the owner that in a city like Shanghai, it would be nice to have a space of one’s own.
The speaker had no intention, but the listener had an intention. Years later, when the owner decided to open a B&B by coincidence, PINK DECO – TAO was born. She wanted to commemorate the friendship they shared when they were working together with this B&B that shares the same name with her girlfriends.
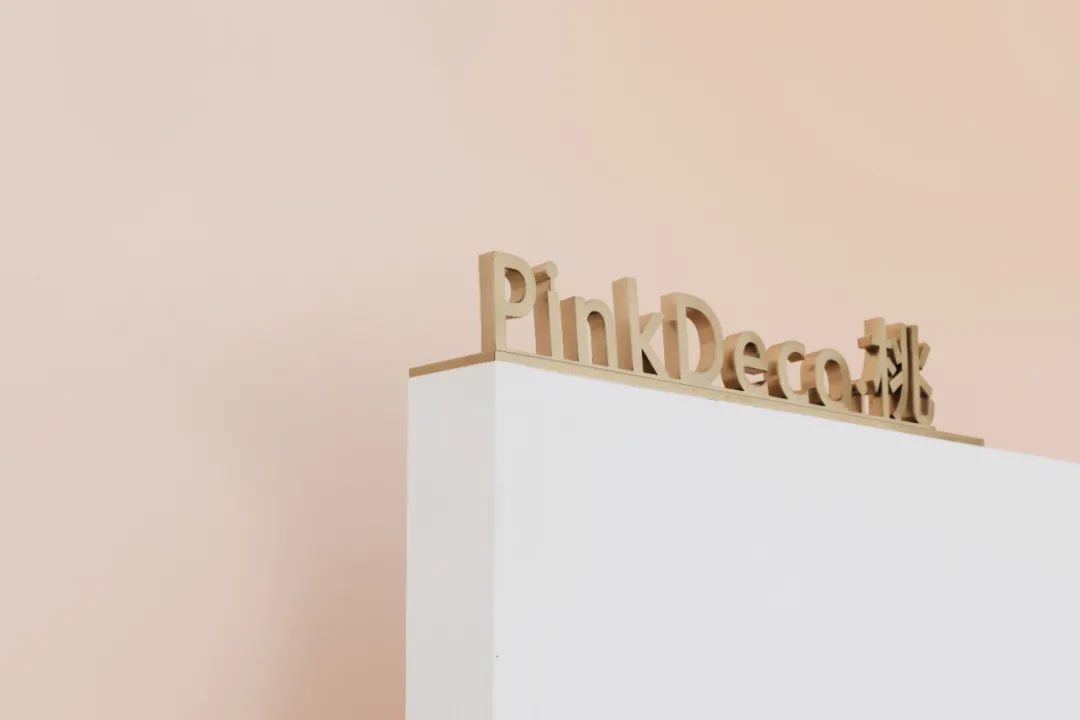
Tenderness is everywhere
Zewen Design and the owner initially disagreed when choosing the theme colors for the project. In today’s B&B market, pink has always been associated with dreamy girlishness and the ins style, which is at odds with the owner’s personality and positioning of the B&B. But Zewen’s design neutralizes the sweetness of TAO’s pink through hard materials and large block shapes, just as every girl who works in the city has a strong side. But they are also gentle and delicate, and so are the owner and her best friend TAOZI.
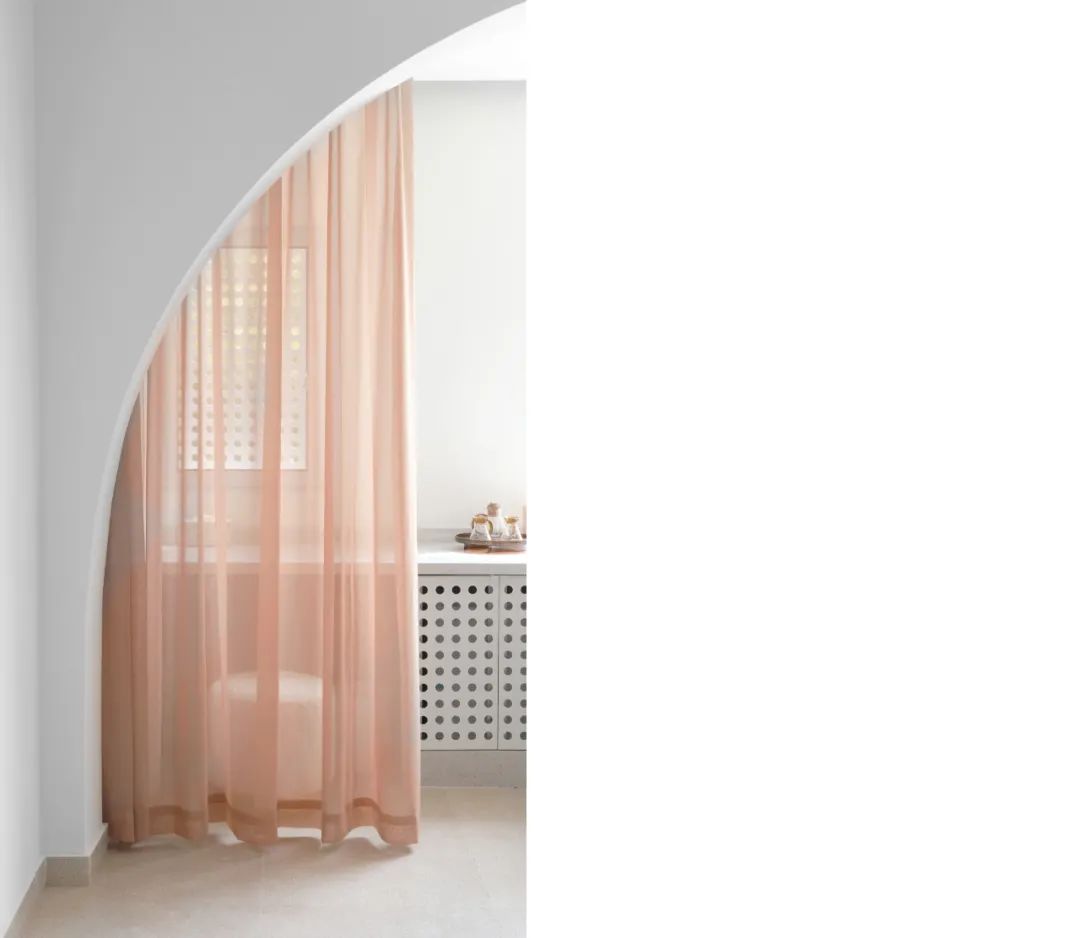
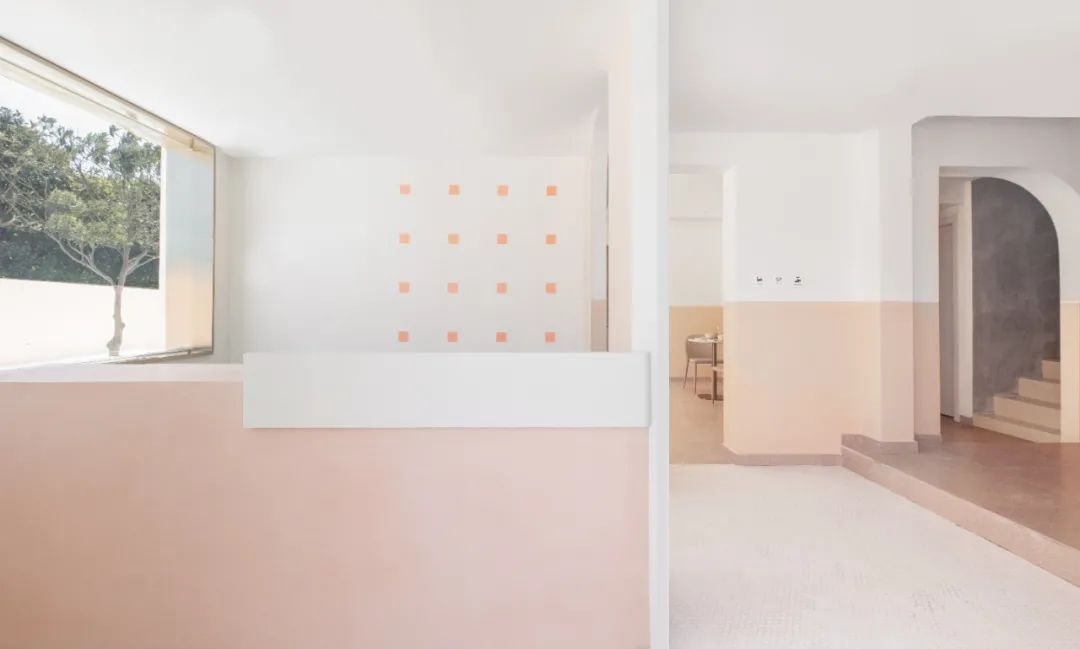
In terms of space, Zewen’s design is a change from the past, using a lot of semi-arc shapes, which weakens the boundaries of the interior and adds interest to the space. This also has multiple vertical elements of straight lines, highlighting the sense of sharp arrays and creating a contrast with the soft primary colors.
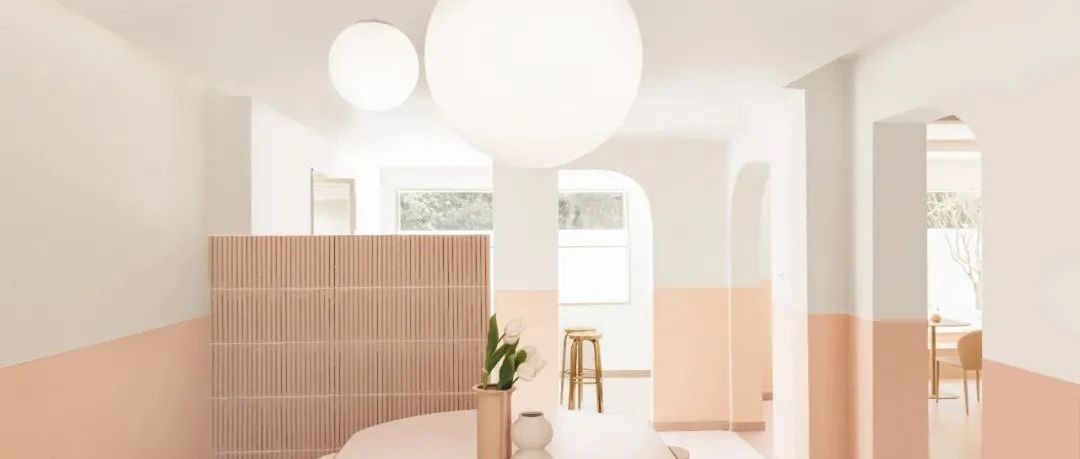
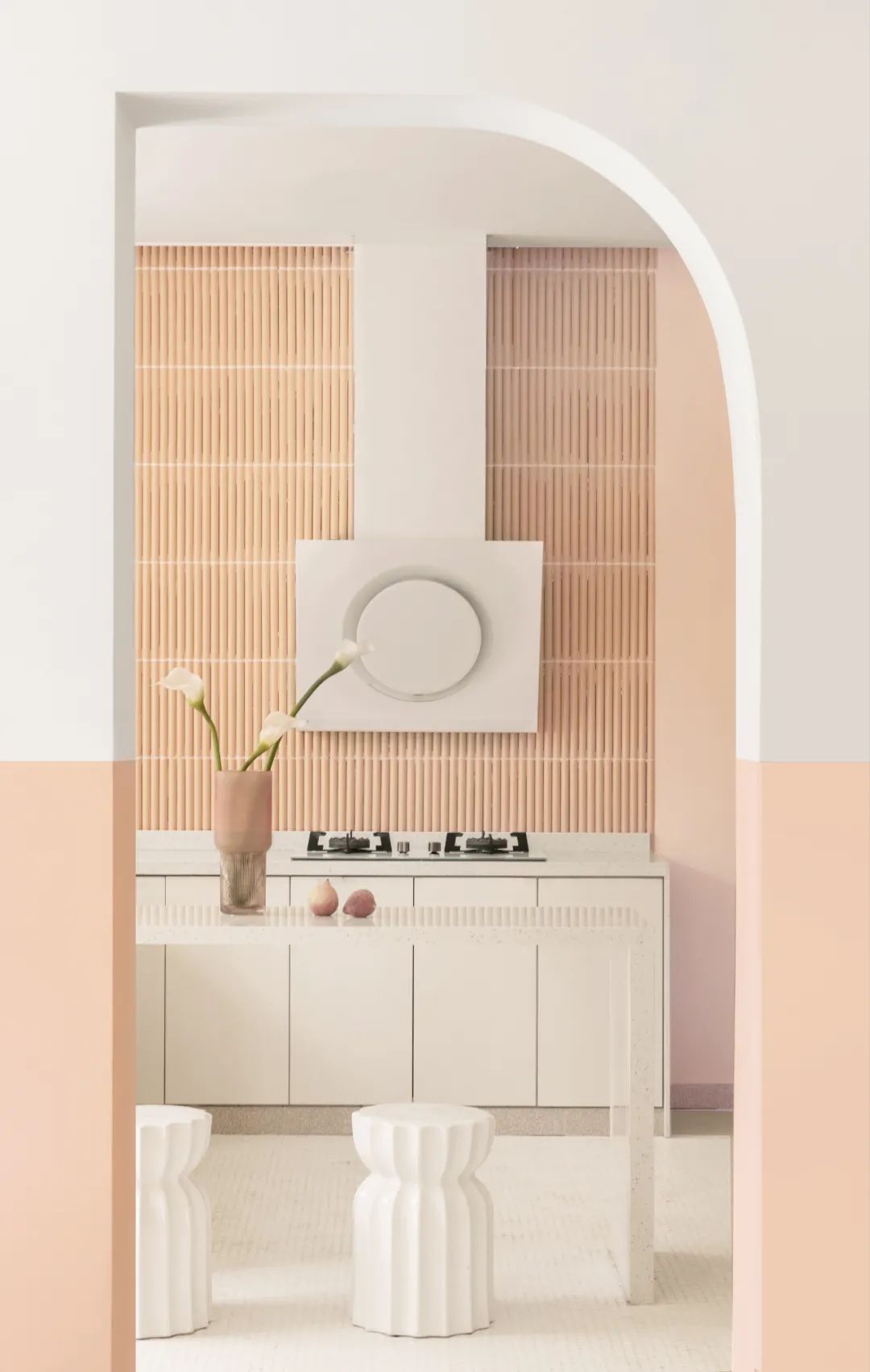
PINK DECO – TAO presents a gentle TAO pink color throughout, using a calm neutral gray as a palette, and a carefully blended ratio of color blocks accented with gold materials. At the same time, the choice of hard materials is also based on hardness, with glass, metal and acrylic, complemented by perforated panels, terrazzo and micro-cement. Then fabric soft furnishings are used as a support, forming a delicate and hard organic match. Under the hard material, tenderness is everywhere. It not only builds a dream-like architectural space, but also shows the qualities of both rigidity and softness.
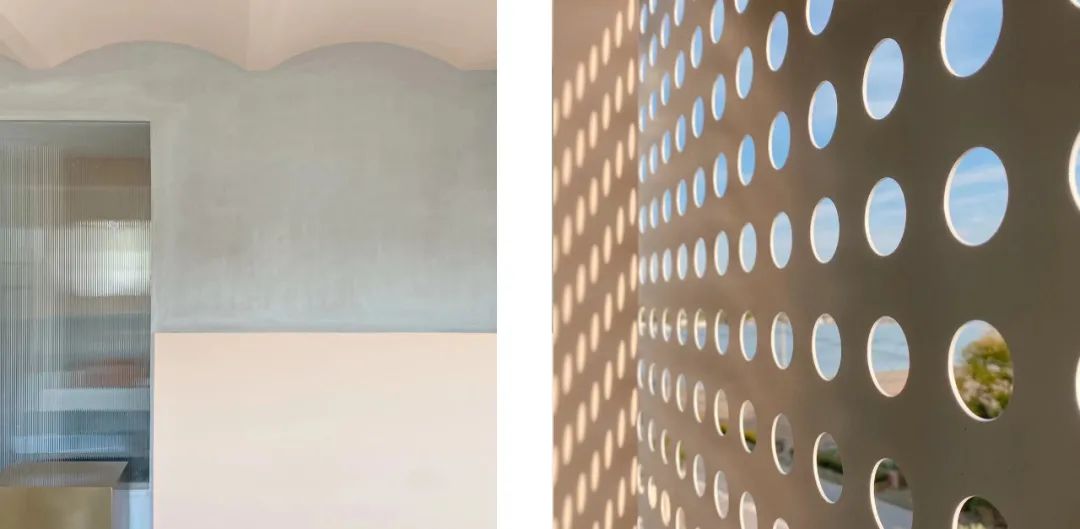
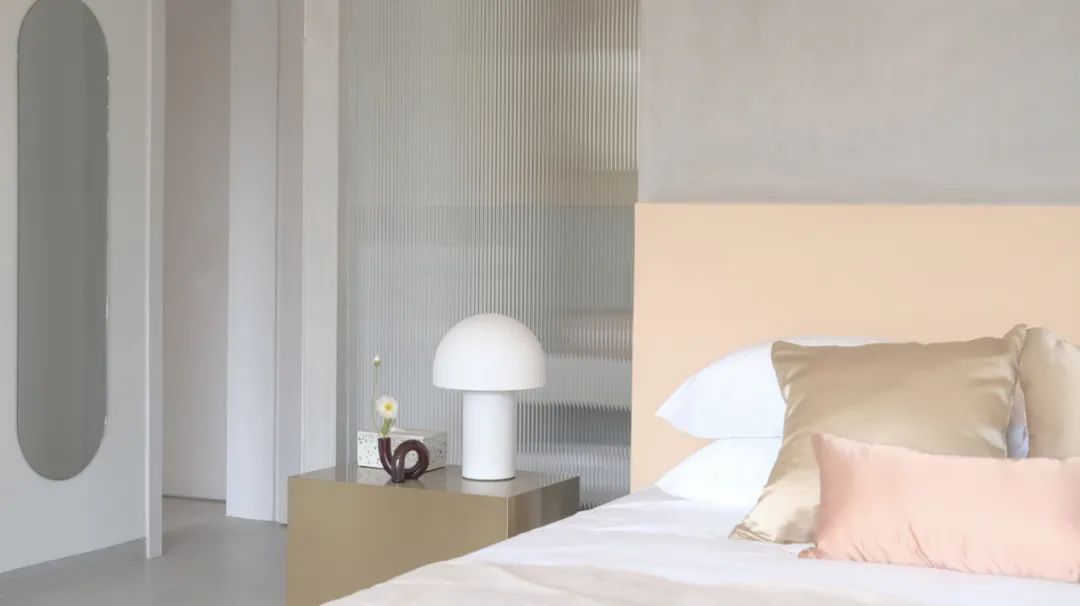
A dream beyond reality
Initially, the courtyard of the B&B was divided into two by a road, which could not guarantee the privacy and integrity of the private space. After consulting with the owner, Zewen Design reorganized the courtyard’s flow. The road was relocated and the entrance was moved to the side, creating a sense of seclusion.

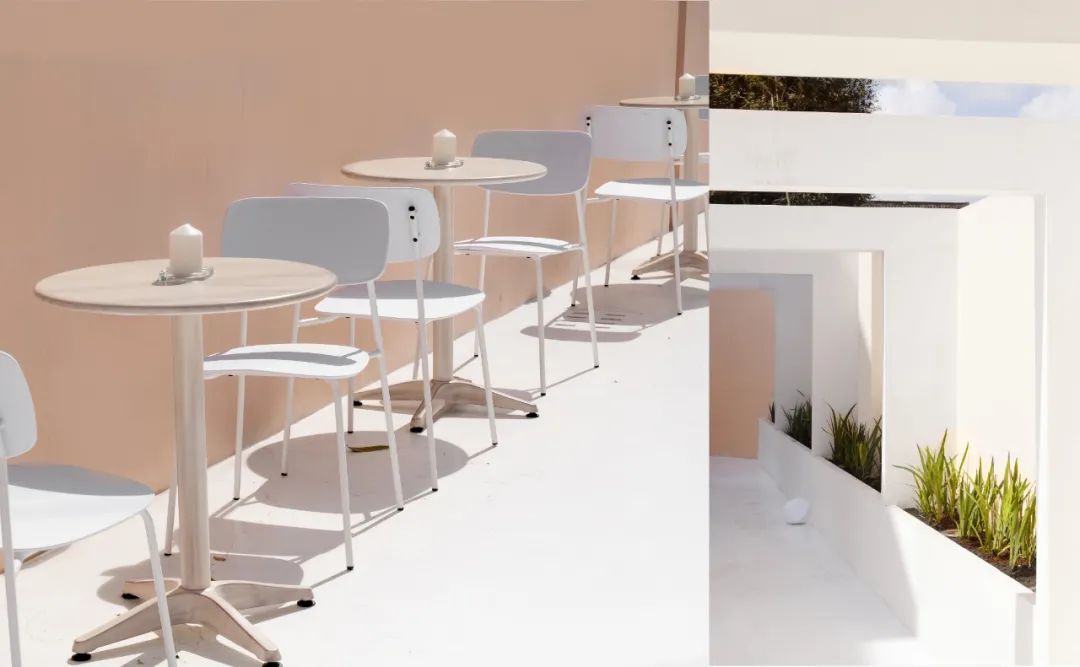
Unlike the spacious gate of the courtyard, the entrance is only a small and delicate doorway, and Zewen Design designed the entrance to be narrower by taking a cue from the flow of traditional garden design. Once the residents enter, it opens up to the garden. This cleverly compensates for the lack of space in the courtyard.
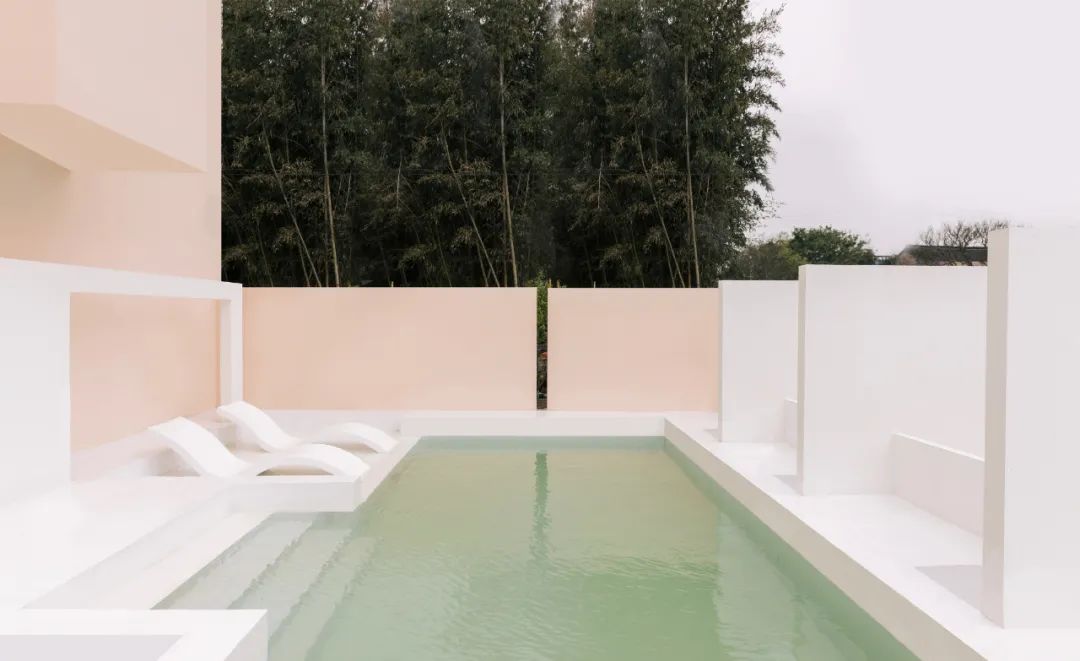
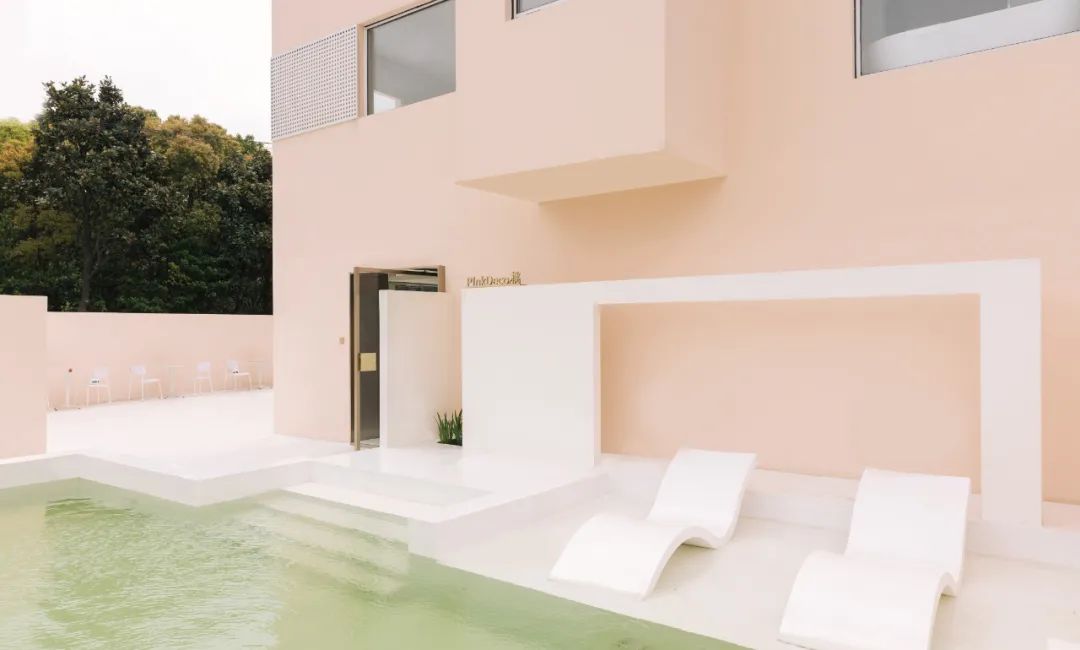
The interior of the courtyard is designed with three pools as the center, while the landscape is created against the interior. Water is the source of all things, and with water comes life. The pools are the source of all things, and water is the source of life. The fresh and clear water gives the courtyard its spirituality, and its dynamic nature and the static surroundings form an organic unity, making the mystery and dream intertwined.
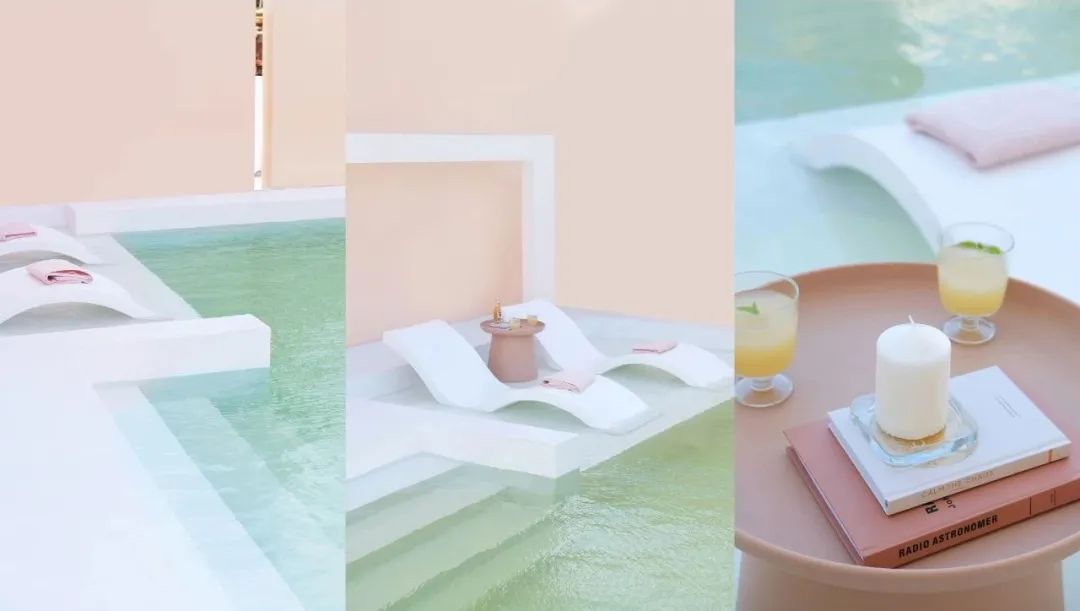
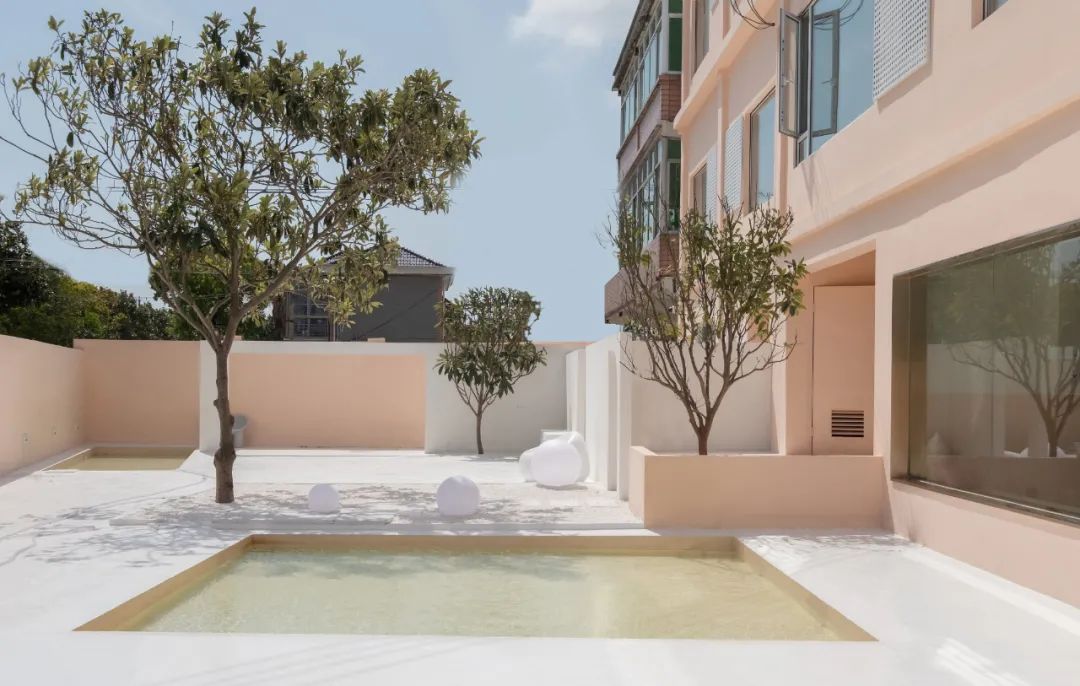
Throughout the courtyard, Zewen’s design uses large blocks of geometric forms. It creates a surrealist fantasy with minimal colors, clean lines and changes in natural light and shadow, and the depth of the space is reshaped by the original narrow space.
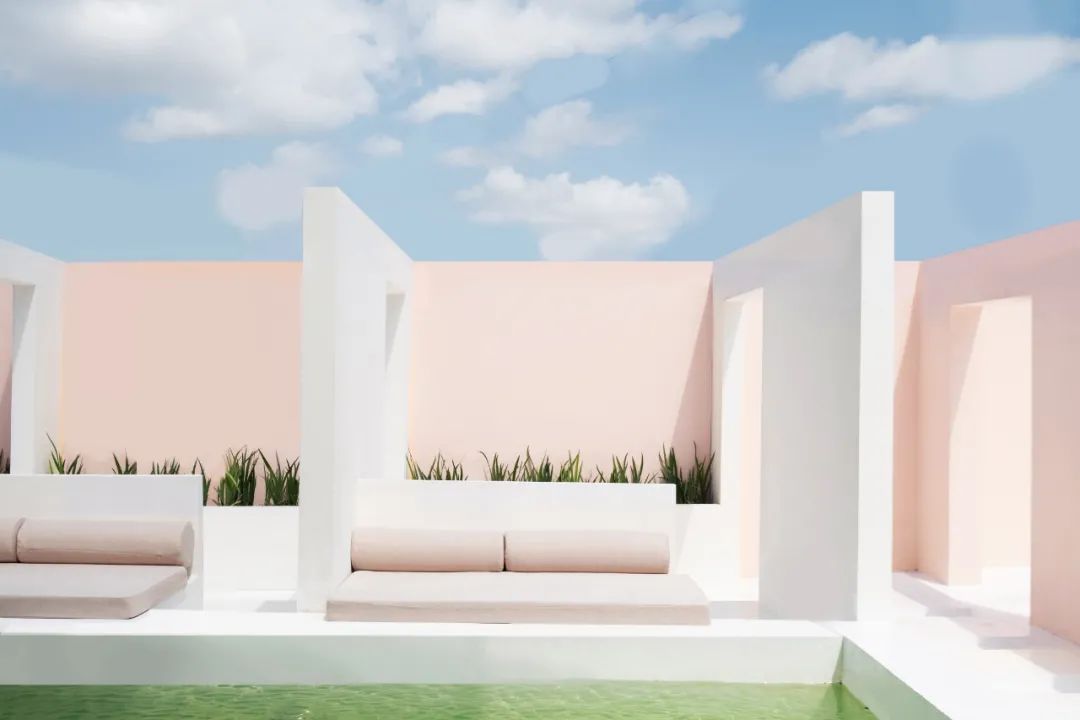
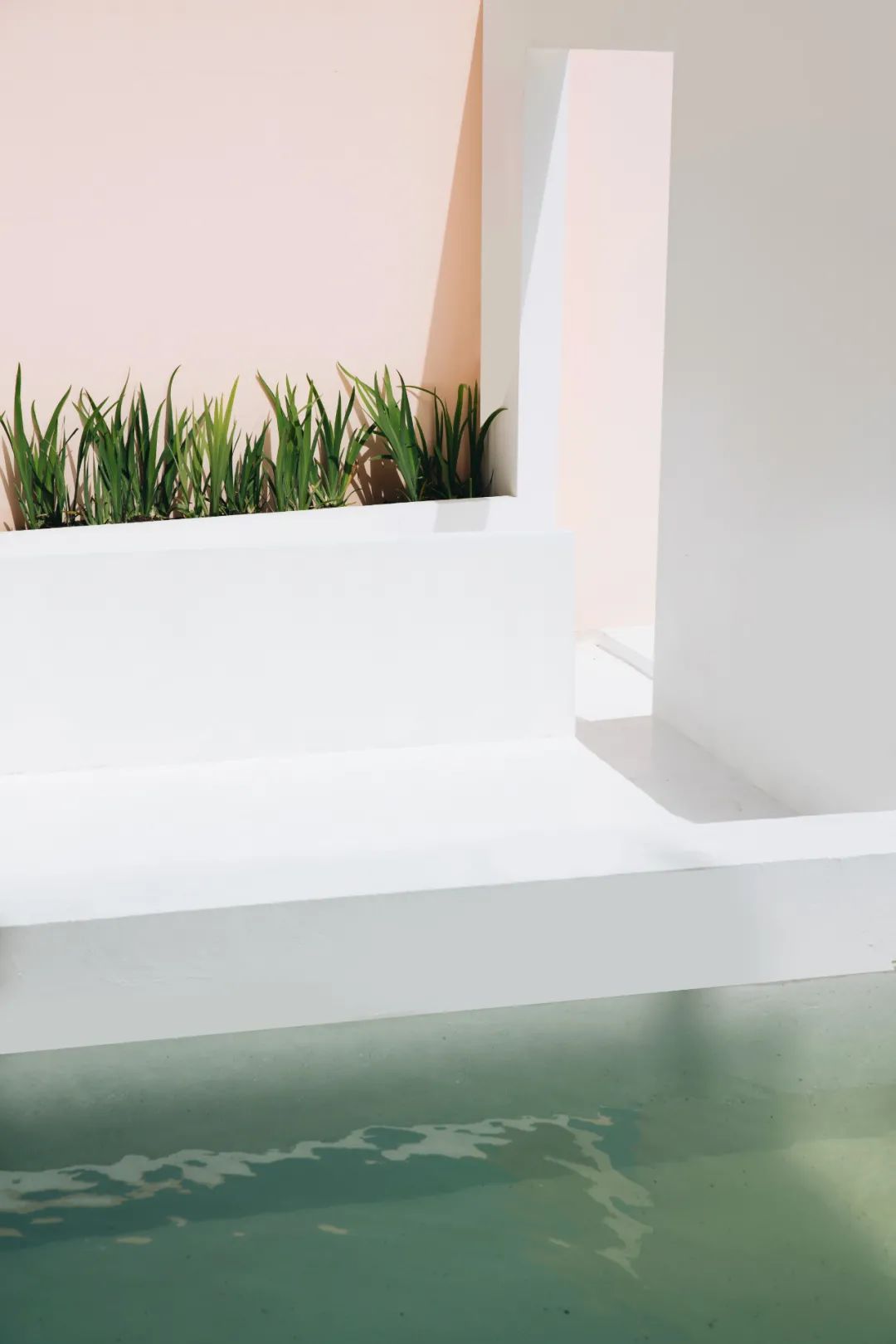
Light is the life of space
Light is to space as air is to life, and Zewen design pays special attention to the creation of light and shadow. When renovating the outdoor space, the first step was to redo the windows and doors. Zewen used a large area of TAO pink to establish the visual identity of the entire B&B, and did not make any major changes to the façade in consideration of the cost.
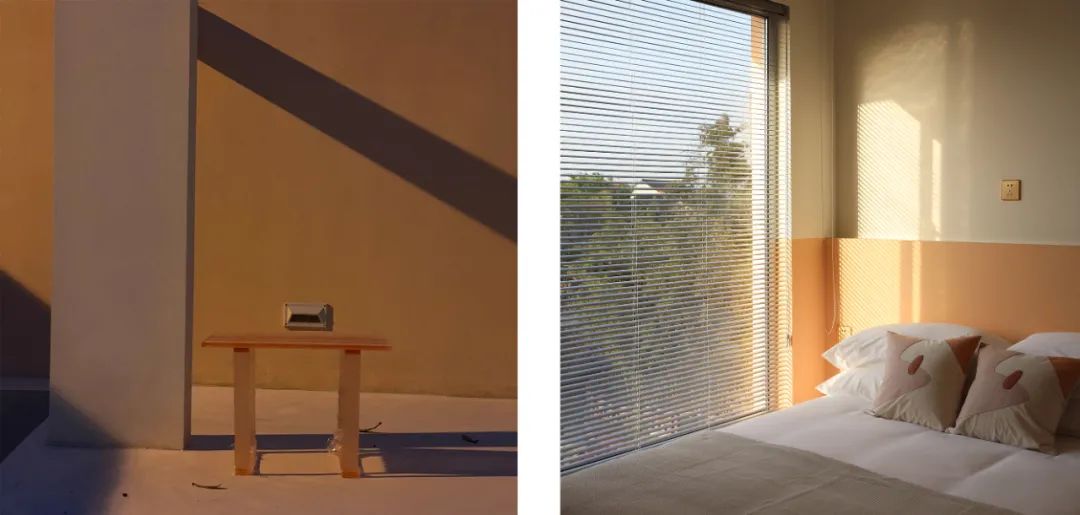
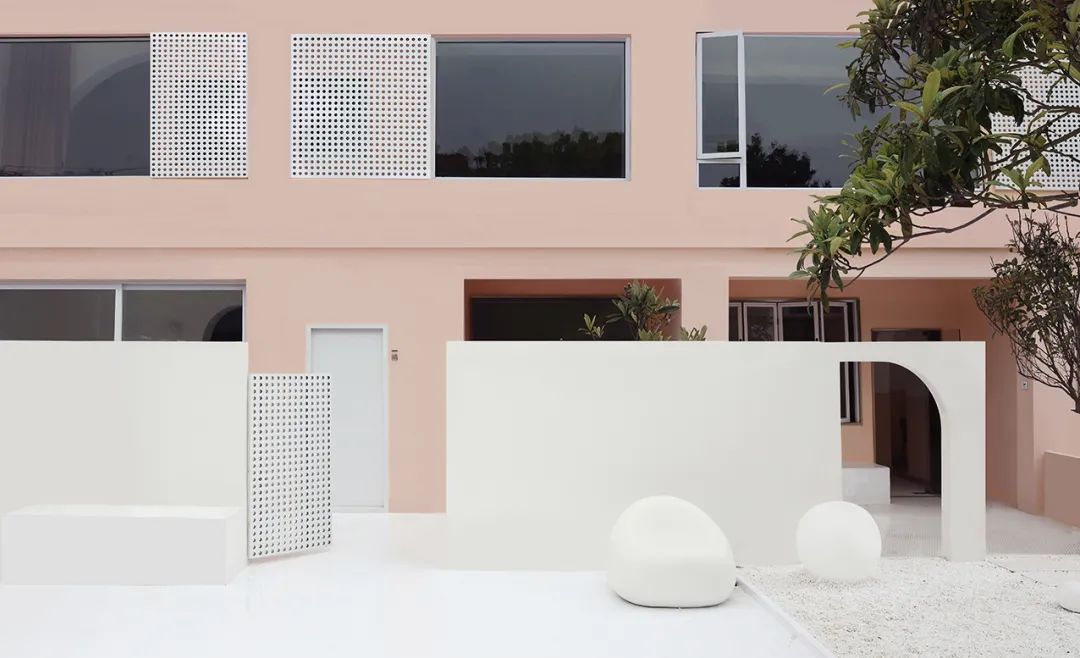
Zewen’s facade was selected with a strong focus on the principle of “natural light”. They used perforated panels to create a blocky feel and cleverly used natural light to highlight the layers of the interior environment, creating a dappled, light and dark visual effect.
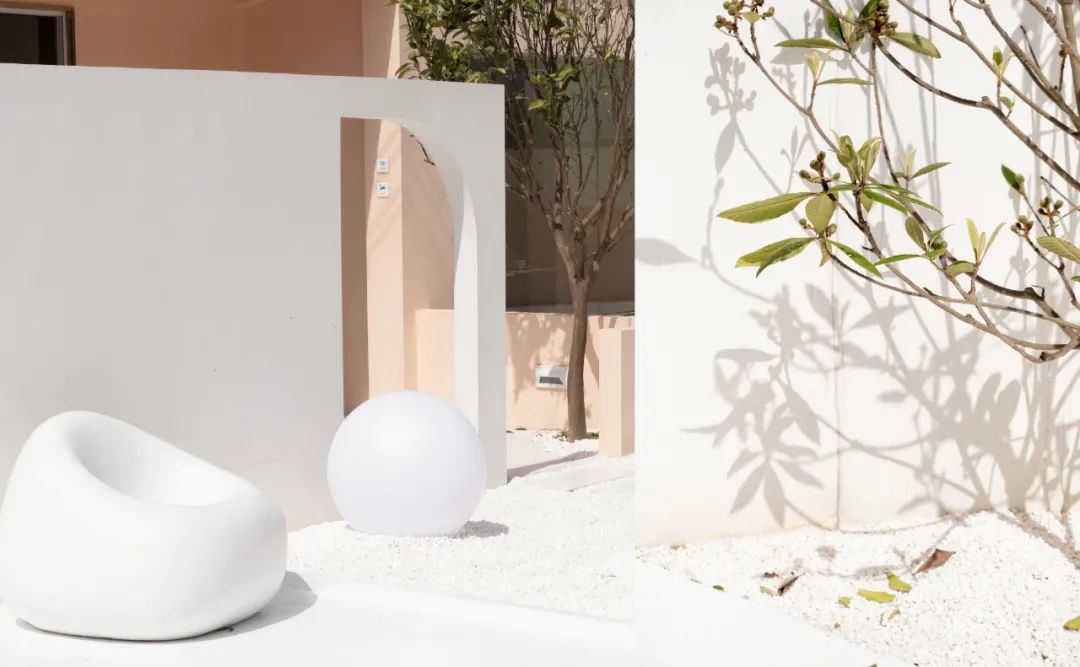
The glass floor-to-ceiling windows are transparent and open, and because they do not want to open directly on the windows like conventional practice, and because they do not want to compromise the ventilation of the room just for the sake of aesthetics, Zewen designed the large windows to exist as landscape windows and the small windows to be used for ventilation. They were also careful to cover the ventilation windows with aperture panels to ensure the consistency of the façade and to achieve visual harmony.

Interaction between people and landscape
All rooms in PINK DECO – TAO are designed to follow the “facing the landscape” approach, whether in private or public spaces, with good views of the landscape. This enhances the interaction between the building and the landscape, and the residents and the landscape. This not only satisfies the aesthetic tendency, but also meets the practical needs.
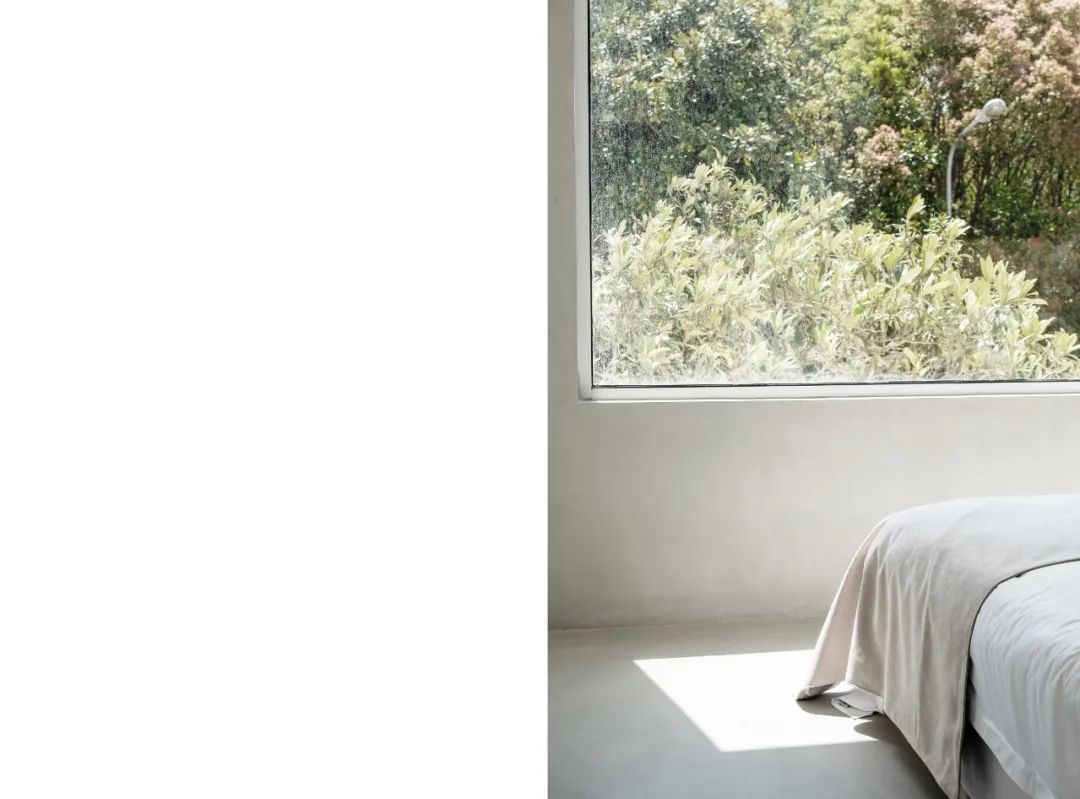
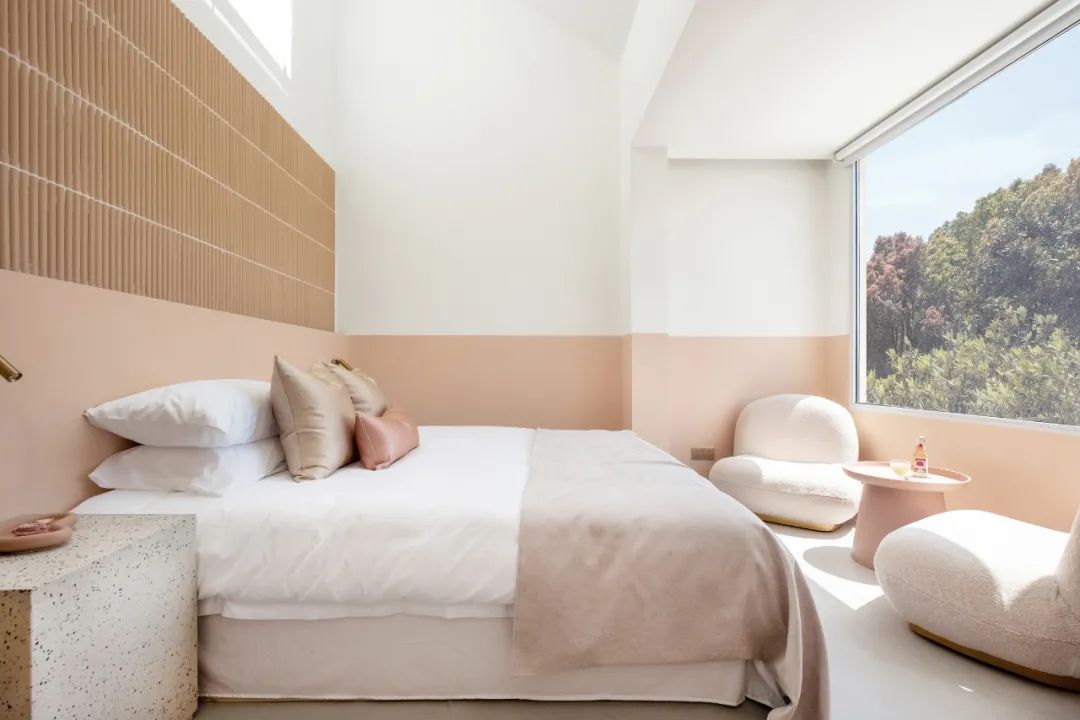
The staircase is a necessary element to separate and connect spaces. Considering the cost, Zewen did not overhaul the original foliate staircase. The TAO pink staircase is playful and bright, and it is a relief from the bulkiness of large dark bearing walls.
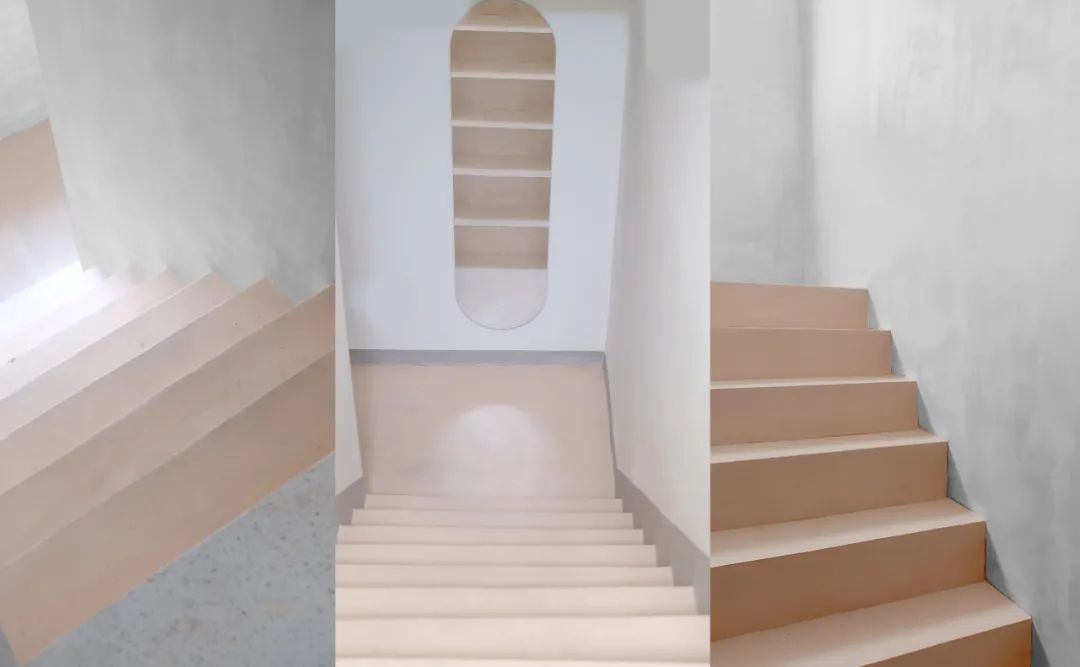
Both the owner and the designer paid close attention to the interactive function of the B&B. The ground floor of the main building, which was originally a system of its own, was opened up as a public space, becoming a place for residents to read and interact with each other. The bar, dining table and simple utensils such as a toaster are available to meet the needs of some residents who want to make their own breakfast.
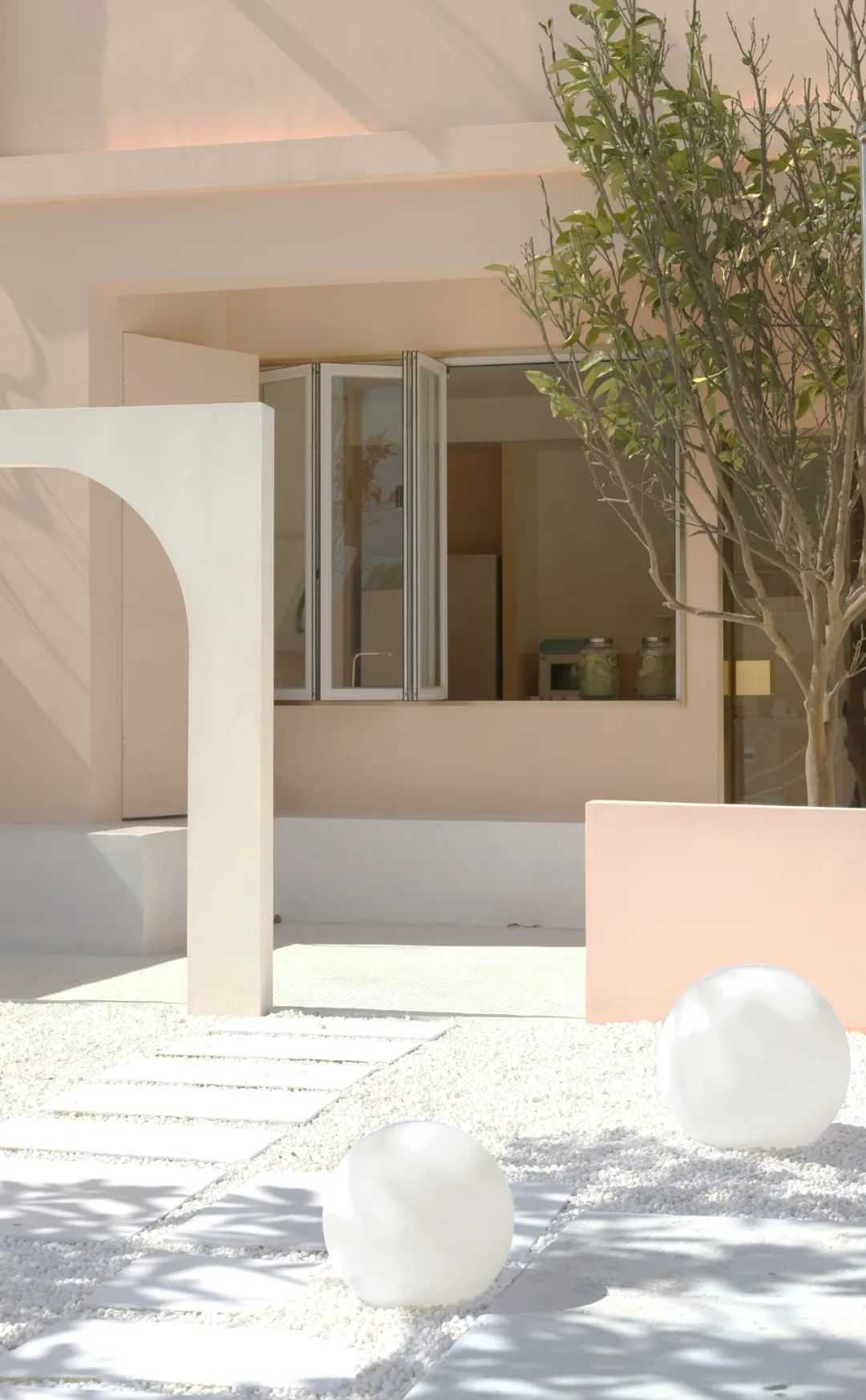
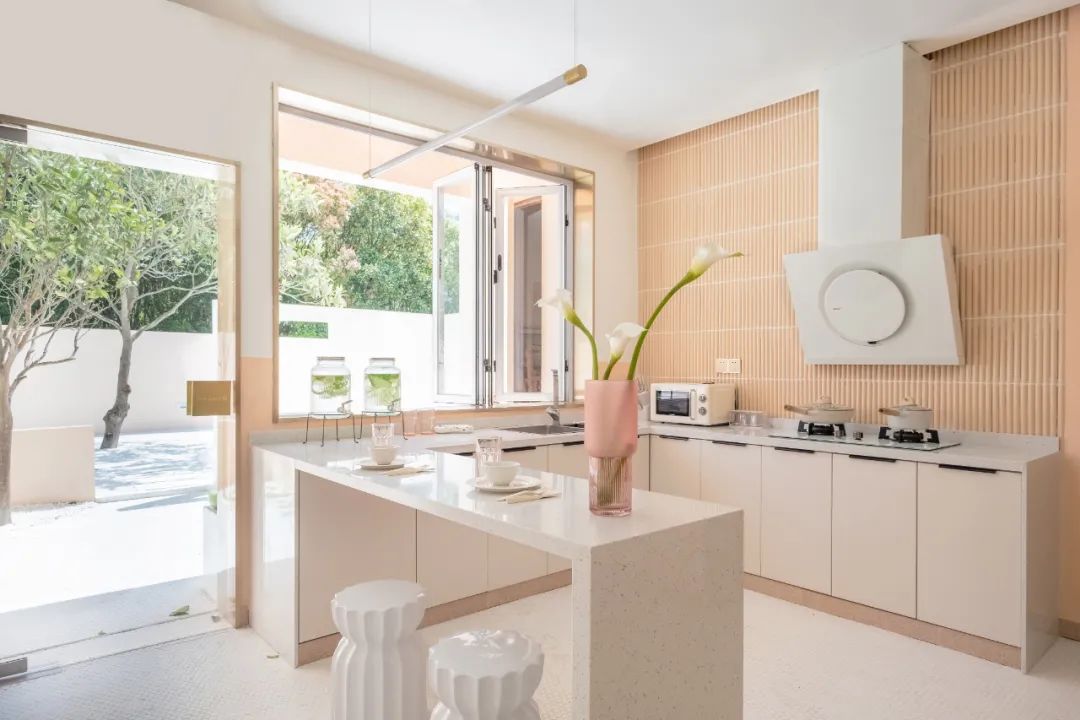
The folding window of the kitchen connects the two scenes of indoor and courtyard view, which facilitates the interaction between the two areas. The dining room faces the shallow pool in the courtyard. The long window is like a frame in the camera, showing the courtyard landscape, pond and trees to the residents.
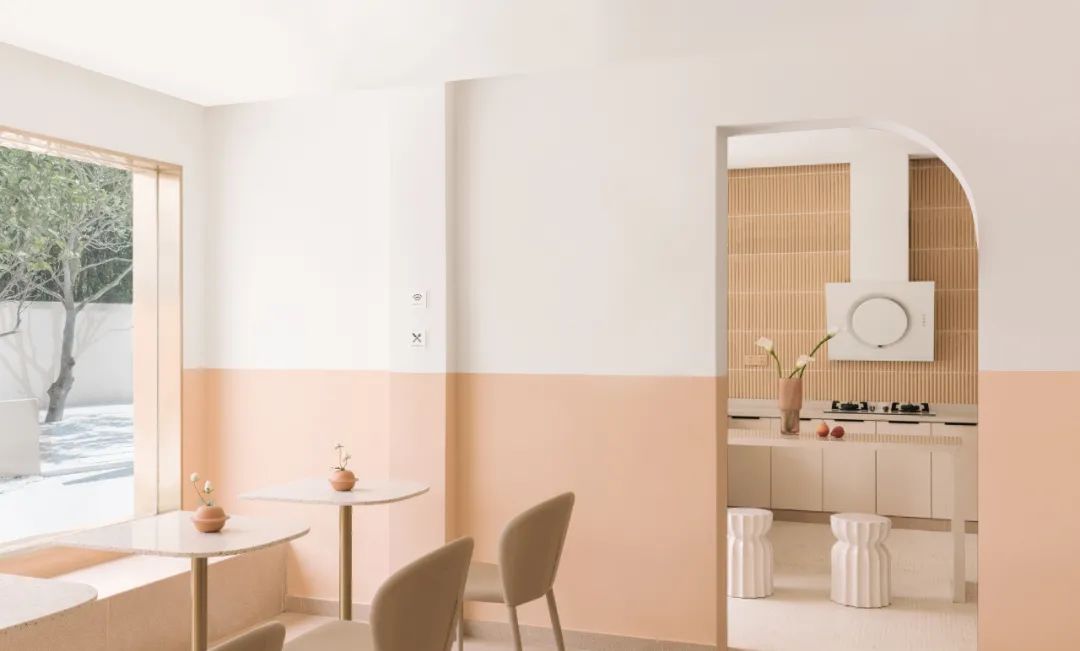
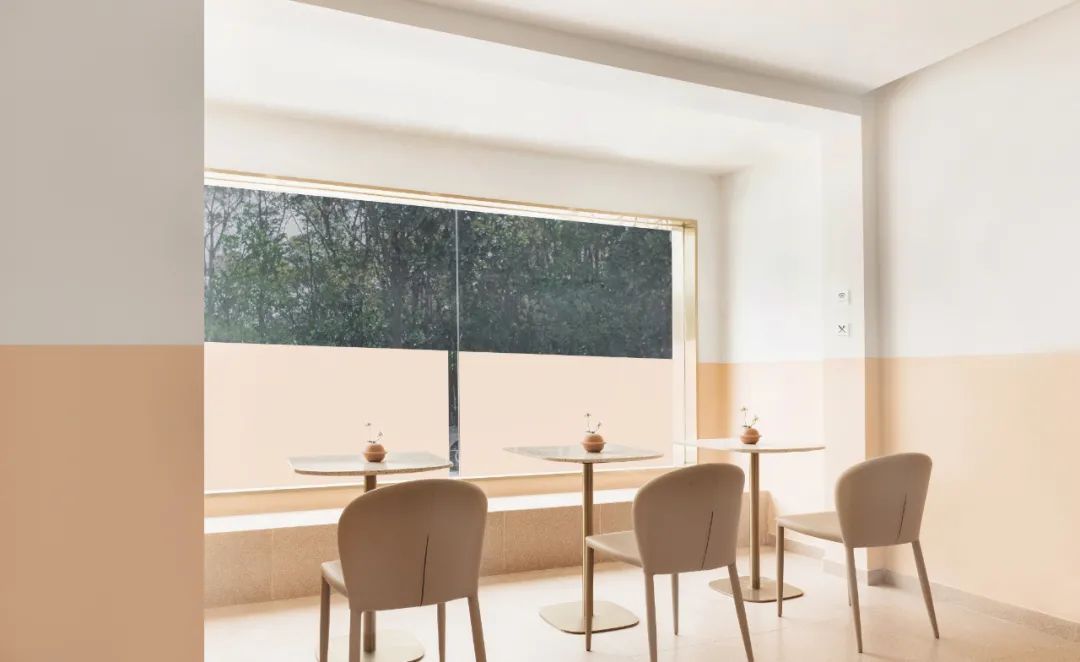
On the north side of the lobby, the farmhouse is in the landscape, and Zewen’s design uses window screens and hidden crosses to filter the light while weakening the outdoors.
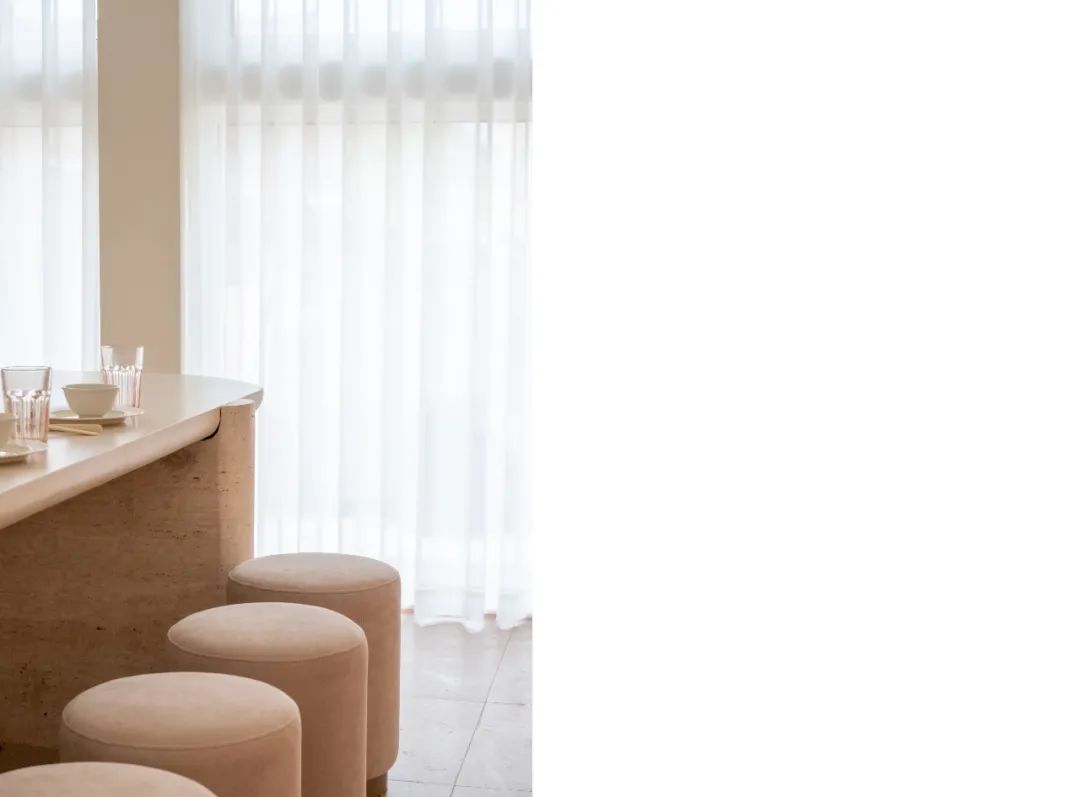
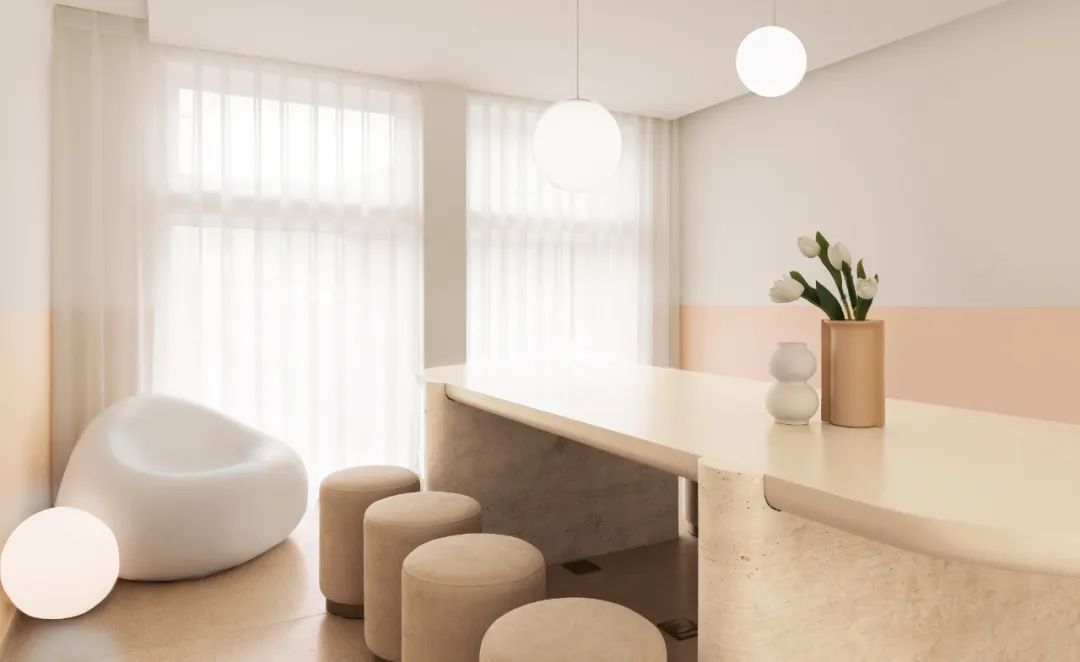
The design is also evident in the details of the rooms, such as the geometric vessels and the small greenery that can be found everywhere. These decorate the living space and show the interest of life in the smallest details.
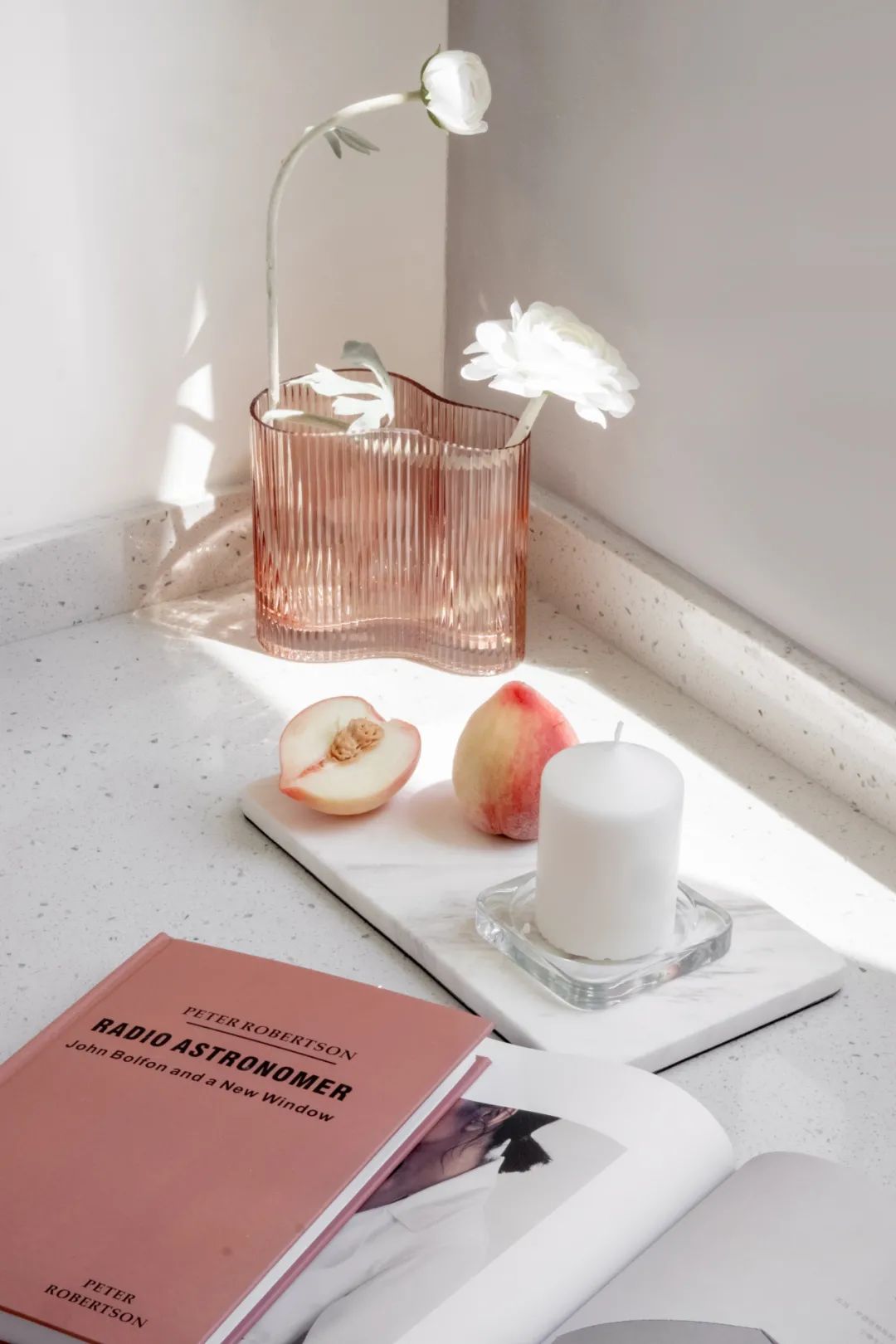
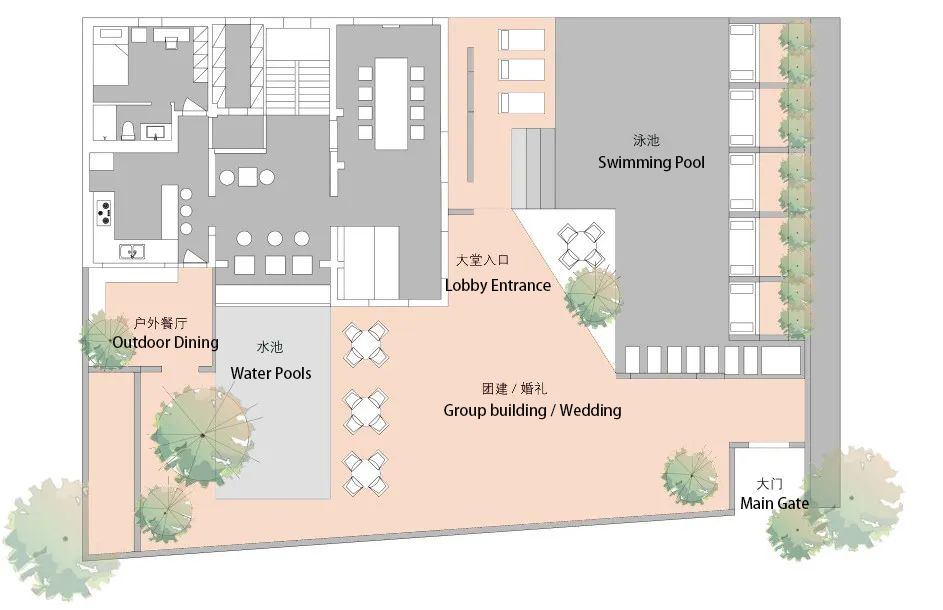
▲Courtyard & First Floor Plan
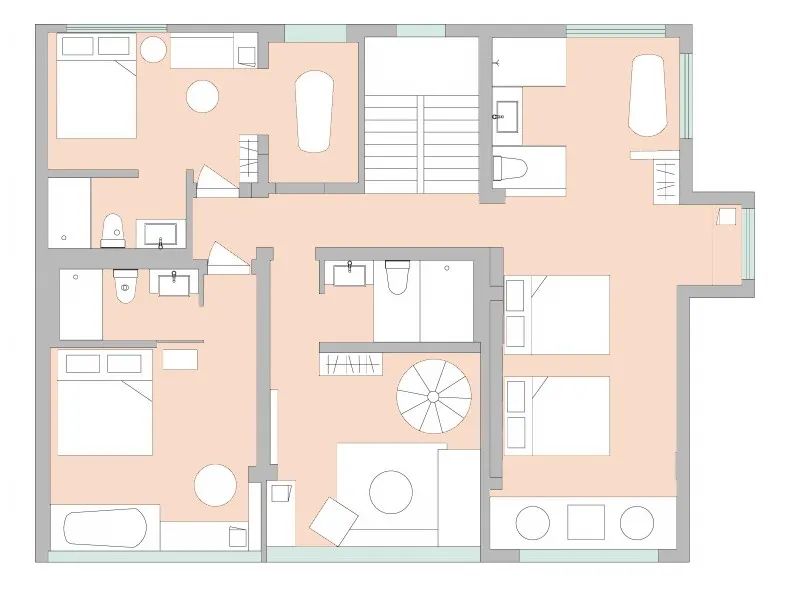
▲Guest room floor plan
Project Name: PINK DECO – TAO
Address: Chuansha Town, Shanghai
Design time: July 2020 Soft furnishing design by: The One Zewen Design
Hard furnishing design: The One Zewen Design
Number of rooms: 19
Image copyright: The One Zewen Design, PINK DECO – TAO

Zewen Design is an interior design company focusing on cultural tourism projects, and Zewen’s goal is to change the status quo of the B&B industry, which is characterized by a single style, copying, and netflix. We have the mentality of creating a work for the project, which needs to be polished by heart. For the owners, we need to do our best to help them realize their demands under the premise of in-depth communication, understanding and comprehension. For ourselves, we want to learn, improve and breakthrough in the project. For our work, we pursue efficiency, happiness, and a sense of accomplishment.
 WOWOW Faucets
WOWOW Faucets





您好!Please sign in