Interior Design Alliance
The following article is from Design Together, by Ziyue

Japan’s first W Hotel
W Osaka
Japan’s first W Hotel has officially opened!

W Osaka, the first W hotel in Japan, is located in Shinsaibashi, Osaka. The building was designed by Tadao Ando, and Osaka is the city where he lives and works.

▲The ribbon-cutting ceremony of the hotel opening
01
Architectural design

The entire hotel building is rectangular in shape with 27 floors, and the dark facade looks like a crystal of ore, which is extremely eye-catching against the surrounding buildings. The design concept of the seemingly simple façade is “a colorful interior wrapped in a minimalist exterior”.
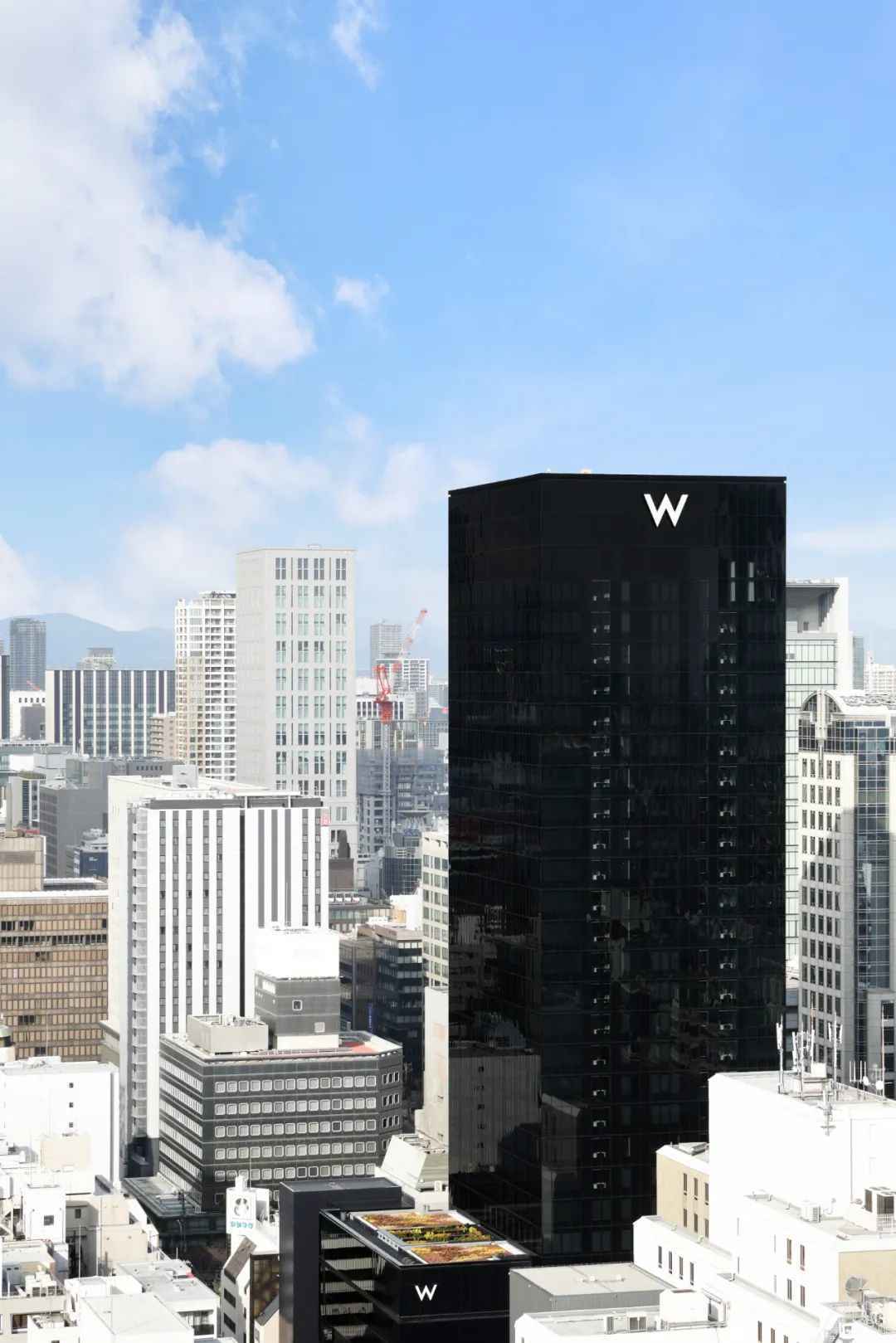
This design is also a tribute to the Edo period in Japan. It is said that during the Edo period, the Shogunate forbade excessive luxury, so Osaka merchants at the time were not overly extravagant on the outside, but were extravagant in private. The design of the hotel is a tribute to the Edo period, when Osaka merchants were not overly extravagant on the outside, but were extravagant in private.

The hotel’s entrance is designed as a retreat, with a neatly arranged W-shaped metal finish on the upper facade.

The simple glass curtain wall is partially recessed to break the square design.
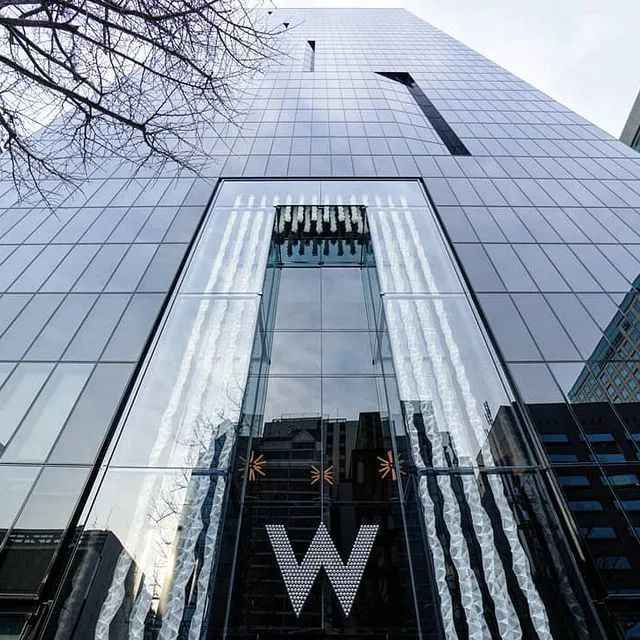
At night, the fuchsia light penetrates from the interior, and the “W” logo standing by the entrance shines even brighter under the light.
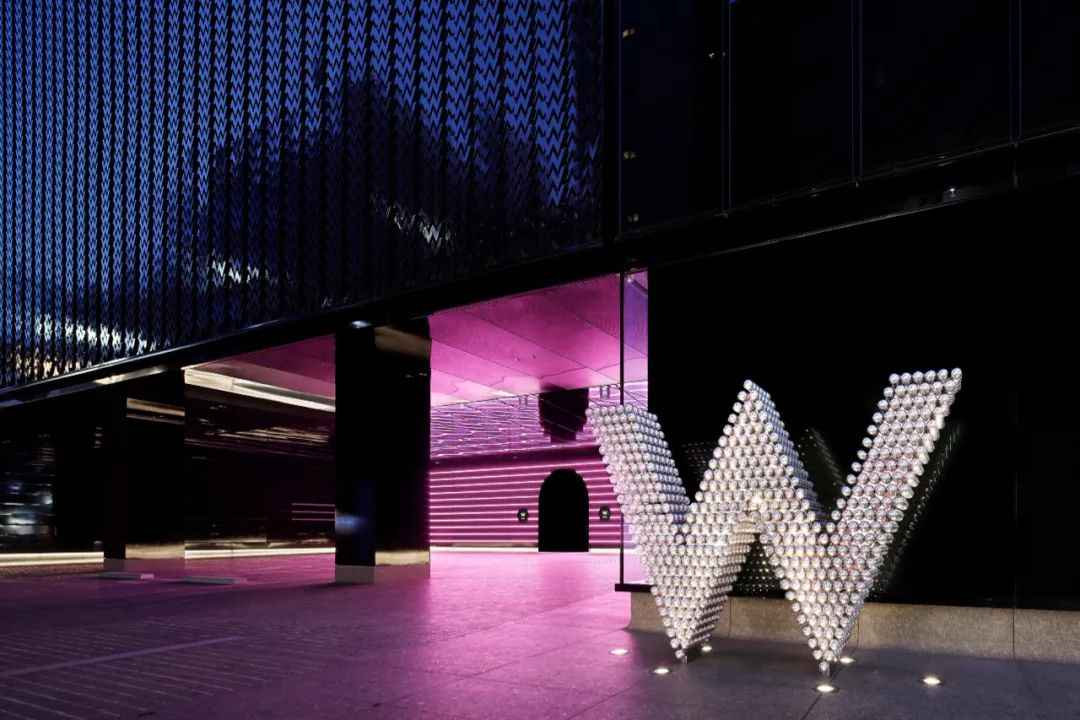
02
Interior Design
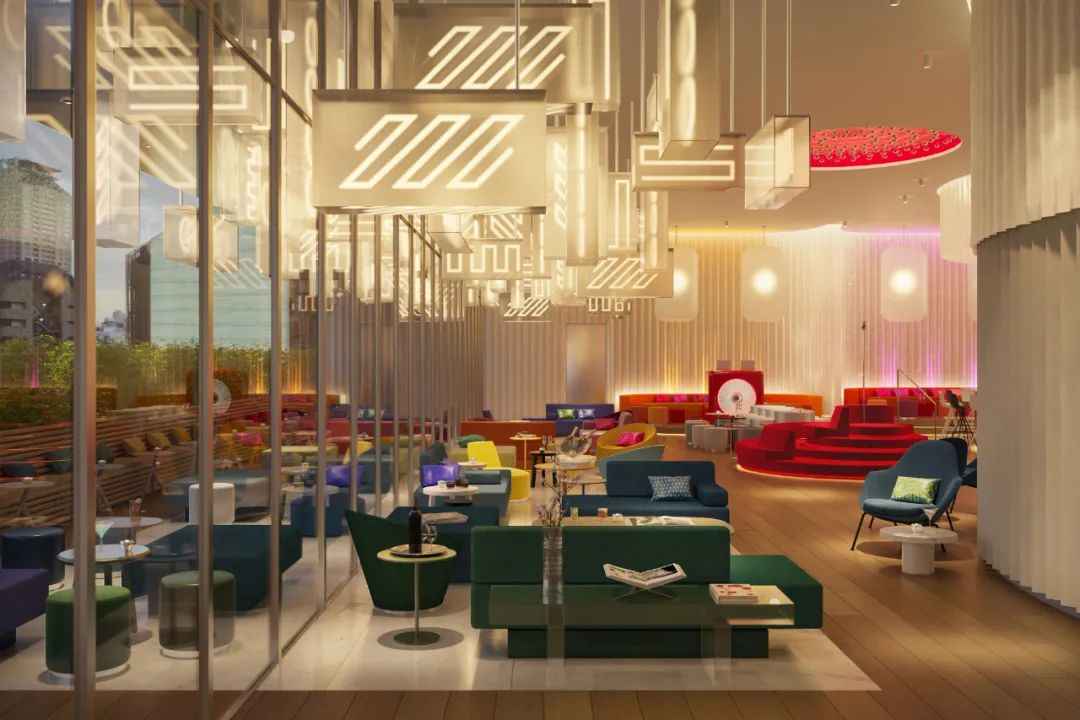
The interior was designed by Dutch design firm Concrete, the studio that designed the chic W Hotel London and the W Hotel Verbier.
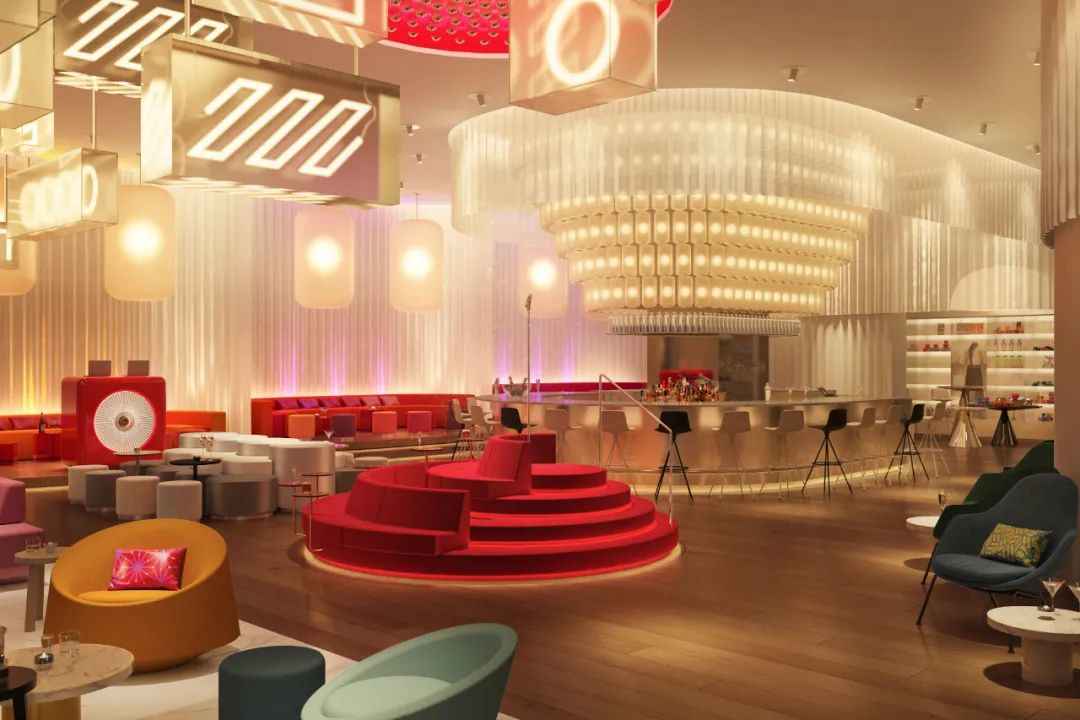
The first step into the hotel is an ornate tunnel. The tunnel is inspired by the traditional Japanese art of paper cutting and origami. As you walk through the tunnel, you can feel the different dynamic effects as the position and the color of the lights keep changing. The overall design is completely different from the understated and minimalist architecture.

Lobby
The simple and fashionable design shows the logic and value positioning of “not catering to the trend, but creating the trend” of W Hotel.


The front desk is very trendy in terms of shape and lighting.

The ceiling is designed with a diamond-cut shape, which is also the signature visual element of W Hotel.


Trendy Hall
This is the social center, Chao Hall (W Hotel’s innovative interpretation of the traditional hotel lobby). The designers have cleverly blended Japanese minimalism with the bustling urban life, and both the colors and lighting bring a strong visual impact.

A rotating crimson stage is placed in the center of the lobby bar.

Japanese lantern-shaped lamps.
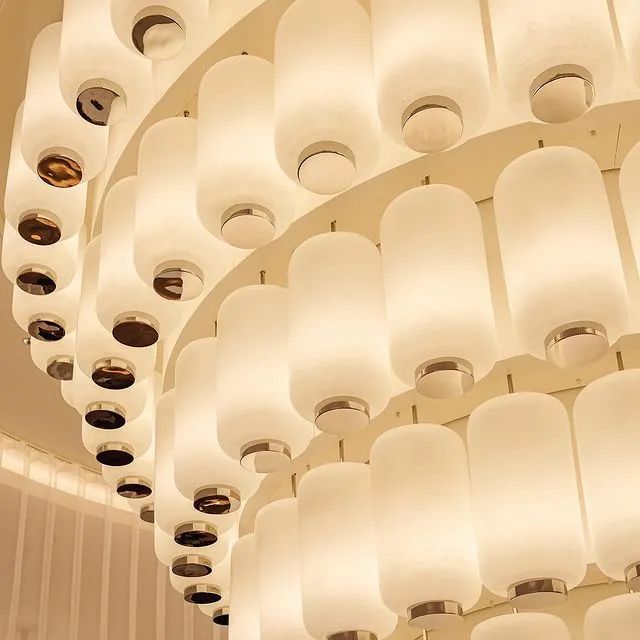
The lounge chairs are placed everywhere in the lobby, with a transition from blue – yellow – red – purple in color.
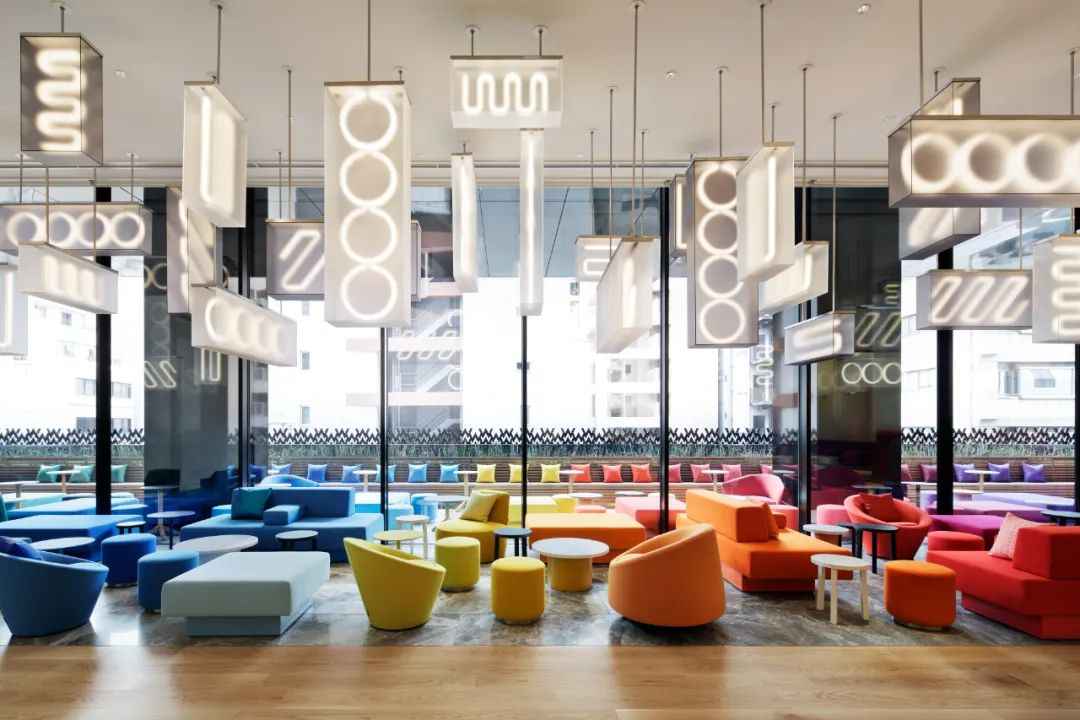

The chandeliers on the top are vertical and horizontal, and the design of the light bands, either circular or curved, is also very personal.
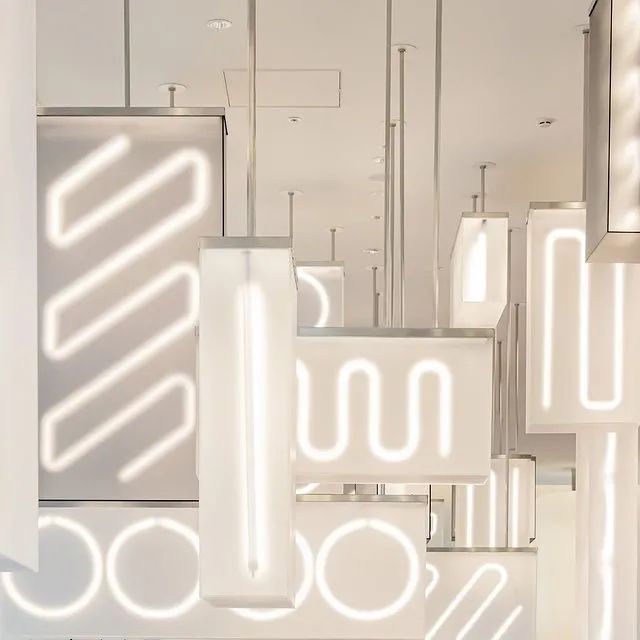
Animal sculptures are placed all over the lobby.
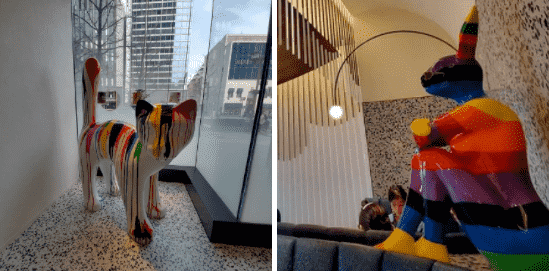
The hotel’s logo has a strong personality.

03
Guest Room Design
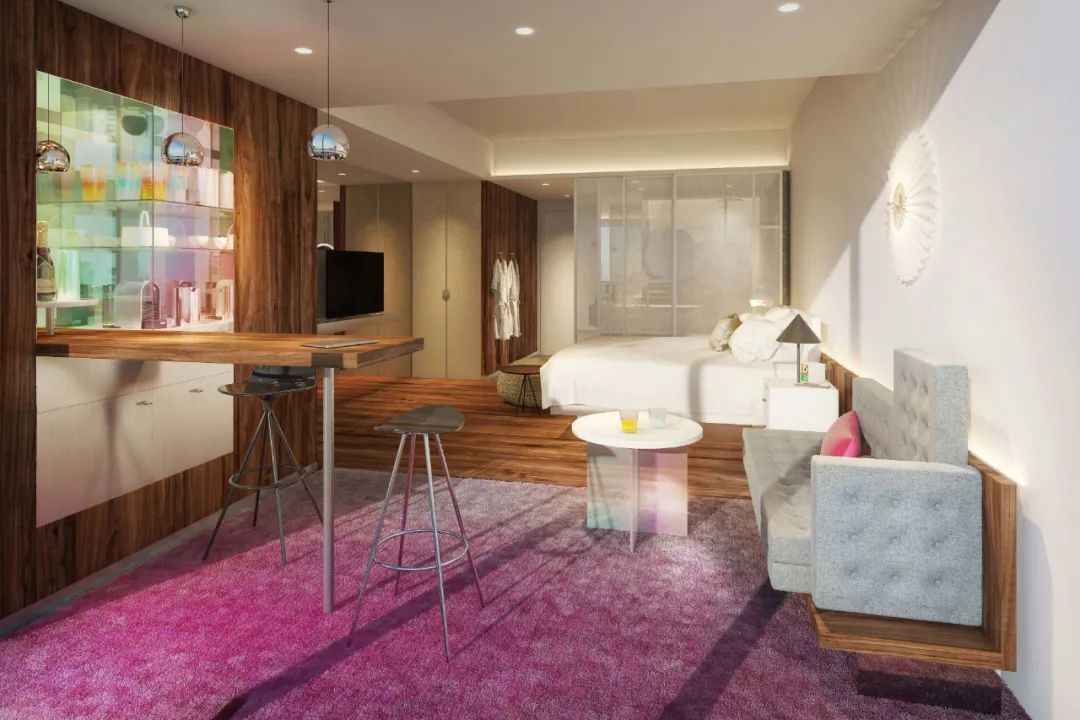
▲The price for a night in a regular room is about 41,000 ~ 49,000 yen (about 2,500 ~ 3,000 RMB).
The hotel has 337 rooms with 7 room types, including Cozy, Wonderful, Spectacular, Fantastic, Marvelous, WOW and Extreme WOW on the top floor.
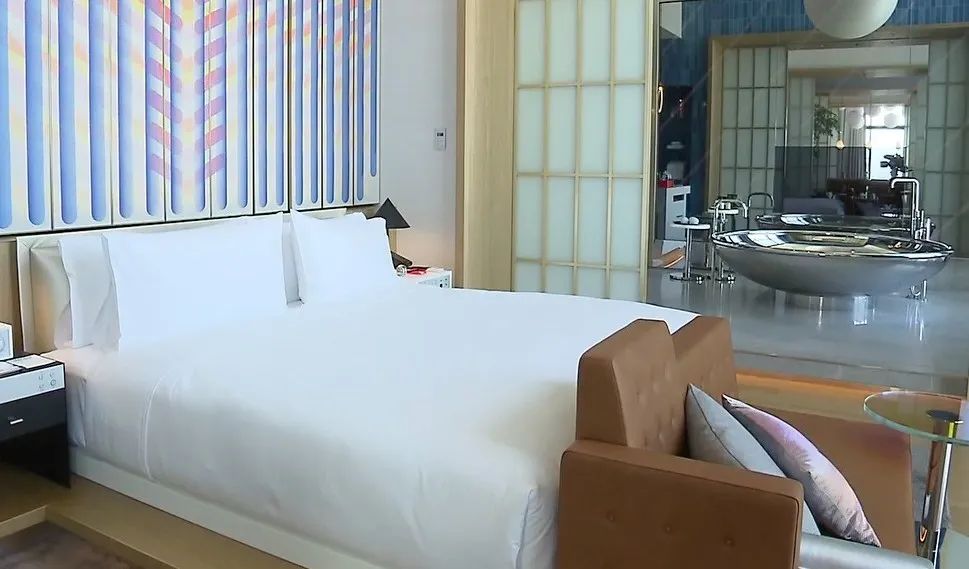
The Extreme WOW Penthouse Suite is the most expensive suite in the hotel, costing 1 million yen (about 60,000 yen) for a night’s stay. The room has an area of 200m2 and a height of 5.4m. The interior of the room has a living room, dining room, kitchen, bedroom and bathroom, just like a house.

The bathroom next to the bedroom has a 1.9m wide round chrome-plated steel bathtub inspired by a champagne barrel.
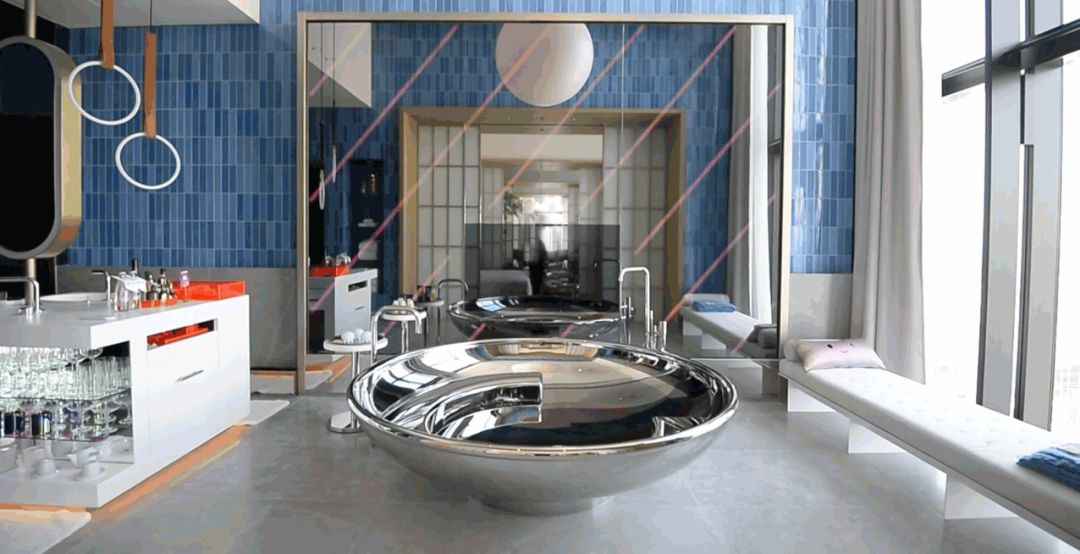
The room also features a DJ booth, the first hotel room in Japan with such a facility, perfect for hipsters!


Opening the closet, wallpaper designed by pixel art group eBoy serves as the back panel of the closet, depicting famous landmarks from all over Osaka.

The wall sconce design is inspired by a paper fan and is full of Japanese charm.

The bathroom is decorated in a black and white gray color scheme, with a rounded basin, bathtub and vanity mirror.

The hotel rooms use simple lines to outline a sense of fashion and simplicity, and the large floor-to-ceiling windows bring a very good view. The floor-to-ceiling TV set with futon cushions is free from the visual obstruction of furniture.


04
Supporting facilities
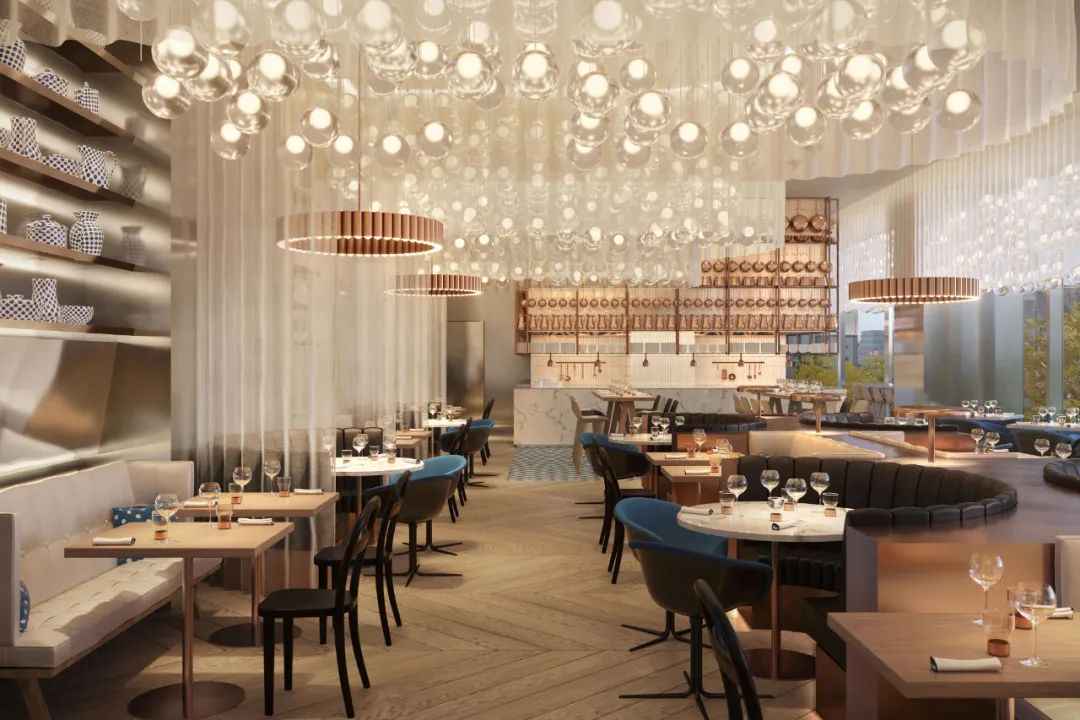
The hotel’s other facilities are as colorful as the decor, starting with the restaurant, which is managed by a chef who has been awarded one Michelin star. Its design is inspired by the French style restaurant. The glass globe chandelier at the top floats above the dining table. The curtains on the exterior create a sense of undulating waves, diffusing the light from the restaurant in a soft way.

The banquet hall has an area of 390 square meters and uses modern technology to change the color of the lights to match the use of scenes and increase the dining atmosphere.
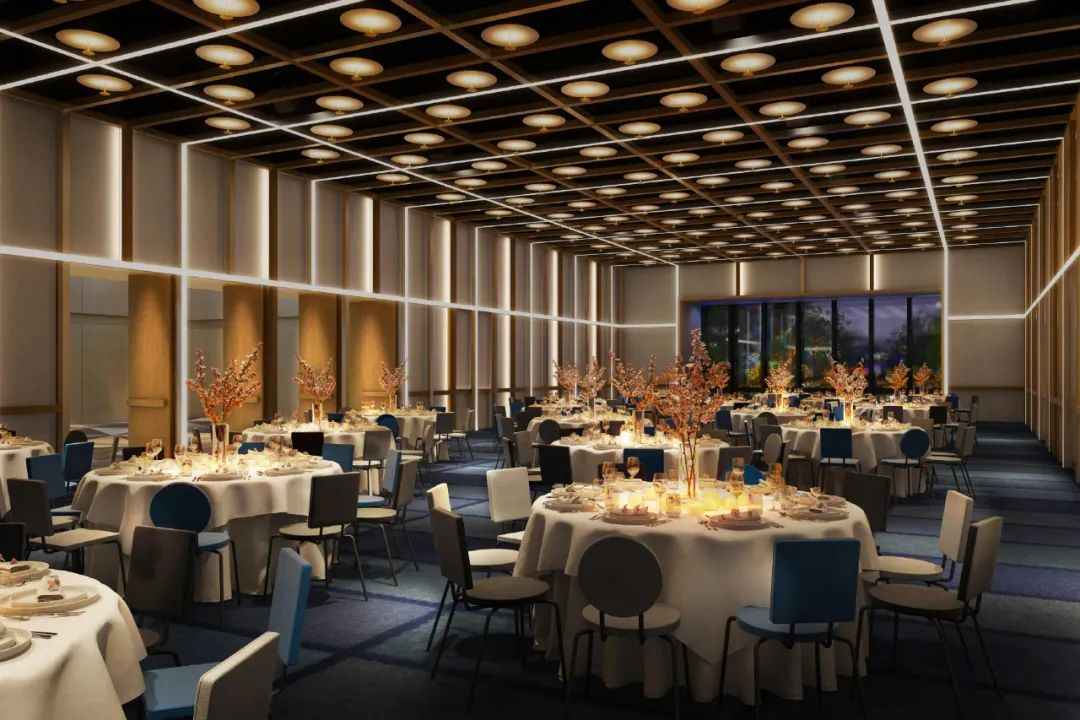
It can also be transformed into a fashionable clothing showroom when needed. This design also reflects the unique concept of W Hotels: life is the stage.
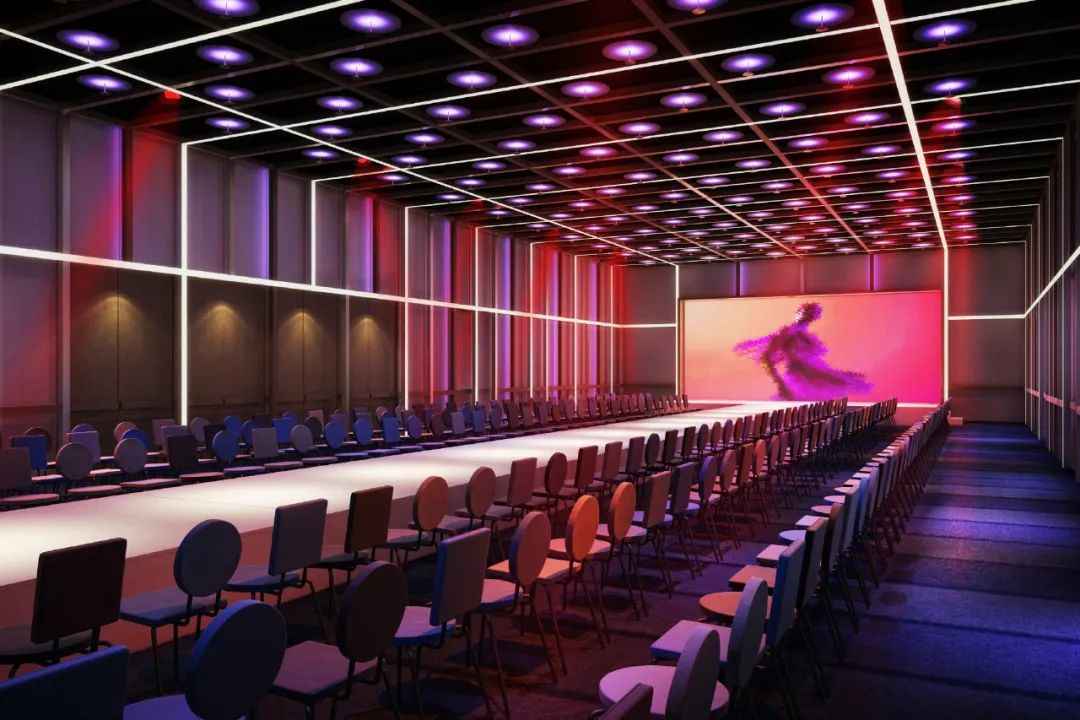
Hidden in the corner of the hotel is a sushi restaurant called “Ukiyo-e”, which has only 10 seats, with guests sitting side by side at the tables. The backdrop is a custom-made work by artist lok jansen, depicting a mysterious underwater scene.
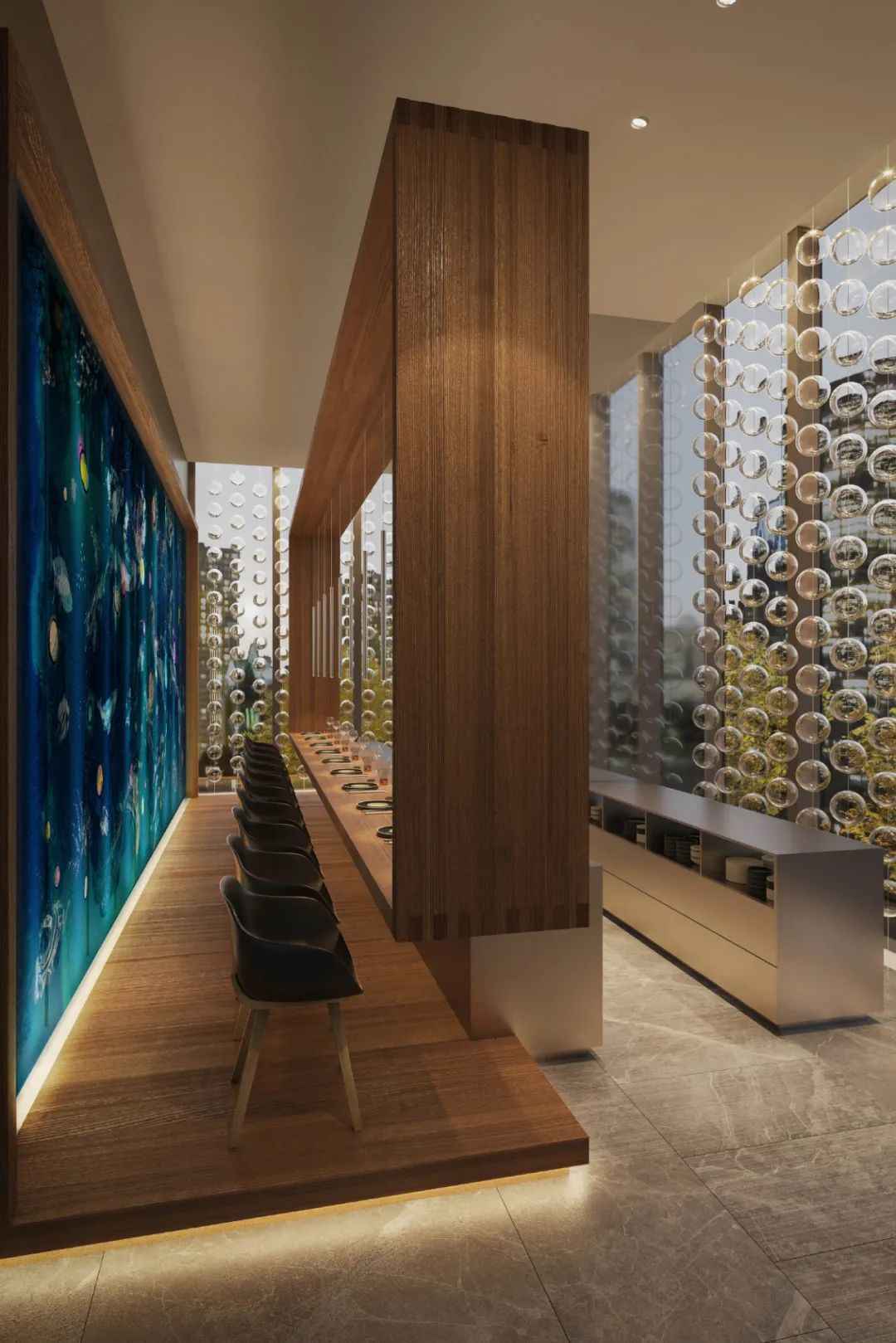
Teppanyaki MYDO was designed by renowned Japanese interior designer Yasumichi Morita and Osaka-born artist Seitaro Kuroda, incorporating some of the culture, history and customs of Osaka.
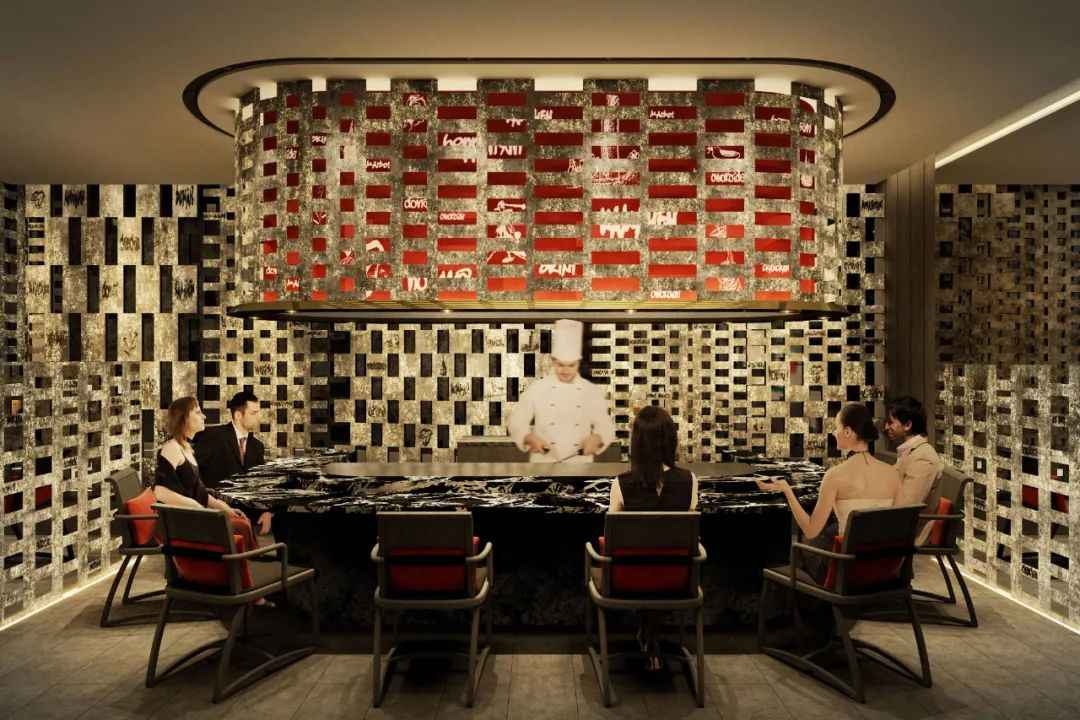
▲Rendering

▲Finished photo
Custom-made tableware with the “W” logo creates an artistic sense of stacking.

Blue and gray granite flooring was chosen for the pool to delineate the “WET” pool area. The design of the ceiling echoes the shape of the pool and is embedded with LED strips in stylish RGB colors. These changing neon colors showcase the urban life and Japanese romance of Osaka.
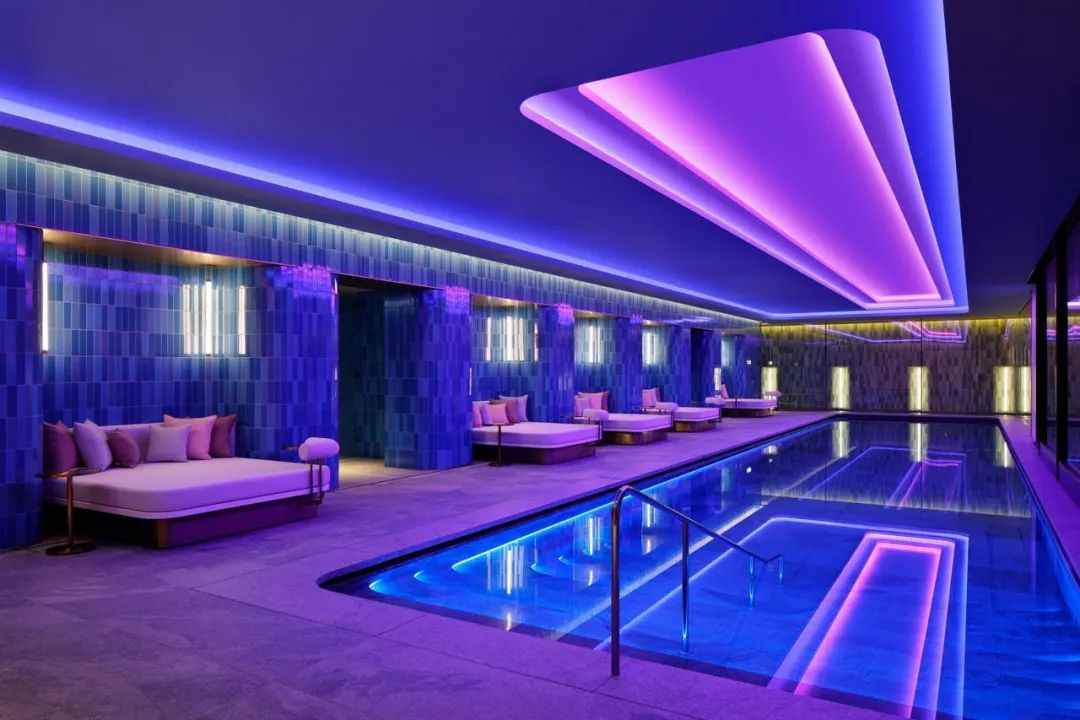
▲The completed site
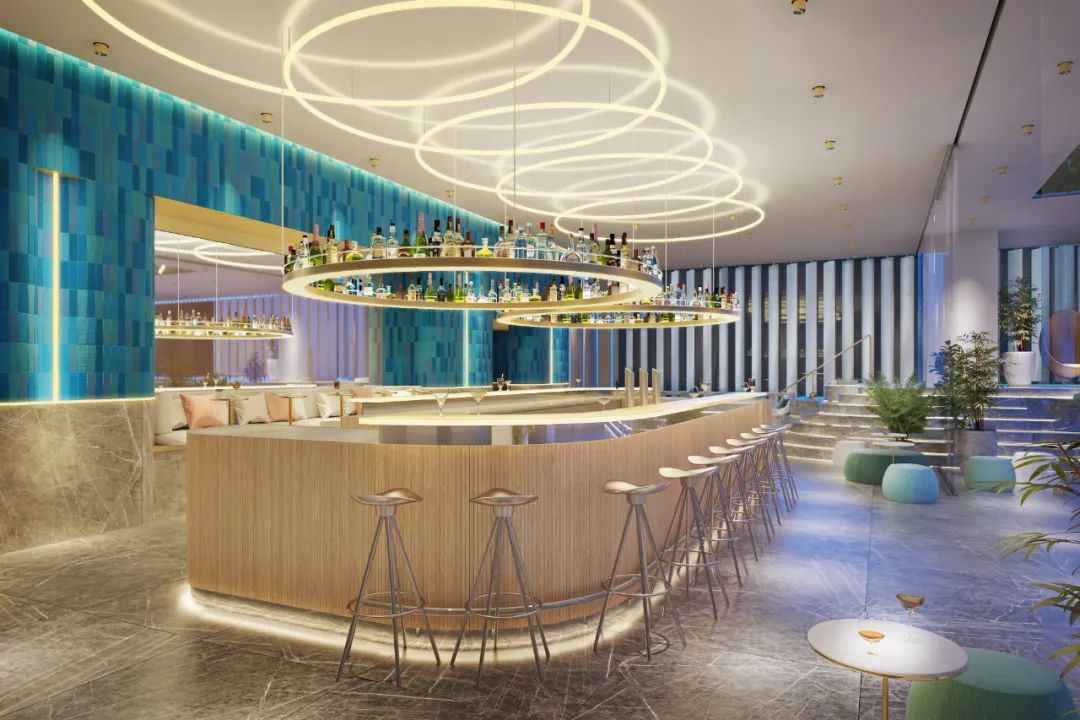
▲Drink bar by the pool
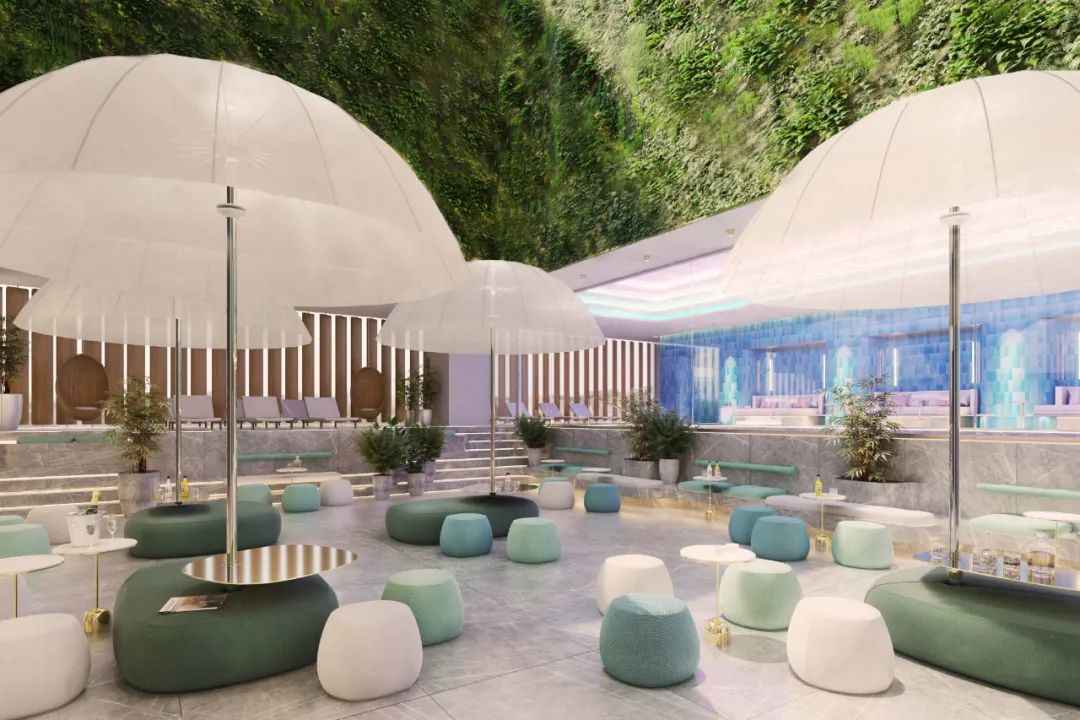
▲Pool lounge area
The brand spirit of W Hotels is W=Welcome+Whatever+Whenever, always making it a priority to subvert the trendy lifestyle in design. This new work in Osaka is no exception, combining a sense of experience and regional culture to tell a good story full of Japanese style.

 WOWOW Faucets
WOWOW Faucets





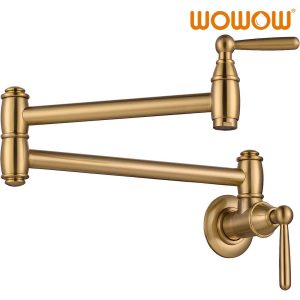
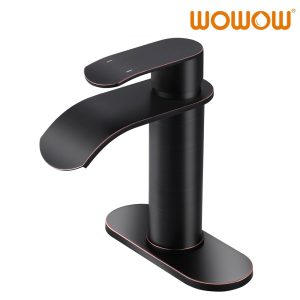
您好!Please sign in