LYCS Interior Design Alliance

Photography: Wu Qingshan
“Innovation”, “quality” and “speed” are the “impossible triangle” for all creative work, and design is no exception.
As real estate development enters the era of “high turnover”, the throttle of speed has already hit the bottom. How to balance quality and innovation while landing quickly has become the fish and bear’s paw in front of designers. Instead of sitting and sighing: you can’t have it both ways, what is really important is to learn how to make trade-offs.
Photography: Wu Qingshan
Recently, the Shaoxing Jinchang-Smoky Flying Heron “Head Heron Flies” Life Aesthetics Museum, designed by Zero One City with integrated architecture, interior and soft furnishings, has been officially completed and opened after about 100 days of rapid construction.
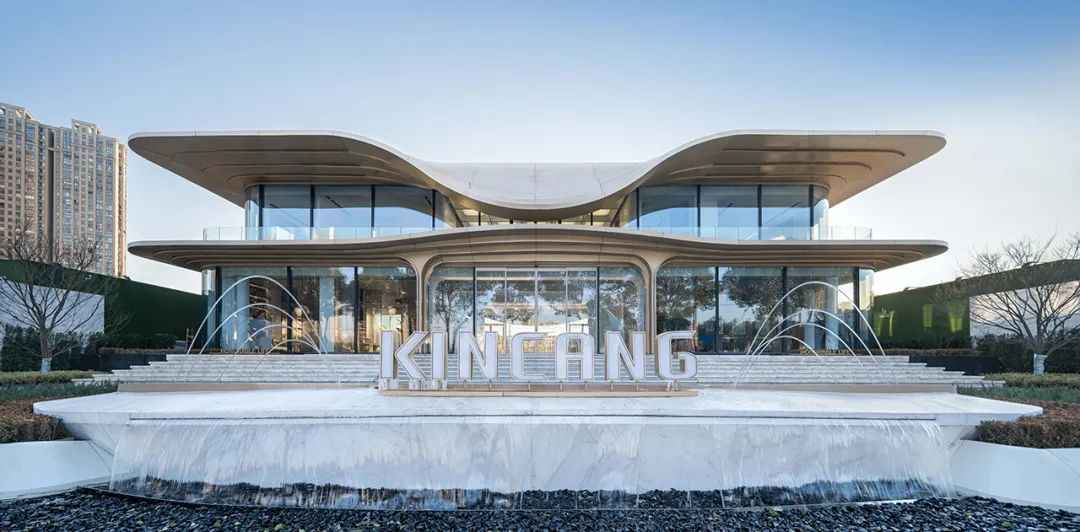
Photography: Wu Qingshan
01
Flying Heron in the Smoky Waves, Flying Head Heron
Jinchang Smoky Flying Heron is a new exploration of high-density urban and residential issues by Zero One City. The project is inspired by the fluttering egrets on the Xiaoshao Canal and adopts the streamline shape as the project’s styling language.
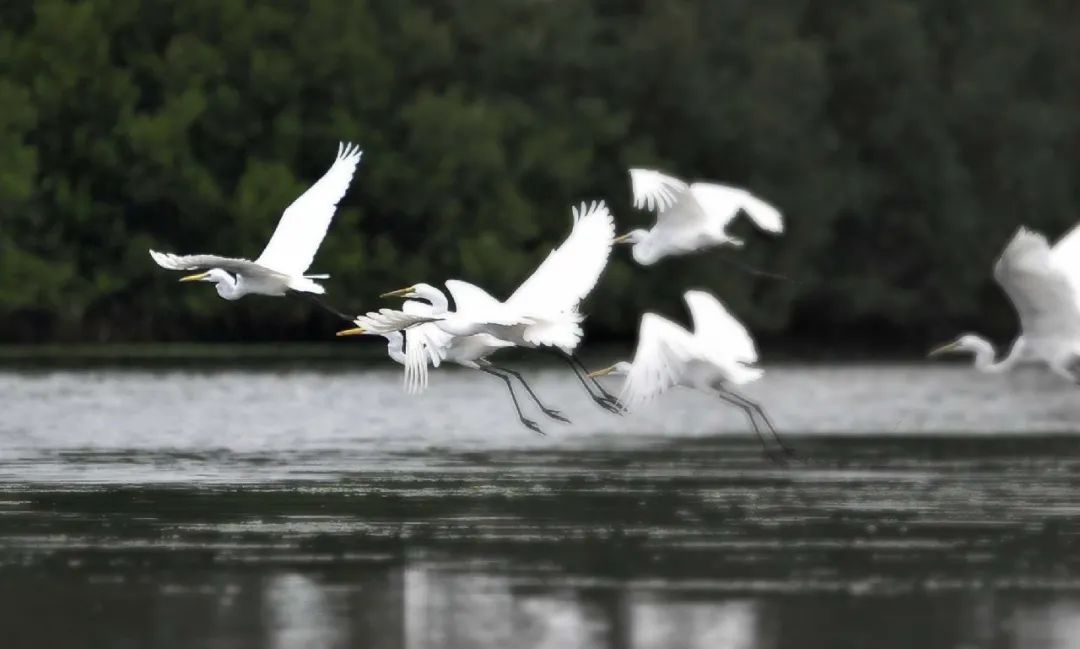
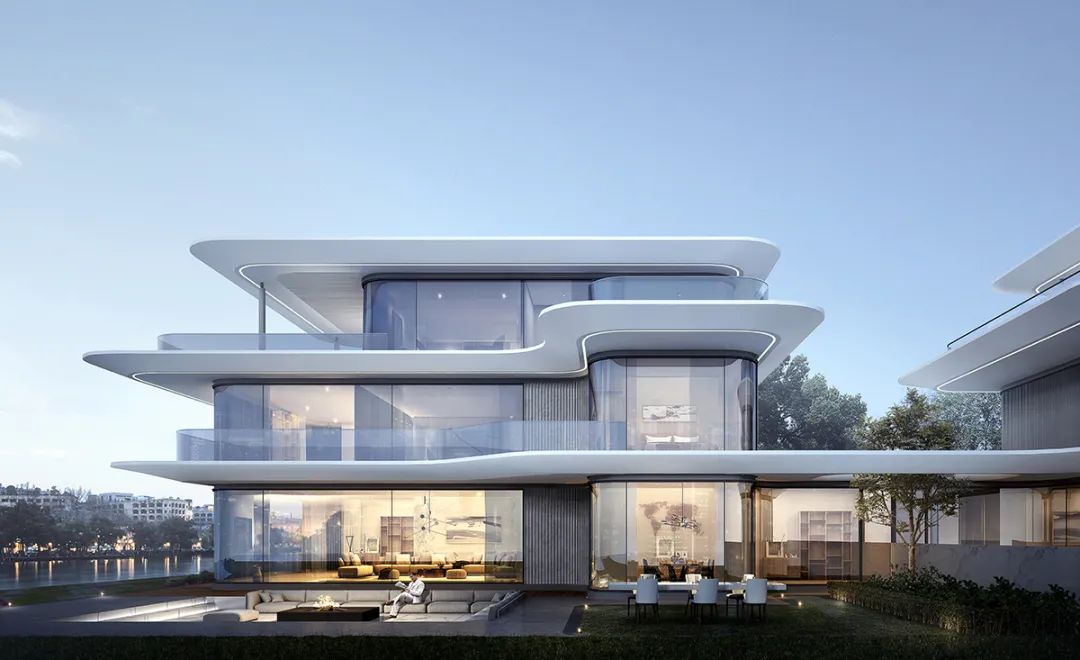

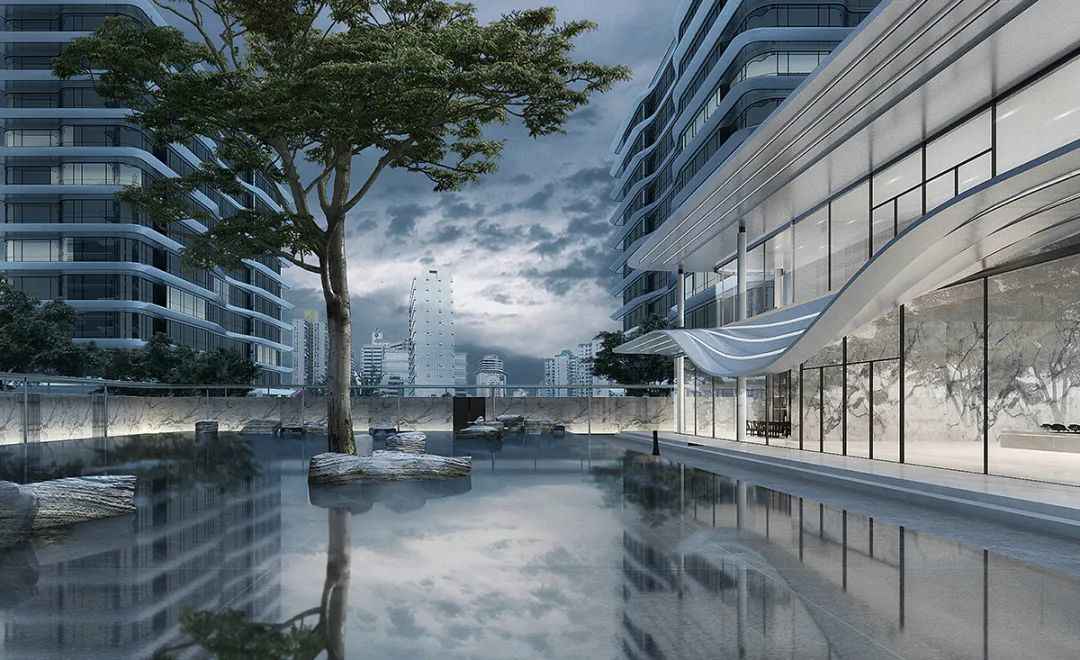
Continuing the overall plan of “Flying Heron in Smoke”, the aesthetic pavilion adopts the design concept of “head heron flying”. The horizontal eaves and the entrance canopy form a simple and powerful line. The poised posture brings a sense of toughness and incredible artistry to the whole building.
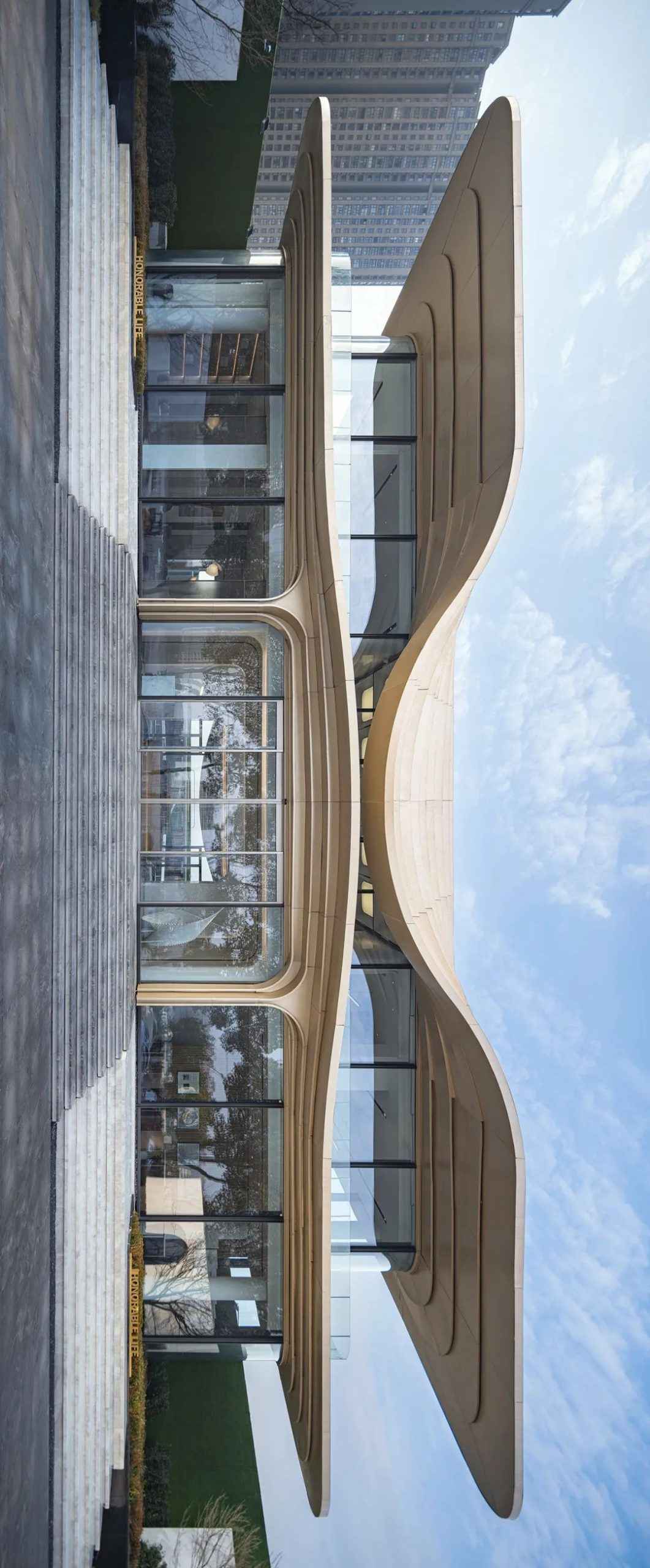

(Rotation)
Photography: Wu Qingshan
The building façade adopts large floor-to-ceiling glass, facing the street and opening the door to welcome visitors, satisfying the display function of the Life Aesthetics Museum. On the inside, it is surrounded by water scenery, which is a special cave.
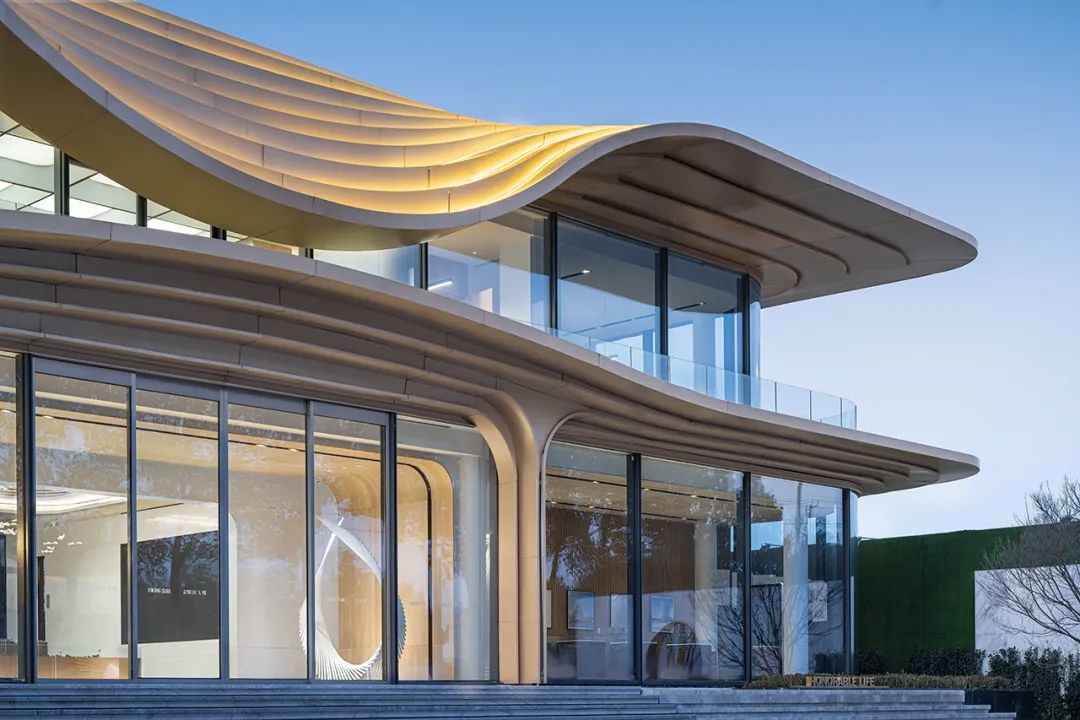

Photography: Wu Qingshan
02
Classical aesthetics of the surface and the inside
The soft curves and curved chamfers make the building form soft and spacious, but make the production difficult and the estimated construction time increasing. How to get the project to the ground quickly while keeping the streamlined form as much as possible?
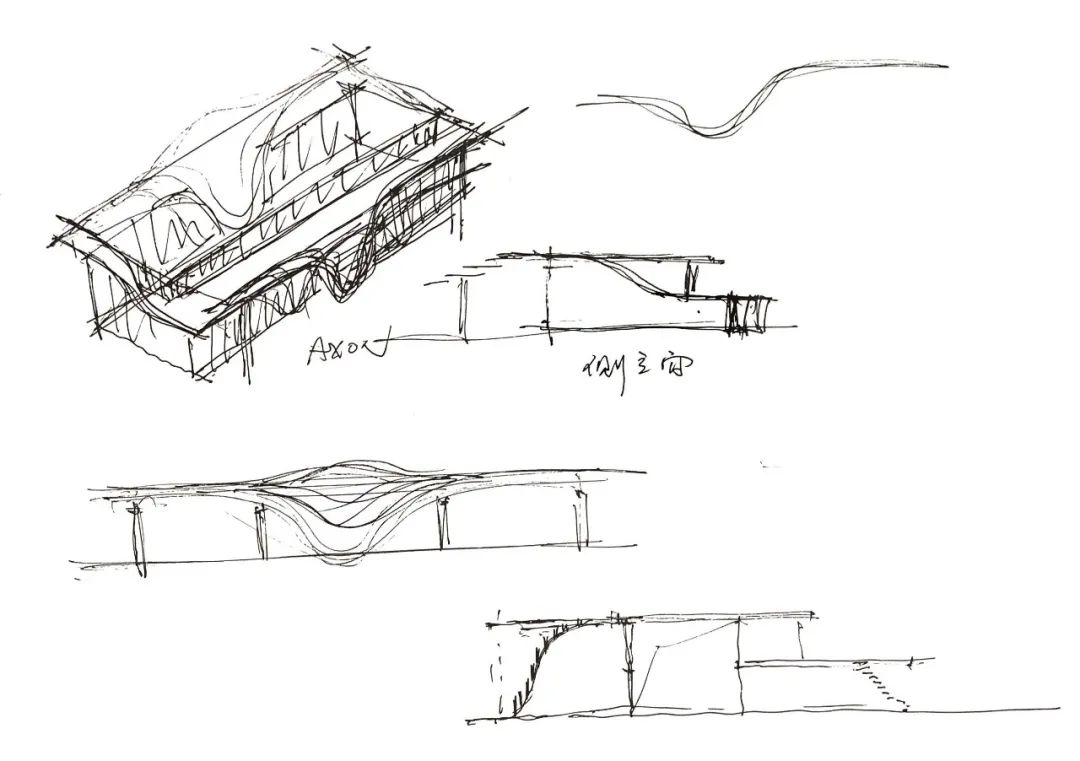
1
Symmetrical Layout
Beneath the modern exterior of the Aesthetic Pavilion is a classical symmetrical composition. The streamlined shape eliminates the mechanical rigidity of symmetry, and Zero One City reinterprets classical aesthetics in a lighter way. At the same time, thanks to the symmetrical design. The number of non-standard components is significantly reduced, making construction less difficult and building faster.
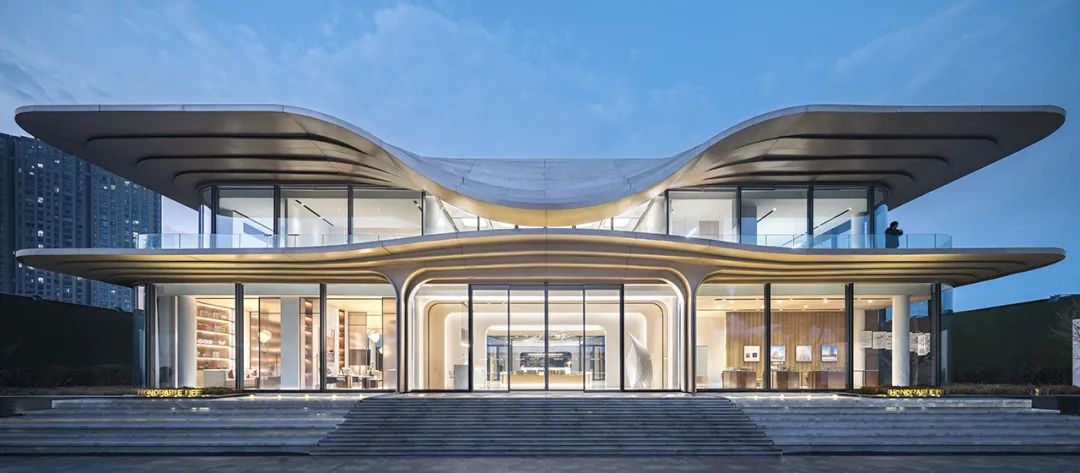
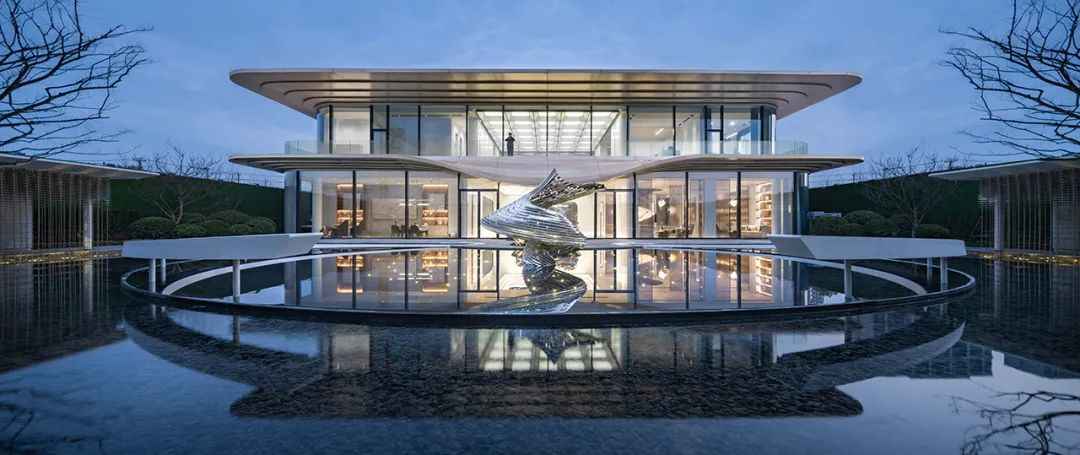
Photography: Wu Qingshan
2
‘Cascading curves
The main construction difficulty of the streamlined eaves comes from the hyperbolic shape of the canopy. By simplifying the division, the designer transformed the hyperbolic surface into a single surface. This reduces the difficulty of construction and reveals the beauty of the cascading feathered wings.
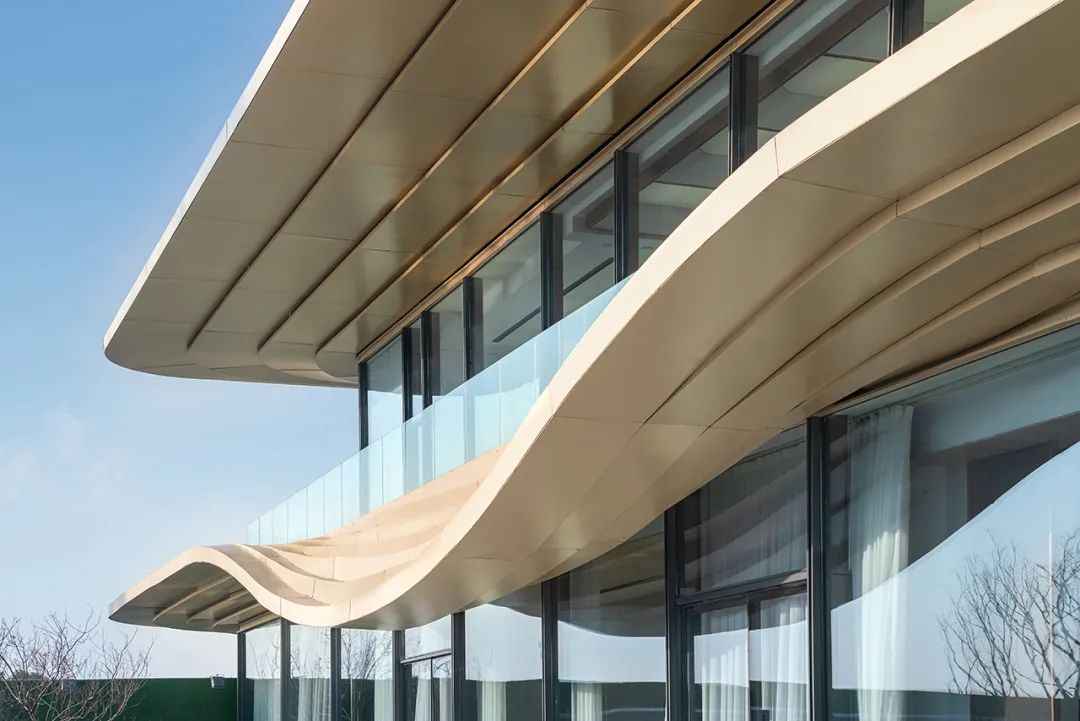
Photograph: Wu Qingshan
The aluminum plates are rolled and bent at the factory and prefabricated into shape. Welded and assembled on site, reducing manual links and ensuring construction accuracy.
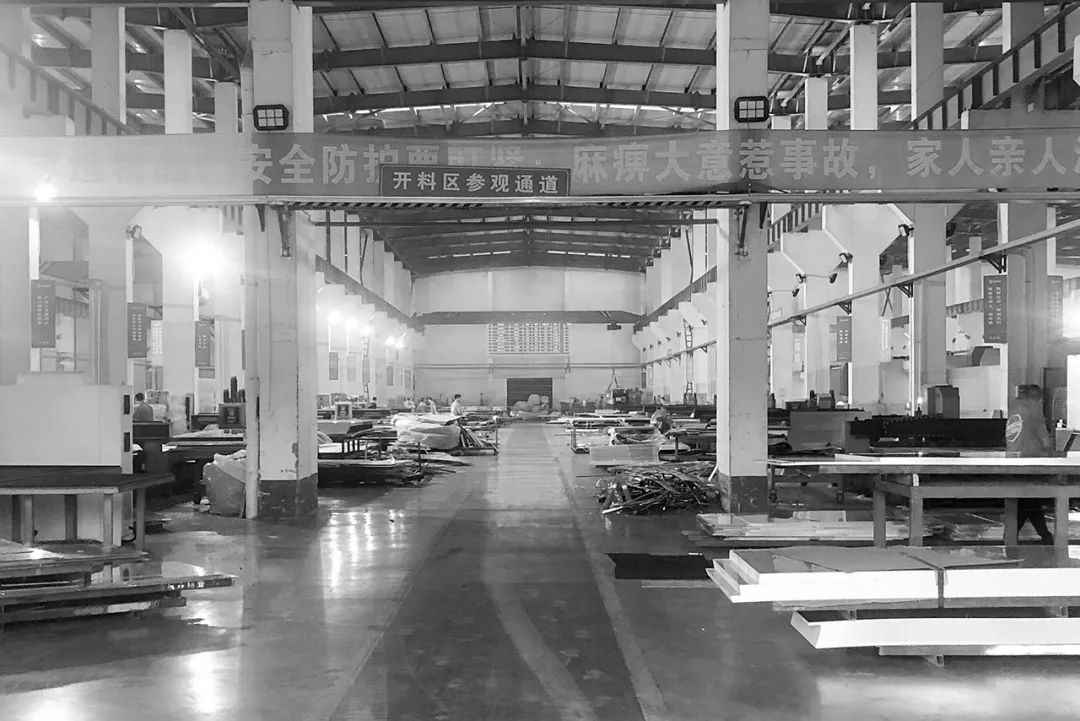
03
Harmonious shape and harmony, the egret returns to its nest
After the architectural scheme was finalized, the interior soft furnishing team took over the baton. Unlike the above relay-race cooperation model, the interior and soft furnishing teams have already intervened in advance when the Aesthetic Museum was still in the architectural concept stage. The baton was dropped and the whole profession ran hand in hand on the extension line of the building.
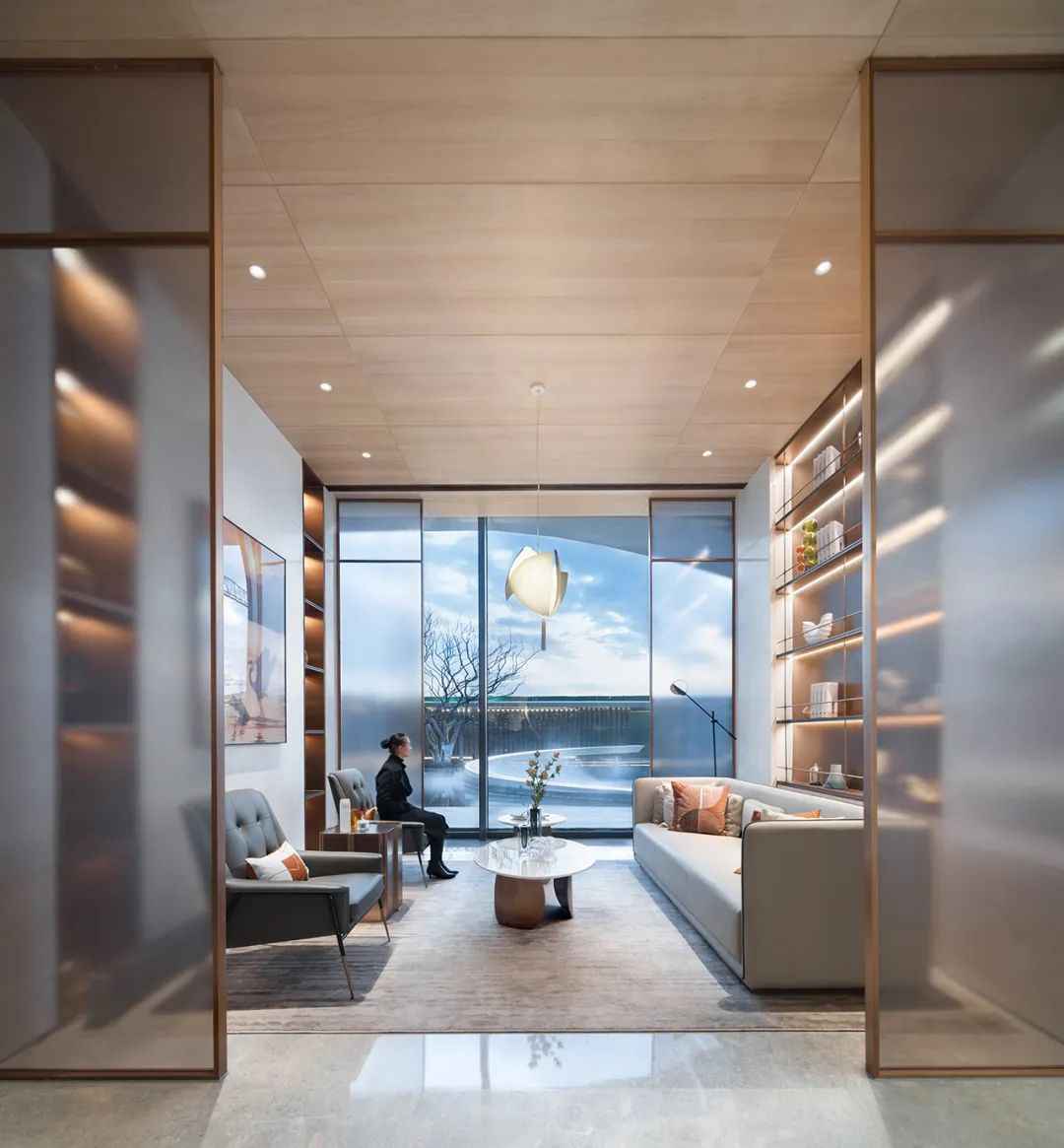
Photography: Wu Qingshan
The plan of Aesthetics Pavilion continues the symmetrical layout: centered on the sandbox area, the space is open and flowing along the short axis connecting the main entrance and the entrance of the park. Along the long axis, it connects the negotiation area and water bar. The space changes from dynamic to static and tends to be stable and private.
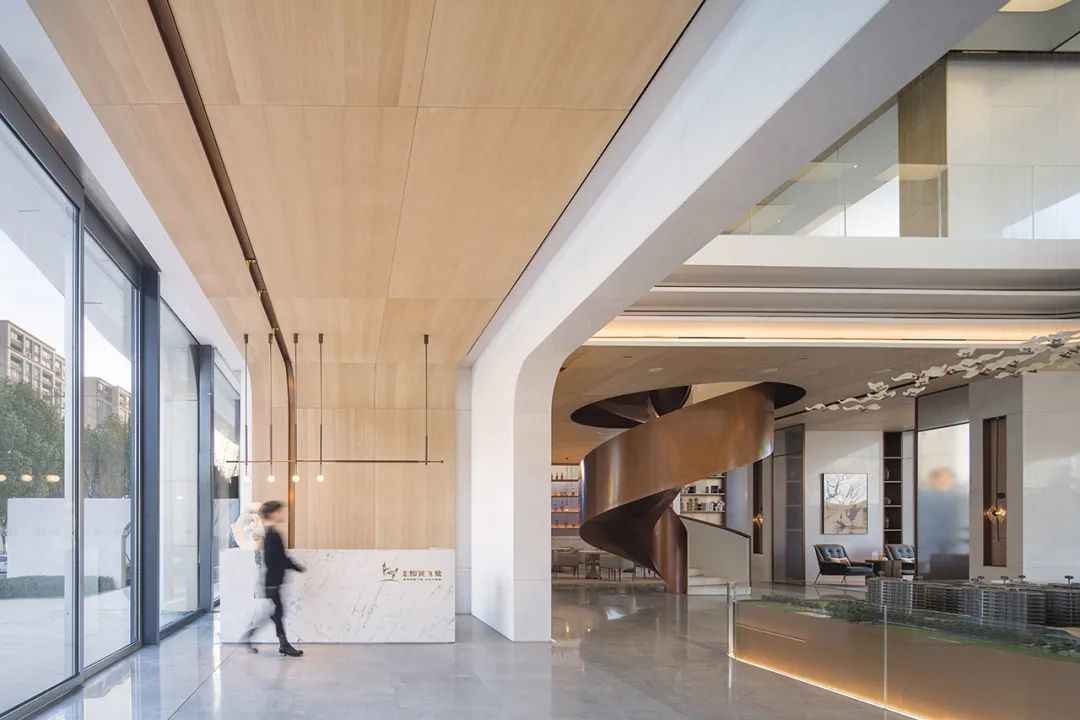
Photography: Wu Qingshan
As a prelude to the main hall, the designer appropriately depressed the space and used the white hole door as a soft separation to form a frame view. At the two ends of the space, two sets of sculptures with the theme of “heron” are arranged in soft decoration. They harmonize with each other and lay the groundwork.
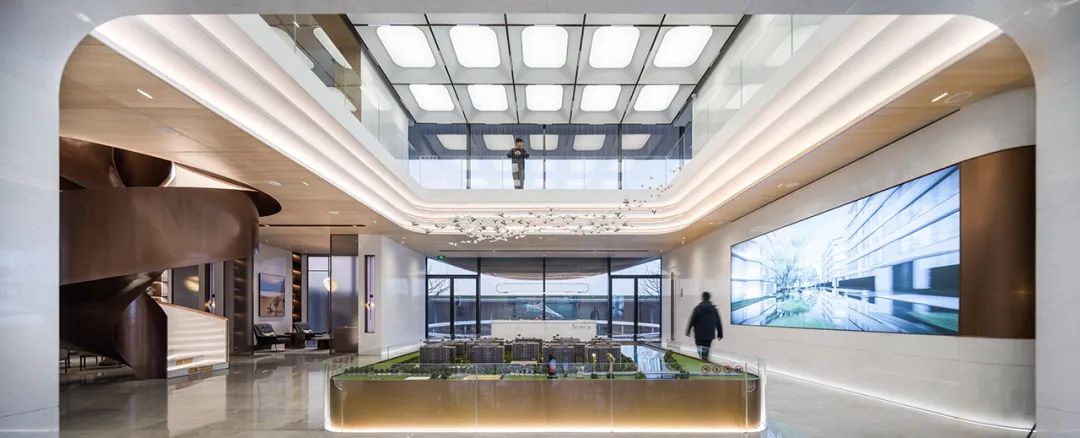
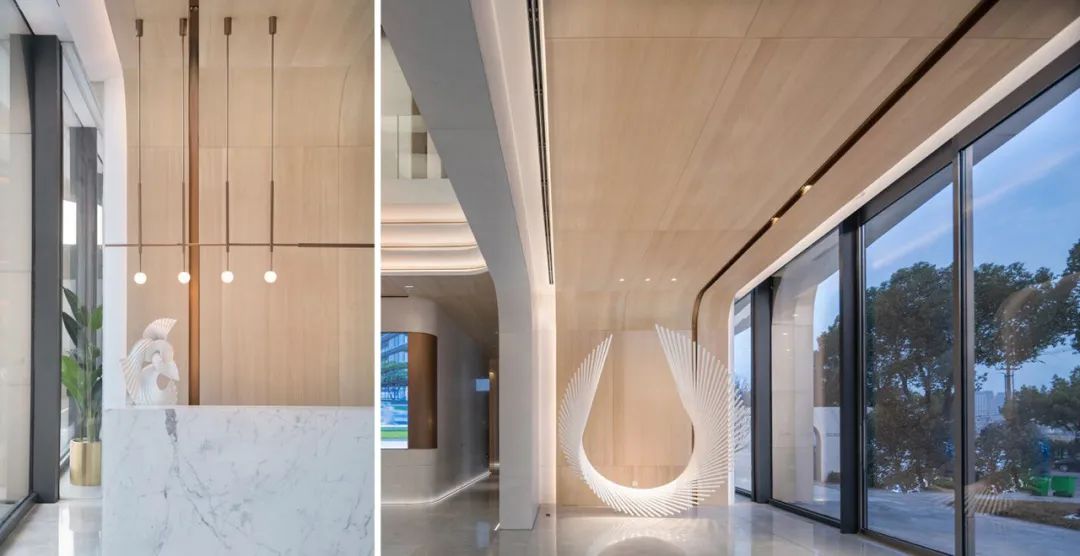
Photography: Wu Qingshan
Passing through the foyer, you come to the two-story high central exhibition hall. The staggered transformation of heights, between the collection and the release, opens up a clear view. With the sand table as the core, the rounded rectangle ripples out into the atrium of the full height, which is closed into a cascading strip of lights and continues to float upwards fractally, arranged into a thin film ceiling light. The space is extended vertically and geometrically interacted and unified.
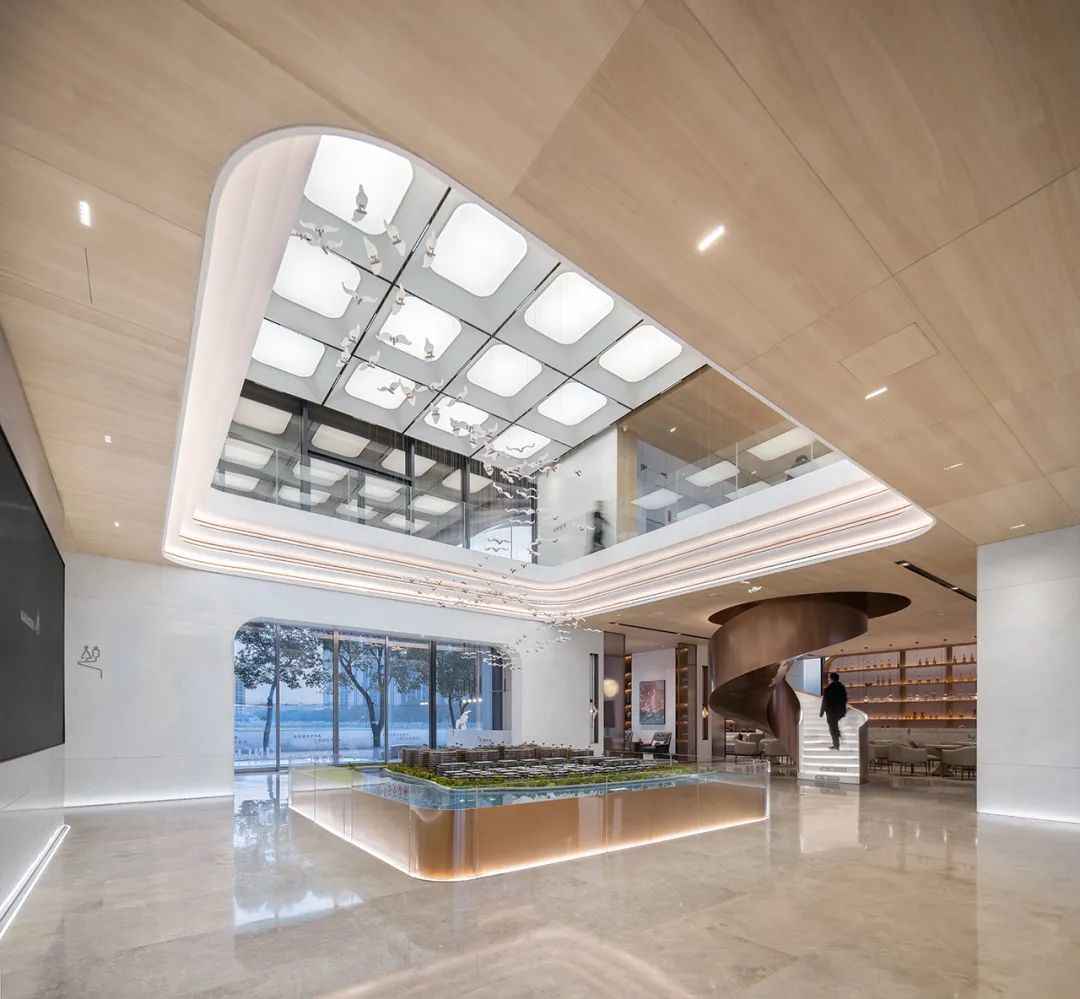
Photography: Wu Qingshan
On top of the sand table, between the atrium, more than 200 “egrets” with wings flying upwards are singing and returning. This expresses the beautiful meaning of “returning to the nest”.
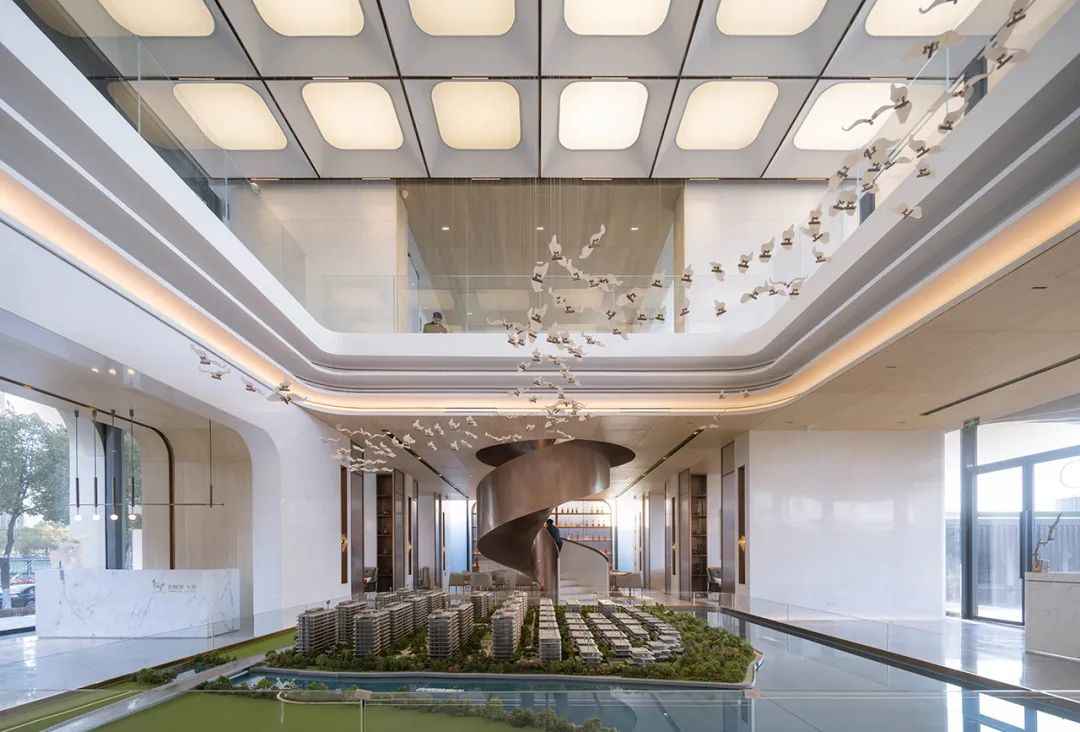
Photography: Wu Qingshan
The bronze-colored revolving staircase on the side of the sandbox is an important visual element. It guides the movement from the main hall to the negotiation area, and the twist and interruption enriches the space level.
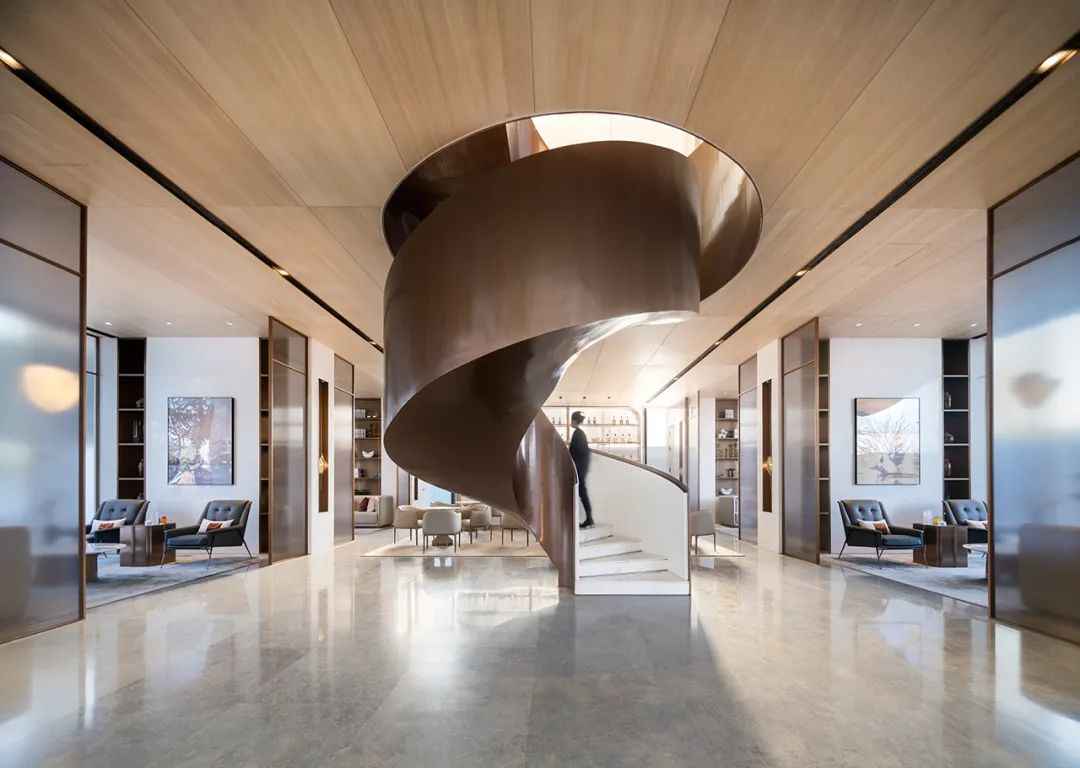
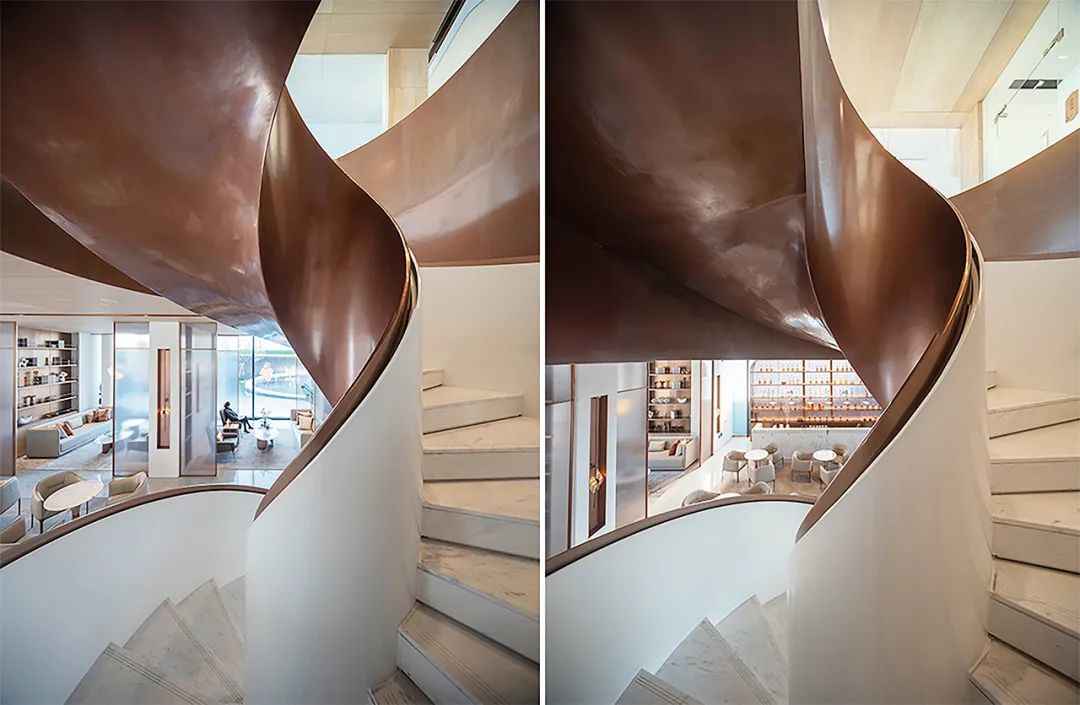
Photography: Wu Qingshan
Tocsconova white leather chairs are used in the negotiation area, decorated with linear elements such as “heron’s foot” chair legs and “tree branch” lamps, creating a comfortable, warm and exquisite space. The two side booths are used as in-depth negotiation areas, separated by laminated glass sliding doors, to balance privacy and permeability.
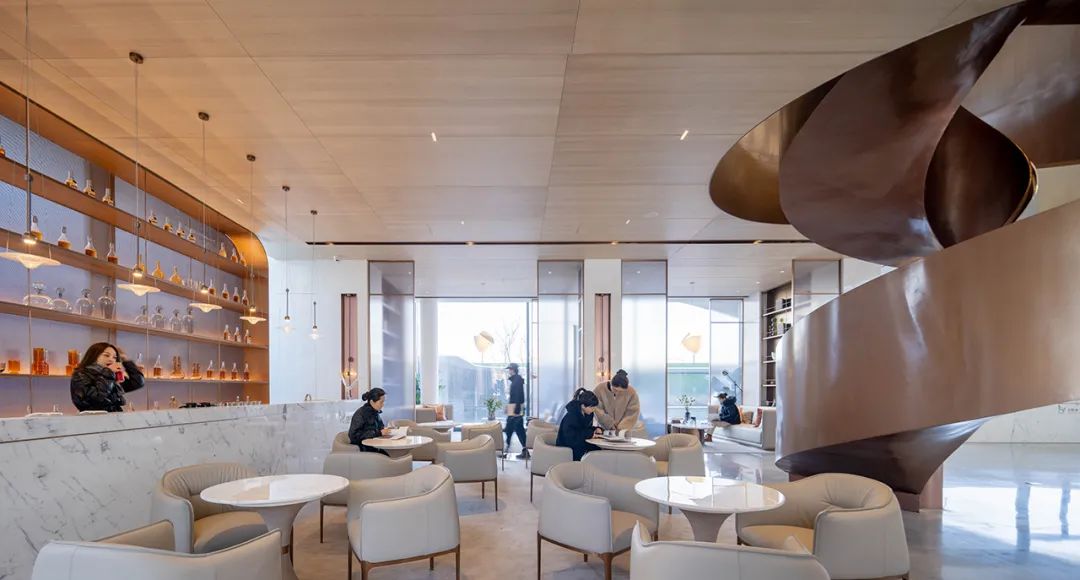
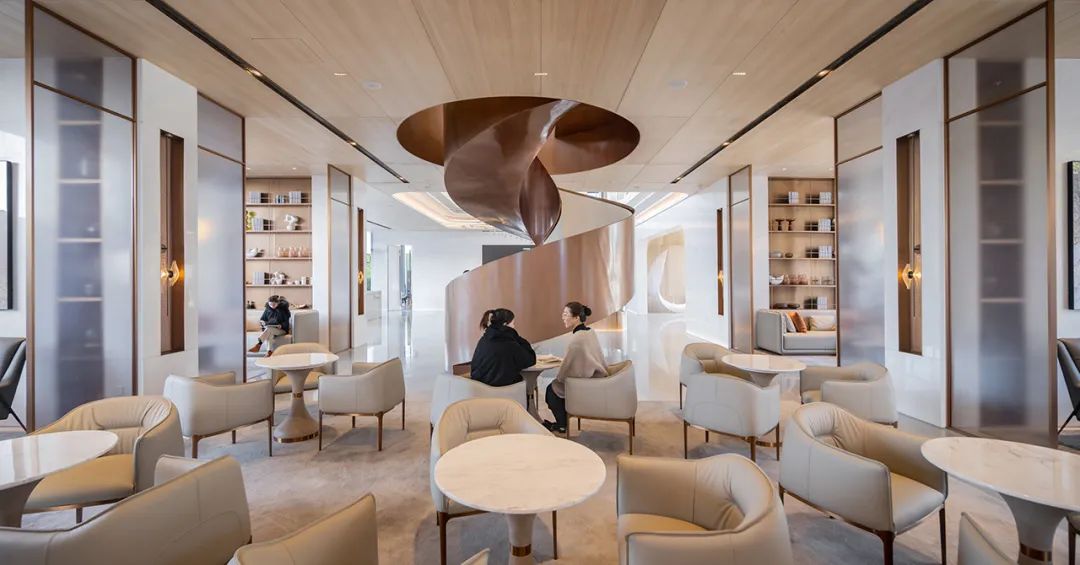
Photography: Wu Qingshan
The main color of white gold is complemented by orange tableware, and the gray leather sofa from Poltrona Frau is used as a jumping color to create a simple and luxurious texture. The wall paintings are made of egret-themed photography to add the finishing touch.
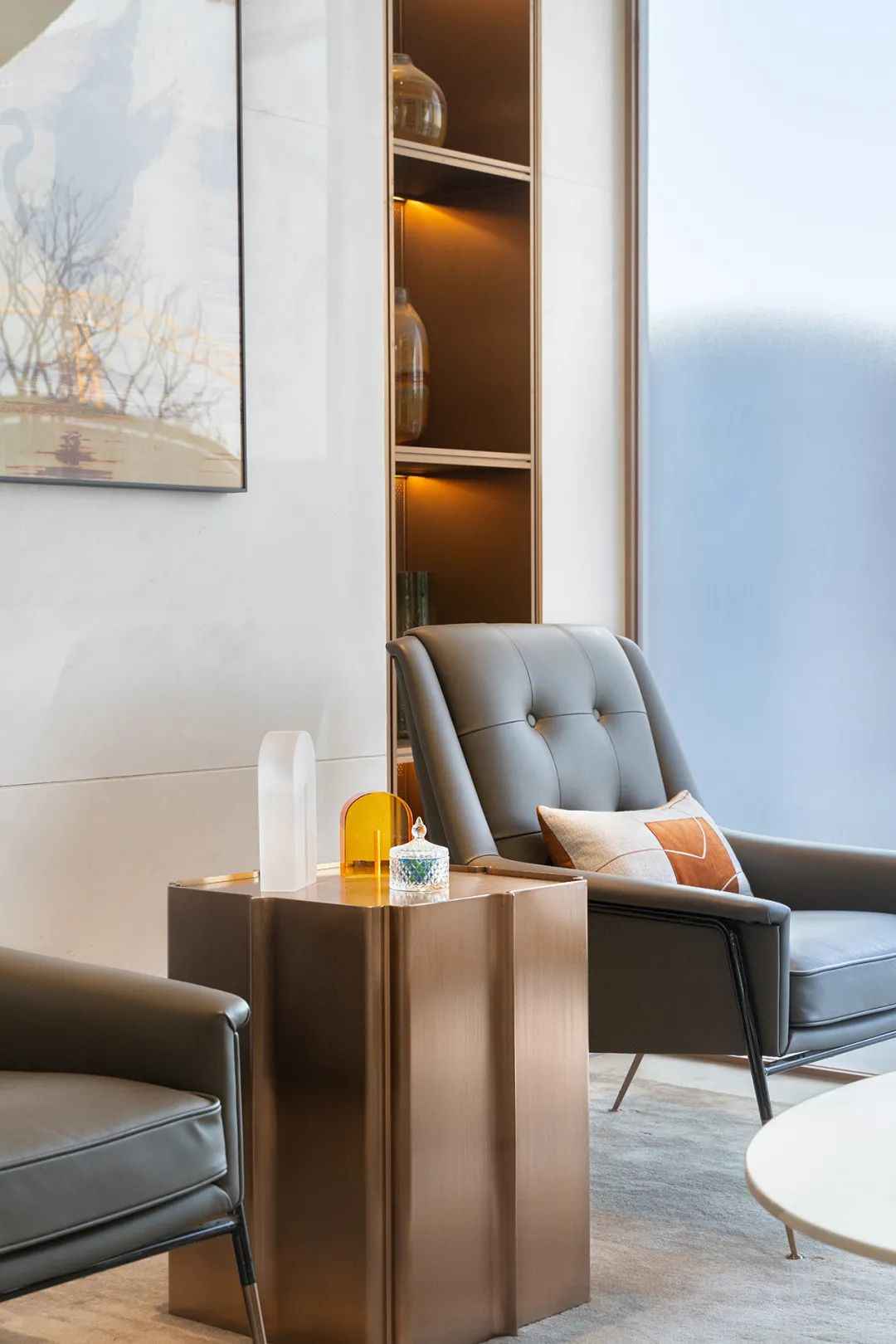
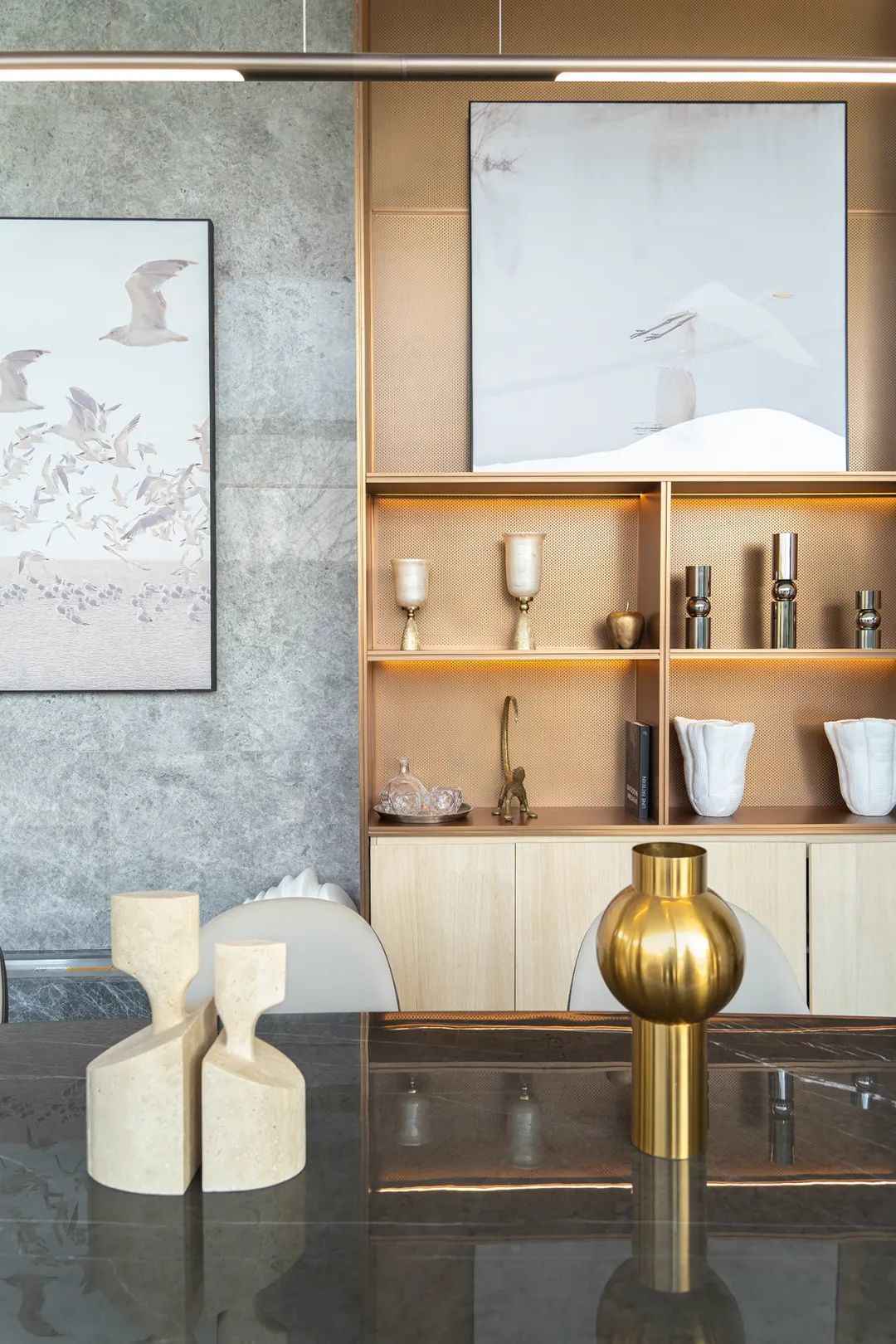
Photography: Wu Qingshan
The central water feature designed by Nine Deer Landscape is elegant and chic: the “floating belt” is smooth and soothing. It is like the wave of the egret inadvertently waved, and blends with the building.
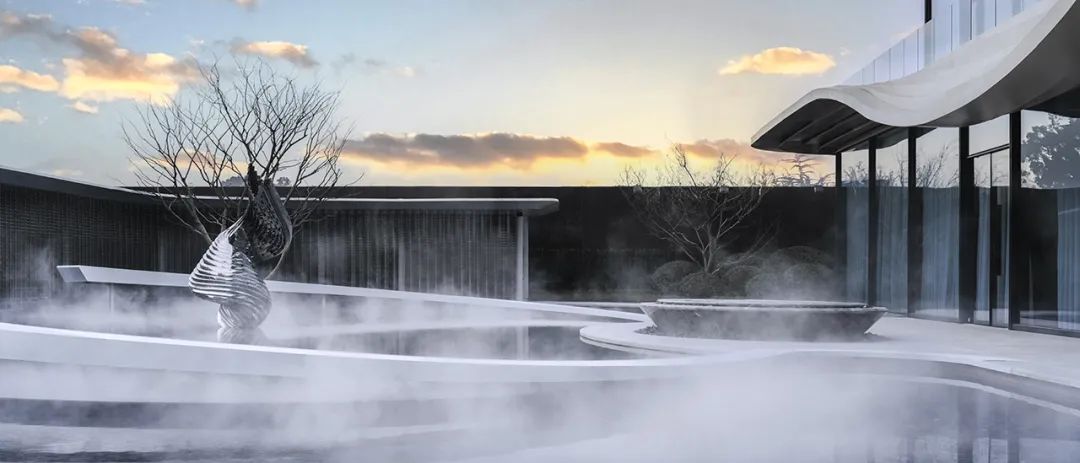
Photography: Esther Photography
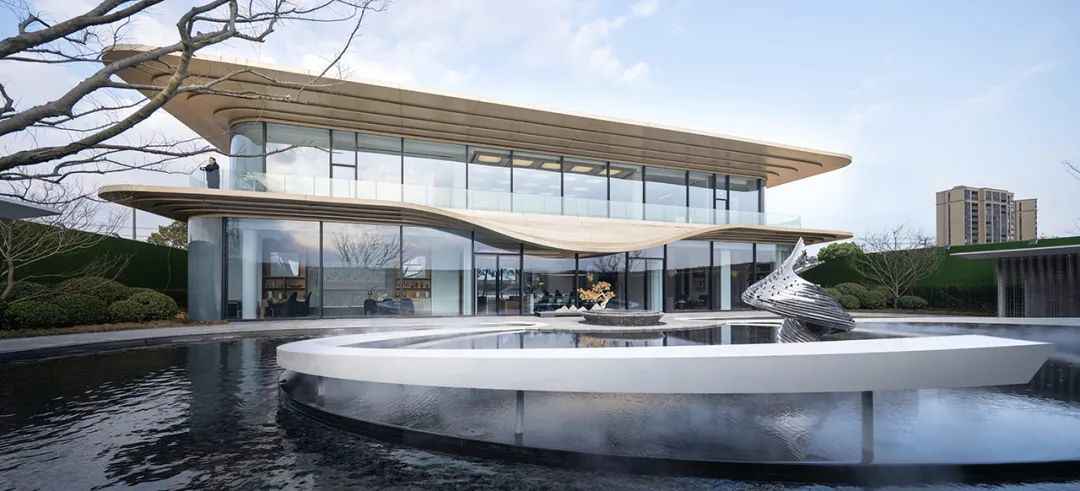
Photography: Wu Qingshan
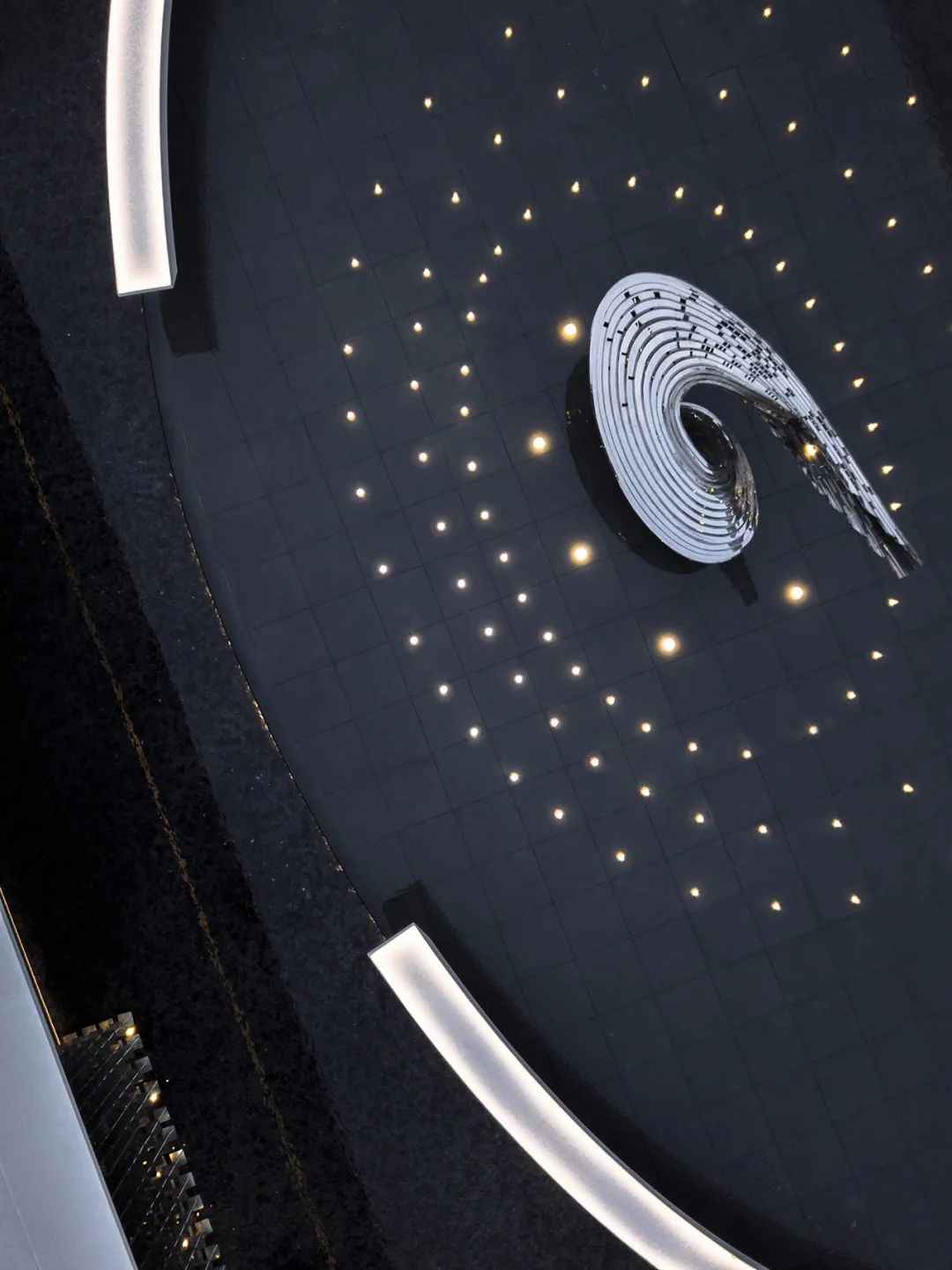
Photography: Estfon Photography
The high unity of architecture, interior, soft furnishings, landscape and concept achieves a layer-by-layer progressive space experience. It subconsciously promotes people to communicate in it, and will incubate the identity and sense of belonging of future residents.
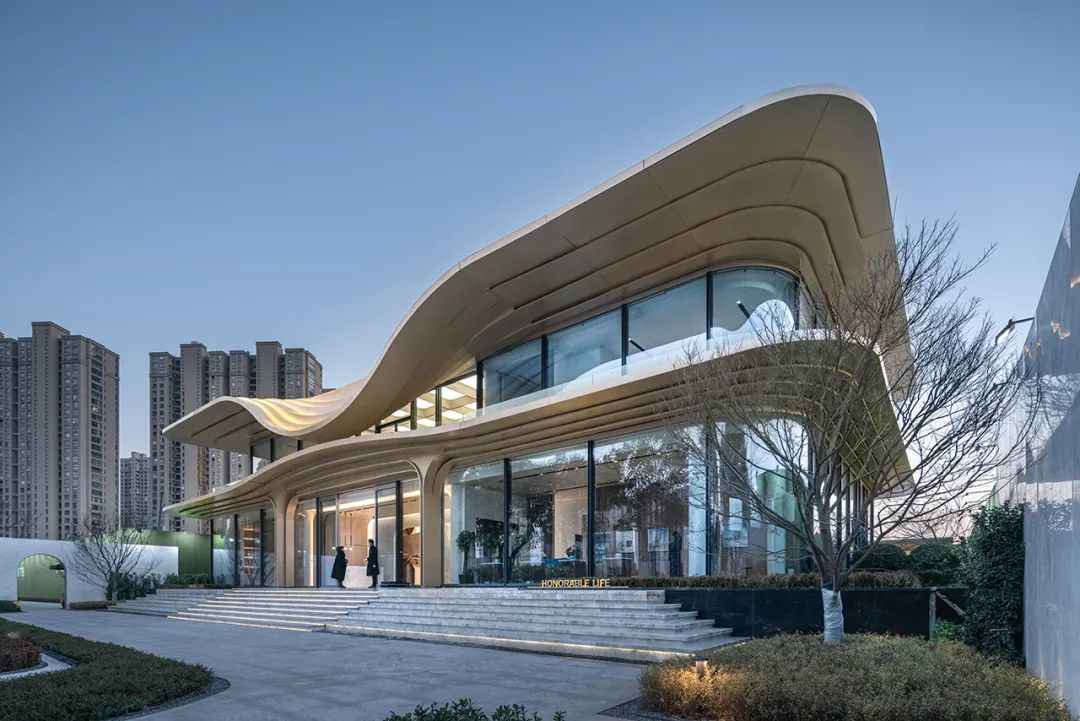
Photography: Wu Qingshan
04
Egret is a delicate poem
During the birth of the Jinchang Life Aesthetic Museum project, the design team made trade-offs in persistence. In the trade-offs, the design team persisted. Benefit from the integration strategy. The concept is in tune and closely coordinated. While maximizing the preservation of originality and completion, the design cycle was significantly shortened.
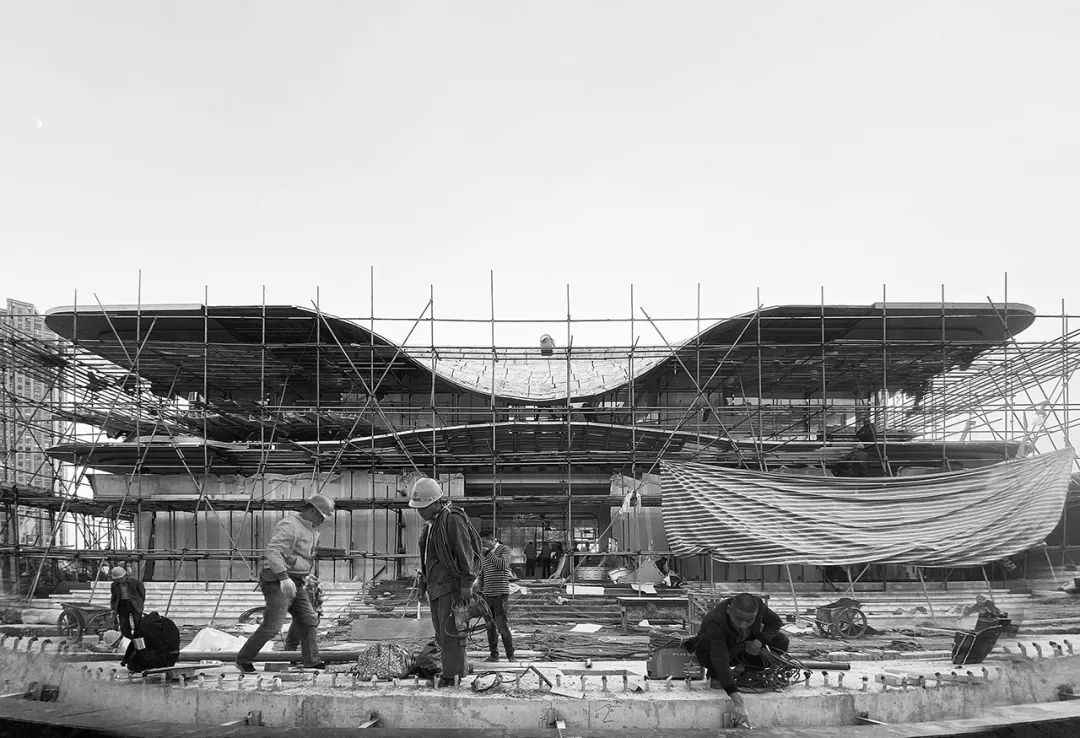
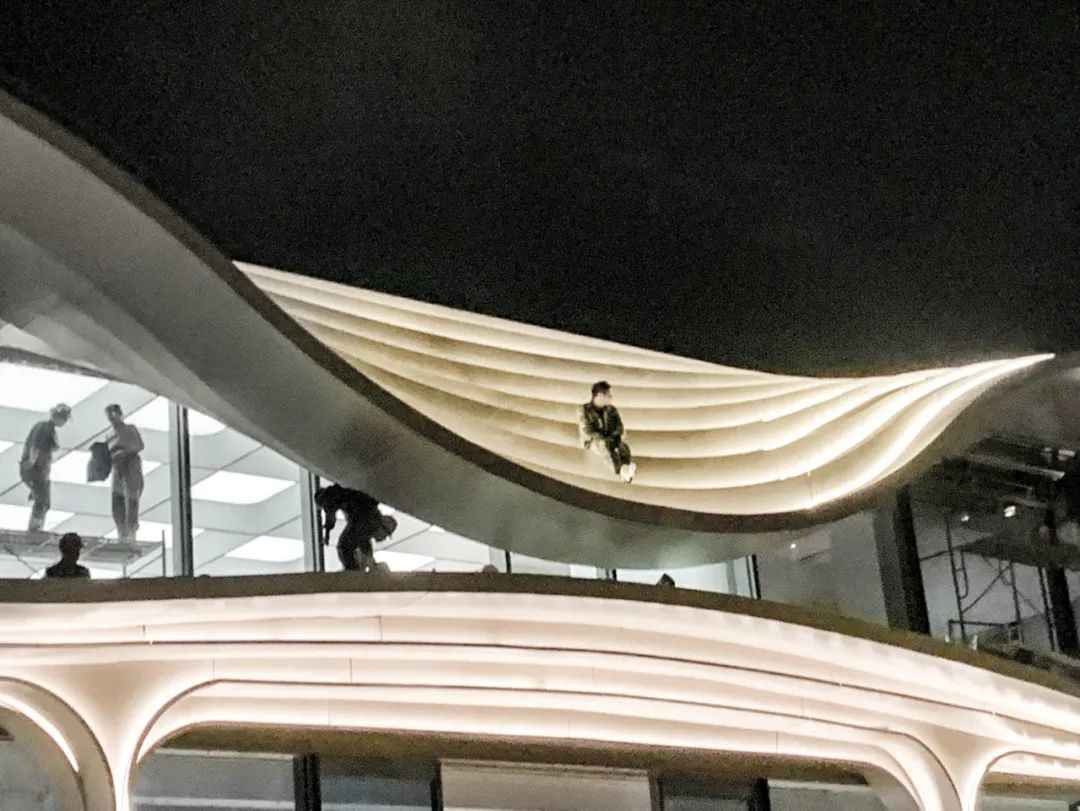
But design is ultimately only one part of the construction process. The rapid completion of the project is not possible without the joint efforts of the civil engineering, curtain wall and owner teams. Thanks to the efforts of all of them, the “head heron flies”!
(Rotation)

Photography: Wu Qingshan
Project Name: Jinchang Smoky Flying Heron Life Aesthetic Museum
Project Owner: Zhejiang Jinchang Real Estate Group Co.
Location: China | Shaoxing
Building area: 1030 square meters
Project Period: 2020
Design Firm: Zero One City Architects (architectural design, interior design, soft furnishing design)
Design Team: Architecture: Ruan Hao, Chen Wenbin, Lin Dong, Huang Hao, Zhang Lei, Gong Zijun, Zhuang Longwei, Ma Guangyu | Interior: JI Han, He Yulou, Zhang Peng, Law Zhe Dong, Zhou Miao, Wang Jianhong, Xin Xin | Soft Decoration: Zhang Qiuyan, Zhao Yifan, Ke Anran
Collaborator: Hanjia Design Group Co.
Curtain Wall Consultant: Shanghai Xima Engineering Consultants Co.
Landscape Design: NCD Studio Pte Ltd
Photographer: Wu Qingshan, Estfon Photography
Video: Wu Qingshan
 WOWOW Faucets
WOWOW Faucets





您好!Please sign in