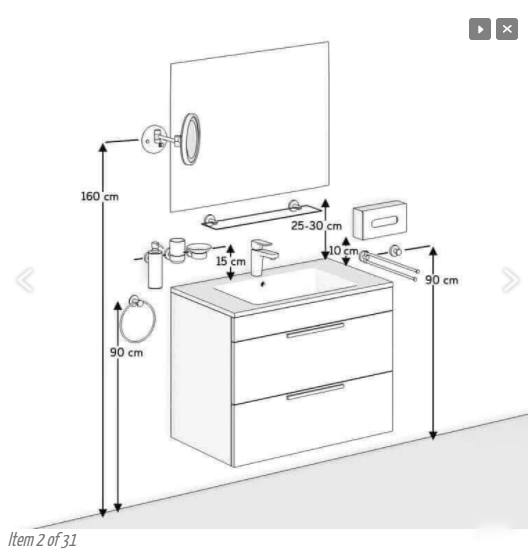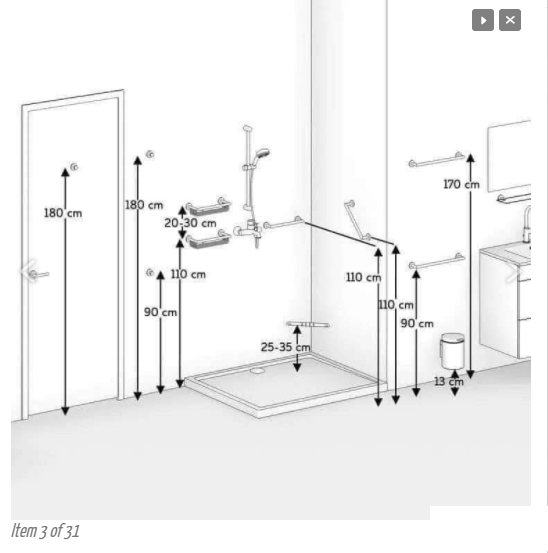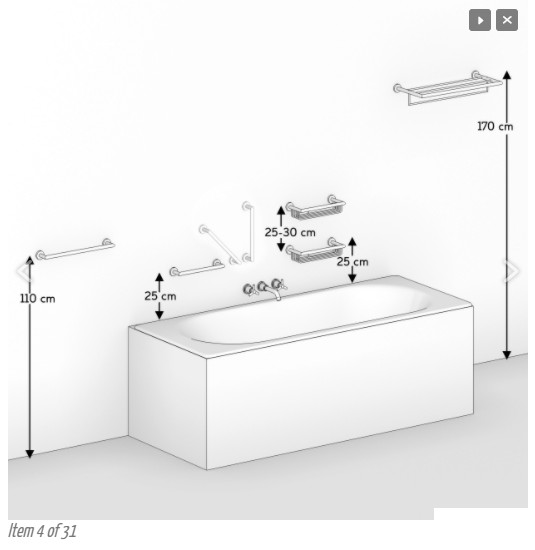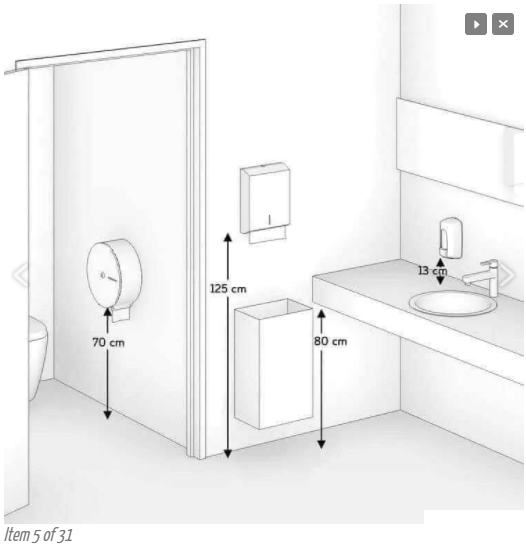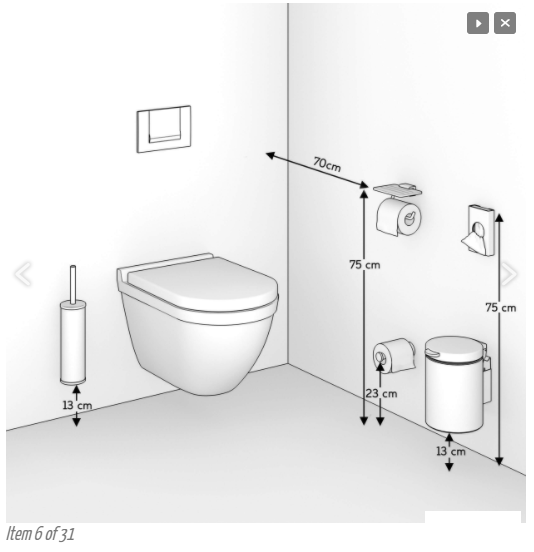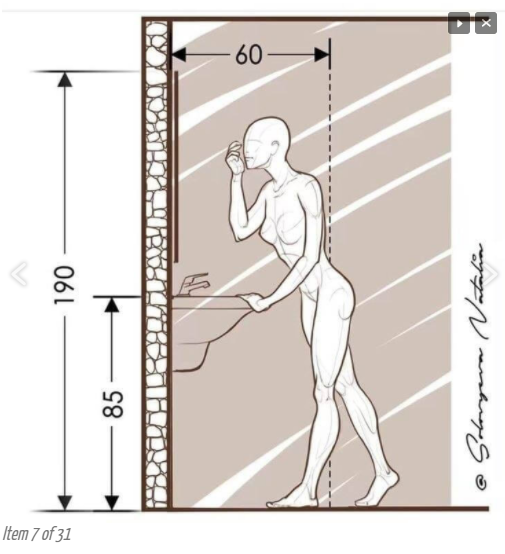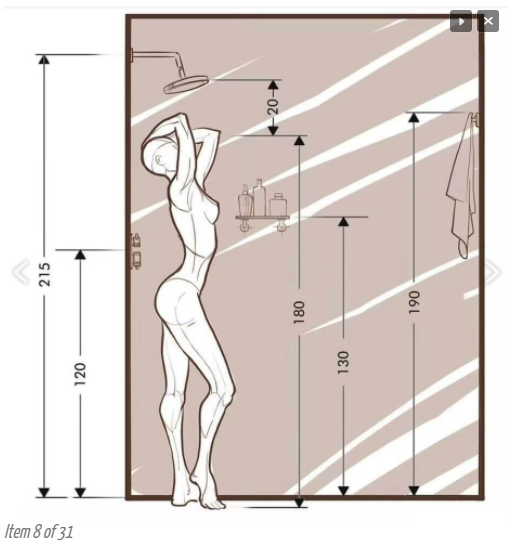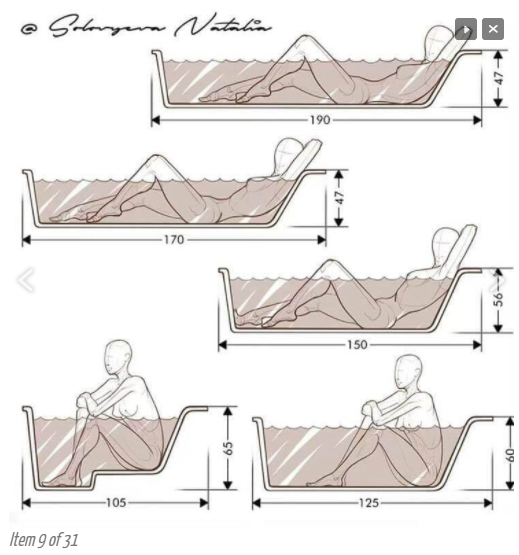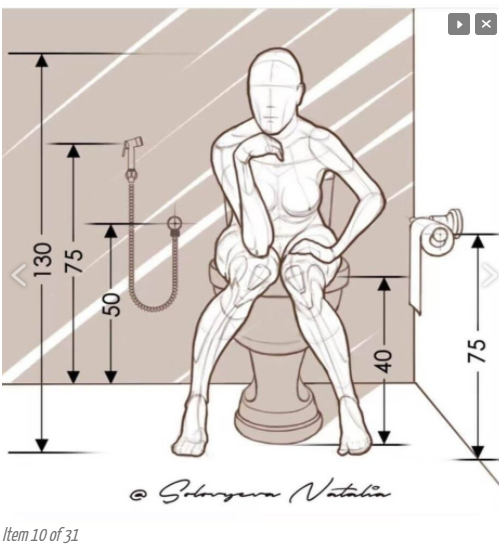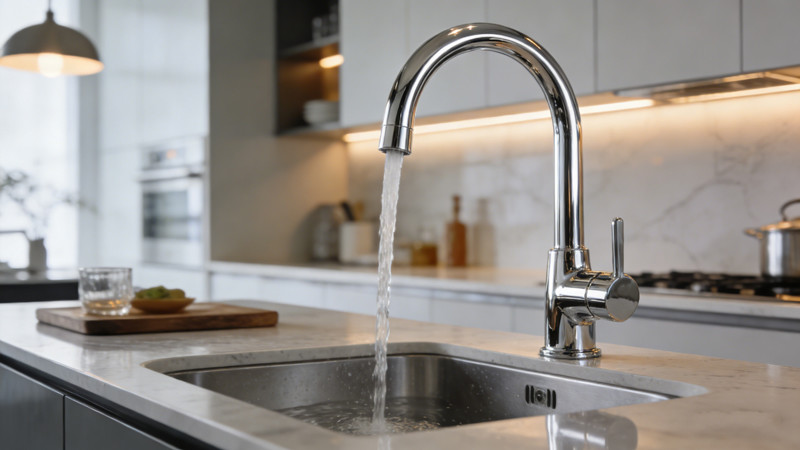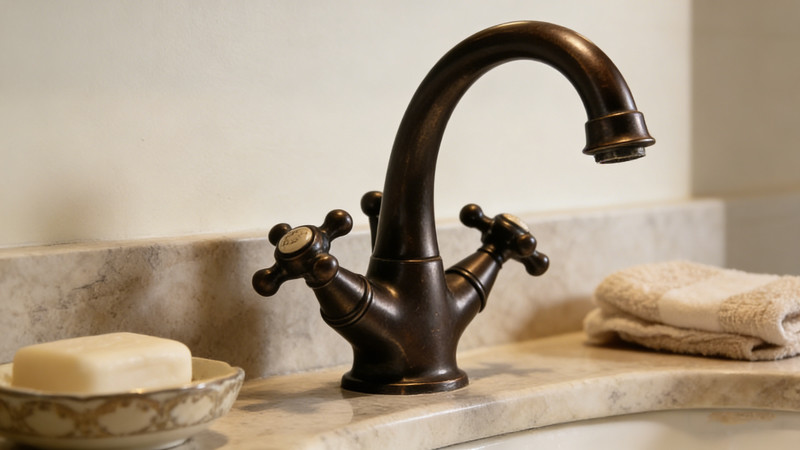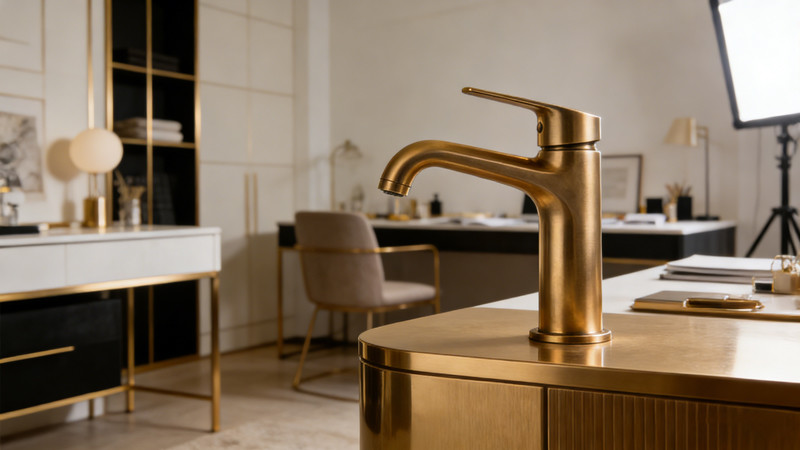The Standard Size Needed For All Bathrooms. Too Practical!
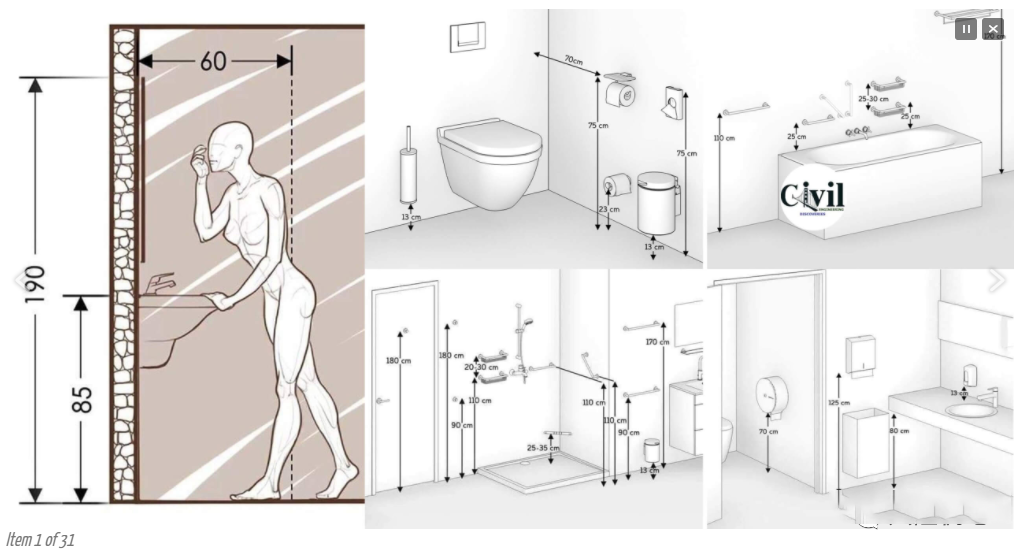
The bathroom is a personal hygiene place, but also includes some specific bathroom facilities, such as washbasin, toilet, bathtub, shower, etc.
There are several variations of bathroom floor plans including small public bathrooms, full bathrooms with bathtubs/showers, matching bathrooms attached to private bedrooms, and shared bathrooms between bedrooms. The picture below shows the last one.
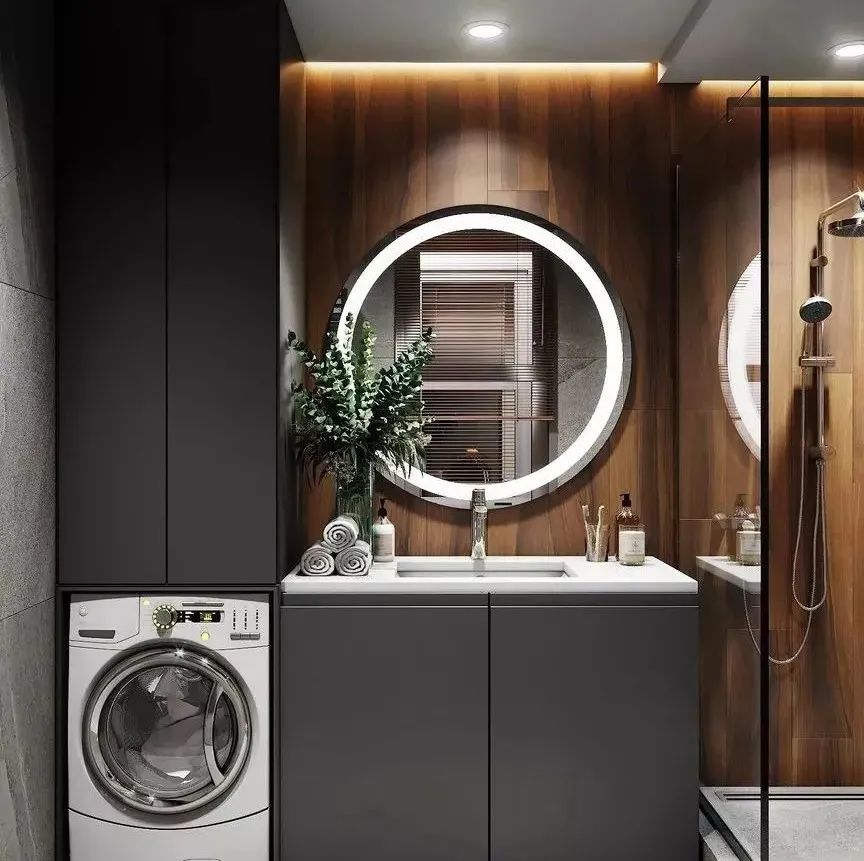
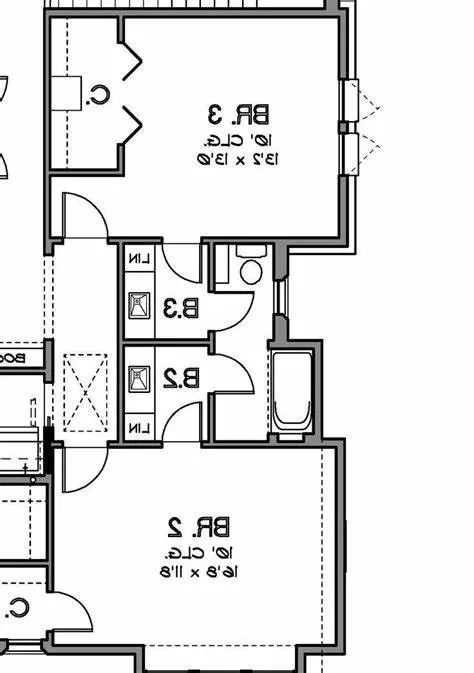
In the real estate industry, a full bath includes four major fixtures. A three-quarter bath includes the three major fixtures, while a half bath includes only the basin and toilet.
Bathroom planes should also consider appurtenant spaces, such as towel racks, mirrors, and partitions, and should also be comfortable and safe for movement and use.
 WOWOW Faucets
WOWOW Faucets