Original Eos Interior Design Alliance

Minimalism
AVISTUDIO is a visual expression studio in Ukraine with a high level of expertise in interior effects. The atmosphere of the studio is young and active, and the team always insists on fashion and comfort in the design, believing that the best design is based on “people-oriented” design.
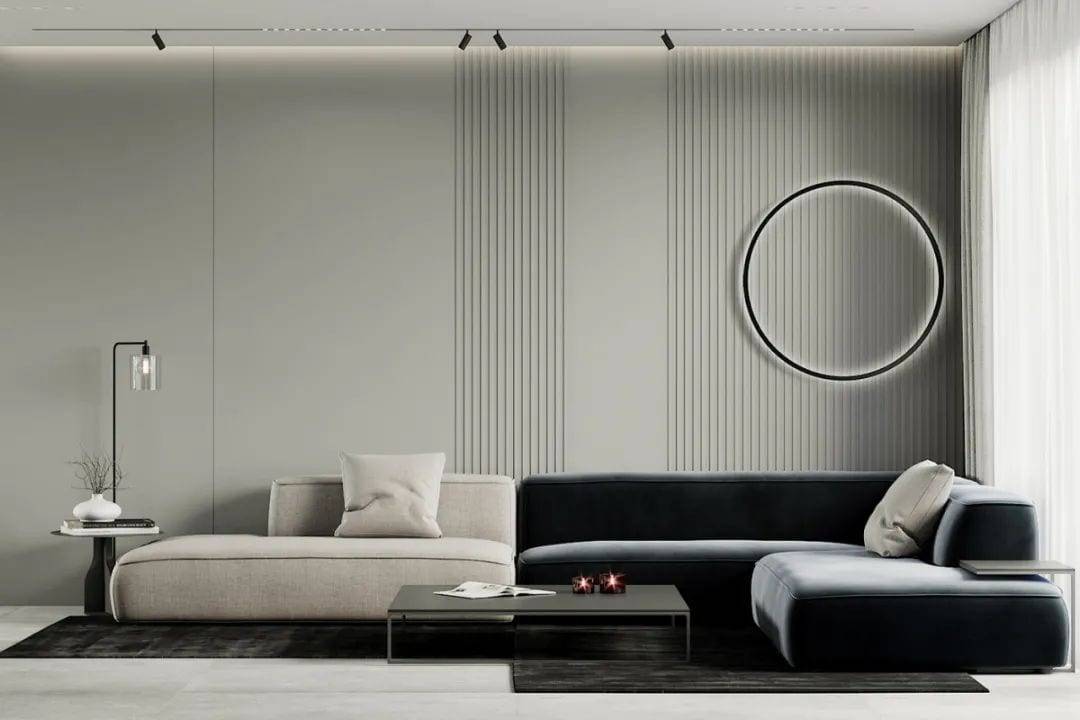
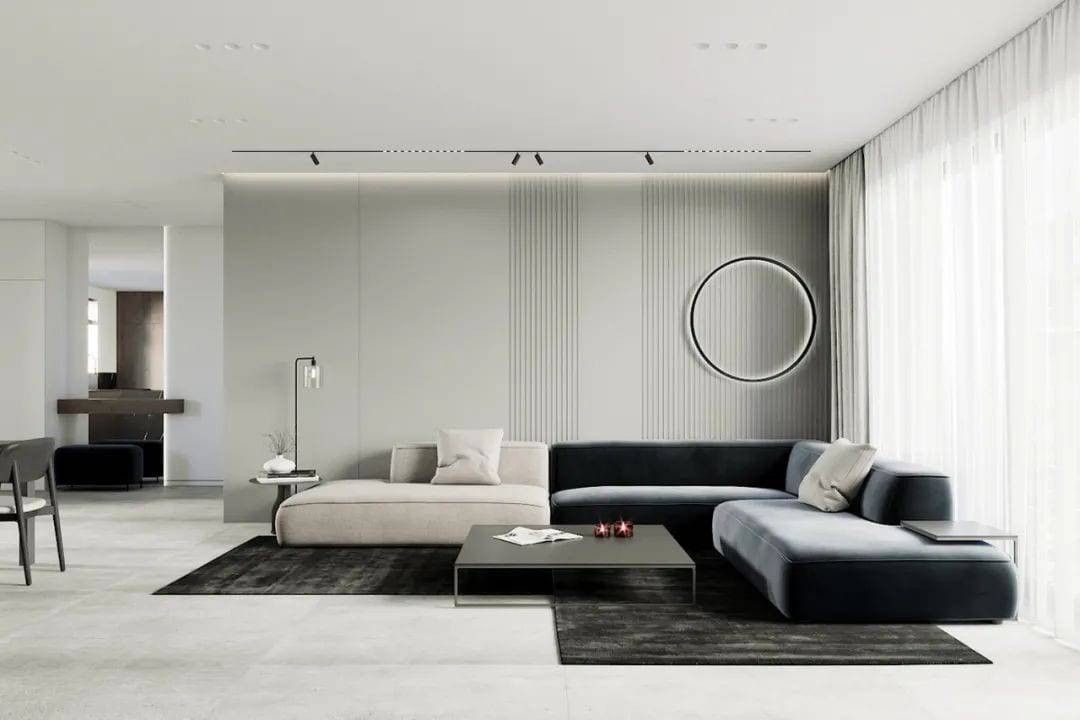
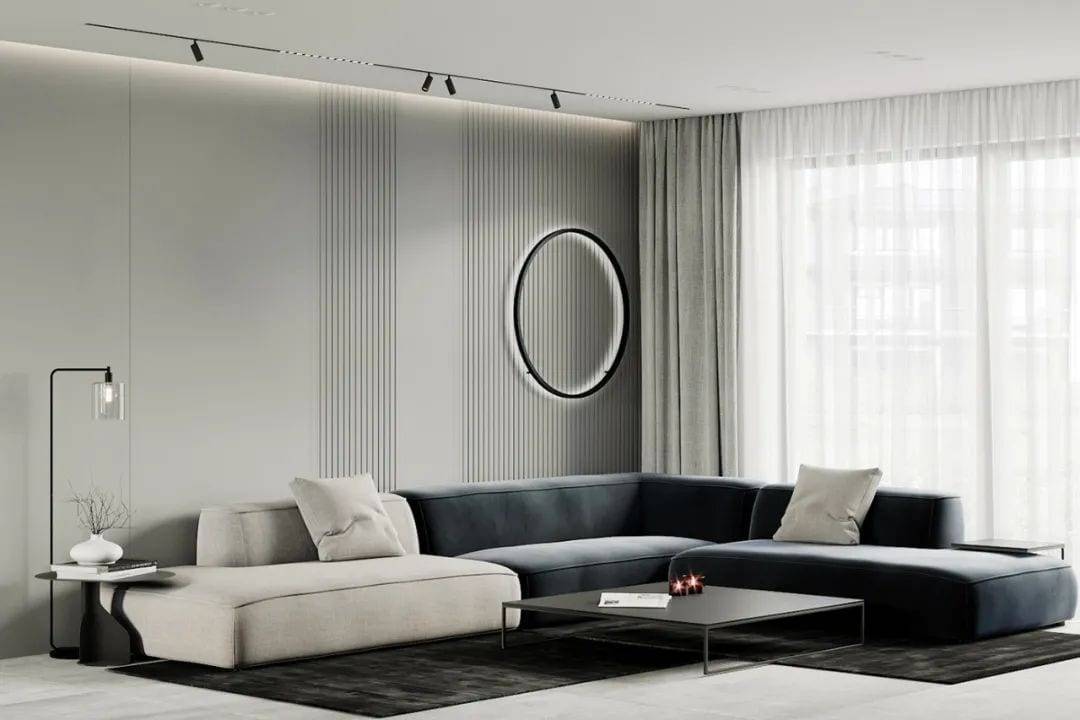
The design essence of minimalism runs throughout, with simple siding + corrugated board in the background of the sofa, and simple but sophisticated linear shape.
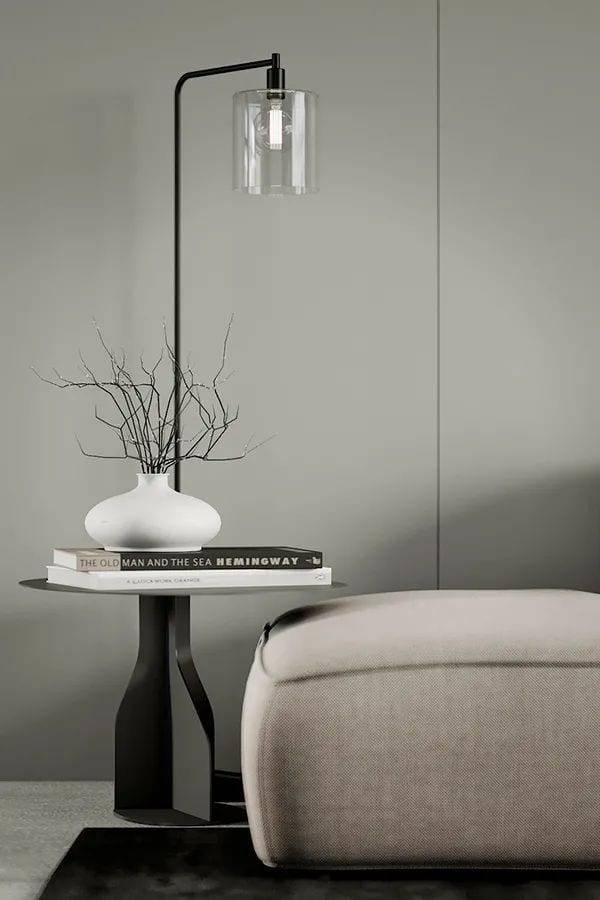
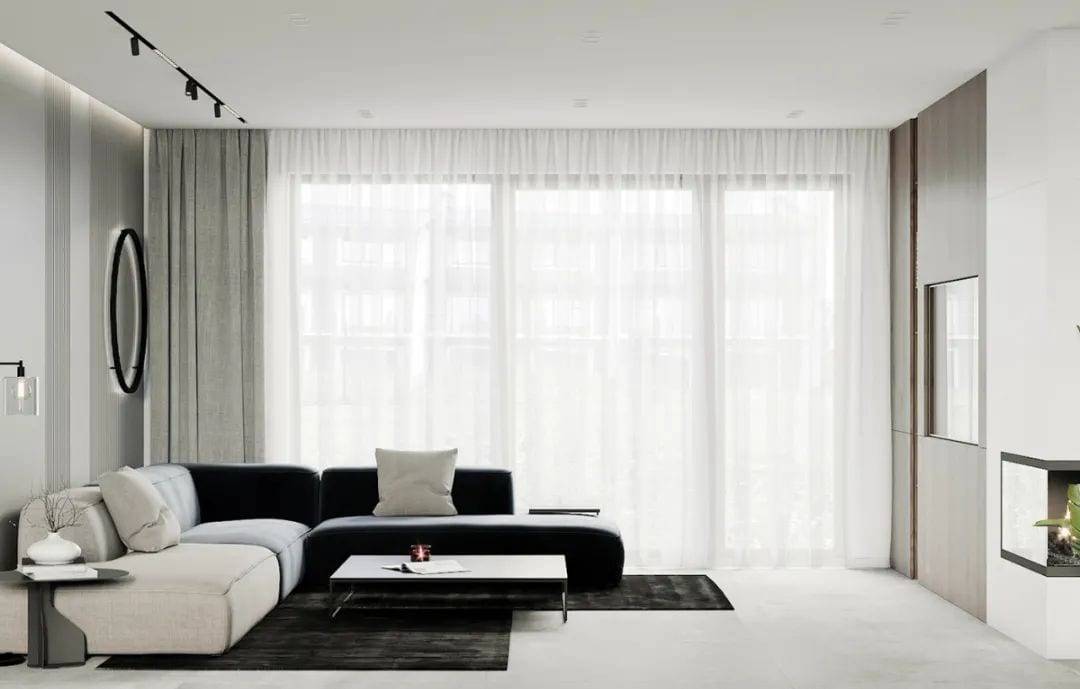
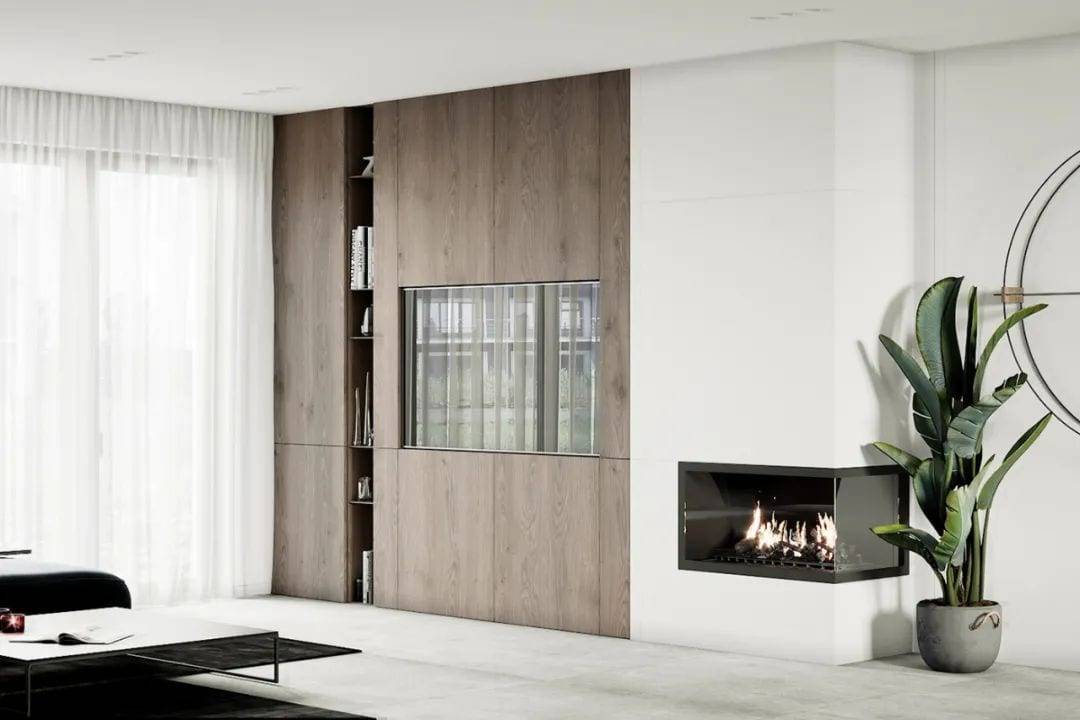
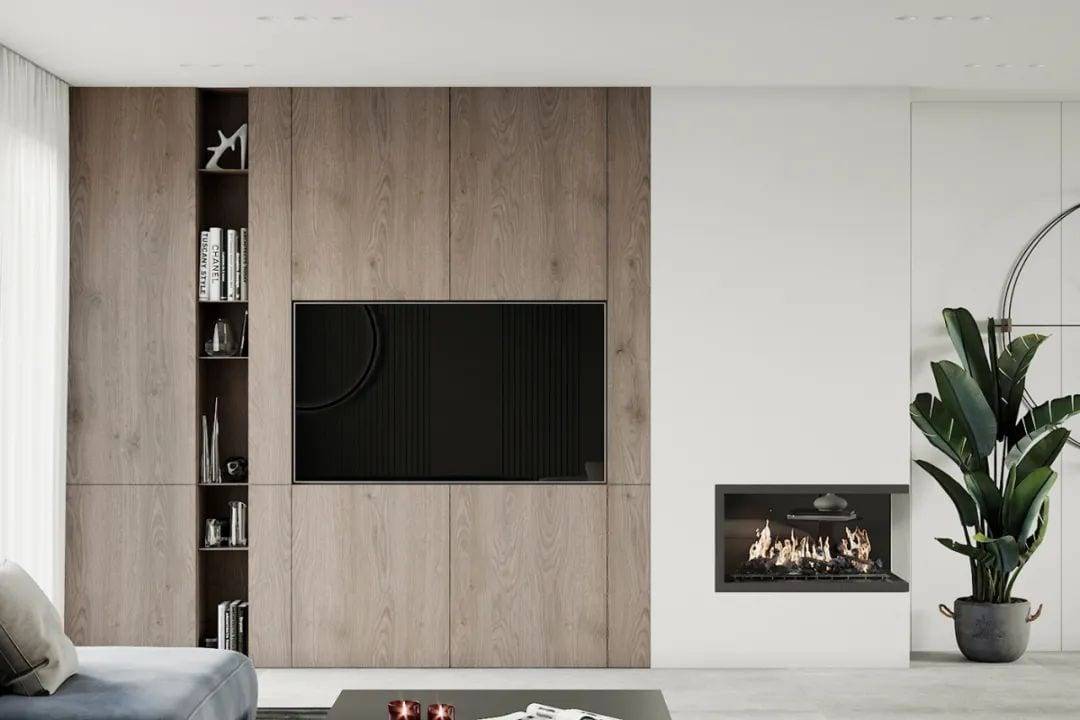
Minimalism is not a traditional break, but pays more attention to the relationship between materials, maximizing the qualities of each material and incorporating them into the function, so that the effect is simple but not less.
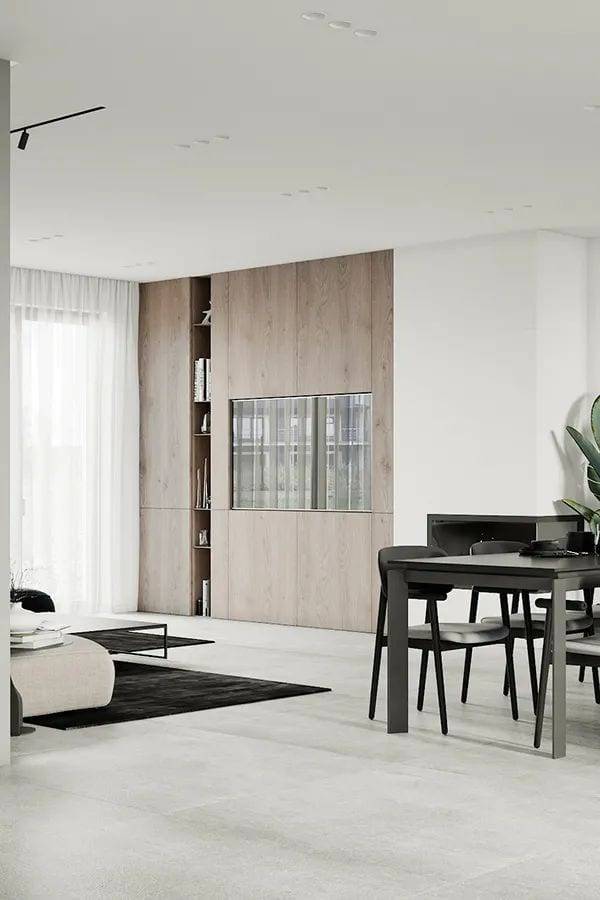
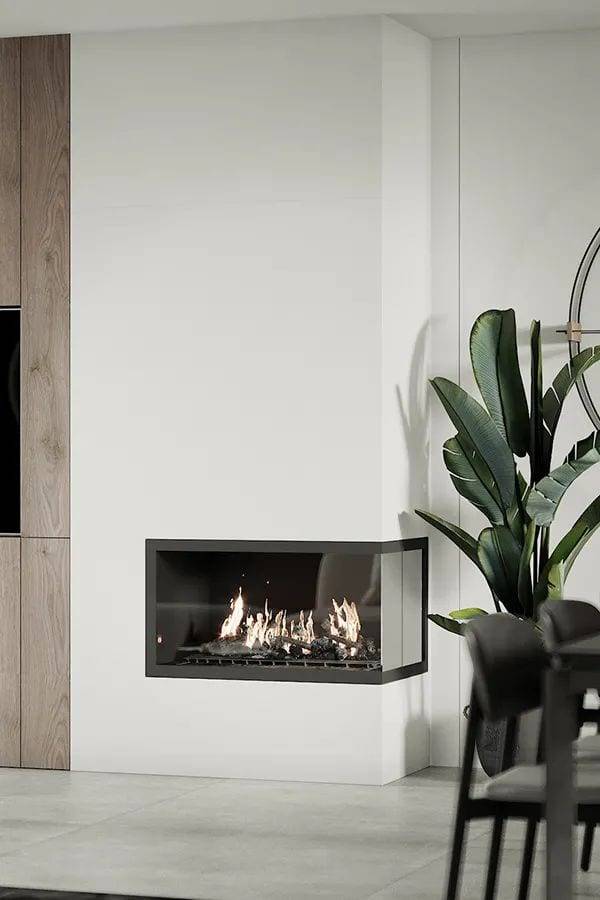
The fireplace is designed in the corner of the wall, and the fluorescent firelight brings some warmth in the cold space.
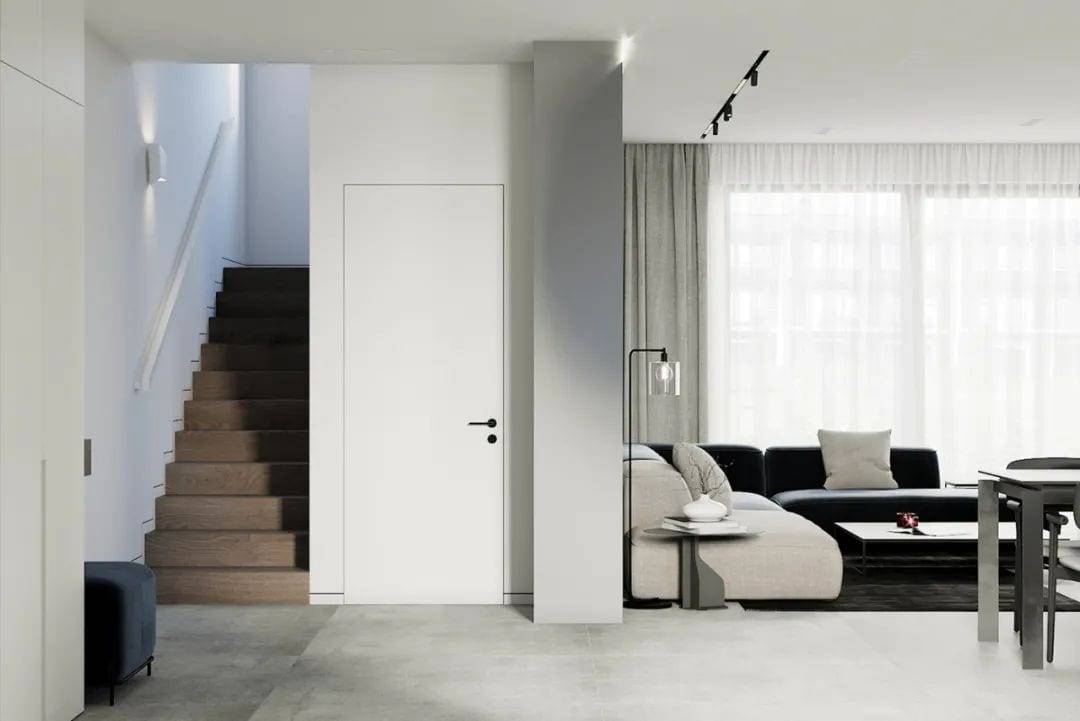
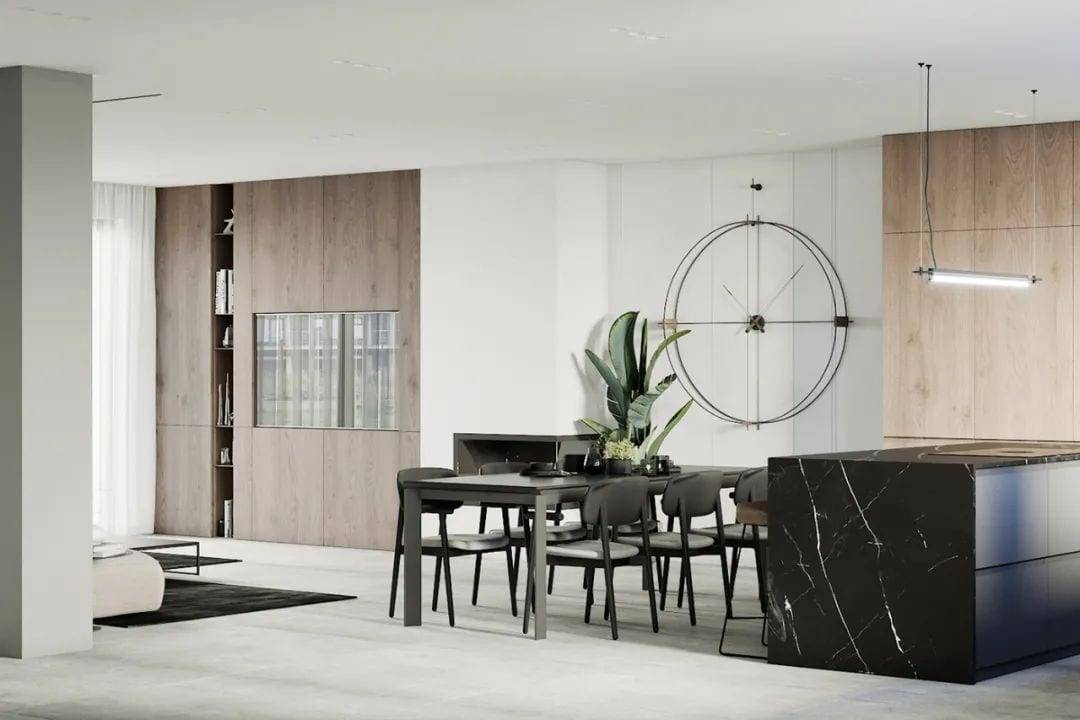
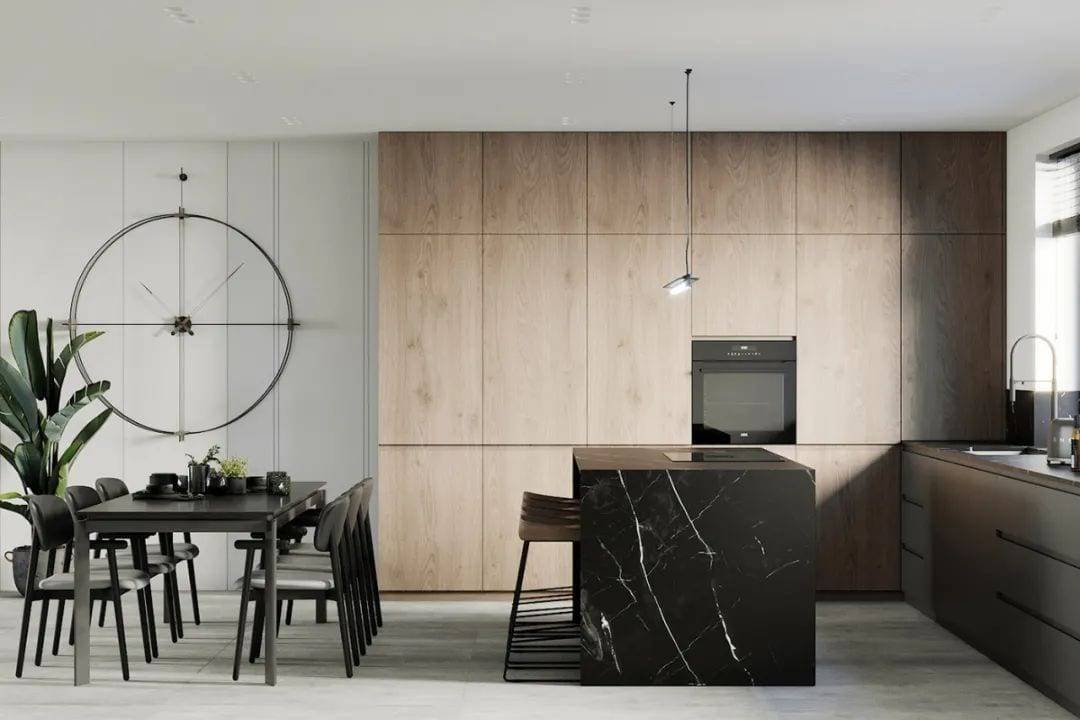
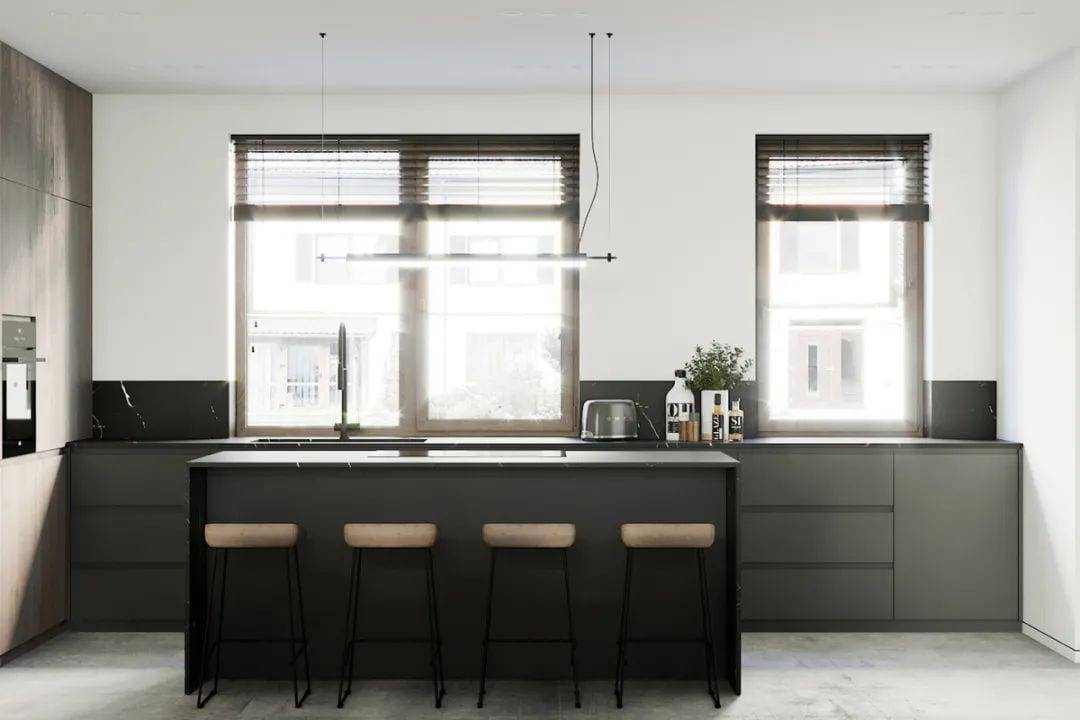
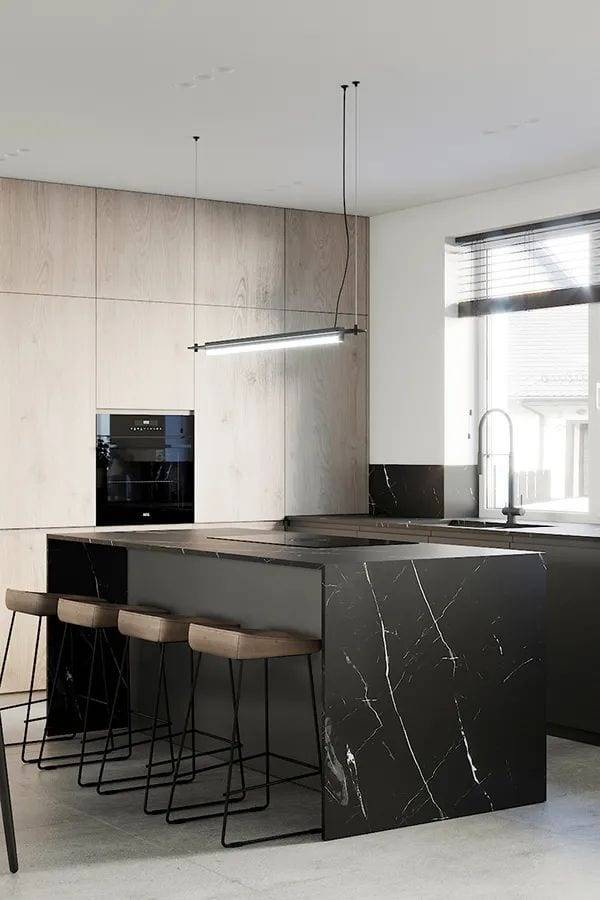
The open kitchen space as a whole is in a calm black tone, with the designer’s use of materials in harmony with each other, light and shadow create a harmonious aesthetic order, dynamic and free, building the level and temperament of the space.
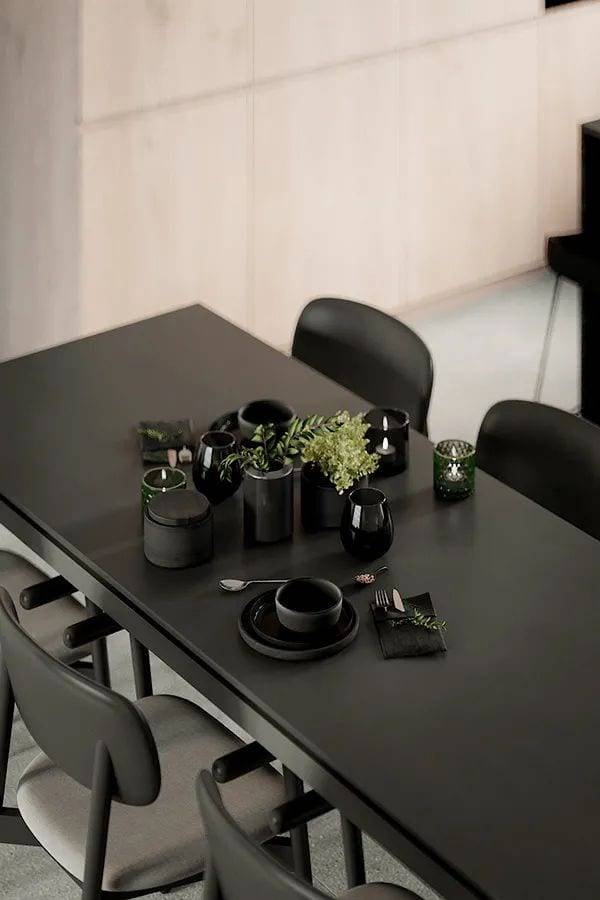
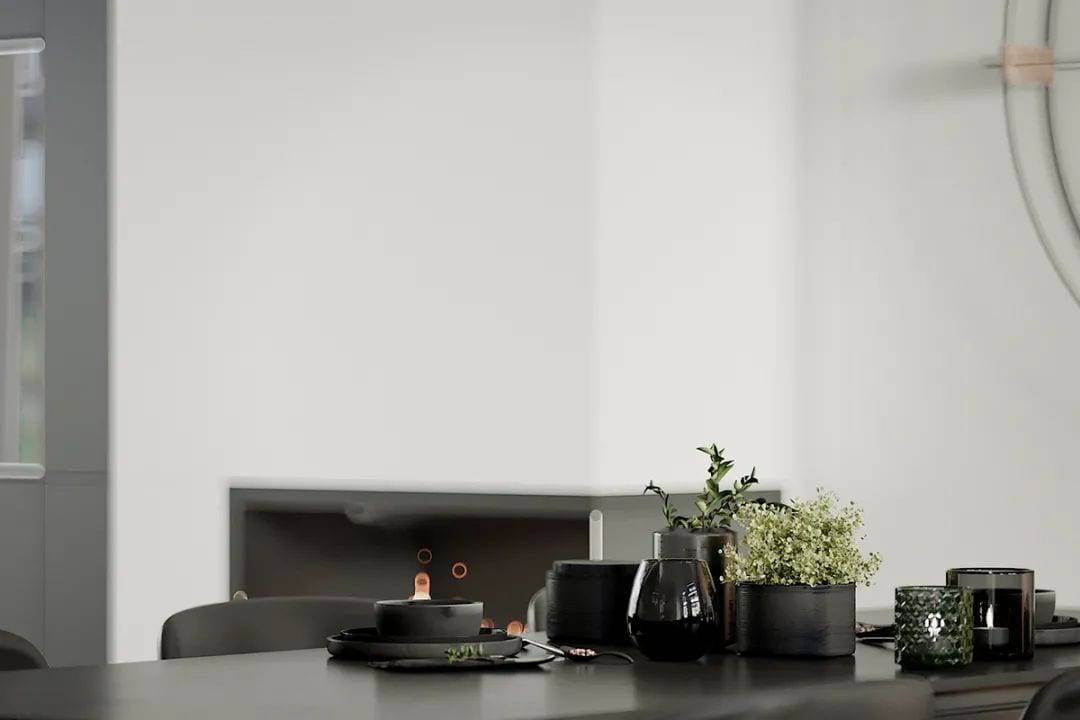
Delicate bottles and jars reflect the ritual sense of life, and small green plants bring more lushness to the space.
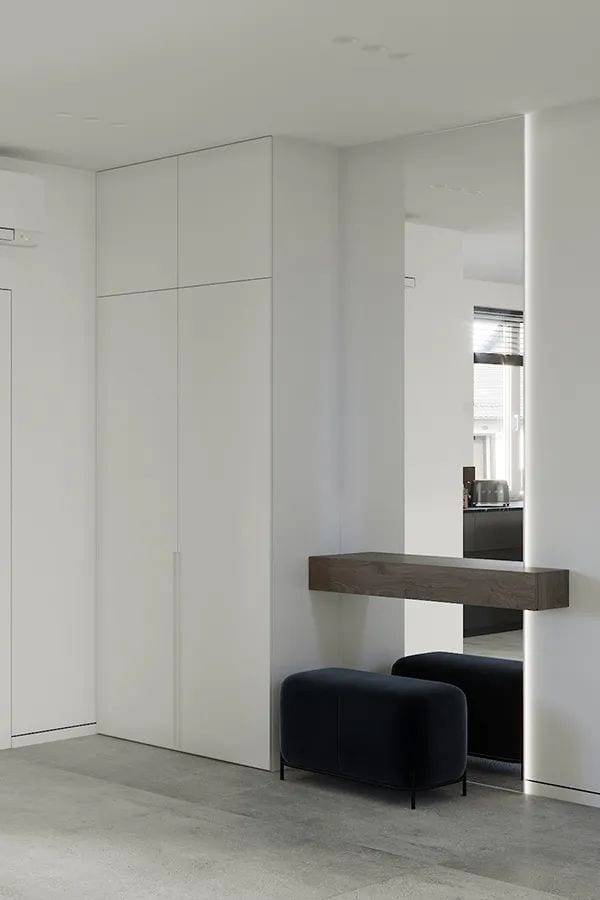
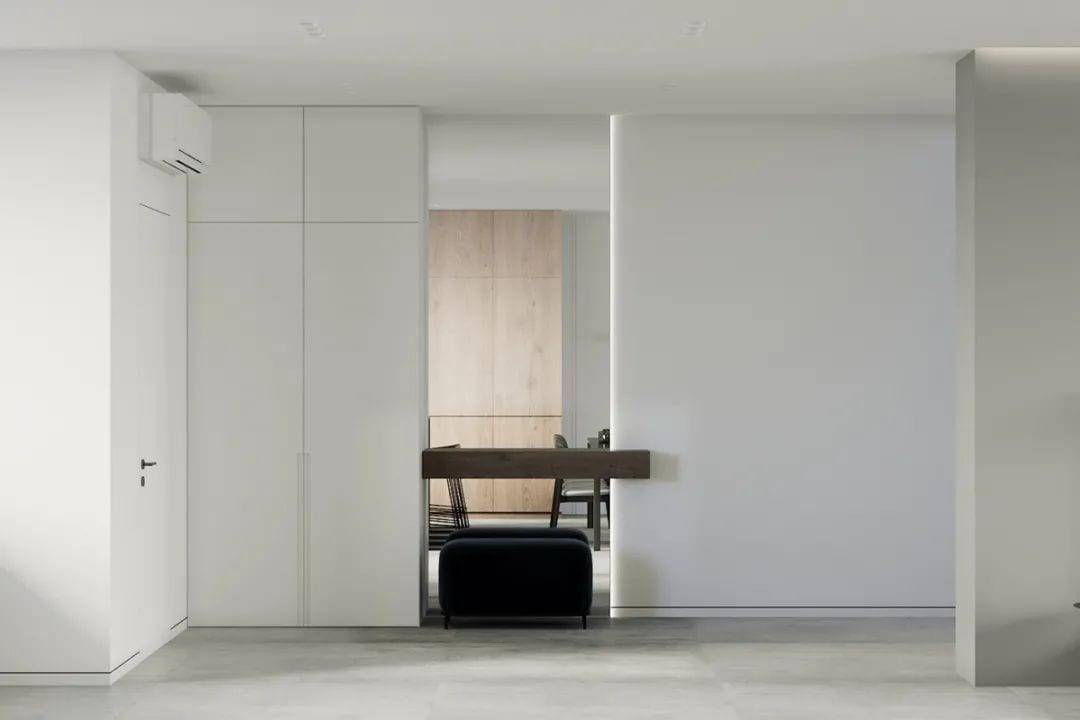
The linear light source adds a sense of fashion and flexibility to the space, creating a warm family atmosphere in the cool white space.
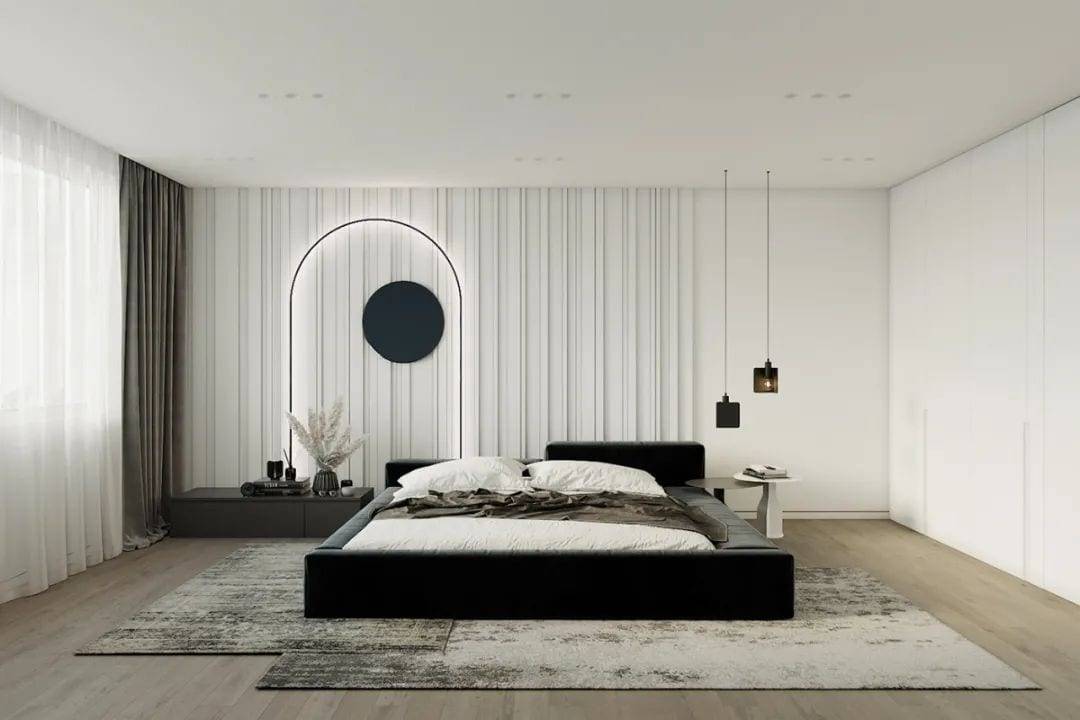
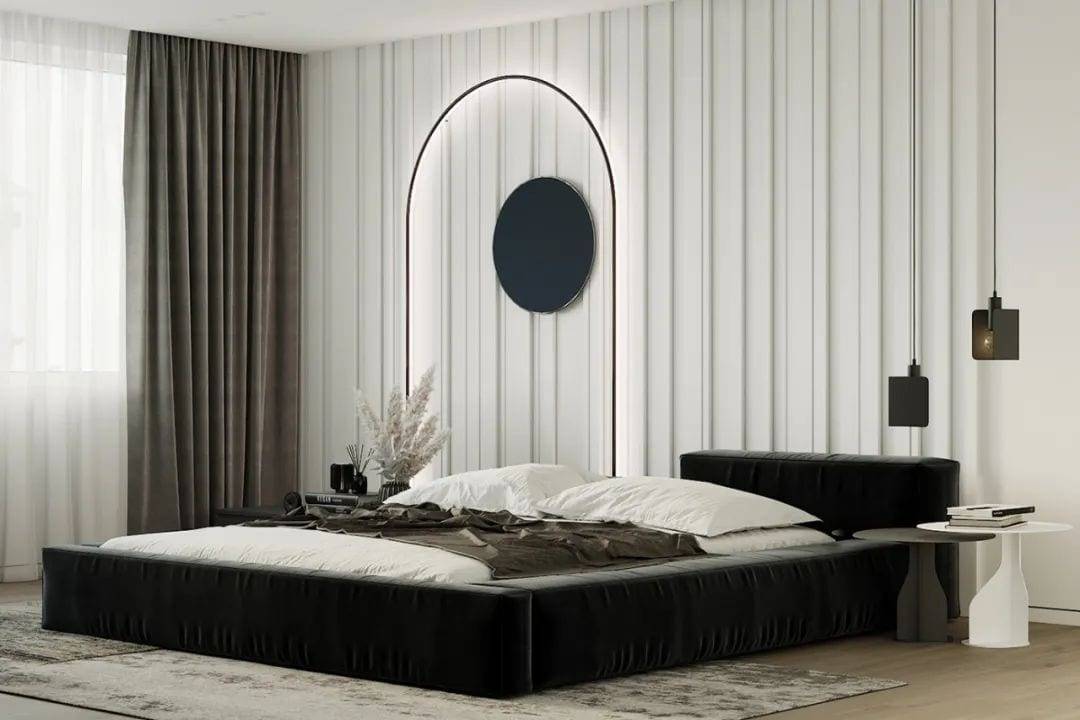
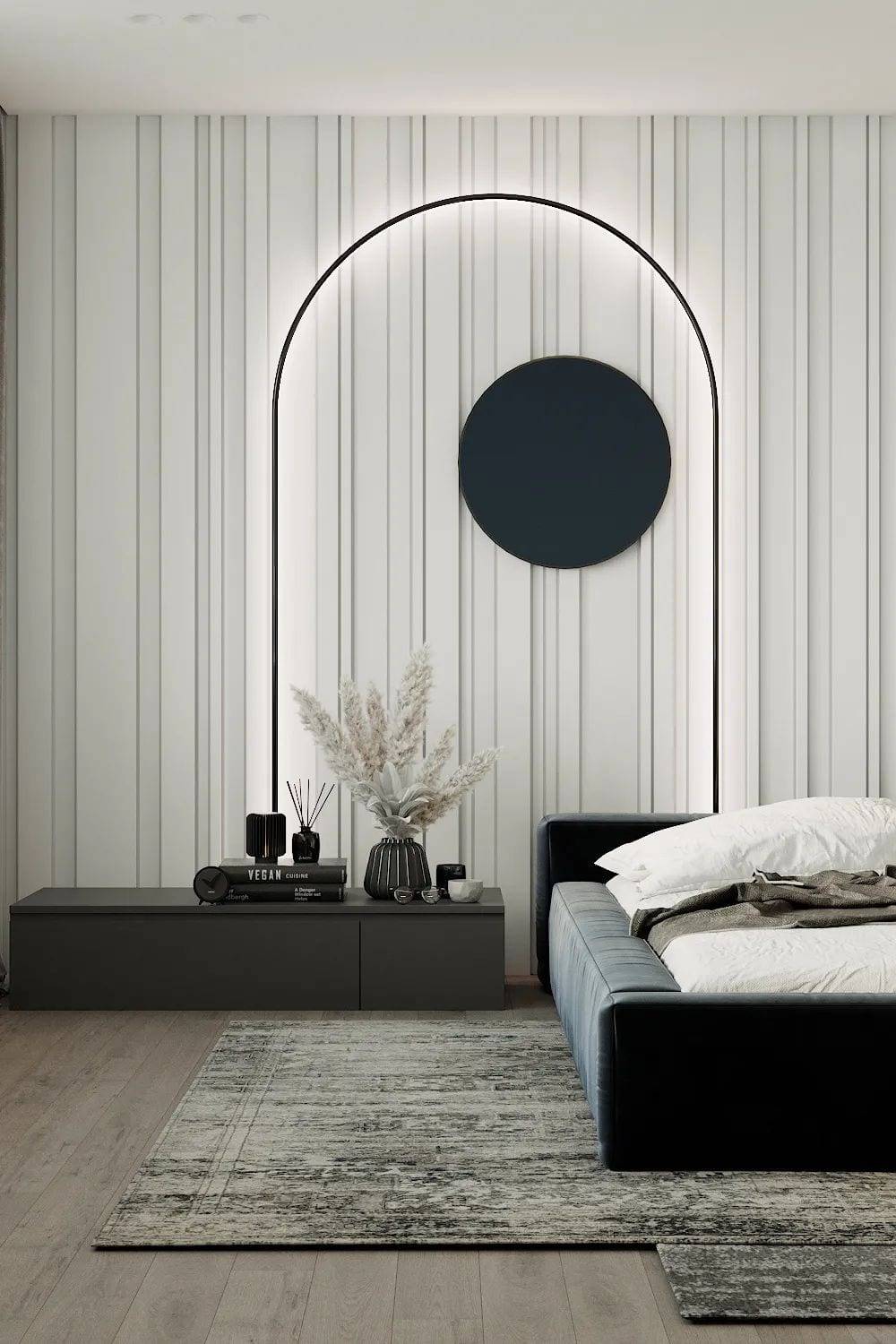
The bedroom also continues the advanced sense of minimalism, and the combination of indoor furniture and natural light exudes the essential charm of space, and the release of freedom after extreme restraint to life.
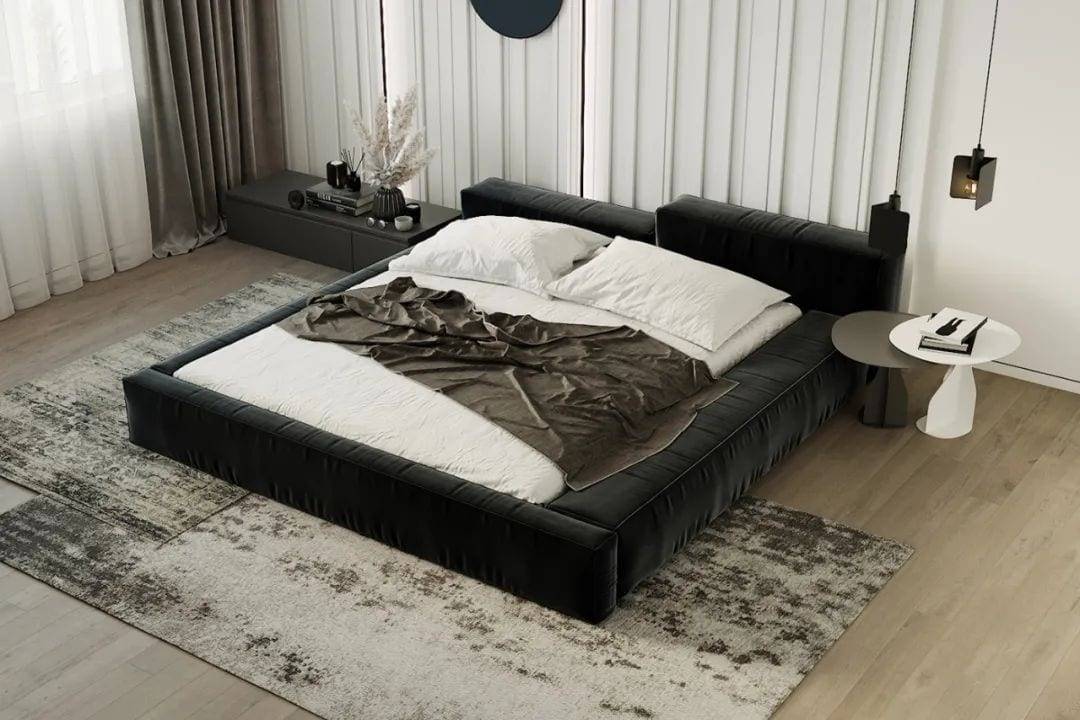
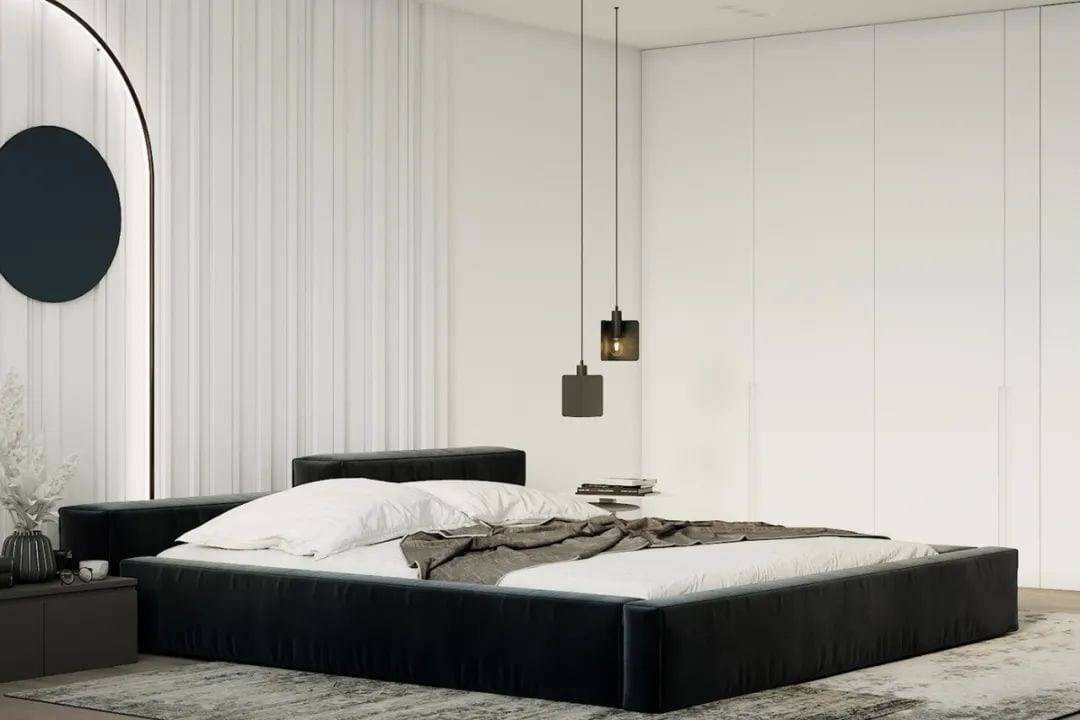
The pure white color is originally a color that relaxes both body and mind, and the spacious sleeping area with a full-length window gives you the maximum comfort.
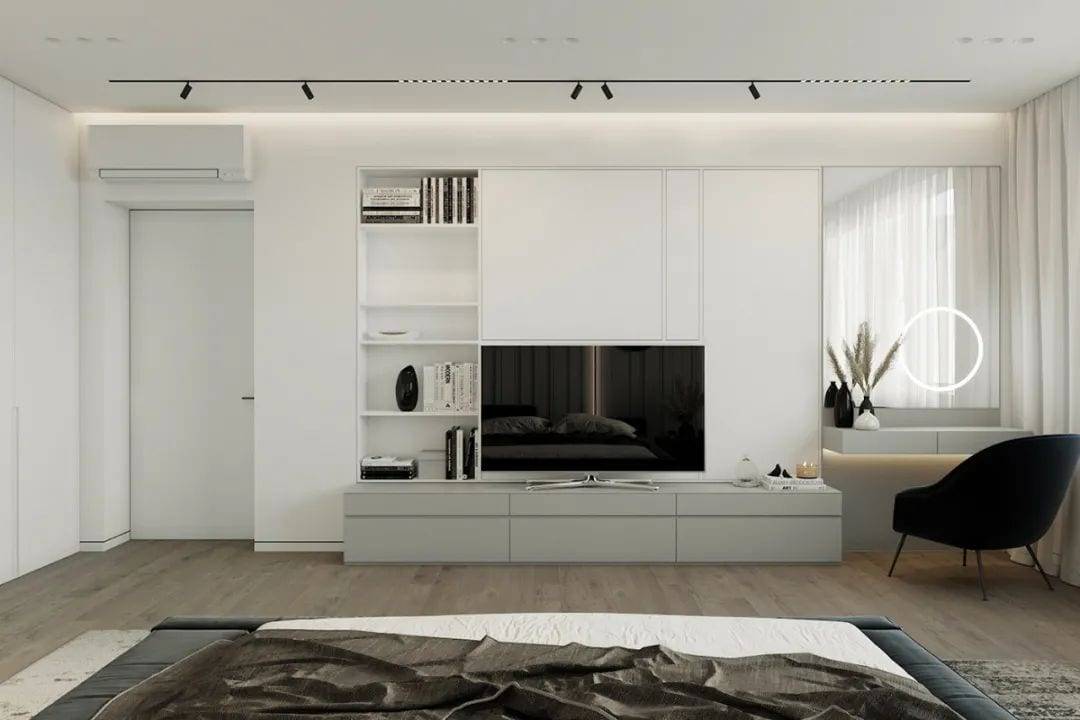
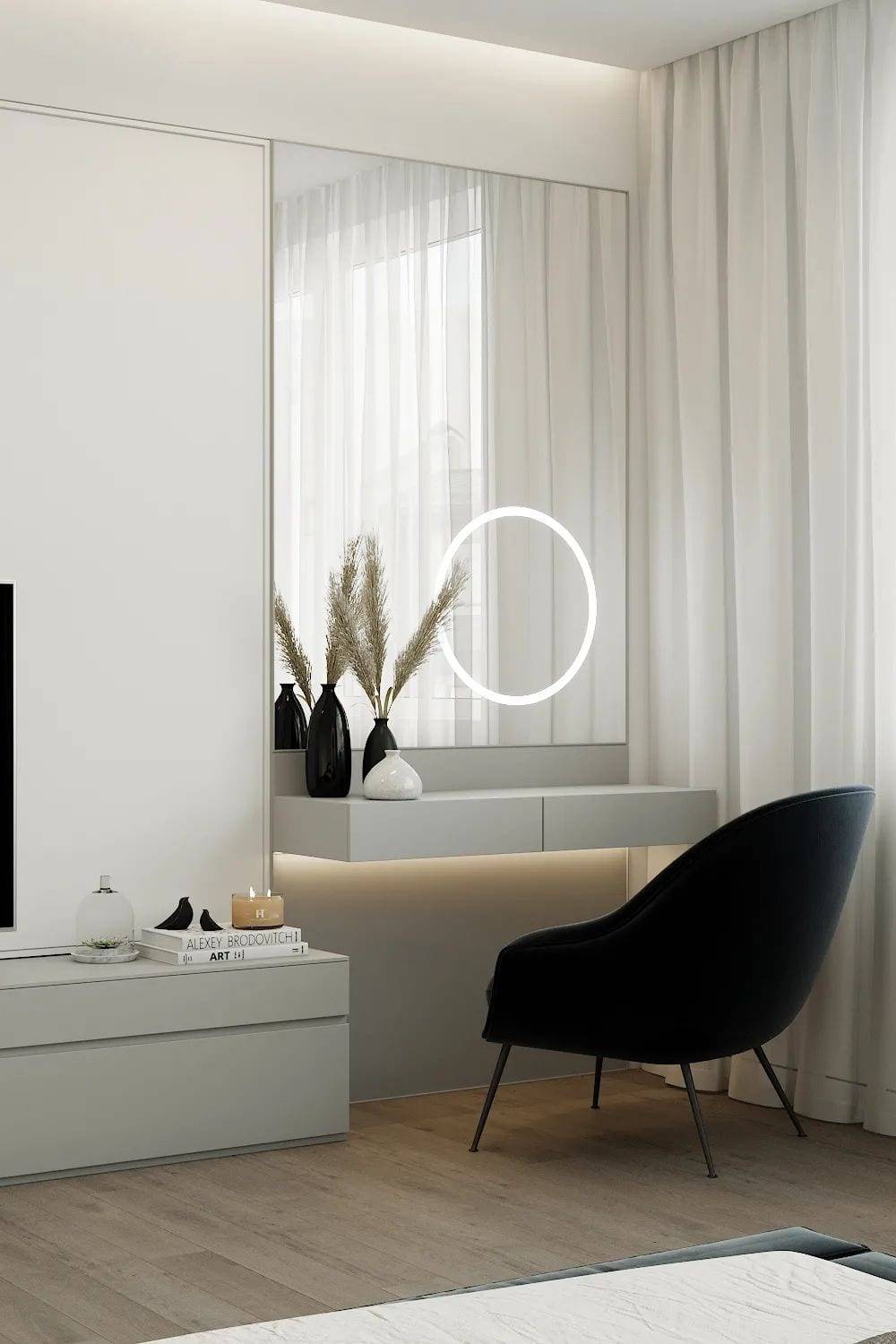
The charm of the material and the mood of the white space form a school of their own in the presentation of the space, and the art aesthetics of the space and the minimalist style are called out. The gray and white blue tone of the space brings the quiet and elegant beauty, making the whole space balanced with warmth and simplicity.
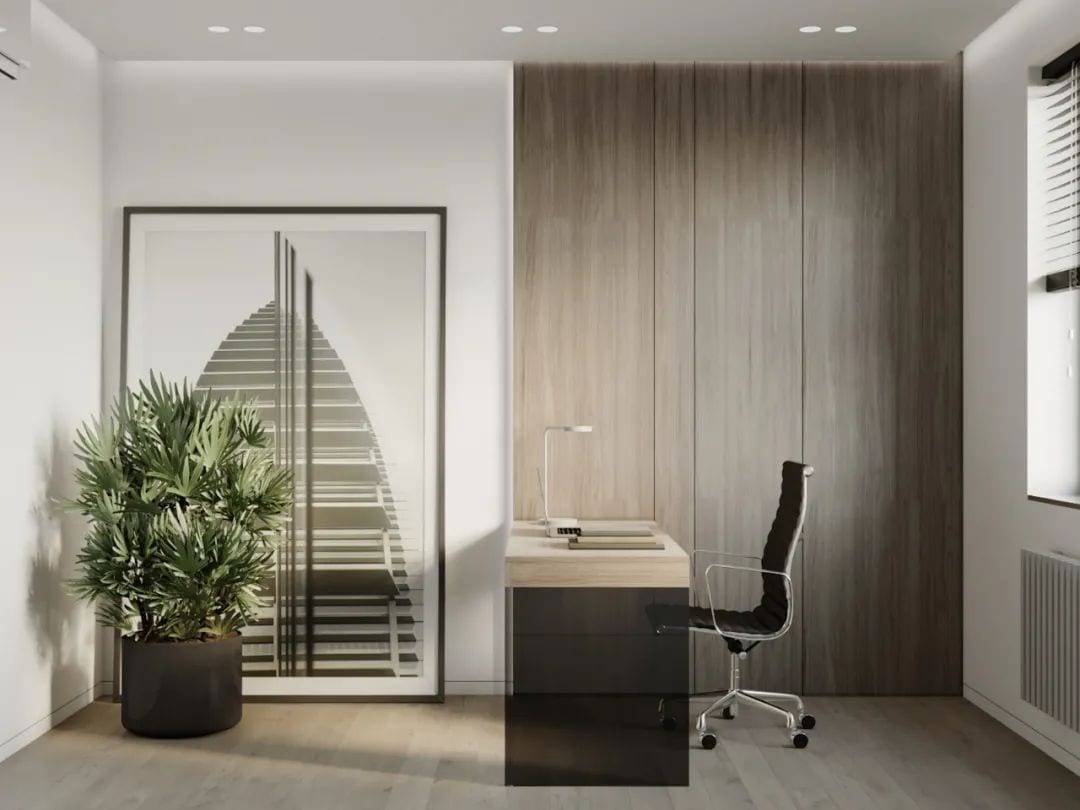
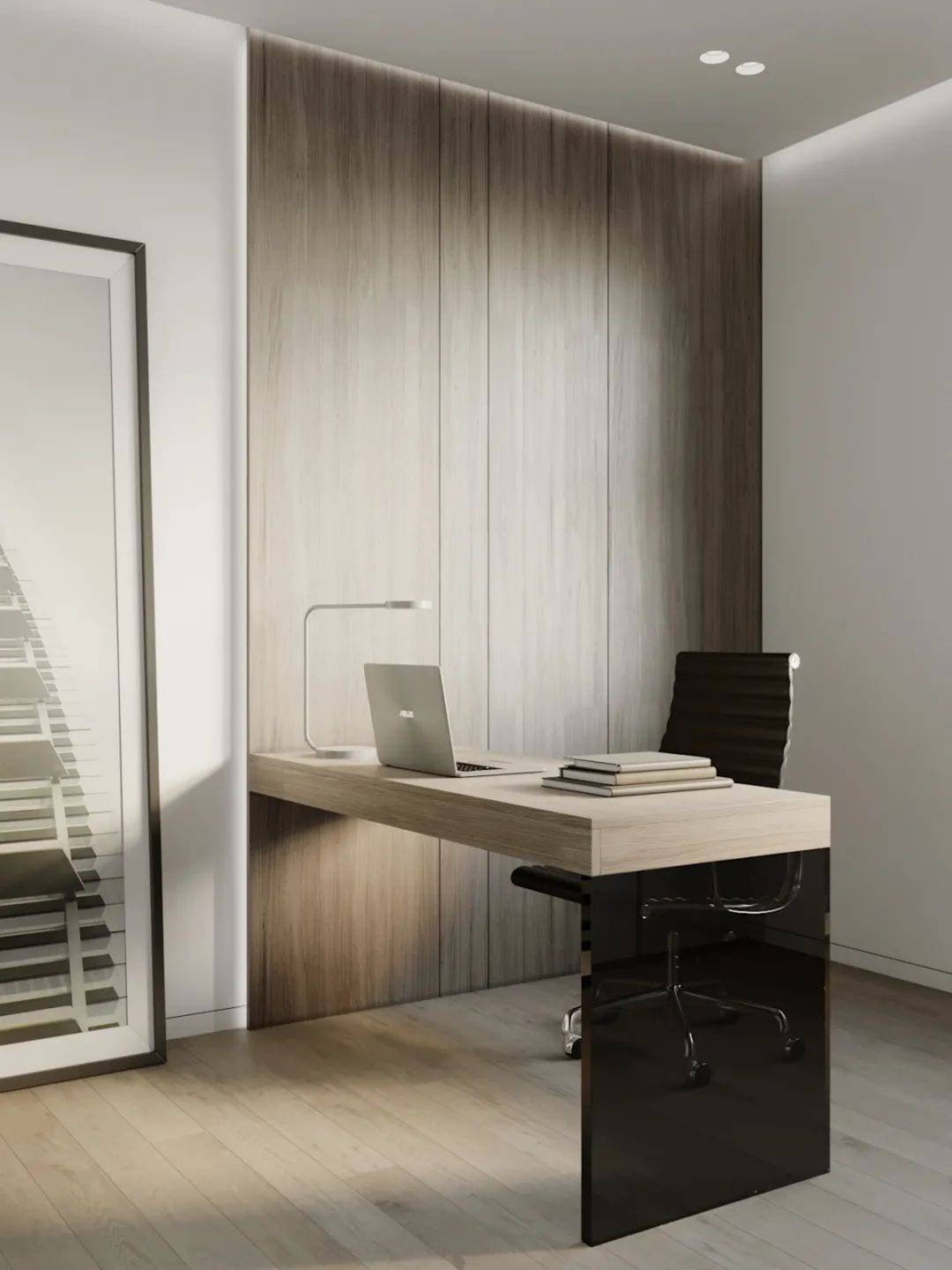
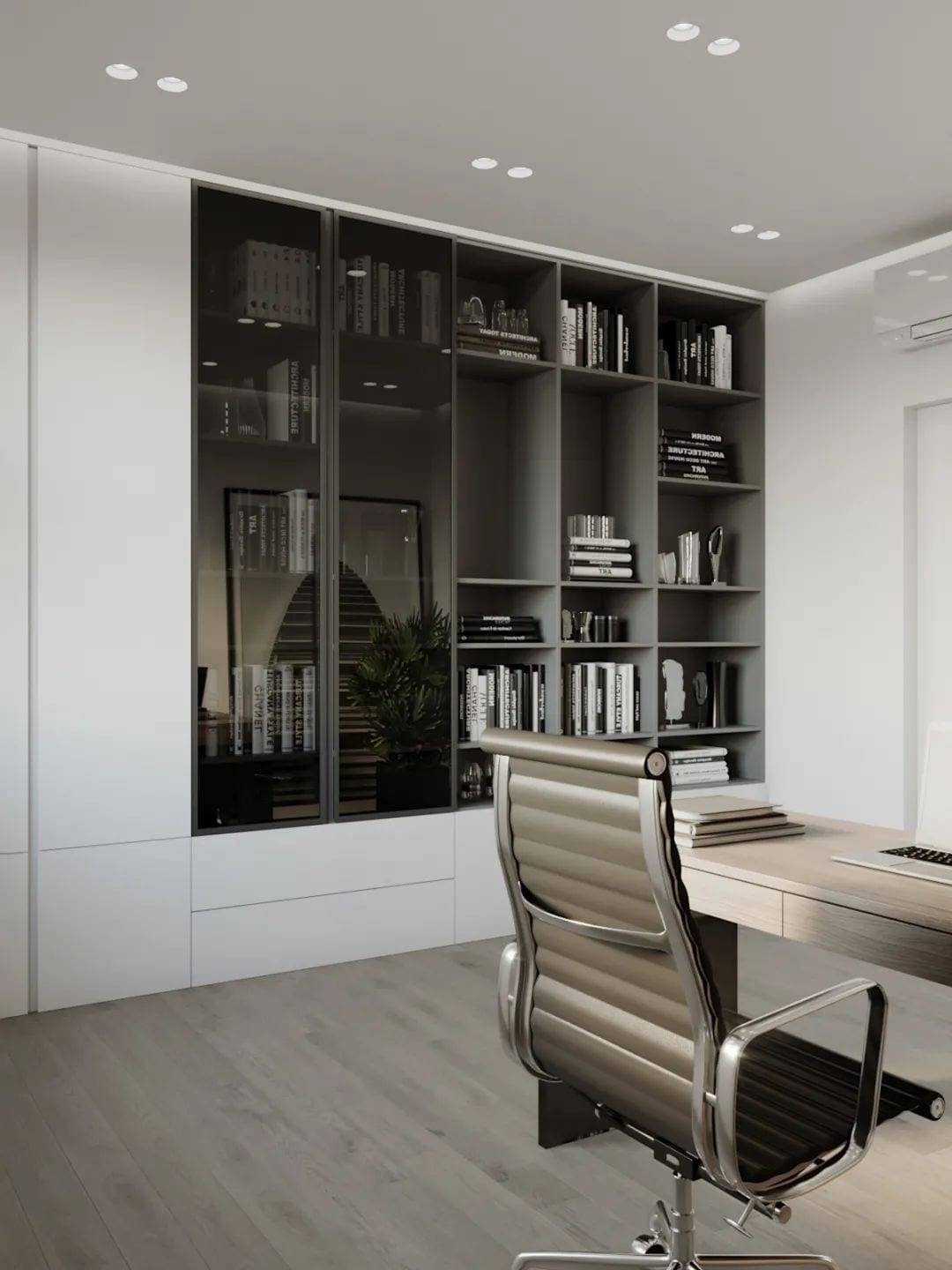
The overall temperament of the study space is soft and quiet, presenting a quiet and elegant atmosphere. The calm and delicate colors and the various layers of materials together present an airy, delicate and tasteful modern space.
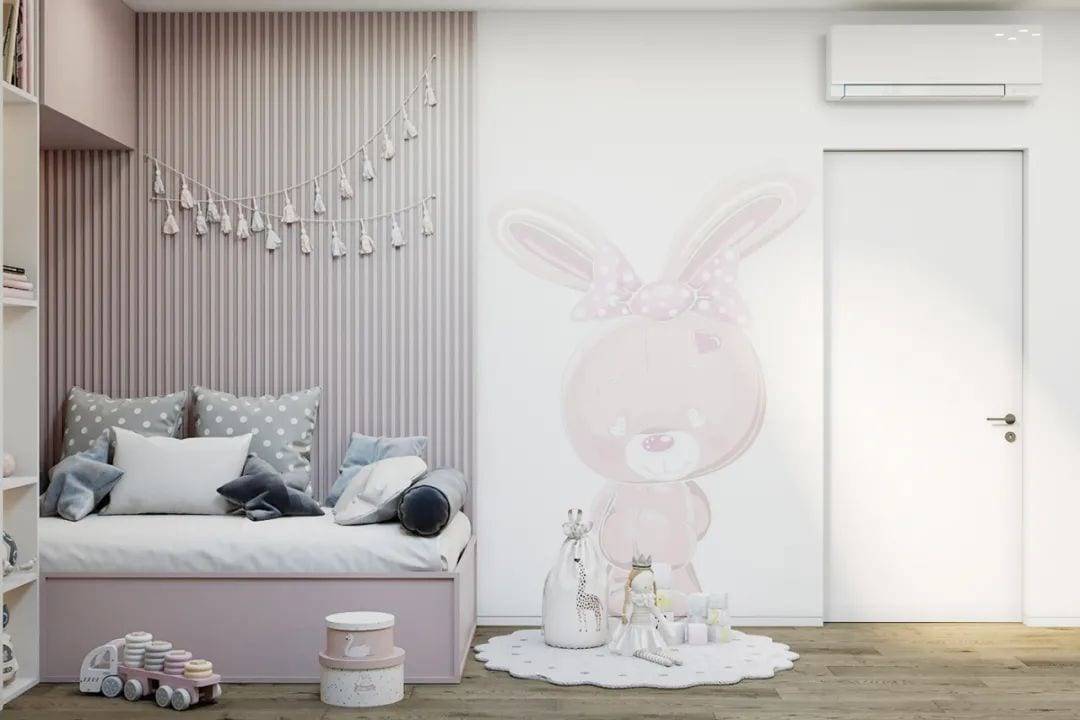
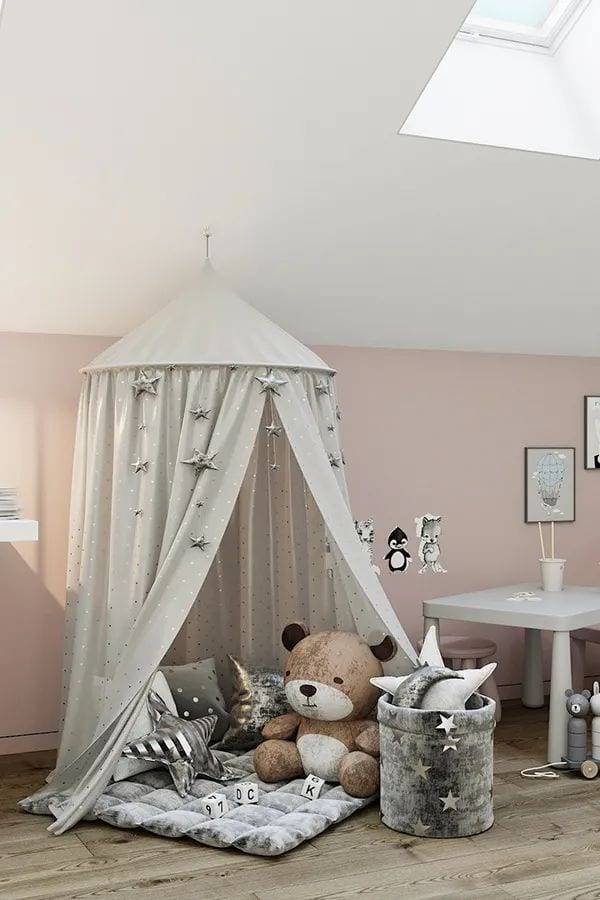
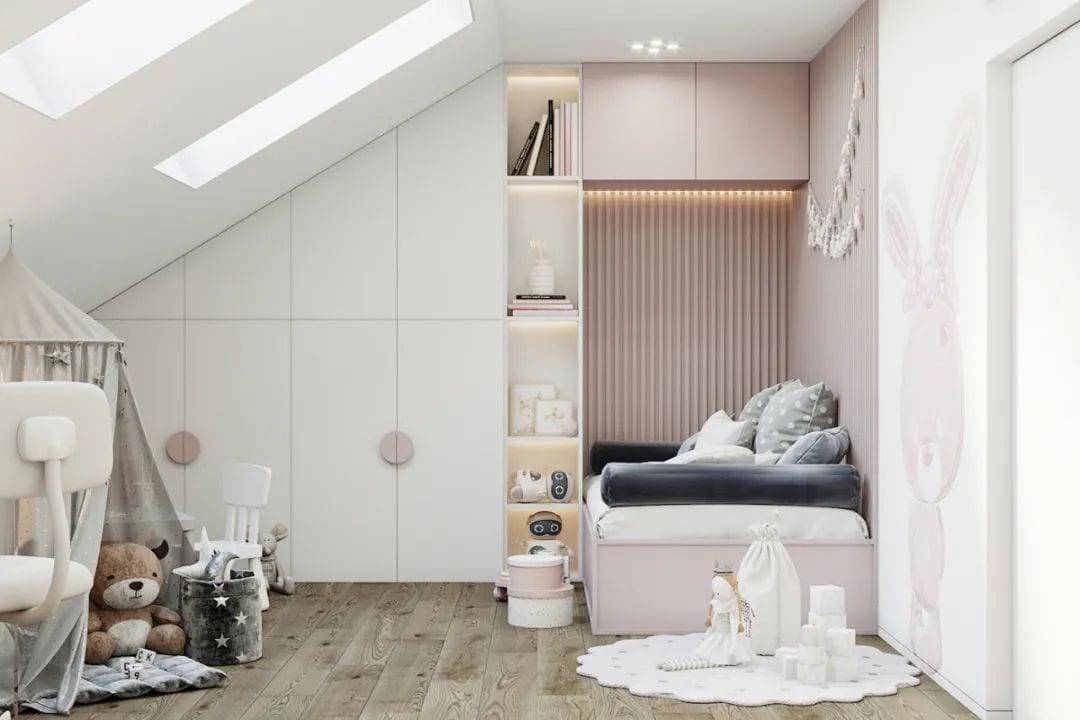
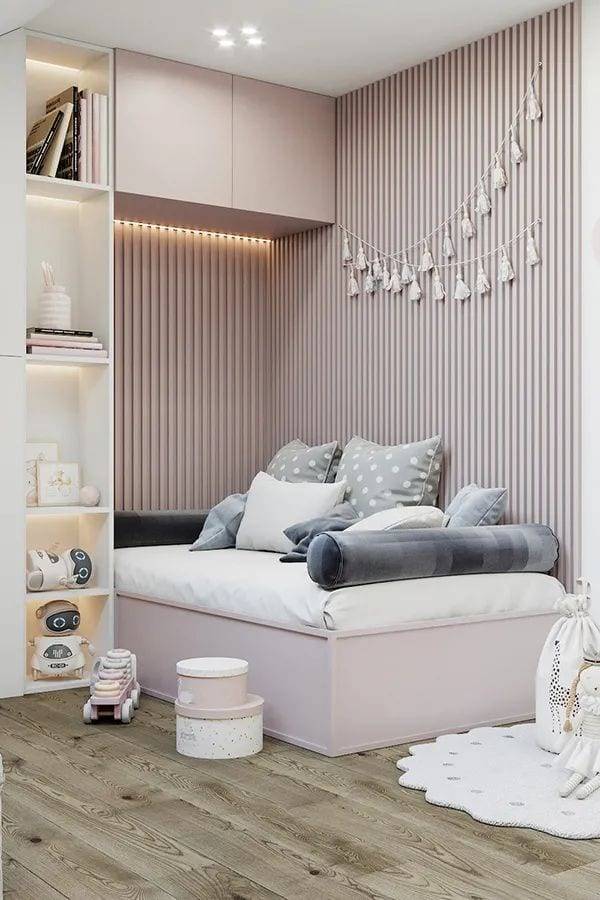
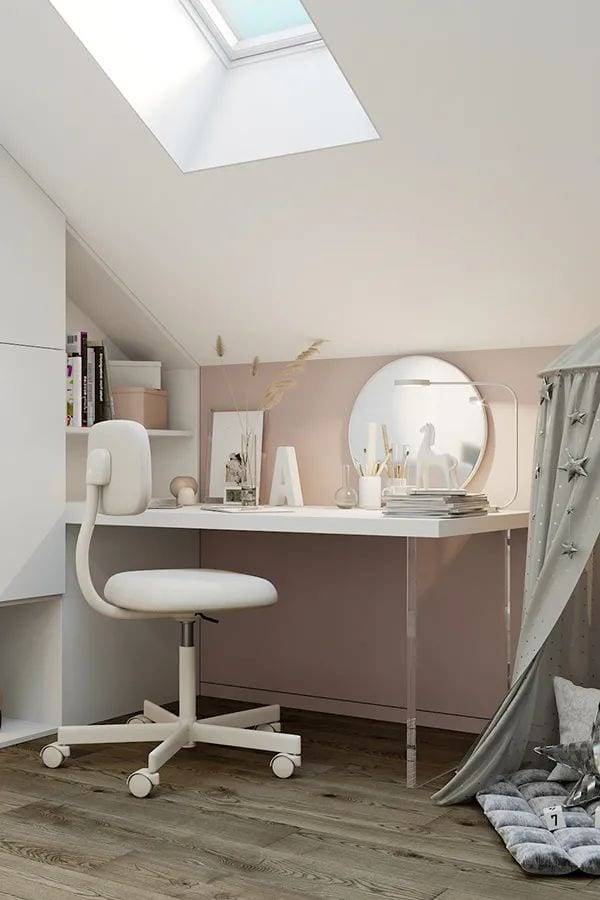
The girl’s room, full of artistic atmosphere, combines life and fun. Each design seems to be simple, but the designer’s finishing touch is based on life and enriches life. The soft pale pink color creates an easy and comfortable children’s world.
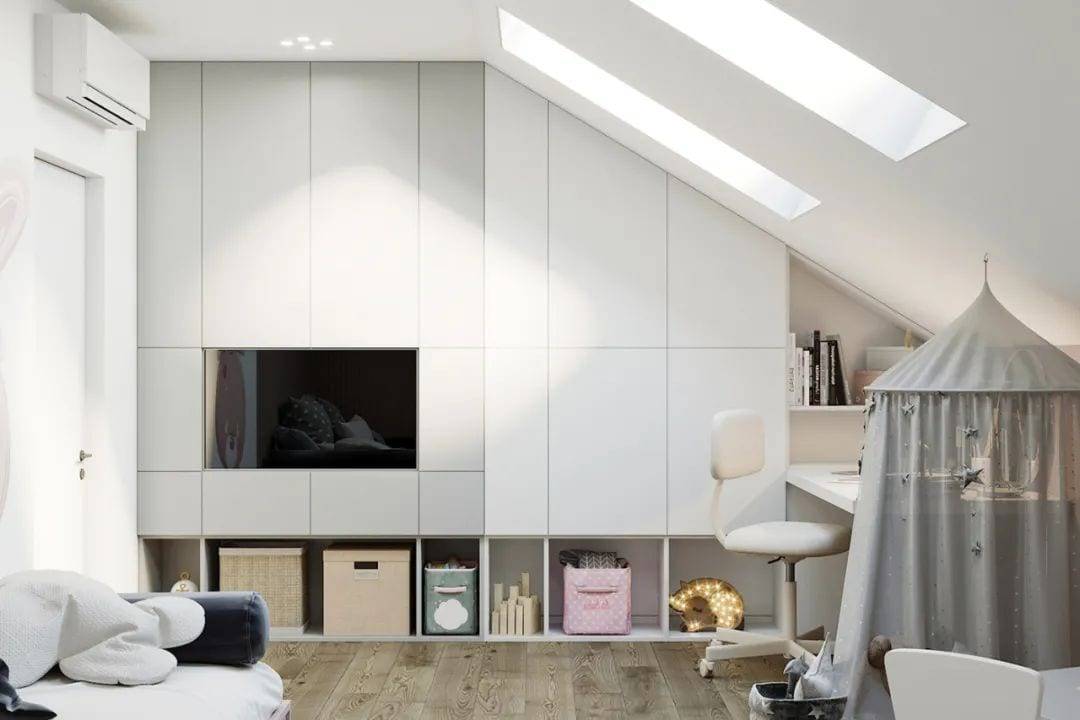
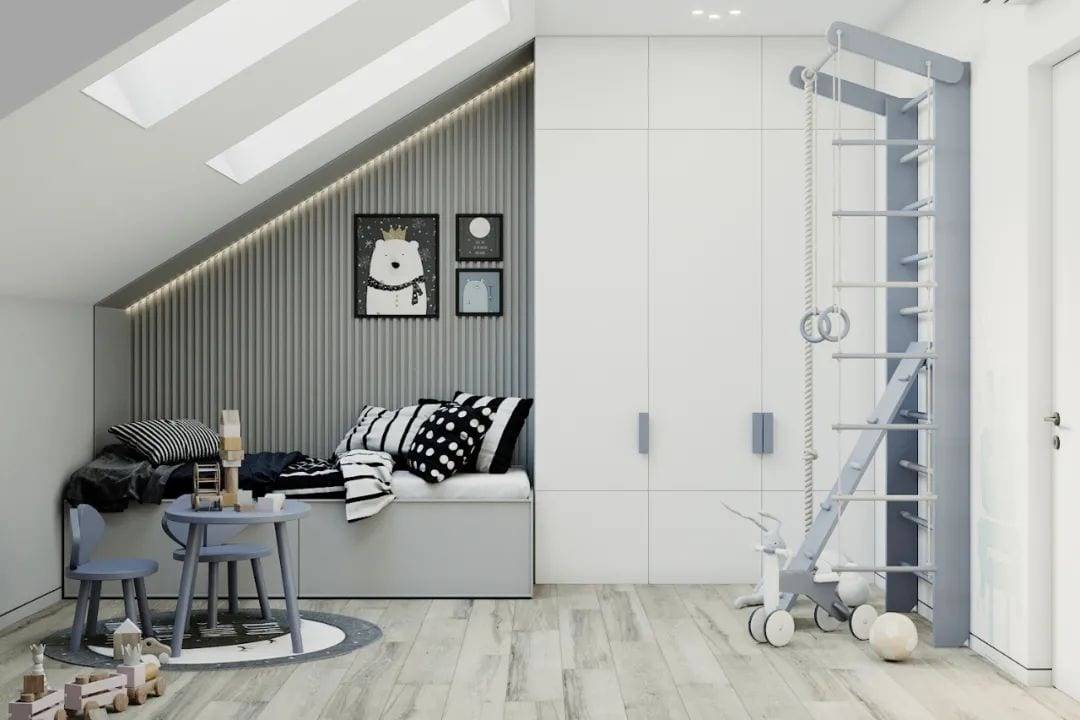
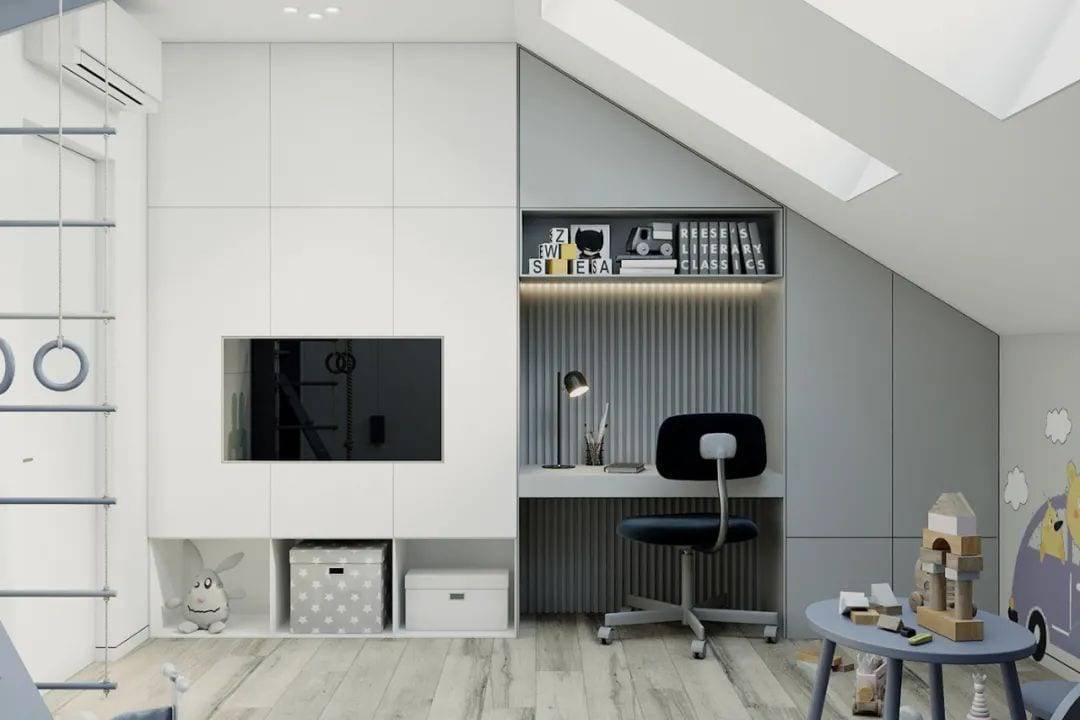
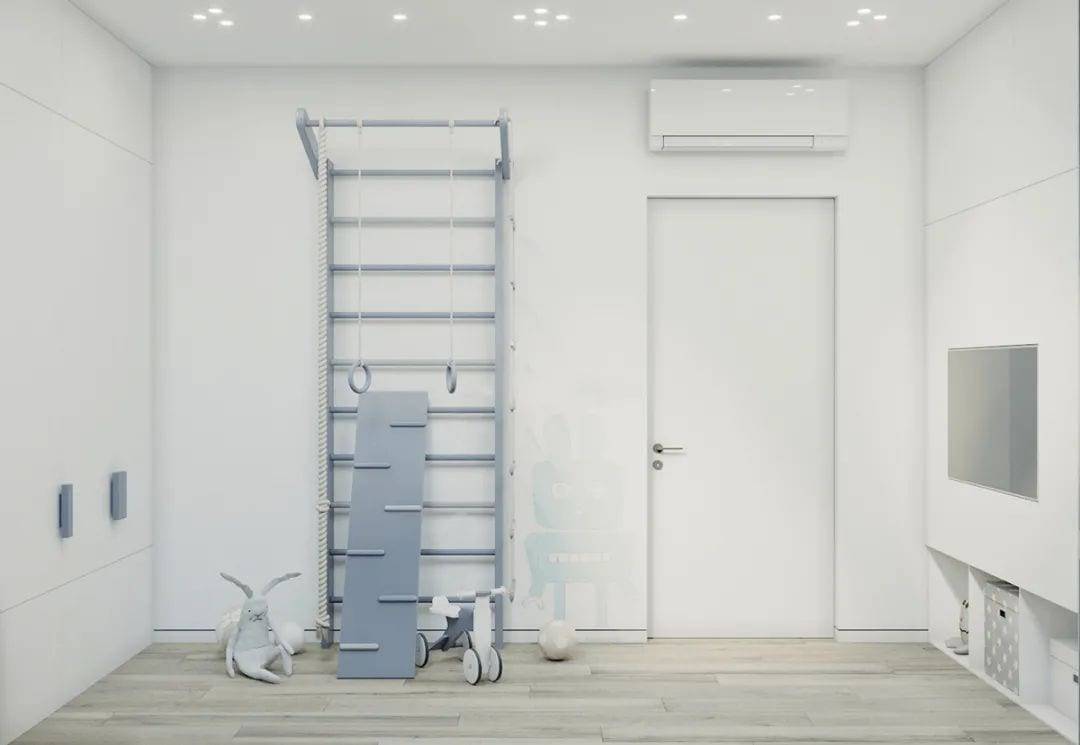
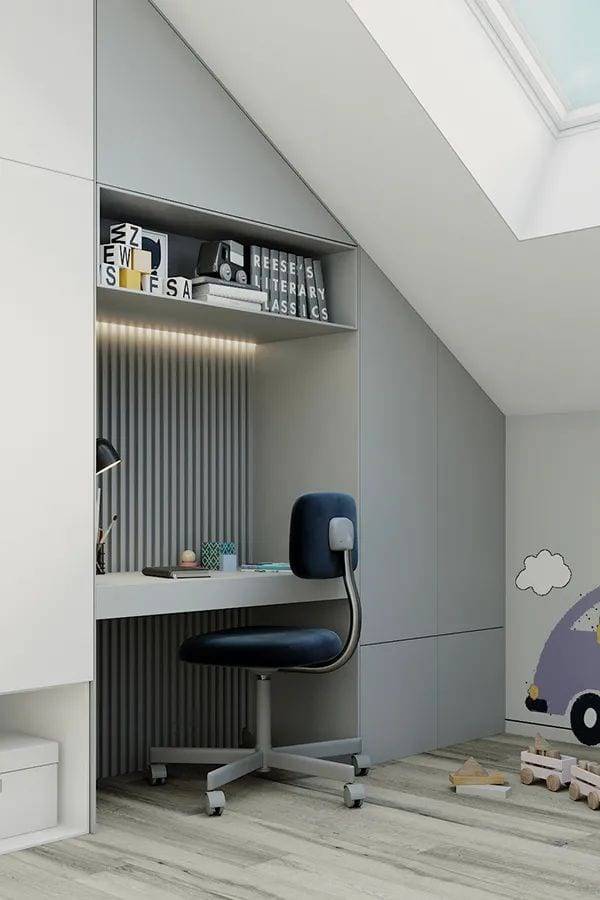
The light blue boy’s room cabinet is made according to the room’s slanting roof, and the desk and cot are embedded in it. The playful design meets all the children’s hopes for their own personal space, not only satisfying functional needs, but also meeting spiritual needs.
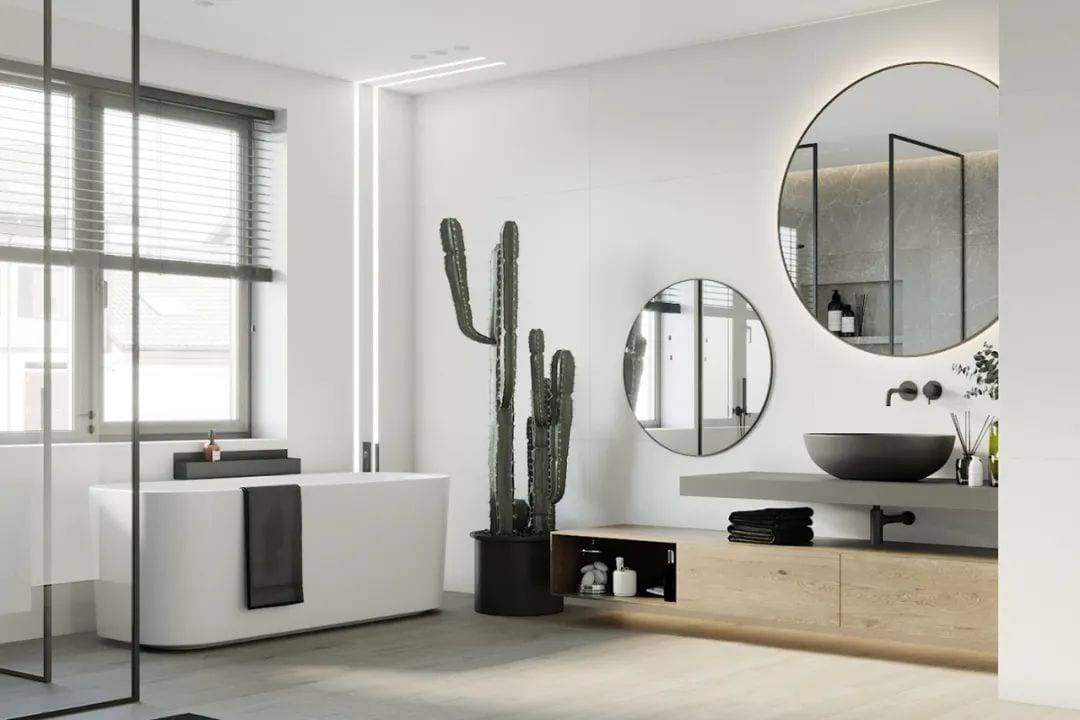
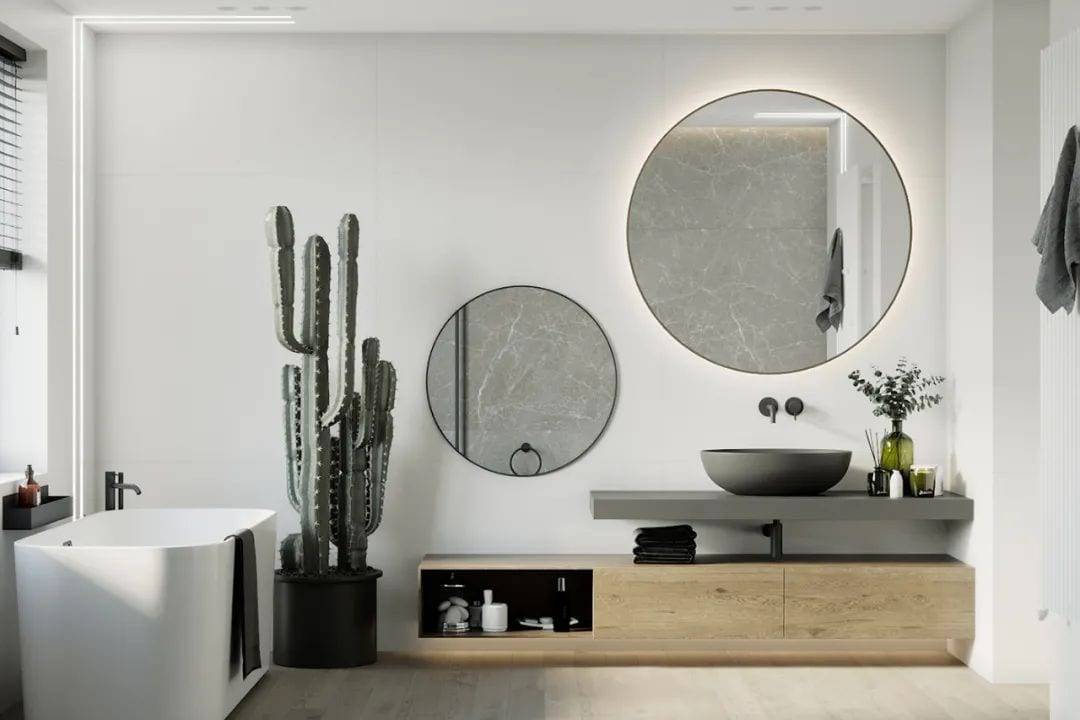
The master bathroom is relatively spacious, fully accommodating a separate bathtub and enclosed shower space. In order to maintain the visual effect of the space, the designer chose to use tiles on only one wall, which works very well in a space with excellent ventilation and lighting.
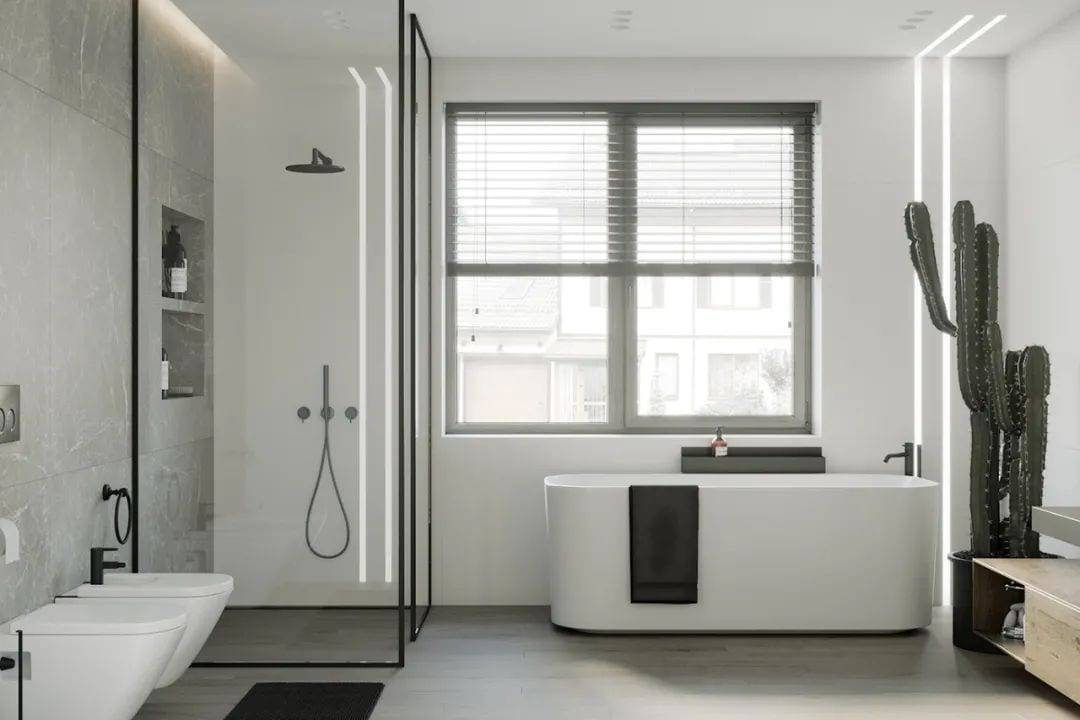
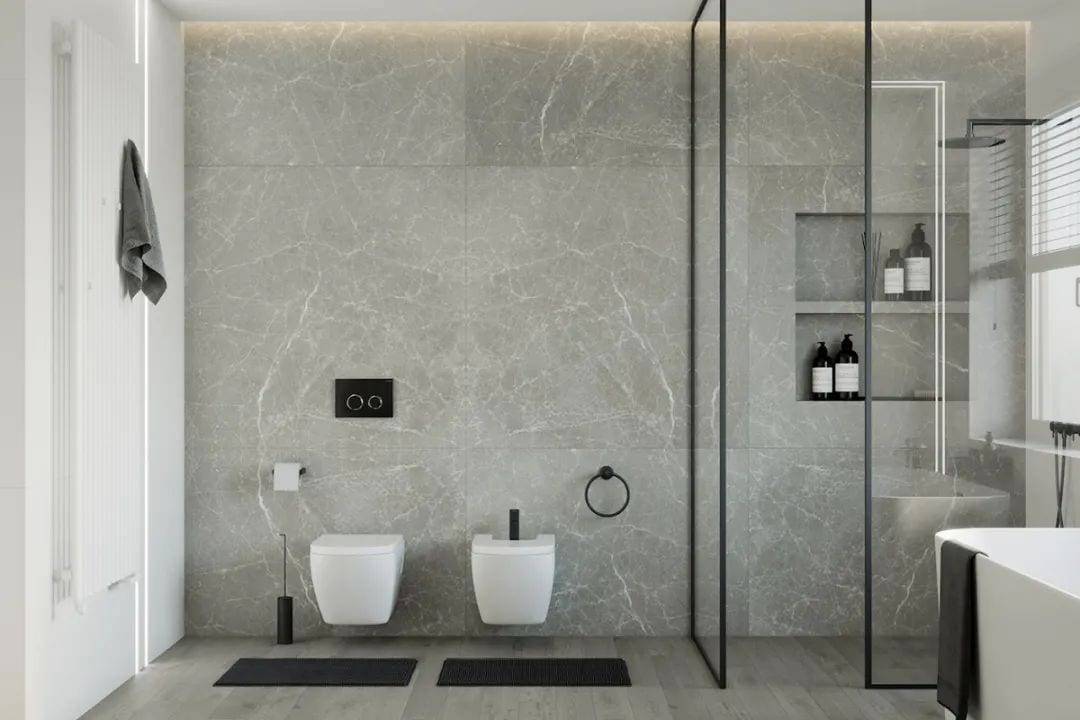
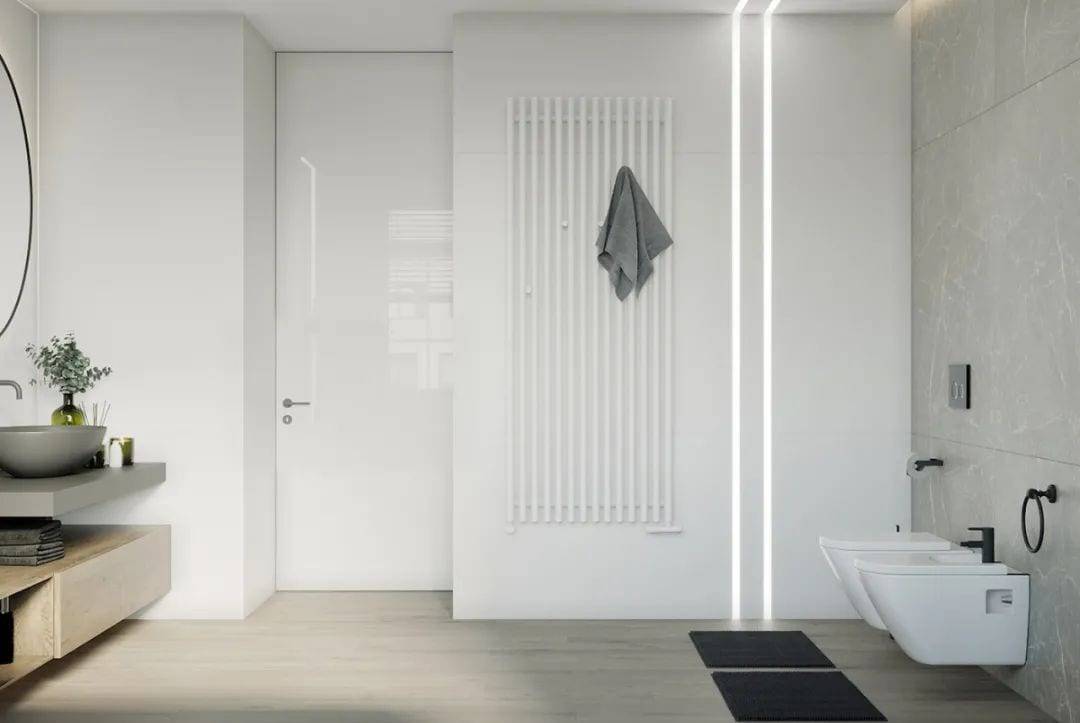
The walls are inset with multiple linear light sources to meet the needs of nighttime use. The floor-to-ceiling light sources add a sense of vertical extension to the space.
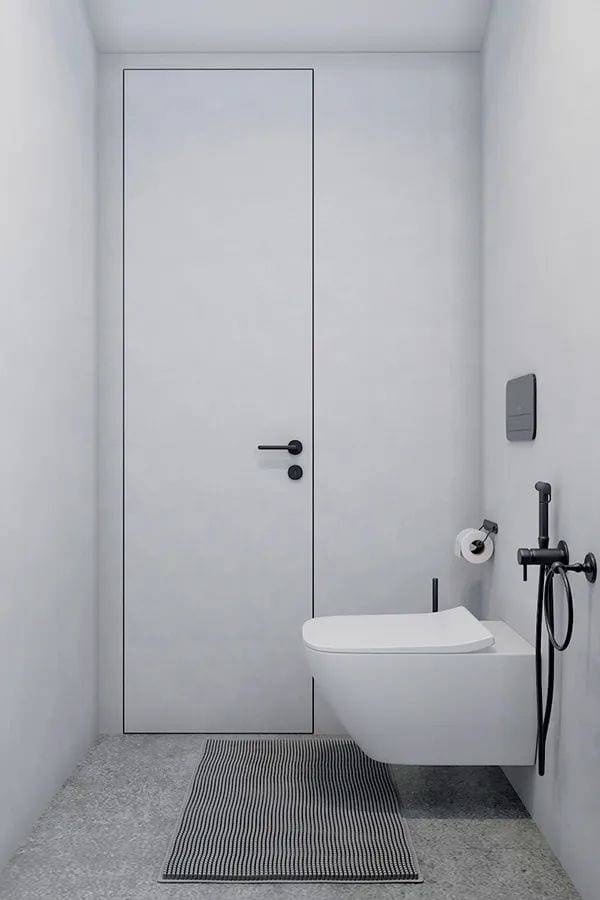
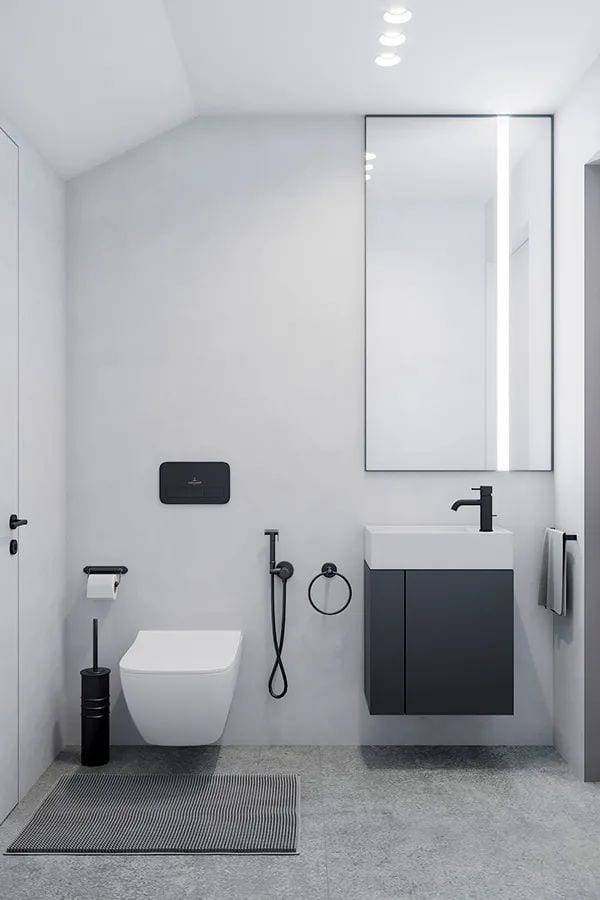
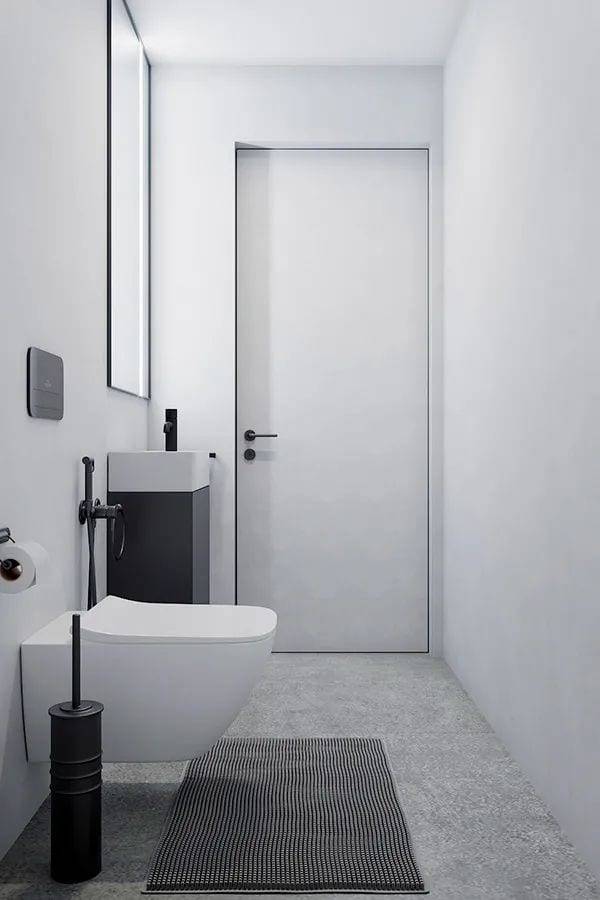
The public bathroom is located on the ground floor and does not require much space for daily use, and the black hardware is limited to a premium feel to the space.
 WOWOW Faucets
WOWOW Faucets





您好!Please sign in