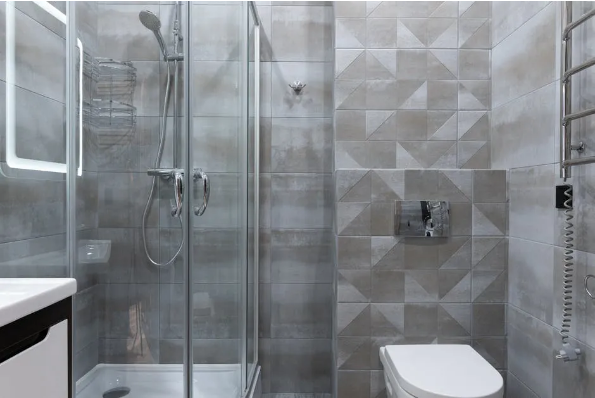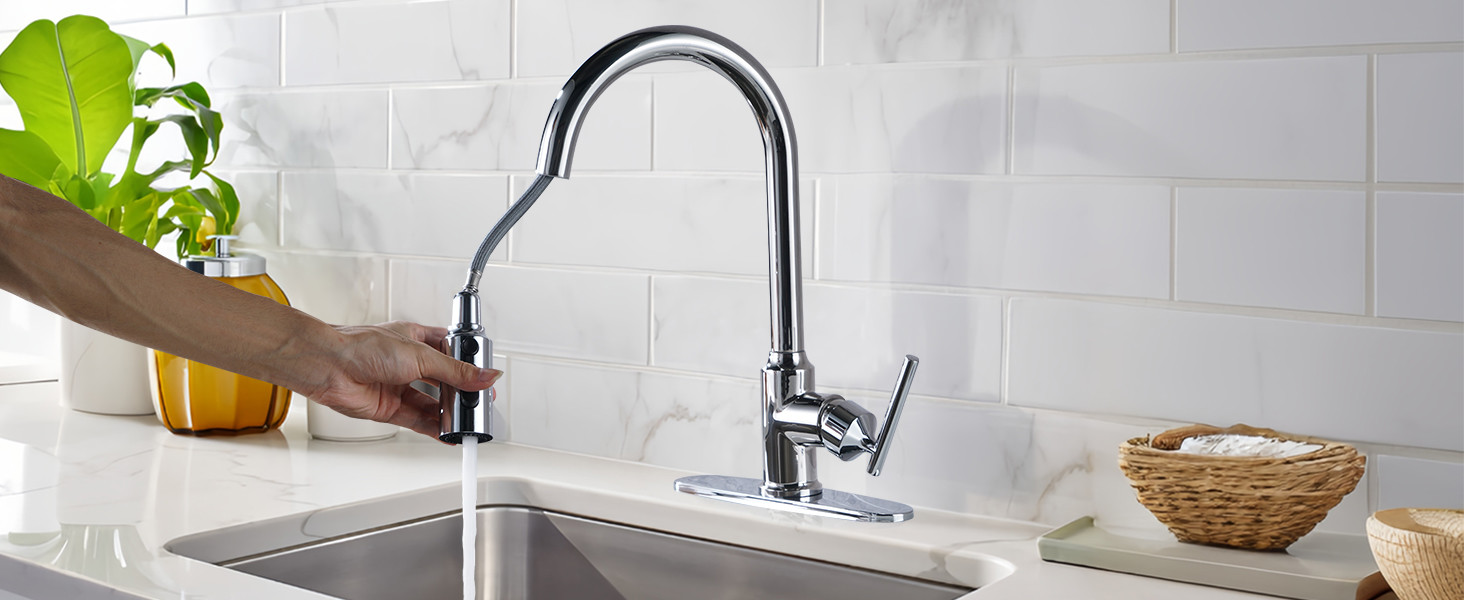Shower Partition Size Is Actually About Shower Room Size
In the bathroom decoration, in order not to let the bath affect other areas, the shower room has become one of the standard designs in almost every home. So, what is the right shower partition size? How to measure the size of the shower room?
First, What Is The Right Size Of Shower Partition?
1、The Width Of The Shower Room
The width of the shower room is about 900*900mm to meet the needs of life. Of course, the minimum should not be less than 800*800mm, because if it is less than 800mm, it will be limited for the human body to turn freely, and I believe no one likes to hit the glass when they turn around. If you are fat, you can also change it to 1000*1000mm, and you can adjust it according to the actual situation.
2、The Height Of The Shower Room
The ceiling of an ordinary family bathroom is basically around 2400mm, so the height can be 1800-2000mm. If you have a big and tall family, this height can be designed according to the height of the family. Here to remind you of the height of the shower appliance problem. If the height of the shower appliance is too low, it will be easy to splash; if it is too high, it will affect the beauty. So it depends on the actual user’s body to position the height of the shower.
3、Distance From Heating Equipment
A bathroom heater, heating pad and air heater are common heating devices in the bathroom. The distance between the location of our shower and these heating devices is also a matter of concern. For example, the shower bar should be installed according to the area of the whole bathroom. It does not have to be designed right above the shower. If the location is very close to the shower, then it is easy to cause product aging.
Second, The Shower Partition Size Measurement Method
- For the curved shower partition, you only need to measure the outer side of the stone base on both sides. Especially for the screen shower with wall aluminum, its actual result will generally be reduced by 5mm; and for the shower partition with glass clip, its actual result will be reduced by 2mm. You should pay attention to these two details and do not need to set aside to do too much.
- In the entire actual measurement, some house types will be tilted or sunken because of decoration and other reasons. In this case, the measurement should record the specific width of the upper, middle and lower positions, and choose the smallest one to give the customized shower room.
- It is inevitable to encounter odd household types when measuring, such as: reinforcing the door, lengthening the tie rod, etc. If you encounter a type of special situation, you have to think about measuring the size of the abnormal area and determine the correct door opening orientation as well as the size of the door frame.
This is all about the size of the shower partition and how to measure the size of the shower room. The shower room is the mainstream of contemporary design and is very practical. I hope the above can help you to solve the design problem of the shower room.
 WOWOW Faucets
WOWOW Faucets






您好!Please sign in