Xiao Bei Interior Design Alliance

You can see it in every tree, every flower, every living thing.
Seeing that God is everywhere gives you comfort and strength.
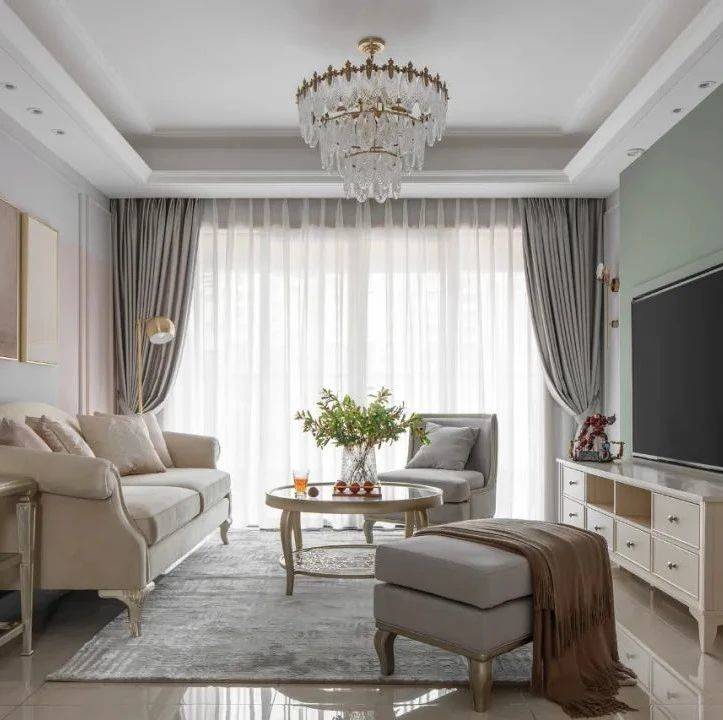

The owner of this case is a newlywed couple, they chose a well-furnished house as their first suite after marriage. The space basically meets the needs of life, so there are no changes in the structure, only through the adjustment of soft furnishings to achieve a unified design style and enhance the quality of living.
The overall design is inspired by the movie “Princess Sissi”, combining elements of the palace retro and modern fashion elements. We hope to create a warm and delicate and romantic atmosphere in line with the rhythm of modern urban young people’s lives. Advanced gray, avocado green, champagne pink as the main colors, adding plaster lines to shape the sense of geometric structure. The use of metal and glass materials throughout the space creates a subtle dramatic tension from the inside out.
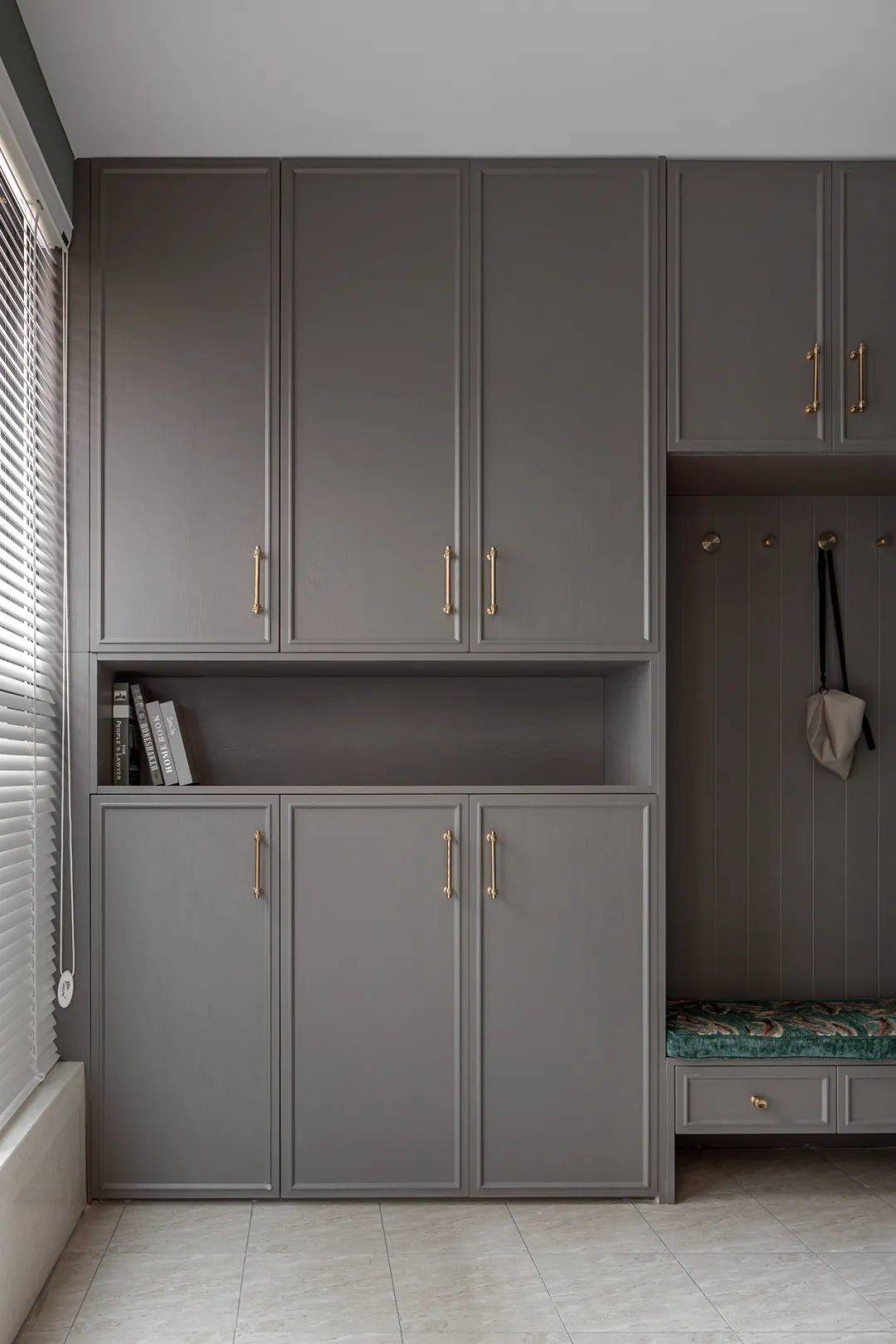
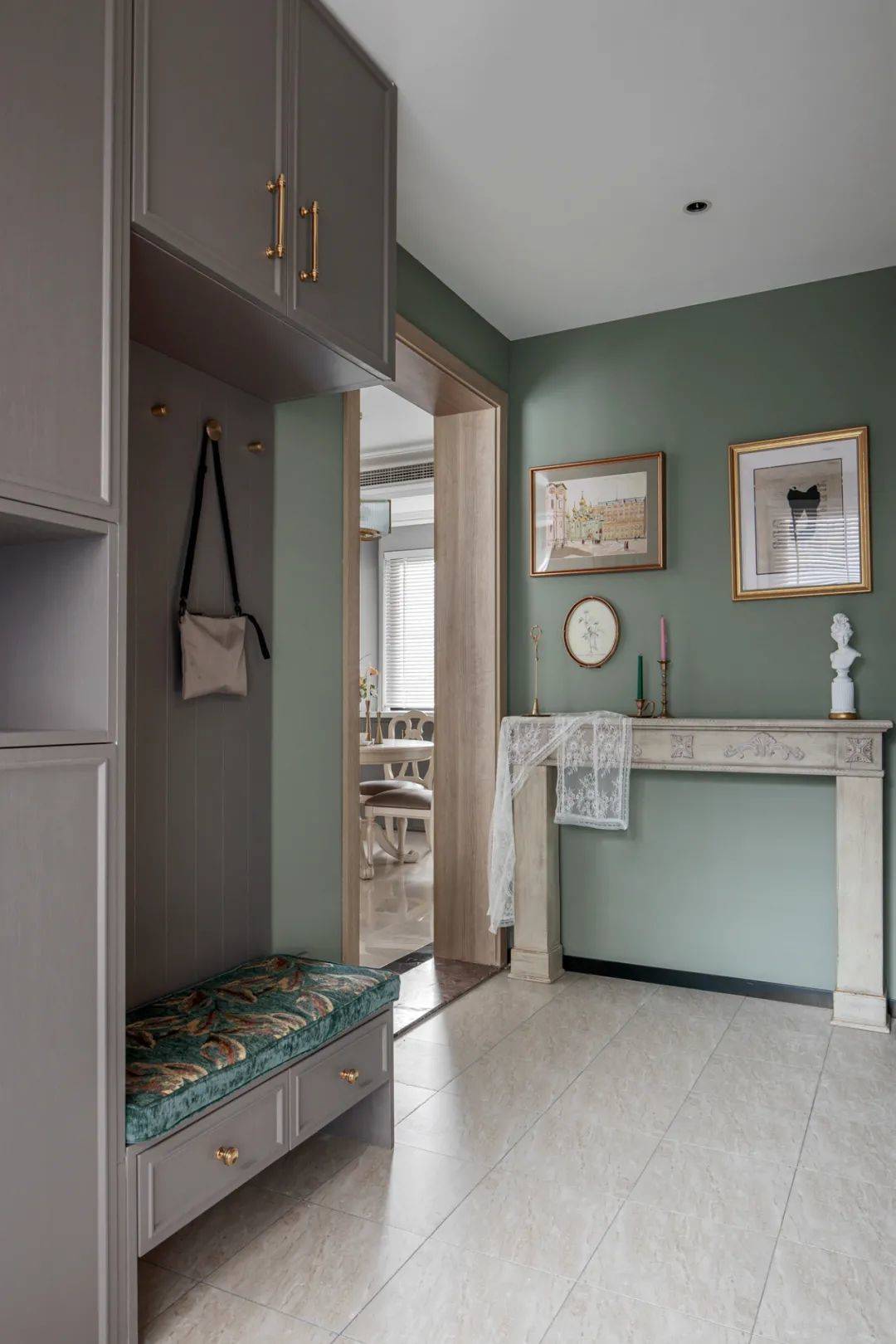
The entrance is wide open, using high-grade grey to present the shoe cabinet + locker + shoe changing area as a whole, the left side of the window with white shutters design, the right side of the carved plaster table for art corner stacking. As soon as the owner enters the room, he can feel the natural sunshine and the elegant atmosphere.
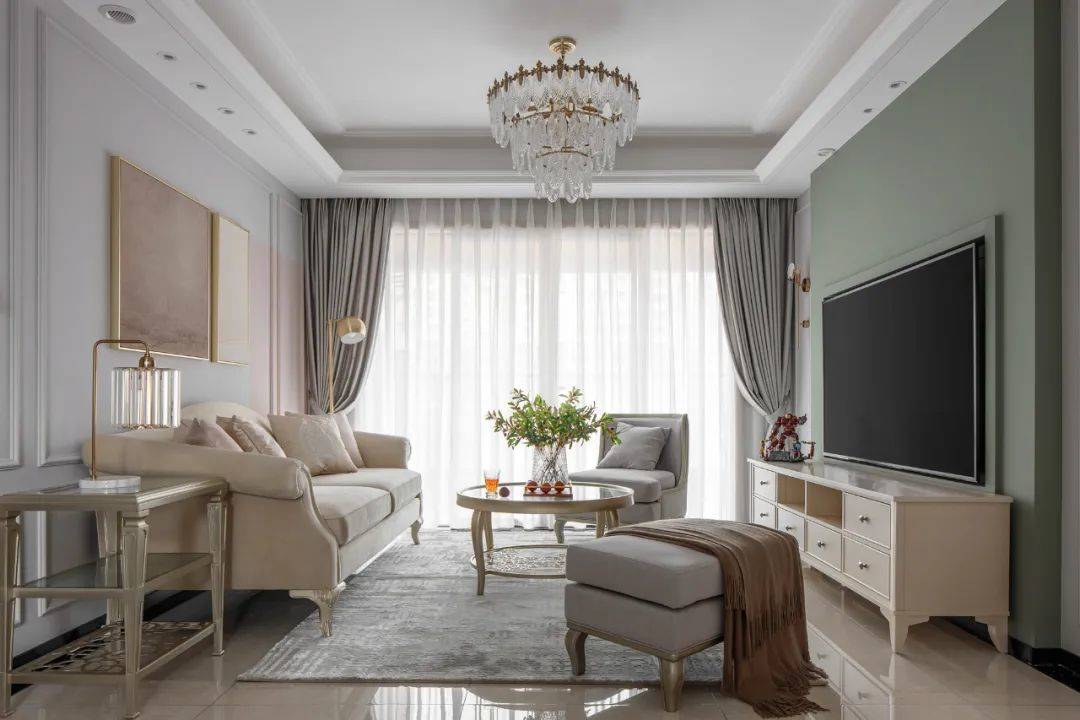
The original TV wall and sofa wall were not in a reasonable alignment, so we exchanged the positions. Senior gray foundation, avocado green color contrast on the TV wall, champagne pink color jumping sofa background wall, golden than column line cutting, so that the whole space rhythm instantly dynamic, presenting a proper sense of sophistication.

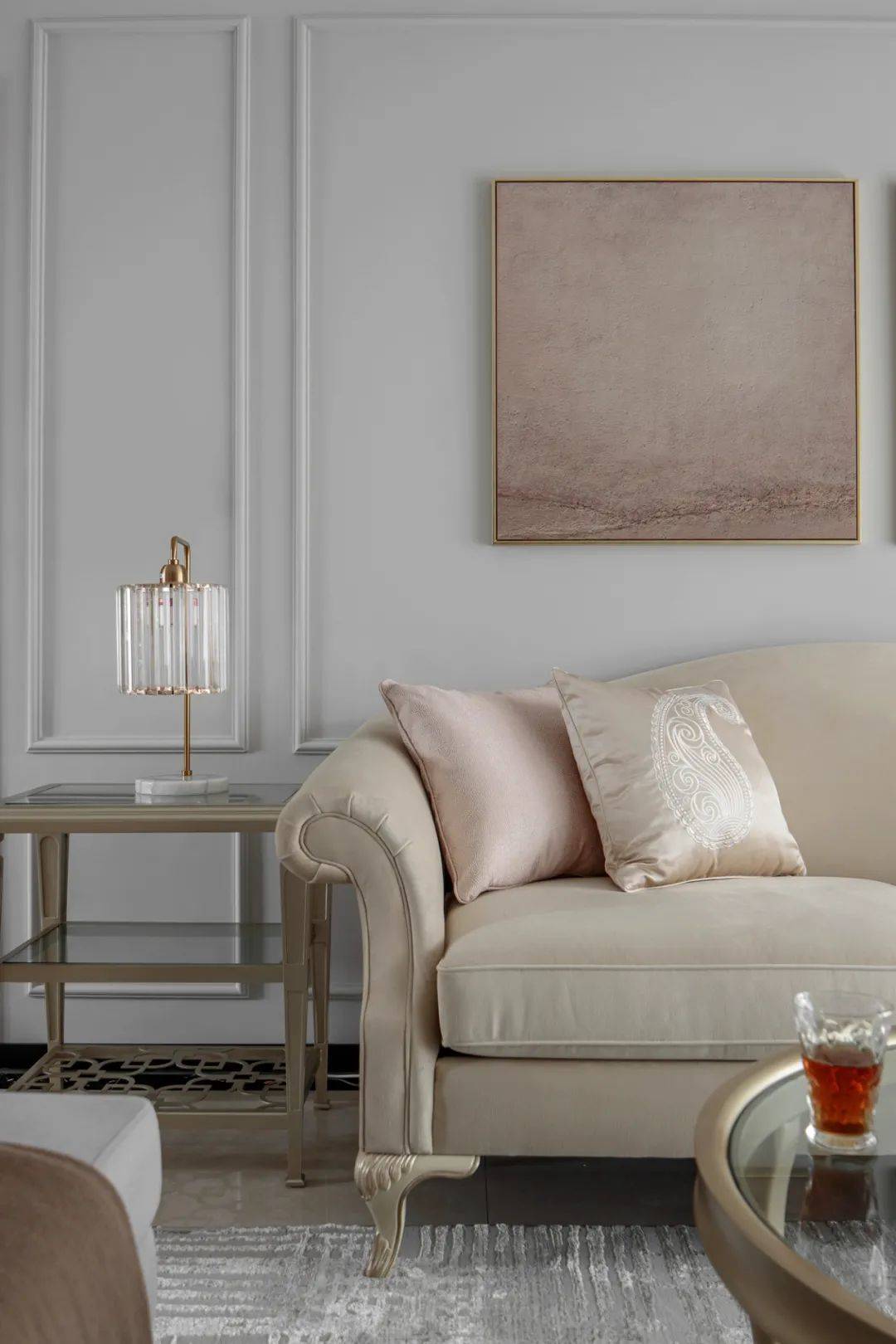
Geometric plaster lines and pink color separation wall for texture collision, elegance in conveying a sense of change and movement. The velvet sofa is like a fine sculpture, but not at all complicated, and the tone and light present a soft and beautiful state.
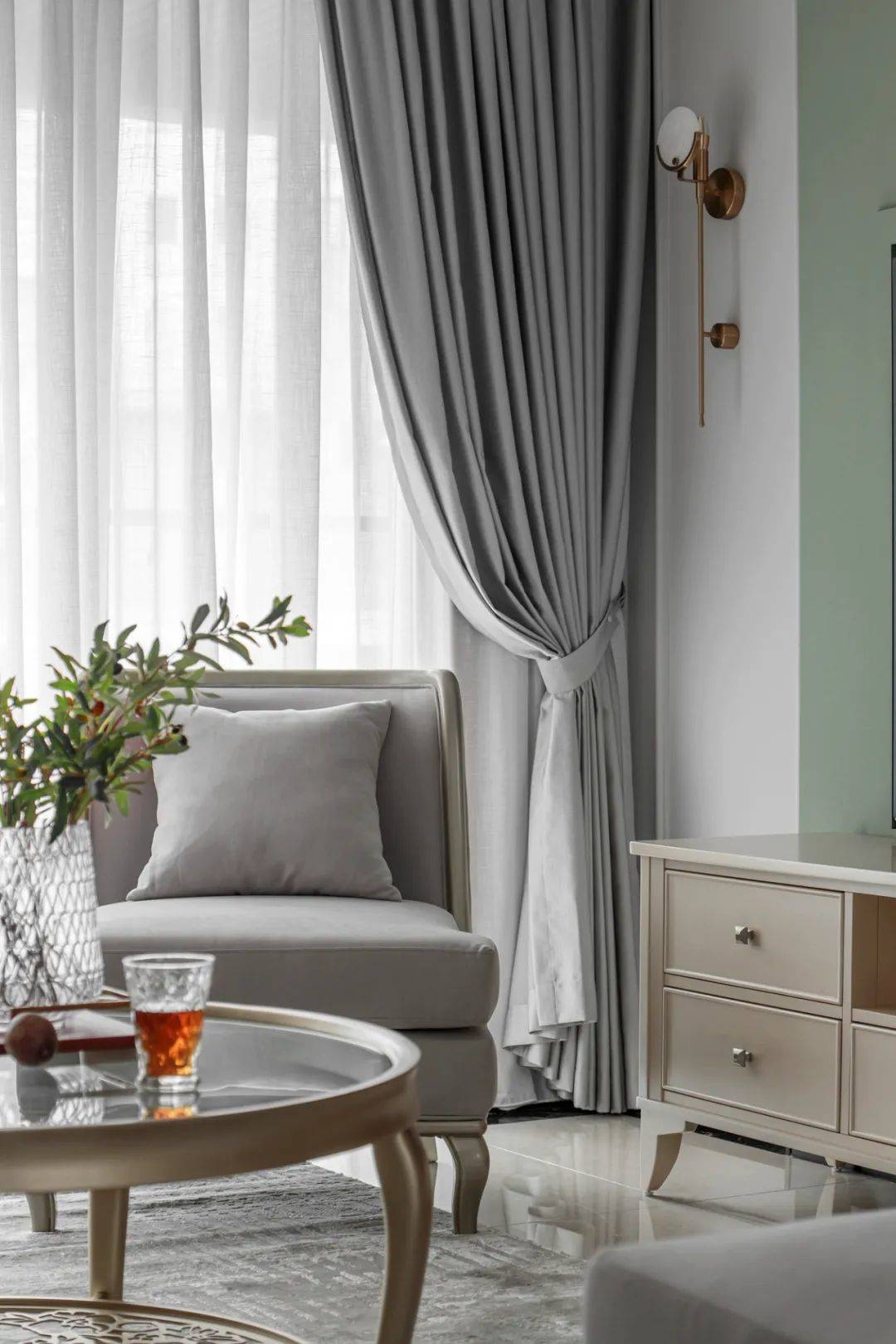
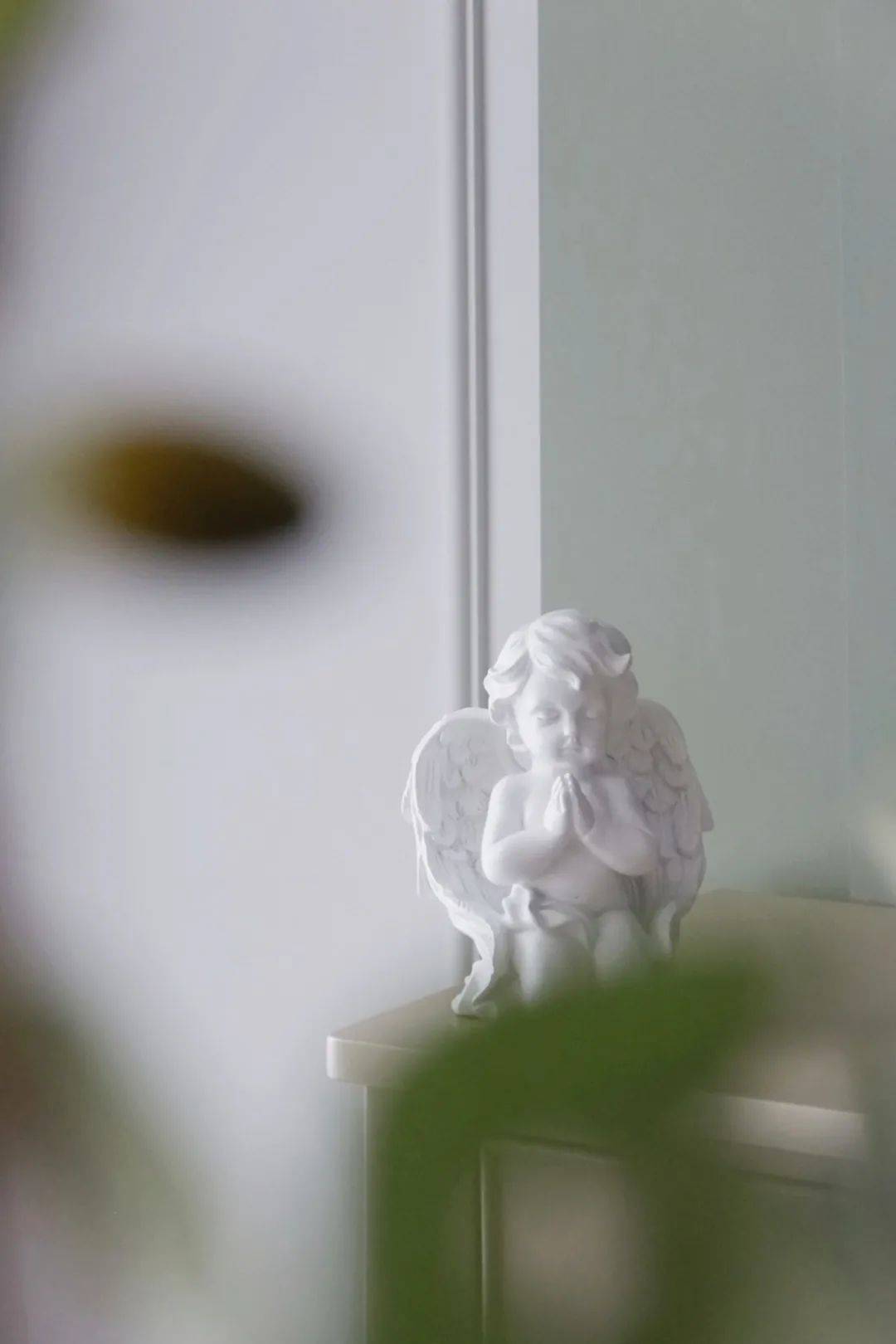
The drape of the curtains creates a sense of movement, while the simple yet elegant single sofa is very intimate. The lady of the house often takes tea here and reads magazines. The cinematic setting is in line with her imagination of what life is like at its best.
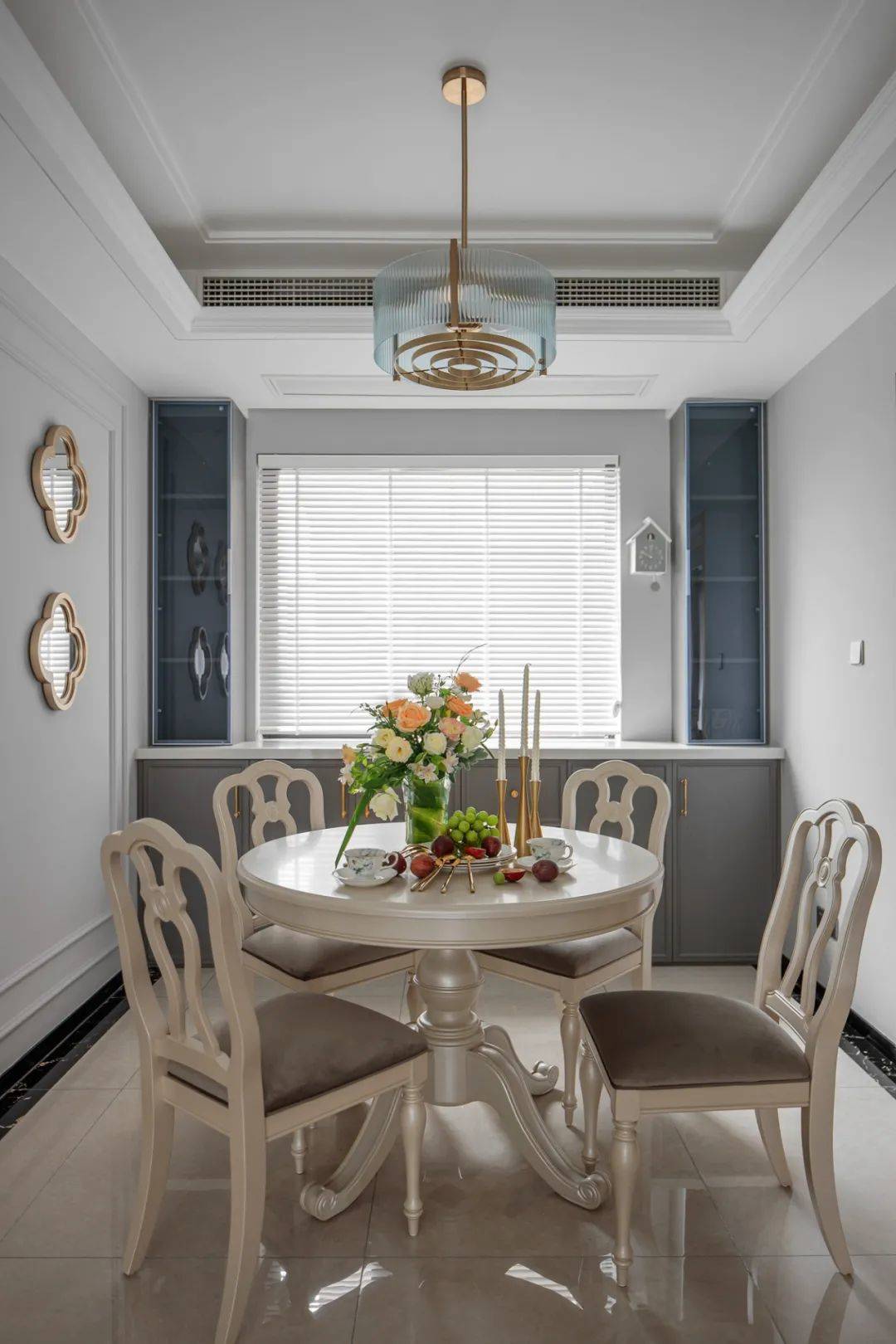
We chose a small round table to alleviate the feeling of confinement in the dining room, and surrounded by four chairs to bring the family closer together.
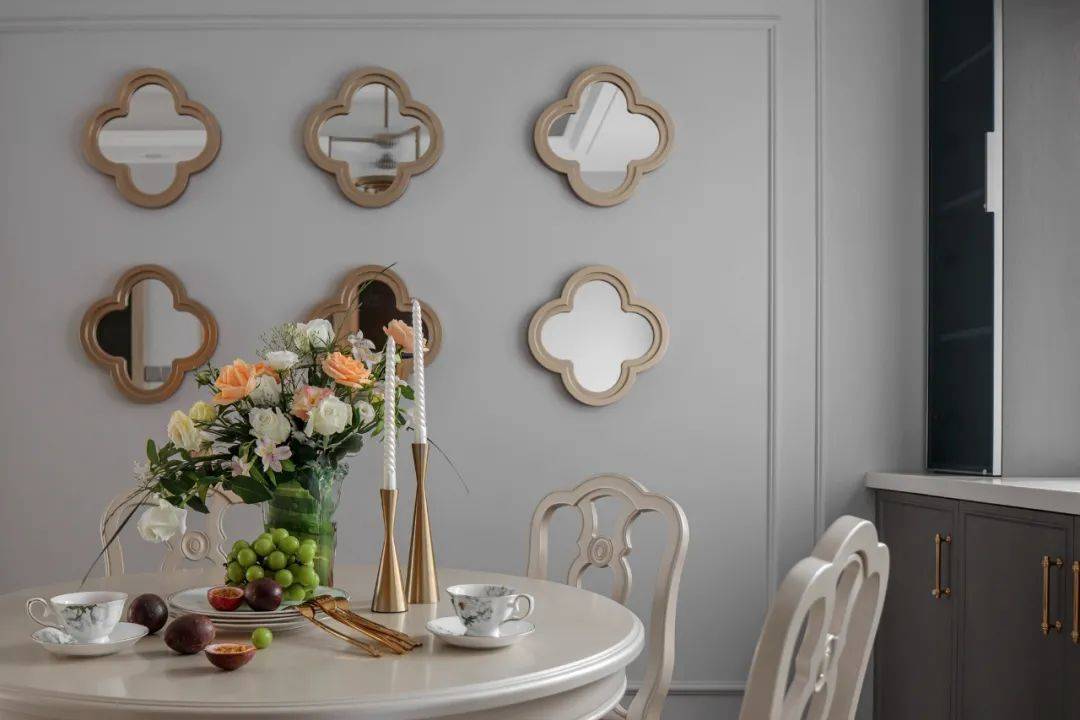
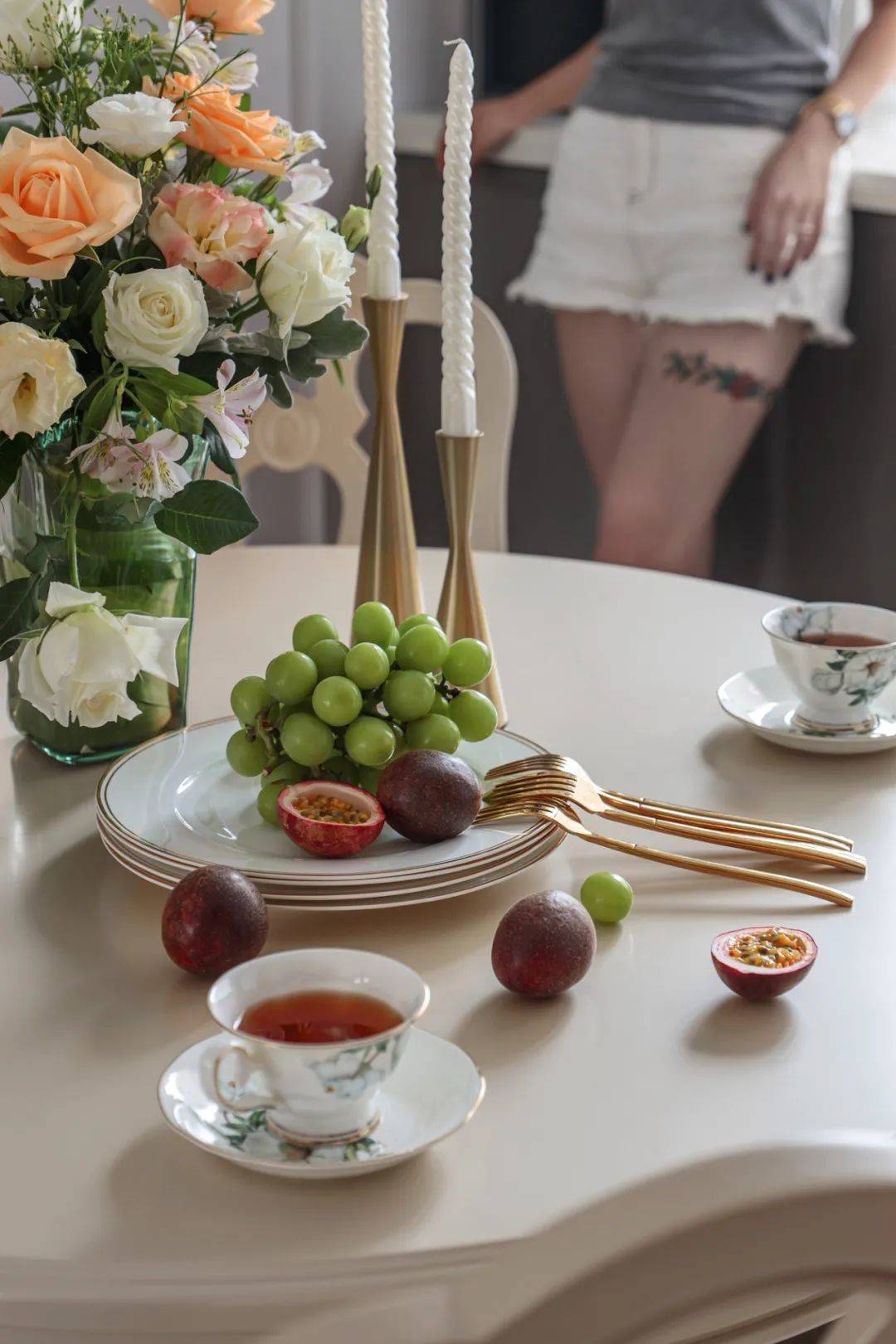
The wall mirror combination design enlarges the visual sense of space, and the mirror surface extends the intimate interaction with the dining room, which contains the ritual of life in the details.
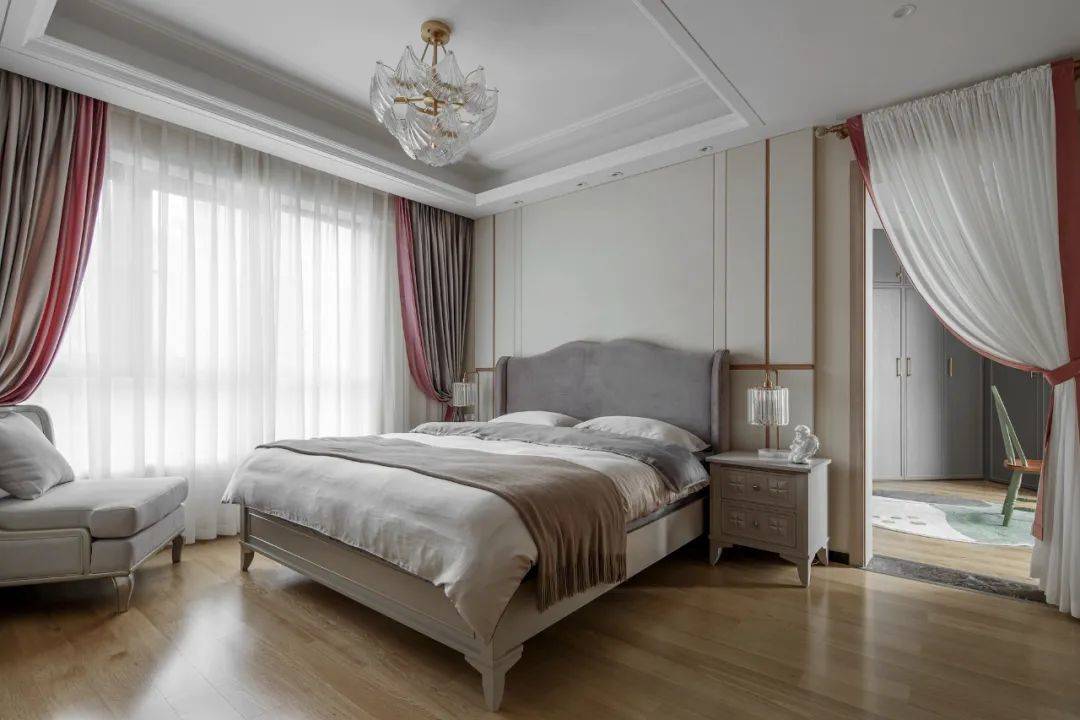
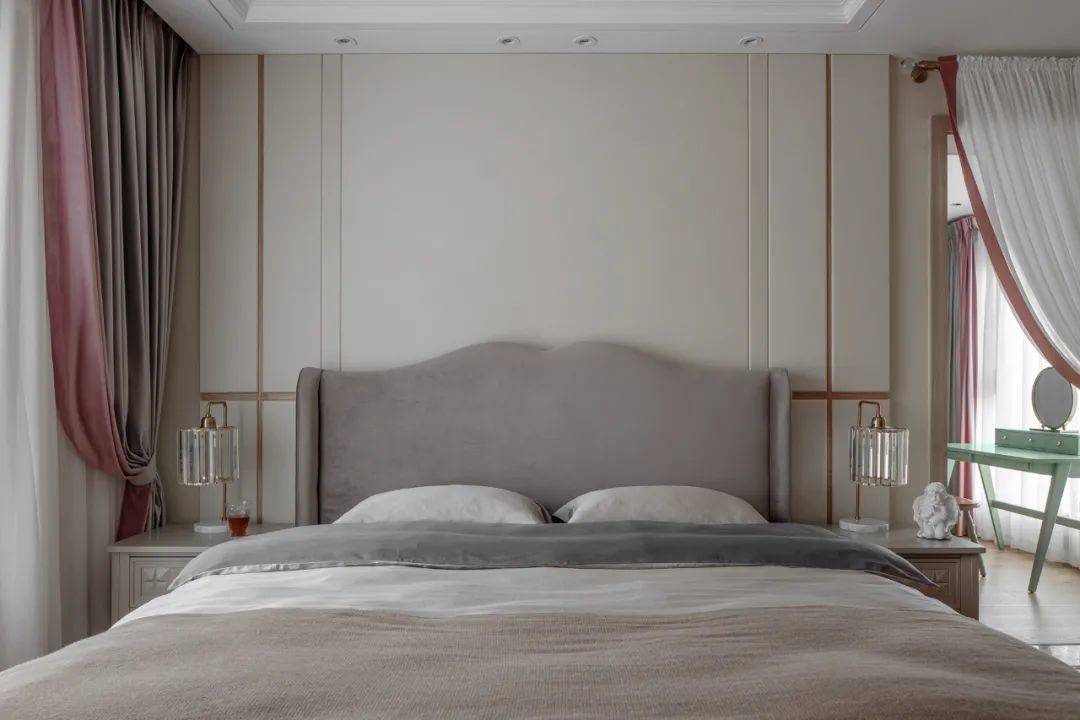
The background wall of the master bedroom uses the line cutting to modularize the space, like a rich white chocolate, waiting for the master to melt. Soft furnishings and the overall color is very unified, creating a beautiful and warm sleeping space.
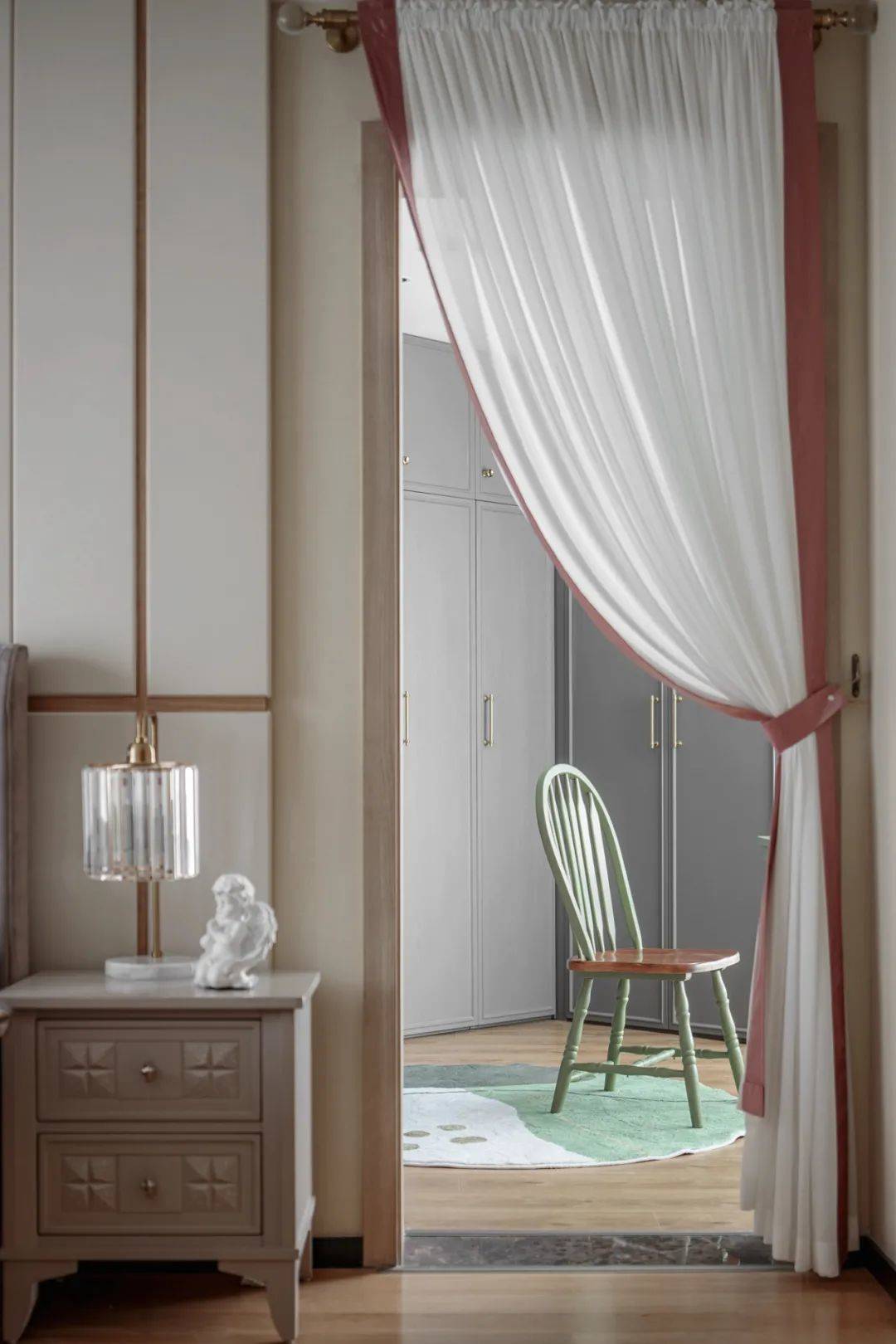
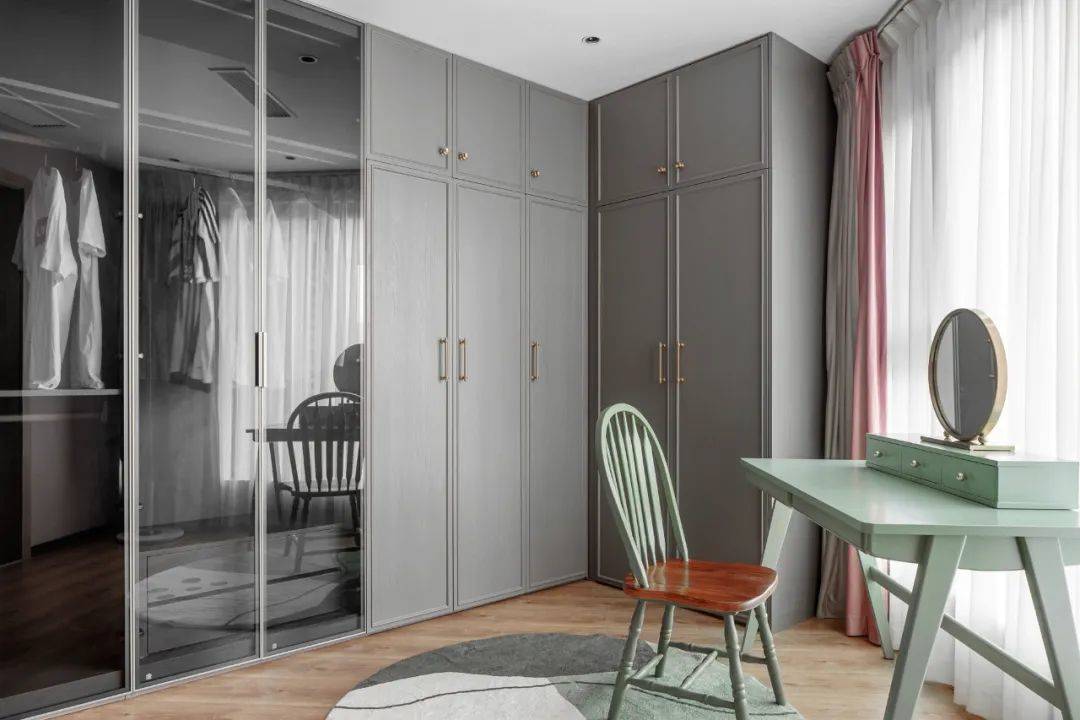
The original master bedroom is a shaped cloakroom, we use diamond cutting method to adjust the layout. The original shaped space with confusing lines became square and reasonable, from choosing clothes, fitting, to dressing, the lines are completed in one go to fully meet the needs of the owner.
In our opinion, the renovation of a well-furnished house depends on the individual needs of the homeowner. It does not necessarily mean that a good design can’t be achieved without any structural changes.
In the past, it was the first time in the history of the company that the company was able to make a decision on whether or not to invest in a new home.

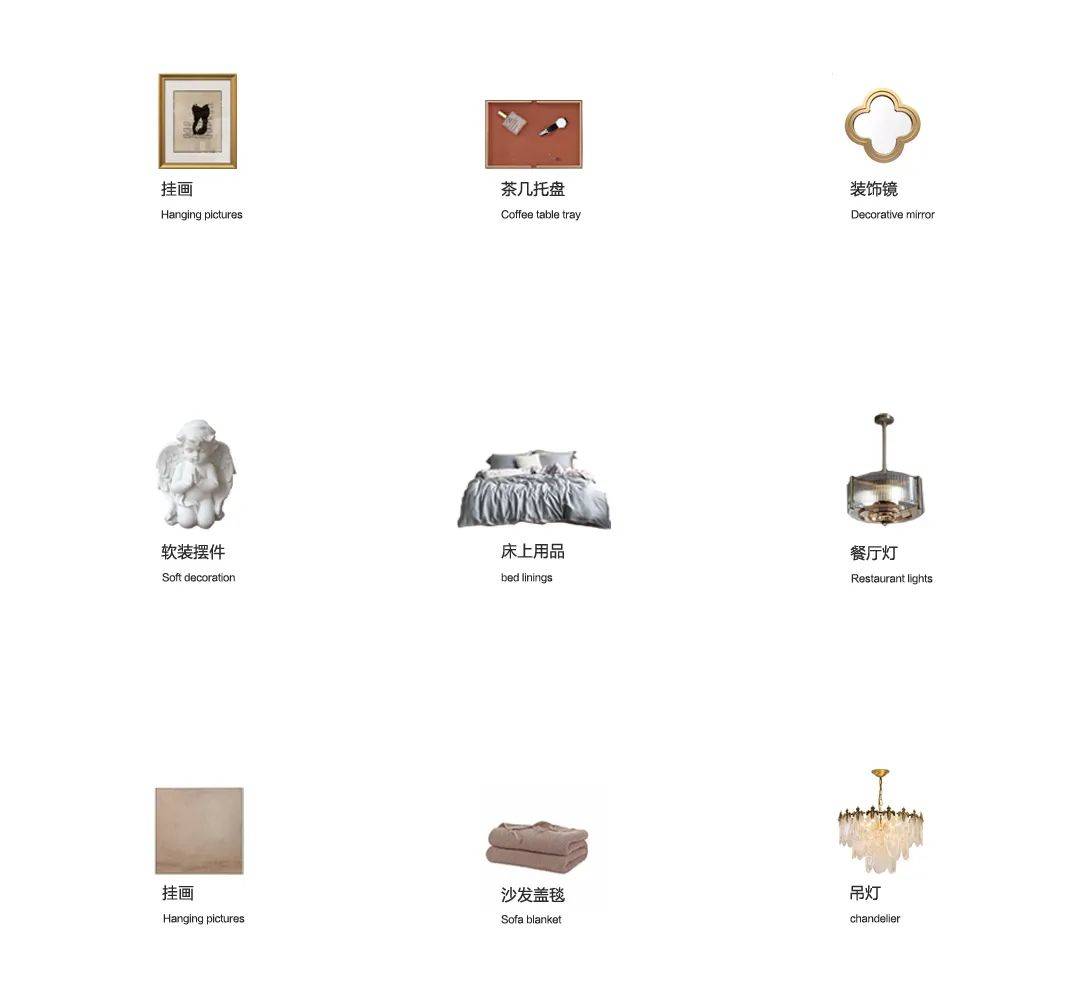

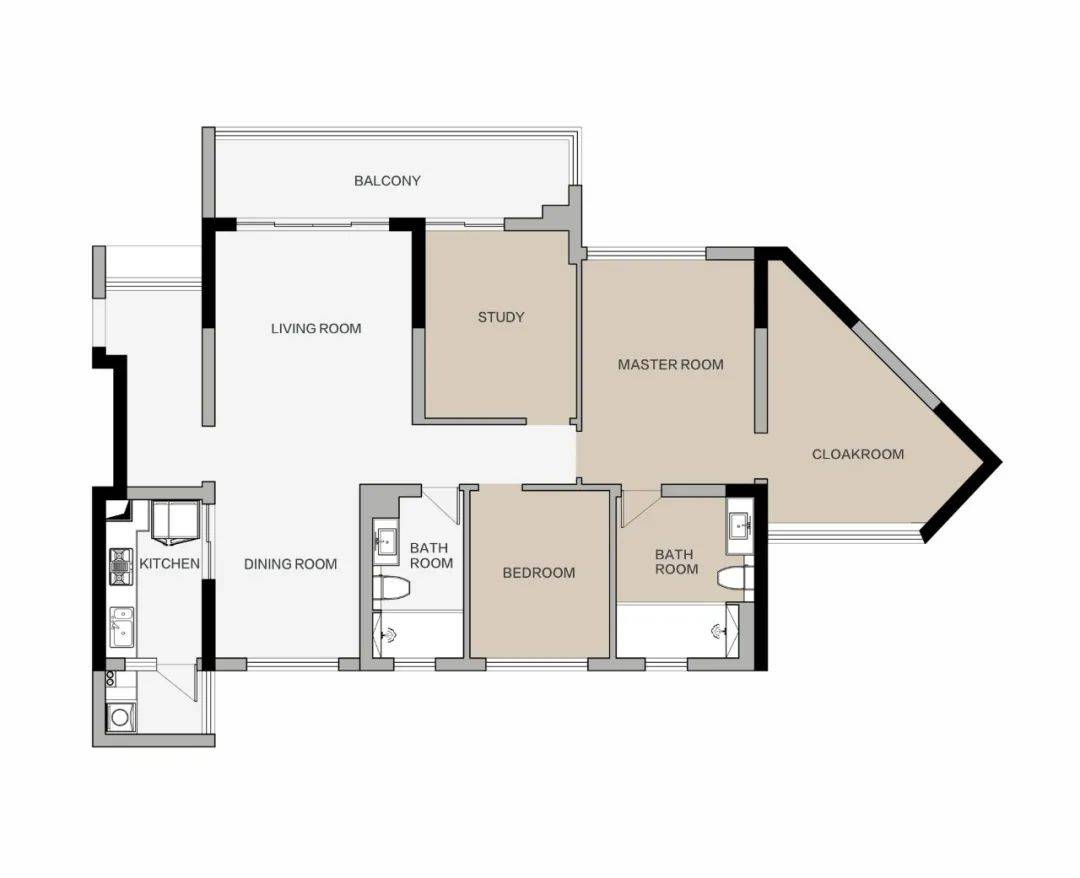
▲Original Floor Plan
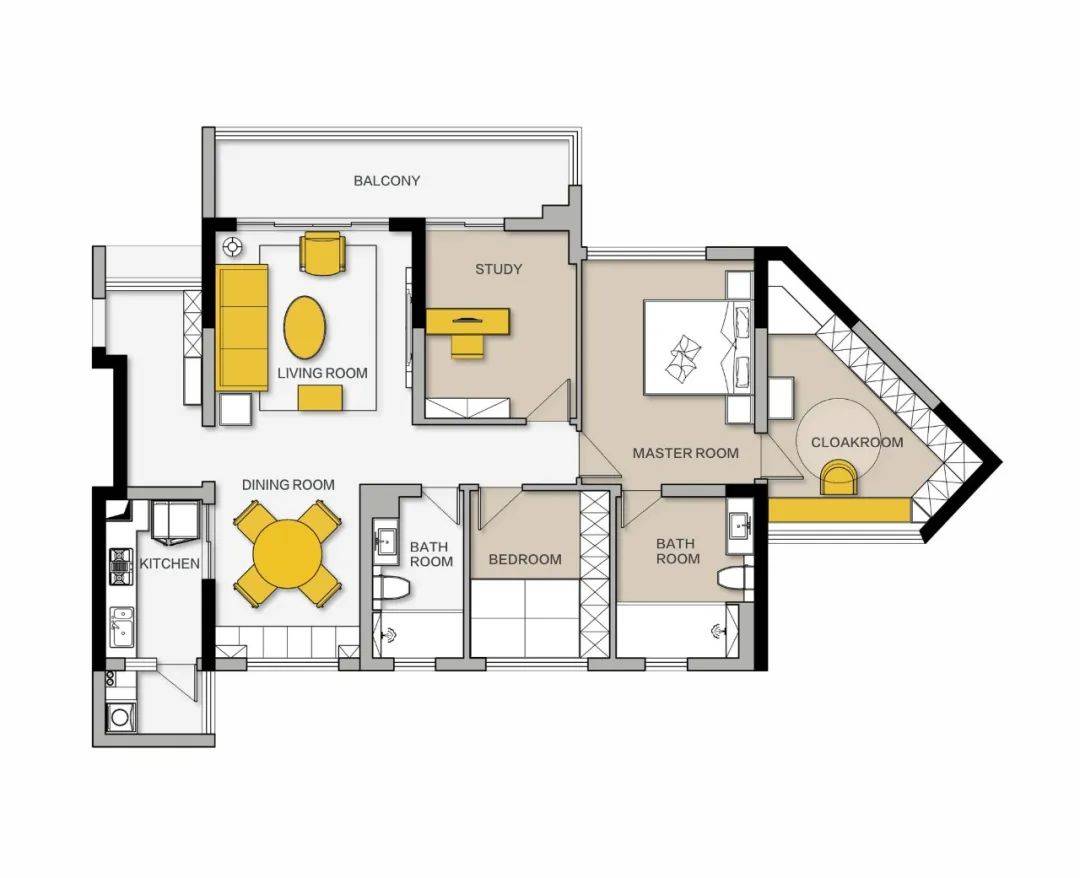
▲Planning Layout

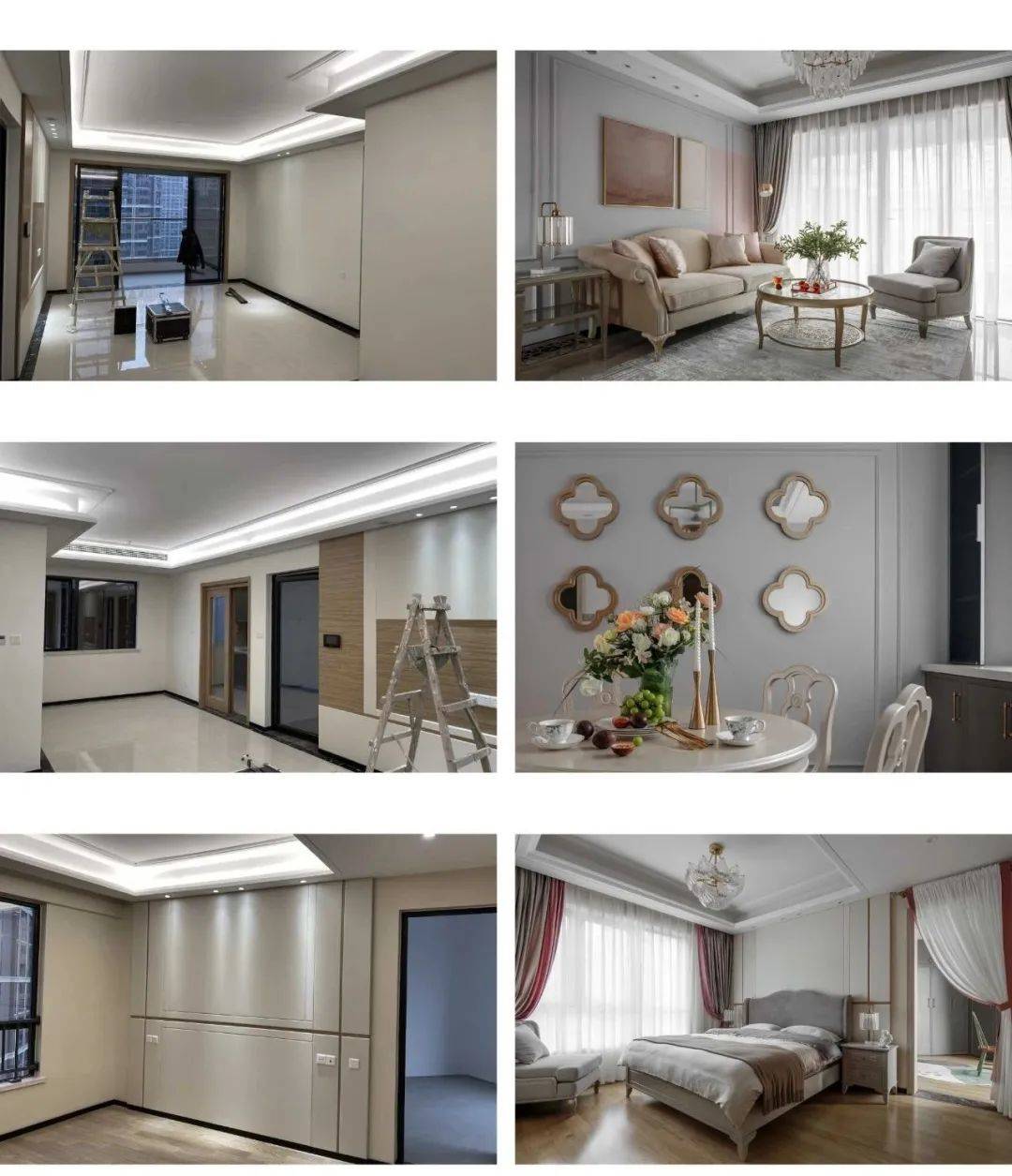
Area: 136m²
Style: American
House Type: four rooms and two bedrooms
Price: 19w
Service Pattern: Whole Case Design
Project Address: Chengdu, China China-German Commonwealth
Completion: 2019
Design Agency: Chengdu Hongfu Besam Space Design
 WOWOW Faucets
WOWOW Faucets





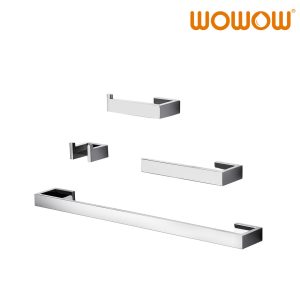
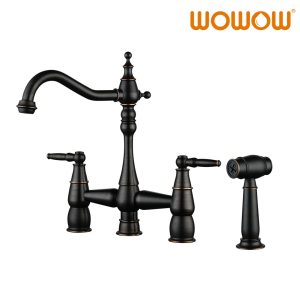
您好!Please sign in