Desidaily Interior Design Alliance

When to return, be an idle person
To a piano, a pot of wine, a stream of clouds
The ancient capital of the Six Dynasties and the wind and moon of Qinhuai have left Nanjing people not only with a thick history of literature, but also with the roughness and leisure in their bones and the calmness in their temperament.


From the strife of history, to the peace and quiet of everyday life. Nanjing people’s perception of life, and the transformation of lifestyle in the context of the times, together with the city’s own humanistic sentiment, has become the bones and blood of Nanjing, growing together with the land.


In the ripples of the water, the green shadows of Zijinshan Mountain, which has been flowing for thousands of years, are reflected in it. The trees are tall and dense like umbrella branches, from which the sunlight leaks down and is left in the gaps between the stones on the surface. This tranquility, seclusion and leisure became the prerequisite for the design intervention in the project site.
Like a carefully engraved “seal”, ONE-CU design slowly unfolds for people with the calm power of time and respect for the natural and human background of the site itself.
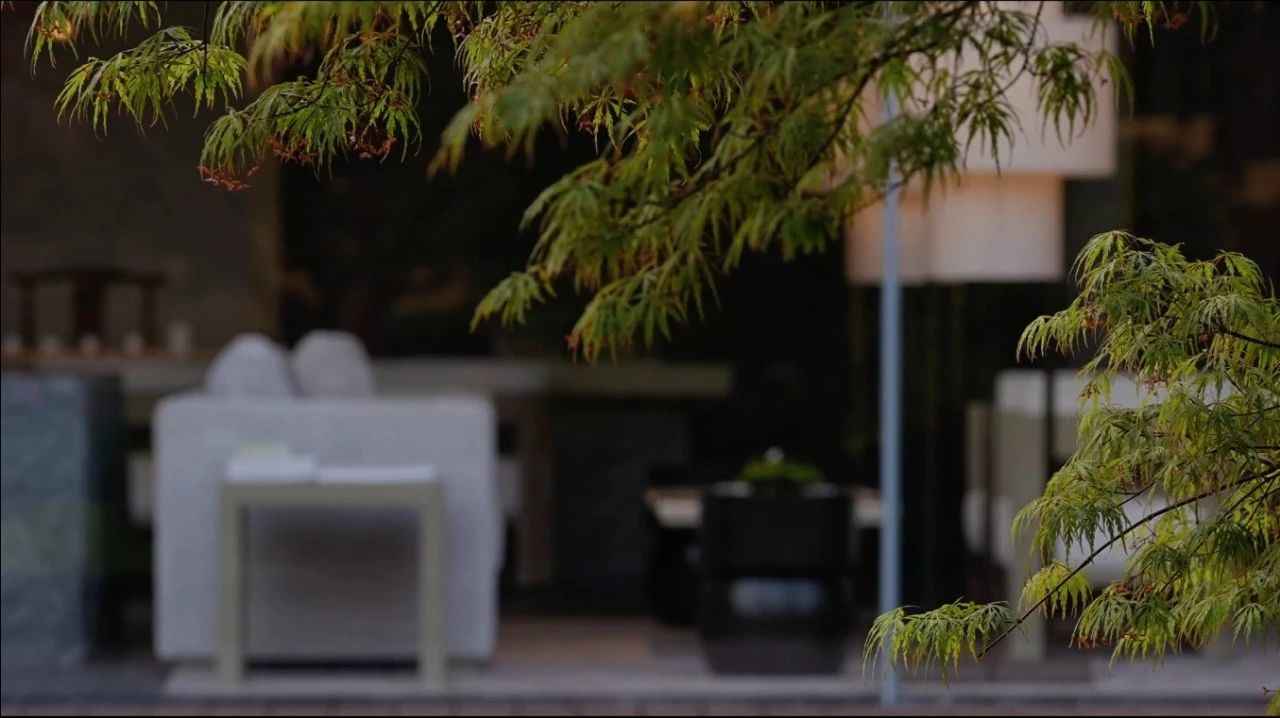
With water, stone and wood
Natural growth
The design of ONE-CU is a natural growth with water, stone and wood. “In the garden, the hall is wide and deep”. The path curves and follows the rocks. The soft light between the green forest cover, dense out. Between the nature, I met a hut tea house at the foot of Purple Mountain.
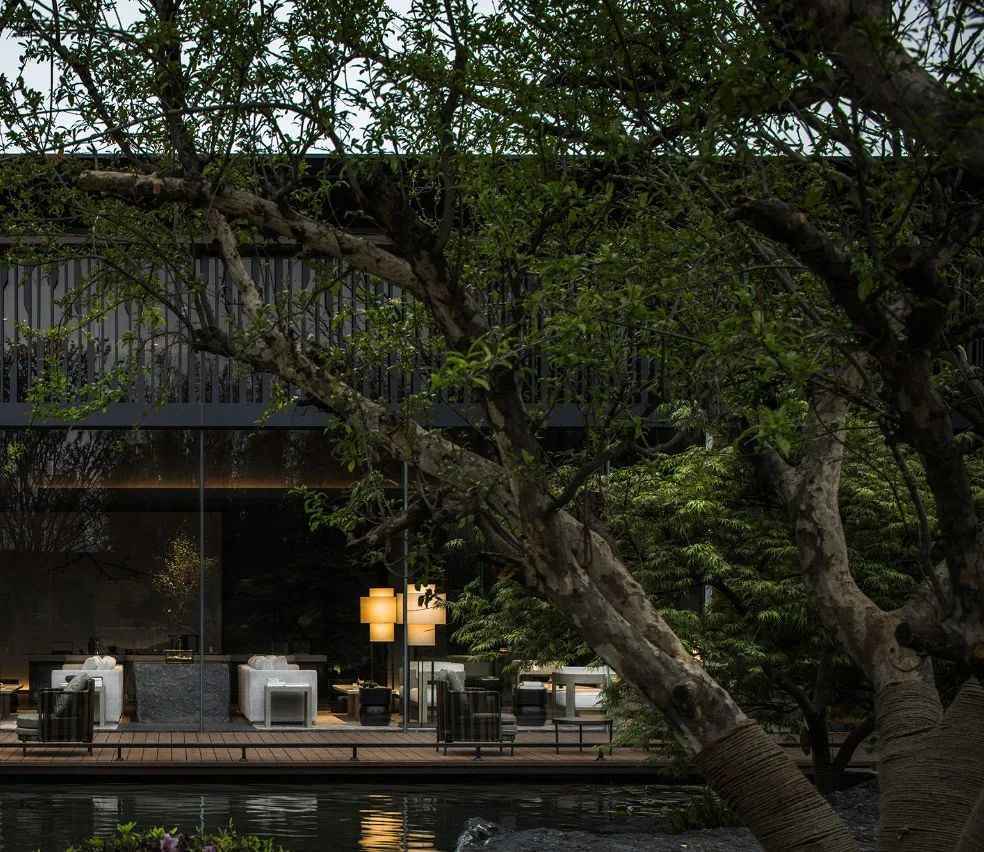

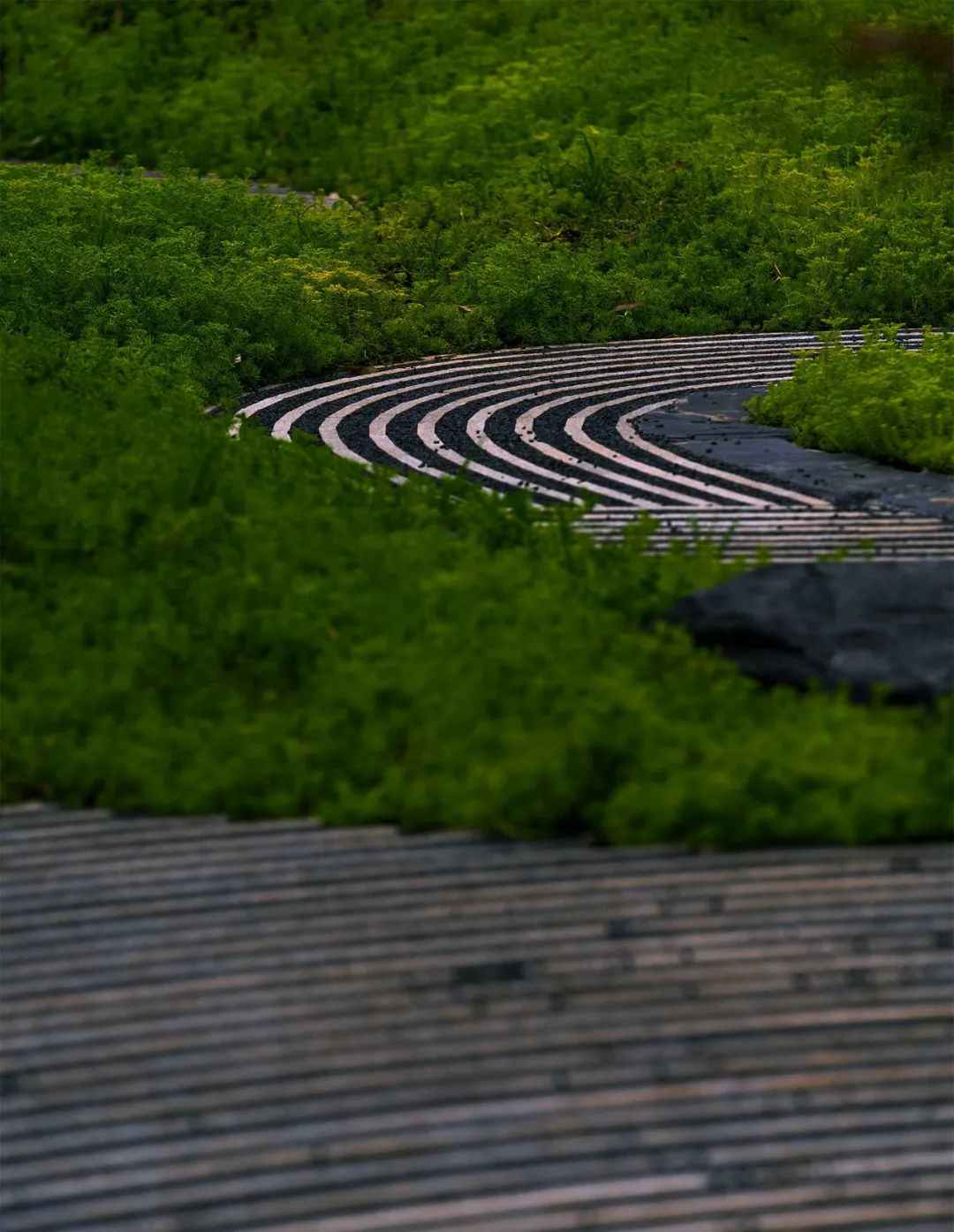
With the mountains and rocks next to each other, and water color symbiosis. After abandoning the grand and dazzling visual language constructed by symbols and labels, we turn to the interior of nature and the leisurely lifestyle of contemporary Nanjingers to find the path of design entry.
It is quiet, transparent, and light. Here, people just need to feel, to gain strength in the quiet moments with themselves.


Extend, interact
Exchange the boundaries of perception
With the natural zen of water, stone and wood in the courtyard landscape in the foreground. The design constructs an interactive, flowing relationship between the interior and exterior of the space to deepen the diverse experience of the site itself that gives access to the five senses, and in this way forms the narrative logic within the space.

The art vestibule area is made of thin silk and linen enclosed with wood. The designer loosely releases this area through a constructed blurring and correlation of the internal and external interfaces, creating a sense of arrival and emotional transformation for the visitor.
The four hazy walls pass straight down from the top, but pause at the bottom, leaving another gap to “breathe” outward.



The blurred “hidden” and the subtle “present”, the design “opens” in the form of different perspectives, creating surprises for people to see and feel. The design is also an extension that connects the inside and outside of the space, forming a dialogue.



In order to avoid the tediousness of horizontal and vertical arrangement of functions in courtyard-style flat buildings, we try our best to create a hierarchical logic of the “rise and fall” of space through the differentiation of the structure of each functional area inside the space, and use this to arrange the dynamic line and guide people’s behavior.



The art vestibule is vertically connected to the art sand table. In the horizontal plane, a straight corridor runs through the whole plane. In between, there is the possibility of vertical interaction with the outdoor landscape.
In the midst of the regular square circle, there are also curved paths leading to four places. People are constantly moving through the space, converging, connecting and dispersing, so that the space really has the flow and dynamics of an experience exhibition center.




In addition, we then sort out the quiet atmosphere of human psychological and feeling dimensions based on the introspective experience and intuitive expression of feelings in aesthetics and art. On one side of the waterscape, the whole glass door that can be opened and closed eliminates the strict boundary restrictions of physical walls and windows. We exchange perceptions here.



The elegantly colored home furnishings blend into the deep wooden background. In the migration and flow of light and shadow, they present their own material qualities.
Deep and light, strong and light are not strictly contrasted and divided at this time, but in a kind of mutual penetration, forming a quiet, calm unity of space.





The spirit of the artifact
Confucius said: “A gentleman is not a vessel, meaning that a gentleman should not be trapped in appearances, but should have a more ambitious ambition to think deeply about the “Tao” behind it. But on the other hand, the so-called Tao, the so-called far-reaching ambition, the broad pattern, must be conveyed through “artifacts”.
Therefore, we say that the “spirit of artifacts” is actually a kind of humanistic spirit. Through the silent words of the artifacts, it conveys the quiet beauty and spirit of space that the design hopes to create.



The oriental elements represented by water, stone, wood and tea become the expression of space through the transformation of artifacts. The stones and specimens that the designer picked up from the Purple Mountain are placed in the unconscious corners of the space. The old traces of soil and time are still left in the jagged crevices.
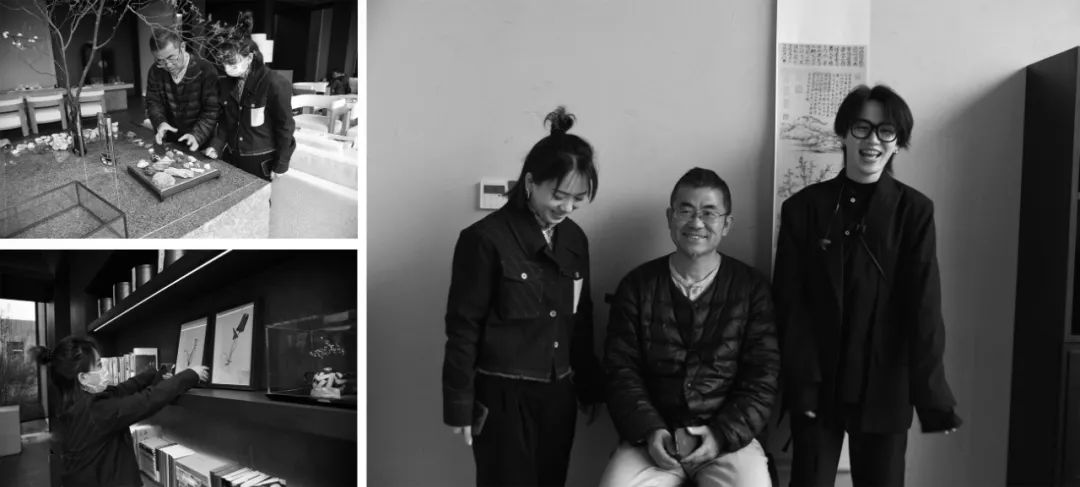
▲The designer is communicating with Mr. Xu Lei
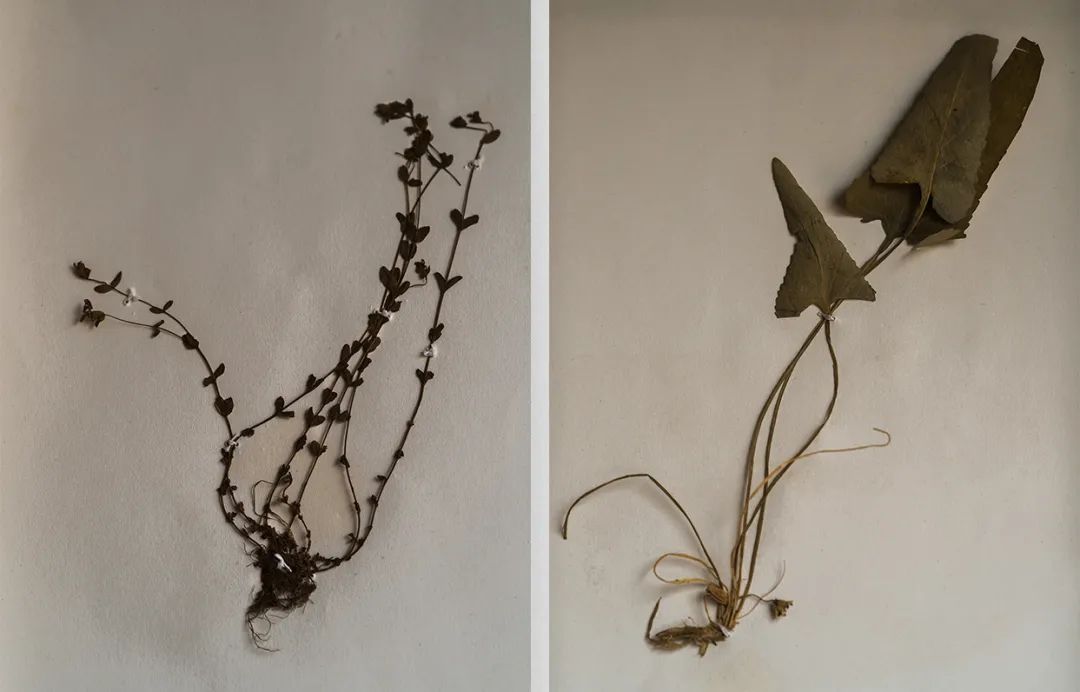
The designer has gained a lot from the exchange with Mr. Xu Lei, a local artist in Nanjing, who has adopted the ancient botanical artworks. The latter has created a cultural brand – [Lianshan Doujian] using ancient botanical artworks. It echoes and connects with the theme of the space with the design concept of “looking back to where humans came from and going to nature”.

▲Fish in the Sea
The vivid scene of the big fish leaping out of the water and the small boat with the shadow of the sail is taken from the words of the ancient book “The Book of Vajra Sutra” and combined with the ancient plants collected for 70 years to form the performance. The exhibition is a reflection of the history of the world, the history of the world, and the history of the world.

▲The “Ruiji Bird of Prey” is an expression of the natural world.
This branch of the tree, disguised as a “bird of prey”, carries the words of the Vajra Sutra in its mouth and flies to the east. It flies to the eastern foot of Purple Mountain, signifying the good fortune and auspiciousness of the Purple Qi coming from the east.


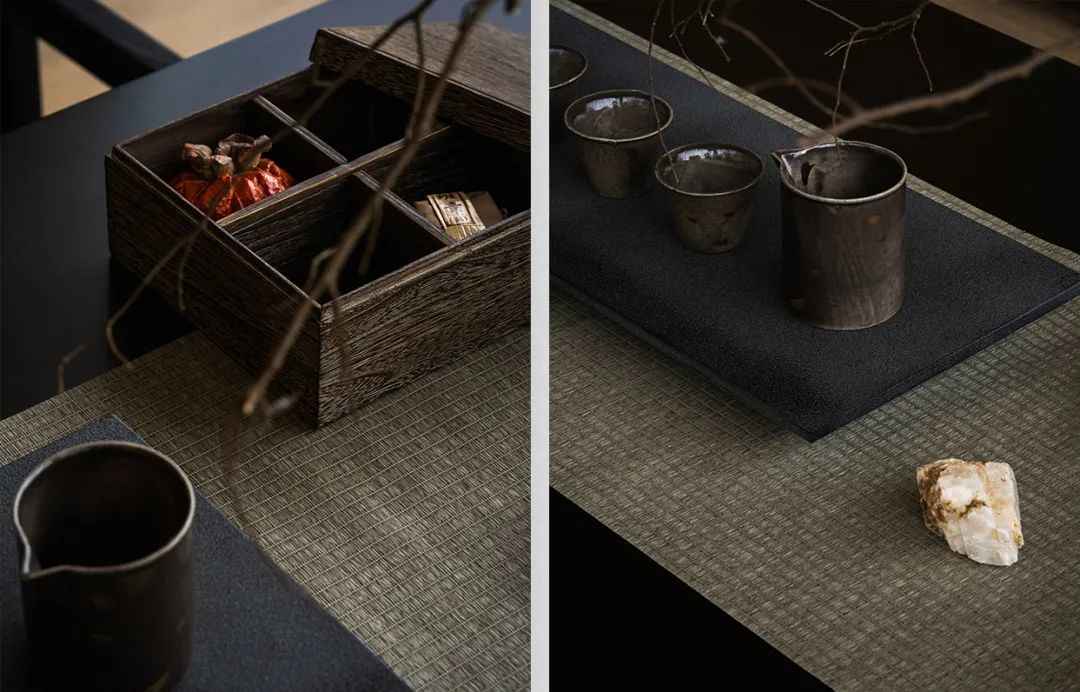
The overlapping of stones, the softness of water, the warmth of wood and the simplicity of things. In the space of natural texture, they echo and digest each other, and together become the source of power for the infinite “extension” of space with a spiritual tribute.
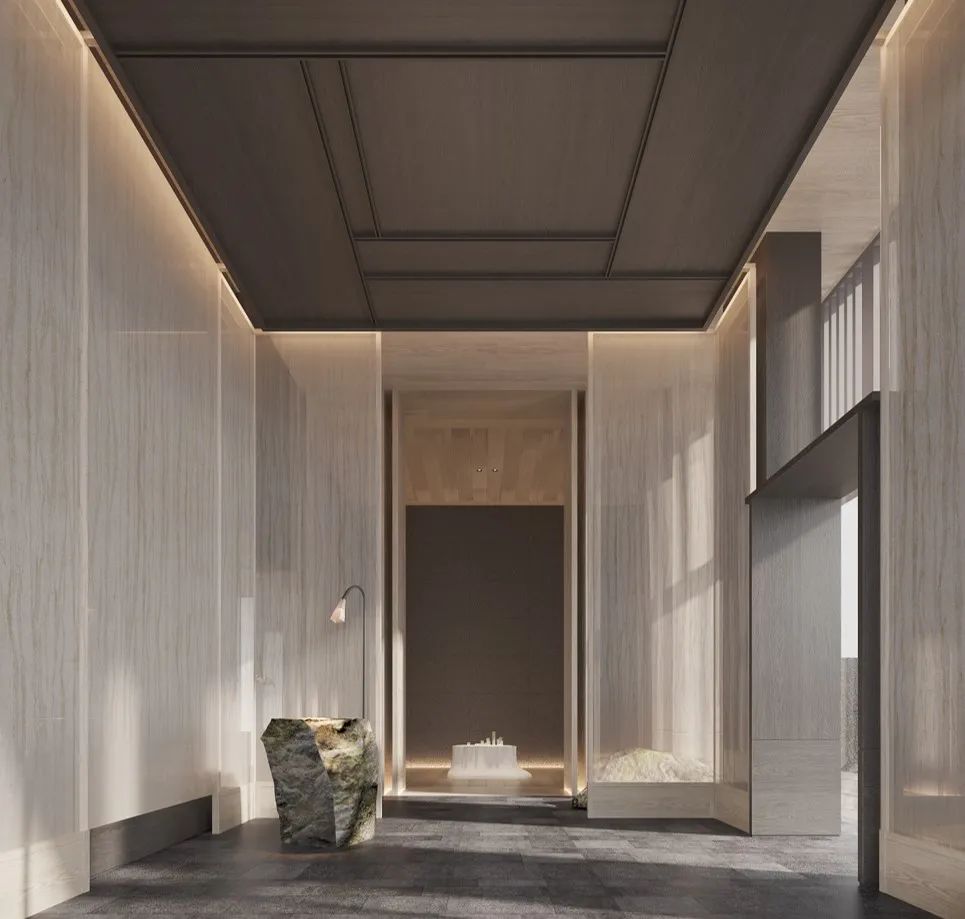
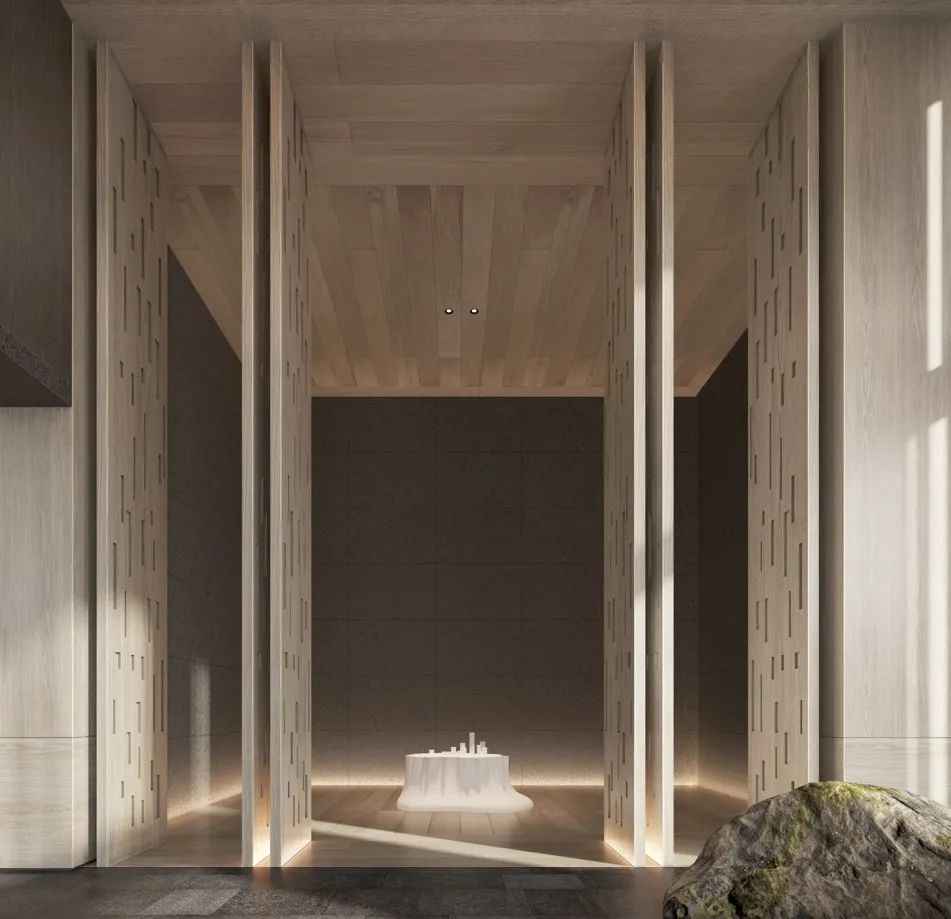
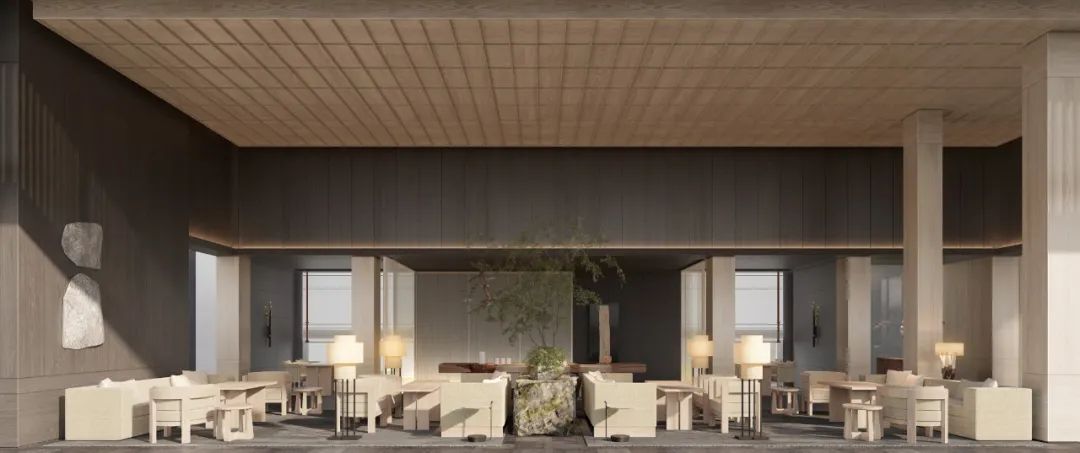
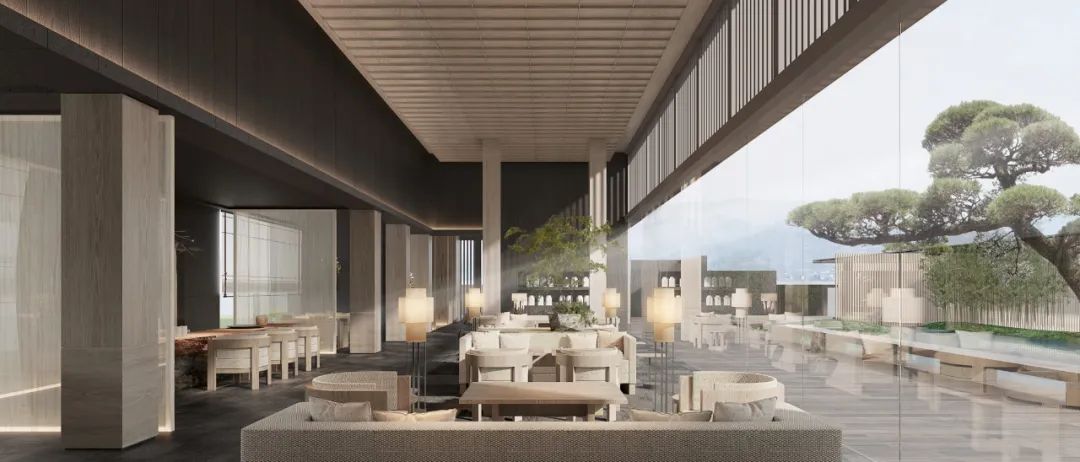
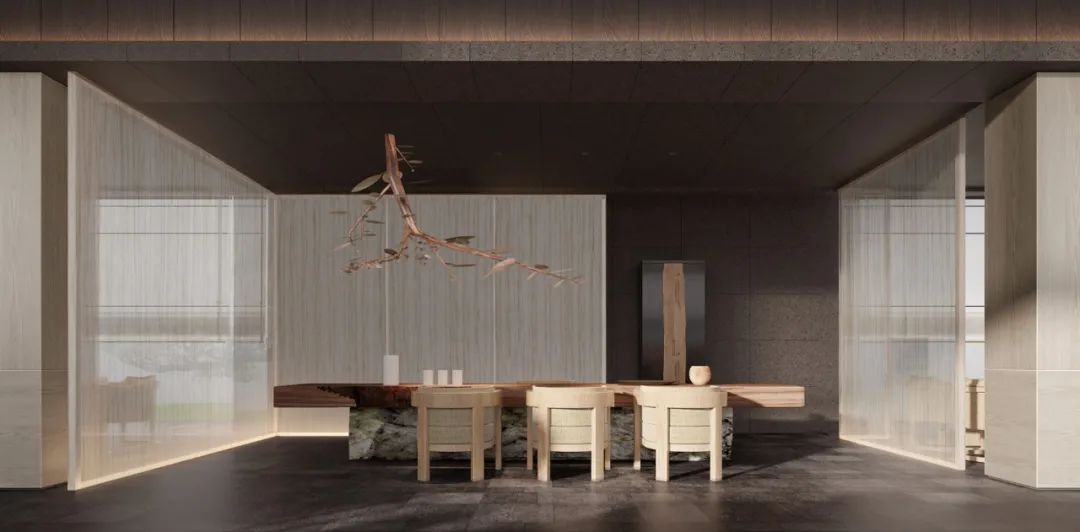
▲Design Drawing
Project Name: Nanjing Zhonghai Zhongshan Yin Marketing Center
Address: Jiangsu-Nanjing
Completion date: April 2021
Design Institute: ONE-CU Design
Design Director: Huang Jianfeng
Hard Installation Team: Hou Yipeng, Ao Xueyao, He Hao, Yang Qiwen
Soft Decoration Team: Cai Shaona, Hua Chou, Xiang Nan, Liao Jiamin, Zhang Langliang
Main materials: antique tiles, wood finishes, wood flooring, texture paint, original stone
Space photography: He Chuan
Video production: DD Xiang Shu Cheng
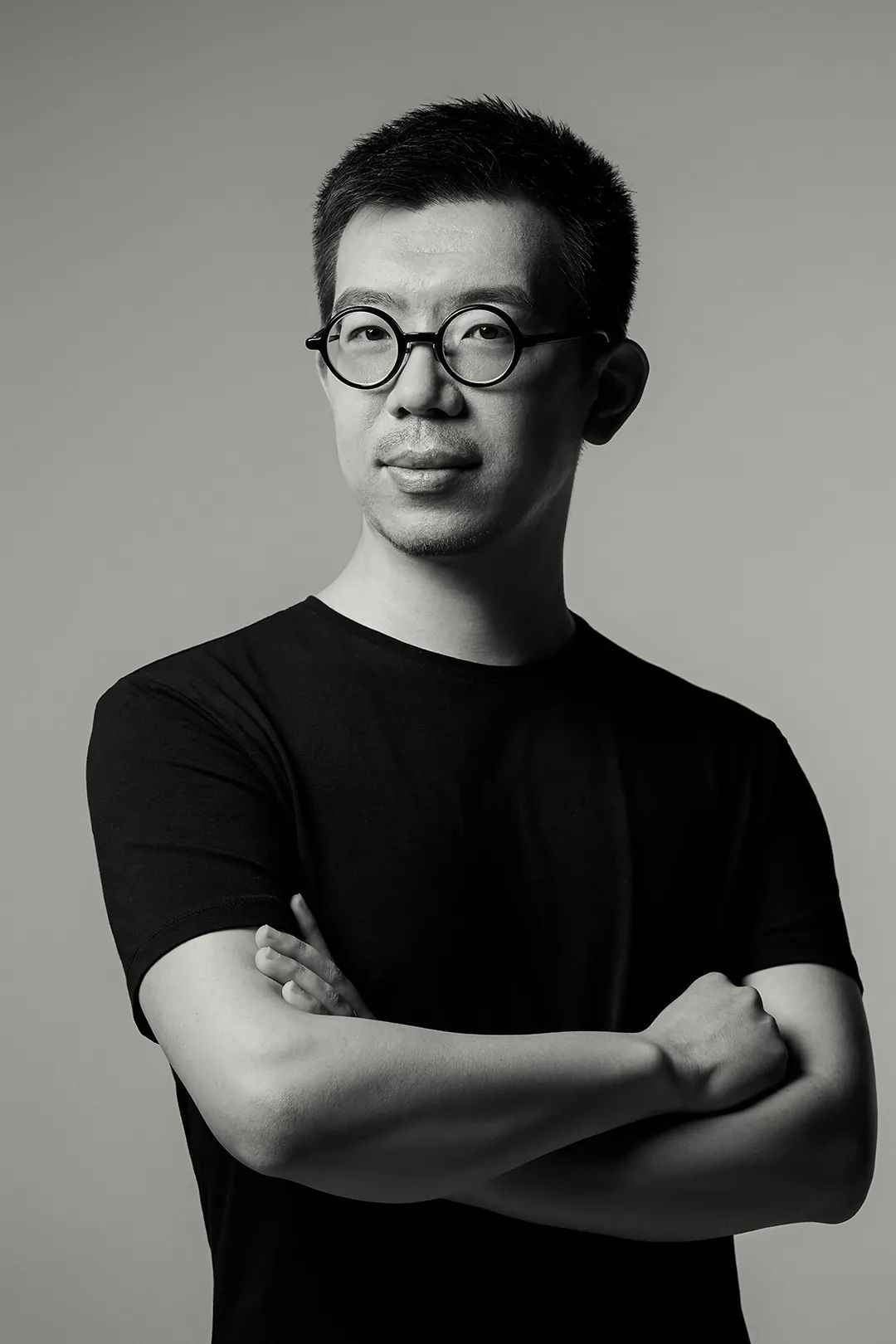
Huang Jianfeng
Founder & Creative Director of ONE-CU
| ONE-CU |
One, symbolizing the extension of time, is a linear symbol.
Square, representing the volume of the building, the three-dimensional form of space.
As an innovative design agency dedicated to design research and development and consultancy services for branded commercial real estate, boutique resort hotels, creative offices, etc., ONE-CU design brings together outstanding designers from well-known design institutions at home and abroad. Since its establishment, it has been cooperating with Vanke, Poly, China Resources, China Shipping and other brand developers for a long time, with a respect for the relationship between people and space with a sense of reverence for the project. They are good at creating the product value and space experience that the project should have from the project strategy, product logic and site conditions. ONE-CU design team always insists on breaking the creation boundary by themselves, discovering the core of the brand and project, so that every design has its own temperature and value.
The left hand side of the entrance is the shoe changing area, with a mirror to the end of the space, making the space feel more comfortable and bright. In order to increase the interaction of the space, the kitchen uses the sliding glass door of Changhong. This allows for dialogue and interaction between two different spaces.
 WOWOW Faucets
WOWOW Faucets





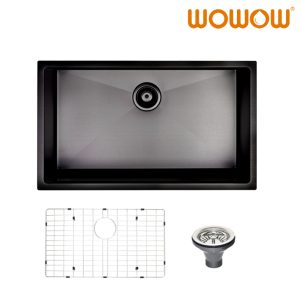
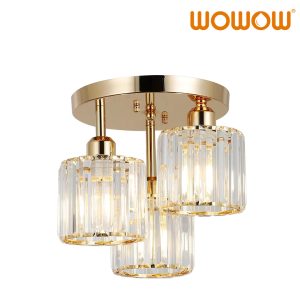
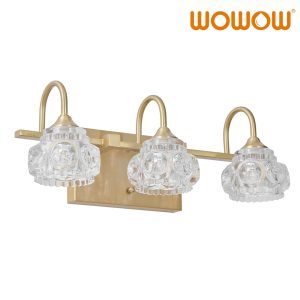
您好!Please sign in