Original Eos Interior Design Alliance
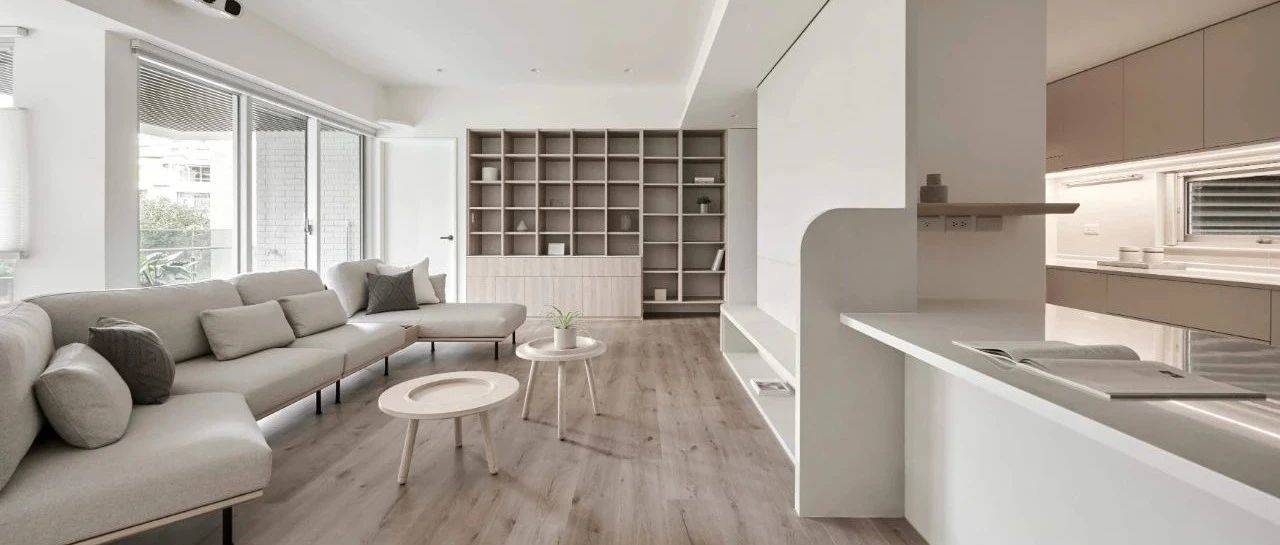
Salt is a Nordic trend
When it comes to the Nordic wind, it’s all about the strong wooden tone, but the two new cases designed by Eos don’t follow the traditional color scheme, but a salt Nordic trend! Say goodbye to colorful furniture, using black, white, gray, light wood and other low-saturation neutral tones, in the visual formation of a more balanced, more pure visual effect.
01
To the pure land
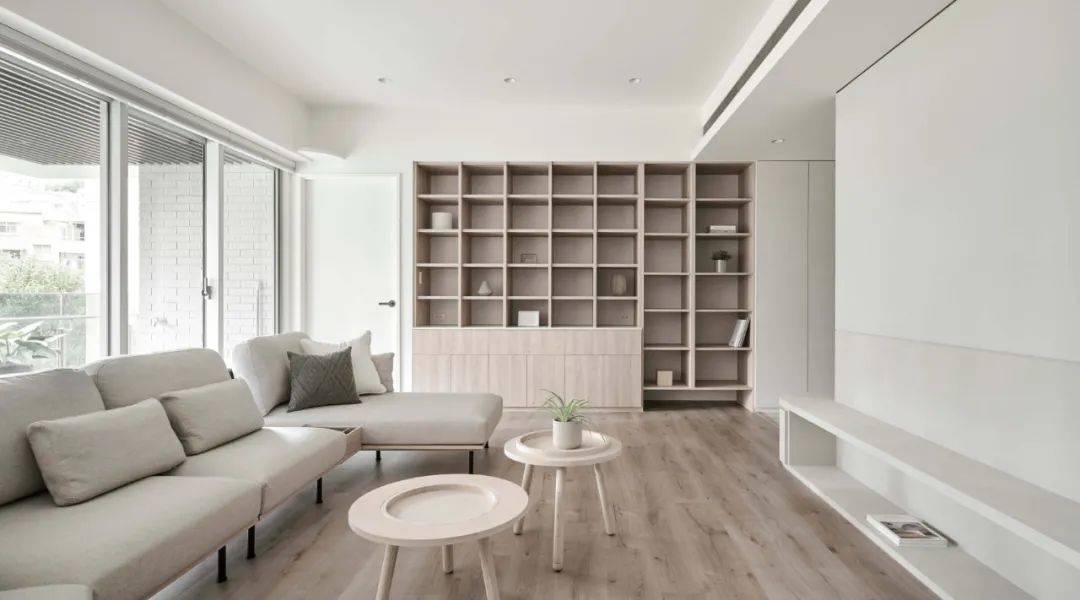
The three-room house of 138㎡ is just enough for a family of three to live. Just the right amount of sunlight spills through the balcony into the interior, singing the elegant duet of light and space.
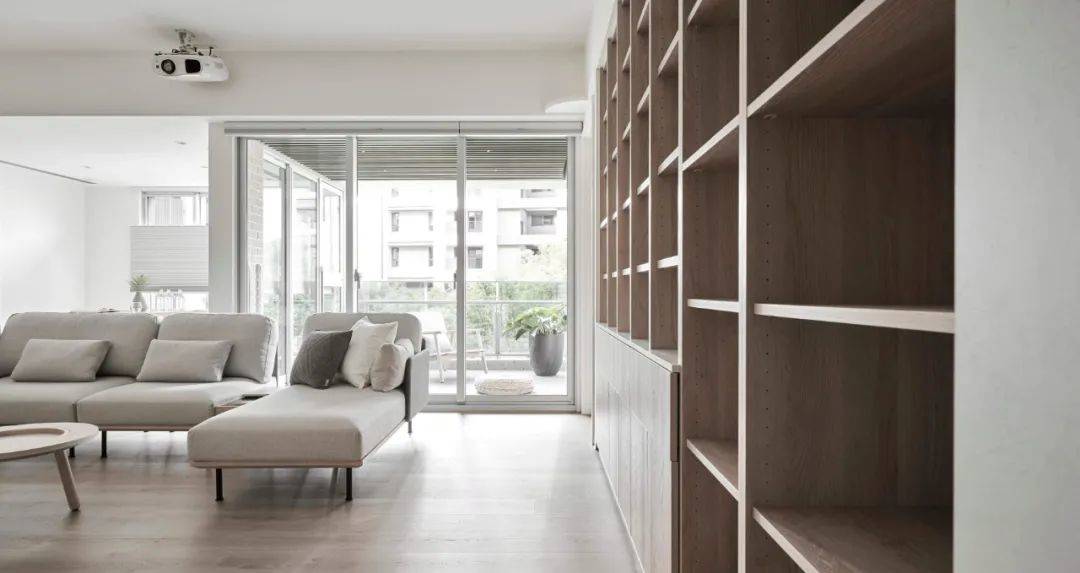
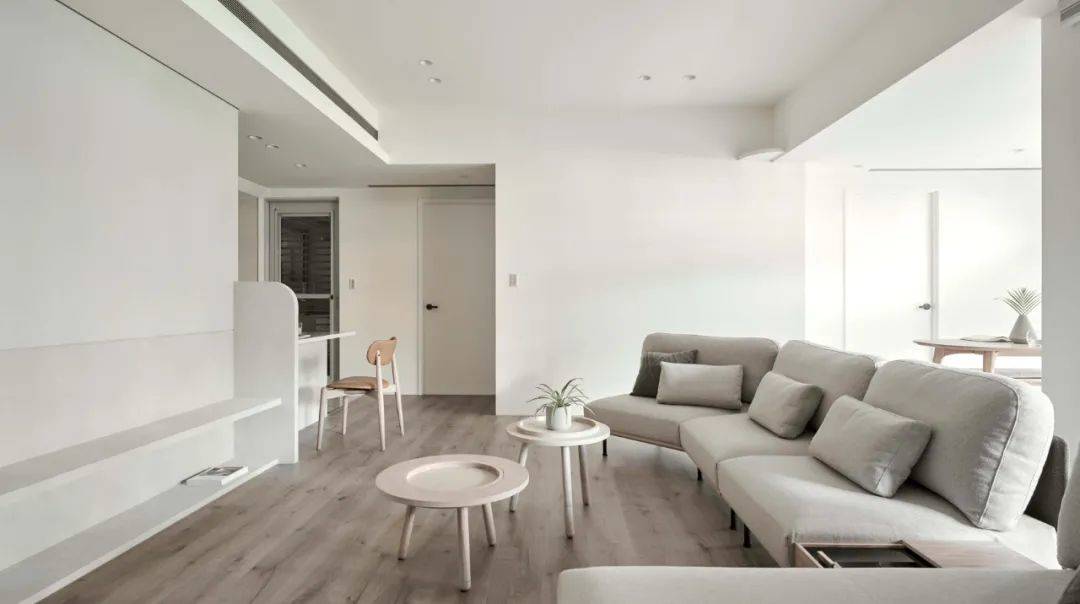
The light gray sofa forms a shallow contrast in the pure white space, and the interior without any decoration is a quiet corner in the noisy city.
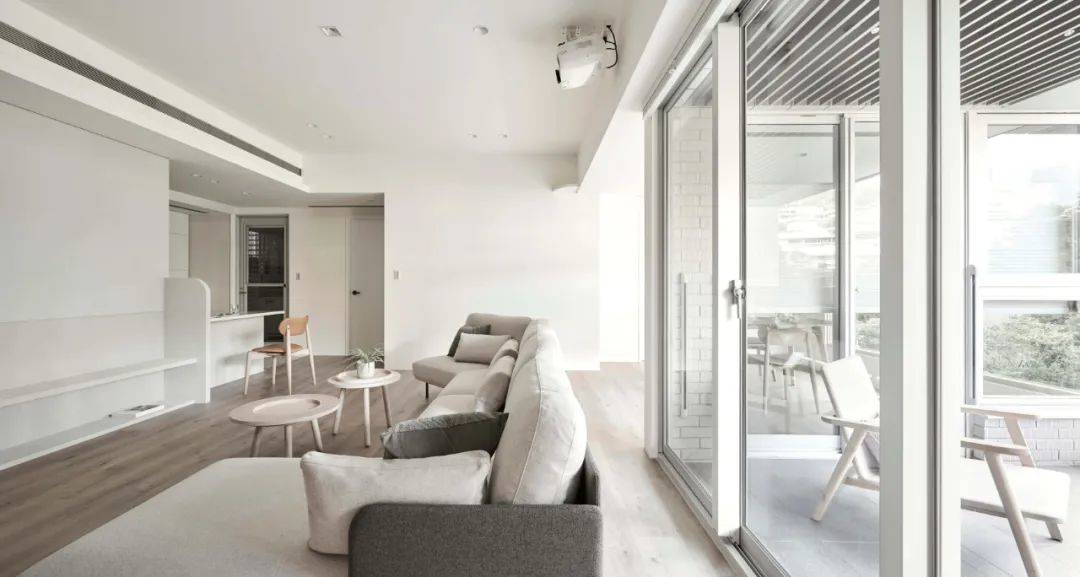
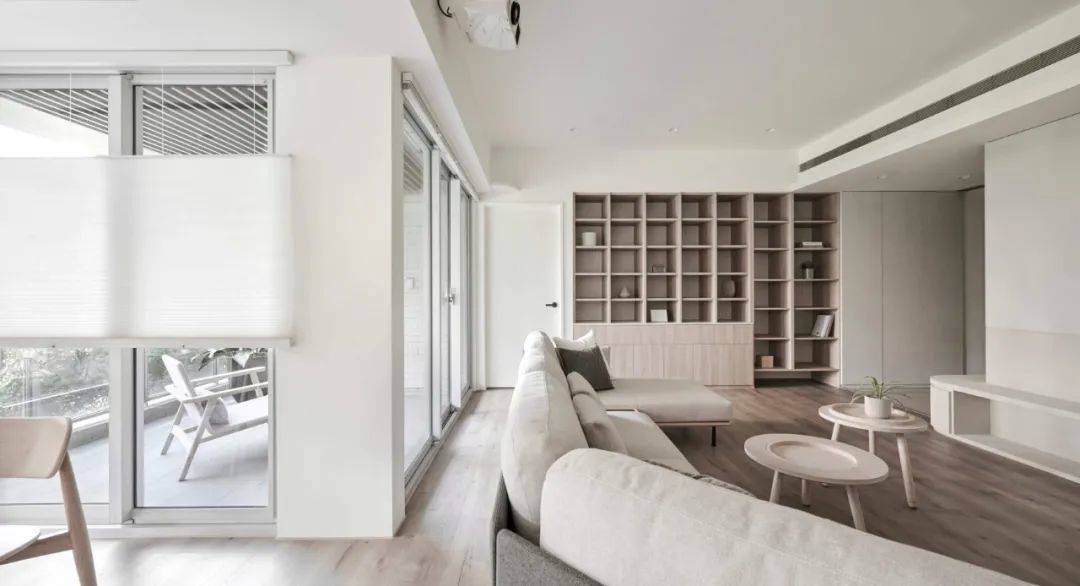
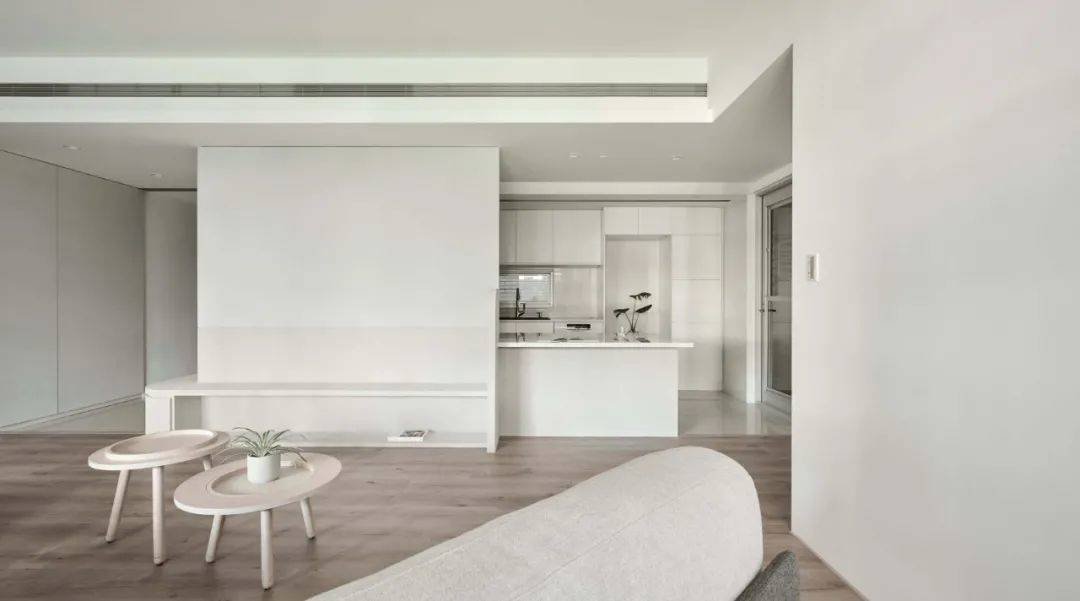
A large area of pure white blocks fill the whole room, and an understated, quiet quality emerges everywhere you look. White symbolizes nature, simplicity, freshness and style, which coincides with the homeowner’s expectation of a refreshing Scandinavian room.
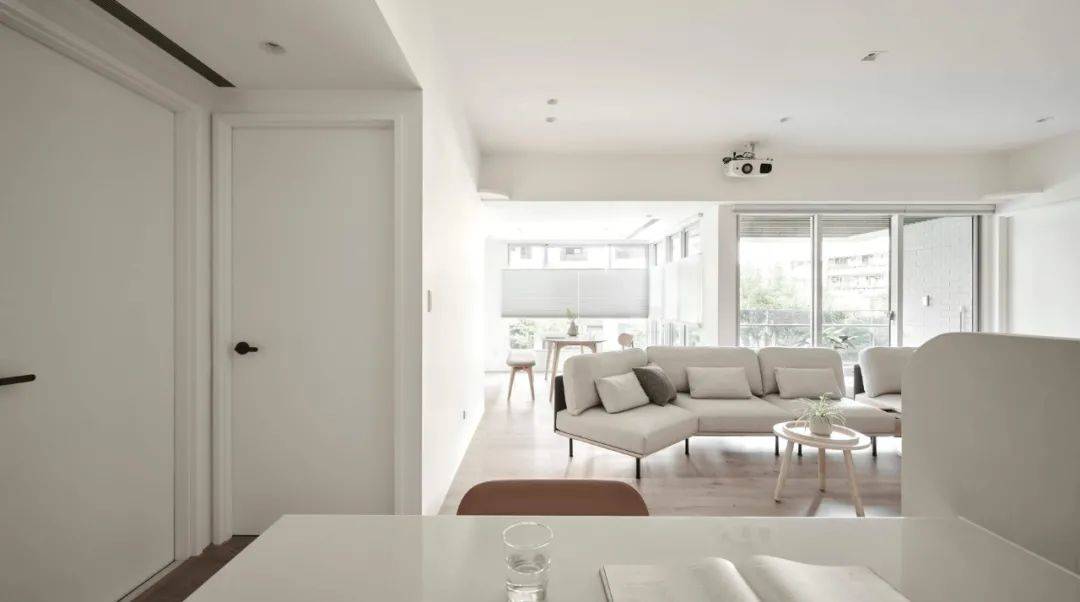
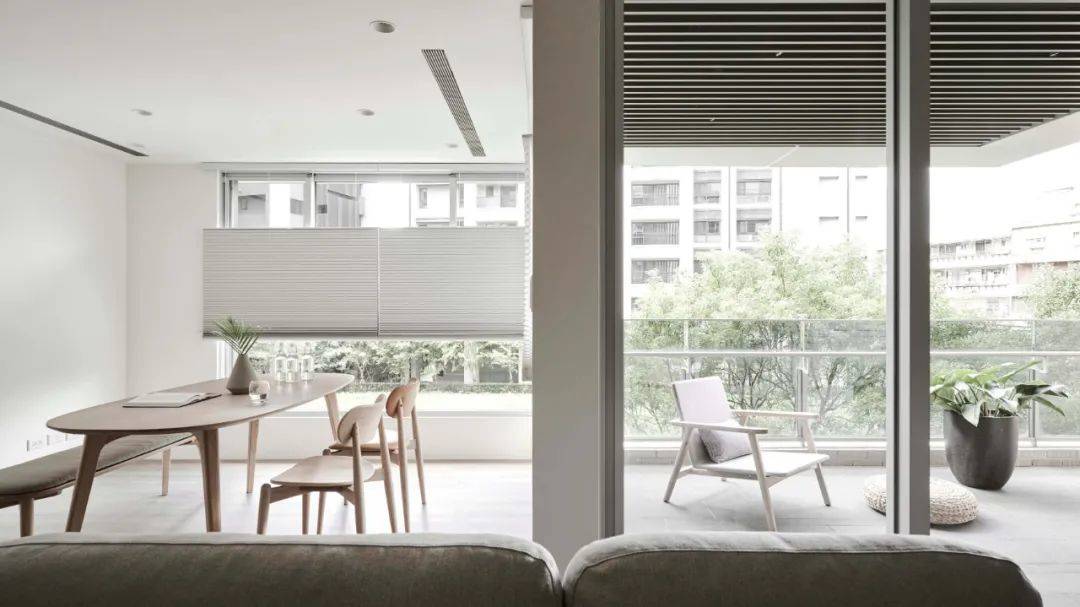
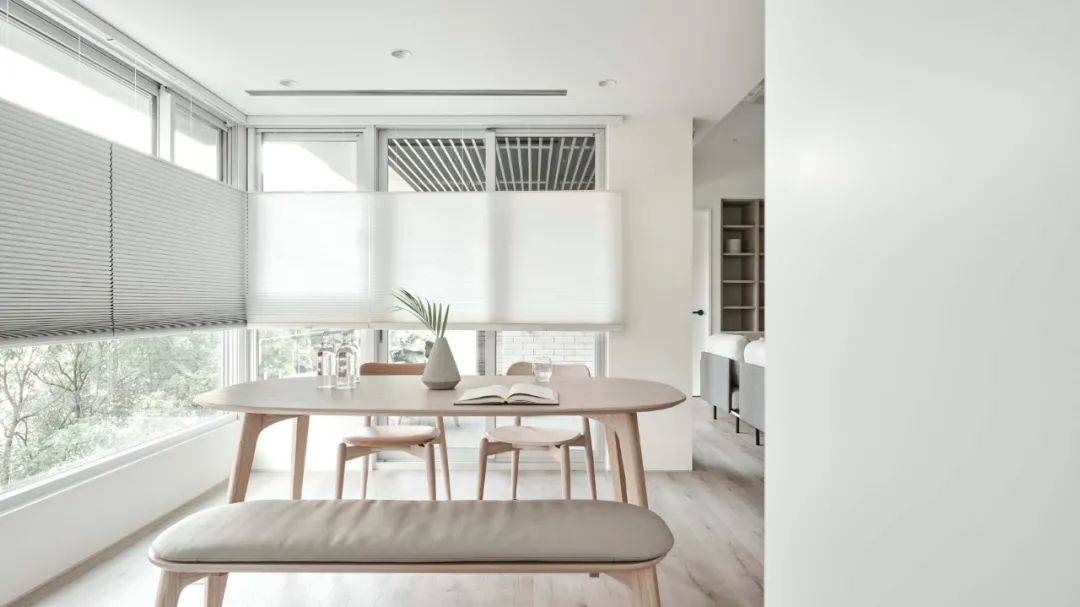
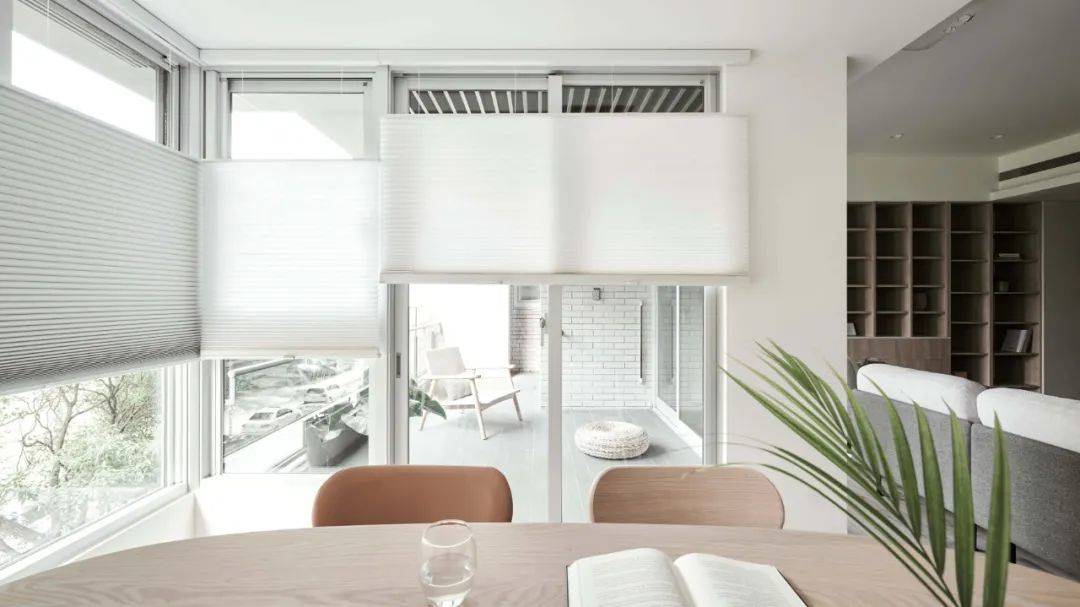
Eating is the most romantic practice in home life. The open dining area is set in front of the window, and the natural light accents make the whole space warm and exquisite.
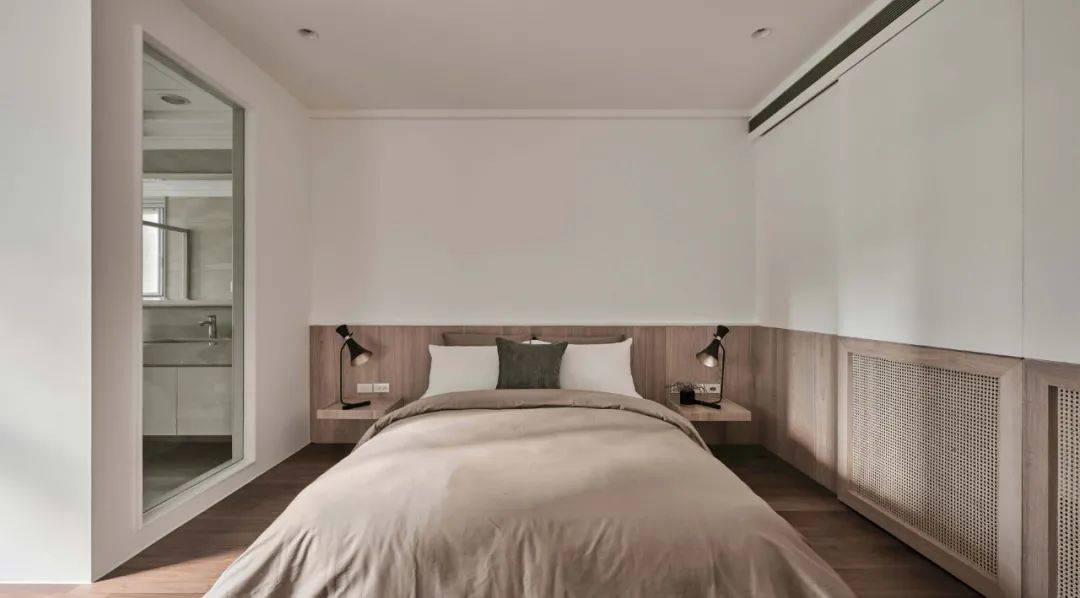
The special texture of wood is calm and introverted, used in the bedroom so that people can get better sleeping conditions. The half-height wooden wainscoting is reflected in the space with pure white, creating a tranquil and beautiful picture.
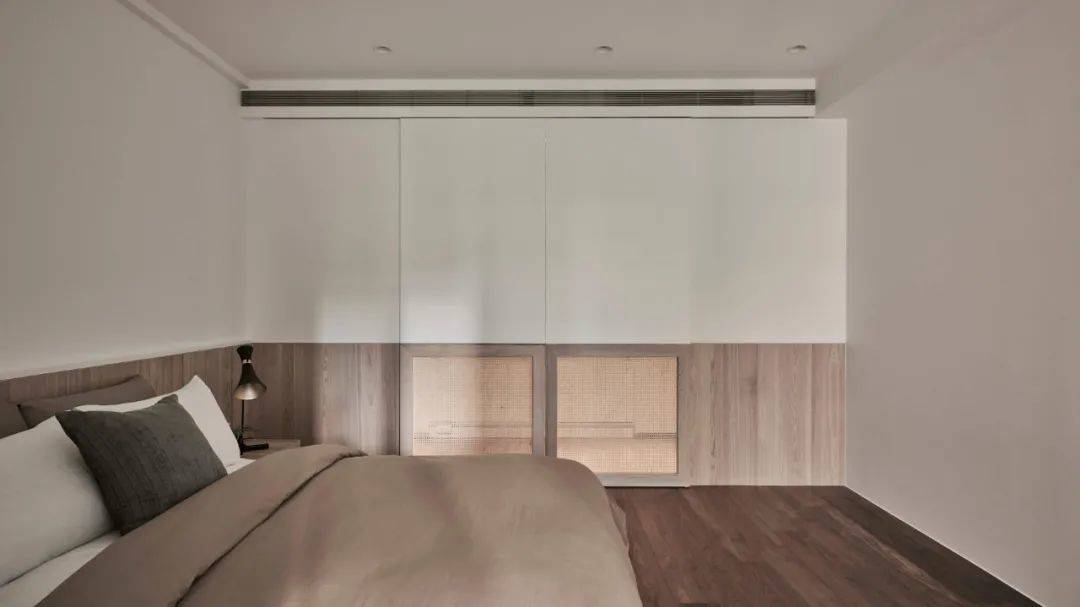
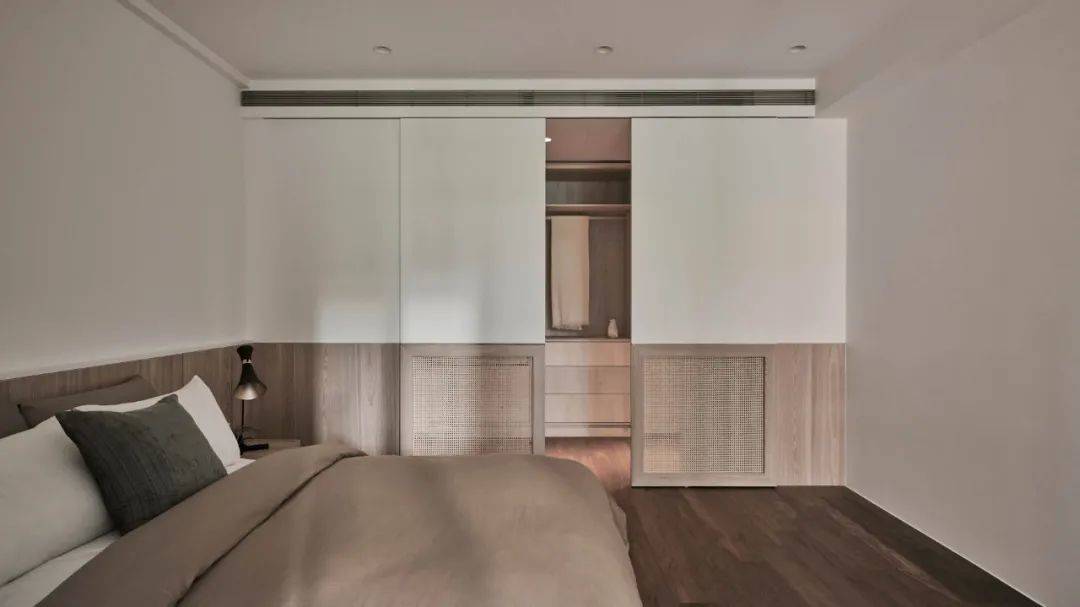
The checkroom door integrated with the wall is well invisible, and the bamboo window below keeps the checkroom ventilated and breathable.
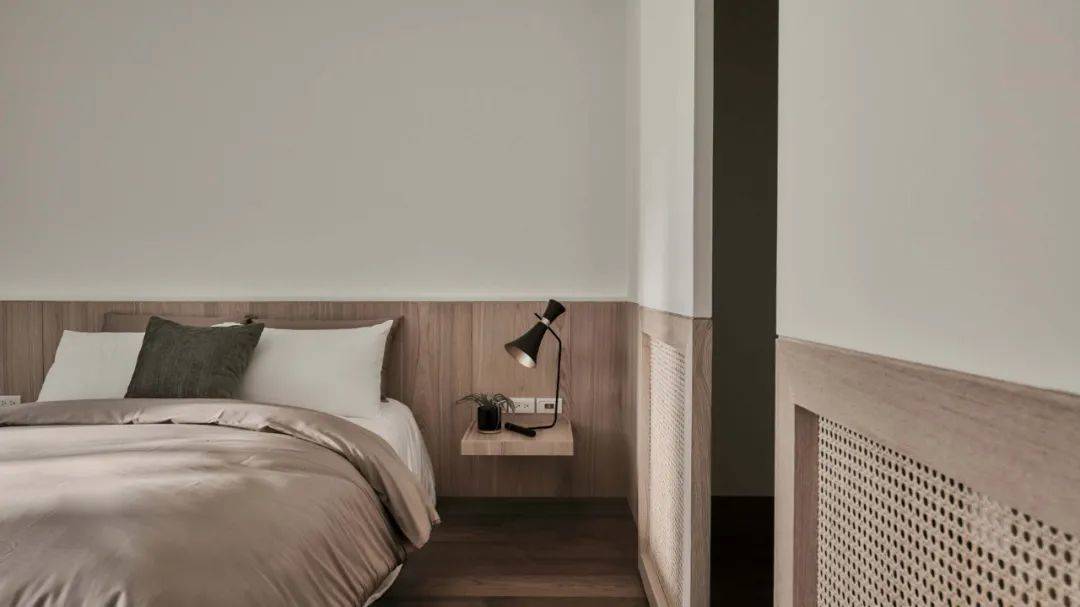
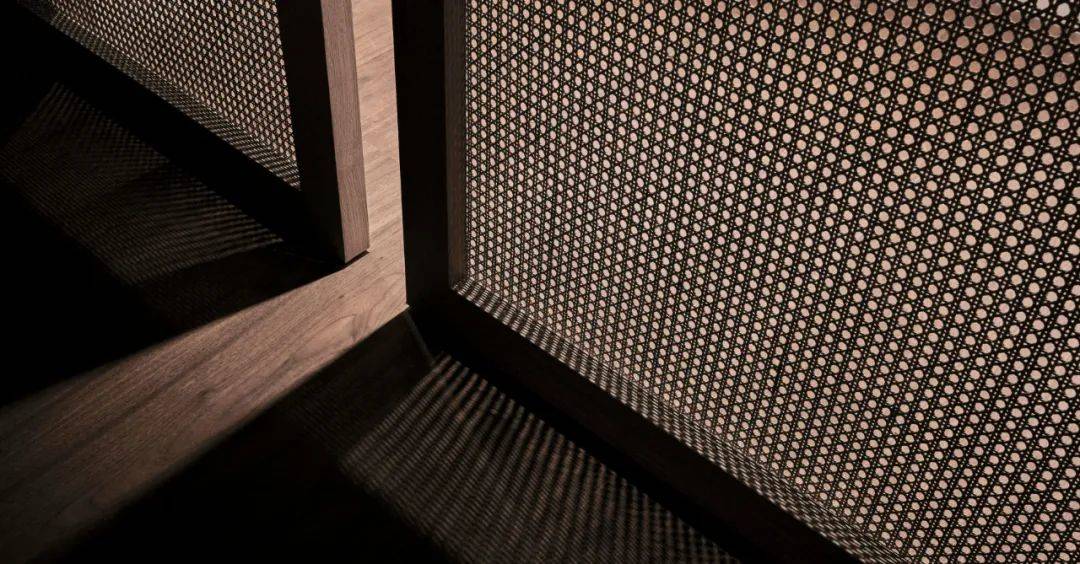
The light-permeable bamboo material is full of natural freshness. To understand bamboo weaving, poke here: What is bamboo weaving?
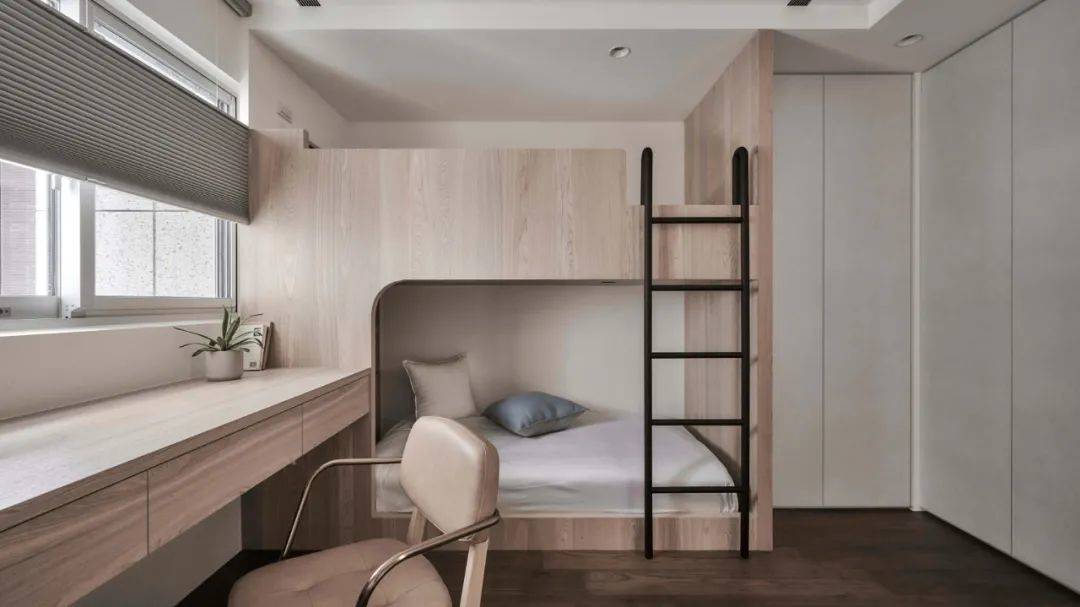
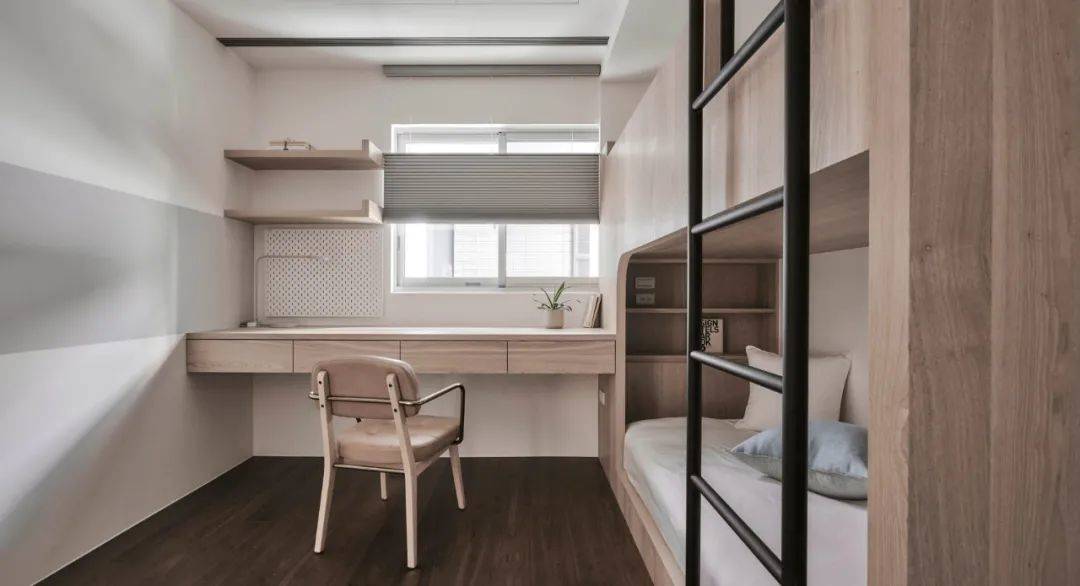
The two brothers grew up together, so they chose to live in the same room. The bunk bed is customized to meet all their needs, and the long desk by the window can accommodate two people studying at the same time.
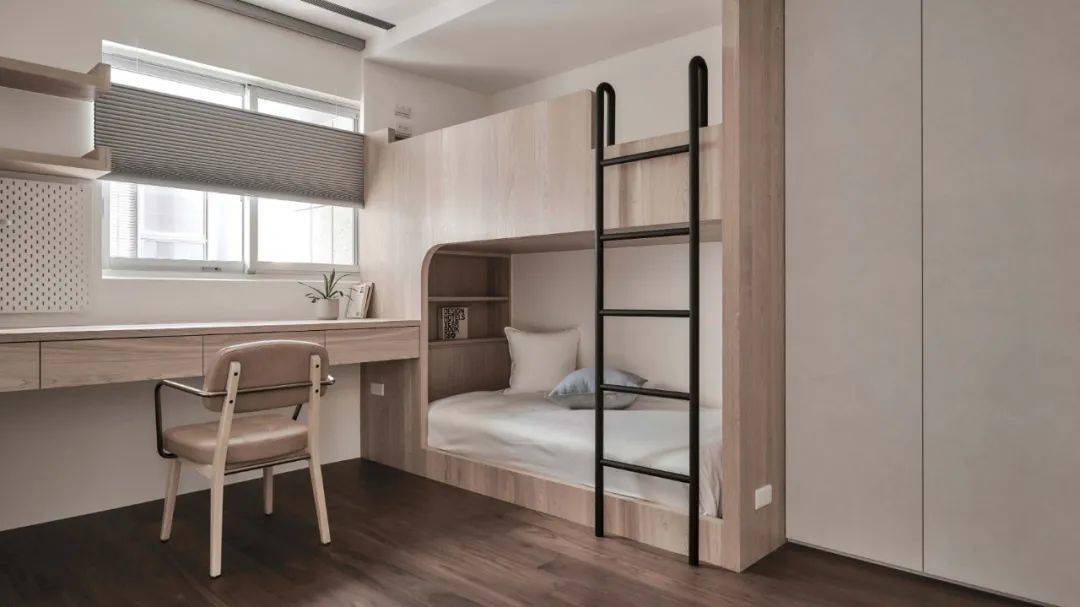
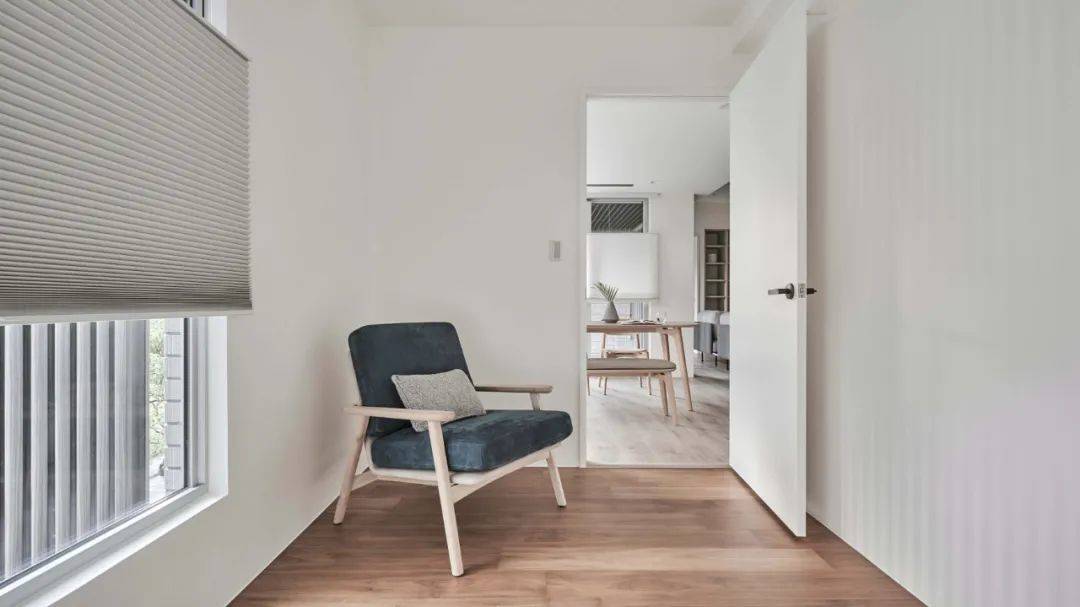
The room that is temporarily unused is used as a study and storage, and will also become a bedroom when the children grow up and need their own separate space.
02
The contracted space
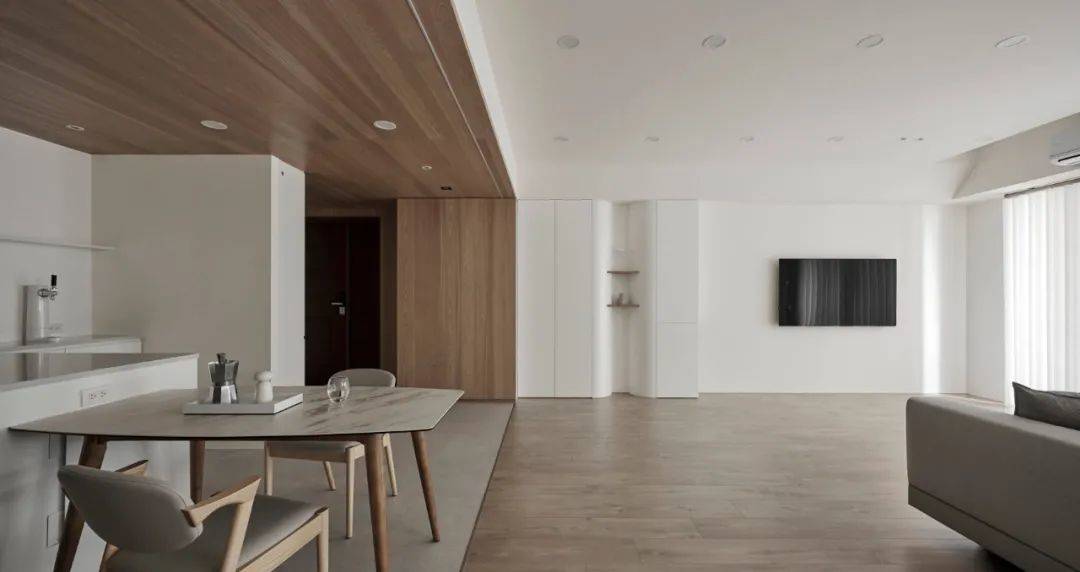
The floor plan of the 165㎡ flat house in Taiwan Province often has a large width and a less than ideal height.
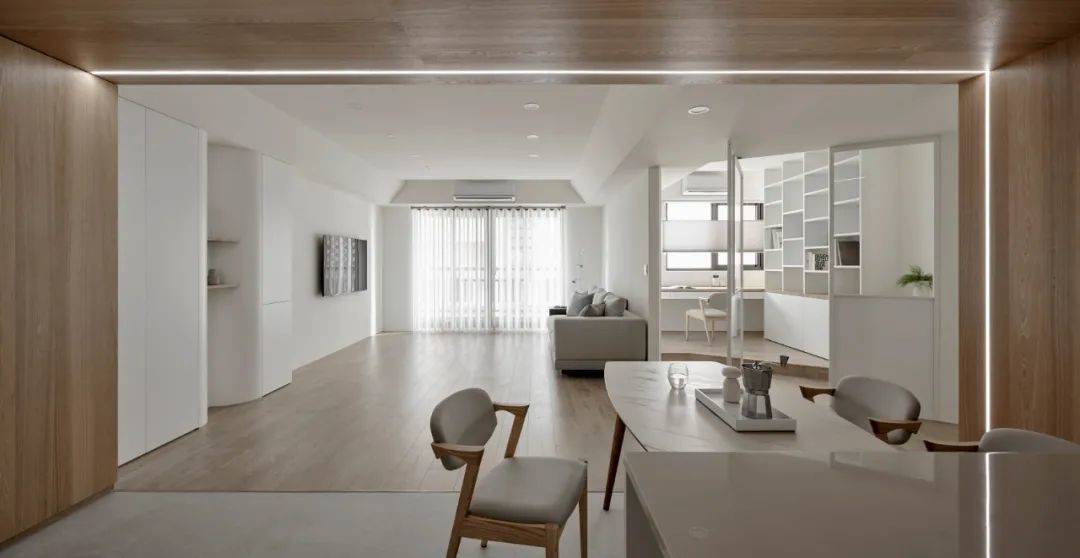
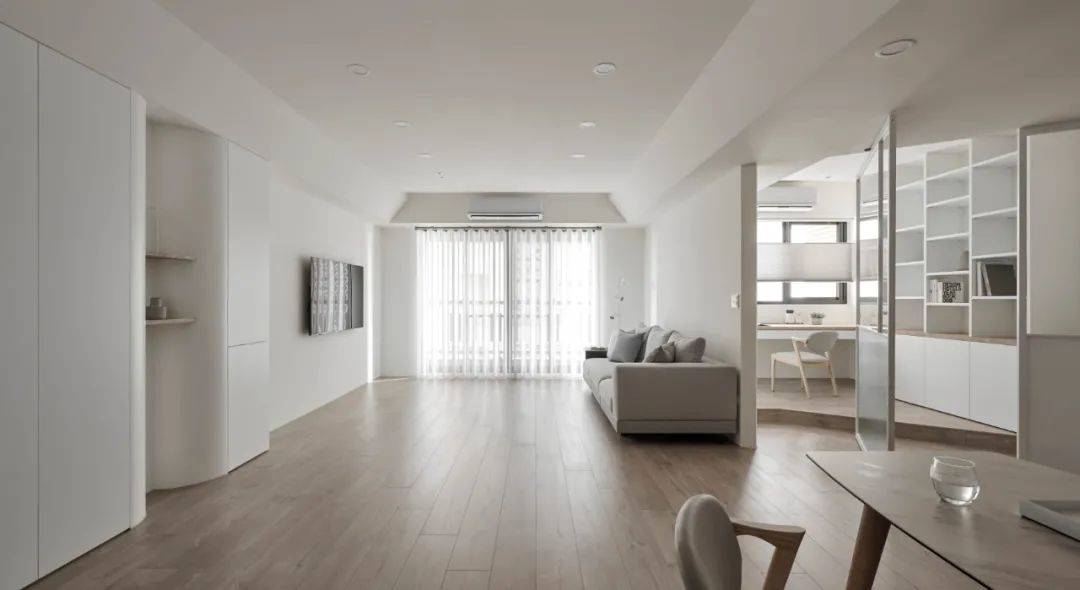
In the living room, the designer made a slanting angle between the beam and the original top surface, so that the top can be extended upward. Because of the pursuit of a quiet study, a partition wall is still kept between the living room and the study.
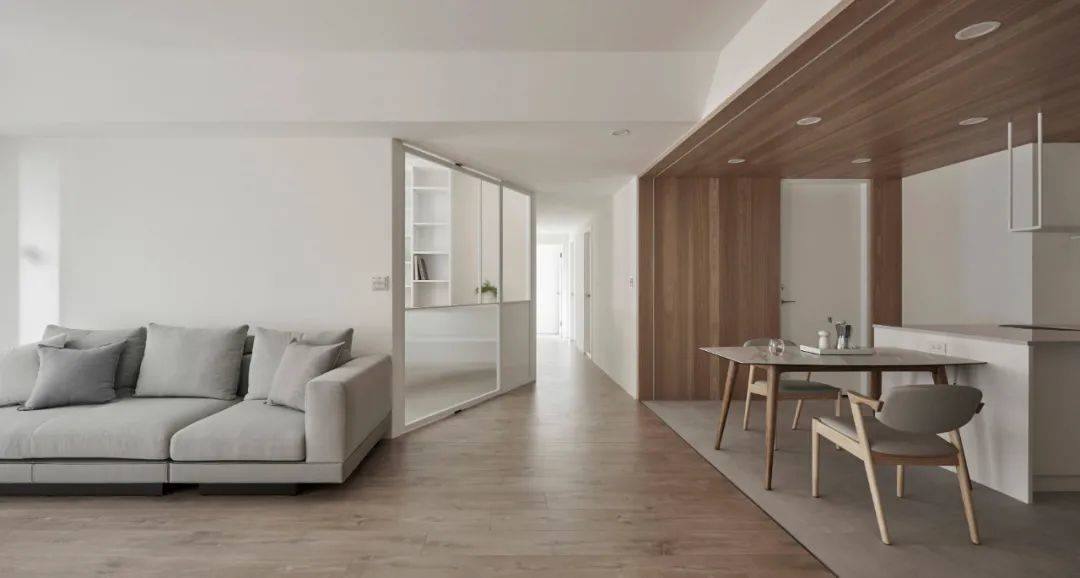
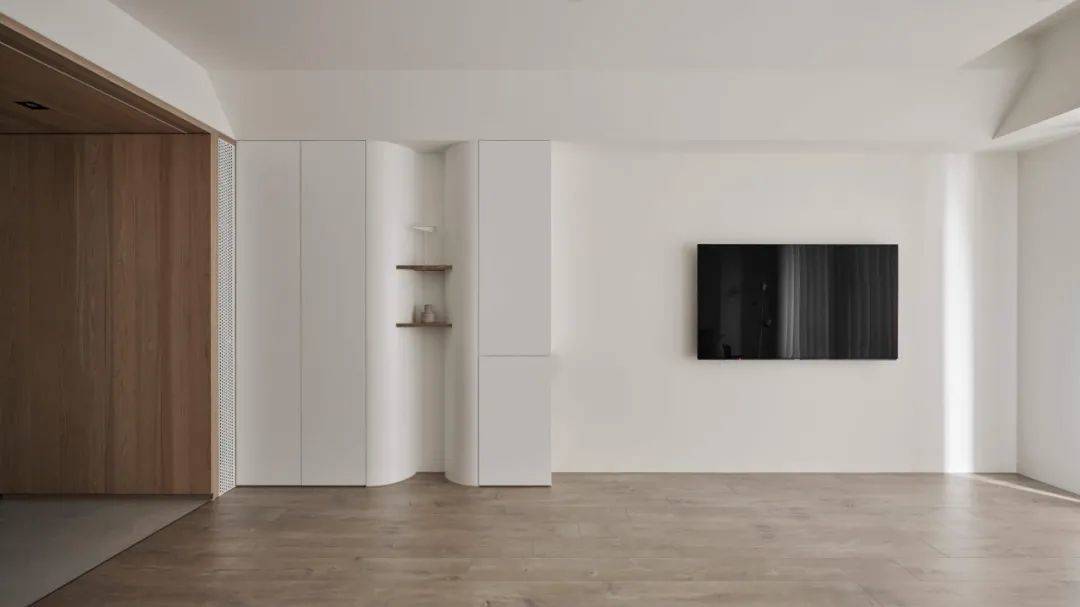
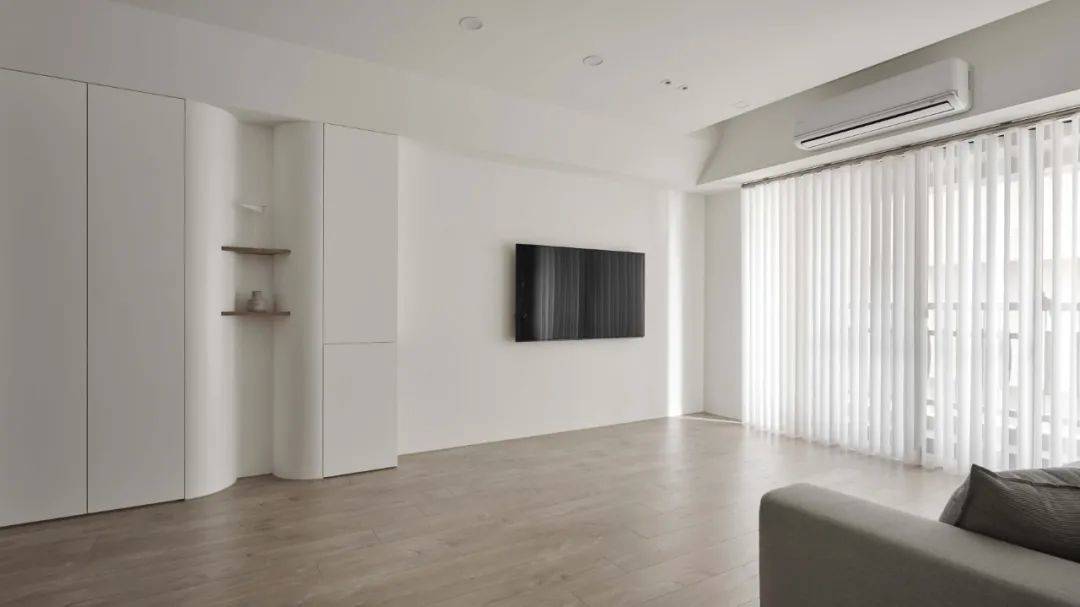
The undulating shape makes the pure white of the TV wall a little more interesting, and the same pure white vertical blinds filter the light into the room, a fresh and pleasant sense of salt comes to the surface, and the relaxation and coziness of Scandinavia also appear in this moment. About the choice of blinds, poke here to learn: blinds, the right way to open the designer to play with light and shadow!
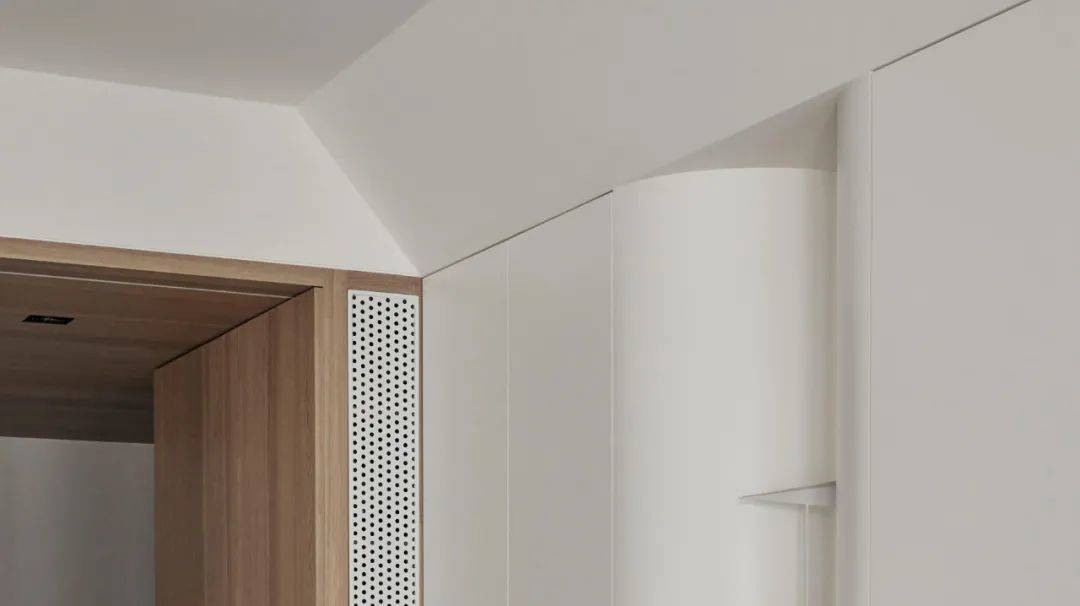
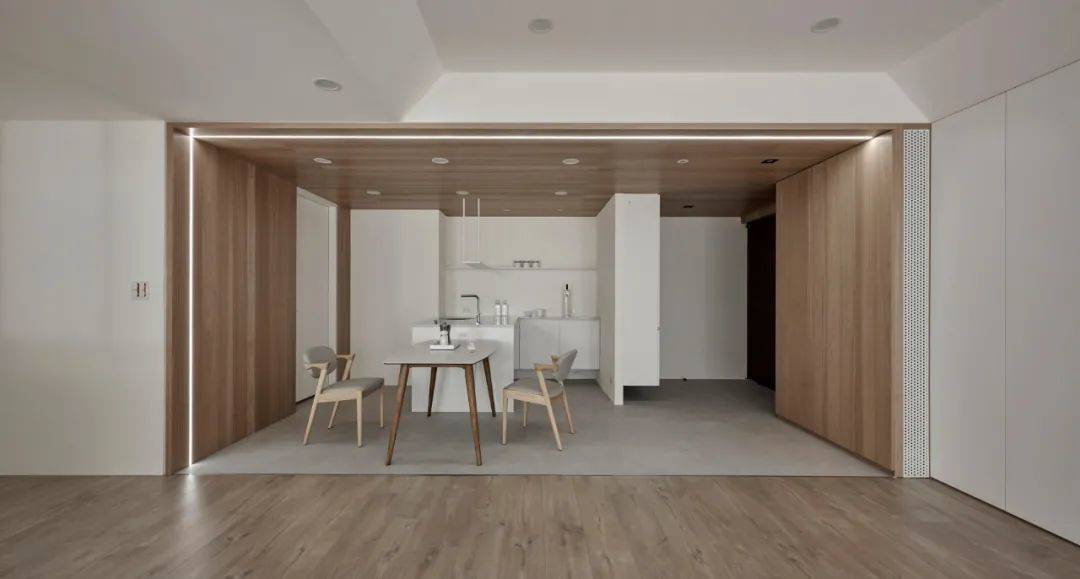
The entry and dining area is decorated with wood veneer from the wall to the top, without too much embellishment, keeping the space clean, warm and healing.
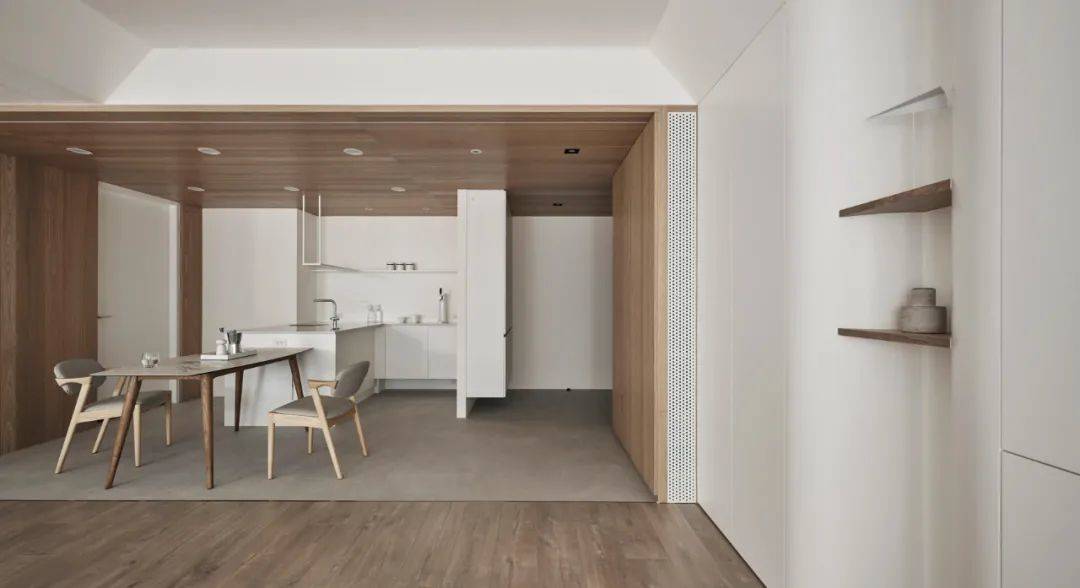
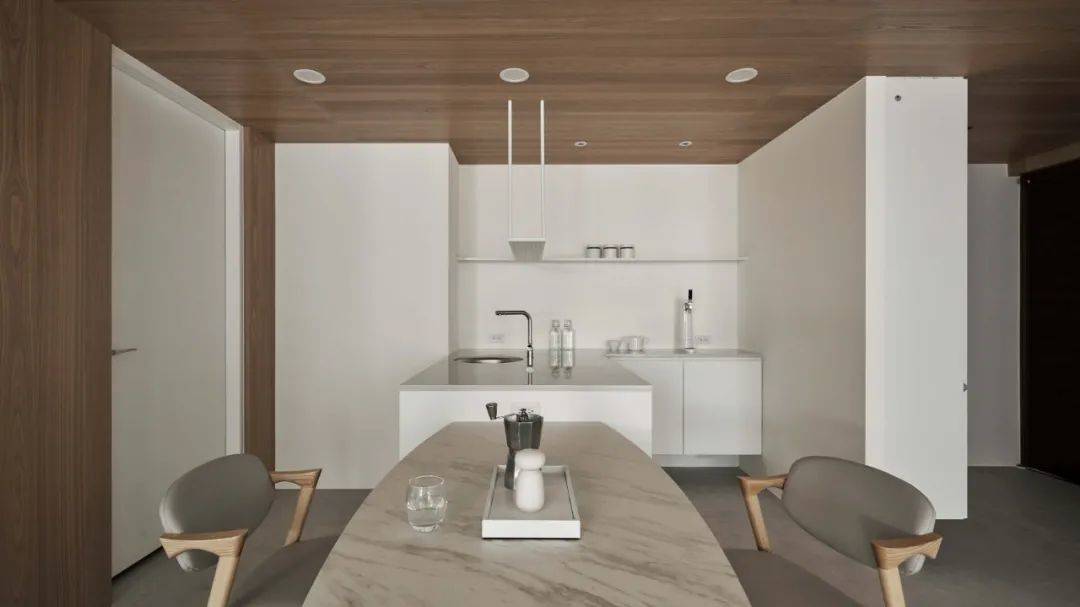
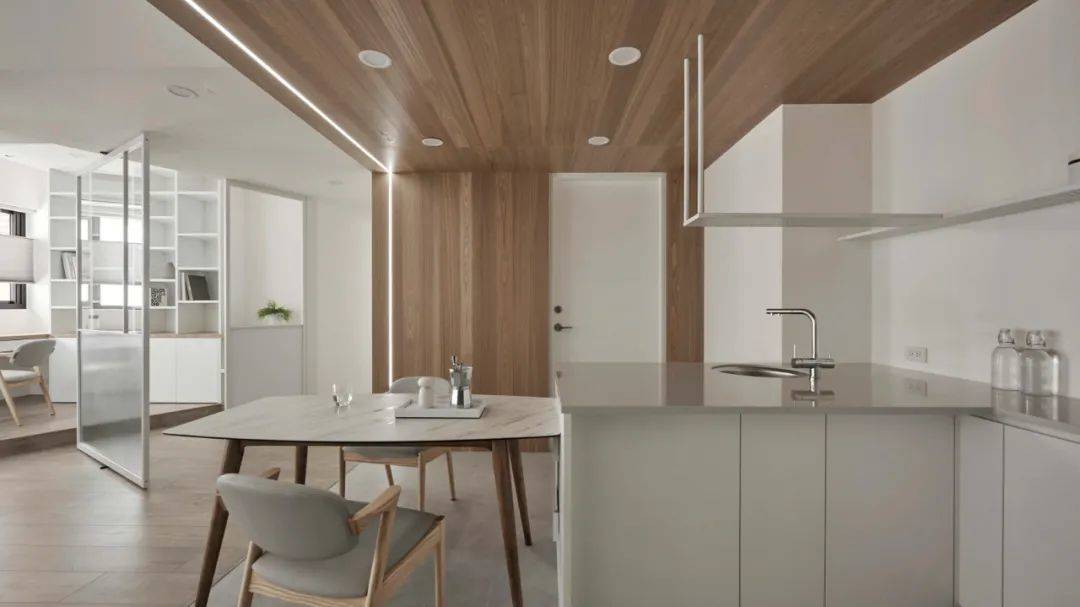
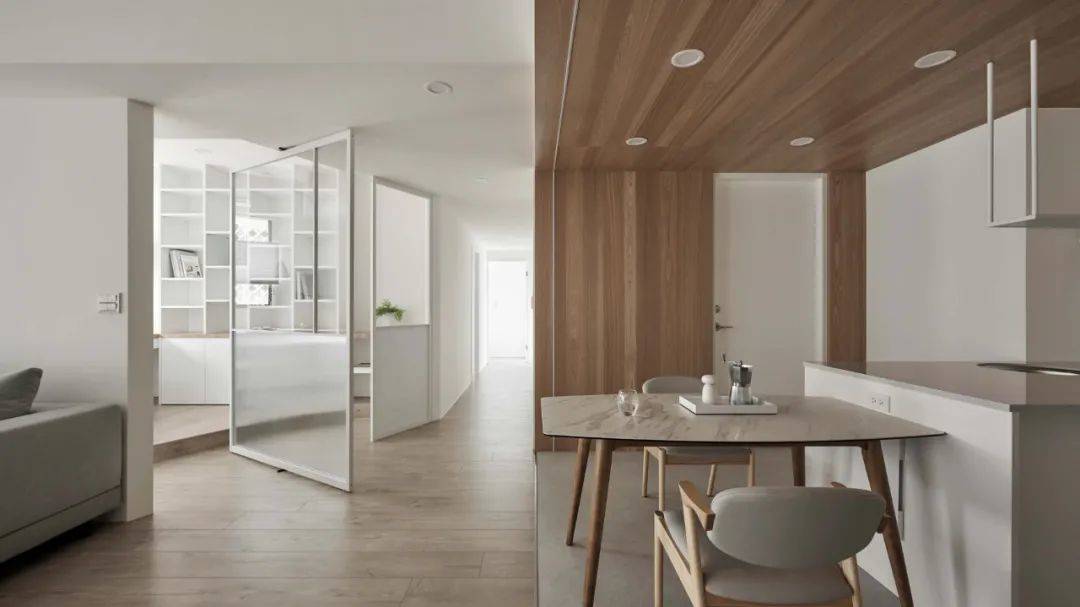
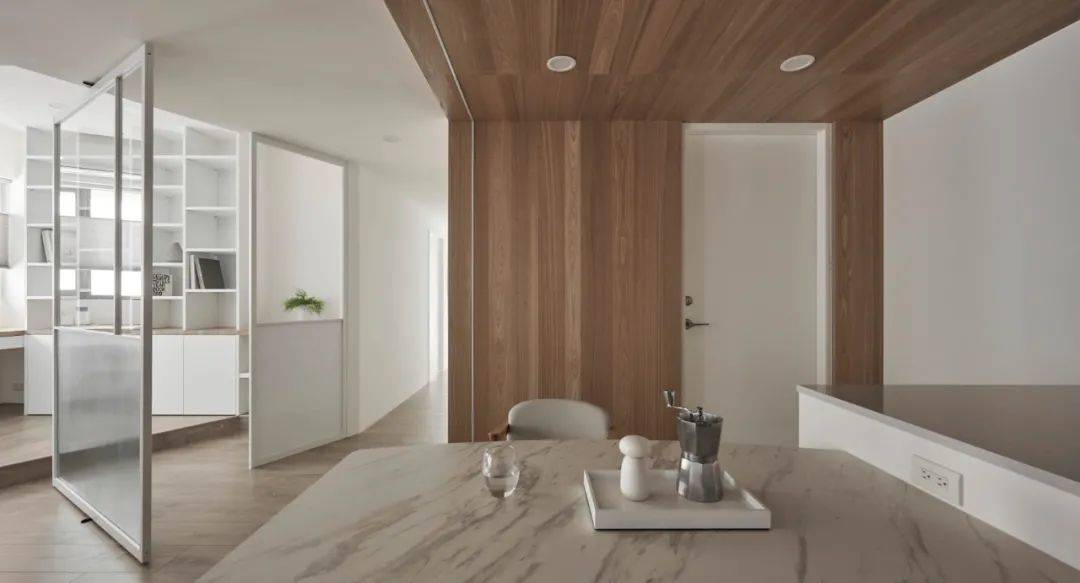
The revolving door in the study can be opened or closed, ensuring transparency and privacy at the same time. 10cm floor plays a very important role in shaping the level, and is also full of ritual.
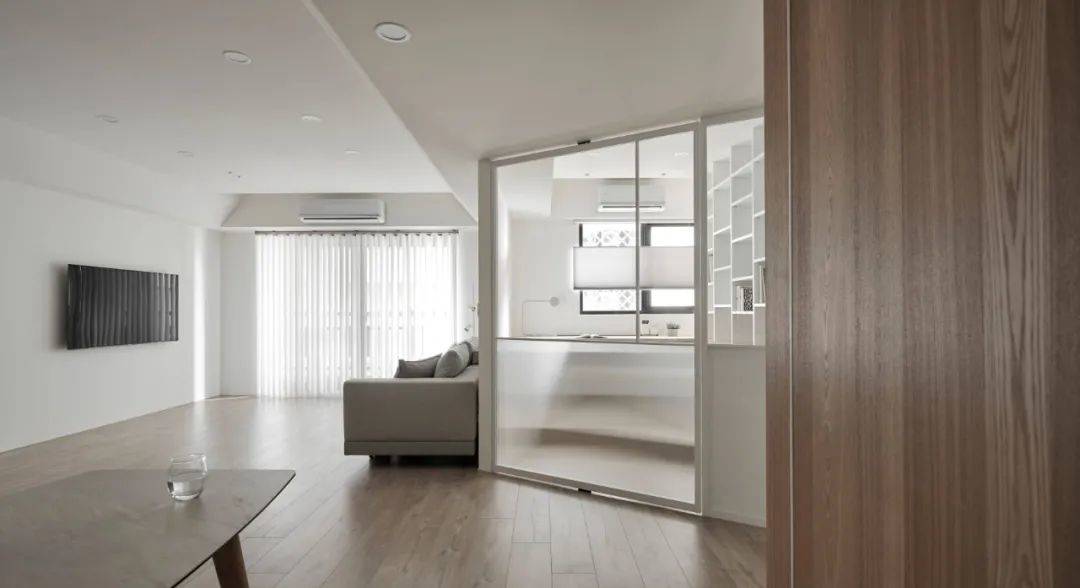
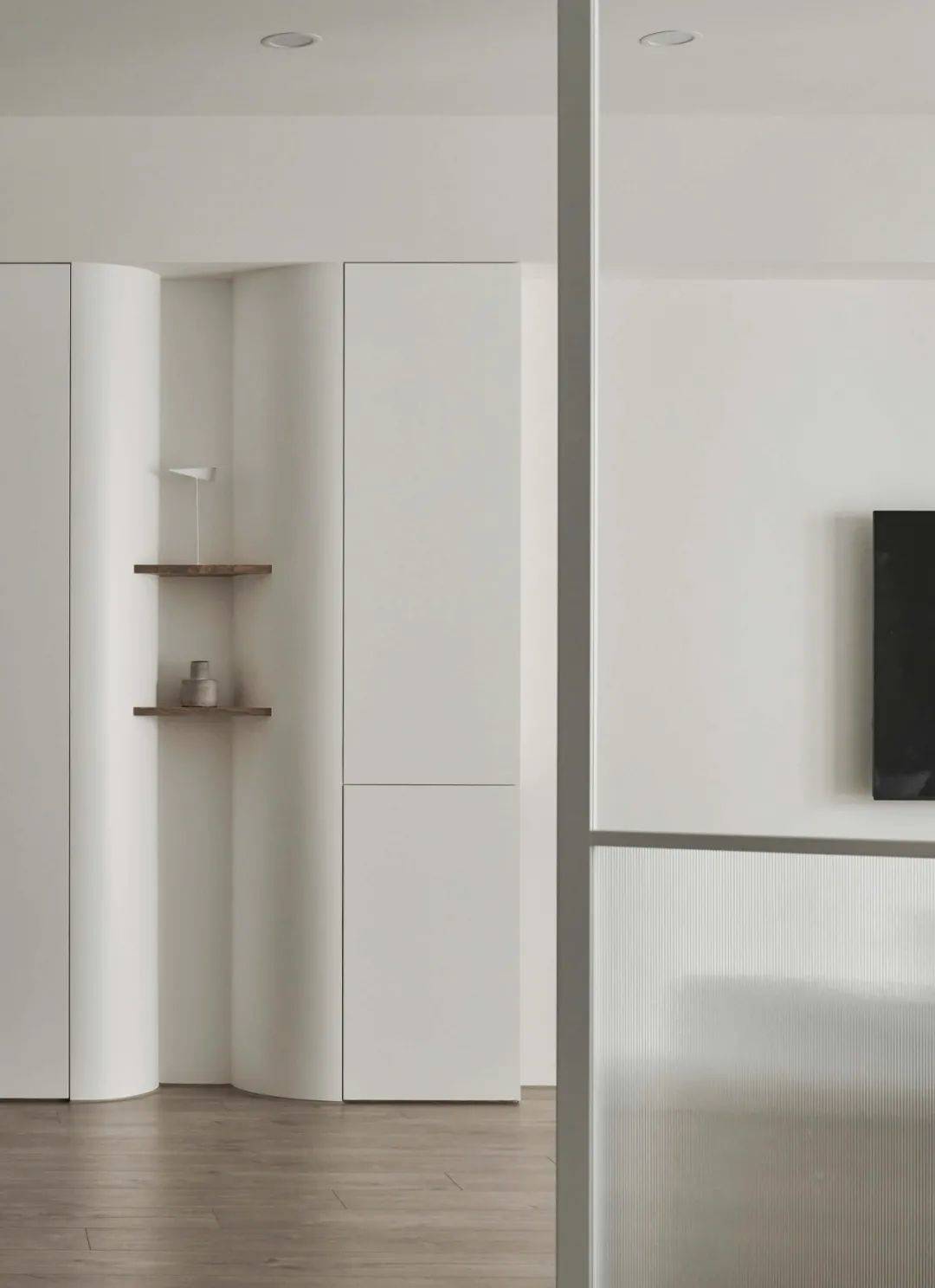
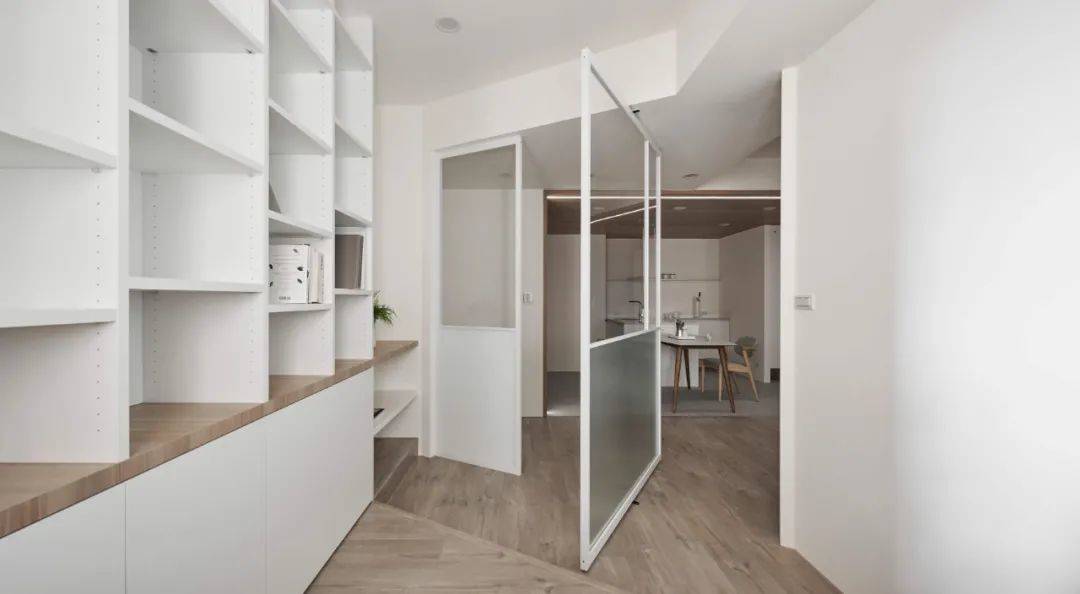
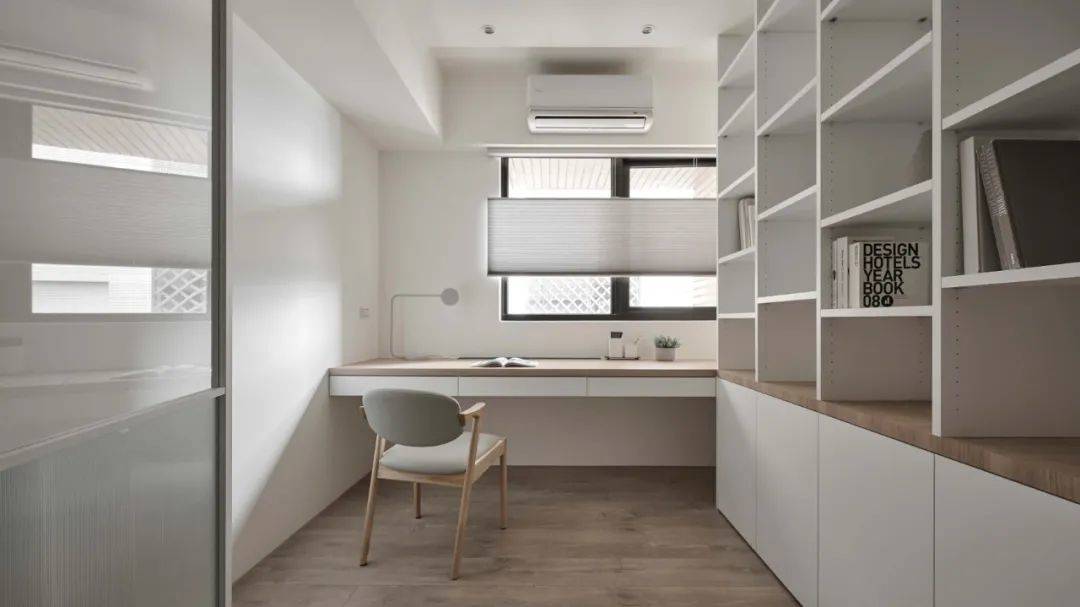
The desk by the window increases the light atmosphere and breathability of the space, and the custom-made open-frame bookcase makes the storage relaxed.
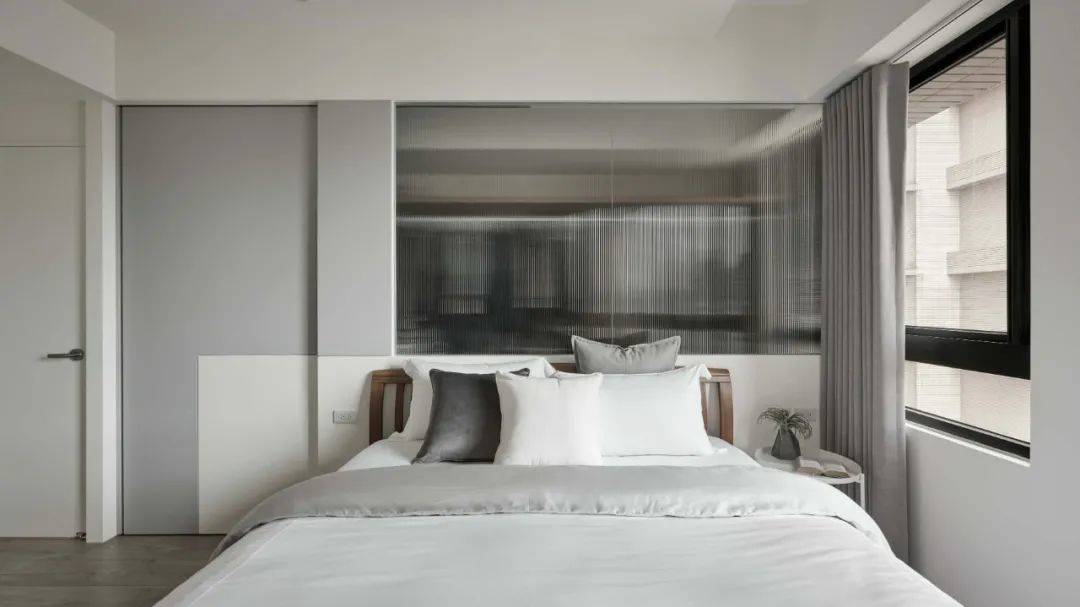
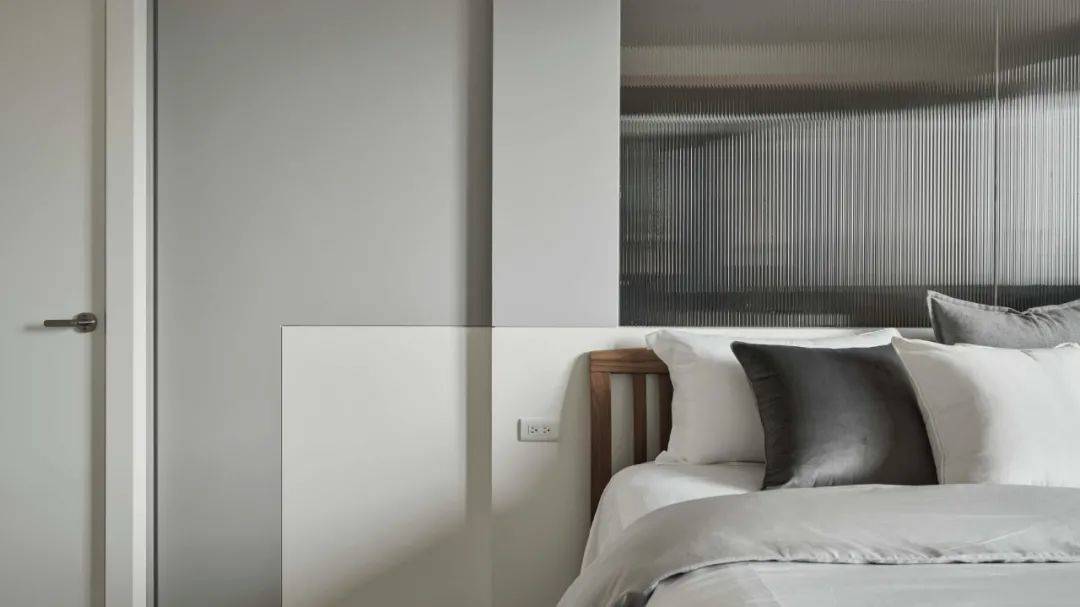
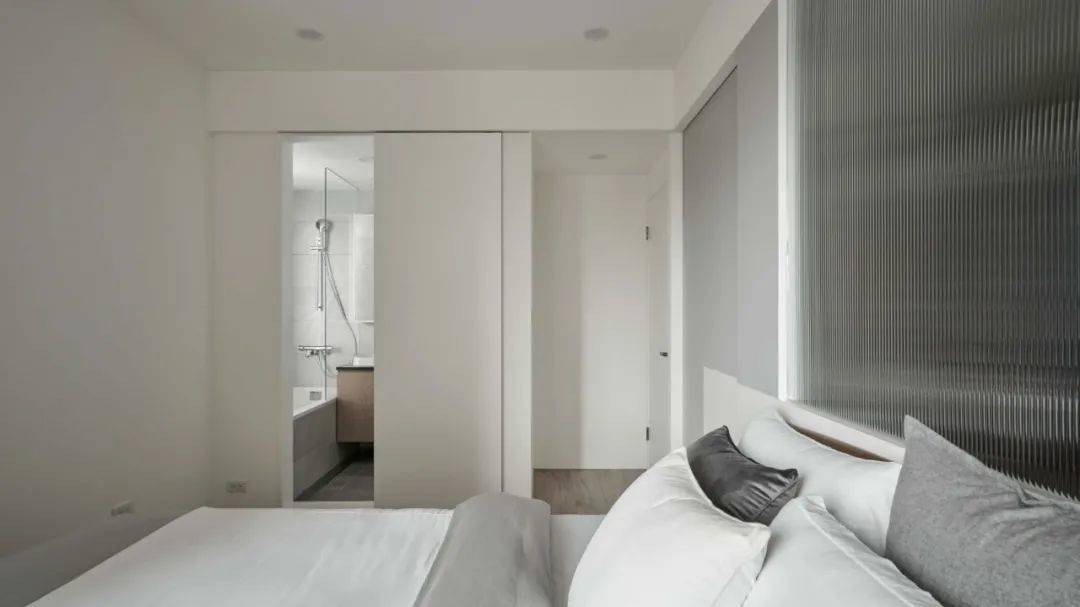
The minimalist appearance of the space is the occupant’s pursuit of a higher level of spiritual abundance, opening up a quiet place for the mind to float and release freedom in this downtown.
 WOWOW Faucets
WOWOW Faucets





您好!Please sign in