Yishe Interior Design Alliance
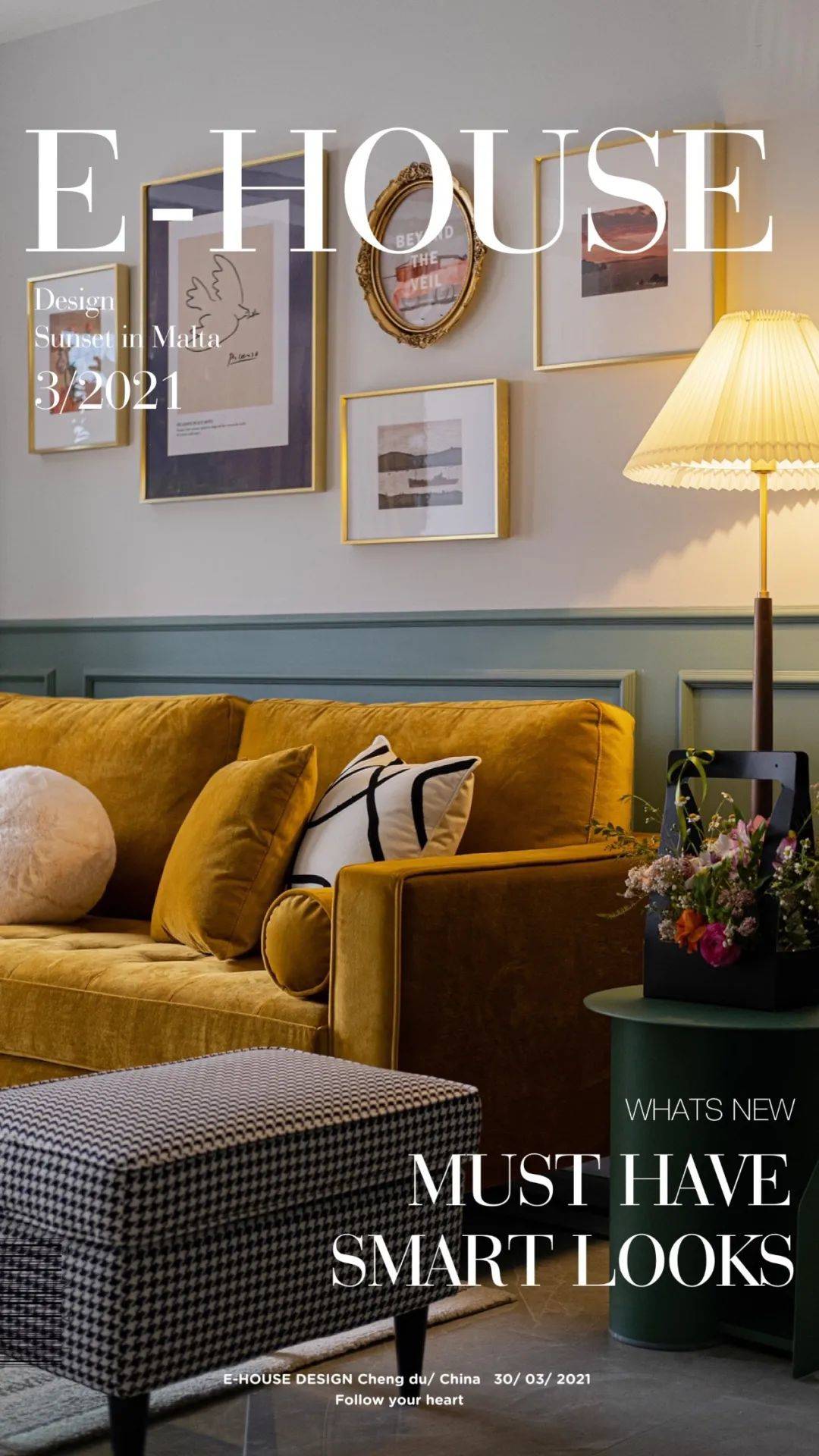
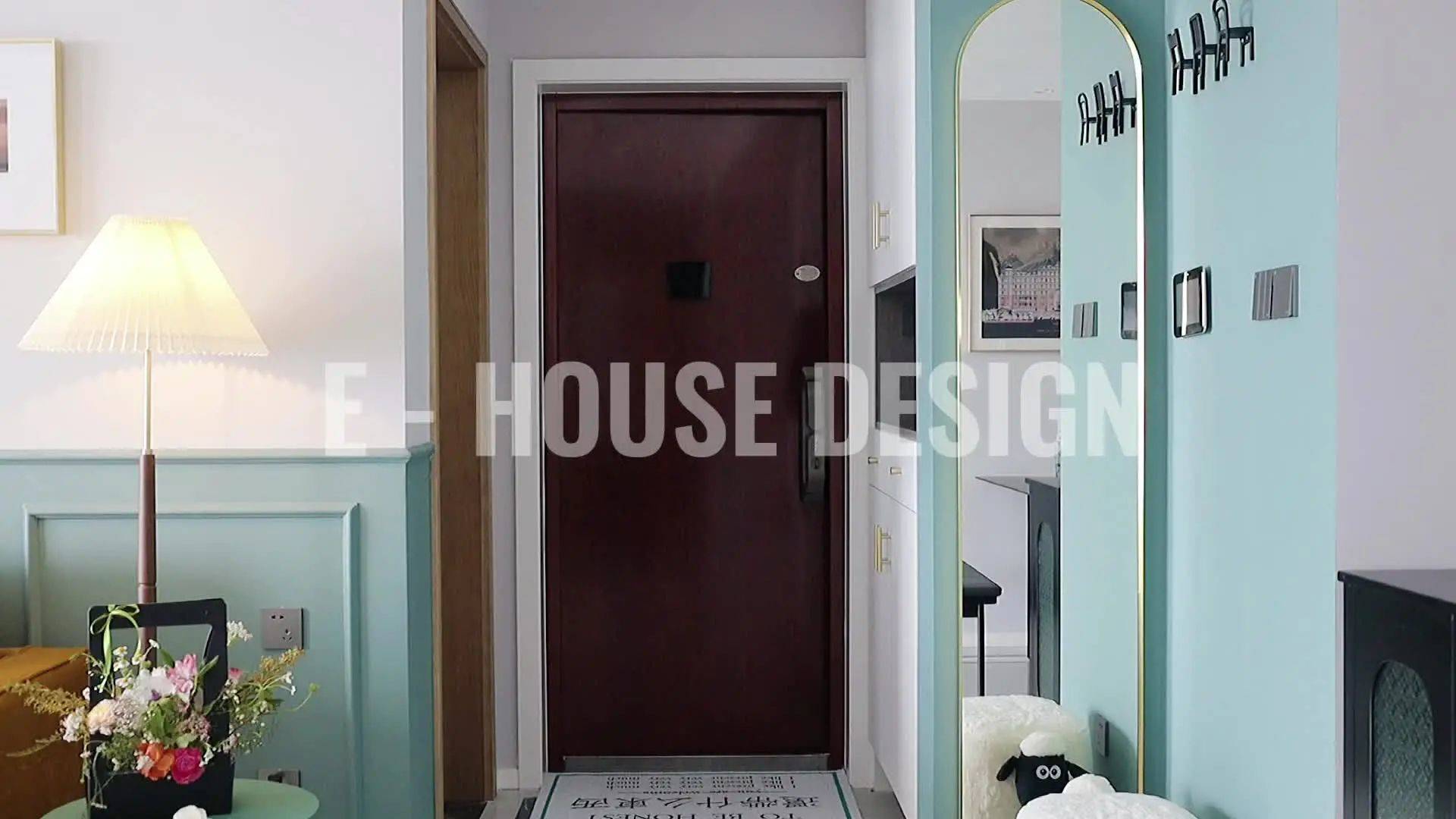
■ Video- Yishe Design’s new work “Sunset in Malta
DESIGN – COLOR
This case is a renovation of a finely decorated house. The family members are a young post-90s couple and their pets: a cat and a dog. The female owner is in the finance industry, cheerful and likes to work out, travel and play games. The male owner is quiet and calm and likes to read books. The two people with distinctive personalities like bright and spirited colors, but also like simple and elegant colors. After receiving the house, we were recommended by a friend and signed a design agreement after the first communication. We started a pleasant design journey.
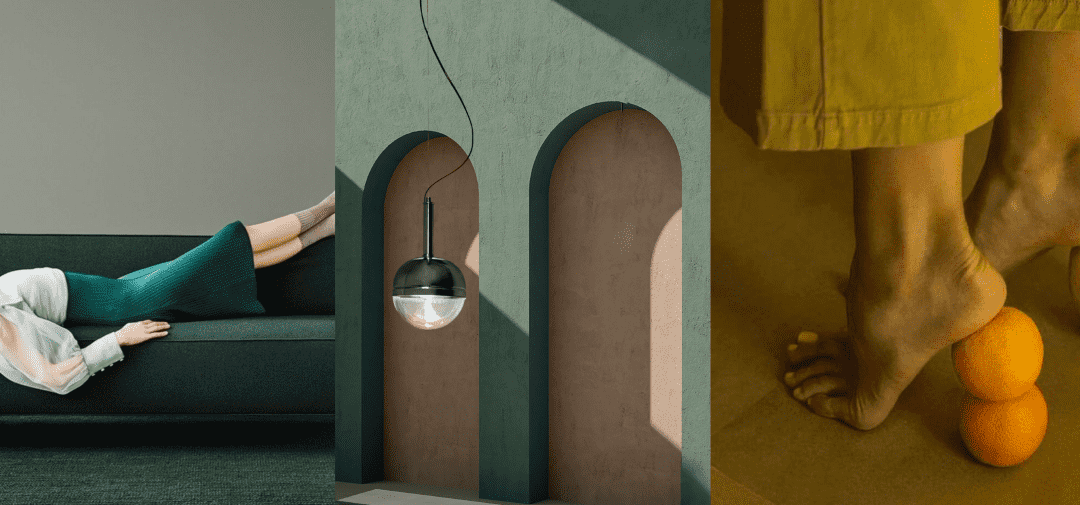
Like most of the finely decorated houses, the developer had already done the traditional and dull hard furnishings, floor tiles with wave lines, light yellow wood-colored doors, TV walls with shapes …… After communicating with the client and combining with the budget allocation, we put the design focus on wall colors and line shapes for visual migration. The hard installation only removes the original TV wall shape, the rest remains unchanged.
Through the color positioning we apply the color that the young couple likes to the overall space, clearly the gray base seawater green interspersed. Gray as a large area to present a sense of calm and quiet atmosphere, seawater green color jumping to increase the visual hierarchy, so that the overall quiet space slightly lively at the same time without losing composure. The wall is decorated with plaster lines to create a sense of retro, so that the first glance is attracted by the color block and shape, thus weakening the concern about the lack of beauty of the original ground.
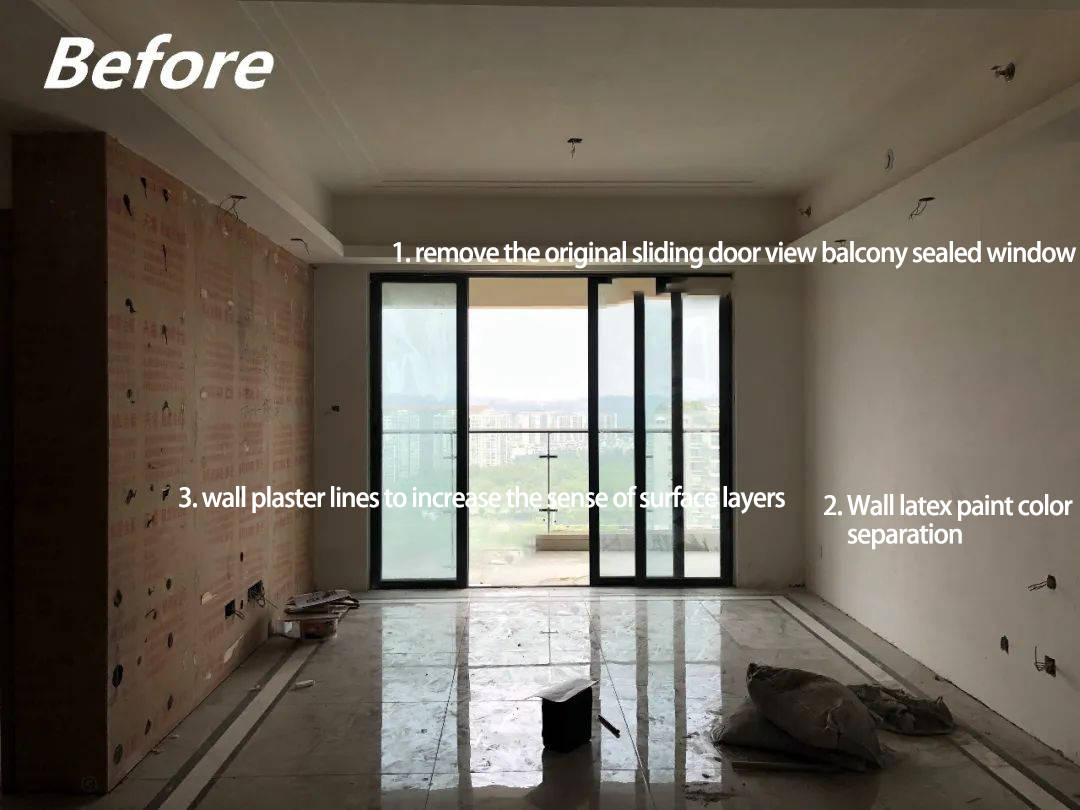
When we first measured the room on site, it was in this “unfinished” state. After asking, we learned that the client had communicated with the developer in advance and requested to remove the surface decoration of the TV wall, leaving only the base. The original tile skirting was also removed to facilitate the replacement of the solid wood skirting later.
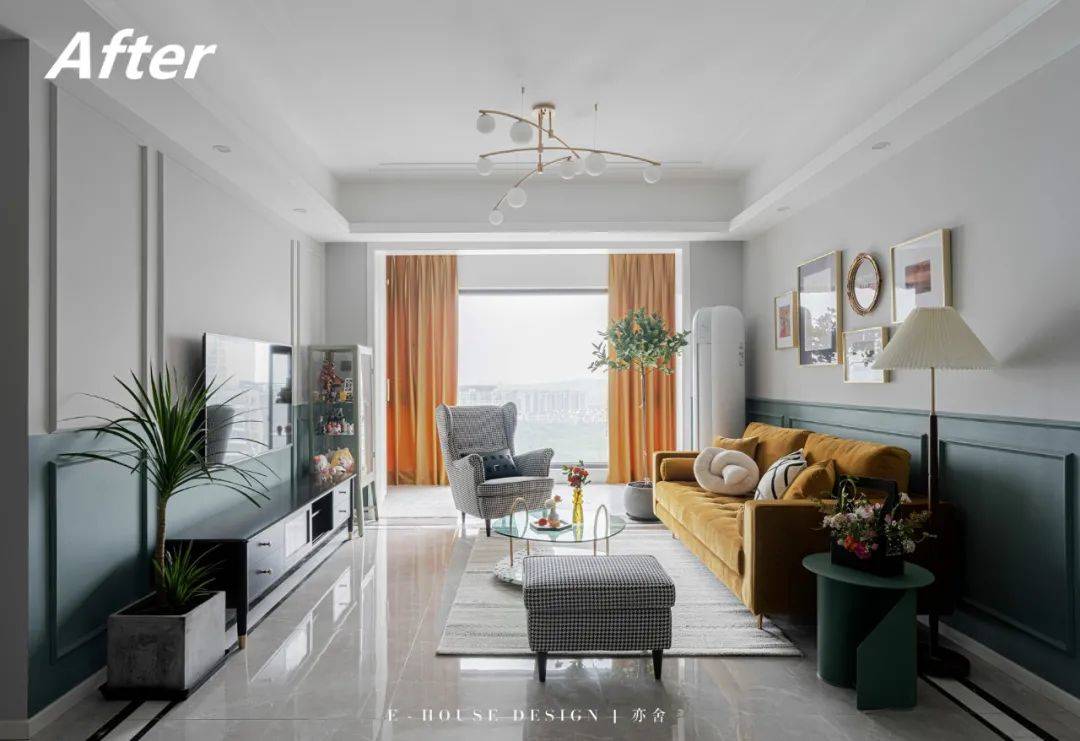
The design idea of the living room was to merge the balcony into the living room to make the whole look spacious and bright. We removed the original sliding door, closed the original balcony, and changed the balcony floor to terrazzo.
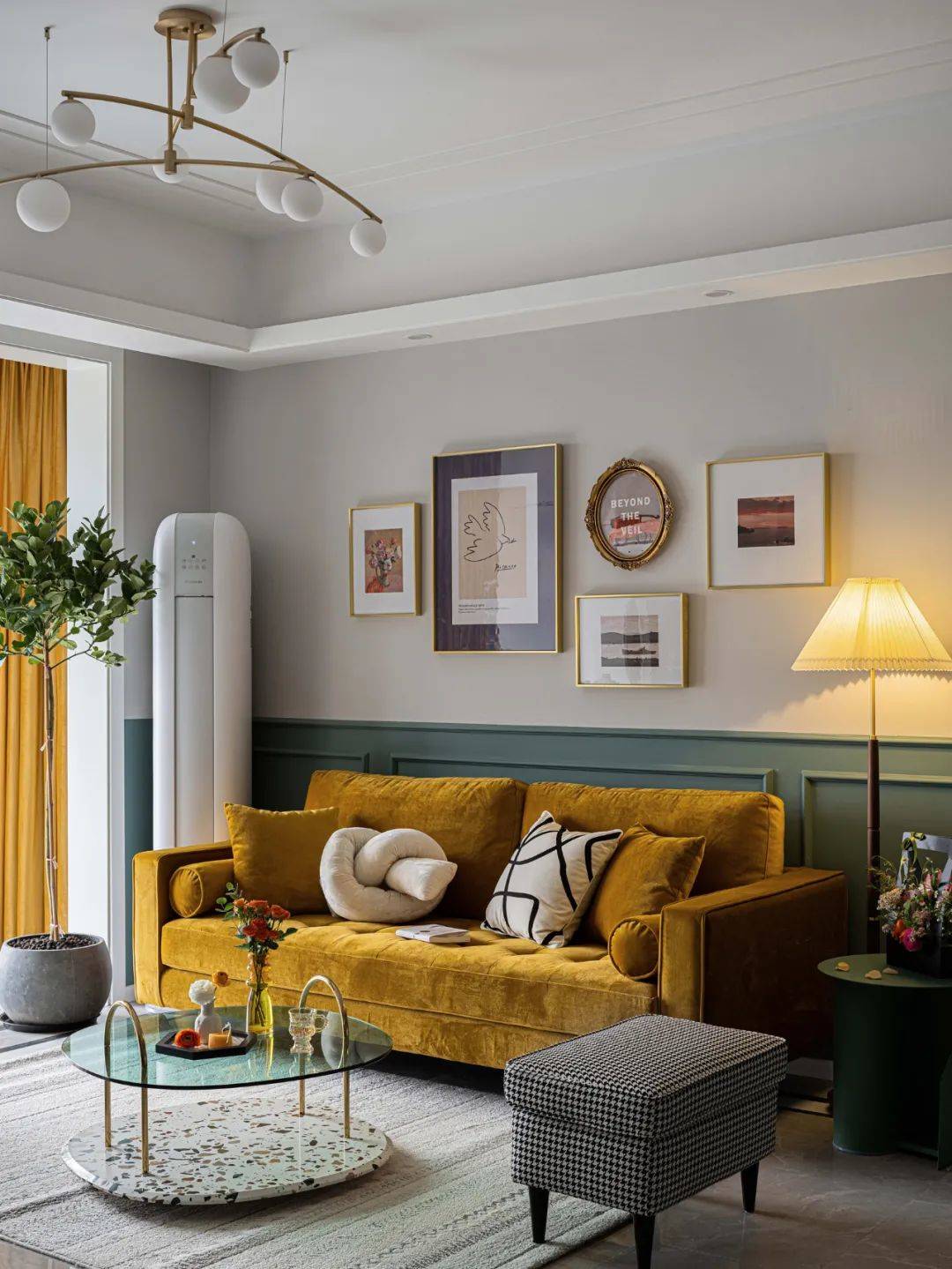
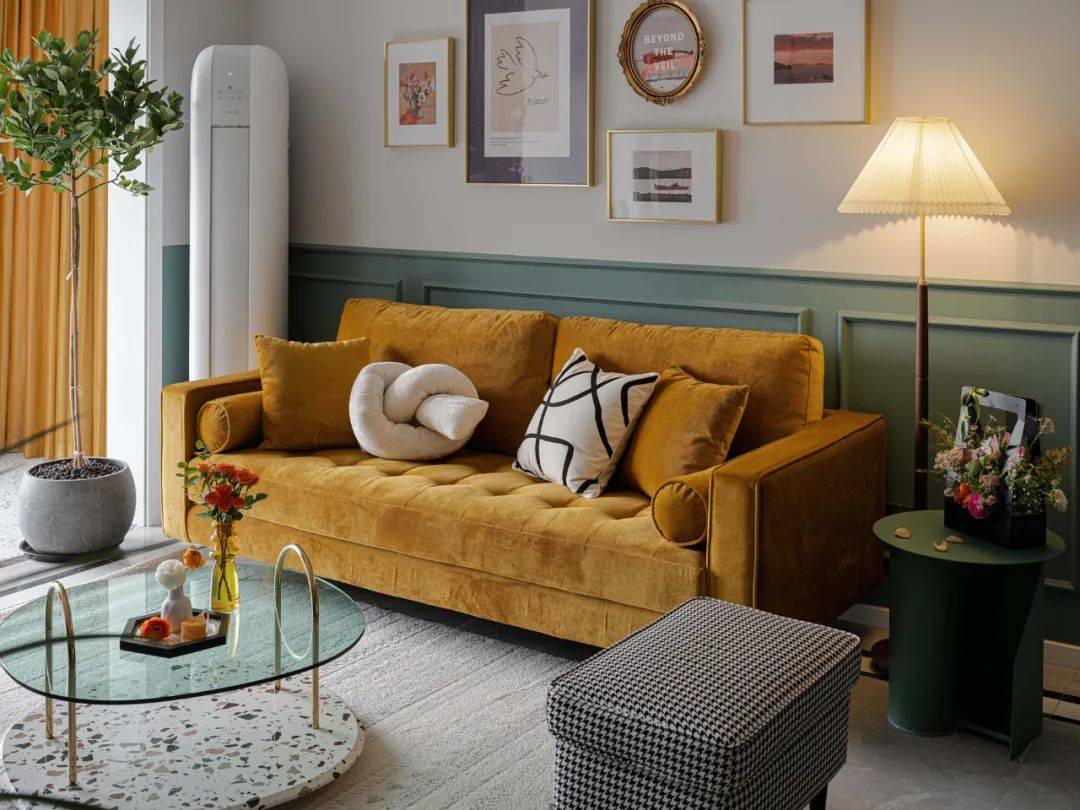
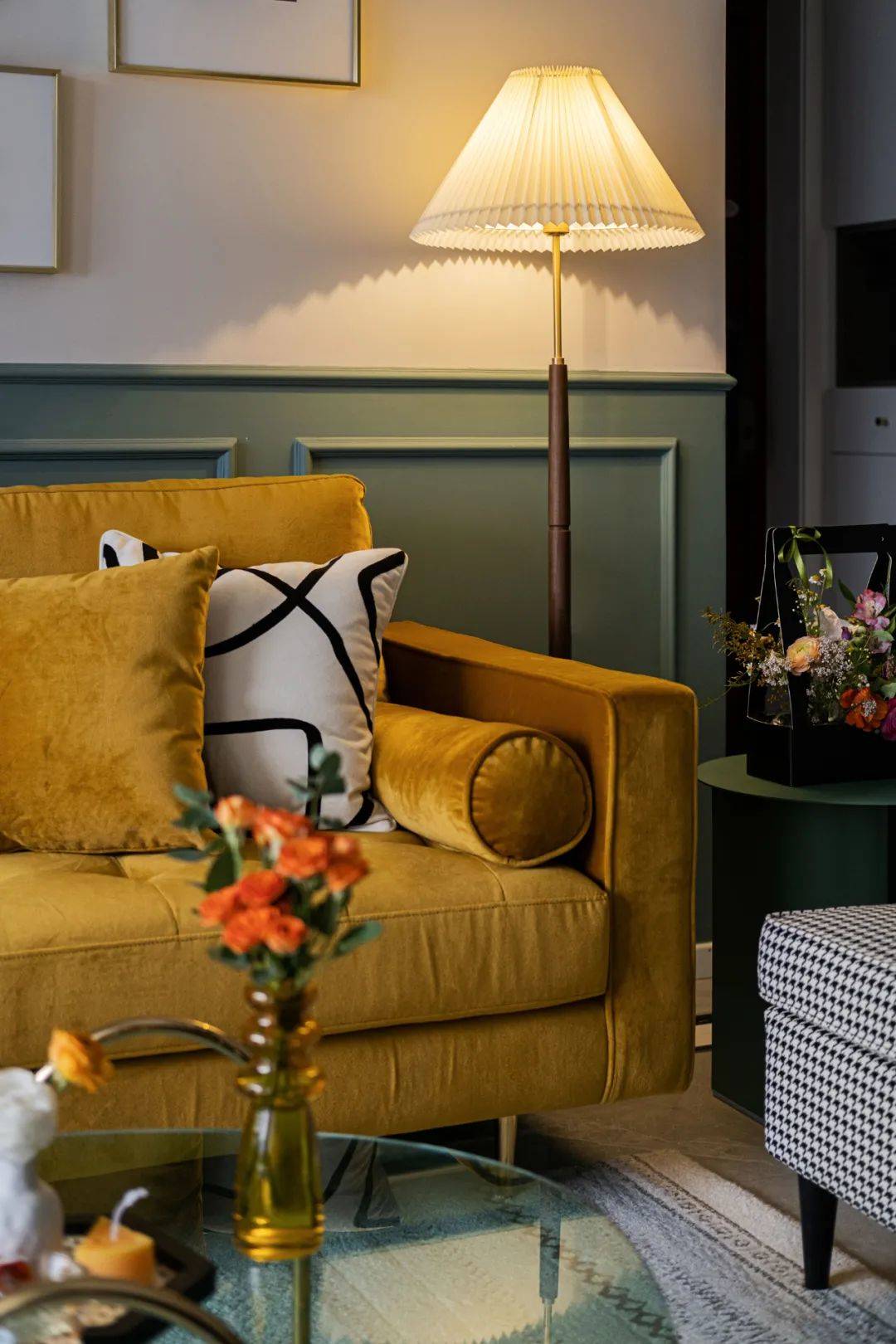
The female client, Doudou, was obsessed with vintage tones, such as courtly combination paintings, modern side tables, ginger sofas with a touch of retro, etc. She wanted to create a space without a specific style but without losing her personality. So after communication, we refined and combined the elements she liked, and finally formed the current living room layout.
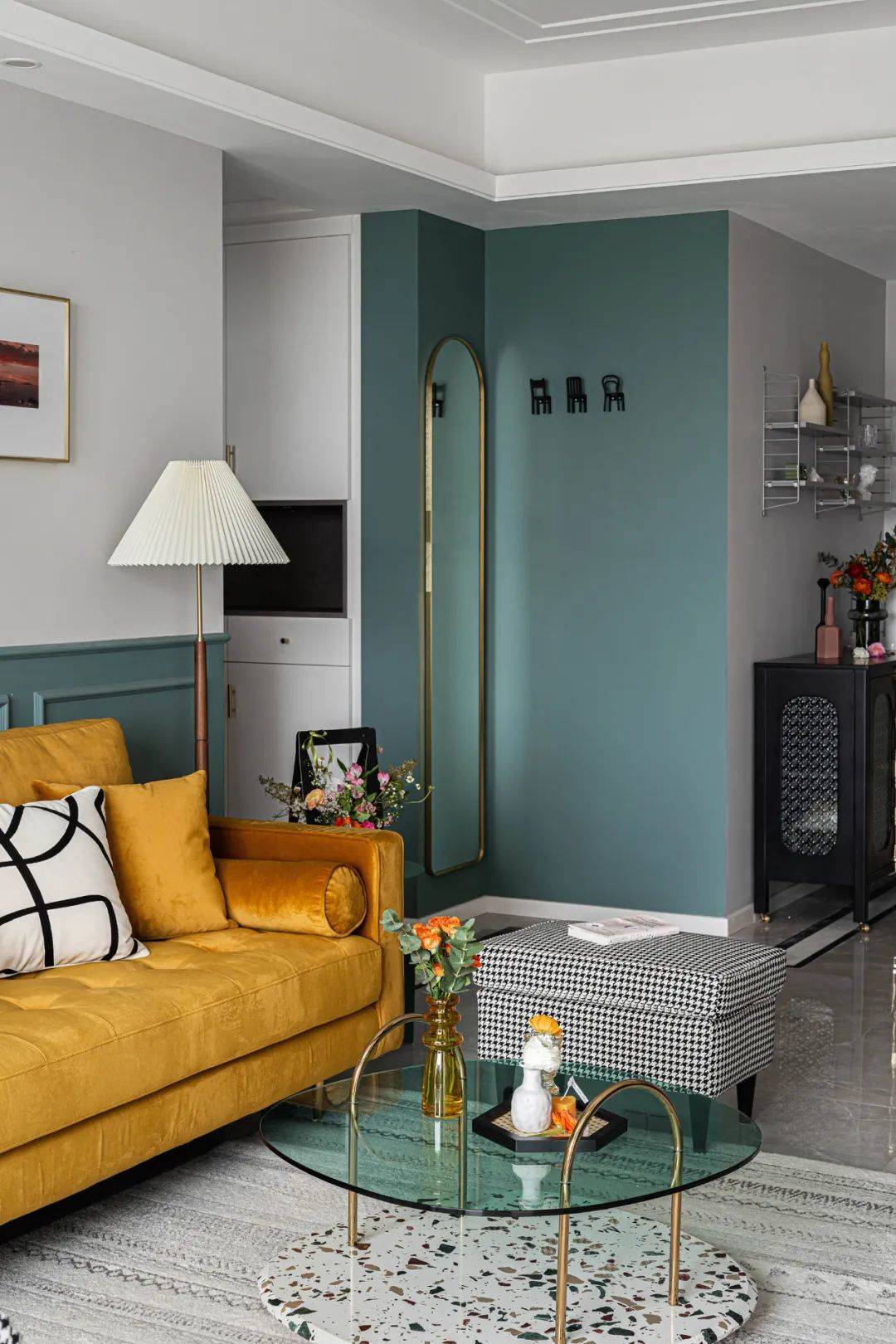
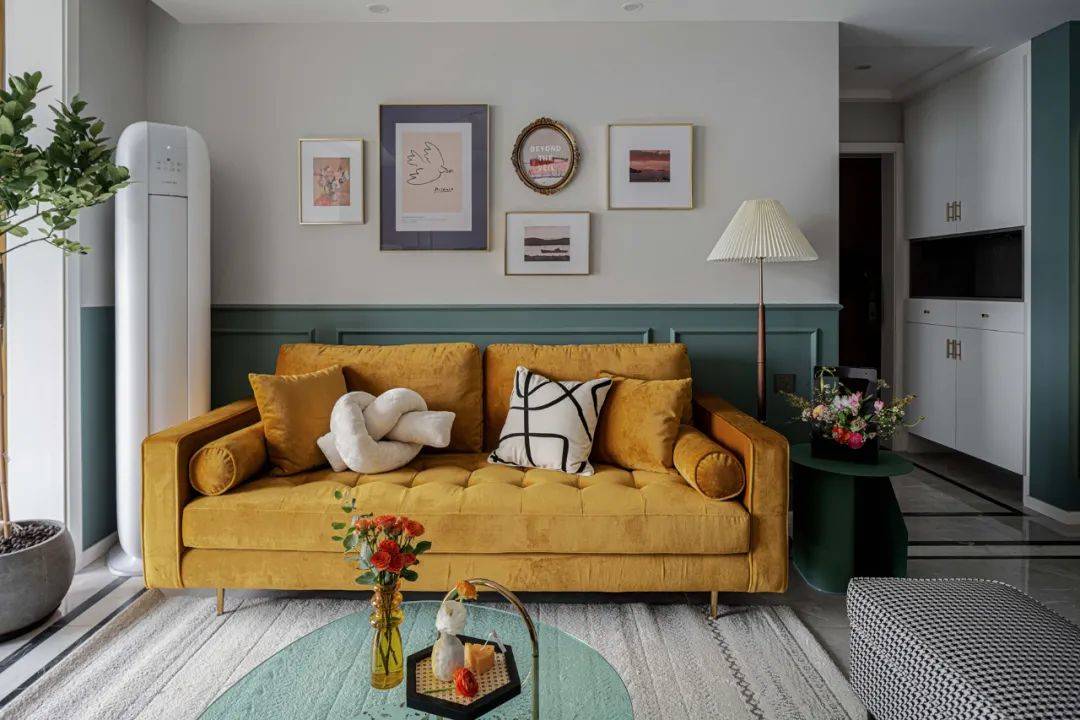
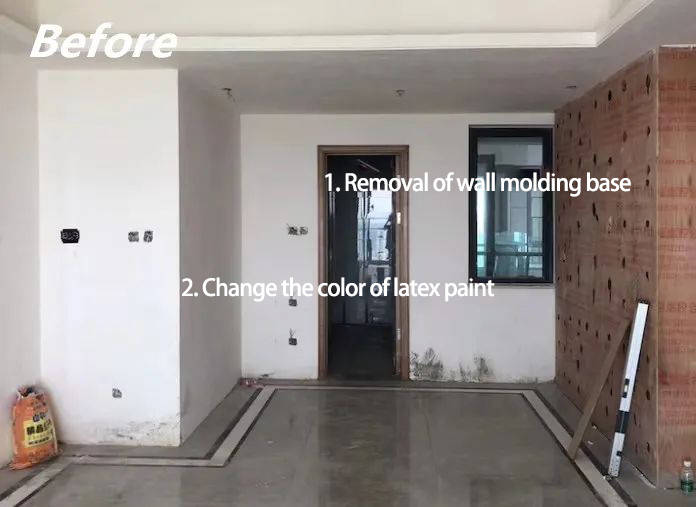
In the dining room area, as usual, the base of the molding wall made by the developer was removed, and then the wall was painted. The right side of the dining table is at a right angle to the wall. The left side of the aisle is made into a rounded shape to weaken the sharpness of the right-angle dining table and make the dining room line more gentle. Dining room sideboard we chose a vintage grandmother cabinet, begonia glass cabinet doors to add a touch of retro atmosphere to the space.
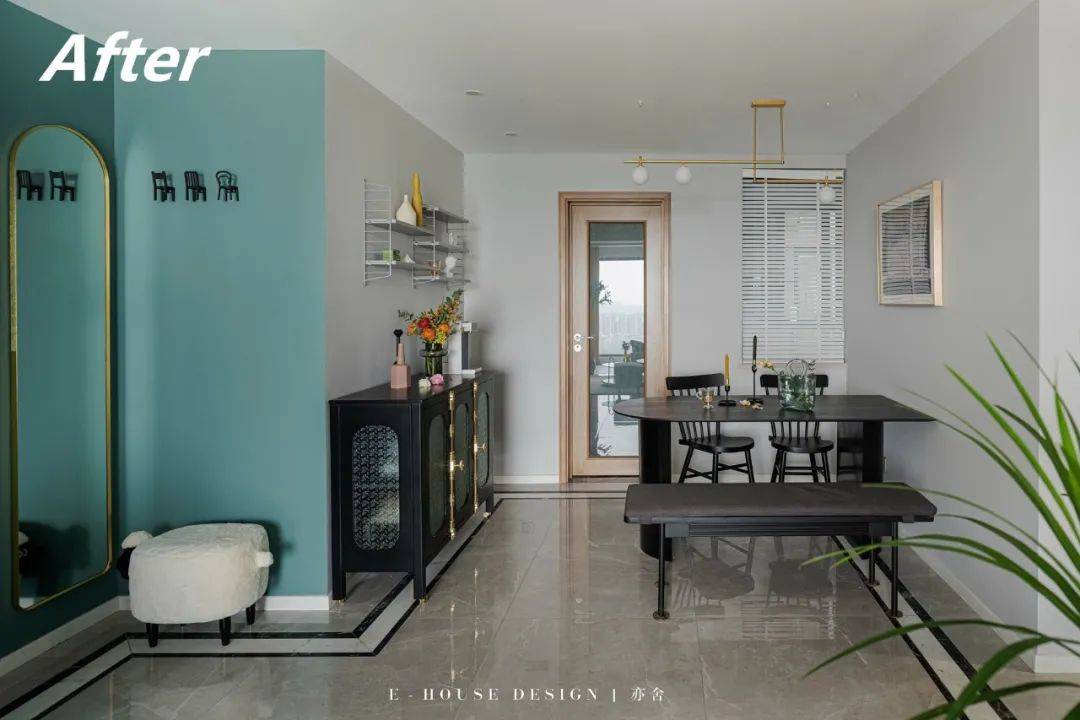
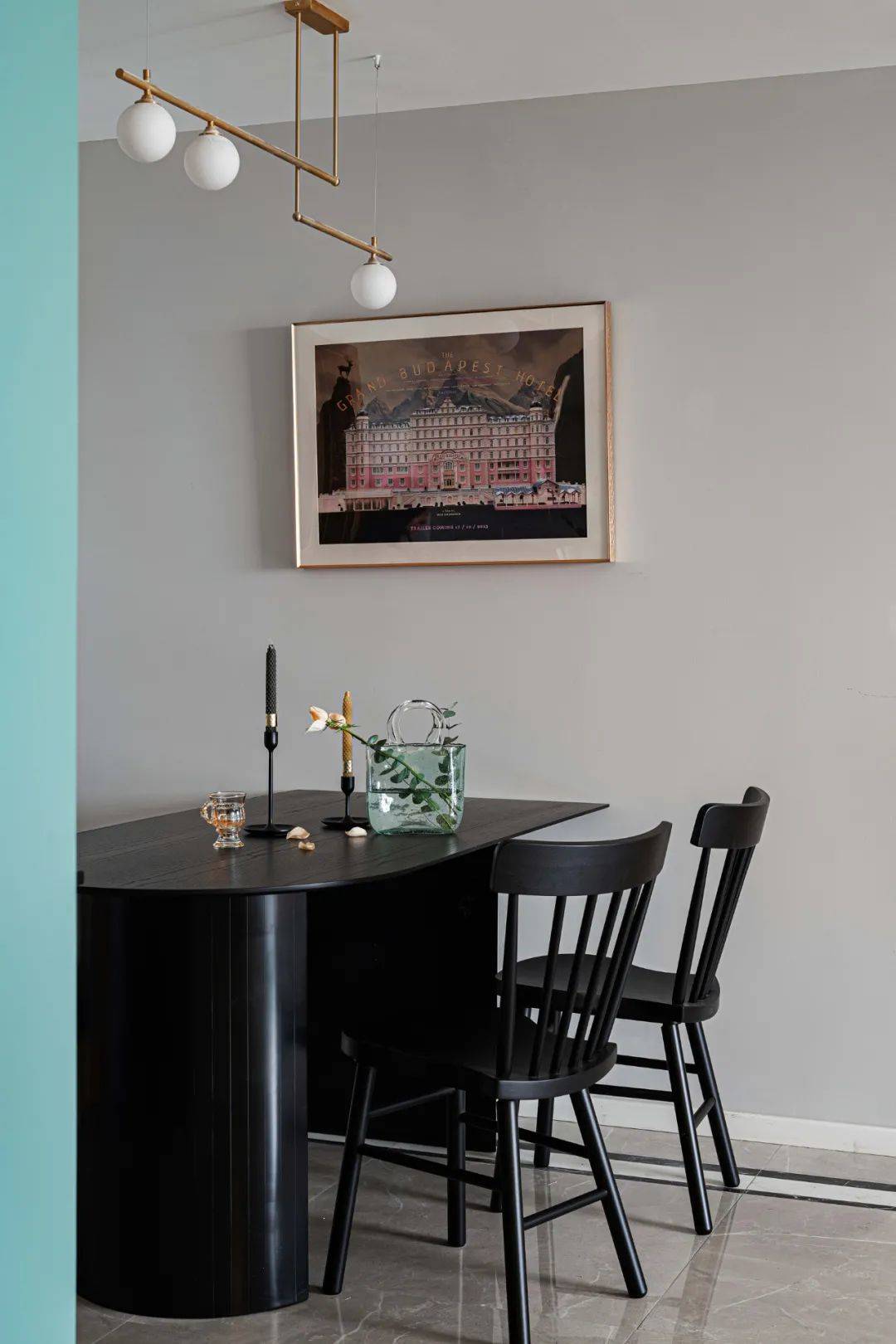
The black furniture in the dining room echoes the color of the ground wave wire, weakening the abruptness of the original ground wave wire.
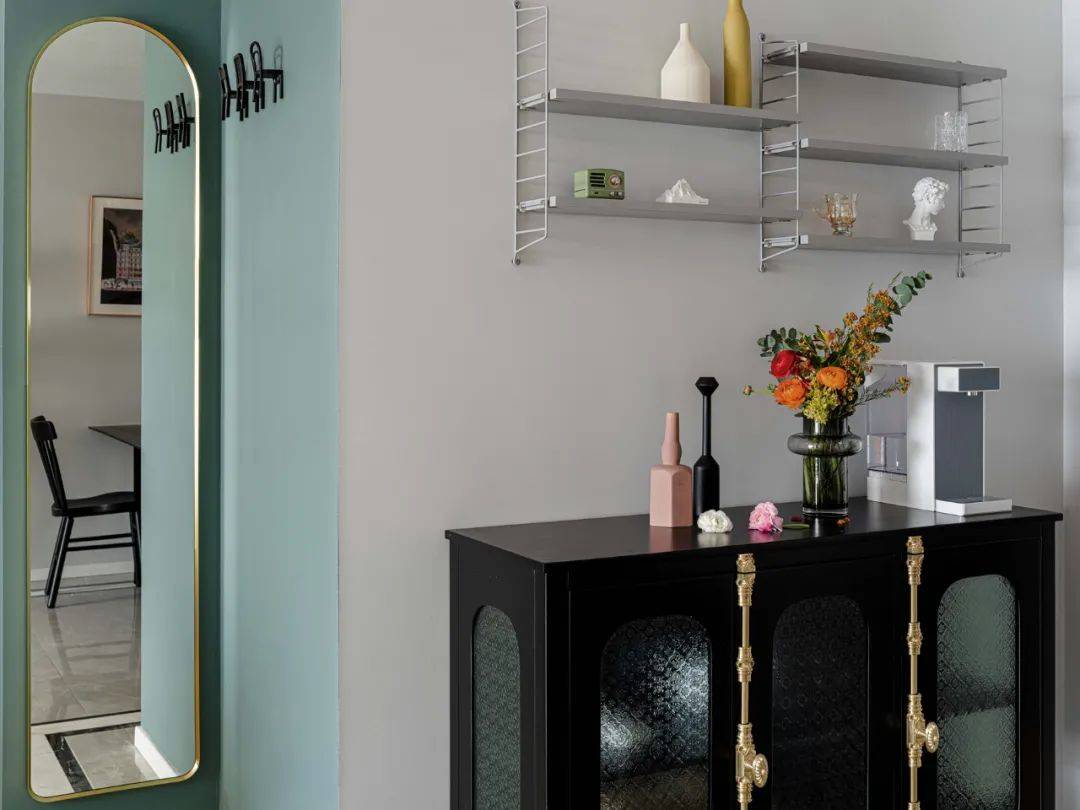

The study part follows the general layout, with the workbench on the left and the bookcase on the right, and the soft furnishing display is presented in a decreasing arrangement from left to right. The wall was left white and only a hole board was fixed to give enough free space for two people to change the display decoration at will according to different scenes.
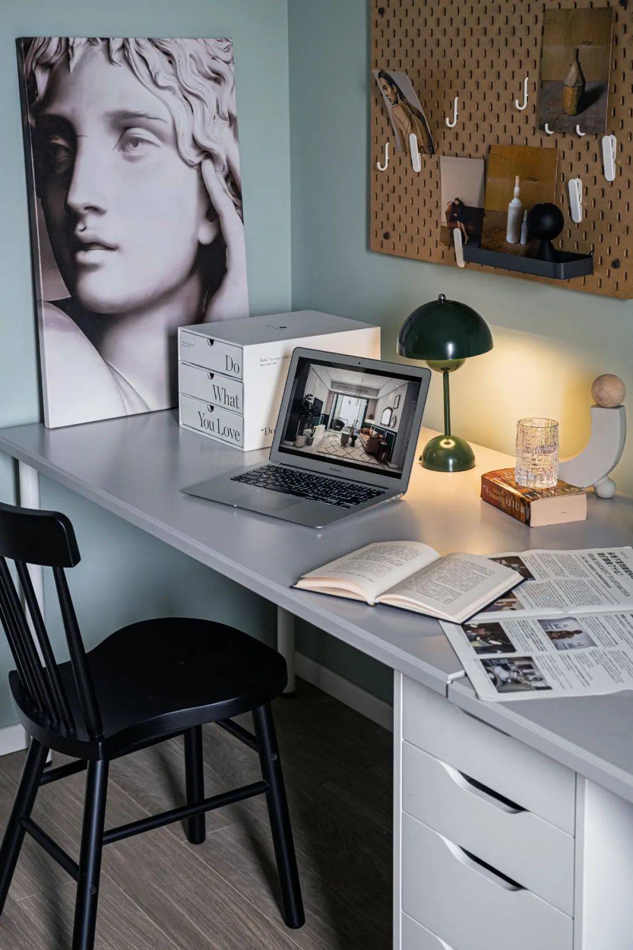
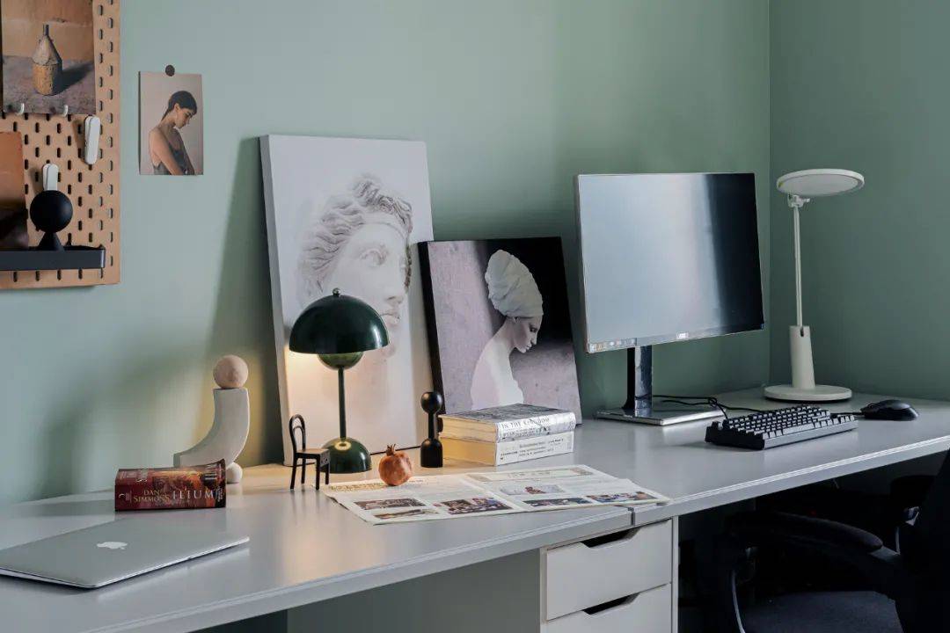
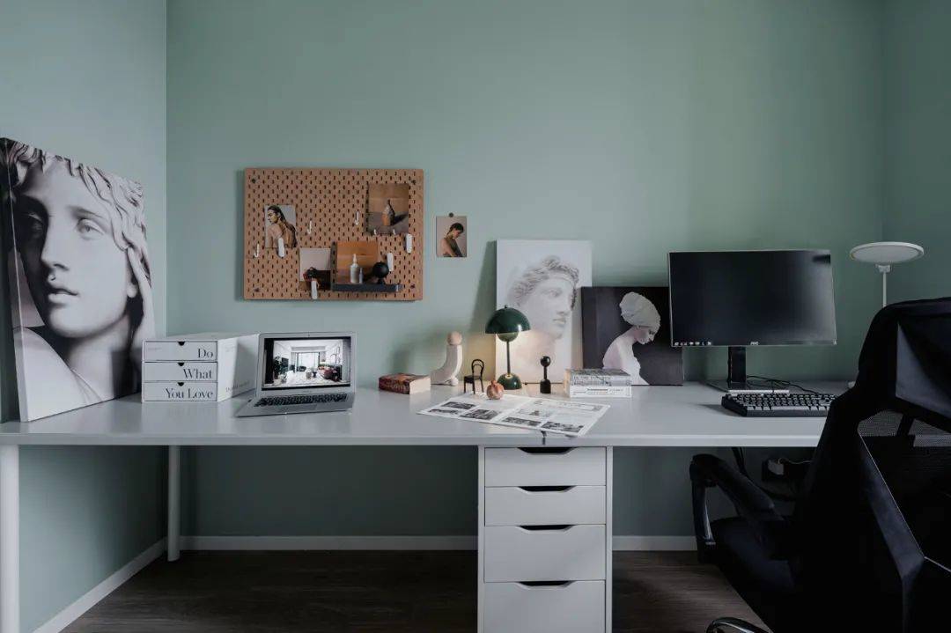
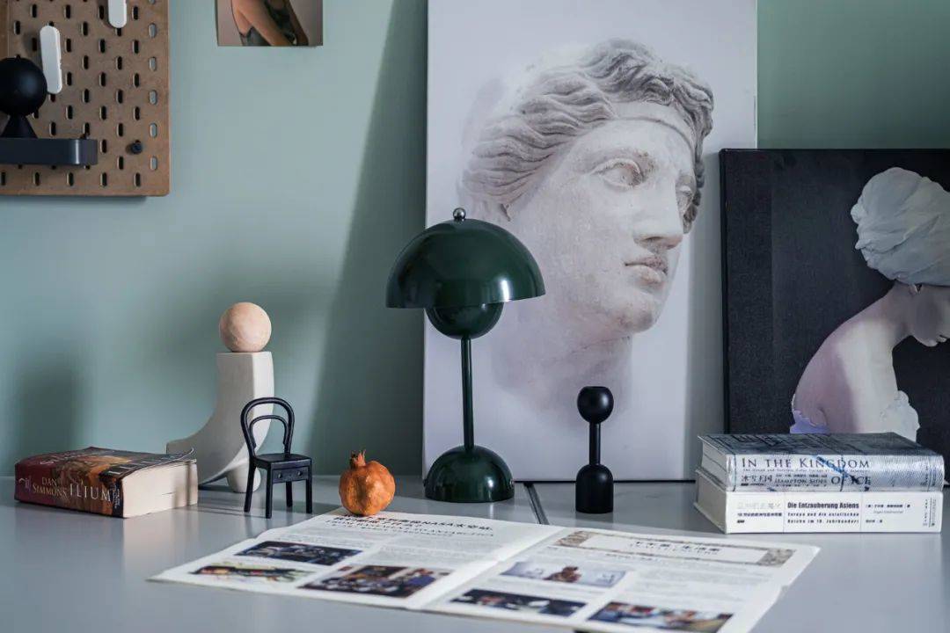

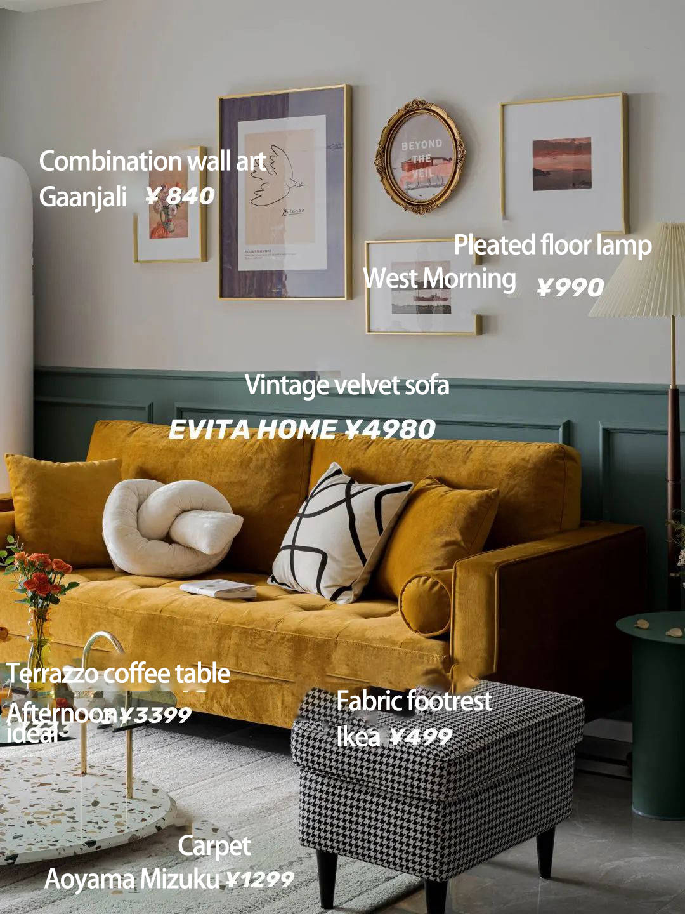
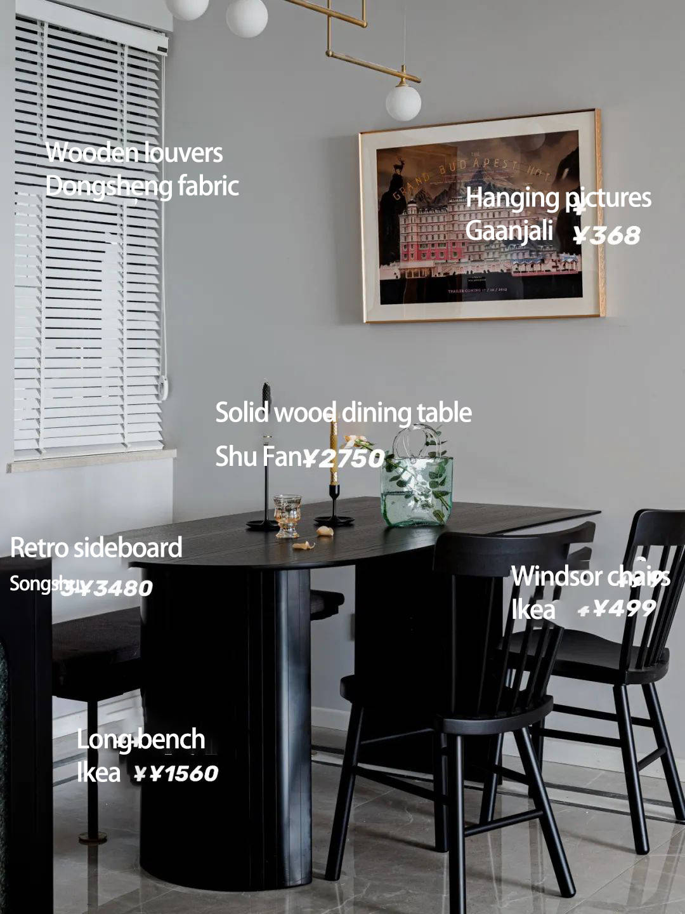
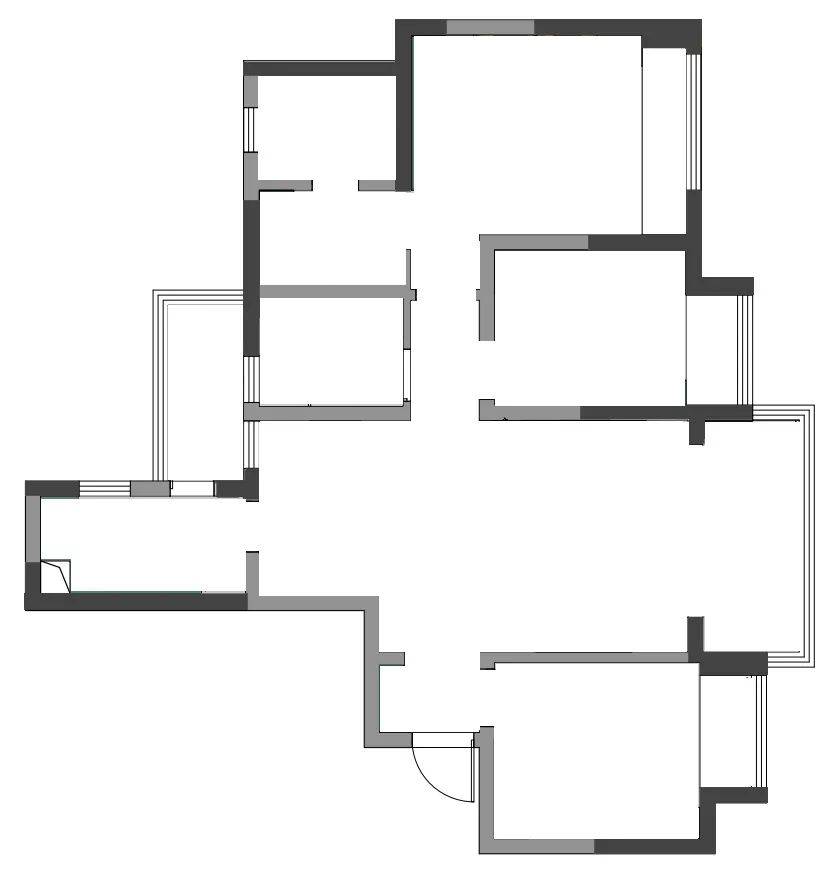
▲Original structure diagram
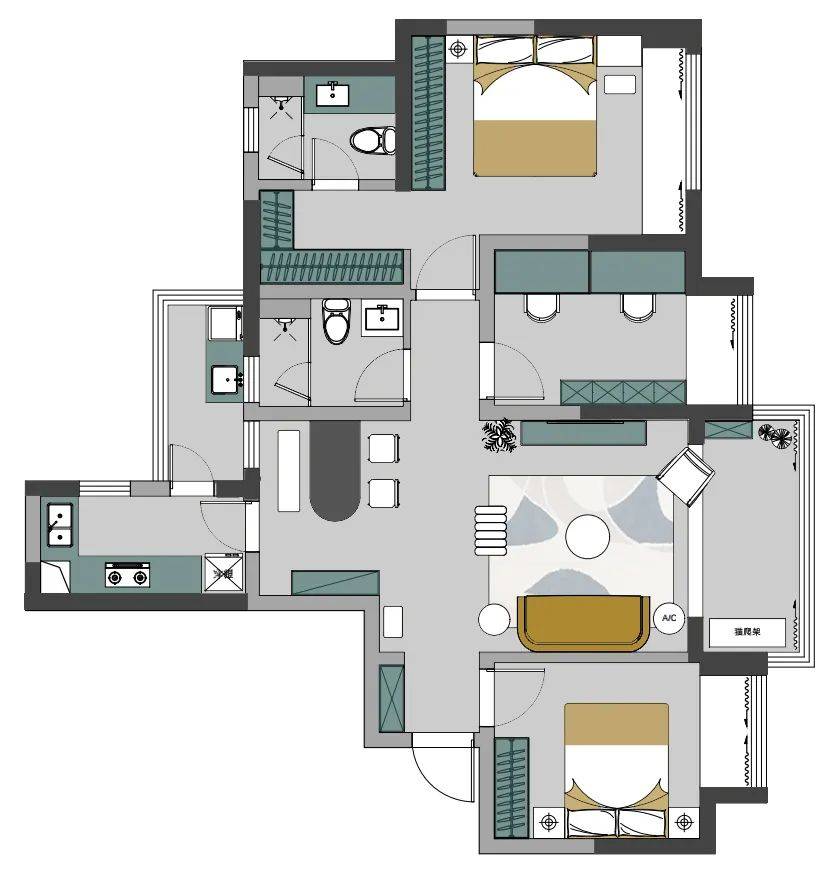
▲Plan layout diagram
▪ Plan Layout Analysis
①. Removed the sliding door of the original living room viewing balcony
②. The floor tiles of the living room balcony were removed and the terrazzo floor tiles were re-paved.
③. Removed the wall base and repainted the surface
Project area / 110㎡
Project type / Three rooms and two halls
Project cost / 15w
Location / Chengdu – DDC MUNYUE
Type of design / Refurbished house – Soft furnishing design – Hard furnishing bureau change
 WOWOW Faucets
WOWOW Faucets





您好!Please sign in