New Bathroom Network Bathroom Headlines
The bathroom covers a small area, but it is very important in life. We wash, shower, go to the toilet here to solve. So the layout of the bathroom is very important, many people say it is not a bathroom cabinet, shower, toilet three layout? Actually not, there is still a learning curve inside. Today to share the bathroom layout method for your reference, you need to collect.
- A rectangular bathroom layout
1、Low-order version of the layout
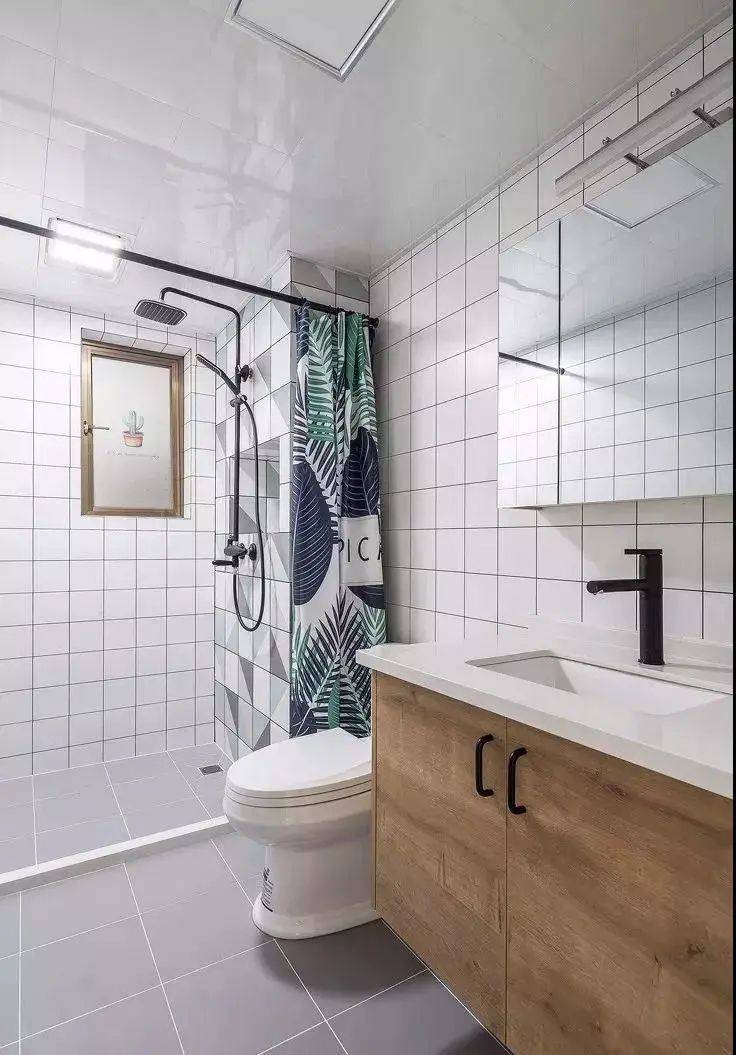
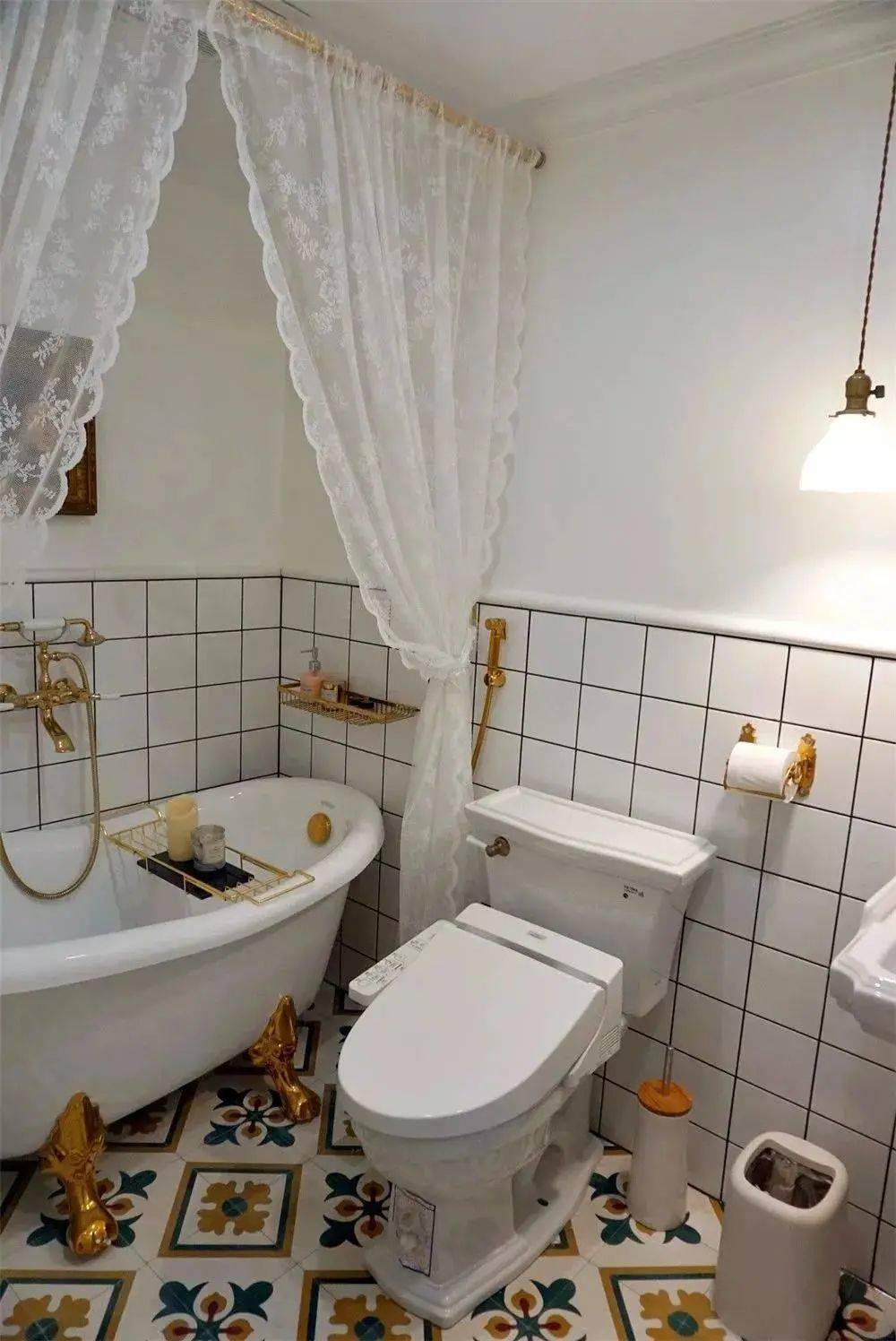
Rectangular bathroom. If the space is small, can not do wet and dry separation, the layout can be the first bathroom cabinet, toilet and then the shower area. Or directly do the bathtub. Taking a shower inside the bathtub is also a design that some people like.
Layout recommendations.
The waterproof strip in the shower area should be made higher to prevent the bath water from spreading to other places, but pay attention to the ventilation of the bathroom to disperse moisture and prevent the shower curtain from becoming moldy.
2、High-order version layout
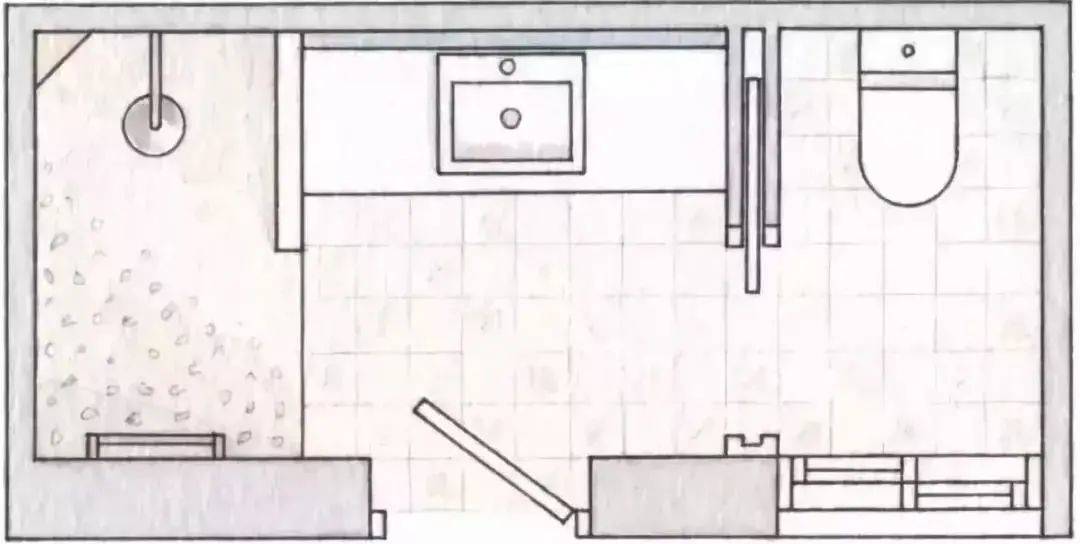
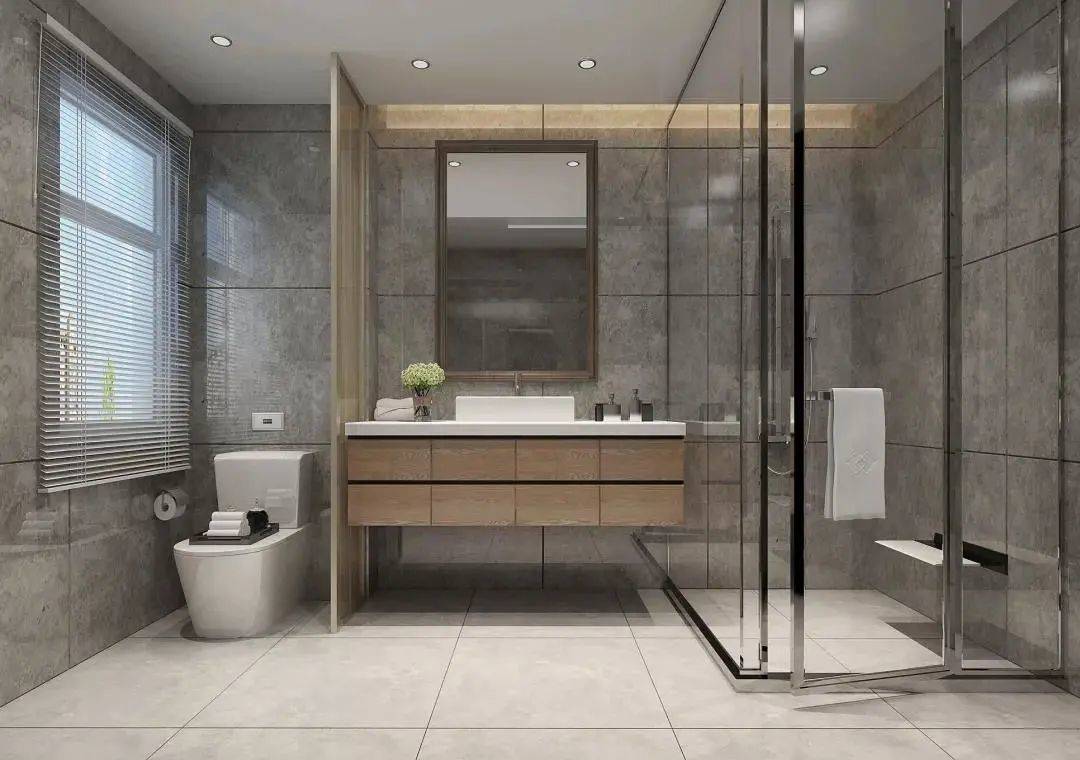
Rectangular wet and dry layout can be borrowed, the left is the toilet area, the middle is the bathroom cabinet, the right is the shower area, three separate bathroom design works well.
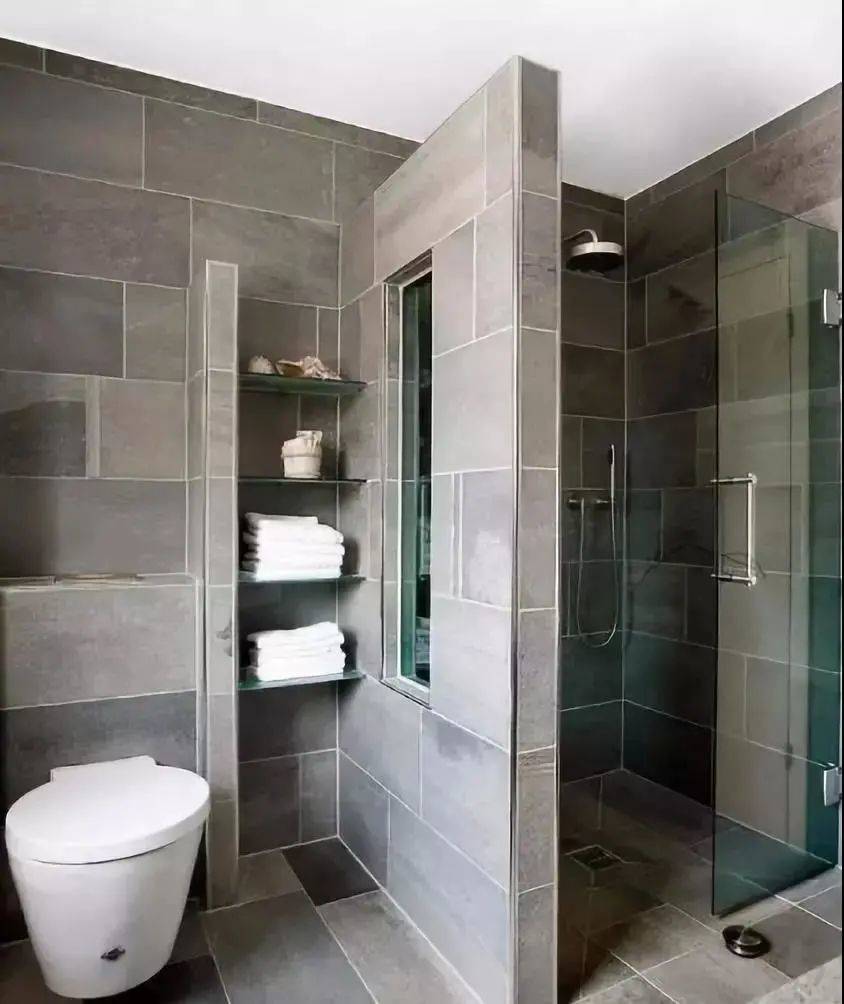
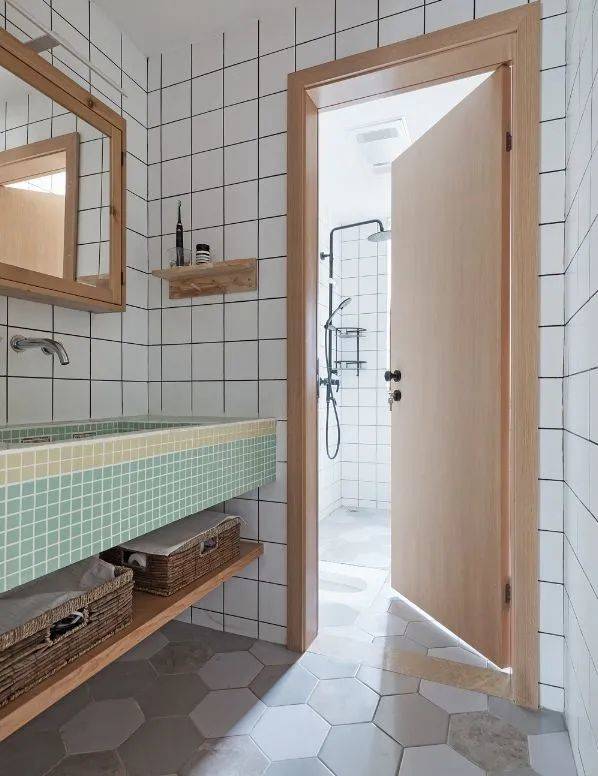
If the rectangular bathroom space is enough, you can build a wall to do the separation of wet and dry separation. If there is only one bathroom at home, you are in the shower, others can wash and toilet that will not affect.
2, the square bathroom layout
Square bathroom and rectangular layout is not the same, the layout is relatively diverse, if you want to do wet and dry separation, bathroom cabinets put in the middle position is better to use.
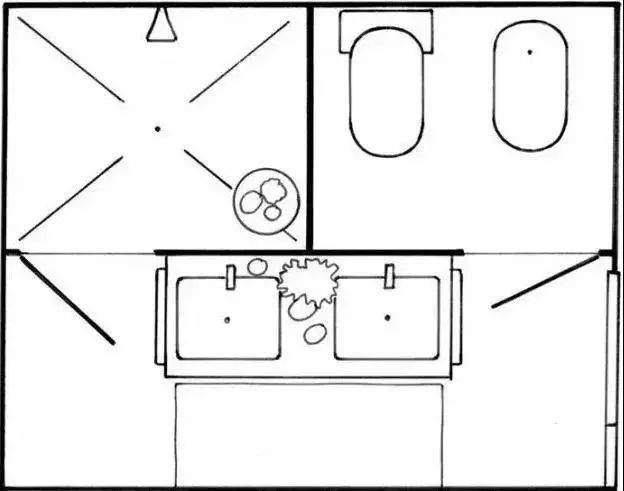
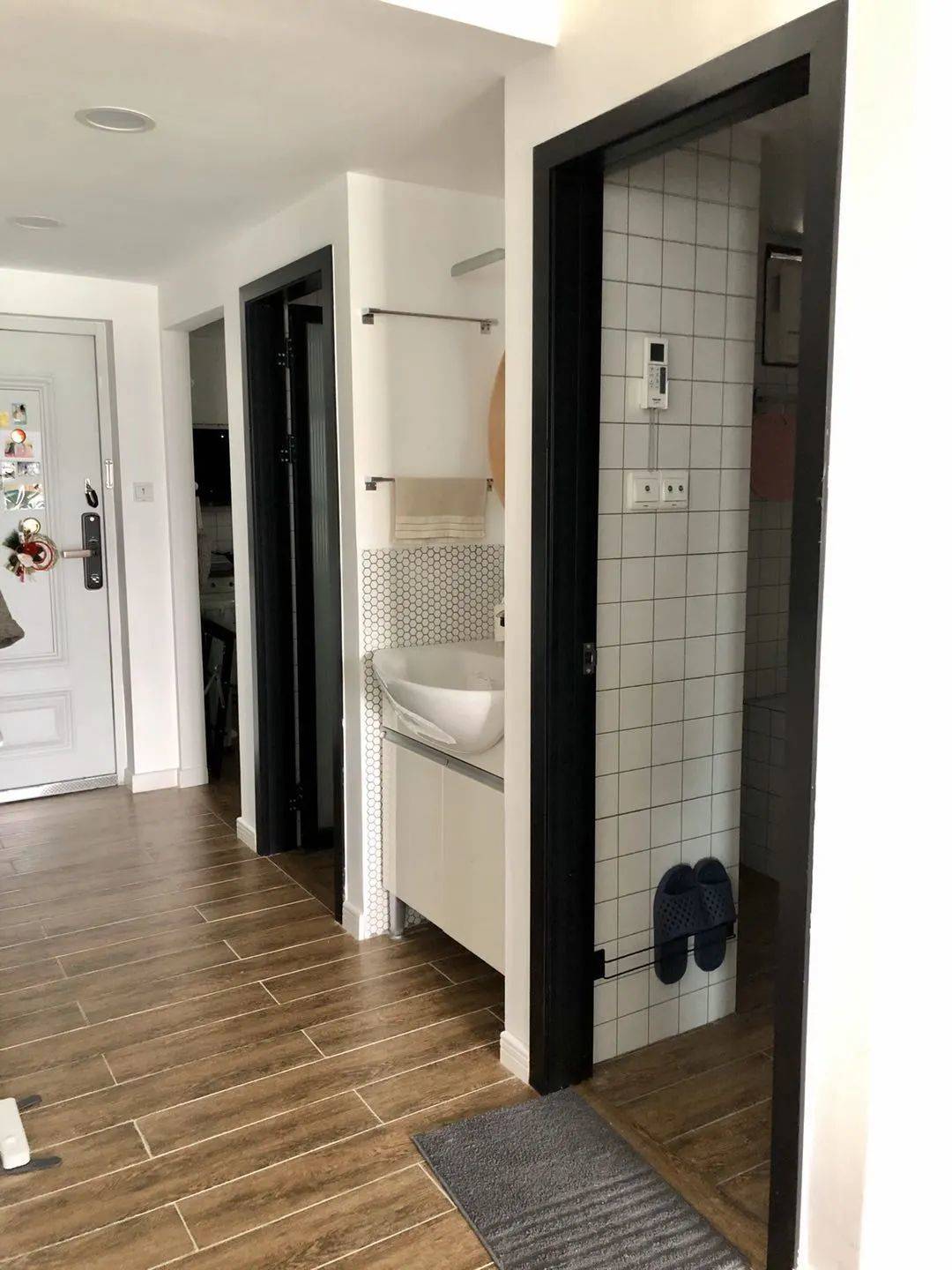
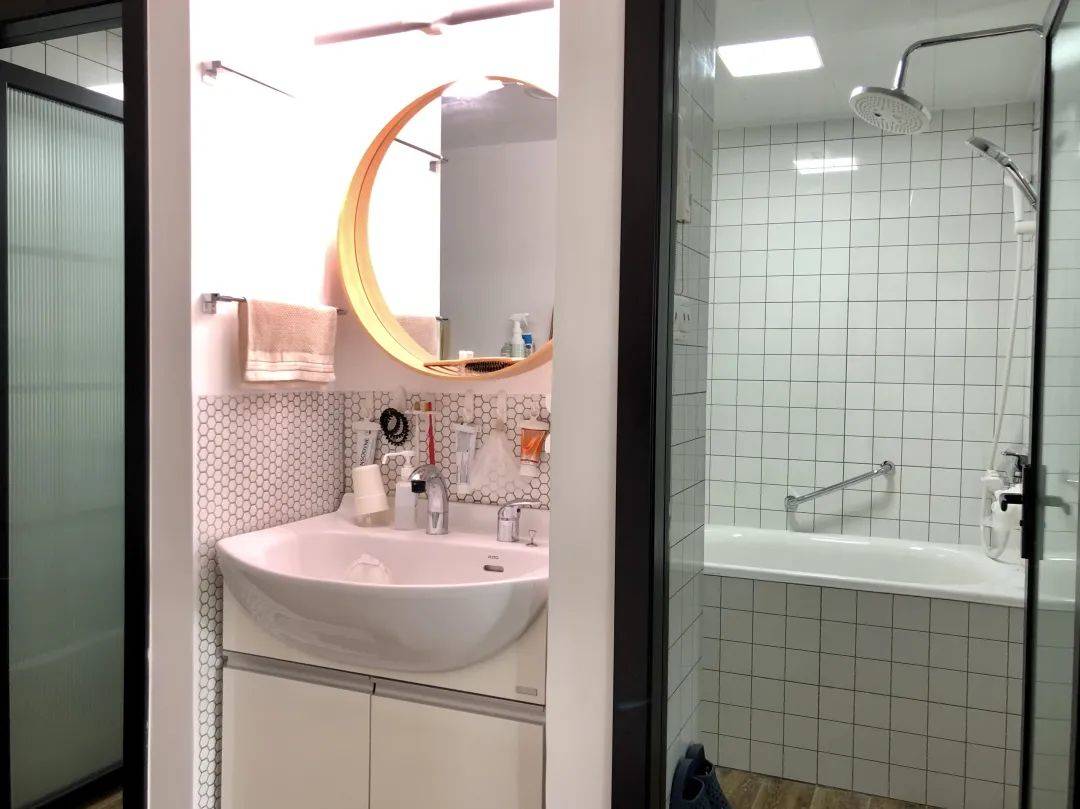
Clever use of square bathroom, left and right is the toilet area and shower area, the middle is the bathroom cabinet, very space-saving, three separate space layout is very practical.
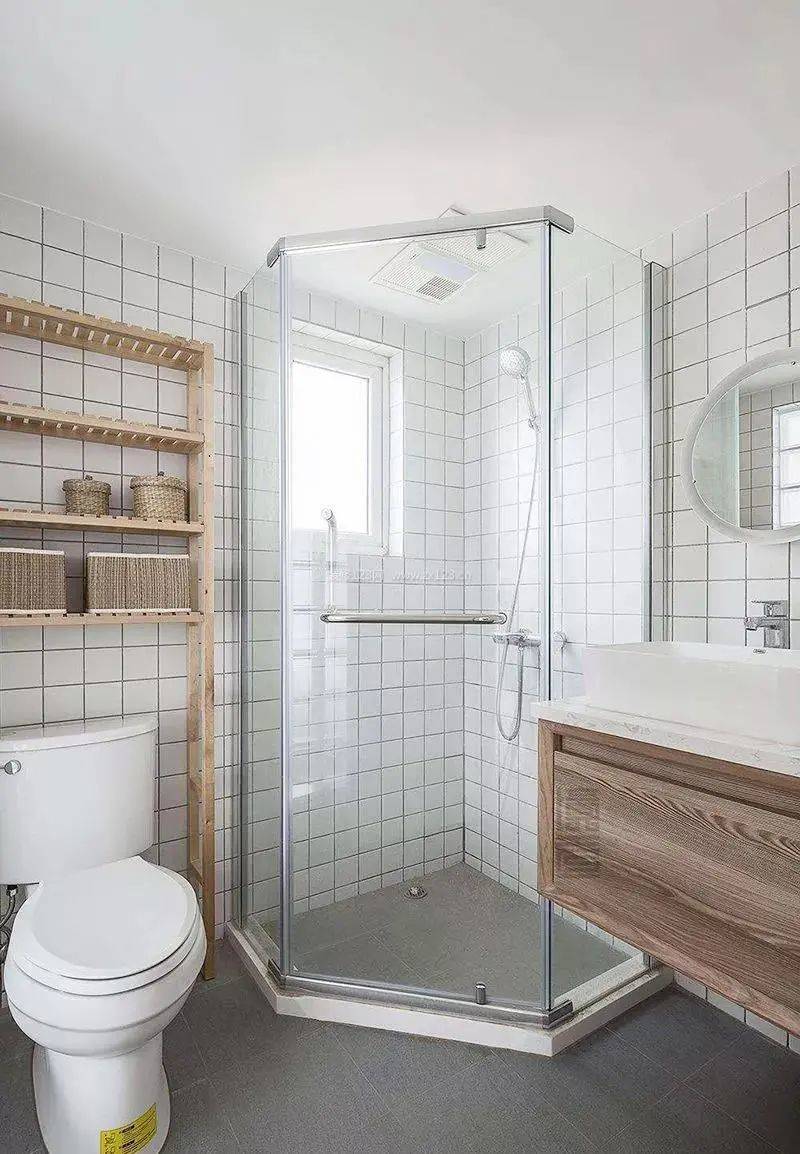
The middle is the shower area, the left is the toilet area, the right is the bathroom cabinet, such a square bathroom layout design is also good.
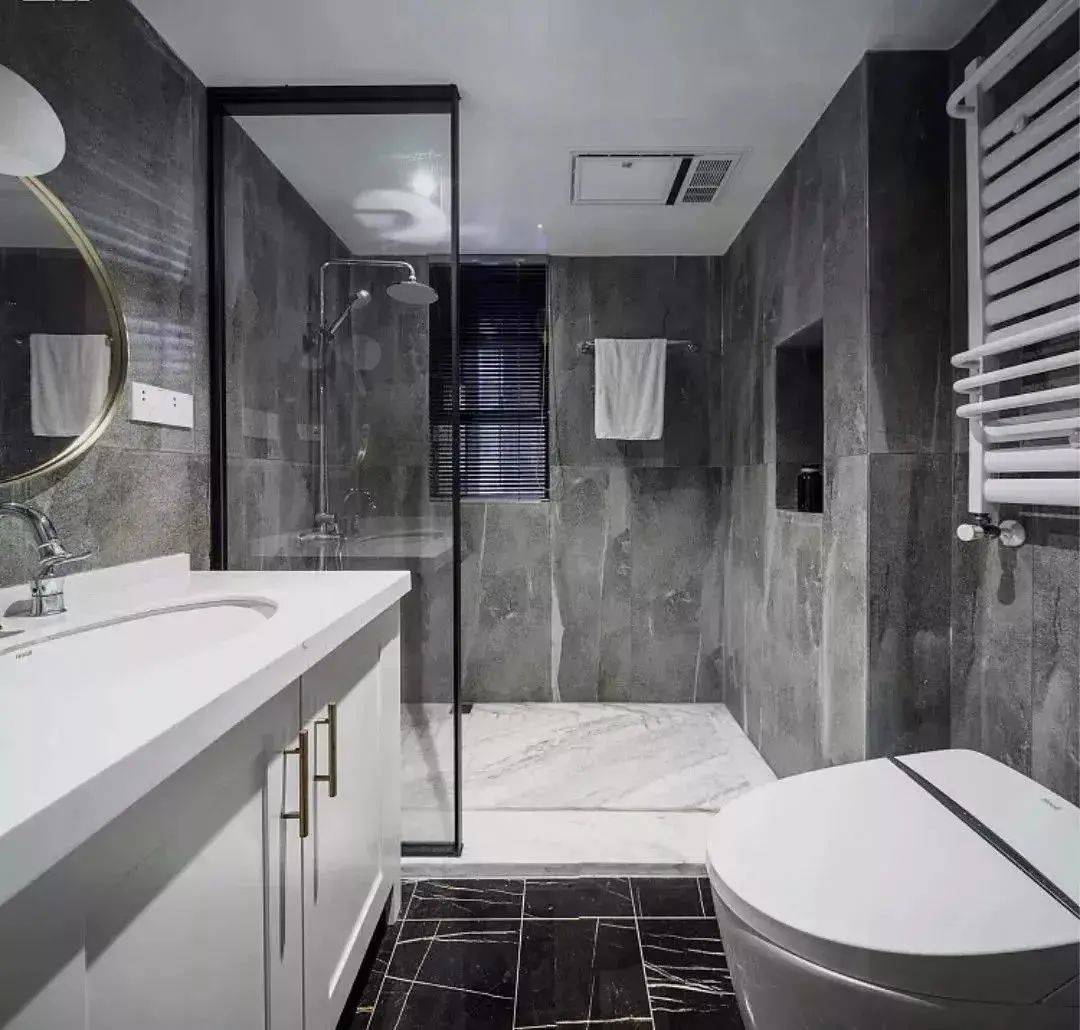
Square bathroom layout can also be left and right side of the bathroom cabinet and toilet, the end is the shower area, so the layout design is also very space-saving.
3, it is recommended that the bathroom do wet and dry separation
If the bathroom space is sufficient, it is recommended to do the best wet and dry separation design, the main reasons are as follows.
1, During the morning rush, brushing teeth and going to the toilet do not interfere with each other, especially the three separate design is very practical. You no longer have to wait anxiously outside for another person to come out of the bathroom, saving time and improving efficiency.
2, Keep the bathroom air dry, reduce the breeding of bacteria and mold, it is also good for health, and it is also much more convenient to do hygiene.
3, The shower area vapor on the bathroom cabinet is easy to corrode, especially the wooden cabinet should be very careful.
What is the layout of your home bathroom? Can be designed according to the above layout suggestions.
 WOWOW Faucets
WOWOW Faucets
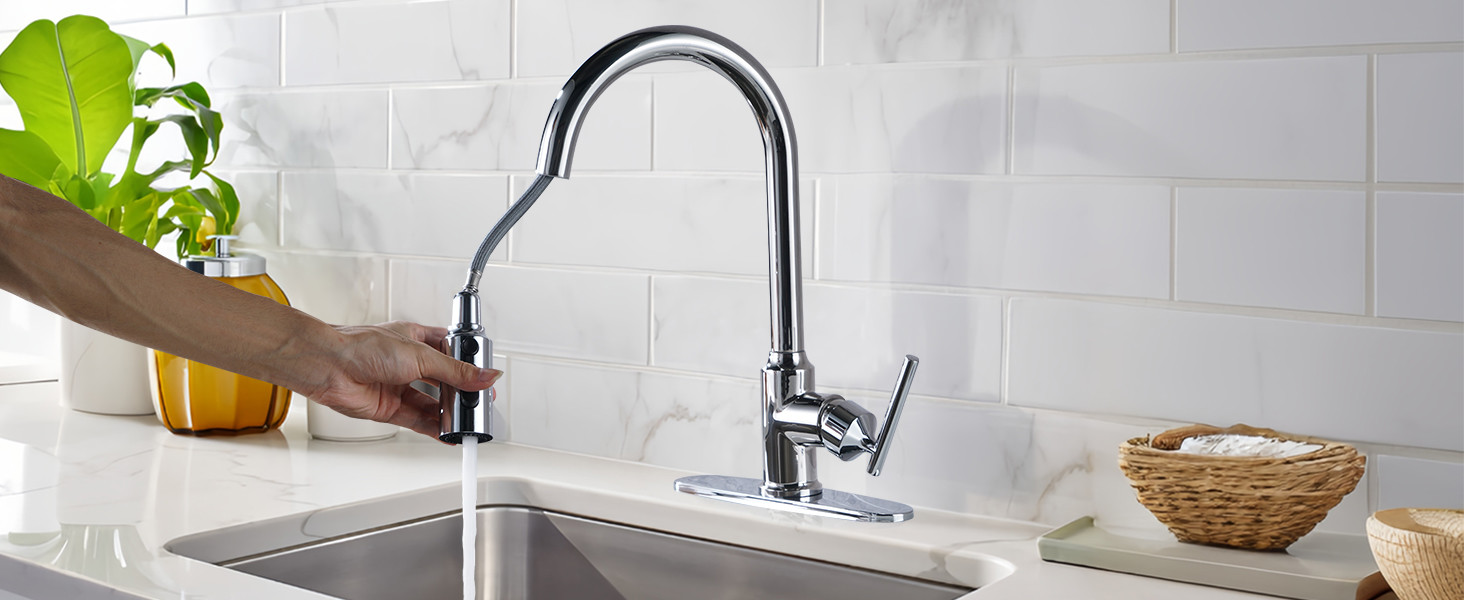




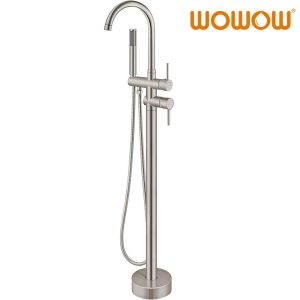
您好!Please sign in