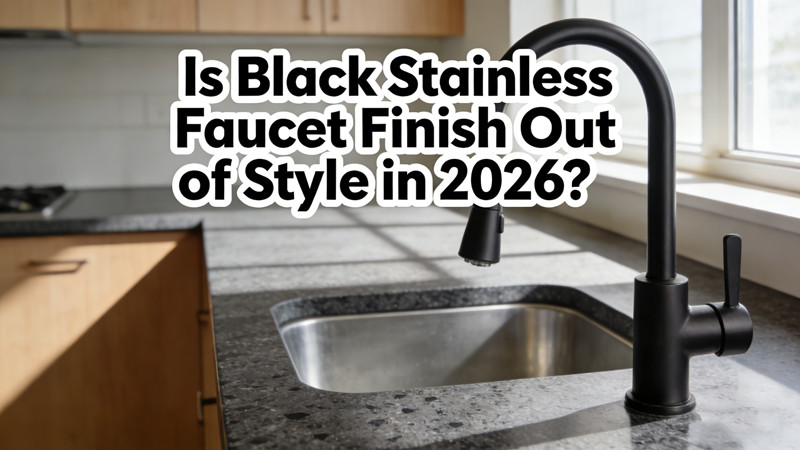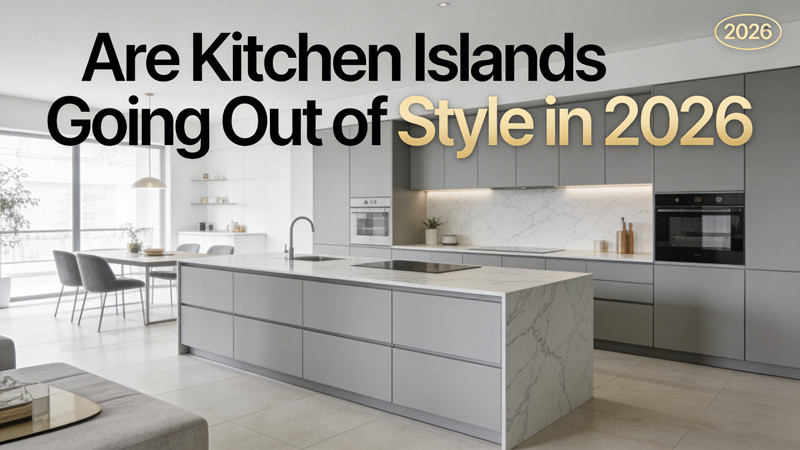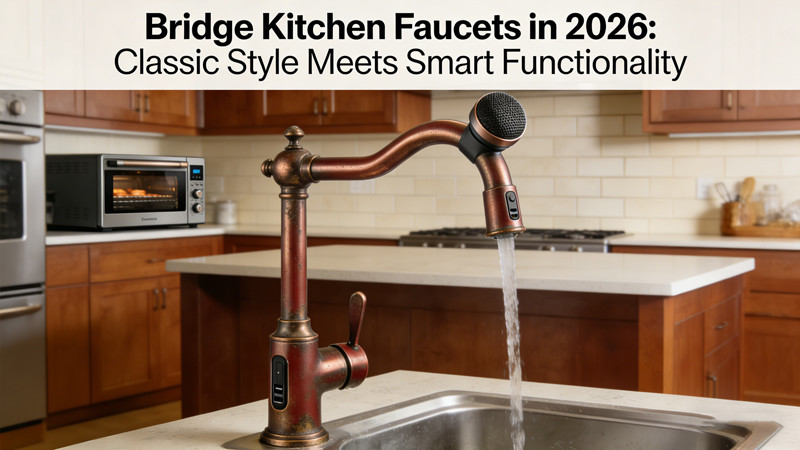Partitions Skills – 4 Designs Teach You To Save The Small Bathroom Space
The bathroom is the smallest space in the living room, but plays an important role. The bathroom includes a sink, toilet, bathtub and storage cabinet. If the space is too small, the bathroom will look cramped; if the space is large, the cost of renovation is high. So what are the ways to improve the environment of small bathrooms? The following gives you 4 partitions skills to save the small bathroom space, you may want to try.
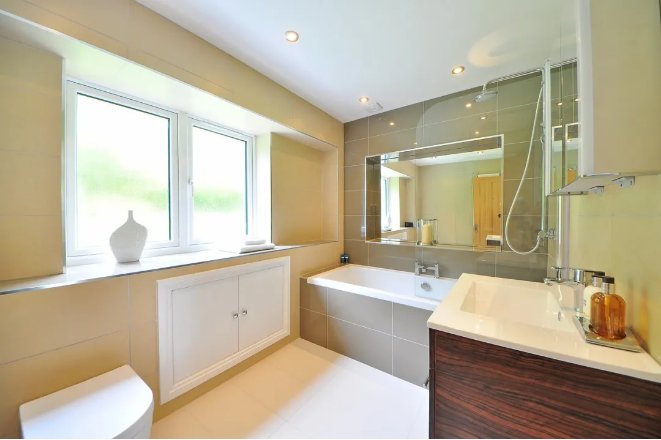
Design Focus: backdrop design
Editor’s Note: The walls decorated with square tiles are full of three-dimensional sense. The convex texture is more anti-slip and embellishes the space than the smooth walls and floors. The wooden sink looks generous and rustic, and then with the metal sense of the faucet, the bathroom will be full of retro flavor.
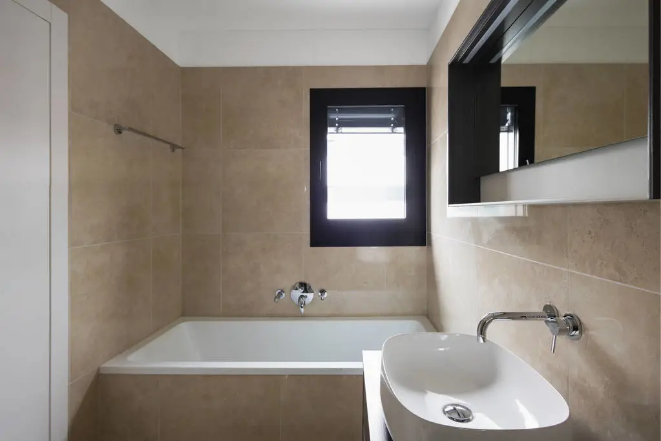
Design Focus: mirrored storage cabinets
Editor’s Note: The mirror storage cabinet can be used as a mirror and can provide storage for the bathroom, all in one fell swoop.
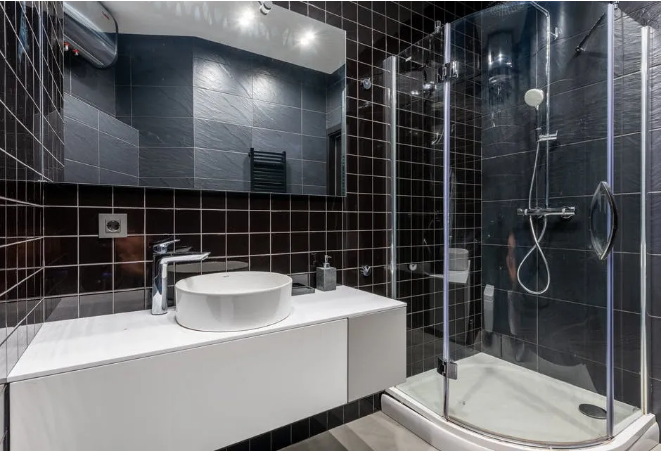
Design Focus: gradient partition
Editor’s Comment: Use the gradient to divide the bathroom and toilet. The shower uses the glass exterior wall as a partition, and the wet and dry partition makes the bathroom space cleaner and tidier. The shower room has two types of rosettes, portable and overhead, which you can choose from.
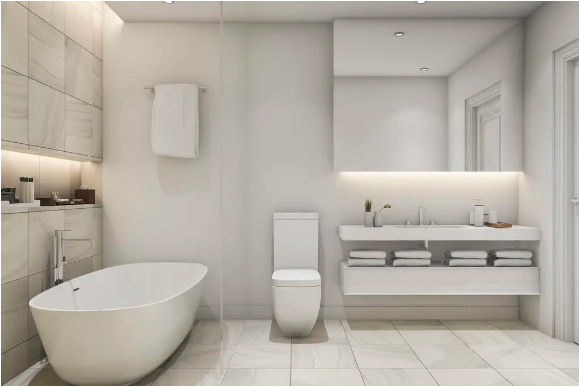
Design Focus: open layout
Editor’s Comment: the bathroom space has no obvious partition. Open layout coupled with the color and style of uniform tile decoration makes the bathroom looks very harmonious, spacious and neat.
 WOWOW Faucets
WOWOW Faucets