Interior Design Alliance
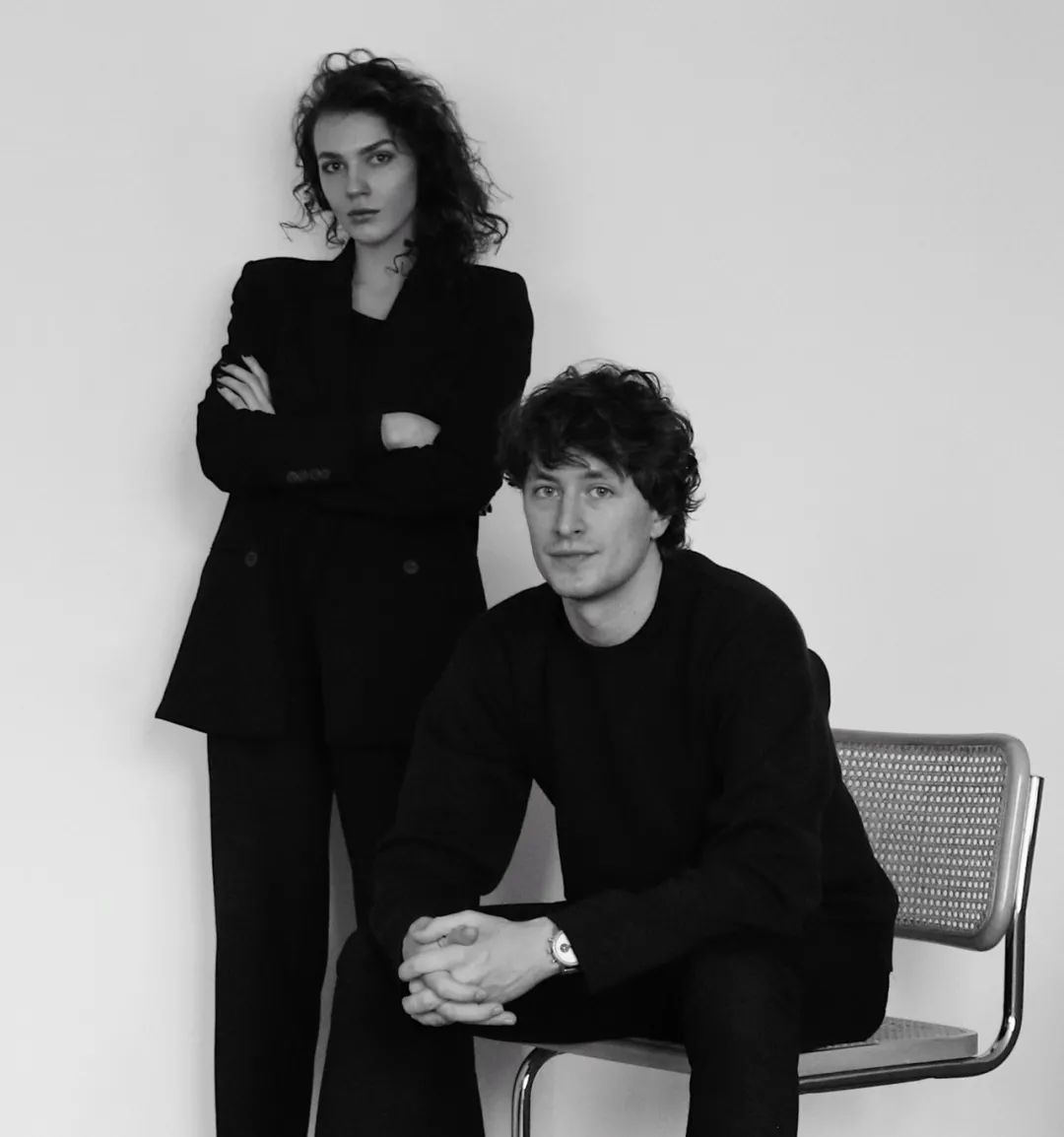
Alexandra Vorobyeva和Nikita Voynov
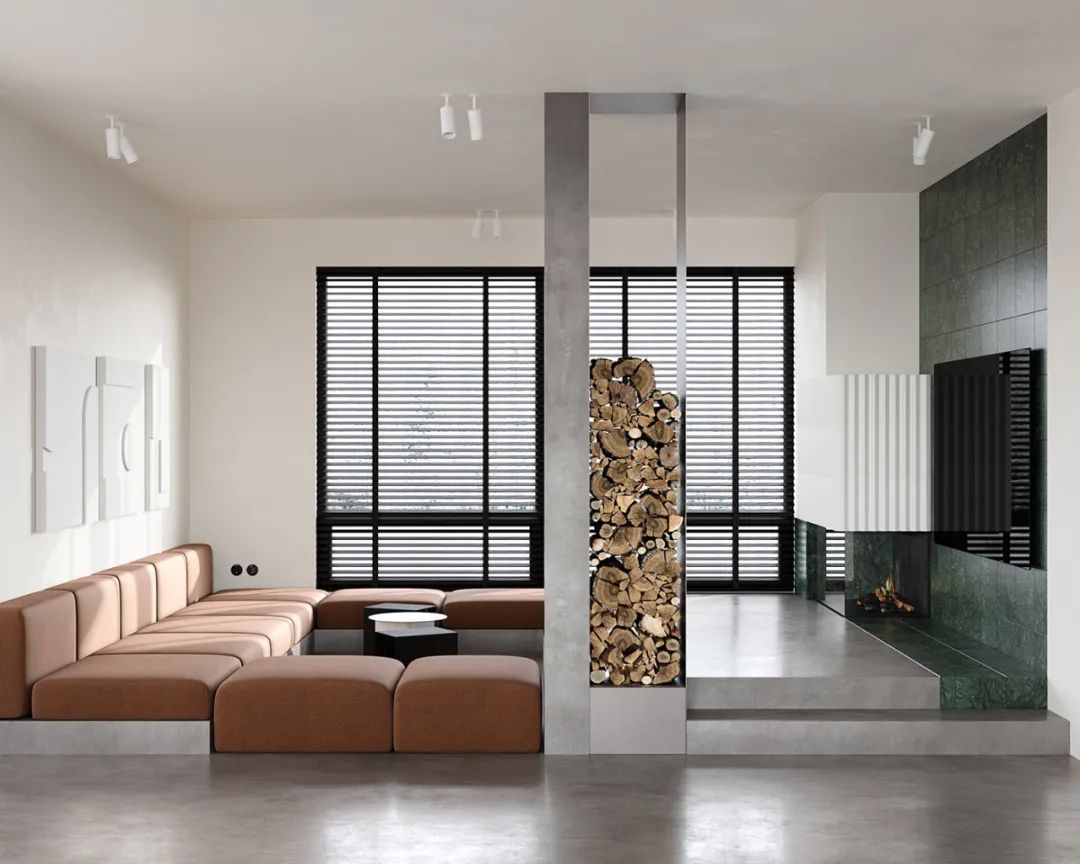
Antwe’s new project is a 204 square meter house in Leningrad, Russia. The designer uses clean and pure colors to create a unique aesthetic and formal language, presenting a comfortable state of mind and creating the ideal poetry of life for the occupants.
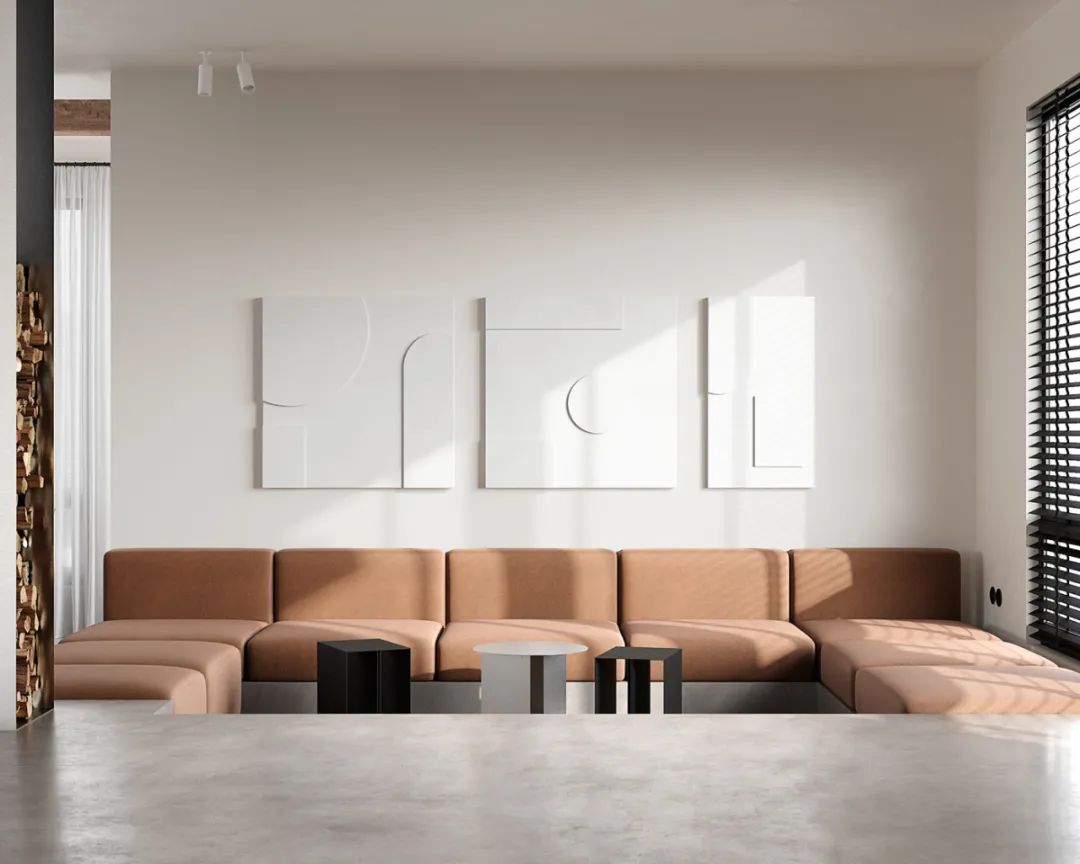
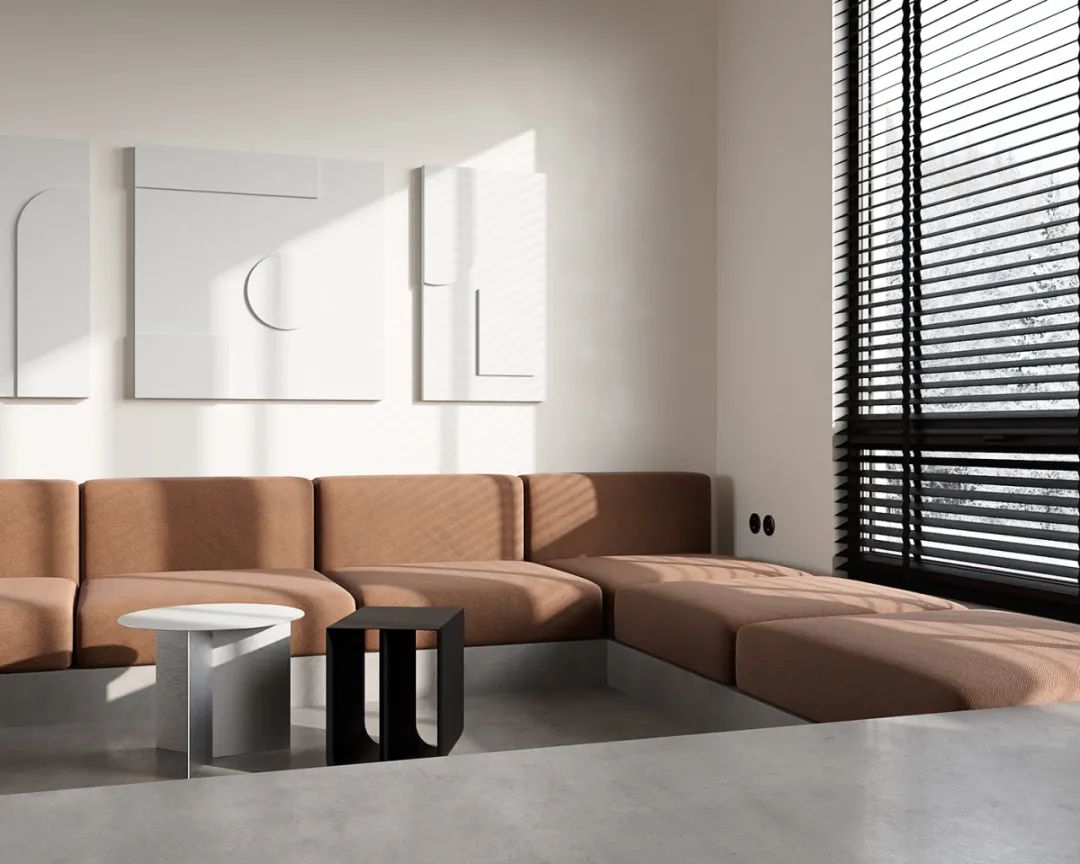
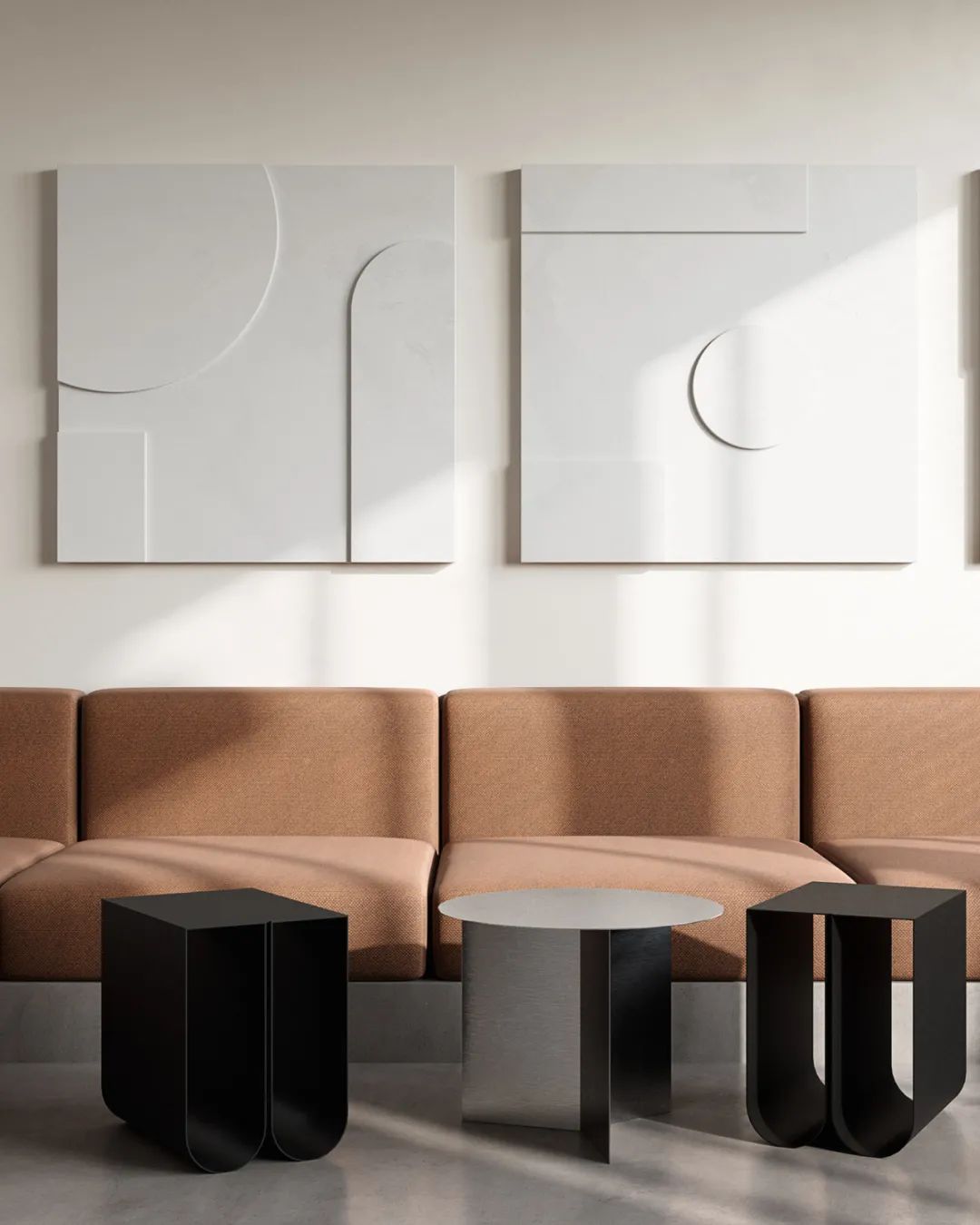
The living room space is based on white walls with simple shaped furniture, showing a modern aesthetic art. The large floor-to-ceiling windows provide a good light environment for the interior, and the light and shadow effects through the blinds add a soft beauty to the space.
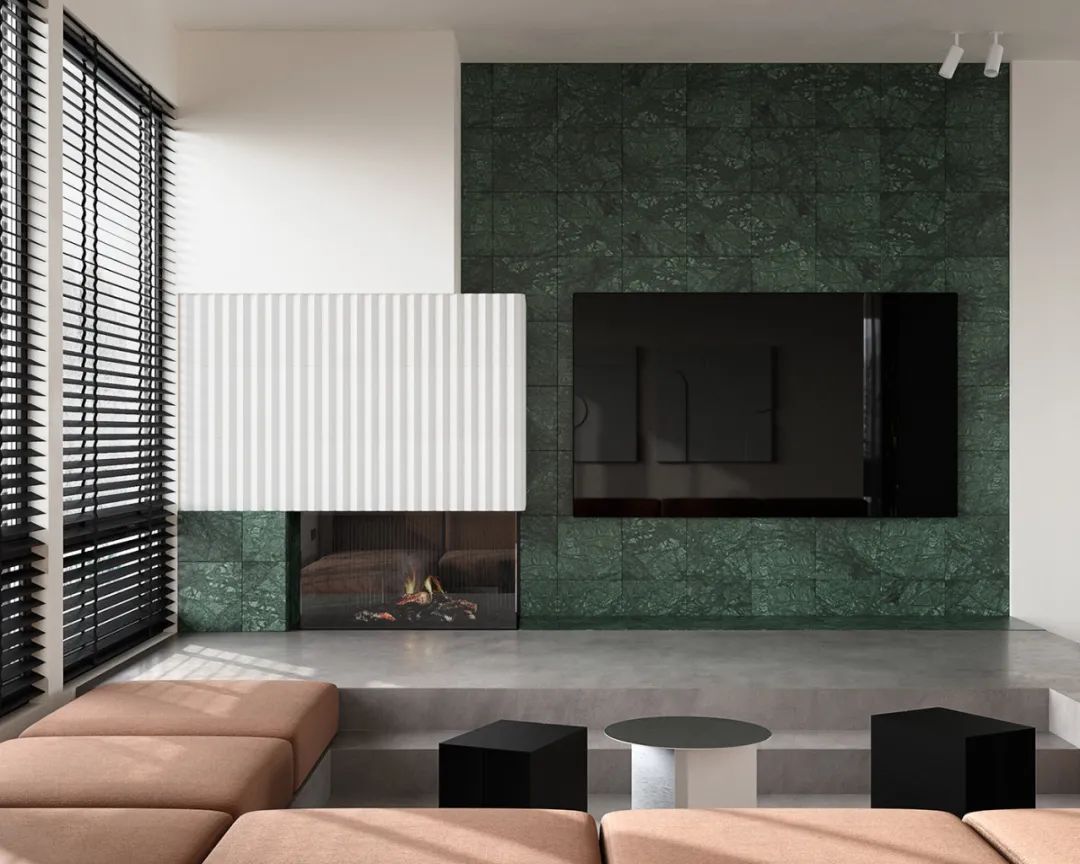
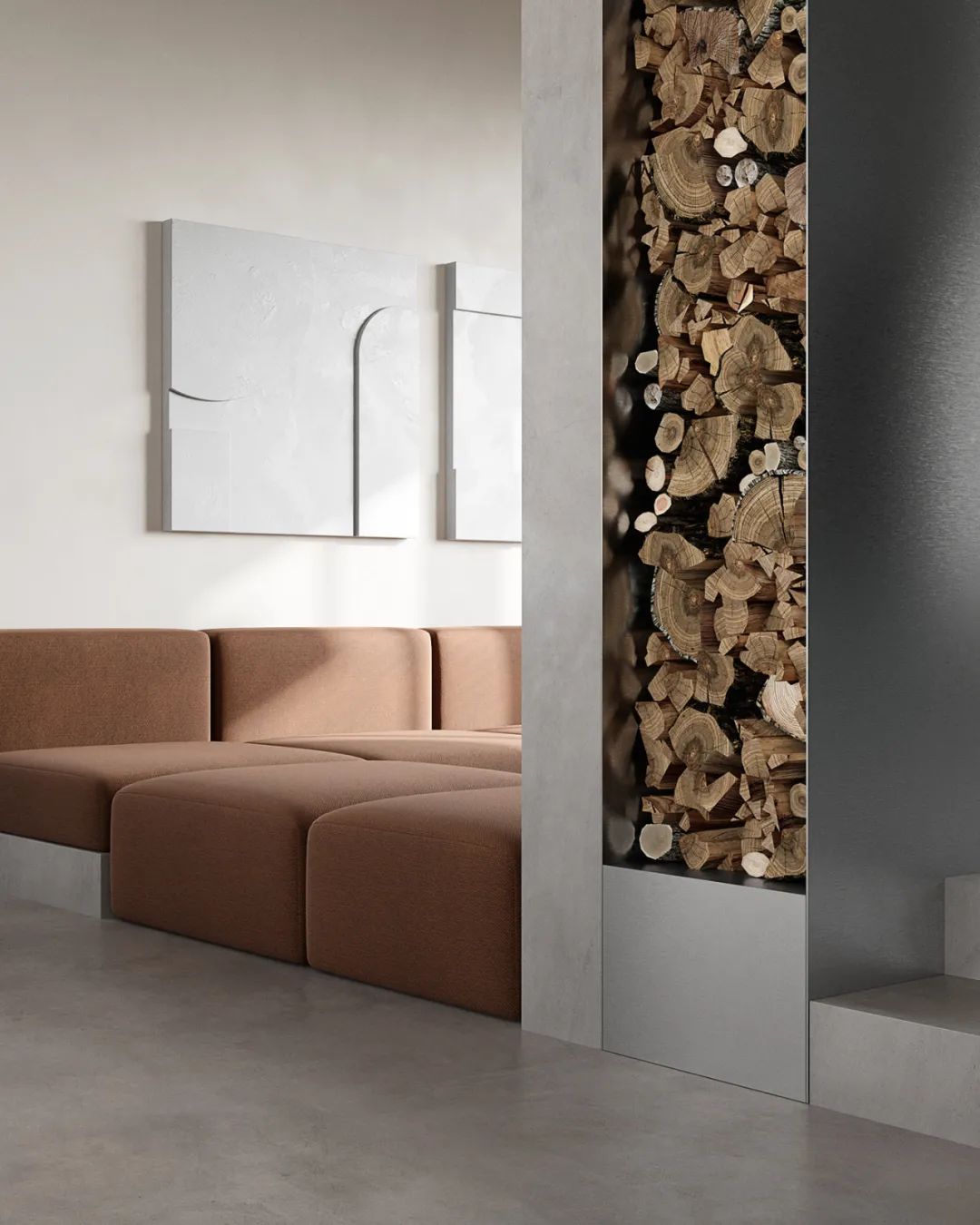
The designer boldly uses color, using dark green as the main color of the TV background wall in the living room, which is fresh and natural, and also brings a vintage style. The white vertical stripe shape on the wall adds interest and is really super comfortable.
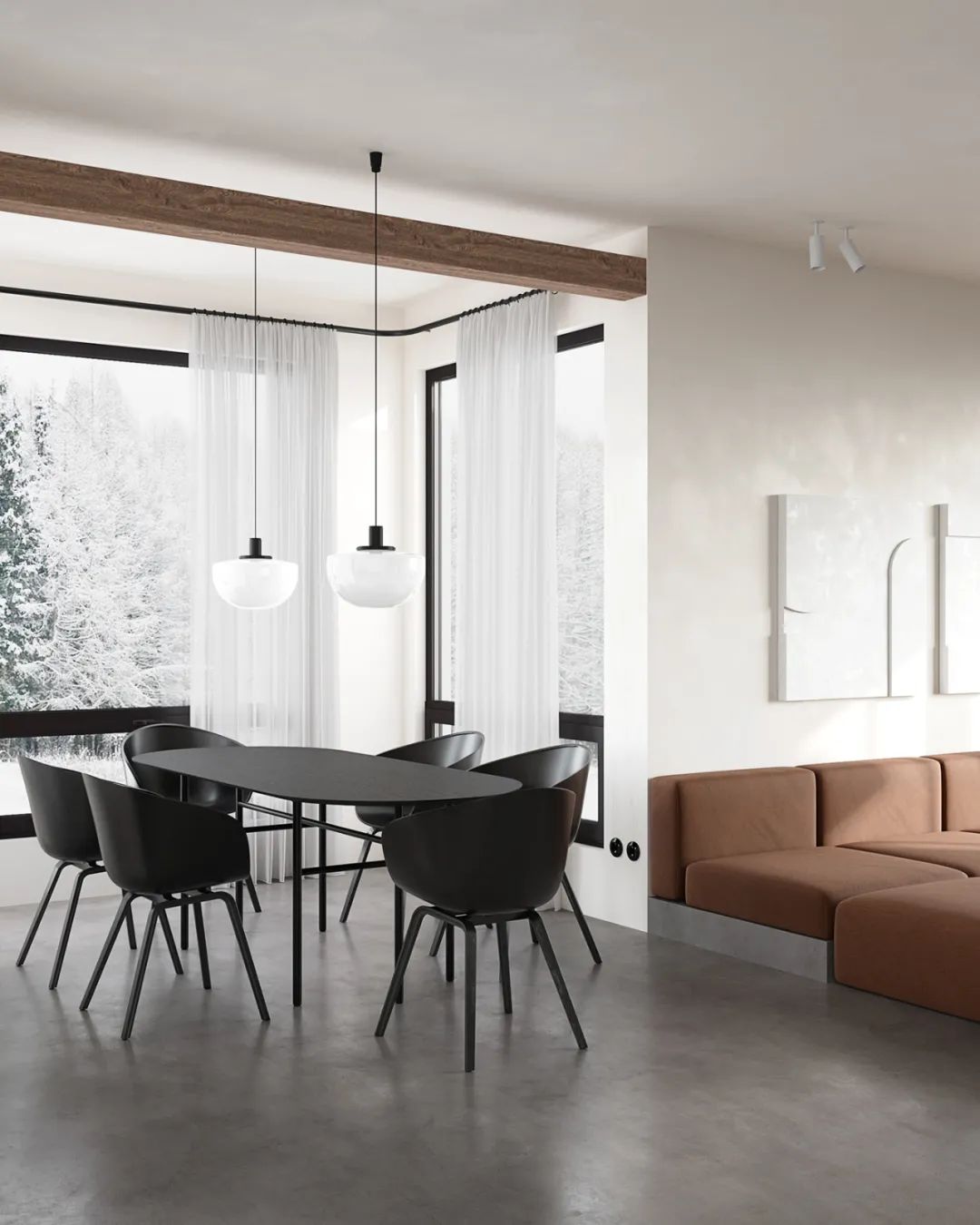
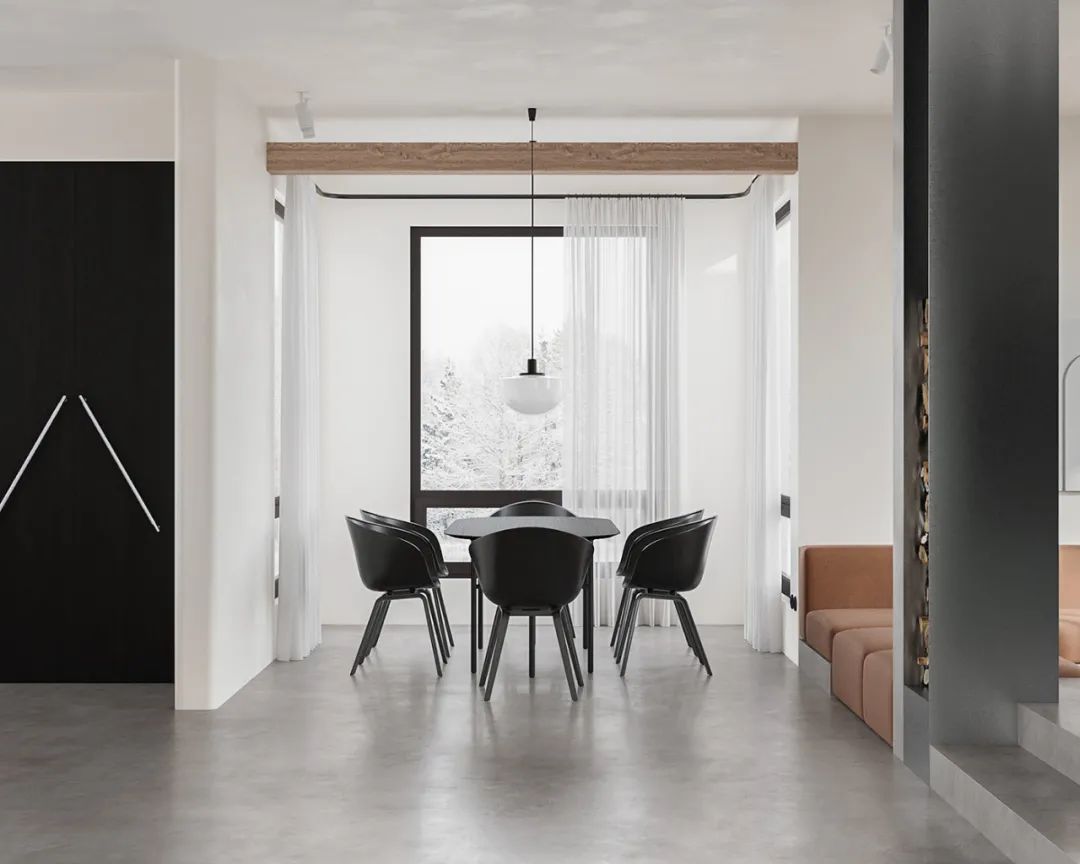
The design of the dining space combines the classic black, white and gray color scheme. The pure black dining table and chairs become the heavyweight of this space, with the visual contrast of the white wall form. The linear black window frames are echoed by the linear art chandelier.
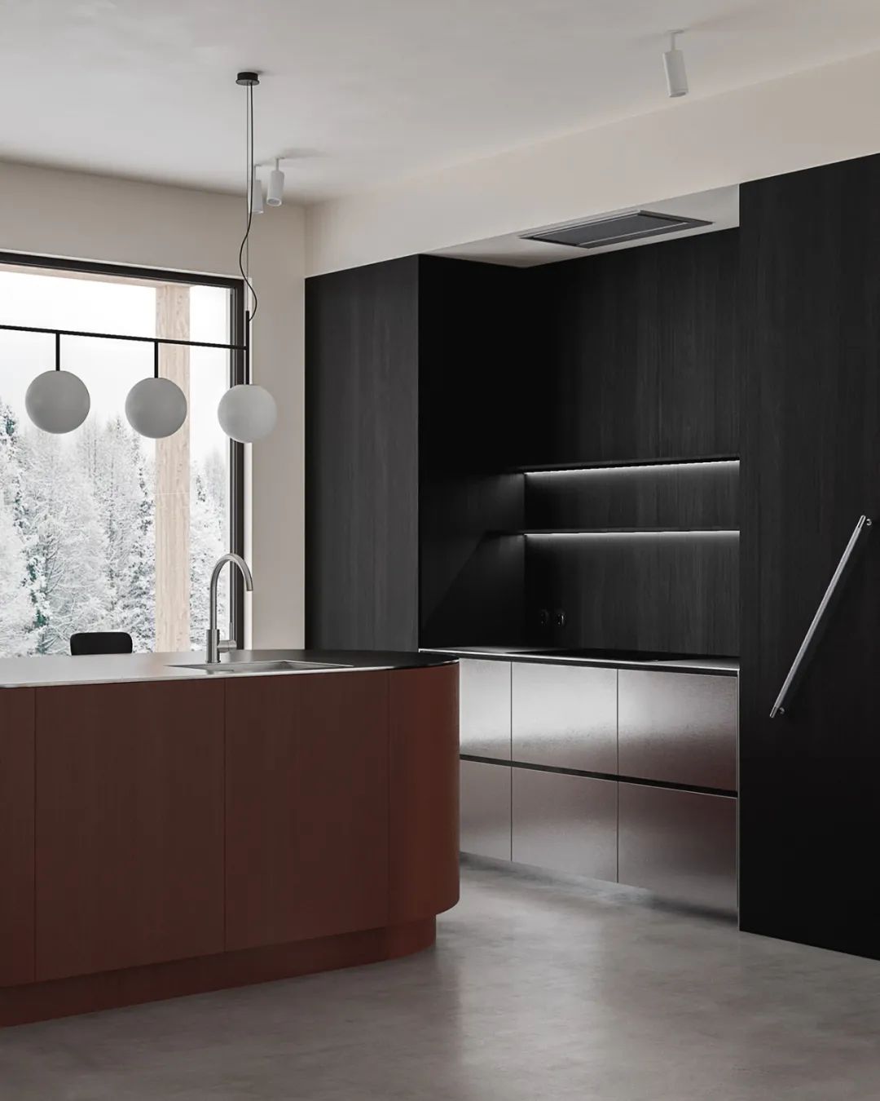
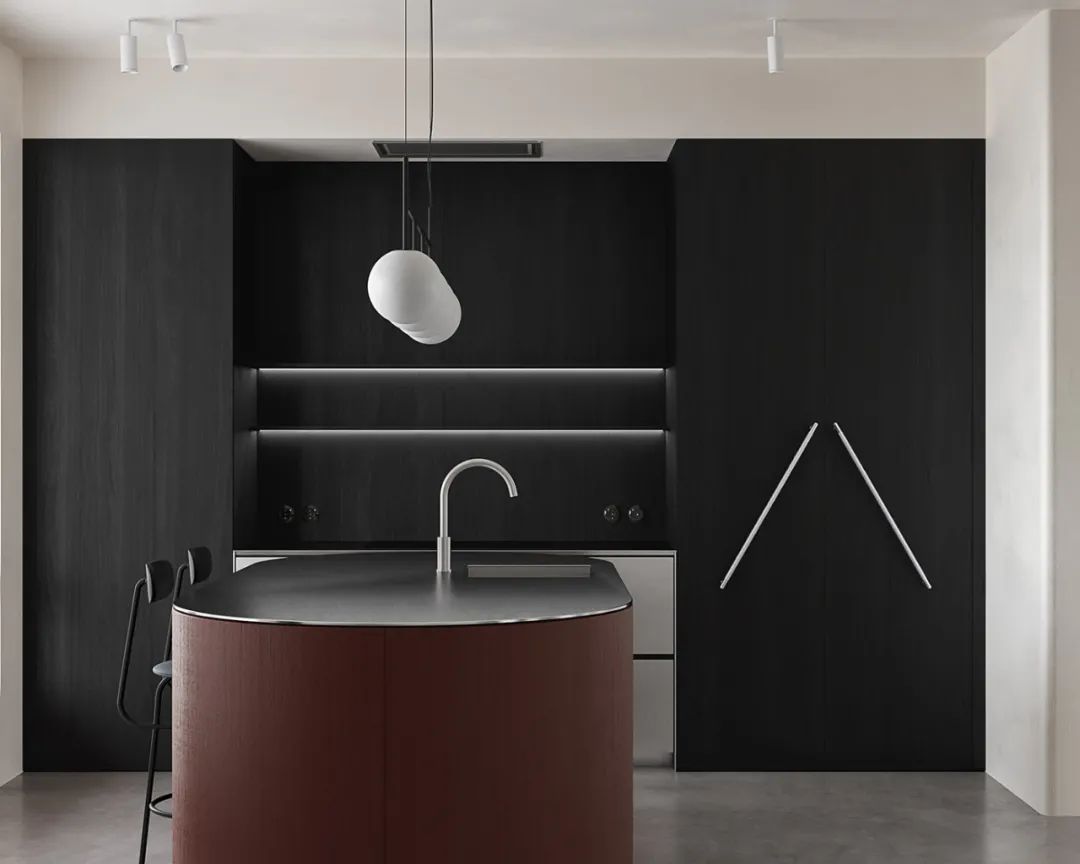
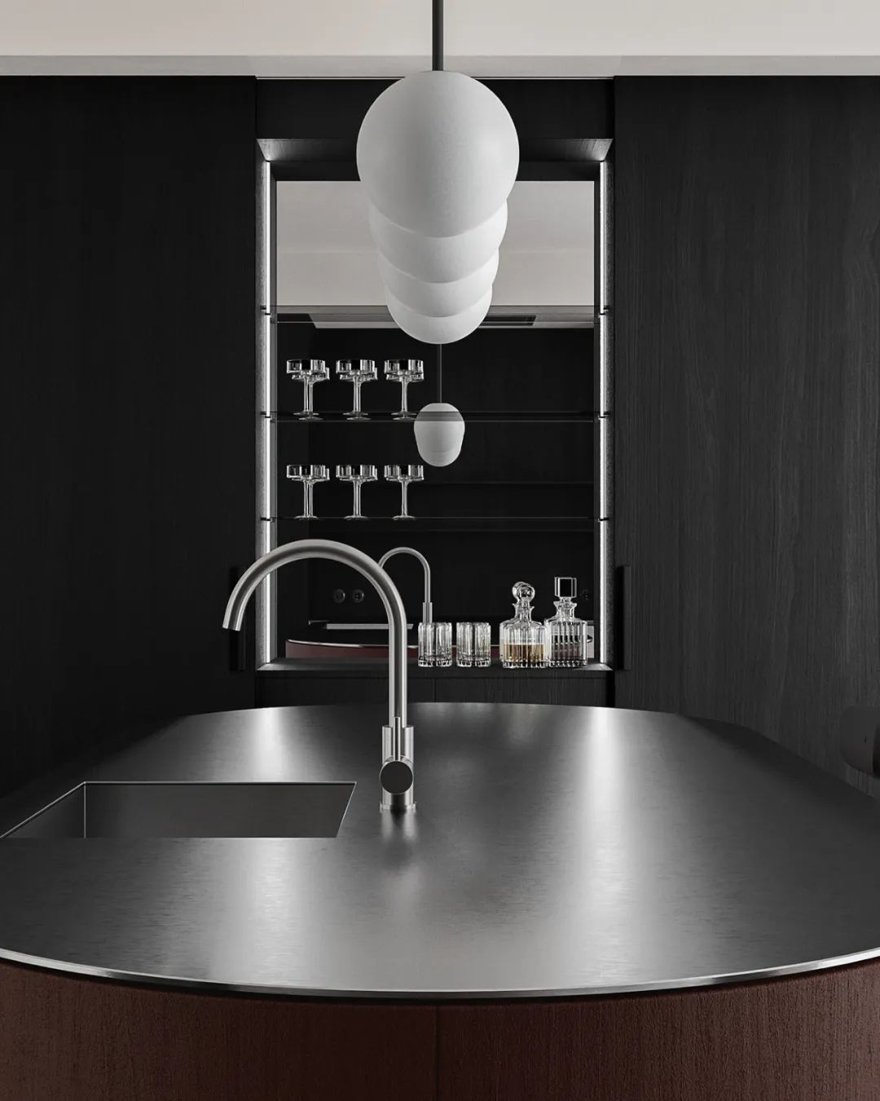
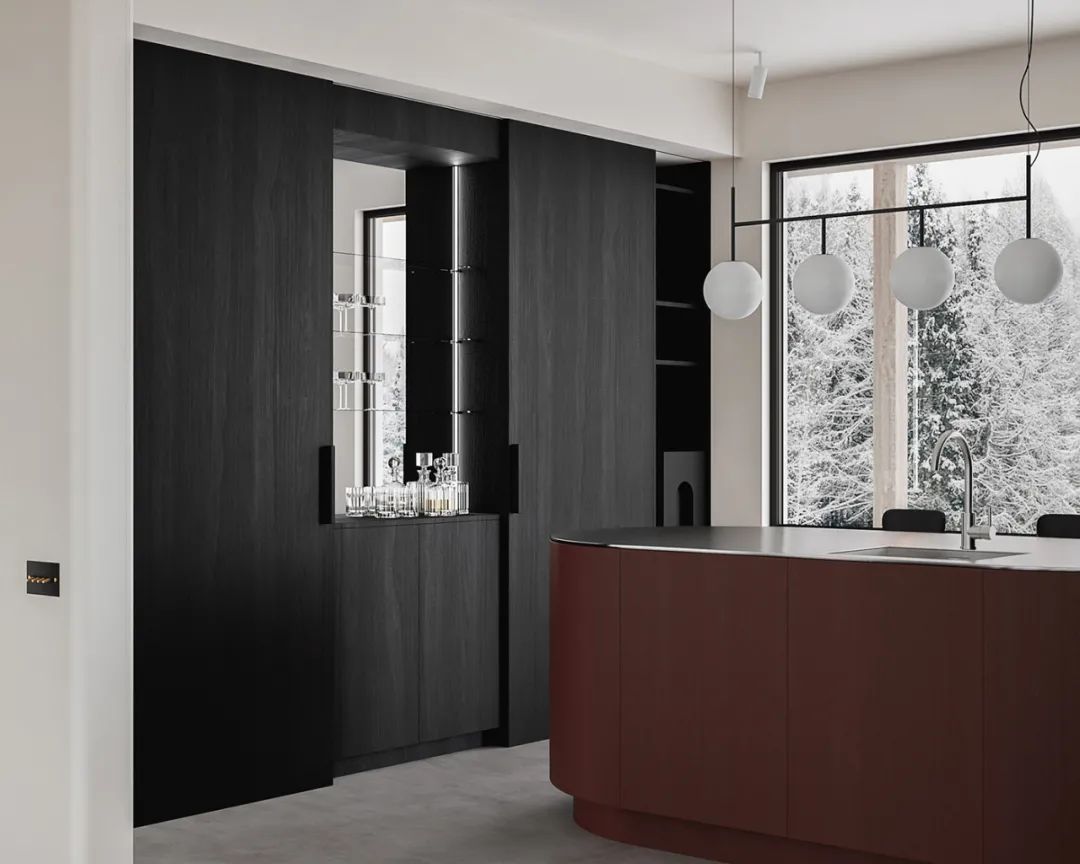
The kitchen adds a deep red color to the black and white gray base. The ultra-thin curved countertop of the bar perfectly illustrates the word “exquisite”, using simple lines to divide the area and expressing the modern aesthetics with different shades of gray.
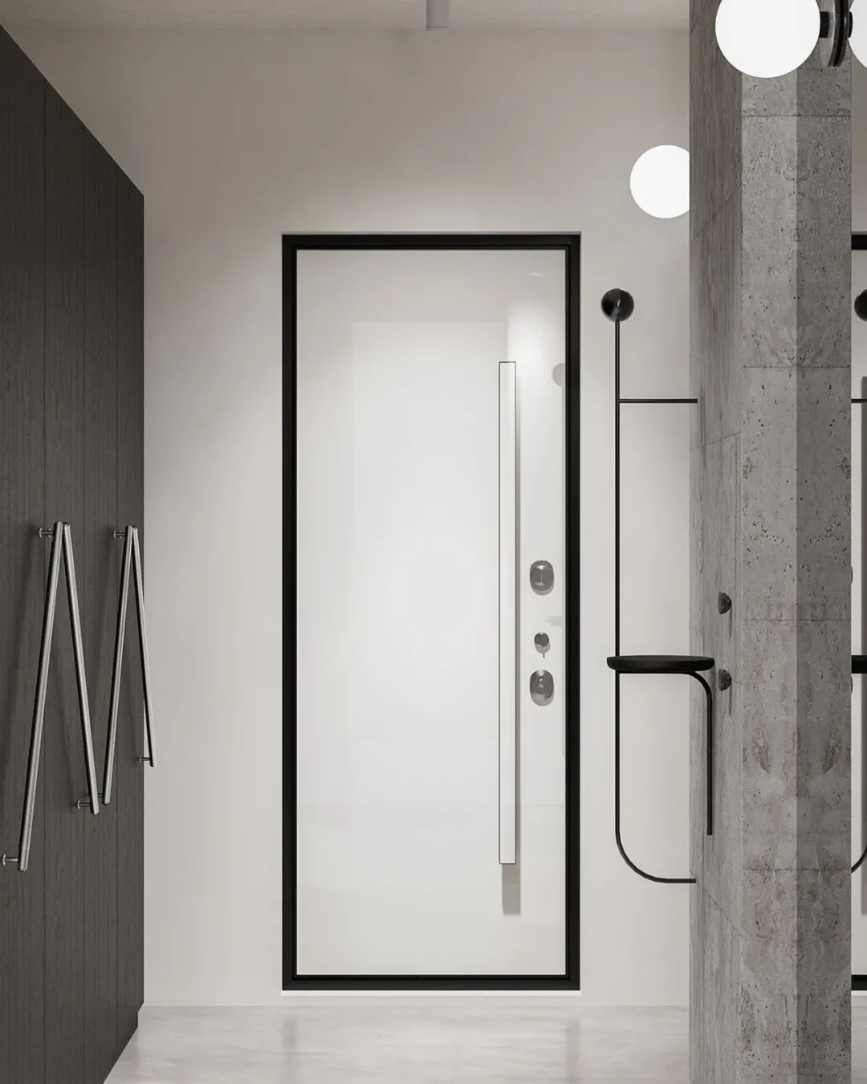
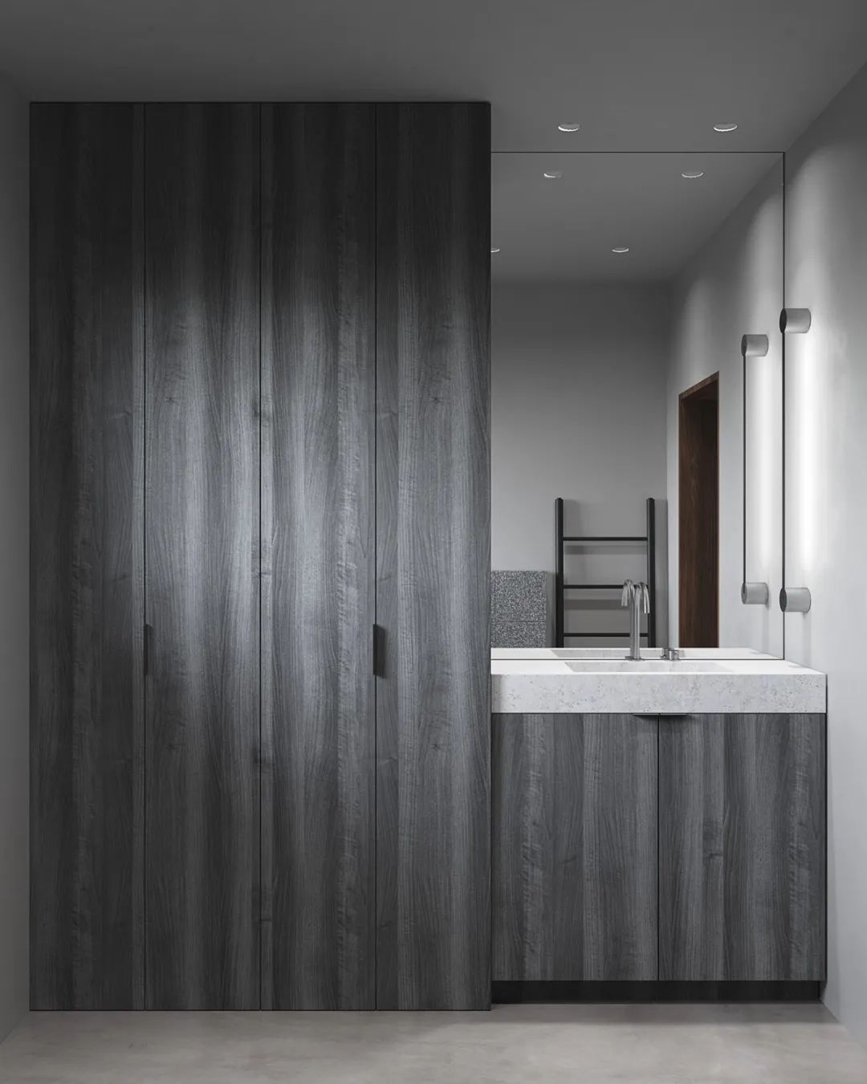
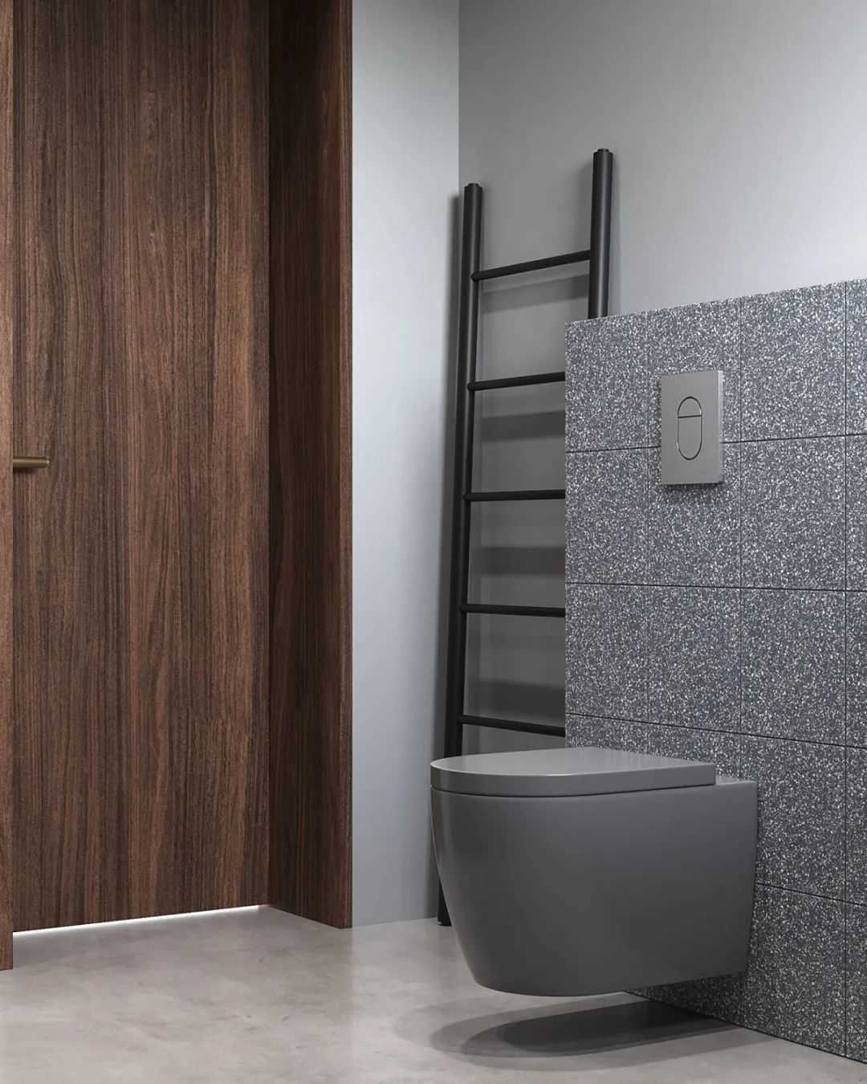
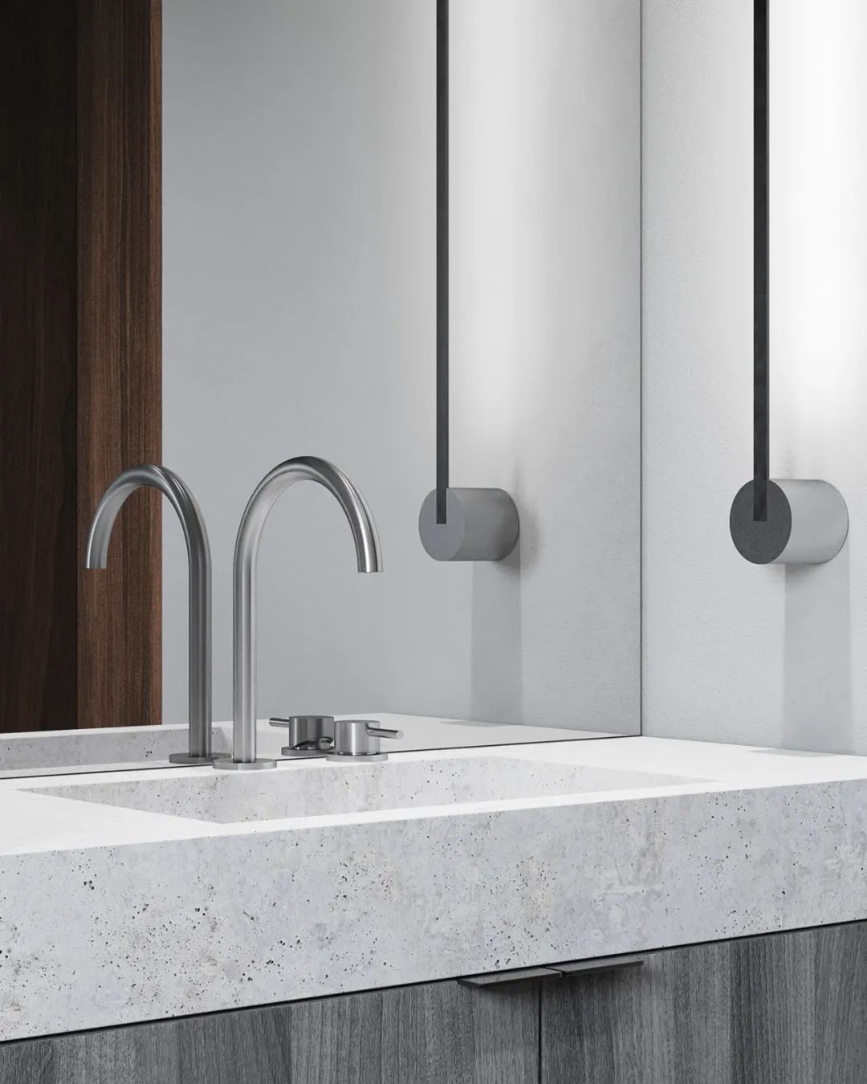
The design of the bathroom is even more ingenious. From the layout of space, color matching, line art to create a sense of art in the space. The partial terrazzo wall with metal adds a sense of high class to the space. The designer also created a locker on the side of the vanity sink, which provides a great convenience for the residents’ life.
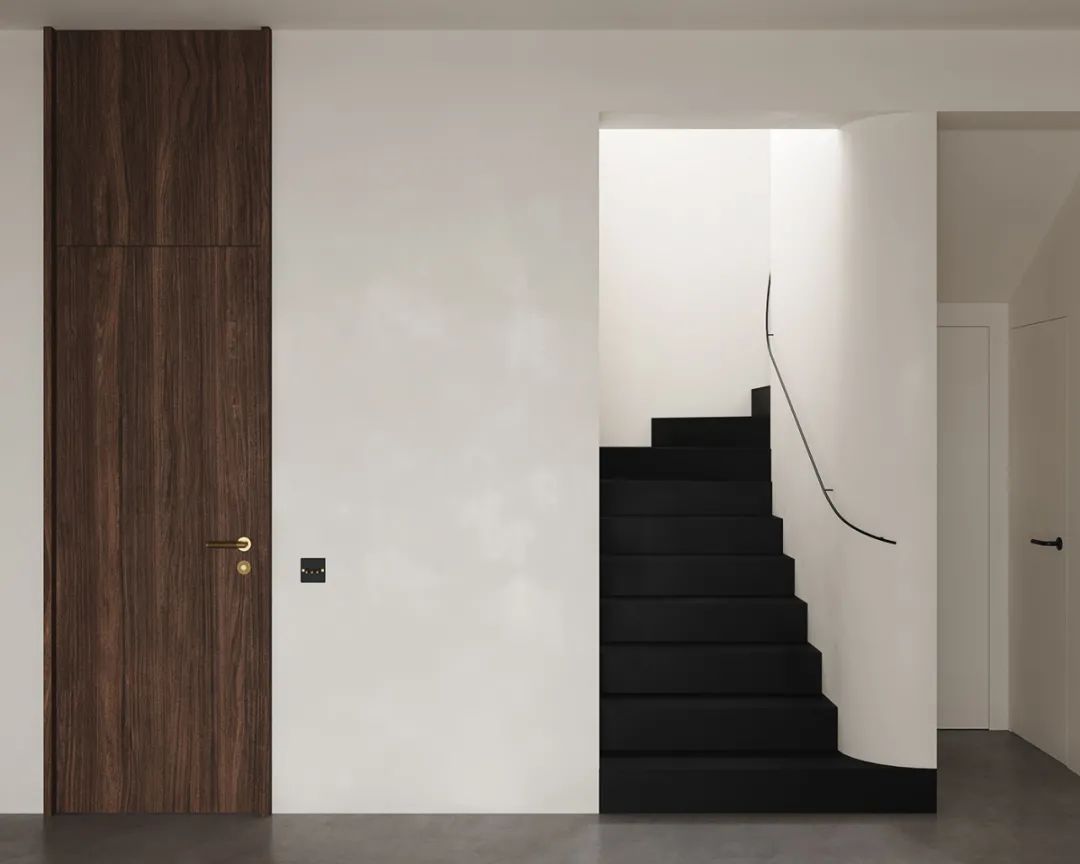
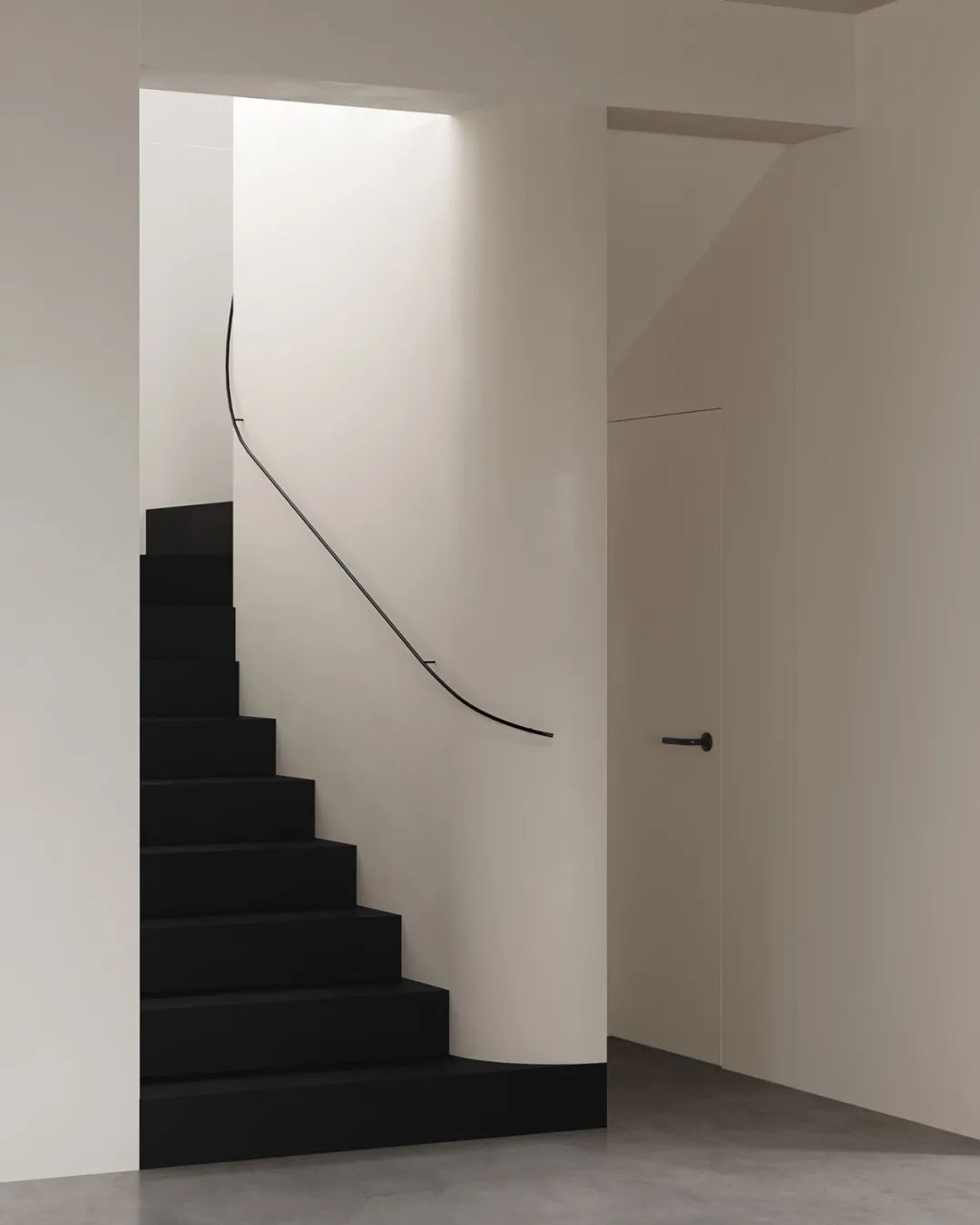
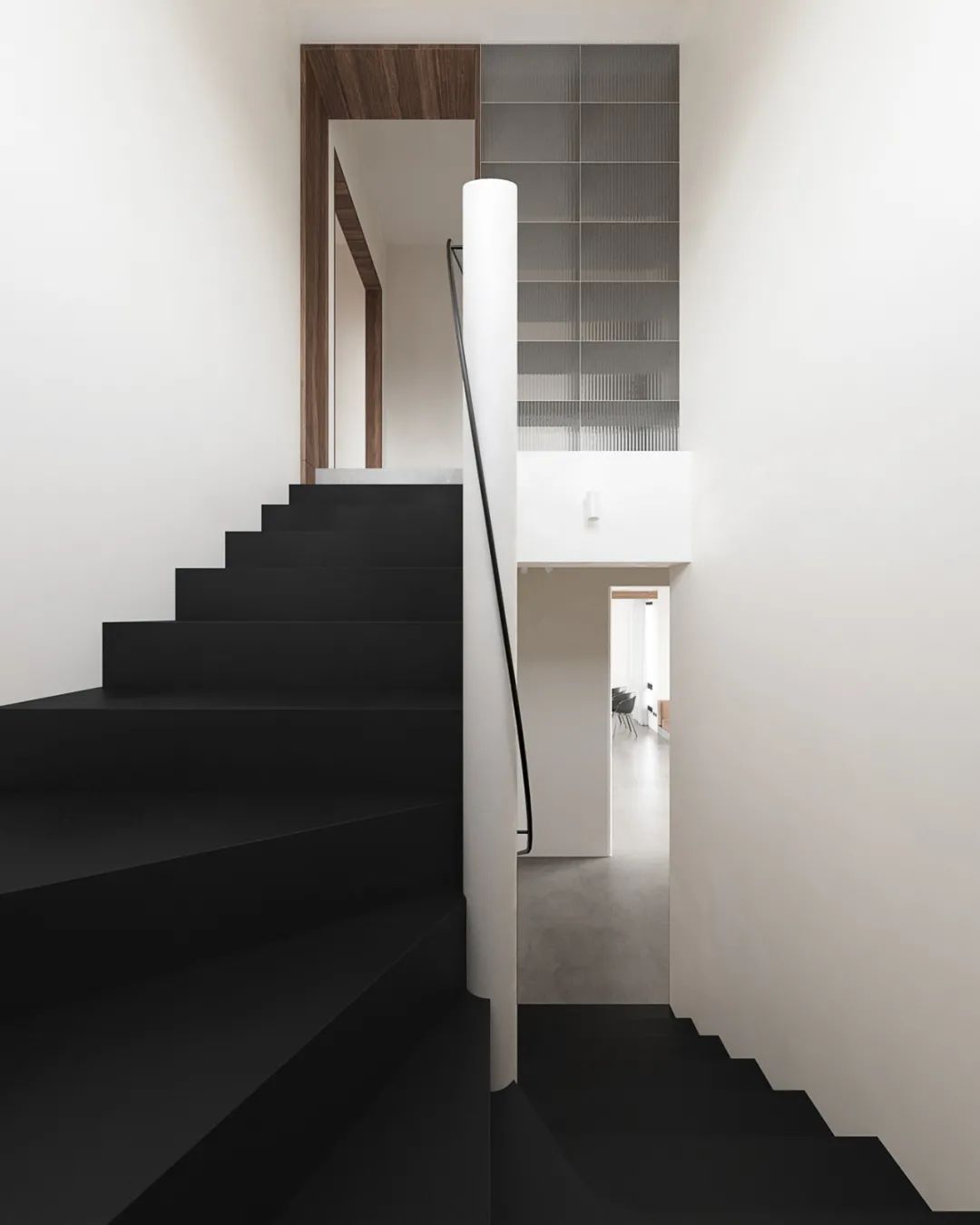
The black ladder contrasts with the white. It embellishes artistic, interlocking details in the hazy light and shadow, and is as vibrant and rhythmic as waves.
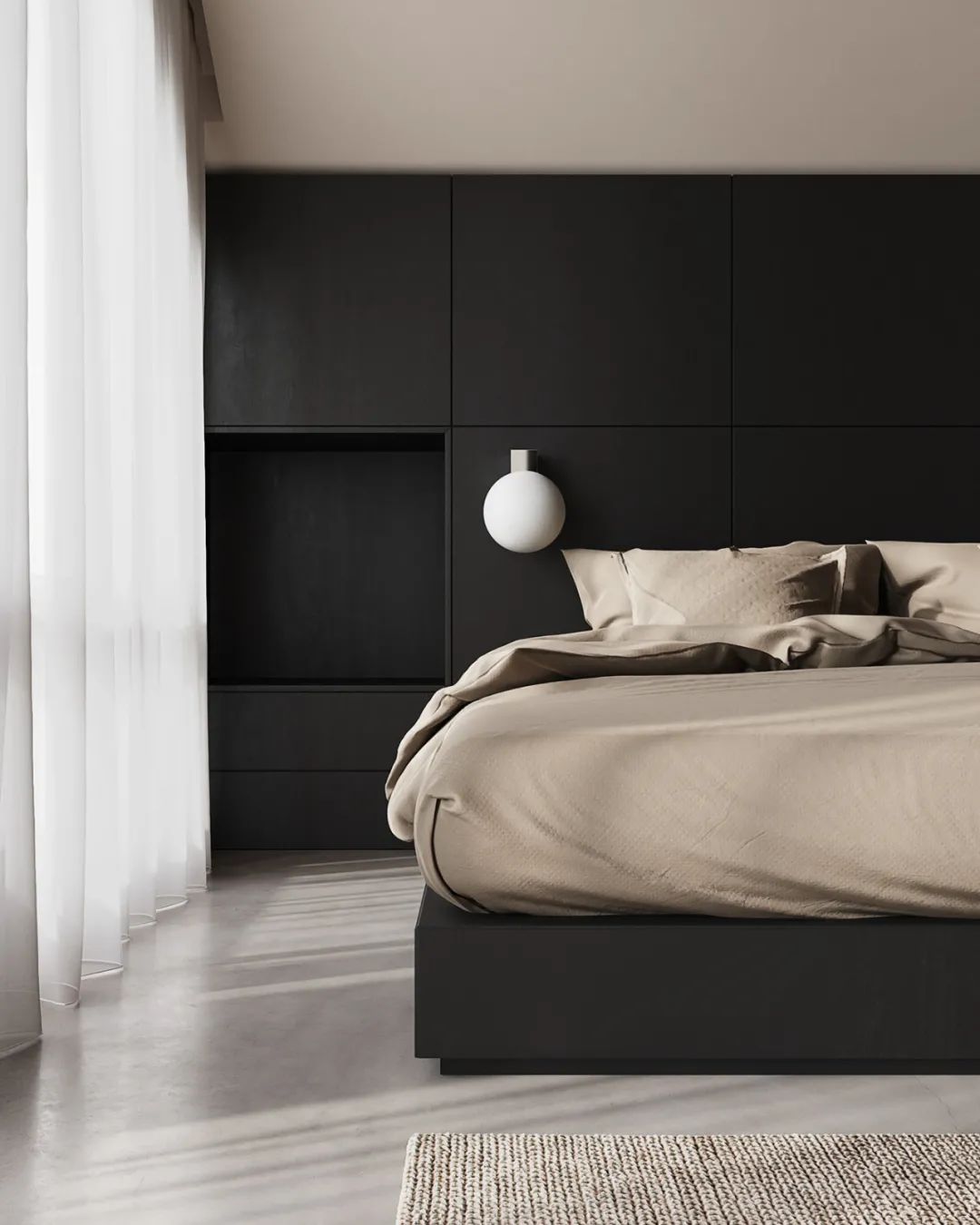
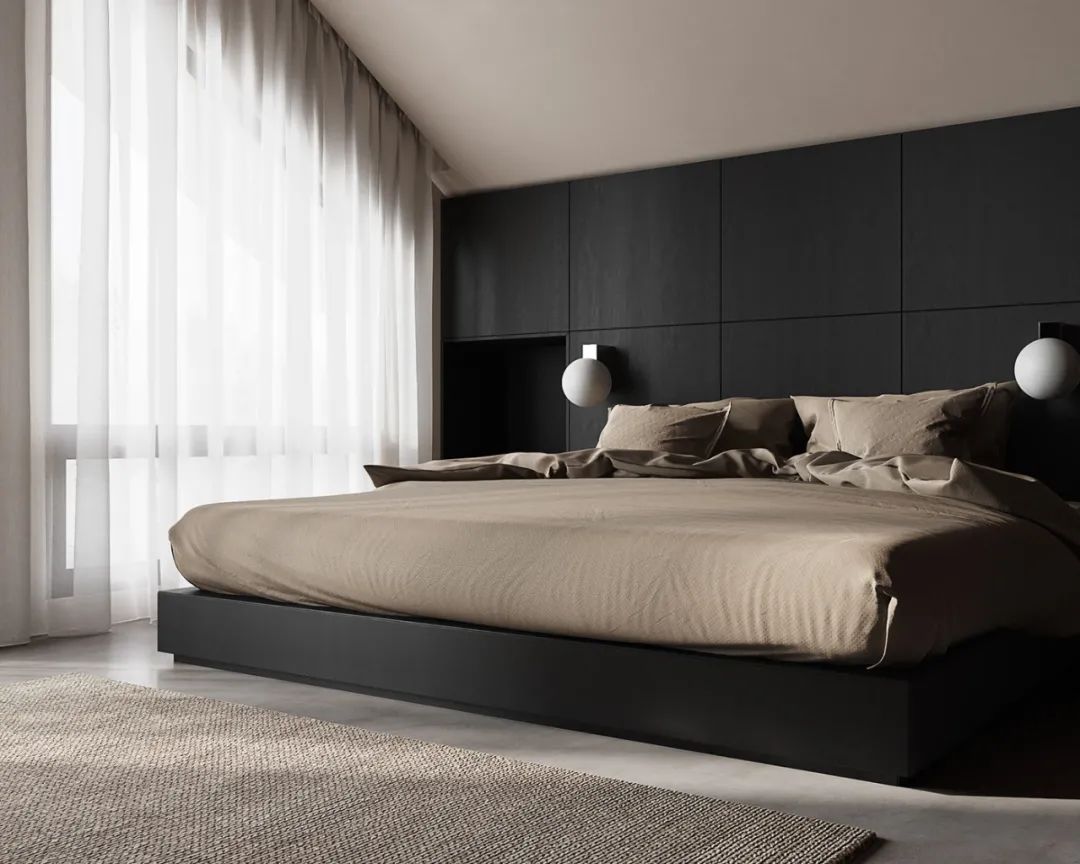
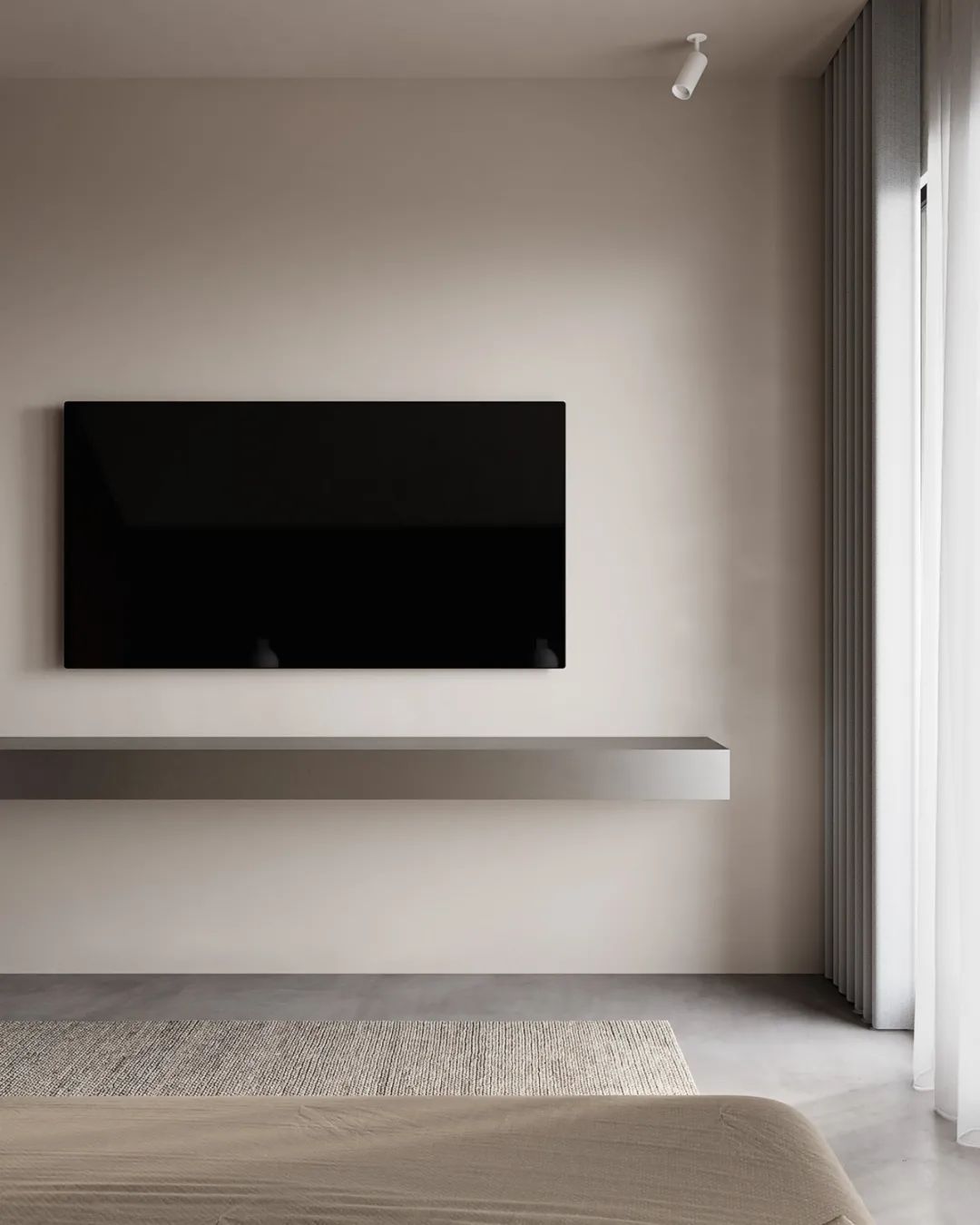
The master bedroom design follows the overall color palette of the space. The designer cleverly integrates the storage cabinet into the design of the back wall, and the whole black back wall shows the calm and steady atmosphere of the space. The space is designed to simplify unnecessary decorations, and sunlight penetrates through the floor-to-ceiling windows, creating a fresh and warm atmosphere.
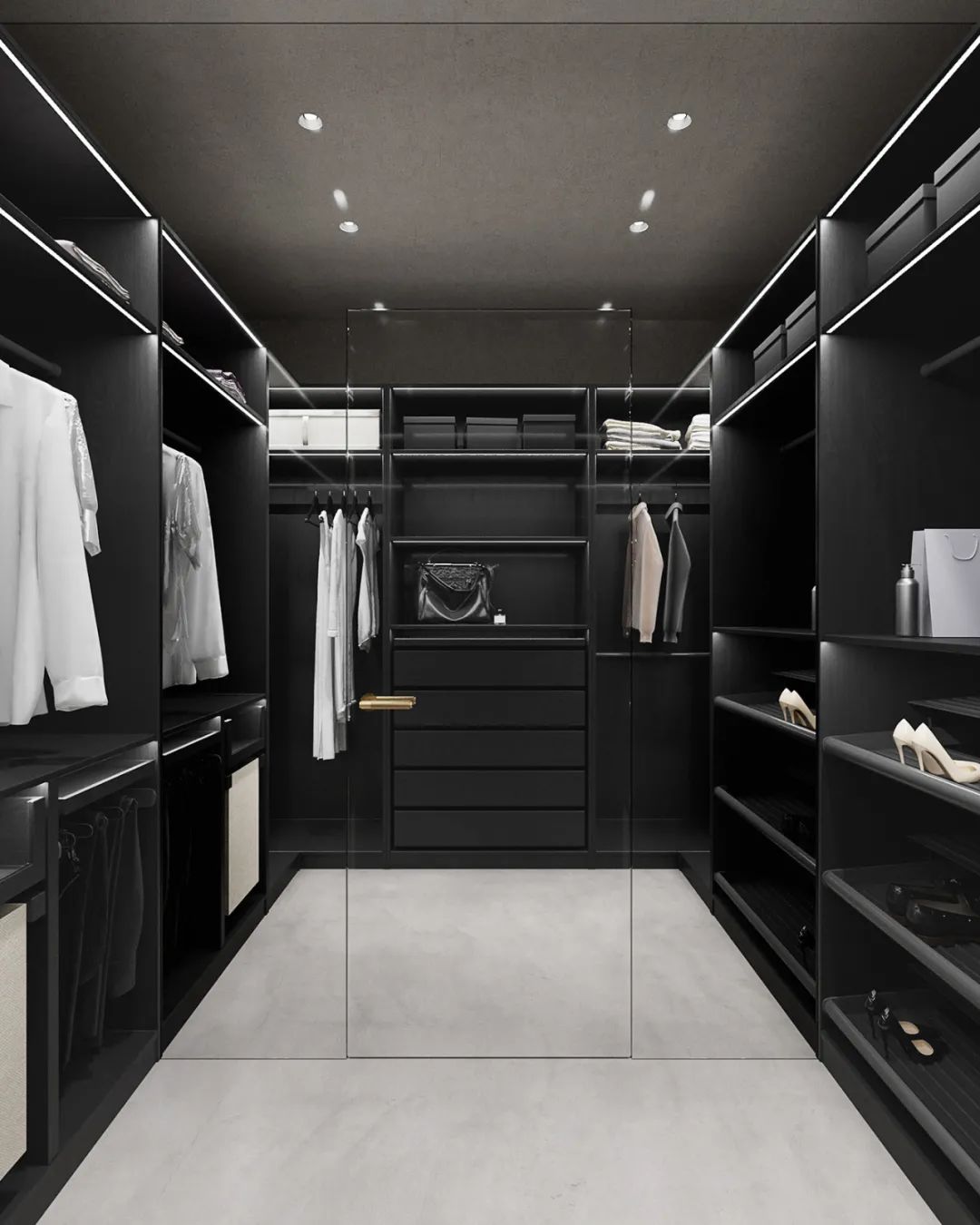
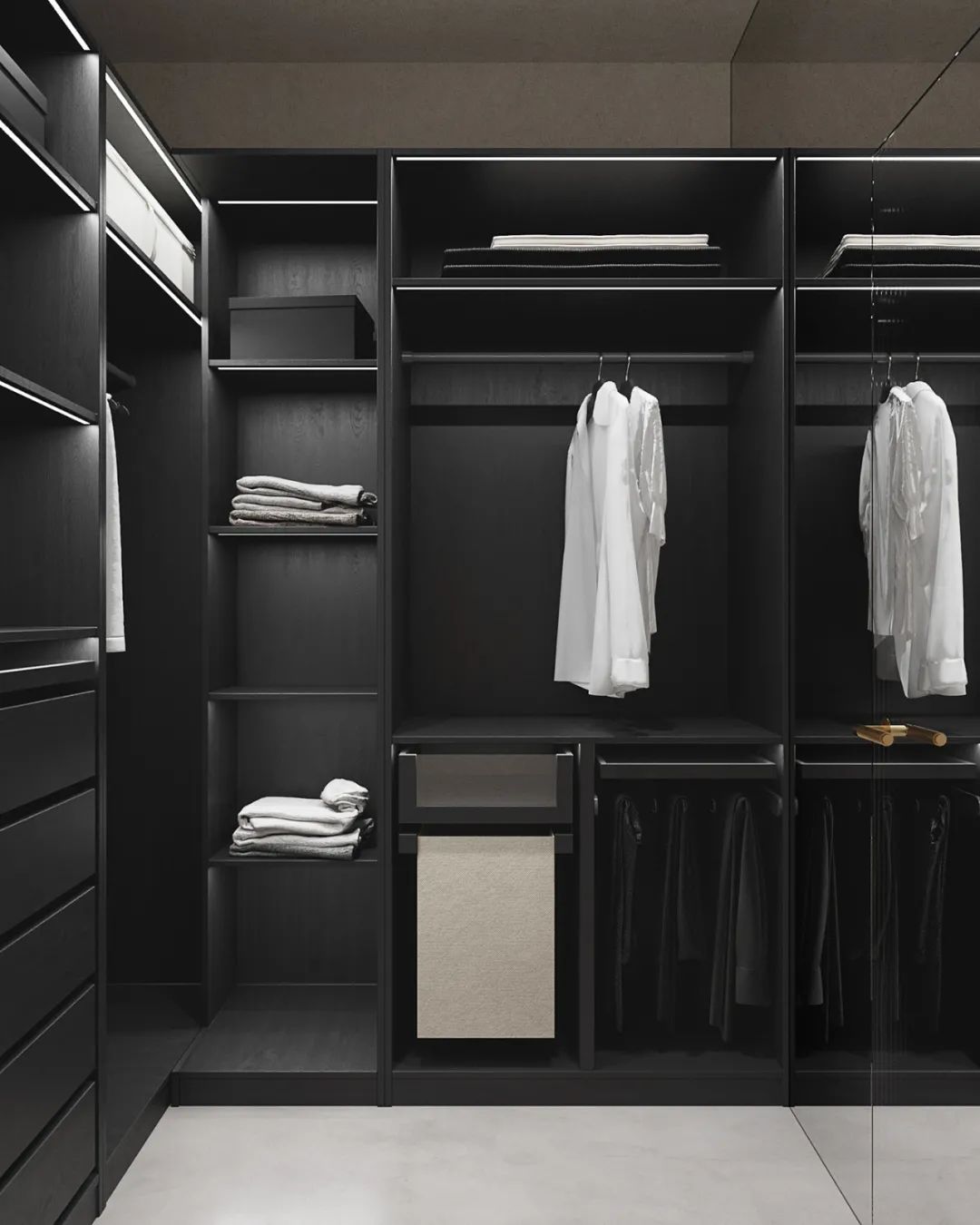
Compared with the master bedroom, the black checkroom design looks more elegant. The side of the checkroom is designed with a mirror to expand the view and extend the continuity of the space. The simple linear light and the pure black closet add a sense of sophistication to the space.
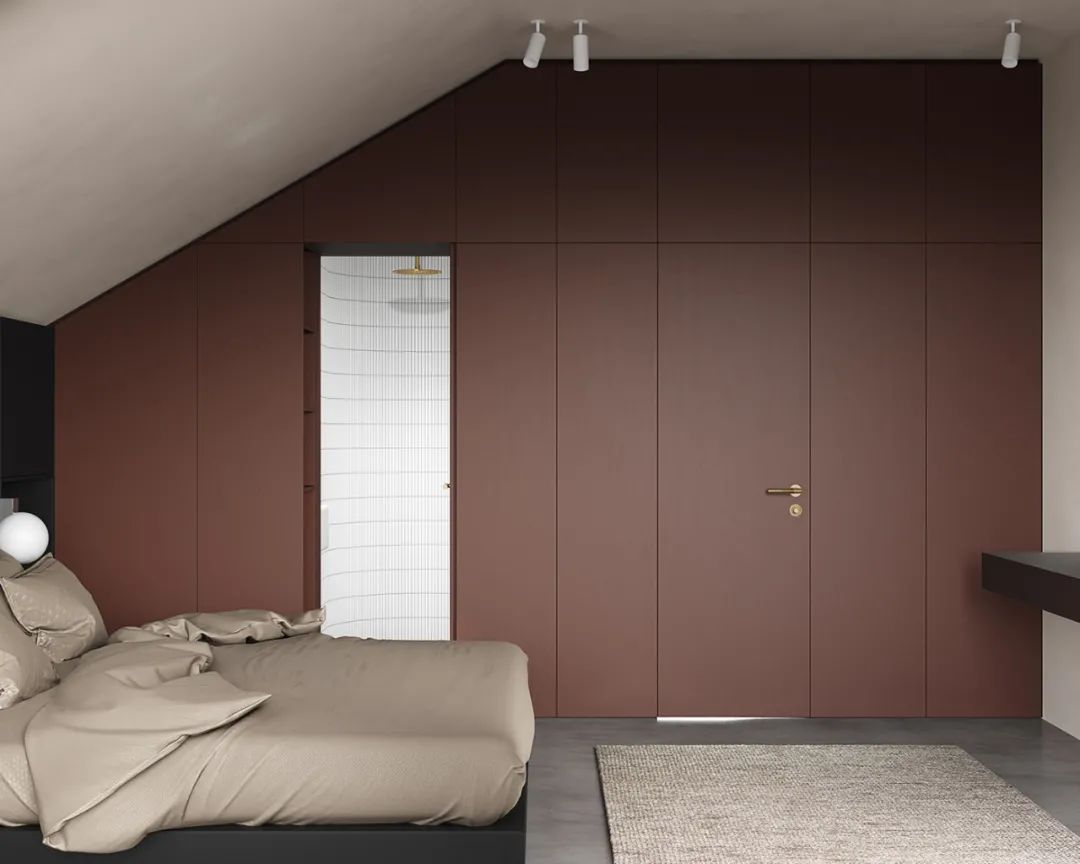
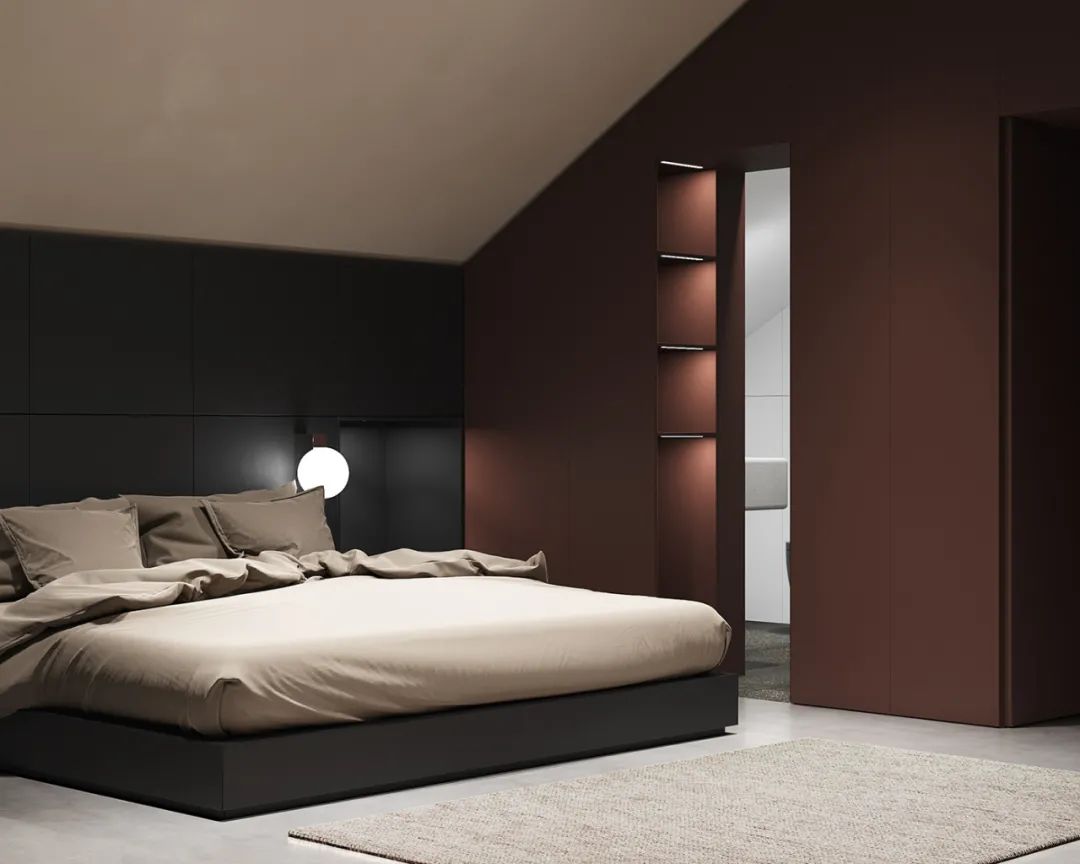
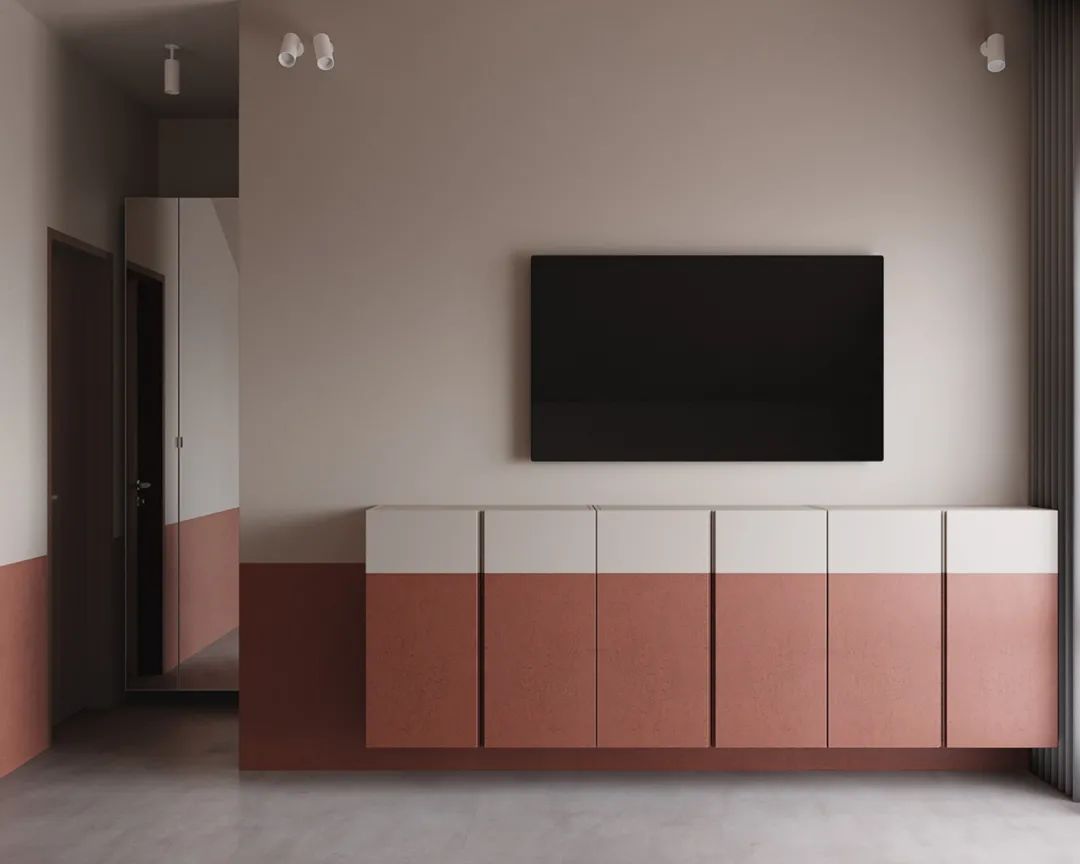
The design of the second bedroom is different from the master bedroom. The designer has added a vibrant touch to the design style of the second bedroom. The low-saturation red is eye-catching but not overbearing, yet makes the bedroom look warm and comfortable. The design of the invisible door of the bedroom adds a sense of premium to the space.
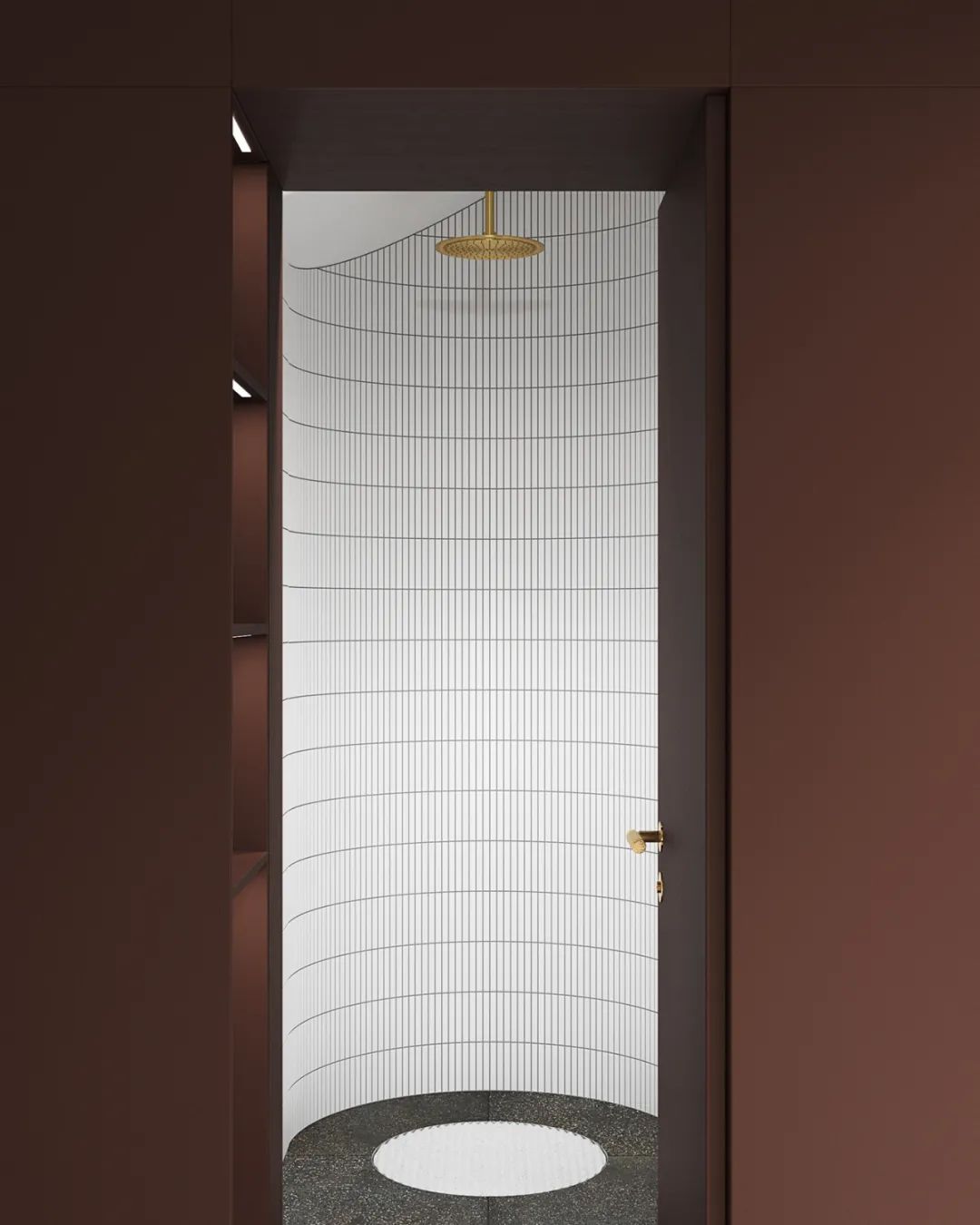
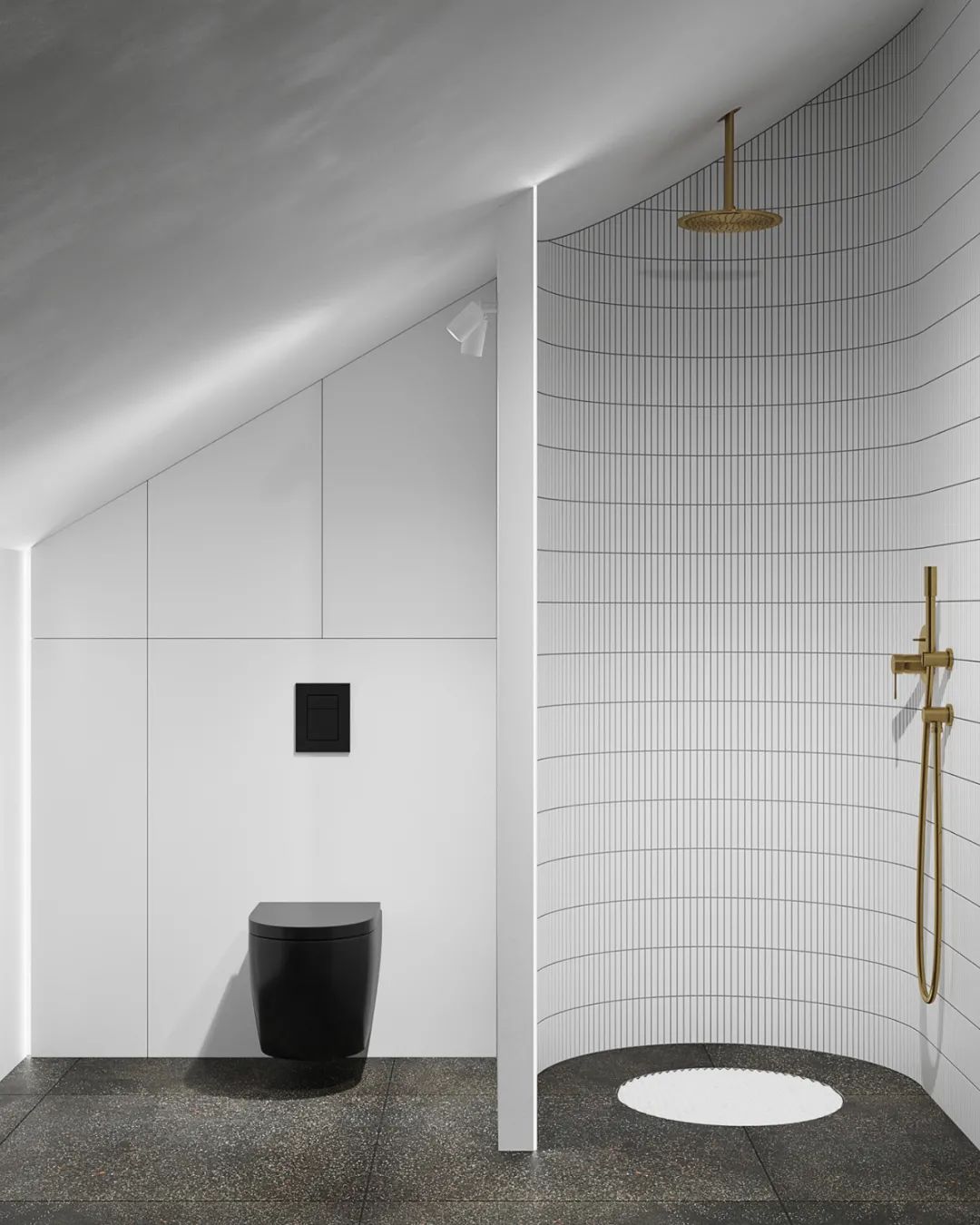
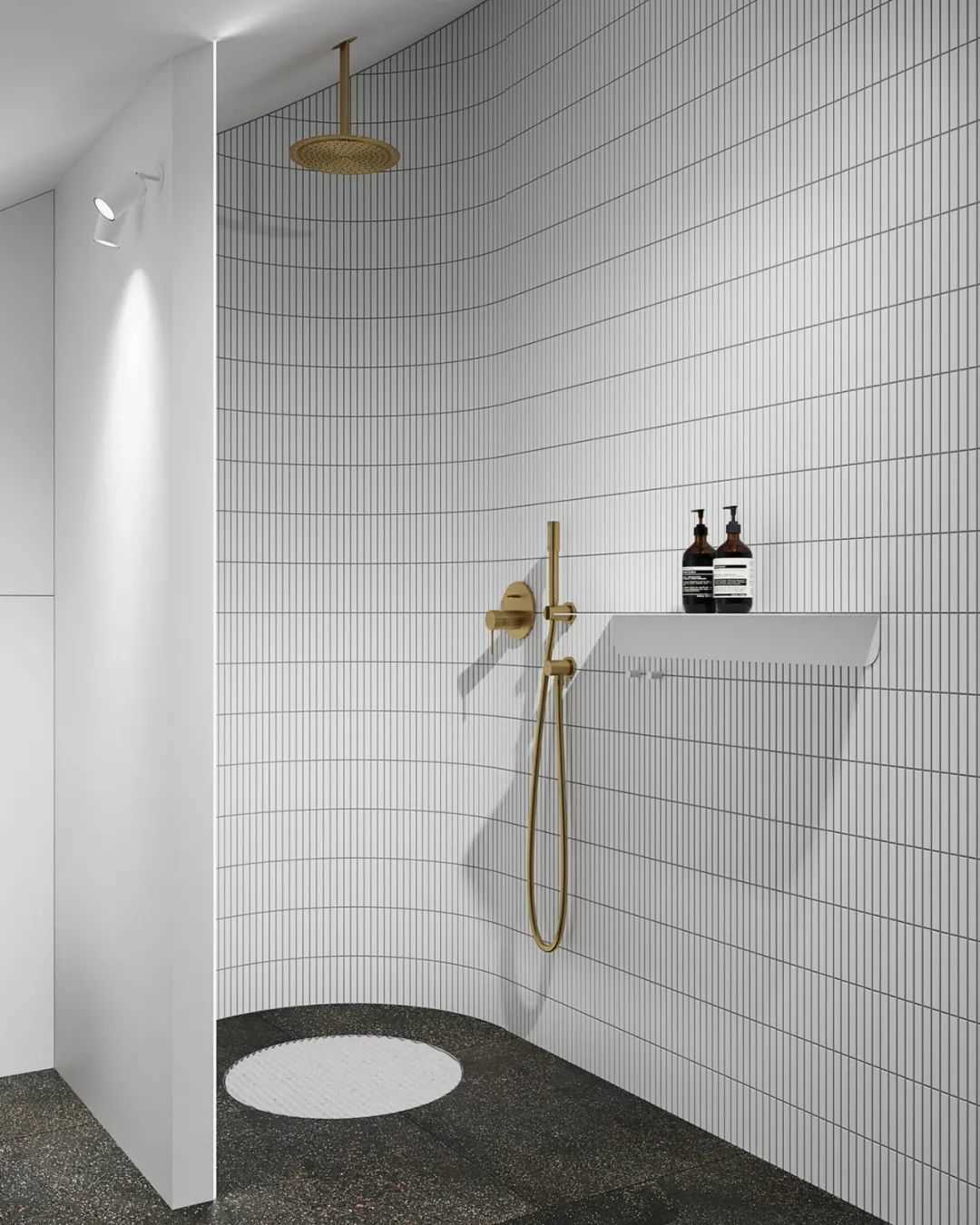
The beauty of minimalism is the pleasure and calmness reflected in the eyes. The second bedroom bathroom adopts a minimalist design. The minimalist lines make the bathroom look more clean and tidy. The use of brass material makes the space dynamic.
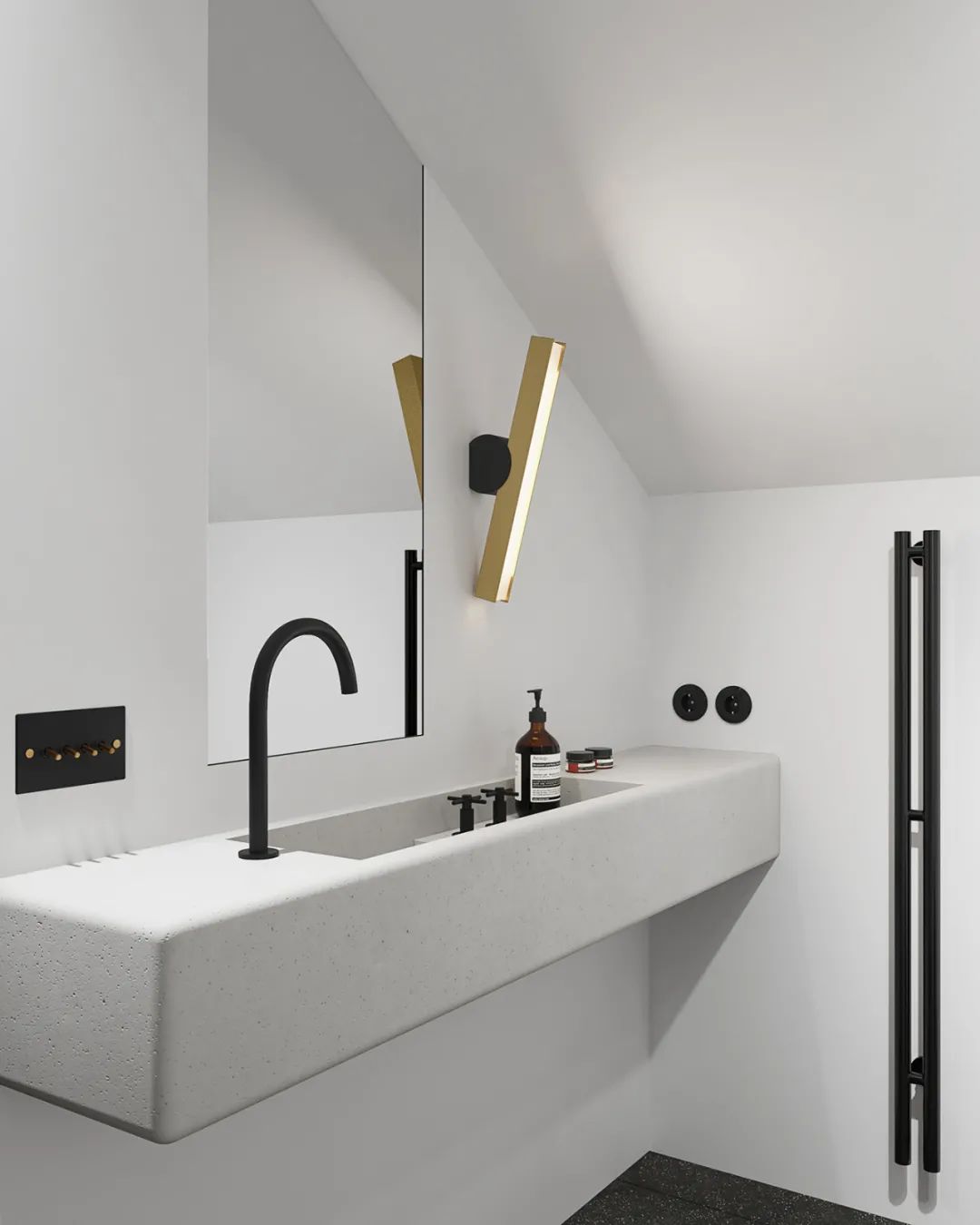
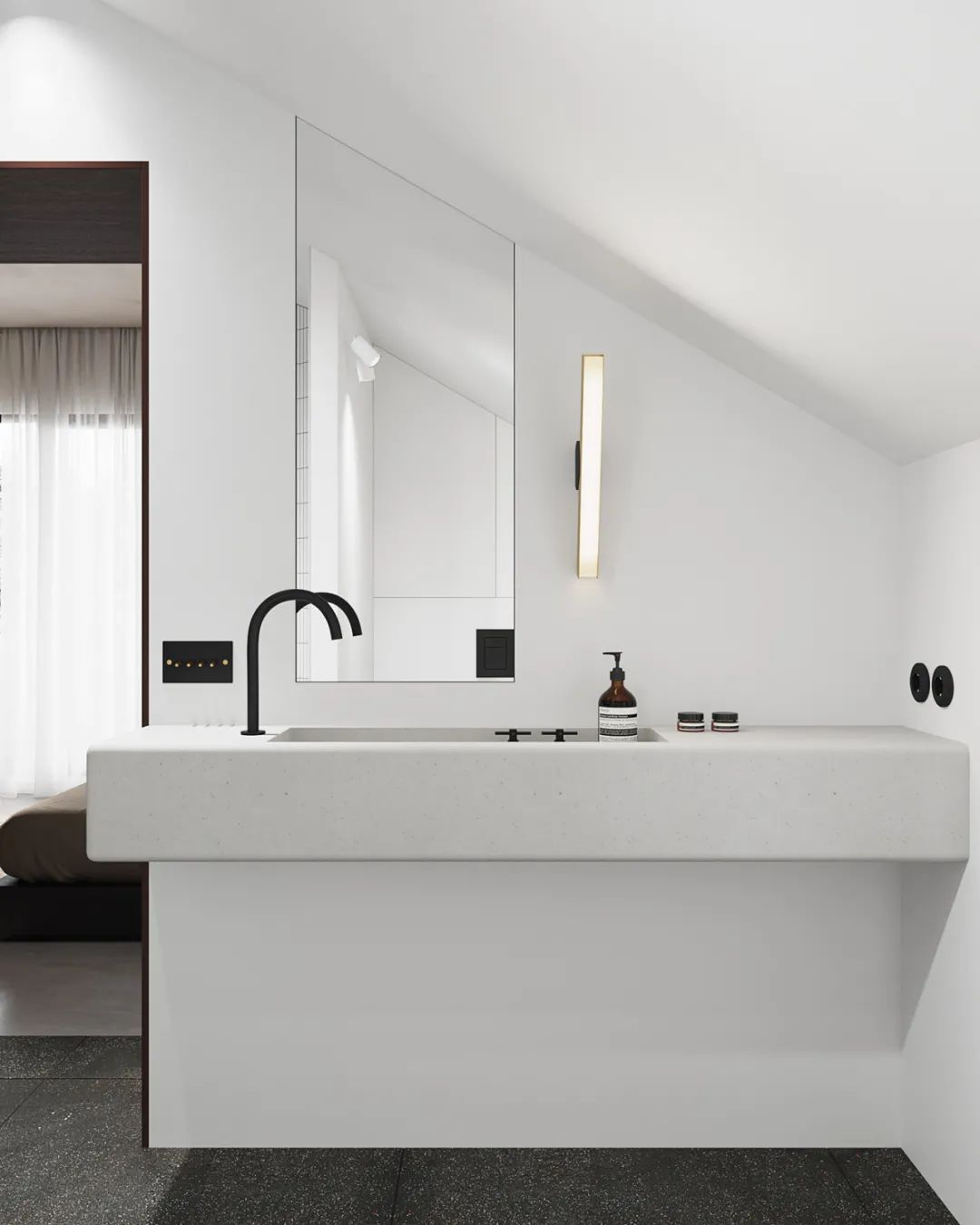
The designer obeyed the top structure of the building and cleverly designed the space to meet the aesthetics of the space on the basis of ergonomics at the same time.
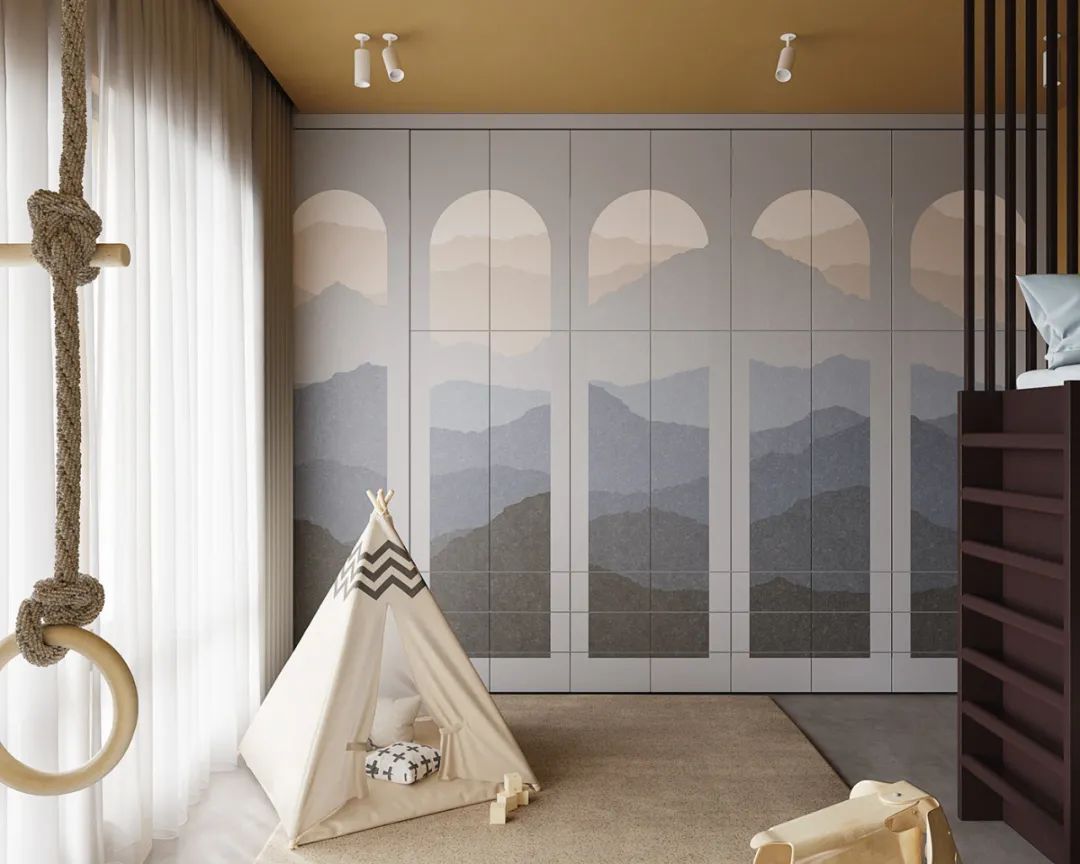
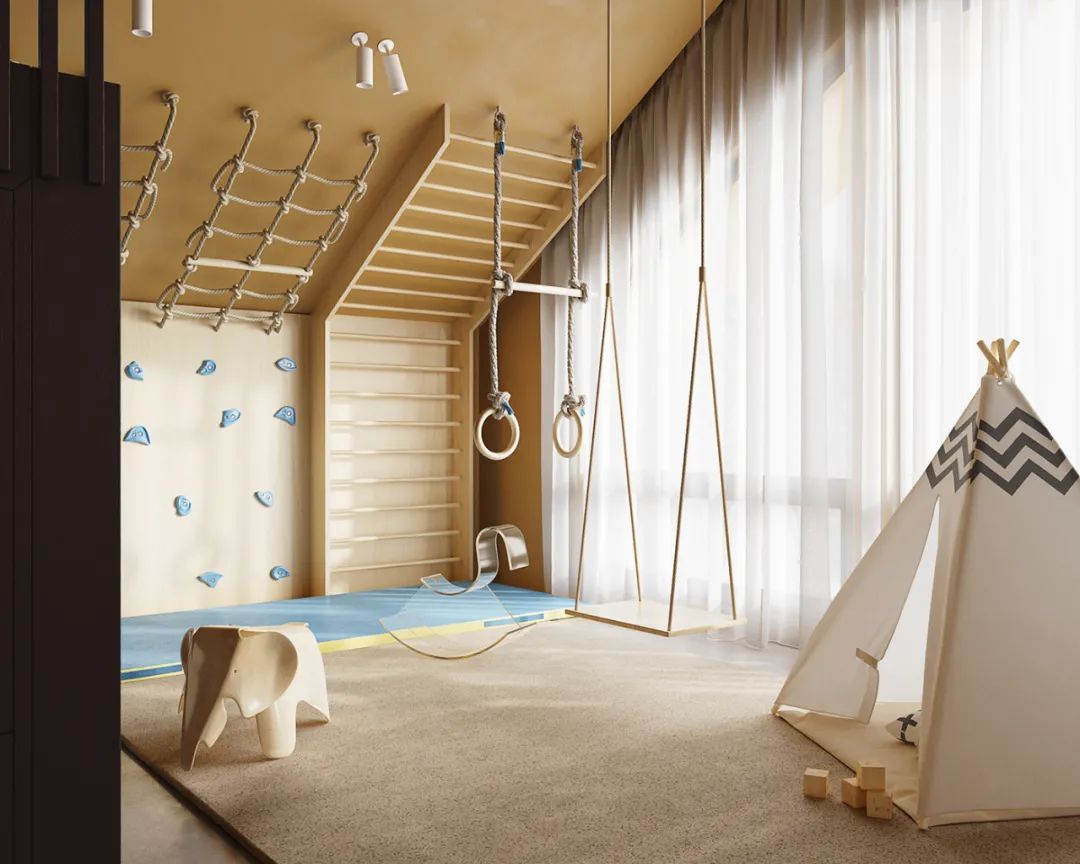
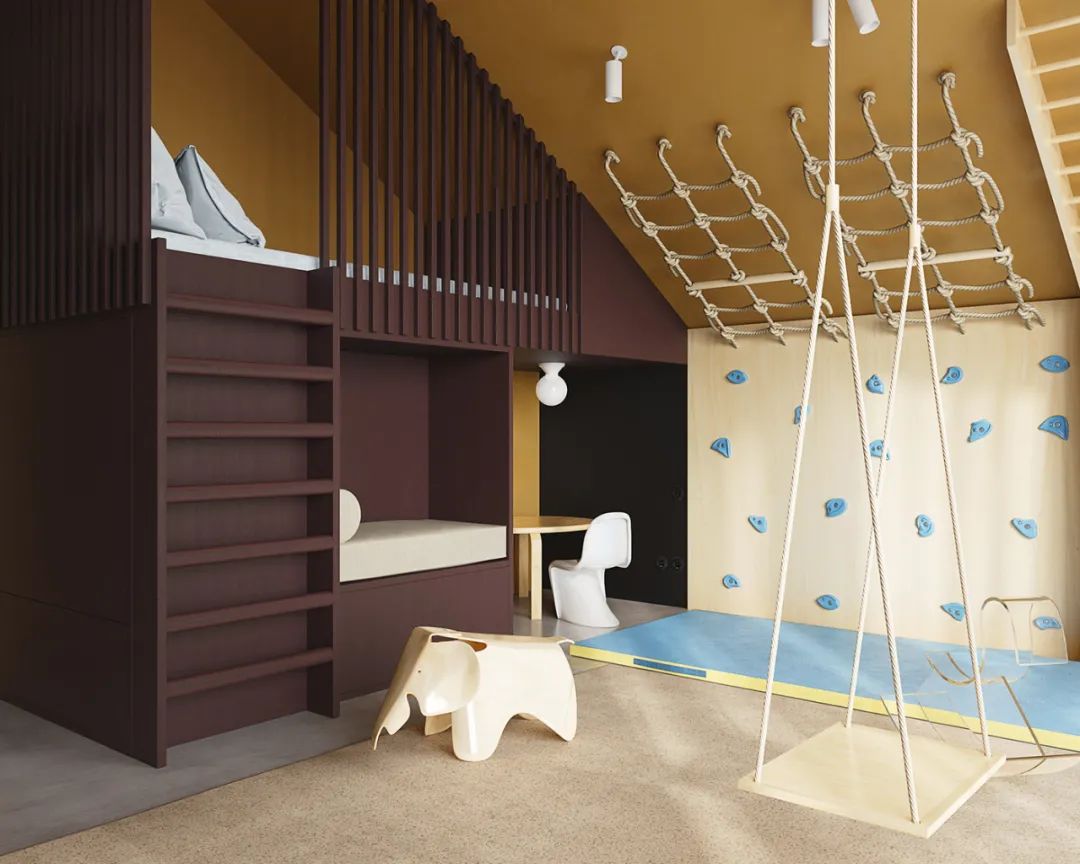
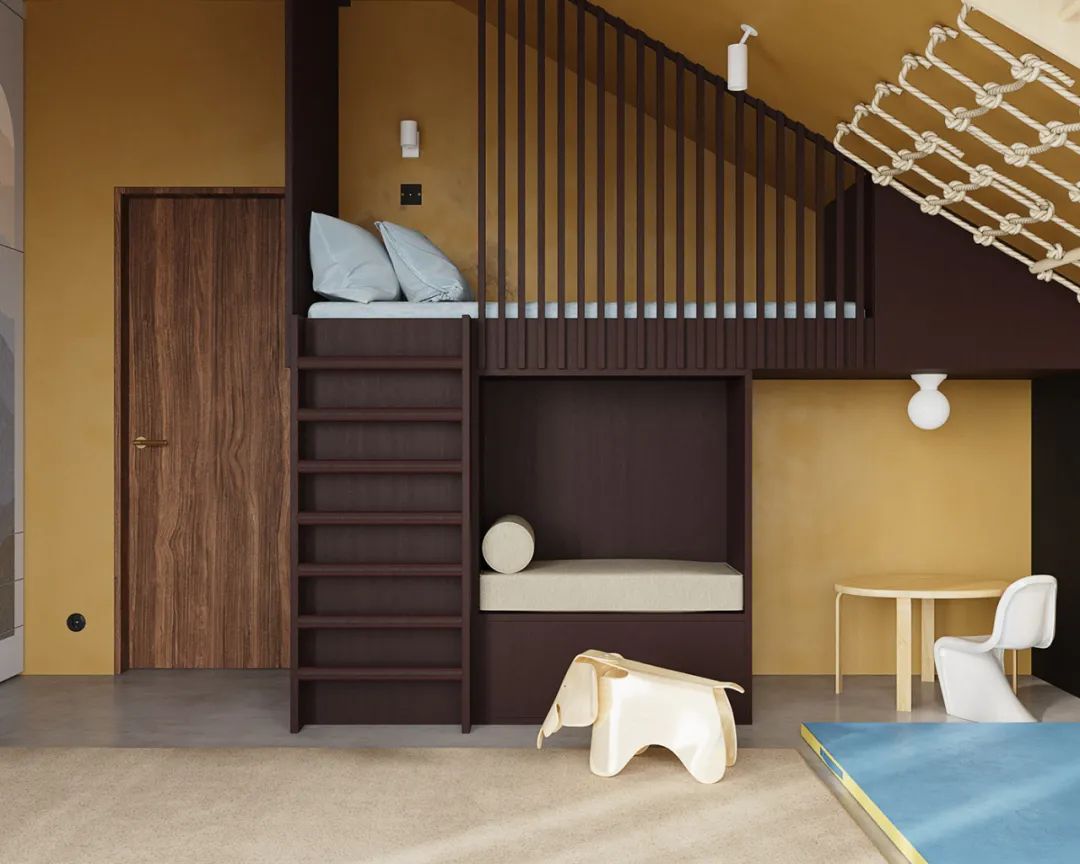
The design of the children’s room is more interesting and distinguishes the style from other spaces in the room.The children’s room incorporates more colors. The huge floor-to-ceiling windows bring in natural light, which creates a bright, light atmosphere. Both the design and the color palette are conducive to children’s observation, thinking and play.
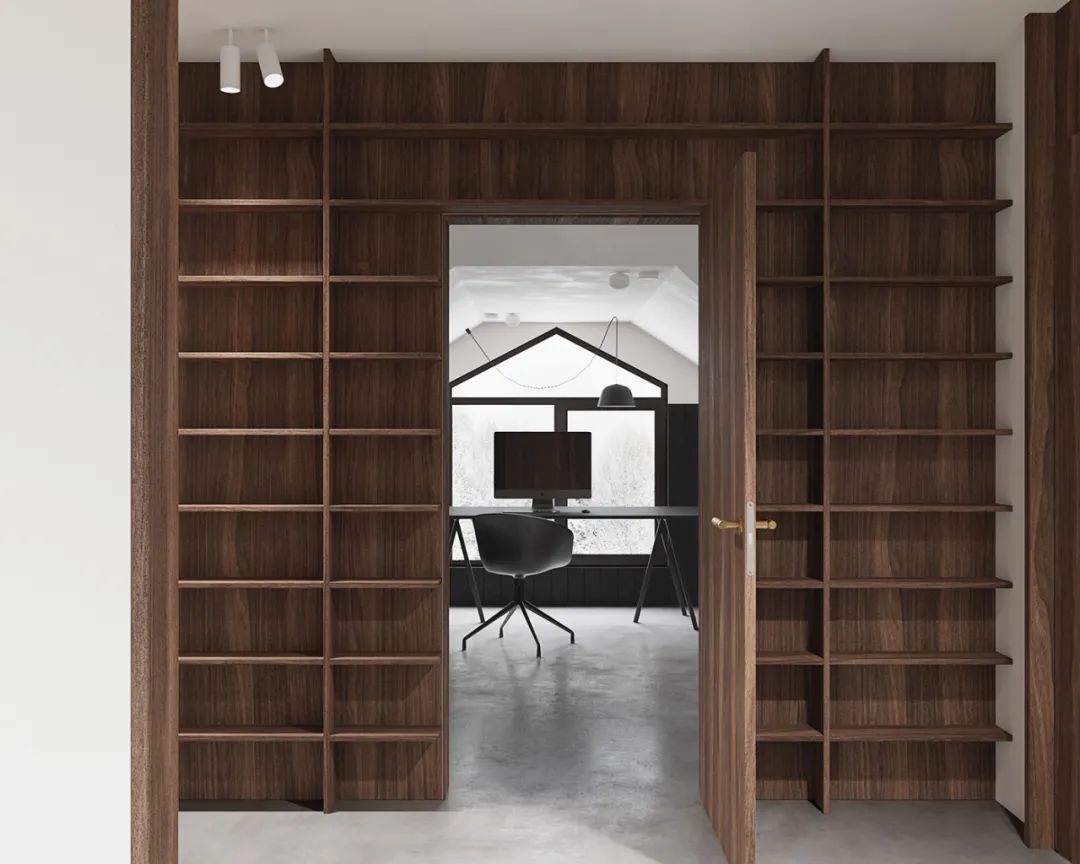
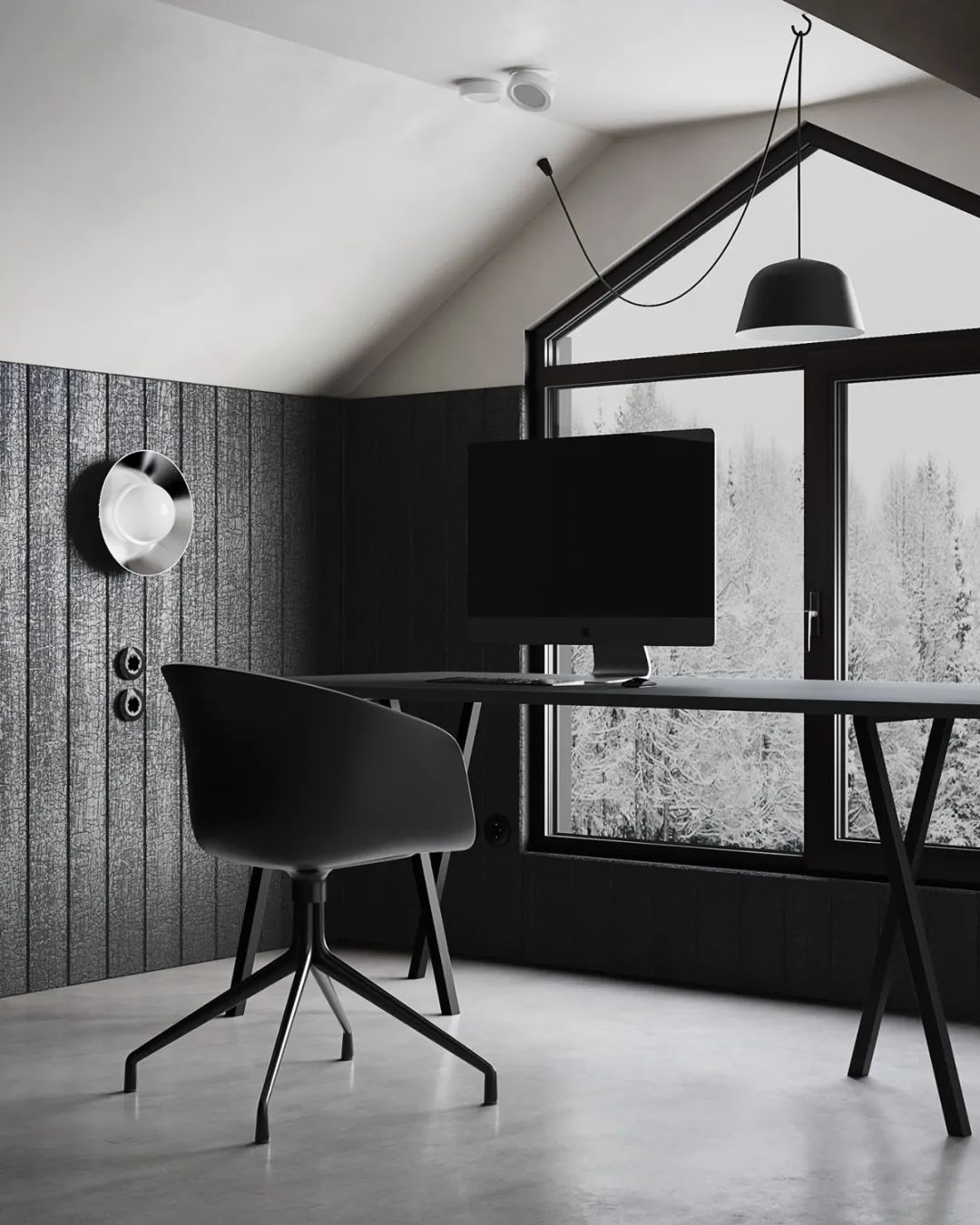
The designer used black and white to create a pure work space. The elaborate design and extreme craftsmanship, elegant texture and finish, and rich supporting facilities all meet all the imagination of leisure and life.
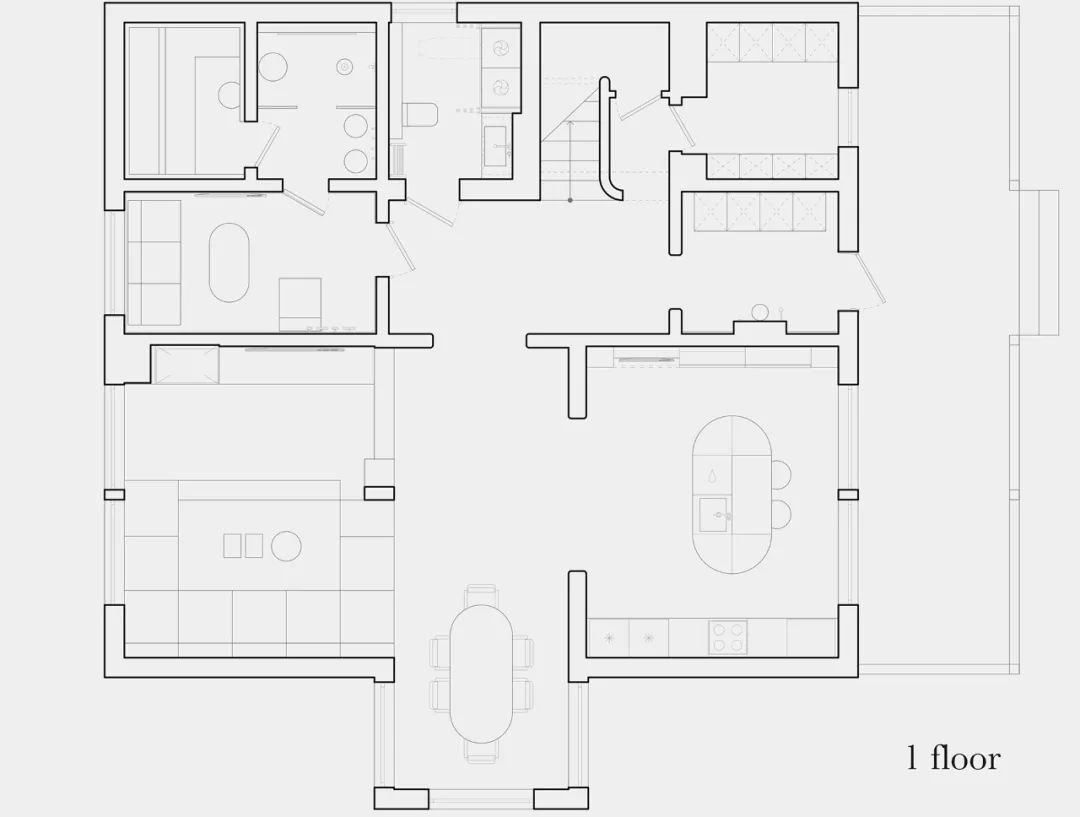
First Floor Plan
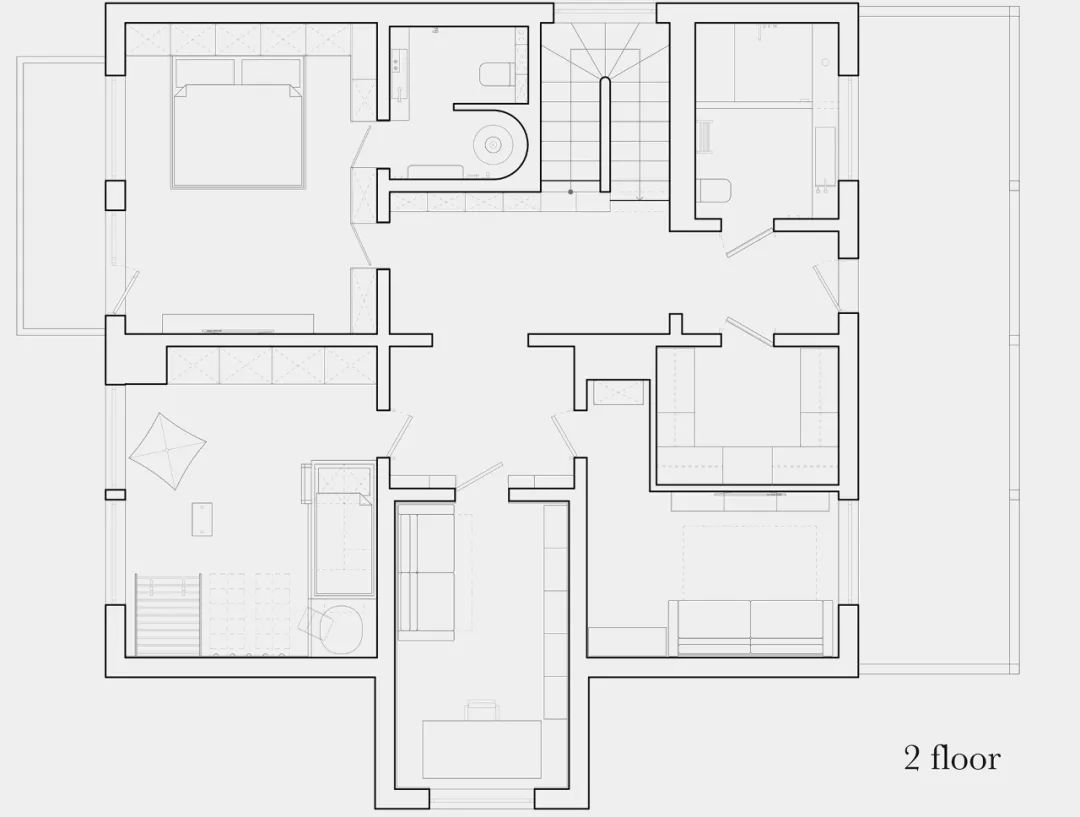
Second floor plan
 WOWOW Faucets
WOWOW Faucets





您好!Please sign in