Minimalist Lines + Artistic Lighting – Intelligent Aesthetics of Quality Life

With housing prices becoming more and more expensive and population density increasing all over the world, small homes and even micro-homes have become an option that you have to consider.
The wisdom of life has always been to get rid of clutter and keep it simple. The home the owner wants, in this case, is both minimalist and comfortable: functionally, from lighting control to the sound system, the house with a smart home is the perfect embodiment of quality life.
At the same time, we combine the space reconstruction with the storage design to release more storage space by moving the wall, so that the home is in perfect order and has more powerful functions.
In detail, large areas of white, with a premium gray tone of the soft decoration, rich materials, and minimalist styling, will give the space a high-grade texture. The futuristic linear lighting “dresses” the minimalist home with its exquisite and warmth, creating infinite pleasure and surprise.

The “from-nothing-to-all” structure of the lobby and the pure white minimalist cabinetry expand the entry storage space; the L-shaped linear lighting is exquisite and soft, soothing for the home comers.
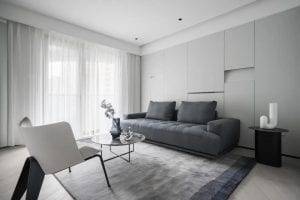
Oversized windows and largely white areas make the home fresh and airy, while imported soft furnishings in premium grey further enhance the texture of the space.
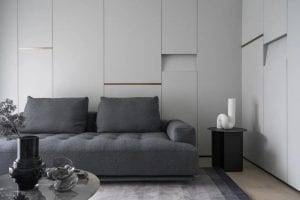
The fabric sofa by Zanotta is simple and comfortable to the touch, while the lacquered panel on the back wall is decorated with a metallic waistline, revealing the quality of life in the details.
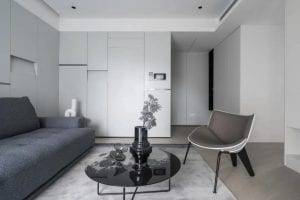

Intelligent control of the whole room lighting, multiple light source layers, can enrich the level of space. The mood lighting on the walls is hidden in the beveled grid, which also adds a touch of artistic beauty to the pure white walls.
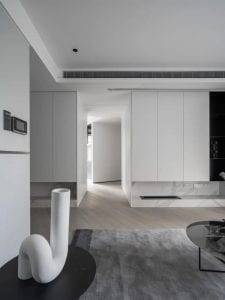
The living room has no TV, thus the minimalist storage cabinets can match the hall. The bottom-mounted fireplace adds a little color and warmth to the plain home.
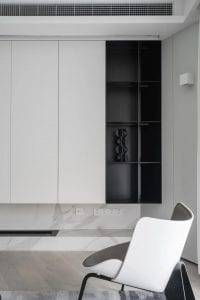
The contrast of black and white, the interlacing of real and imaginary, the open shelves for storage and display, and the artfully shaped ornaments reflect the homeowner’s sophisticated aesthetic.
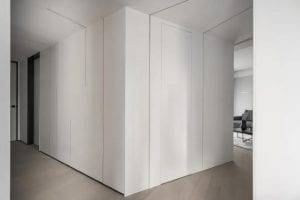
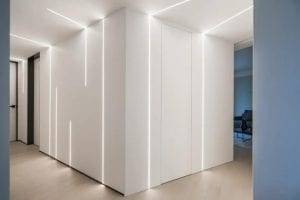
The hallway leading to the dining room and bedrooms is made up of storage rooms, and cool lighting dresses them up as sophisticated art installations.
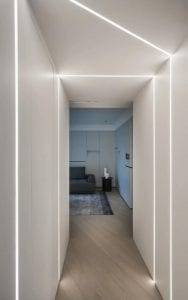
Pure white walls conceal the doors to the storage room, and irregular linear lights create an individual and futuristic feel.
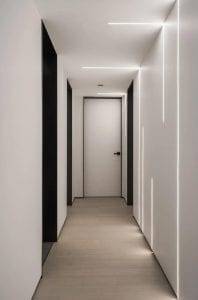
When the house lights up at night, the bland spaces become glittering and interesting!
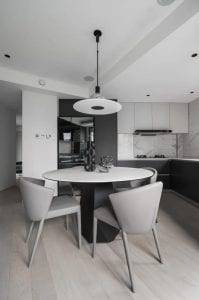
With the addition of a newly built wall plus an open kitchen, this all-in-one design creates a spacious space. Built-in smart speakers in the ceiling provide great music for cooking and dining.
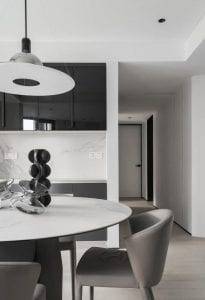
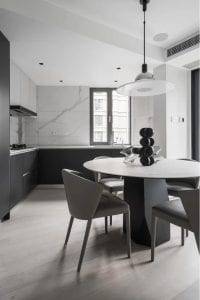
The fresh air system throughout the house creates a clean and fresh home environment, and the bright and airy dining room brings a bright and good mood for three meals a day.
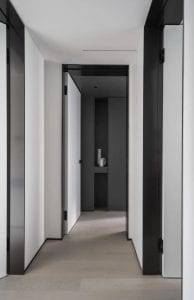
The master bedroom at the end of the hallway is refined with open cabinetry as a visual focal point, invisible skirting lines, and ultra-thin door covers.
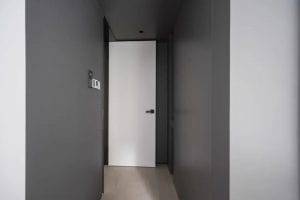
The invisible in-wall closet expands the storage space, and the texture and tone of premium gray beautify the visual experience.
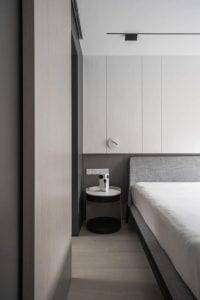
The sound-absorbing hard package as the bedside backdrop, with its light and soothing tones, creates a tranquil and comfortable sleeping space.
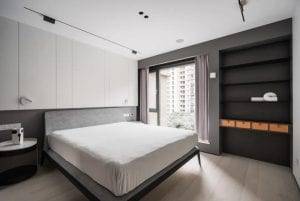
The plasterboard molding on the upper half of the wall protects the wall while enriching the space level, and the use of custom partitions in the corners increases storage and improves space utilization.
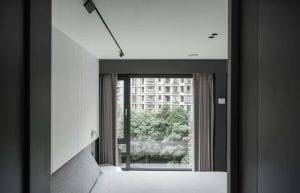
Intelligently controllable spotlights throughout the house that can be operated at the touch of a button for comfort and convenience. There are built-in smart speakers in the top wall to keep you entertained before you go to bed and when you wake up with great music!
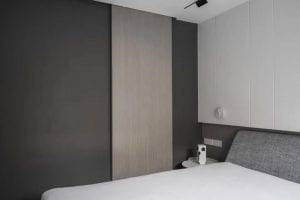
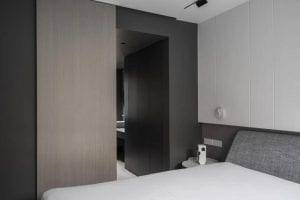
Premium black walls overhang wooden sliding doors that open and close to make contact with the separate bath, storage, and sleeping areas.
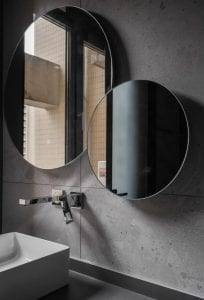
The overlapping and staggered bathroom mirrors make it easy to dress up, and the in-wall faucet and pedestal washbasin bring the minimalist aesthetic to life.
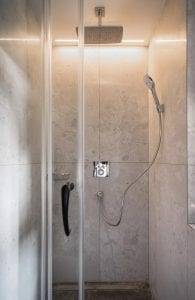
Warm dimming in the shower room can bring relaxation and comfort; the smallest details of the space should be taken care of to the utmost.
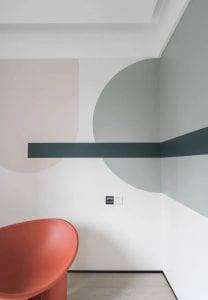
The fresh Morandi colors and geometric elements in the girls’ room provide endless imaginative inspiration for your child.
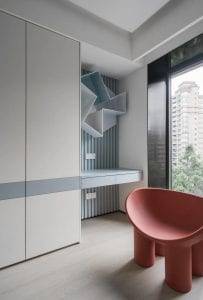
Custom wardrobes and bookcases will meet your child’s growing needs, and the windmill-shaped shelves combine storage and decoration in one creative package!
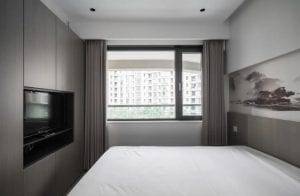
According to the parents’ lifestyle, the second bedroom is equipped with a TV, the wooden color that gives a person with sedate feeling is tie-in ink wallpaper, which makes integral simple but elegant comfortable for the whole room.
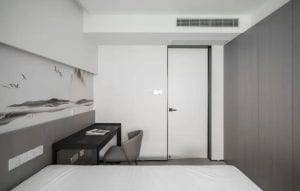
The TV backdrop made a whole wall of the through-the-top wardrobe, the cupboard door of press type maintains the visual perception of extremely simple.
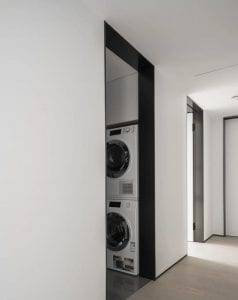
The laundry area in the guest bathroom is partly borrowed from the children’s room, and perfectly accommodates the owner’s favorite smart home appliances.
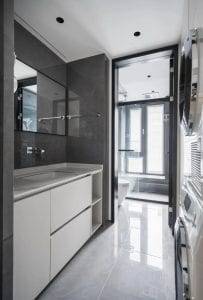
The Miele washer and dryer are the master’s favorite for their value and functionality. The oversized bathroom cabinets and custom tall cabinets keep all of the cleaning supplies in place.
Space Analysis
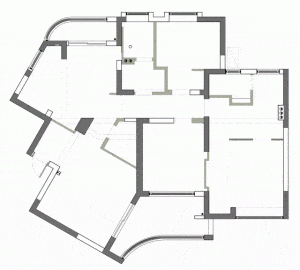
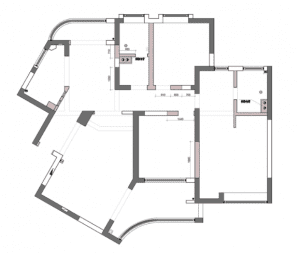
▲ Original House Plan
(red part refers to demolition, green part to new construction)
Out with the old, in with the new, reshaping the layout of the space.
The original house had no entrance, the kitchen was very narrow, and the shaped living and dining areas were easily a waste of space.
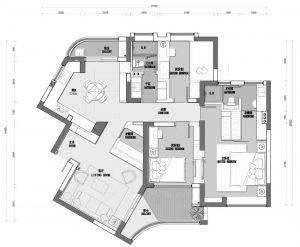
▲Floor Plan
Enhanced functionality for a comfortable, minimalist home.
- Adding the entrance, creating a shoe cabinet and wardrobe in the entrance area, so that bags, keys, and other small items can be placed in the door.
- The kitchen space at the back of the entrance wall is also expanded: the countertop is longer, and the double-door refrigerator fits into the new cabinet.
- Part of the wall between the dining room and the second bathroom was moved back to create a custom-made high cabinet for appliances, satisfying the woman’s wish for a Miele oven and steamer.
- The dry area of the secondary bathroom borrows part of the children’s room space to create a laundry area, and custom-made tall cabinets, easy to store cleaning appliances.
- Compress part of the main bathroom space to create a large closet to expand storage, but does not affect the main bathroom wet and dry separation and other comfortable functions.
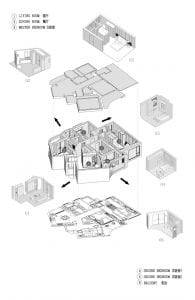
▲ Space Elevations
The storage design and dynamic layout of each space are fully considered to make every space and every movement in the home the most comfortable.
 WOWOW Faucets
WOWOW Faucets





您好!Please sign in