Interior Design Alliance
The value of artistic sublimation
Good poetry puts deep truths in the most ordinary language
Good design that inserts extraordinary associations into the most everyday landscapes
Profoundness is never woven from metaphorical imagery.
In the Times, Culture and Urban Landscape
Designers build a pure world with true spirit and style

The first time I was in the project, it was at the beginning of the day when the lights were first turned on, and it almost contained the beauty and prosperity of the entire city of Shenzhen. We decided to use the city as the background of the interior, with minimalist and clean design, to embrace the modernity, spaciousness and free spirit of this young city.

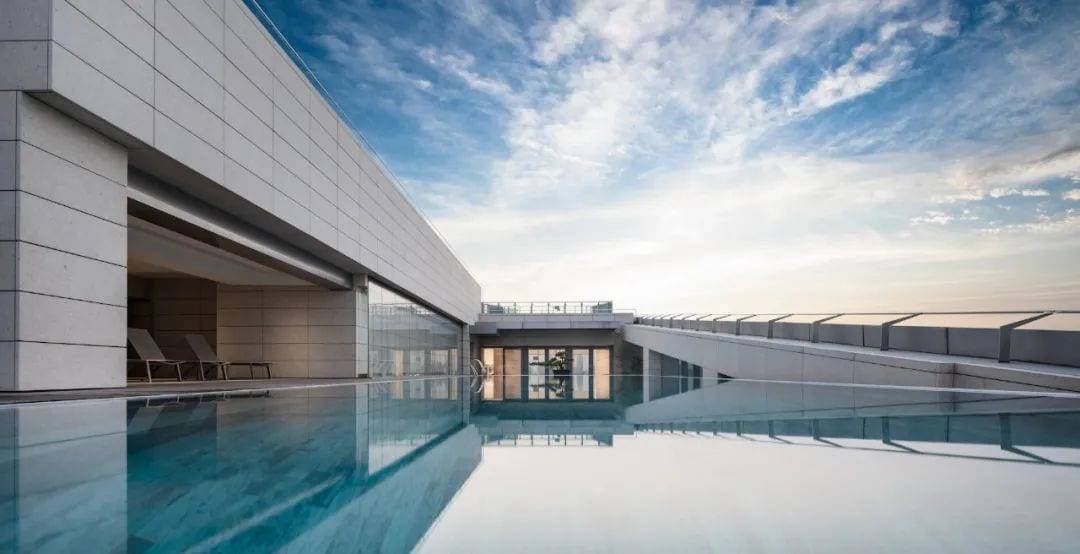
Located on the 35th and 36th floor of SZCIT’s center, SZCIT Corporate Clubhouse has a height of 170 meters and an area of 2,000 square meters, enjoying an excellent view of the city and overlooking the city’s prosperity by virtue of its superior location and height. Its interior design is headed by Geng Shang Design, creating a spiritual field for the elite circle in the clouds.
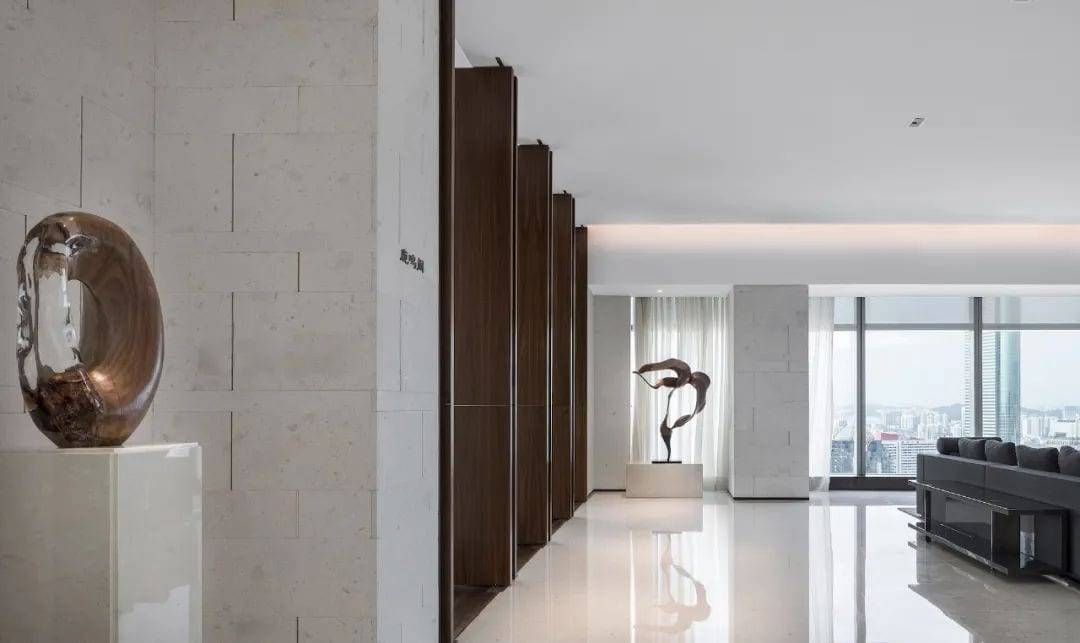
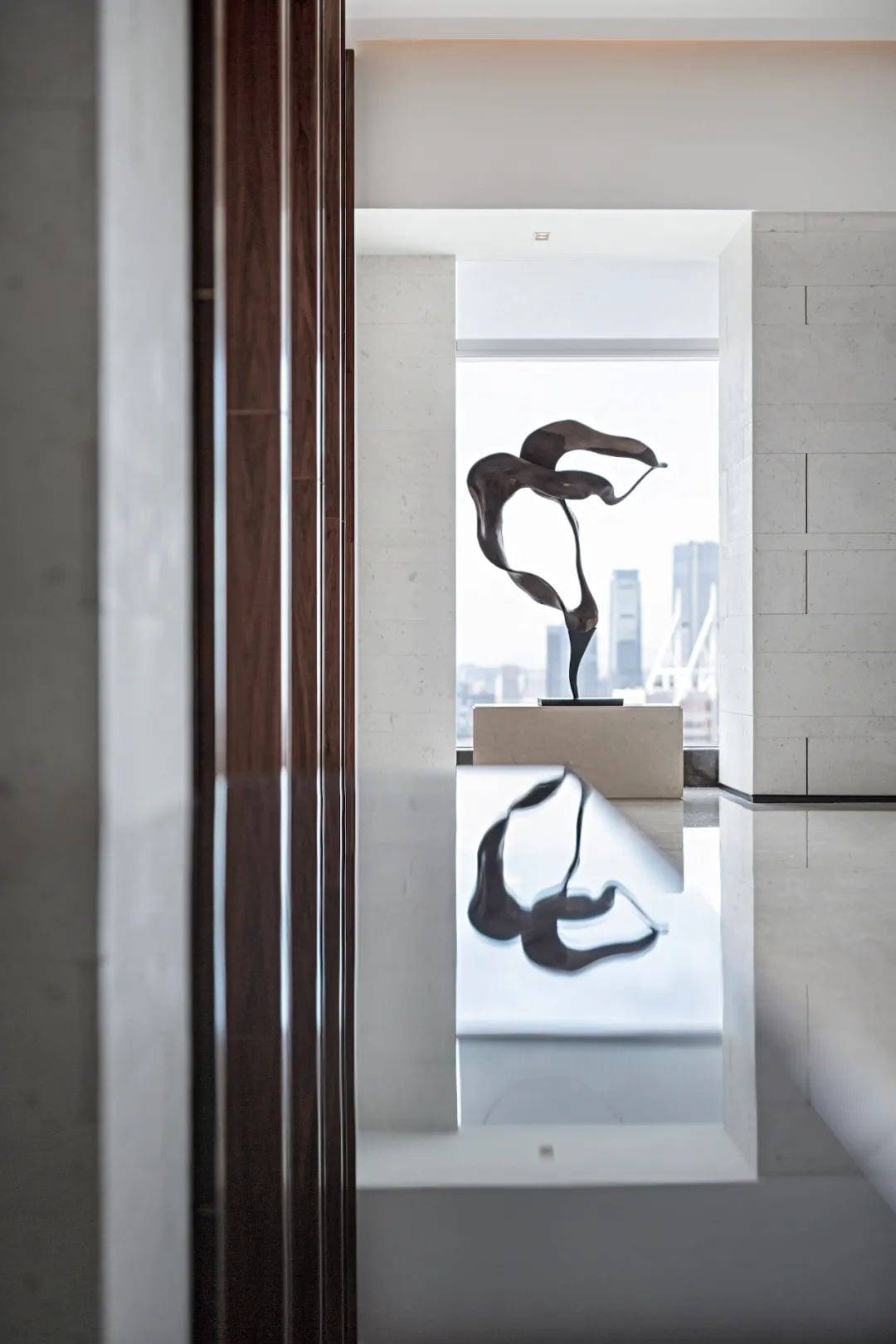
In this project, inspired by the urban landscape of Shenzhen, Meng Shang uses minimalist design language to portray the contemporary mood and give the space an artistic tone, highlighting the spirit of a simple and meaningful space, creating a club space that triggers the elite’s aesthetic and spiritual sympathy, connecting life and art, business and society.
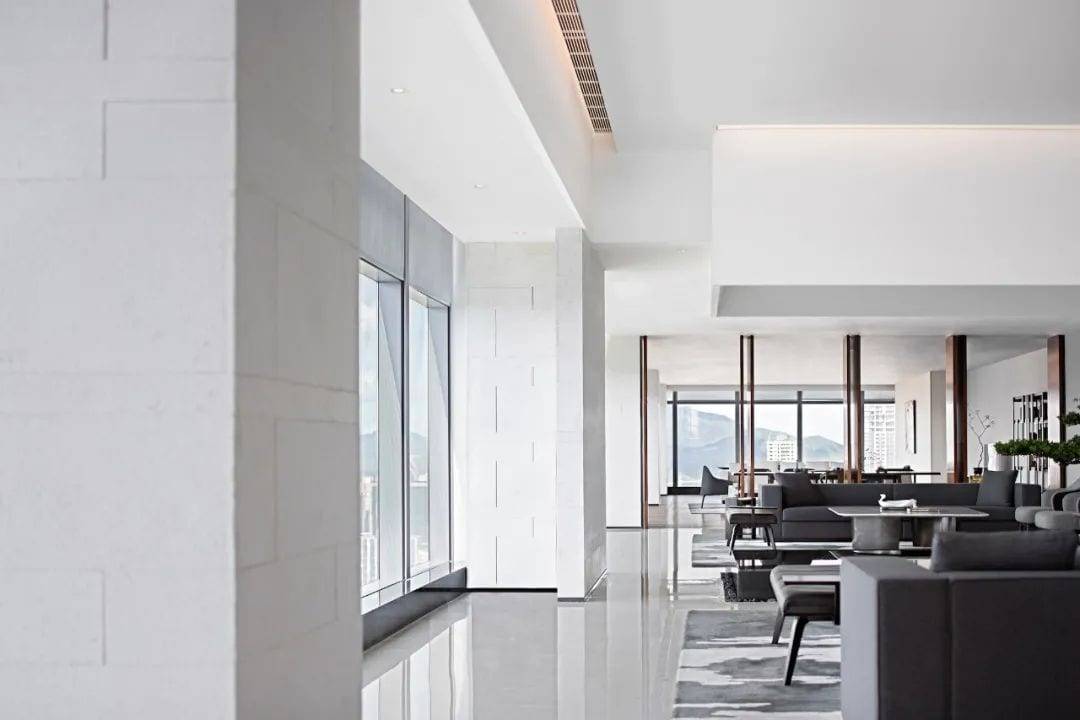
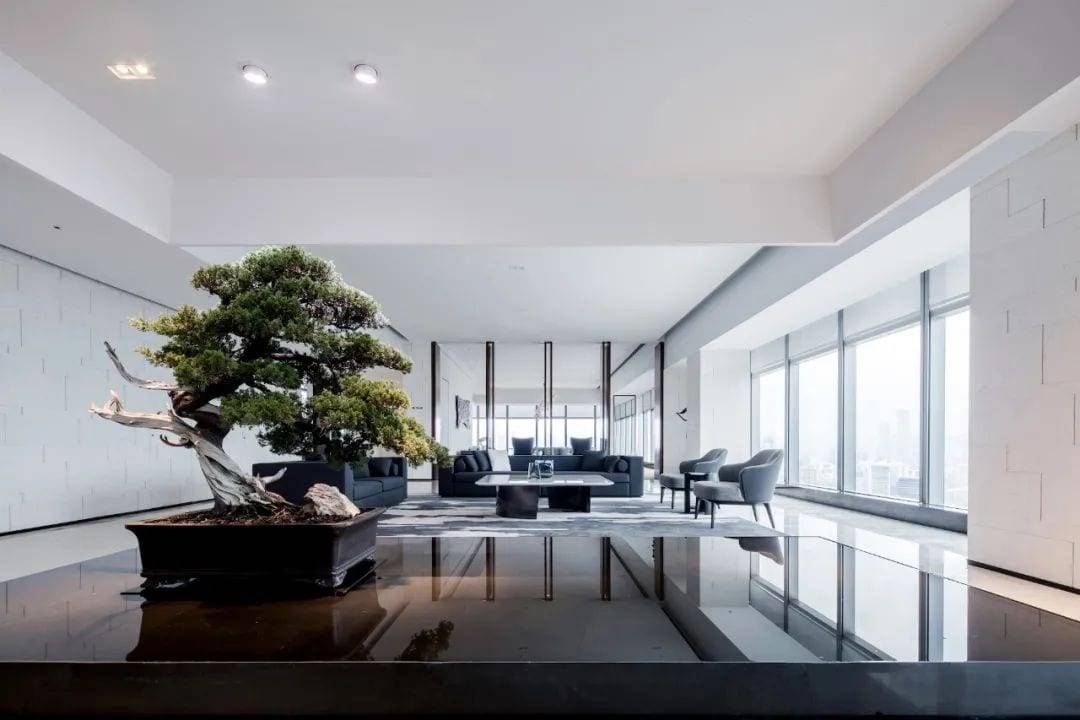
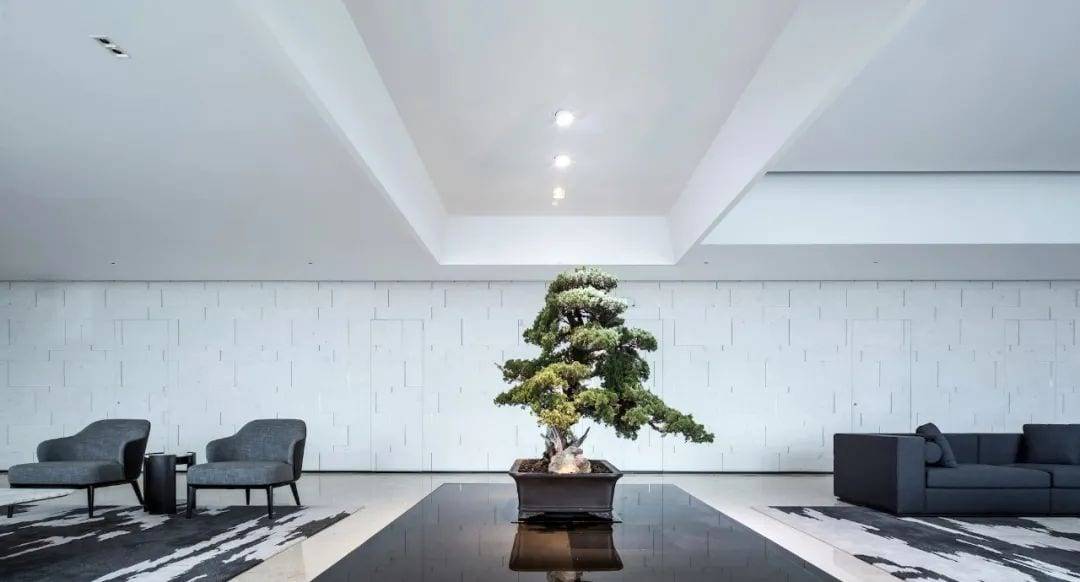
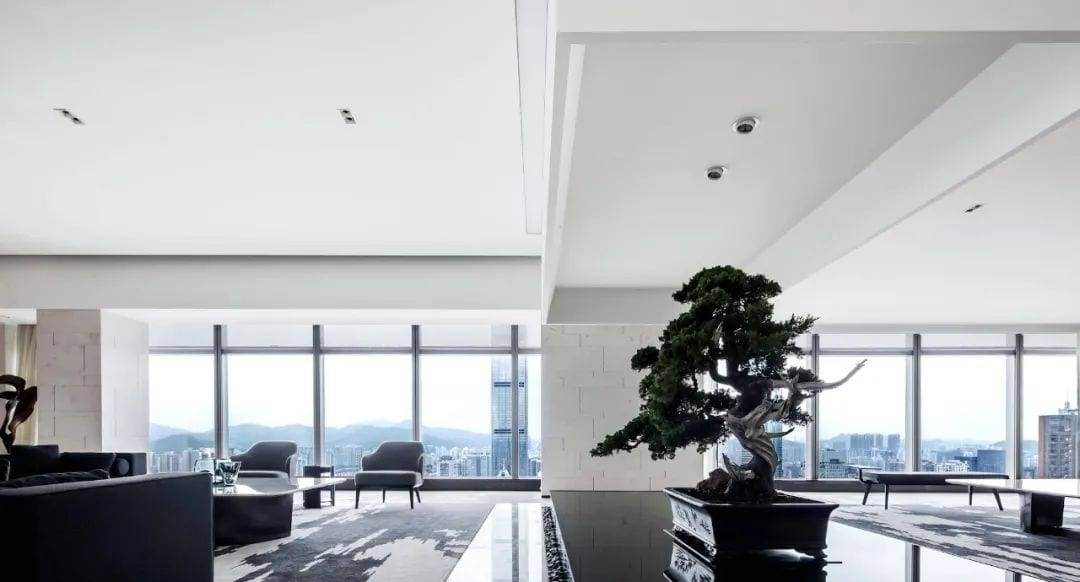
Public Area
The strong pines, calm water, small pebbles and the corresponding layered ceiling inject the art of living into the space.
The designer uses simple strokes and open space scale to create the space for guests. The public area is in a symmetrical layout, with the water feature in the center as the boundary, there are two negotiation areas surrounded by sofas, seats and marble coffee tables.
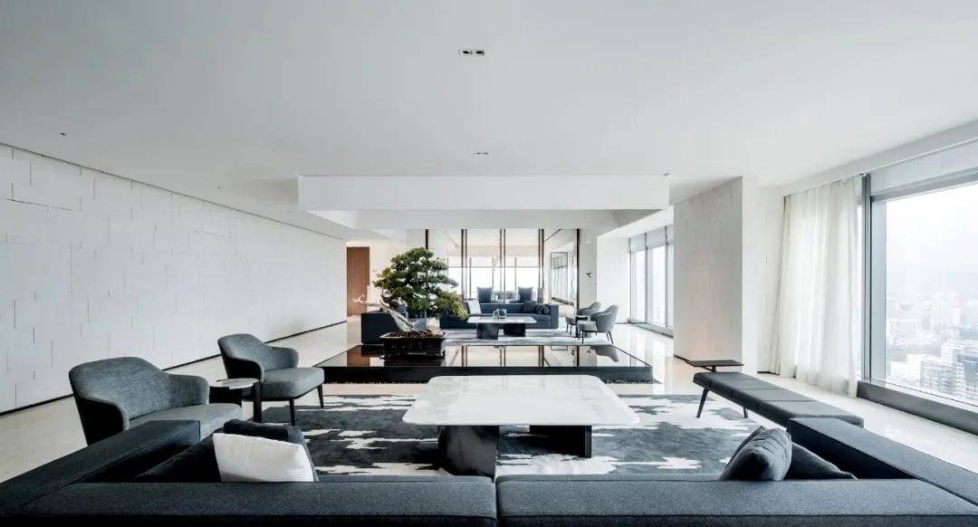
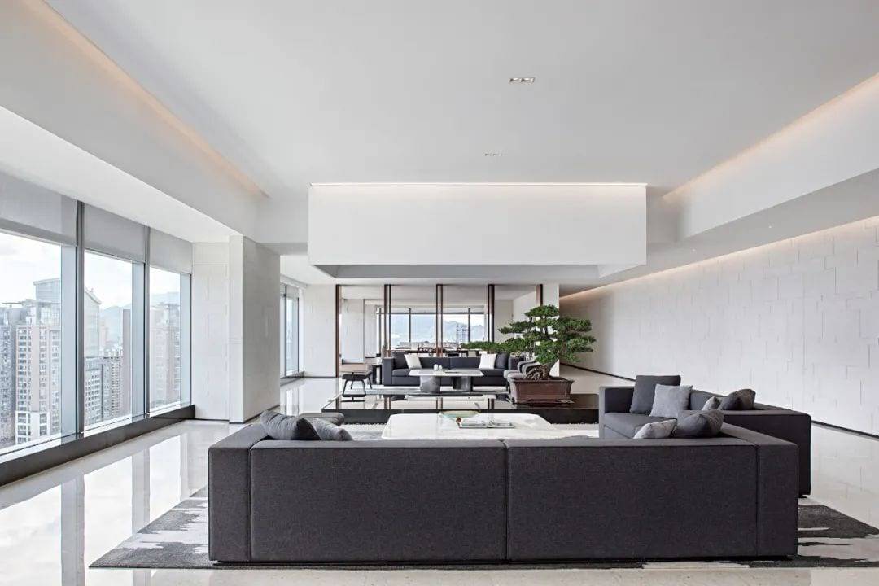
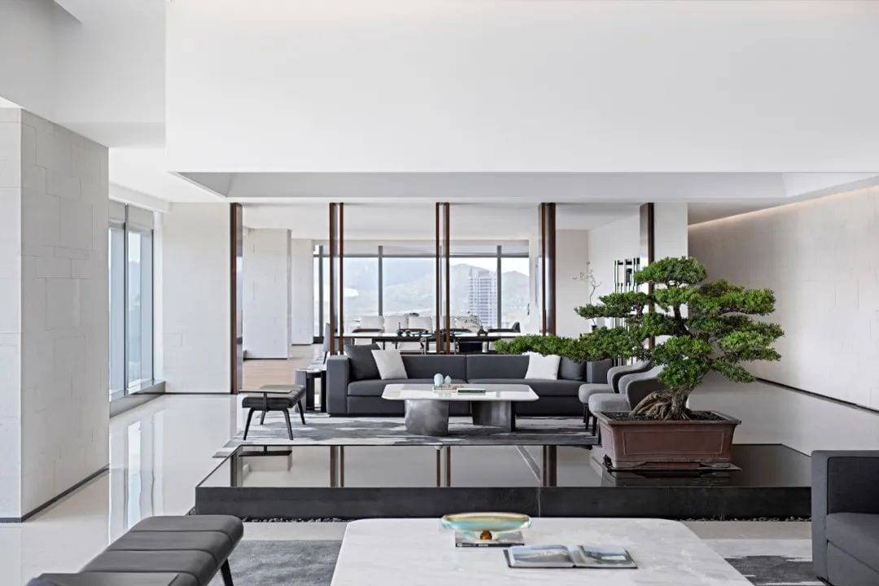
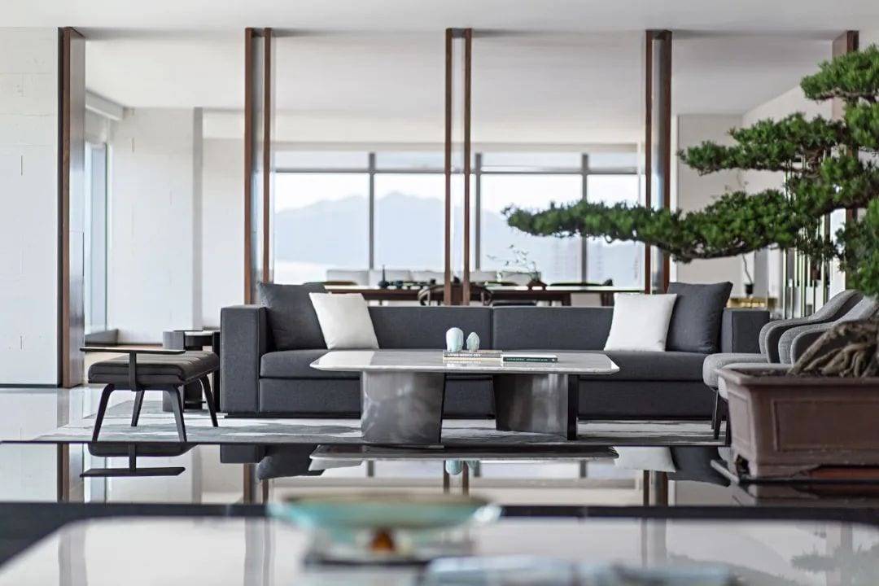
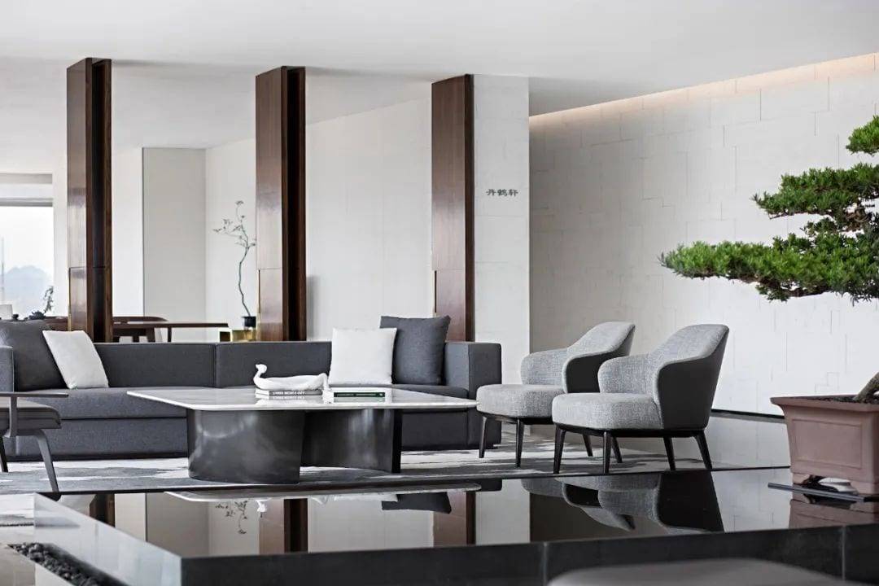
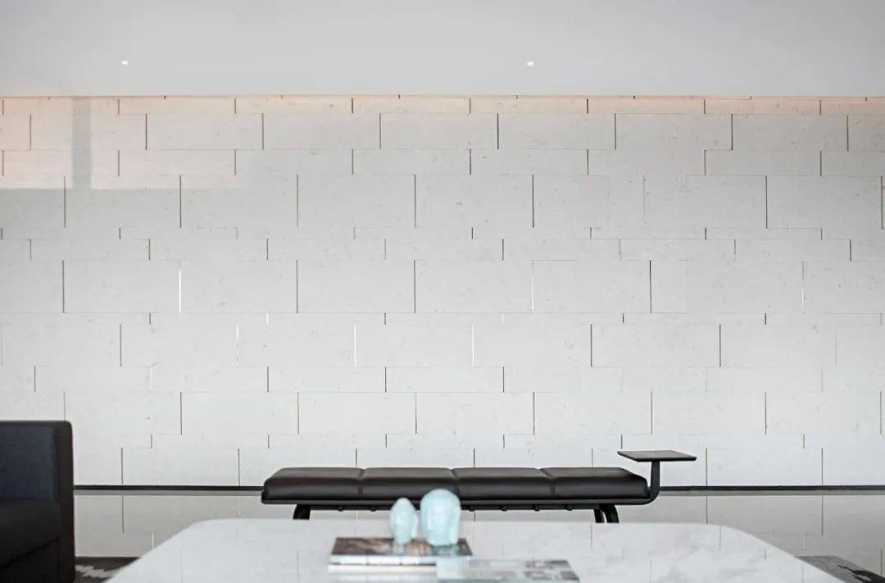
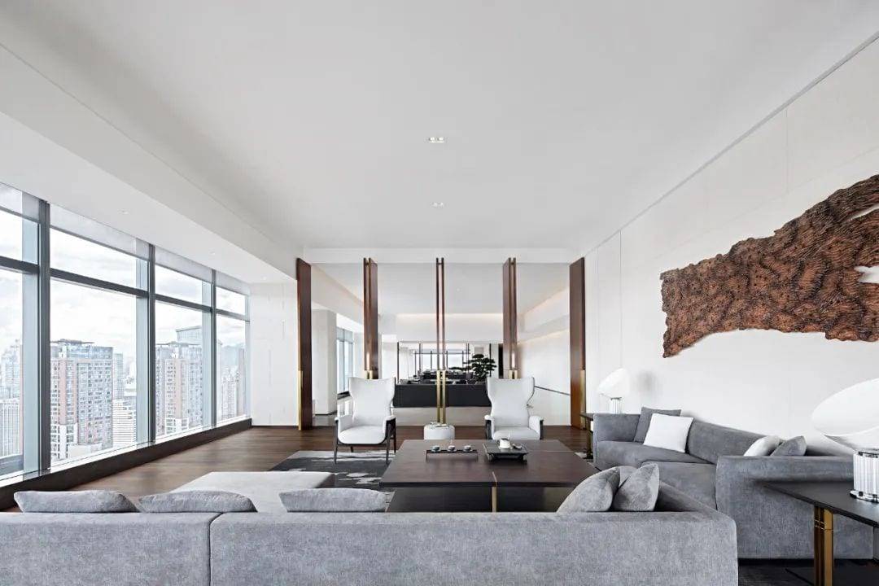
A large area of floor-to-ceiling windows introduces natural light and shade, and at the same time allows the prosperous city scenery to be reflected in the eyes of people, deepening the connection between people, life and the city. Above the clouds, from the hustle and bustle of the dust world for a moment, feel the quiet, rest in body and mind.

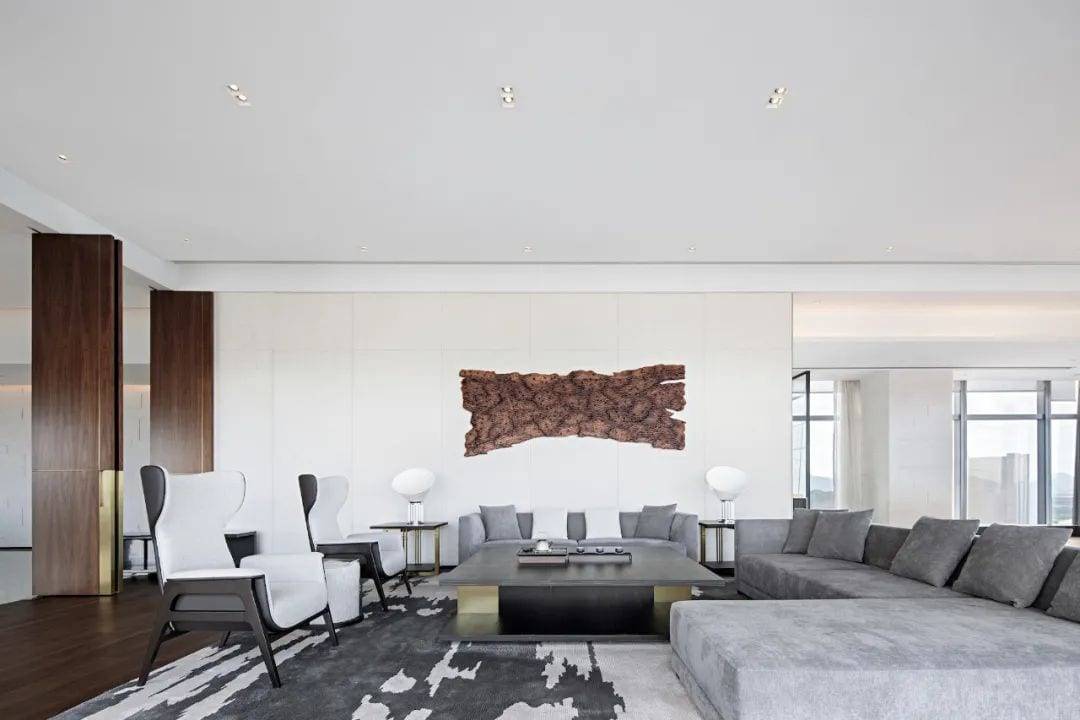
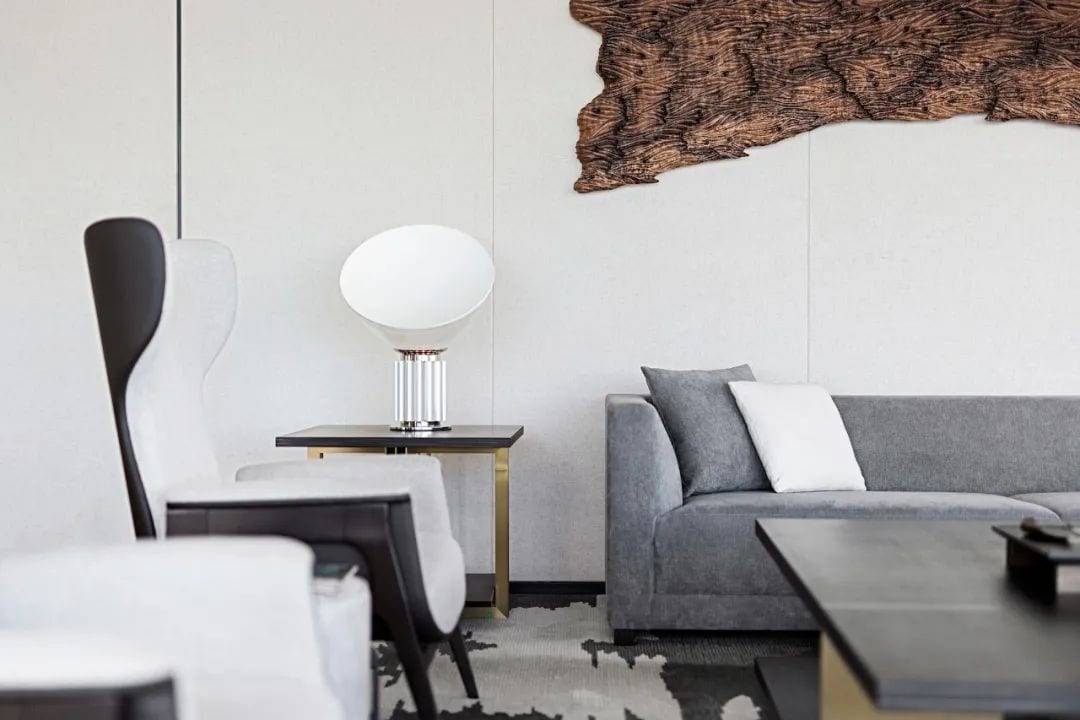
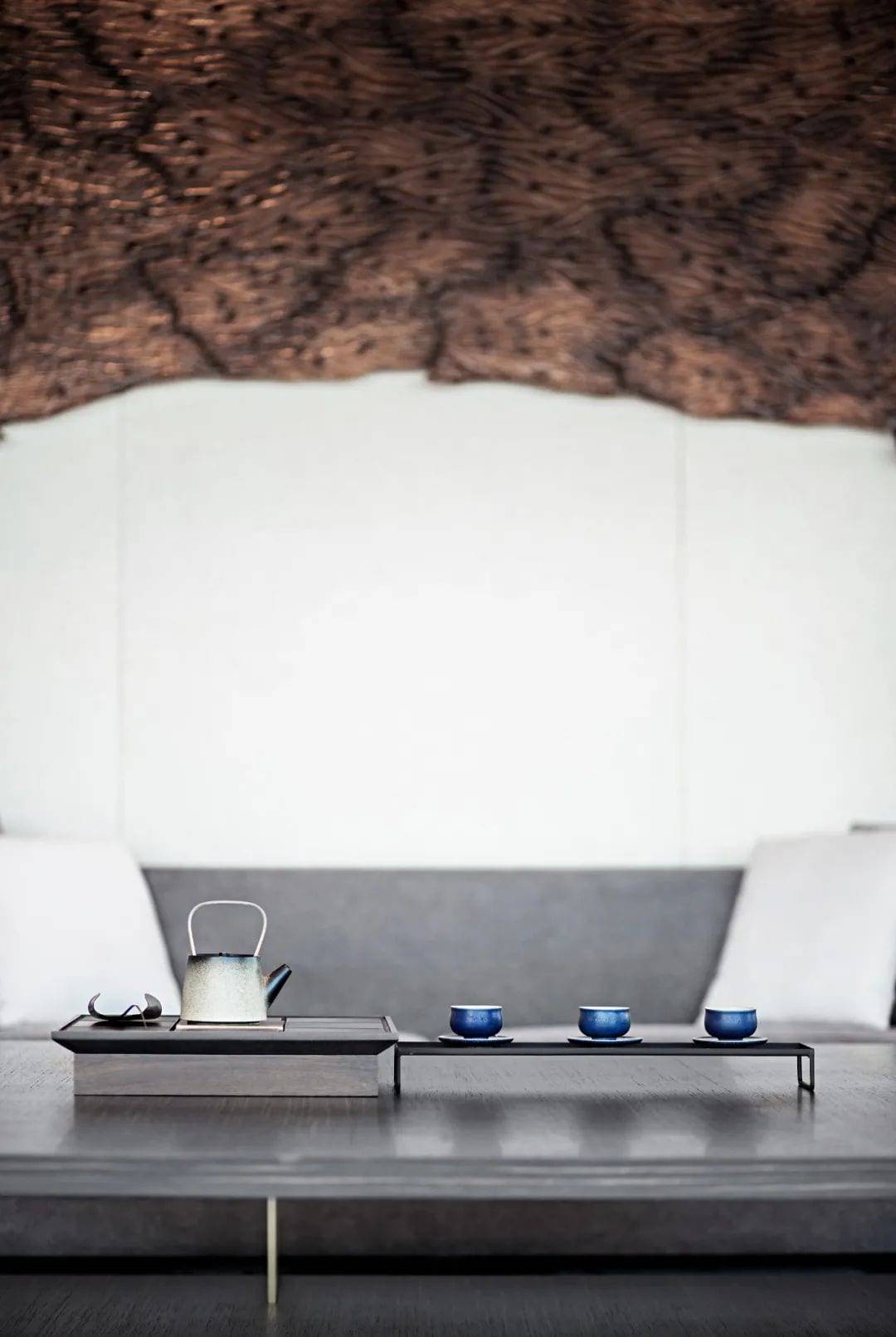
Luming Pavilion
In the center of the public area, with a simple wooden door as a partition, there is a private room on each side, named Deer Song Pavilion and Dan He Xuan. The poem “Poem – Xiao Ya” has a cloud: “A herd of deer yelped and ate mugwort in that wilderness. I’ve got a nice group of guests, playing music and musicianship.” Geng Shang’s design digs deep into the core of the elegant rooms – clean colors, simple forms, unconventional style and harmonious atmosphere, which is also the essence of art extracted from life.

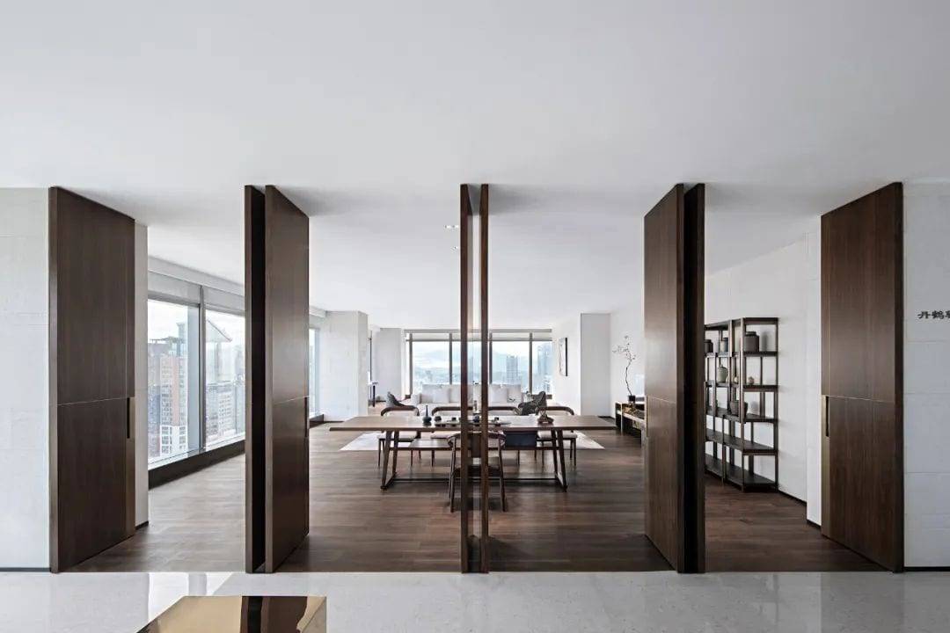
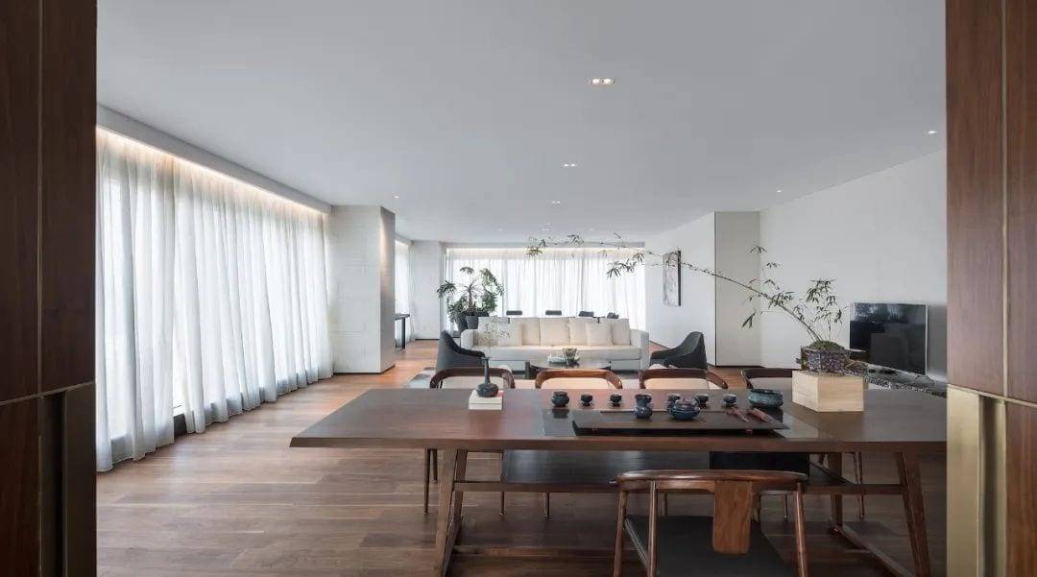
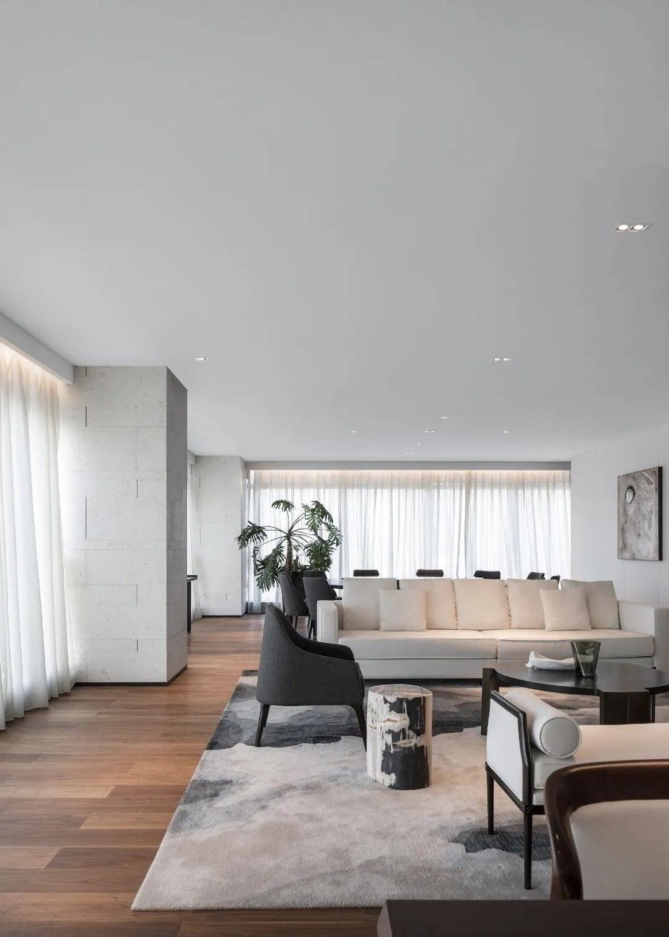
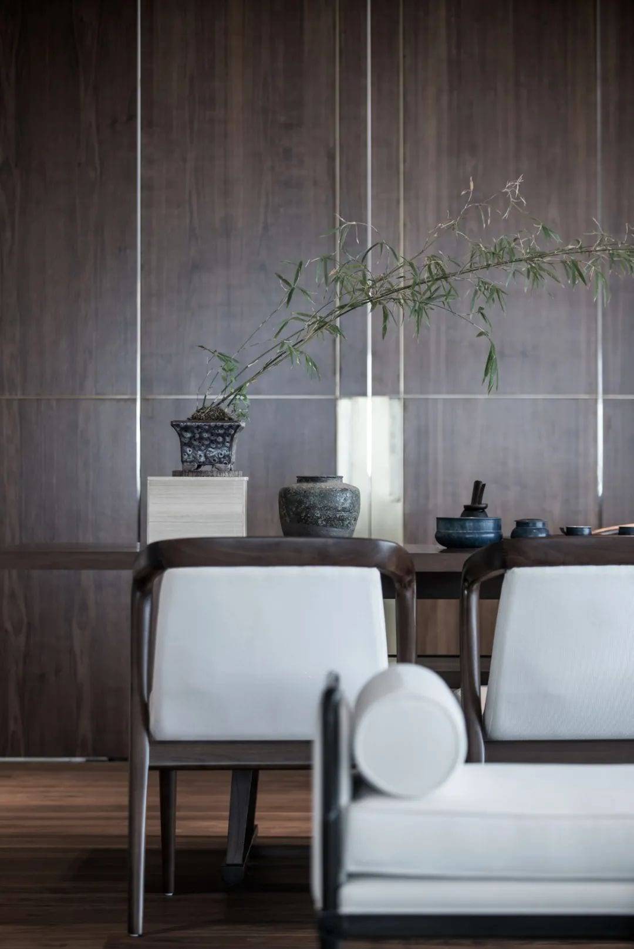
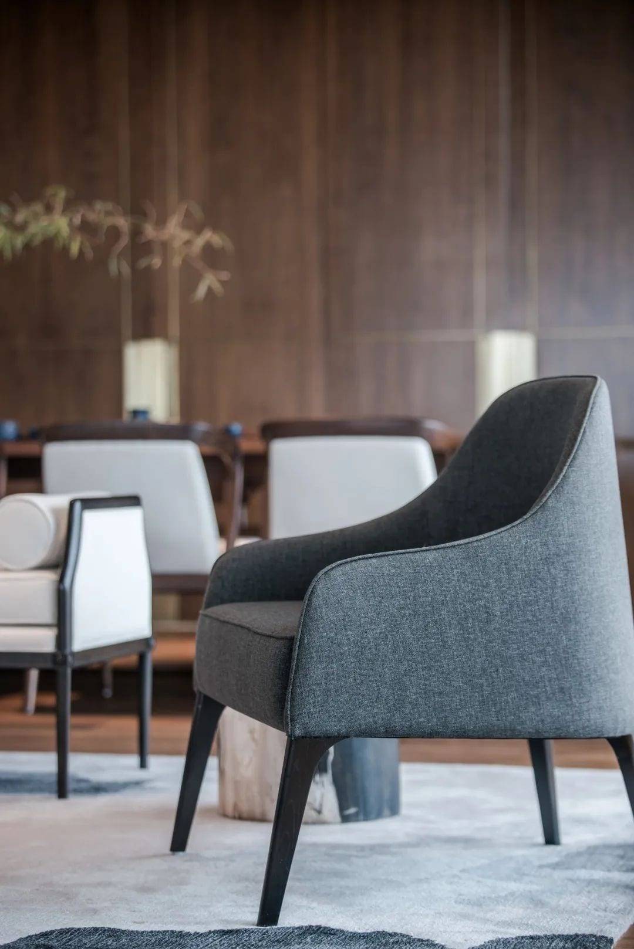
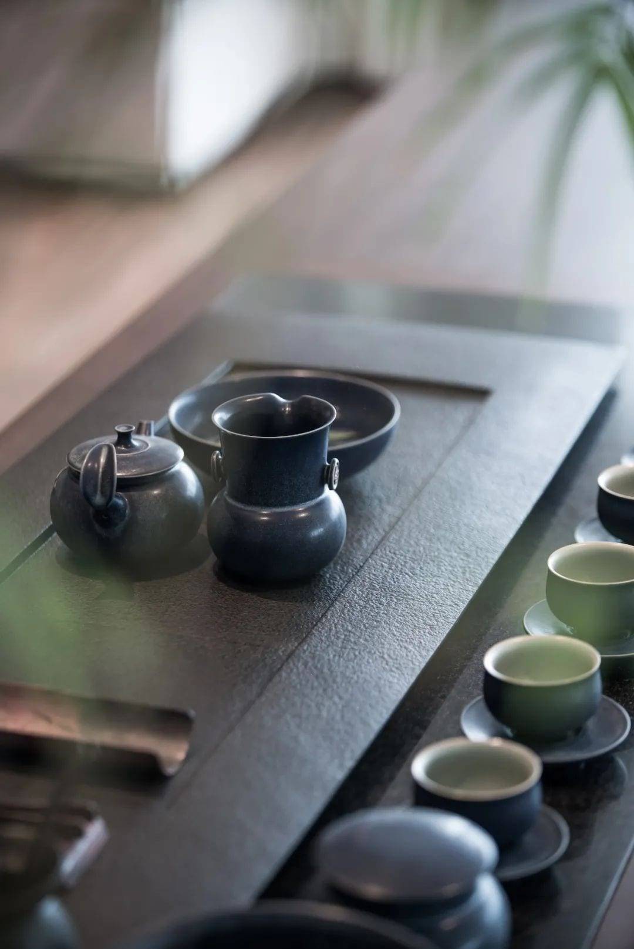

Dan He Xuan
Dan He Xuan is a place for dining, resting and drinking tea, a place for deep conversation and relaxation. By creating a scene, the design allows life and art to merge without boundaries, giving the space a simple and elegant temperament. Here, the traditional and contemporary charm is blended, with dark grey dining table, beige sofa, green bamboo end scene and simple tea set ……. There is also a lingering sense of artistic quality in the white space.
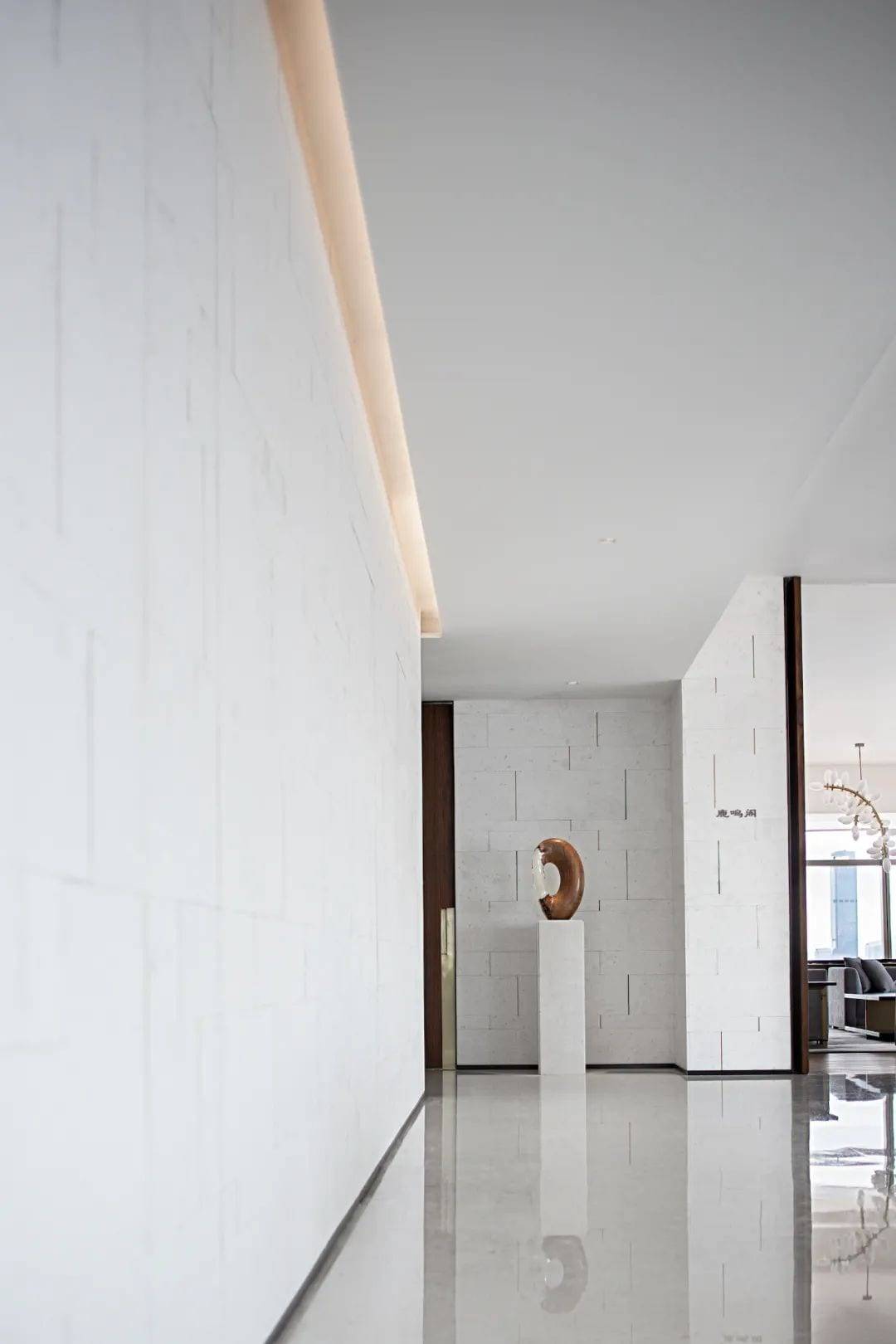
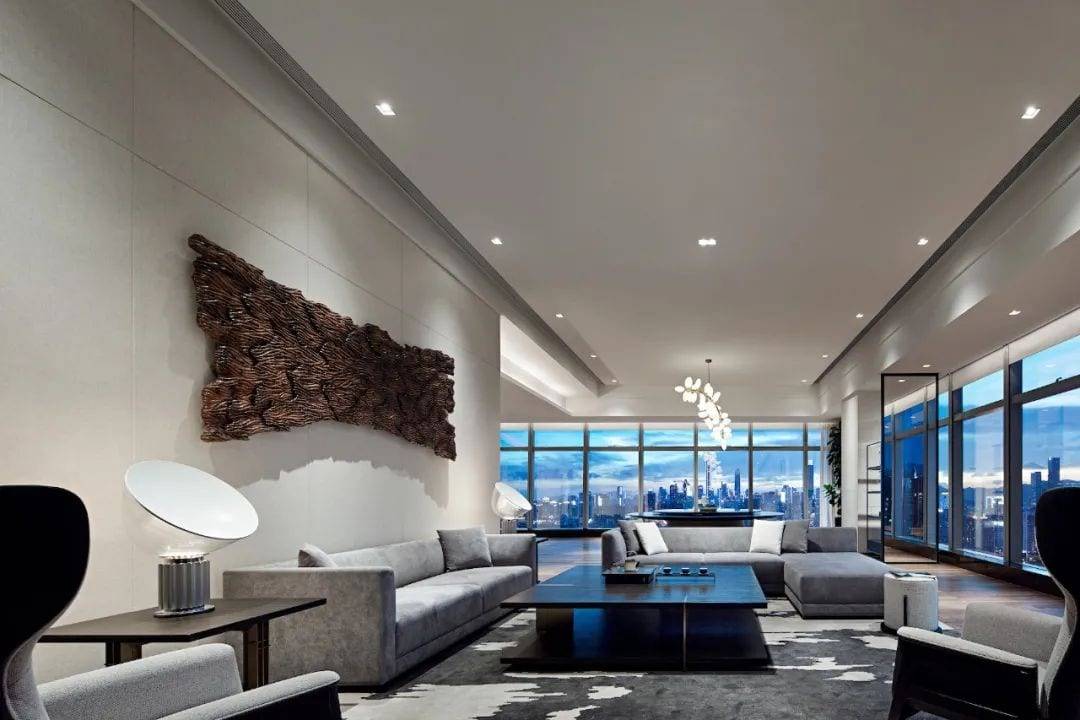
Simple wood art, through the interpretation of modern techniques, a very contemporary temperament of the wall art devices, with light-colored cloth sofa, water bead-shaped art lighting, presenting a pure and orderly spatial temperament. The purity of the space and the urban landscape of Shenzhen outside the window to form a dialogue, the designer with a unique perspective to focus on the canopy above the subtlety of the moment, giving people a unique sense of view.
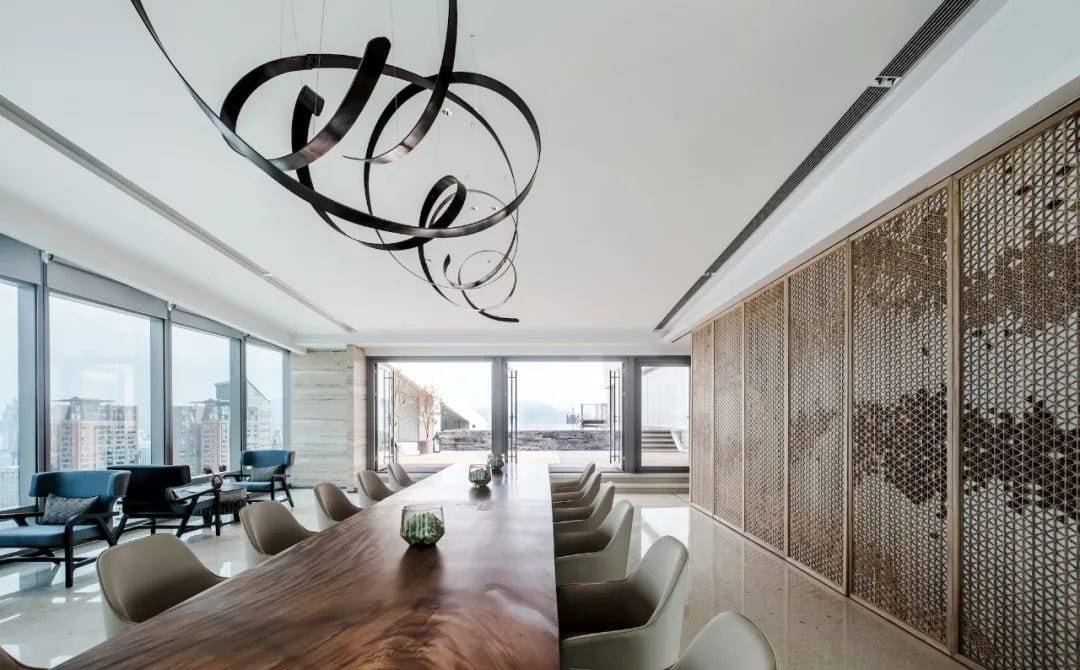
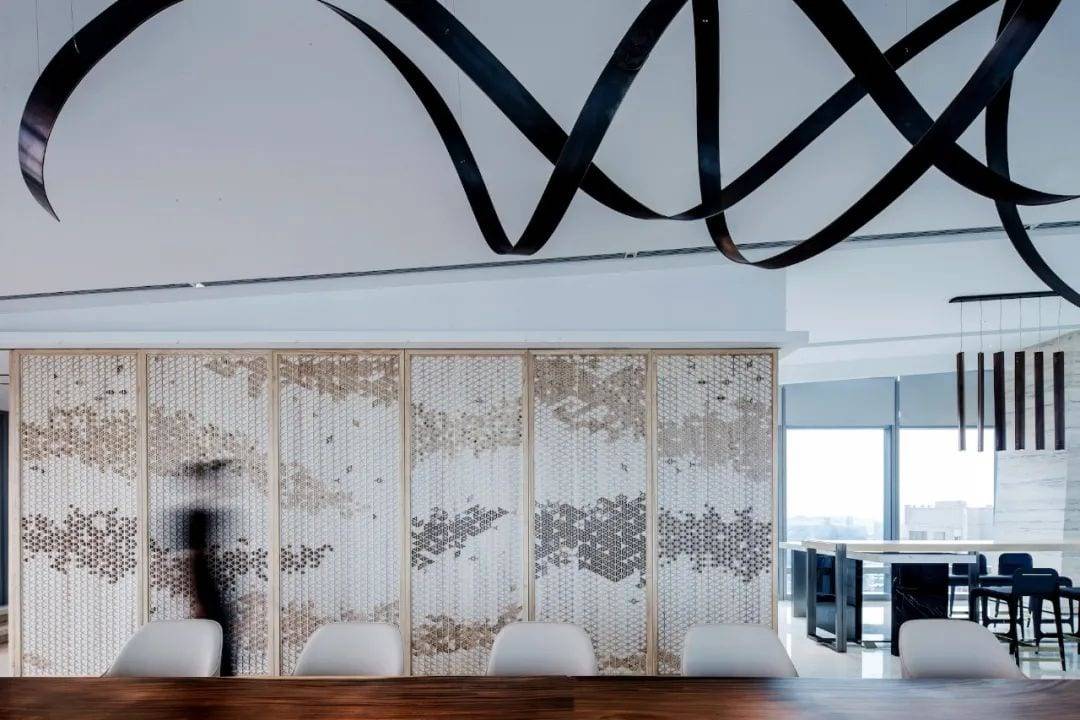
The recreation area is adjacent to the borderless swimming pool, which is composed of green landscape, water bar and rest area. The carved wooden walls are finely crafted, decorated with black and light gold, and the combination of different geometric shapes depicts an abstract landscape mood. The large art light fixtures in the space are overlapping and winding in several arcs, which are inspired by the changing dynamics of rippling water patterns and inject a dynamic atmosphere into the leisure area.
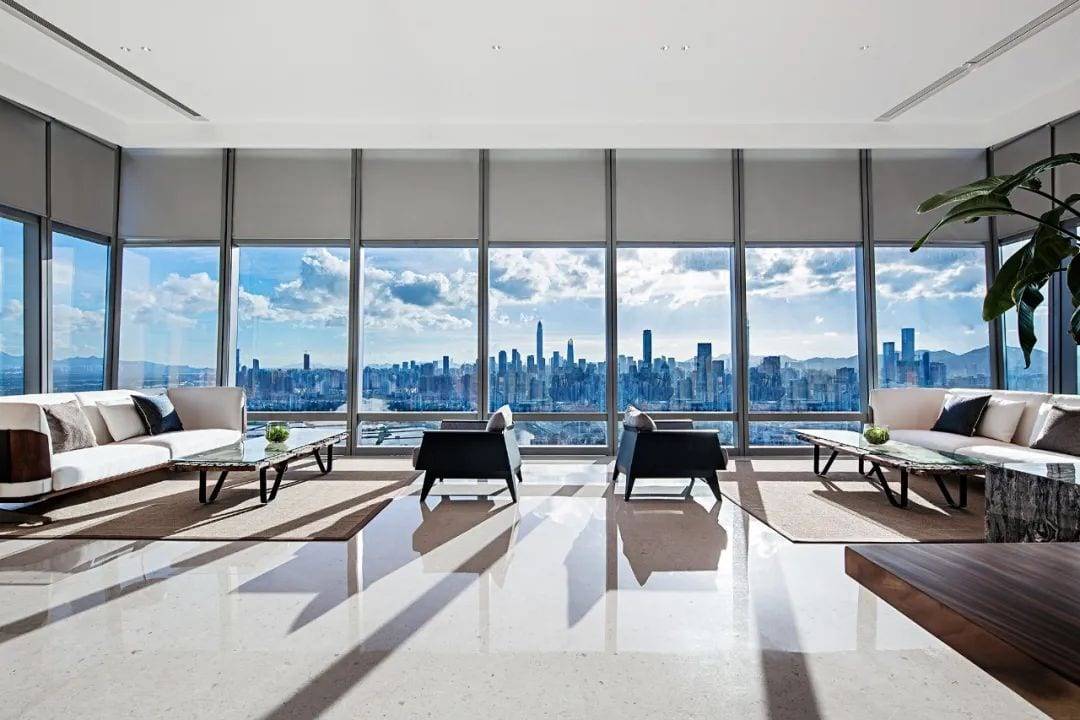
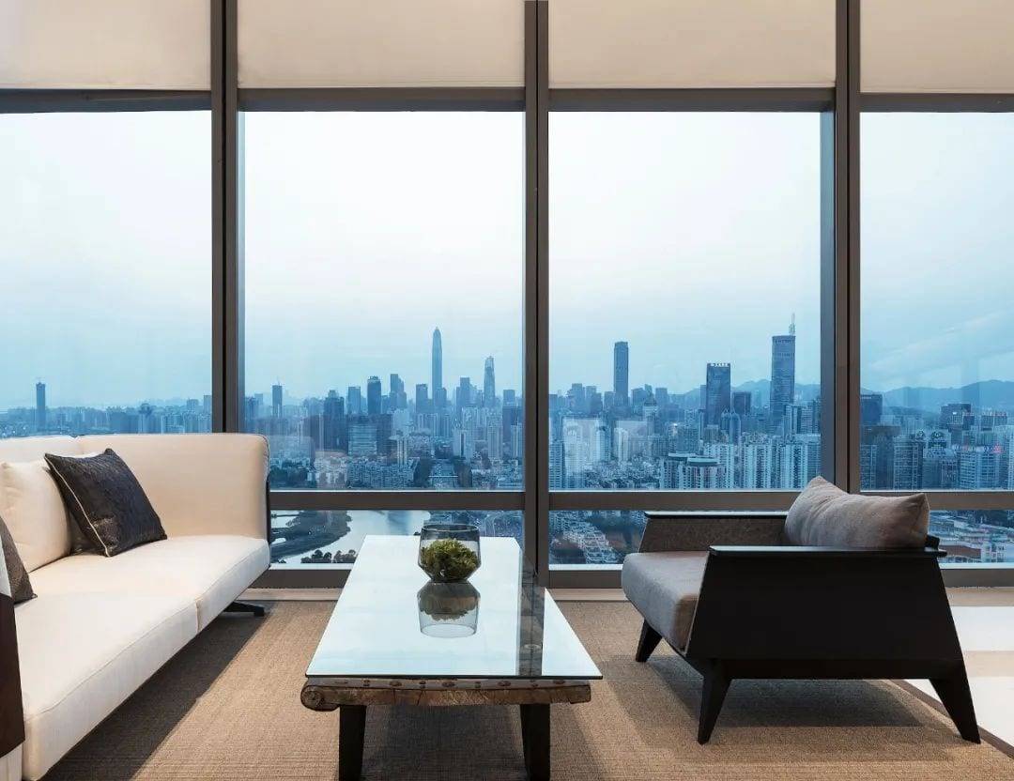
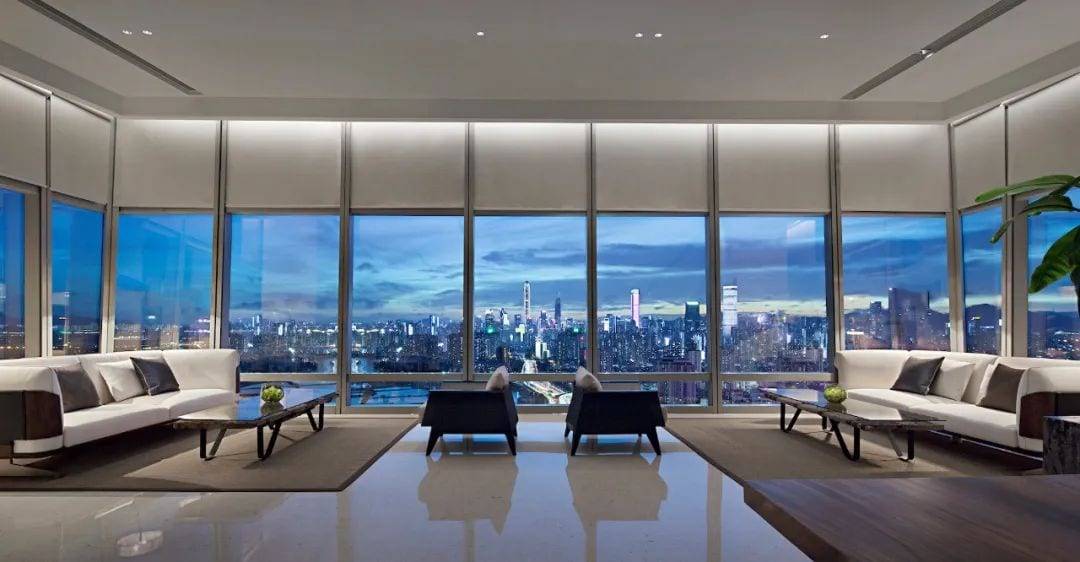
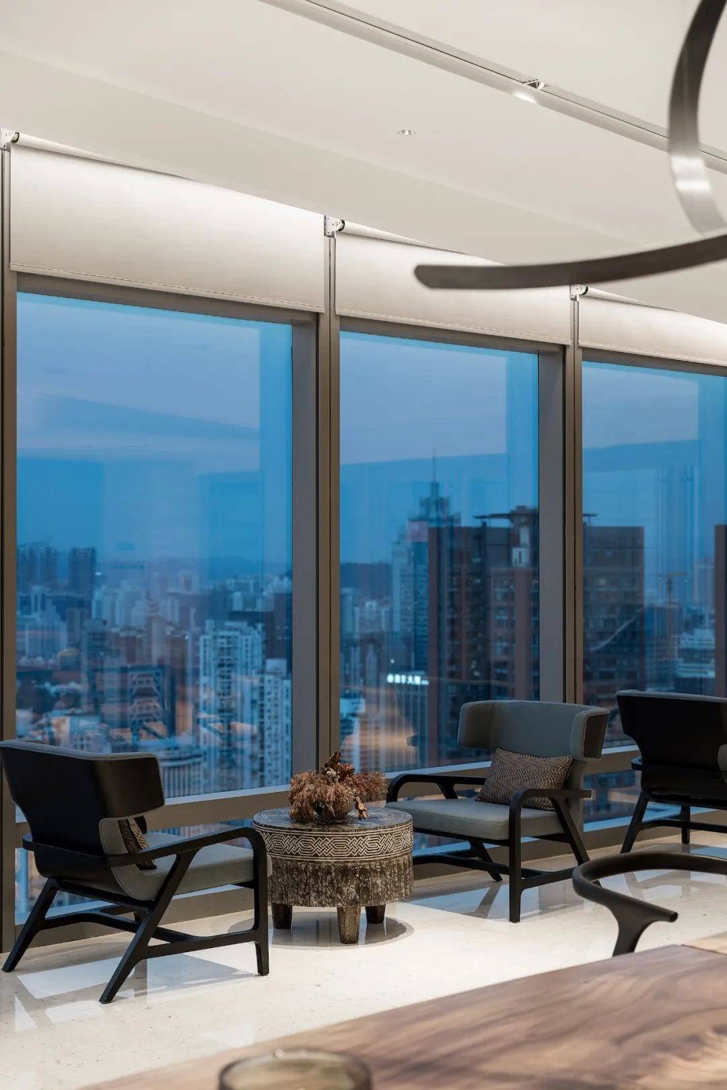
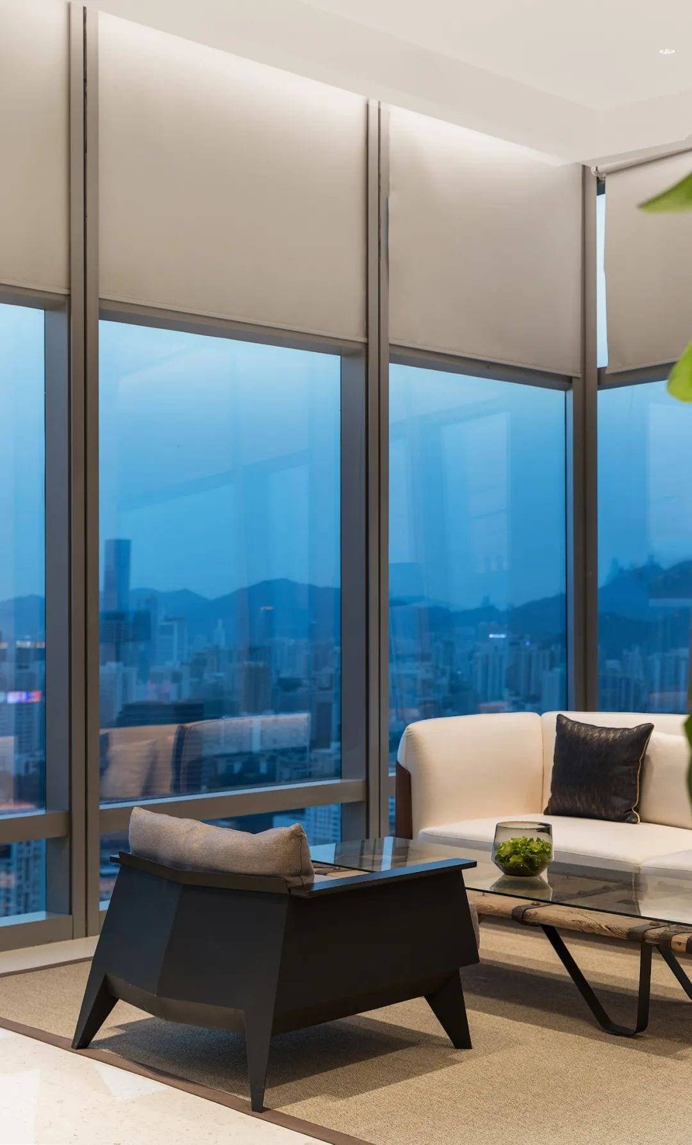
Leisure Area
The large scale of the space provides an excellent overlooking view. The windows are surrounded by tall buildings, and the Shenzhen River flows quietly around them.
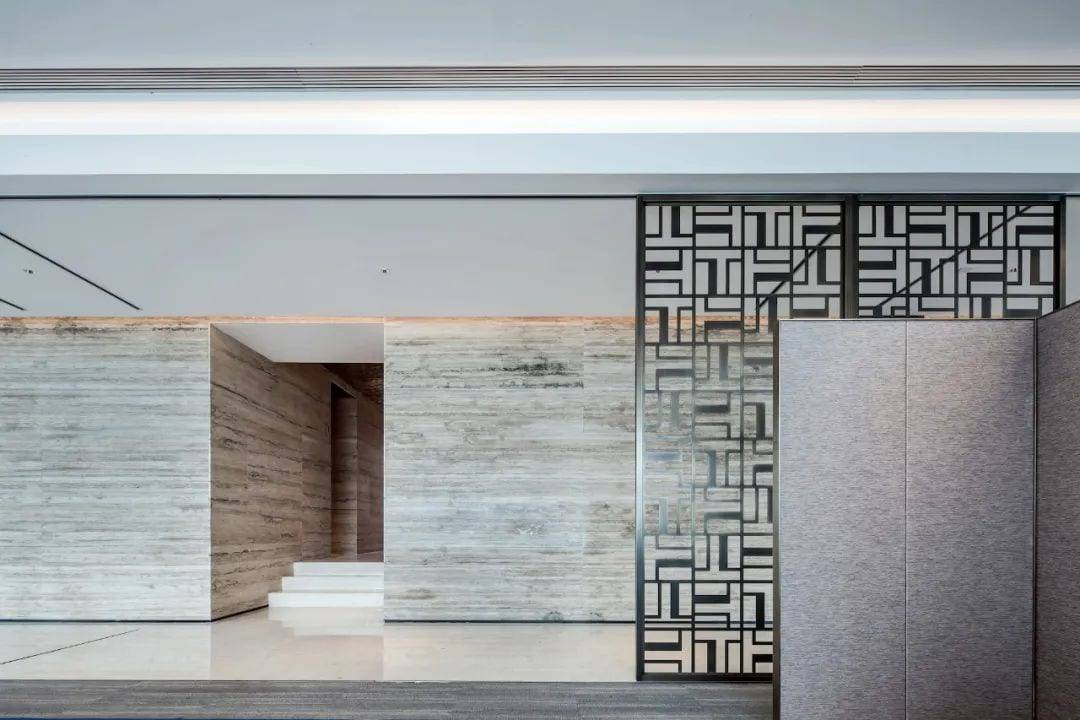
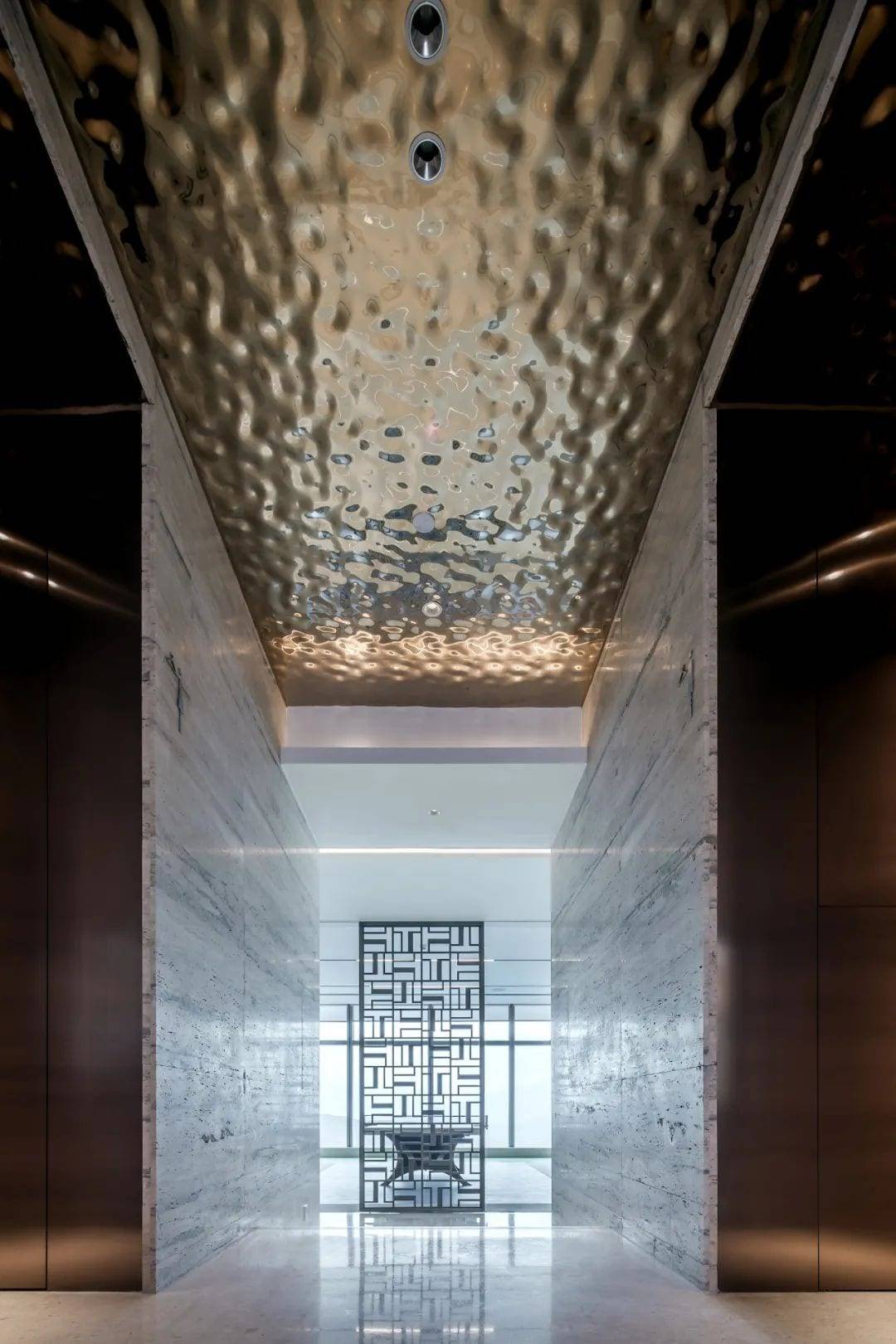
Passageway
On the high ceiling, there is a brimming water ripple of light and shadow, and the marble walls with cloud ink marks are set off against each other, in a dialogue between simplicity and refinement, writing free flowing art and tracing vivid imagery.
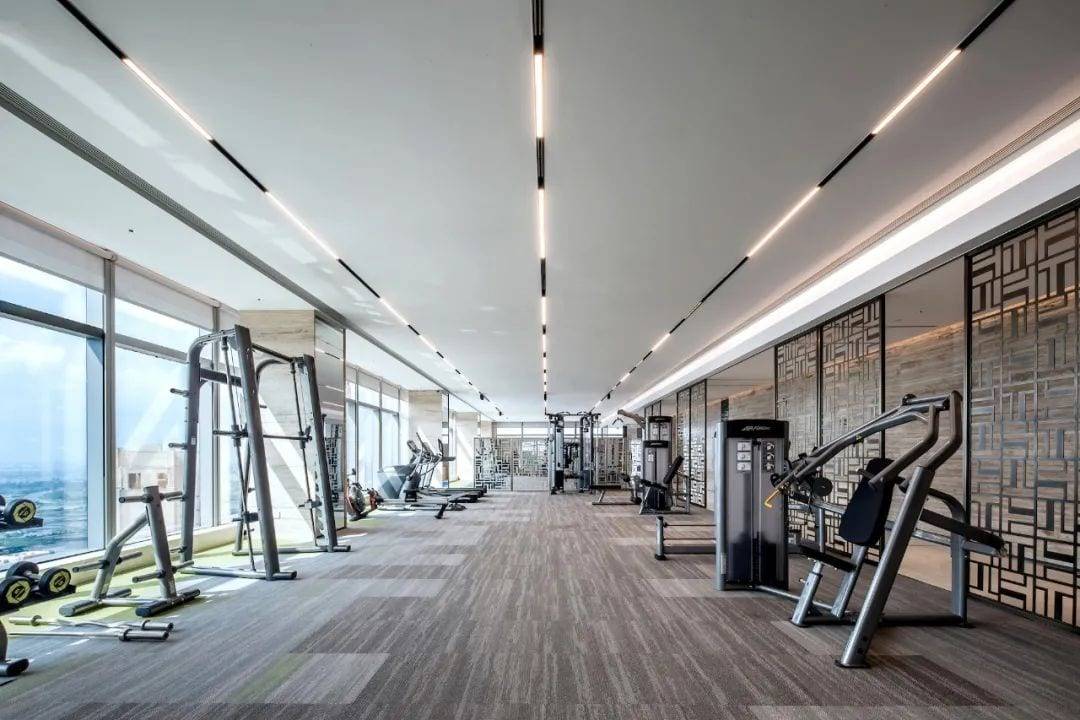
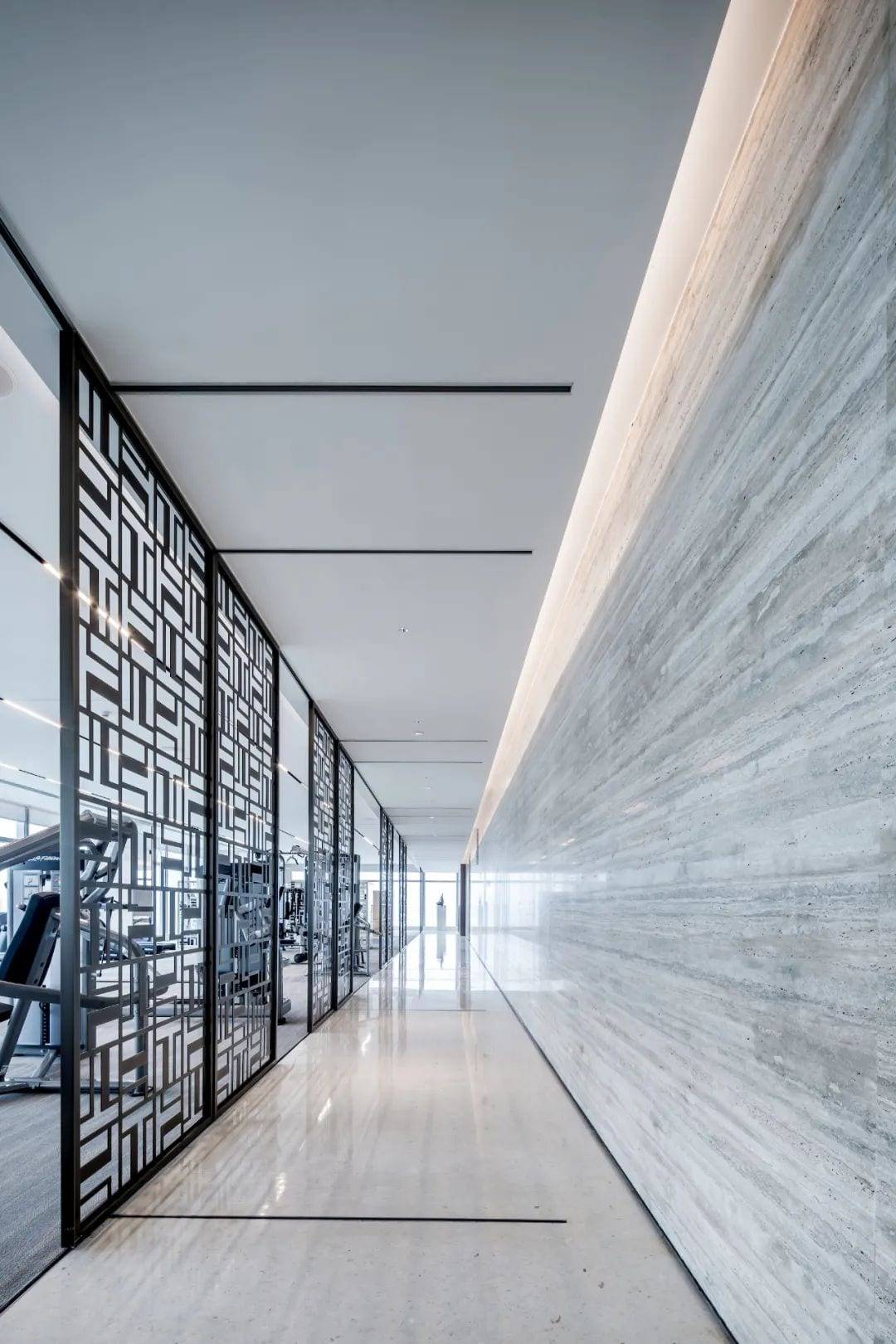
Gymnasium
The existence of the gym is not only a manifestation of life style, but also a ritual of the corporate club. The hollow metal screen partition and the transparent floor-to-ceiling glass windows contrast each other, while the linear aesthetics of the light strips and the sense of order of the equipment extend in the space, just like the switch from life to art, which corresponds to different scene experiences.
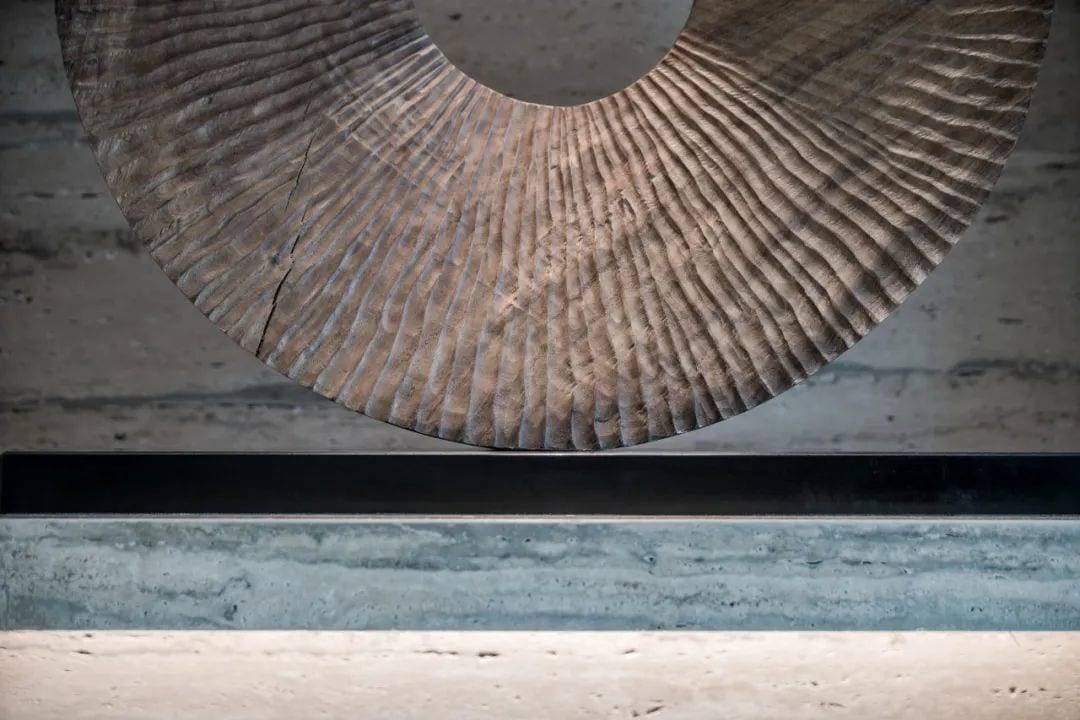
In Geng Shang’s view, every design presentation is about understanding the function of space, insight into value and resonance with life and art.
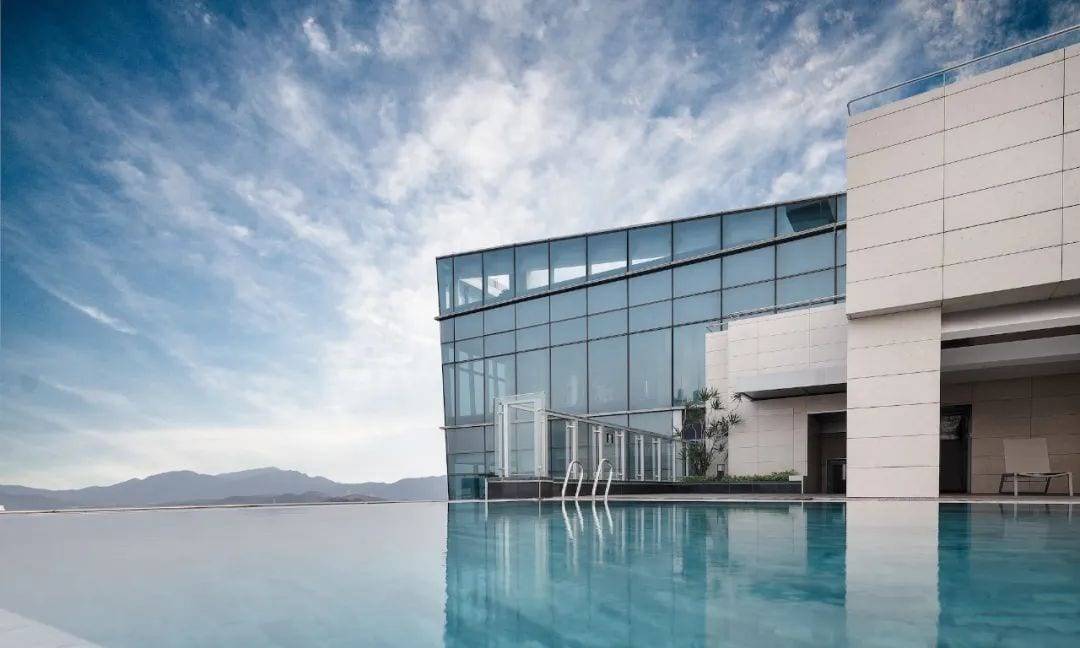
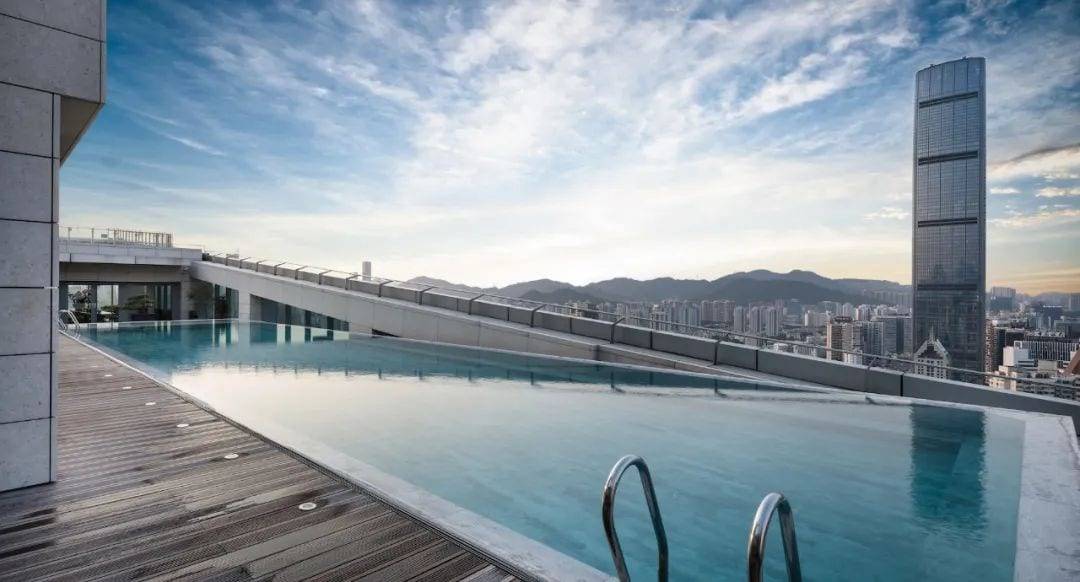
In the design of this corporate clubhouse located in the clouds, it focuses on the needs of the city’s elite for business, circles and social interaction, and incorporates a condensed spirit, simplicity and elegance into the space, which not only conforms to the aesthetic preferences of the elite, but also provides a recognizable lifestyle and art scene that matches their identity, allowing people to unconsciously immerse themselves in the space, defining themselves and pursuing higher values.
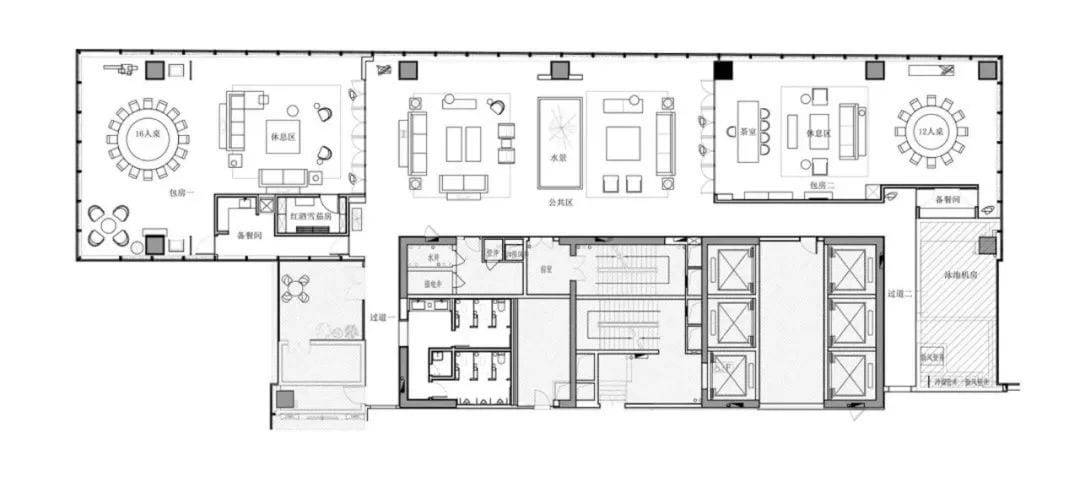
35f Floor Plan
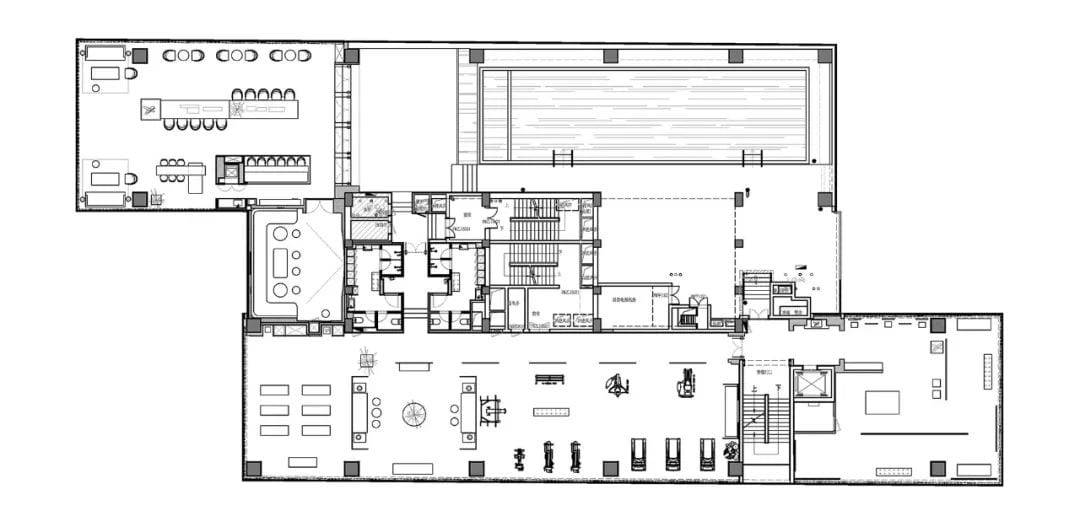
36 Floors Floor Plan
Project Name | Shenzhen Shenzhen City Investment Real Estate Center Clubhouse
Project Address | Shenzhen
Project Area | 2000㎡
Completion date | 2019
Owner Unit | SZCITP Real Estate
Soft furnishings design | Harmony Space
Interior Design | Geng Shang Design
Design Director | Li Liangchao, Huang Beiqin
Designers | Zhigang Wen and Xiaoqing Huang
Photographers | Huang Menggui, Remex Feiyu, Li Linfu

Geng Shang Design, founded in Shenzhen in 2014 by two young designers, is a contemporary interior design company in China dedicated to providing professional and quality design services for clients, including interior and soft decoration design for boutique hotels, real estate, commercial, office, clubs and villas, and creating infinite possibilities of space through art.
We are committed to exploring the interaction between architecture and materials, craftsmanship and details, form and light and shadow, and interpreting the intimate connection between people, space and the natural environment. ” to build unique venues. Over the years, Geng Shang Design has been recognized by its partners for its rigorous professional attitude and dynamic creativity in serving many real estate, commercial and high-end private clients.
Geng Shang Design Recent Works
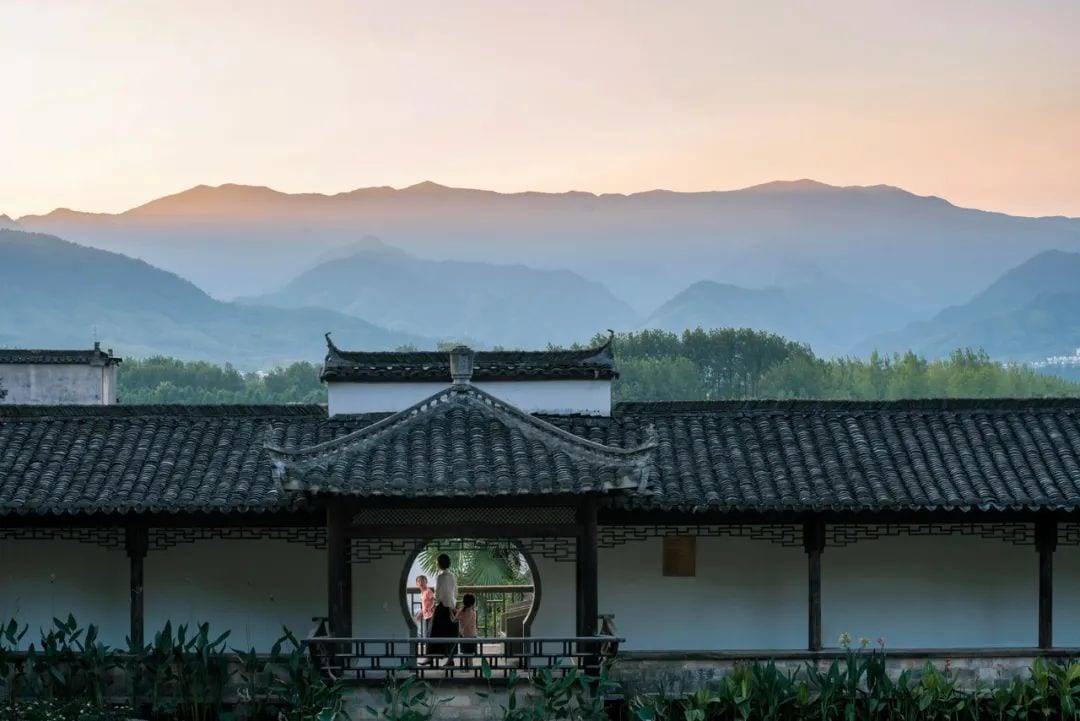
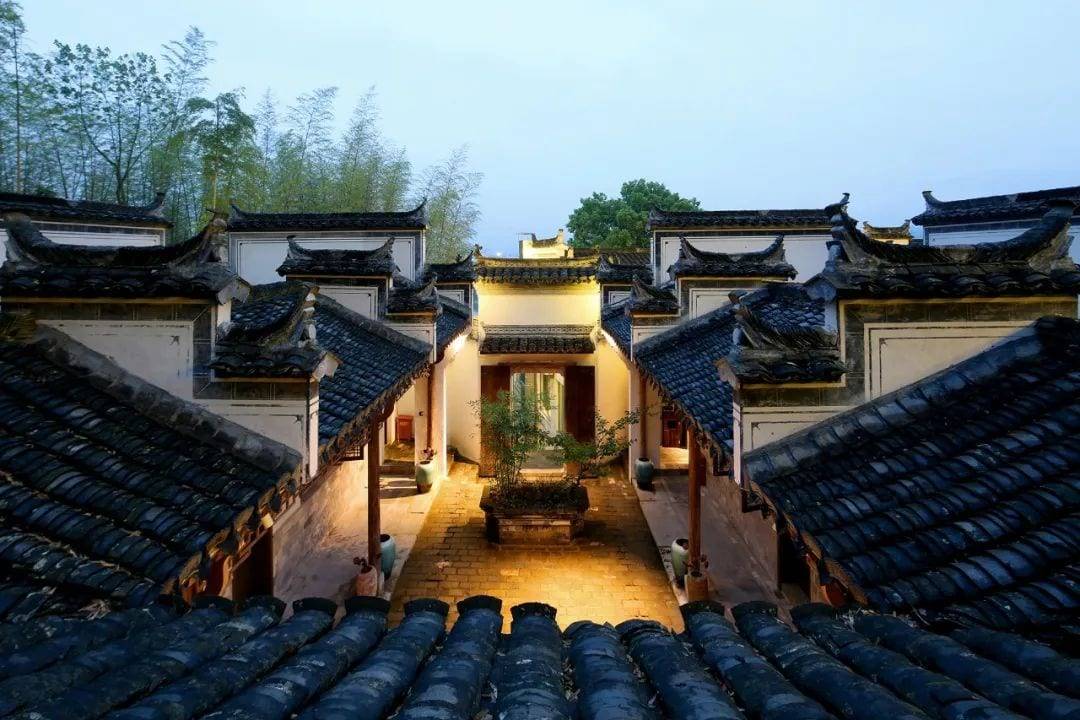
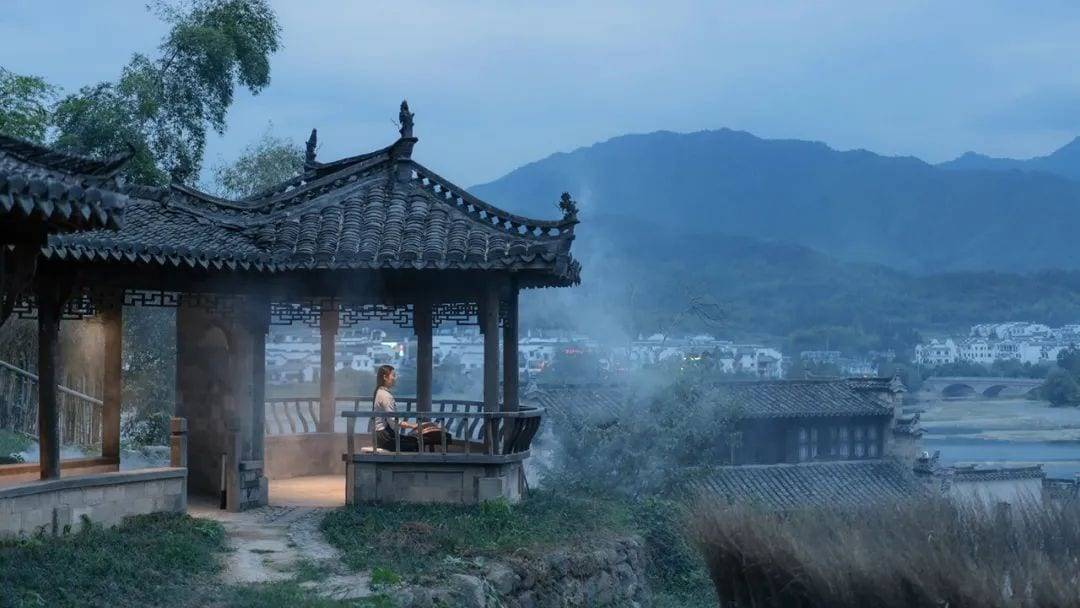
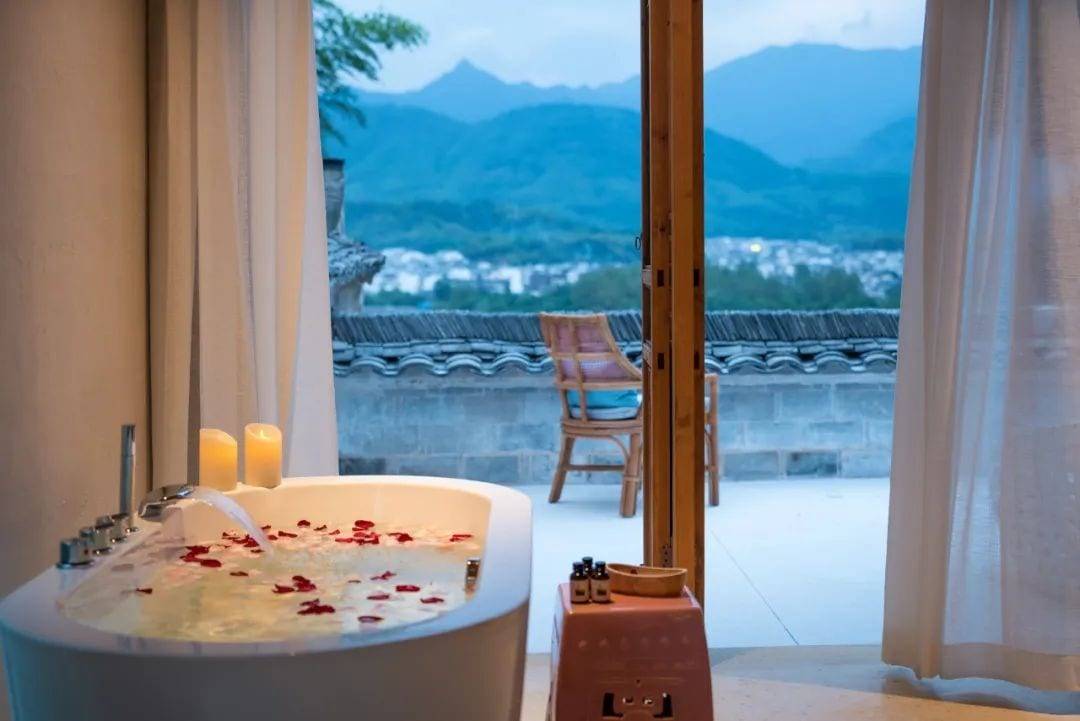
Huangshan Hongcun Shili-Li Qingmei Xuehe Hot Spring Hotel
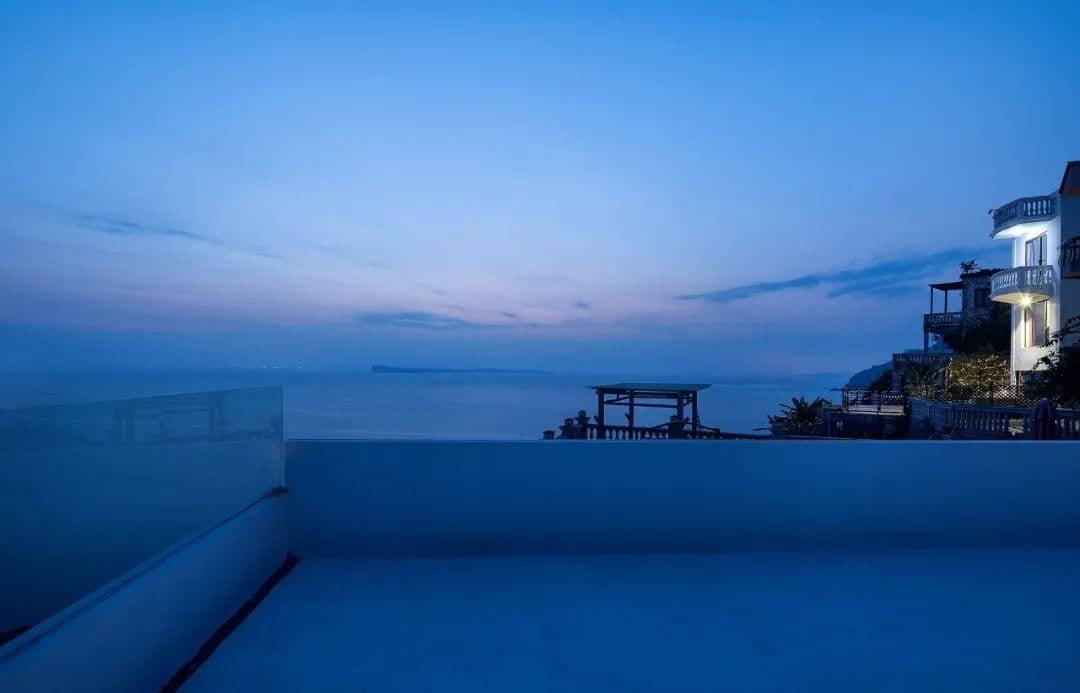
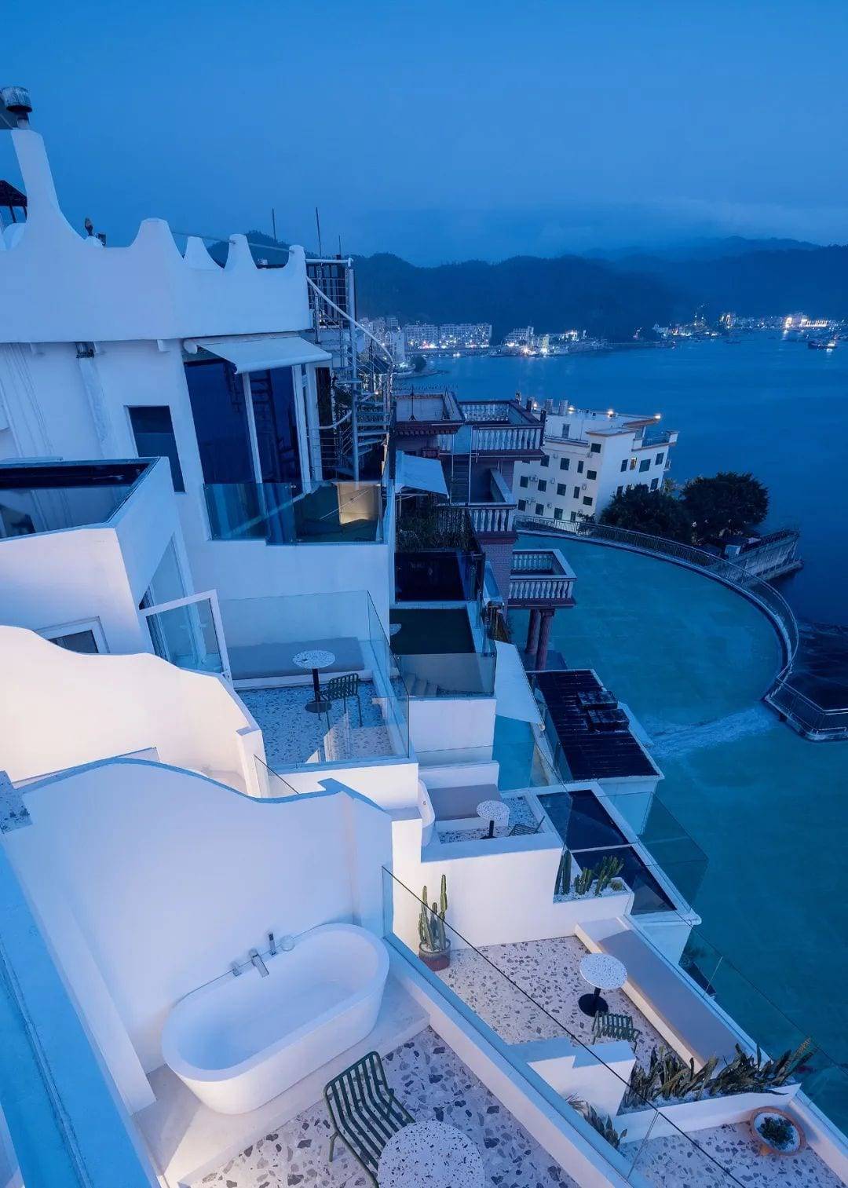
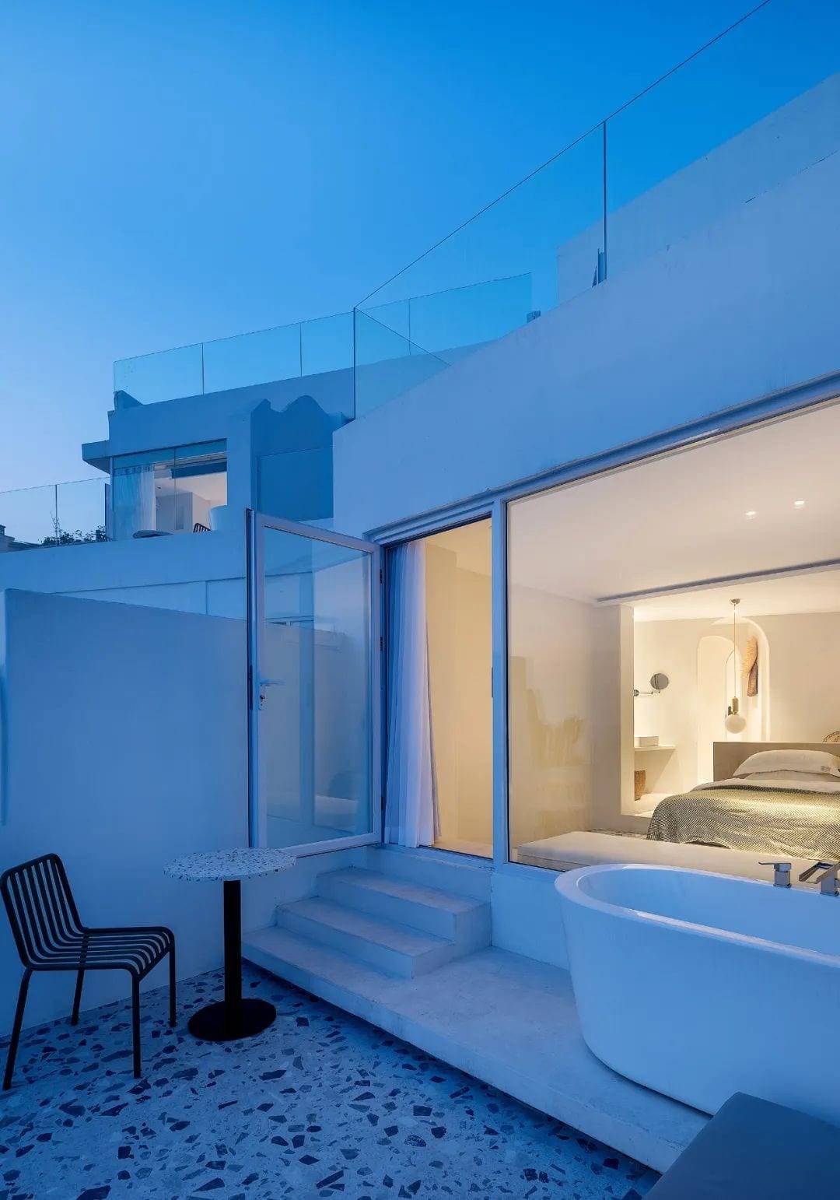
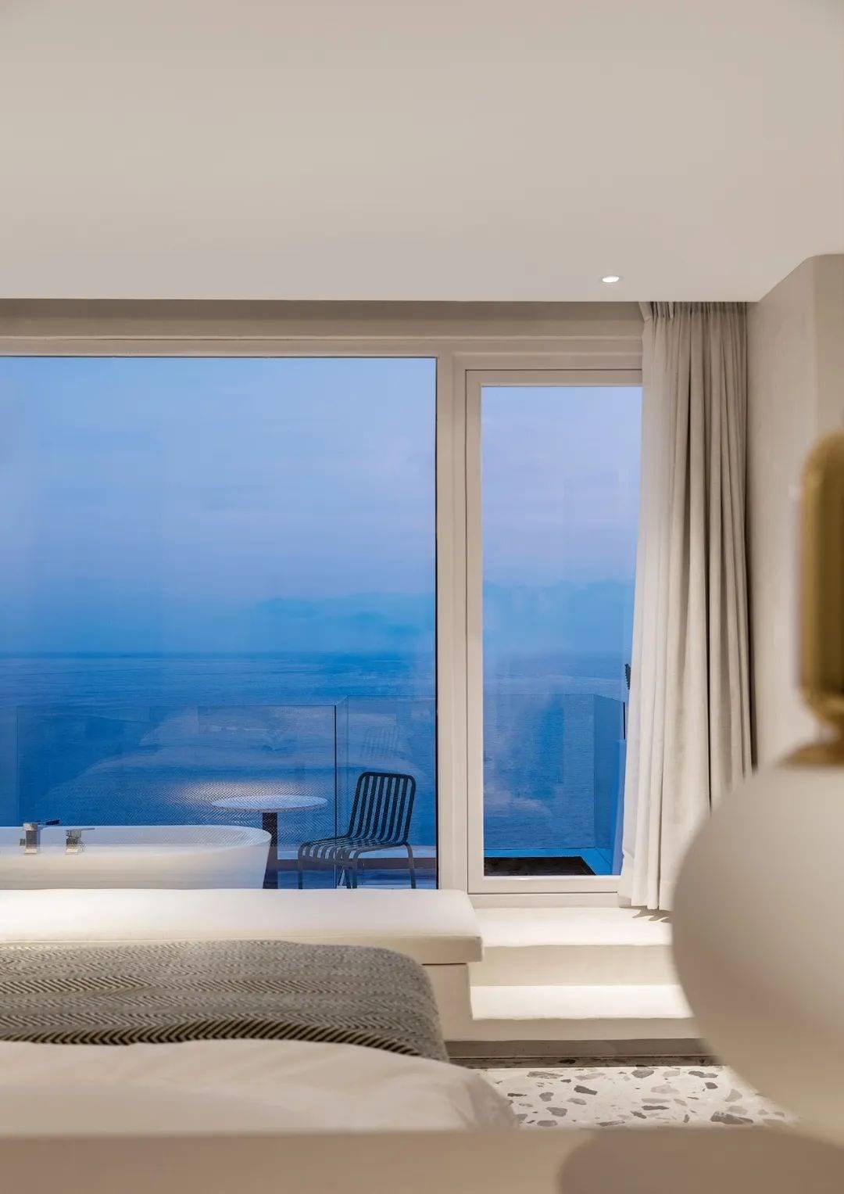
Shenzhen Honeymoon Santorini Sea View Resort & Spa
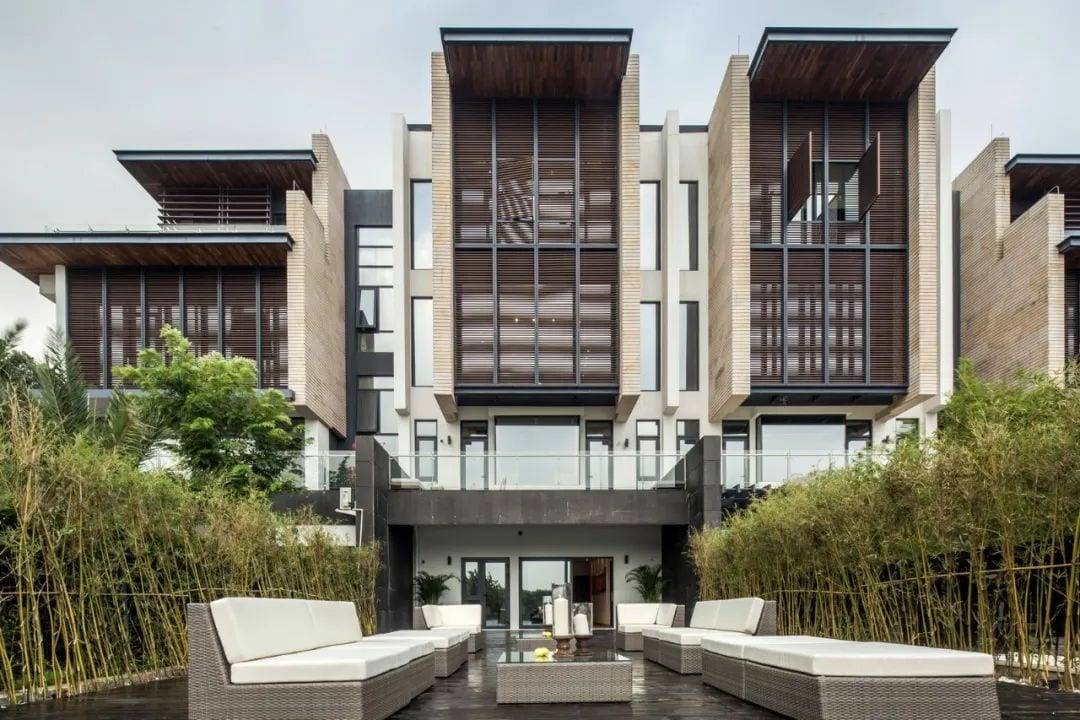
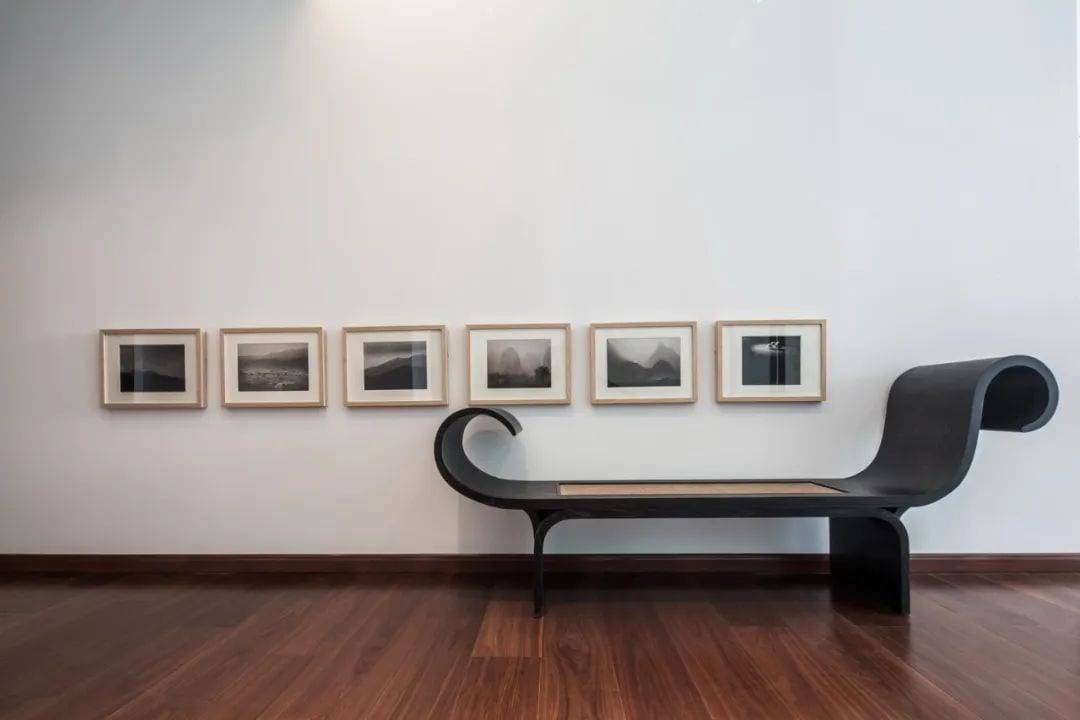
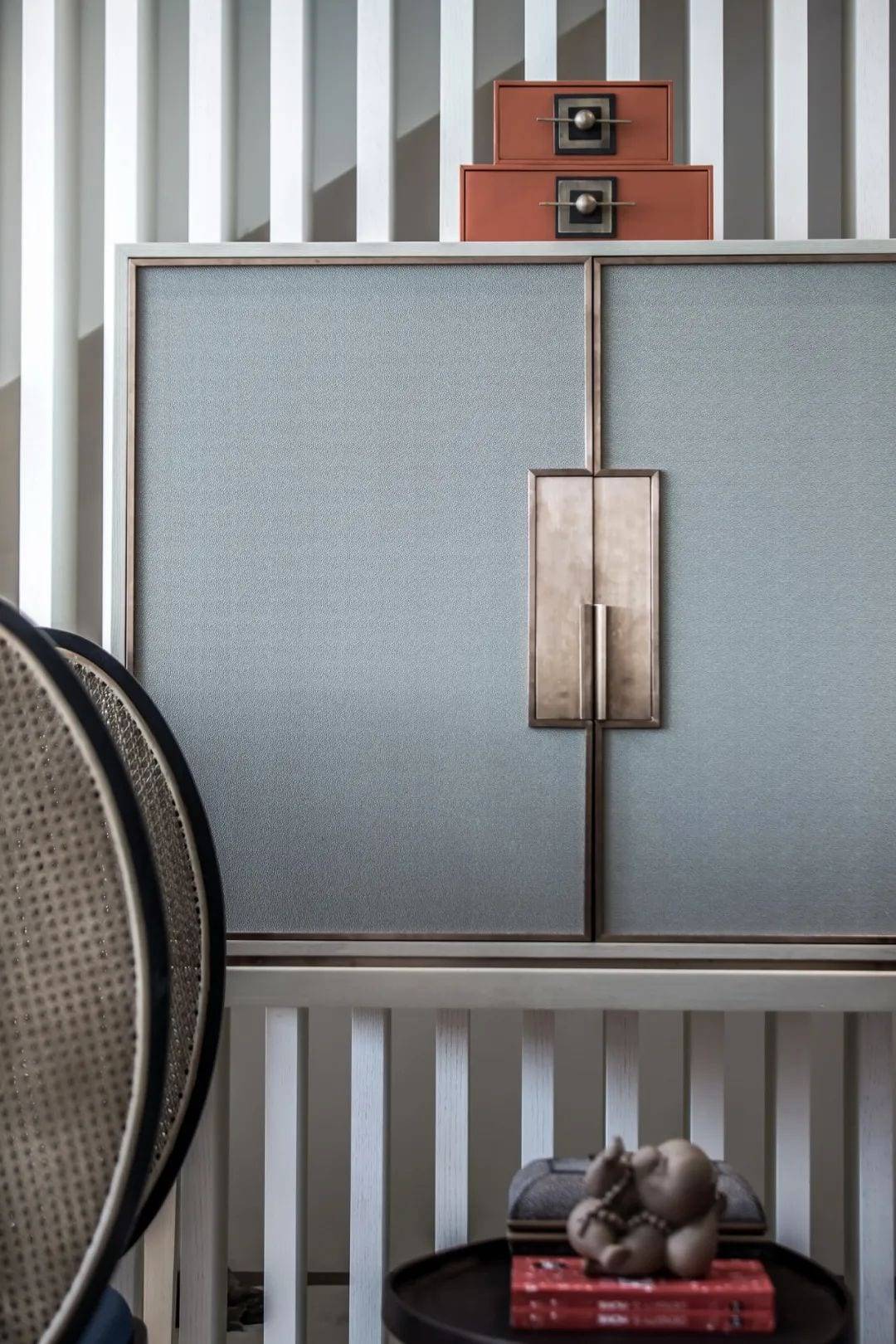
Shenzhen Pleasure Coast Clubhouse
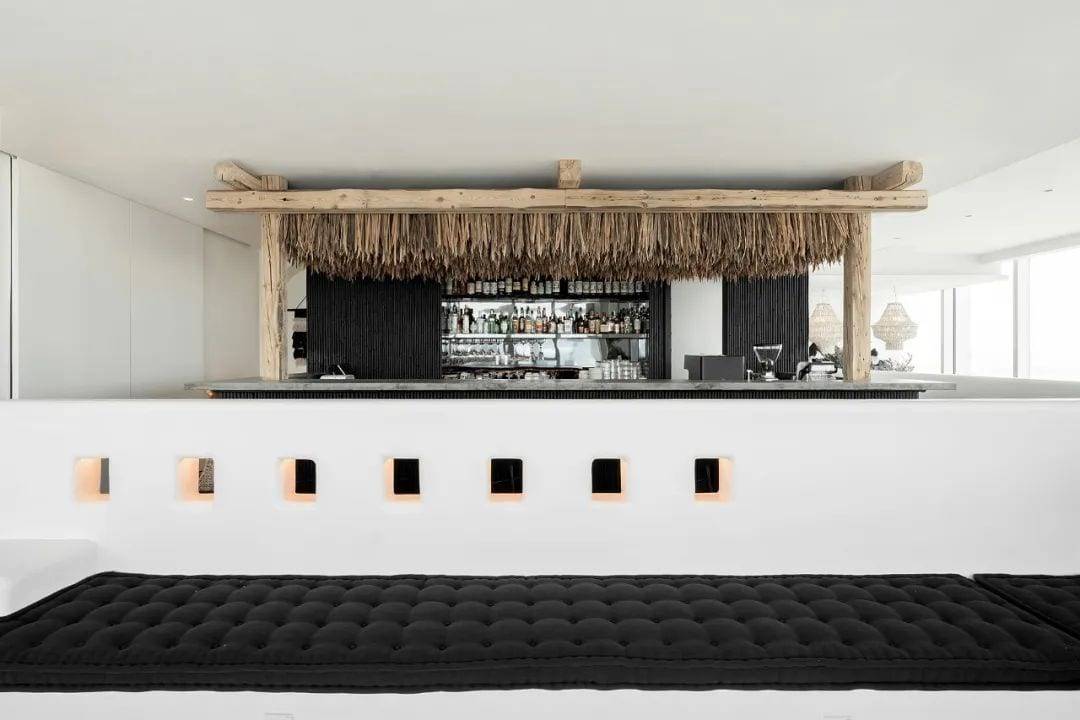
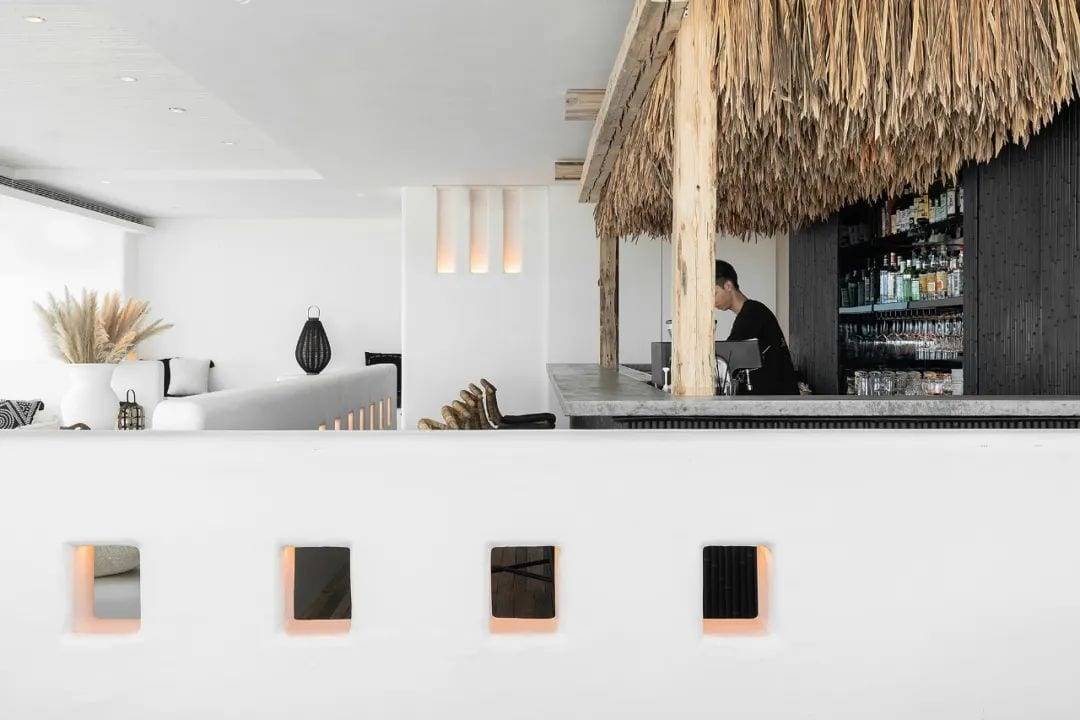
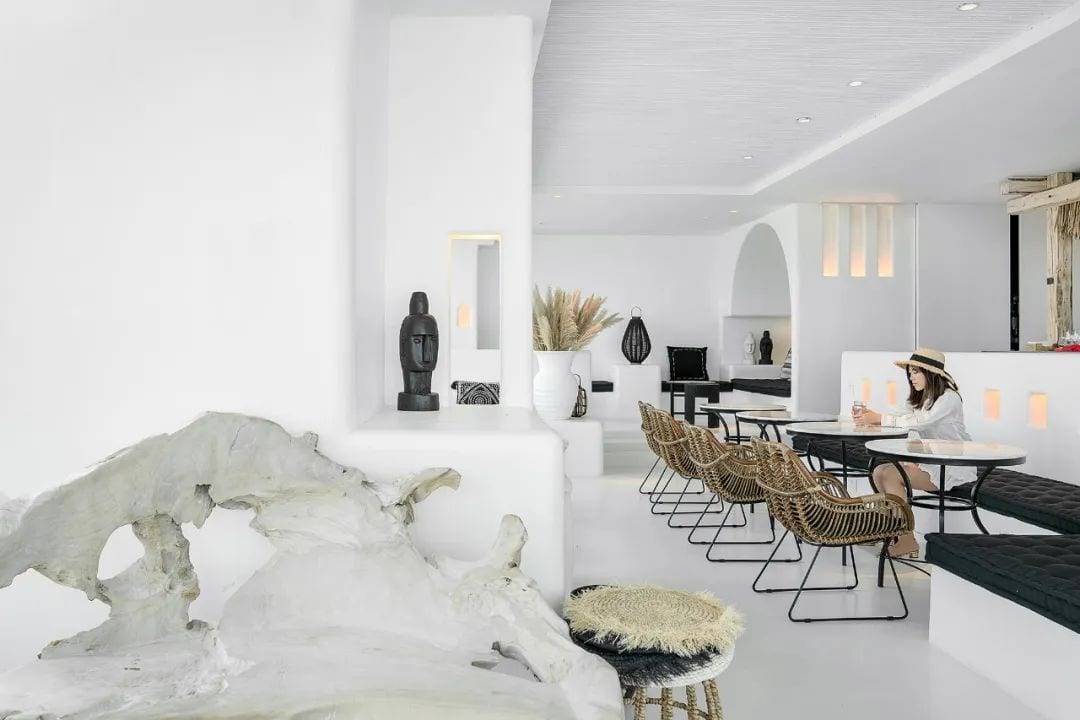
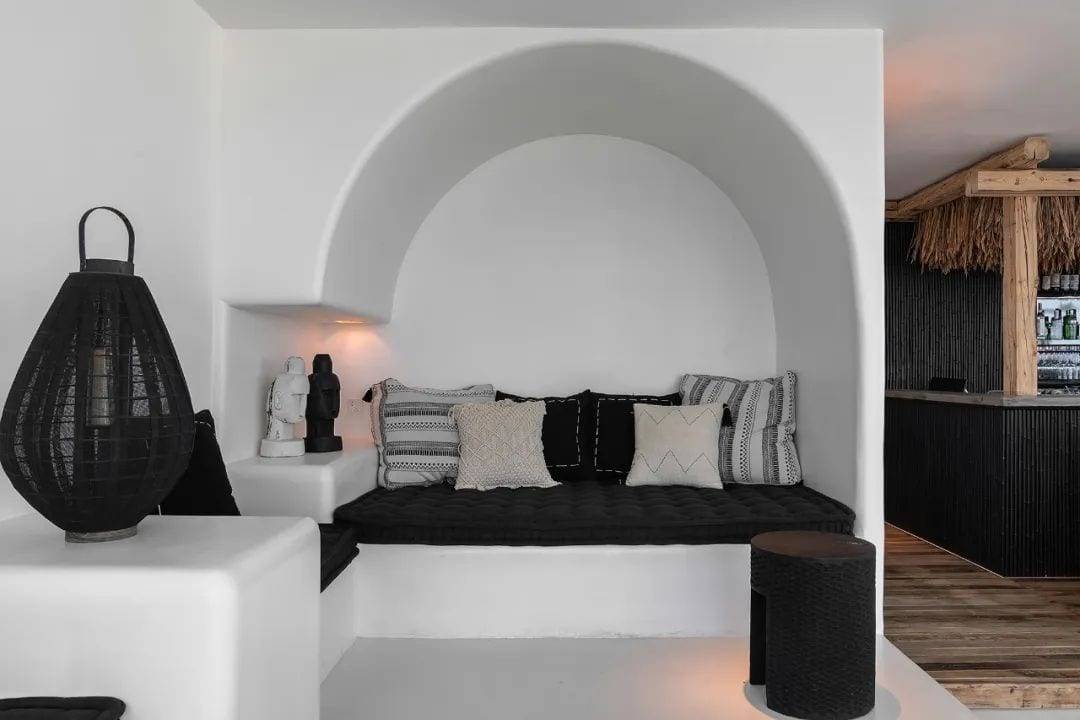
Shenzhen Jungle Nat Aerial Restaurant
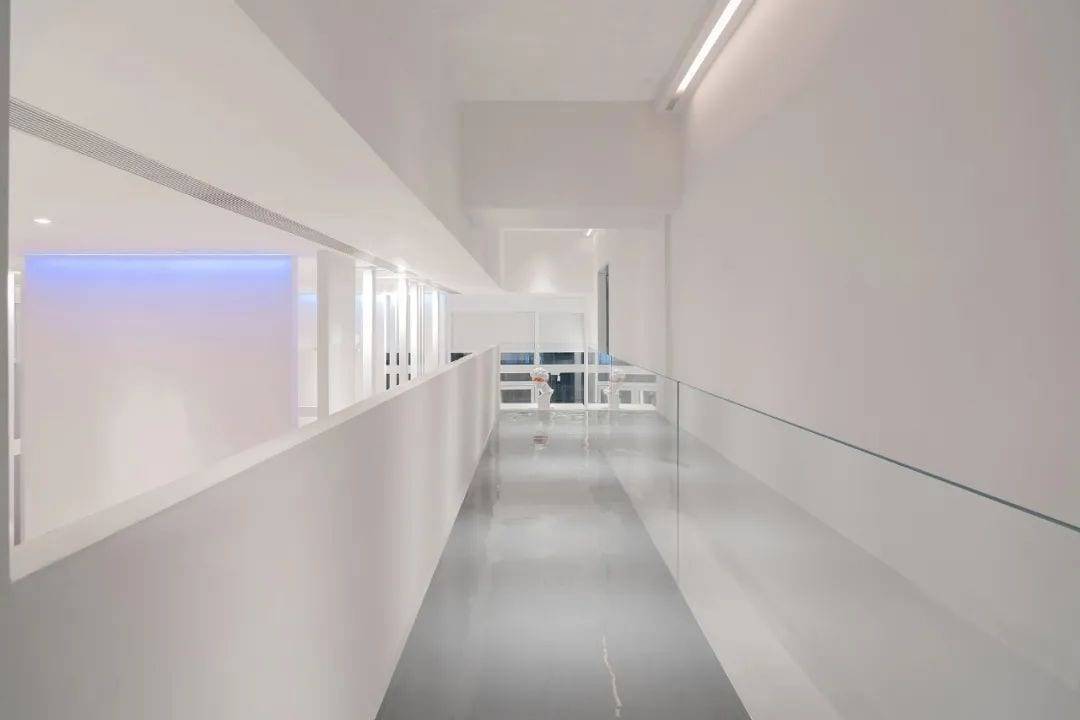
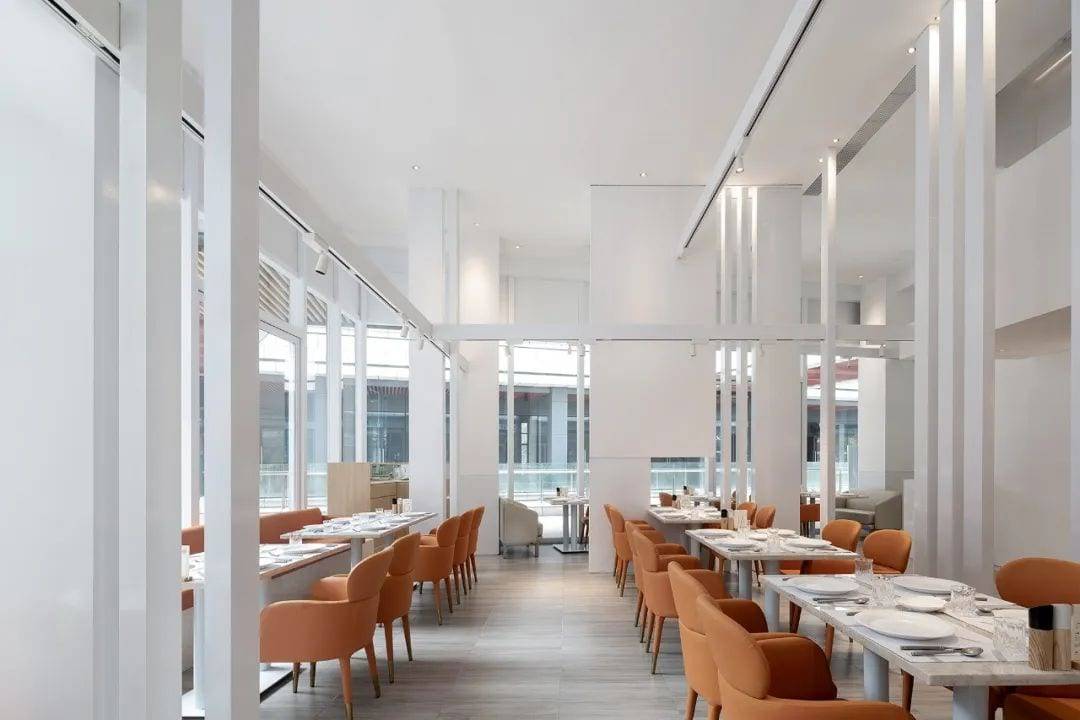
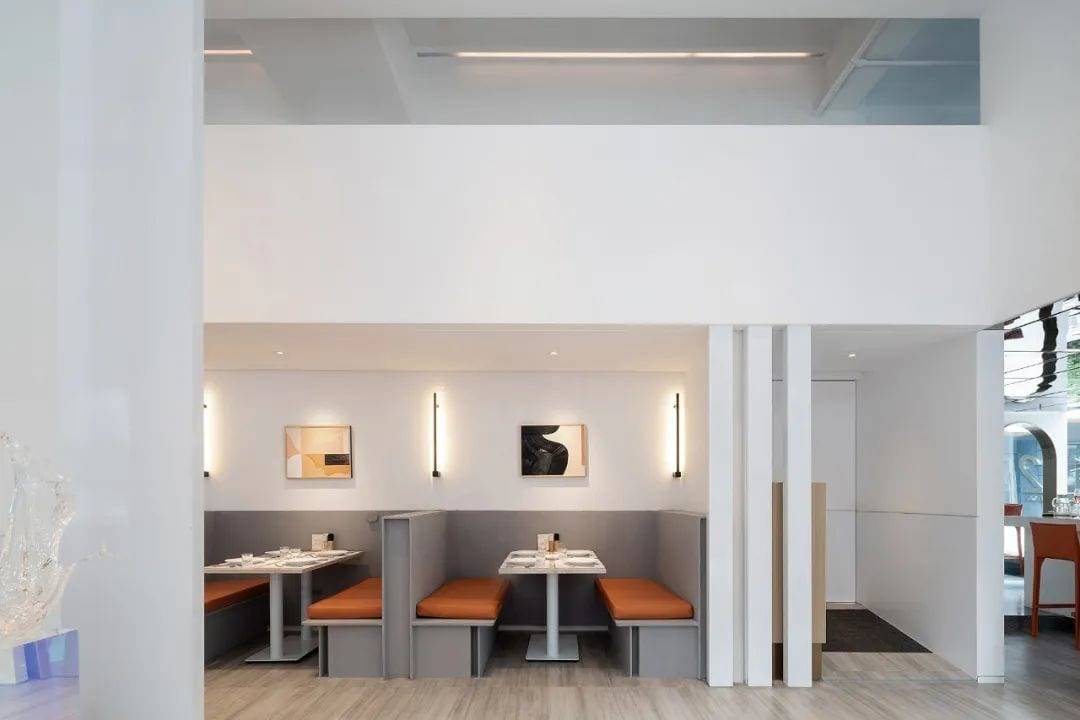
Changsha No Drama Steakhouse
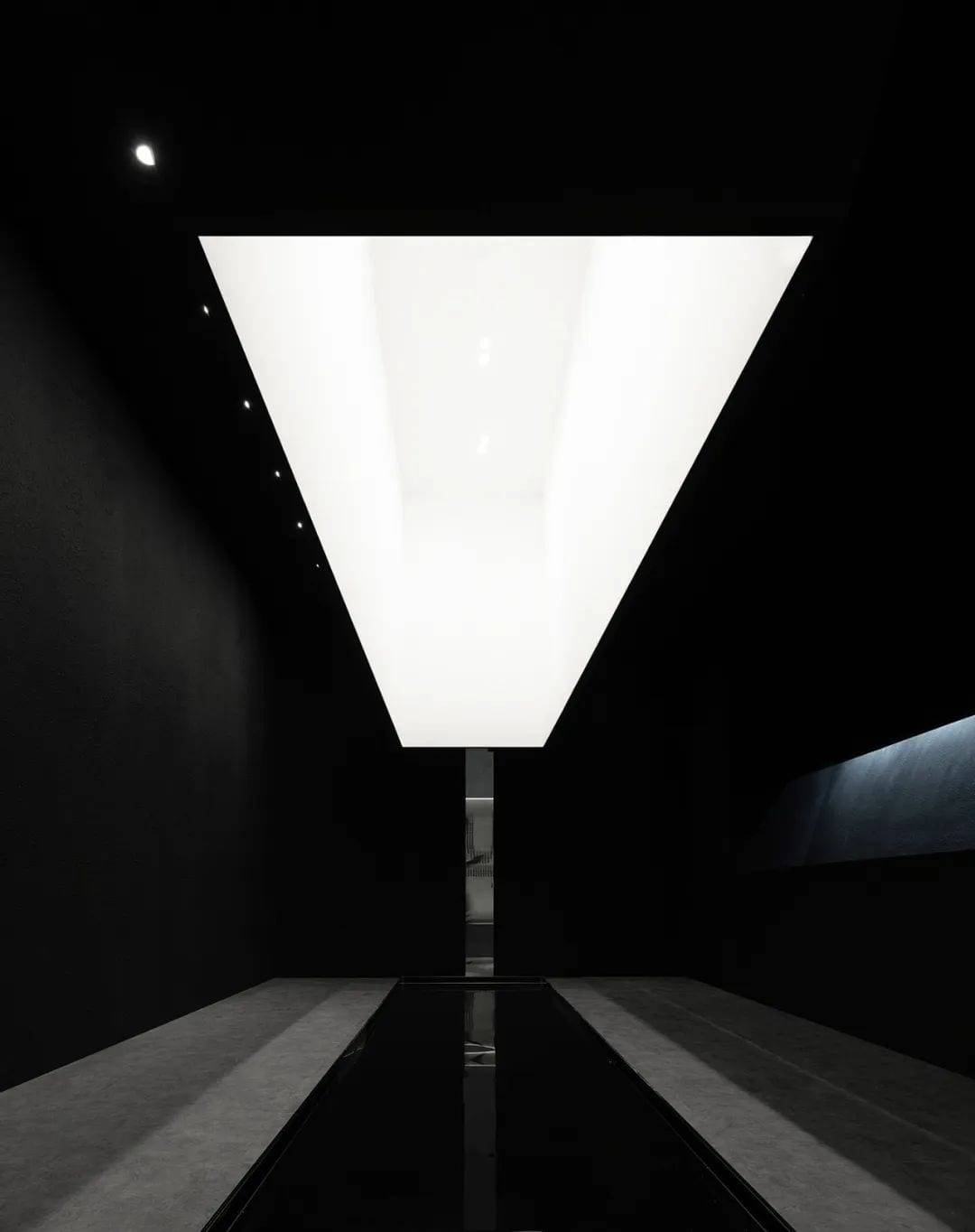
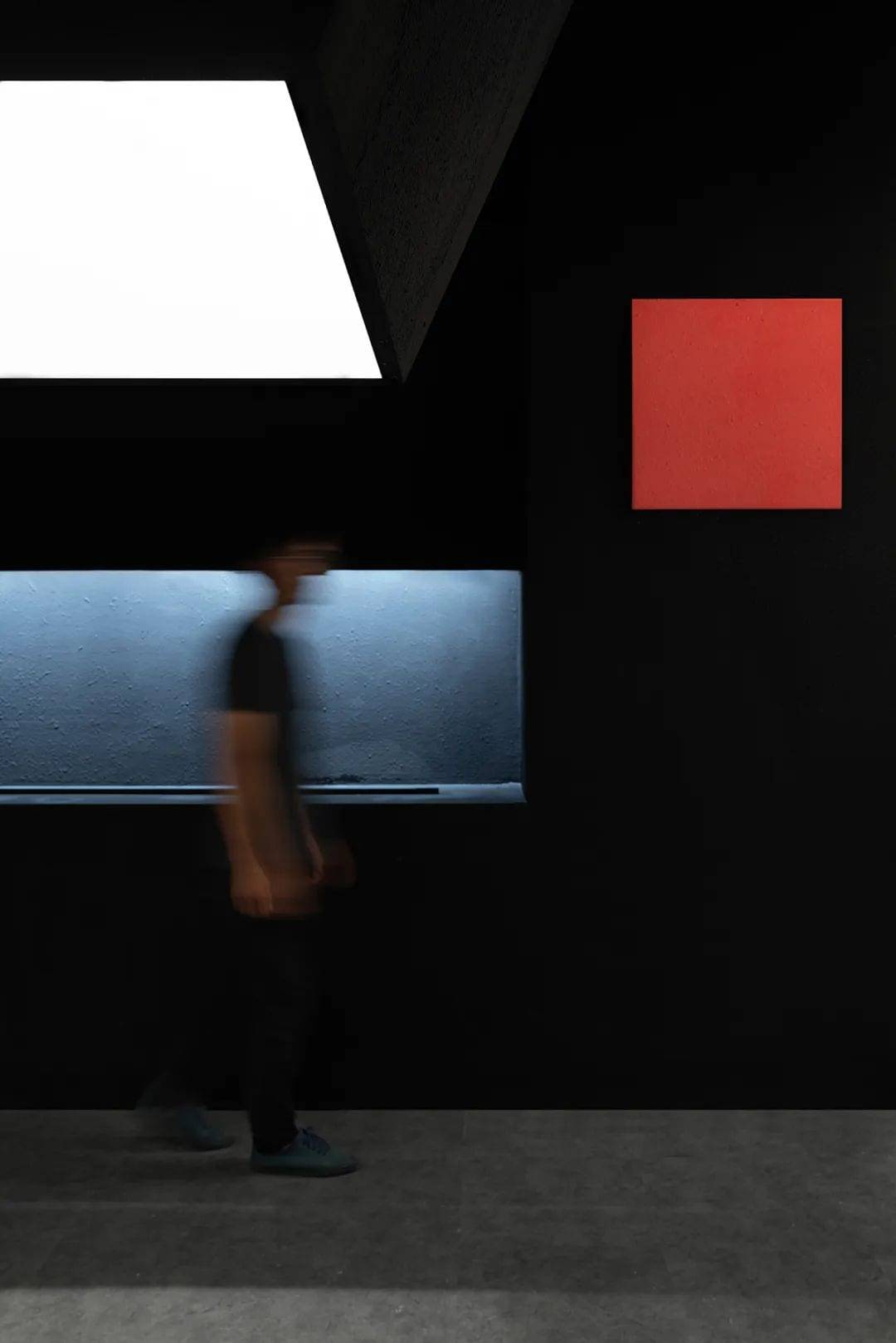
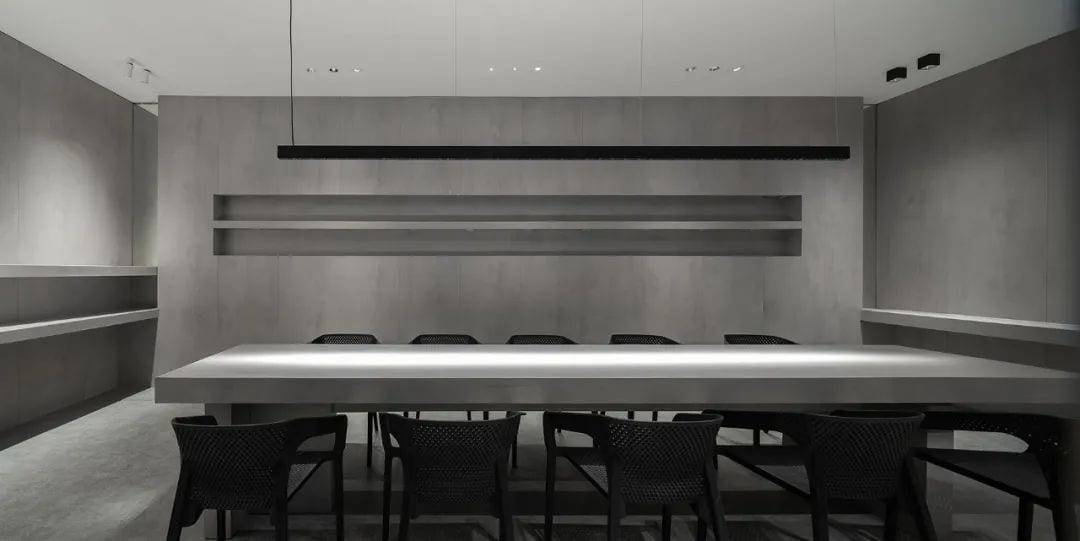
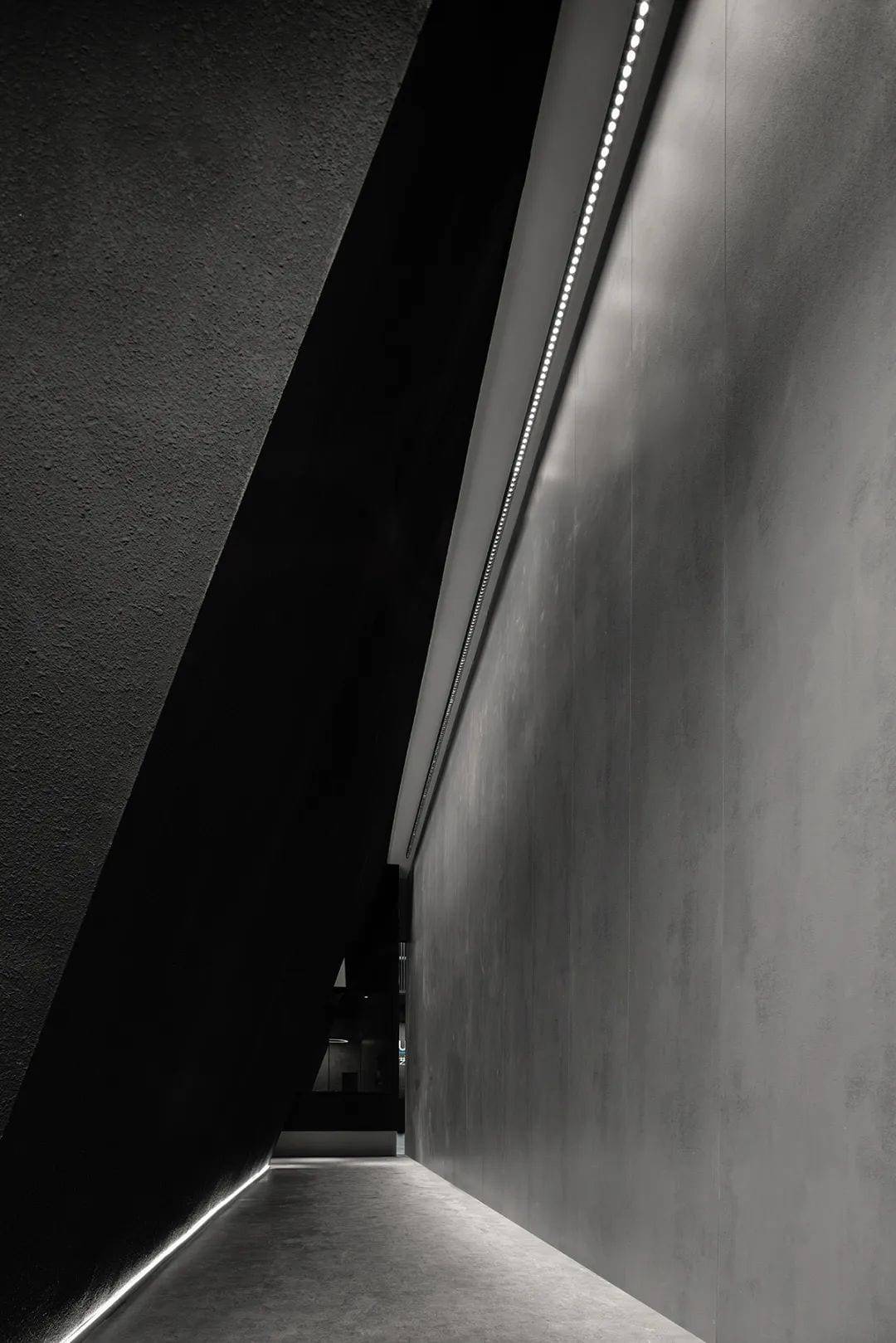 Guangzhou Xitetsu Guangya Exhibition Hall
Guangzhou Xitetsu Guangya Exhibition Hall
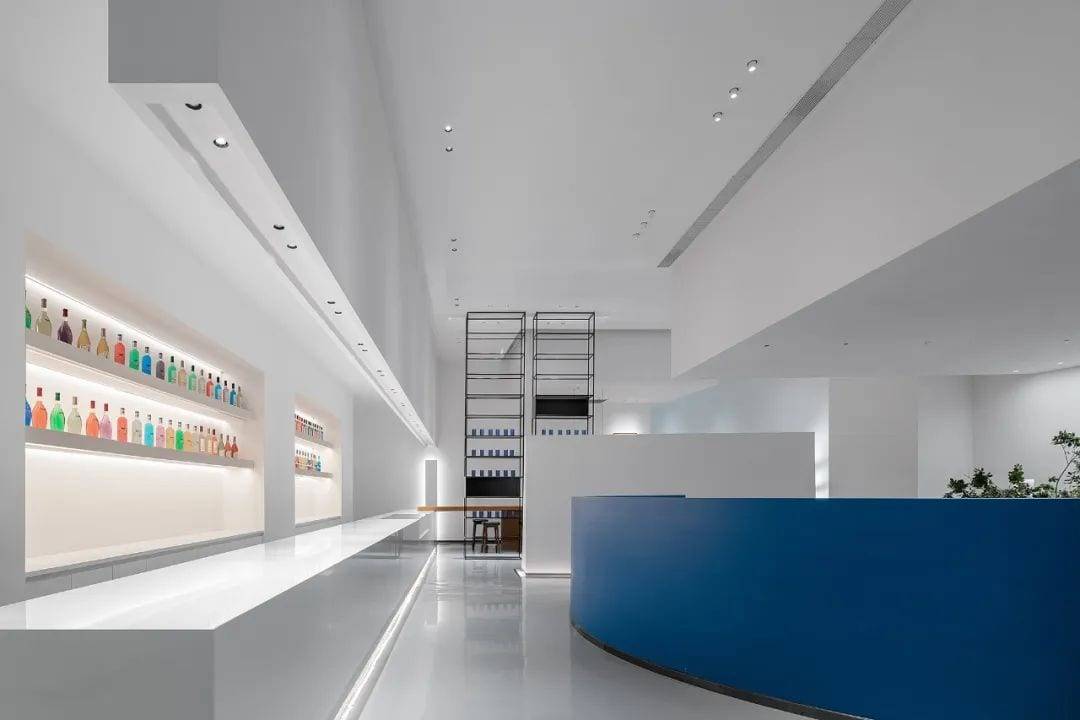
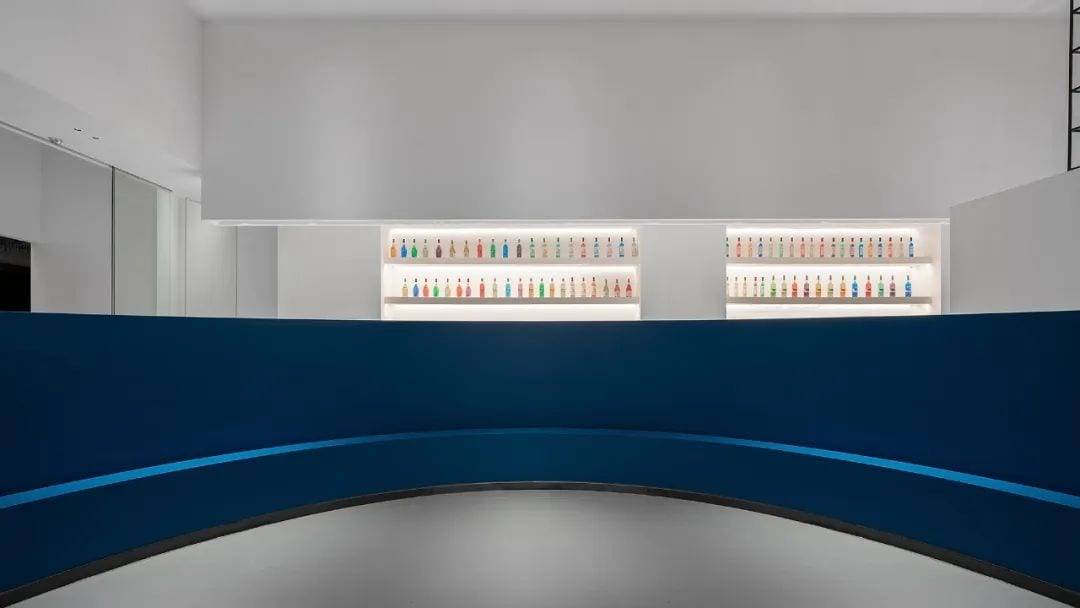
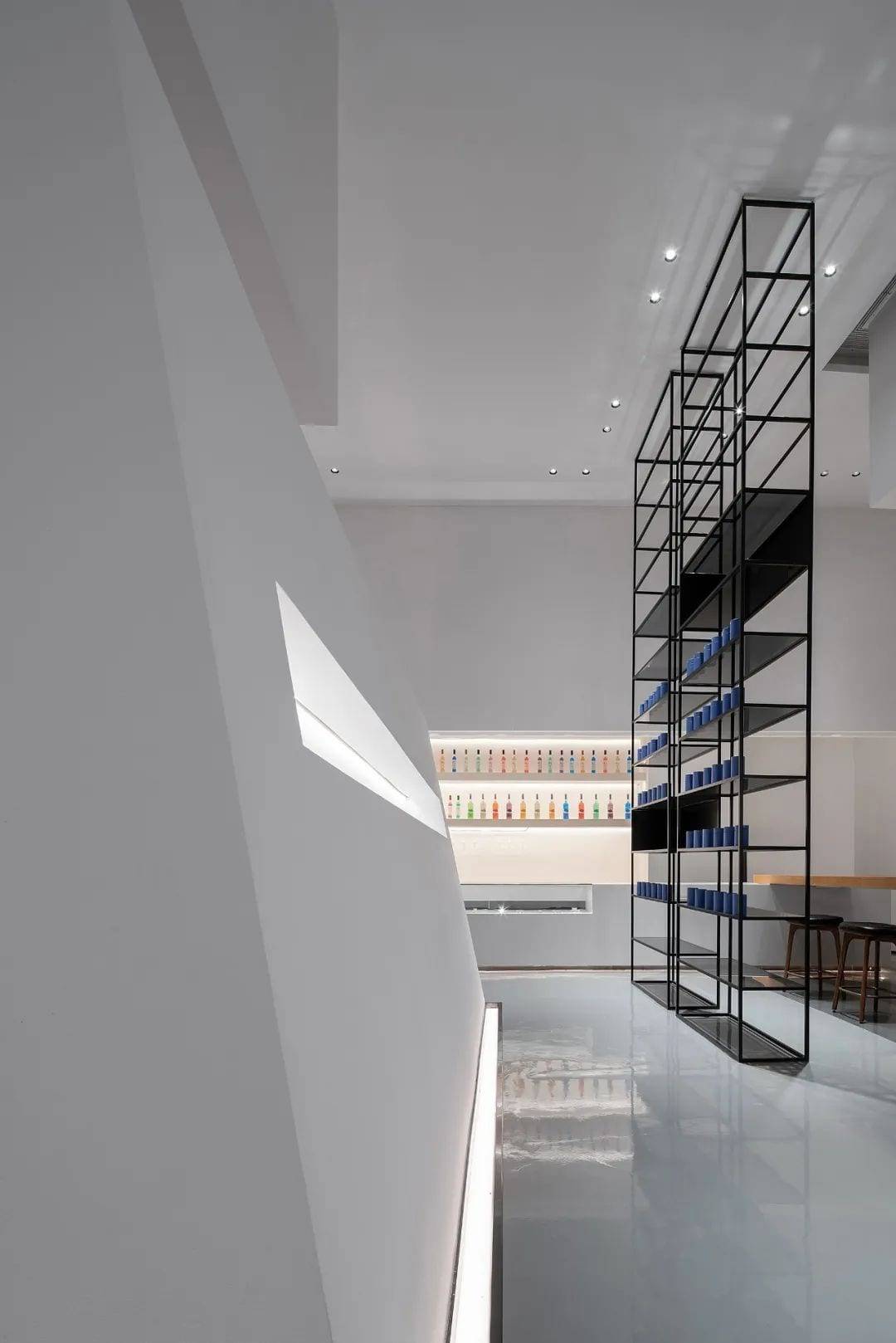
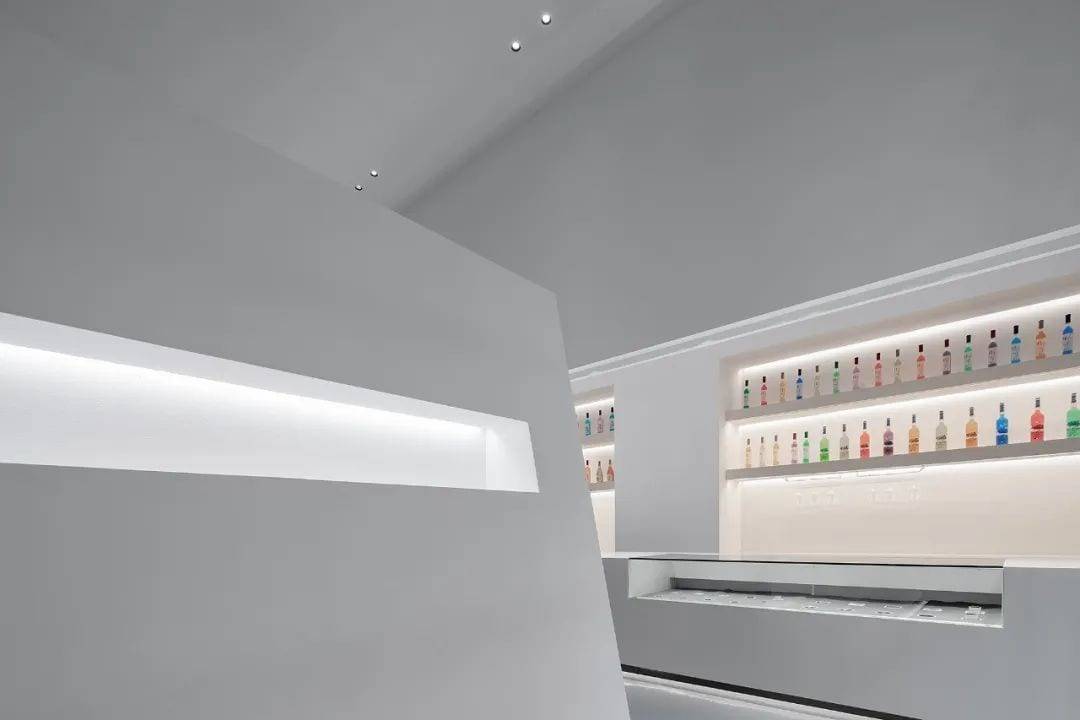 Zhongshan Shi Ke Bistro Exhibition Hall
Zhongshan Shi Ke Bistro Exhibition Hall
 WOWOW Faucets
WOWOW Faucets






您好!Please sign in