Interior Design Alliance

Blending design with human nature, making home enjoyment.
As a brand of whole house customization, F+ starts from the essence of “minimalism” and pursues the essence of design.
When the traditional experience stores that simply display product functions no longer meet people’s needs, how to treat space and products as a whole, focus on product function experience and also bring people unforgettable space experience has become the new experience stores need to consider and solve the problem.
This time, the new F+ showroom, which starts from the sense of home experience and comprehensiveness, makes another wonderful appearance.

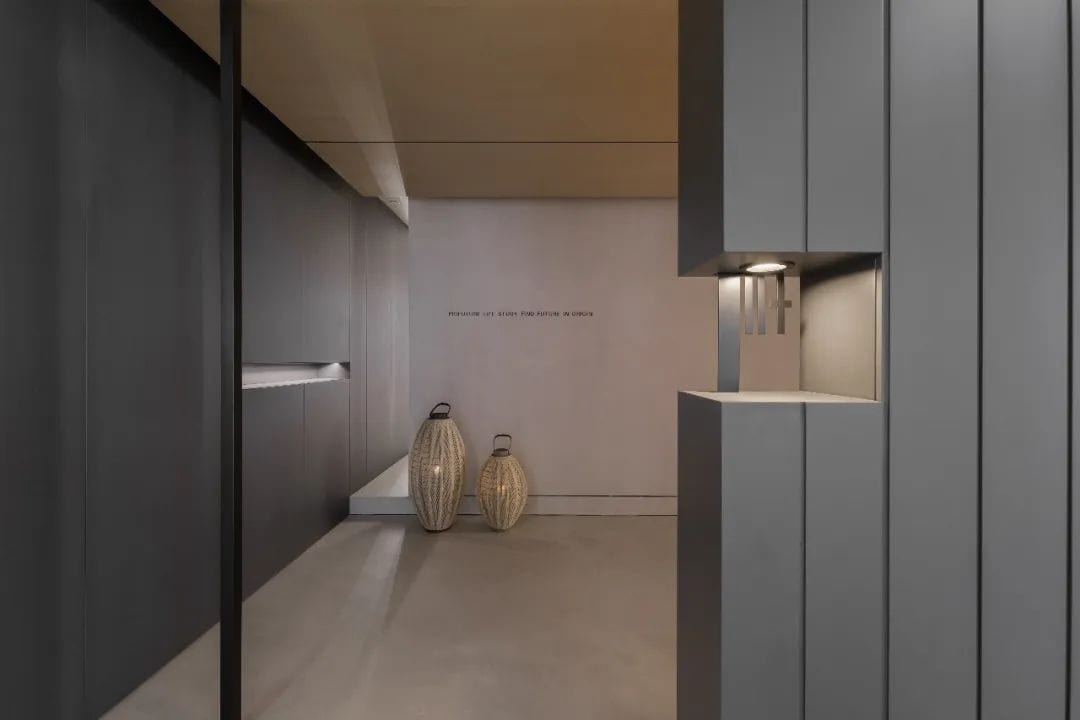
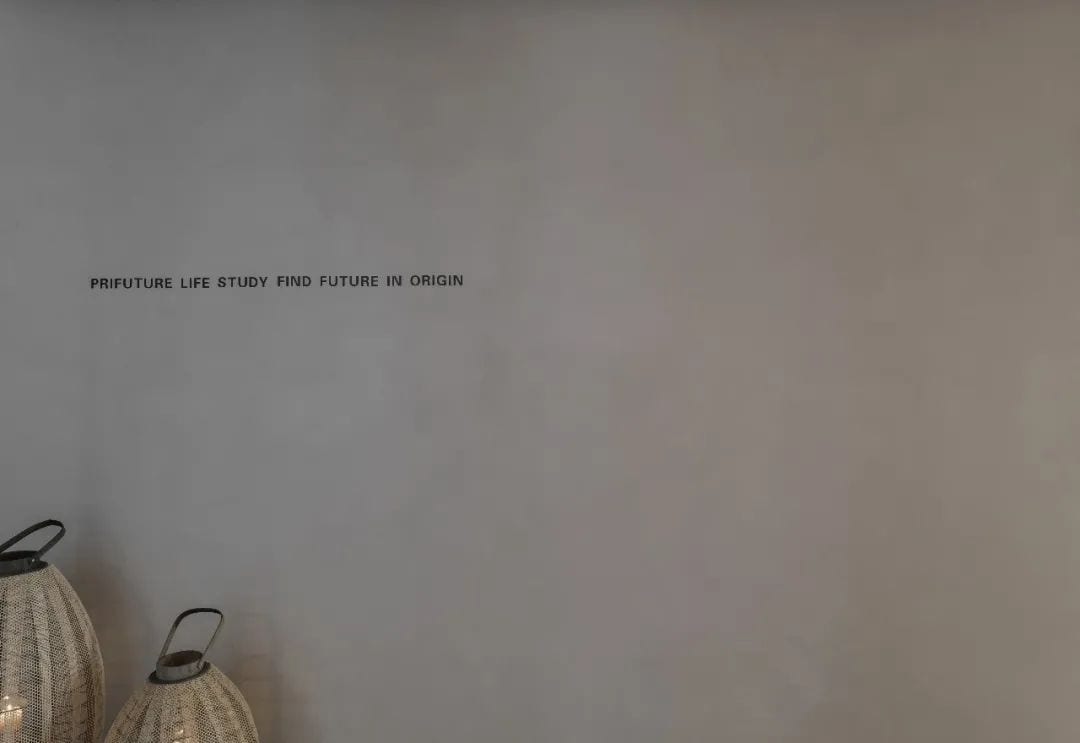
The deliberately low entrance design allows for a restrained and subtle mass to extend from within, giving it a sense of structure. The simple, understated logo and two bamboo lamps give the space a quiet, ritualistic feel.
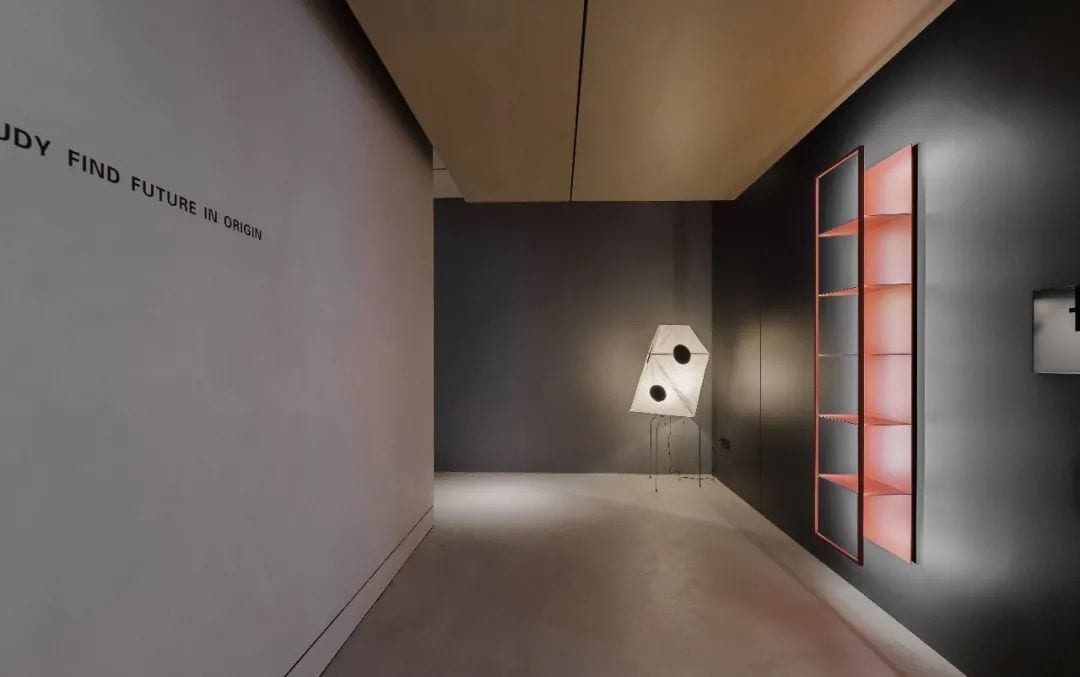
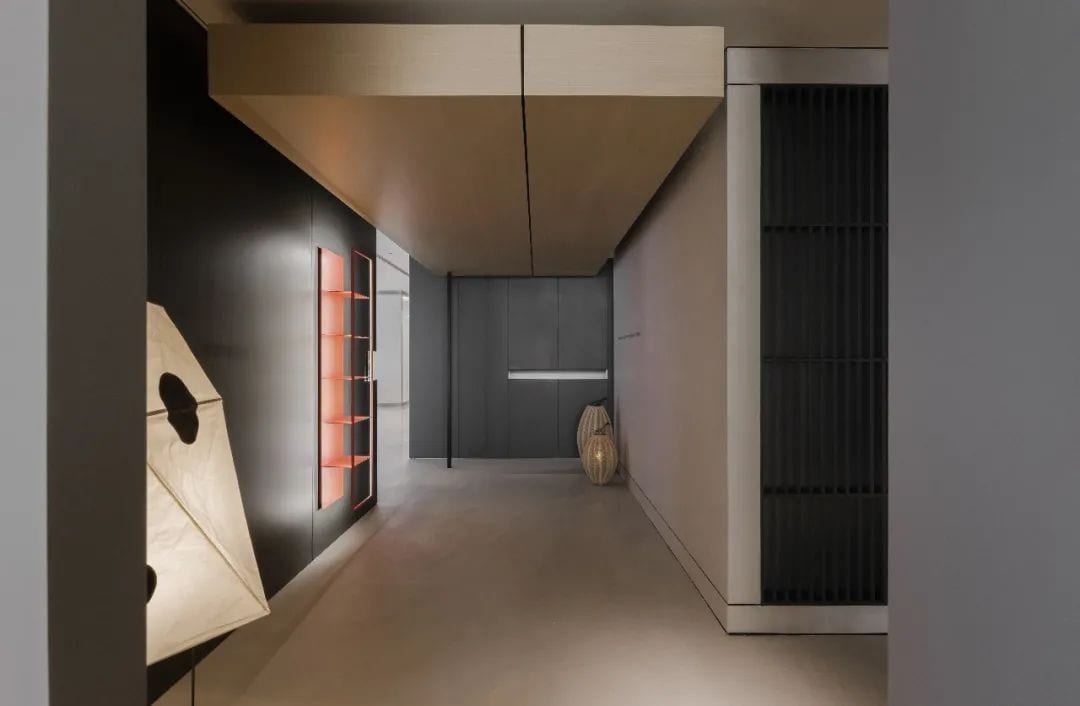
At the corner, Isamu Noguchi’s polka-dot lamp leads you in, as if it were another landscape. The spatial technique of “one step, one scene” runs through almost the entire space. In addition to bringing a different visual experience, it also enhances the sense of space experience.
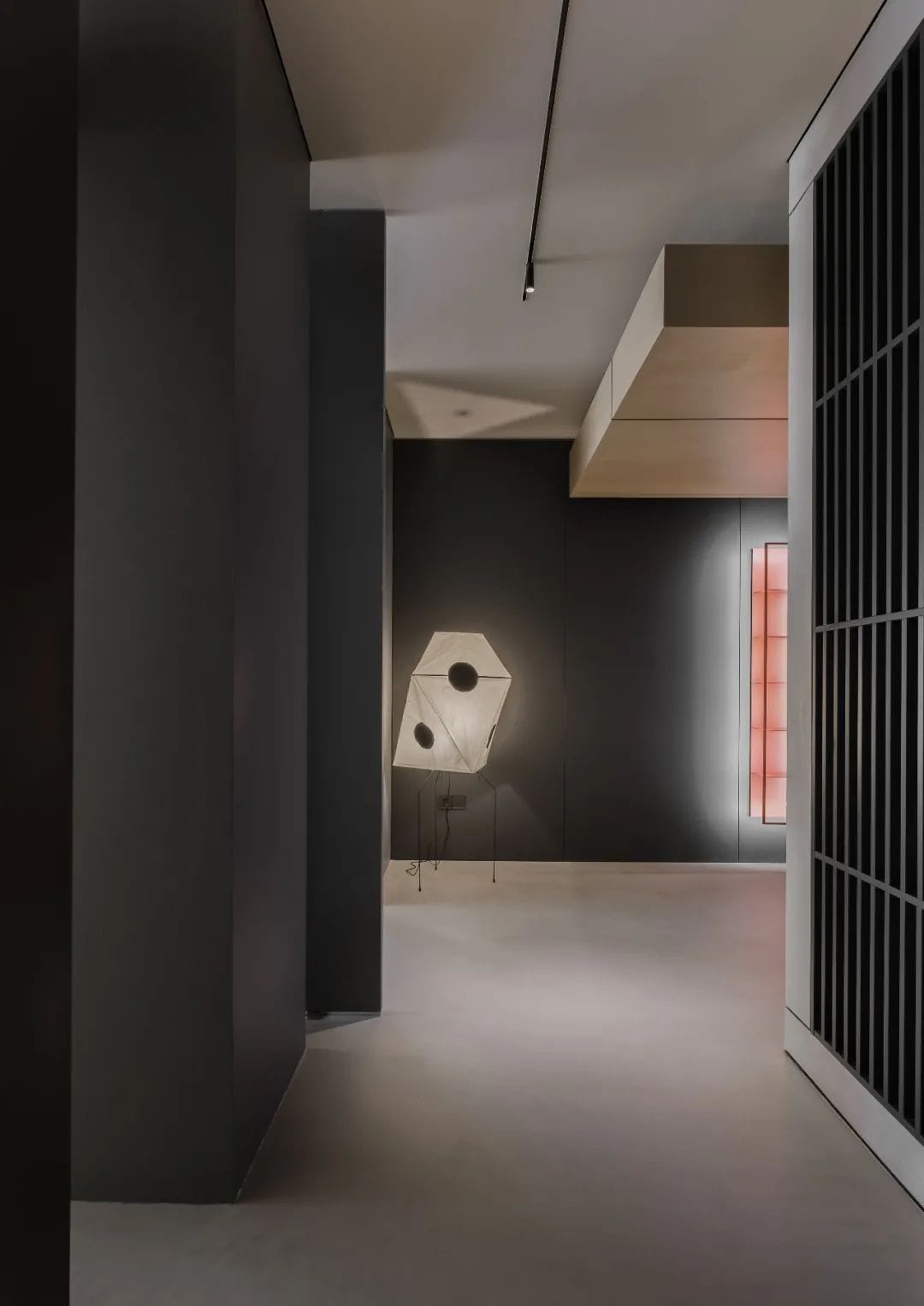
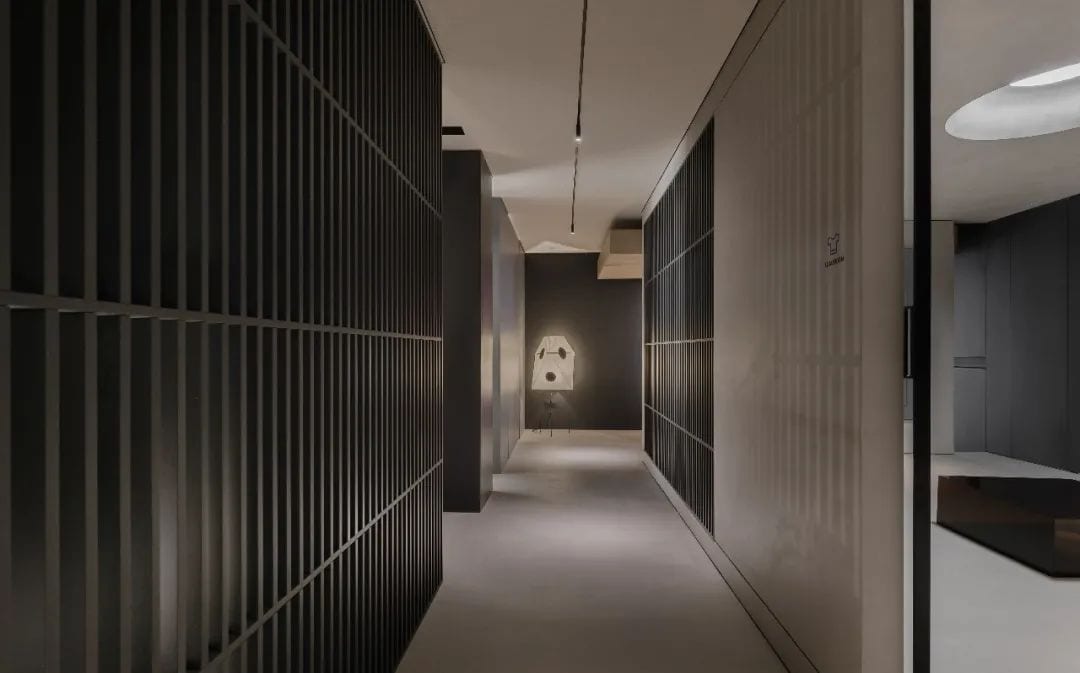
Entering the aisle through the deliberately low entrance made by the block, the vision seems to be clear. The low-key simple design and the quiet quality of the space maximize the sensory experience.
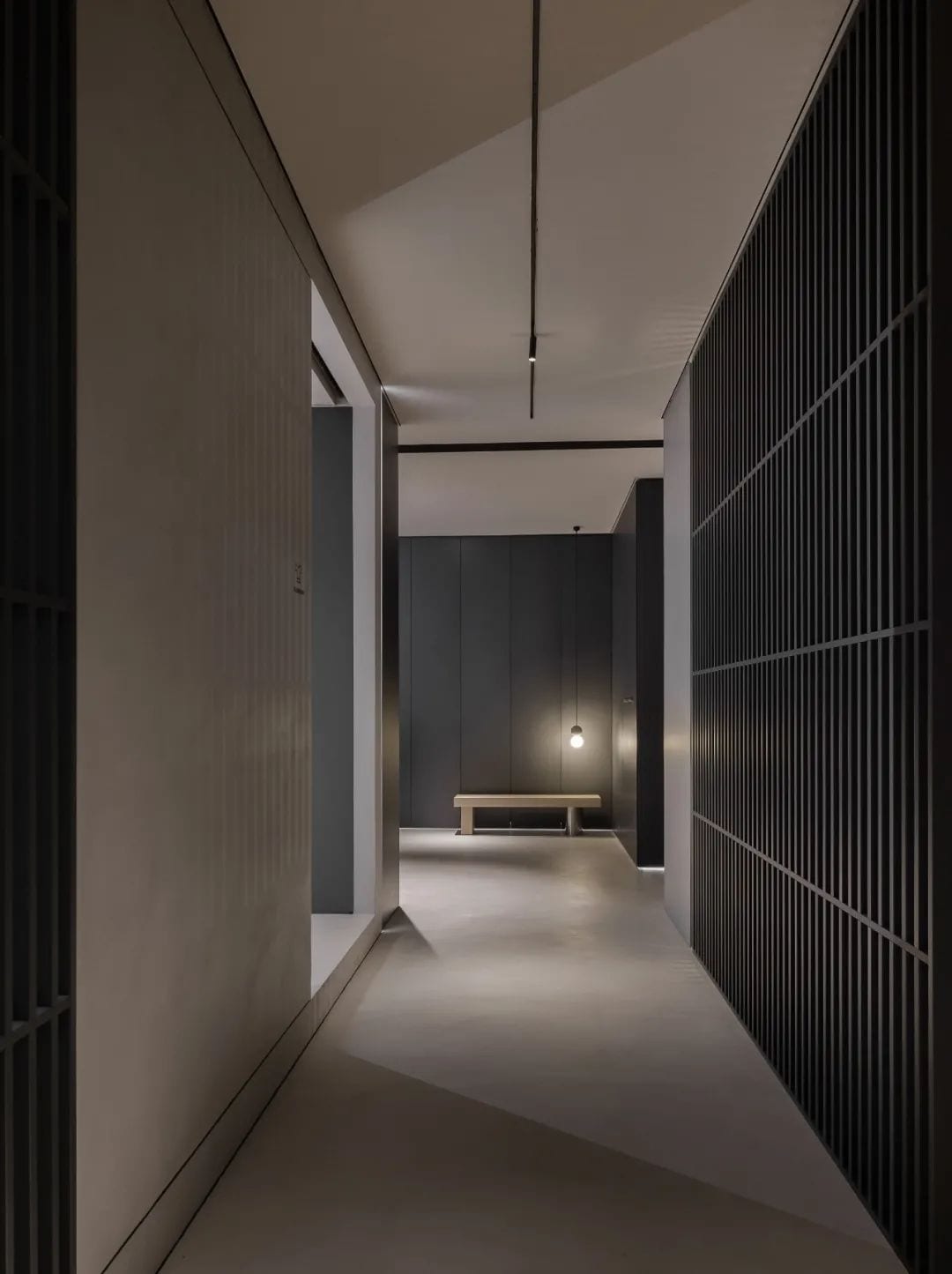
Specially designed asymmetrical foot rests not only serve as a decorative piece, but also provide a place for visitors to take a break.

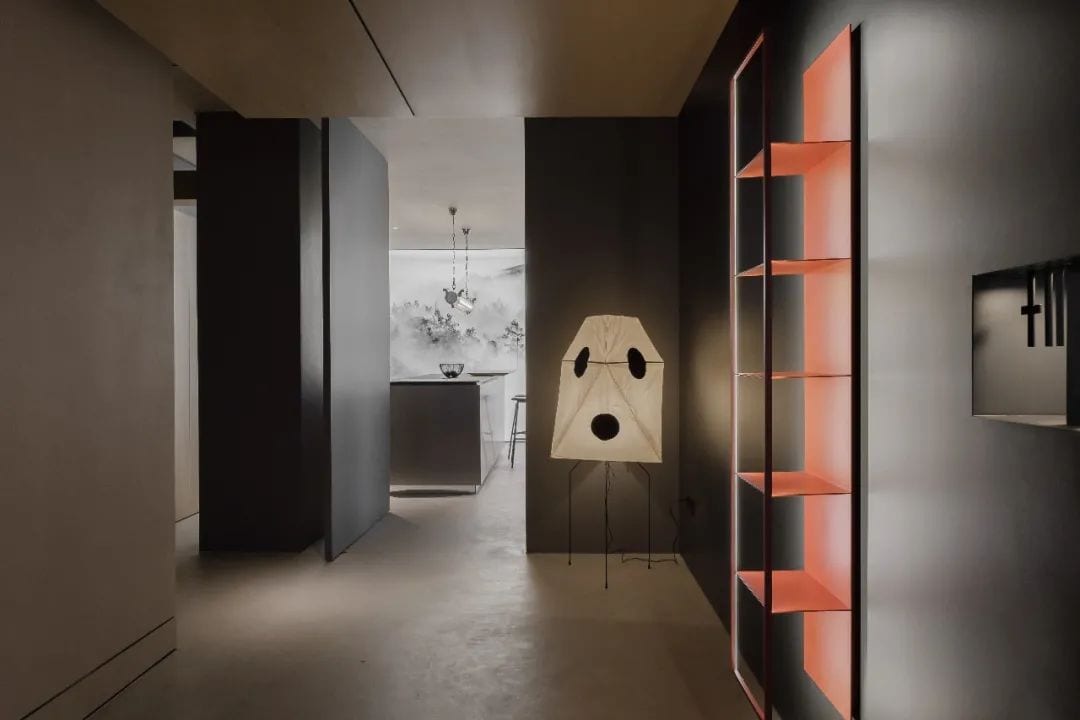
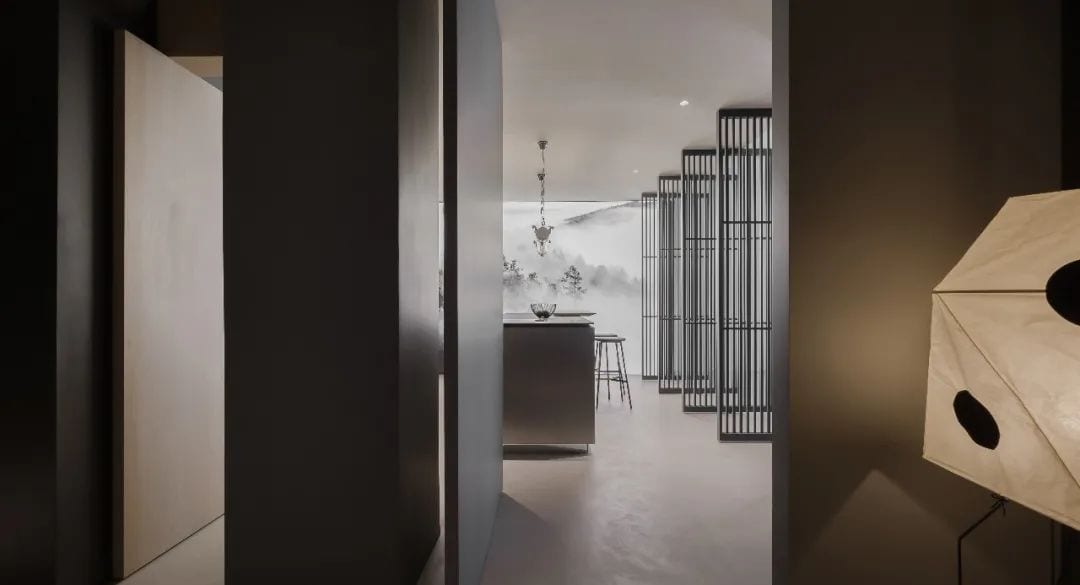
A carefully designed invisible revolving door separates the kitchen area from the hallway, transforming the space from one complete space to another.
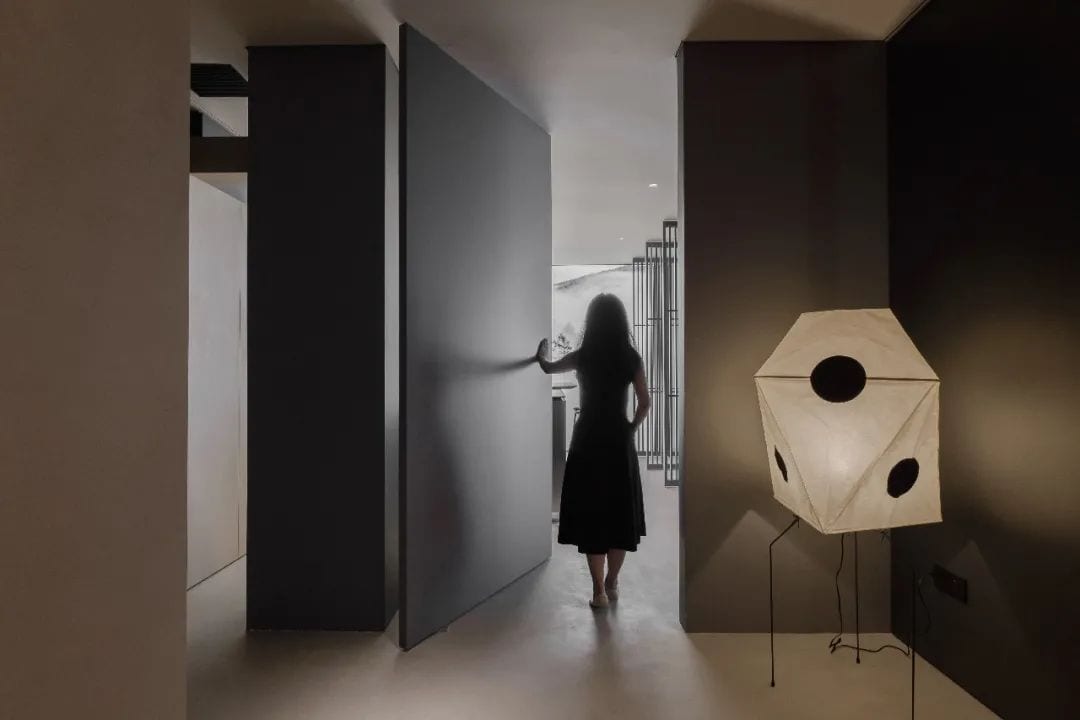
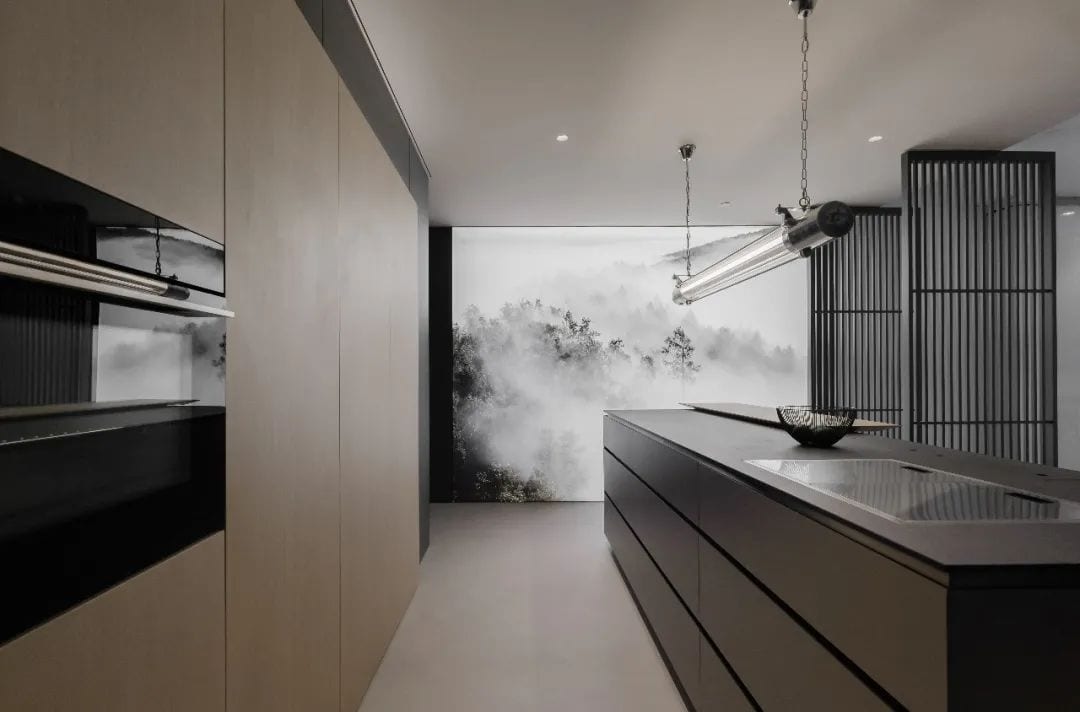
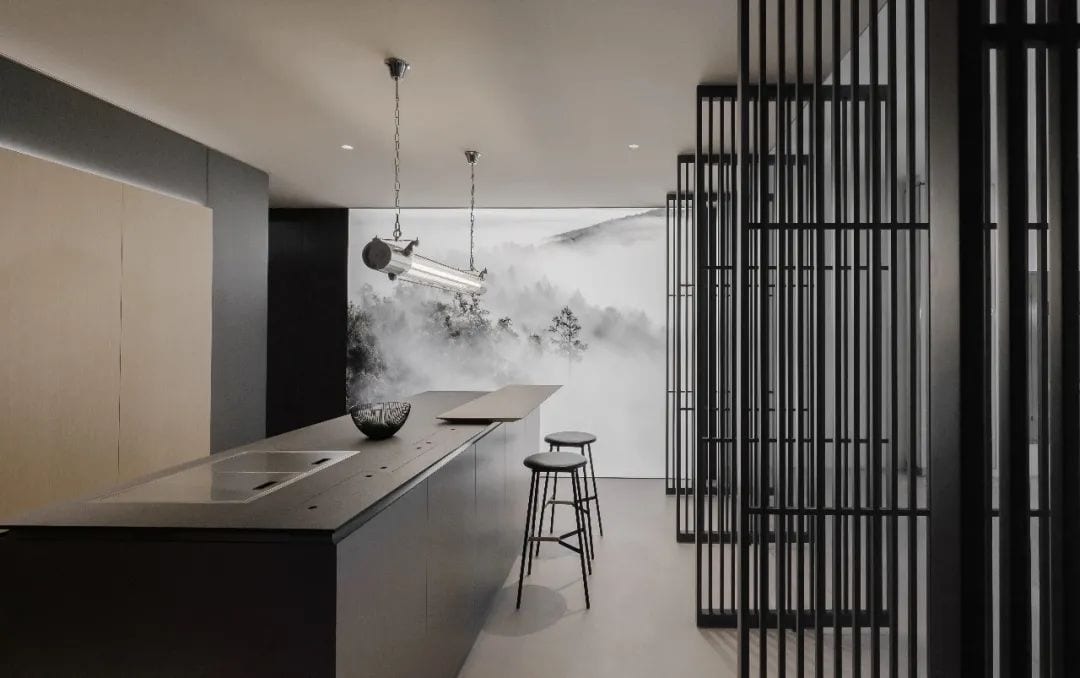
The atmosphere inside the kitchen is consistent with the outdoors, and the custom landscape painting soft film light box wall gives the space depth and variation, while the black island counter is enhanced by the lighting atmosphere to give it more dimension and sophistication.
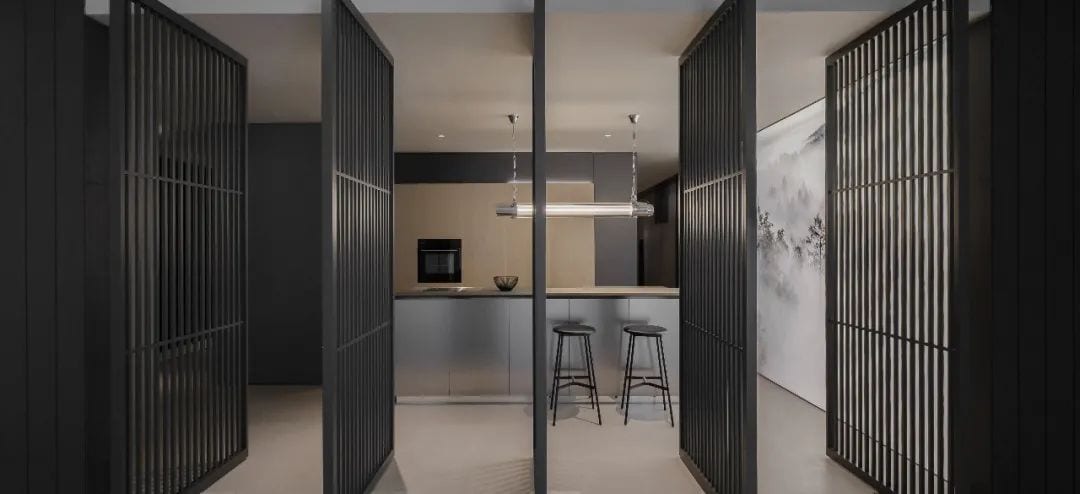
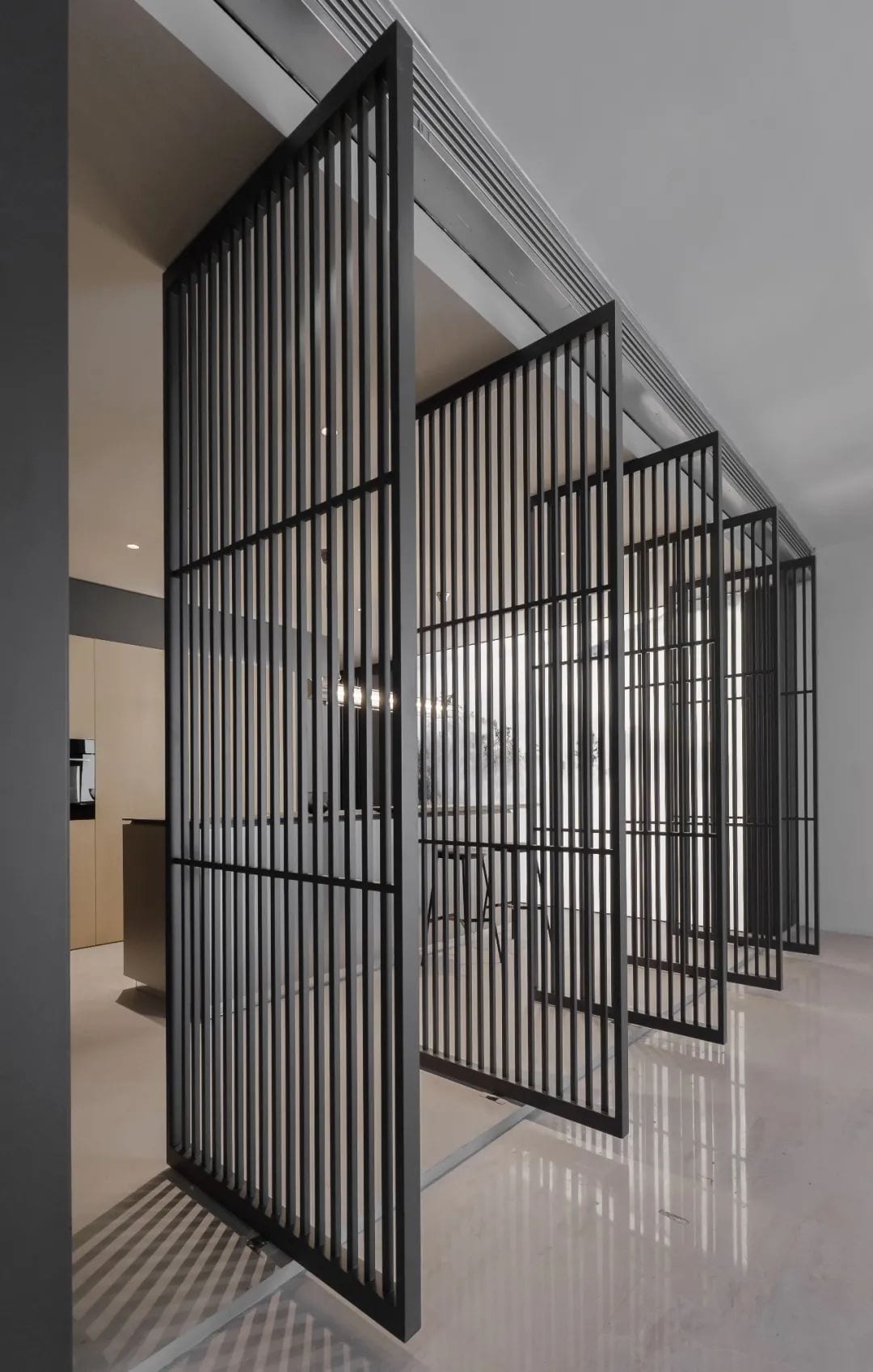
The black grill door makes the space transparent and textured, allowing light and air to travel freely in and out of the space, making it feel less depressing.
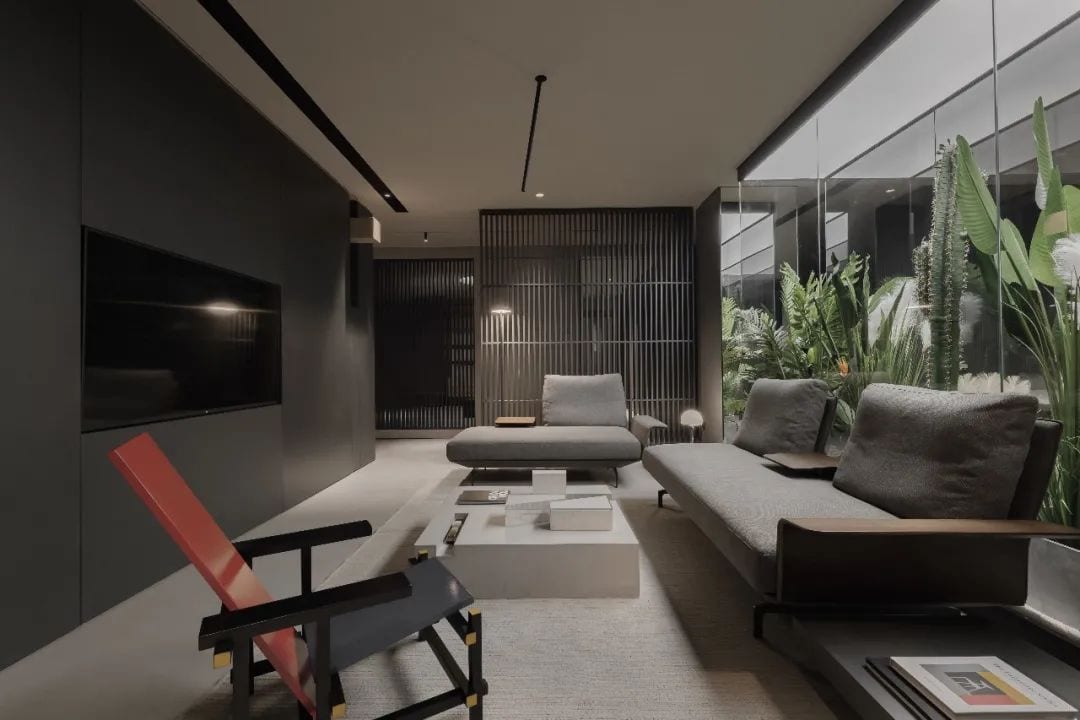
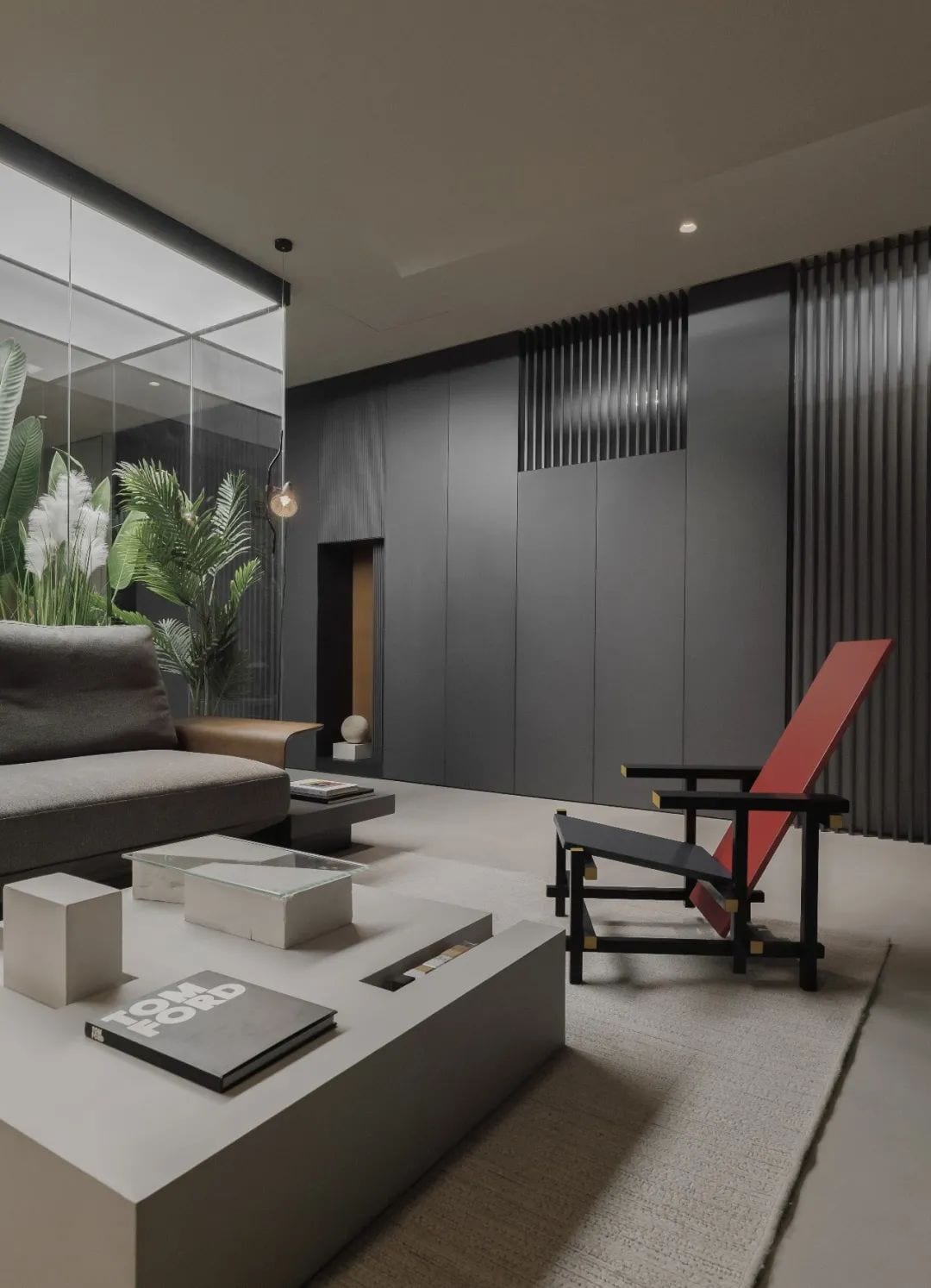
The living room sofa with plants as the backdrop brings life and vitality to the overall dark space, as if the space can breathe freely here, creating a sense of breathability.
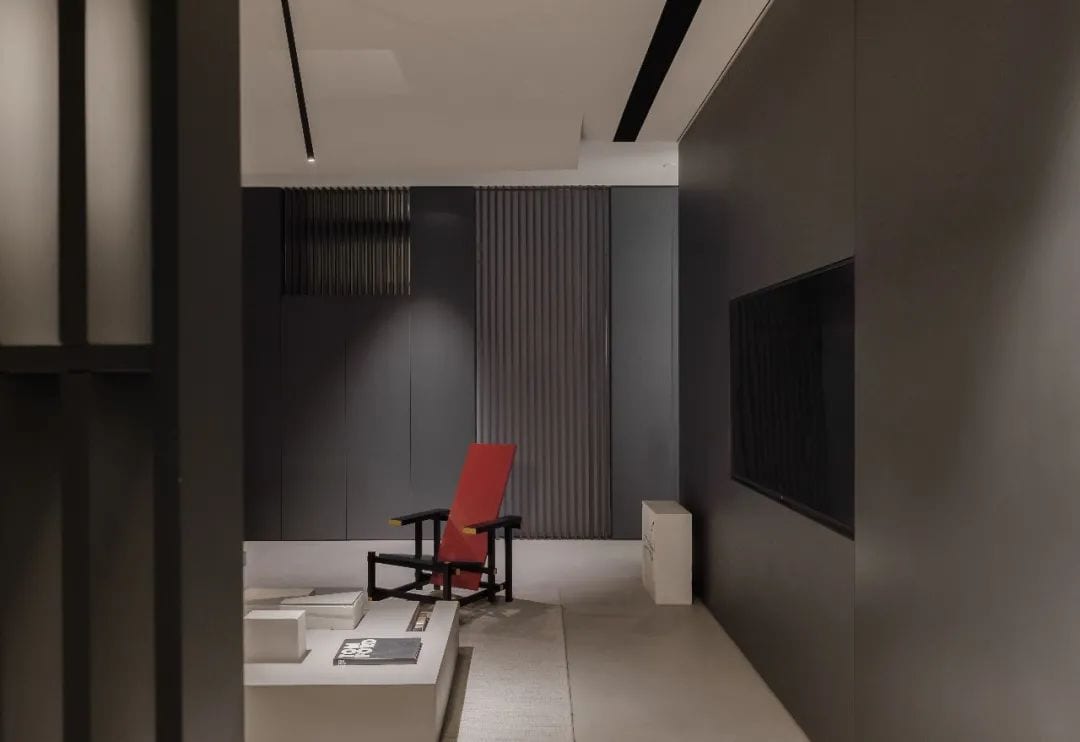
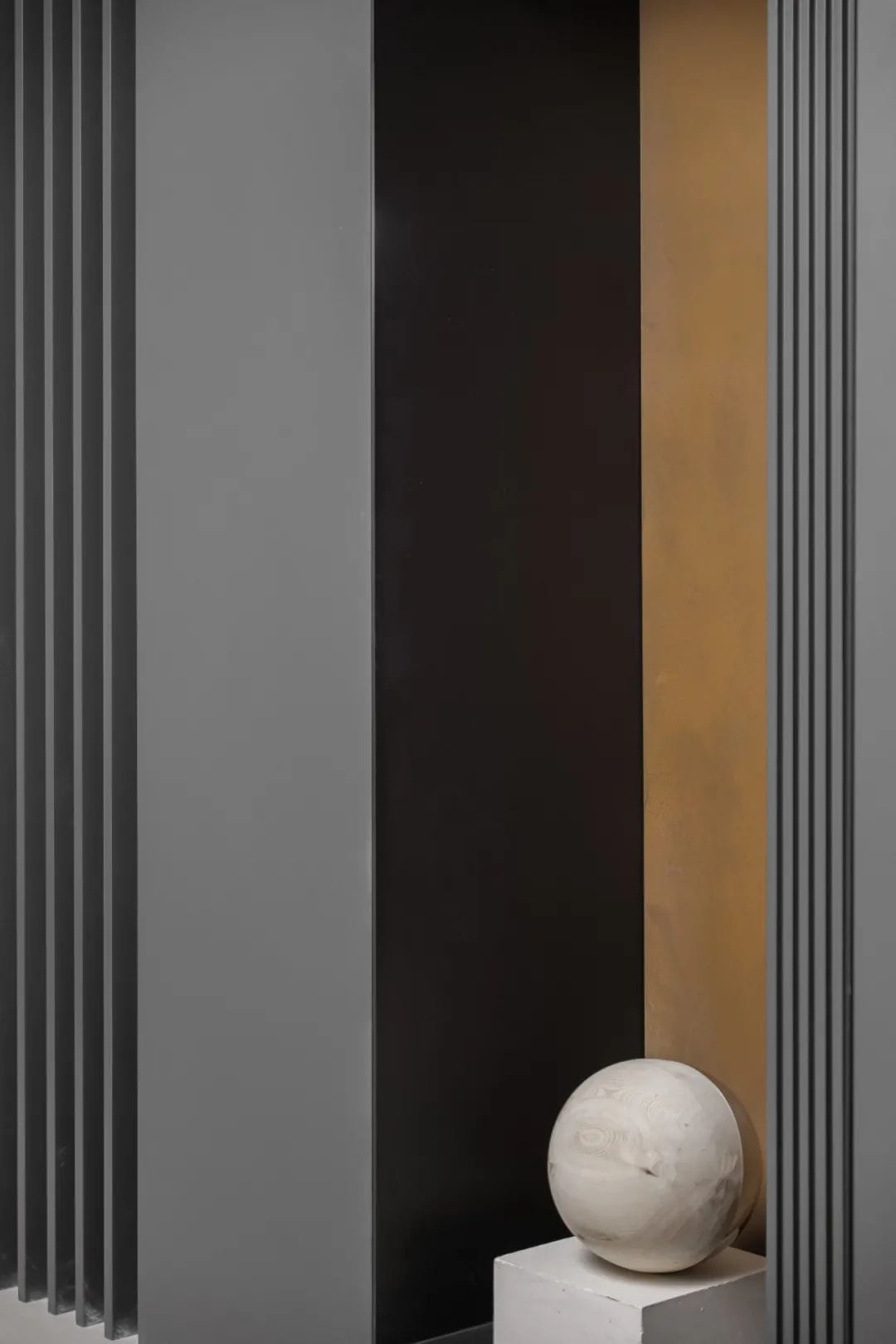
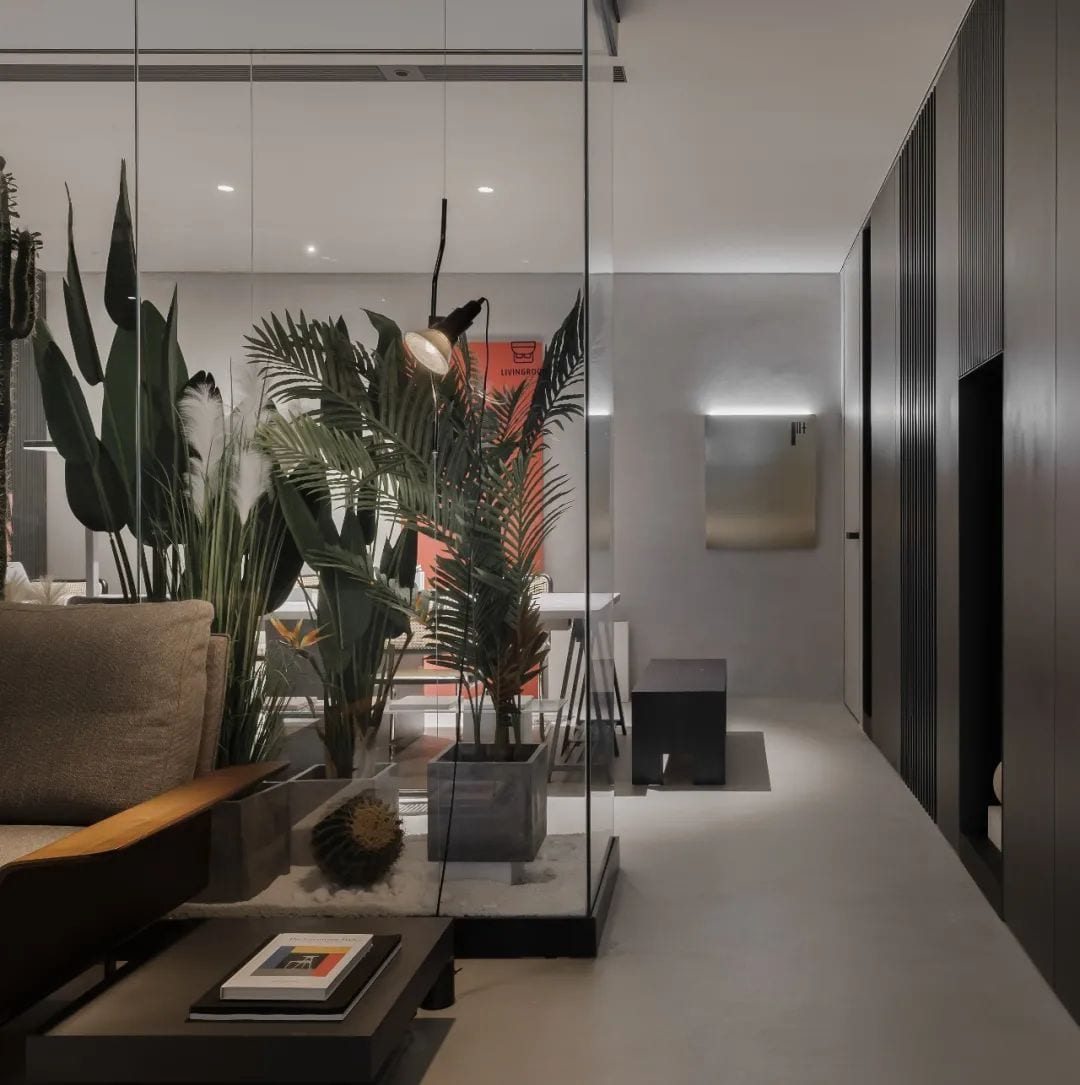
The slightly torn ceiling top gives the original boring and monotonous roof more changes and a sense of shape, and the seemingly simple space becomes more textured because of the detailed processing and material texture.
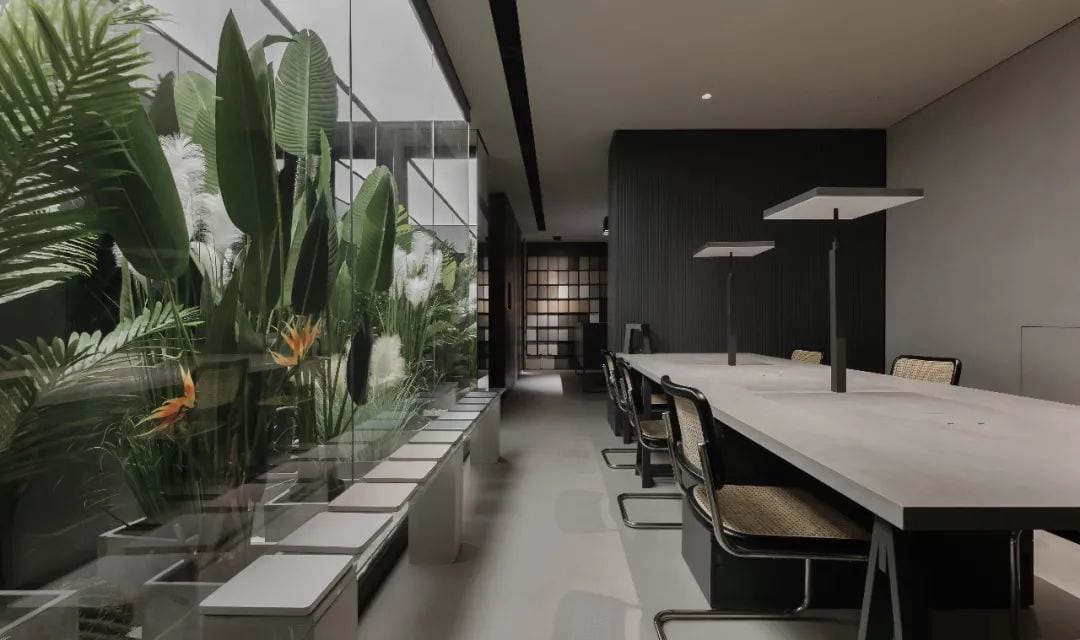
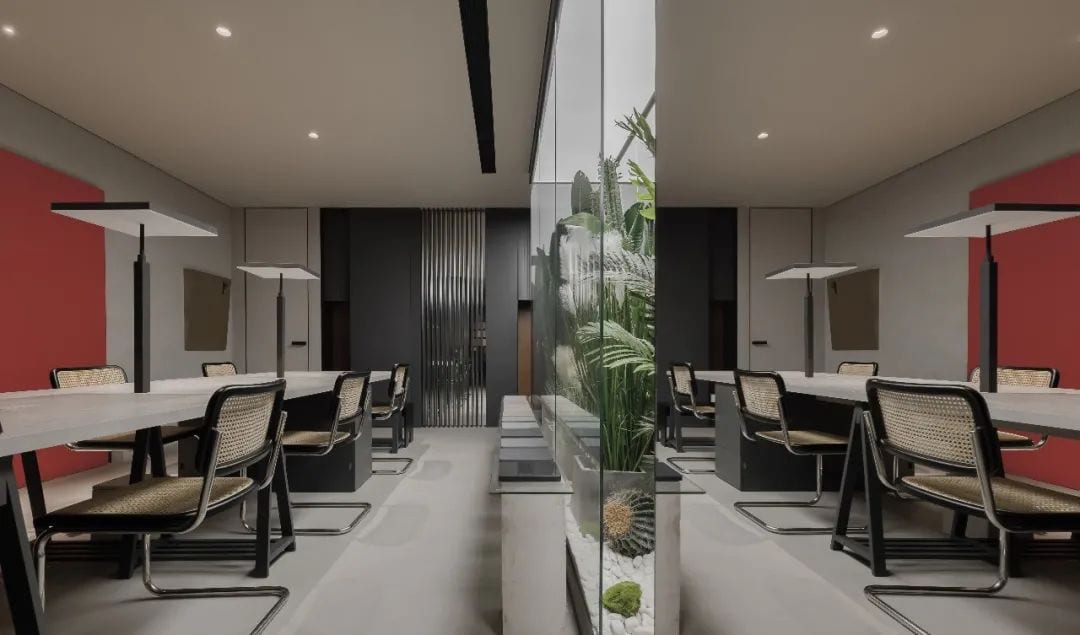
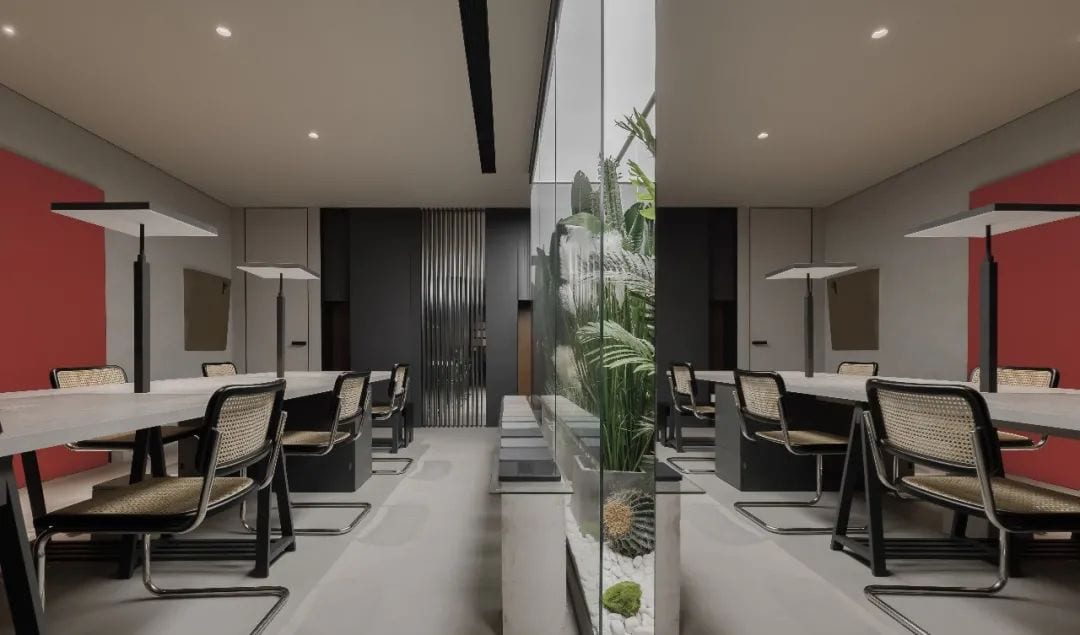
The office area is separated from the living room by a plant wall, seemingly functionally separate but connected in the same space.
The grey panel custom-made desk is combined with point light source to form a whole, and the neatly arranged chairs and red accent wall make the space more attractive, giving the whole space a sense of array.
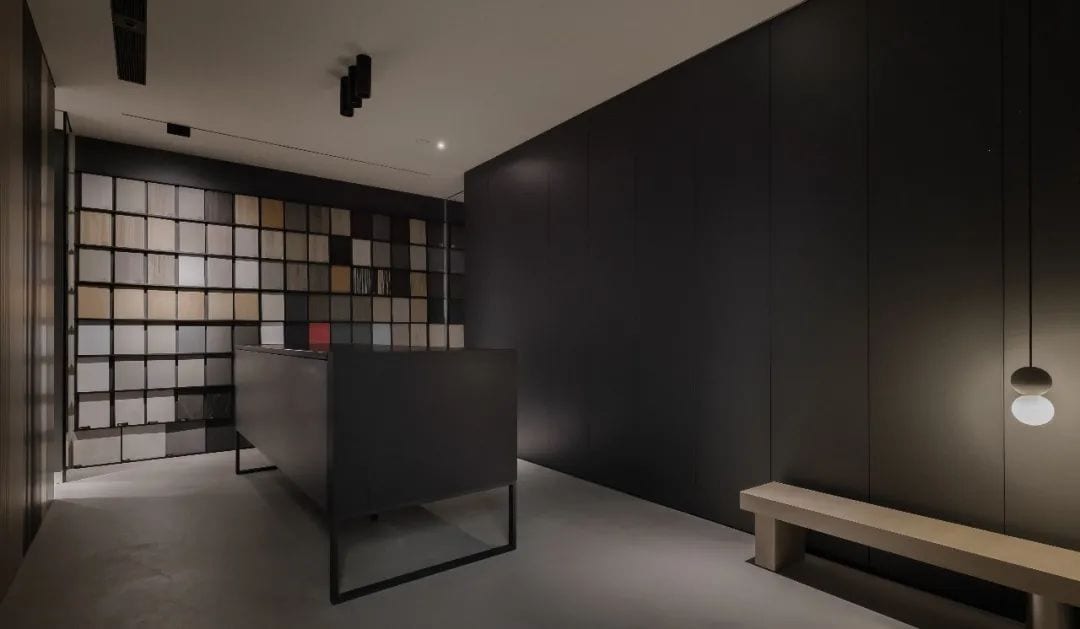
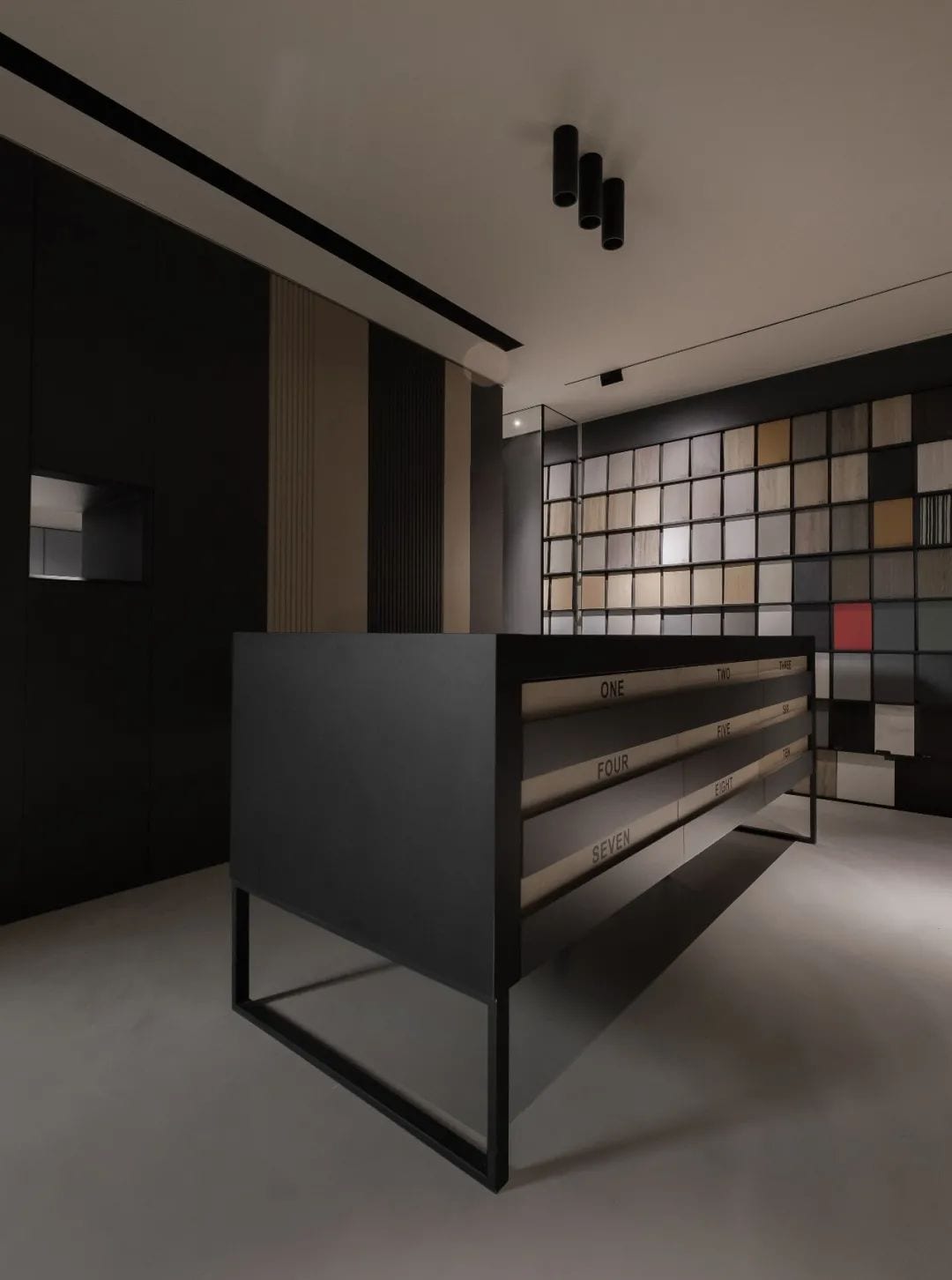
Three spotlights are used to adjust the indoor atmosphere with three color temperatures: warm, medium and high to achieve the ideal color rendering of the space.
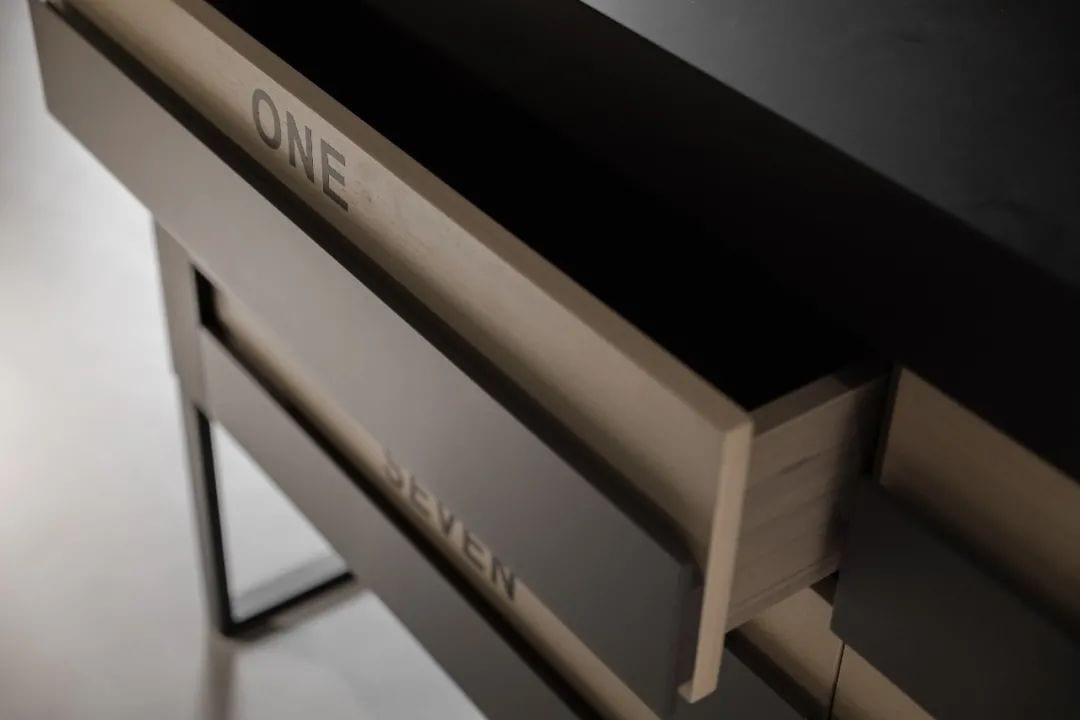
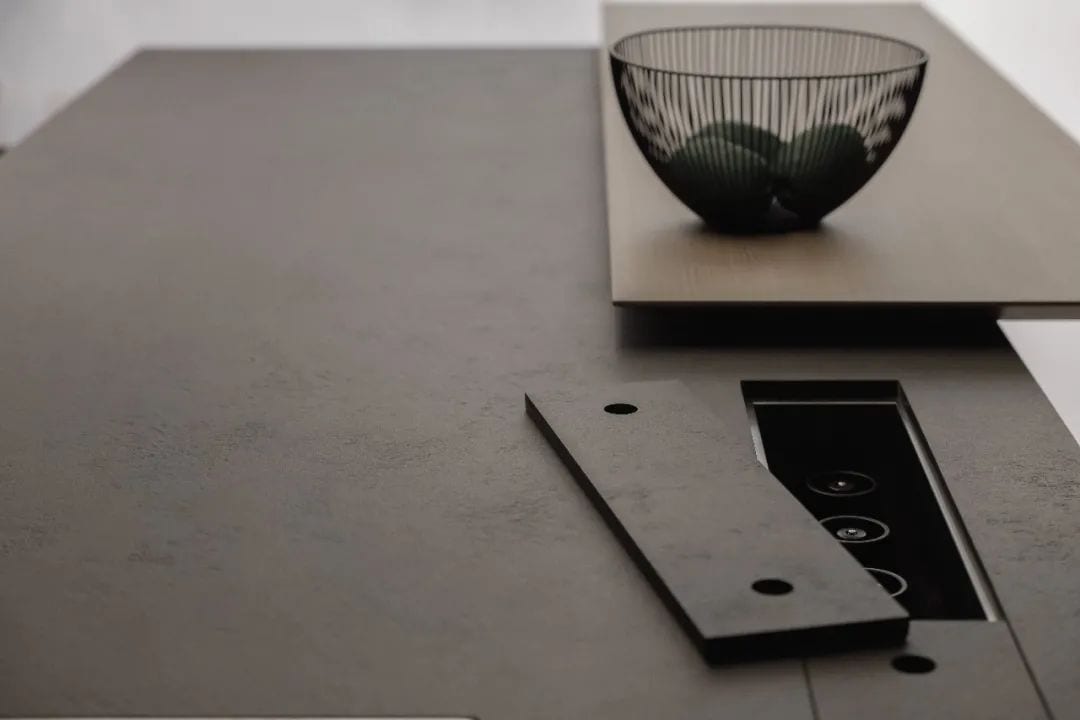
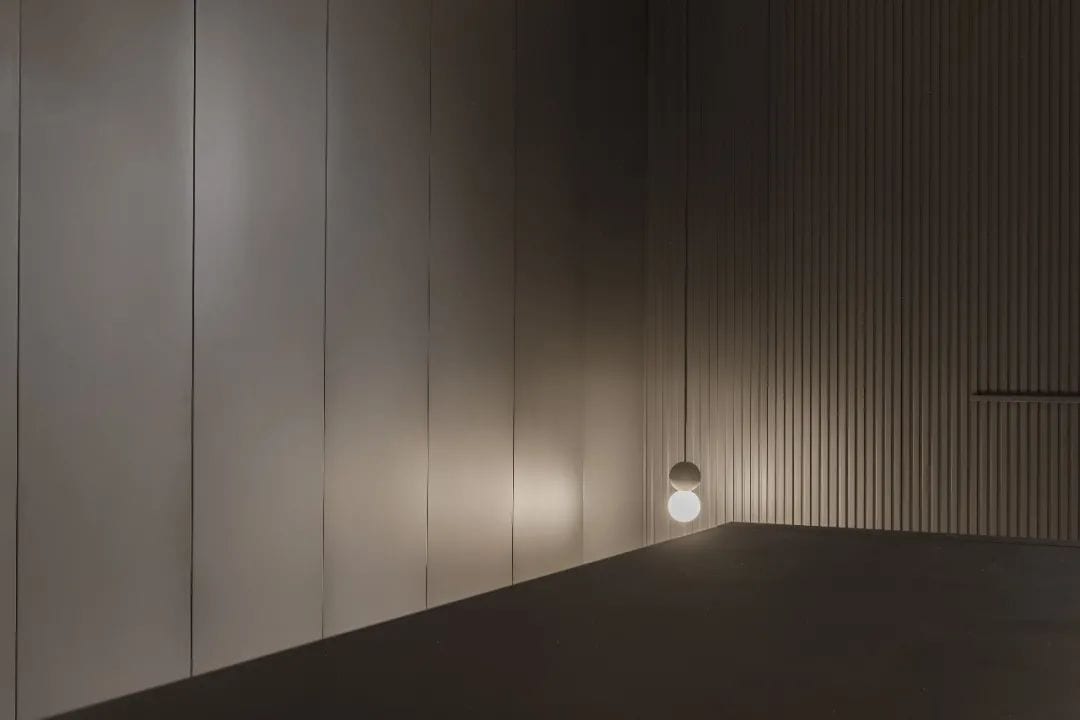
The centrally located island is designed as a movable sliding platform with a comfortable damping effect. The chandeliers in the corners provide a soft, warm, contoured light, giving the space a hazy, mysterious hue.
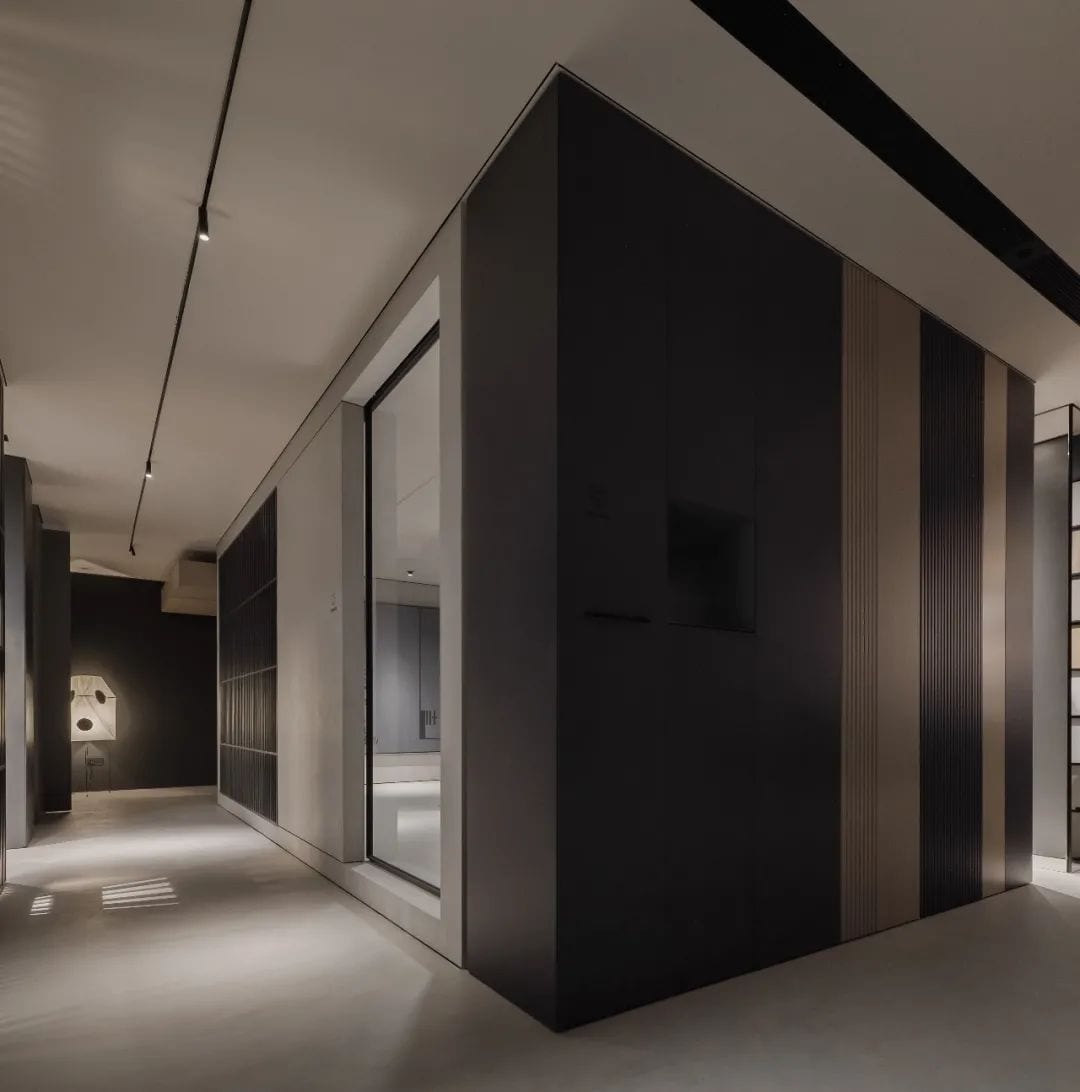
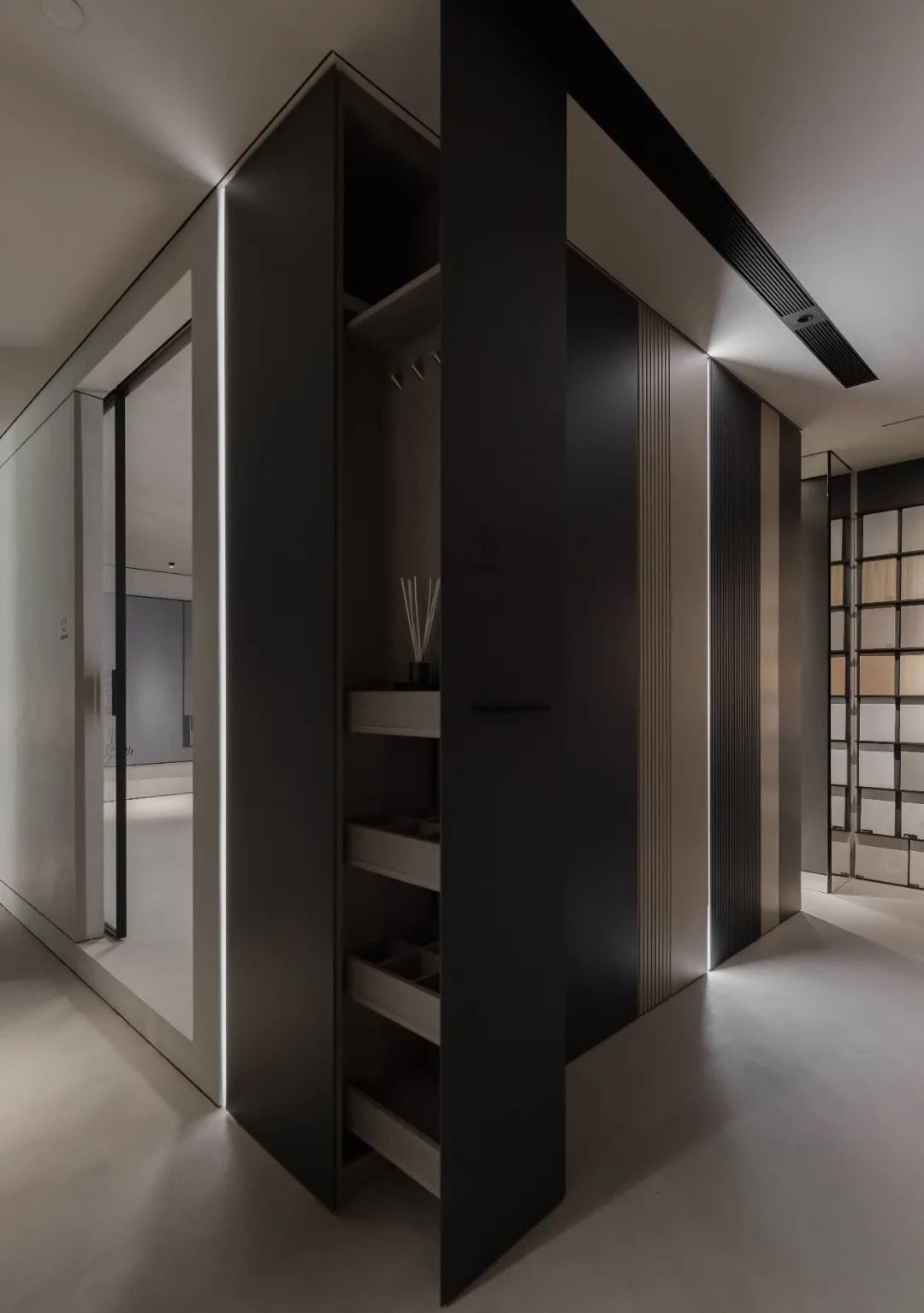
The specially designed cloakroom is a freestanding cement grey box in the centre of the showroom. The fully functional hidden storage is still in the form of a movable sliding door, which facilitates storage and gives the space a more minimalist aesthetic.
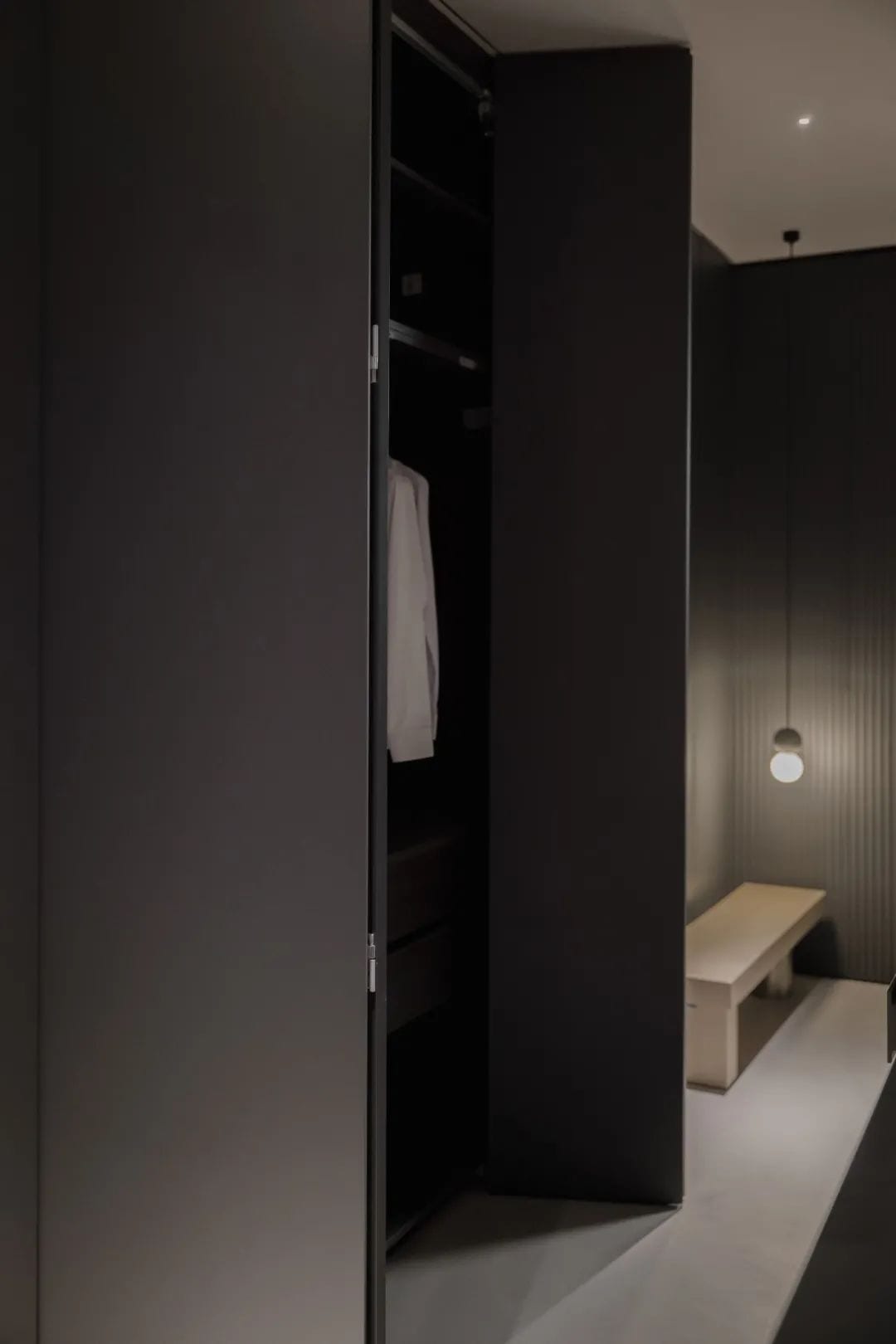
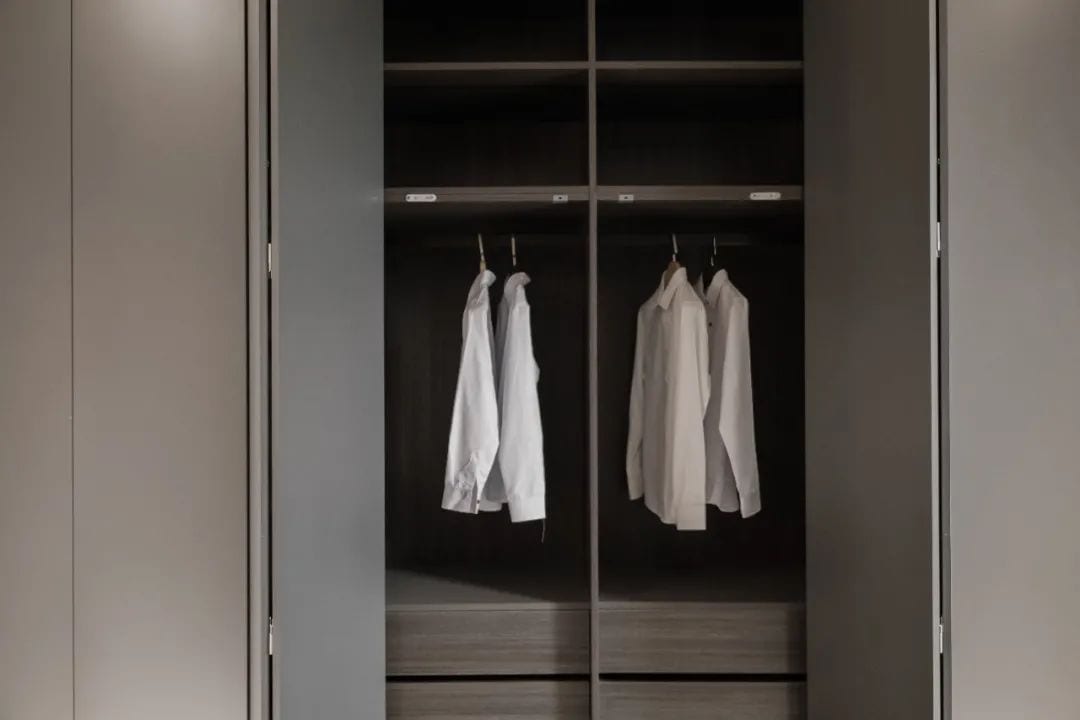
The dark grey folding door makes the cloakroom more exquisite, and the minimalist cabinet is integrated with the whole space, perfectly showing the exquisite concept of “whole house customization”.
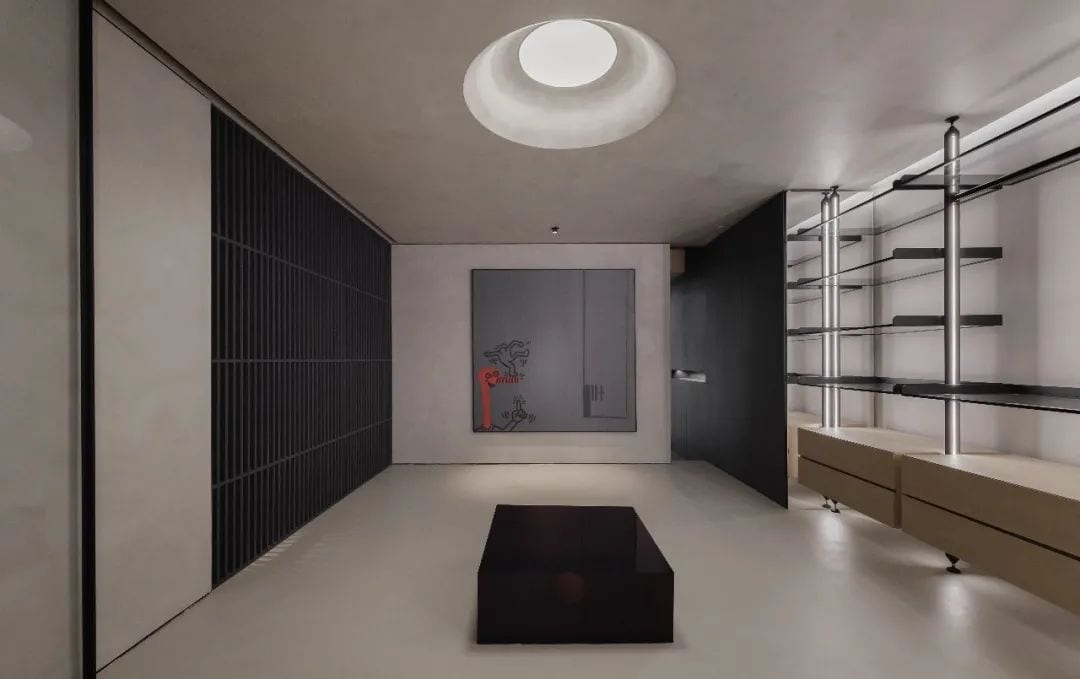
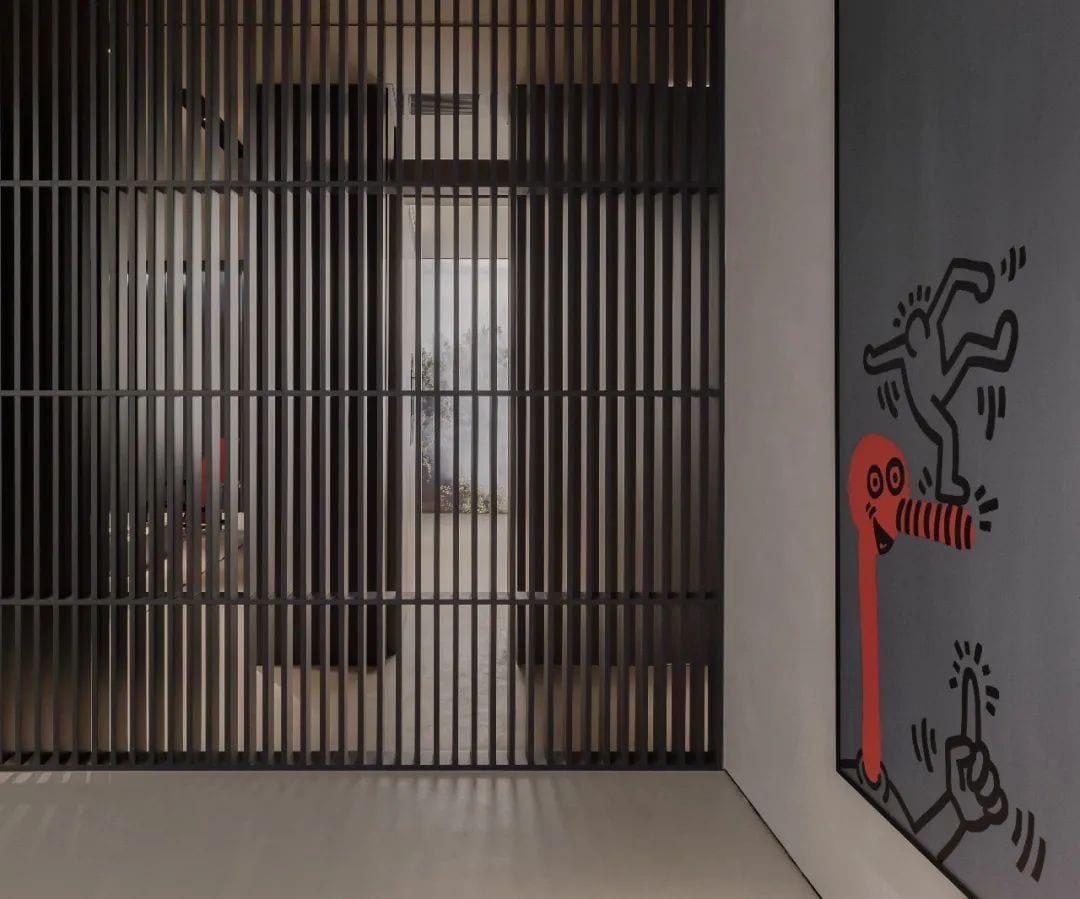
The roof and floor are made of micro-cement, delicate and smooth. The blank walls are decorated with our original design paintings, which blend perfectly with the interior and make the space more interesting as a whole.
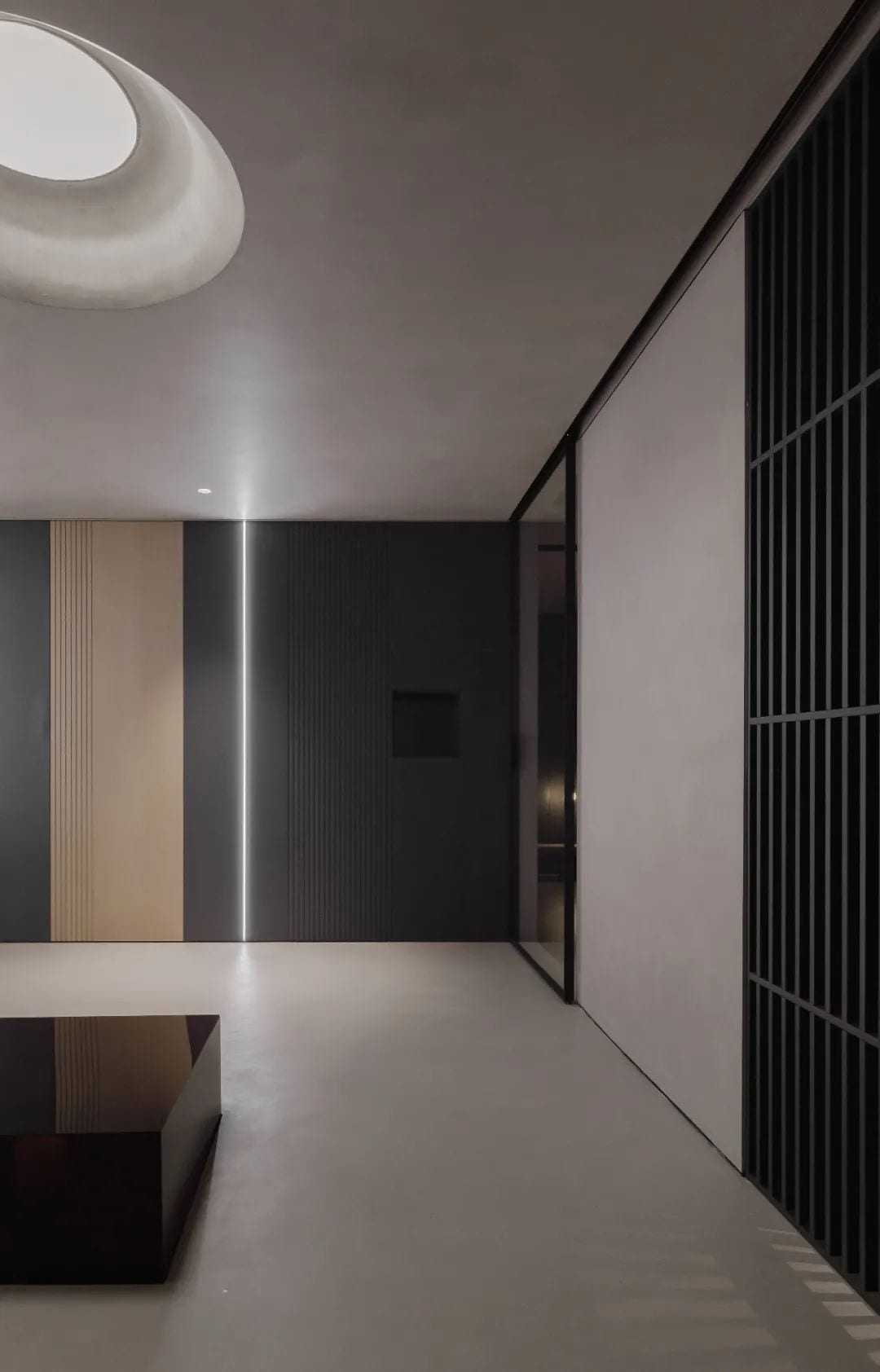
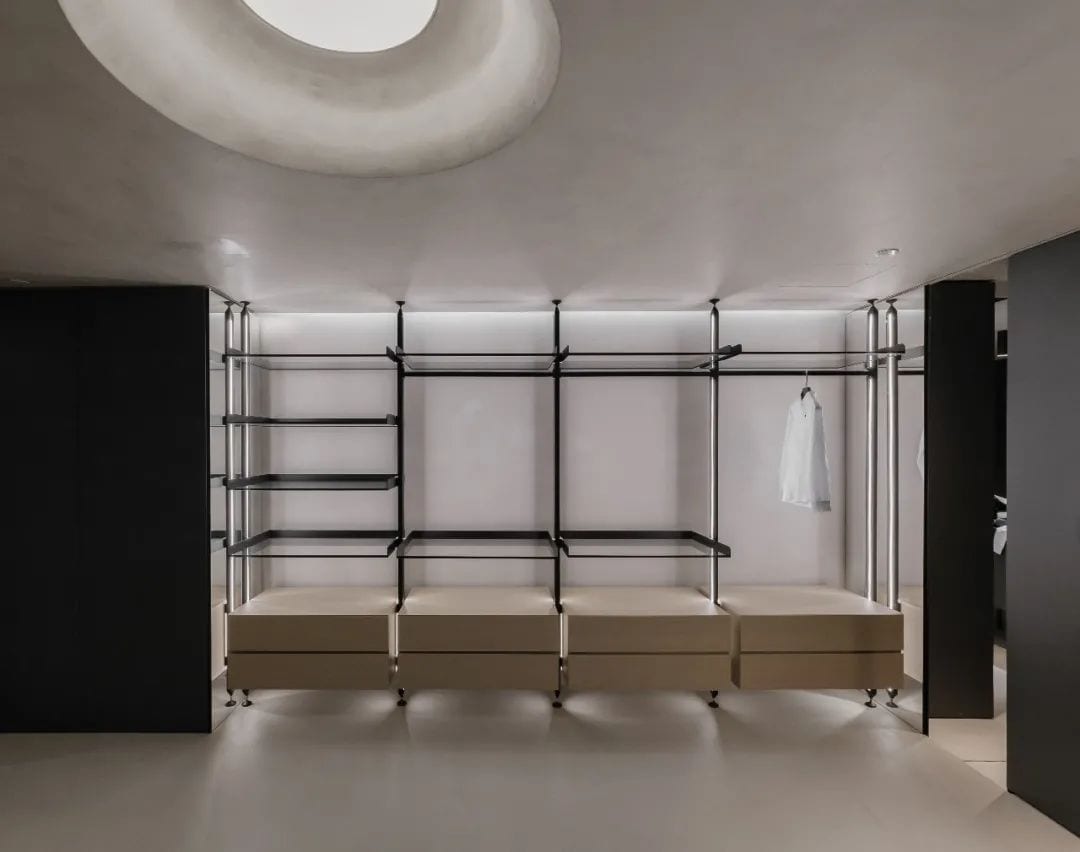
The surfaces of the interior cabinets are designed with two different materials, different surface treatments bring different textures, different visual effects in the light and shadow, and great expressive tension.
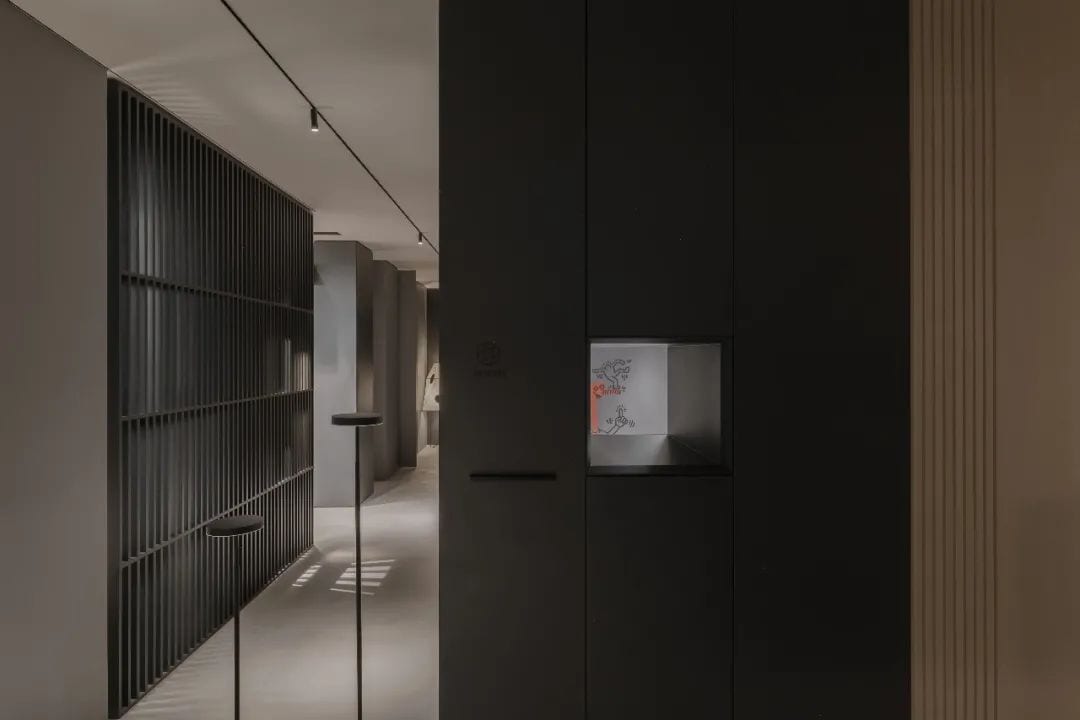
Einstein’s “Theory of Relativity” once said, “Time, space and matter cannot be explained separately. Time and space together form the four-dimensional space-time, which constitutes the basic structure of the universe.”
The design of this F+ showroom, also through the then through the flow of people in the scene, to achieve the blending of time, space, matter trinity, all the nodes of the scene along with the light and shadow change, fusion.
Products, space and people touch each other, allowing users to enjoy the space and at the same time appreciate the products and imagine the comfort, convenience and enjoyment they will bring to life.
In F+, we have all the one-stop experience you want.
 WOWOW Faucets
WOWOW Faucets





您好!Please sign in