Interior Design Alliance

The project is located in the Nanning Big Data Industrial Park area, close to Greenland International Flower City and Nanning Greenland Center, with a new Metro Line 3 extension planned in the vicinity. Under the clear industrial layout and superior traffic location, the design is based on the theme of “Wisdom Green Valley”, extracting red bricks, logs, cement, metal and greenery as decorative elements, creating an office space with industrial memory through contemporary techniques, and creating a headquarters office to meet the complex needs of the Internet, finance and live e-commerce. It is a headquarters base with industrial characteristics.
01 The hall
Red brick – a building material that was not commonly used in China until recent times – is an ancient invention of the ancient Babylonians. In recent years, many innovative industries have chosen brick buildings as their office space, and this approach of restoring the original color of the building coincides with the intention of the innovative industries to explore the essence of development. The simplicity that was a necessity in the past is instead used in today’s architectural design with a strong sense of avant-garde.

A large number of exposed red bricks are used on the entire facade and interior walls of the building. Different patchwork techniques are used in the construction to present different flat three-dimensional textures. The enthusiastic and mild color of red brick gives the space a brutalist character.
The interior ceiling uses wooden flooring material to make the whole space gentle and deep, supplemented by simple and dry bronze metal frame, bringing out the rough industrial sense.

White, is the symbol of minimalism. Red brick, is a contemporary return to the passionate industrial era. The combination of cool and warm colors gives balance to the sense of time.
On the side of the foyer, red bricks are used to create a folding interface space, as a distinction between interior and exterior. The white space on top of the red bricks is like a white paper, which provides unlimited space for people to play. By picking up the brush, one can draw the regional industrial layout plan or write a big book on the culture of the enterprises. The hollow section of the wall is affixed with antique bronze stainless steel sheet, adding a sense of refinement in the details and echoing with the elegant original wood and antique bronze reception desk.
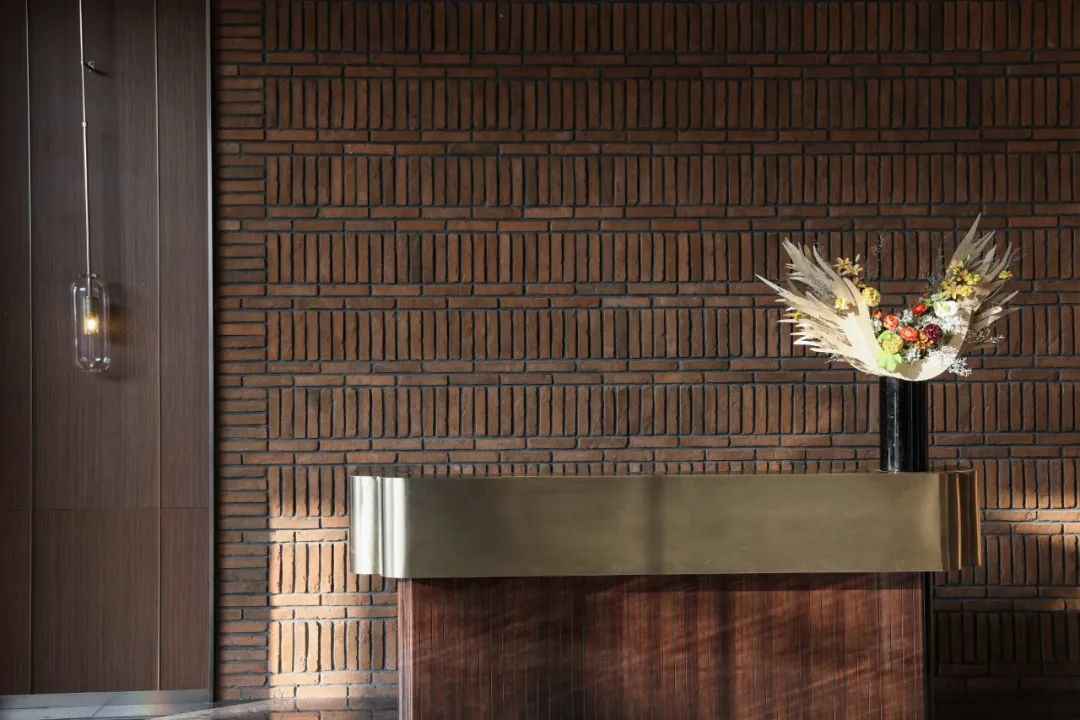
Look, daylight on the rough red brick texture, is the imprint of time in an effort to carve down over.
At this moment, people expect to step into a different new world, which is not only a commercial office, but also a dream space with more humanistic and emotional care.
02 Discuss the space
People cannot be limited, and cross-border is the inevitable trend of people’s development in the future. Under the trend of Internet reconstructing imagination, office space design will break the boundary, individuals will not be restricted to work in cubicles, and office space will not be stereotypically defined. The design concept of people and people, space and space to achieve cross-border interconnection is in line with the world view of ASEAN headquarters as an important gateway to the Belt and Road.
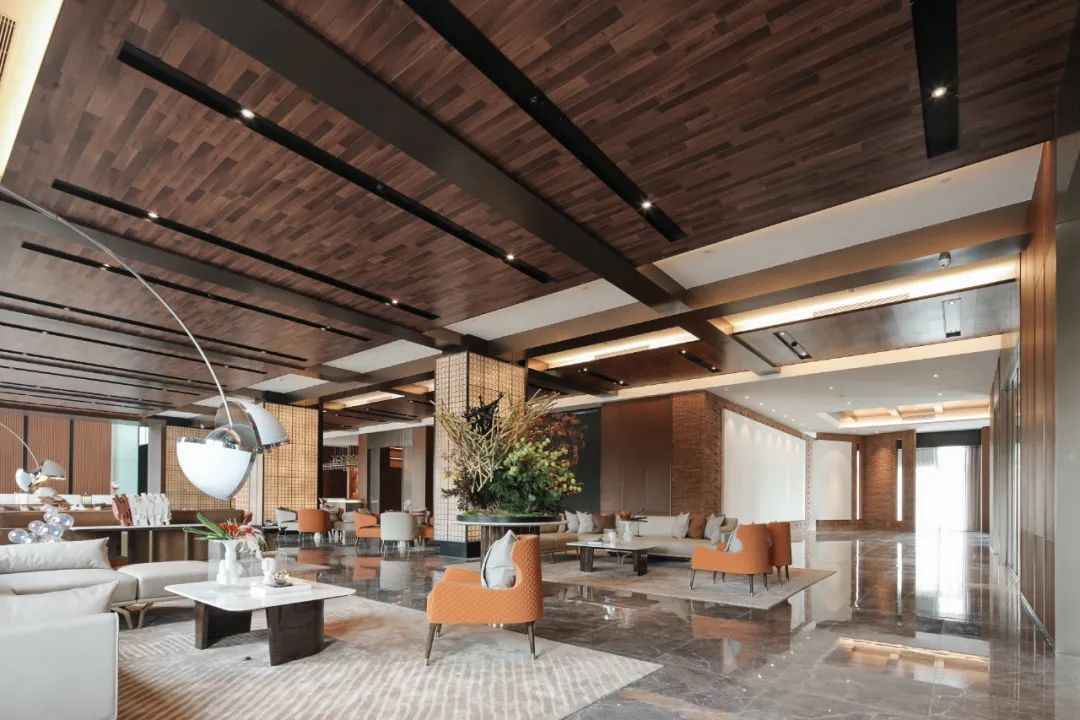
The open negotiation area is dedicated to creating the atmosphere of a garden hotel, with the scent of flowers scattered in the air. A fine and decent beautiful present can only make people more brave to pursue the future.
The Hermes orange and beige leather hardcovered sofas are grouped into several small areas for people to communicate. The load-bearing pillars are decorated with goose-yellow lucite pieces and fully surrounded by antique brass metal patterns, which become the finishing touch of the space and help to establish the retro and interesting temperament of the negotiation area.
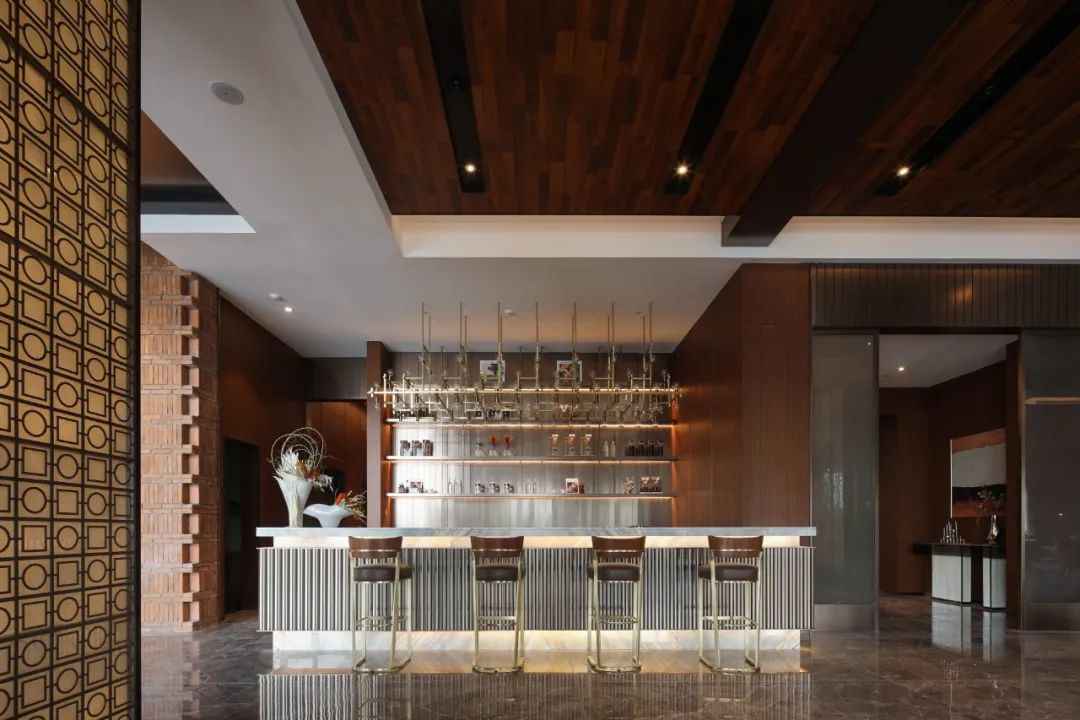
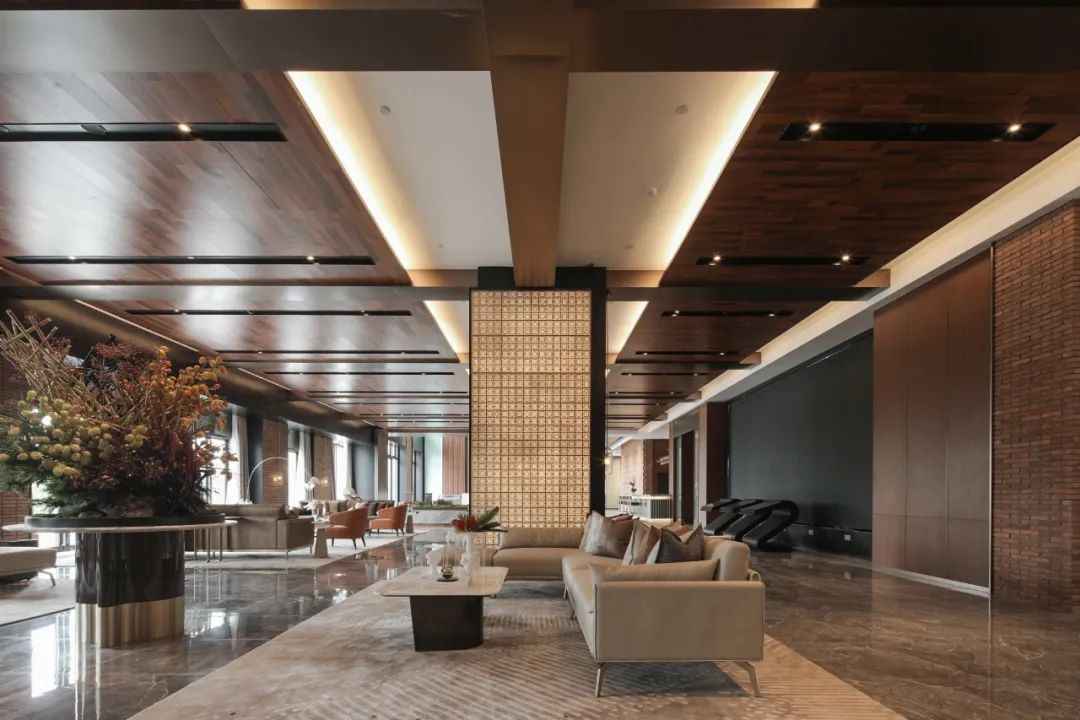
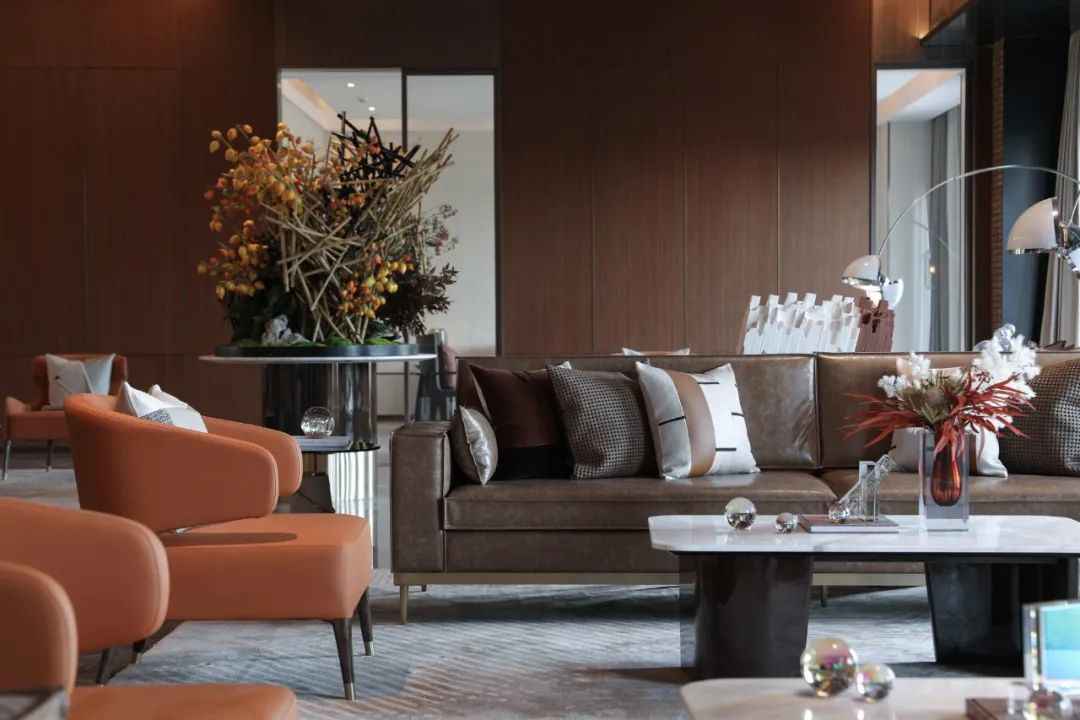
Enough floor-to-ceiling windows ensure that Nanning’s warm, bright sun can share her light without stint. The interior is designed without main lights, with a matrix of ceiling spotlights, creative floor-to-ceiling metal fishing lights in the sofa area, and vintage glass wall sconces supporting the lighting needs of the space and ensuring an even and comfortable sense of light.
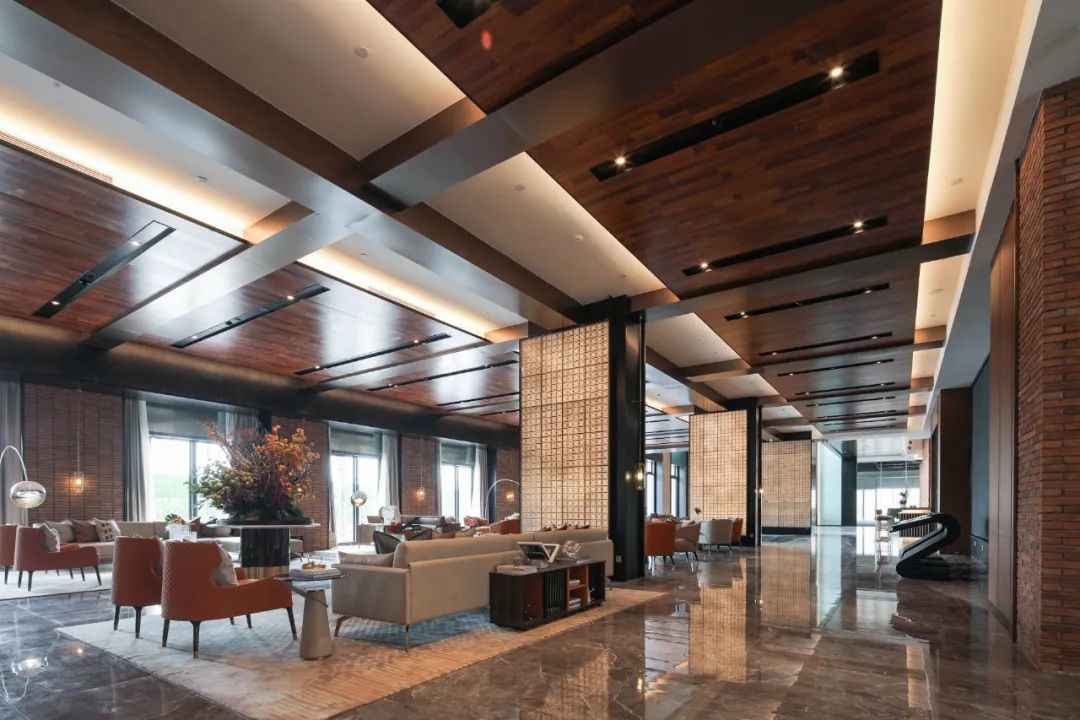
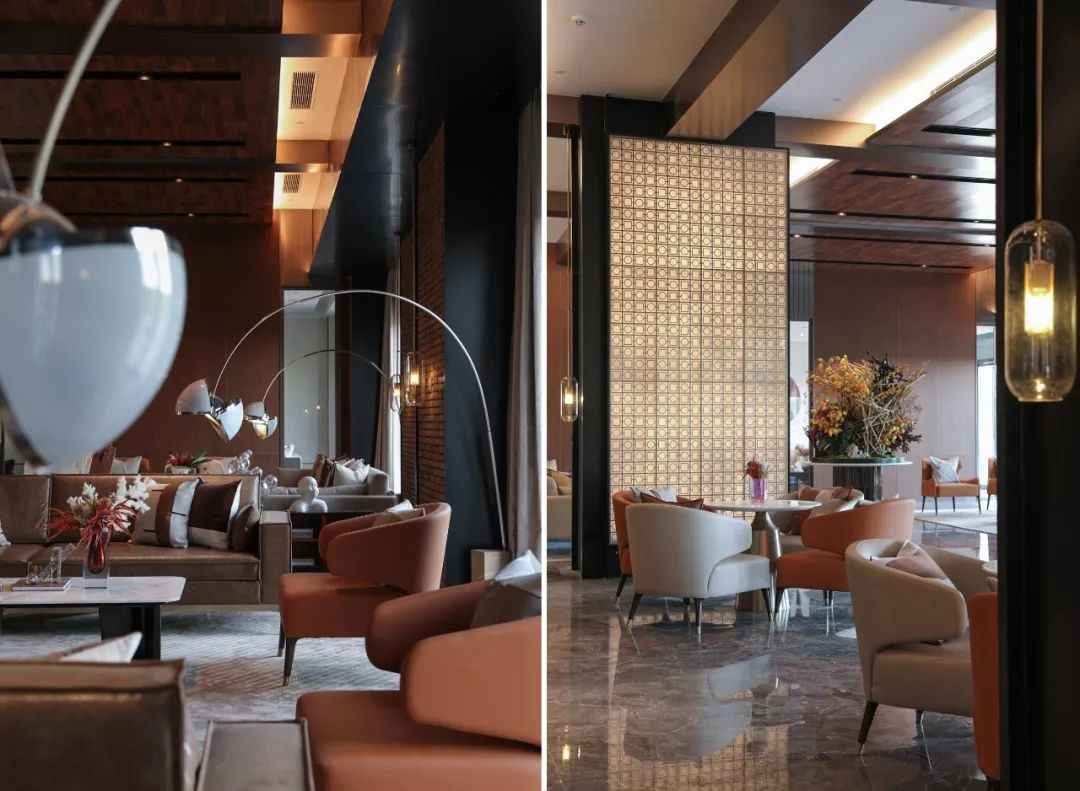
The post-modernist bar design is unforgettable to the eye, a gorgeous sense of vertigo comes to the surface with brass chandeliers and brass high chairs, the stainless steel of the bar reflecting on the terrazzo floor, allowing the vision to extend infinitely. The exquisite patterns and dense warm colors of the bronze carved panels soothe the coldness of the silver metal of the bar. The combination of warm and cold brings out a meaningful sense of literary film story, and guests gradually release more emotions.
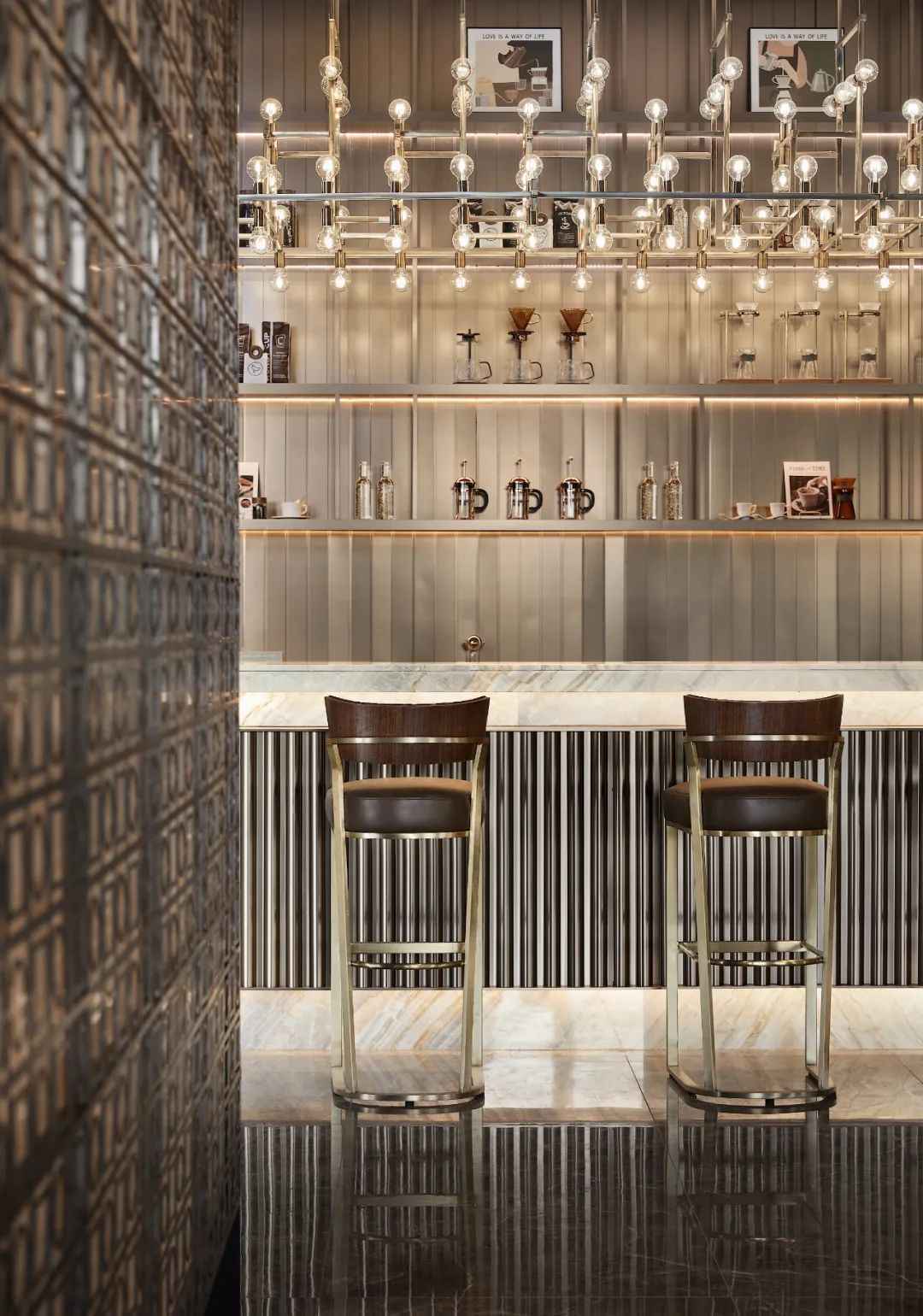
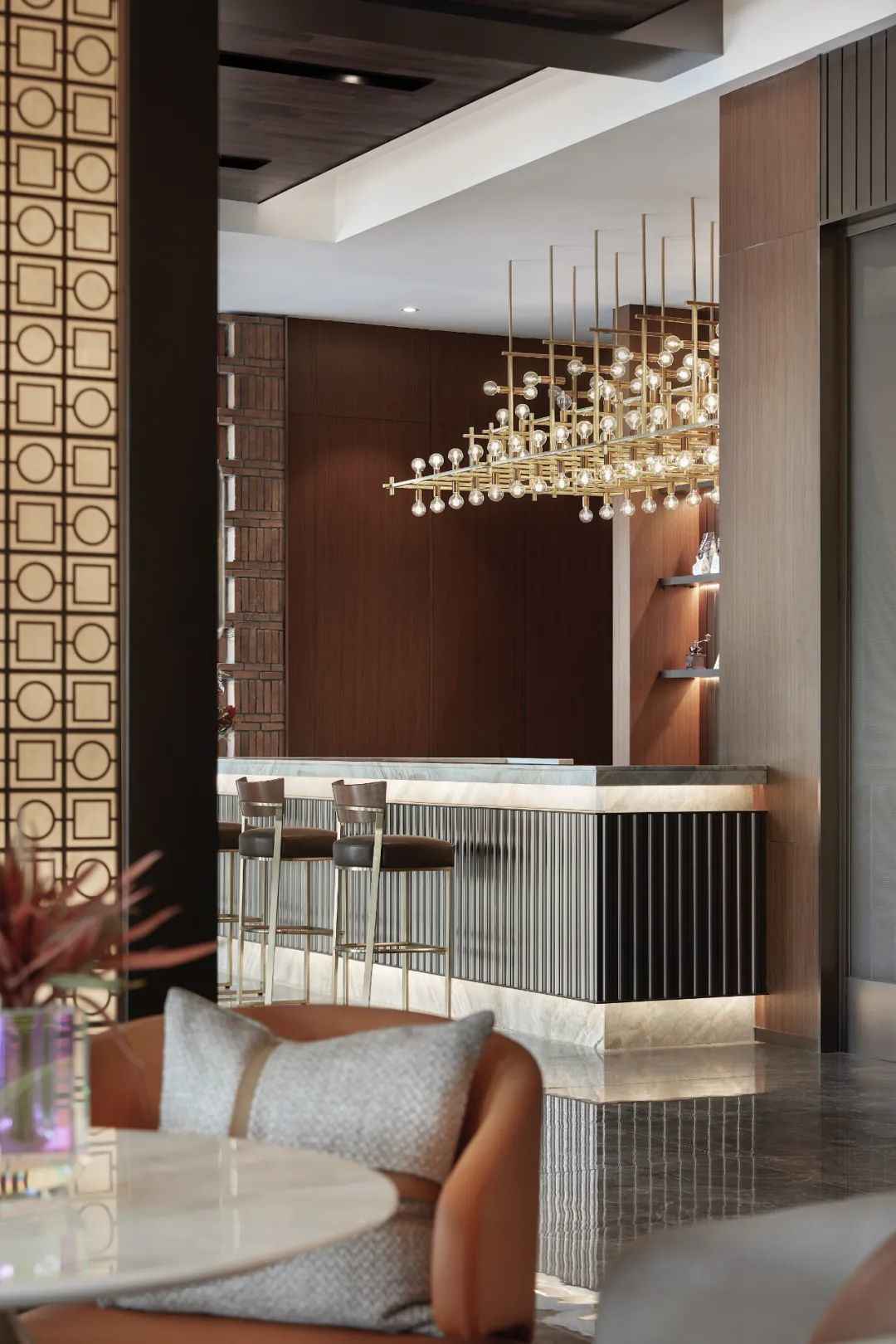
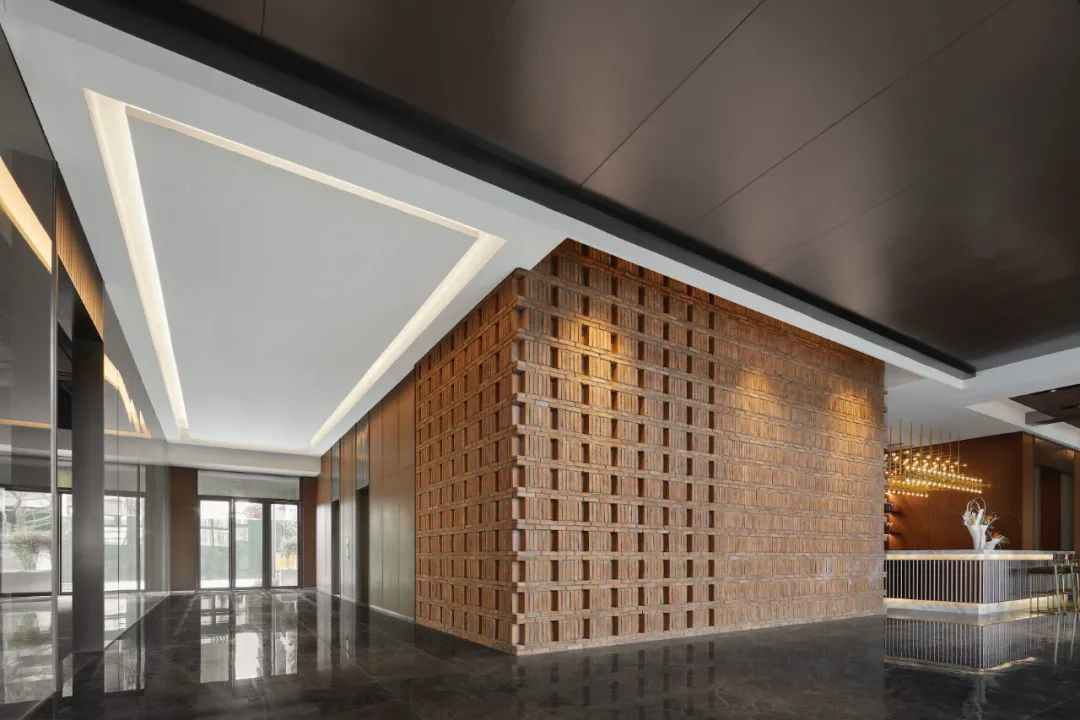
03 Sand area
Sand area
The light-colored marble sand booth is wrapped with metal, which is especially fresh and independent in the heavy ink and colorful package.
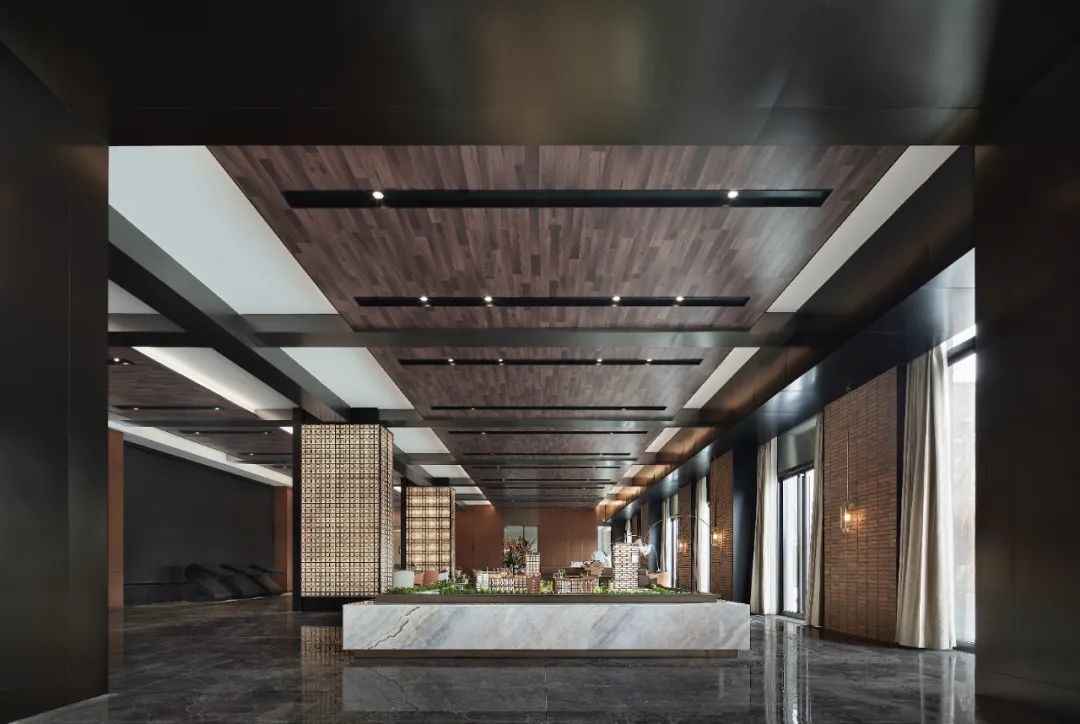
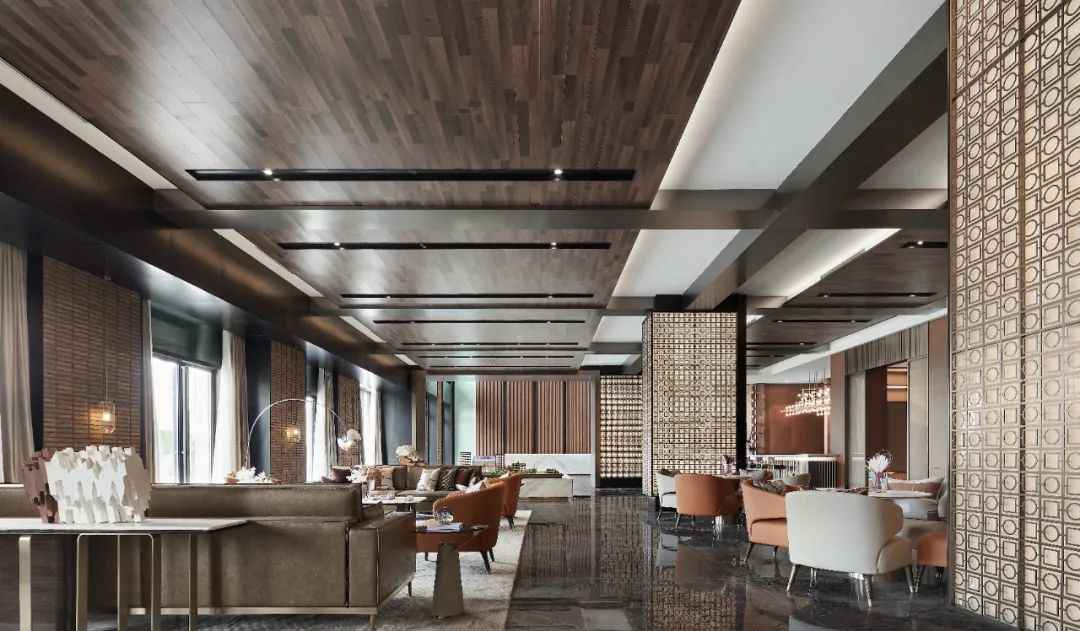
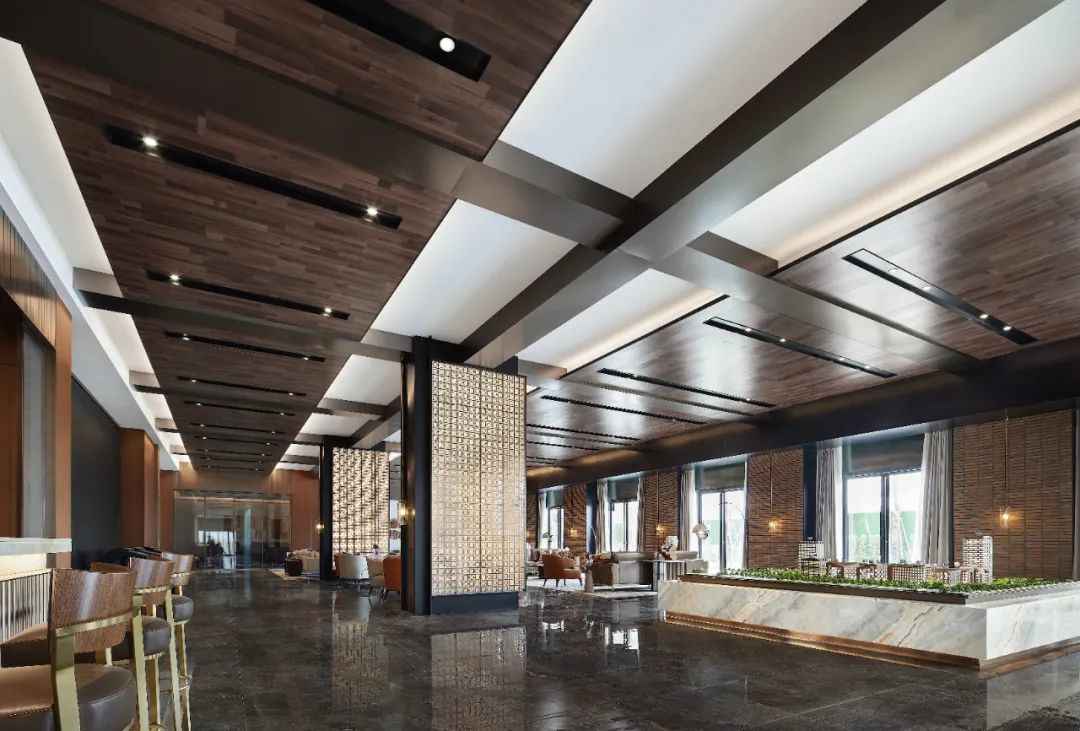
04
The lobby and high
The main visual of the lobby and high lobby is a red brick wall to the top, but one wall is built in two ways with different patterns, interestingly using different possibilities of red brick. The wood floor ceiling is turned into the back wall of the reception desk, eliminating the “lightness” of the glass material on the other side and increasing the sense of solemnity of the space.
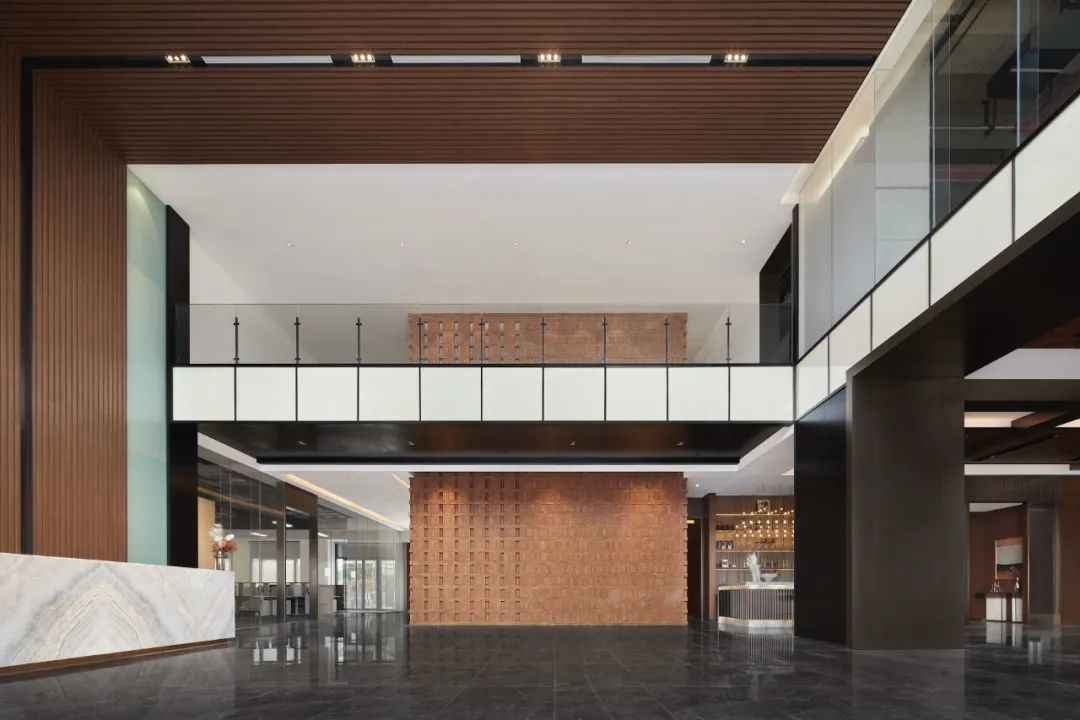
05
Function space
The Chinese peacock blue carpet is used to cover the VIP room, and the background landscape mural enhances the elegant style of the space. The beige single sofa and chairs are equipped with a speaking microphone, and the simple and clean wall with metal carved panels create a modern atmospheric space atmosphere, paving the cornerstone for a successful meeting.
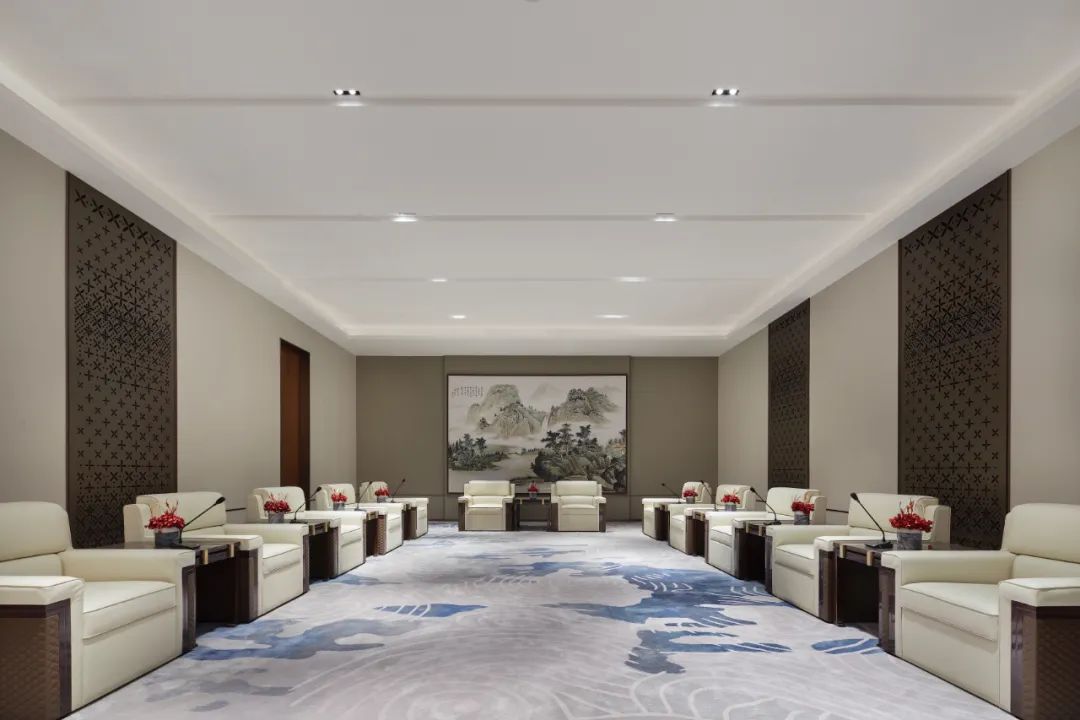
Stepping into the lounge, the color bucket of the space tends to be bland. The cross-patterned metal background design adds a rational meaning to the space, and with the beige soft-cover sofa, people can talk quietly in this private space or watch movies together.
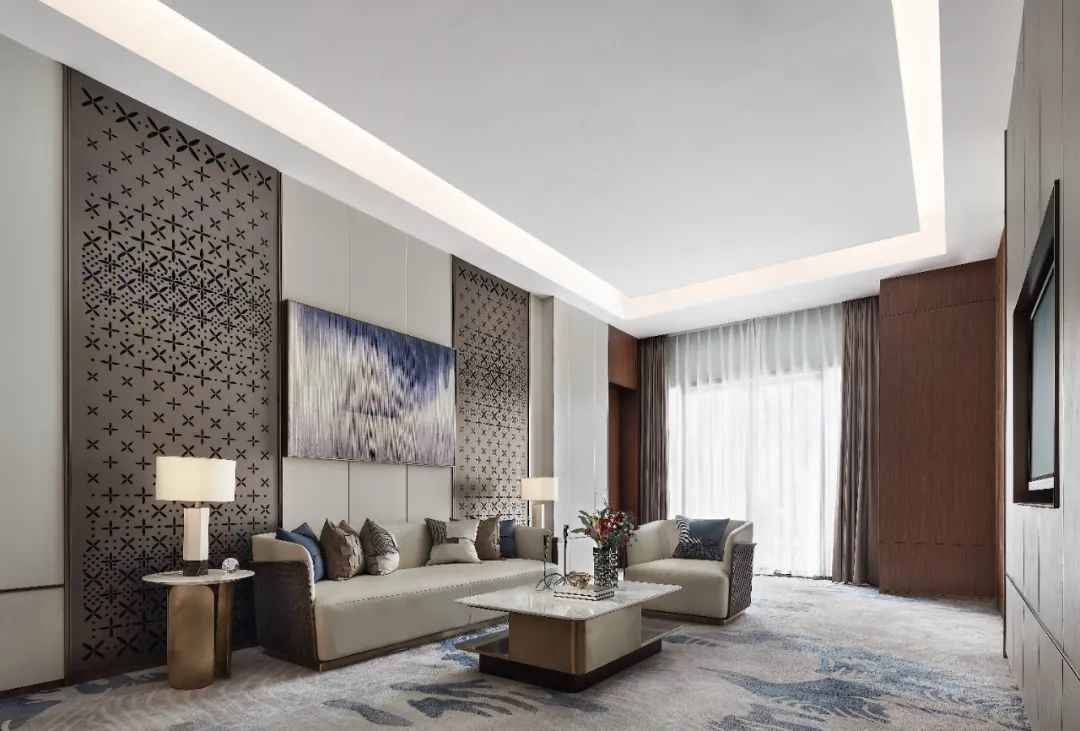
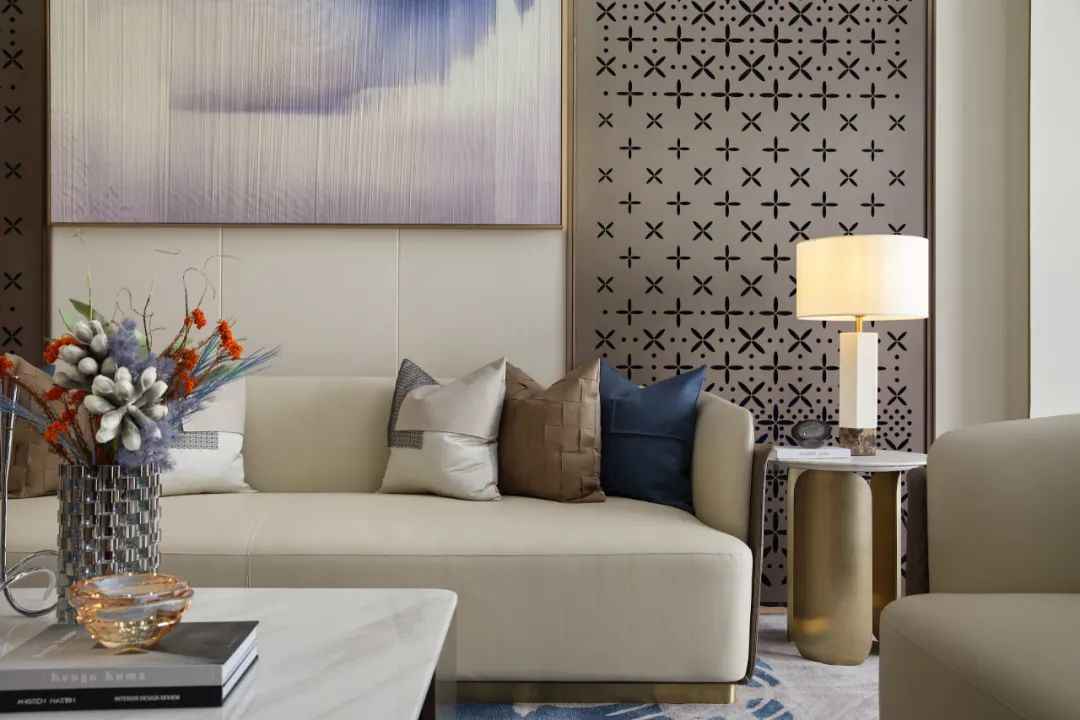
The VIP room is connected to the meeting room, which is convenient for negotiation and signing, and multiple people can sit around. On the wall, a vermillion color becomes the essence of the space, and a warmth is slowly released.
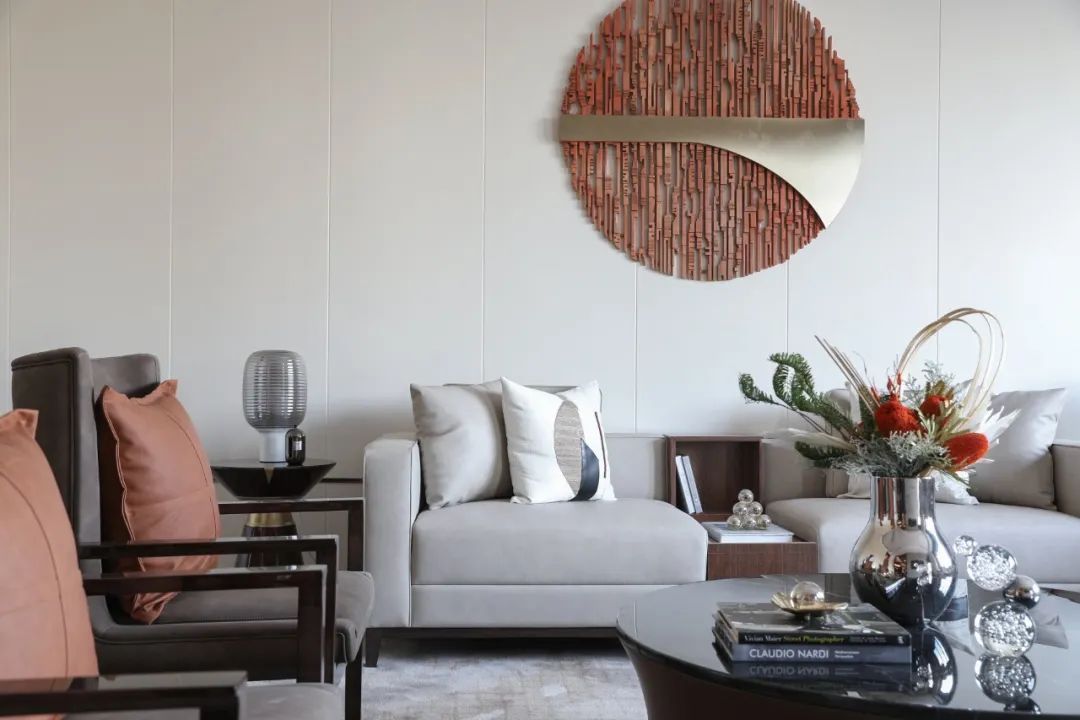
Two photography lights show people the function of this space. The demand of live broadcast and photography is variable and needs more space to play, so the design of the live photography space adopts a minimalist design, with white walls and simple marble flooring, and the rest is left to the talented users to decorate.
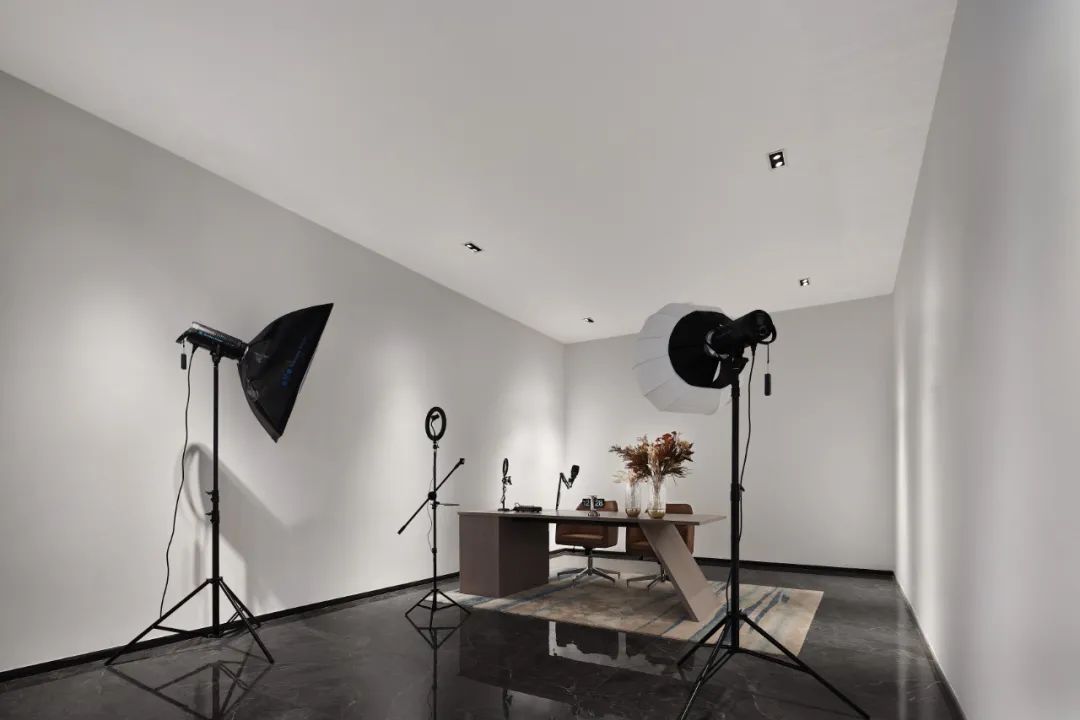
Traditional meeting rooms undoubtedly cannot meet the needs of innovative industries for meeting functions, and smart meeting rooms make meetings easier. With 5G as the technical support, intelligent systems can be added to record work habits and switch between different office modes with a single click.
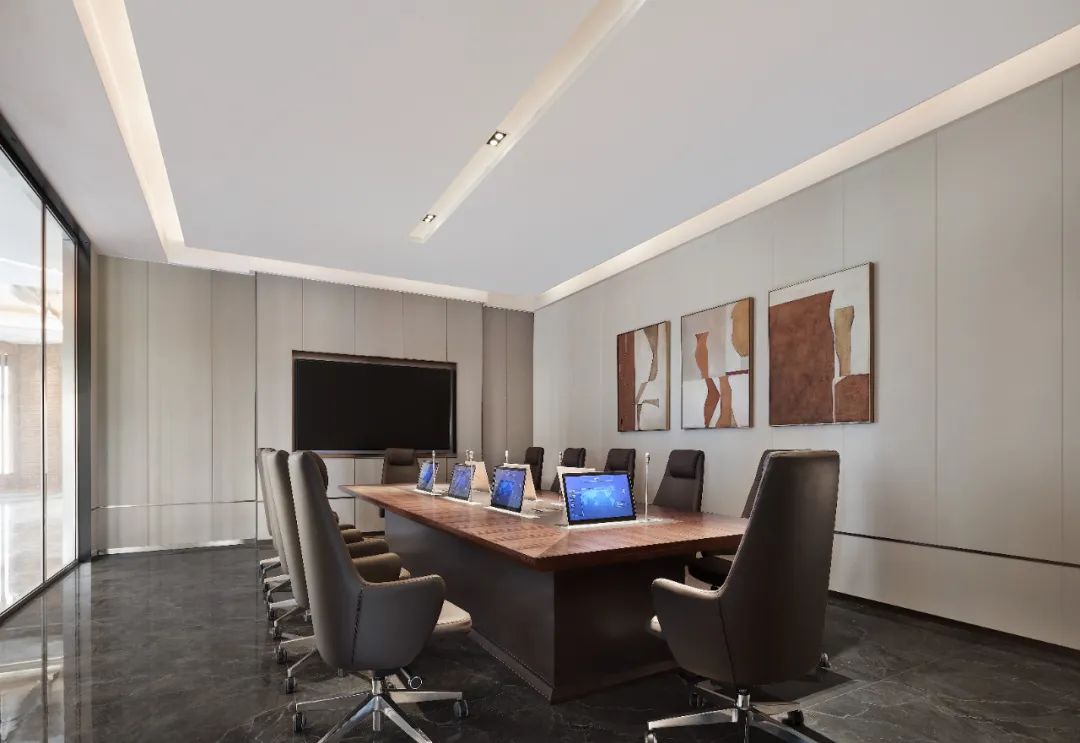
Under the perspective of globalization, the opening and linkage of regions will become the new order of the world economy, and the workplace under the linkage also shows different thinking. Under the trend of Internet reconstruction of imagination, this case is based on the beautiful vision of ASEAN organization to establish a stable, prosperous, highly competitive and integrated common market and manufacturing base, and to realize the free flow of goods, services, investment, people and capital, and to present an open, transparent, inclusive and borderless “Smart Green Valley” for ASEAN by applying the vision of innovation and sustainable development. “We will build a first-class headquarters base for high-tech industries in the world.
Conclusion
The contemporary functional space scene is a display aesthetics that occurs everywhere and flows in real time, and the reasonable layout of product/discussion/resting functions is a space innovation that liberates people from curing. The design of functional display space under the new concept should be fully refined and amplified by the core of enterprise products. We have been exploring the relationship between design and people, people and scenes, and “Red Utopia” is the most appropriate summary of the sales office of ASEAN headquarters project of Greenland Holdings Group in this case.
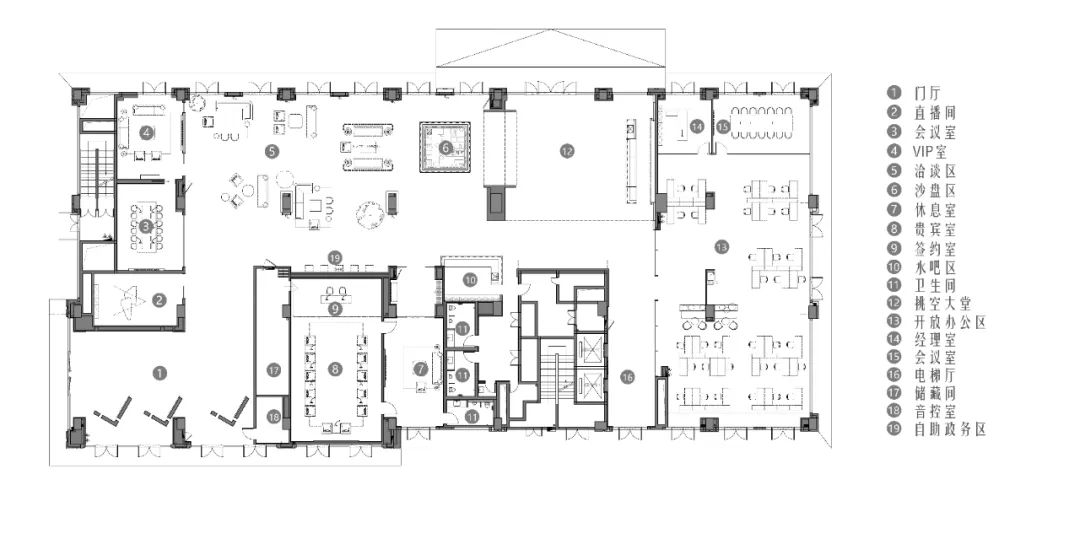
▲Floor Plan
Owner’s name: Greenland Hong Kong
Project Location: Guangxi – Nanning
Interior area: 1500㎡
Design/completion time: 2020/2021
Interior Design / Soft Decoration Engineering: Jundi Design
Design Director: Zhang Juan
Design Manager: Zhu Zhenjie
Design team: Hard furnishings: Ding Fu, Li Yongxiao, Wang Yi Ping, Wang Fuxin, Jin Xinquan, Xu Wenwen.
Soft Decoration: Hu Pei Yue, Zhang Zu Ran, Wang Yi Jie
Photography: Threeimages
About Jundi Design

Jundi Design entered the Chinese market in 1997 and was officially incorporated in Shanghai in 2005, and was officially renamed Shanghai Jundi Architectural Design Office Co. Currently, the company has branches in Beijing, Shenzhen, Chongqing, Hefei and Fuzhou, and has a team of international registered architects from many countries and regions, including Asia, North America, Europe and Australia. With various professional and technical expertise, the company has won many awards in the industry’s authoritative design awards, including the World Architecture Festival, the American Institute of Architects International Regional Awards, the U.S. Golden Brick Award, the Asia International Real Estate Awards, the Shanghai Architecture Association Creation Award, the Hotel Starlight Award, etc.
 WOWOW Faucets
WOWOW Faucets





您好!Please sign in