Hirsch Design Interior Design Alliance
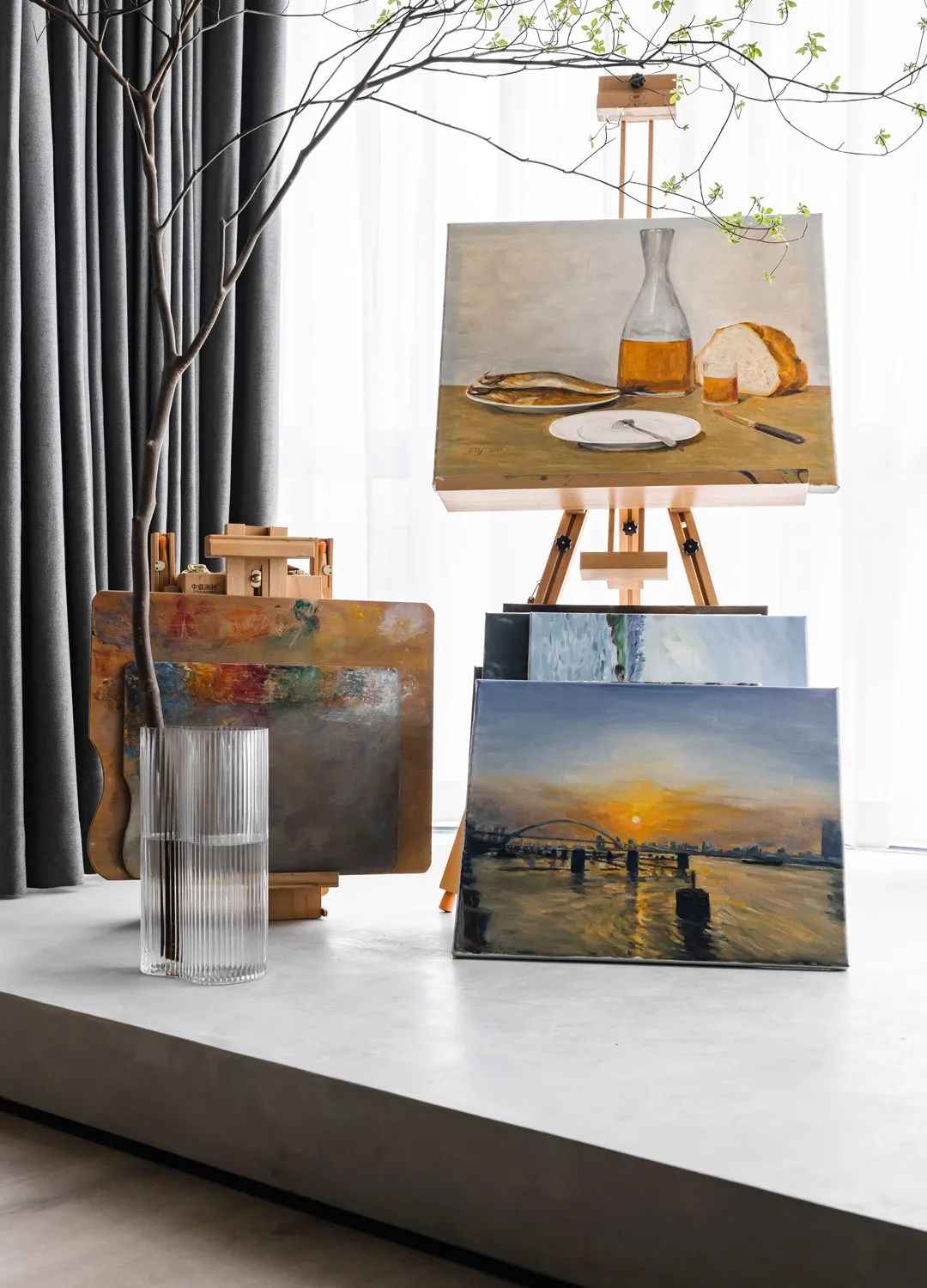
When all components, all details and all connections of an object are reduced and compressed to its essence. It will possess this characteristic, which is the result of removing non-essential elements.
–John Pawson
The homeowner in this case is a former interior designer, sort of a peer of ours. Currently, she is a full time wife. Because her children are still young, she spends most of the day at home. This also gives the homeowner more time to develop her hobbies, reading, crafts, Peking Opera, and painting.
For this renovation, the homeowner paid extra attention to the fit of the home and the people. She wanted her home to be “not bound by style, but with enough space to develop her hobbies. The space is refined in its simplicity, transparent and warm. People can feel more at ease in the space.”
We completely respect the wishes of the homeowner. The space is not overly decorated, and the atmosphere is created by the texture of the decoration material itself. We focus on balancing the interaction between spaces and between spaces and people. We started from the details to create an exquisite living room atmosphere. To create a home for the homeowner belongs to her home peach blossom source!
01
Breakthrough tradition, the living room is exquisite and hidden in details
The living room is exquisite and hidden in details
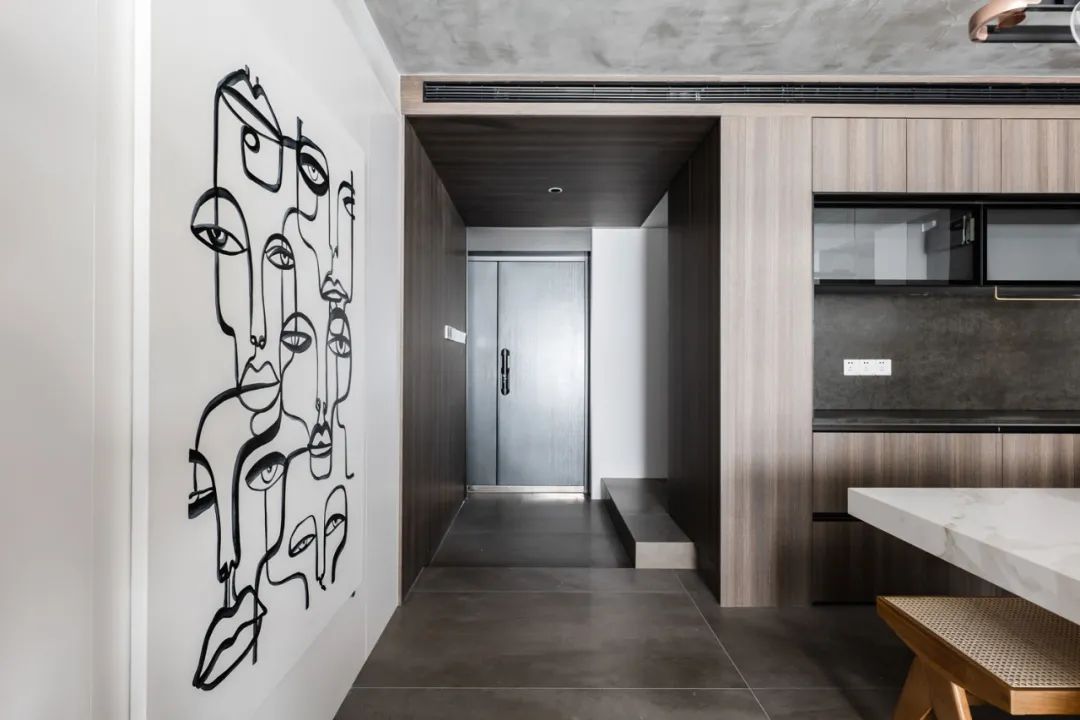
Considering the homeowner’s pursuit of cleanliness, a height difference was made between the entryway and the indoor floor. The designer set up a sunken dust area to block the soil from entering the room. The dark floor tiles are also used to create a clean and comfortable living environment.
The checkroom on the entrance side gives the residents more storage space. The changing line at home is also shorter. The floor is designed to make the functional partition of space clear at a glance.
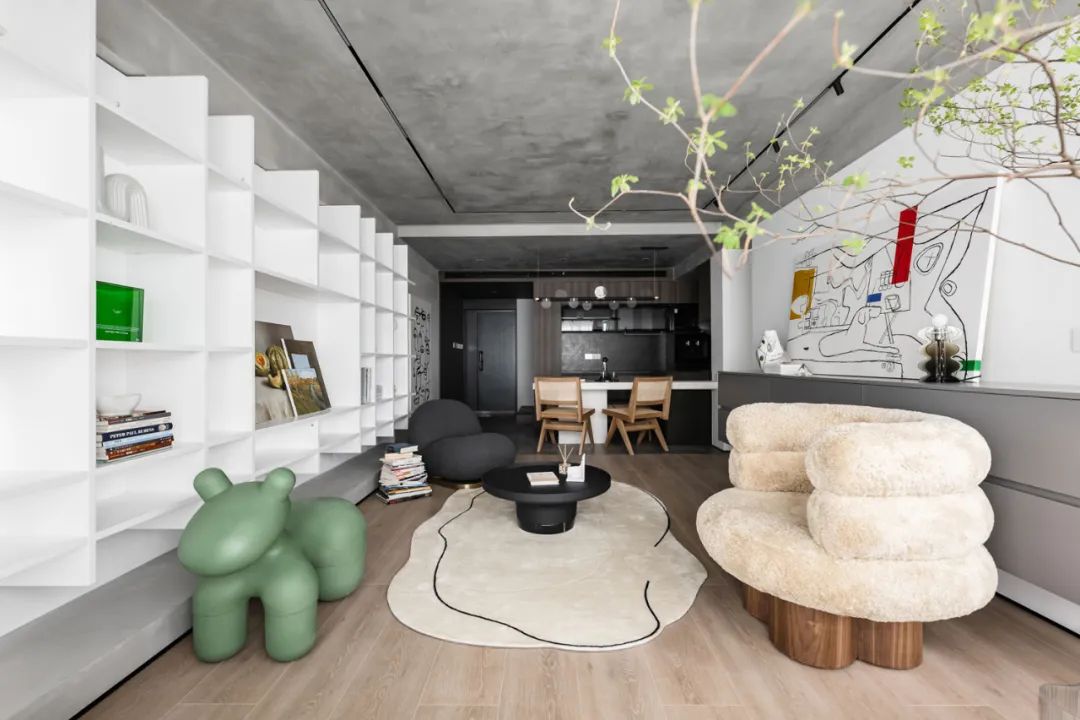
Break through the traditional living room old three-piece arrangement, with a single sofa instead of a large and bulky sofa. The space is more refreshing. The whole row of open storage cabinets built according to the wall can be used as a display shelf for the owner’s paintings and books. With the decoration of books and paintings, the living room has a more humanistic atmosphere.
The top of the living room is made of micro-cement. The designer used color separation to open up the level with the wall and floor, and matched with downlight and magnetic light line. The sharp lines visually make the space more transparent.
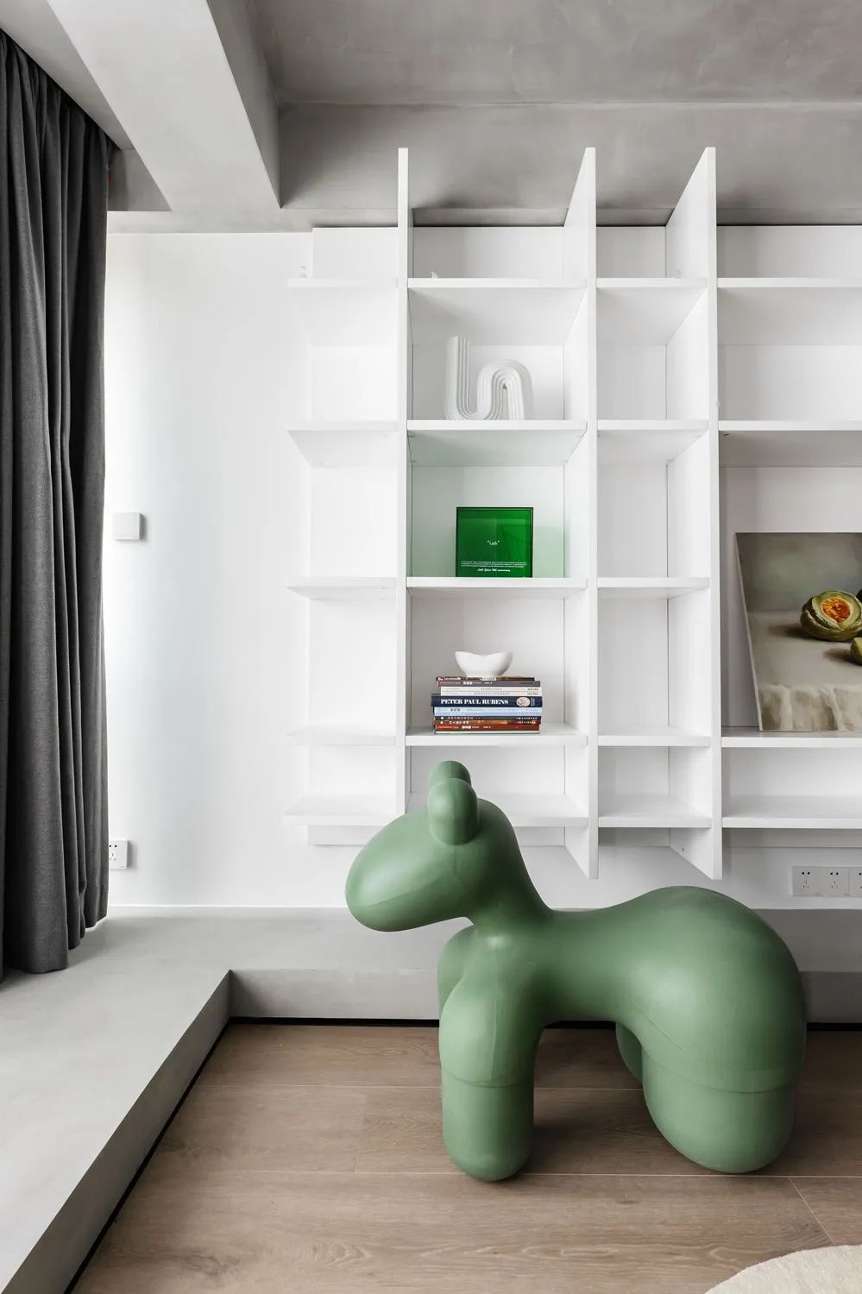
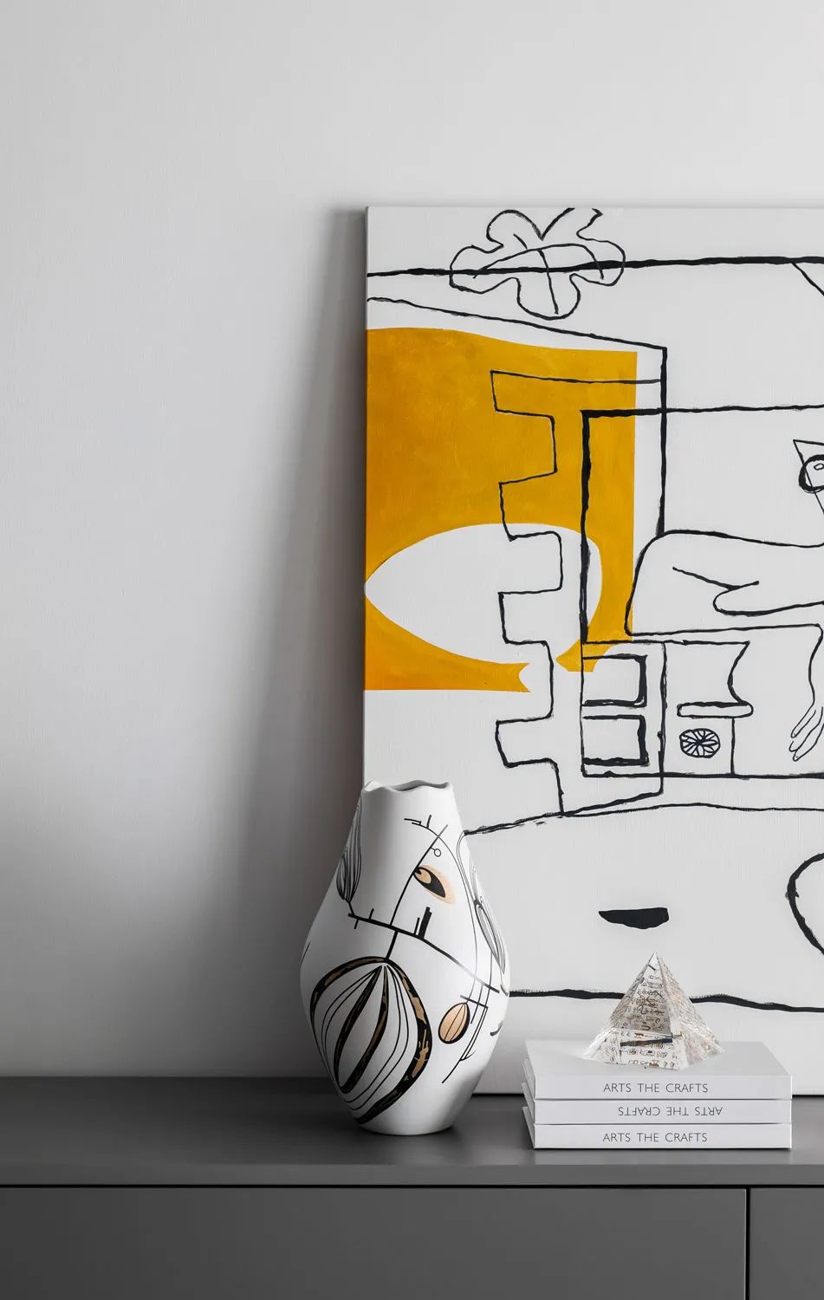
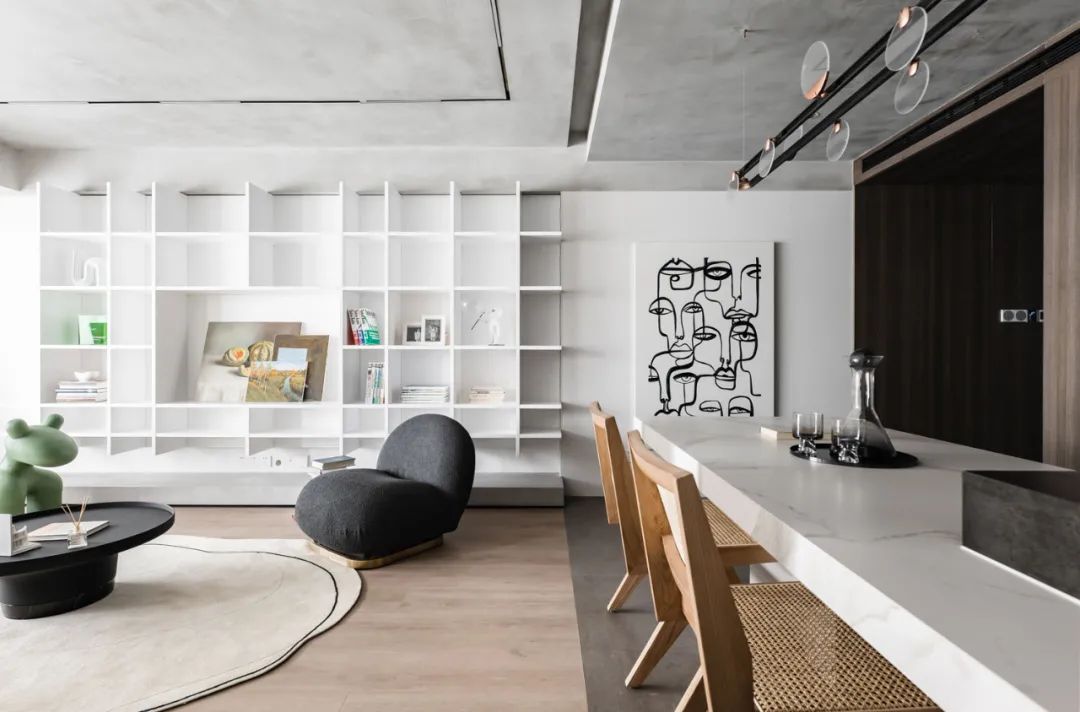
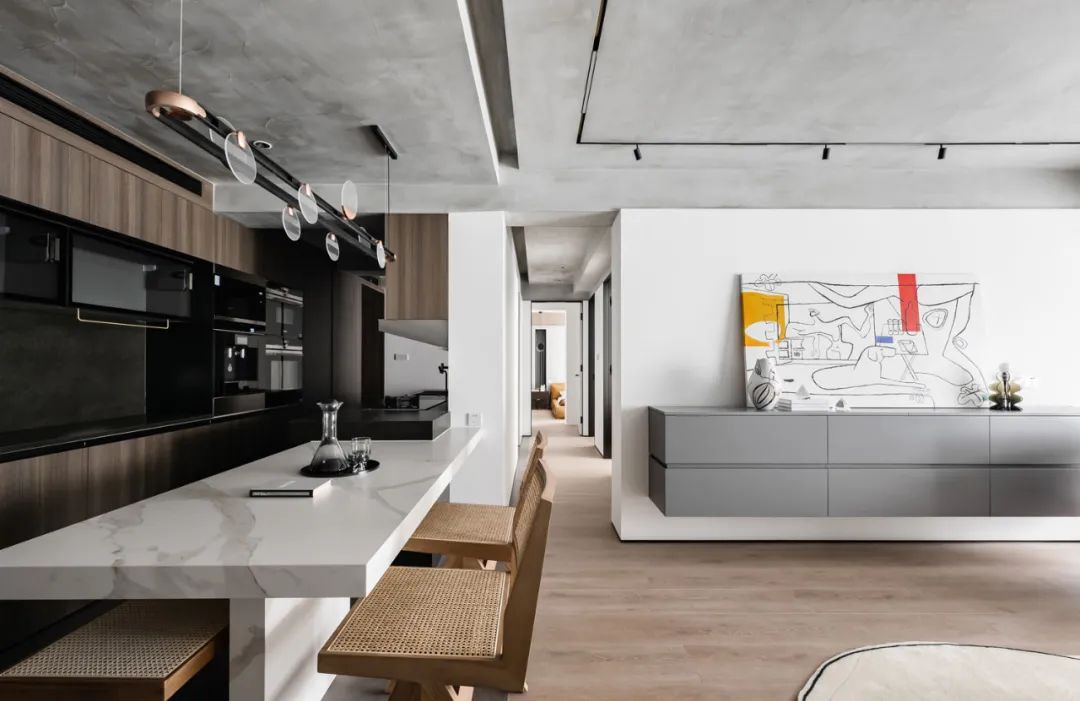
The living room and dining room are located in the same space, and the top and floor are invisibly divided. The sunlight and air spill into the room freely. The overhanging storage cabinet is arranged against the wall. It is more convenient to clean the lower part. Above the cabinet can be used as a shelf. Drawer design, storage can also be divided into different categories.
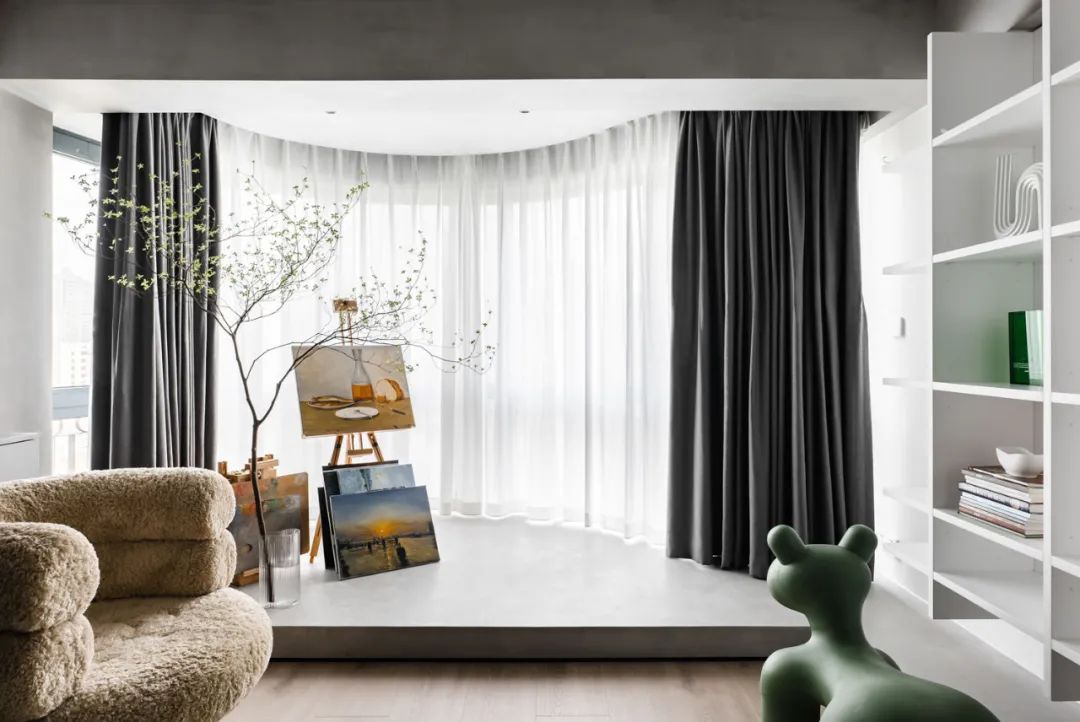
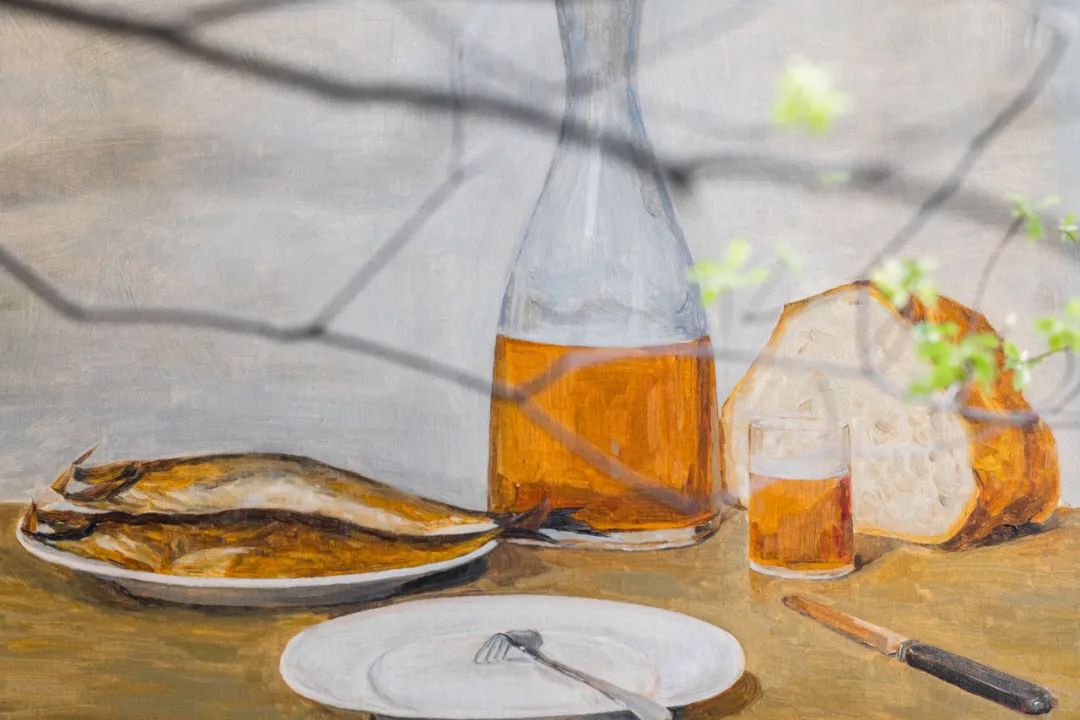
The balcony is incorporated into the interior. Raise it slightly to make a distinction with the living room, and divide a place for the homeowner to read and draw. The two spaces are not physically separated, leaving more space for family interaction. The happy time for parents and babies at home is that the children play happily in the living room, while the mother draws and reads in her own area, and you can see the children’s smiling faces when you look up.
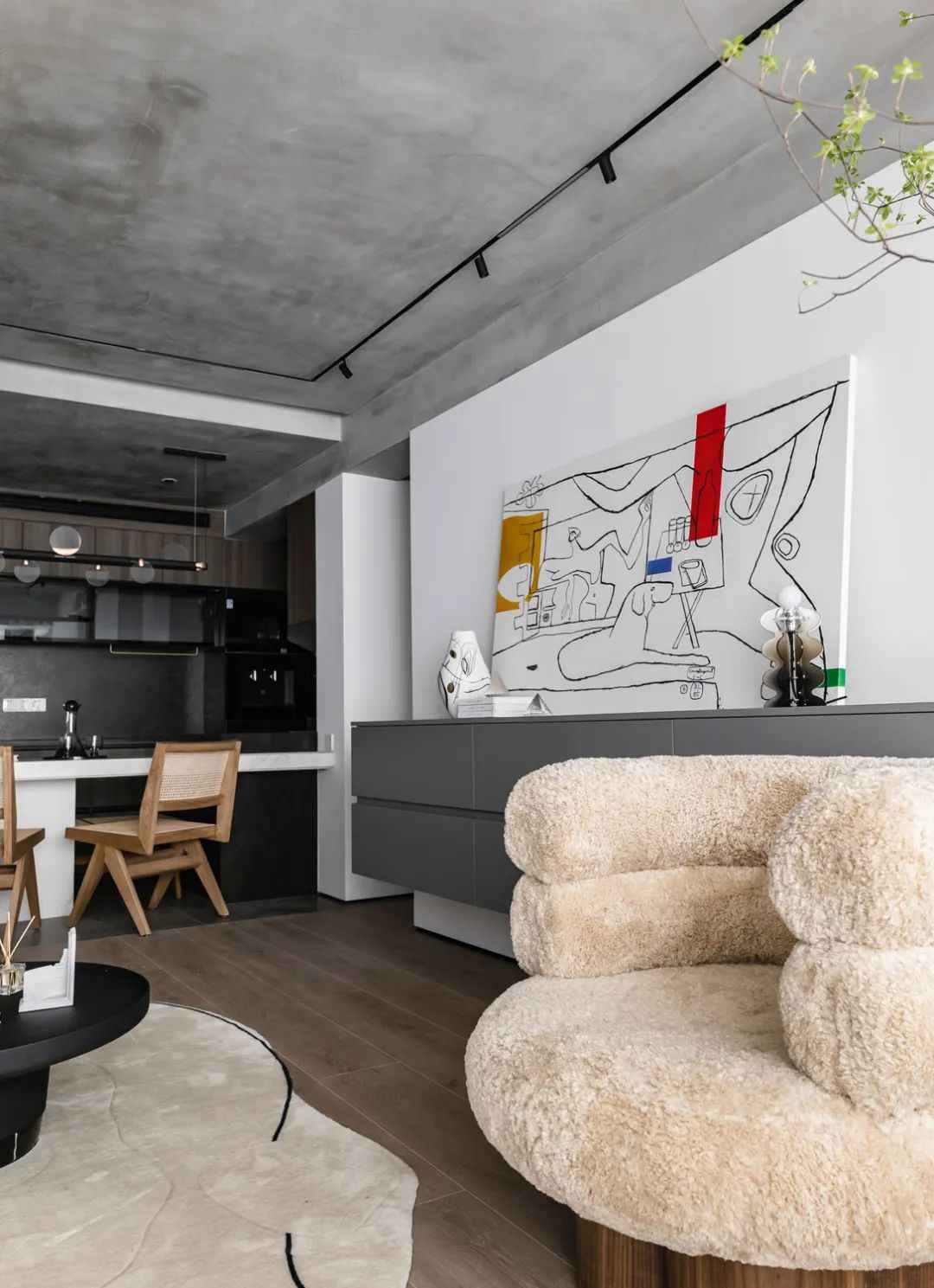

02
Integration of food and kitchen, enjoying dining time in a high-quality spaceIntegration of food and kitchen
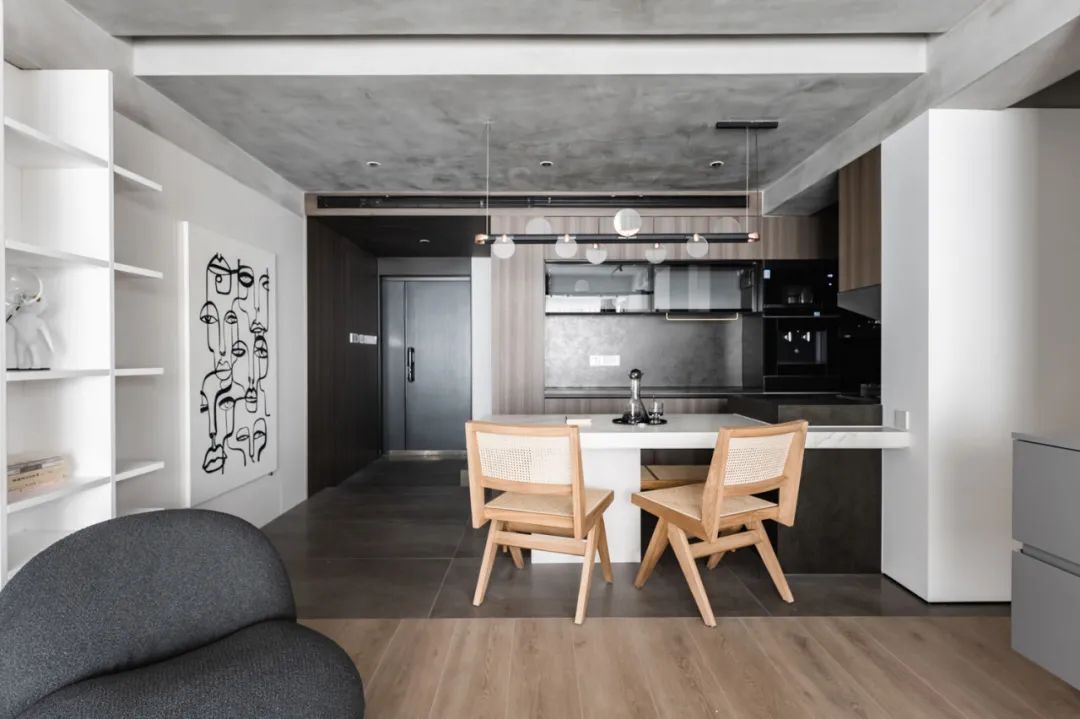
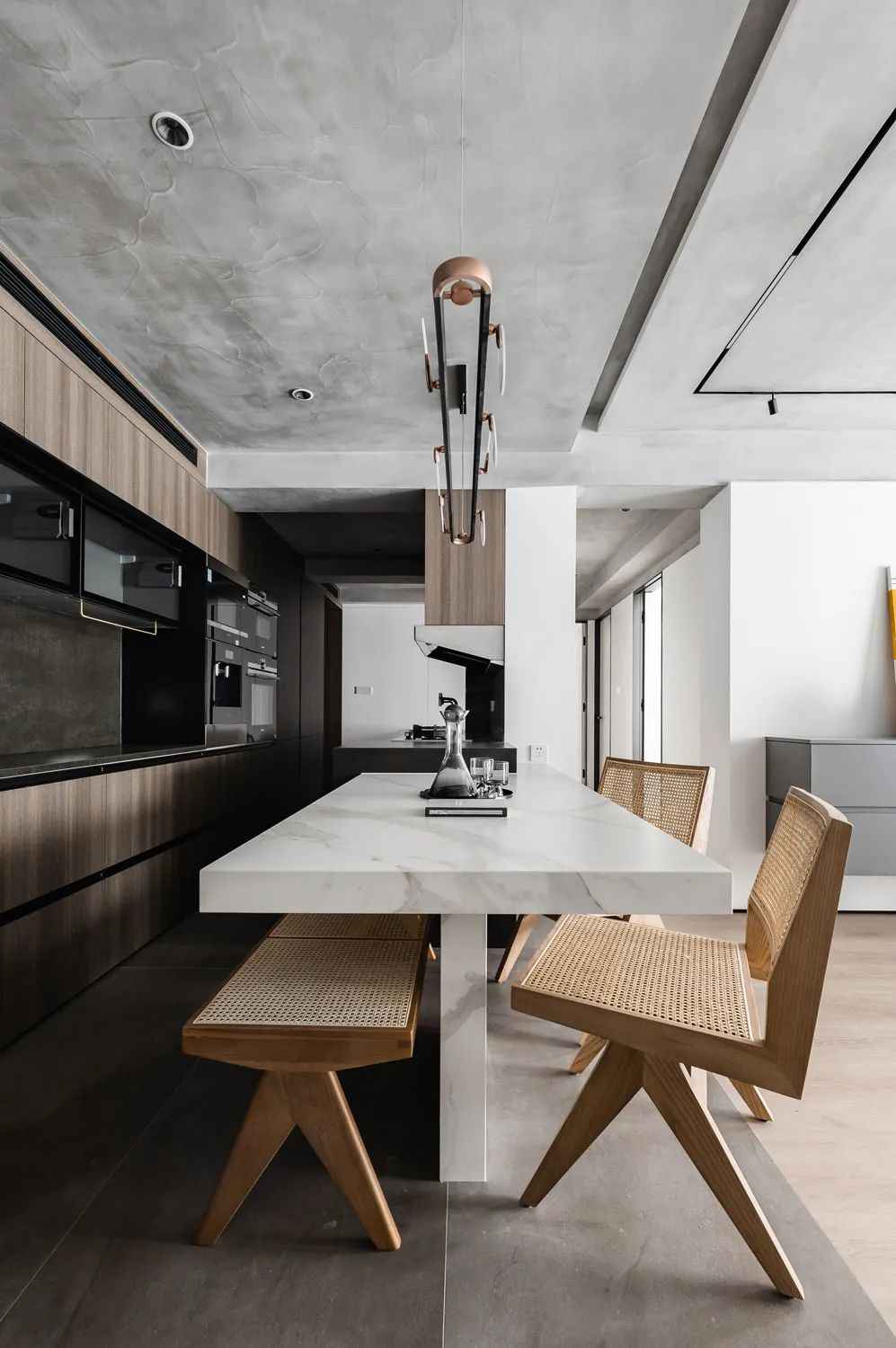
The integrated arrangement of living and dining room forms a migratory line with the corridor. Cooking and dining are more convenient and comfortable. The dining table is made of white marble. It contrasts with the dark wood used in the storage cabinet, soothing the heavy feeling of the space. t-shaped, with sharp lines to create a light space.
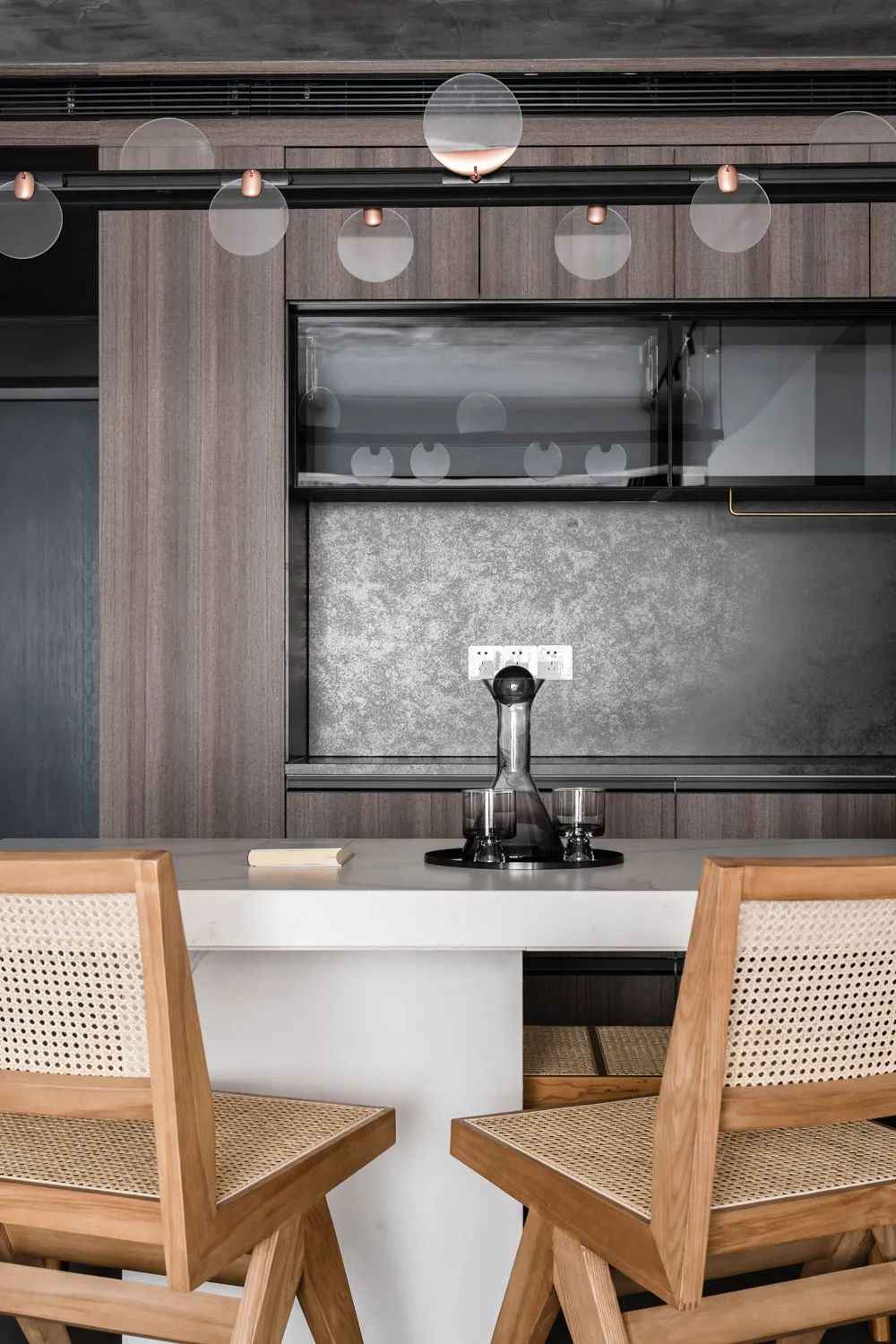
The rattan + log dining chairs bring a sense of warmth, making the dining atmosphere more cozy. With monogrammed chandeliers, every meal is warm and exquisite under the light.
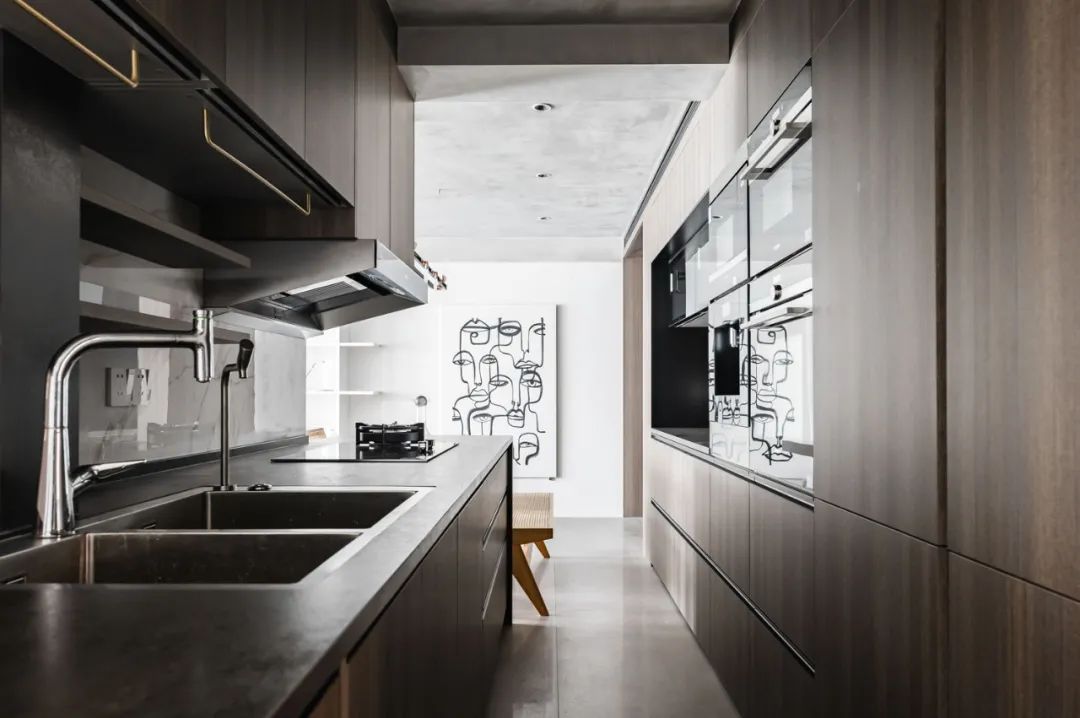
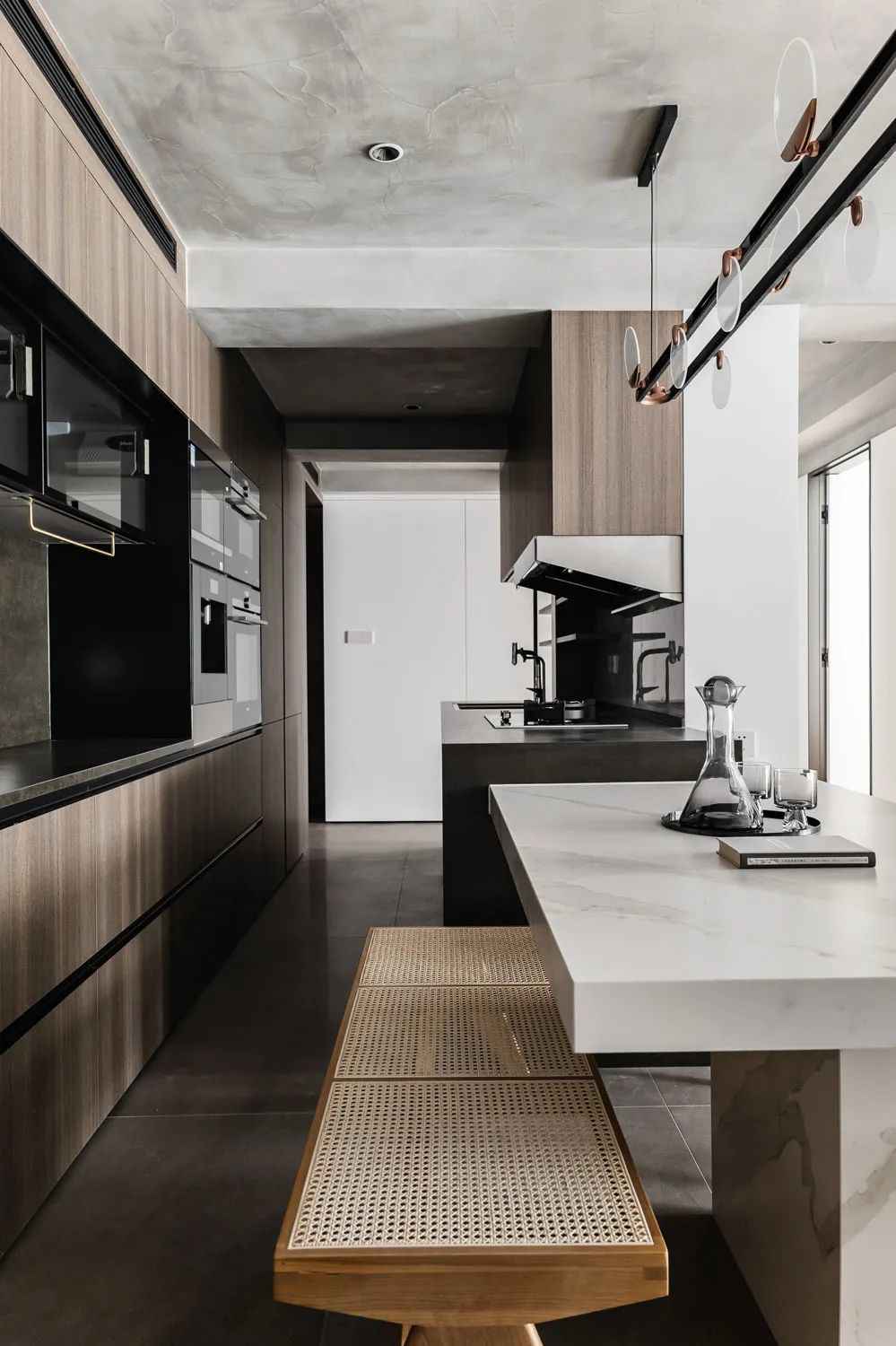
The dining room and kitchen are arranged according to the original beams. The dining and kitchen are integrated, and the dining and kitchen lines are shorter. When you finish cooking, you can go to the kitchen to enjoy the hot food immediately. The storage cabinet extends along the wall, and the combination of hidden and exposed design makes the storage function more abundant. This is both a dining cabinet and a kitchen utensil storage area.
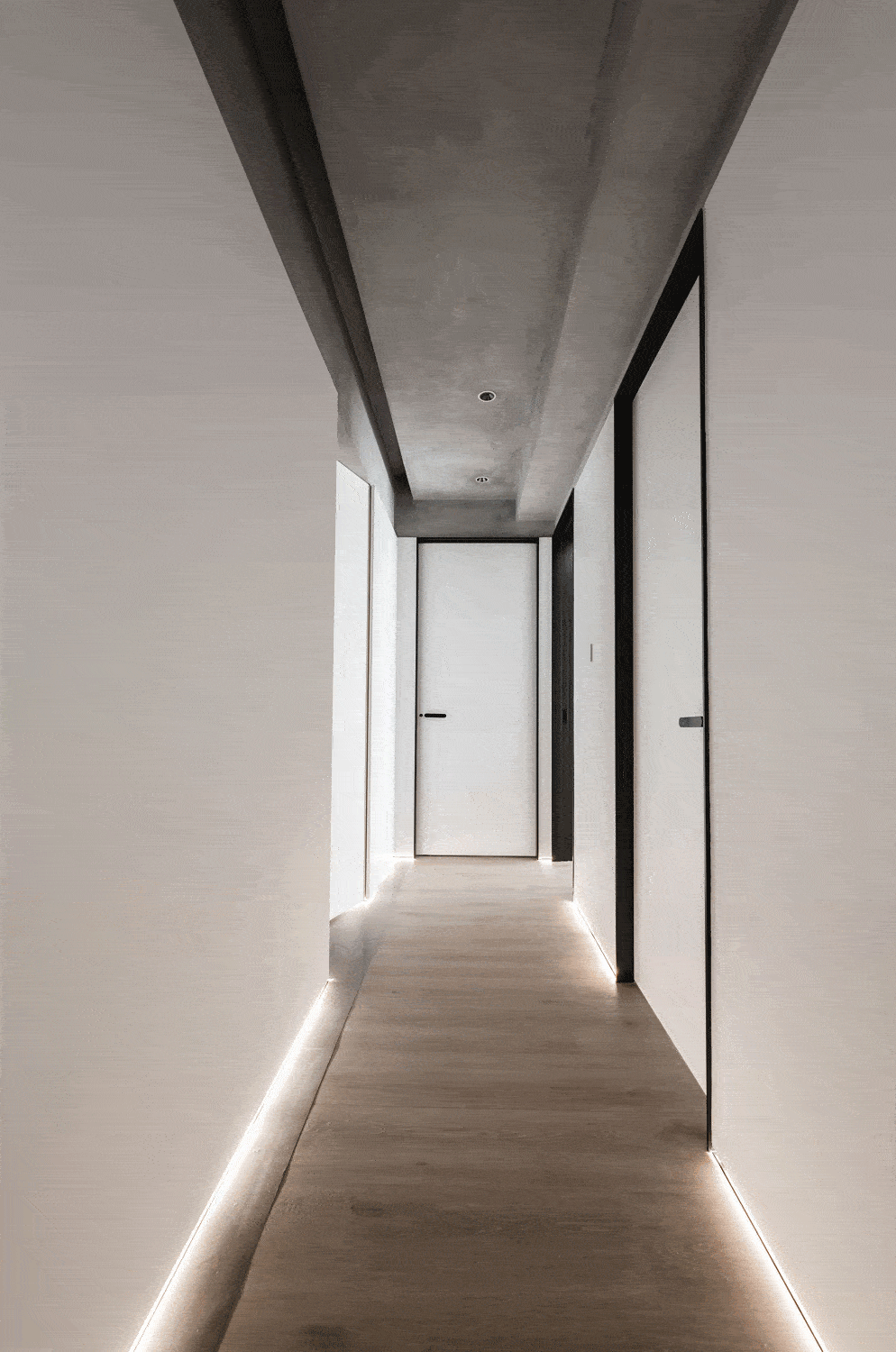
Looking at the dining room from the corridor, it is fresh and simple. The invisible skirting is equipped with ambient lighting to break the dark and cramped corridor. This is convenient for family life and introduces warm atmosphere to the space.
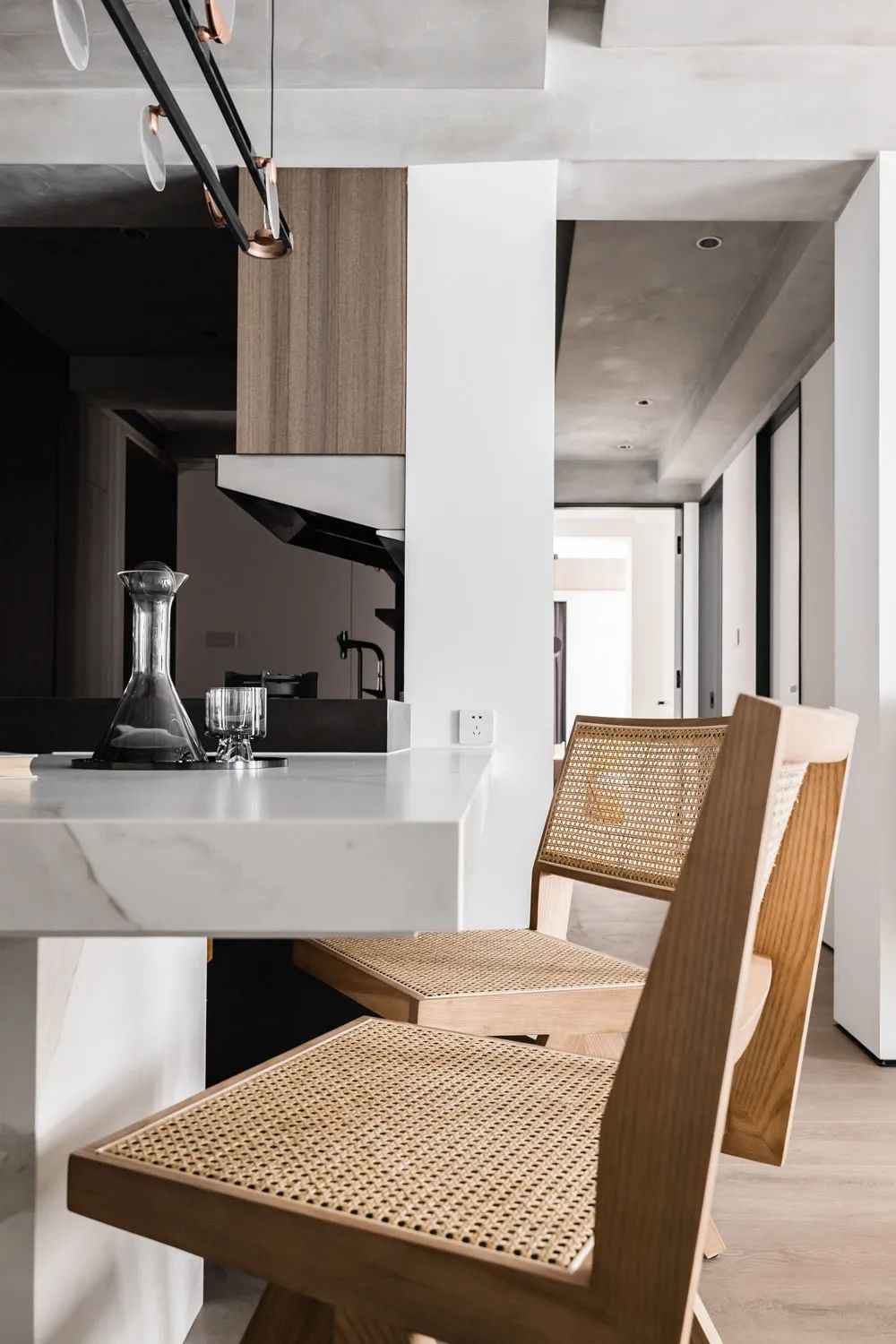
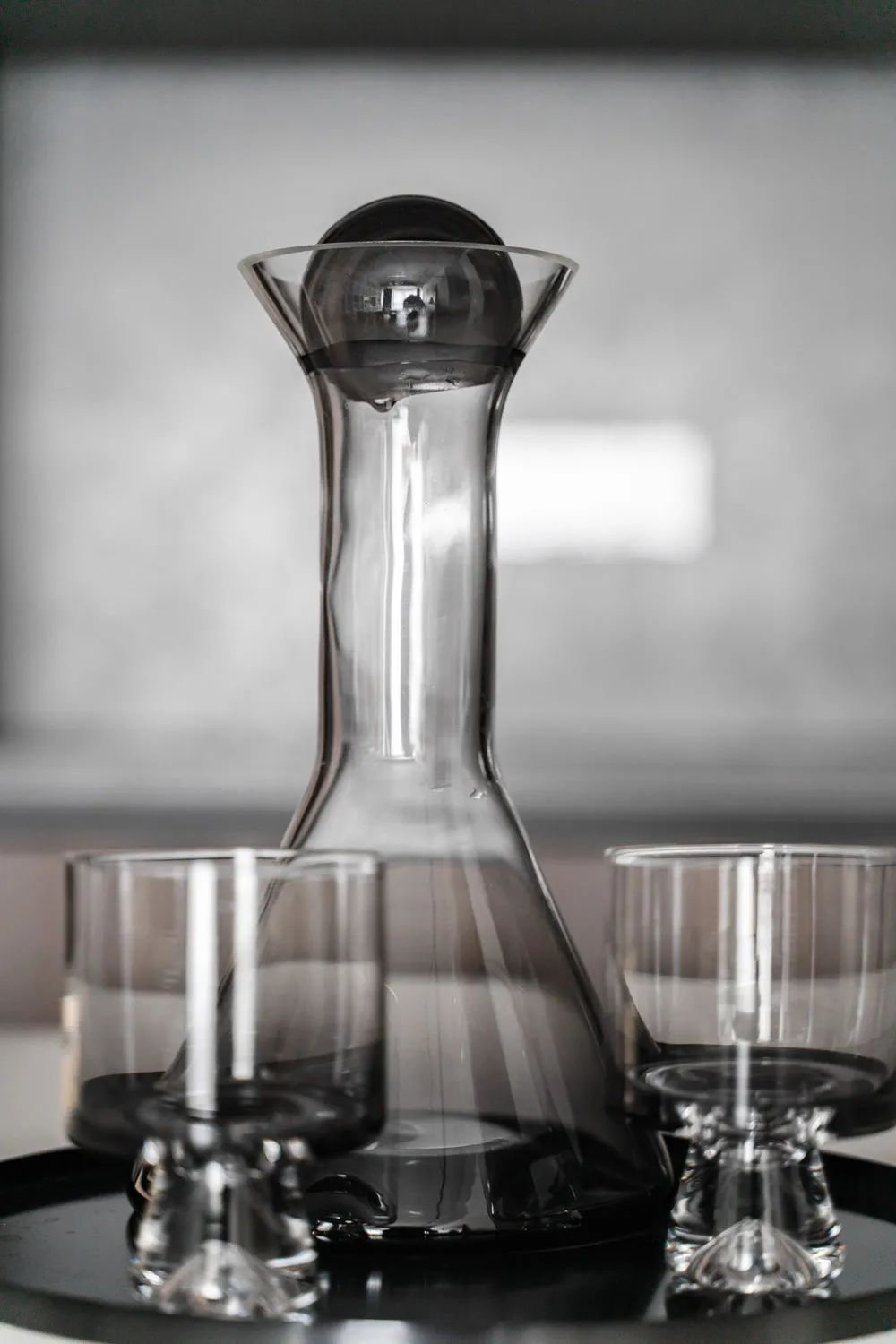
03
Convenient and comfortable sleeping space

Looking at the master bedroom from the corridor, the narrow frame minimalist door is heightened. Visually, it is more neat and unified. The top of the corridor is made of the same micro-cement material as the dining room to maintain the continuity of the space. Hidden down lights are used as lighting fixtures to show the height of the floor.
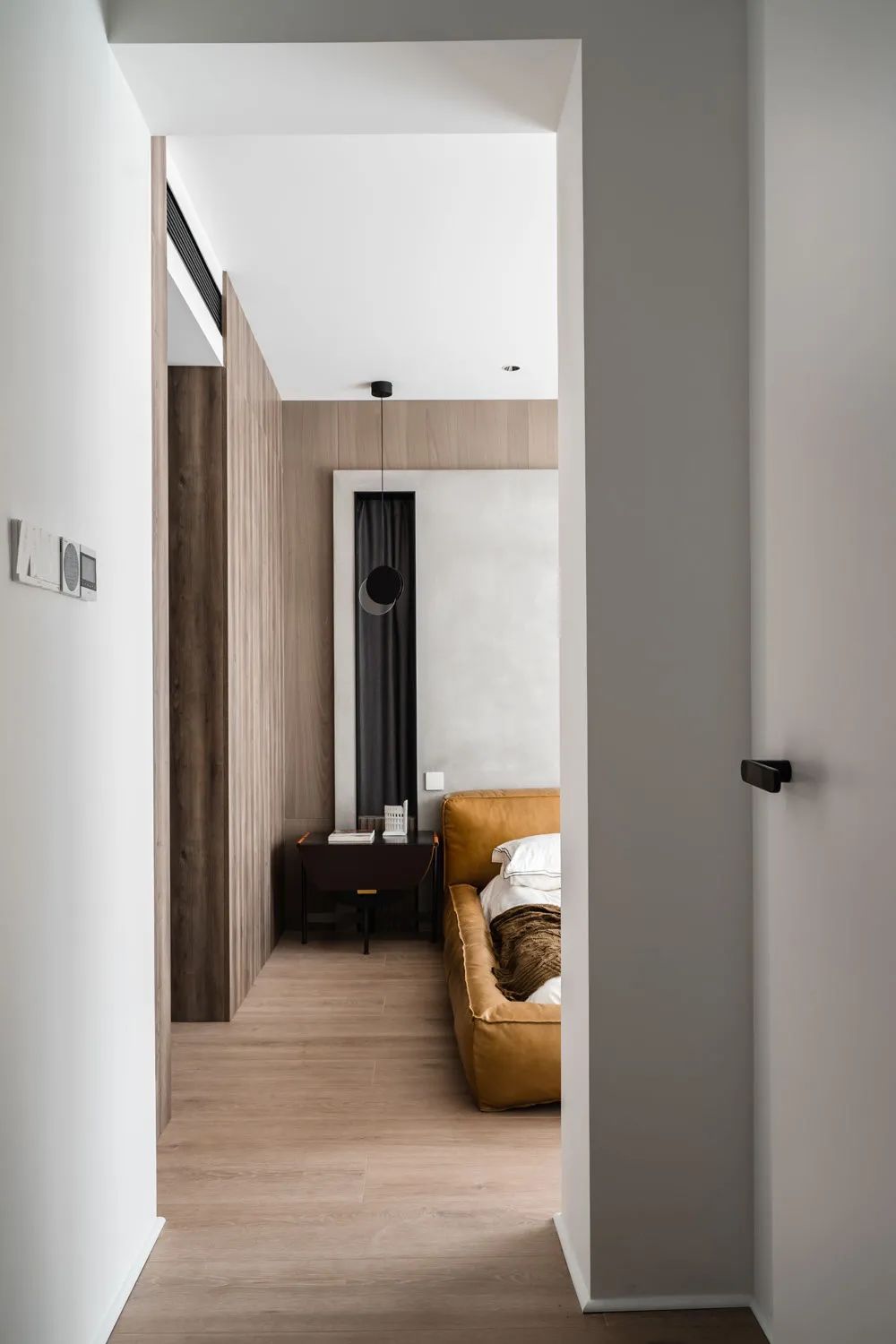
Stepping into the master bedroom, the checkroom and the master bathroom are arranged in an orderly manner. The functional partition is clear and the suite design makes the owner’s life more convenient.
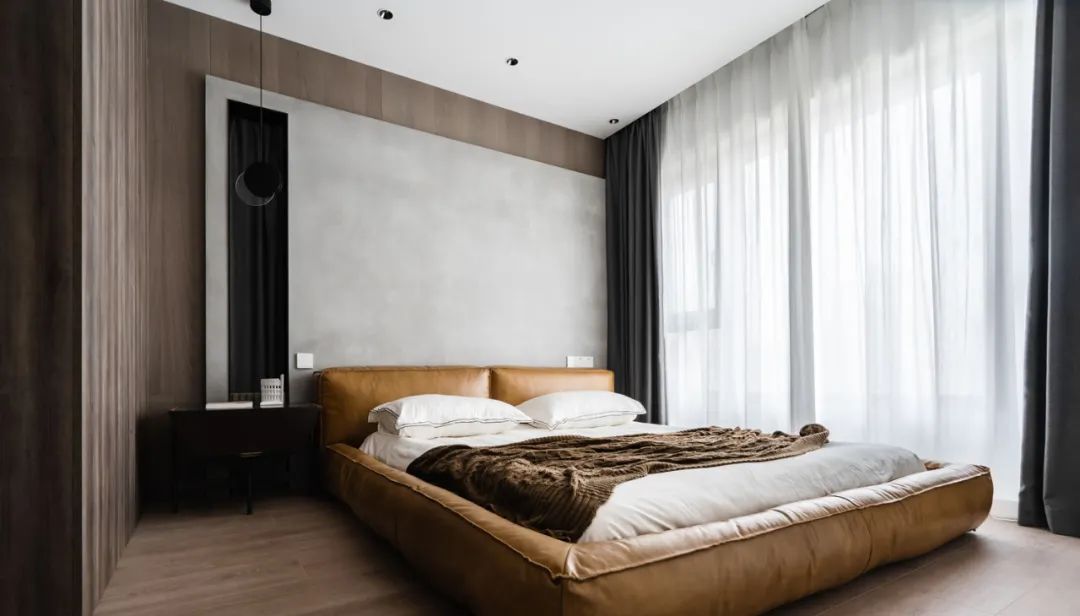
The bedroom walls are covered with wood veneer. The natural material brings more high-class texture to the space. The background wall is decorated with high grade gray, and the space is more layered. The leather bedding has more quality. The choice of yellow and green color makes the bedroom atmosphere more lively.
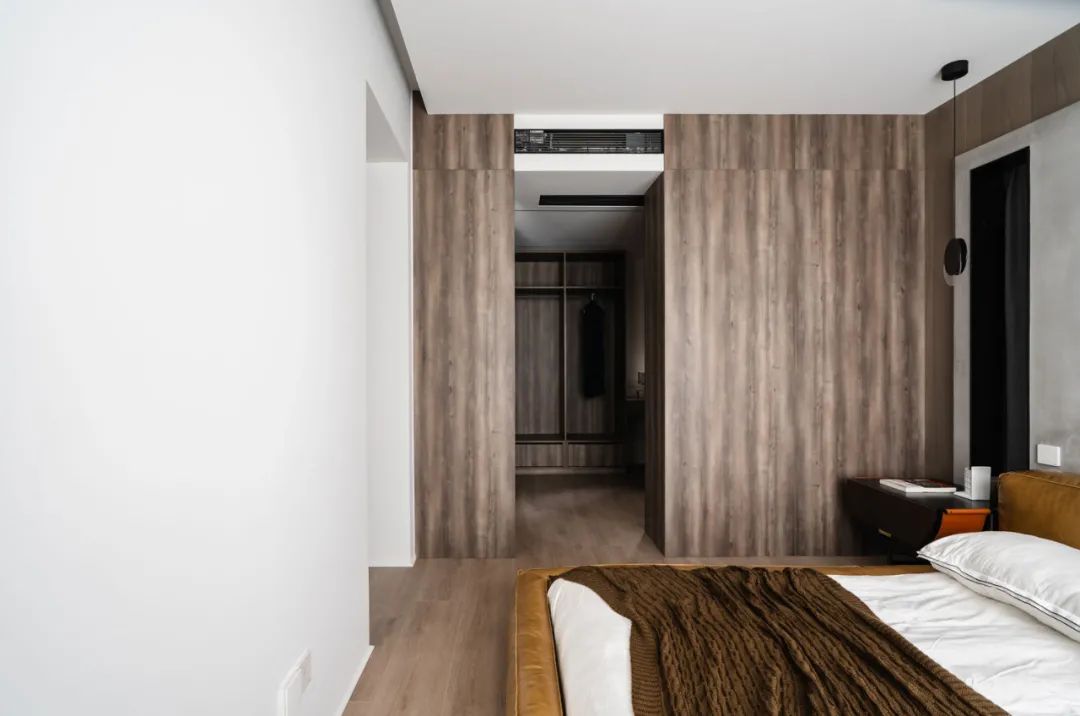
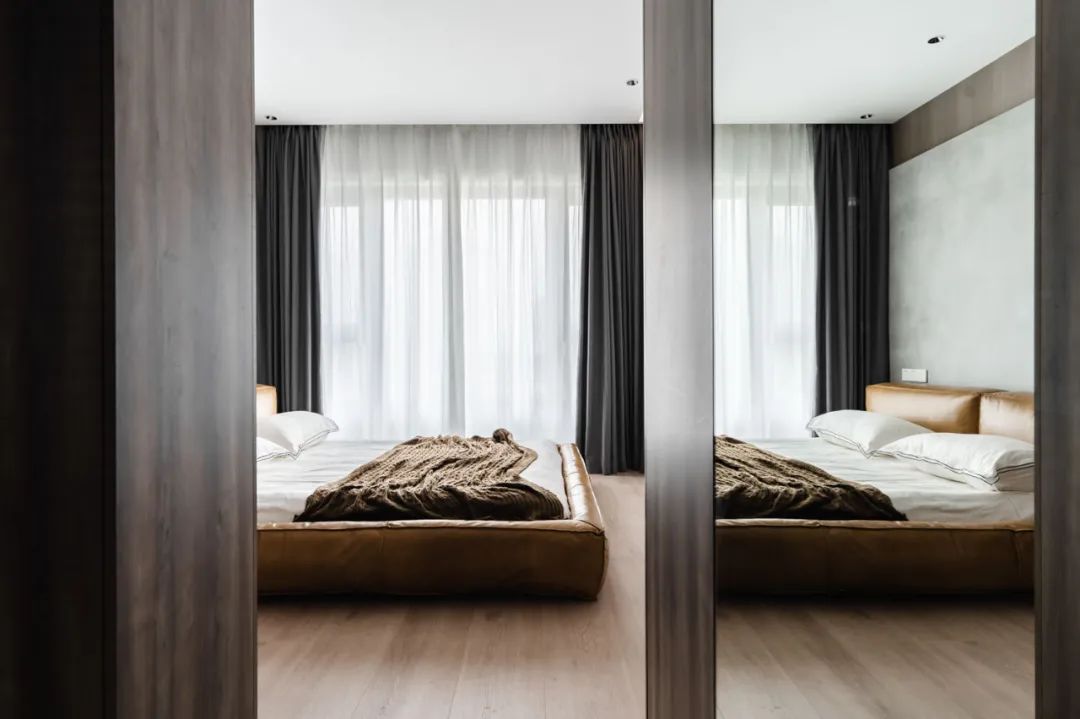
The walk-in closet borrows some space from the master bedroom, leaving enough storage space for the family’s clothes. Two long mirrors are symmetrically laid on the door of the closet, which is convenient for changing clothes and trying on clothes. Looking at the bedroom from the mirror, the space overlaps and is full of interest.
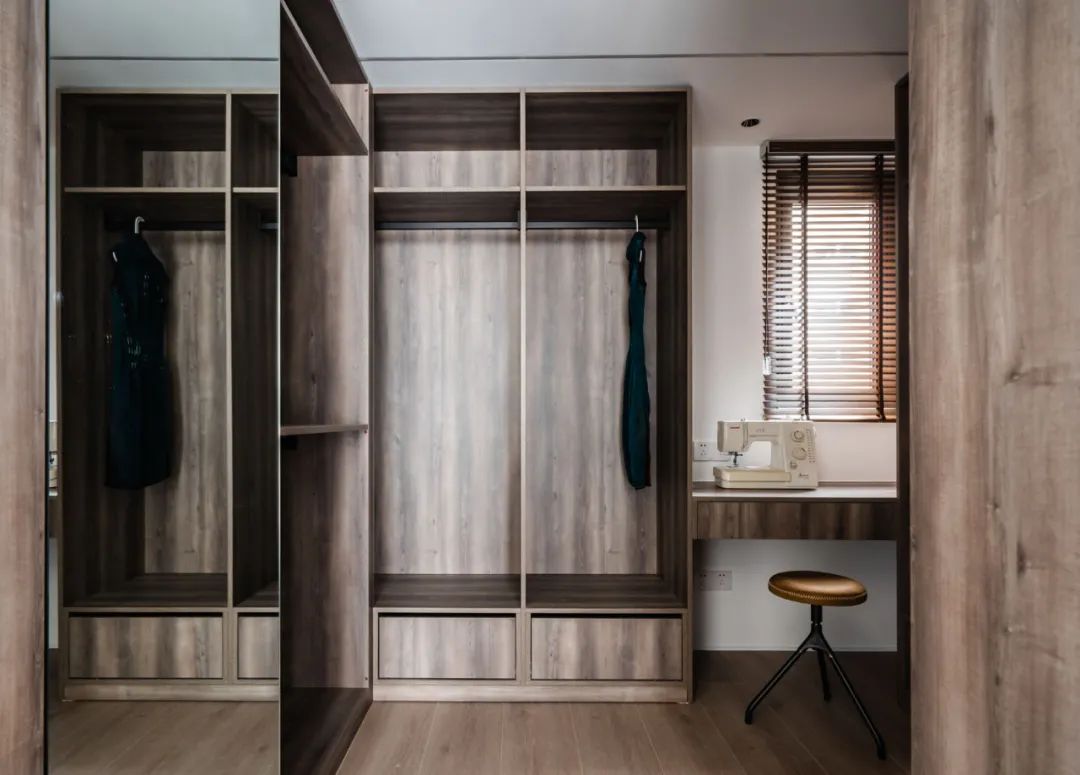
The cabinets are clearly partitioned. The long clothing area ensures no wrinkles in clothes. The upper partitioned area stores quilts, bed sheets and out-of-season clothes. The lower drawer stores odds and ends. Enclosed design to ensure that storage does not fall into dust. Leave the window space to create a dressing area integrated with the storage cabinet. This does not block the light into the home, but also makes the checkroom space more multifunctional.
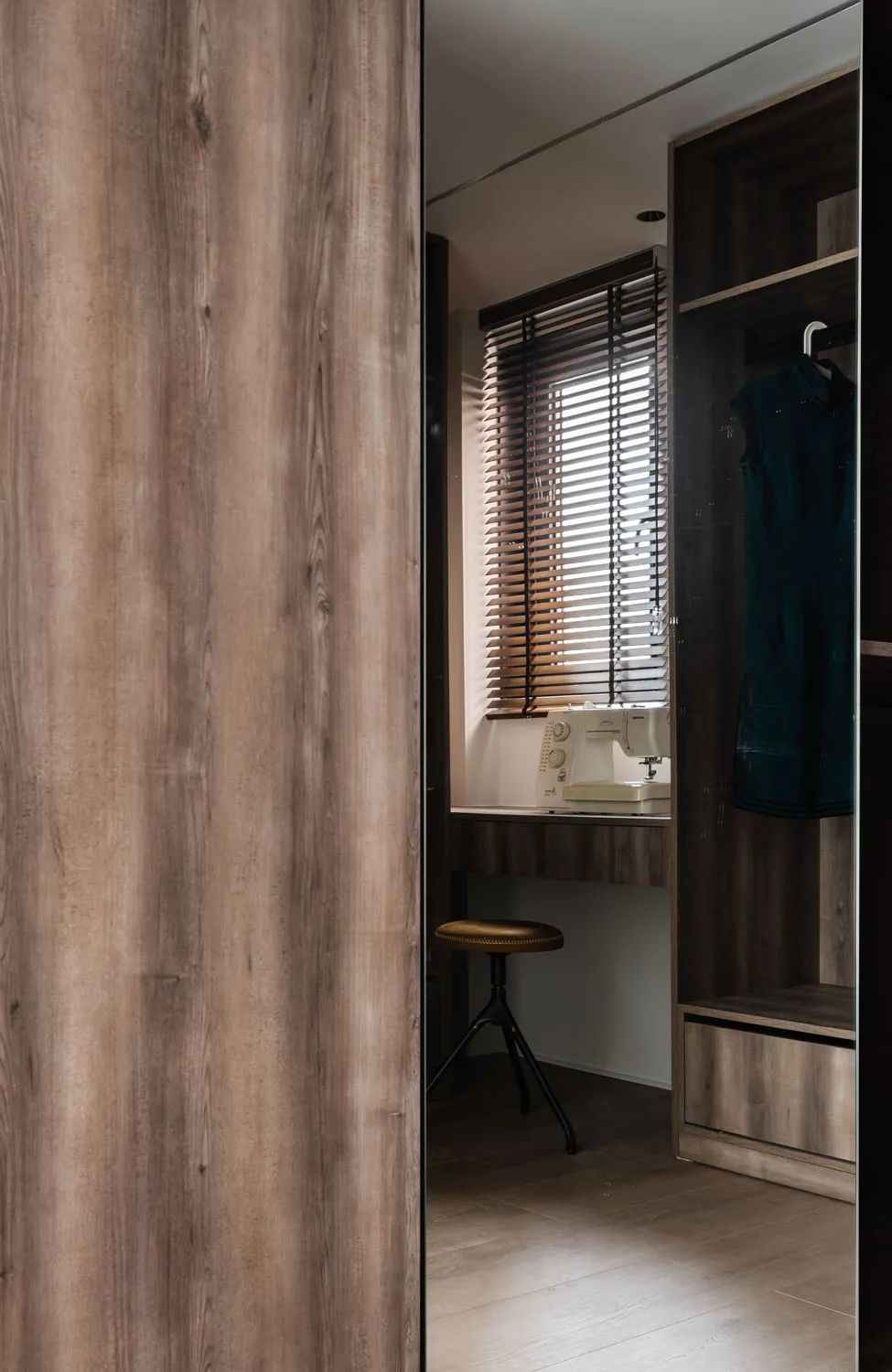
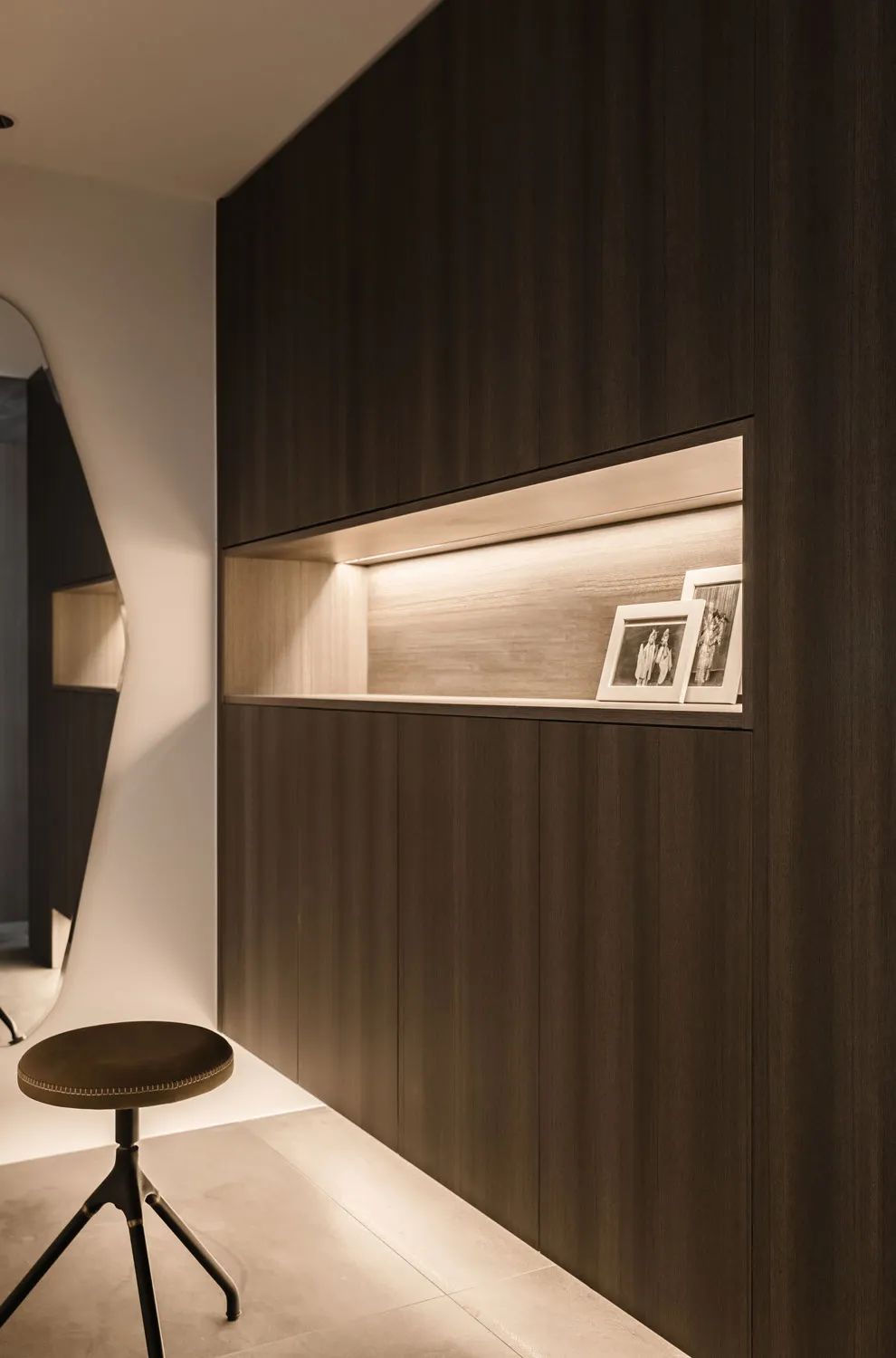
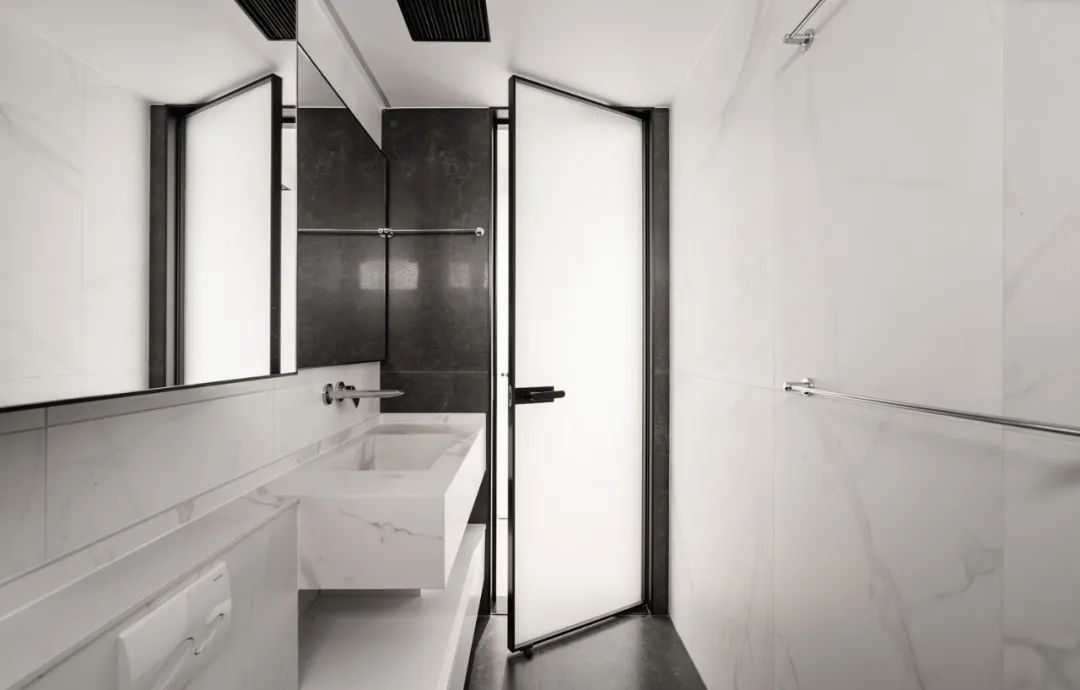
White is the main color of the main bathroom. Some of the walls are decorated with black, creating an effortless sense of sophistication. The basin is hollowed out underneath and can be used as a storage area. The space utilization is maximized in the small space.
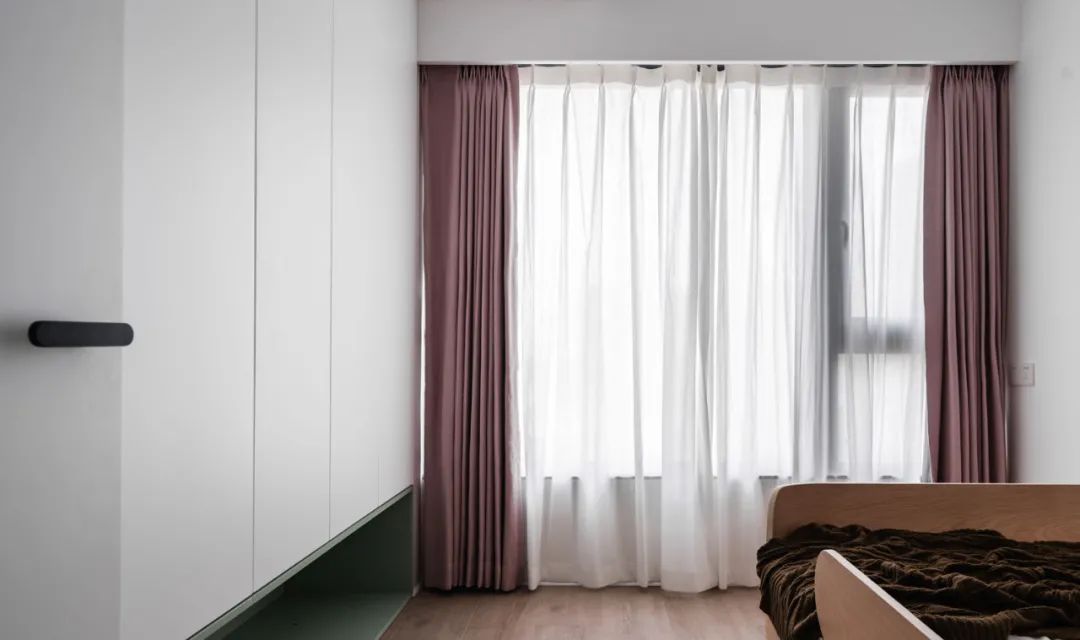
The children’s room and the study are swapped to give the children more space for rest. At the same time, the study is close to the master bedroom, so it is more convenient for the owner to read books before going to bed.
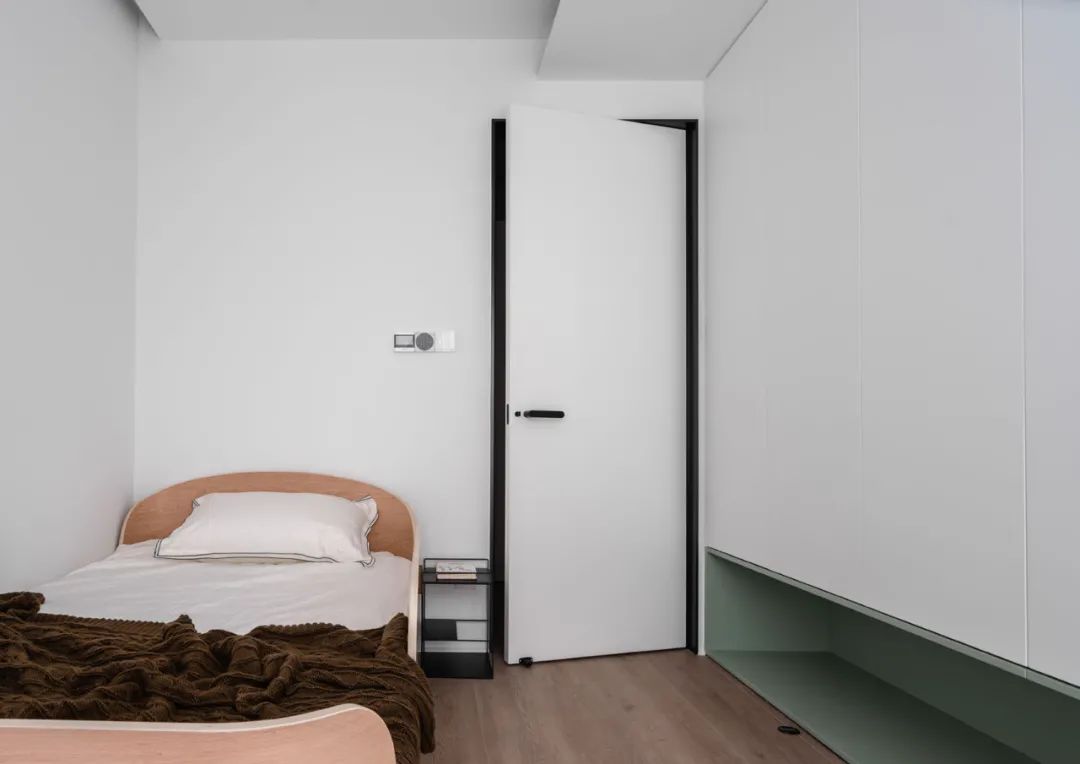
The bedding and curtains in the children’s room are in dirty pink, in line with the preference of little girls. This is not too gaudy. The whole wall of storage cabinets makes the space more storage capacity. The lower open compartment is convenient for storing children’s toys.
04
Using wood to create a quiet study
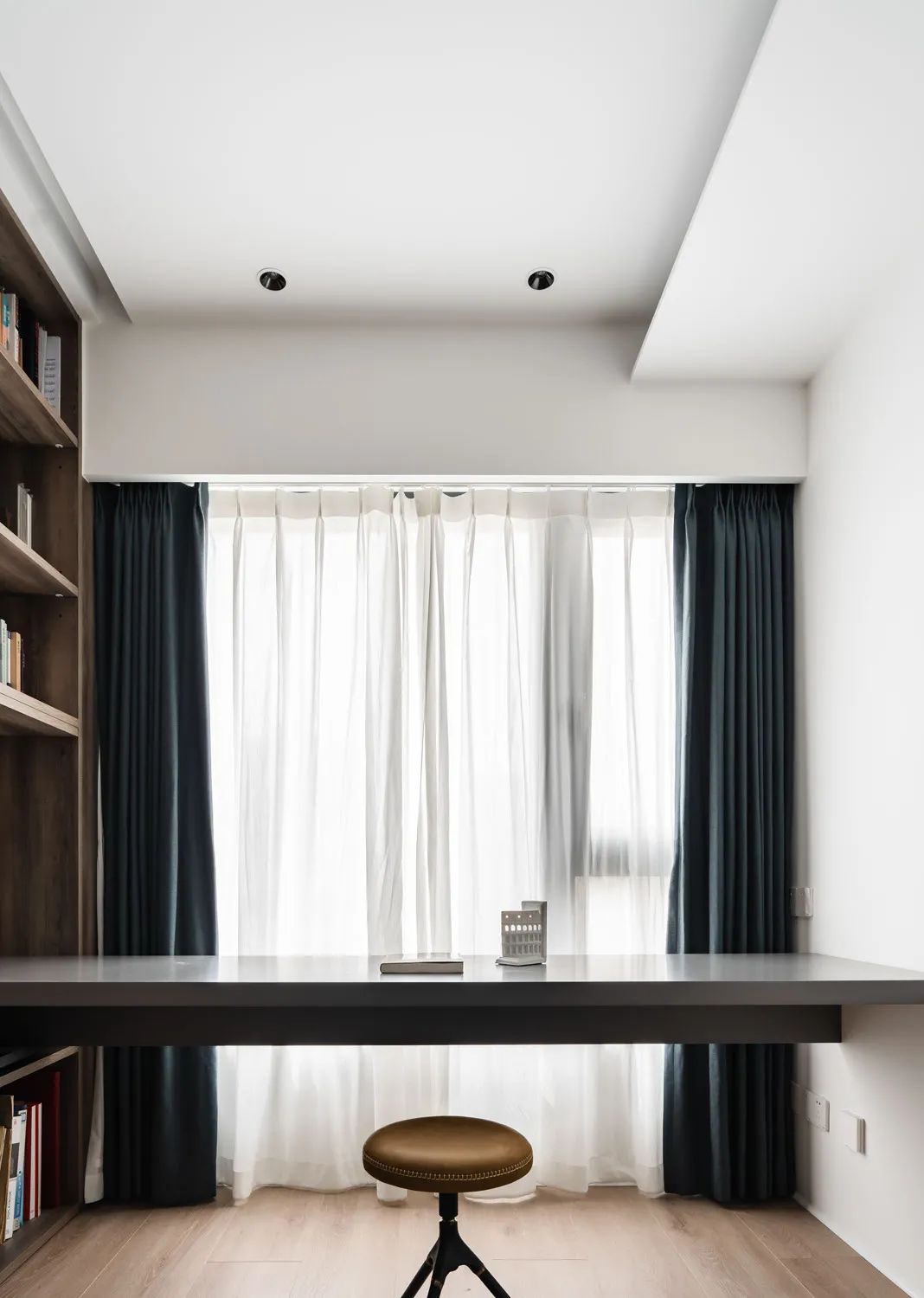
A simple desk is built between the storage cabinet and the wall near the window. The lower part of the desk is left empty for the reader to stretch his legs. Two hidden downlights are placed on the top for lighting when reading and relaxing. The white curtain at the window filters light and protects the eyes.
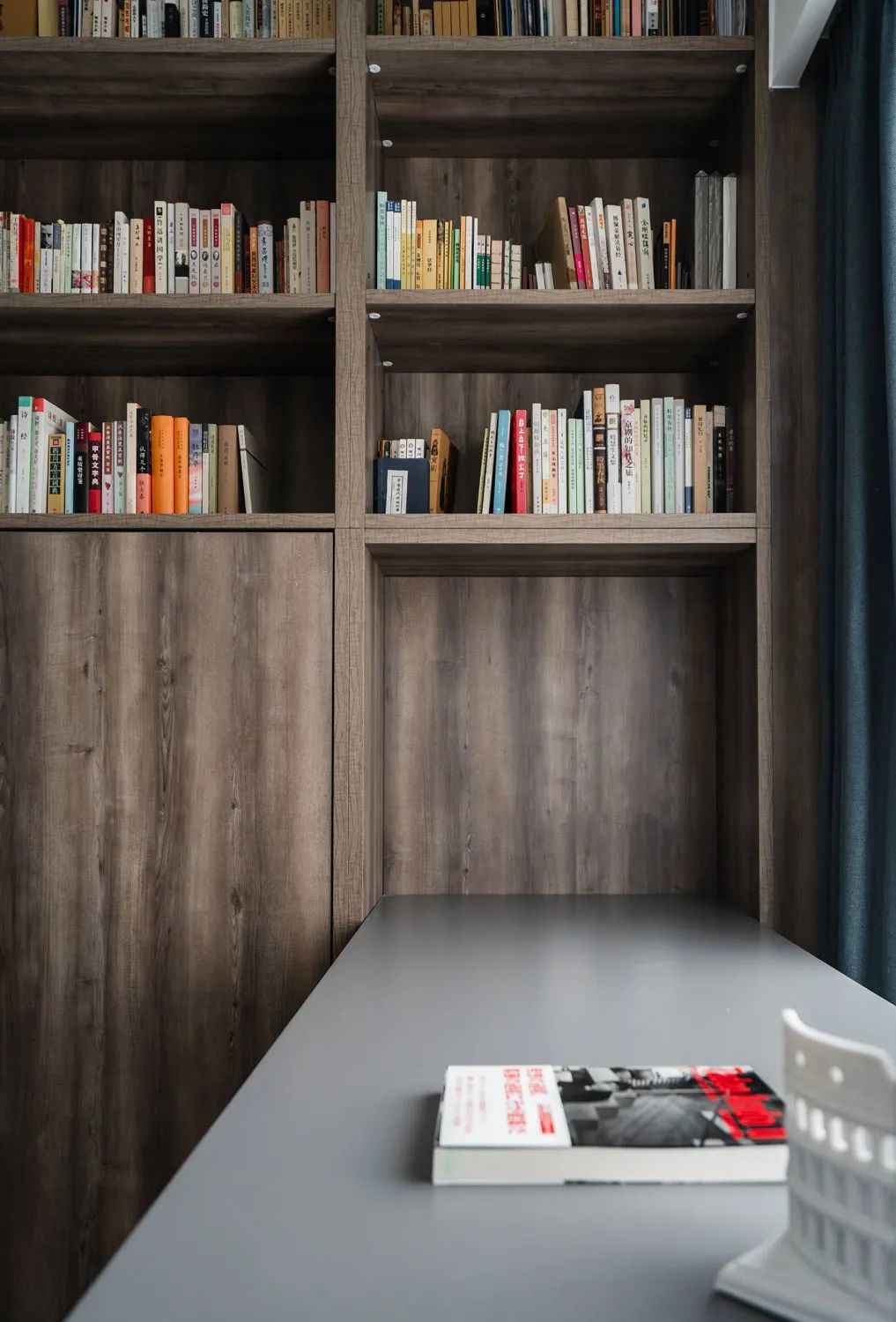
The open compartments of the storage cabinets are of different sizes. This is convenient for placing different sizes of books. Its integrated design with the desk makes it more convenient to hold and put books at hand. The locker is made of wood with a strong sense of texture, which complements the quiet and elegant temperament of the books. The desktop is made of high-grade gray rock panel, which makes a distinction with the bookcase and breaks the monotony of the space.
05
Three separate bathroom, more convenient life
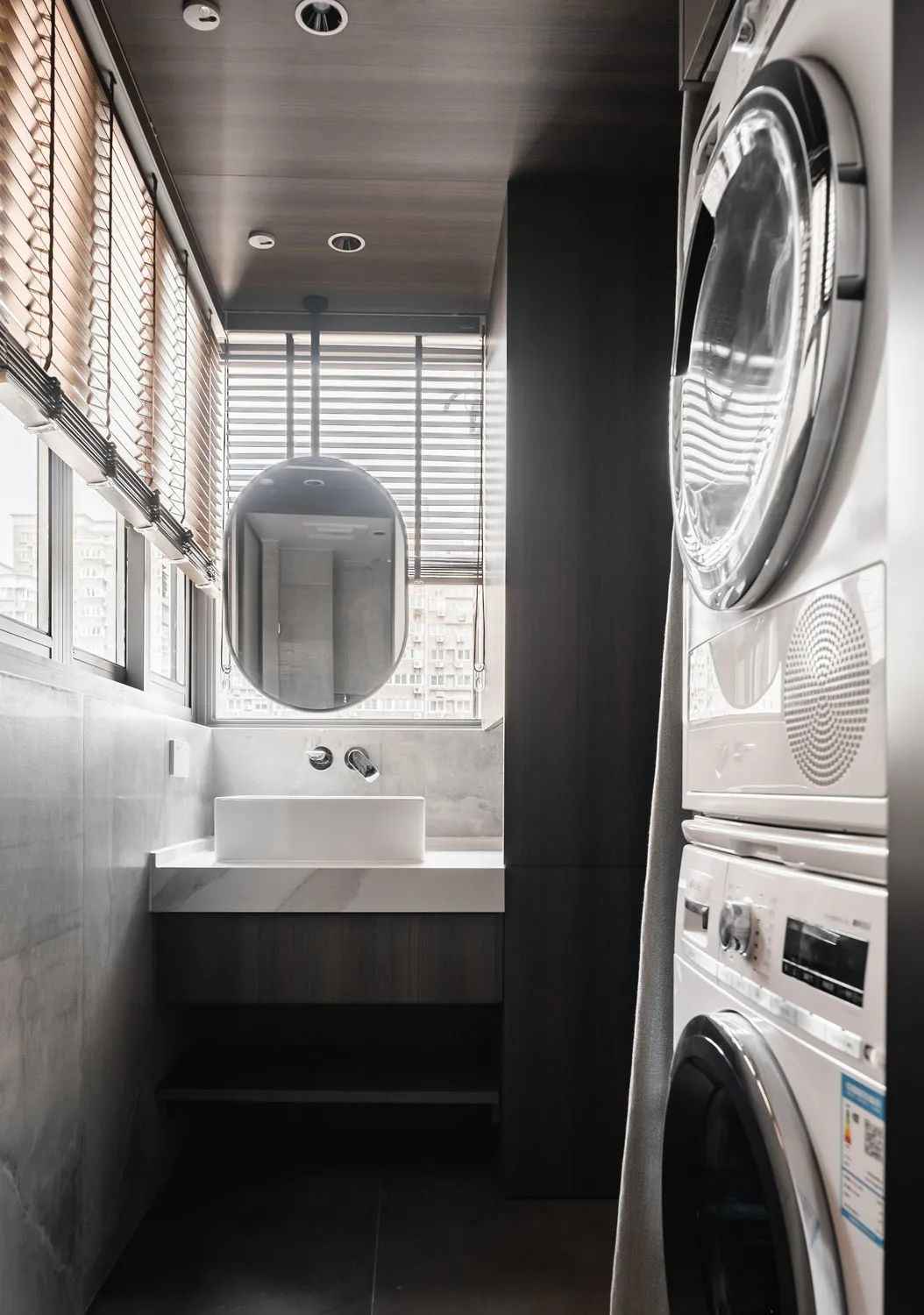
Changing the layout of the bathroom, making three separate designs to improve the quality of life. Use the corner of the space to arrange the dry area. The windows on both sides lead light into the room. This is convenient for ventilation and the space is bright and not humid. The washing machine and kitchen storage cabinet are designed back to back. While ensuring a neat and airy space, the storage area is increased.
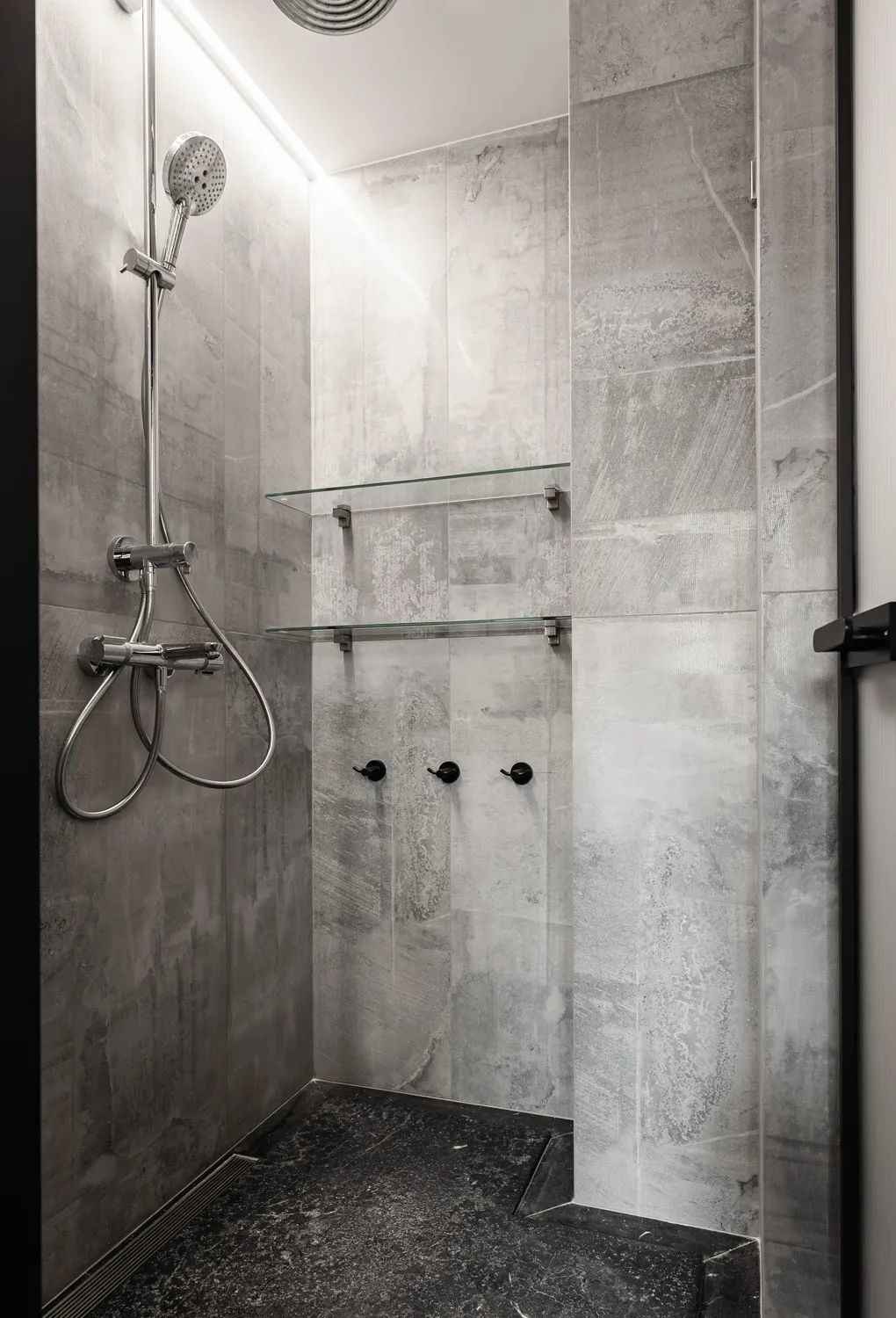
The shower area uses a long floor drain, which has a larger water area than a square floor drain. Installed against the wall to maintain the integrity of the floor tile. The wall and floor tiles are made 45 degrees to make a slope. In space, it gets rid of the trouble of water accumulation.
06
Reshape space, creating quality life
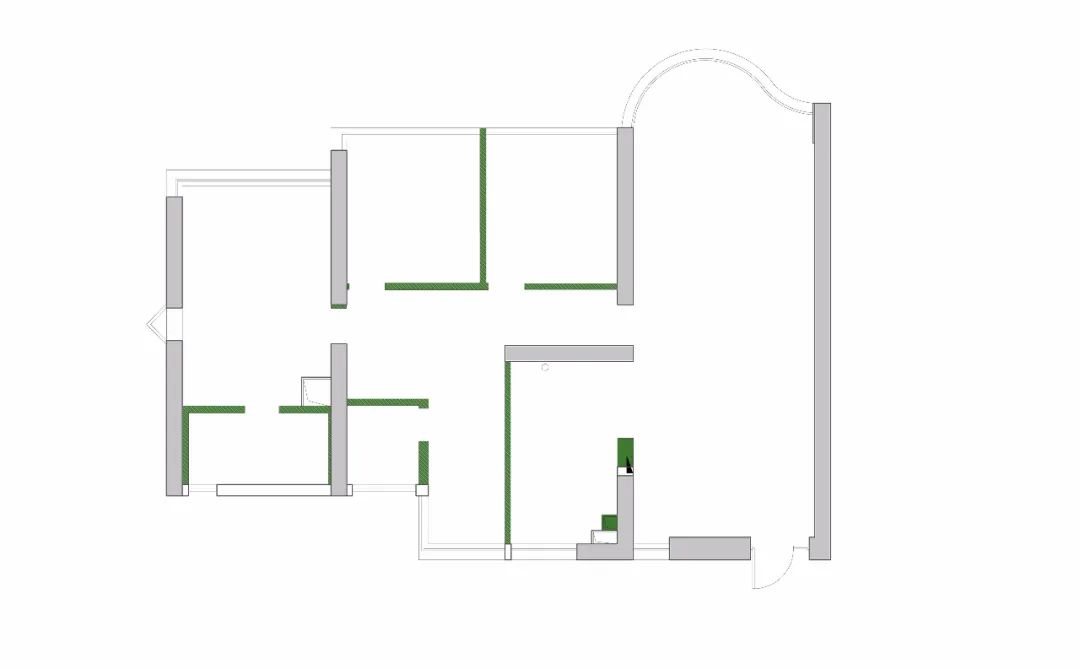
▲Original floor plan
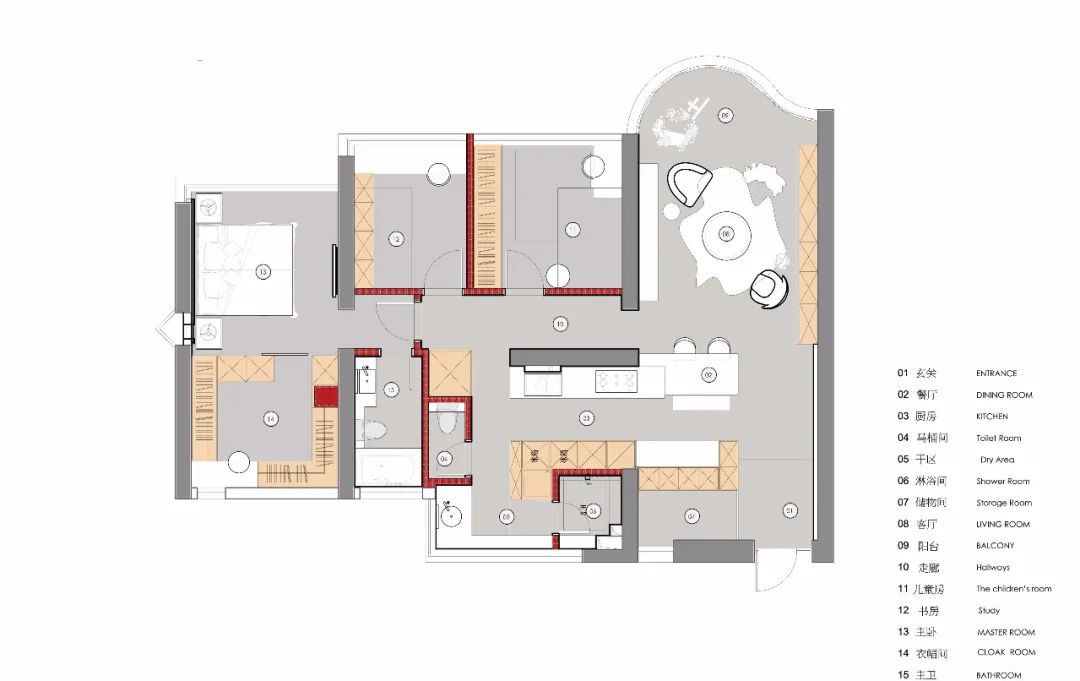
▲Plan layout
- A coat rack is divided by a storage cabinet in the entry area, so that it is more convenient to change shoes and clothes at the entrance.
- The bearing wall is used as the axis to arrange the integrated living and dining room, and form an open and migratory line. People move more freely and comfortably in the space.
- The wall was demolished to create three separate secondary bathrooms. The dry area is arranged by the window in the corner of the space. The bathroom is clean and convenient, and the space is also more transparent.
- The study and the children’s room were swapped to give the daughter a more comfortable sleeping space and optimize the leisure line of the owner.
- The master bedroom’s closet was extended and part of the space in the master bedroom was borrowed. This creates a checkroom with multiple functions, such as storage and dressing, to meet the homeowner’s need for storage space.
Project Location丨Shanghai, China – Xuhui District
Project area丨120㎡
Project area丨Hengan Court
Design Team丨Her Design
Materials used:Wood veneer, marble, micro-cement, etc.

HUERNE DESIGN
Do the design with temperature to realize the home with emotion
 WOWOW Faucets
WOWOW Faucets




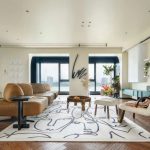
您好!Please sign in