DesiDaily Interior Design Alliance
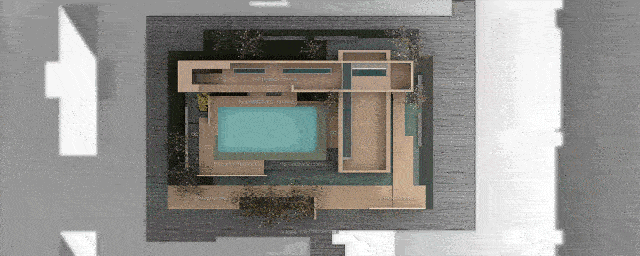
Hometown Innovation

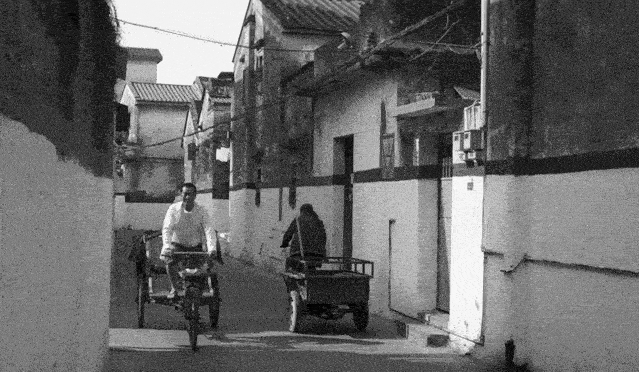
Sanxi Village, located in the southeastern part of Zhongshan East District, began in the Qing Dynasty and is located in a valley at the northern foot of Mount Wugui, near the mountains and water. There is a poem left: “Surrounded by mountains in the middle, the situation meanders with a curve. A look at the clear stream six or seven miles, smoke village arranged two or three horizontal. There is a fenced forest behind to ward off the northern enemy, and in front there are eight hundred acres of good land.”
In 2020, Times China will launch another premium community project: Times-Dreamland Yunlai. The community is located next to the east of Sanxi Village, covering an area of about 40,000 square meters, with a construction area of about 96,000 square meters. The high-end residential ecosphere is built with an ultra-low volume rate of 2.0, and the 2,700-square-meter open-roof social club in the center of the project is named “Dreamland”. The project is named “Yunlai”. Time China once again invites top design agency Domani Dongkang Construction to take charge of the entire creation of the clubhouse scheme (integrated landscape architecture and interior products).

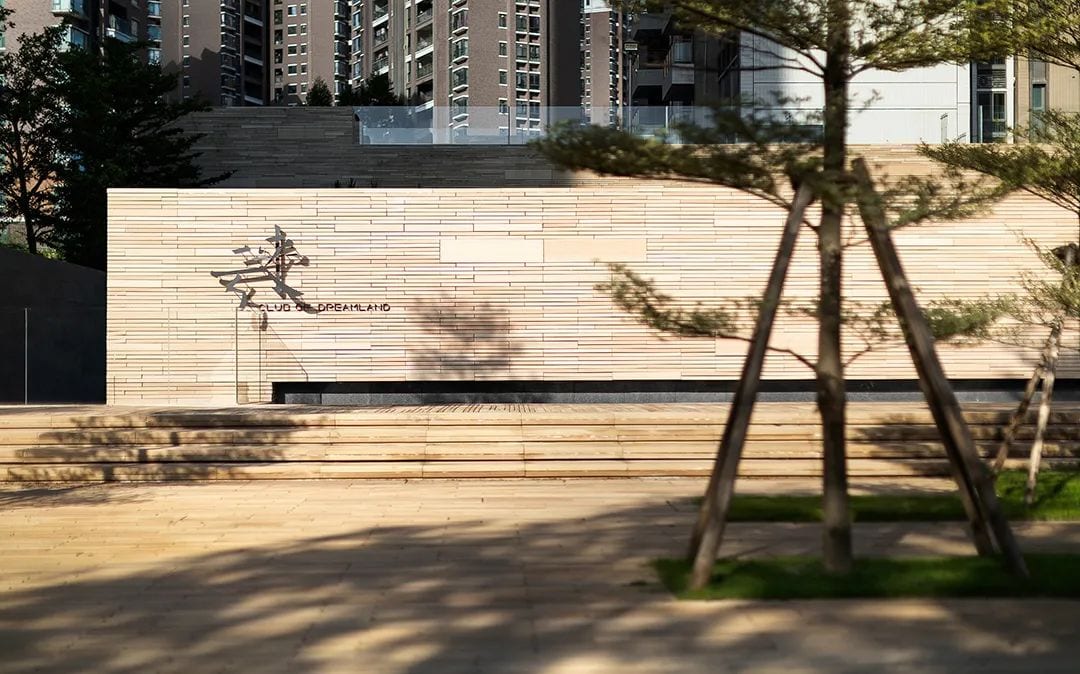
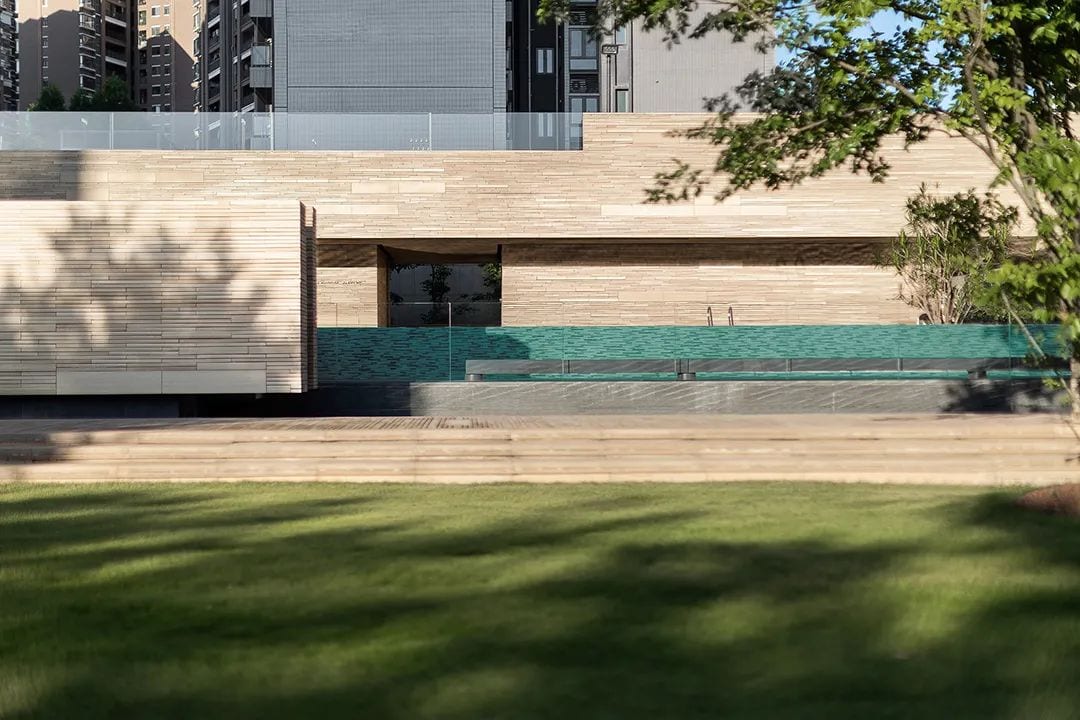
Imaginary Vernacular
In order to specify the type of creation of this project, the designer prefers to try to interpret the finding and abstraction of contemporary vernacular representations through the opportunity of a holistic project.
“There is never anything called vernacular, it is just a kind of memory representation. This representation arises from the interweaving of a series of relationships: the mechanisms of history and geography, the relationship between production and reproduction, the operations and practices of government, the media and forms of human interaction, and so on. By referring to a diversity and even a temporal generalization as vernacular, we define something that is not stable,” Yu Lin said.
In this sense, the homeland is actually a kind of imaginary community.
Spatial identity
In today’s urbanization of China, where most people or families have solidified into a broad middle class, and where the construction of modern cities and buildings intends to show them the crushing of memory by time and space with unprecedented capacity and intensity, identity is becoming the main and sometimes the only meaning. People are increasingly constructing their own meanings not according to what they do where they are, but according to what they are or what they believe they are. The same is true of spatial identities. People are never subordinate to or above space; they intuitively try to be part of the chaos in space and to find their own sense of being in the chaos.
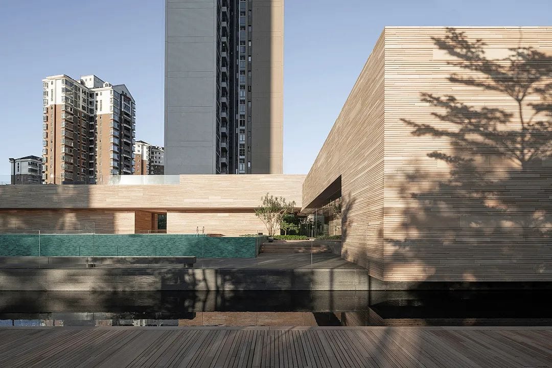
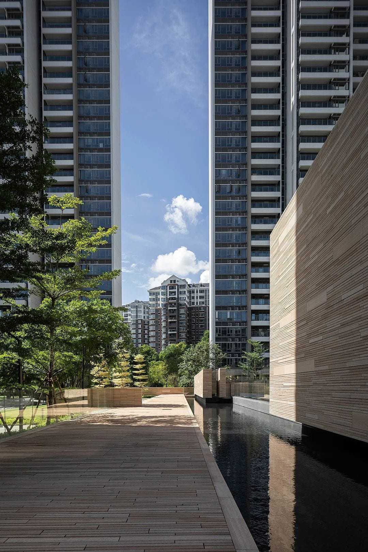
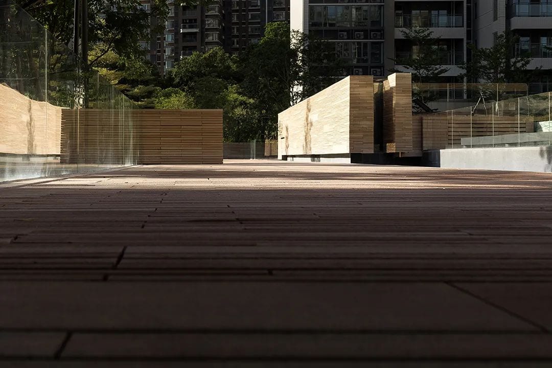
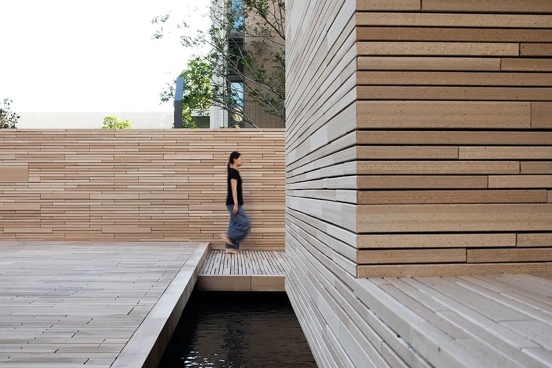
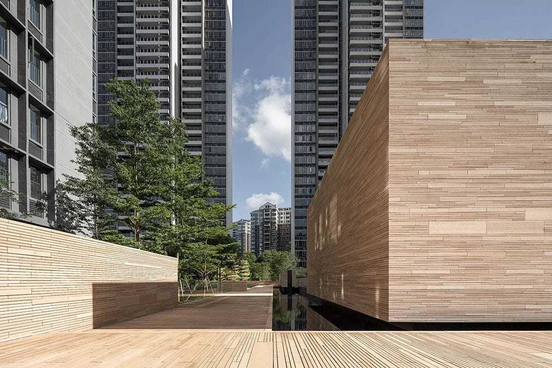
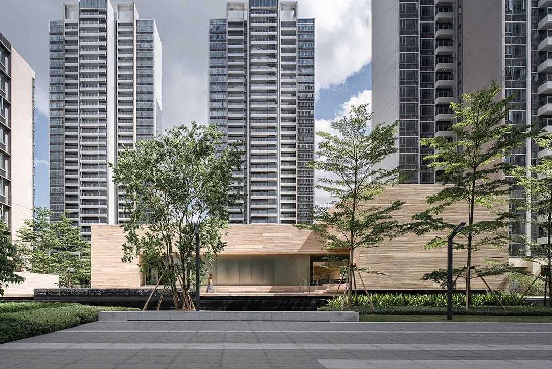
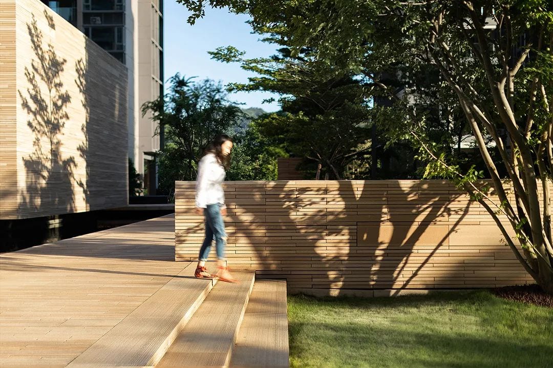
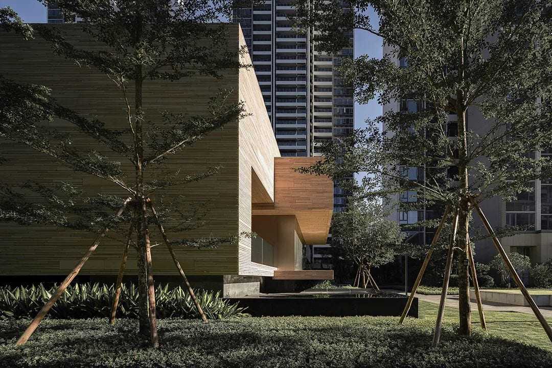
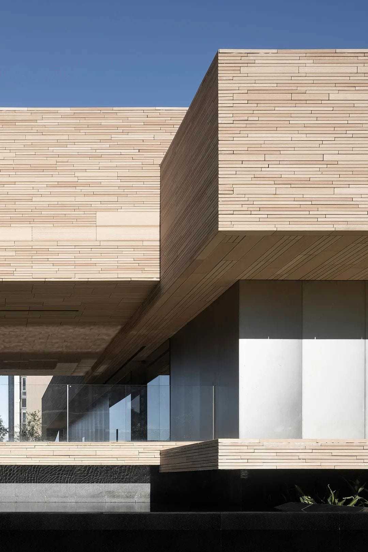
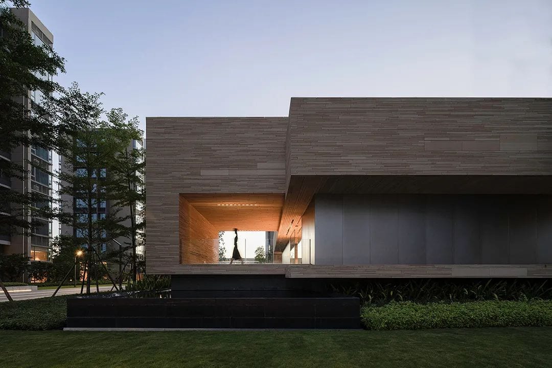
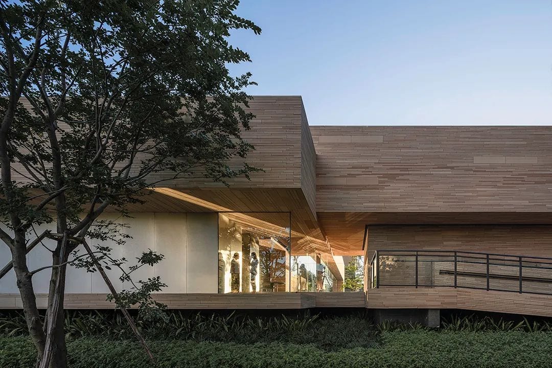
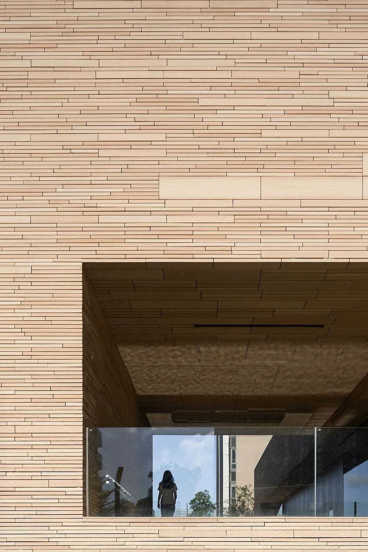
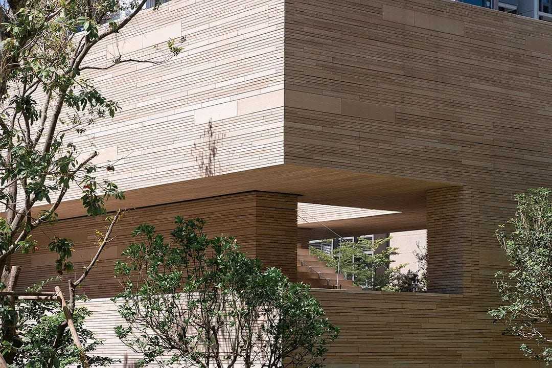
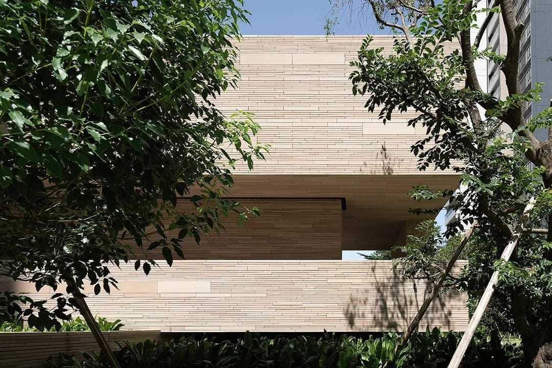
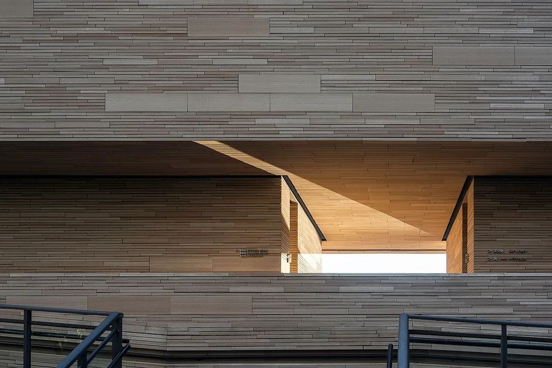
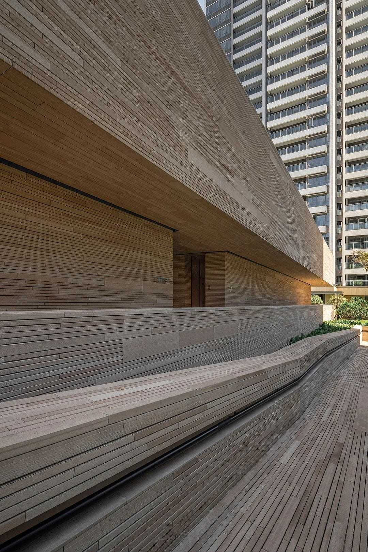
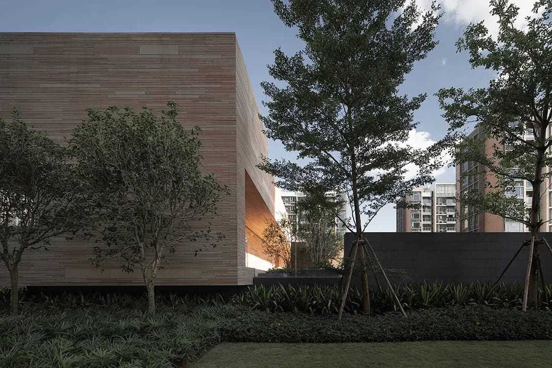
Special group space
Today, most of the living environment is still a mirror image of the ever-expanding world, but the new architecture always tries to reorganize the fragments of living rituals and spatial functions into a system that is organically interwoven without being rigid and stagnant with a softer power. It is gradually renewing without tearing apart, subtle rather than violent subversion.
When we extend our living space outward, should we emphasize the private or the public, knowing that most middle and upper class people, who live in groups, have become accustomed to a kind of torn spatial connection, which starts from the scale of a hundred-foot-square house and ends in the inscrutable macro-city outside. But on a larger scale, Chinese people are accustomed to finding subjective perceptions of their own meaning in imaginary memory symbols. The result is a complex possibility inscribed between public and private space – the mega-space, which comes from difference. The designer concretizes this into a product and touches its contours by gaining market resonance. At the same time, it also brings two product strategy possibilities to the discussion of a wide range of real estate markets: First, the project logic is typified, designed and built in a holistic and functional way. Secondly, the precise calibration and stratification of user types: capturing a highly informed and productive population, guiding relevant users, and accommodating a wide range of audiences.
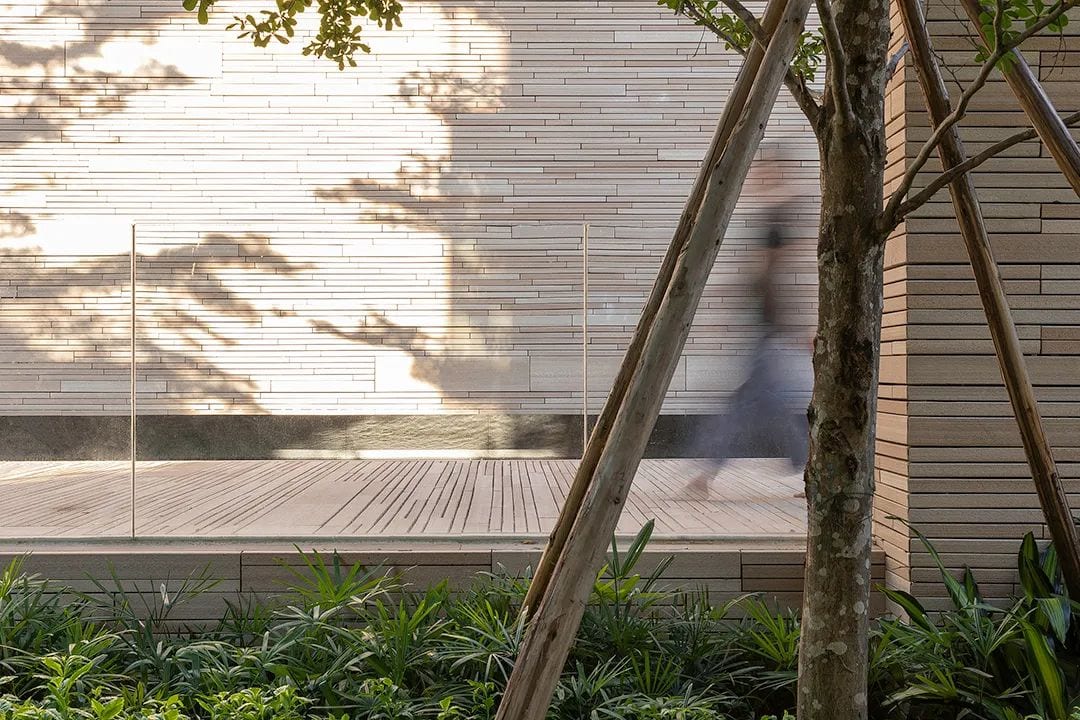
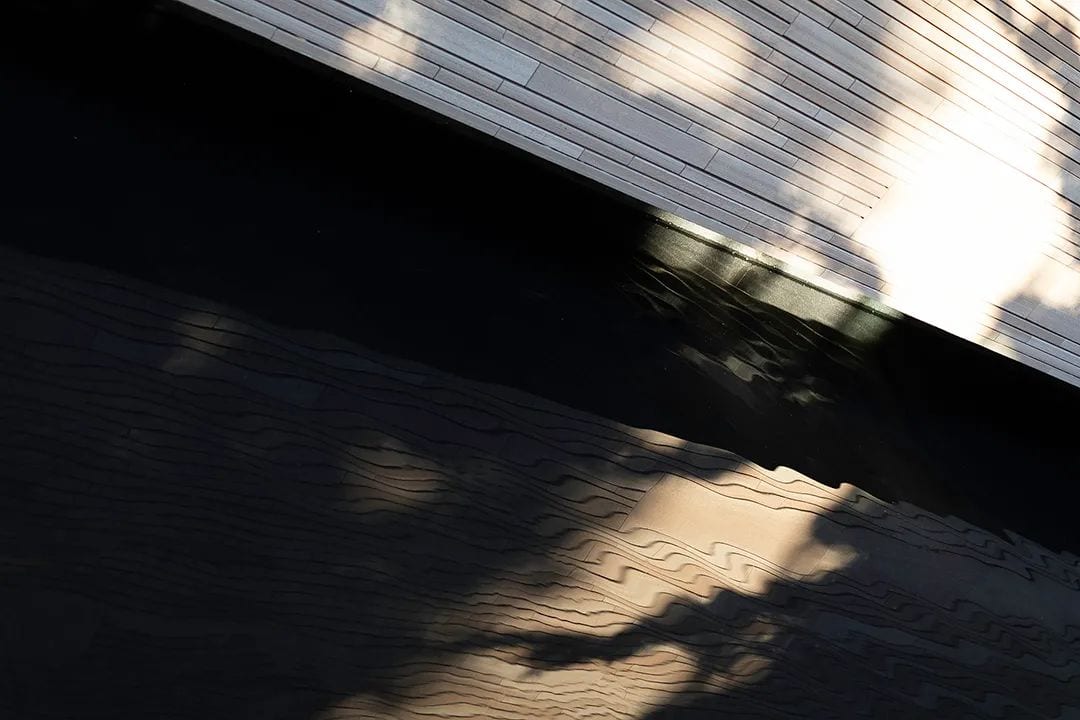
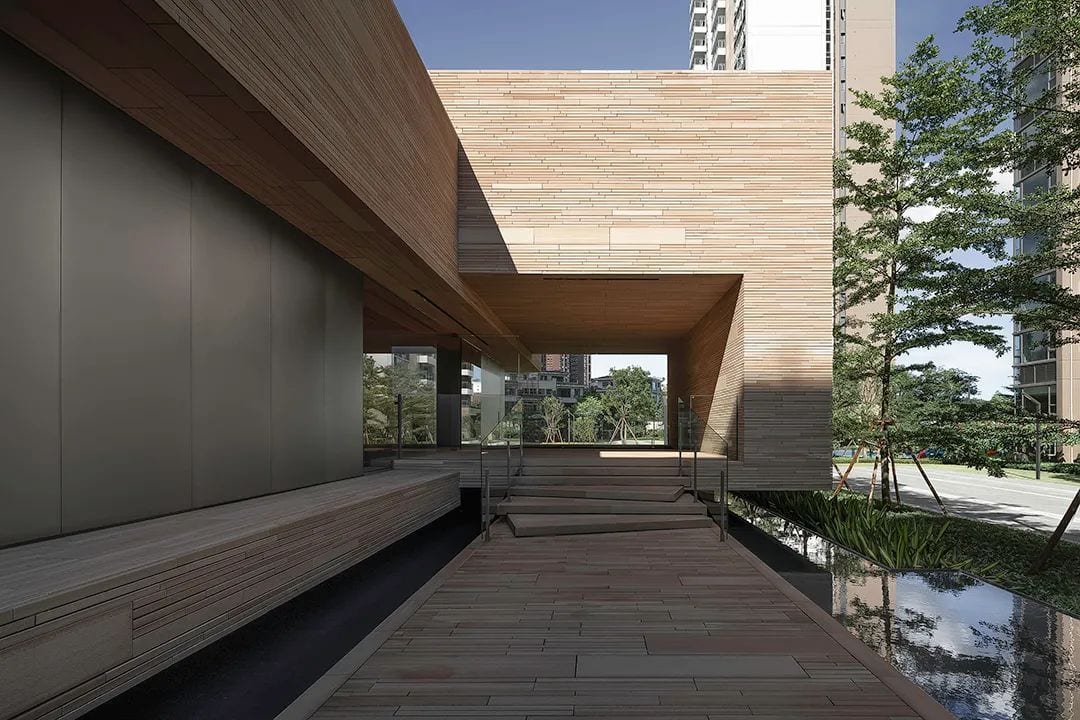
The walk is about 3-5 minutes long, with a wrap-around walkway running through the public paths of the park and the paths to the clubhouse, through the easing and guiding of the emotional dynamics of the line to make the users have a certain time and space of dynamic experience of the building body. The spatial composition logic of horizontal reorganization along the north-south long side makes the building’s unfolded surface receive the maximum amount of golden sunshine time. At this time, light and shadow become an immediate scene layered on top of the artificial architectural order like a layer of random chaos.
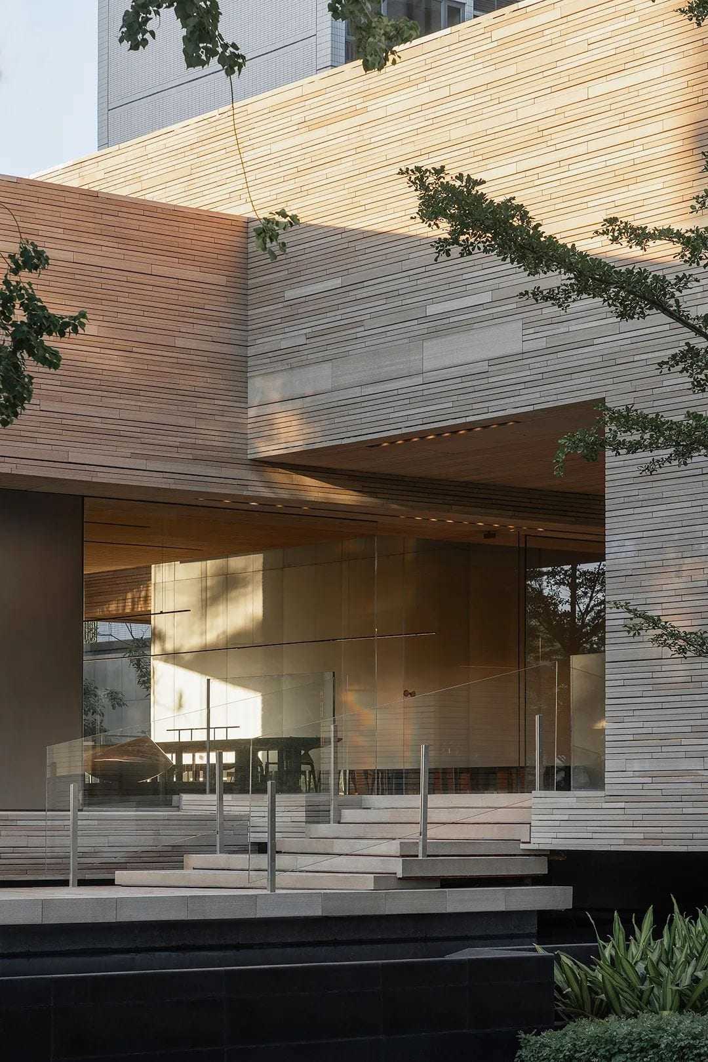
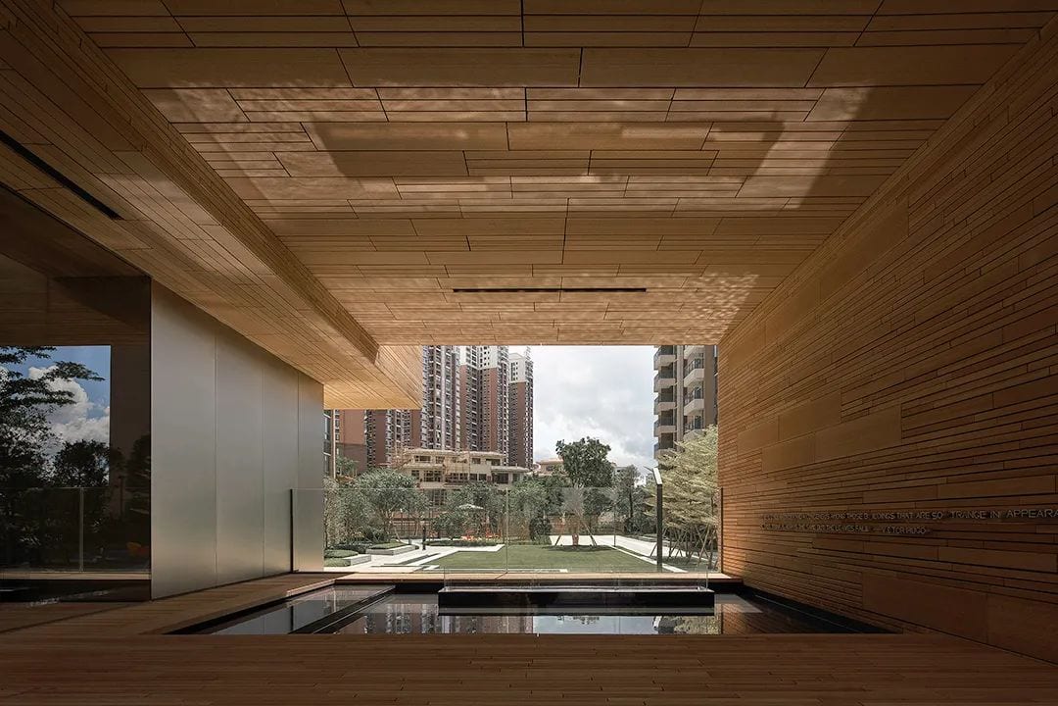
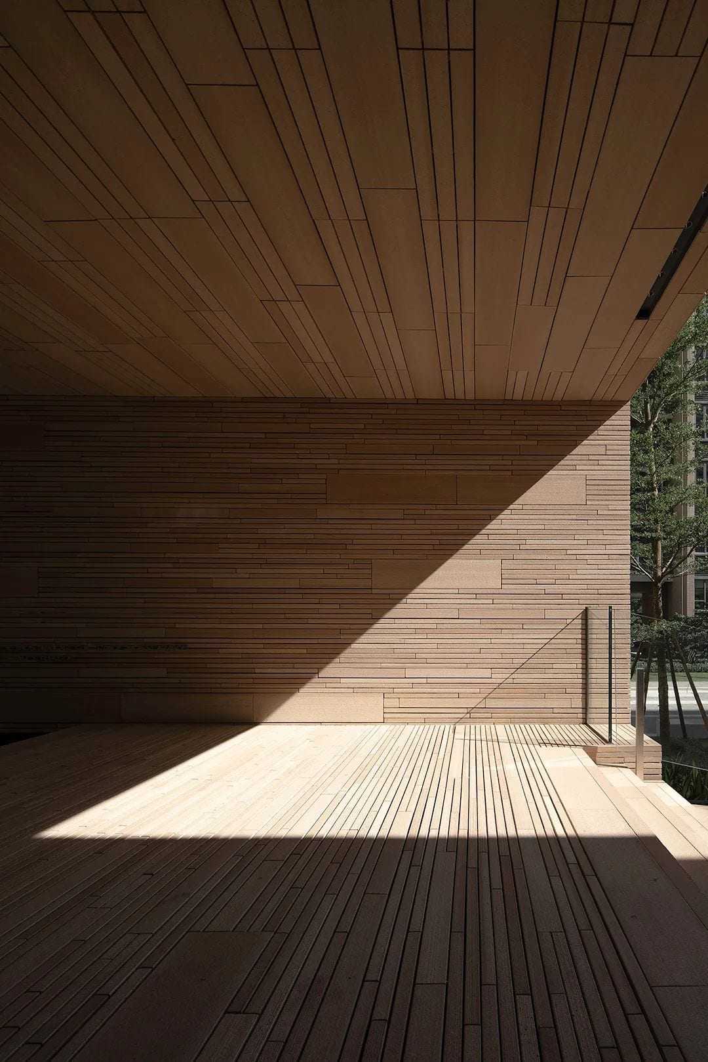
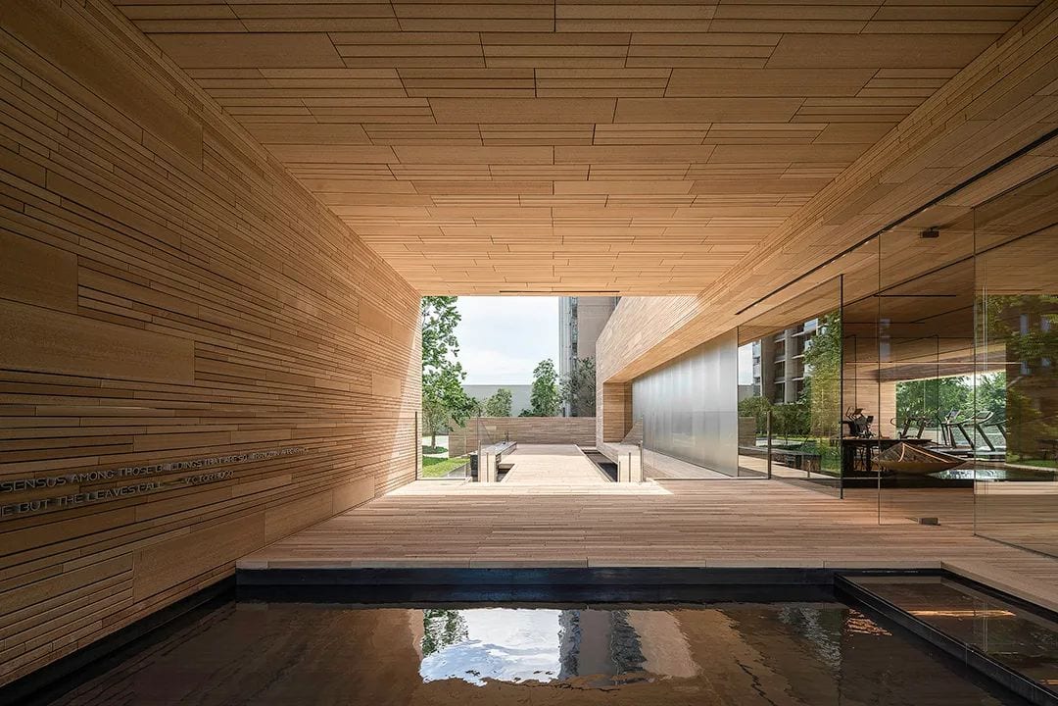
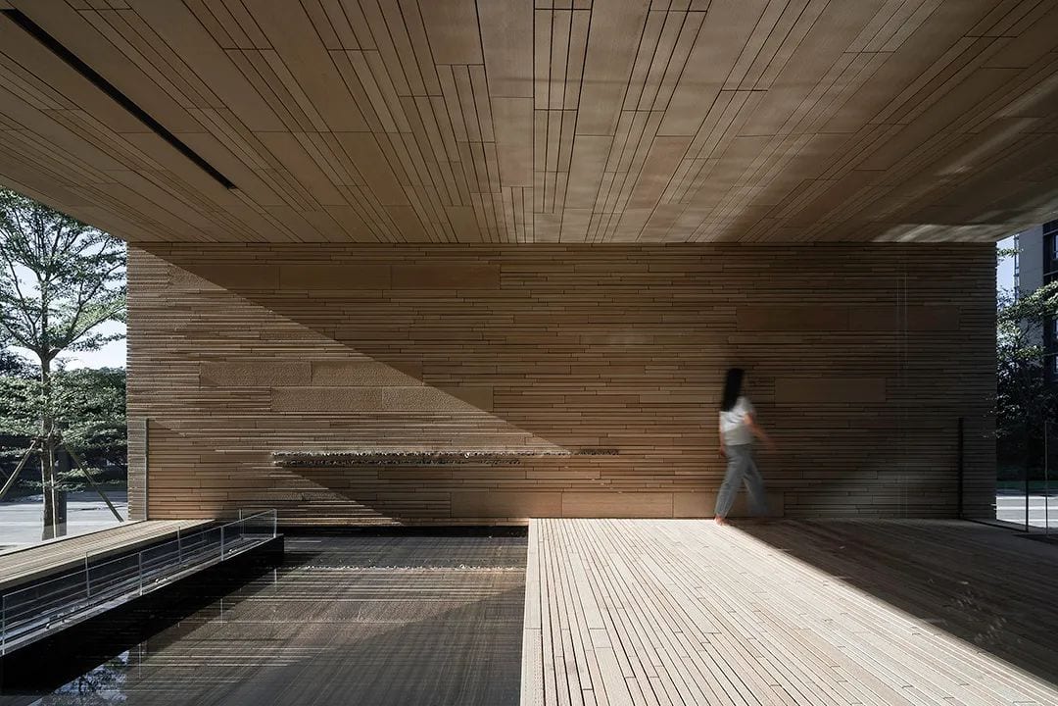
All the glory of the world is but a patchwork of impurity.
–Edmund Spencer Edmund Spencer
One can think of the logic of the choice of materials as coming from the vernacular symbols, a very obvious connection. But the more internal reason comes from the need for a permanent building to have a sense of breath and changeable character. The designers spent nearly a year working with suppliers to develop a ceramic rod material that fully restores the sense of the soil. In addition to maintaining the weather resistance and permeability of the fired ceramic, its mottled coloration needs to change over time in response to air, UV light and rain. It is basically used in two cost models with different installation techniques, slotted drywall and perforated metal keel combined with semi-masonry.


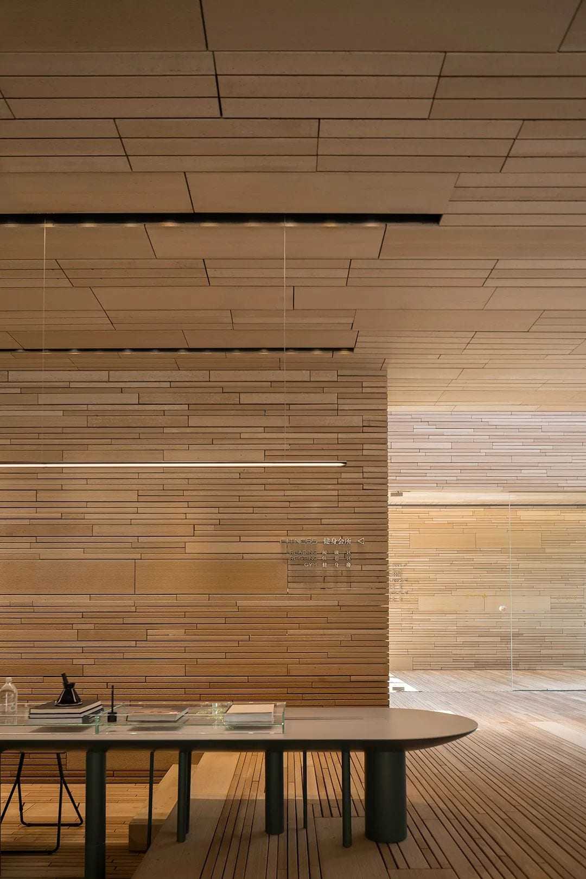
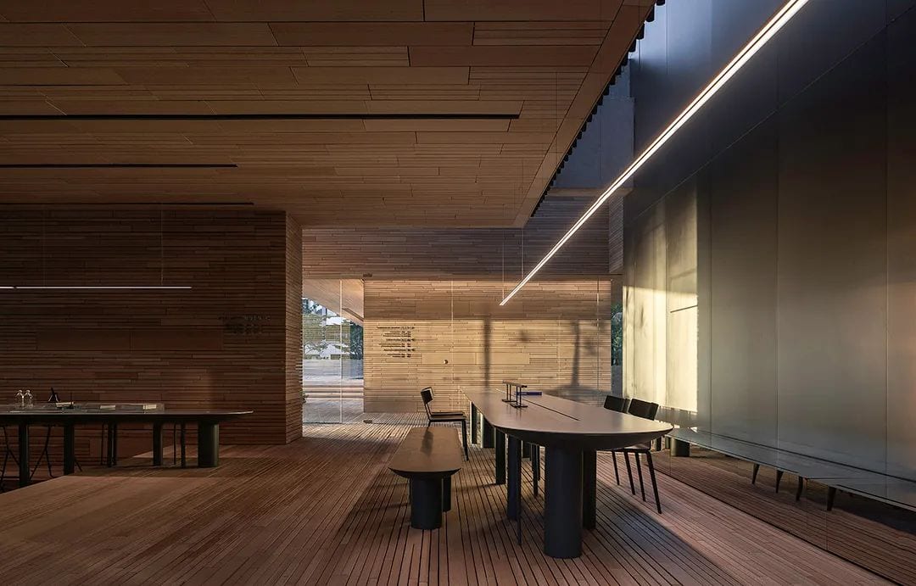
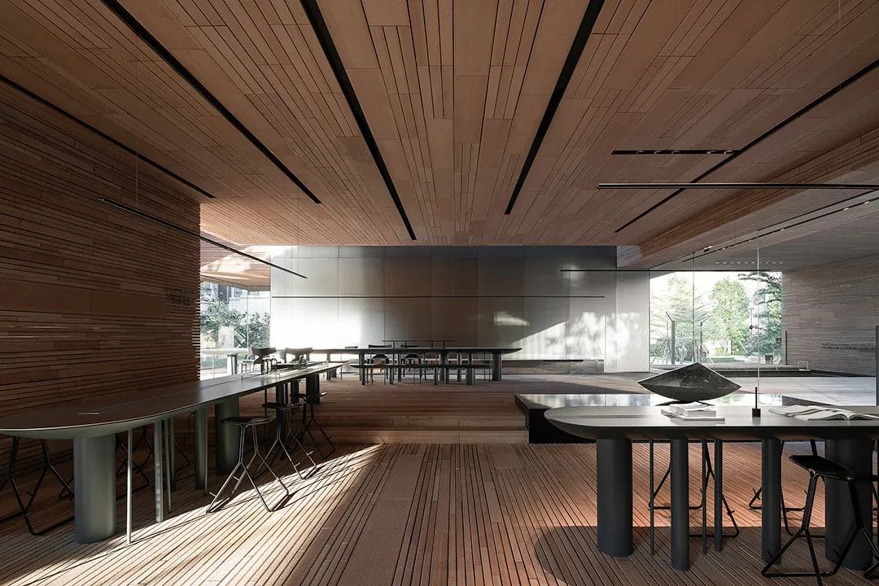
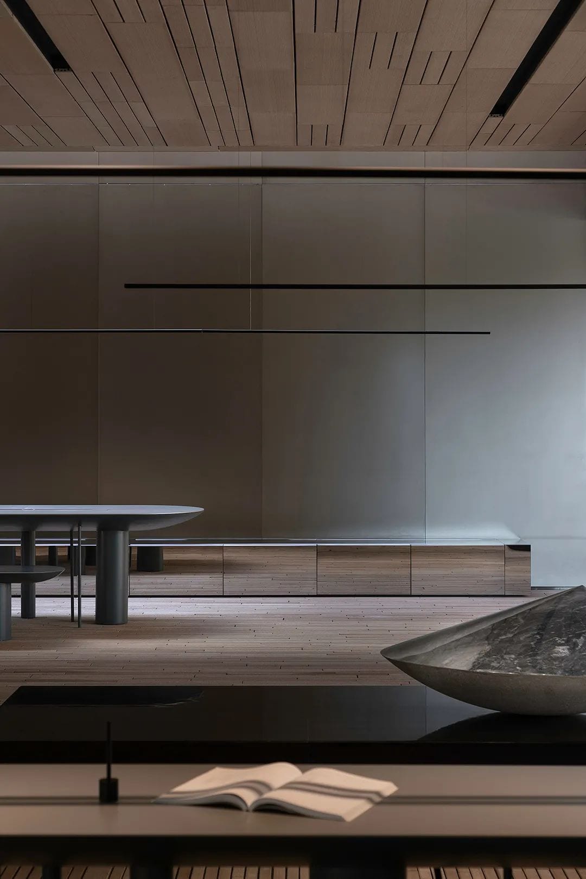

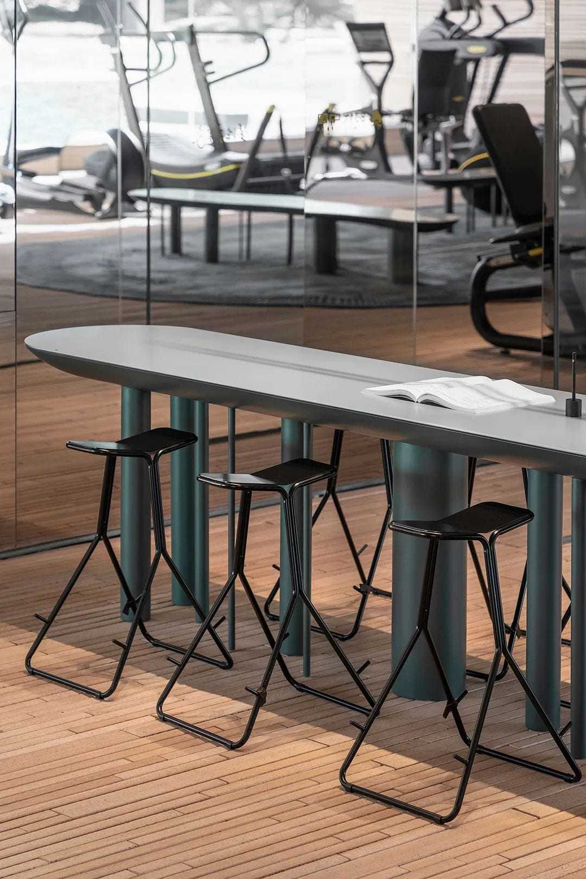
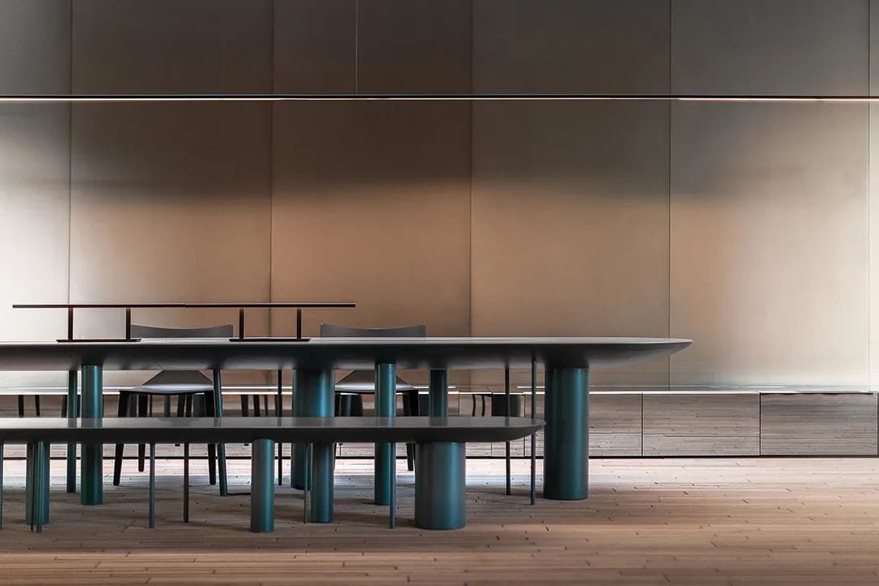
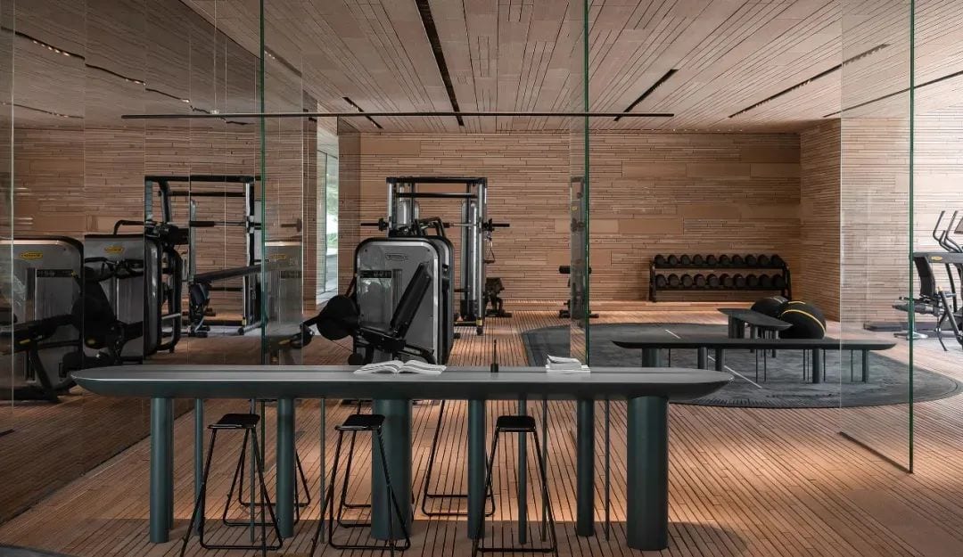
The curved edge design reduces the risk of collision in multi-person circulation spaces, while the muliped leg structure evolves to meet the different lengths and heights of public space applications. The countertop is made of 5mm thick solid aluminum, and the delicate texture of the scratches that will be produced over time is part of the design. Of course, the choice of material does require explanation for most of the audience who are concerned about the loss of natural materials.
Gym equipment from Italy’s top-notch fitness equipment Tylenol Ken’s product topper.
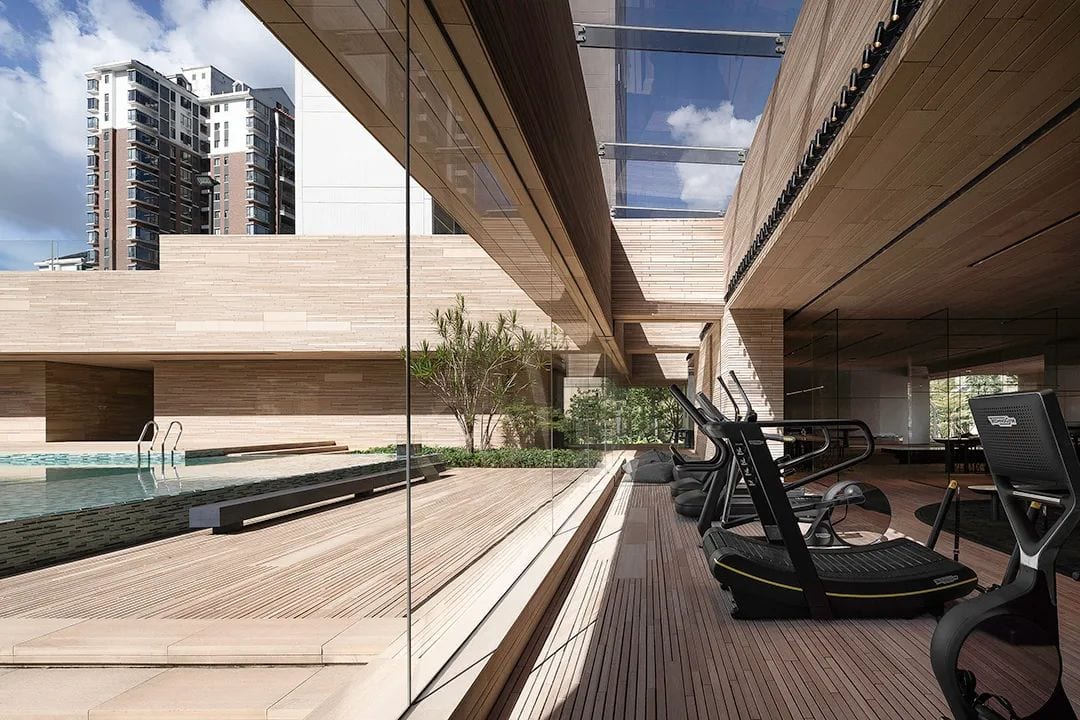
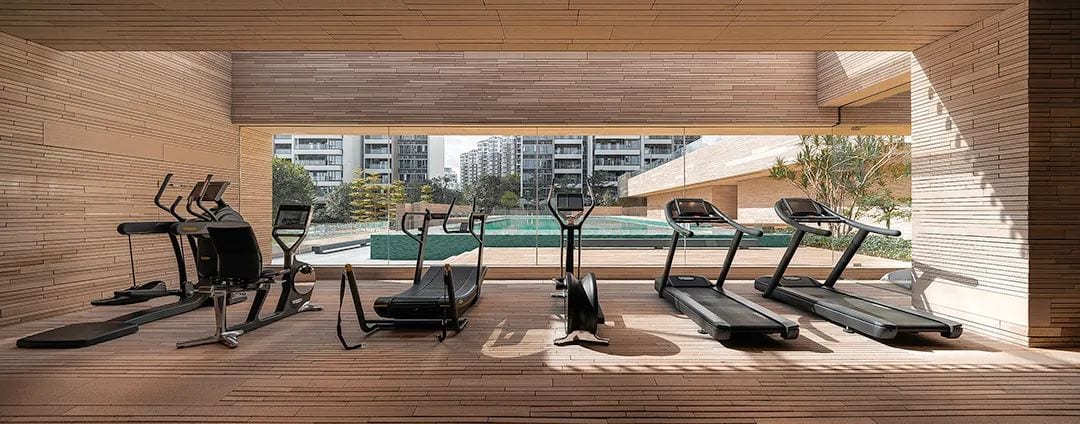
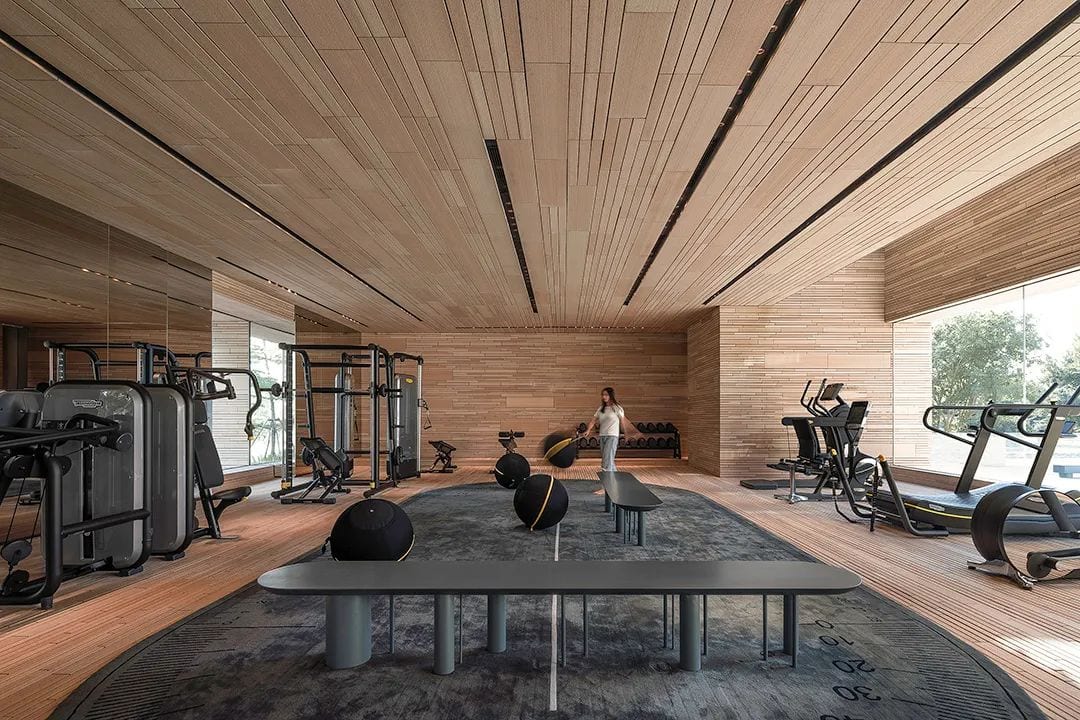
















People fleeing the former Soviet Union to seek “freedom” in New York City have created a giant swimming pool, but the way they move forward is to swim backwards in a floating collective pool. –Koolhaas wrote a joke about swimming pools.










The Efficiency of Motions
The result of the link is the first priority and the process and purpose of the link is neglected, as if the true essence of the garden is hidden in an inefficient potential, which seems to be visible and must have a certain distance to be able to reach the sense of purpose. The designers hid the club’s gorgeous feature, the private kitchen “ravine” at the bottom of the pool, which is hidden and private, if not cost constraints, people will be able to look at the bottom of the pool from there.

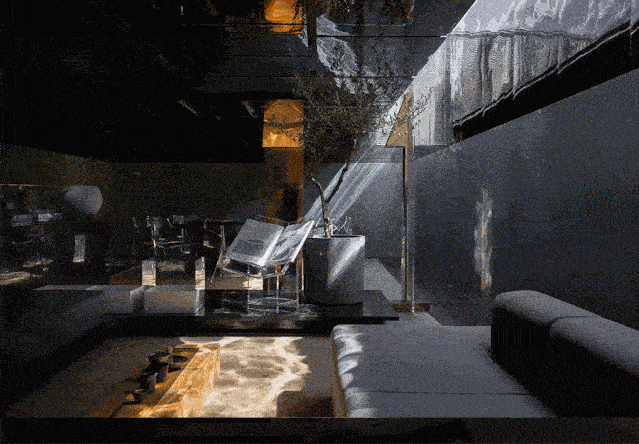












The eighteen-seat circular dining table is from Eucalyptus and Wesson’s high-definition line, “The moon,” with a brass top that will glow like the moon under proper lighting conditions. The dining chairs, also from the Eucalyptus & Wesson high-fashion line, are a rigidly-bonded, material-forming, transparent PVC panel seat with an unexpectedly close and comfortable ergonomic design. The central pendant light option, created by architect Peter Zumthor for Italian top-line luminaire brand Viabizzuno, has an unparalleled spatial cohesion.



The Sky Club, which exists quietly on the fifth façade, is open at night in the summer or for private use by the residents.


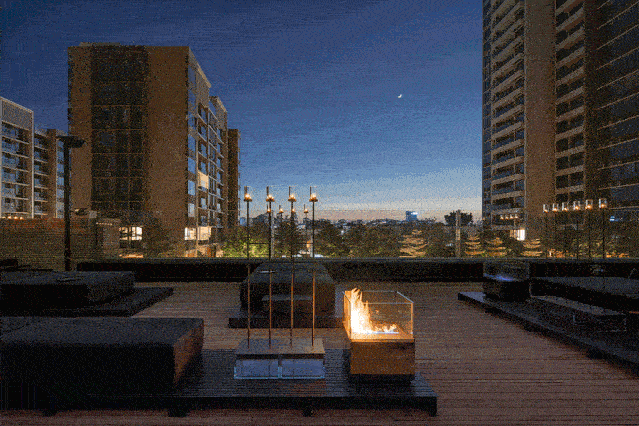

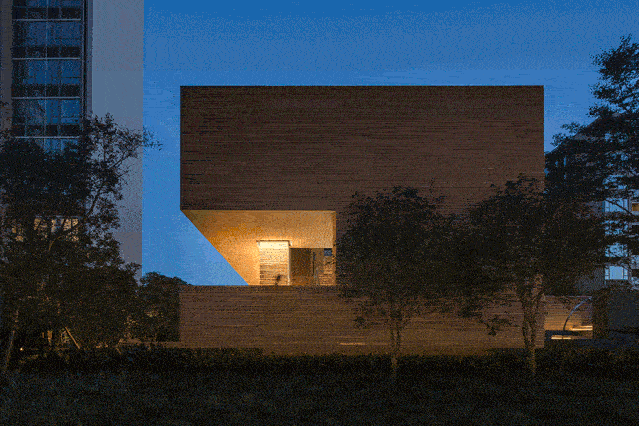


There is not a temple in the city like Delfa, yet it remains a metaphor for the ‘I’, a simultaneous silencing or igniting of the physical psyche.
▼Technical data process documentation


Project Information
Project Name | Yesterday’s Town . TIMES CHINA .CLUB
Project Location | China Guangdong
Project Area | 2700㎡ Project Owner | TIMES CHINA
Completion Date | 2019.12
Architectural Design | Ann Yu / Domani Construction
Interior Design | Ann Yu / Domani
Construction Art Display | A&V
Collaborative Design | Rex Liu, Sue Wang and others/DOMANI Construction
Media Management | Coco Lee / DOMANI
Special Thanks | Time China/ Mr. Xiang Jie, Jiaqi Fu, Kai Huang and everyone who worked on the project
Project Photographer | Vincent Wu
Construction Unit | Guangzhou Qiaofeng Decoration Engineering Co.
Main Material Supplies | LP Art Ceramics Co.

Norman Yu
Founding Partner and Creative Director of DOMANI Construction, Founder and Creative Director of A&V Eucalyptus and Wesson. He is a representative of the new generation of architectural landscape and interior designers in China. He is dedicated to spatial and physical research of architecture and interior, integrated design of architectural landscape and interior, and contemporary experimental space design. He is good at realizing the high premium of commercial space for many enterprises through the balance of academic and commercial space. Since 2008, he has been leading a team that has won over a hundred top international design awards.
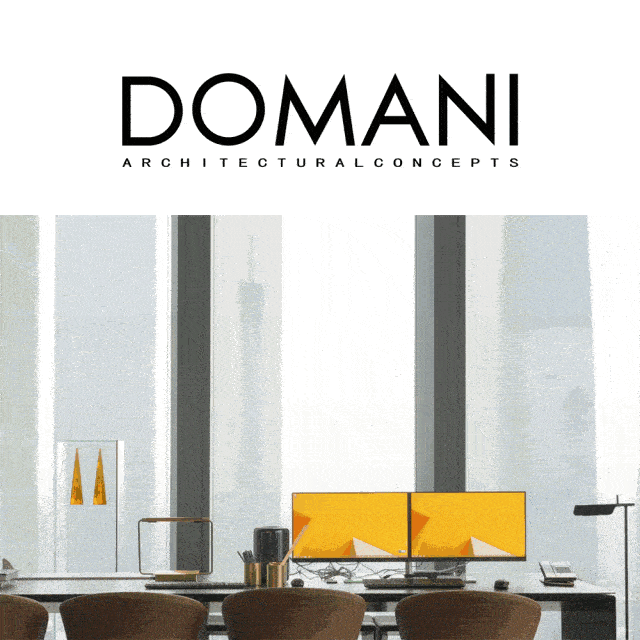
Headquartered in Guangzhou, China, DOMANI has committed to providing creativity and design for each forward-looking customer in architecture, interior and products since its inception in 2005. We devise a high-level integrated, sustainable commercial design that exceed the client’s expectations. With high premium space works, our energy and competency have attained remarkable market feedbacks. Awarded by prestigious international prizes, we have consistently ranked amongst the top architecture and integrated design studios in Asia.
DOMANI adheres to a rigorous professional attitude. We are a team of diverse talents, working alongside a great number of other specialist consultants. Through comprehensive project management, we strive for the best in various architecture projects. All of our responsible design solutions reflect an international perspective.
Selected Works▼

▲Sky Club House Club

▲Sky Club House Sales Center
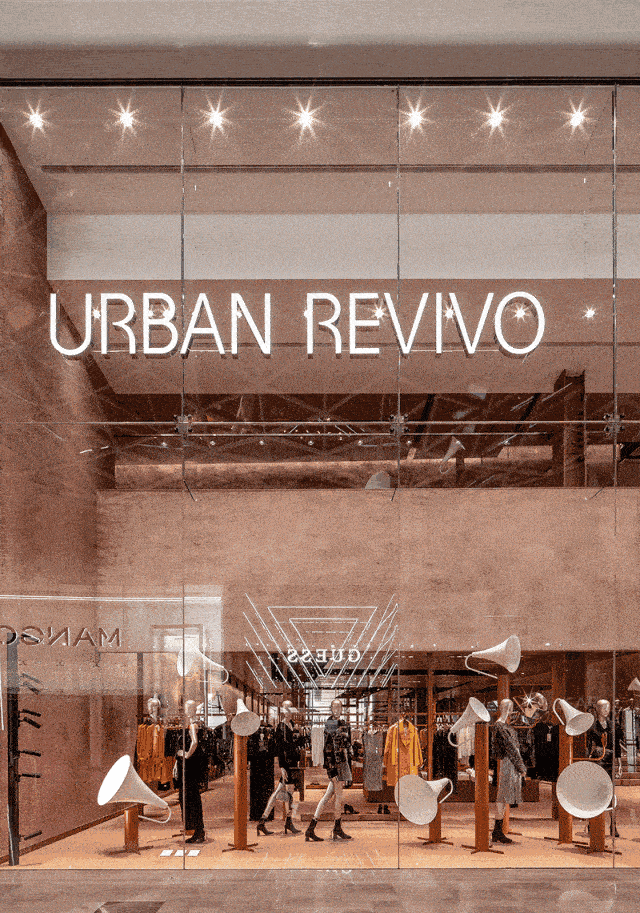
▲UR London Flagship Store

▲UR Shanghai Flagship Store

▲1 WOR China Flagship Store

▲ACC SHOP
Unauthorized reproduction is strictly prohibited.
 WOWOW Faucets
WOWOW Faucets






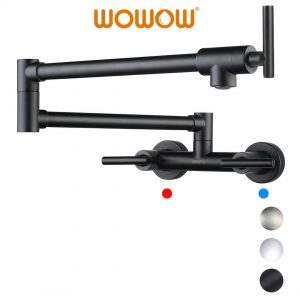
您好!Please sign in