Interior Design Alliance
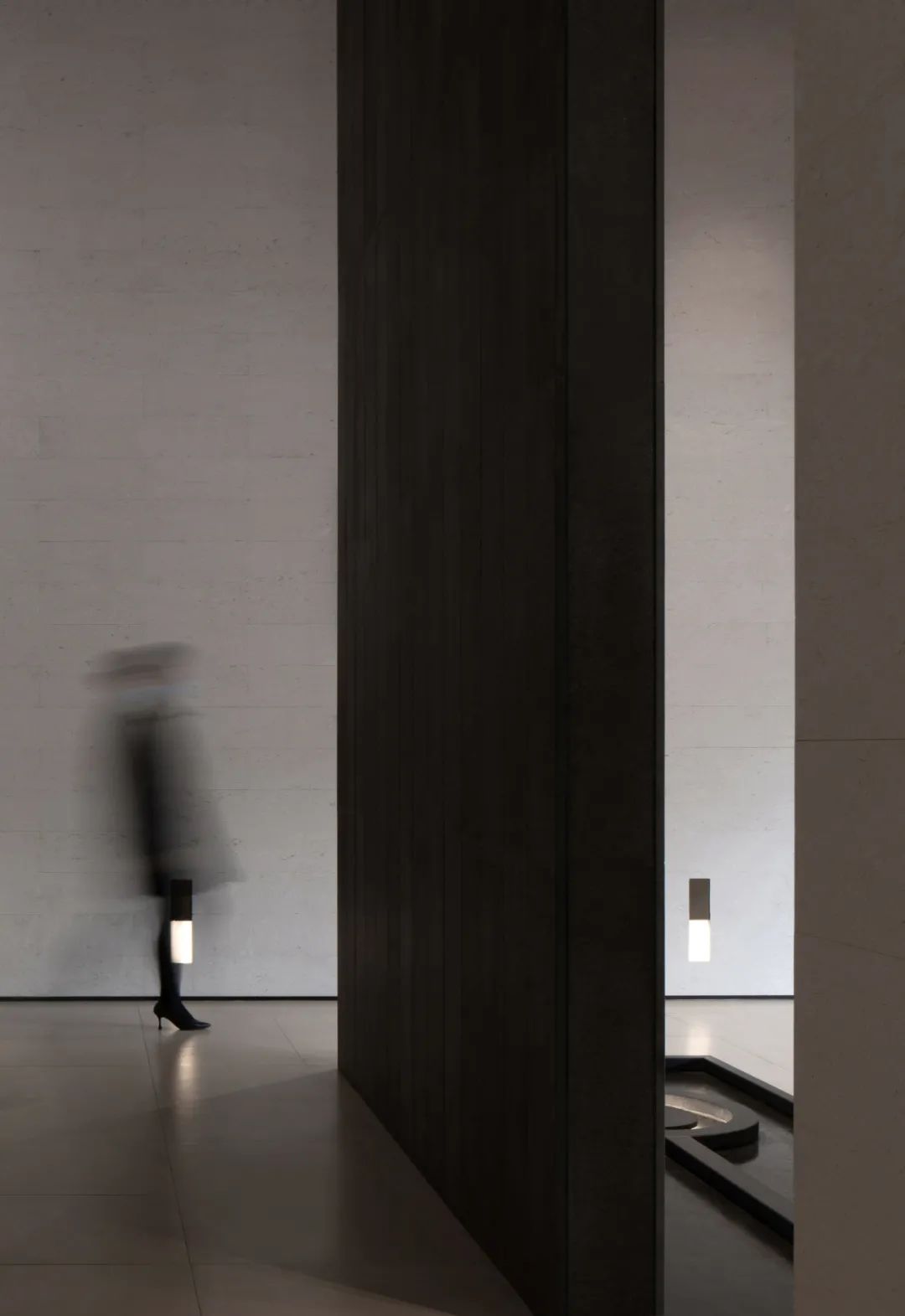
The notes of life stay on this boat. Book fragrance is an extremely abstract concept that quietly integrates the temperament and connotation of the city, and also carries the cultural life and quality rhythm of the community. The project is adjacent to Songshan Lake, with beautiful scenery and unique location advantages. With nature, culture and art as the core, it is a new experience space based on oriental culture and sales props to meet people’s social and psychological needs.
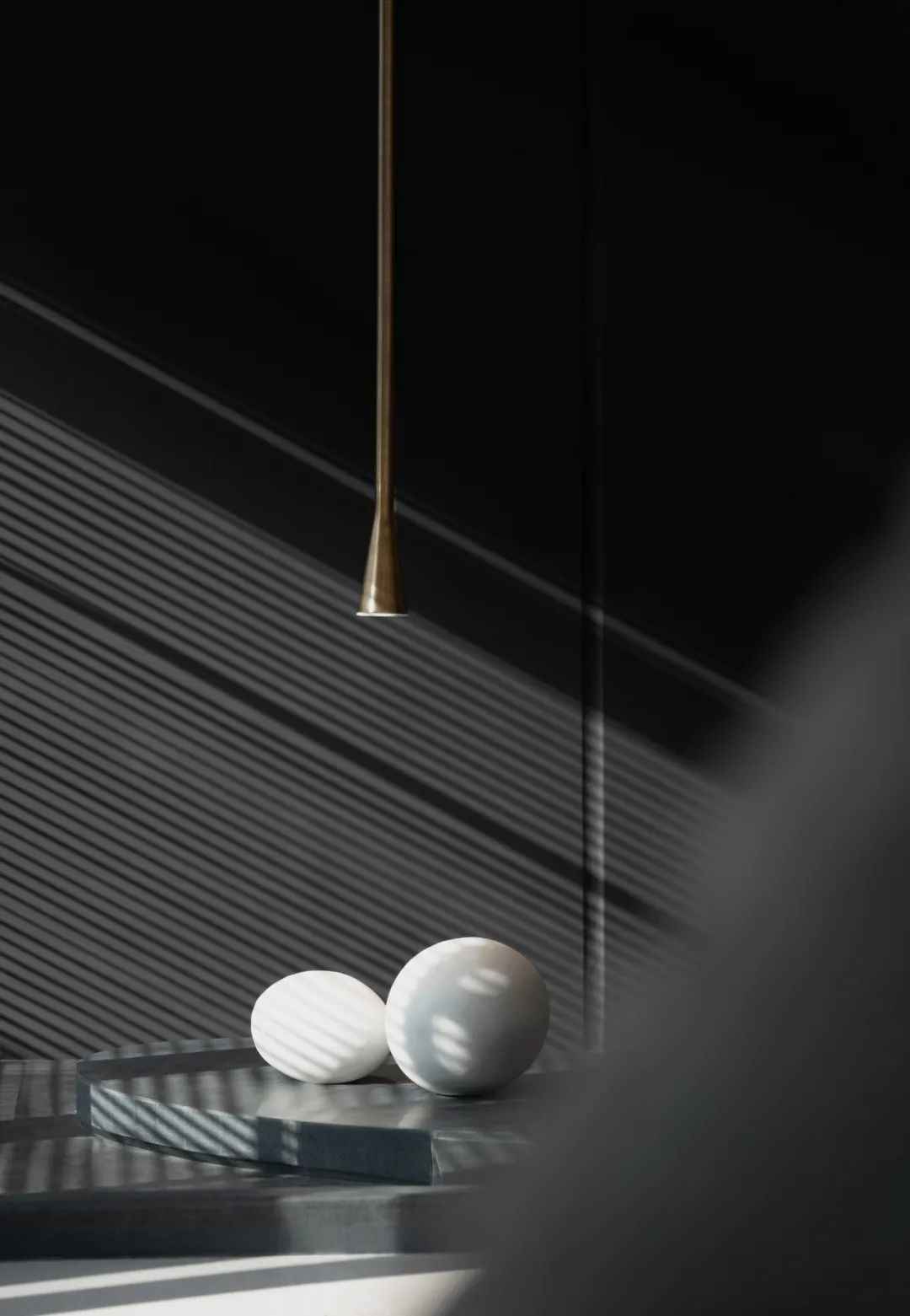
Through the function and atmosphere of the community community with diversified and compound functions, it provides a unique circle lifestyle for creating socialization. It creates a community culture full of immersive experiences based on deep humanistic heritage. The shape and meaning of the four treasures of literature are integrated into the order and art of the space, as the literary atmosphere of the entire book garden.
Thinking Place – Exploration
________________________________________
Exporting emotional connection points
Ark Exploration
When you enter the vestibule, you will be greeted with a planting that is borrowed from the outside. The rhythm and rhythm of the space is clearly defined by the large area of mountainous materials and de-decoration. The emotional dynamic line of first up and then down constitutes the emotional linking point of cultural heritage output. The connection between the history and culture of Dongguan city and nature is vaguely leapt.
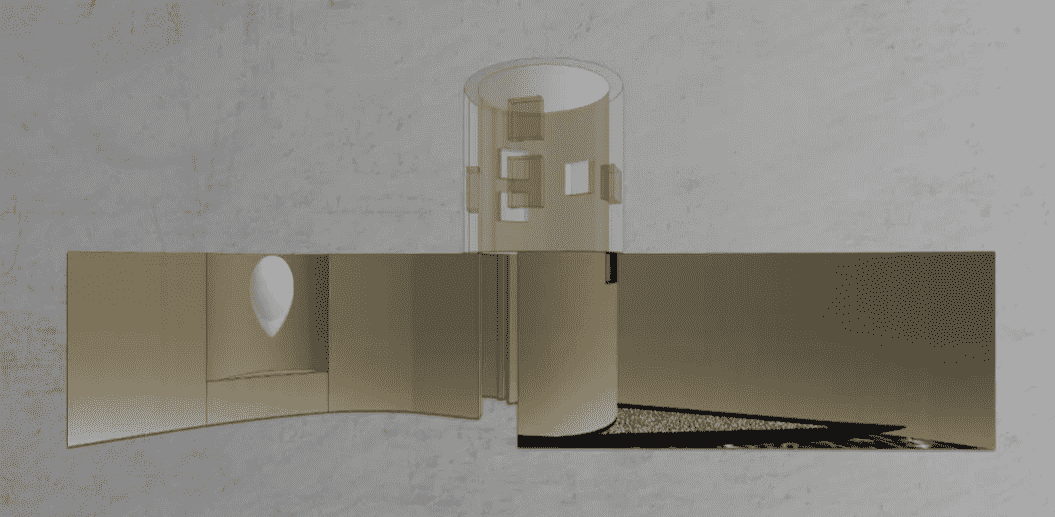
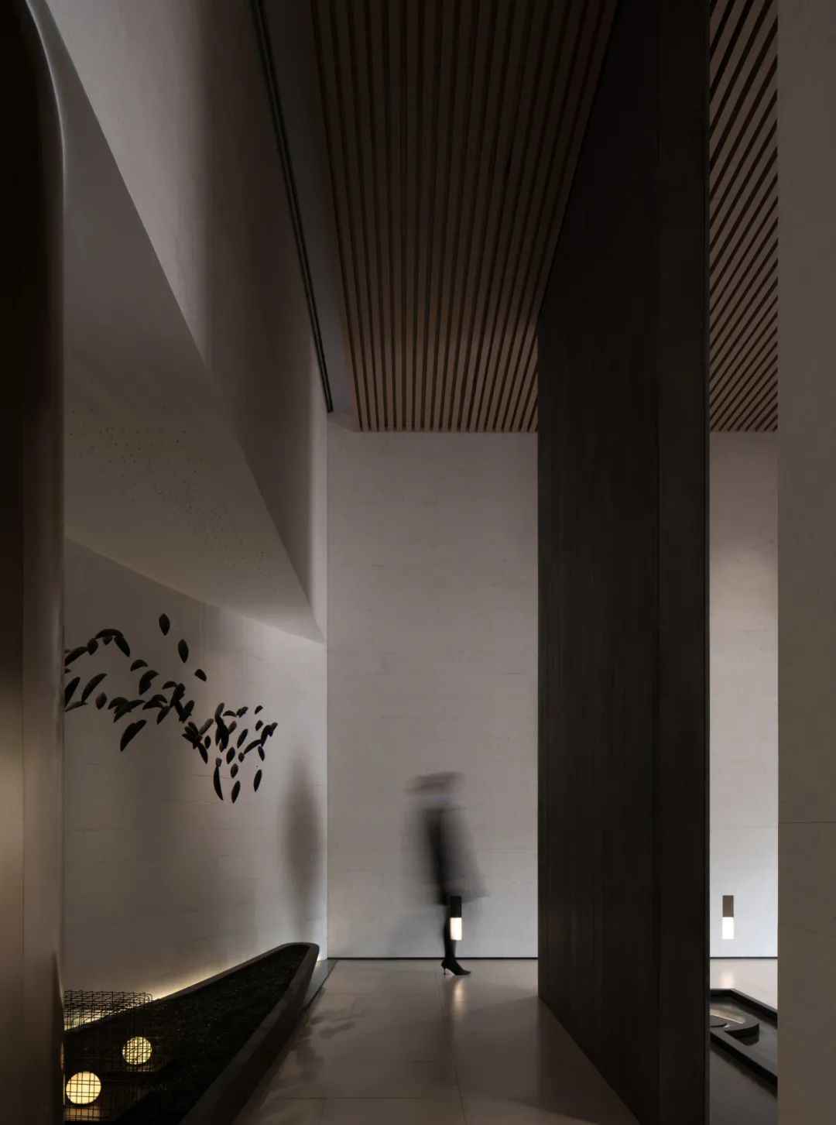
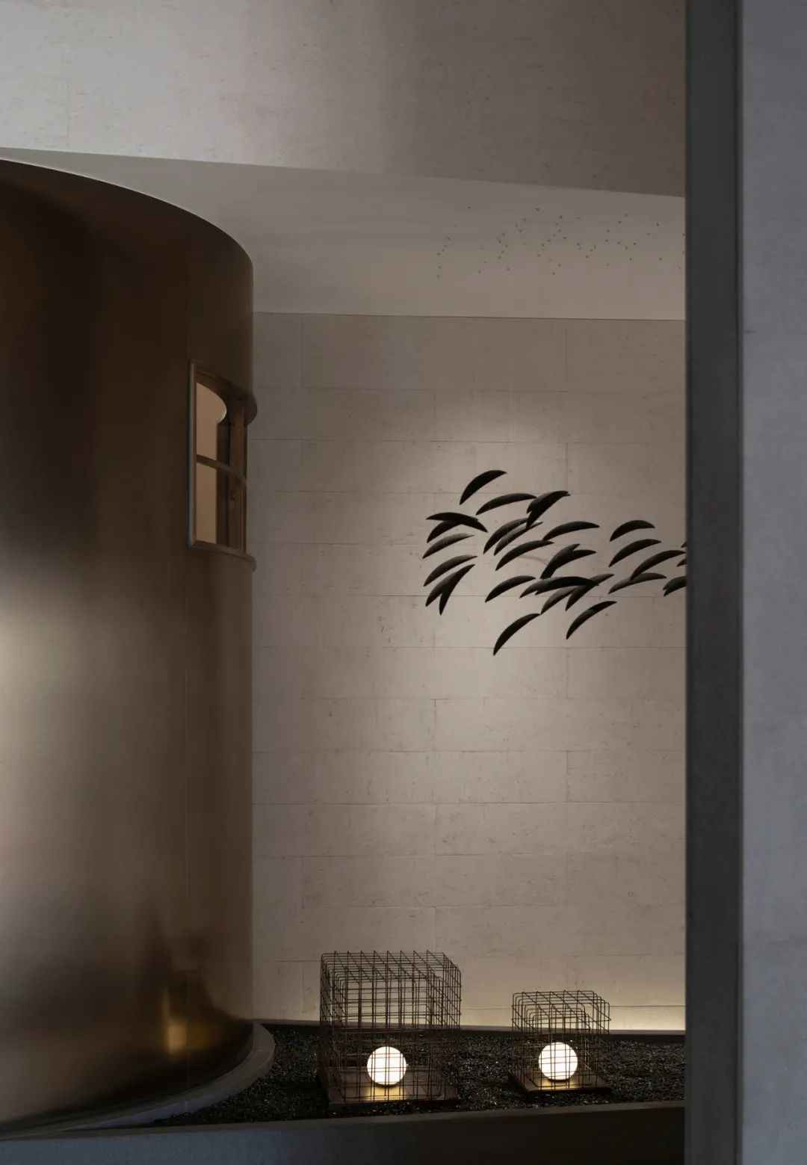
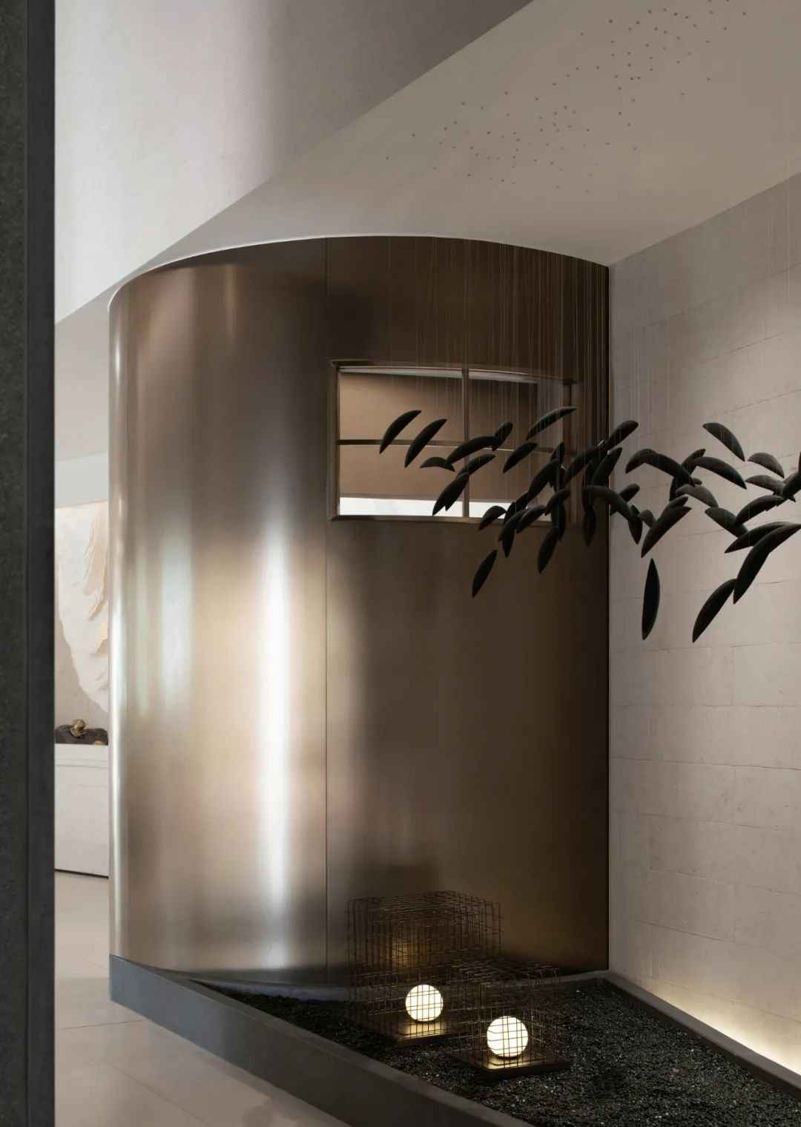
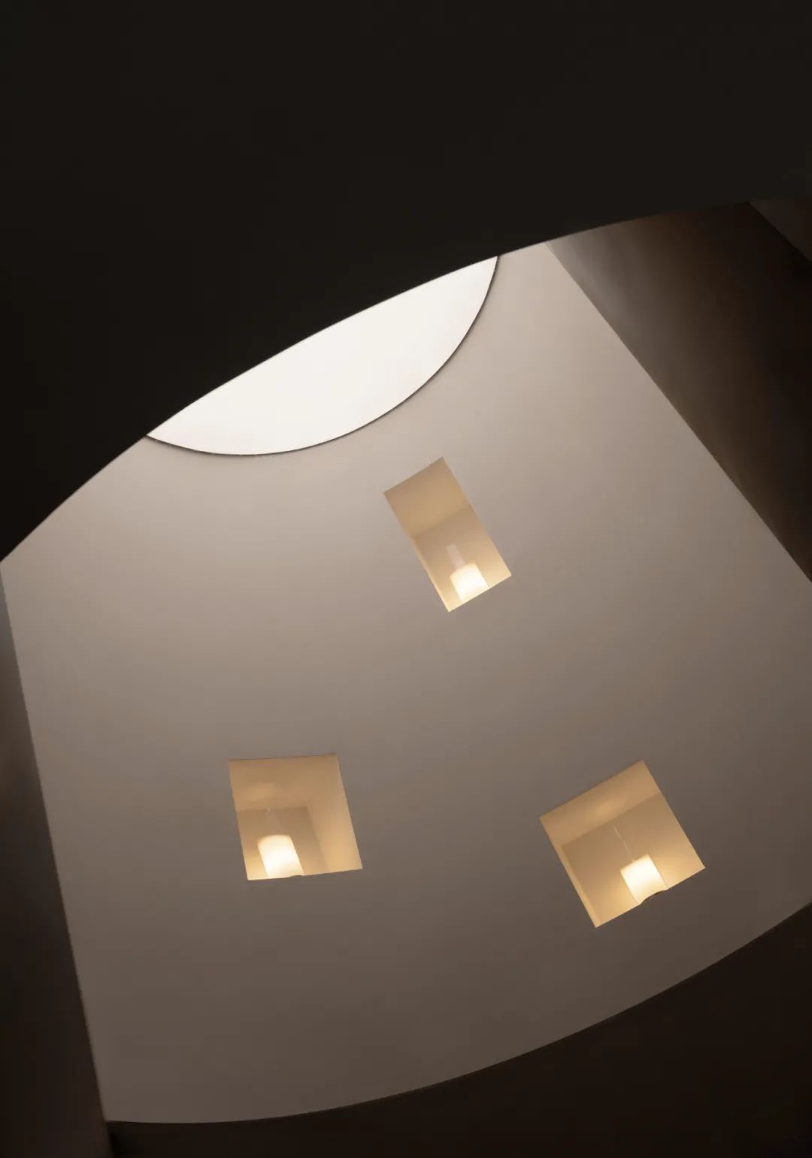
“Evening View of River Village”
The sun is shining on the flat sand at the head of the river,
and the fishing boats are leaning across the shore at low tide.
The boat-shaped marble creates a moody space, as if it is the derivation of space. It is like walking into an ink and landscape painting, a mapping of the contemporary atmosphere inside and outside. The installation of “Thinking – Exploring” is located in the middle of the space, reflecting the relationship between landscape and humanities, and the heritage of poetry and ancient paintings.
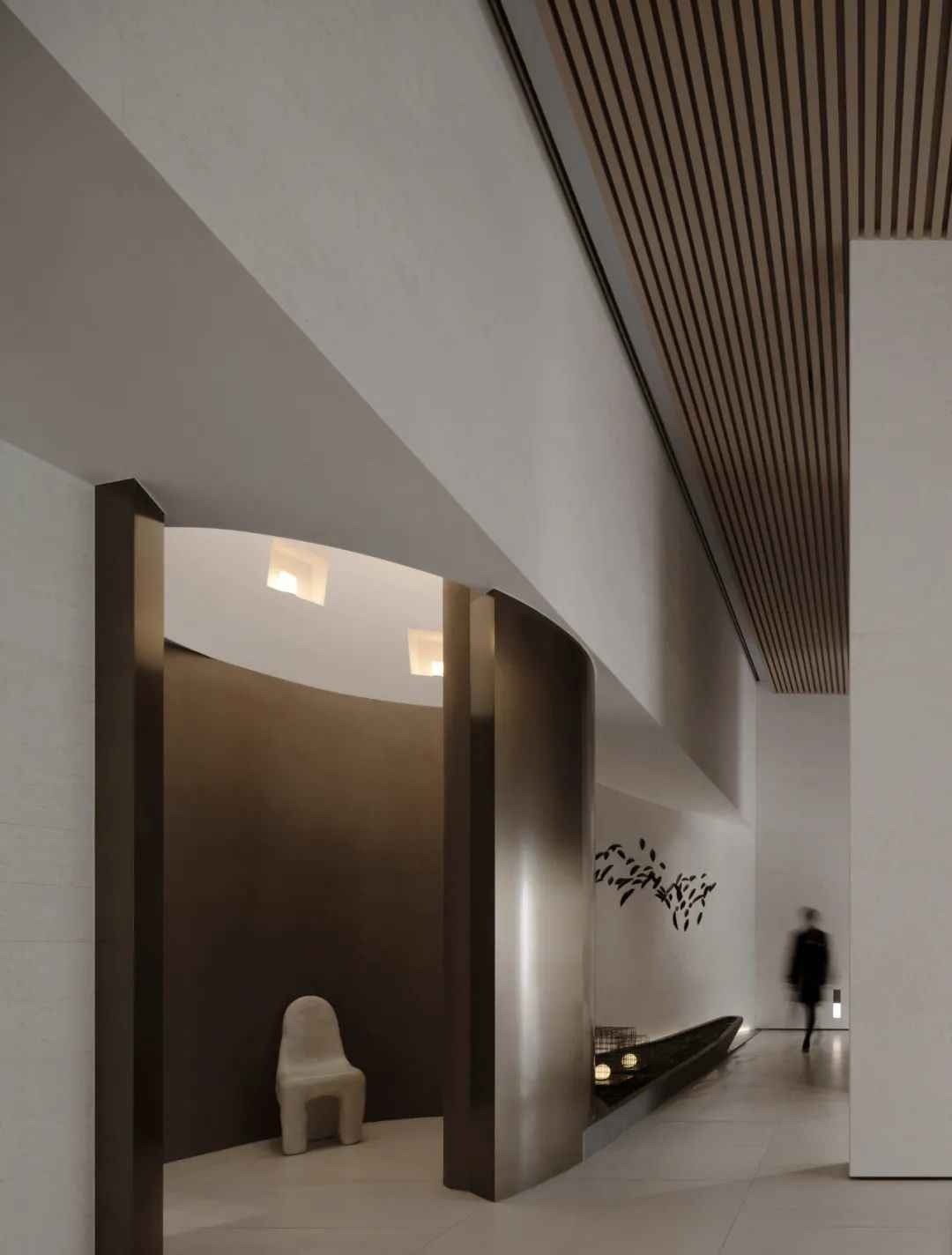
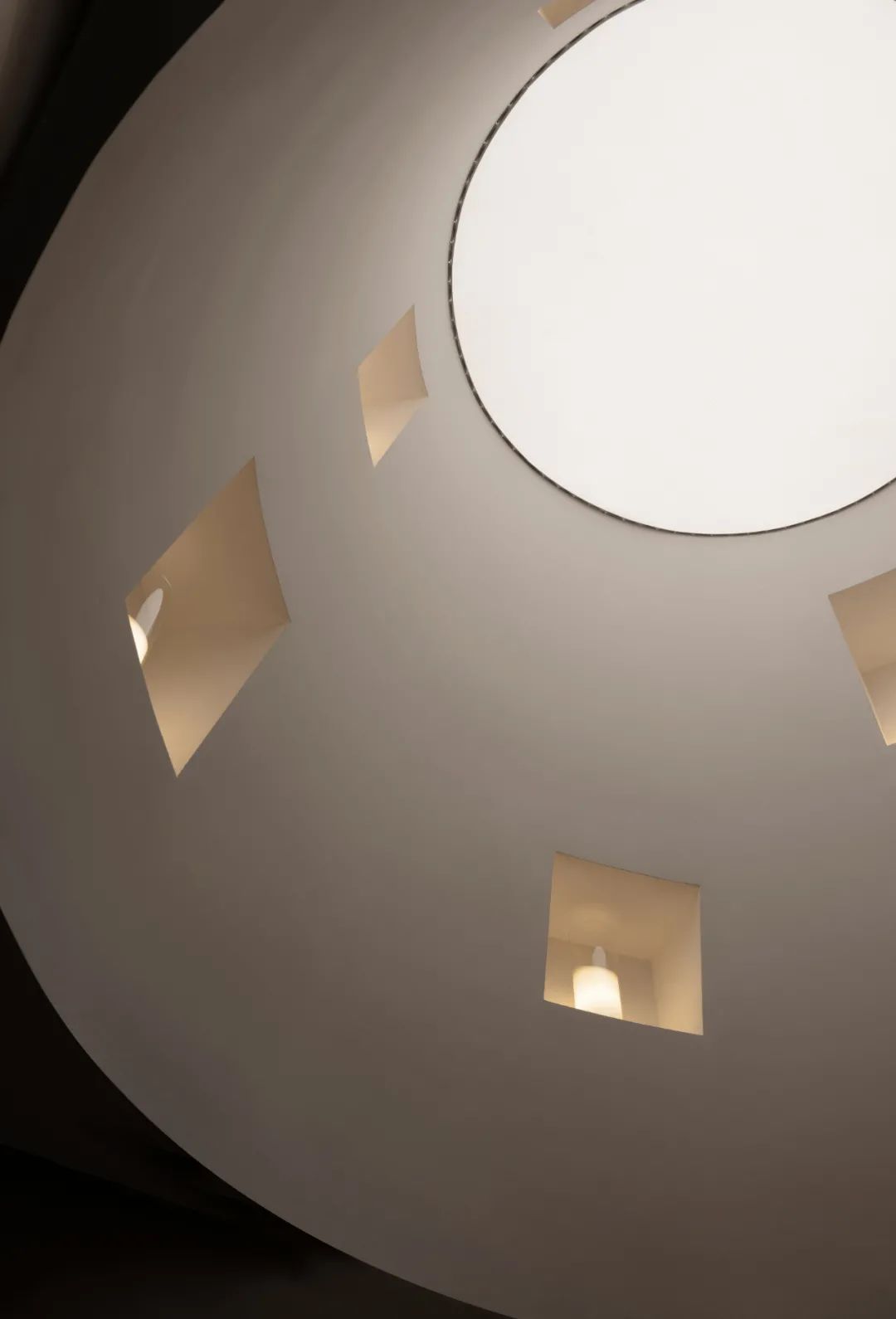
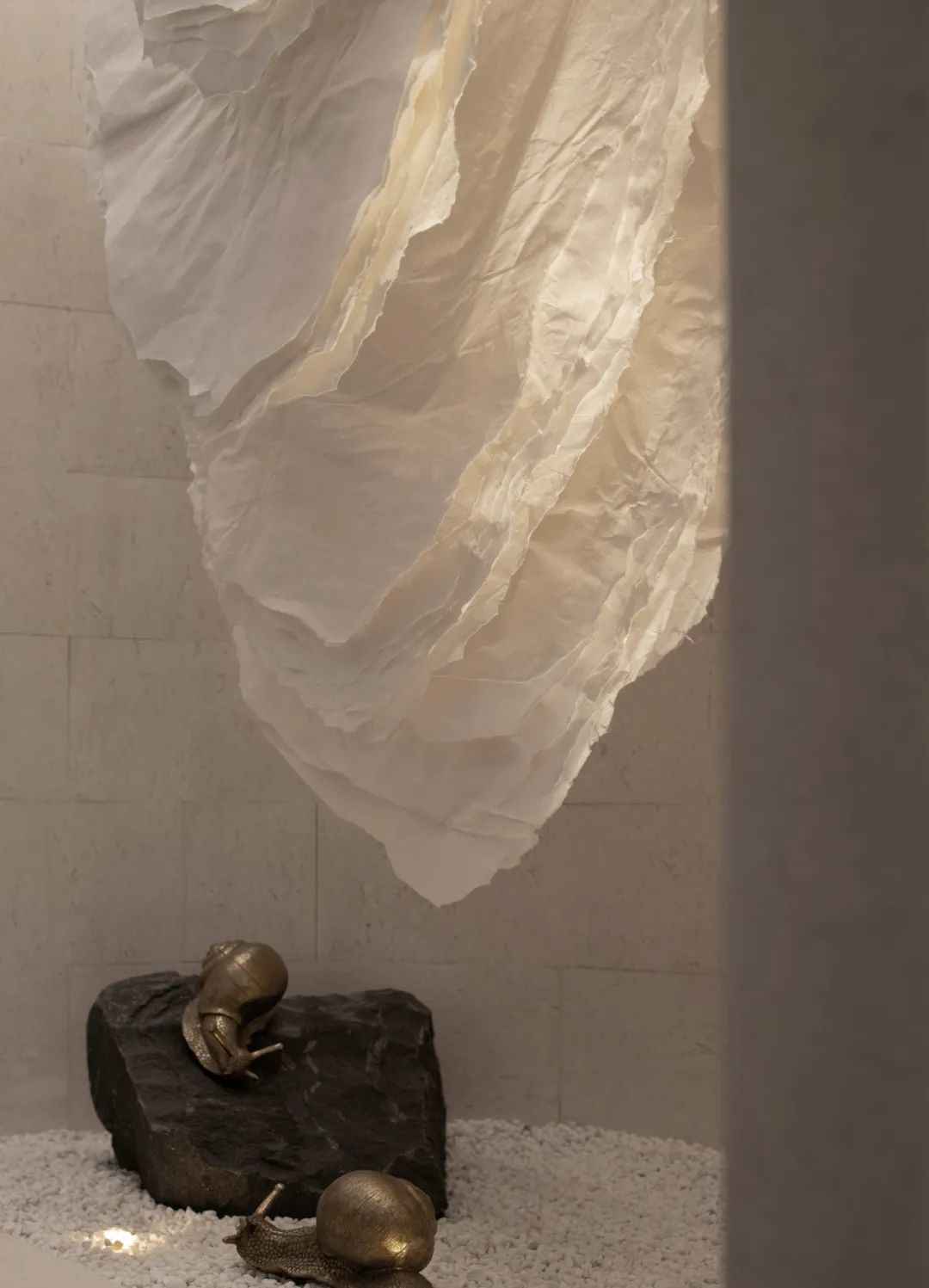
A huge halo installation is introduced inside the ark. The sky light and the light penetrate the space, making the light and shadow change all of a sudden. The wide nesting of the zenith and circular lights creates this space as if it were a vertical pipe connecting the outside world.
The reflection of the distant view and the tranquility of the near water. The light of eternity spreads downward, and the light of thought leads us to sublimation. It is this interaction between the inside and outside, the extraction of the wisdom of our predecessors and the perception of modern life, that inspires us to look forward to the future with grace and self-confidence, and with calmness.
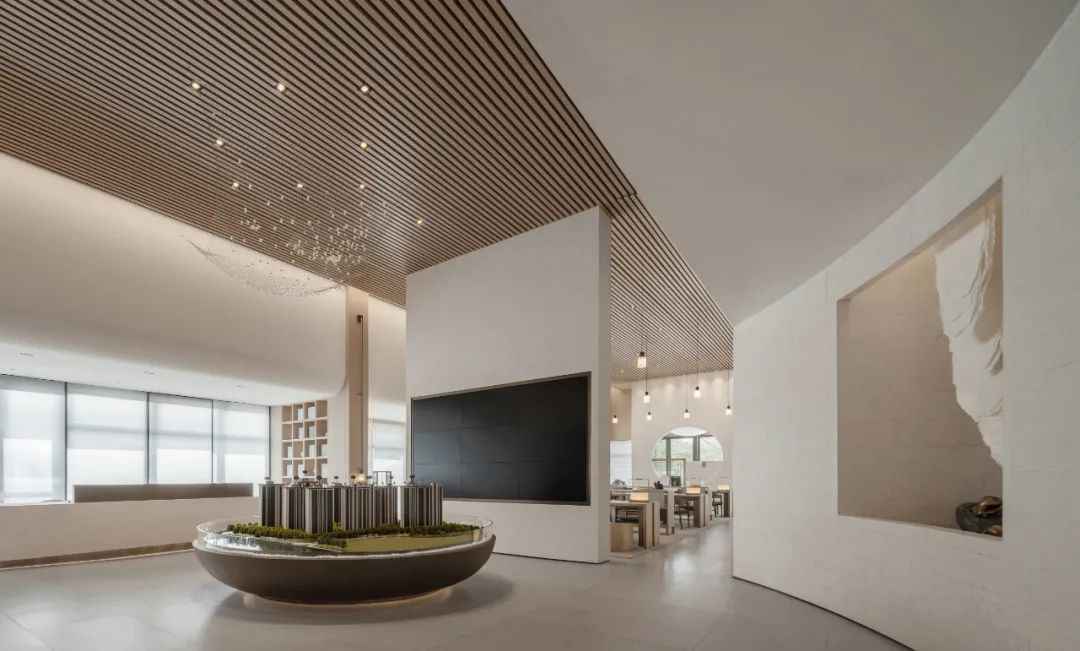
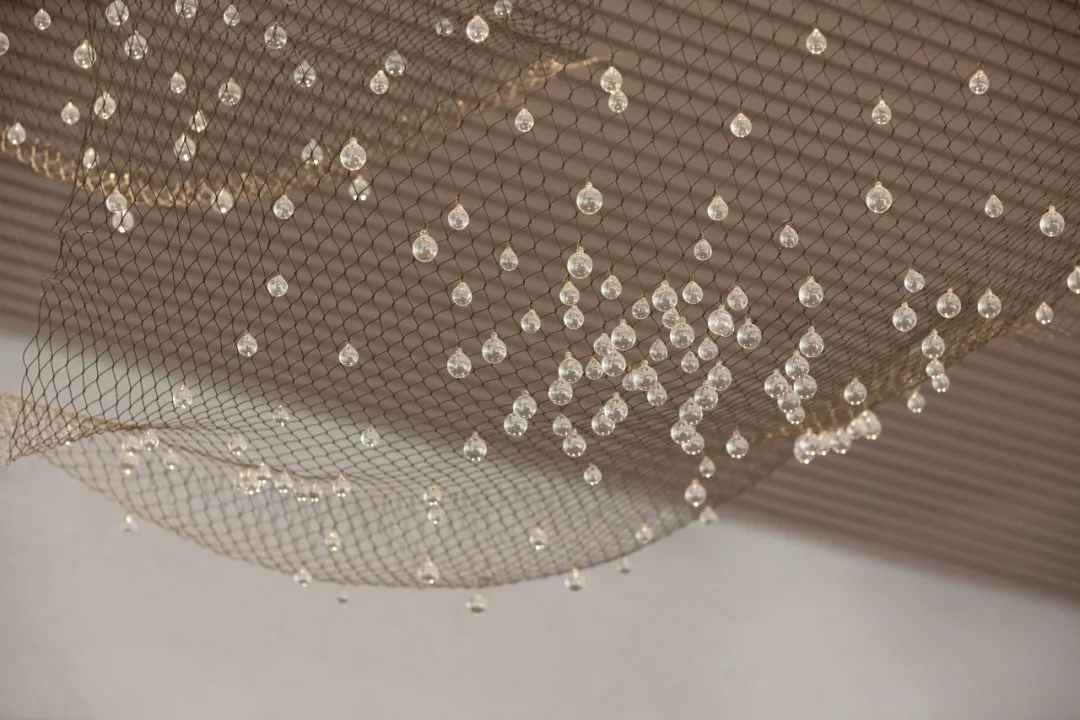
There are landscapes in landscapes and rhymes in poems. The sandbox space also has its unique texture level. The continuous alternation produces the sense of beauty, by which we experience the beauty of different wonderful moods, subtle beauty and the beauty of sparse and dense. Thus, we can enter into a kind of spiritual and mental aftertaste.
In the sandbox area, the wooden grille boat barn runs through the whole ceiling, constructing a sense of rhythm and accompanied by changing light and shadow effects.
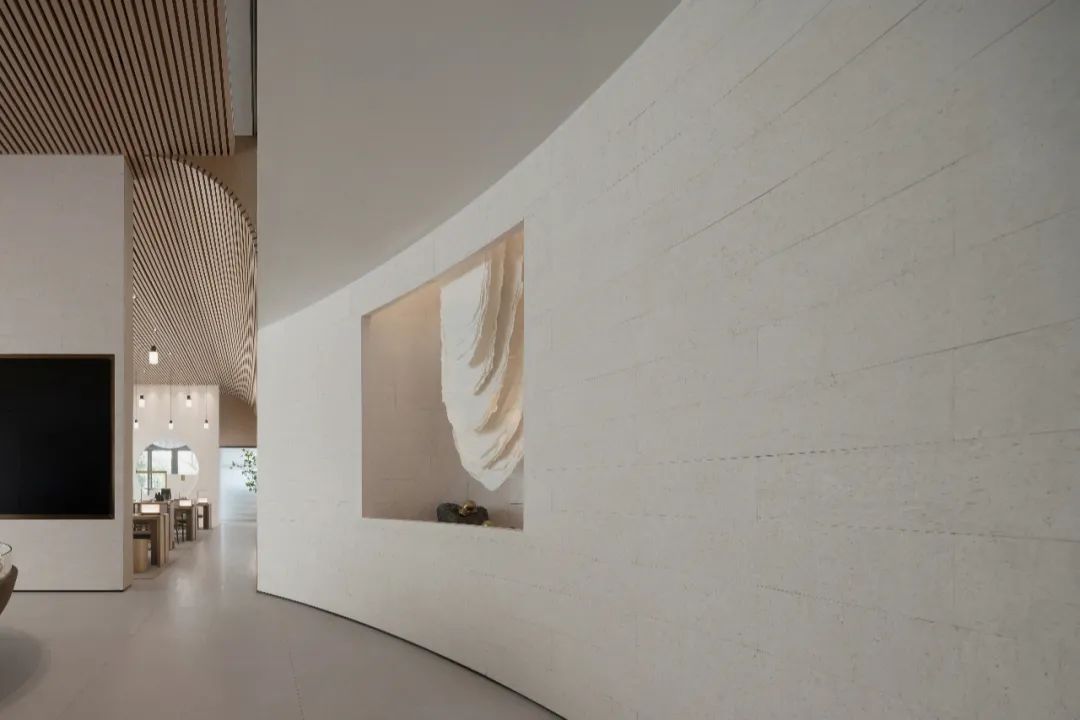
Emotional Links
________________________________________
Outlining the order of architectural visualization
Emotional Links
In the negotiation area, art gives soul to the space, and the concept of library enhances the expressiveness of the space, giving visitors more imagination and interactive experience of art. Only when you taste it carefully can you understand the extreme and speculation of each place. Through the collage and combination of different scenes and design contexts, every subtlety of the craftsmanship can be felt.
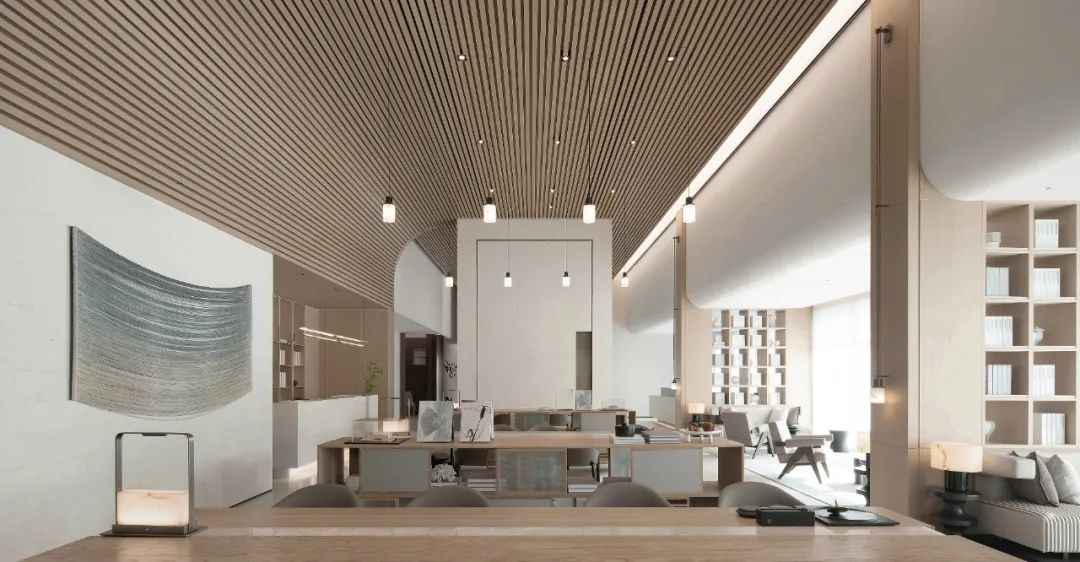
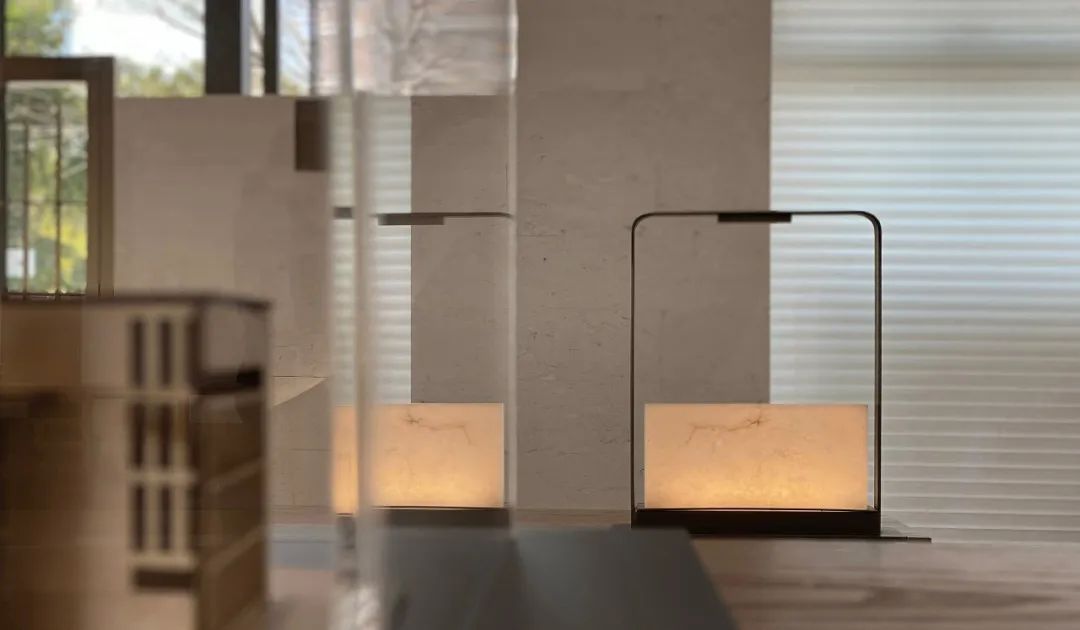
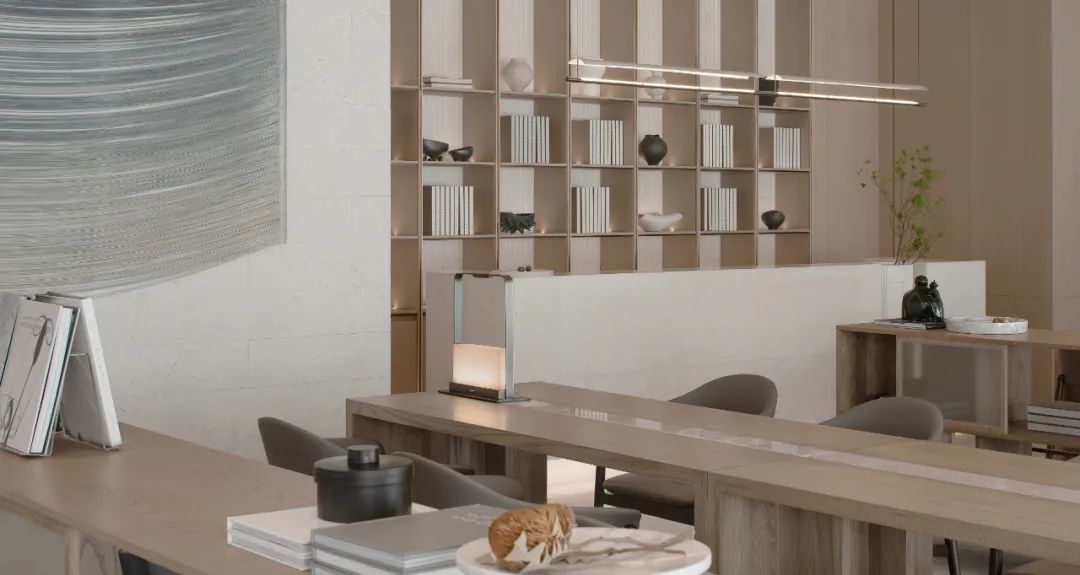
The bookshelf is haunted by light, and a large amount of natural light spills through the boat-shaped bamboo grille in all corners of the sandbox space, allowing people to stay comfortably. The book picked up by hand makes people form an intimate natural relationship with light and books and this space and place. It symbolizes the light of knowledge shining on the homeland of the soul and enlightening wisdom. It allows the soul to be enriched and perfected.
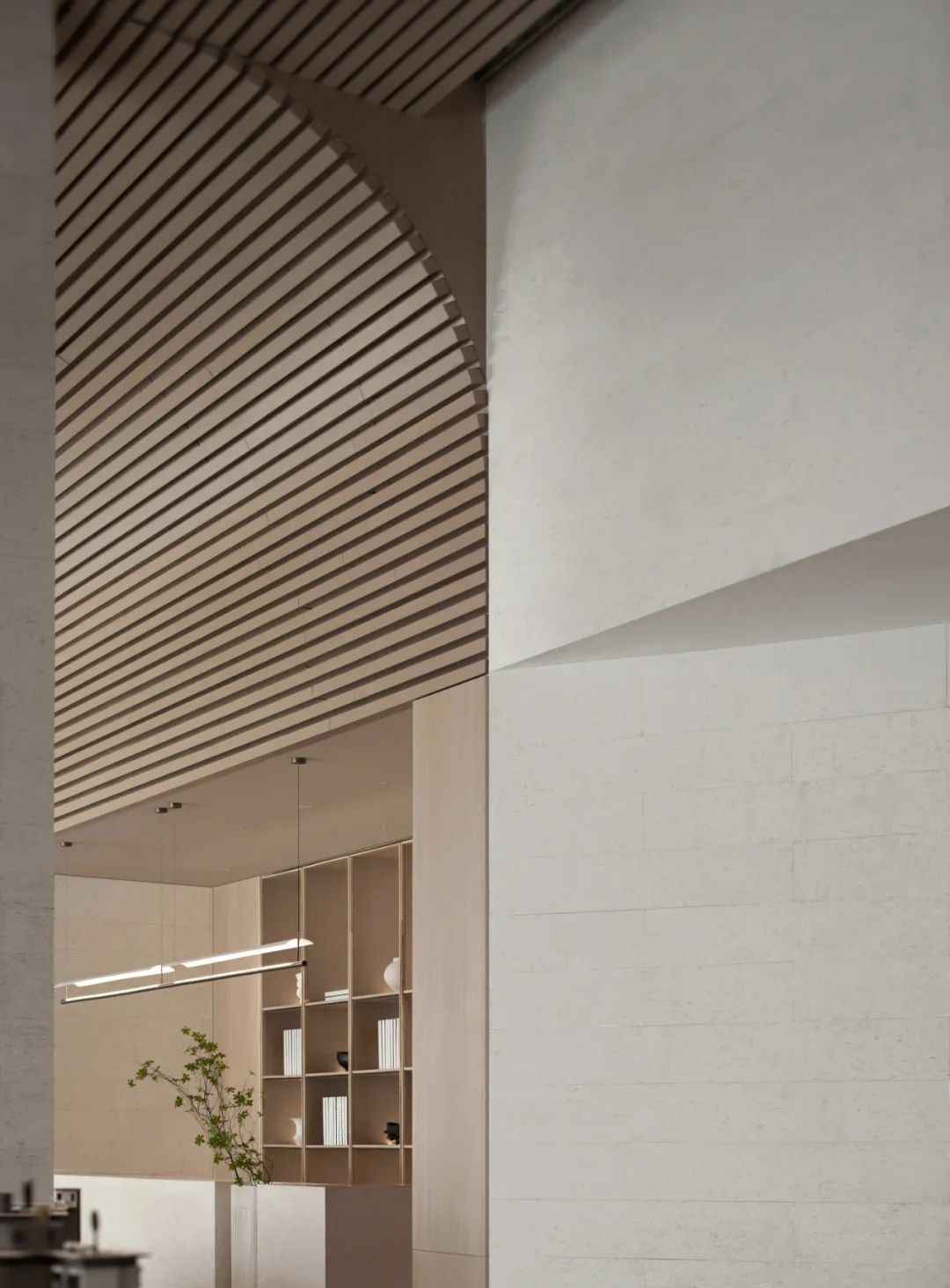
The elegance of the book lies in the heart, not in the line. The book has its own golden house, and the book has its own face like jade. Based on this, the leisurely life aspired by the literati is re-instated into the contemporary life scene through the transformation of the design scene. The materials are mild in tone, and the tones are simple and elegant. The boundless communication between people and people, people and nature, and people and space creates a light and elegant tone of “light life” for the space.
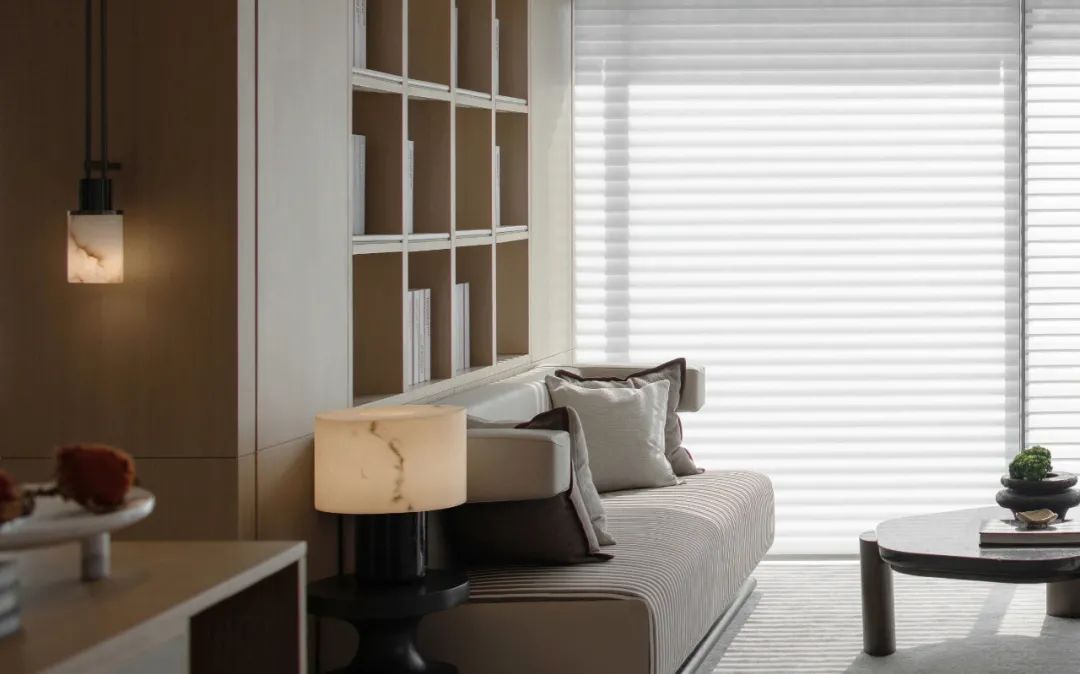
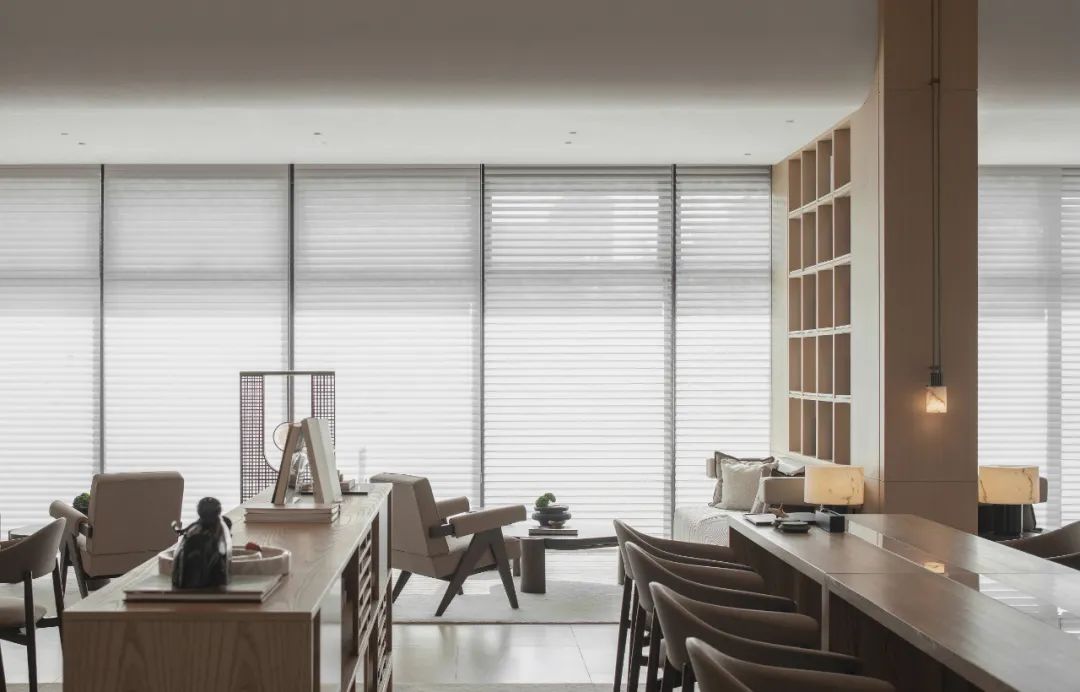
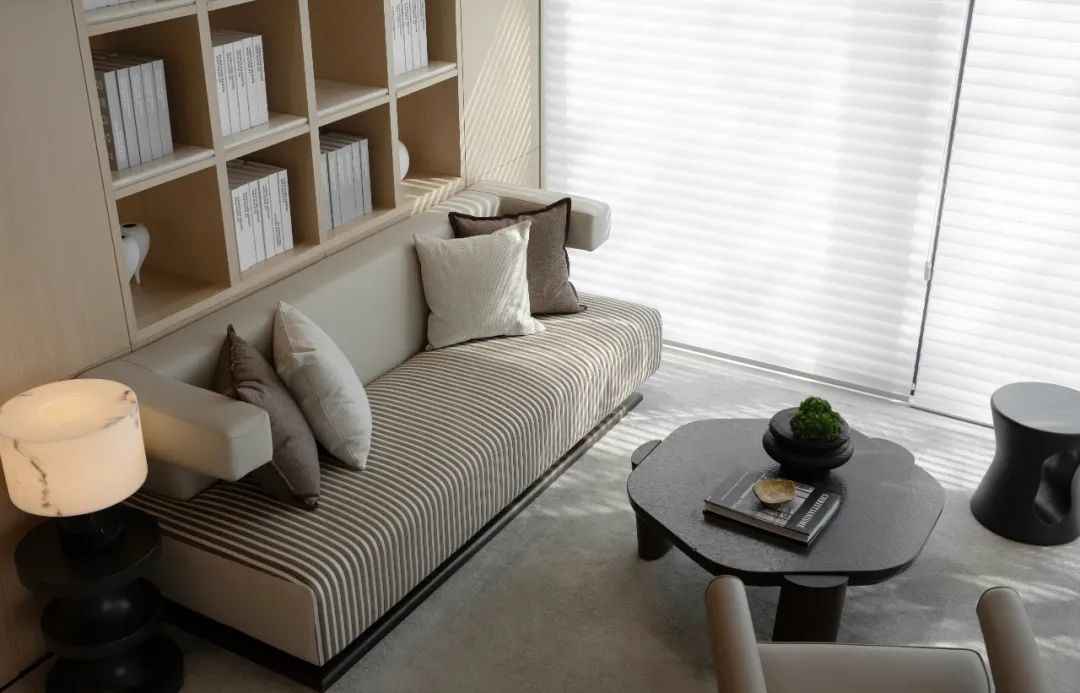
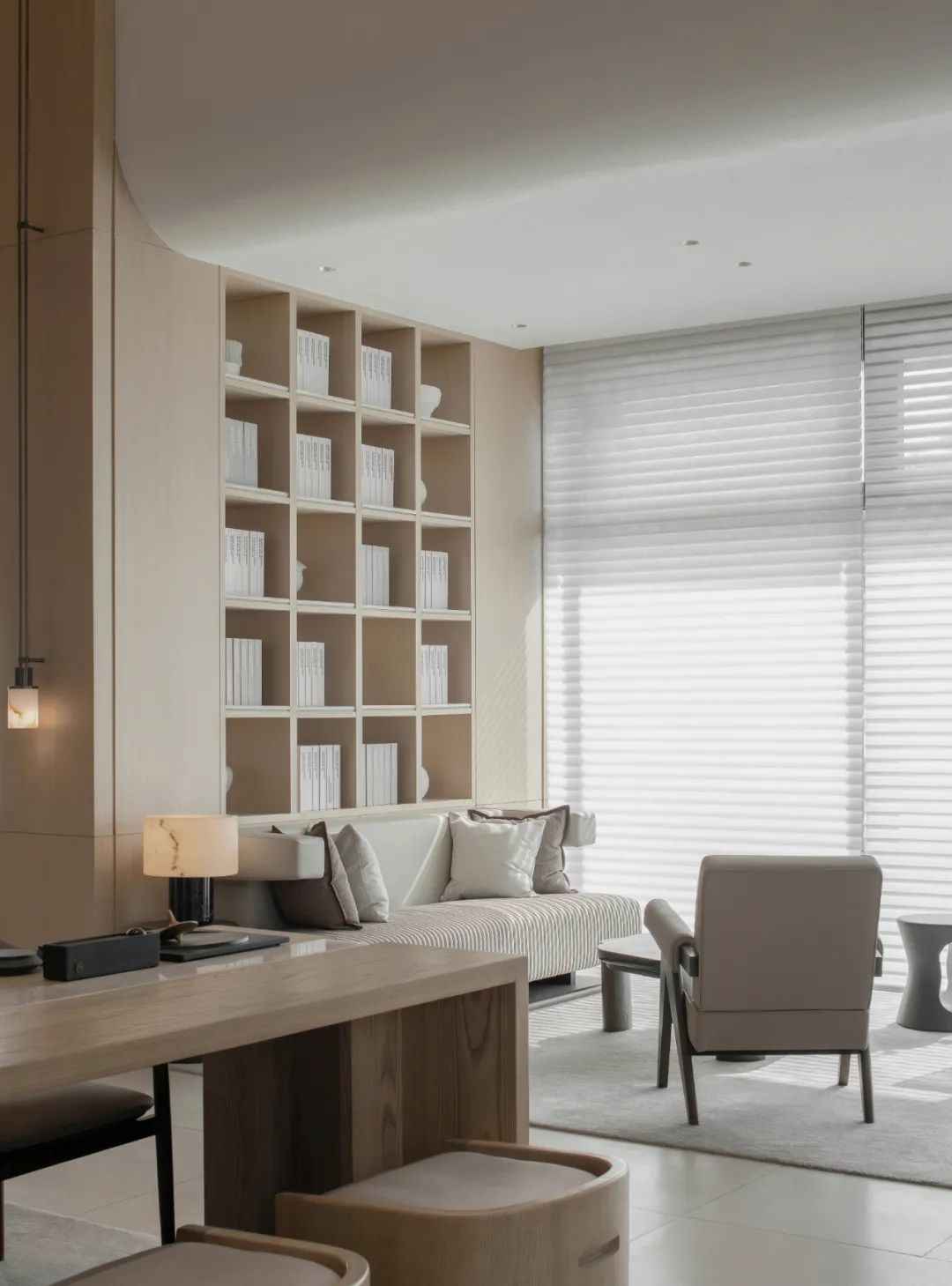
On top of the inherited oriental aesthetic framework, we see the gentle and elegant manners in the collision of Eastern and Western cultures. It has a unique cultural appreciation and aesthetic power. It embraces the revisiting and remembering of the past, the imagination of the future and the obsession of habitat exploration.
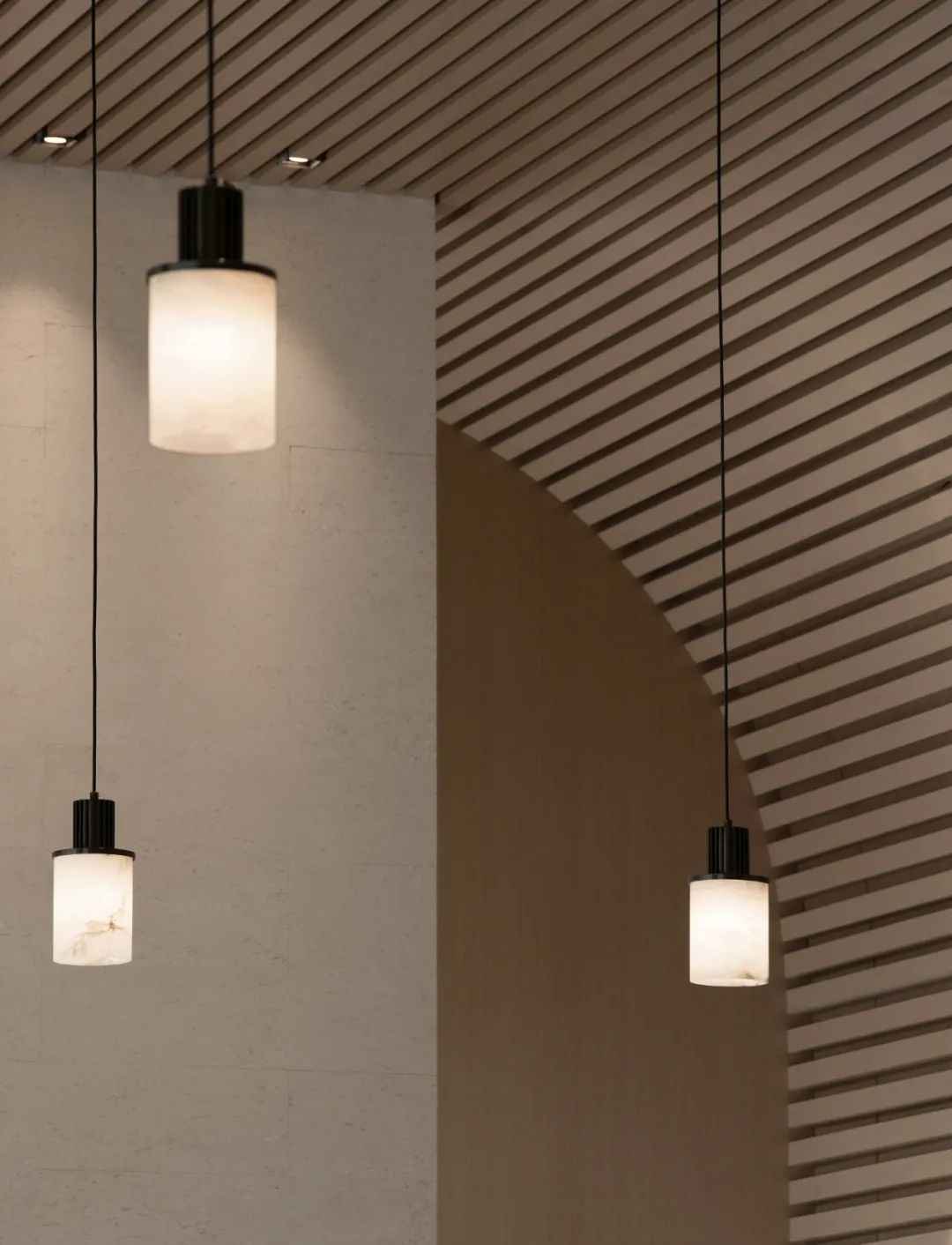
The space is designed with a modern style to make the scene cut more appropriately. The aesthetic elements of east and west in the interlaced layout transcend the limits of imagination with differentiated restructuring. It derives a more diversified style and achieves the refinement and beauty of the unique space.
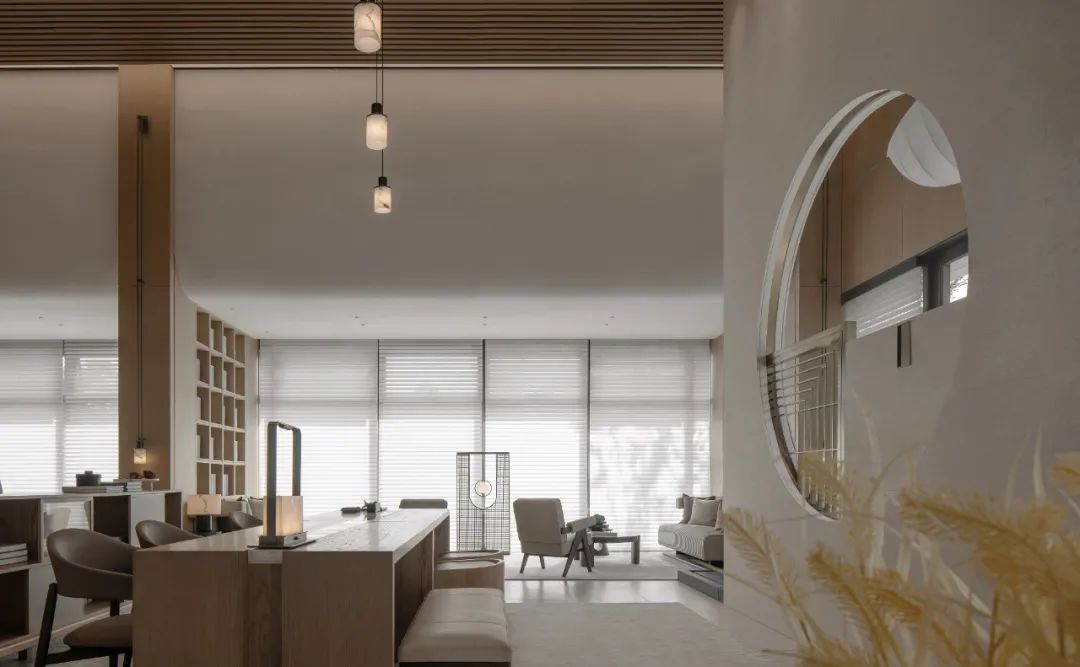
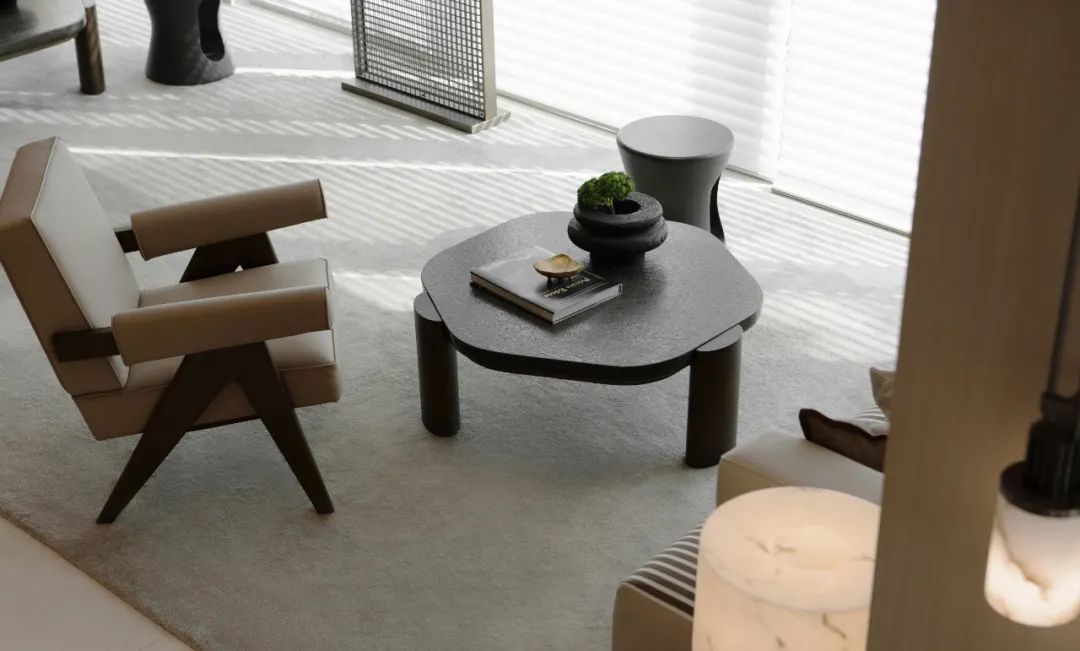
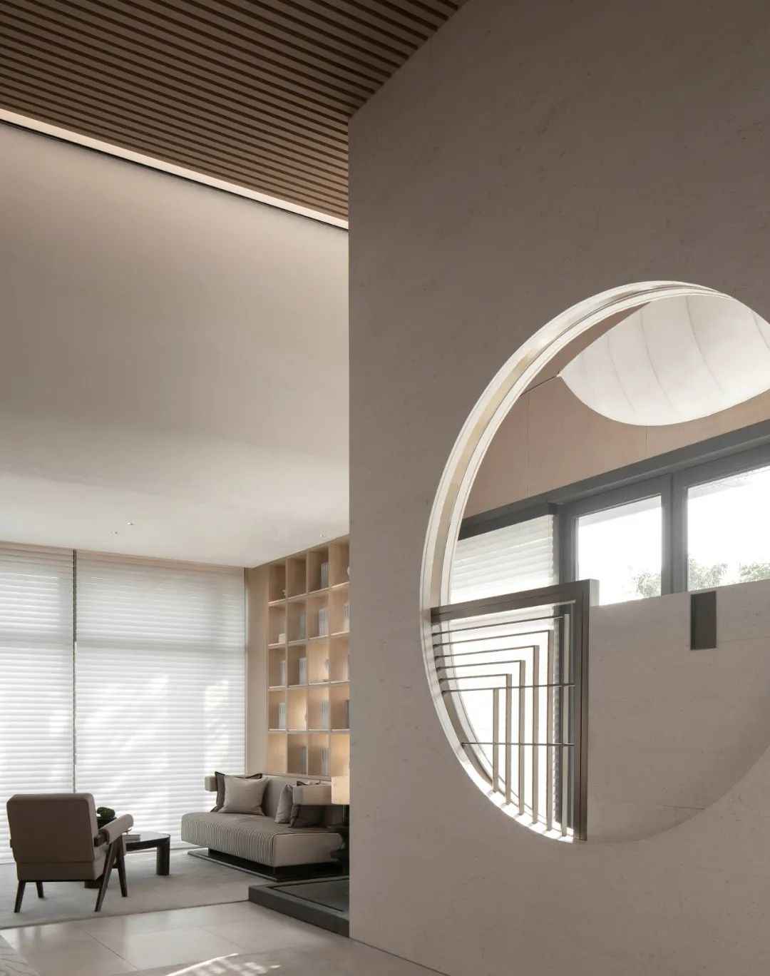
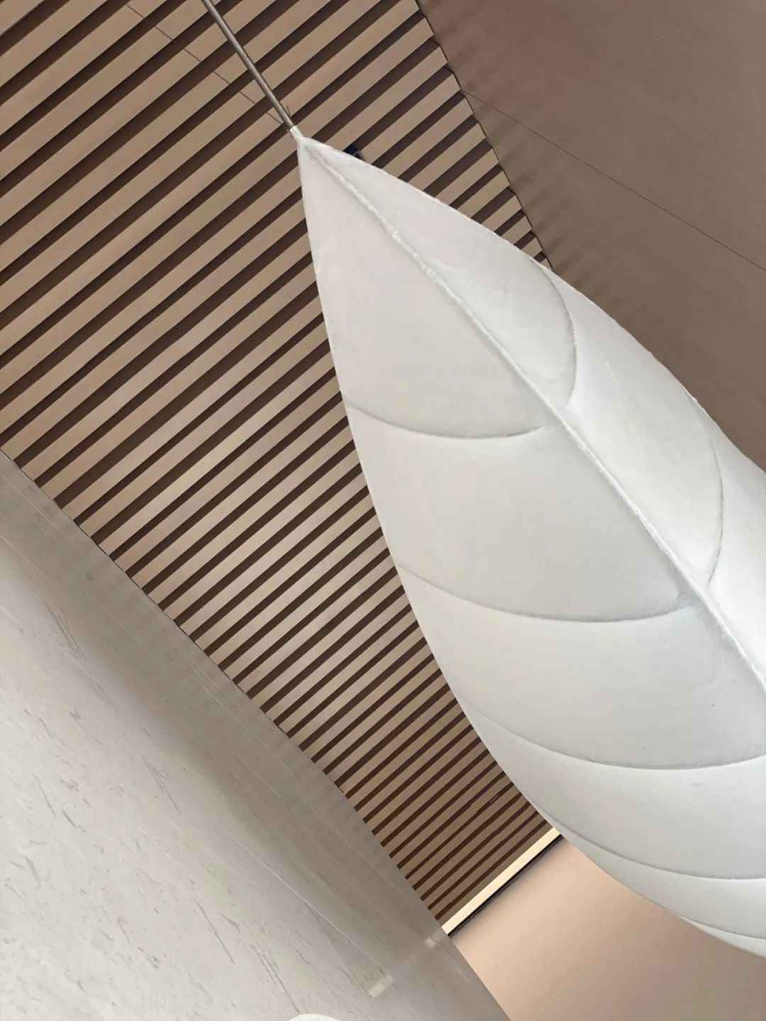
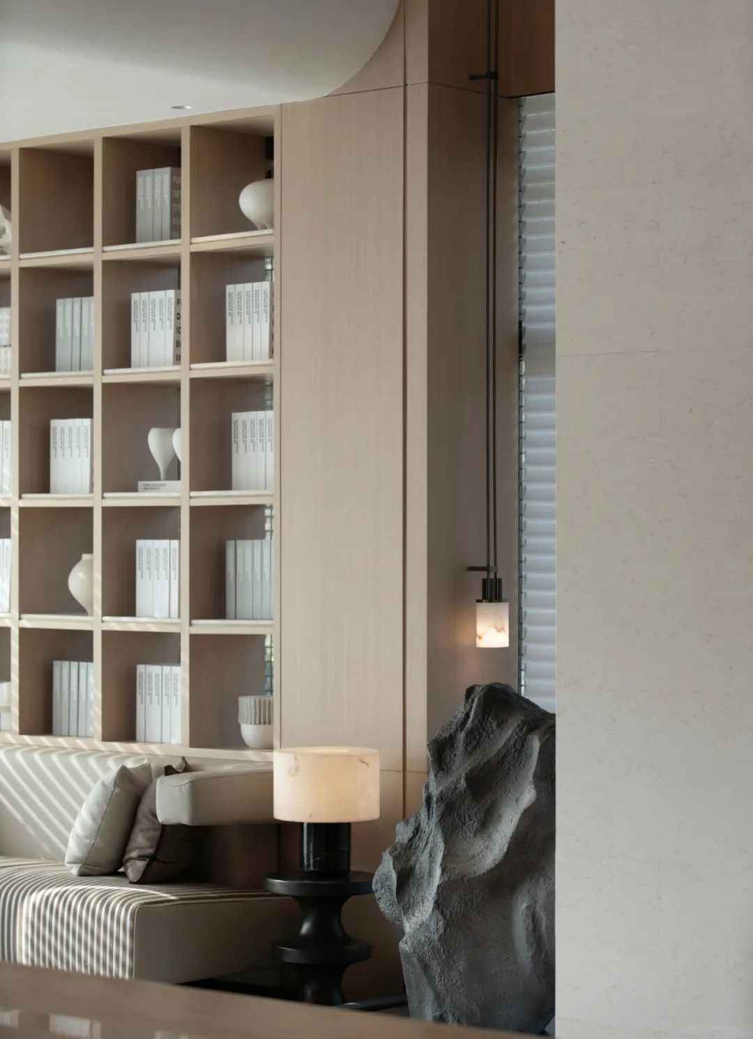
The regularity of the blocks and the wall lamps reflect each other, outlining the orderliness of the architectural visuals. The relationship between light and shadow is narrated through the texture, hazy and clear, and the whole scene is very artistic tension. The real meaning of the space is not only the luxury decoration on the surface, but also the irreplaceable and unique cultural tracing rooted in it.
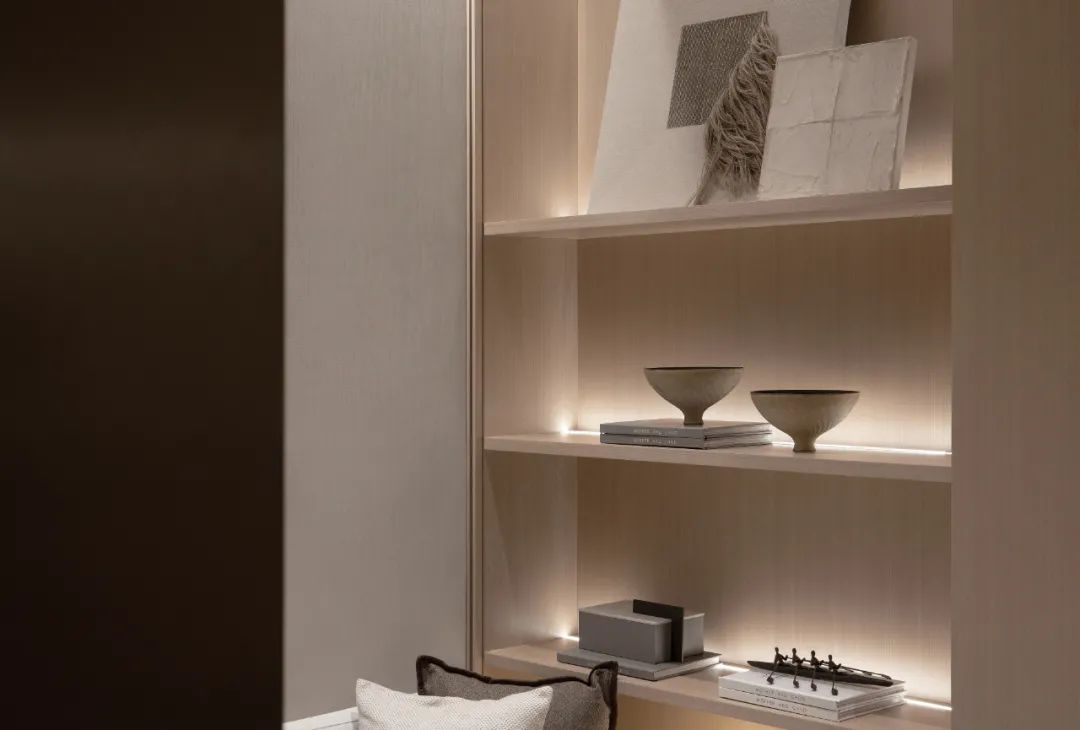
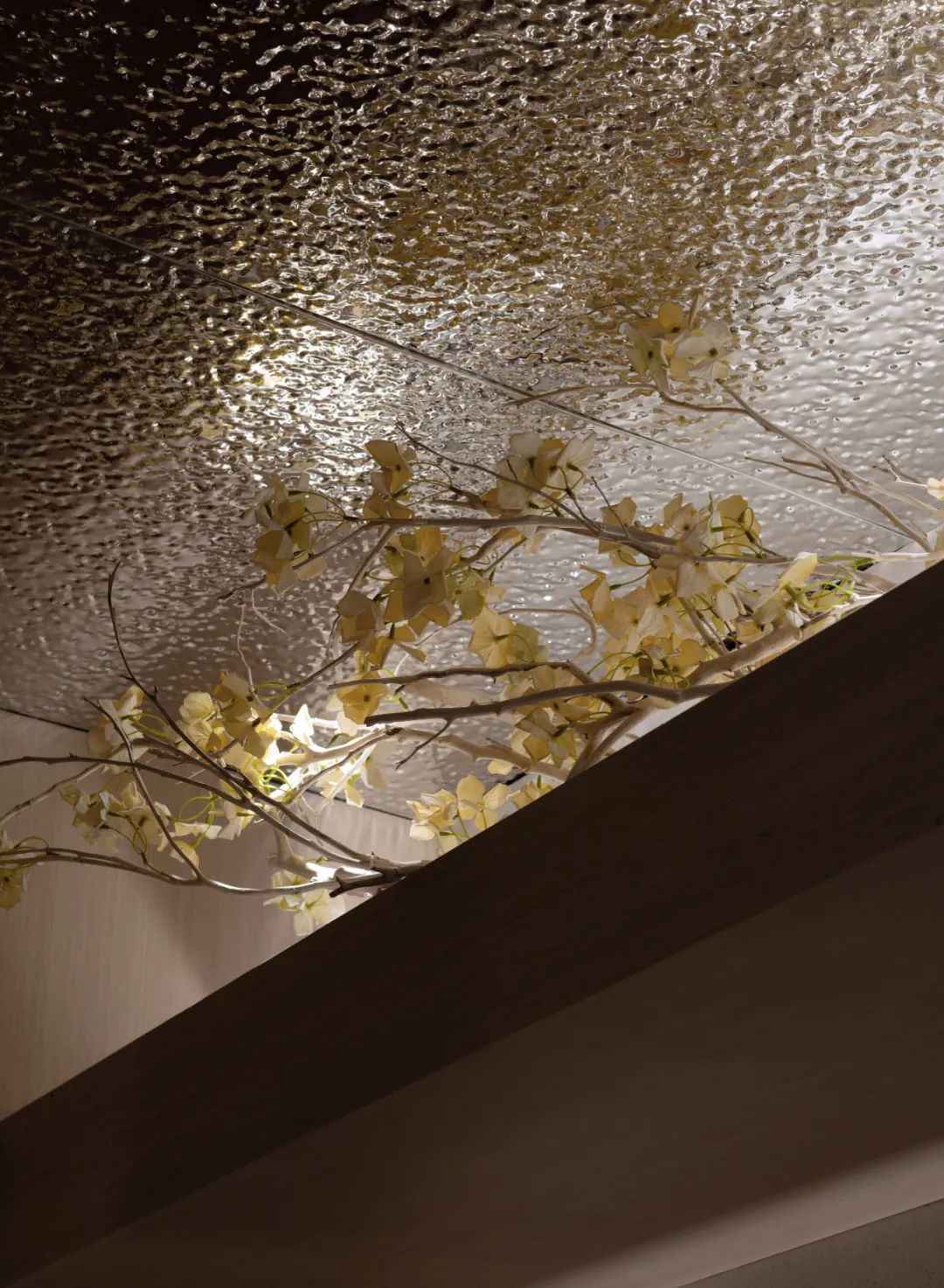
A world that comes from the traditional metaphorical aesthetics and integrates the aesthetics of the times. It integrates the city into nature, into art, and portrays the scenes of life. We hope that through the construction of each fine and micro community scene, we can bring the beautiful life imagination within reach.

▲Plan
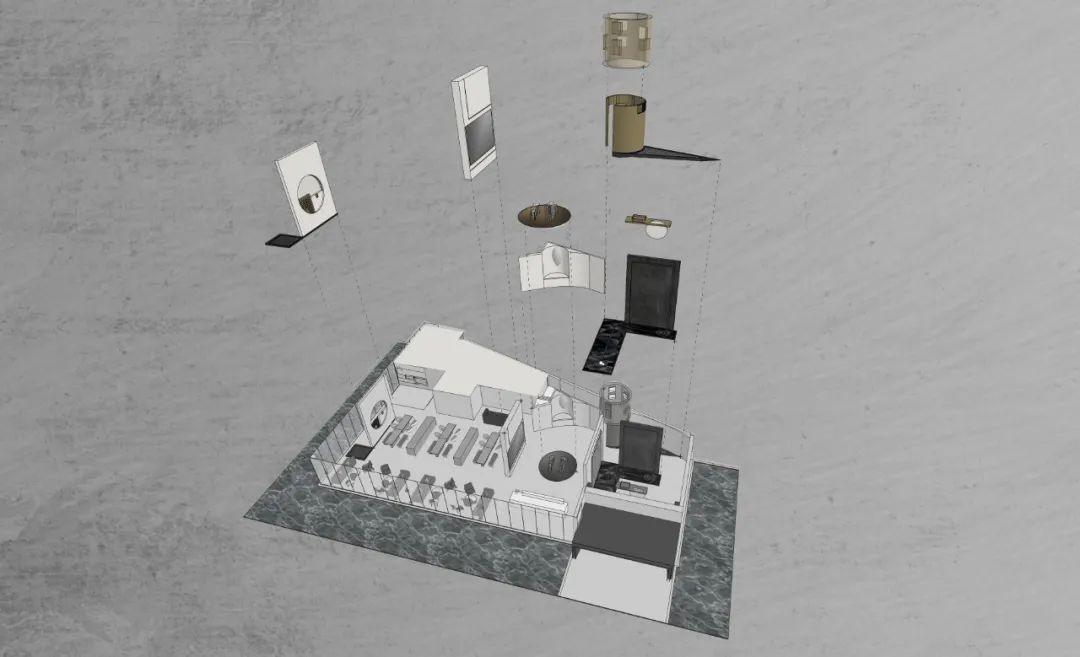
▲Deconstruction
Project Name: Mandarin Sales Office of OCT Dongguan – Pure Waterfront Garden
Developer: Dongguan Overseas Chinese Town Industrial Co.
Project Address: Dongguan. Liaobu
Project Area: 600.00㎡
Completion date: May 2021
Interior Design: Zero Space Design
Interior Design: Zero Space Furnishing
Interior Photography: WYAP Mirror
Design Management: Dongguan OCT Industrial Co.
—— About Zero Square ——
Shenzhen Zero Square Space Design Co., Ltd, referred to as Zero Square Design, is an international forward-looking interior design company. The company has developed into a core team of more than 70 people, including a research and development team of more than 30 people, a full-project soft furnishing design team of more than 20 people, and other design personnel. The main project team members have been practicing in domestic famous design institutions for more than ten years. Zero Square focuses on the high-end customization service of sales office design, model house design, commercial office design, private club design and luxury house design.
“Z” is for infinite possibilities, ” . “Z” is the temperature, small and dazzling, “POWER” is the power, is the state of self-breakthrough and continuous growth. Logic, temperature and innovation are the core of Zero Square’s design. Zero Square design has won many design awards at home and abroad, and its design works have spread to all major cities in China. It adheres to the design concept of “international thinking – oriental aesthetics”, and takes the creation of customer value as the starting point to convey the humanistic and brand connotation of the project. Through the design language, we return to the essence of life aesthetics, and give the space a deeper multi-dimensional cognition and perception.

 WOWOW Faucets
WOWOW Faucets





您好!Please sign in