Balinglin Interior Design Alliance
The obsessive search for love and ideals.
Turning to the light and living with it.

Begin
Light And Shade
My oldest force is good as new.
And the fresh rose on yonder thorn,
Gives back the bending heavens in dew.
01.
Livening room
The interior color palette is dominated
by black, white and gray, simple and calm.
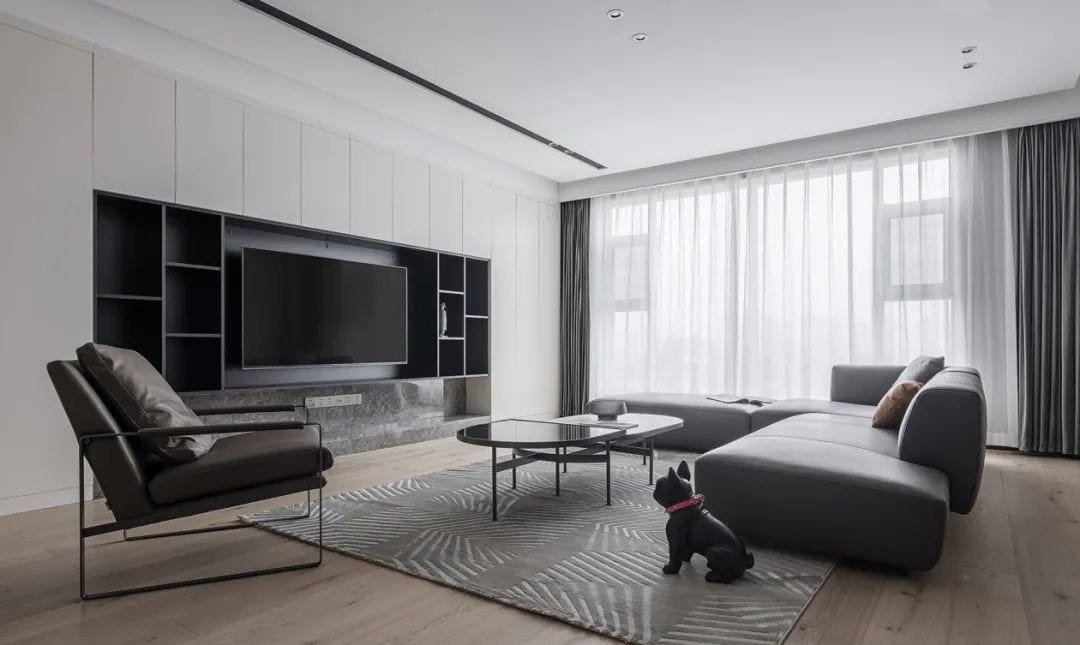
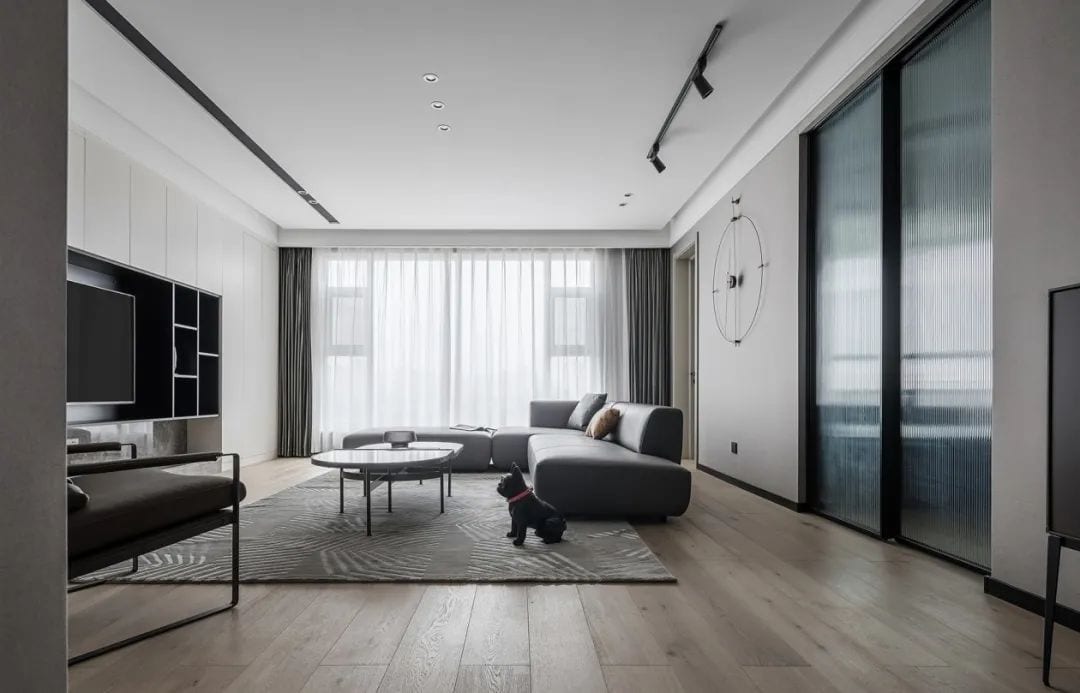
The man has been studying Chinese painting for several years
and in his life, he no longer looks for the visual stimulation brought by color
but chooses another way, the simplicity of the road, everything is one.
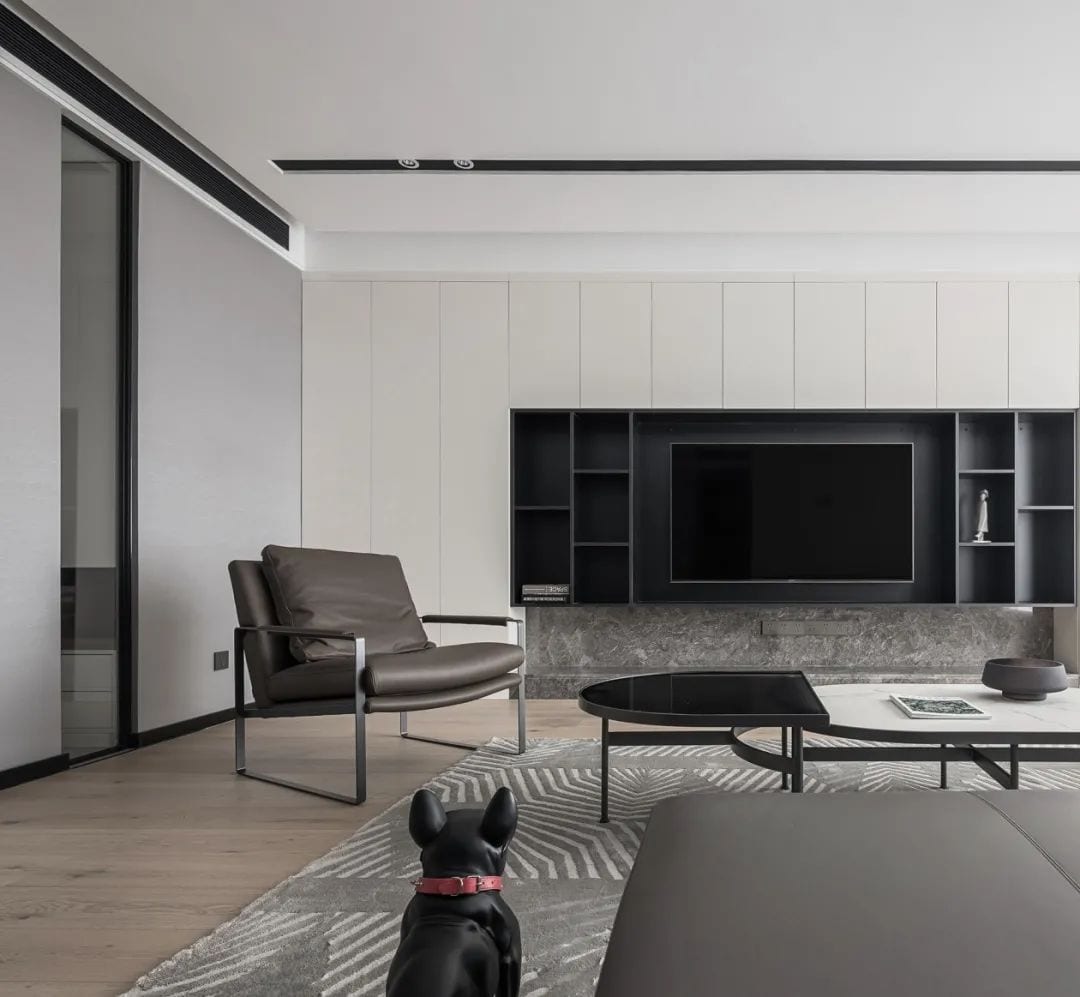
The L-shaped sofa
and designer oval coffee table create a circular area
where the child can move freely around the living room.
The soft carpet and curved coffee table will protect her from knocks and bumps.
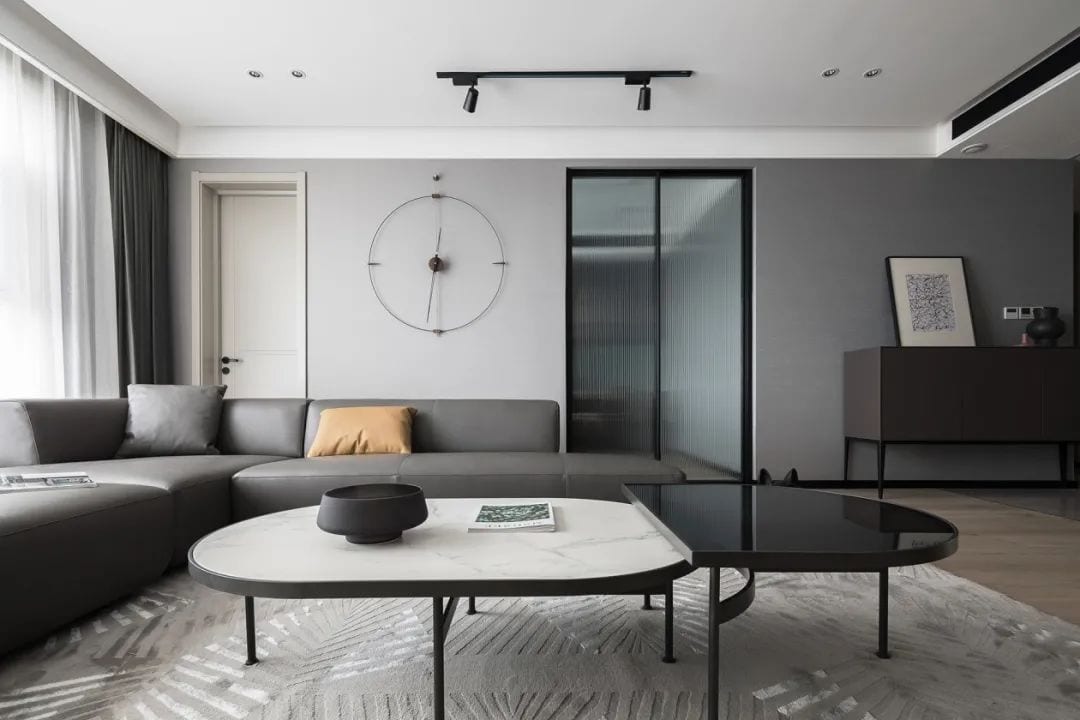
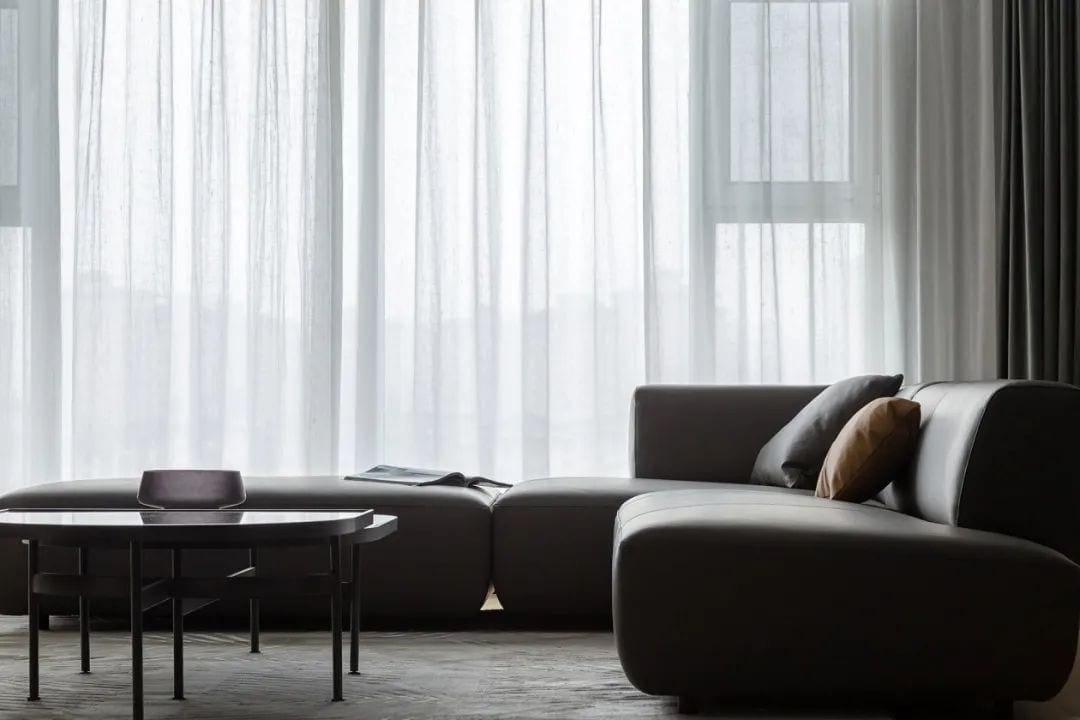
The living room is superbly lit, with a see-through window
lying on the sofa, and you can feel the light floating through the white veil above the air.

The interior color palette is a harmonious mix
of grey, curry and black, arranged and combined in a space
that is both contrasting and blended together to bring a sense of visual comfort.
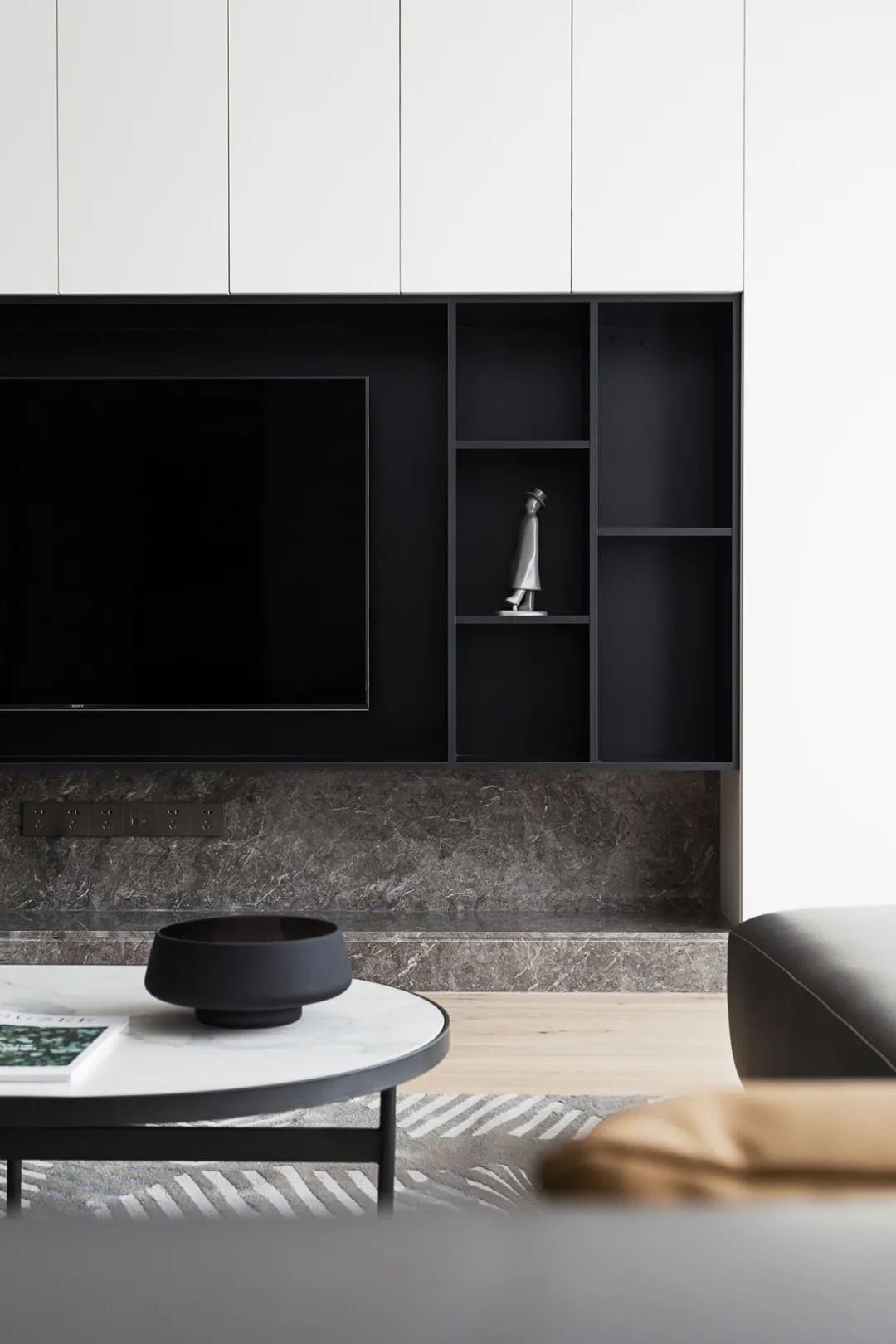
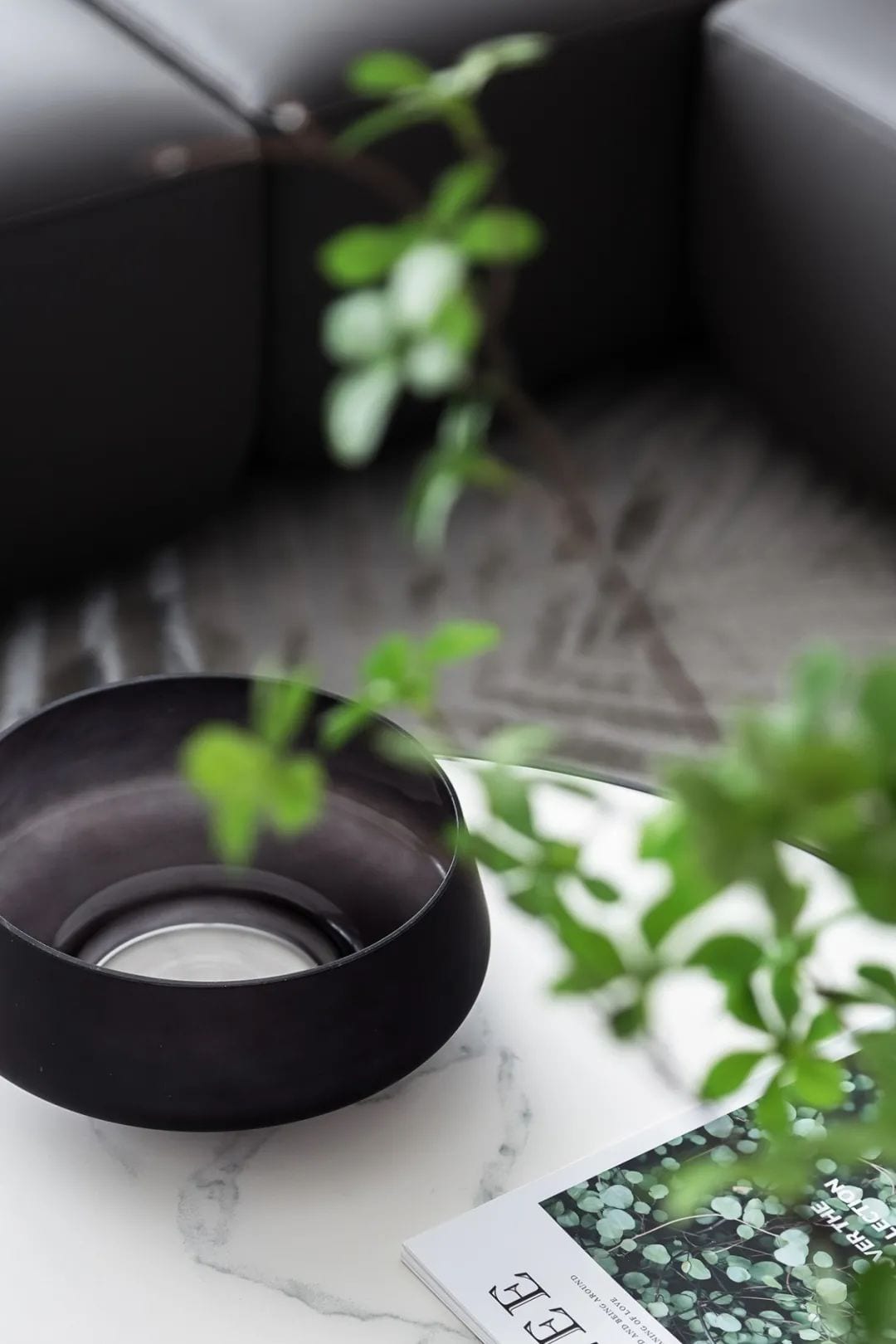
The simple shape and delicate texture of the handmade pottery placed
on the coffee table fits well with the interior style.
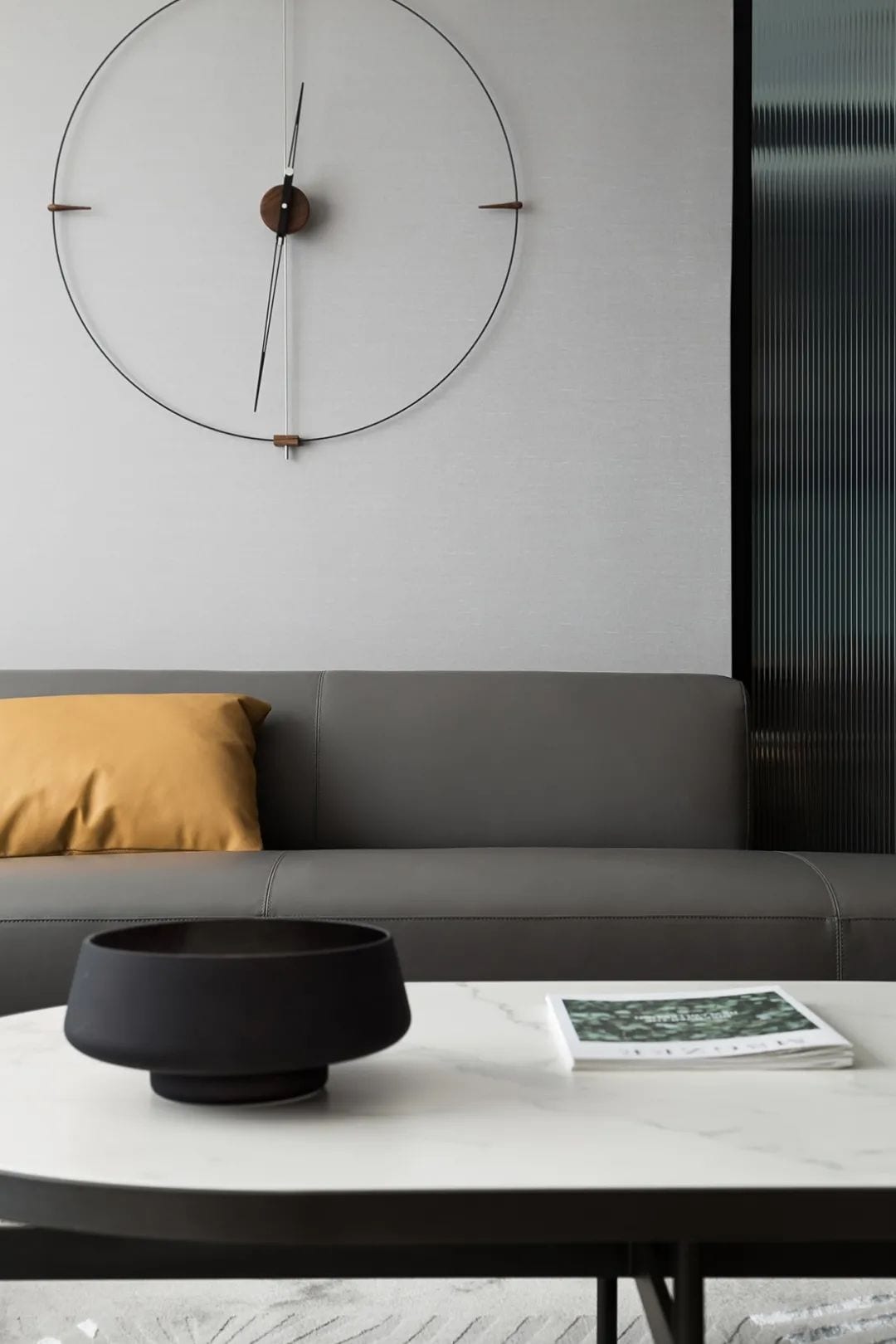
The Bilbao timepiece is a lightweight, minimalist timepiece by a Sevillian designer
that creates a modern design in the home.
02.
HALLWAY
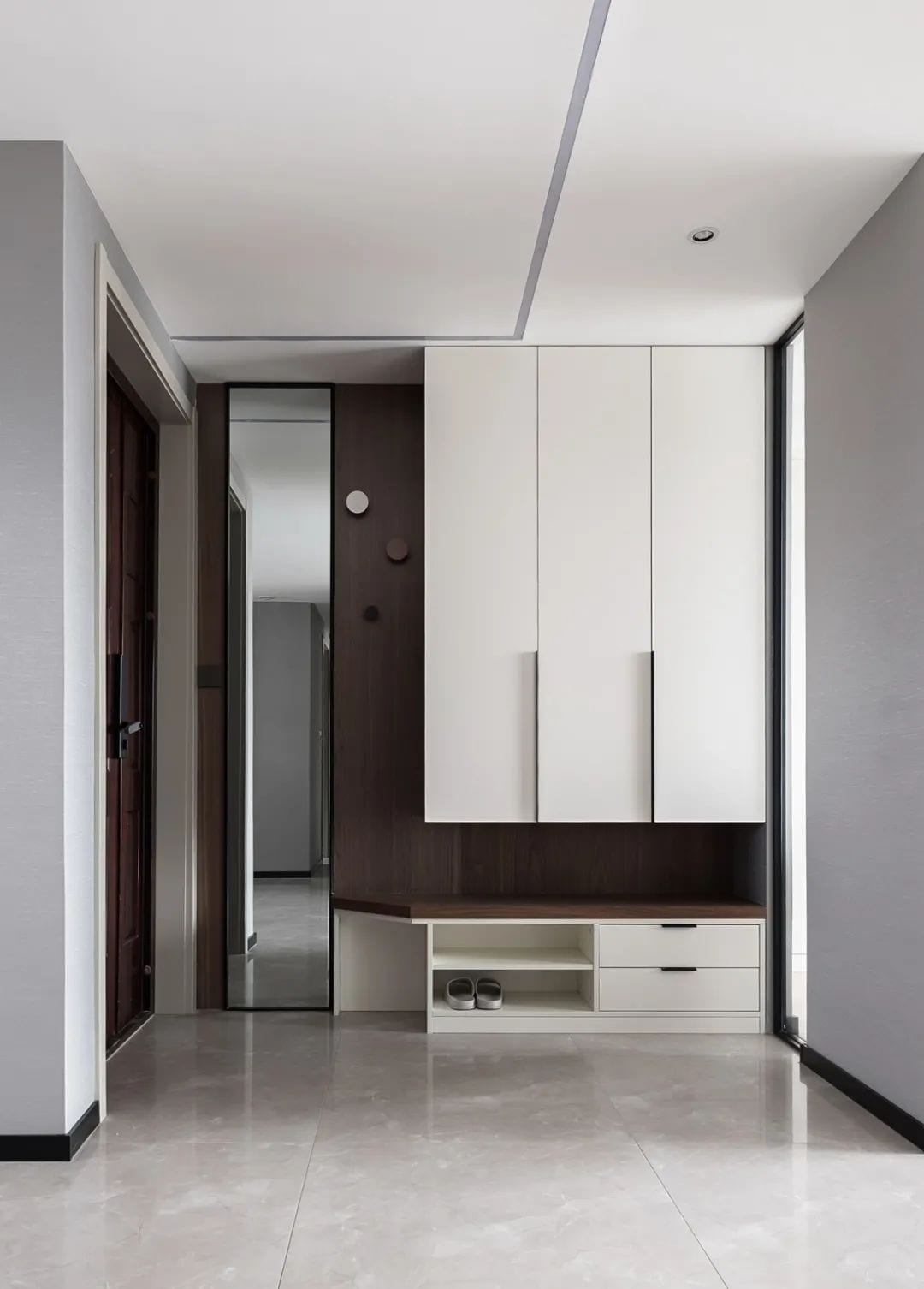
The functional area of the cabinet at the entrance is well distributed
and the dressing mirror has an angular ceiling and rounded hooks
on the walnut colored veneer panel to round out the space.
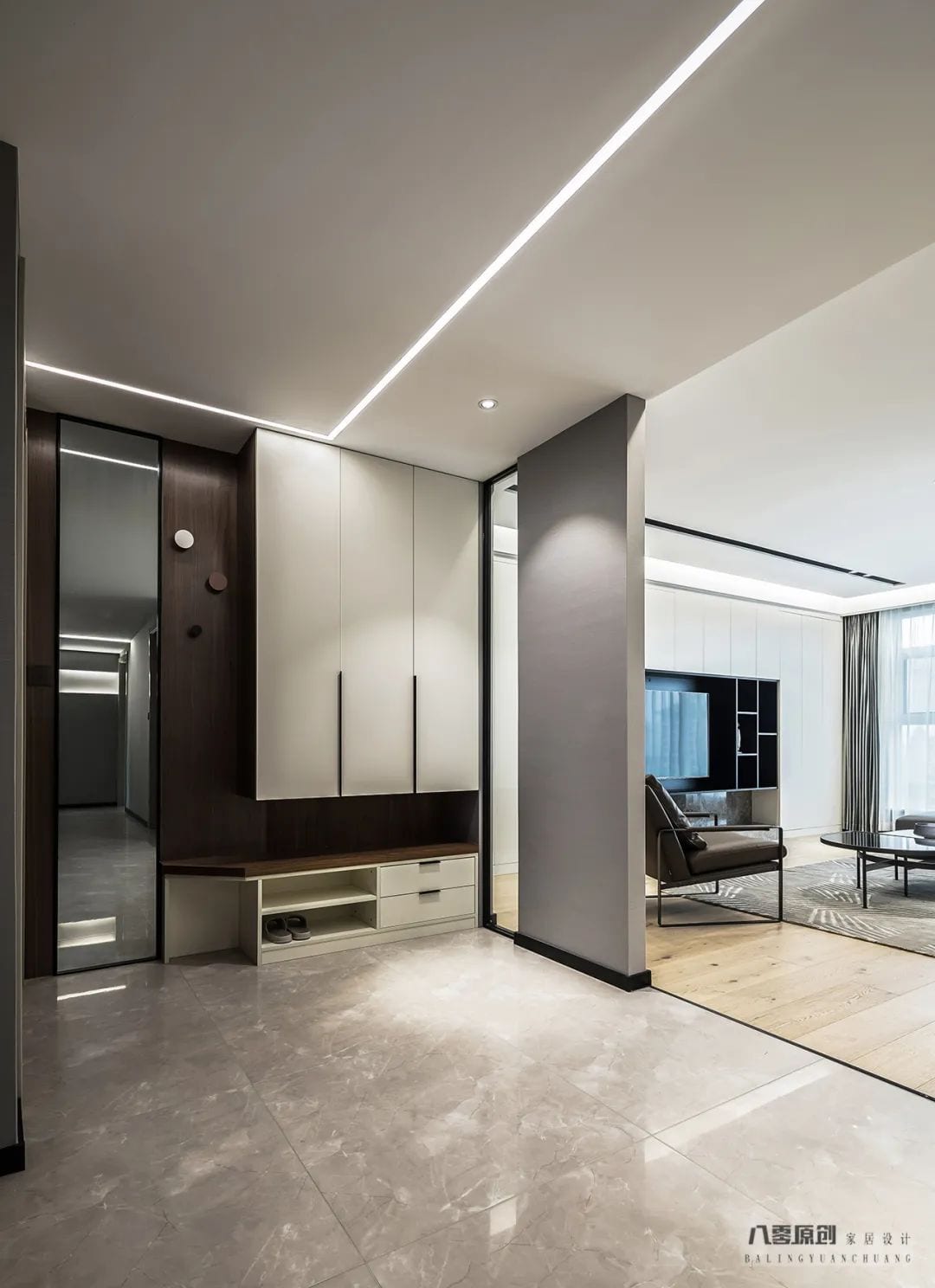
The linear strip of light in the entrance extends to the interior hallway
where light and shadows become the theme of the entire room.
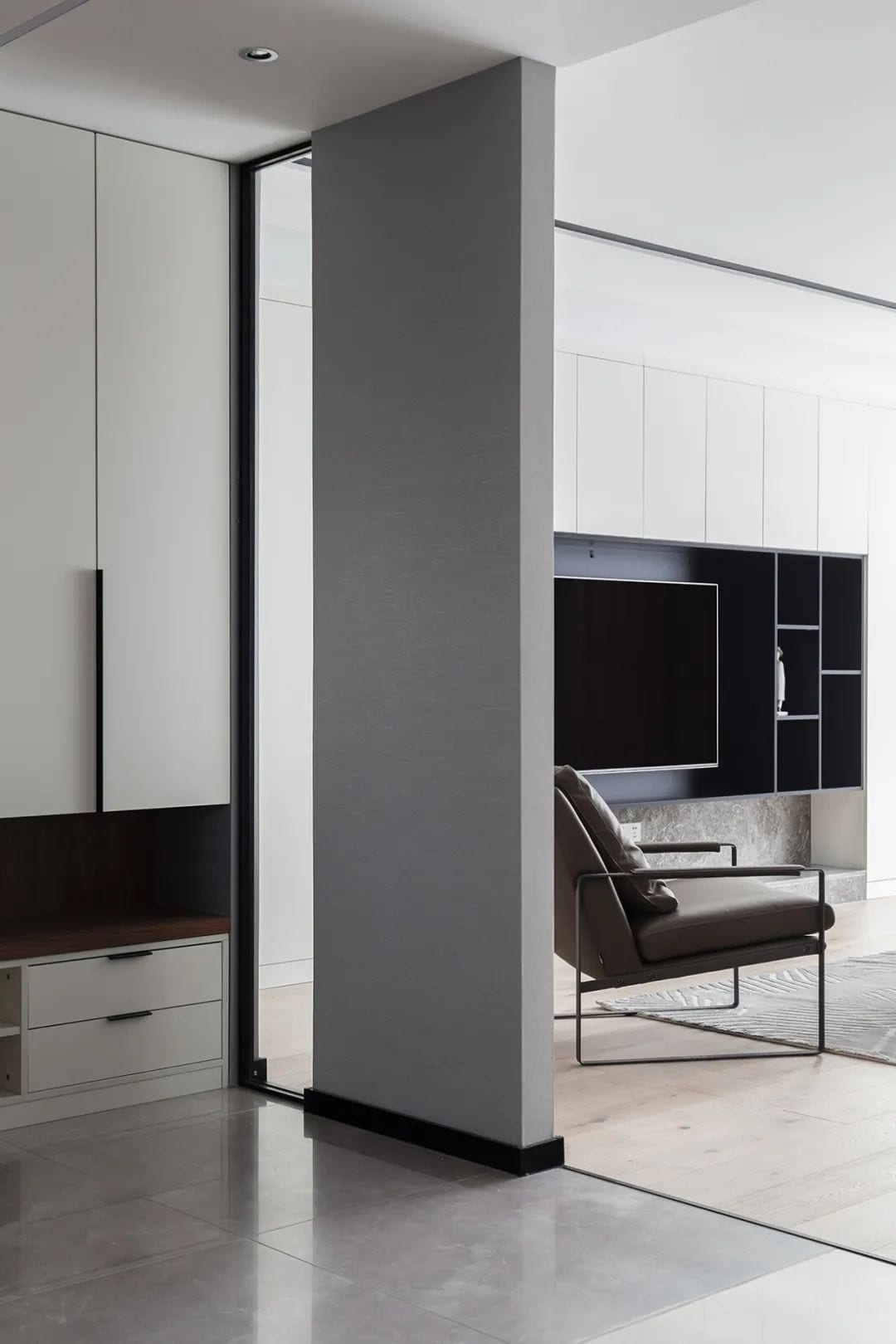
The entrance and living room are separated by a partition.
The place where the partition and the entrance cabinet are connected is inlaid with glass as decoration to enhance the permeability of the space.
03.
DINNING ROOM
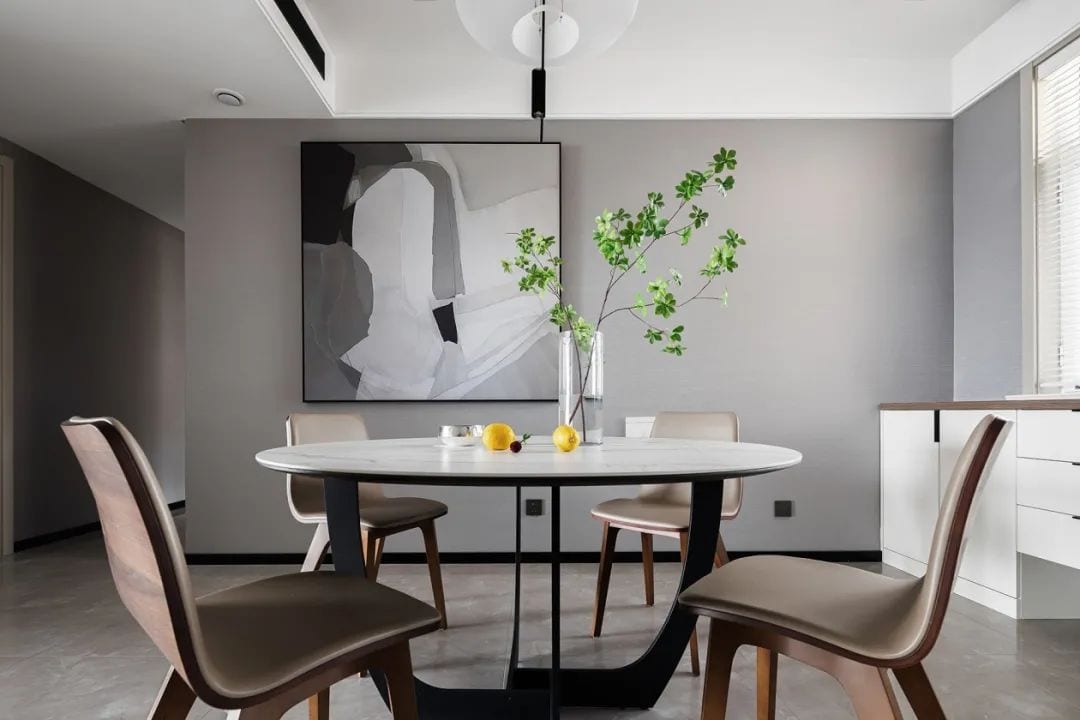
The soft grey wall cloth buffered between white and black,
the smooth lines of the table and chairs bring a comfortable experience.
The decorative pictures on the wall present a flowing beauty
of color blocks intertwined, harmoniously integrated, as the design concept of the whole space.
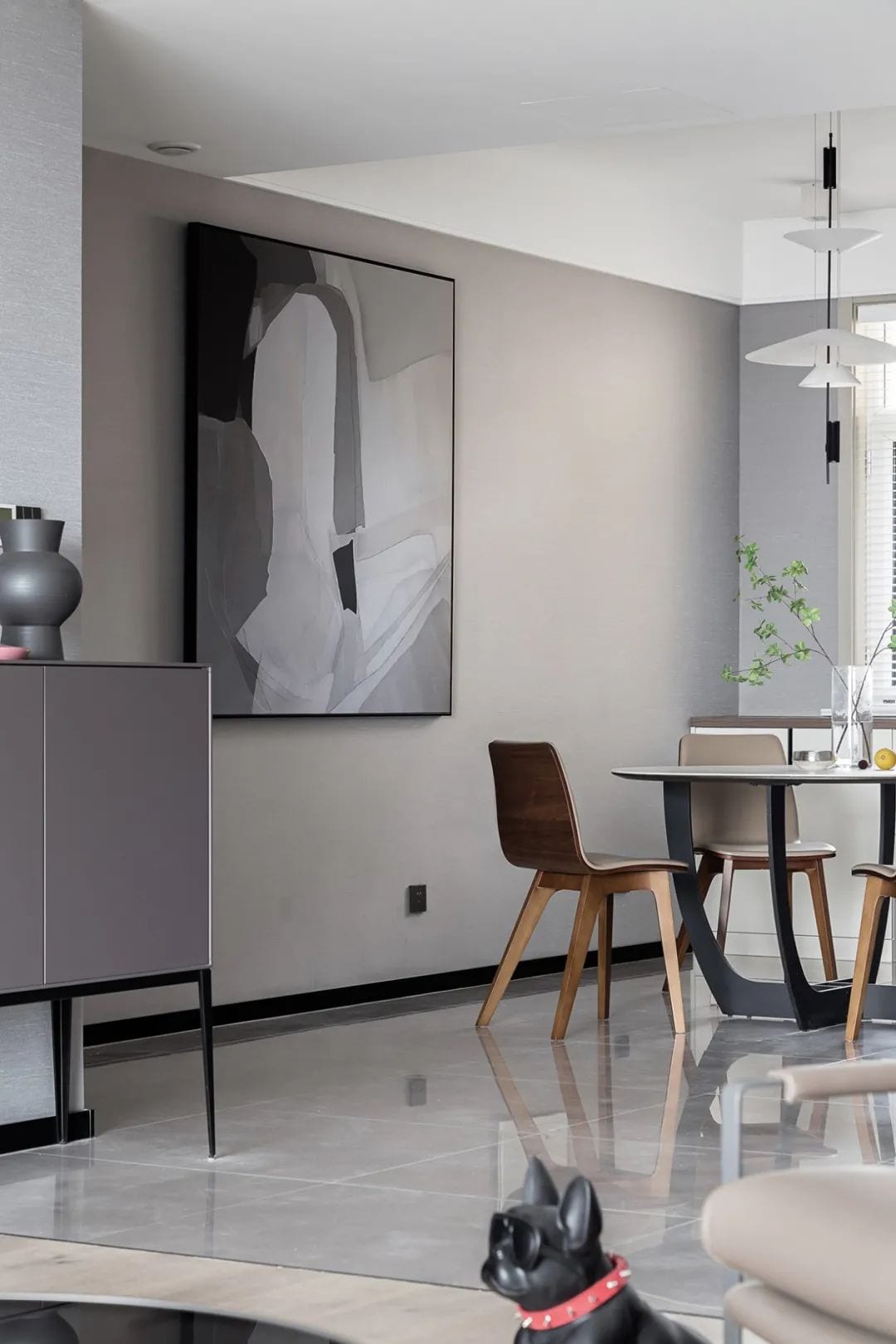
The distinctive chandelier is Vibia’s Flamingo collection,
whose thermoplastic translucent diffusers gather the light.
Providing ambient light
to spaces integrates design aesthetics with practical performance.
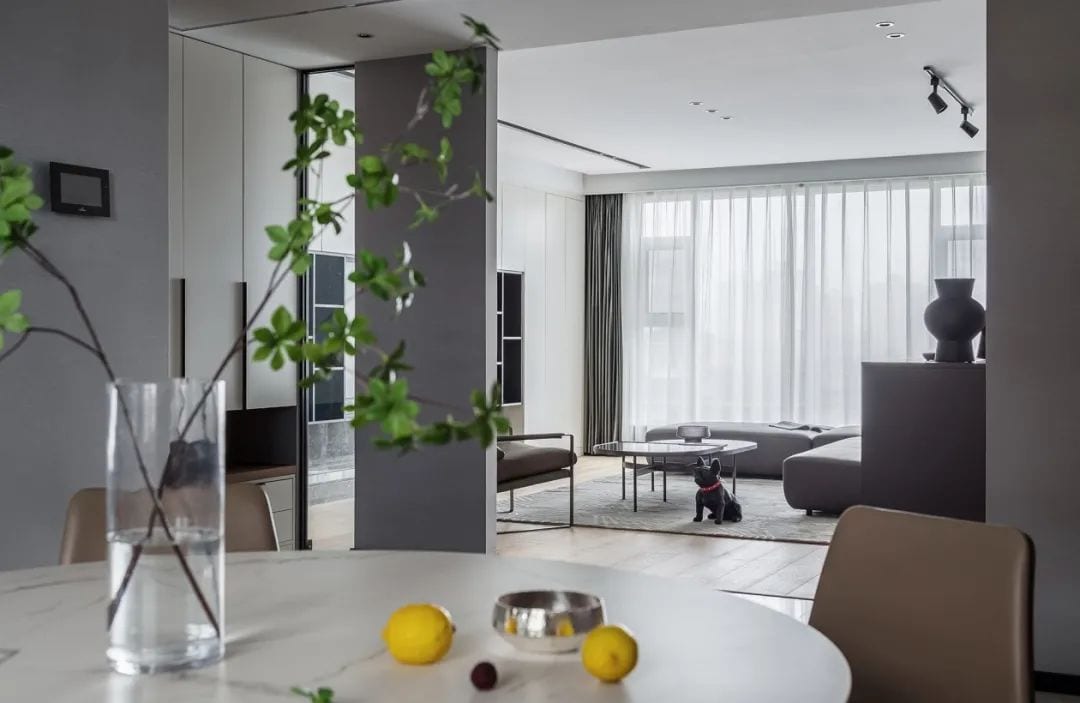

Hammered silver bowl, hand-pounded by traditional techniques.
Showing nice grain
The time and love placed on the object makes it the only thing in the world
where everything ages and fades away,
even the sky and the earth are changing, but the love is as old as time.
04.
BATHROOM
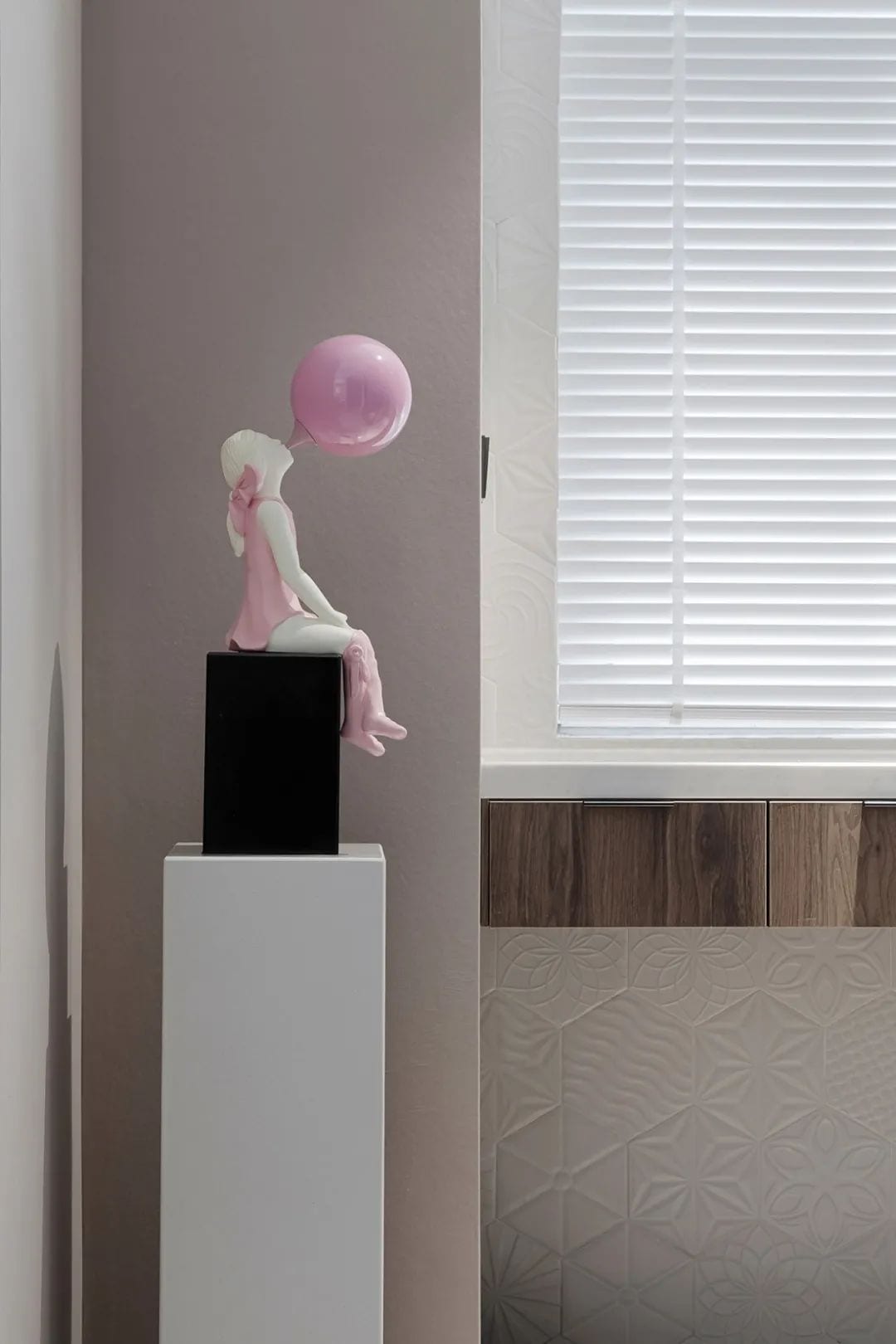
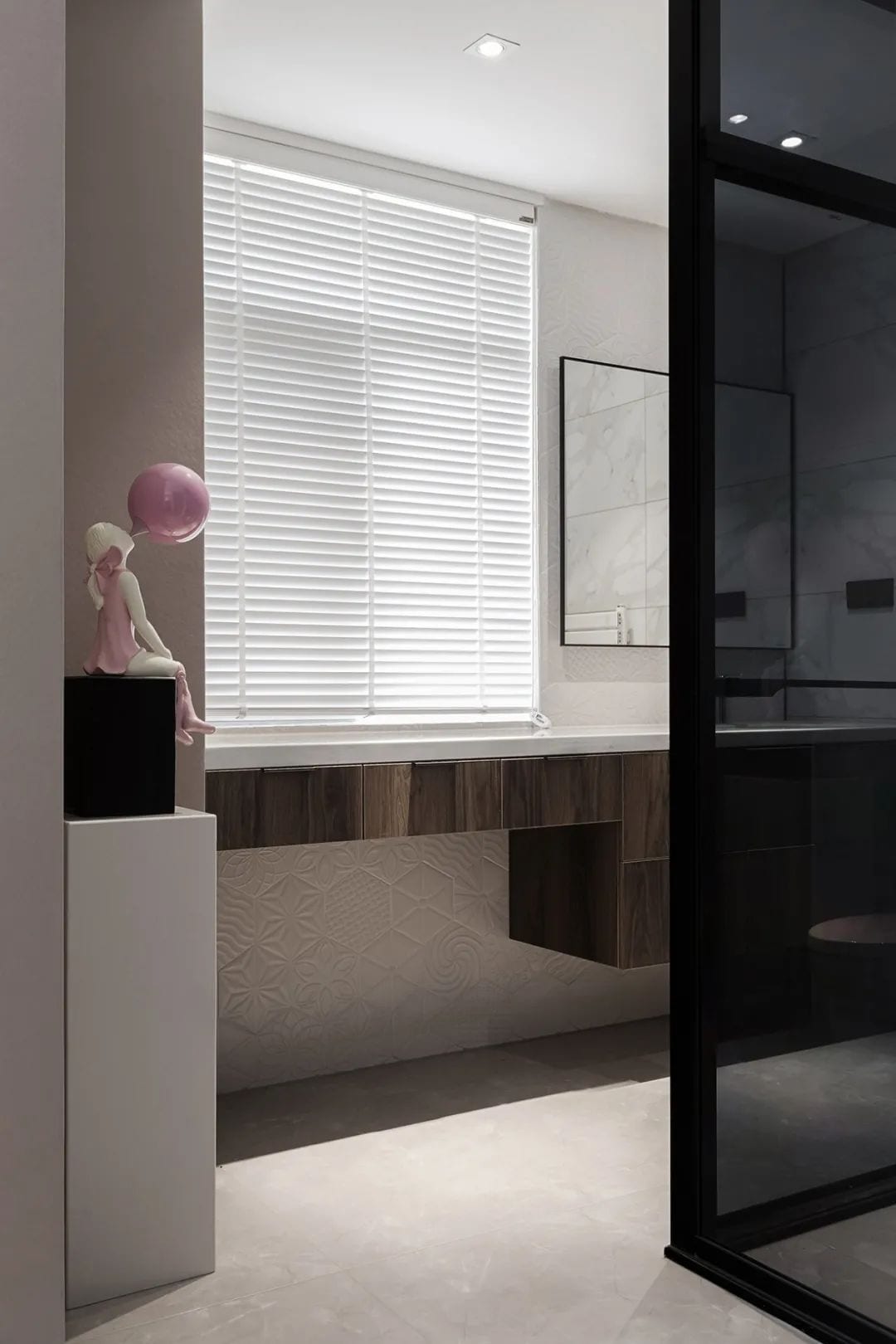
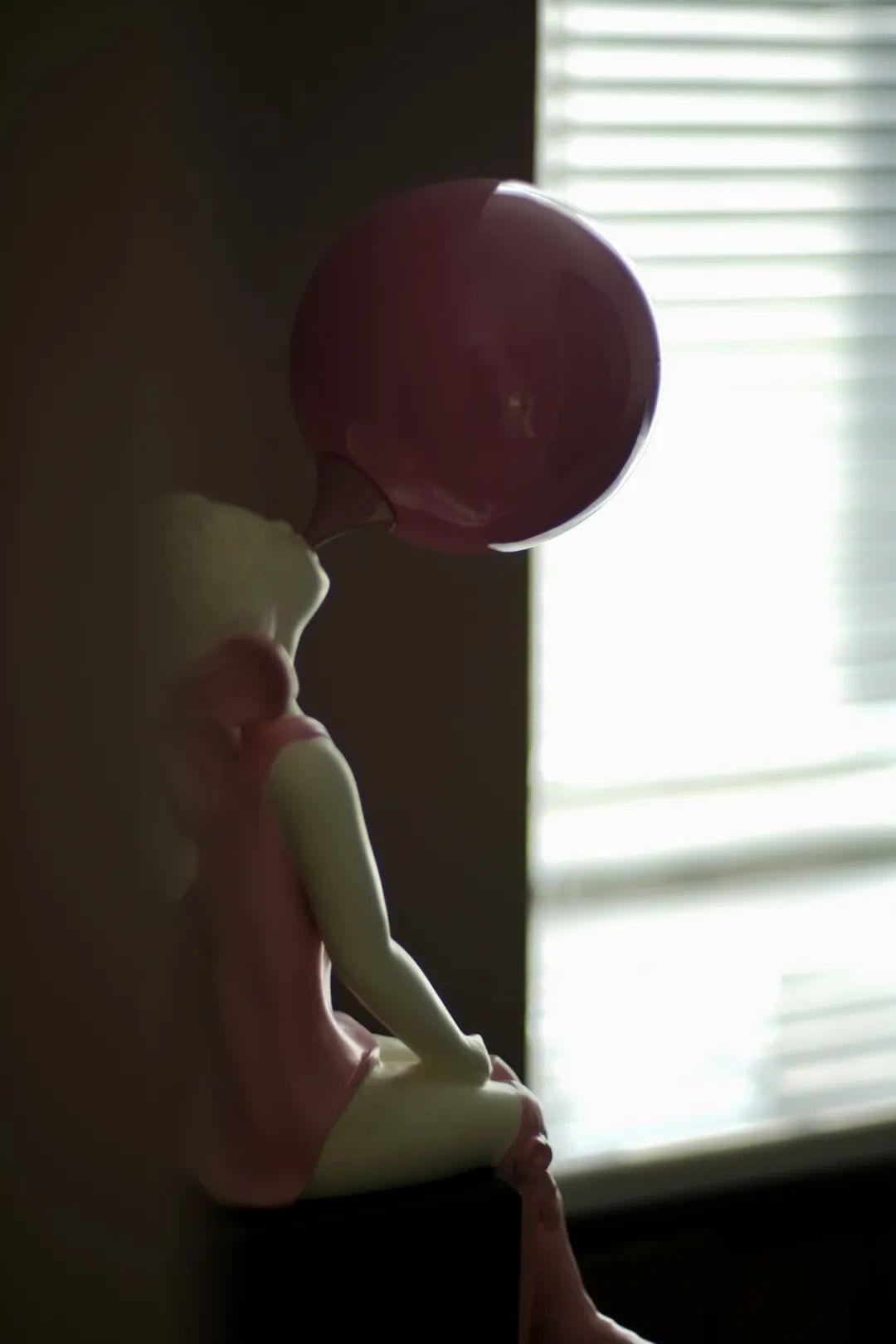
Even though the man looks like he’s older than his age,
but as a post-90’s artist,
he naturally has a wild side
when it comes to choosing home furnishings.
He chose this bubble-blowing pink girl ornament,
perhaps thinking of his own daughter
before choosing this equally playful and adorable elf!
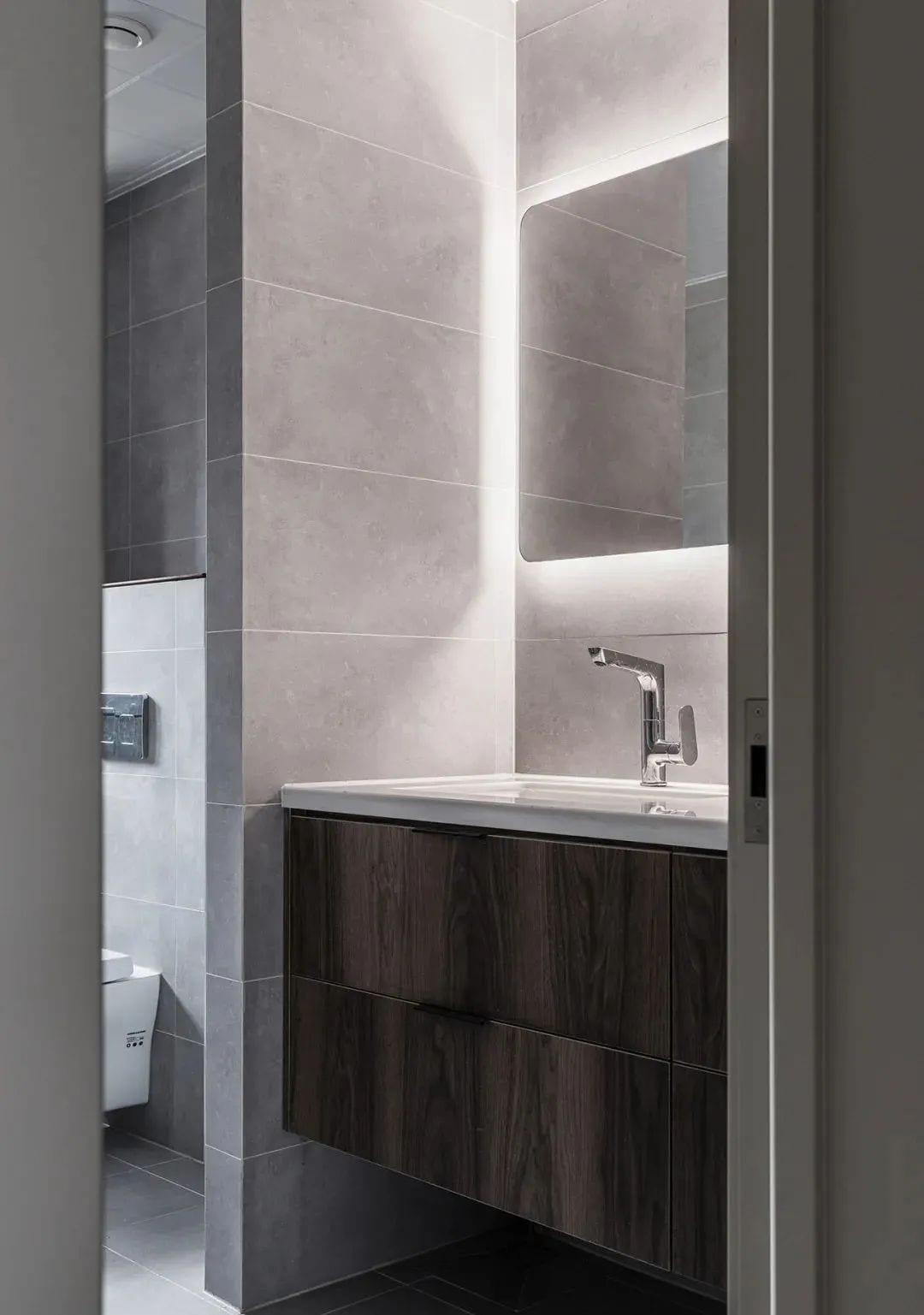
The mirror in the guest bathroom comes with LED backlighting
to supplement the light when it is dark.
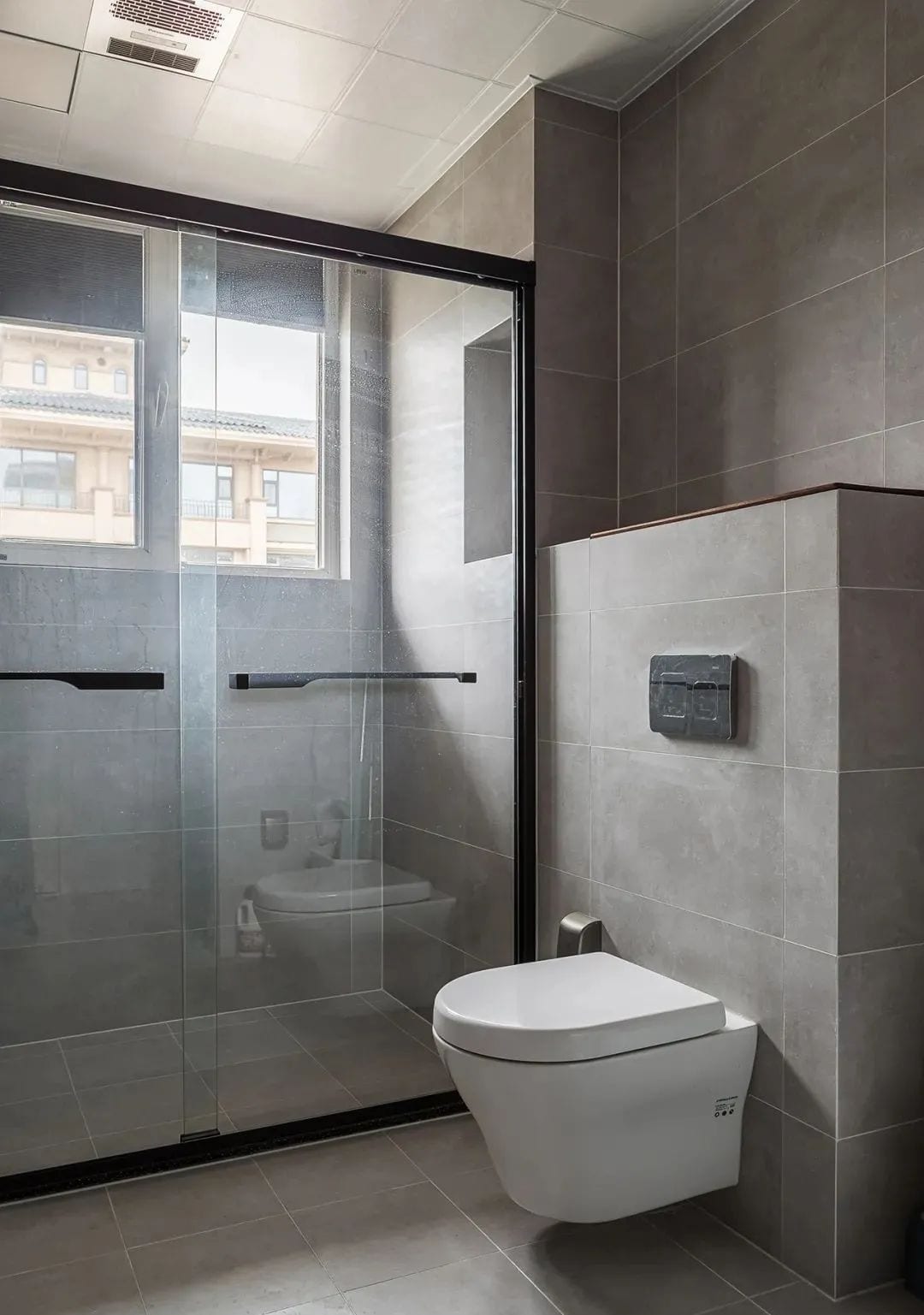
The shower stall in the guest bathroom is separated from the wet and dry,
and the grey marble wall behind the toilet is partitioned with a glass door, and the upper partition is designed as a geometric open space
that can be used as a storage space.
Both bathrooms have showers in the guest bathroom only.
This is also considering the fact that there are only three permanent residents and the daughter is still young
enough to have plenty of shower time.
We made this decision after talking with the owner.
05.
BEDROOM
A new wall at the head of the bed
cuts through the hallway and cloakroom to the master bedroom.
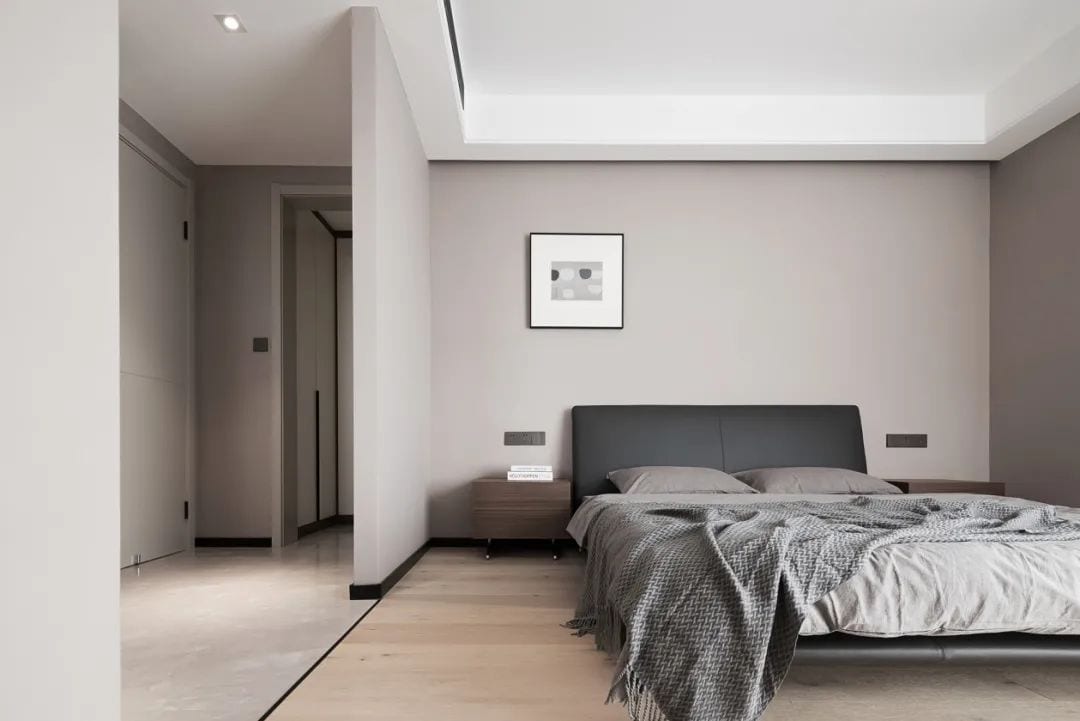
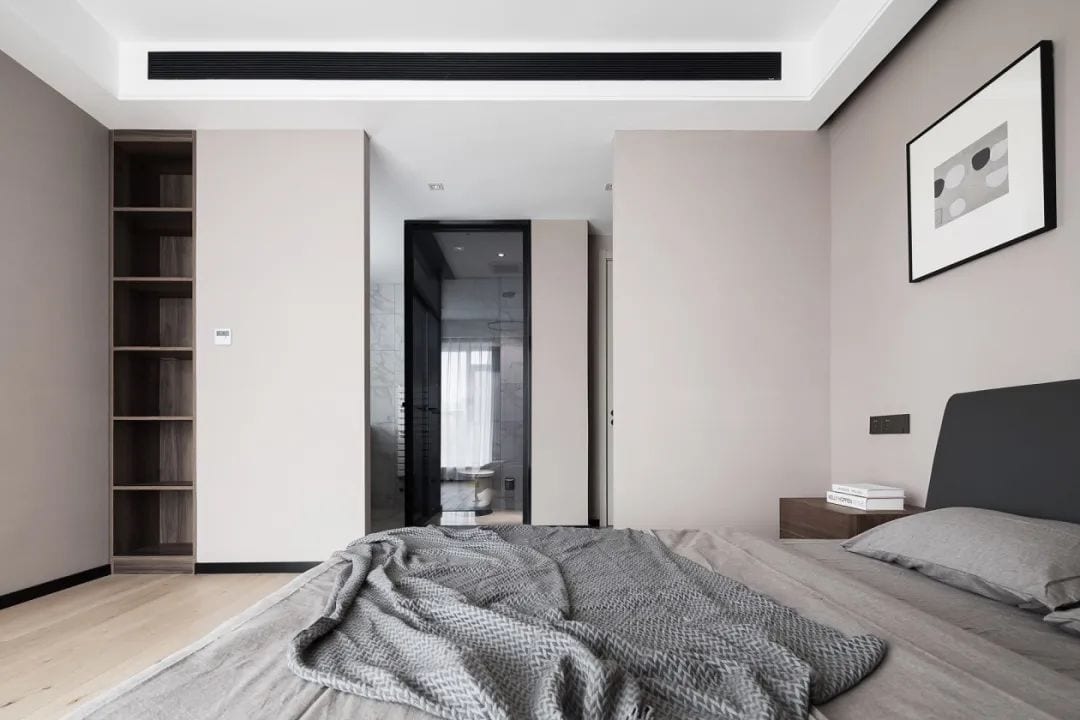
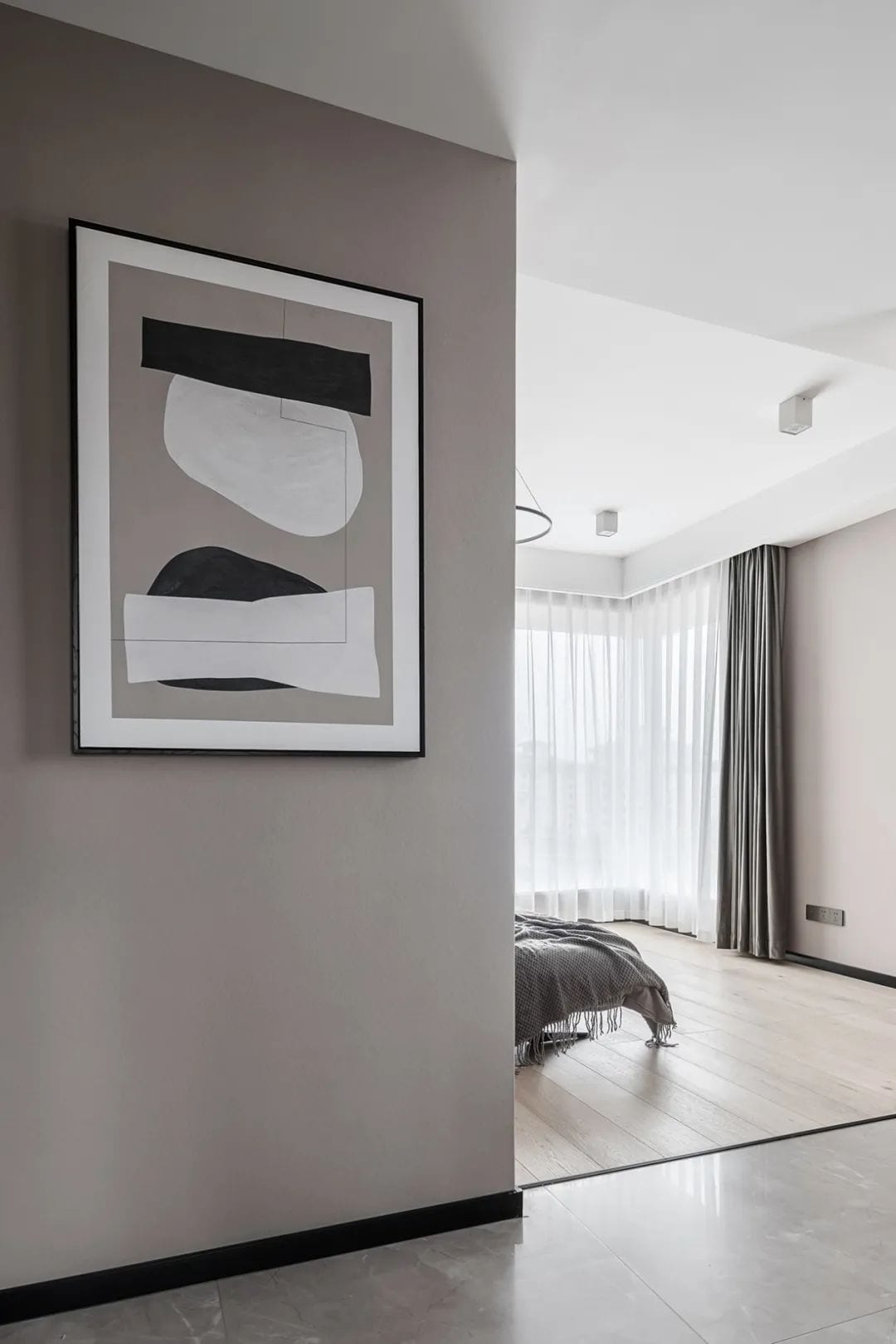
The 90° view window facing the bed
is perfect for a sunny day overlooking the outdoors.
Different flooring materials in hallways and bedrooms
Comfortable wood flooring for active, sleeping areas in living rooms and bedrooms.
Easy-care tile flooring in hallway and dining areas
Make an invisible division of the interior space.
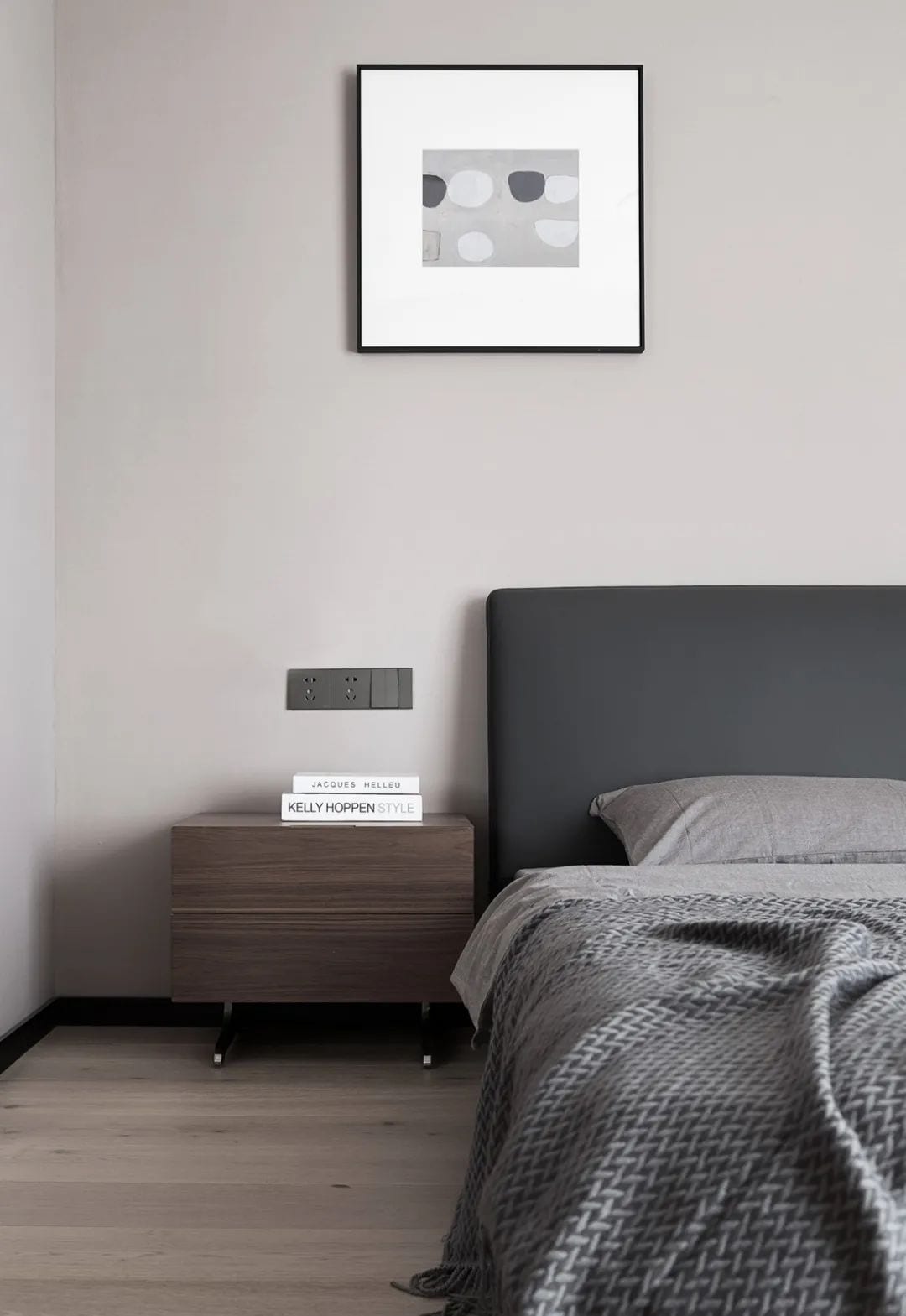
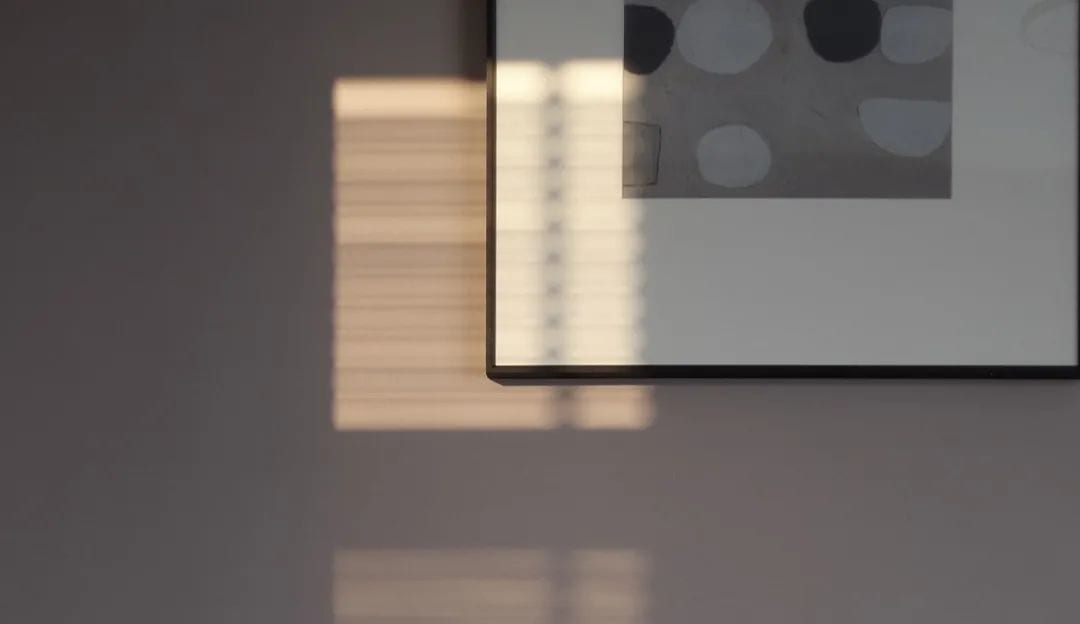
The dark curry and light gray color scheme
is like an afternoon latte, mellow and soothing.
Life
goes on.
The following photos are by the man of the house.
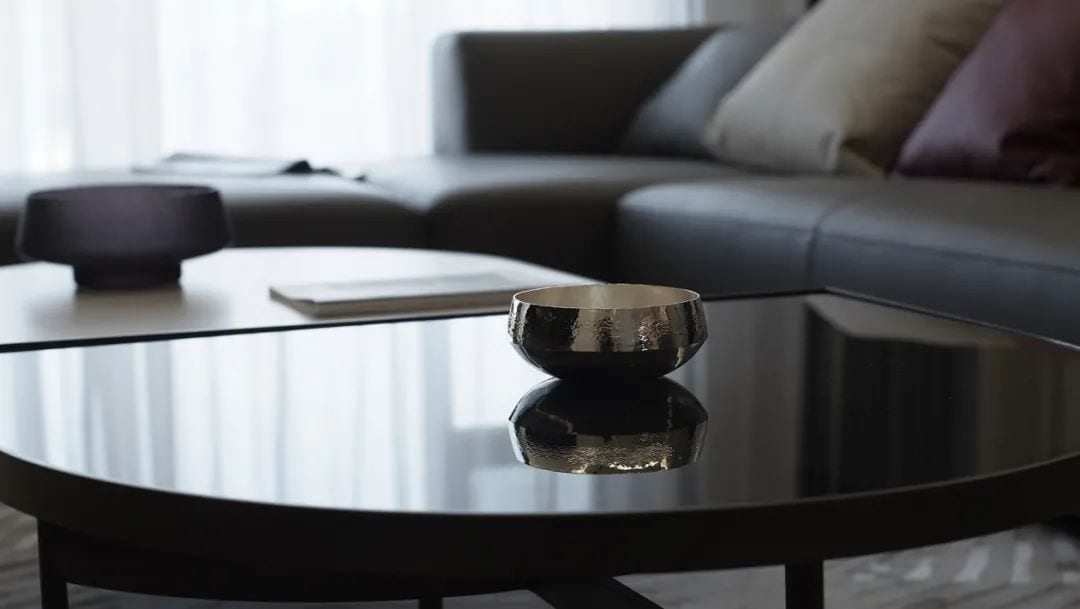
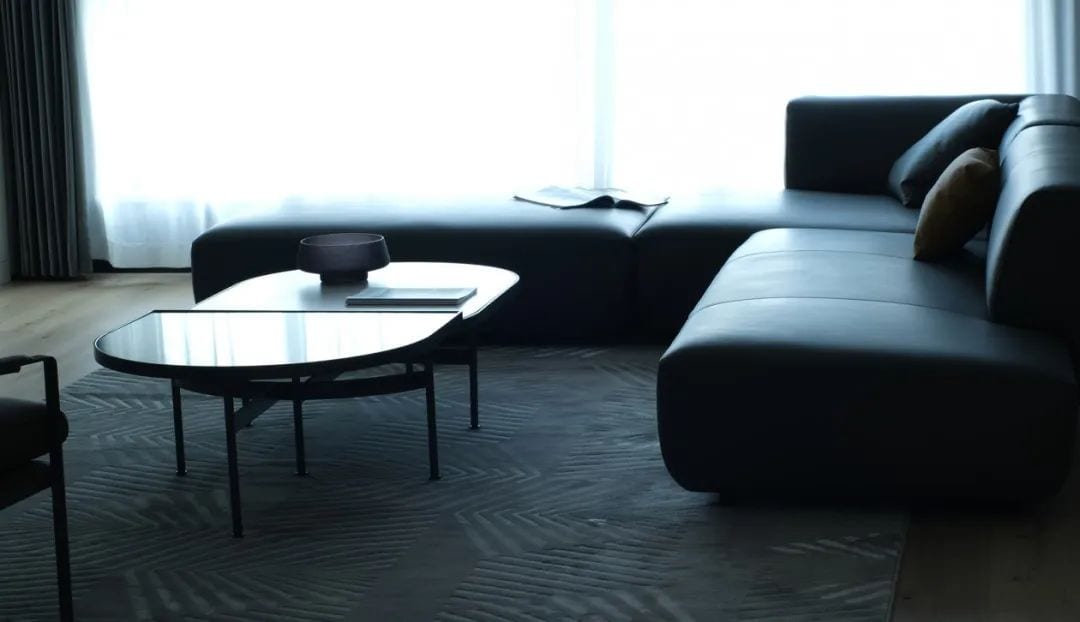
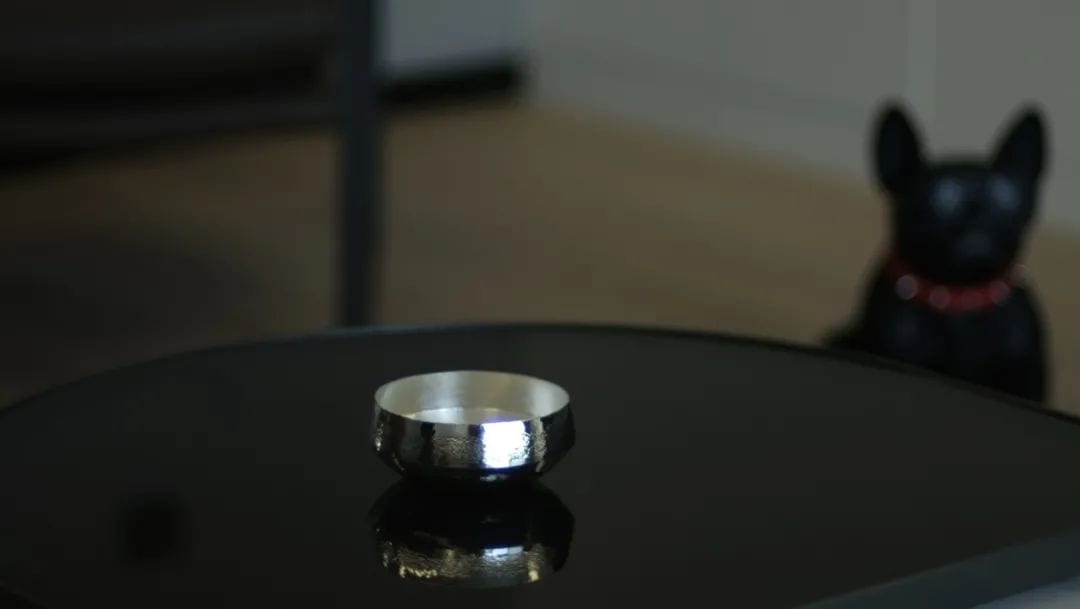
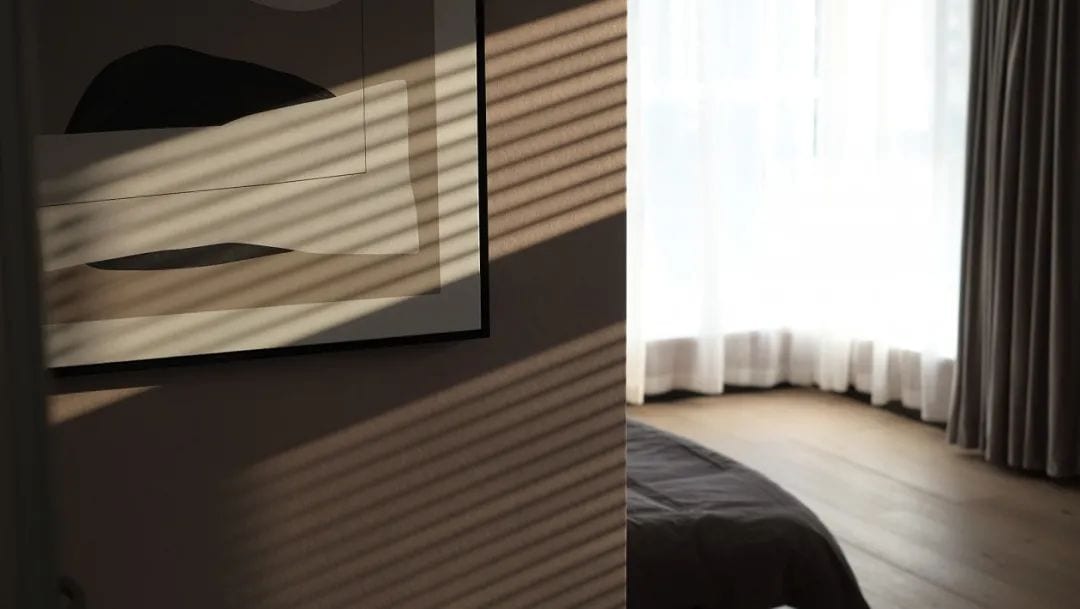

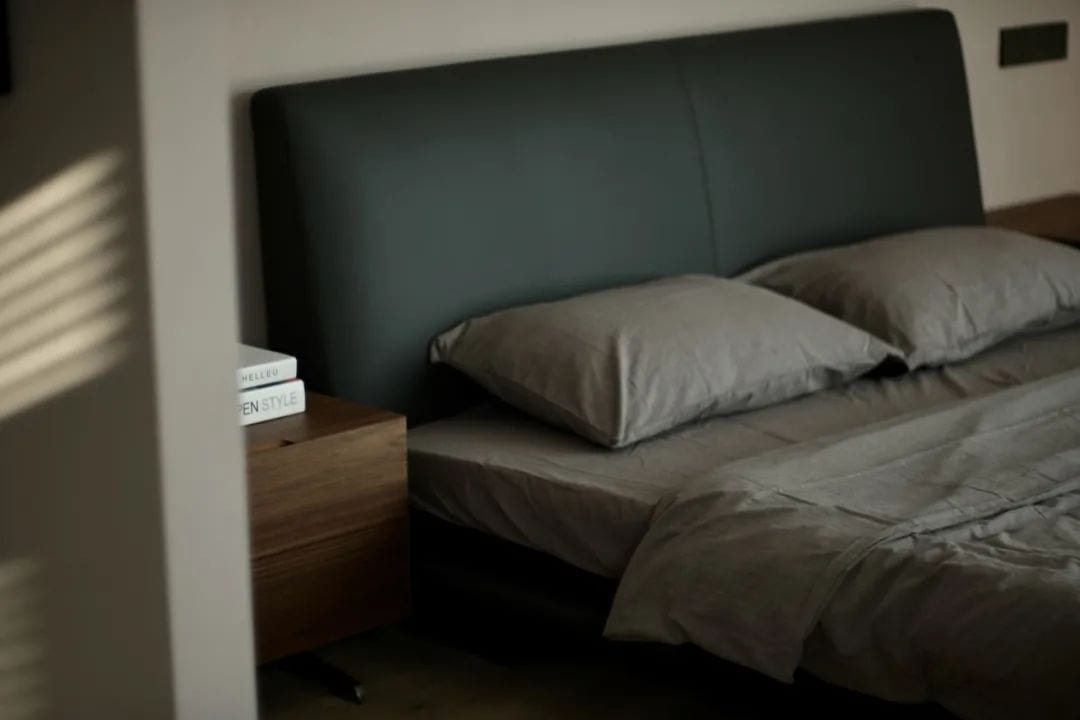
The daytime light and shadows in the photo.
Feel the flow of beauty in the smallest moments of life.
Phototropism, a biological instinct.
We’re always unconsciously chasing and approaching that beam of light.
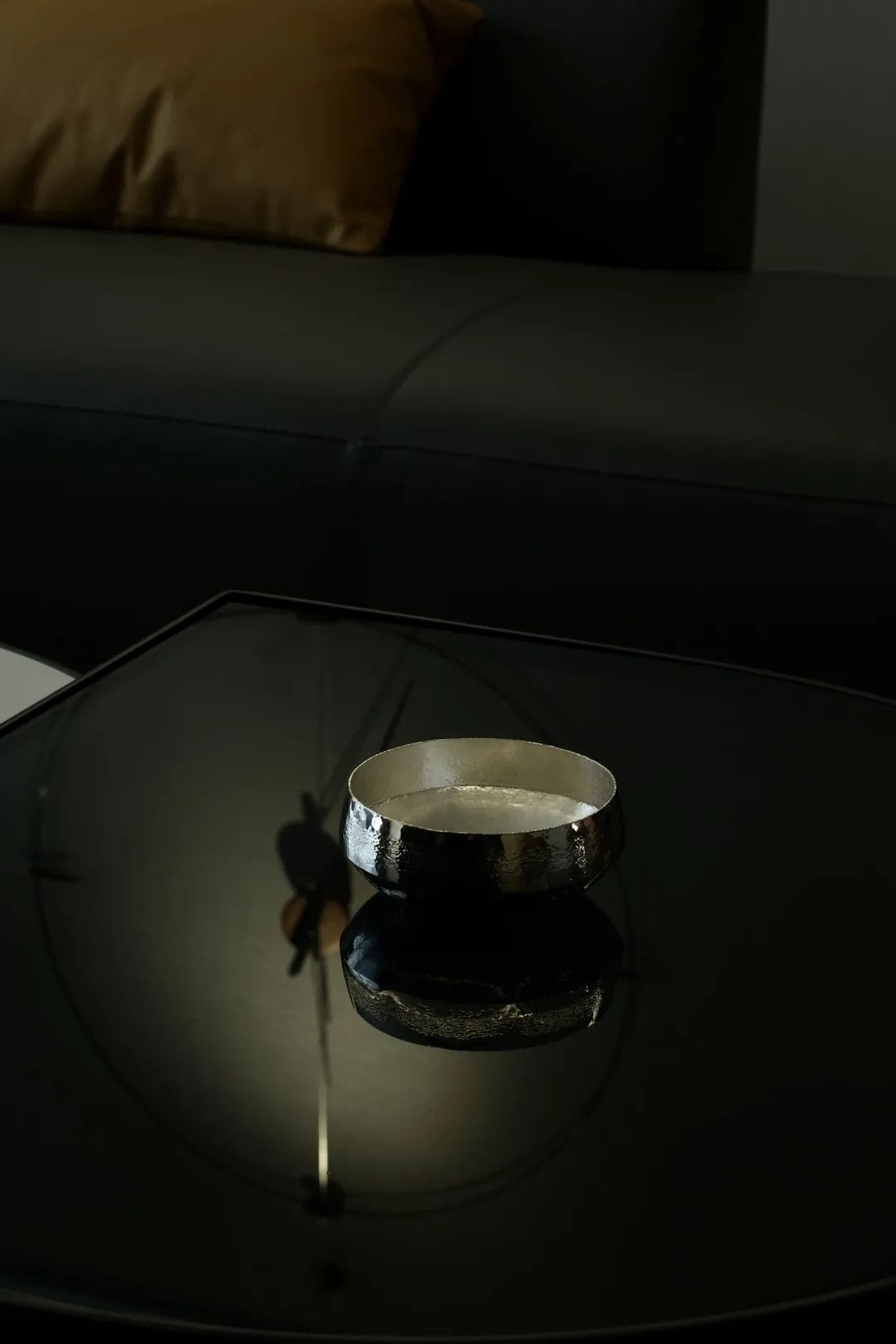
The purpose and meaning of life’s journey is to move towards the light.
Being able to have a lighthouse to orient you in life
Avoid veering off course or falling into nihilism.
What a privilege it is.
All we can do is create a comfortable living environment.
Relaxing and resting both body and mind while pursuing your dreams
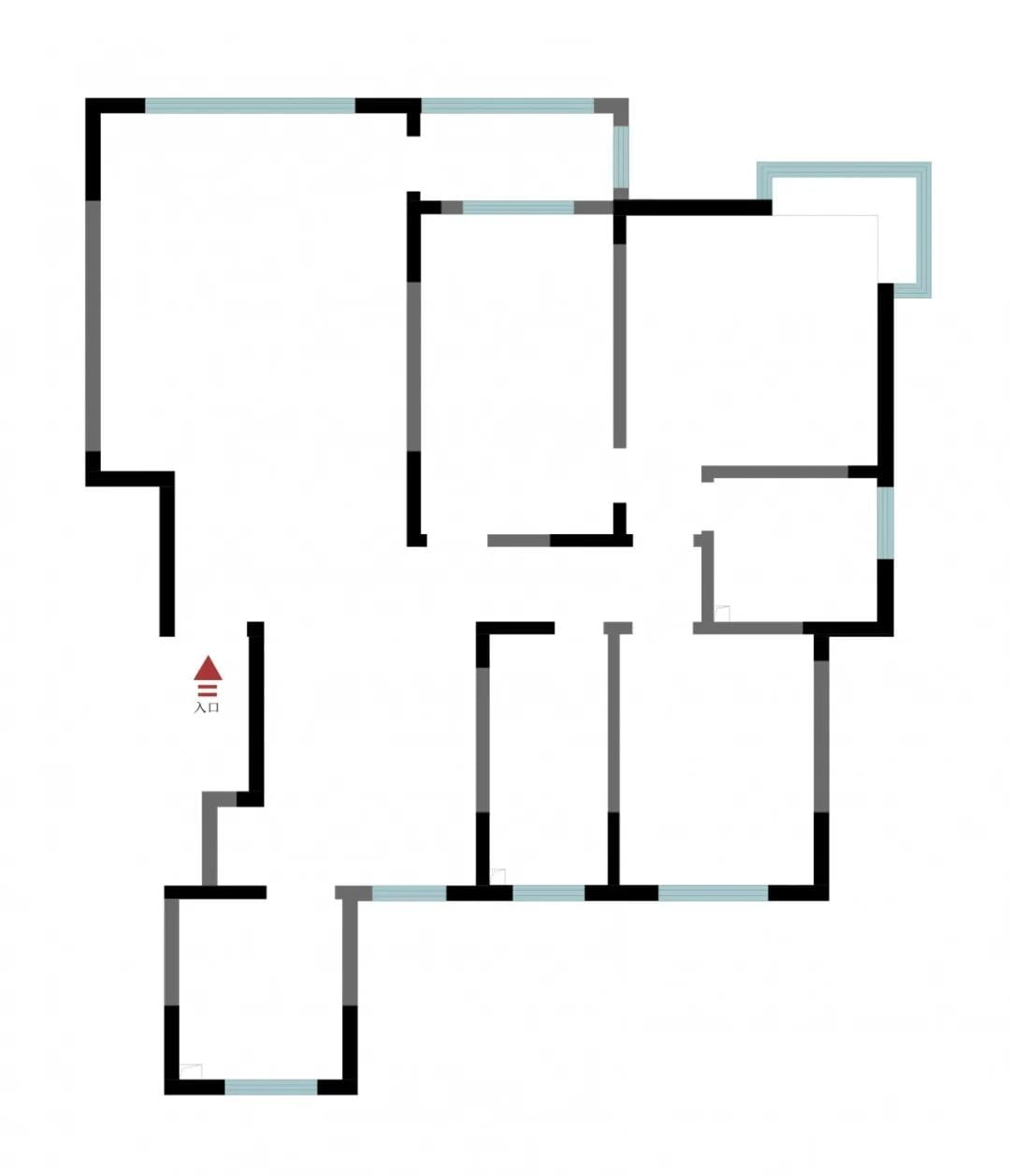
▲The original house plan
Programme overview:
This case is from a 165m2 household in OCT Group 6, three rooms, two bathrooms. The main problem is the short size of the bedside wall in the master bedroom, the lack of storage space, and again the re-created family atmosphere, interactions, and action dynamics.
The home belongs to a 90’s couple, the man is a craftsman
who makes silverware and has a passion for art. The hostess is the artist’s hidden assistant, who quietly supports her husband’s life and career. It is the first time for the project to be completed.
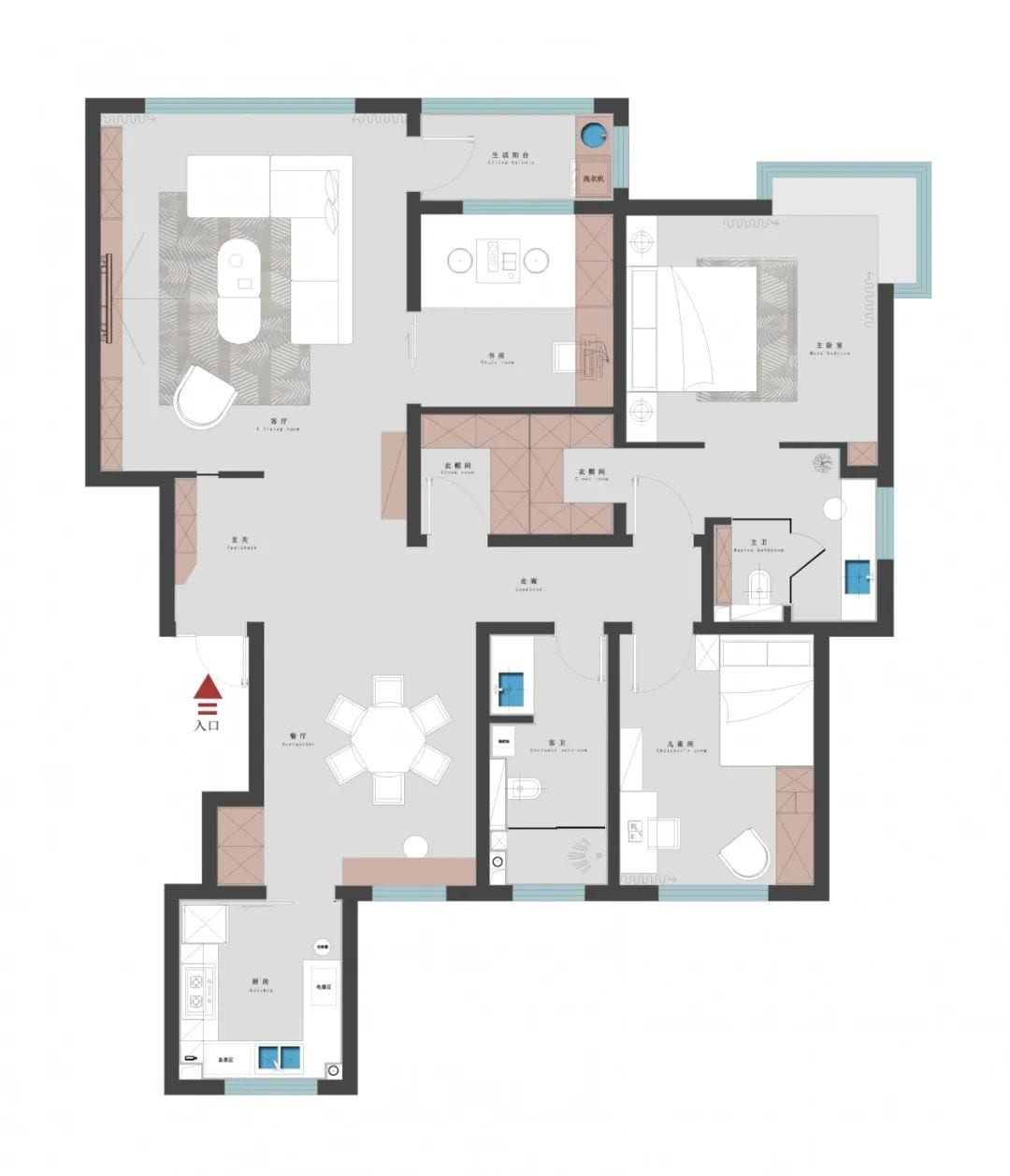
▲Floor plan
Tenement Analysis:
- 1Changed the layout of the master bedroom. It solves the problem of insufficient size of the bedside wall, and increases the privacy and comfort of the sleeping space.
- Divides the cloakroom into private cloakroom and family cloakroom. It can distribute the storage more reasonably and also greatly increase the storage space of the whole family.
- The study and living room are better combined. Because the owners do not need a private space to serve as a study, so the study and the living room to make a combination of better connectivity, occasionally can also become a space to take care of children, play with children.
Project Information:
Address:Huaqiao City
Area:165㎡
Design:Zibo Baling original
Road Work:Baling Artisan Project Soft
Soft Outfit:HOME Soft Outfit
Photography:Han Shangchen

Baling original in 2011 team was established, the company is headquartered in Zibo, Shandong Province, with a branch in Linyi, with its four sub-brands to the United States custom, green into the design, flowers Home, craftsmanship. We are committed to providing customers with professional full service, starting from the design, and does not stop there. We take the aesthetics and needs of homeowners as the premise, and truly think from the perspective of homeowners to provide customers with the greatest degree of convenience. We believe that budget is not the deciding factor in the quality of a home, and we strive to provide the most cost-effective solutions within the budget range of each client.
 WOWOW Faucets
WOWOW Faucets






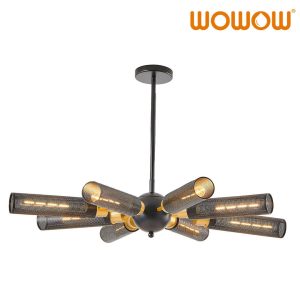
您好!Please sign in