Yishe Interior Design Alliance
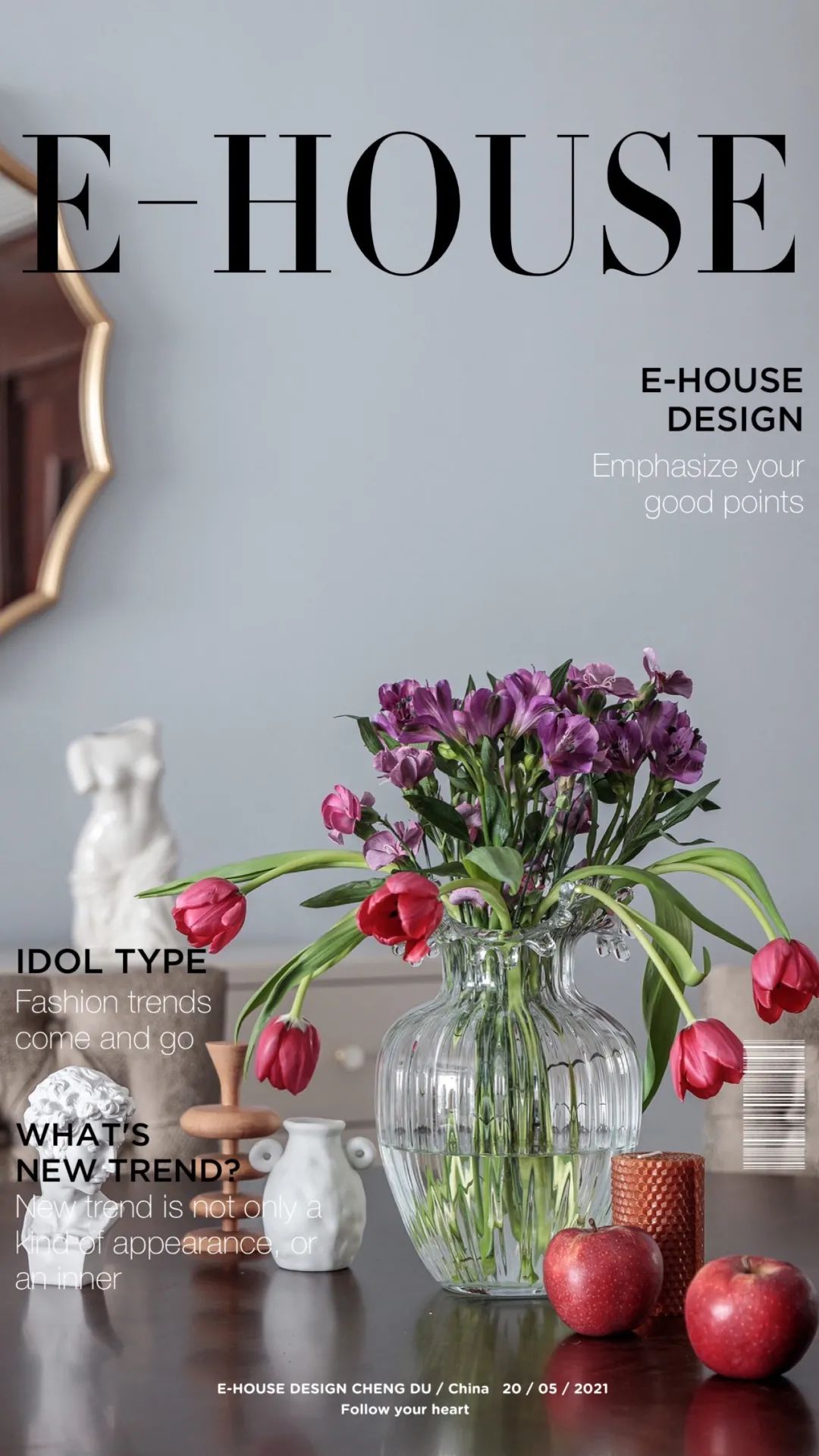
“I think I’m in love with you.
Because every time I see you, my heart beats faster.”
WARMTH – OATH
Two strangers from meeting to meeting to falling in love, what kind of fate arrangement is needed to go through this journey to reach the hall of marriage. And what is love, maybe it is when I look at you I can’t even breathe. When you turn around, I anxiously don’t look away, as if nothing happened, in fact, the heart has already panicked.
You promise to hold my hand through every day, to see the beautiful world, to go to the beach I want to go, the camera is full of my smile, the mind is full of my shadow. That’s it, fall in love. That’s how we have a home. And this love was transferred from the invisible to the tangible house. We envisioned the beauty, envisioned all kinds of scenes in this new home.
Zi Xi and Fang Xian Sen are such a newlywed couple who love each other. Mr. Fang refers to himself as “Kemalovsky” and Zixi as “Zixibayeva”. Such a funny and personal nickname comes from the single word in their names. It is both meaningful and full of individual cuteness. The new home is just like this one, which belongs to them only.
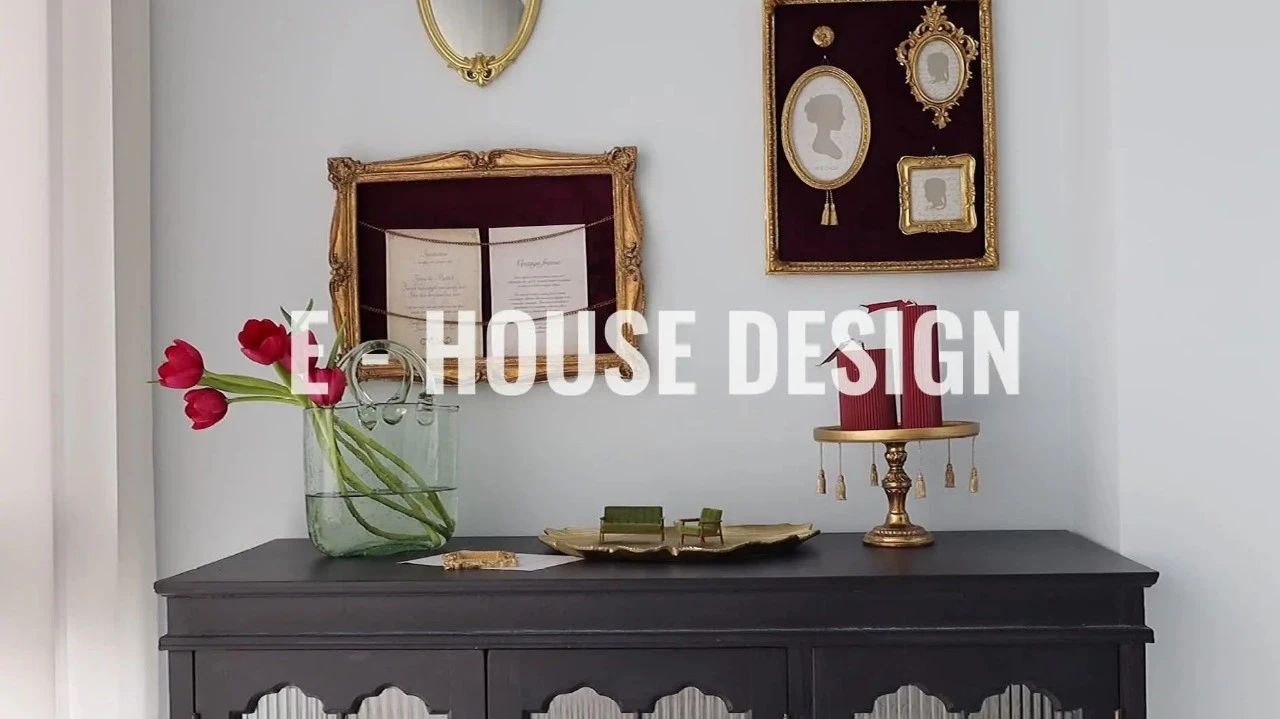
▲Video- Yishe Design’s new work “Thumping Heart
DESIGN – SIMPLICITY
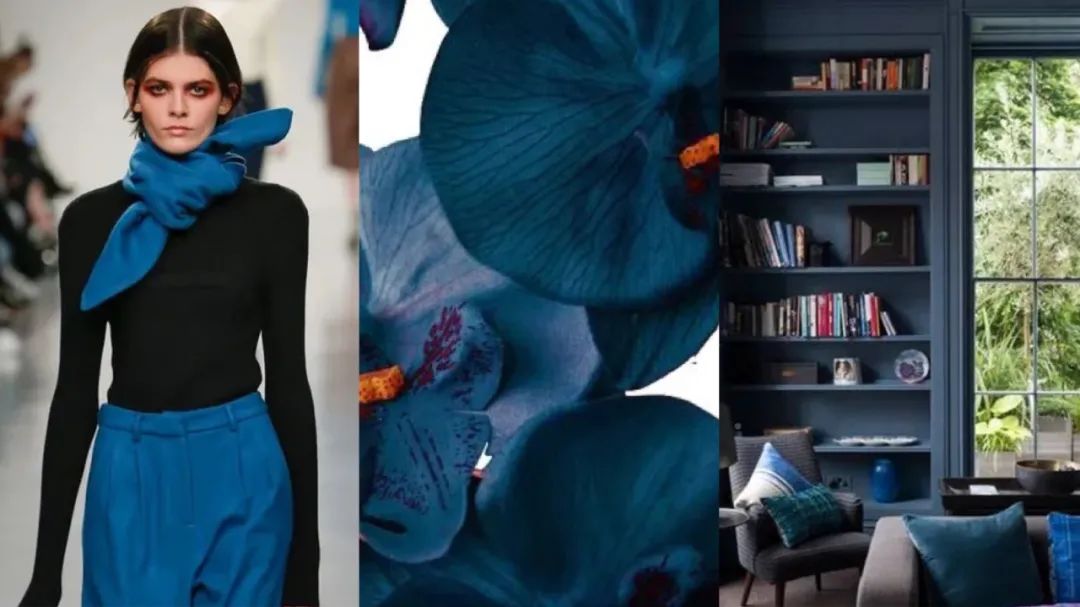
The first thing we did in the color design was to determine the low-preservation color, which is comfortable and advanced. The blue color that Zixi likes is used as the dominant color in the space. Bruce blue as the background color with a large area of ice blue, the same color match to give a consistent sense of balance. The coordinating milk tea color as a secondary color is more soft and delicate than the strong impact, which is quite affable.
After discussing with Zi Xi and his wife, the overall transformation revolved around “not making big changes, but making partial transformation to adjust the style based on the original hard furnishing conditions (inverse)”. We analyzed the conditions of the original space, and through in-depth study of their lifestyles and product preferences, we finally settled on a light American vintage tone.
Living room
________________________________________
Exquisite Retro & American Mix and Match
The original refined house is square in shape, after considering the balance between effect and financial planning. Our design idea is still the same: remove what must be removed. We made a trade-off between aesthetics and functionality. Within the budget control to achieve the transformation. Therefore, the renovation focused on: sealing windows on the viewing balcony, TV backdrop, removing tile skirting, and replacing wall latex paint. On the basis of keeping the ground tiles immovable, the attention to the ground effect is weakened by furniture placement and carpet covering.
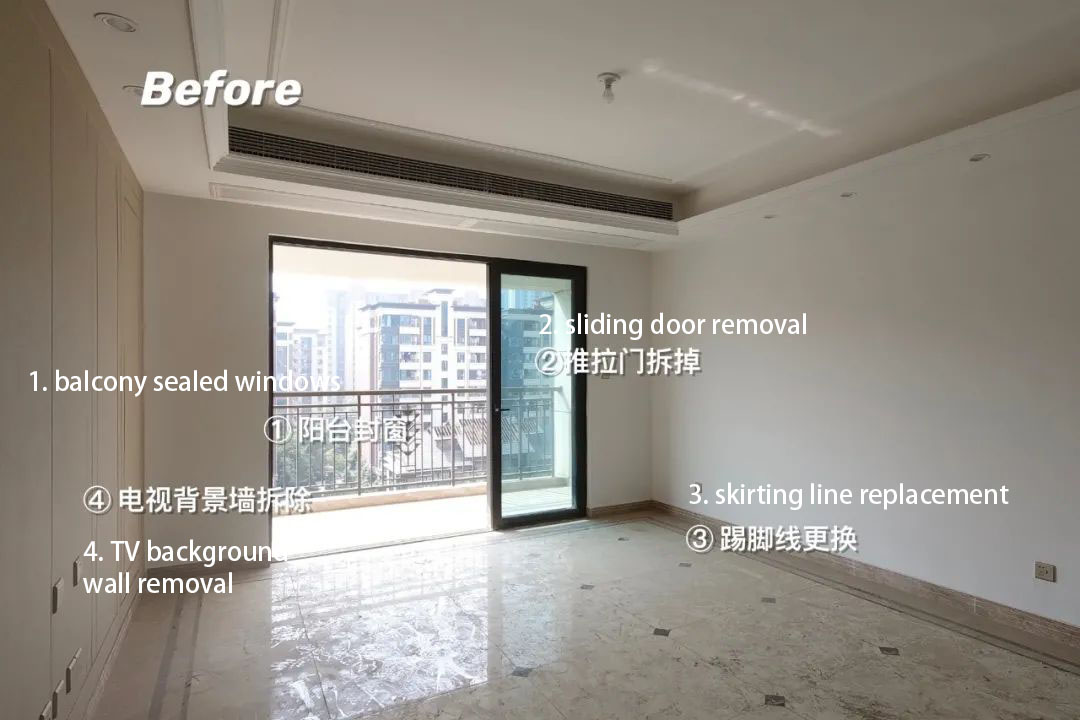
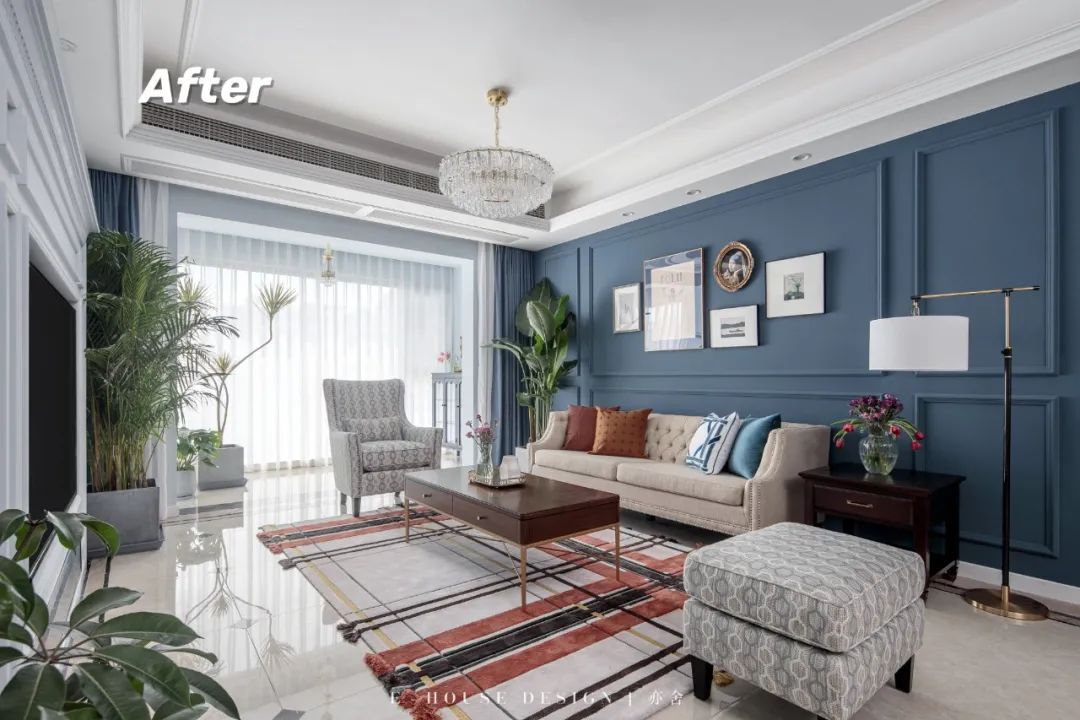
On the premise of keeping a large area of hard furnishings untouched, we explored the trade-off between “new and old”. The style is based on vintage colors, blended with the American elements that the owner likes. We dismantled the original TV wall shape and made a one-piece fireplace with a plasterboard base. The TV is precisely inset, and the electronic fireplace creates a sense of warmth without losing the fireplace atmosphere.
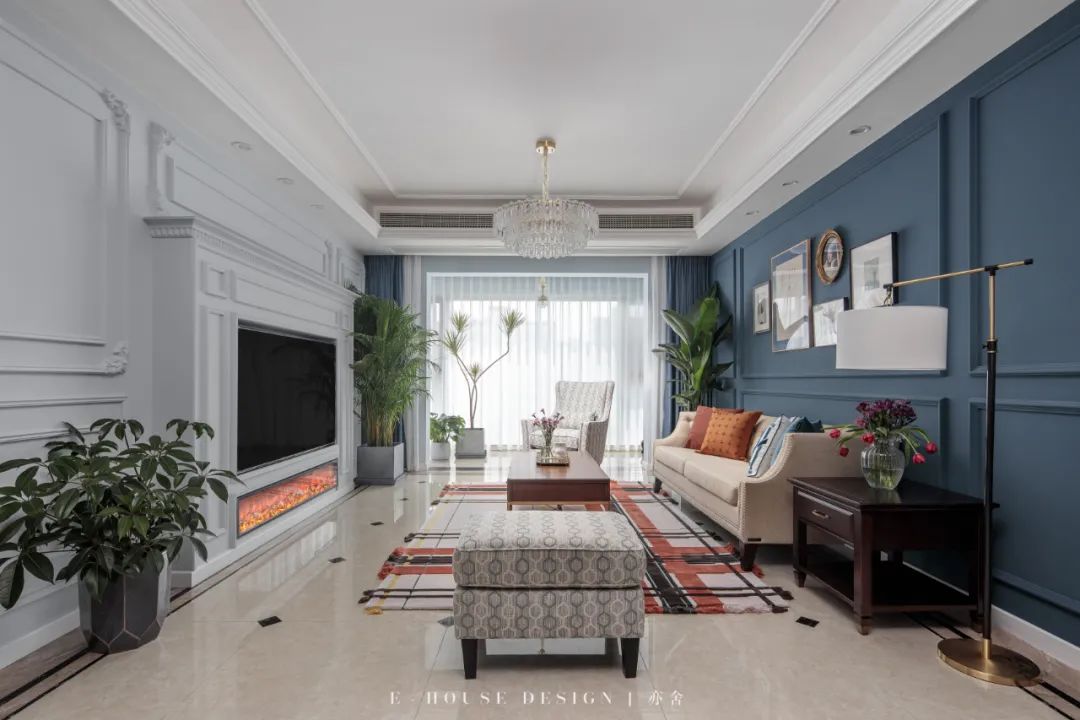
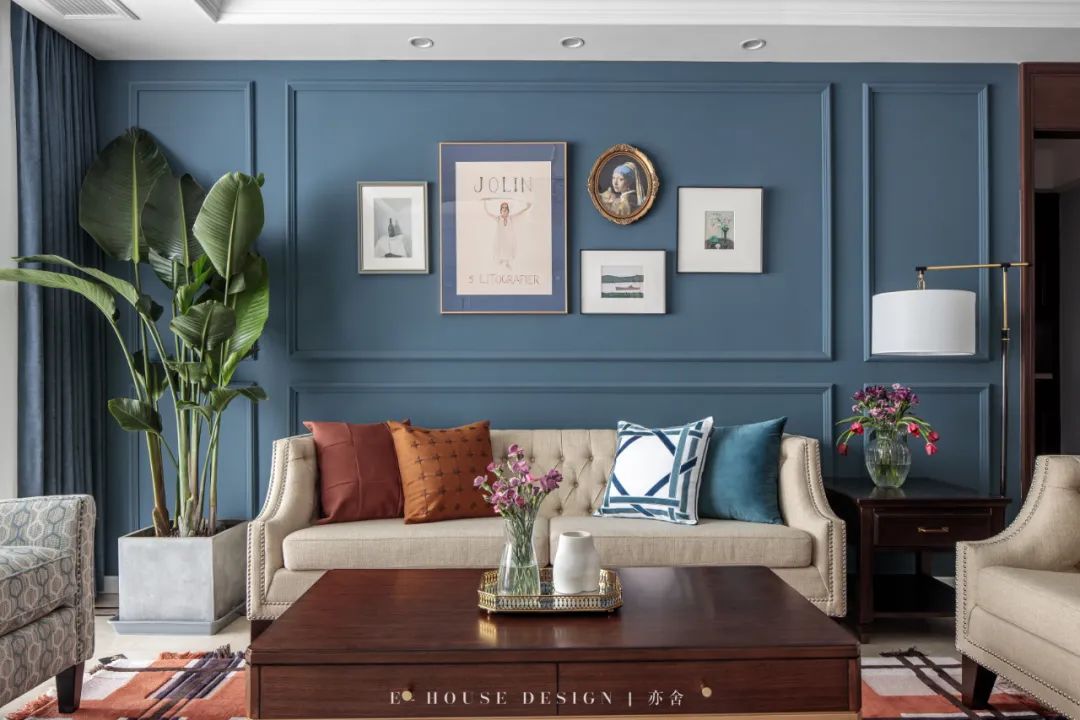
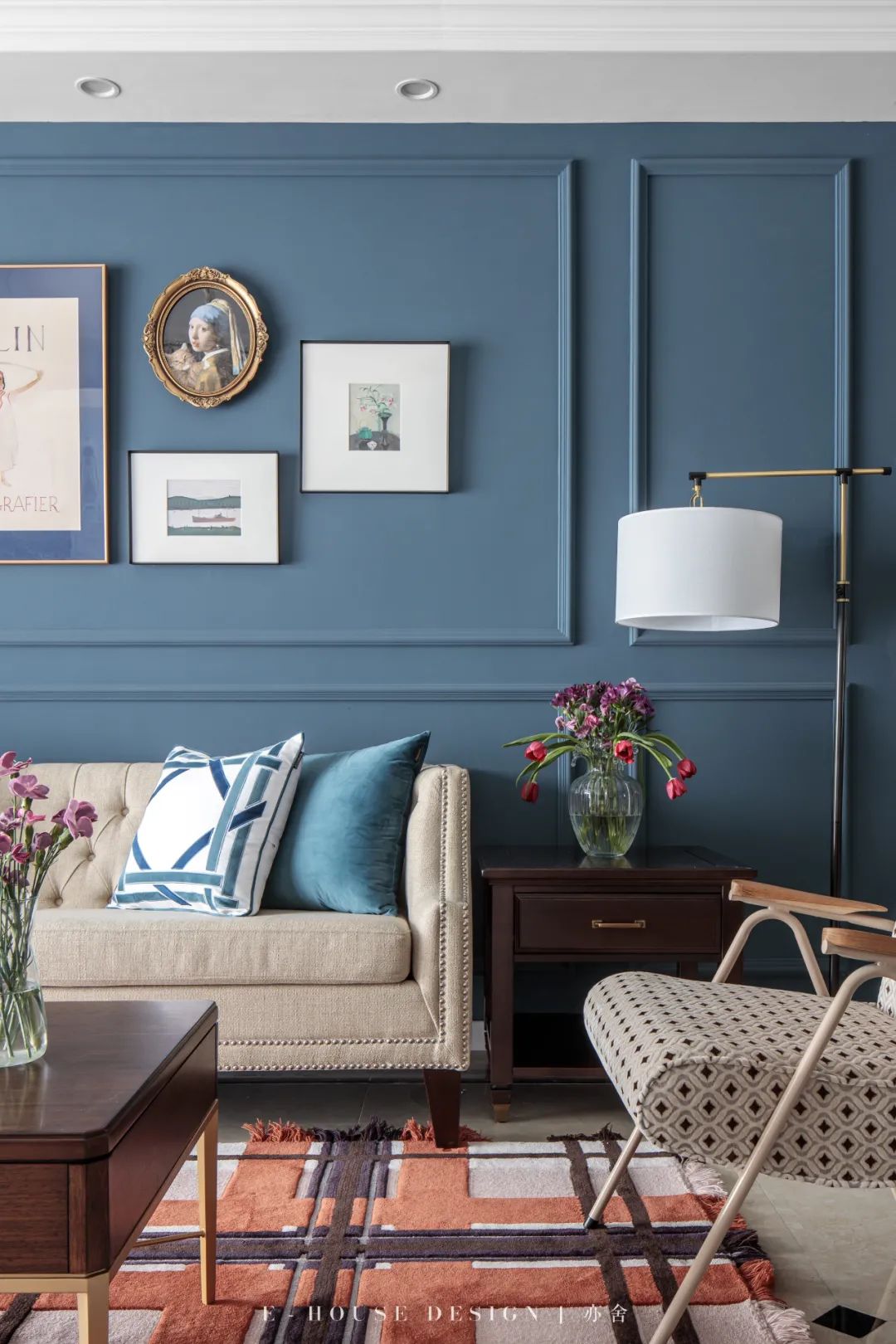
The living room activity area is the focal point of the whole public area. To make the sofa backdrop more focused, we chose Bruiserland as the background color. The brown color solid wood furniture echoes with the pillows and carpet. The low-saturation contrast of warm and cold colors is mild and unique, and Harbor House’s classic studded fabric mixed with suede and geometric textured cotton and linen presents a light and retro sense of space atmosphere. The random combination of golden vintage and modern linear wall paintings breaks the conventional sort and gives the space a different sense of dynamism.
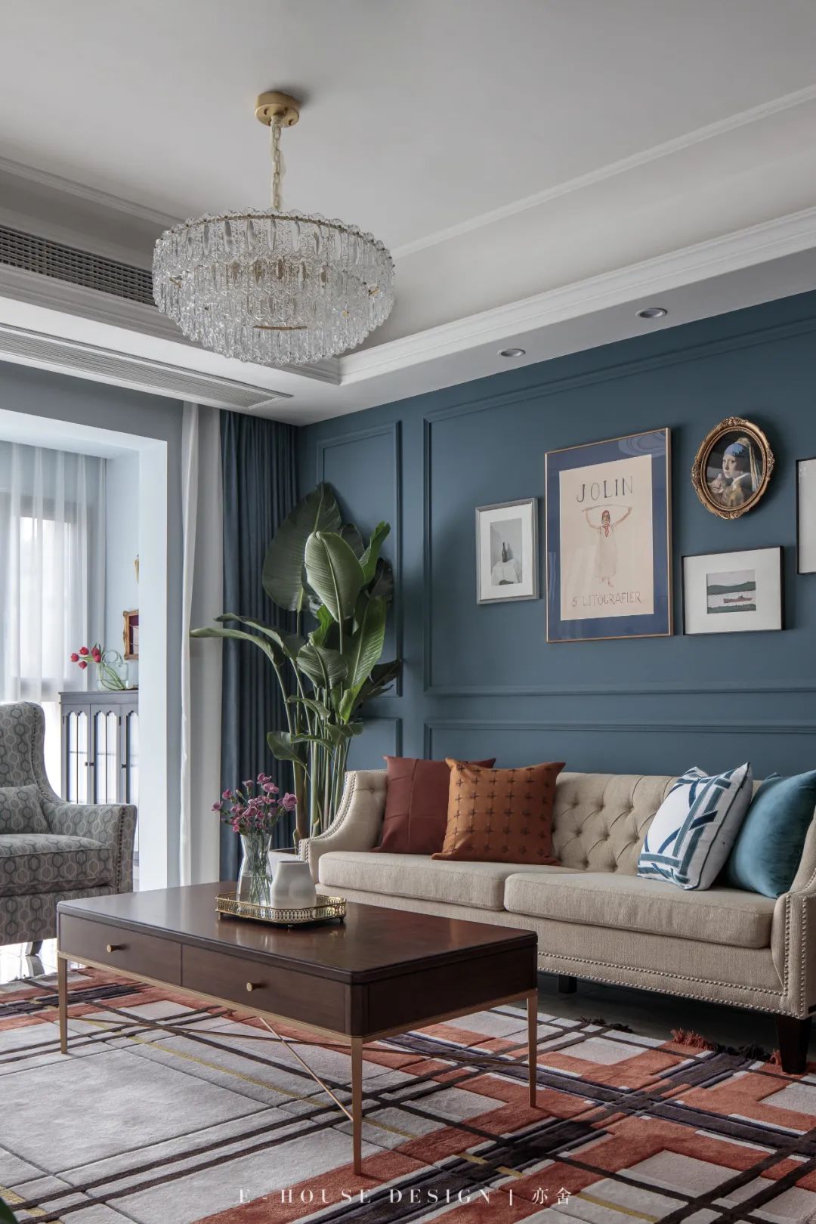
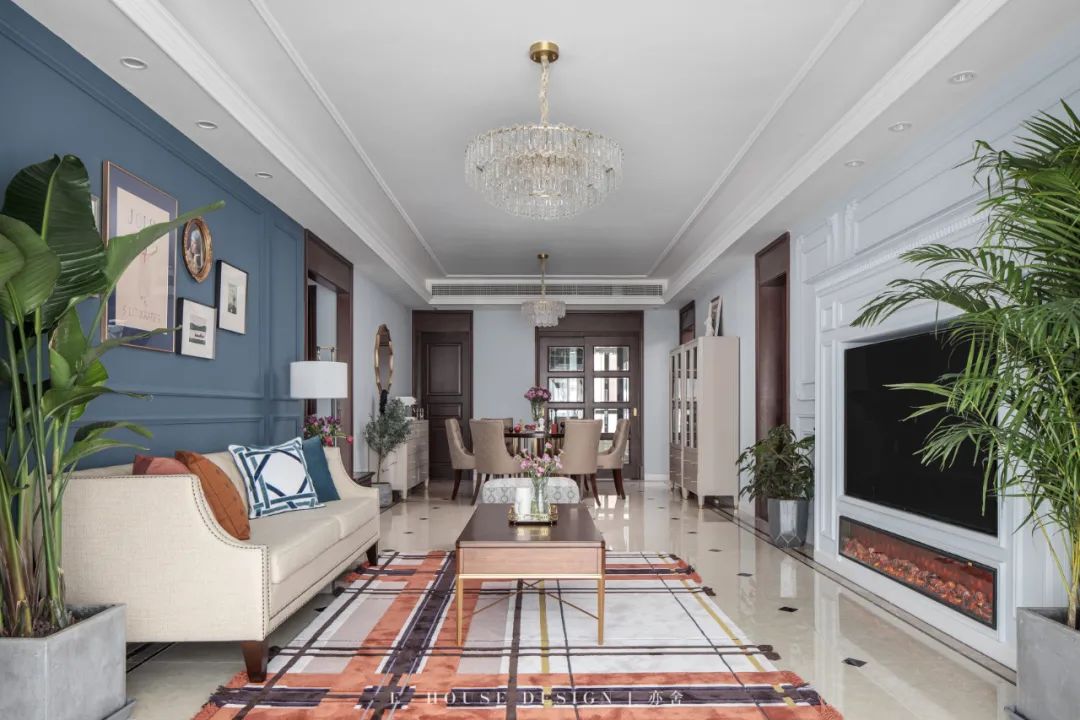
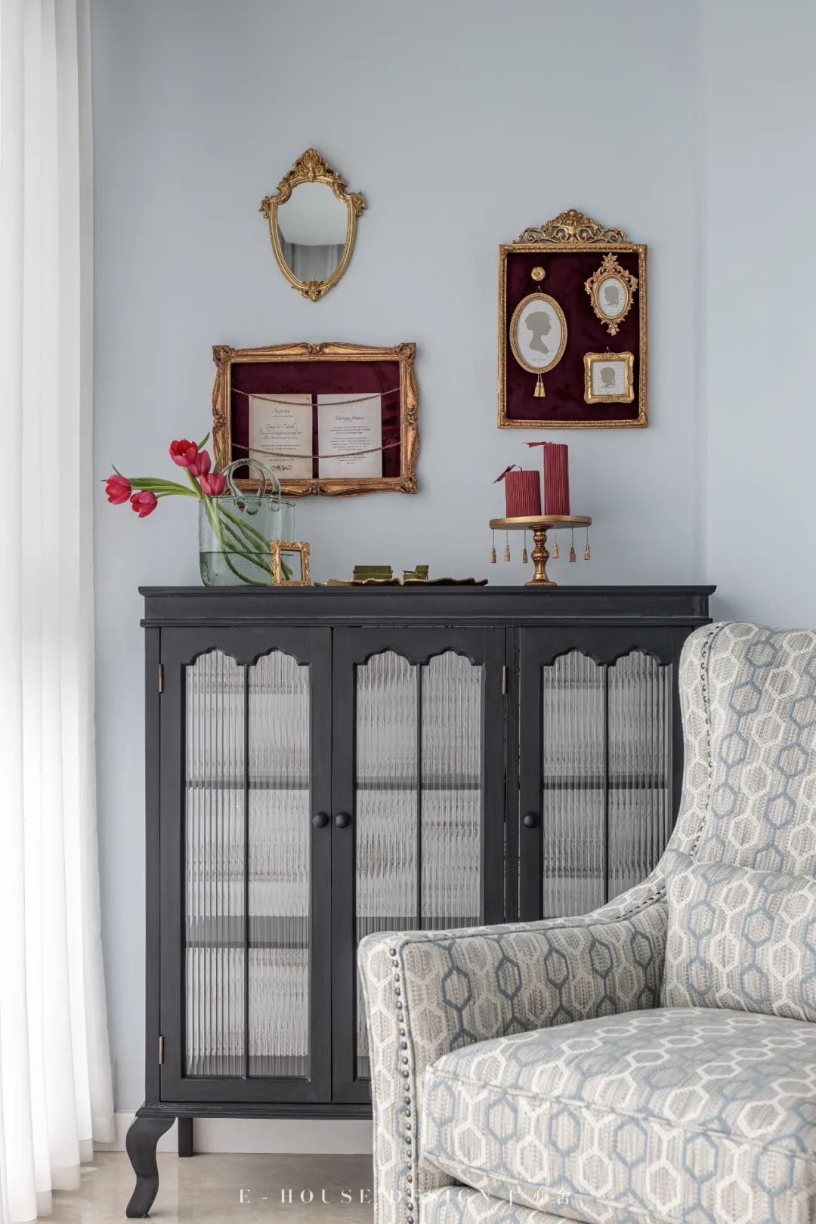
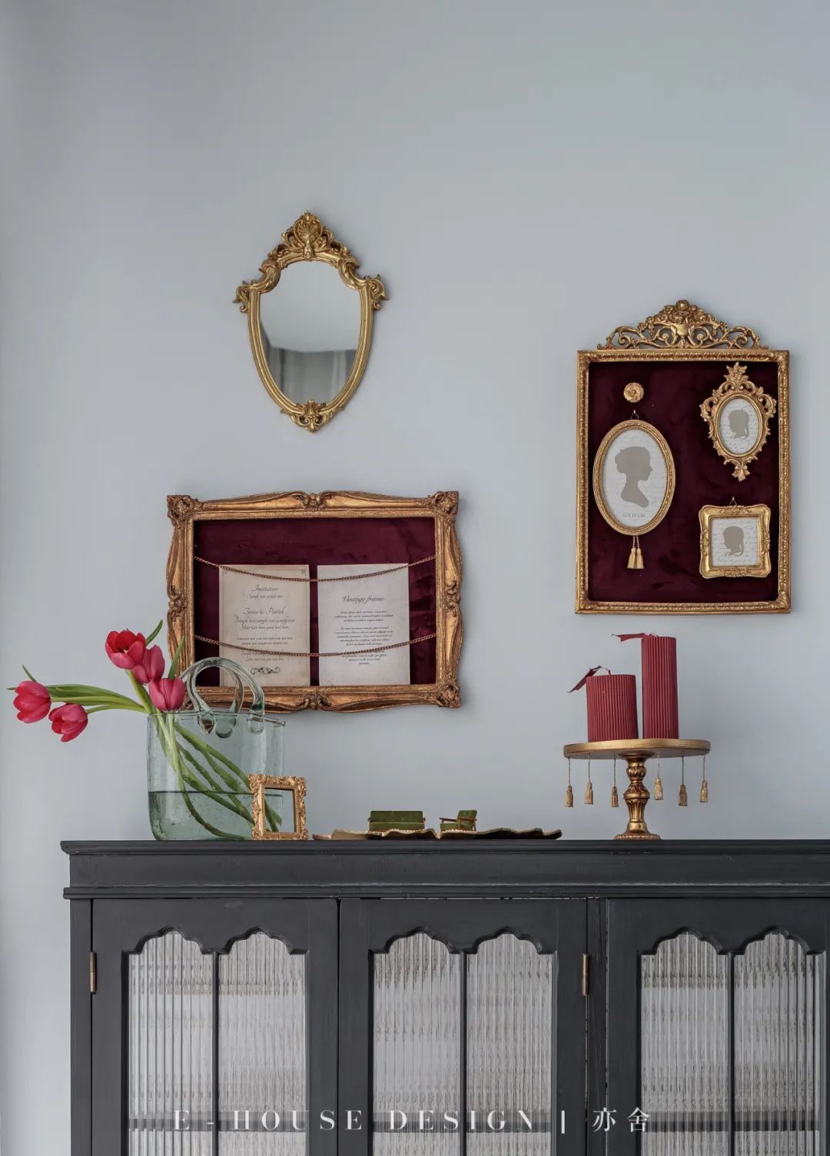
The balcony of the living room is connected to the living room, and the display of the carved sideboard with a great sense of shape and vintage ornaments collide to form a harmonious style and comfortable space atmosphere, making people feel like they are in an American retro film, full of happiness.
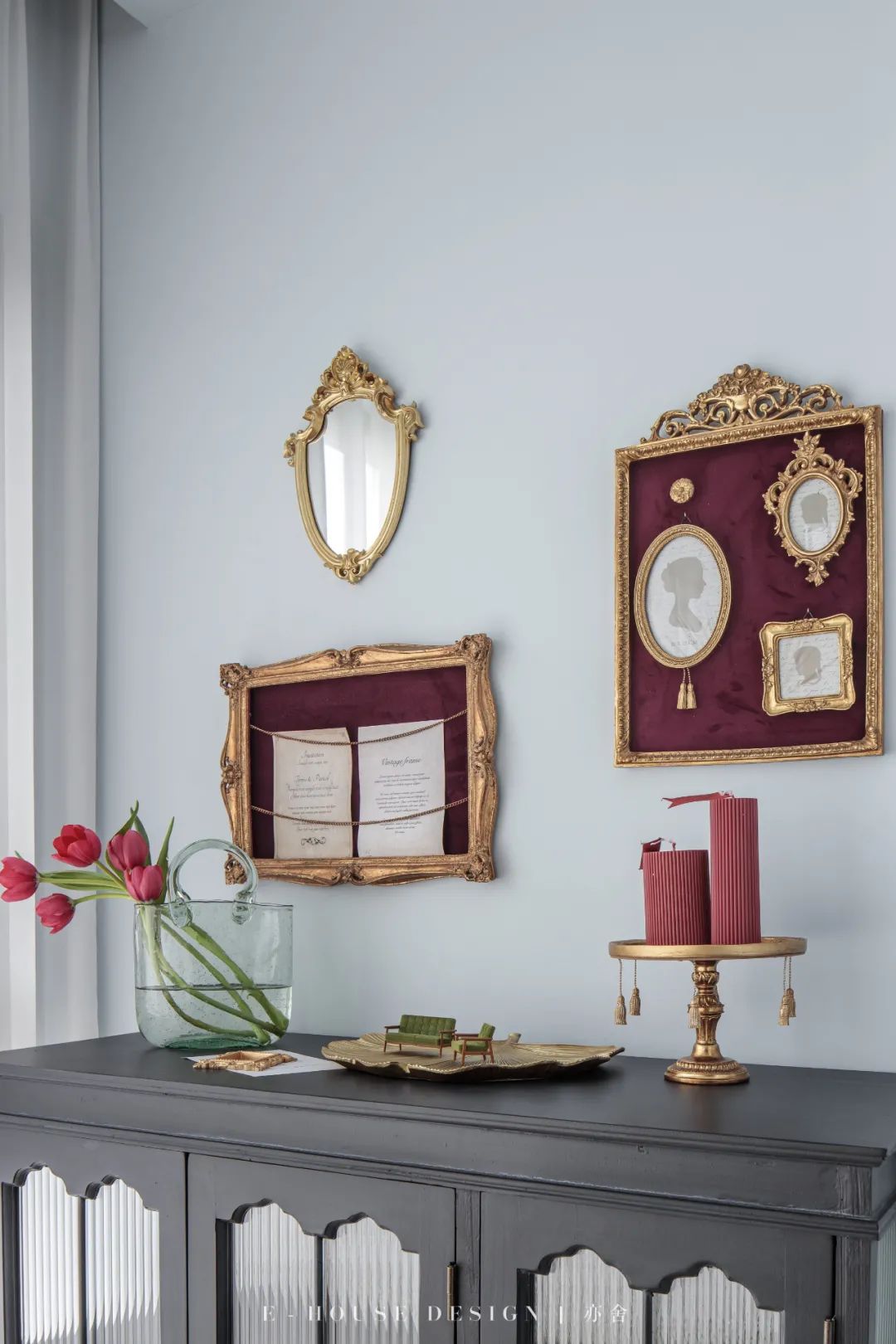
Dining room
________________________________________
Life & ritual
The original back wall of the living room continues to the dining room. We removed the back wall shape and replaced it with ice blue latex paint to create a clean and transparent space effect. The entire dining room is laid out in a centered configuration, which has a more spatial gathering effect than a square dining table with a round table, while leaving more space for the left and right aisles.
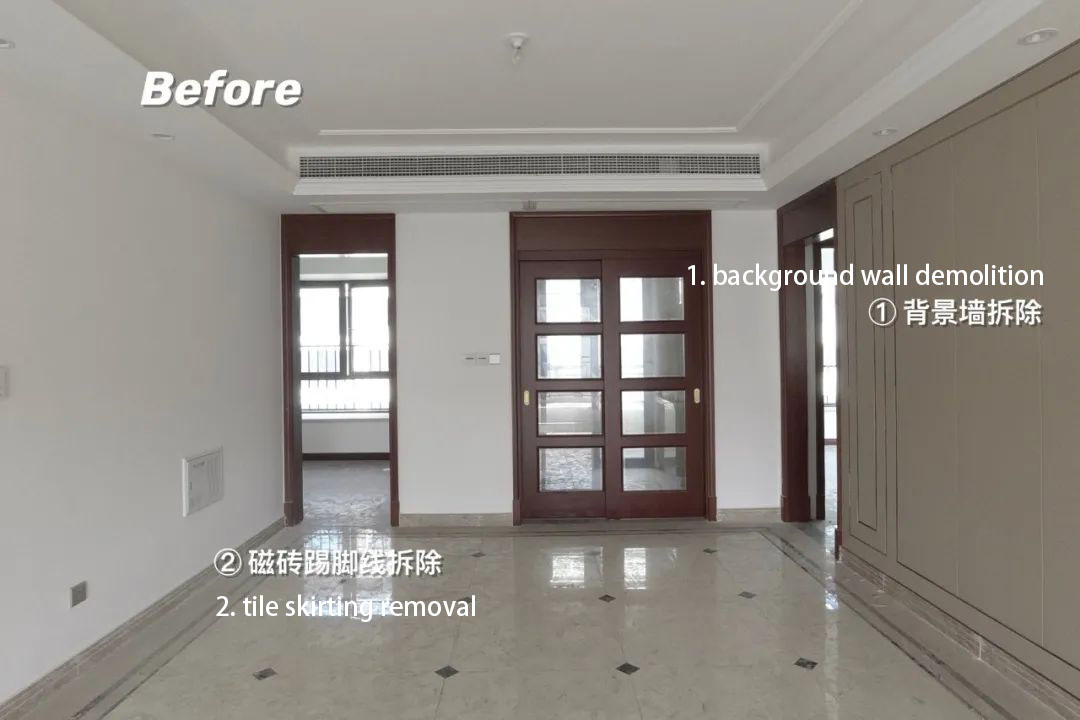
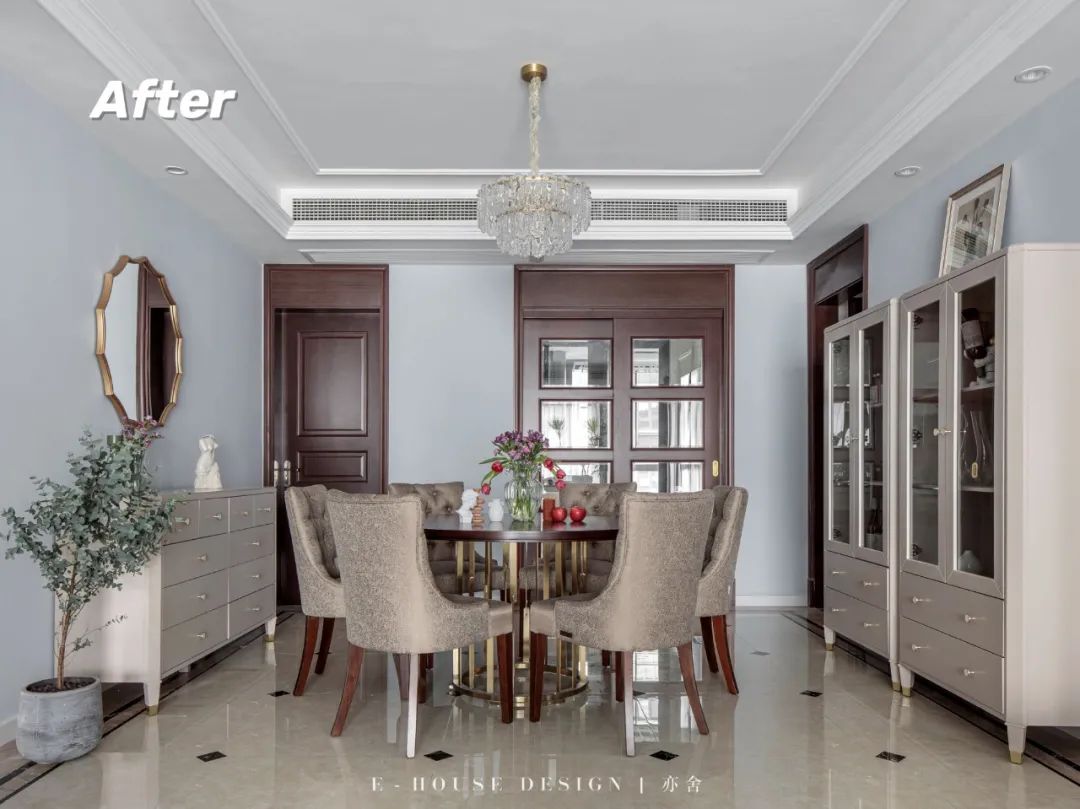
The most praiseworthy thing about this house is the lighting, when there is enough light, the sunlight comes in through the kitchen, study and other rooms and slopes down, the home needs this natural atmosphere. The entire dining room is 4100mm long, with 400mm deep cabinets on both sides and a 1400mm diameter dining table, leaving enough space for 900mm on each side for the aisle.
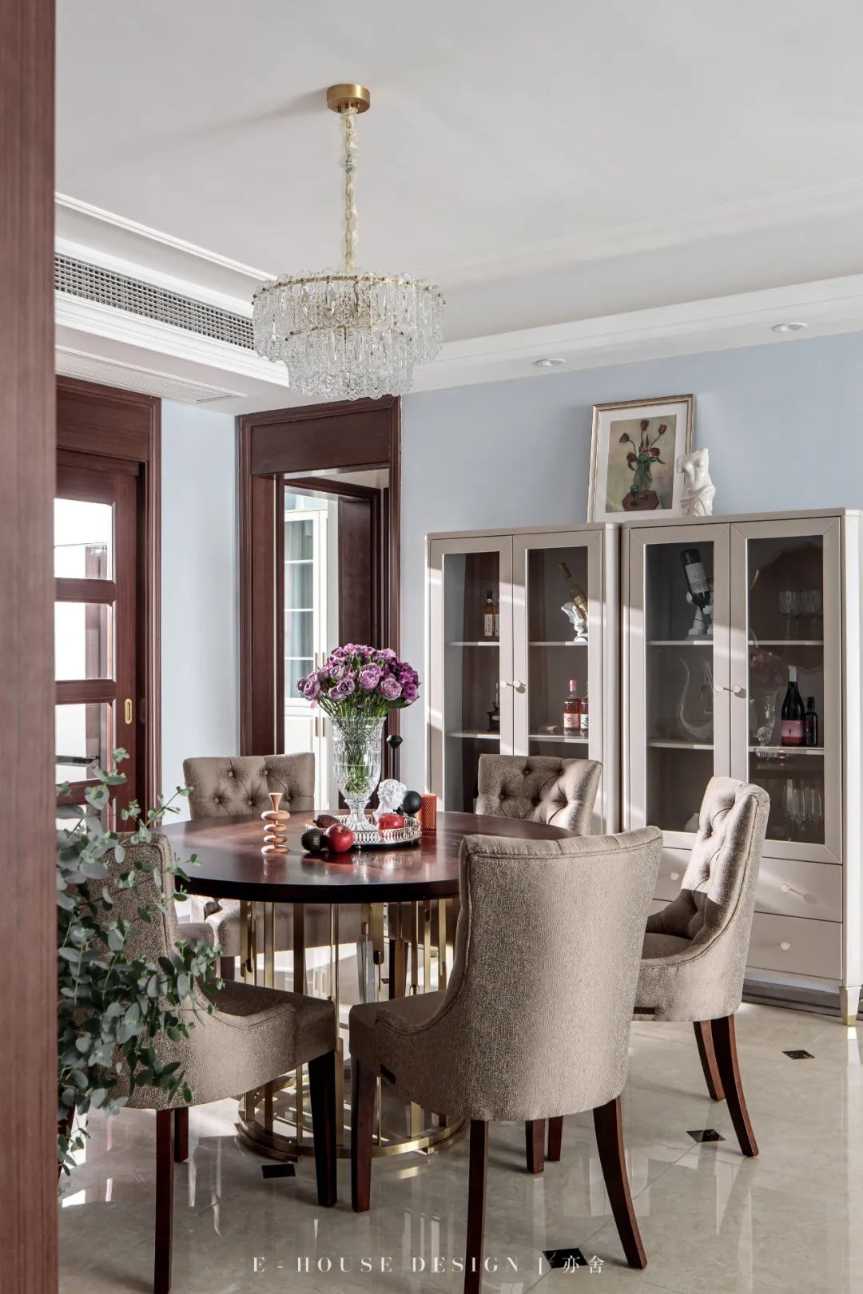
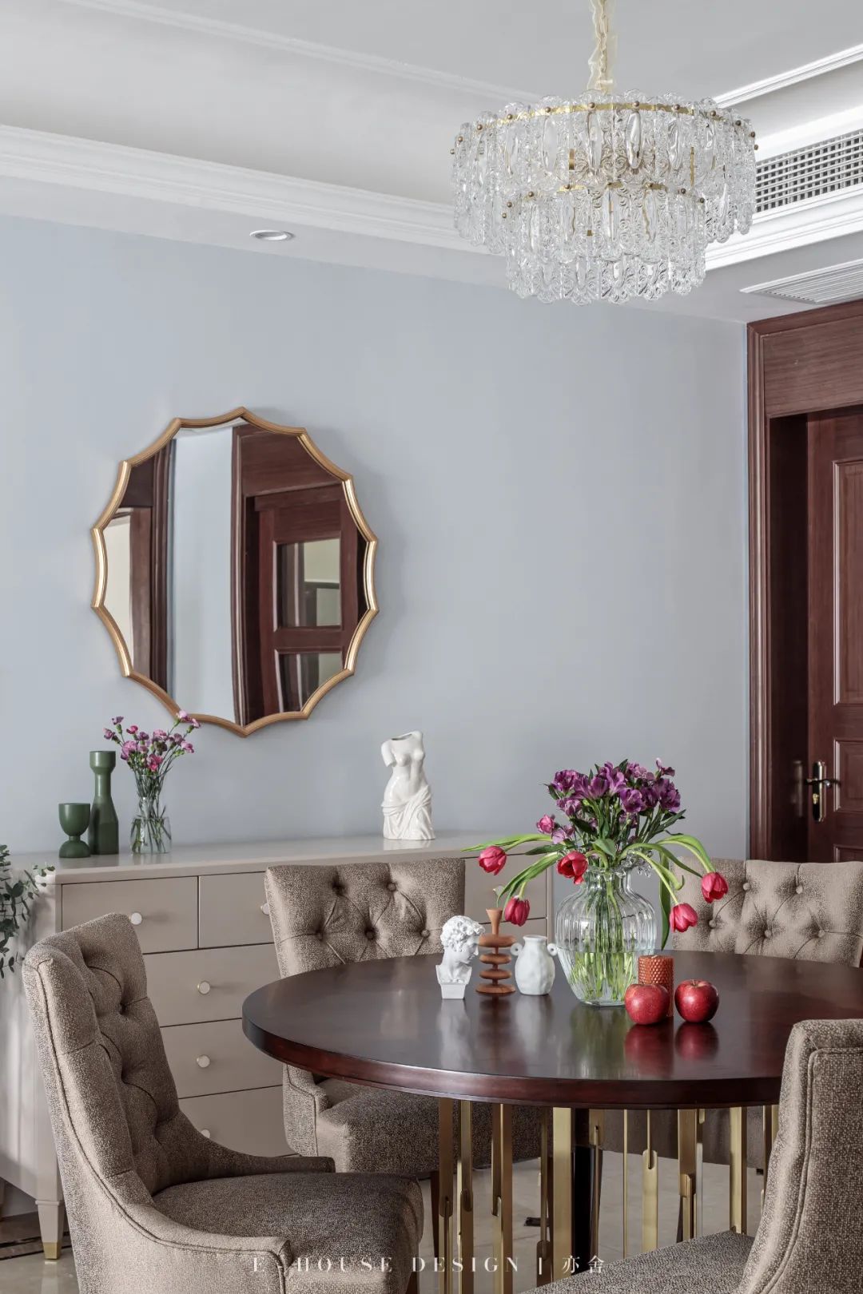
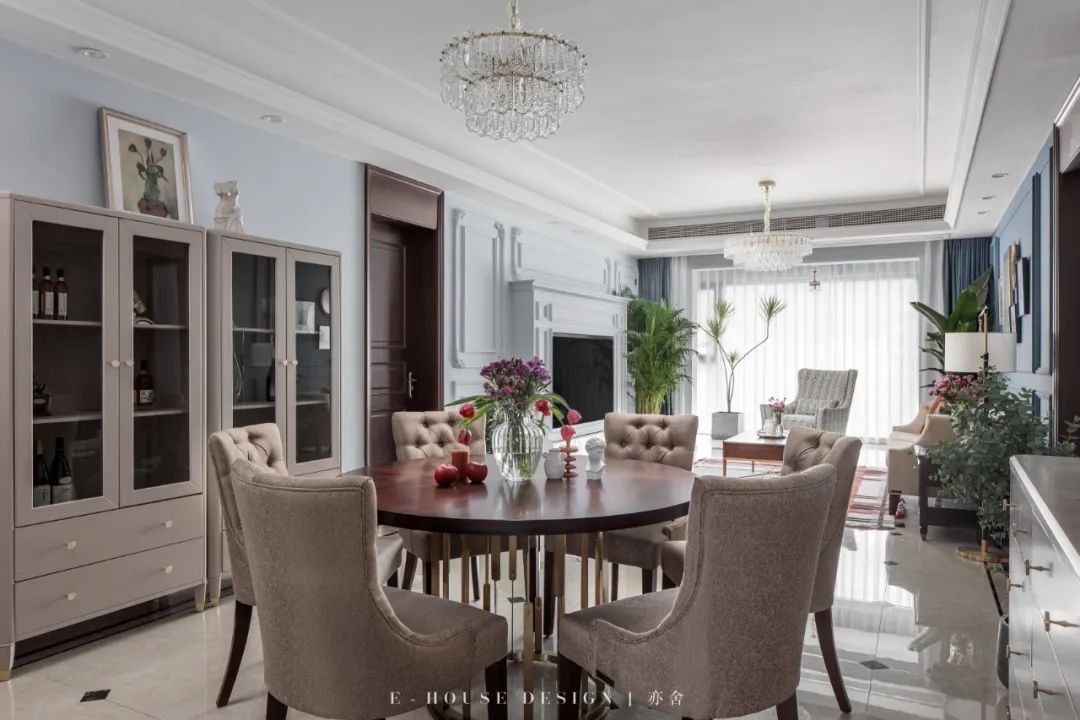
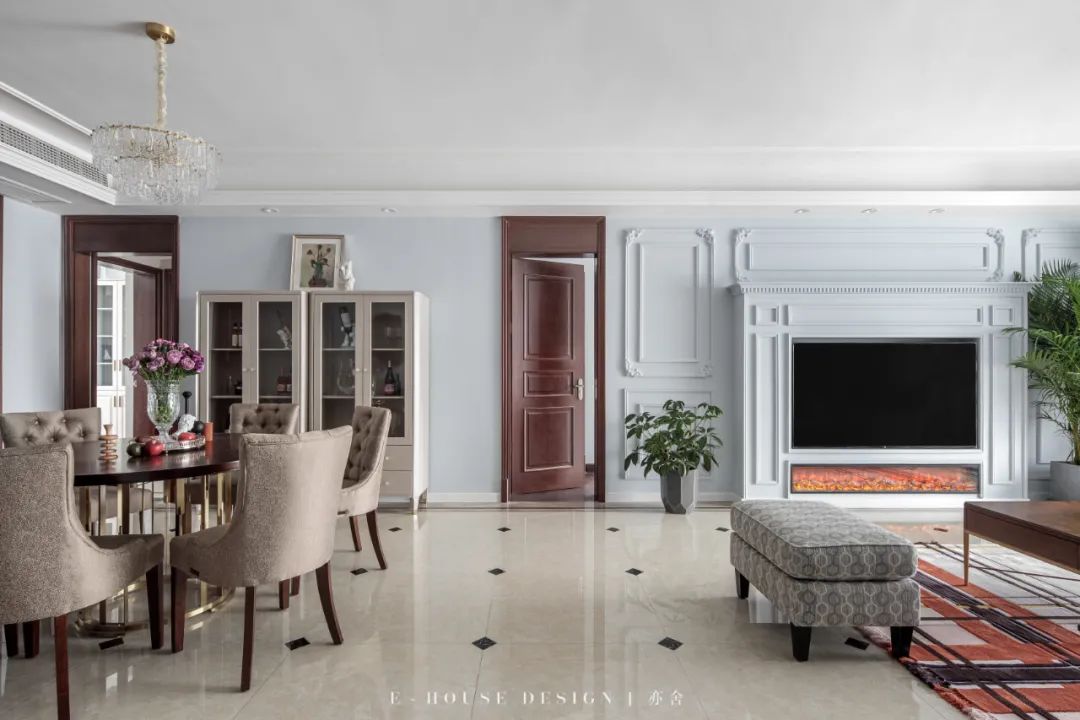
Master bedroom
________________________________________
Clean and simple
We removed the back wall of the original master bedroom and replaced it with ice blue emulsion paint, and left all other hard furnishings unchanged, trying to make the biggest changes with minimal changes. In order to continue the consistency of the style with the living room, we used plaster lines to make a frame type decoration, clean and simple. The master bedroom was transformed, full of American style, even the original colorful pig liver colored flooring looks surprisingly integrated.
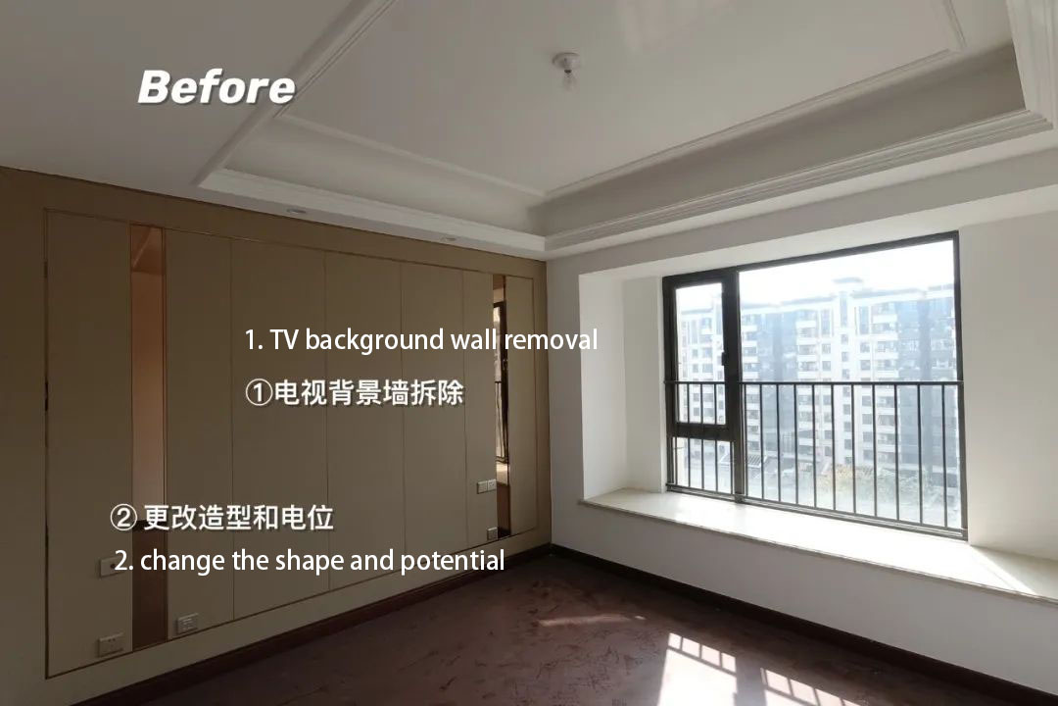
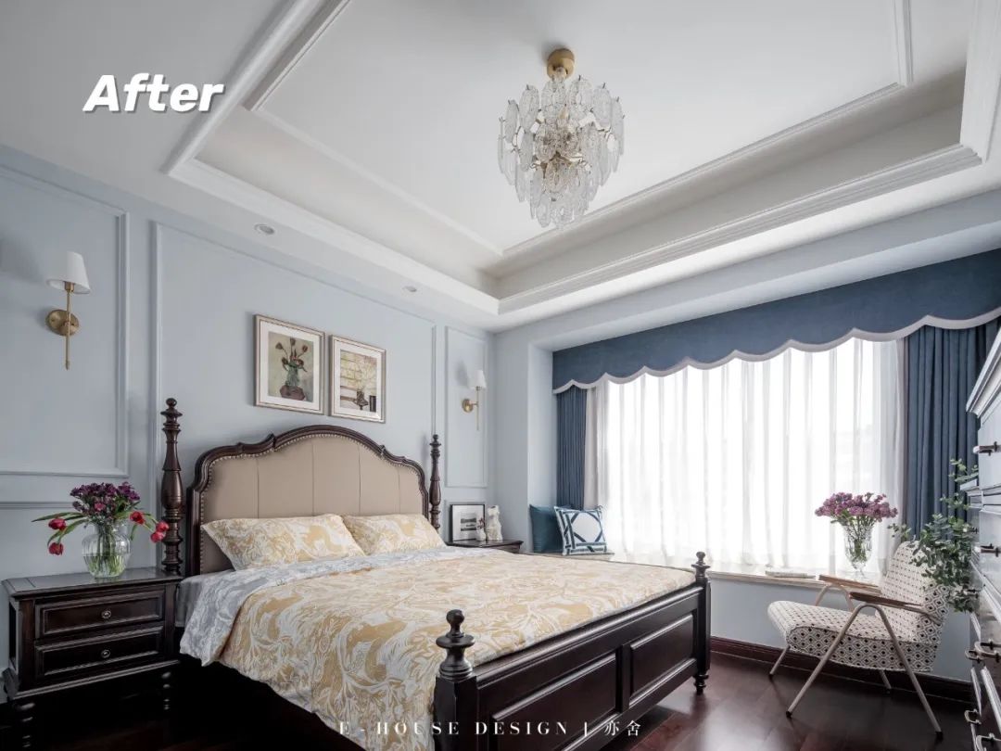
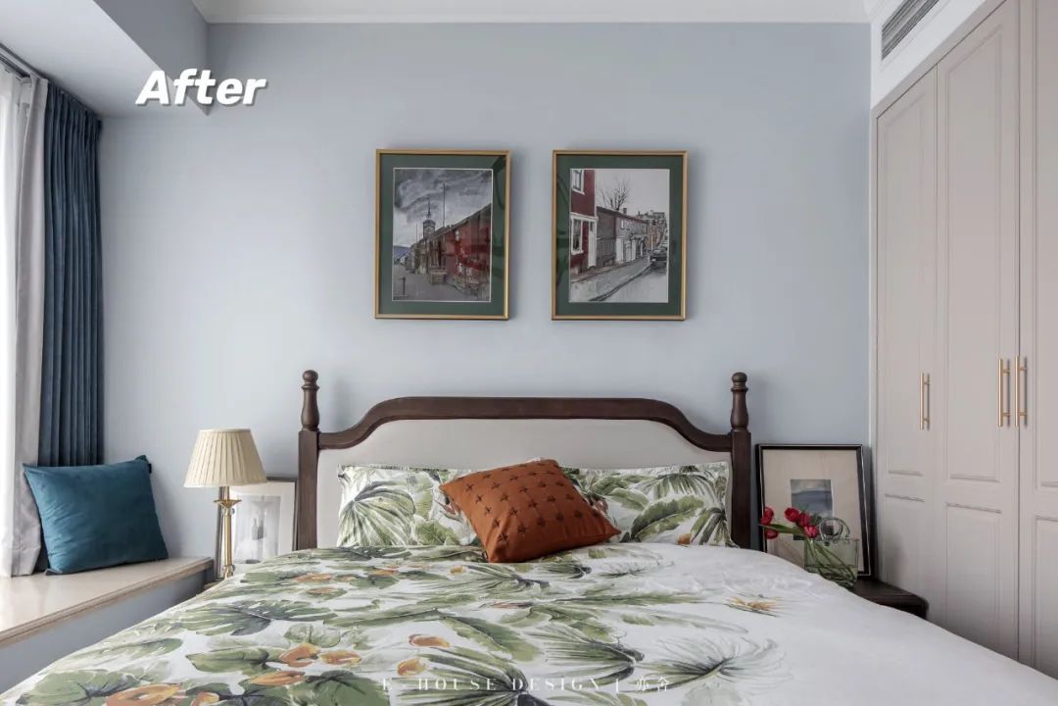
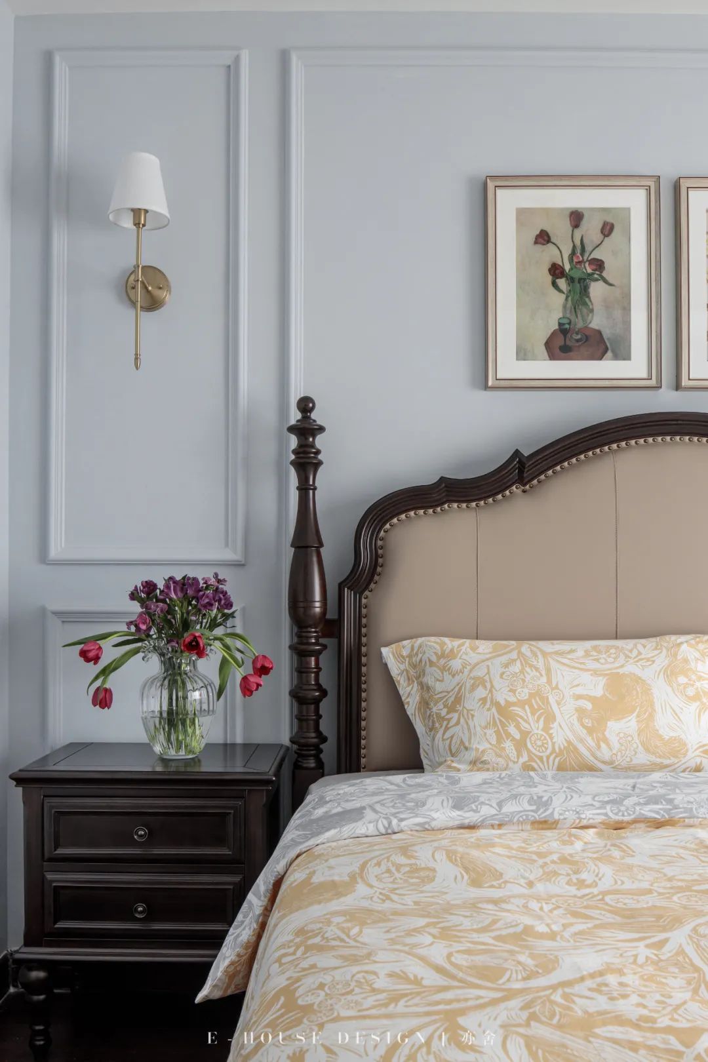
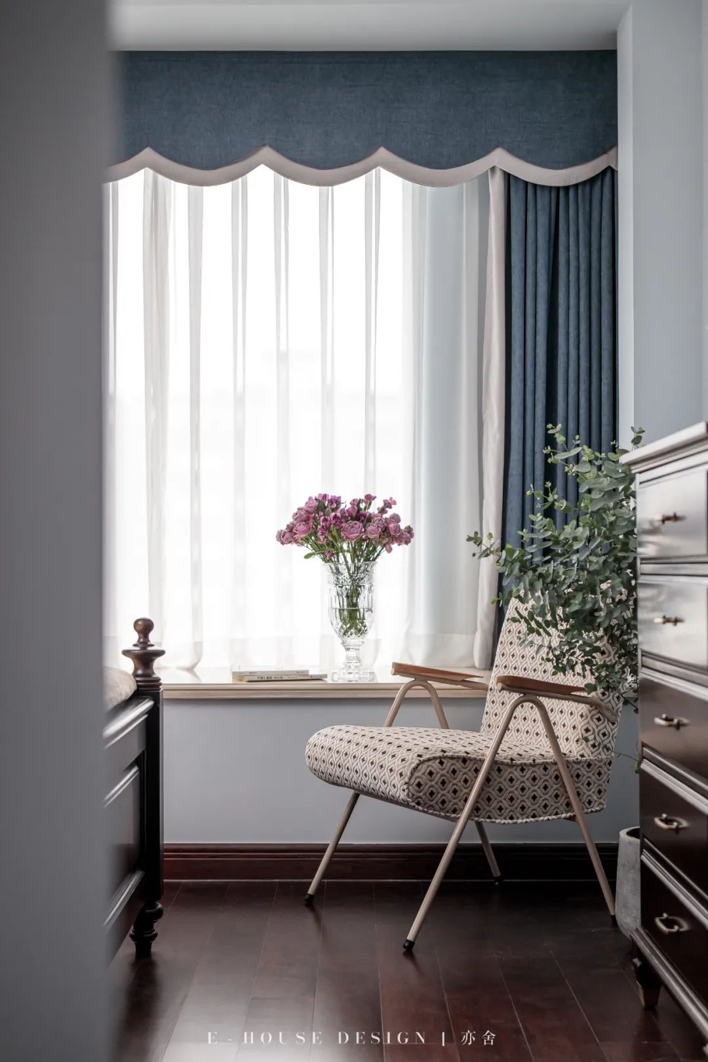
Guest room
________________________________________
Blank & indentical
This room is used as a temporary guest room, so we only need to consider to meet the function of sleeping and clothes storage. Only the wall latex paint was replaced and the regular layout was done, but of course even if it is not used anymore, it should still be colorful. Soft furnishings with the continuation of low-saturation warm and cold clash of colors, Hermes orange, olive green and blues blue.
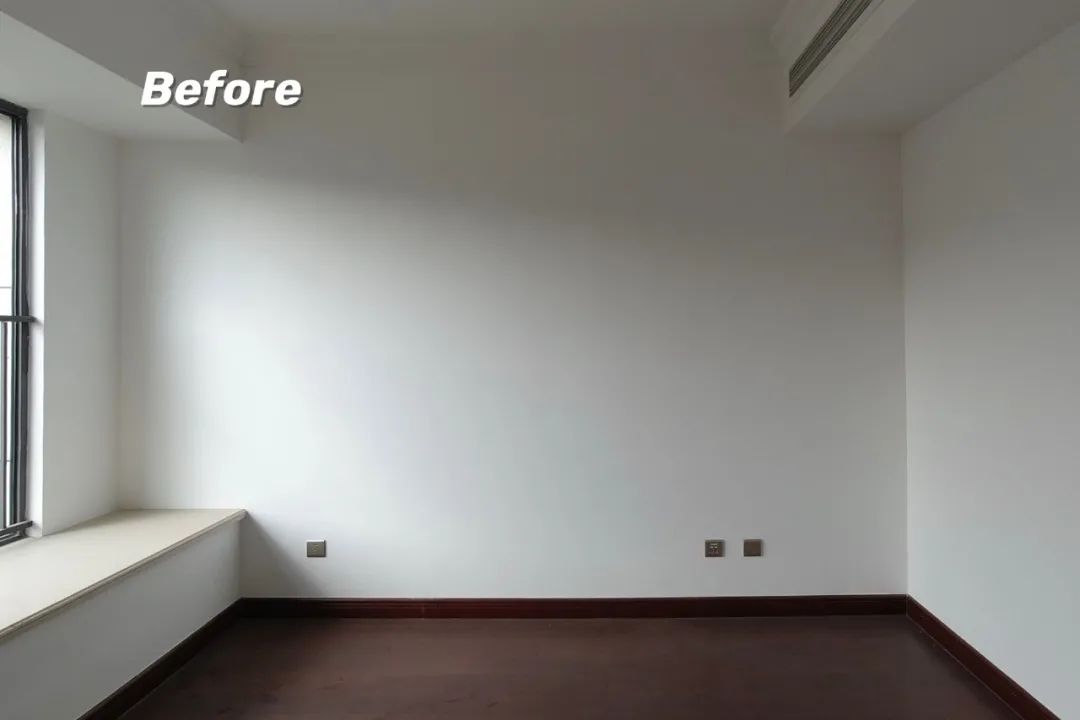

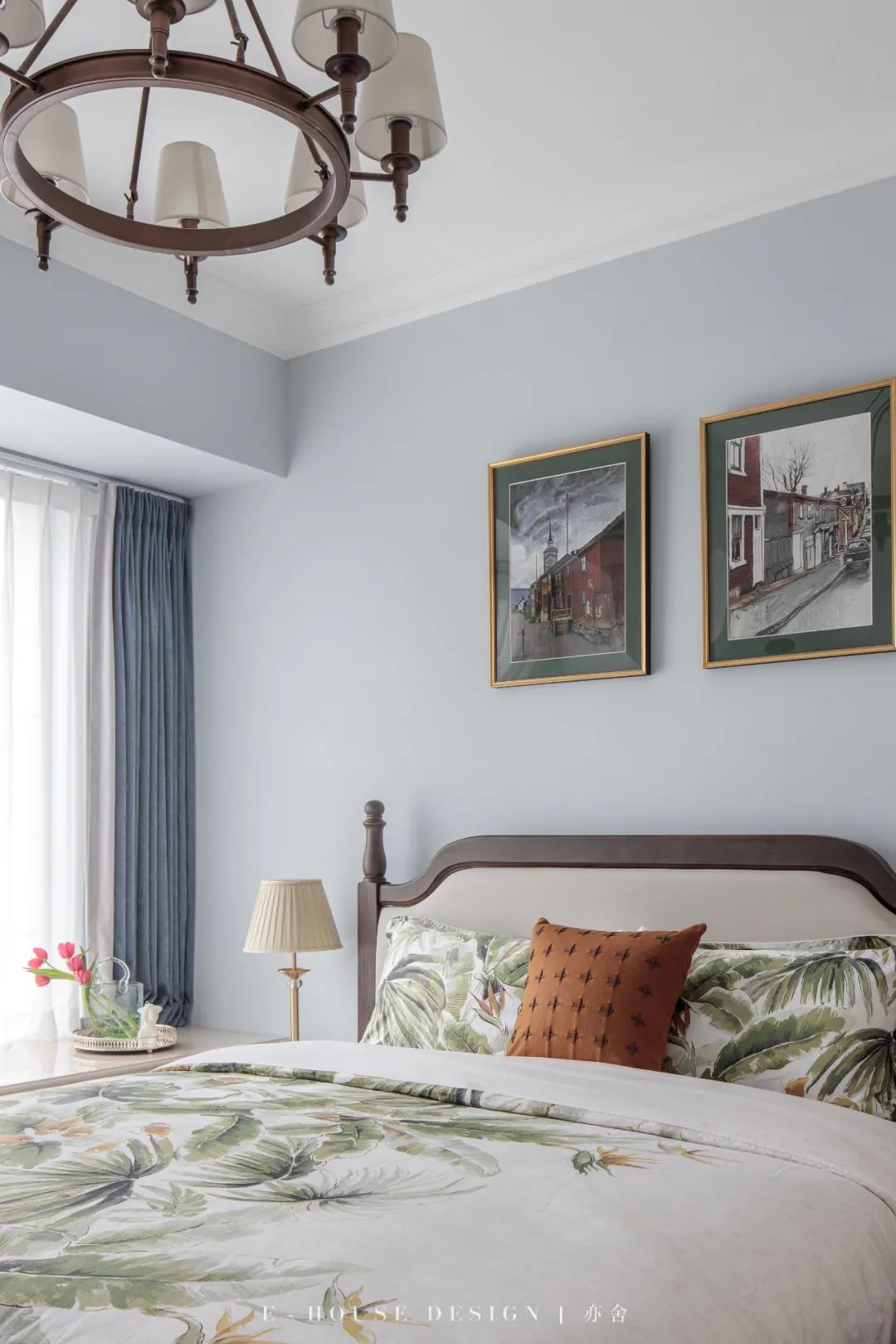
Study room
________________________________________
Indifftent & changeful
The study is small and square in size, so there is limited space to play in the hard decoration, we only replaced the latex paint. The original layout is relatively compact, in order to meet both bookcase storage and office needs. We made a trade-off in function, L-shaped corner bookcase + small volume desk, just enough to use but have an unexpected space amplification effect. It is important to know that enough white space in turn makes the space more qualitative.
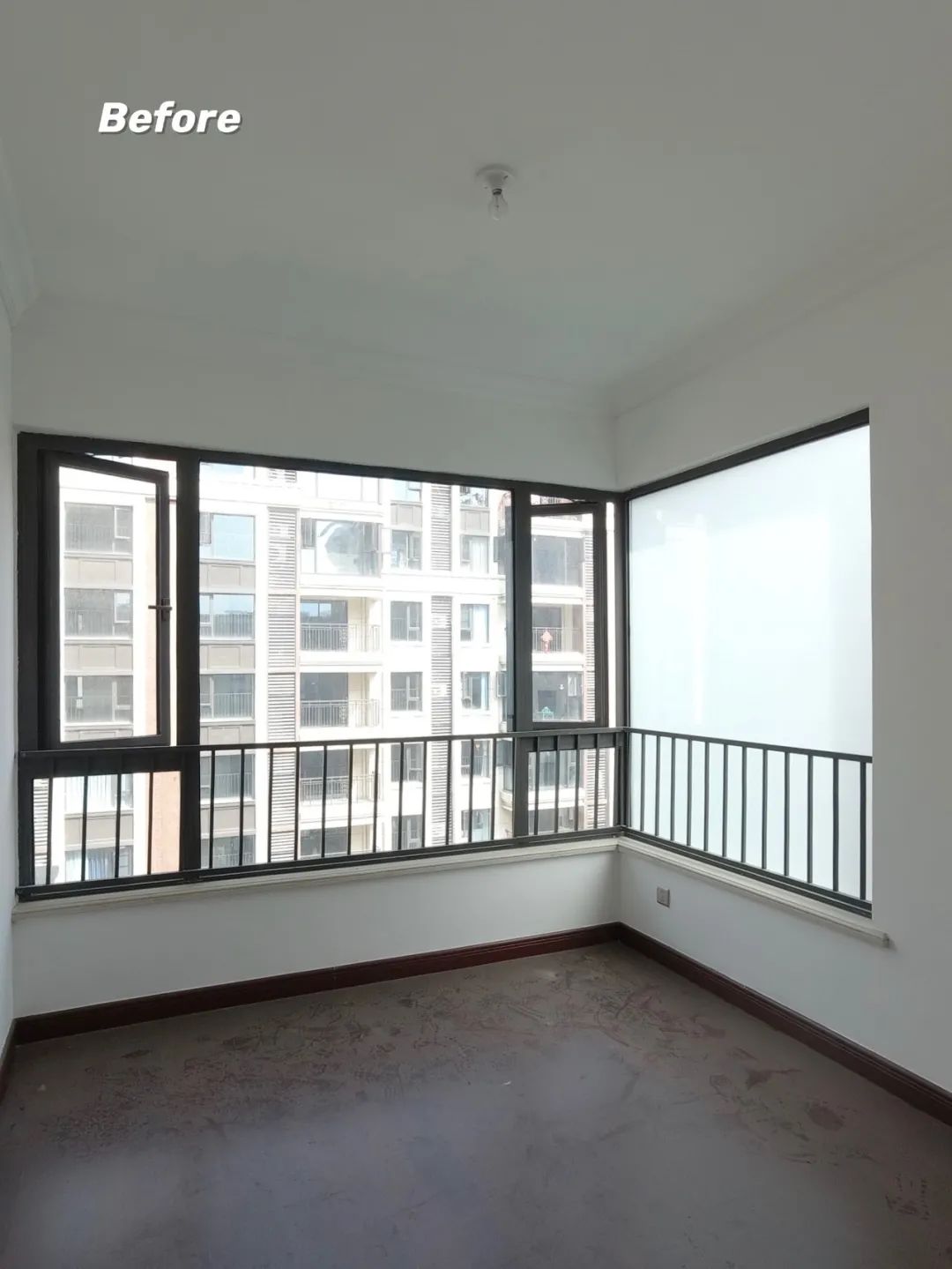
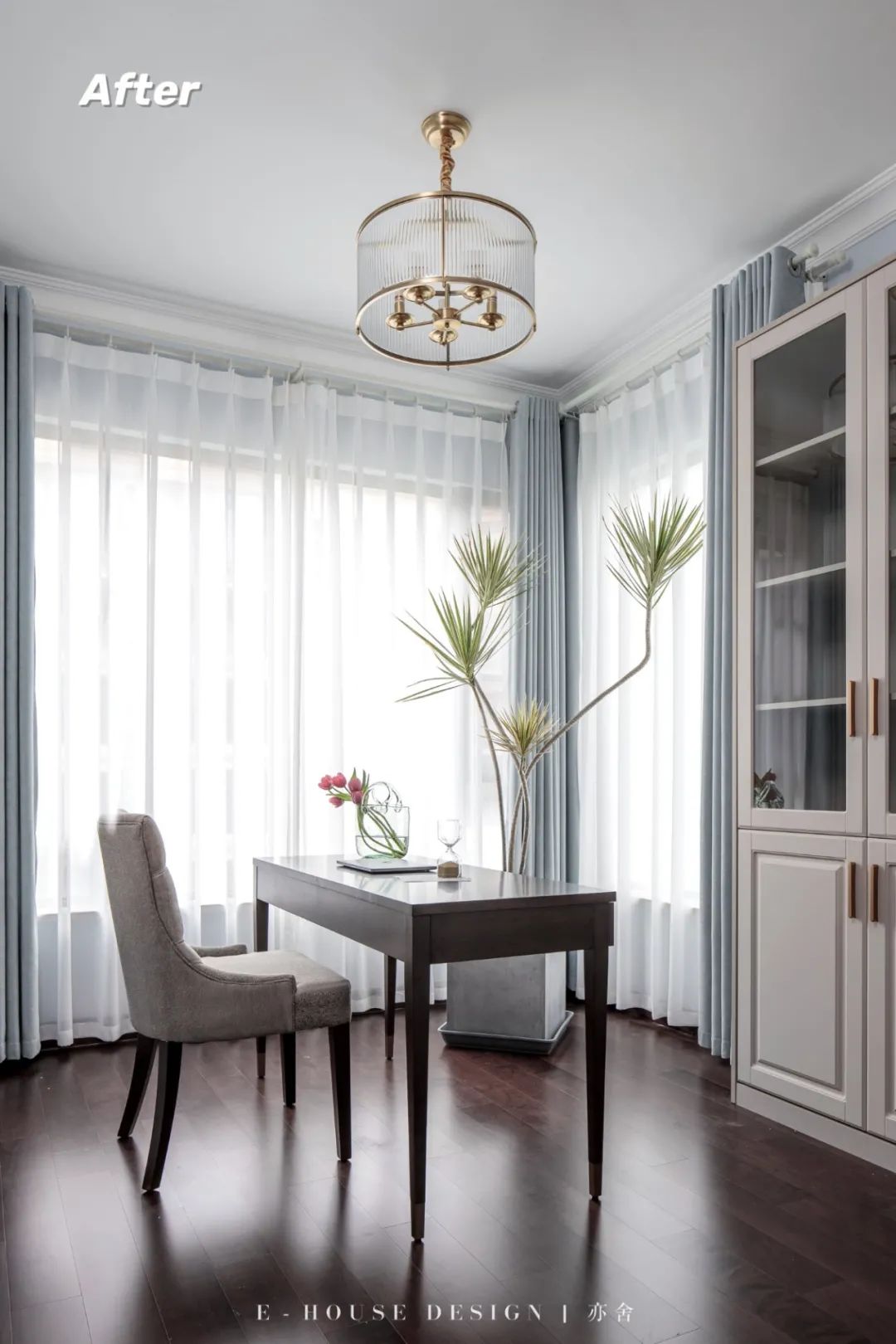
The design of the new design is based on the concept of the “L-shaped bookcase”, which is a corner space of 1400mm in length and 600mm in width, leaving enough space to be used as an aisle, so that both sides can be used temporarily.
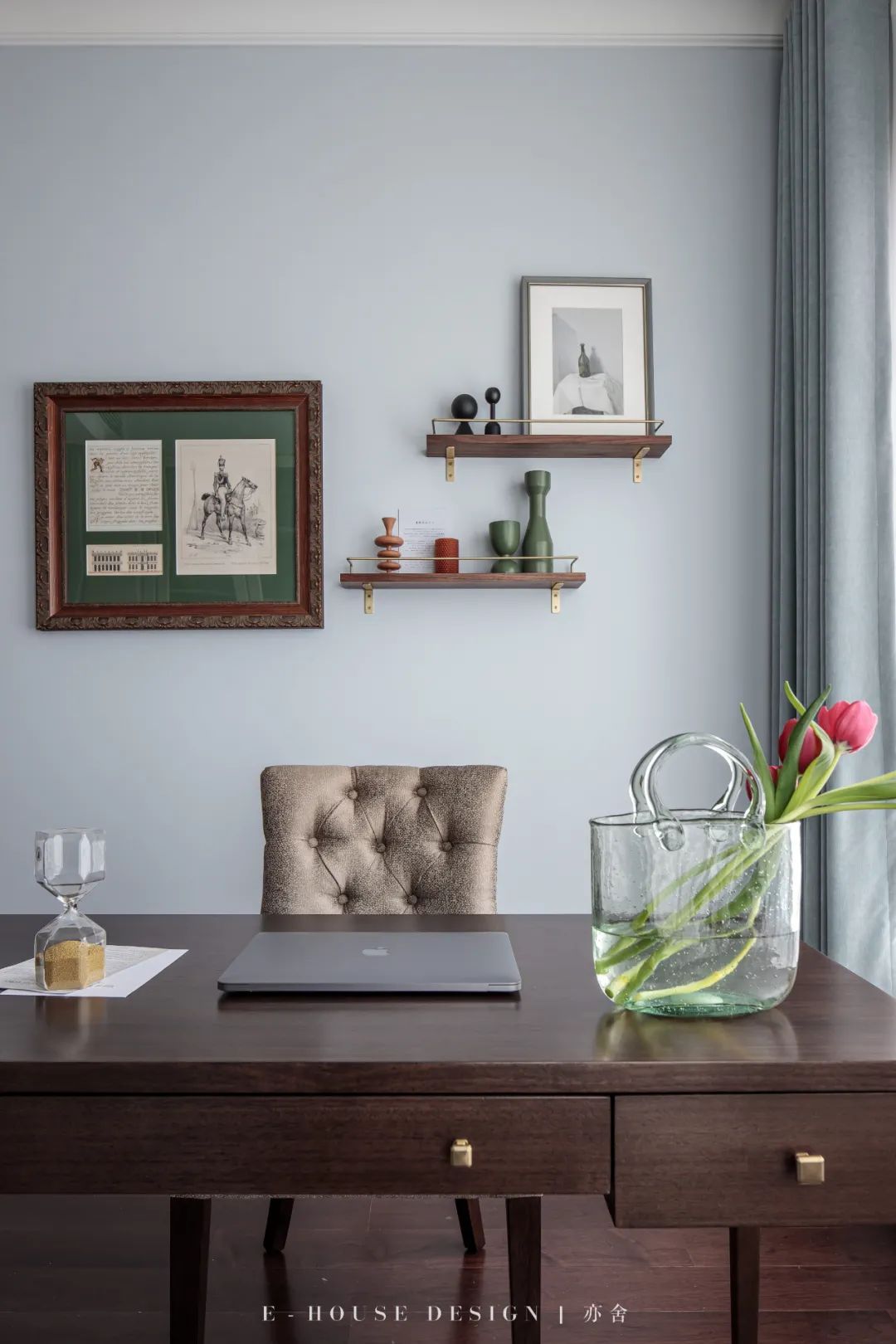
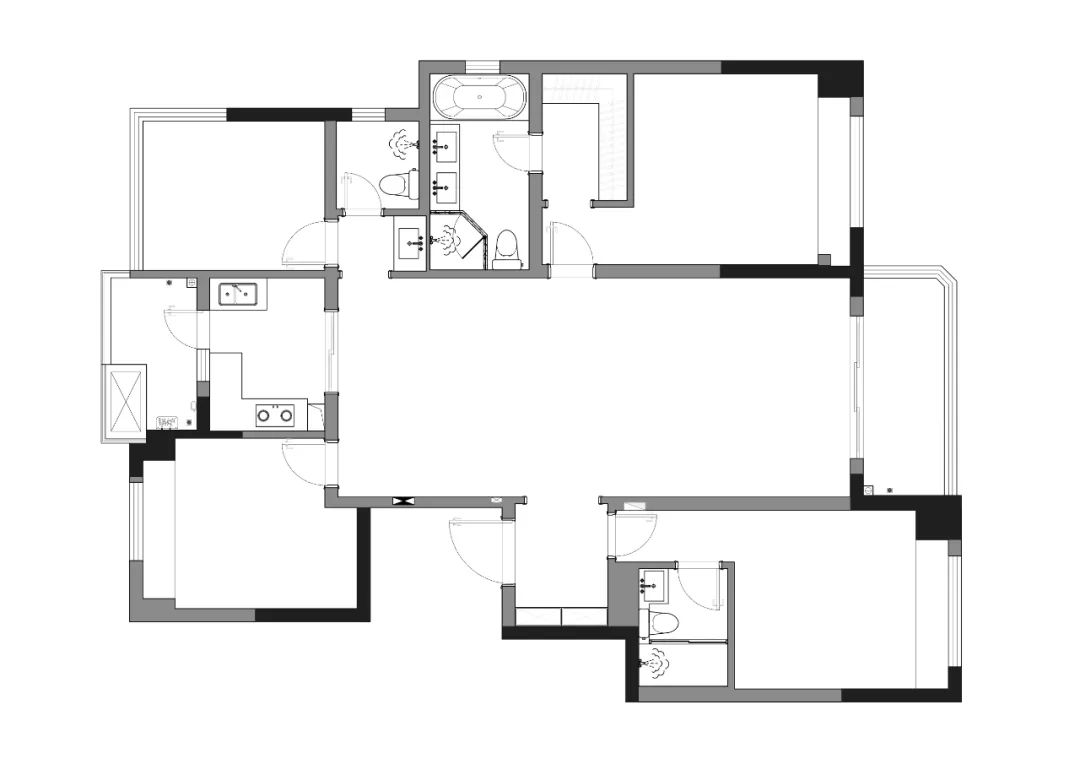
▲Original structure diagram
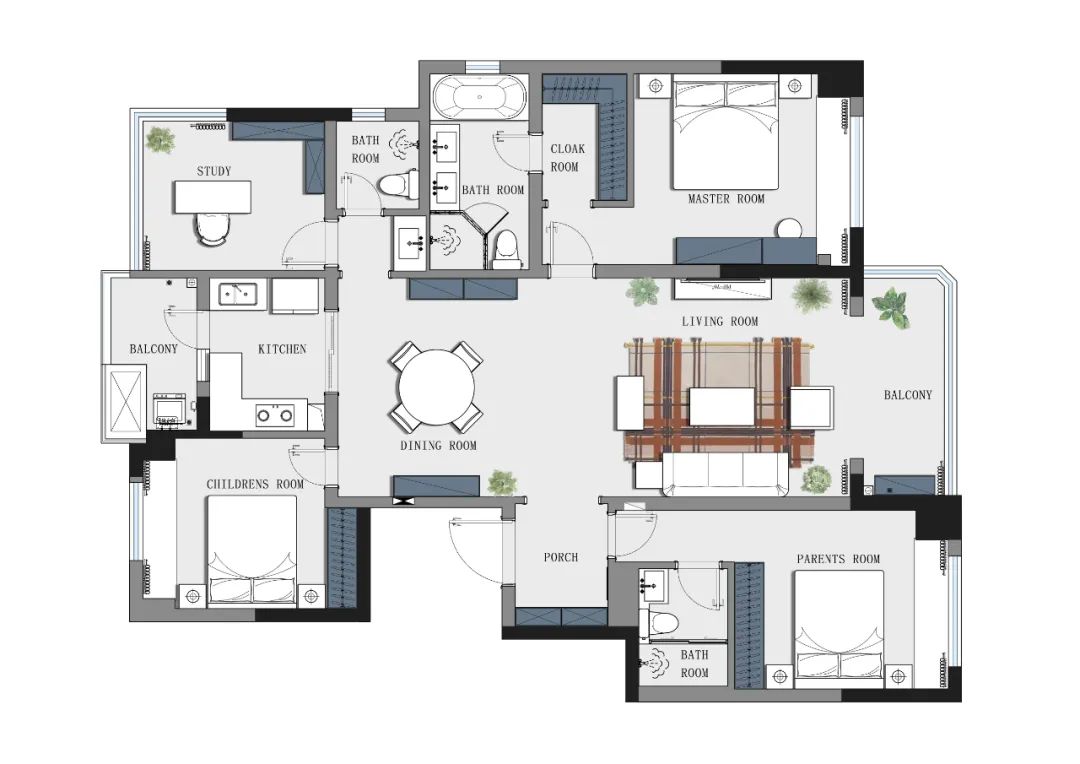
▲Floor plan
The layout analysis
The first time I saw the house, I was able to see the house’s structure, so I didn’t have any major changes. He just sealed the window of the living room balcony and knocked down the sliding door of the living room to increase the integrity of the space.
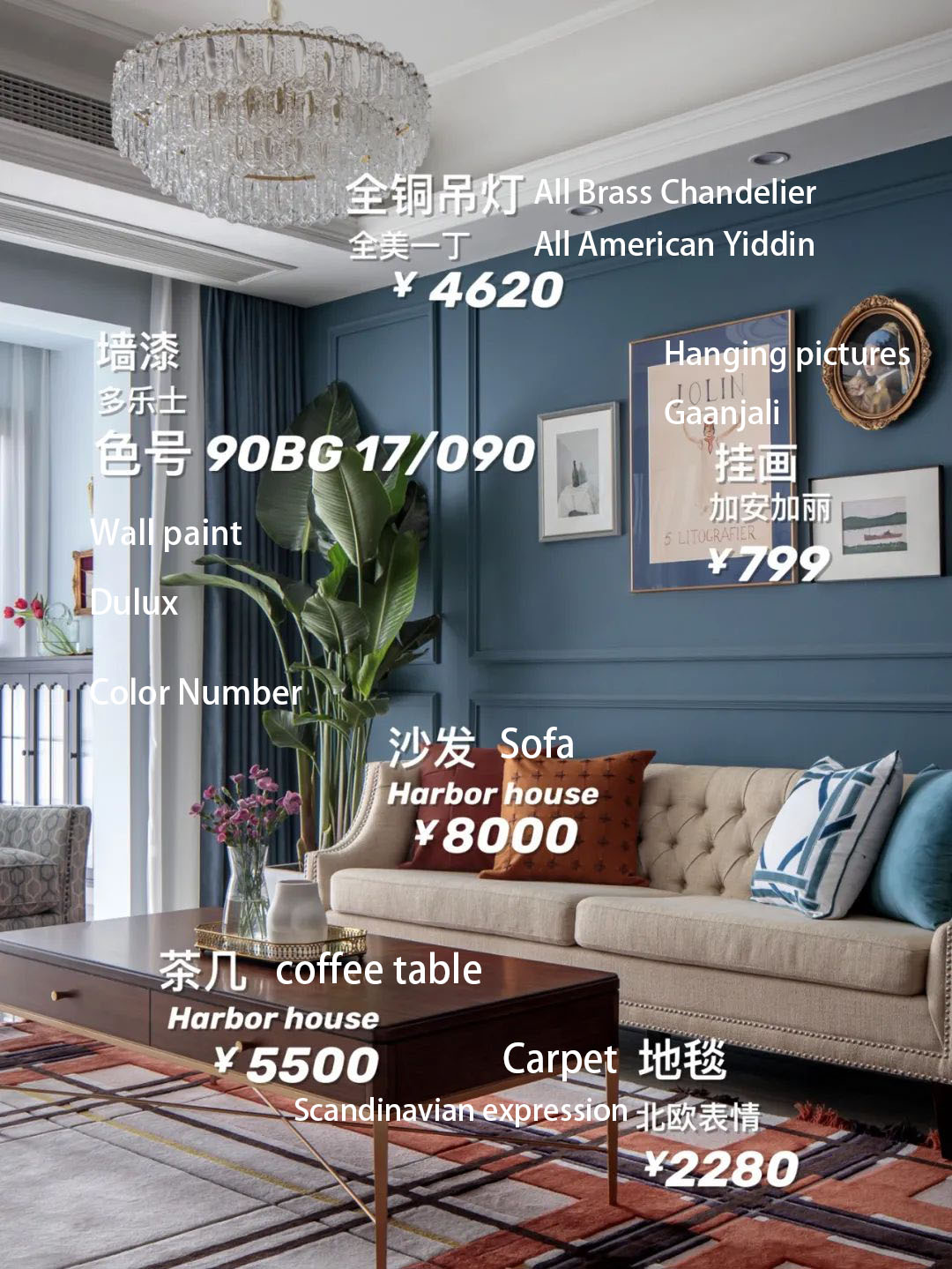
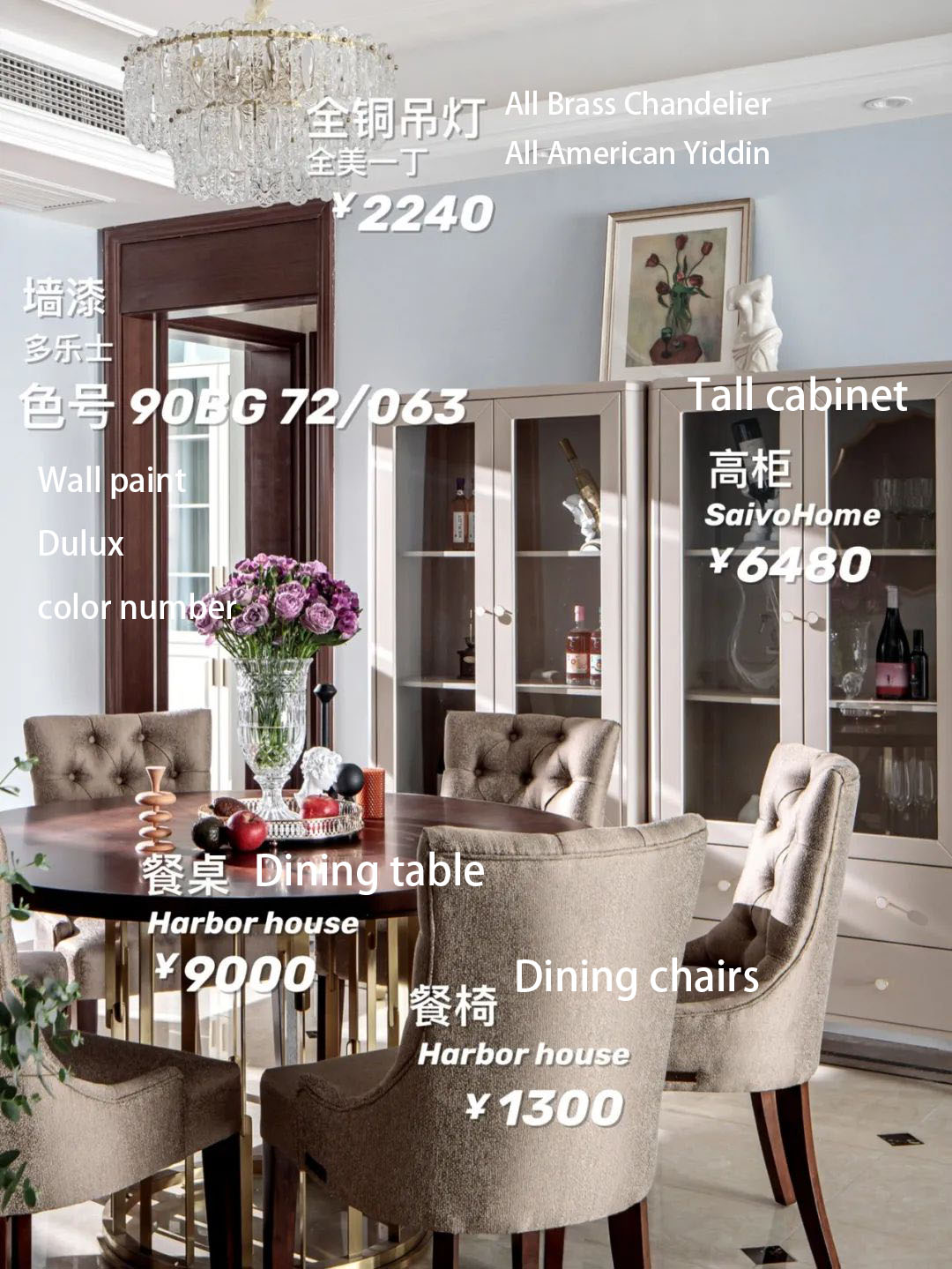
Project area / 158㎡
Project type / Four rooms, two halls, three bathrooms
Project Cost / 25w
Location / Chengdu – Zhonghai Jinjiang City Huajian
Type of design / Refurbished house – Soft furnishing design – Hard furnishing bureau change
 WOWOW Faucets
WOWOW Faucets





您好!Please sign in