Interior Design Alliance
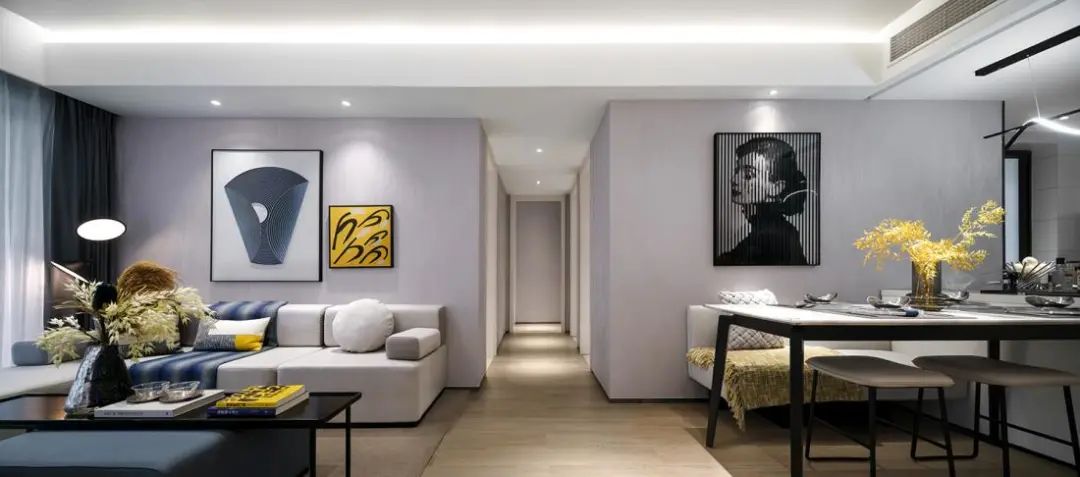
Modern Simplicity
“Blue is the sky, water, air, depth and infinity, freedom and life. Blue is the most essential color of the universe.”
–French artist Yves Klein Yves Klein
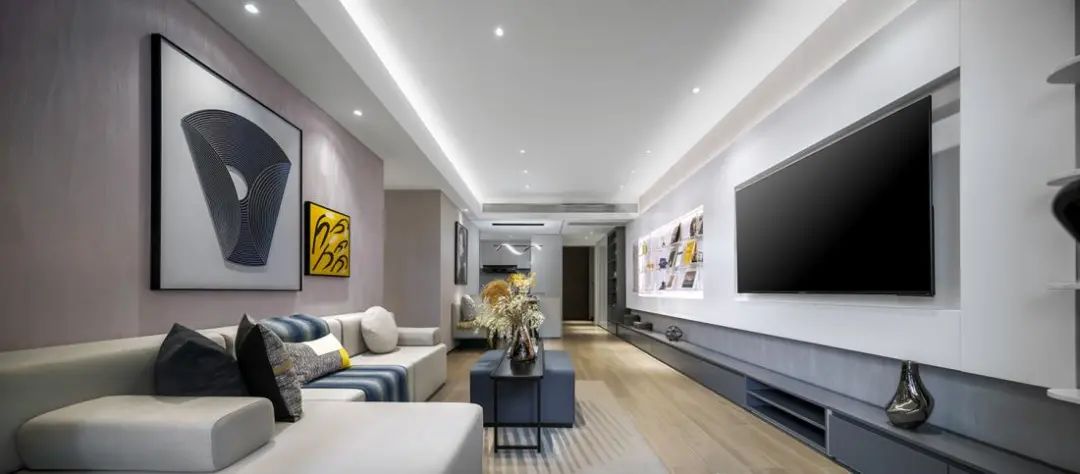
The RGB ratio is 0, 47, 167. The clear number does not diminish the shock one feels when confronted with it. It is the combination of the “International Klein Blue”, the darling of the fashion world. From the past to the present, blue has always been present in people’s imagination of the future. It must have its own meaning in our life, which is closely related to our residence. Material life is overflowing, and more is the pursuit of spiritual level. “Klein blue” is known as an ideal blue, the absolute blue. Its clear and empty often makes people get lost in it. Let the complicated life return to purity.
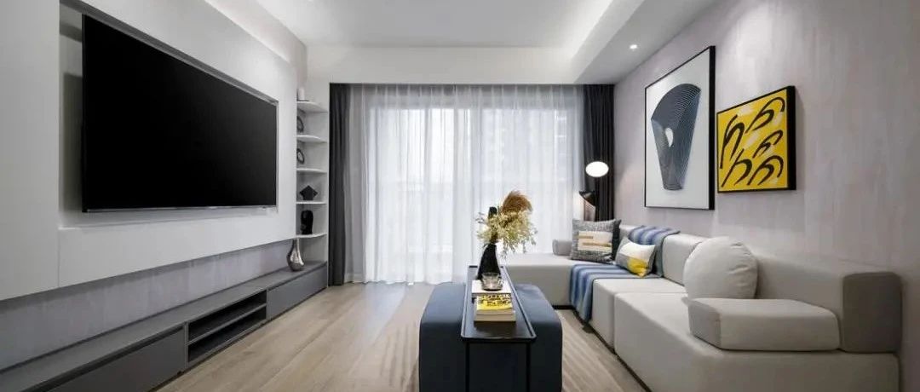
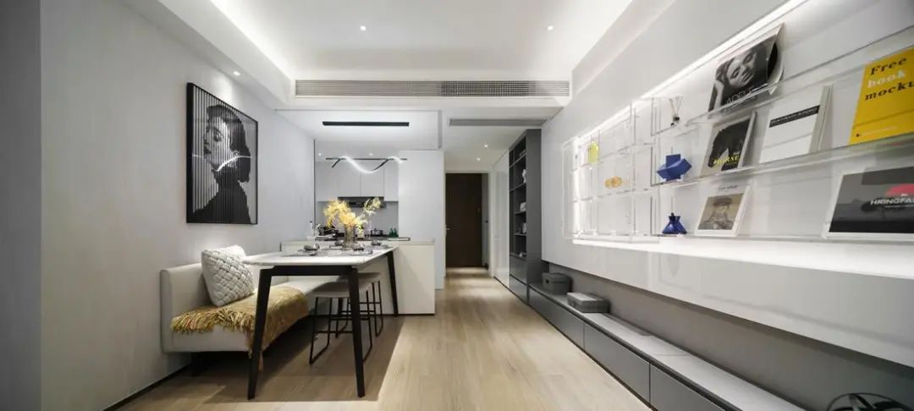
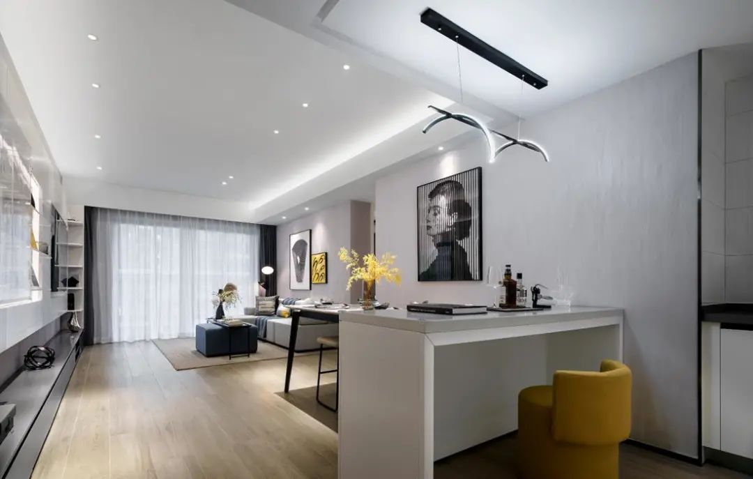
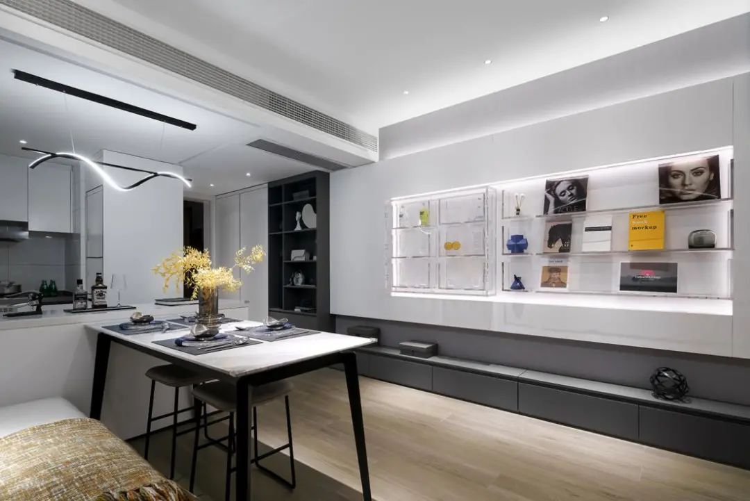
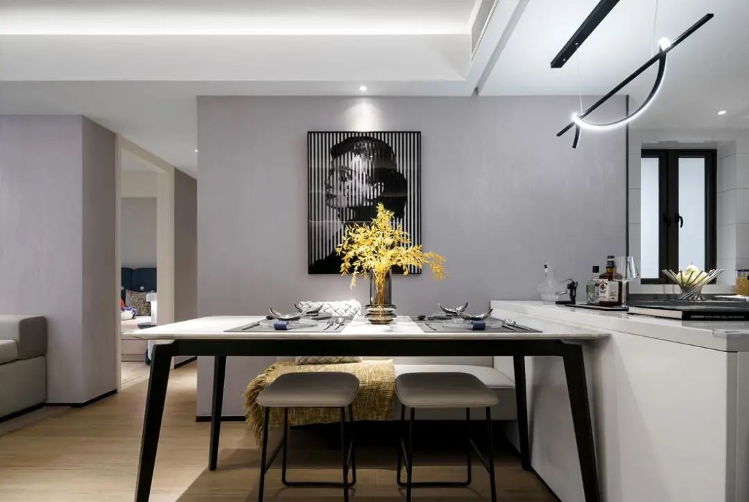
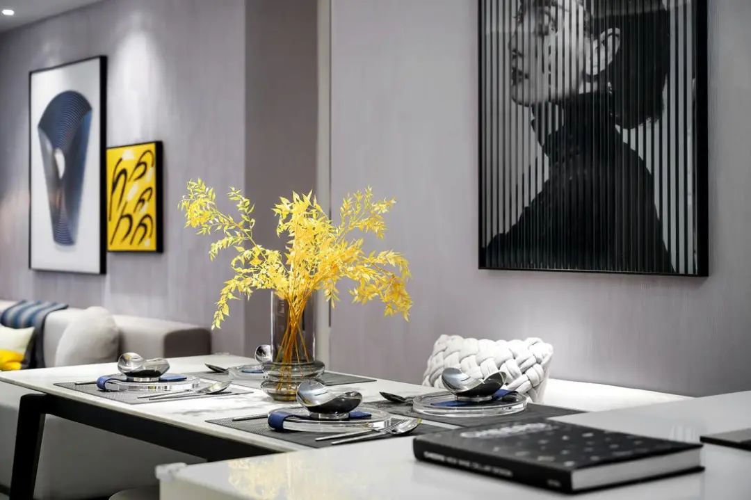
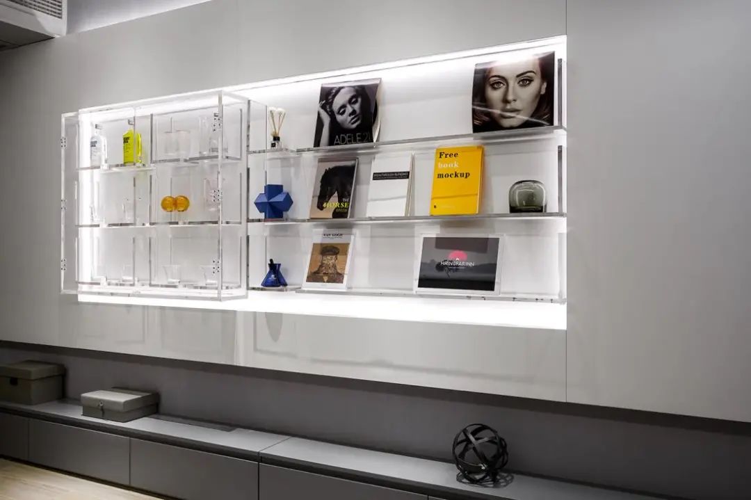
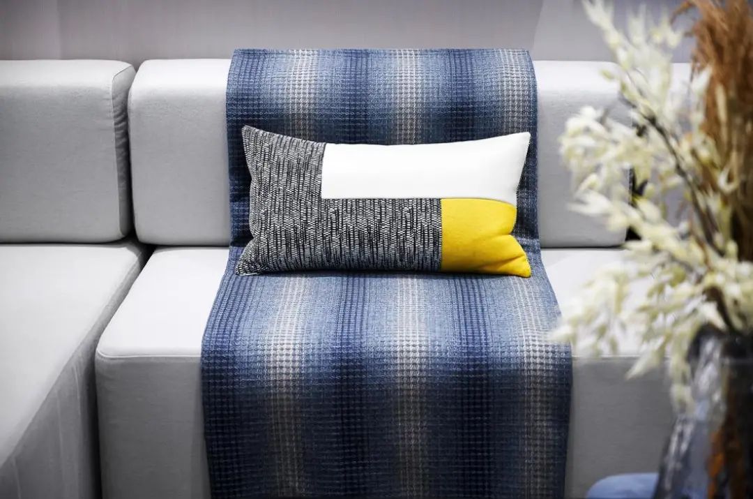
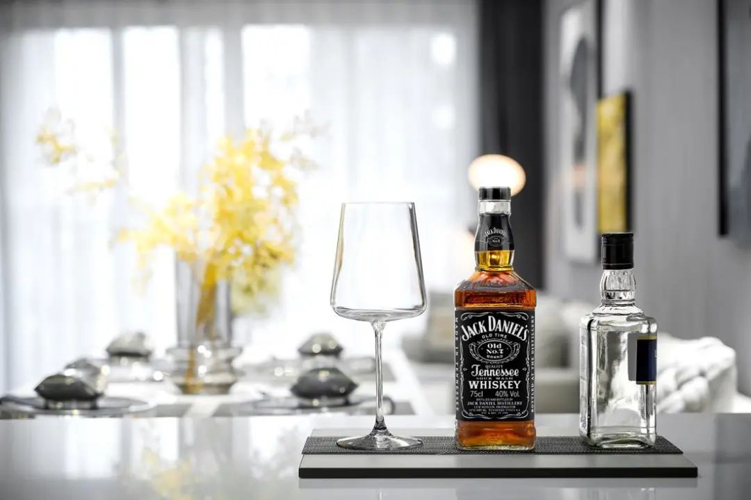
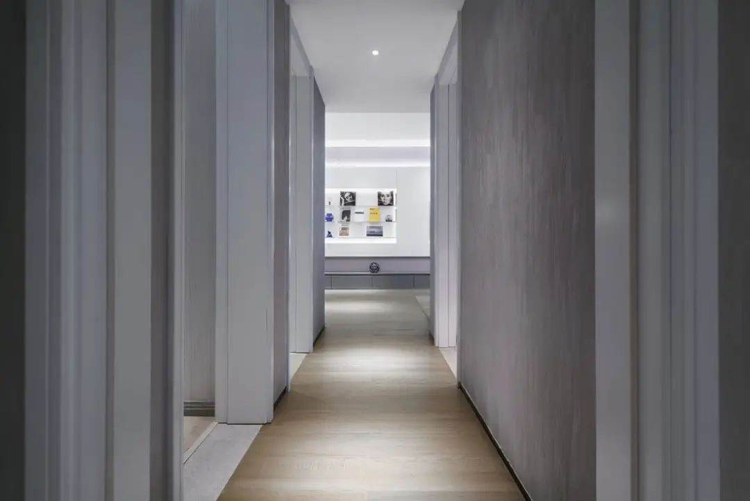
The living room and dining room break the inherent partition and form an open interchangeable space. Its functions realize complementary linkage. Pop painting art, pop music theme and “Klein Blue” are combined, and the simple form material and color collide. This is a deeper interpretation in the spirit of art. The music photography studio collects all kinds of music photography equipment to express the sentiment and obsession. Klein once said “to express this feeling, without explanation, and without words, it can make the heart perceive.” It conveys an attitude of life.
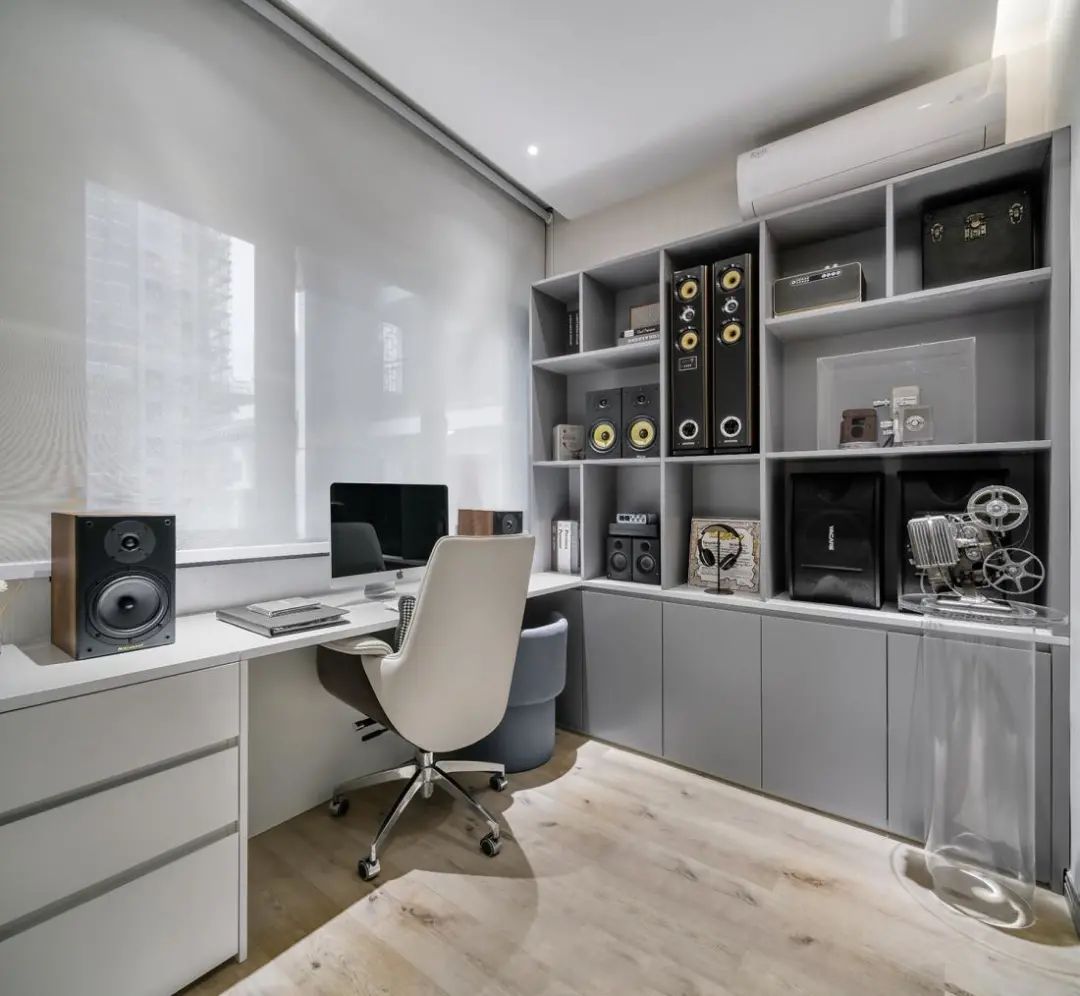
Experience brings a better life experience. Function and decoration are combined to tidy up the otherwise complicated things. They are perfectly displayed in the storage of the residence. The entrance hall, kitchen, bathroom and bedroom are mainly for storing daily necessities and clothes. It is suitable for closed storage due to its high usage rate and numerous clutter. The dining room and the studio are mainly for display and collection, so they are suitable for open display. The storage in each space is organized in a rhythmic way.
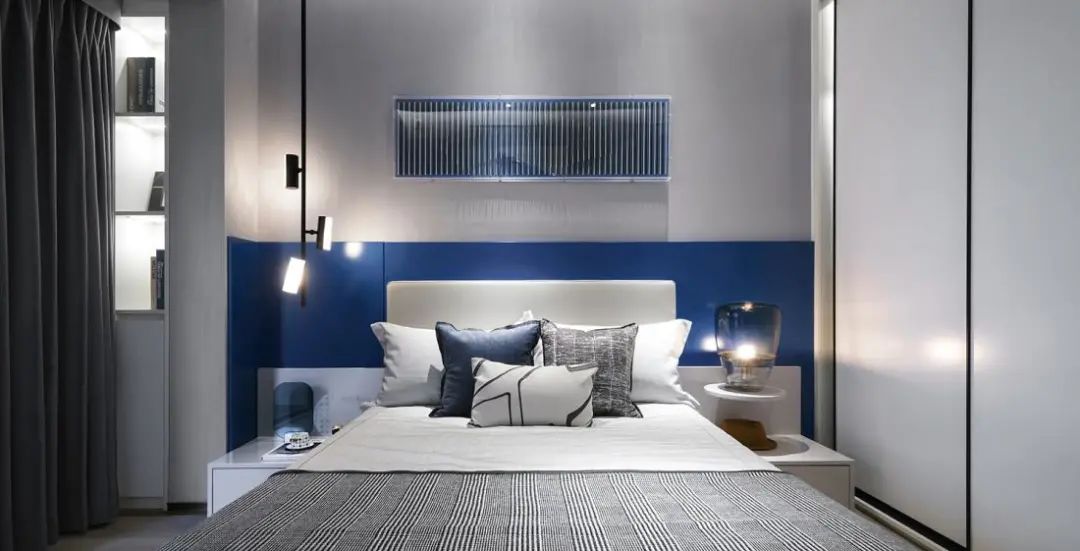
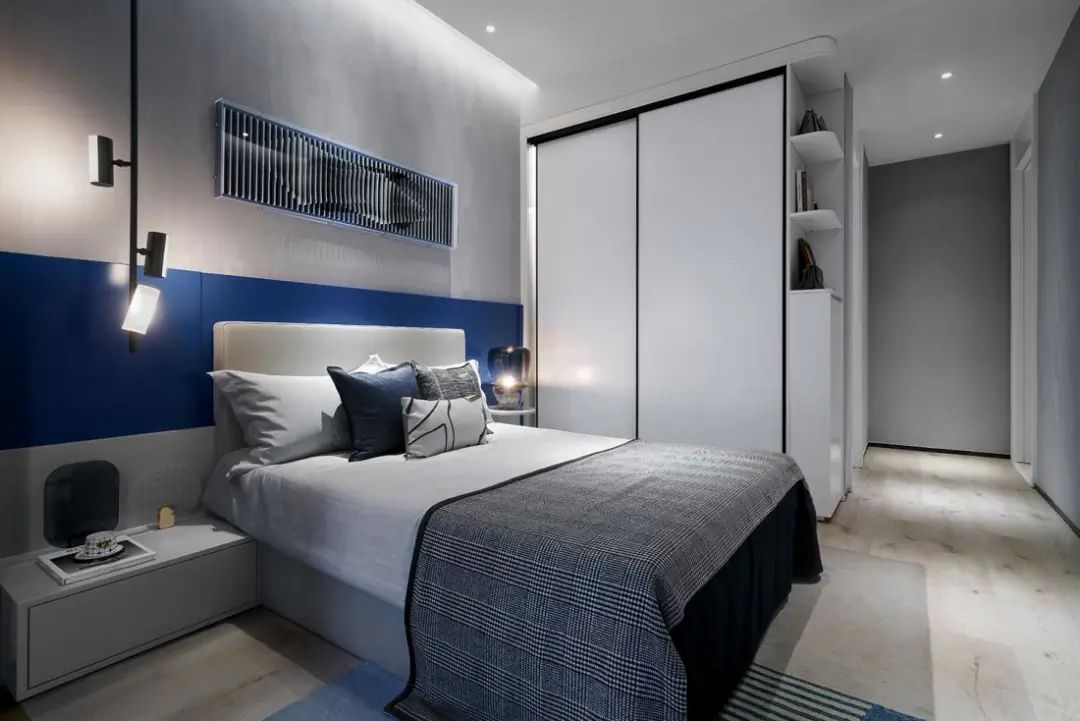
Everything returns to purity. It does not have too many decorations, just go with your heart and discover your own world, just like “Klein Blue”!
Project Name: Fangyuan ∙ Heshan Yunshan Poetry II Model House
Space Design:Guangzhou Fang Hua International Design Group Co.
Soft furnishing design:Guangzhou Fang Hua International Design Group Co.
Year of completion:November 2020
Creative Team:Zhou Xiang, Zhan Qijun, Li Jianyong, Yuan Bi, Chen Jianting, Zhang Jifa, Huang Chongyue
Project Address:Heshan, Guangdong
Project Area:98 square meters
Project Photography:Thinking Photography
Client:Guangzhou Fangyuan Real Estate Development Co.
Scandinavian style
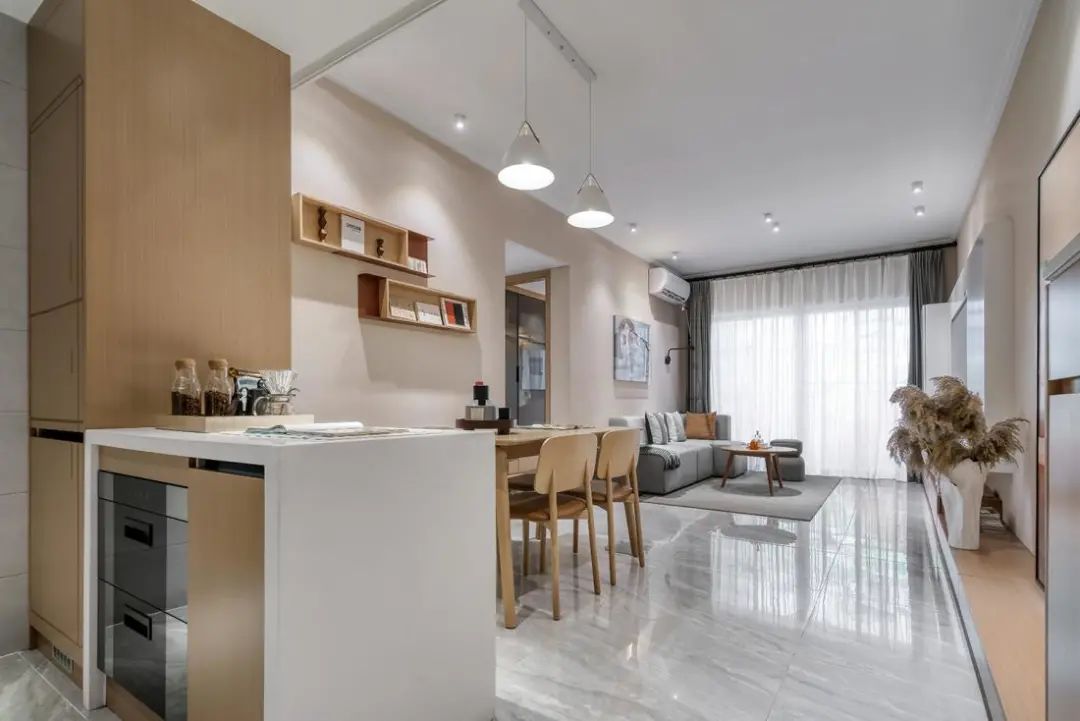
Scandinavian style is known for its simplicity and practicality. While focusing on the interests of the public, it does not lack care for the niche. Its care is in place everywhere, reflecting respect for tradition, appreciation of natural materials, restraint in form and decoration, and striving for unity in form and function. If they have anything in common, it must be simplicity, directness, functionality and closeness to nature. A tranquil Scandinavian style, not a compelling and flashy design.
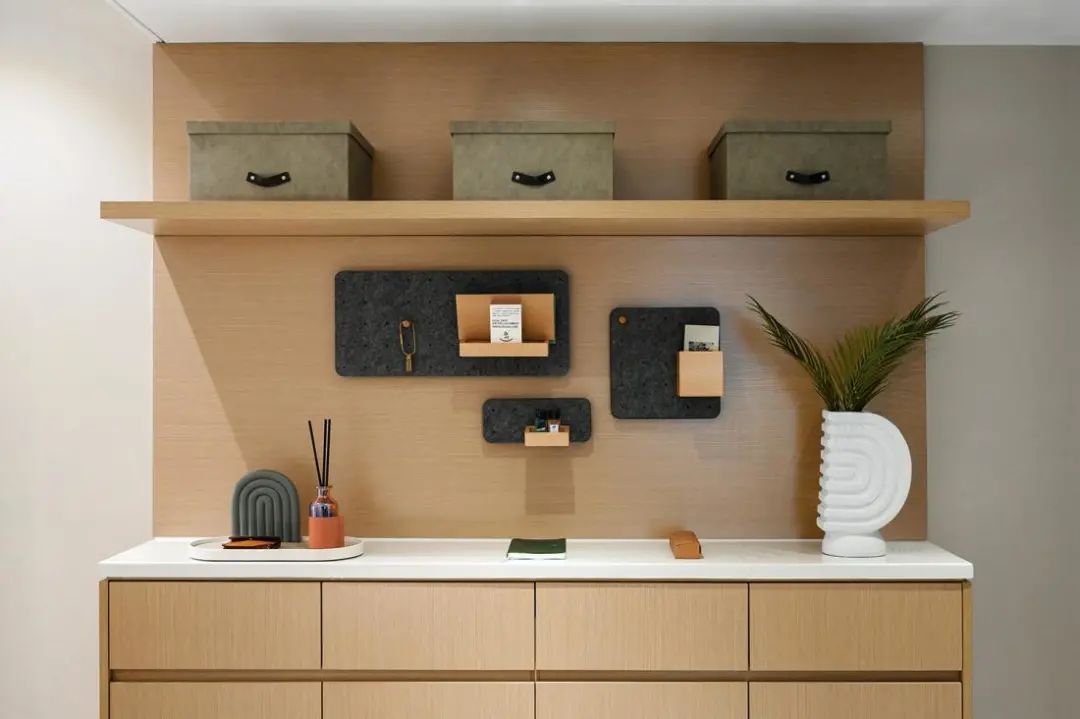
The multifunctional shoe cabinet in the entry space is a rite of passage from the hustle and bustle to tranquility. After you enter, you put down not only the bags and keys you carry in your hands, but also all the troubles outside, and change into slippers. This instantly relaxes the nervous mood and body. A special shelf is set up to dramatically improve the use of vertical wall space and meet the need for temporary storage.
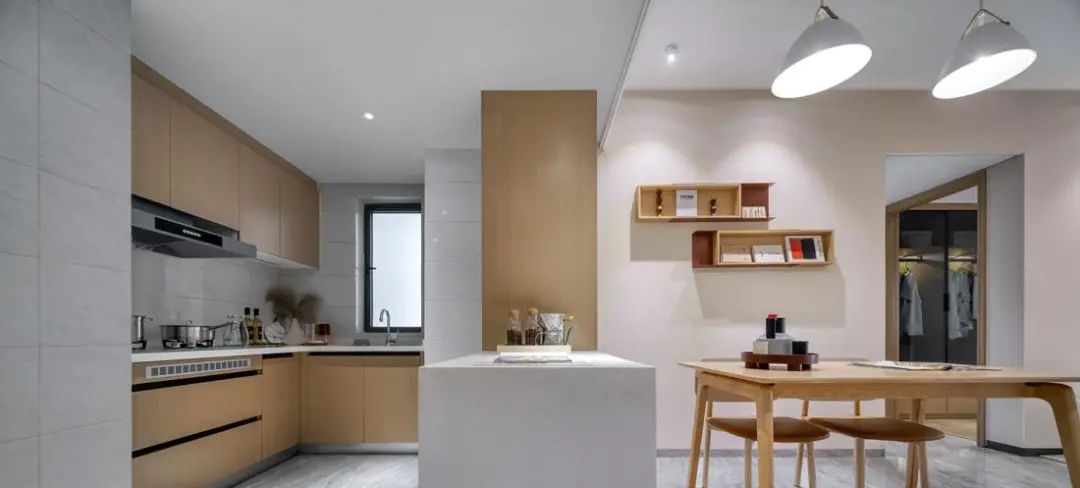
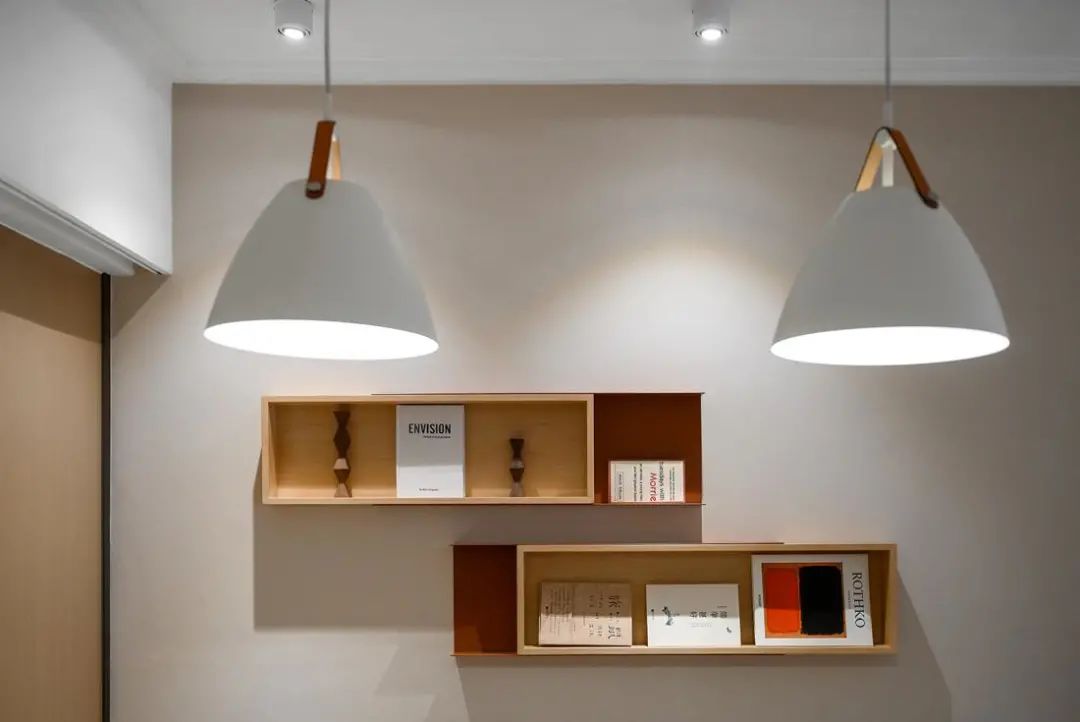
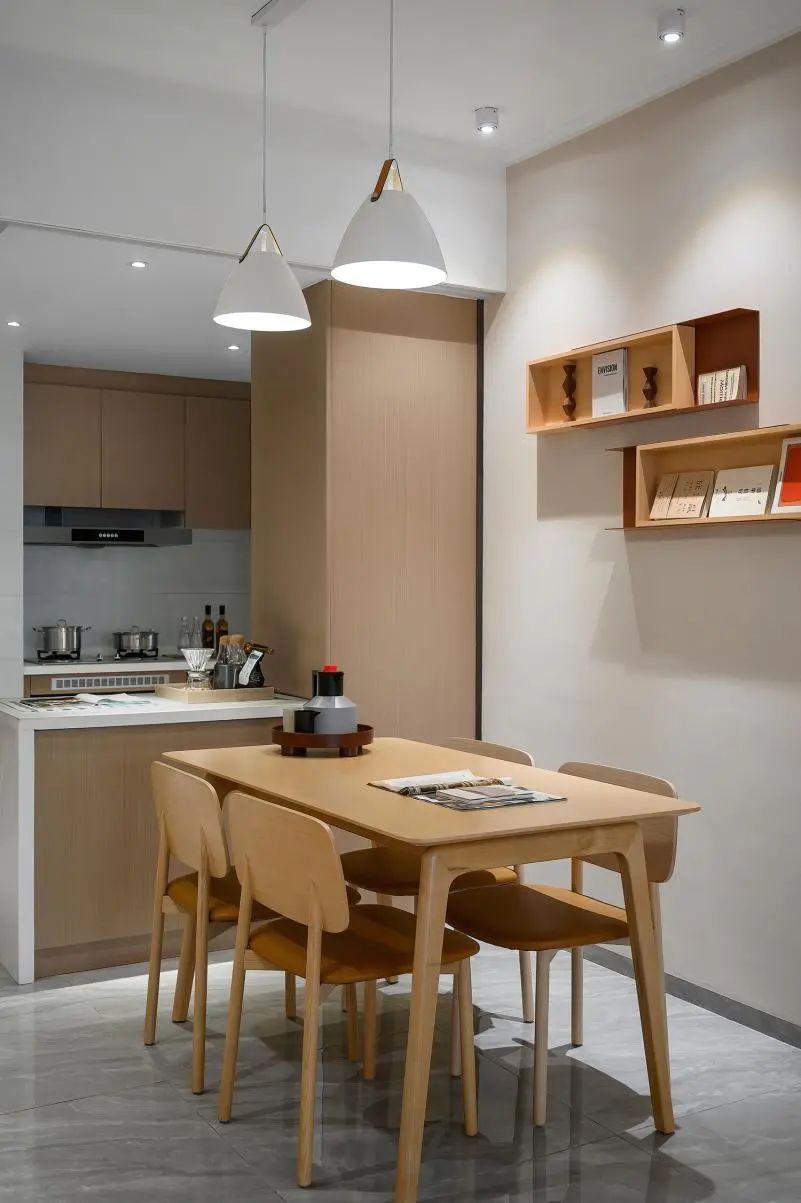
There are many spaces in the home that can be reopened and combined again. For example, the dining room and kitchen. The original closed kitchen space of the household isolated the connection with the family. The wall was removed. With the arrangement of a small bar, it links the dining room and the kitchen, weakening the barrier of the space. This allows the boring cooking process to be turned into sharing the process of making with the family. The dining table and chairs with rounded corners are specially chosen for their safety to minimize collision injuries during use.
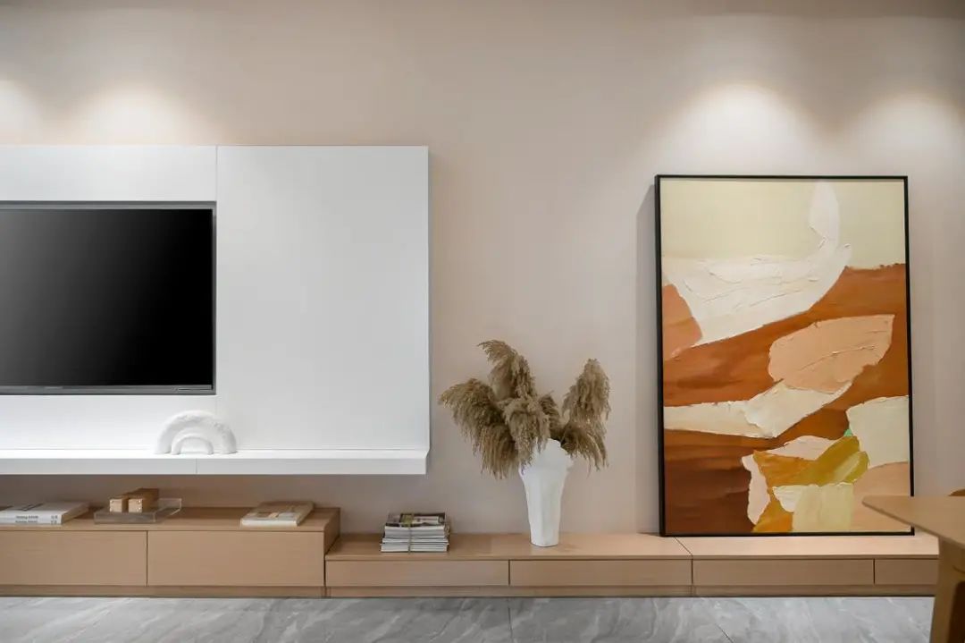
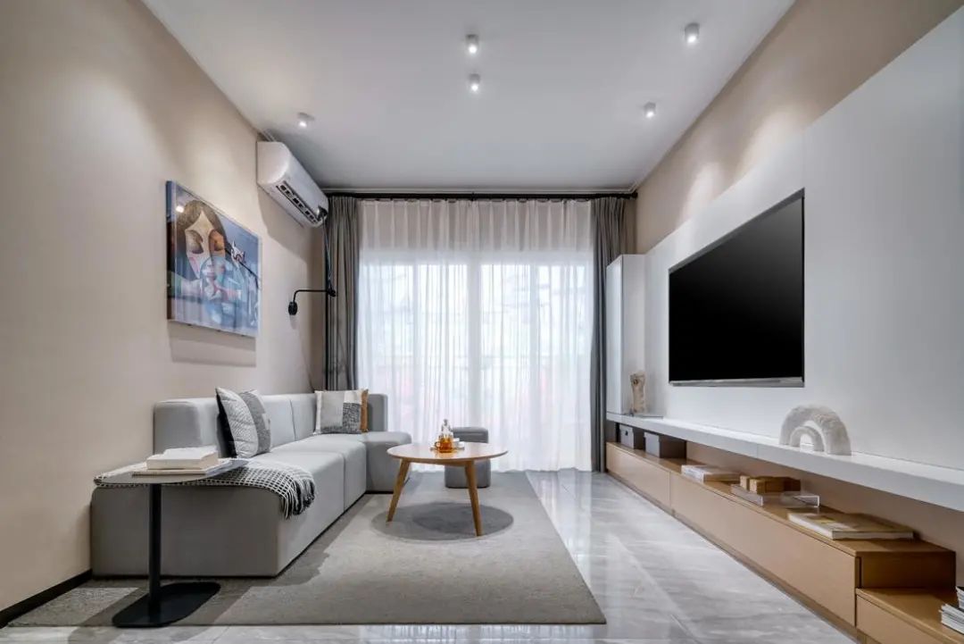
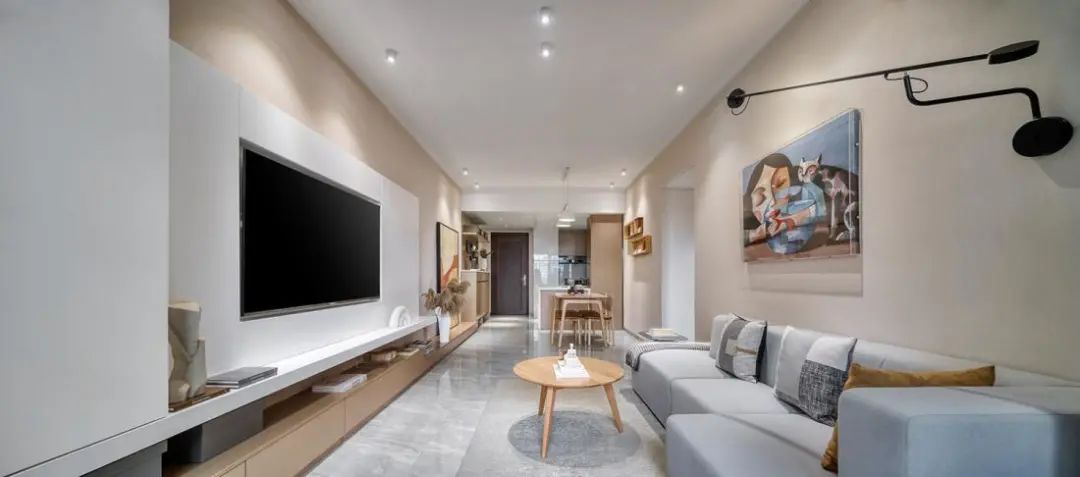
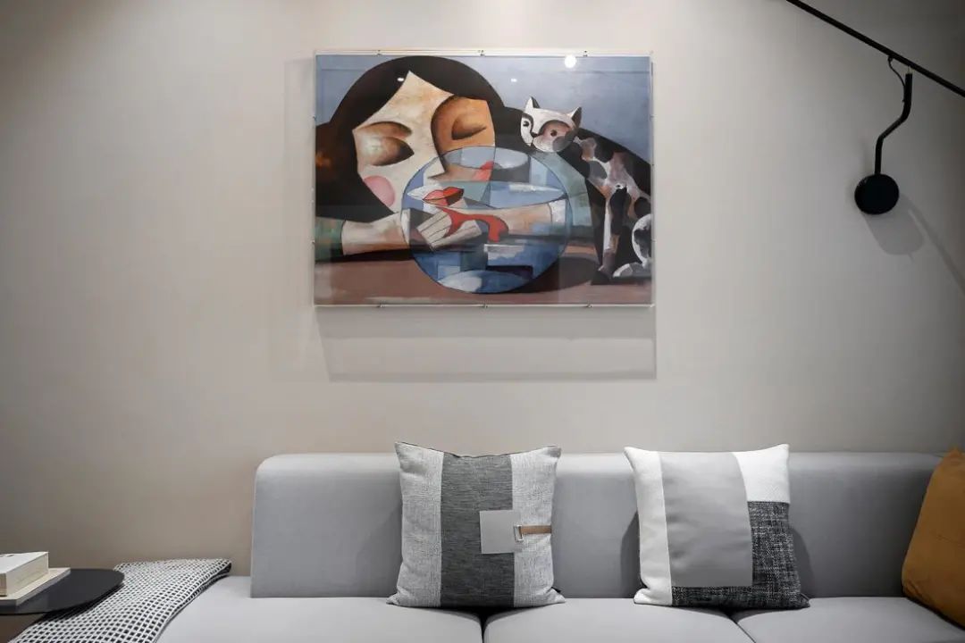
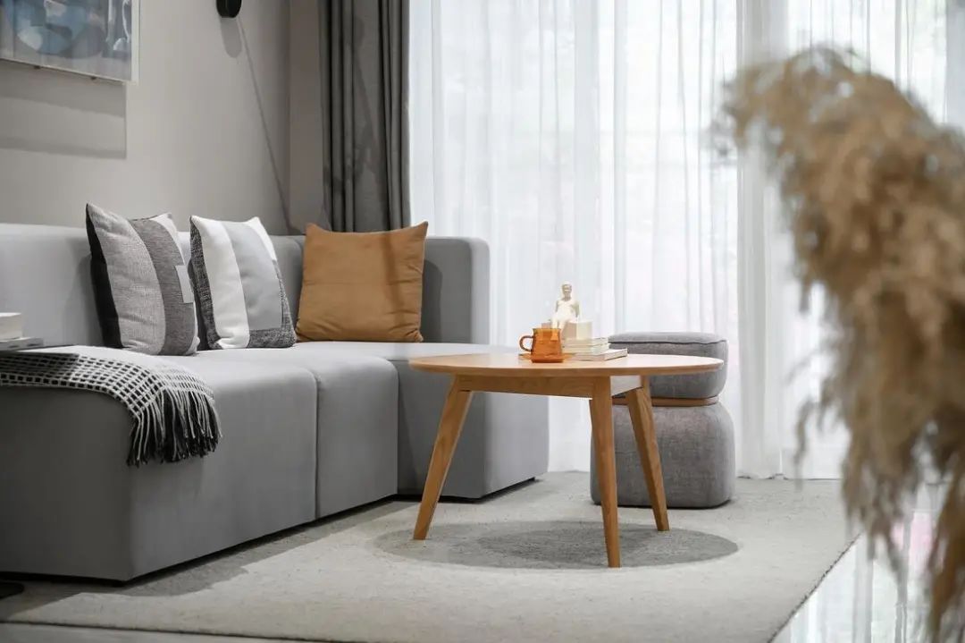
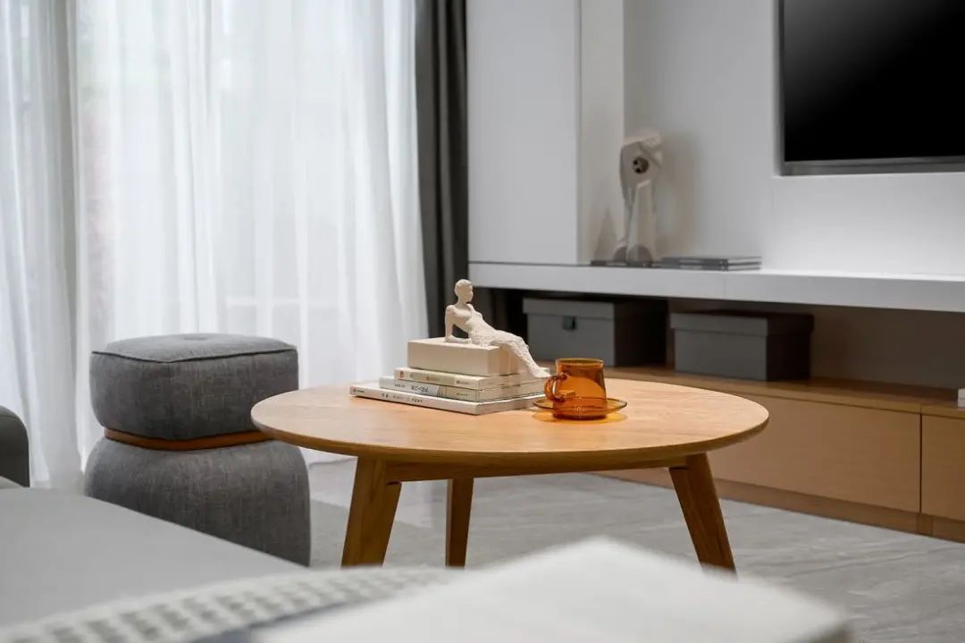
The floor cabinet, which is connected to the shoe cabinet, runs through the living and dining room. It has the function of storage without being bulky. The coffee table is chosen as a small model for easy movement and combination. Everything is set up for compatible forms while maximizing the release of living room activity space.
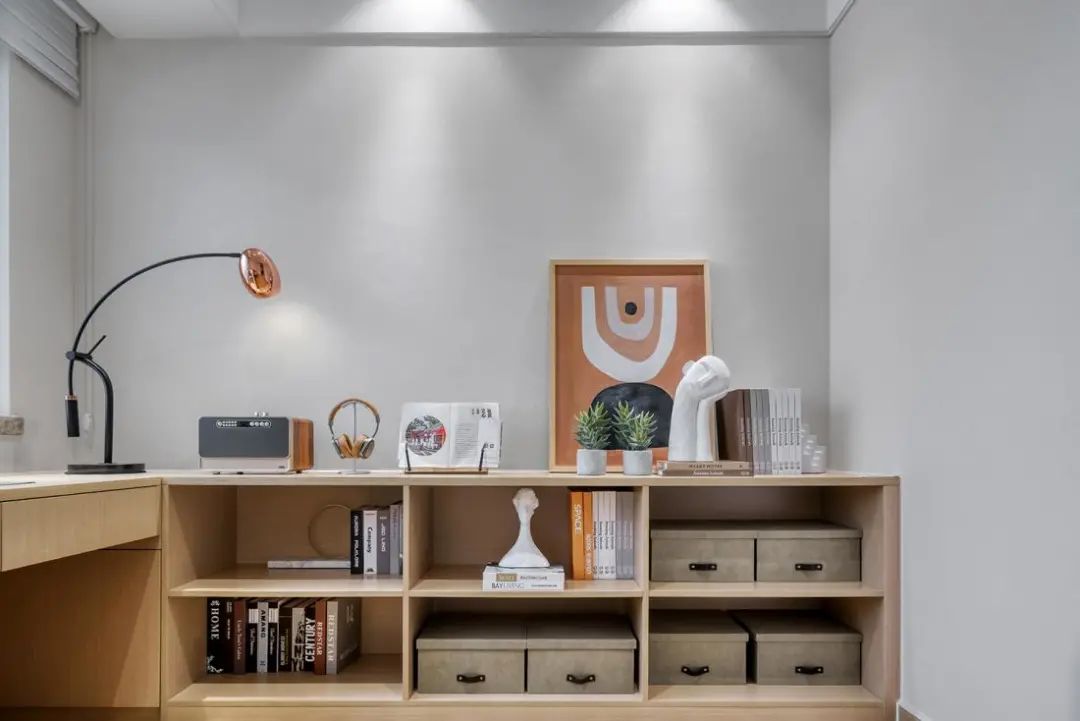
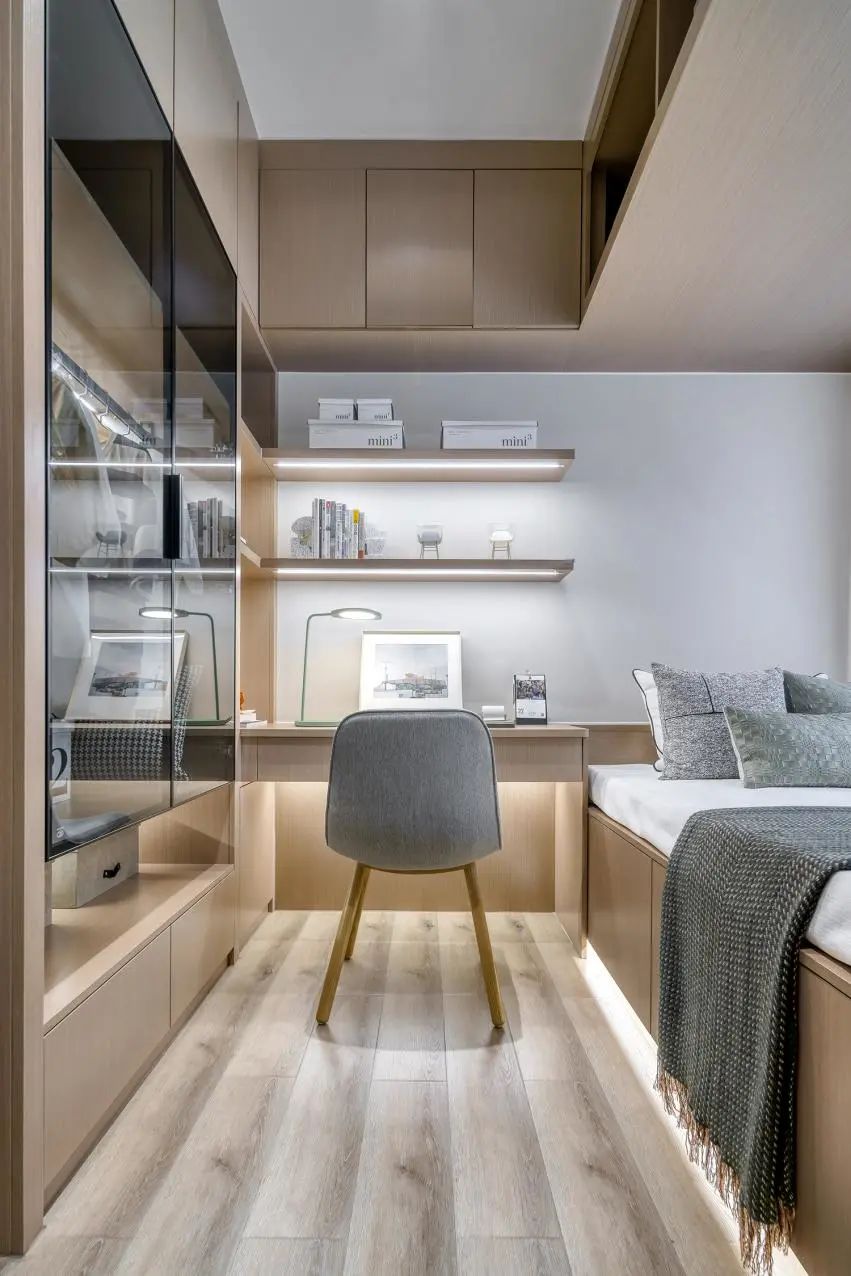
Smaller spaces are extremely well designed for storage: the lower level of the tatami mats in the children’s room is a storage space with a large capacity. It can store seasonal items such as quilts. The study room serves the purpose of a guest room. The bottom of the long desk can be used as a place for temporary travel. The low cabinet stores the usual children’s toys and organizes the space as much as possible.
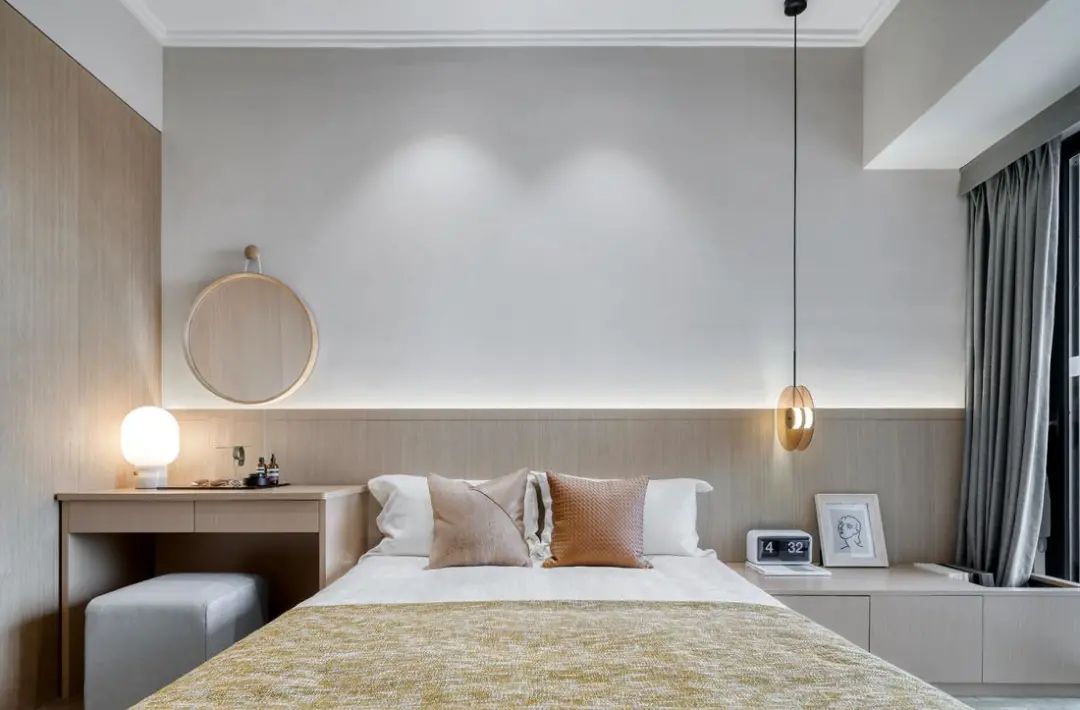
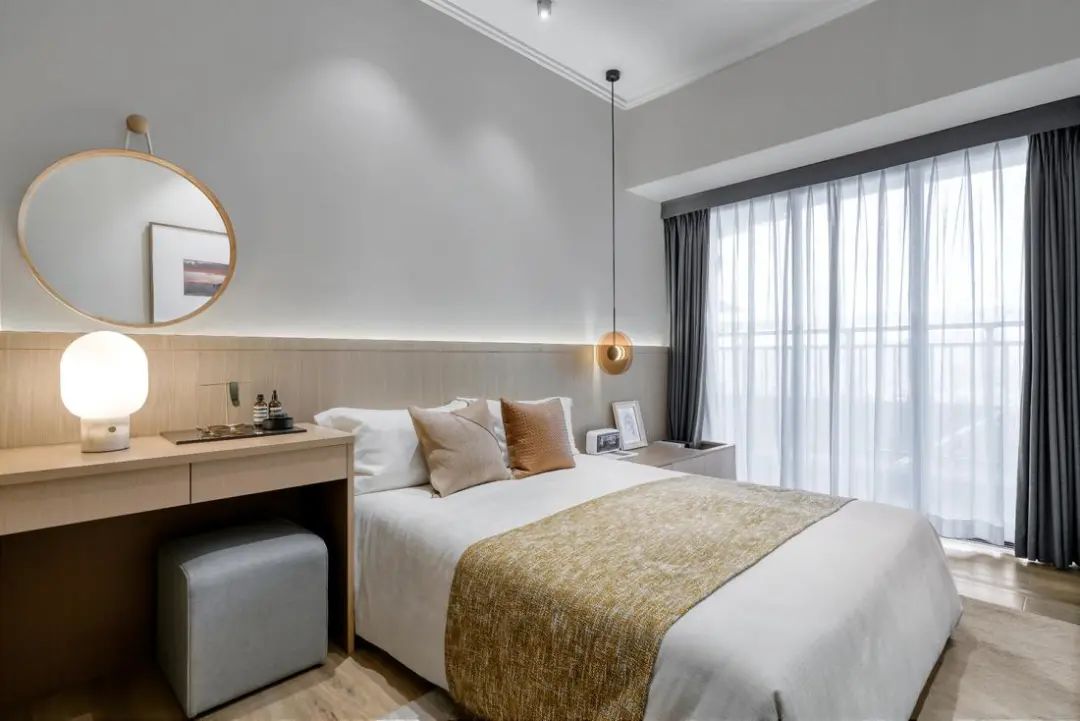
The accumulation of life makes every corner of the space exude your own charm. The transparent closet door makes the space more transparent, which is a reflection of the storage confidence of the exquisite life. The open compartment below the closet is also equipped with a light strip that doubles as a night light function. The low-light night lighting does not disturb sleeping family members. Weekend time: read a good book, savor a cup of hot tea. You can focus on thinking and relaxing.
Project Name:Fangyuan ∙ Heshan Yunshan Poetry II Model House
Space Design:Guangzhou Fang Hua International Design Group Co.
Soft furnishing design:Guangzhou Fang Hua International Design Group Co.
Year of completion:November 2020
Creative Team:Zhou Xiang, Zhan Qijun, Yi Yongxiang, Yuan Bi, Zou Jingming, Zhang Jifa, Zhang Sujiang
Project Address:Heshan, Guangdong
Project area:127 square meters
Project Photography:Think Photography
Client Organization:Guangzhou Fangyuan Real Estate Development Co.
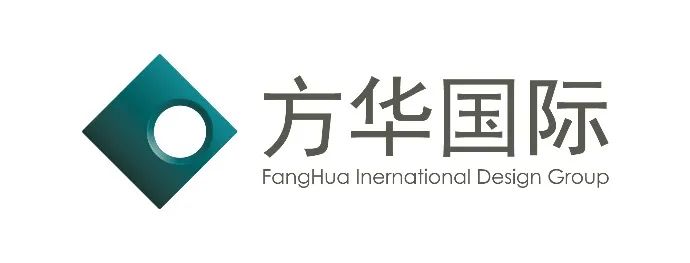
Fang Hua International Design Group was founded in 2007. It adheres to the philosophical view of “square, circle and harmony, oriental wisdom”. It constantly explores the beautiful integration of architecture and life, and breaks through the dialogue with design in multiple ways. It is committed to providing one-stop design services in all fields from planning, architecture, structure, landscape to interior and soft furnishings.
It has Grade A qualification in construction industry (architectural engineering) and strong soft strength. It has won 2 national patent certificates, 100+ professional teams and many famous awards. It always serves all the major brands with the purpose of “customer first” and “craftsman’s rigorous attitude”.
 WOWOW Faucets
WOWOW Faucets




