Haili Design Team Interior Design Alliance
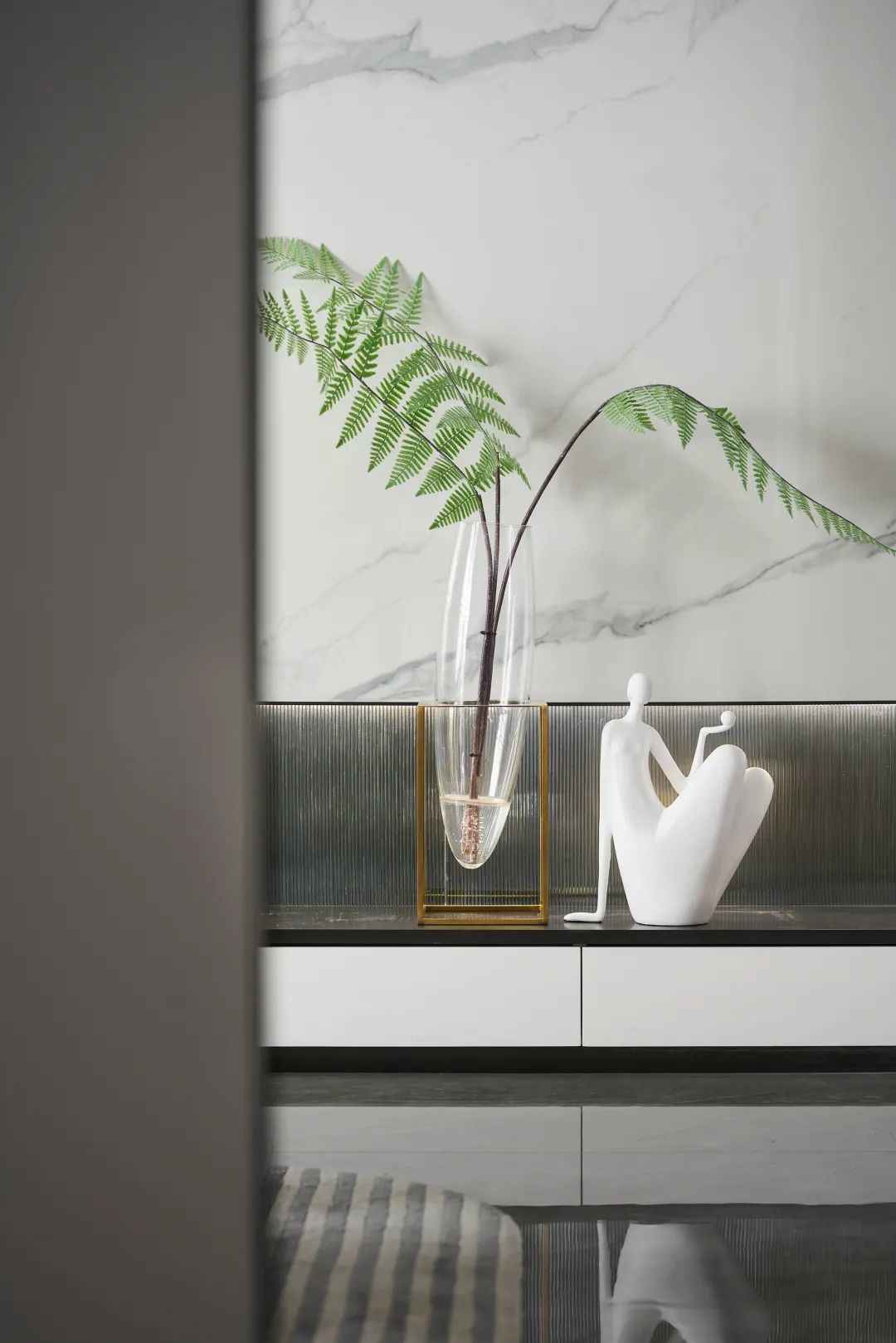
Our Desire
To lend the brilliant colors of the rainbow
Lend to a life that is nothing but clouds and mist
— Tagore
Wandering in nature, simpler and simpler, living naturally, this is a most comfortable state. The designer hopes to interpret the space with modern colors, beautify the life with the design of intermingling colors and elements, and lead the frontier with novel design ideas.
House Type I
98㎡Modern / Fashion

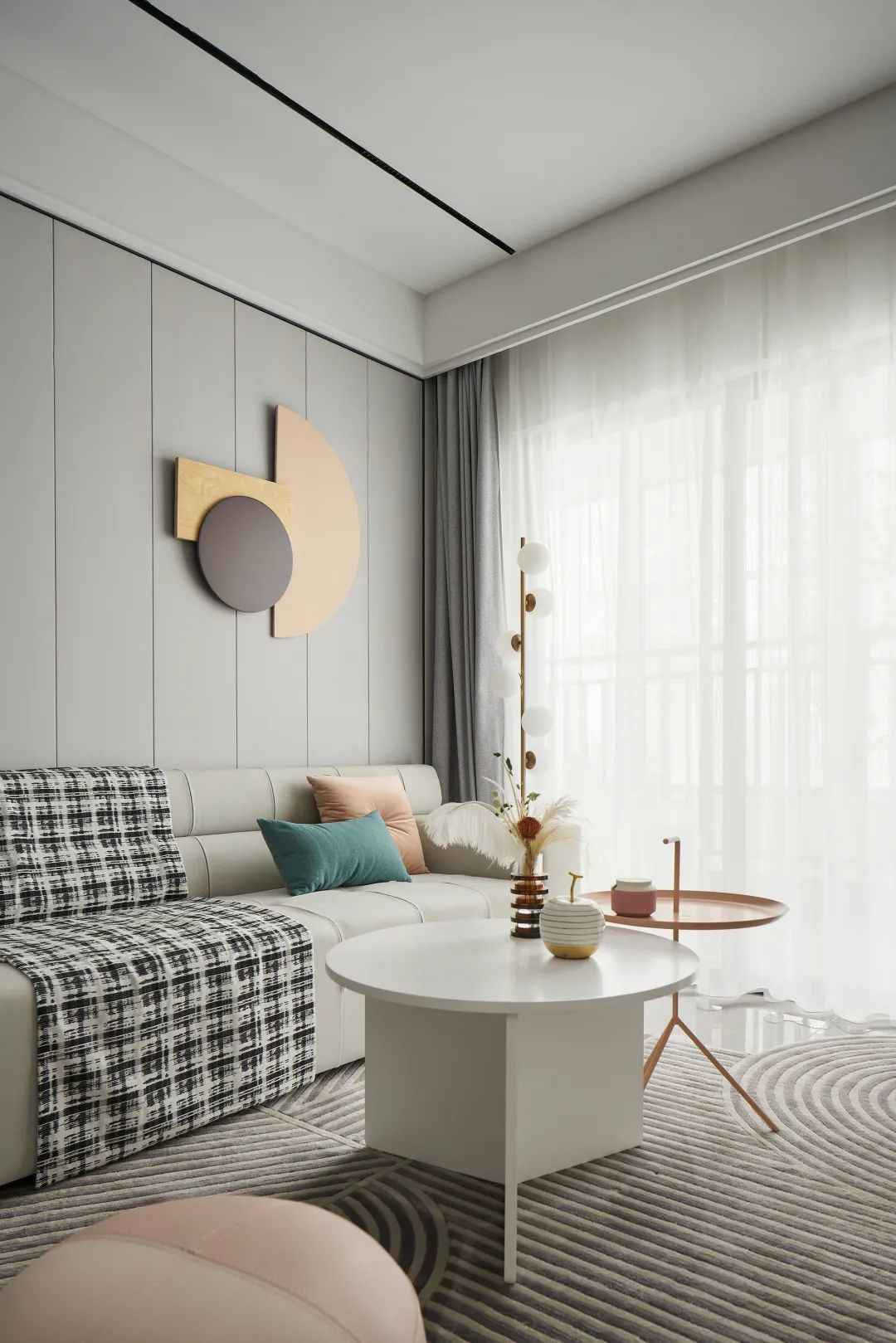
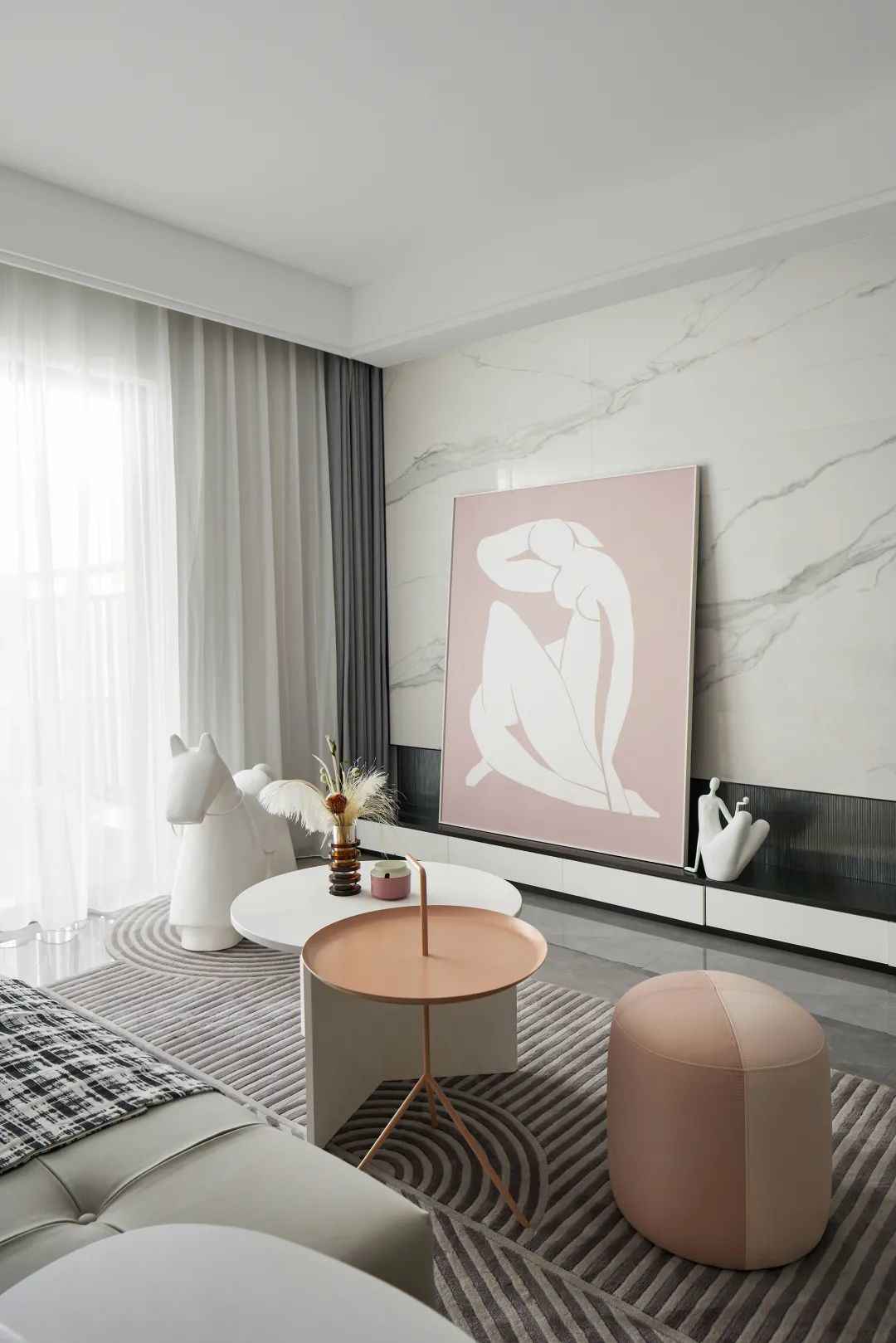
The designer hopes to create a modern aesthetic space with vitality through the interaction between nature and space, from the true nature of life, using a lot of geometry and lines to extend the depth of space, open the shackles of thought, return to the deepest yearning of the soul, and explore the most comfortable human life.
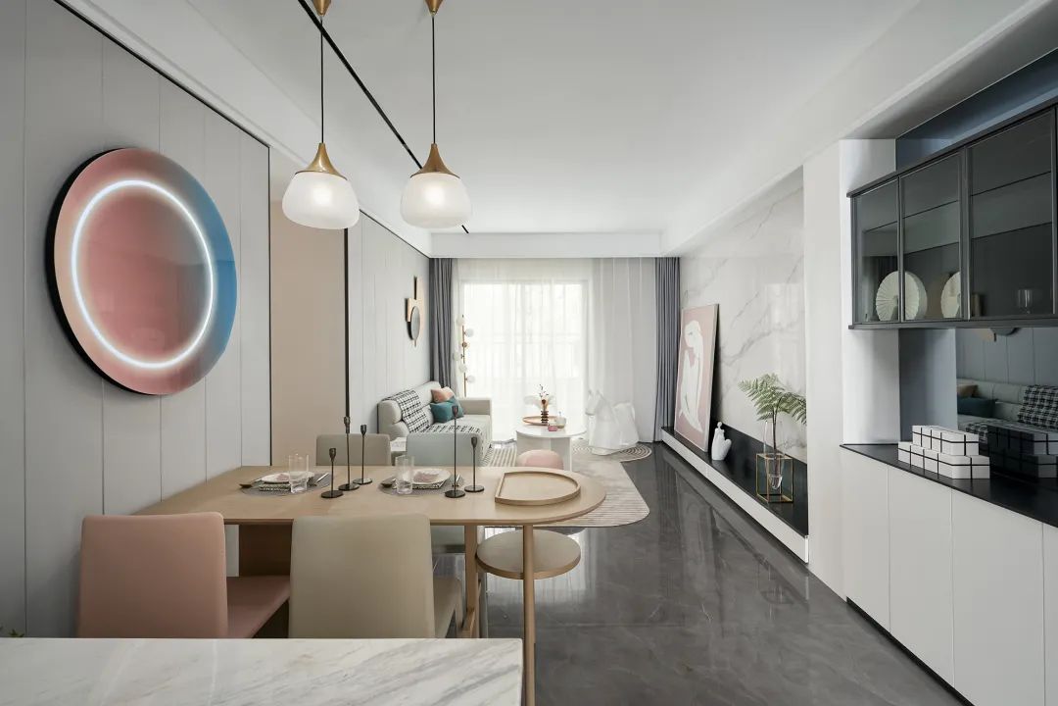
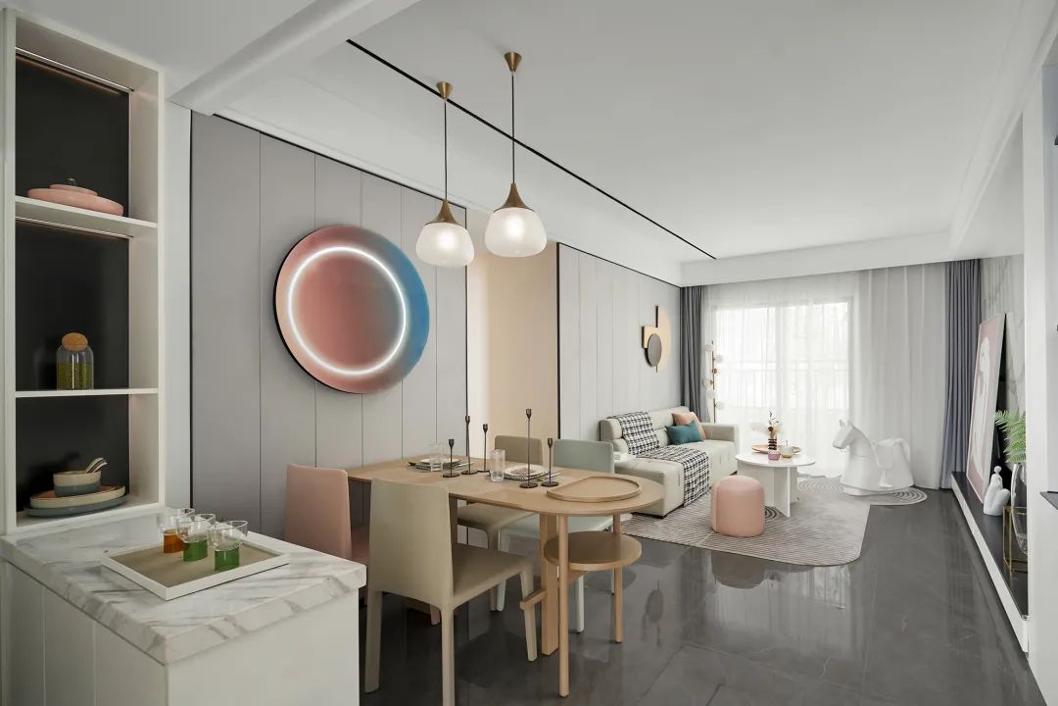
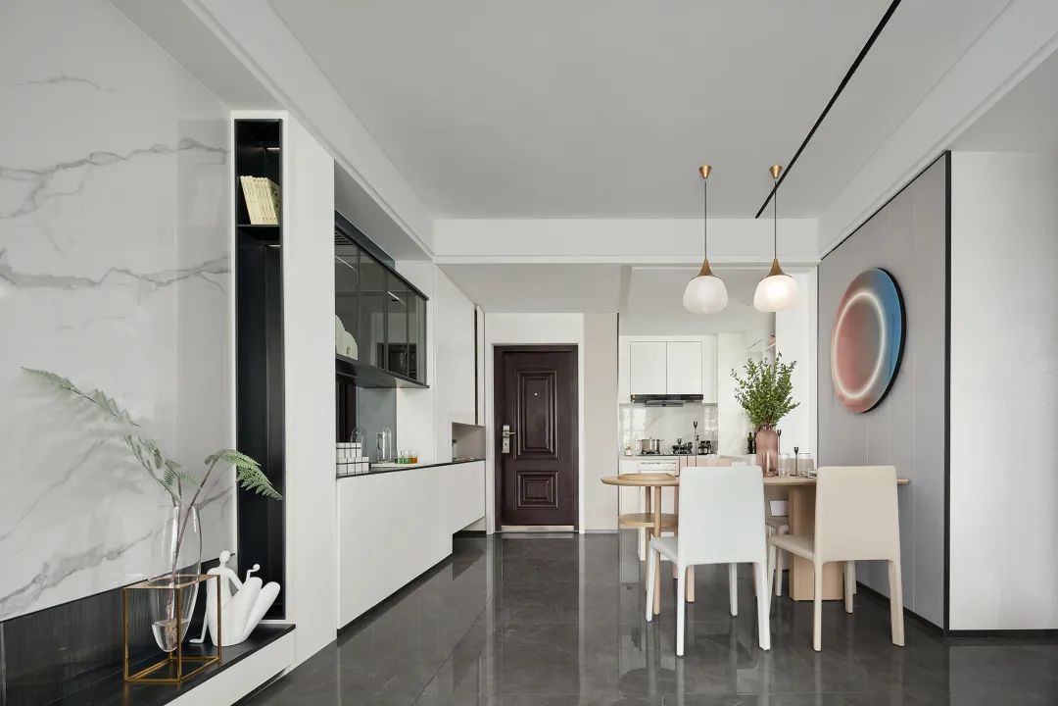
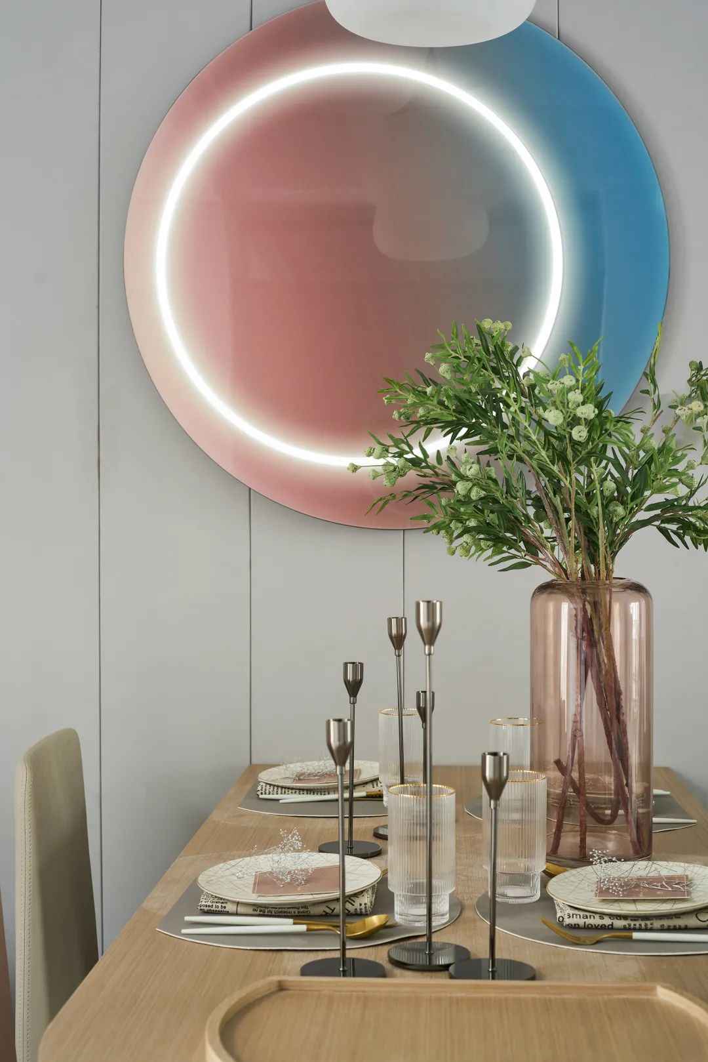
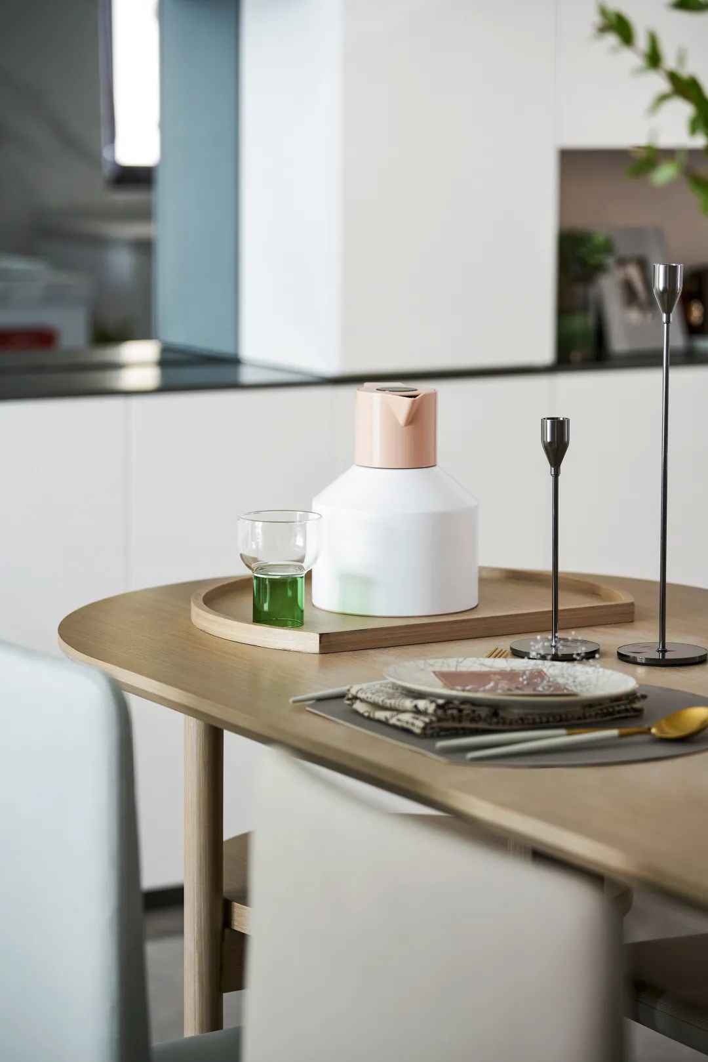
In the living space, the dining and kitchen area is the most smoldering place. Embellished with unique powder blue decorative lights, the dining area also becomes interesting. All the busyness is slowed down here, enjoying a culinary retreat, feeling the softness of ice cream melting in the mouth in summer, and listening to the whisper of love in the breeze through the leaves.
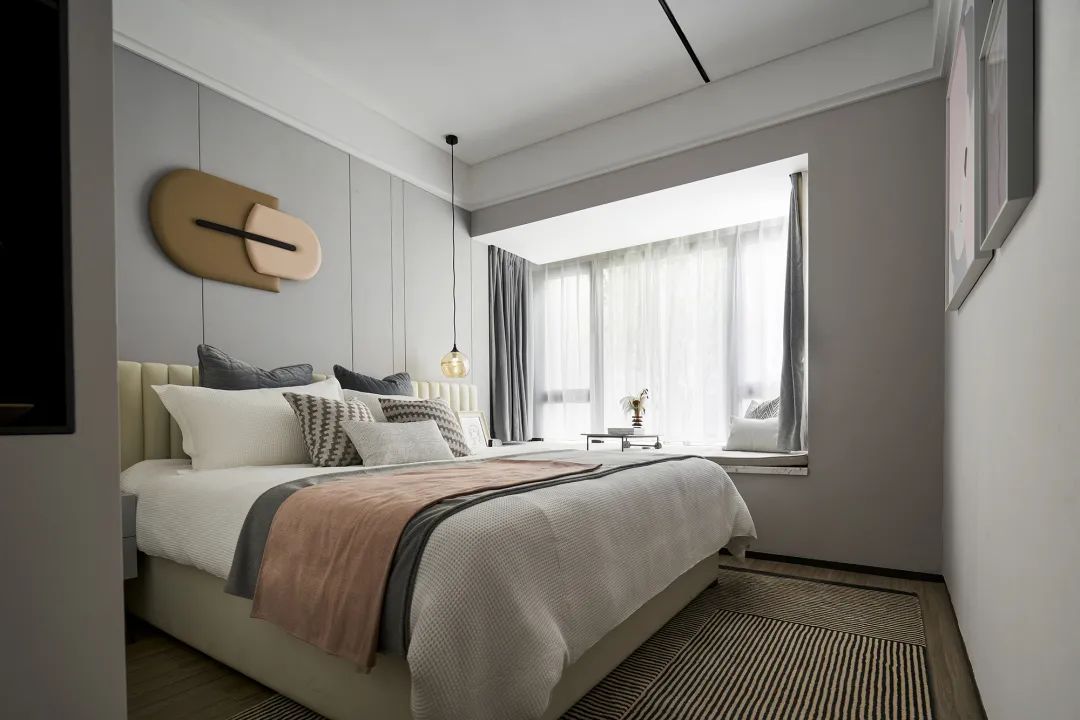
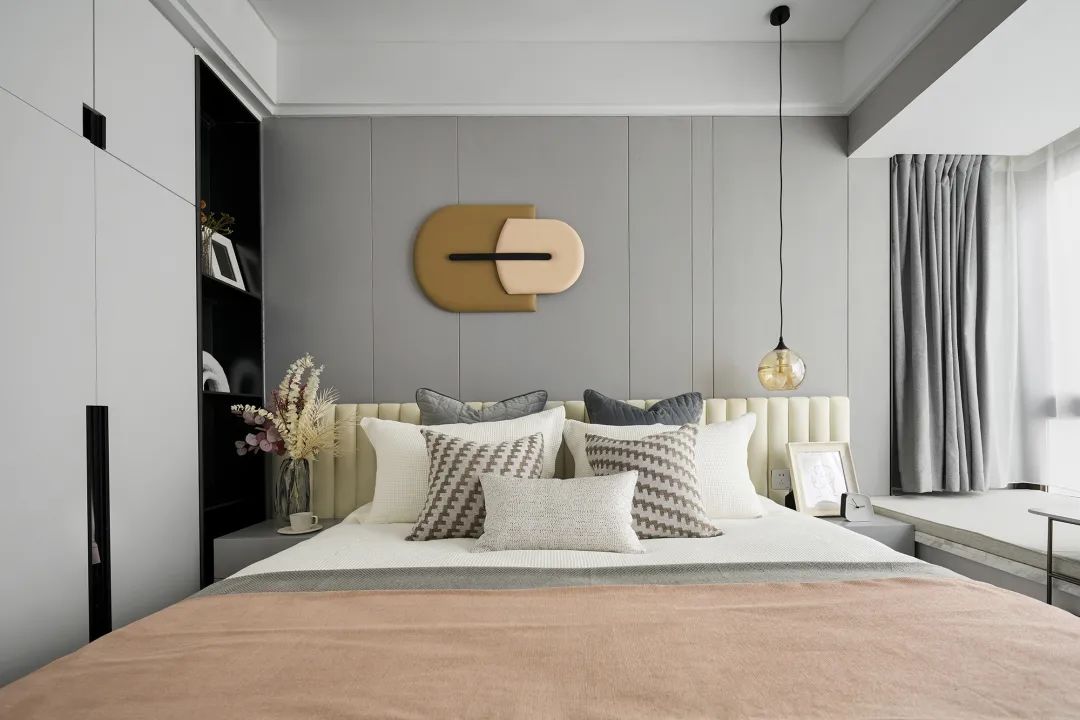
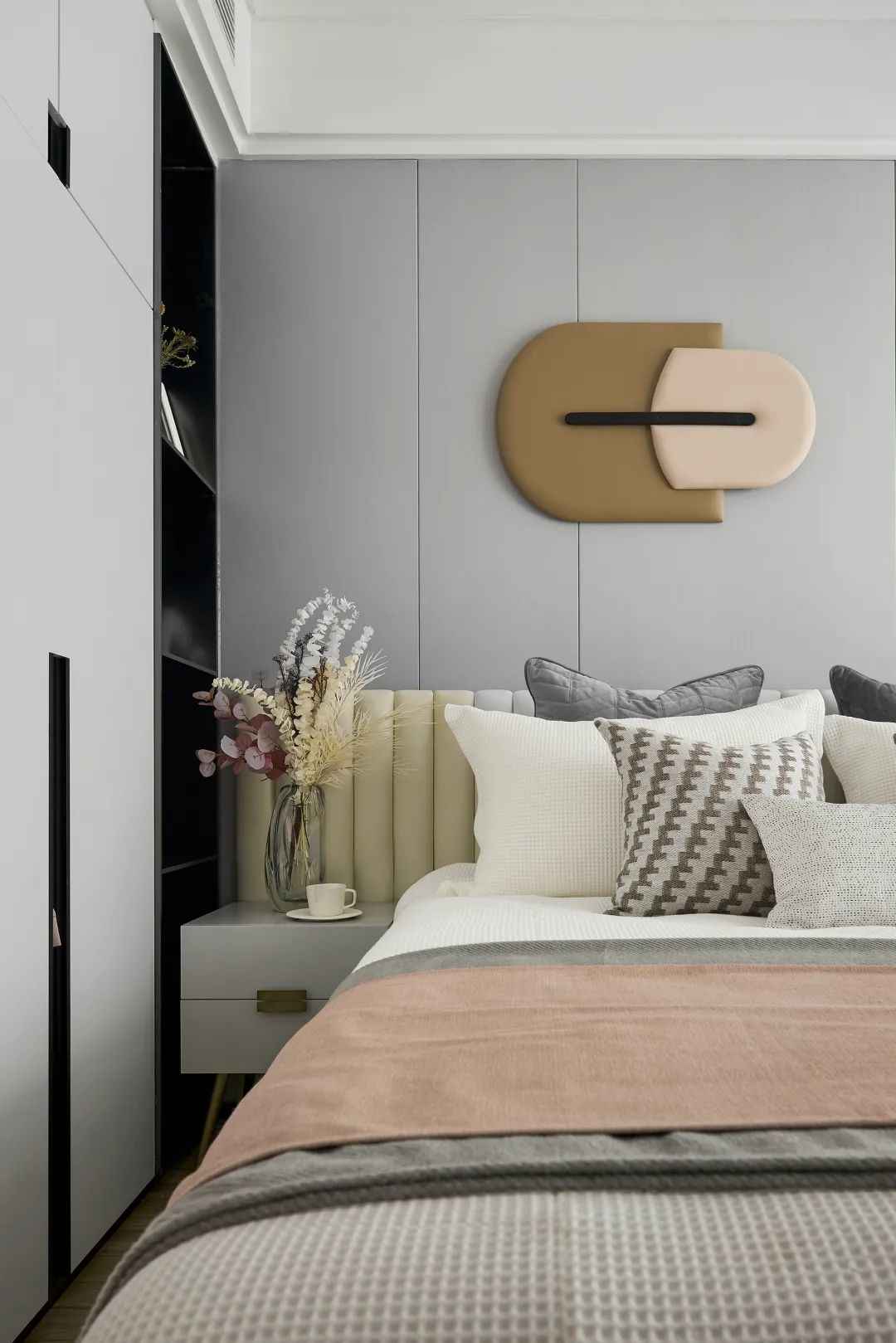
The abstract collage on the wall and the geometric composition of the bedding form a counterpoint, together with the artistic decorative accessories and soft fabric bed head, the space presents a harmonious and unified contemporary aesthetic order.
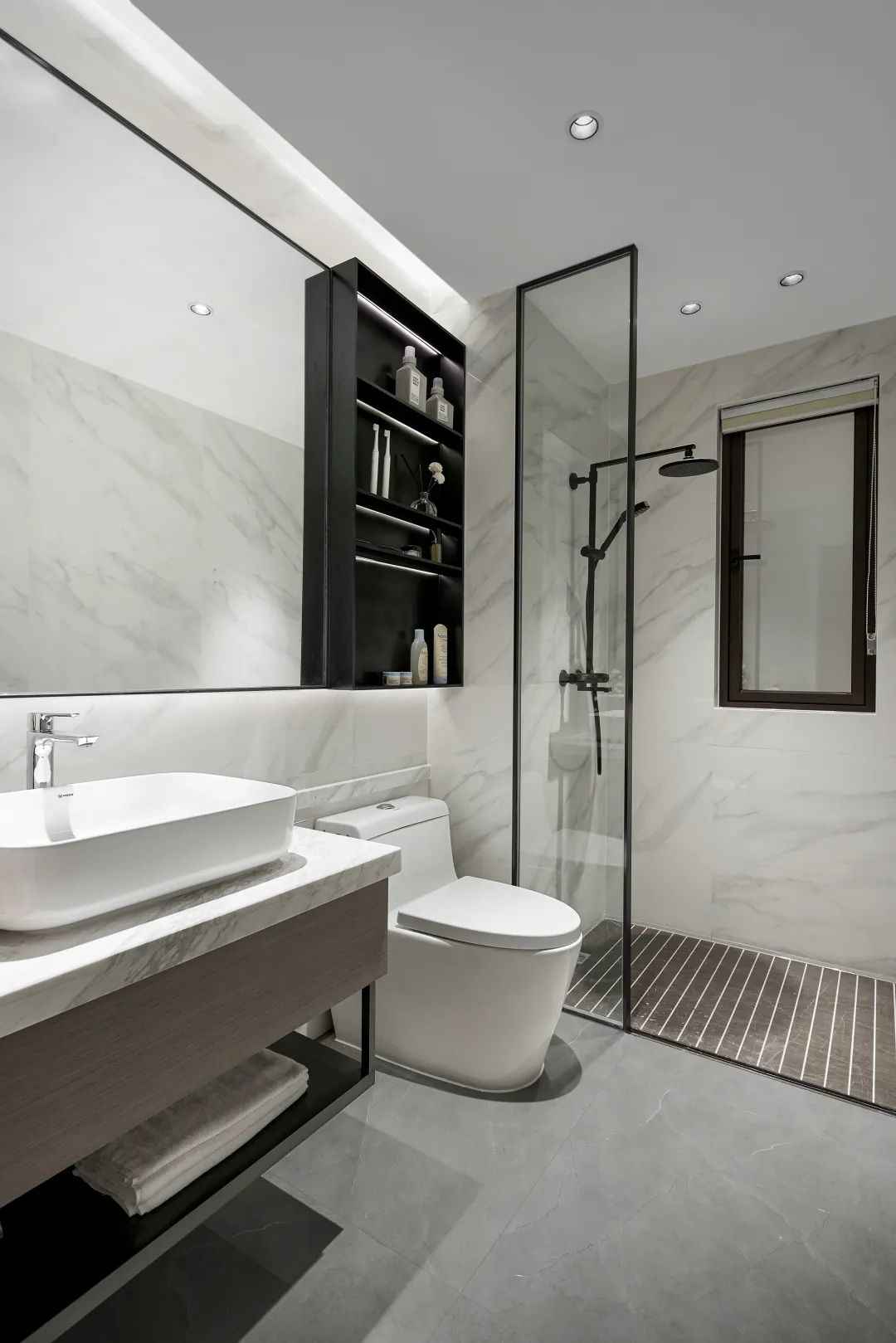
Life is the same day after day, but it is wonderful because of the harmony of sweet and sour, bitter and spicy flavors. The light and simple space is decorated with light and luxurious lines to add layers and texture. The gorgeous taste and style is very impressive.
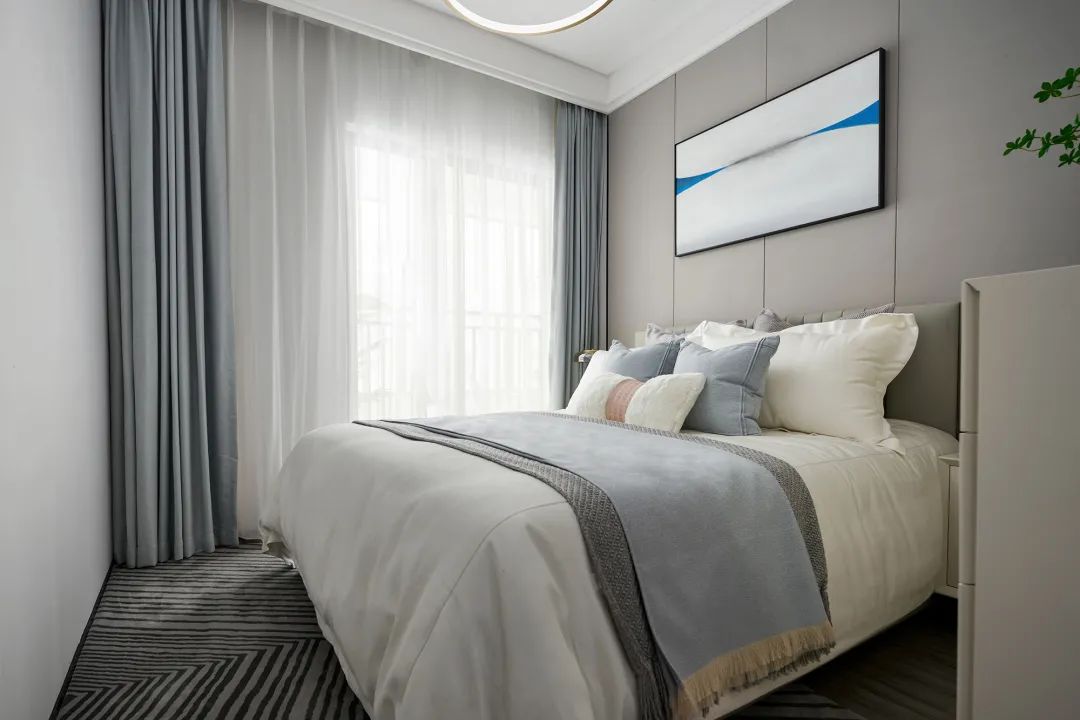
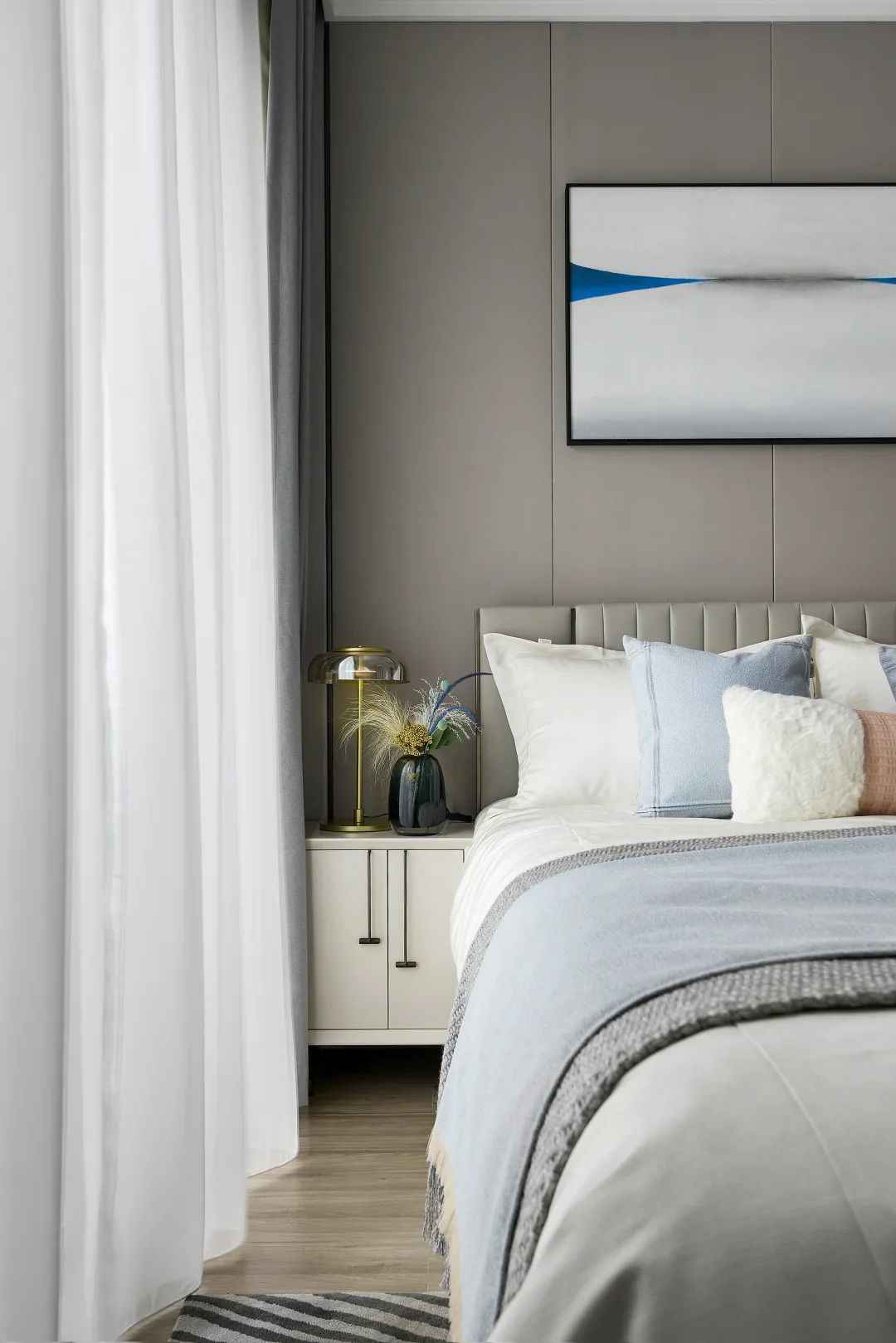
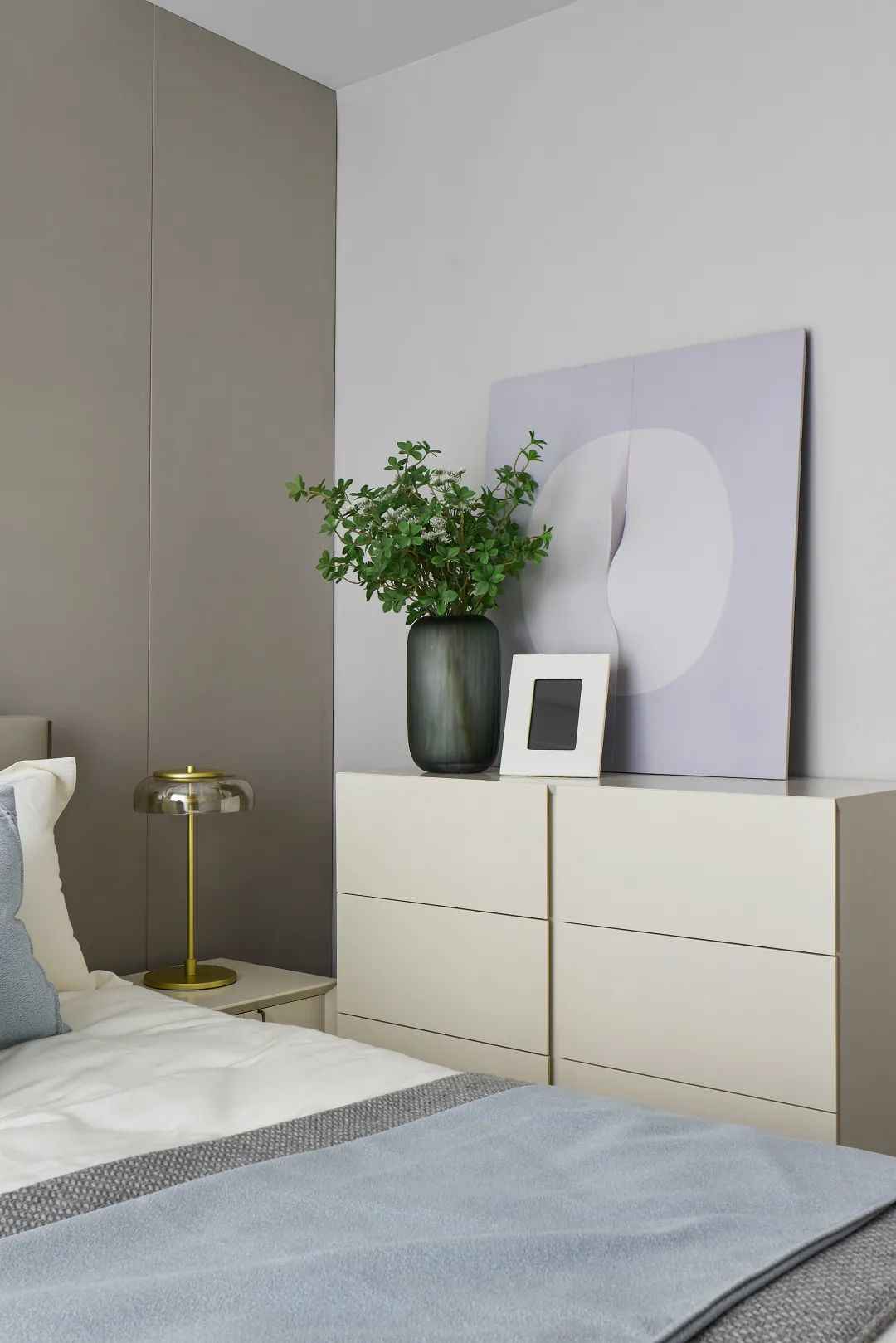
The matching of the bucket cabinet and abstract painting in the second bedroom gives a touch of interest to the originally plain space. They have both storage functions and express the aesthetics of life to the fullest. The background wall painting of the second bedroom echoes with the counter and weaving, shuttling in the tunnel of time and space.
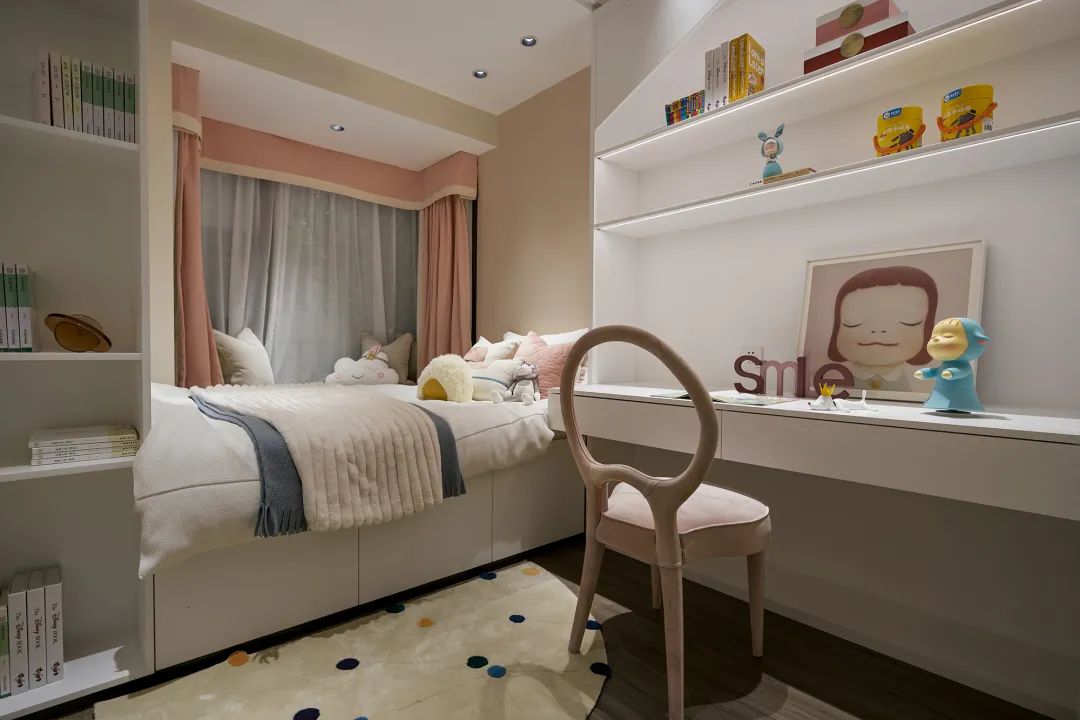
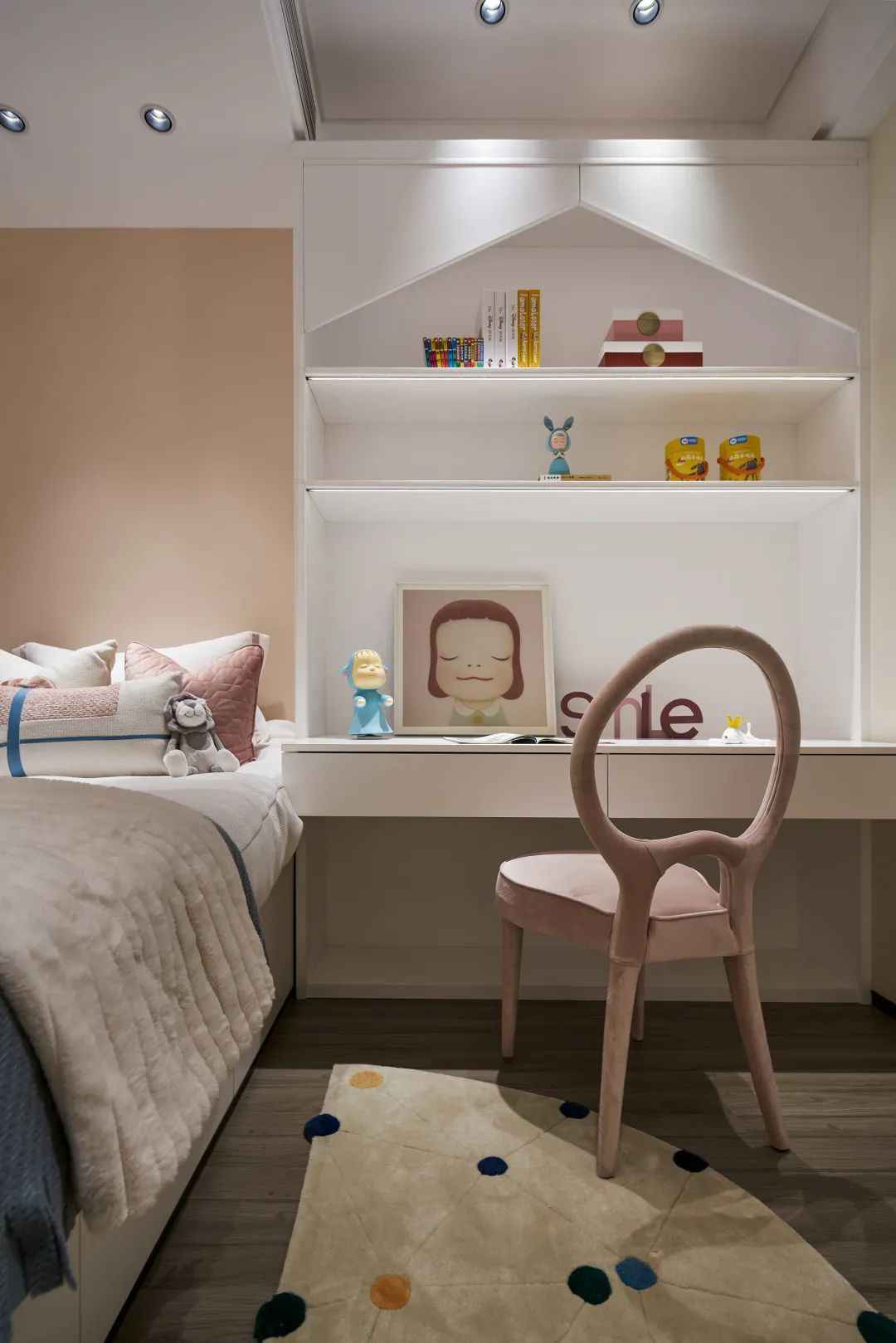
The children’s room is like an artistic presentation of “Alice in Wonderland”. They inspire children to think about the art of living and cultivate a superior aesthetic sensibility. The selected fabrics with the fairy tale atmosphere are a perfect match, reflecting the penetration of space for aesthetics. It presents the princess dream in reality and perfectly interprets the design concept of “art of living and art of living”.
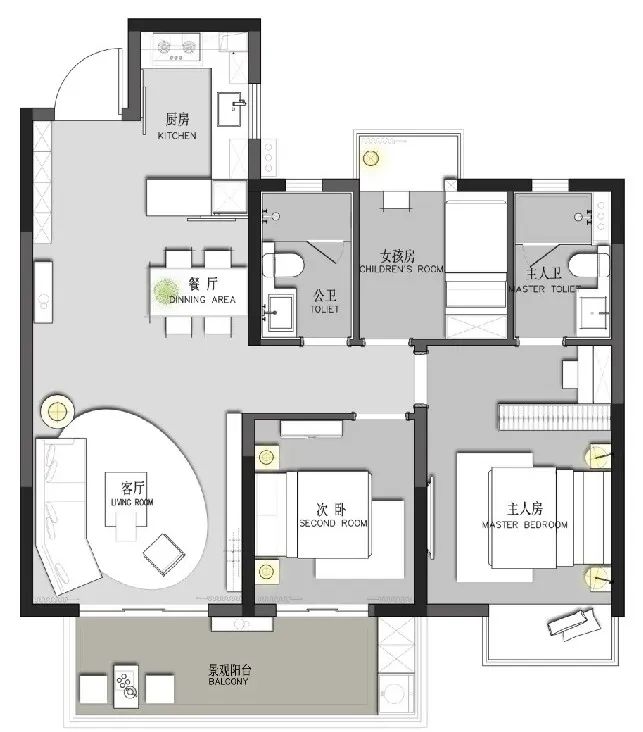
Project Plan
House Type II
115㎡Modern / Elegant Gray
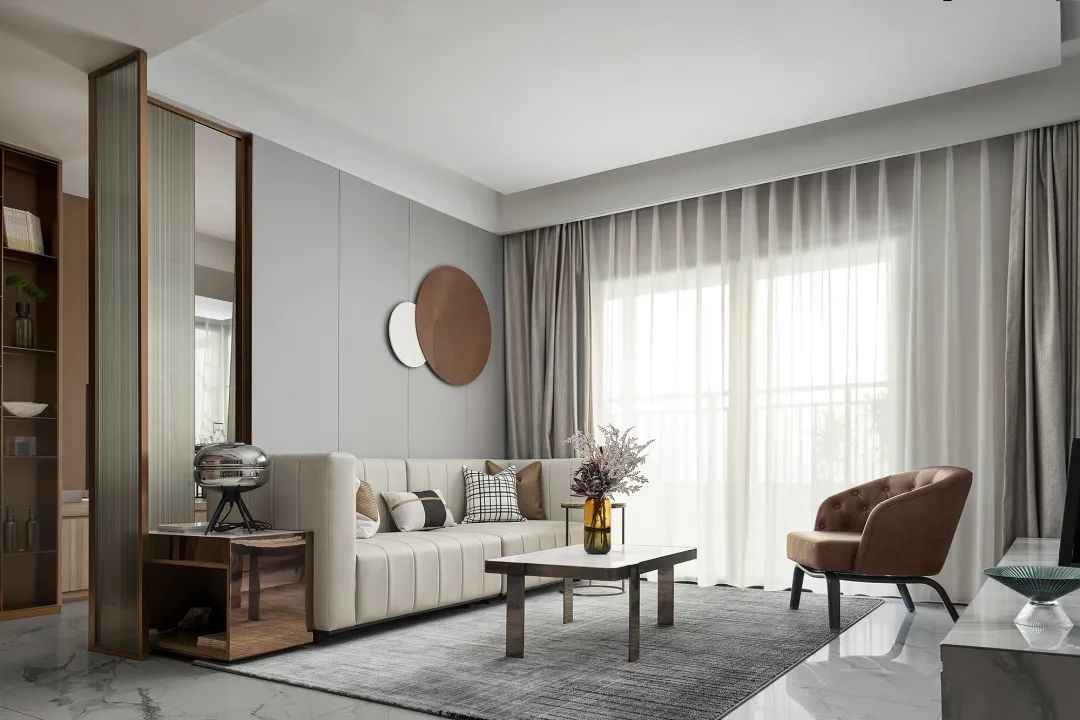
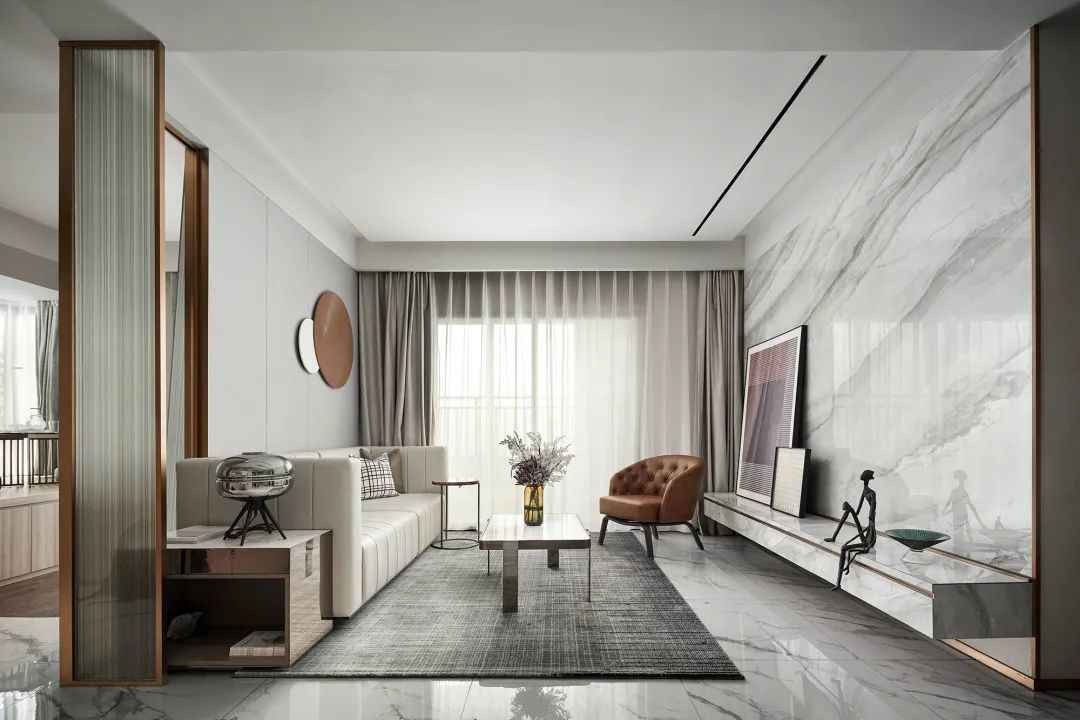
The design of this case uses gray and beige as the main colors. It fits with the well-defined hardwares by the purity of shape and color. The flowing lines wander through the space, and the harmonious combination of lines and surfaces achieves a balance of fashion and warmth. This makes the interesting art space more perfectly expressed.
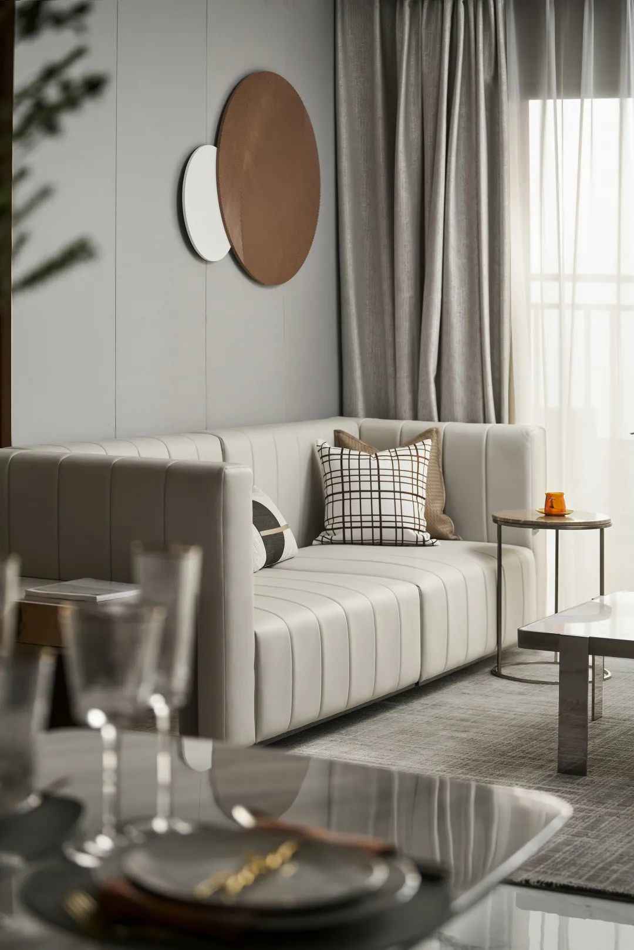
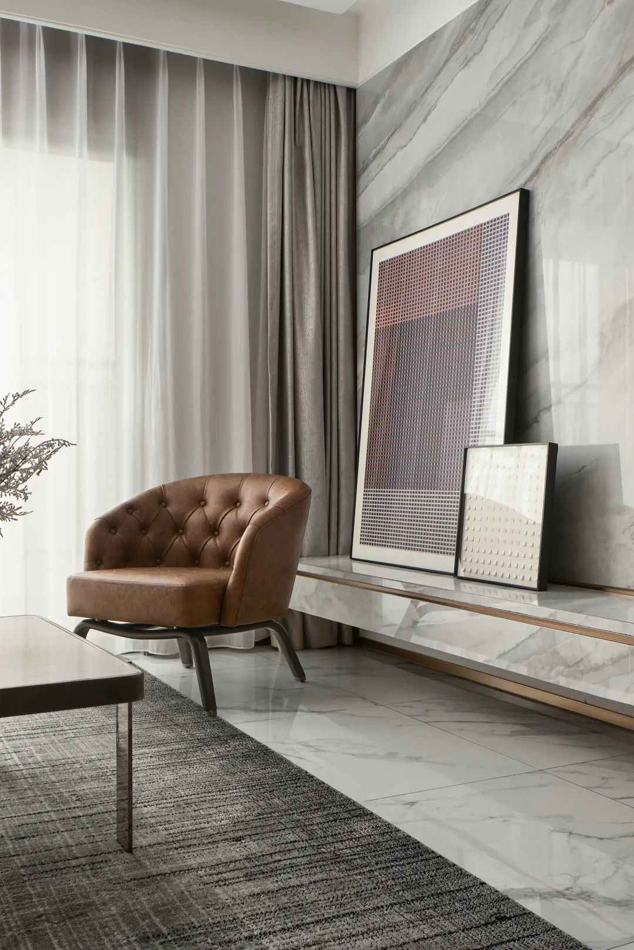
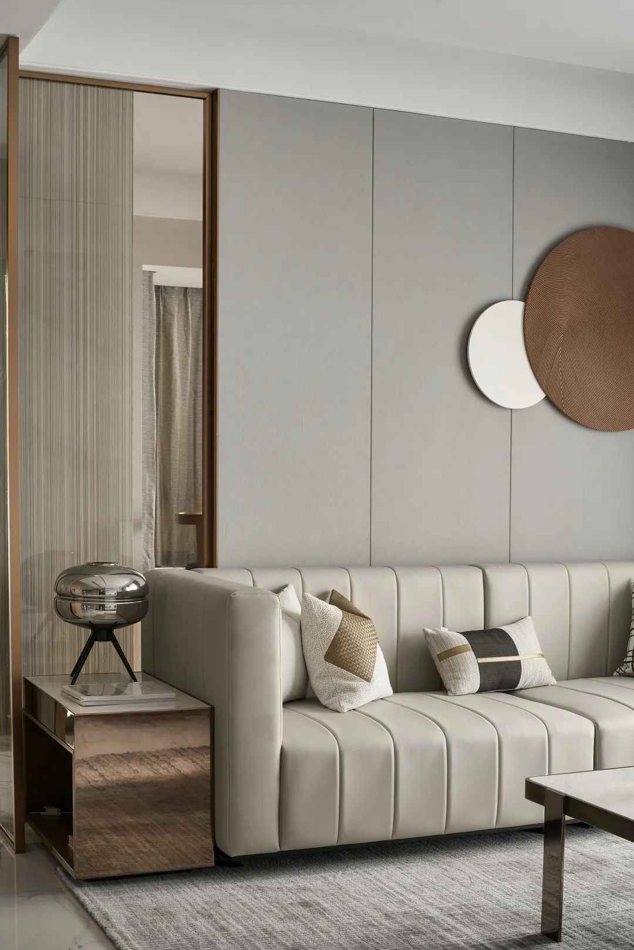
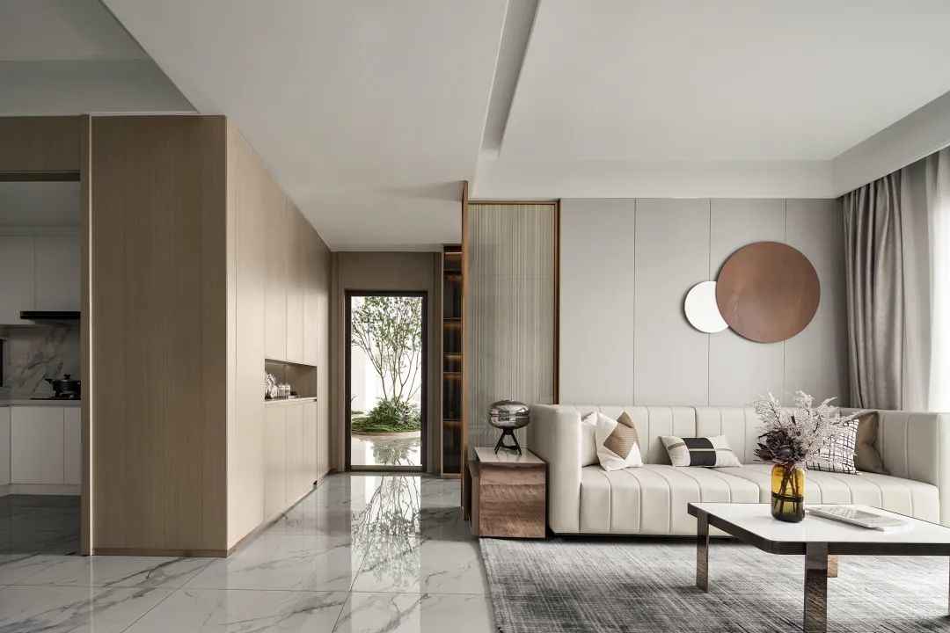
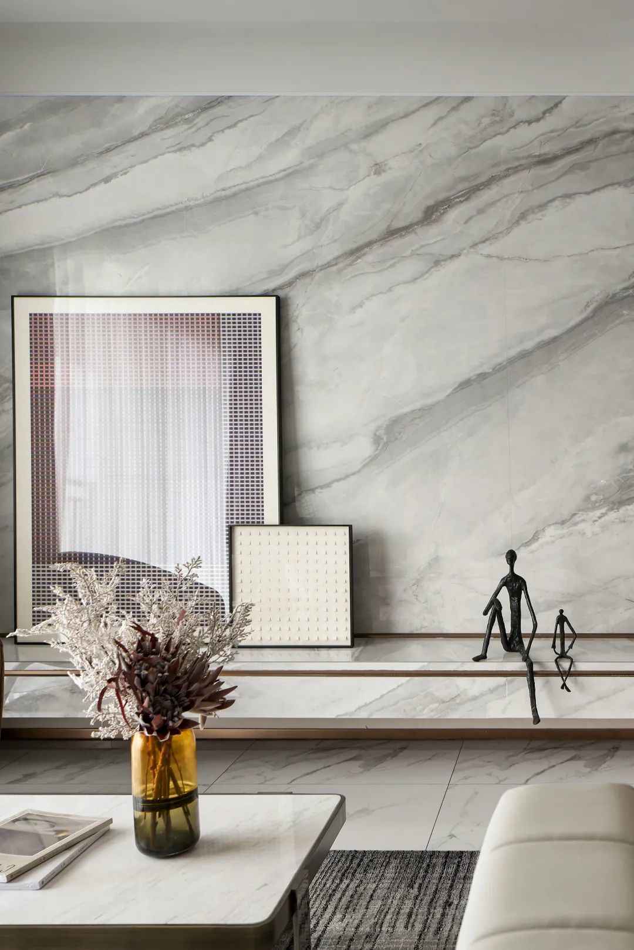
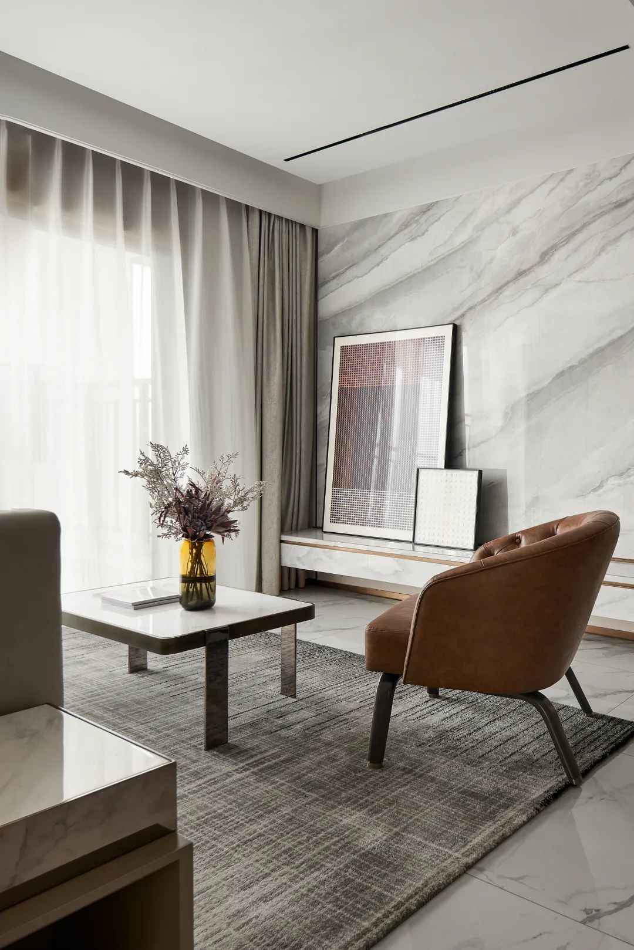
With the purest design approach to interpret space, the purest design vision to beautify life, and the purest design ideas to lead the frontier. In the design process, we respect the performance of materials and pay attention to their own texture and color configuration effect.
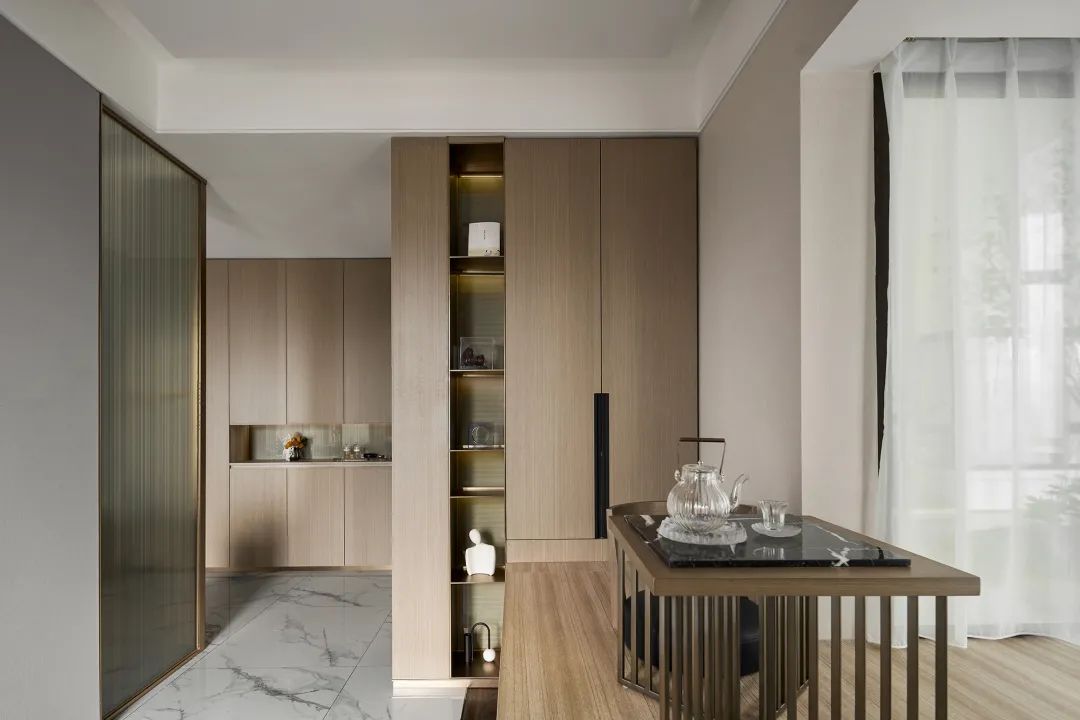
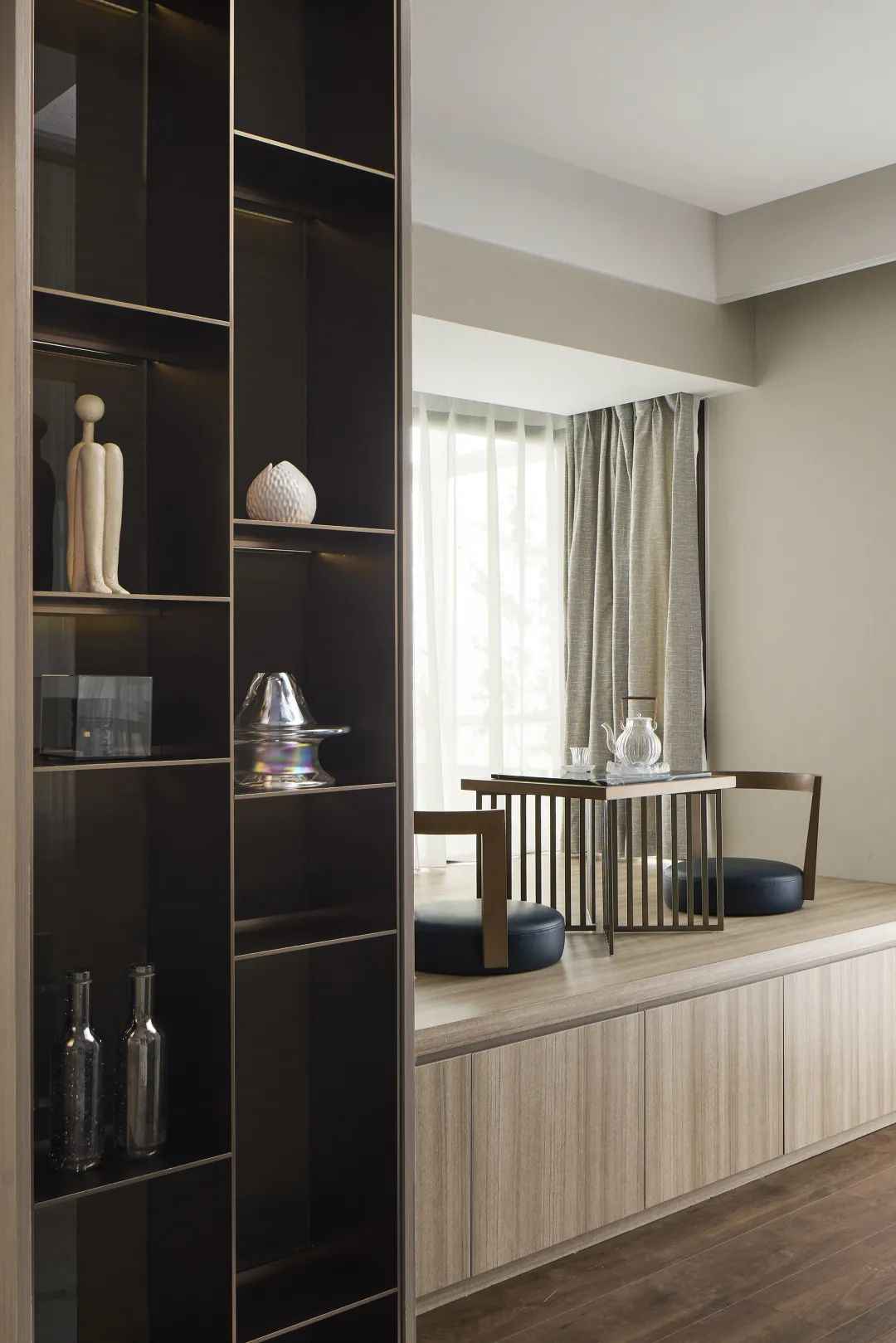
The living room is partitioned and turned into a tea room, through the combing of natural state and humanistic spirit, space, craftsmanship, and natural light and shadow changes and other spatial elements are implanted in every inch of space, opening a unique and wonderful journey of time and space.
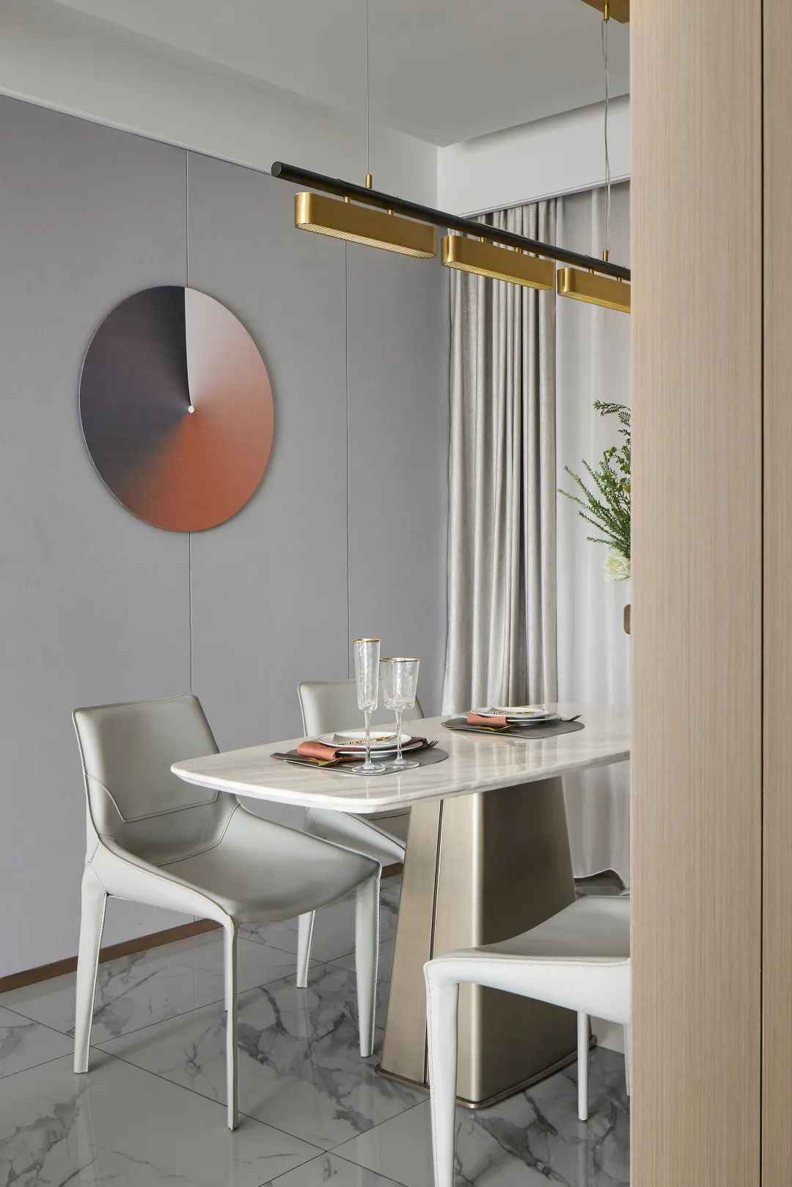
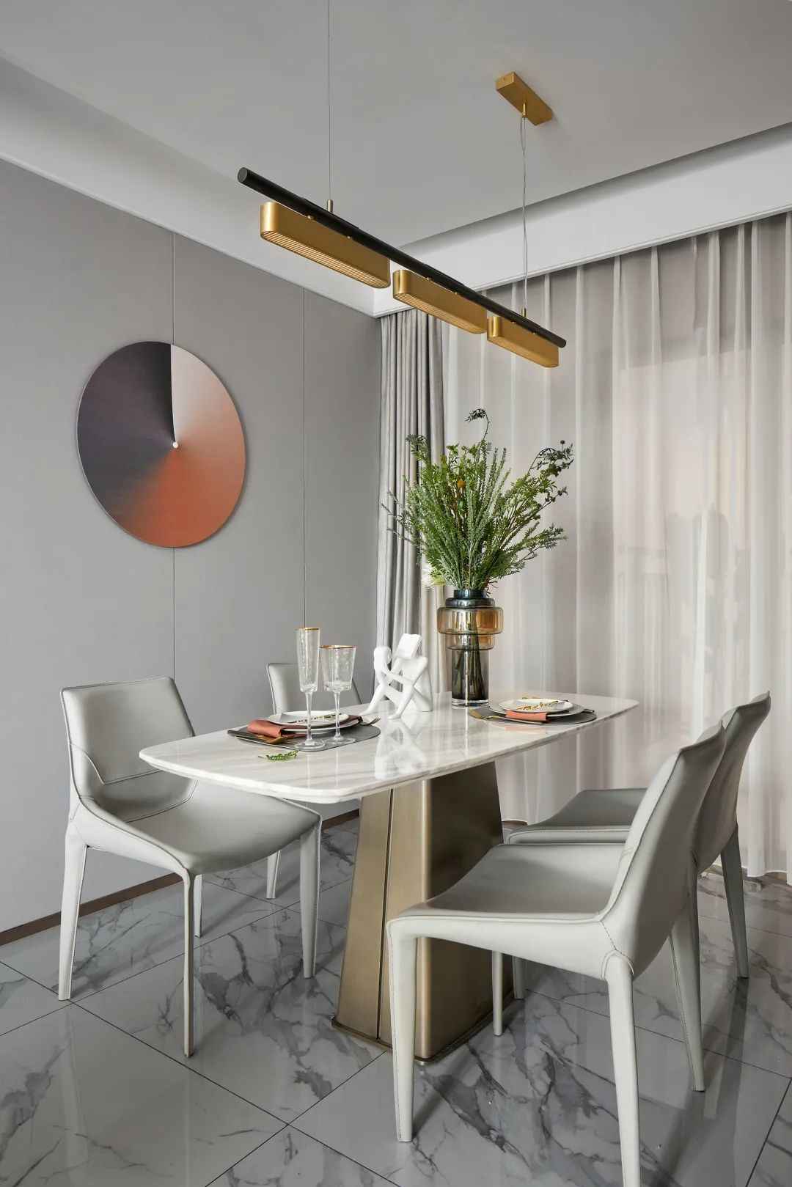
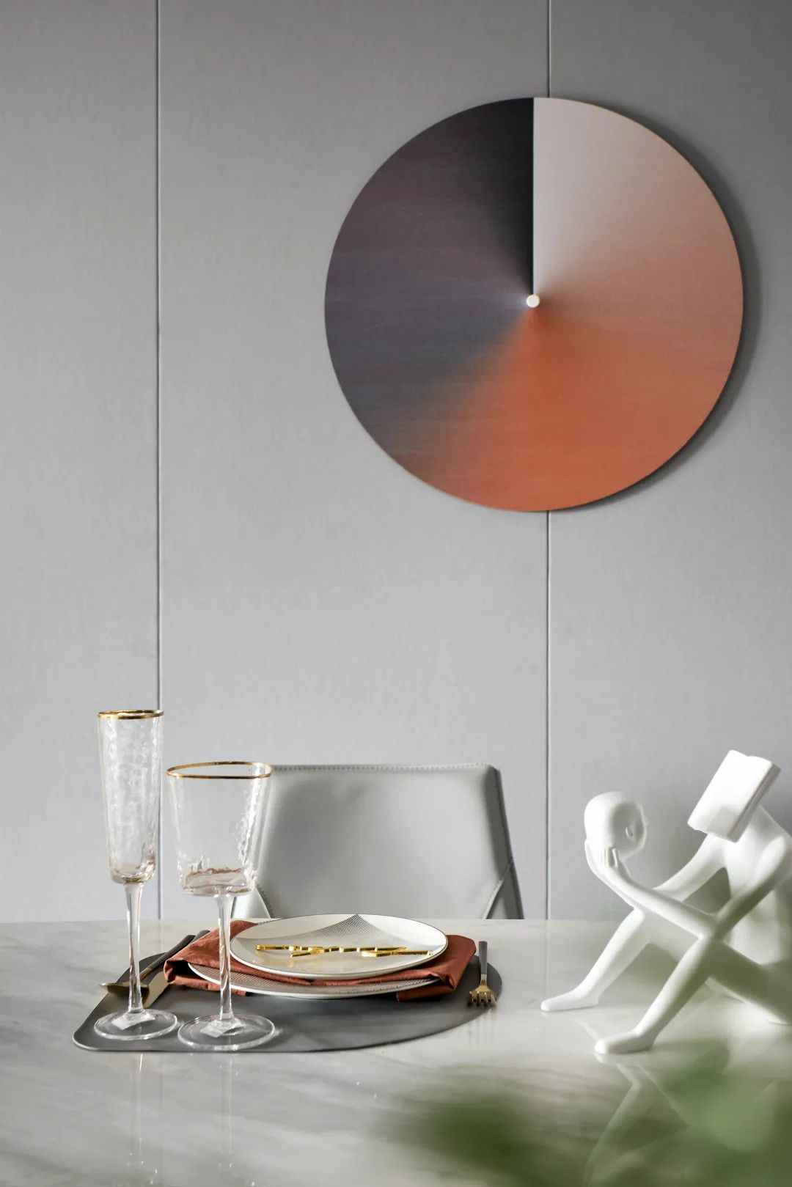
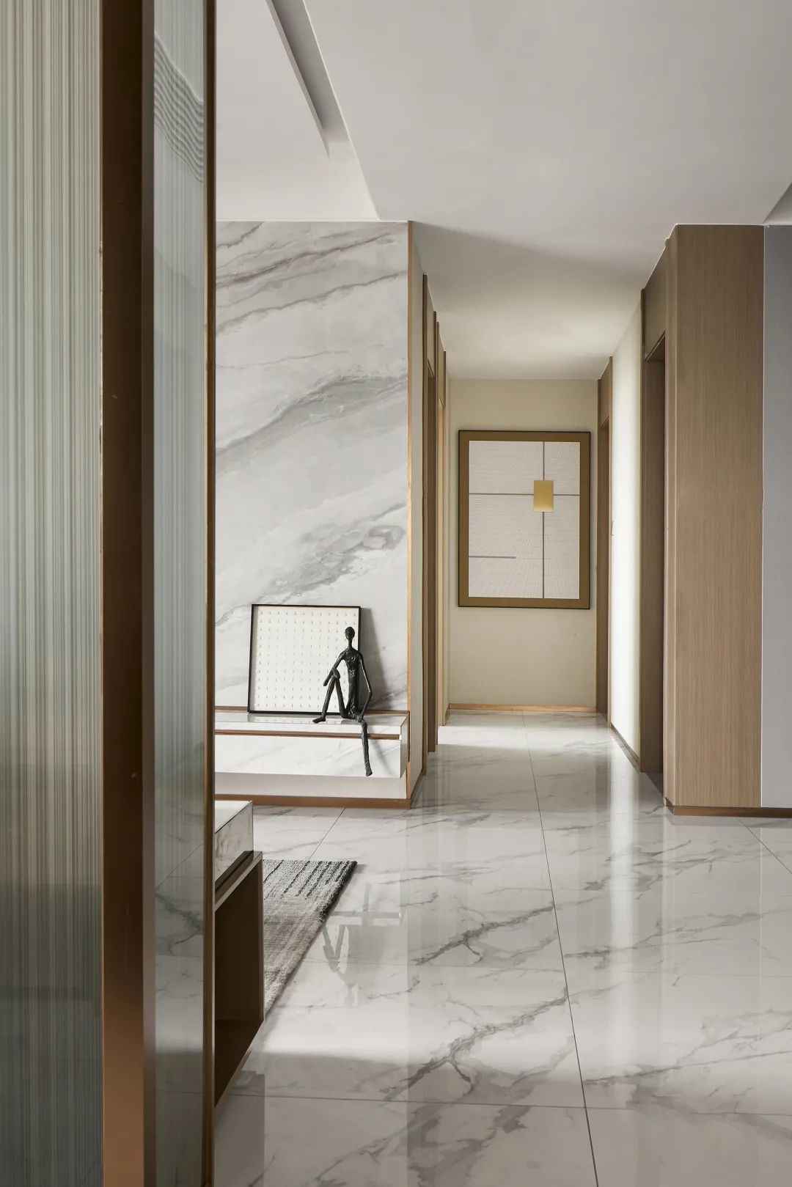
In the furnishing ornaments, unique material ornaments are chosen to make the whole space present a delicate and fashionable taste. The selected leather chairs with the marble dining table that harmonizes with the environment give a low-key yet luxurious atmosphere, finding poetry and distant places in a mundane house with three meals for several people in four seasons.
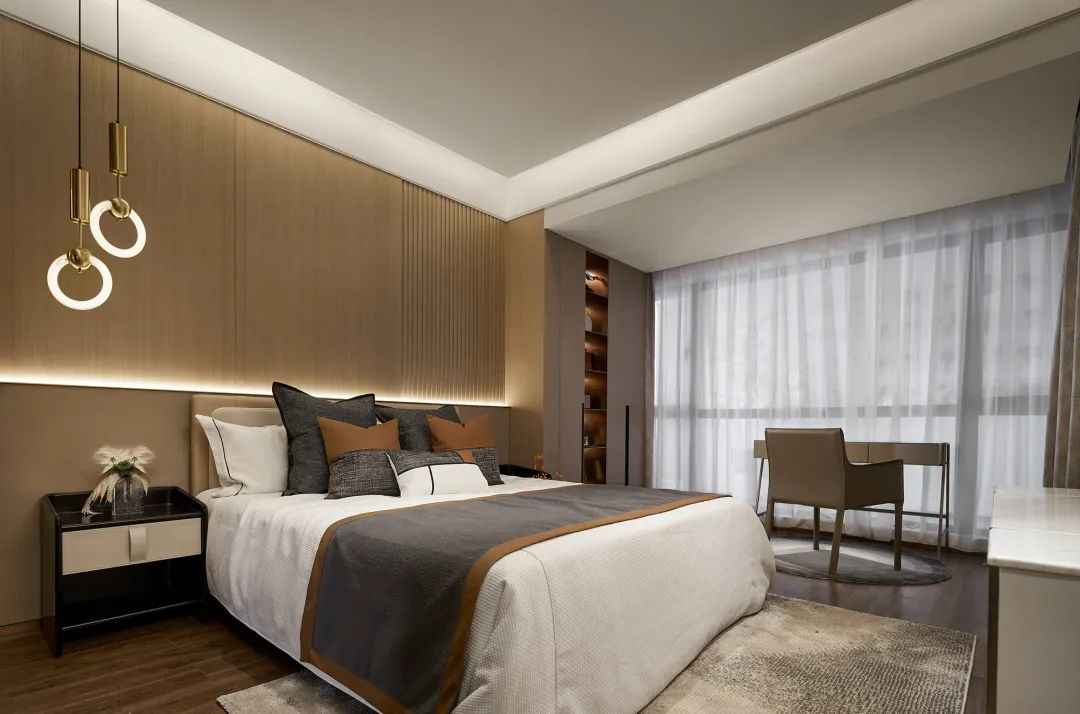
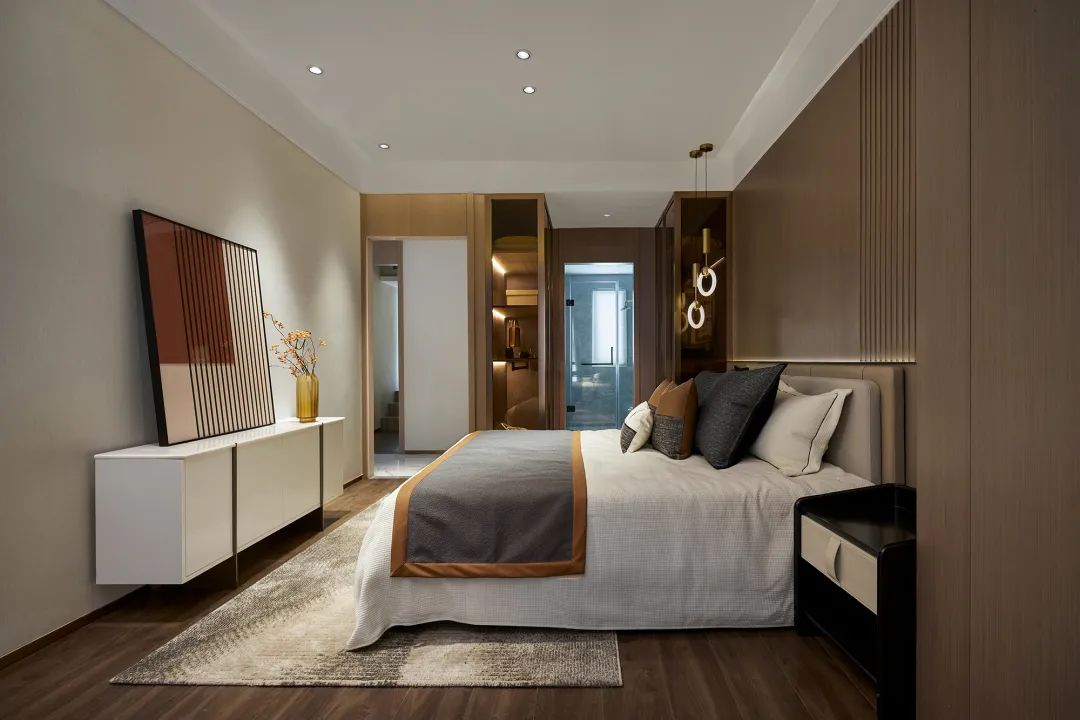
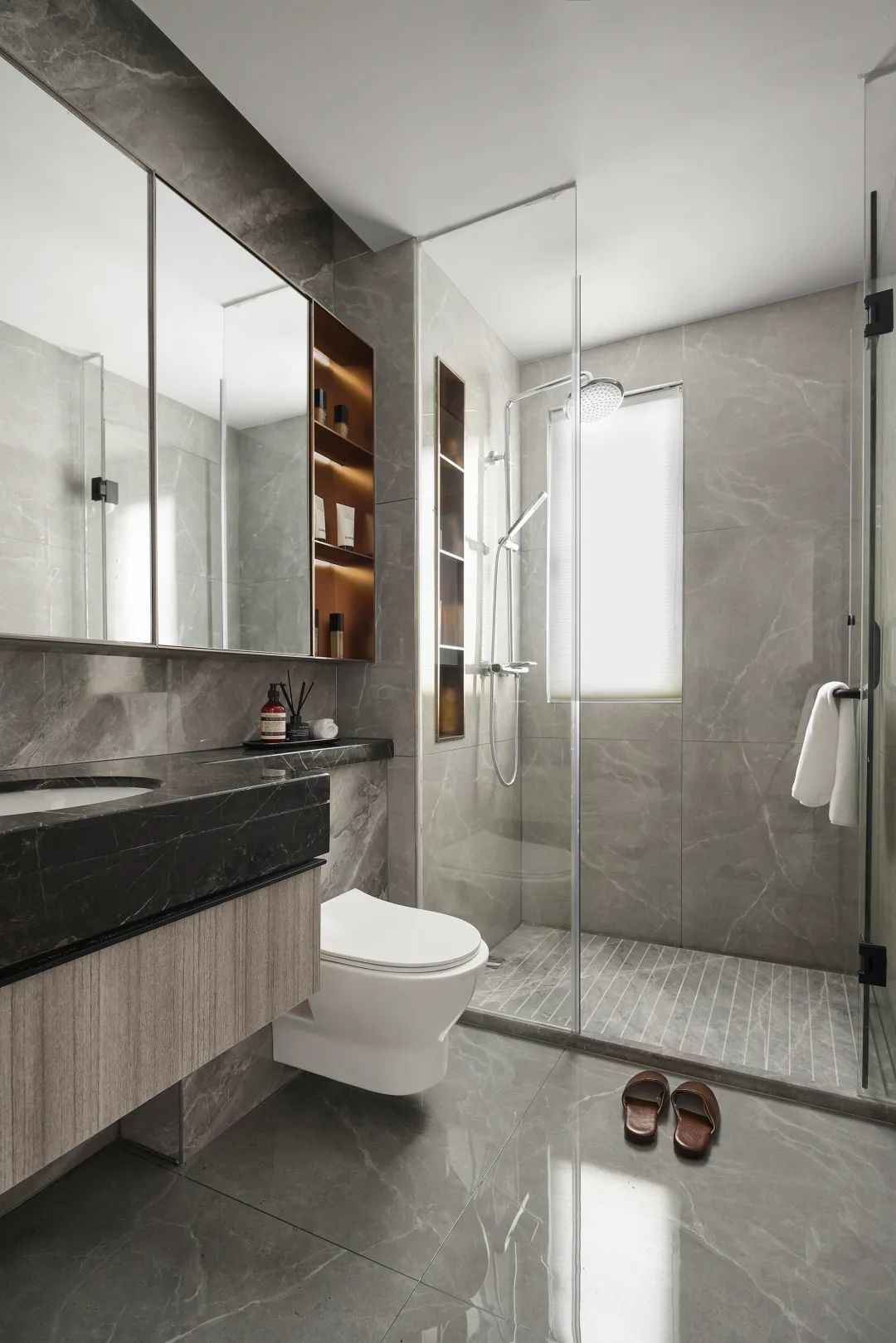
The master bedroom space is based on the original design, and the position of the door is adjusted to make the space more ritualistic. In the design process, we respect the performance of materials and pay attention to their own texture and color configuration effect.
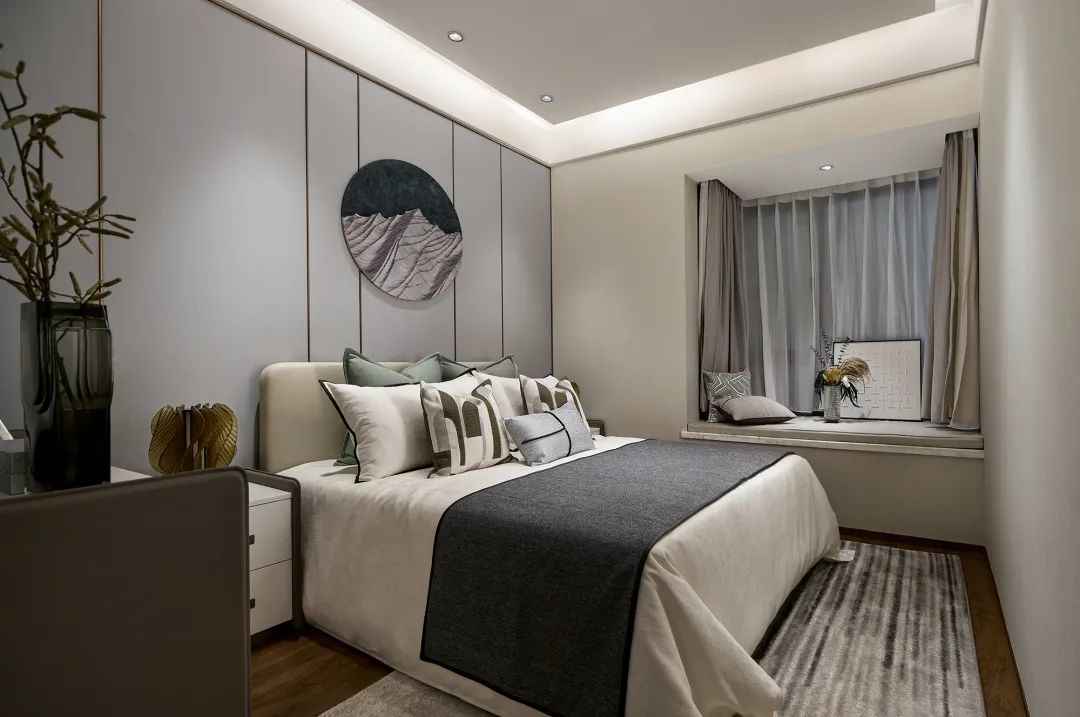
The second bedroom sweeps away the freshness of the past. It uses different soft furnishings of lines, materials, and shows self-chic but not pompous. The gentle and smooth lines seem to be half asleep and half awake, stunning the time. Under the warm light rendering, it presents the vibrancy of retro gorgeousness and extremely elegant temperament, mature, heavy and full.
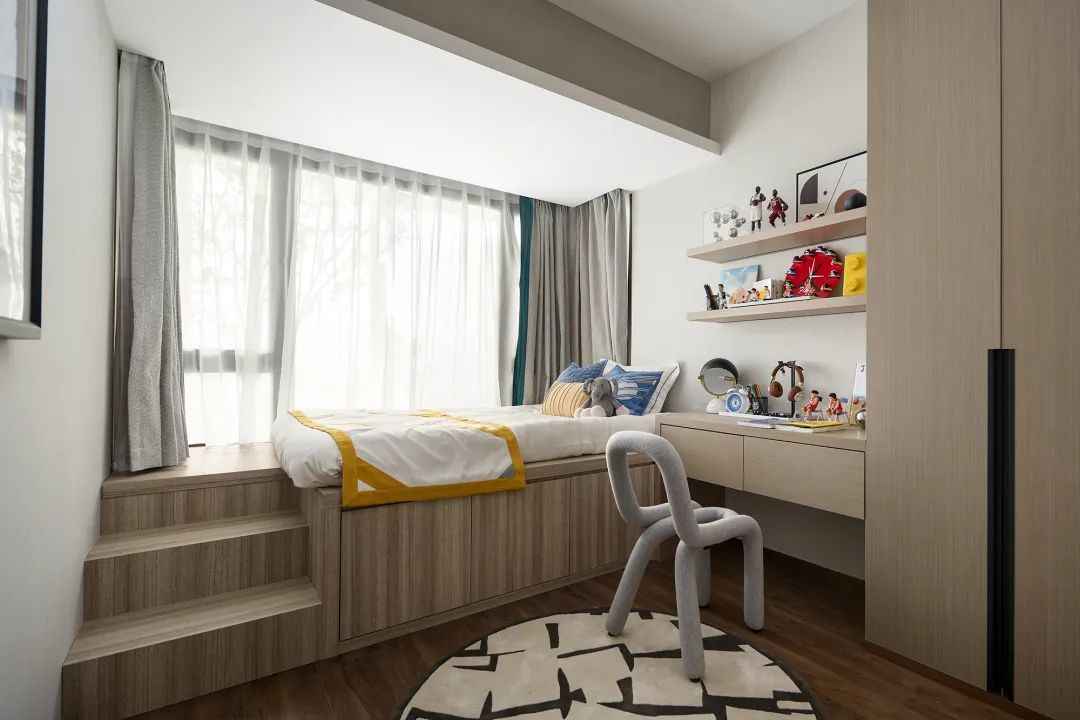
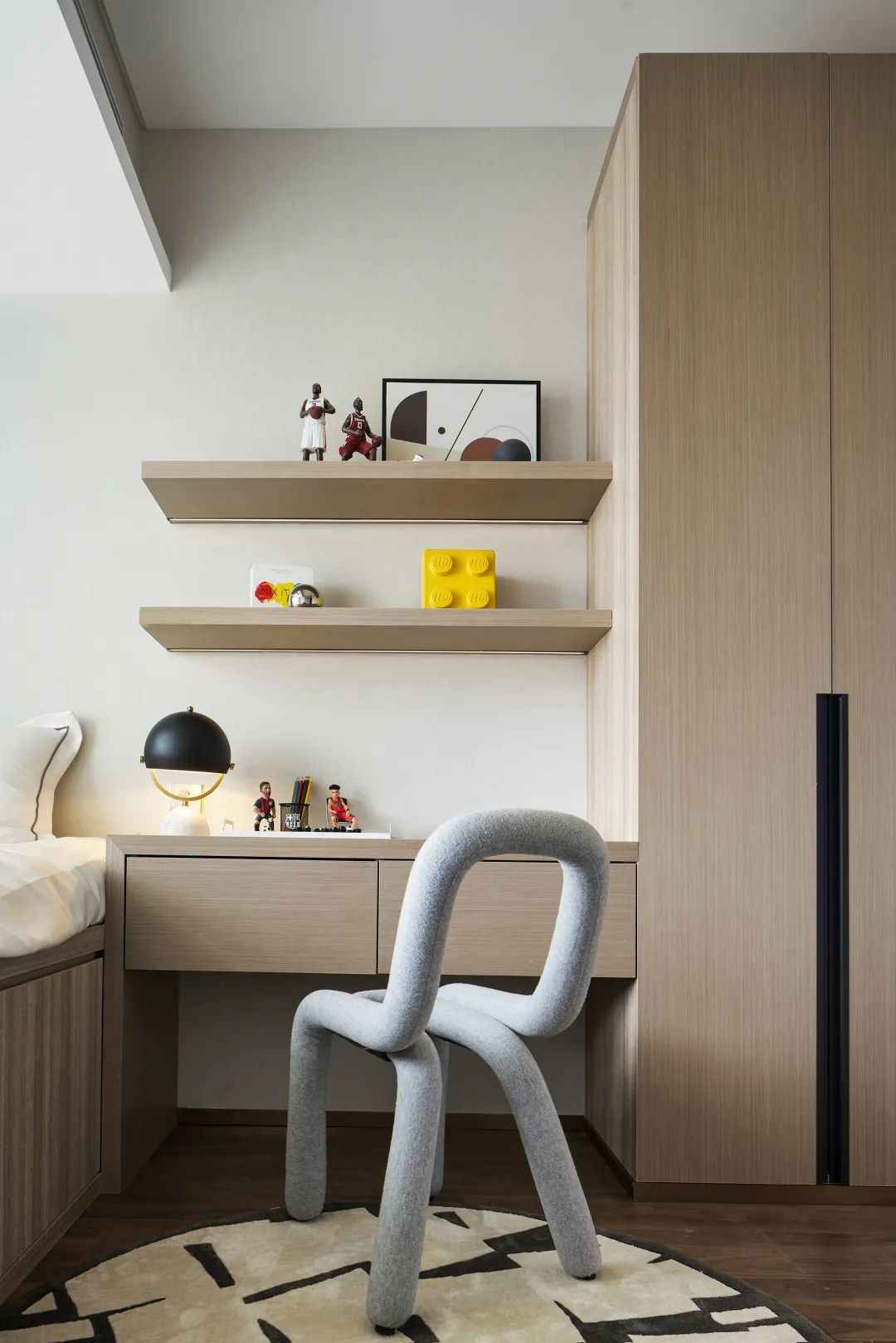
The project is a deconstruction and reorganization of the floating window, which not only meets the functional needs of home study, office and leisure, but also highlights the concept of family living.
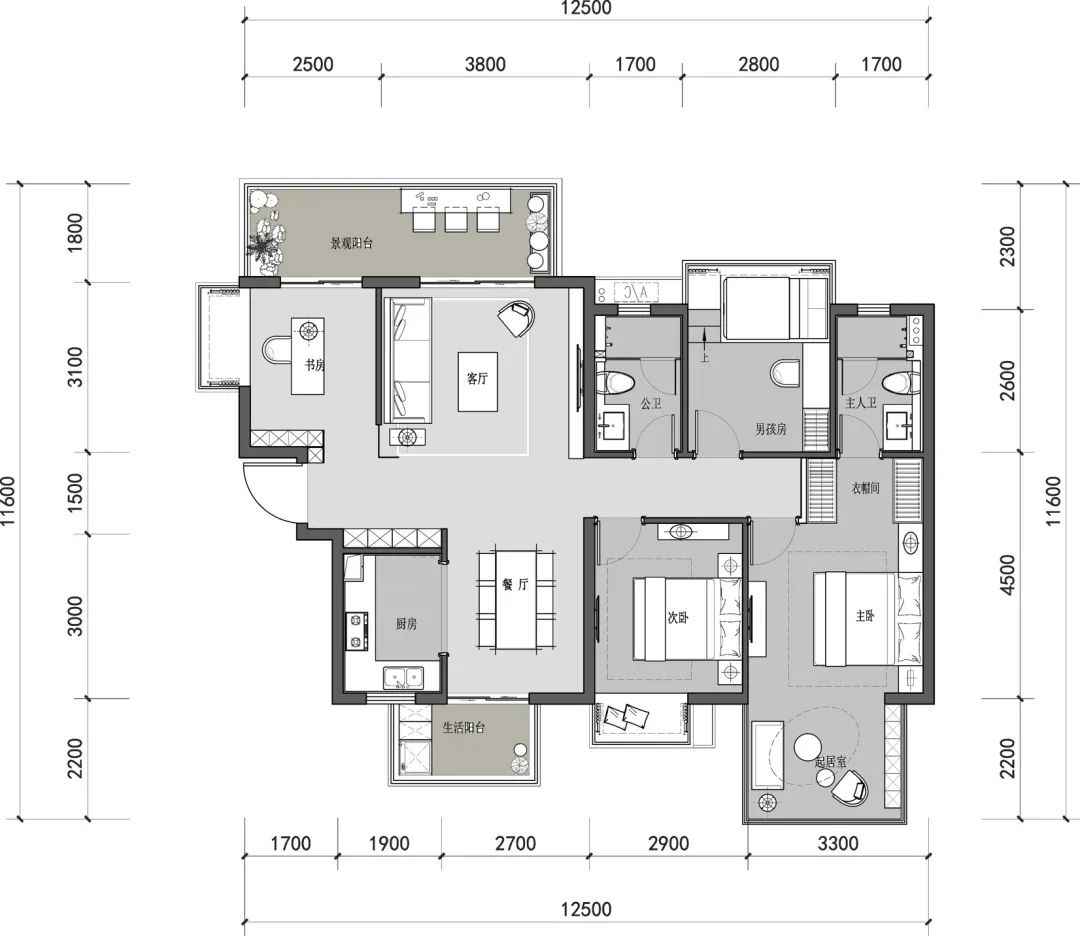
▲Project Floor Plan
Project Name | Zhongliang Lugang School House Model Room
Ownership | Zhongliang Real Estate
Project Location | GuangXinNing
Project Type | Showroom
Design Area | Approx. 98㎡ / Approx. 115㎡
Completion Date | 2021.4
Design Company | HIGHLY Design
Scope of Design | Hardcover

 WOWOW Faucets
WOWOW Faucets




