Developer Interior Design Alliance
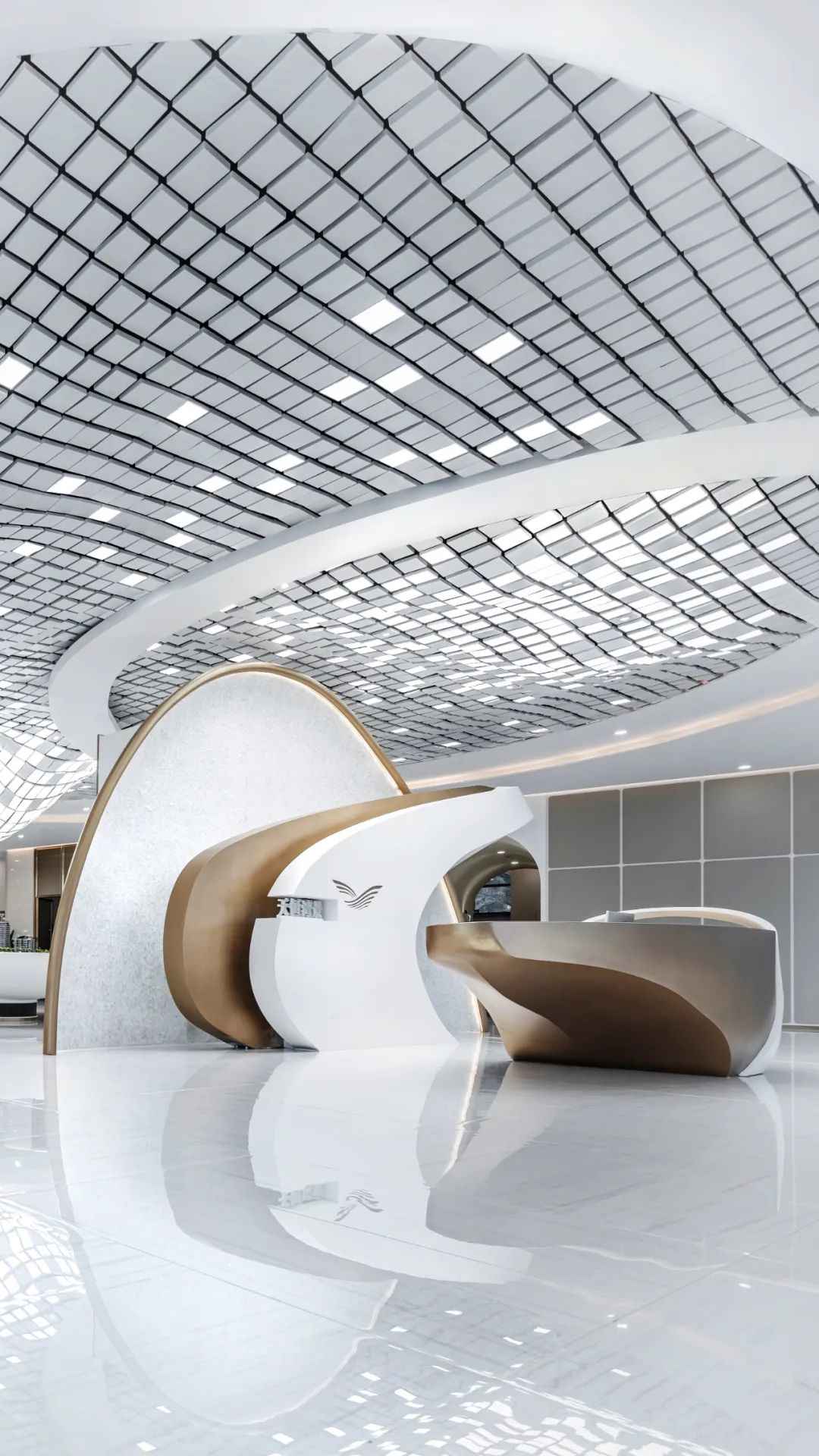
A proper spatial sculpture
grows naturally, logically and poetically in its environment.
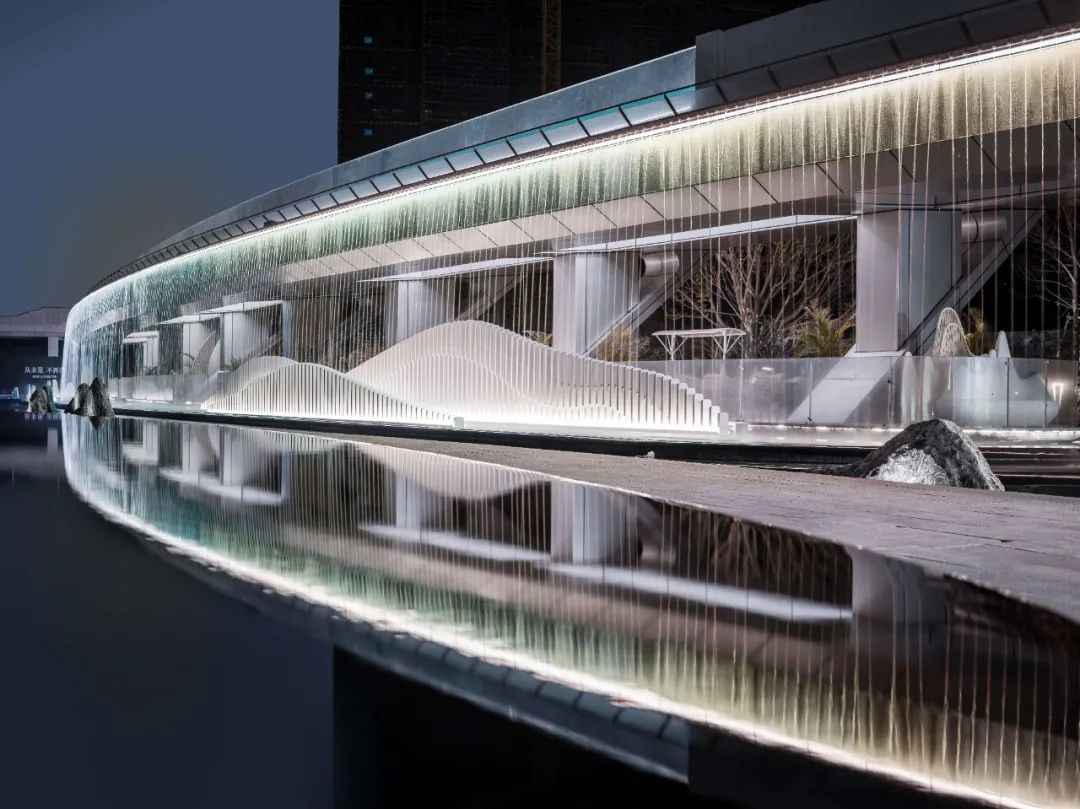
Tianheng Bayview Garden is located in the most precious location of Zhuhai – Tangjia Peninsula. It occupies the last piece of land overlooking the sea in this area: backed by green hills and directly facing the long coastline, the view is unbeatable.
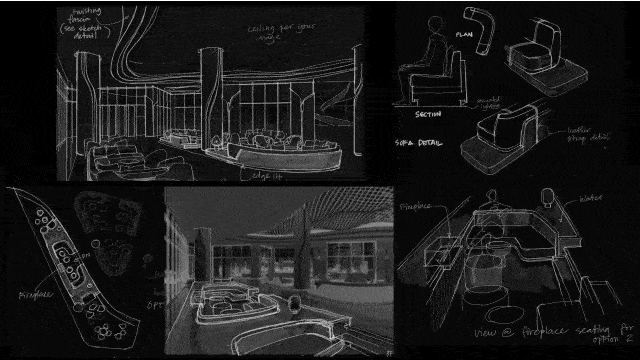
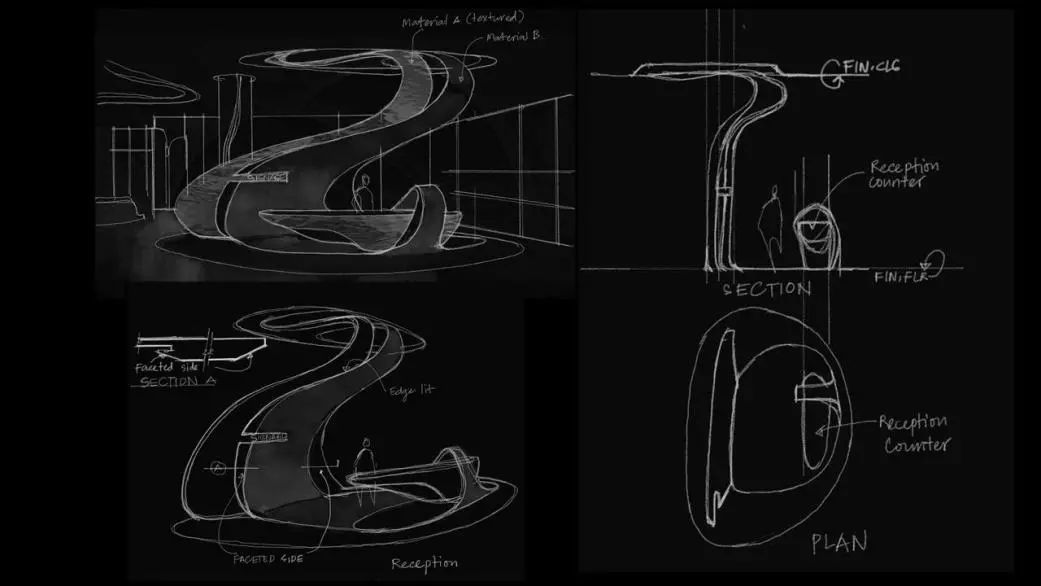
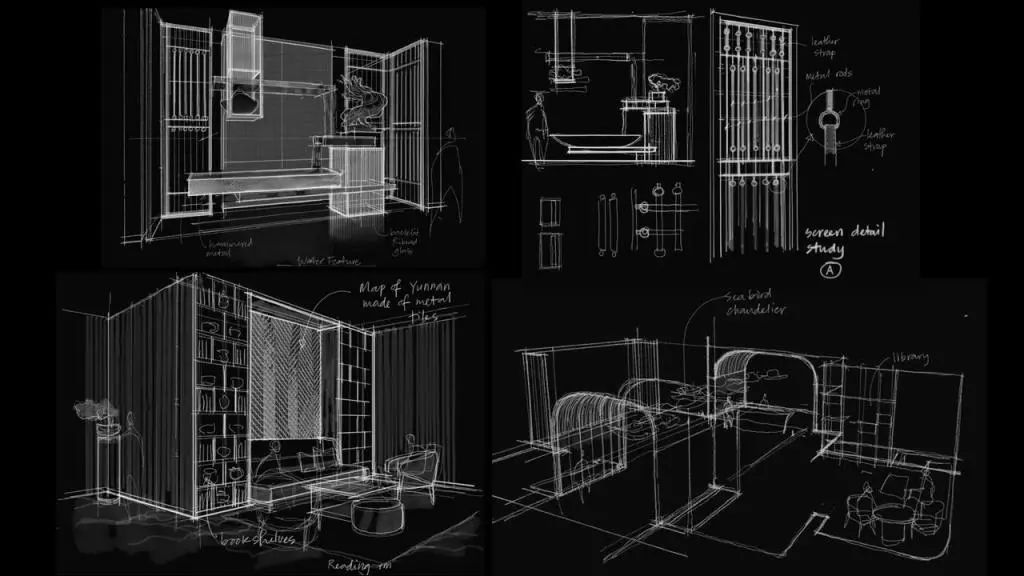
▲Interior architectural drawings
Based on this geographical advantage, the architectural team has created a 108-meter infinity pool on top of the building. It is not only the longest in the world with the WRCA world record, but also a new landmark in the Bay Area in the future. It has the aesthetic meaning of “a cascading waterfall that stretches across the water”.
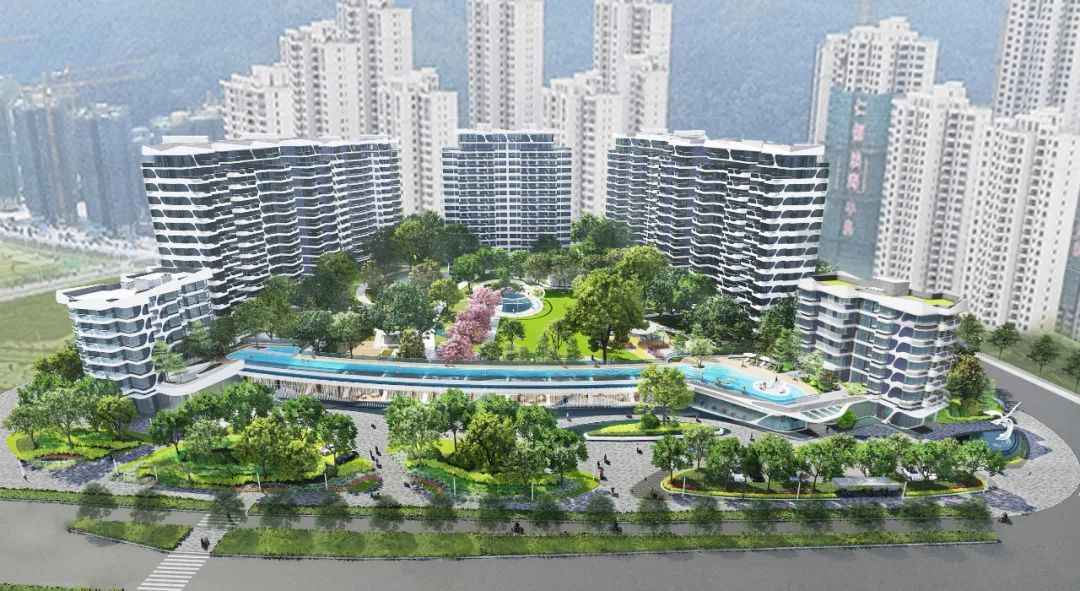
01
Touching the heart
The interior is an organic part of the building, but also a deepening and extension of the building at the micro level. The design intention of this project is to echo the maritime aspect of Zhuhai’s unique natural environment, and to act as a bridge between the interior and exterior spaces. This allows the natural environment, architecture, landscape and interior design to harmoniously form a dialogue that echoes and continues.
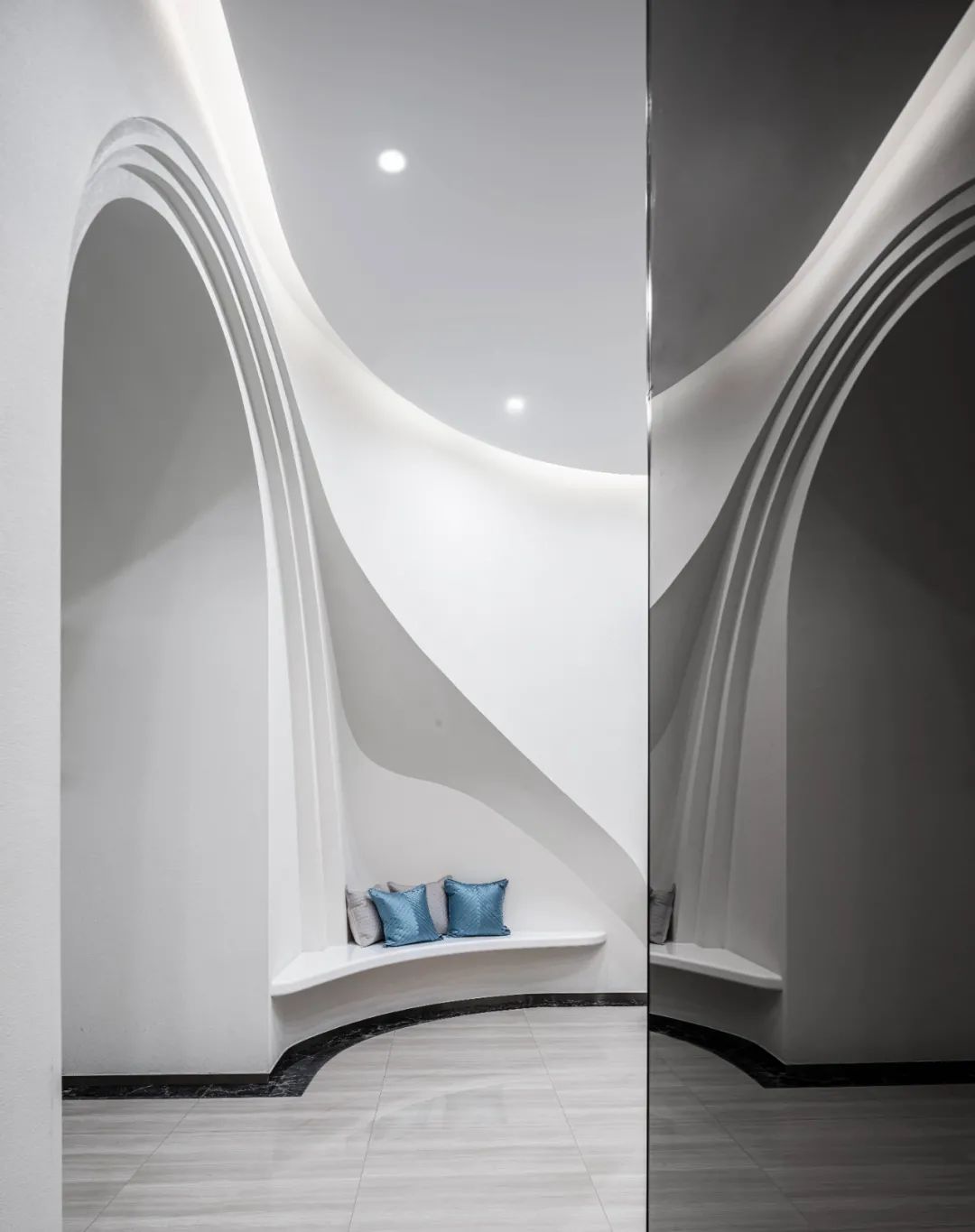
Thus, the interior continues the logic of the life of nature and architecture, inspired by the chiaroscuro of the overall environment. This allows the vitality of architecture to flow freely and vibrantly in the interior, and penetrates deeply with its full and dynamic form, materializing its own energy and internal force into a unique flowing shape, leading to the formation of an emotional dialogue between space and people.
02
Design is the sublimation of art, but also based on the present
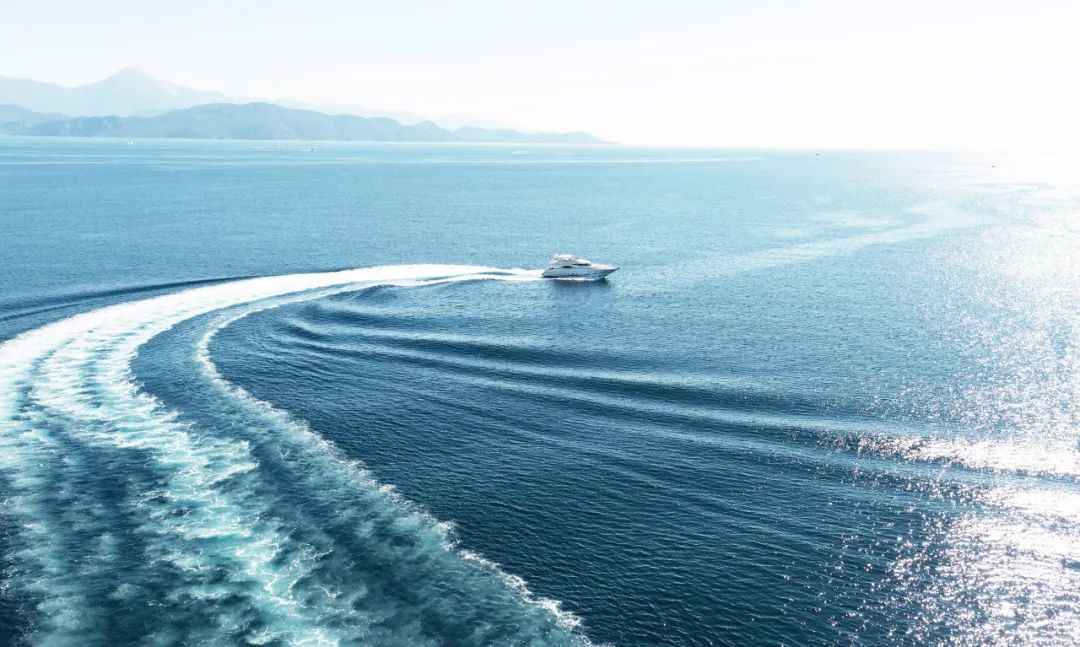
Inspired by the natural environment of the project – the ocean – and based on the contemporary lifestyle, the design integrates the beautiful imagination of the future. The futuristic design approach presents the rhythm and vitality of the ocean. At times it is elegant and quiet, at other times it is turbulent. The collision of installation art and natural elements is reinterpreted and combined to present a lifestyle full of imagination for the future.
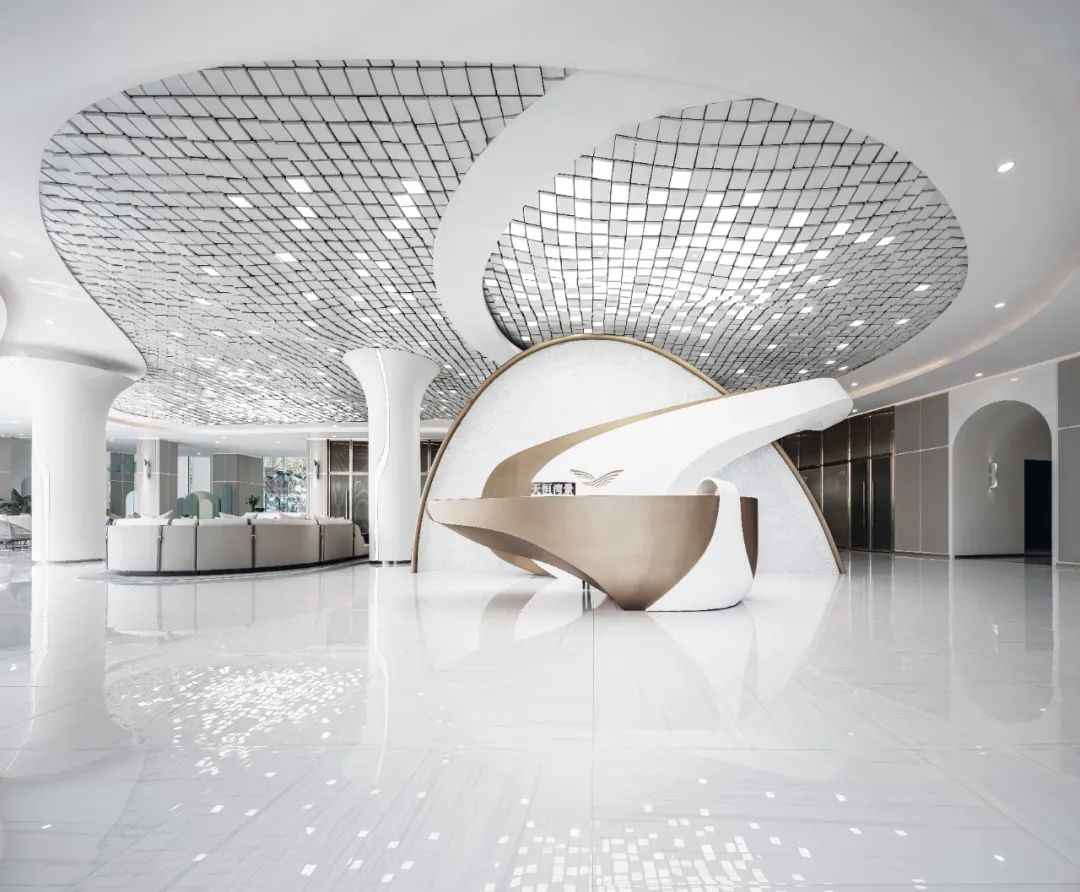
The designer needs to lead and explain the future beautiful life. The interior space continues the architectural technology sense of charm, in order to form an overall echoing and harmonious theme dialogue of the project. Designer Mr. Ma Conway, as an American green building expert (LEED AP), has always advocated the idea of green building. Under his brush, the invisible inner power of natural life is the soul of the space.
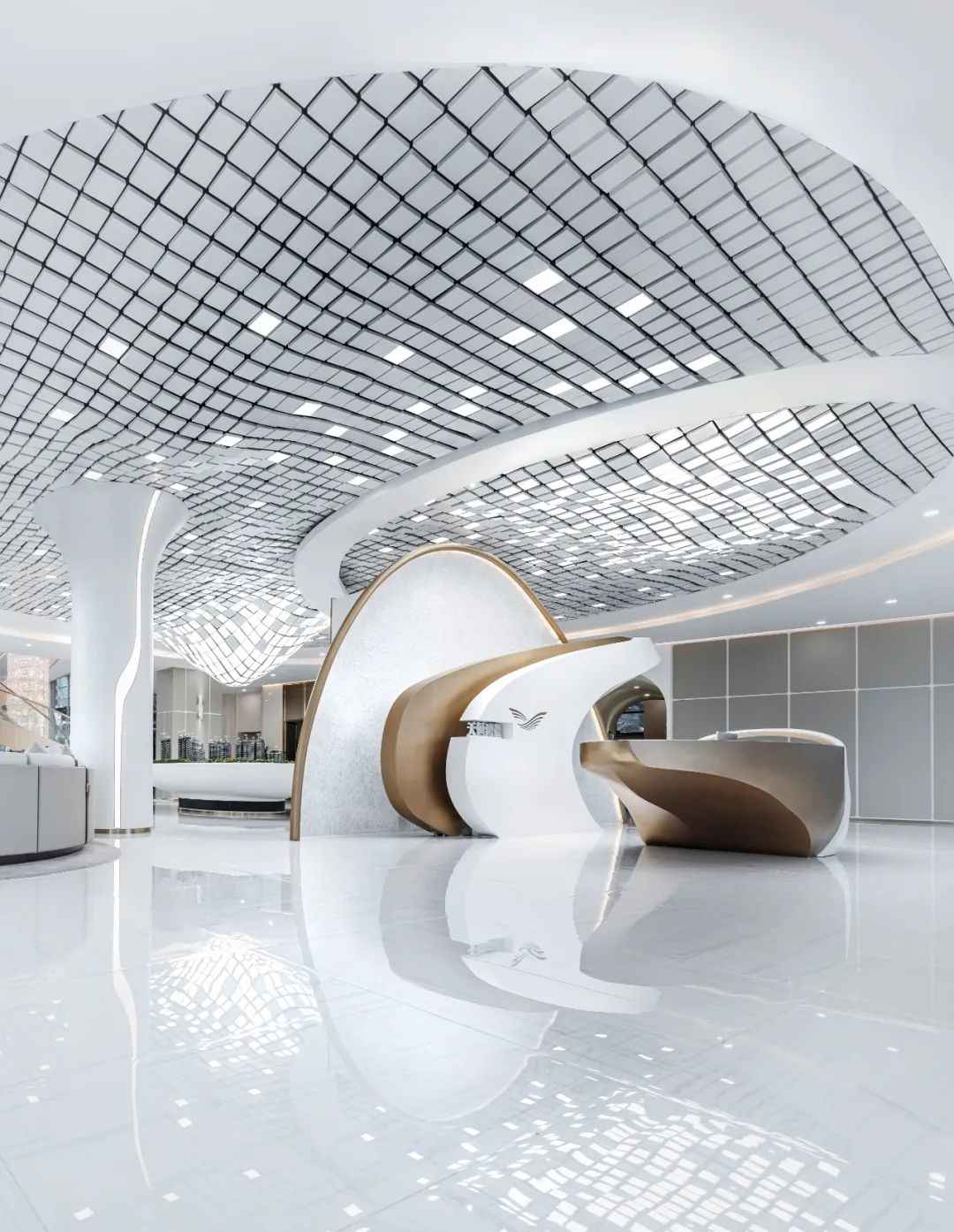
Entering the interior, the rhythm of the ocean has been opened from the moment you enter the reception area of the front desk. The sense of flowing volume and strength lay down the force field and tone of the space, thus elaborating the invisible inner power of natural life.
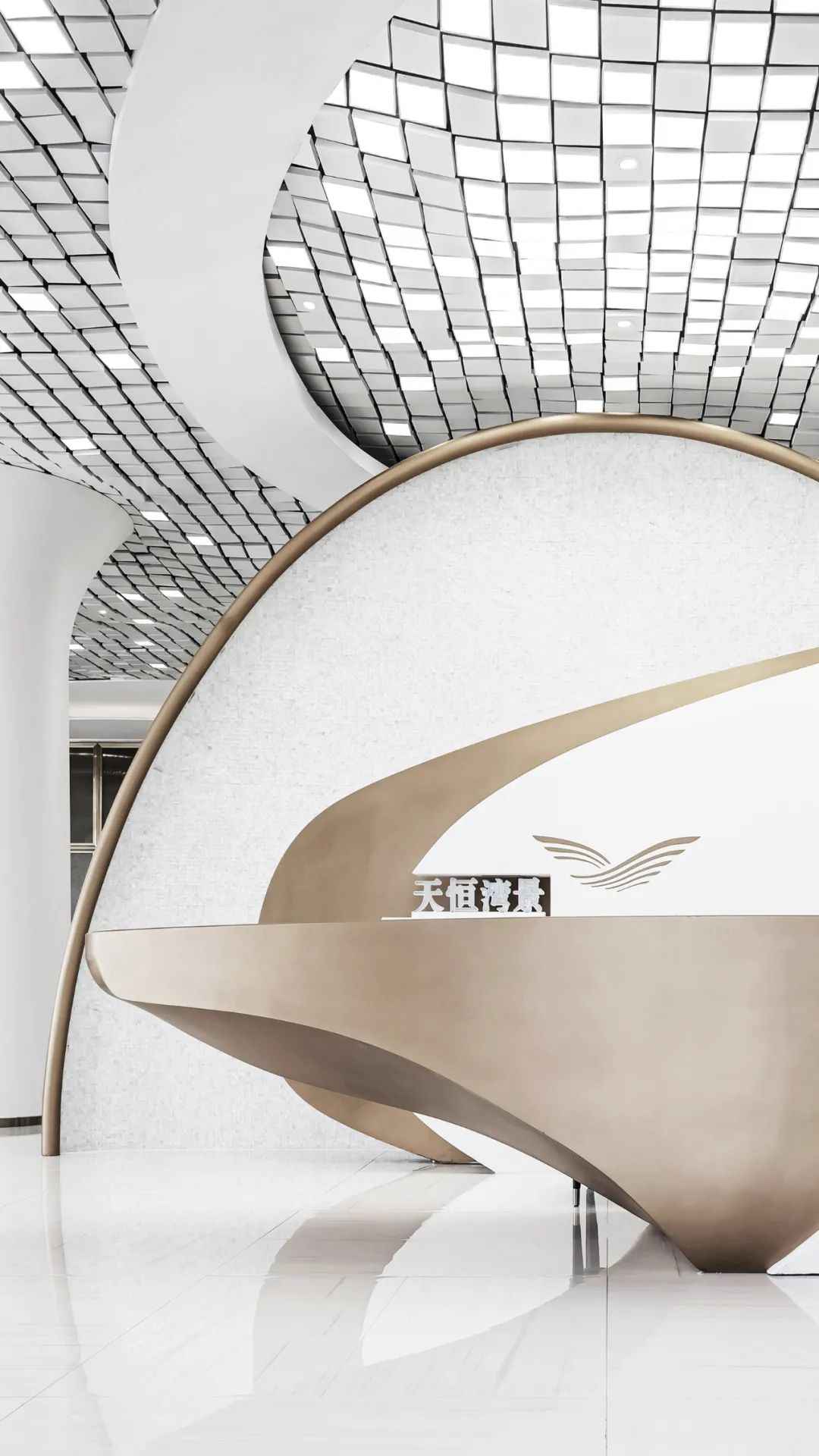
The sculptural shape starts from the ground and then rotates and grows to the ceiling. It renders the rhythm of the interior, while the mother-of-pearl material is chosen for the backdrop wall, together with interpreting the purity and freedom of the ocean, continues and breaks the boundaries of physical areas.
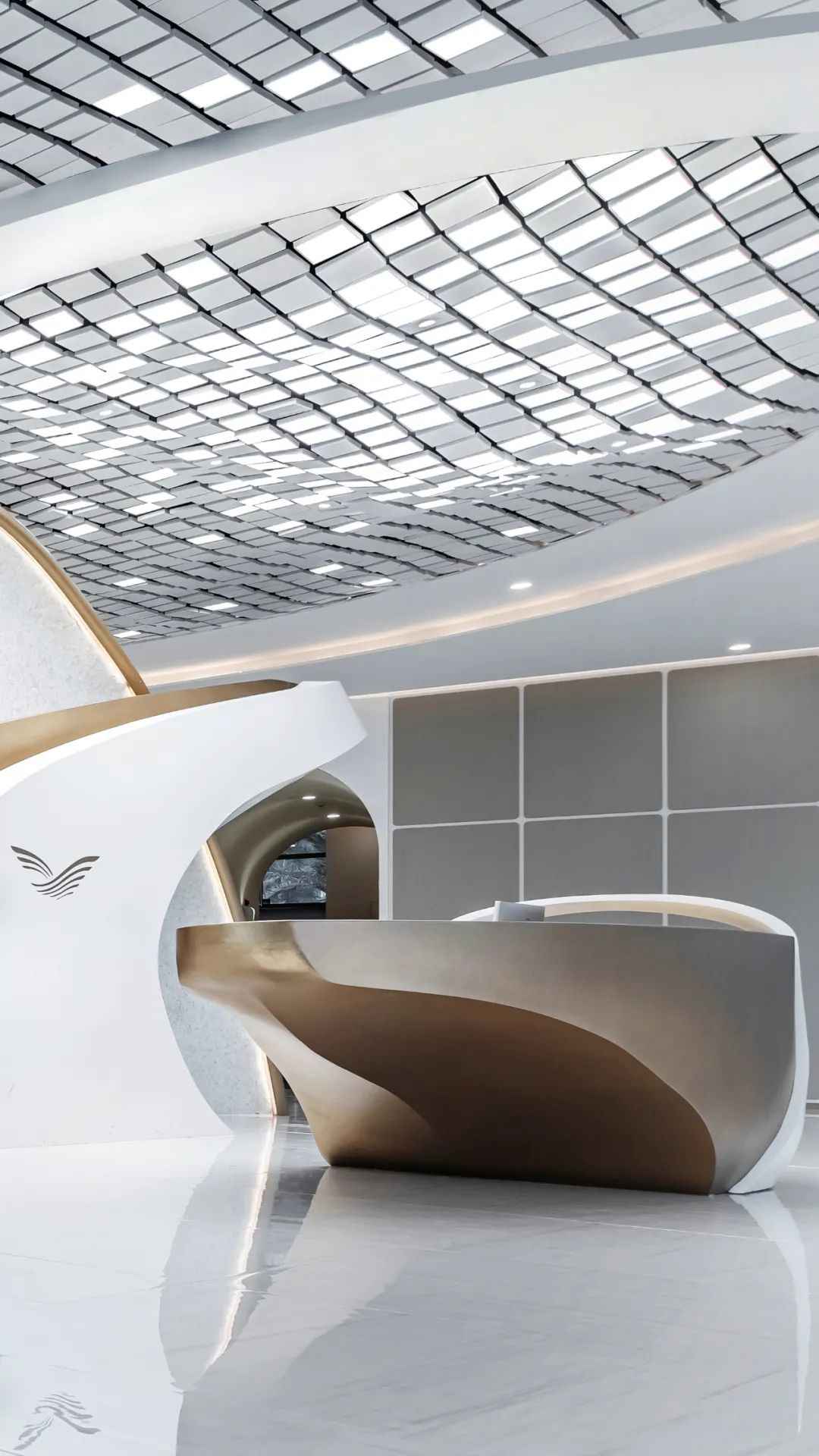
03
Out to sea: design is the sublimation of art, but also based on the present
This design is like a documentary of sailing. The project is divided into several main functional areas, including the reception (a journey like a yacht sailing in the middle of the sea), the sand display area (where the life force of the ocean gathers in the waves), the central negotiation area (in the taste of high-end yacht life, enjoy the elegant and quiet, the rhythm of the ocean), and the window negotiation area (in the atmosphere of the yacht deck, enjoy the surroundings and embrace of the ocean. And the 108-meter waterfall outside the window infinitely extends such an effect).
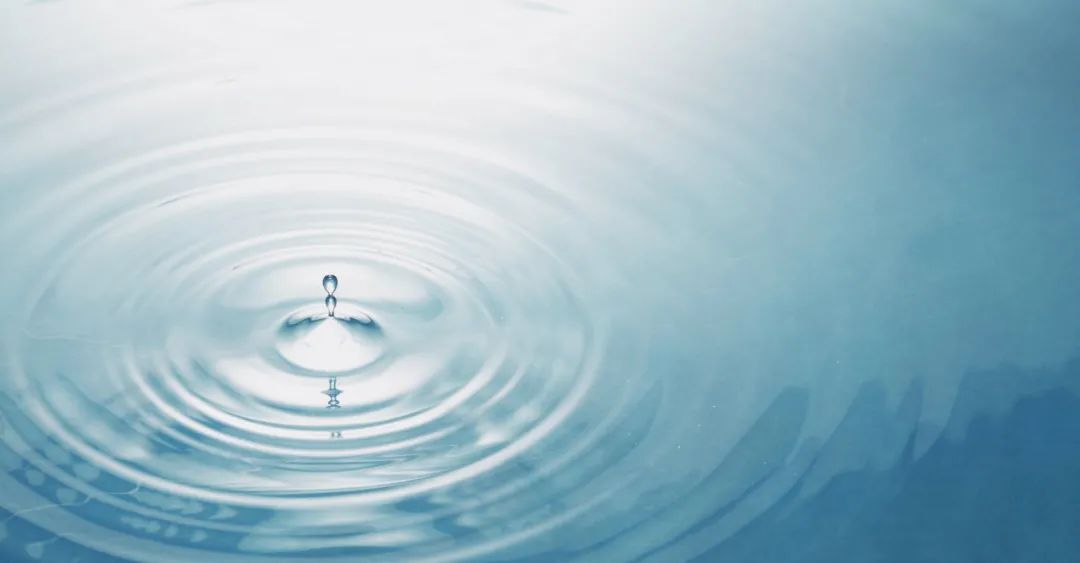
The project faces the sea, and the most sincere initial intention of the design is to present freedom and unrestrained romance. It takes the concept of “yacht” to let freedom and unrestrained appear in an elegant and high-end posture. The life force nurtured by the natural origin, under the designer’s brush, order and time eliminate the boundary. The overall space presents an open, sporty and energetic posture.
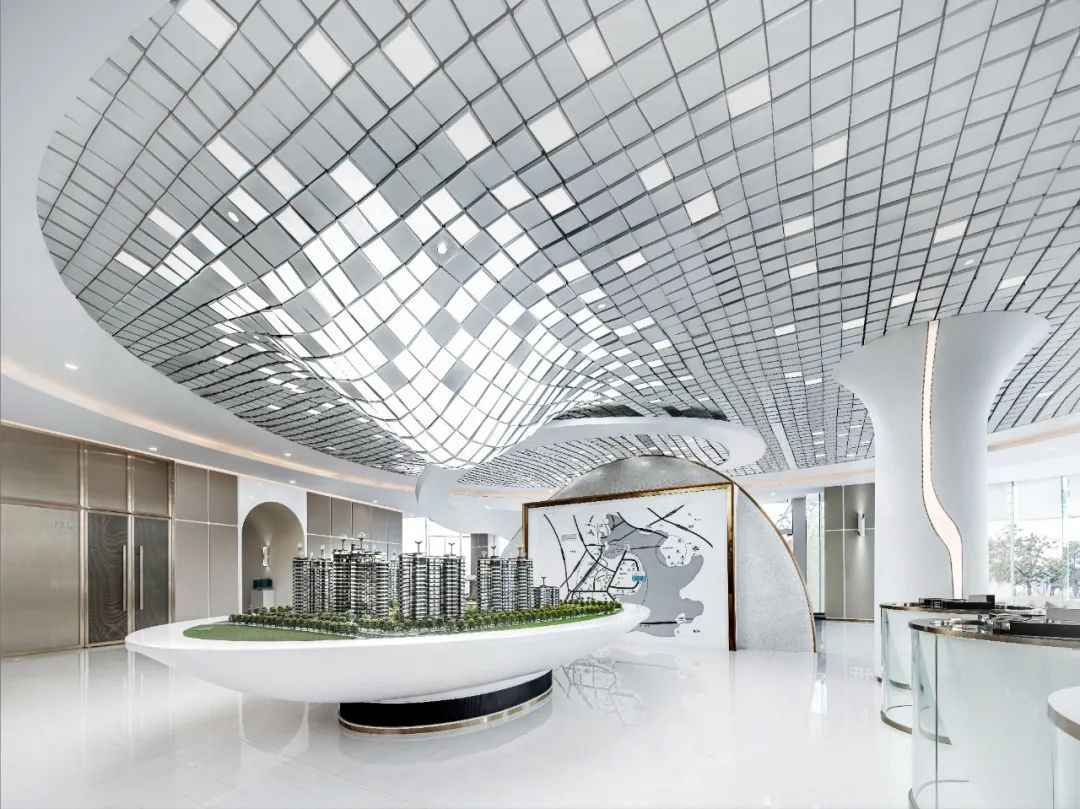
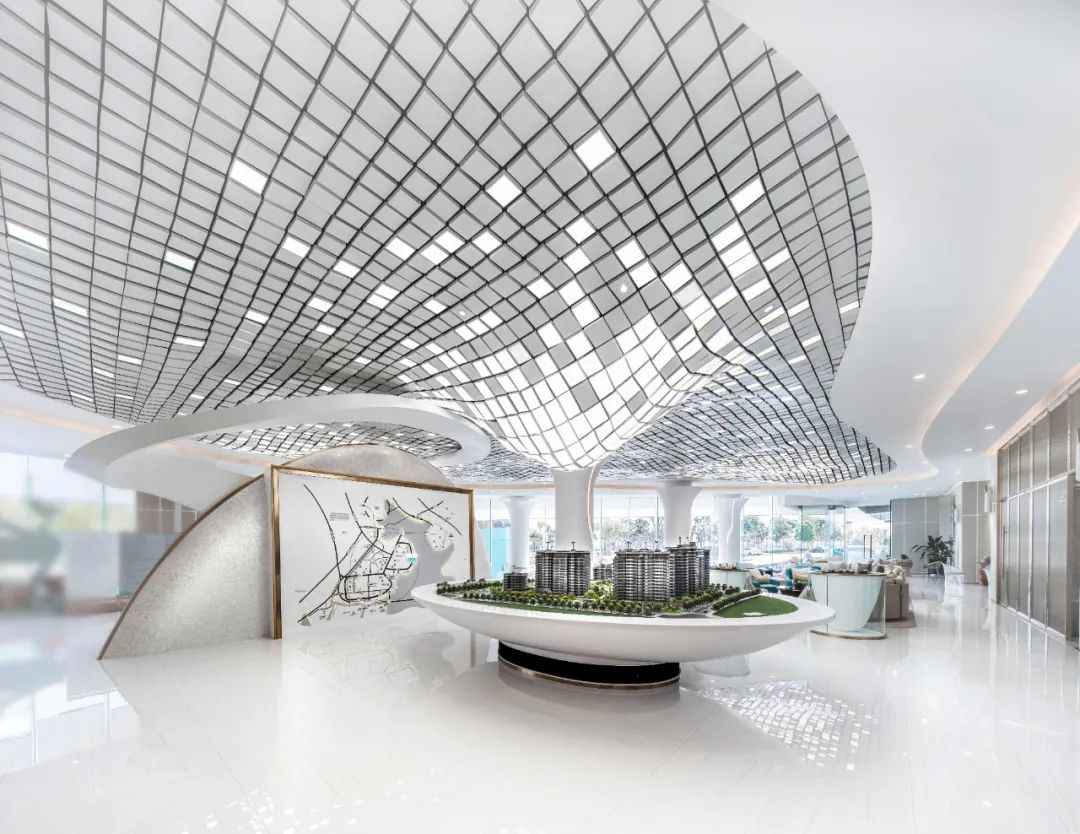
The sandbox area is contemporary in appeal, with the ceiling extending downward in a teardrop shape. This is the focal point where the vitality of the space converges and makes the art more targeted.
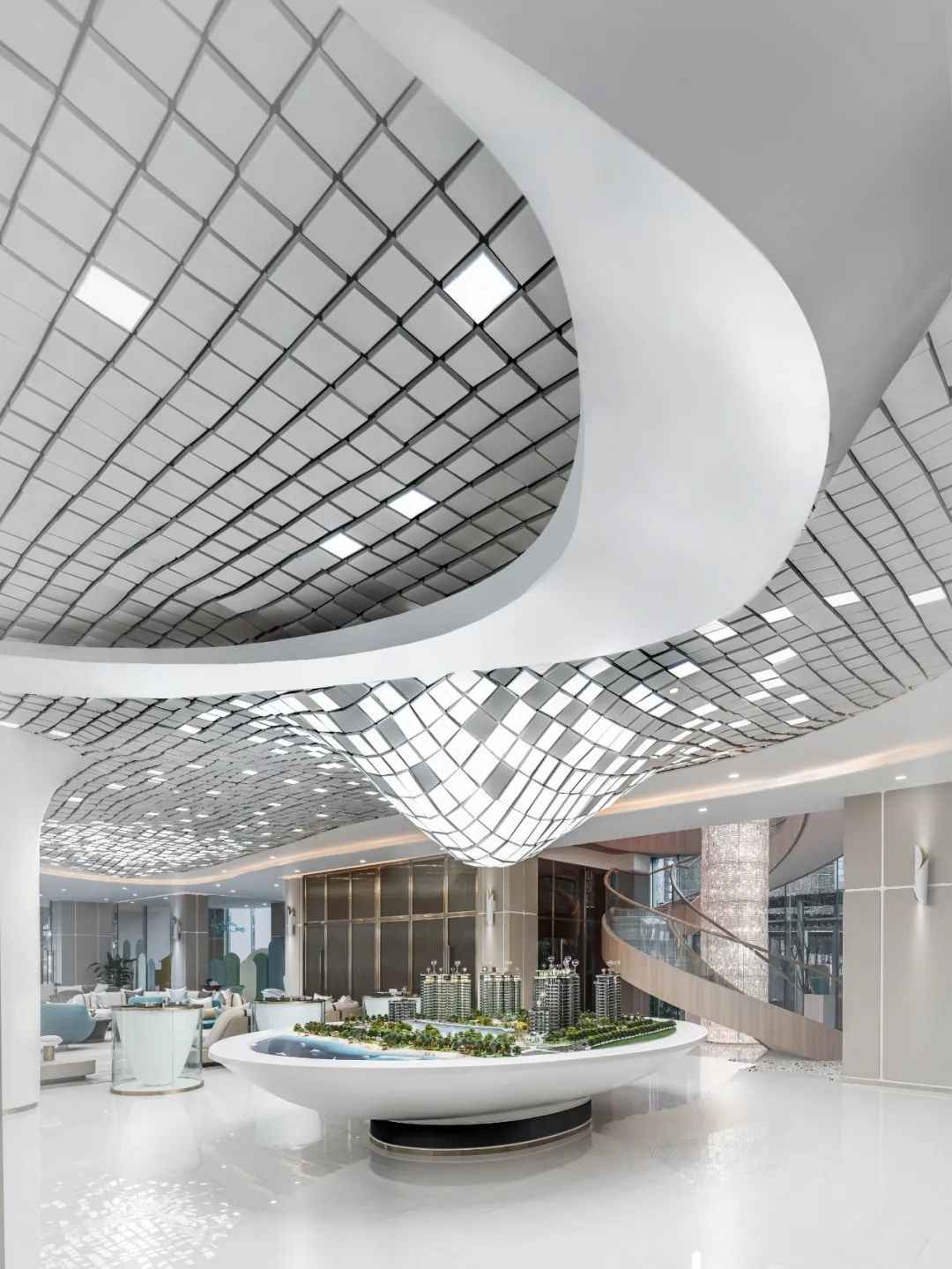
The design echoes the architectural landscape and integrates with nature and the ocean. With the undulation of the waves, the ocean flows into the interior. Between the passionate and imaginative layers, there is an enchanting serenity, showing the natural elegance without losing the avant-garde fashion style.
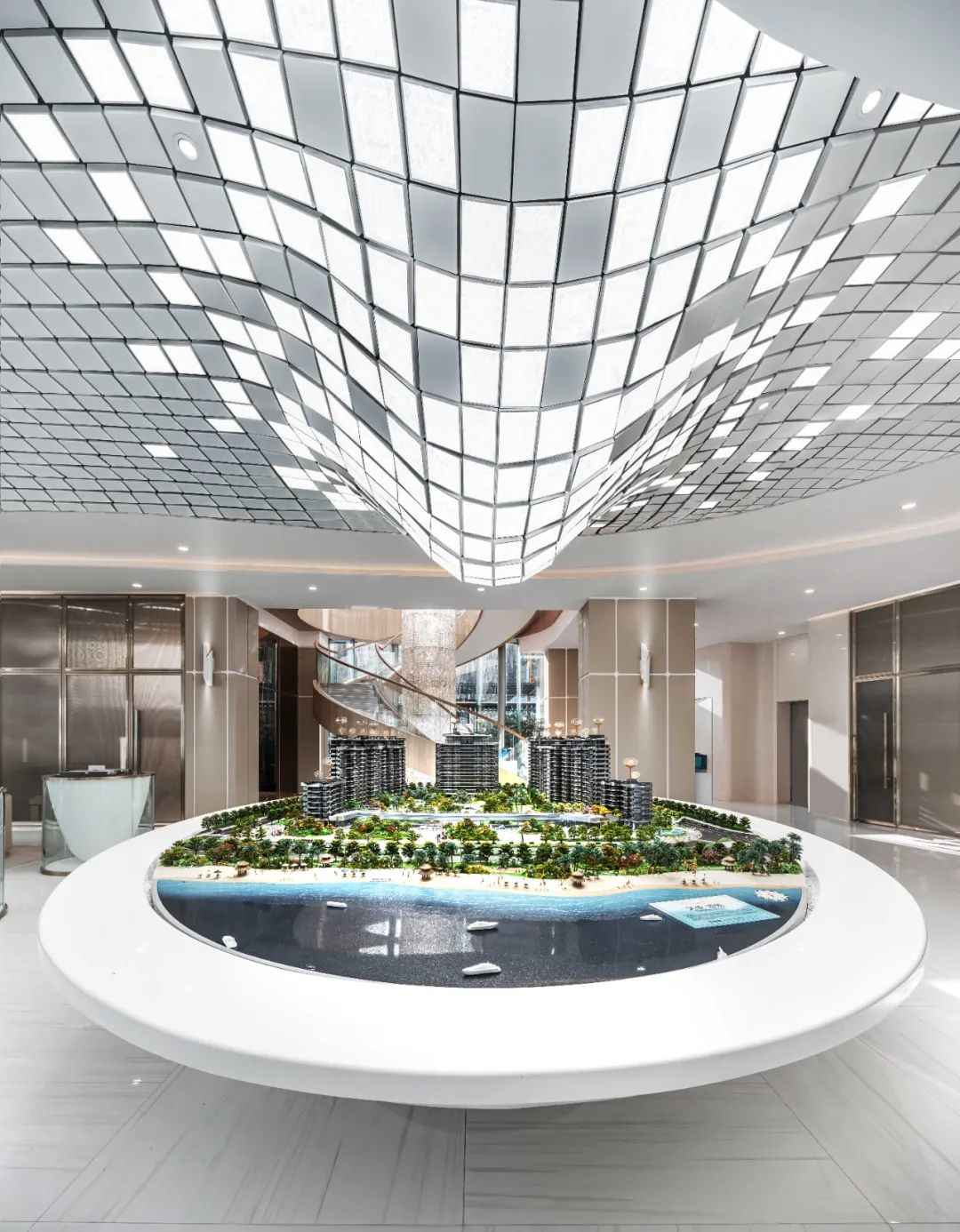
04
Light by Light: The Spirit of Space
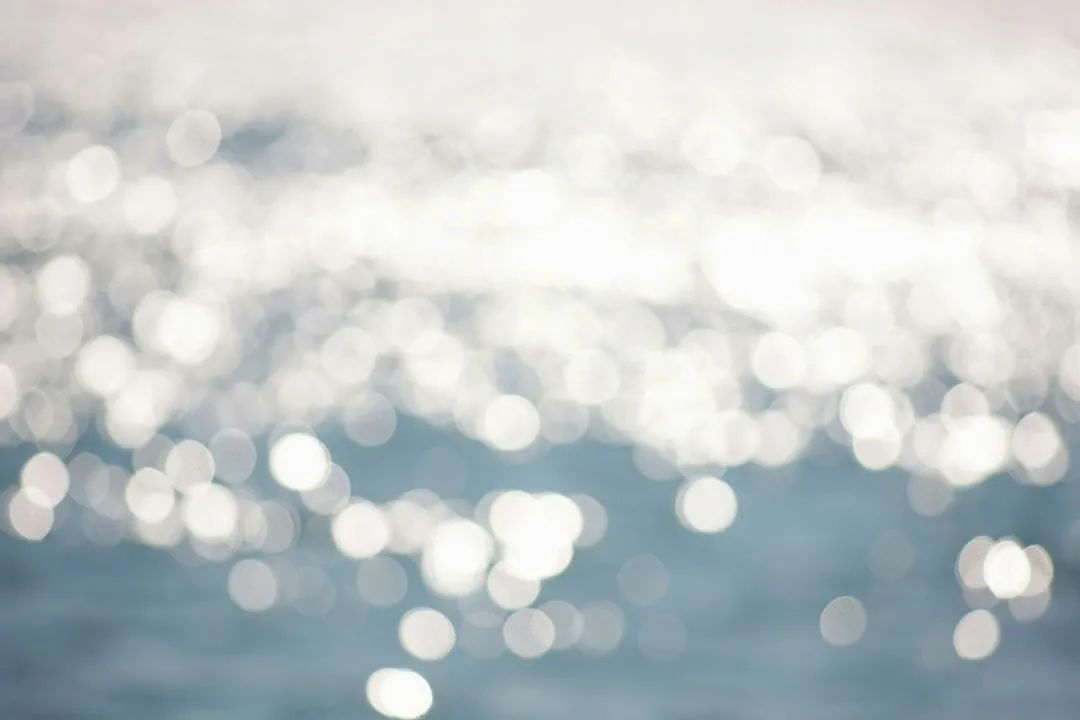
Designer Ma Kangwei wanted the project to present some sense of technological futurism. The word “future” often gives people unlimited space for imagination.
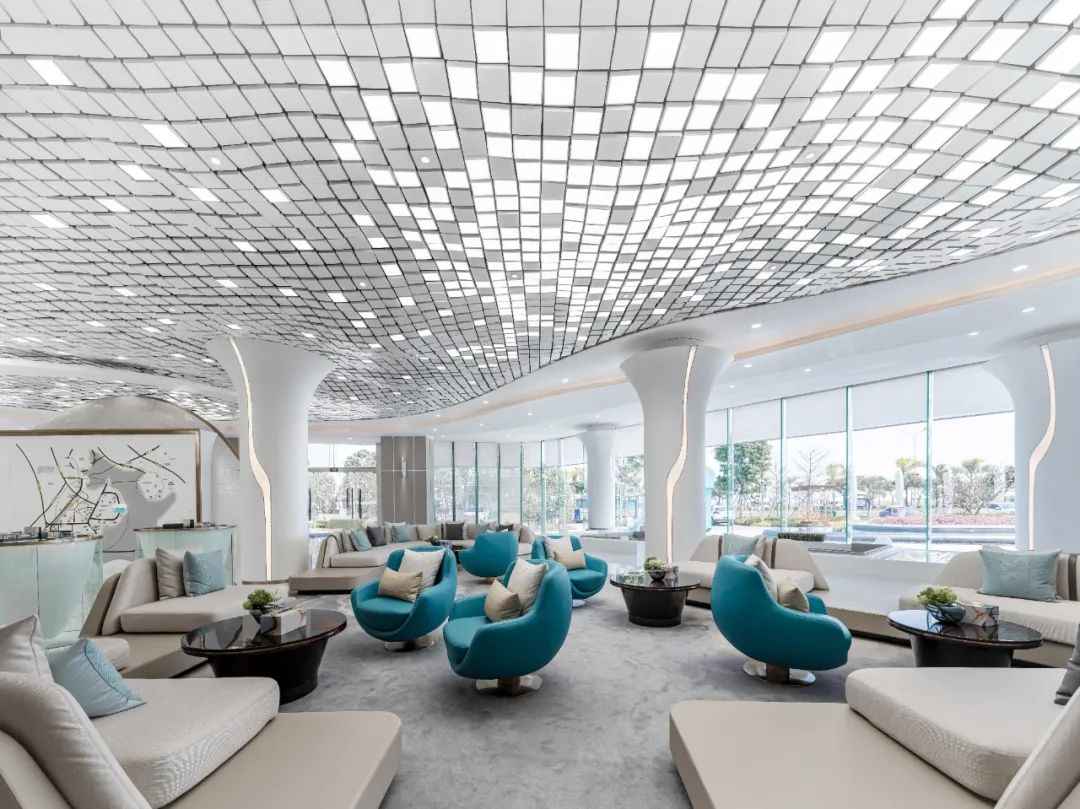
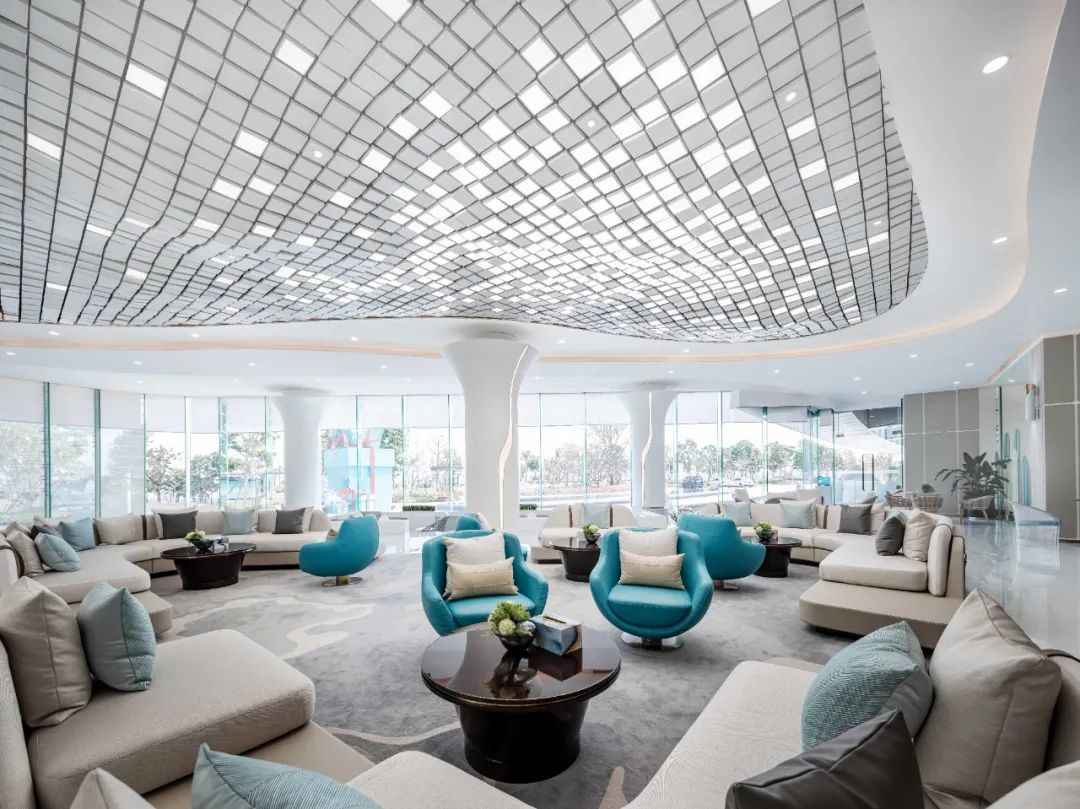
The whole space is like a free flowing but powerful liquid, winding and rolling out a beautiful shape. The best proof of this is the undulating ceiling. It shows the different rhythms generated by the encounter between the sea and light, such as splashing waves, rough waves, or quietly enjoying the sunset. In the negotiation area, this movement is significantly more moderate and warm.
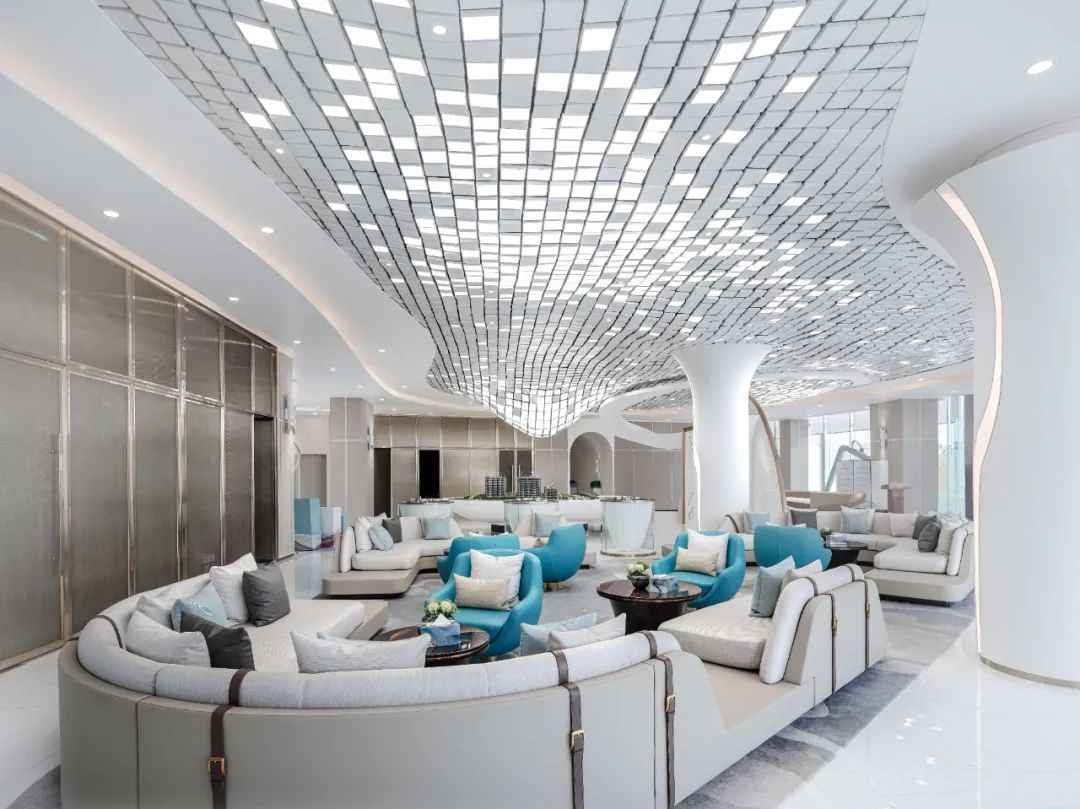
In addition to the romantic imagination of the ocean, green, environmental protection and technology are also the main axis of thought. The open and dynamic layout of the space plan creates a transparent and continuous visual experience.
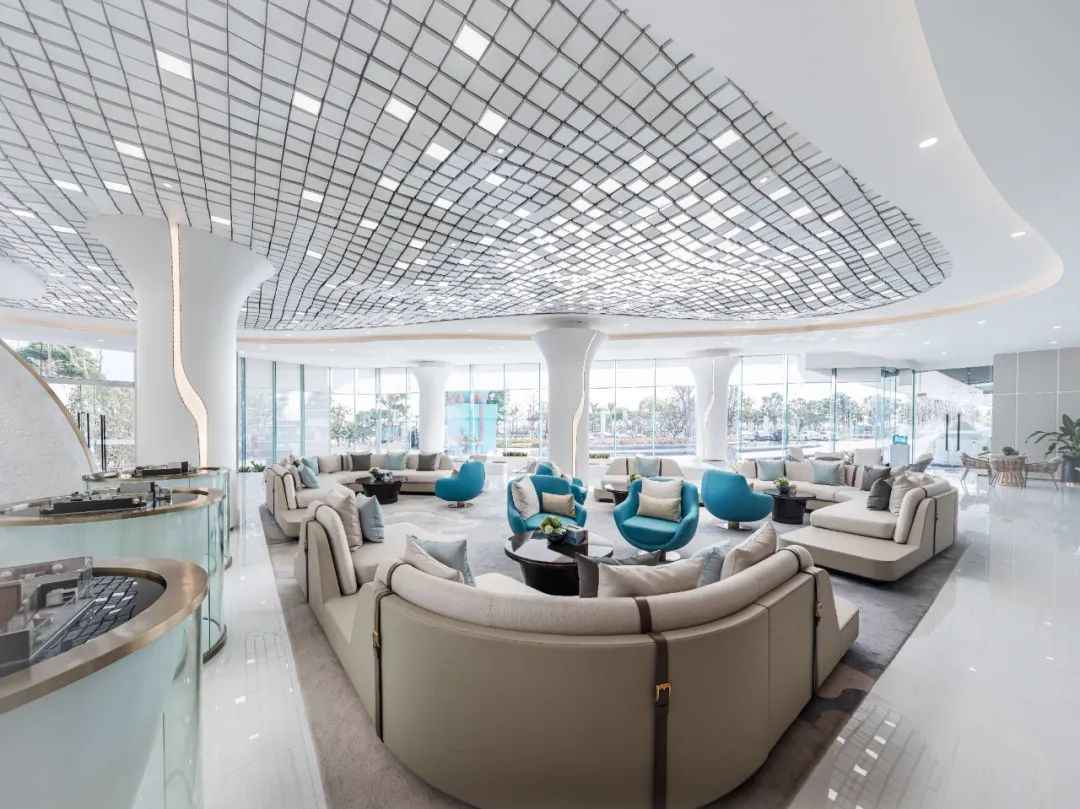
Technology is integrated into the space in a very clever way – countless electronic squares form the ceiling. The digital composition creates the rhythm of undulating waves. Between the waves, each luminous body is inlaid with crystal particles, giving the light more texture and art.
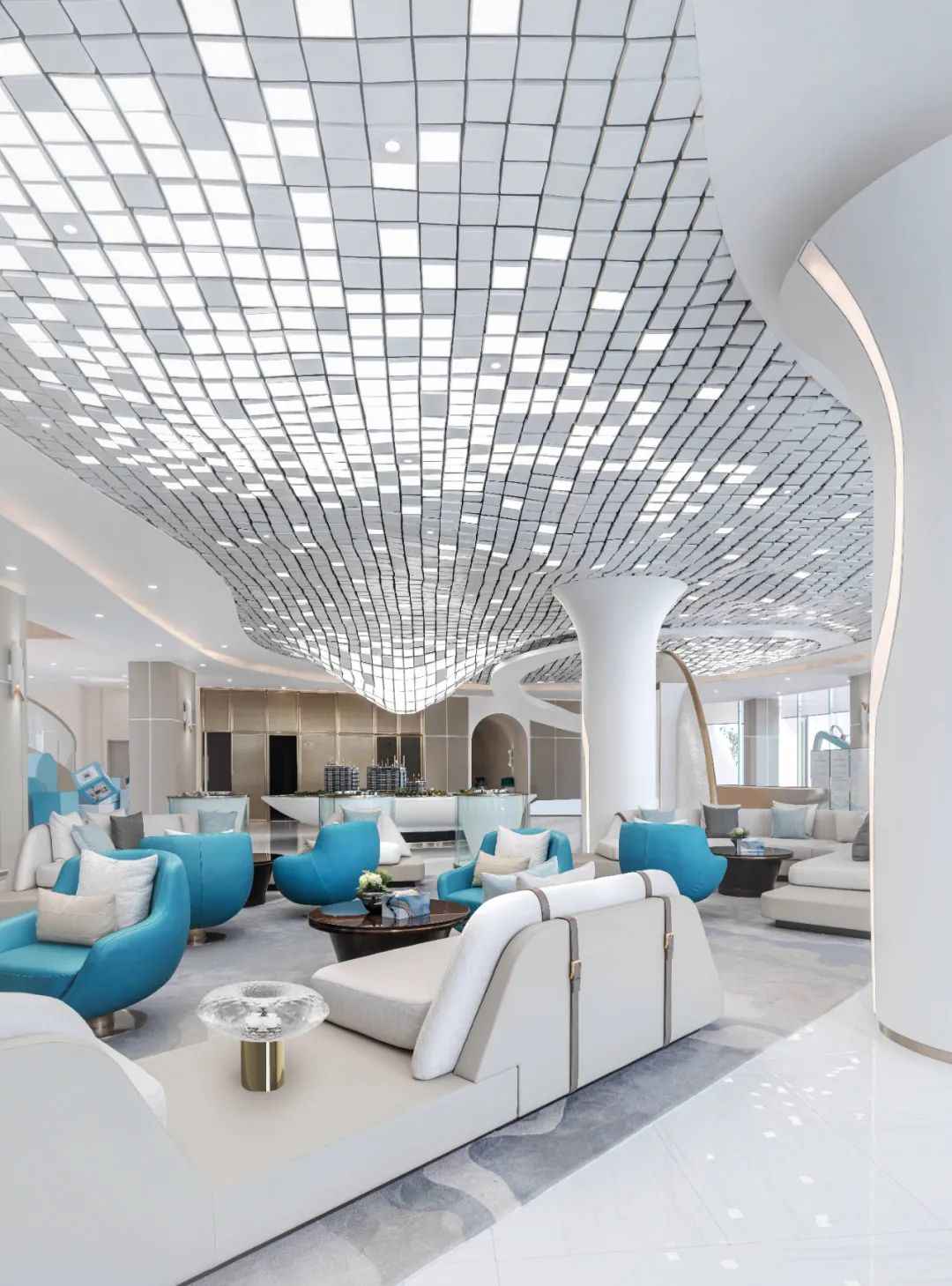
Here the design is a spatial imagination rather than a technique. The ceiling is integral, continuous with technology, architecture and even sculptural. It is not only an art installation, but also a vehicle to convey and release the infinitely rich and subtle emotions and long-cherished wishes contained in the heart, about art and about life.
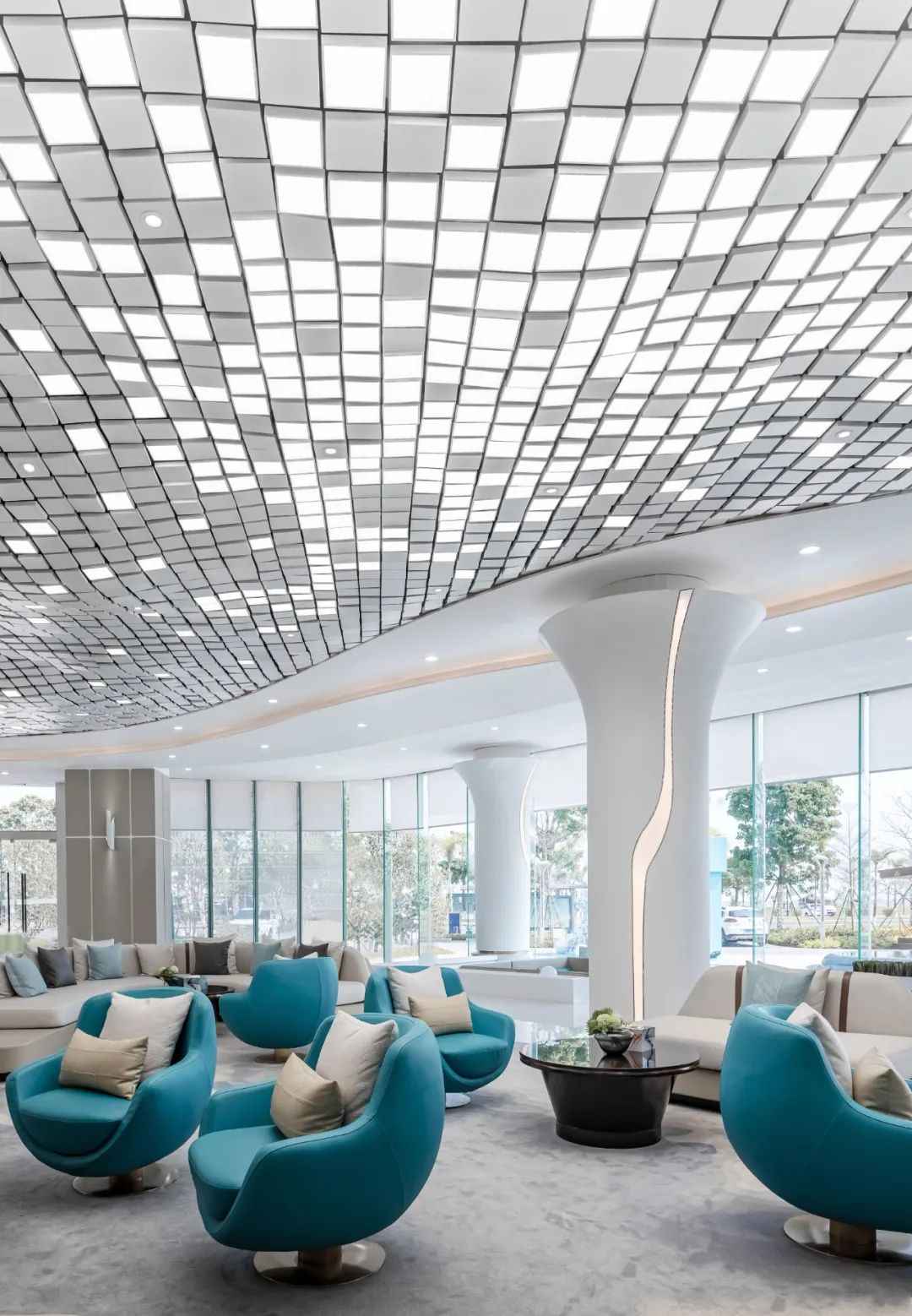
“We use the spatial approach of architecture to create ceiling installation art lamps, creating the rhythm of the ocean, and combining with adjustable color-changing light sources, or the romance of golden sunset. Whether it’s the sky or the ocean, we hope to convey different emotions in the interior architecture.” The designer said.
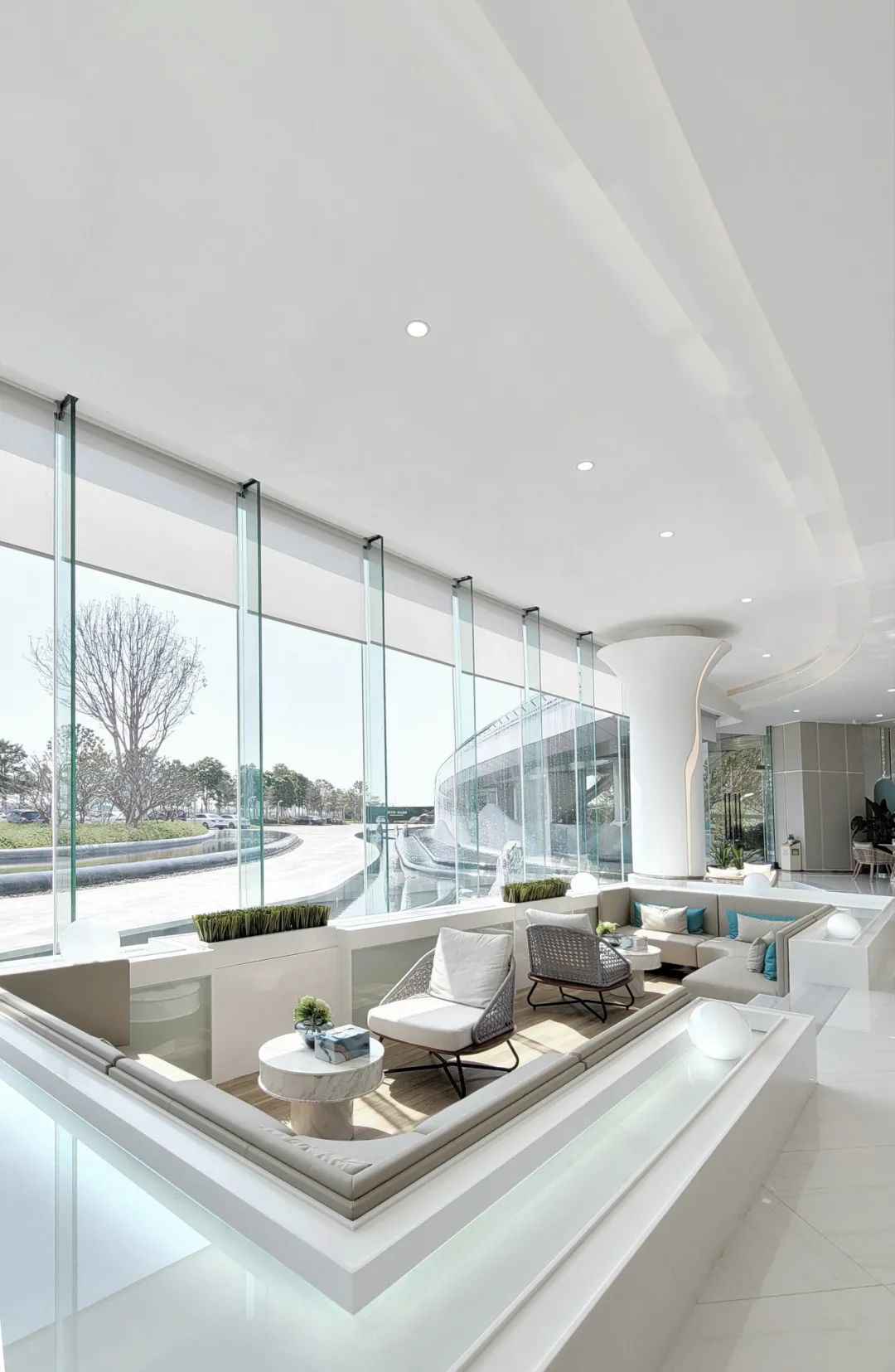
The space is full of light, color, quality and taste. As the sun rises and sets, the quiet light gently spills down. Time is flowing, sometimes intense, sometimes light. It is infinitely romantic and full of breath that suits the human heart. So far, the curve, ceiling, 108 meters of water curtain, natural flow, in one go.
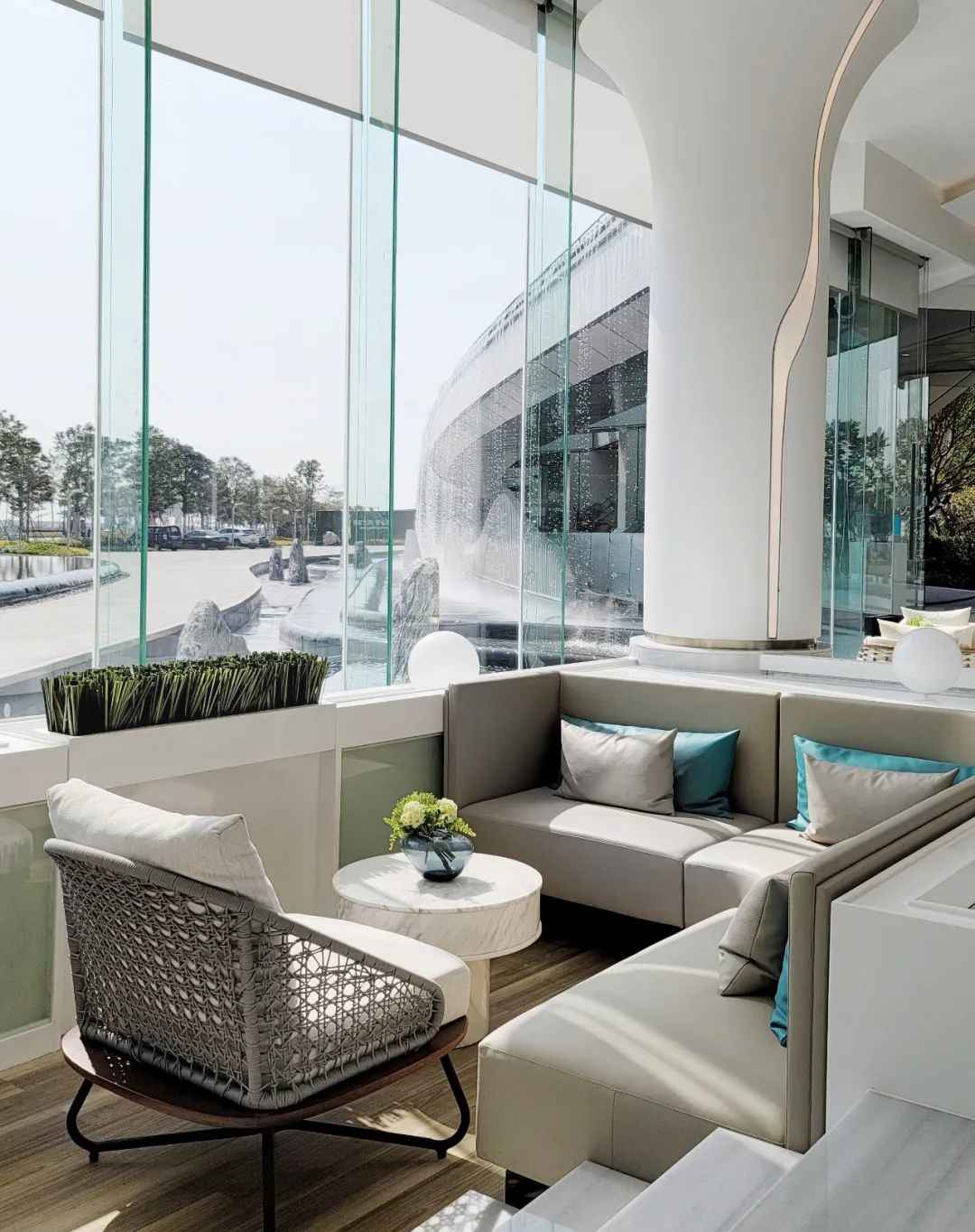
05
Make waves: colorful, deep, stirring
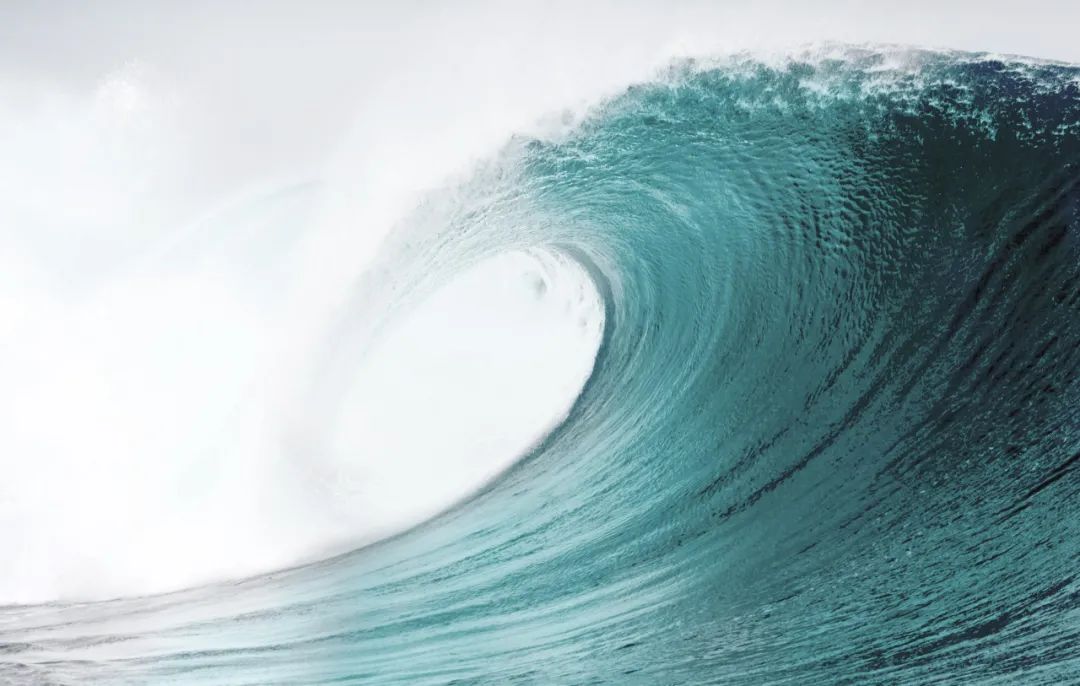
If the revolving staircase is the passion of the wave, the elevator hall is more like the gentle ripples of the ocean after the big wave.
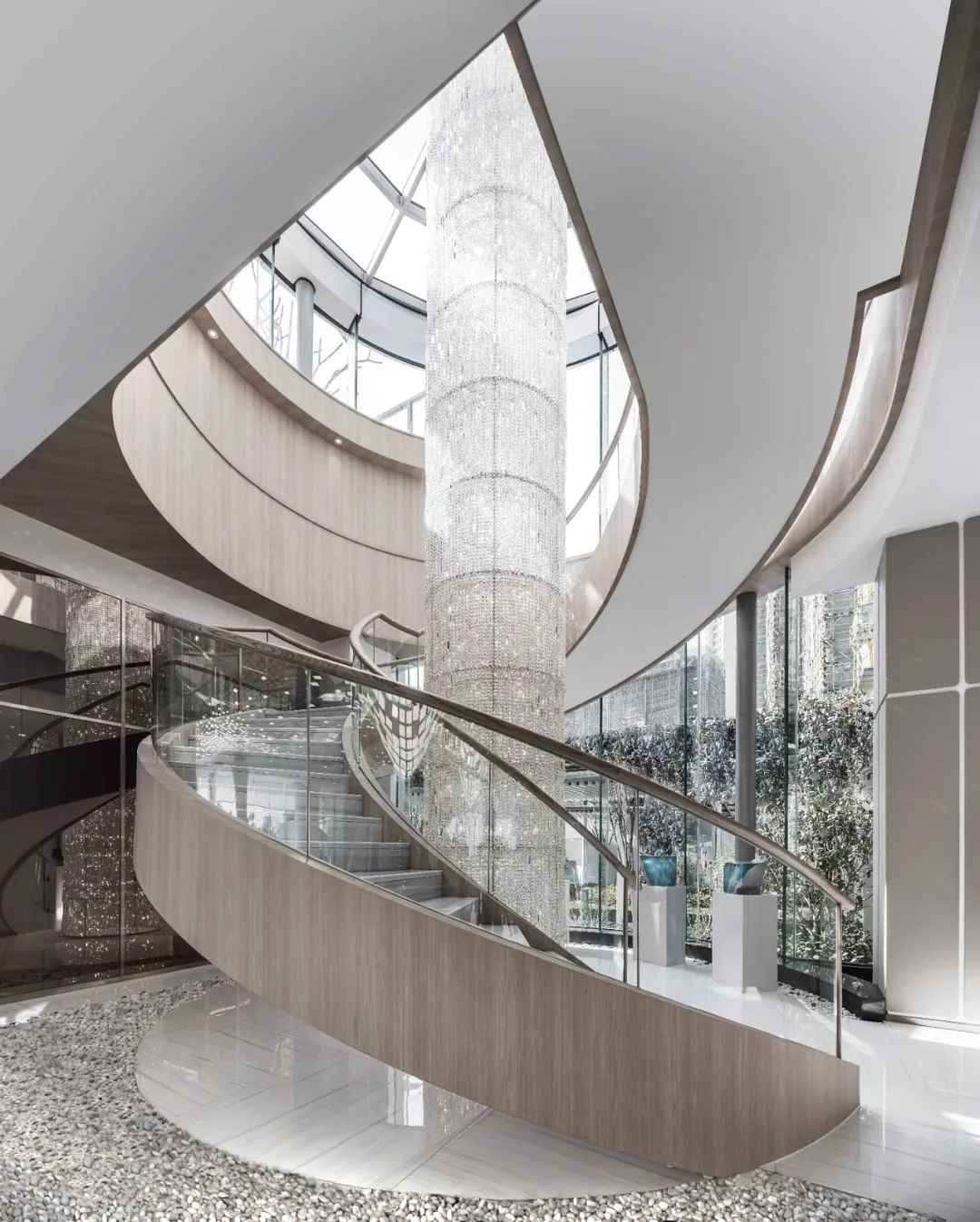
The soft and natural curves run throughout, forming a seating area with the soft poetry of water. Tiffany blue is dotted in between to create the romance of the ocean. The sensual quality of the space is activated here, appearing quiet and flowing.
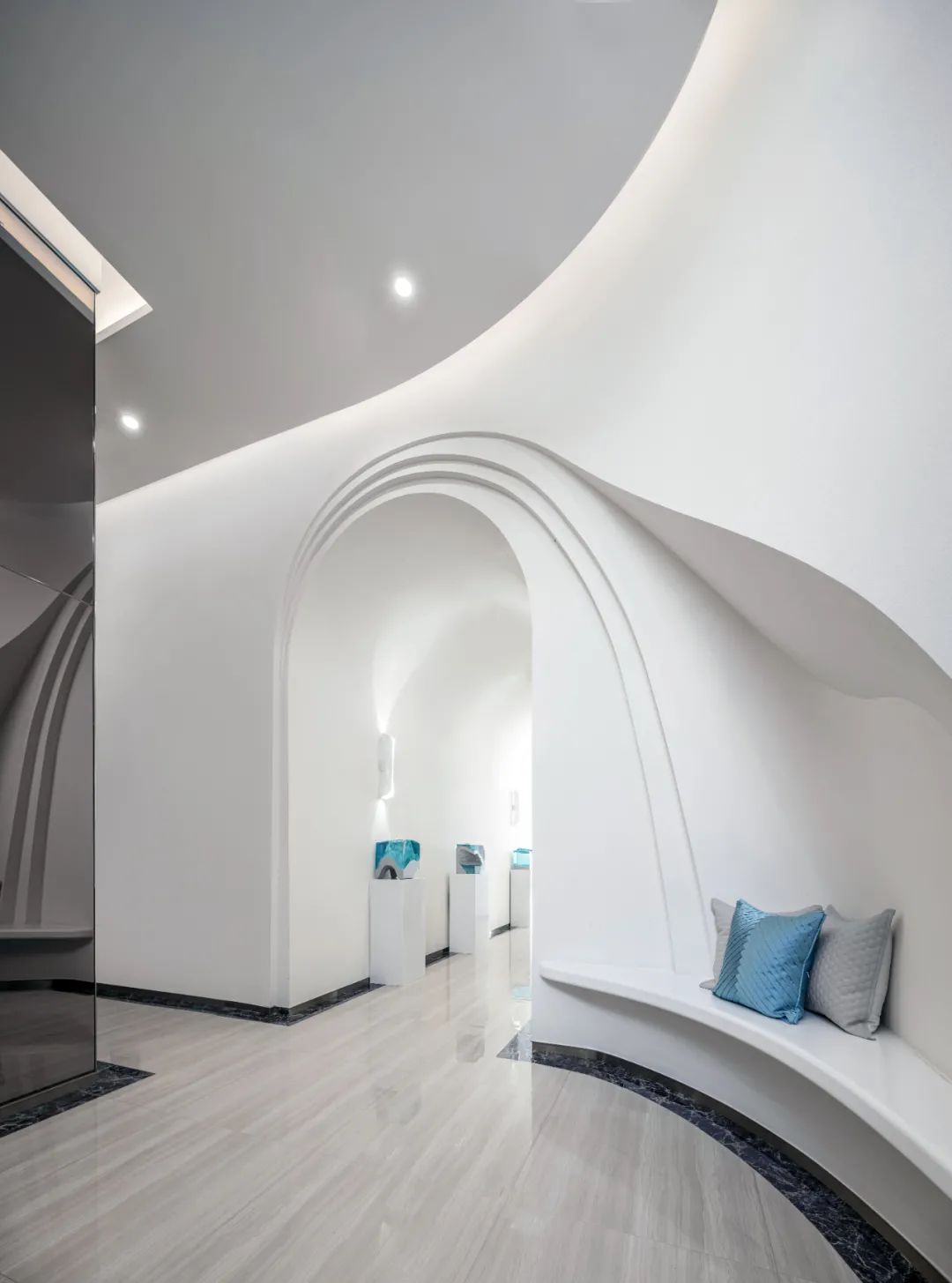
06
Tea tasting: return to the original source
Liang Qiushi once said, “Wherever there are Chinese people, there is tea”. One tea, one world, is the poetry of life belonging to the Chinese people, so a special tea room is set up in this case. Half elegant, half fireworks, and the injection of modern aesthetics, is the ultimate.
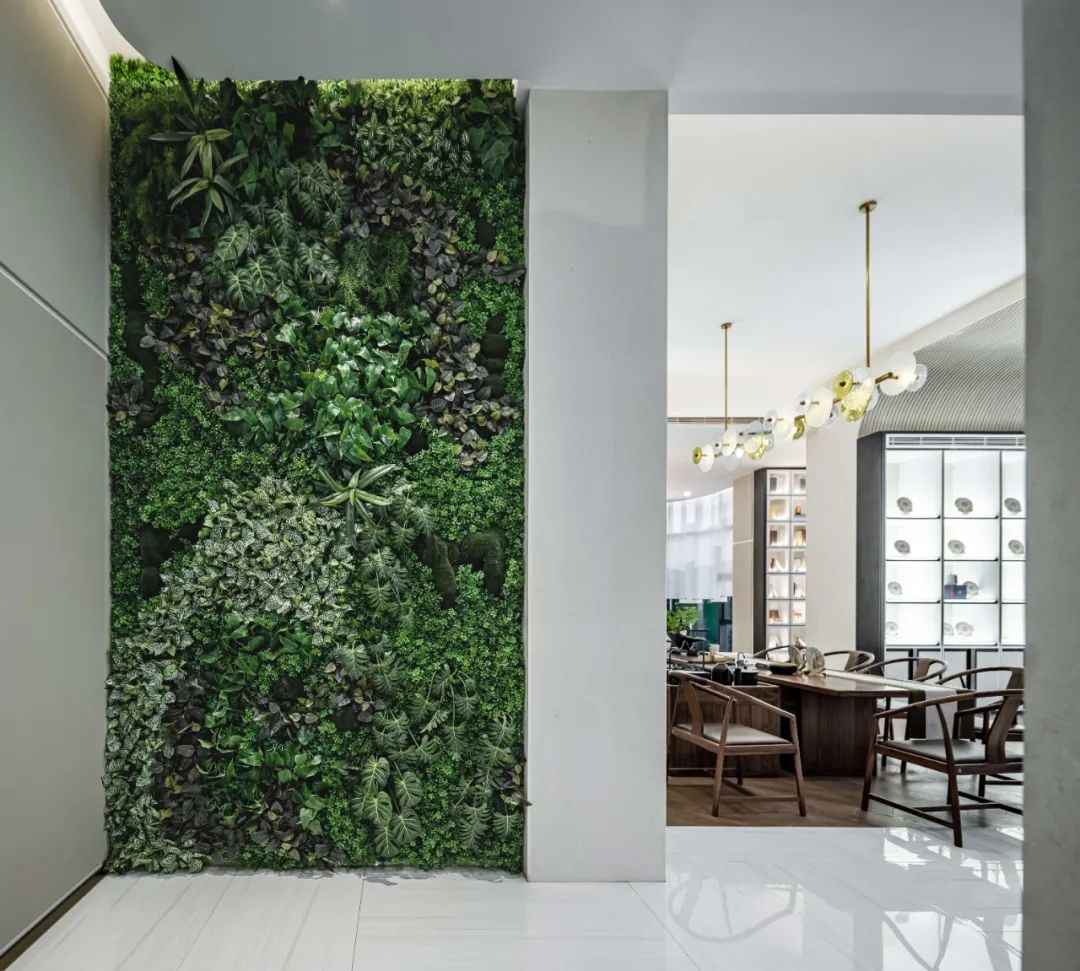
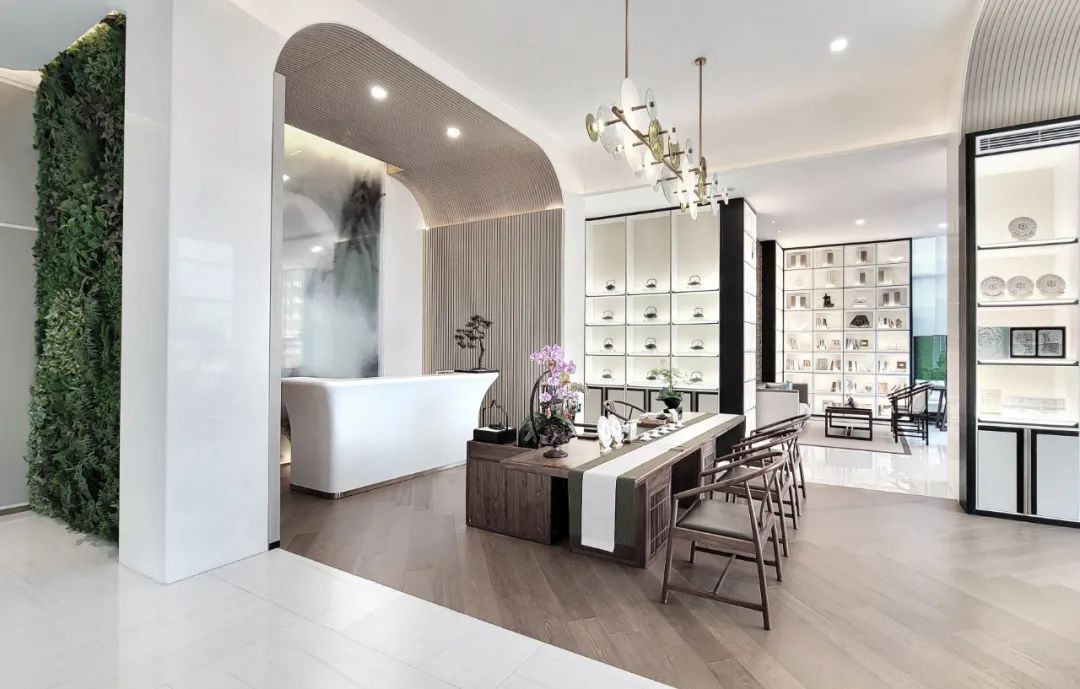
The whole area is designed to be simple and straightforward, with the nature of tea. Sharp lines, pure color scheme, warm wood, clean white, all this combination together, clear the mind and out of the dust table.
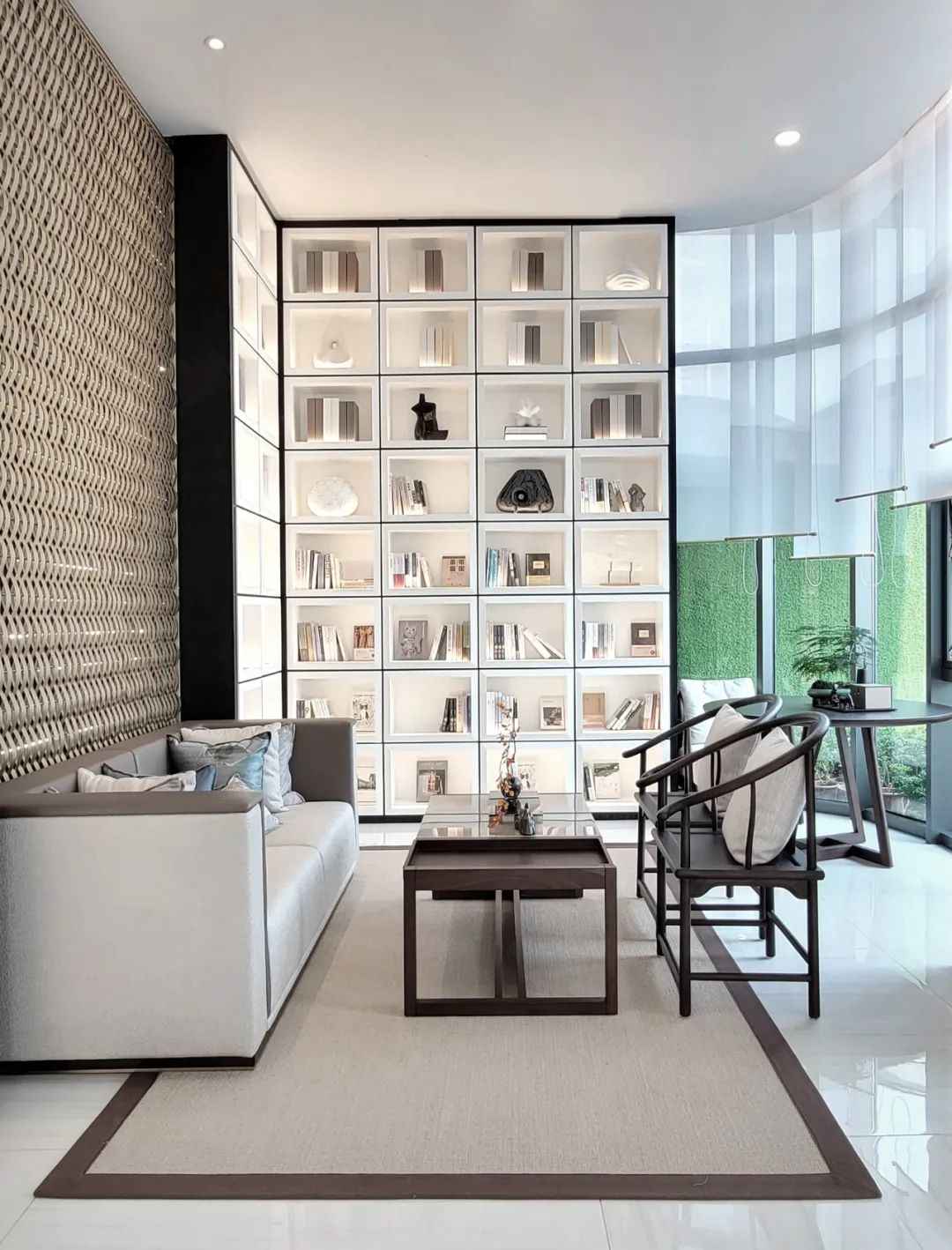
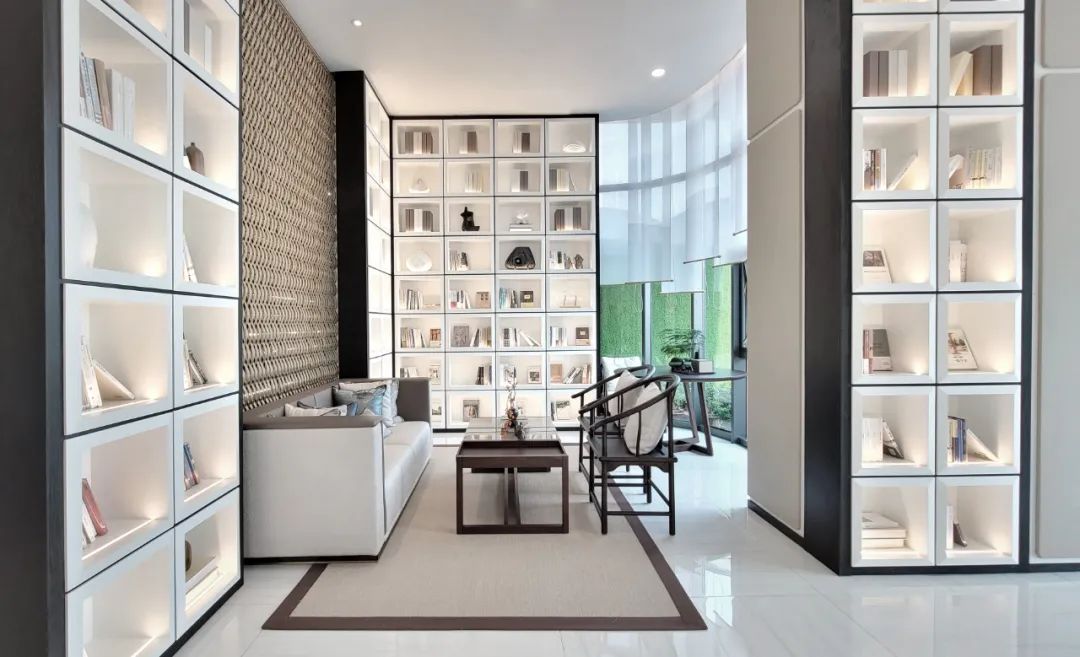
This place is full of gentle power, smooth and spacious. It brings fluidity and obvious direction to the space, and guides one’s sight and behavior. Dynamics and tension are extended here.
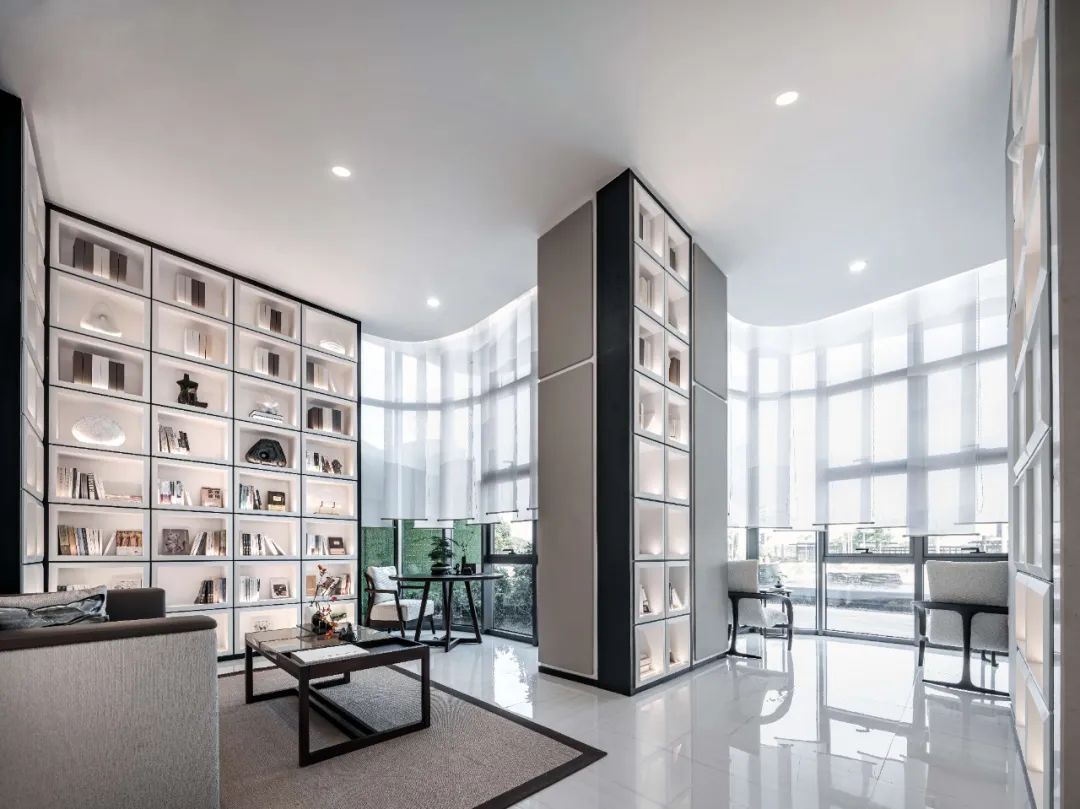
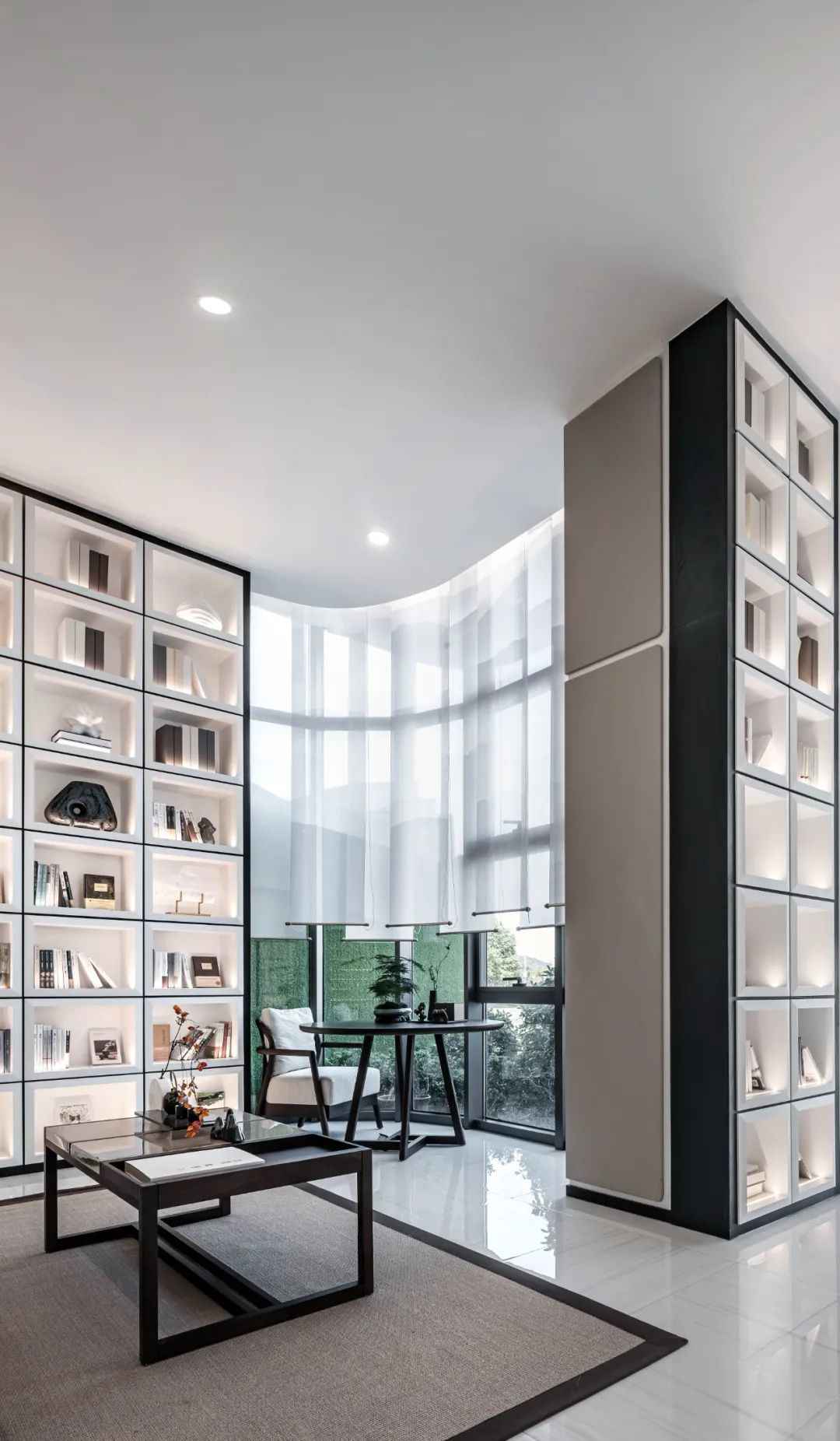
The art installation on the back wall is made of layers of mountains superimposed on each other. Leaning against the green hills and facing the sea, it is even more comfortable and relaxing.
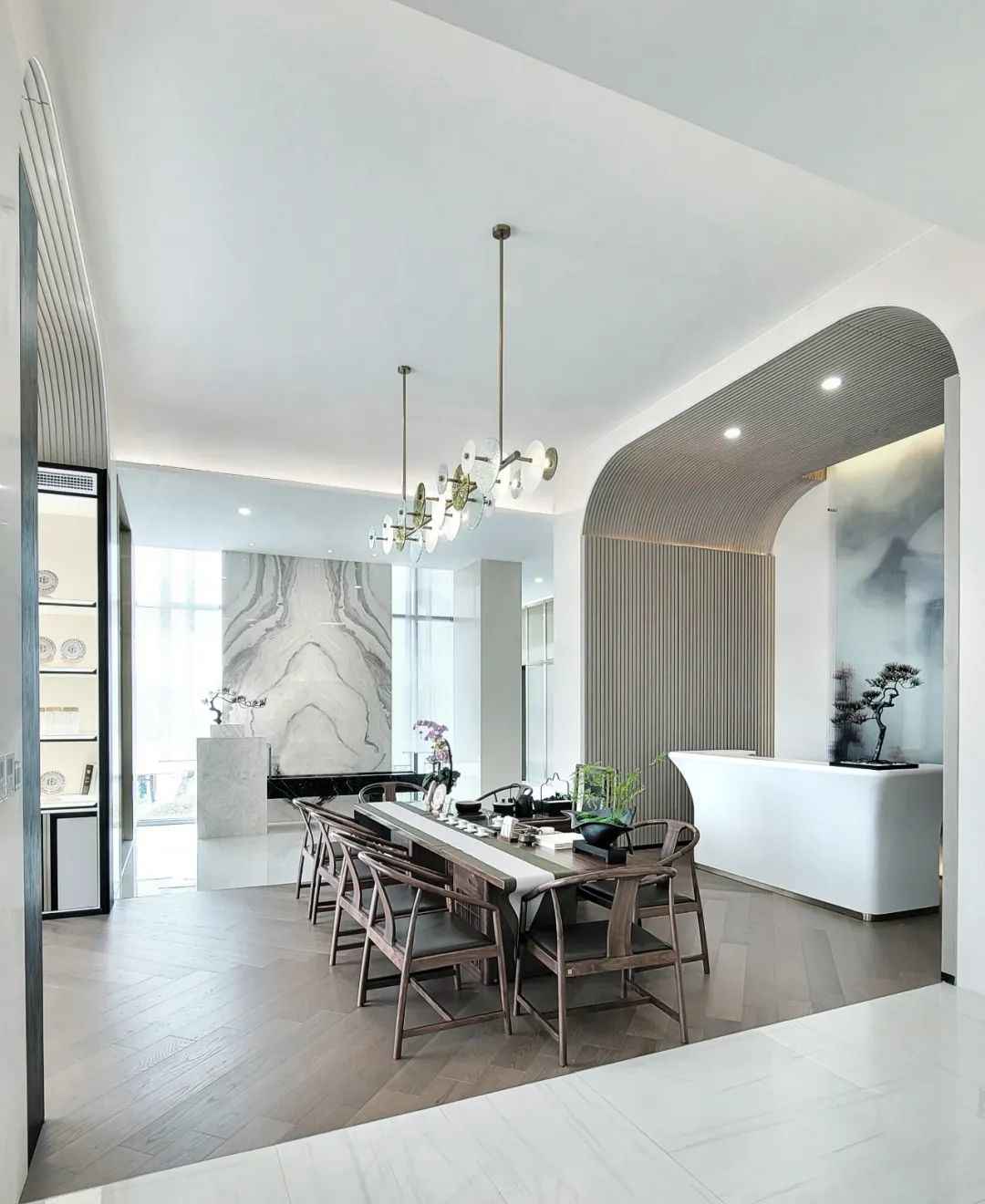
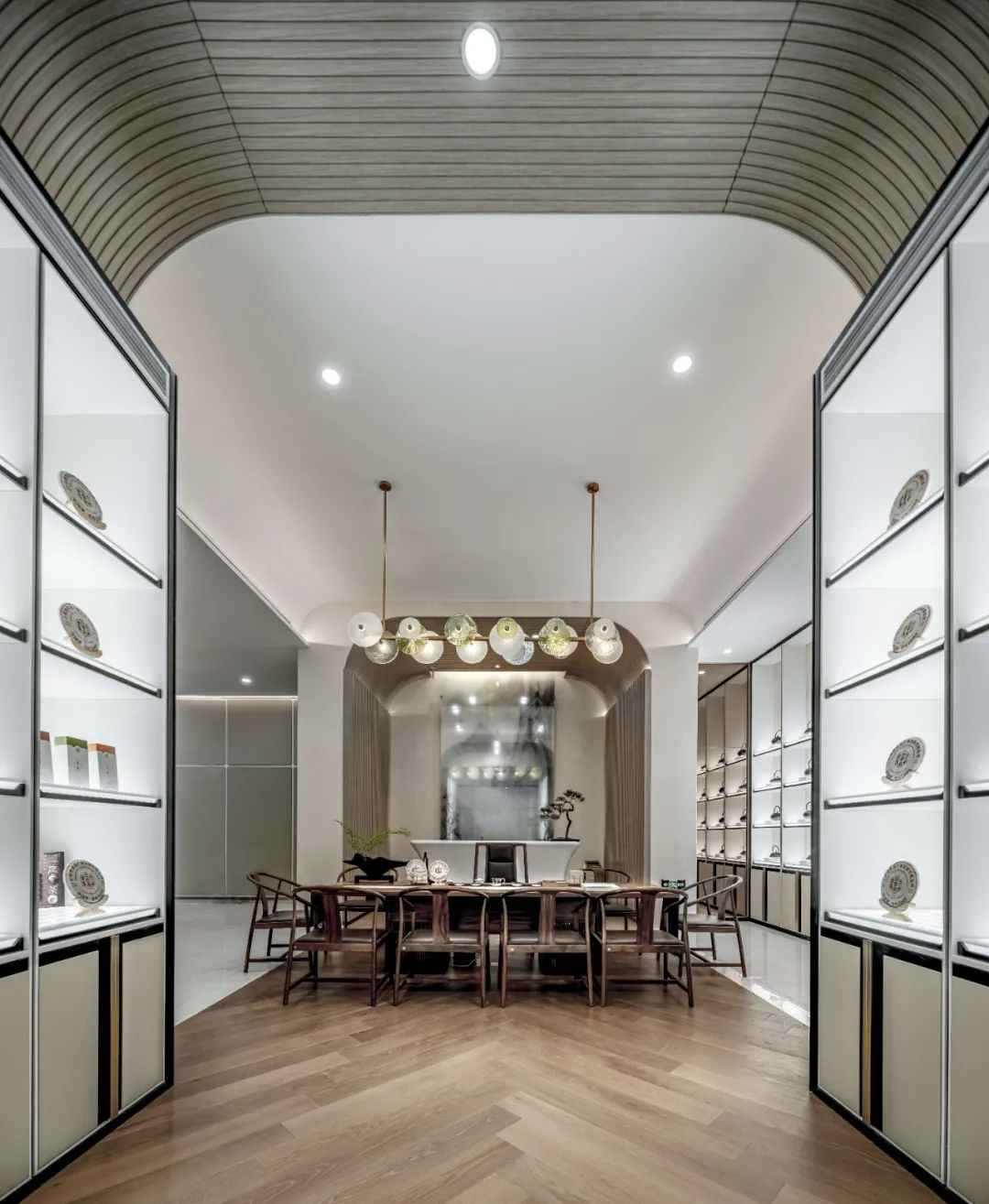
In Tianheng Bayview Garden, after experiencing the yacht trip to the sea, having a cup of tea and enjoying the seclusion is most soothing to the heart.
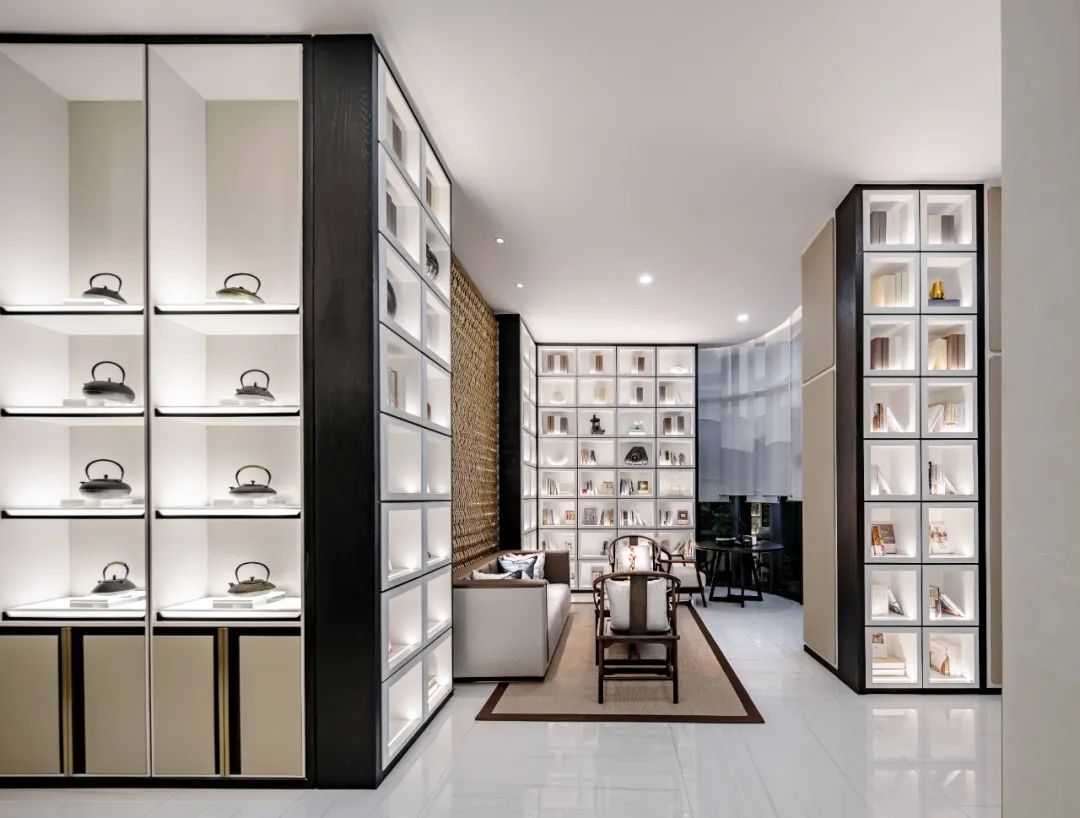
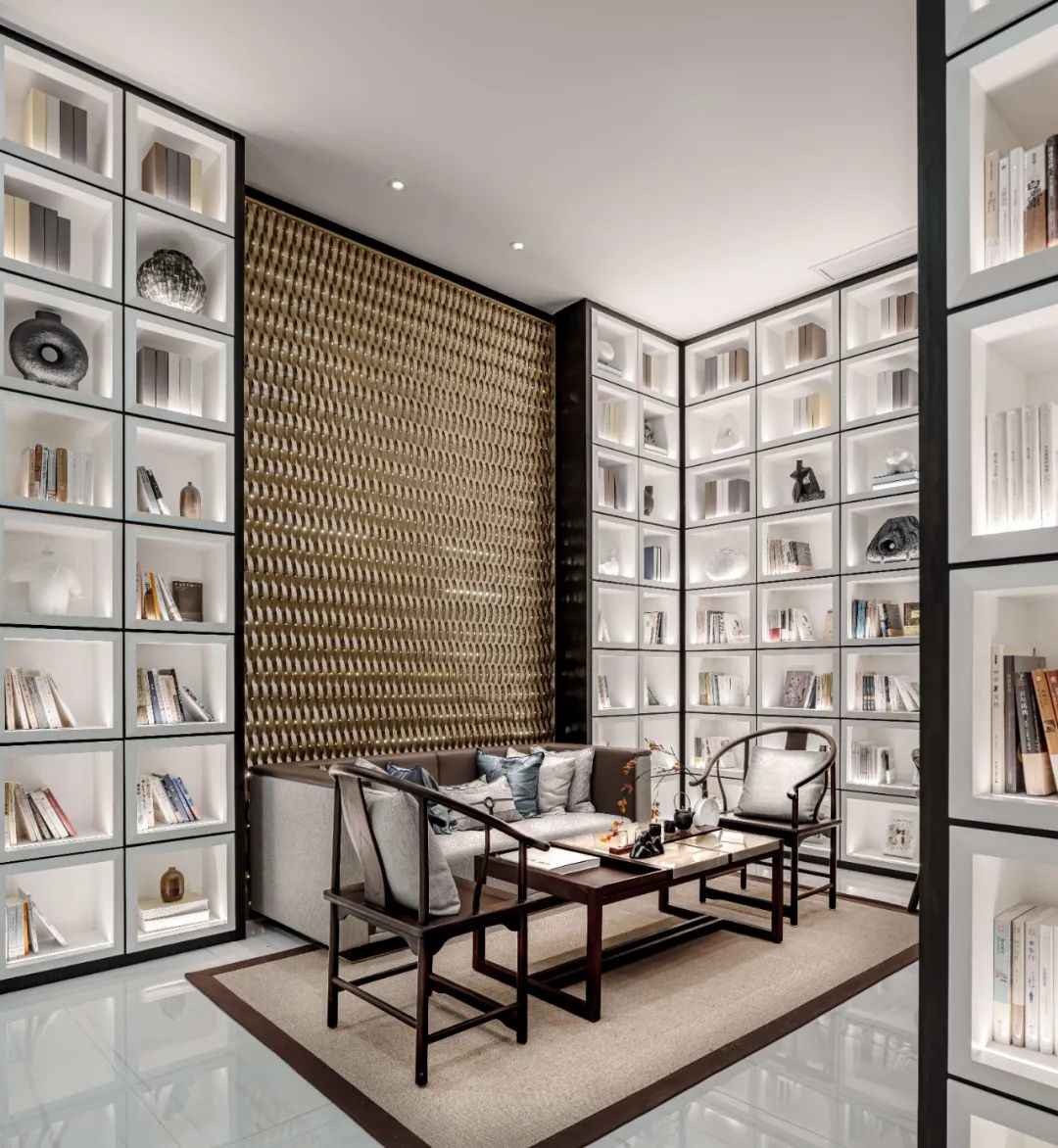
Finally, Ma Kangwei said, “We record the stories that happen in different time and space during the journey of this ocean voyage through design. All the design elements in it are movingly telling the same story.”
Project name: Zhuhai Tianheng Bayview Garden Sales Center
Project Address: No. 63, Peninsula Six Road, Xiangzhou District, Zhuhai, Guangdong Province
Project area: 1100 square feet
Interior Architectural Design: KDI New York Conway Design Office
Architectural Design: DLN ARCHITECTS LIMITED (HONG KONG)
Project Photographer: Dou Time Architectural Space Photography

Conway Ma
KDI Conway Design New York|Founder
 WOWOW Faucets
WOWOW Faucets




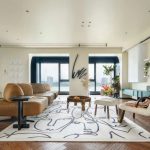
您好!Please sign in