Shenzhen Jiudou Design Interior Design Alliance

![]()
“Every spatial detail should be human-oriented, taking care of the experience of the experiencer and truly designing for life.” When talking about the creation of the home, the designer said. With this pure belief and ideal of improving human living, Shenzhen Jiudou Design, which has been plowing in the field of standardized customization of fine decoration for ten years, has both the concept of human-oriented design and also maintains the professional standard.
Starting from the product thinking, Shenzhen Jiudou Design relies on its many years of professional system and design experience in the design of this private house, deeply studies the owner’s demand for home, and explores the characteristics of space based on this, builds a close connection between people and space, and leads a good life in human living with design.
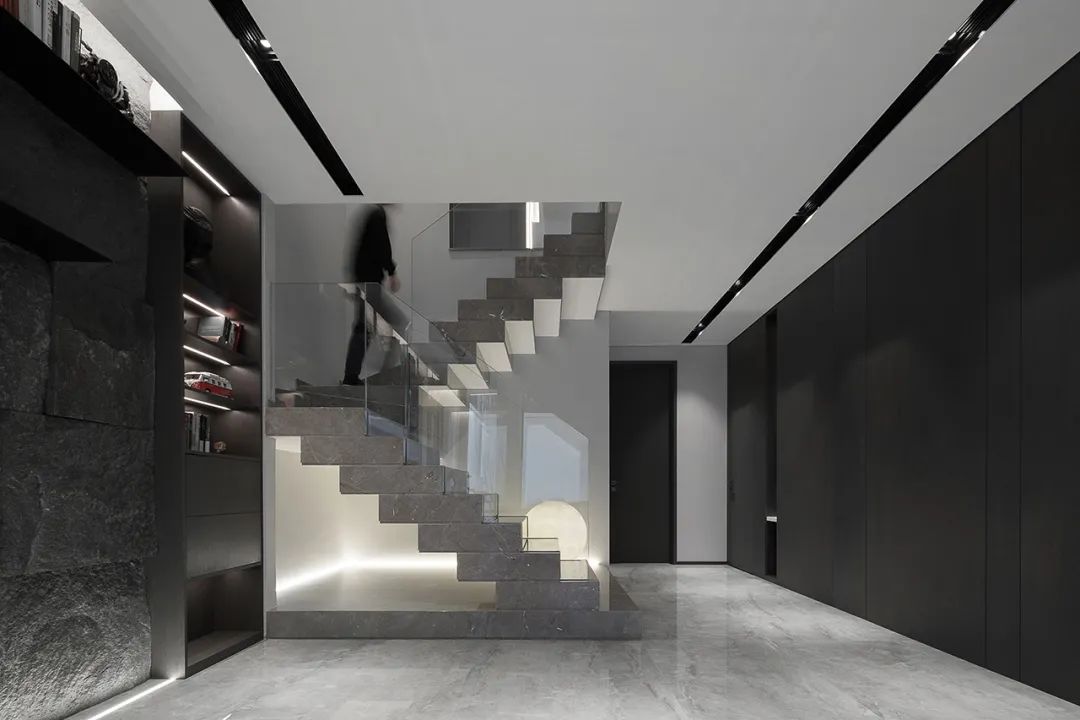

The entrance hall
The owner of this case is a father of two boys, humorous, wise and decisive. He has his own profound perception of the definition of home, and he hopes to have his own spatial attributes while satisfying practicality. After an in-depth conversation with the owner, the design reinforced the quality of life and the creation of functional details. According to the owner’s preference, a minimalist spatial pattern was adopted to give the residents a harmonious and comfortable lifestyle.
With a sense of calmness and neutrality as the starting point, the design discards complex formalism and returns to the essence of living. The simple and clean color scheme, high-class furniture materials, and clever space sequence planning build a transparent and pure open layout, so that the overall space conveys the owner’s unique taste in a rational structure.
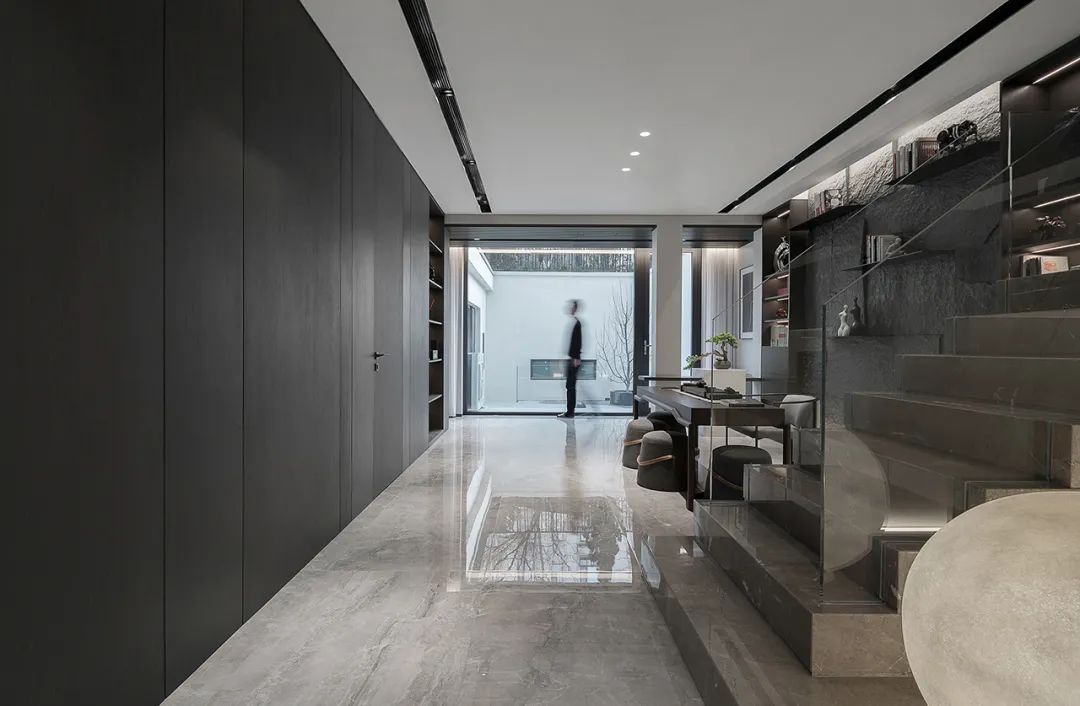
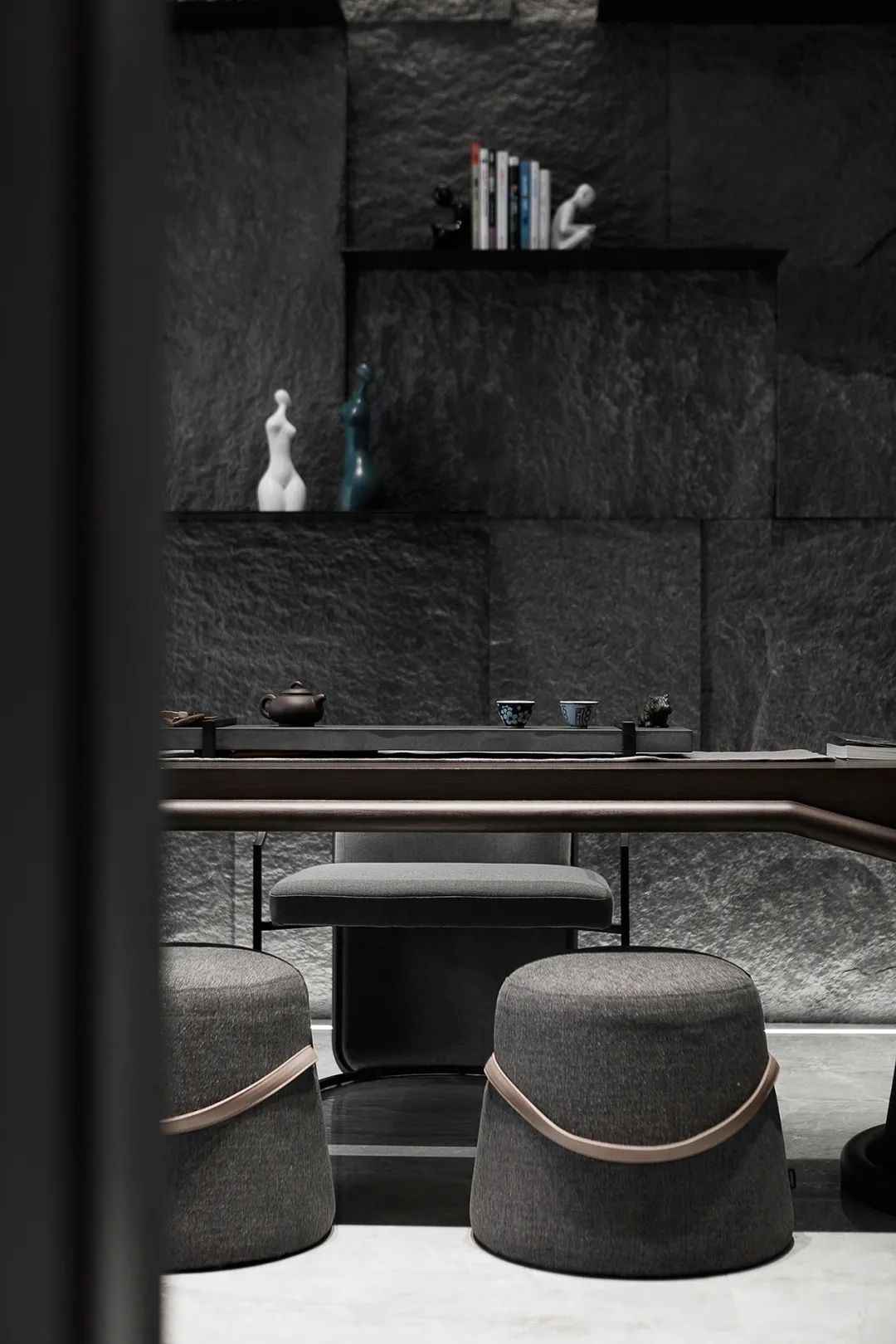
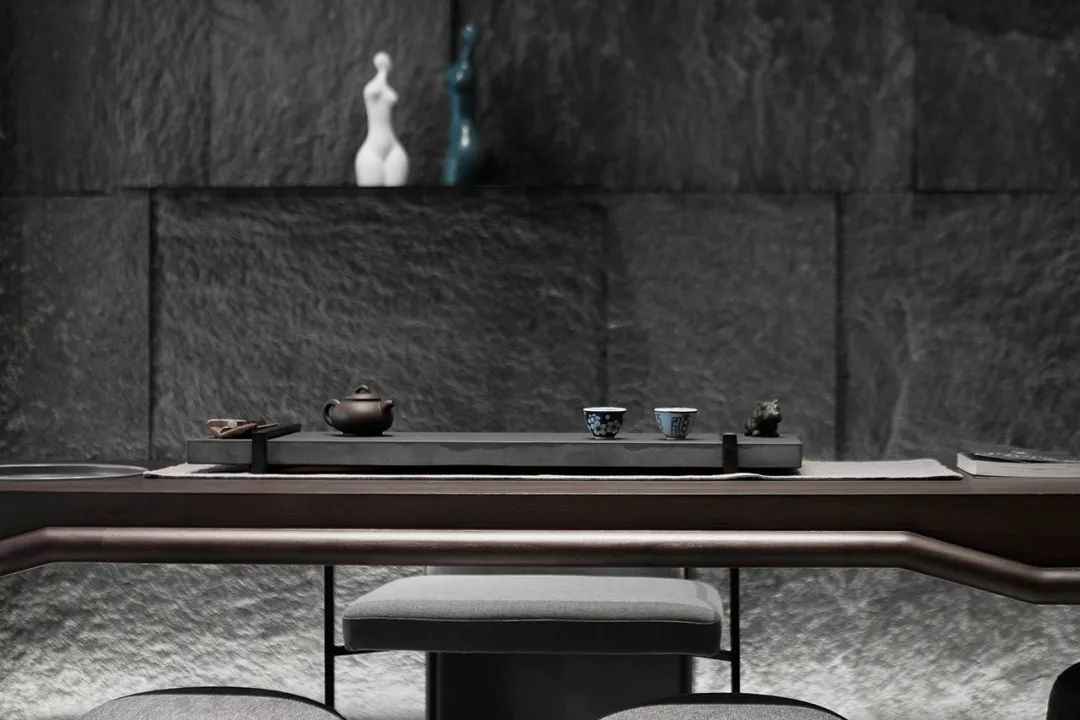 Tea Room
Tea Room
The simple and natural space of the tea room creates a slow life in the city, leaving an ideal resting place for the human soul. The original rock texture and heavy block construction. The design is calm and restrained in tone, portraying a fresh and uncomplicated space, and awakening the peace and calmness in people’s hearts.
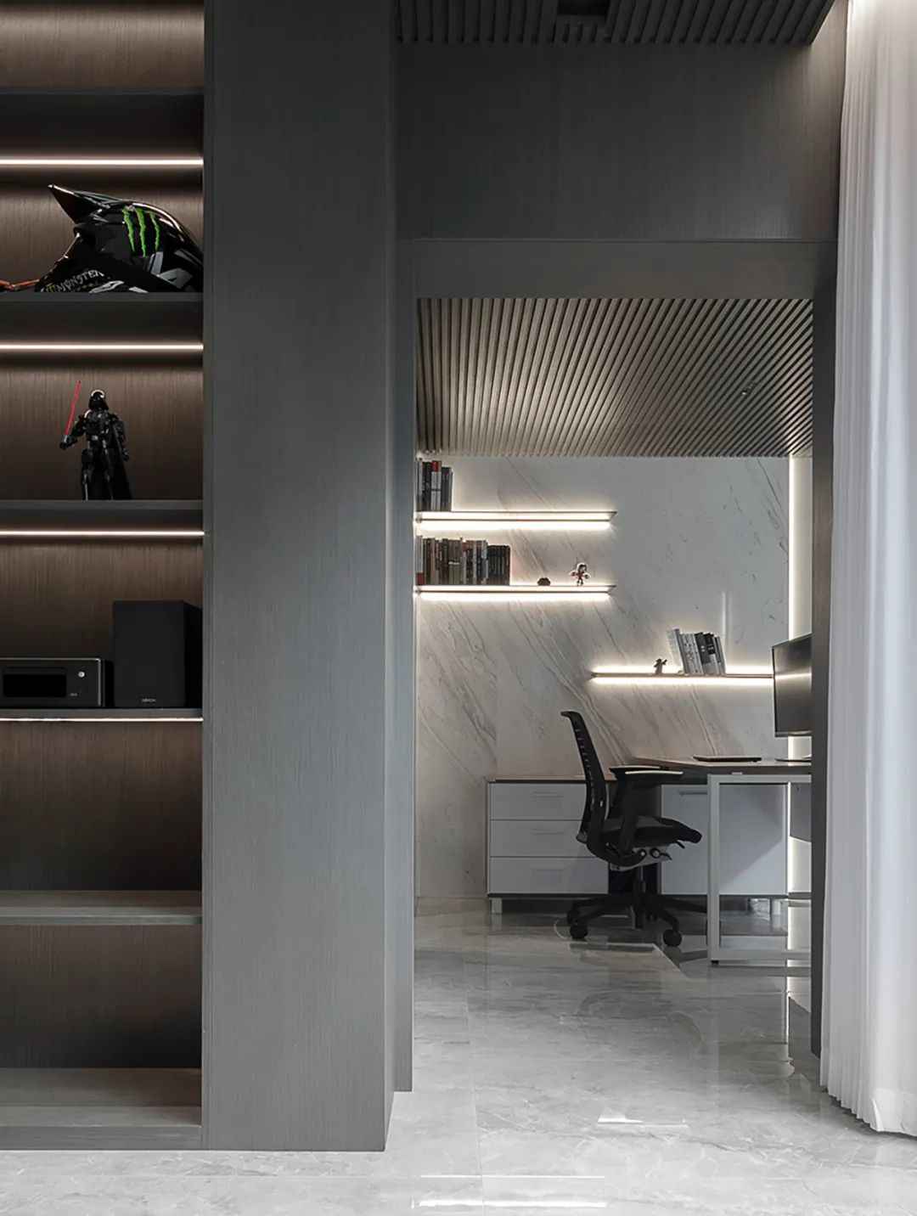
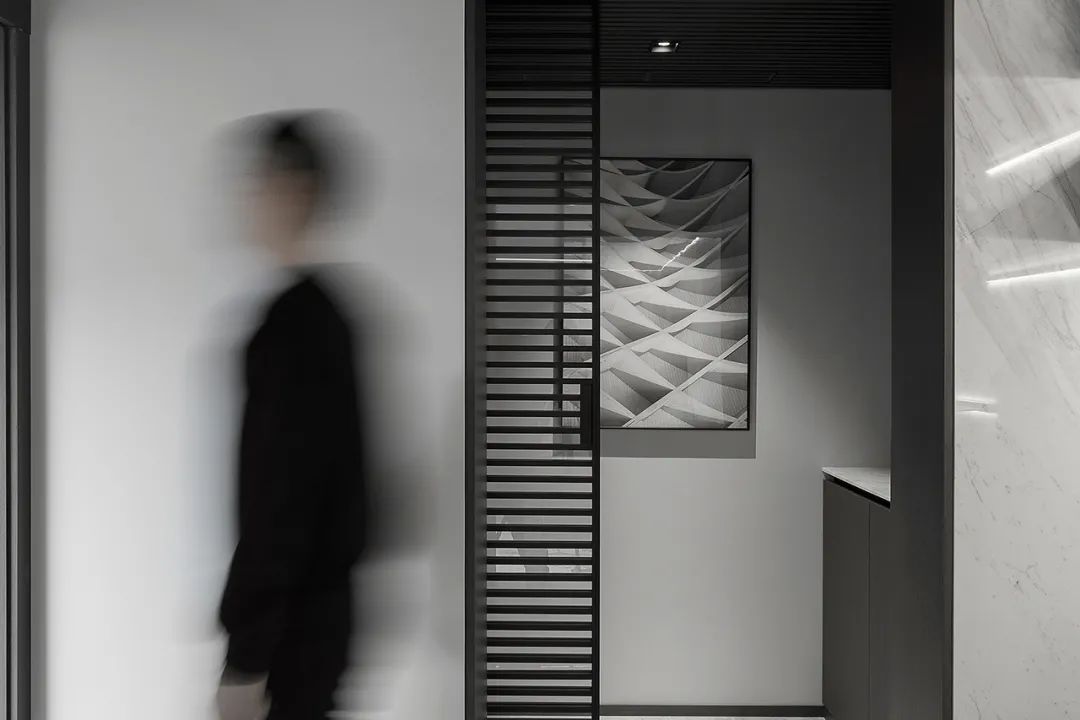
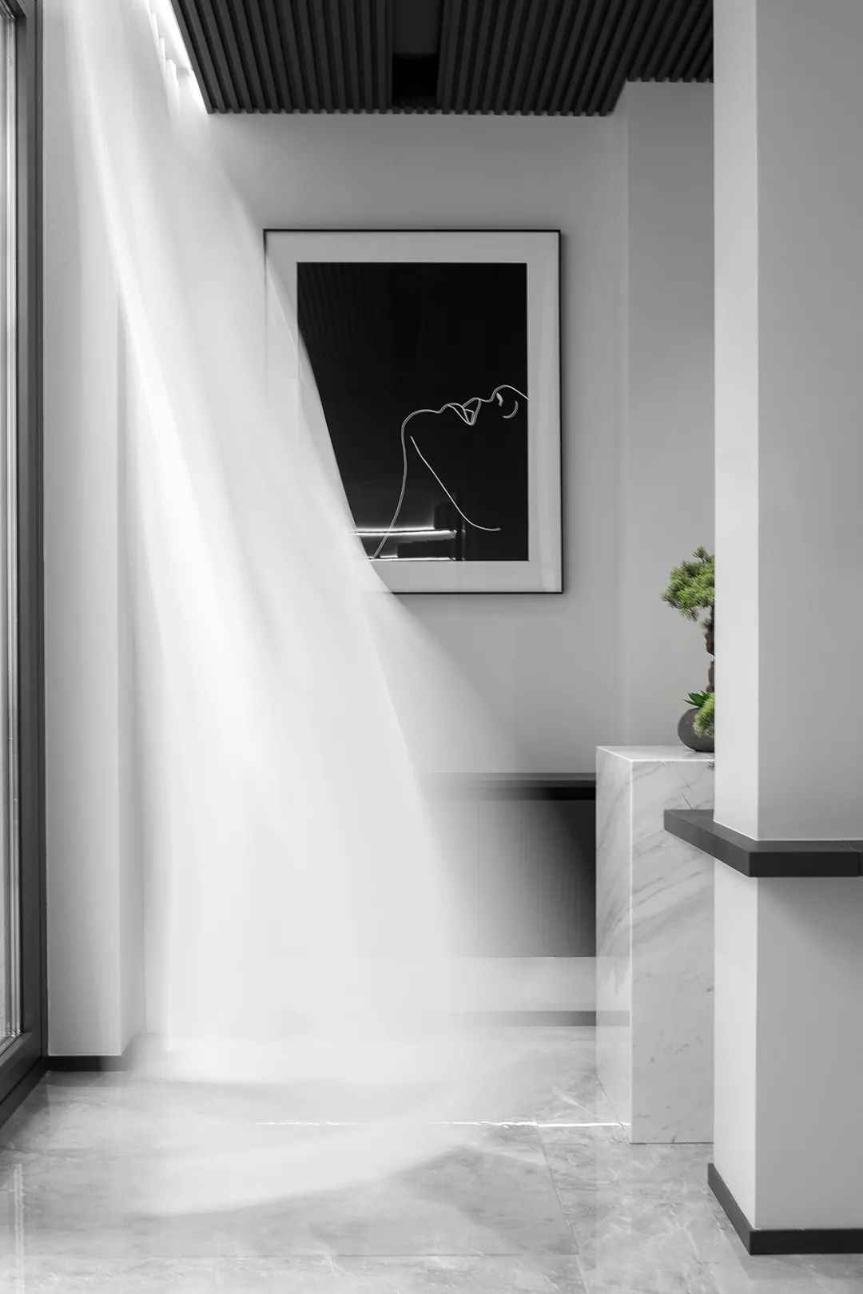
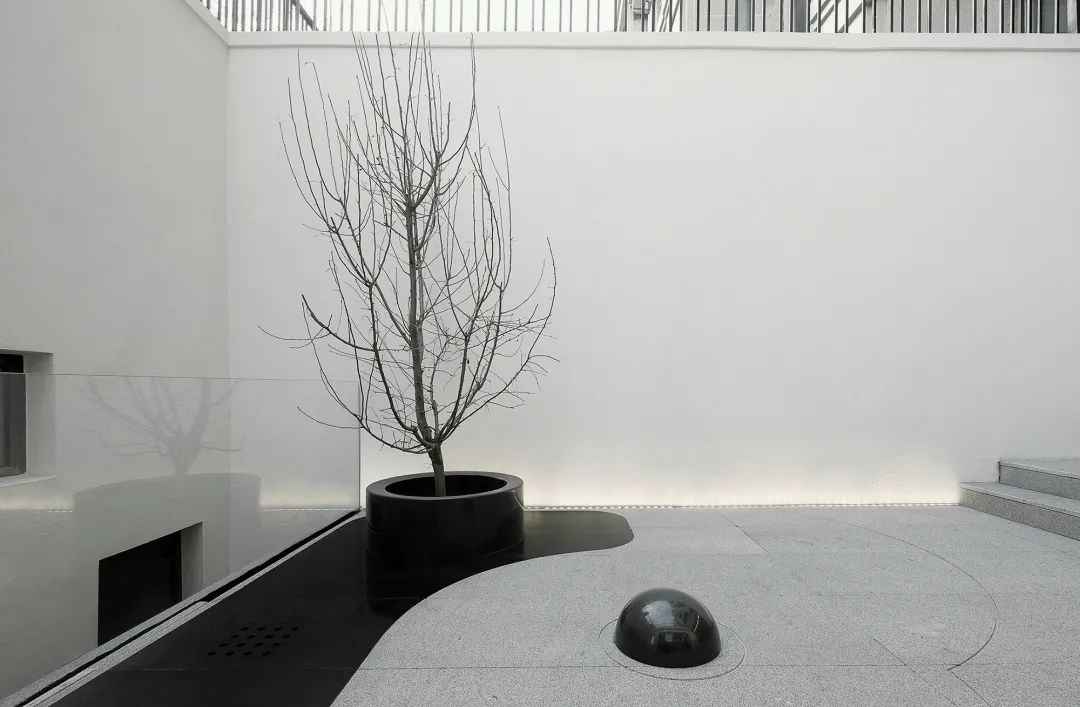
Studio & Courtyard
Based on the owner’s daily needs, the design cleverly uses the inner space of the aisle to design a quiet and relaxing private studio for him. The exterior courtyard connected with the tea room space can be a relaxing habitat for the family or an entertainment space for friends to gather. It continues the high quality of living experience and breathes a new life into the ordinary everyday.
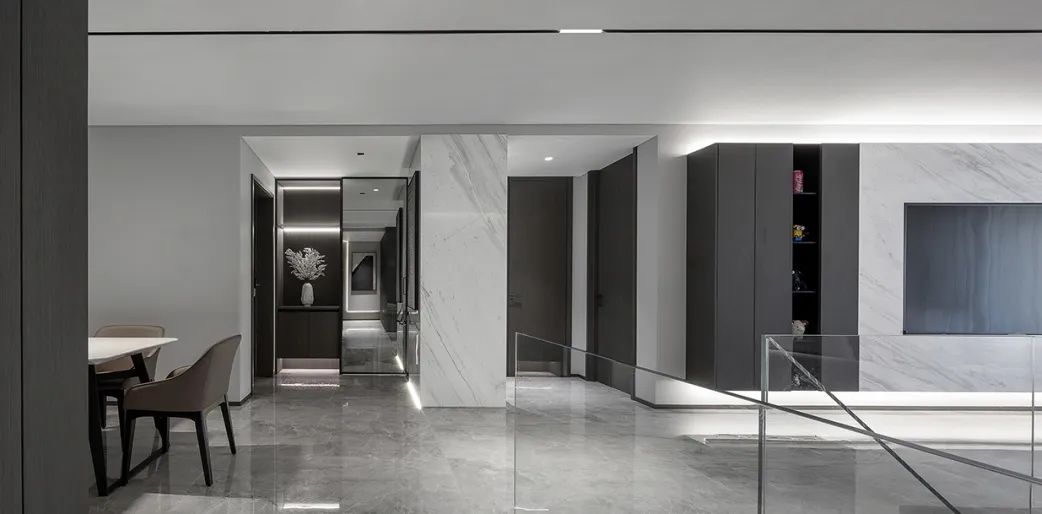
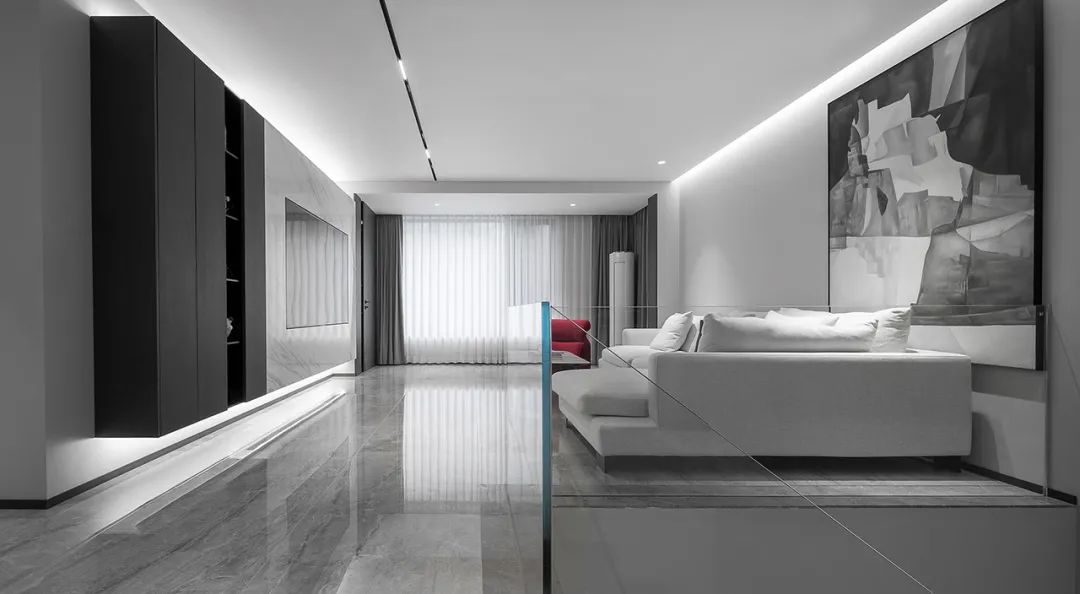
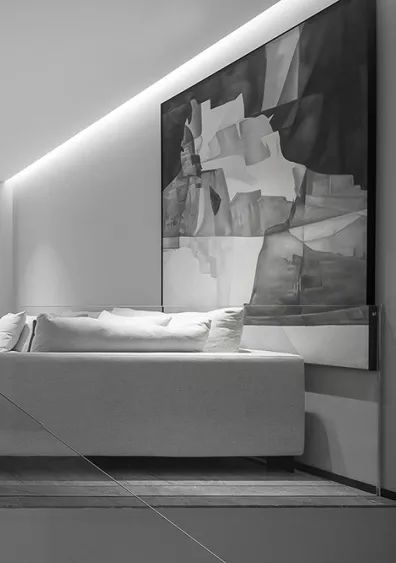
Living room
In the overall simple and pure tone, the advanced abstract multi-faced ceramic vase and the human-shaped device in the wall gap add a few vivid and interesting depictions to the corners of the space, and also outline the aesthetics and art style of the space in details, so that the interest of life is hidden in it.
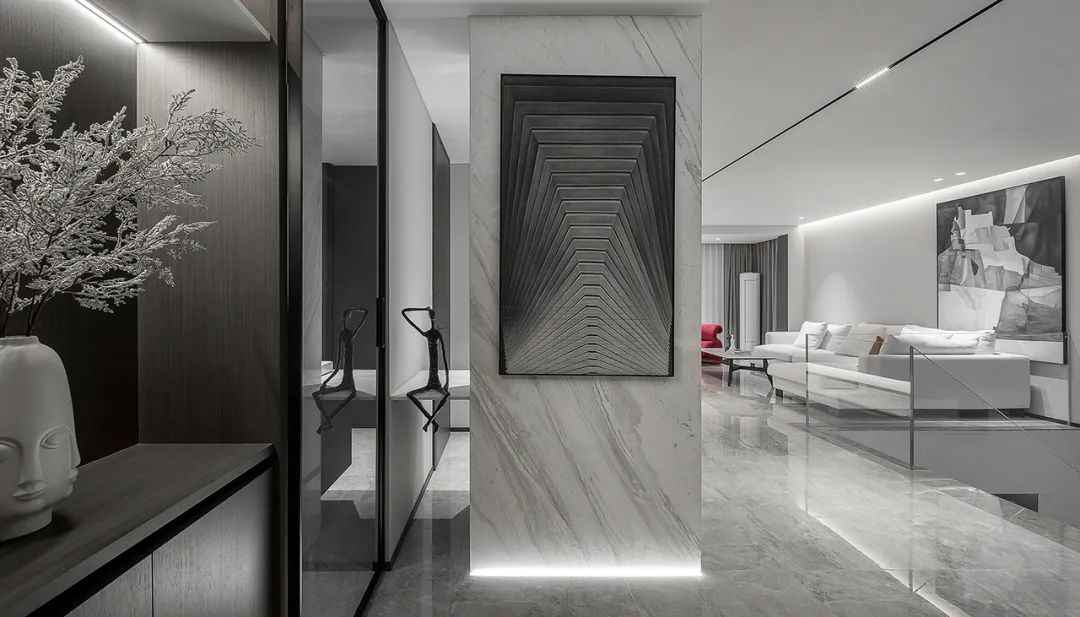
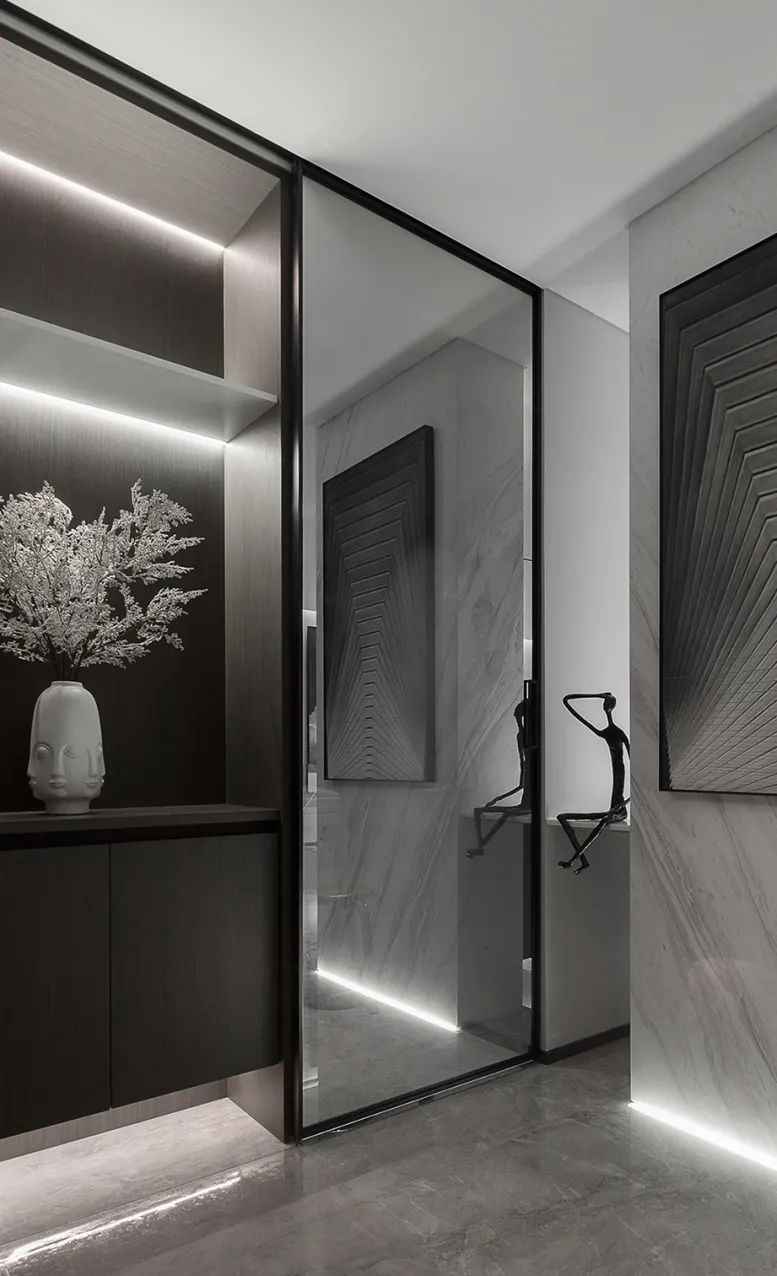
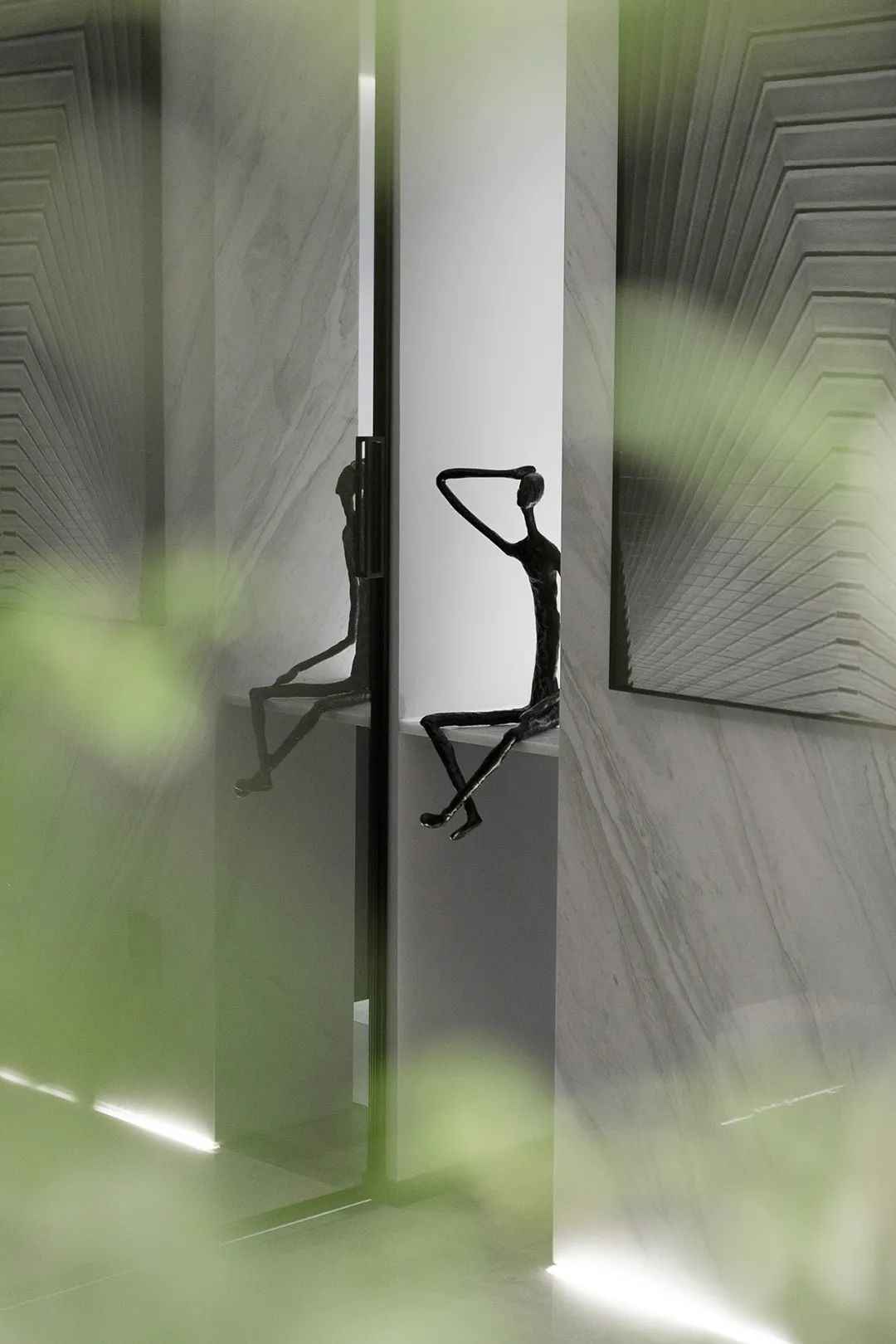
A warm and comfortable linen sofa is paired with black and white abstract wall paintings and local color jumping accents. The design outlines the pure texture of the space with a few strokes, allowing people here to put down their tiredness and distractions and enjoy the warm and quiet time and the sense of security brought by this exclusive space.
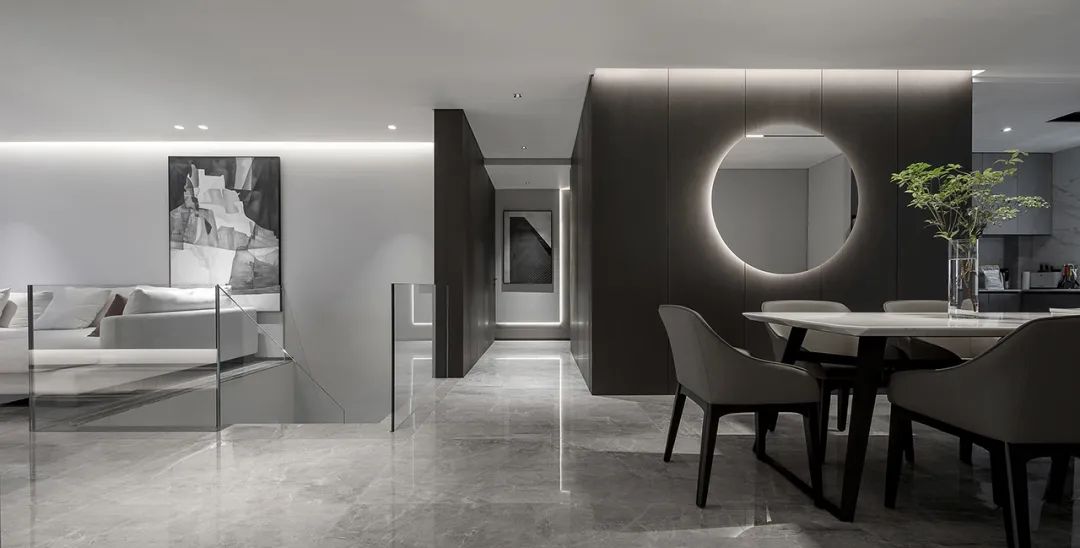
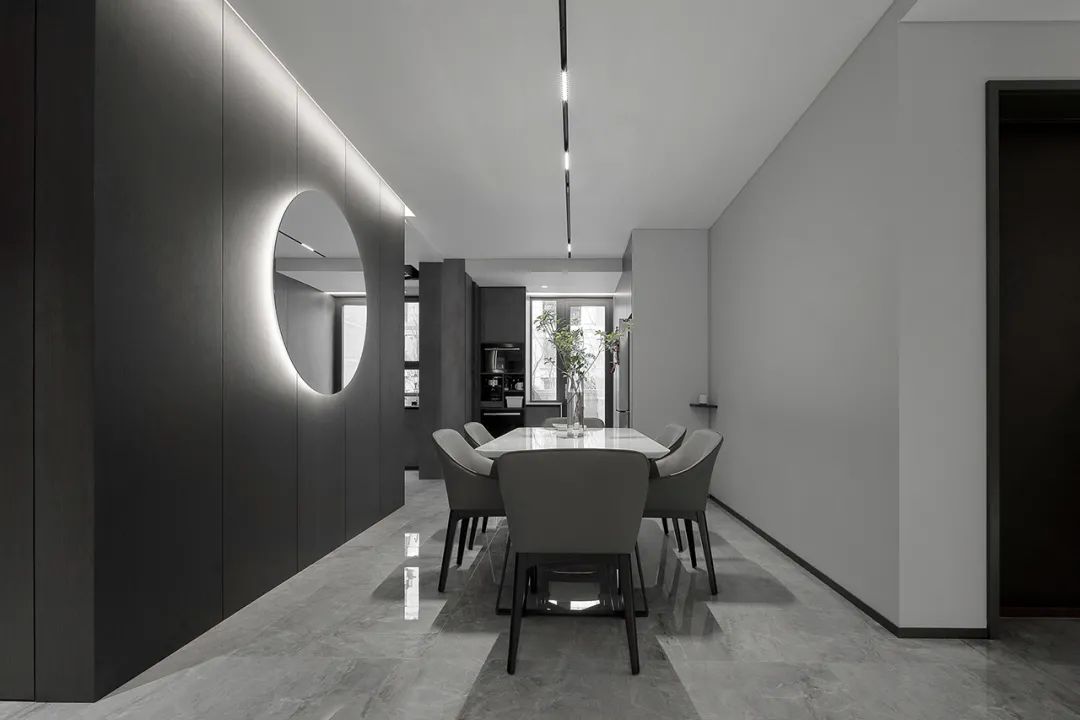
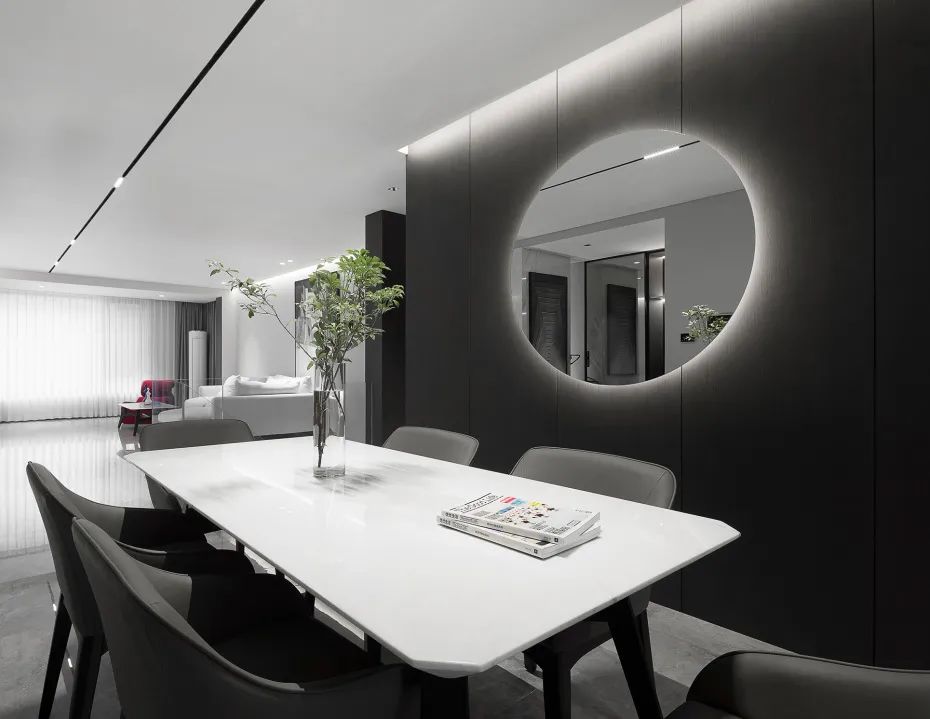
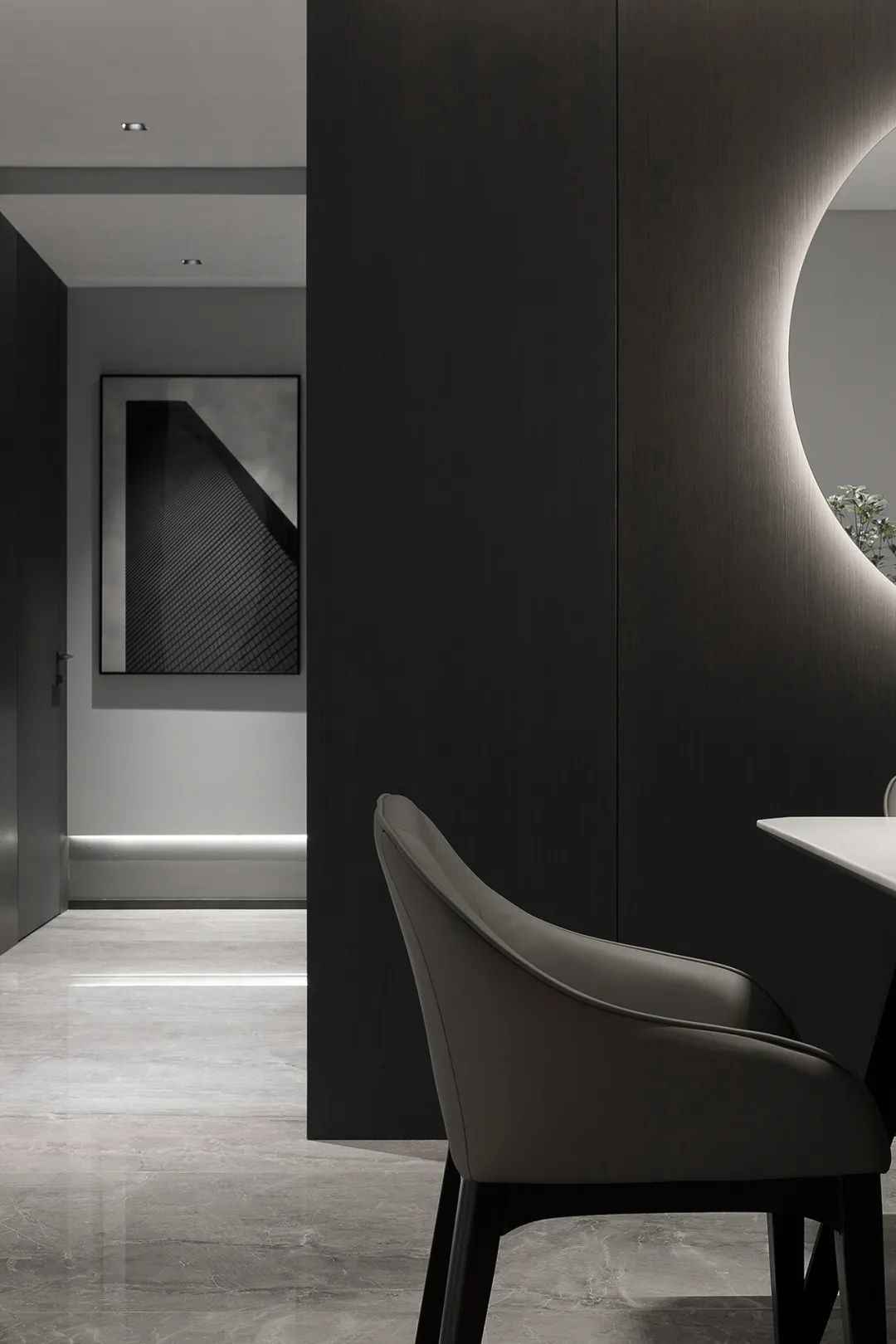
Dining Room
The dining room is decorated in two tones of simple white and dark brown, paving the way for the simple aesthetic atmosphere of the space. The circular mirror element on the back wall widens the visual dimension of the space through its reflection effect, and conveys the rhythm of the space in the simple line level.
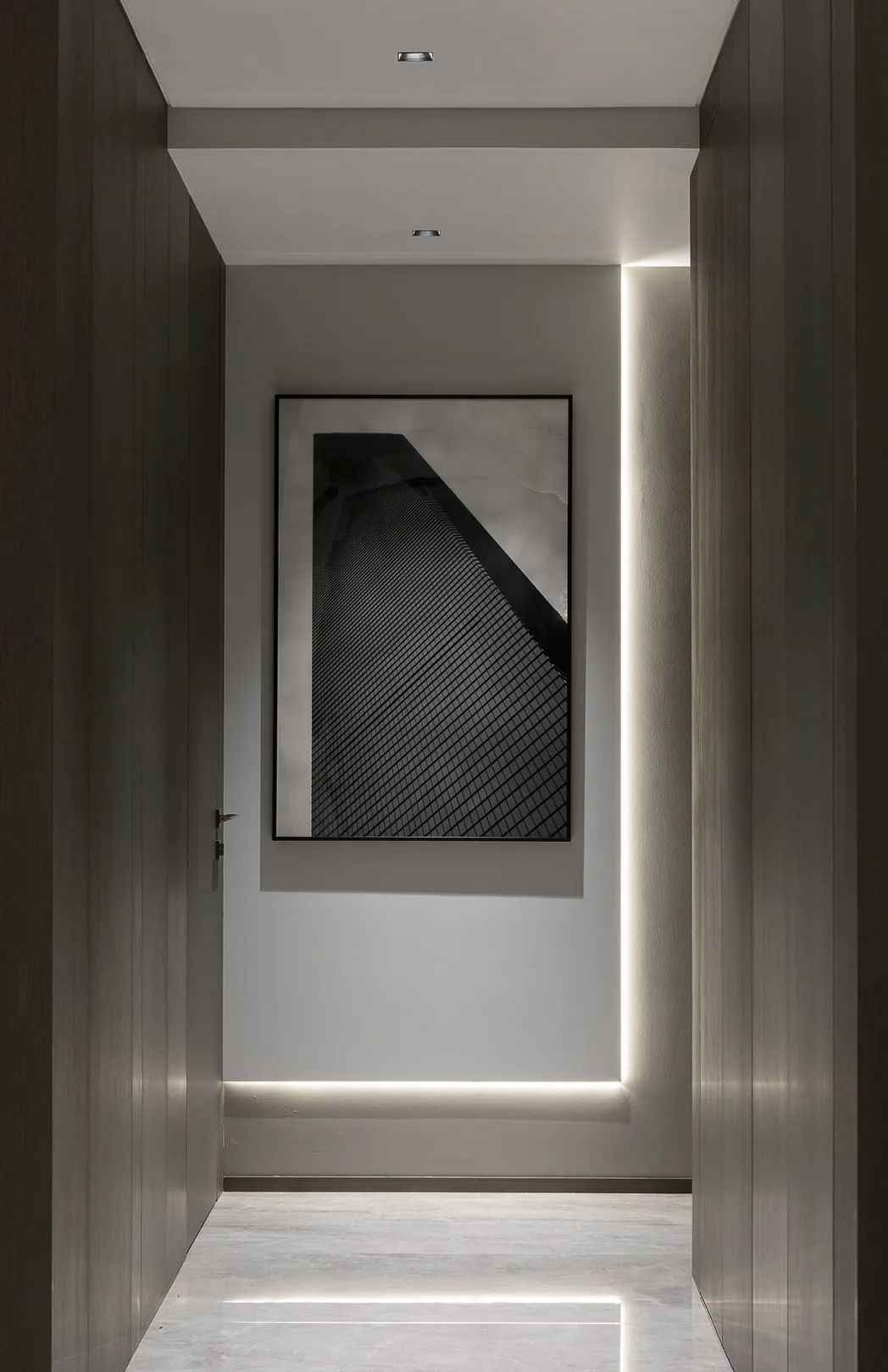
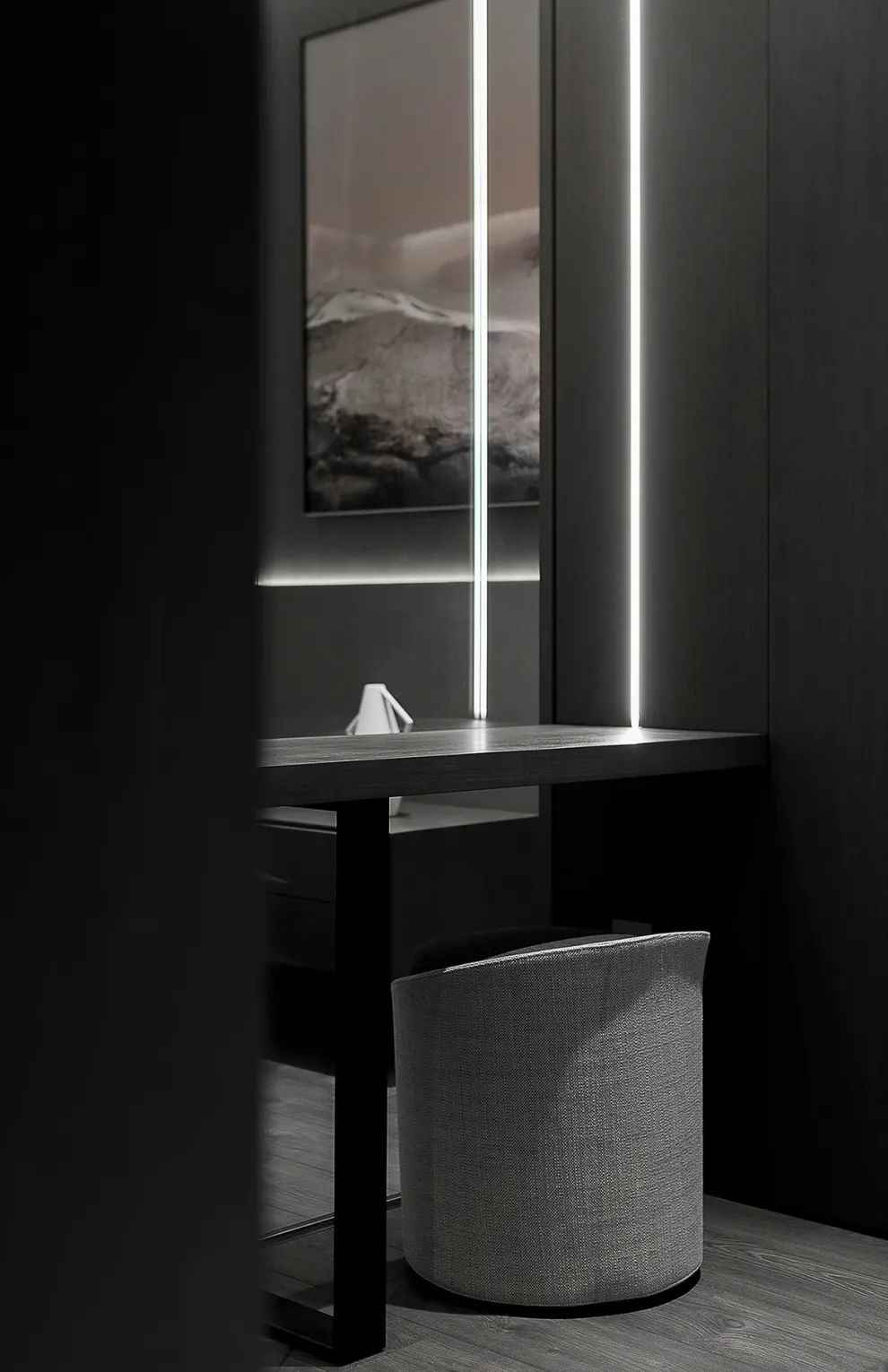
Everyone has a different understanding of home in their hearts, and Shenzhen Jiudou Design, which understands this, takes the life of the residents as the starting point for the design of the space, analyzes the functional needs rationally and deals with the atmosphere of the space emotionally to realize the owner’s beautiful vision of home.
-Project Name
Project Name | Shenyang Sino-Ocean Residence
Address | Shenyang, China
Project Area | 300㎡
Interior and Soft Decoration Design | Shenzhen Jiudou Design
Design Leaders | Yang Fei, Zhang Nan
Design Execution | Wang Shouxian, Liu Gospel, Liu Chong, Zhao Yue
Design Materials | Imported paint, custom wood, marble, glazed tiles
Project Photography | Zhong Yonggang
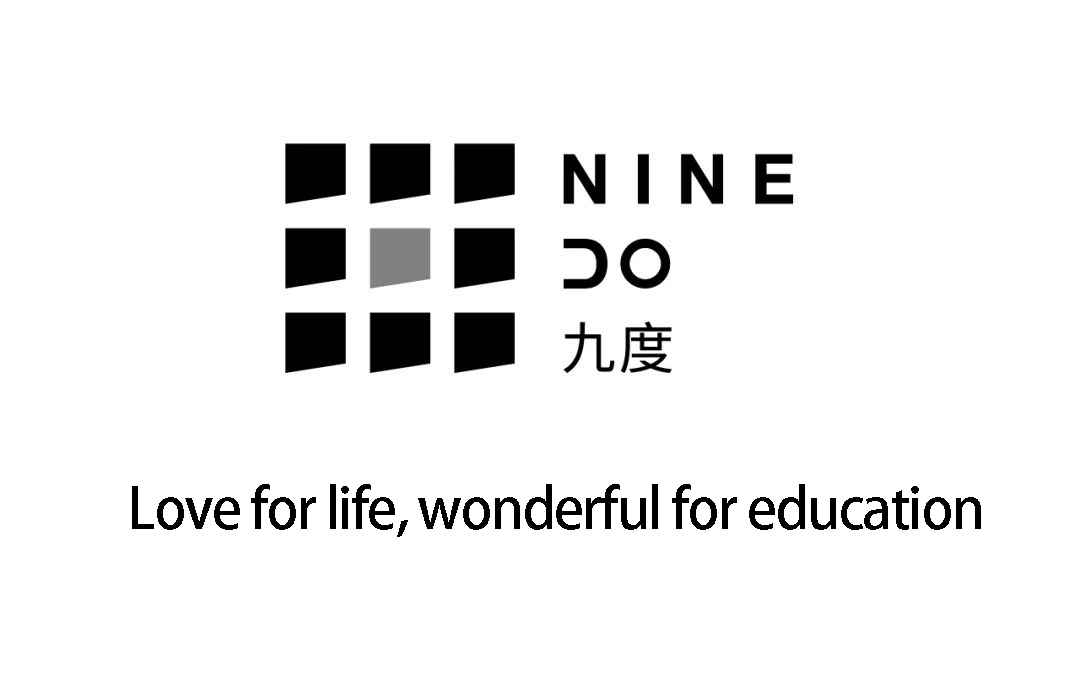
Shenzhen Nine Degrees Interior Design Co., Ltd. was established in 2009, now has a professional design team of more than 80 people, is a collection of interior design and soft furnishing design in one whole interior design agency, for the top real estate companies to provide sales offices and clubs, educational institutions, high-end residential real estate, star hotels and boutique hotels and other interior and soft furnishing integrated design.
With the pure belief and ideal of improving the living environment, the company has a special “Residential Industrialization Research and Development Center” to conduct comprehensive and in-depth research on the whole process of real estate decoration solutions. Over the years, adhering to the global design orientation, professional supporting integration ability, rich experience in real estate design management, insisting on “love for life, wonderful for education”, implanting product thinking into design, and providing standardized system solutions for many real estate developers for more than 10 years. In recent years, with the original intention of “love for life, wonderful for education”, Shenzhen Jiudou Design has realized the human-oriented campus design for many education groups.
 WOWOW Faucets
WOWOW Faucets





您好!Please sign in