Original Eos Interior Design Alliance
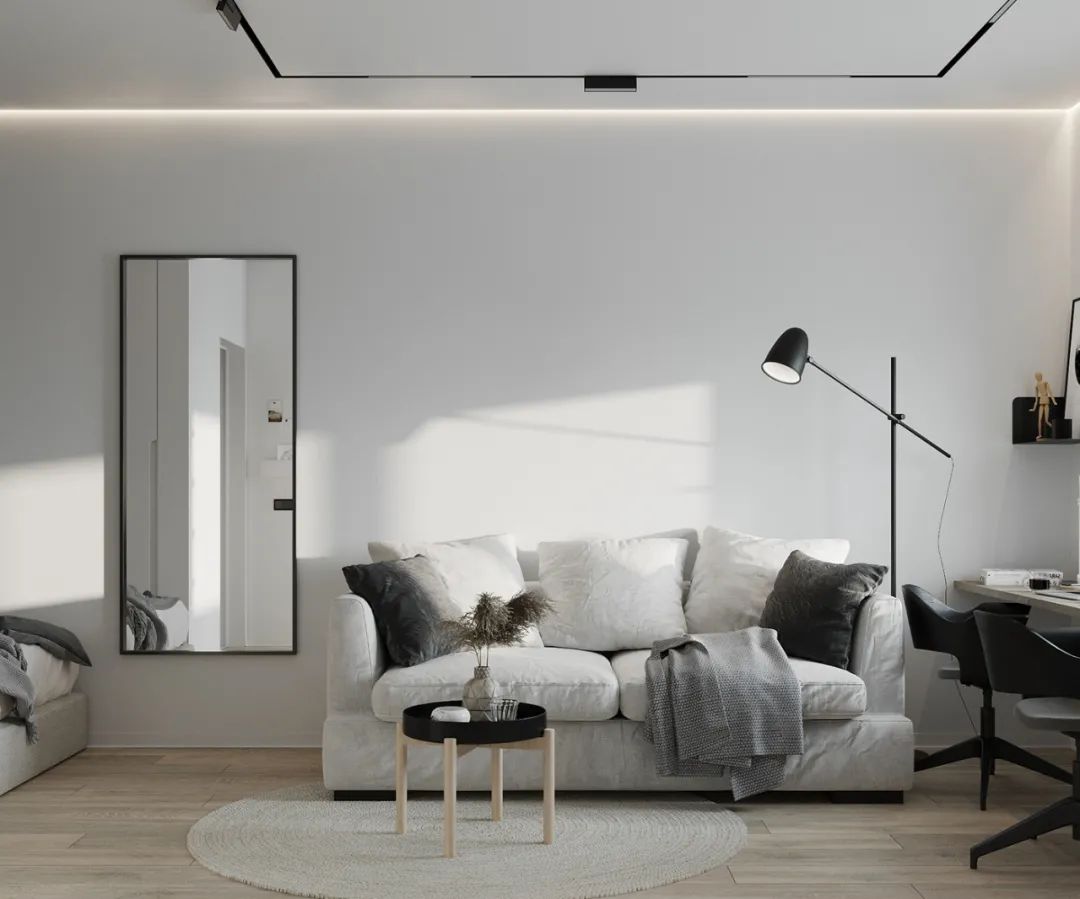
The design of the peak
“I’m not afraid of small house types, I’m afraid of not thinking”. As long as you are willing to put some thought into the design of a small house, it can be designed in a high style. This introduction of three small house case, respectively, the interpretation of the three popular tone, look at it together!
01
Black and white minimalist wind
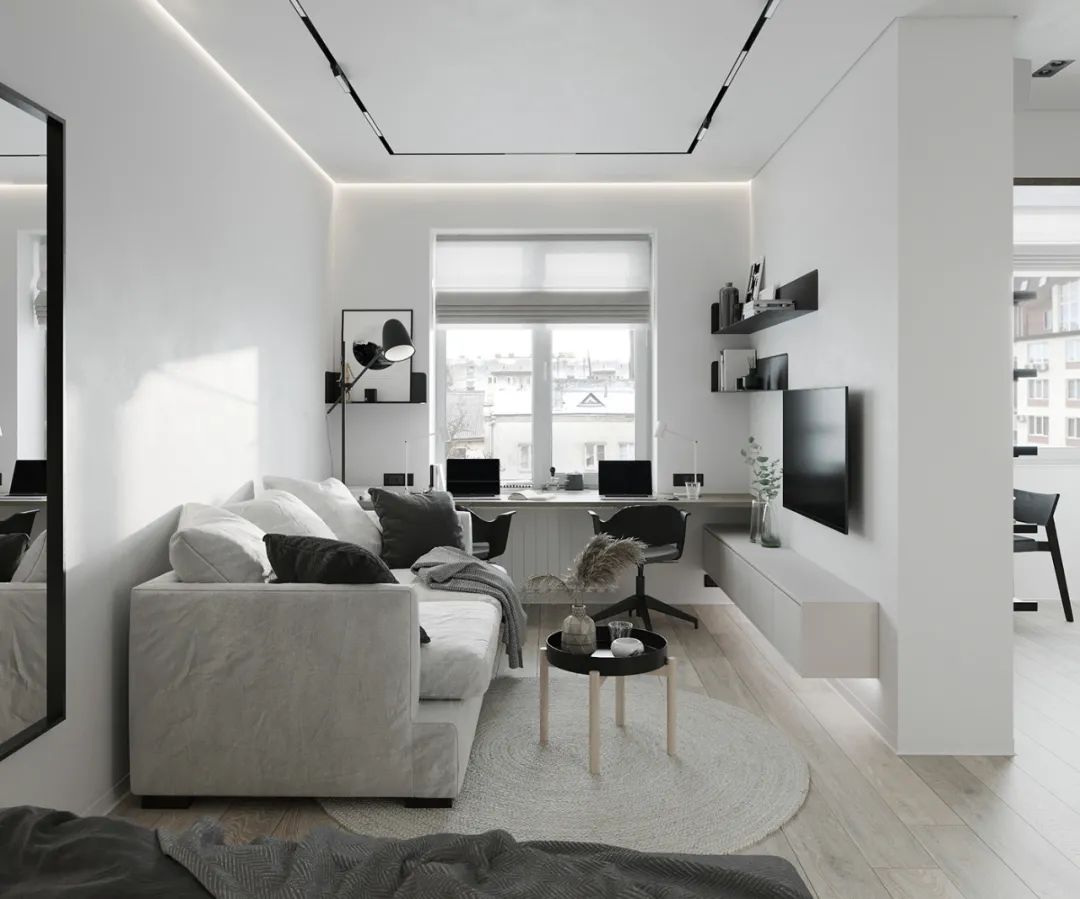
Simplicity and functionality at the same time is the main desire of the designer in creating this small house. Pure white is the base color of the space, and different shades of gray add some texture to the space in a stereotype. After removing part of the wall, the space is visually more transparent. The functional area was divided according to the needs of the owner, and it is very comfortable for both use and living.
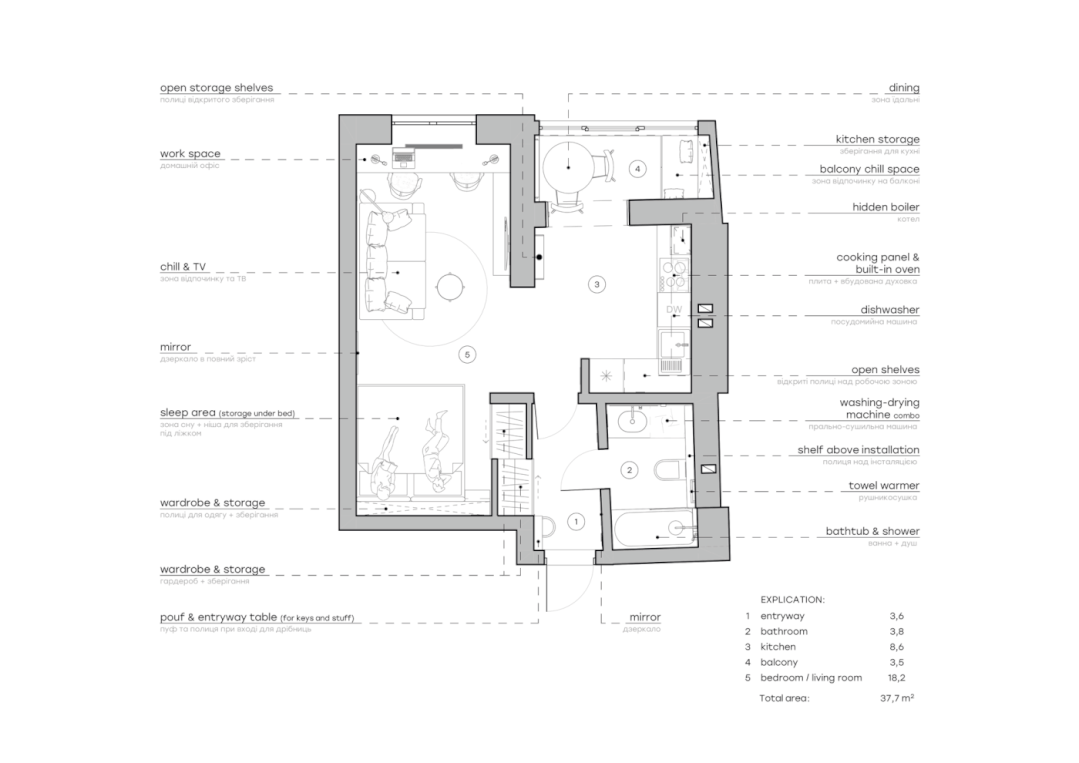
▲Floor plan
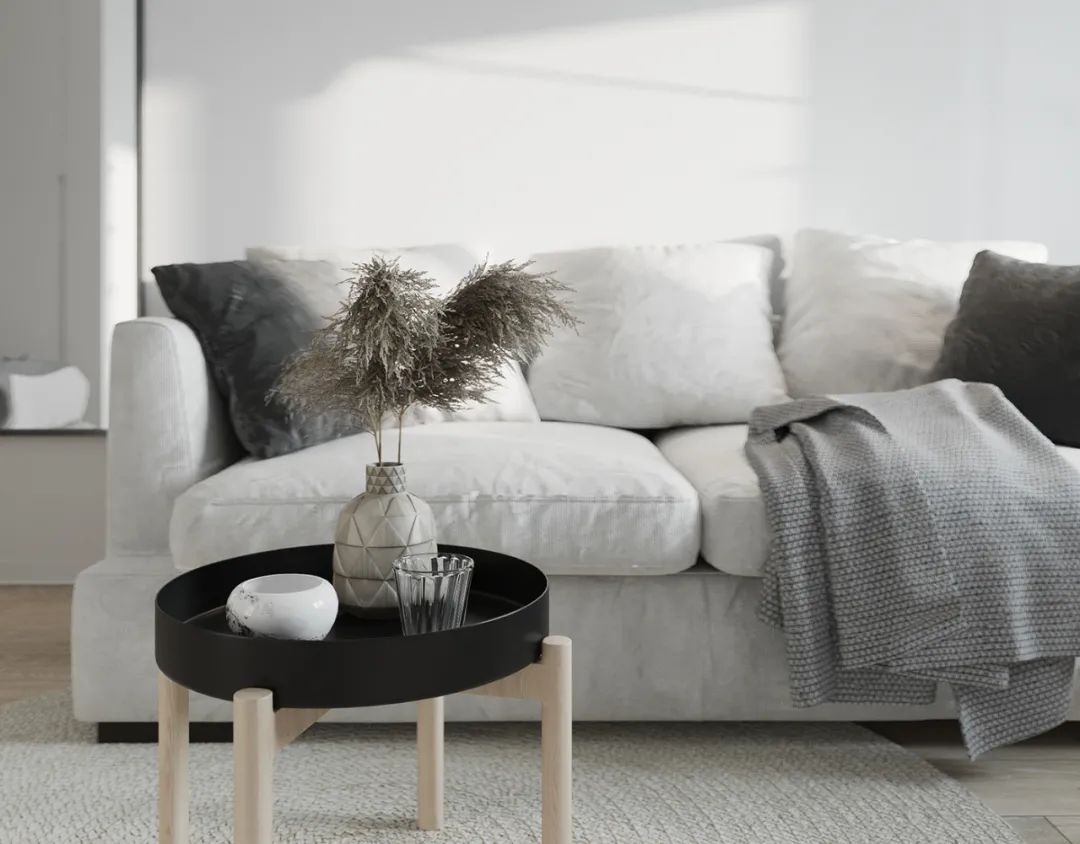
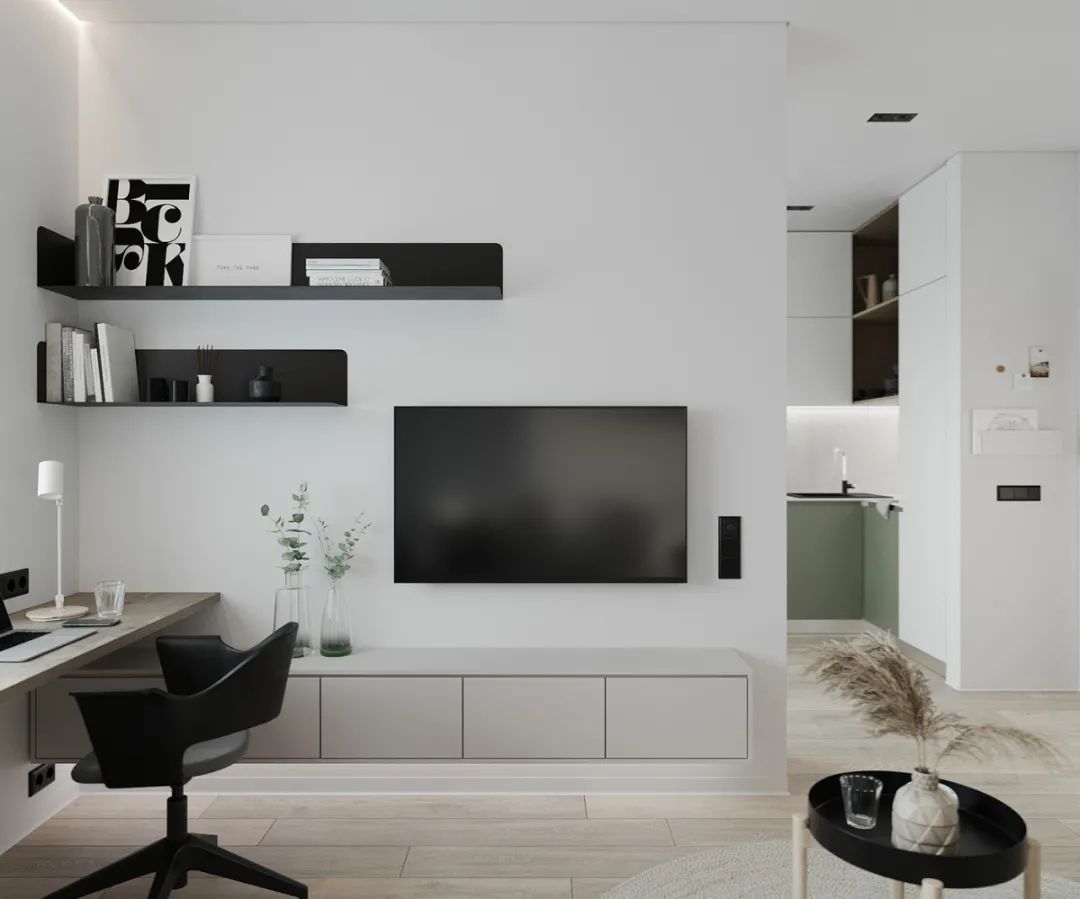
The TV wall uses overhanging TV cabinets to save space on the floor, so that the whole structure of the interior can look lighter, and the shelves on the wall echo with the TV, so that visually it will not feel monotonous and boring.

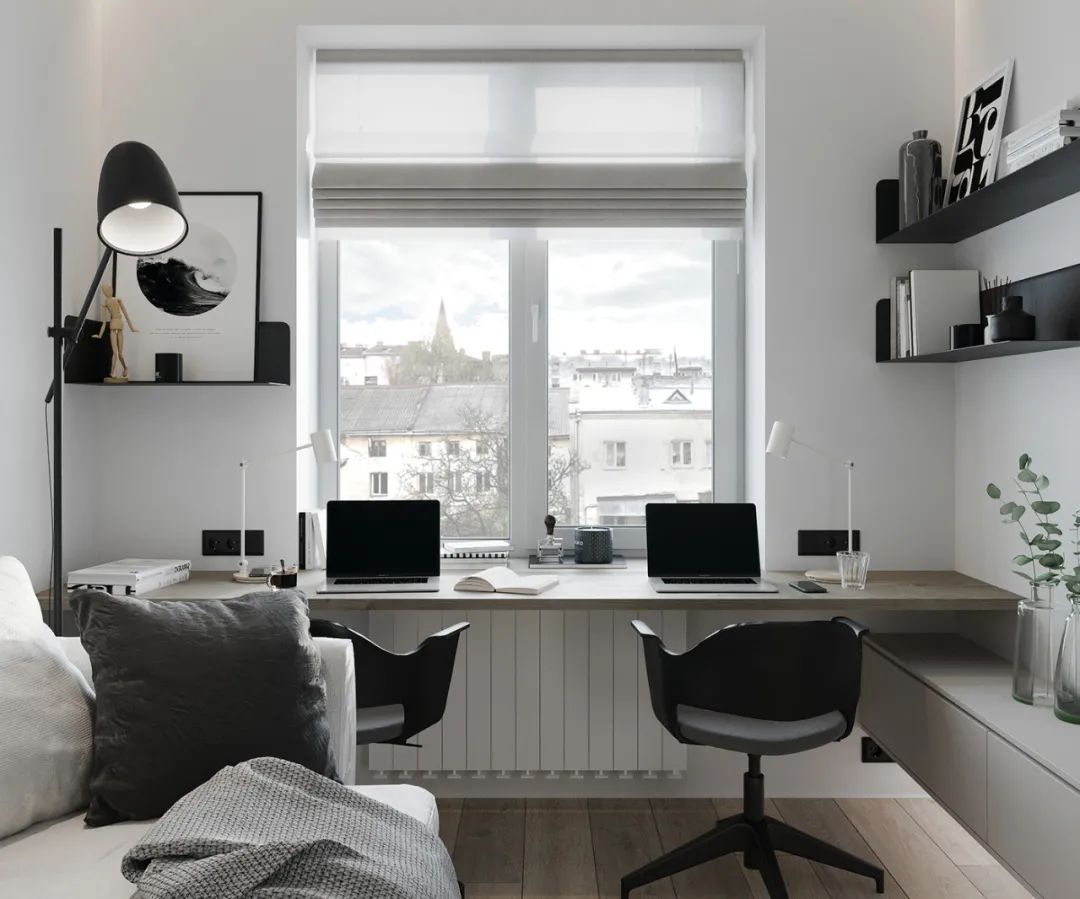
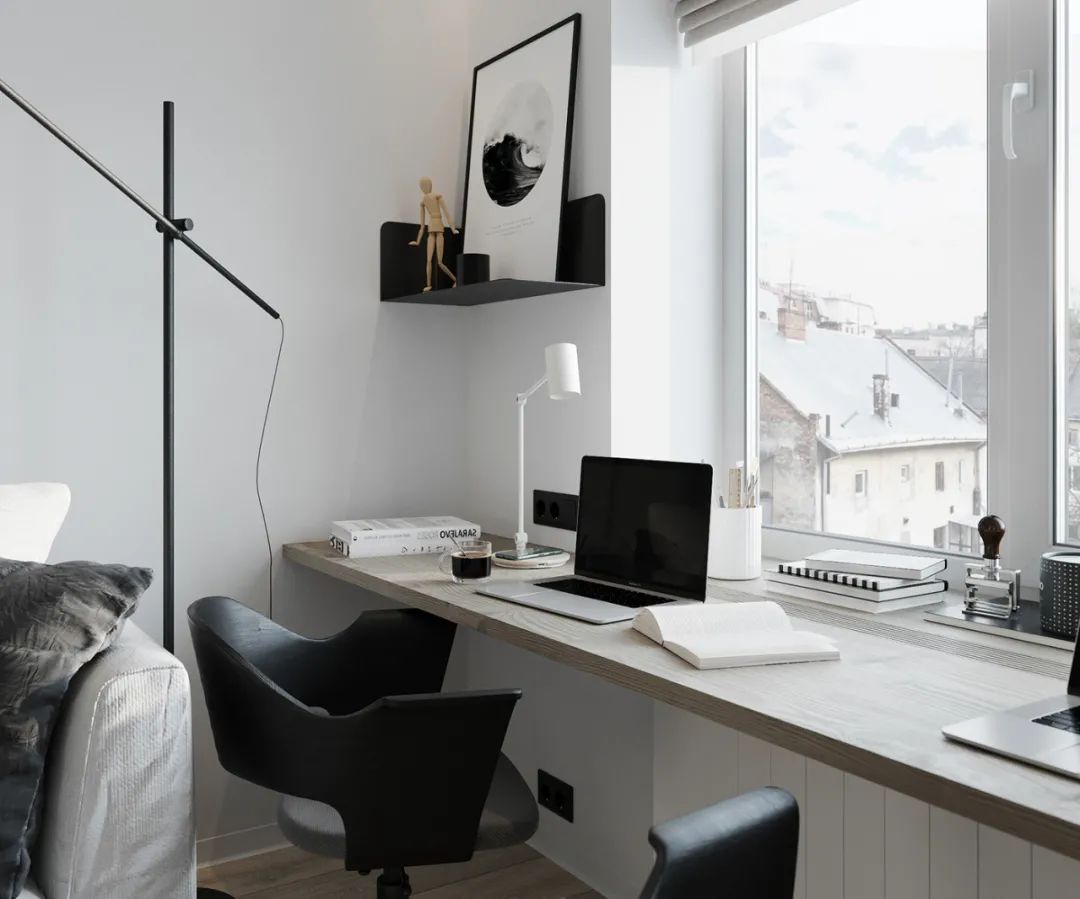
A table panel by the window connects the fluidity of the space and creates a double office space here. The use of a wooden tabletop makes the space look more pure and quiet.
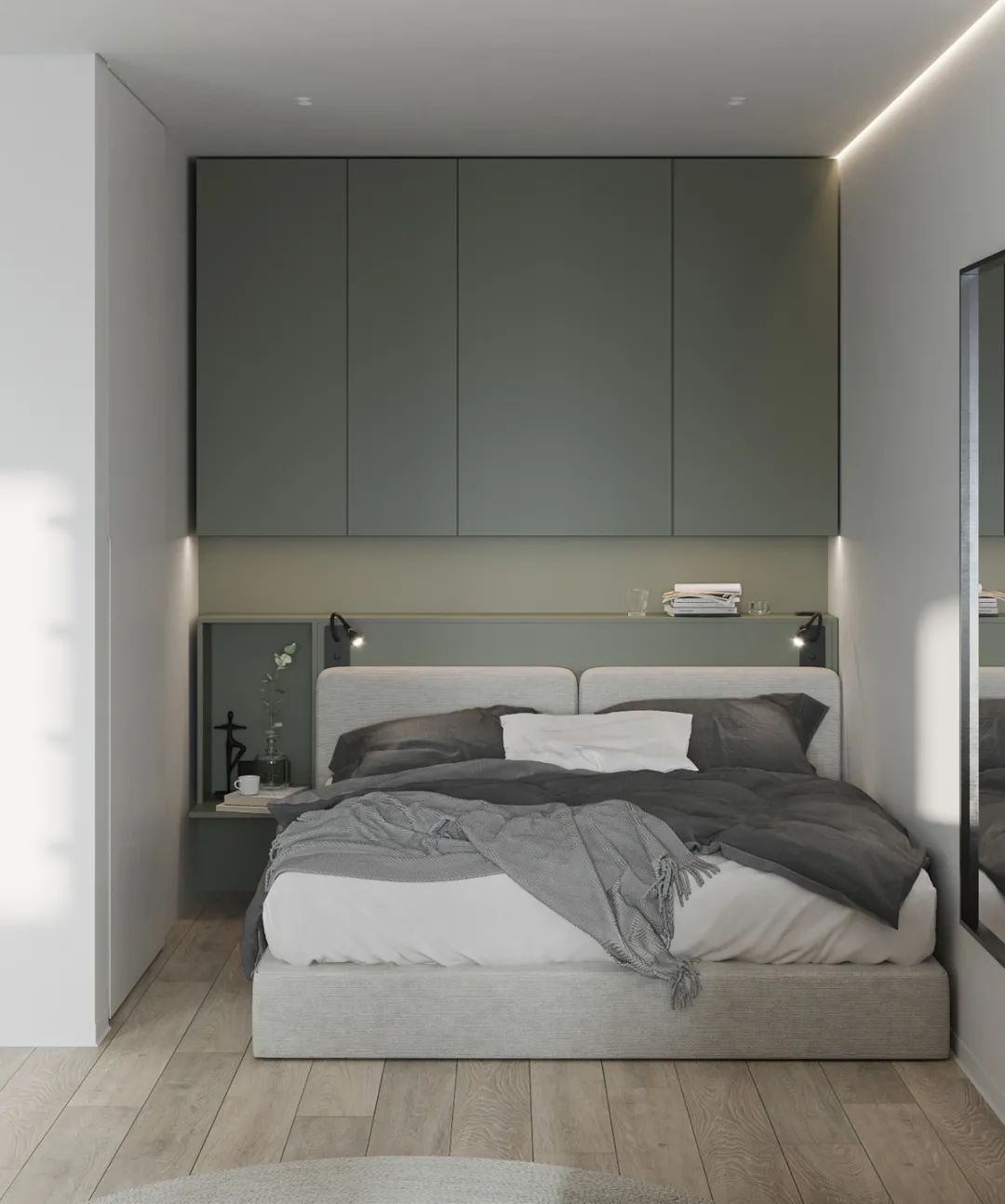
Using the corner of the wall to create a clean, neat and comfortable sleeping space, let time lazily slow down, relax and have a good dream.
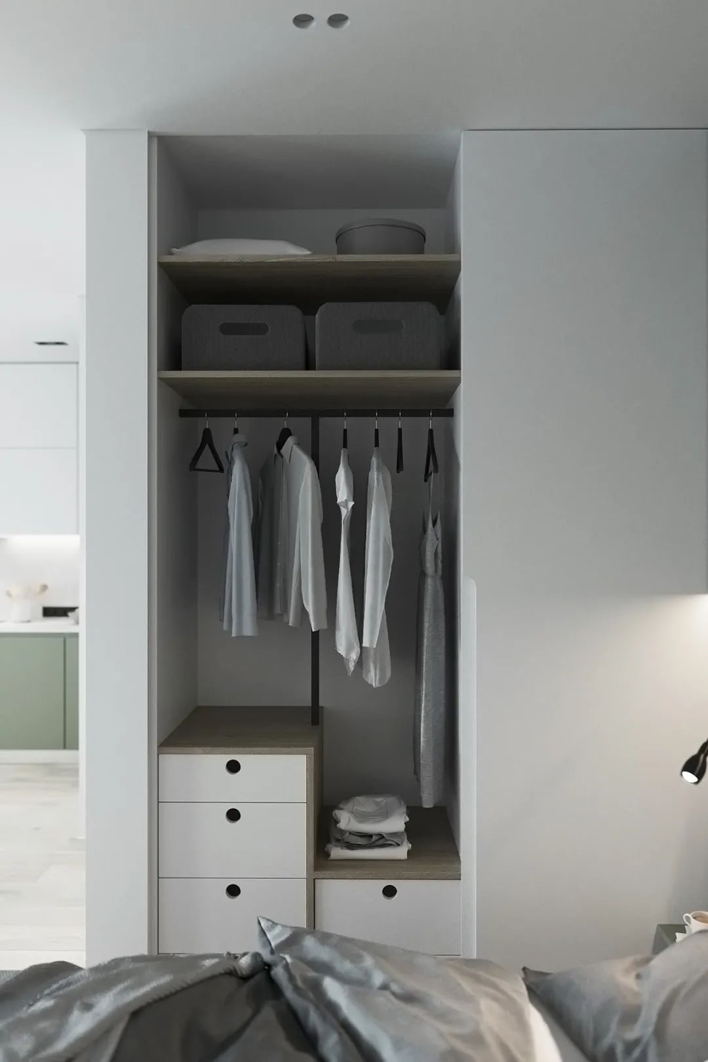
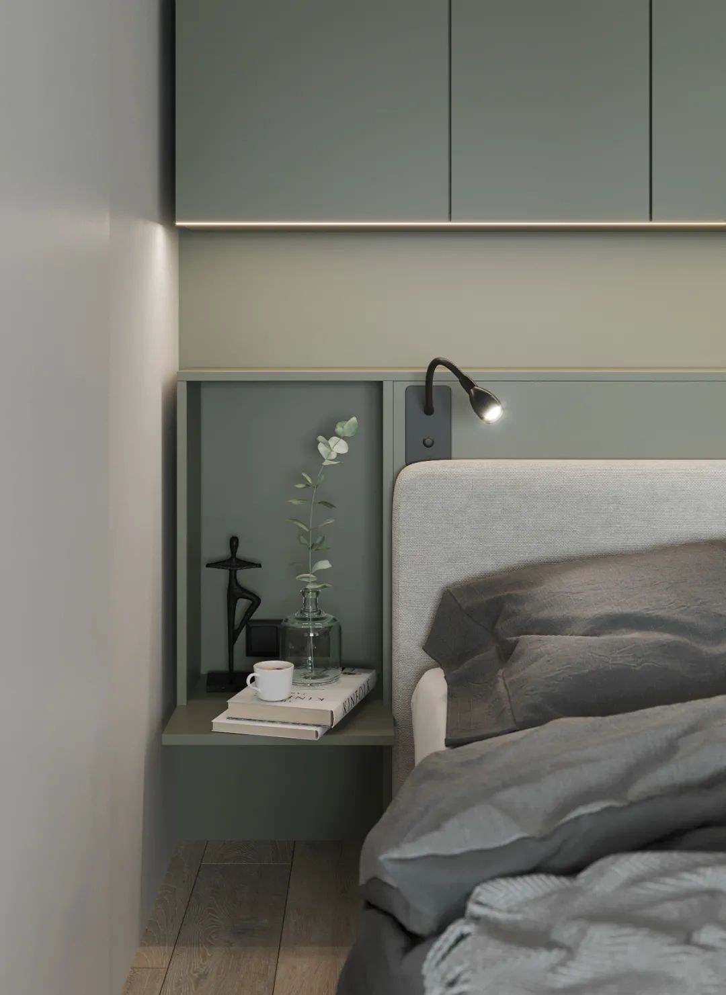
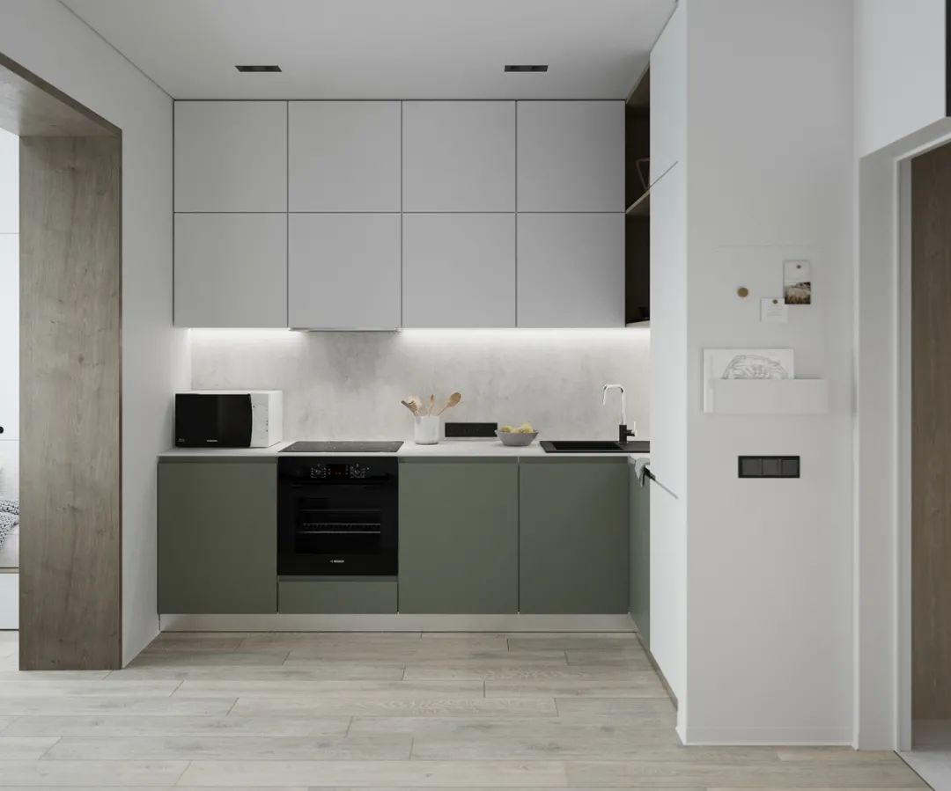
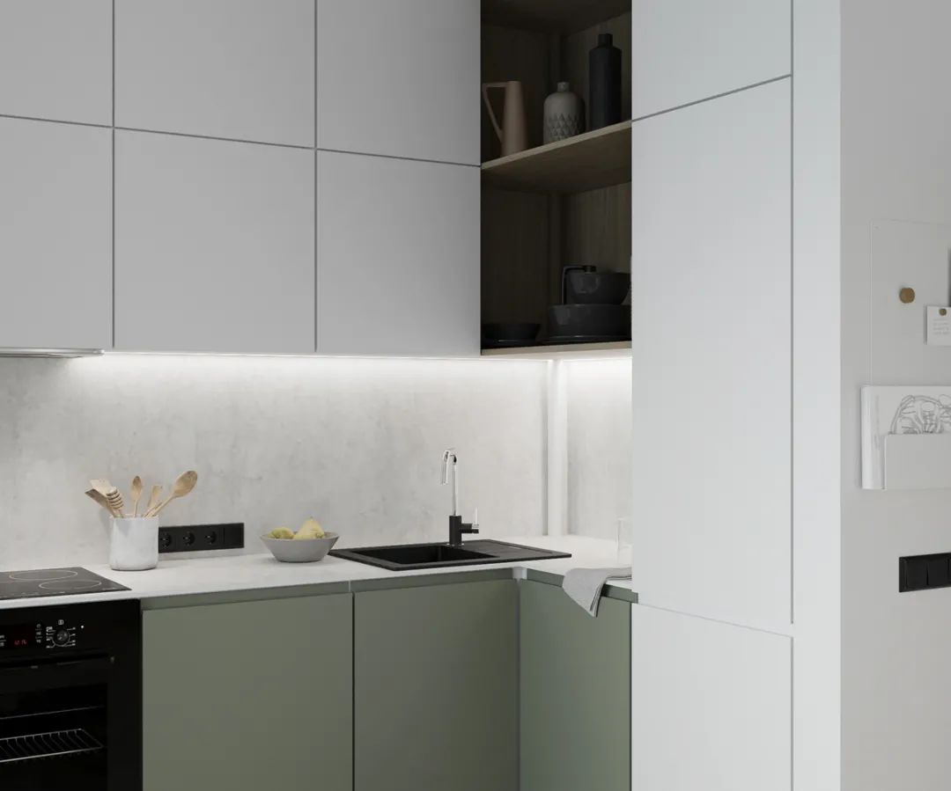
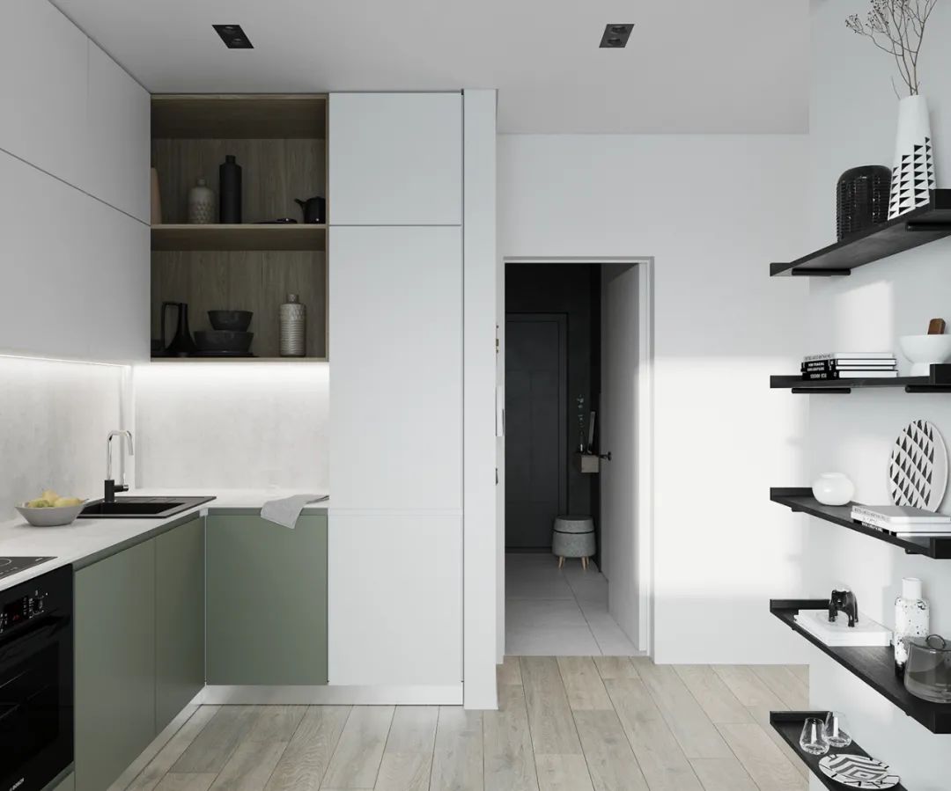
The fresh green color adds a layer of life to the dining and kitchen space. Exquisite life is reflected in the daily details.
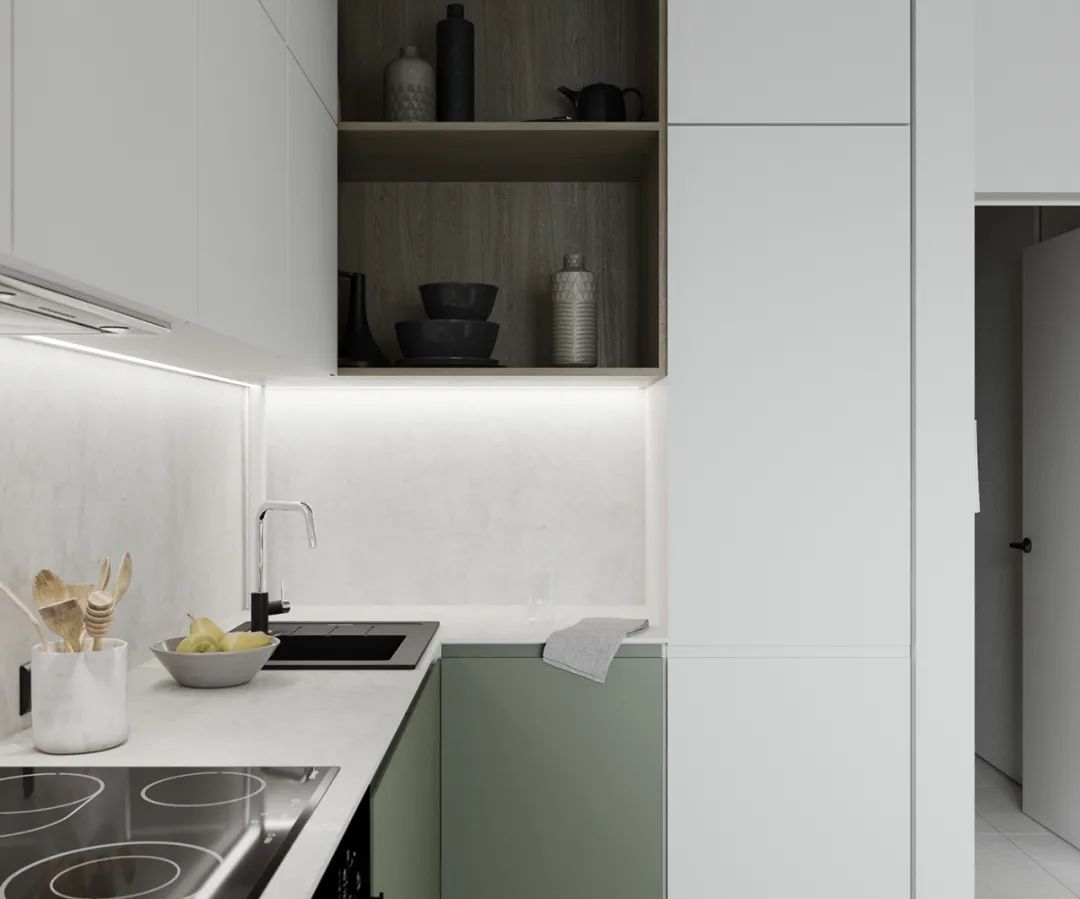
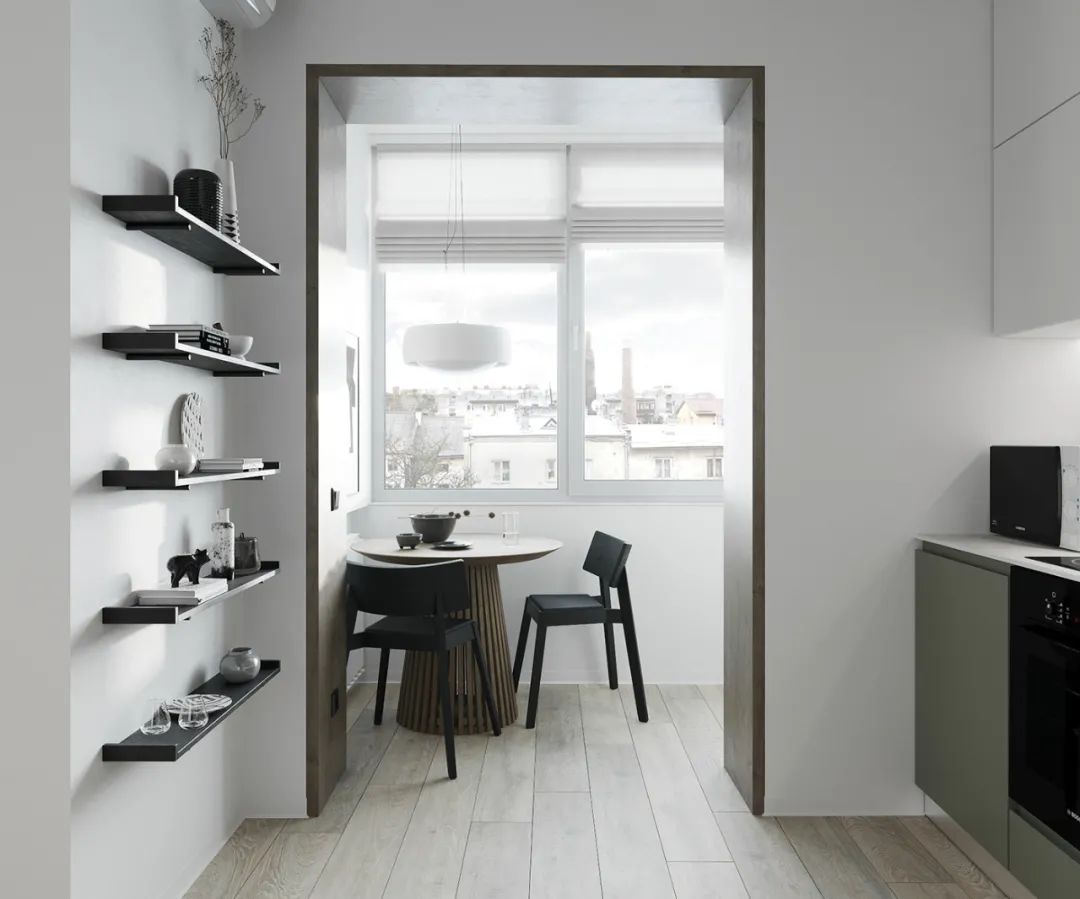
The dining table is placed outside, moving the dining area to the balcony, enjoying the ritual of each meal with light and shadow, redefining the way and attitude of life here.
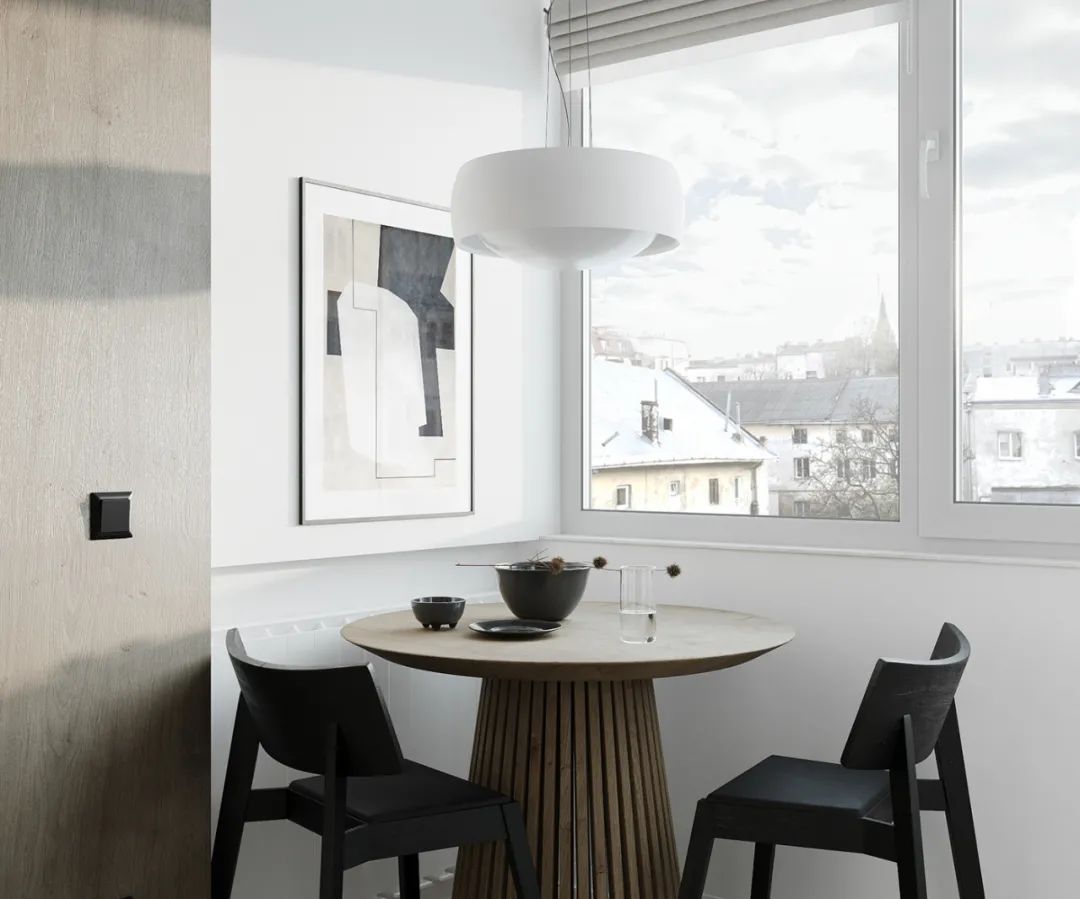
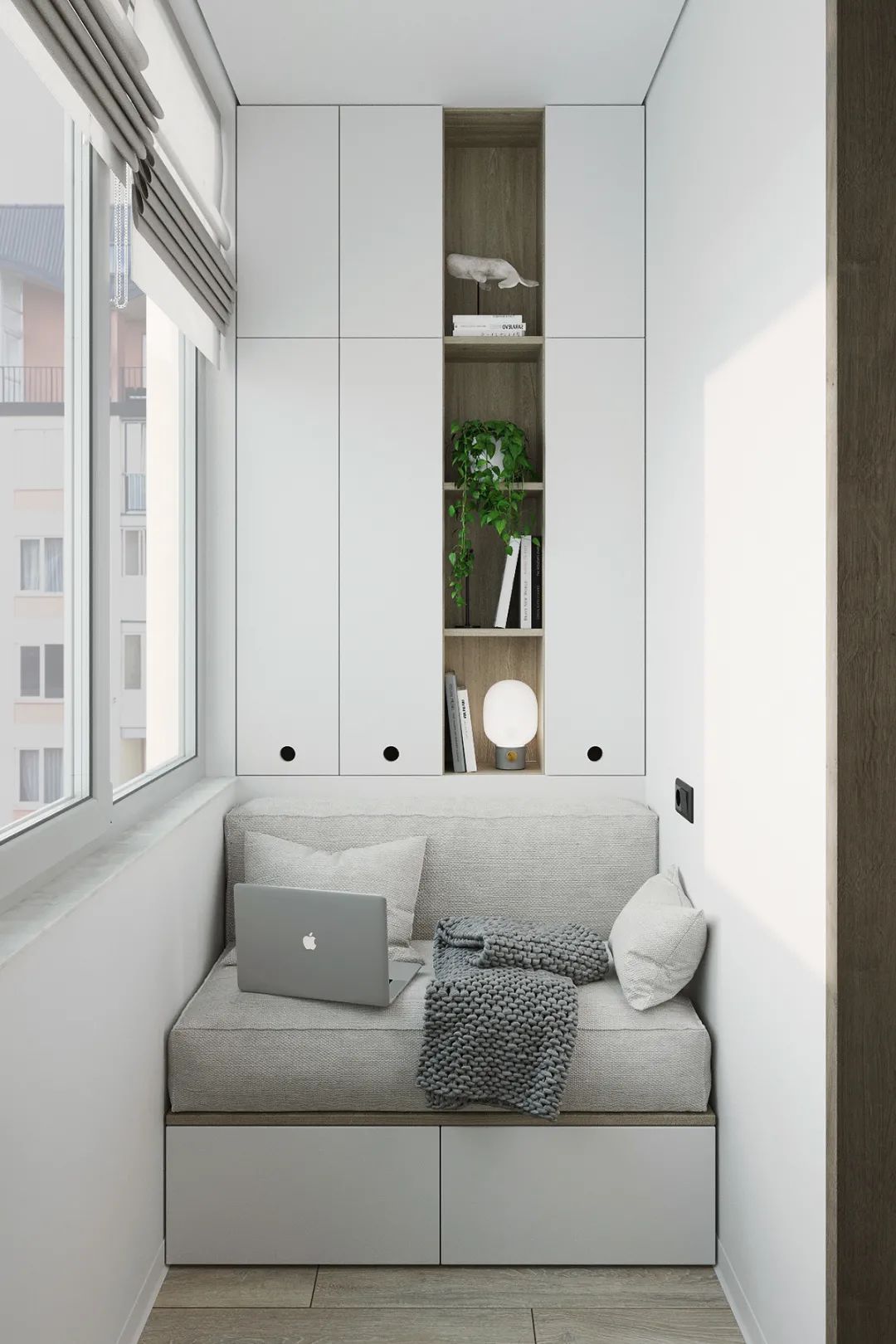
The other corner of the balcony creates a leisure book bar, where you can quietly enjoy the time, and life also needs poetry and distant places.
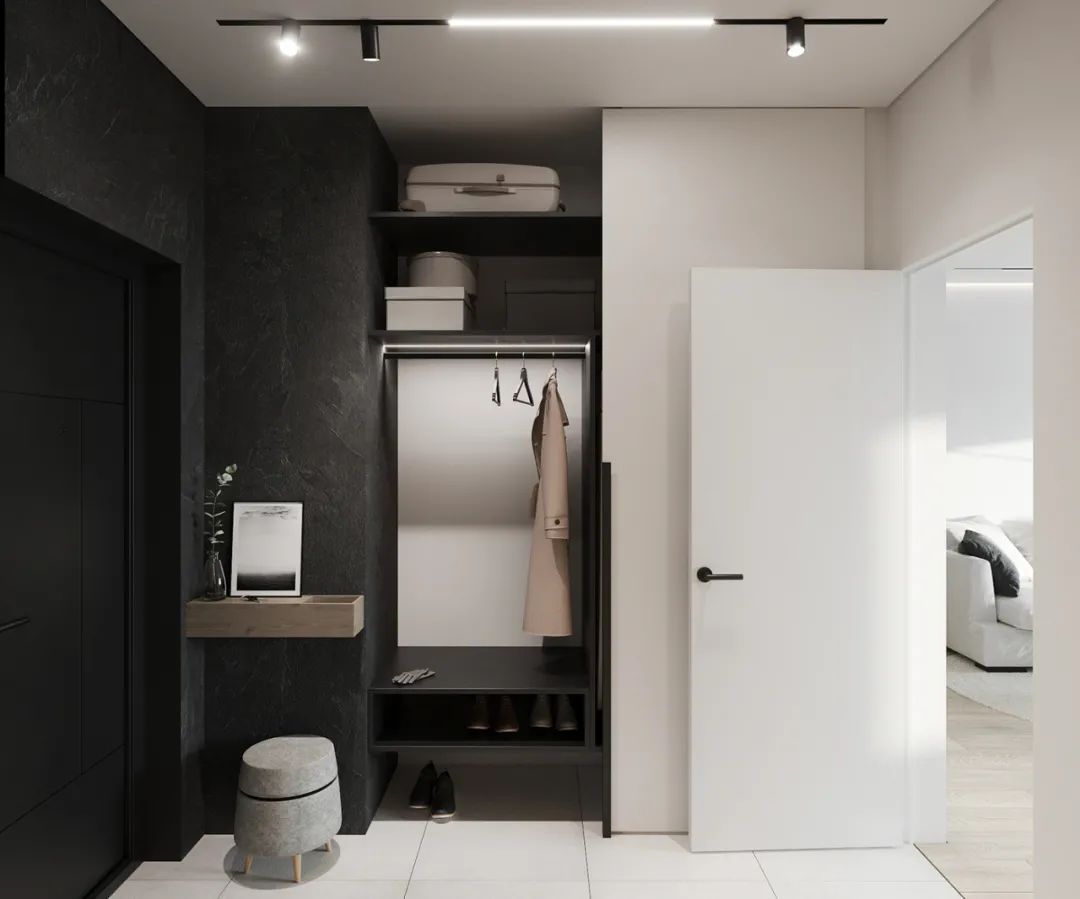
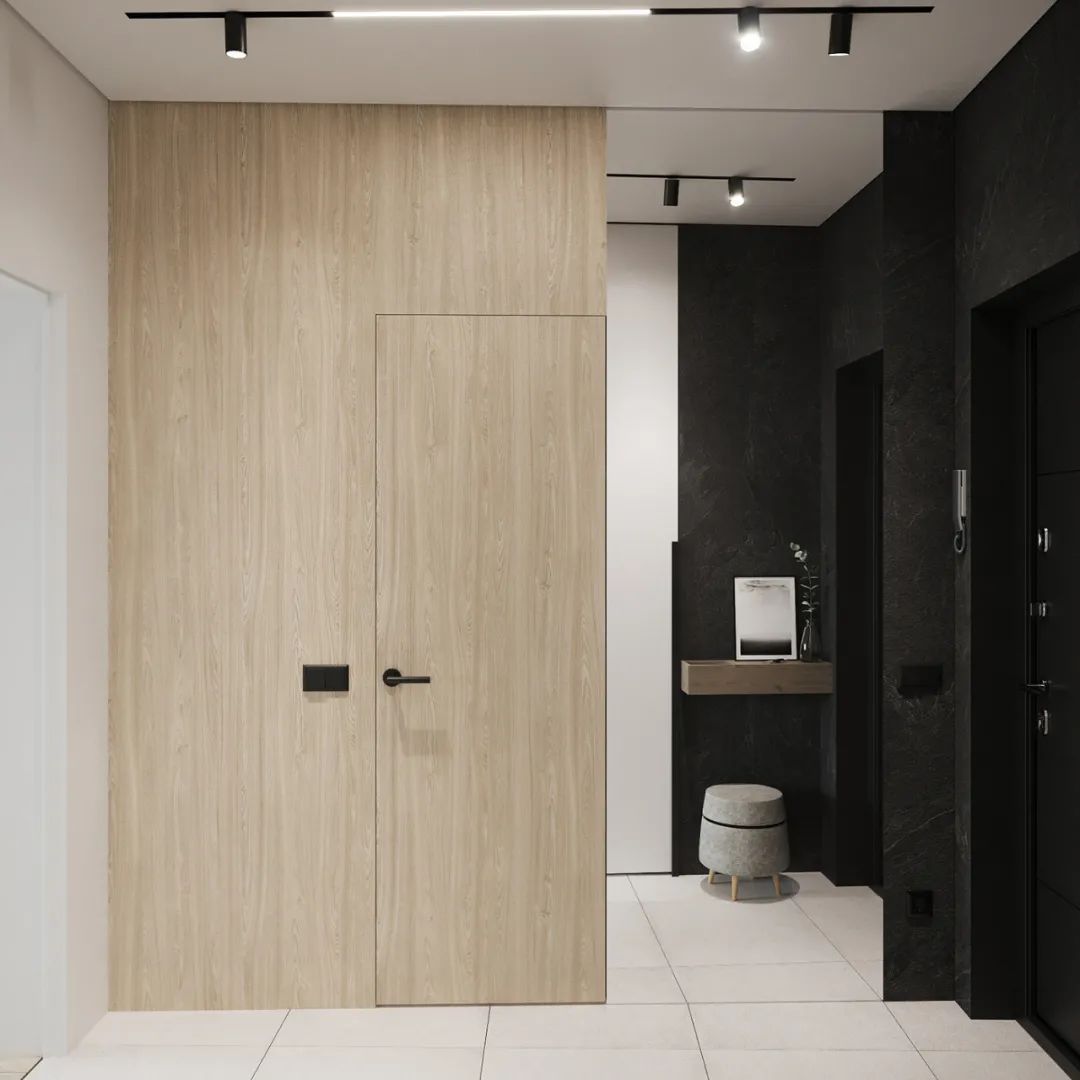
The dark rock panel and wood grain in the entrance area are matched with a sense of warmth in the coldness, and the visual collision brings endless imagination to the entrance.
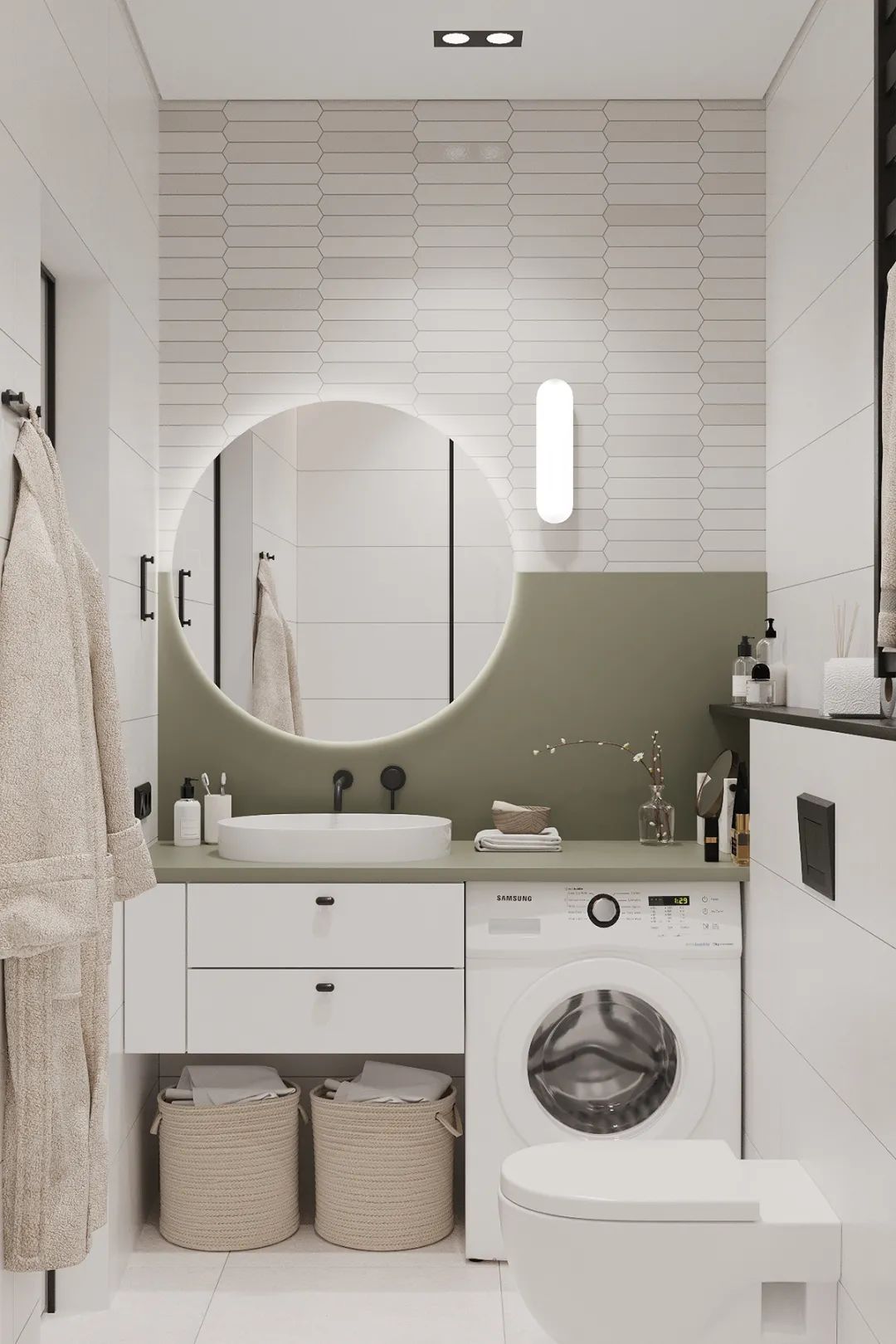
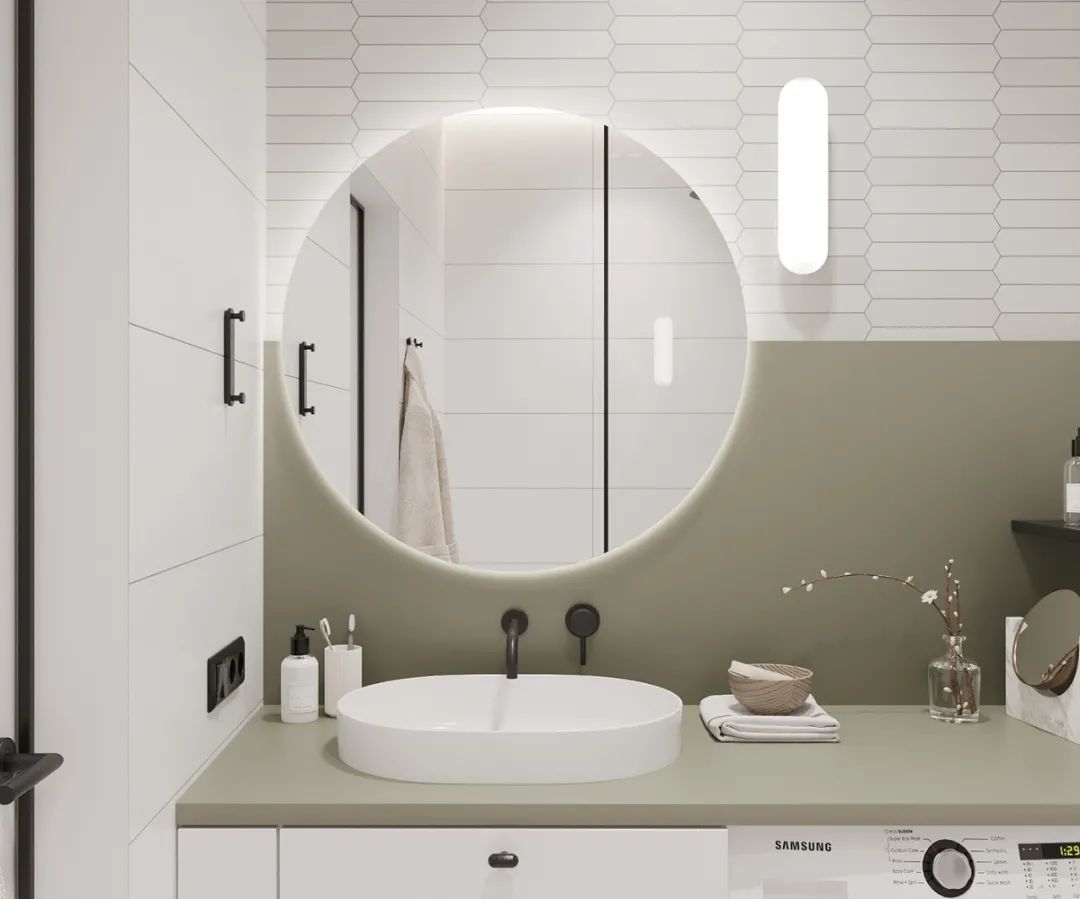
The light green color continues to the bathroom, a touch of green and exquisite washroom area, outlining a fresh and vibrant mood, allowing people to feel the touch of body and mind being infiltrated.
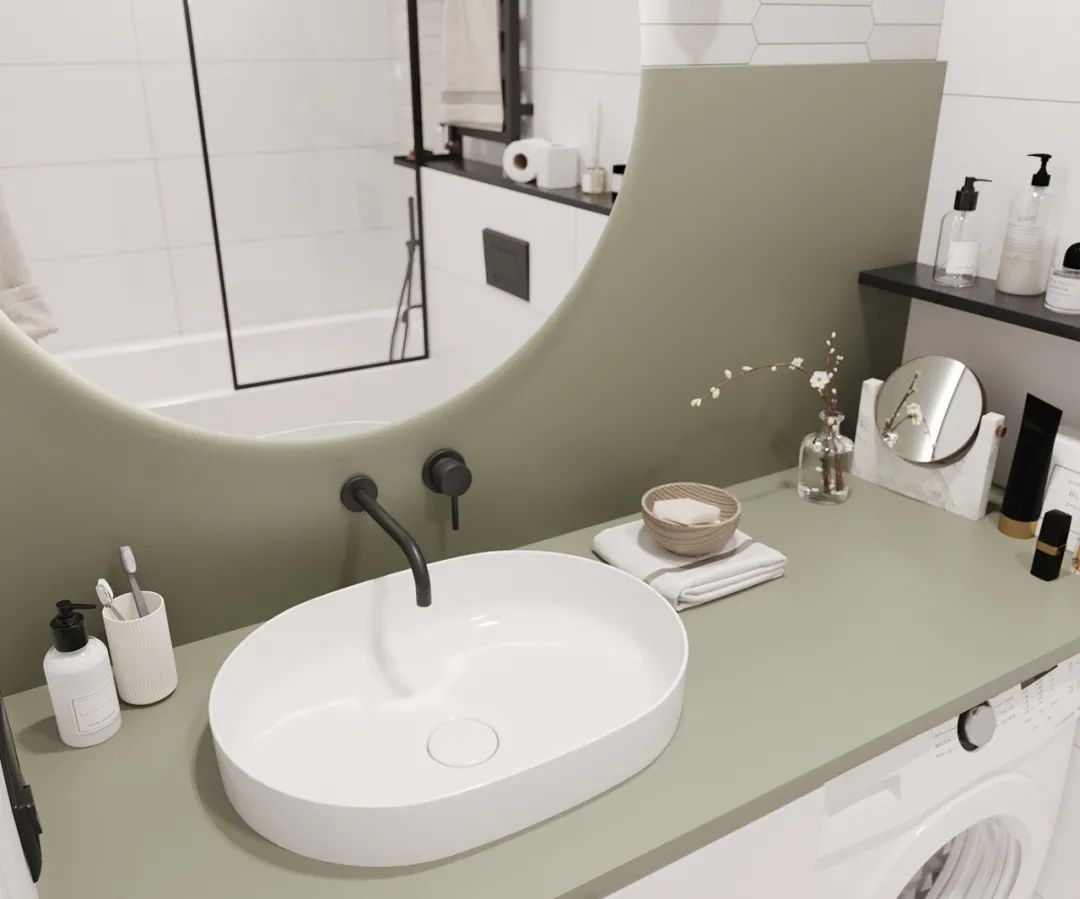

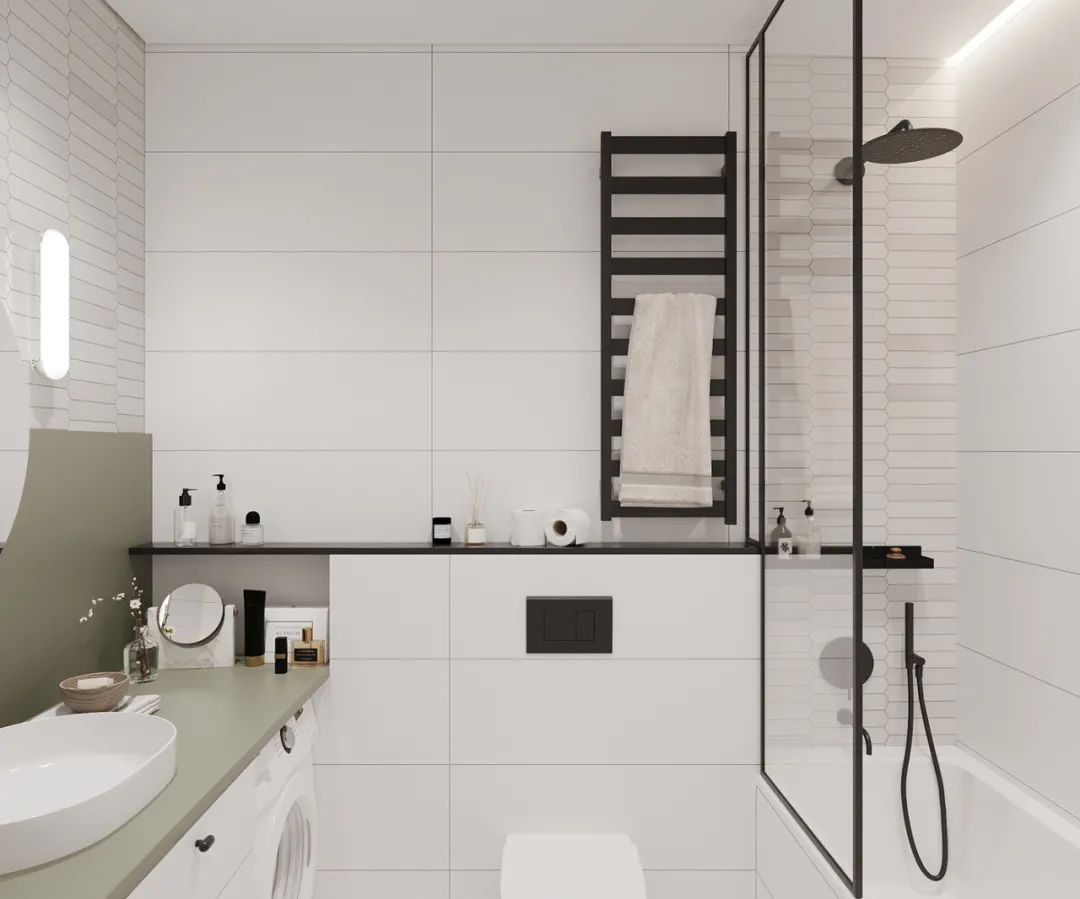
02
Sweet milk tea style
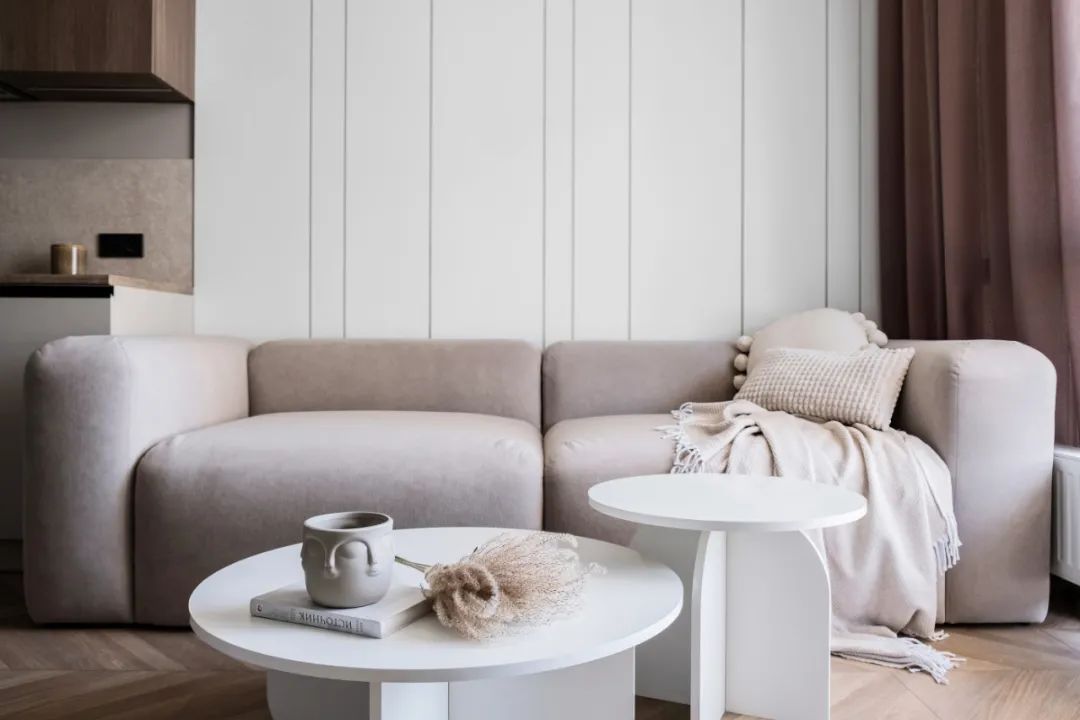
The sweet milk tea style is now loved by many homeowners. The sweet milk tea color presents the beauty of compound and variable living style, awakening people’s curiosity to discover the beauty of daily life and enjoy every beauty that life brings.
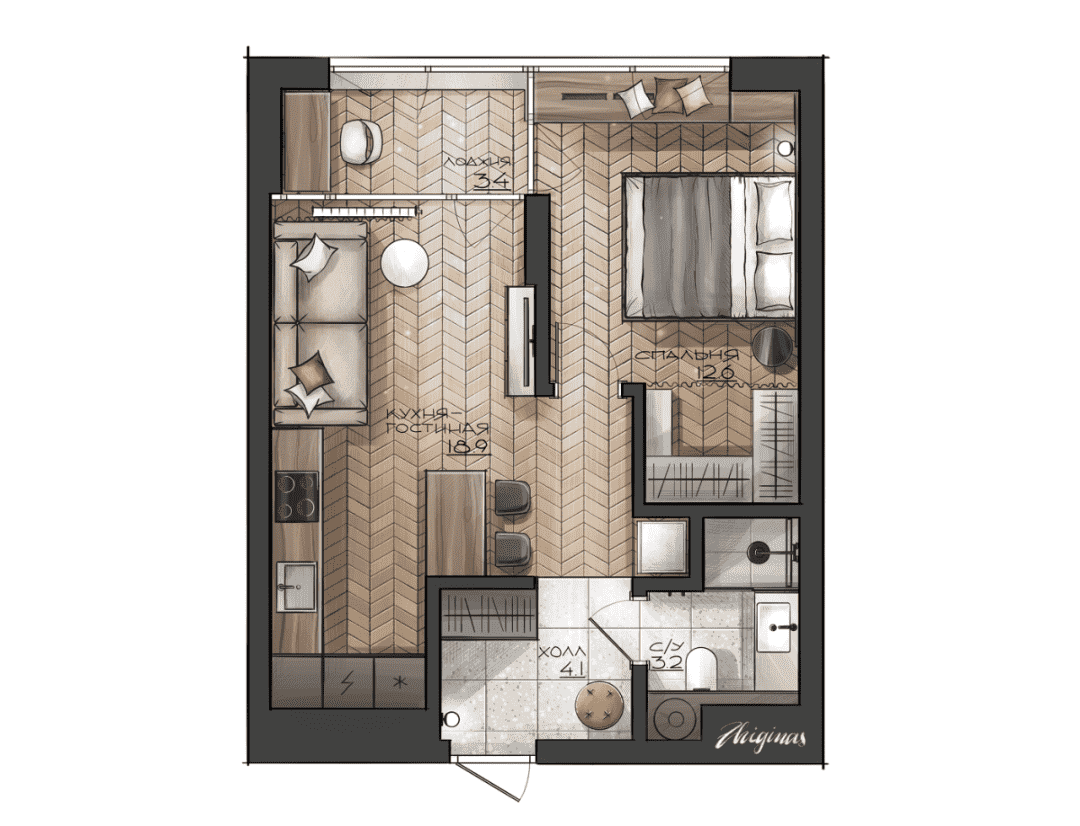
▲Floor plan
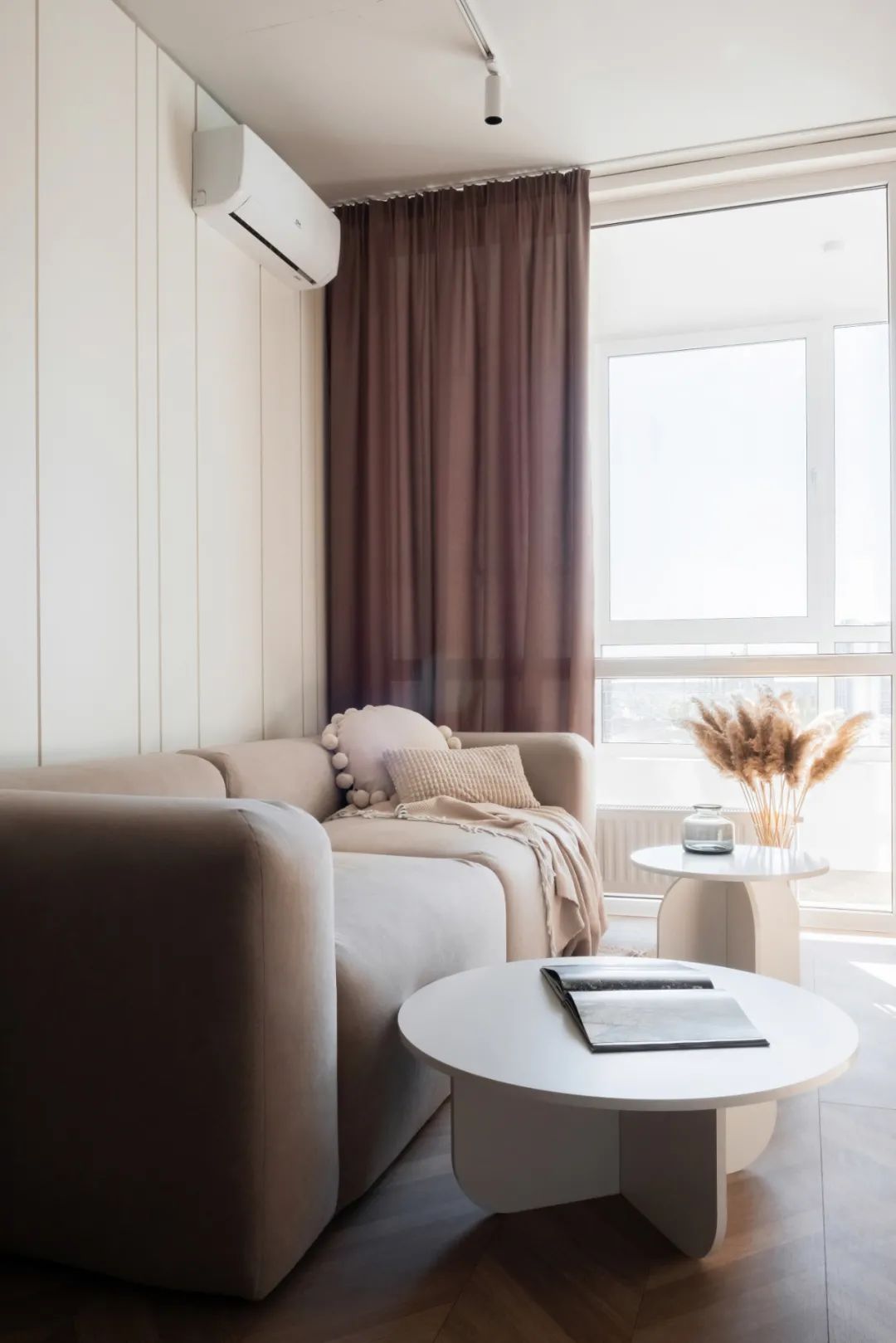
The space is dominated by white, wood and milk curry, supplemented by some knitted items and dried flowers, reflecting the beauty of the space in a gentle and subtle way.
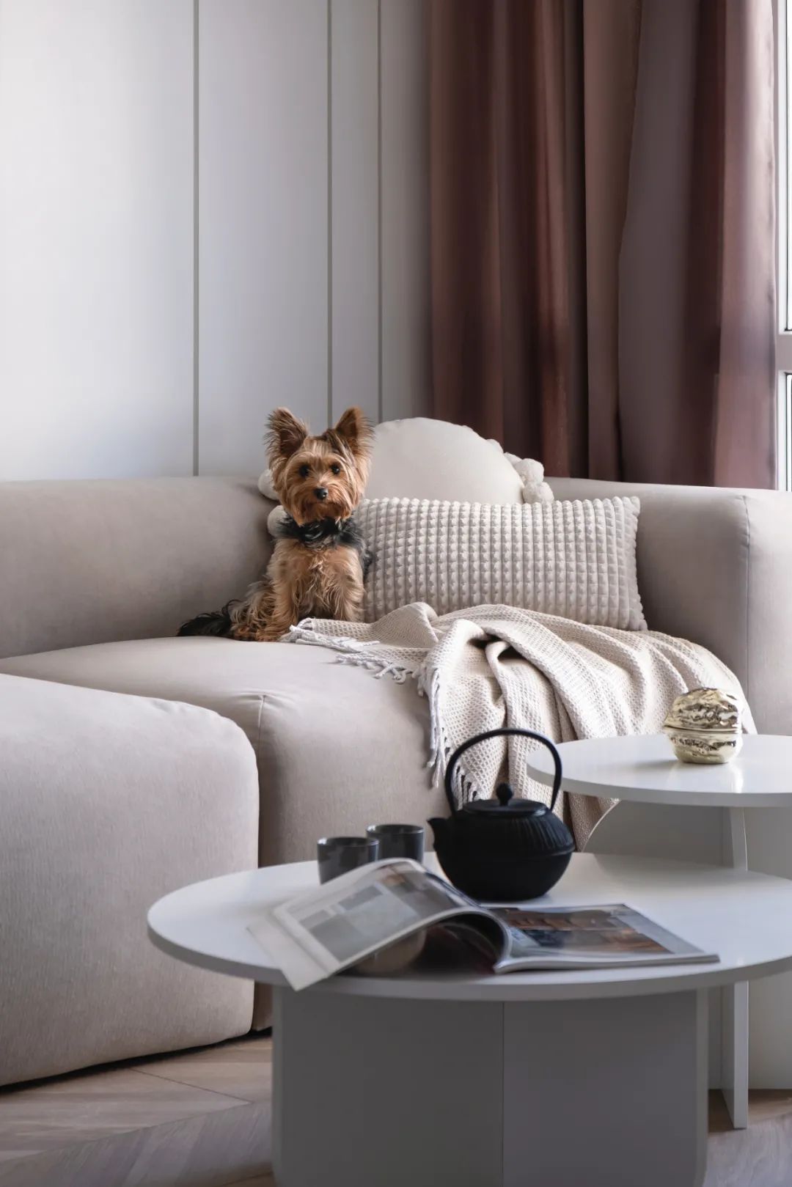
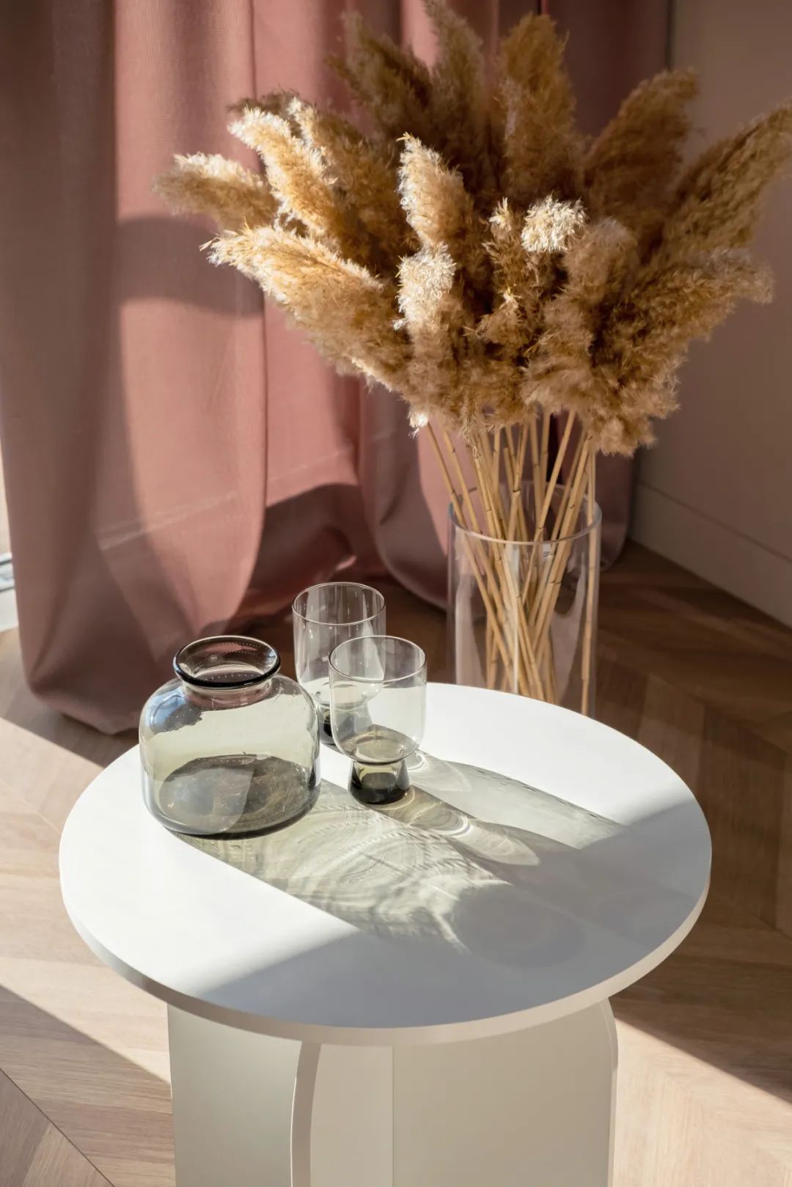
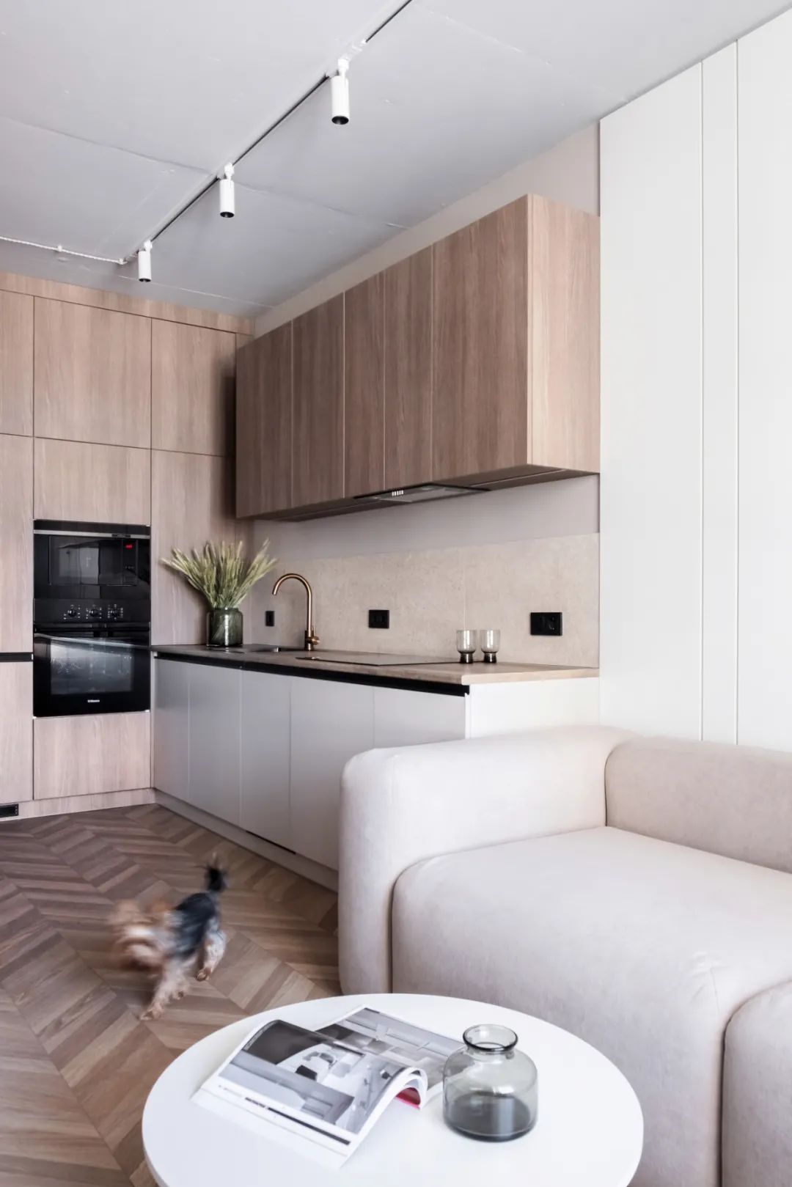
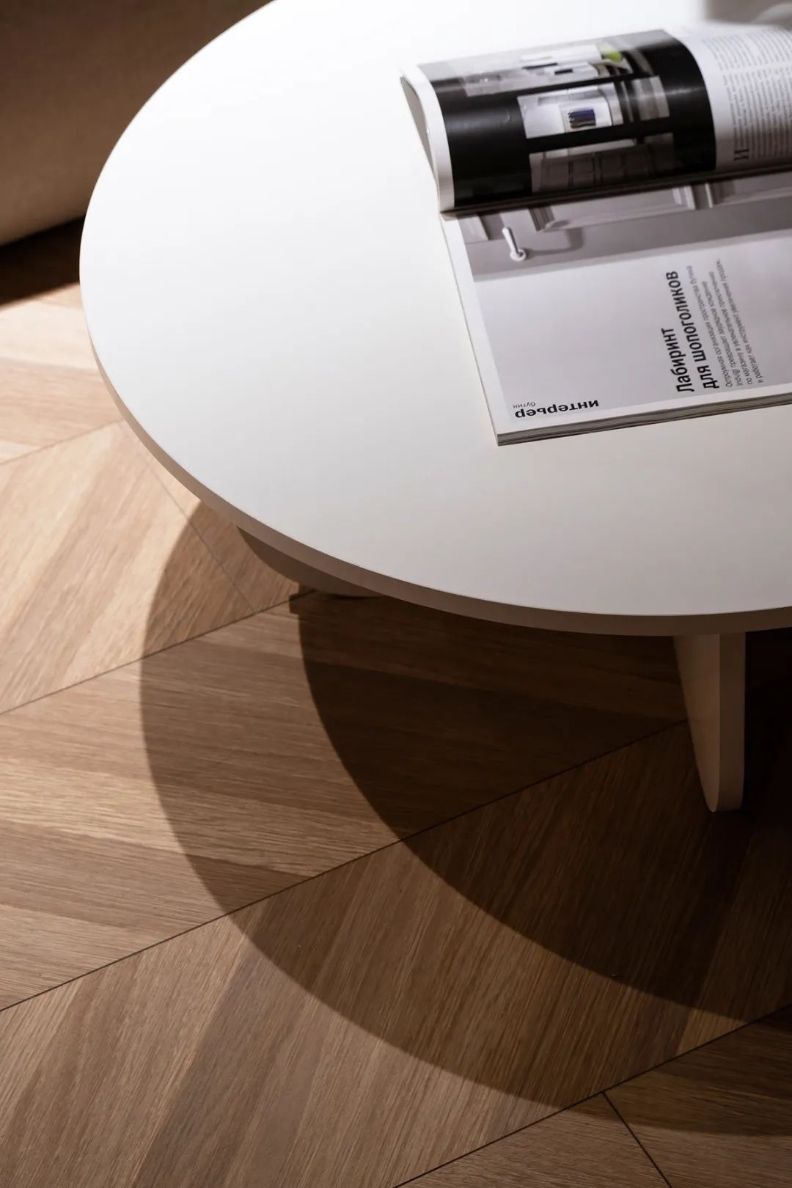
The interlaced wood grain tiles show the natural sweet interior temperament, and the seemingly careless way of splicing can better create a relaxed and warm environment aura.
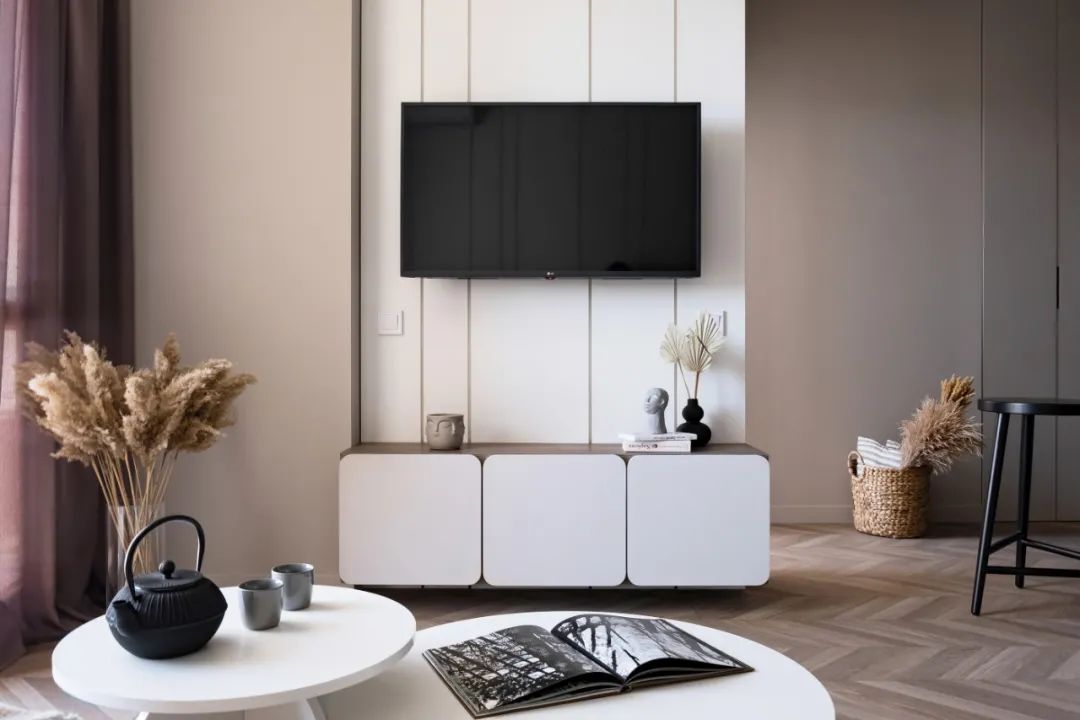
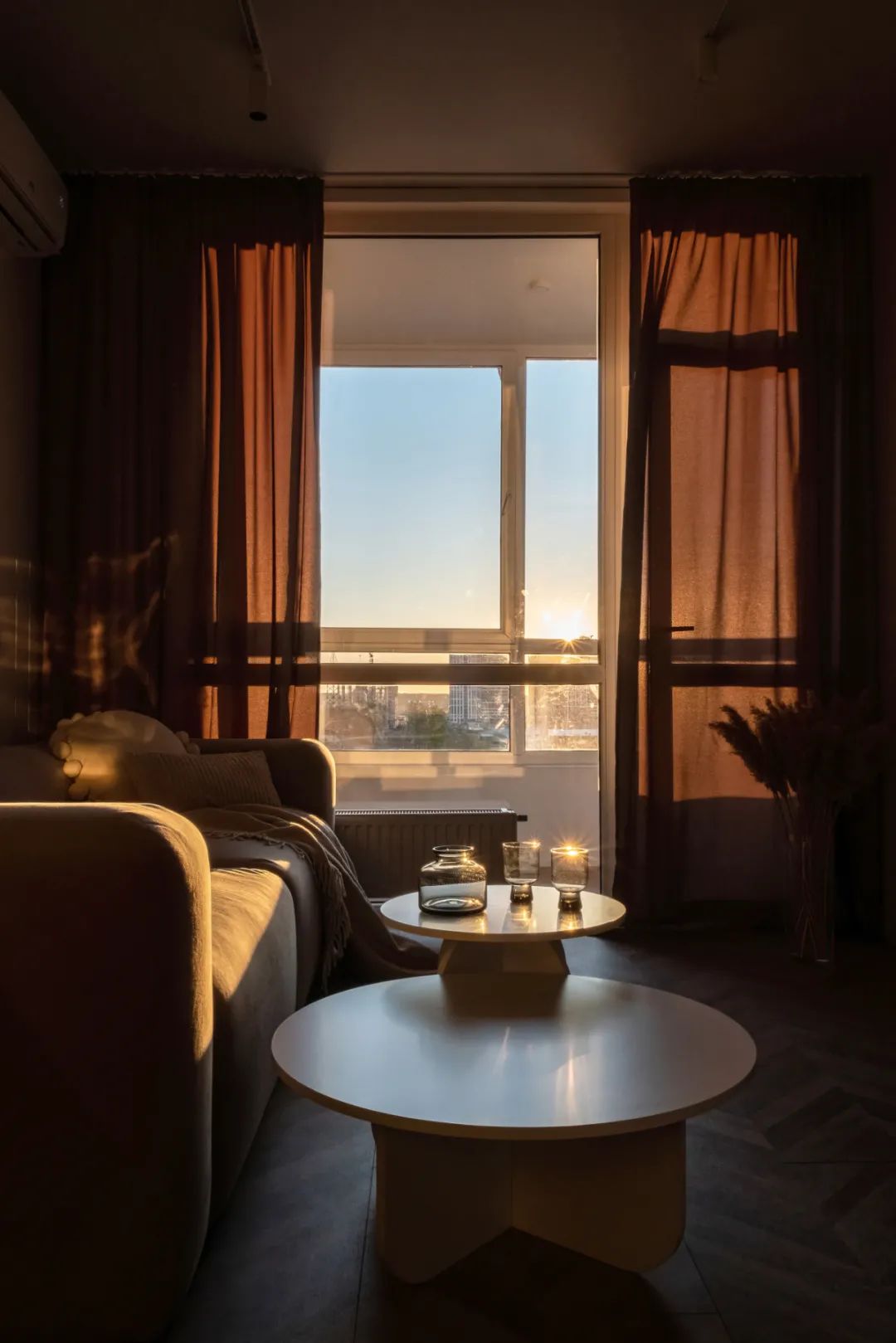
The evening sunlight through the gauze, calm and relaxing. When in such a relaxed and comfortable space, you can personally feel the best time.

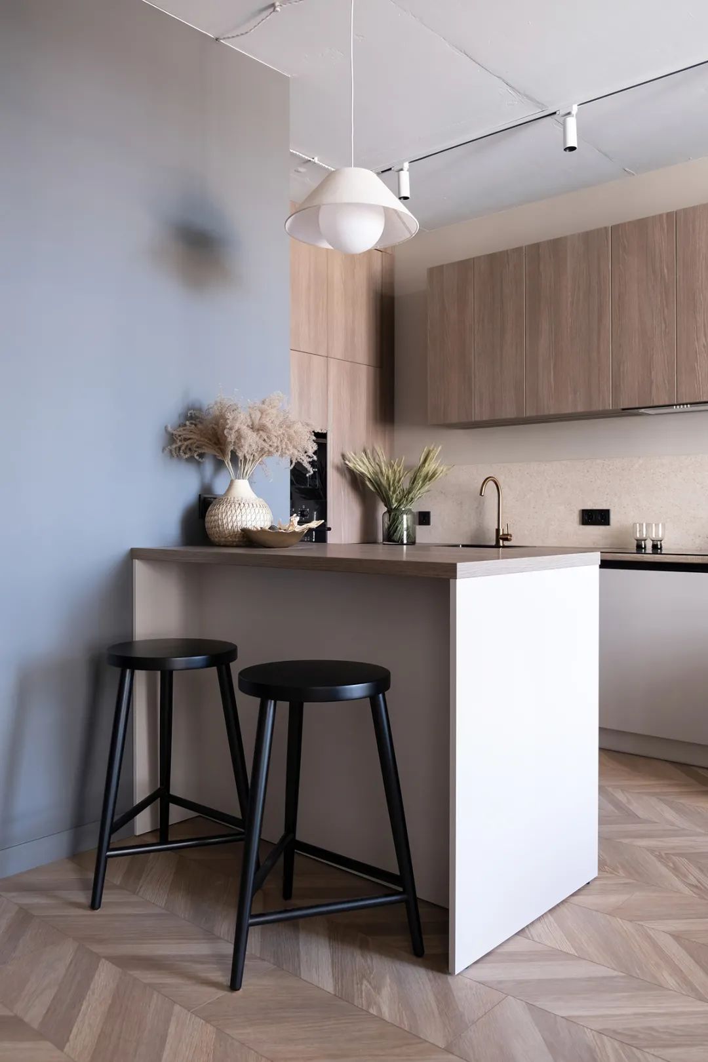
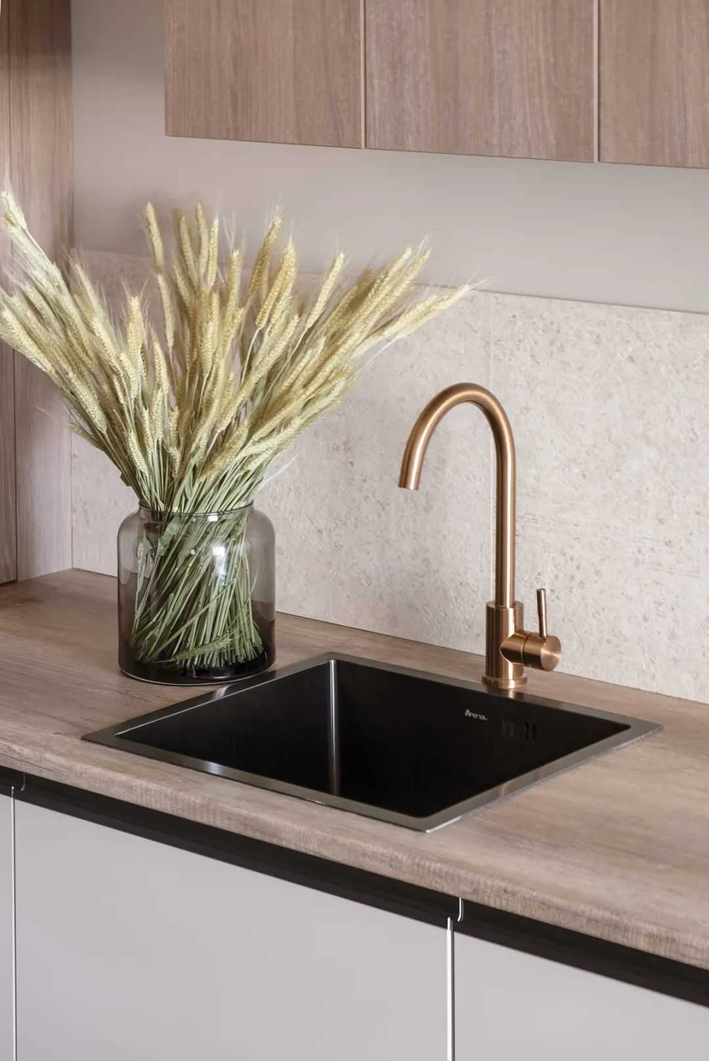
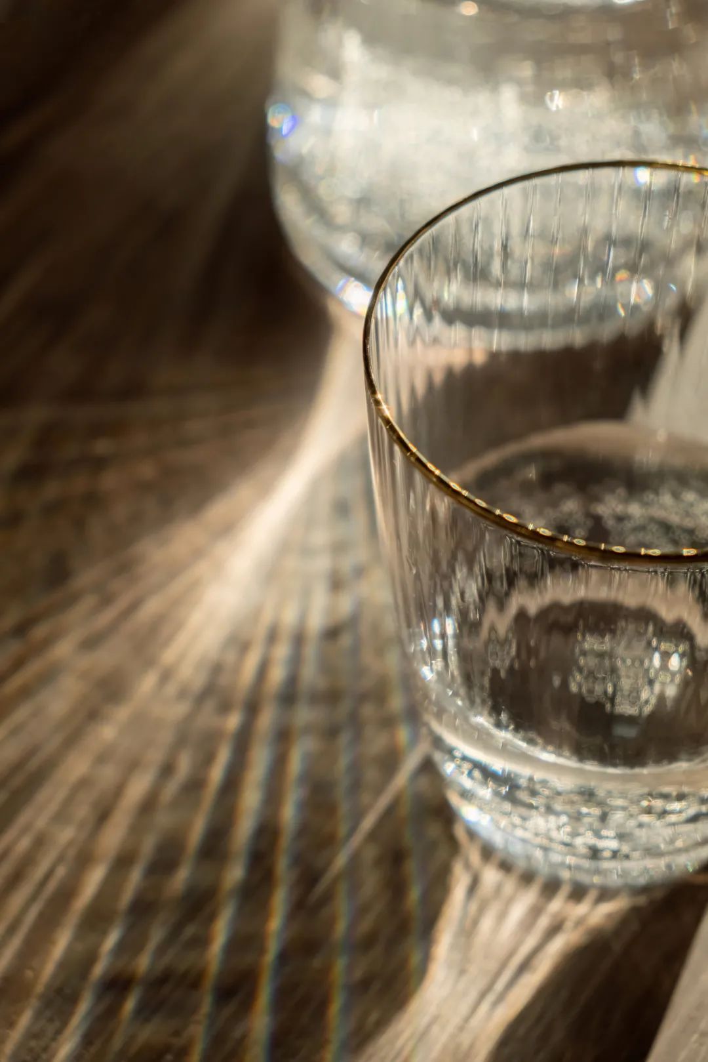
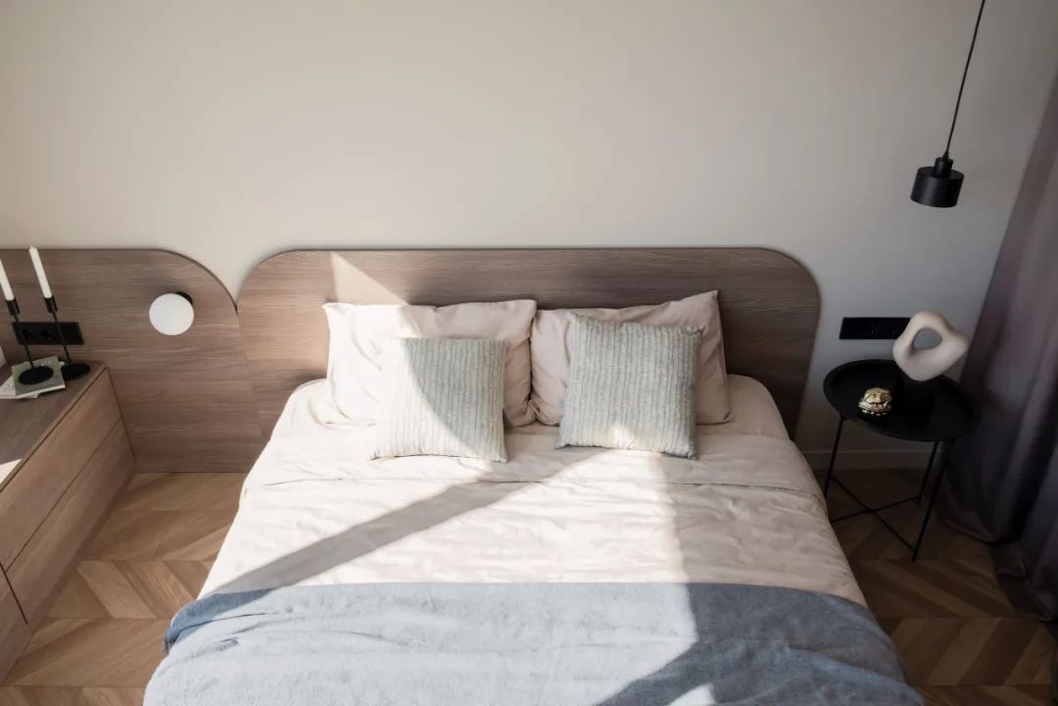
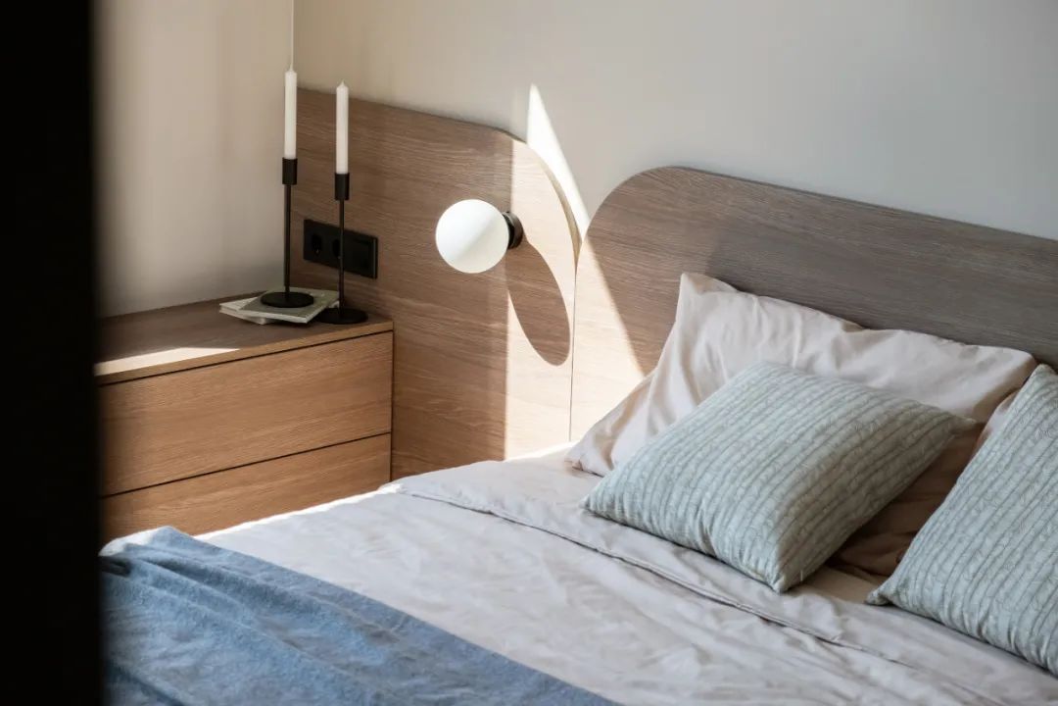
The walls of the bedroom are covered with wooden wall panels. The wisdom of life is revealed in the deepness of the wood tones. The warm and welcoming environment allows people to slow down from the rhythm of a hurried life and pursue inner silence.
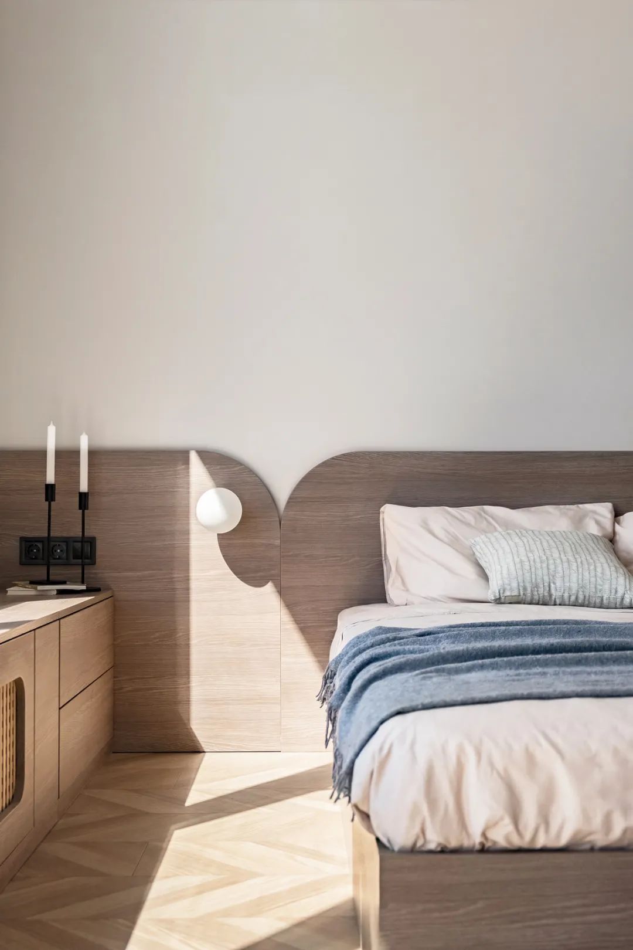
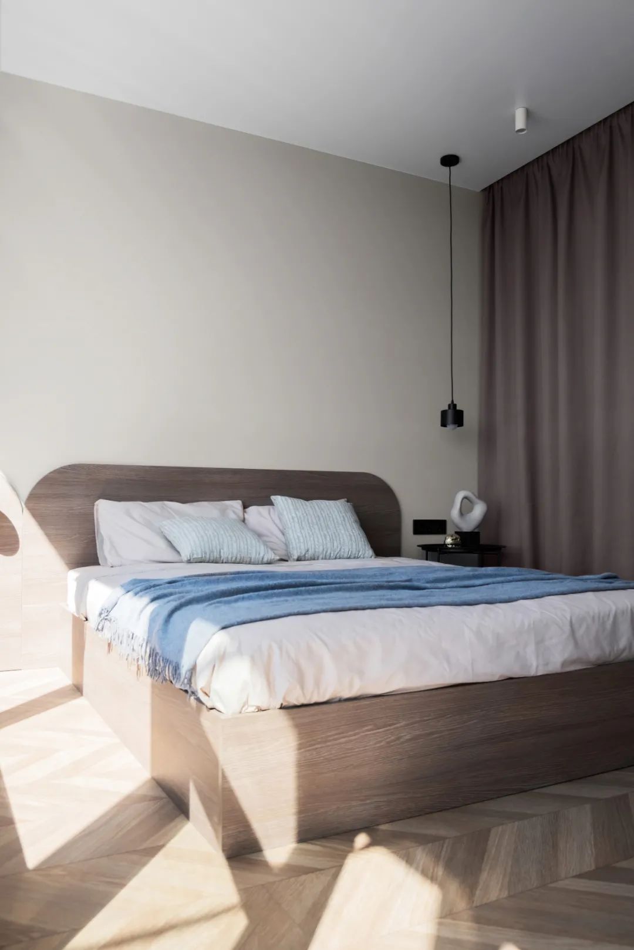
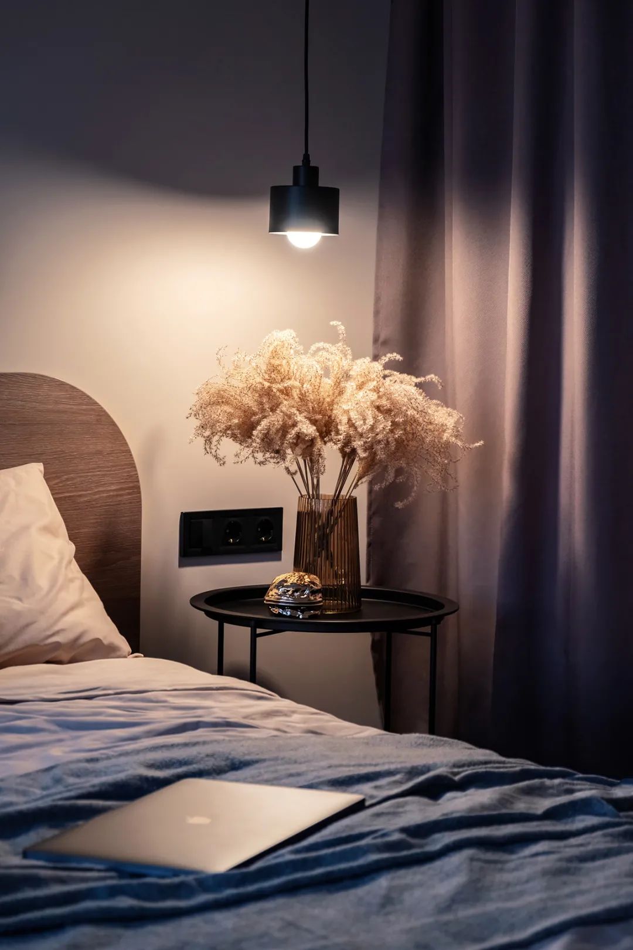
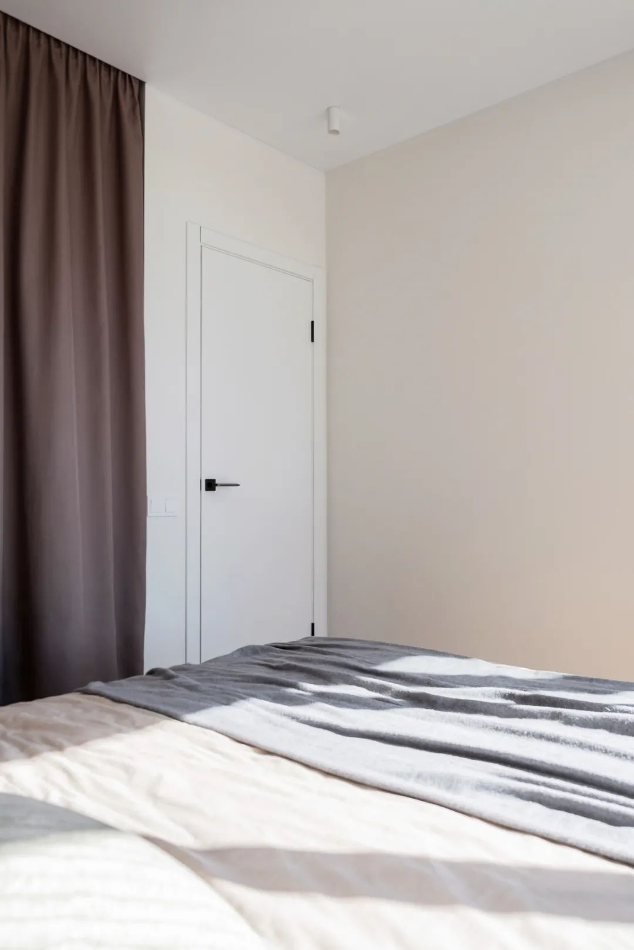
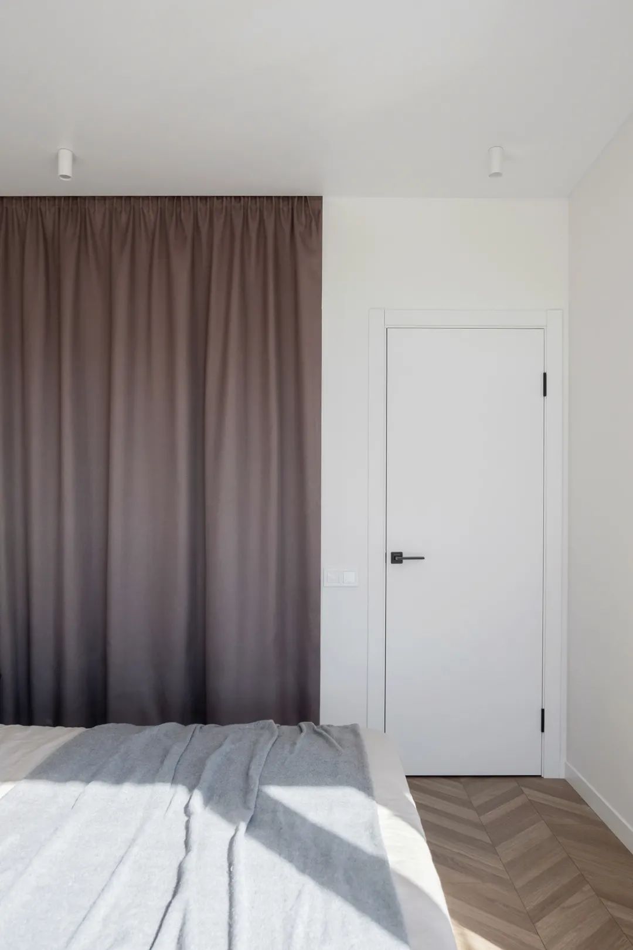
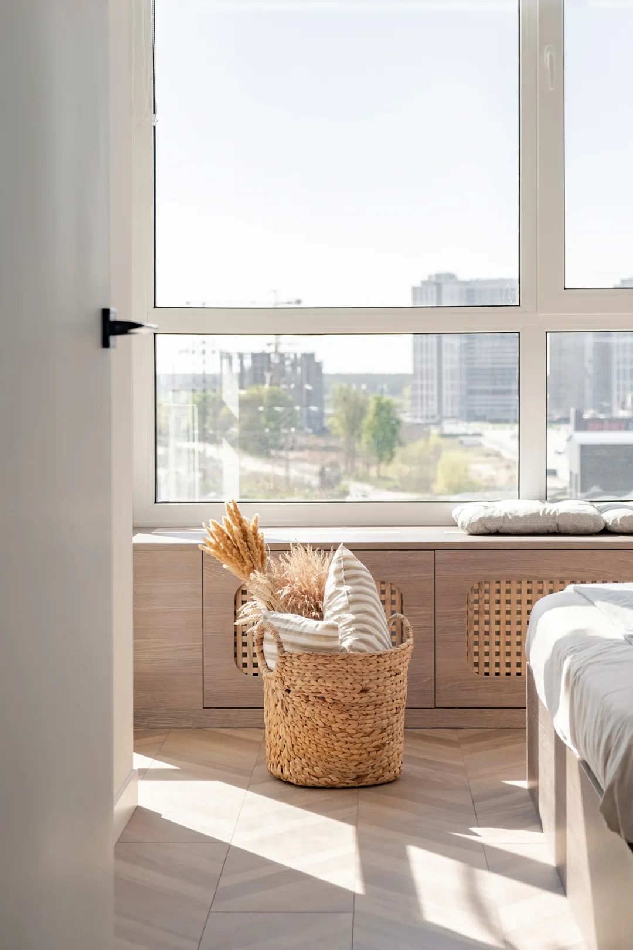



The large number of invisible cabinet storage in the bathroom satisfies the function of storing daily necessities in a small house. It leaves more neatness to the space, and combined with the staggered geometric lines, the bathroom design is refreshing and sharp.

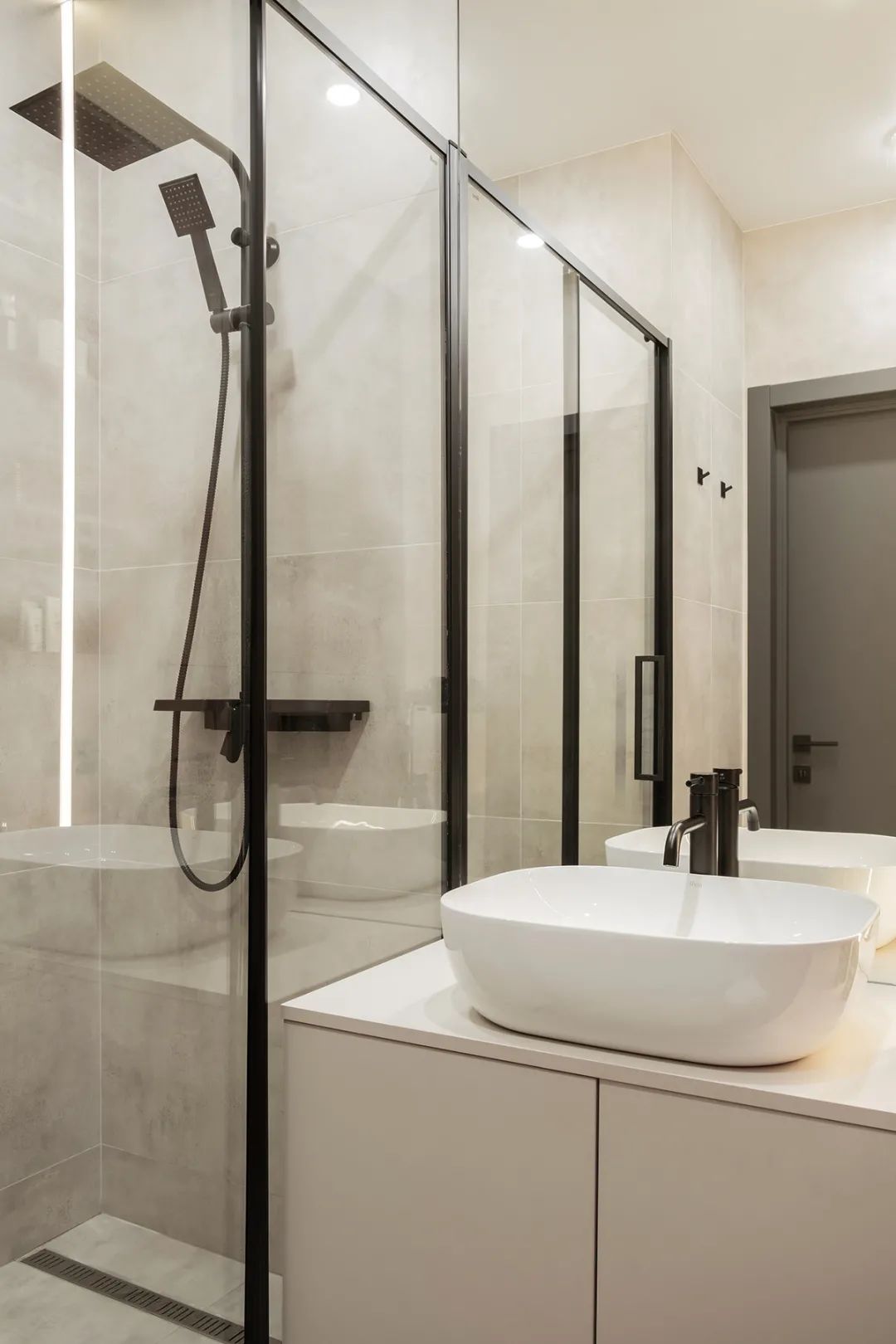
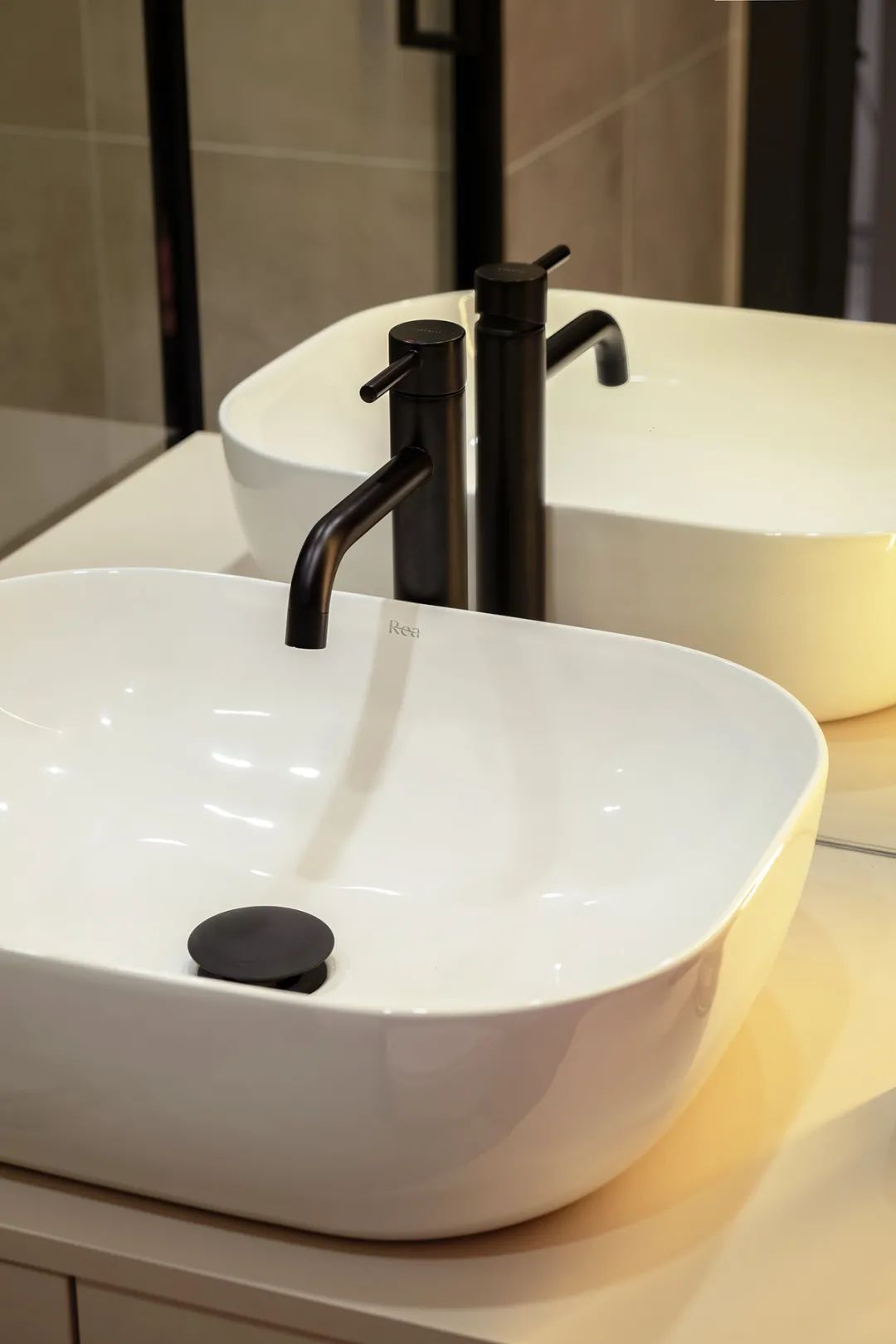
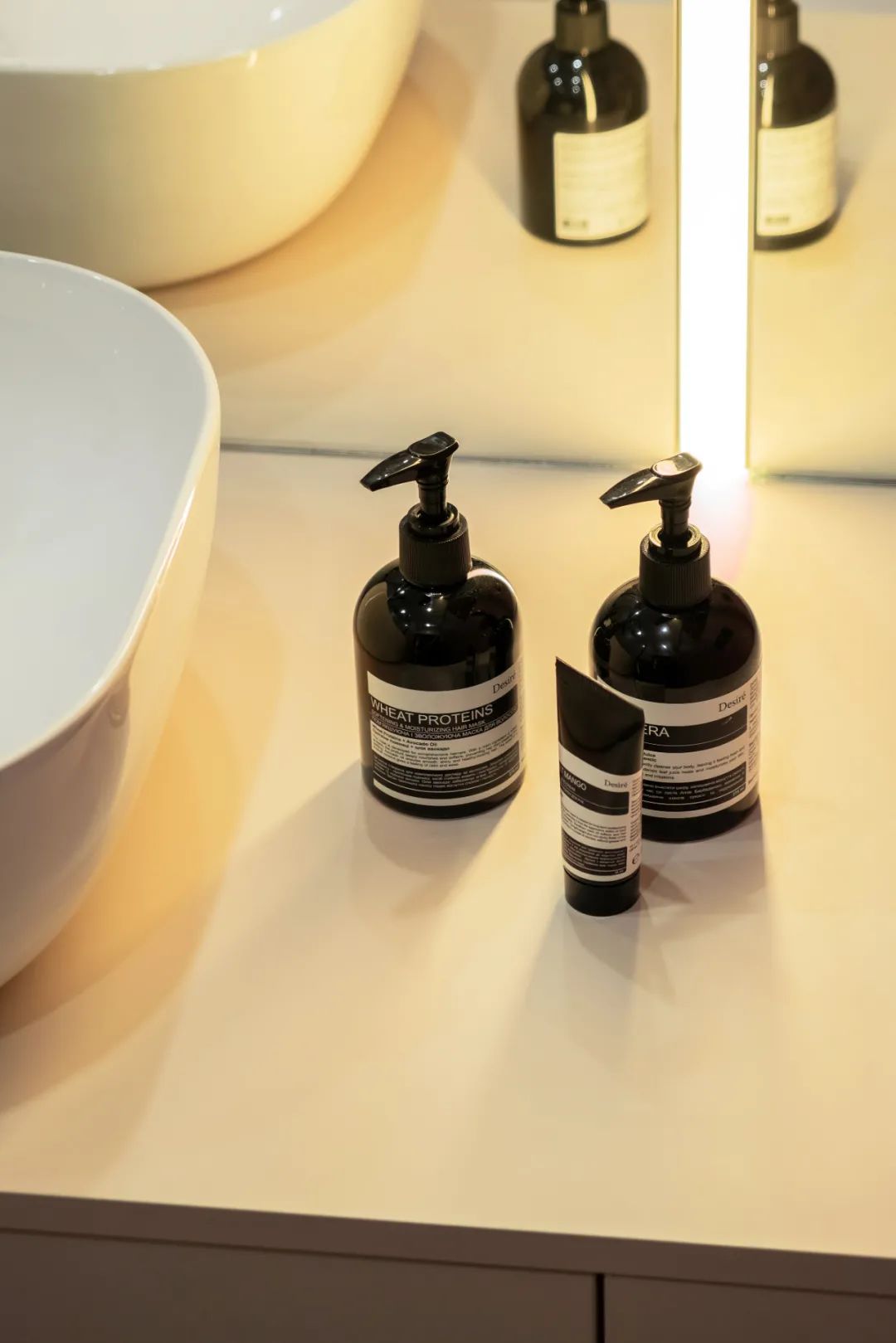
03
Personalized color jumping style
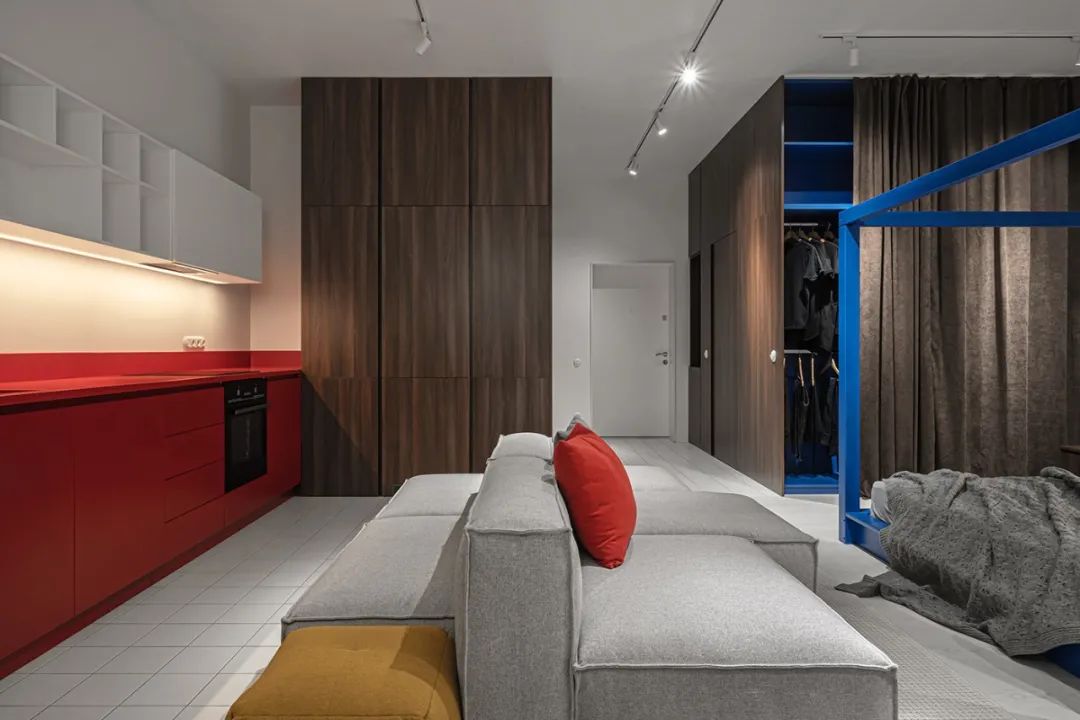
In this project, the owner expressed the desire to see something different, so some jump color, collision inspiration came to the designer’s mind.
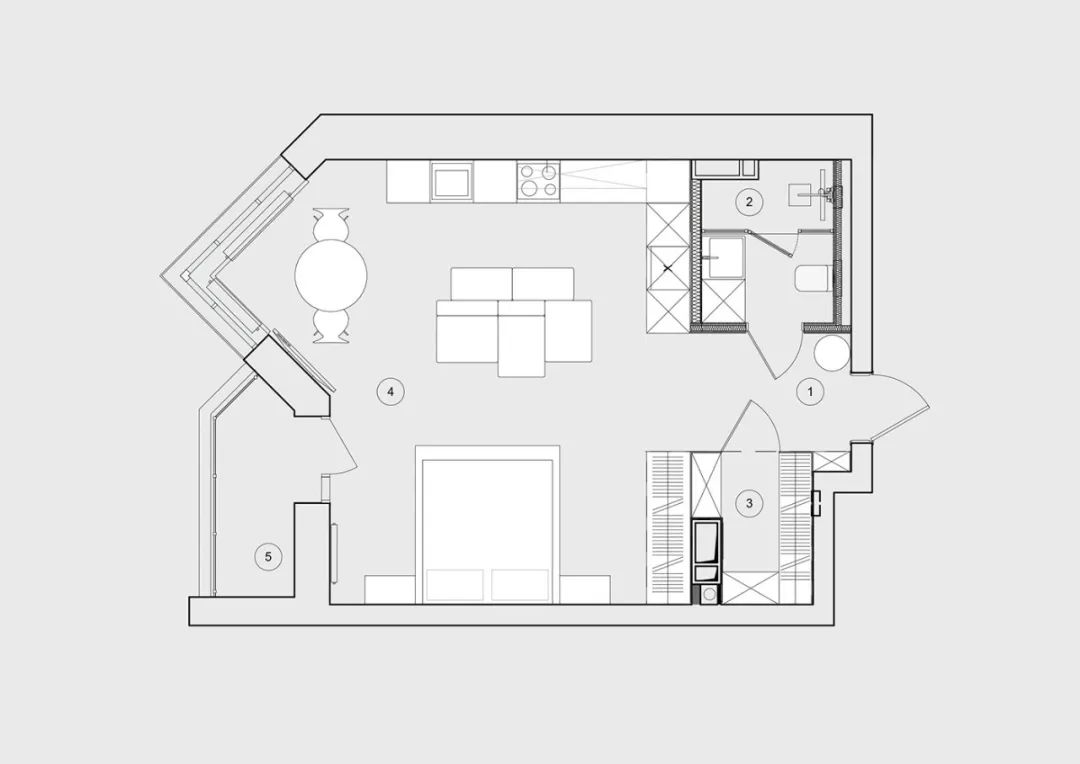
▲Floor plan
The 52m2 open-plan apartment has all the functional areas, and the designer did not create a new wall to divide the pattern in the space to keep the permeability of the space.
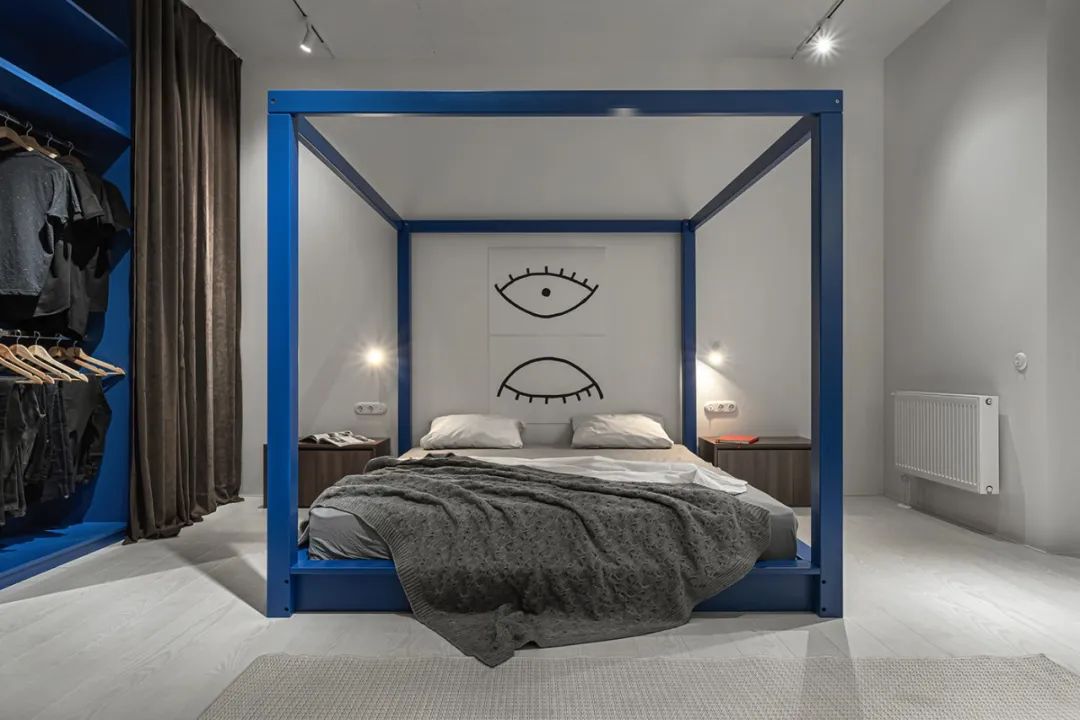
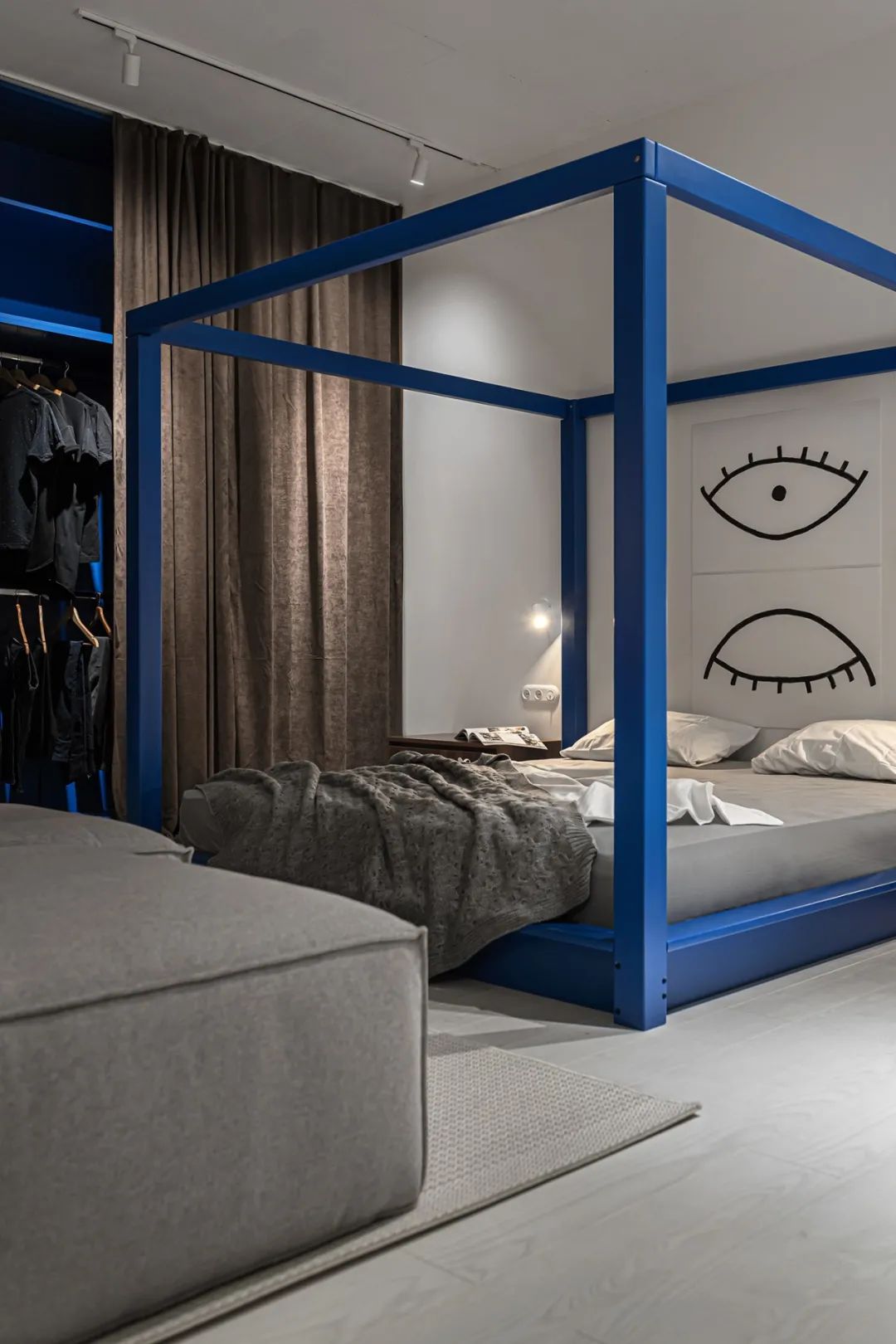
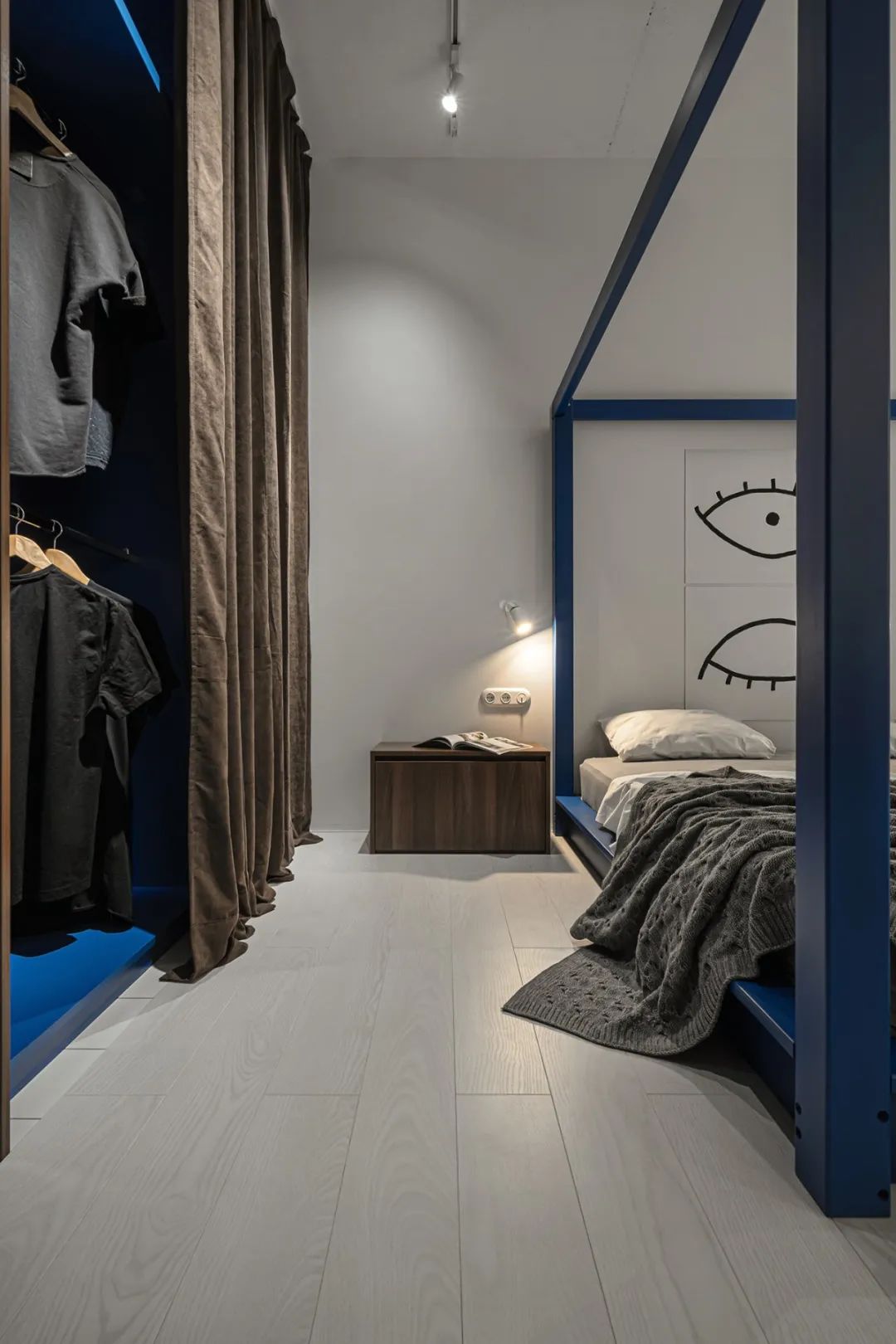
A blue cube in the space is very eye-catching, like a transparent box, and the bedroom is in the box. The blue frame gives the occupants a sense of security from the spirit, and a conceptual bedroom space is planned.
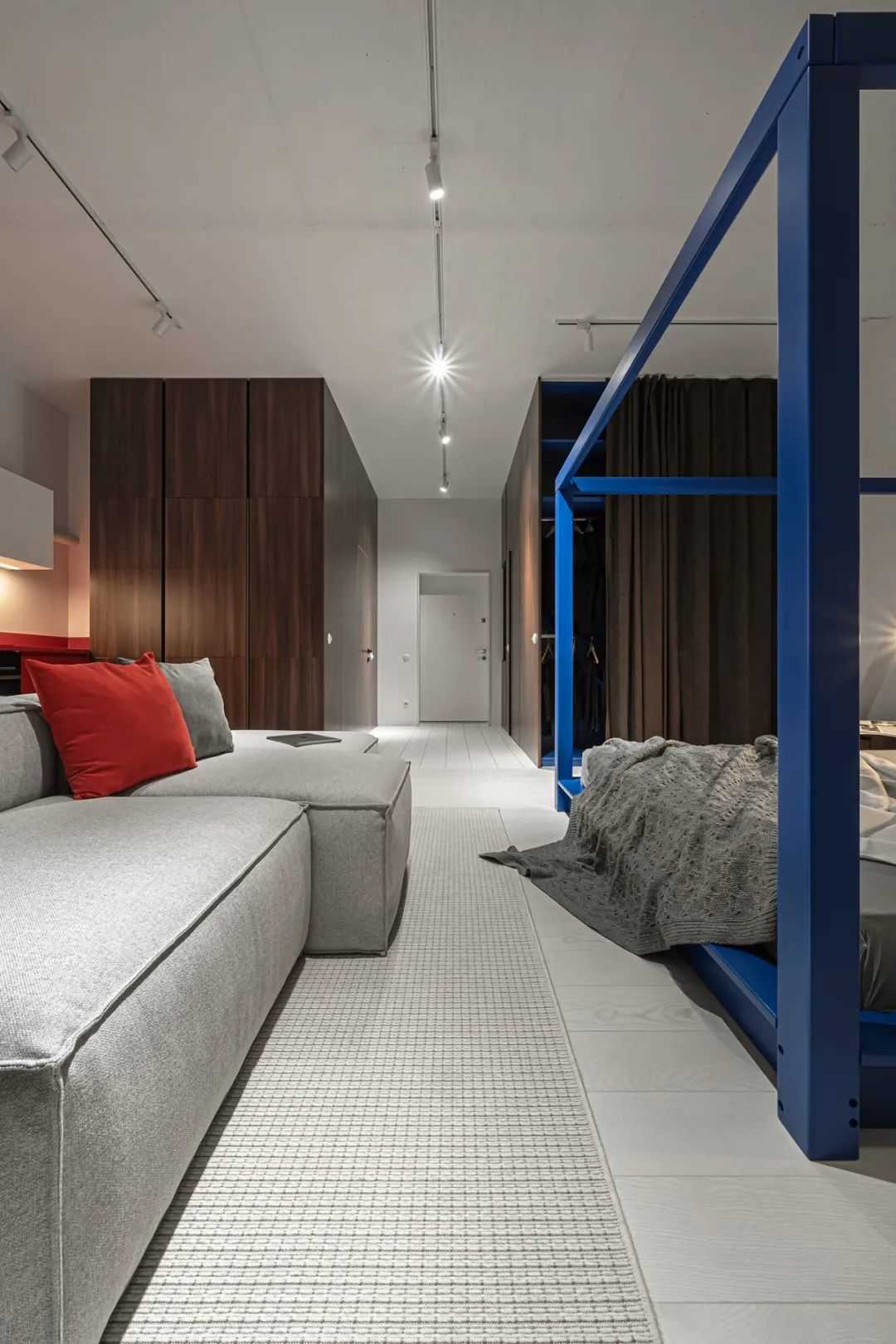
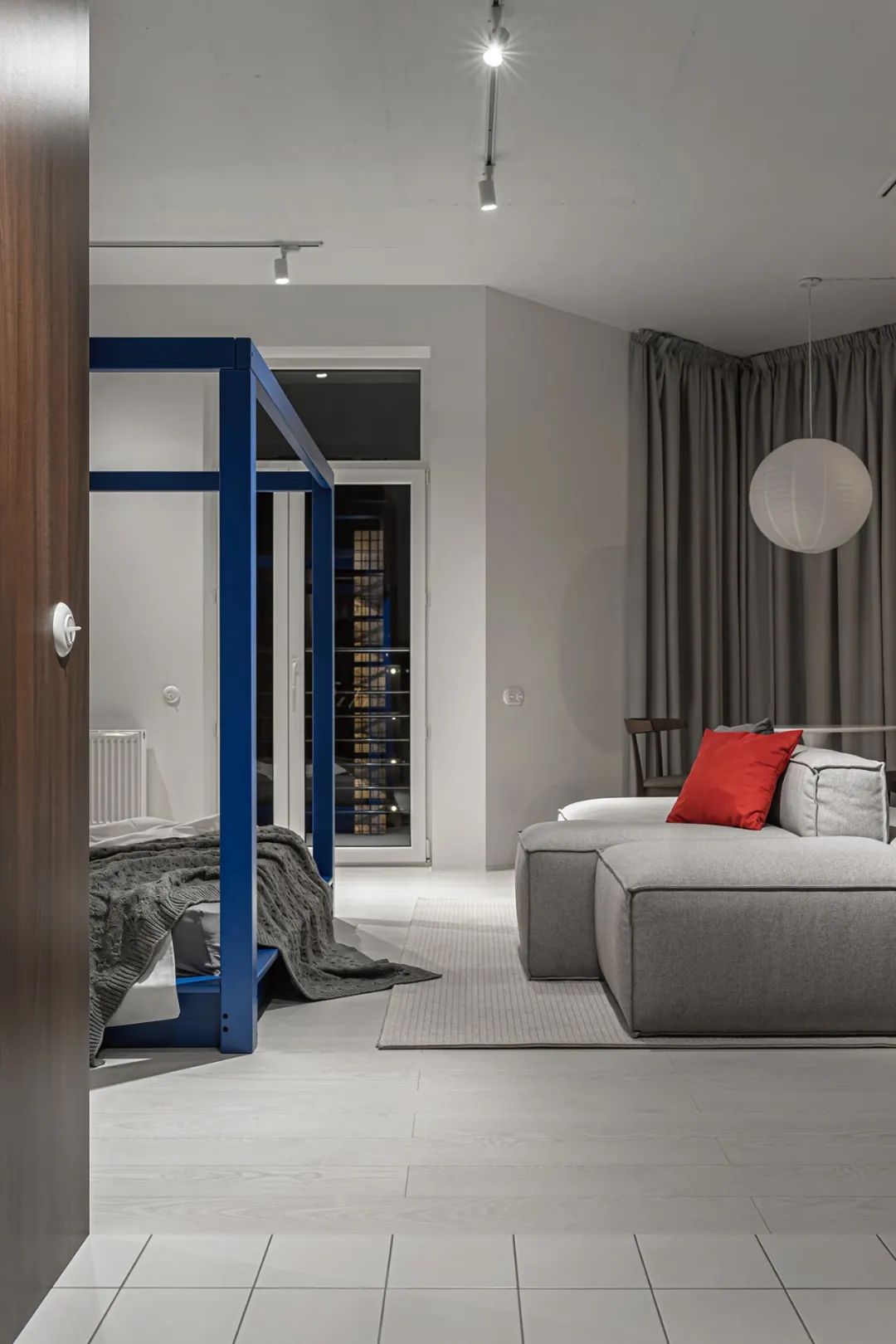
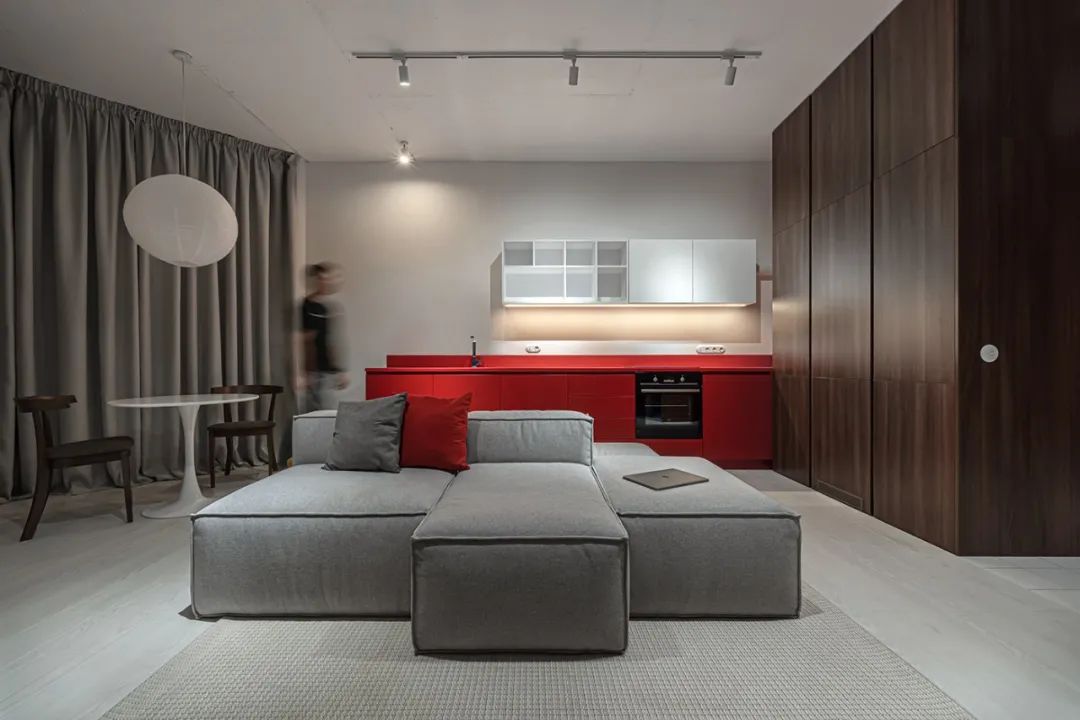
Considering the small size of the house, the designer did not divide too many hard partitions in the space. The small personalized double-sided sofa assumes the function of dividing the dining and kitchen area from the bedroom space.
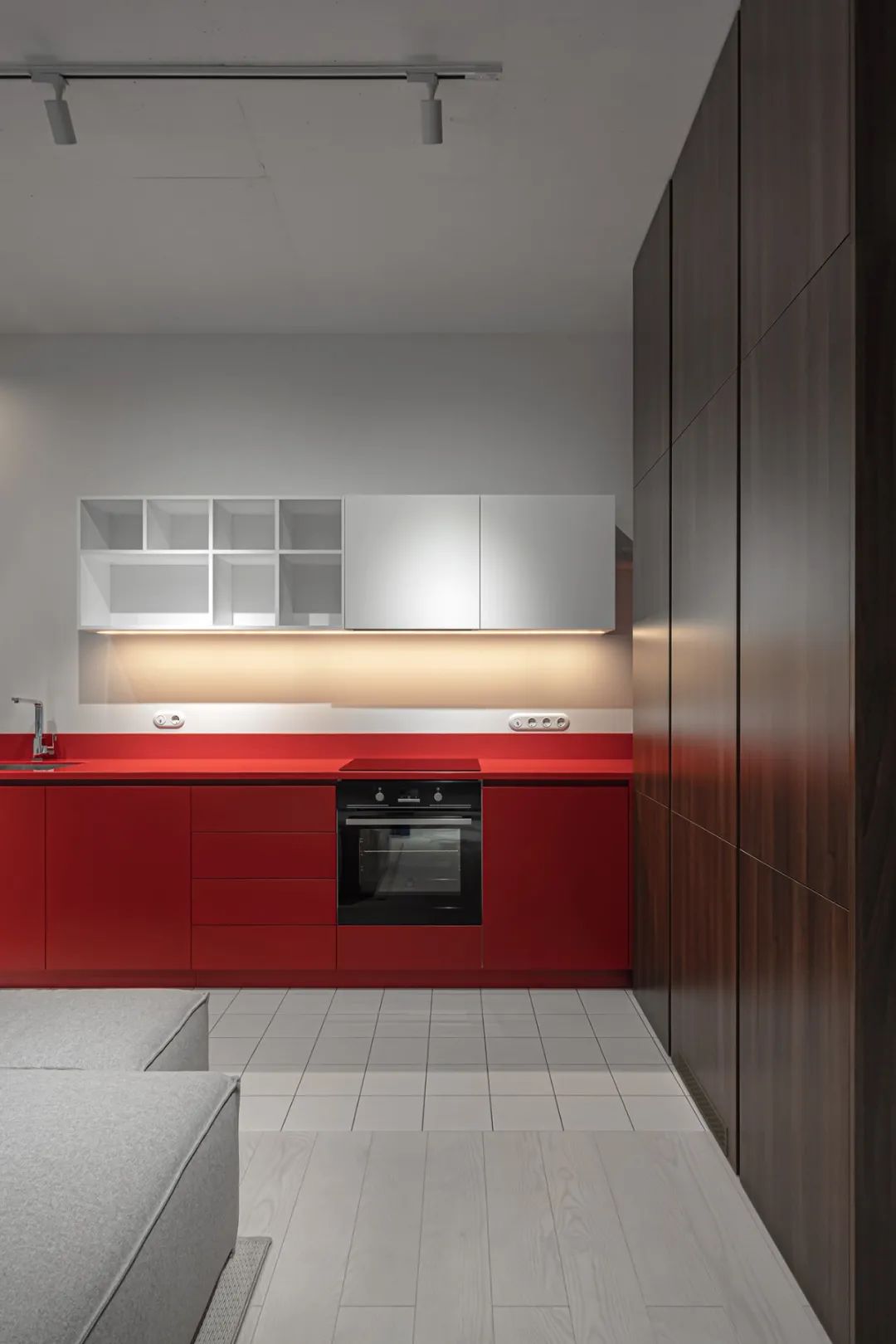
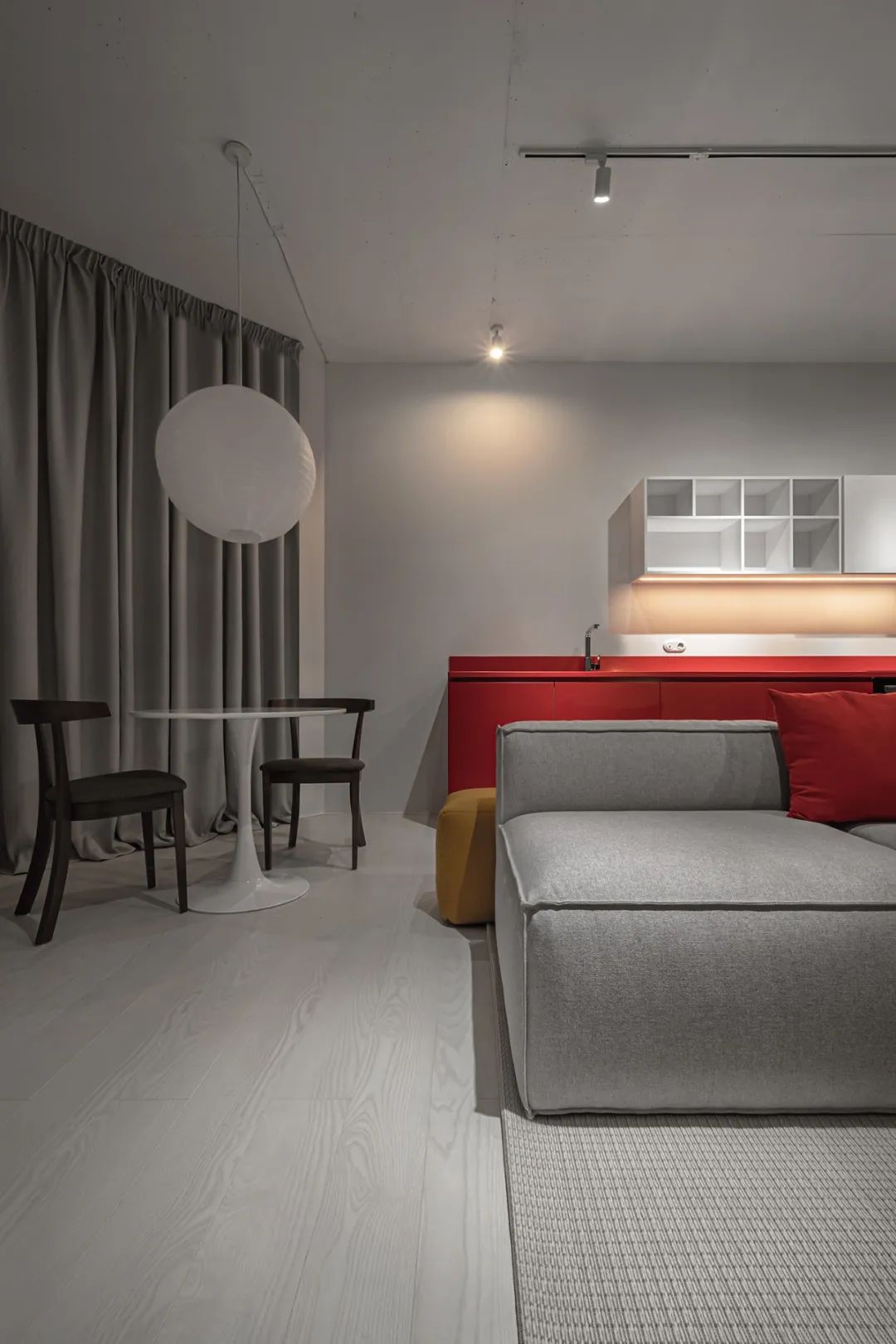
The red kitchen console has a great impact on the atmosphere of the living room. The bright hues in the monotonous color will make the living room more lively and vital.
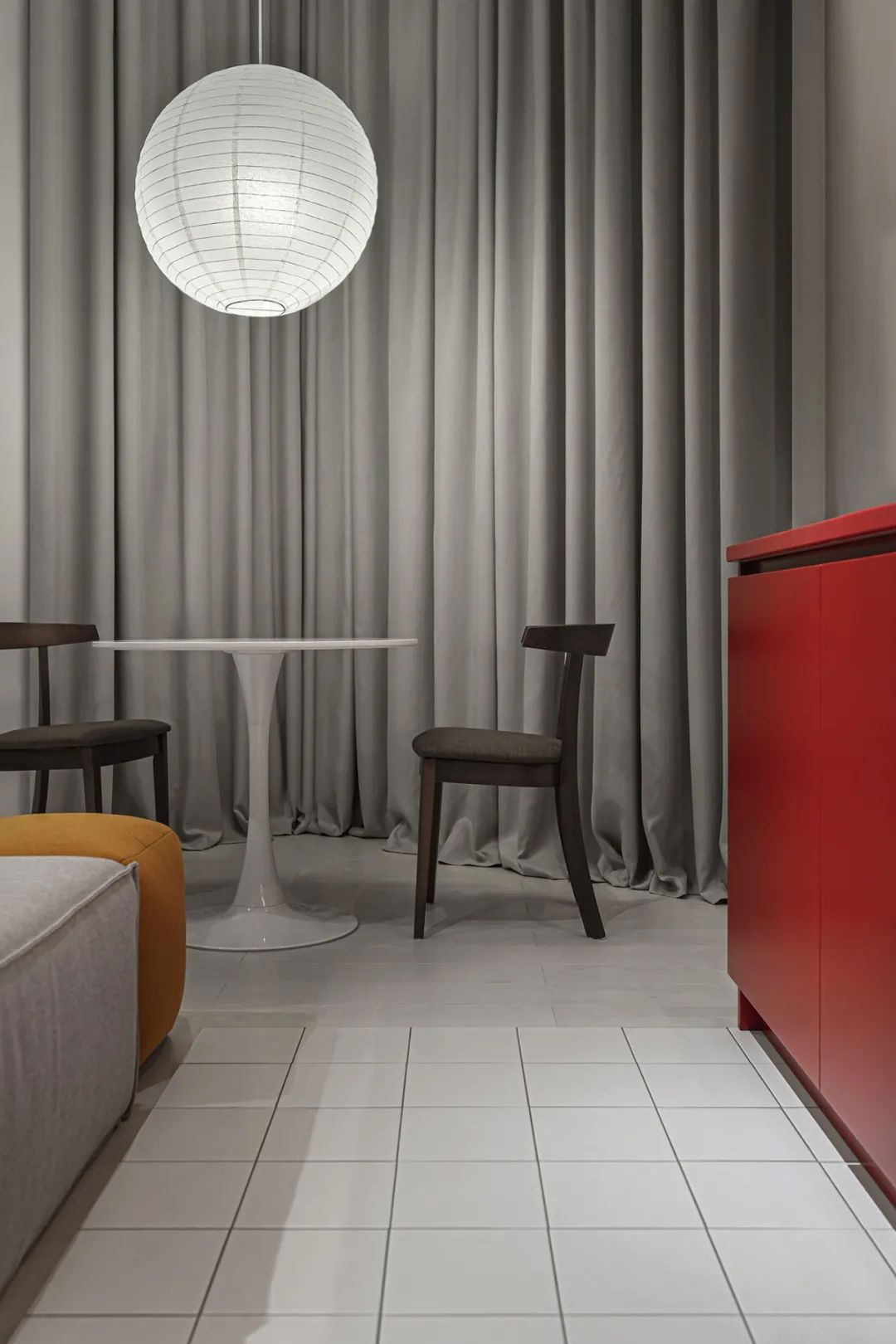
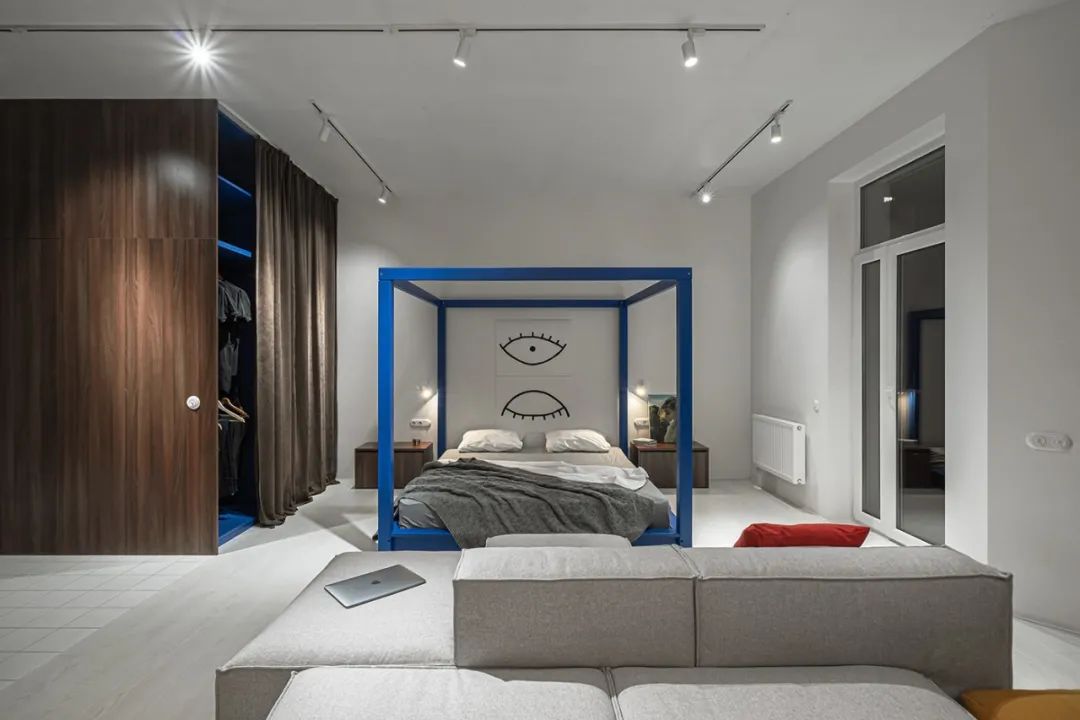
Every inch of the small house is very useful. An open closet was made outside the checkroom, and a curtain was used to cover it up. The storage space is all hidden.
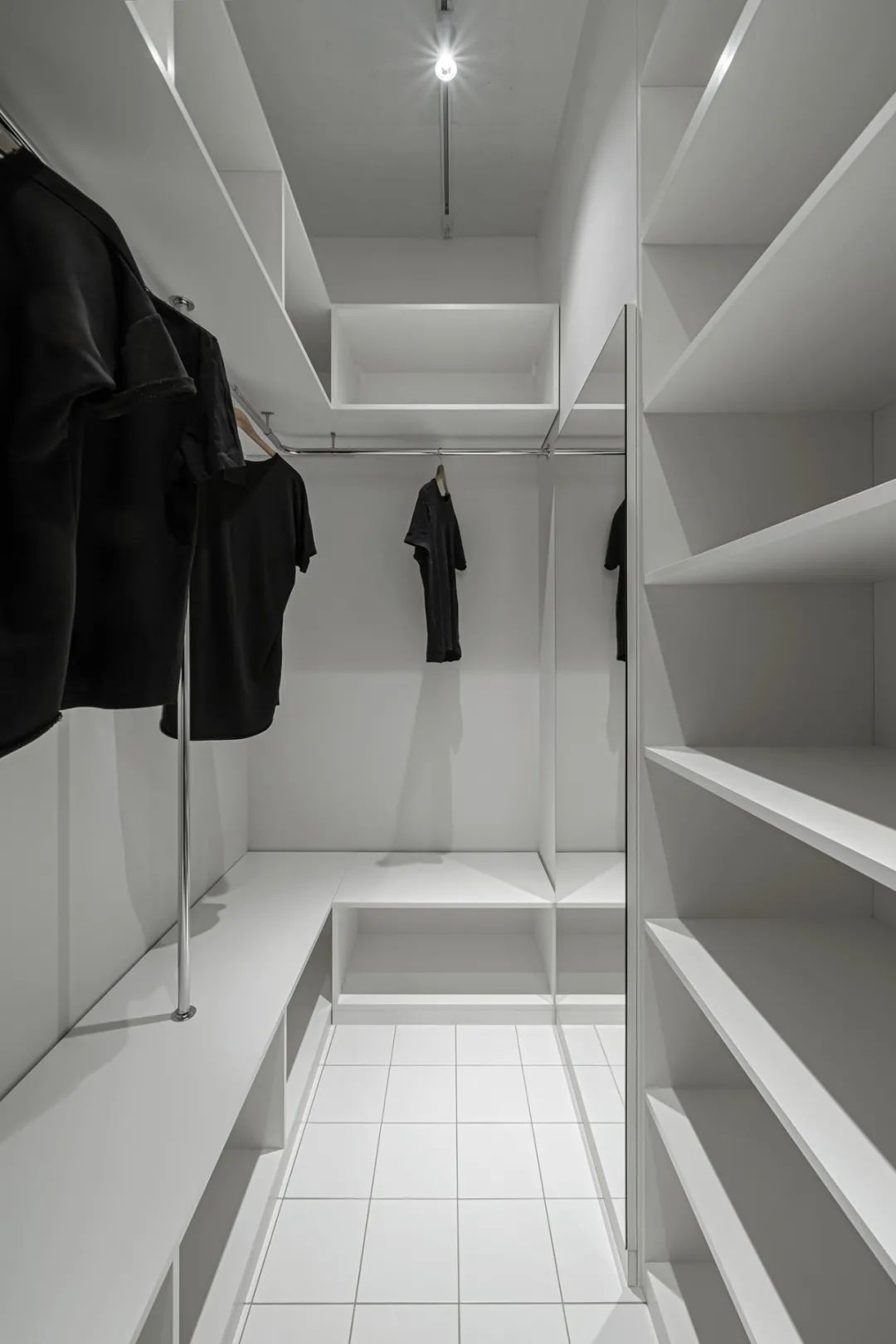
The concept of a shoe and hat closet is omitted, and a checkroom is directly divided in the entrance. This can serve the function of clothing storage and also provide a neat storage space for daily household chores.
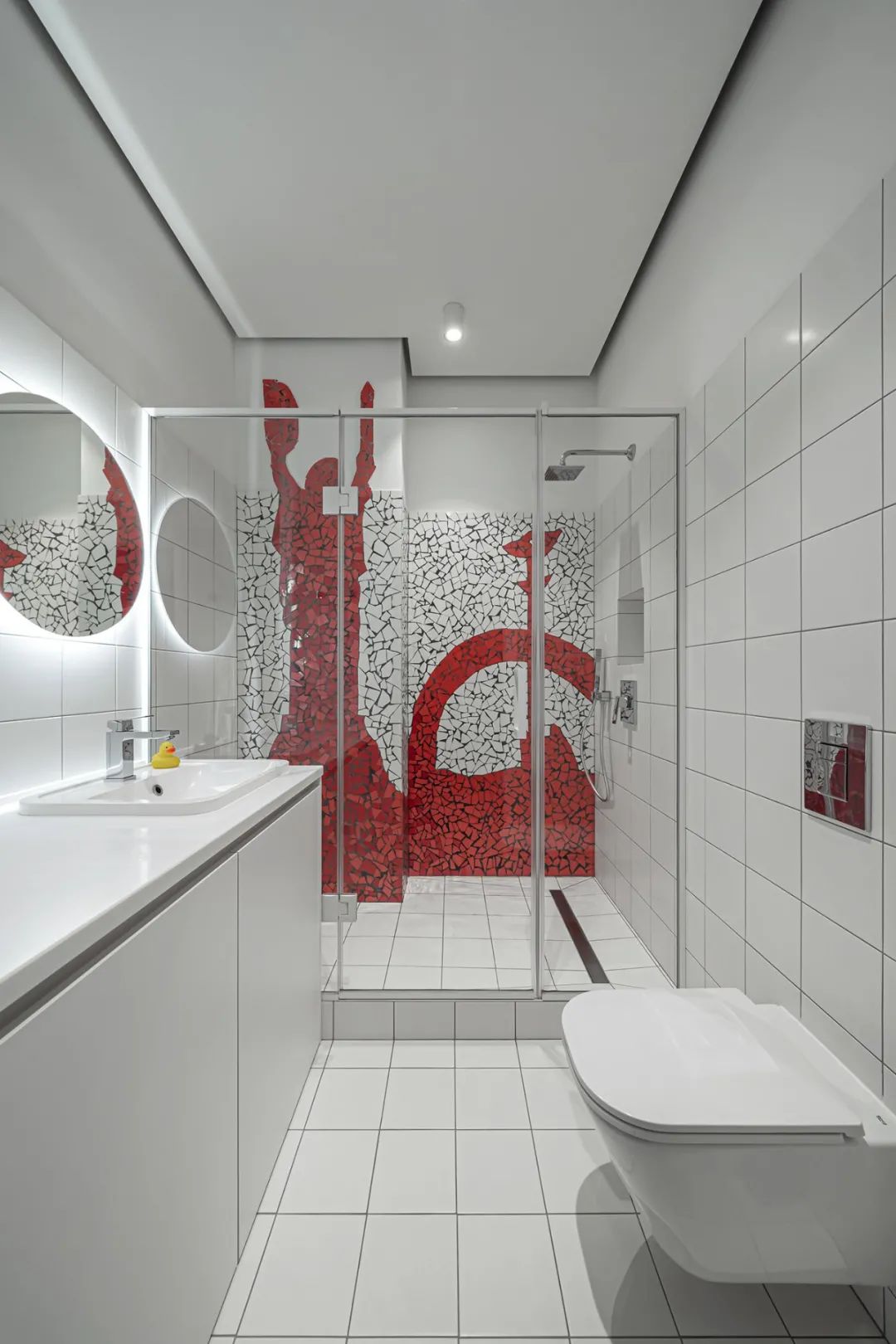
The bathroom is decorated with a large area of pure white, with red tiles as an accent. The wall tiling is very artistic, with abstract shapes outlined in the form of mosaic, which is very visually appealing.
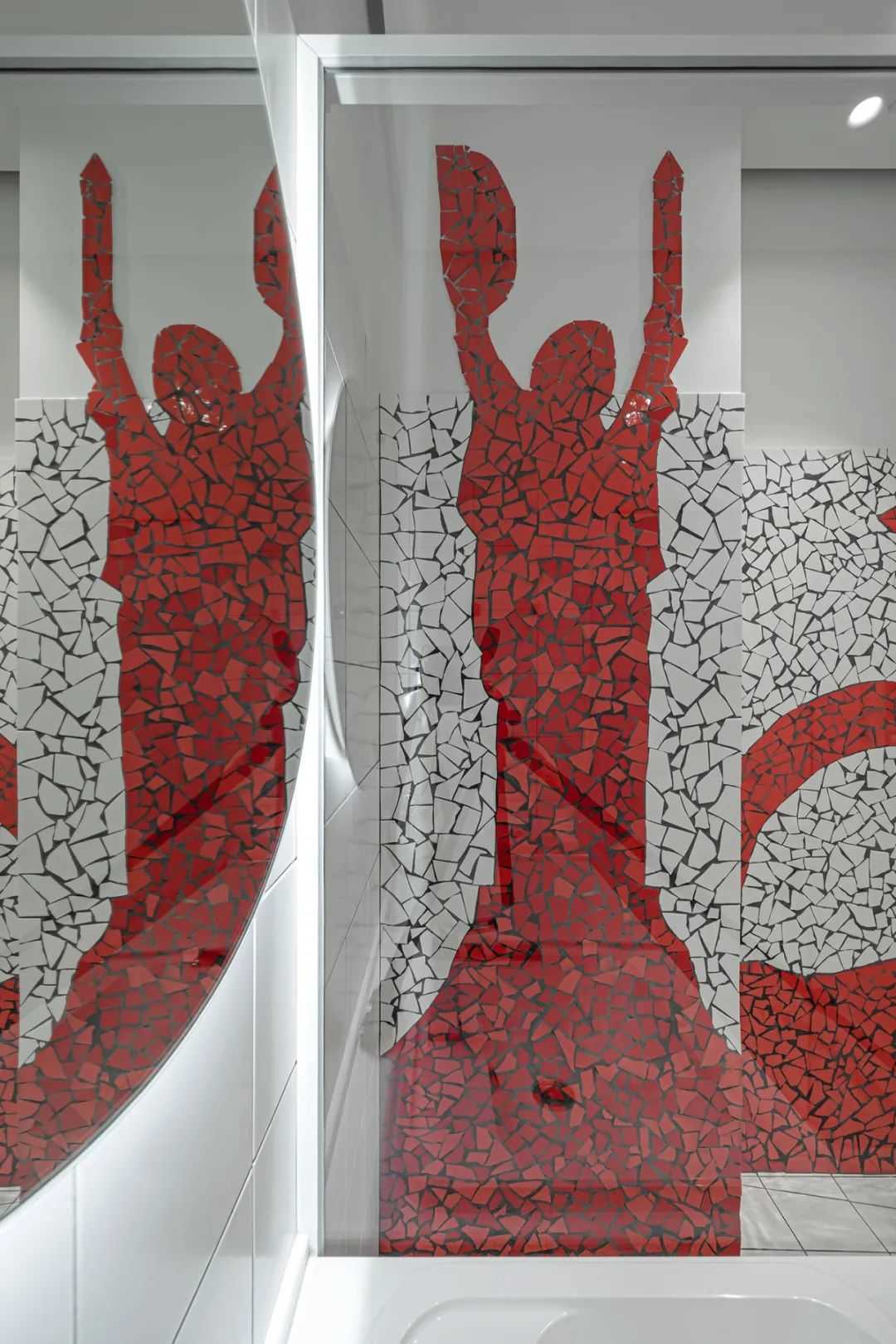
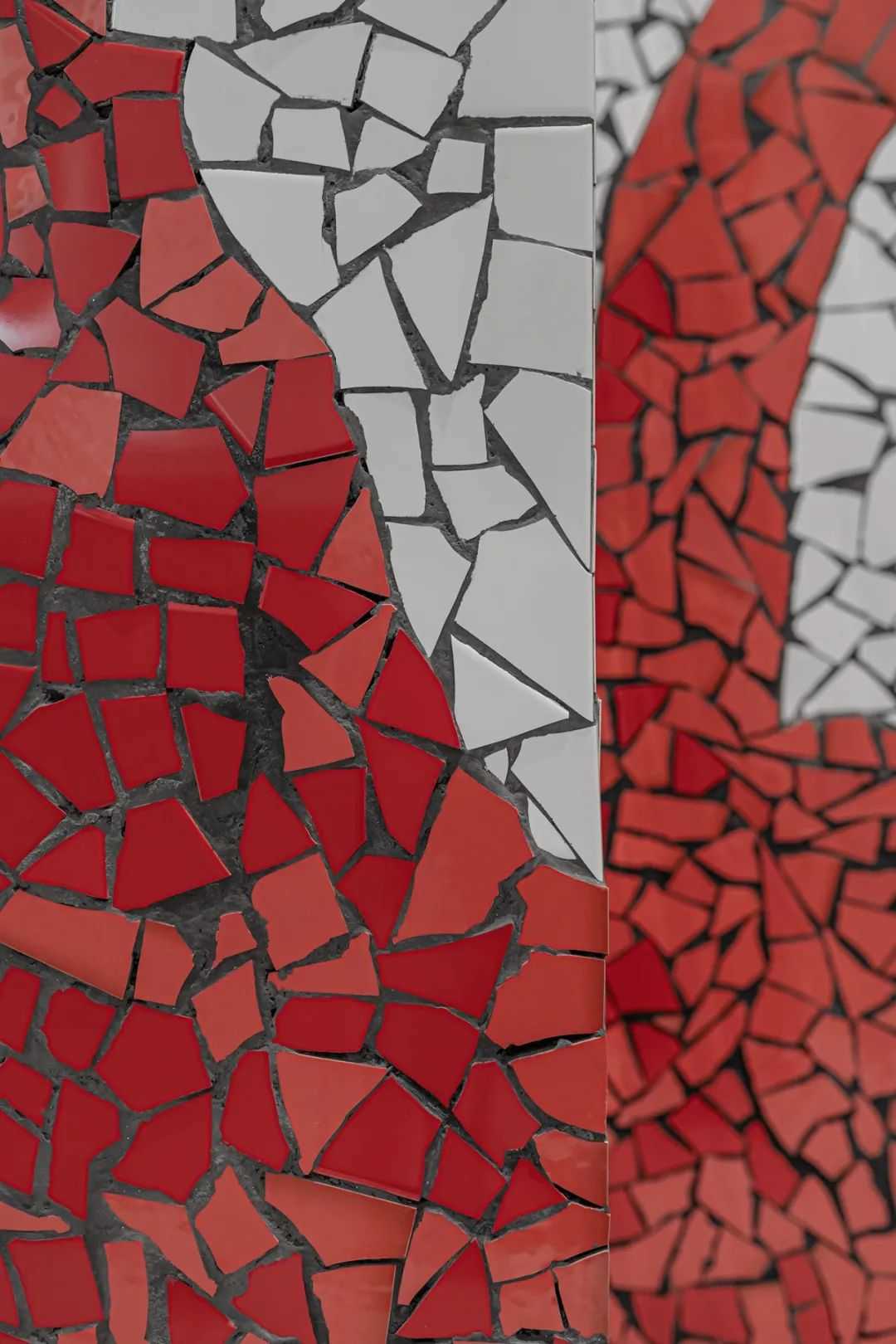
 WOWOW Faucets
WOWOW Faucets





您好!Please sign in