Interior Design Alliance
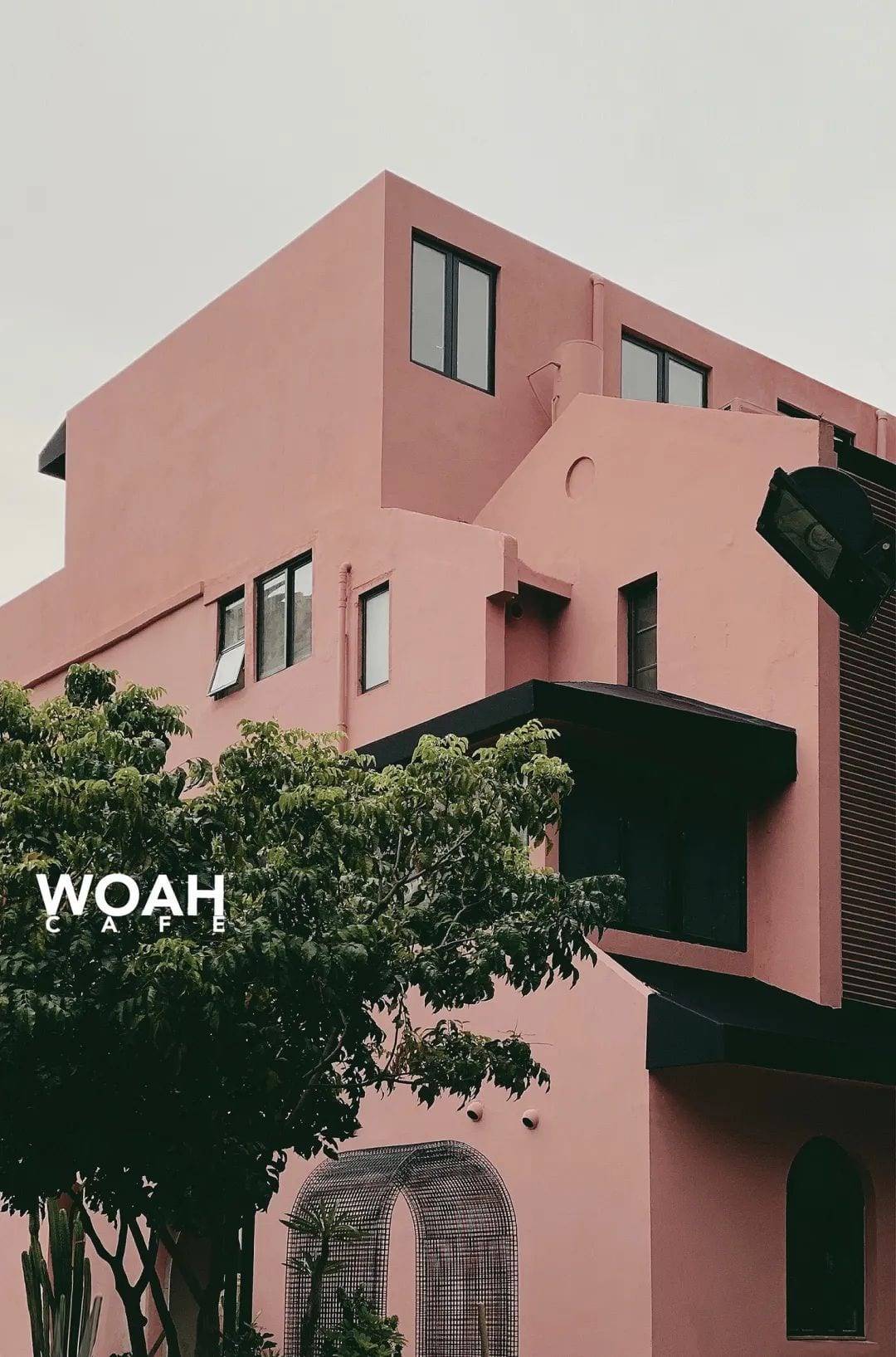
WOAH CAFE is located in a cluster of villas in the downtown area. It is an old 4-storey house with a garden, which is larger than the floor area of the building, which played a key role in the stylistic transformation of the whole project. After communicating with the client, we positioned it as a garden cafe with an exotic, tropical feel.



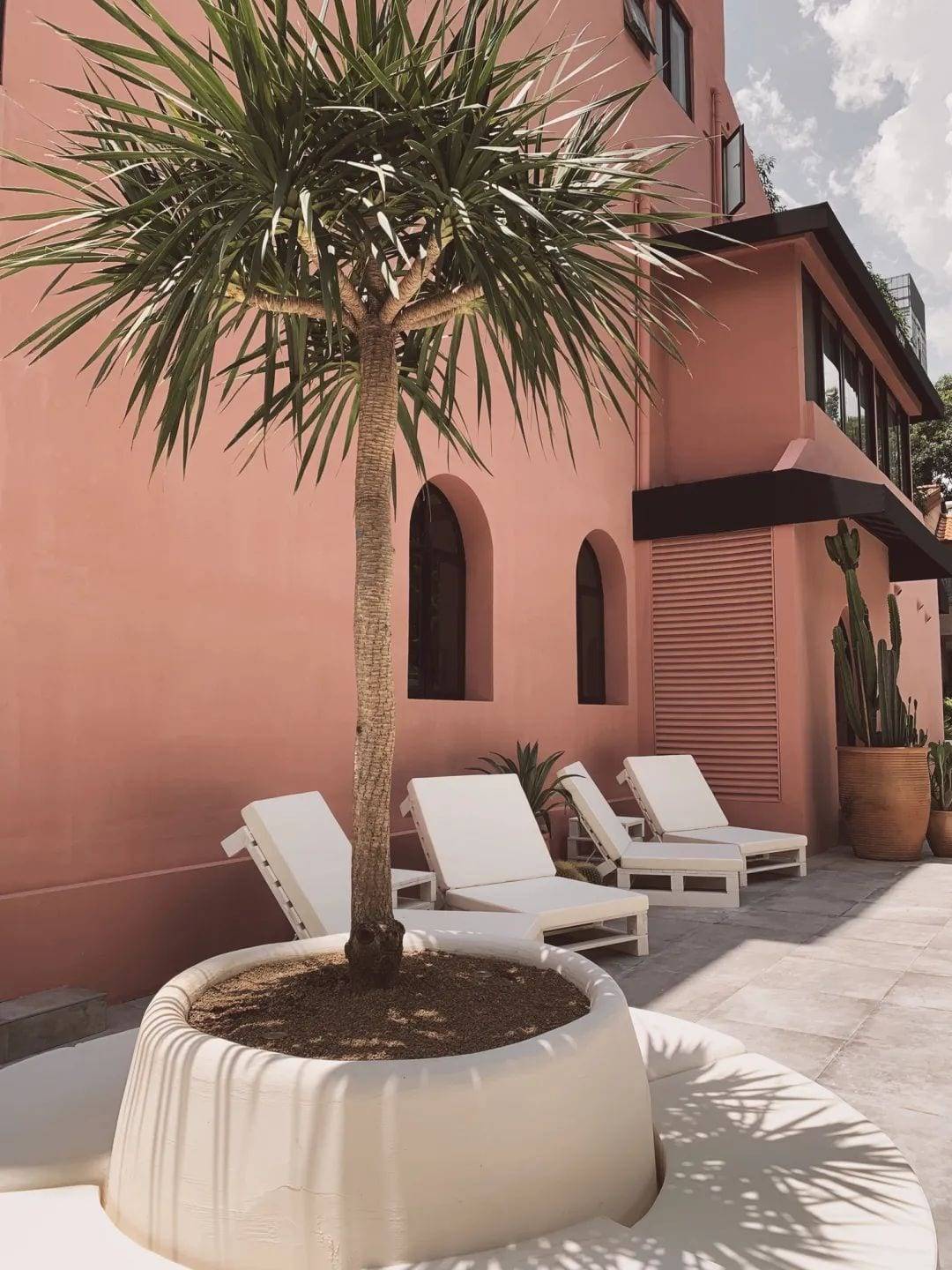
The design hopes to bring the client two different feelings of indoor and outdoor abruptly, but from the style of the tone is throughout, the exterior wall of the building selected with memory points of gray pink, making the house from a distance is strongly recognizable, the original appearance of the windows and some details were modified and adjusted, so that its decorated more clean and simple and close to the theme, but retain the original local up and down the body of the interesting structure, metal support welded together from the The arched door, randomly stacked with a variety of tropical plants, so that the entrance has a sense of welcoming ceremony and exotic style, go inside the outdoor garden, in the original empty flat land, the designer cleverly set up a curved pool and atrium seating area, will be more dynamic and hierarchical division of the dynamic line, randomly brushed with beige paint folding wooden outdoor lounge chairs, slightly rough handmade texture, scattered among the tropical plants. With the random placement and the dappled sunlight on the wall, everything seems unintentional but is full of tropical island-like relaxation.
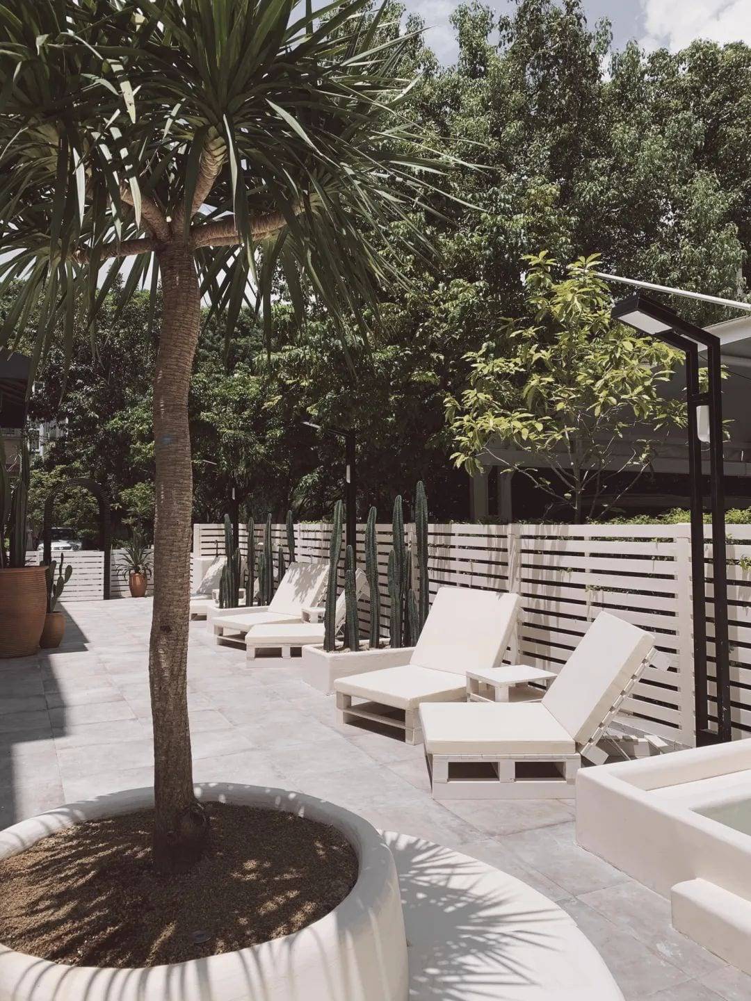
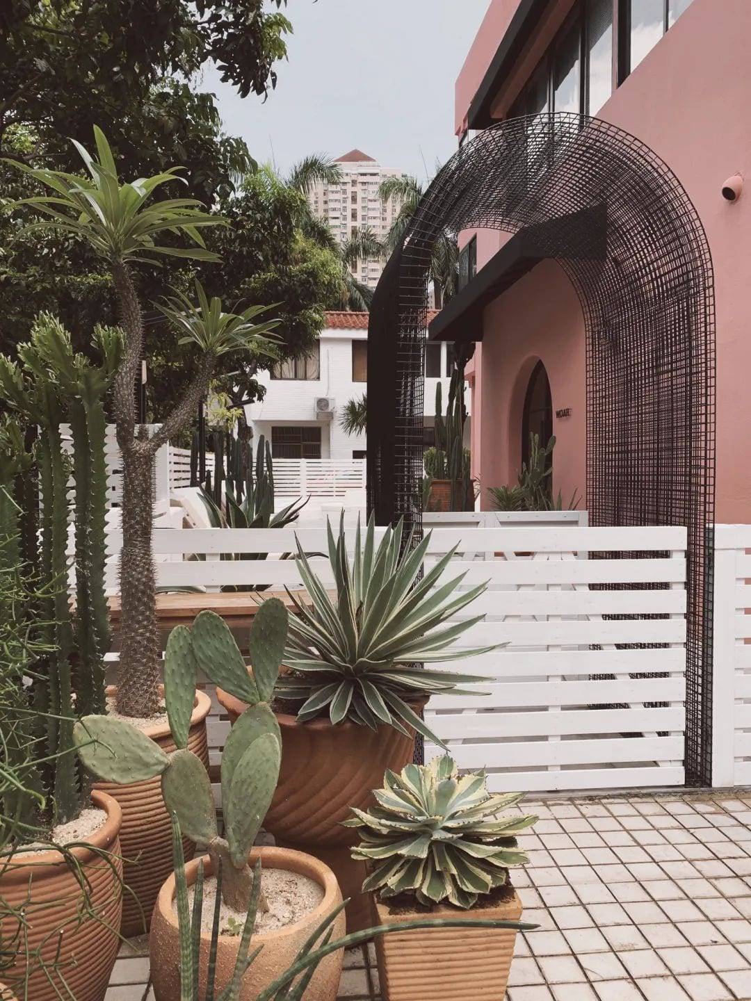
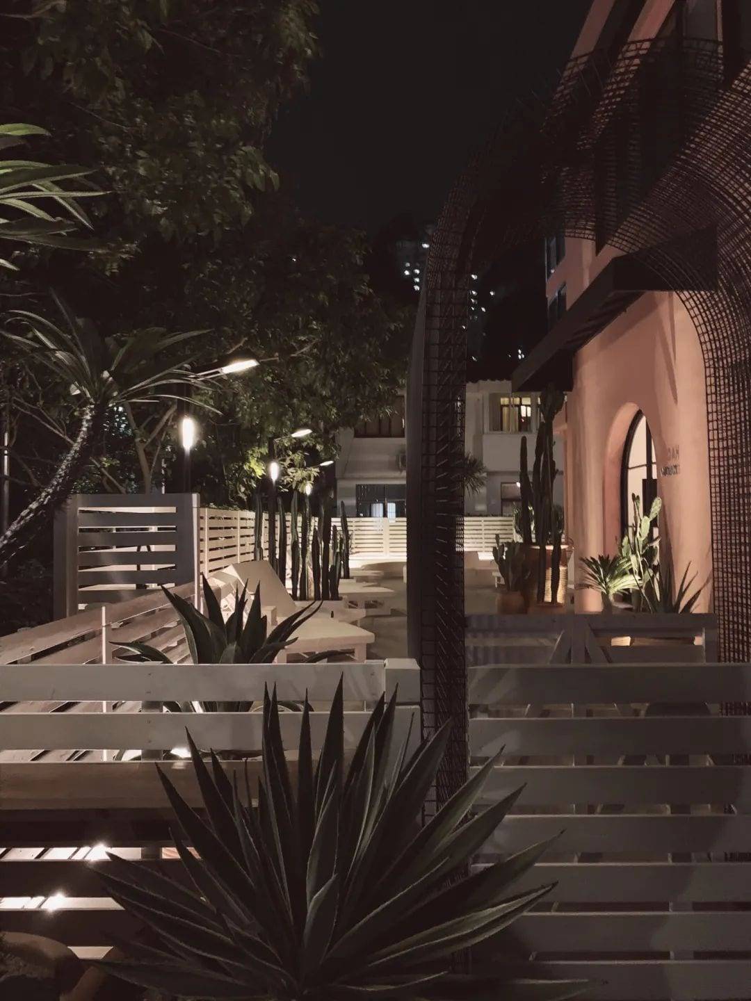
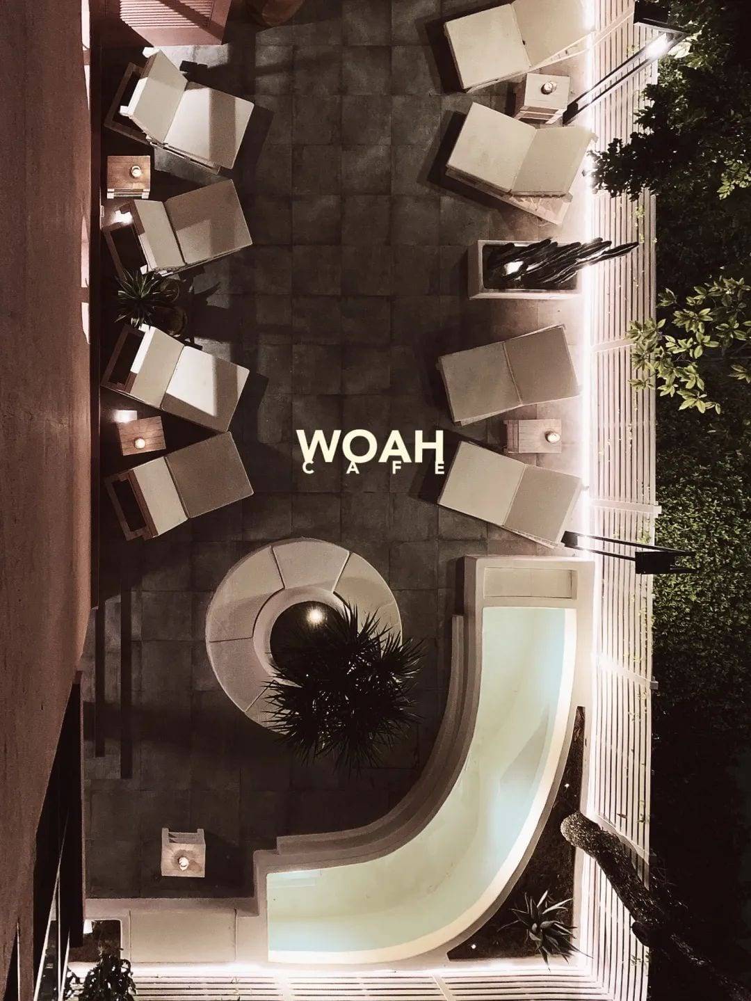
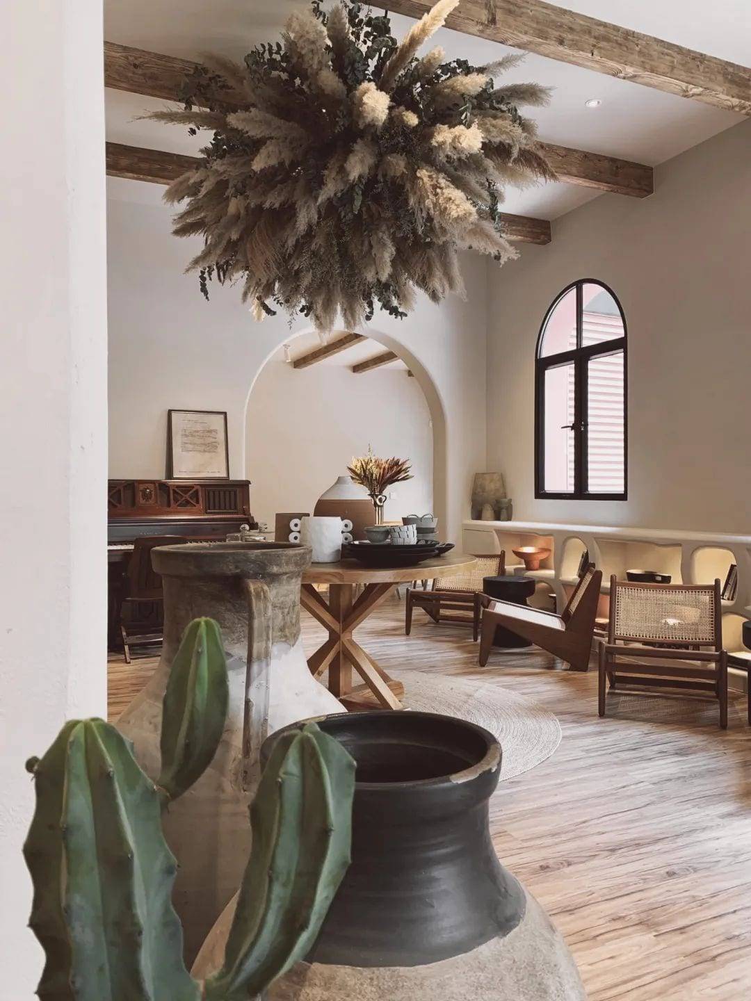
The interior space on the first floor is specially remodeled with two front and back glass doors, allowing guests to have a special experience when moving around in the garden and indoors. The interior is divided into the main hall, secondary hall and the back kitchen, each space is cleverly divided with curved doors, the interior walls are selected with grayish-white rough texture paint, and the cave structure makes the presentation of all the accessories look exquisite and unique. In addition to the classic rattan Rick’s chairs carefully selected by the designer, the seating area also features outdoor seating design features against the wall directly referenced to the interior, interesting and outdoor to form a certain characteristic association, the overall space in a light plant herbaceous It is a strong and exotic silent wind that is accompanied by the taste.
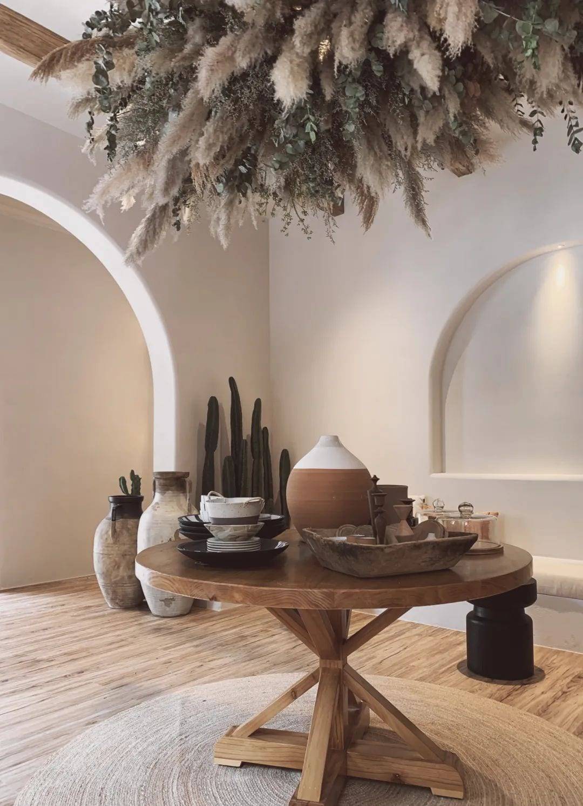

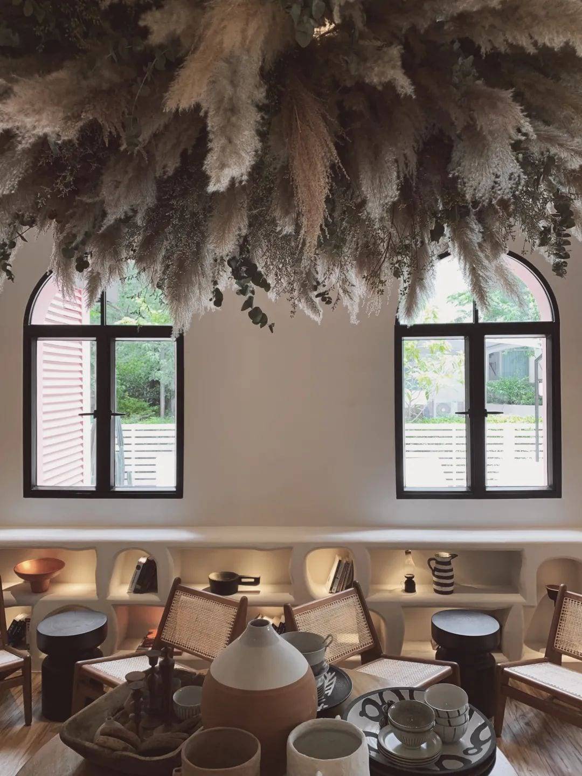
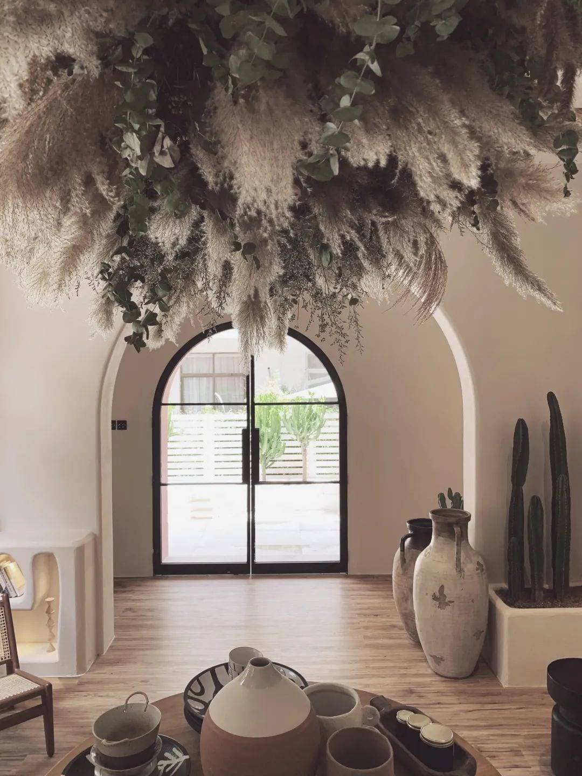
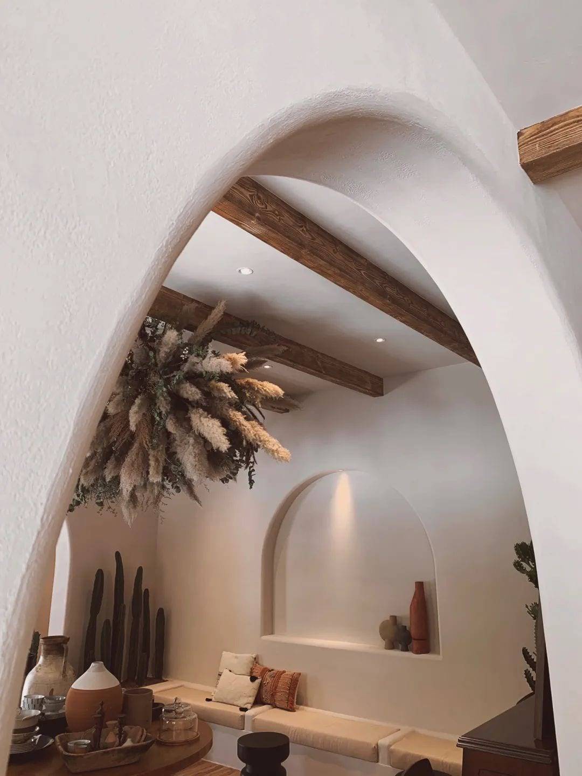
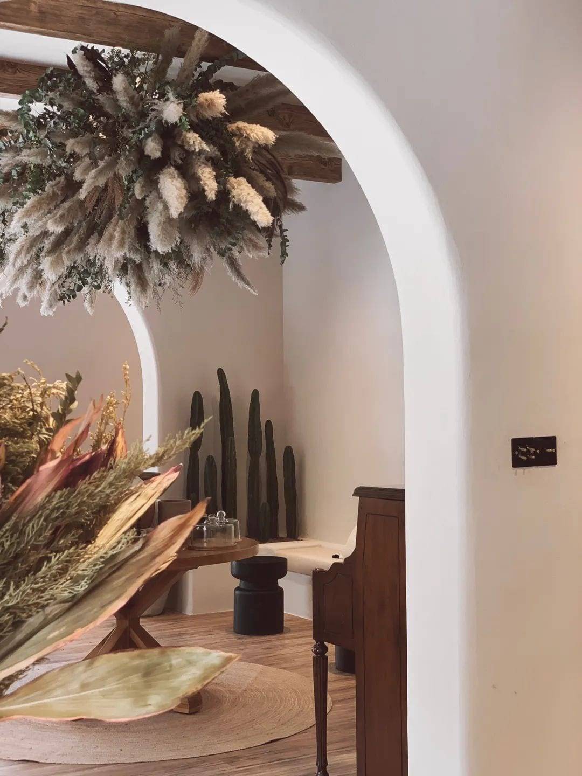
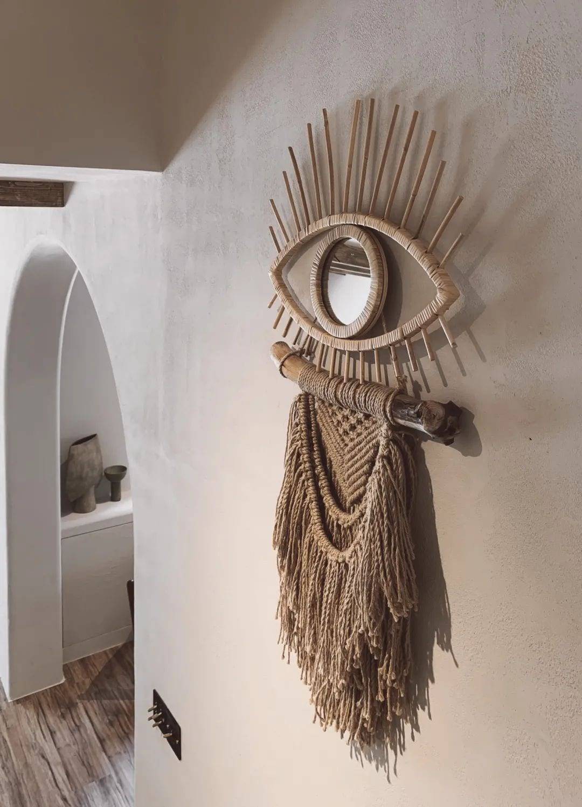
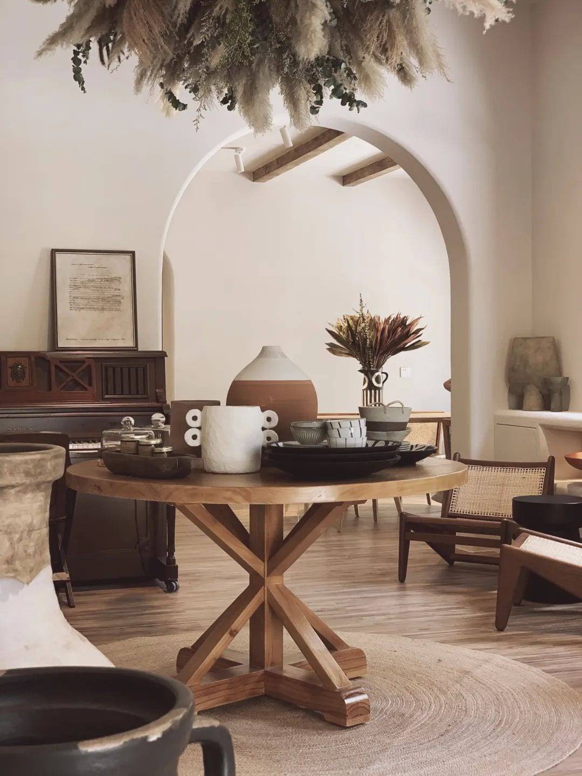
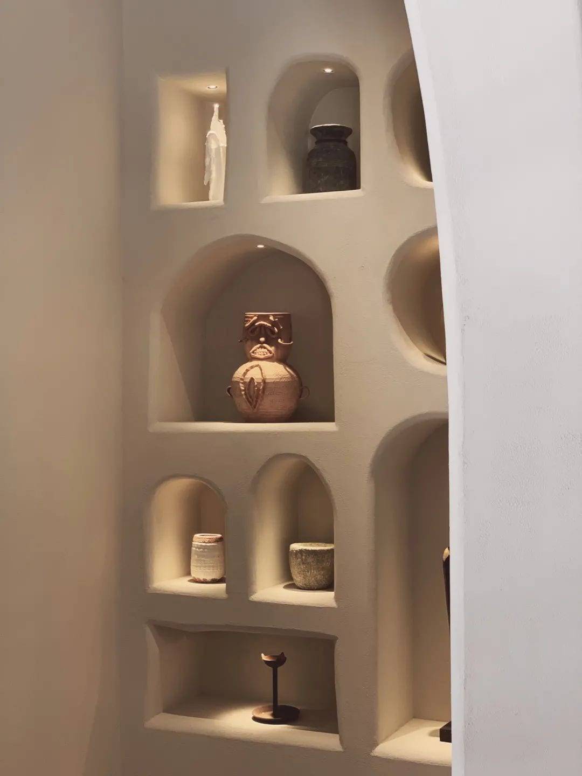
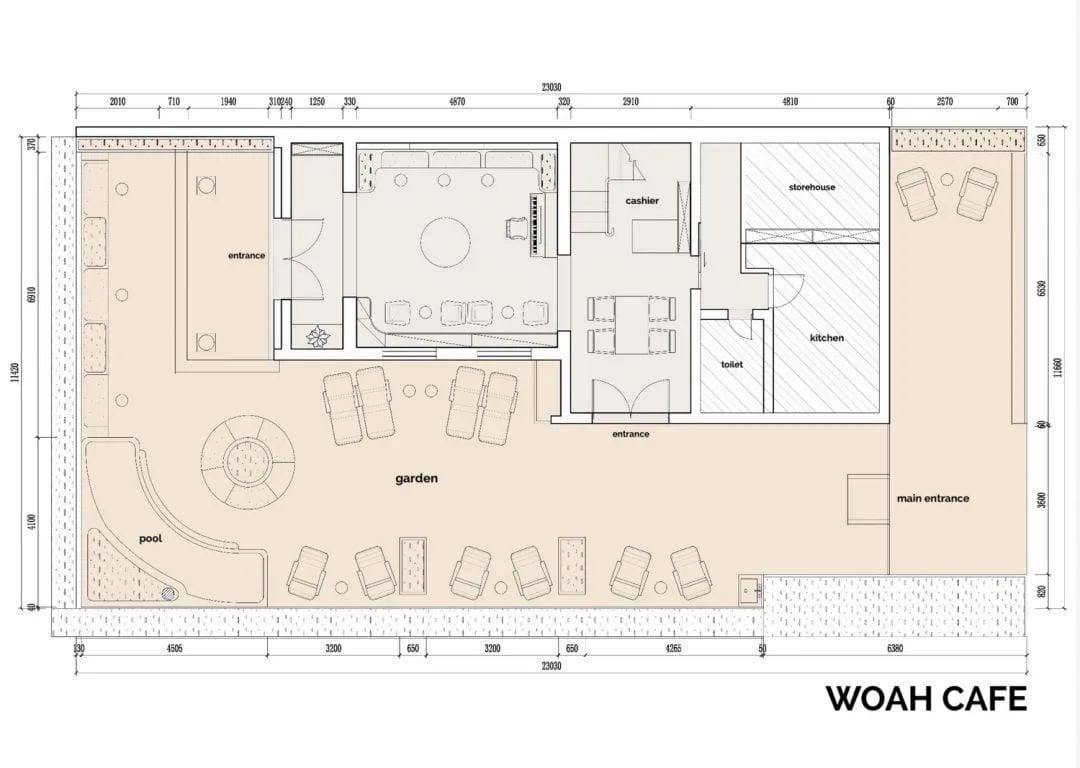
▲Floor plan
Project information
Project name: WOAH CAFE
Design company: RSXS Interior Design Ltd.
Project Address: Shenzhen
Lead Designer:JAYSON KU
Project area: 253m2
Photography by Jayson KU

JAYSON KU
In 2008, he founded RSXSRSXS Space Design. For more than 10 years, he has been focusing on design creation in the fashion field and has created design cases of great commercial value and competitiveness for many brands and enterprises.
Some honors:
2020 The 16th China International Architectural Decoration and Design Art Exposition (CIDEA) Huading Award, Top Ten Most Original Designers of the Year (Commercial Space Category)
RSXSRSXS Interior Design
A multi-faceted, emerging design agency with an international perspective
RSXS is dedicated to serving the creative fashion industry in the Asia Pacific region, and we provide excellent services in spatial identity design, innovative brand identity integration, and visual identity design.
Some of the accolades:
2020 Eighth Spatial Design Awards “ID+G” Innovation Award
2020 The 16th China International Architectural Decoration and Design Art Fair Huading Award, Commercial Space Category, Gold Award
 WOWOW Faucets
WOWOW Faucets





您好!Please sign in