Planning Department Interior Design Alliance
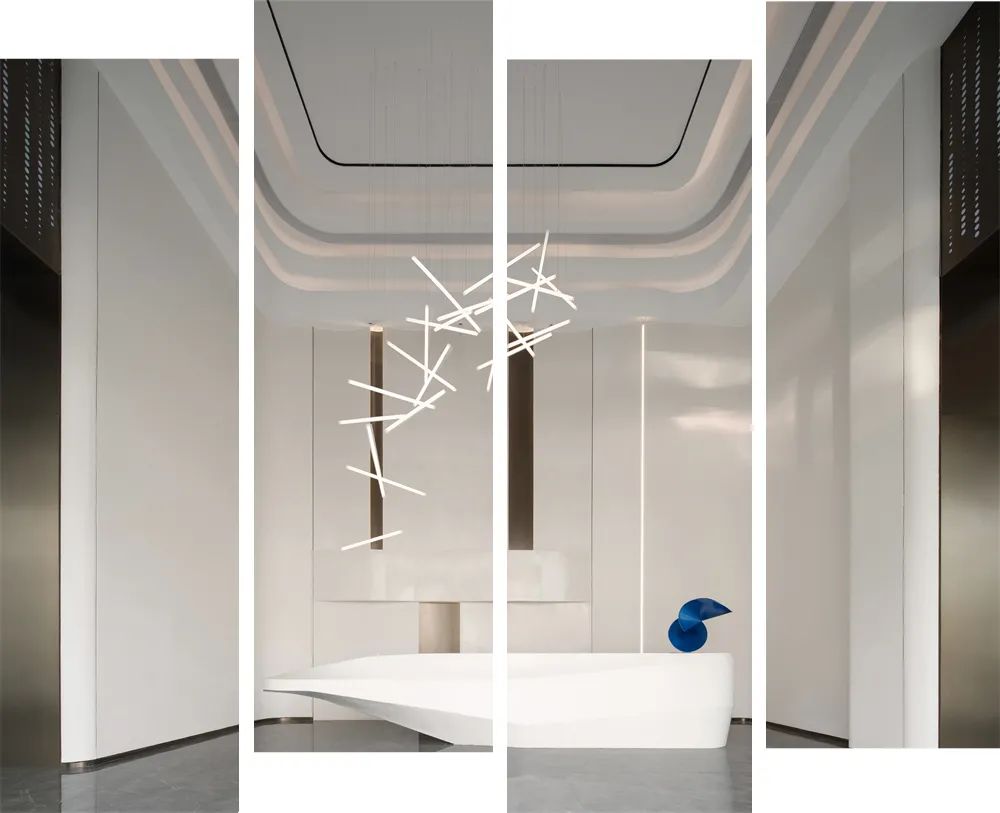
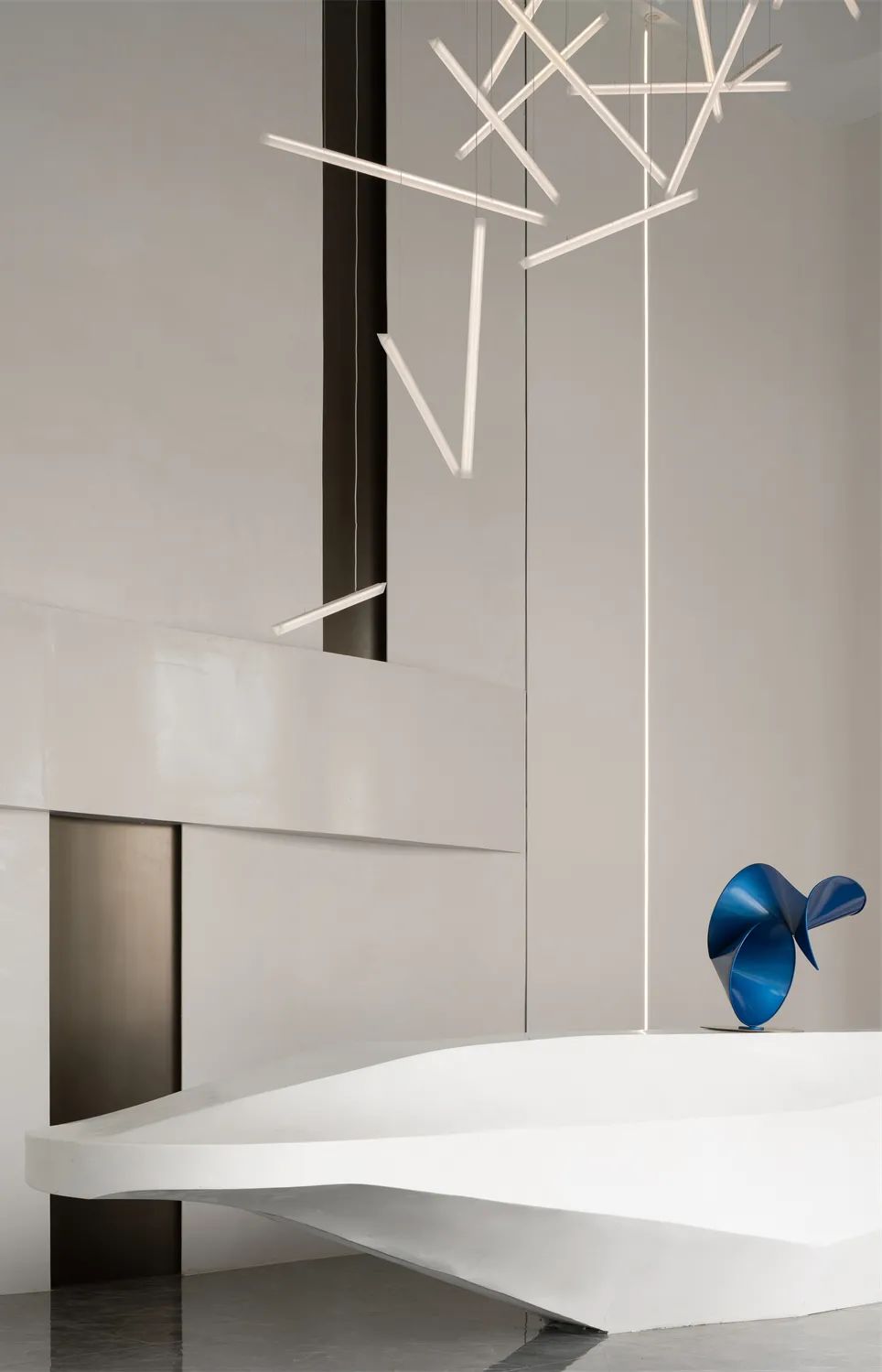
How to maintain an intuitive aesthetic in each new project? To grasp the sense of functional scale just right? Design is from the outside in, aesthetics is from the inside out. Finding the perfect home is comparable to finding your perfect life partner. The creativity of a designer is reflected in the sedimentation of the past. After reading all the beauty and prosperity and experiencing the world’s events, we keep opening up the boundaries of the scene.
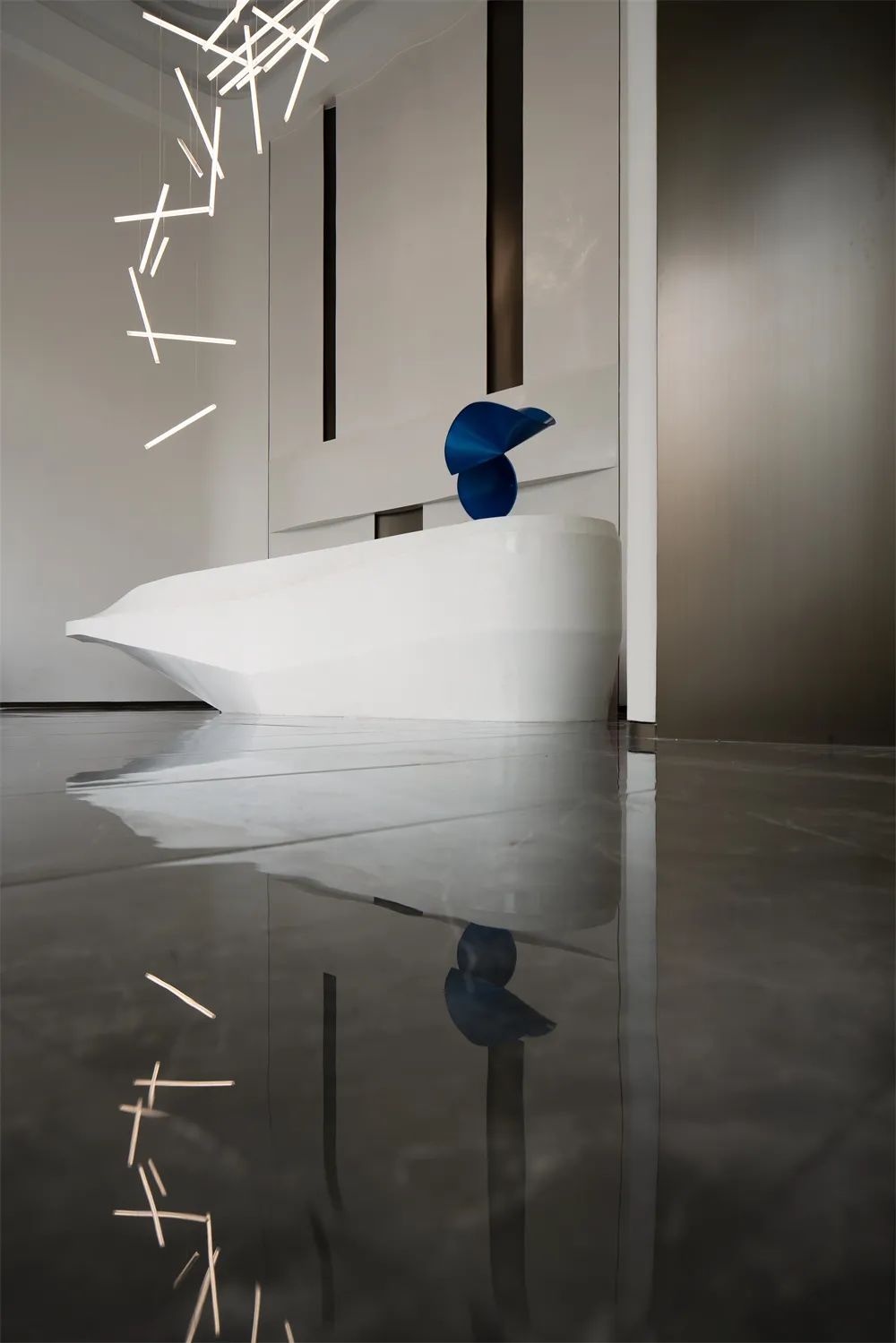
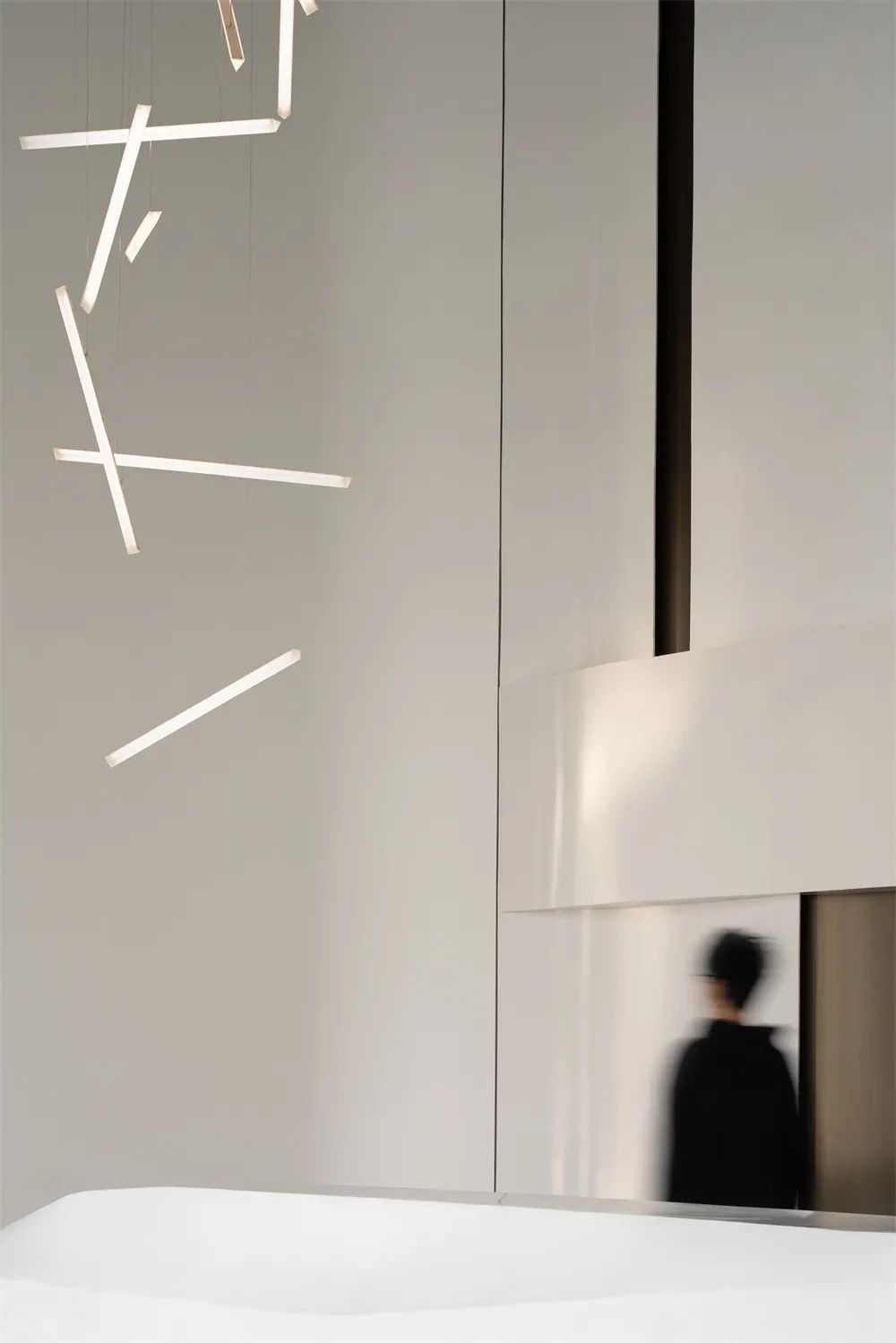
The German philosopher Heidegger once wrote down his thoughts on space in “Building – Living – Thinking”: “The border is the starting point of existence rather than the endpoint, from which something begins its essential existence”. We explore the relationship between people and their homes, extending from looking at a space to how do we see the world? To the universe? How do we look at habitat?
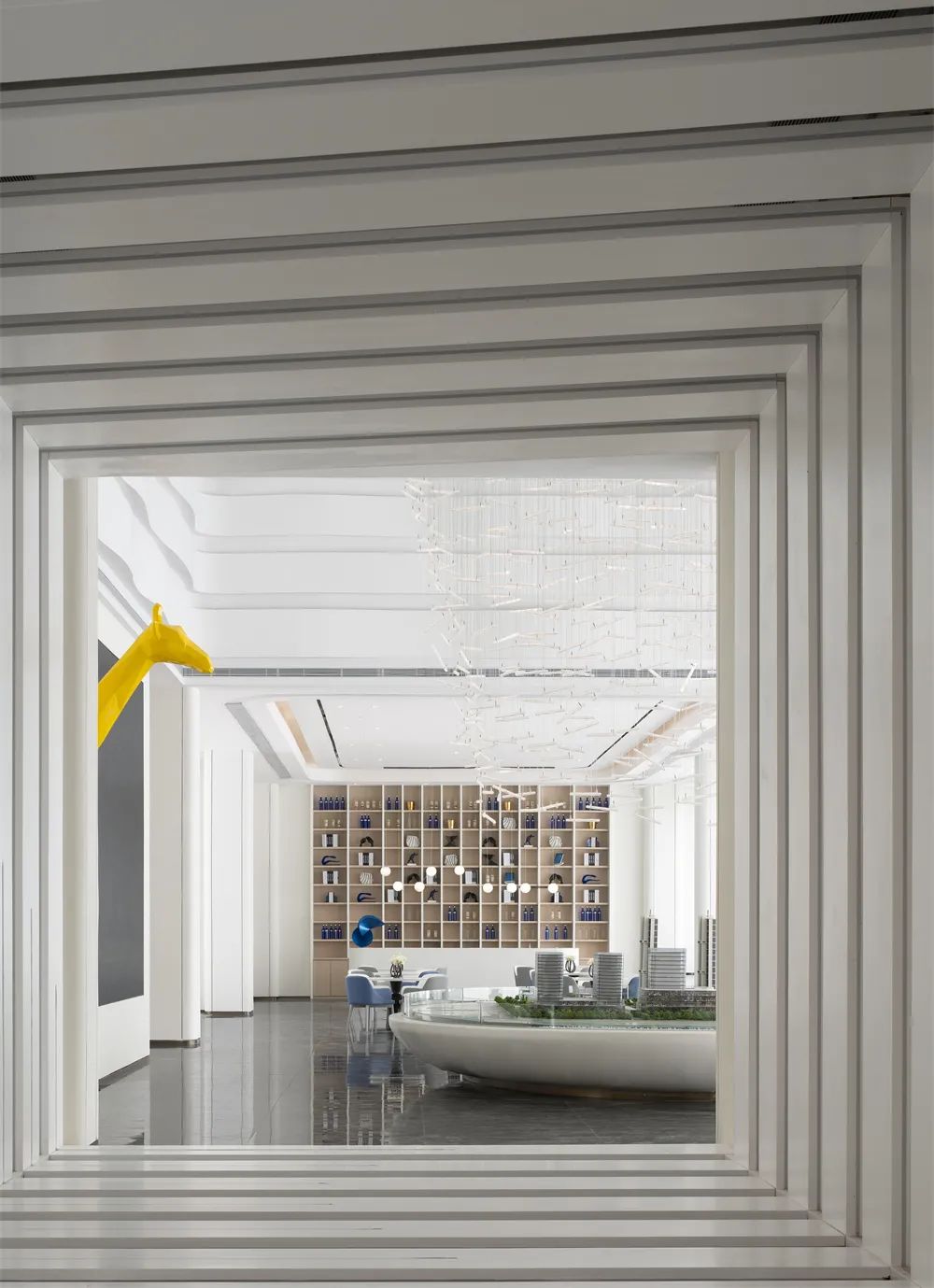
The beginning of a book is often the most anticipated moment. We approach the architecture from the familiar urban reality, enter the interior, and begin a new journey through time and space. The intuitive aesthetic is to bring out the charm of light and shadow, and then light becomes for art. The mind of the space is revealed in the layout, from the exterior to the introspective, exploring or restoring. Everything curious, healing, and reminiscent is included in the interior. Emotions intertwine and dialogue with interior design, lighting, artwork, and life, thoroughly seeping into one’s mind and body. The overall space uses white, gray, and blue in just the right way. A little bit of soft lemon color shows the jumping vitality in a quiet and tranquil atmosphere.
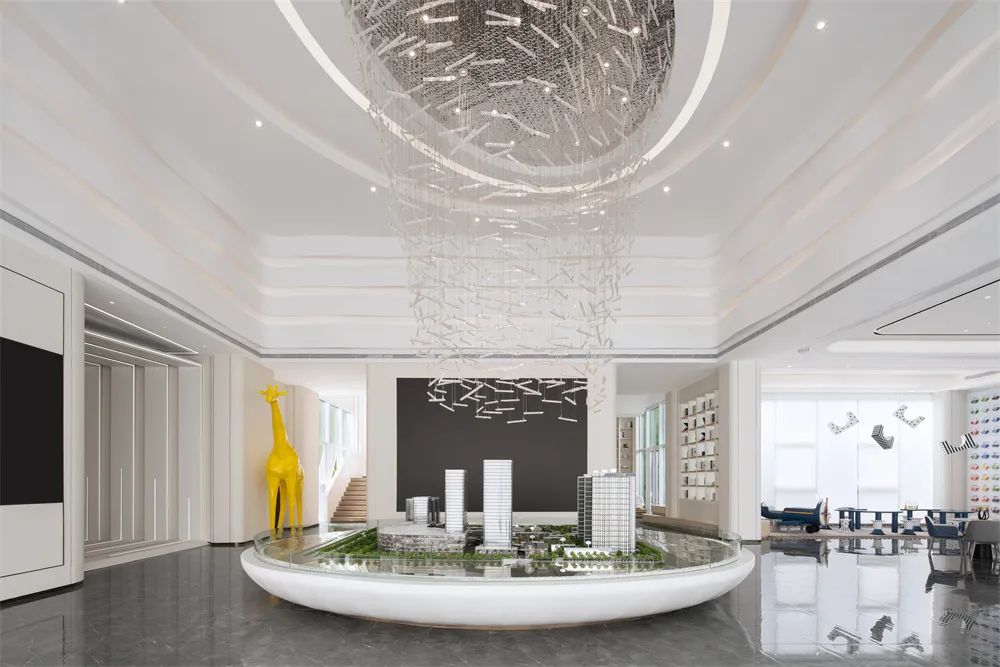
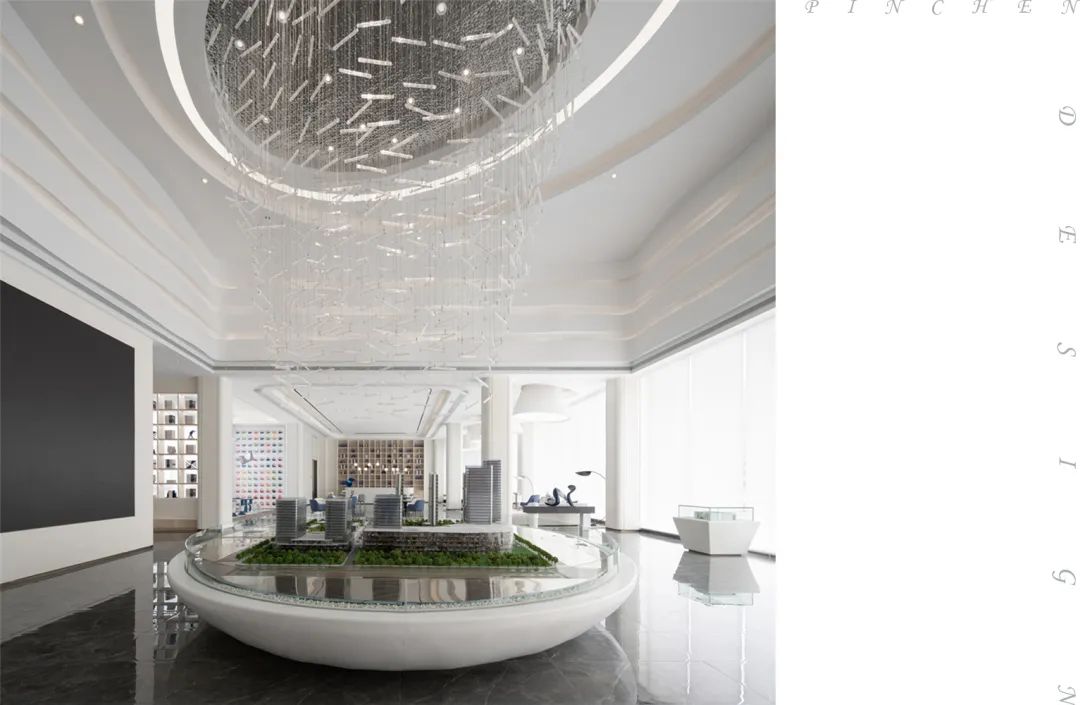
Spiritual attributes are the core value of the space, rendering the humanistic atmosphere of the city. We hope that people can not only meet the future scenes in an urban space, but also hope that it is an interactive site where architecture, art, humanities, and nature are arranged in an orderly way. People and people will meet here, and they will start the journey of people’s imagination, exploring and appreciating the meaning of different beauty to people’s life.
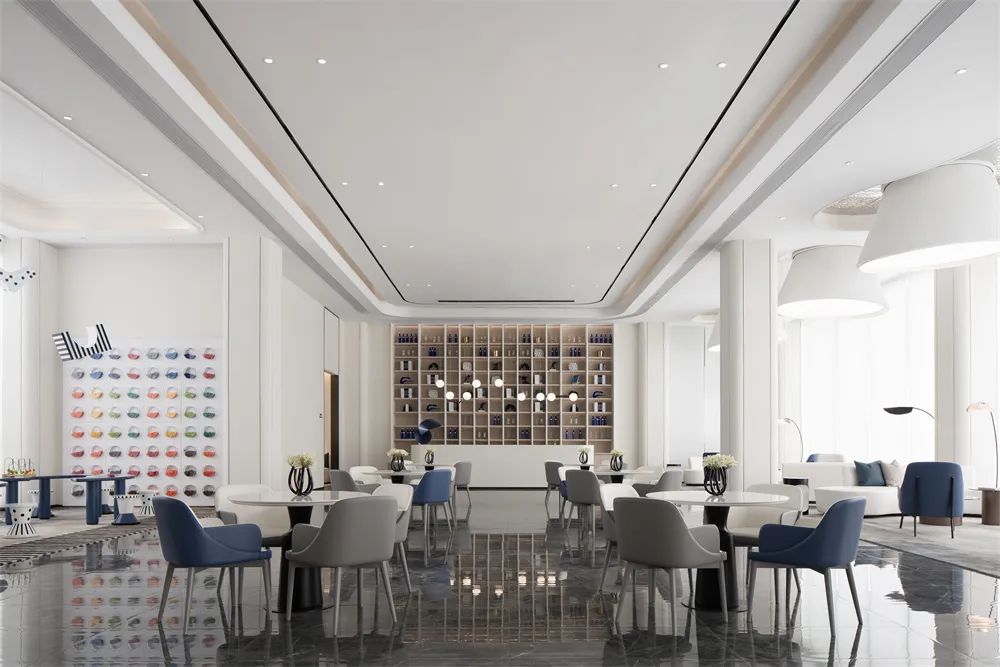
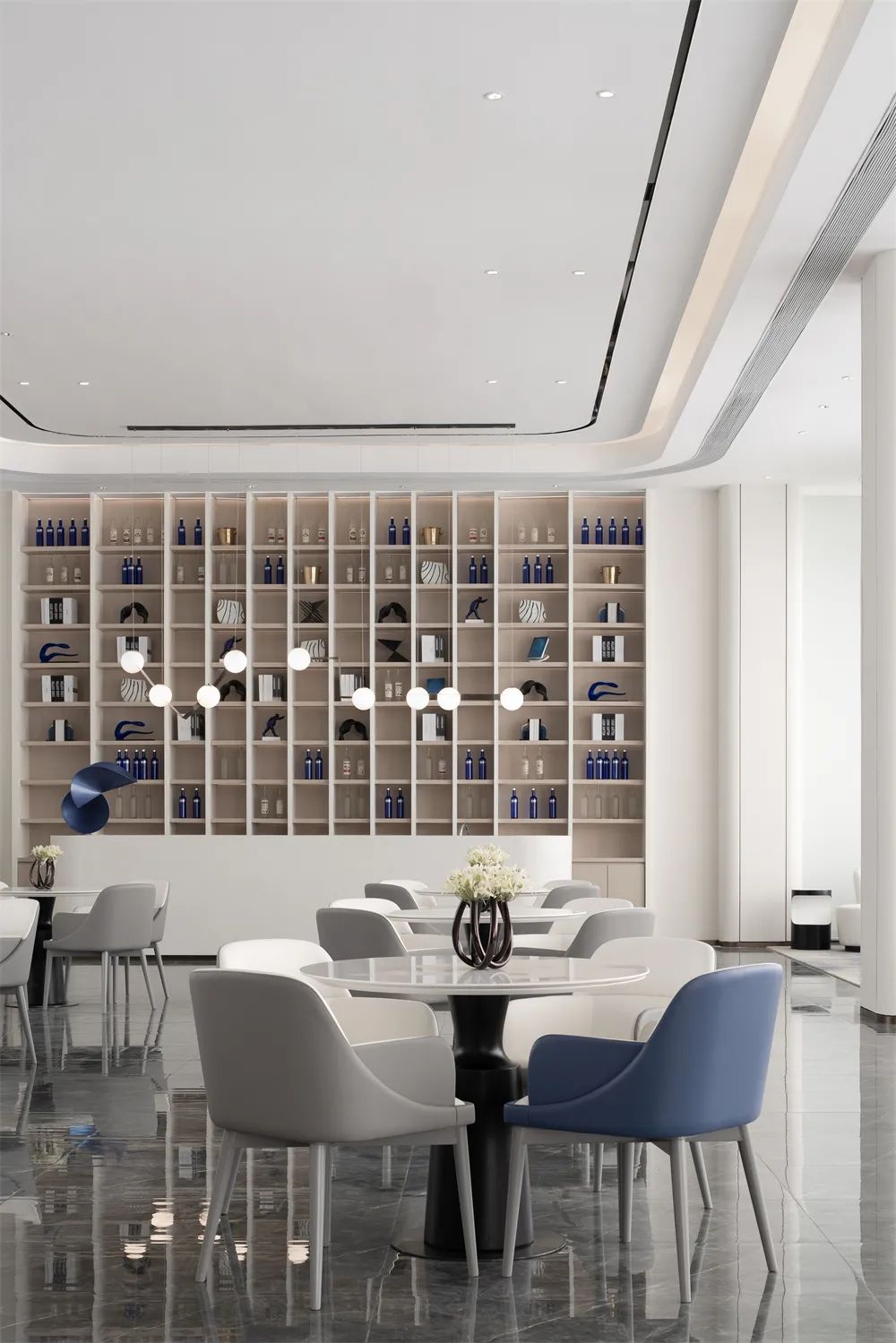
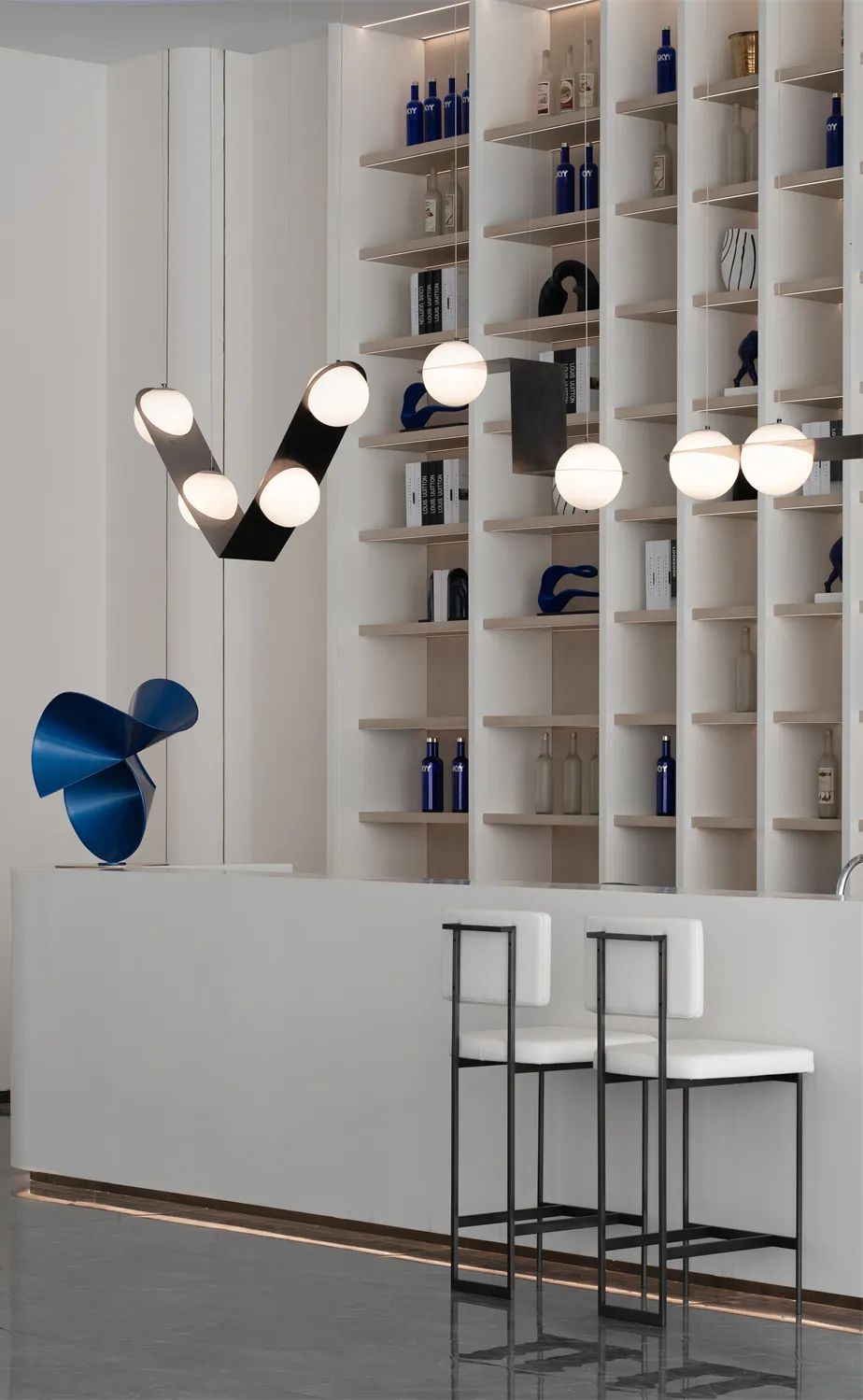
Abandoning the complex color relationship, we look to the original charm of the materials inside the space, and then cut into the Wuhan lifestyle to find the design path. Being in it, it is quiet, transparent, and light-hearted. Here, people only need to feel, to gain strength in the quiet moments with themselves.
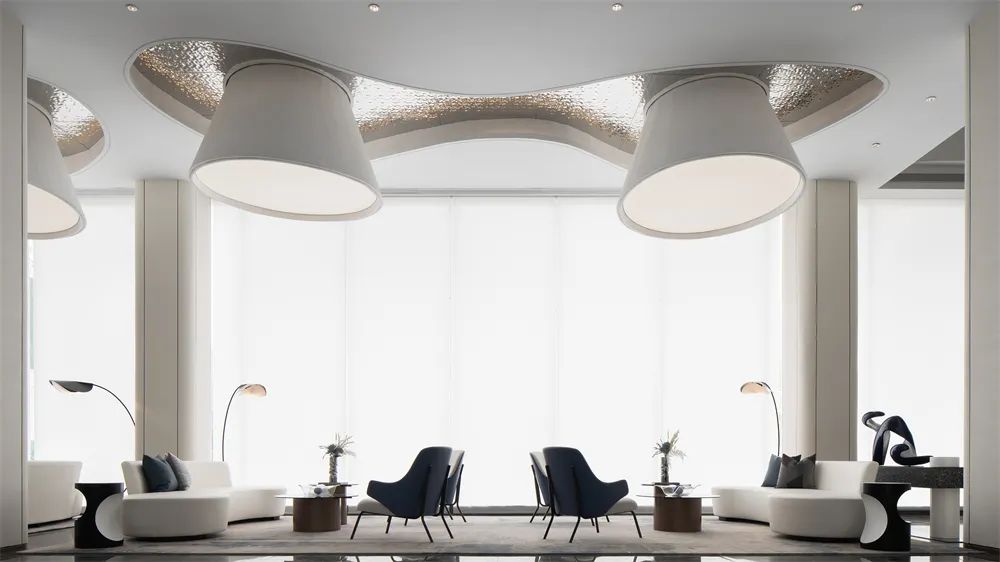
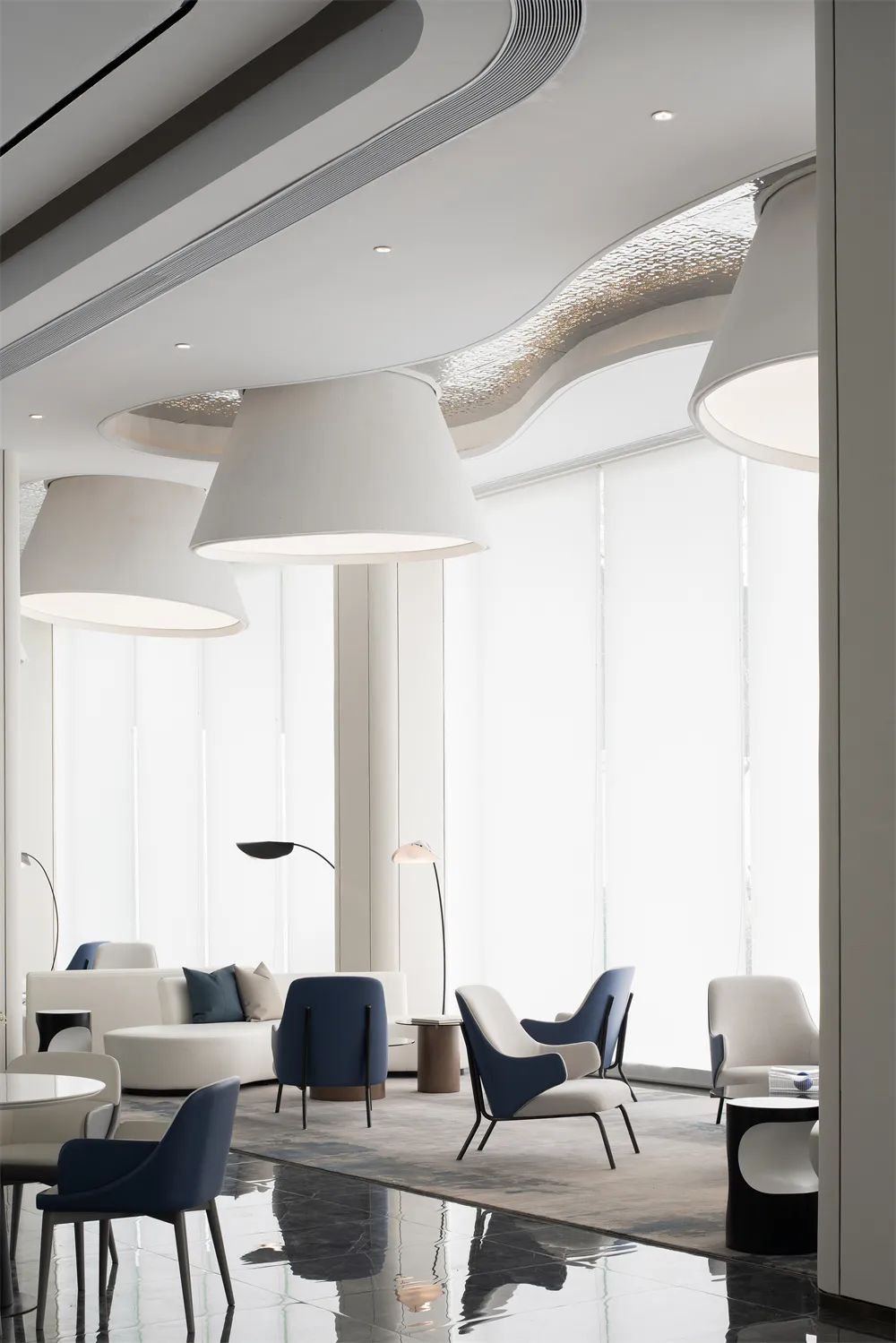
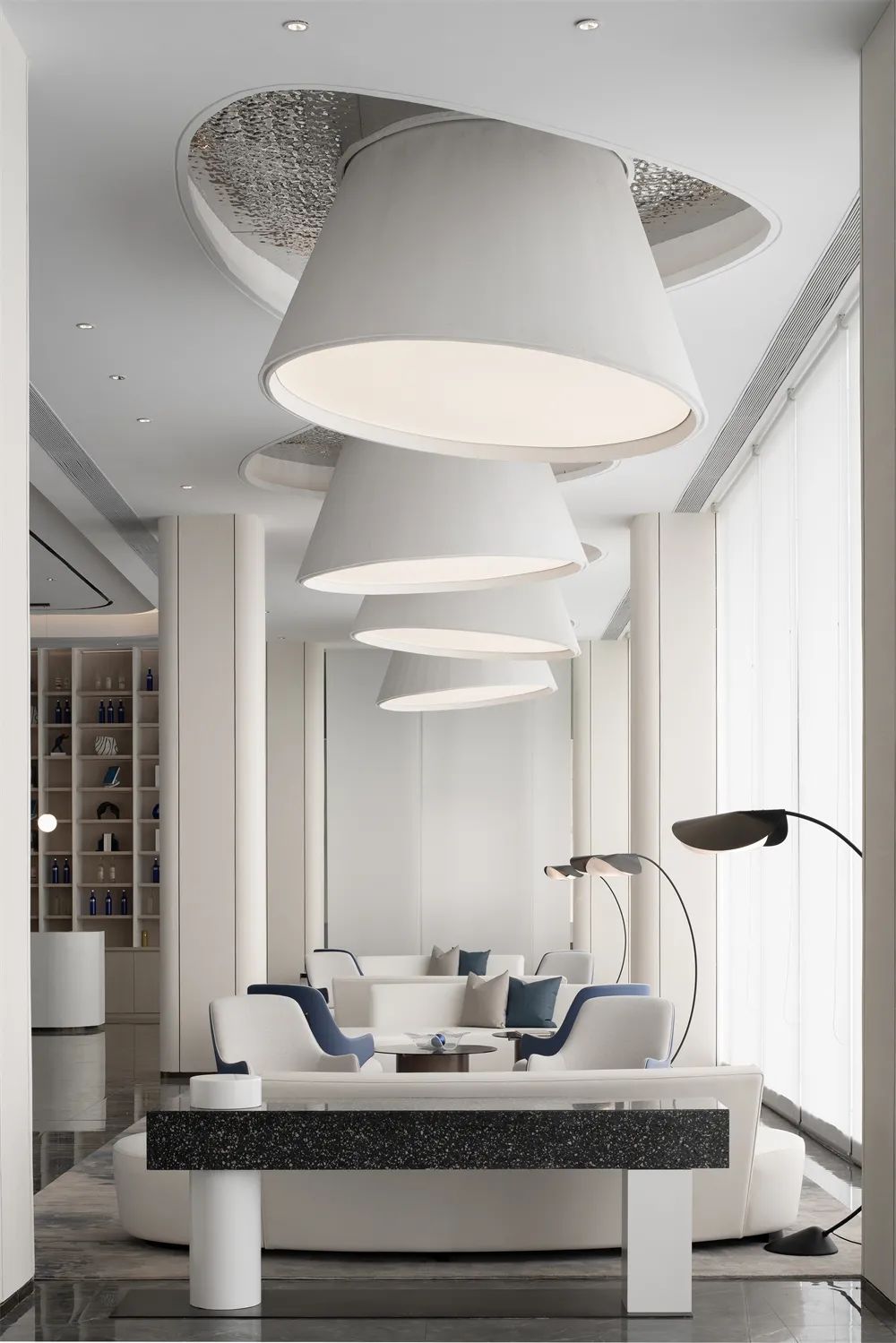
The negotiation area uses the symmetrical structure interaction, the flowing relationship between the interior and exterior of the space, and the water ripple stainless steel ceiling to reflect the pattern of light, to deepen the site itself to give people access to the five senses of diverse experiences, and thus form the narrative logic inside the space.
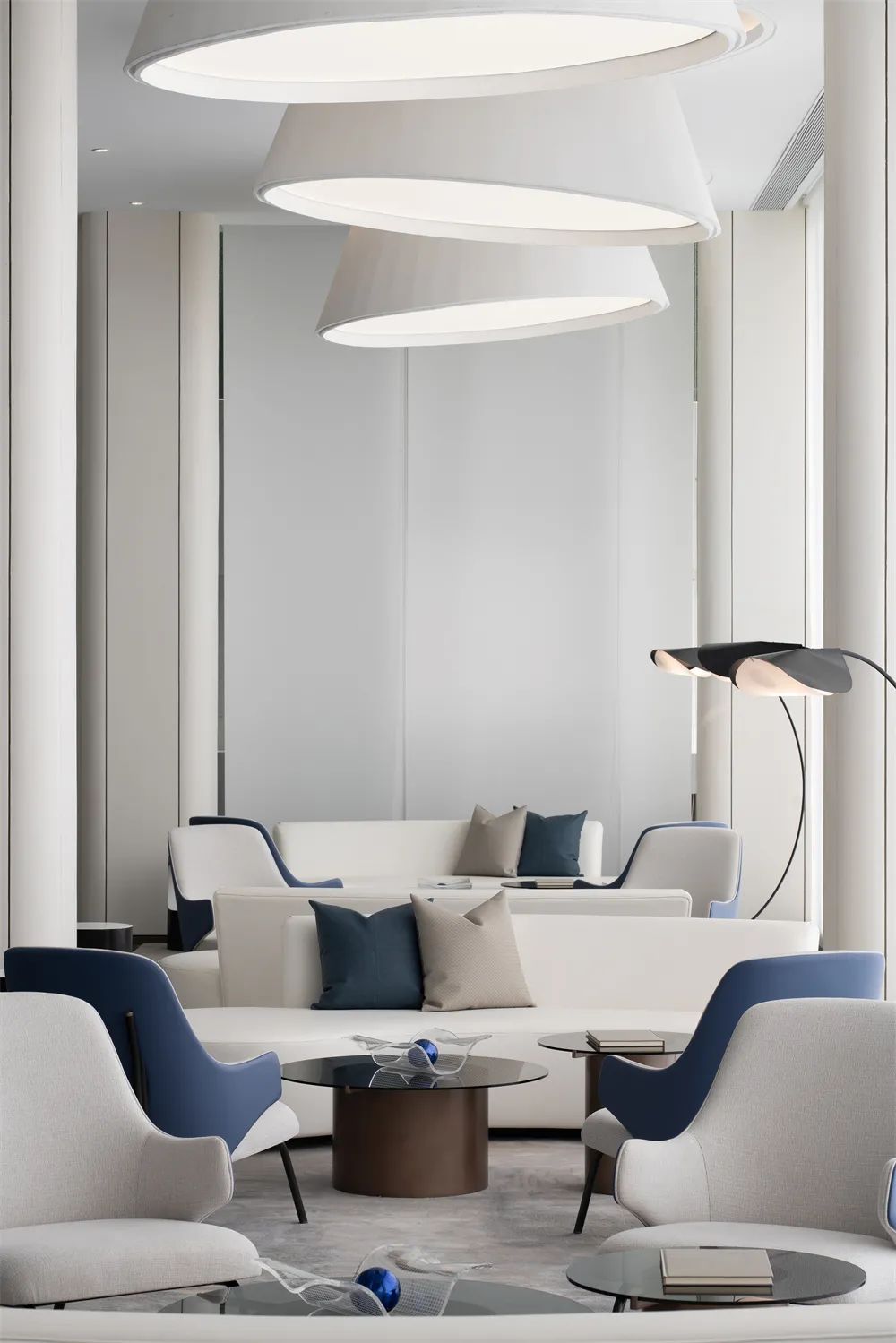
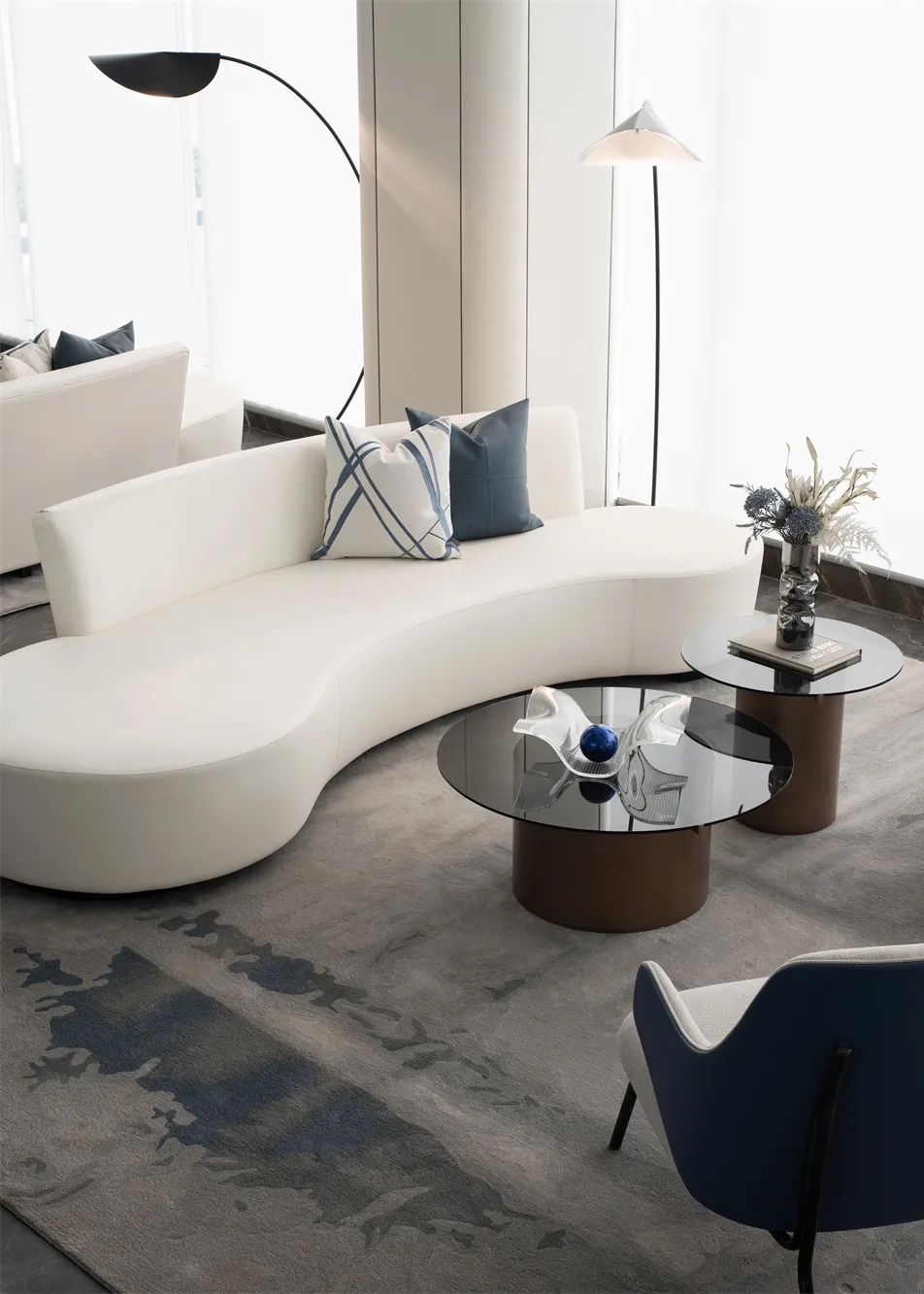
The levitating blocks in the children’s area are an original installation that echoes the interactive Lego blocks. It is then based on the introspective experience in aesthetics and art, and the dispersion of intuitive feelings to sort out the neat and uniform atmosphere. On the window side, there is a whole floor-to-ceiling glass window. It removes the boundary restrictions between the interior and exterior, where perceptions are exchanged.
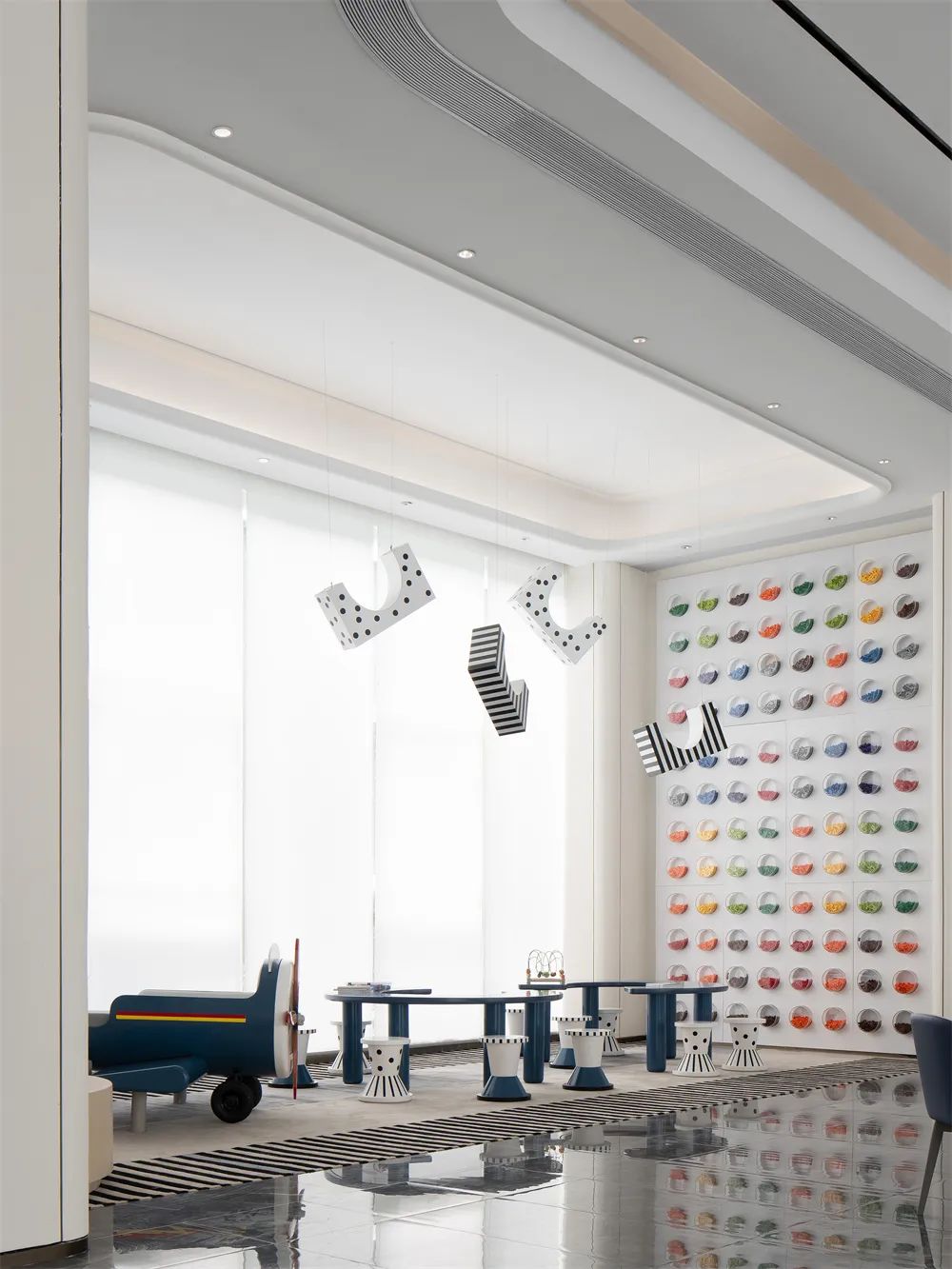
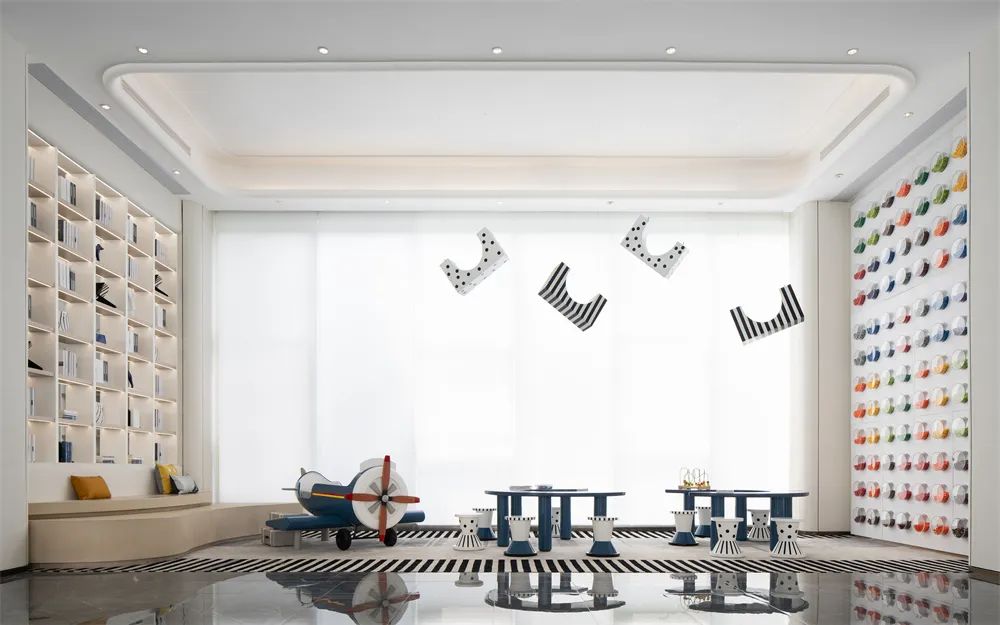
The dark and light, strong and light colors continue in the VIP area, forming a kind of mutual penetration power, forming a quiet and calm unity of space.
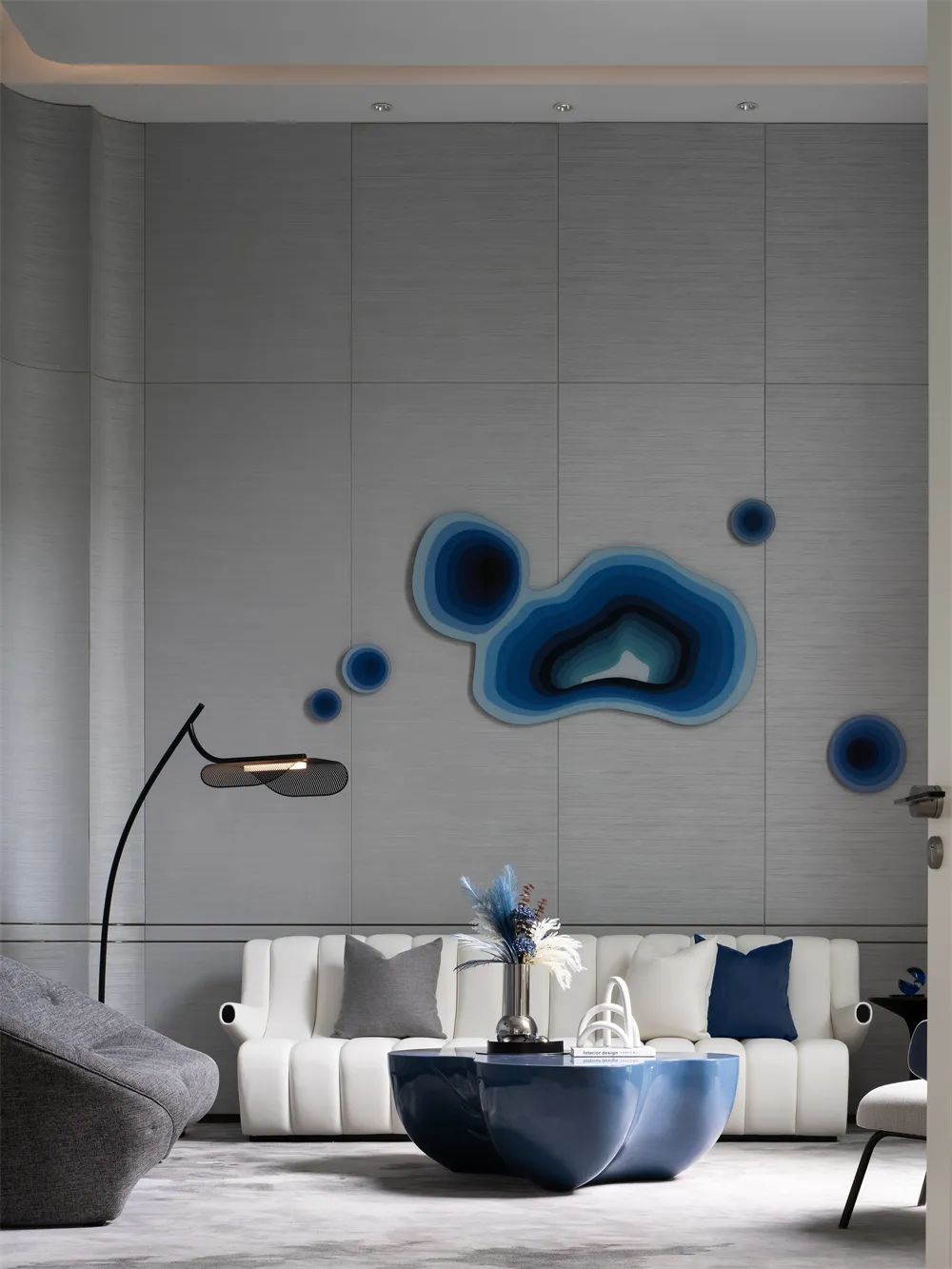
The corner bookshelf with book-shaped lamps echoes and digests each other in the natural texture of the space, and together they become the source of power for the infinite “extension” of the space with a spiritual tribute.
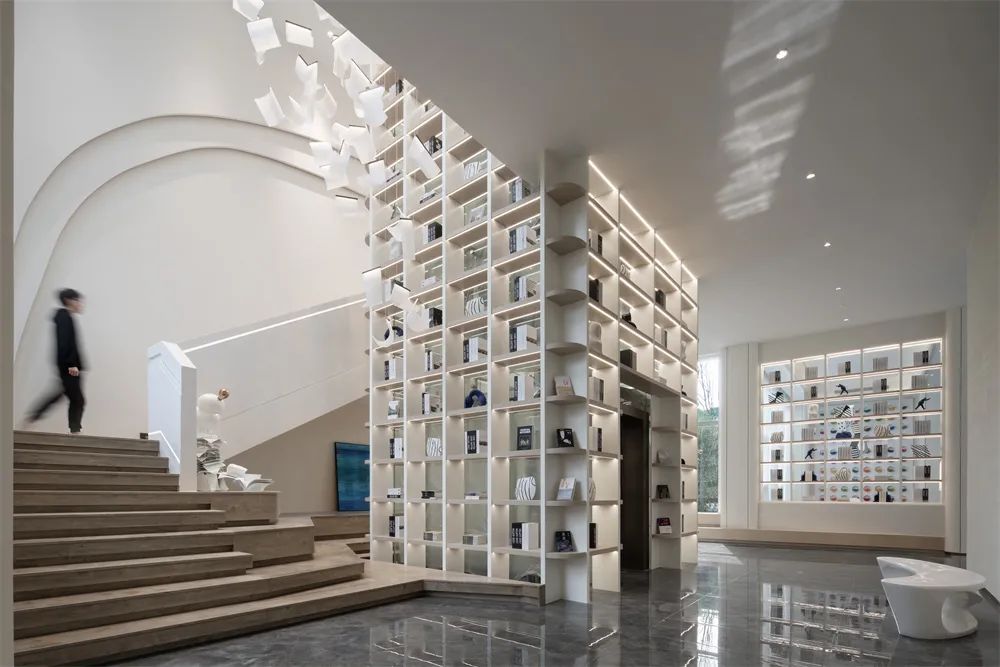
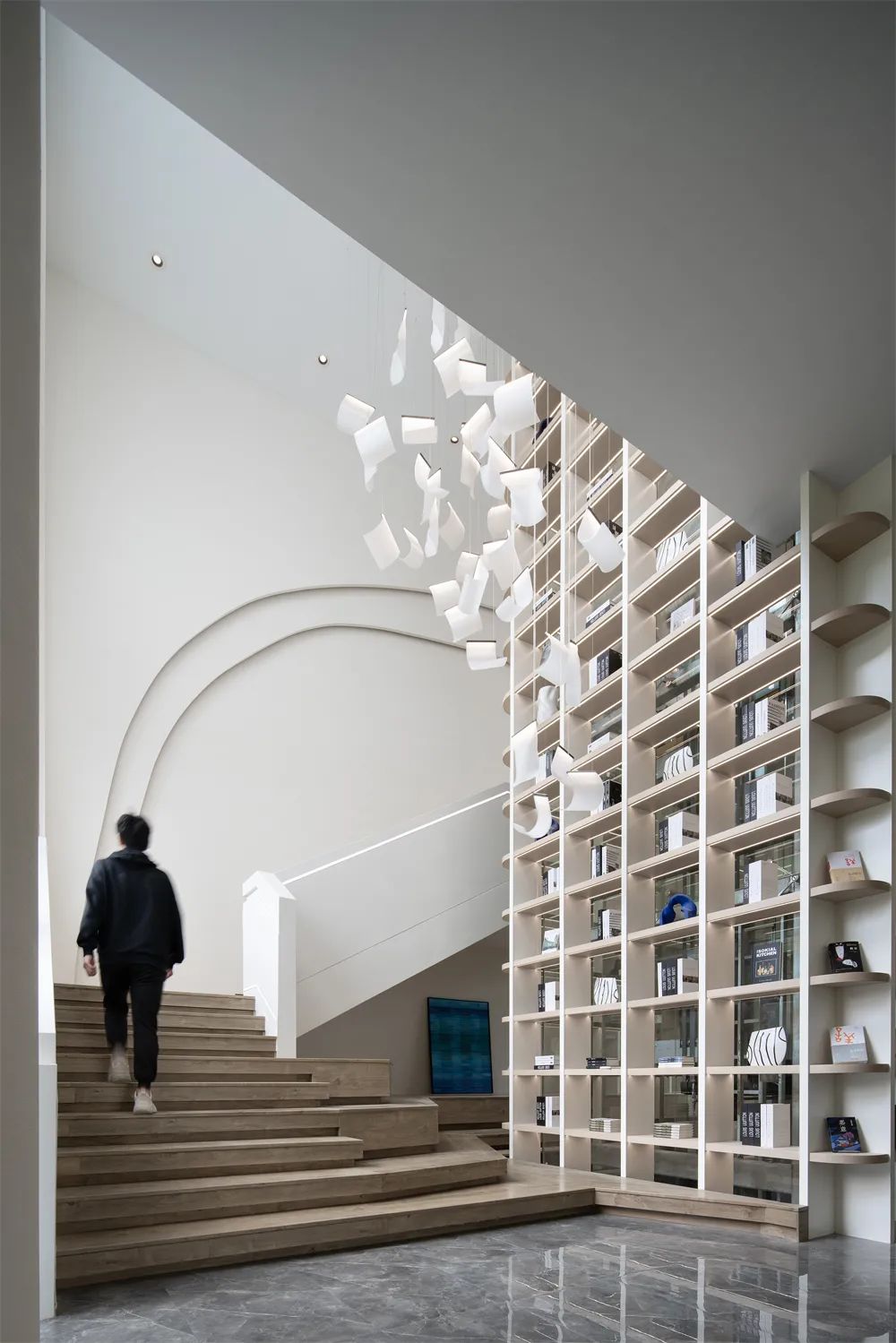
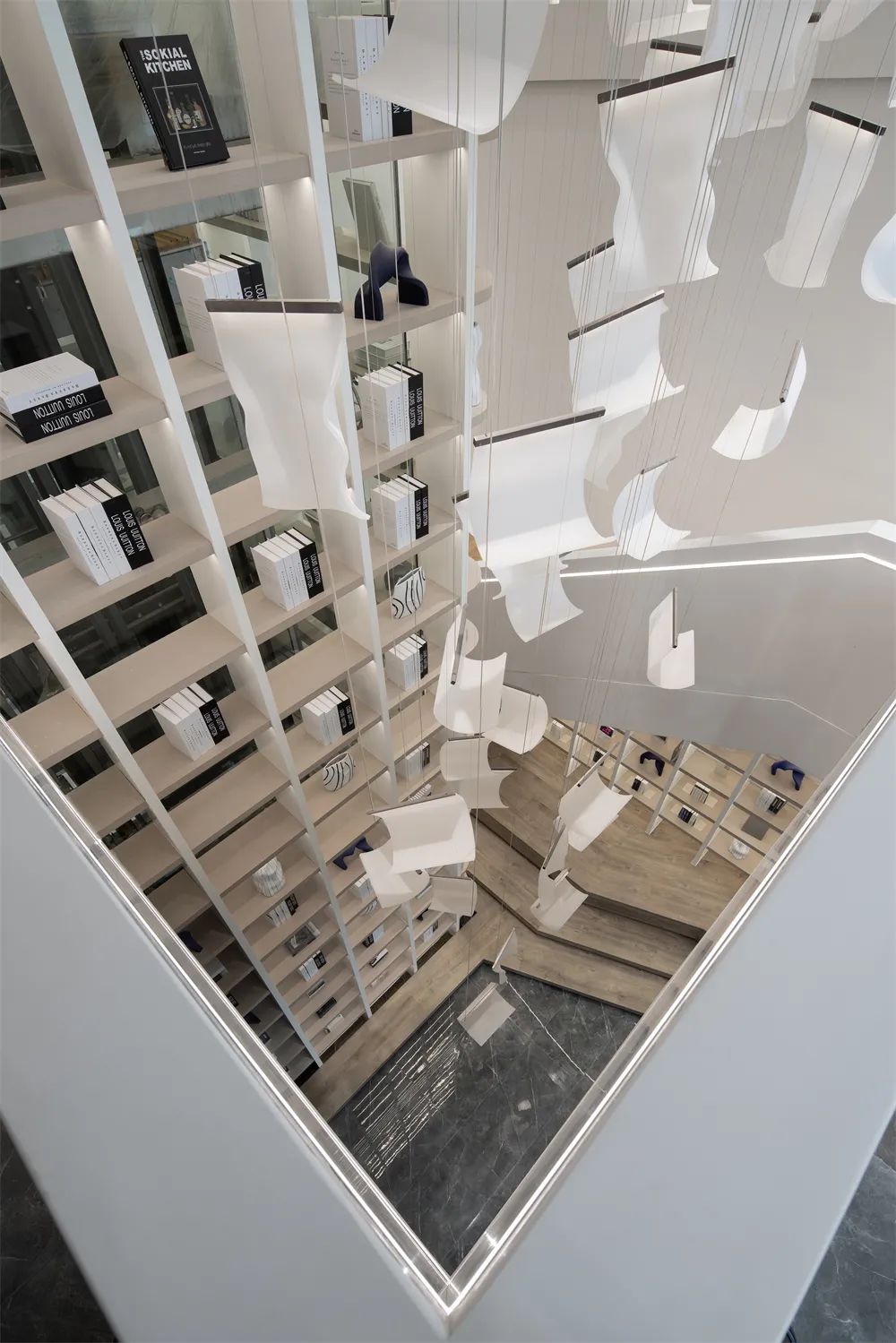
The memory of place comes from the organization of materials. And the precise control of the organization is the most important. This is a kind of logic that can be understood and perceived. The overall design of positioning planning, regional planning, architecture, interior, landscape, lighting, structure, plumbing, electricity, heating, intelligence, signage, and guidance of the whole profession, the whole system, and the whole process cooperate with each other. The overall consideration of each other creates a complete experience of space and finally presents a complete and unified space effect.
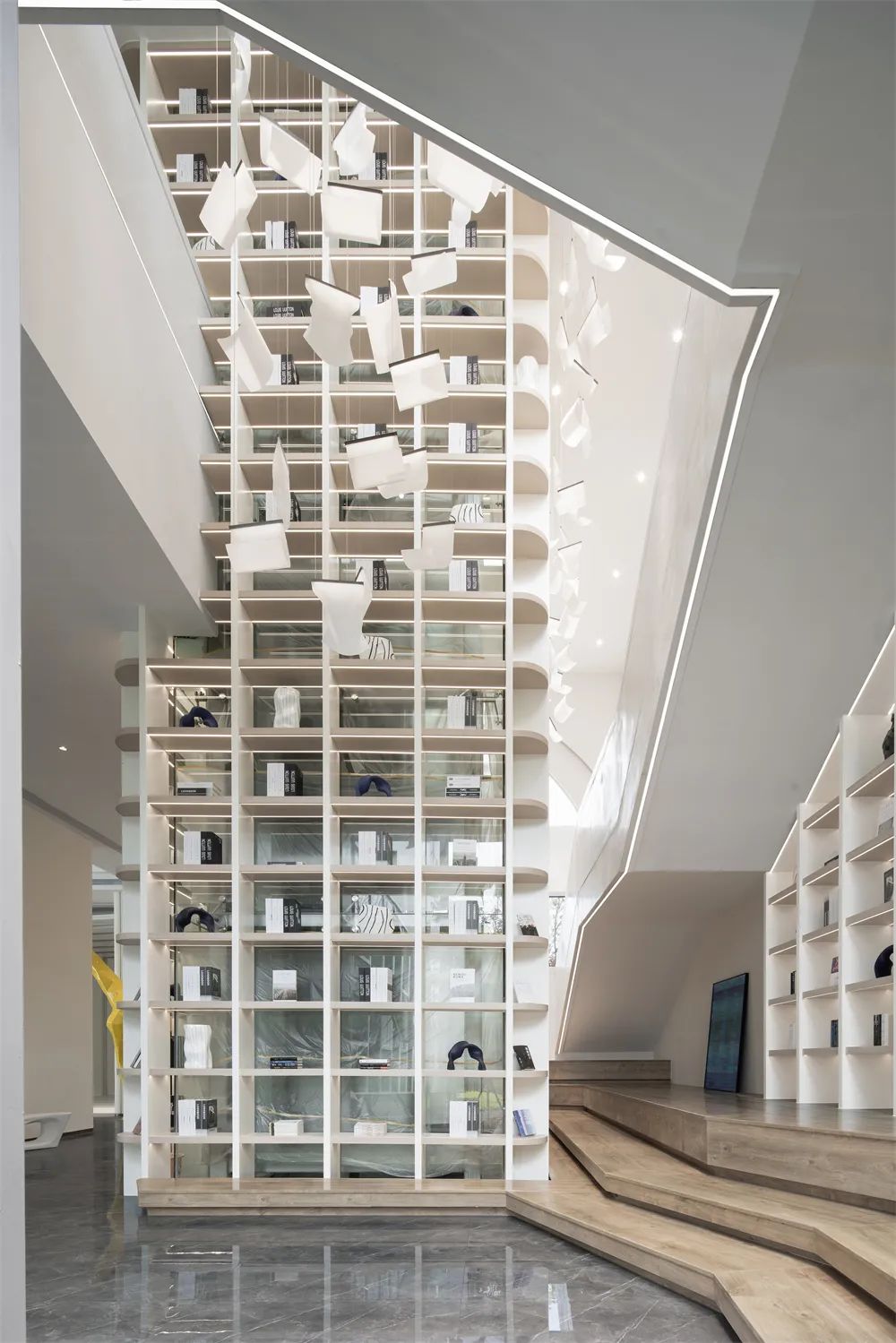
Project Name|Golden Glory (Central China Region) World City Project Sales Office
Project Address|Hubei-Wuhan
Project Category|Sales Center
Project area|850㎡
Material Description|Imitation stone floor tile, wood veneer, stainless steel, artificial stone
Project Designer|Pang Yifei, Yang Wanyu, Tong Xiaochun, Chen Qianyu
Project Architect|Zhou Yang, Zhan Xinxi
Space photographer|Xiao Xiang
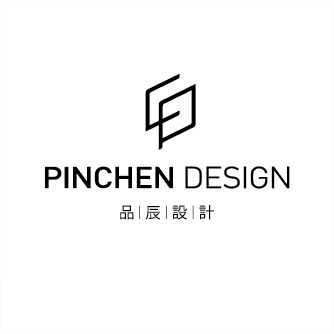
Pinchen Design was founded in 2001 in Chongqing. It has 19 years of design experience and now has a design team of more than 100 people working closely together. It has won many international awards and its design services focus on real estate, luxury residential, hotels, commercial entities, schools, and other spaces. With years of experience, Pinchen has developed into a national interior design company, and now Pinchen has moved out of the region and landed in Shenzhen, implementing a dual headquarters strategy. We use materials to carry feelings and use light and shadow to record time. We ask for inspiration from nature, use design to change a life, manipulate vulgarity and boredom, and give life quality charm. With the most sincere humanistic spirit, we tell the story of space, we hope to feel not only the design, but also the inculcation of art and the search for history. And we are committed to providing unique design solutions, through analysis and research, to give the most intelligent answer to the project itself.
 WOWOW Faucets
WOWOW Faucets




