Yuanhe Daqian Interior Design Alliance
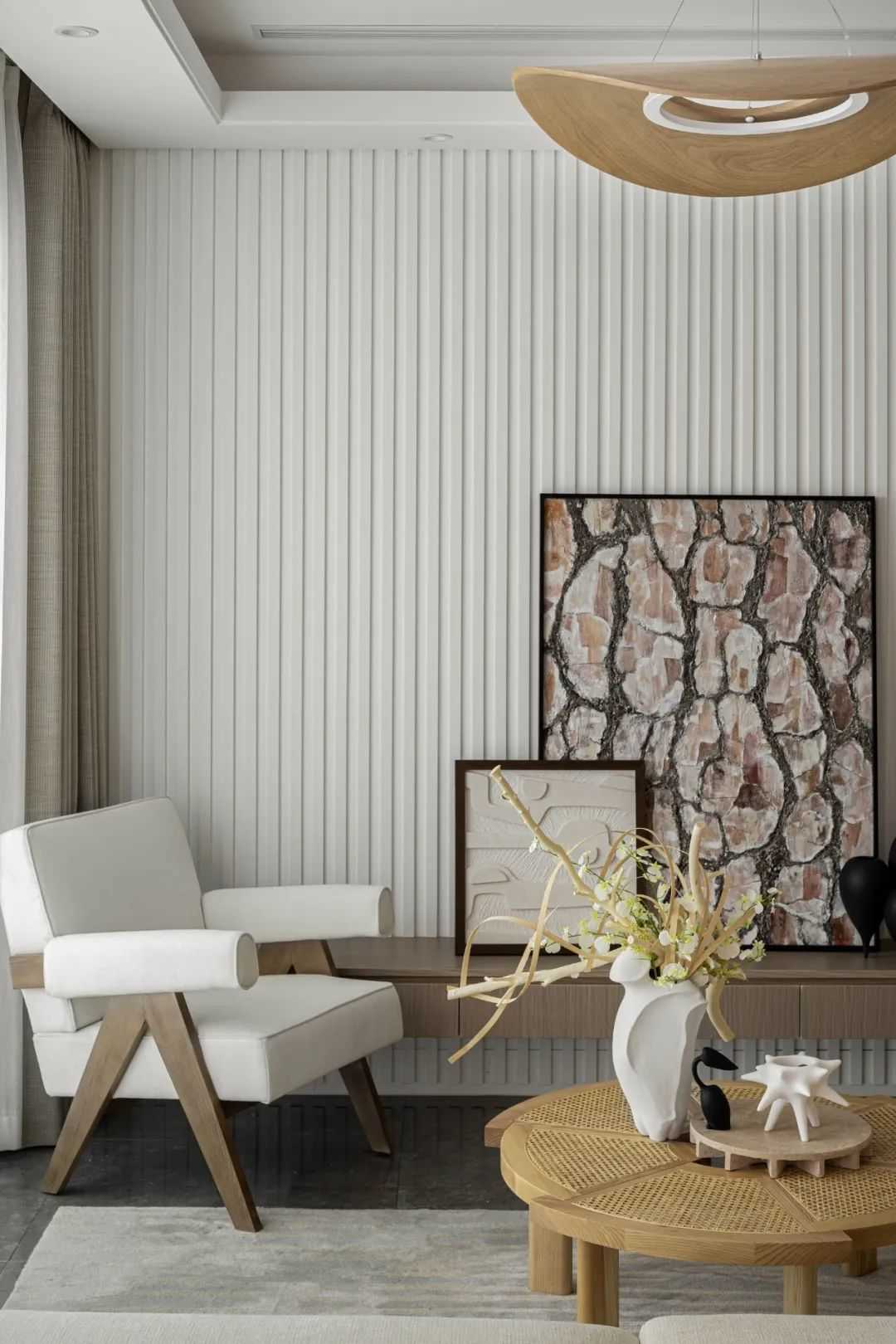
Metropolis Four Seasons is located in the new center of Hengqin, Zhuhai, facing the mountains to the north and the bay of Mahaichu to the south. The superior location gives it incomparable natural attributes.
The designers brought nature into the metropolis and used the themes of “light overflow” and “wood rhythm” in the two model rooms, returning the design context to the empathy of nature, art and people and giving a beautiful vision of life.
01
Rhythm of Wood
The source of planting, the direction of the heart
Outside the city life
A place of tranquility
Blending in nature
Feel the true nature of the world
Insight into tranquility
Living in seclusion
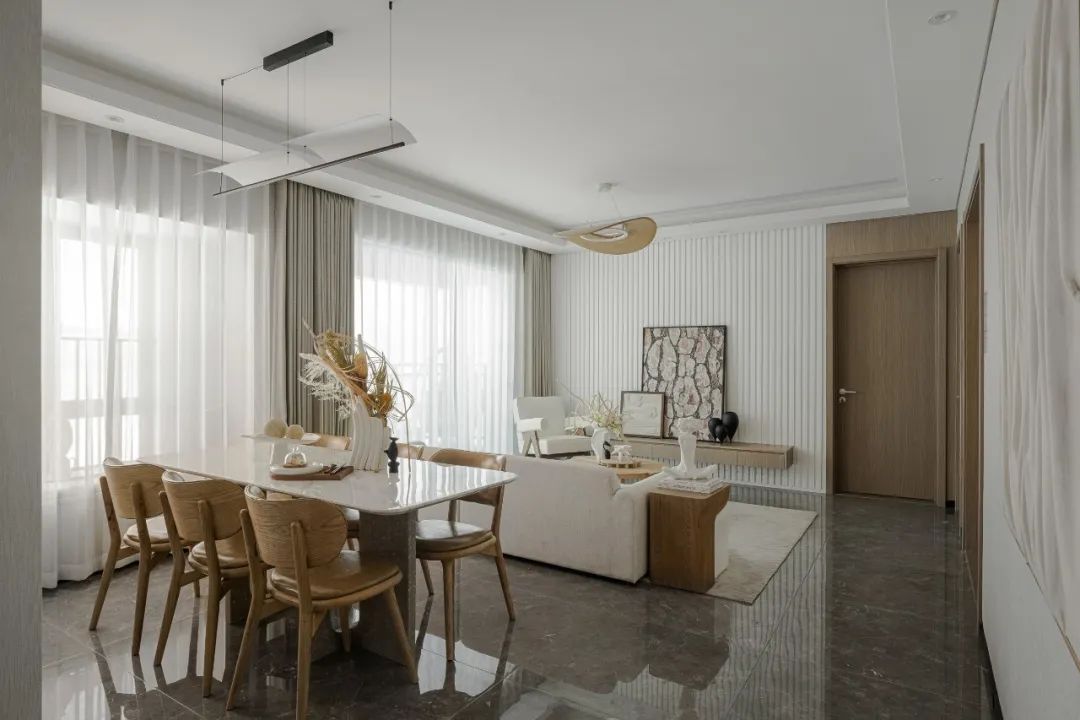
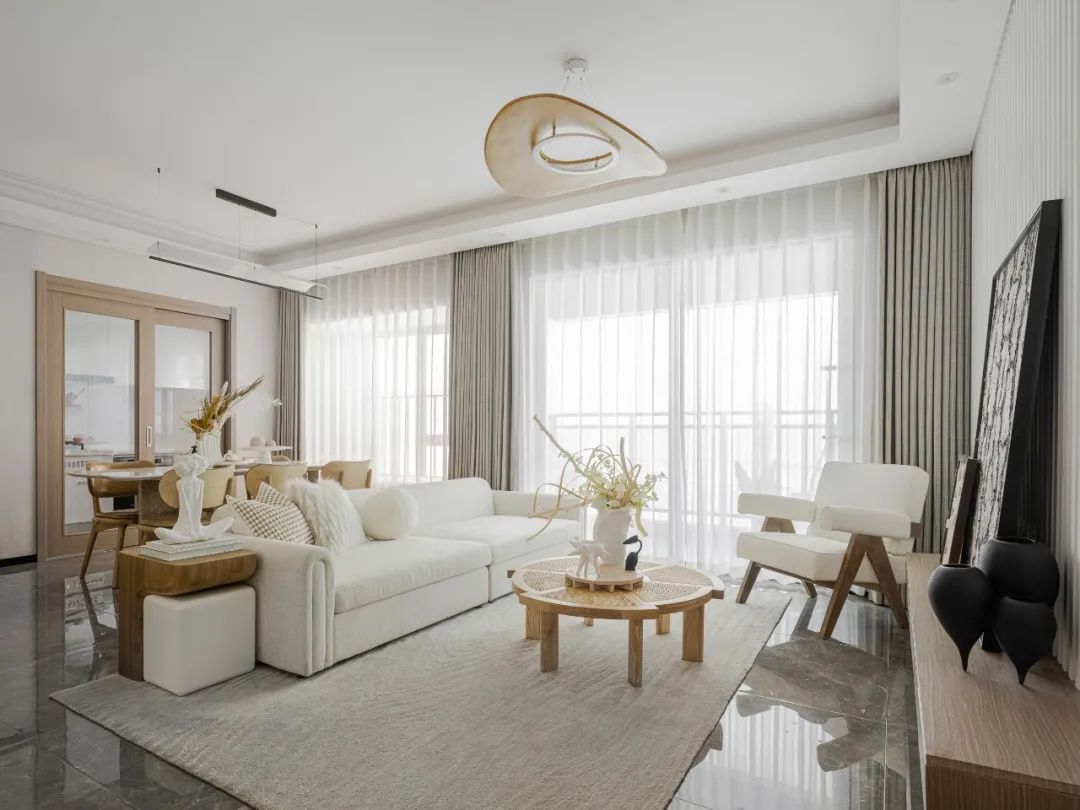
In a peaceful vision
Wooden color builds a modern wabi-sabi home atmosphere
The simplest way, the most complicated
Abandoning all superfluous colors
Wood and creamy white are blended to the extreme
Pure simplicity and nature as far as the eye can see
The gentle temperament of the wood and the large amount of white space
A glimpse of the elegance and cleanliness of the house
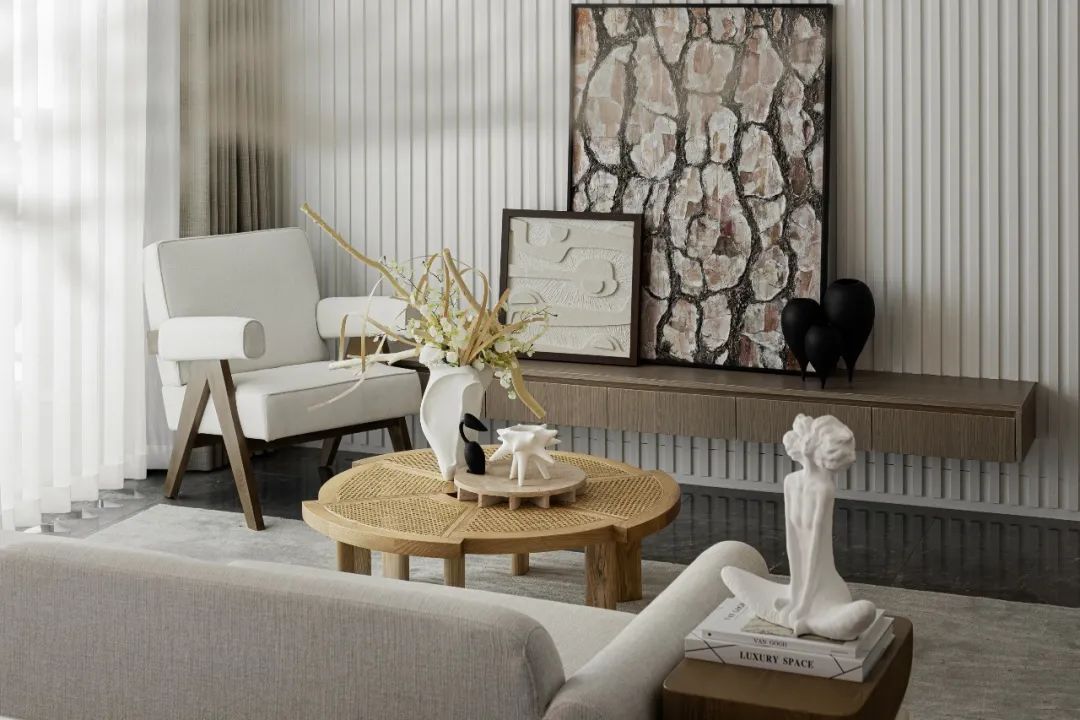
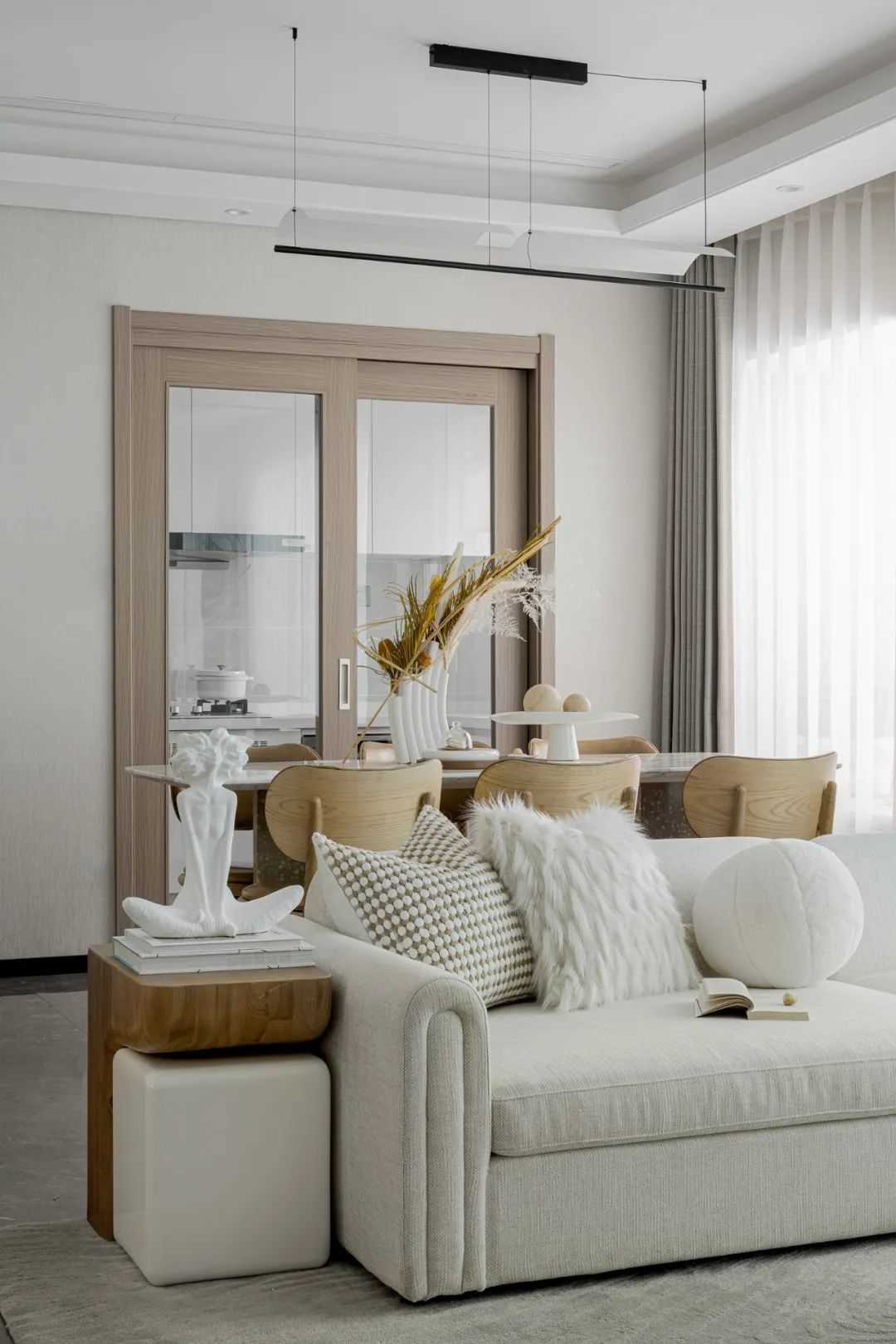
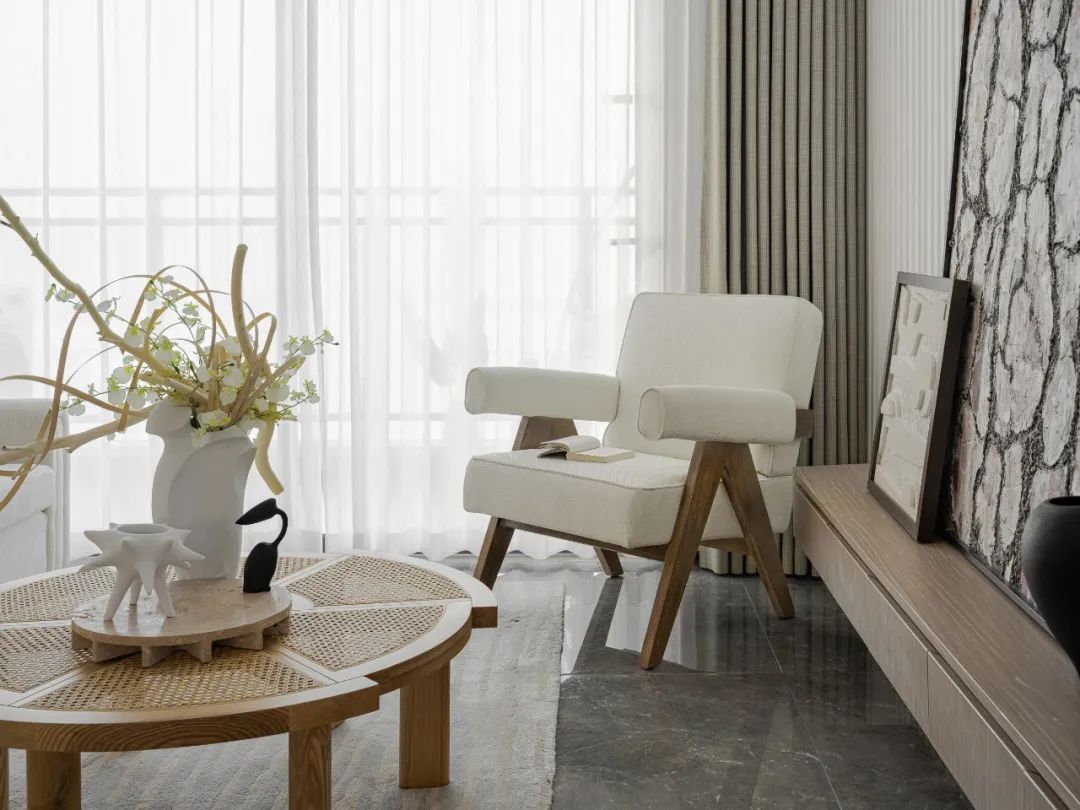
The dining room and living room are integrated into one
The dining room and living room are integrated into a single room, which makes the room more open and transparent.
Large floor-to-ceiling windows bring in natural light
Symbolizes the balance between human and nature
Presenting a simple color
In order to let the light flow freely
With transparent white curtains
The breeze rises, the sunlight diffuses in
It is as if the space is breathing

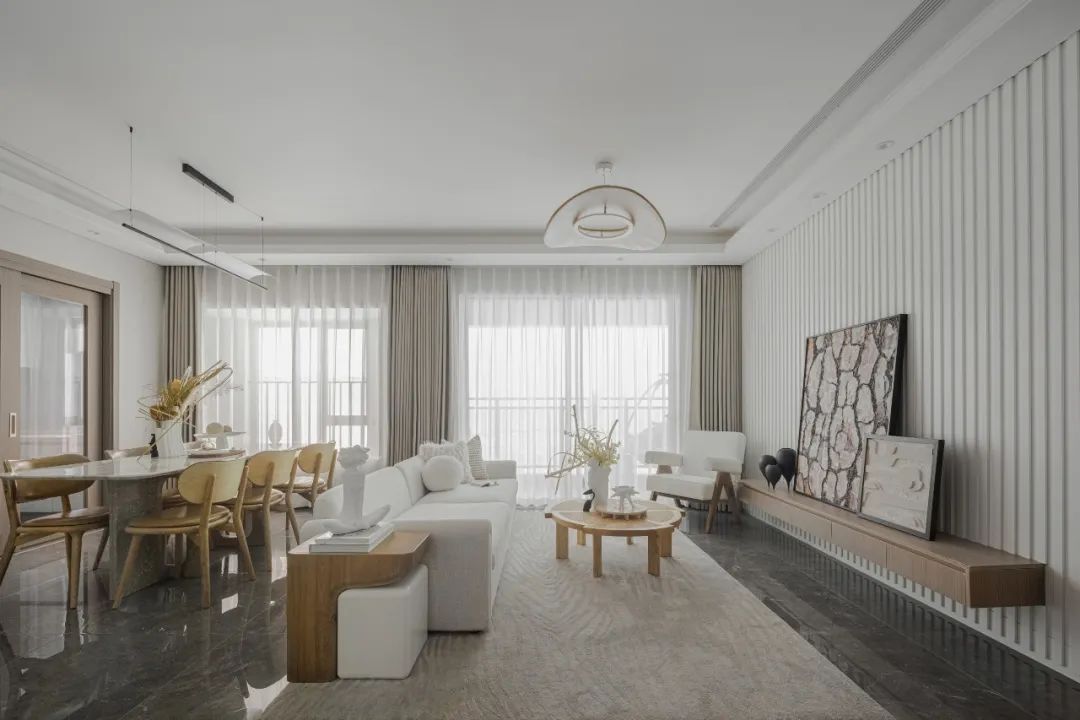
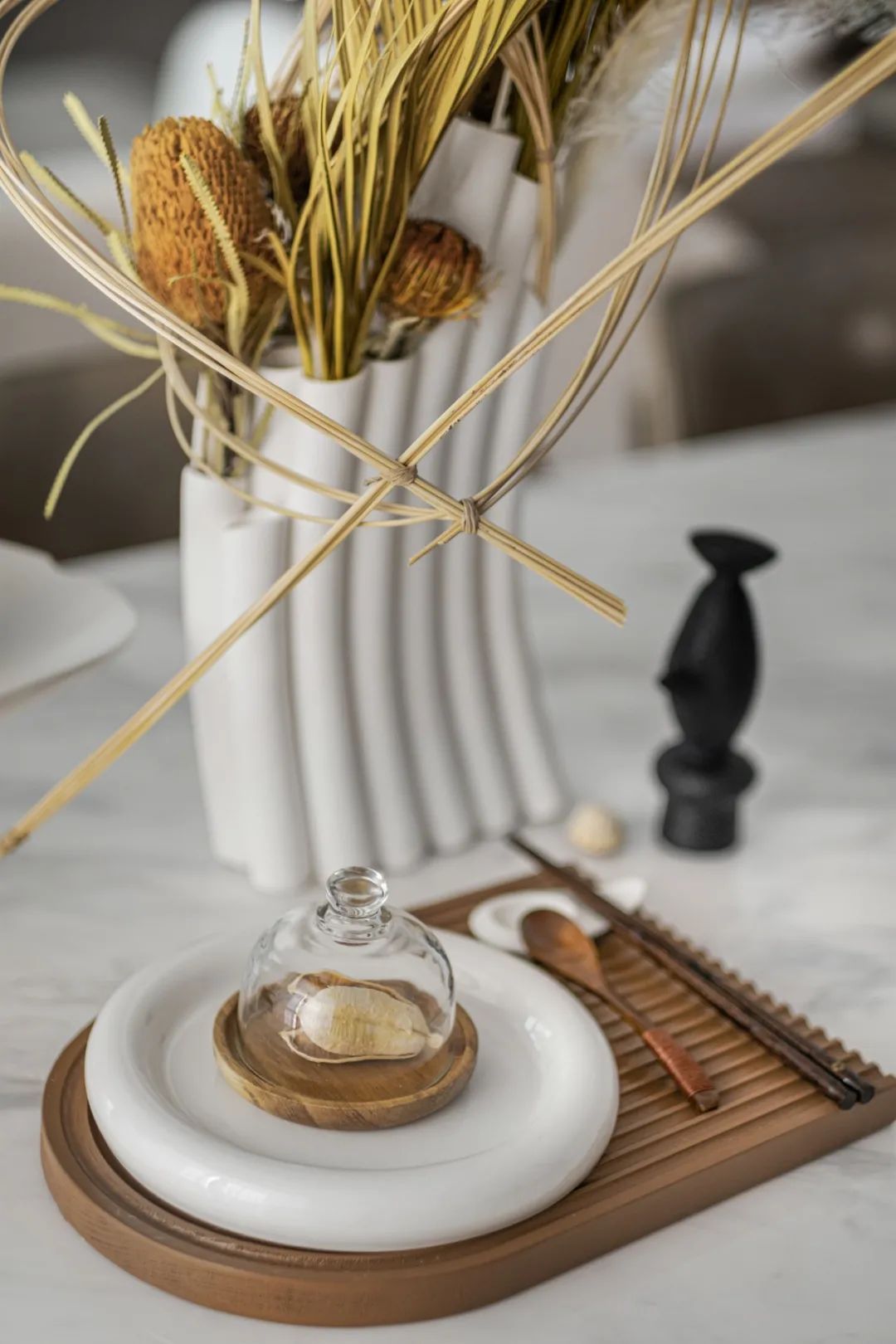
The dining table is decorated with artistic floral art in the same color, and the elegant gesture of plants.
The overall atmosphere is fresher, brighter and more vibrant, opening up a wonderful and harmonious dining time.
Tadao Ando said
“People need art and culture to enjoy city life.”
The furnishing design of the study caters to this demand
Decorating the space with natural wood and rattan furniture
Musical instruments and artistic wall paintings are used to enhance the atmosphere
The combination of local natural materials
The natural warmth and lightness of the room
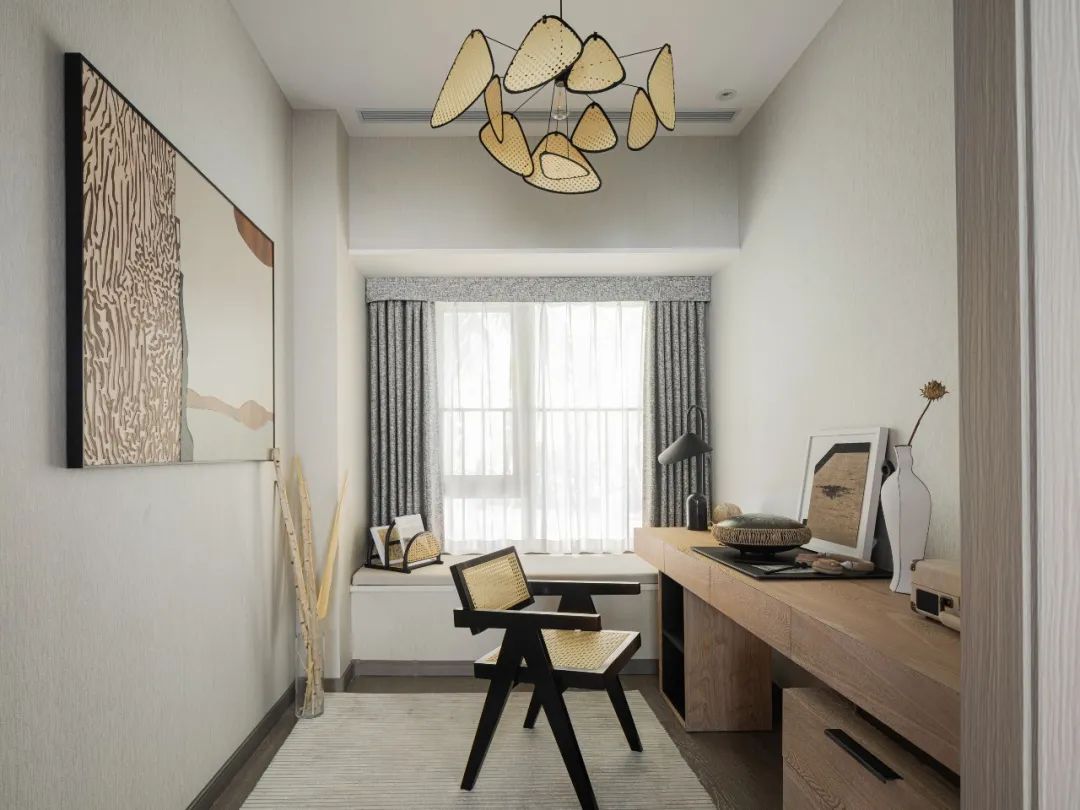
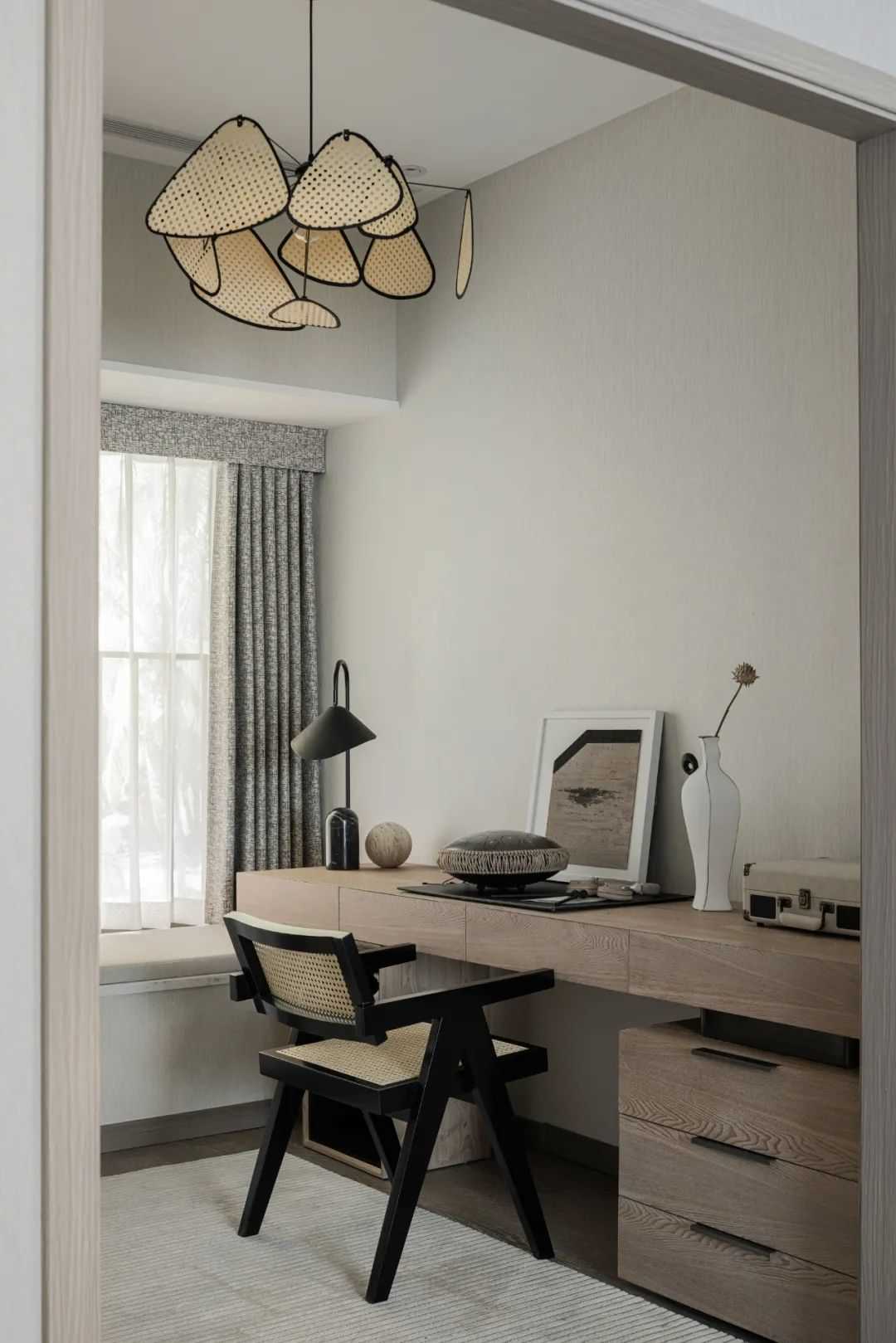
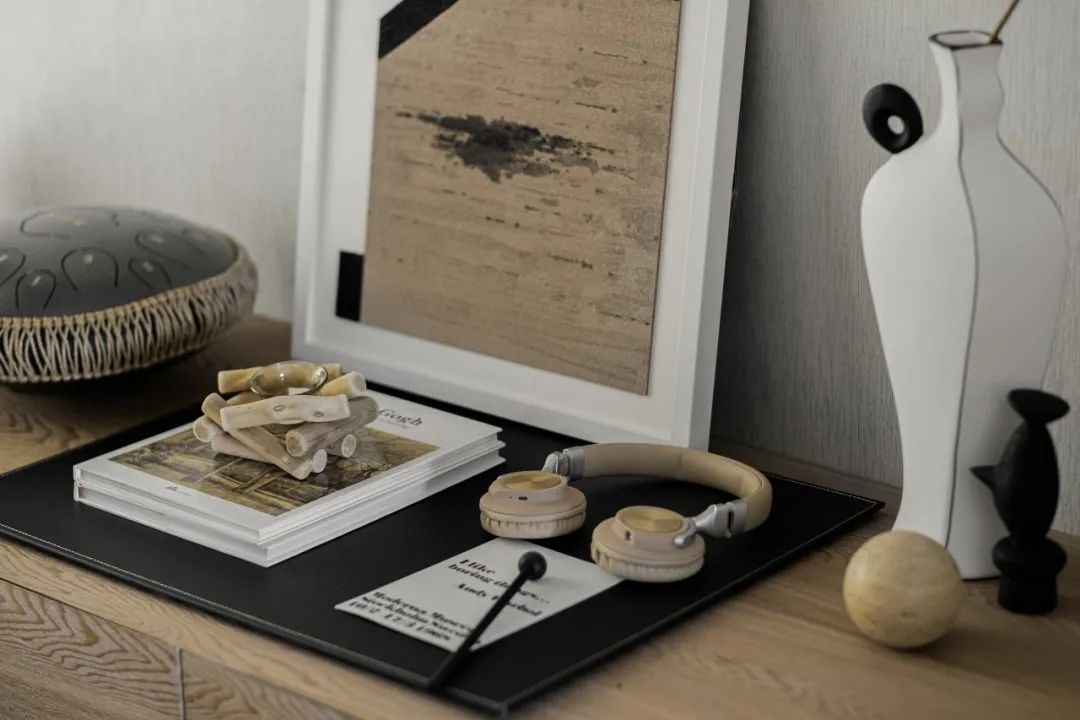
The master bedroom is decorated with light wood colors
Layers of similar colors are added
On the simple block surface
Geometric decorations are incorporated one after another
It is like painting on a plain background
Use lines and materials as a means of spatial aesthetic form
Constructing a gentle and elegant sleeping space
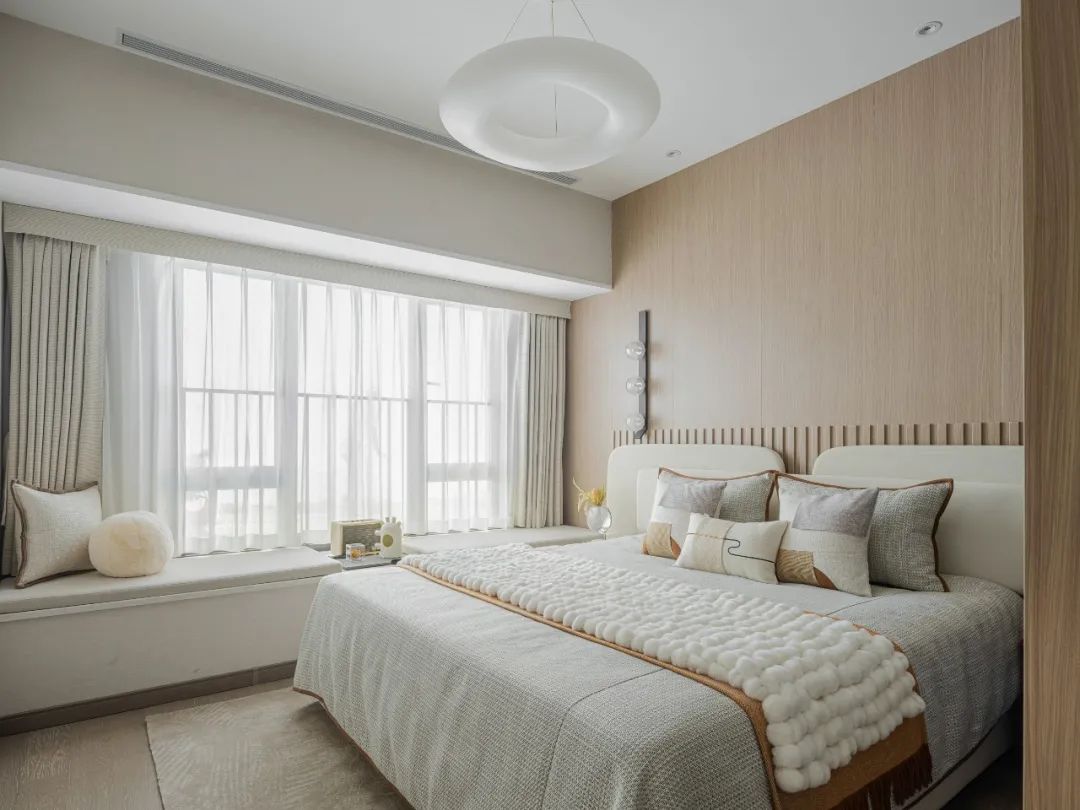
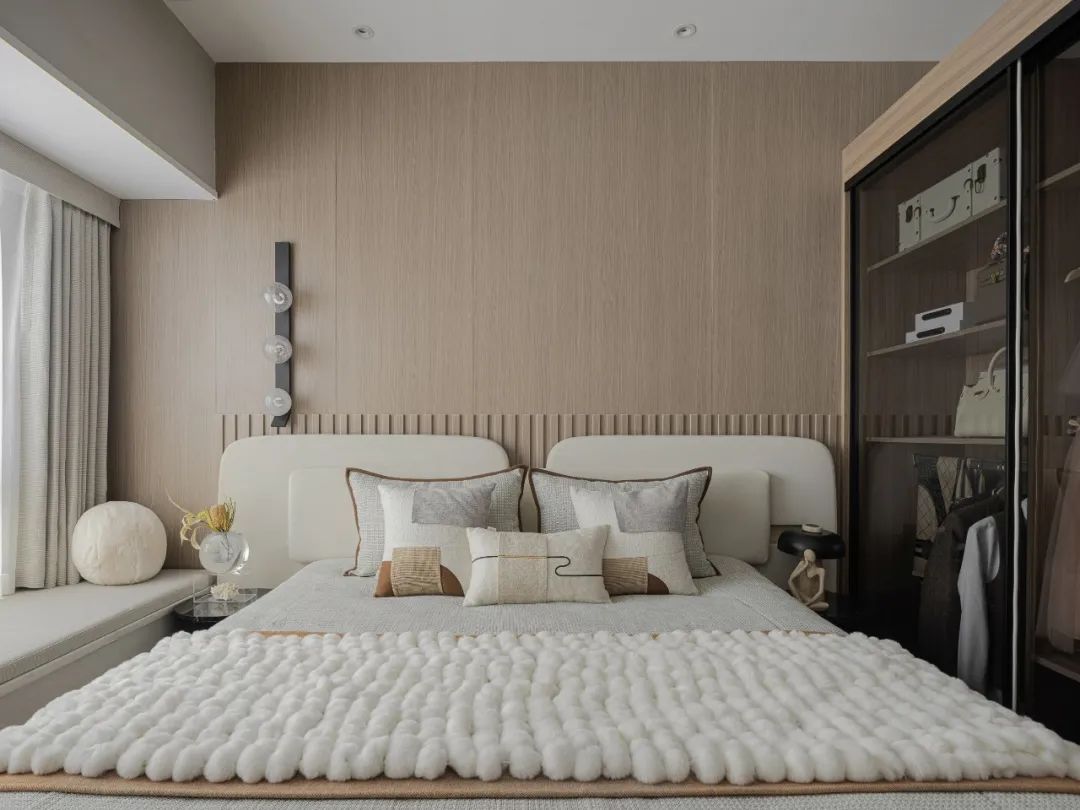
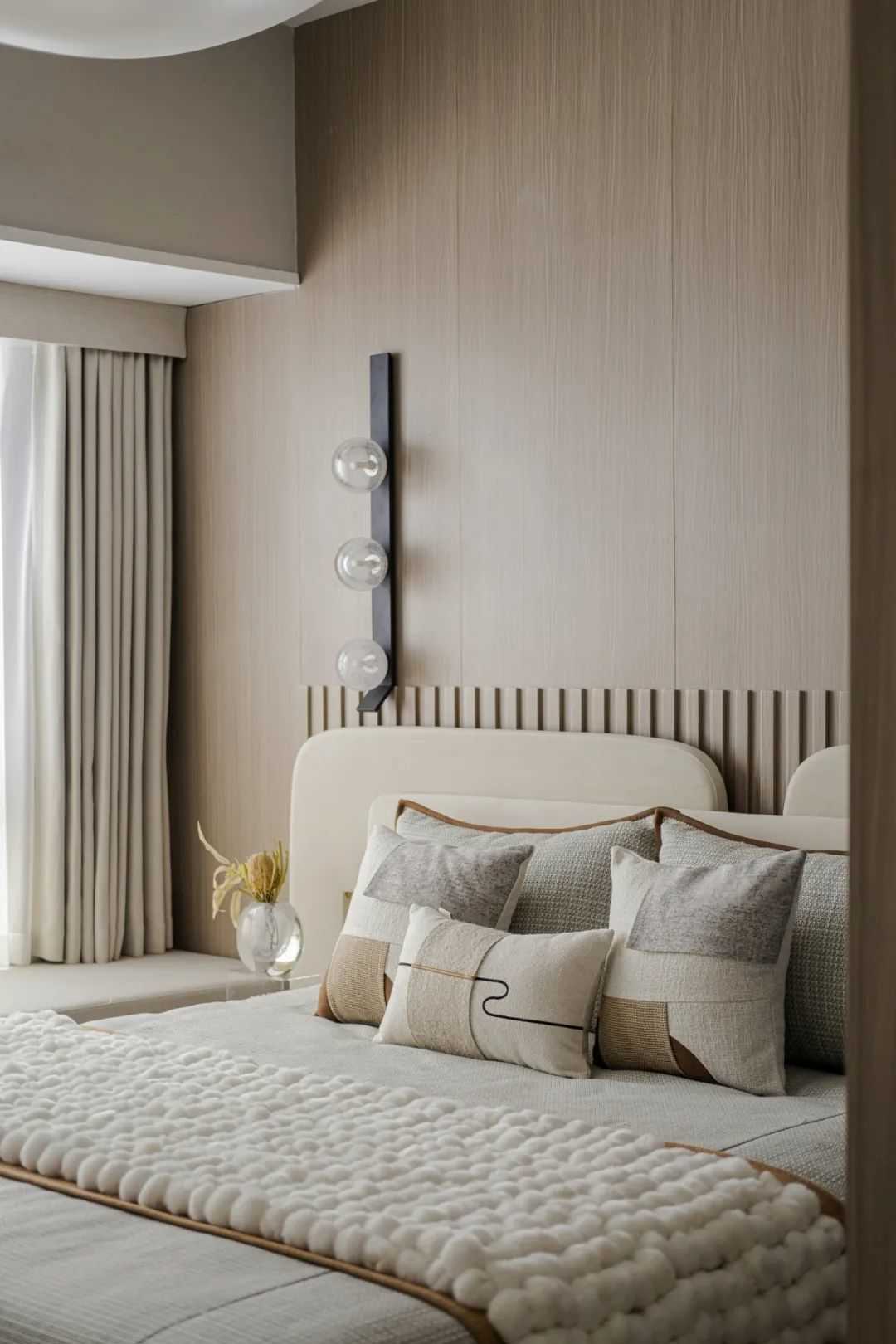
In the simple space, light and shadow, material and color balance each other
Painting a delicate and uncontrived picture
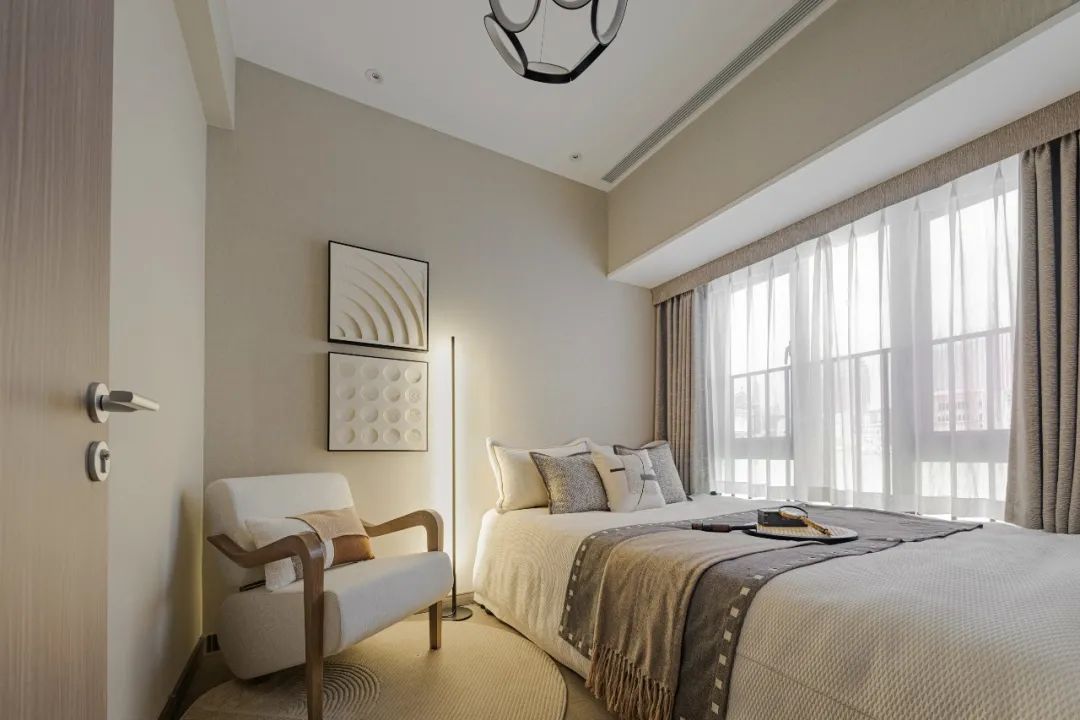
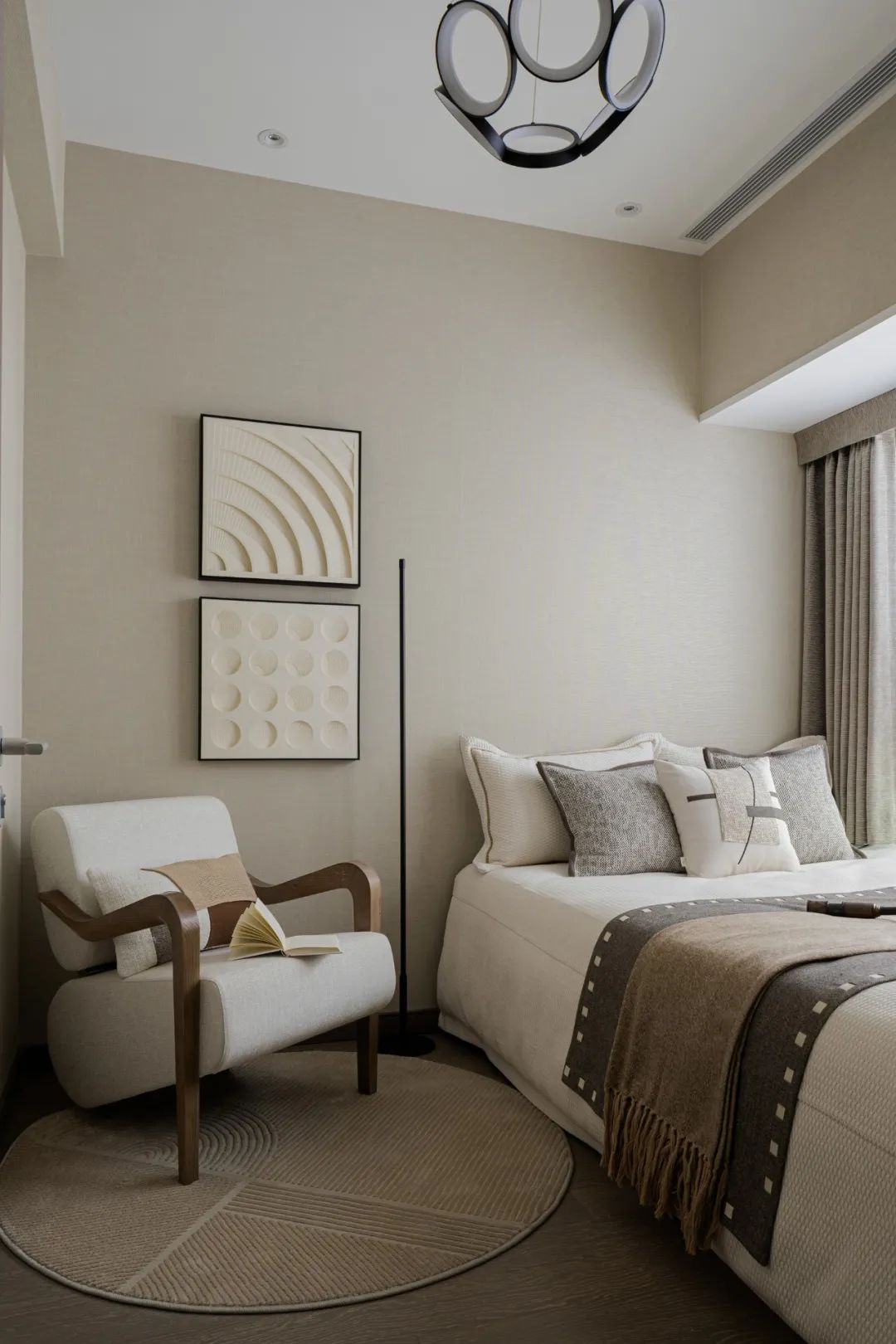
Pink is the entrance to the fantasy world
Painted with the infinite imagination of childhood
The soft light protects children’s wild imagination
Let them in the dreamy and sweet mood
The pink is the entrance to the fantasy world
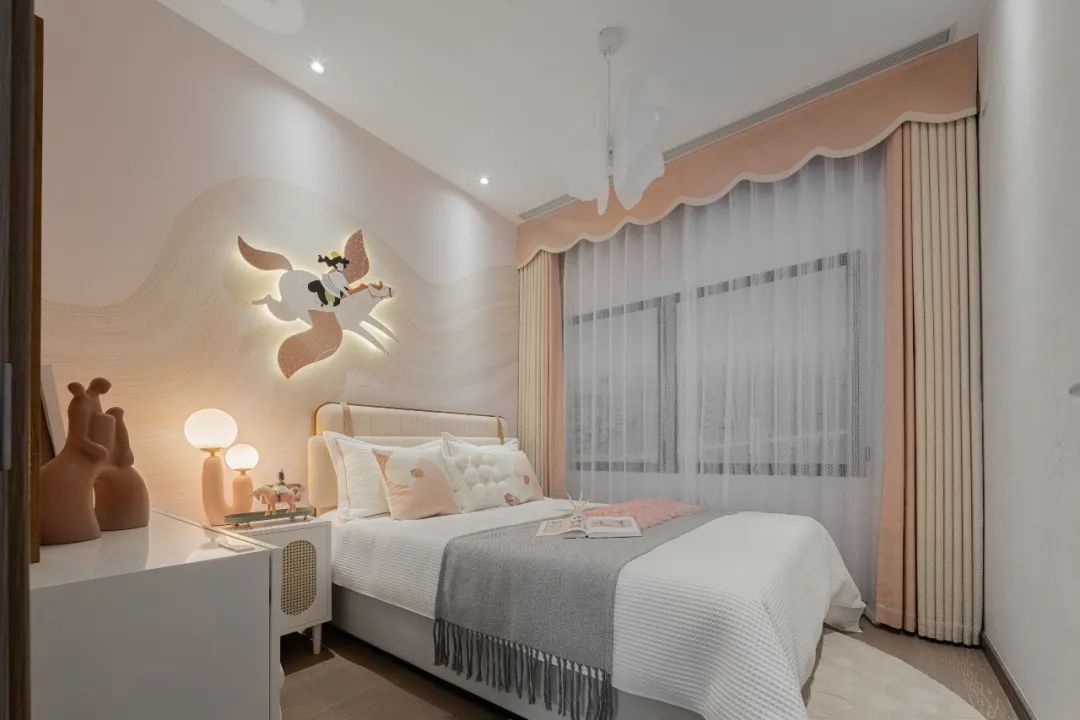
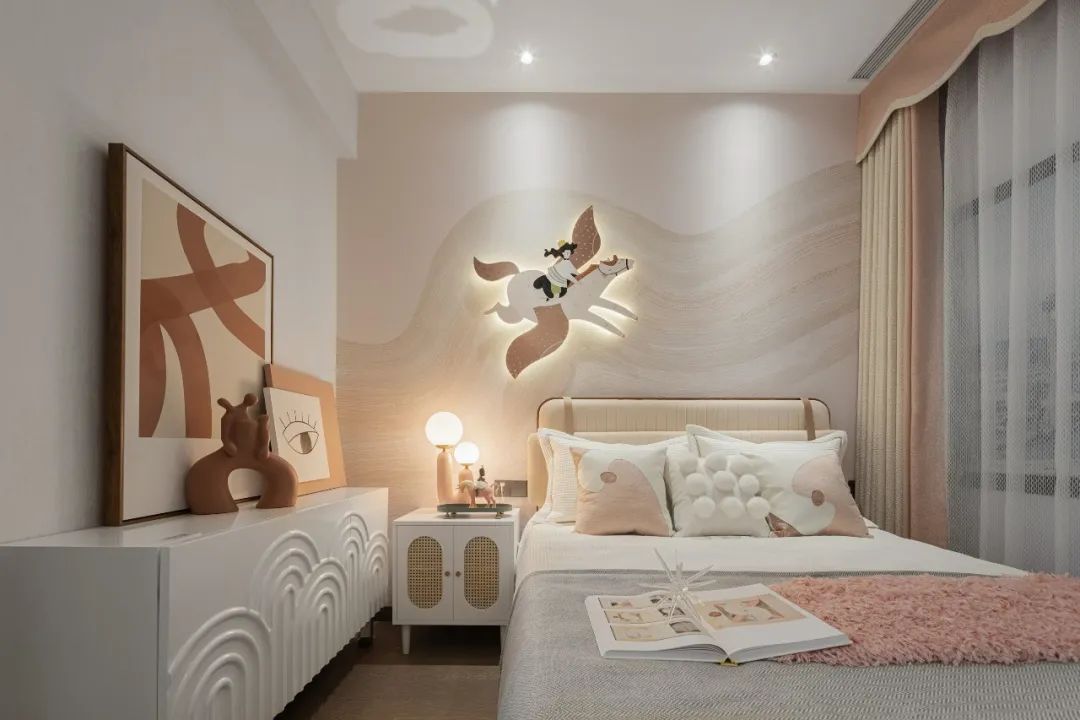
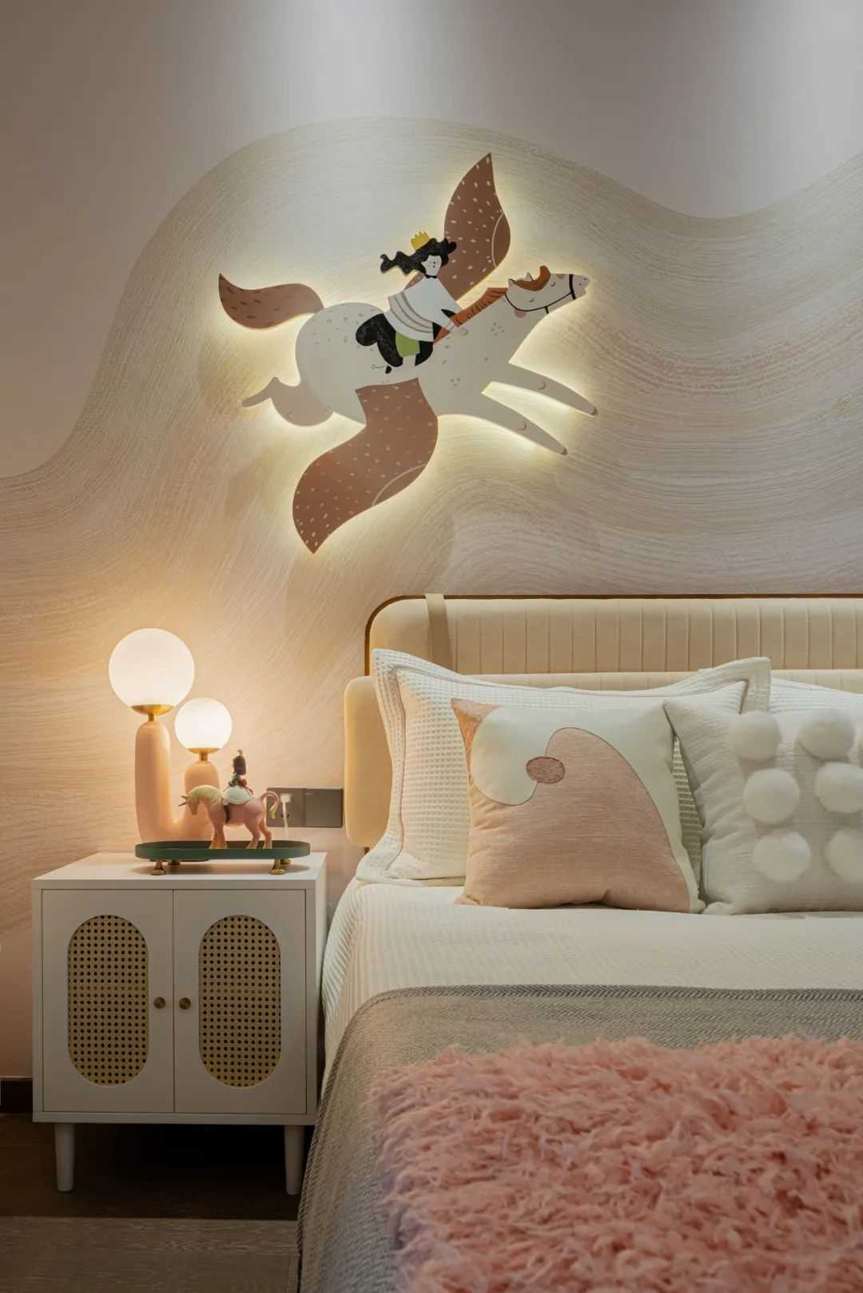
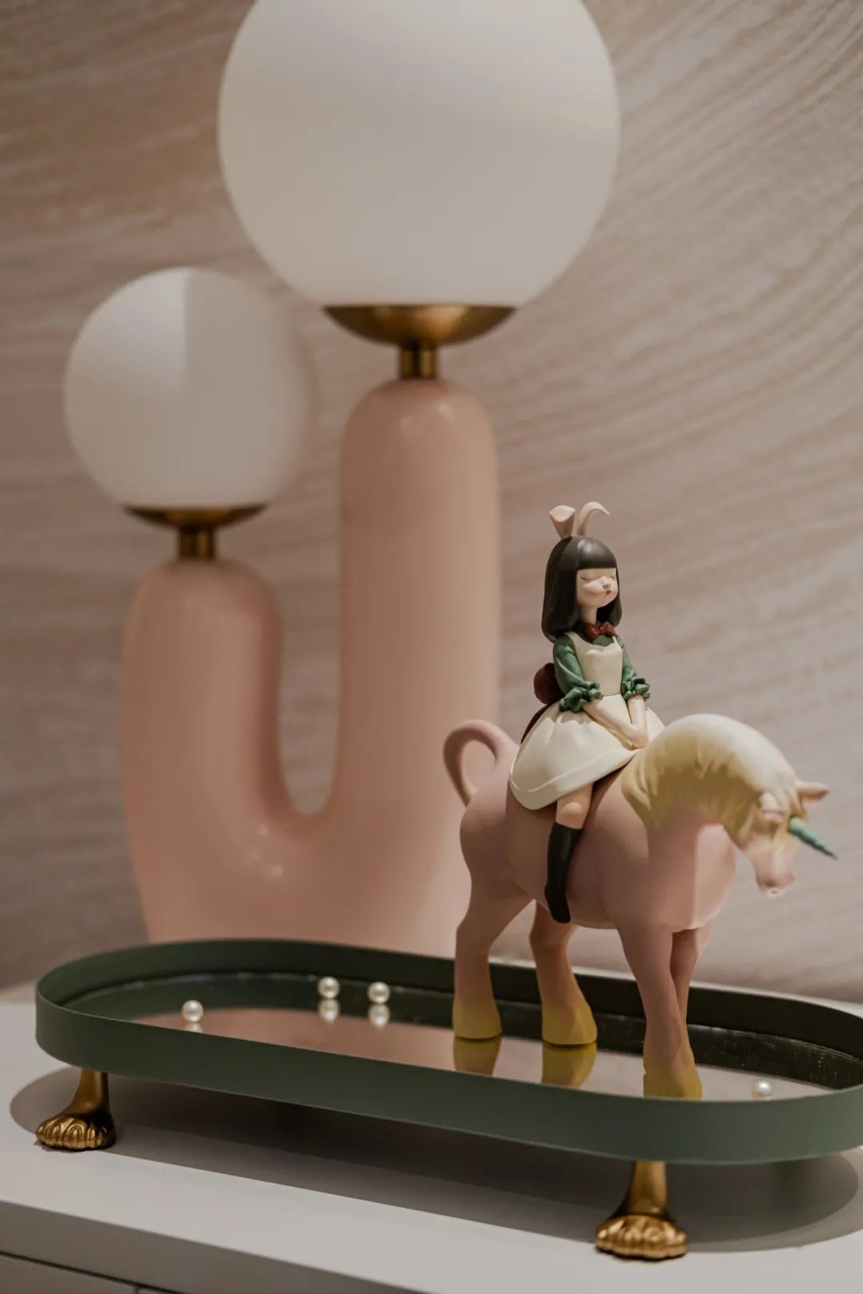
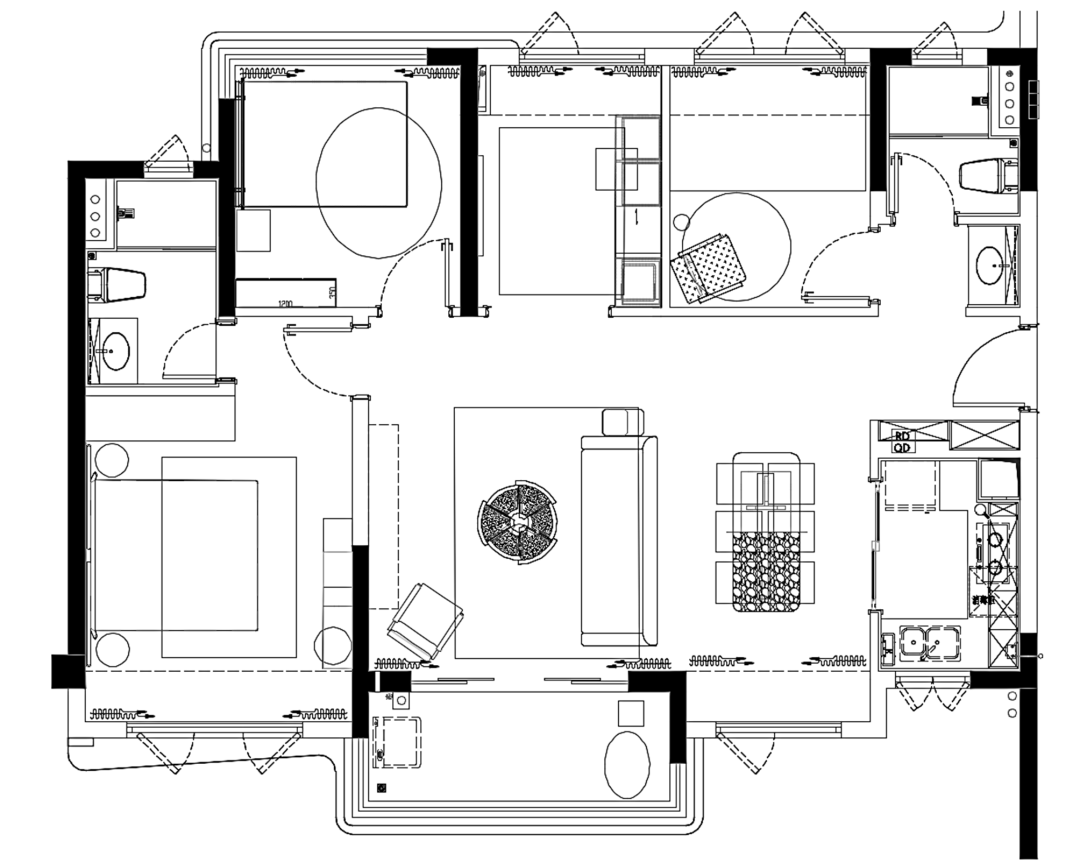
▲Plan layout
02
Light Overflow
The light of all things, the beginning of the origin
All substances in nature, mountains, water, air, are given by light. All of them have shadow, and shadow belongs to light, and light is the source of all things.
–Architect Louis Kant Con
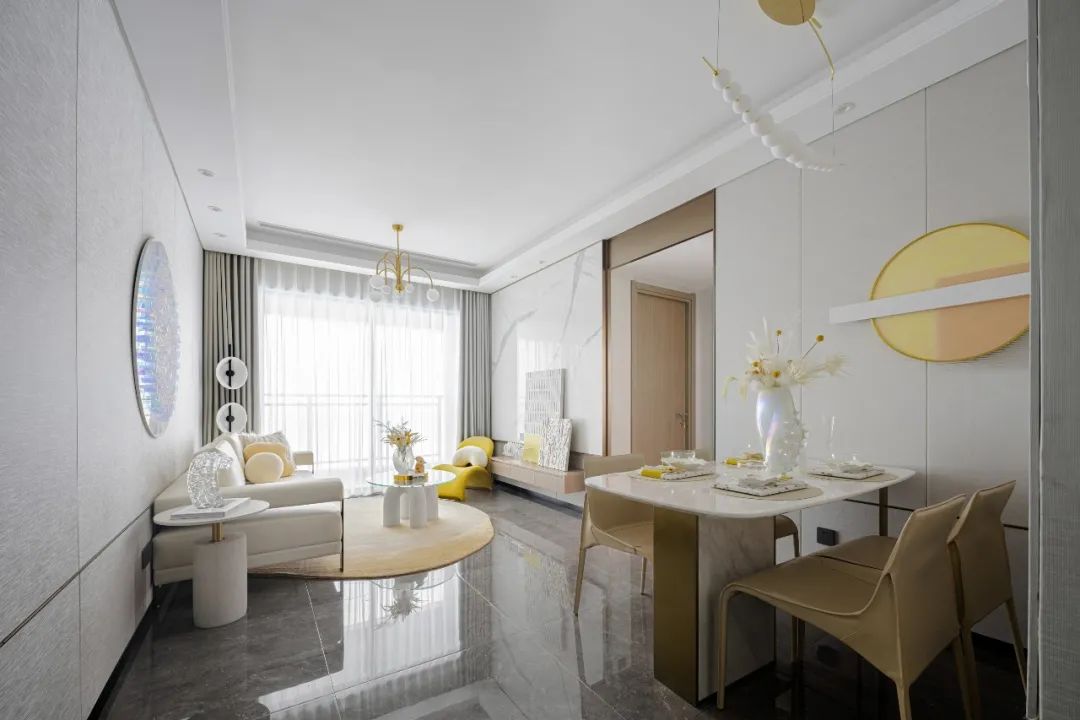
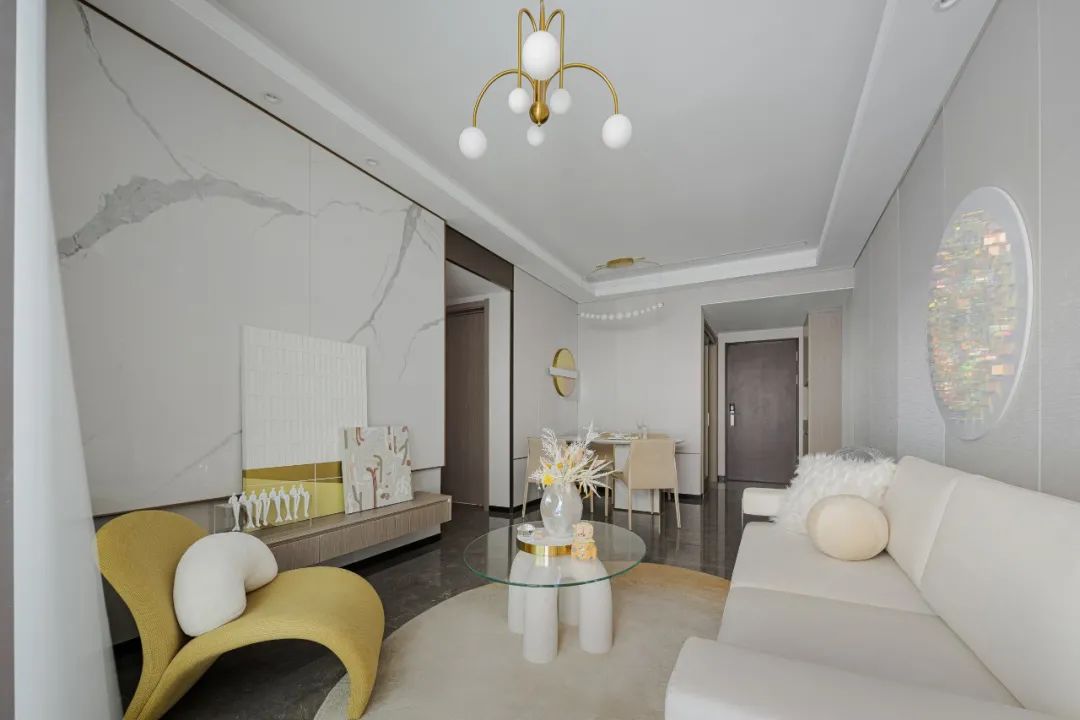
Light is the origin of everything. In order to bring natural light into the interior, the designer used bright monochromatic tones, reflective materials and clean lines to create a soothing and serene atmosphere.
Under the bright tone, the personality of the home becomes so distinct because of the addition of “light”. Bright yellow and pure white are like the protagonist and the golden supporting actor in a movie, making a good movie about life.
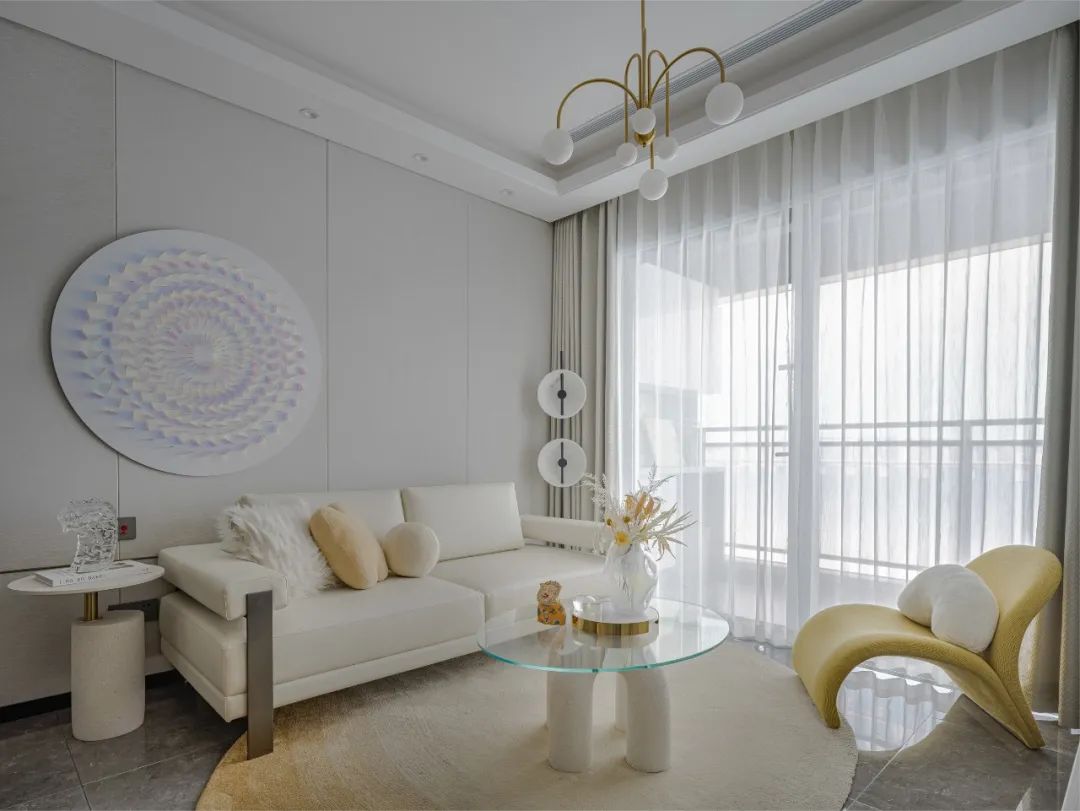
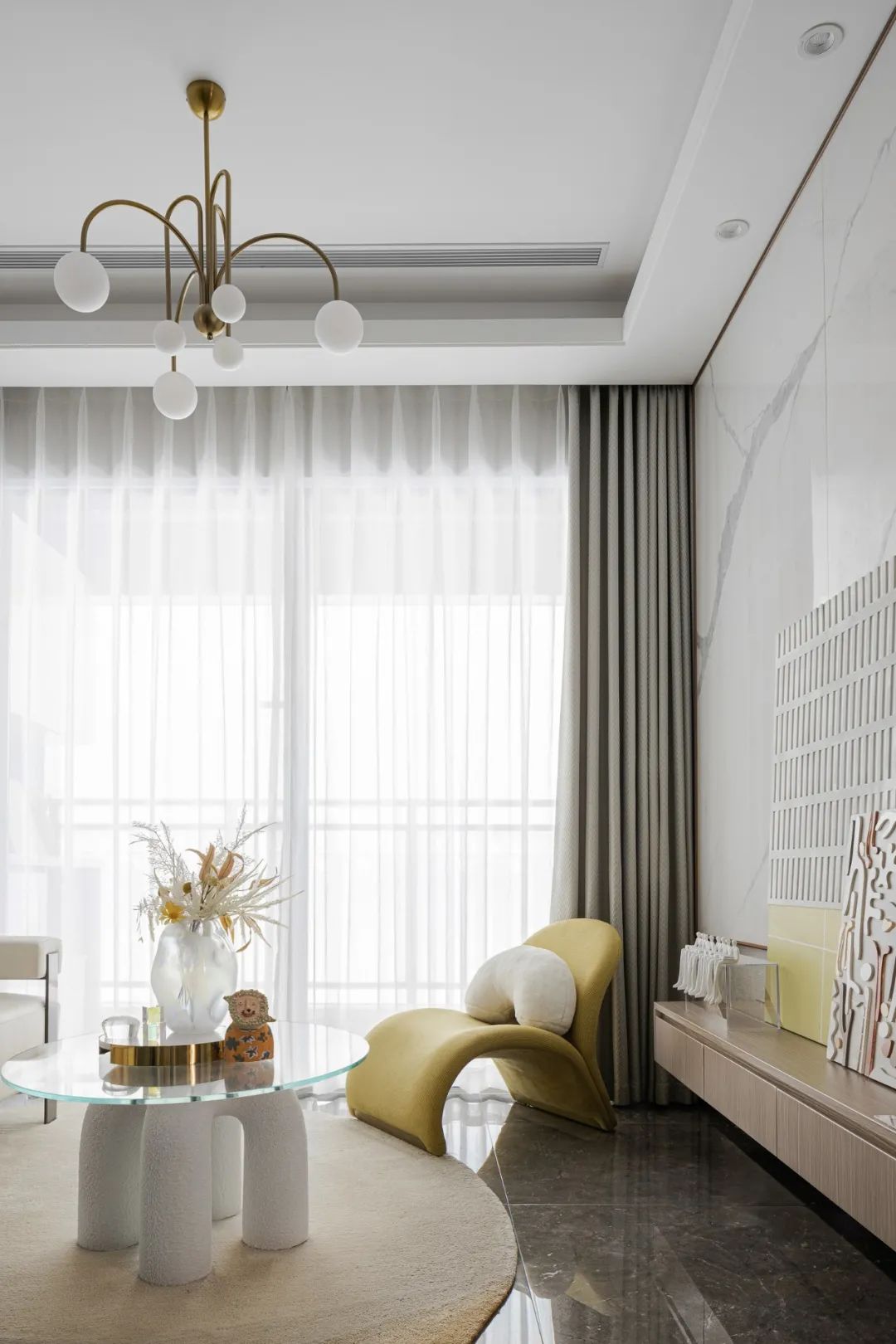
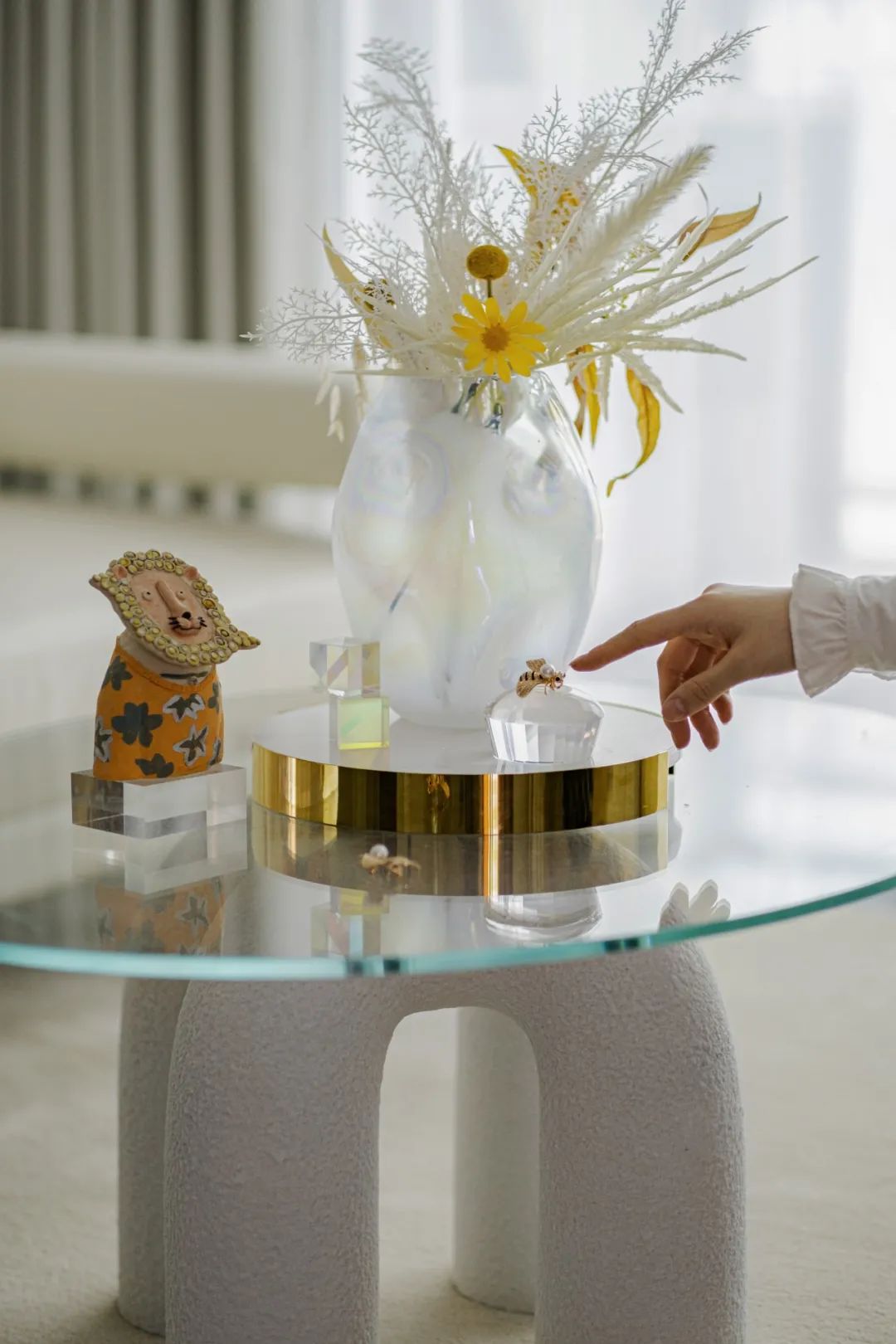
The color gives the space mood, and the material amplifies the mood twice.
How to further reflect the change of light, the house furnishings are mostly made of permeable materials. When light enters, multiple carriers show different color changes from different angles, forming an optical phenomenon. The space thus appears vivid and interesting, and the vitality of the home comes to life.
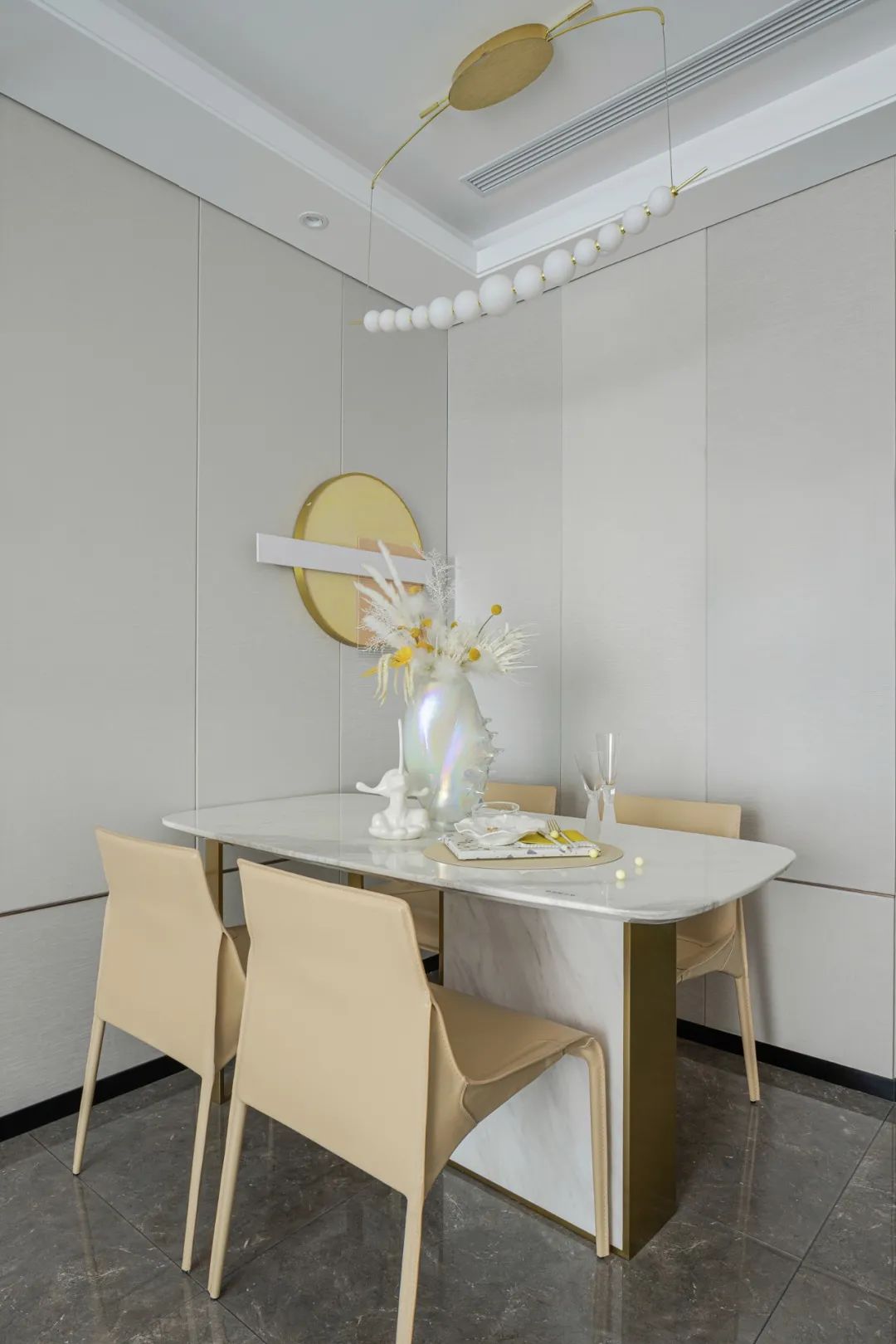
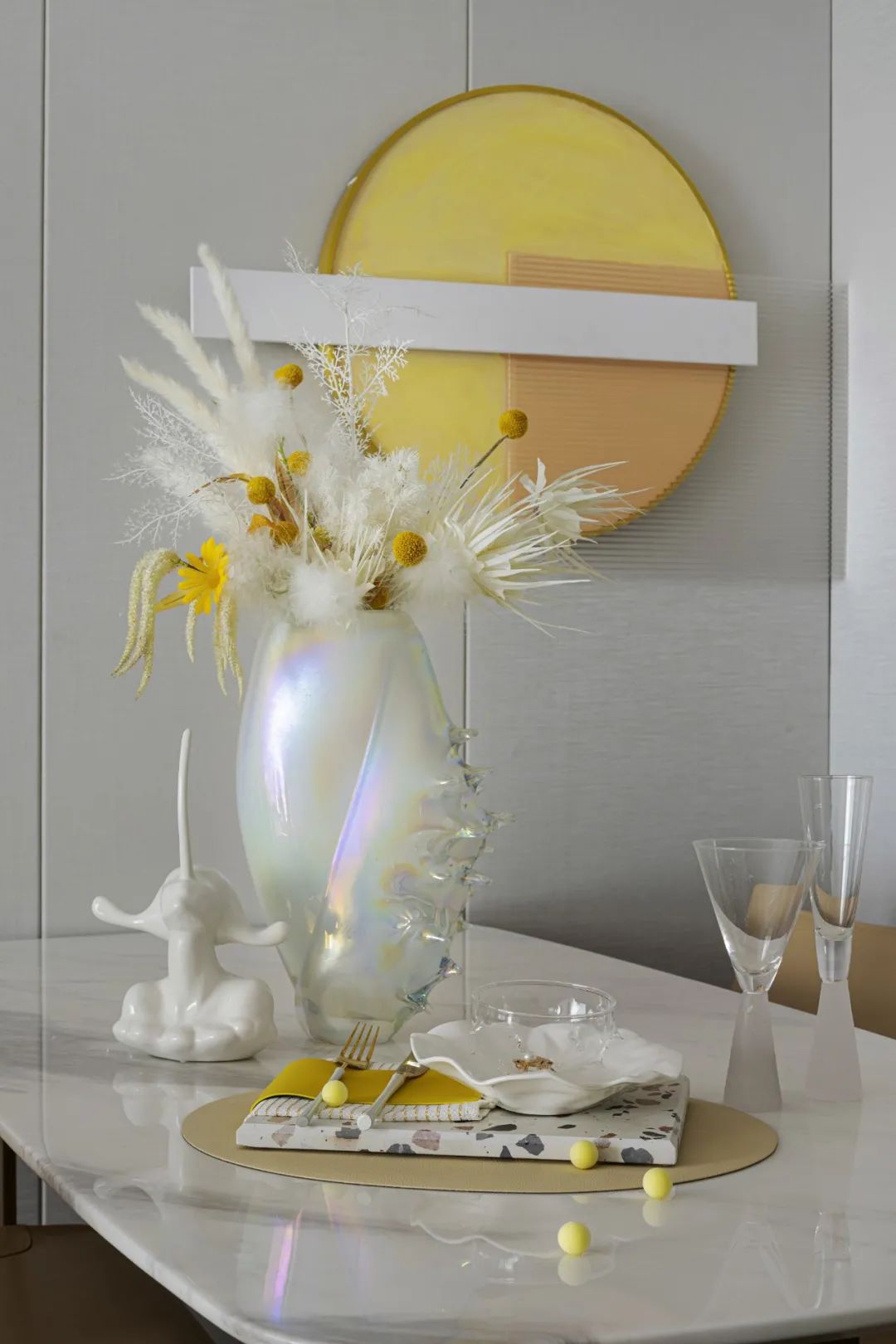
Marble dining table and goose yellow dining chairs match
With the addition of intense light
The dining atmosphere is filled with the romantic sunset style
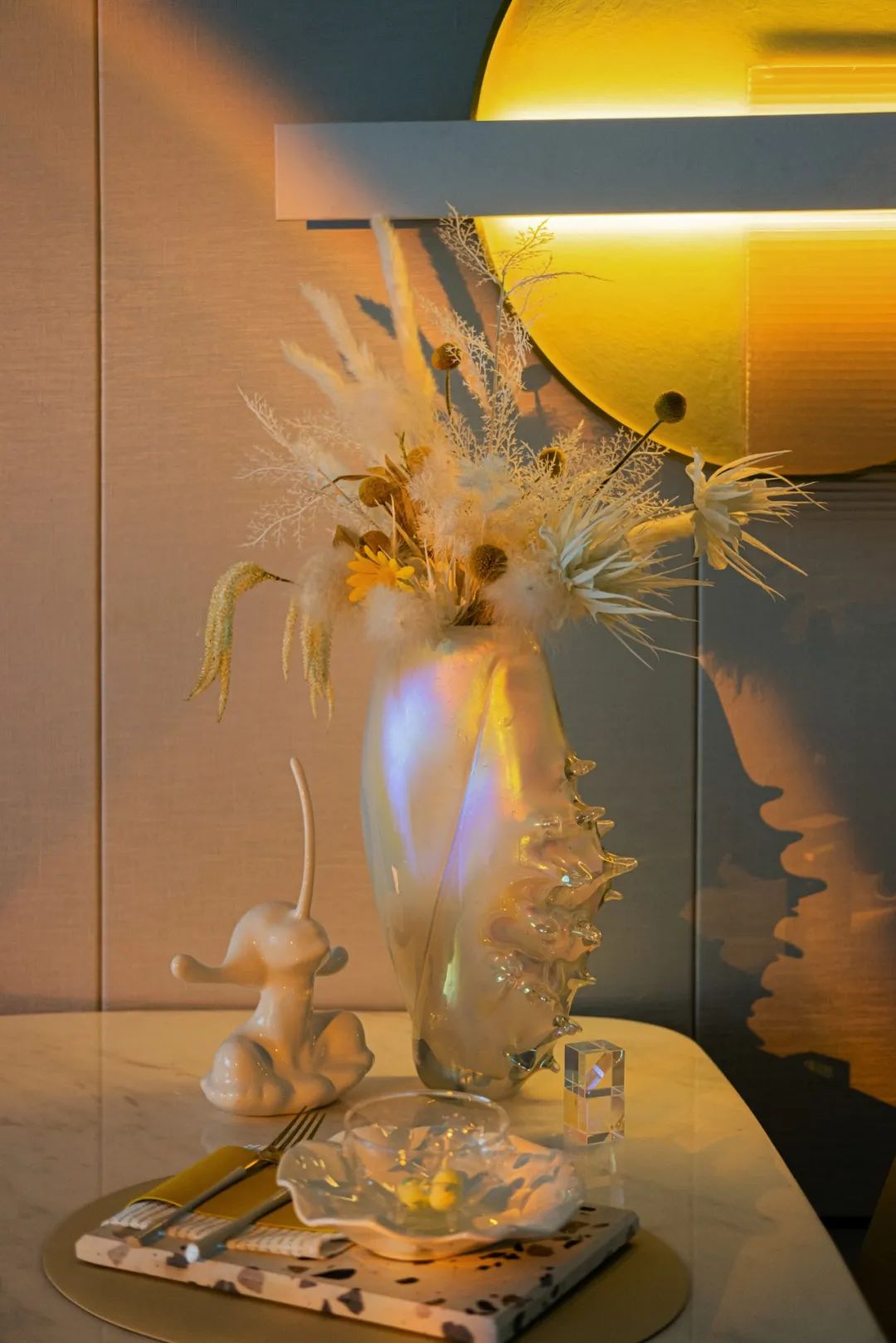
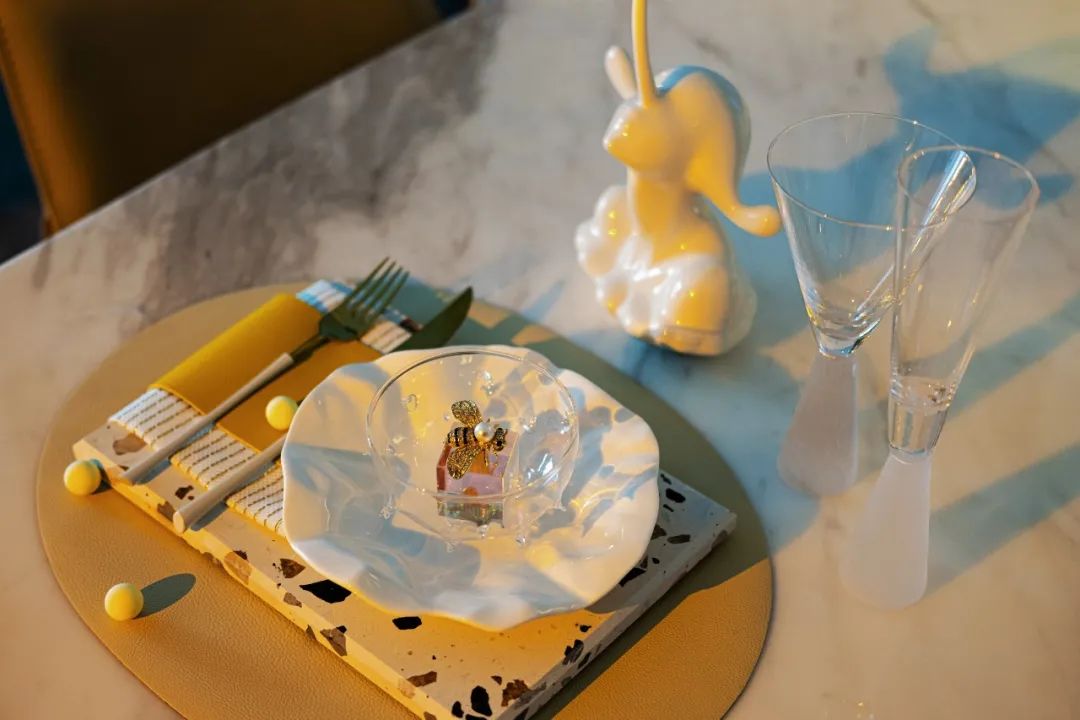
There is no superfluous decoration and no excess of form. Every object and painting is just the right existence, emitting the abundant and unrestrained life, together giving the home a rich story atmosphere.
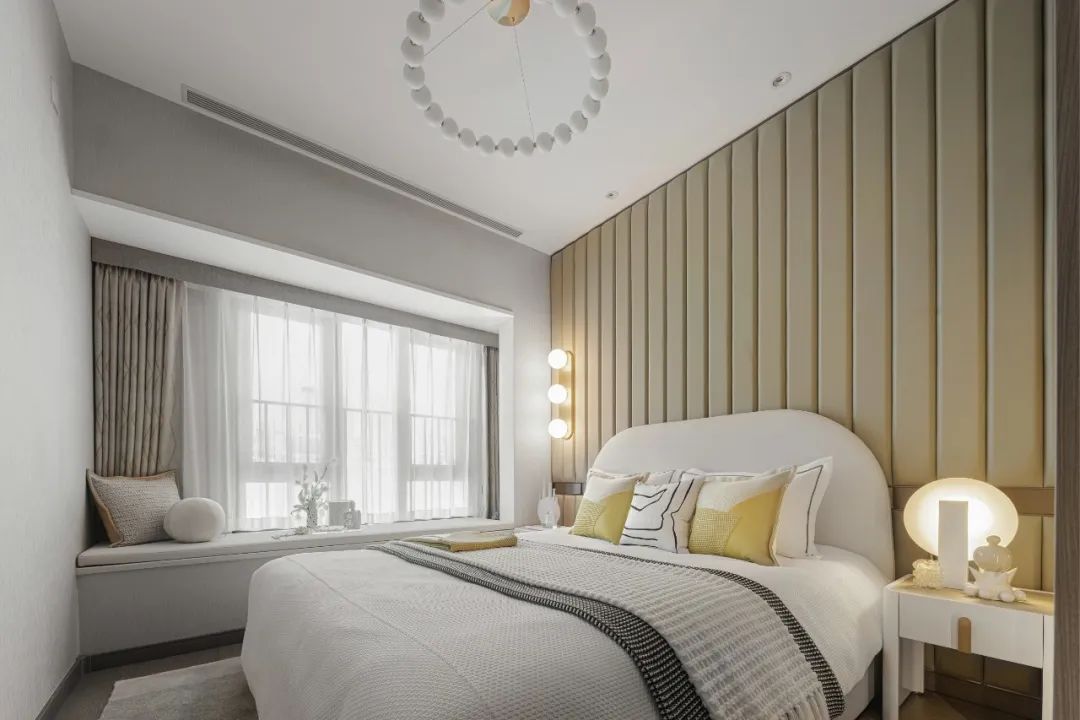
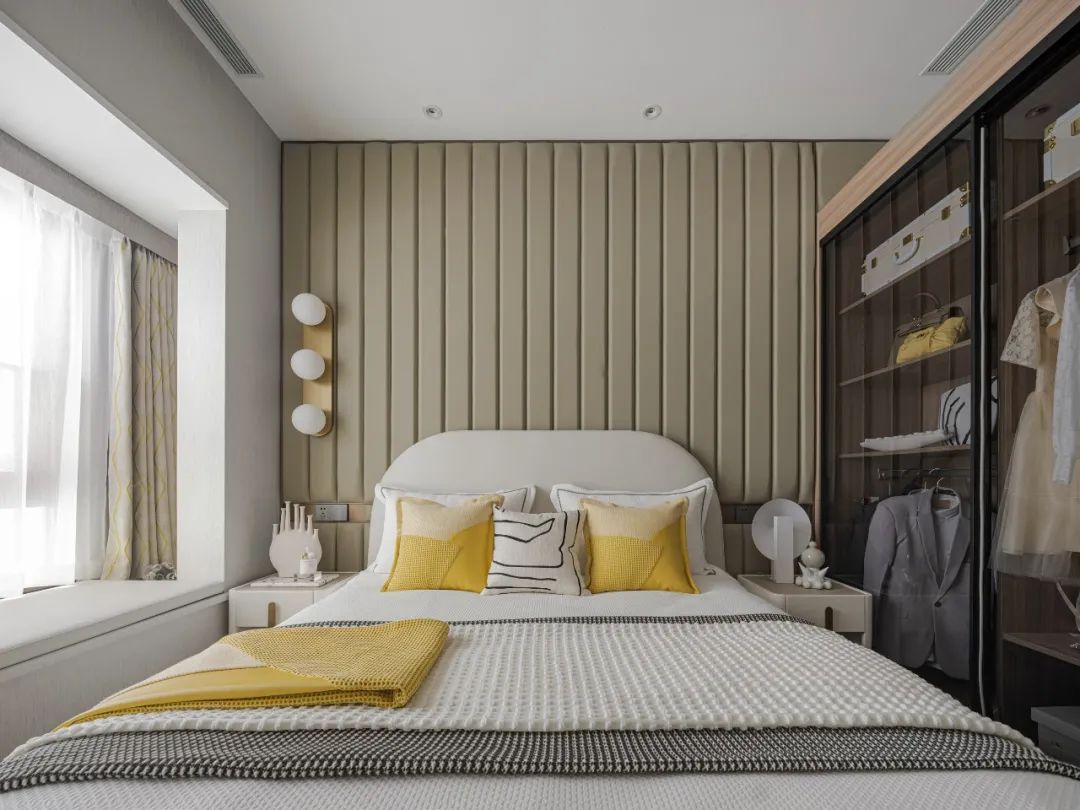
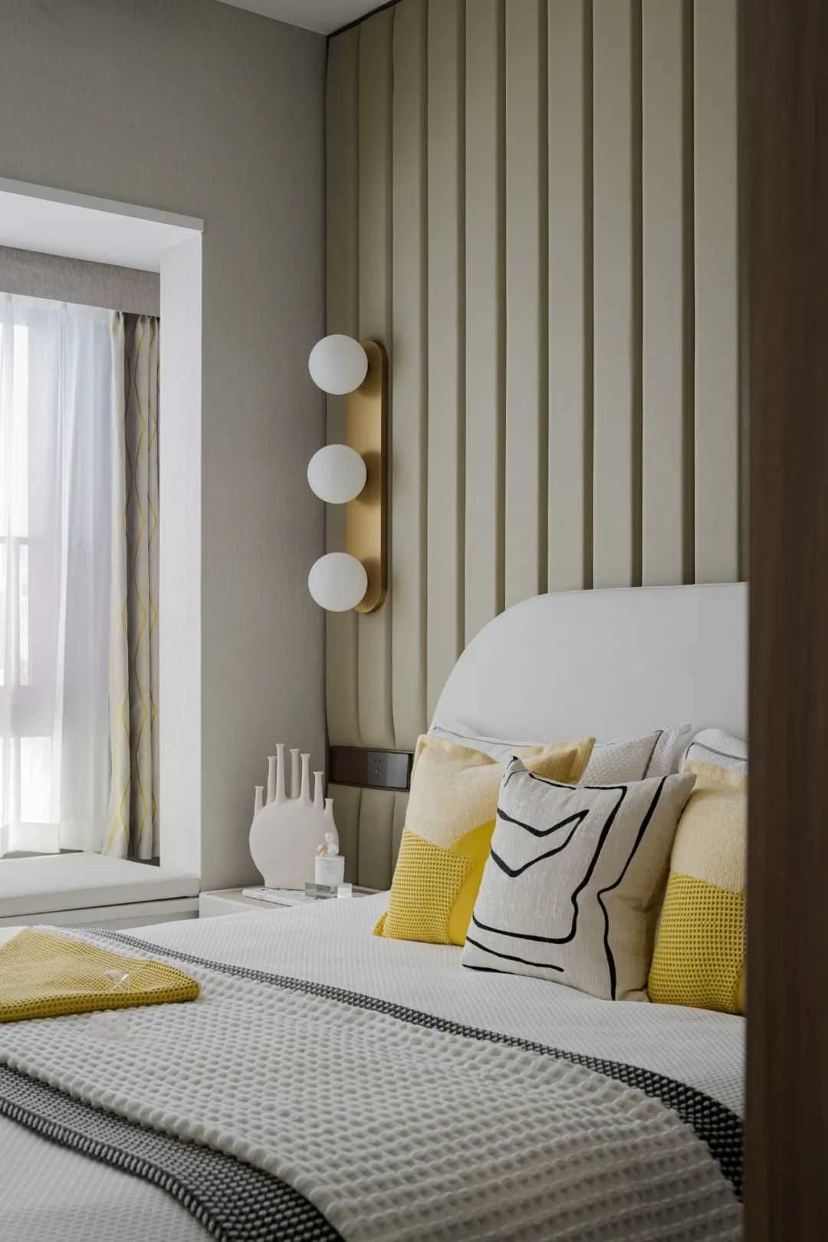
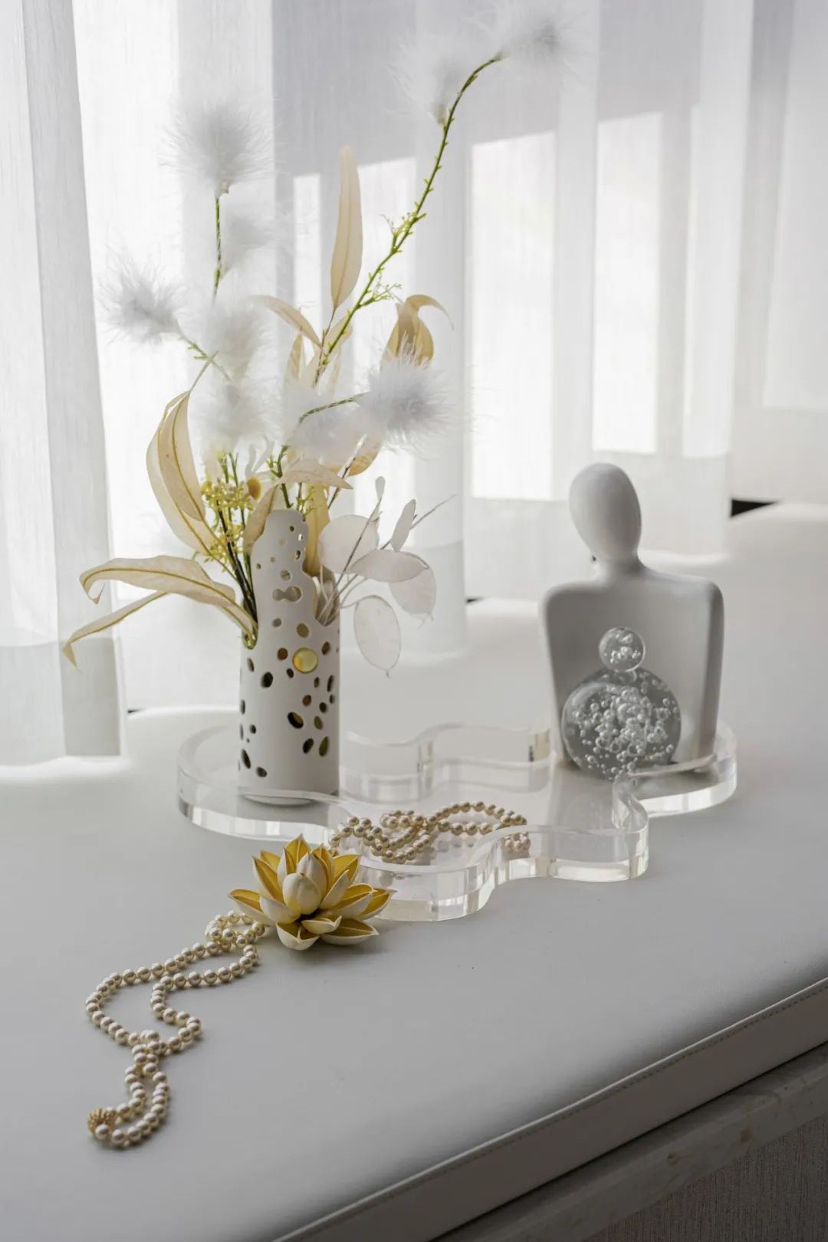
Behind the busy world is a rare moment of self-indulgence. The sleeping space is extended with soft yellow. The right blend of more and less, lighter and heavier, will bring a night of charming and beautiful dreams to the heart of the residents.
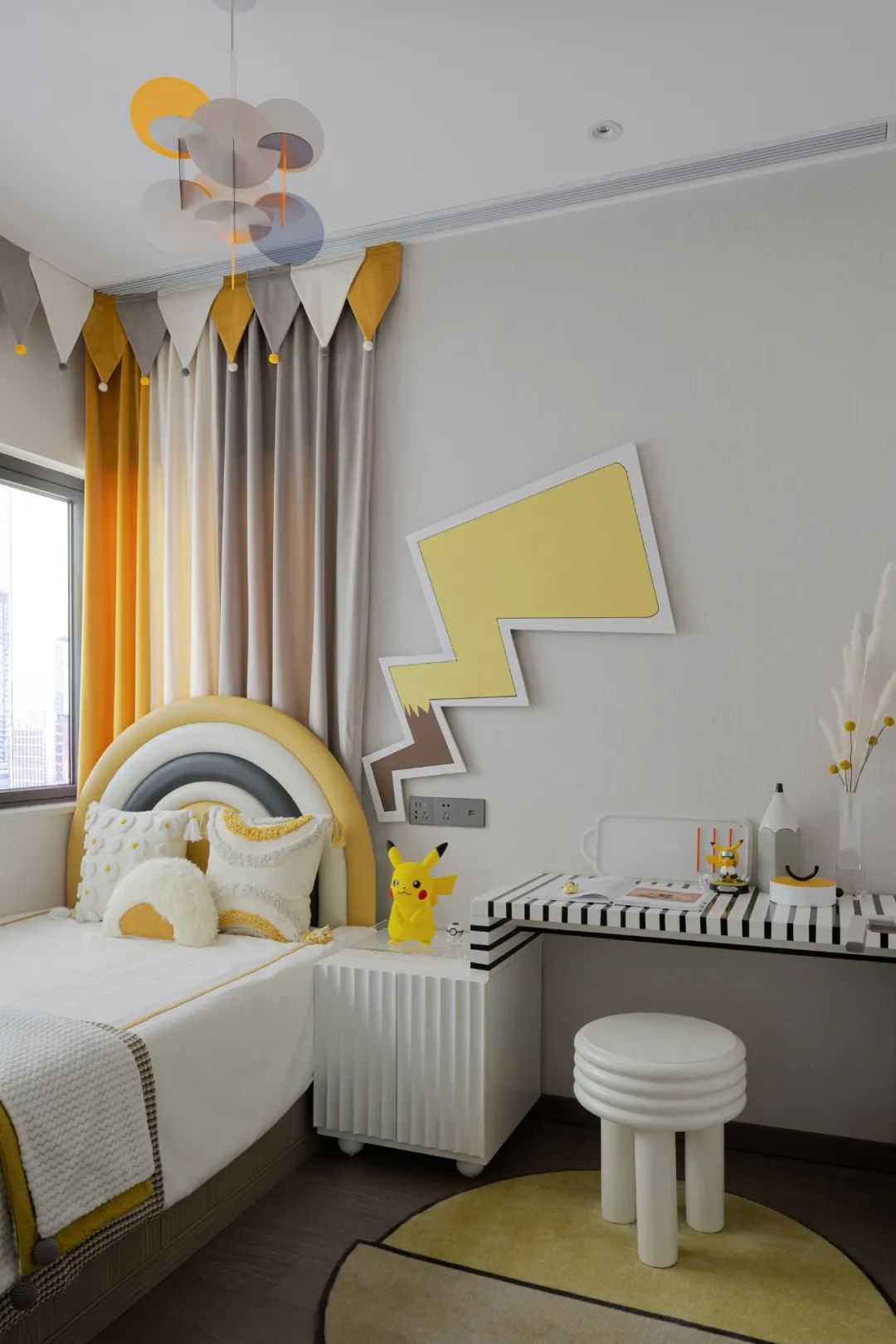
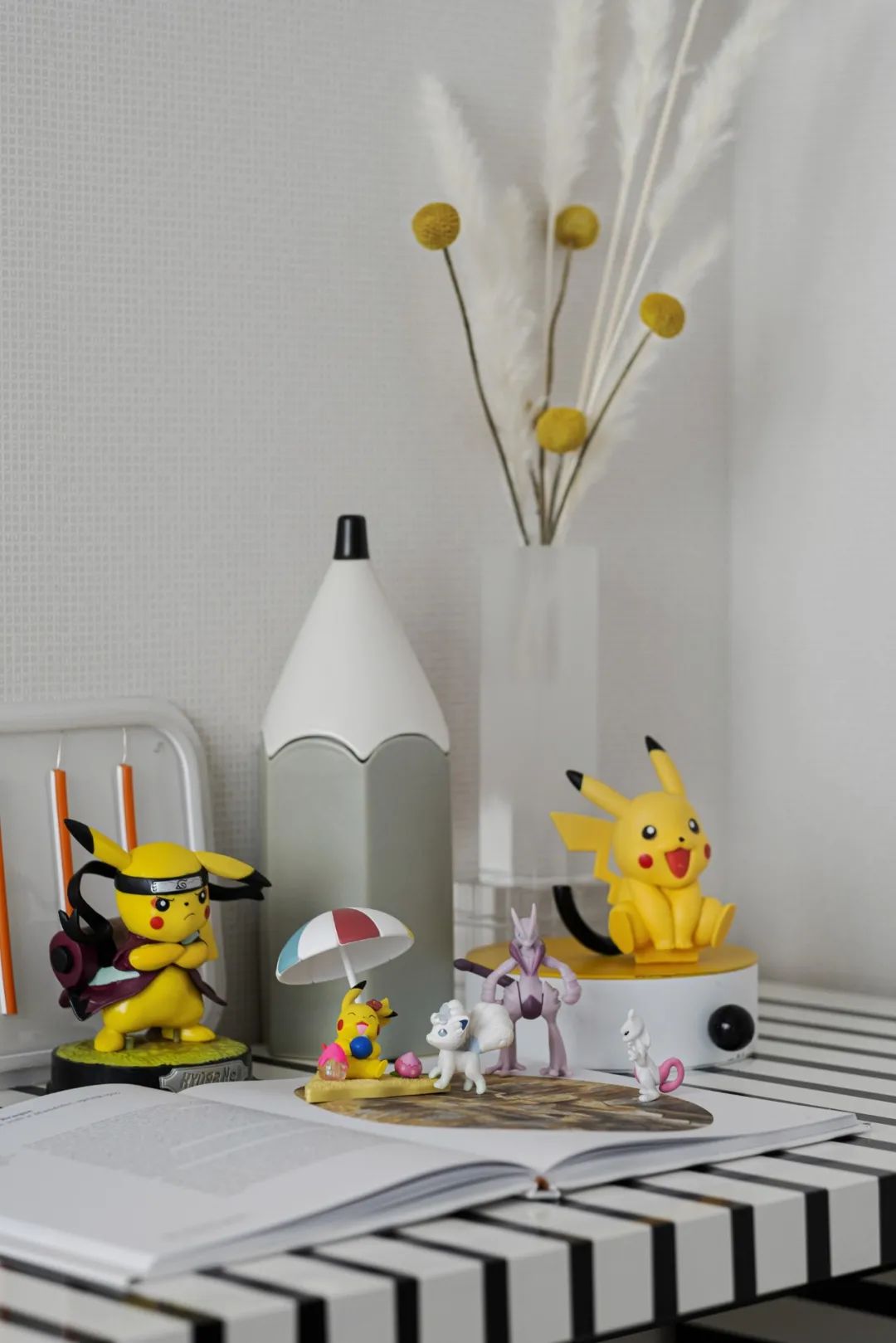
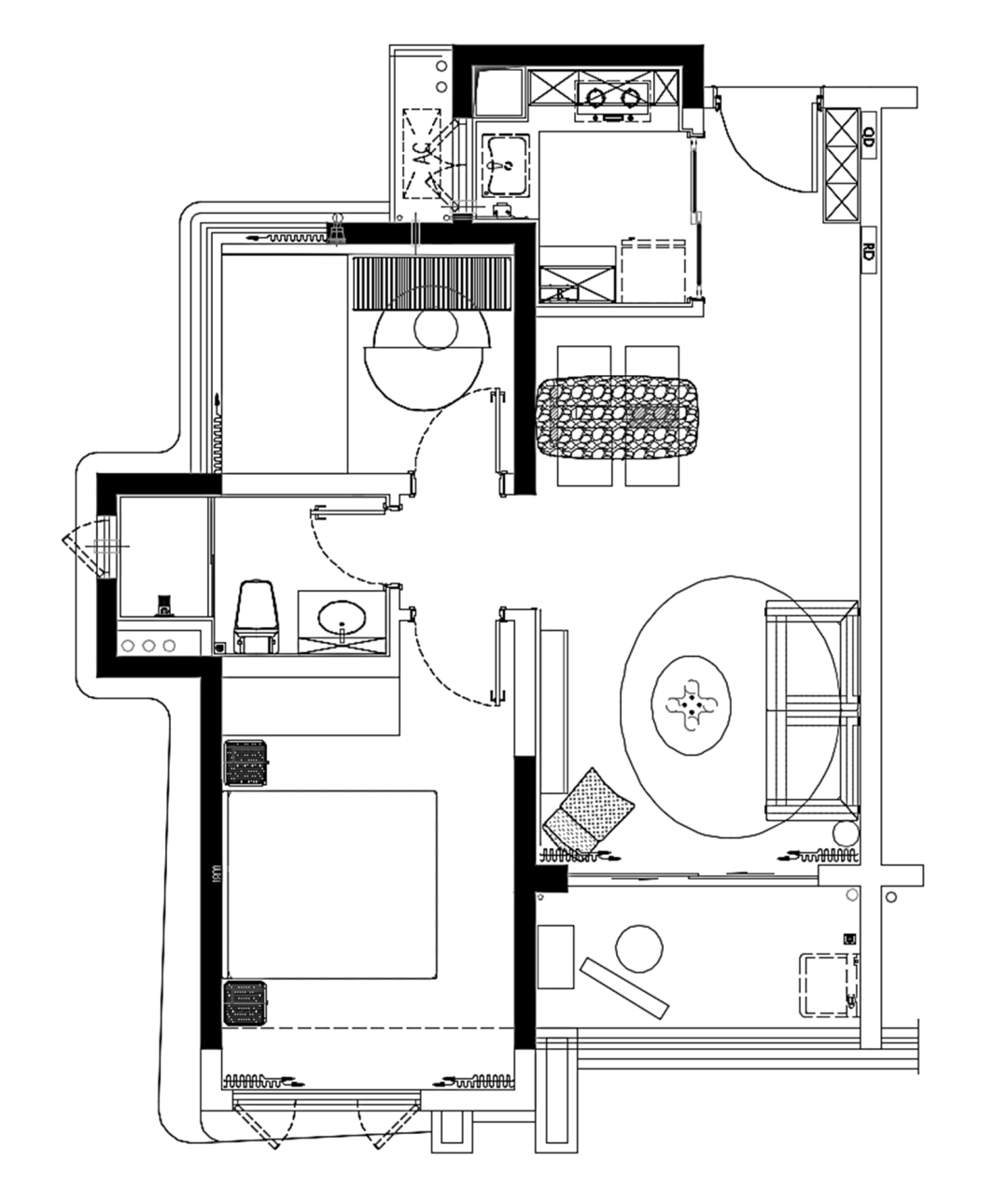
▲Plan layout
Full name of the project: Huafa-Vanke Xujiahui Metropolis Four Seasons 65/99 house model room
Project address: Zhuhai, Guangdong
Soft furnishing design: Yuanhe Daqian
Hard furnishing design: Shenzhen Chuangku Design Consultant Co.
Design time: 2020.10
Completion time: 2021.01
Space area: 65/99㎡
A unit: Shenzhen Division of Xuhui Group
Special support: Li Long, Wang Yaming
Photography team: And and space – Puyu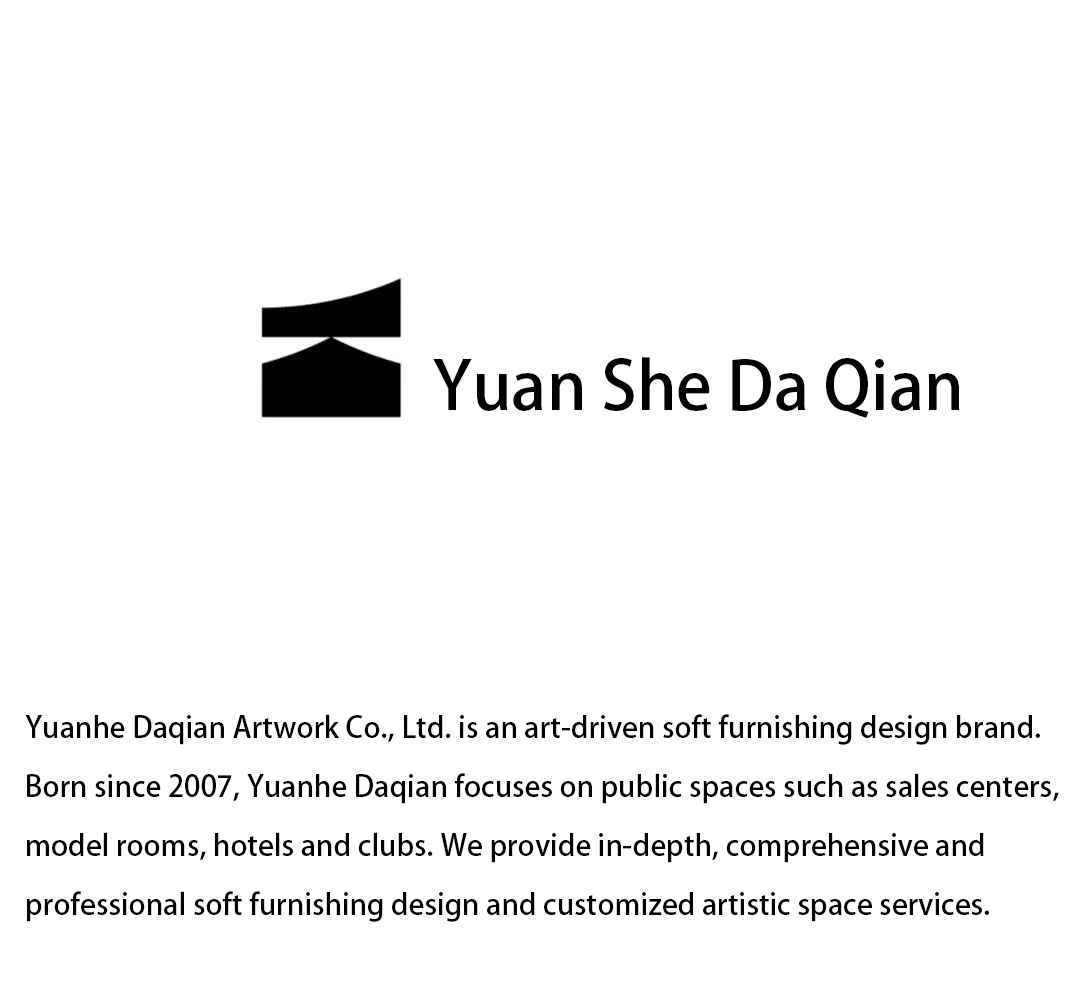
 WOWOW Faucets
WOWOW Faucets





您好!Please sign in