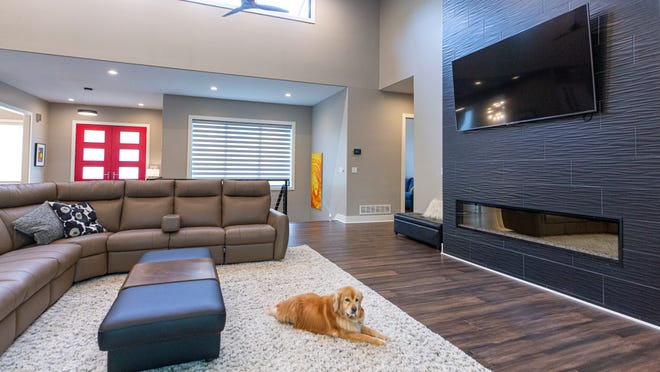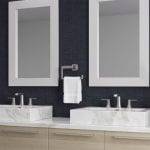Custom-built Louisville home is modern, sleek and new
David and Pamela Biddle were living in Glen Oaks when they decided they wanted to move.
“We looked at (houses for) probably nine months,” Pamela recalled. “We even put an offer in on a house that we were going to remodel, (then we) just decided to go from the ground up.”
That’s how they ended up in a new-build in the Sanctuary Bluffs subdivision.
Brand-new build
The couple didn’t have to look far to get started on their new, custom home — David’s father, Ron Biddle, is a builder.
“He’s built several houses in the neighborhood,” David explained, referring to Sanctuary Bluffs, the maintenance-free subdivision off of US-42. “In fact, (he) lives in the neighborhood.”
The couple knew they wanted to move closer to the city, and Sanctuary Bluffs seemed like the right place. They’d built new before and really enjoyed the process, so they were excited when they began working on their new house in September 2019.
Home of the Week:More than 2,000 books and local art make this Prospect townhouse an eclectic dream
“It was going great until COVID,” Pamela said, “and then everything was delayed. … Our cabinets were held up in Canada, I think, and we couldn’t get them. (Nick Clasen of Forged in Wood) actually built them in his shop so we could move forward.”
Contemporary craftsmanship
The Biddles were finally able to move in around Memorial Day, embracing a more minimalist décor and lifestyle.
“We lived in Glen Oaks … across from Norton Commons,” Pamela said. “This house is smaller, so we got rid of a lot of stuff.”
“We like modern style with clean lines,” David added, describing how they custom-built their last home, too, but weren’t able to achieve the exact look they’d wanted.
Home of the Week:Farm with historic Kentucky Derby connection is the agritourism destination of your dreams
“We built our last house is 2005,” Pamela explained, “and (the kids were little), and it just kind of fell together. We had input, but we were busier than we were for this house.” By the time she and David began working on their Sanctuary Bluffs home, their children — Ryan and Erin — had left for college.
“This gave us a project to work on. I think we were just way more involved in this house. We would’ve liked the other house to look like this,” she said with a laugh, “but we just didn’t have the time to put into it.”
The look of the Biddle’s new home was much more intentional, from the three-dimensional tile backsplash in the kitchen to the pop-art photos of their dogs in the hallway.
“I like the new, open modern feel of it. It’s a breath of fresh air,” Ryan said.
“I like how modern it is, too,” Erin added. “I like that style a lot.”
Fashioned for functionality
David and Pamela were finally able to create a space that truly reflected their style, but, more importantly, their home was built for functionality and accessibility. In the kitchen, for example, the appliances are set up to make cleaning much more efficient.
“I just wanted it to be super accessible,” Pamela said. “So literally, I can turn around from the dishwasher and put the dishes away.”

In their bathroom, they’ve installed a zero-entry shower. “I was in a car accident several years ago, and it was hard to take a shower,” she explained. “So, that was important — and our closets are much nicer. It’s a bigger bathroom space than we had. We tried to make everything super functional.”
The rest of the home is set up for long-term use as well. “We don’t want to move again,” she said. “We can live on one level (here). All the doors can accommodate a wheelchair.”
David added, “We hope to stay in this house for the rest of our lives.”
nuts & bolts
Owners: David and Pamela Biddle. David is an emergency medicine physician, and Pamela is a pediatrician. Also in the home are their son and daughter, Ryan and Erin, both 20, and dogs Digger, 14, Zip, 10, and Gus, 2.
Home: This is a 5-bed, 4-bath, 4,000-square-foot, contemporary ranch walkout home that was built in 2020 in the Sanctuary Bluffs subdivision.
Distinctive elements: Large open great room and kitchen with clerestory windows; great room with angled ceiling from 10- to 26-feet; dimensional tile on wall with fireplace and TV; kitchen with white quartz counters, white shaker perimeter cabinets and cypress cabinets in island; white dimensional backsplash tiles in kitchen; breakfast nook with rectangular LED lighting; deck overlooking natural backyard; sputnik lighting in dining room; open stairs to basement with cable railings and wooden handrail; cable railings and wooden handrail on deck; angled ceiling in master bedroom; master bath with zero-entry shower; his-and-hers walk-in closets with closet systems; accessible laundry through master closet; custom built-ins in mudroom and laundry; 8-foot interior doors painted black for contrast; bullnose corners on drywall and moldings.
Applause! Applause! Builder Ron Biddle (David’s father) and his wife Gina, for all their time and hard work; Nick Clasen of Forged in Wood, who came through with cabinets when they were delayed by COVID-19 shutdowns; Francesca Hunt and Casey Compton for design advice; Draped in Style for help with selecting blinds; Wes Vittitoe of Bluegrass Ornamental Iron for interior and exterior railings; framing contractor Jorge Solorzano, who helped with crucial interior design elements; Contemporary Galleries, who loaned a sofa who when the new one was held up by COVID-19 delays; Robert Mauer of Commuter Industries, who helped select exterior house features.
 WOWOW Faucets
WOWOW Faucets






您好!Please sign in