Xiao Bei Interior Design Alliance
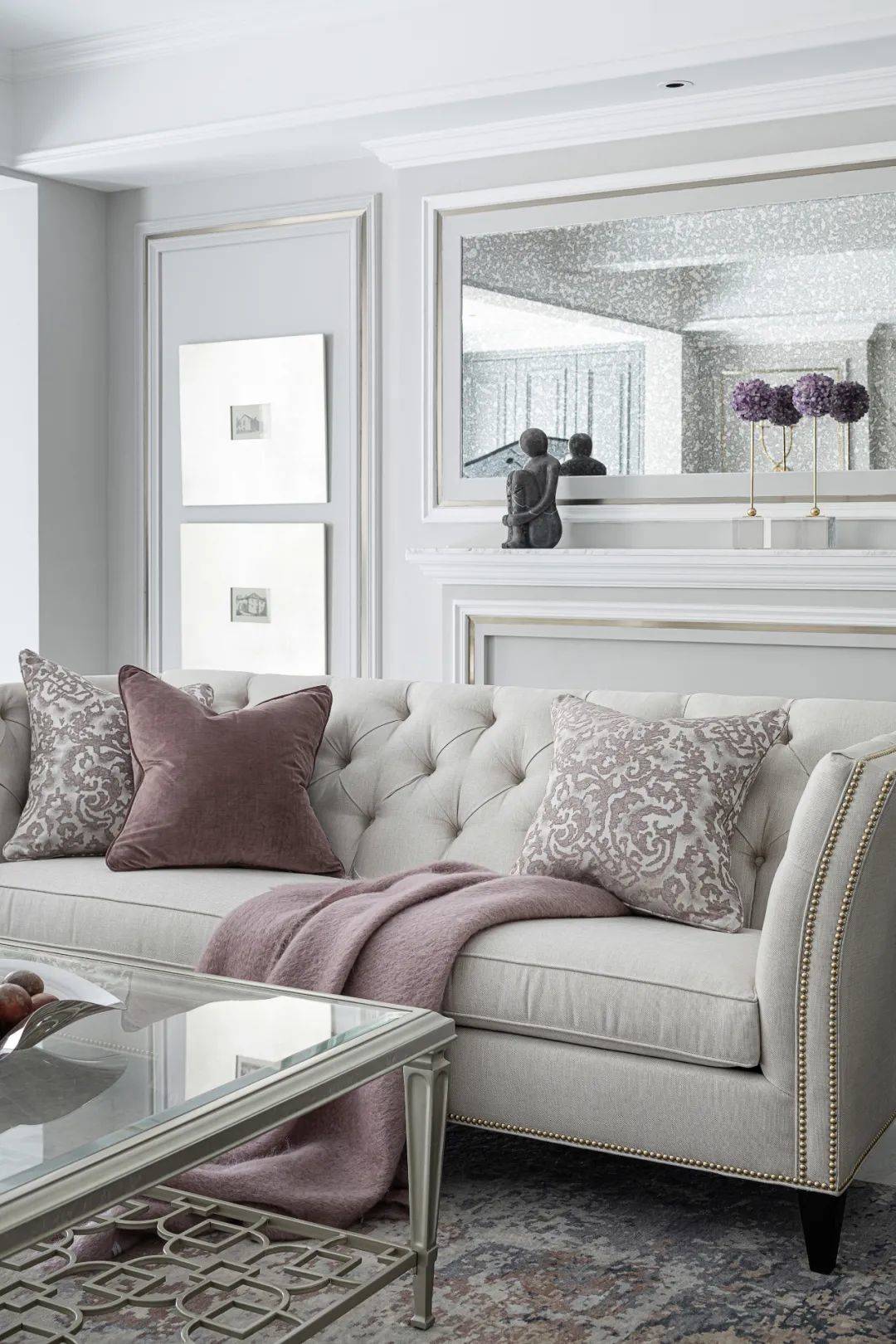
To love, pure and chaste, from afar
To try, when your arms are too weary
To reach the unreachable star
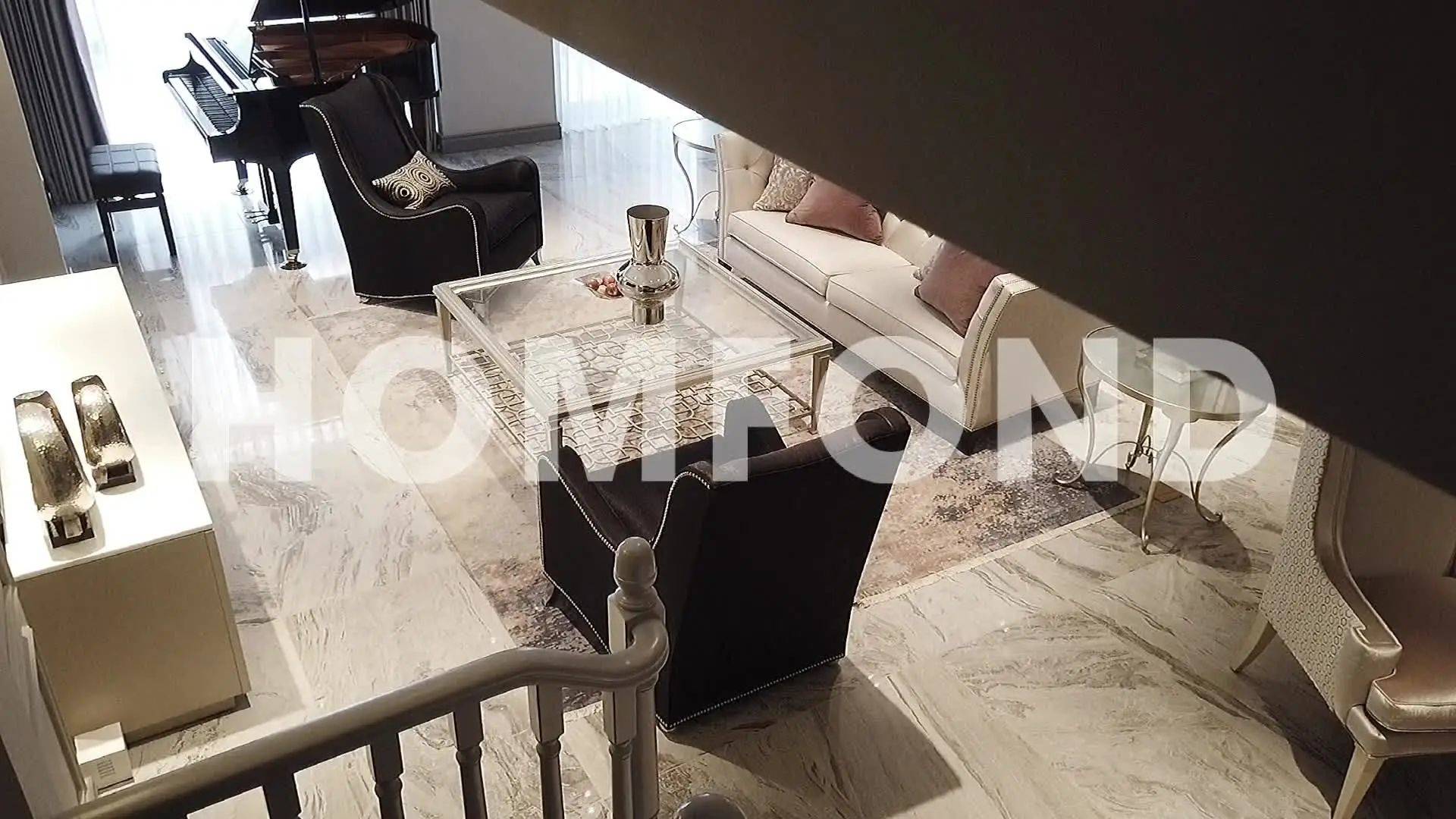

The owner of this three-storey cottage is a family of six who have been living together for three generations. In business, he is as determined as a cheetah and has a strong desire to control his business, while in life he is more keen on the ease of American life, preferring a light and extravagant sense of modern simplicity. The bright and open environment allows him to enjoy a leisurely and relaxed life.
As this is a medium-sized townhouse, it can basically meet the functional use of the house, so we did not change the overall structure much and focused on creating the atmosphere and studying the details. The use of simple elements such as color, structure and lines combine to create a high-quality living atmosphere with a sense of depth and refinement. It represents the mainstream lifestyle of the modern American elite, with the inclusiveness of simple and easy integration of things, but also the natural and romantic spontaneity.
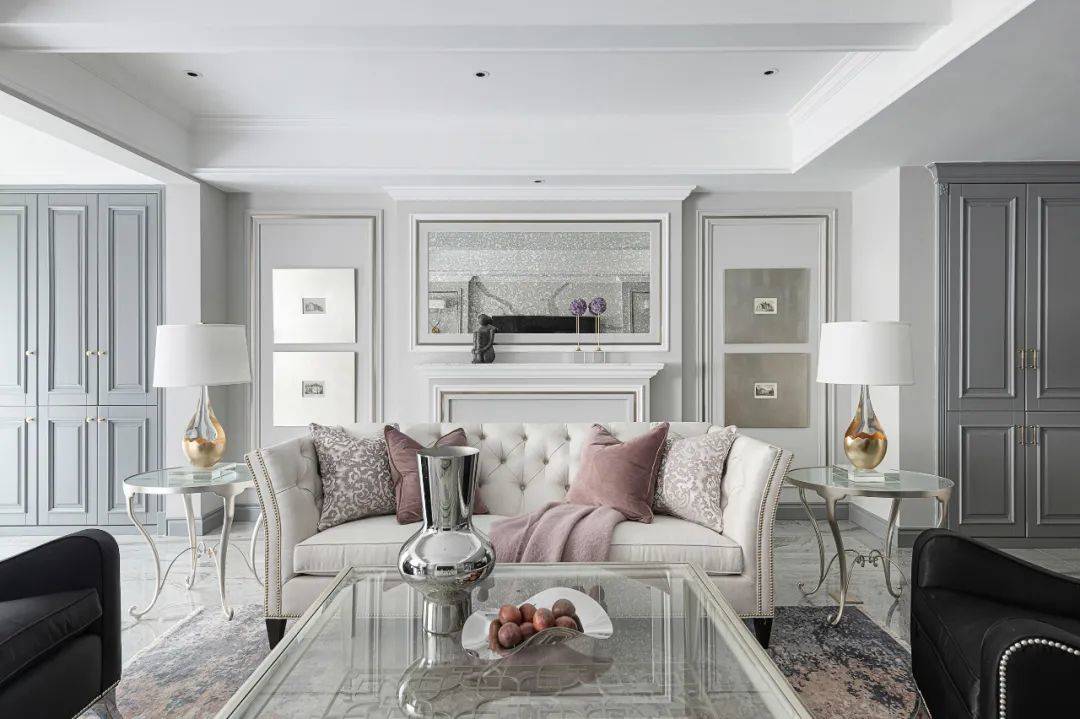
Through the analysis of the homeowner’s color psychology research, we extracted three key colors: warm gray, rose pink and light turquoise. We planned the layout of the space more according to the owner’s own temperament, incorporating delicate textures into the design details so that the space as a whole has a strong artistic tension and emotional expression.
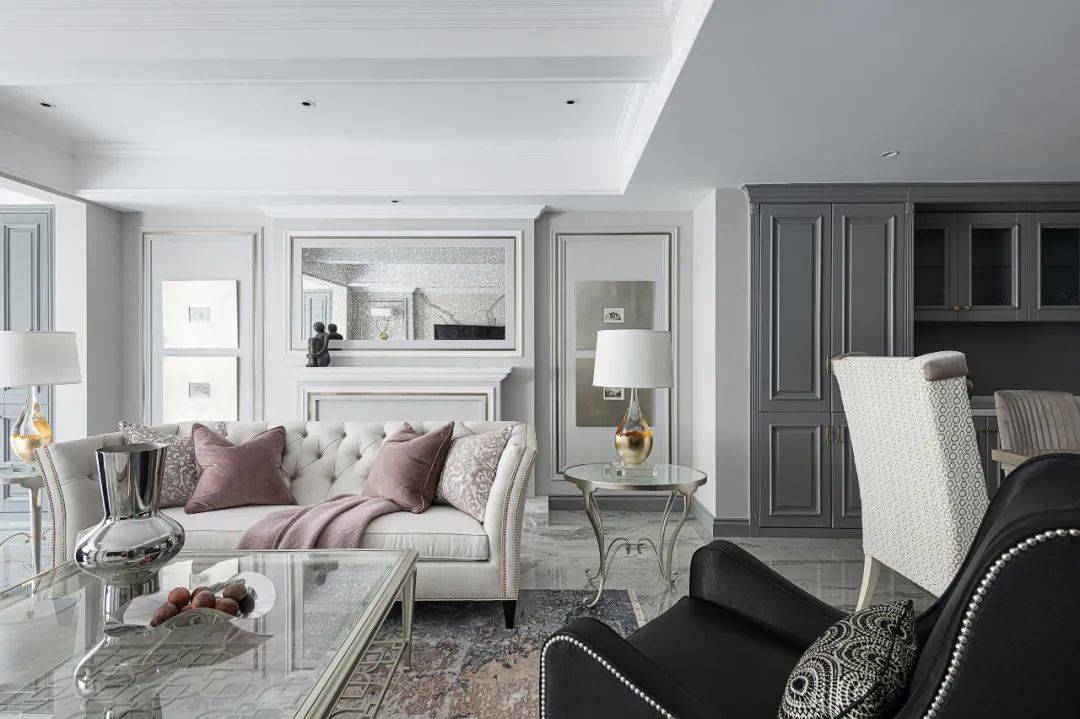
Unlike the traditional American style, which is full of flashy and complex lines and superfluous decorations, we choose clean and simple lines, which are cut from the wall and the top, and become the design element throughout the space. Metal lines are embedded in the details of the three-dimensional lines of the wall, presenting multiple expressions of spatial levels in an artistic way, forming a subtle visual balance.
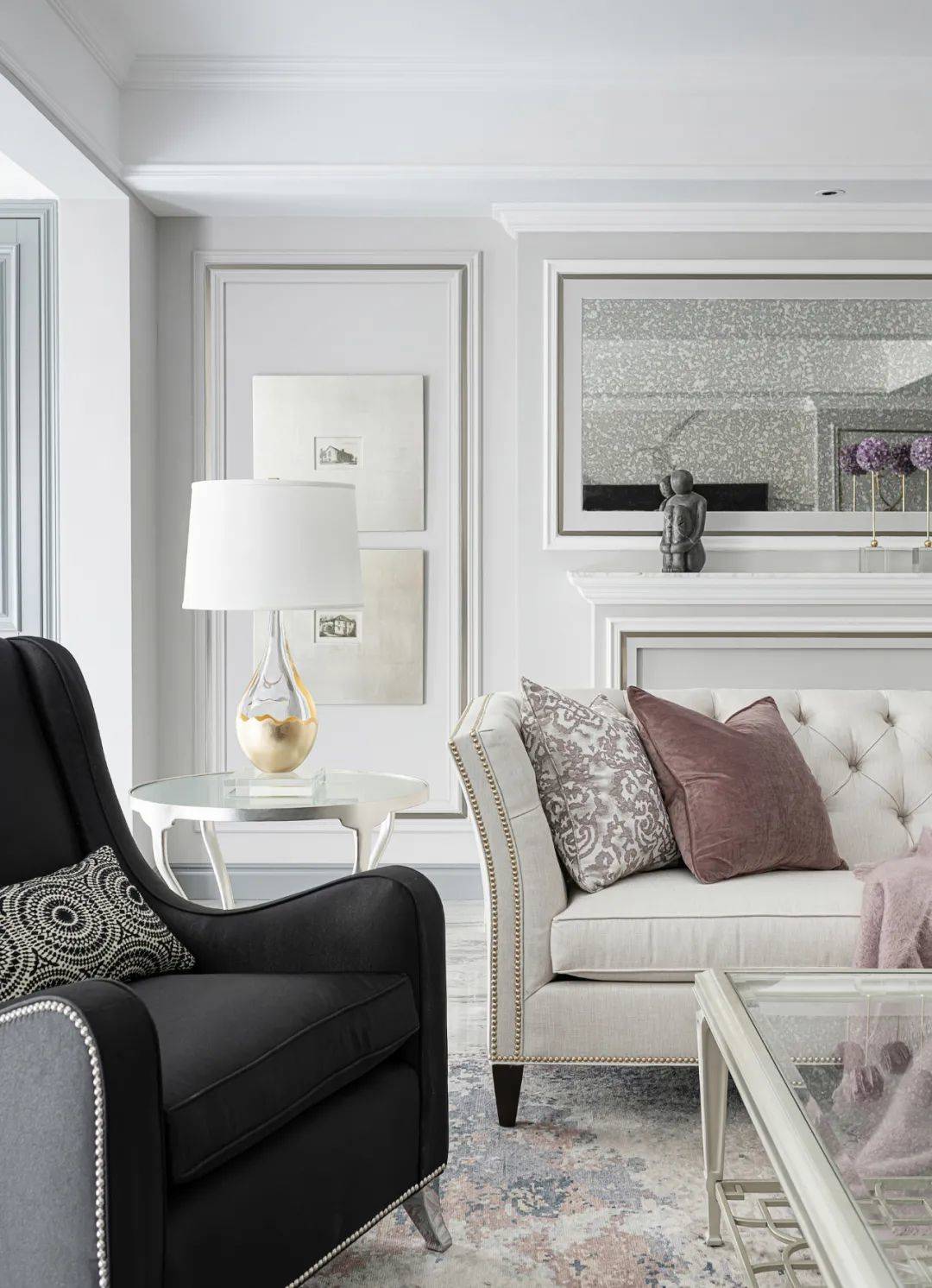
Metal rivets, folded buttons, simple handrail lines have a great sense of texture and comfort, presenting an appropriate charm of luxury. The fireplace, which is the representative element of American style, is arranged behind the sofa, and the simplified modeling is understated and restrained without being overbearing and difficult to ignore.
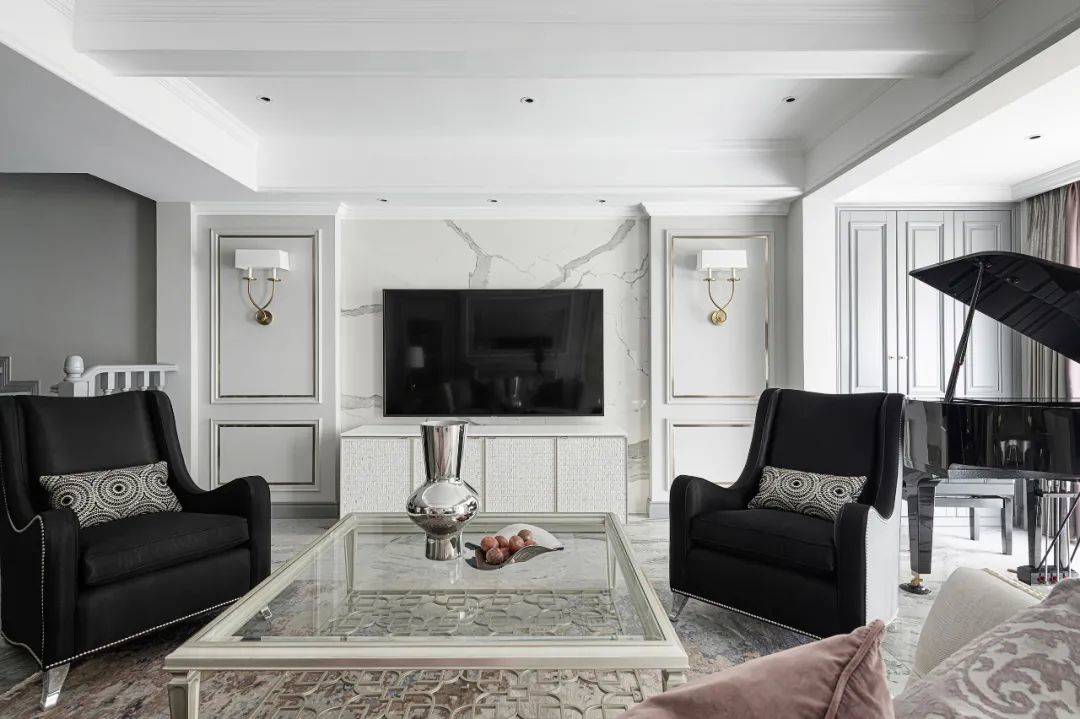
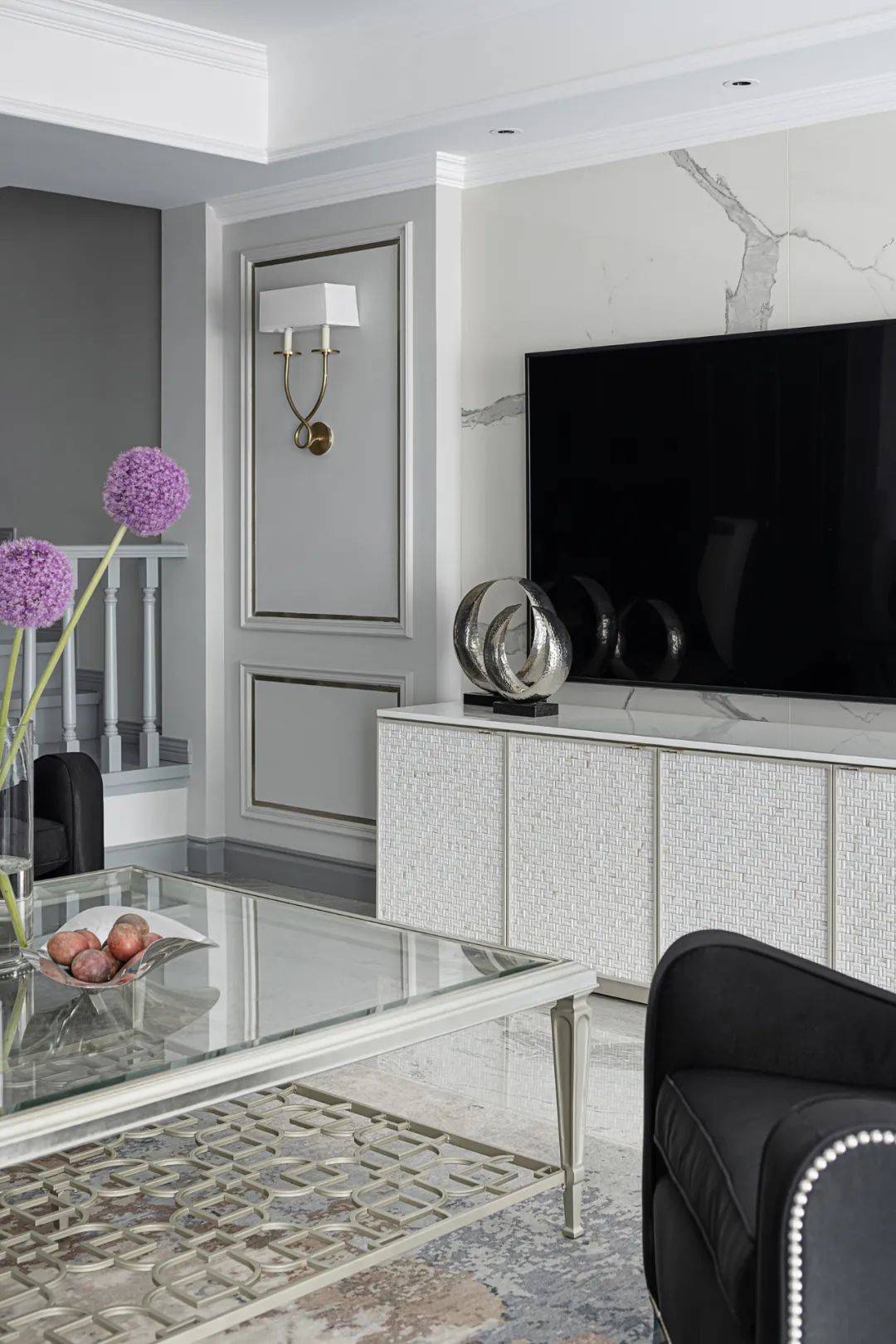
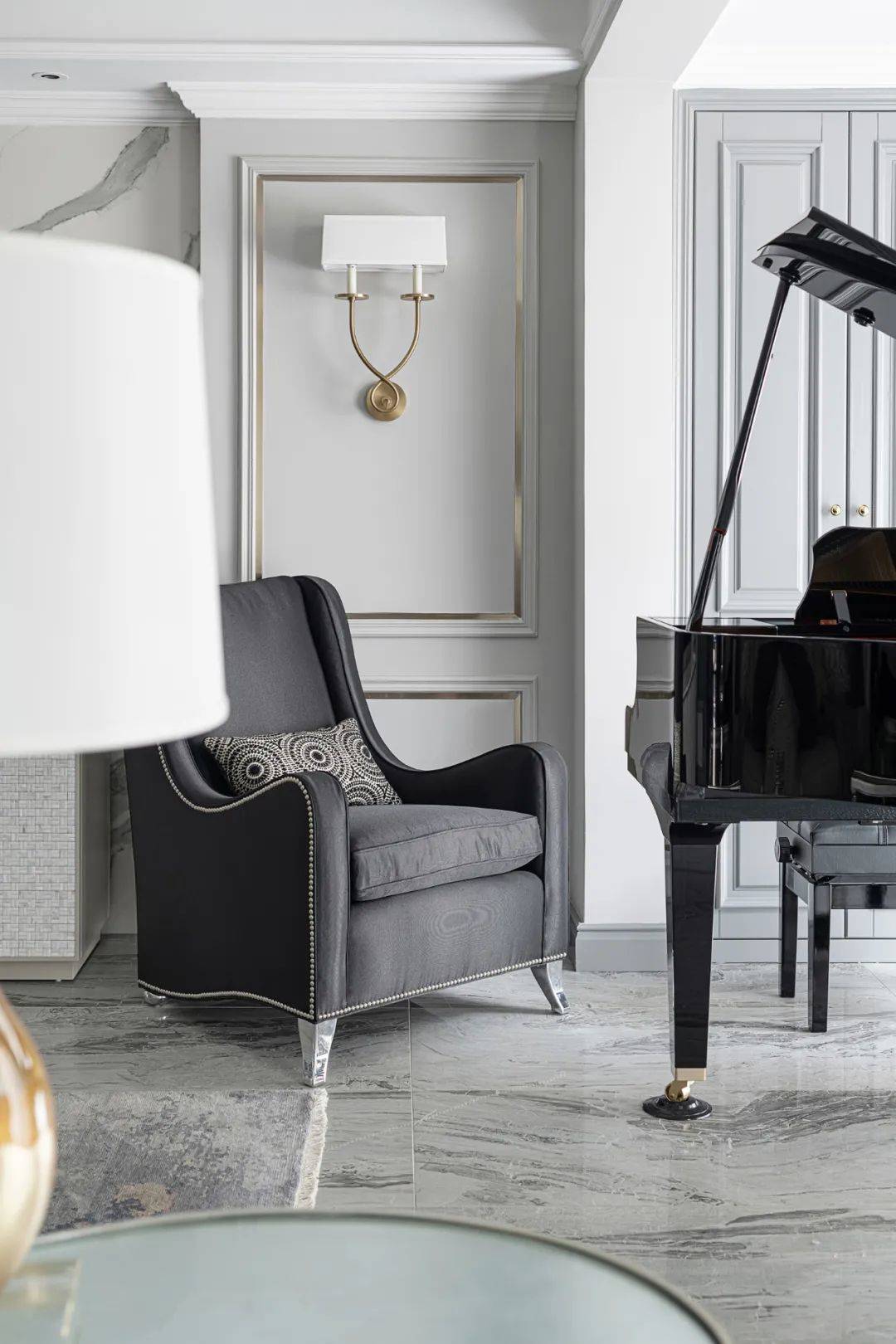
After the expansion of the original house type, the piano function area was made, abandoning the complicated decoration and showing the low-key luxurious details of life.
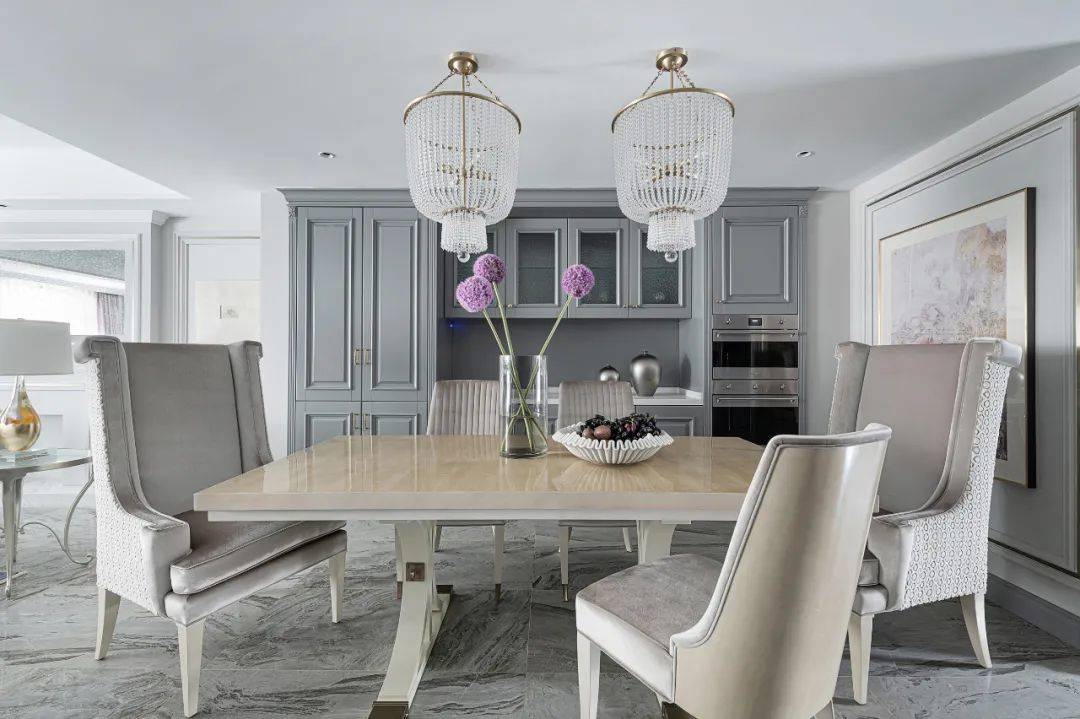
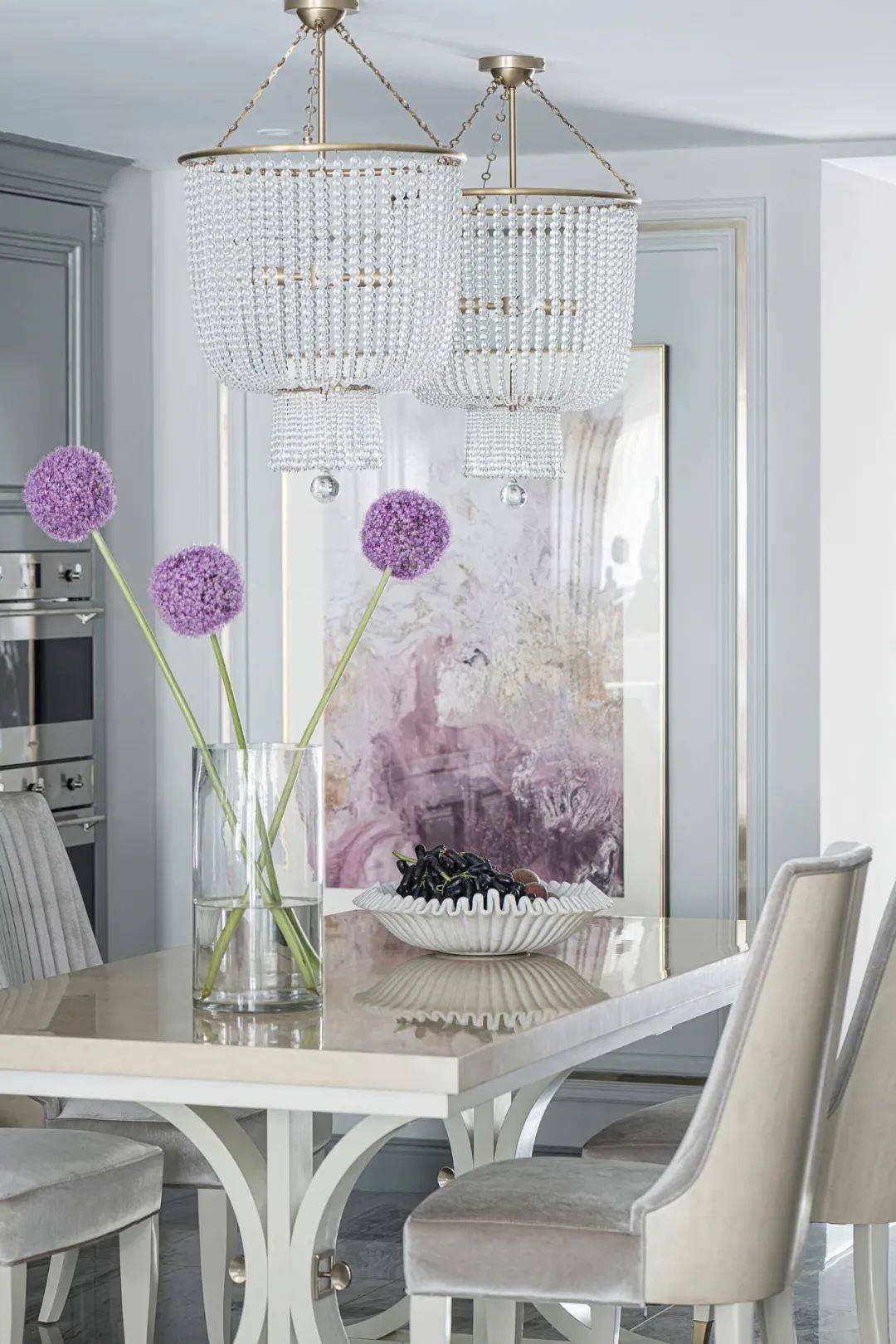
Due to the limited area of the original kitchen, the western kitchen function was moved to the dining room, where baking, afternoon tea and taking dry goods were all done at once, avoiding the repetitive movement to and from the kitchen and dining room. The space as a whole with plain and light color as the tone, the American high society loved by the end of the last century taro purple as a decorative color to jump out of the color, with elegant and exquisite posture.
The crystal chandelier and curved dining chairs give the space a dynamic rhythm and beauty, while the lavender metal frame paintings exude a romantic and fresh atmosphere, accurately portraying the owner’s elegant temperament and the ease of her daily life.
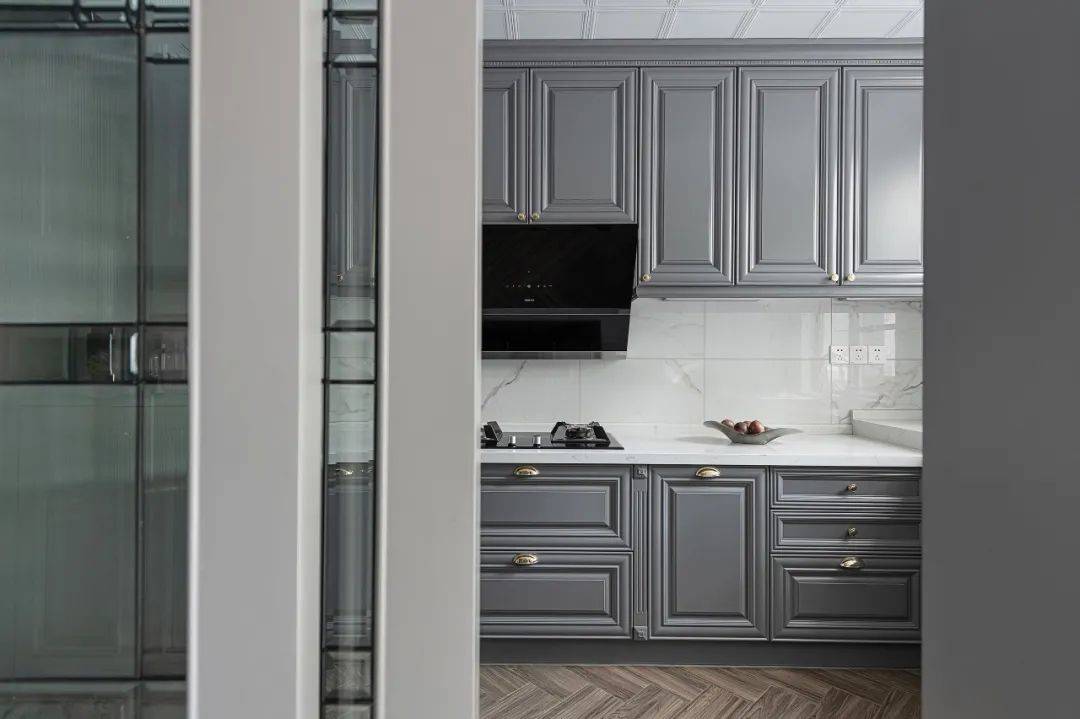
Behind the unique art elements glass door is a spacious kitchen space with beige marble tiles, warm grey painted lines door panels and light brown fishbone tiles, which continues the same tone as the dining room. On the basis of practical simplicity and elegance of the color scheme to make the space vision more open, hanging cabinet and the floor of the cabinet handle careful distinction, reflects a designer’s ultimate pursuit of details.
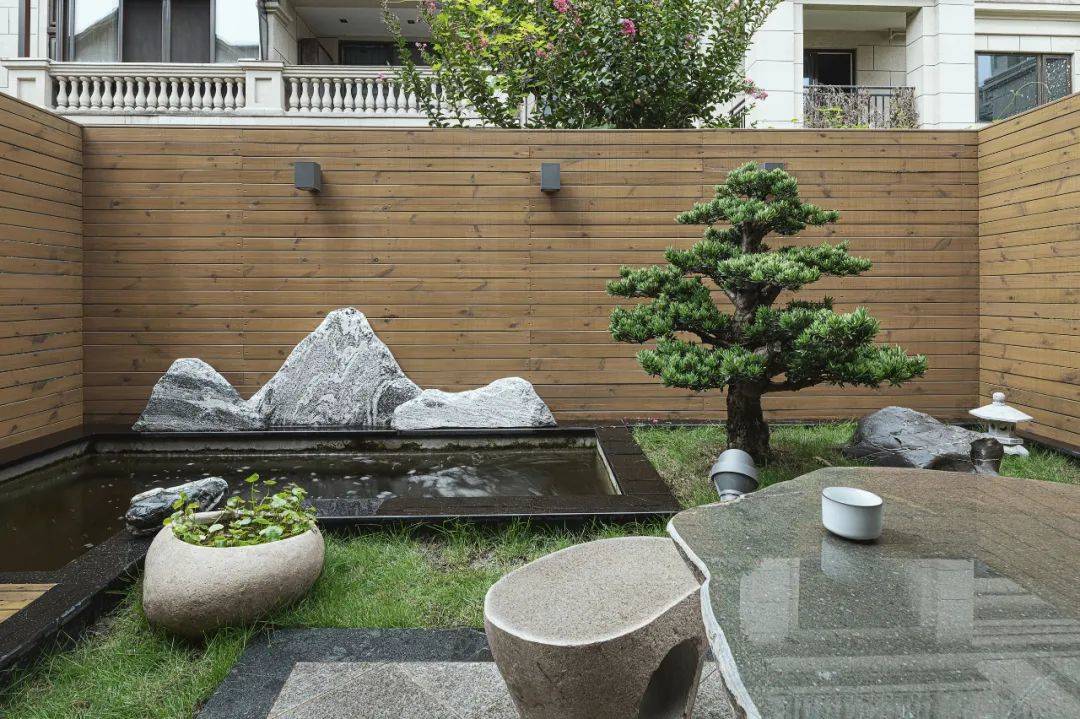
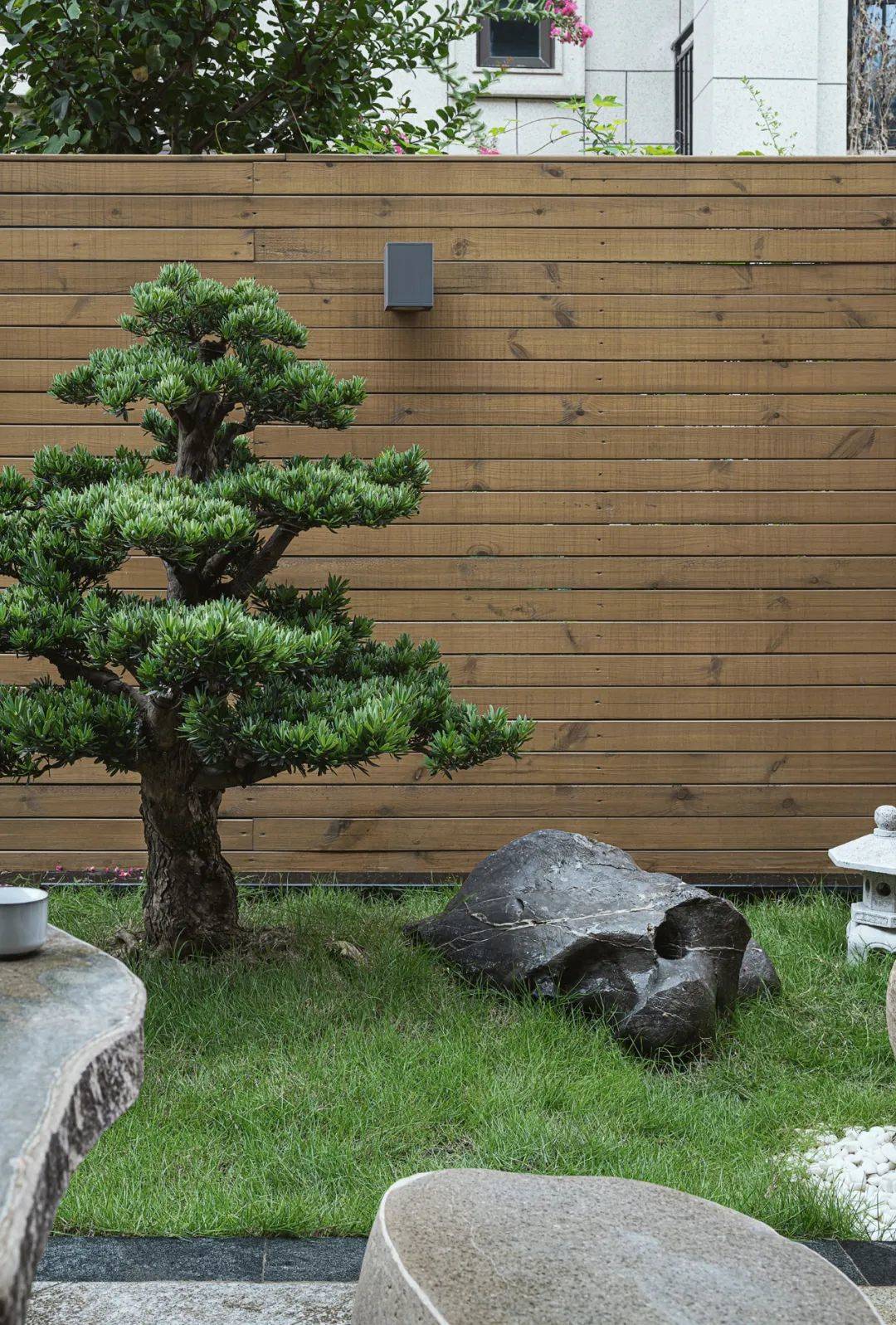
To the right of the piano area is the first floor garden, because of its small area in the design part of the simplification, with Japanese garden landscaping furnishings to express the mood of simplicity. In every inch, the beauty of the landscape is revealed, creating an atmosphere of slow life.
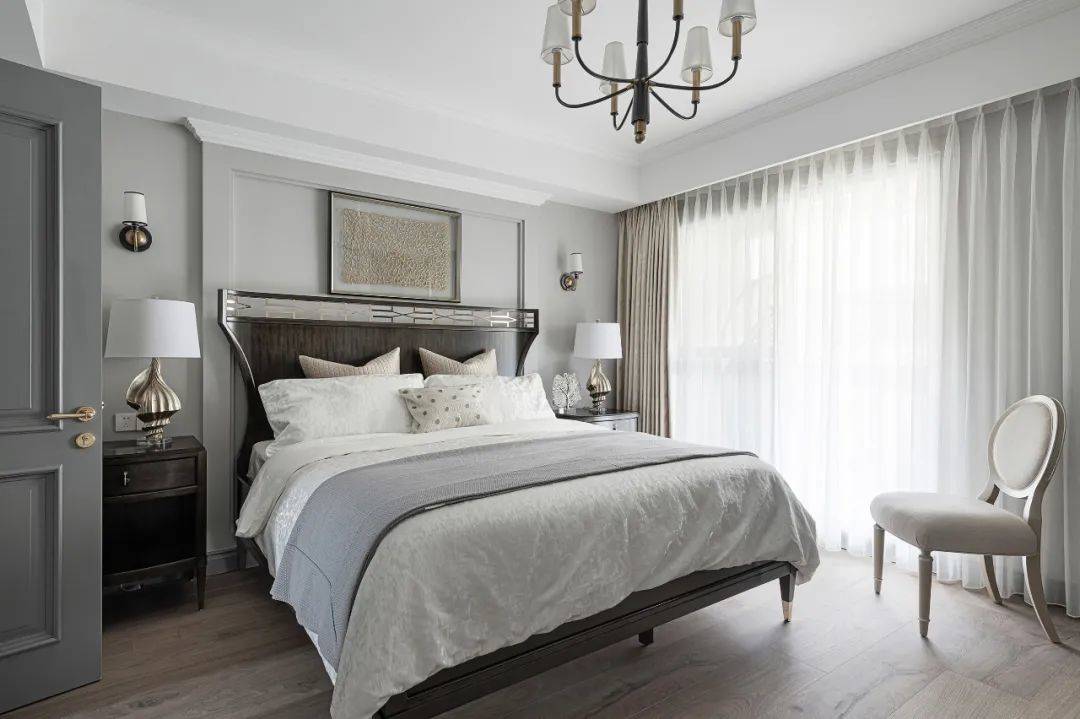
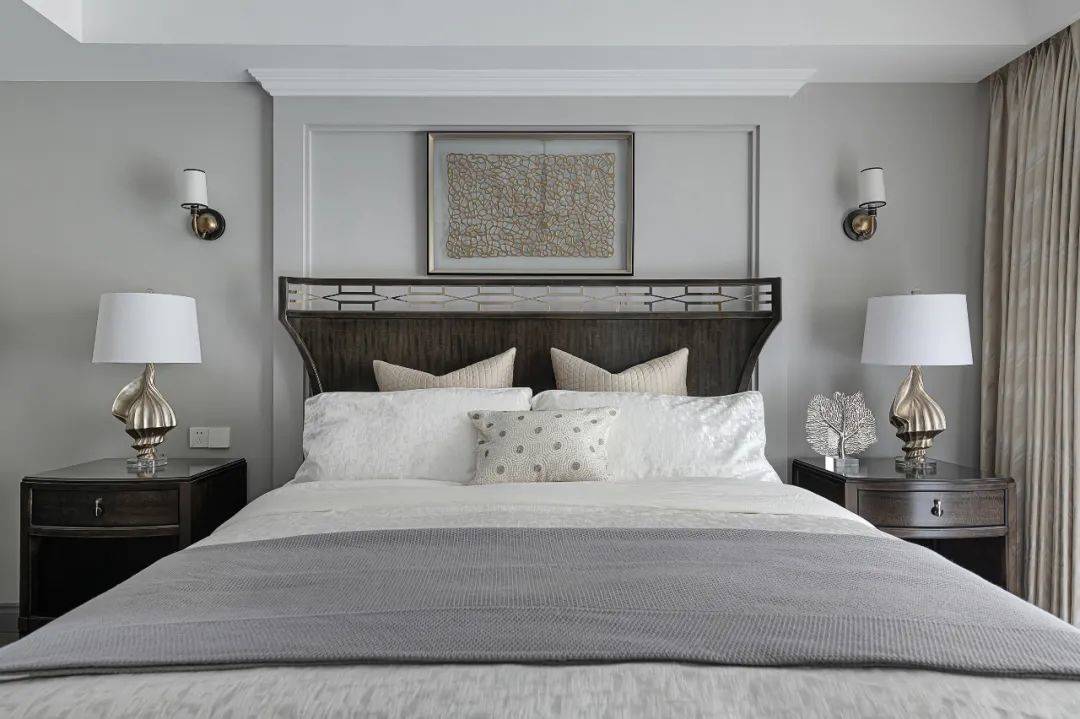
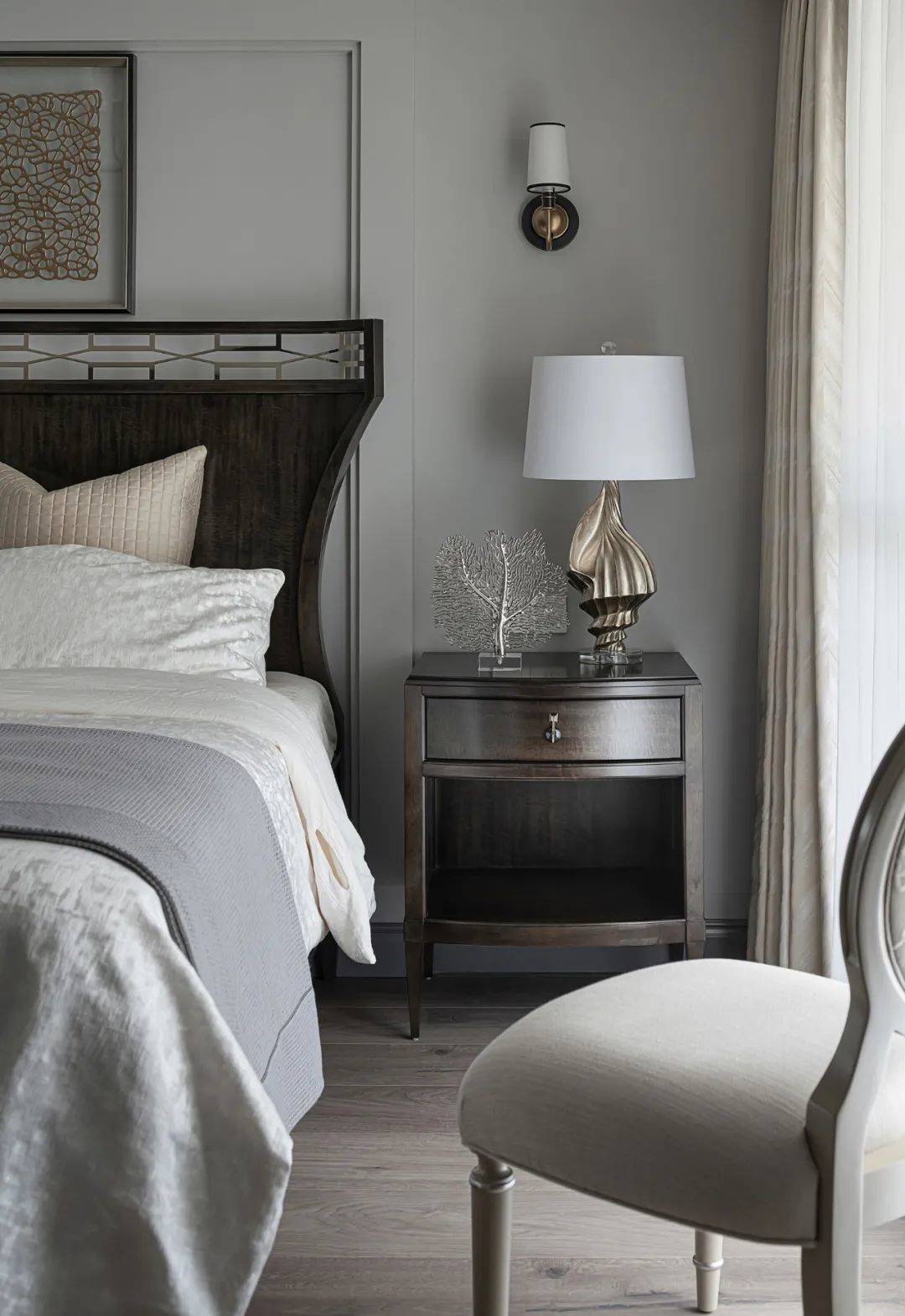
Grey, sand and honey colors create a warm and comfortable living atmosphere. The background of the bed head is divided by the golden ratio, and the plaster lines are used to create a frame scene to focus the sight, combined with the wall three-dimensional shape to highlight the rhythm of space. On the choice of the bed, we abandoned the traditional classical American style and chose the new American furniture with Chinese charm, the atmosphere of the American and Chinese calm perfect integration.
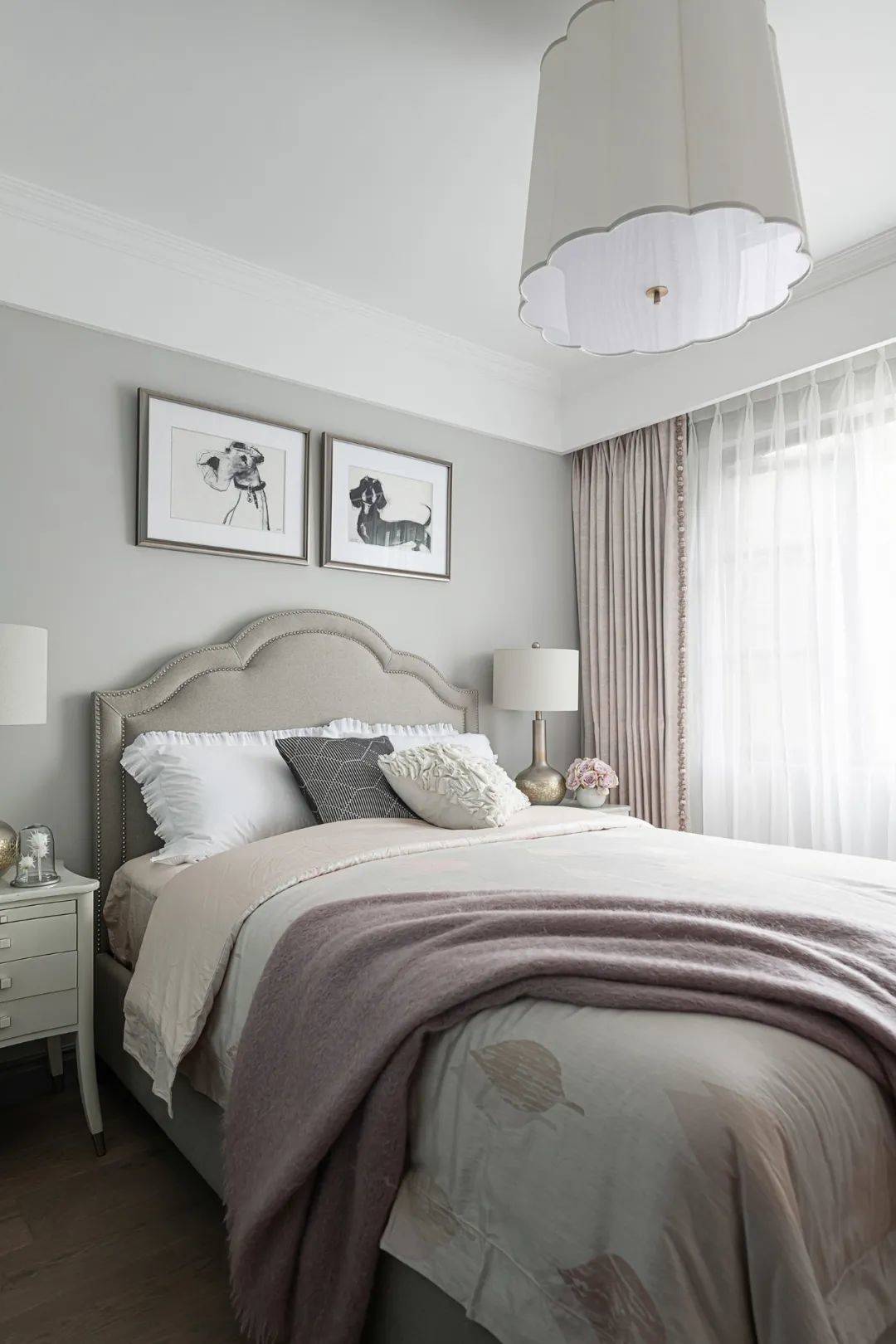
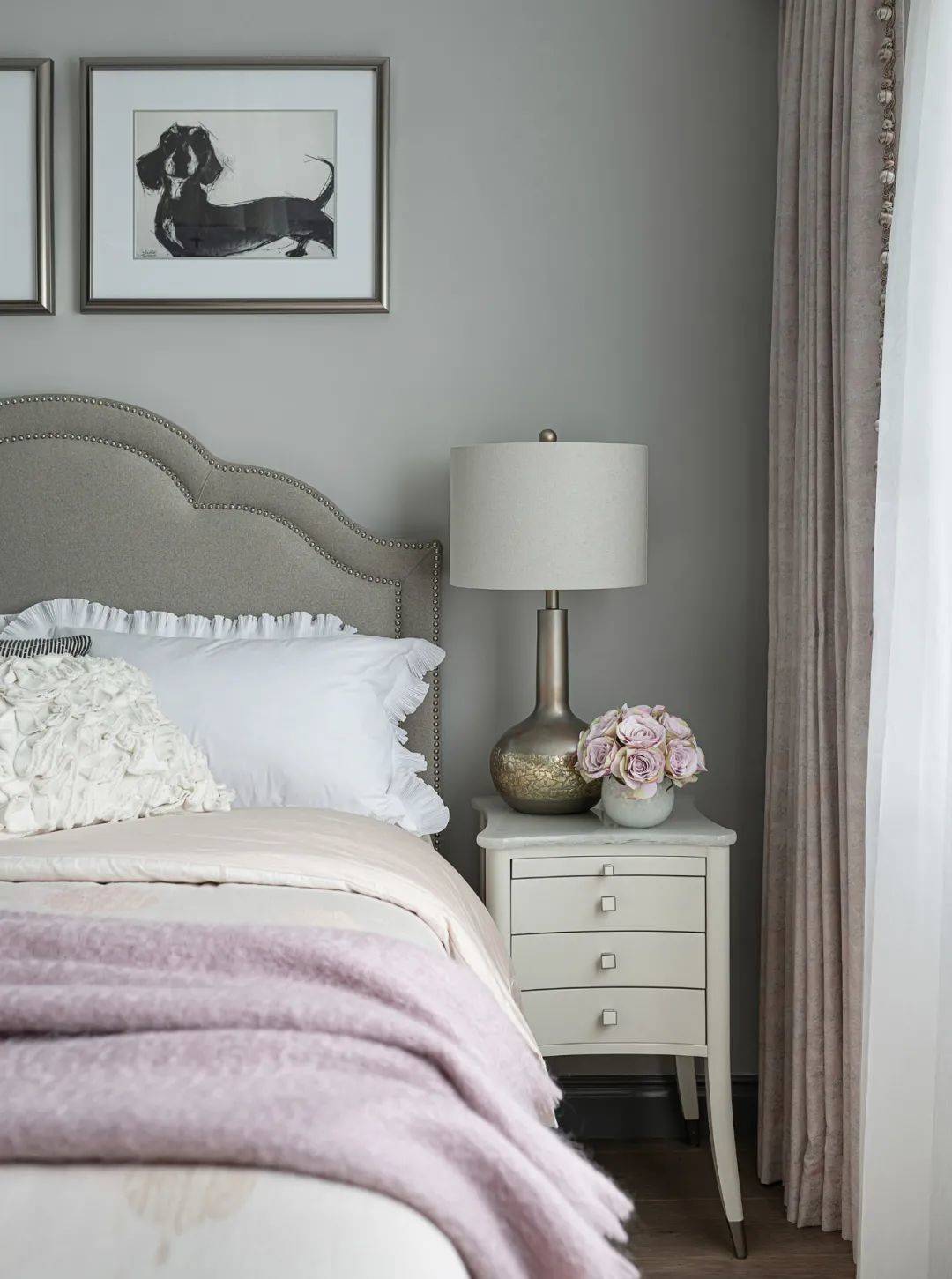
The daughter’s room continues the living and dining room colors, through different ratios of warm gray, rose pink, light turquoise presents a different sense of space atmosphere.
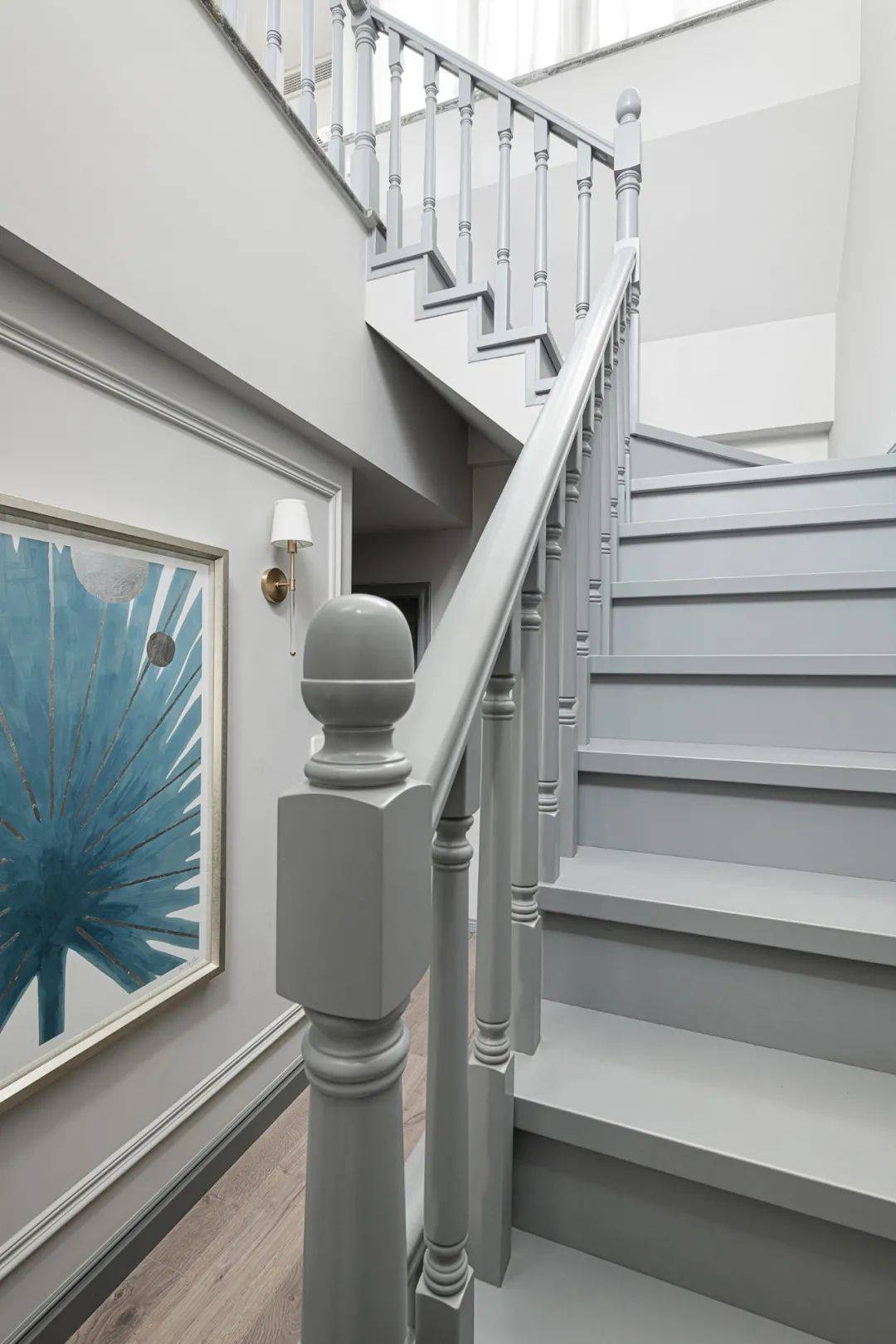
The staircase as a whole is made of high-grade gray, and the walls are painted with color jumping, the combination of gray and blue is full of dramatic effect, a touch of blue leaps out. Lines are used most vividly in this space, wall plaster lines, solid wood skirting, solid wood door frame lines, staircase Roman column lines, every detail processing and embellishment, is the designer’s ability to control the style as a whole show.
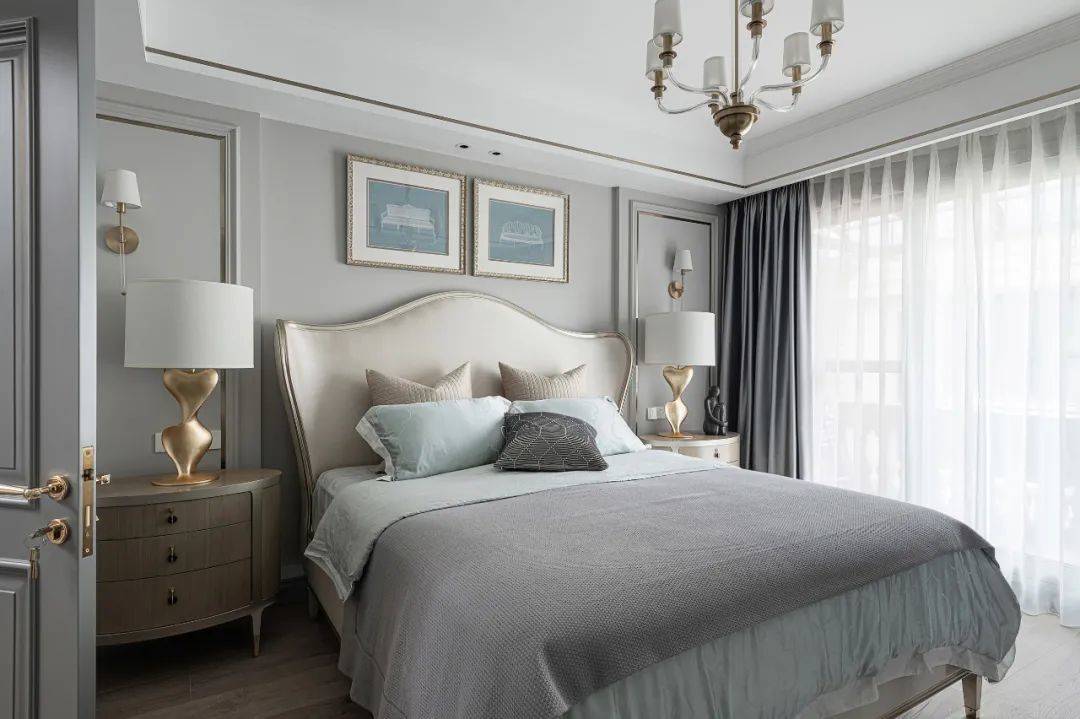
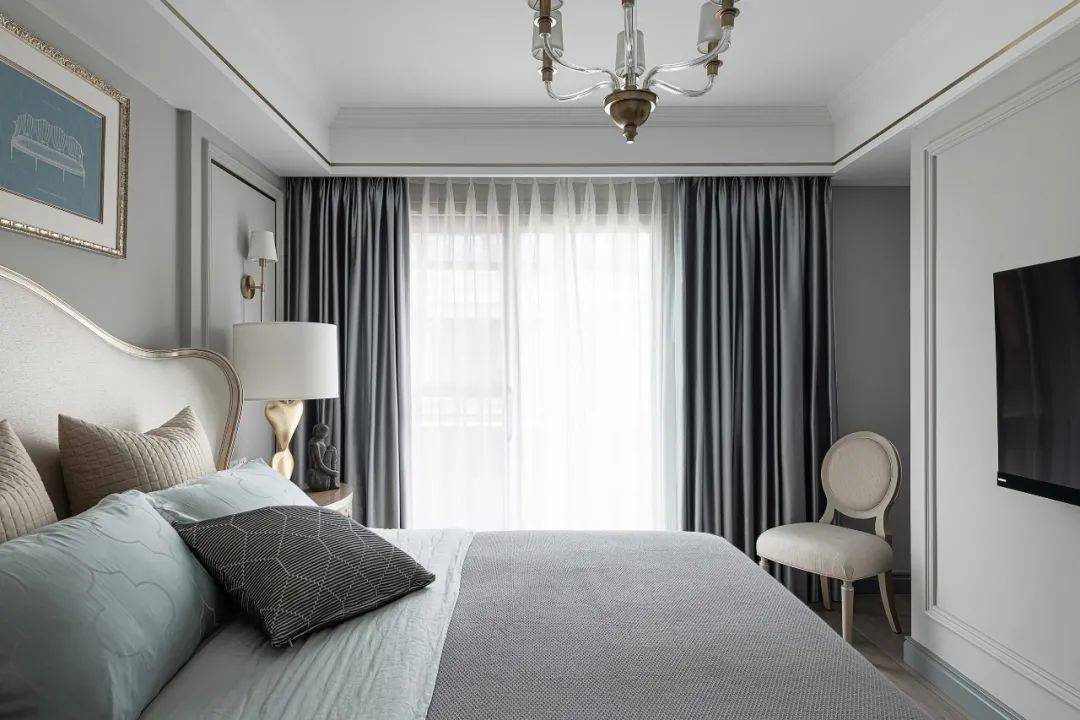
The third floor is the master bedroom of the owner and his wife, with warm gray, pale blue and honey as the main colors of the space. The pale blue color is widely used everywhere in the space to present a gentle mood, like being by the sea with blue sky and white clouds and breeze.
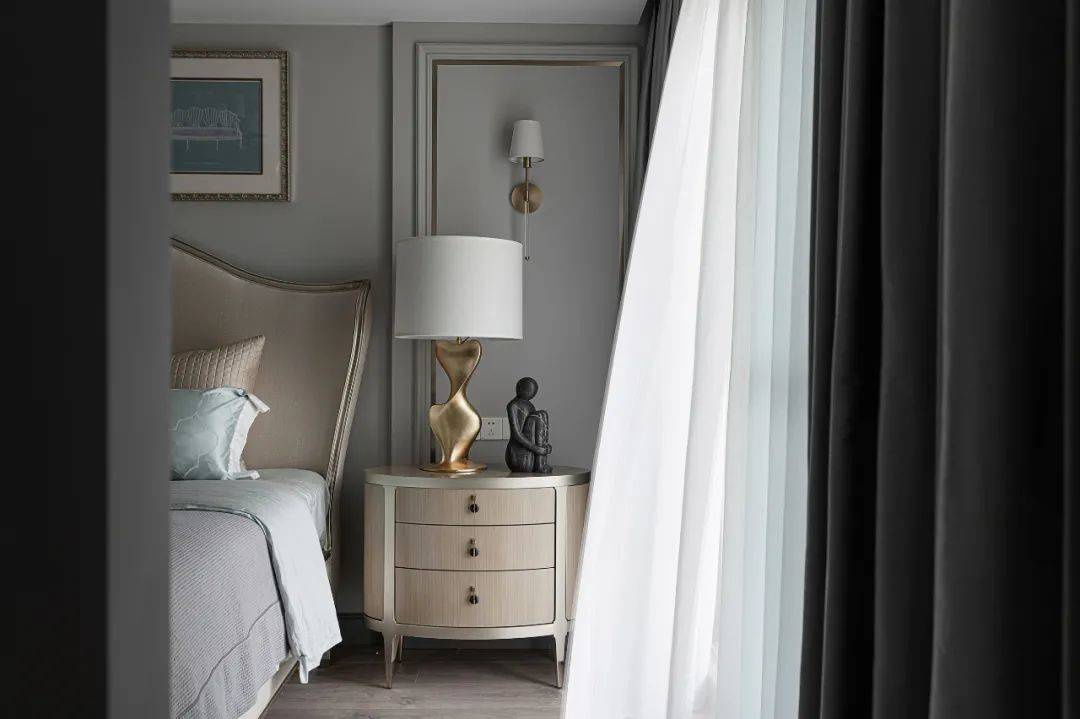
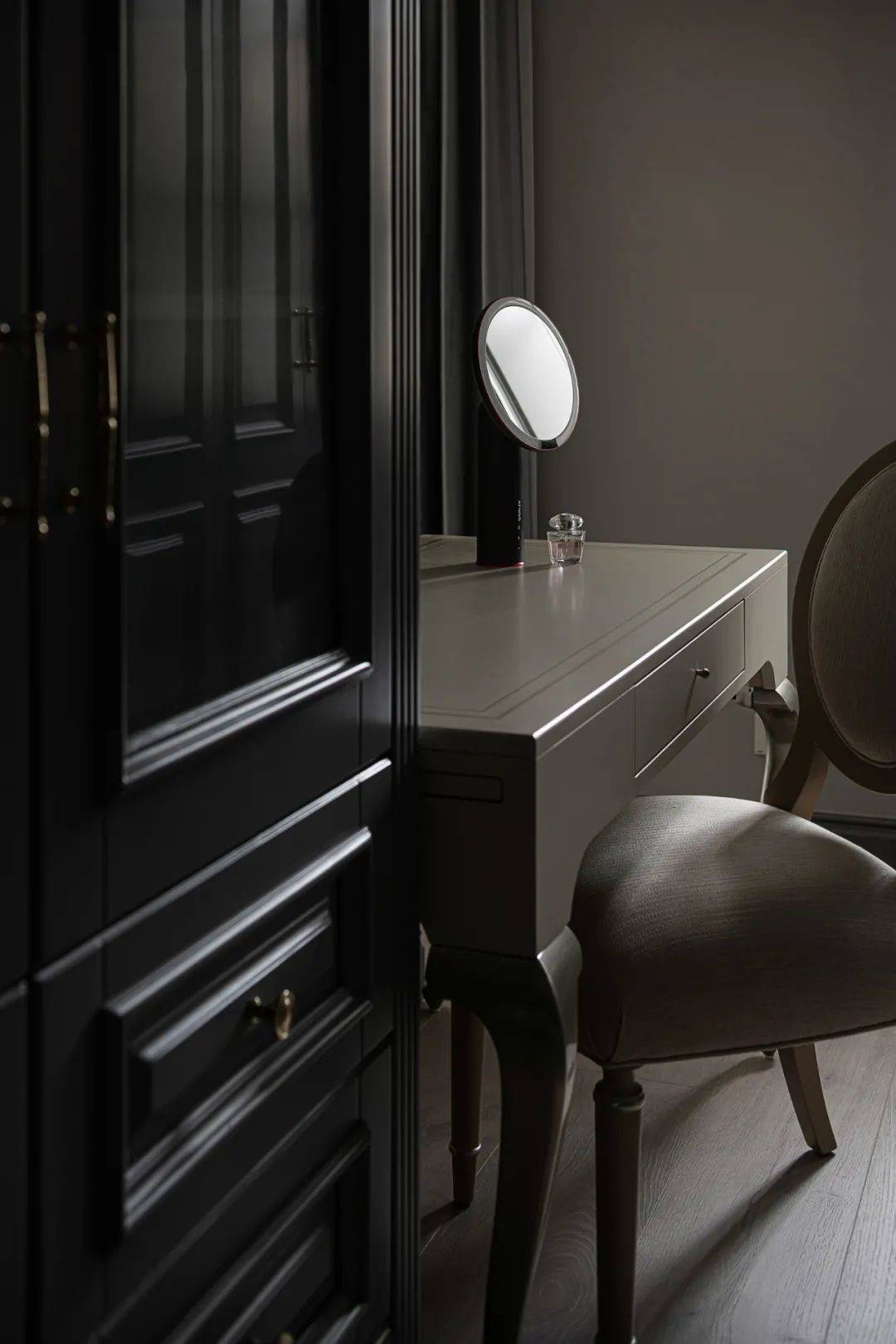
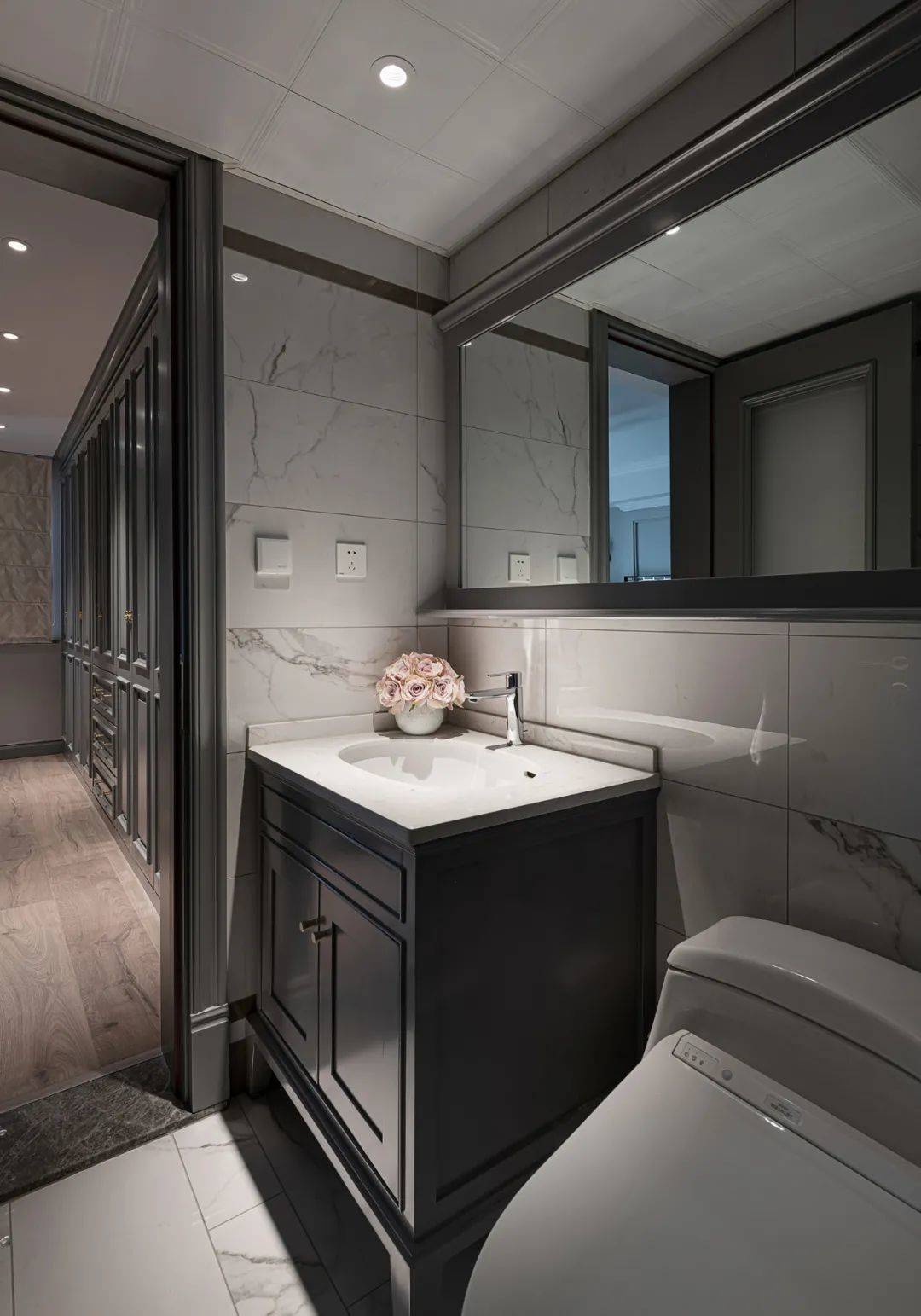
Because the original structure of the third floor has only one bathroom, which could not meet the needs of the couple and their son, so we will change the single bathroom into a double bathroom. The original bathroom was divided into two, with 1/2 as the master bathroom and 1/2 as the guest bathroom, thus achieving privacy and fluidity of the respective spaces.
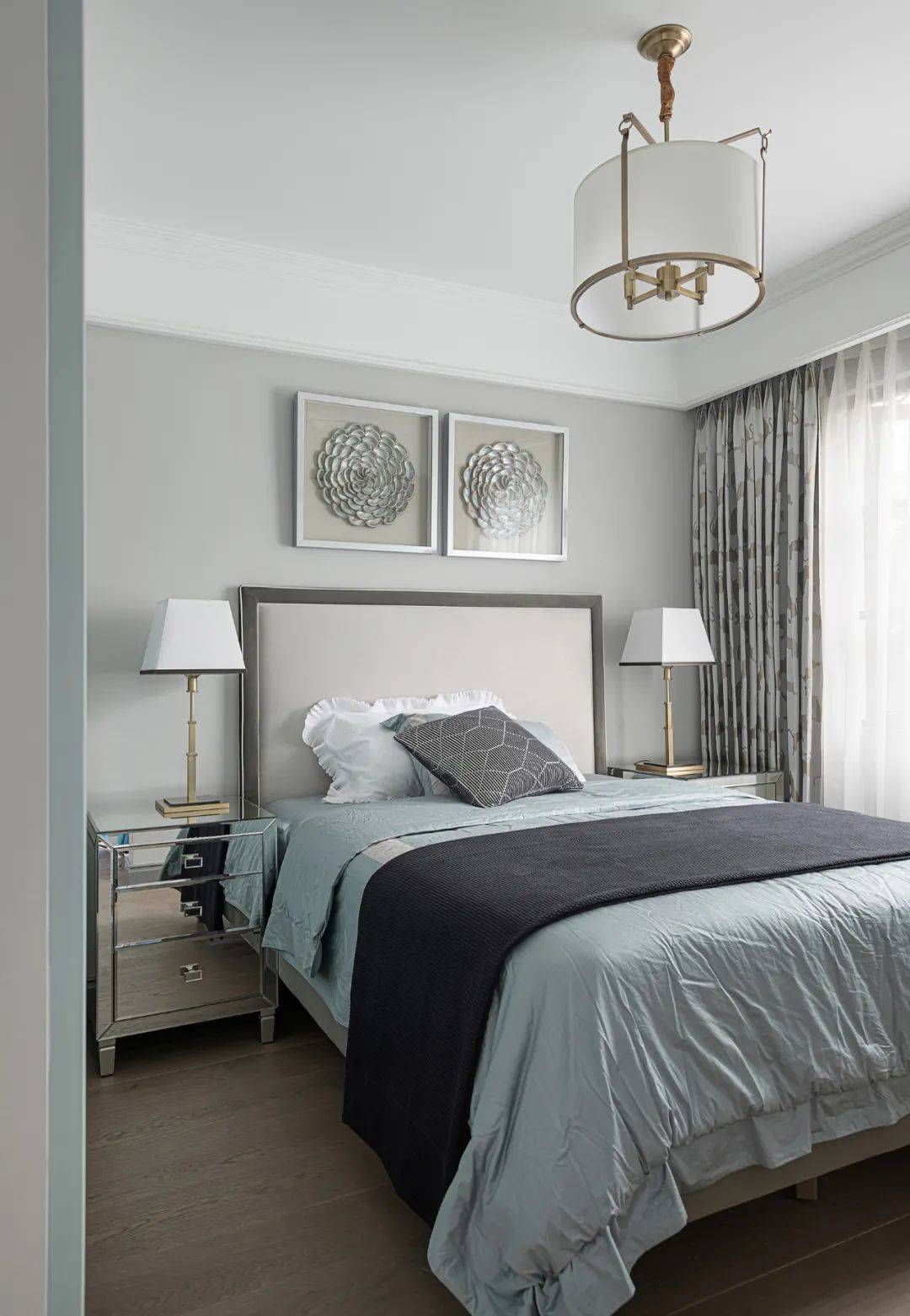
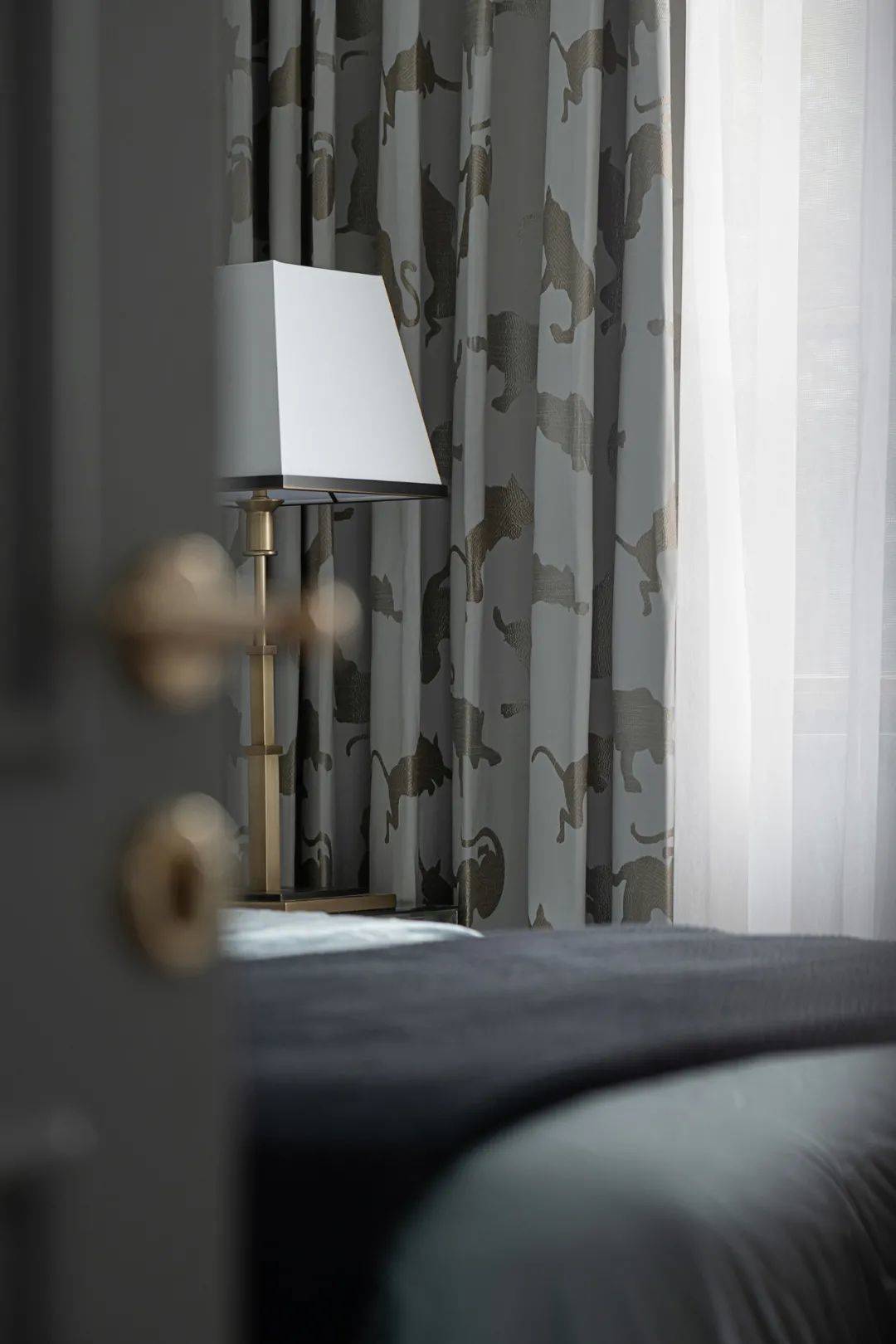
The children’s room on the third floor is for the son, and the bedroom is a separate multi-functional room which is used as a study area. We chose grey, aqua, light turquoise and combined with the leopard pattern curtains, so that he can relax in a refreshing and pleasant interior and realize the simplicity.
For a designer, design is not a combination of a single element, but a combination of many elements, and requires an organic combination of space structure, artistic aesthetics, and client needs in order to build a lifestyle that is unique to the homeowner. The value of design does not depend on visual effects, but rather on meeting the owner’s needs in terms of style, temperament, and use in multiple levels.

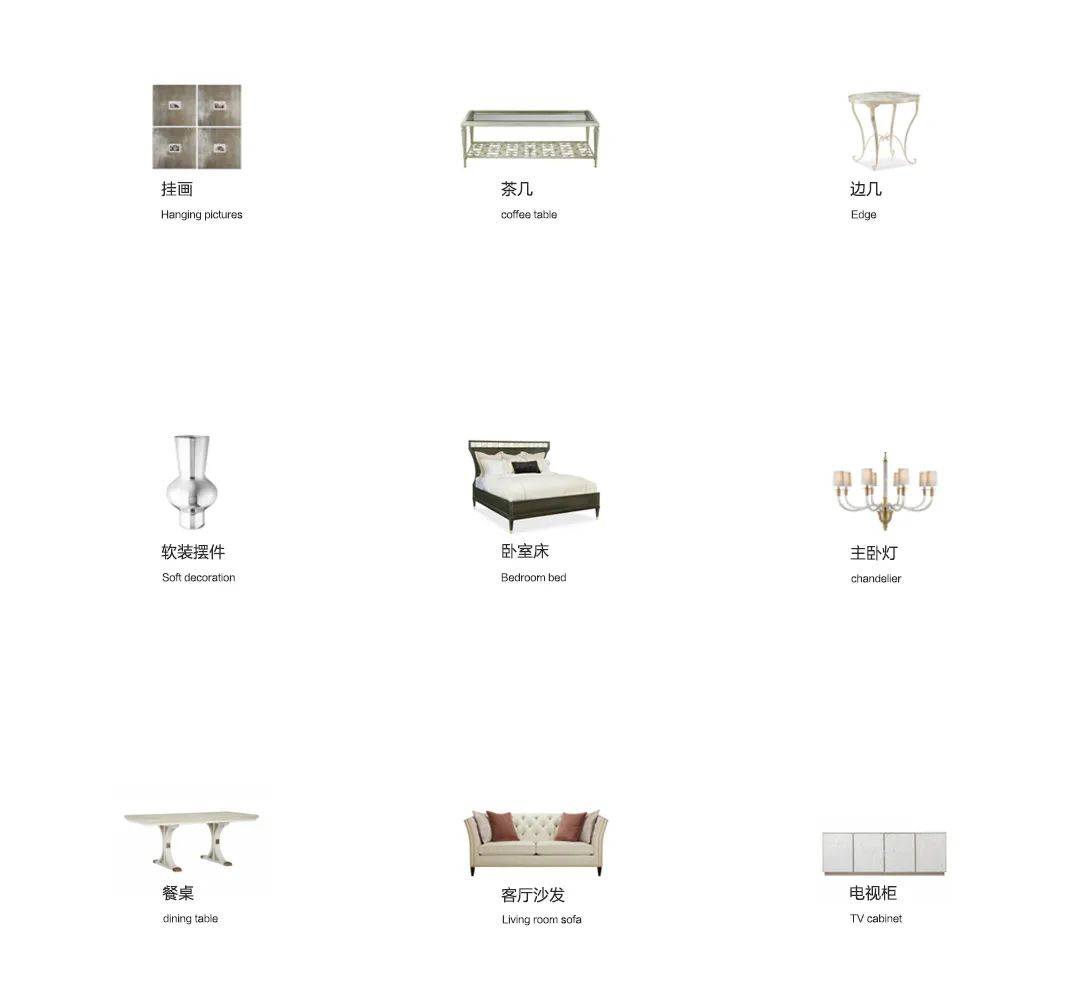

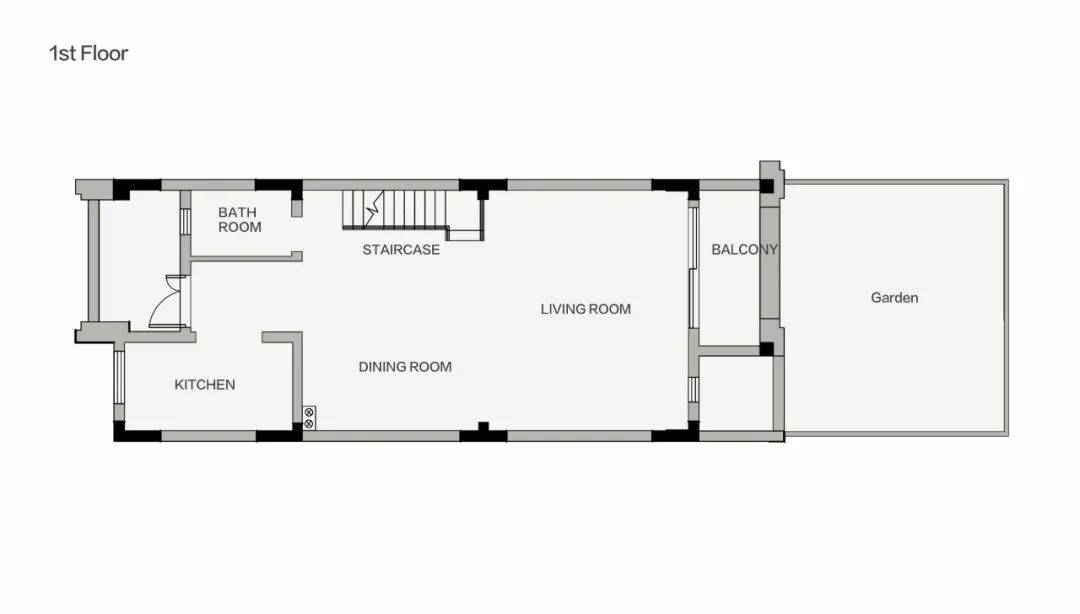
- Analysis of the original house type
❶ The living room on the first floor is affected by the light from the balcony.
❷ Small space in the kitchen
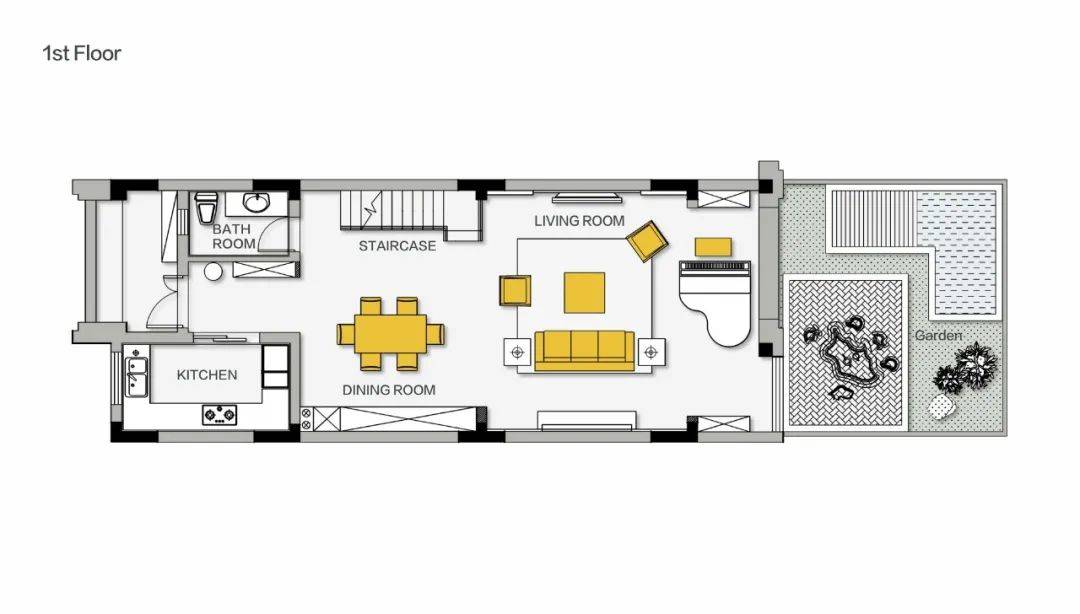
:: Explanation of the main points of retrofitting
❶ Remove the original balcony doors and windows to expand the living space and increase the piano function area.
❷ Limited space in the original kitchen, extend the western kitchen to the dining room to accommodate the steam oven, pantry, storage and other functions
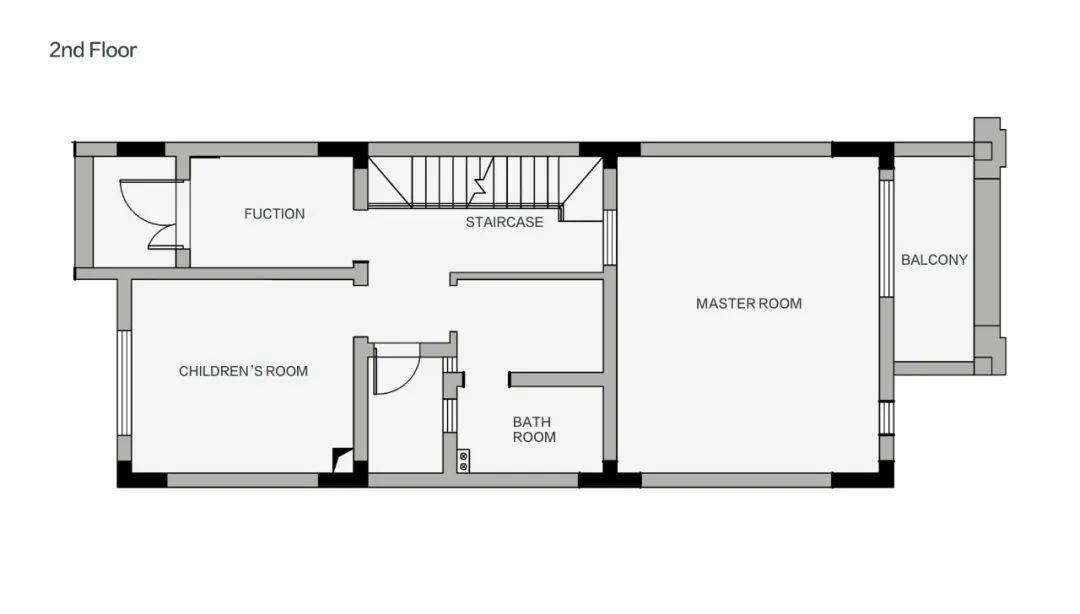
:: Original house type analysis
❶ The original old people’s room is a raised area and requires a floor for use as a slab.
❷ Two bedrooms can’t be used independently with a single bathroom on the second floor
❸ Smaller original functional room size
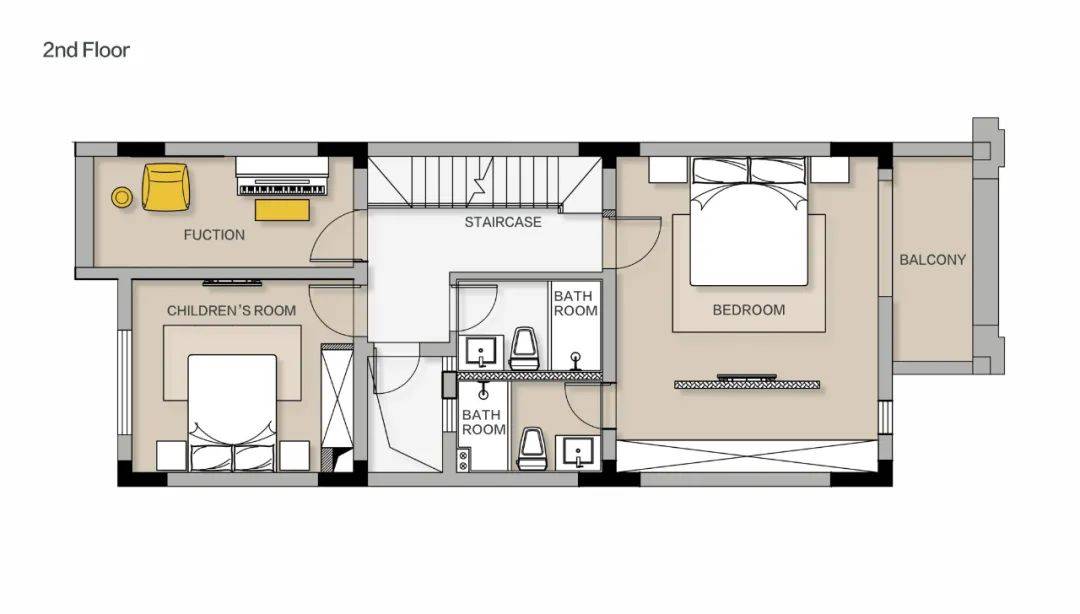
:: Explanation of the main points of retrofitting
❶ Separate old people’s room cloakroom with two separate bathrooms, changing the entrance line to the old people’s room bathroom.
❷ Removing balconies and increasing the size of multifunctional areas
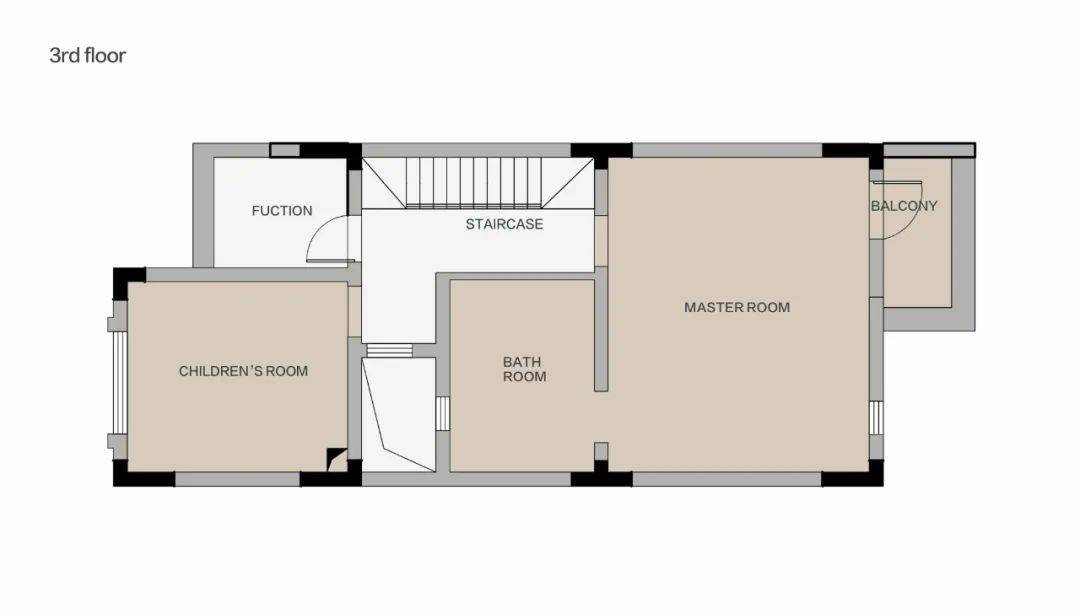
:: Original house type analysis
❶ Two separate bedrooms cannot be accommodated on three levels or ❶.
❷ Smaller multipurpose area
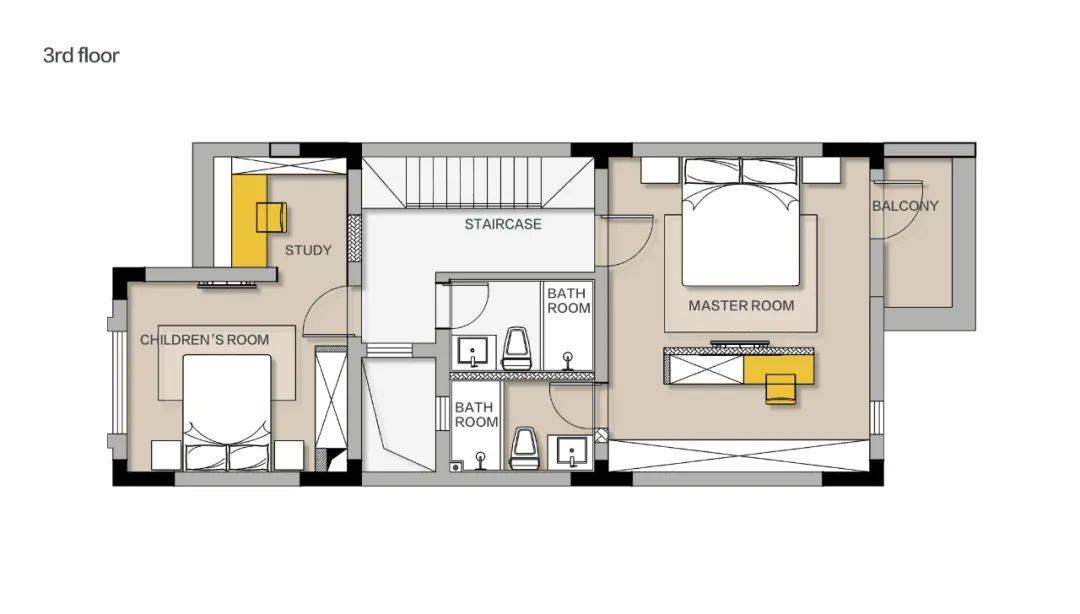
:: Explanation of the main points of retrofitting
❶ Separate cloakroom for female owner’s dressing function ❶
❷Independent double bathroom, change the direction of the master bedroom entrance into the master bedroom cloak area
❸ Separate multi-purpose room and space for a child’s room, to be used as a study area for the son.

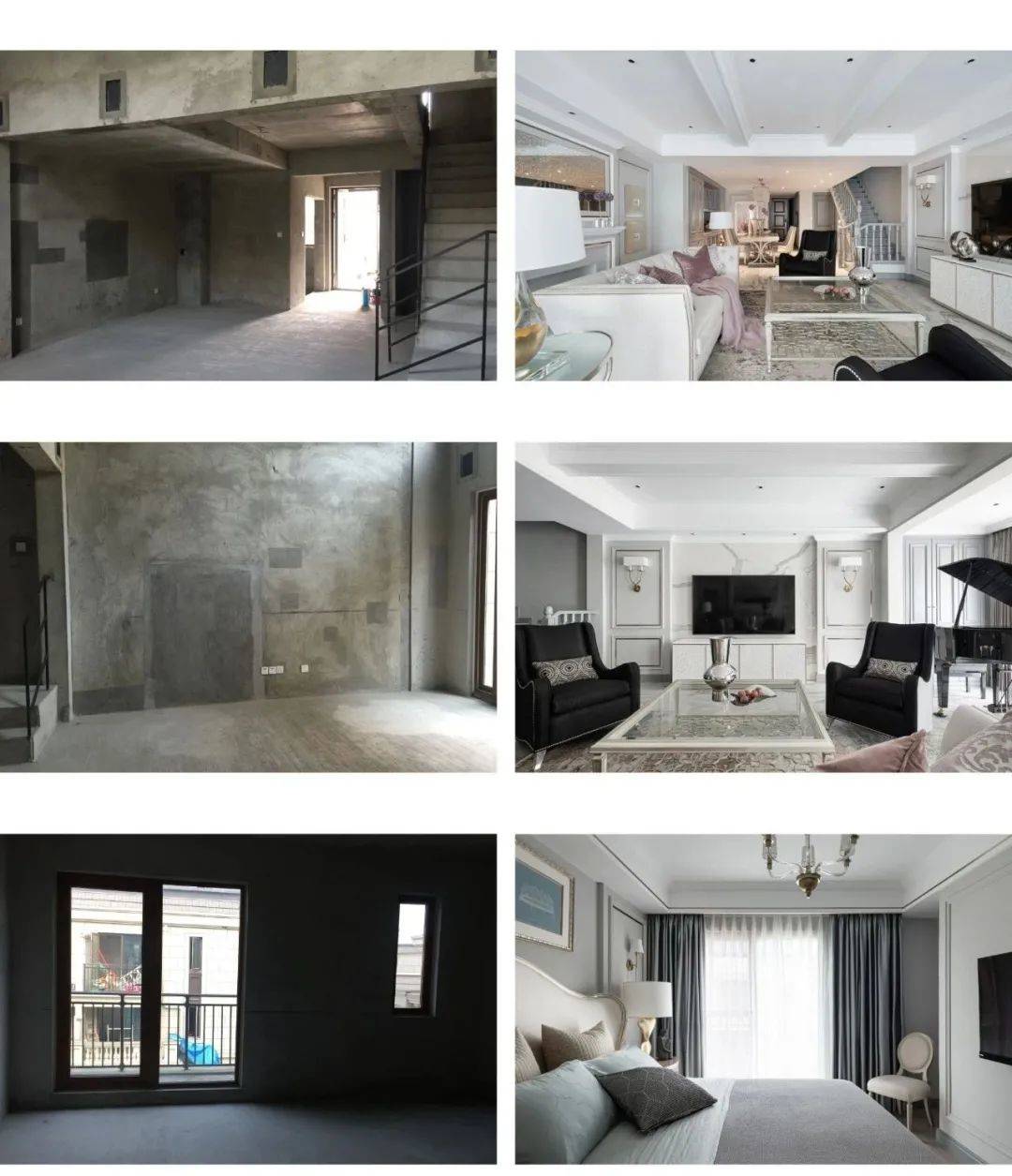
Area: 200m²
Style: Light and extravagant American
House Type: Cottage
Price: 100w
Chief Designer:Xia Zhang
Service Pattern: Whole Case Design
Project Address: Chengdu. Poly Two Rivers Forest
Completion: 2019
Design Agency: Chengdu Hongfu Besam Space Design
 WOWOW Faucets
WOWOW Faucets





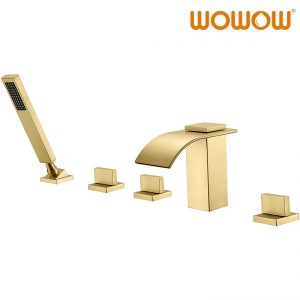

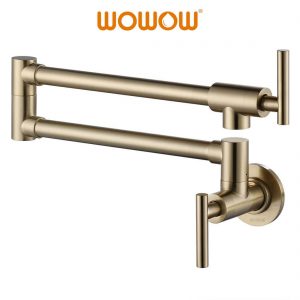
您好!Please sign in