Functional Aesthetics / Home Interior Design Alliance

The relationship between people and space, more and more attention to the improvement of the value of space.
This case is located in Nanjing. Mr. Zhou is an IT professional who often needs to work overtime and needs the study more than the TV for relaxation, so “people-oriented” is the design of the living space. Eternal theme, so the living room is different from the traditional “sofa + coffee table + TV backdrop” three-piece set design. The living room and study are two functional areas in one, independent and interdependent space to meet the work area of the office study and living room area to consider the visual beauty of the relationship, how to combine the modern design and practical space is the focus of the design of this case. During the design process, Mr. Zhou said frankly that the new house should be satisfied enough for Still to move in. After the renovation, the lady liked the final result, and Mr. Zhou expressed his gratitude to the designer after moving in. This year, we are honored to participate in the decoration design of your new home, and witnessed your sweet and happy love, Love forever.
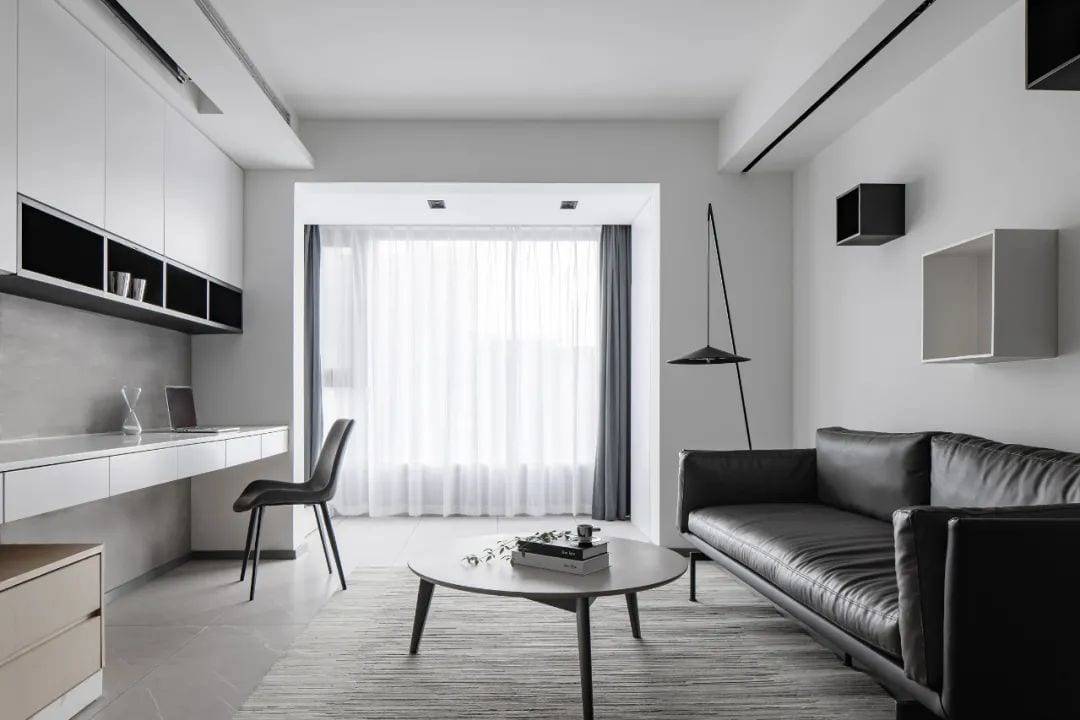
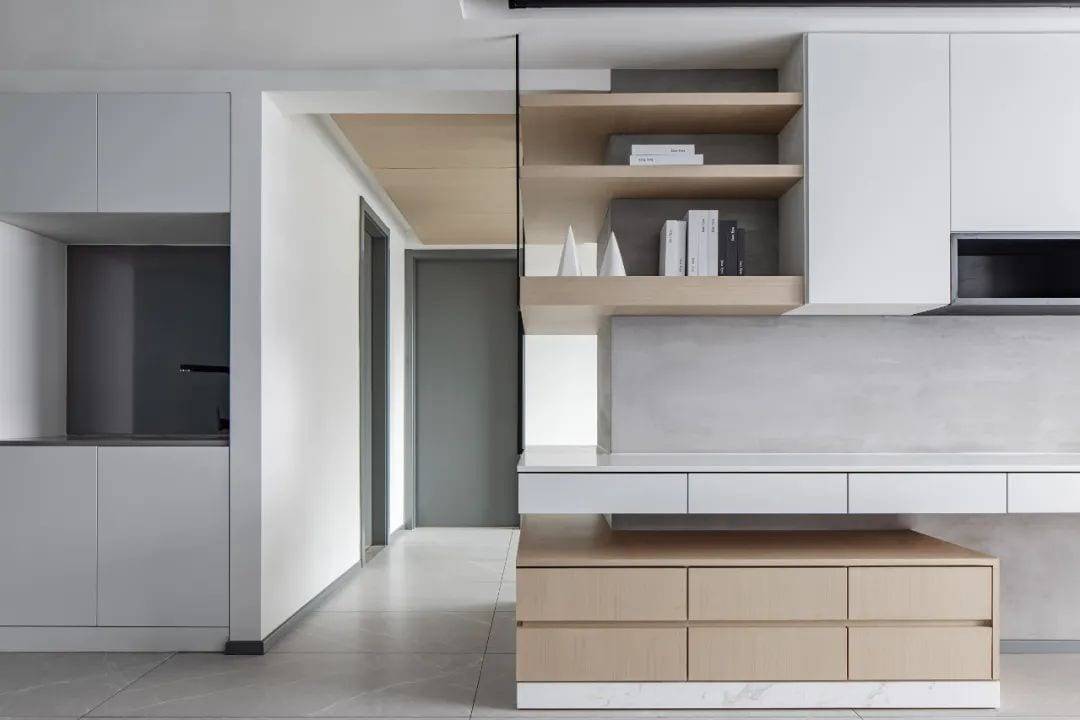
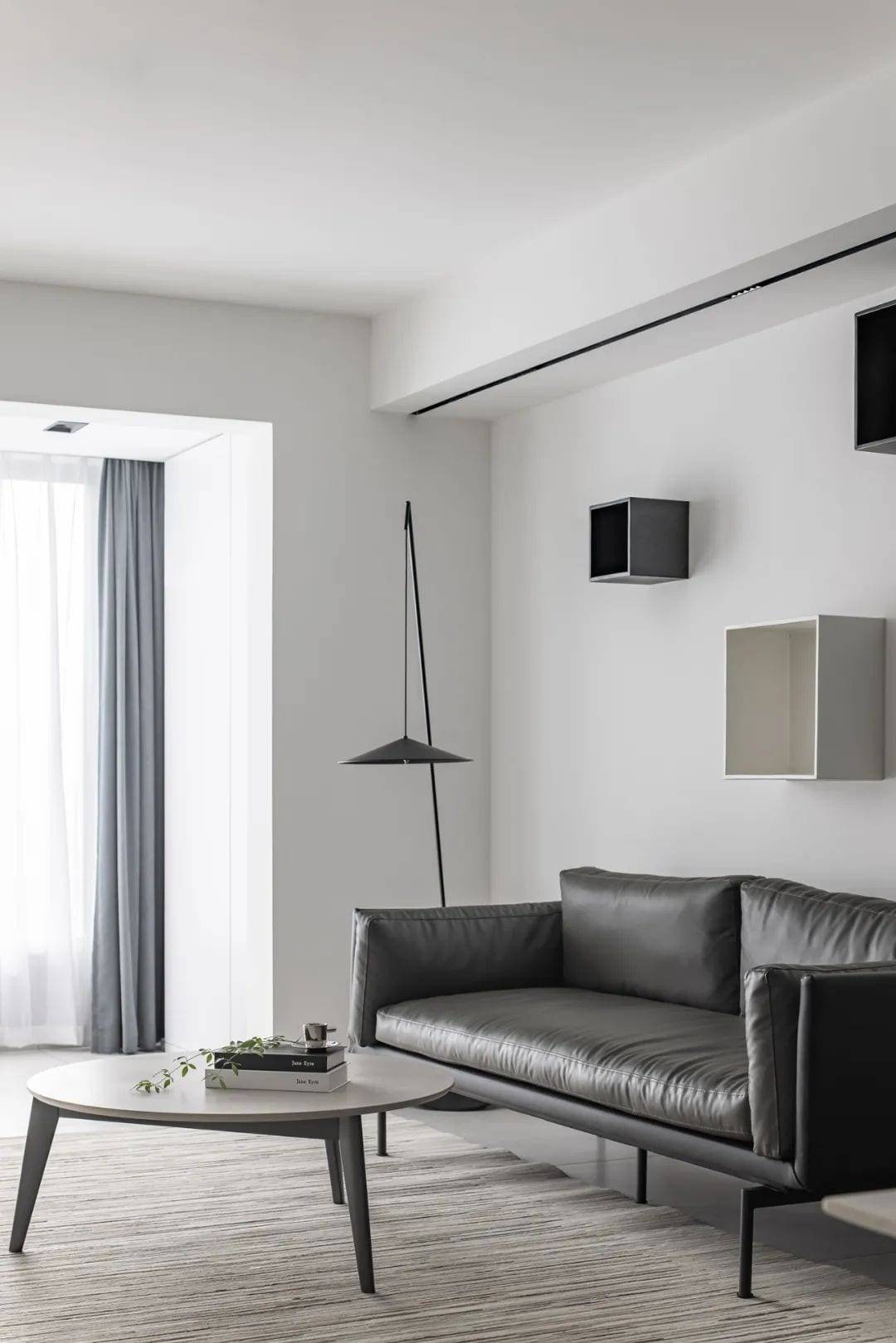
The simple and pure space without too much decoration can make people calm down and enjoy the comfort and peace of home. The main color of black, white and grey is clean and fresh, and the large area of white gives the space freedom and spontaneity, while the wood color is added to enhance the temperature of the space. The design of the mainless lamp has become the mainstream, with the change of the times, the demand for TV is becoming weaker and weaker, TV backdrop is no longer a necessary element of every family.
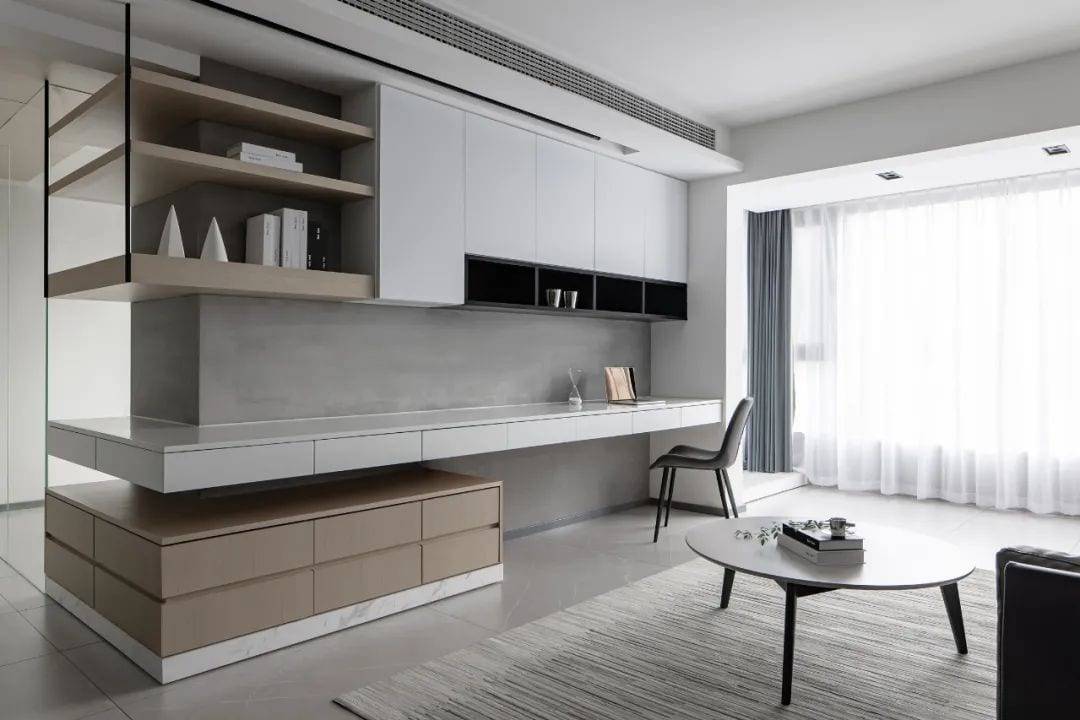
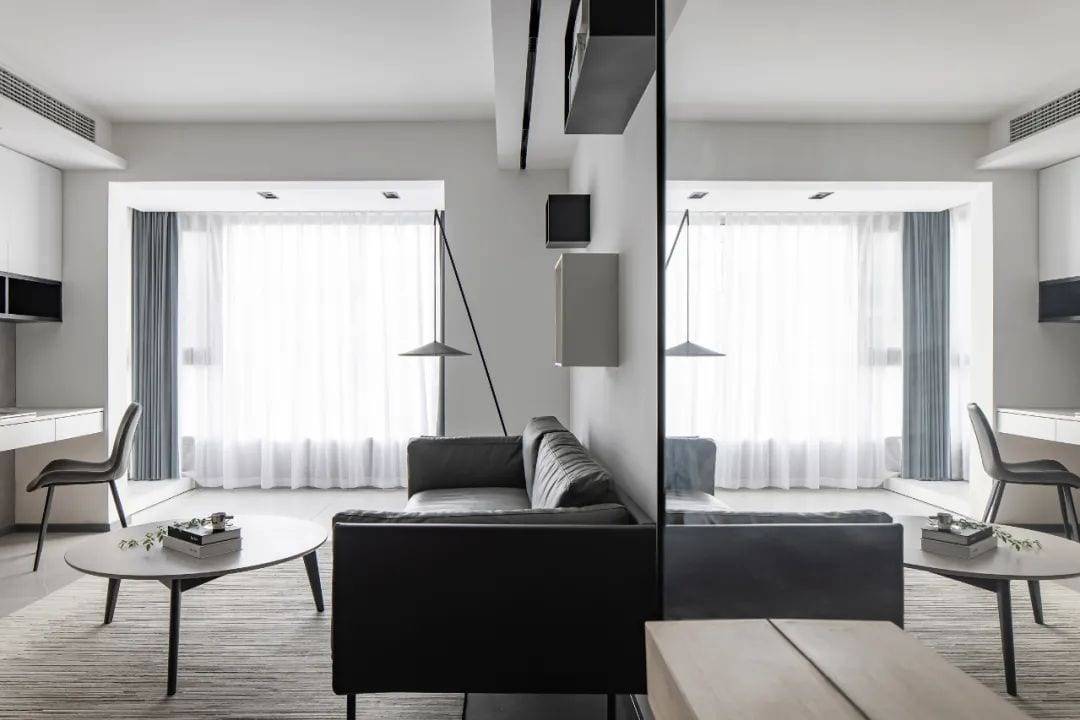
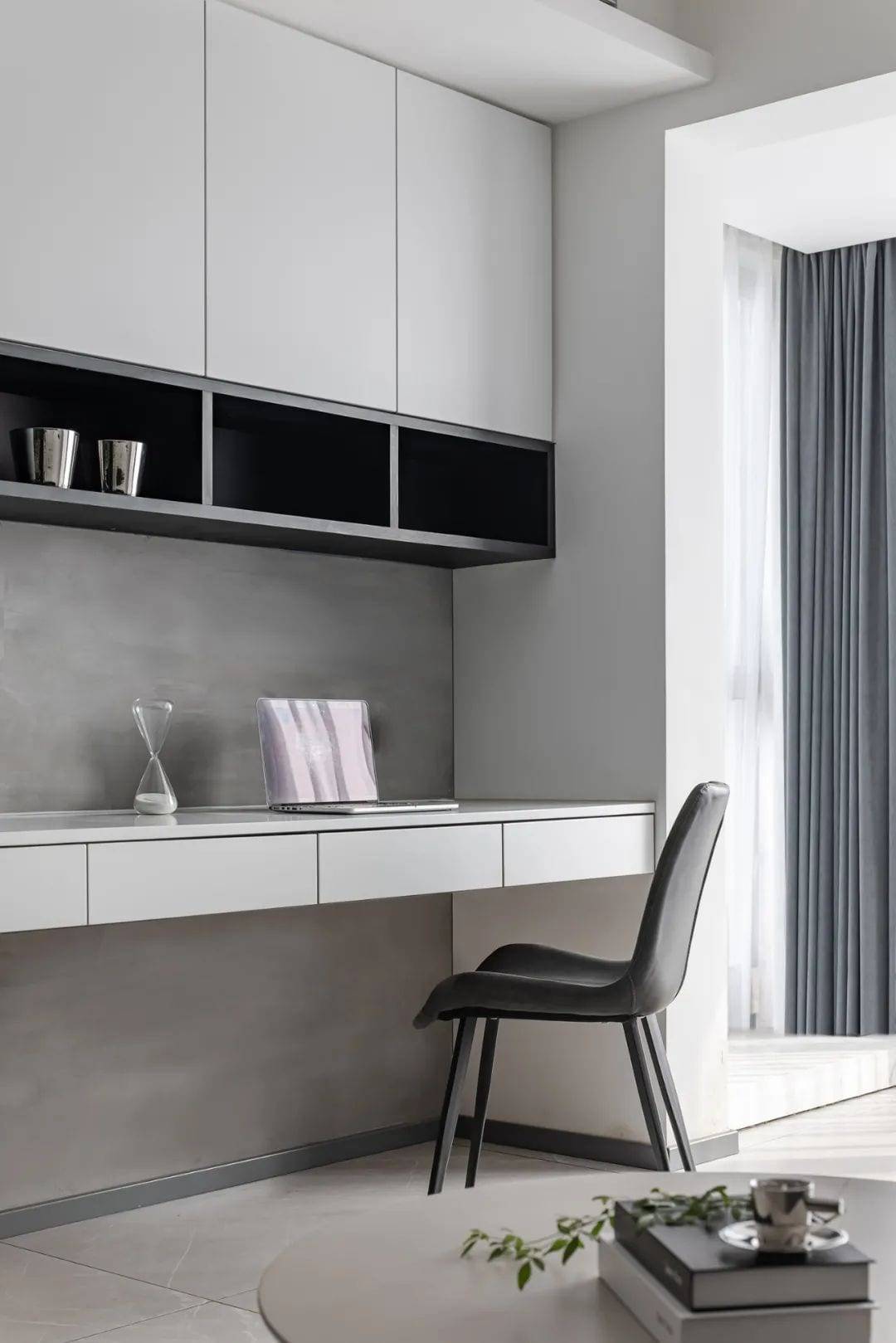
The study is moved into the living room to maximize to meet the needs of the homeowner’s life, personalized to the individual is the essence of personal customization, greatly improving the utilization of space. At the same time, the ceiling is reserved for projection curtains, so that after busy work and heavy study, you can watch a ball game or a movie, so that your body and mind can effectively relax.
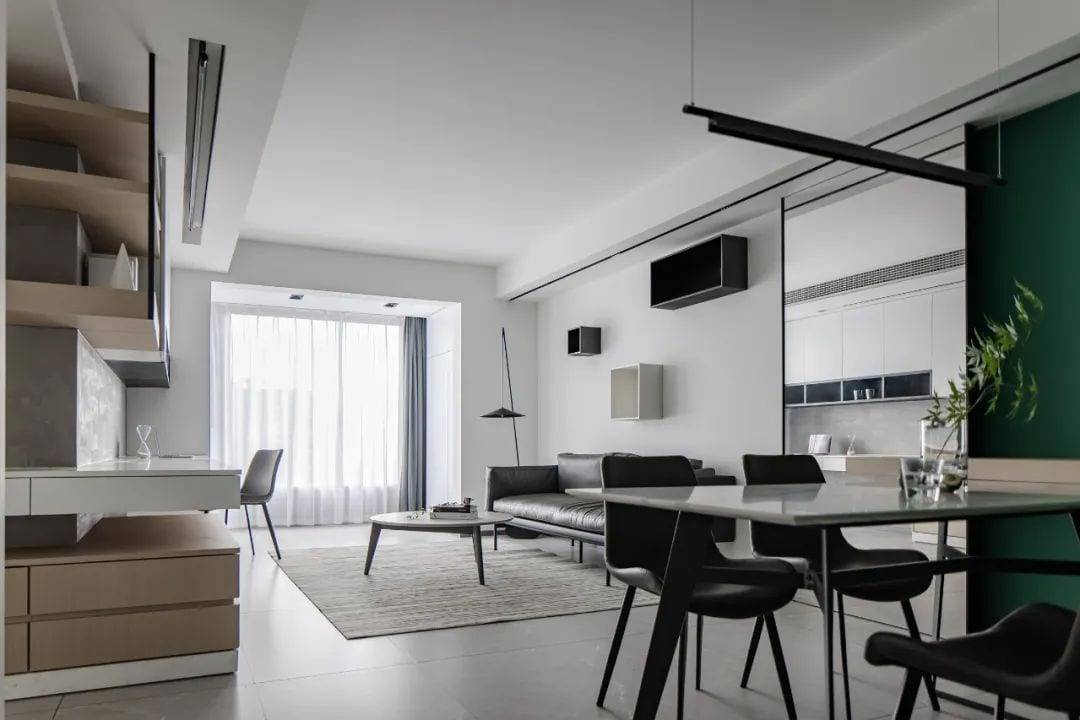
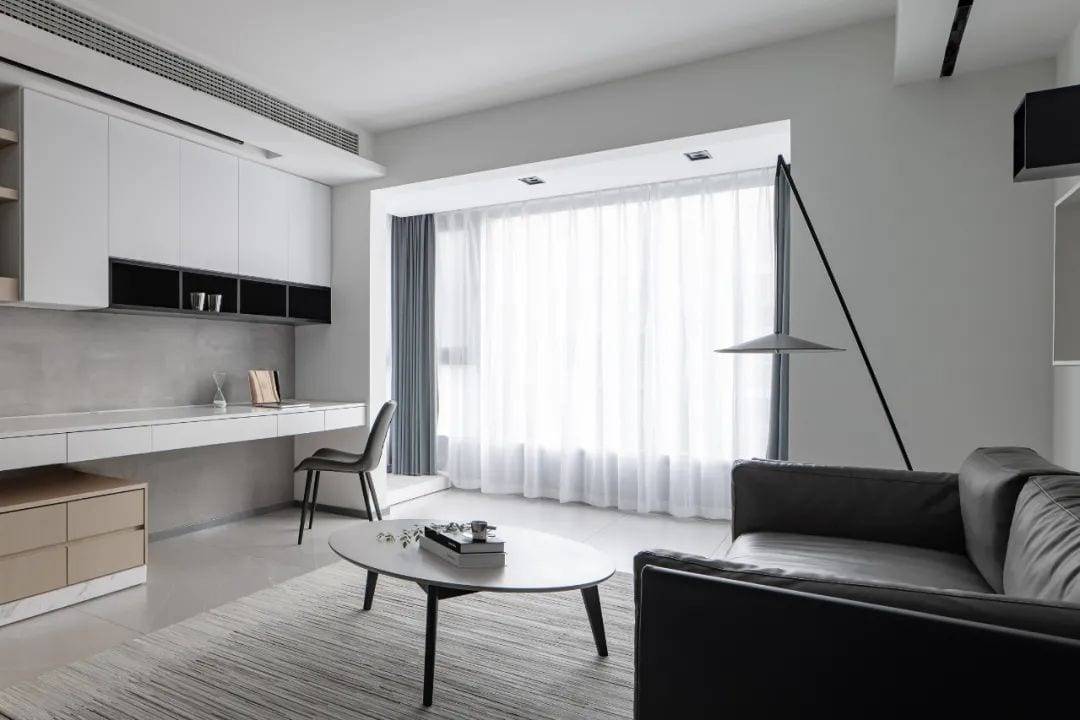
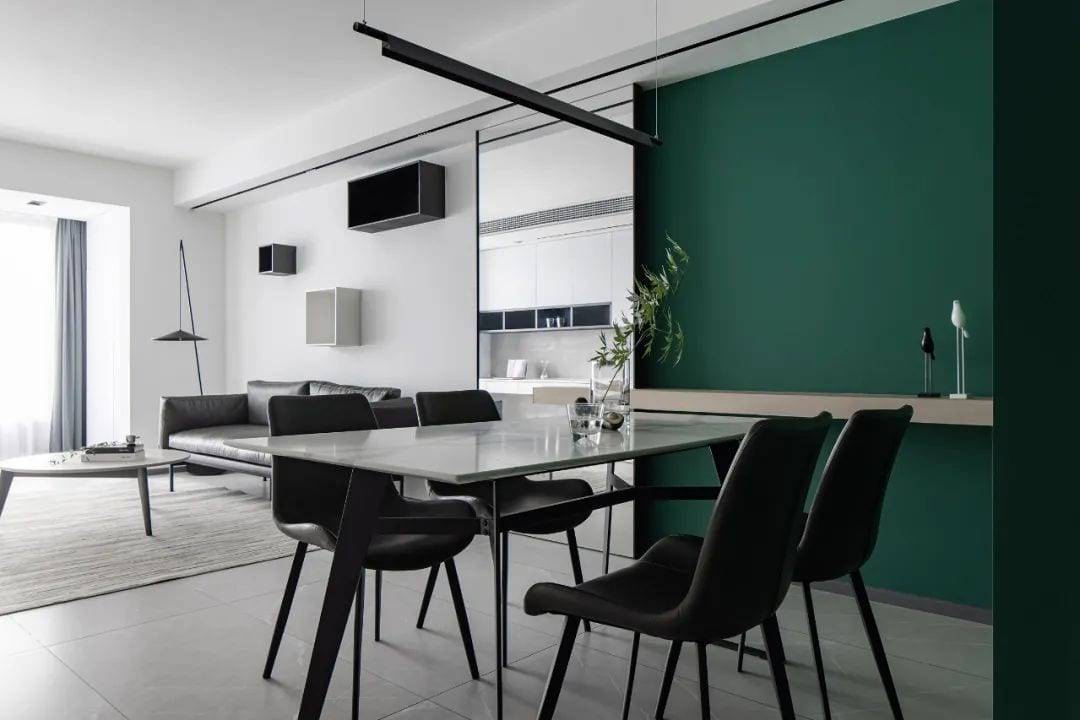
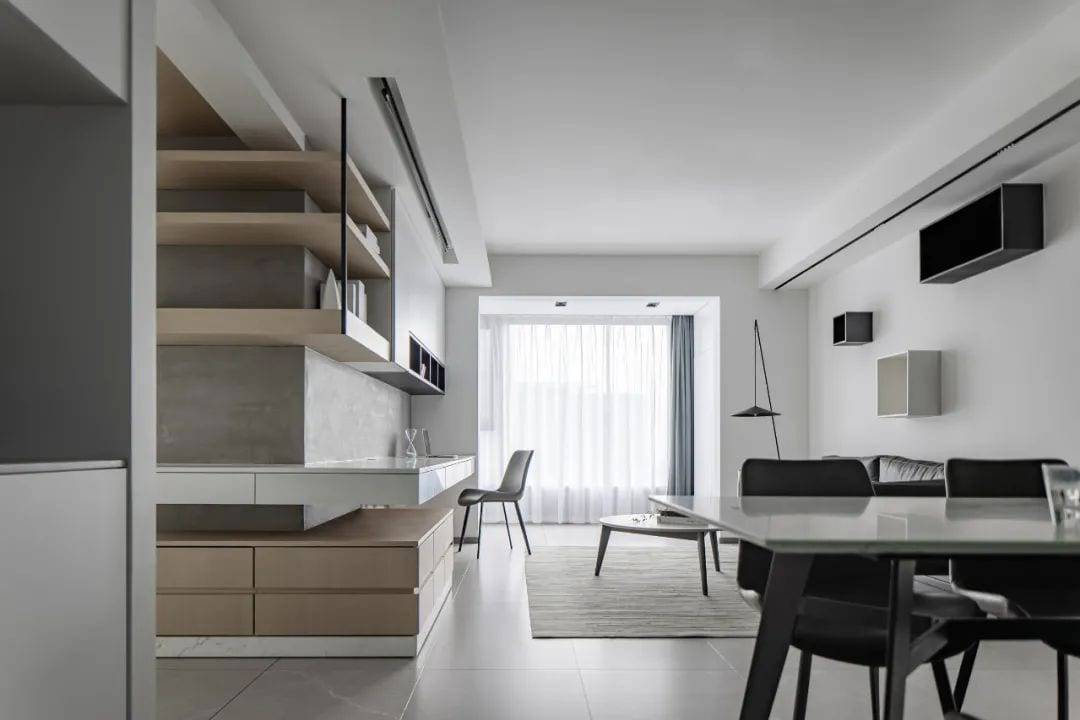
The living room and study are two functional areas combined into one, independent and interdependent space, both modern design and space practicality. Rugged nostalgic cement gray wall paint, giving people a modern industrial atmosphere of simplicity, with sex, plus the warm texture of wood interspersed with pure white fresh comfort, to create a simple visual effect of advanced sense.
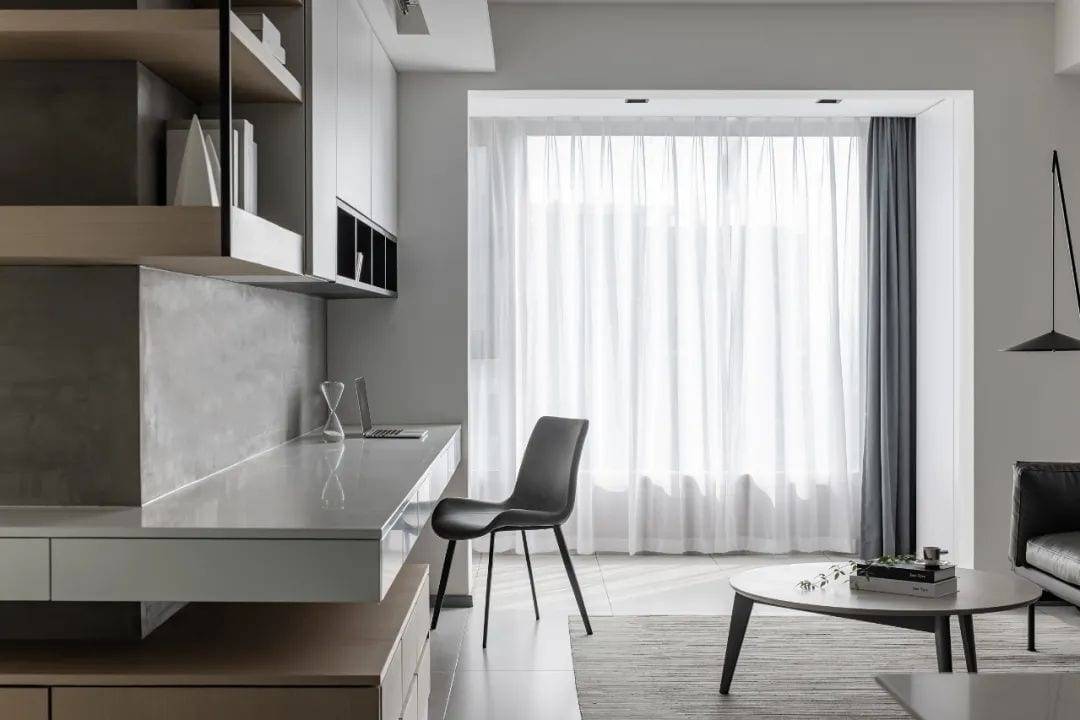
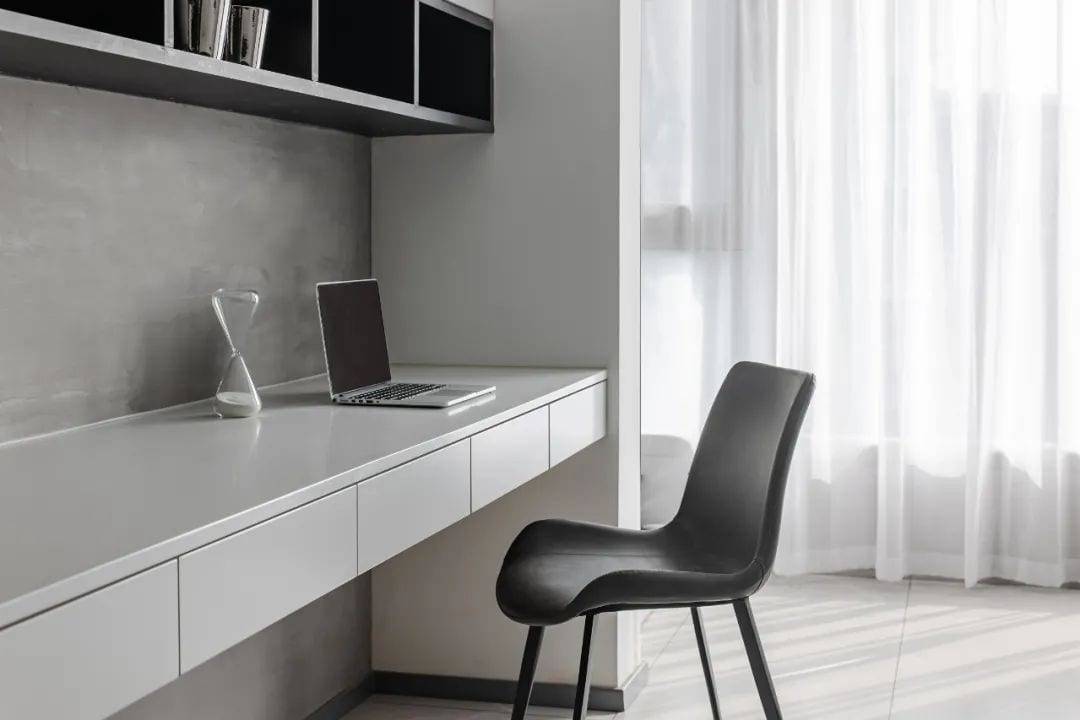
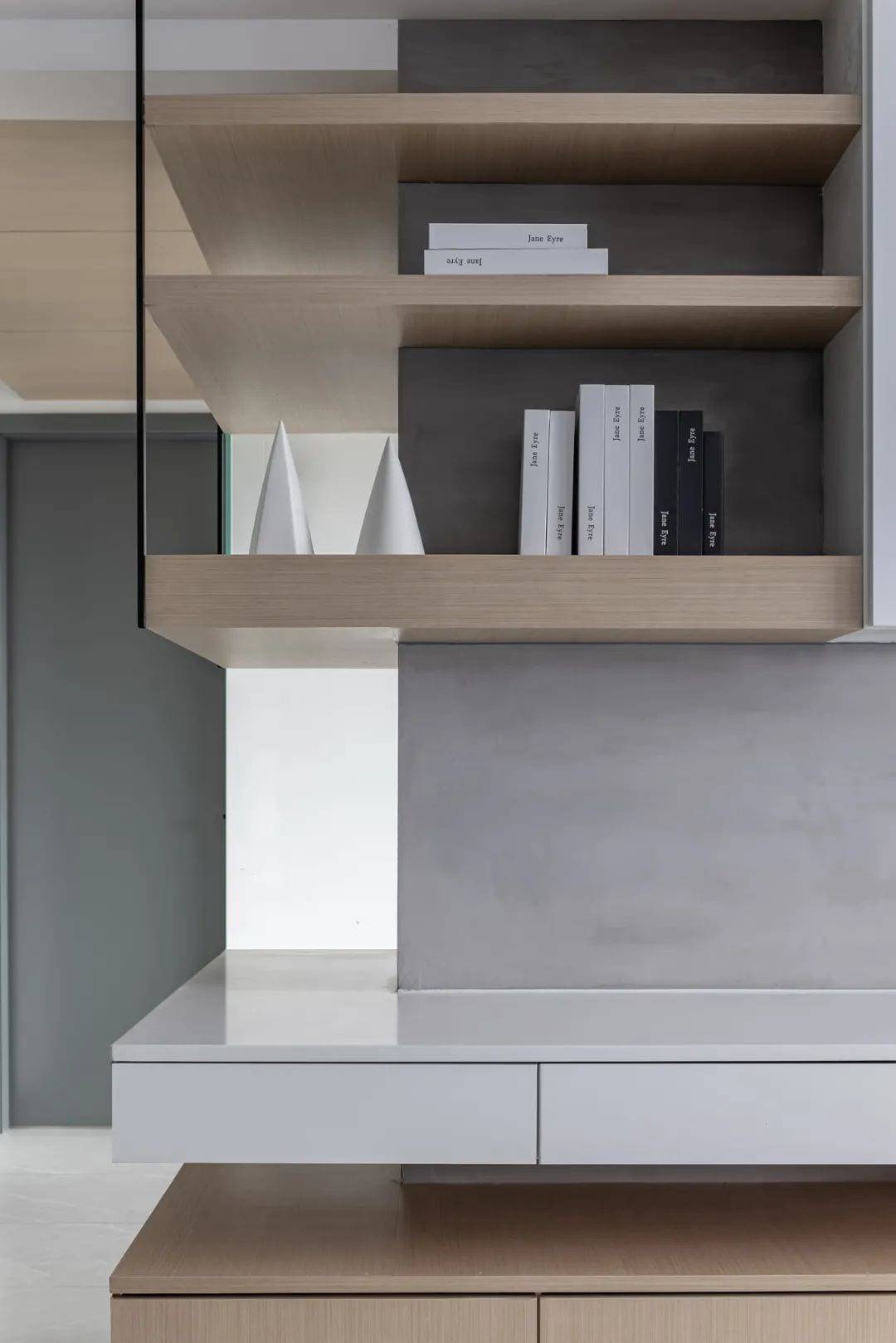
L-shaped desk shape is simple and smooth, the visual has been extended, but also to reduce the monotony of the monogram desk and conventionalization. The natural beauty of the wood-colored shelves laminate reflects the owner’s desire for unrestricted life, the golden ratio of 1:1:1.62 split makes the straight and simple structure more beautiful and connotative. The addition of black stainless steel vertical lines stretches the depth of space, breaking the rigidity and monotony of the space in a very simple way.
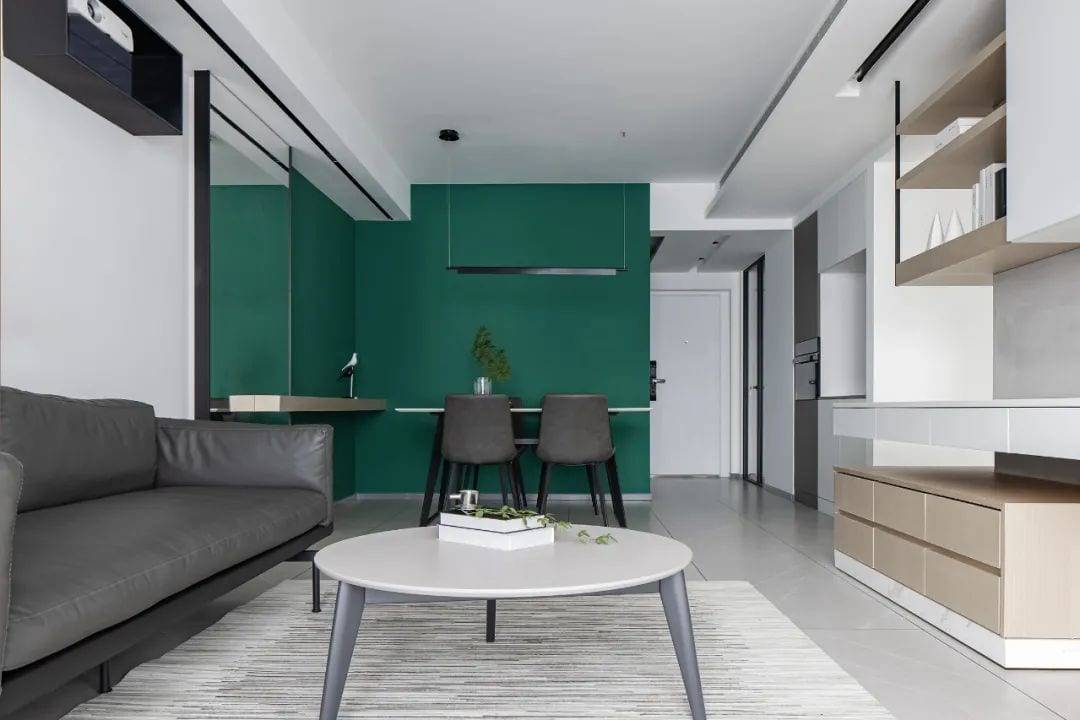
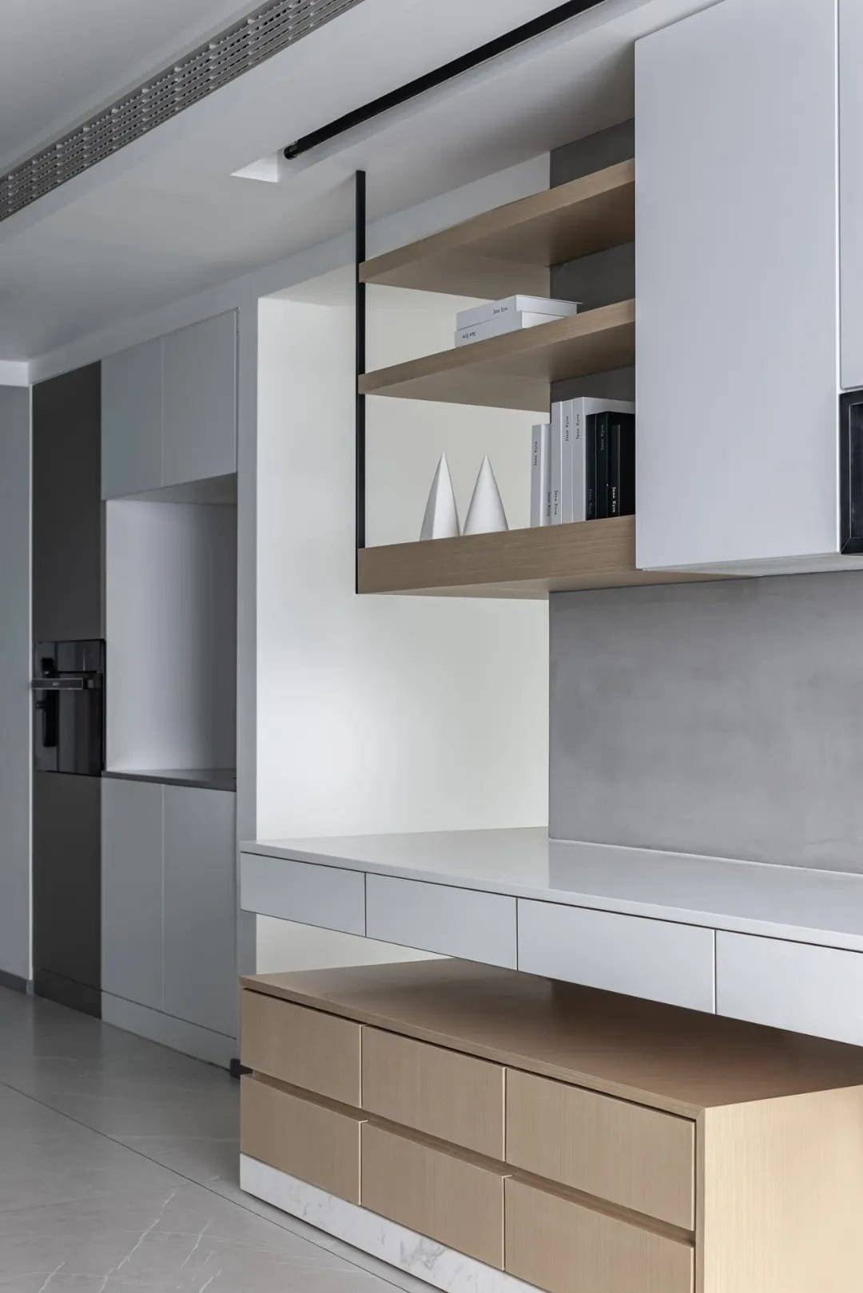
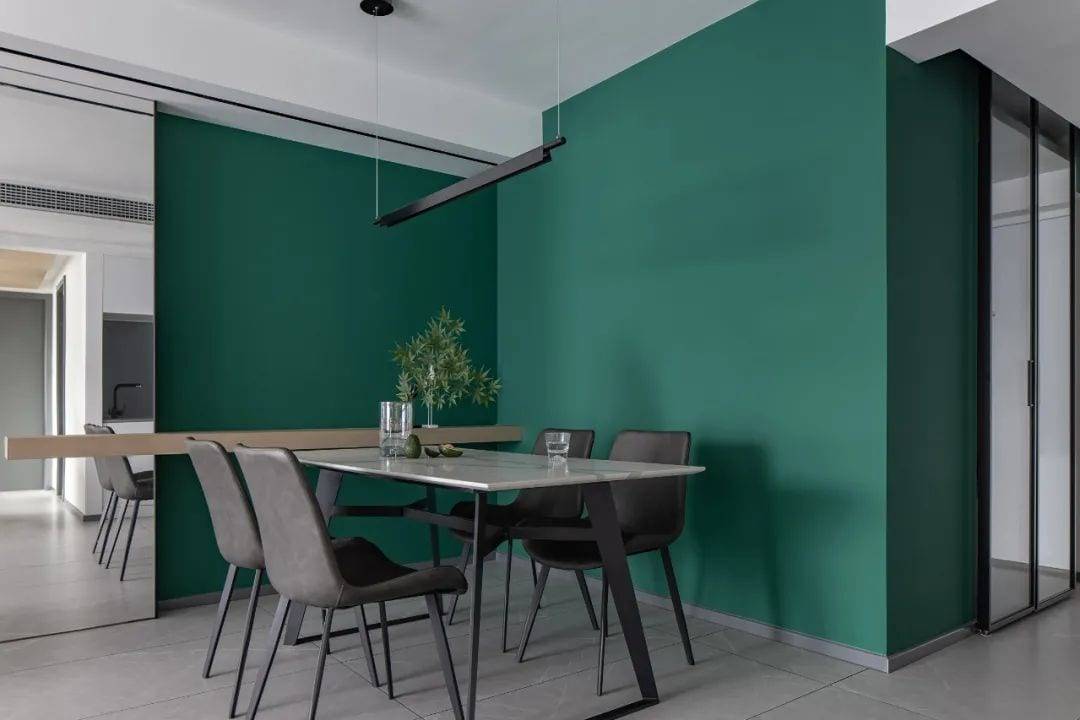
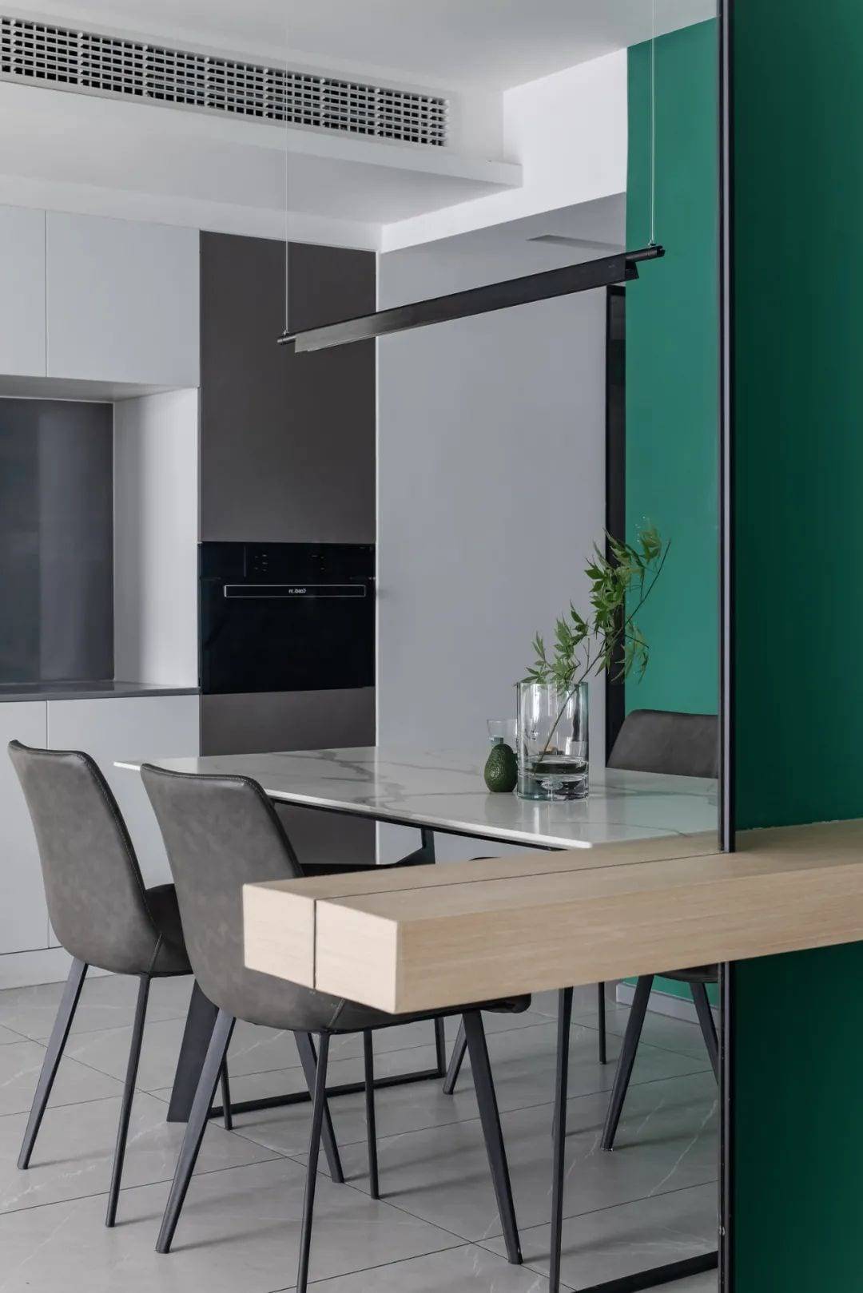
Dark green is a favorite of the hostess, and she hopes to add it to the design of the new house without overpowering it. Meeting the needs of the occupants and giving them a sense of belonging, and then pursuing the presentation of the space, is the basis of the design. The jump of dark green makes the overall black, white and grey wood tone look more lively and dynamic, and continues the quiet and understated quality of the space. The wood colored shelves are connected to the wall at one end, and the other end is inserted into the decorative mirror using the interspersed technique in architectural design. The addition of modeling mirror from the façade completed the division of the two different functional areas, mirror reflection art to create an illusion, but also extend the visual width of the space, enhance the depth of field.
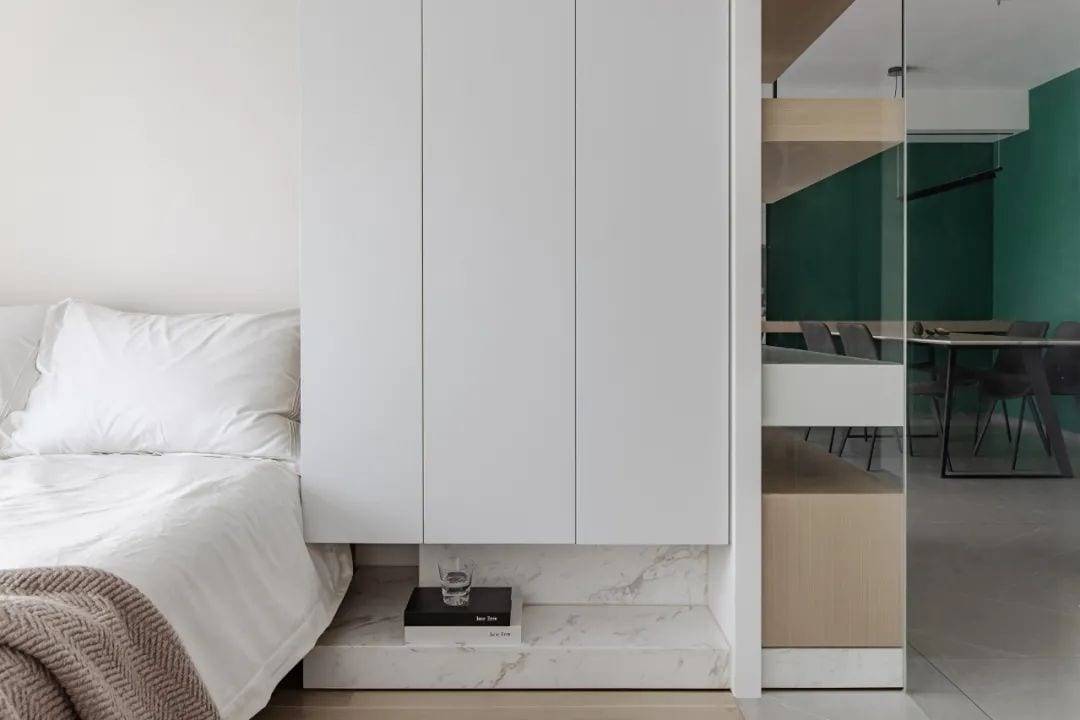
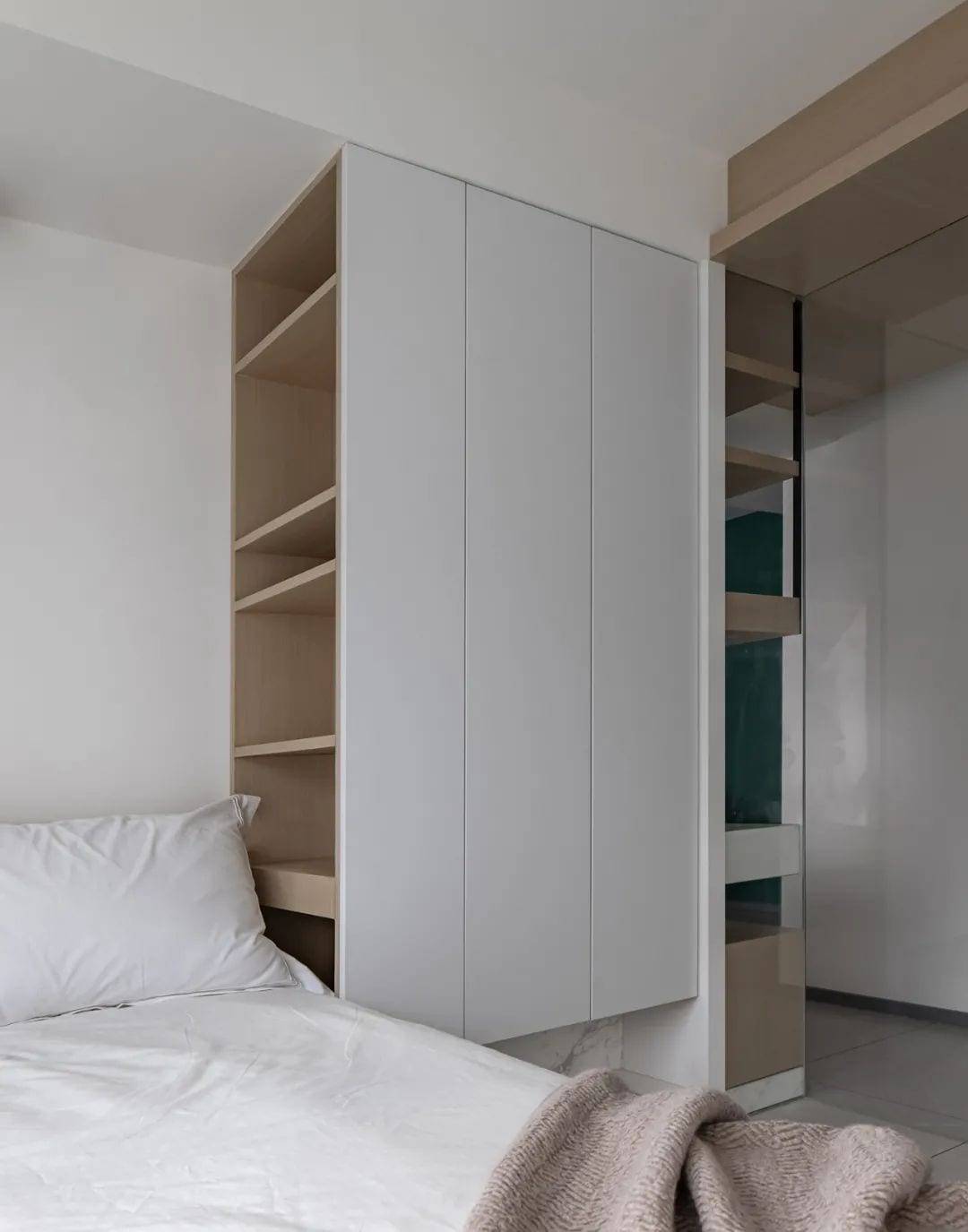
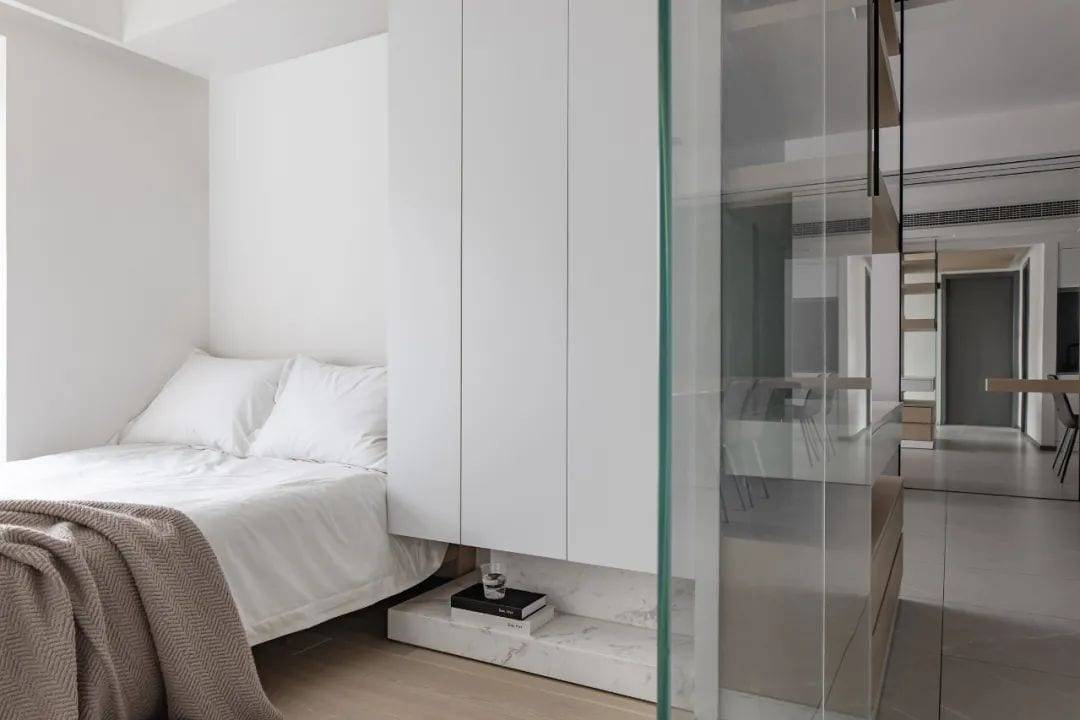
Between the second bedroom and the passageway, two different functional areas are divided in the form of frameless glass partition. The permeability of the glass greatly increases the natural lighting in the passageway area, effectively extending the visual space to become more spacious. The softness of wood neutralizes the coolness of white to create comfort and warmth, and the sheer cleanliness of the space is inspiring. The overhanging storage cabinet reduces the congestion of space, and the addition of marble floor design increases the layering and lightness of the space. The open shelf design on the side of the storage cabinet replaces the function of bedside table and can place some decorations or bedtime books, both beautiful and practical.
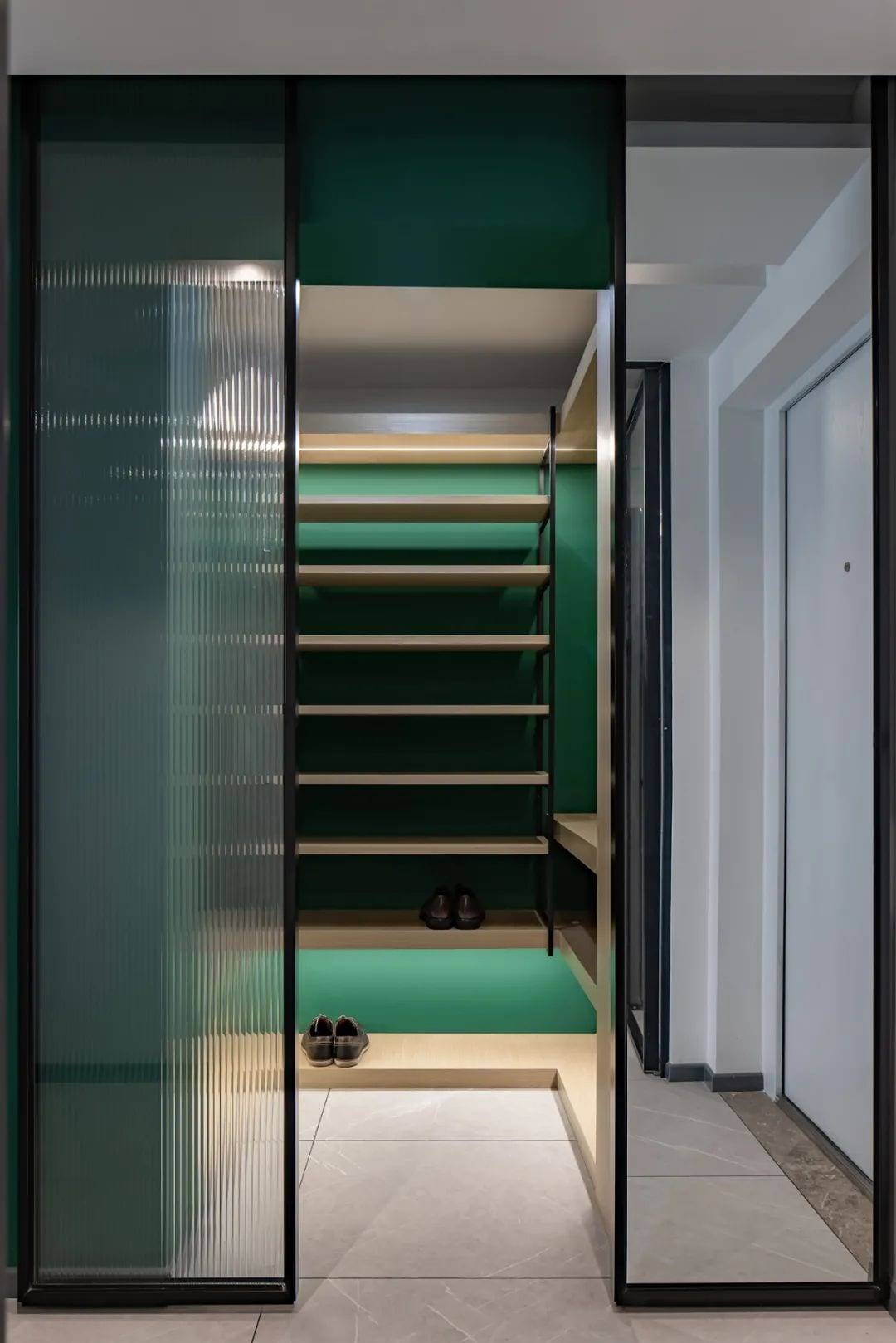
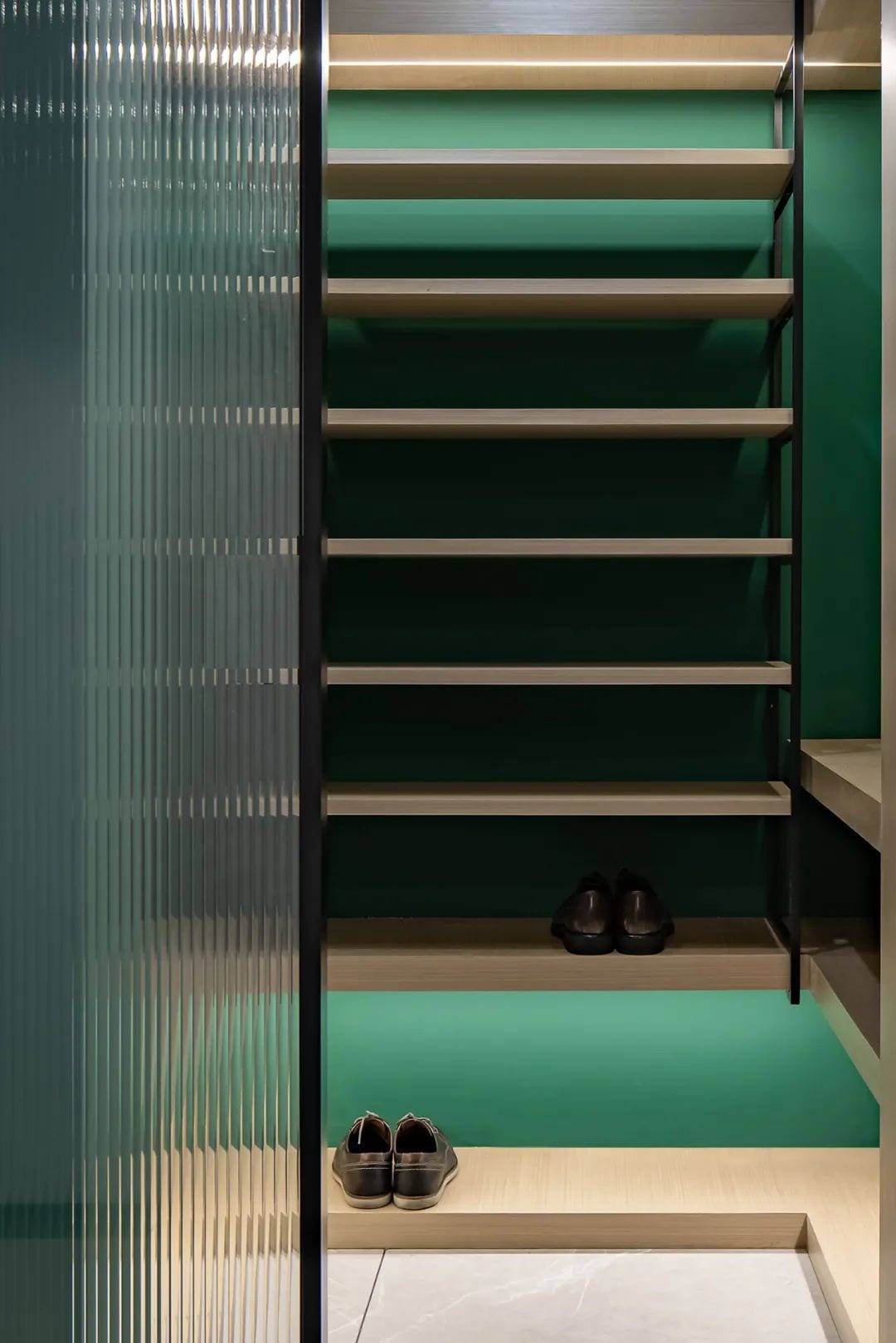
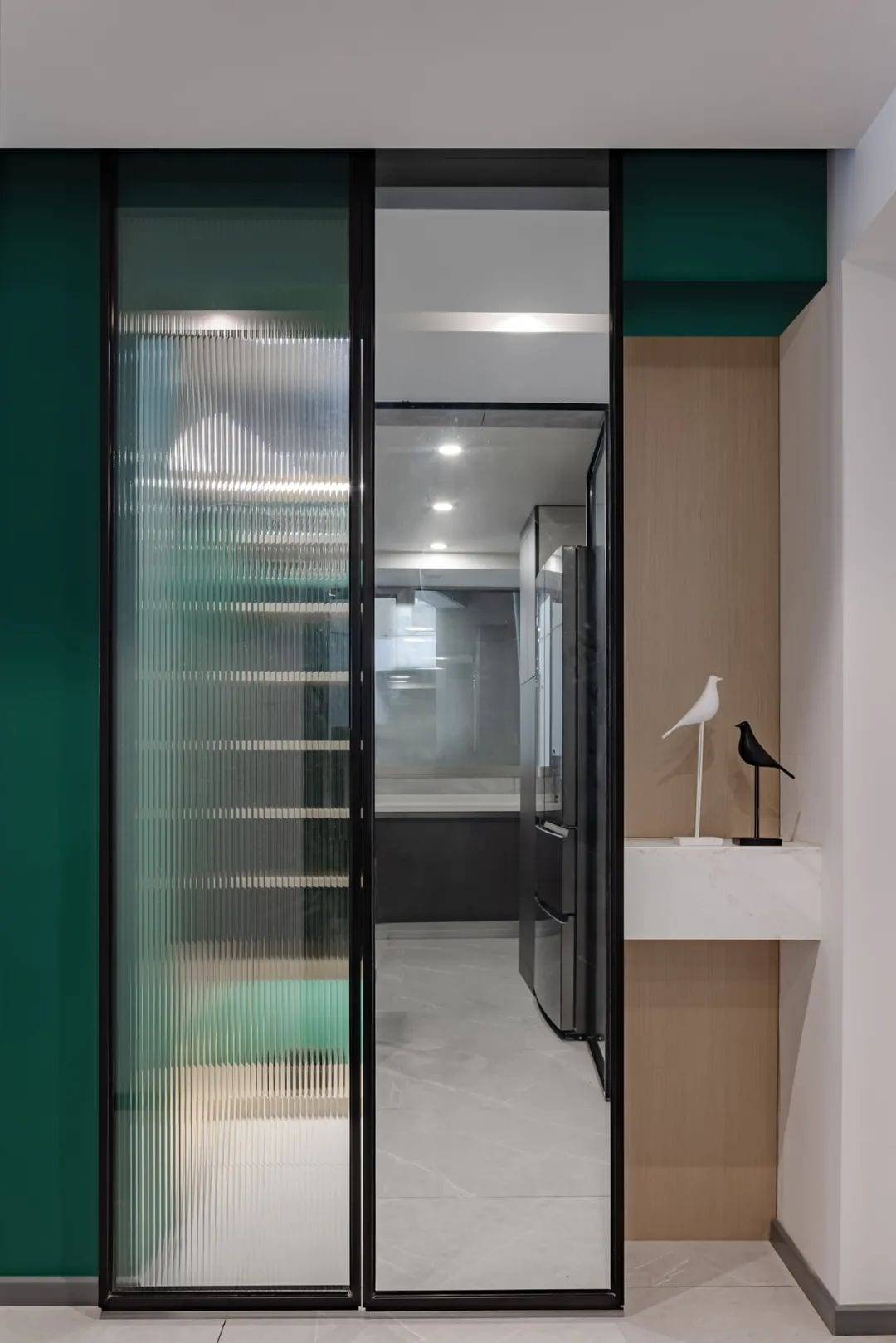
The visual impact of the dark green color of the entrance cloakroom strengthens the sense of ritual when entering the house. Wooden laminate and black stainless steel support frame depict linear sense, realize the collision of delicate and rough, concise and generous to create the advanced sense of space, faithful to the essential function of space to meet the practicality of the entrance cloak and shoe storage. The jazz white marble countertop is used to place the bags, keys, etc., with a soft background of wood veneer, the hard lines show its sense of power and neutralize the warmth of wood. The sliding door of the cloakroom adopts the combination of rainbow glass and mirror glass in the form of both a sliding door and a dressing mirror, the refraction of the mirror and extend the space, killing three birds with one stone.
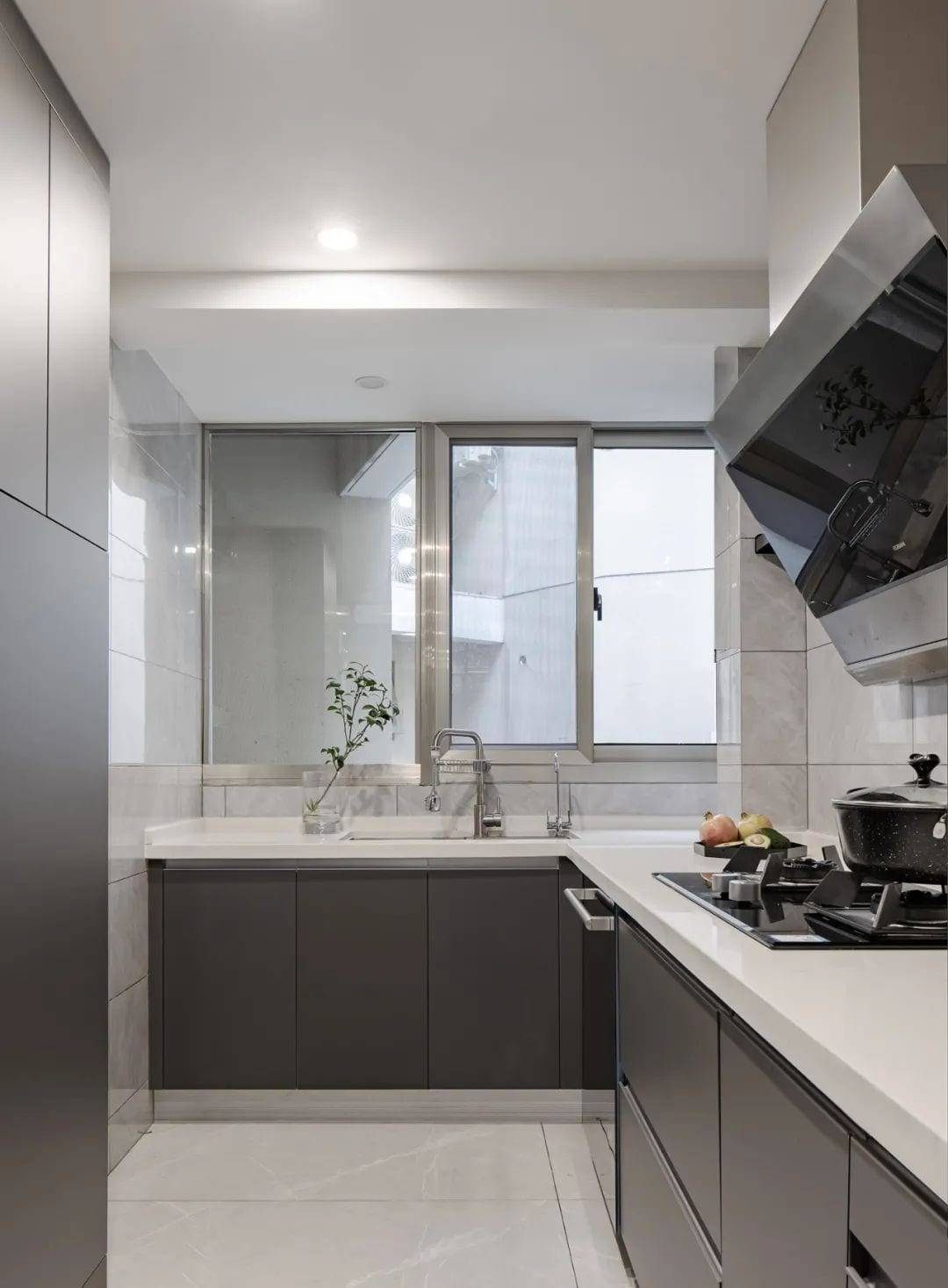
The kitchen space is still a timeless black and white gray tone, the common layout of the L-shaped cabinet with a compact and reasonable functional partition, built-in dishwasher and the cabinet as one, beautiful and practical and enhance the quality of life.
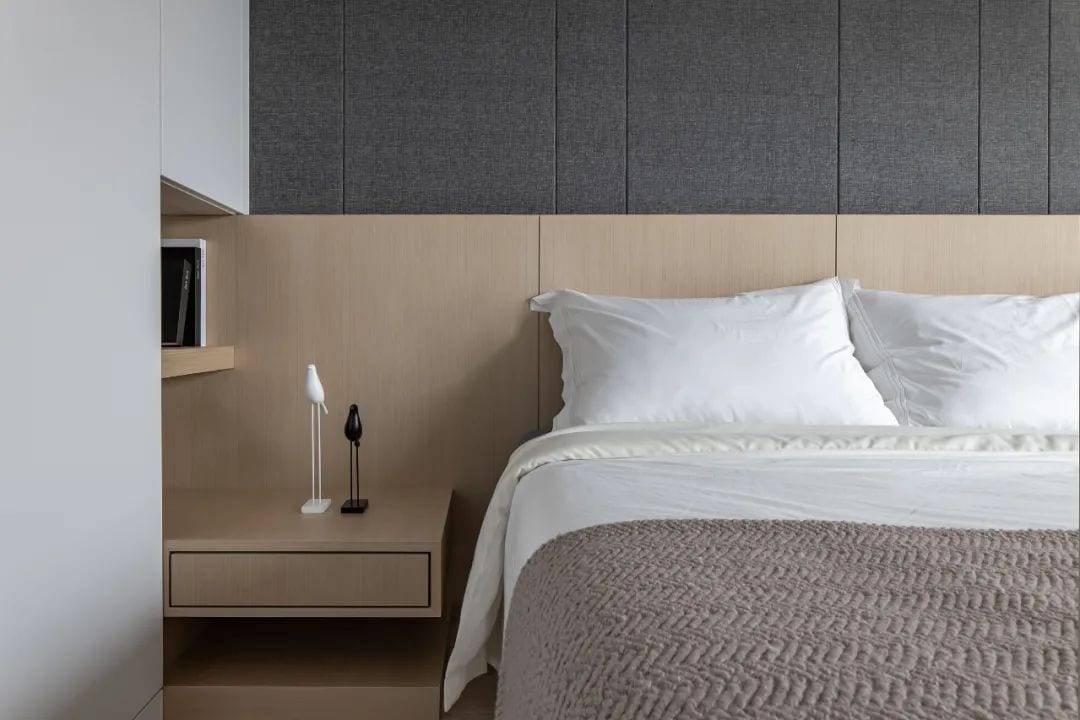
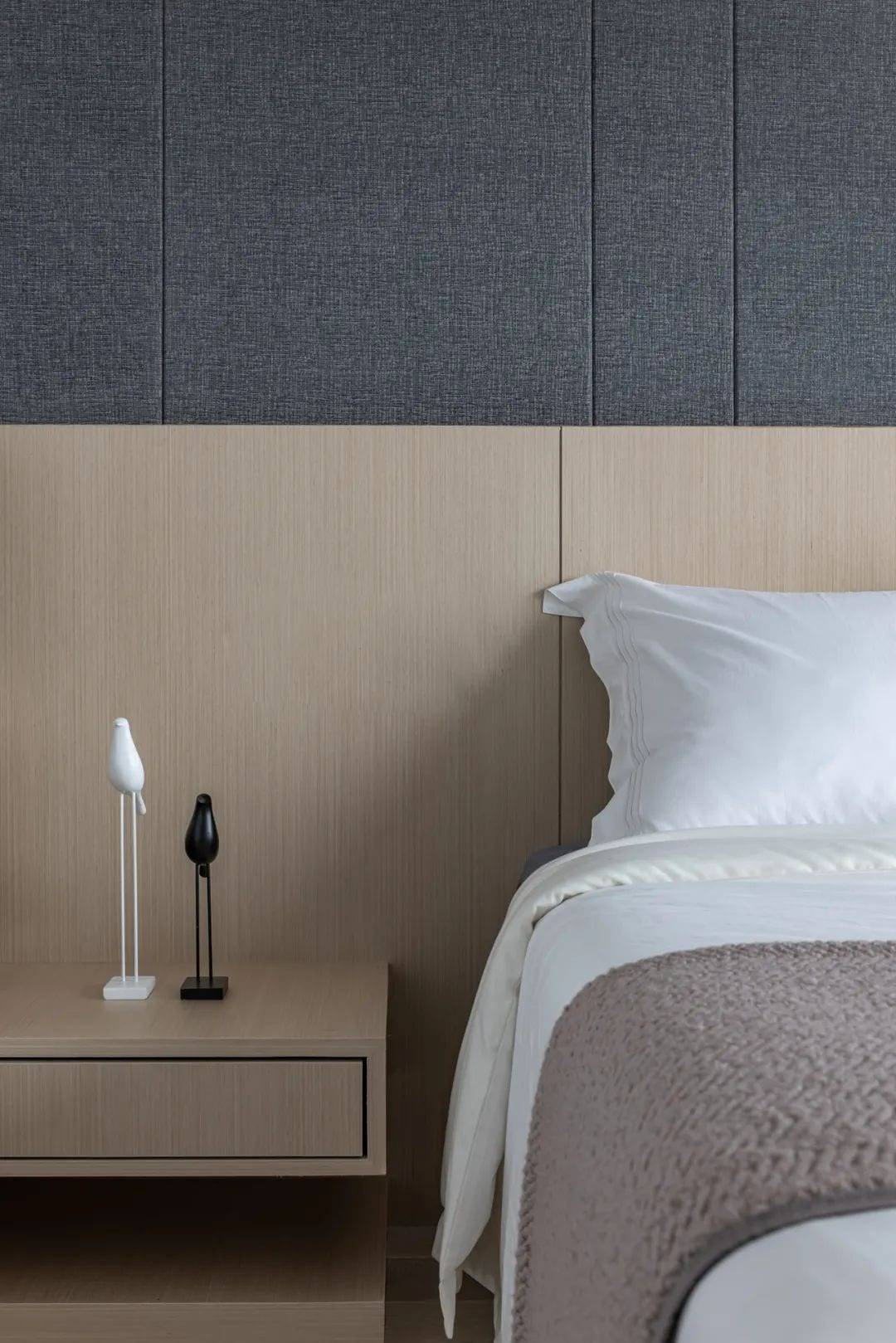
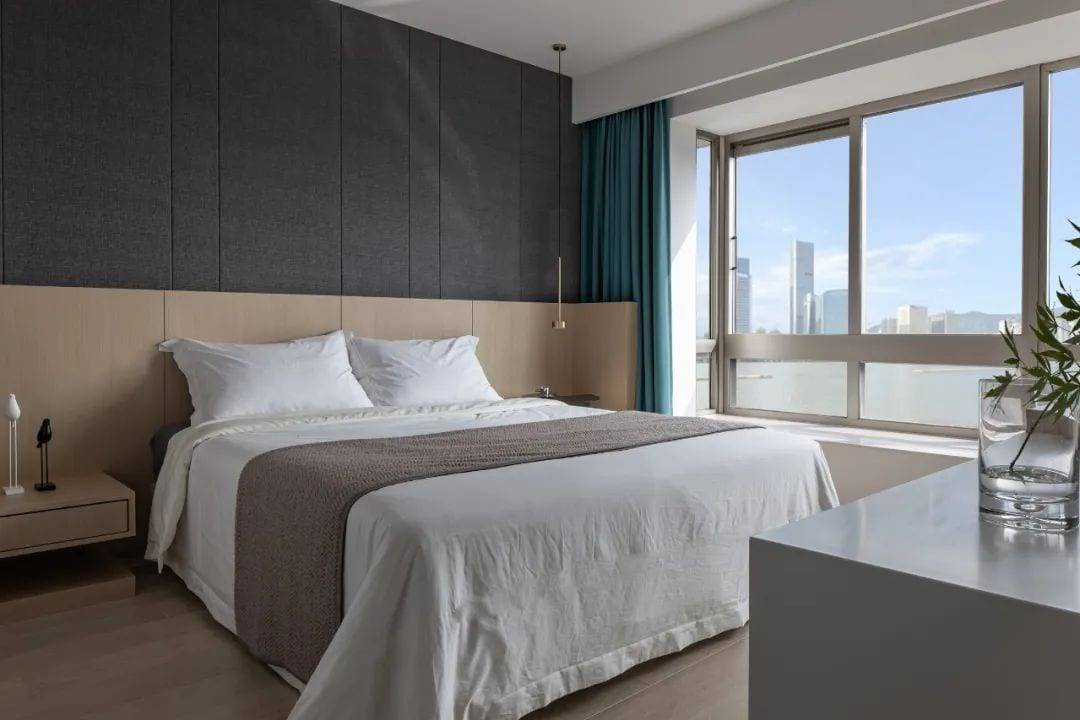
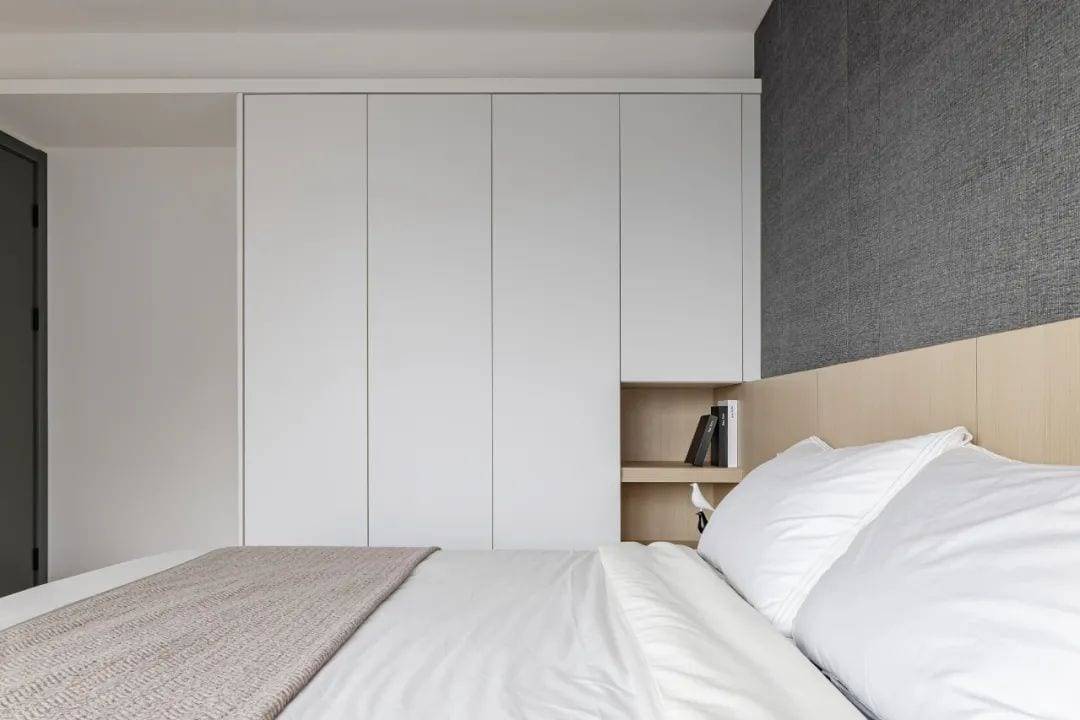
The simple and peaceful sleeping space can let people enjoy quiet and tranquility away from the noise, and explain the leisurely life that is prosperous and quiet in. The tone of the grey wood shows the simple beauty of natural indifference, creating a space that is both cool and warm. Fit the wall without backrest bed head design, with a simple hard package with wood veneer wall panel as the background, the space looks more tidy and quality. Different sizes of the proportion of division to form a simple and powerful line decoration, visual communication art reflects the design sense of detail processing. The overhanging bedside table made on site and inserted into the wardrobe retains the open display shelf and the storage function of the bedside table, enhancing the sense of structure and design of the space, reflecting the diversity and flexibility of design.
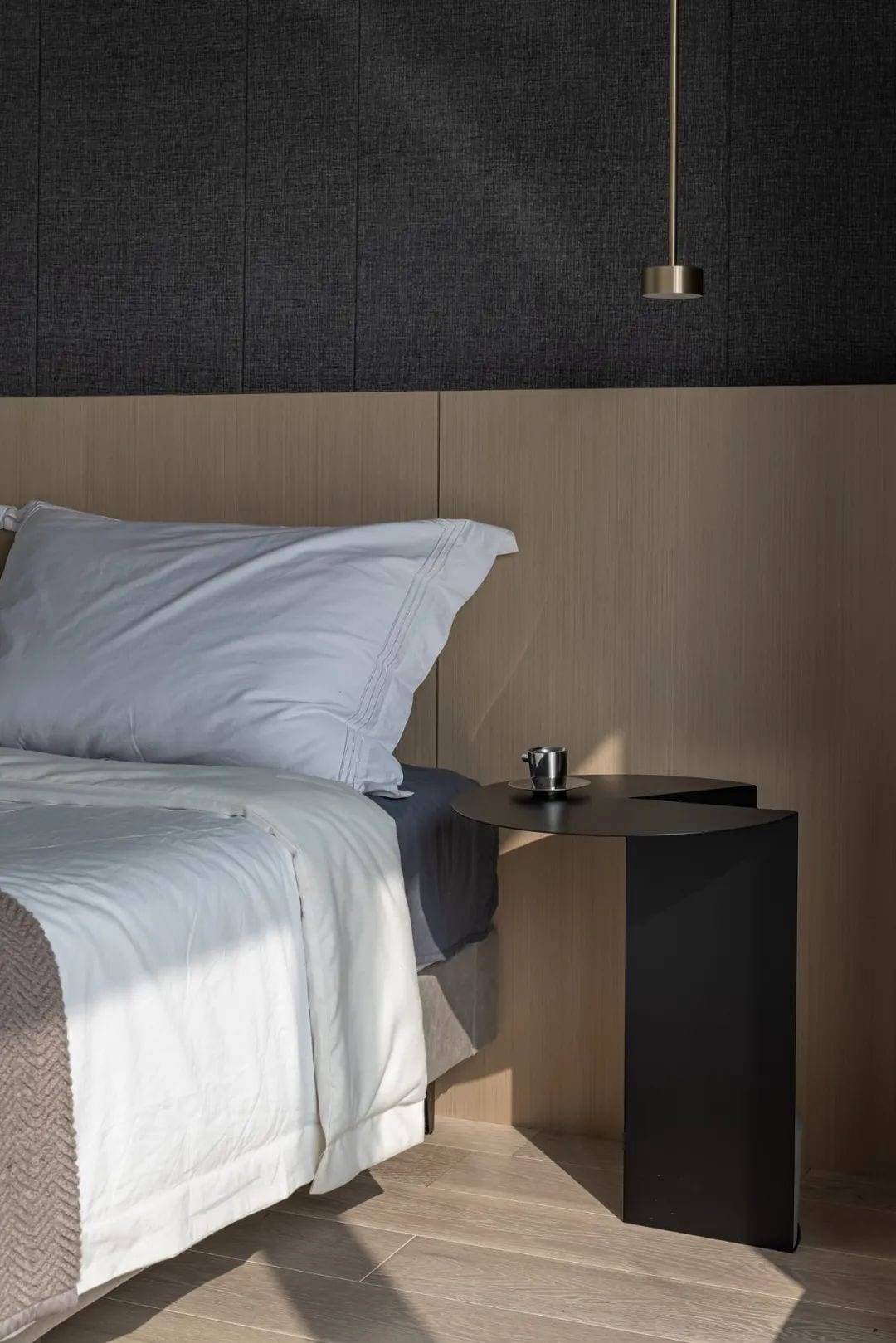
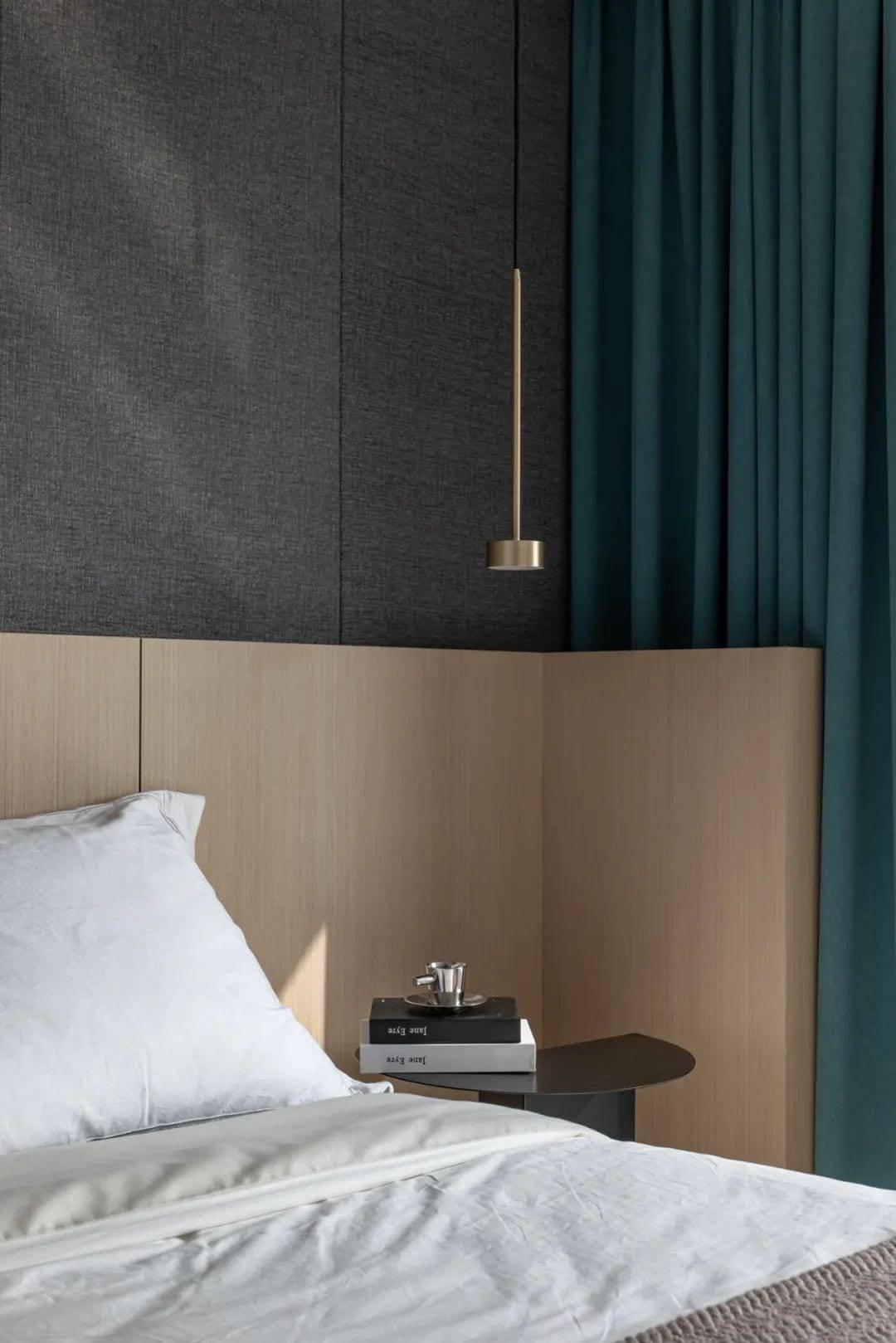
On the other side of the bed head, the wood veneer shape is L-shaped bending processing, the wrapped space shape gives people a sense of security. The vertical linear chandelier virtually stretches the depth of the space, making the interior height seem higher. The ideal life to have light, with the sun’s orientation changes, the sun through the large glass walk in the interior to give perfect lighting, with a little gentle wind, the mood is particularly beautiful.
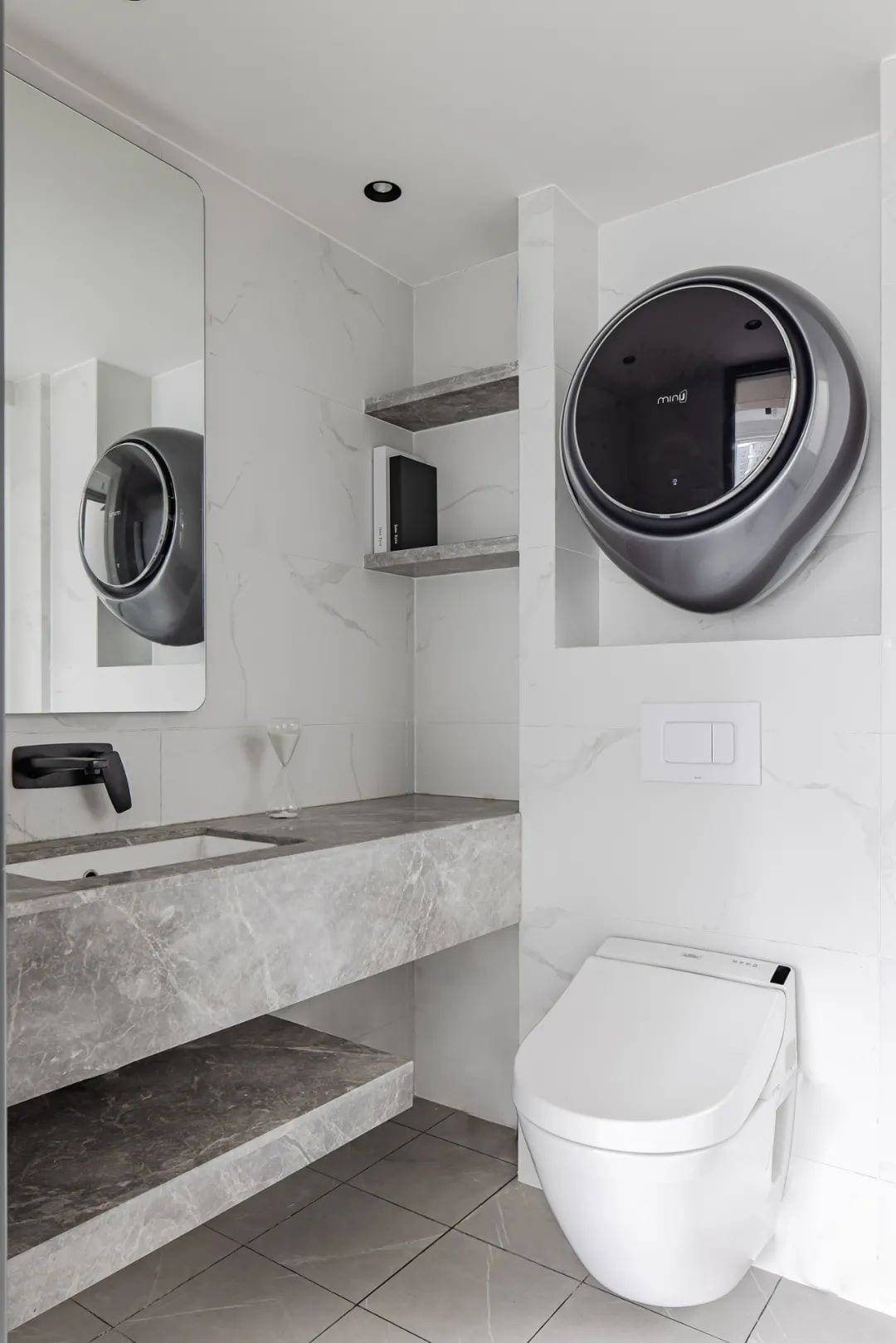
The classic black and white gray color will be the bathroom space of the advanced sense of presentation most vividly, overhanging basin and wall row of toilet reduces the formation of health corners more convenient to take care of. It is the best way to make the most of the space, and it is the best way to make the most of the space.
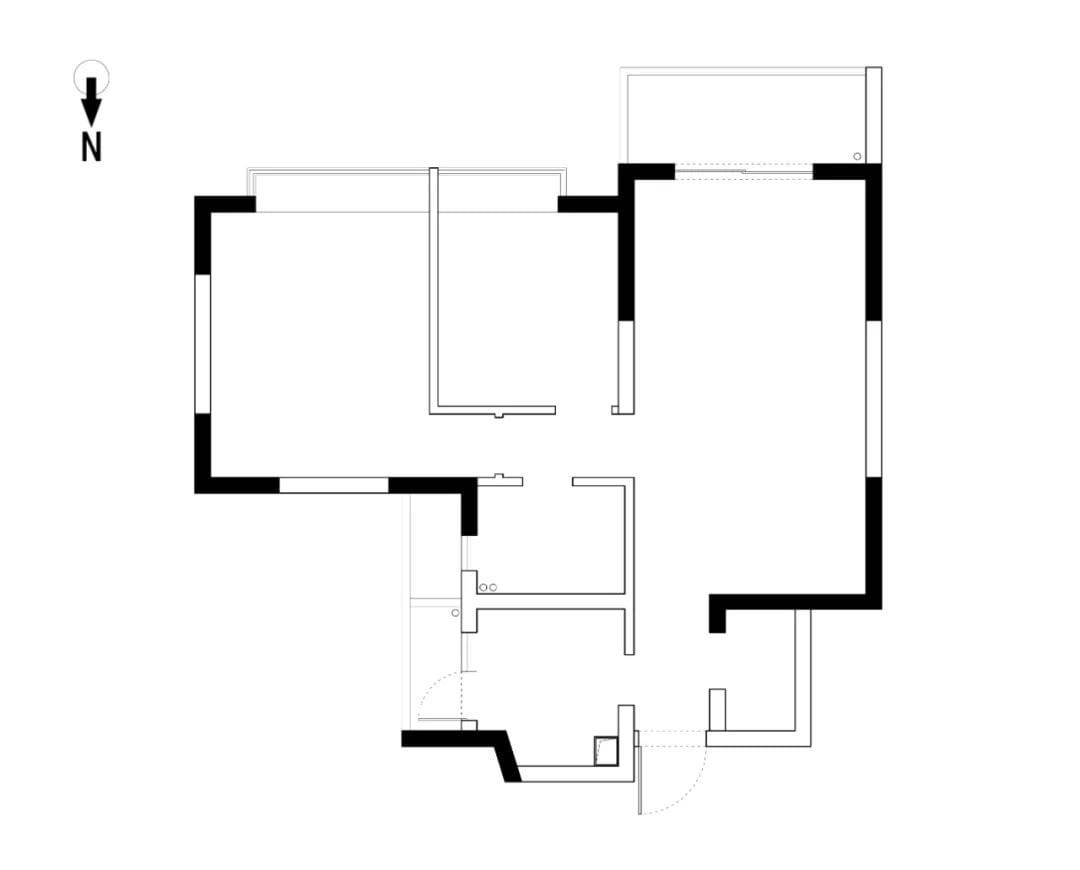
▲ The Original Structure
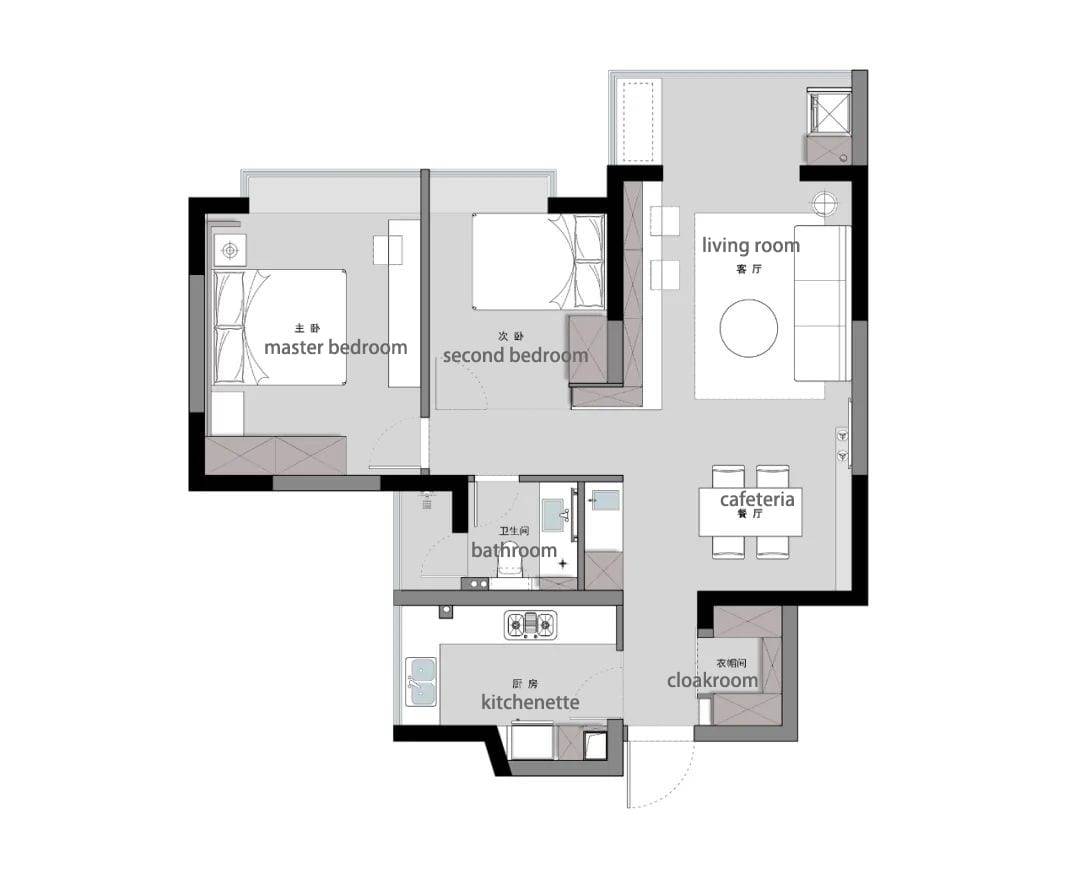
▲Layout Plan
The original two-bedroom, two-bathroom house type was relatively neat and tidy, and the two bedrooms were kept in accordance with the owner’s demand but lacked the function of study. Under the condition of ensuring the basic demand, the designer made some adjustments to the house type:
1. the wall between the dining room and the bathroom was shifted to the left by 60 centimeters, and the design of western kitchen was carried out to increase the storage of the dining room;
2. a part of the space was released in the bathroom for the dining room, and the equipment platform was included in the bathroom to increase the design of the shower area;
3. the TV background wall was abandoned and the study was moved into the living room, and at the same time, the ceiling was reserved for the study.
4. The wall between the second bedroom and the passageway is partitioned with frameless glass to increase the natural lighting in the passageway.
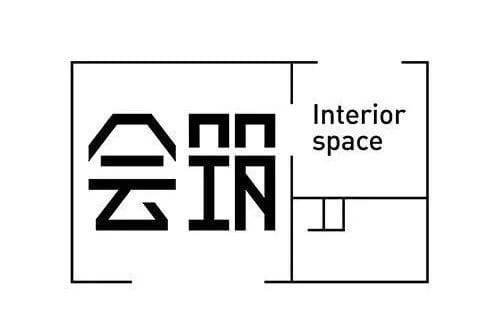
Huizhu Space Design is a professional service agency providing interior design, construction execution and soft furnishing for high-quality living space. Since its establishment, the main team has always followed the design concept of “functional aesthetics/home”, interpreted personalities and preferences with great care, insisted on the perfect integration of functional design of living and aesthetic enjoyment of life, and used the artistic language and means of expression of architecture, including space, light, proportions, color, etc., to jointly construct interior spaces where comfort and taste co-exist. The studio receives a limited number of orders per month, please make an appointment in advance.
Honors And Awards
2019 Jintang Award China Interior Design Annual Outstanding Works
2019 China Private Residence Design Annual Ranking Cities Nanjing Top 10
2019 China Private Residence Design Annual 100 Outstanding Private Residence Design Agencies
2019 Builders Awards East China Sub-region Annual Glory
2019 Mango Awards China Humanities Design Competition Finalist Award
2019-2020 Shanghai International Design Week Rising Star China Design Award
2019-2020 Extreme Home Interior Design (Living) Space Example
2018 China Better Living Space Design Competition TOP 100
2018 Builders Awards Mid-Home Design of the Year Award
 WOWOW Faucets
WOWOW Faucets






您好!Please sign in