Interior Design Alliance
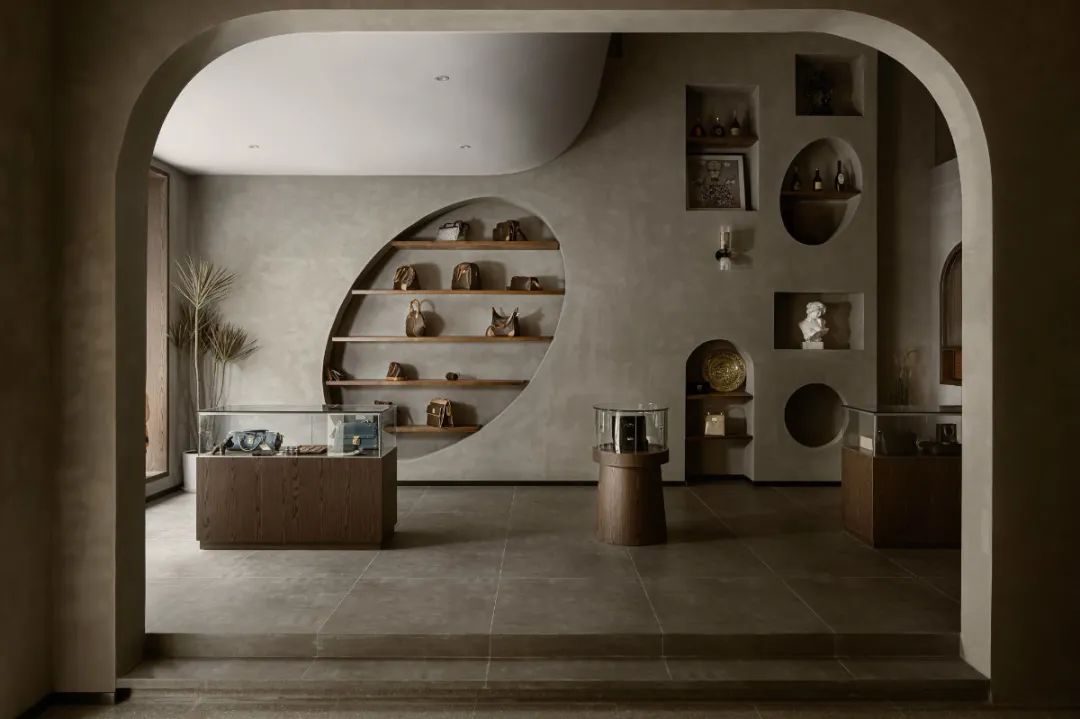
When we first contacted the owner of TRENDSEEKER, we were in the same curious and excited mood. Just like the name of TRENDSEEKER, “Trend Seeker”, we are keen to capture in order to unearth the treasures. With the current high demand for aesthetics, quality and consumer experience, what we create is more than just fitting the theme. How to make the smallest thought light up the visitor’s search journey, and harvest the treasure like the most precious thing, is the core path we speculate.
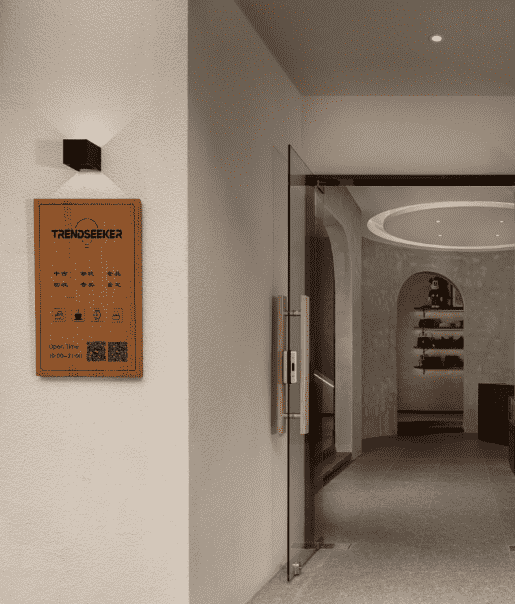
-The core path is how to make the smallest thought light up the visitor’s journey of discovery and gain the most precious things.
–
Fashion, has begun to reincarnate
When it comes to “vintage”, some people may first think of retro style, while in the impression of others, it is a sense of ritual, representing the classic is treasured. The term “mid-vintage” is derived from the Japanese word ちゅうこ, which means that in addition to the value-added part of the merchandise sold, there are historical symbols that have been accumulated under the addition. I believe that many girls will not be unfamiliar with the so-called “once you enter the Chinese antique deep like the sea”, those who know will naturally understand this mood.
–
Minimalism, shaping the experience
People who like to poke around are actually looking for objects that best match their own magnetic field. The designer also follows this consciousness to make a bold shape, in the original empty and disorderly 9 meters longitudinal space, a subversive deconstruction and reorganization. After several careful considerations, the relationship between people and space and the modularity of the scene. The meaning of reshaping is expressed in the best way, and the bright tone is its new temperament.


Spiritual consumption behavior, usually closely related to the extreme aesthetic and quality details required, needs to match the high standard of the concept, and the same color system is the basic play of advanced. So the tone of wall and floor finishing materials is basically the same. The walls are painted with low-saturated advanced gray tone texture paint, with soft, layered natural texture, which well converges the outdoor floating light dynamics, allowing people to instantly open an immersive treasure hunting experience. The ingenious idea of arc-shaped partitions and arches is a multi-functional one, which functionally weakens the abruptness of the original columns and beams; it also creates a fullness of visual impact. At the same time, it creates a nostalgic industrial atmosphere. When one walks through it, it is like walking through the trajectory of the timeline, so much so that the comfortable physical feeling is linked to a stronger desire to shop.
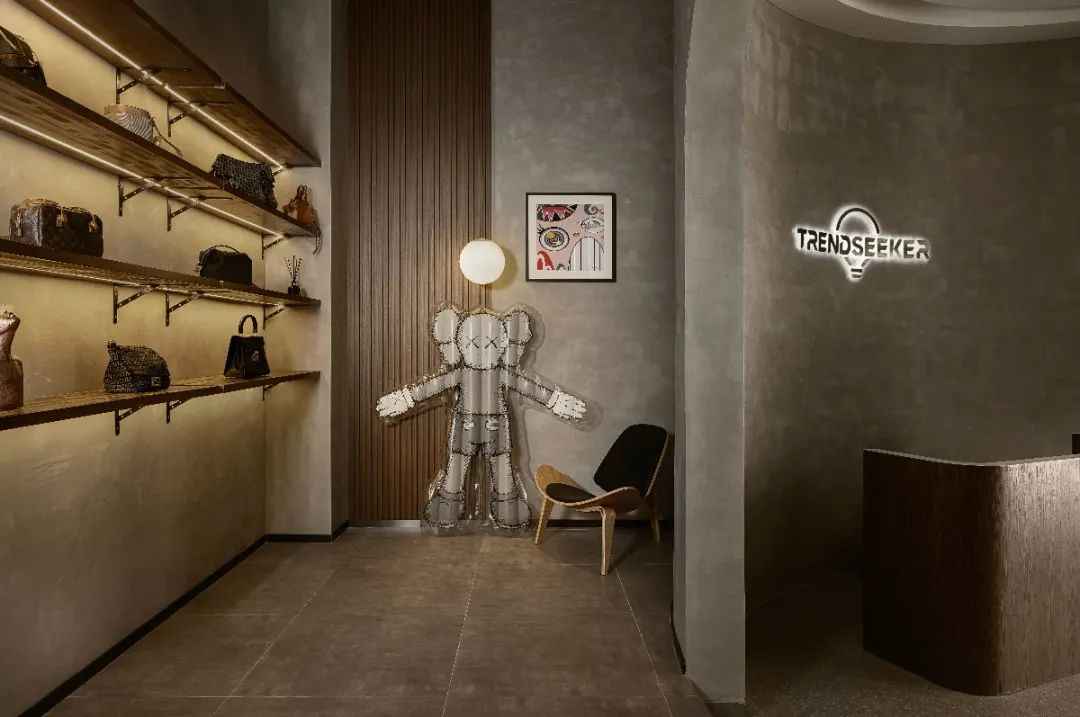
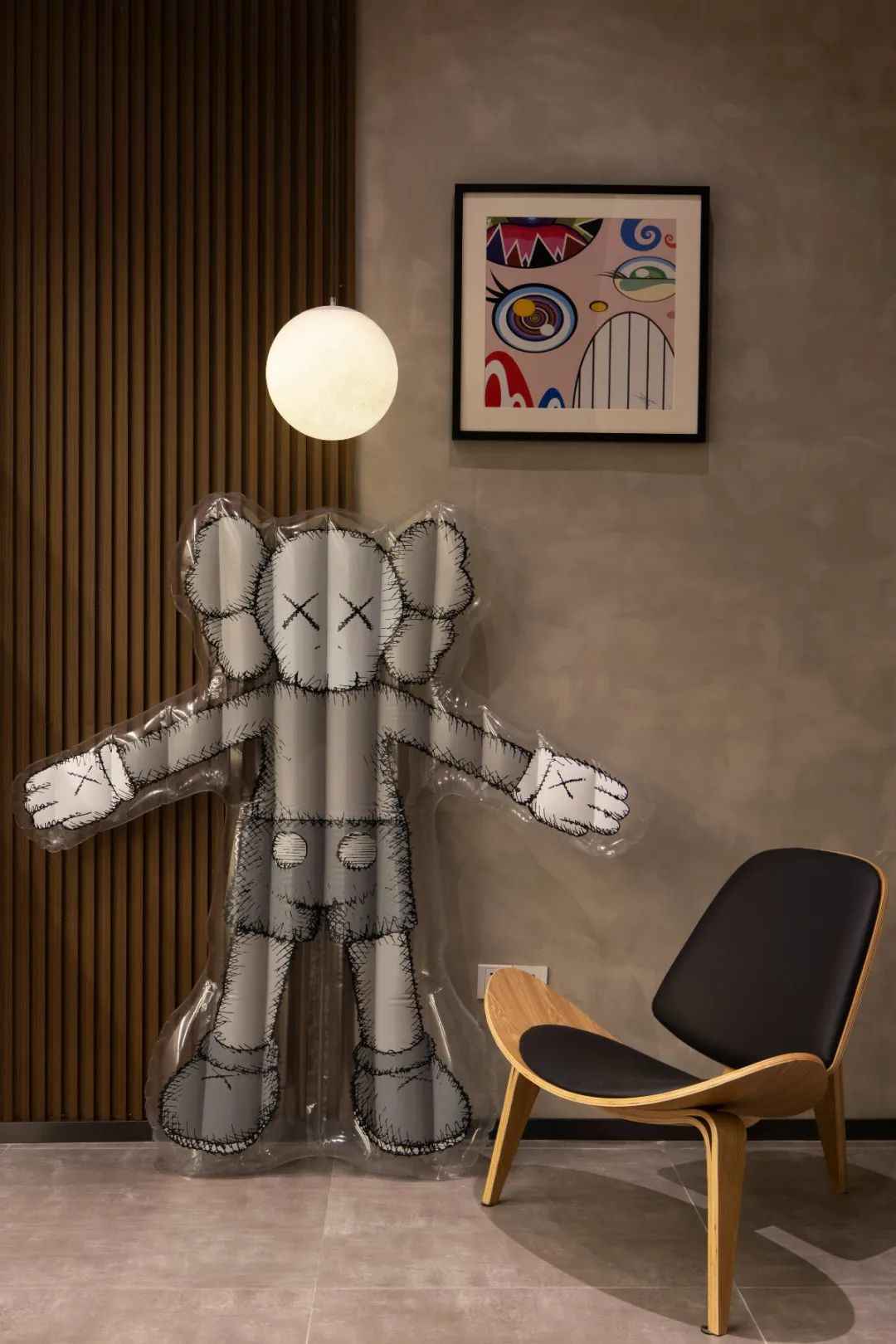
The cramped area by the corner of the staircase is often overlooked, while the natural intimacy inherent in wooden items easily removes the gloom and synthesizes the hardness. The effect of expanding and stretching through straight lines of wood veneer wall panels is complemented by exquisite wall art and limited edition hip play. It gives the idea that one might as well sit down and take a short break.
–
Curiosity of treasure hunting
As the Chinese antique goods cover multi-element categories and various sizes and forms, the conventional display shelves cannot achieve the perfect display effect. The designer used the action of “exploring” to implant into the design concept. Instead of the traditional dull display, there are several interesting and different shaped geometric holes on the wall, which will bring the mood of exploration to the extreme.
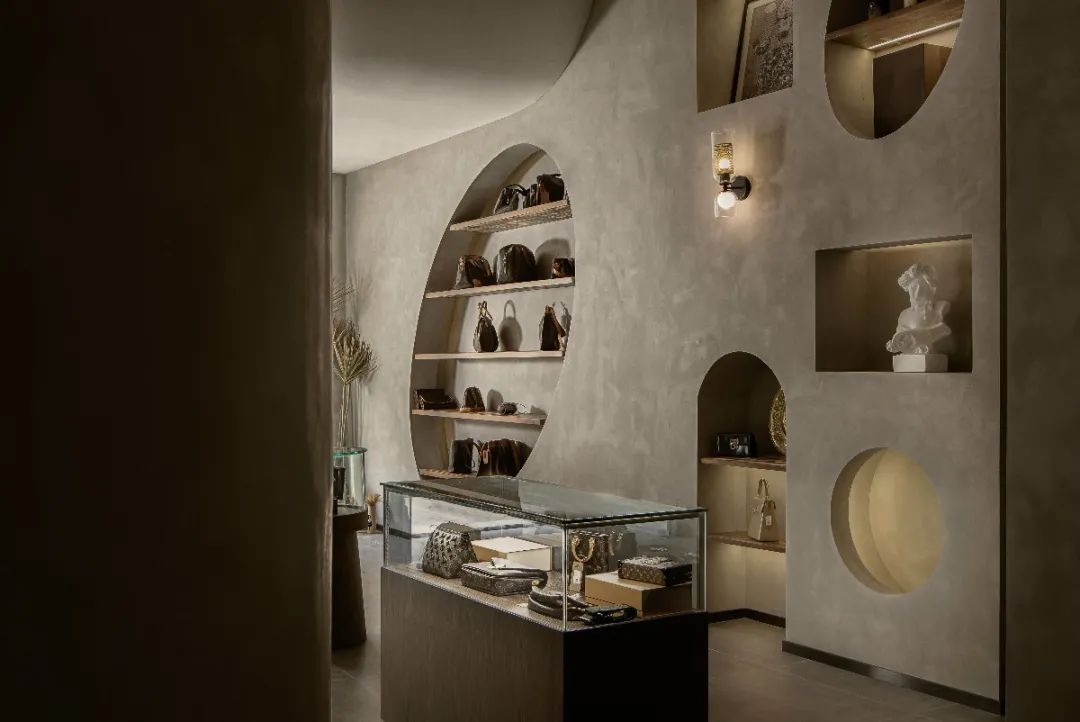
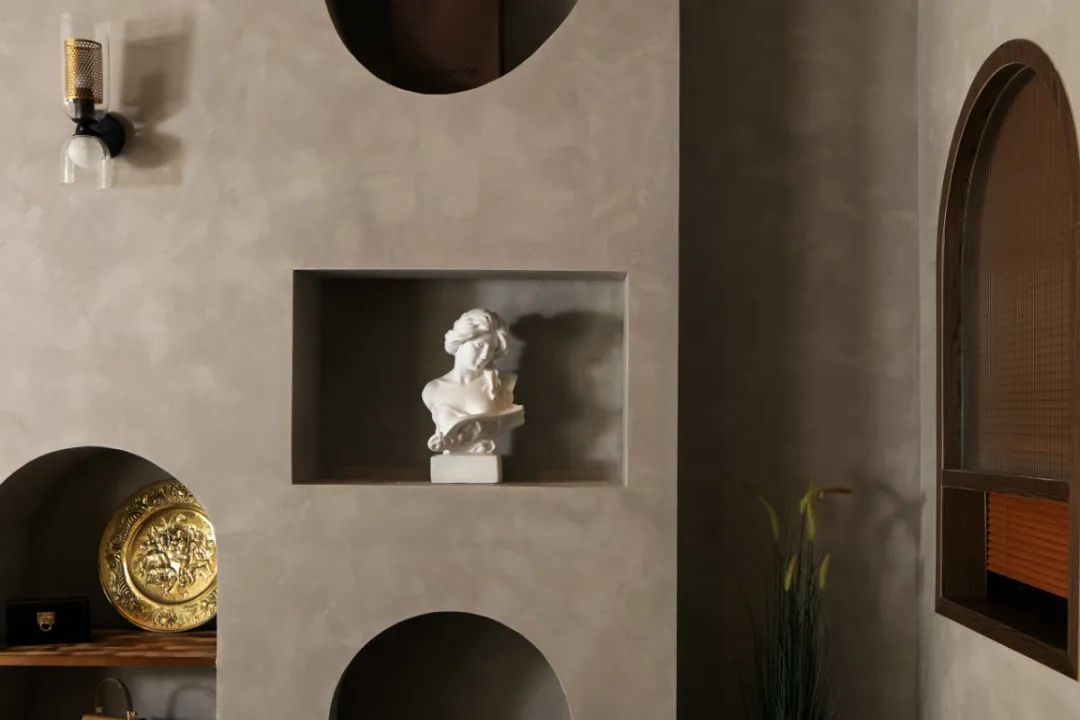
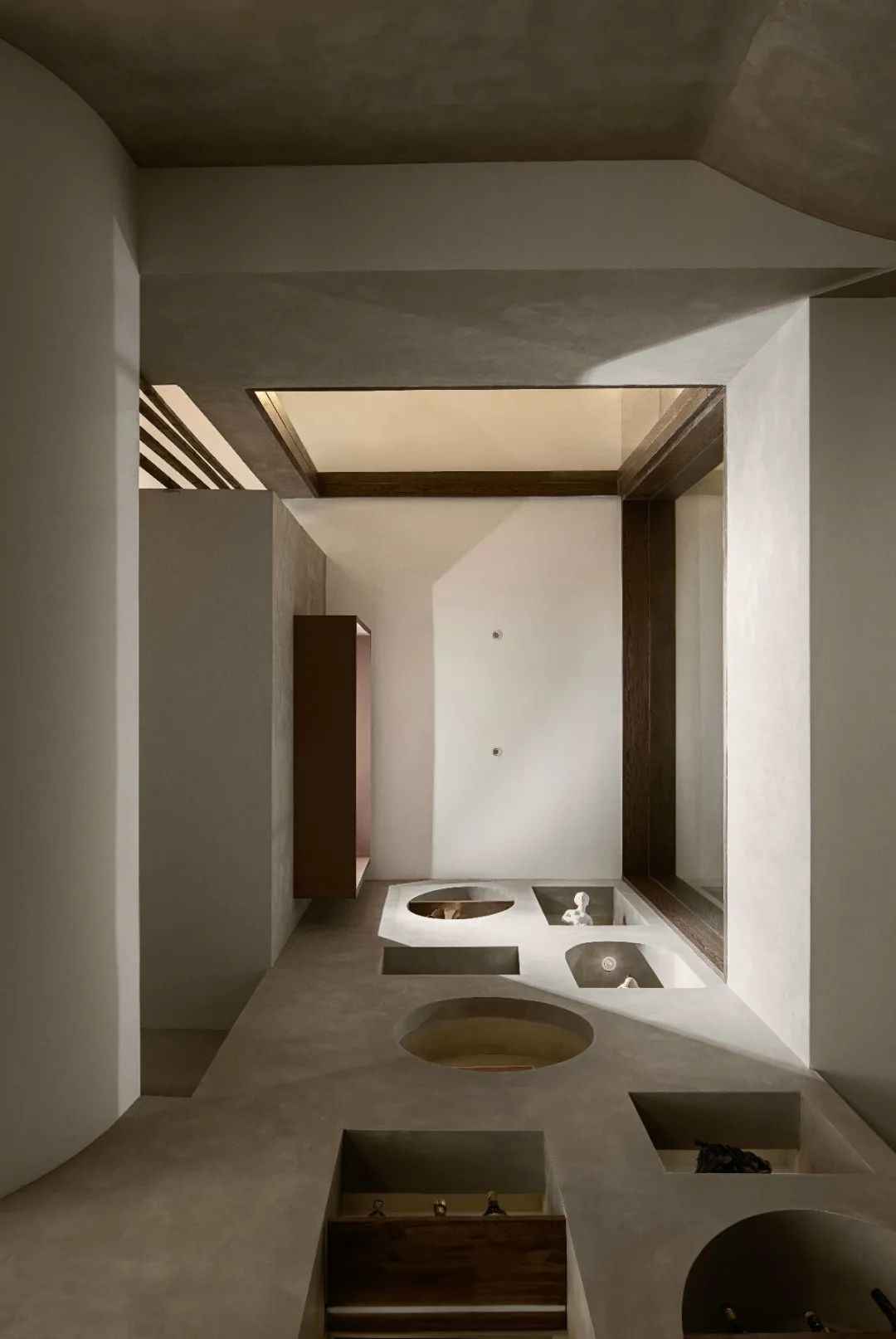
Moving in, the atrium of the entire space is located, where shoppers will discover a richer spatial realm through an open and transparent lens. Rather than a mid-century store of a mysterious nature, this is a treasure house full of stories. The location in the atrium, as the most important source of light and ventilation for the whole building and pavilion, is necessary to retain the open and transparent outside, it is also a good point of view to look up. The wall naturally will not be idle, when the light and shadow swept through, the eyes stop, all the owner from the four seas to retrieve the collection.

Sometimes design is a kind of scale, the area is divided, the steps are friendly reminders, the width and height are combined with ergonomics to set. Sometimes the design is a kind of temperature, the concealed light source under the steps, to light up the pace to avoid stepping on the air. And sometimes the design is a kind of ritual, the ritual of the steps highlights the owner’s way of hospitality – “customer first”.
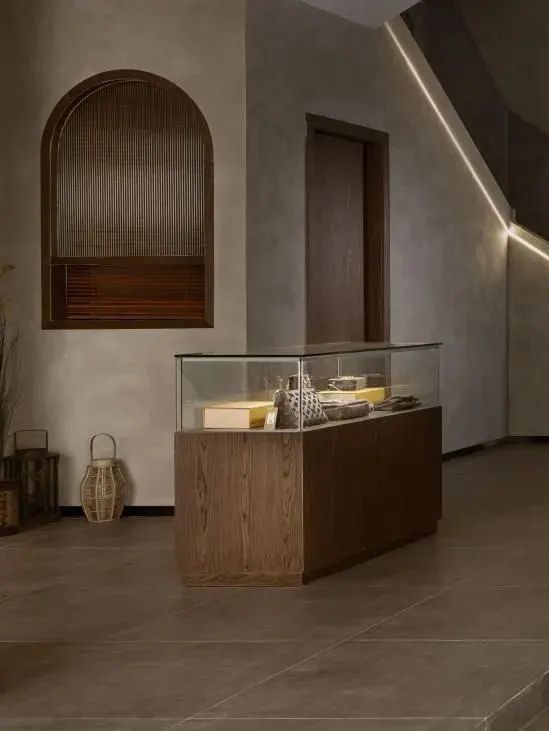
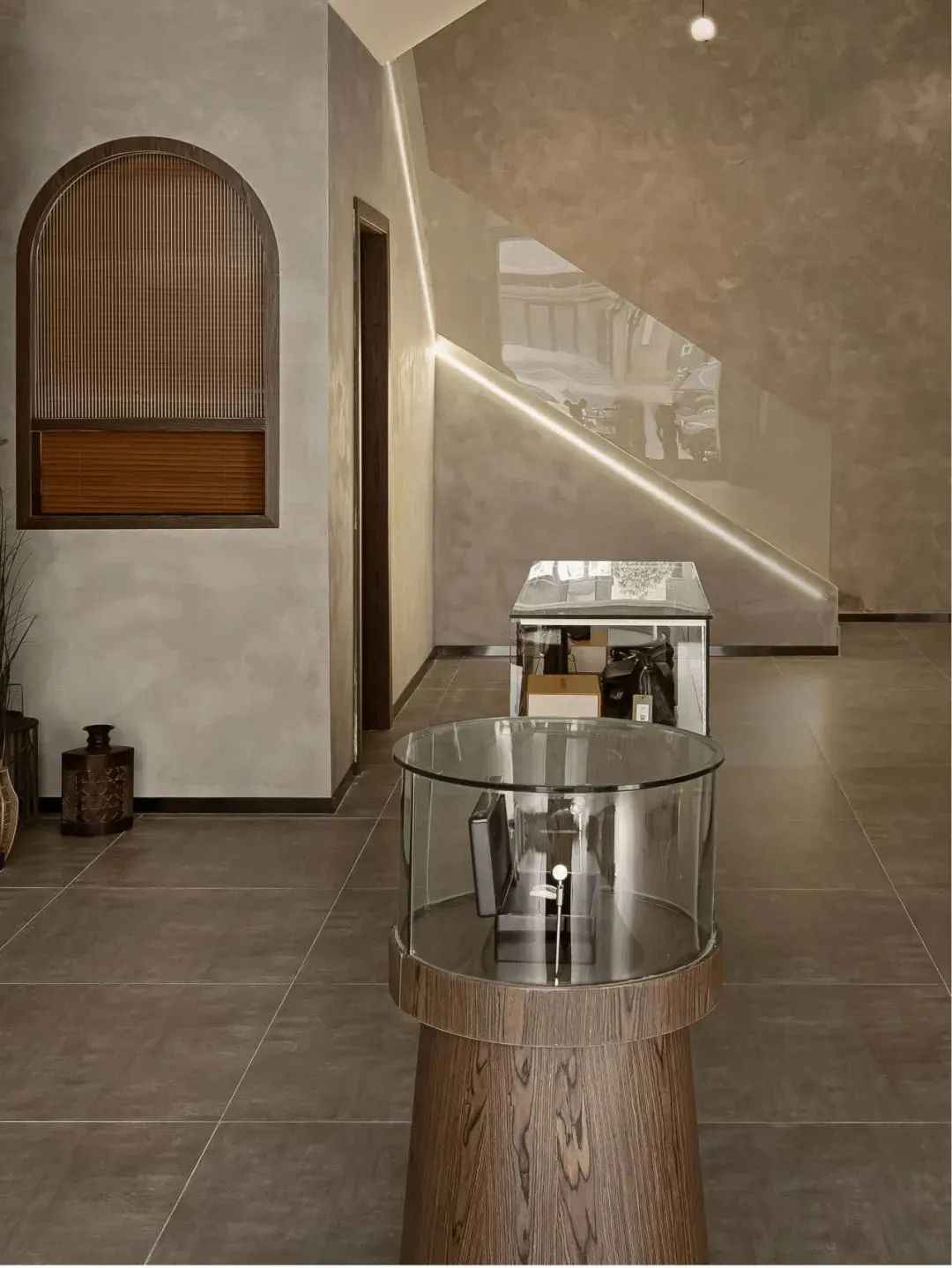
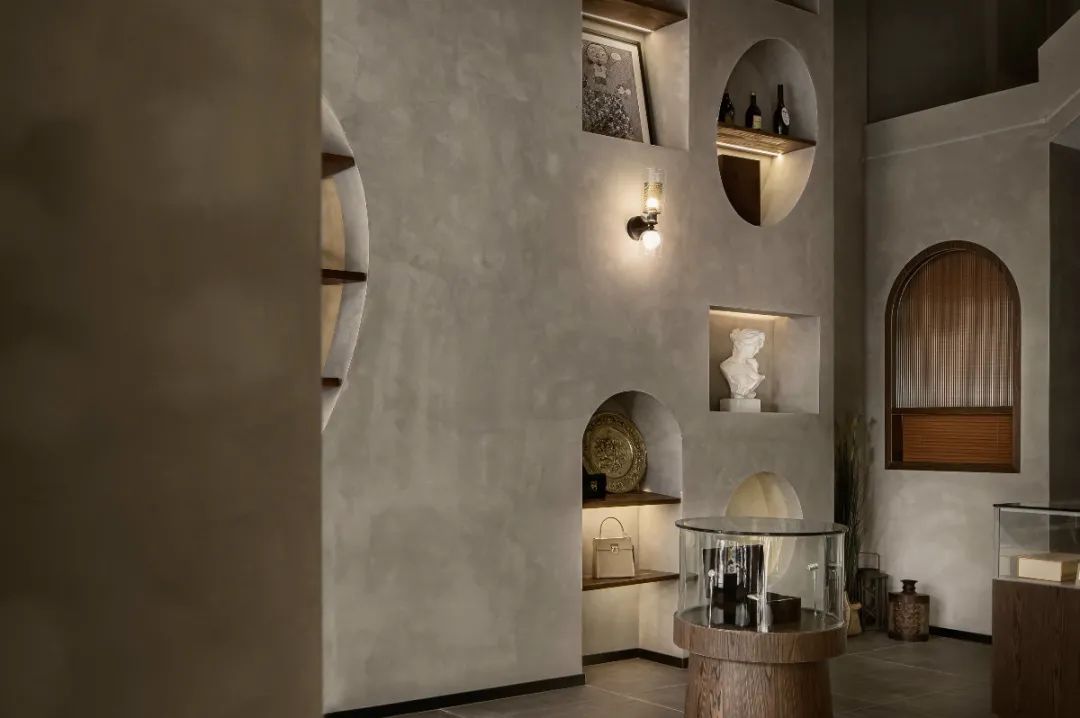
The lighting is the main contributor to light up the soul of the space, but also the master of rendering the atmosphere. The basic lighting of the whole space all abandoned the complicated and mirror-snatching chandeliers, and the neutral light downlights were used to avoid the energy consumption and dullness of the old-style starry sky. For the dual needs of ambient light and functional light, excluding the interference of natural light and general lighting, the display niche edge concealed soft LED light source, try to avoid the light source direct light items, affecting the life of the items or texture changes.
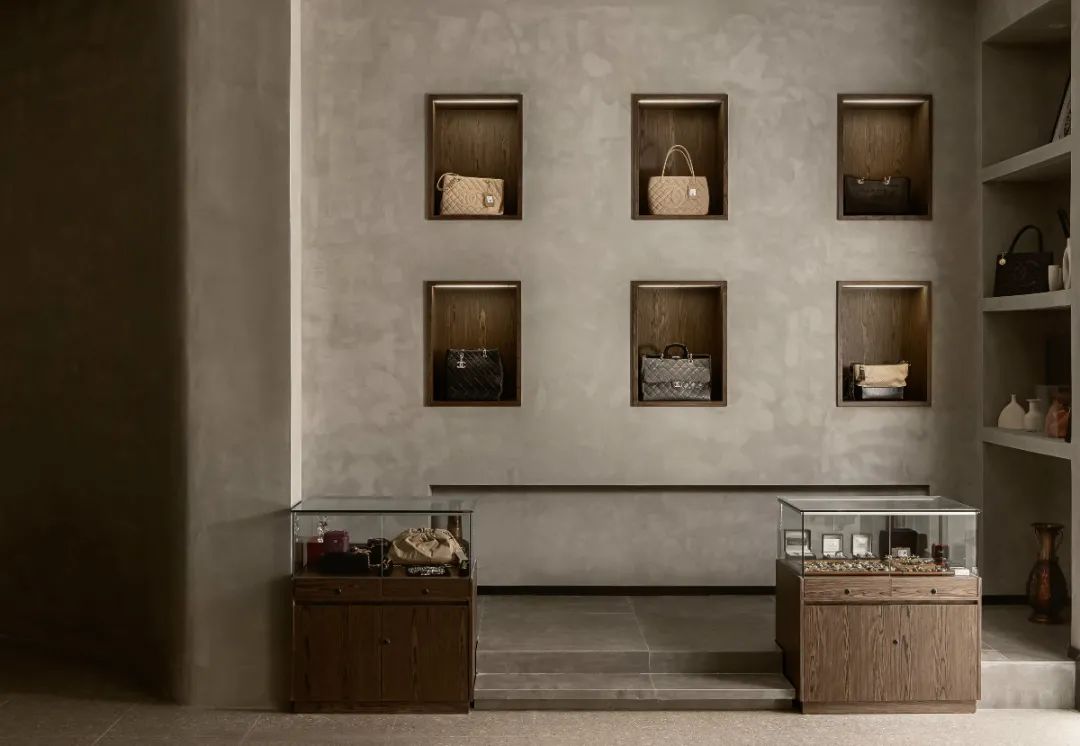
–
Lead the scene multi-dimensional cascade
In order to depart from the traditional business environment, the design approach conveys the concept of “circularity”. One is to set up a circular motion line around the front, which means that the flow of water is endless and the prosperity is extensive. Second, the front leaves a more spacious walking space, suggesting a social distance that can be salty or sweet. The whole shopping process is friendly and pleasant, avoiding the traces of excessive commercialization.
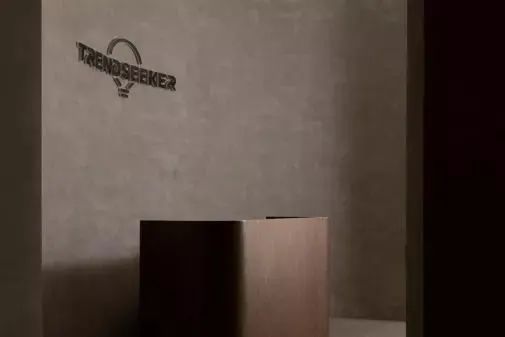
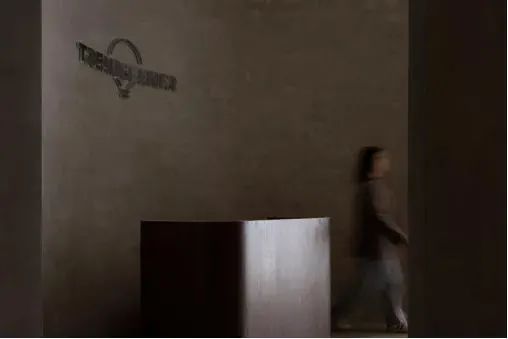
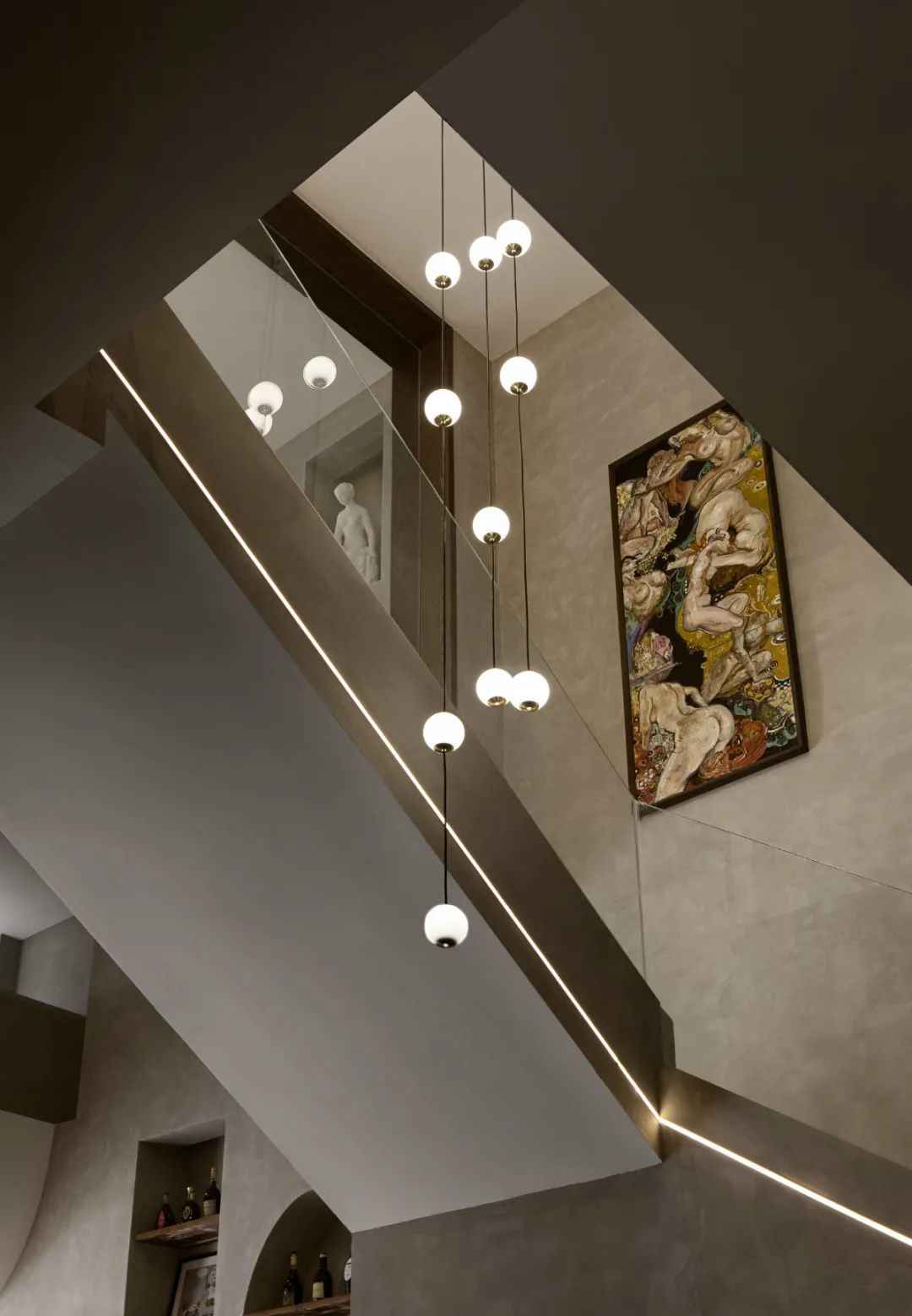
–
Tide Play Grand Gateway
The hard and straightforward cement gray is interwoven with the vibrant warmth of the original wood throughout the space. It resembles the owner’s knowledge and taste of the world. This is also the inspiration for the store’s personality. We are happy to create interesting spaces and unexpected interactions.
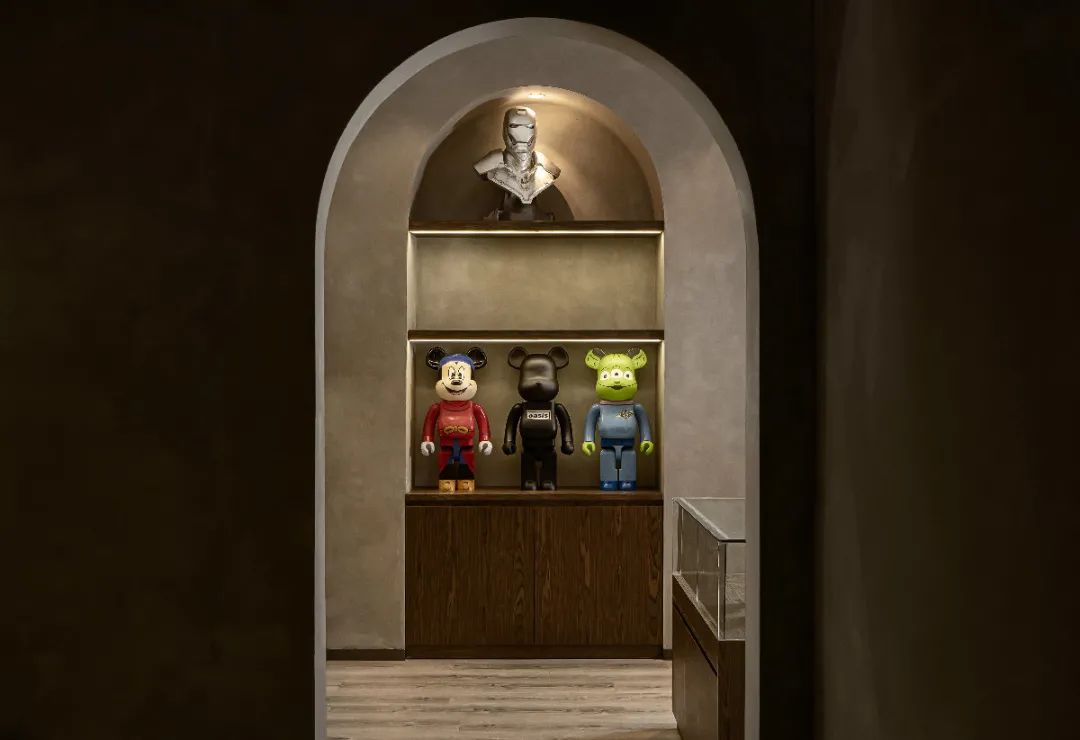
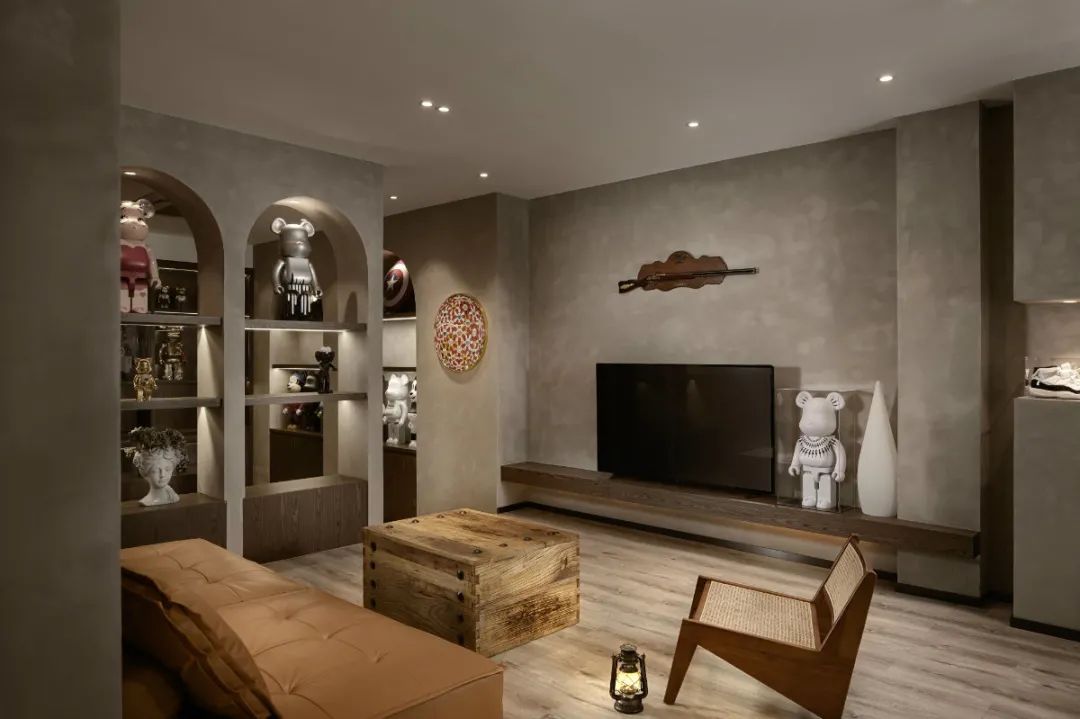
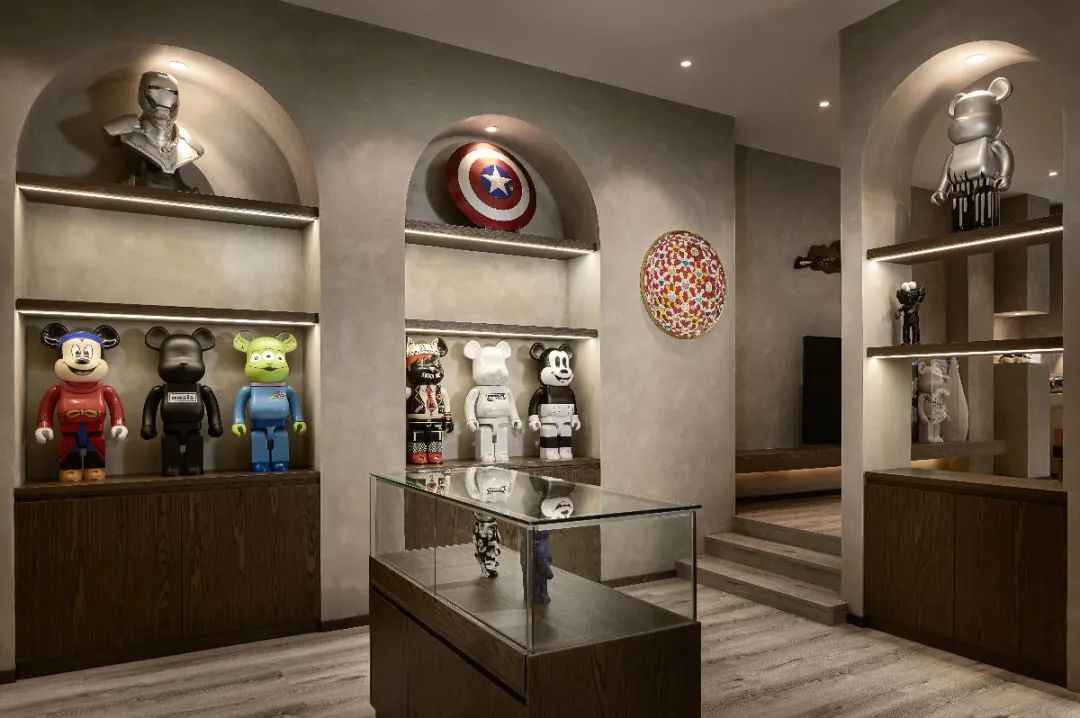
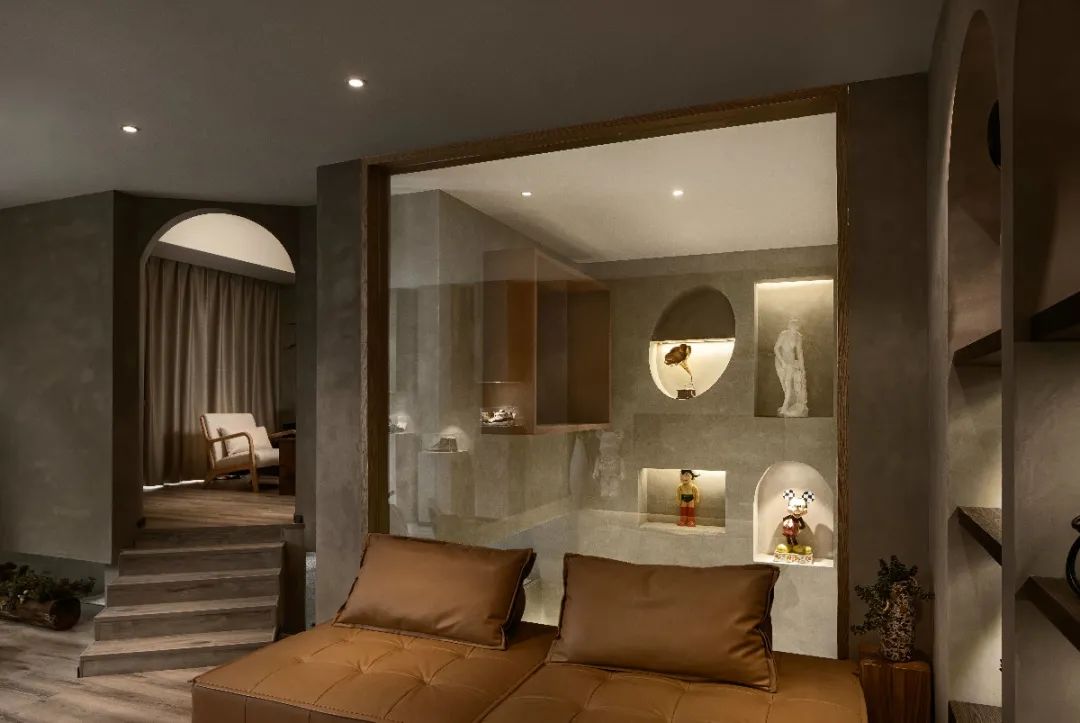
Secondly, a relaxation area was considered on the second floor, with a soft and flexible leather sofa, where you can sit on your back or enjoy the magical window view. You can experience the fun of the products or chat with the owner about new ideas of Chinese culture, and every second you spend here will be worthwhile.
–
Other Cave
Using the concept of “cave”, we constantly throw out search engines to visitors, driven by curiosity and never giving up on the search target.
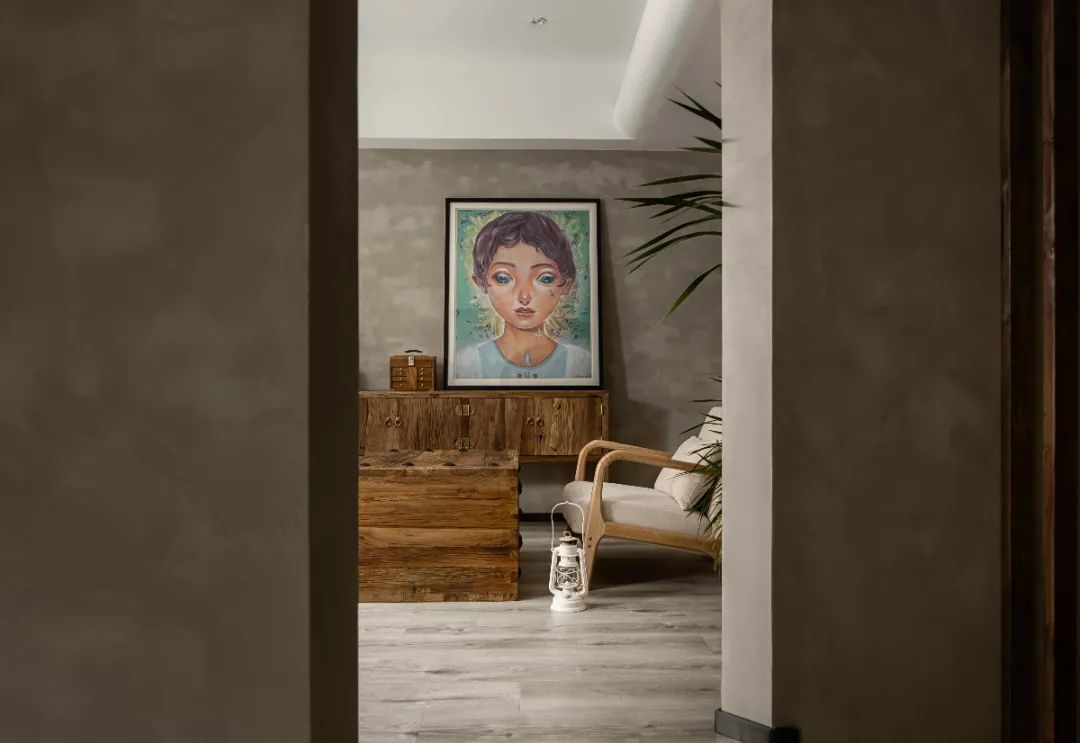
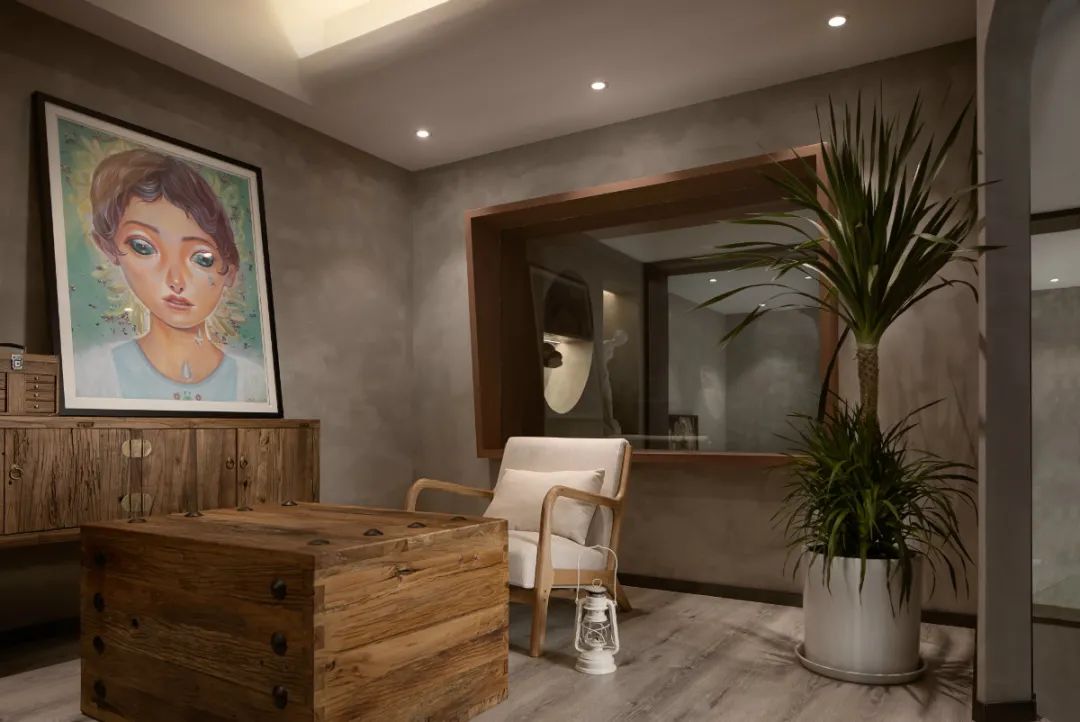
The VIP room area on the third floor is connected to the sunken landscape pool on the second floor, which is a separate space created by elevating half a meter upwards.

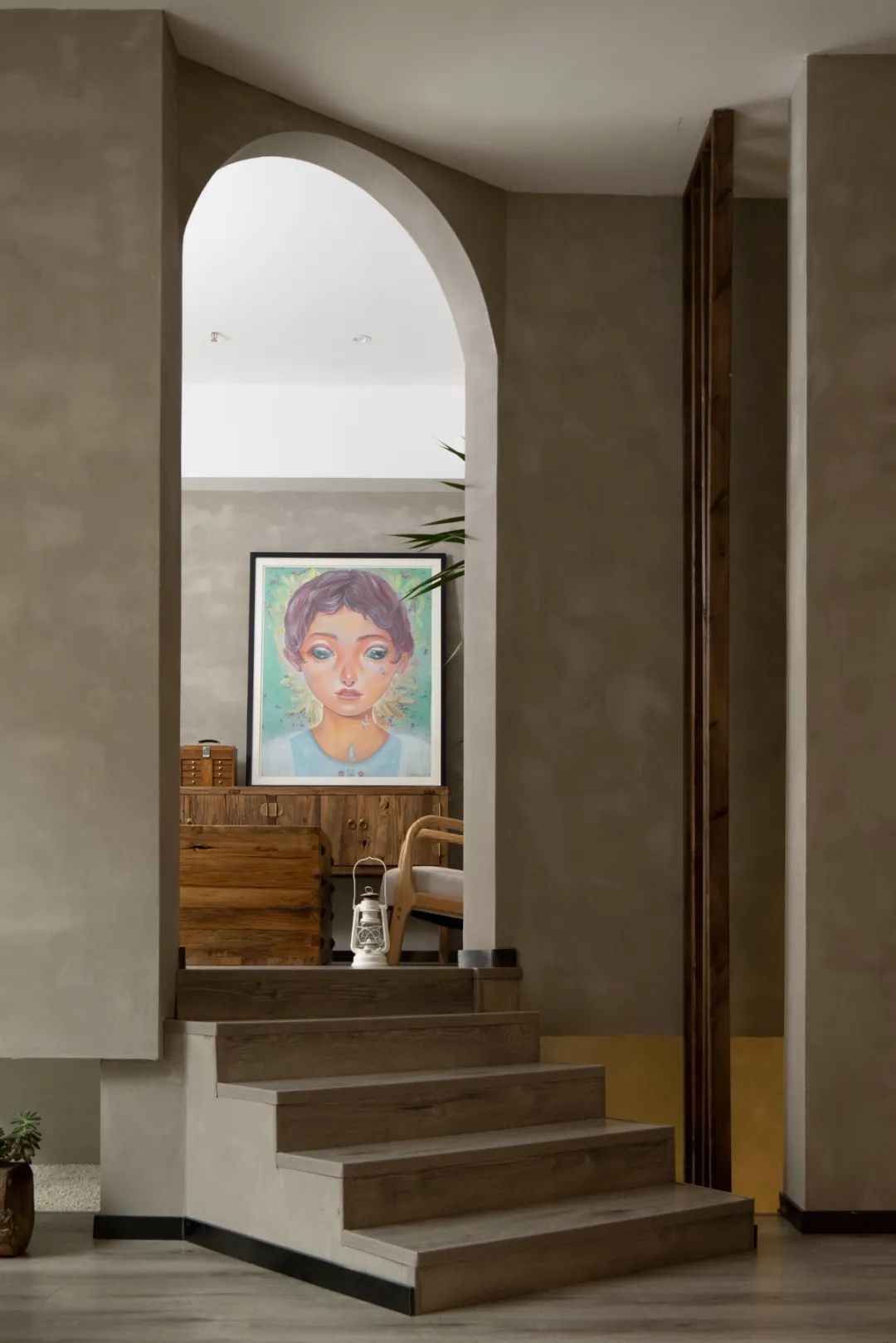
Just like in the movie “Crazy Stone”, countless ambiguities and coincidences are intertwined to derive a dense number of story lines in a three-dimensional space, intertwined with each other. Returning to the thing itself, it remains the conservation of the market ecology and core connotation, the design does the role of pushing the wave, and we keep the spirit of explorers fearless and bold to harvest the priceless treasure.
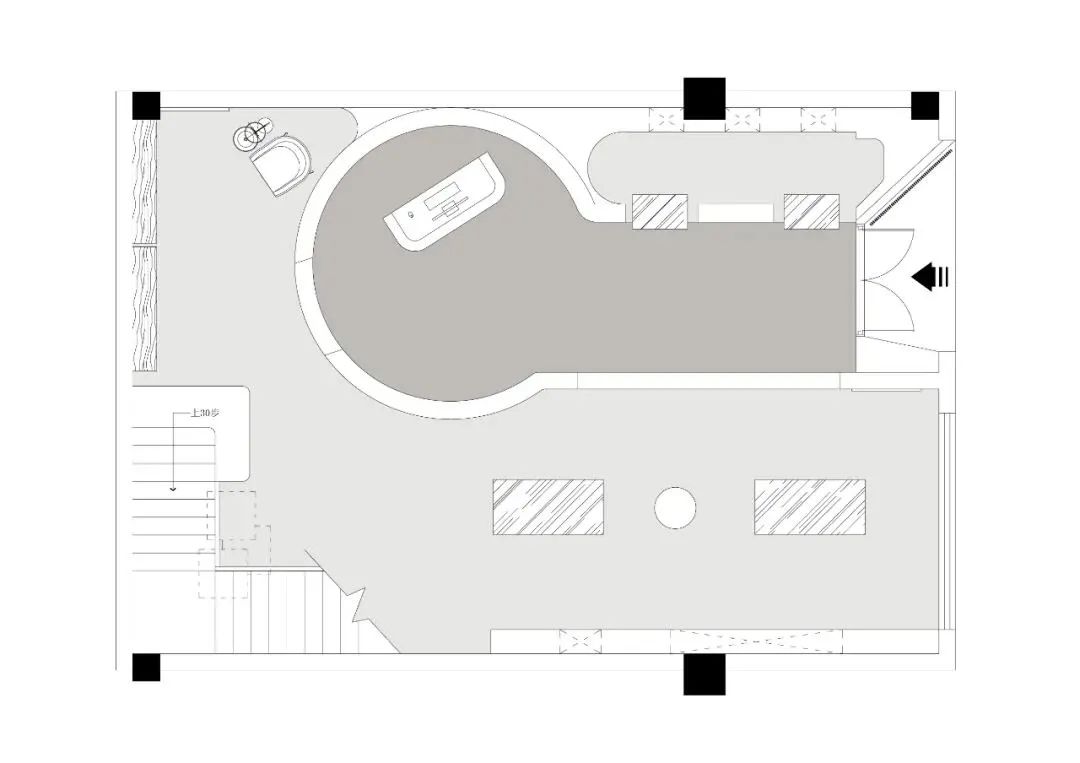
▲First floor plan layout
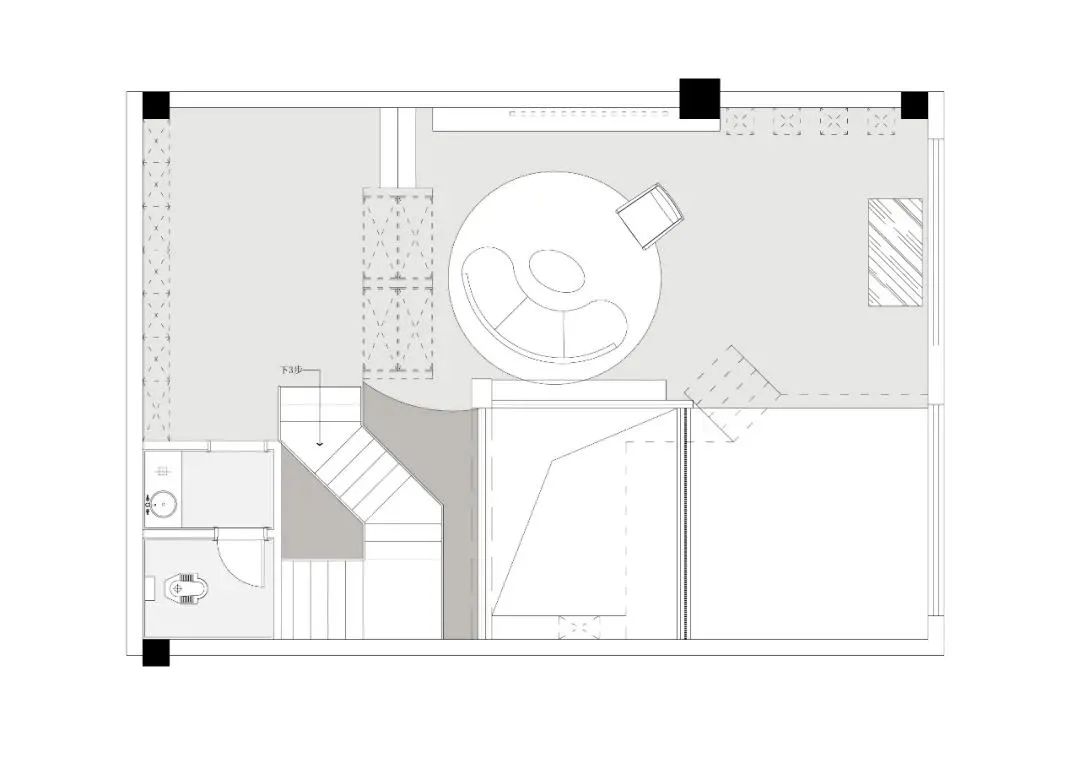
▲Second floor plan
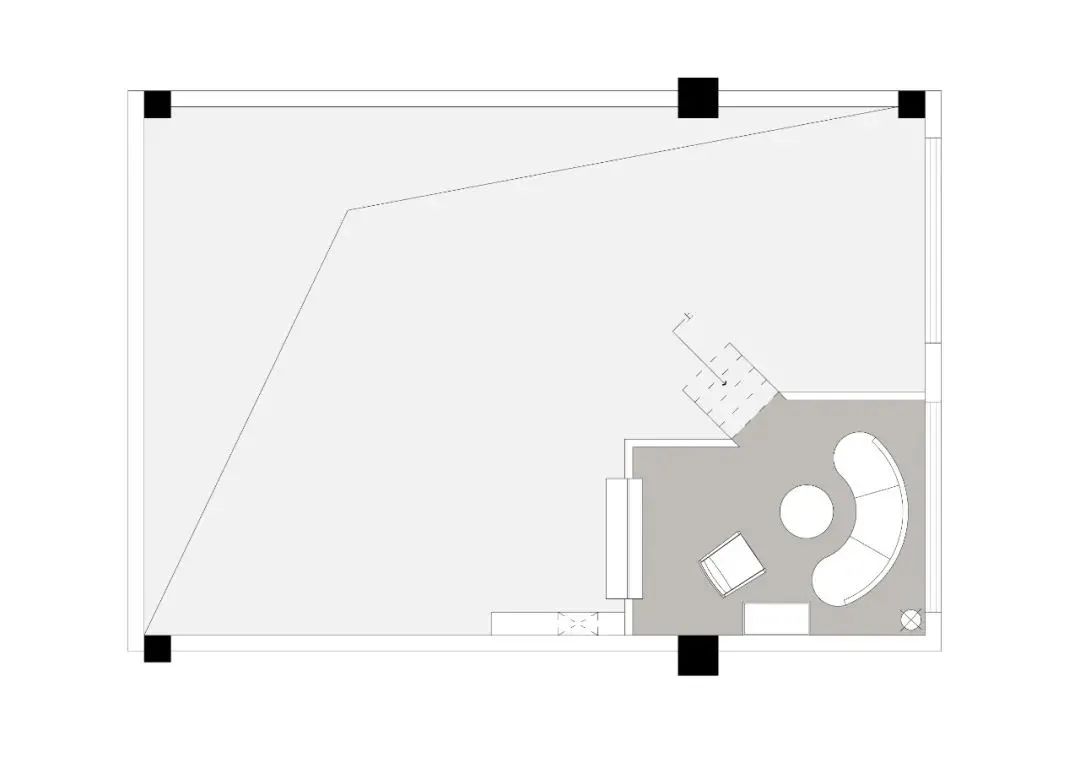
▲Third floor plan
Project Category : Commercial Space
Project area : 171㎡
Design Style : Minimal Deconstructionism
Address : No.68 Yihe Road, Yorkshire South County, Renhe Street, Yubei District, Chongqing
Construction unit : Mufan Design
Design by : Mufan Design

Mufan (Chongqing) Interior Design Co., Ltd. is a boutique design company with design thinking, digging the essence of space, dedicated to small and medium-sized commercial, private residential, real estate business planning and other space design. We cover “private residential” “commercial” two categories as the core, focus on providing high-quality design services for customers around the strong comprehensive design company.
With interior design as the core, we advocate experiential scenario thinking and strive to create comfortable, caring and aesthetically ideal spaces. To ignite more possibilities for life, which is also our expectation. For each customer to create more refined design services, and the current humanistic care, fashion trends, and the human-centered starting point for the design of the original thinking revelation of the heart.
Mufan, following the inner self-realization, fusing the interest of access, to civilian appeal to know the boundaries of the design; close to the core to make the design style natural; the existence of normality, sustainable vitality of growth. This is the message we want to send out, design ritual. We need to have a sense of ritual in everything we do, from the moment we are chosen.
 WOWOW Faucets
WOWOW Faucets





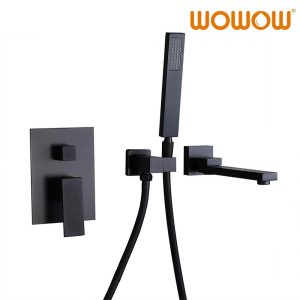
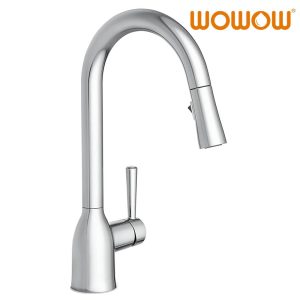
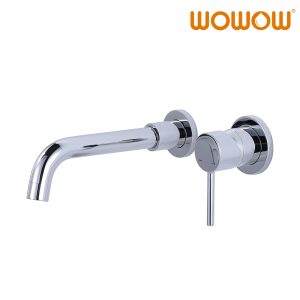
您好!Please sign in