Shenzhen Jiudu Design Interior Design Alliance

Changsha Excellence-China Huan is located in the A3 plot of Riverside Financial Center, which is the axis of Hunan Central Financial District, integrating elite residential, central commercial and leisure entertainment, with convenient transportation and core resources of the city, writing the cover of Riverside New City in the center of prosperity, and constructing a quality model residence, whose model house interior design is undertaken by Shenzhen Jiudu Design.
With product thinking as the starting point, Shenzhen Jiudu Design thinks about the pain points of LOFT products in this case, and explores the rich possibilities of small house living in a problem-solving way. “The LOFT product conveys to people the beautiful life concept, built on the innovation of breaking through the area limitation, so in the face of the 4.5m floor height, and then remove the height required for the floor, how to achieve the experience of no difference in height between upstairs and downstairs, is the core of our problem to solve, is also a major difficulty in this case.” From the perspective of overall product development, the designer considers the relationship between small house and full functionality, spacious kitchen and bathroom and flexible storage, simple and practical and beautiful experience, and presents its excellent taste with high quality human living.

Simple and flexible, talking about life
29㎡
“People-oriented is one of our design pursuits, we hope to achieve a balance of practicality and aesthetics in this limited space, to create a fashionable and personalized, free and spontaneous living environment for the residents, and to return to the inner spiritual aspect of life.” The designer said.
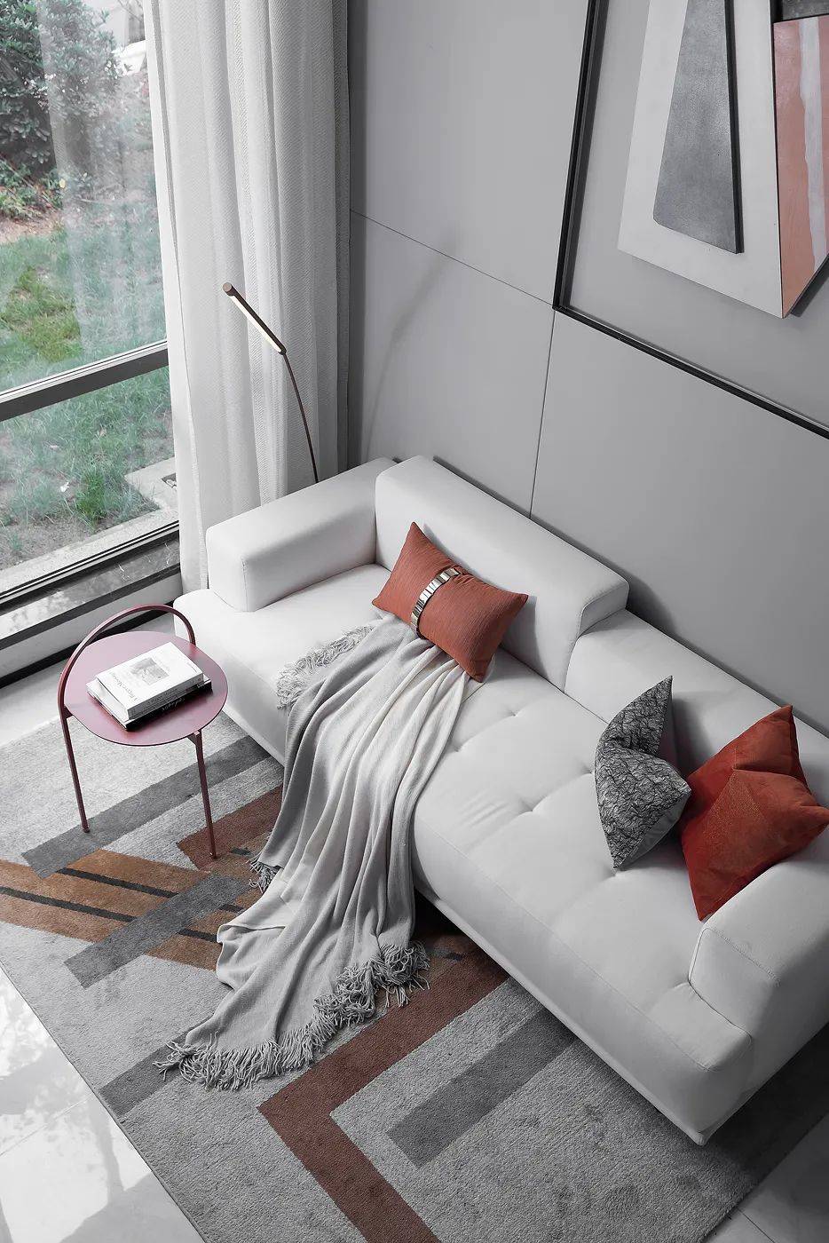
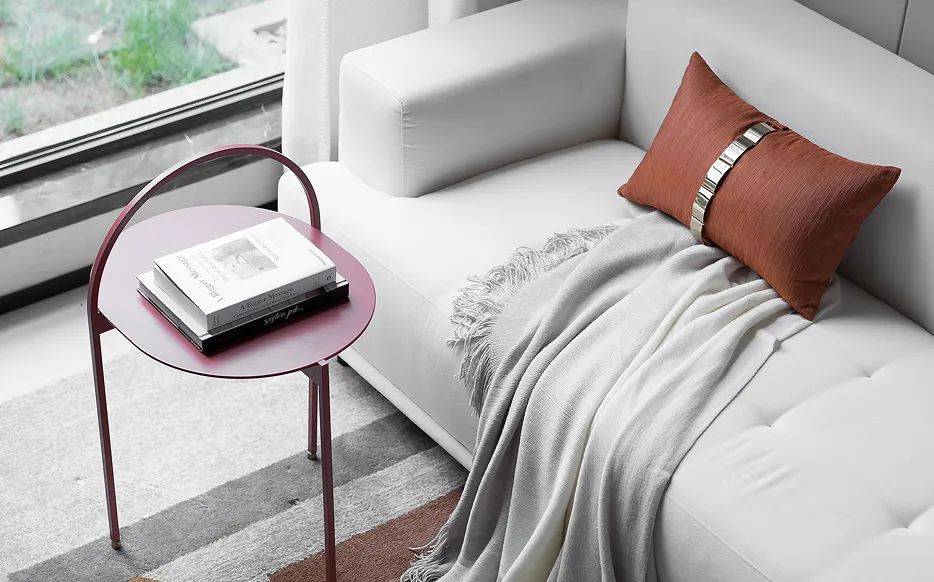
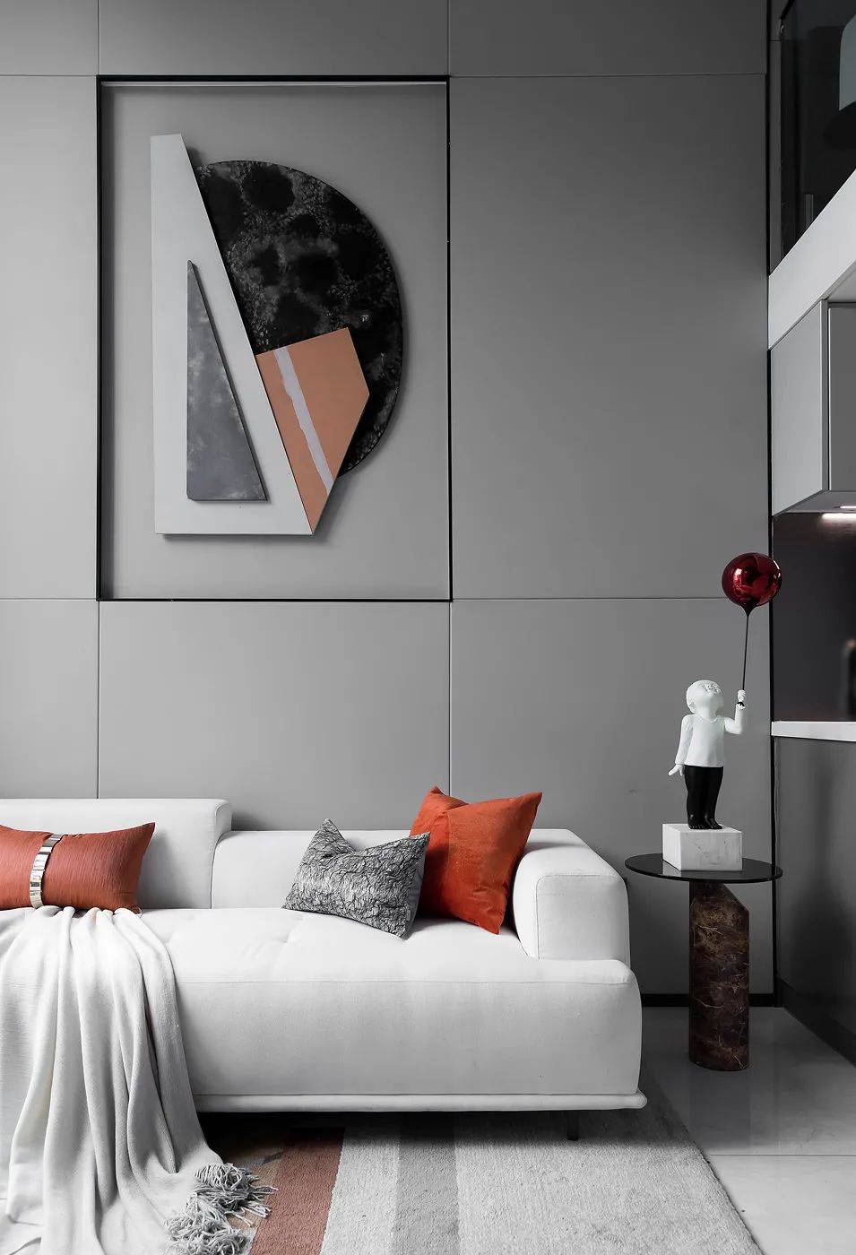
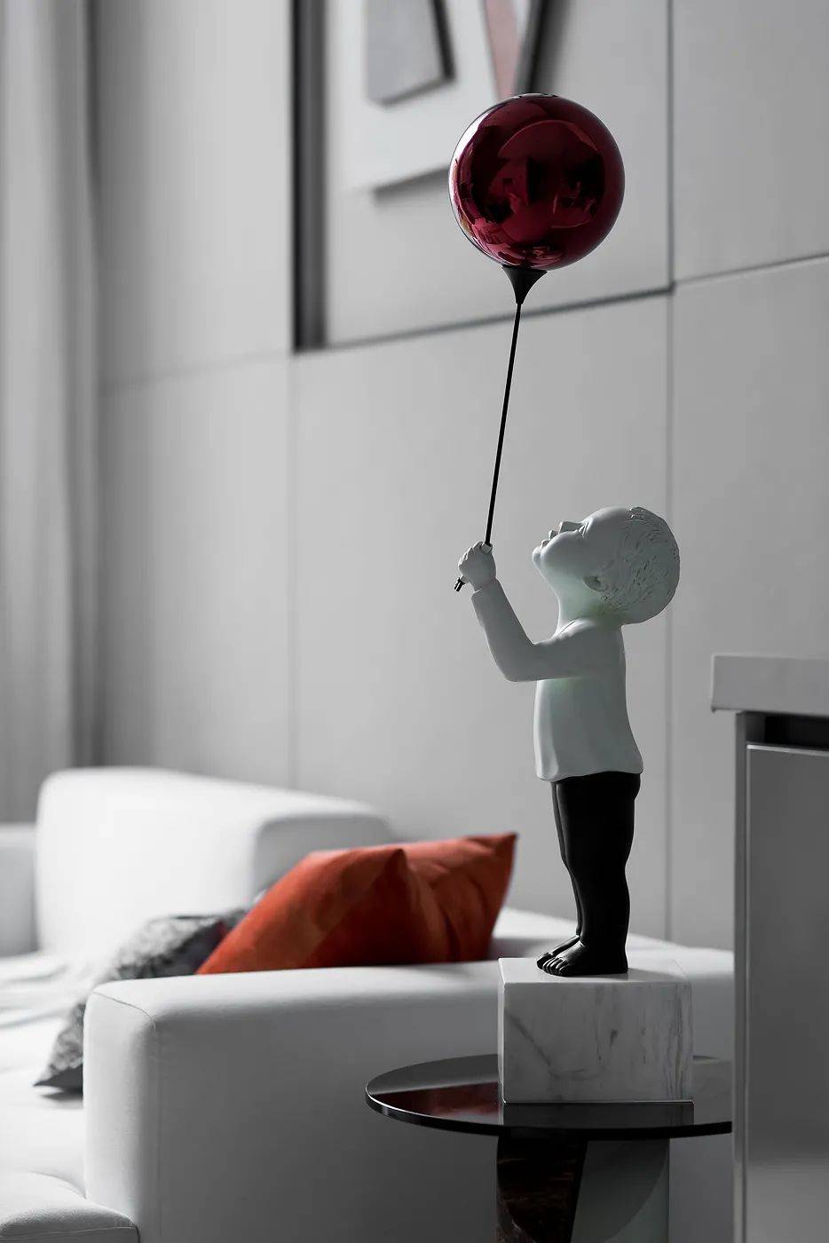
Living room
Under the low saturation gray tone, the design adopts different levels of orange as accents, outlining a simple and dynamic space atmosphere. The abstract collage on the wall and the geometric composition of the carpet form a counterpoint, together with artistic decorative accessories, soft fabric sofa and irregular marble stool, the space presents a harmonious and unified contemporary aesthetic order.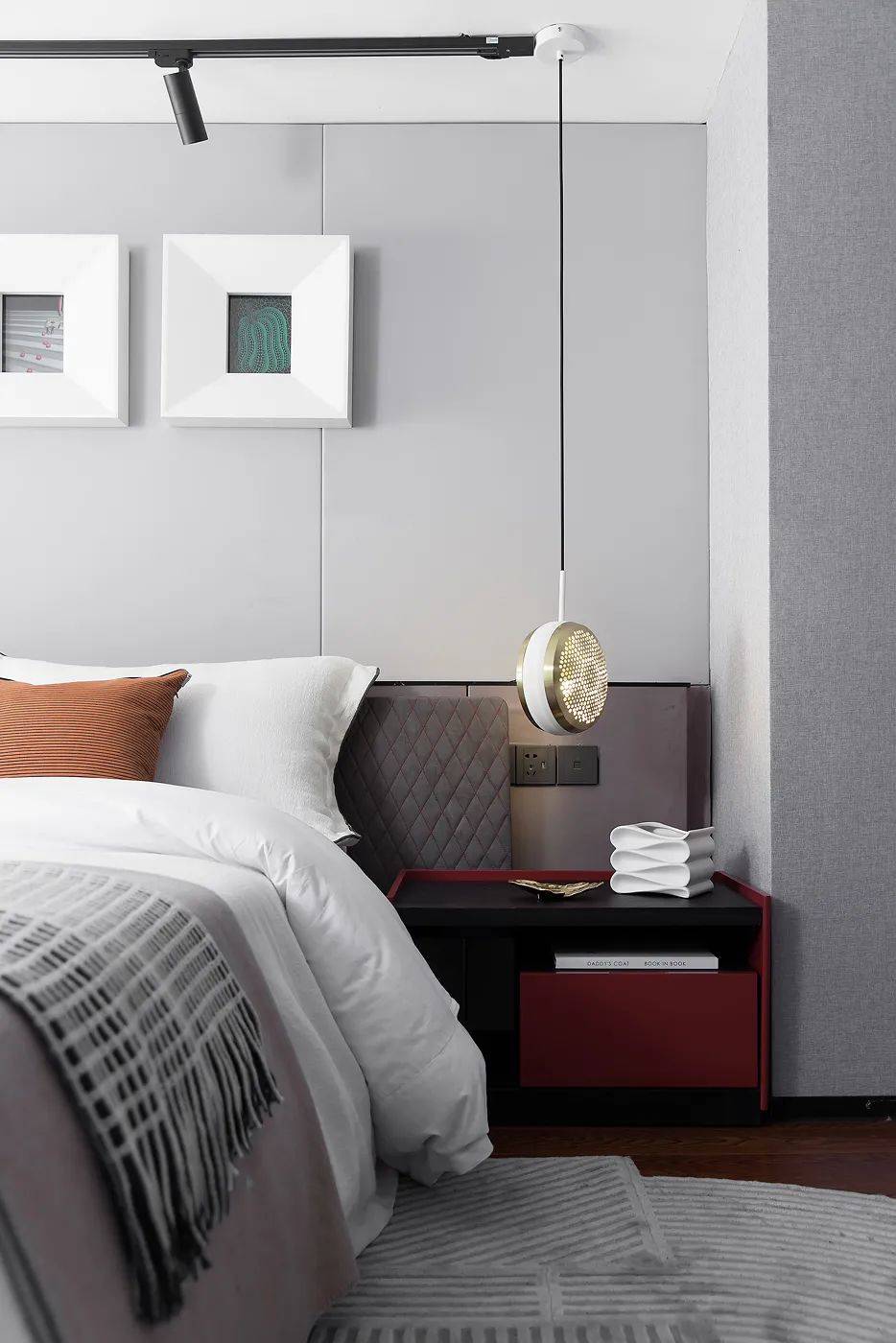
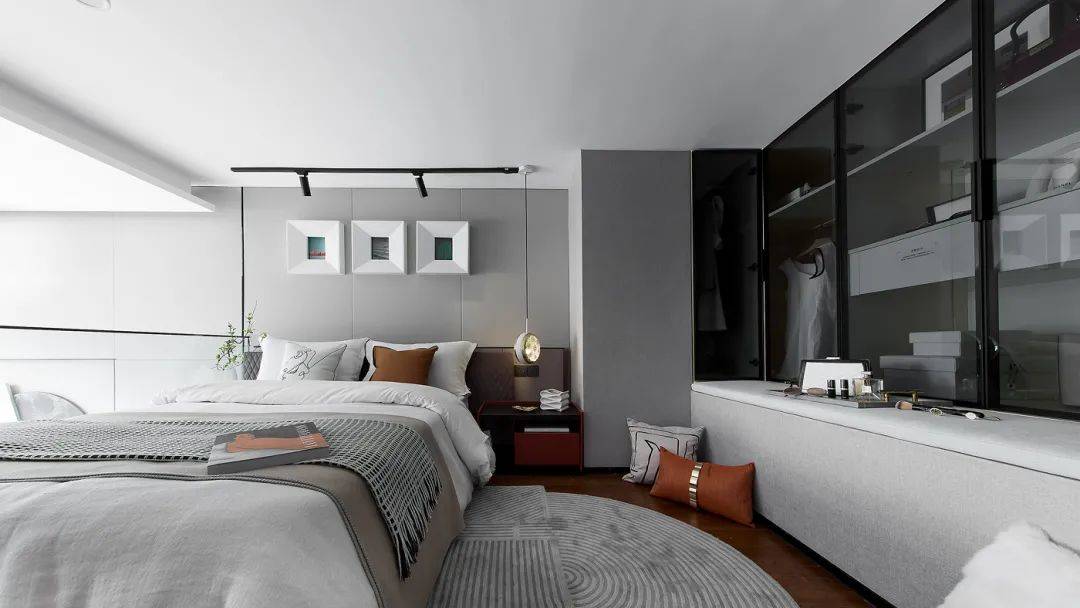
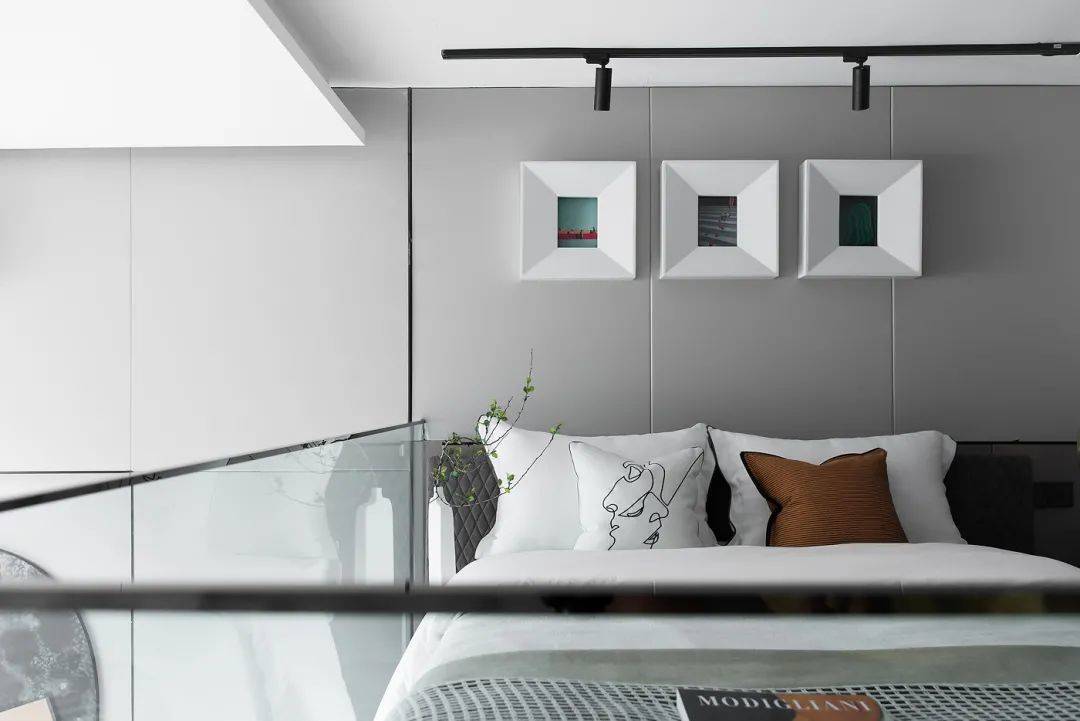
Bedroom
The collision of plain white, beige curry and vintage red, the fusion of cotton and linen fabric and metal, the design is a dialogue of different materials and colors, giving the space a new vitality. At the same time, in order to improve its utilization rate, the design cleverly plans the layout of the second floor, dividing the other side into a sitting table and a closet, effectively solving the owner’s storage problem.
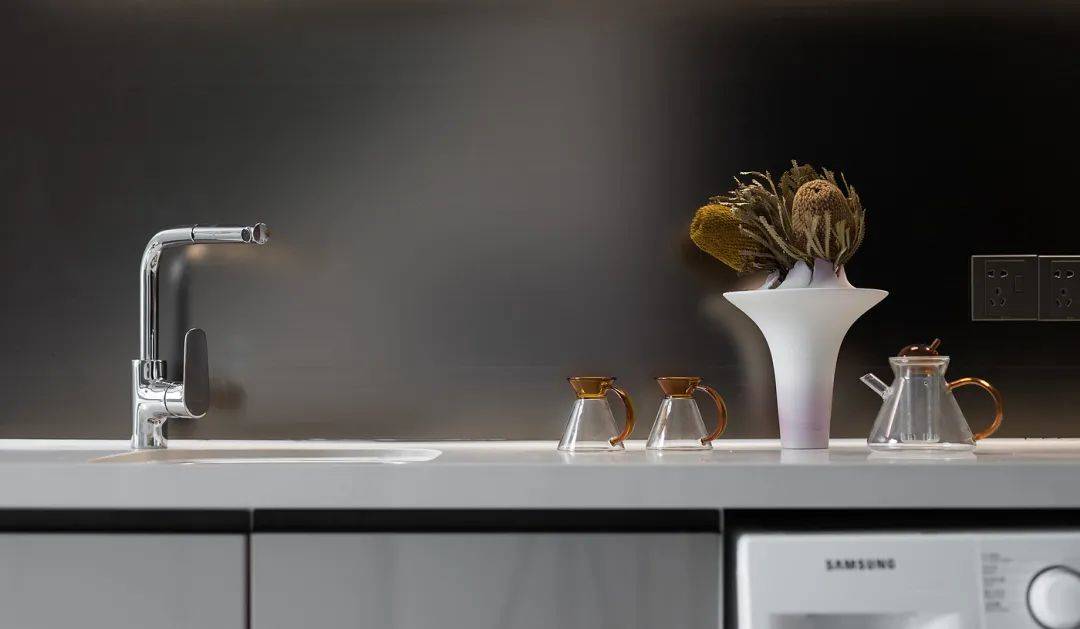
Kitchen and bathroom
The design of the kitchen and bathrooms is designed with built-in linear lighting, sufficient cabinet storage, and a deep study of the scale of space, lighting fixtures and other functional details of daily life, in order to bring residents a convenient and comfortable space experience.

Stable and rational, contemporary and humanistic
37㎡
In this apartment, the design returns to the essence of life, using classic black, white and gray tones throughout the space, interpreting a rational and pure way of life with simple strokes, fitting the aesthetic interests of the contemporary urban elite group, and evoking the emotional resonance of the residents with the space.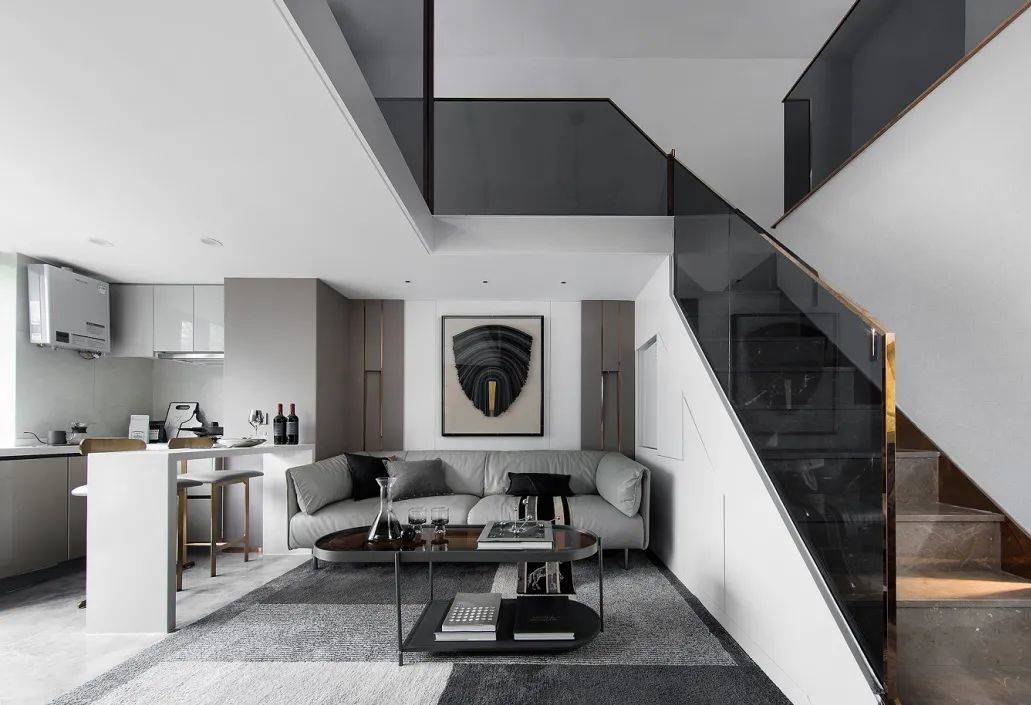
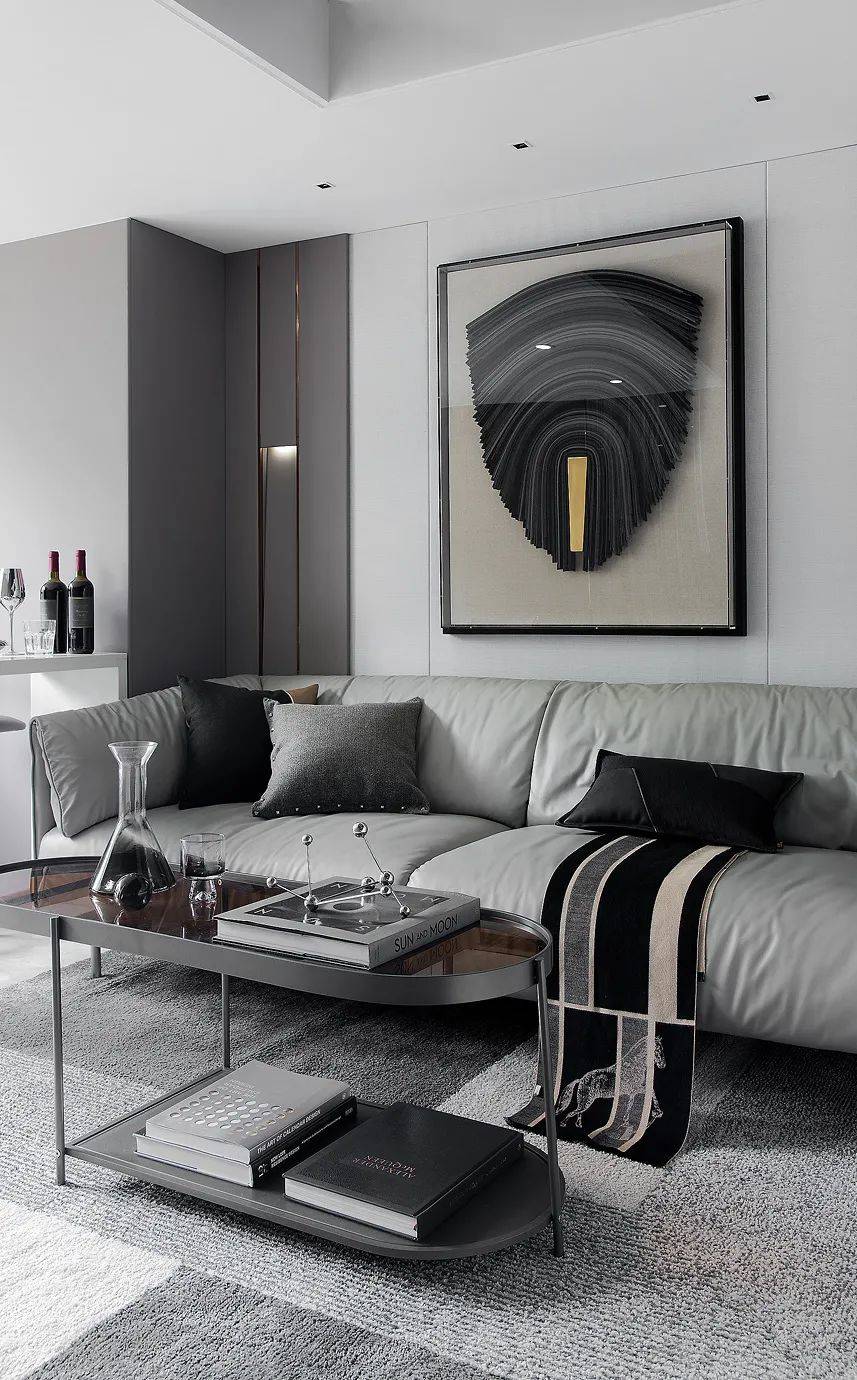
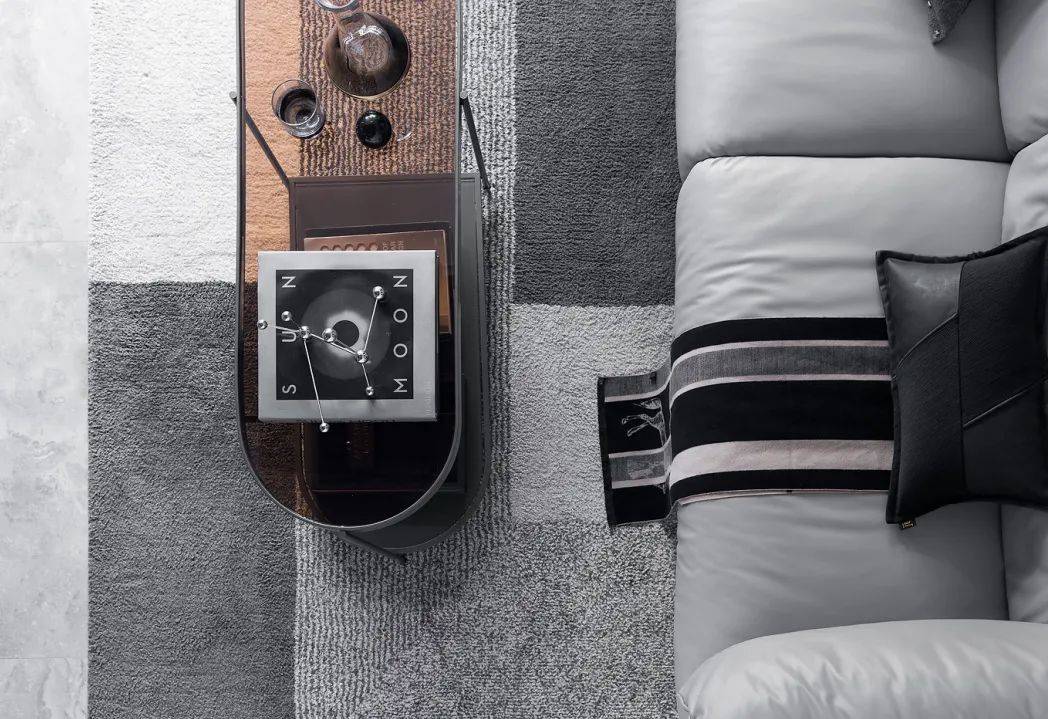
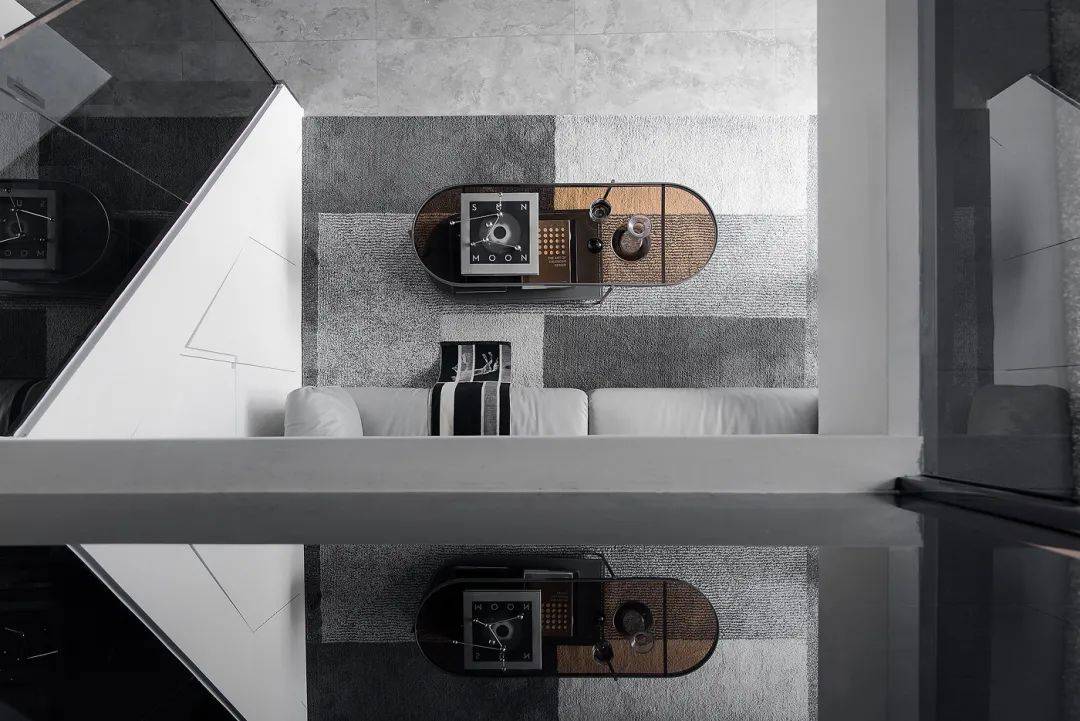
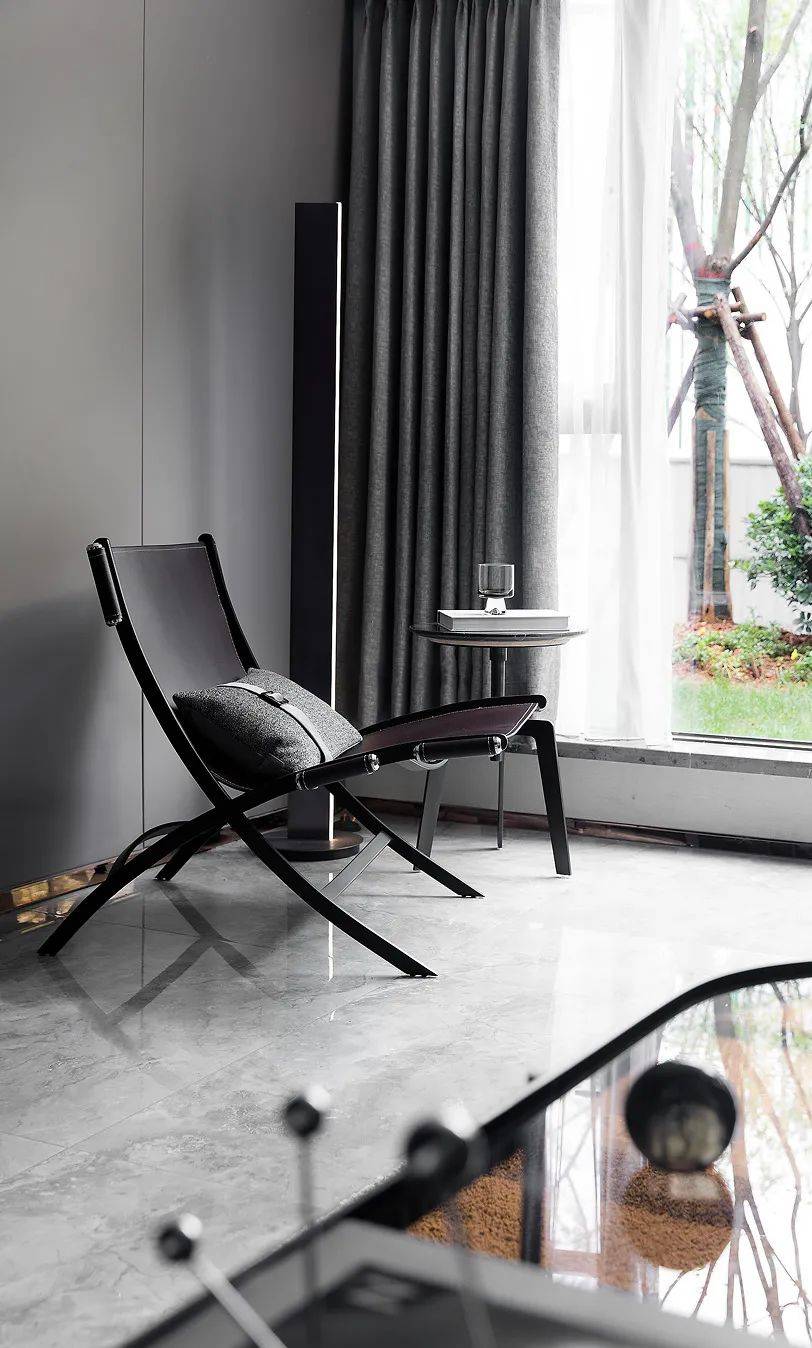
Living Room
On the first floor, the design integrates and collides various materials. The warm marble and glass elements create a transparent texture of the space, while the hard and delicate metal and leather elements add a stylish and elegant atmosphere to the space. Considering the storage needs of the residents, the design discards the use of large wall cabinets and makes full use of the scattered space under the stairs to enhance the flexibility of the space.
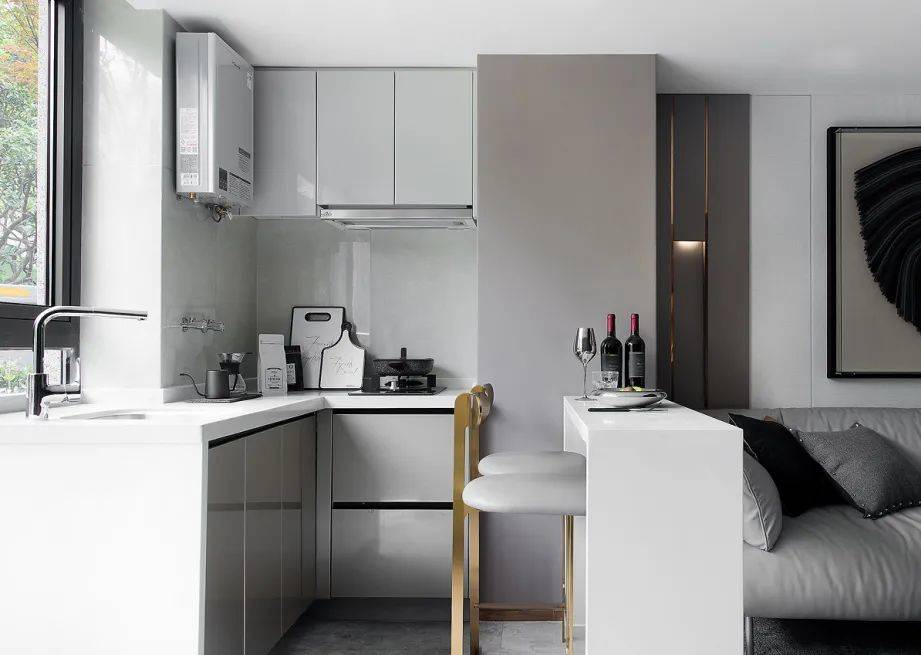
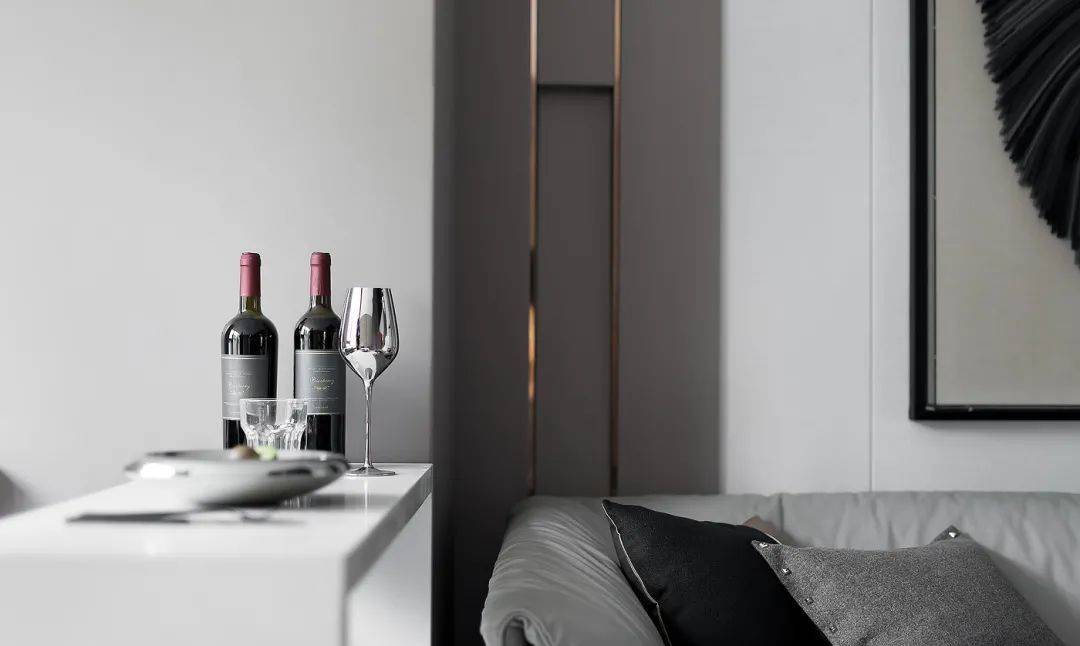
Kitchen
The kitchen on the other side is partitioned by a high table with simple lines, and the pots and pans are all “hidden” by the appropriate cabinet design. The open design brings in natural light and presents a clean and bright visual effect.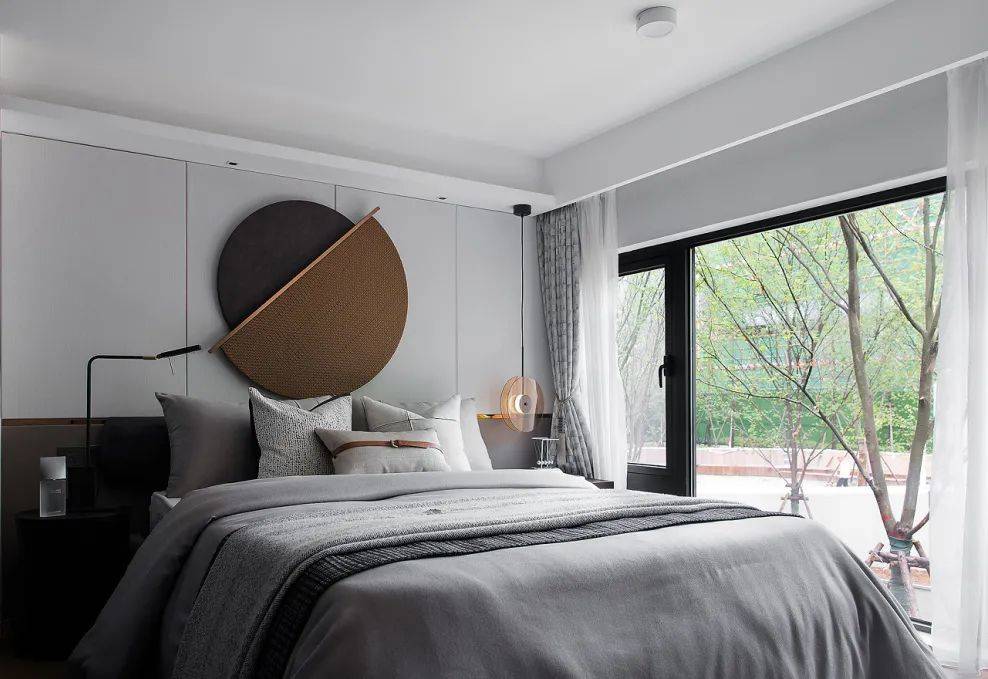
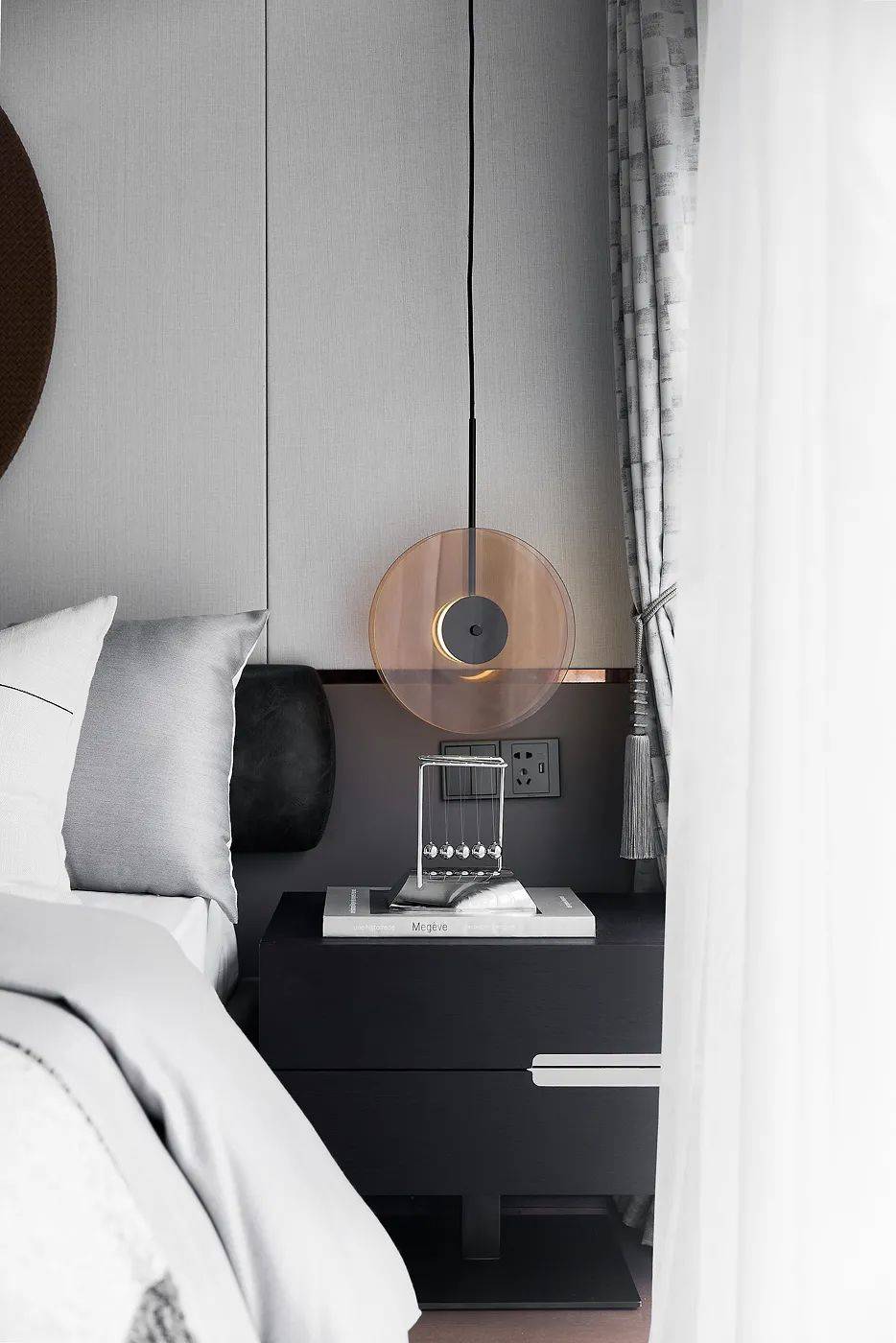
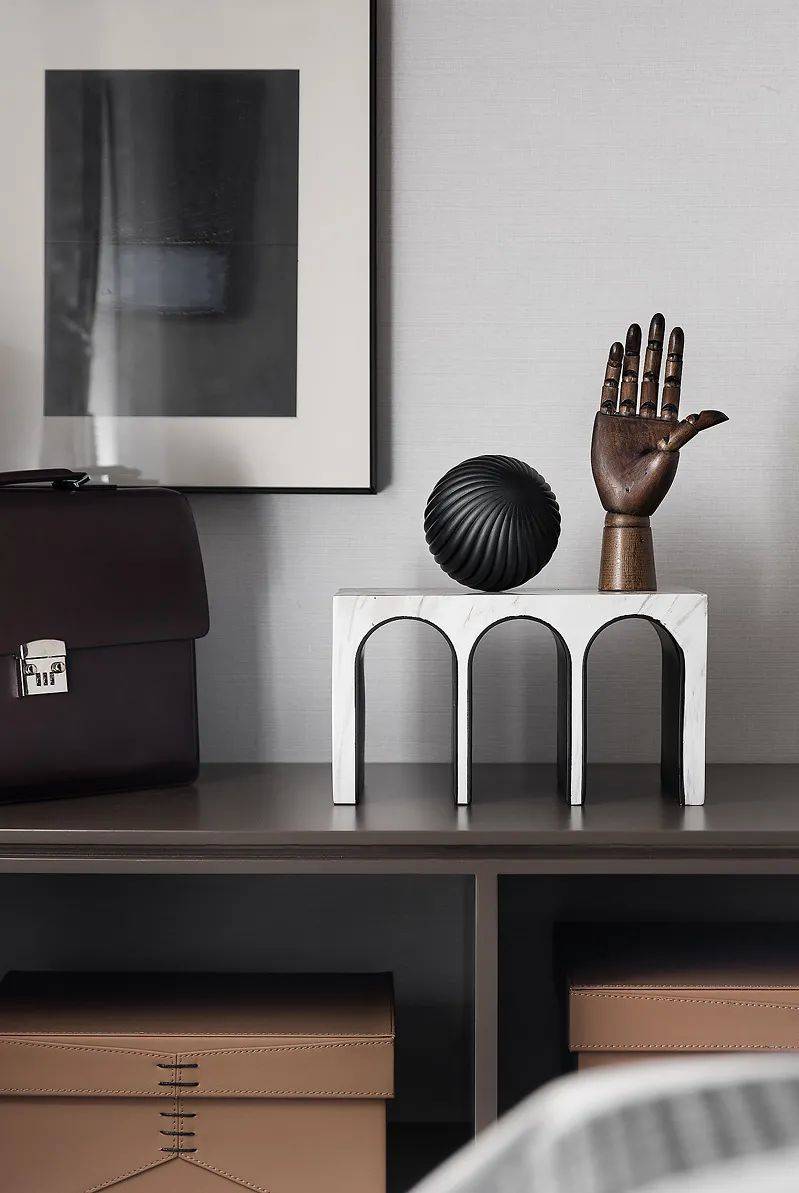
Bedroom
The bedroom continues the overall design style of the interior, with a rational and restrained color expression, building a low-key and comfortable natural space. The use of large area of glass provides ample light and a natural view of the outdoors. In addition, due to the height of the floor, the design uses linear diffused lighting troughs instead of traditional lamps and lanterns to achieve a comprehensive consideration of the details of the space.
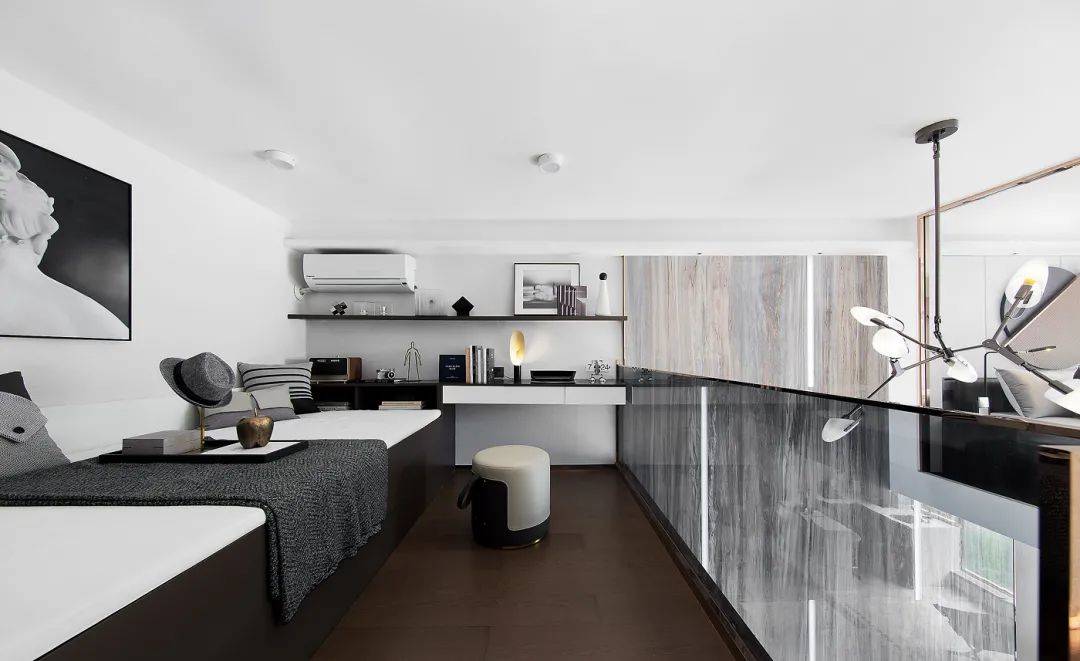
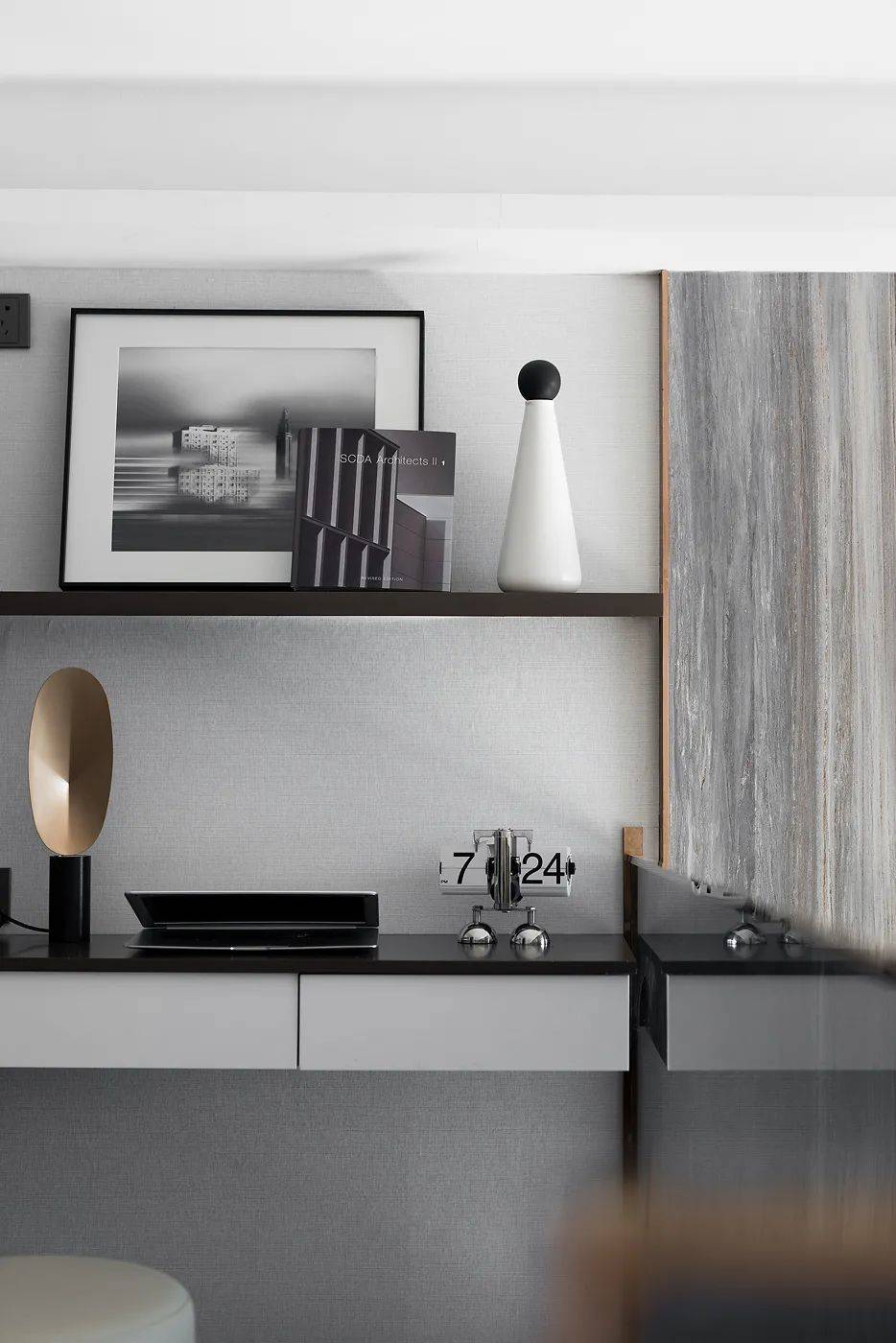
On the other side of the building, the floor has been transformed into a tatami mat for sitting on the floor. Here, when the night comes, with the gentle light extending from the bedroom, three or five friends can sit or lie down, laughing and talking about their ideals.
Perfect functional planning, sufficient storage space and the right aesthetics of individuality are the commonalities that Shenzhen Jiudu Design has given to the two small LOFT solutions in this case, which are deeply rooted in its product thinking researched for many years. In its view, whether it is a simple and dynamic artistic home or a rational and pure elite residence, what it represents is not only an aesthetic style, but also a comfortable living attitude, which is also in line with the core concept of “love for life” of Shenzhen Nine Degrees Design, which is truly designed for living and life and gives people a beautiful experience.
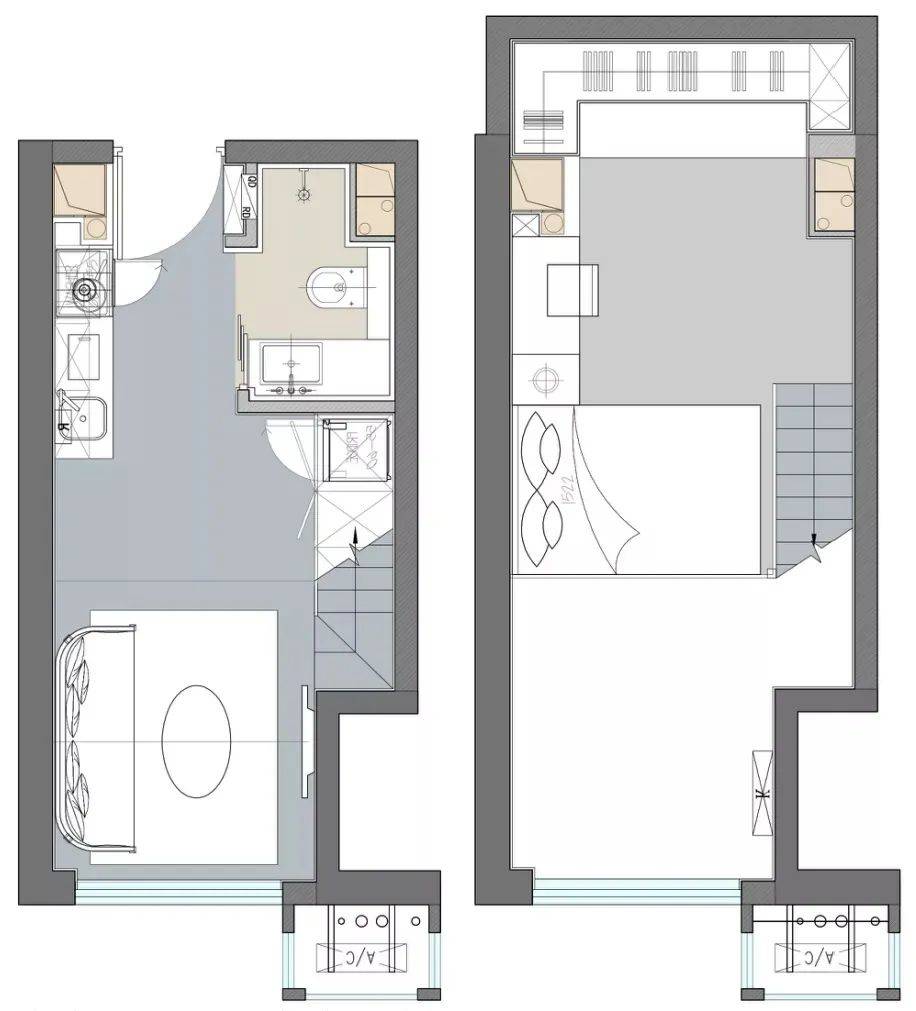
01 Room plan
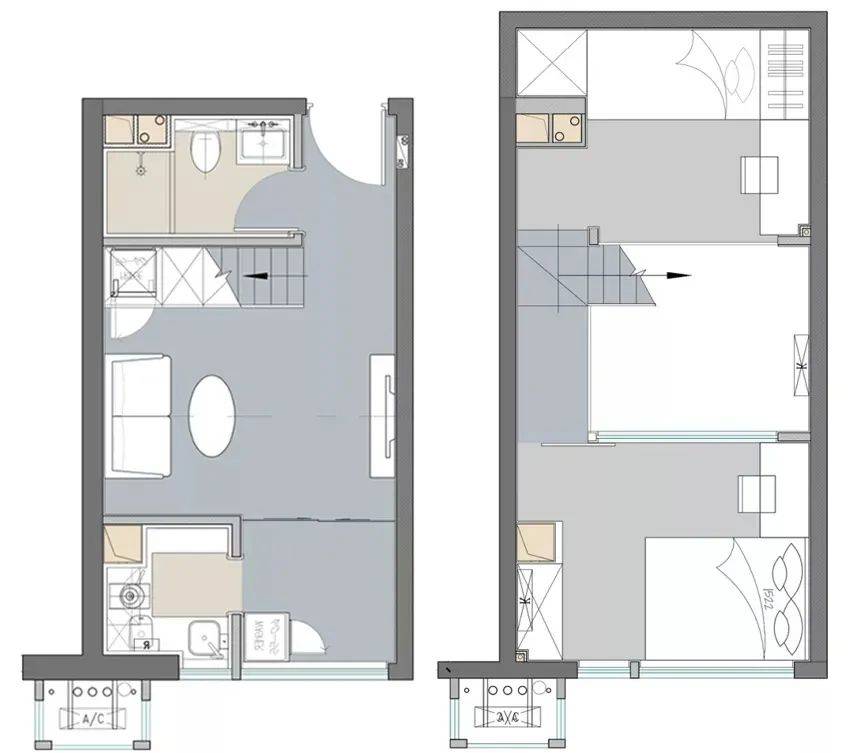
02 house plan
Project Name | Zhongguancun Apartment
Project Address | Changsha, Hunan
Developer | Excellence Group
Project Area | 29㎡/30㎡
Interior and soft furnishing design | Shenzhen Jiudu Design
Design Team | Sun Wei, Liang Shuya, Zhu Minmin
Project Photography | Dabin Photography

Ltd. was established in 2009, now has a professional design team of more than 80 people, is a collection of interior design and soft furnishing design in one of the interior design agencies, for the top real estate companies to provide sales offices and clubs, educational institutions, high-end residential real estate, star hotels and boutique hotels and other interior and soft furnishing integrated design.
With the pure belief and ideal of improving human life, the company has a special “Residential Industrialization Research and Development Center” to conduct comprehensive and in-depth research on the whole process of real estate decoration solutions. Over the years, adhering to the global design orientation, professional supporting integration ability, rich experience in real estate design management, insisting on “love for life” and implanting product thinking into design, we have provided standardized system solutions for many real estate developers for more than 10 years. In recent years, with the original intention of “wonderful for education”, Shenzhen Jiudu Design has realized the human-oriented campus design for many education groups.
Real Estate Design
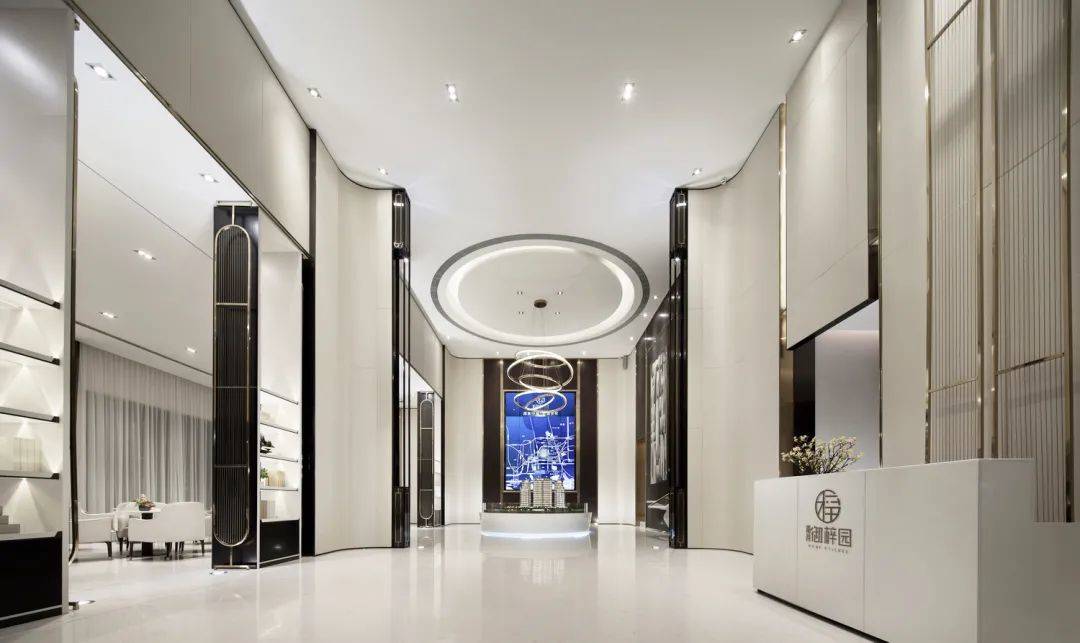
Sales Office of Pang Yuan Yu Zi Yuan
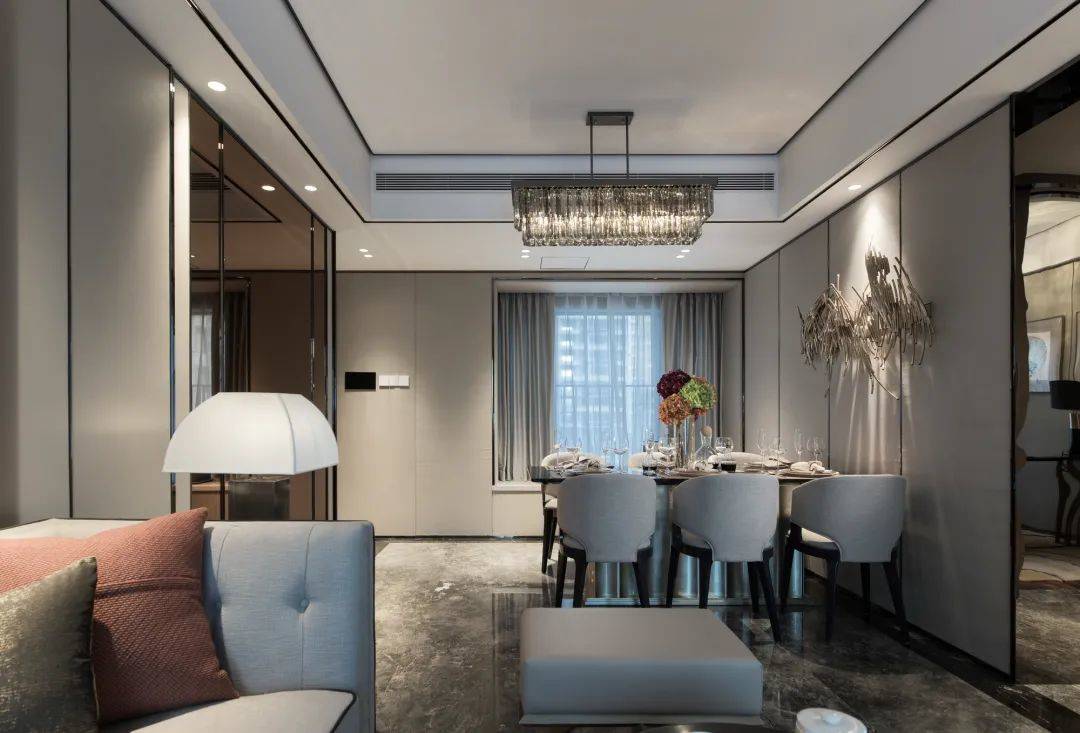
Central showroom of Jingji Royal View
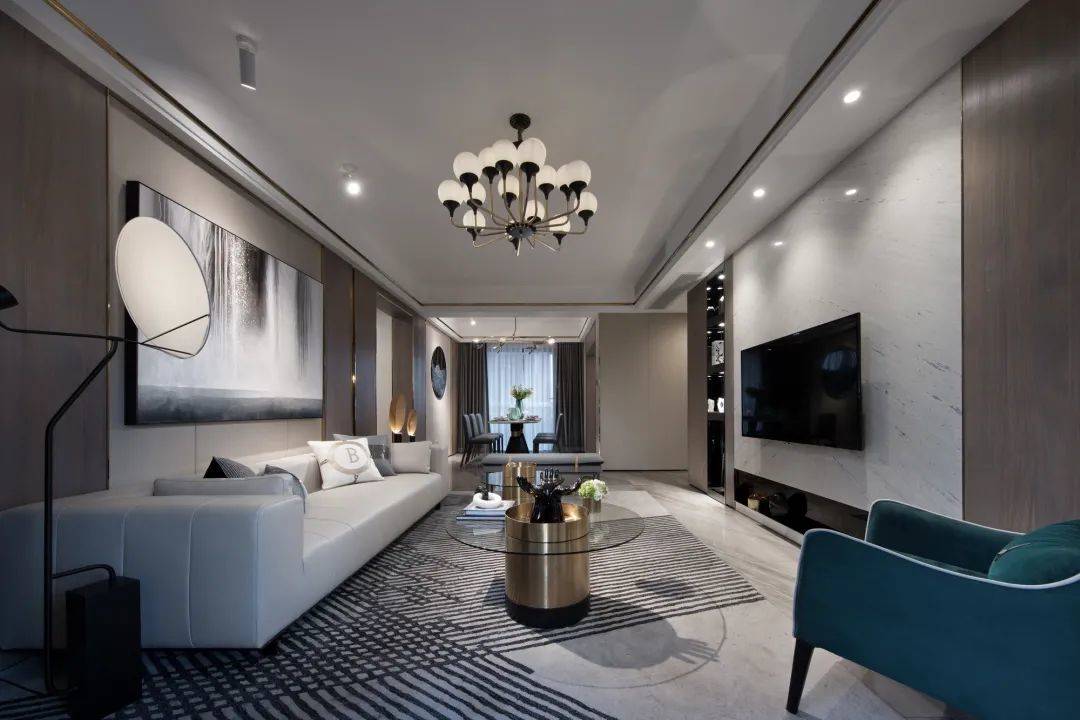
Research and development of the standard of fine decoration of Excellence
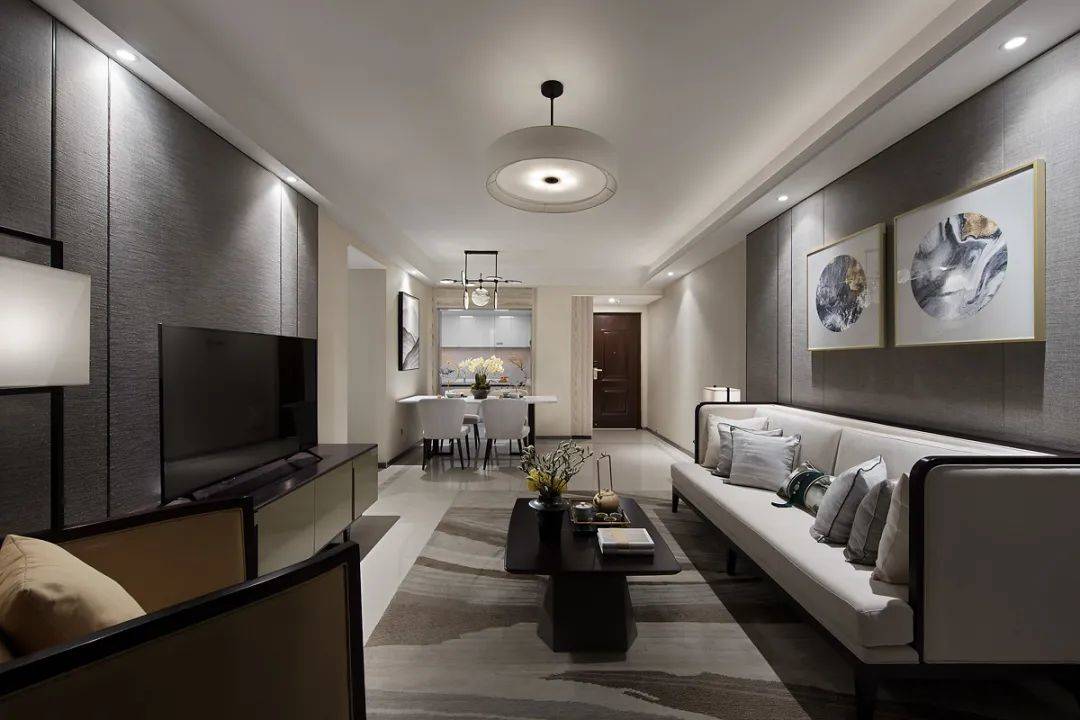
R & D of fine-decorating standard of Sunac
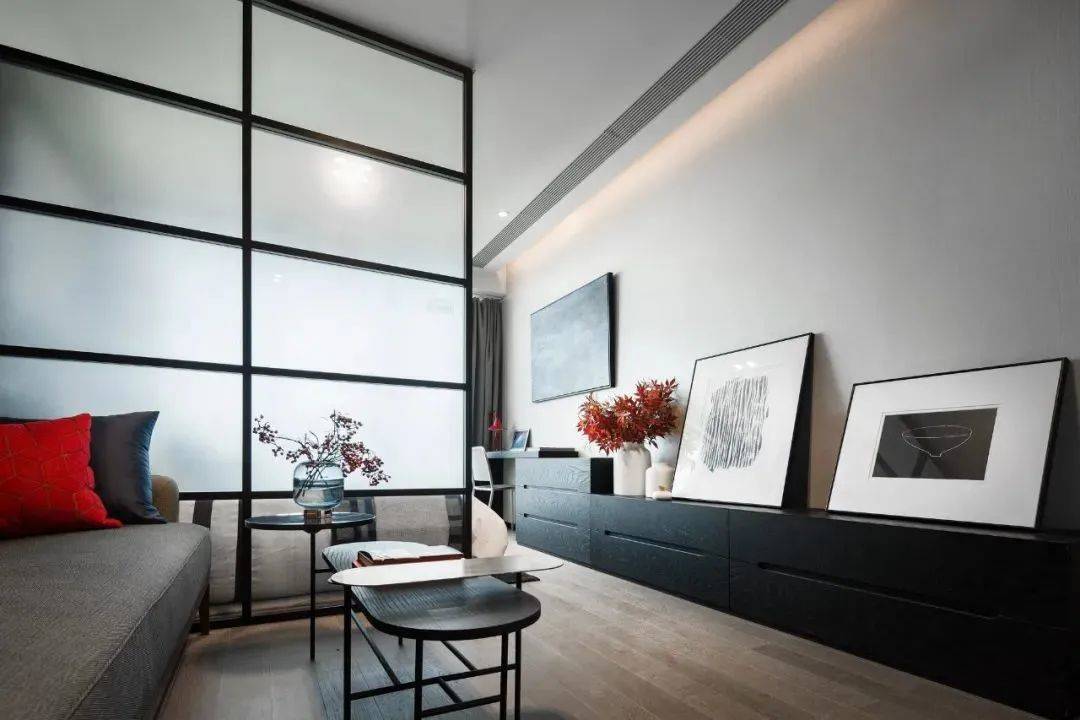
Vanke City Apartment Standard Research and Development
School Design
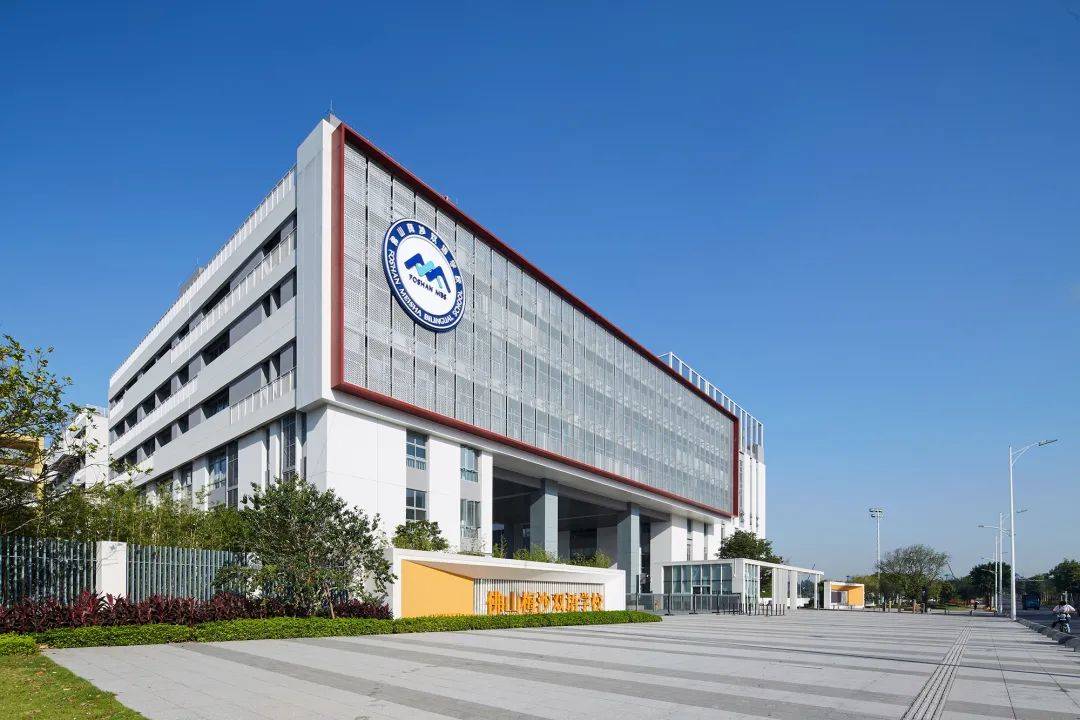
Foshan Meisha Bilingual School

Shenzhen Baolong Foreign Language School
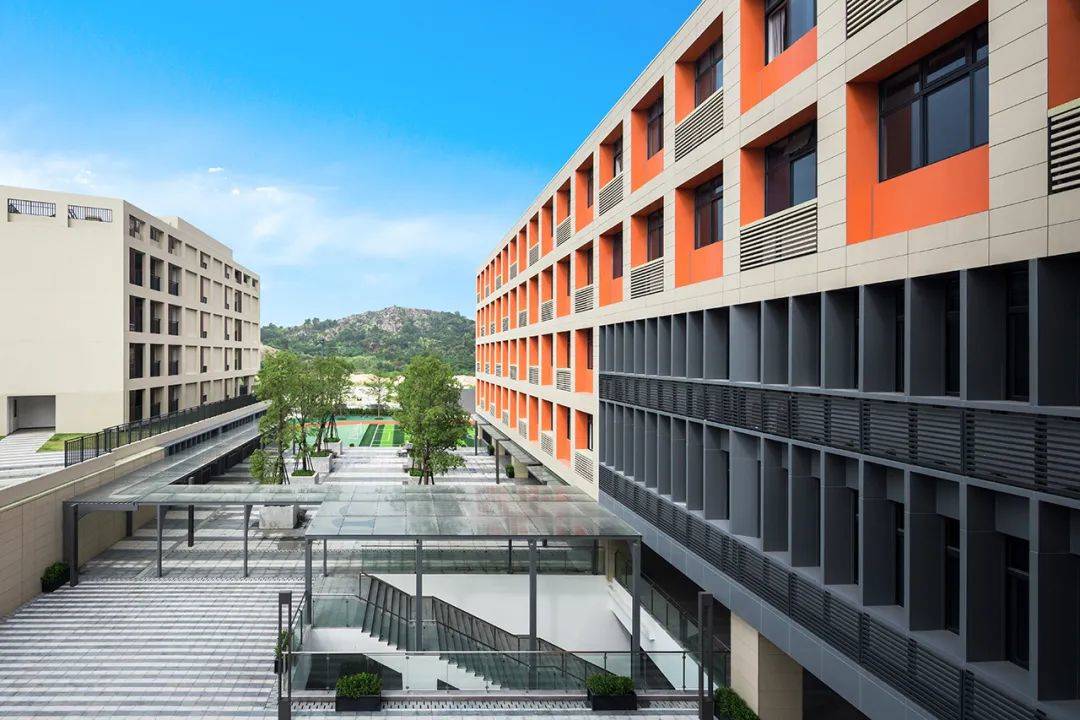
Shenzhen Nanshan Innovation Experimental School
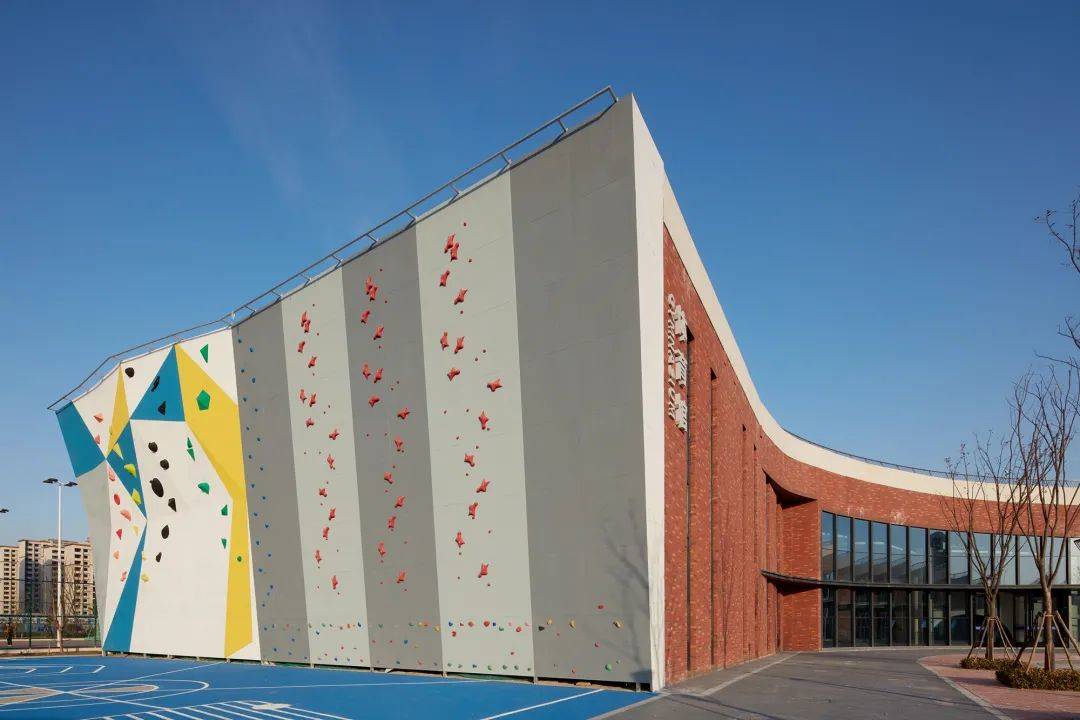
Fuyang Beiwai Affiliated Xinhua Foreign Language School
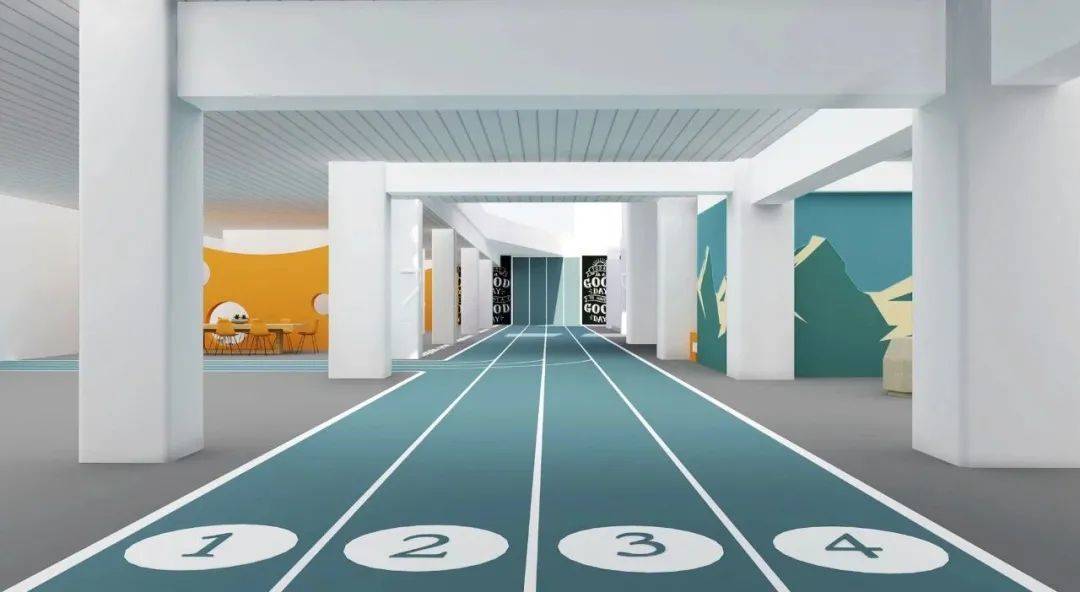
Shenzhen Pingshan Second Experimental School
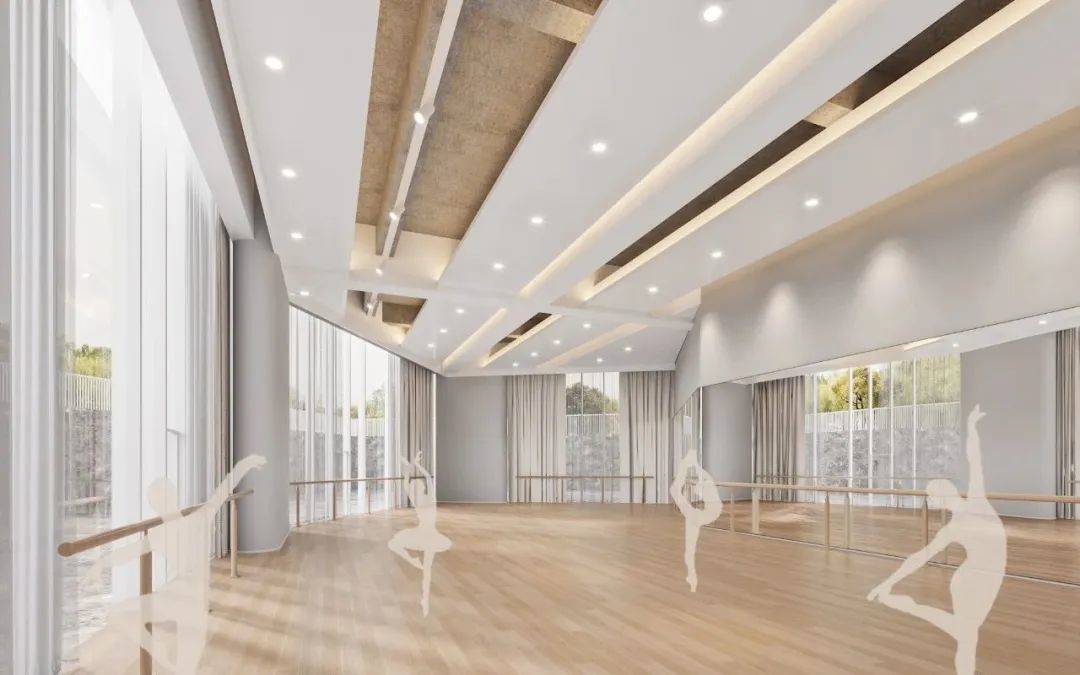
Sichuan Panzhihua Hengbang Jiaxiang Foreign Language School
 WOWOW Faucets
WOWOW Faucets




