Interior Design Alliance
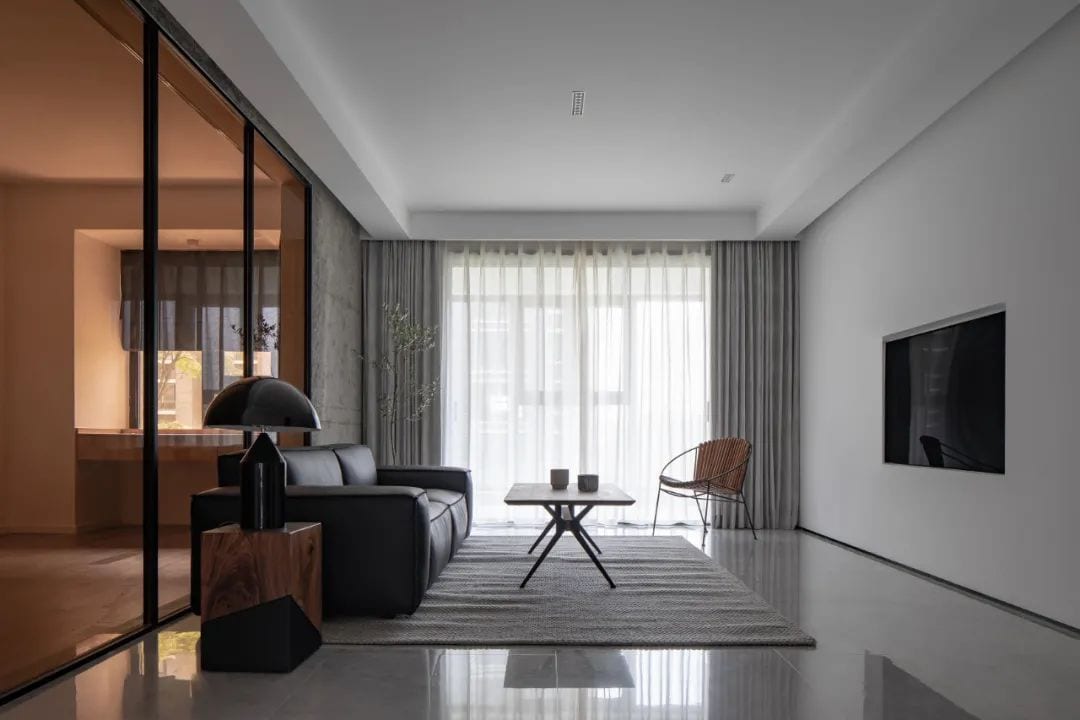
Life Player
What is a life player? In our opinion, to balance life, fun and family is a relatively complete interpretation.
The owner of this case is a “trendy shoes expert”, we hope to turn the man’s pursuit and belief in trendy shoes into a ritual of life, and face life with a free and playful attitude.

Since only the husband and wife live in the house, we designed the reserved children’s room as a semi-closed display area for trendy shoes, using the teal glass as a transition to the living room. With the use of light and natural lighting, different layers of light and shadow can be formed to change the nature of the space and meet different usage patterns. The owner’s collection of “trendy shoes” becomes the main display in the space.
The exposed load-bearing wall in the dining area is the original architectural structure that has been preserved. We used polymeric interface agent that is used in the process of restoration of ancient buildings to maintain the rugged natural texture of the bare beams and solve the problem of hygiene and maintenance during daily use. The walls are contrasted with modern glass partitions and trendy shoes, blurring the concept of time in the relationship between old and new. It further emphasizes that “trendy play” lies in the mindset rather than the old and new, highlighting the unique qualities of the space derived from the sedimentation of time.

The entrance is the most ritualistic part of the house, where the owner’s limited edition AJ terracotta warriors are placed. The nostalgic metal sunburst sideboard, the ultra-narrow post-modern style frame door, and the ultra-narrow hidden skirting, the collision of vintage and modern, brings a strong visual impact.
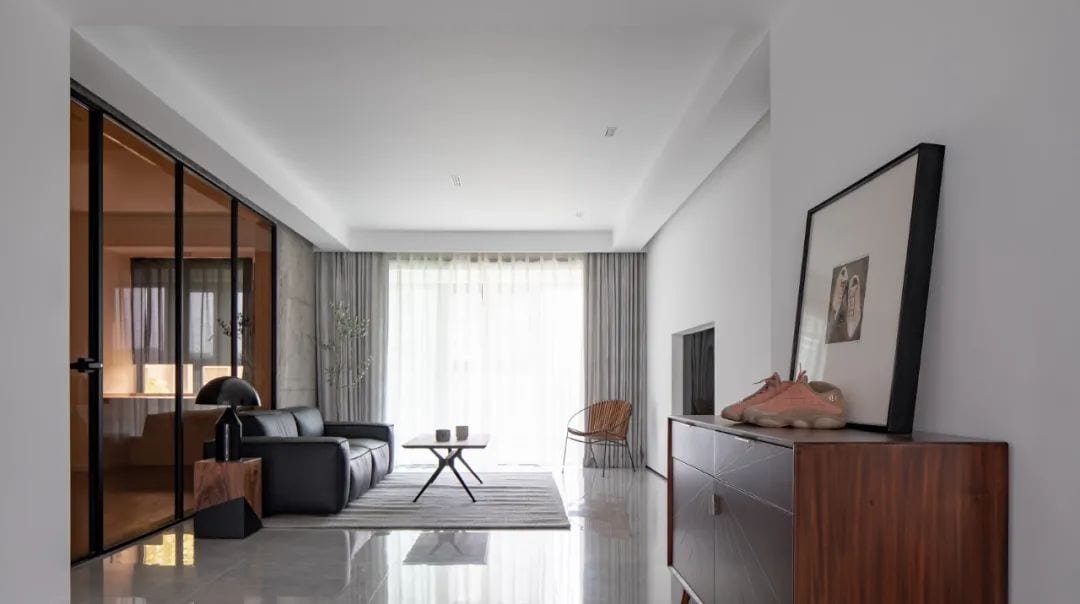
The use of the same color matching principle, with the most important display subject in the whole space – AJ11 terracotta warriors as a reference, paving a unified tone, and a large area of white walls to achieve a balance and echo.
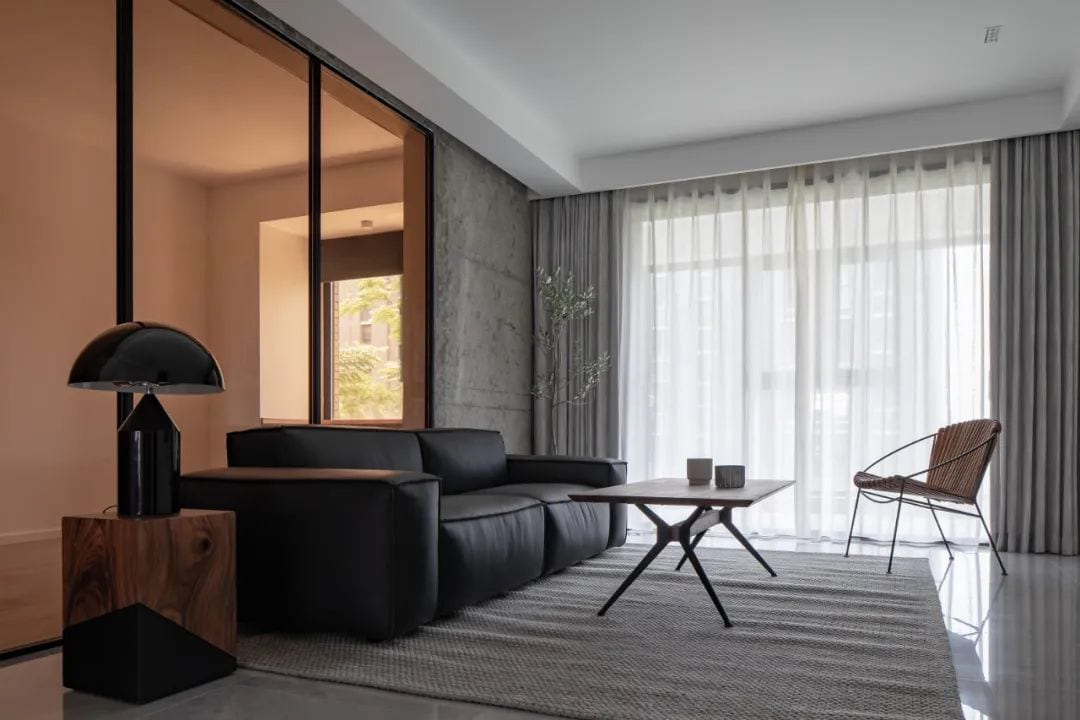
The formation of three-dimensional space hierarchy, need through the light texture, color as a medium, and then express space characteristics, express space level. Therefore, we put special emphasis on the entry and application of light.
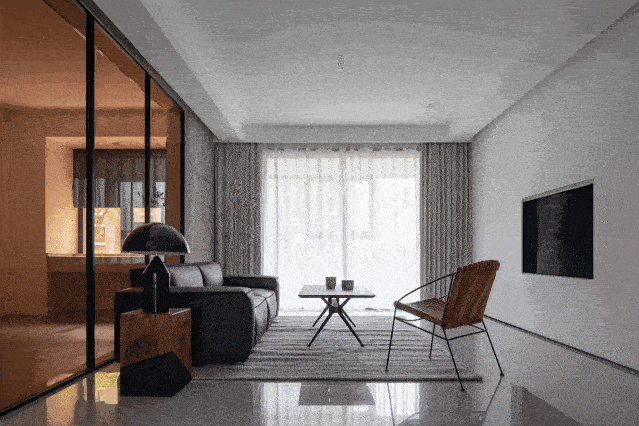
We added light strips in the living room, through the different brightness of light changes, it can form different space use modes such as leisure, living, working and movie, thus changing the properties of space and creating different levels.

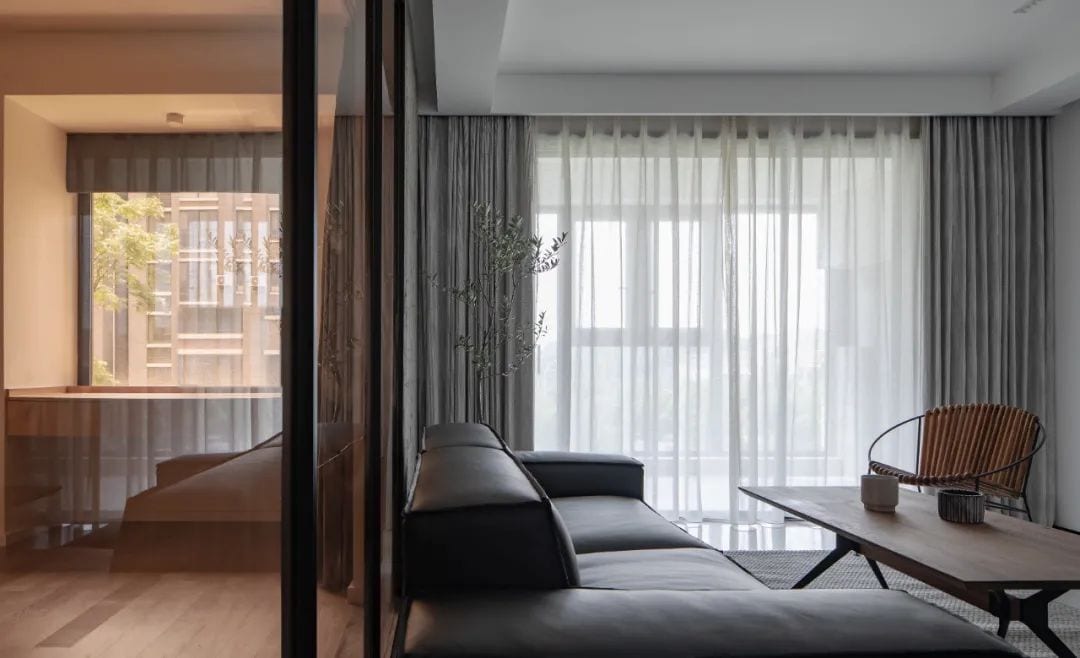
The glass partition behind the sofa is made of teal glass of the same color, which echoes with the sideboard and the main body of the display, and reflects the level of space with the change of light and shadow, allowing the natural transition from the entrance to the living room.
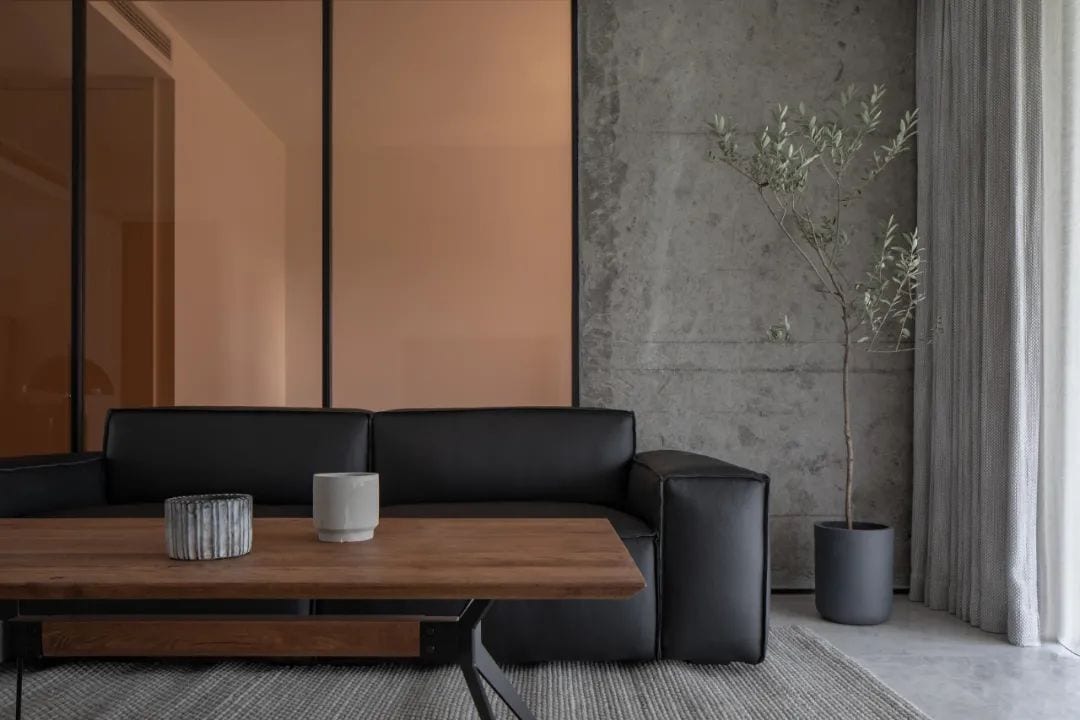
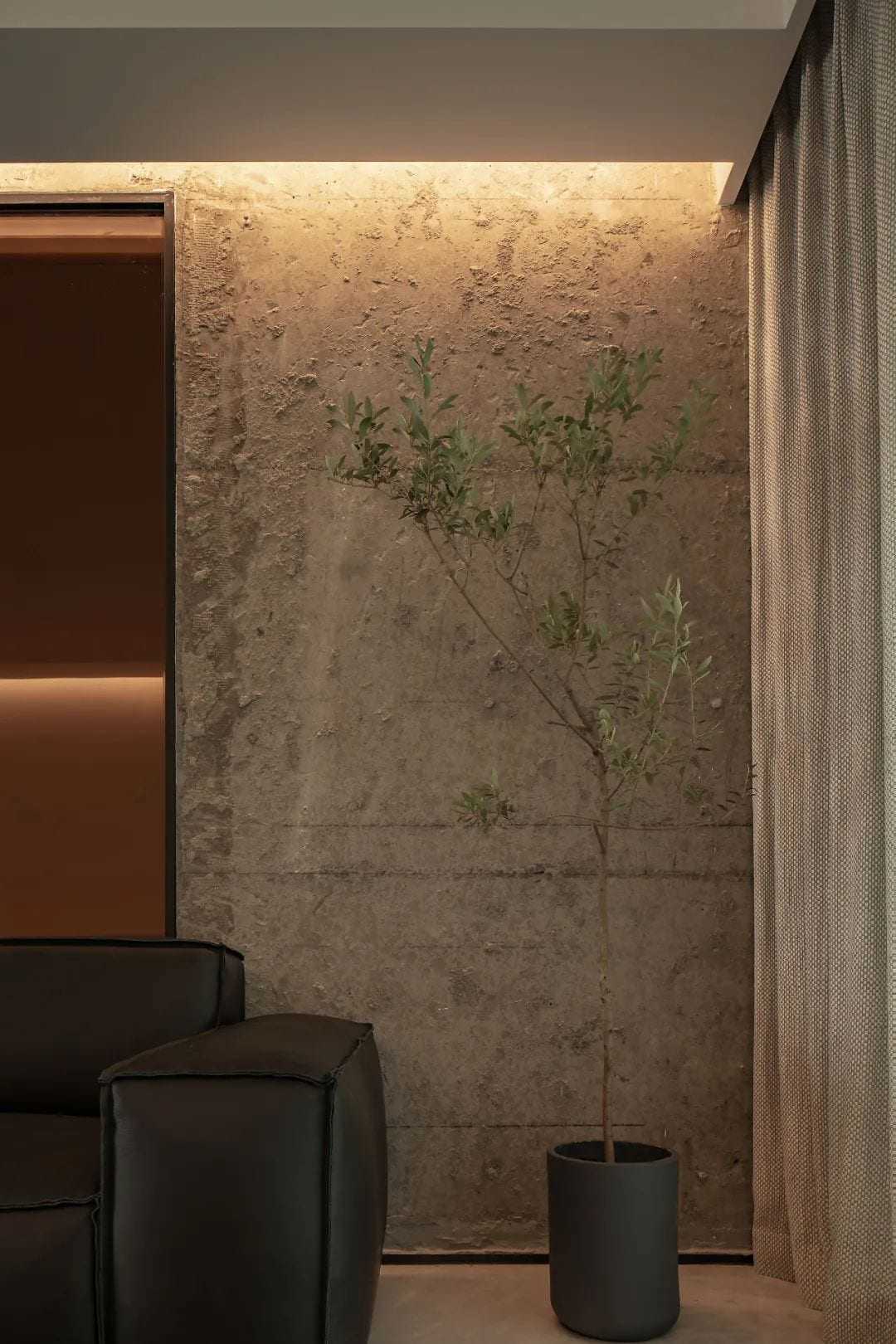
The olive tree in the living room expresses the desire for a better life, and also resonates with the texture of the sun in the entrance cabinet.
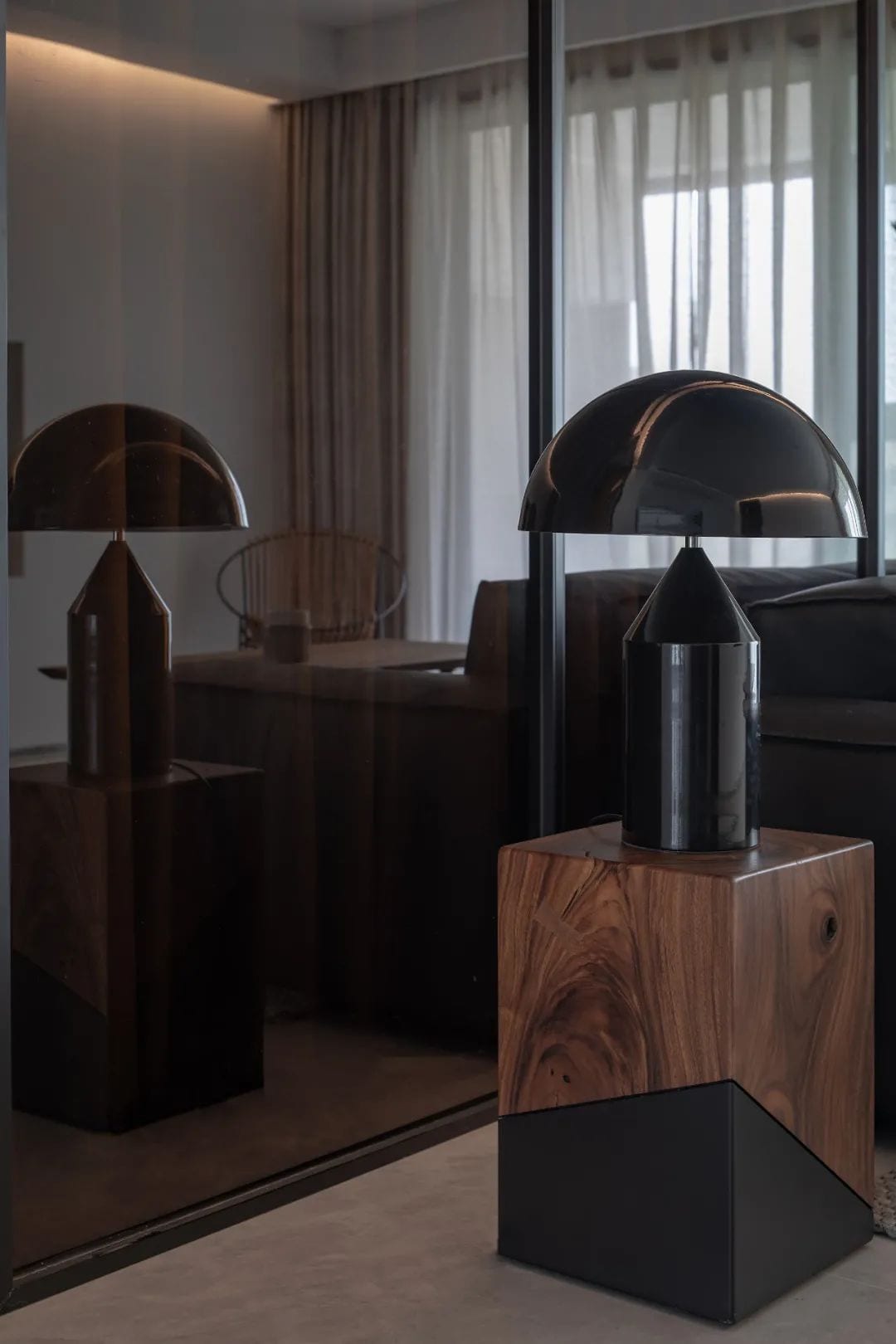
The black table lamp and iron elements of the side table, the material echoes the teal glass frame, forming a unified hierarchical relationship.
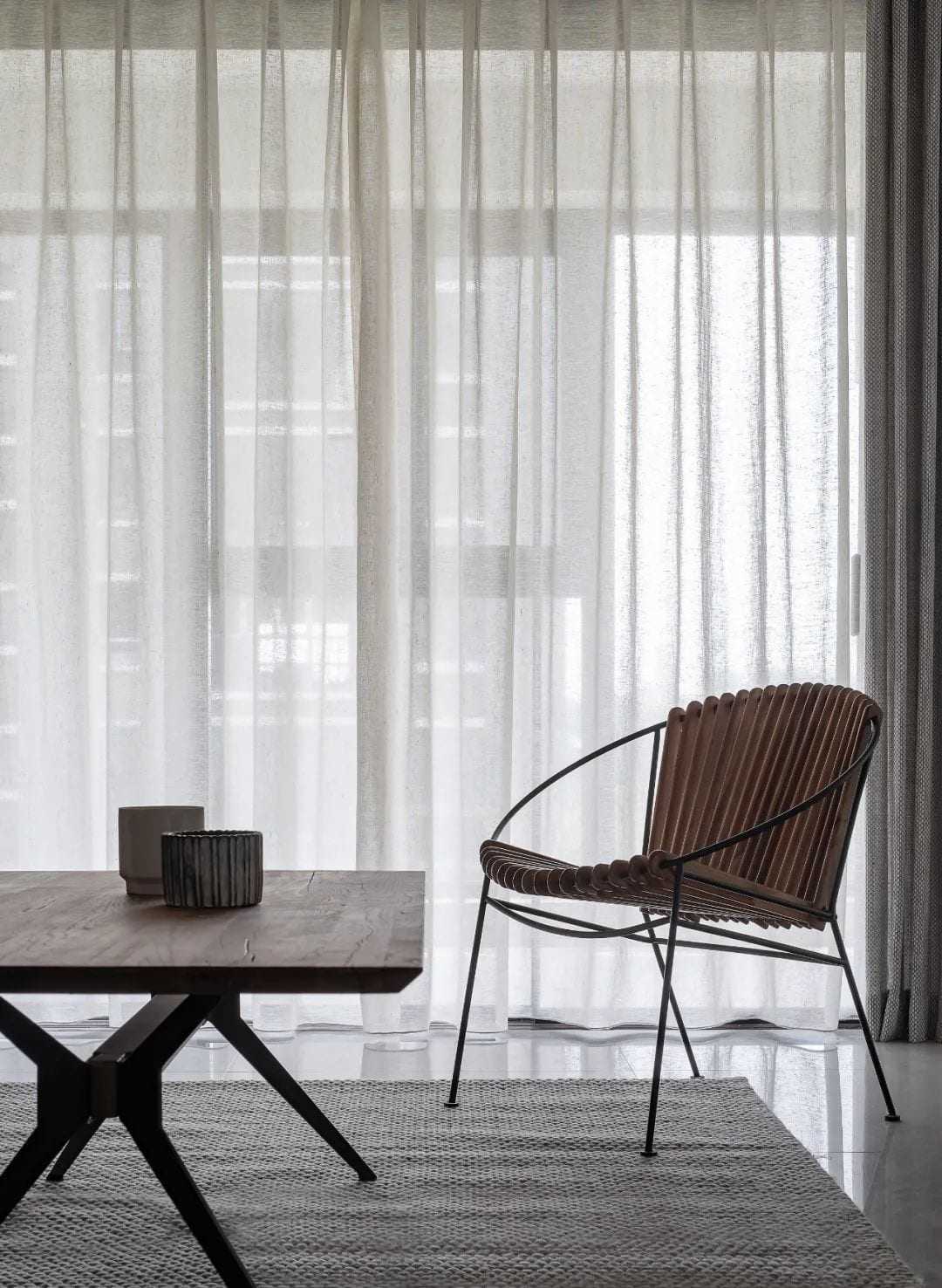
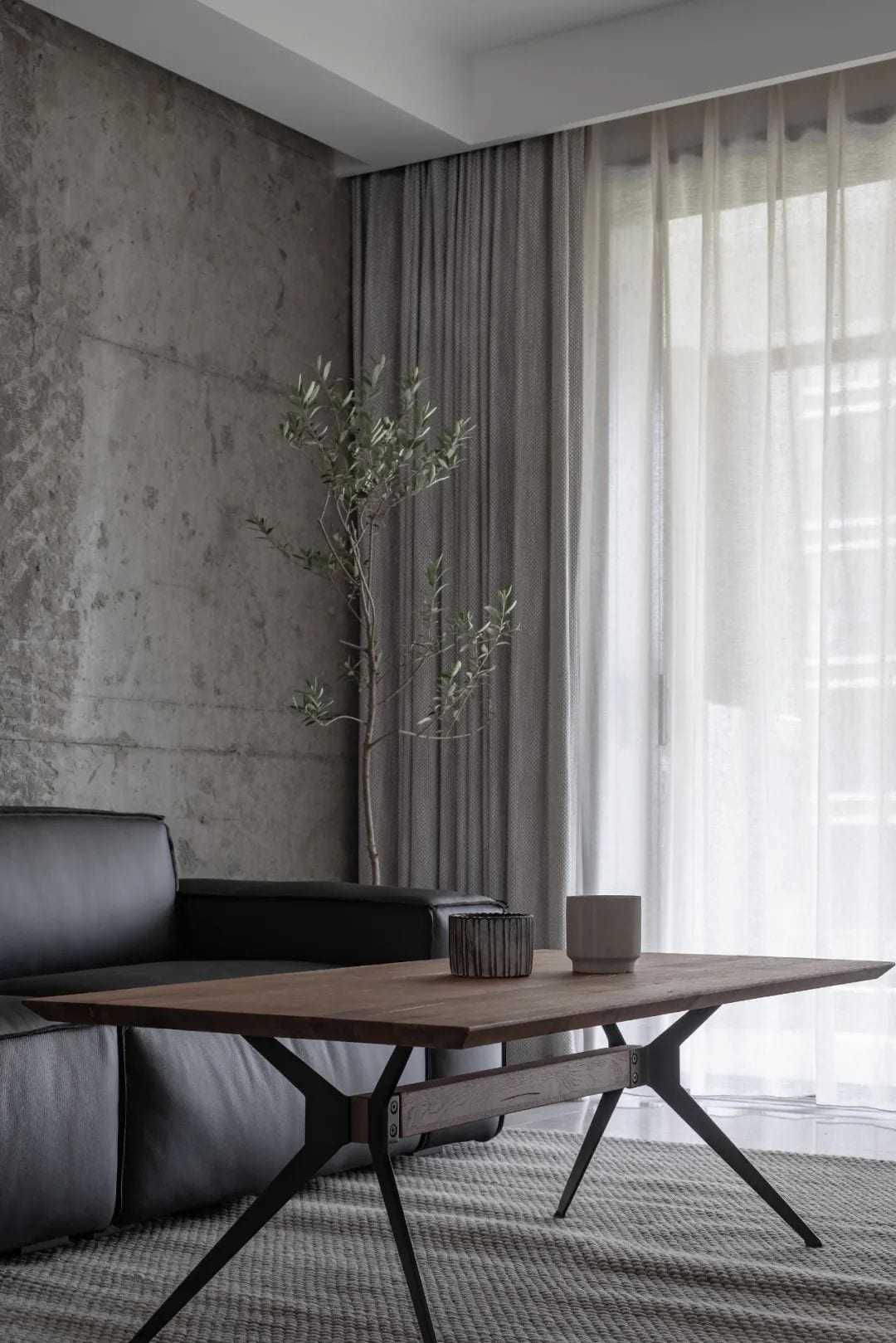
The waist shape of the coffee table, in the visual formation of up and down symmetry, with the triangular composition of the stable shape, so that the whole space becomes calm and give a sense of texture.

Choose a slim structure of the single chair, to avoid interference with natural light to the greatest extent.
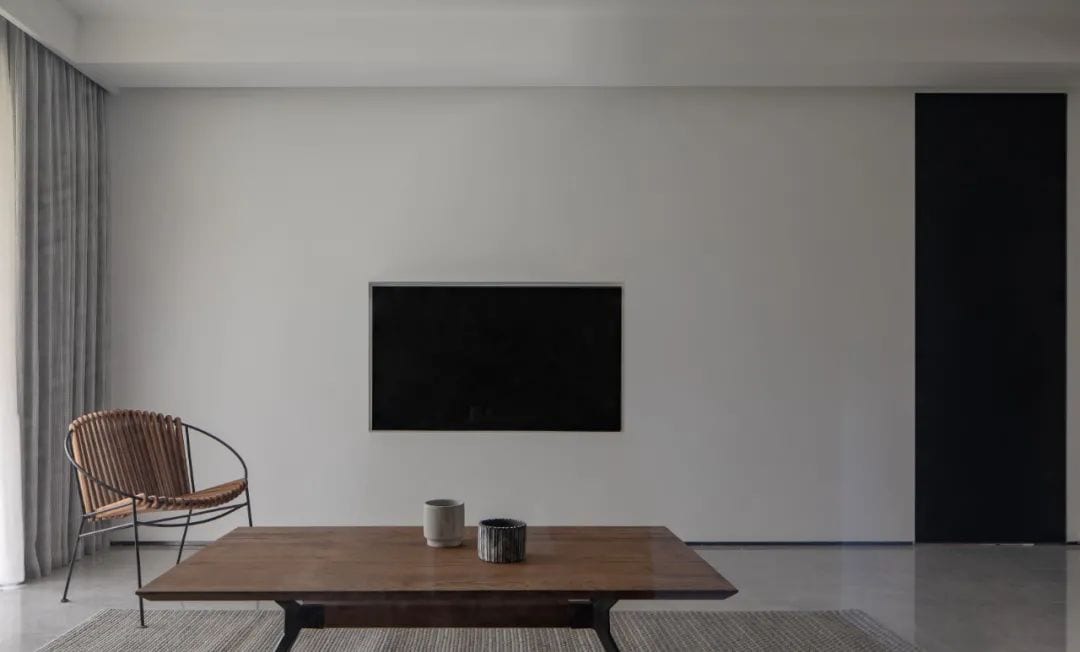
With a minimalist approach, do the built-in TV background wall. Abandoned the elements after the build-up, the maximum degree of highlighting the simple, simple space quality.
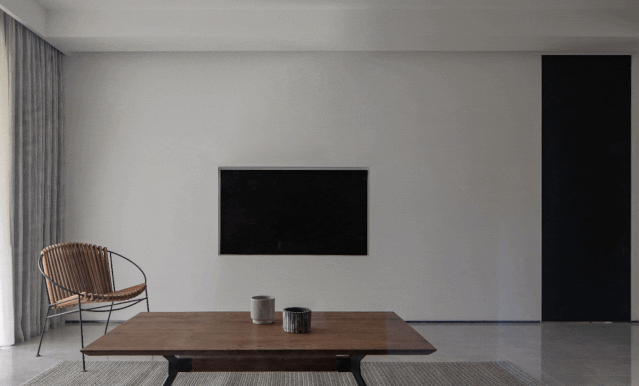
Light and shadow are always the best decoration for the space.
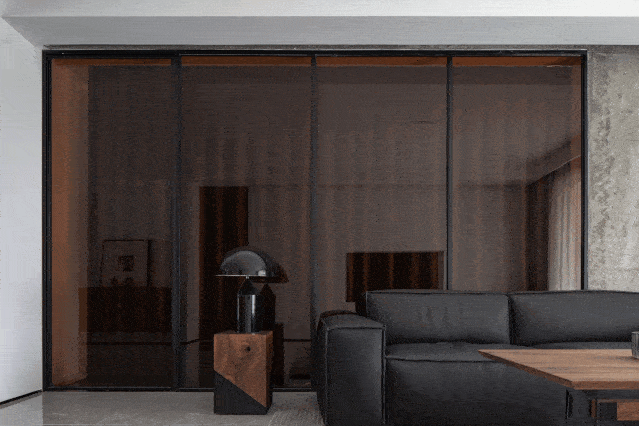
The house is currently only occupied by husband and wife, so the future children’s room will temporarily serve as a display space for the man’s collection of trendy shoes.
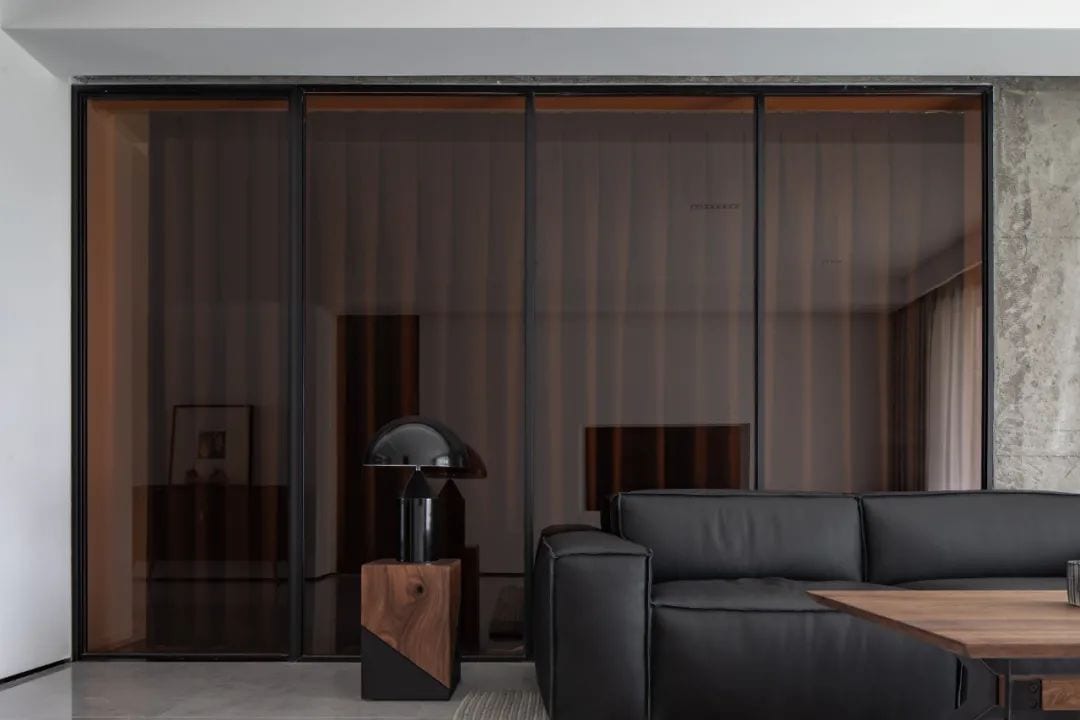
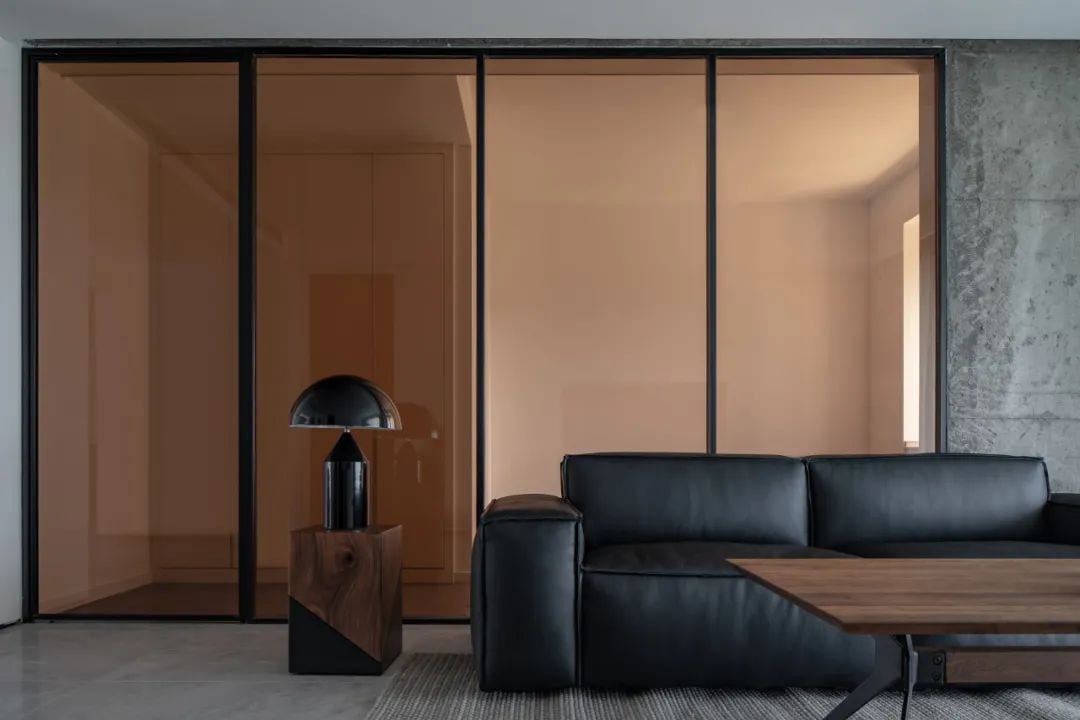
The silent glass partitions and 100% blackout curtains make the two spaces related and independent. It brings more possibilities to the use of the space. There is no problem whether it is used as a display space for trendy shoes now, or as a children’s room in the future.
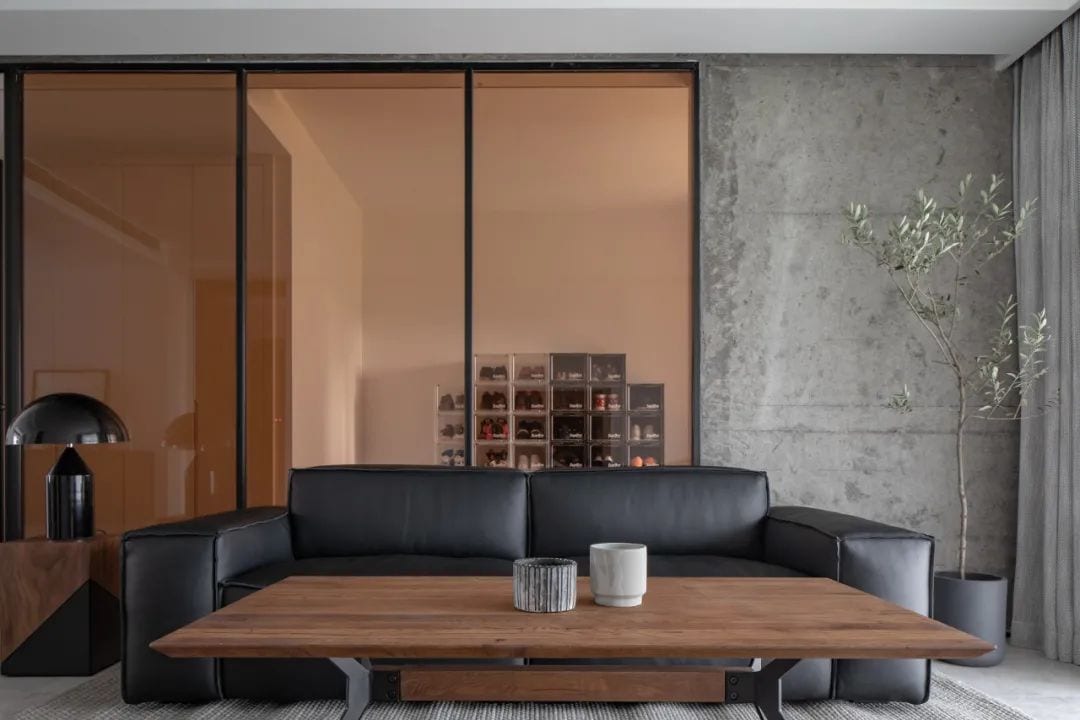
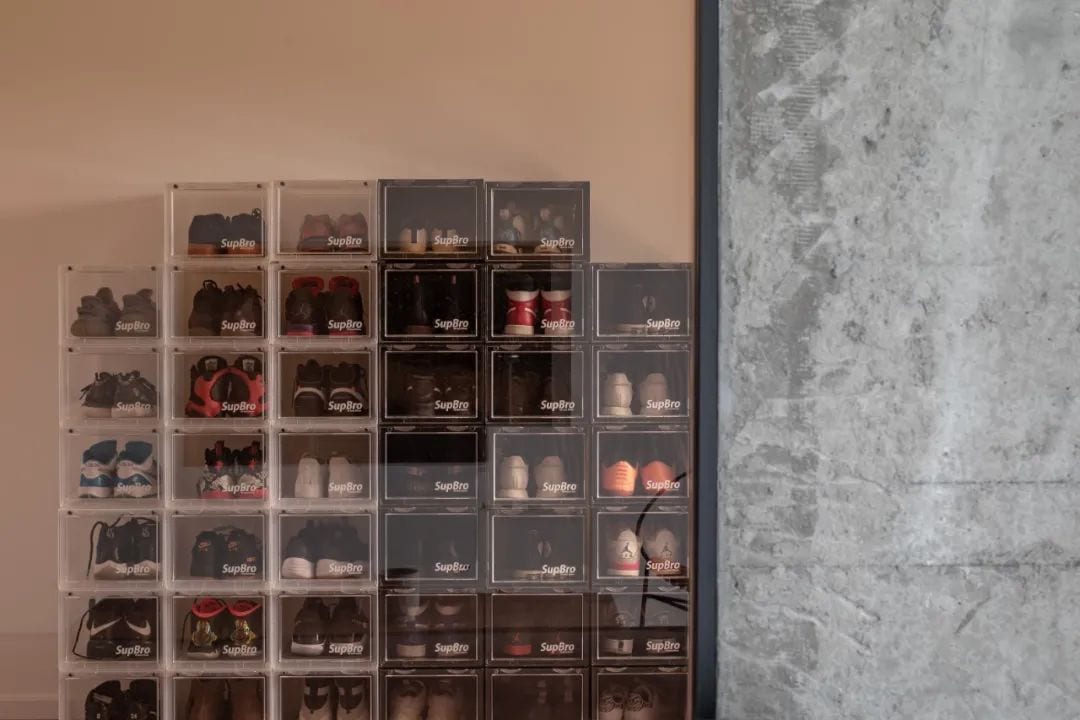
Through the different levels of space, the shoes become the main subject of the display within the space. In response to the original structure, the old and the new are in opposition to each other.
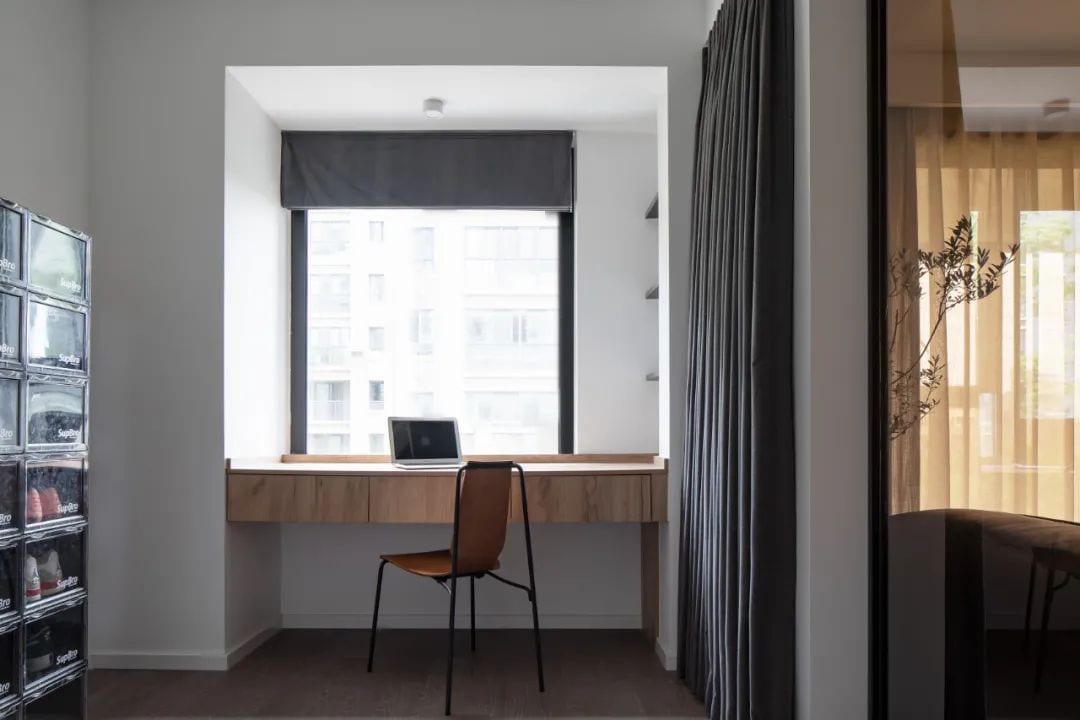
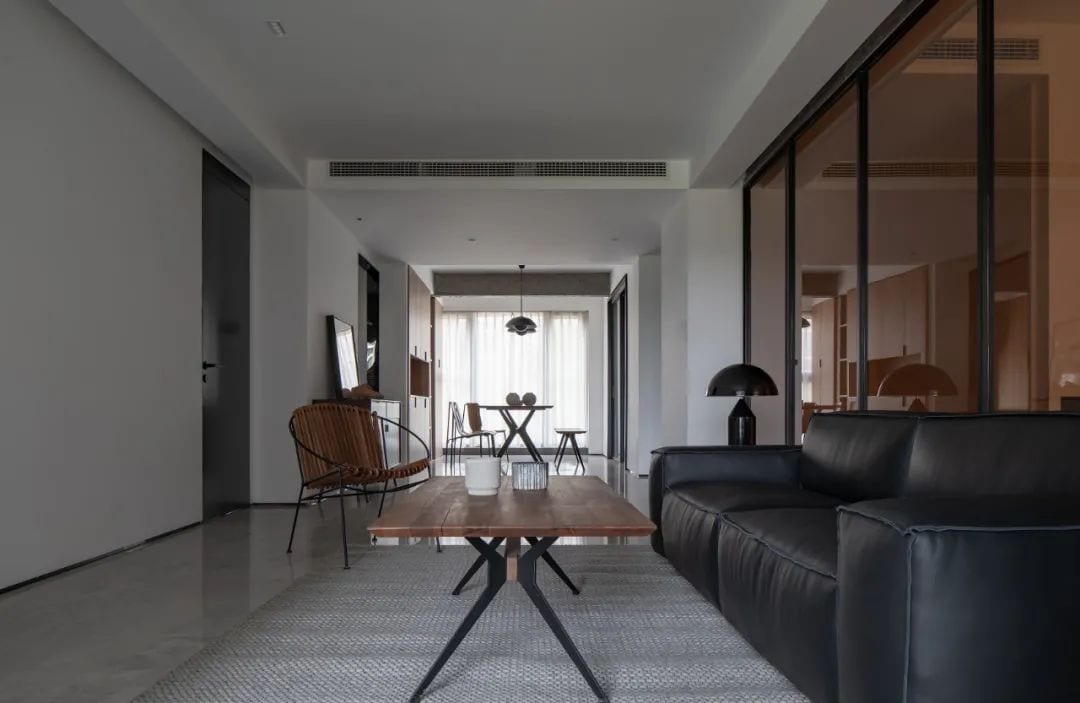
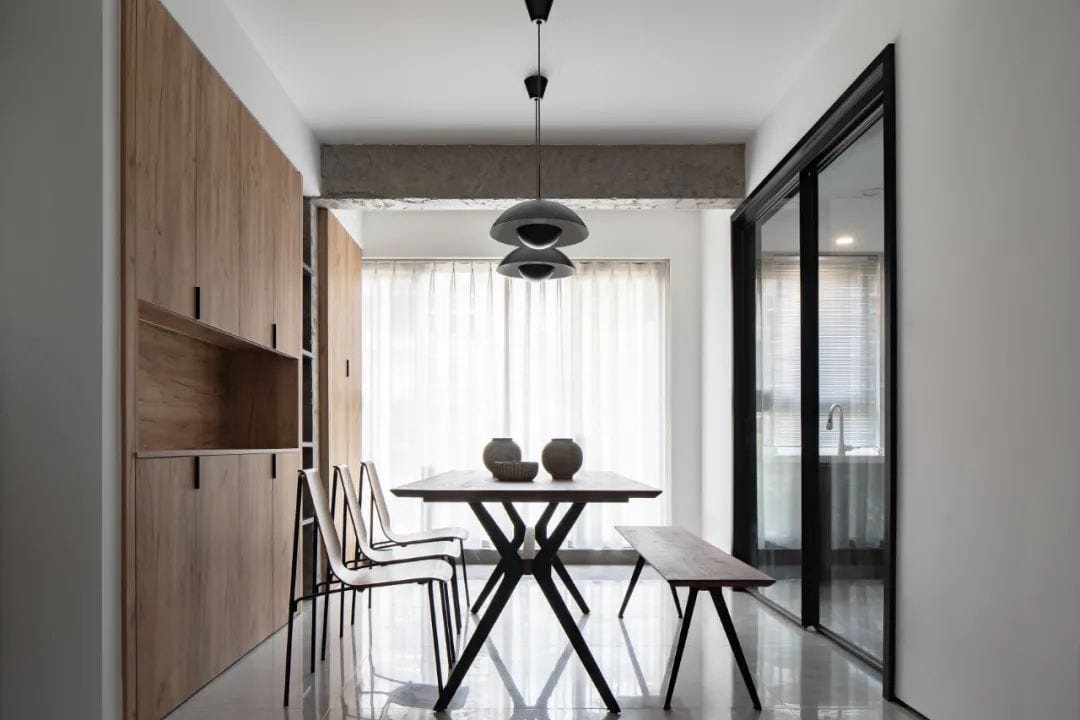
The dining table with the same shape as the living room coffee table is chosen to form a connection between the two spaces, making the living and dining space coherent and unified.
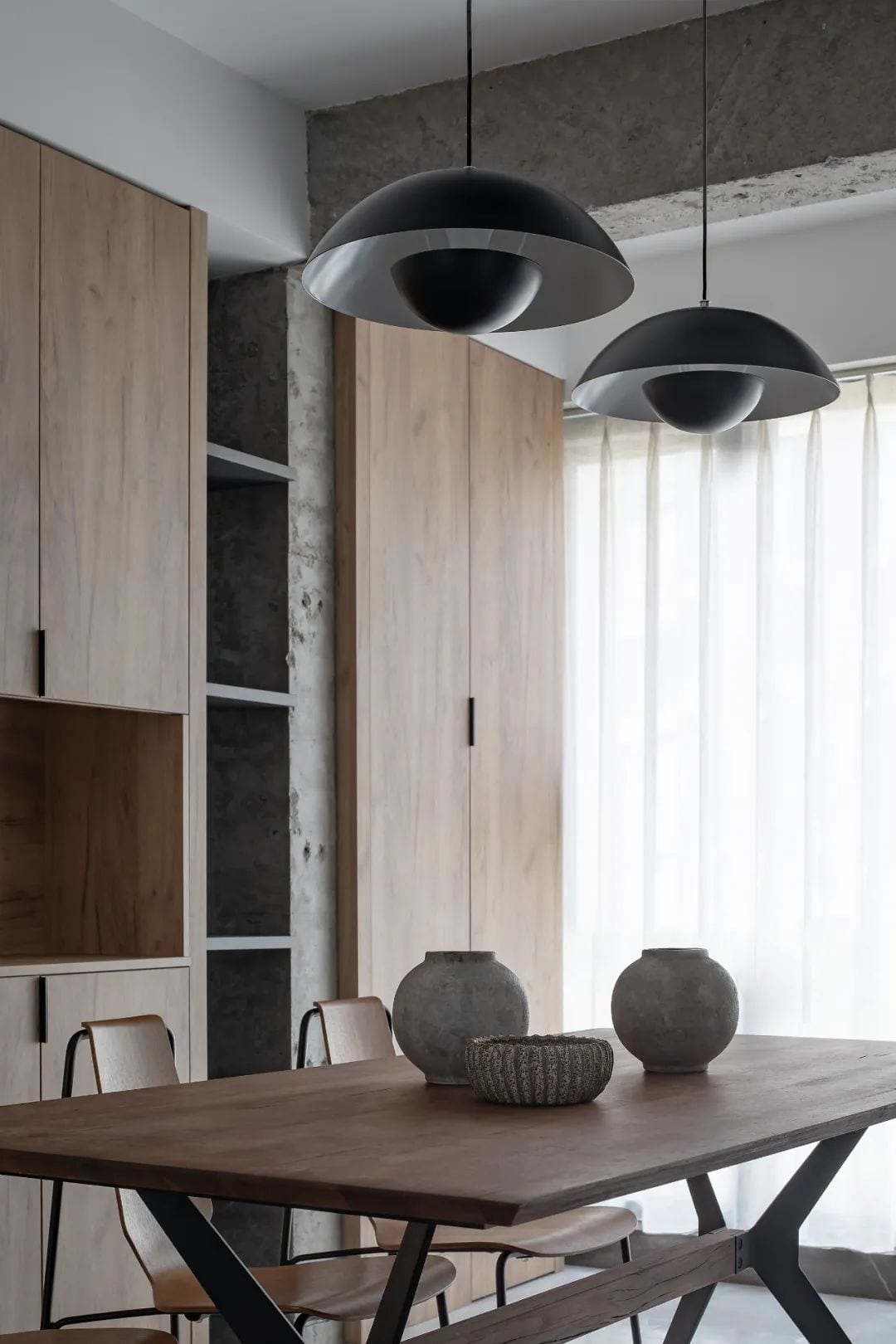
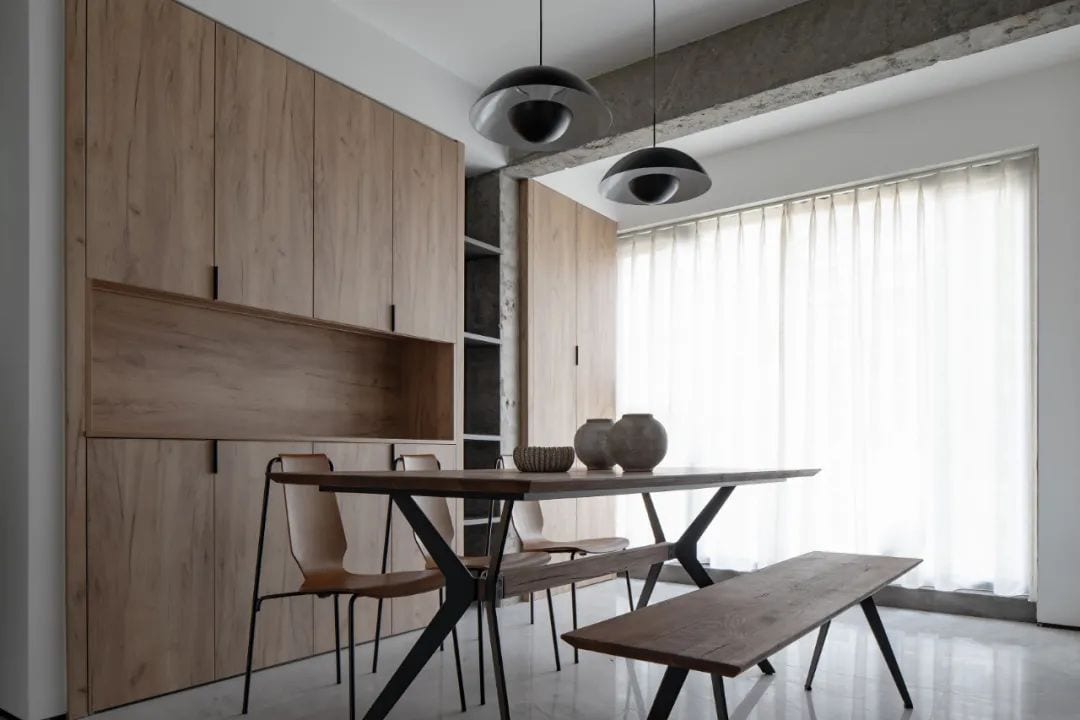
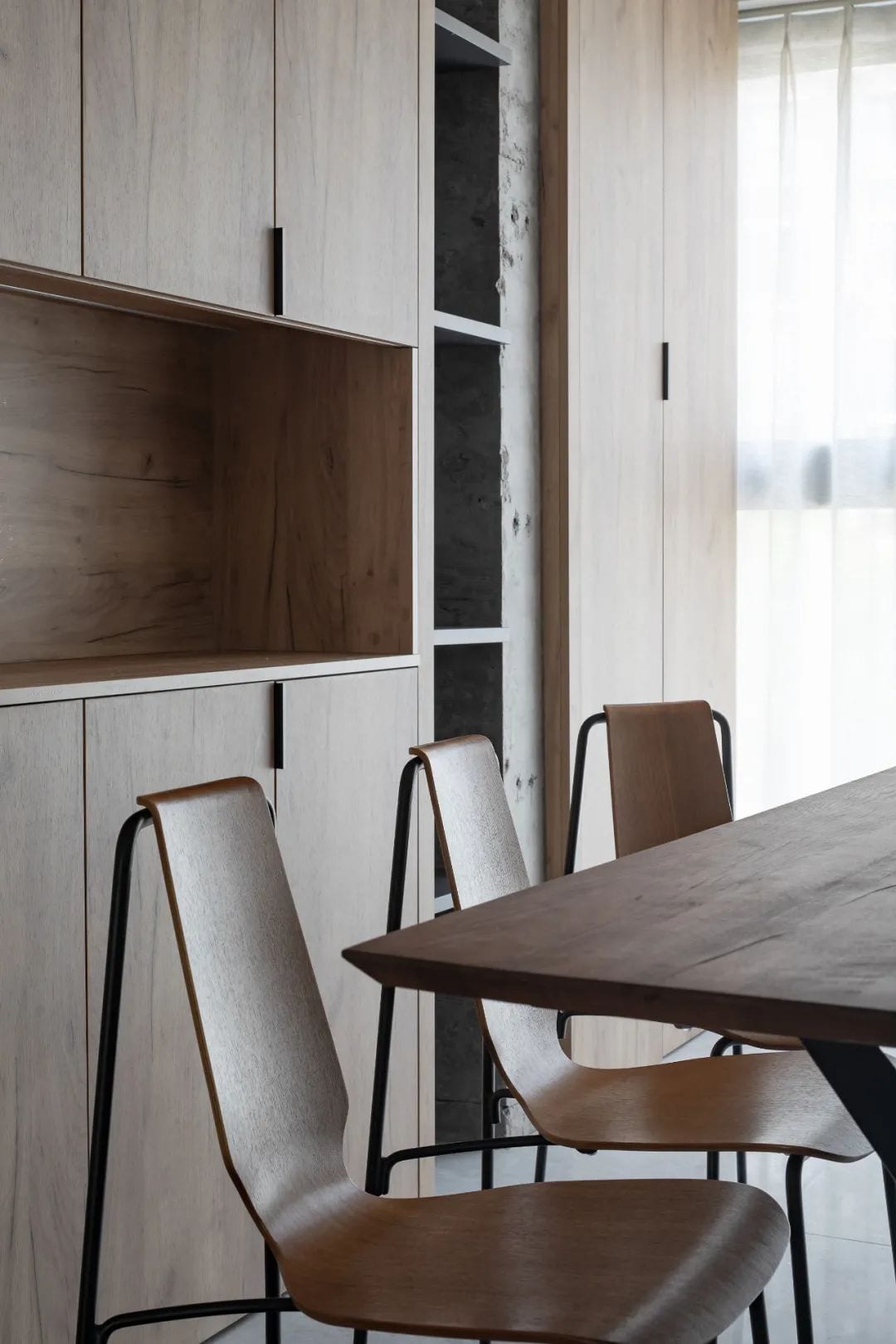
The exposed concrete wall and the cabinet made of wood. Constitute the overall simple, rustic space style. Remove the fancy design, restore the original function of the dining room.
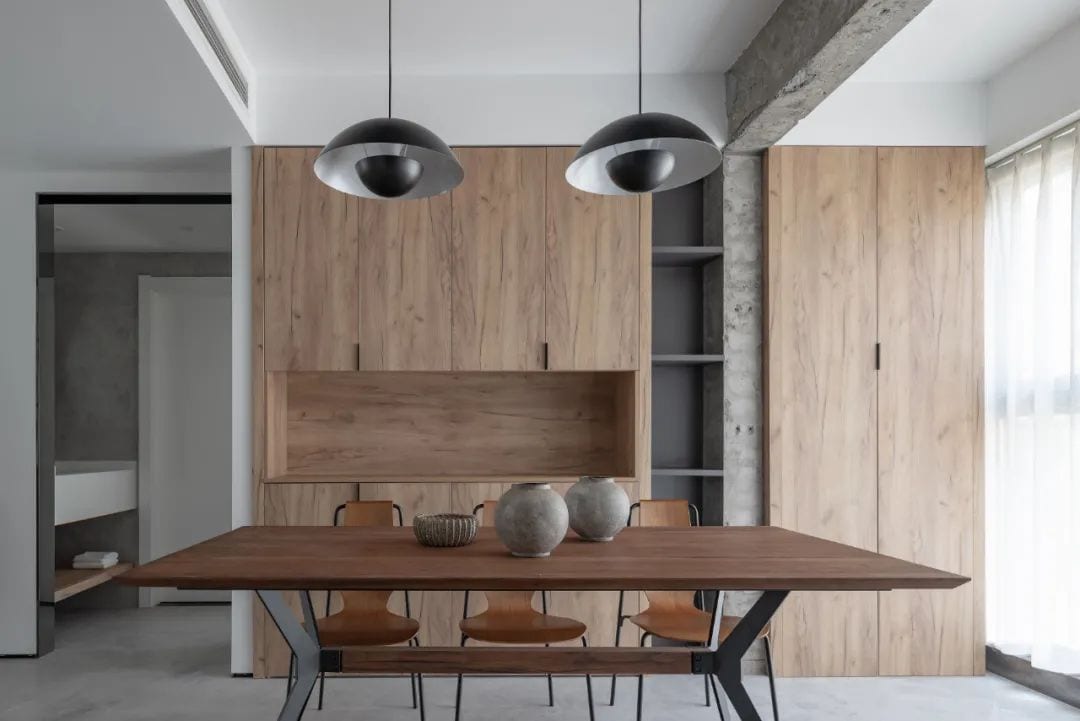
Two specially selected chandeliers, from a distance, as if the eyes of the space, bringing a touch of dynamic energy.
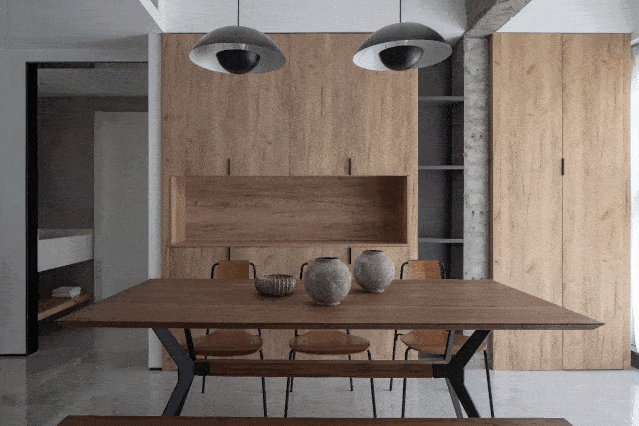
These two chandeliers are like windows that show the charm of the space.
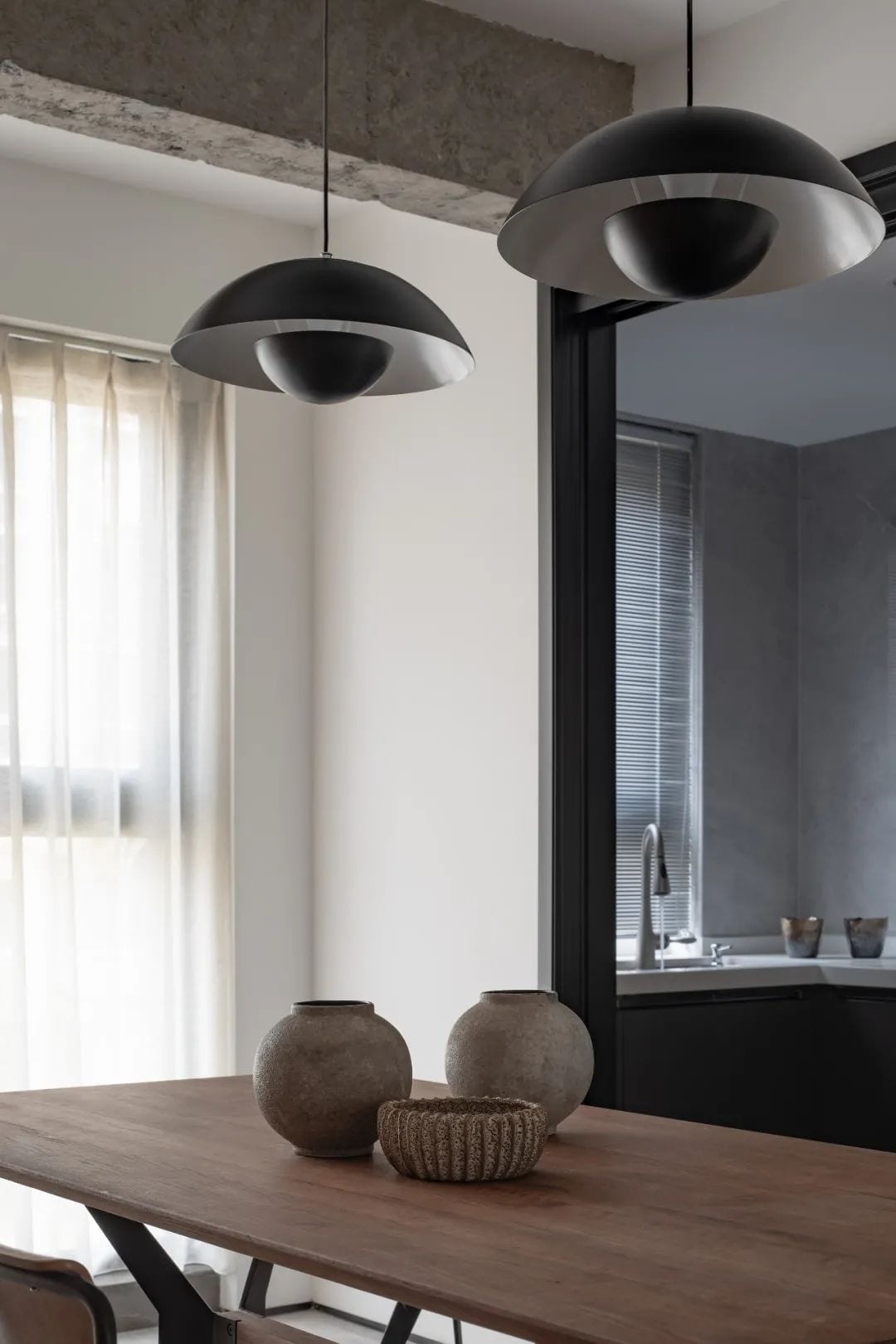
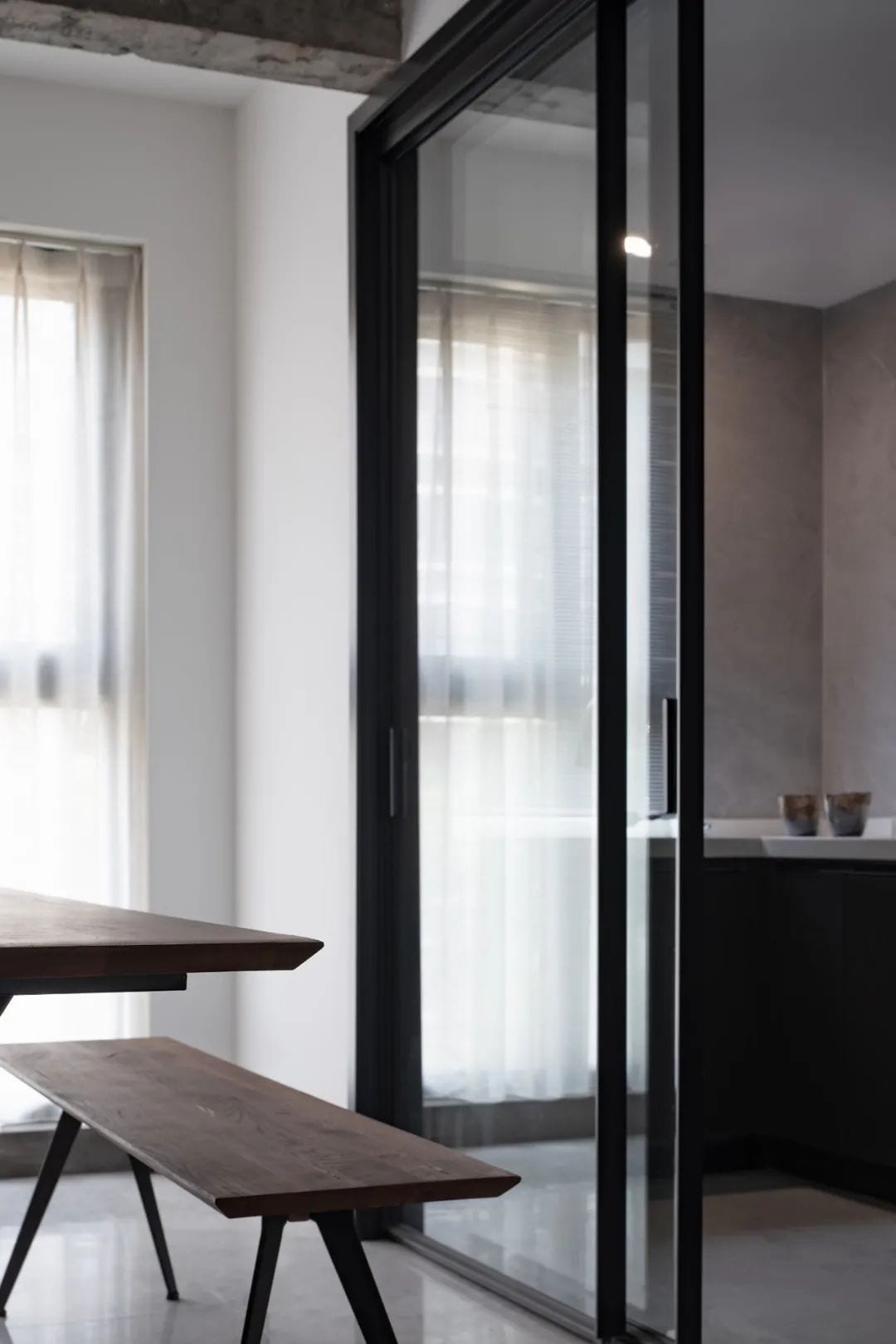
Whether it’s the structure of the furniture, the frame of the sliding door, or the material of the chandelier, they all follow the principle of unity, and the material is the principle that makes the space coherent and smooth.
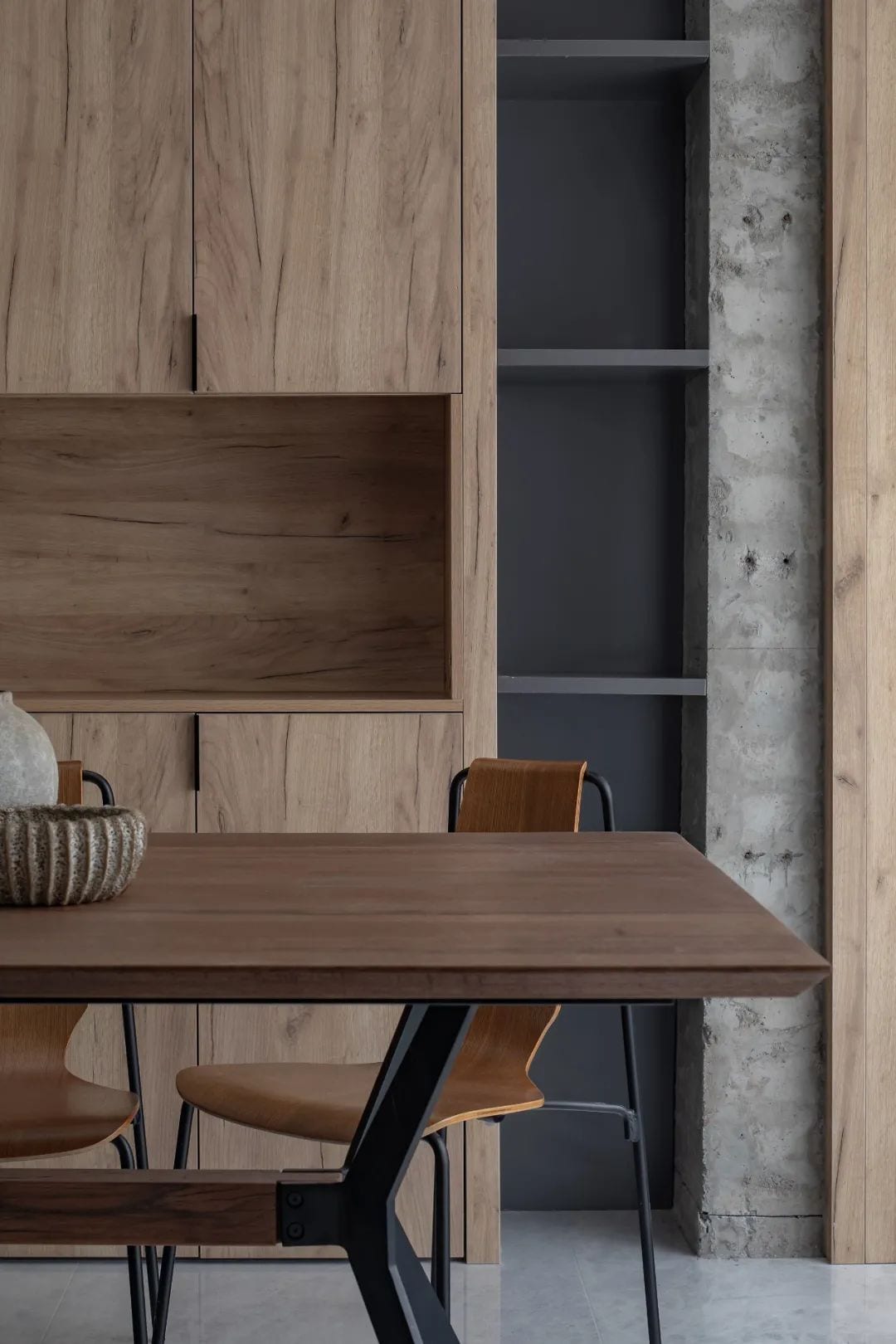
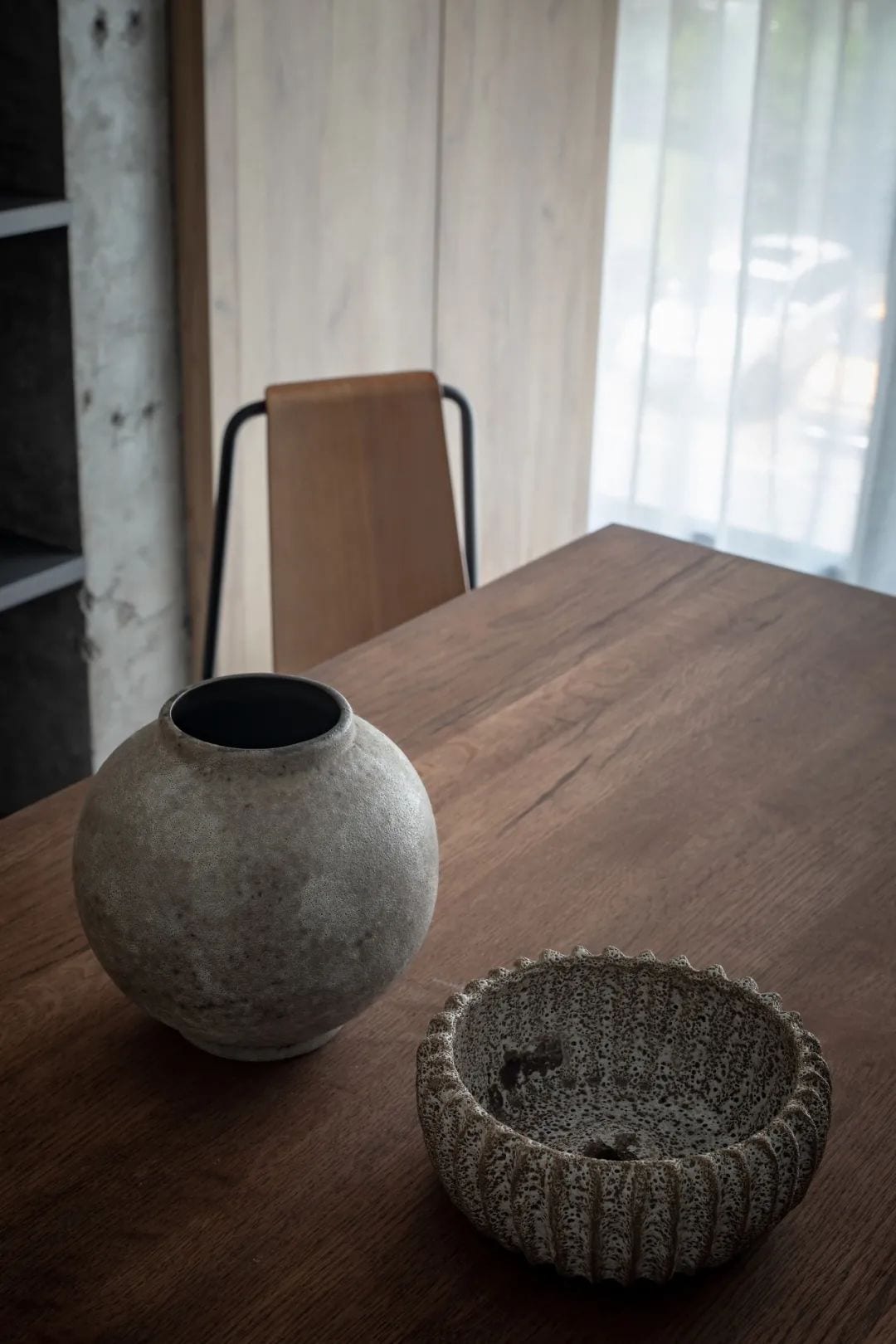
The boastful aesthetics of the jars is a perfect match for the overall atmosphere of the space.
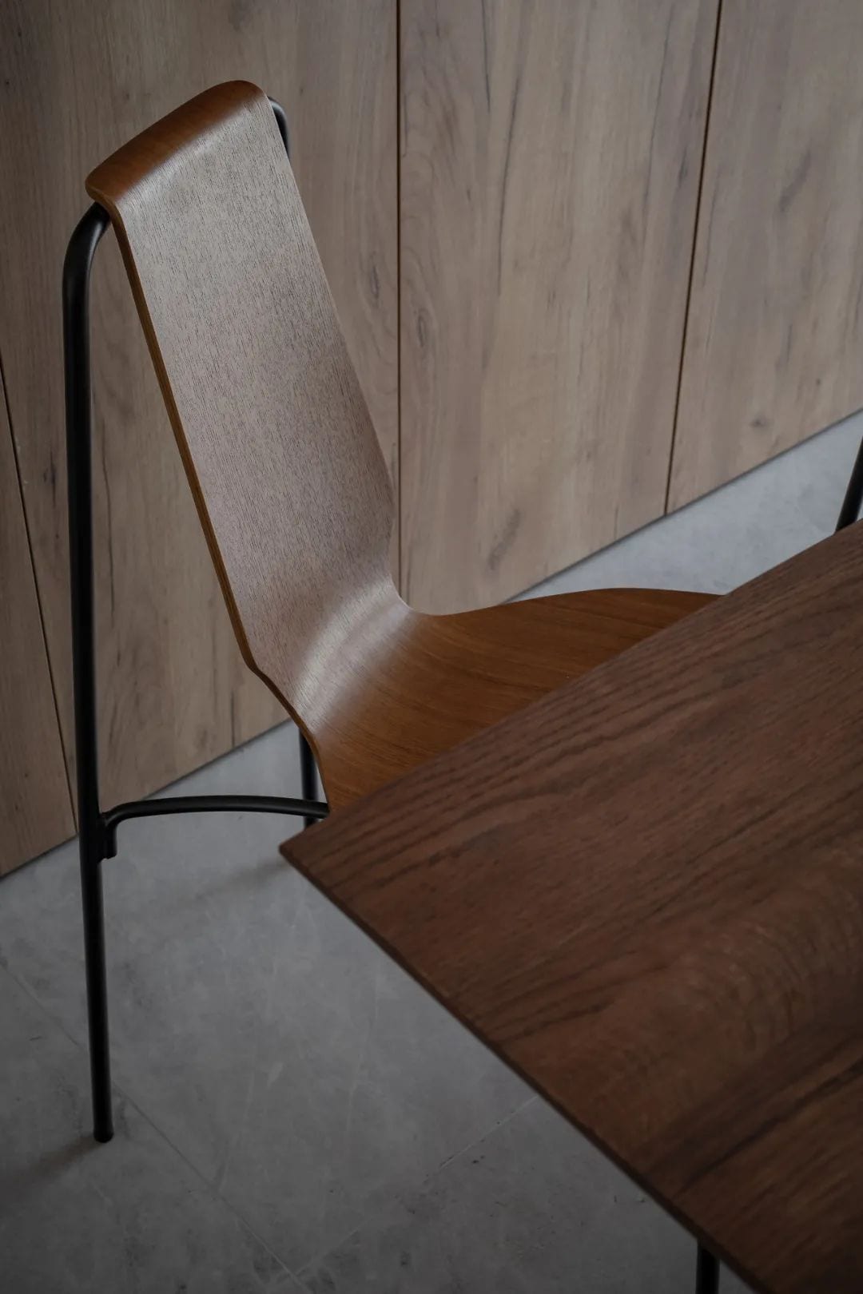
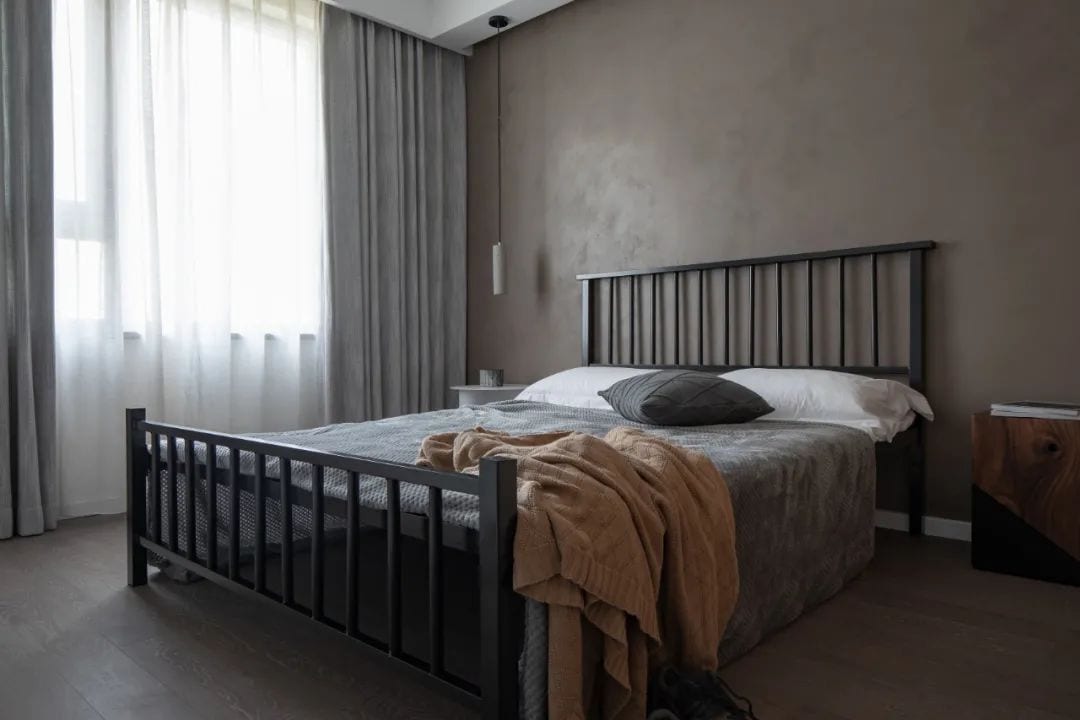
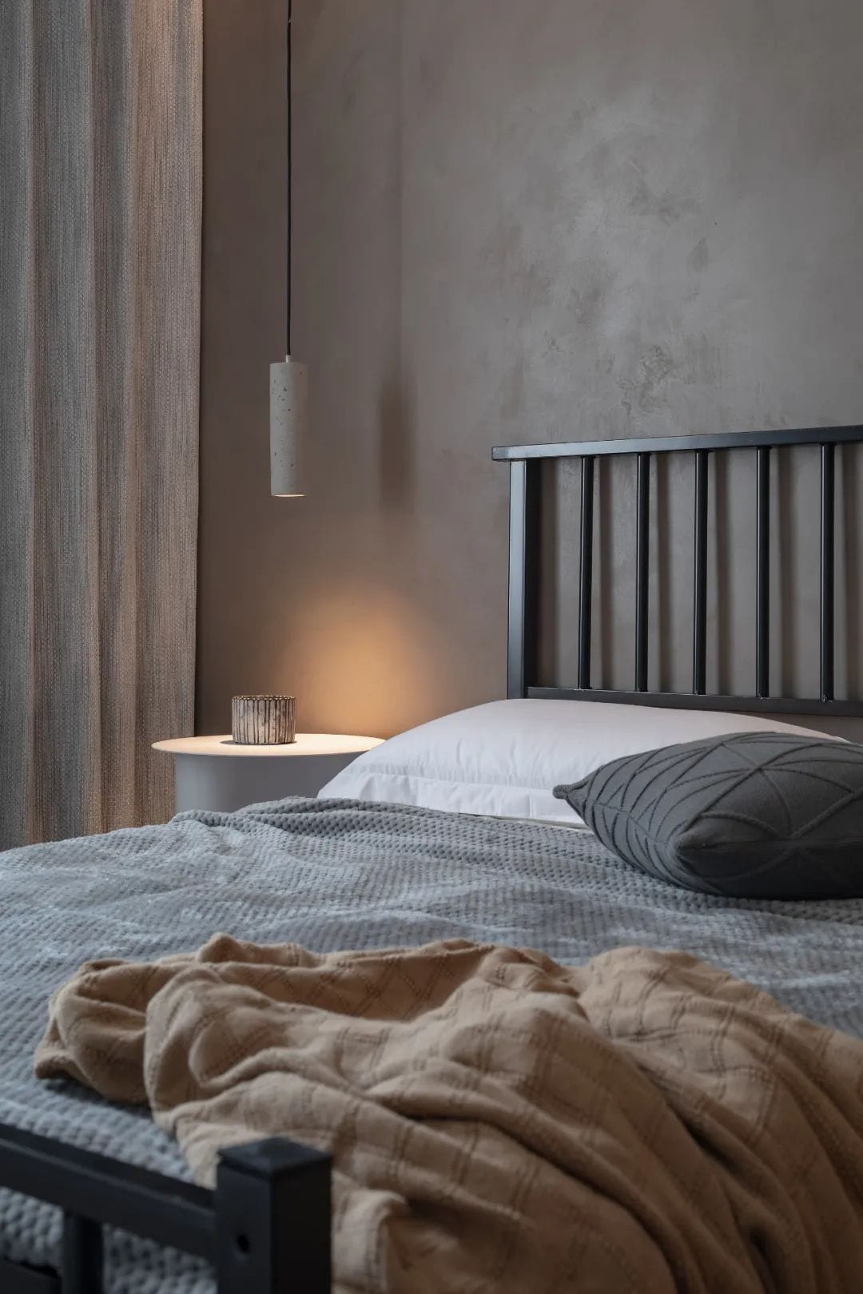
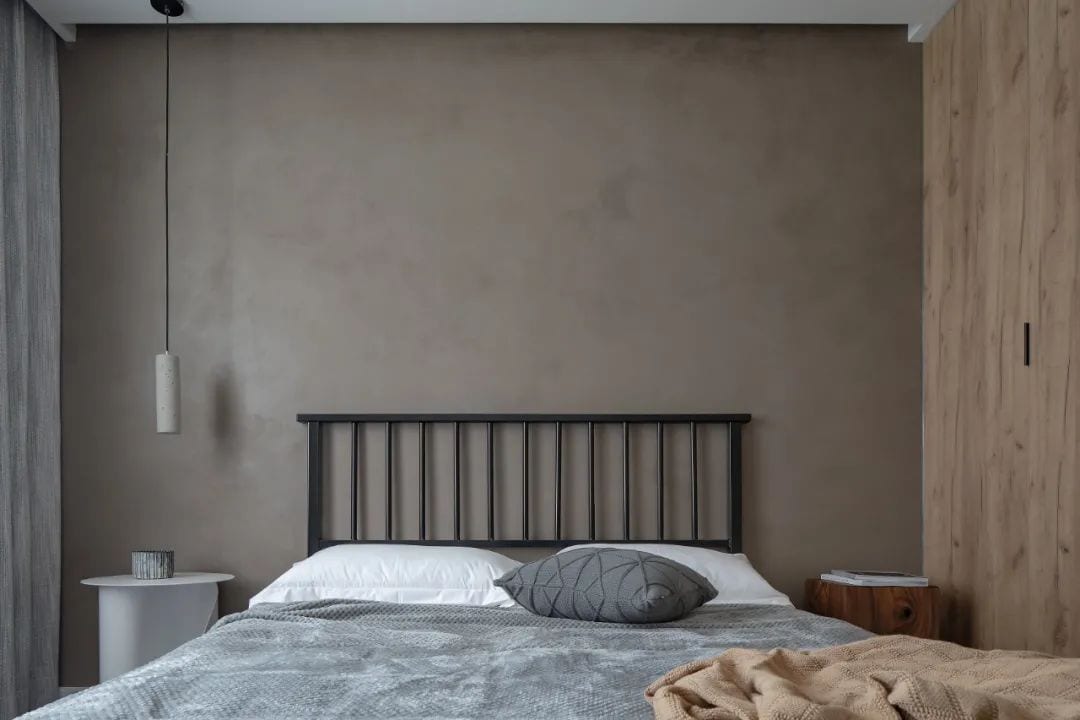
The design of indirect light minimizes the influence of artificial light sources on the atmosphere of human sleep.
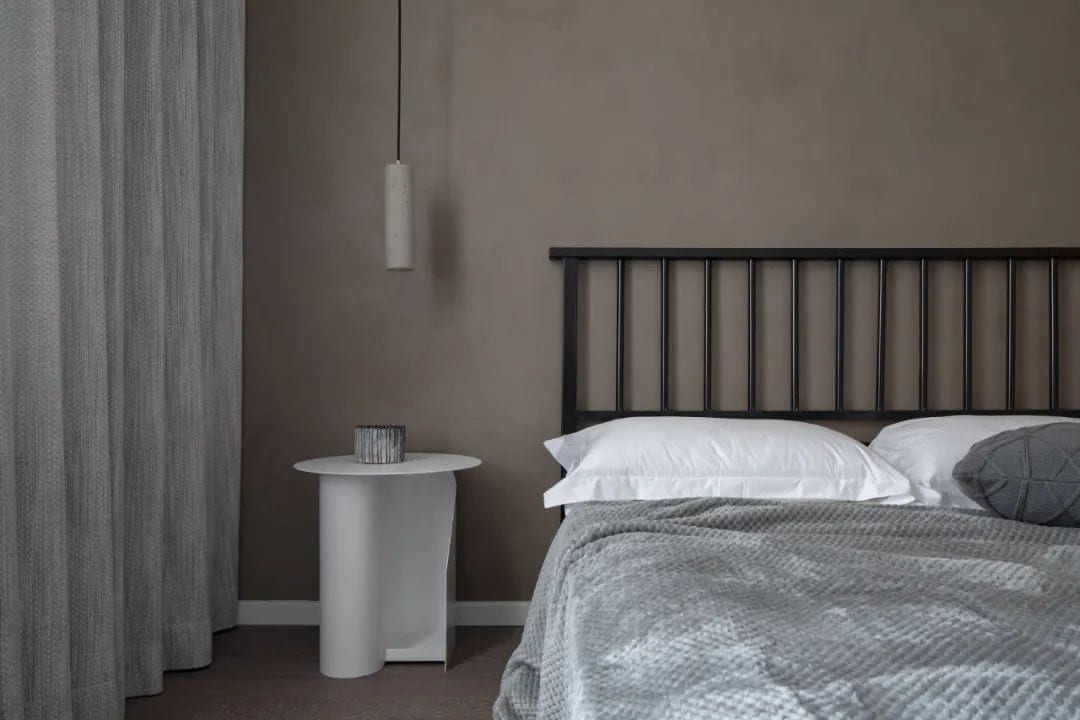
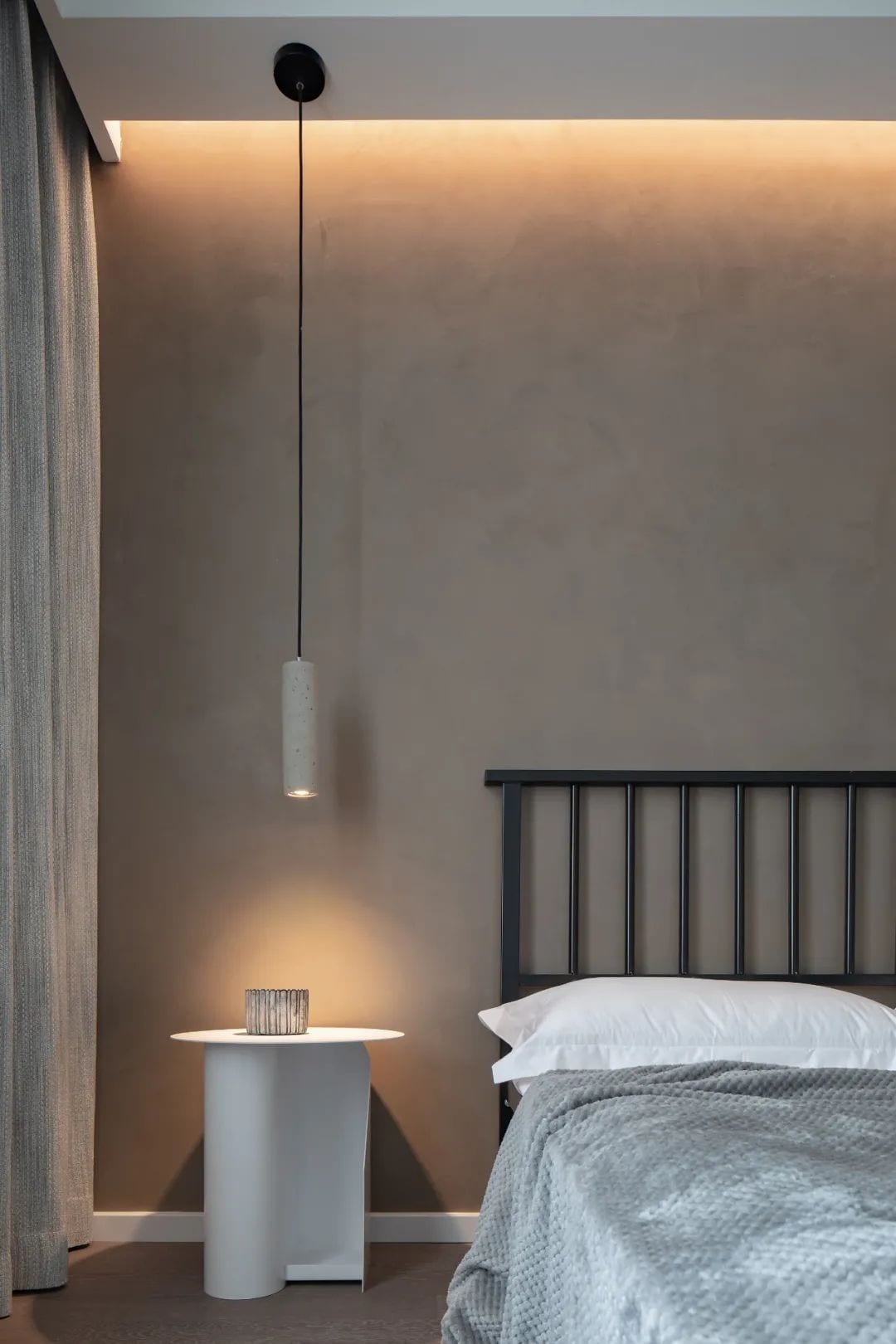
At the heart of the bedroom makeover is the desire to create an atmosphere that will help one fall asleep faster.
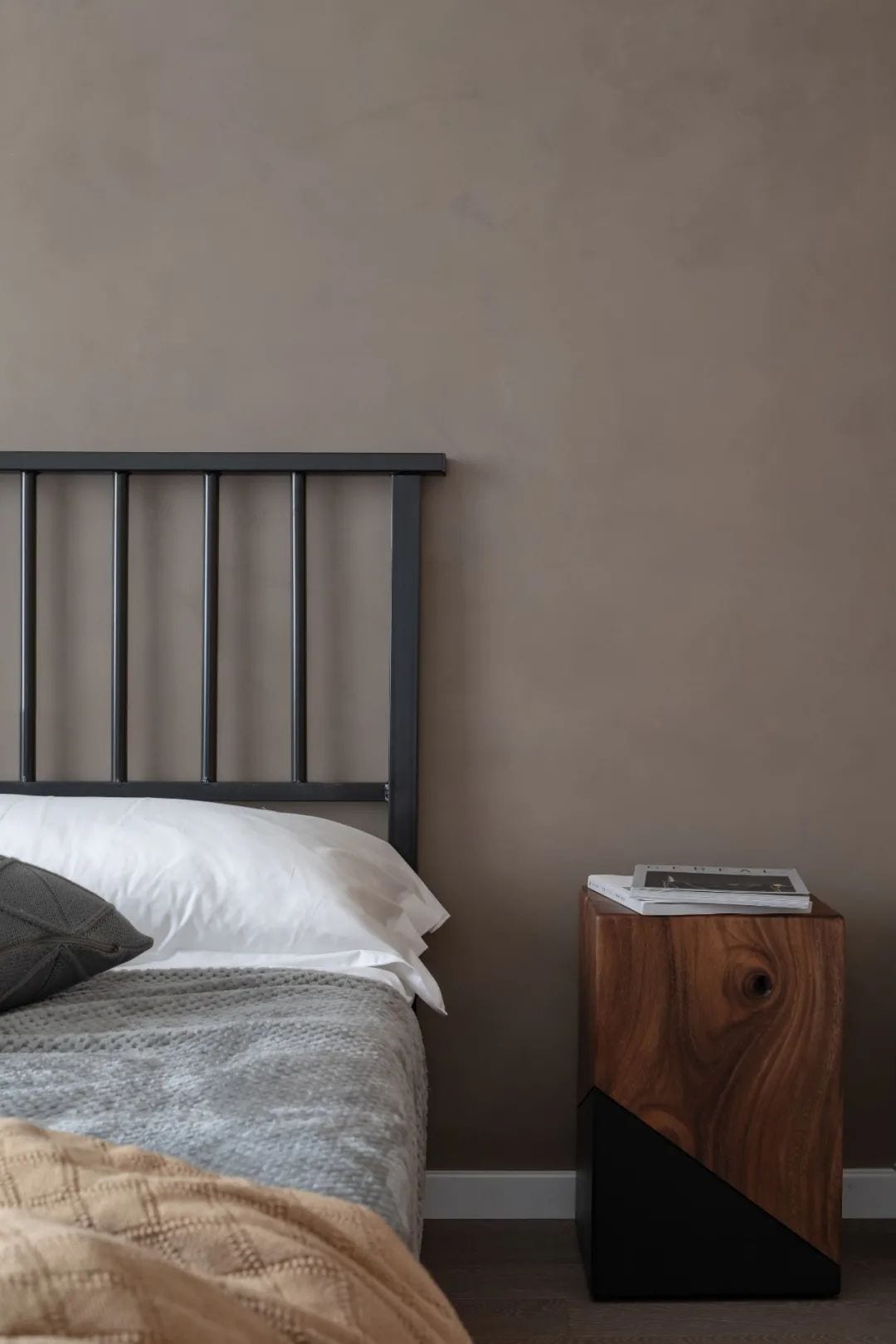
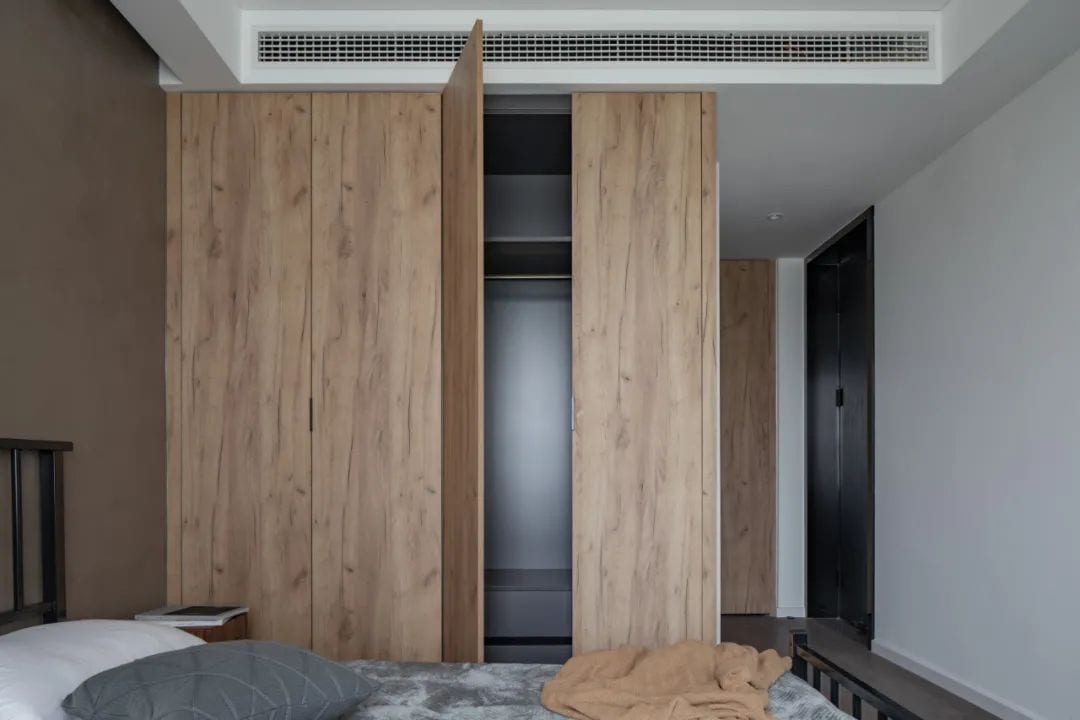
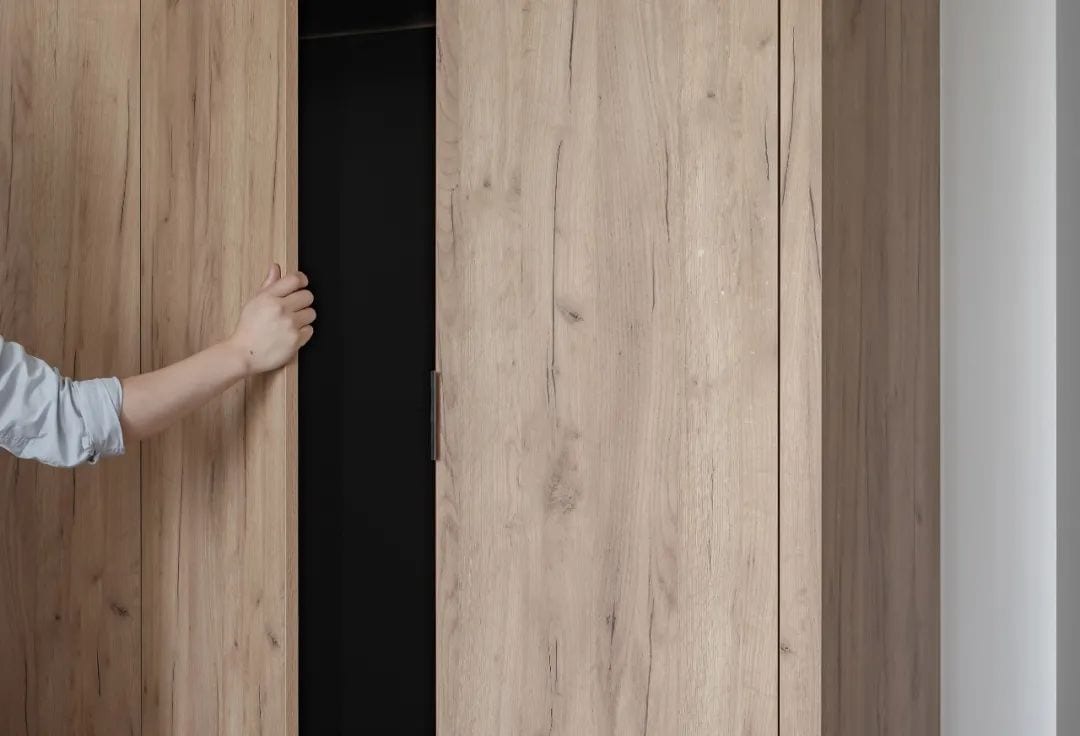
Closet Detail.

After adjusting the layout of the master bathroom space, the design is sufficient to accommodate a double basin. Both the overall aesthetics and the actual efficiency of use have been improved.

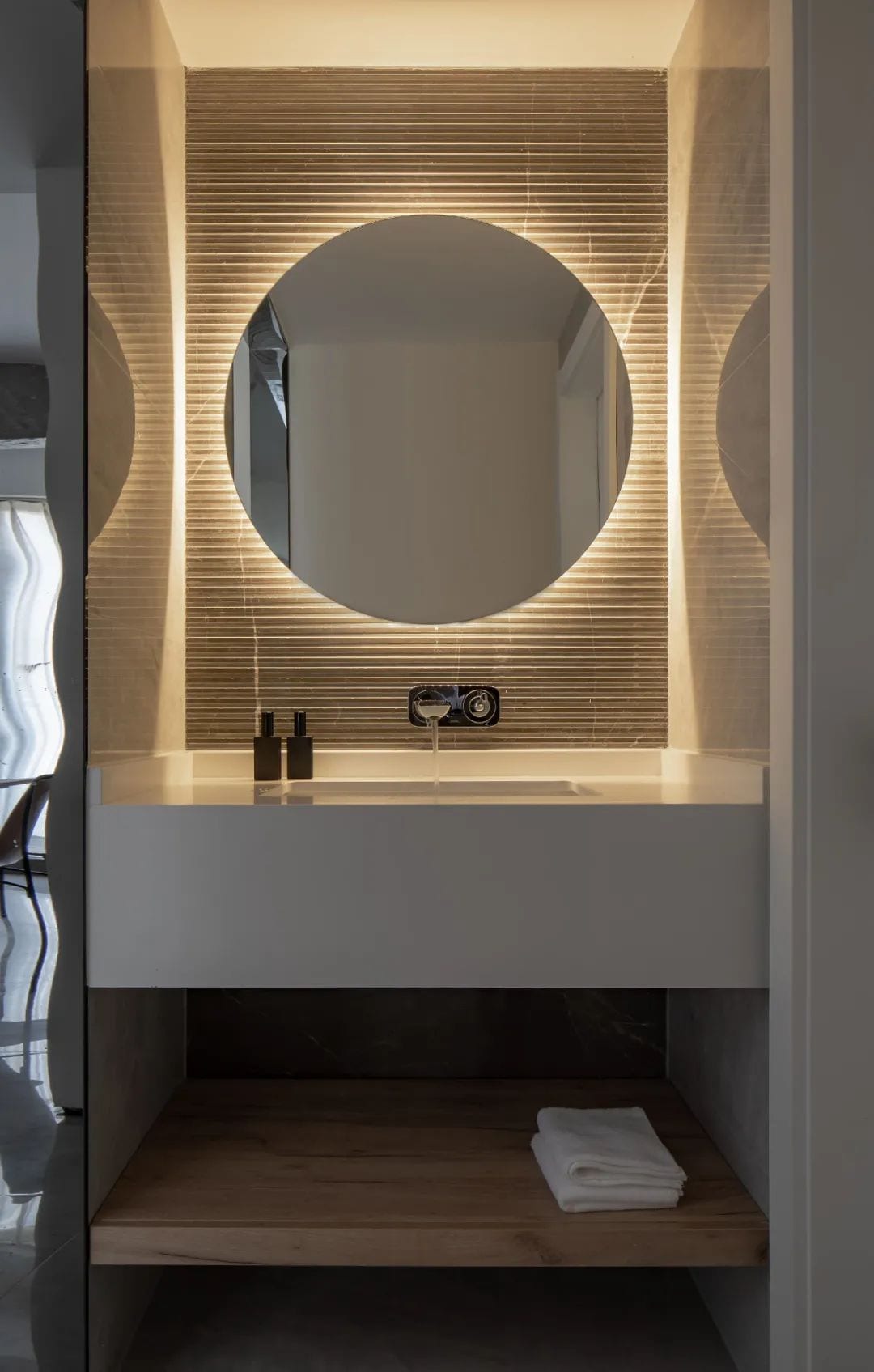

The design of the bathroom with concealed lighting strips, with the use of spotlights, to meet the functional needs, while avoiding the discomfort caused by the light source directly to the human eye, but also enhance the sense of rituals of daily use.

The Original Structure

Layout Plan
Project Information
Project Name: Life Player
Project Location: Jiangsu | Nanjing
Project Type: Private Residential
Building Area: 120㎡
Design Cycle: 10/2019 – 11/2019
Design Team: AO×DESIGN / AO Design Office
Space Photography By EMMA


▲Design Team
AO Design is a highly innovative design firm made up of young creative minds who are dedicated to bringing unique experiences and ideas to people through design.
For us, design is not an end in itself, but a means for people to define their own way of life. The form, space and appearance of design should not only be logical, but also have the power to speak directly to the heart. Therefore, with “people and space” as the core, we emphasize the transformative application of logic, emotion and thinking in time and space, and strive to improve the balance between people and space, so as to make our own interpretation of contemporary human space.
Some honors.
2020 Aite Award for Excellence in Commercial Space Design
2019 Tenth China Real Estate Design Competition Top 10
2019 Aite Award for Best Villa Design
2019 Aite Award for Best Apartment Design
2019 Mango Award China Residential Winner
2019 Mango Awards Outstanding Commercial Space
2018 Golden Hall Awards for Outstanding Villa Design of the Year
2018 Golden Hall Awards for Outstanding Residential Apartment Design of the Year
2018 Ten Square China Real Design Competition City Excellence Award
2018 Mango Awards & Ten Square China Villa Creativity Awards
2018 Mango Awards & Ten Square Urban Youth Design Leaders
 WOWOW Faucets
WOWOW Faucets





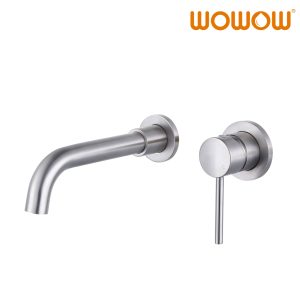
您好!Please sign in