Interior Design Alliance


/
Sunshine City-Huoshan Yue
As another masterpiece of YangGuang Group, it is located by the road of Dalang City Central Axis. It is adjacent to Songhu Smoky Rain Scenic Area and enjoys a mellow business district, natural location and high-quality municipal facilities. It covers a variety of product forms such as high-rise houses, loft offices and commercial streets, fully meeting the needs of different customer groups for home ownership.
/
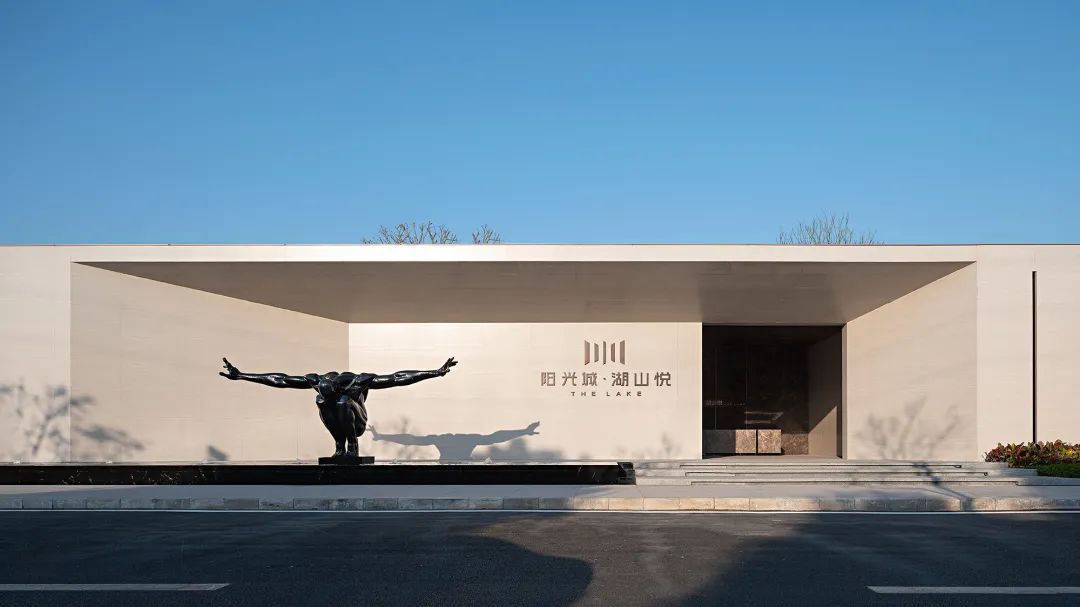
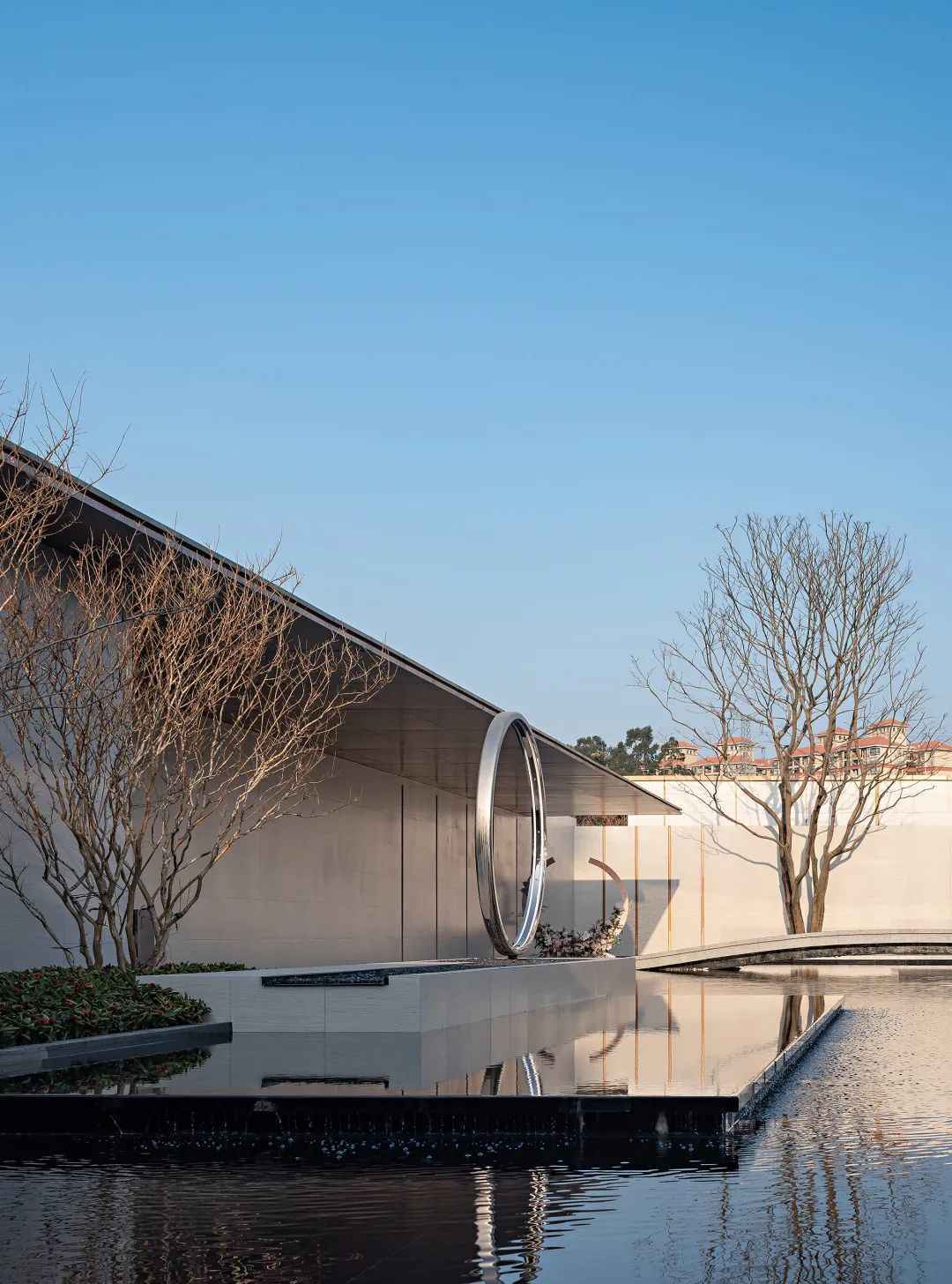
/
INNEST Design, which always adheres to the concept of “incorporating the shape of nature and building the meaning of space”, is responsible for the interior design of its sales office. Based on the product’s attribute of “fine art living complex”, the designer focuses on the artistic logic of natural light and shadow and space, linking daily life and transcendental aesthetics, and strives to build an “exhibition hall of light and art”. The structured block language, poetic artistic details, and natural light and shadow that penetrate relationships intertwine to create a simple and pure public art space, giving the viewer a free experience that transcends material and cultural meaning.
“This cultural landmark falls between the city and nature, so we want it to be a free civic activity before it becomes a pavilion. First of all, it should be a free space for citizens to move around. People walking in it can freely interact with the space and with all things natural in it. In the design, we choose to incorporate the invisible light and shadow into the space and paint freely on the pure white background, so as to dissolve the hardness of the block and the distance of art, inject a touch of temperature and sensibility into the space, and create an art landmark in the core of Song Hu.”
/
YANGO THE LAKE

”
Architecture is a vessel for capturing light.
Just like how a musical instrument captures music, the
Light needs architecture that allows it to be displayed.
”
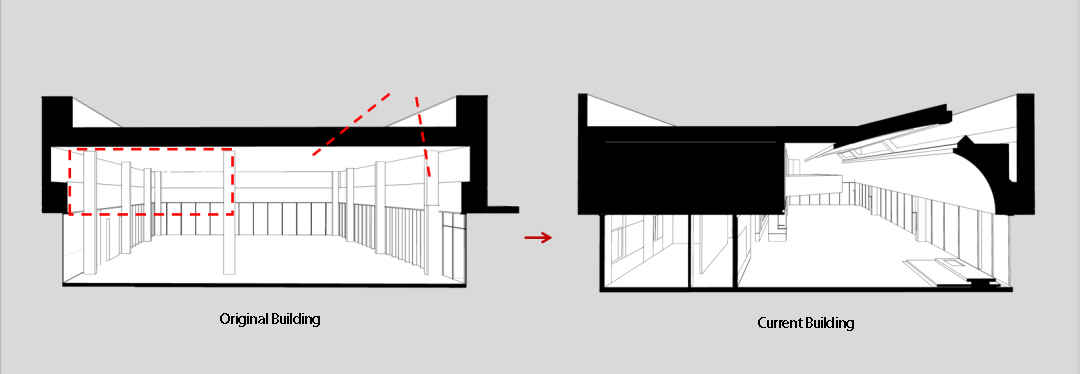
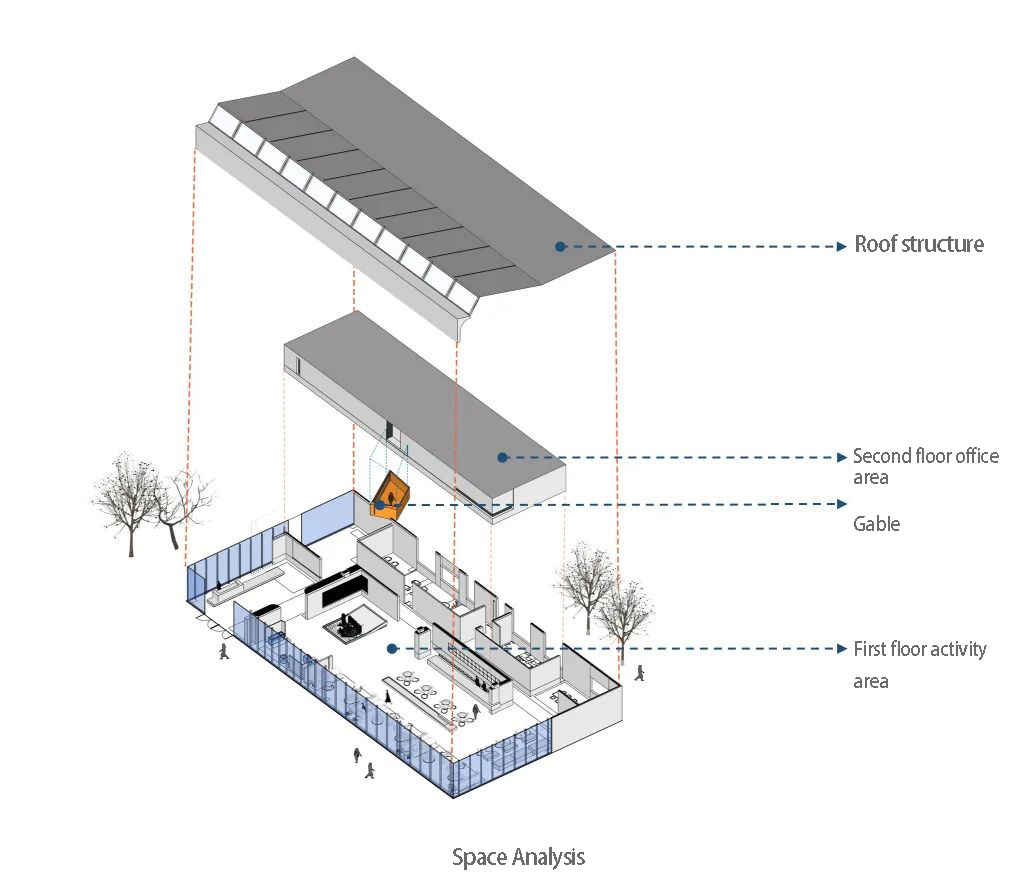
Portuguese architect Alvaro Siza once said that creation is the transformation of the world. In the design, INNEST is designed with a contemporary and artistic language. By transforming the original building, through the interspersed combination of blocks and the free composition of light and shadow, it presents a new spatial sequence and structural system, bringing the aesthetics of art and the function of the pavilion to its fullest.
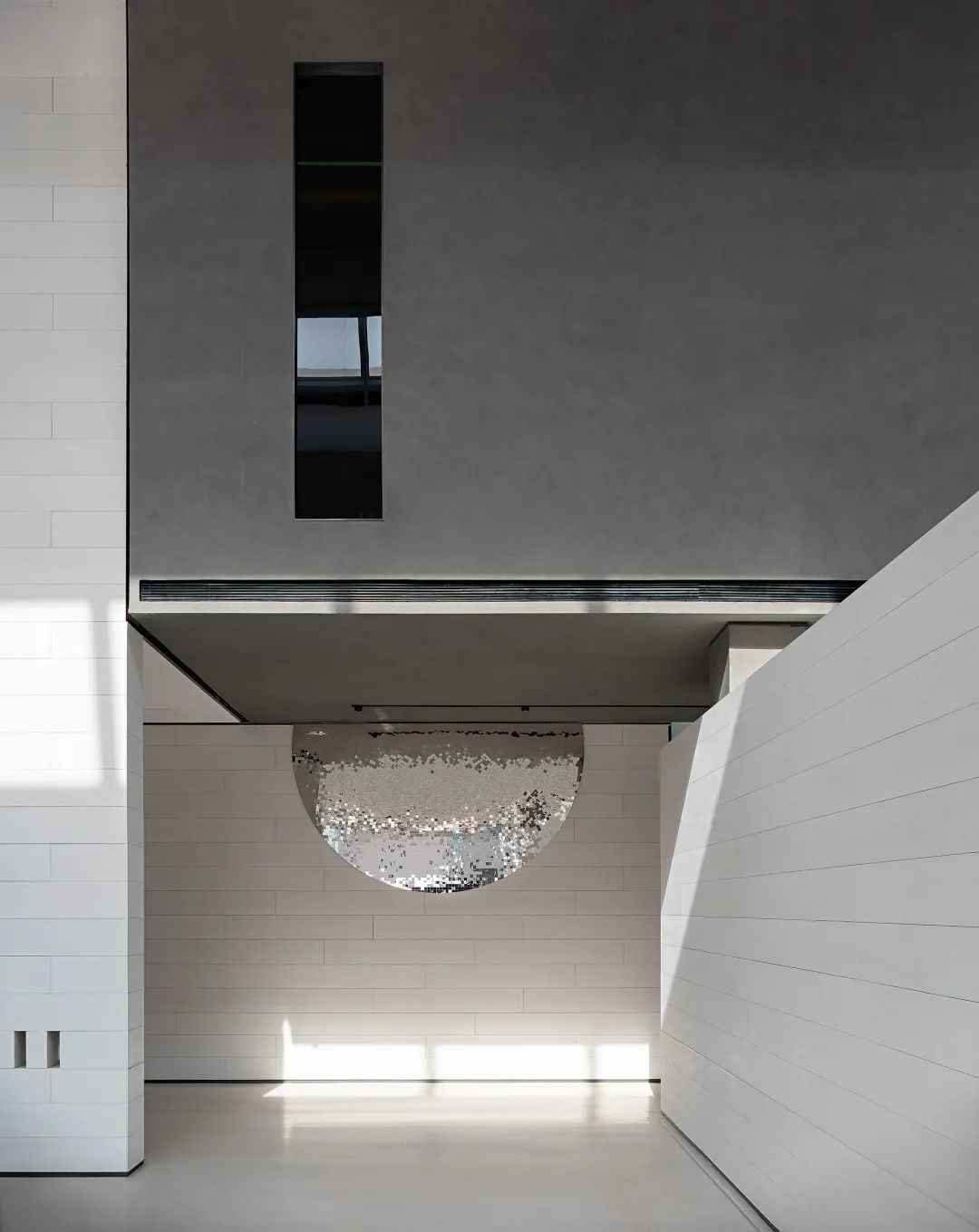
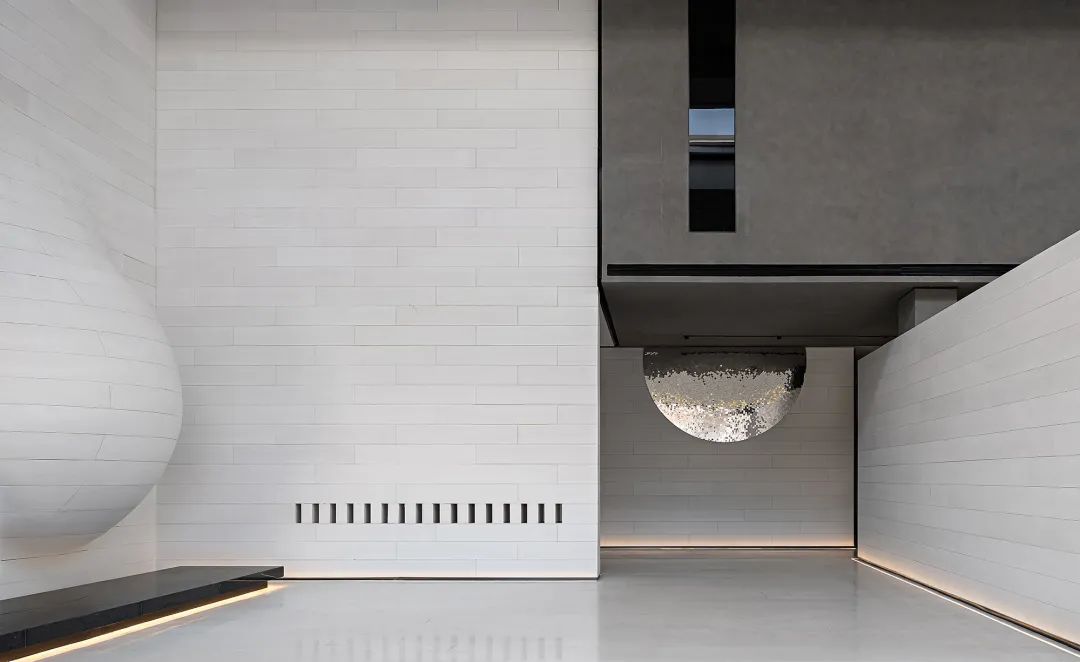
/
Re-create three-dimensional
Capturing the white space of art through structural fit
STEREOSCOPIC LAYERING
The diverse geometric block composition breaks the monolithic visual form of space in the structural level of three-dimensional and flat. At the same time, the shaping of this structural level, together with the unique art of white space in the interior, forms the intuitive artistic beauty of the space.
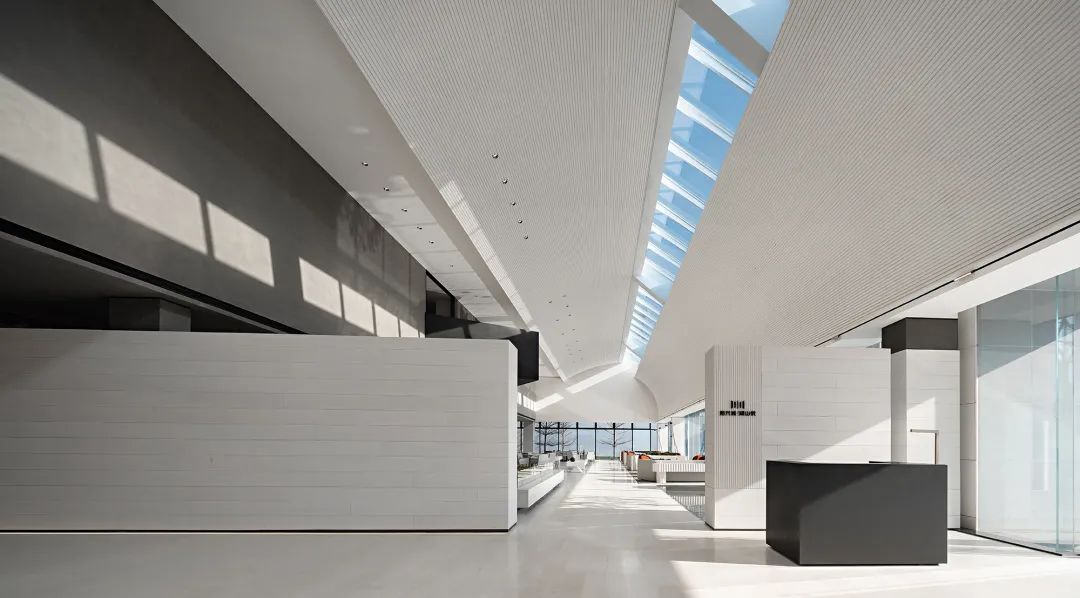
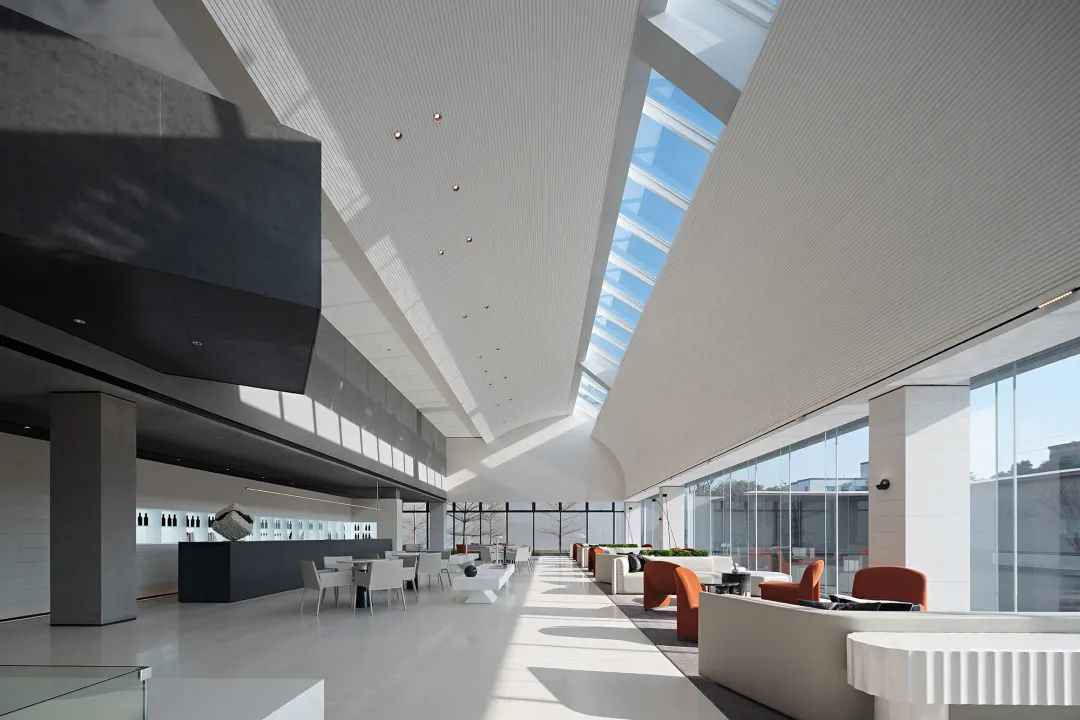
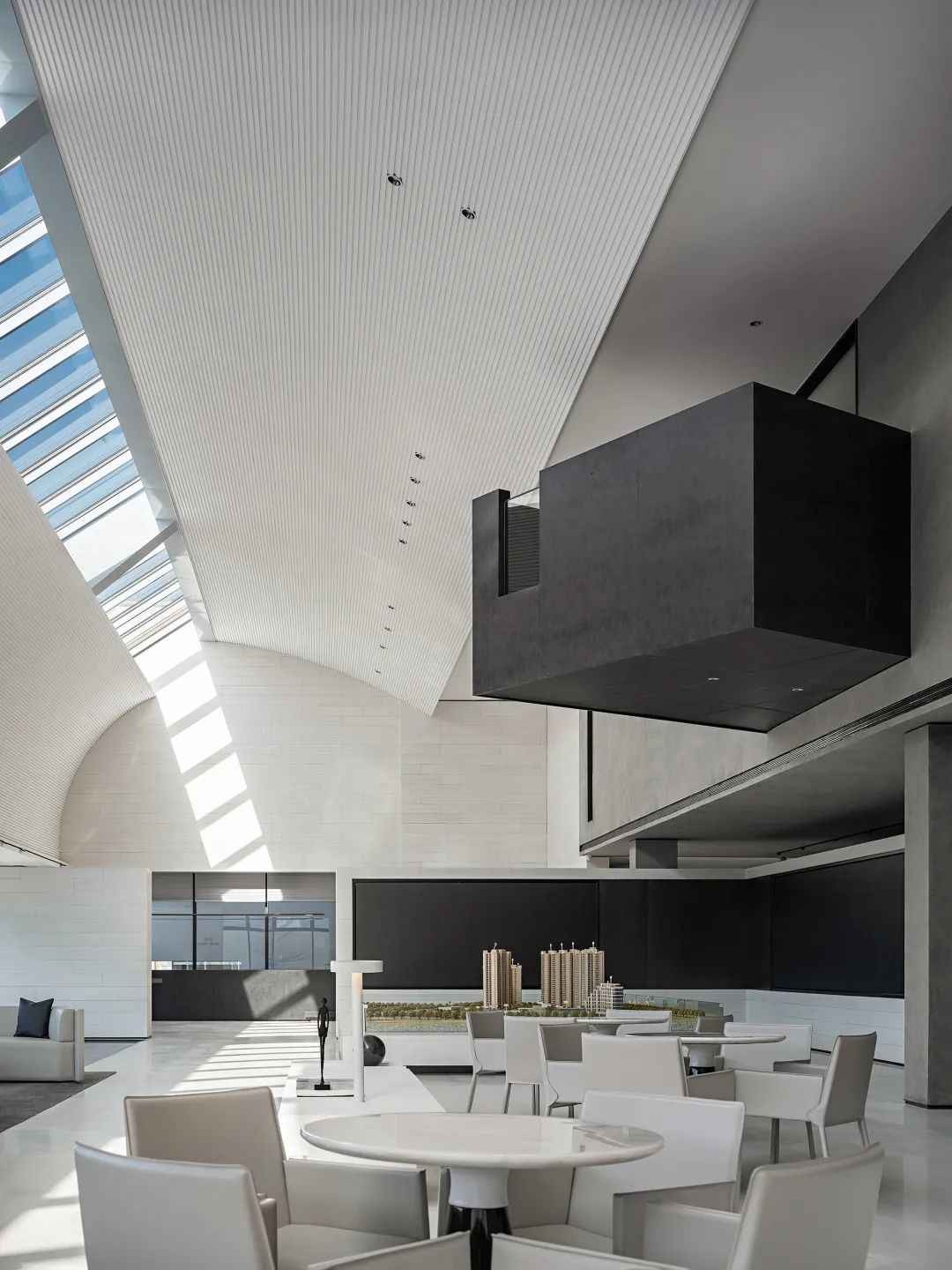
The overhanging elements of Yahei, as an important part of the space shape, highlight the innovation of modern style with strong artistic expression, and give the interior a unique structural form.
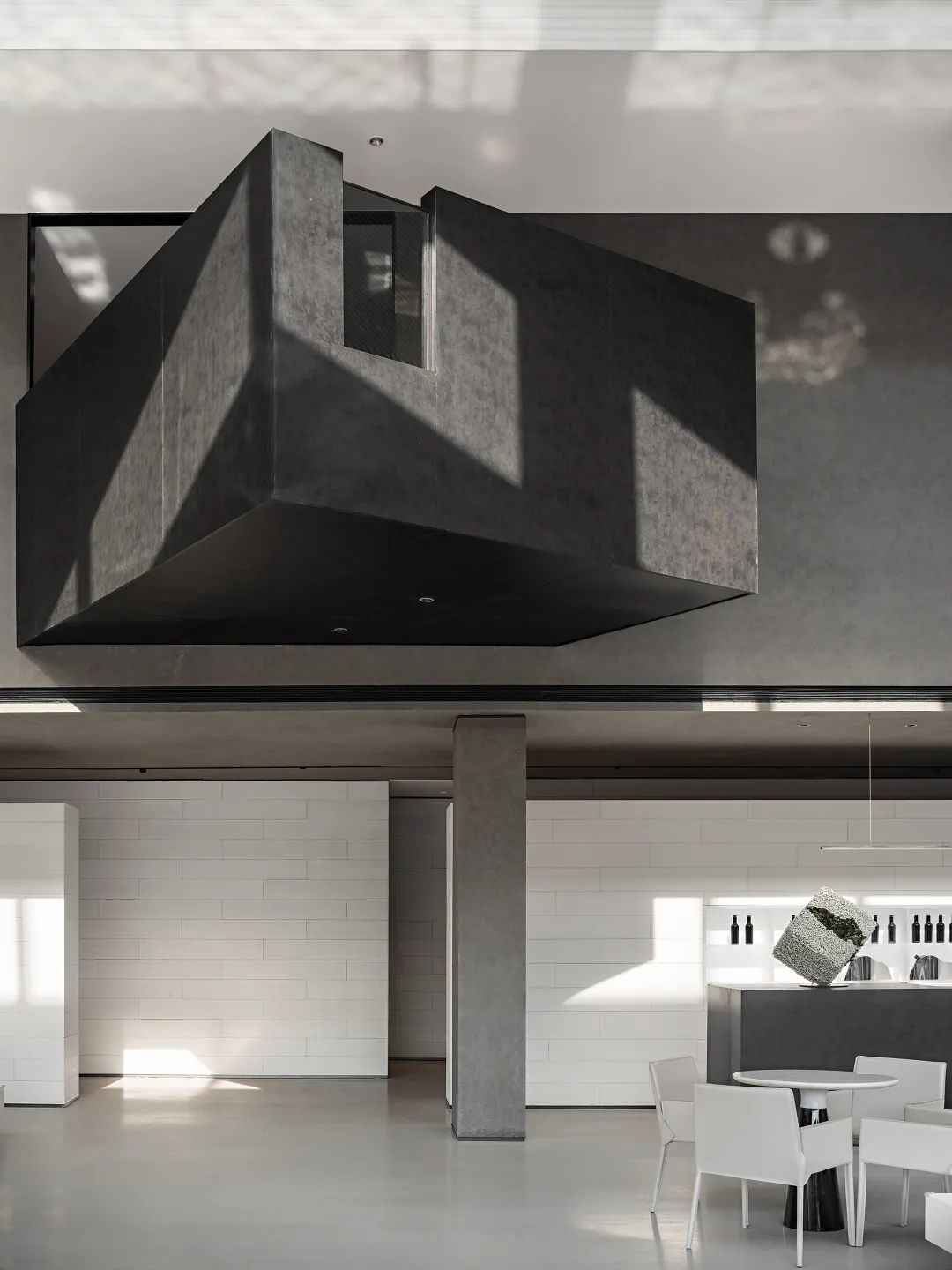

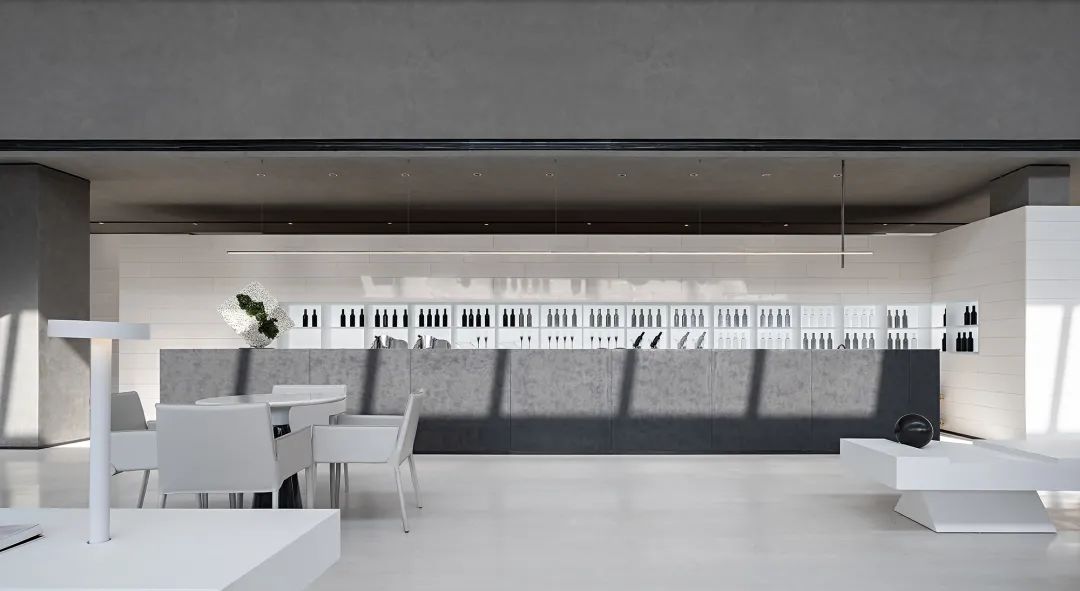
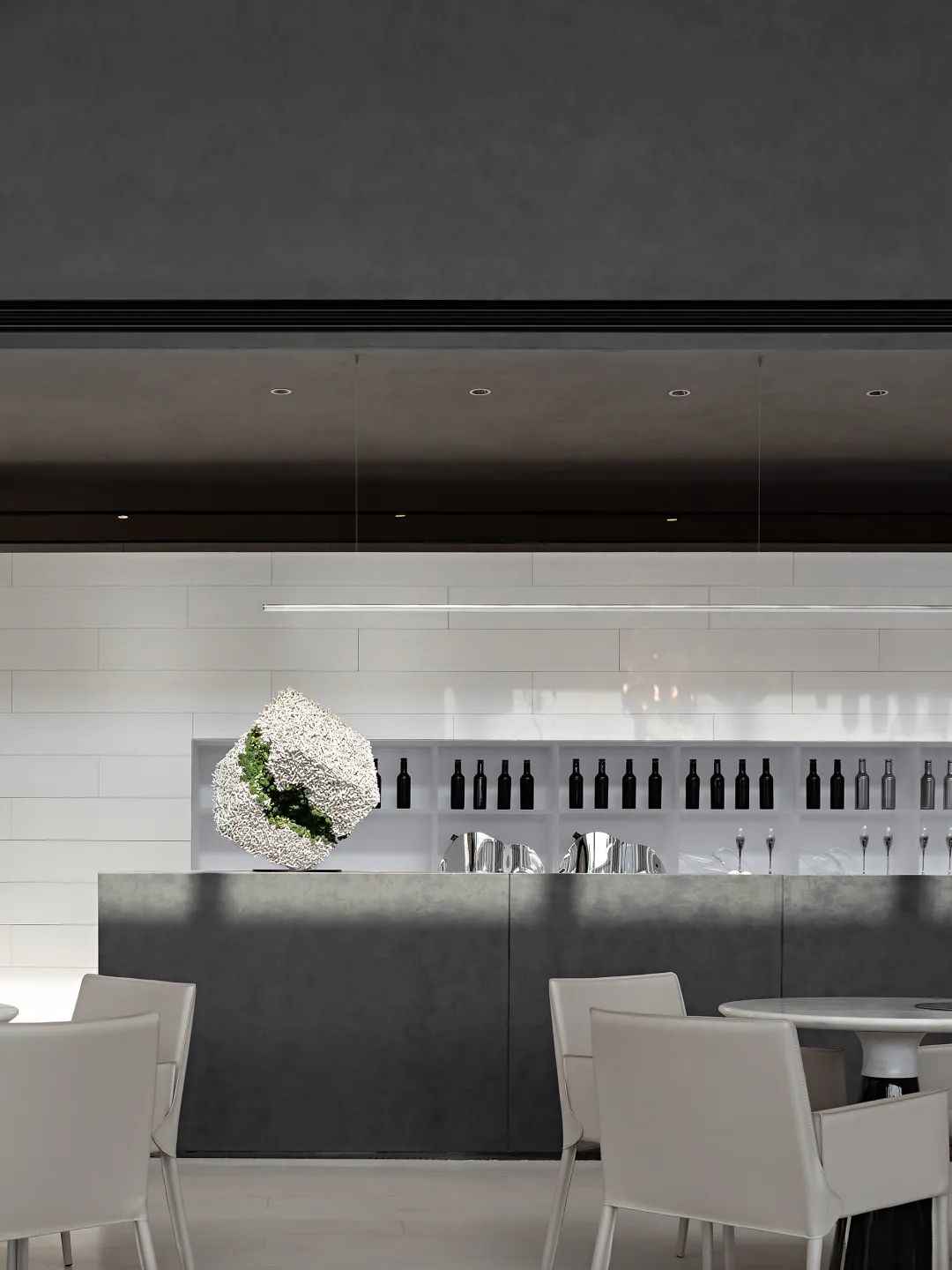
In the designer’s view, deconstructing space is not limited to the technique of reorganizing blocks and lines, but to realize the extension from form to meaning. In the hollow and high-ceilinged negotiation area, the design introduces a row of transparent skylights made of glass to incorporate natural light into the space, so that it can interpret the sublimation of spatial mood in the interplay of nature and art.
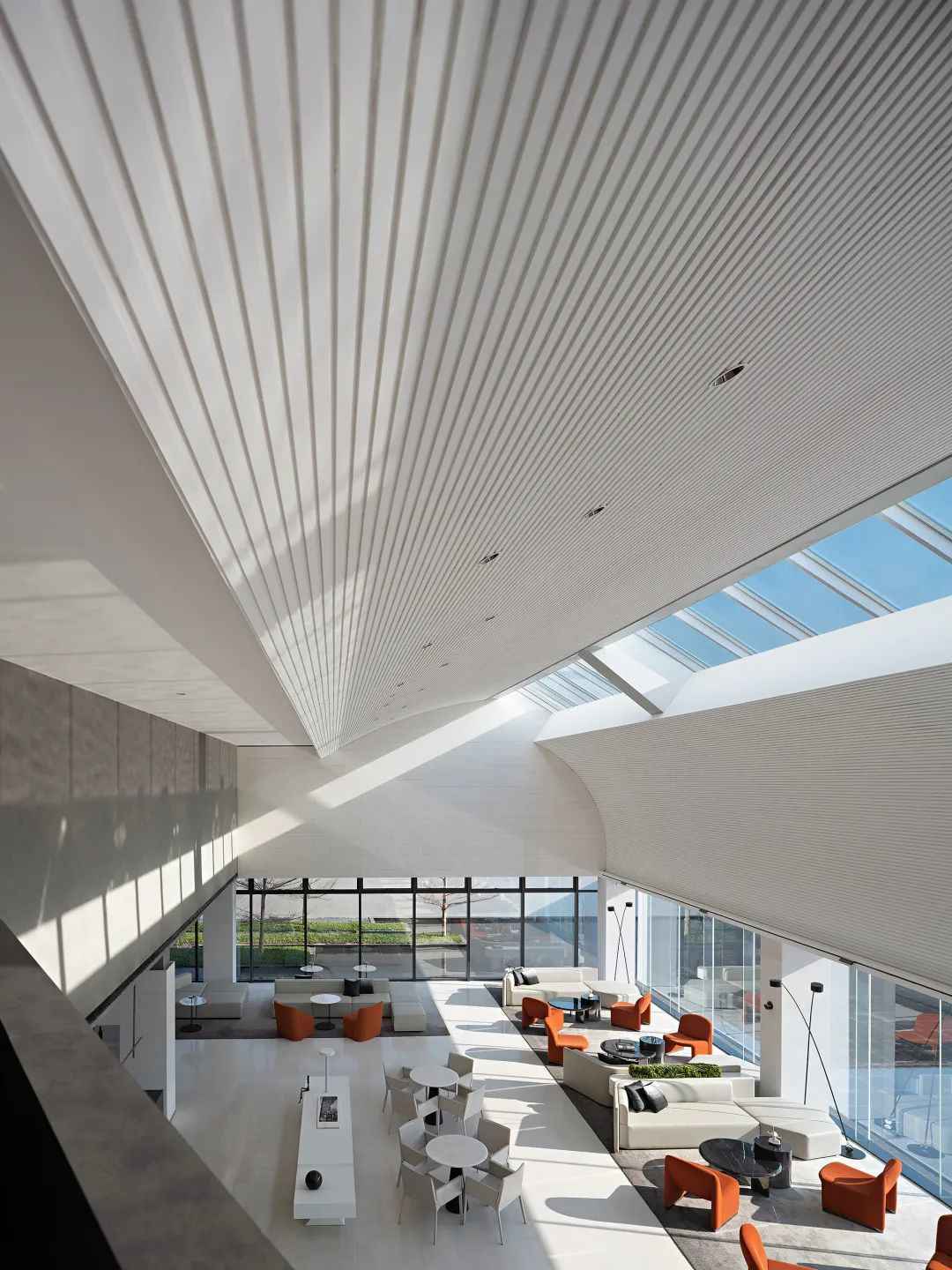
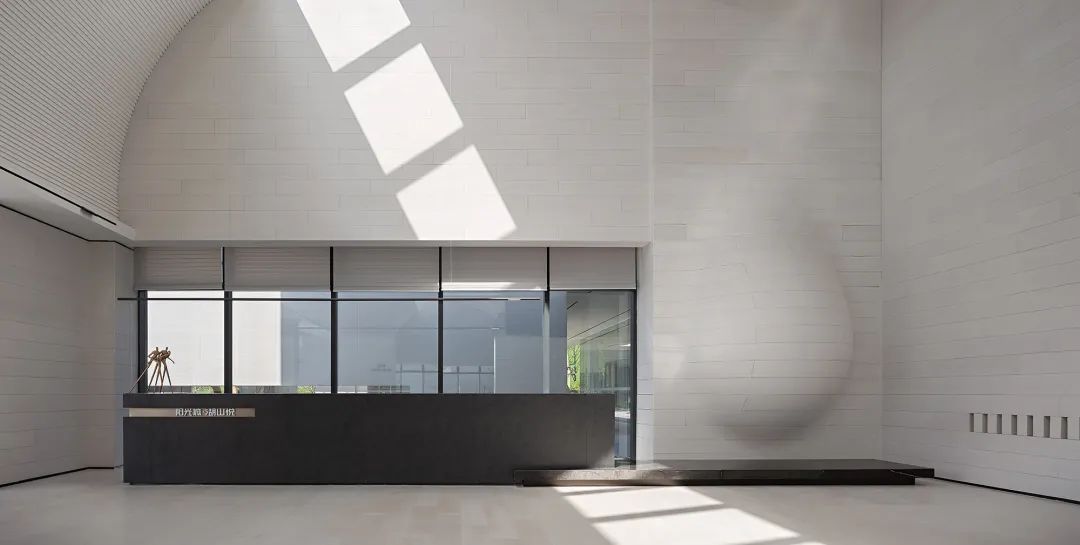
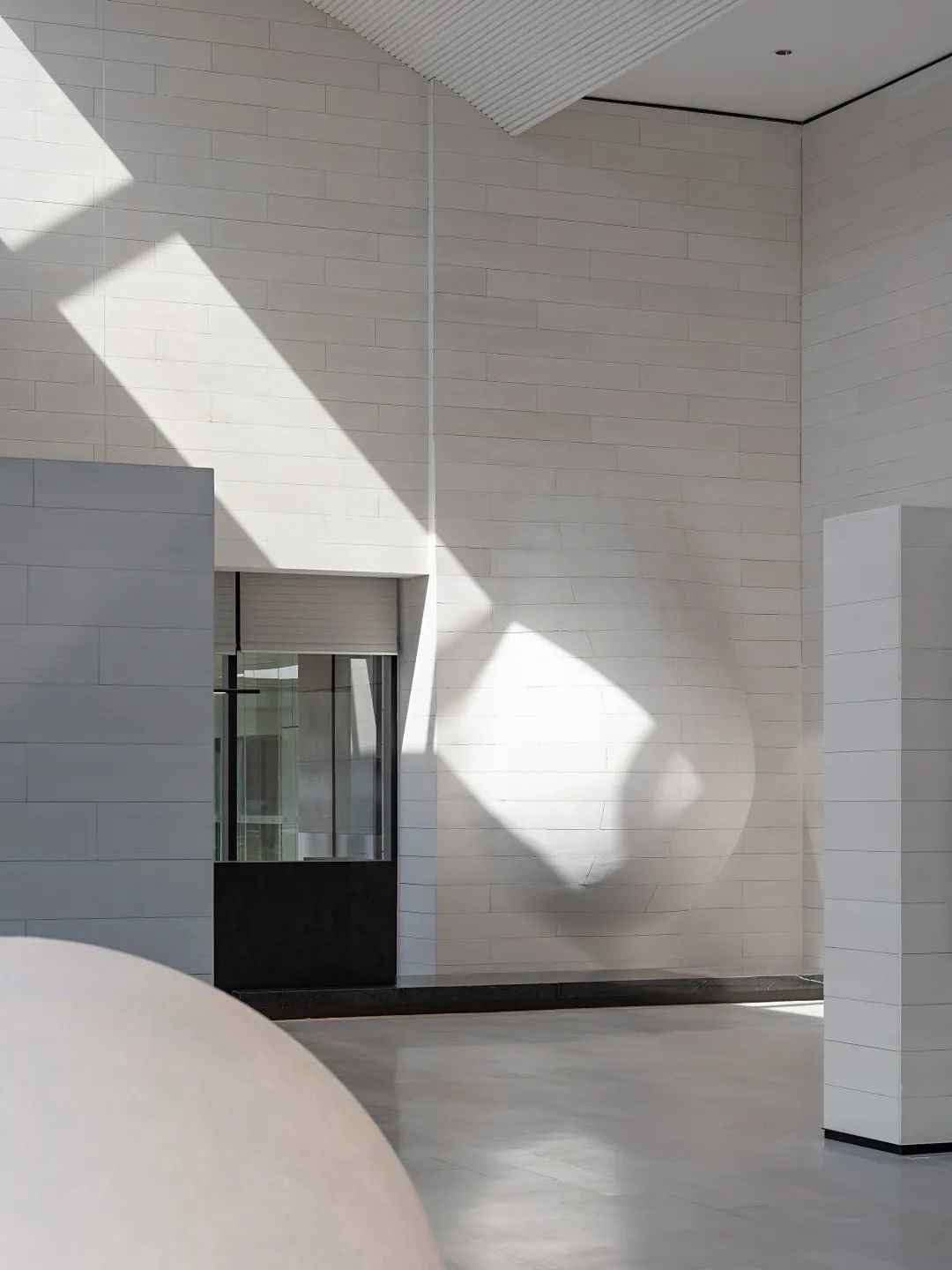
/
Free light and shadow
Shape the bones, soften the poetry
FREE LIGHT and SHADOW
The natural light pouring down from the skylight, through the design, drops through the space, forming a unique order of light and shadow. It flows freely at different times, writing a poetic rhythm and rendering a quiet and dynamic space mood.
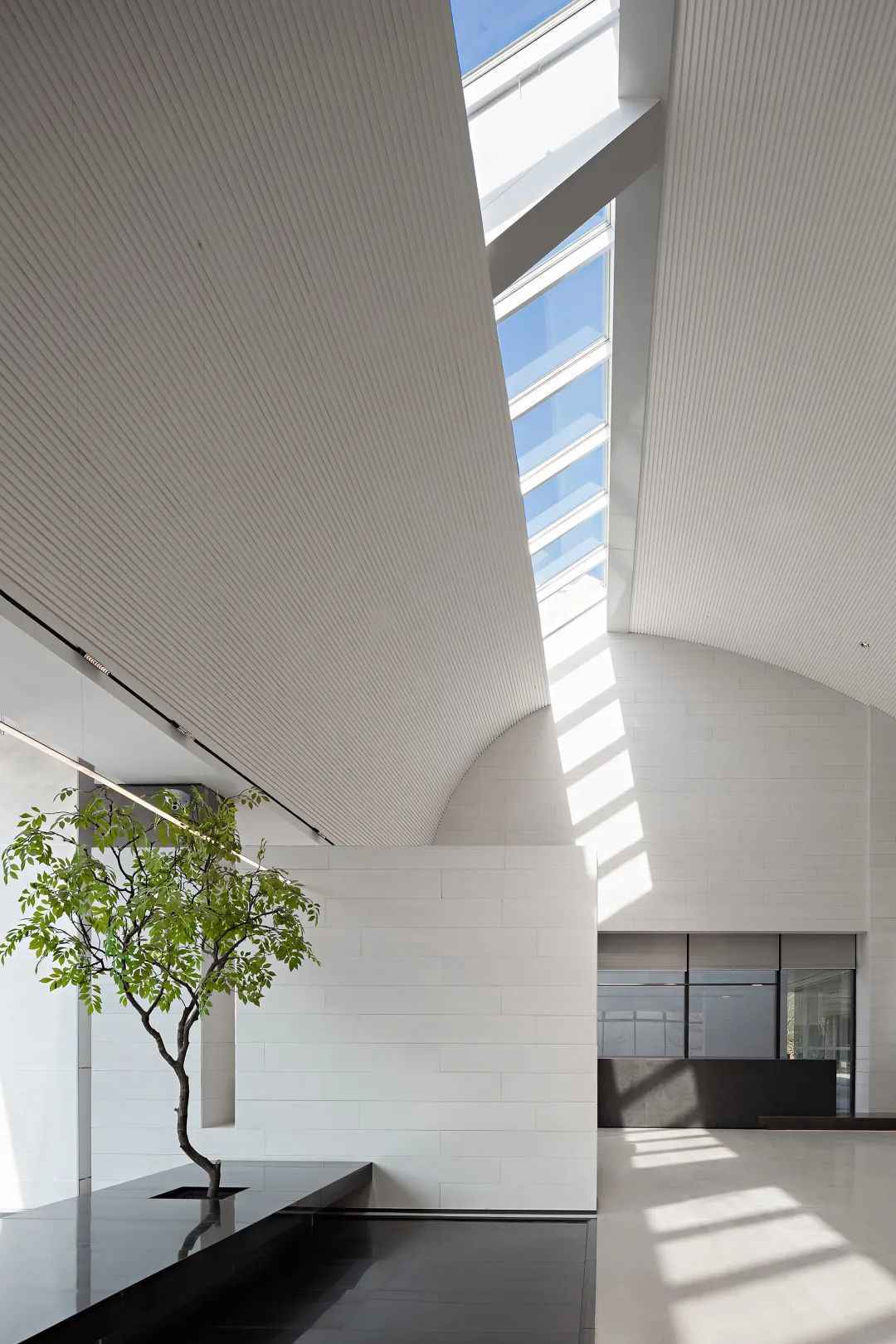
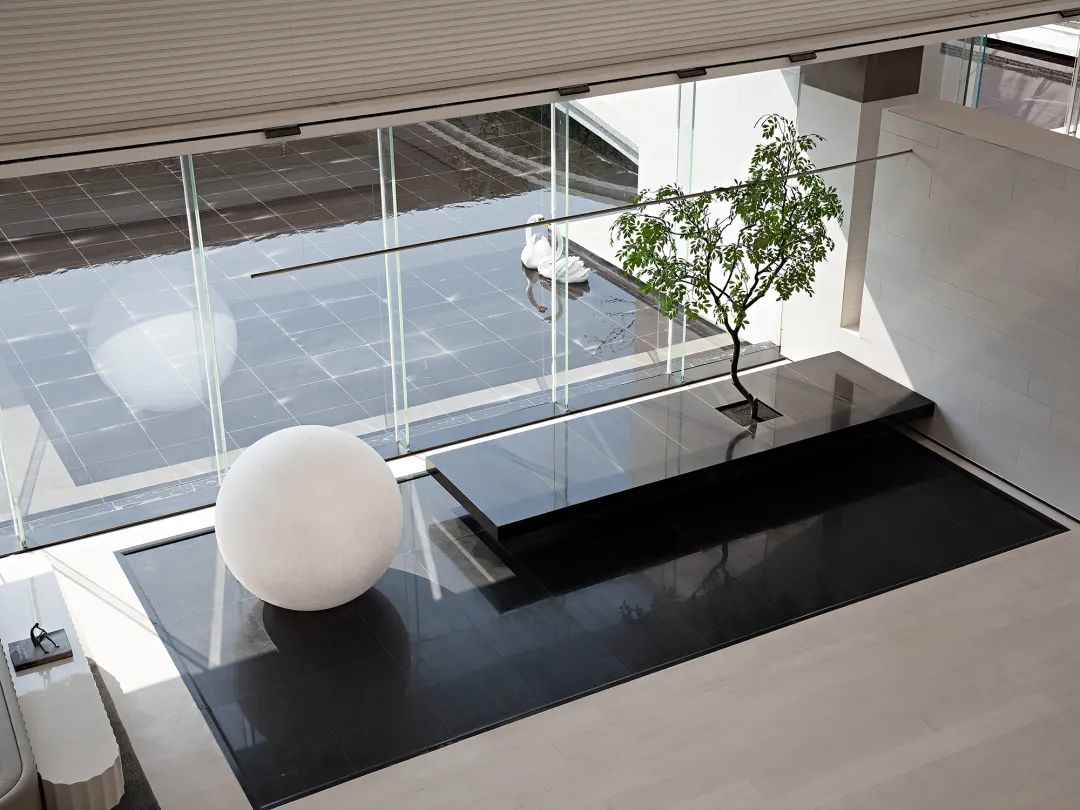
INNEST Design believes that natural light and shadow shape each other with architectural space. While the architectural structure changes the trajectory of light, light and shadow exist as the soul and vitality, tracing the bones and rhythm of space. “The intervention of light is a reshaping of space. It realizes the soft modelling of space with the changes of light and darkness and flowing forms derived from itself.”
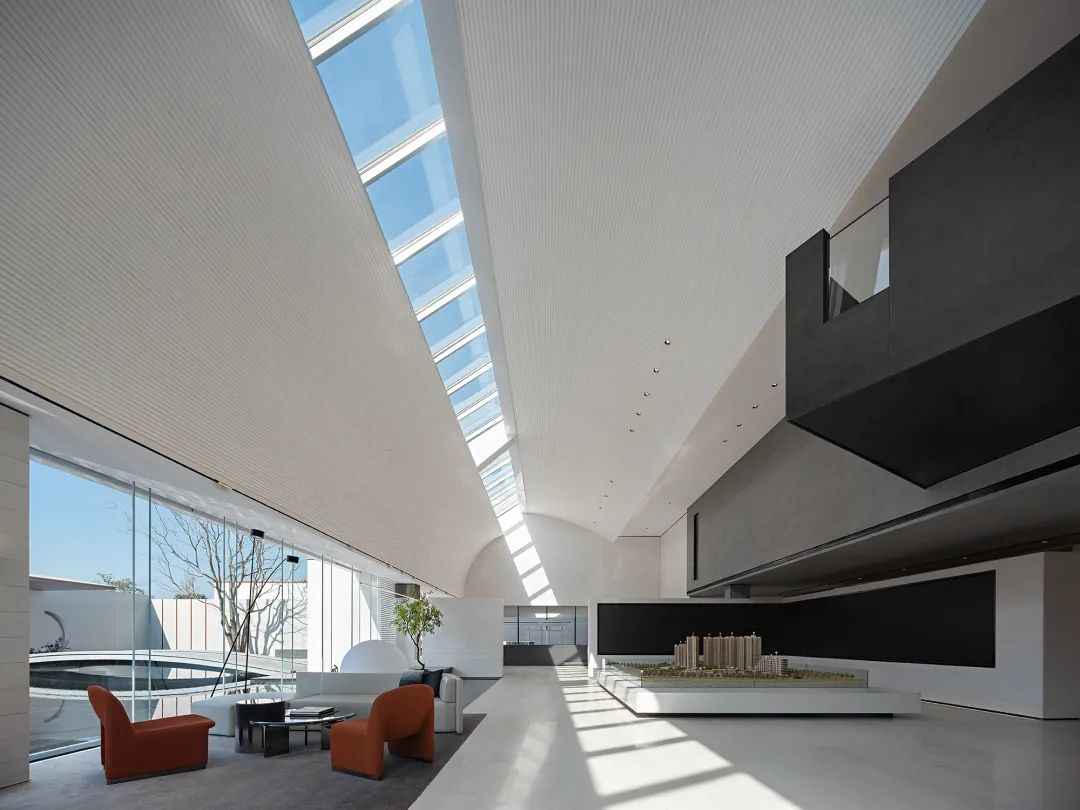

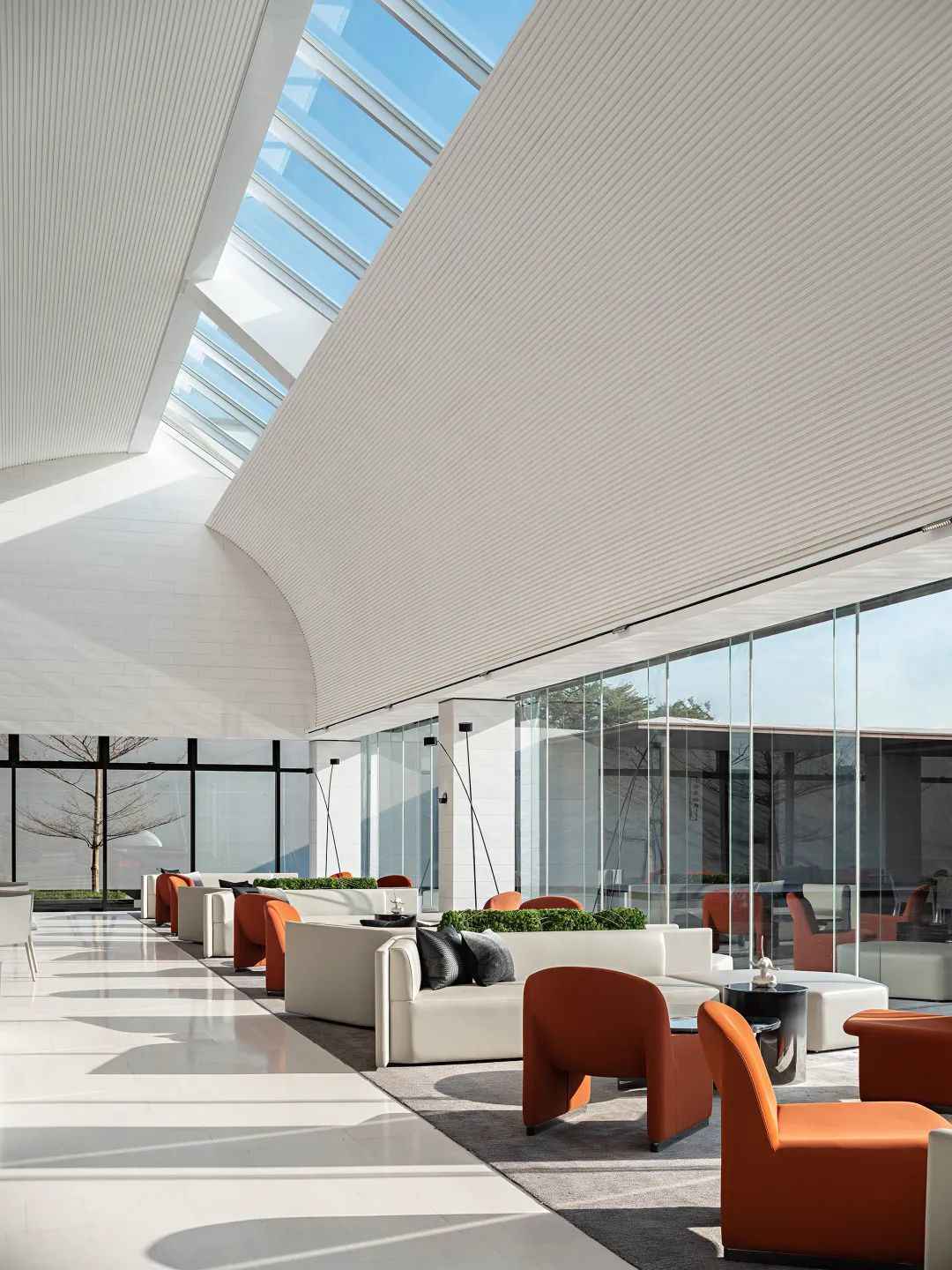
The negotiation area facing the window extends the scale of the space to the outdoors. Trees, sunlight, greenery and other pure natural scenes are incorporated into it, making people who are in it. In the solidified architectural space, people feel the beauty of nature that lasts forever.
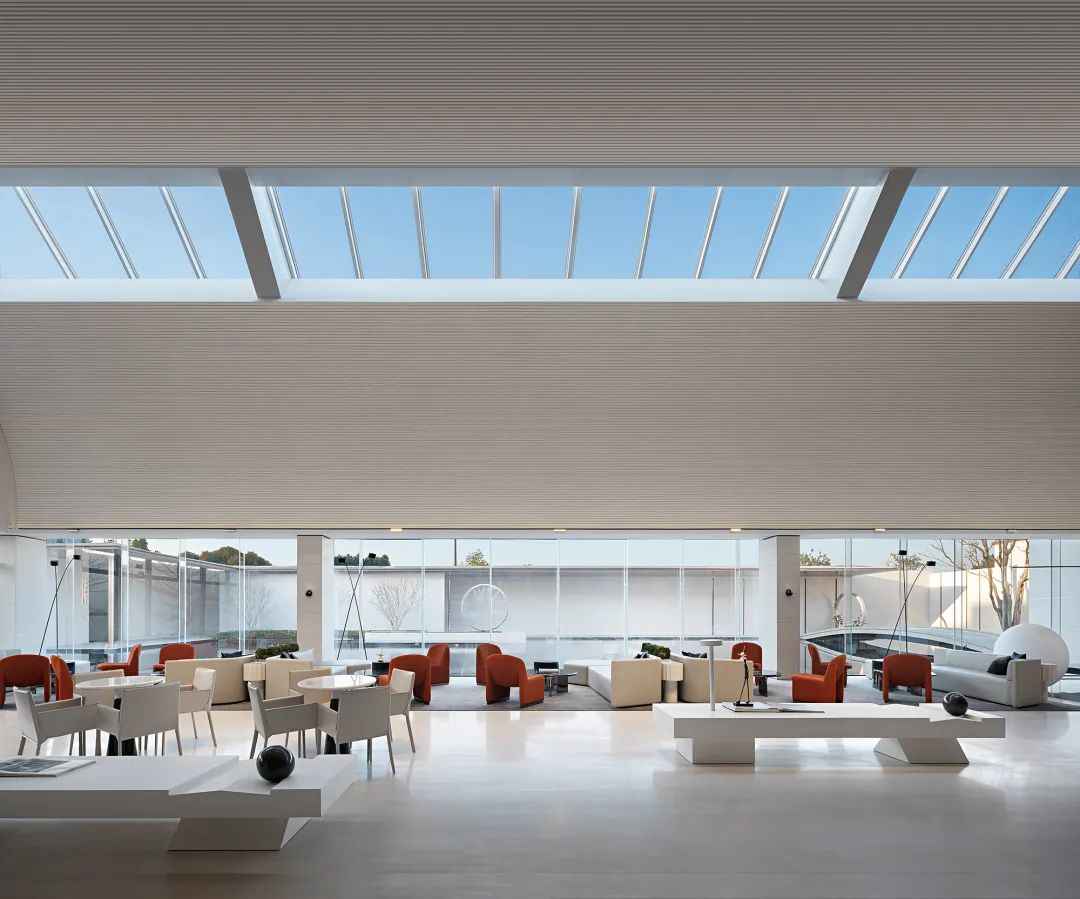
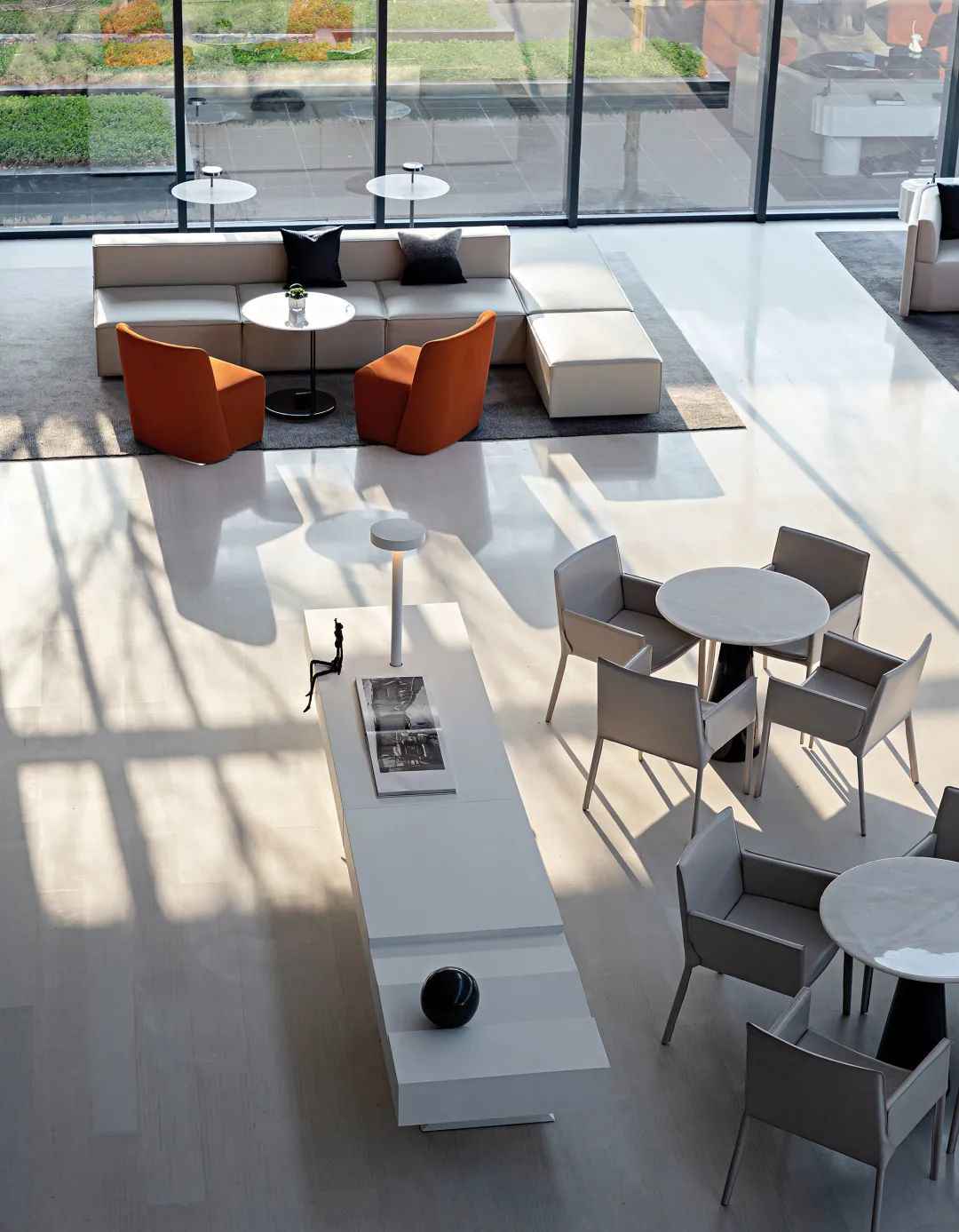
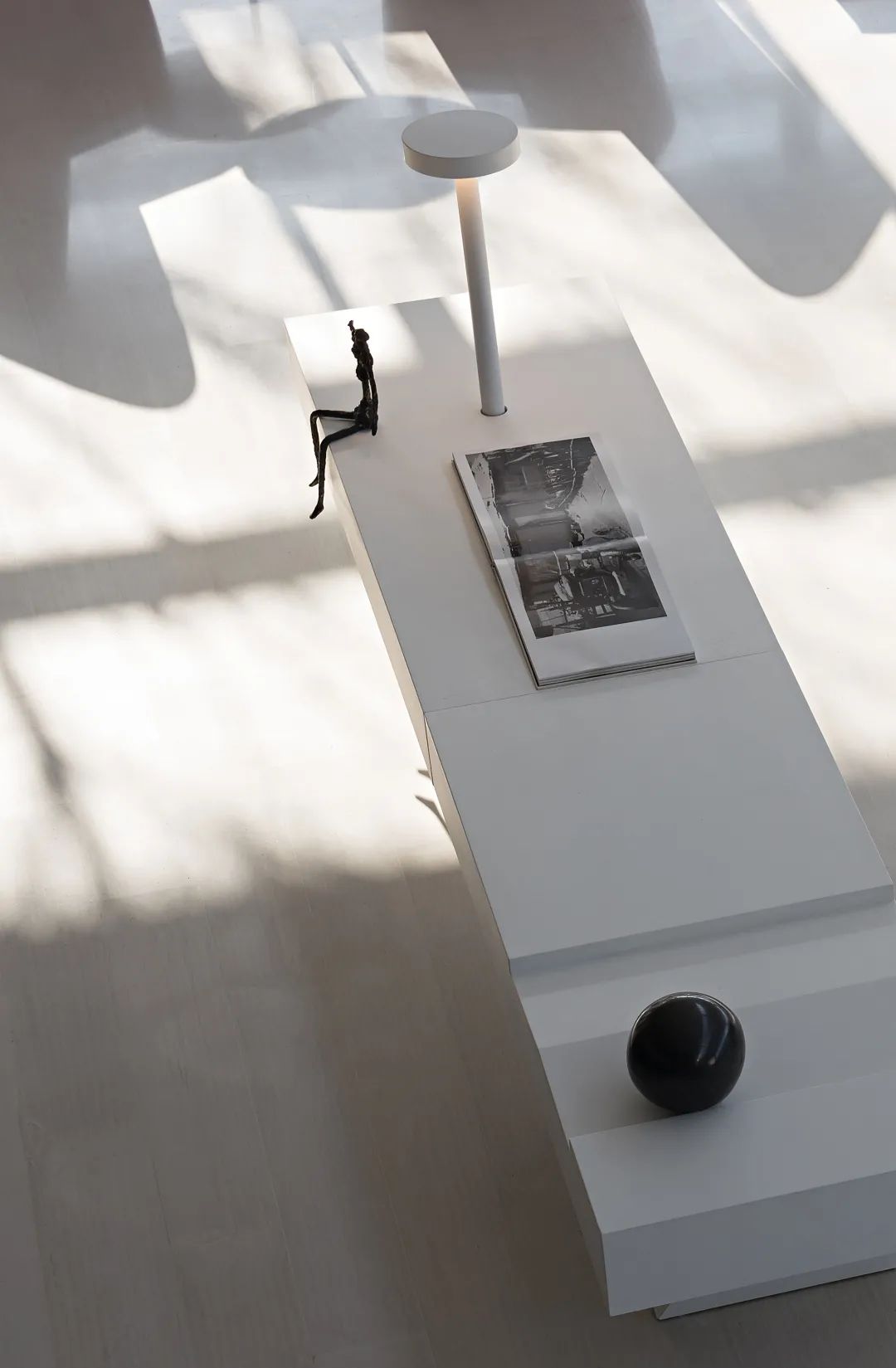
The beauty of light and shadow is that it is not only an artistic expression in the architectural space, but also has a deeper meaning of connection, that is, it opens a dialogue between space and natural ecology. In the case of Sunshine City-Huoshan Yue, INNEST design upholds the consistent philosophy of “naturalism”, captures the possibility of light and shadow changes, blends with nature and art structure, and carries the aesthetic form and artistic taste of space. In the flow of poetry, we explore the resonance beyond the material, and awaken the passion of life in people’s heart.
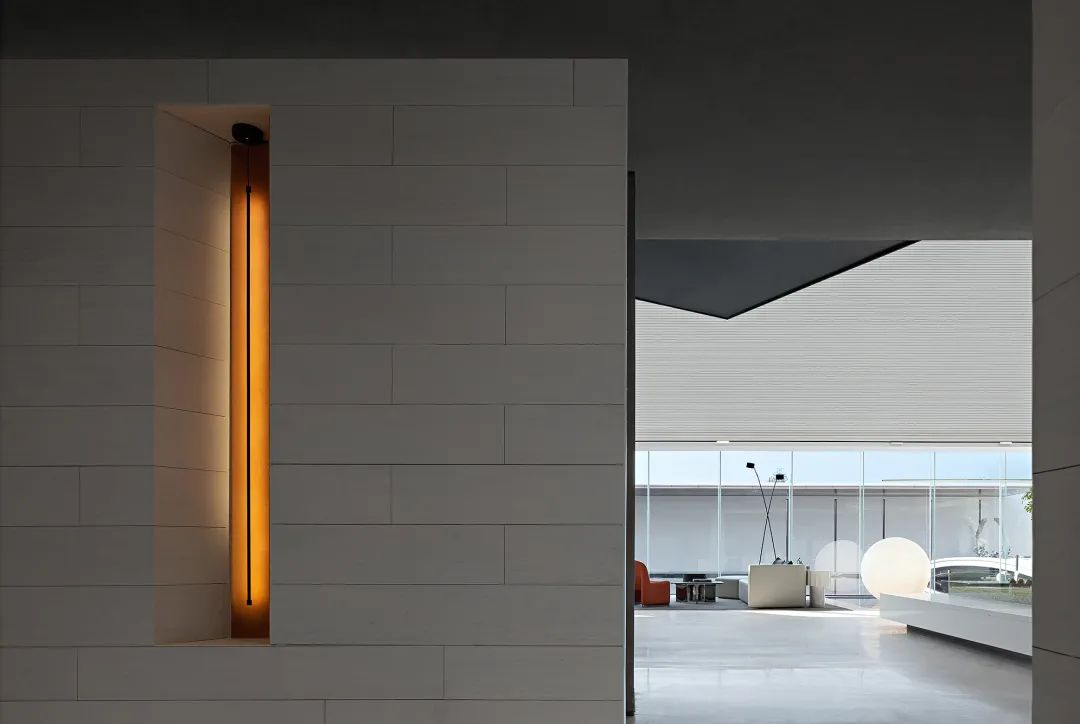
▽
Design drawing
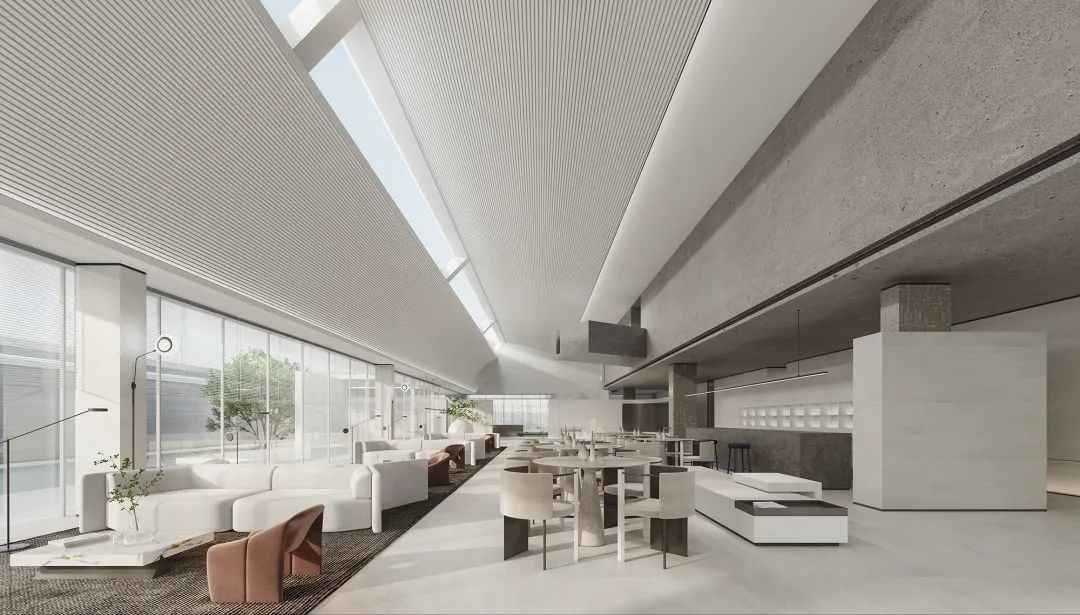
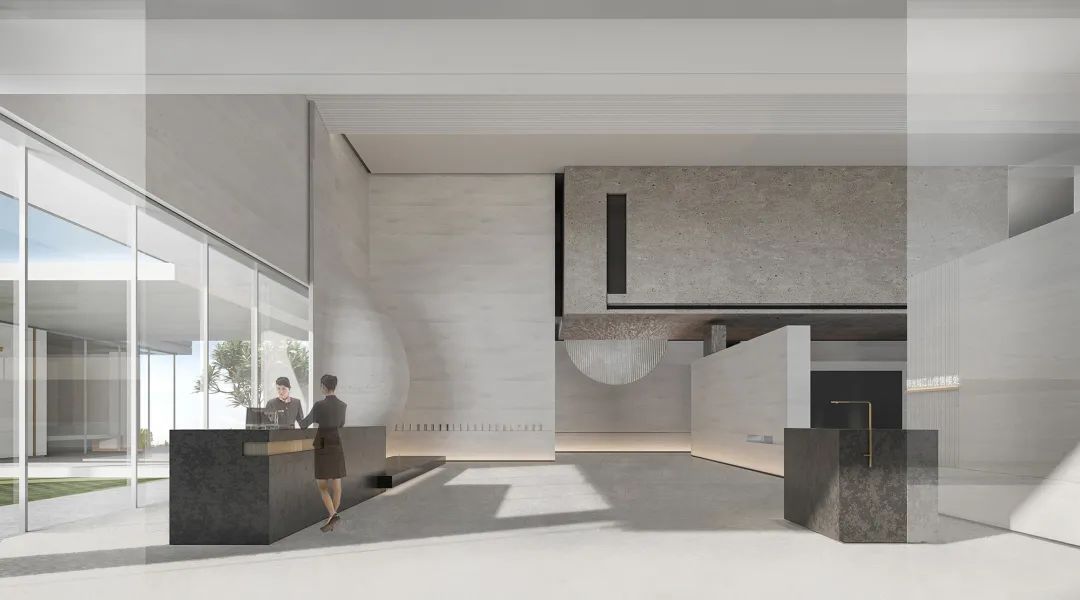
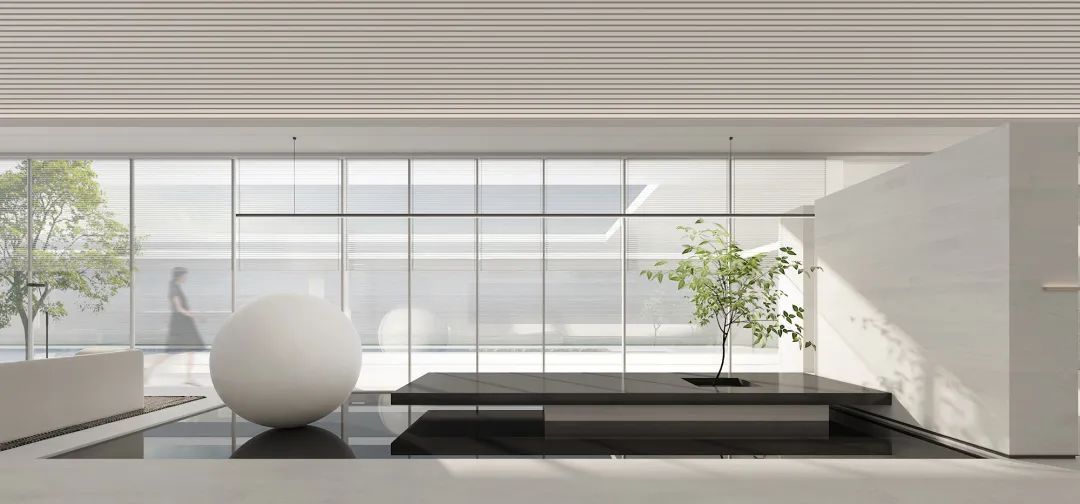
Effect
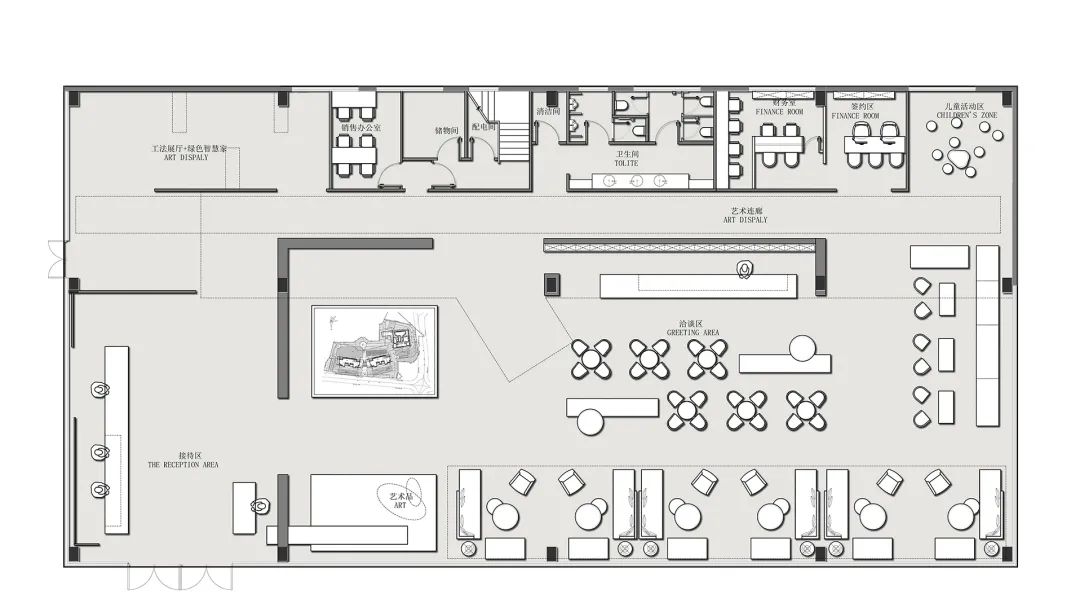
First floor plan
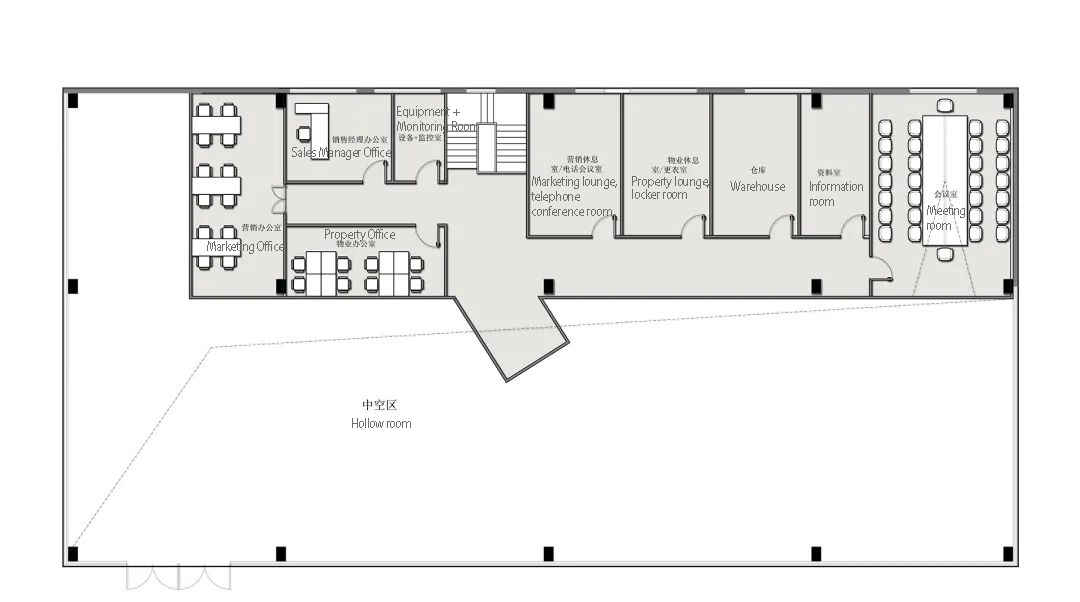
Second floor plan
Project Name | Sunny City-Huoshan Yue
Project Address | Dongguan, Guangdong
Completion Date | December 2020
Design Area | 706㎡
Developer | Sunshine City Group
Client | Dongguan Guangqi Real Estate Development Co.
Hard furnishing design | INNEST Design
Soft furnishing design | INNEST Design
Design Team | Chao Yu, Zeng Guanghui, Zhong Yang
Project Photography | Hikari

INNEST aims to be a platform for top interior designers to work together. It aims to be a platform for top interior designers to work together, to carry the form of architectural aesthetics and the content of artistic taste, to stimulate the potential experience beyond the material, to penetrate the philosophy of comfortable living, and to be their own artists.

Chao Yu (left) & Zeng Guanghui (right)
Founder/Creative Director of Yi Chao Design
Based on the concept of “taking the shape of nature and building the meaning of space”, we are dedicated to the field of interior space design and soft furnishing design, engaging in top real estate, hotels, clubs, villas and private residences, office spaces, commercial spaces and other high-level customized design services.
We have cooperated with many famous listed real estate companies and established long-term and stable strategic partnerships to customize design strategies and solutions that exceed expectations for our clients. Based on outstanding creative design, INNEST’s works have won many awards, such as German iF Design Award, German Iconic Design Award, Red Dot Award, London Design Award, Italian A’DESIGN AWARD, SBID, IIDA, APIDA and other interior design awards.
Recent Works
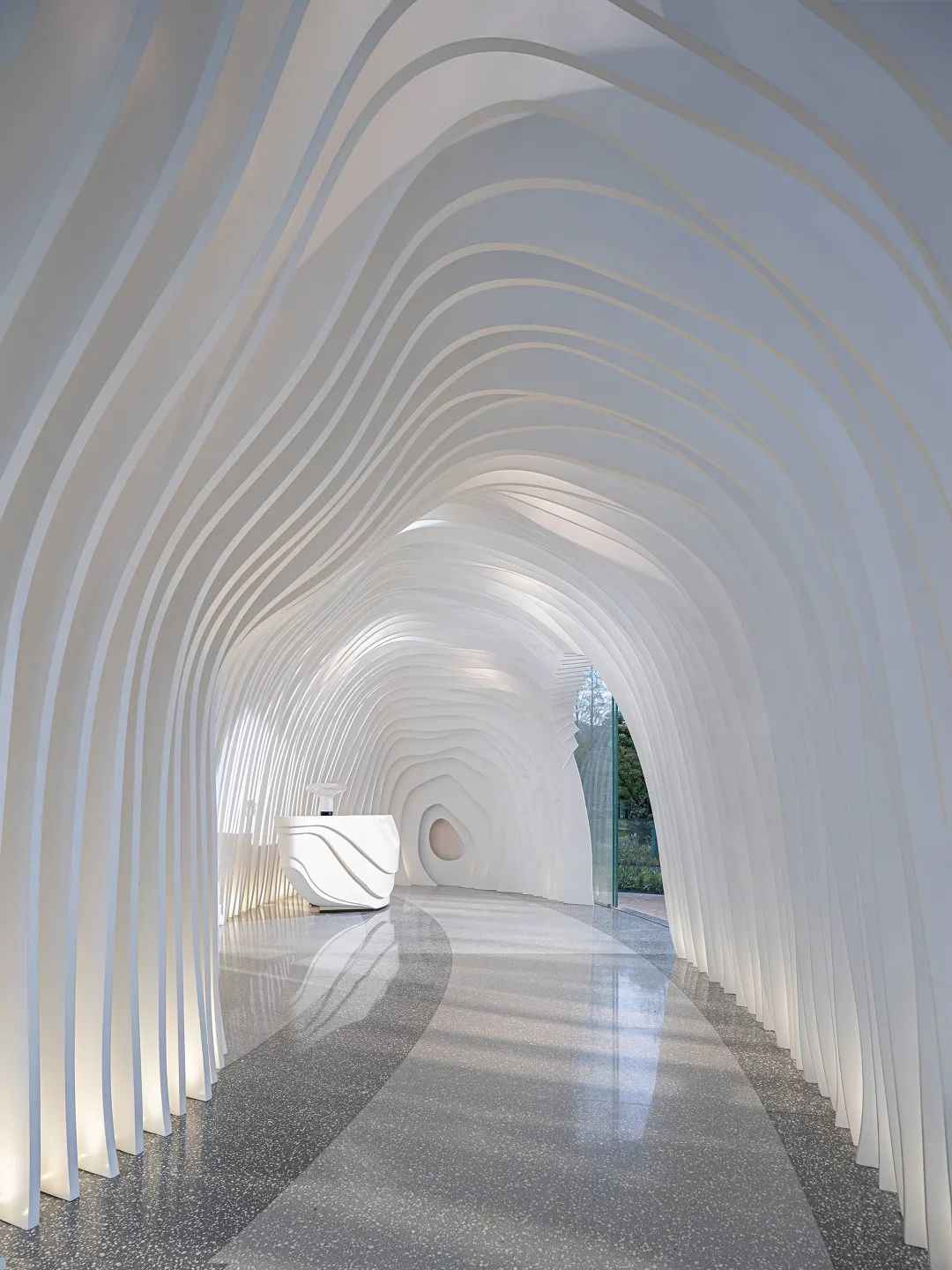
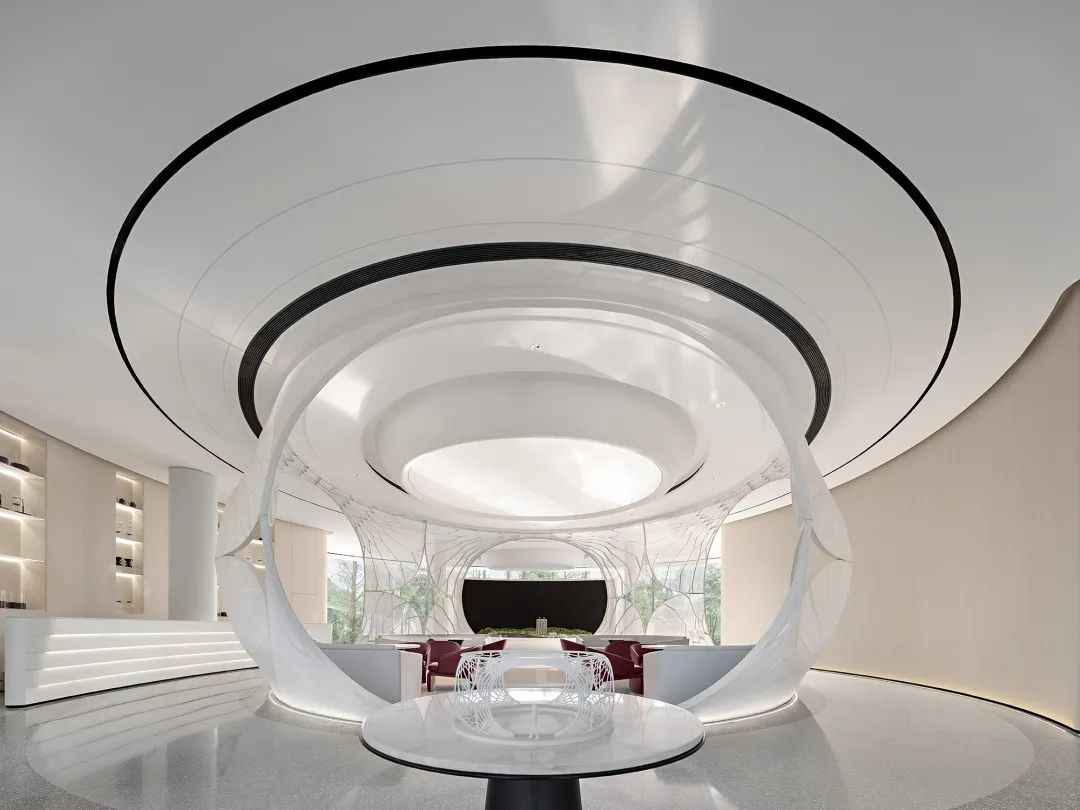
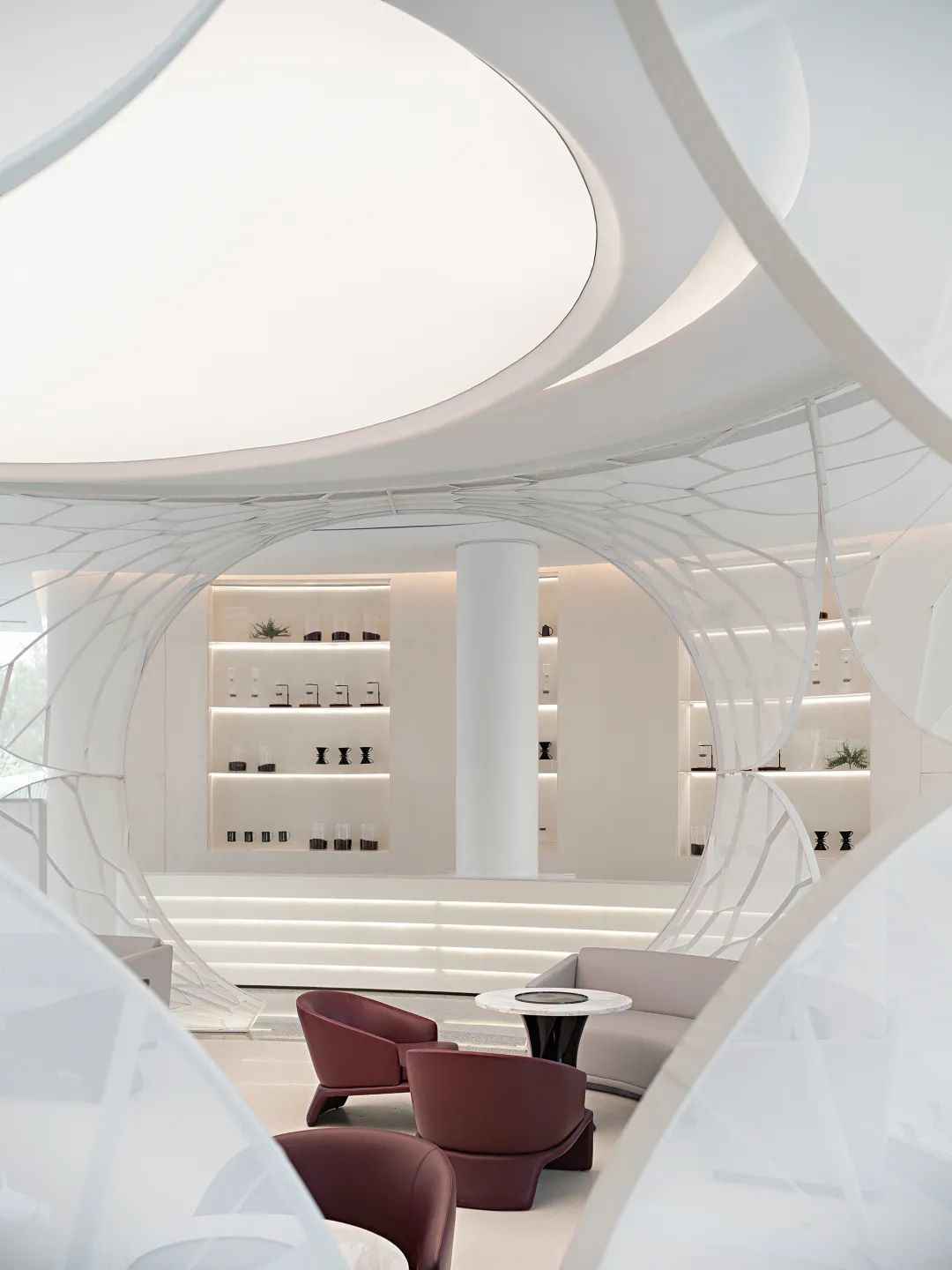
Aesthetics of Life in Guangzhou
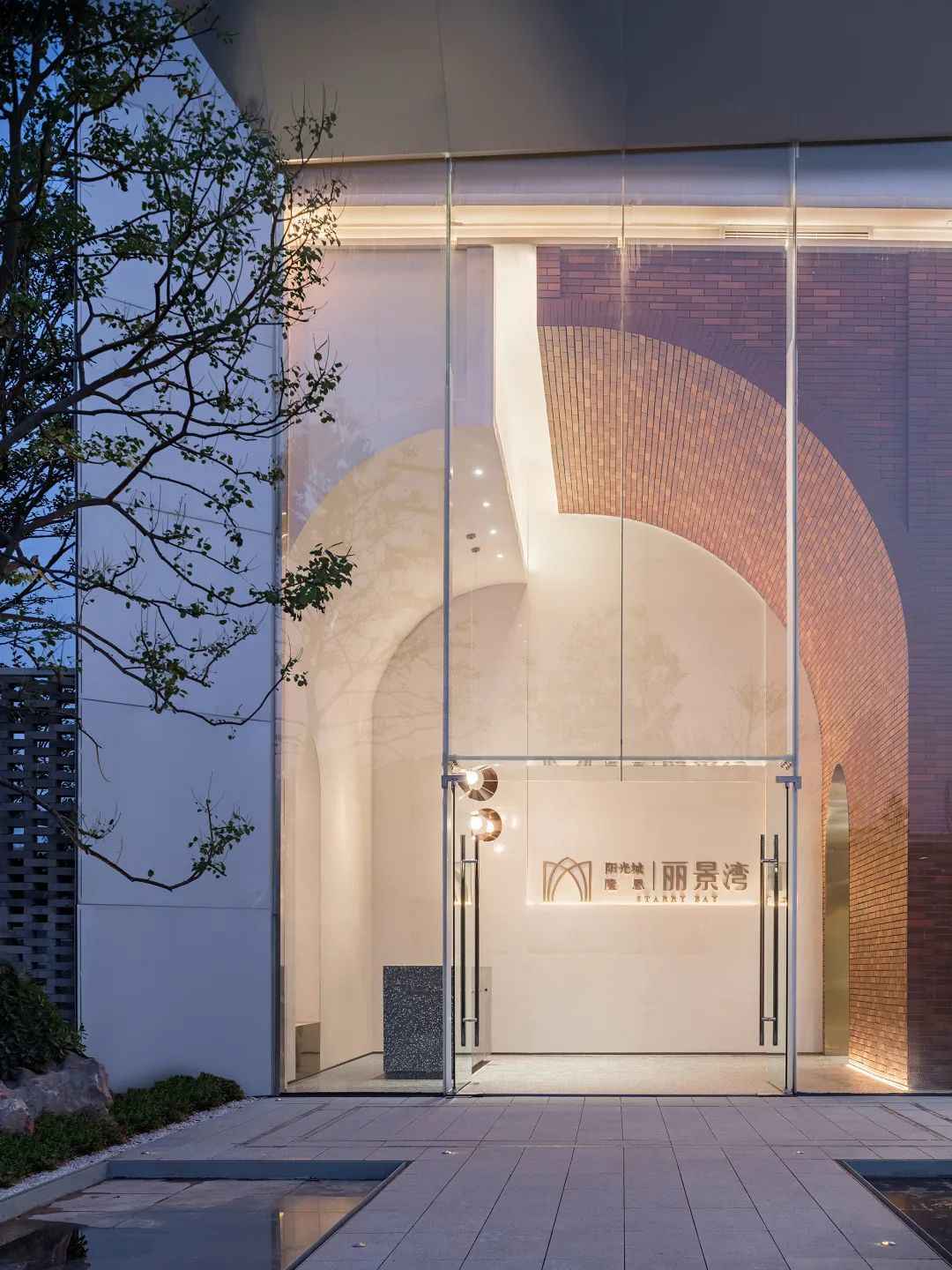
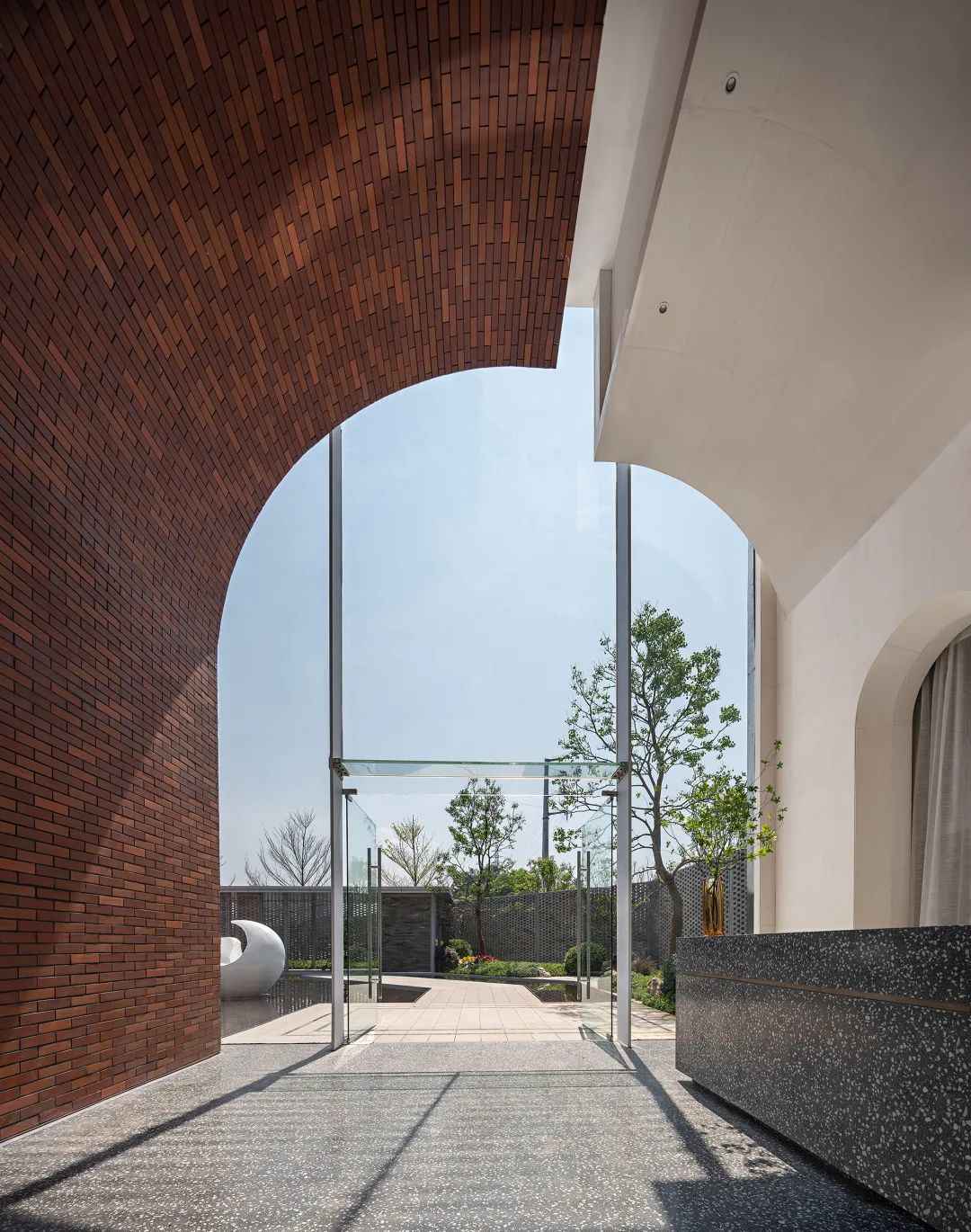
Dehua Sunshine City-Longen Lijing Bay Marketing Center
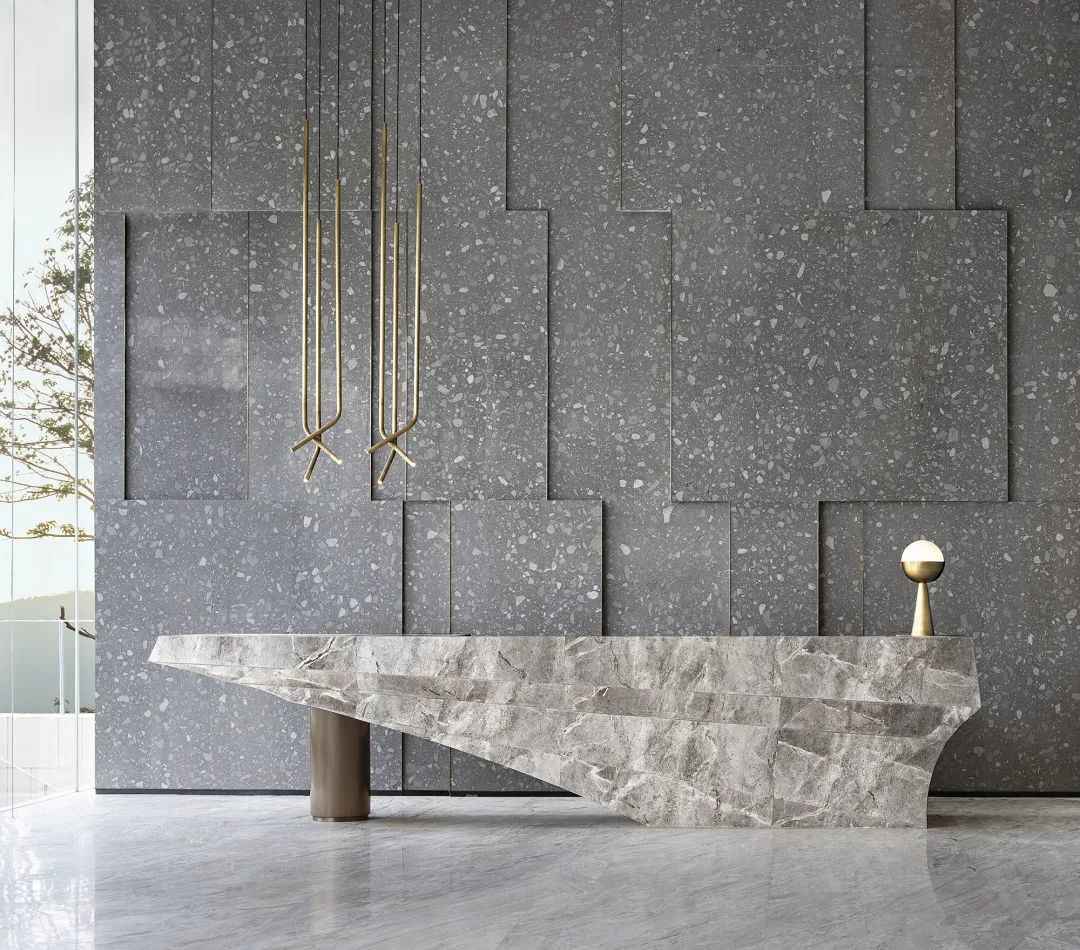
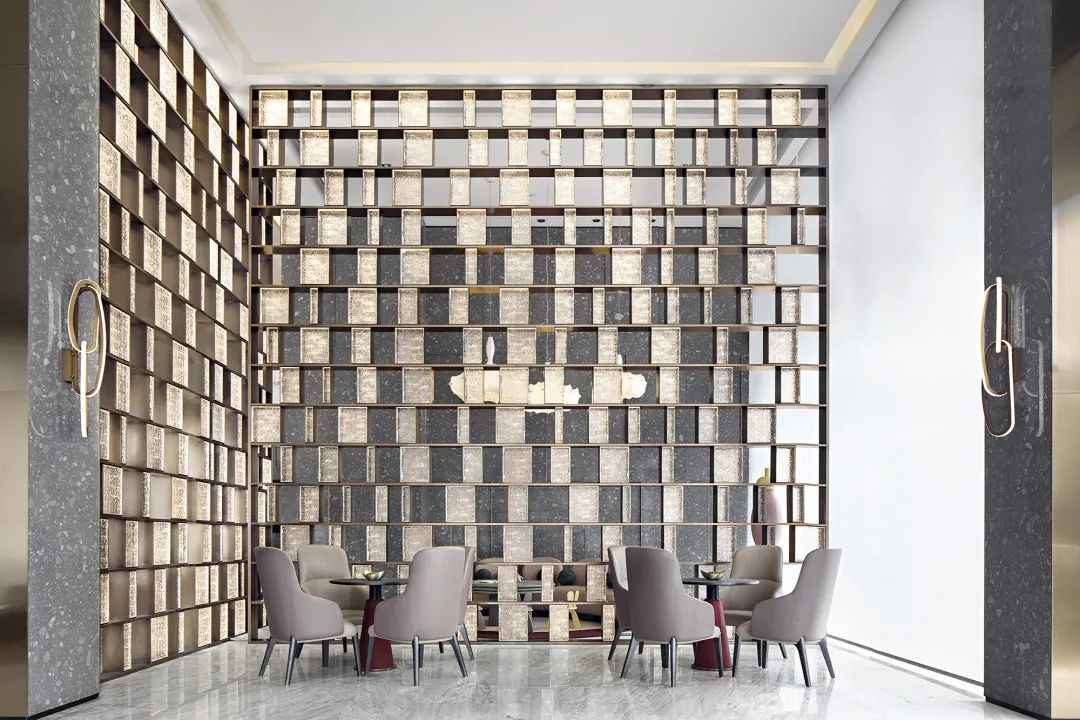
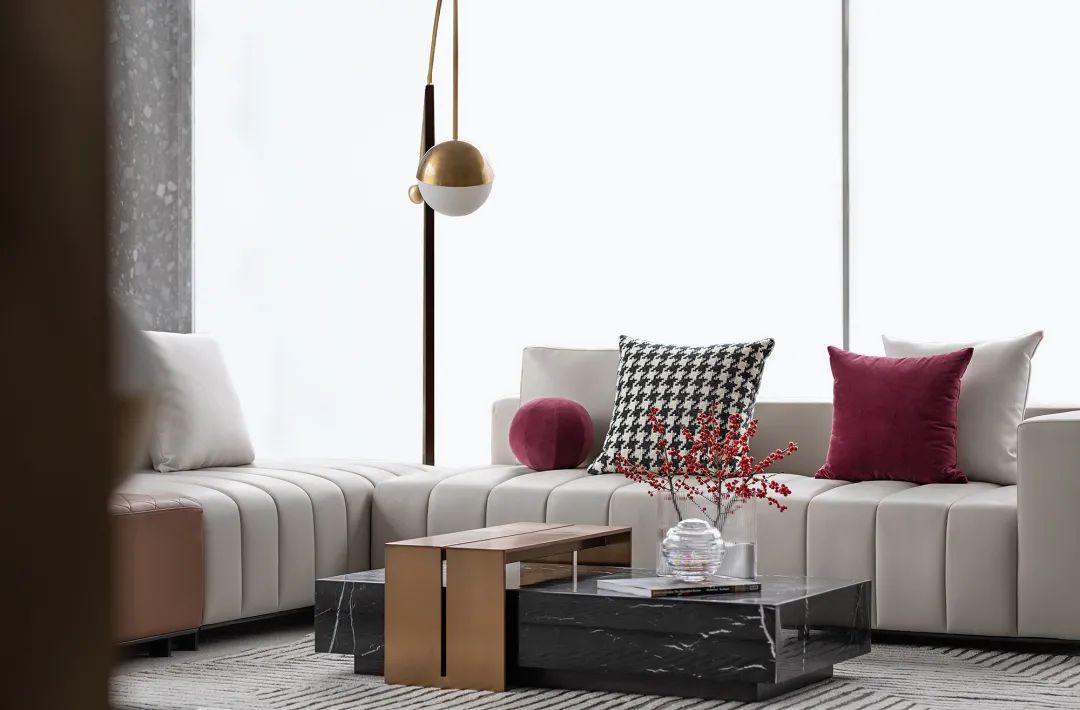
Wuhan Jingrui Talent Riverside Sales Office
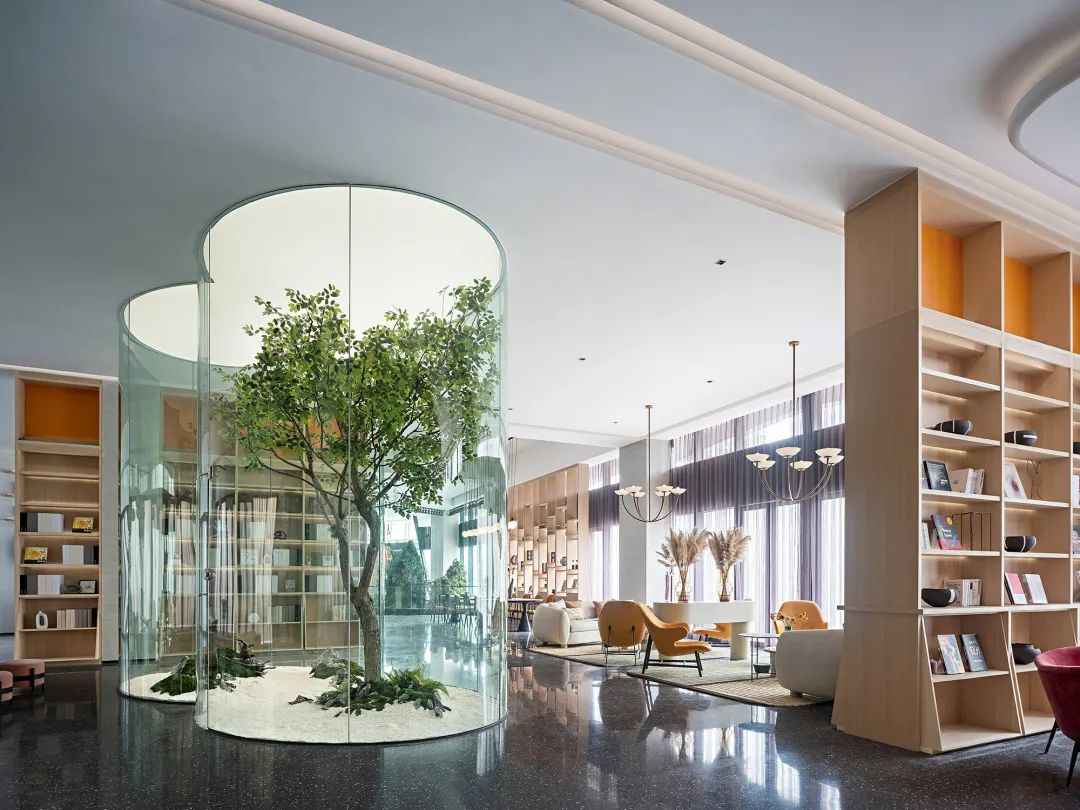
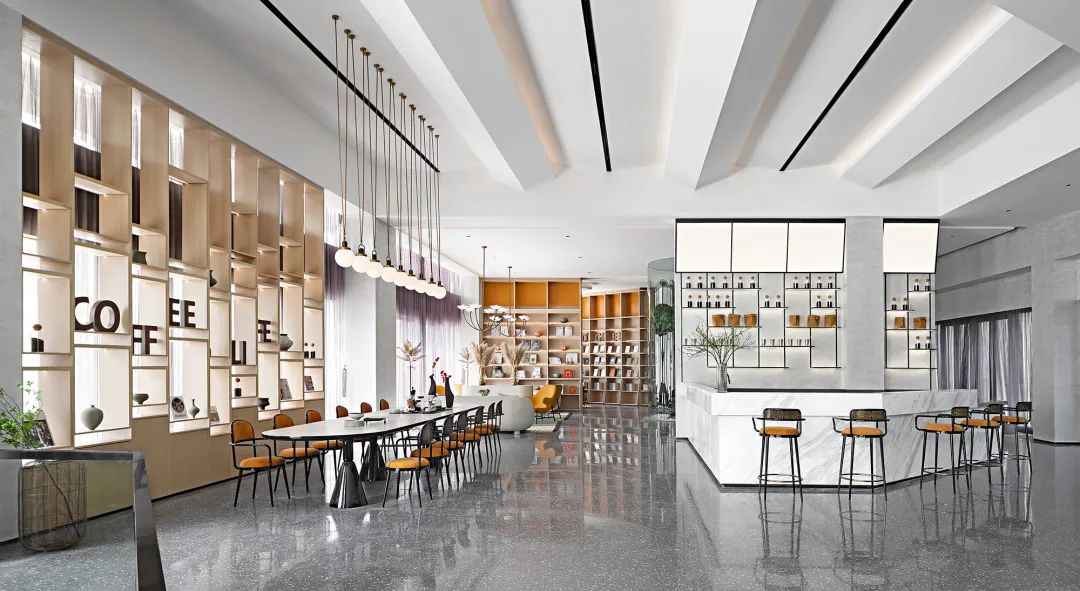
Changsha Vanke Everyone Brand Life Hall
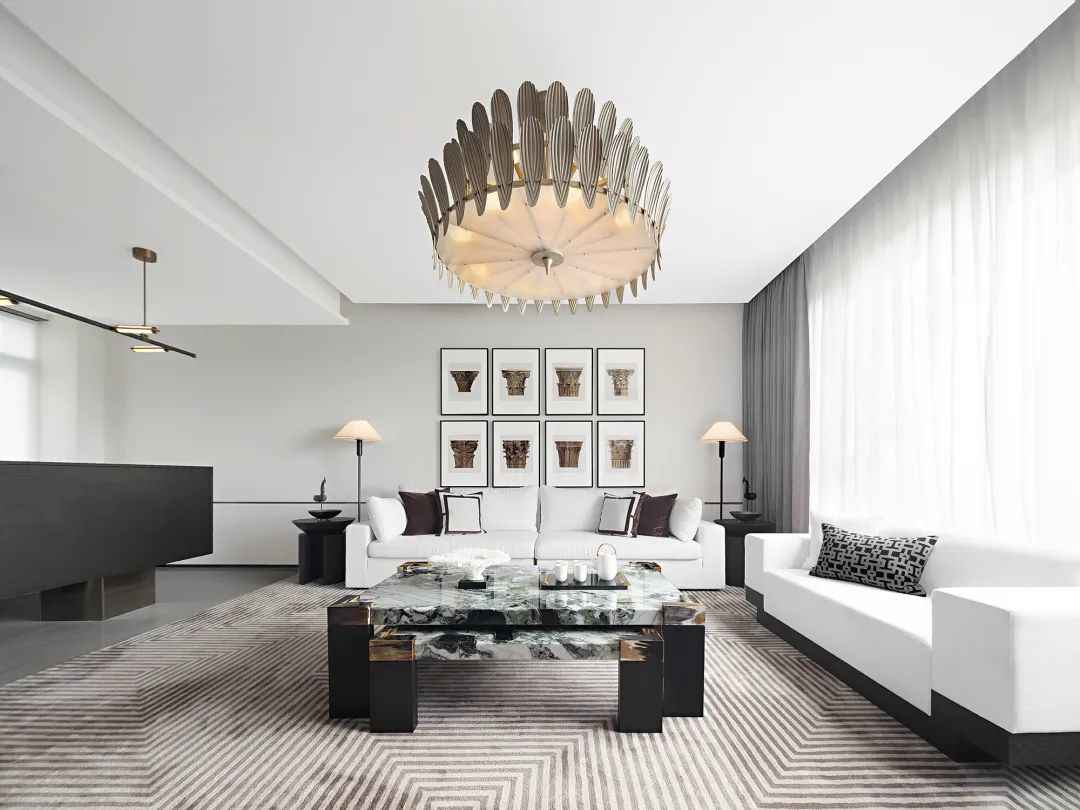
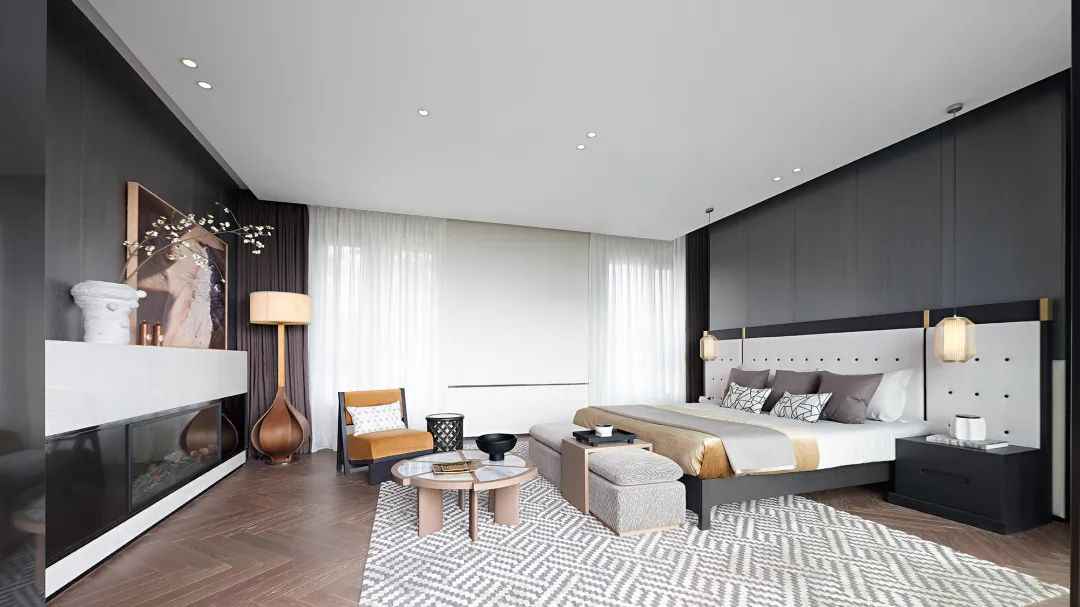
Kunming Sunshine City – Dianchi Mid-Levels Courtyard
 WOWOW Faucets
WOWOW Faucets





您好!Please sign in