Interior Design Alliance
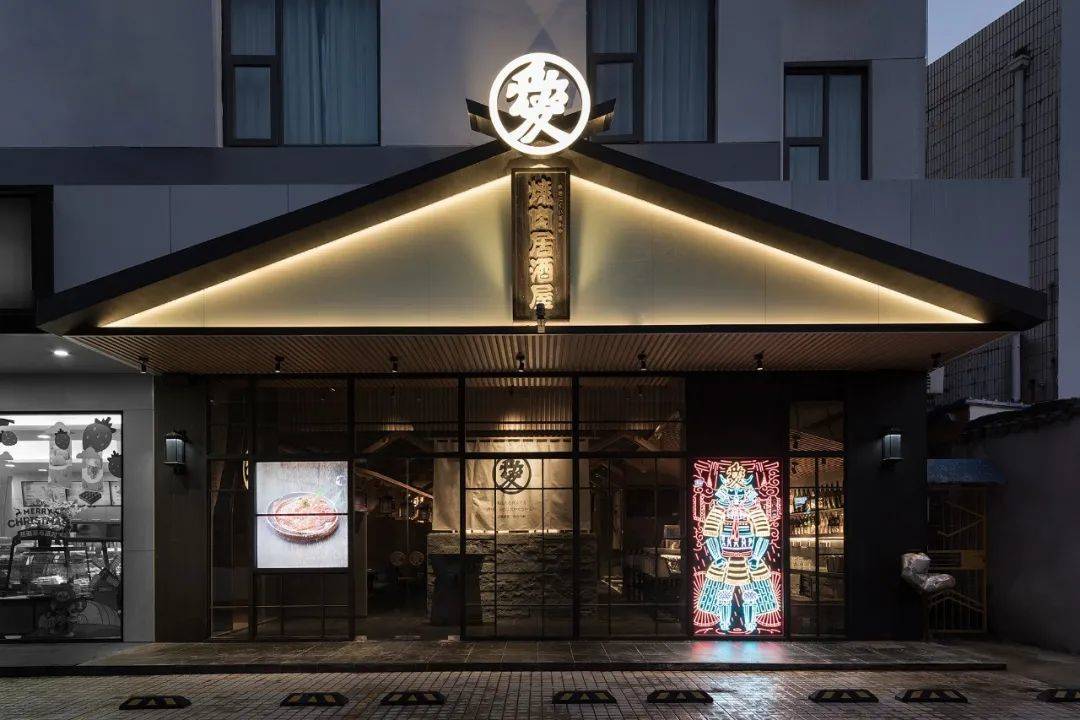
Hefei Izakaya is located on the beautiful Wuhu Road. The wooden space structure and elegant Japanese style make this restaurant filled with a simple and natural atmosphere. People who have been busy all day meet here to get away from the busy world, have a drink, meet for a chat, and enjoy the lazy time in the city.
In their view, food and beverage works not only involve space planning, but also in-depth consideration of style positioning, user experience, and commercial value. Therefore, in the case of the Hefei Izakaya, ridged design, which has always been good at drawing materials from life, extracted design elements from Japanese living culture and gave people a sense of ritual that “comes from life, but is higher than life” in a contemporary context.
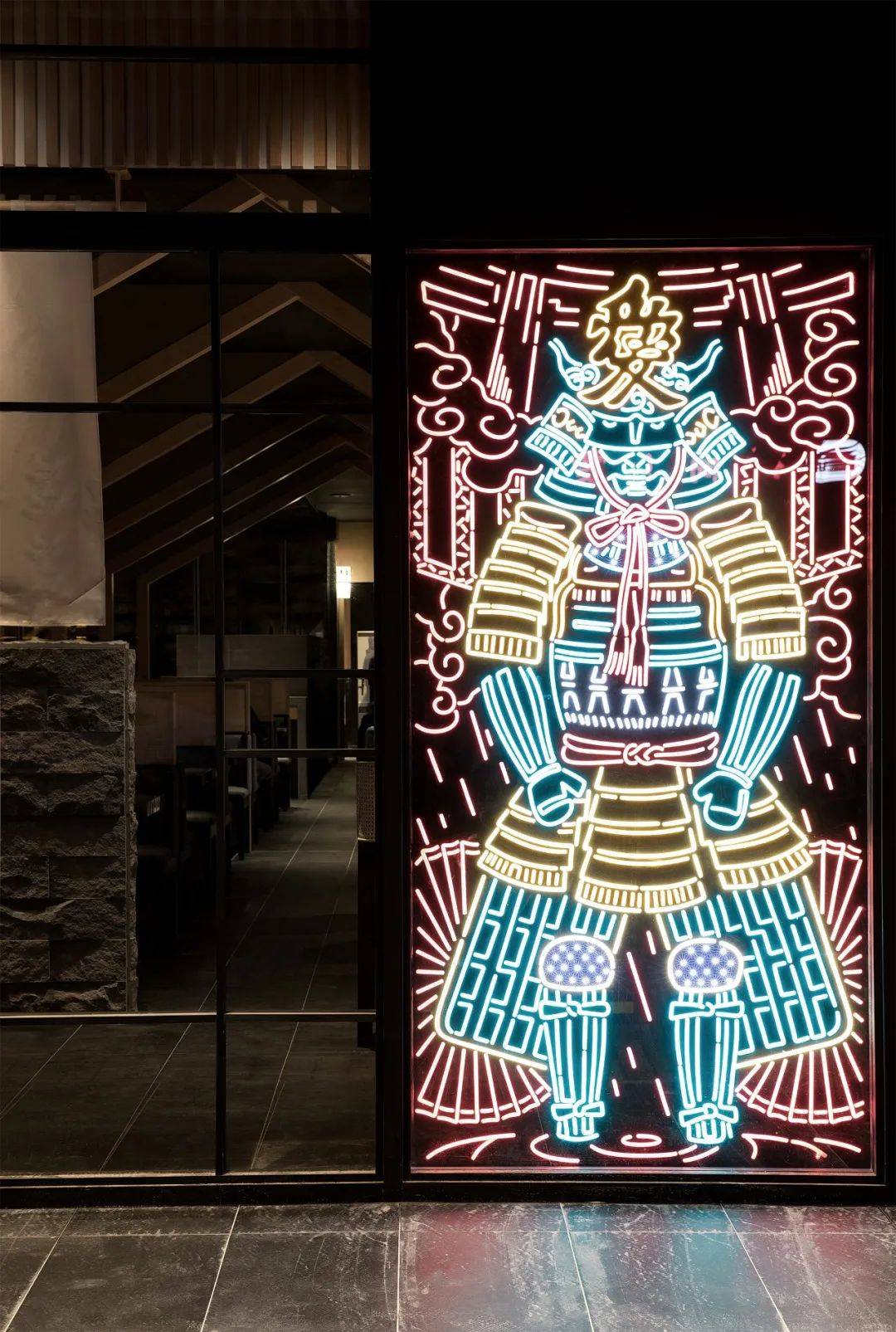
The triangular structure of the sloped roof and the neon samurai statue at the entrance create a unique Japanese atmosphere. The transparent floor-to-ceiling glass ties the interior and exterior of the building together, allowing passers-by to see the beauty of this late-night eatery in the darkness of the street.
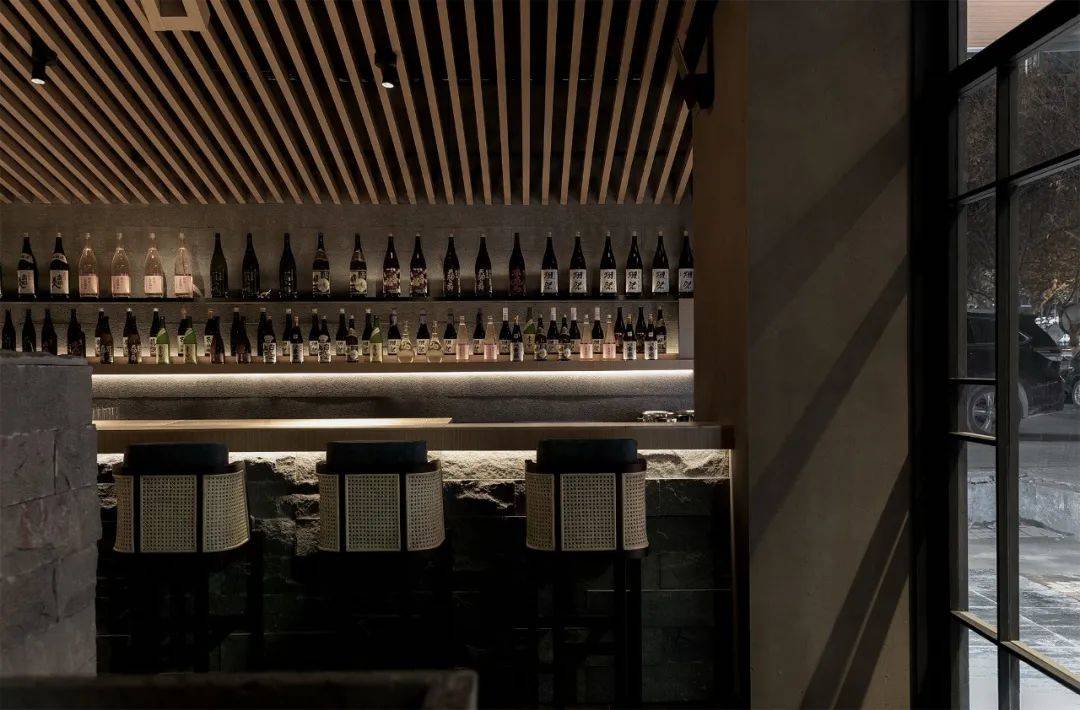
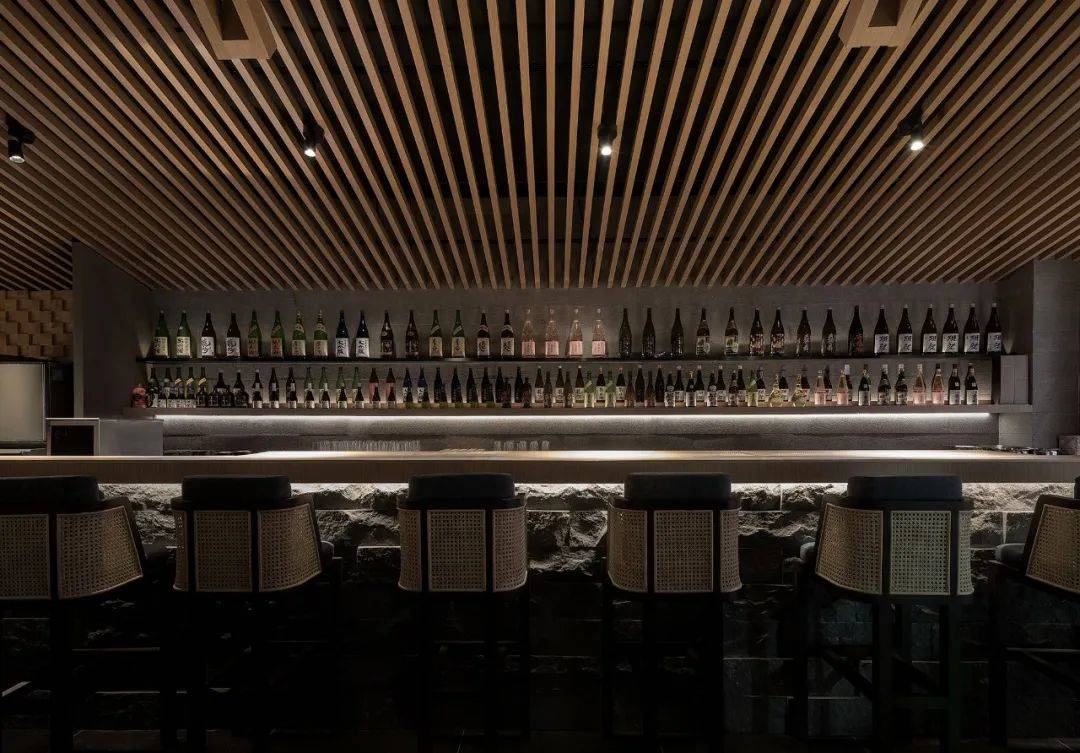
The bar is enclosed by a series of blocks, with large long tables where customers can enjoy the food prepared by the chefs. In terms of building materials, the natural texture of wood and rock is interspersed, highlighting the pure naturalism of contemporary style.
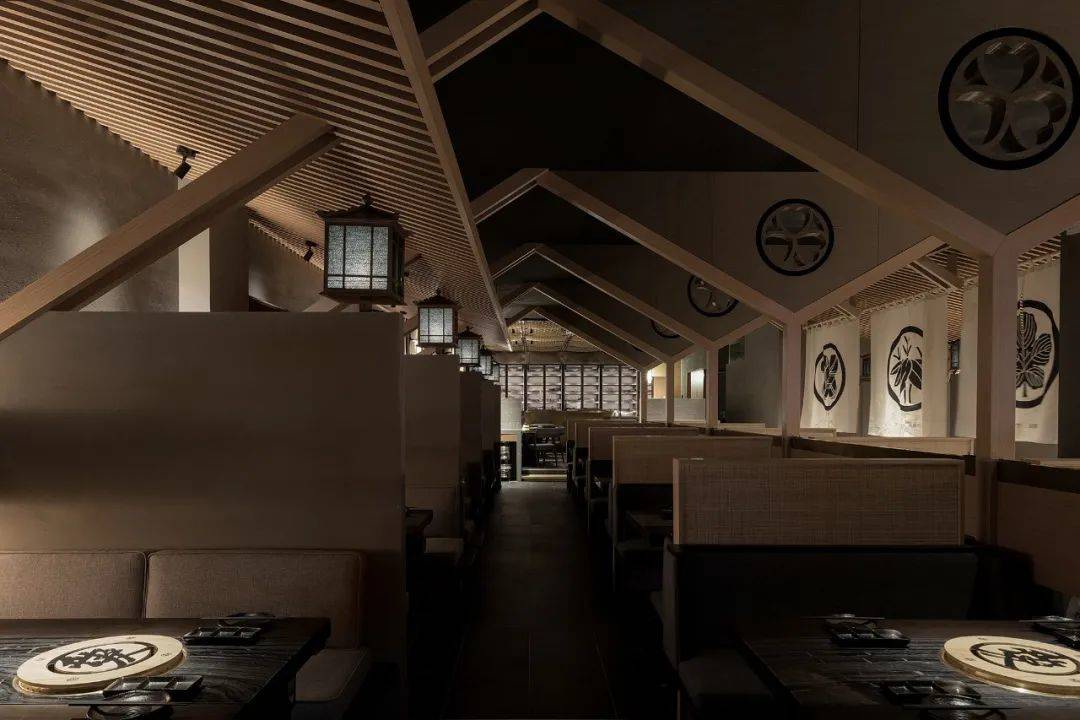
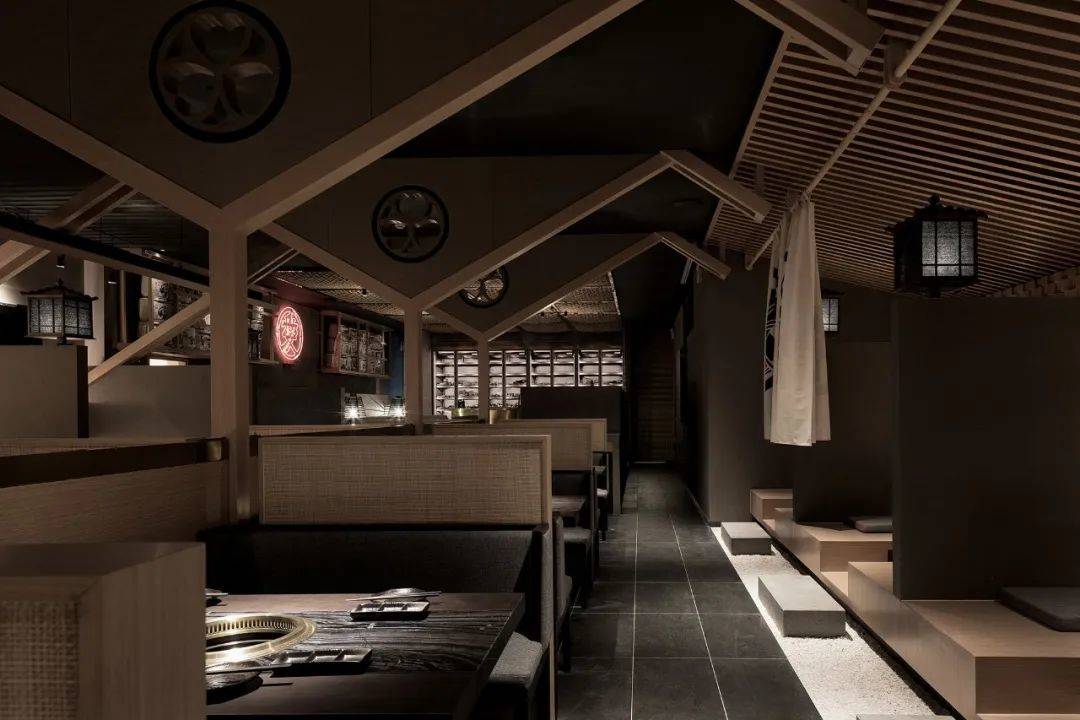
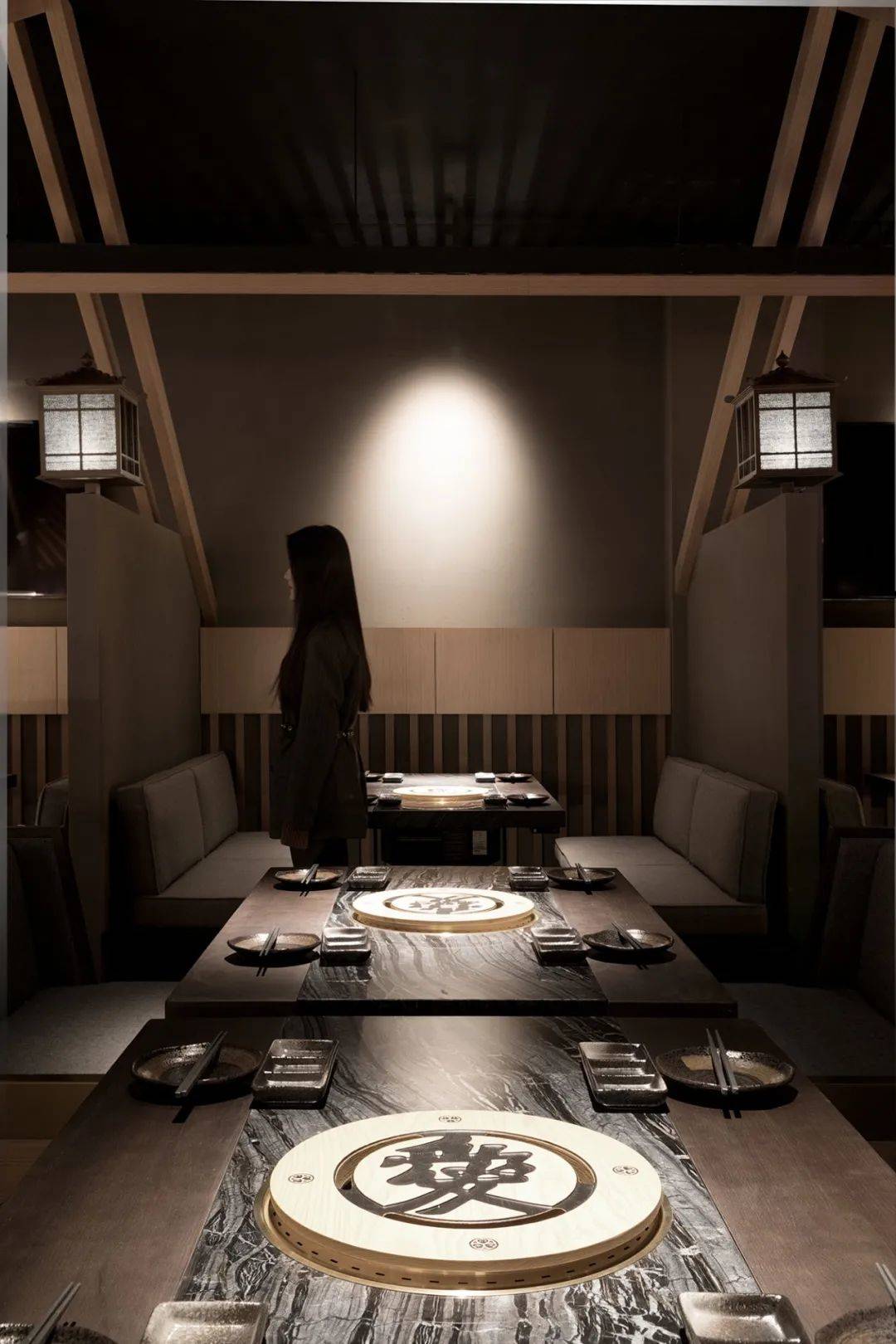
Considering the feeling and experience of people in the space, the design of the public dining area is unique, using narrow corridors as a metaphor for the streets in the urban architectural jungle, placing customers in the warm atmosphere of the city. The stacked structure of the sloping roof creates a unique Japanese landscape atmosphere, bringing people a differentiated space experience.
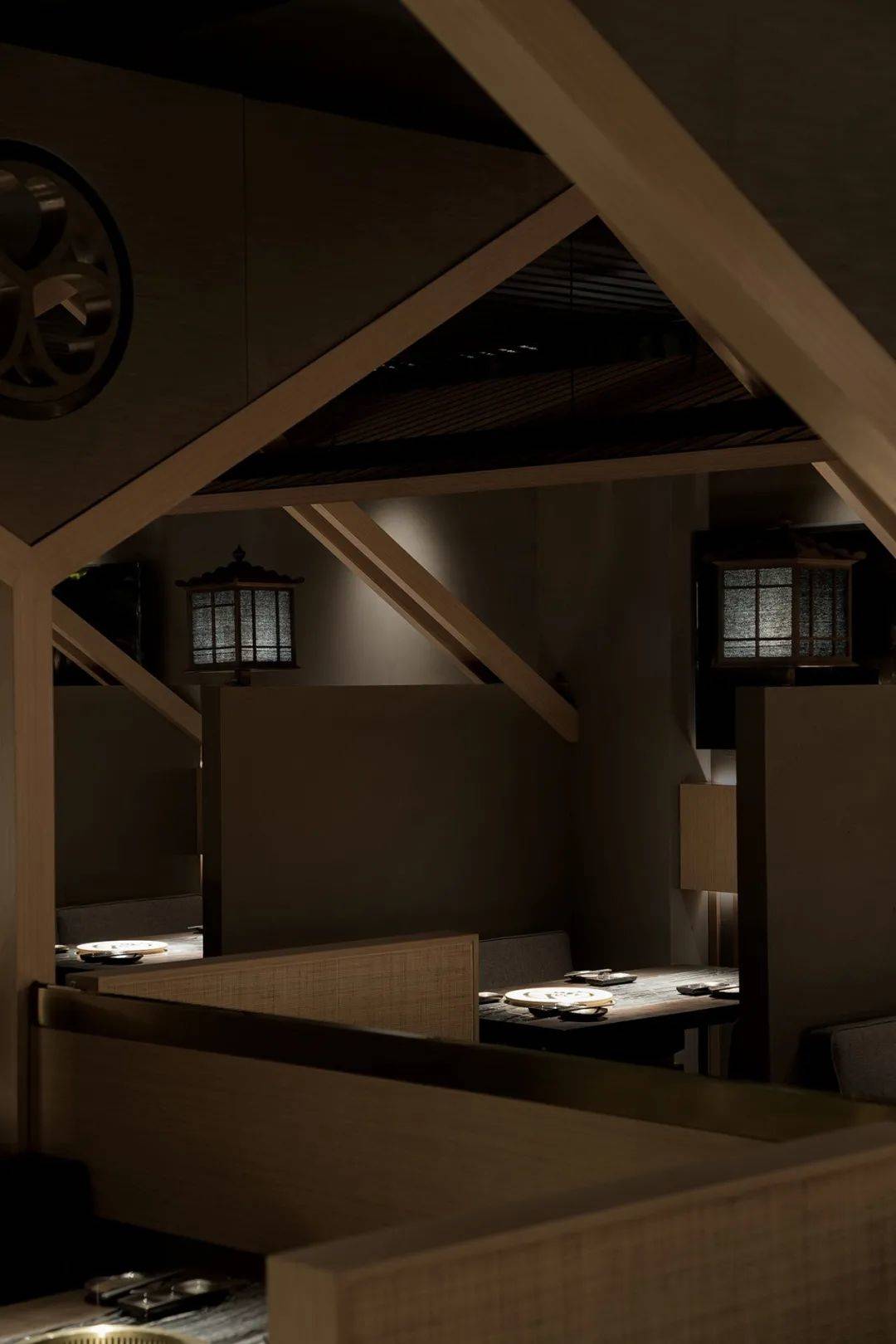
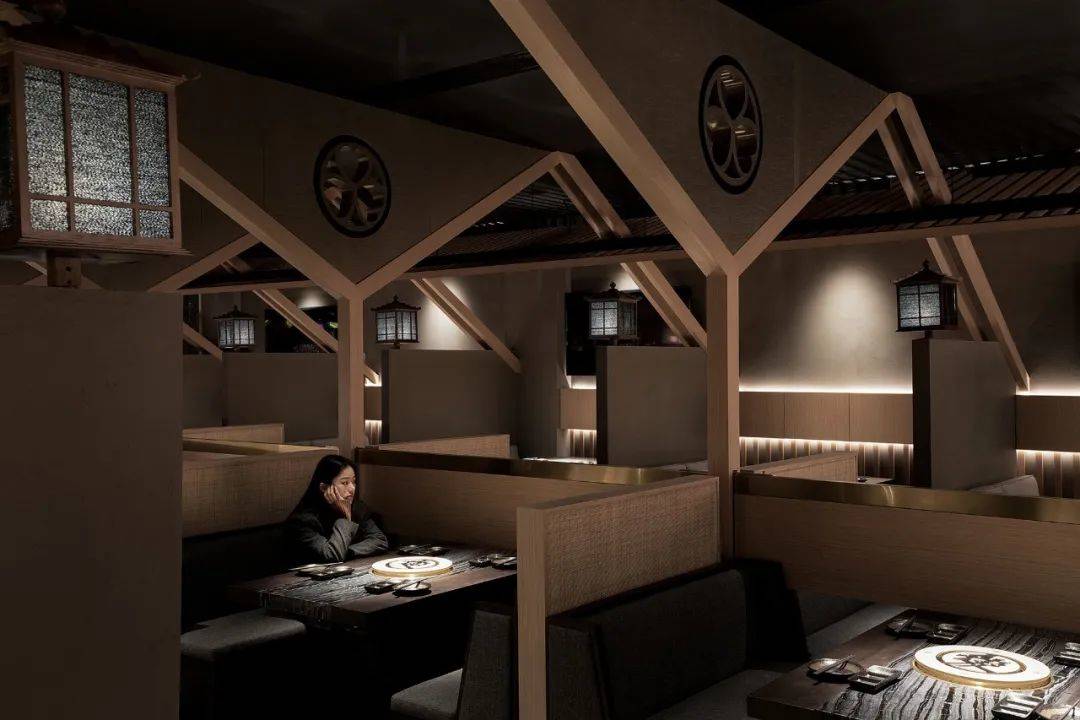
Different from the traditional flat layout of the dining space, the designers used different types of partitions in the table area to give the space a distinct layering sense and convey the tension of the blocks. Another aspect of the dining experience is that the partitions ensure that customers have some privacy to enjoy the food in front of them.
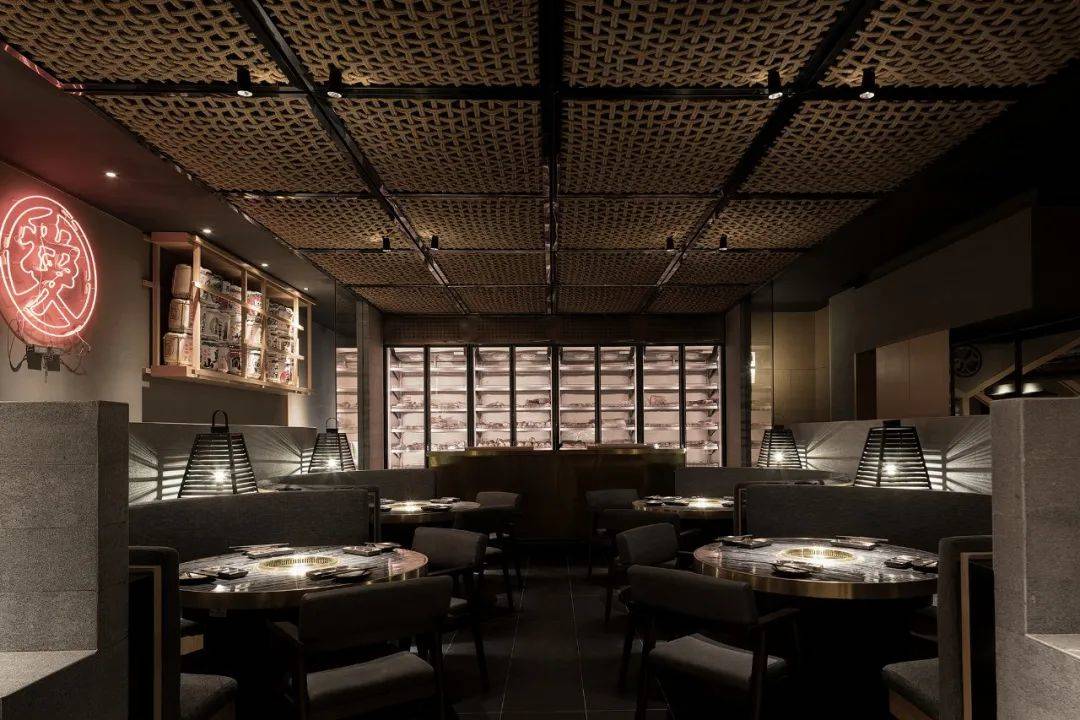
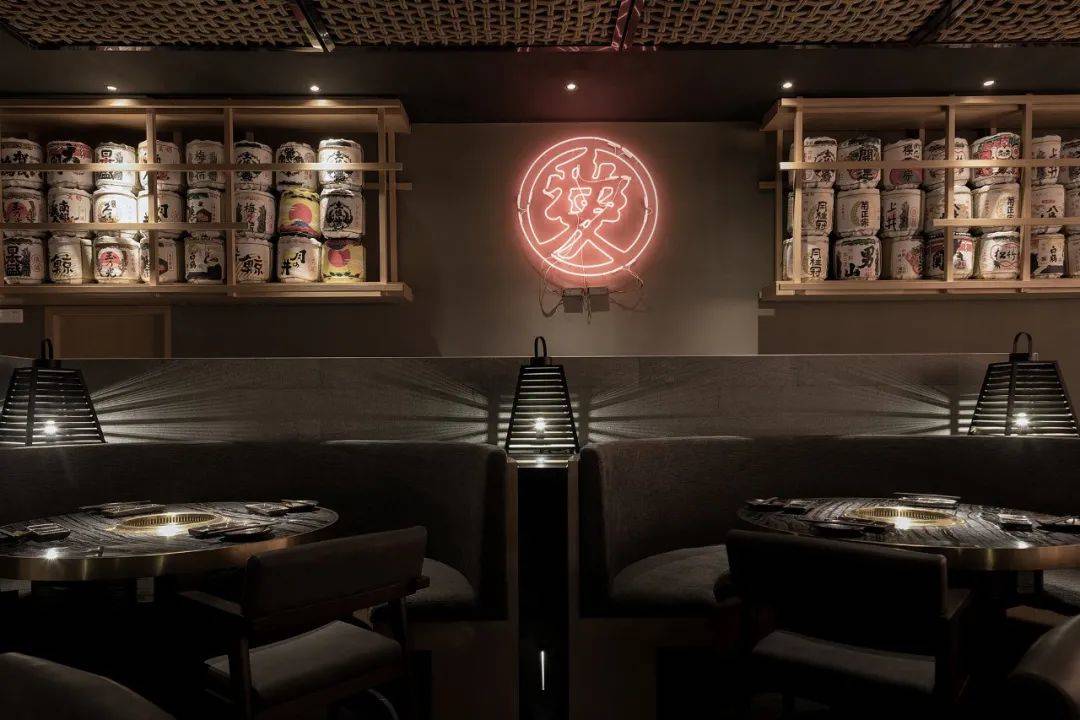
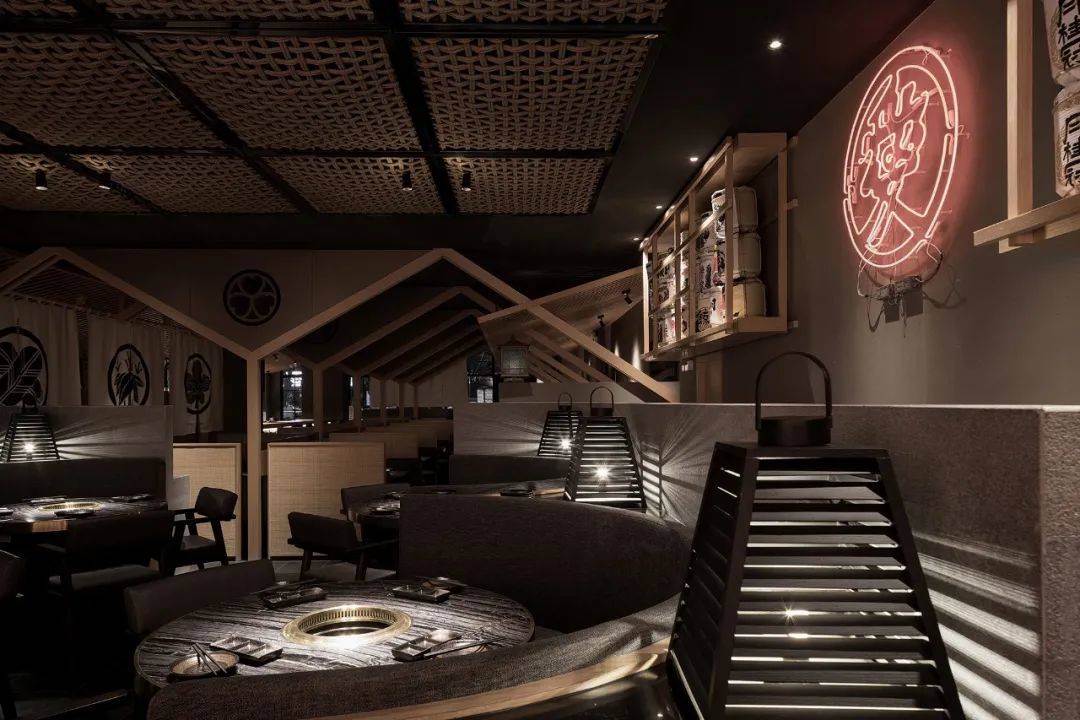
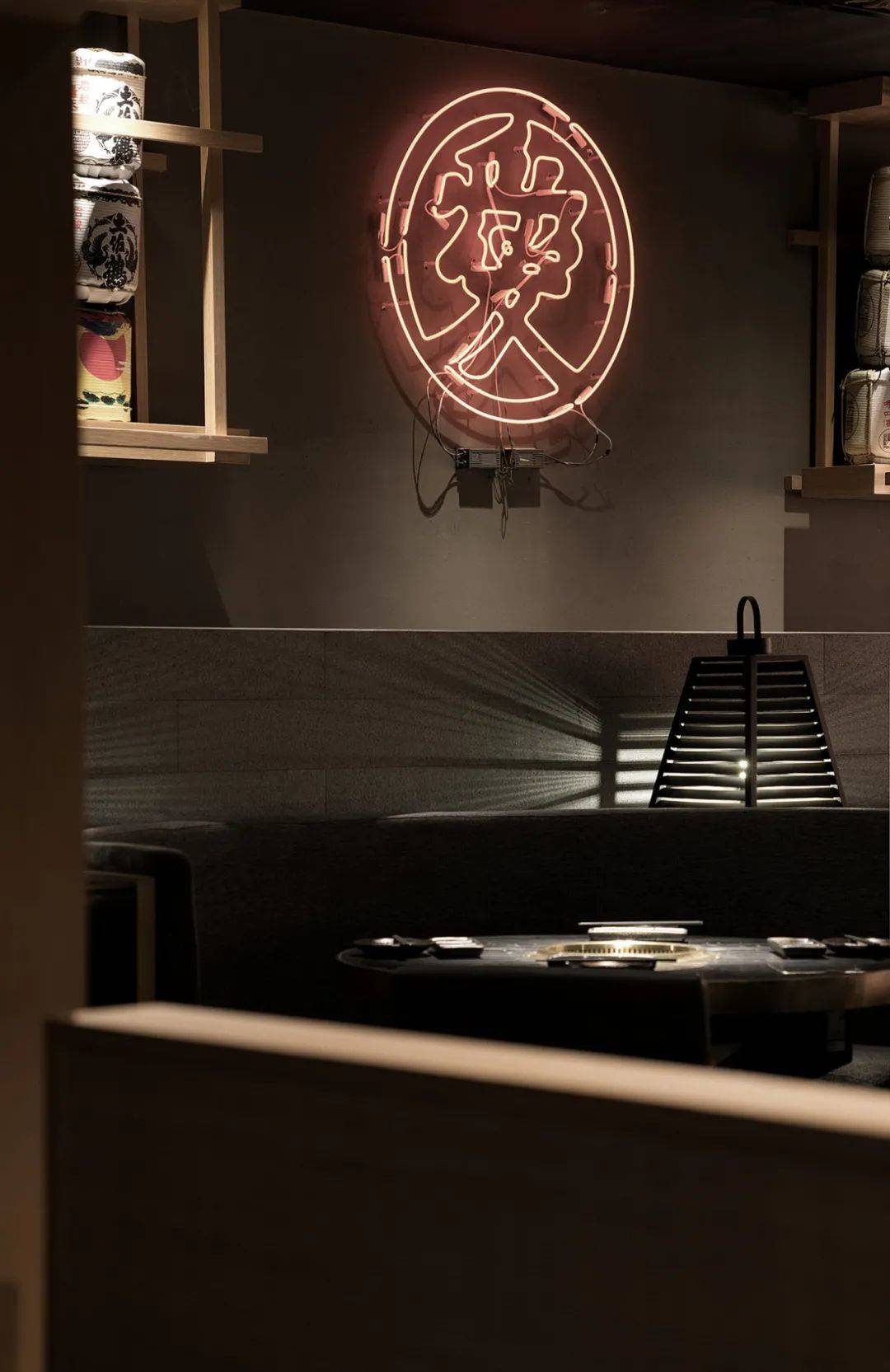
The design of the multi-person dining area continues the overall wooden style, while the twine woven ceiling and concrete walls add a natural affinity to the space, adding a classic and retro historical atmosphere. The simple and leisurely dining atmosphere provides both appetite and spiritual satisfaction.
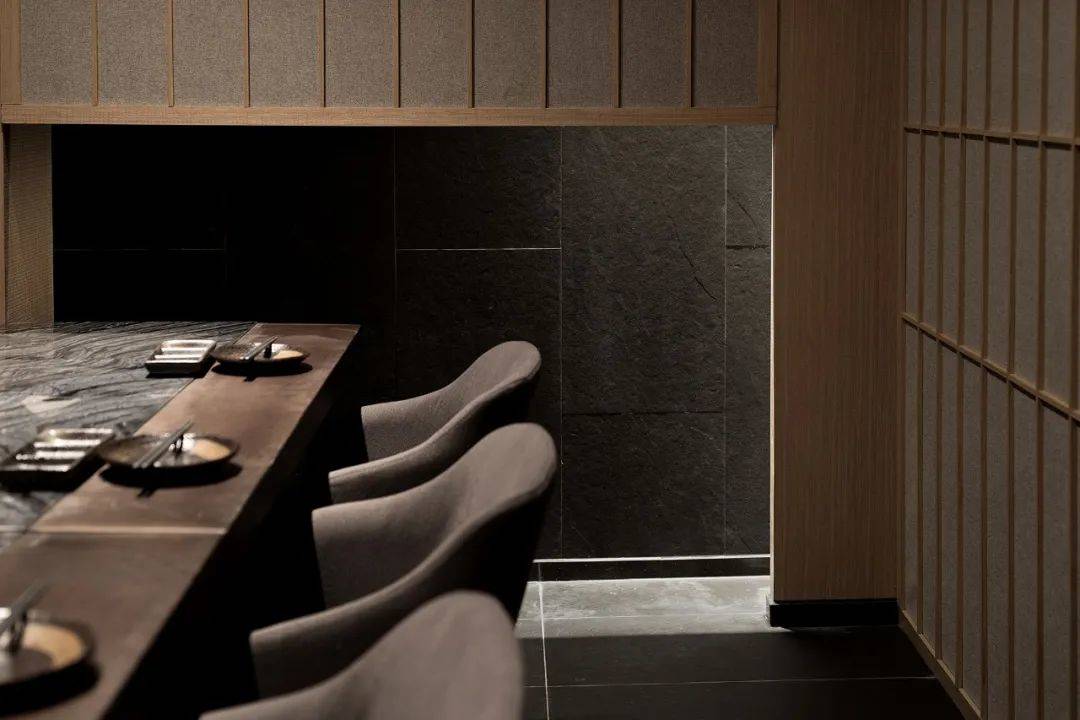
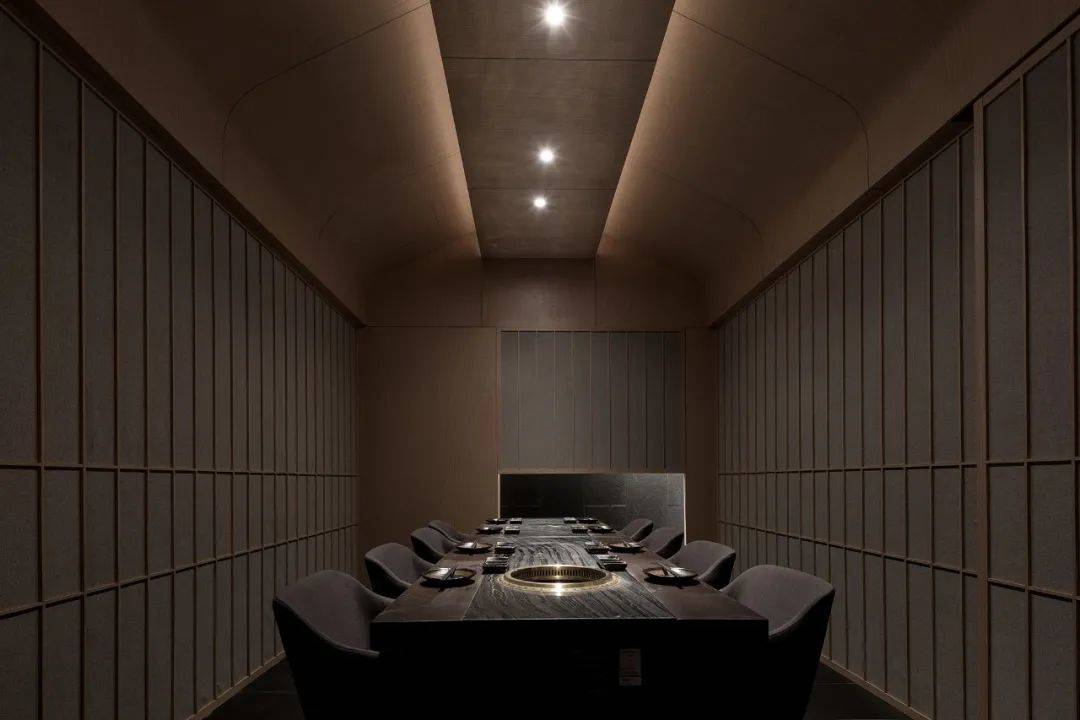
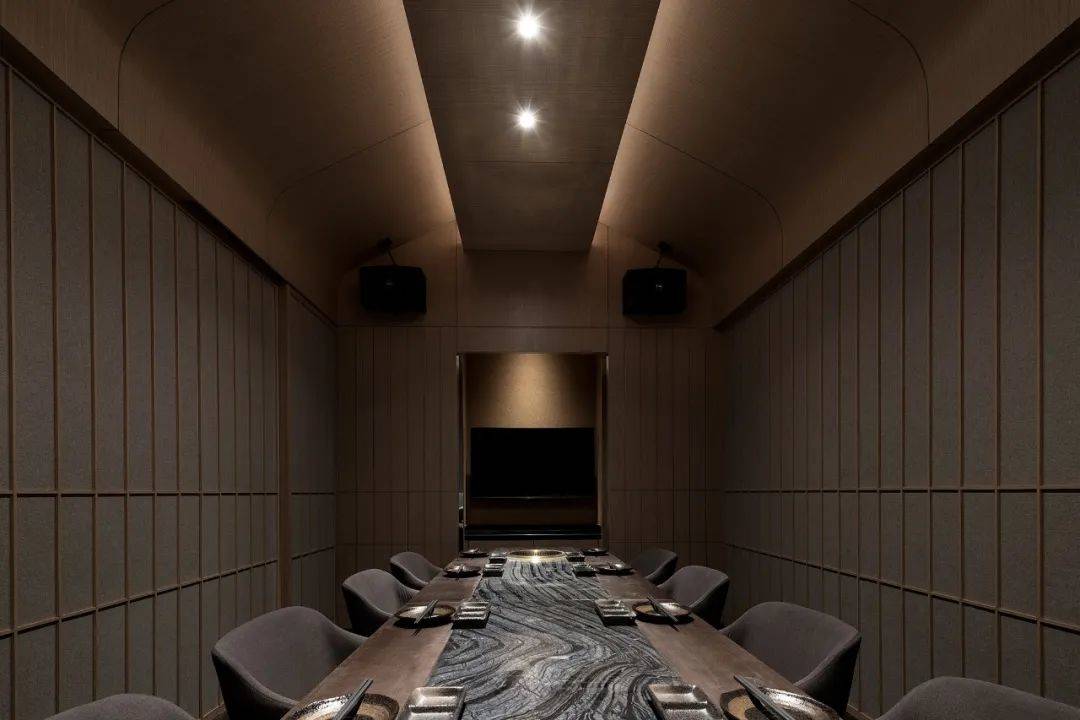
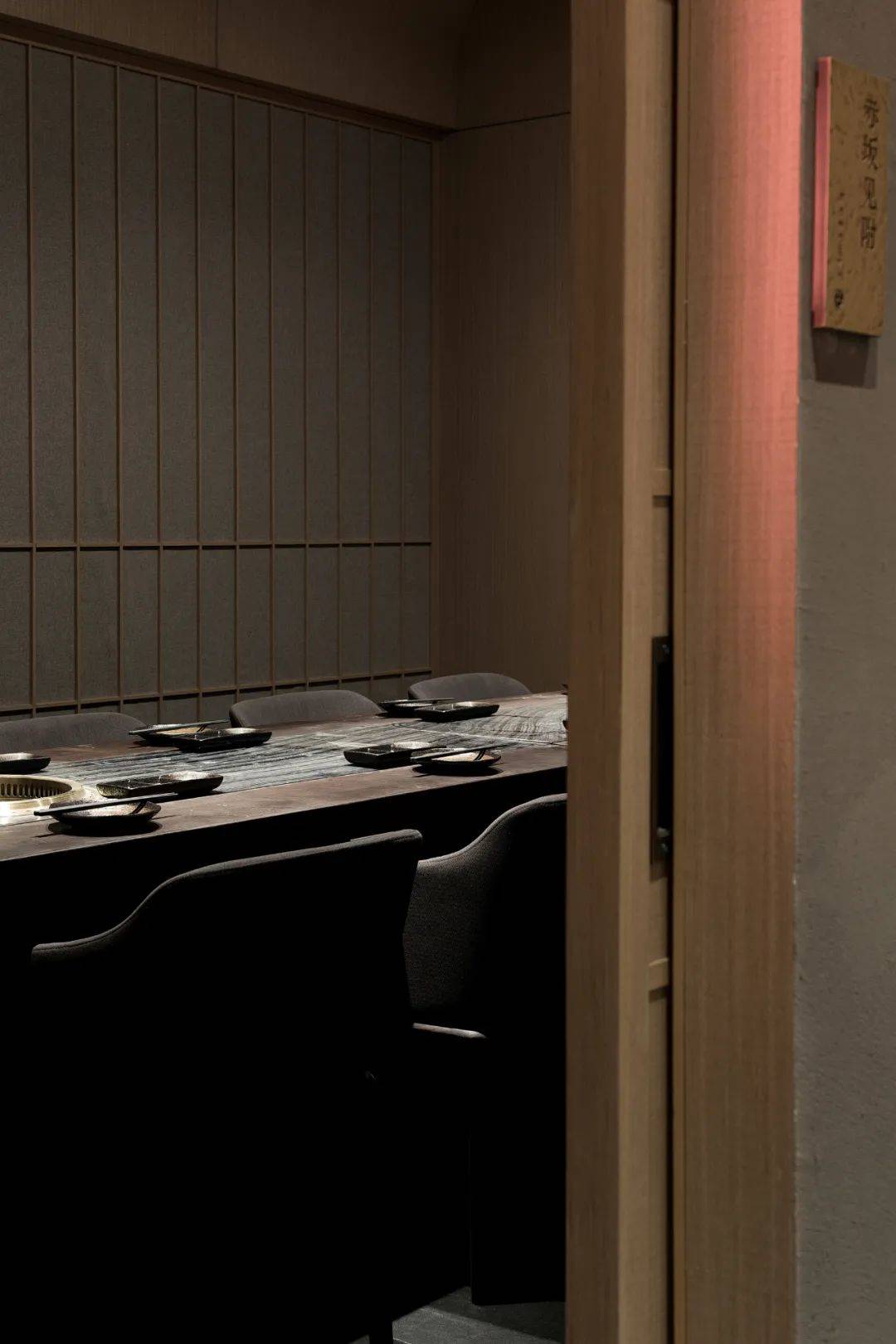
The combination of barrier sliding doors, wooden ceiling, and plain white walls creates a clean and elegant Japanese dining environment. There is no better moment than when friends and family sit around a table, raise a glass and talk.
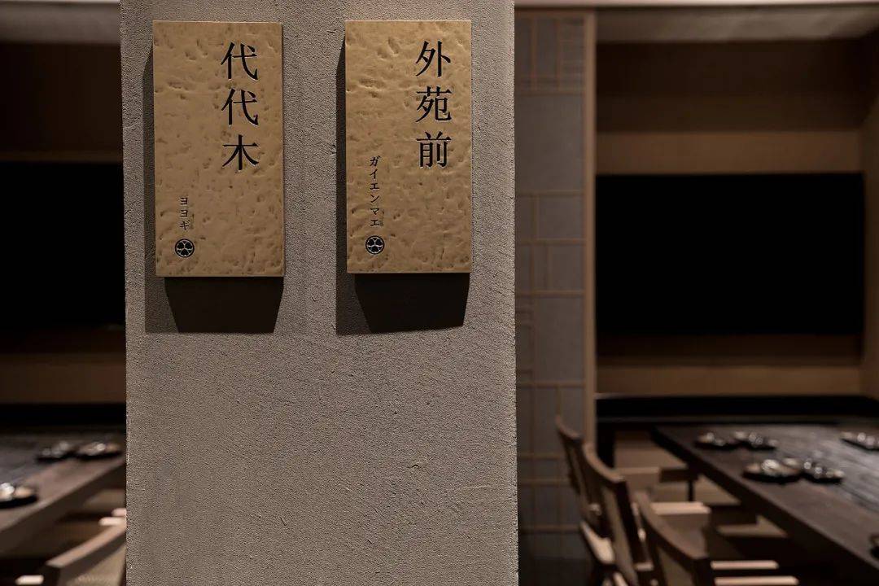
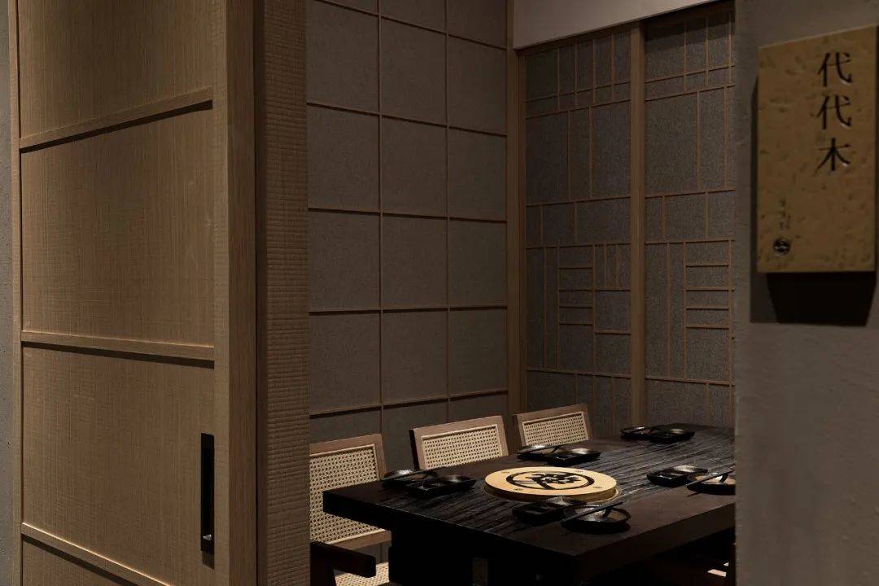
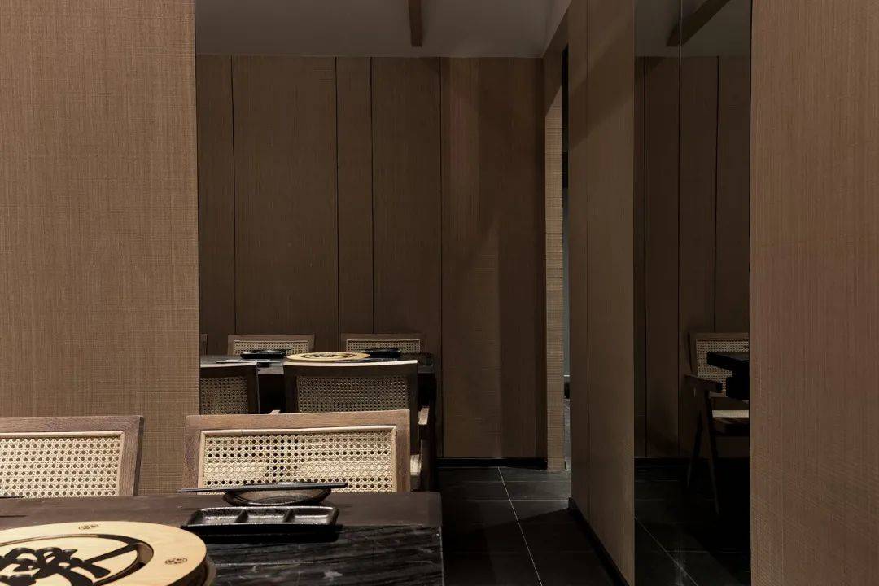
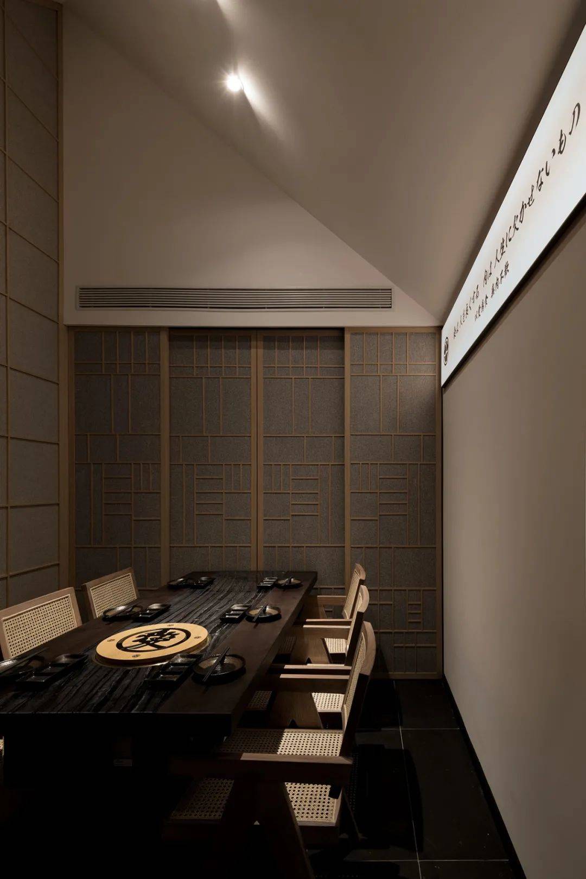
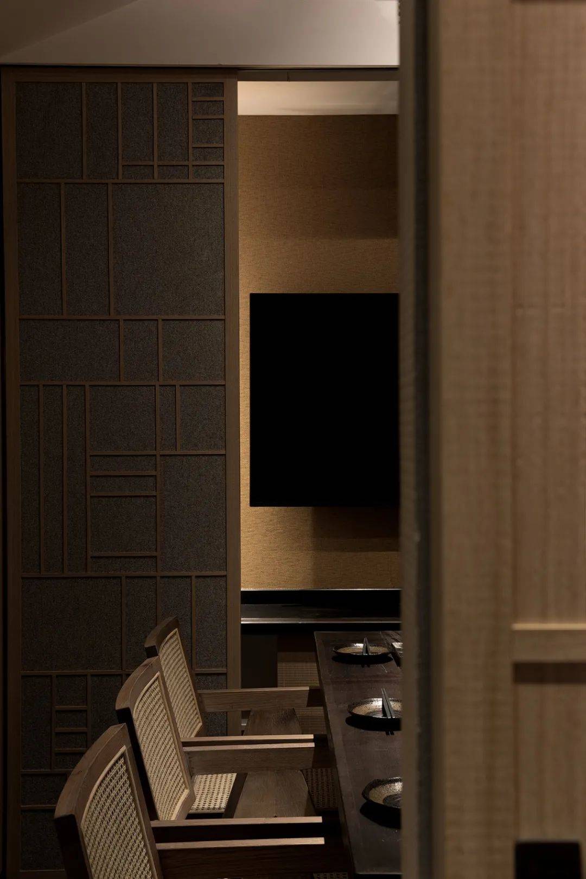
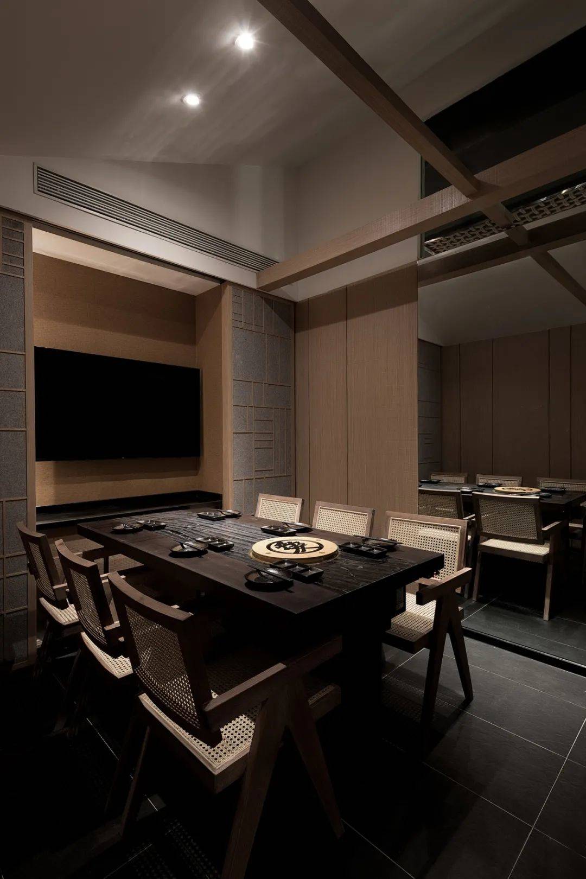
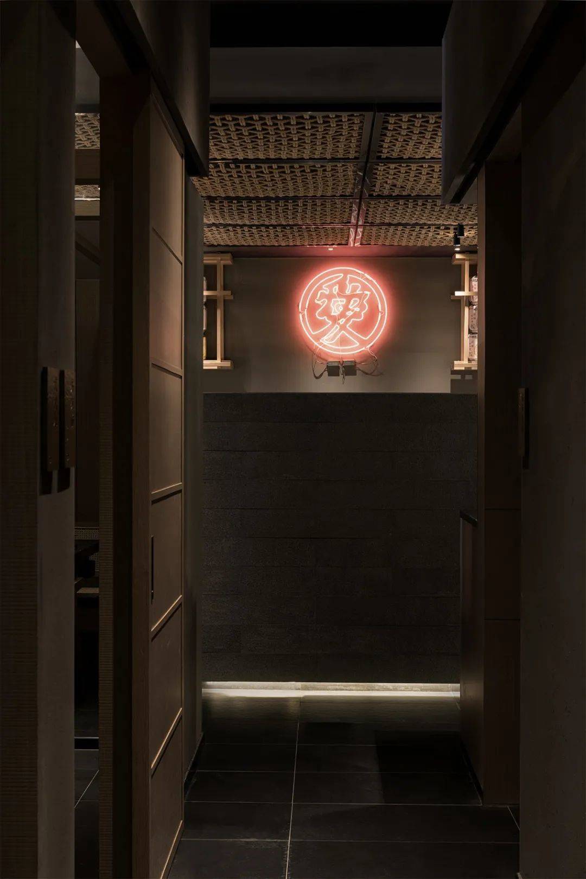
Art above life” is the core of the spirit that ride-in design adheres to in its restaurant design. In the case of the Hefei Izakaya, they explored the relationship between people, space and nature, rooted in the true state of urban life, and integrated a unique Japanese creative aesthetic to give people a ritualistic experience while bringing sustainable business value to the client.
Project Name | Ai-Yaki Izakaya
Project Address | No.399 Wuhu Road, Baohe District, Hefei, China
Project Size | 320m²
Completion Date | December 2019
Design Company | Ridge Design Office
Design Director | Liangchao Li, Chengchao Huang
Design Company | Gengshang Design Office
Design Director | Liangchao Li, Chengchao Huang
Project Design | Weifang Xiang
Designer Participation | Chao Li, Pengshan Tang
Soft Decoration Company | HOKO DESIGN
Designer | Yu Feng
Lighting Brands | Shikaku Lighting
Photo | Pan Xiang
 WOWOW Faucets
WOWOW Faucets





您好!Please sign in