Jund Shenzhen Interior Design Alliance
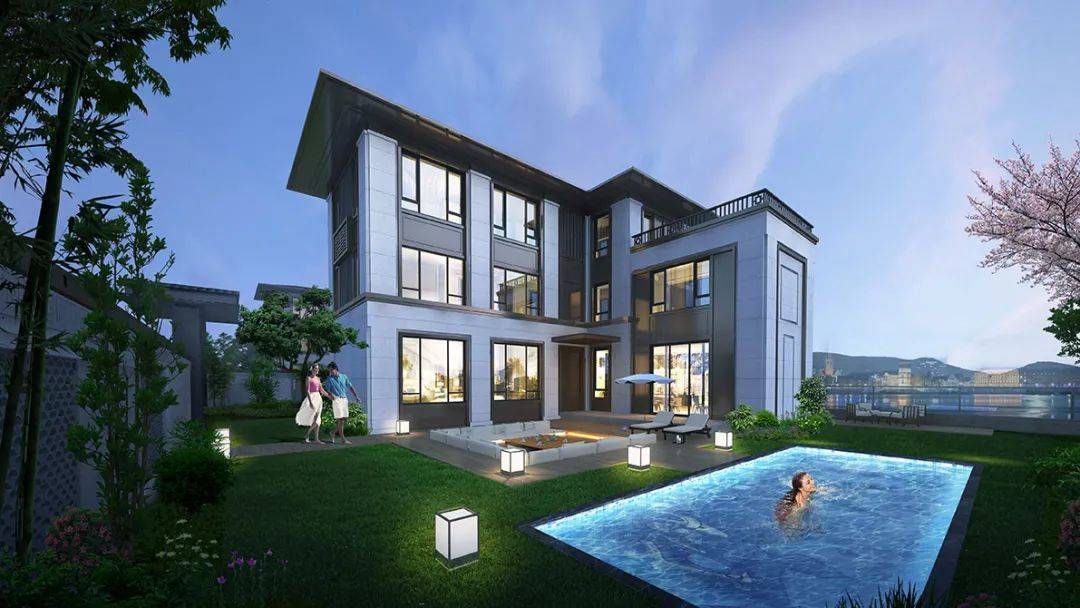
01
Cultural Lineage
Chinese Beauty
“The method of feng shui is to get water as the top, and to hide the wind as the second”. Chinese courtyard dwelling culture shows the Chinese understanding of comfortable living and is an aesthetic belonging to the Chinese.
Ming Yue Jiang Shan is a courtyard villa that is “not far from the prosperity but closer to the nature”, inheriting the unique Chinese courtyard culture and creating the four dimensions of “wall”, “door”, “courtyard” and “ruler” to create the unique cultural art and living quality of Chinese courtyard.
Wall
The courtyard wall is not only the first line of security for the courtyard life, but also the strong “shell” of the Chinese courtyard house, which not only encloses a free world, isolates the eyes of the outside world and ensures the privacy of life.
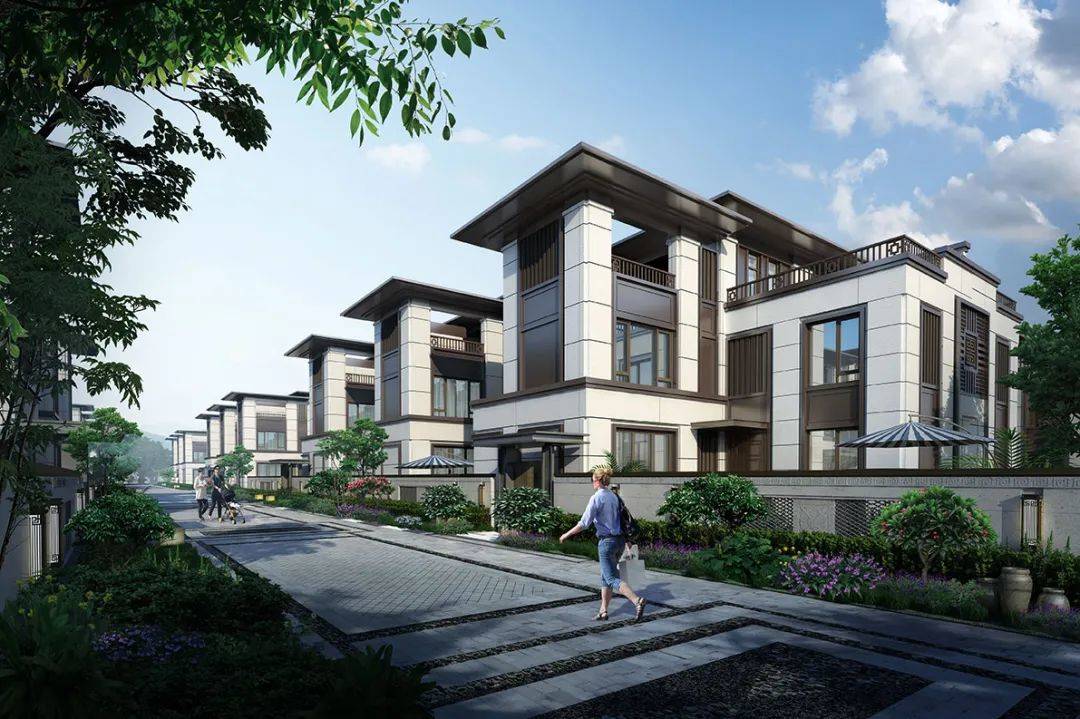
Door
The unique entrance door and courtyard, a self-contained entrance design, is also the symbolic mark of Chinese courtyard. It is a private and clean homecoming ritual, and also provides families with a dignified experience of homecoming.
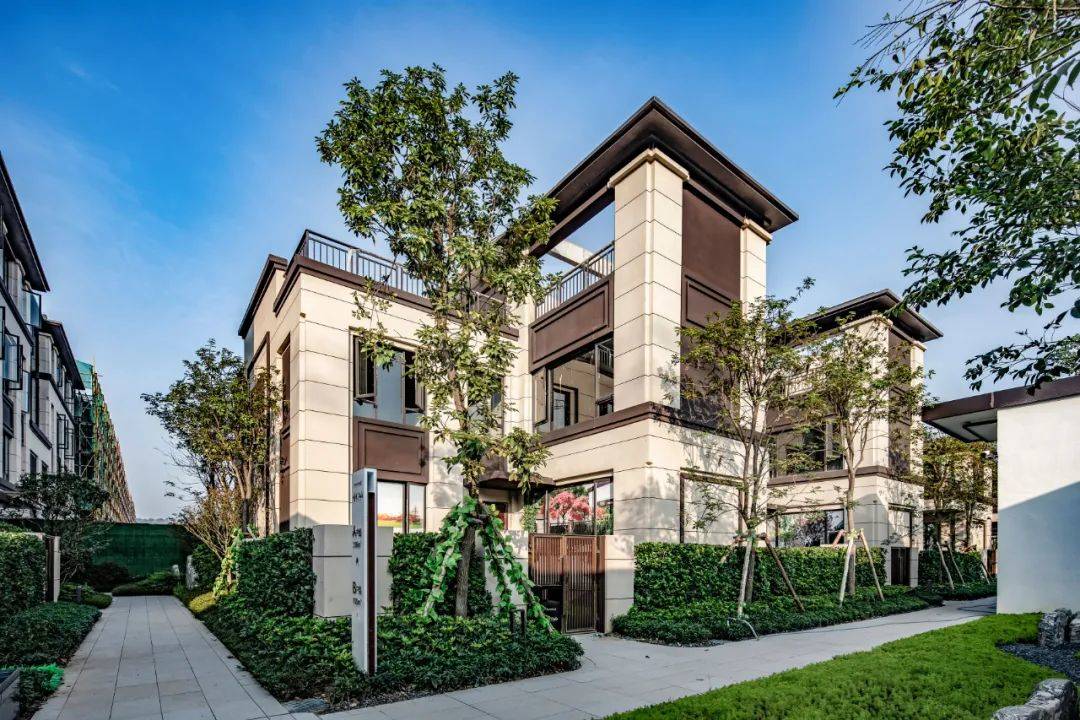
Courtyard
In Chinese culture, the courtyard is a place to settle the spirit. After a wall encloses a family, it is a separate world inside, and the courtyard is their world.
Compared with the West, “Chinese courtyards are inward-looking, not outward-looking, and have a family ethical order. With the courtyard, we can quietly observe nature in our leisure time, listen to the rain when we are tired, tease the koi, and leave our mind a pleasant place to enjoy ourselves.
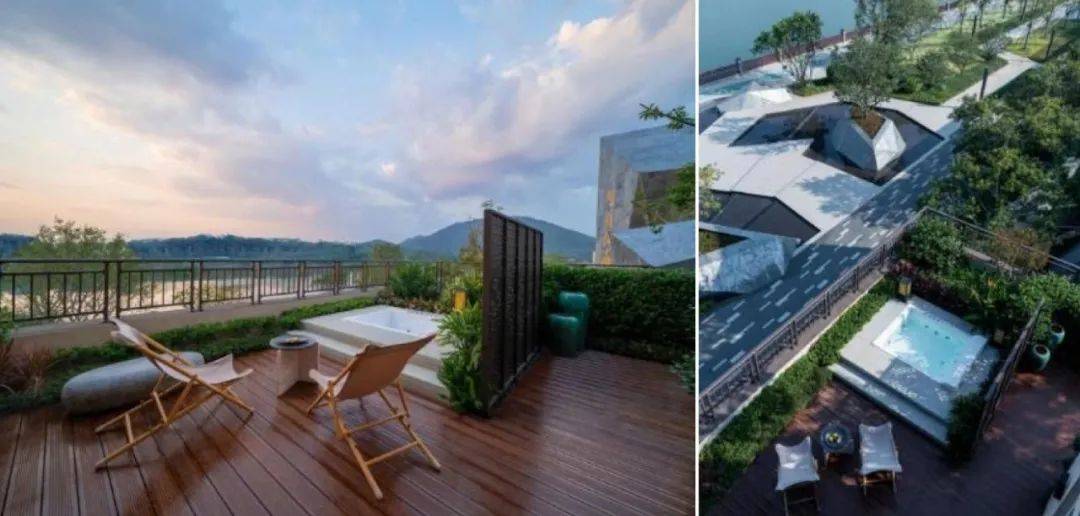
Scale
The scale of comfortable life does not lie in “length” but in “width”. The spatial scale of Mingyue Jiangshan Courtyard with large width and short depth has more natural light and ventilation than narrow and long house types, and respects the habits of human living.
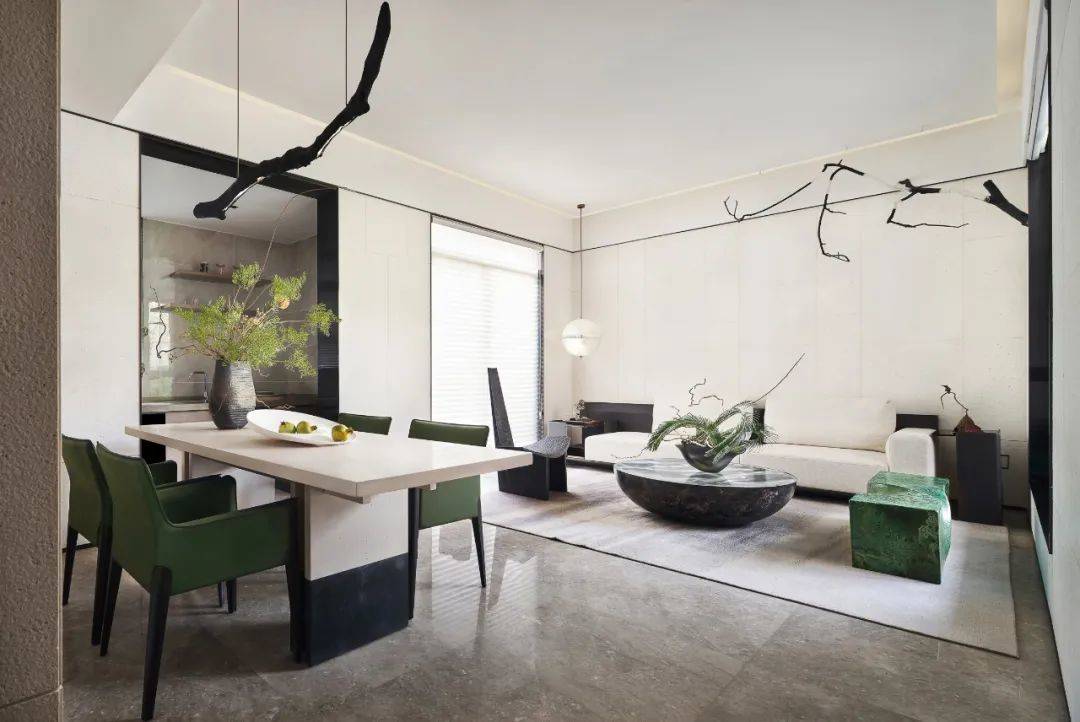
02
Product interpretation:
A single courtyard, enclosing the four seasons of heaven and earth
The courtyard of Jiangnan does not care to make the courtyard bigger, but prefers to disperse it, either big or small, left or right, so that it can be connected with each functional space and make each functional space more flexible. Every house type of Mingyue Jiangshan is equipped with courtyard, and 2 or even 3 sides are related to the courtyard, with large scale of light and view, so as to feel the integration of nature and life.
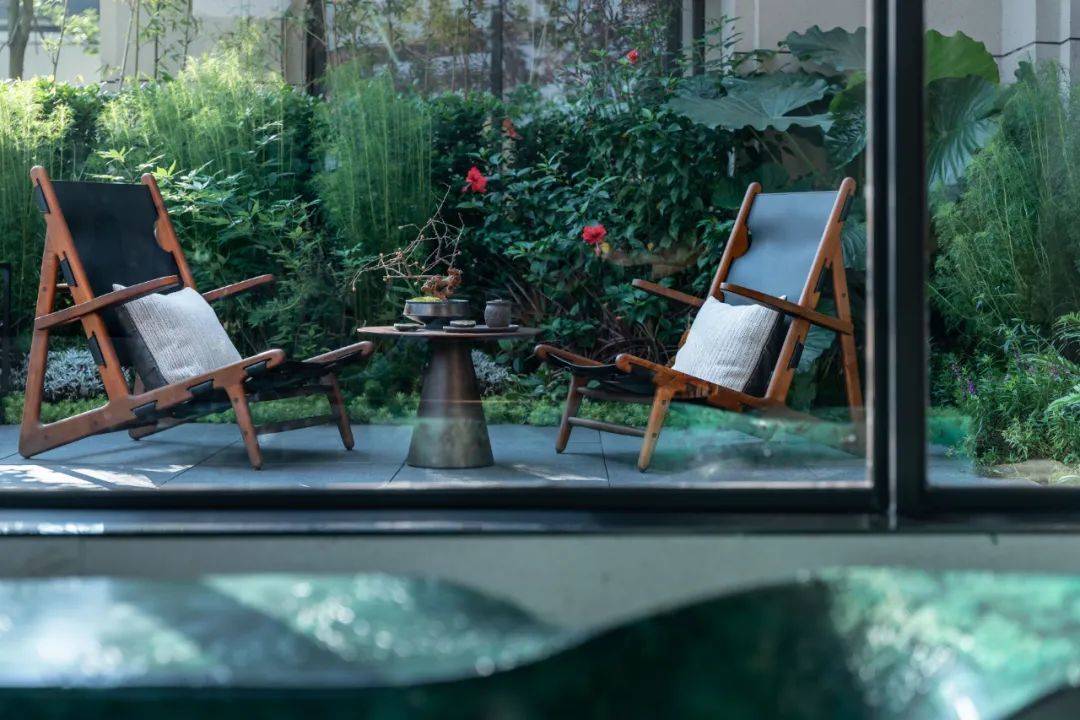
With the courtyard as the center of the circle of living space, all rooms face the courtyard. The decentralized courtyard makes the courtyard and the functional space integrate and interact, maximizing the use of landscape resources, and allowing life to progress and retreat throughout the year, so that the small courtyard can reap the benefits of life with ease.
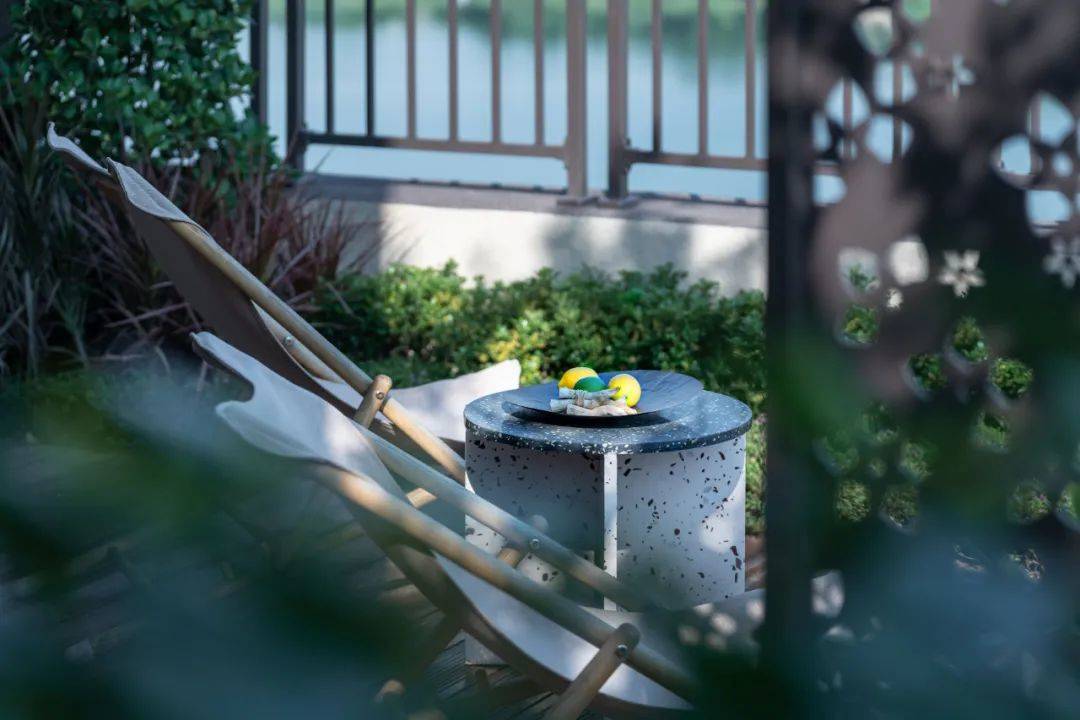
The front courtyard is the best way to enter the house, and the sparse landscape is the best courtesy to welcome the return journey. The design of the backyard allows the courtyard to be directly connected to the rooms, forming a natural transition to the outdoor space and increasing the opportunity for communication between nature and people.
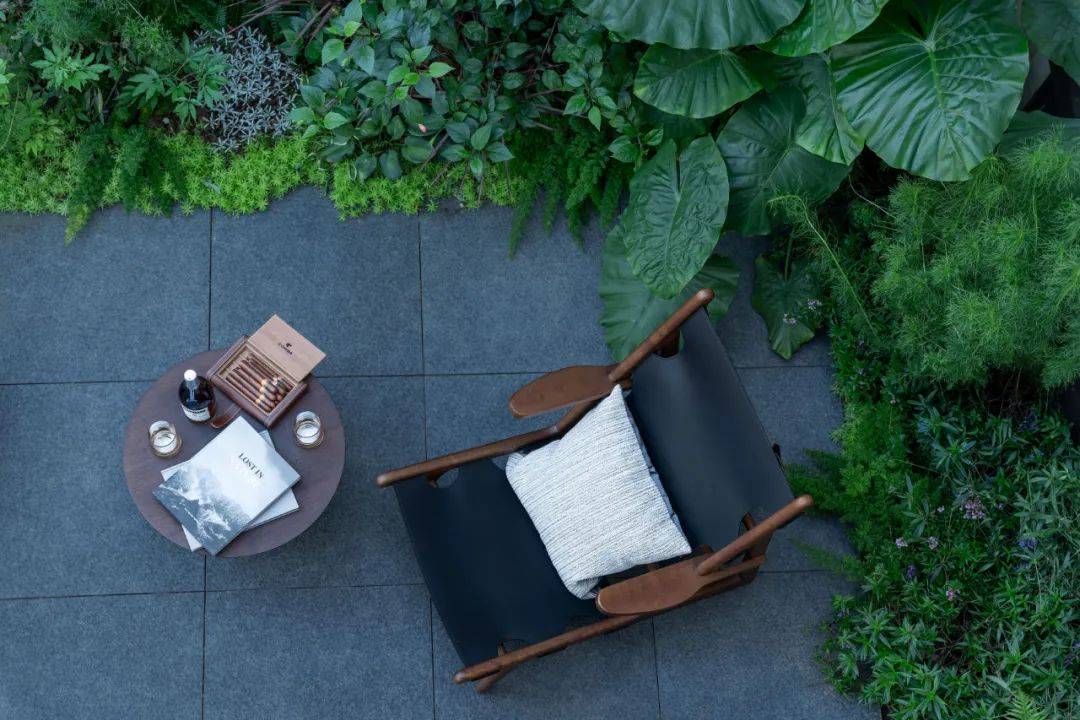
Living in such a courtyard, one can feel the beauty of the four seasons, “in spring there are a hundred flowers, in autumn there is a moon, in summer there is a cool breeze, in winter there is snow”, all the beauty of the year can be appreciated, put down your posture, smile at the light wind and clouds, listen to the flowers and birds noisily.
Long and wide dining room, can be divided or combined
Ming Yue Jiang Shan courtyard is designed to be a living and dining room in one, adopting the arrangement of a large horizontal hall with a width of 6.2m-6.5m, so that the two are connected without boundaries and the joy is transferred seamlessly, and the view is wider.
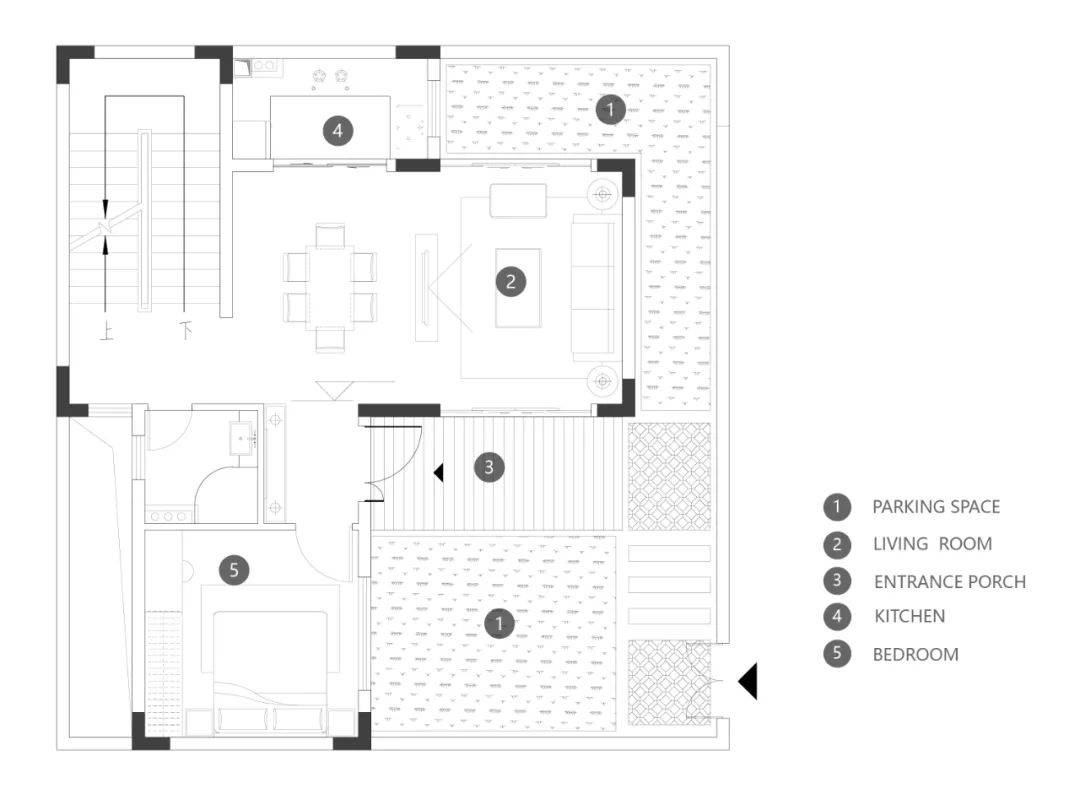
▲ The first floor plan of Chinese courtyard
The kitchen, dining and living room are designed with full brightness, the functions are arranged in order, the overall space is scientific and smooth, and the ventilation and lighting are excellent.
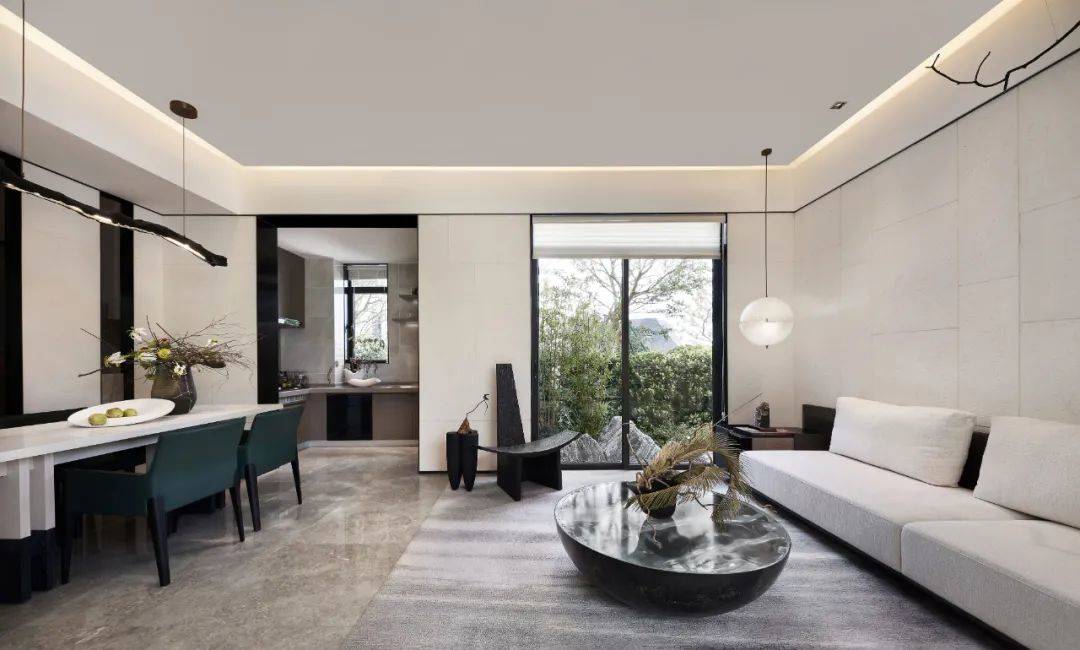
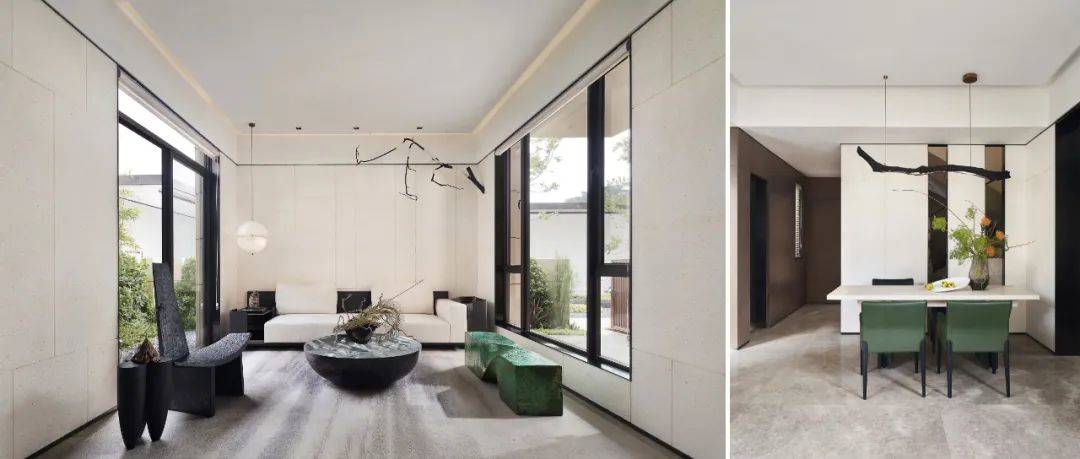
The living and dining rooms are open and clear, with a north-south connection to the courtyard, and large floor-to-ceiling windows maximizing the integration of scenery with indoor space and introducing the fragrance of the courtyard everywhere. Residents can enjoy a quiet and private life while swimming in heaven and earth.
Suite bedroom, free living without interfering with each other
The refined space design follows the balance of equilibrium, proportion, rhythm and scale in the small area, so that even the economical small compound can have a comfortable scale of sleeping space.
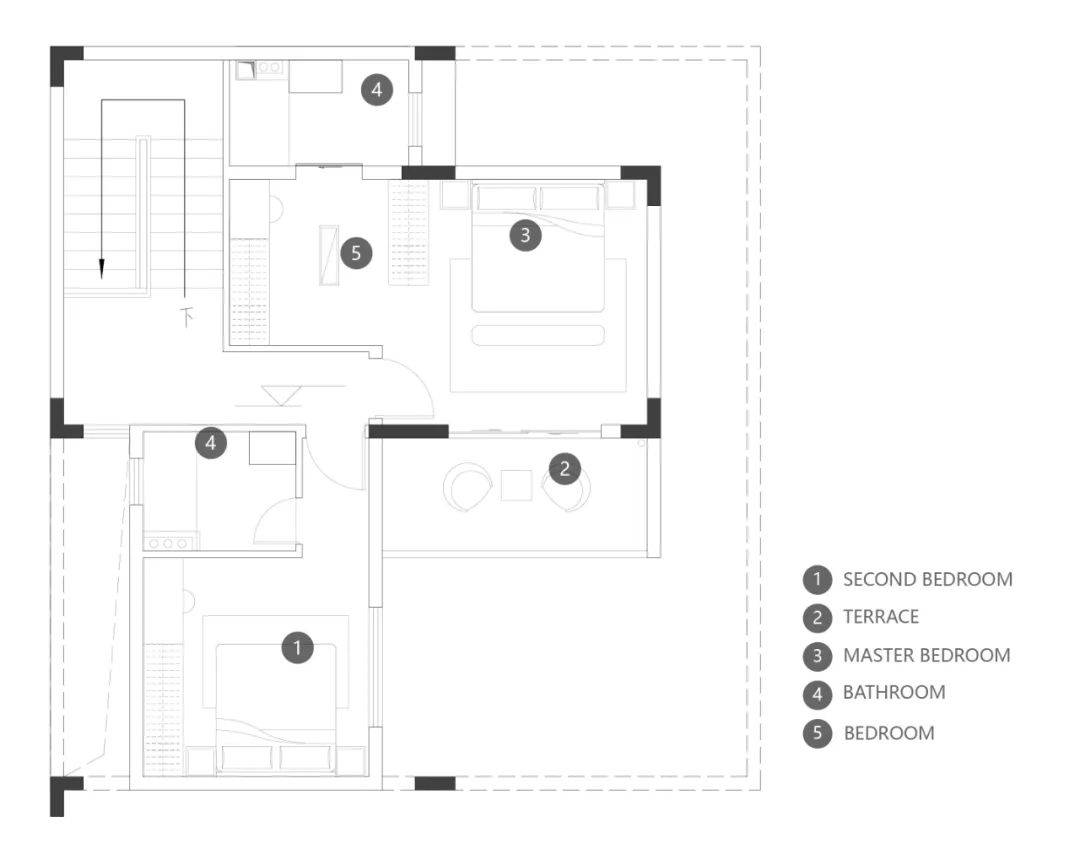
▲Chinese courtyard second floor plan
The north and south bedrooms, all in suite configuration, are reasonably staggered, and the L-shaped lighting width design effectively enhances the lighting and ventilation surface of the household, improving living comfort and landscape enjoyment.
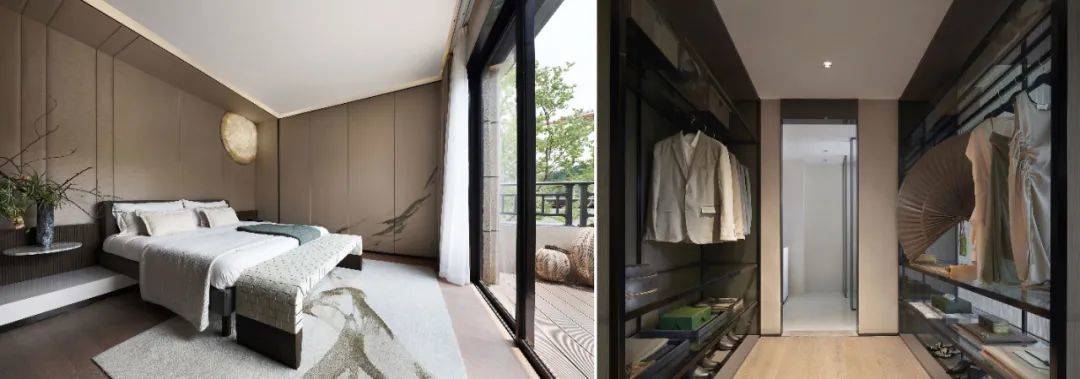
A multi-functional master bedroom suite is integrated to meet the owner’s desire for a stylish life, with an independent bathroom, walk-in closet, customized private space, and a south-facing balcony to bring the outdoor scenery into the bedroom, with sunlight and breeze wilfully entering the arms, allowing nature to wake up every morning when you don’t want to get up.
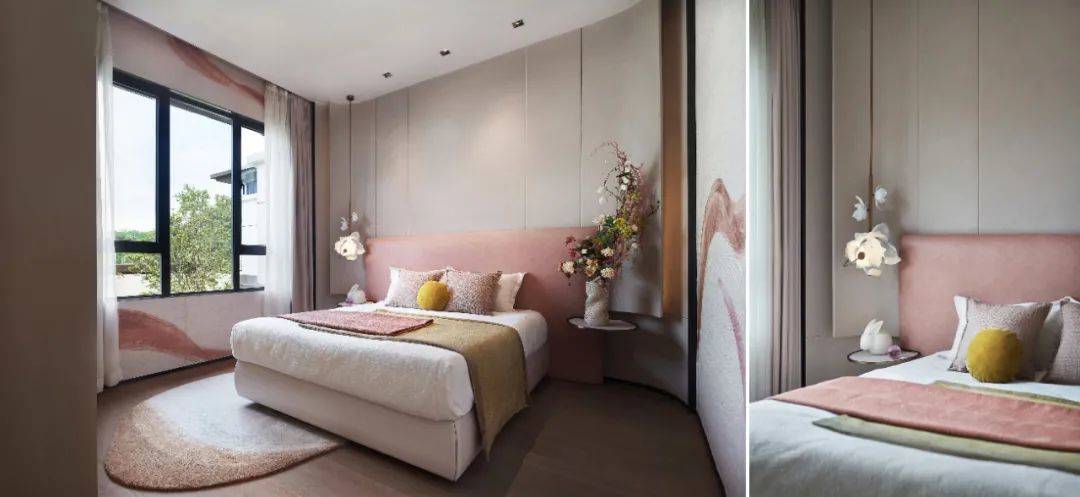
The children’s room is equipped with an independent bathroom, the suite is designed to make reasonable use of indoor space, and the view window facing the courtyard, with sufficient light collection, allows children to grow up happily under the sun.
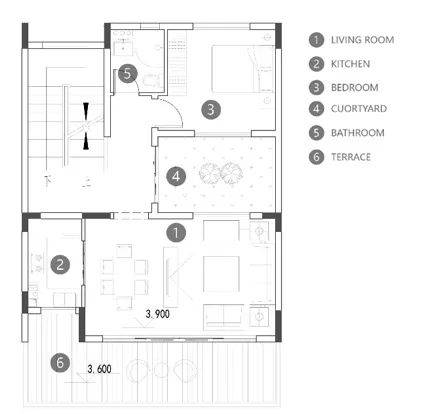
▲ The first floor plan of Commercial Villa Courtyard
The design of the courtyard of the commercial villa is placed in the atrium, which is full of shade, and there is a surplus of love in the heart of the leaves. The atrium is the inner courtyard space of the building, also known as the patio, which not only brings the scenery into the interior, but also provides light and ventilation, taking in the aura of heaven and earth and the breeze of nature.
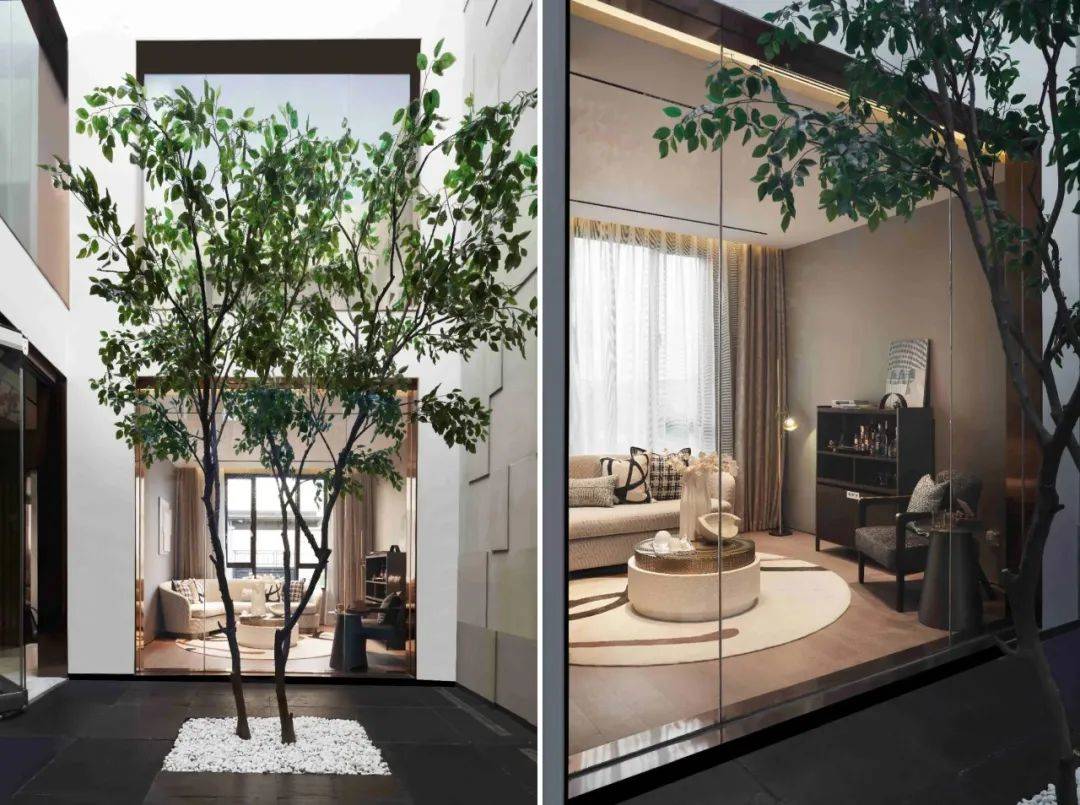
Even if there is only one tree in the center of the atrium, it is still a great spiritual enjoyment – simple and desireless, plus the rays of sunlight projected onto the wall, which is warmth and hope.
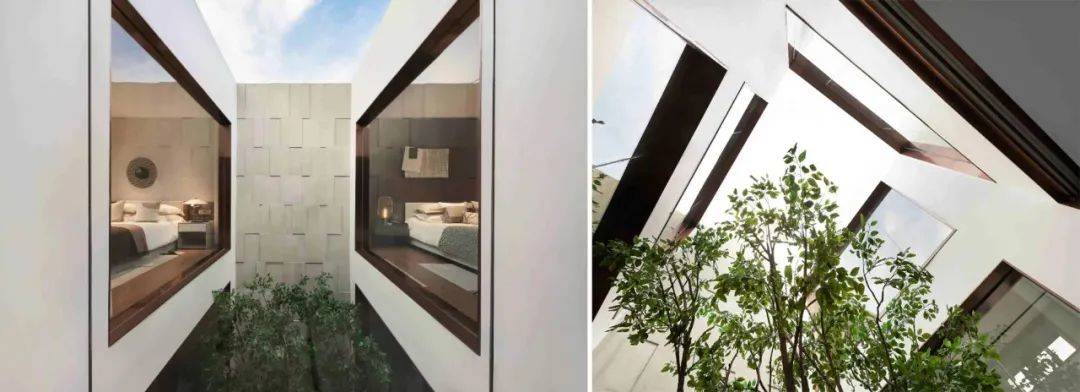
The atrium brings greenery and sunlight to the room, and the changes of light and shadow interpret the four seasons.
Classic and elegant façade, never tired of looking at it
Chinese style and courtyard villa are a perfect match, which comes from the cultural confidence of Chinese people and the aesthetic habits inherited from ancient times. Mingyue Jiangshan adopts the design method of external elegance and internal luxury, combining the spatial interest of the East with the fashionable simplicity of the West to find a thousand forms of the origin of life.
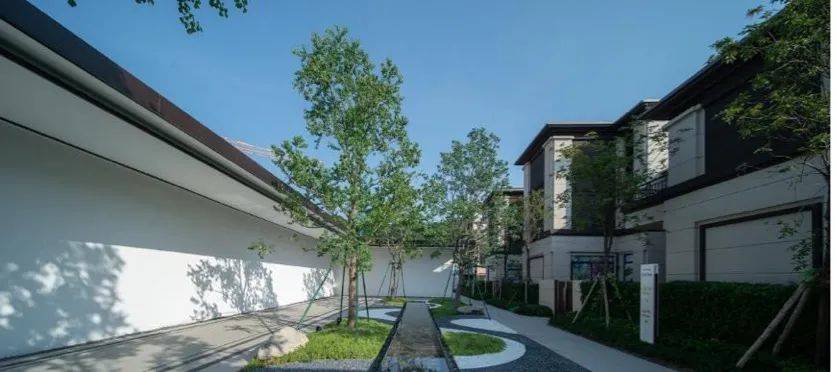
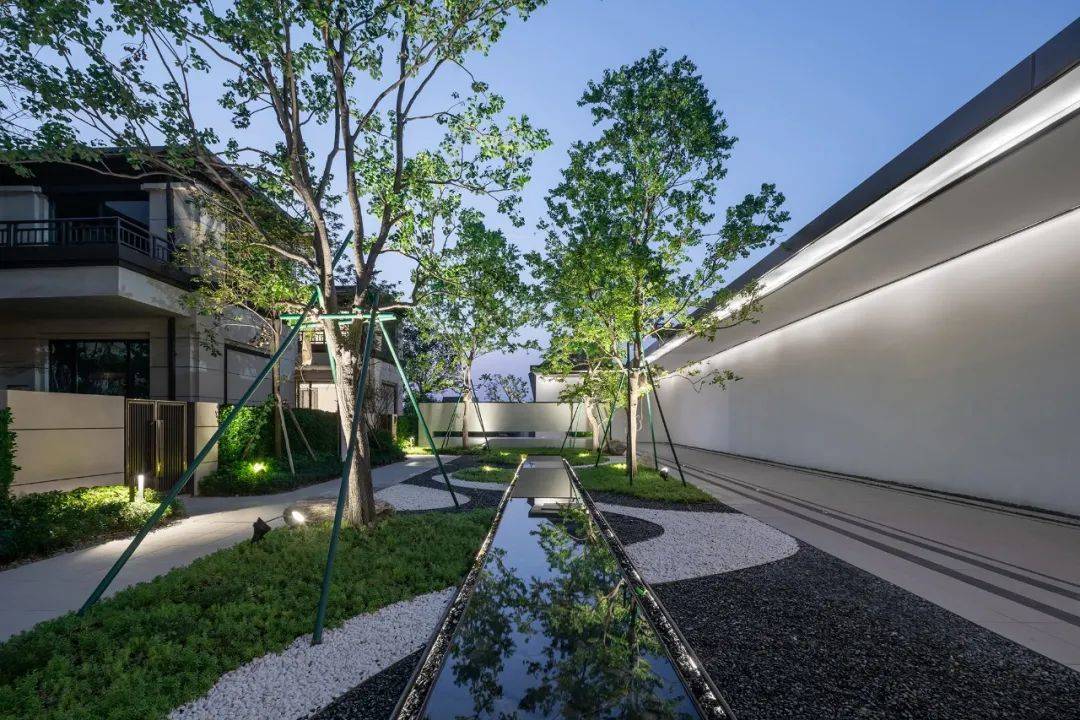
Adhering to the concept of recreating the aesthetics of the oriental courtyard, certain refinements and changes are made in the façade and symbols to reflect the Chinese characteristics through the unification of the façade, landscape and interior tone.
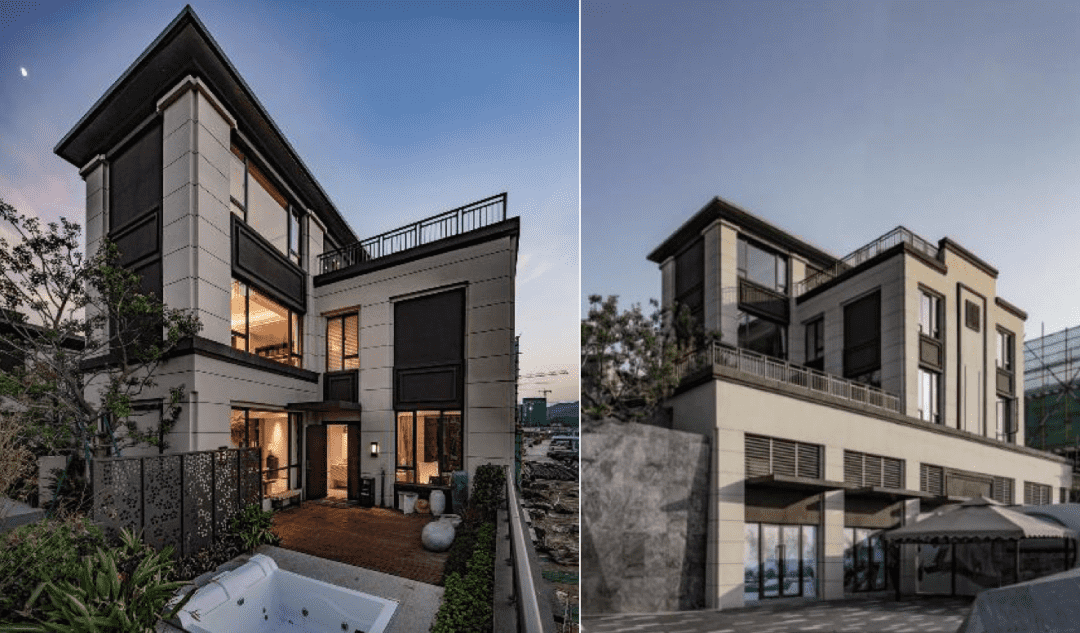
The façade materials are made of imitation sandstone, imitation stone paint, aluminum square pass, and the shades of warm and cold colors are matched, and modern construction and technology are used to remove superfluous decorations and some detailed structures, so as to shape a modern beauty of simplicity and strength. The modern simplicity is not lost in the stable quality, and the pleasure is not lost in the dignity.
With the river as the center, the centripetal space picture of mountains, water and rocks surrounds it, which appropriately integrates the expanse of water, the natural connection of mountains and the road of returning home through the water. Stepping up the water, the breath of the mountains became strong, and the light danced alone on our bodies through the gaps of the leaves. We then began this wonderful “mountain encounter”. We were able to appreciate the rhythm of the community in the mountain town on the river. We used the three-dimensional viewing line to convey the environmental impression of space.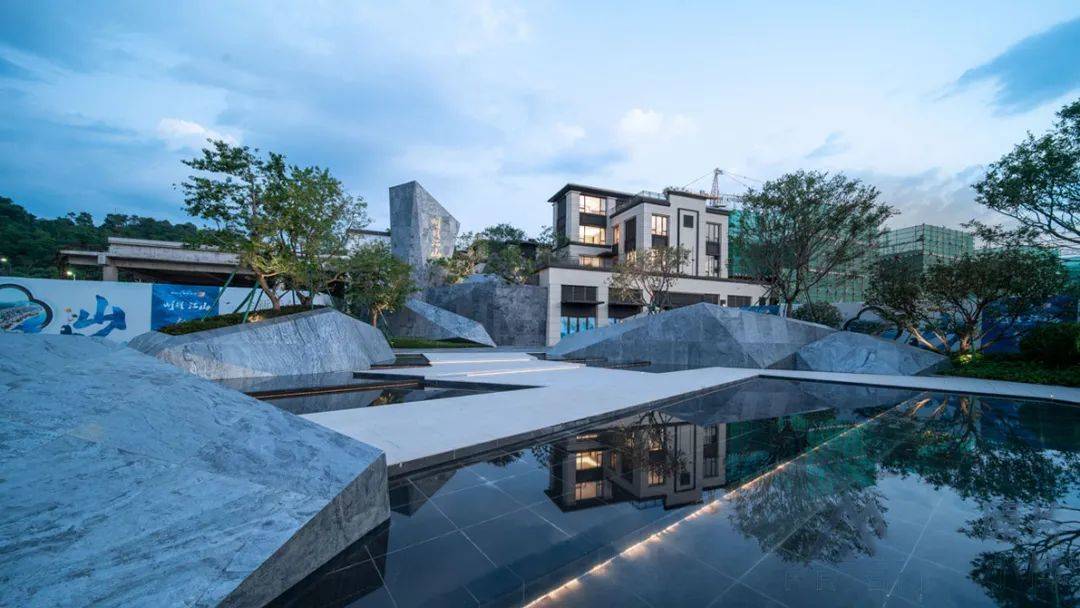
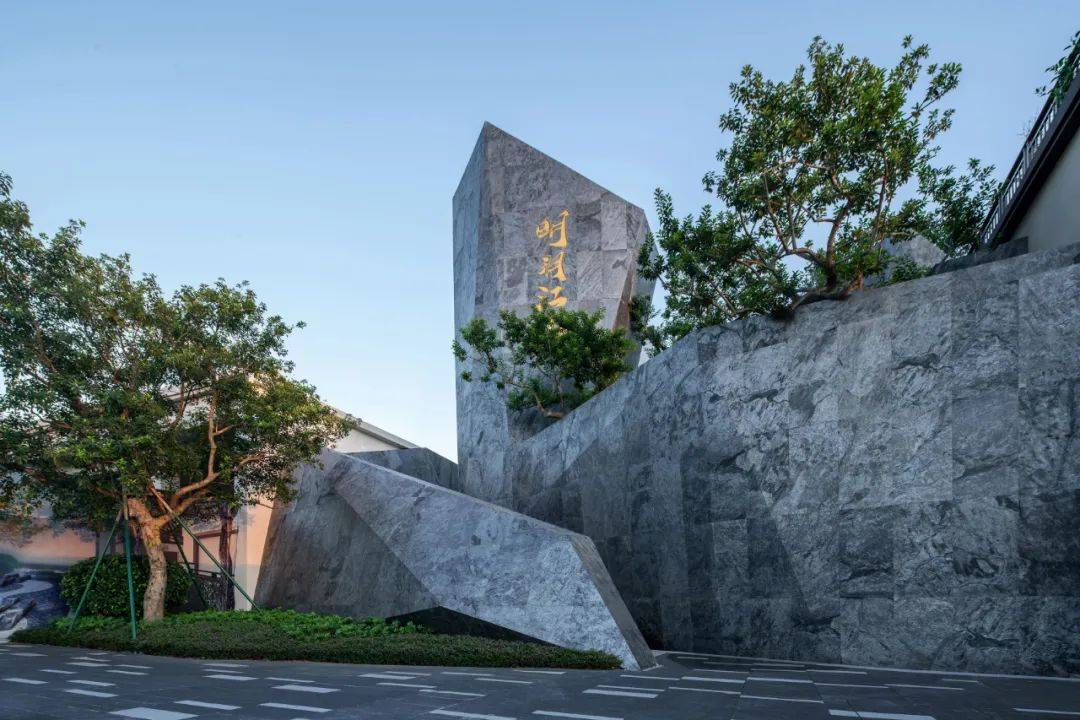
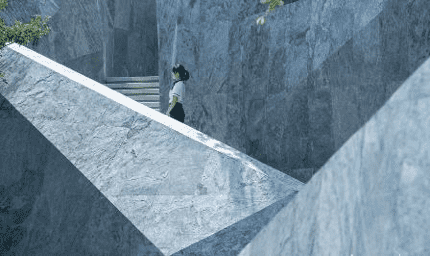
Following the sound of slowly flowing water, a large “mountain peak” comes into view, which is based on nature and intermingles the beauty of form and craftsmanship. The “mudflat” between the “valley” and the towering “mountain peak” in the distance form a vigorous landscape painting, and this is the climax of the demonstration area.
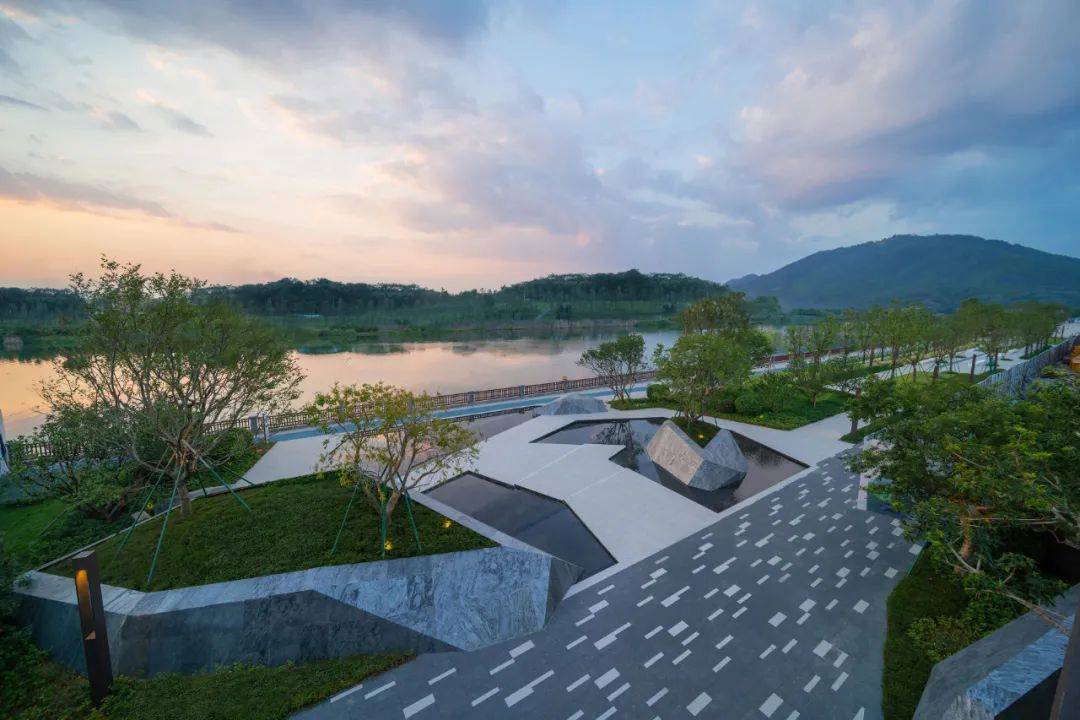
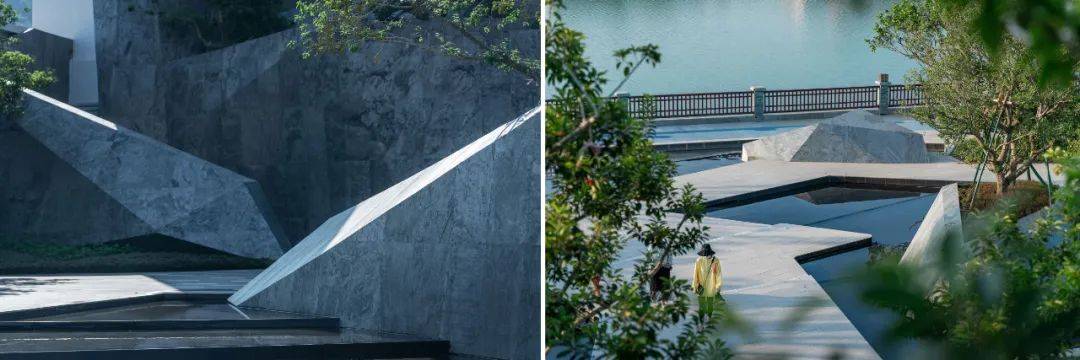

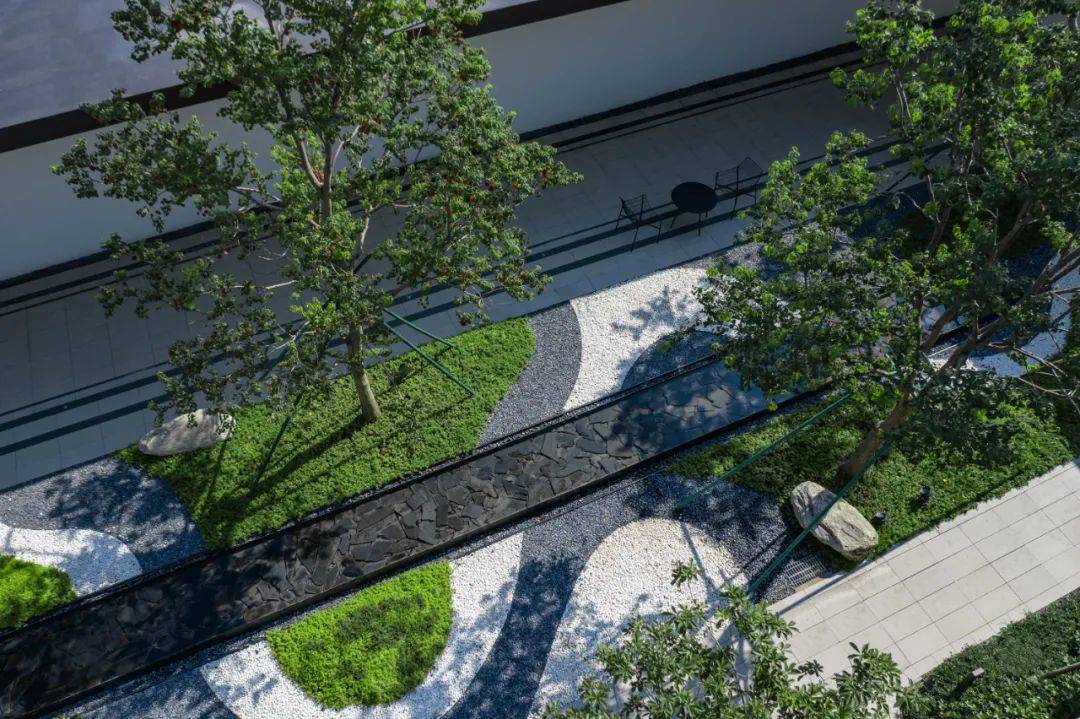
Walking along the “mountain stream” and climbing up the mountain, through multiple turning spaces, we come to the secret water garden.
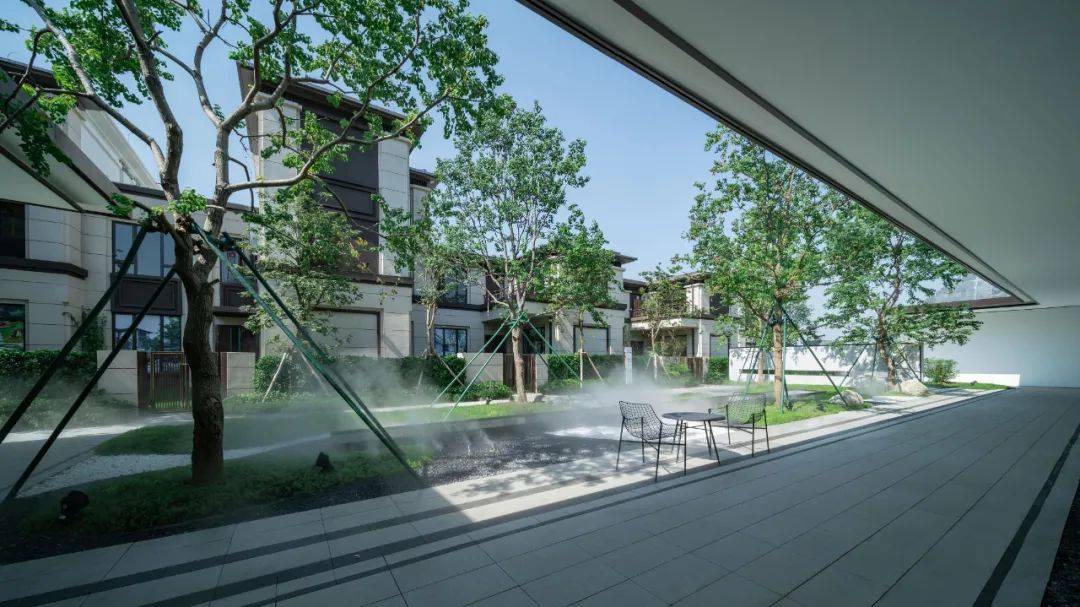

Through the tall half-corridor, scenic wall and towering trees, the enclosed inner court space is formed. Through the hollow of the scenic wall, the scenery inside the pavilion is hidden under the effect of the fogging device, and the “courtyard is a little deeper”, which is even more fascinating.
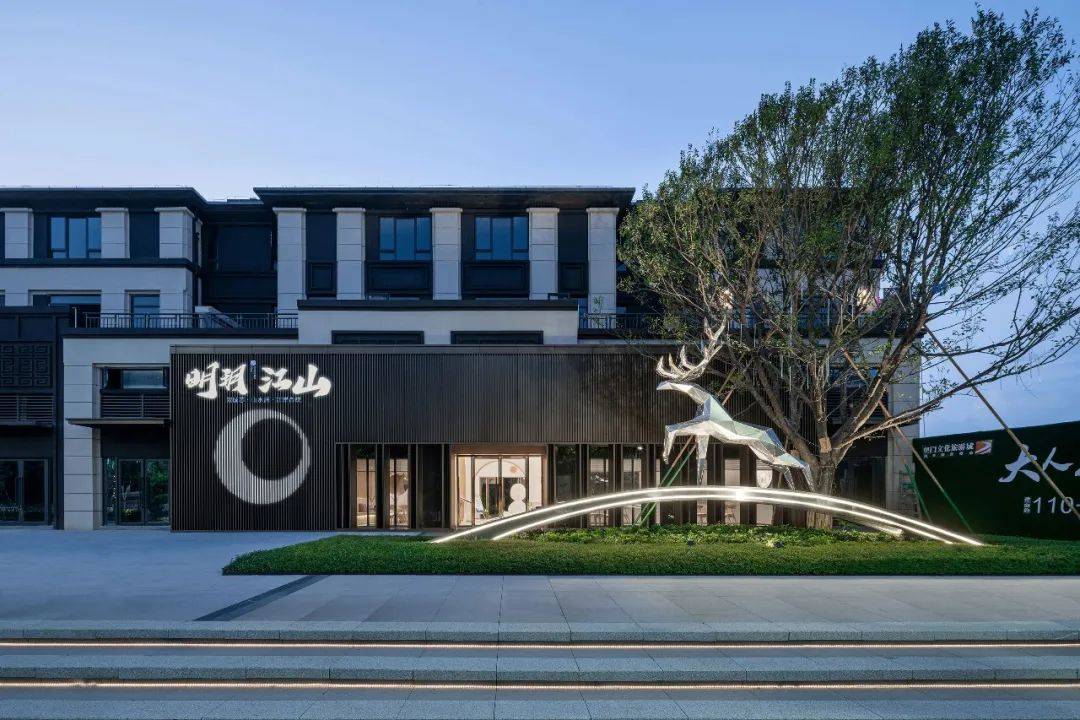
The temporary reception plaza on the south side of the project presents a landscape display surface facing the main road of the city through the design of the entrance gate, with a bent moon over the gate, echoing “Mingyue Jiangshan”.
Conclusion
The water courtyard in the mountain city gives a leisurely space in the city. Chinese courtyard culture expresses the Chinese understanding of comfortable living and is a kind of aesthetics belonging to Chinese people. Our aesthetic attainment lies in the creation of the landscape, and the subtle picture expresses the profound mood. The picturesque scenery is a summary of the state of mind of being in one place, and being in this mountain is a taste of the refined years of time. What we design is a way of life, a suitable time called all can be at any time.
Project Information:
Owner: Aoyuan Group
Project Name: Aoyuan Shaoguan Mingyue Jiangshan
Project Location: Shaoguan City, Guangdong Province Wujiang District
Architectural Design: Shenzhen JunD
Architectural Design Co. PIC: Zhang Rong
Design Director: Chen Weiwei
Design Team: Yang Bin, Li Junzhi, Zheng Zhirui, Su Nai Long, Xu Qian, Tian Songwen, Cheng Dalei
Landscape Design: Guangzhou Linde Landscape Planning and Design Engineering Co.
Interior Design:Guangzhou Guanzhi Decoration Design Co.
Photography Agency:Trigonometry Architecture and Landscape Photography, Vision Square Photography, Luo Zhenlin
Construction Area:approx. 106,000㎡
Design Time:2019
 WOWOW Faucets
WOWOW Faucets






您好!Please sign in