Interior Design Alliance

SWS Group is by nature like a hillock, a humble and secluded place where one resides and searches for fairy traces.
With a modest attitude, to pay tribute to nature.
Junfa Xueshan Junfu Art of Living Center is located at the foot of the Yulong Xueshan Mountain in Lijiang, Yunnan Province, adjacent to the Four Seasons Hotel Lijiang. The old town is lined with small bridges and flowing streams, and is lined with a mix of residential buildings, both highland and southern water town style. Following the mark of ancient Naxi culture, the city welcomes visitors to see the snow-capped mountains and explore a different kind of Lijiang experience. This year, the project has been selected as a finalist in the 2020 SBID Design Awards, one of the most globally recognized awards in the interior design industry.

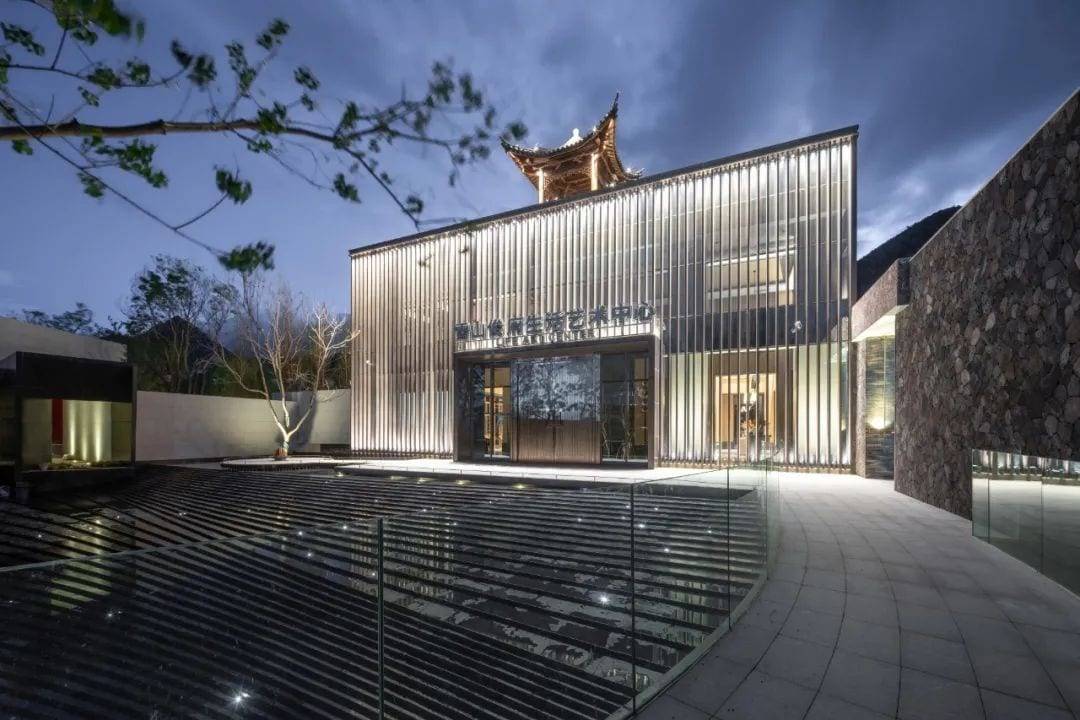
The project is located in Yulong Naxi Autonomous County, Lijiang, and covers an area of approximately 419 acres. The landscape is partly inspired by oriental gardens, with the ancient courtyard echoing the interior. The color positioning of the space is chosen to combine the naturalism of the sky, forest, wood grain, leaves, fog and dew with the characteristics of Naxi culture. The Naxi culture experience space in the exhibition hall is set up with traditional Mosuo weaving and Dongba culture experience area, allowing visitors to immerse themselves in the local culture of Lijiang.
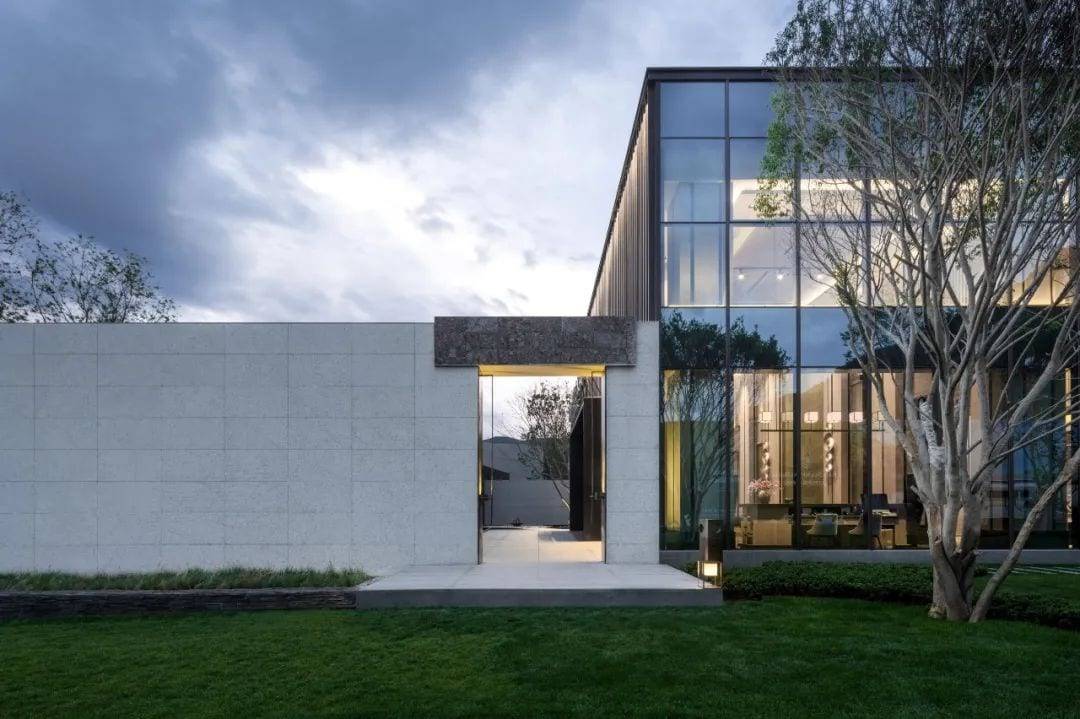
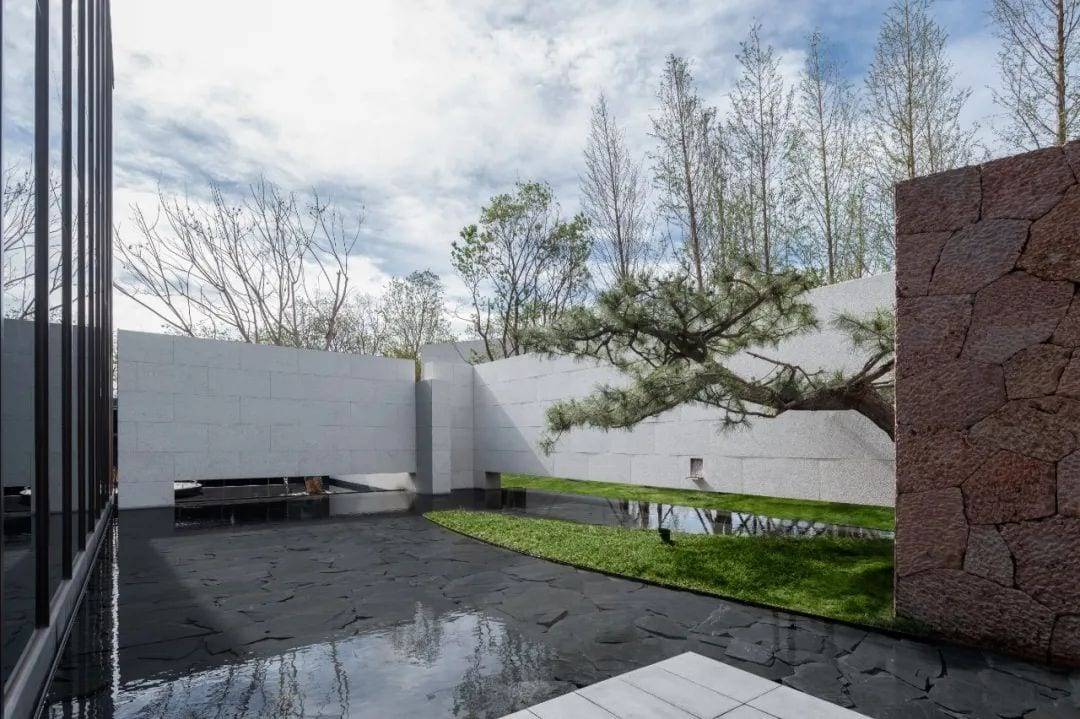
“If there is nothing to worry about, it is a good time to be on earth.” The spiritual needs of visitors are a key consideration in the design of the space, and visitors will want to “zero out”, open their hearts and minds, gain a different kind of surprise, explore the tranquility of nature, and get up close and personal with the local culture. Therefore, the project needed an interior design concept that would highlight the local culture and the experience of living in the area.
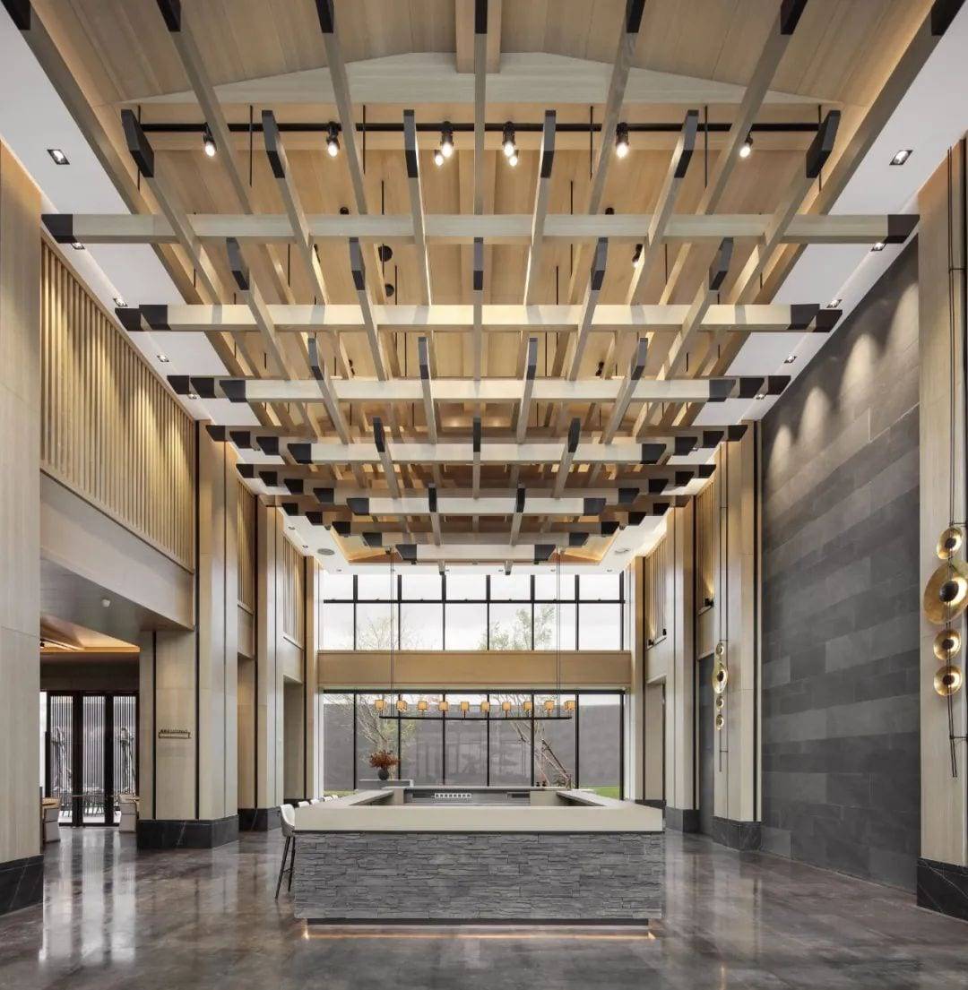
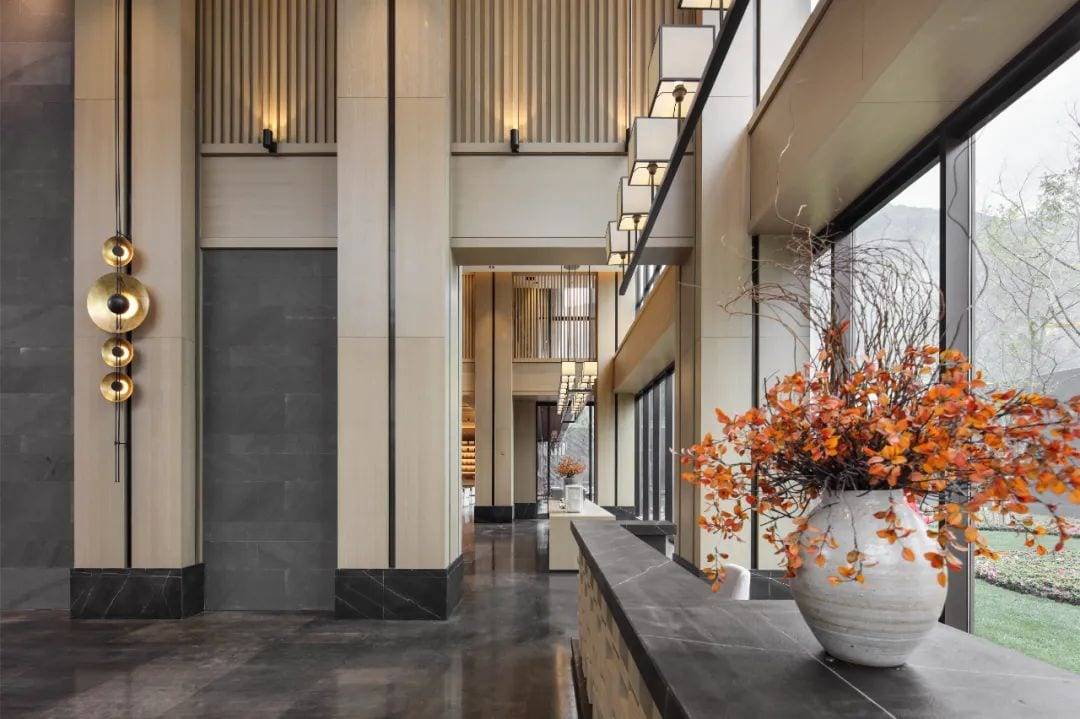
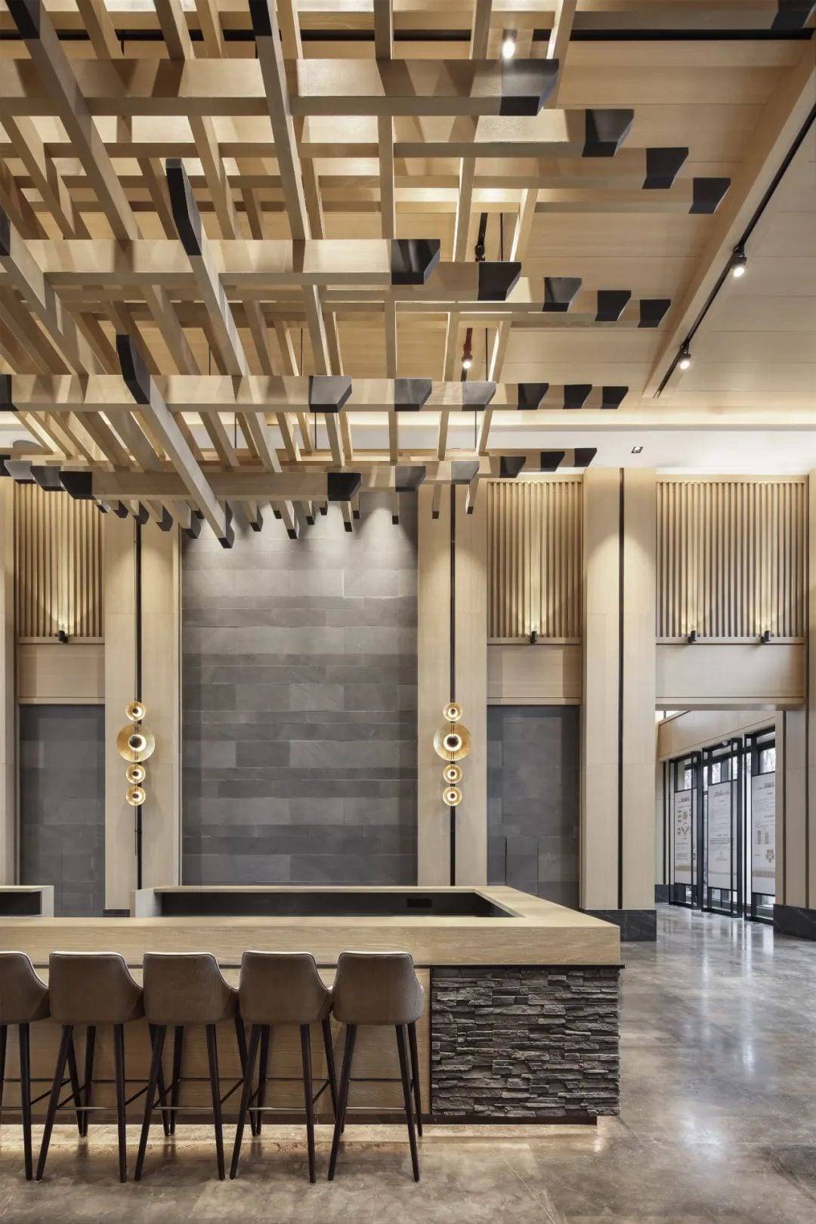
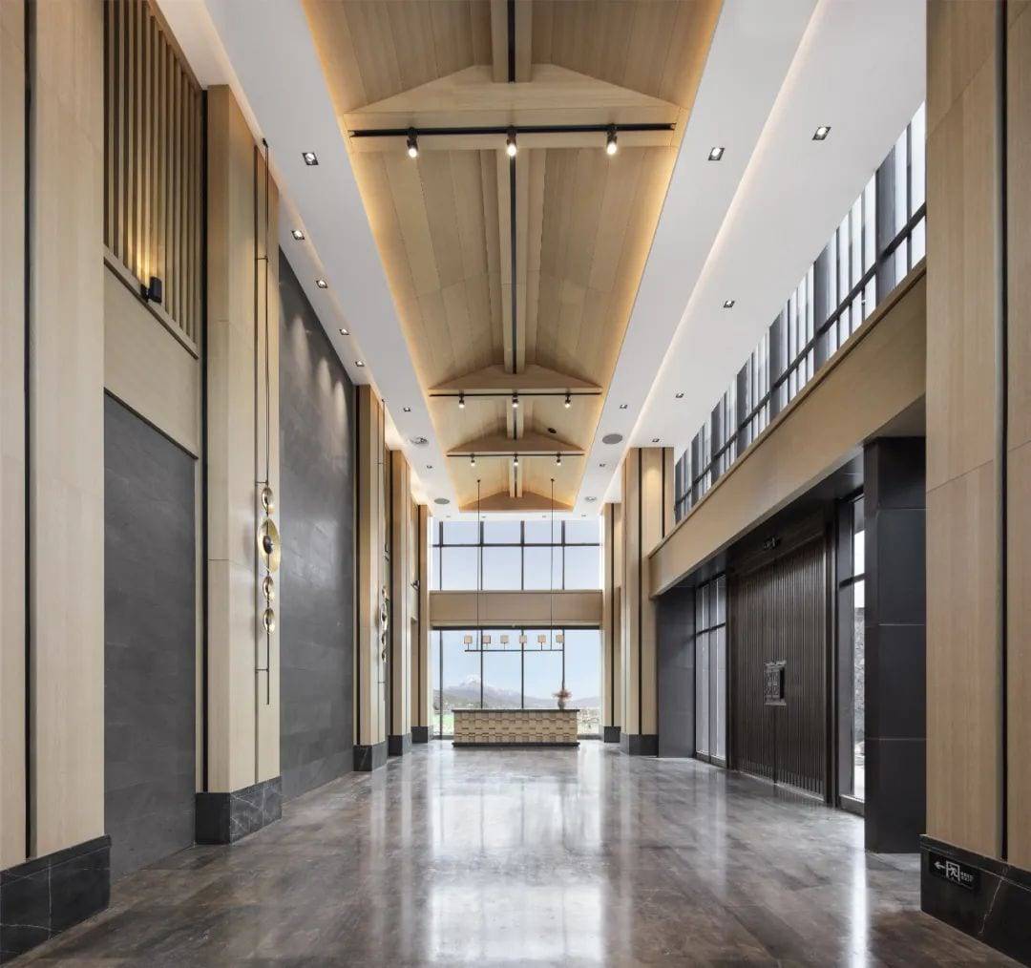
The interior is composed of three floors, the first floor, with the exhibition hall and restaurant as the main functions, presents an open leisure place, and the interior and the courtyard form each other as a whole, forming a visual experience of one step at a time; the second floor covers the VIP room, tea room, gym, office and other functional areas; entering the third floor, you also step into the space to view the best viewpoint of Yulong Snow Mountain.
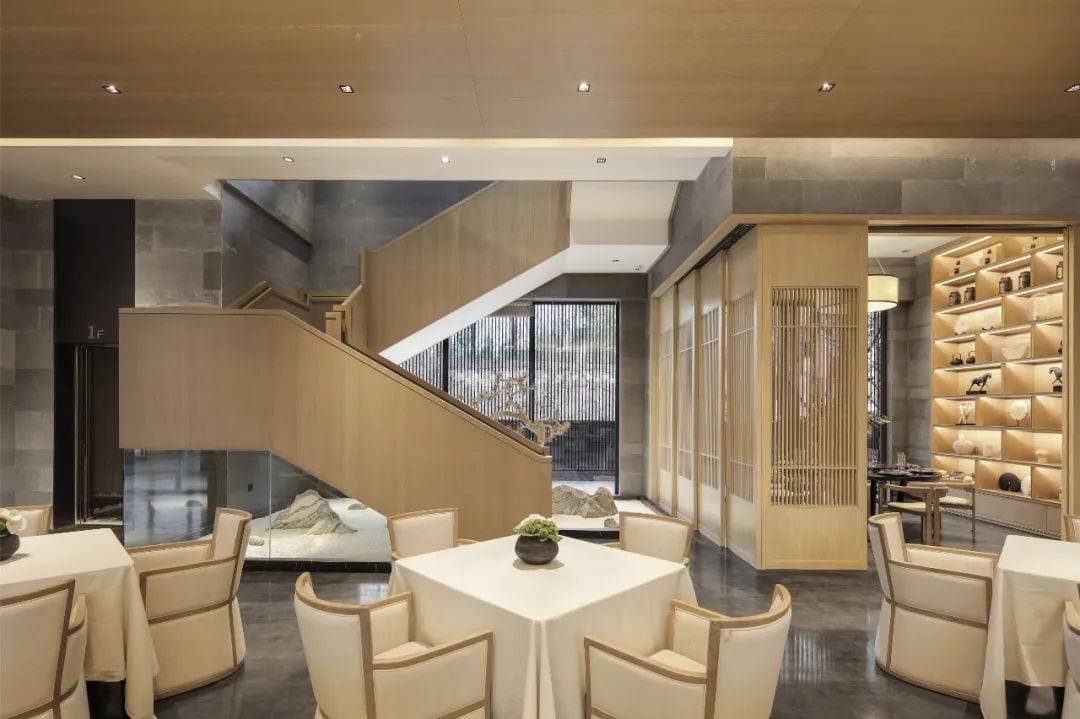
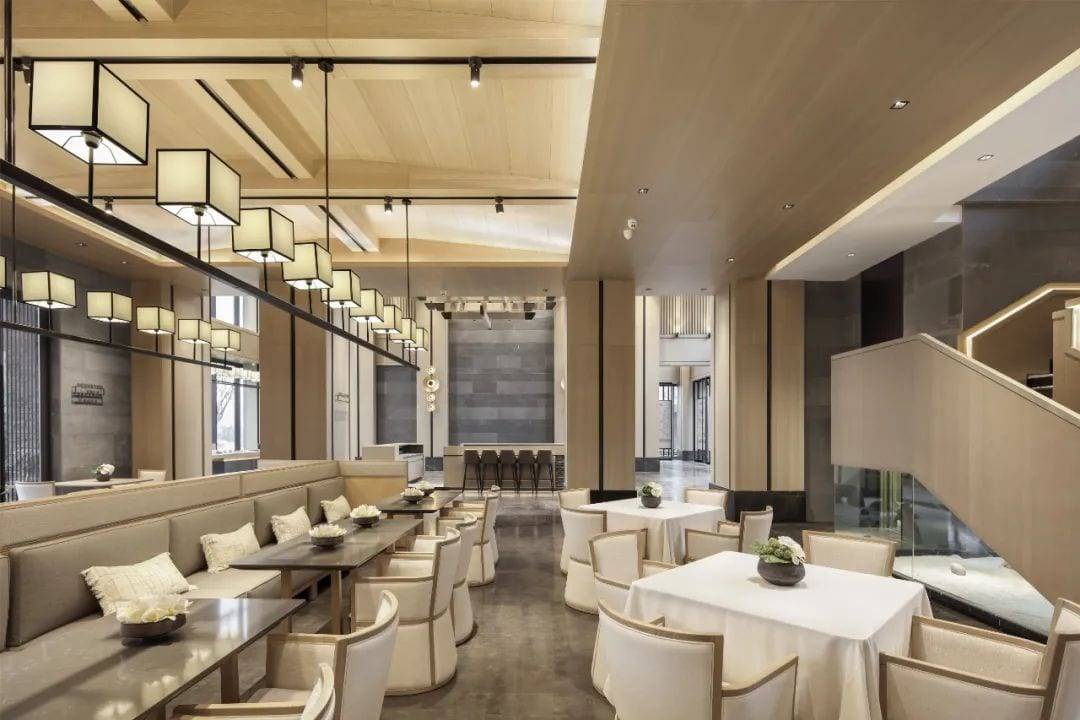
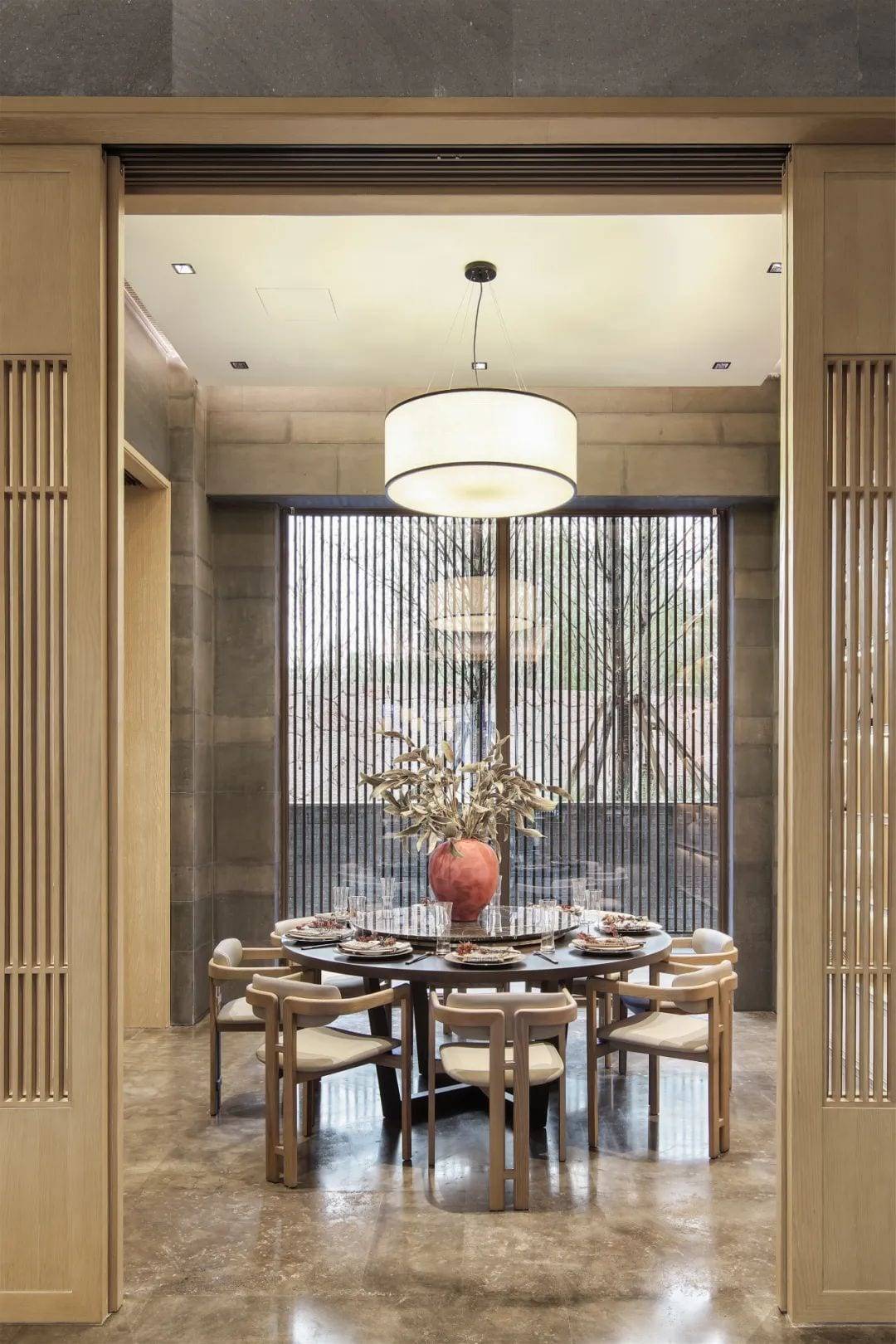
As you enter the lobby, you will be surrounded by the chic atmosphere of a foreign land. The rustic wood and rocks are evenly distributed in tone and texture, and nature is everywhere, with Naxi cultural murals and Dongba pictographs hidden in the design. It is the best place to enjoy the natural environment of the city.
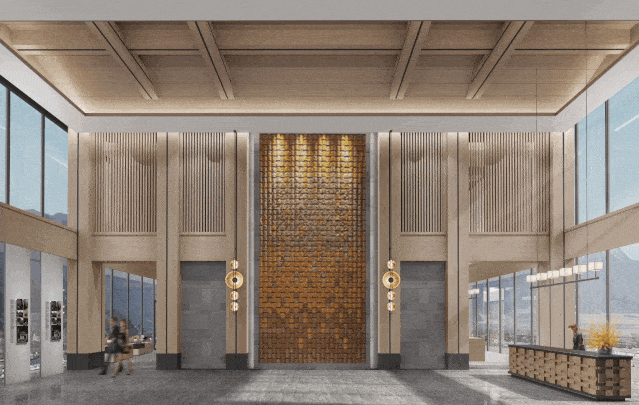
▲1f Lobby & 1f Cafe Rendering
“In the first floor space, we designed the exits on both sides to plan a more positive dynamic and also to present a very symmetrical and classical aesthetic to the anteroom.”
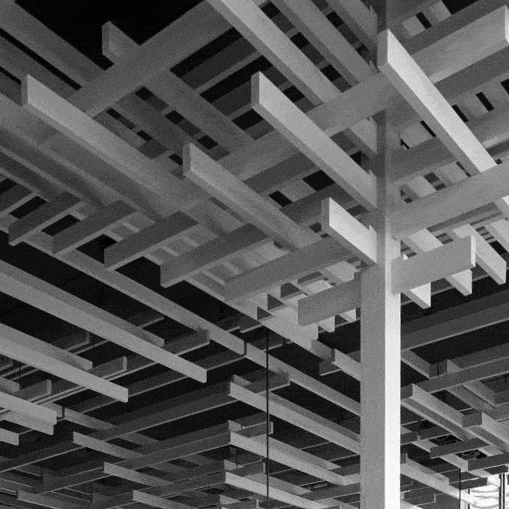
“The design of the ceiling above the bar takes inspiration from the arch arch archways of ancient Chinese wood-frame architecture, giving a modern twist to traditional elements, with layers of distinctive shapes presenting a workmanlike aesthetic and bringing a strong sense of ritualism, fullness and dignity to the space in the bar area.”
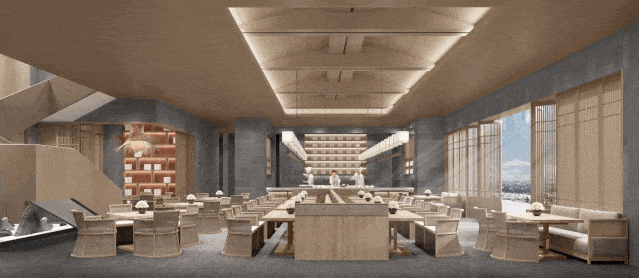
Rendering Of The ▲1F Restaurant
“The dining room chairs are positioned around the console to present an open operating and dining area. A private dining room has been designed on the left side, and the door on the right side opens to the outdoor seating area. The design of the dead landscape under the stairs adds a hint of emptiness and seclusion to the restaurant.”
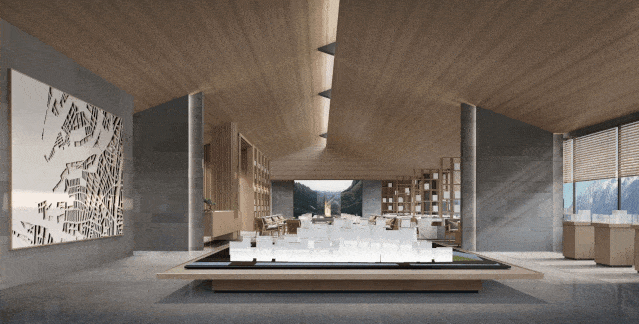
▲ 3F Rendering Of The Sandbox Area
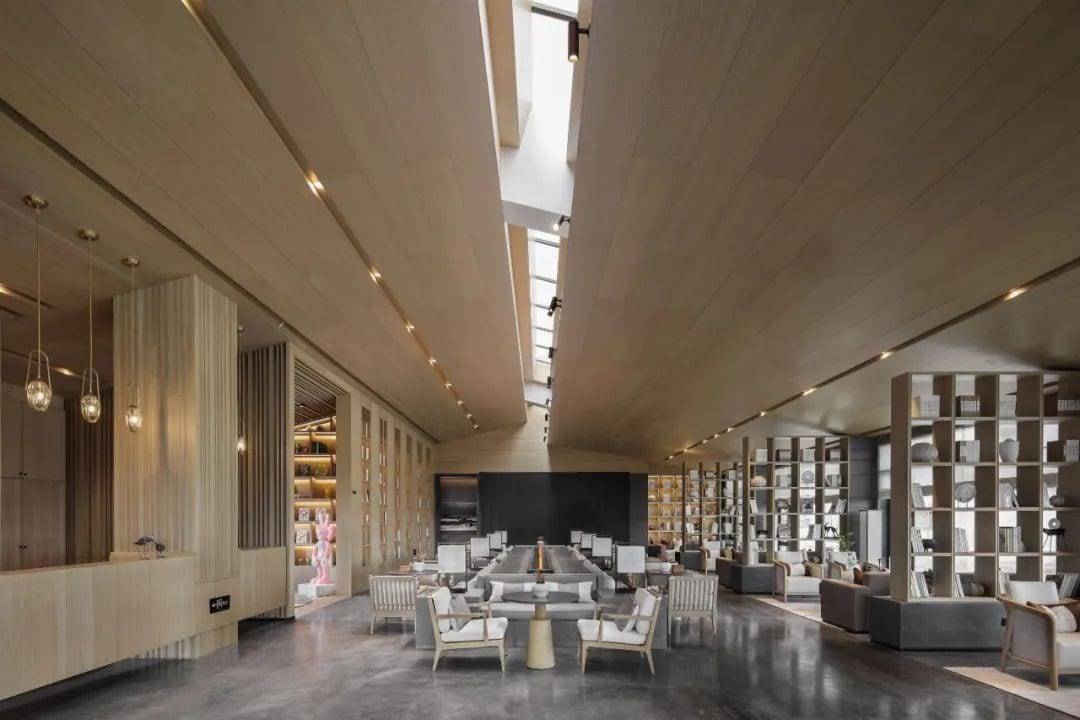
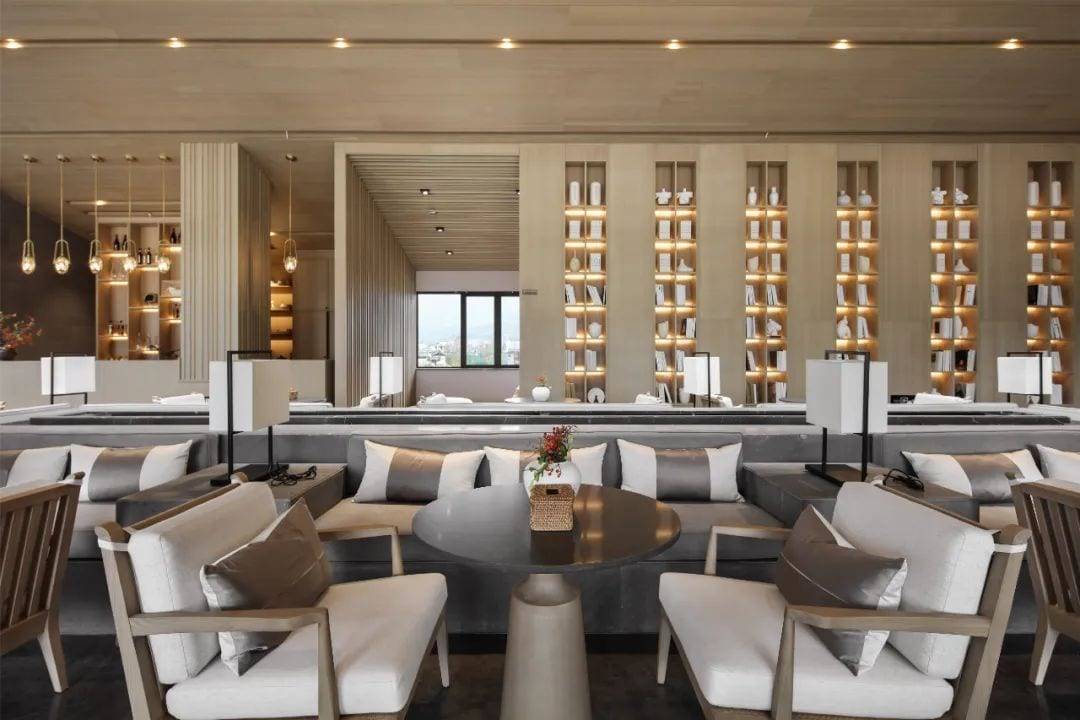
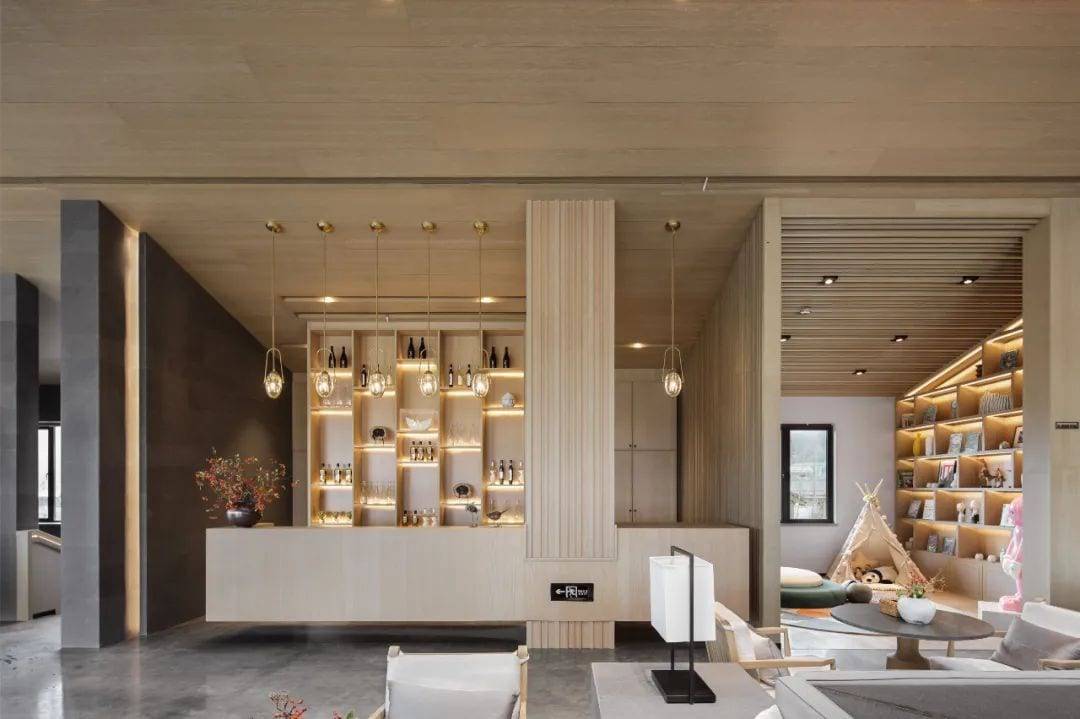
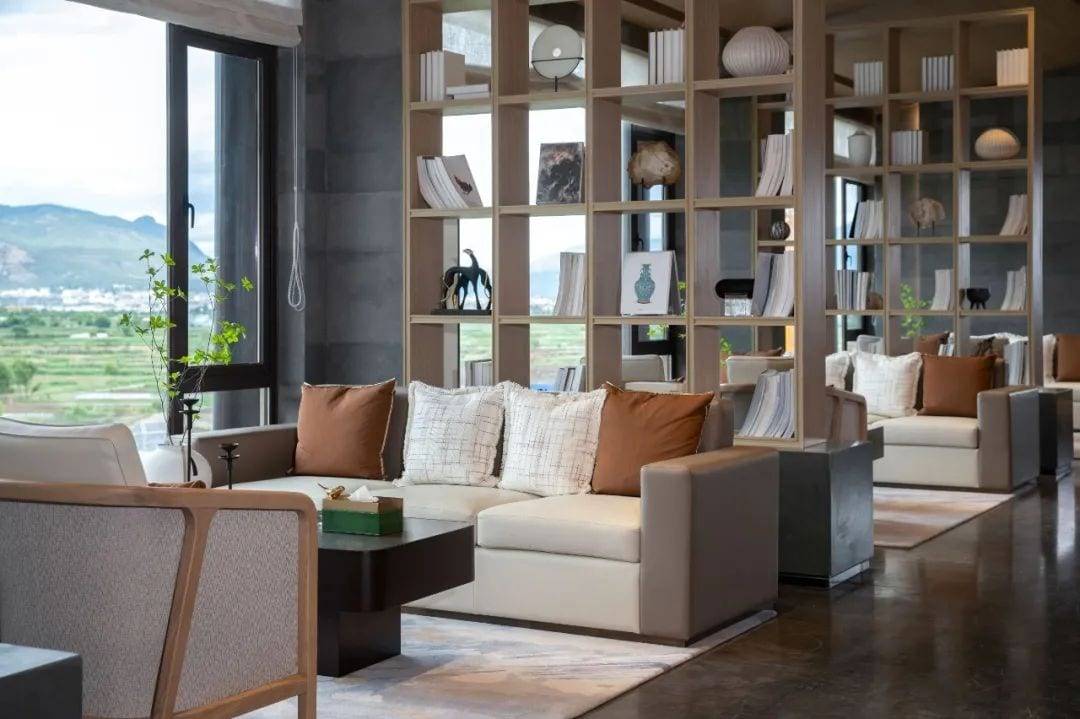
The light borrowed from the ceiling in the three-story space echoes the mountains, creating a divine reflection of the light pouring down from the sky. The design of the ceiling echoes the mountain range and creates a divine atmosphere with natural light.

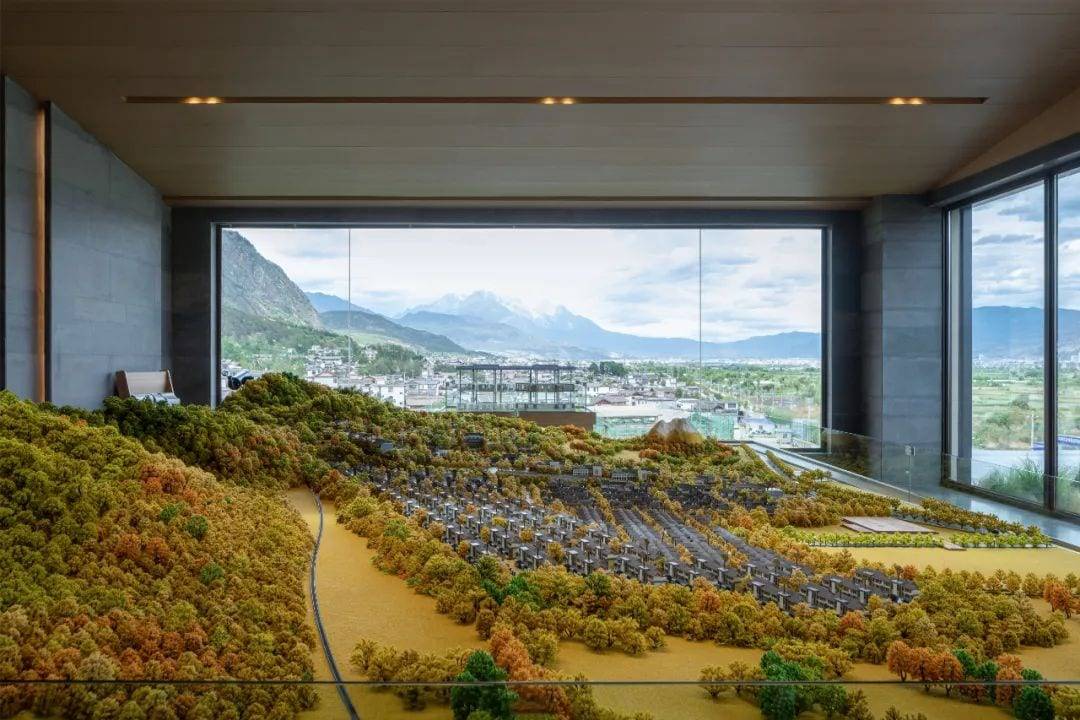
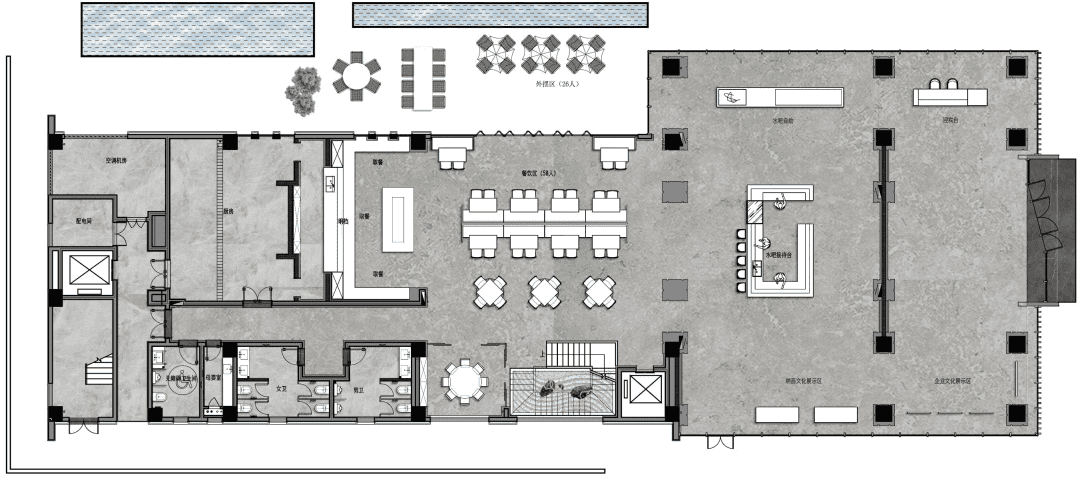
▲Floor Plan
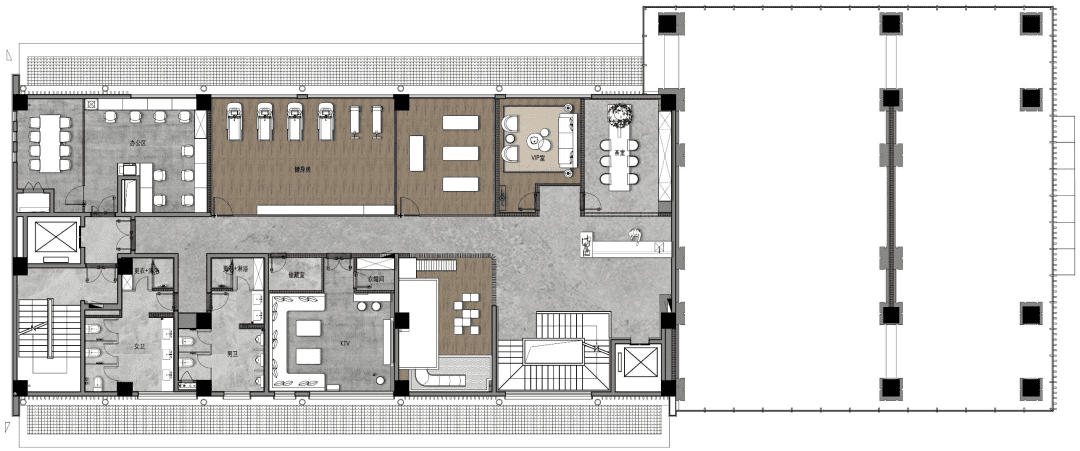
▲Two Floor Plans 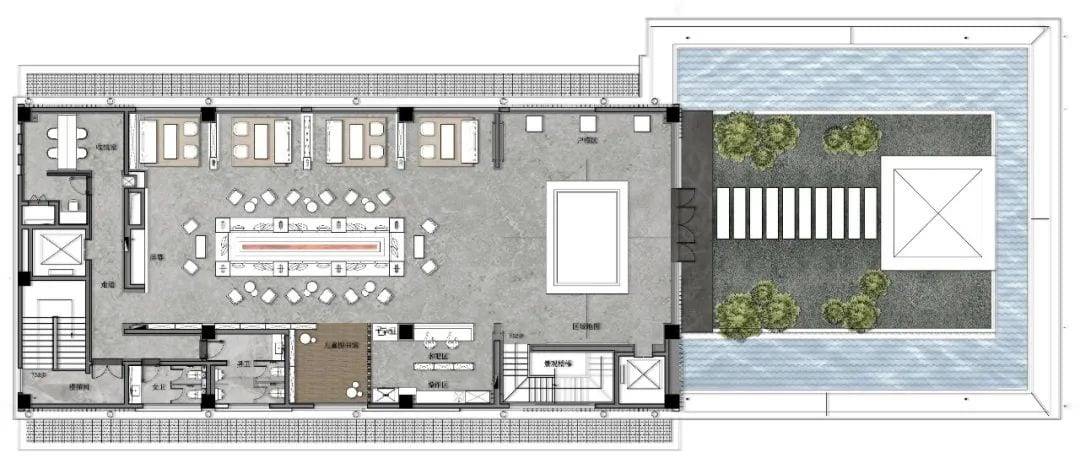
▲Three-Storey Floor Plan
Project Information Owner : Junfa Real Estate
Project Address : Lijiang, Yunnan
Project Area : 1780m2
Hard and Soft Decoration : SWS Group
Design Director : Wu Bin Zhang Hu
Design Master :
Master Case Designer : Weng Zhenmin Zhou Mijie He Waning
Soft Decoration Team : Mei Fang Wang Jiayuan Zhang Yan
Photography : Xia Tim
Some photos from: Qiu Wen Architecture Photography

Wu Bin, one of the founders of SWS Group, has over 20 years of experience in real estate design management and mid to high-end interior design. His masterpieces, Greentown-Qin Gallery Living Art Gallery and Shanghai Sun Hung Kai Riverside Arcades Showroom, won the 2018 and 2019 SBID International Design Awards in the UK. Representative works: Hangzhou Greentown-Qin Gallery E18, Wuhan Greentown Fengqi Hearing Lan, Hangzhou Greentown Xiaofeng Yingyue, Suzhou Huamao, Wharf Jing’an Garden, Wharf E18, Suzhou Sun Hung Kai World Trade Center, Wuhan CITIC Riverside, and IFS Center in Changsha Wharf. The project was selected in 2020 SBID Design Awards, 2020 London Design Awards and 2020 The Plan Award.

The Interior Design Team Of SWS Group

The SWS Group Soft Furnishing Team
Sws Group Architectural Interiors
SWS Group is a multi-faceted architectural interior design practice based in Shanghai, China, with offices in London, Amsterdam and Kuala Lumpur, comprising of brands such as HD Studio, WS Architects and Yee Home.

SWS Group provides international architectural, interior, master planning, graphic and product design services. The firm’s current projects range from cultural projects, resorts and hotels, educational buildings to high-end clubhouses and residences.
 WOWOW Faucets
WOWOW Faucets






您好!Please sign in