Ten Thousand Oaks Design Interior Design Alliance
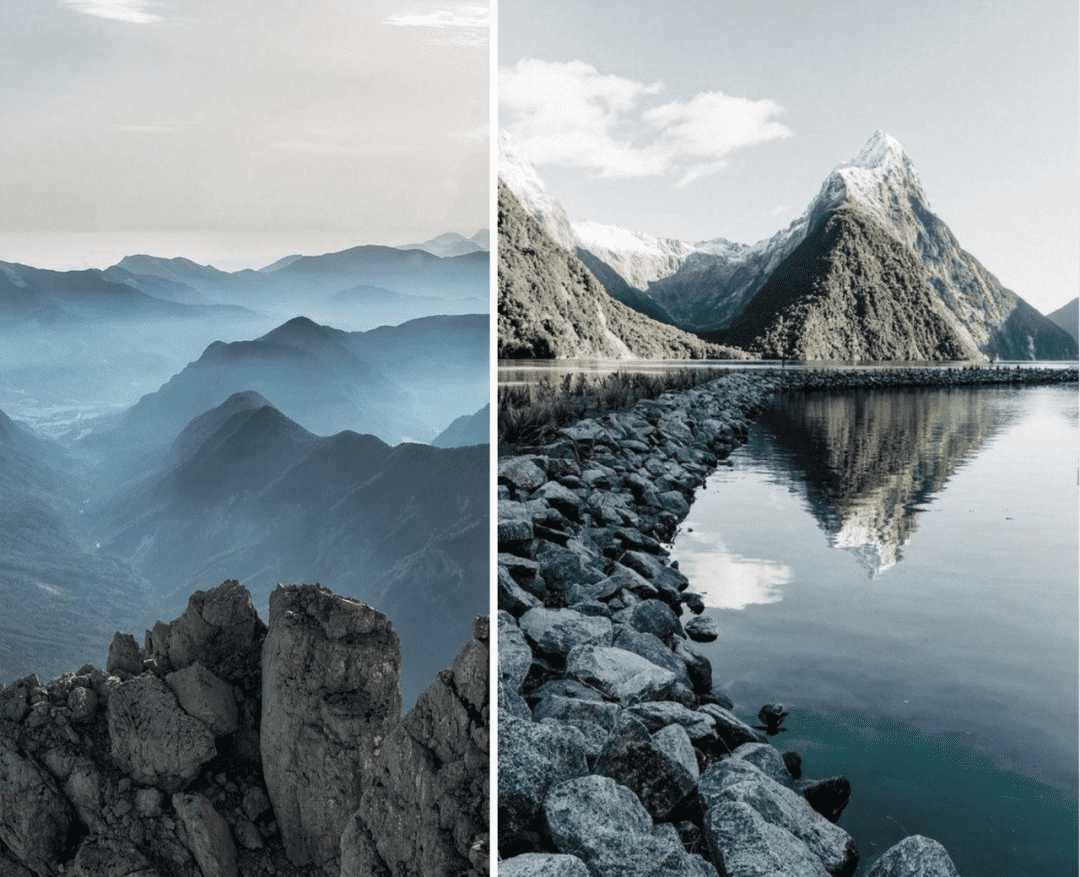
The Yellow River, the towering Taihang, and the Fen River, which runs north and south, link up the inner land basin. Since ancient times, the dragon city of Taiyuan has been a treasure trove of feng shui, like a stone in the middle of a dangerous and exotic land, witnessing countless changes.
The future park and the river surround the center of the new city, which is one of the most important strategic points of the city. As the bustling old city slows down in the midst of rapid urban development, the new city with fresh vitality will light up with its own lights. Rongchuang’s sales office has been designed to be the epitome of the new city, from which a more attractive new life will emerge for Taiyuan Longcheng.
Mountain And River Towering
The Abstract Construction Of A City

If a city were to be represented by architecture and space, what would the Dragon City of Taiyuan look like? On the map, plains, mountains and rivers not only clearly delineate the location of the city, but also shape its character over the long history of change. The city’s character has been shaped by its long history of change. There is no curl and curl of a small town in the south, nor is there the dense, dense warmth of a city that wants to talk, but rather the grand charm and the unpretentious character of the city.
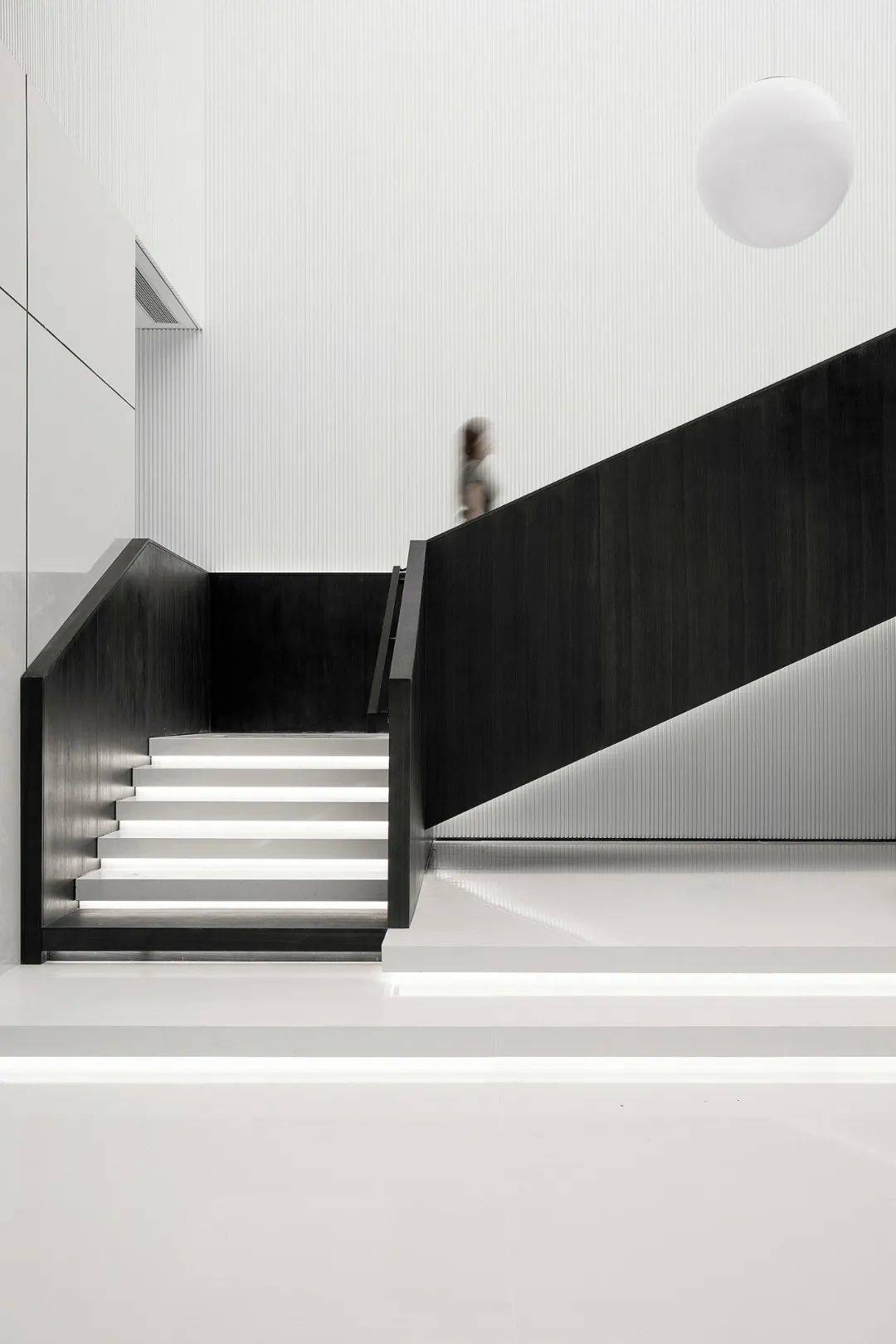
In the space, straight lines and polylines outline and divide different functional areas; large areas of material decoration weaken unnecessary details; black and white alternate and change like a clear rhythm; artwork and landscape are the vitality between the city and the landscape.
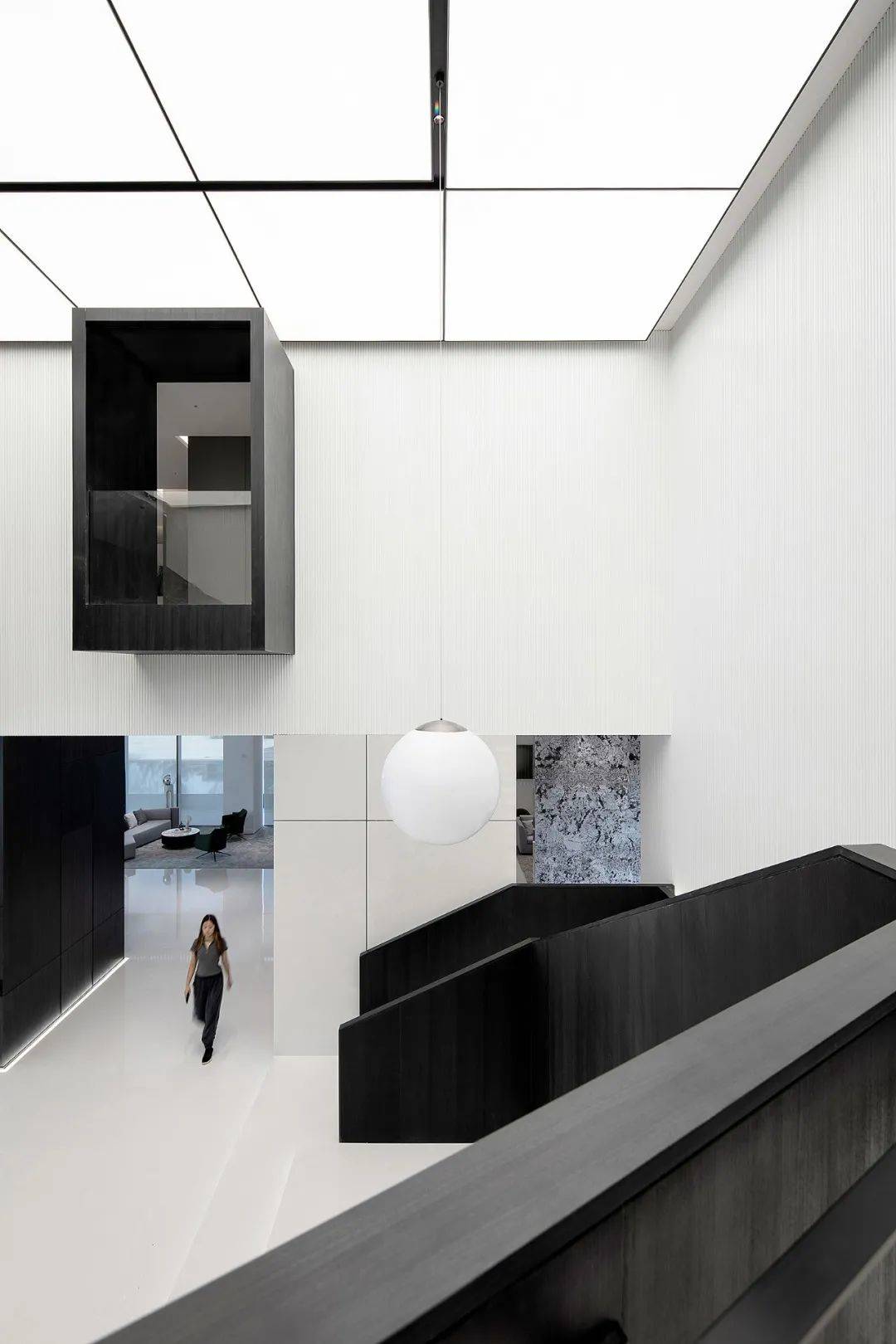
From the first floor to the second floor, the abstract construction of a city nourished by mountains, rocks and rivers, and the placement of artworks and unconventional structural strokes bring the city into a cosmic space full of imagination.
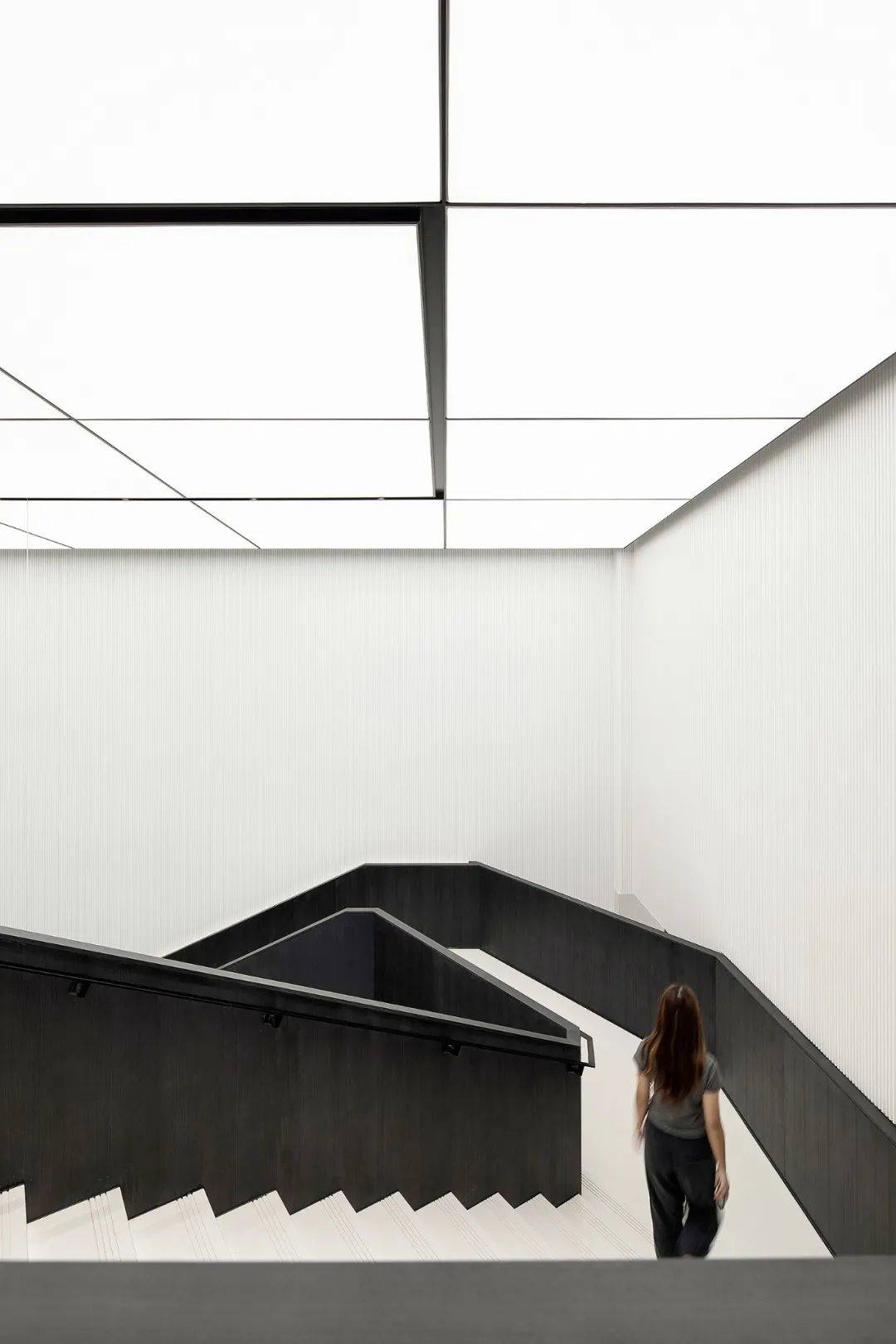
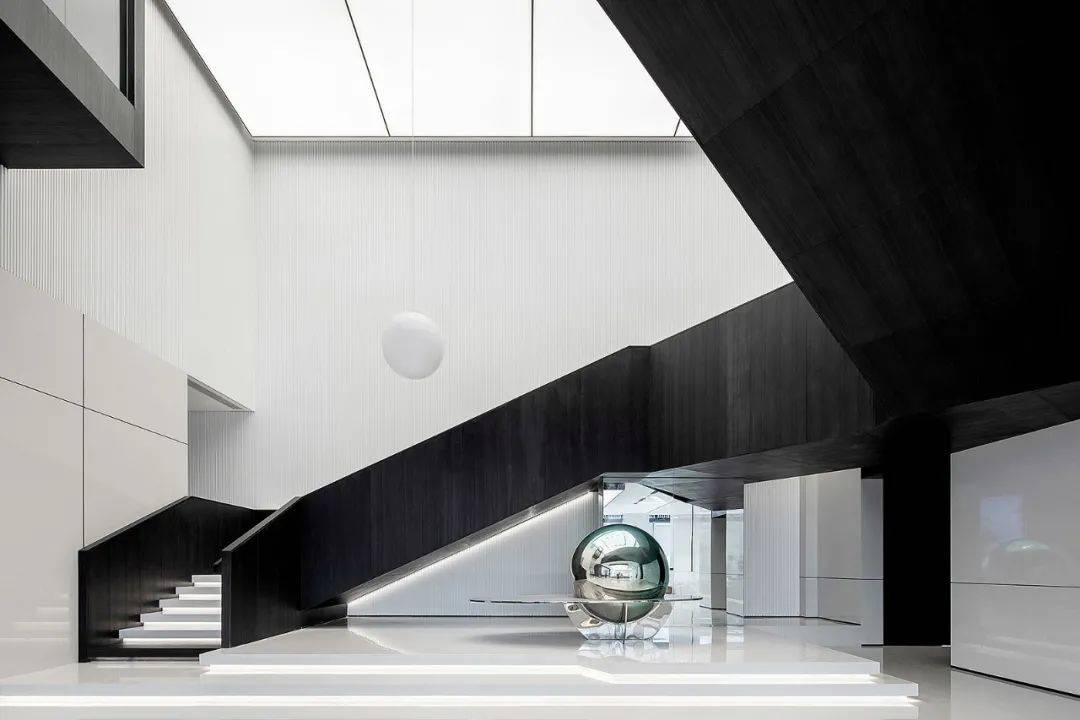
In the structure, lines and color changes, the space, like the city, forms its own style.
- Entering The Floating Universe
The First Floor
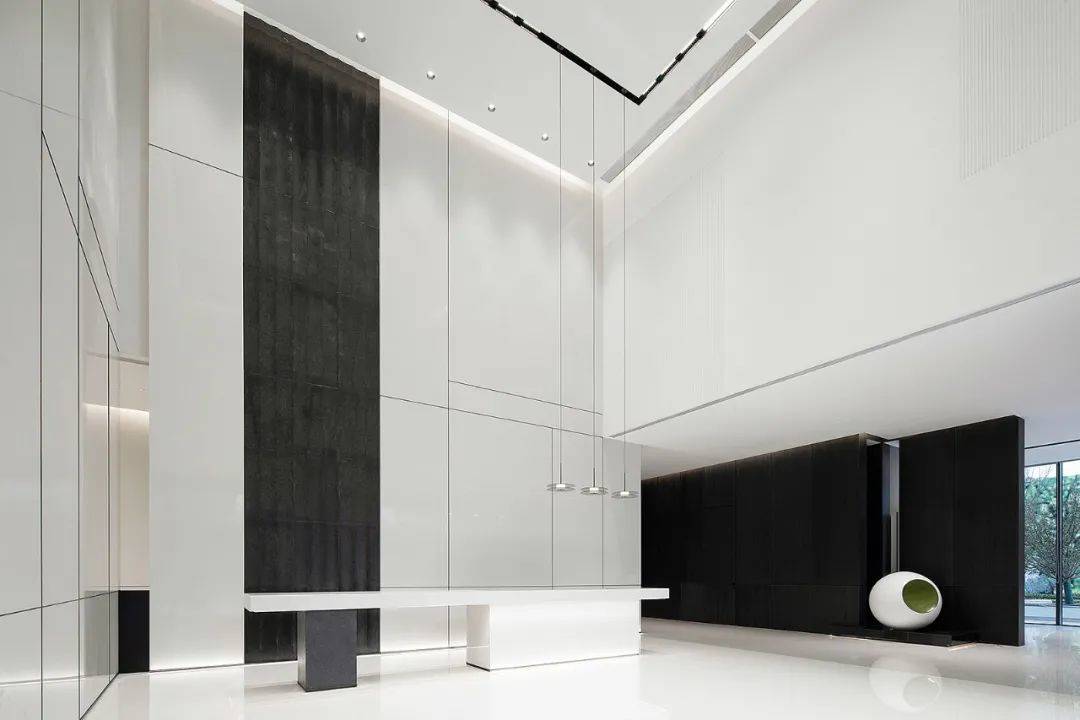
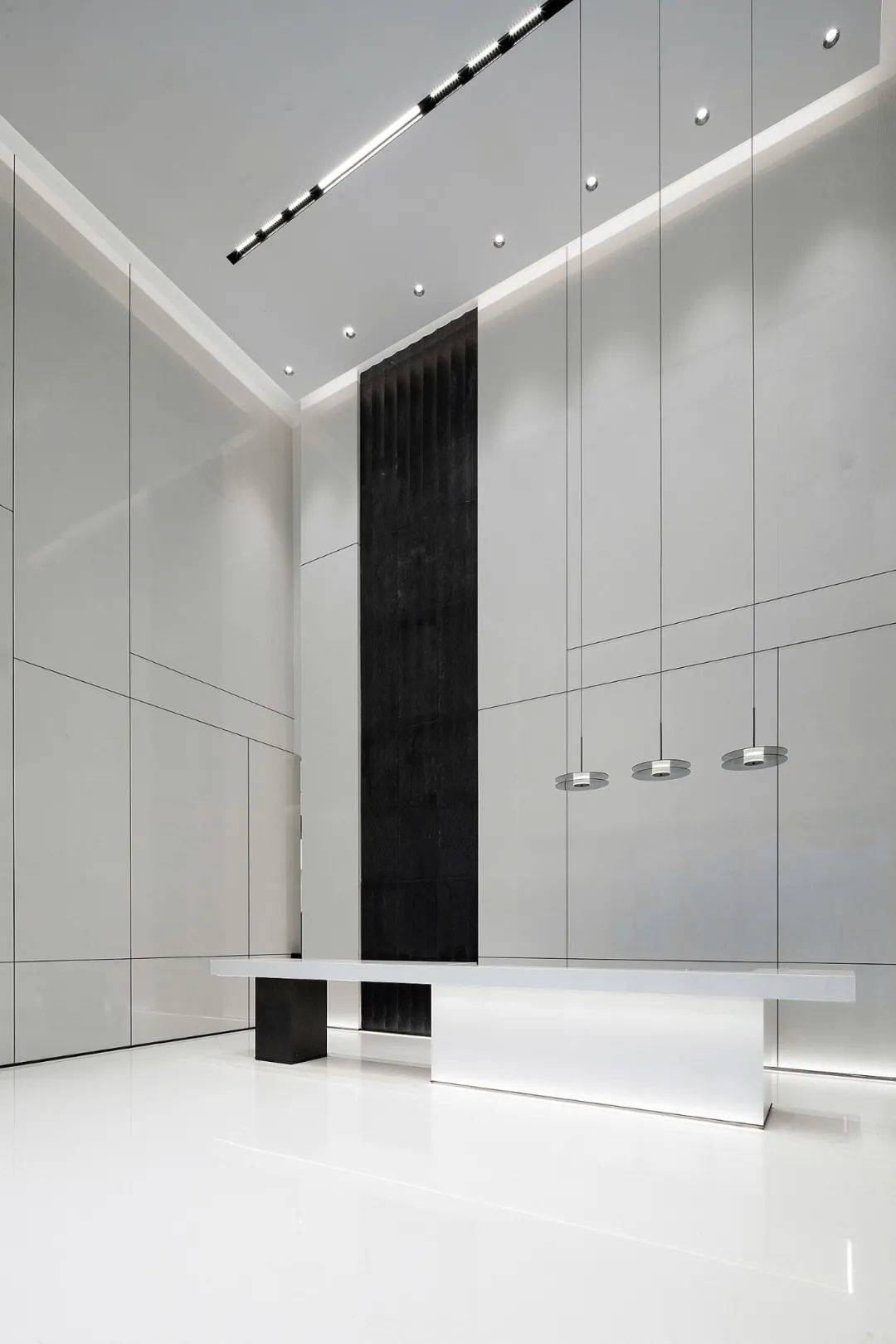
Entering the lobby on the first floor, the reception area is open and bright, and the white texture of the entire body is covered with long, narrow black stone that runs from the top to the floor, like a waterfall of stone flowing down from the mountain. The reception desk, constructed of black and white stone, is long, narrow and simple, creating a sense of lightness against the huge space.
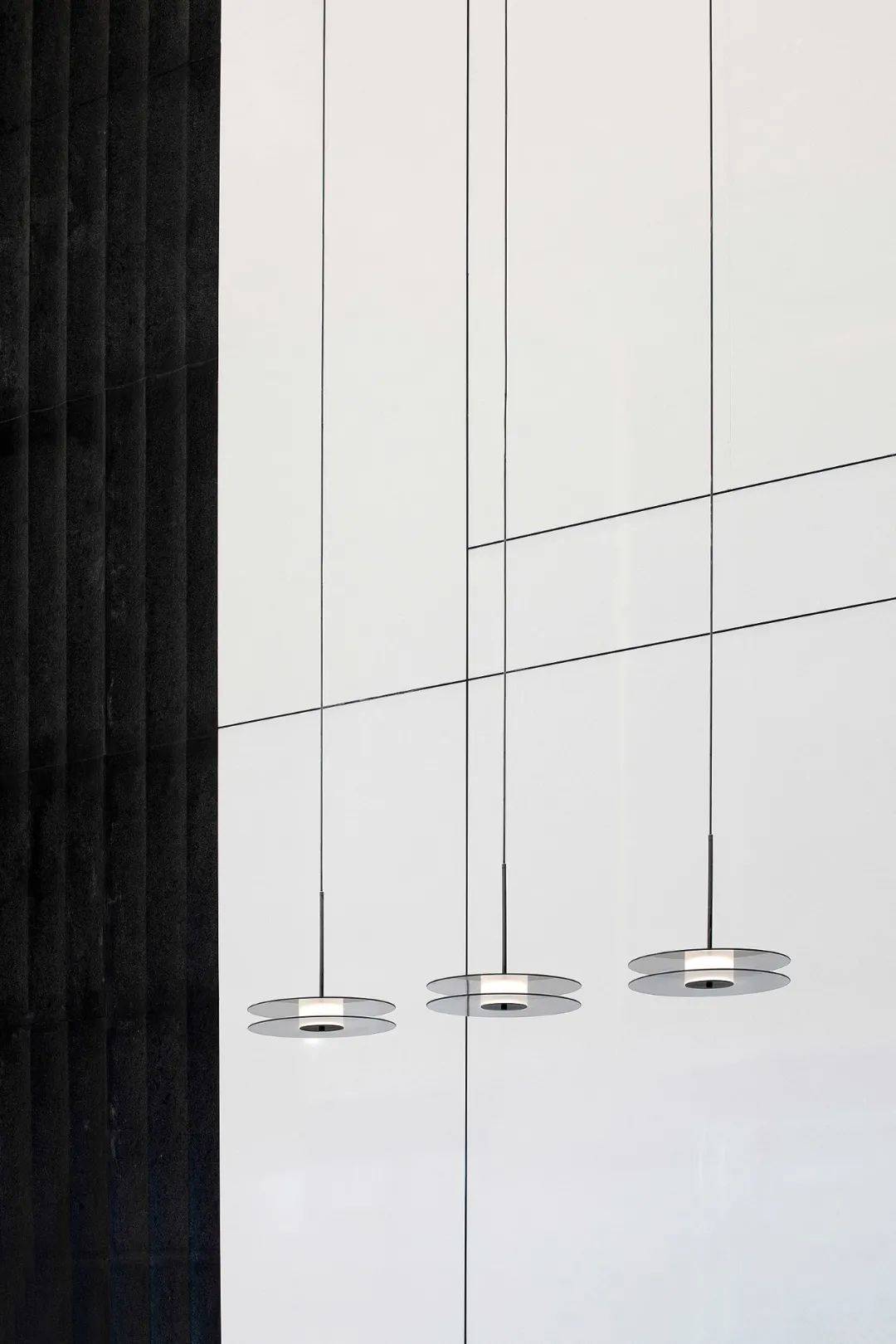
The line of lights coming down from the dome and the stone joints on the walls form a layered horizontal and vertical relationship that creates a sense of relaxation, openness and stability.
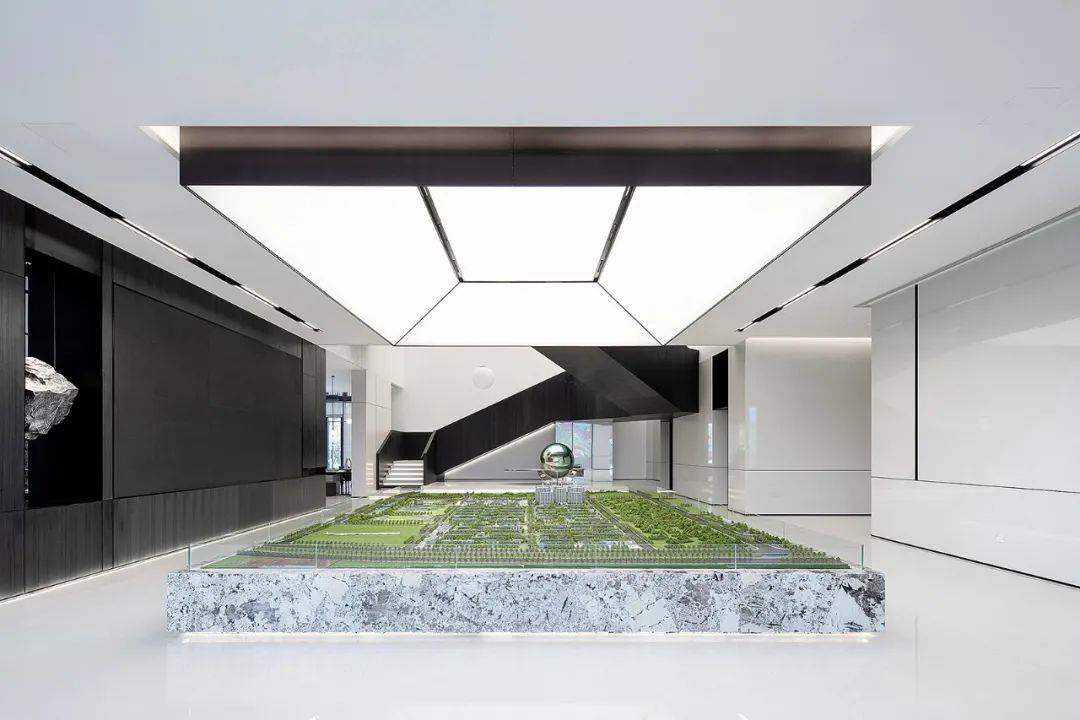
From the reception area to the left to the sandbox in the central area, a huge light box protrudes from the ceiling and covers the top of the sandbox on top of the stone, and under the black and white wall façade, the whole commercial land of Rongchuang is full of vitality.
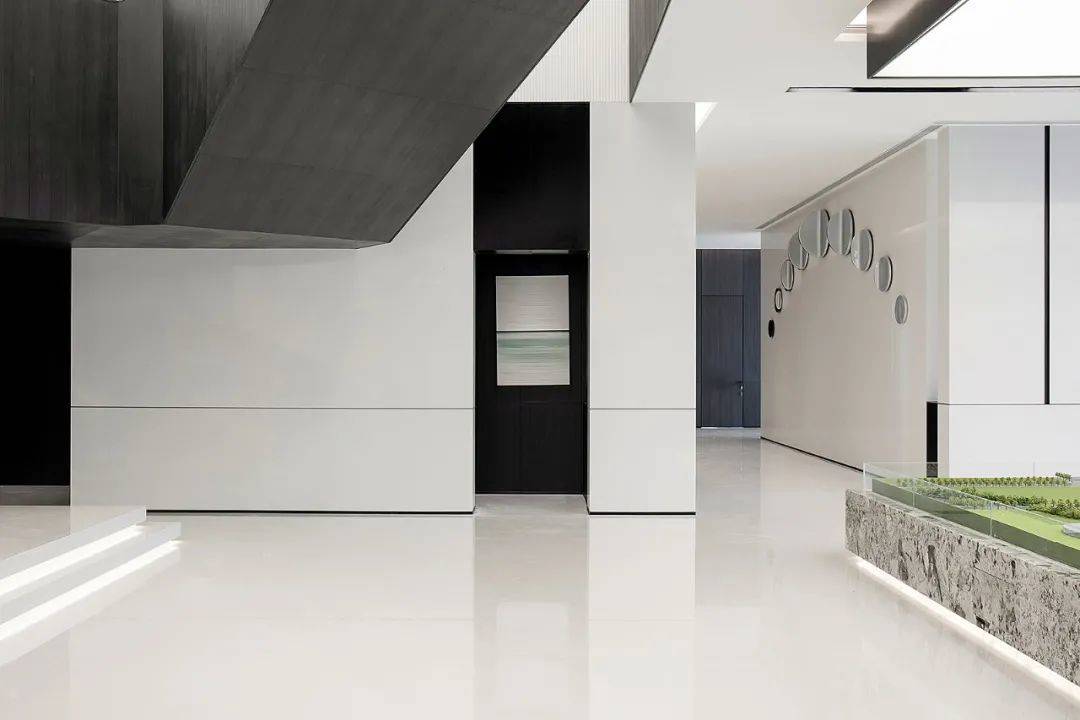
From the first floor, the black handrail folds and rotates down, and the last few white steps fall to the ground, like an open entrance, waiting for customers to lead to the mysterious area.
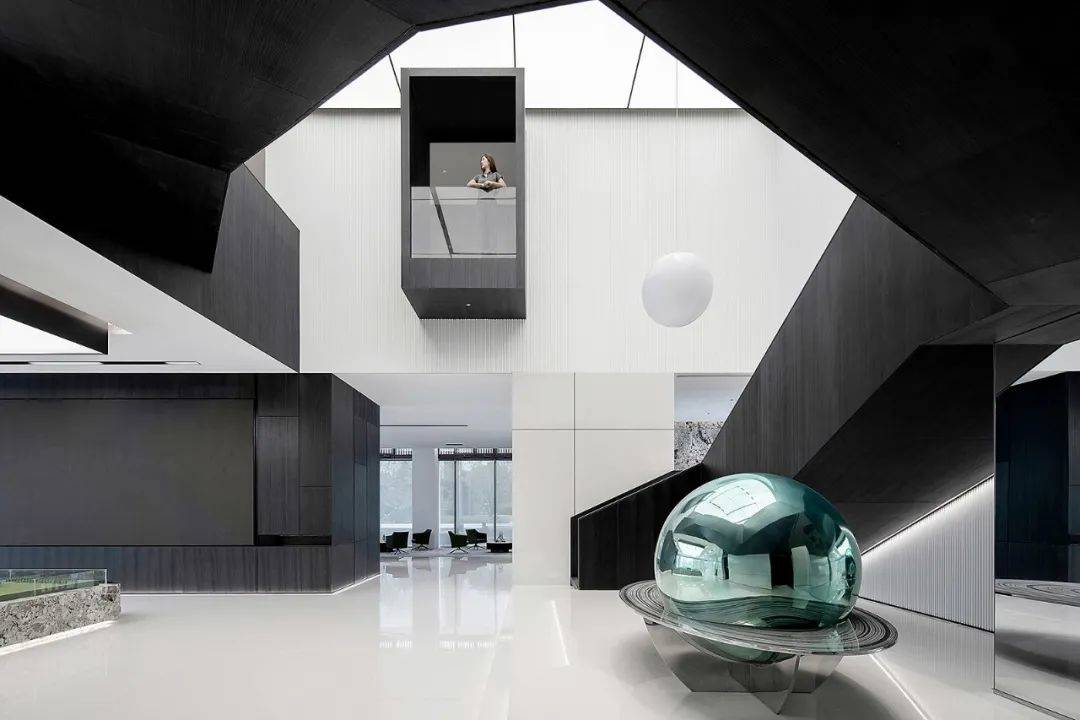
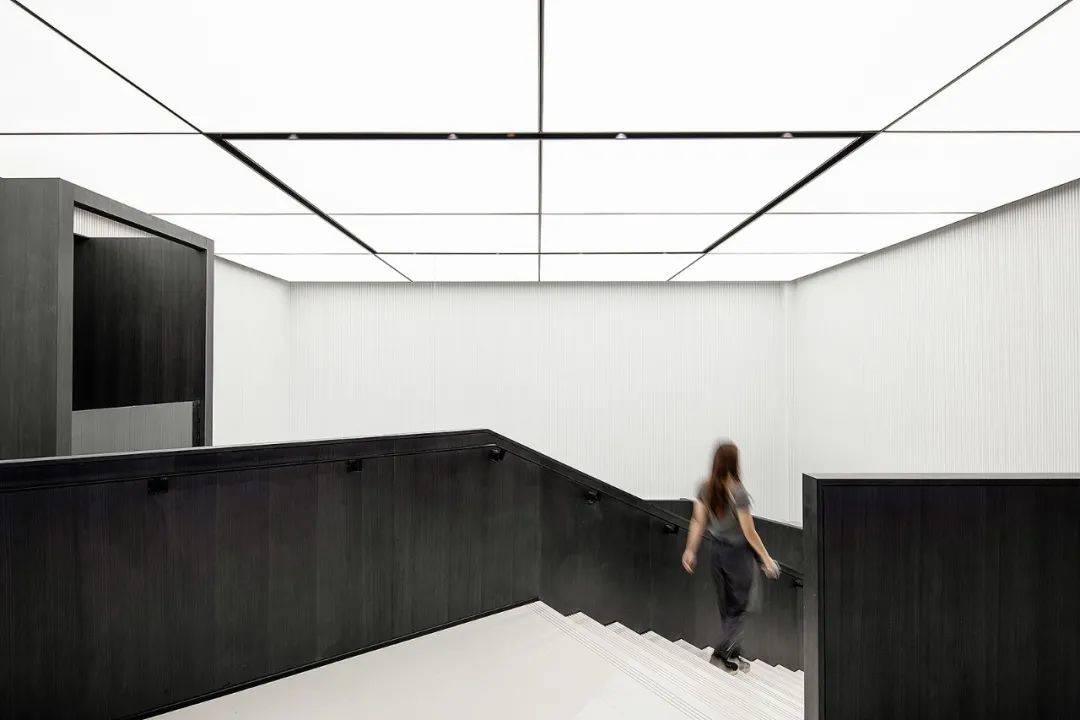
Except for the stairs, the escalator is covered with black wood veneer, and from another angle, looking up from the bottom of the stairs, the structure of the building looks like a rising mountain rising and growing in the space.
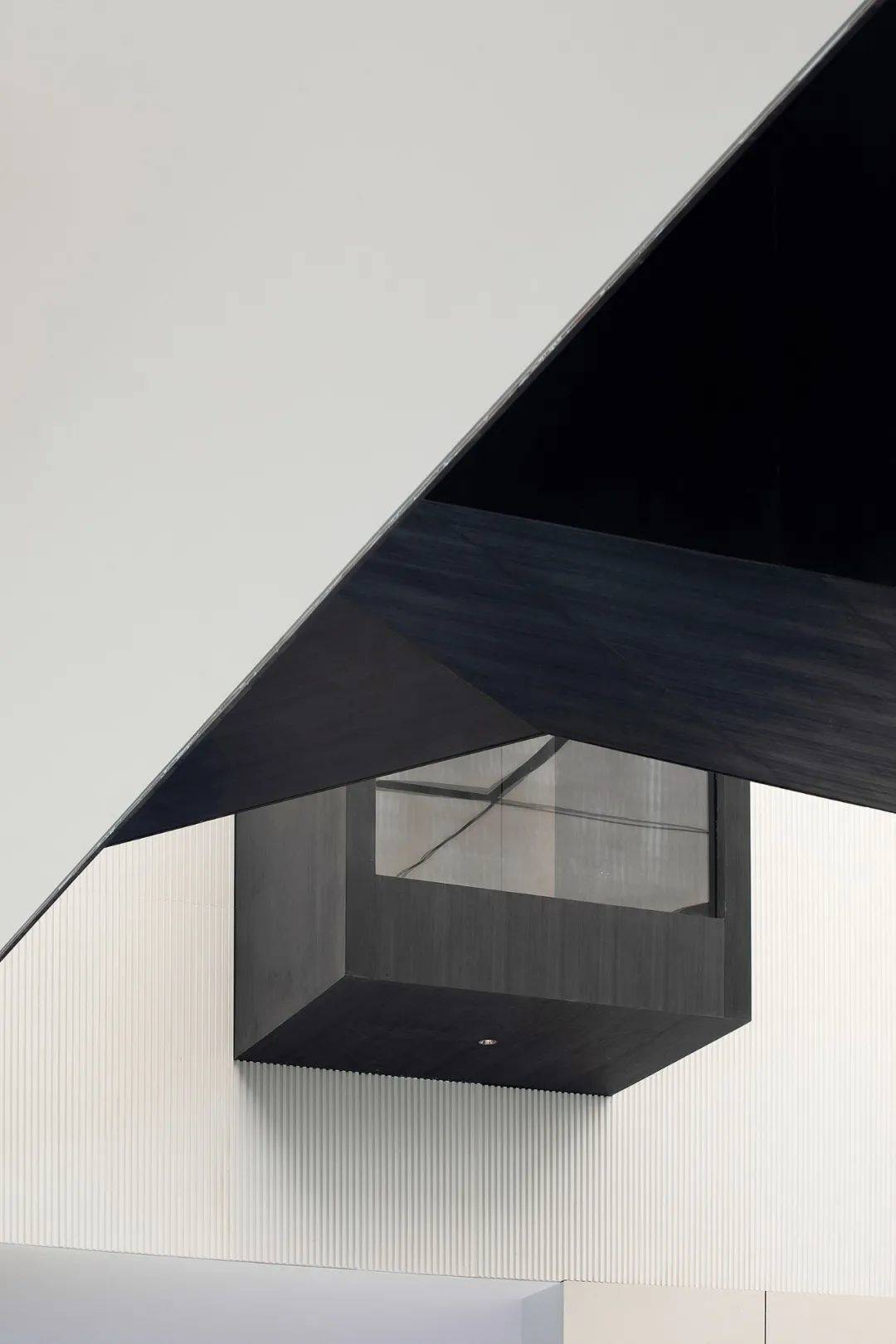
The black room poking out from the sky looks like a hovering spaceship, the dangling white light bulb and the metallic planet artwork speak of the possibilities of future life, the installation and the art painting abstract the natural symbols, the infinitely unleashed imagination begins to float in the unrestricted black and white universe, and the role and function of the space also becomes no longer single.
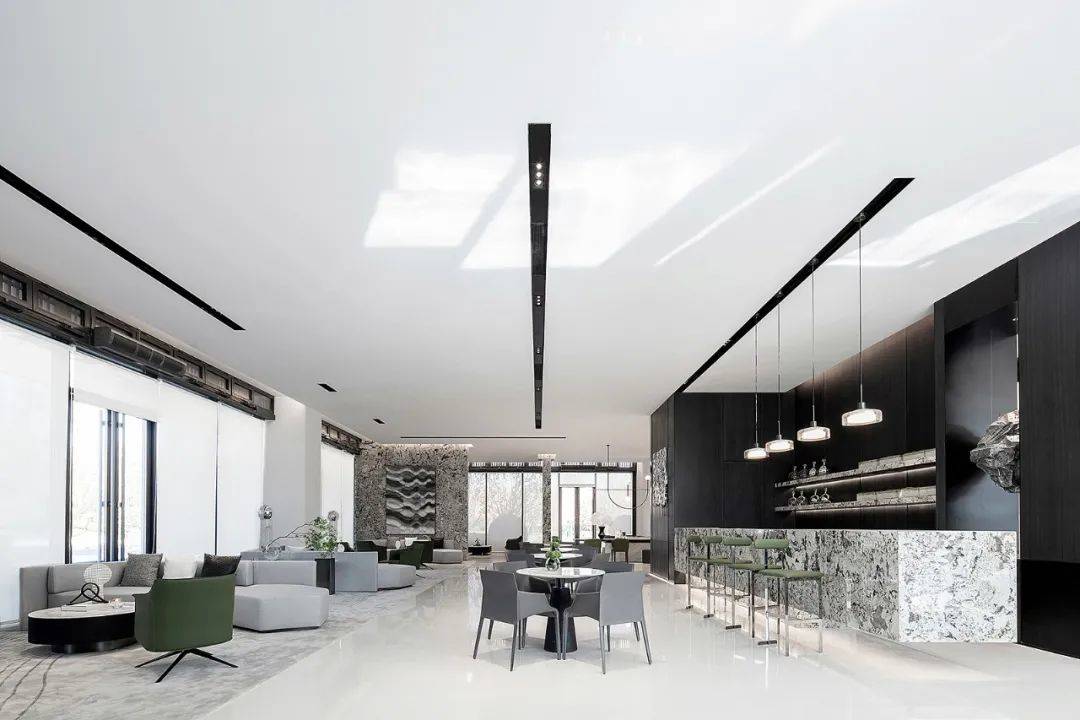
In the negotiation area near the windows on the first floor, materials and colors are enriched.
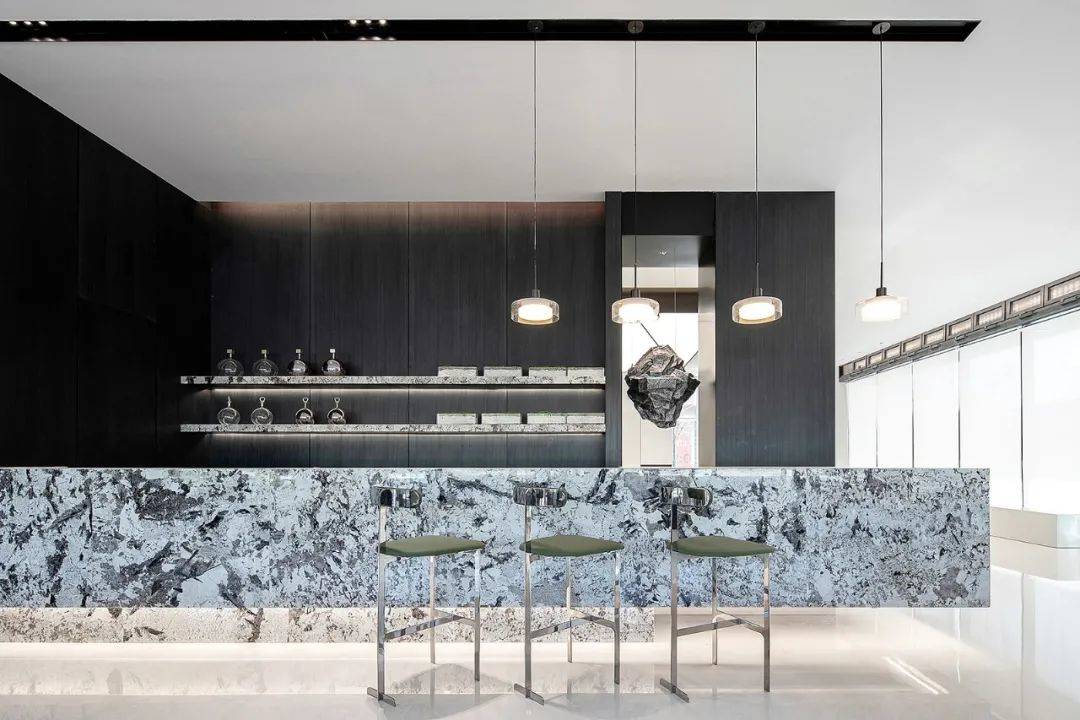
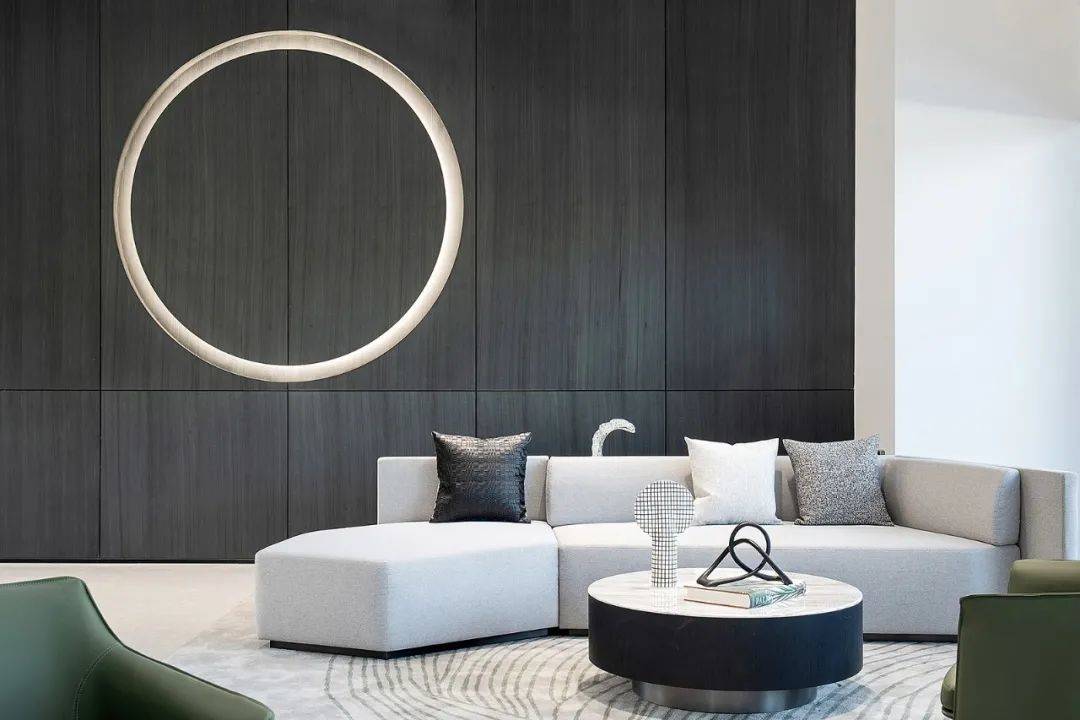
The natural mineral marble is inserted into the floor from the ceiling, and the soft light falls down, harmonizing the black and white.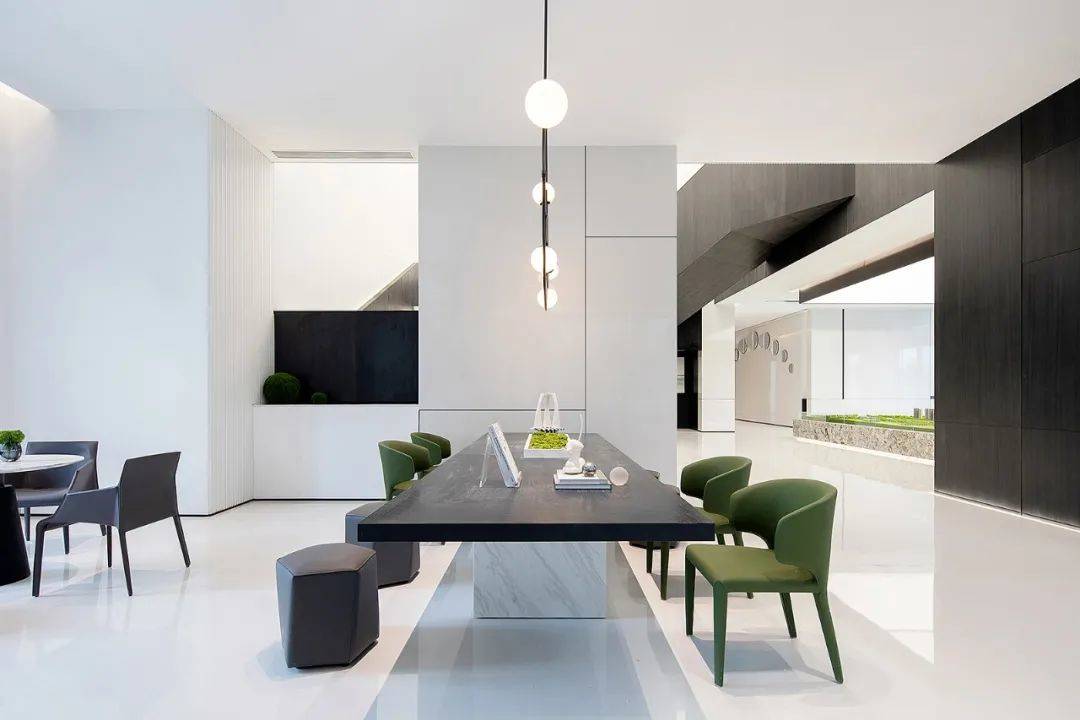
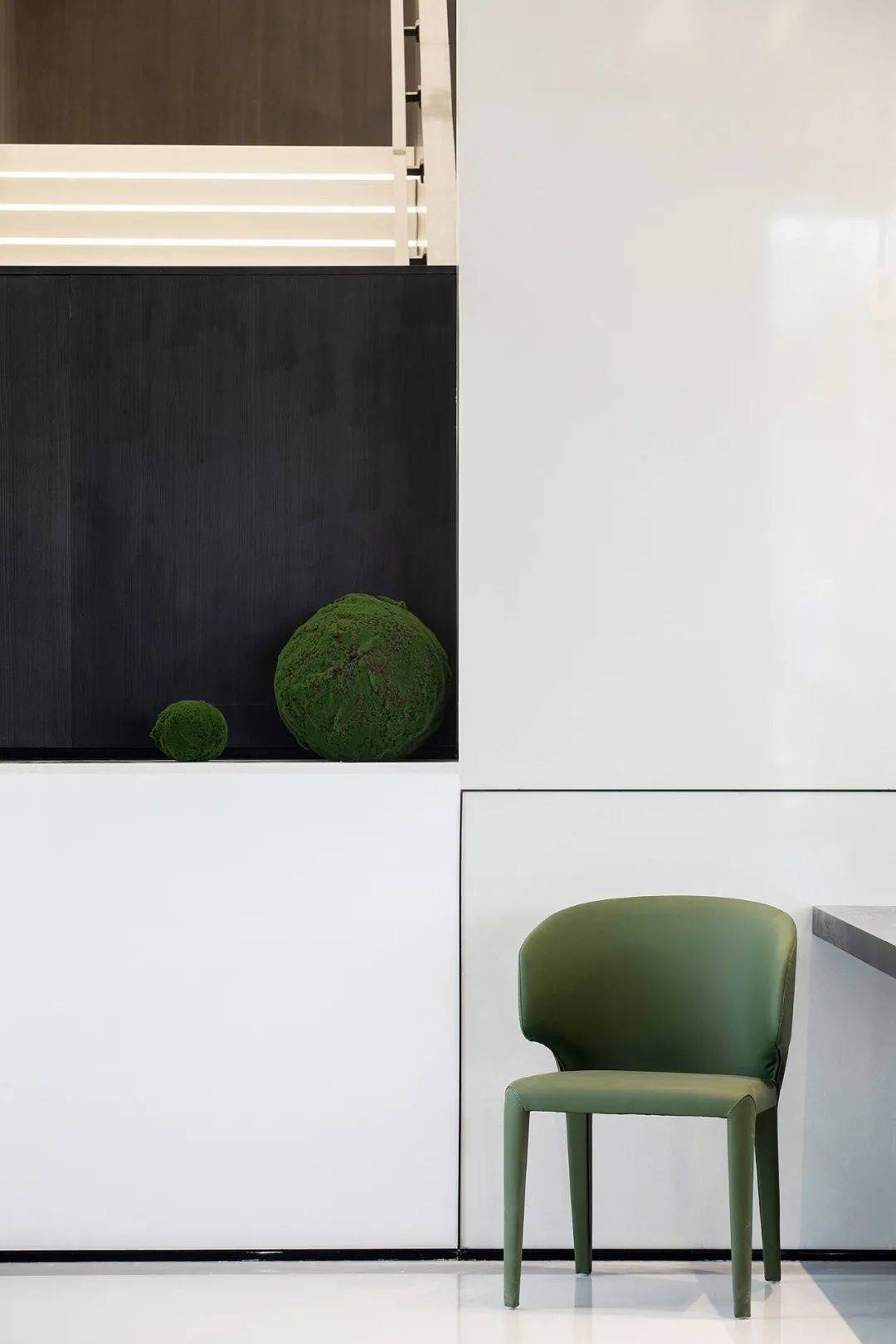
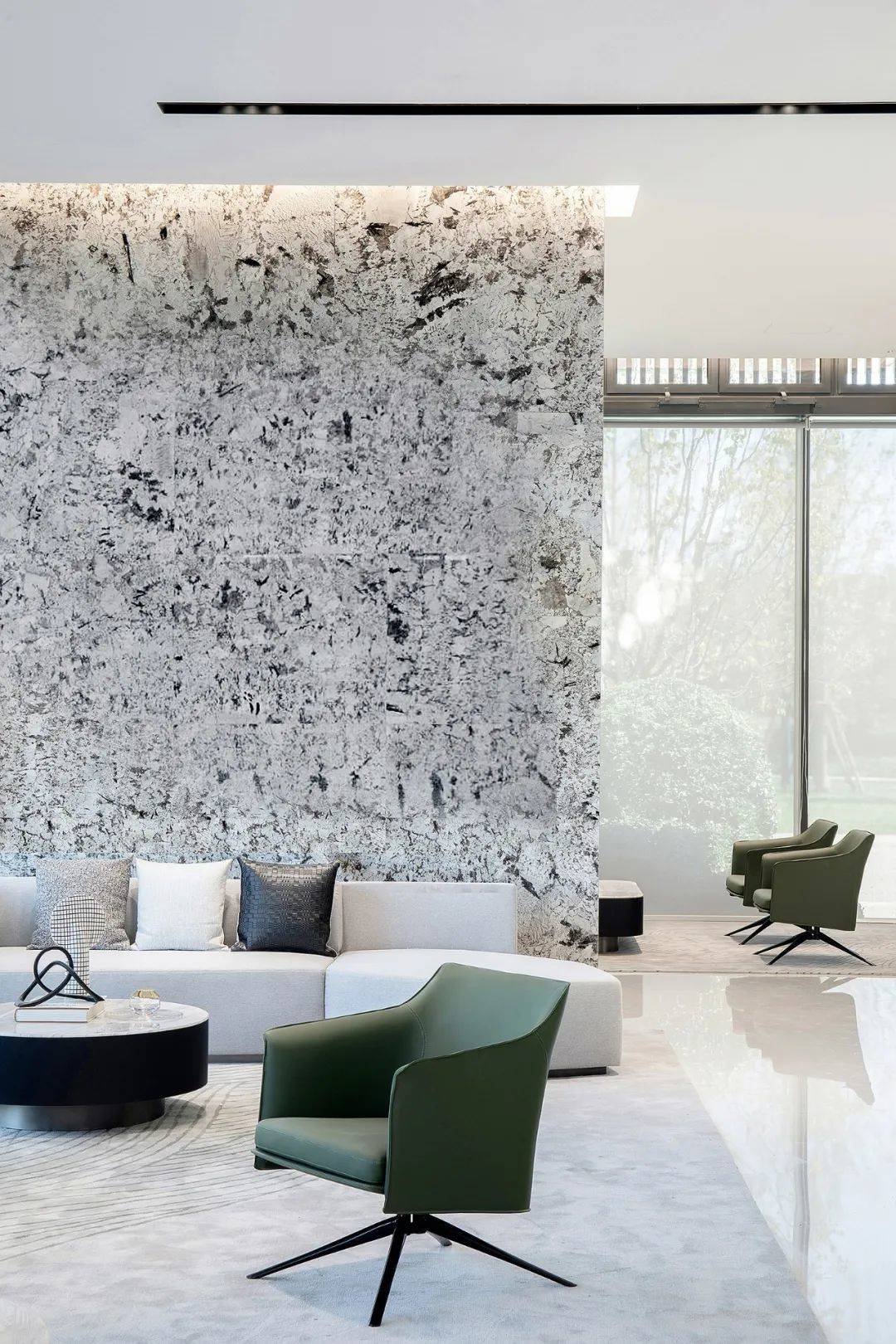
The addition of grey and green brings the rhythm of spring. On the grey textured carpet, the sofa is as soft and angular as the rocks on the ground, and the grey-green armchair continues this trend. The grey-green armchairs continue in the same style, with mountains, land and water being incorporated into the materials and furniture, and all the rich details arranged to create a relaxed atmosphere in the meeting area.
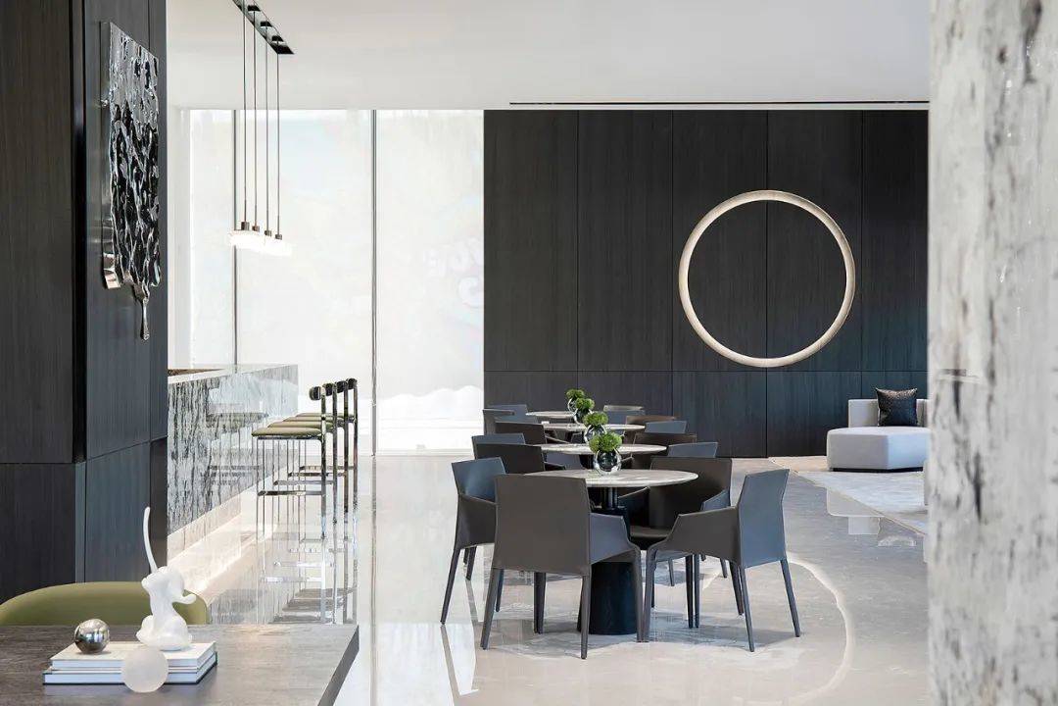
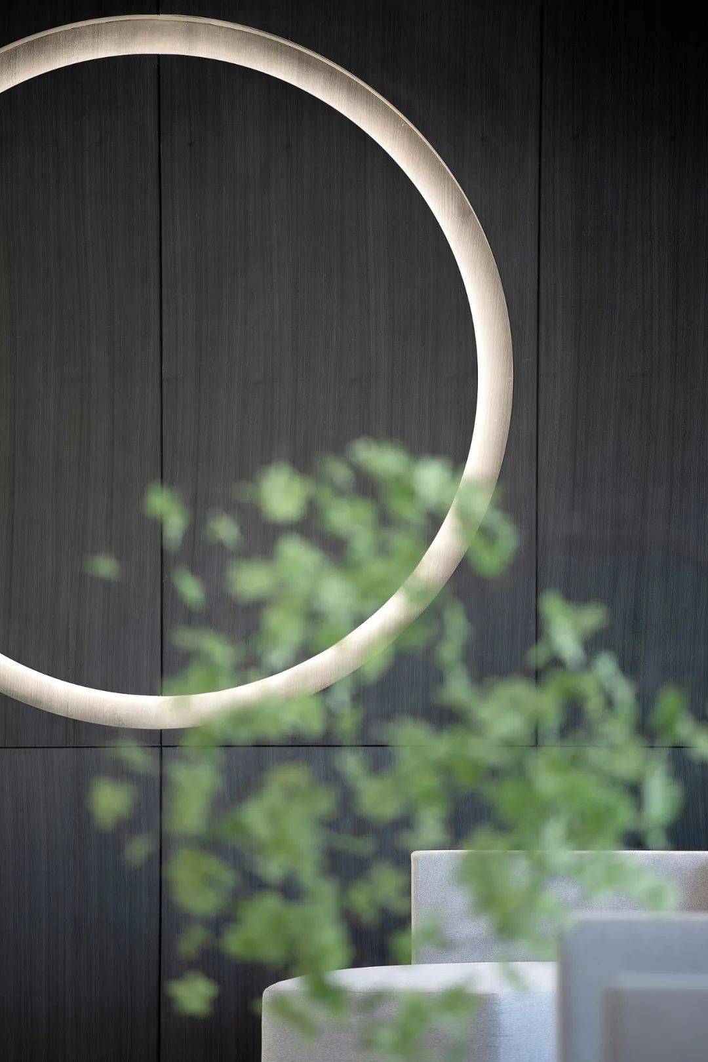
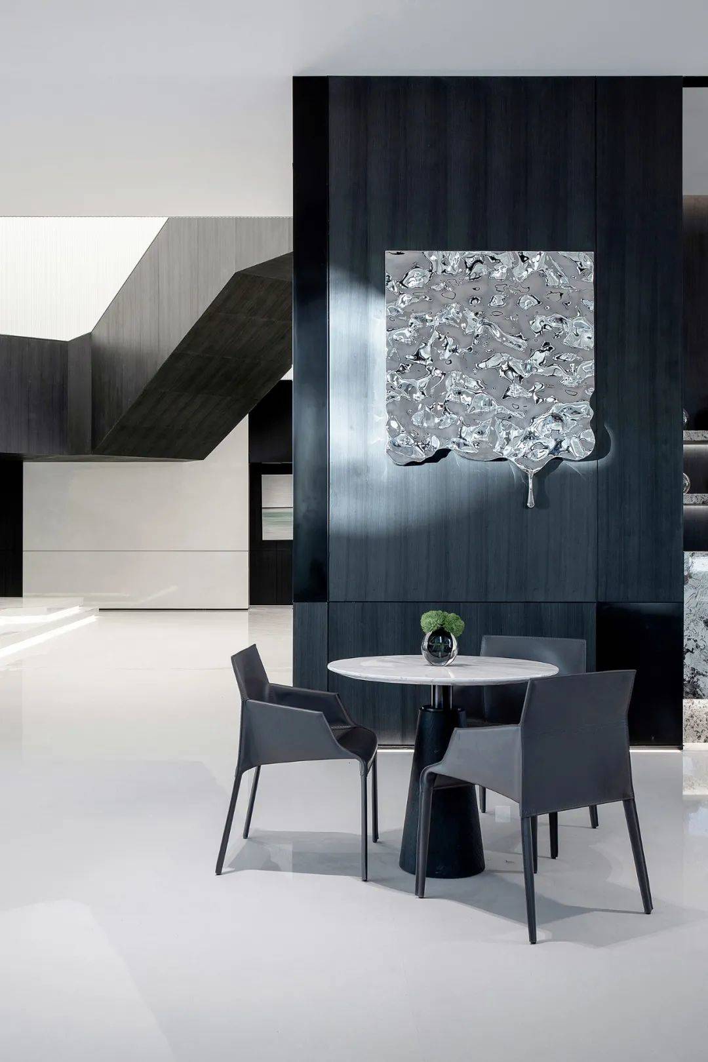
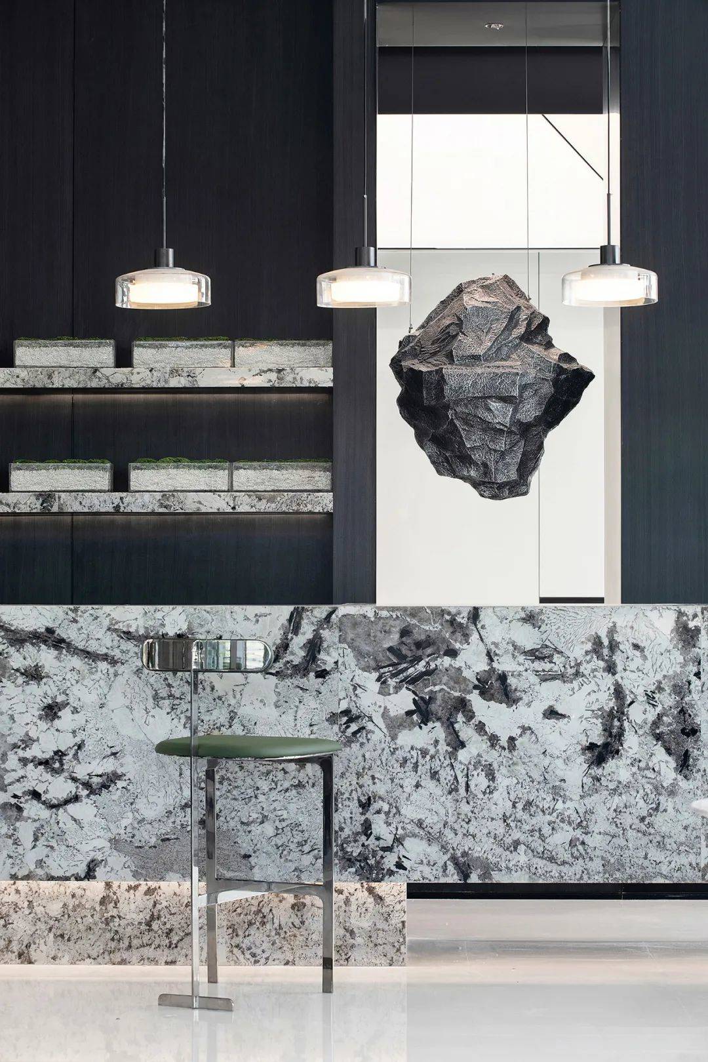
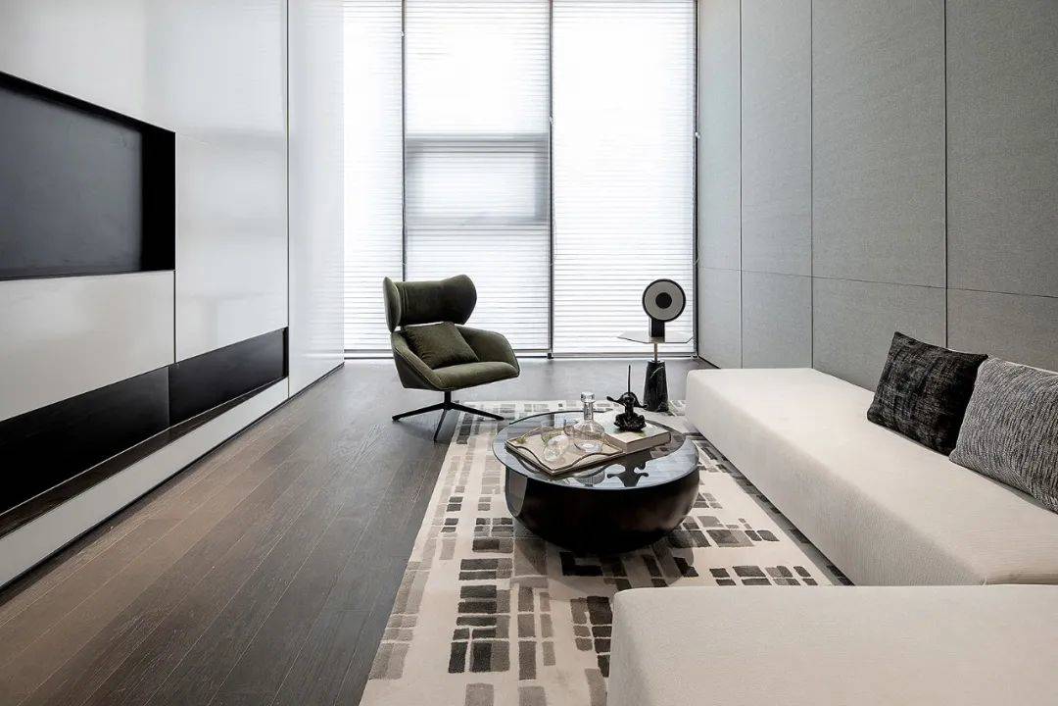
The flowing metal, the nighttime “annular eclipse” light fixtures and the hovering meteorite …… artwork continue to awaken and reshape your imagination in this area, as if you are watching a non-stop cosmic curtain.
- Back To Tender City
Level 2
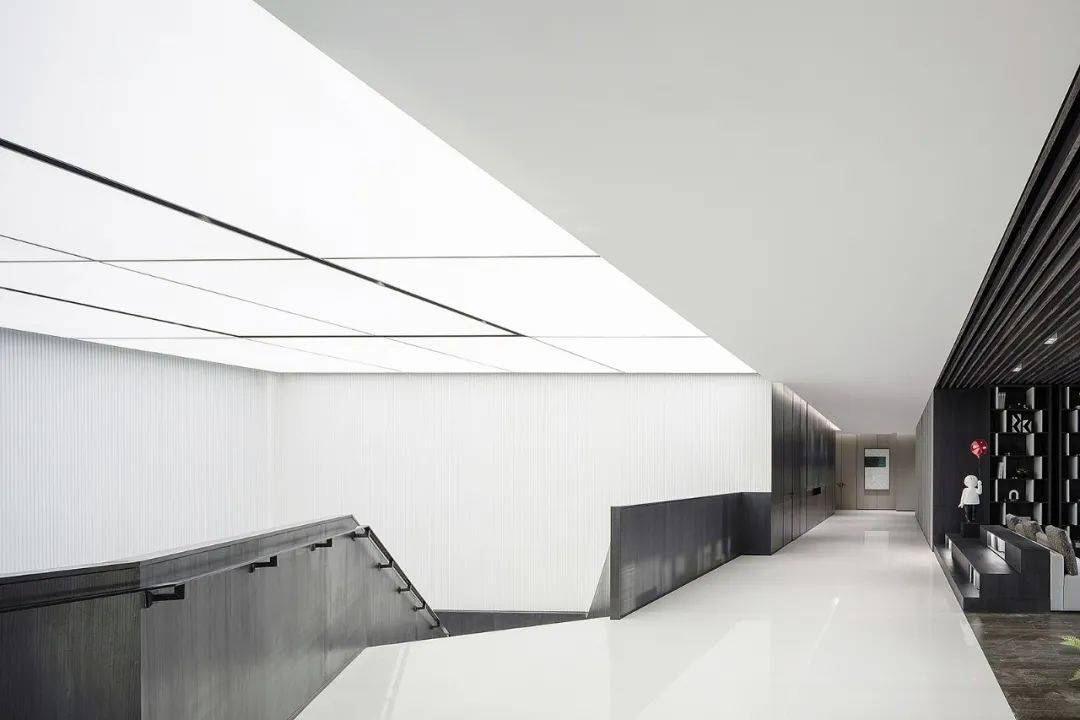
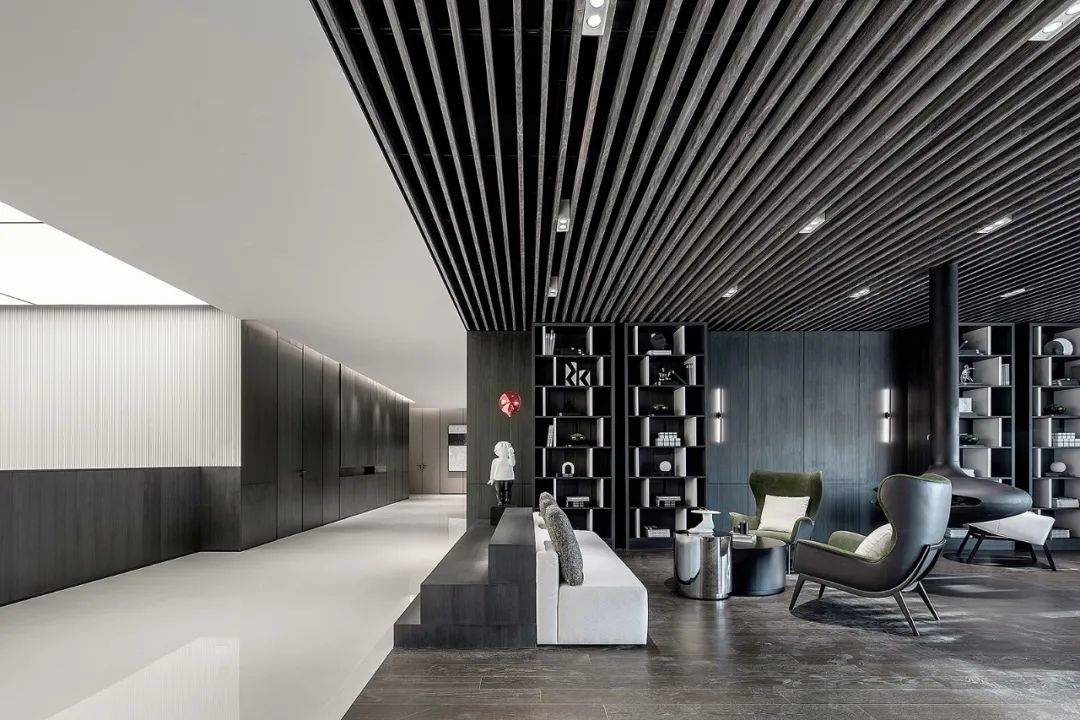
Folding up the black-and-white escalator to the second floor, the shaking universe and the free-growing texture of nature weaken and are replaced by an open lounge area in a subdued palette.
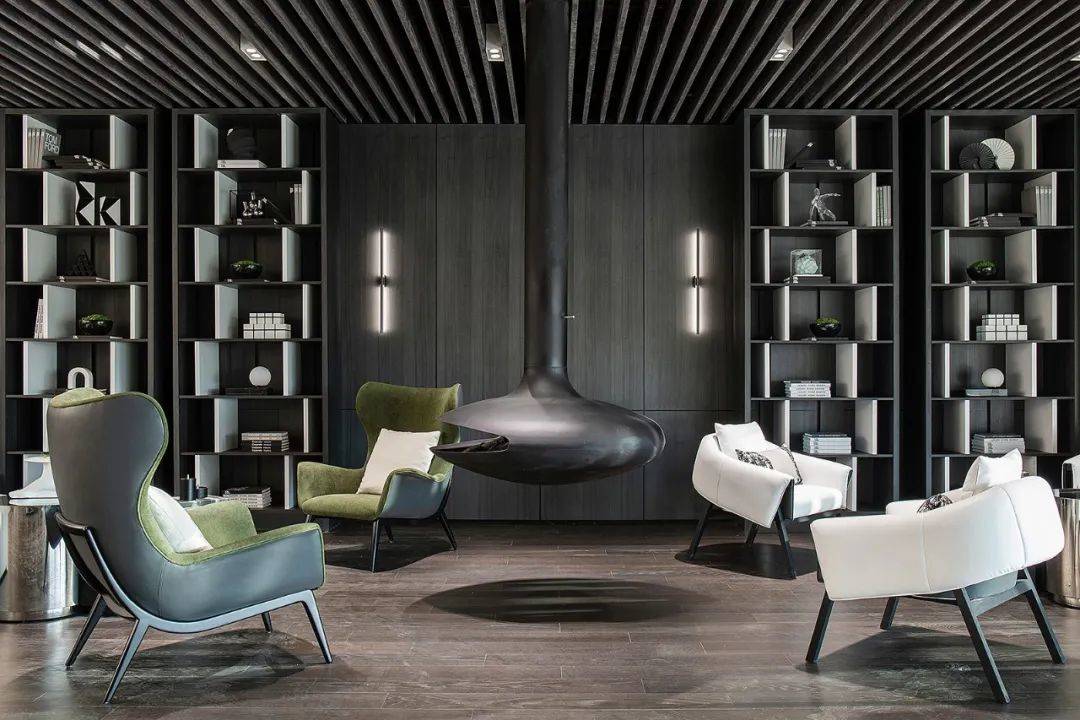
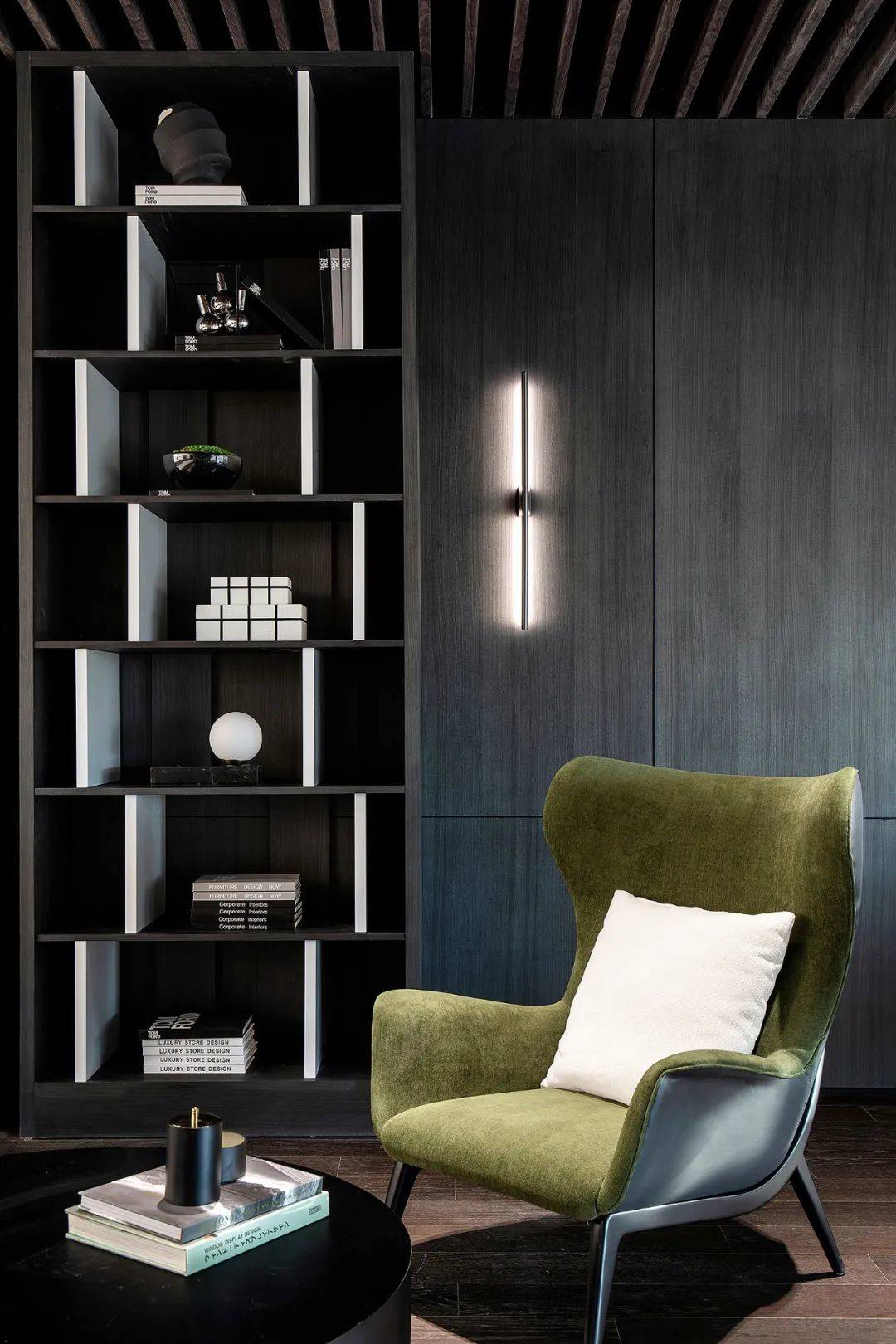
The large areas of wood on the ceiling and floor give the space a forest-like texture, and instead of walls, display shelves of varying heights and combined reality define the different areas. The compact display of furniture, books and artwork also collects the human feelings from the infinity and places them in more concrete locations.
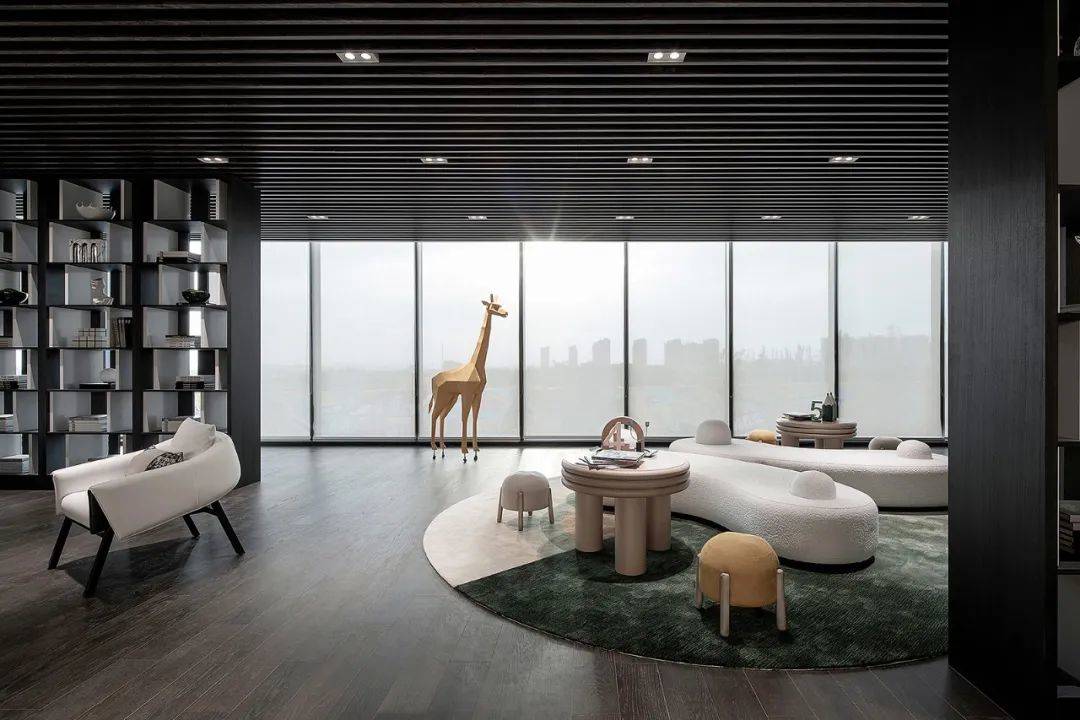
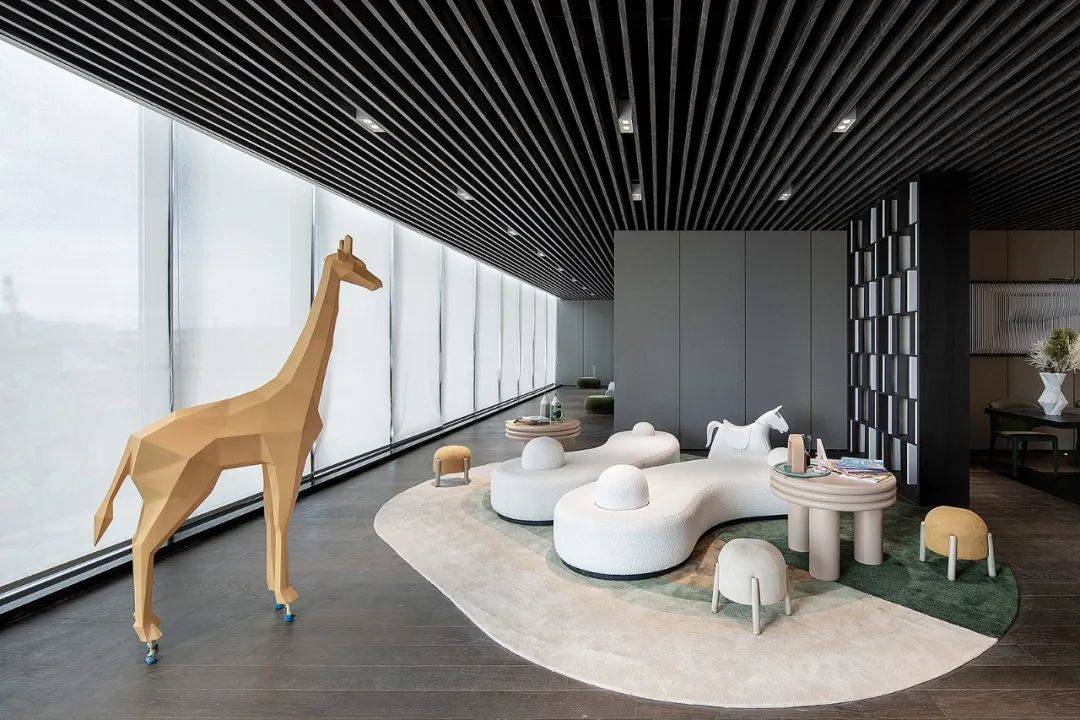
The children’s lounge area is also designed in this space, with a round white green carpet and soft, playful children’s furniture in rich and gentle colors, which is reflected in the city outlook.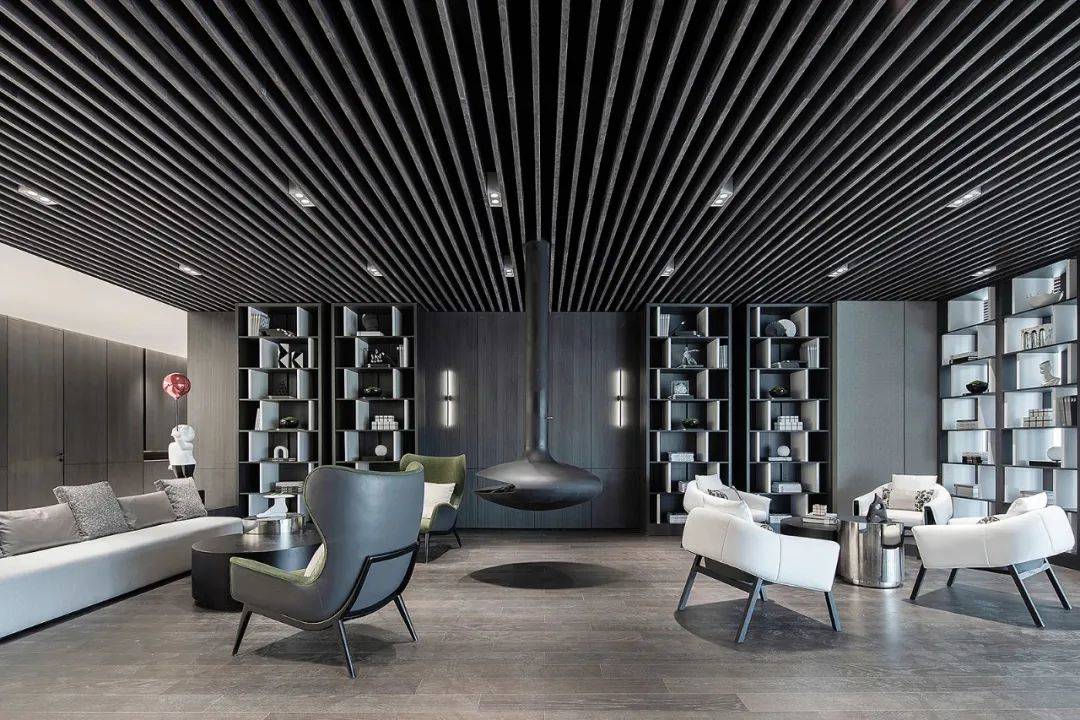
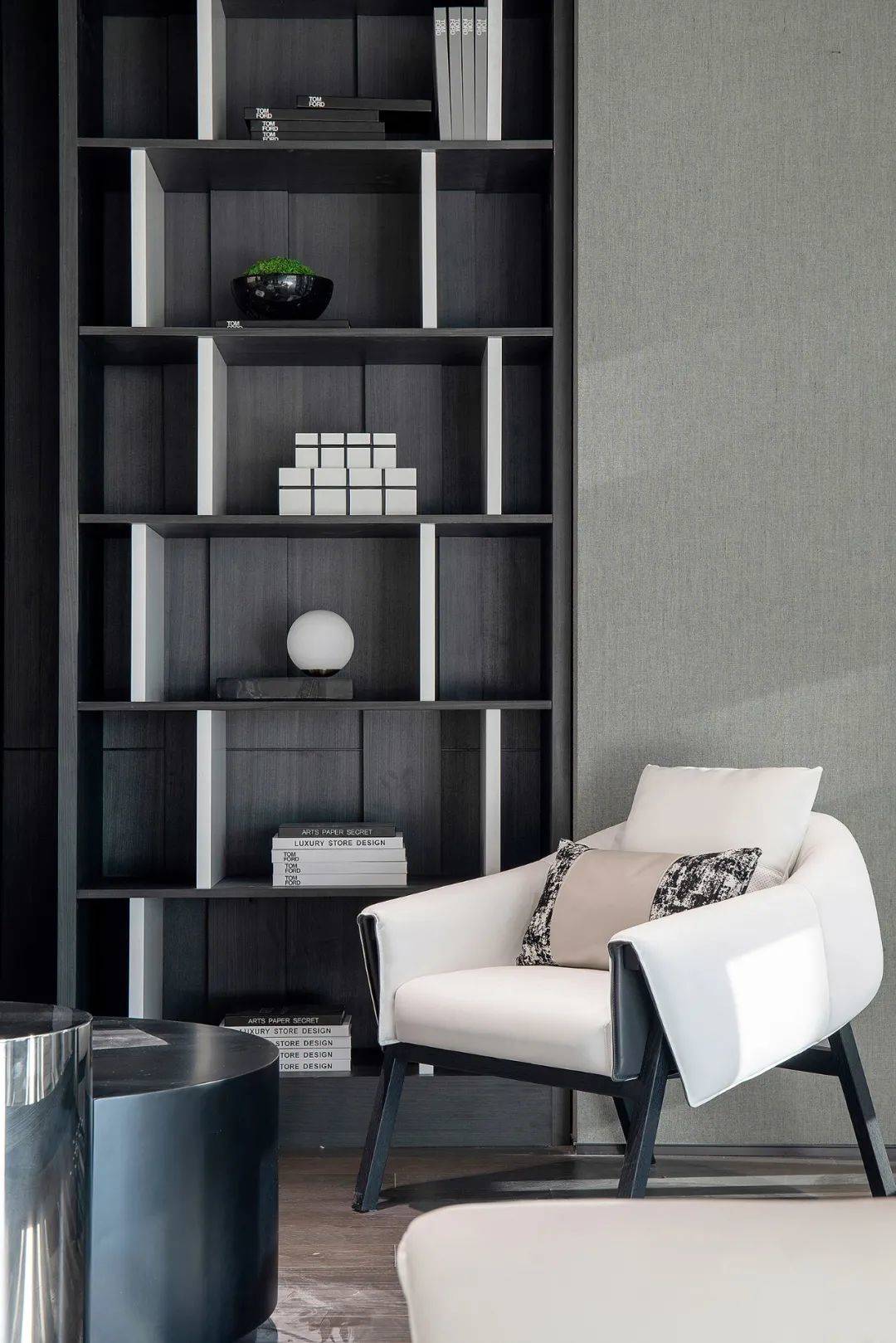
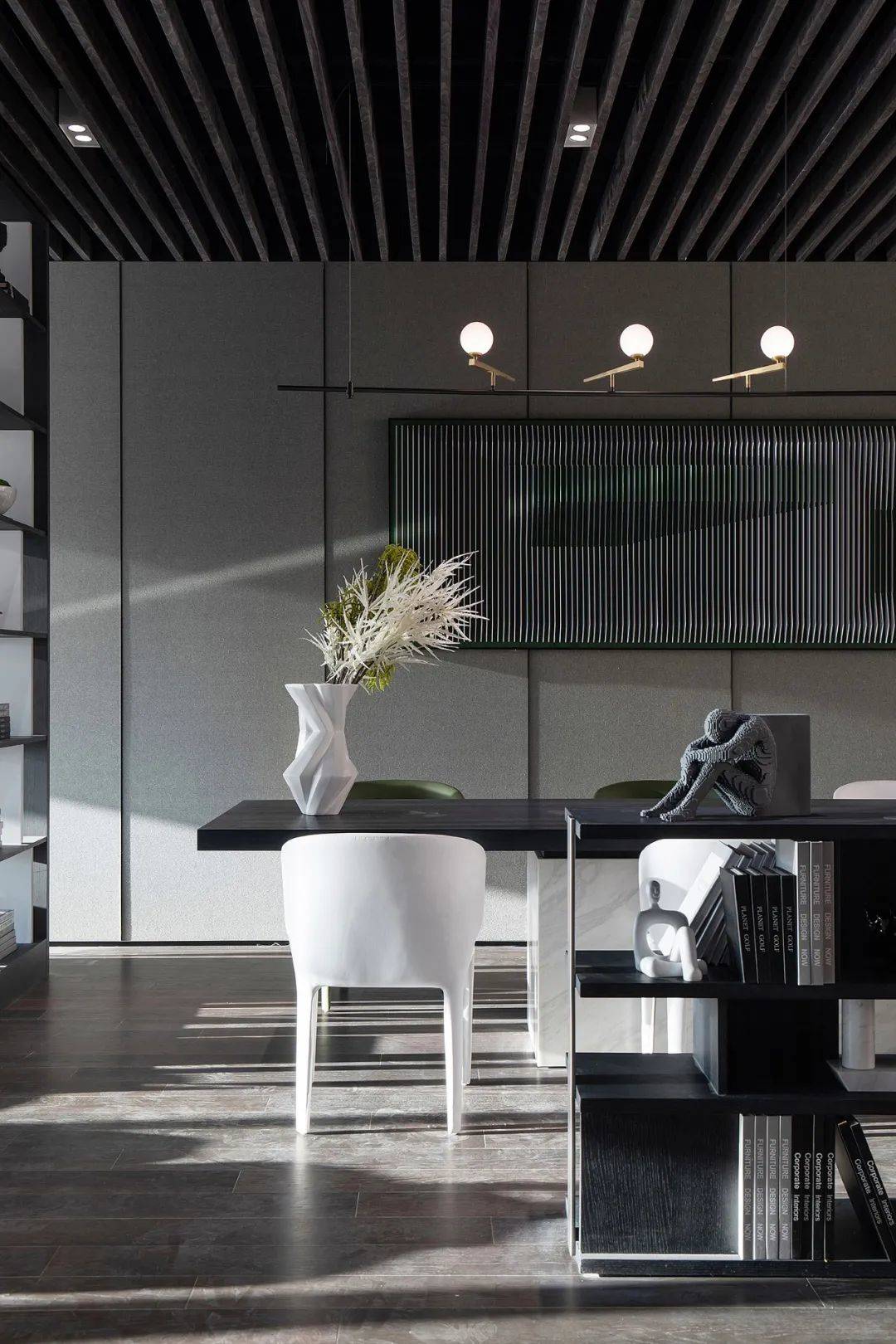
The solid and comfortable sofas and the hanging fireplace at the center of the view create a safe and secure resting space in the urban jungle, where you can sit down around the fireplace without disturbing each other, and wait for a moment to enter the showroom, completing a perfect transition of space and mood.
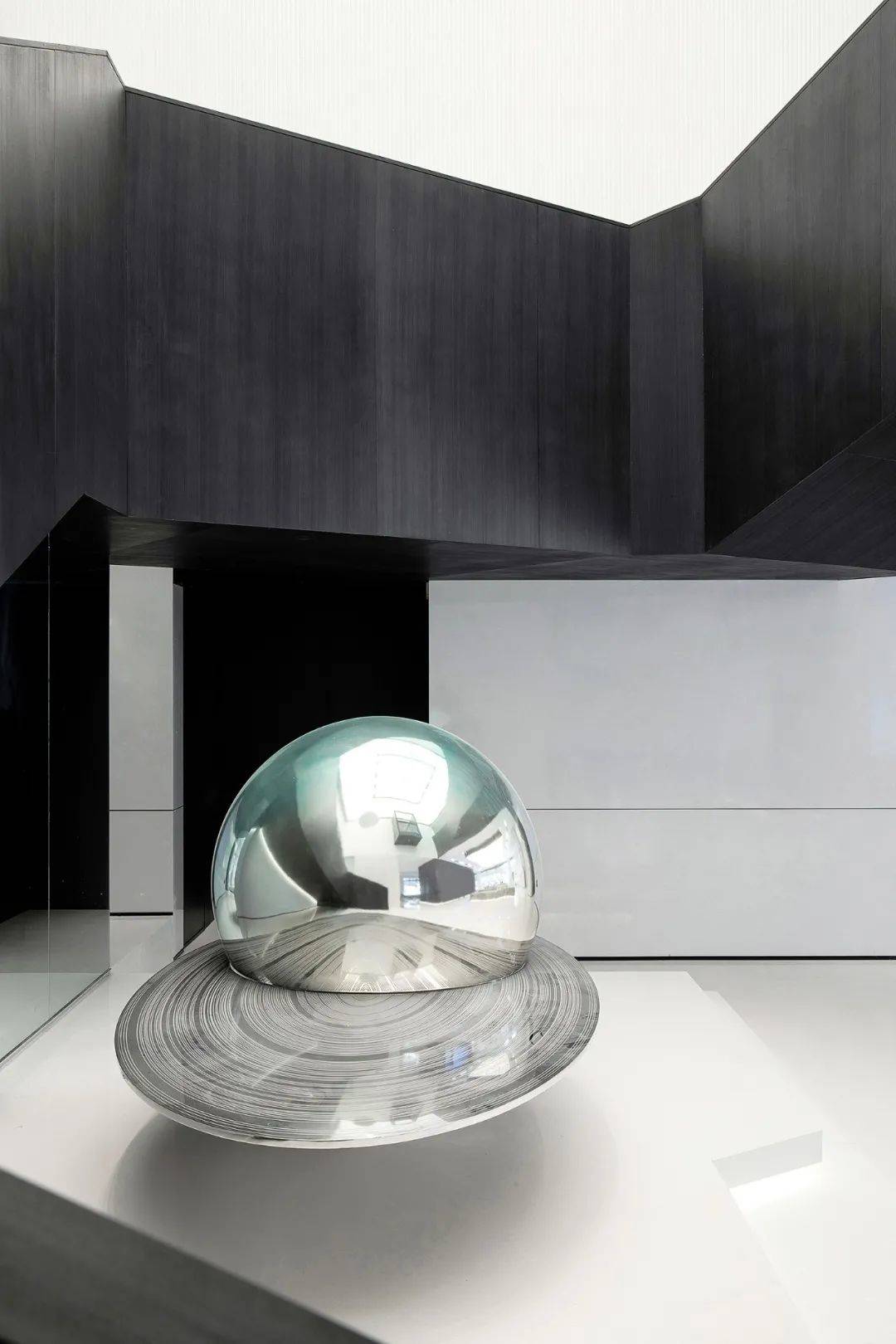
Day and night, rocks and rivers, universe and town …… weaves opposing yet unifying imagery through space, consolidating the image of an ancient city and expanding its boundaries, as a new story unfolds in the city’s new coordinates.
Project information
Interior Design: W Studio Oak Architectural Design Consulting (Beijing) Co.
Designed by Hua Wei and Song Weihua
Design Team: Zhao Panpan, Wang Limei, Li Xiangyan, Liu Qian
Team A: Li Meng, Bai Lan, Zan Xiangyu, Suo Li
Design Area: Sales Office 1000m2
Design time: 2020.5
Completion date: 2020.9
Photography: VIEW Architecture Photography

W Design is a new professional design firm formed in 2015. Its main design members are all from internationally renowned design firms. They specialize in hospitality, entertainment, residential and office projects, and their key designers and partners have over 20 years of design experience and an international perspective. Dedication to projects, innovation, feedback and action are the soul of the firm.
 WOWOW Faucets
WOWOW Faucets





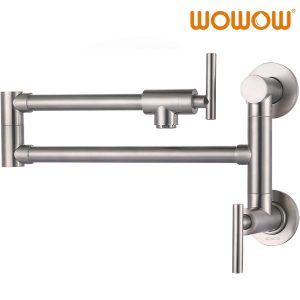
您好!Please sign in