Interior Design Alliance

# Gwoo #

Boundless universe
See with your eyes
Feel with your heart
Beauty – for demanding
Hangzhou and Taizhou, separated by more than 200 kilometers, by virtue of the high degree of adhesion between departments and the owner’s support and cooperation, the 800 square meters project from design to construction integration has been perfected after two years of elaborate construction. The obstacle on the distance did not let us retreat, but was our motivation to meet the current; two years, the construction team was stationed in Taizhou, the designer has been running between the two places time and again, the test of space and the hardening of time make the works like a collection of good wine, mellow and long.
We are self-confident, self-reliant but never conceited, this answer to our demanding, dedicated, and the presentation of the work so that all efforts speak for themselves, please also have a look.
A good space is capable of touching people, touching the inhabitants, as in Seiji Ozawa’s “Reflections of the Moon in the Two Springs”, and achieving emotional resonance. With gray and brown as the main colors, the calm temperament is infiltrated into the daily life of the residents, deep and relaxing, and the pressure has been wiped away since stepping into this home, only reassurance and laziness can be found.
First floor
The villa has three floors above ground and one basement. The first floor is a social space for the family, and the owner has a special affection for the texture of wood and prefers a calm and stylish tone. Dark natural wood grain finishes are used extensively in the space, combining the warmth of the wood with the coolness of the marble, which is cool and gentle at the same time.
Living Room
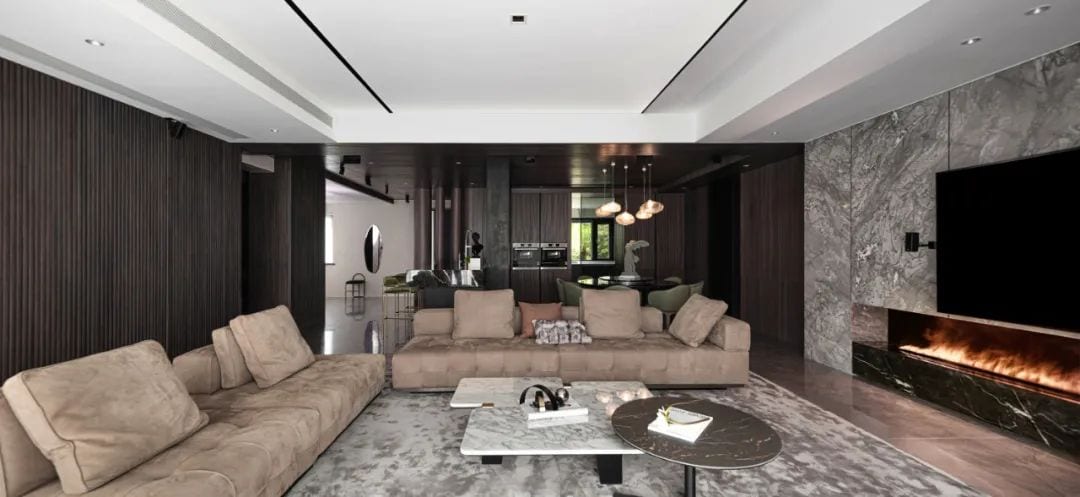
The sofas are enclosed to define the scope and maintain a certain sense of area between the dining room and the living room in the same space; the designer placed the center of gravity of the sofa area facing the garden landscape, and in leisure time you can observe the scenery outside the window and form a good relationship with the outdoor. The unique visual softness of the warm sofa and the gentle touch of the material are complementary to the temperament of the space, and the cool space is not lacking in temperature.
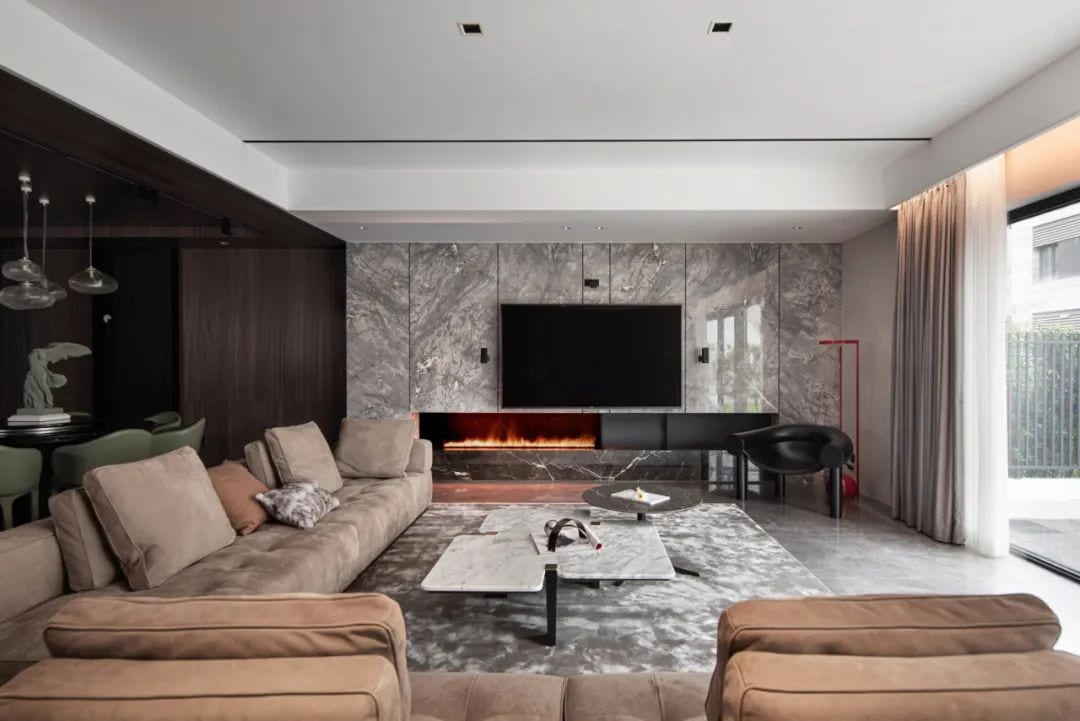

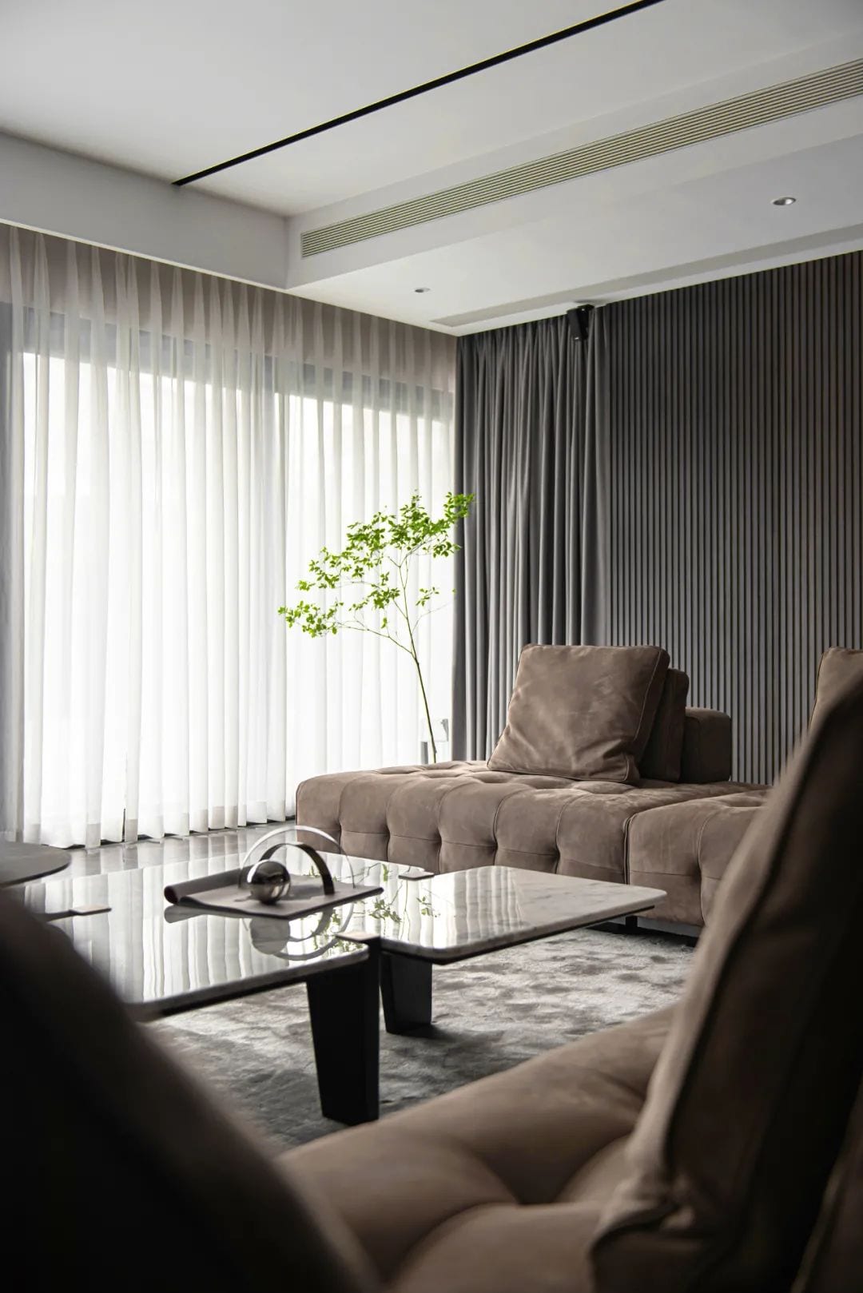
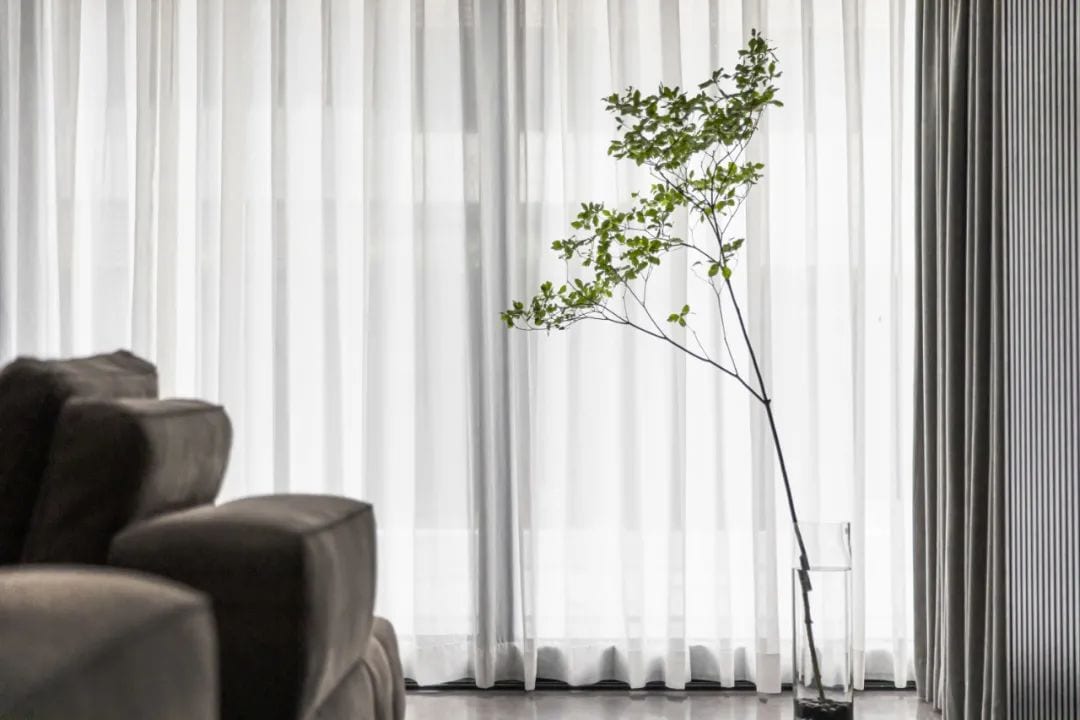
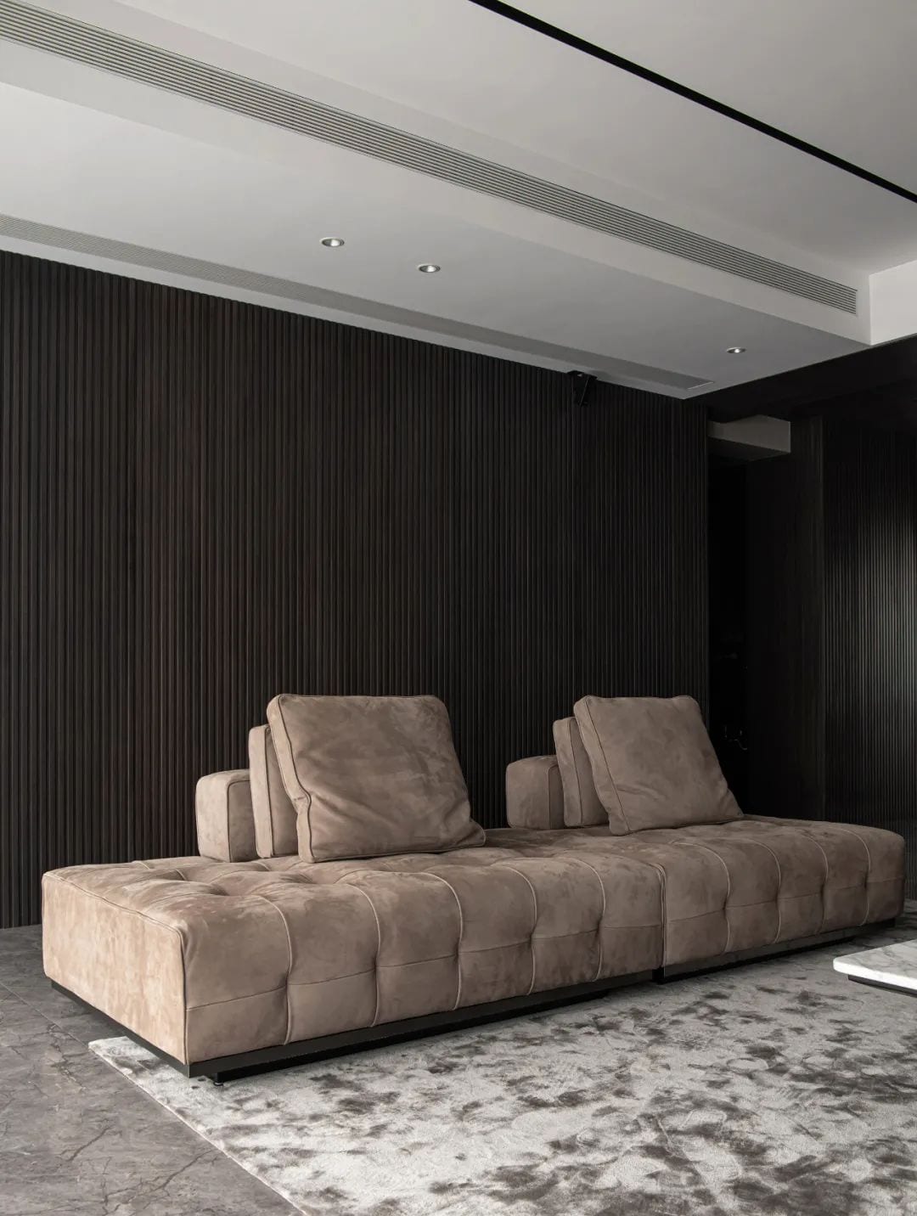
The definition of the rules
is the change of the soul is
the eternal soul is the feeling of
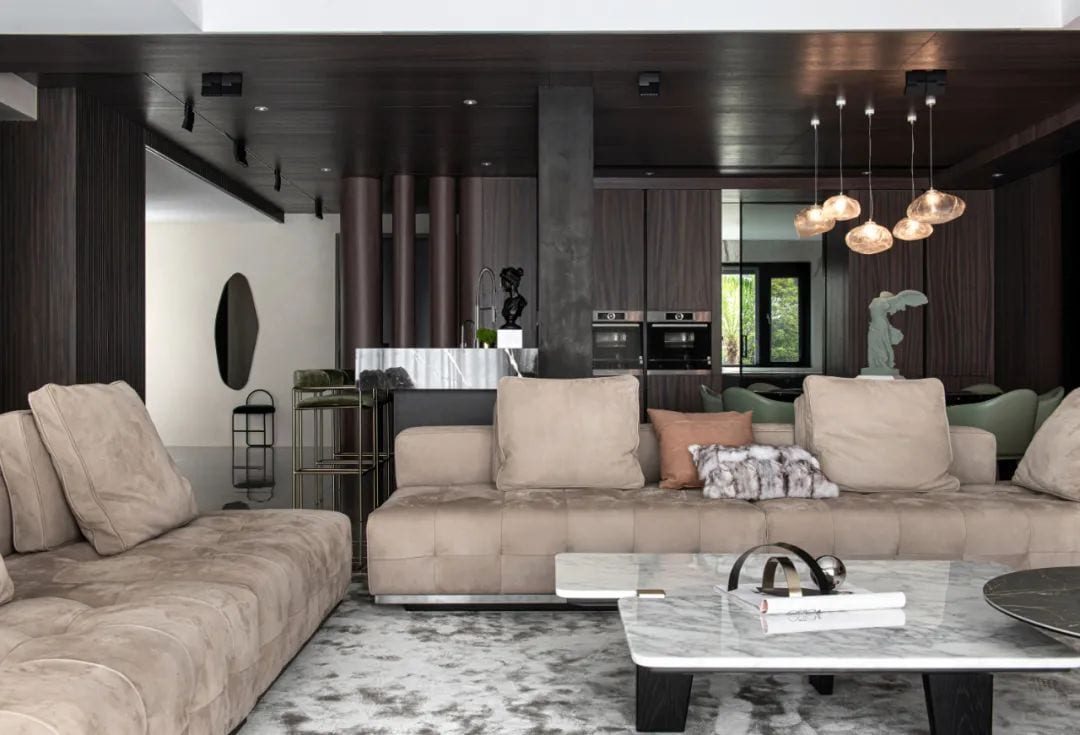
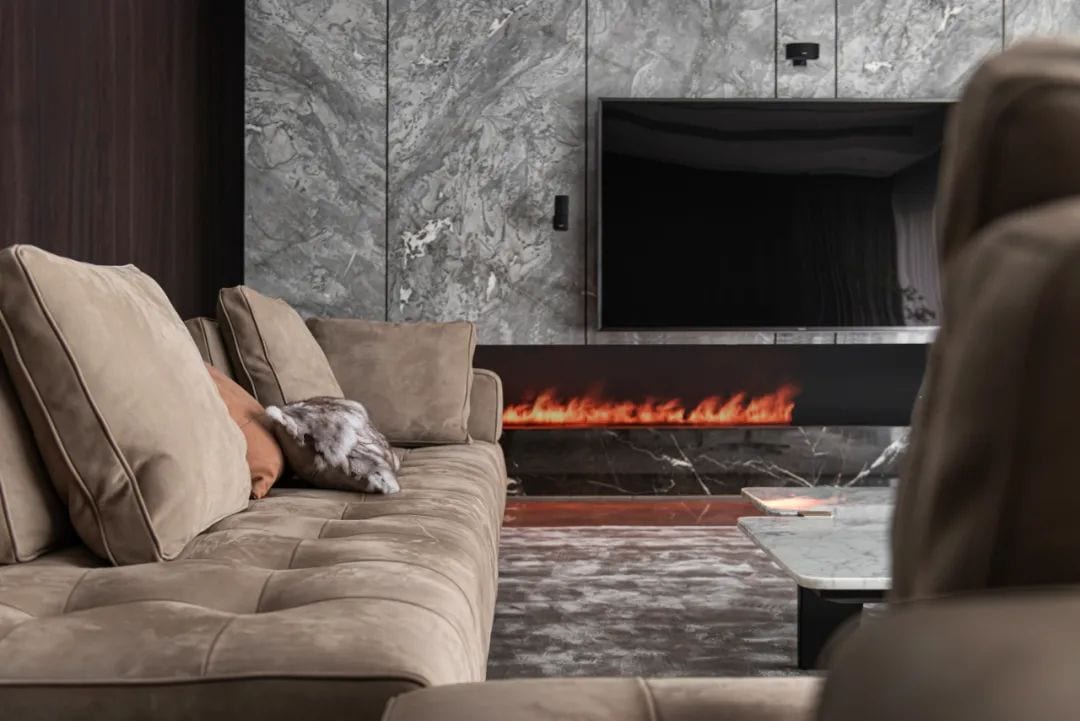
Cafeteria
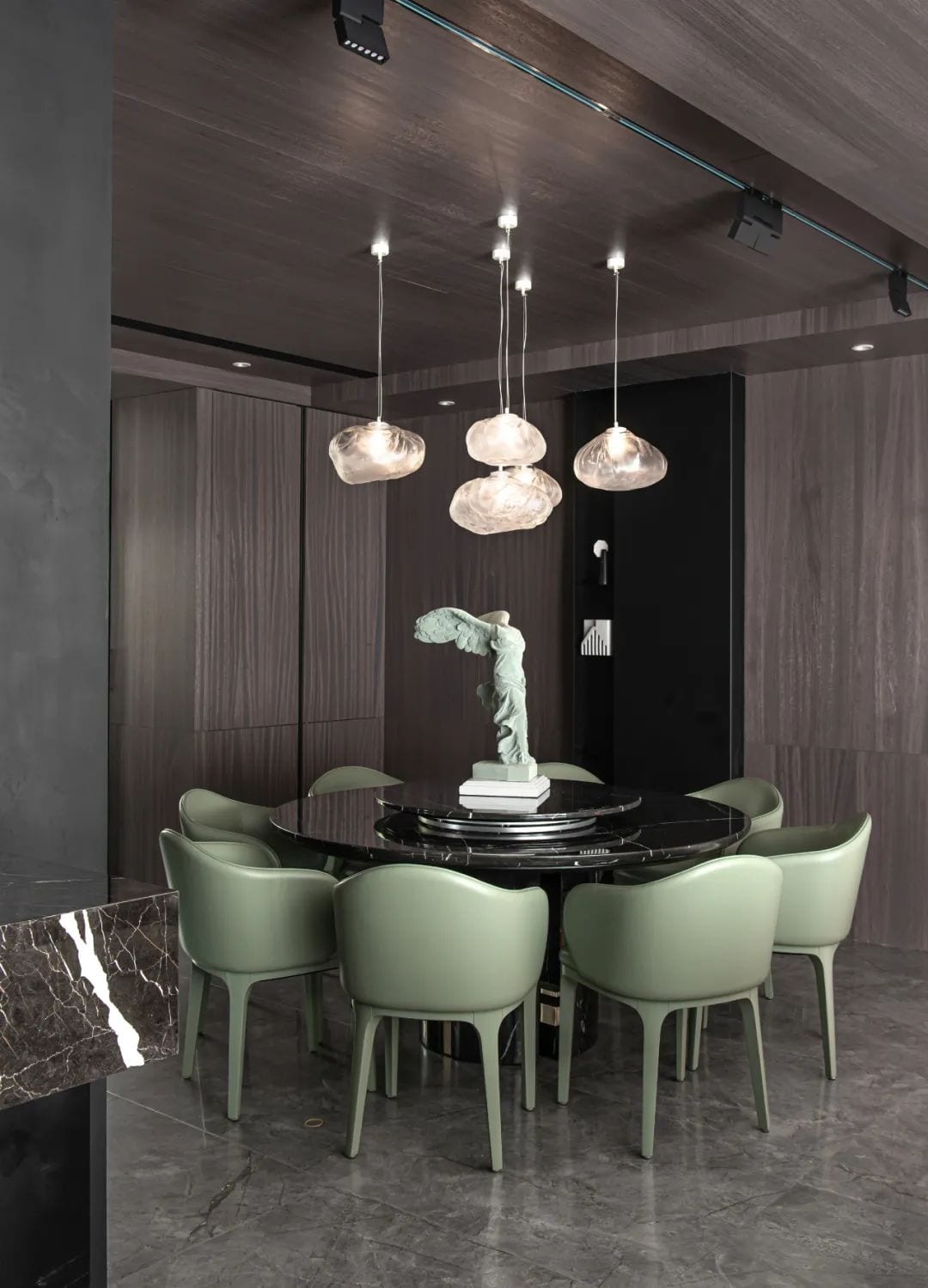
Crystal chandeliers in the restaurant light up the space, and the cloud-shaped dining chairs are peaceful and inclusive, creating a romantic and comfortable dining experience.
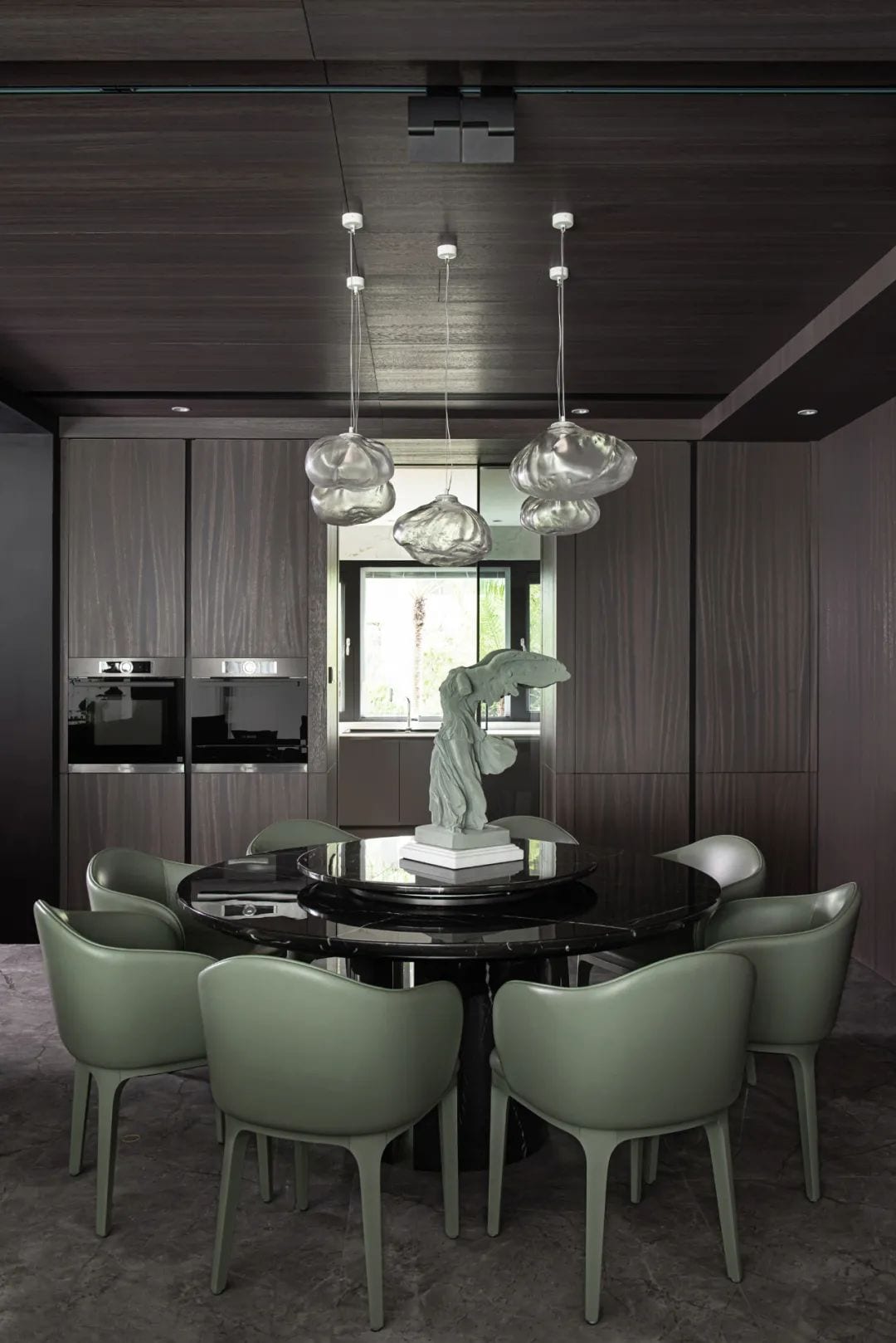
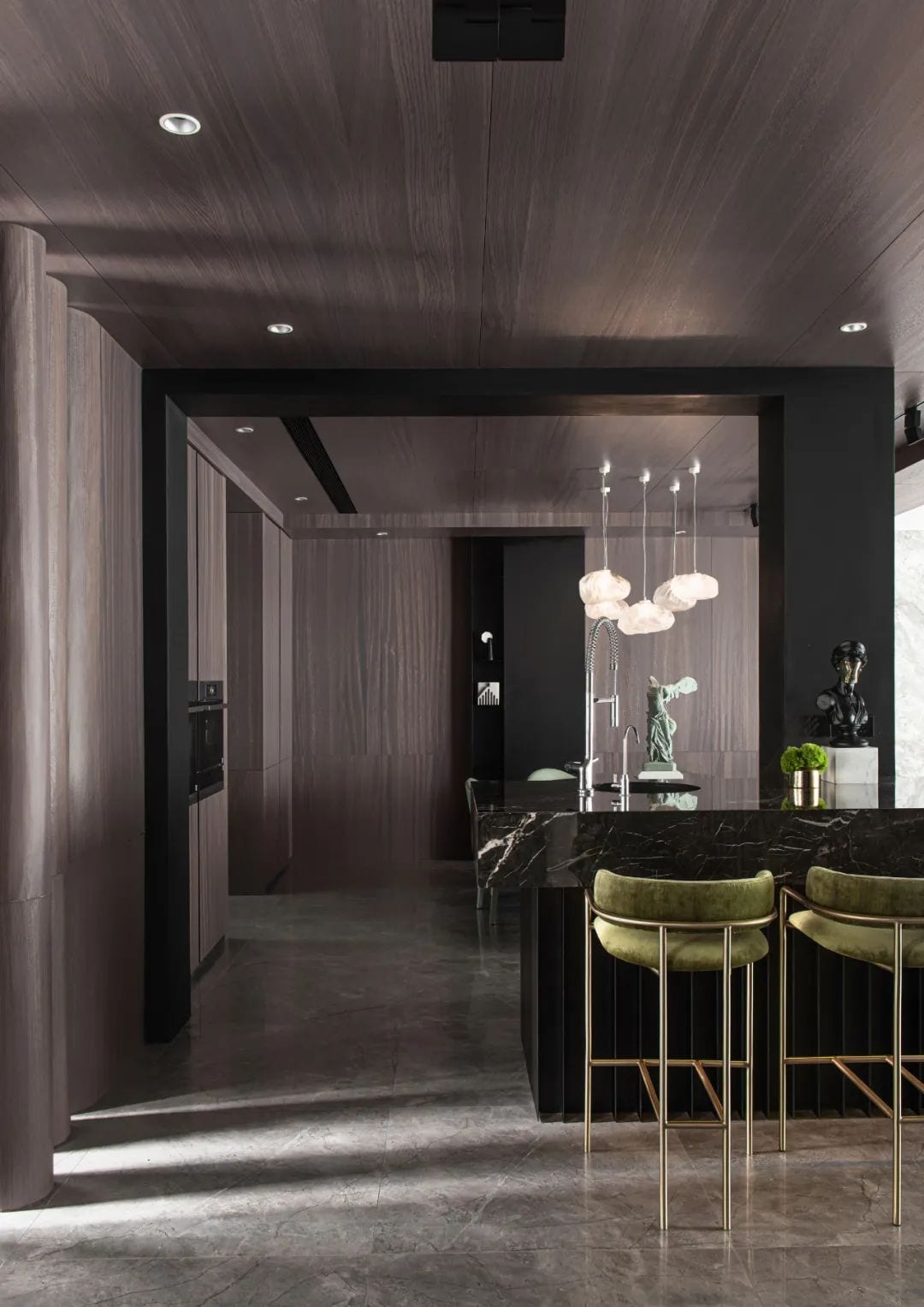
The structural columns and low beams on the top of the wall between the restaurant and the bar are the difficulties in this area. The designer intersperses the design in the form of a semi-separation, and the walls corresponding to the structural columns are consciously made into stacks. The charm of the geometric structure comes from its sense of line, space, and the abstract feeling of the viewer, which creates a sense of entering the kitchen and dining room from the senses.
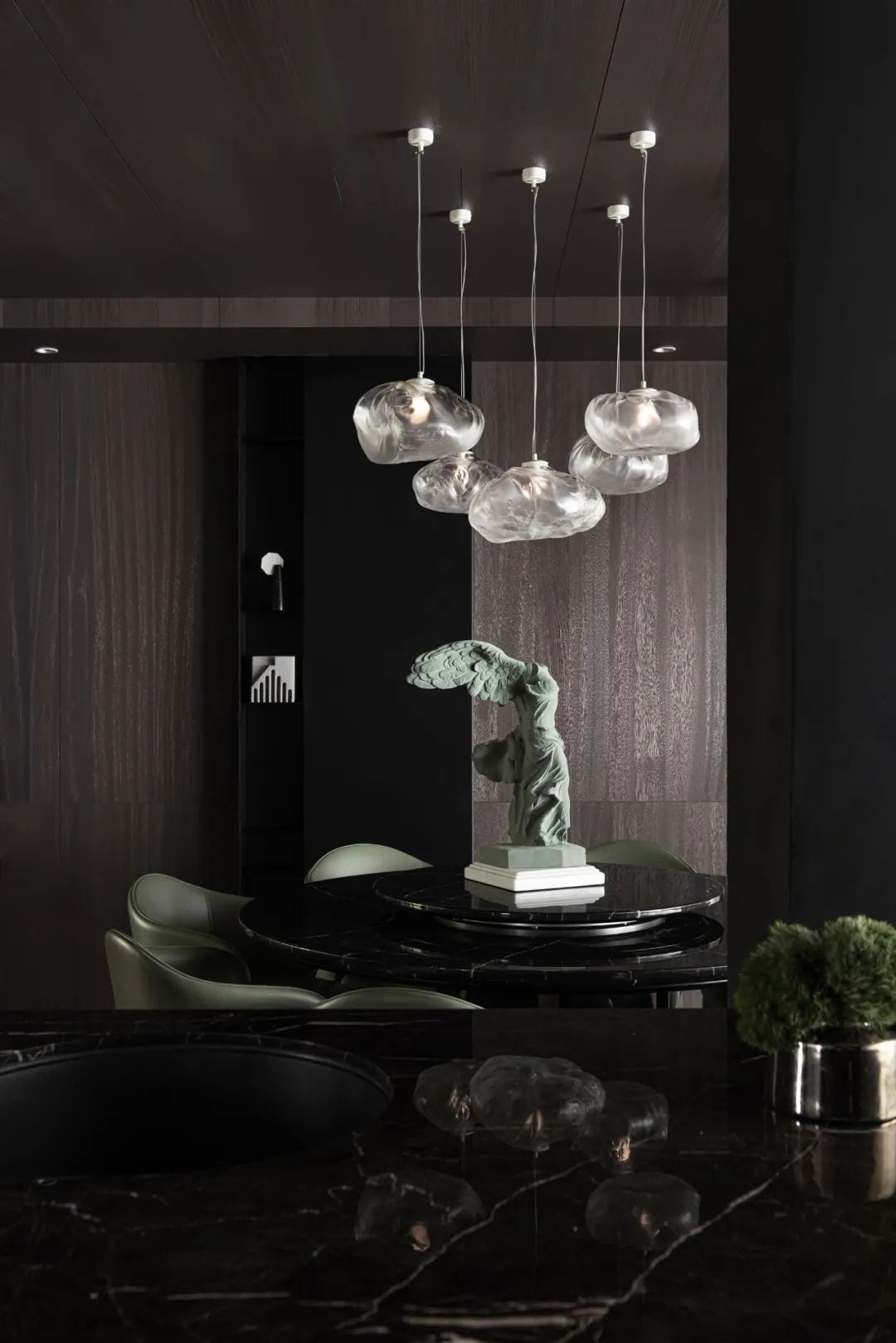
The Bar
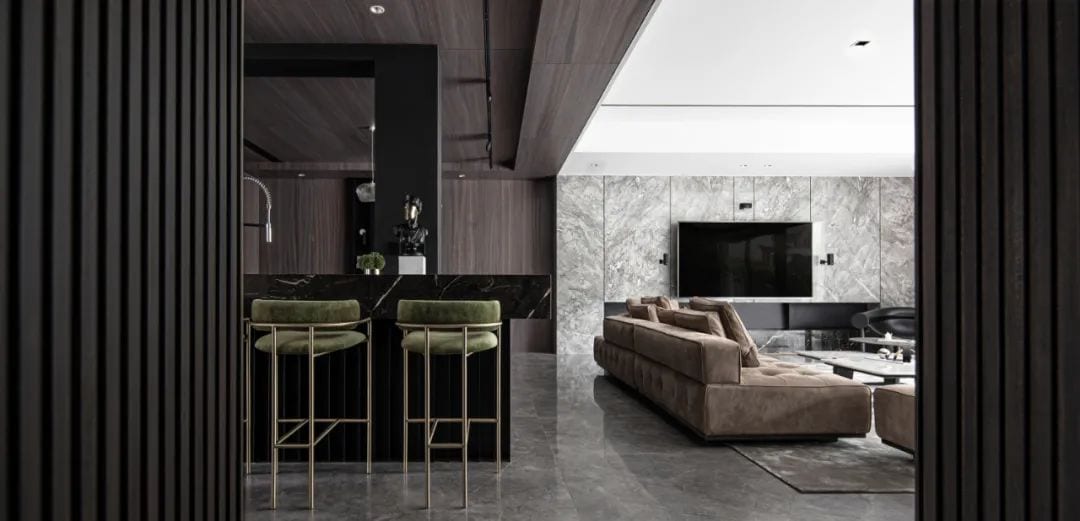
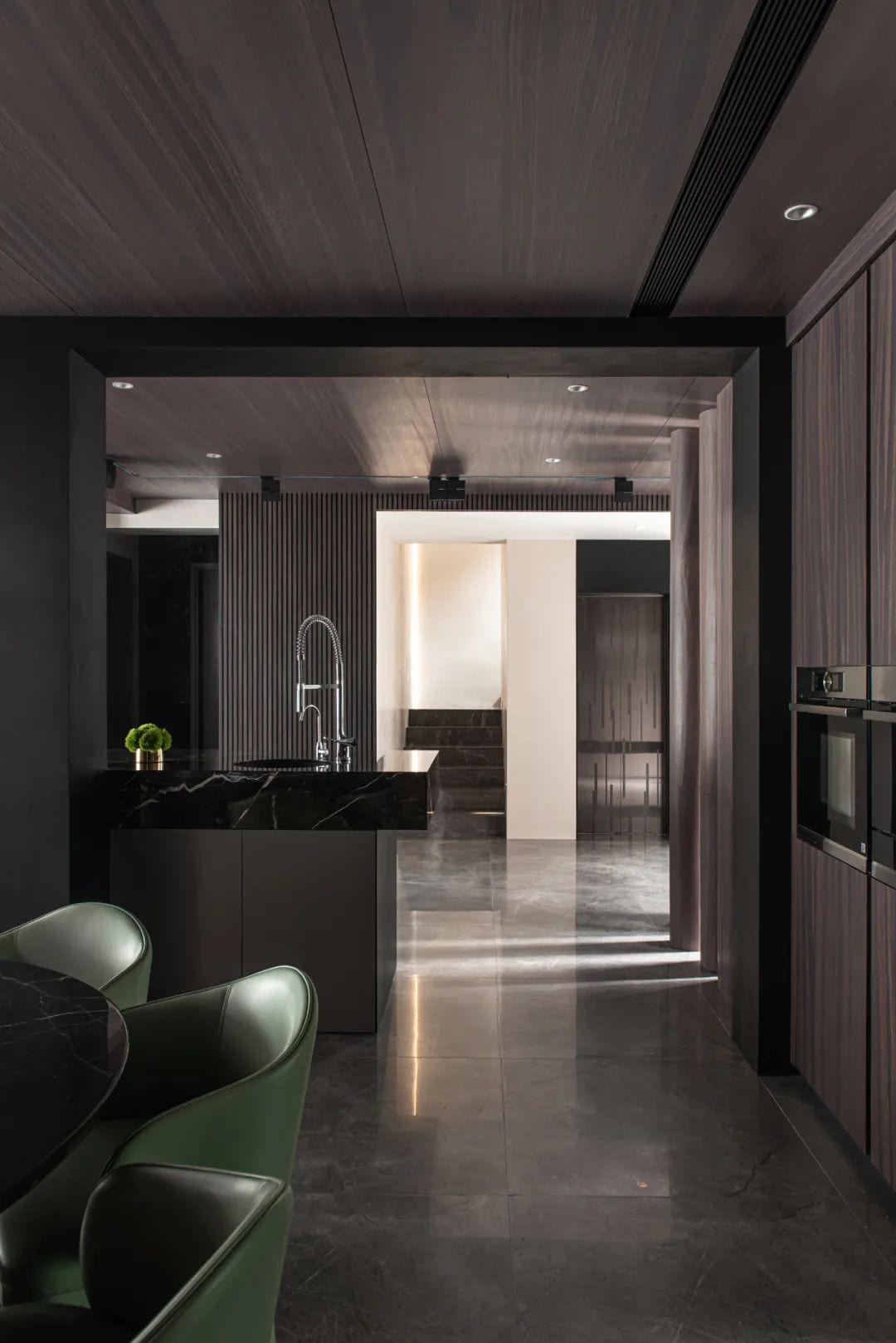
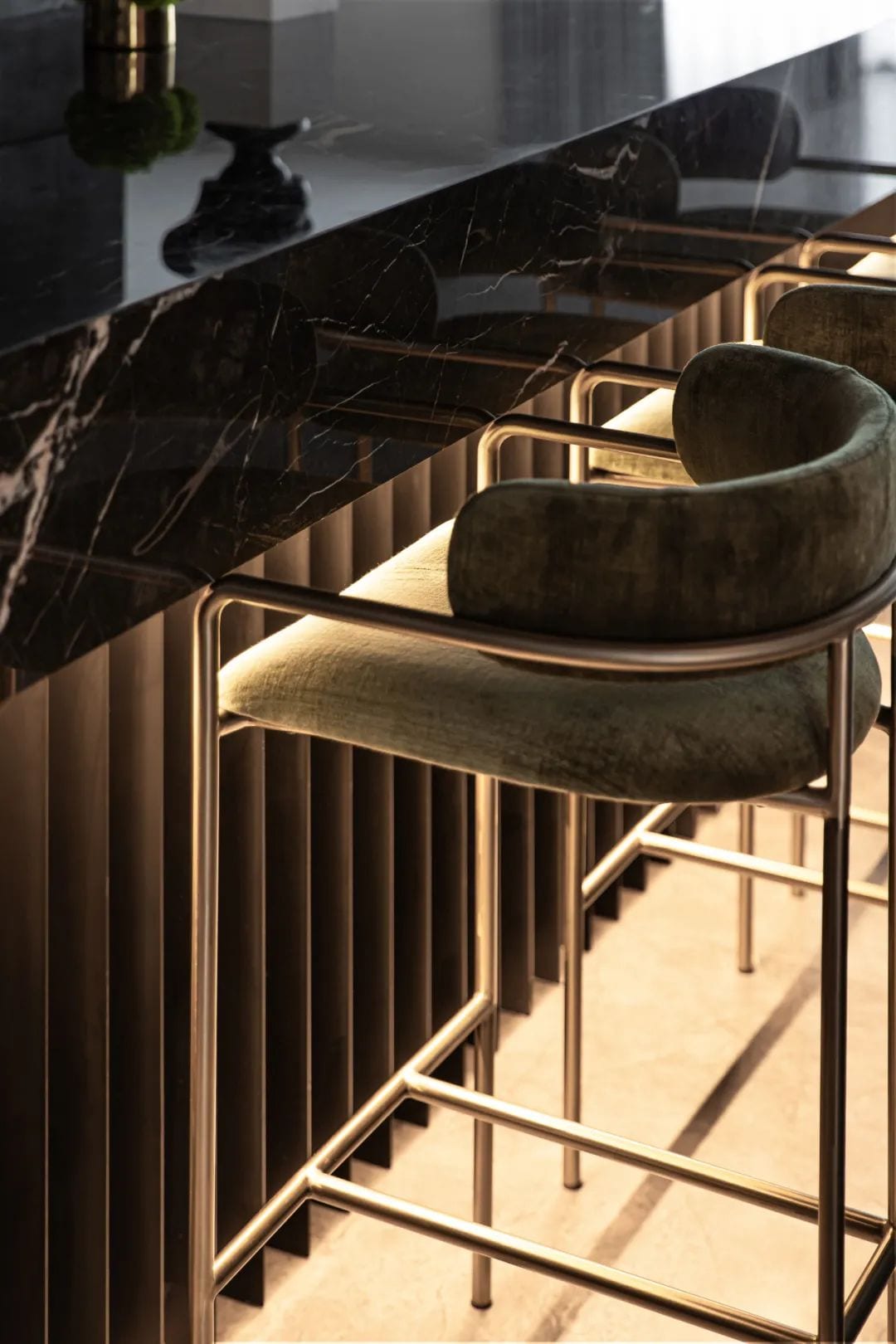
The romantic sense of light from the collision of light and metal, and the dense sense of view from the simultaneous expression of different materials.
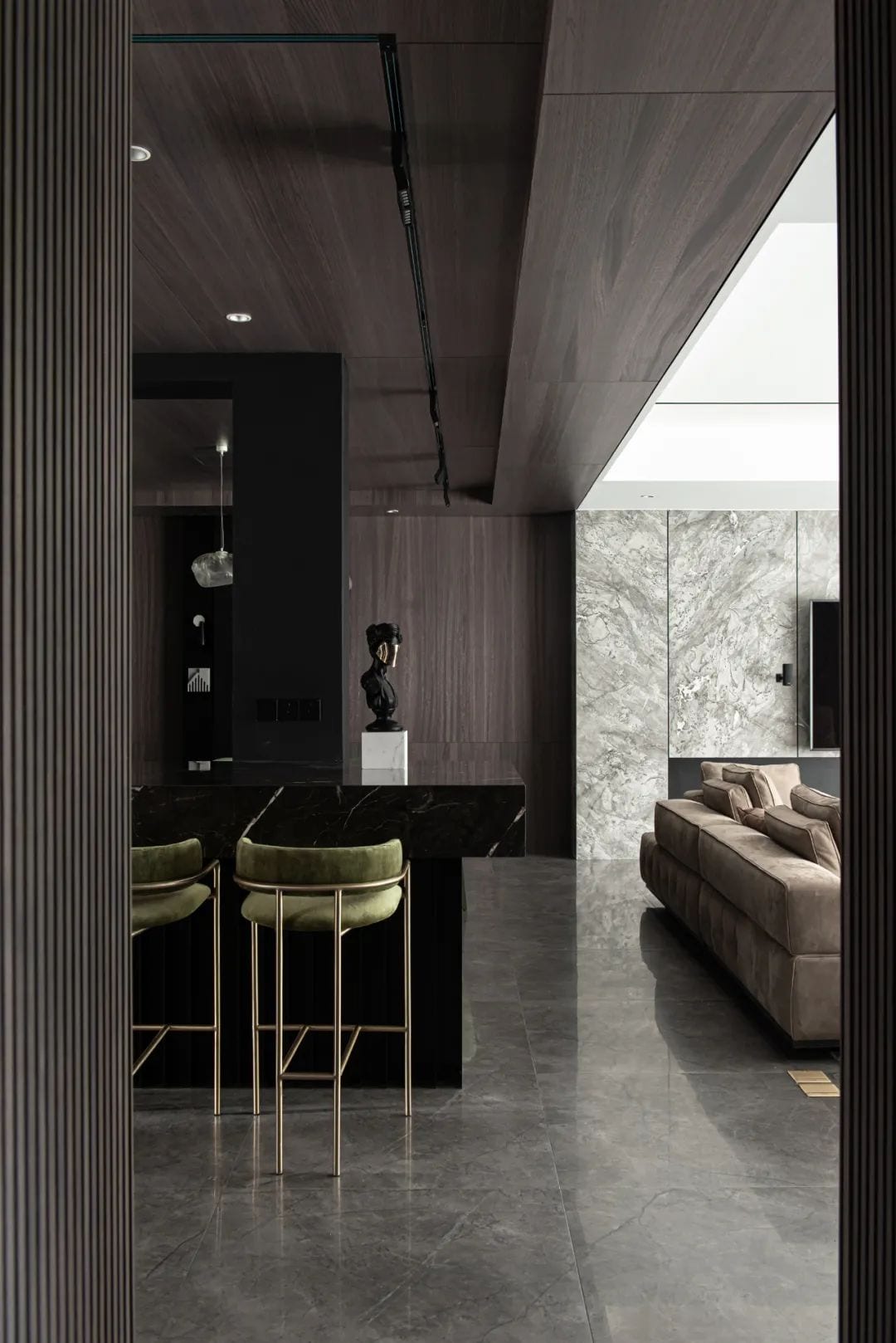
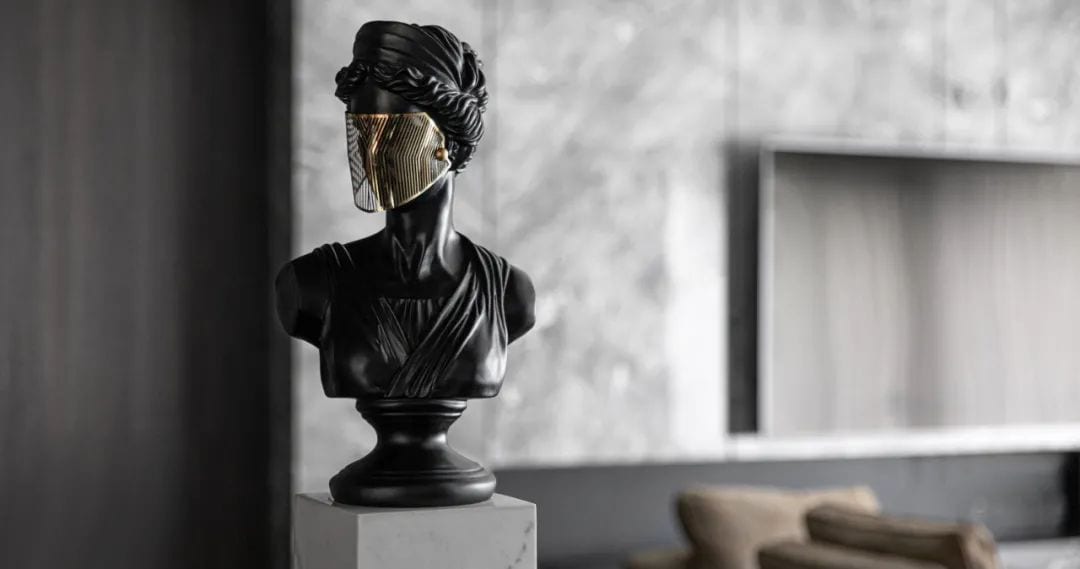
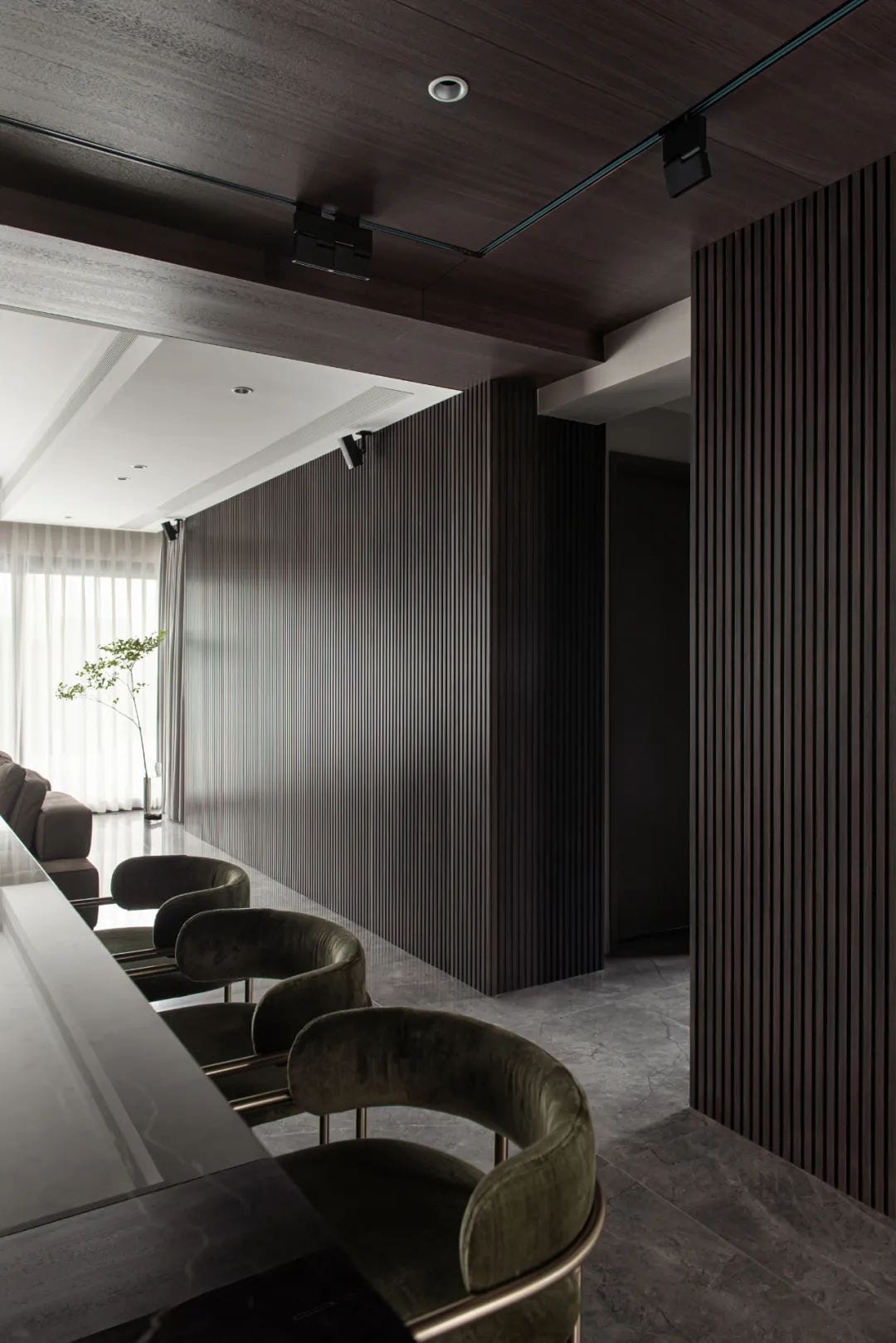
The Entrance Hall
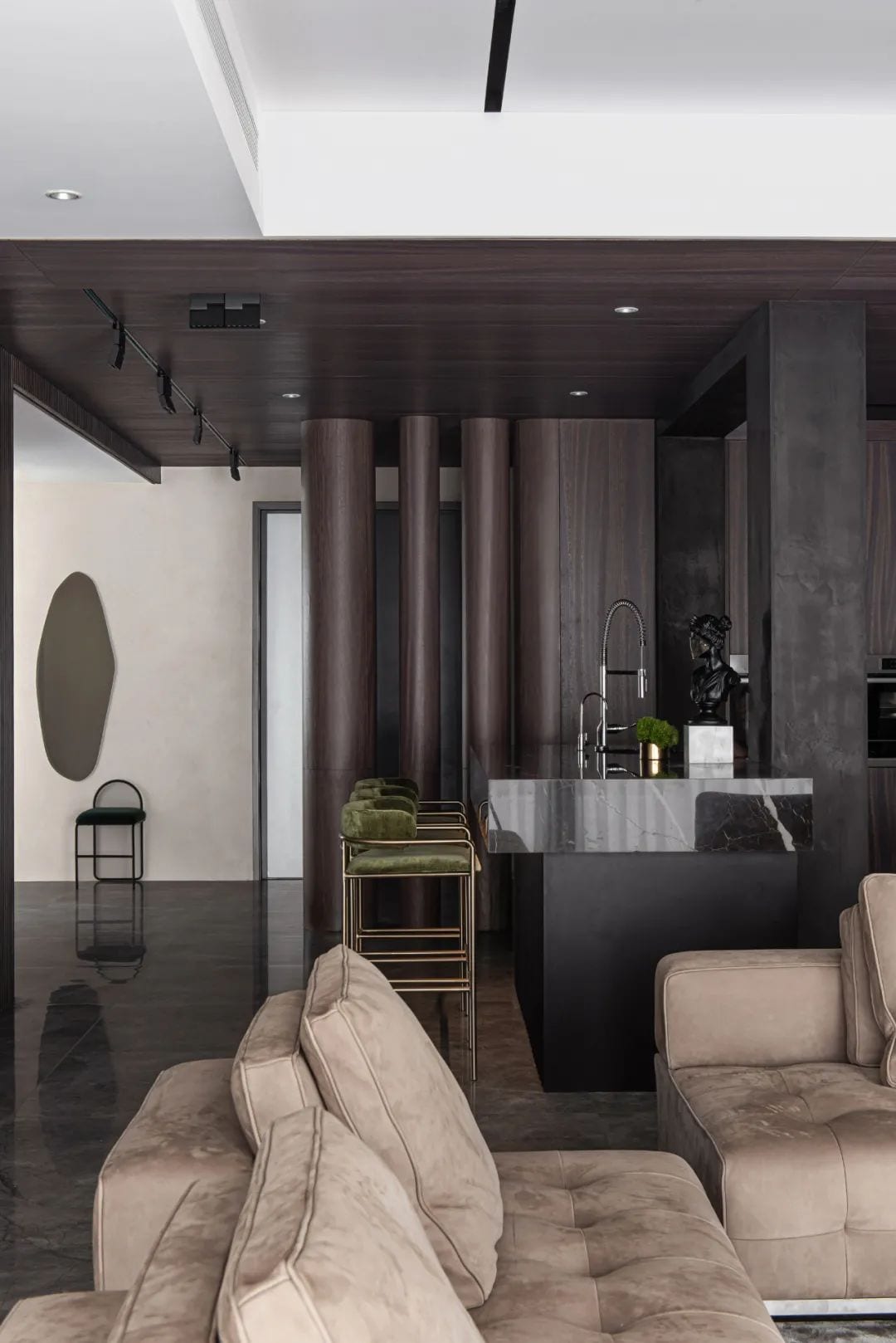
The design breaks the original conservative entrance gate and reassembles it. The columns control the vision and create privacy for the entrance, while the irregularly spaced gentle geometry makes the living and dining room looming and the space is separated but connected.
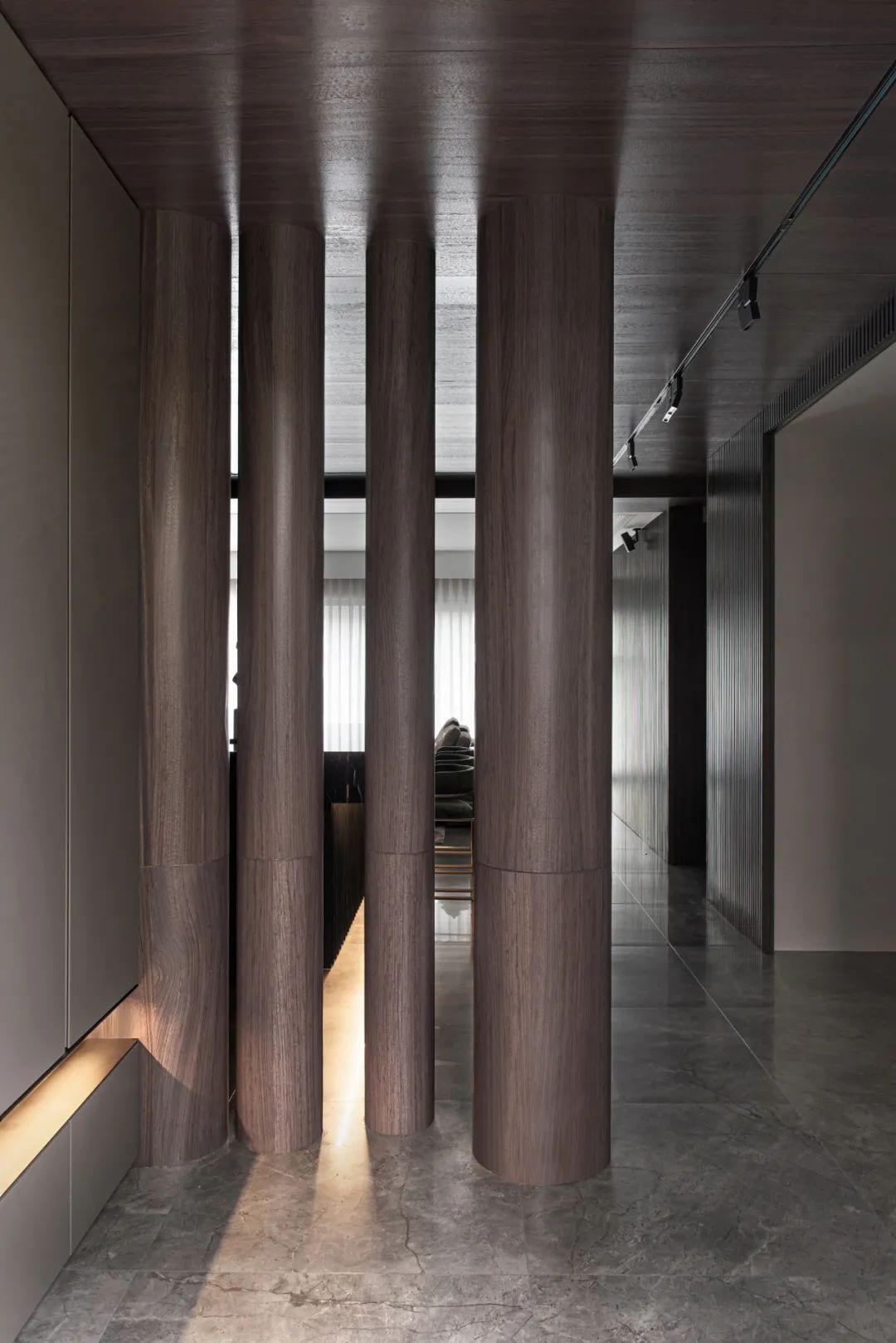
The four irregularly spaced columns represent the different seasons of spring, summer, autumn and winter, which echo with the material of the dining island to form a natural transition.
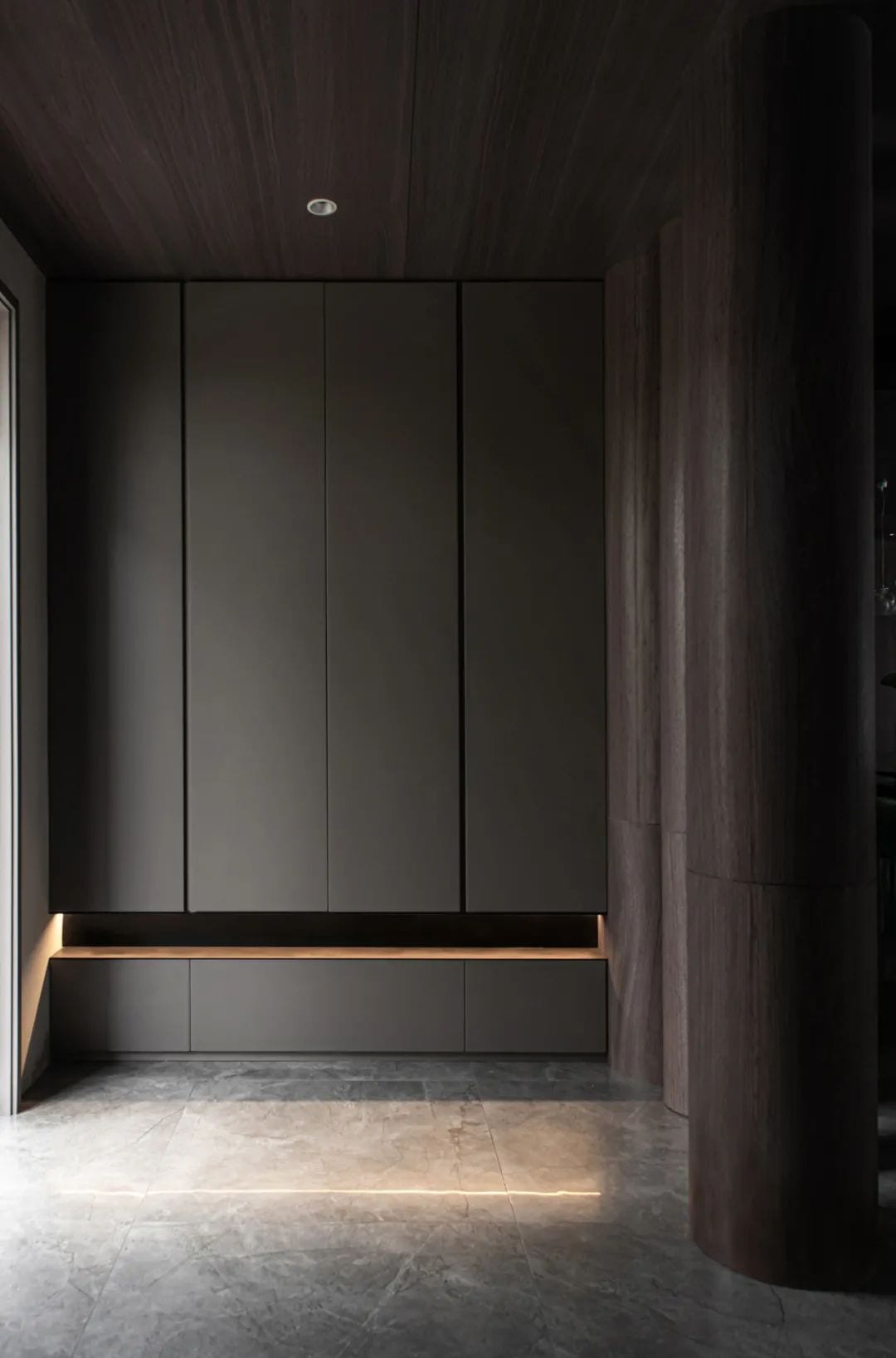
Parents’ Room
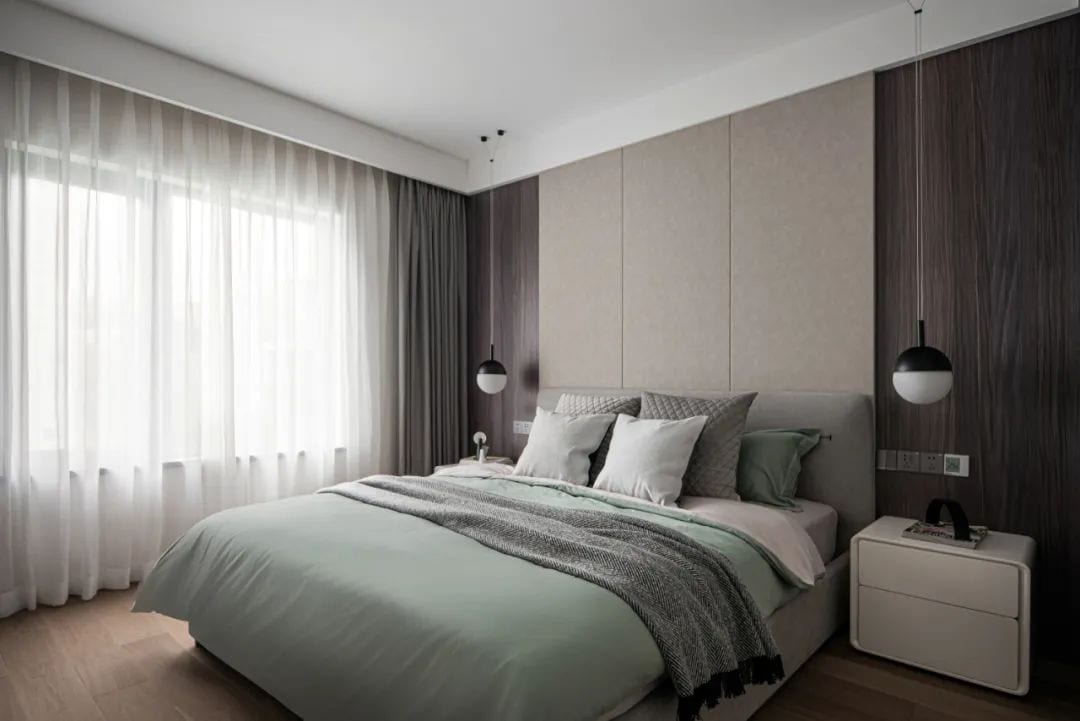
The ground floor is reserved for the convenience of parents who are getting older, with a series of living areas clustered with the guest kitchen.

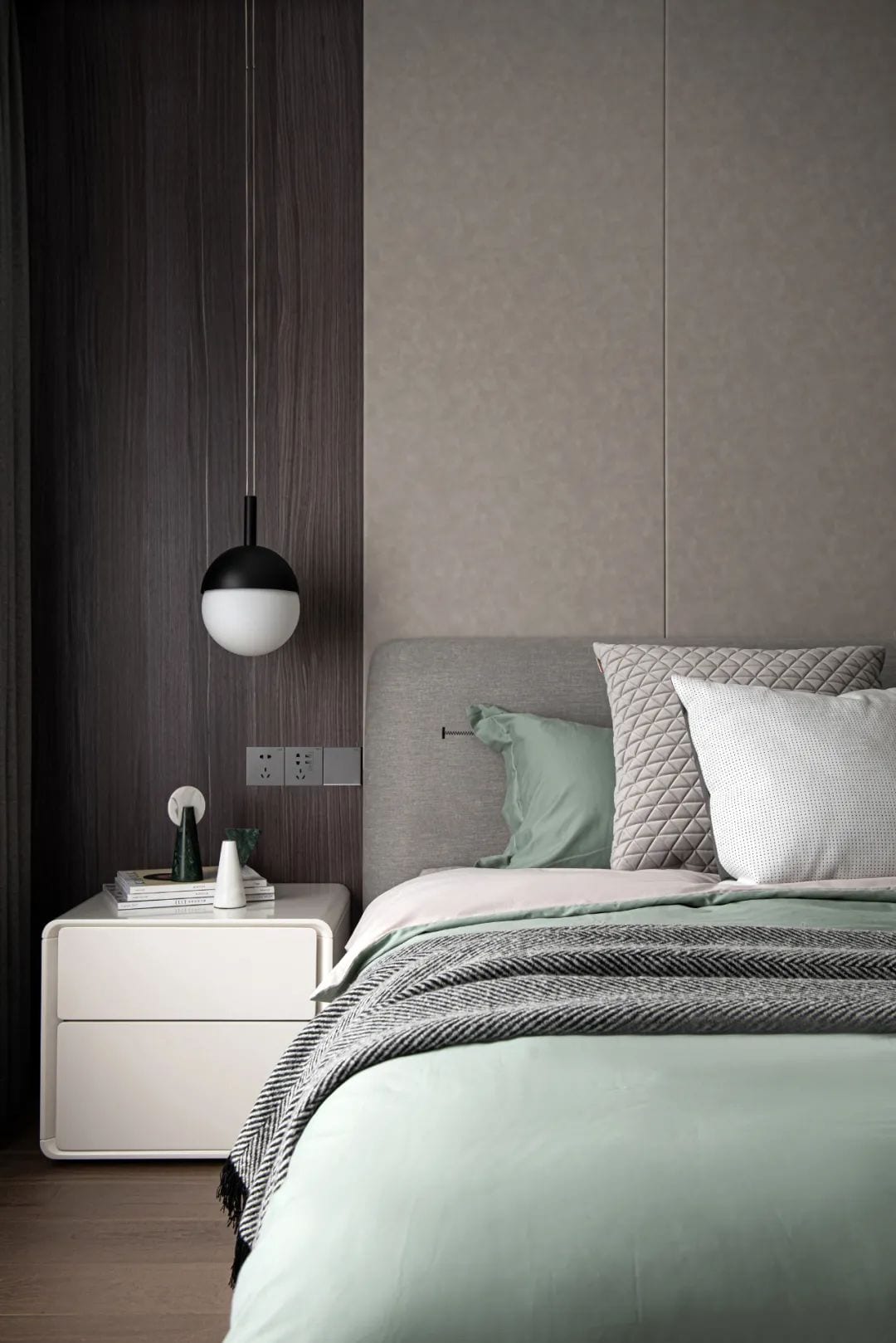
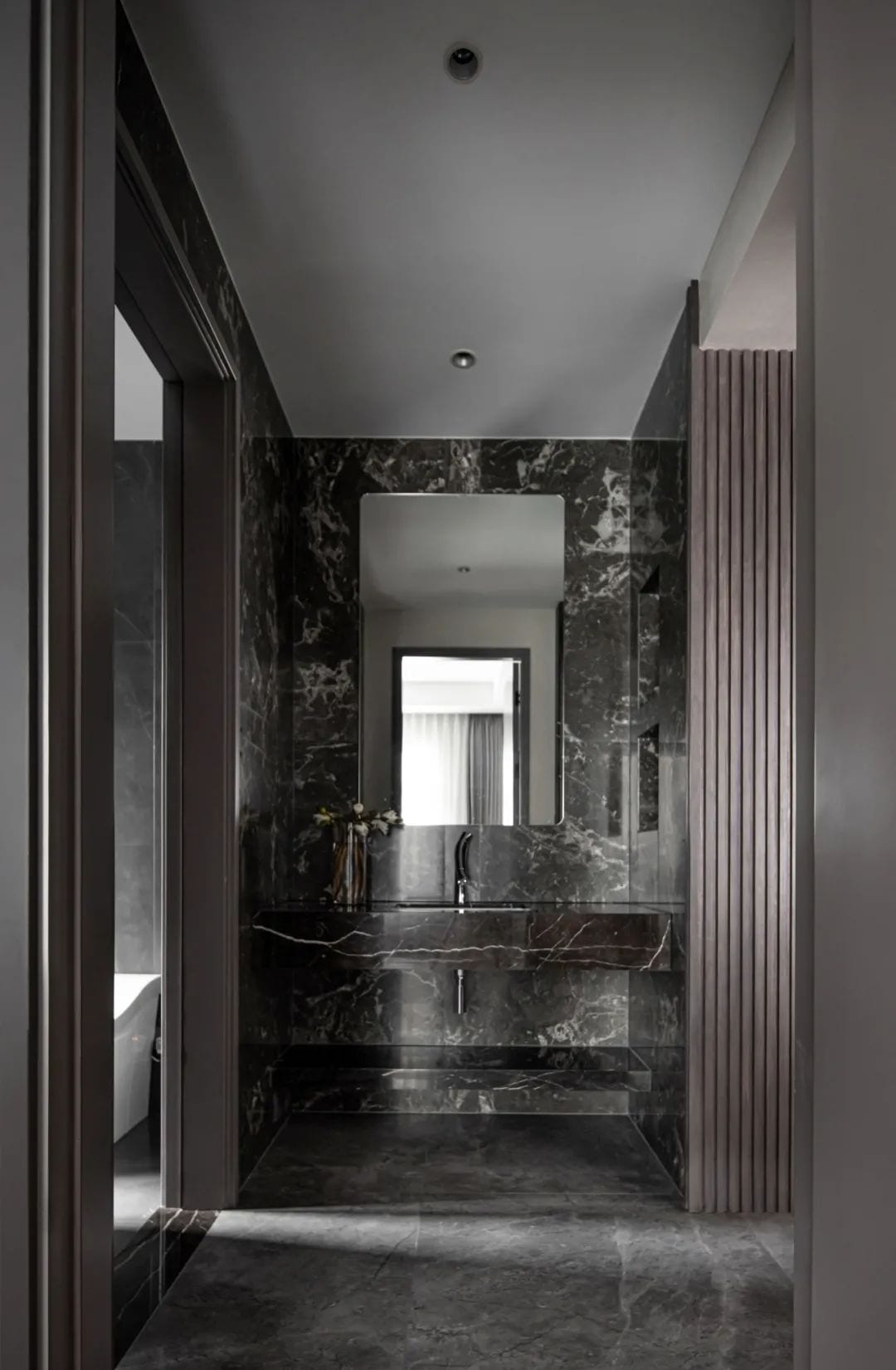
Basement
The 5.5-meter-high basement space is designed with two partitions to enhance the utilization rate of the space; the basement is designed for entertainment and leisure purposes, with a simple and elegant style, and the layout is based on a transparent and spacious benchmark, with a living room, bar, billiard room, video room, craft area, laundry room and extendable white space, taking into account the future variability.
Living Room
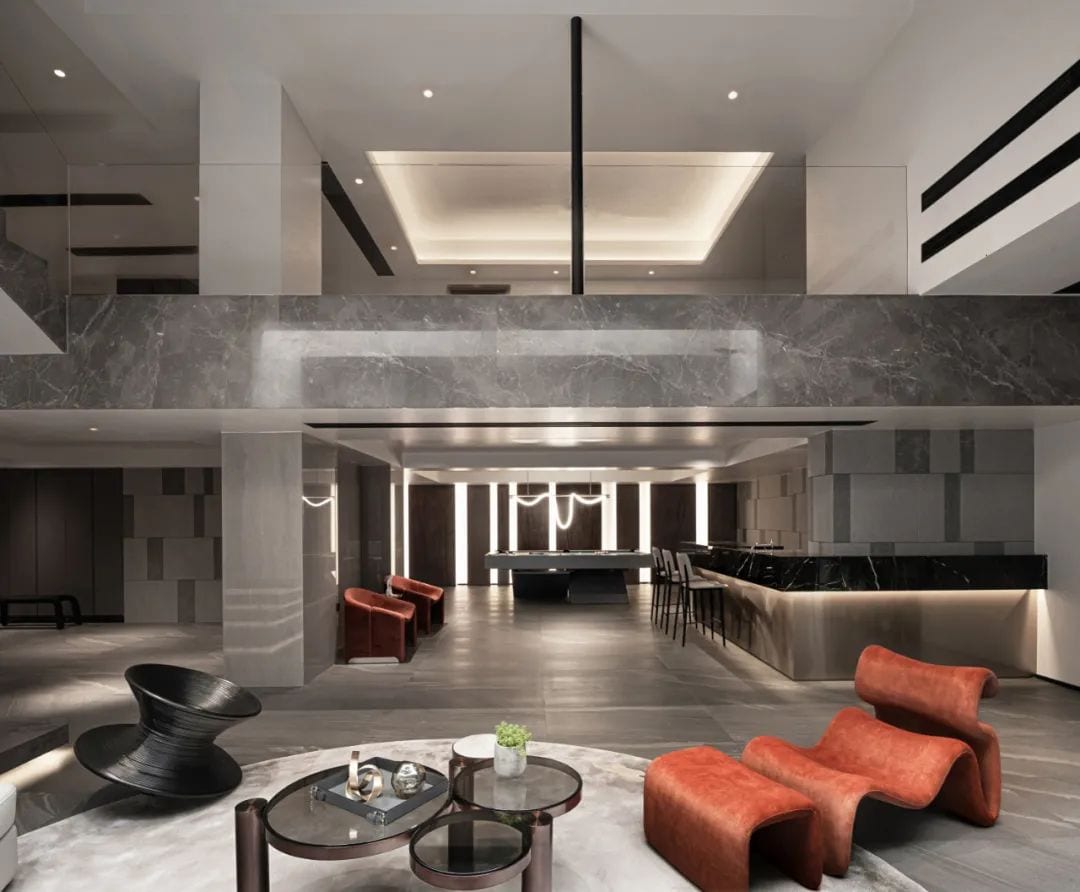
Natural light fills both levels of the space by virtue of the elevated design, connecting with nature and the outside world, even in the underground space to maintain a maximum balance of comfort.
The two levels of space are connected, and the recreational areas interact closely, so that even if family or friends are not on the same floor, they can still communicate easily, giving the best experience when having fun at home.
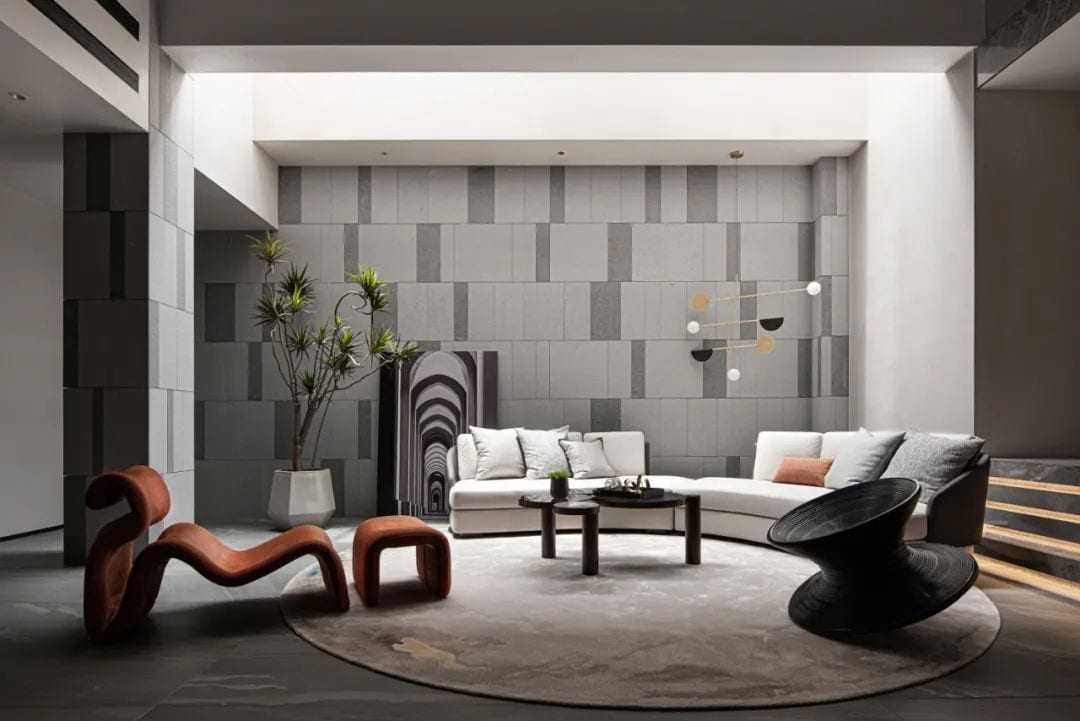
Considering the coastal environment of Taizhou and the high water and salt content in the air, the designer is also very careful in the use of materials, outdoor materials are used indoors, granite walls with dense arrangement and shades of variation with special texture of Italian art paint, space contrast between simple and complex, rhythm is clear and distinct.
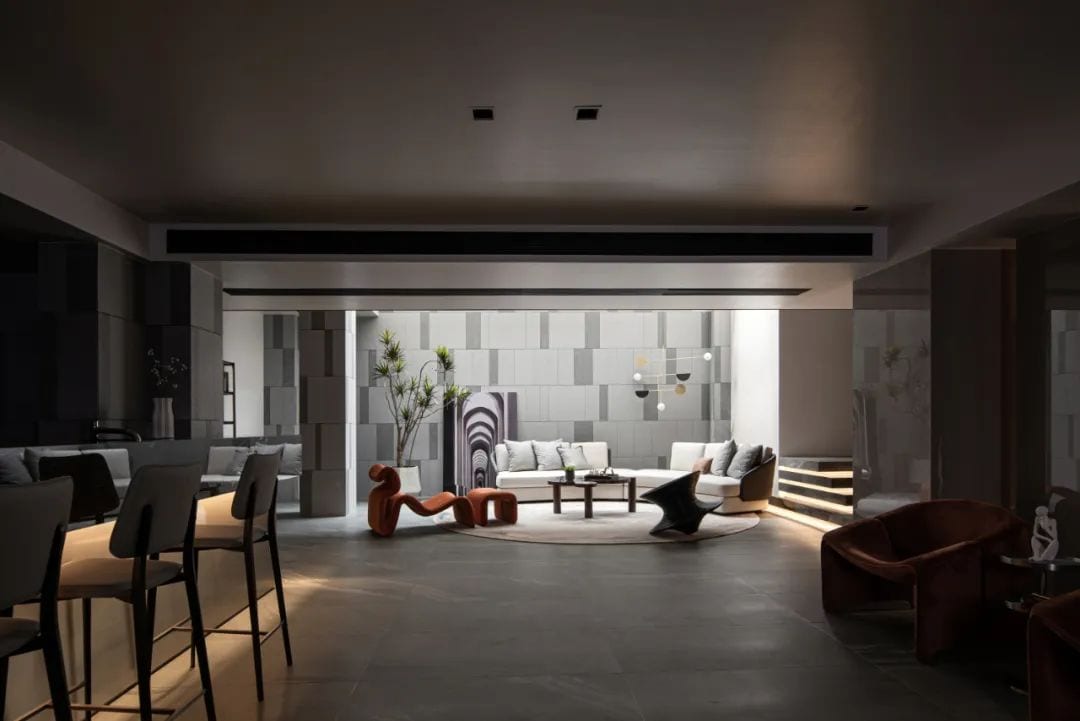
The relaxing sofa under the patio, the most frequently used rest area also gets the biggest sunshine, where friends and family gather to enjoy the sunshine, share happiness and savor the moments.
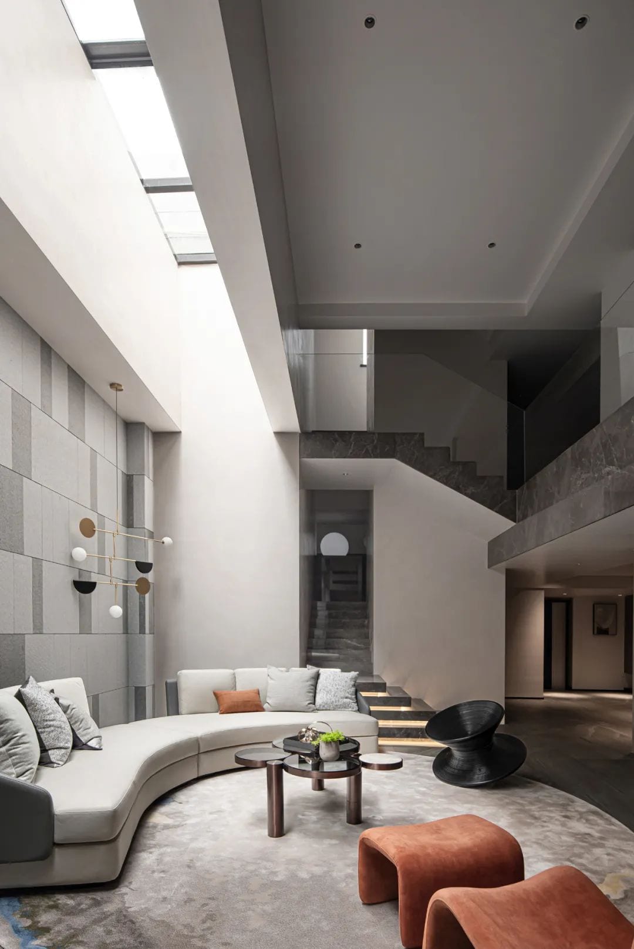
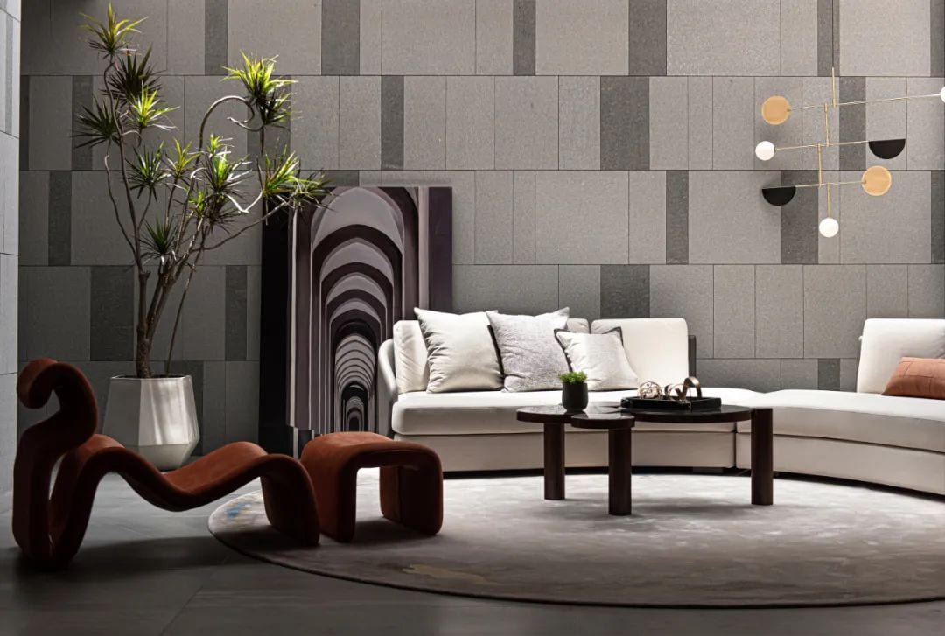
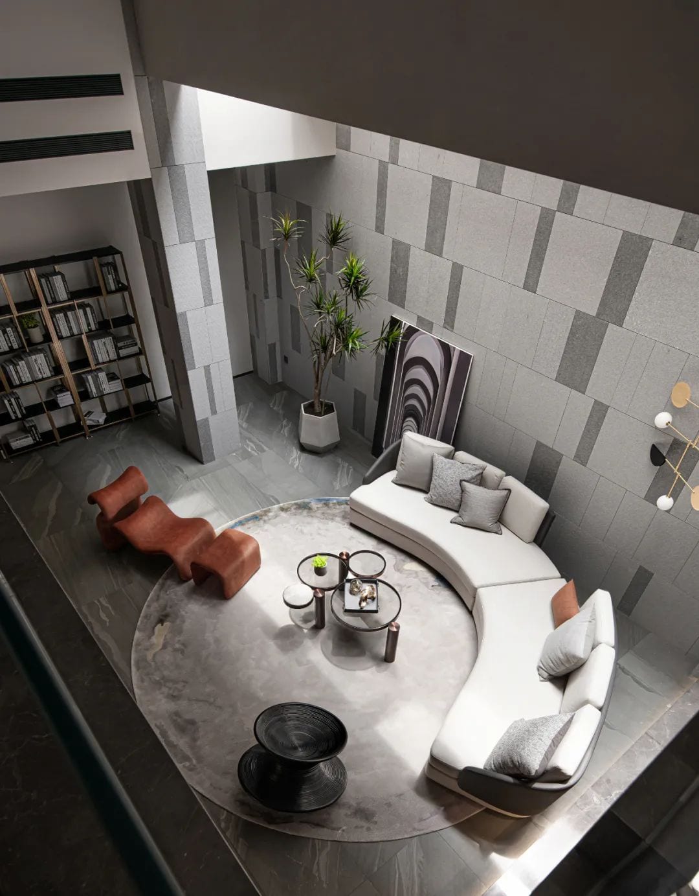
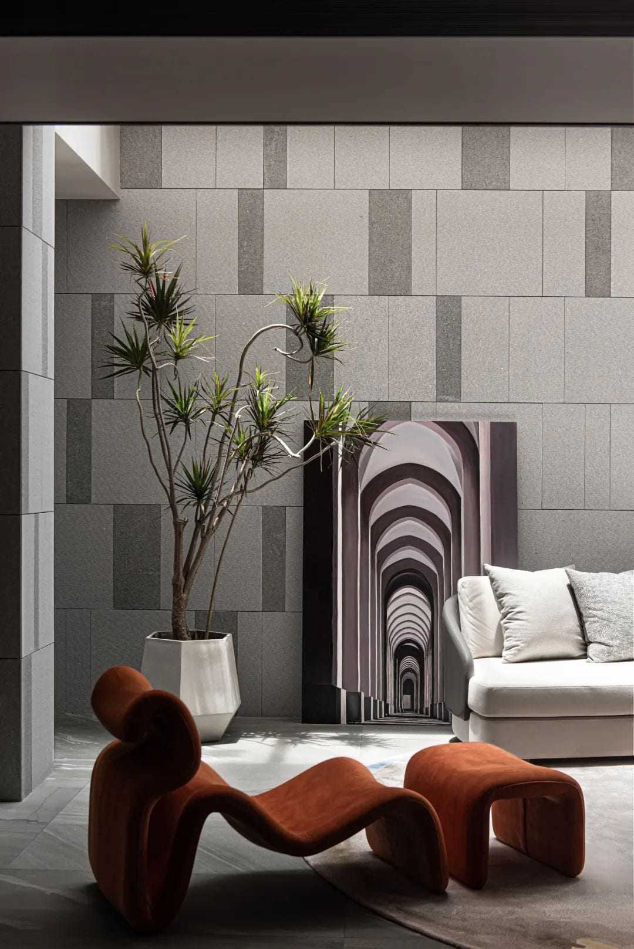
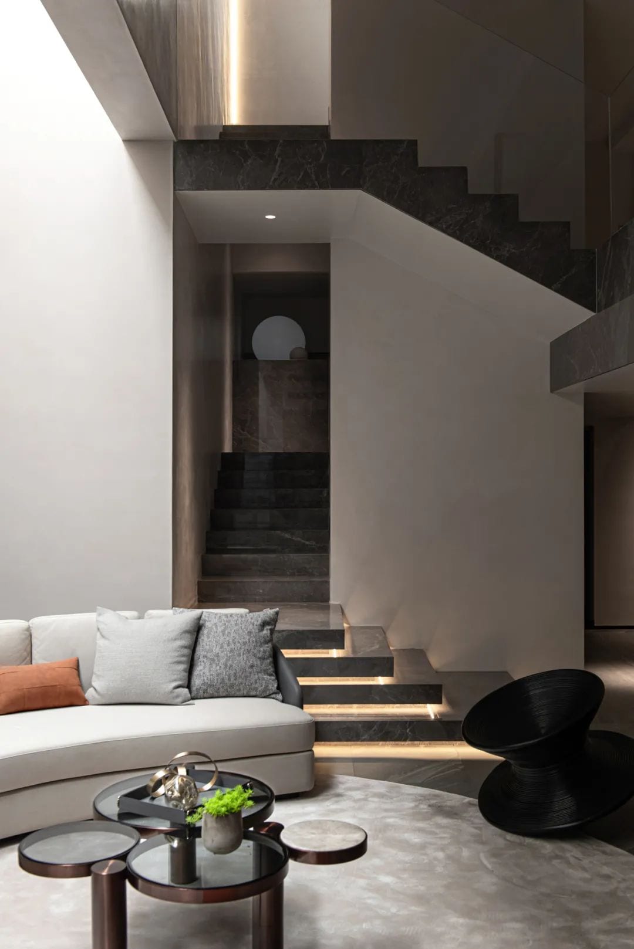
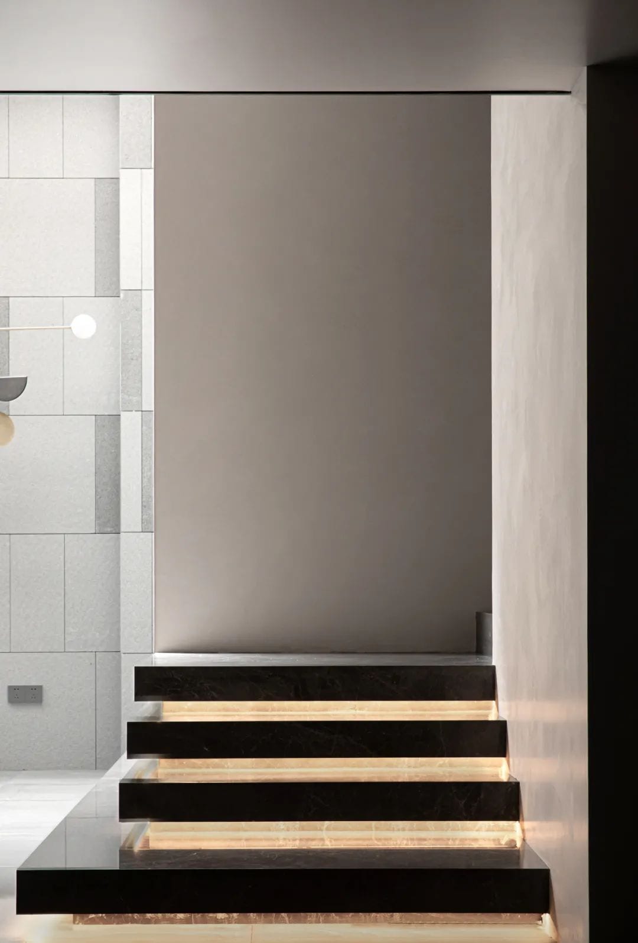
The first step of the floating visual sense staircase
extends to other areas
to grasp the interconnectedness of space.
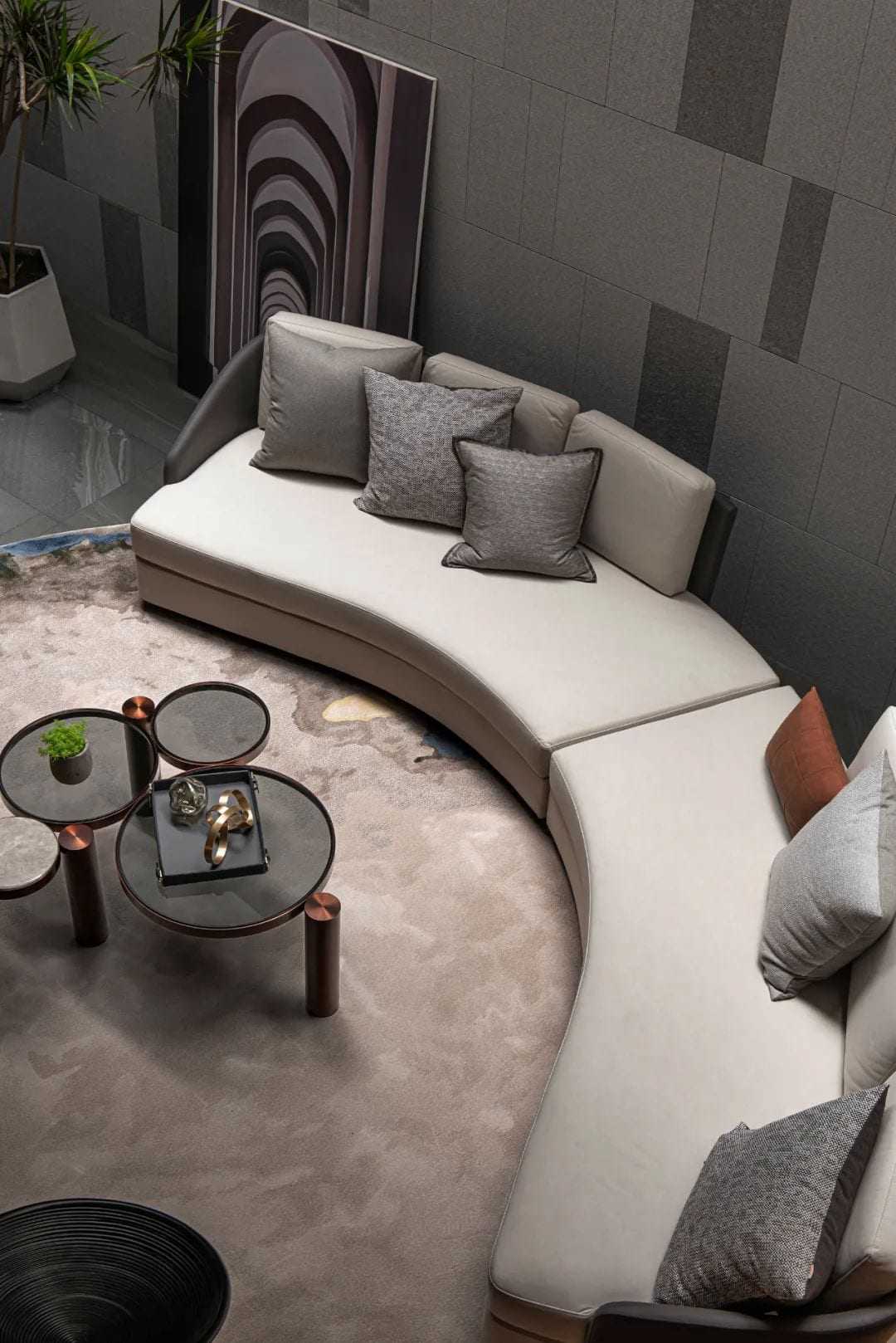
Foyer
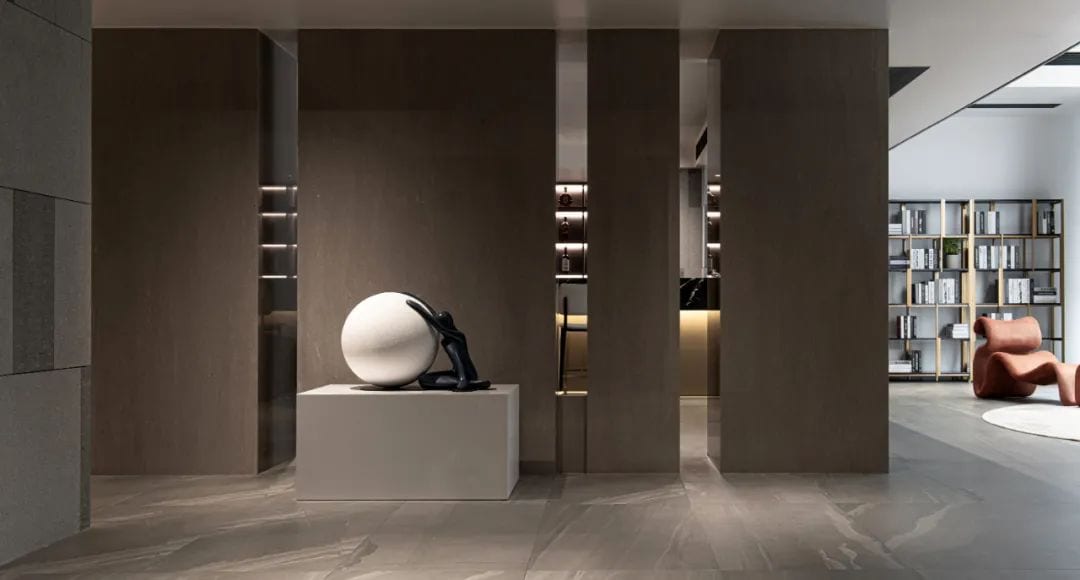
The foyer in the basement is also particularly important. The designer of the two structural columns in the end scene uses a semi-permeable block approach to incorporate them into the whole end scene, and leaves an ambiguous atmosphere with the interior space.
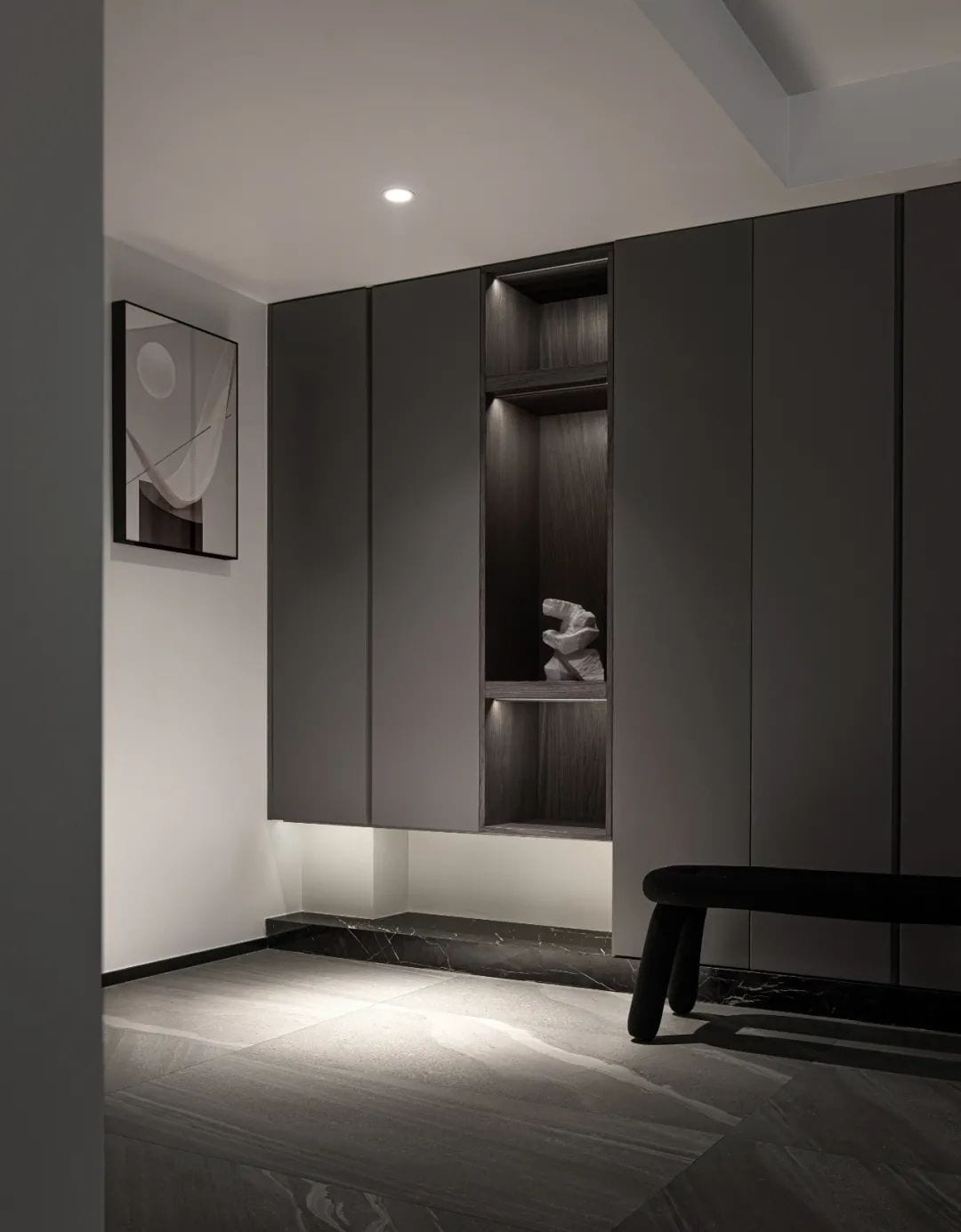
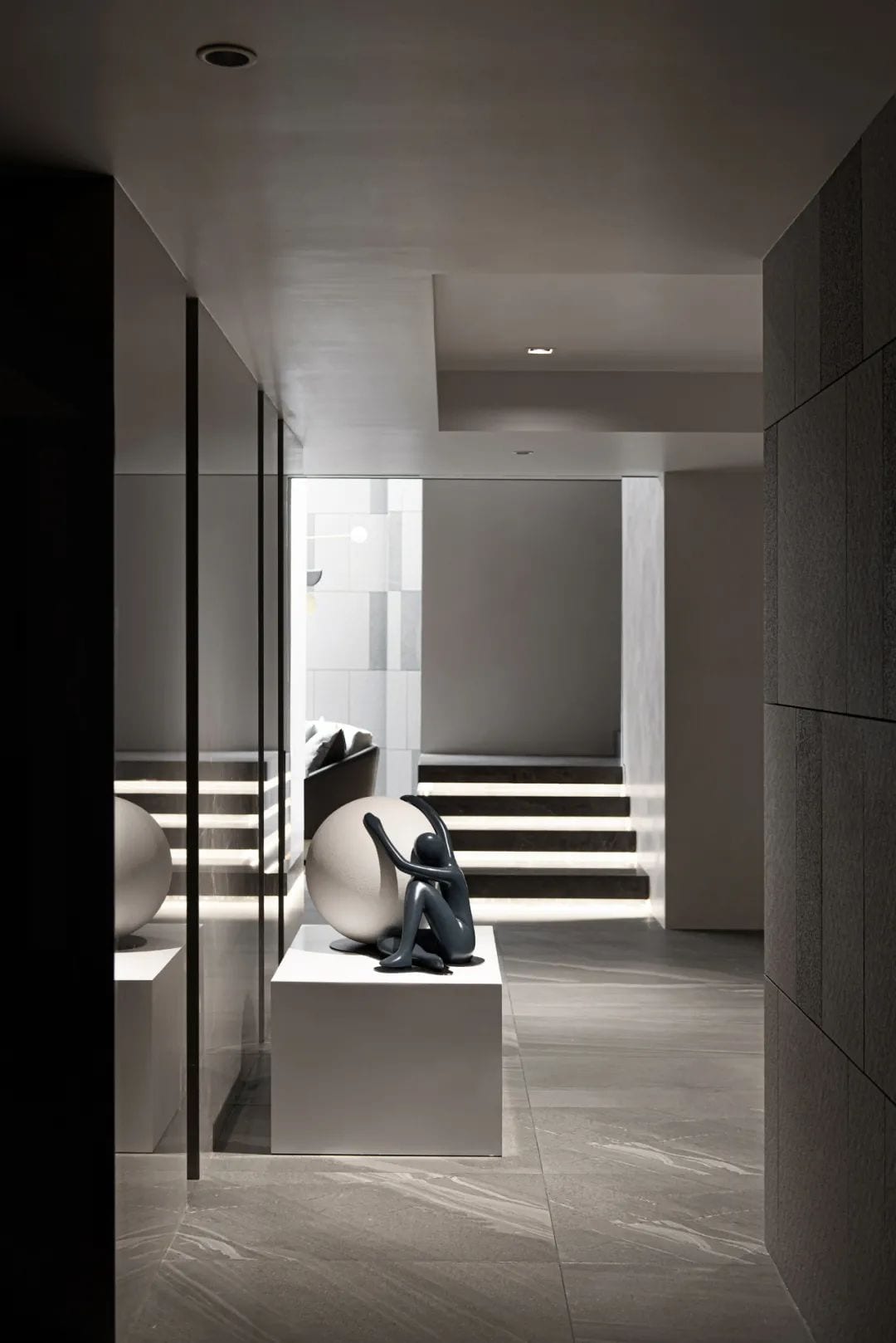

Water Bar

The light in the basement is limited, and the stairs, bar, and billiard area are designed with diffuse lighting to create a comfortable and cozy atmosphere.



Billiard Room

Audio-Visual Room

Third Floor
The tone of the third floor is consistent with that of the dining room, with dark wood grills and smoky fishbone parquet flooring laying the tone of the entire space, deep and stable but still stylish. The colors are subtracted, with varying degrees of dark gray to present the nuances of the space.
Master Bedroom

The entire space on the third floor is planned for a couple – bedroom, study and cloakroom. The bedroom is mainly composed of sleeping space, four separate bathrooms and dressing room, a small refrigerator and a water bar. When the ratio of private needs and space allocation is not compatible, we use subtraction to develop the basic needs of maximum convenience and comfort, when there is sufficient space to allow for the possibility of diversification, the needs and space to reach a high degree of adaptation, we are more refined, high convenience and diversification of life.


The bedroom uses a lot of light but no light, reducing the complexity of the decorations. 10-meter wide floor-to-ceiling windows are designed to provide excellent lighting and the best viewing angle to match the momentum of the entire space. The round itself with a sense of visual focus decoration while highlighting the main position of the sleeping area of the entire space.






The independent dressing room in the bathroom and the configuration of the double cloakroom for men and women release the freedom of thought and behavior of the host.





Cloakroom

Mistress’ Exclusive Cloakroom.

The Study

The healing power of games for men is unmistakable! Male owners like online games, study both game room, space in the rare ginger yellow wall stimulates the visual sense, let the game at any time in the best state of readiness; study and bedroom between a certain distance, do not interfere with each other.



Second floor
The second floor is dominated by sleeping spaces, with girls’ rooms, boys’ rooms and parents’ rooms, each with their own unique outlook and personalized features.
Girls’ Room

Warm colours for your loved ones, warm woods, beige and the indispensable pink, create a happy and lively environment for two girls to grow up in.





Boy’s Room

The boy’s room joins the dark brown, light gray, more than a part of a little man’s responsibility.






Parents’ Room


Other Spaces


 ▲Floor plan of the first floor
▲Floor plan of the first floor
 ▲Floor plan of the second floor
▲Floor plan of the second floor

▲Three-storey floor plan

▲Floor plan of the negative floor

▲Floor plan of the second floor
Designer Department: Fly Design
Founder & Designer: Song Xiongfei
Project address: Taizhou, Zhejiang Yao Da Tianxi
Project type: full case
Square Meters: 800m2
Door Model: Villa
Photography: Hammer Vision – Ye Song
Main Material:Shuxiangmendi Flooring, Sunco Tile, Mu Ze Woodwork, Hansgrohe Bathroom, Dulavit Bathroom, Bosch Electric, Qi Jia Wallpaper, Angewood Marble, DANILO Art Paint, Xunda Elevator, McVille Equipment
Lead case designer

Founder/Design Director: Xiongfei Song
Major: Environmental Art Design
Think outside the box, look for possibilities, and bring design back to life.
Song Xiongfei, focusing on interior space design, founded his own brand company “Fela Design”. He leads a team of young people with lofty design dreams, always seeking breakthroughs in the contradictions of design. They are good at reorganizing space in combination with life, bringing the characteristics of space to the extreme, emphasizing the balance between function and aesthetics, and respecting the real needs of users. Our team is able to determine the shape of space by lifestyle, and create unique homes for many owners.
Soft Decoration Team

 WOWOW Faucets
WOWOW Faucets





您好!Please sign in