Xiaoxin Bathroom Headlines
According to statistics, people spend 5 years of their lives in the bathroom, in this small space with such a high frequency of use, if the renovation is not done properly, it is really bad.
6 design points about the bathroom

5 Basics About Bathrooms
1 Layout partition
Bathrooms are divided into 3 common forms. Among them, the closed bathroom is most suitable for small size bathroom, but most of the closed bathroom is a last resort, each functional area is not independent, it is very troublesome to use.

Semi-open, close to what we often call wet and dry partitions, relatively wide range of use, more efficient use, very convenient, will not disturb each other.
Separation of wet and dry literally means that the dry area (toilet, sink) and wet area (shower area) are separated, and can generally be simply divided into three types.
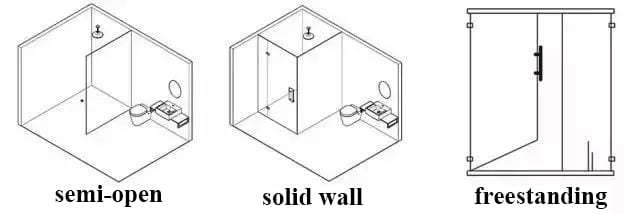
To achieve the three wet/dry separations above, you can use.
– Glass partitions that do not interfere with light: half partitions/full partitions
– A more spacious partition wall
– Cheap and easy to install shower curtains
2 Area dimensions
Bathroom furniture of the size, volume, shape, etc. are all subject to the constraints of space size. For walking space to leave the necessary distance, not only can we in the toilet to stretch limbs, but also can avoid children, the elderly daily bumping situation.
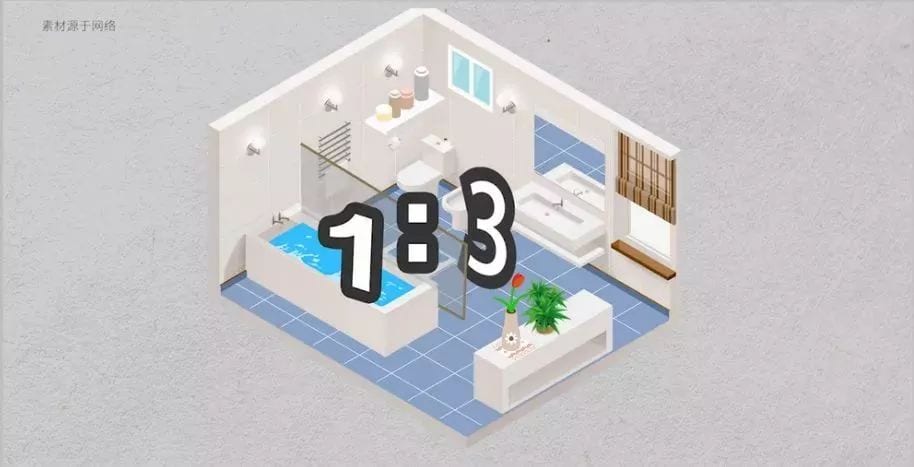
Bathing area
The wet area should not be too large, and the length of the area should be so long that it can be stretched out with one hand; if the space is too large, there will be insecurity when bathing, and the elderly will not be able to help the side, while too small is rather depressing, and it will not be tolerated when bathing children.
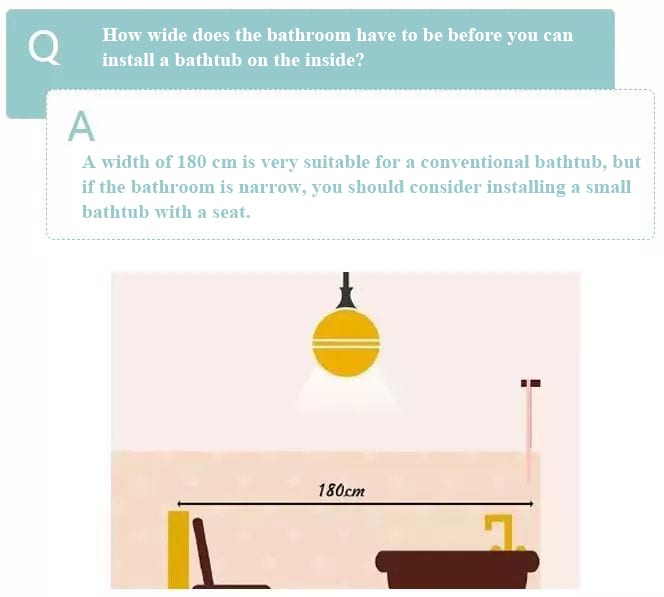
Toilet area
Even if the bathroom space is small, leave 45cm in front of the toilet, otherwise it won’t stretch.
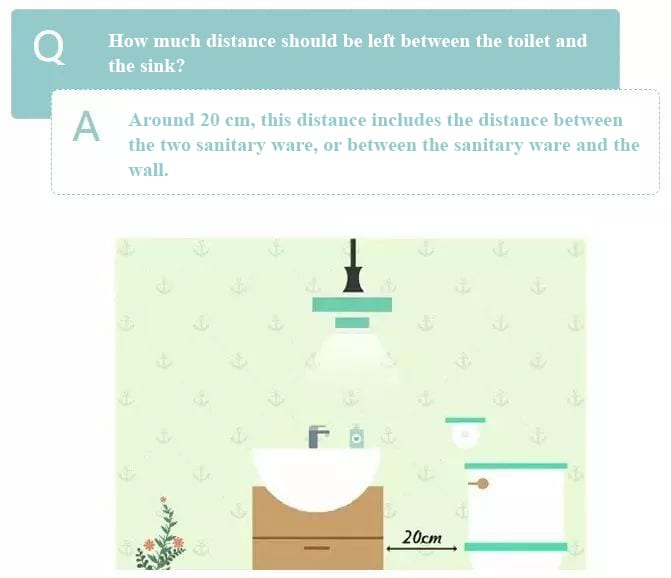
Toilet area
Bathroom basin size: single basin 60-120cm, double basin 120-170cm, basically the family decoration will be installed in the corner of the basin against the wall, so that the area looks large.
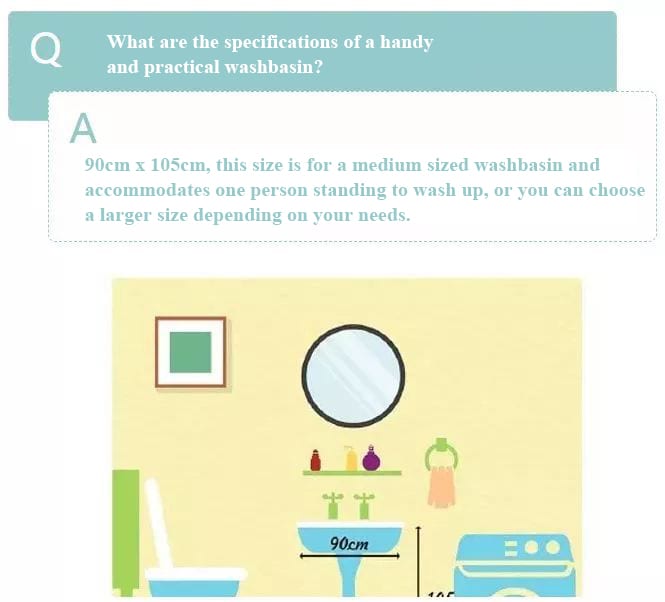
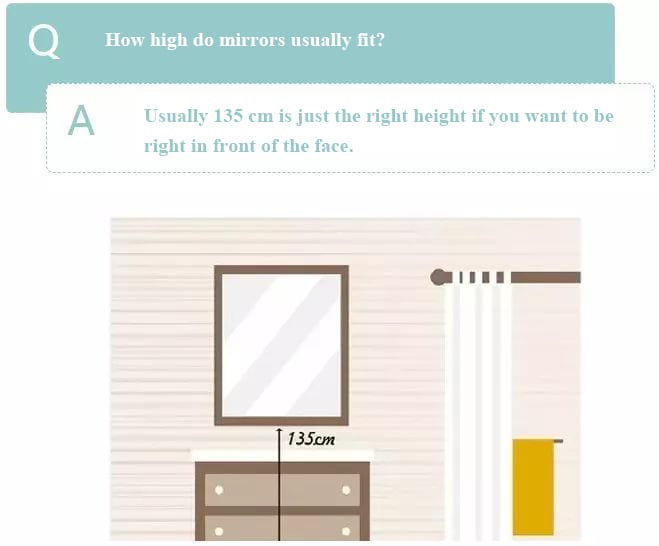
3 Waistline
The height of the waist line is generally three pieces of 300x600mm tiles, that is, more than 90cm, general waist tiles require coherence, do not have a break in the wall, the waist line is higher than the sink will be more eye candy, that is, between 90 to 120 centimeters is most appropriate.
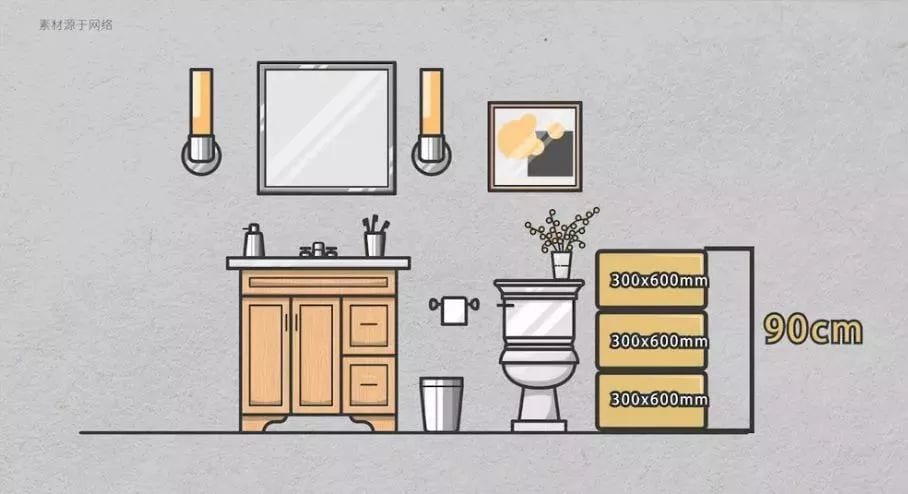
4 Wall and floor tiles
Before laying the floor tiles do at least 24 hours of water-tight experiment, to downstairs to see if there are traces of leakage; floor tiles and wall tiles through the seam alignment, laying the floor tiles to ensure that the brick surface has a 1 ° or so of the slope of the drain, the slope should be towards the floor drain.
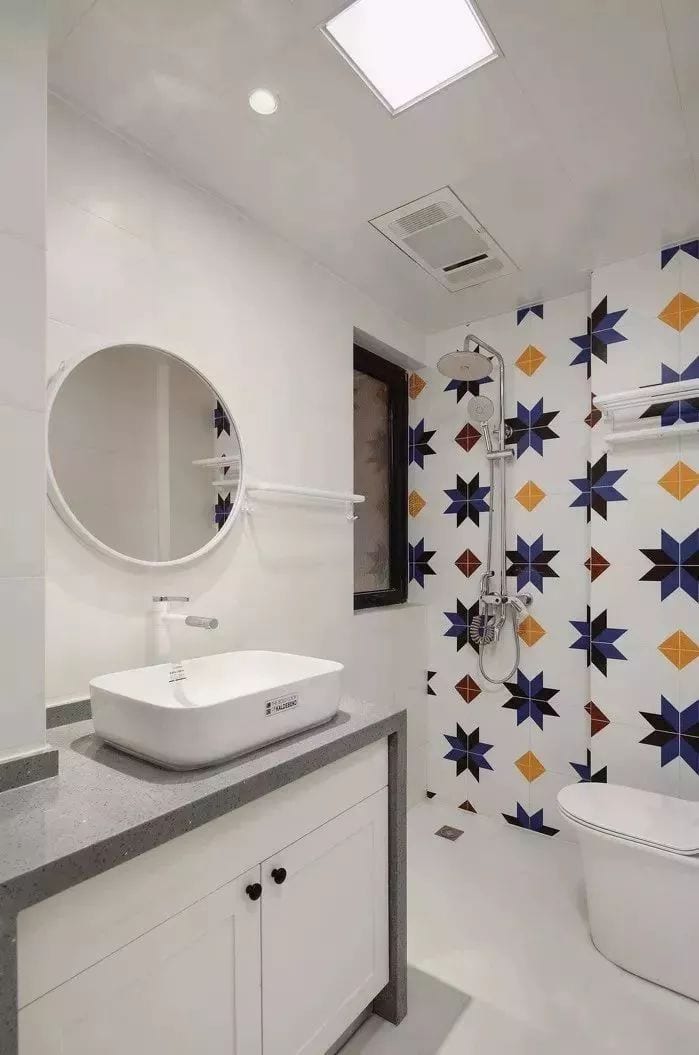
*Network with figure
5 Bathroom exhaust fan
Bathrooms in homes are more humid and tend to harbor bacteria, which can affect our health. That’s why people install an exhaust fan in the bathroom, which solves the problem of dampness in the space and keeps the bathroom fresh and airy at the same time.
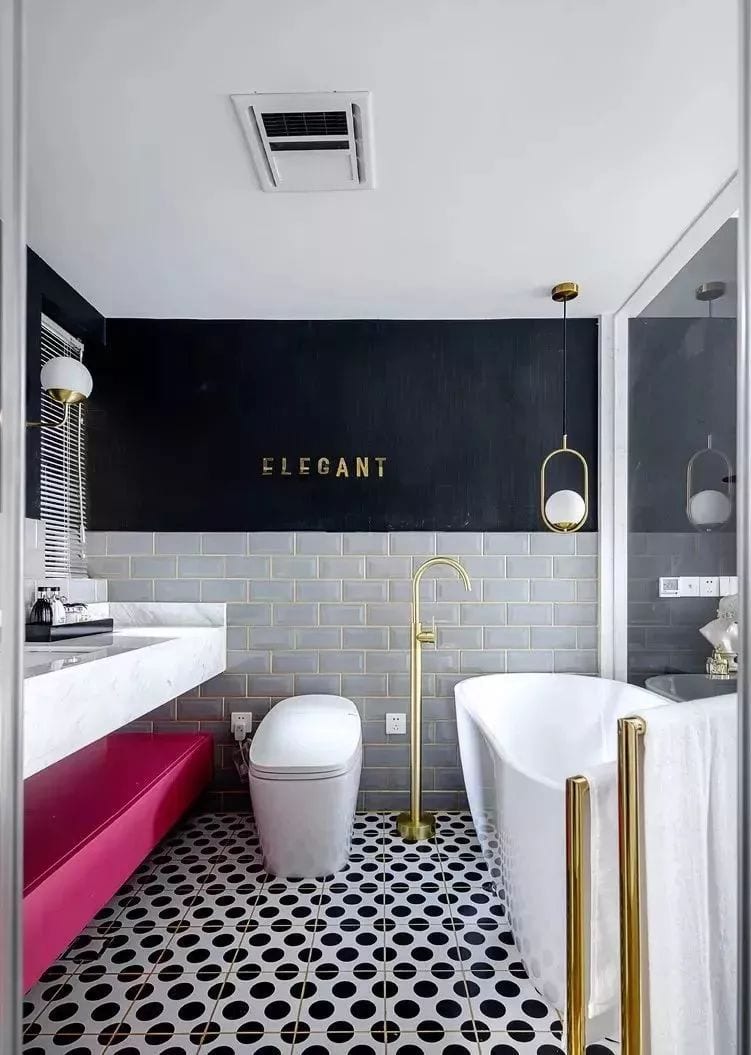
*Network with pictures
(The above data are for reference only)
The renovation process.
Many would focus on the living room, the bedroom.
And ignore the “little place” of the bathroom.
You know the devil is in the details.
A small bathroom can reflect the entirety of the home.
 WOWOW Faucets
WOWOW Faucets





您好!Please sign in