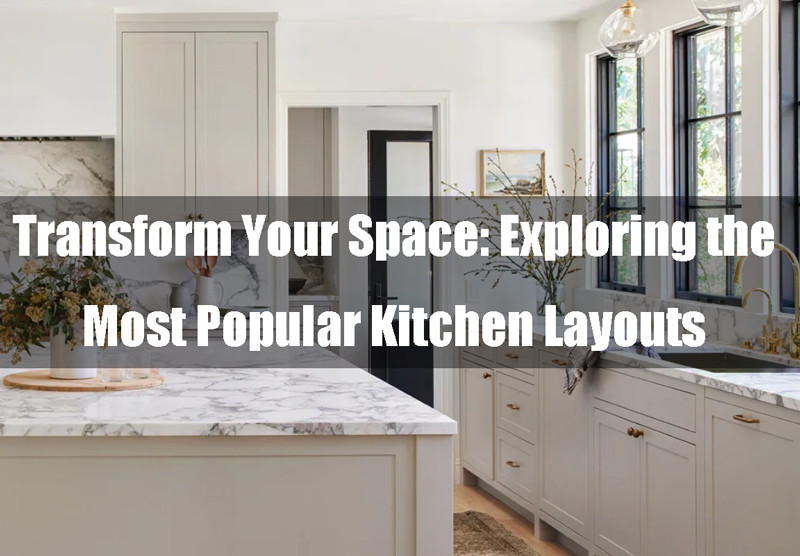
The kitchen is often considered the heart of the home, and its layout plays a crucial role in both functionality and aesthetics. A well-designed kitchen layout can make cooking and entertaining more enjoyable, while also maximizing the available space. Whether you’re building a new home, remodeling your existing kitchen, or simply dreaming about your ideal cooking space, understanding the different types of kitchen layouts is essential. Each layout has its own advantages and is suited to different lifestyles and spaces. In this post, we’ll explore the most popular kitchen layouts and how they can impact your kitchen’s design and usability.
Most Popular Kitchen Layouts
1. The Single-Wall Kitchen
The single-wall kitchen, also known as a one-wall kitchen, is typically found in smaller homes or apartments where space is at a premium. In this layout, all the cabinets, countertops, and appliances are placed along one wall. This design is highly efficient in terms of space utilization and is often combined with open shelving to create a more airy and open feel.
Advantages:
- Space-Saving: Ideal for small homes, the single-wall layout maximizes floor space by confining all kitchen elements to one side of the room.
- Cost-Effective: With fewer cabinets and countertops, this layout tends to be more budget-friendly.
- Simplicity: The straightforward design makes it easier to navigate and work in the kitchen.
Considerations:
- Limited Counter Space: The main drawback is the lack of counter space, which can be a challenge if you enjoy cooking elaborate meals.
- Storage Constraints: Since storage is limited to one wall, you may need to get creative with your storage solutions, such as using wall-mounted racks or adding an island if space permits.
2. The Galley Kitchen
The galley kitchen is a classic layout that features two parallel walls with a walkway in between. This layout is often found in older homes and is popular in both small and large spaces. The galley kitchen is known for its efficiency, as everything is within easy reach, making it ideal for serious cooks.
Advantages:
- Efficiency: The galley layout is designed for efficiency, with everything in close proximity, reducing the need to move around too much while cooking.
- Ample Storage: With cabinets and countertops on both sides, there’s plenty of storage space.
- Good for Small Spaces: The compact design makes it an excellent choice for small spaces where a larger kitchen isn’t feasible.
Considerations:
- Potential for Crowding: In a busy household, the narrow walkway can become crowded if more than one person is using the kitchen at the same time.
- Limited Space for Dining: Galley kitchens don’t typically offer space for dining or socializing, making it a less ideal choice for those who want an eat-in kitchen.
3. The L-Shaped Kitchen
The L-shaped kitchen is one of the most popular kitchen layouts, offering a versatile and efficient design. This layout features two perpendicular walls that form an L shape, providing ample counter space and storage. The open design makes it easy to add a dining area or island, making it a favorite in modern homes.
Advantages:
- Open Layout: The L-shape leaves plenty of open space, making the kitchen feel larger and more inviting.
- Flexible Design: This layout can easily accommodate an island or dining table, providing a multifunctional space.
- Great for Entertaining: The open design allows for easy interaction with guests while cooking.
Considerations:
- Corner Cabinets: The corner where the two sides meet can be difficult to access and may require special cabinetry solutions like a lazy Susan.
- Not Ideal for Very Large Kitchens: In larger kitchens, the distance between workstations can become too great, reducing efficiency.
4. The U-Shaped Kitchen
The U-shaped kitchen, also known as a horseshoe layout, features three walls of cabinets and countertops that form a U shape. This layout provides plenty of workspace and storage, making it ideal for larger kitchens or for those who love to cook.
Advantages:
- Ample Counter and Storage Space: With three walls to work with, you’ll have plenty of room for food preparation, cooking, and storage.
- Efficient Workflow: The U-shape creates a natural work triangle, making it easy to move between the sink, stove, and refrigerator.
- Ideal for Multiple Cooks: The expansive design allows more than one person to work in the kitchen comfortably.
Considerations:
- Can Feel Closed Off: In smaller kitchens, the U-shape can make the space feel enclosed or cramped.
- Requires More Space: This layout requires a larger footprint, making it less suitable for small kitchens.
5. The Island Kitchen
The island kitchen layout is highly popular in modern homes, particularly in open-plan designs. It features a central island that provides additional counter space, storage, and seating. The island can serve multiple purposes, from a casual dining area to a place for meal prep and entertaining.
Advantages:
- Versatility: The island can be used for cooking, dining, and even as a workspace for homework or other activities.
- Increased Storage: Many islands include cabinets or shelves, providing extra storage.
- Enhanced Social Interaction: The open layout encourages socializing, making it ideal for families and those who love to entertain.
Considerations:
- Requires Ample Space: An island requires a large kitchen to ensure there’s enough space to move around comfortably.
- Potential for Traffic Jams: The island can create bottlenecks, especially if multiple people are in the kitchen.
6. The Peninsula Kitchen
The peninsula kitchen is similar to the island kitchen, but instead of a free-standing island, it features a connected island that extends from the main countertop or wall. This layout is a great option for those who want the benefits of an island but have limited space.
Advantages:
- Space-Efficient: The connected peninsula takes up less space than a full island while still providing extra counter and storage space.
- Good for Smaller Kitchens: This layout works well in smaller kitchens where a full island wouldn’t fit.
- Great for Socializing: Like the island layout, the peninsula encourages interaction and socializing.
Considerations:
- Can Limit Traffic Flow: The peninsula can create a barrier, limiting movement in and out of the kitchen.
- Less Versatile Than an Island: While it offers similar benefits, a peninsula may not be as flexible as a free-standing island.
Conclusion
Choosing the right kitchen layout is a crucial decision that depends on your space, lifestyle, and personal preferences. Whether you prefer the efficiency of a galley kitchen, the openness of an L-shaped layout, or the versatility of an island, there’s a design that will work for you. Consider how you use your kitchen and what features are most important to you when making your decision. With the right layout, your kitchen can be both functional and beautiful, creating a space where you’ll love to cook, entertain, and spend time with loved ones.
 WOWOW Faucets
WOWOW Faucets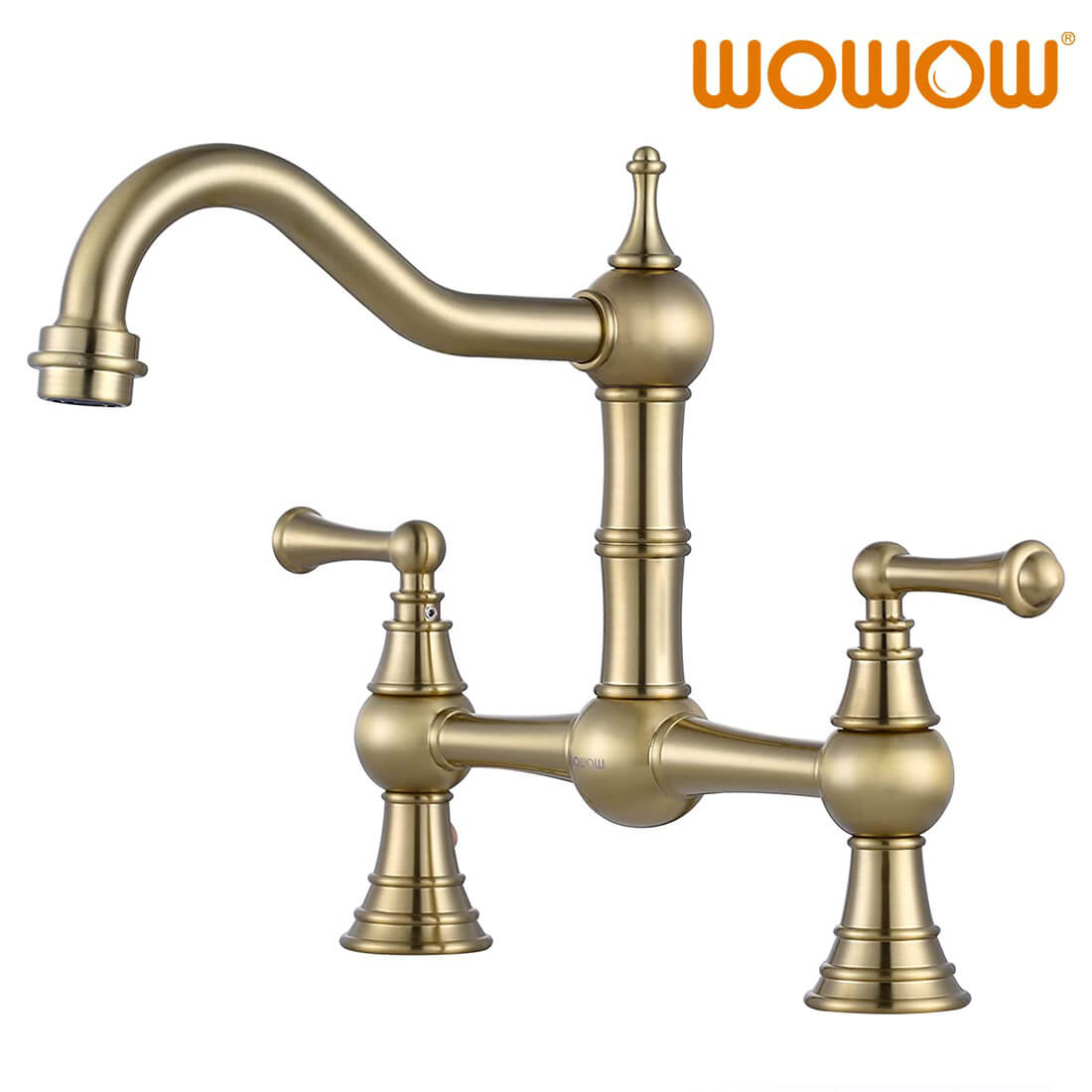
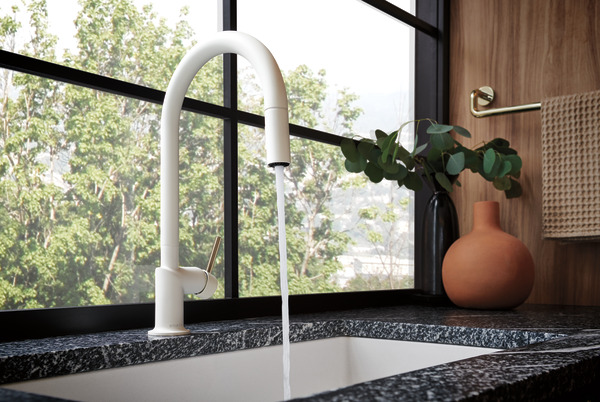
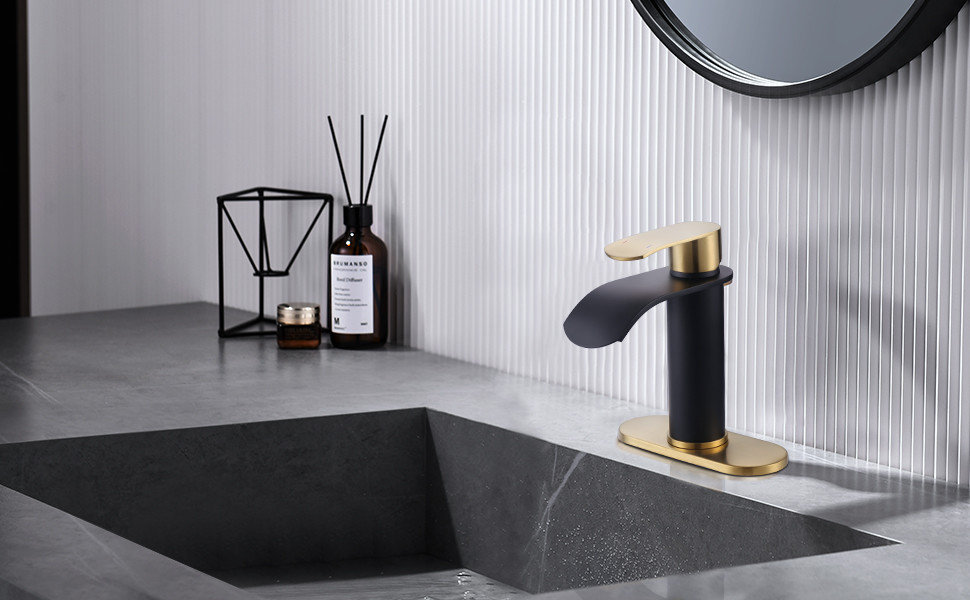

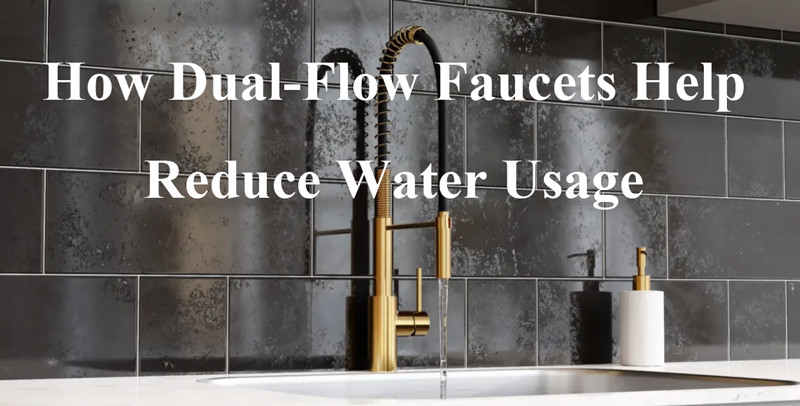
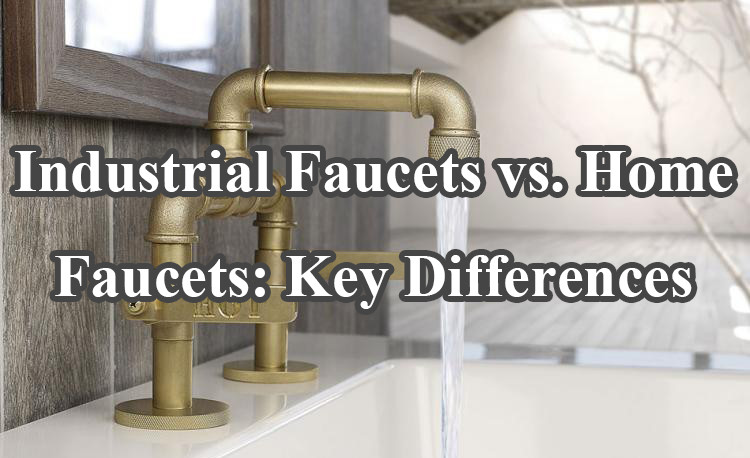

您好!Please sign in