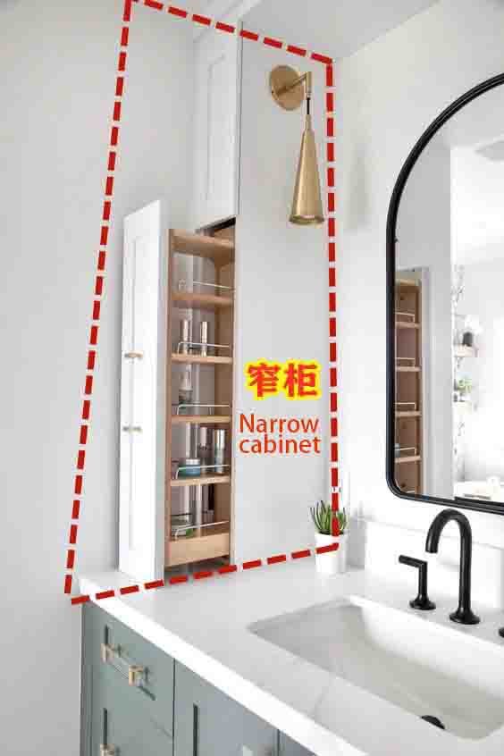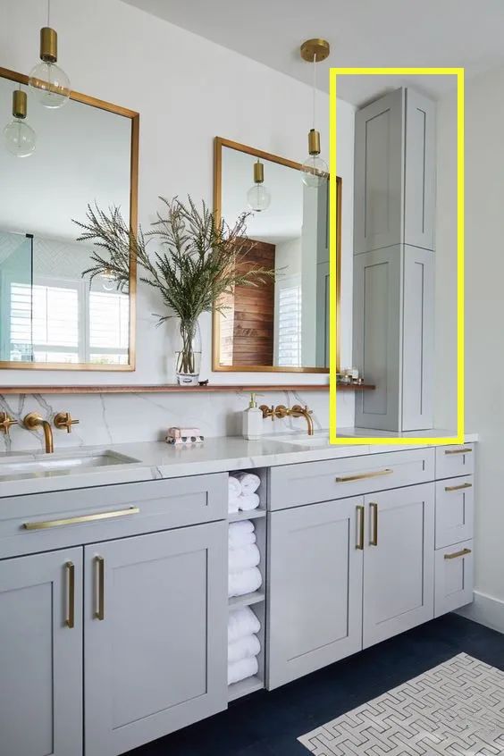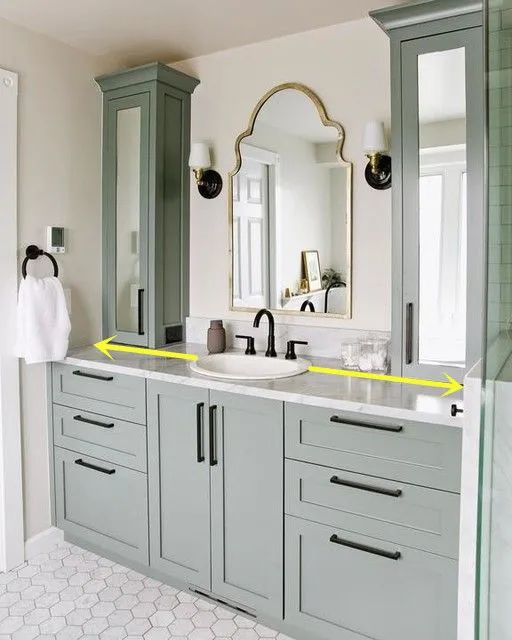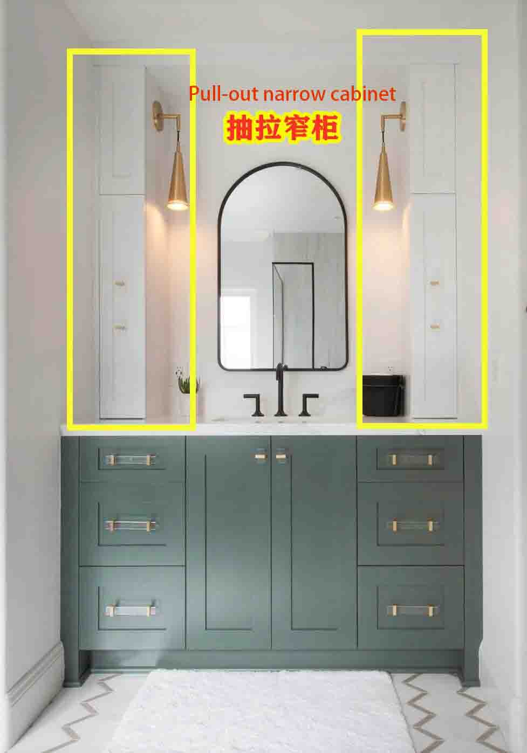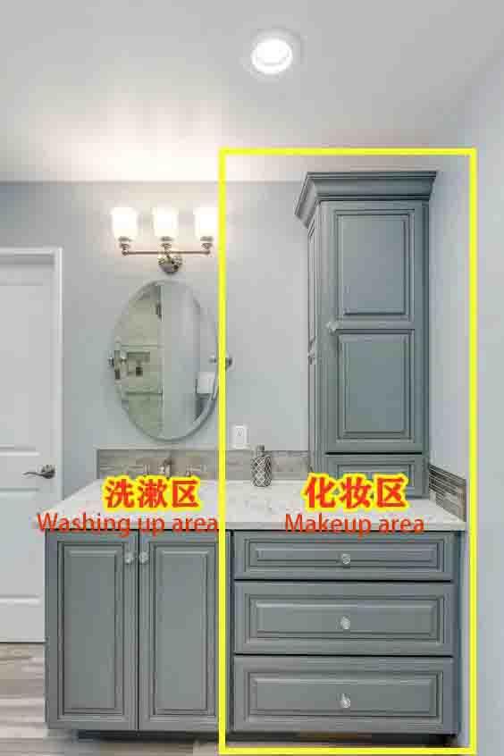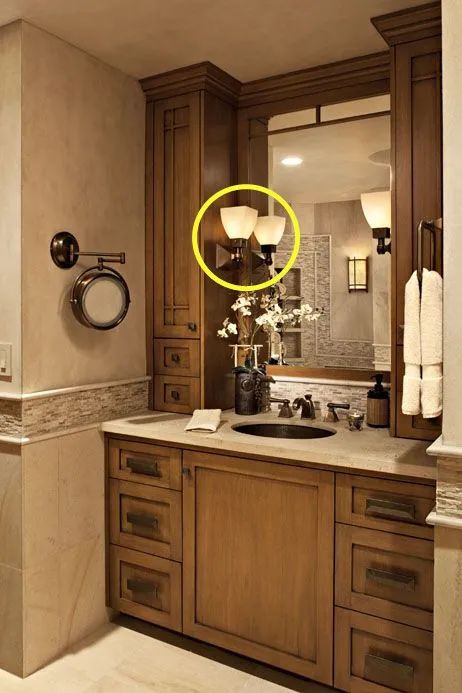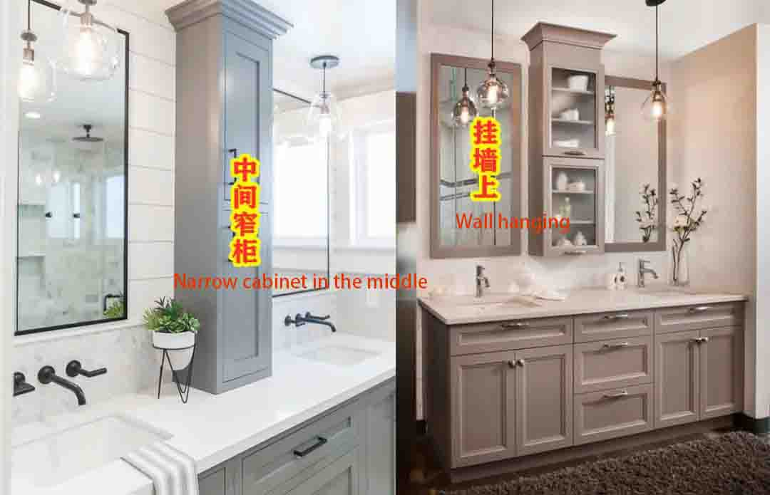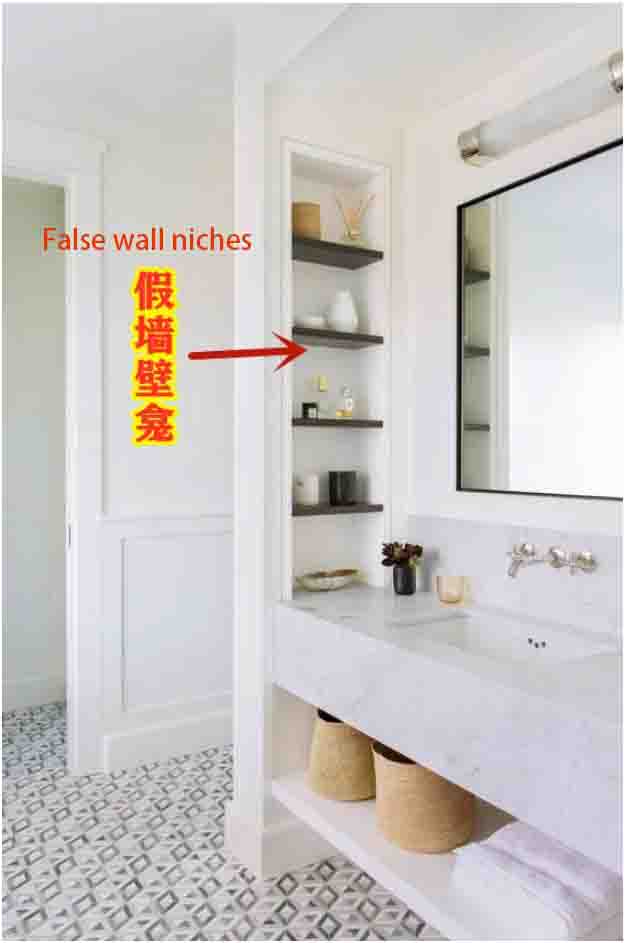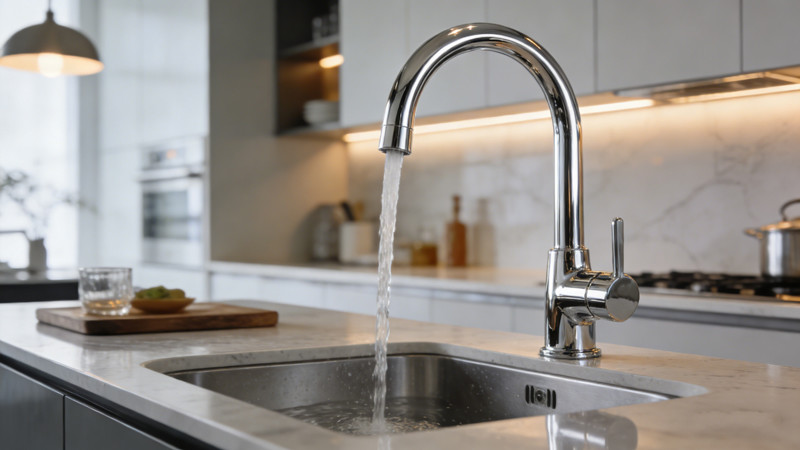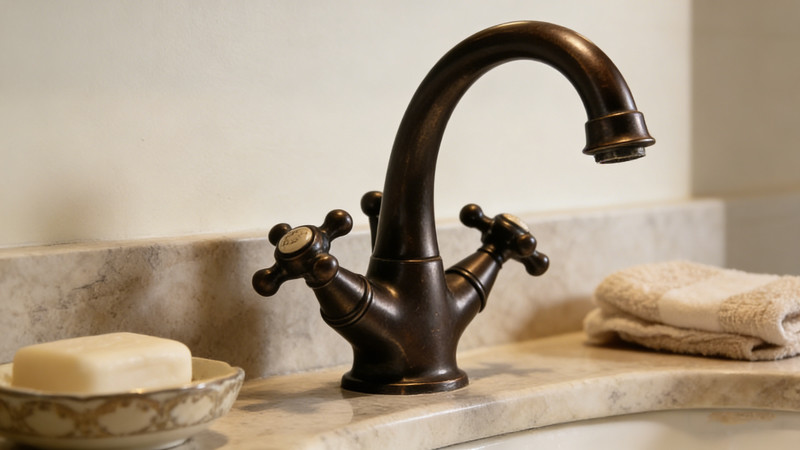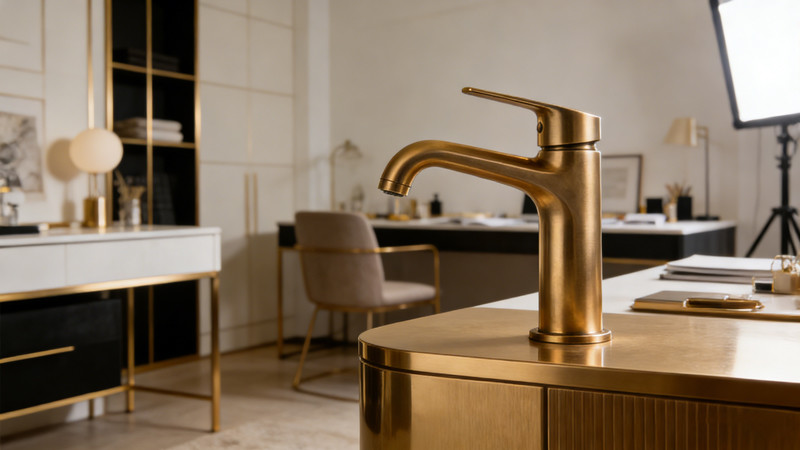How To Design A Narrow Cabinet In The Corner Of A 10cm Washbasin?
When it comes to storage in the bathroom, we often only think of bathroom cabinets and niches. But professional designers have more ideas than we do, and more ideas for storage. A corner sink with a narrow cabinet to the top is less than 10cm wide. This is no worse than a bathroom cabinet, so you don’t have to worry about not having enough storage space in your bathroom.
Whether you are fitting a single sink or a double sink, you will be doing it against the corner of the wall. The sink extends against the wall, which gives an extra corner. This is the time to install a narrow cabinet to the top of the corner counter. This makes the corner practical. It doesn’t waste space in nooks and crannies, and the extended wall sink top doesn’t sit empty. It doubles the utilization rate compared to a normal washbasin.
The main reason for having a narrow cabinet less than 10cm wide on the sink is that it also leaves a certain amount of worktop to be used flexibly. When you put soap and toothbrushes, as well as washing up, the countertop on both sides is used as a space to move around, with the edge of the sink on both sides as the boundary. A 15cm wide surface is reserved on each side as a “movable surface”.
For narrow cabinets less than 10cm wide, a pull-out cabinet is recommended. The usual flush doors should not be used. Narrow pull-out cabinets allow the entire cabinet to be pulled out. This way, even if the cabinet is deep, it is easy to access and store items. You don’t have to “drill” into the narrow cabinet to find it. Also, the flush doors are in the corners and have problems opening and closing, which makes them difficult to use.
In addition, the narrow cupboard on the washbasin can be divided into upper and lower levels. The top of the cabinet can be used for storing unused toiletries, while the bottom of the cabinet can be used for storing cosmetics or toiletries, including the worktop. You can wash up and do your make-up here in one go, without having to go back and forth. If you don’t have the space for a dressing table in your home. This is a great way to have one unit for two purposes.
The narrow cabinet on the vanity unit blocks the corner of the wall without leaving any gaps. This also saves us trouble for cleaning later on. You don’t have to worry about hiding dirt and grime. The side of the narrow cabinet is not left “unused” either, with a wall light to illuminate the sink. It doesn’t take up much space, it’s practical and it looks good.
In addition to narrow cabinets on both sides of the sink, you can also add a set of narrow cabinets to the middle counter of a double sink. It can be used for storage and partitioning, or it can be hung directly on the wall without taking up any space.
If you encounter a washbasin that is not cornered against a wall, then you can build a false wall. Make a niche design in the corner, which also serves the function of storage. At the same time, this niche wall can also be used as a semi-partition. It separates the bathroom from the other functional areas and serves two purposes in one wall.
 WOWOW Faucets
WOWOW Faucets