Interior Design Alliance
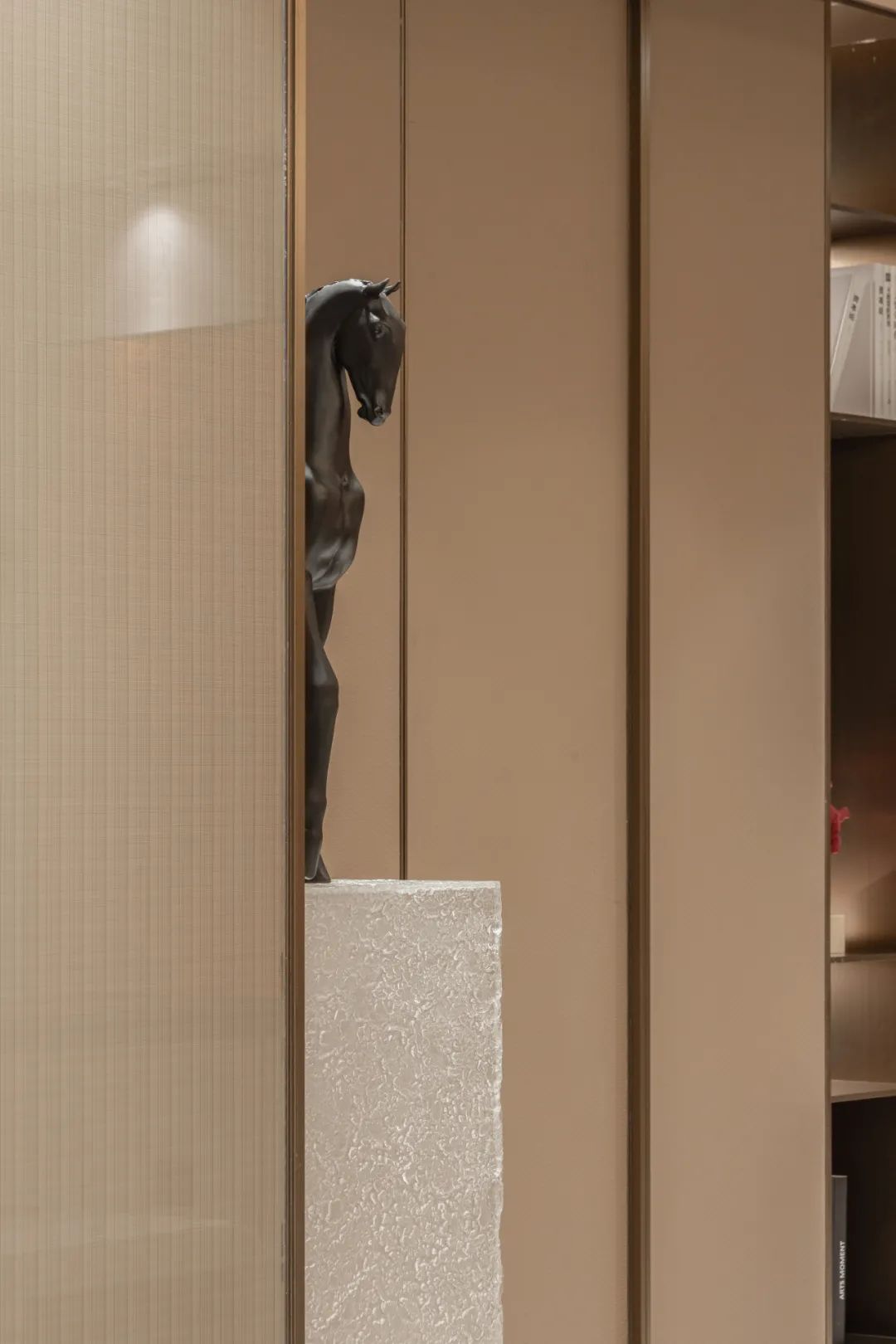
Artistic creation comes from the real experience of life. To shape the urban living space, the word “quality” should be given the highest priority. The designer’s understanding of the urban theme is a combination of restraint on the outside and unrestrained openness.
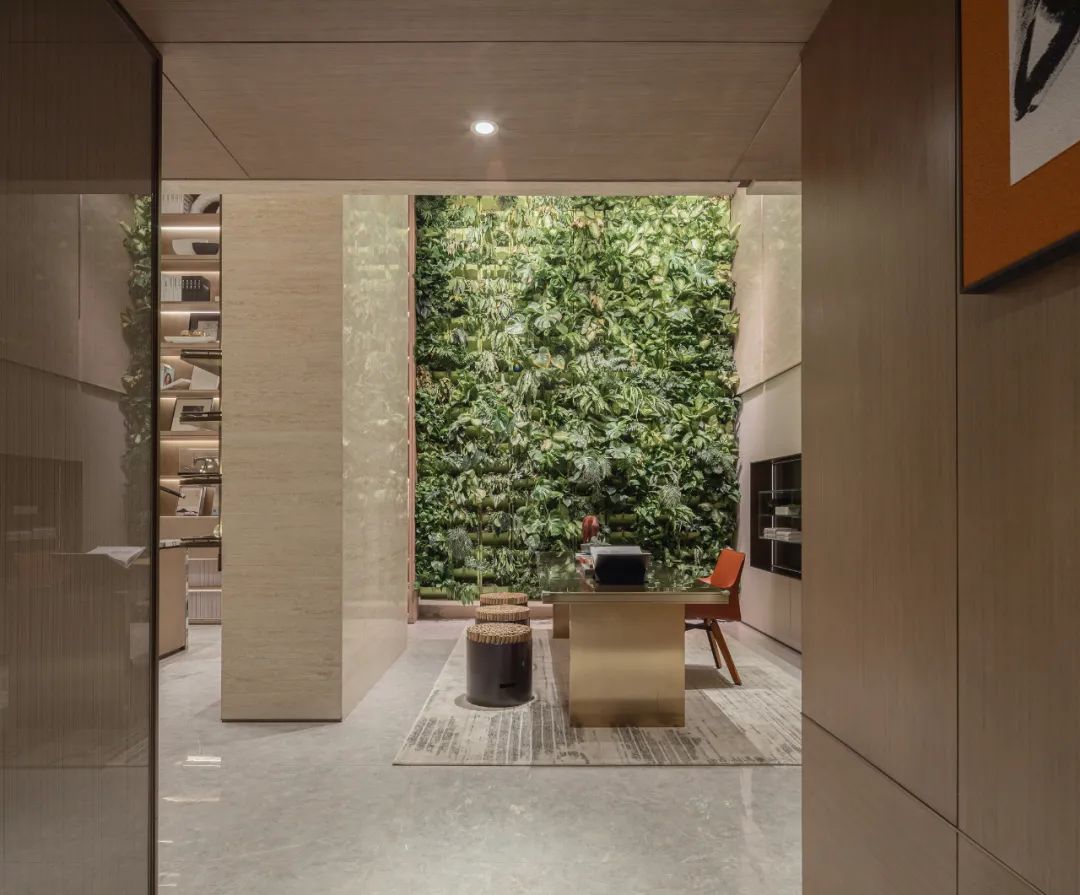
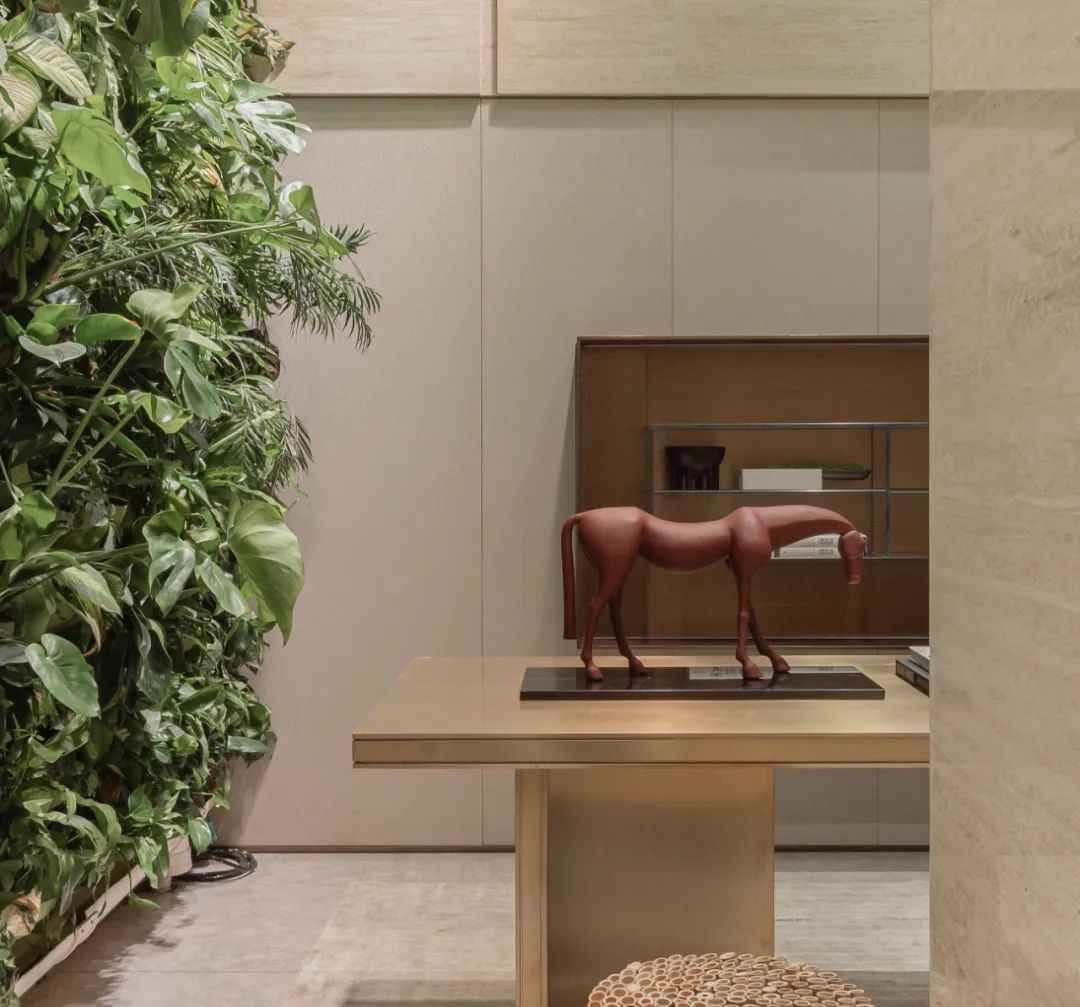
Sunlight, nature, and greenery are overflowing freely. When we bring nature and art into the space, poetry is felt in the daily life.
Every object has its own language. As the visual center of gravity of the space, the artwork awakens the life of the space. Artistic abstraction, exaggeration and deformation retain the core elements of the horse while enhancing the spiritual power contained therein.
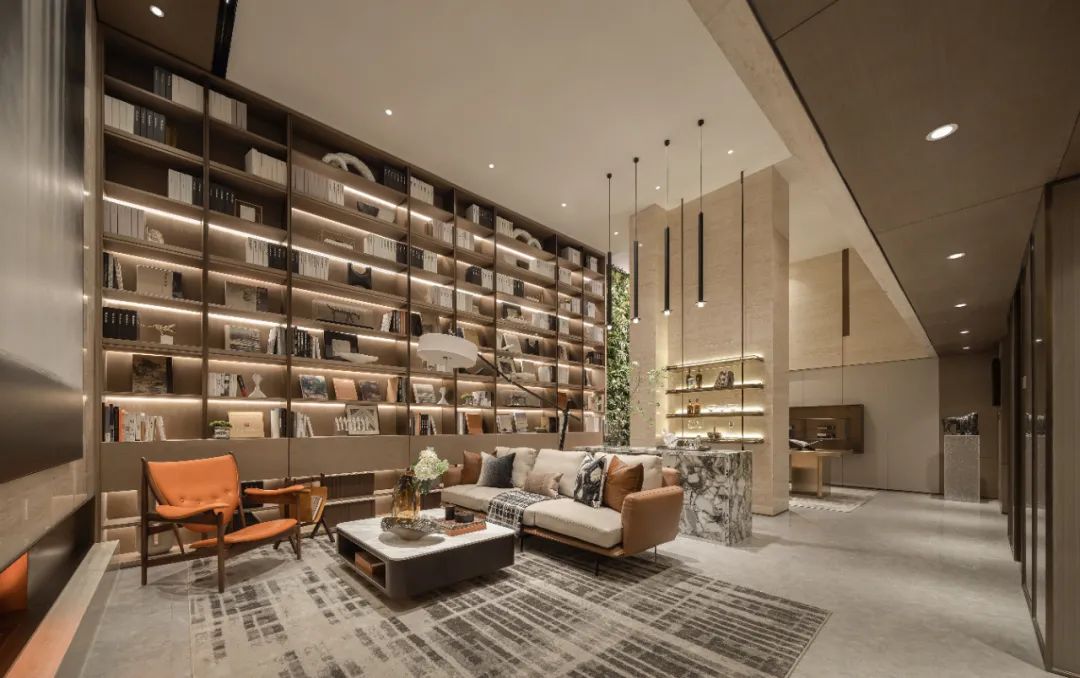
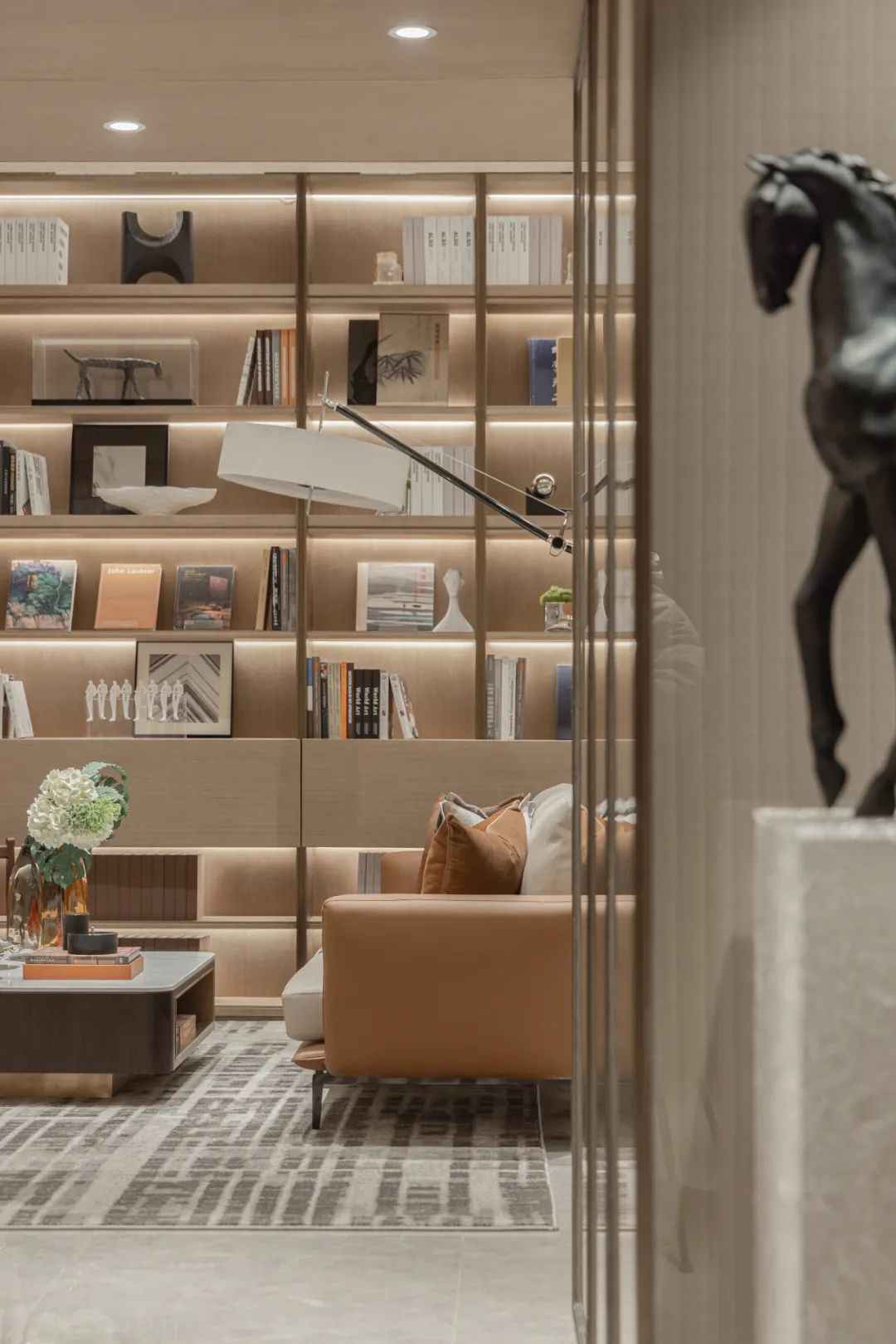
Each person in modern life has his or her own unique personality and preferences. The design of space should not be limited to a certain style and a certain function. The designers take care of the material and spiritual tastes of the contemporary urban elite circle. The design concept of the underground space advocates elegance as the degree, using “elegance” to convey the spirit of the space.
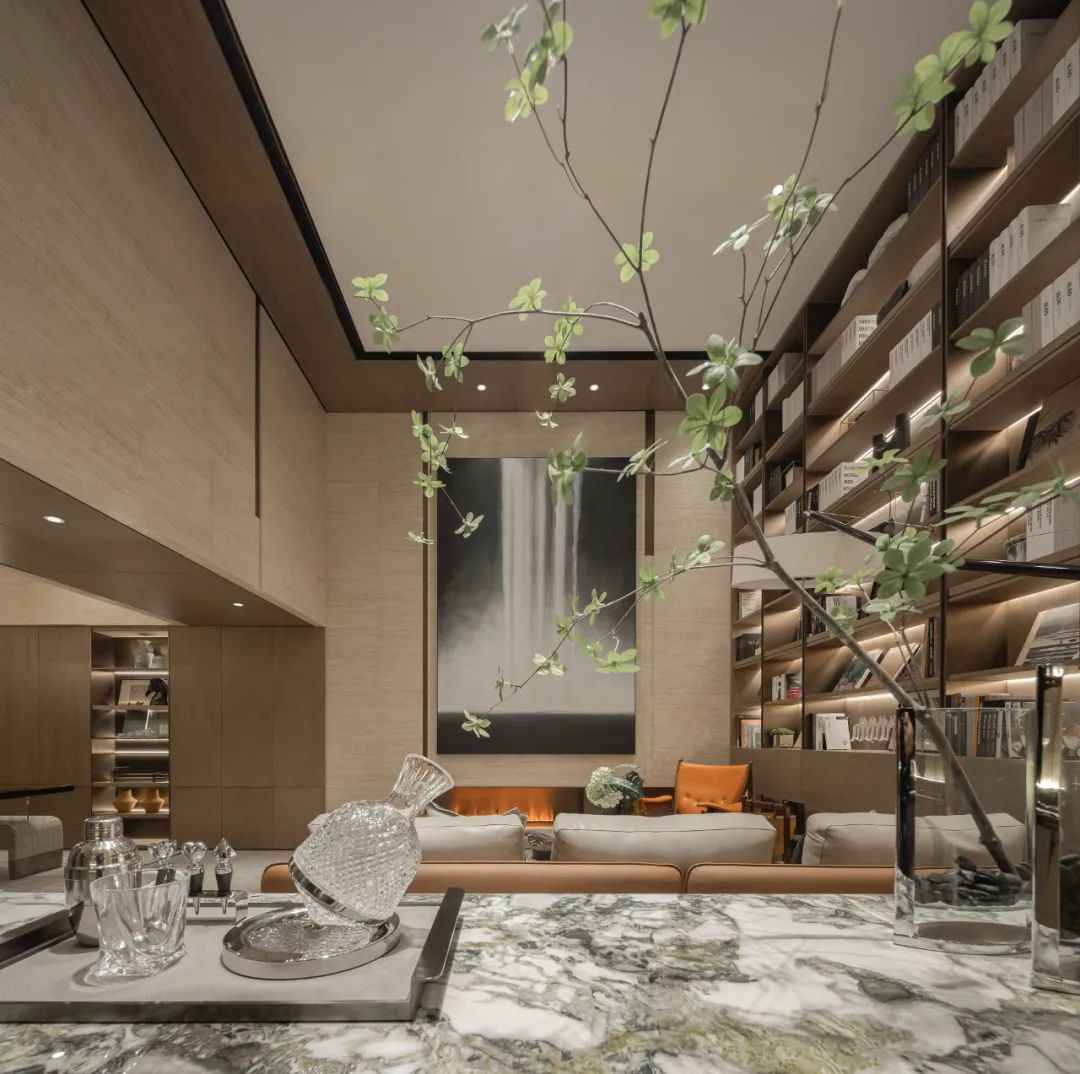
The underground space not only ensures the privacy of users, but also reflects the openness of the social area. The tone of the space is calm and unobtrusive. It is fashionable but not flashy, elegant and calm.
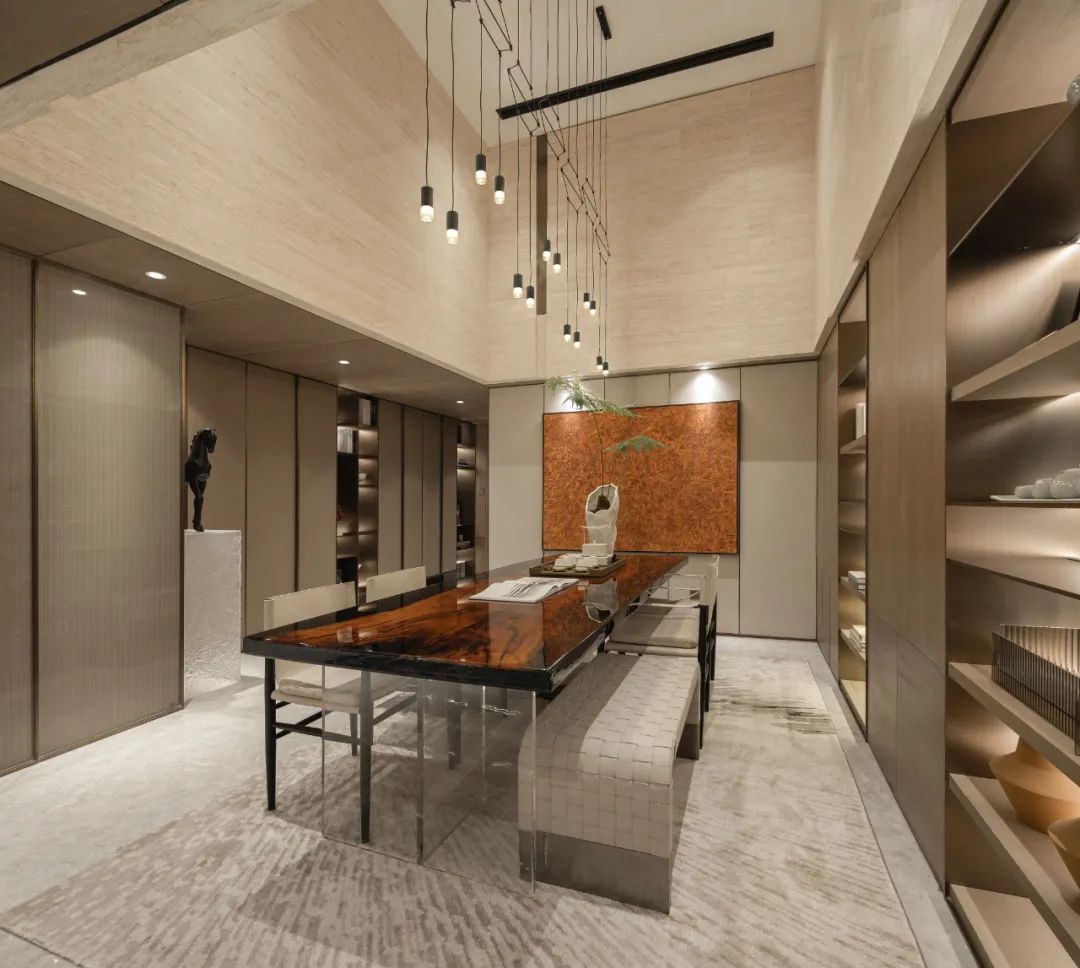

Any open and relaxed life will eventually return to the space itself. Sedimentation, contemplation and retrospection. Every spatial detail carries culture, art, taste and attitude of life.
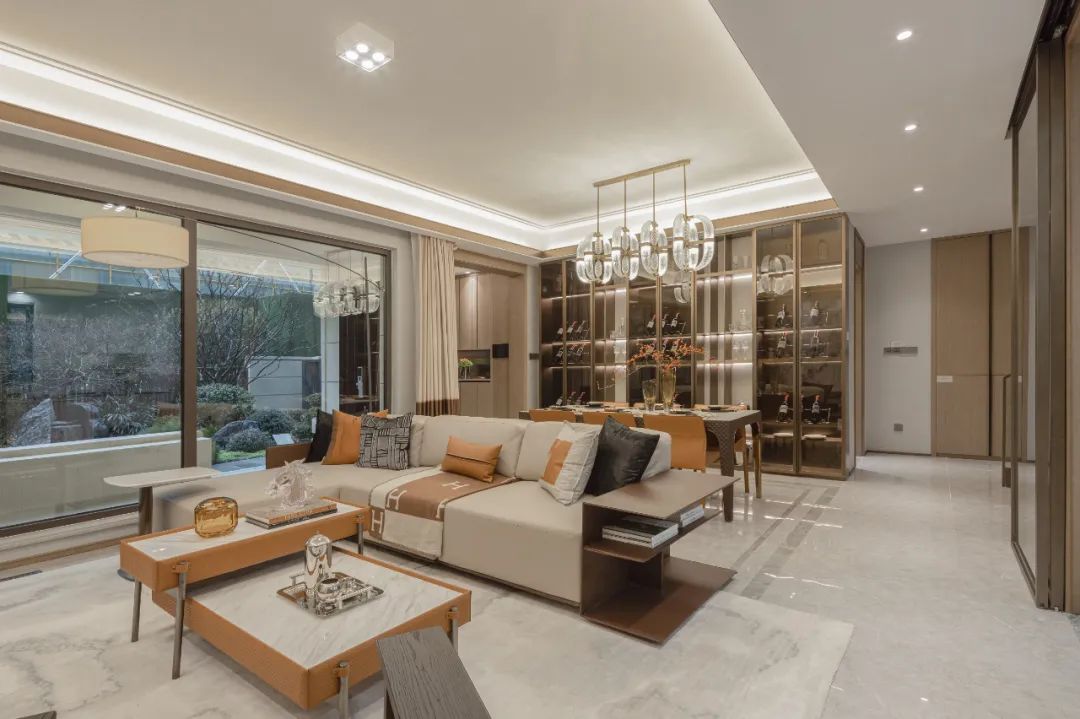
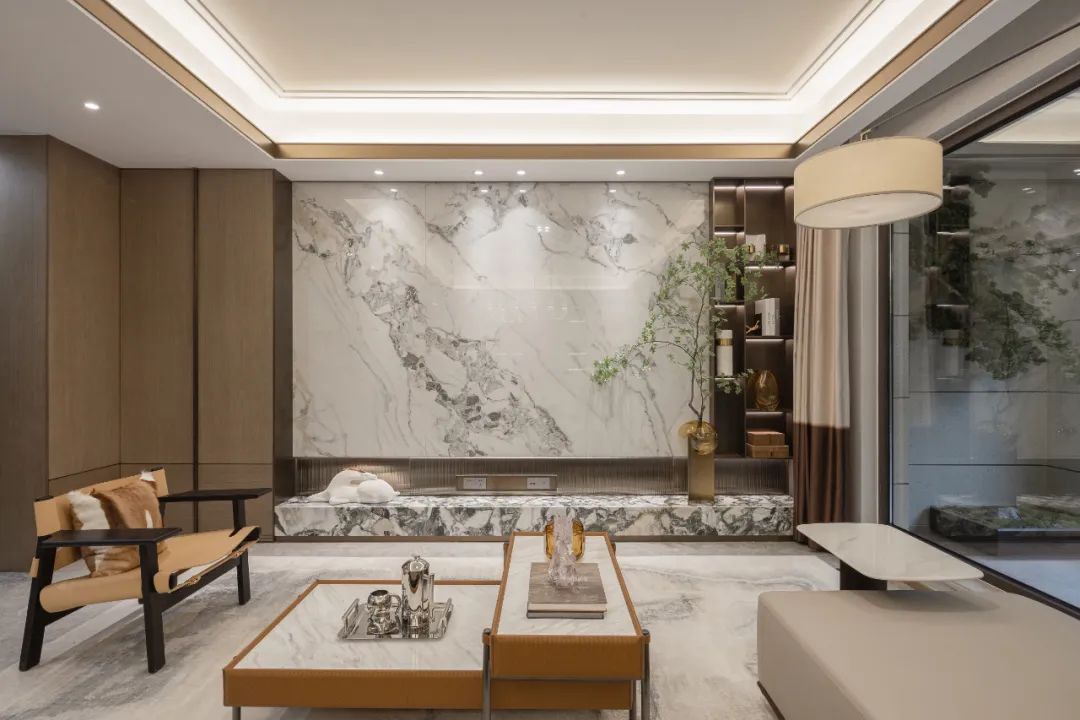
The soft leather in the living room contrasts with the hardness of marble, and is embellished with textured situational accessories. It reflects the nobility and elegance of the home, comfort in the front and luxury in the back, in the inclusive base color and rich texture.
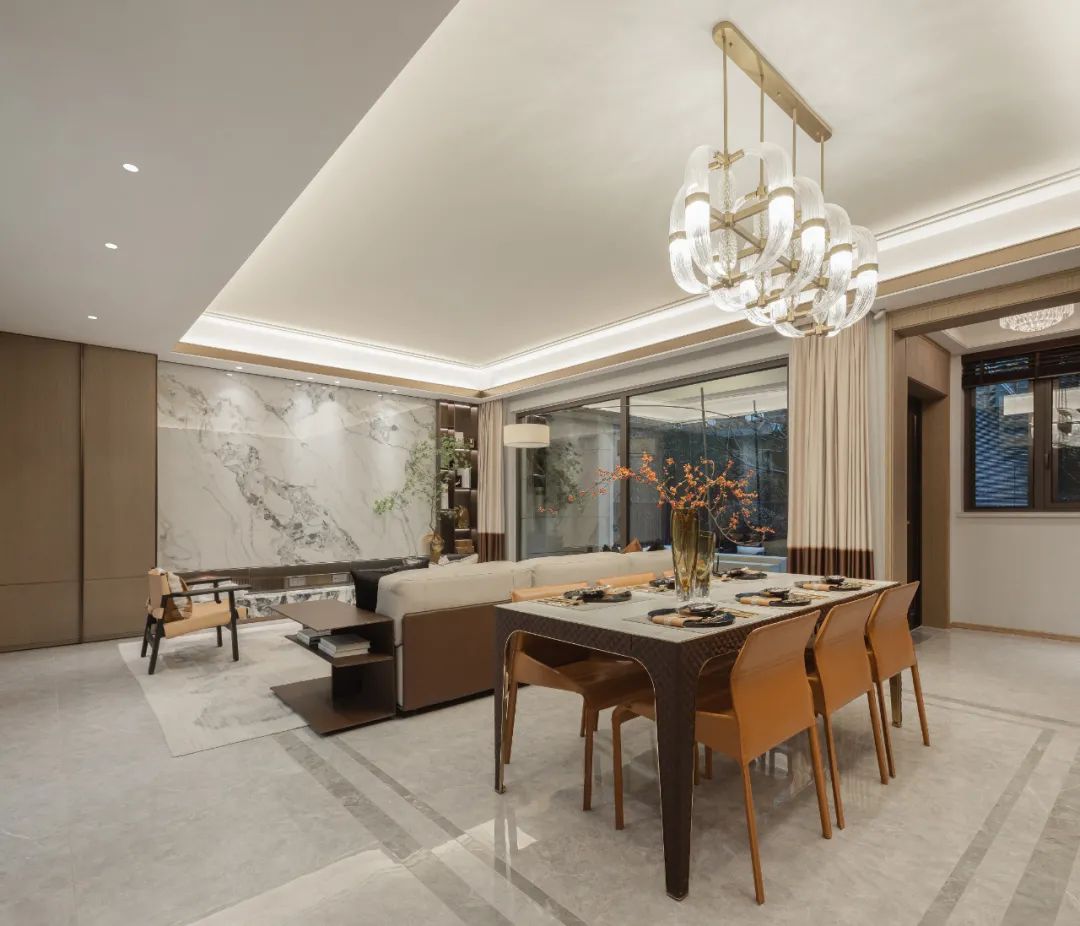
The design lightens the border of life. The open living room is integrated with the dining room and balcony. Function and aesthetics are combined here, and the communication of family emotions is sublimated.
This is a space of great interest. Since then, it has more possibilities for parties, dining, wine tasting, gatherings and so on. It is the ideal place for a rich social lifestyle.
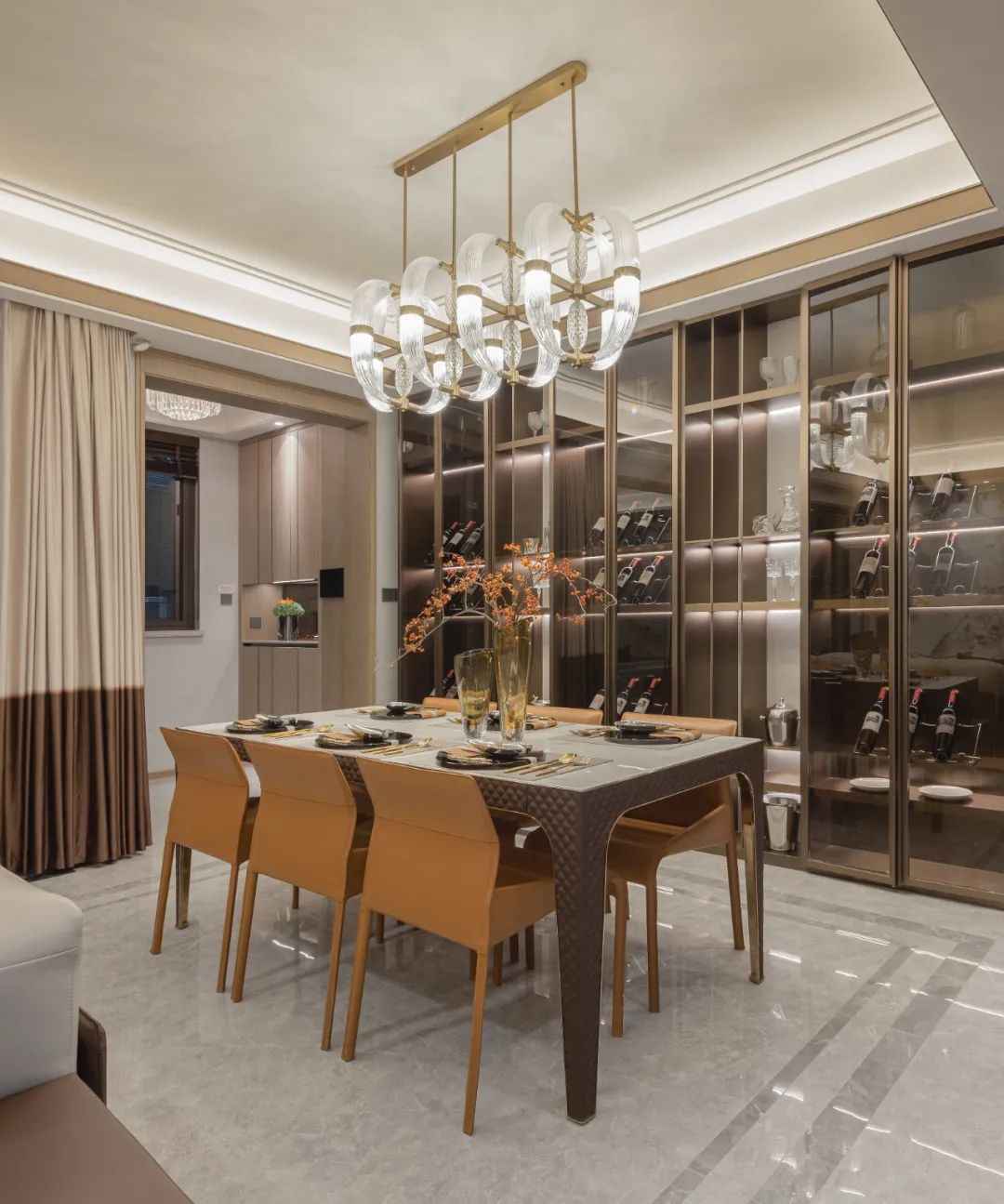
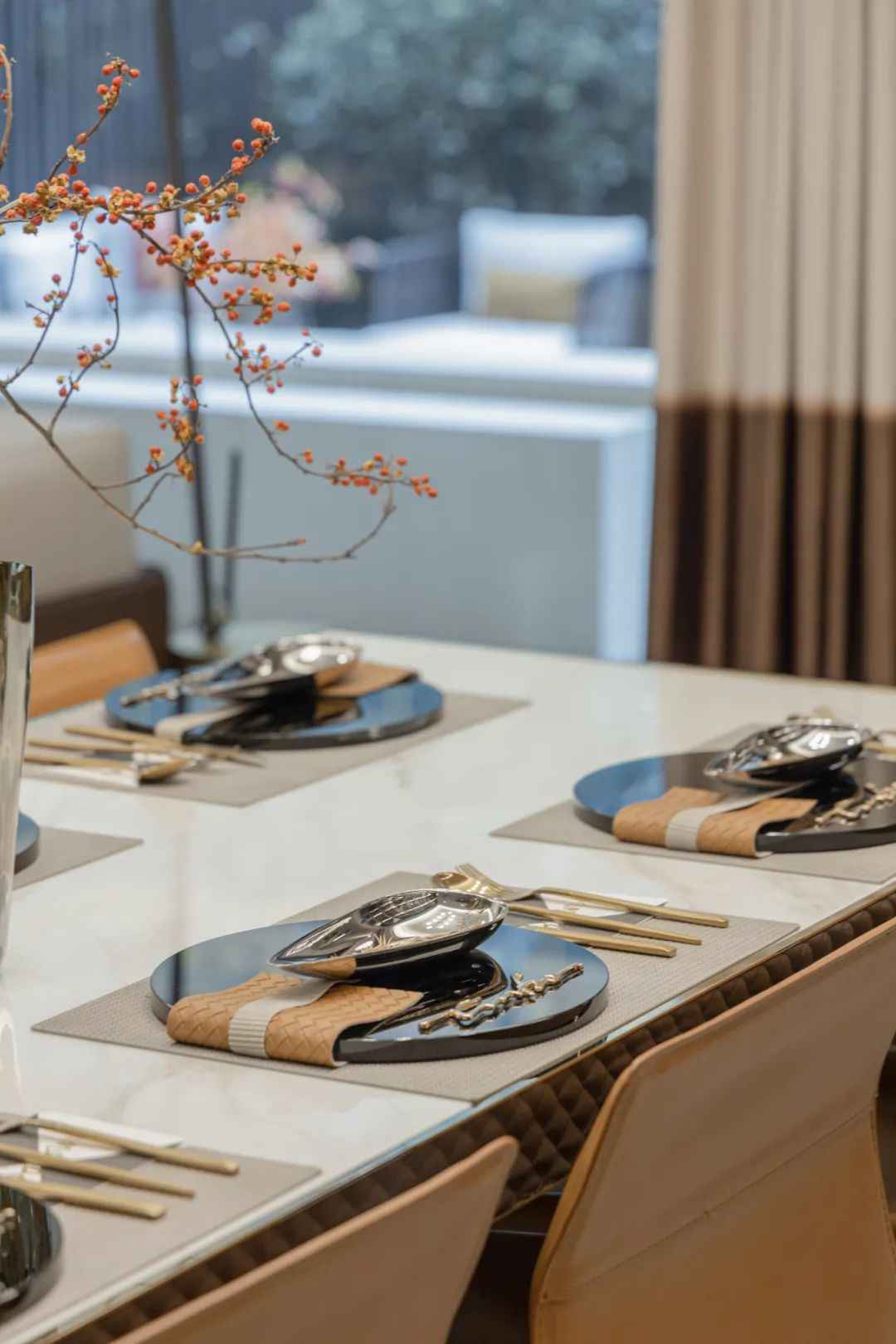
The dining room is a beautiful embodiment of ritual. The marble tabletop, exquisite crystal chandelier and tableware together create a glittering and pleasant atmosphere, showing a warm and elegant living situation.
The designer’s ingenuity is evident in the texture of materials, the junction of areas, the division of lines and surfaces, the temperature of lighting and the change of furniture colors.
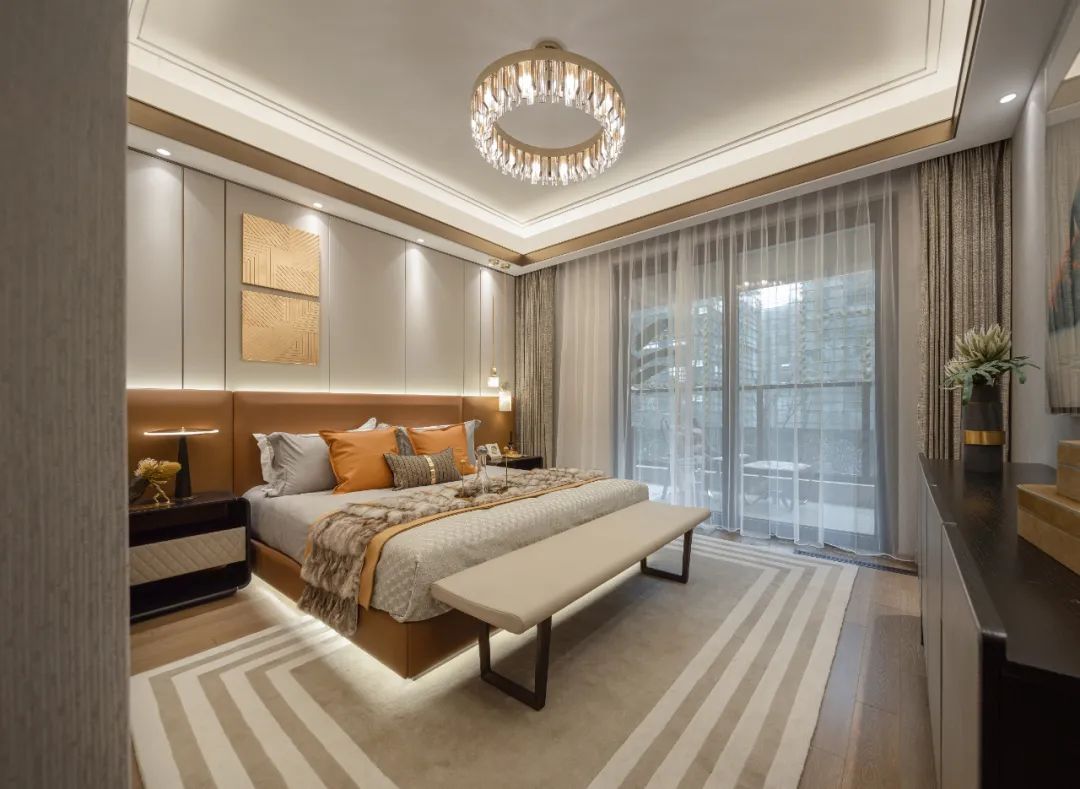
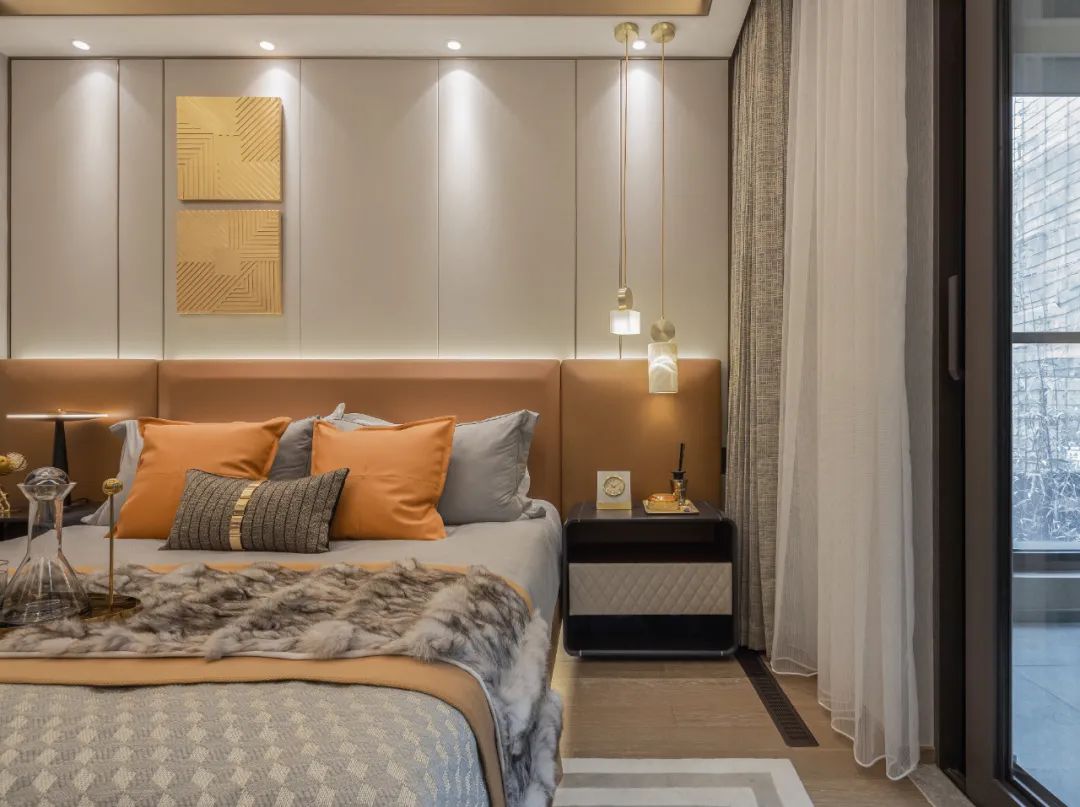
The master bedroom space is transformed into a living entity where practicality and aesthetics are intertwined. The warmth of colors, the lightness of lines and the texture of fabrics, combined with the light and elegant lighting, create a tranquil mood.
The outdoor balcony is a place to read a magazine, listen to chanson or jazz music, and enjoy the delicate life infused with art.
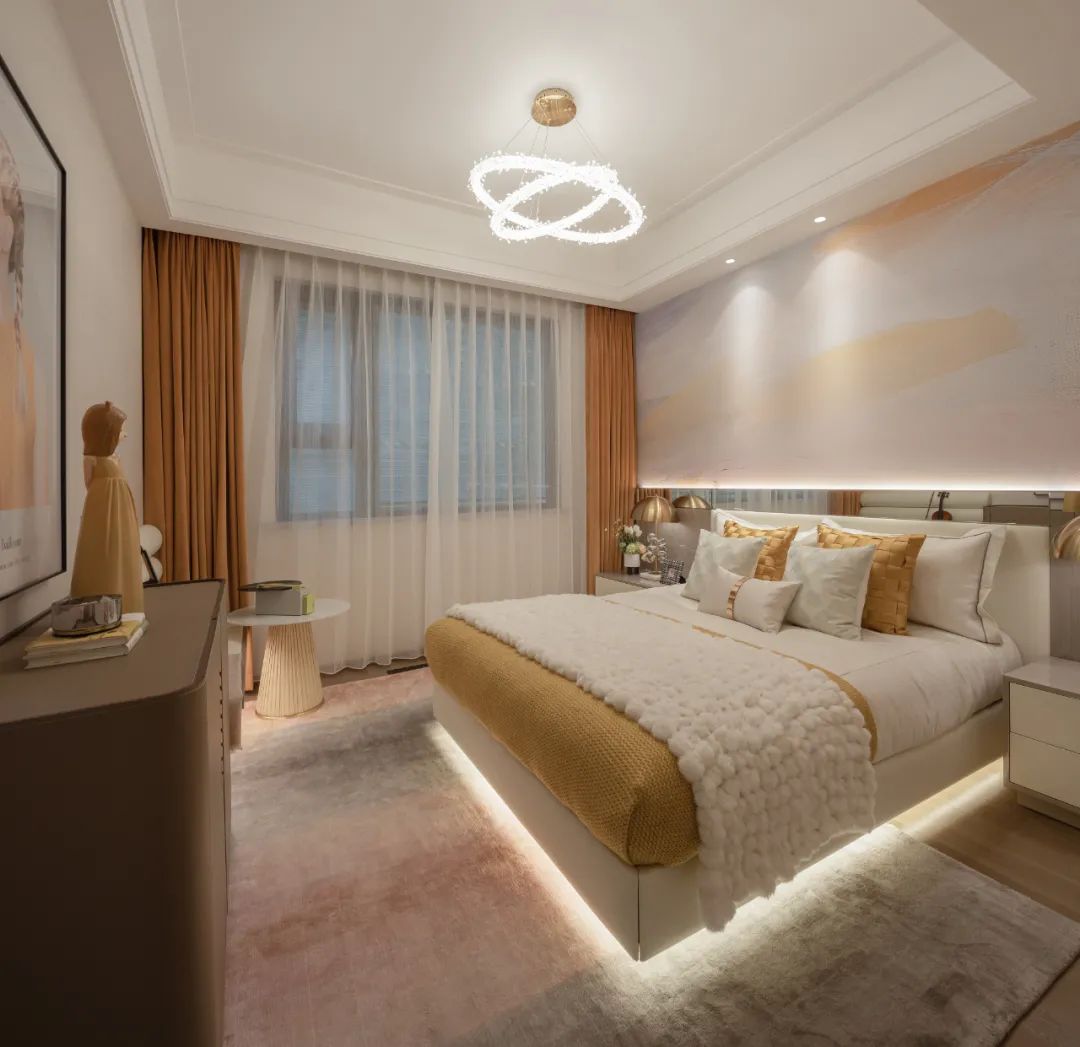
The lively and dreamy yellow color of the girl’s room overflows in all parts of the space, together with the artistic decorative paintings in the space. Everything is so well organized, the happiness of life probably comes from this.
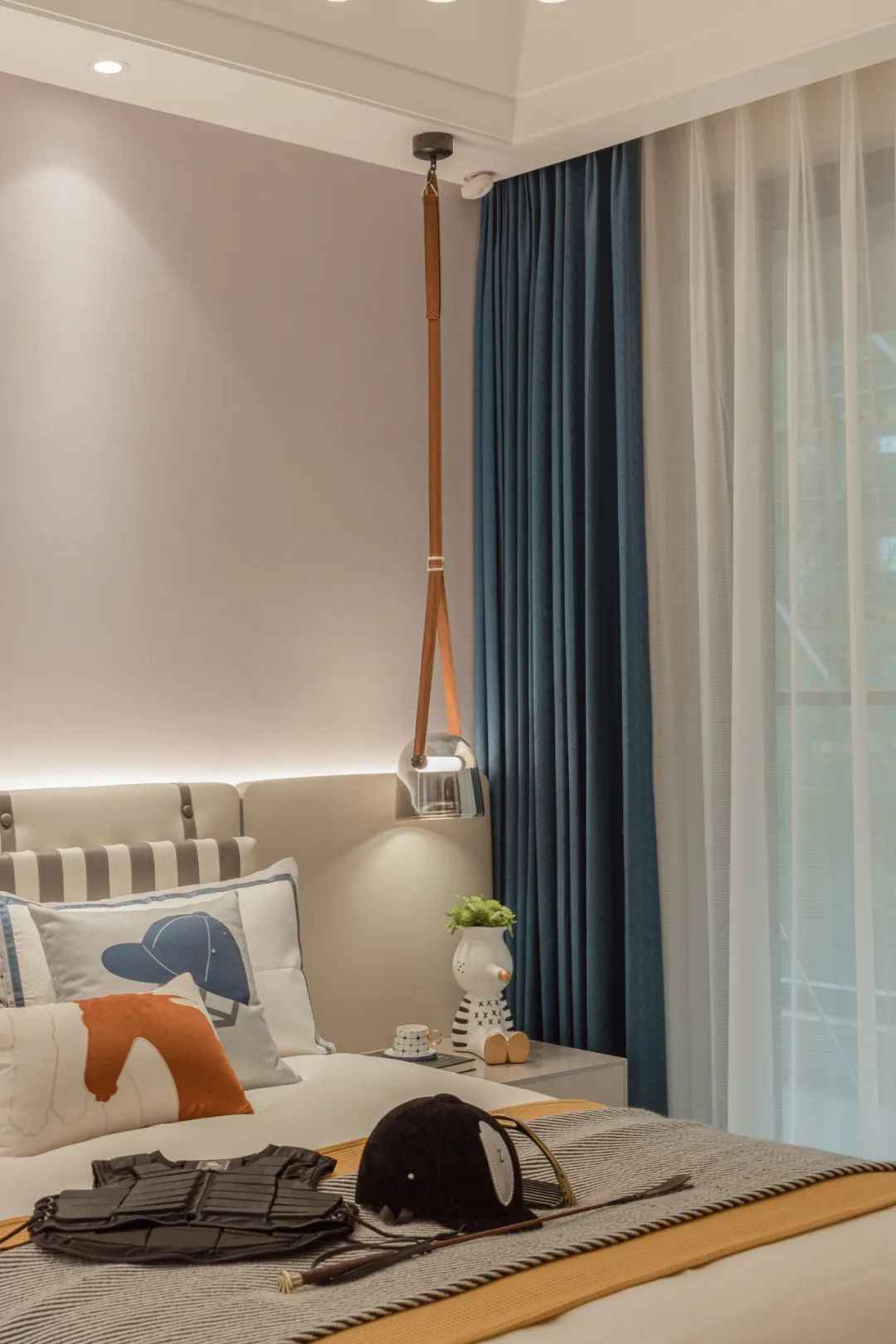
Home is a container for life and a habitat for the soul. The design gives a harmonious and comfortable noble quality to daily living through extraordinary style. The border between art and life is diffused here, opening a journey of taste without moving, and highlighting the confident and certain soul posture of elites in the prosperous city.
Project Name | Jinmao Jinmao Mansion
Owner Information | Jinmao China
Location | Changzhou, China
Design Team | SRDP DESIGN
Lead Designer | Sheng Yongna Li Yue
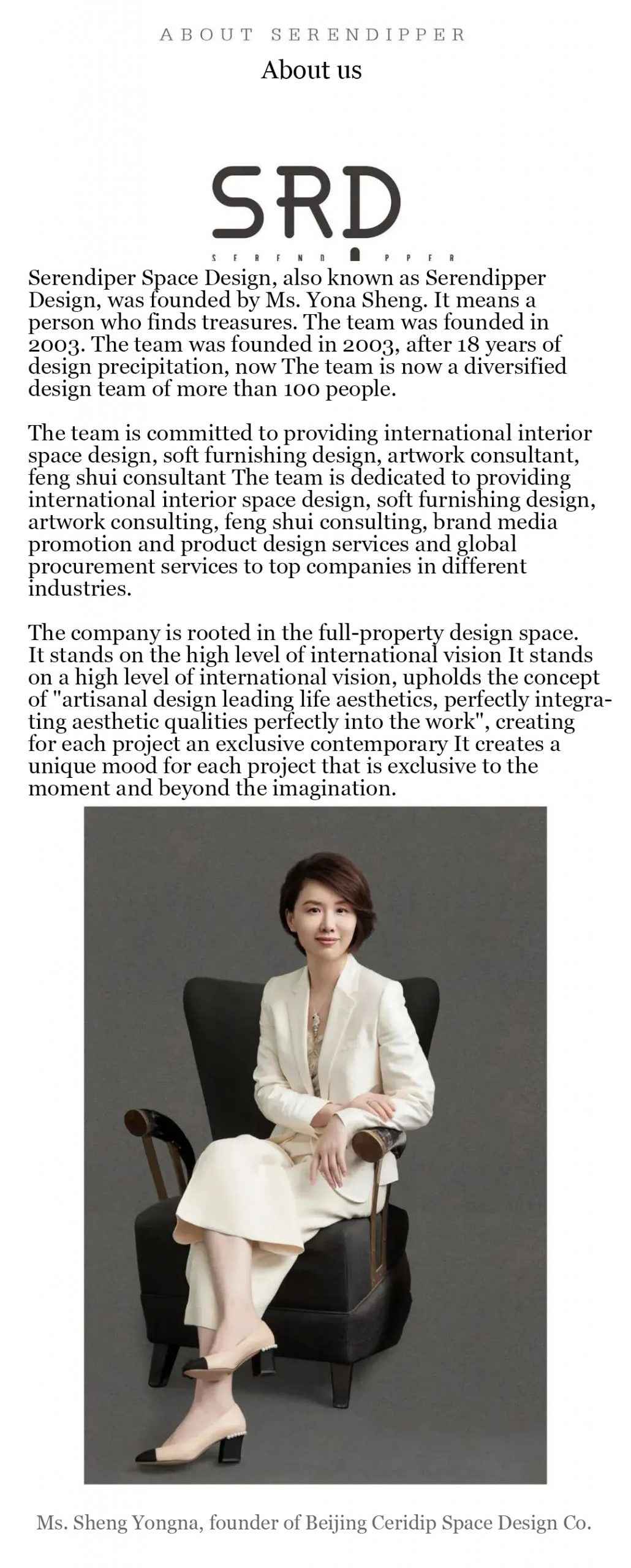
 WOWOW Faucets
WOWOW Faucets




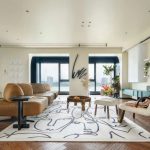
您好!Please sign in