Interior Design Alliance
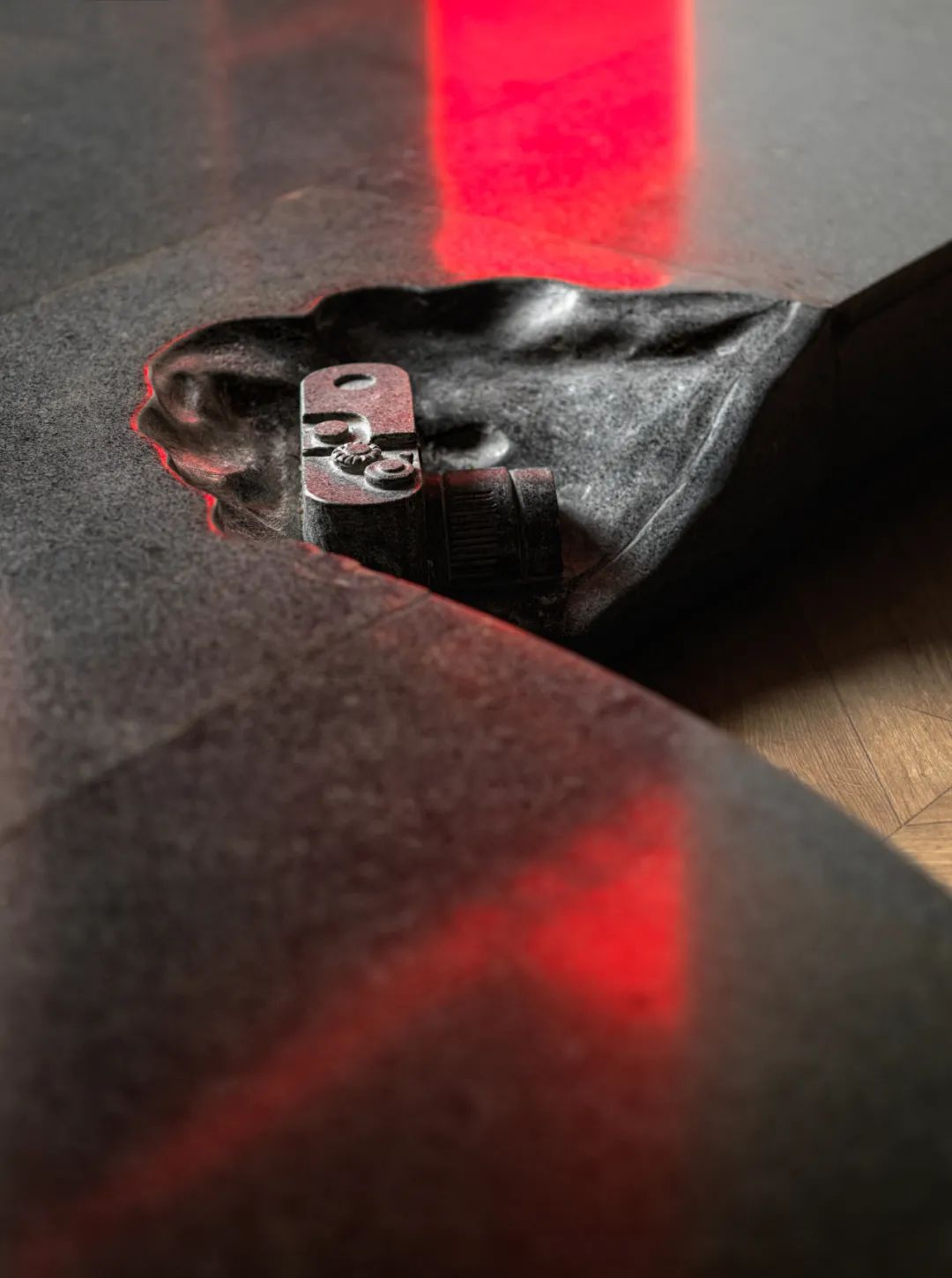
“Pioneering Clubhouse in a Decisive Moment”
Rather than stripping away the traces of people and isolating buildings from their environment, Iwan Baan focuses on highlighting the connection between architecture and people by blending the narrative nature of documentary photography with architecture: how it coexists with and is influenced by it.
Back in the early 20th century, Corbusier wrote in Towards a New Architecture, “Architecture is the performance of some paired up blocks in the light brilliantly, correctly and intelligently.” Architecture and photography face the same common concept and meaning of space, through the dismantling of light and shadow, in an attempt to achieve the spirit of order, the unity of intent.
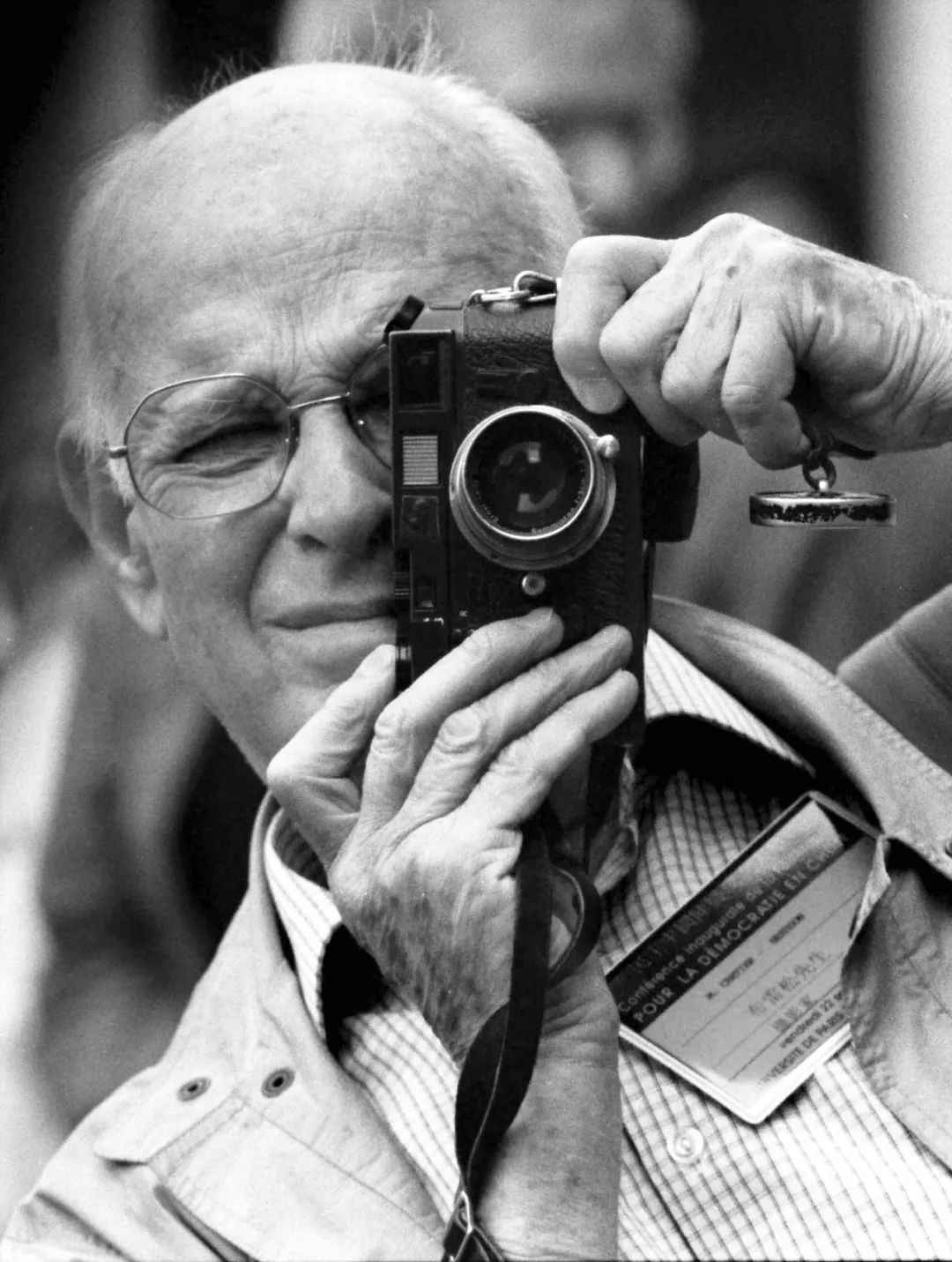
The concept of “The Decisive Moment” (The Decisive Moment) by French photographer Henri Cartier-Bresson corroborates in another dimension: the original meaning of photography lies in the freezing of time and space. People are often fascinated by the impact of the compositional structure created by a moment.
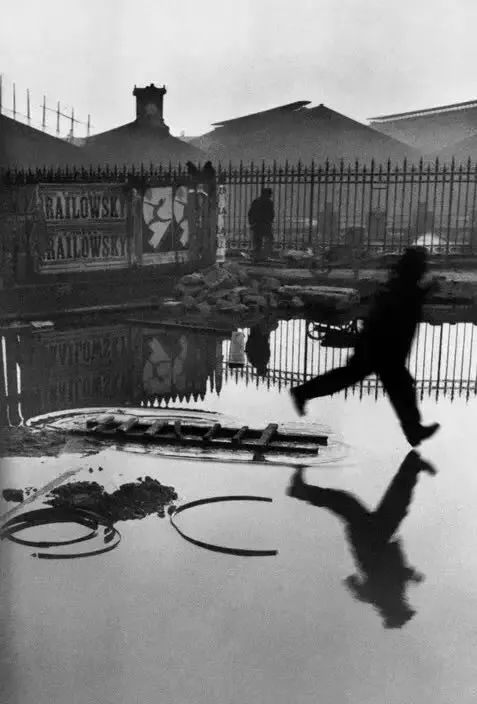
(Behind St. Lazare Station, Paris, 1932)
Without romanticizing it as a ruin or demonizing it as a realist ambition, we only objectively record how the place is constructed with images. By freezing the face of the building, it gives the space a sense of physicality. Under the hand of designer J-K Lien, a 670㎡ private pioneer club in Shanghai, Mirror View Image, is quietly brewing, reinventing and growing.
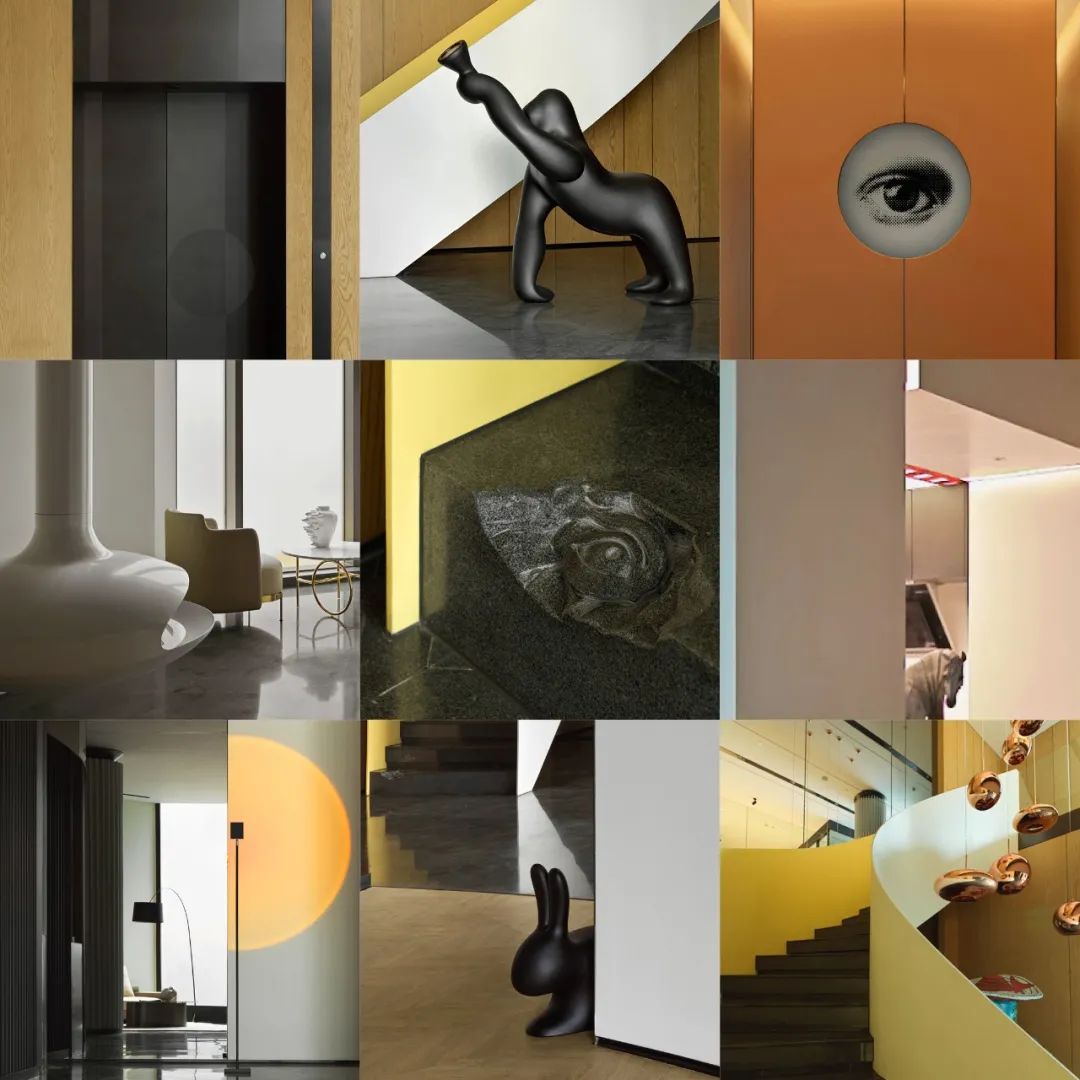
01
MIRROR
Mirror – Spatial reshaping under the narrative of modernity
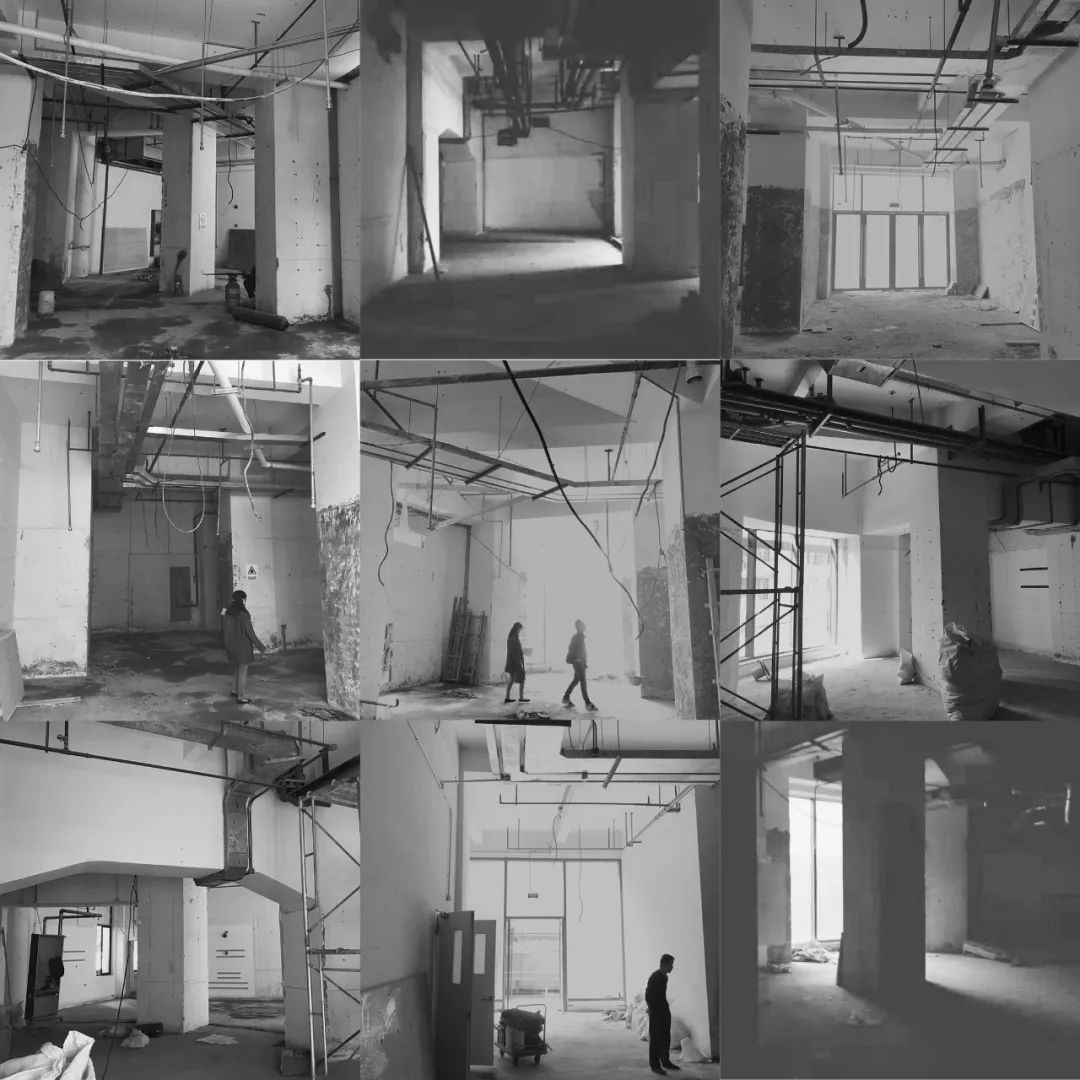
▲Before the renovation
—
I believe that the purpose of reconstruction is not to recreate the past.
but to reinterpret it.
Louis Kang’s new monumentality contemplates how to reinvent the city’s monuments with modern materials and techniques in the context of modernism, but without falling into the classical forms. The designer wanted to find an urban form and architectural language to restore the spatial field, based on respect for the site itself, just the right construction and precise details to reconnect the building with the city and the times.
The dome ceiling of the private room is like a camera shutter, a hazy, painterly image that goes straight to the intricate inner world. In addition to hinting at the owner’s hobby, it also sets the tone for the entire space concept – “photography” as one of the spatial elements is used throughout.
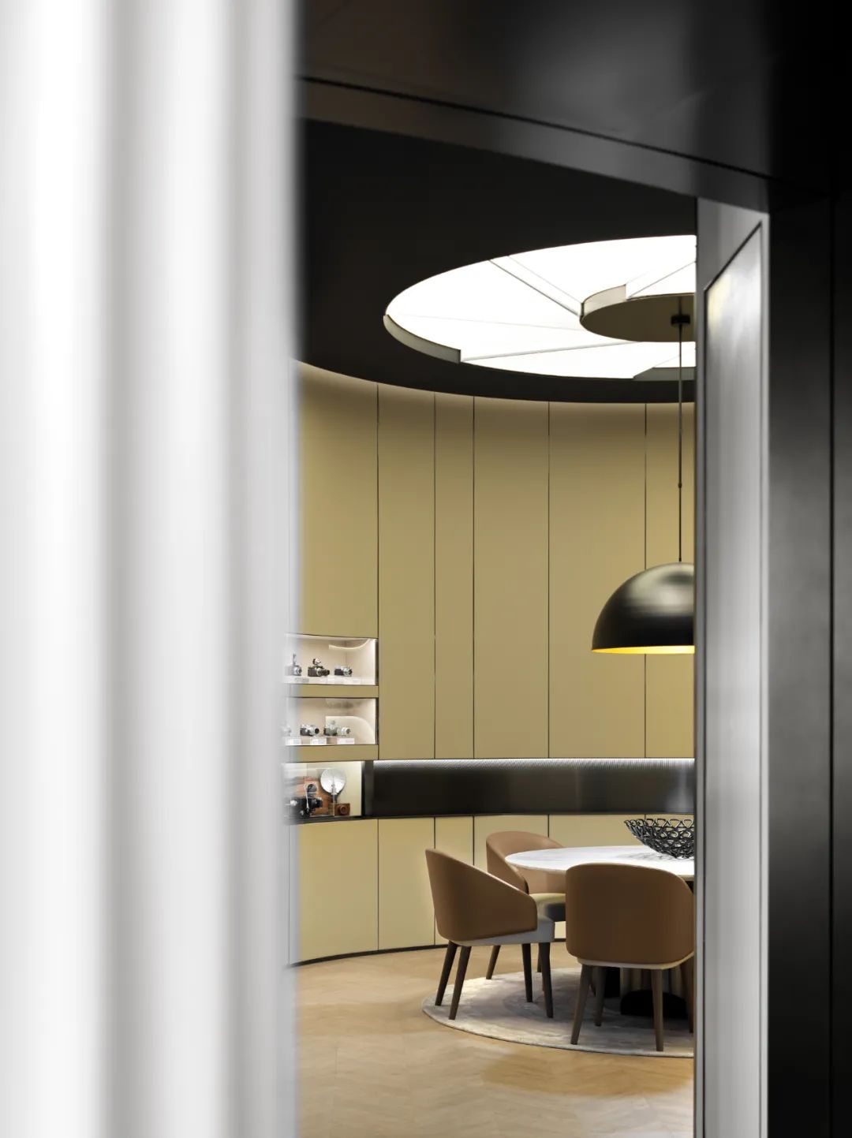
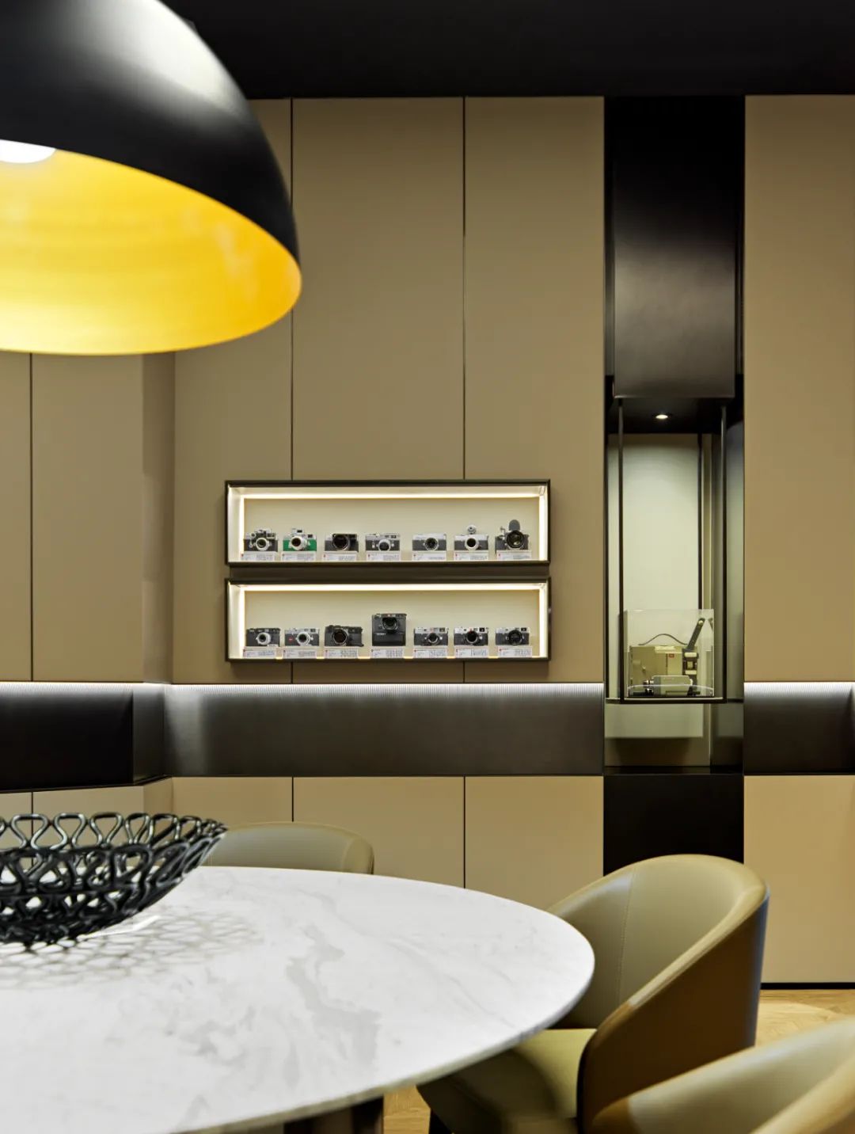
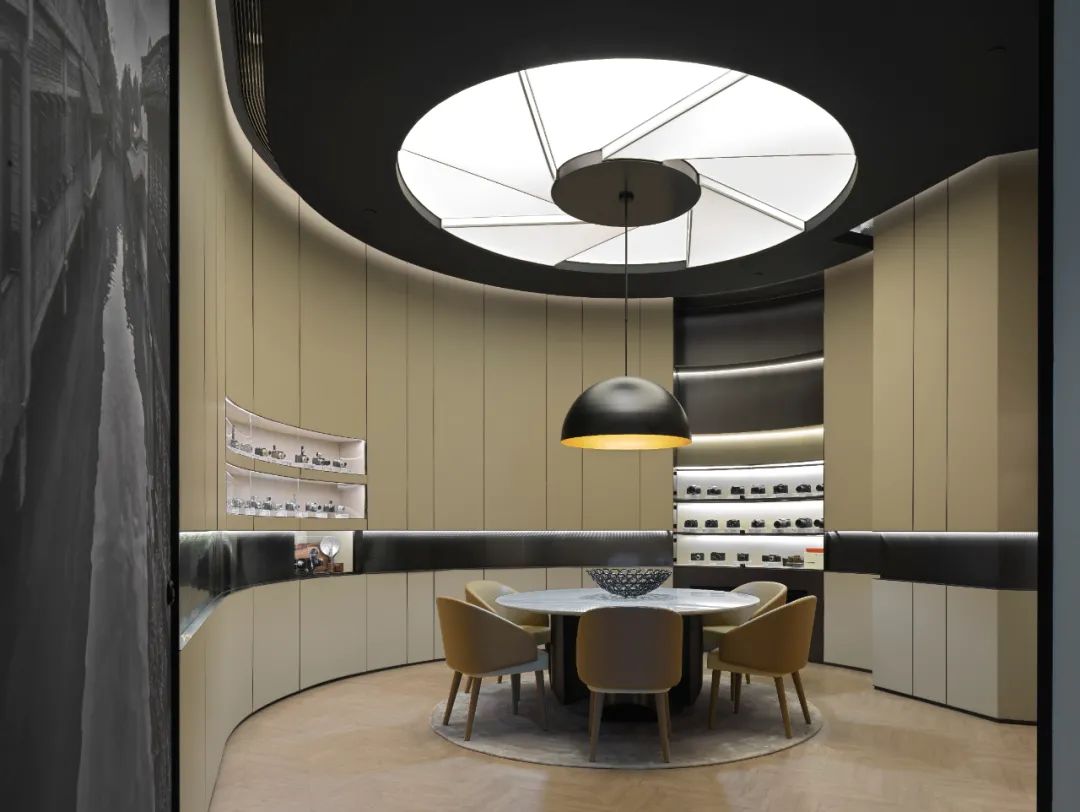
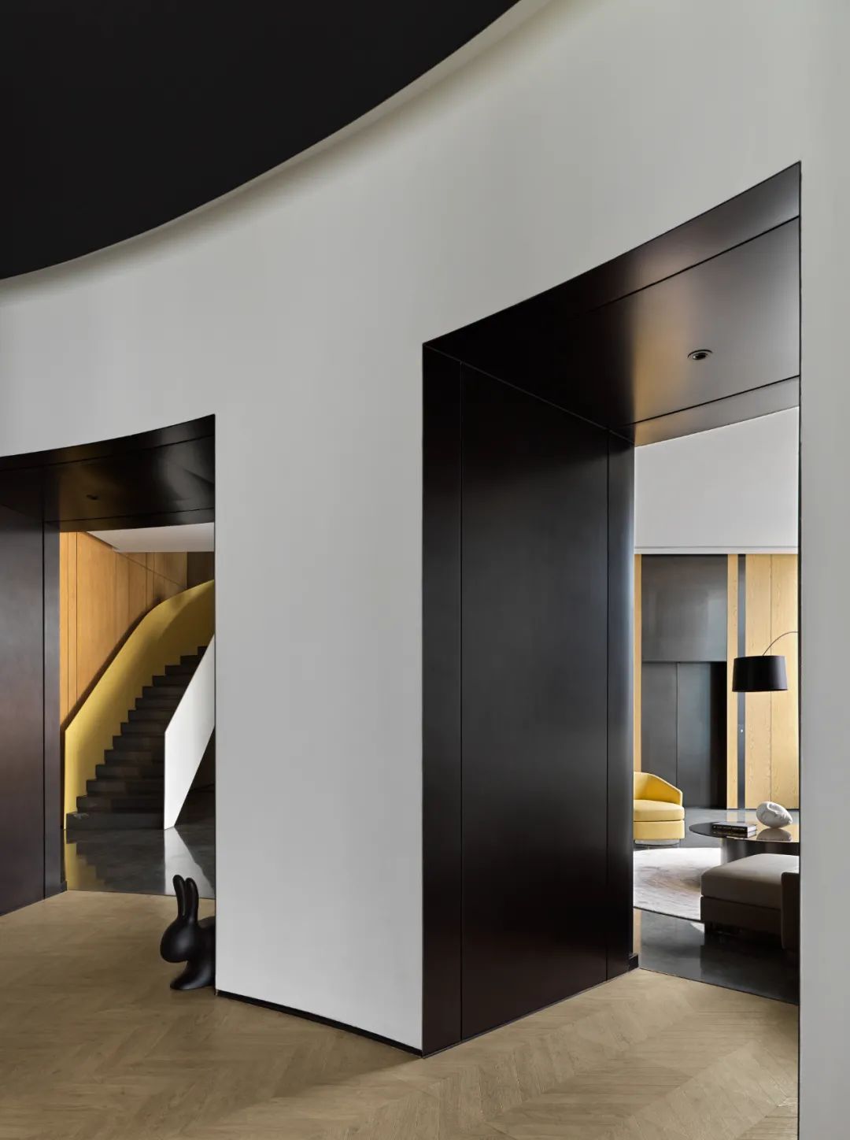
The main building consists of an oval podium. The past of the building provides the designer with a canvas that has been written and marked, and the chaotic group of structures wanders through it. By rationalizing and reorganizing the façade and interior spaces, the designer uses dramatic angles, compositions and an almost cubist mirror language to find the ideology needed in the spatial properties of the segmented building construction and subtly blend them together.
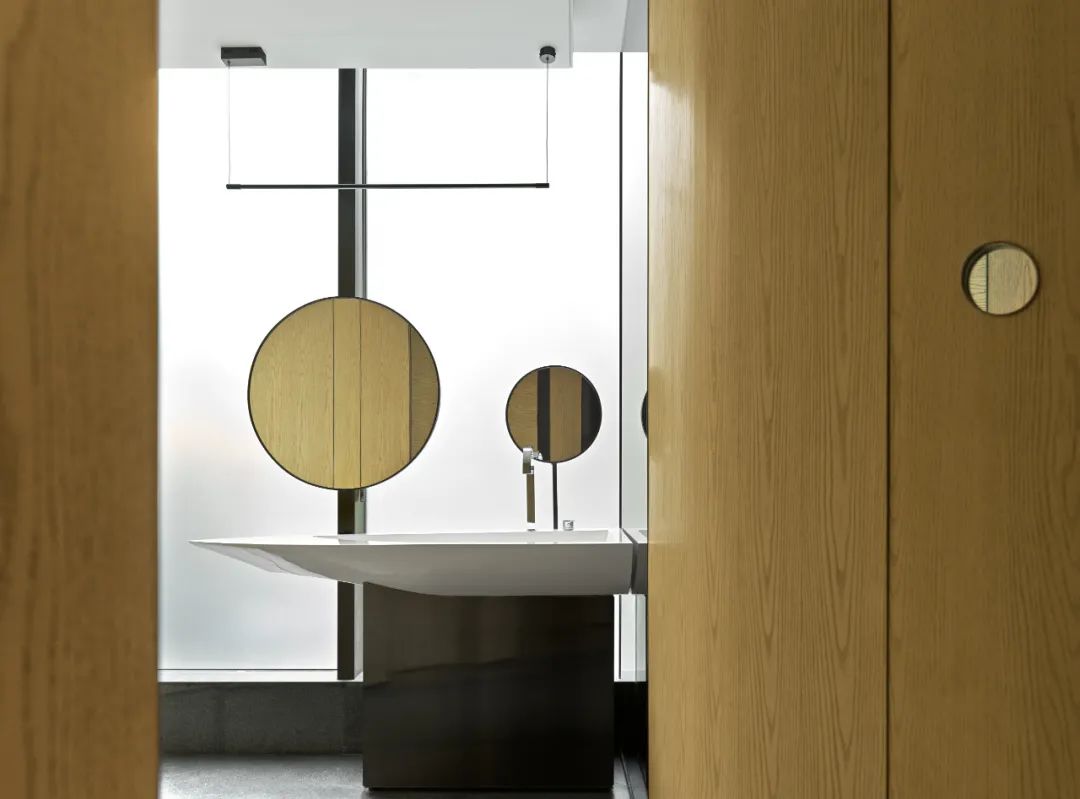
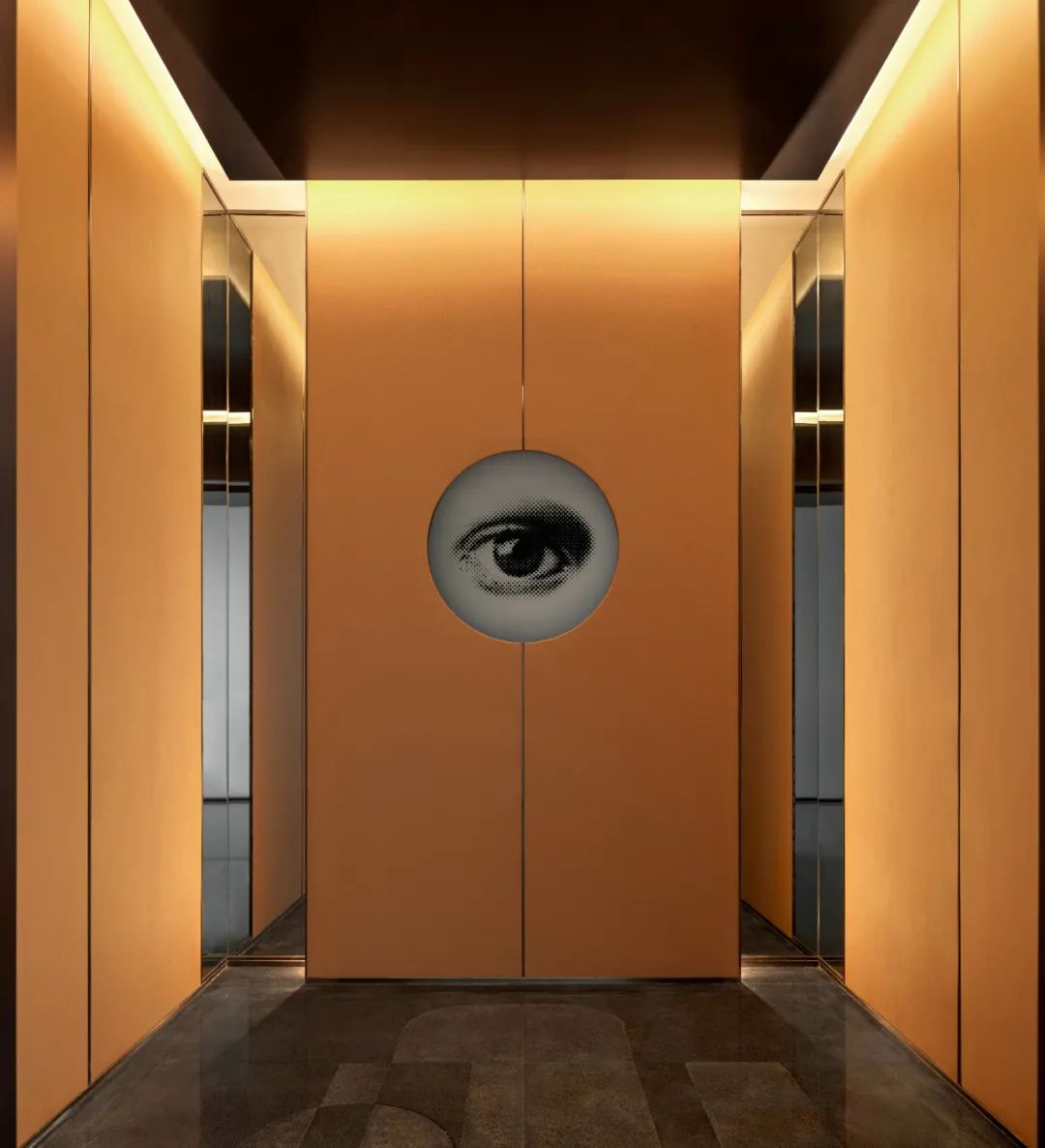
Stripped of the real world, the designer is more like a cubist pictorial photographer, using the complicated space as a metaphor for a photographic container, loading footnotes about civilization, about images and about time. The total construction area of the project is 670 square meters, the first floor is the reception hall, water bar area, private rooms and photography studio; the second floor is the office area.
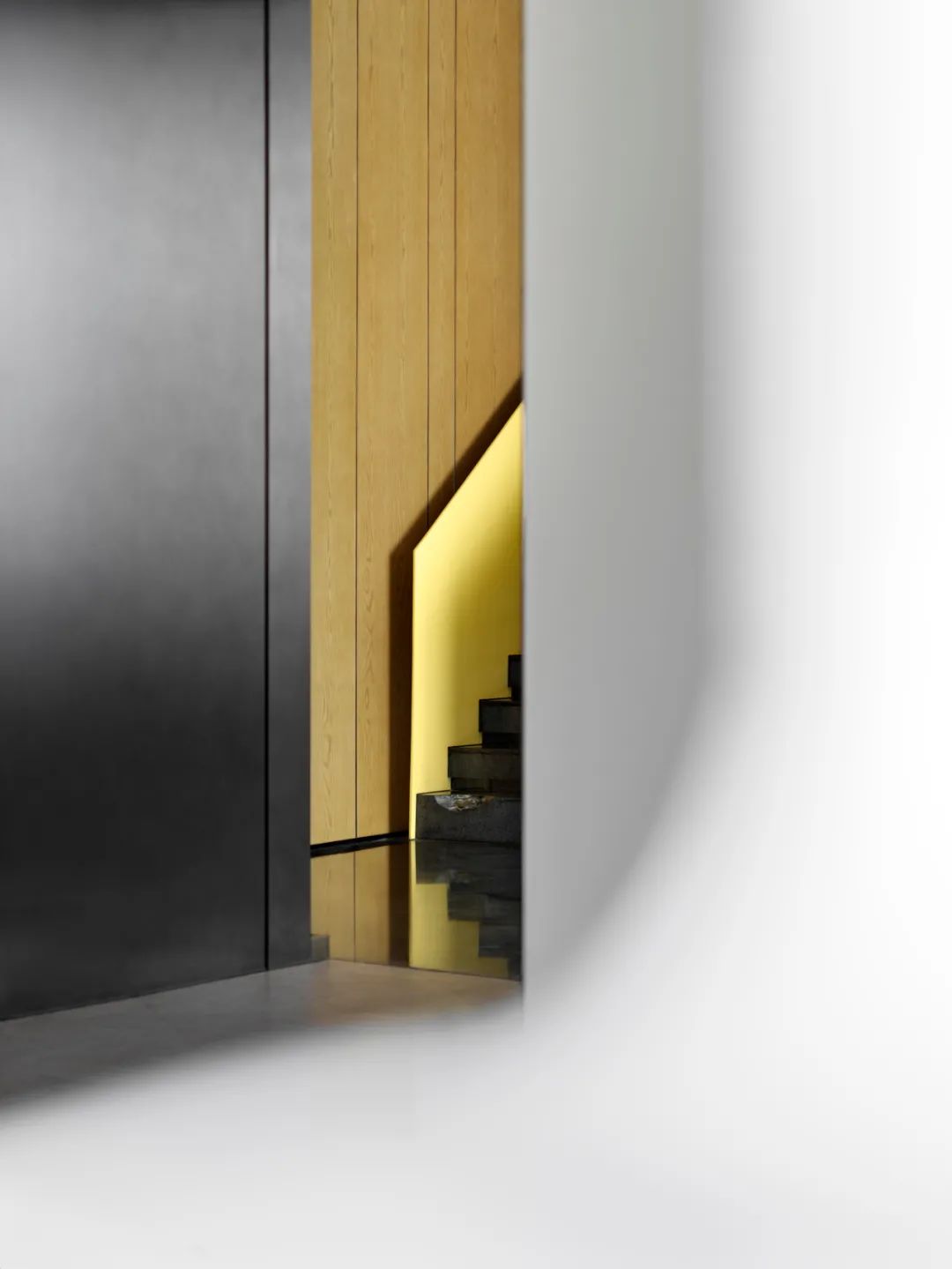
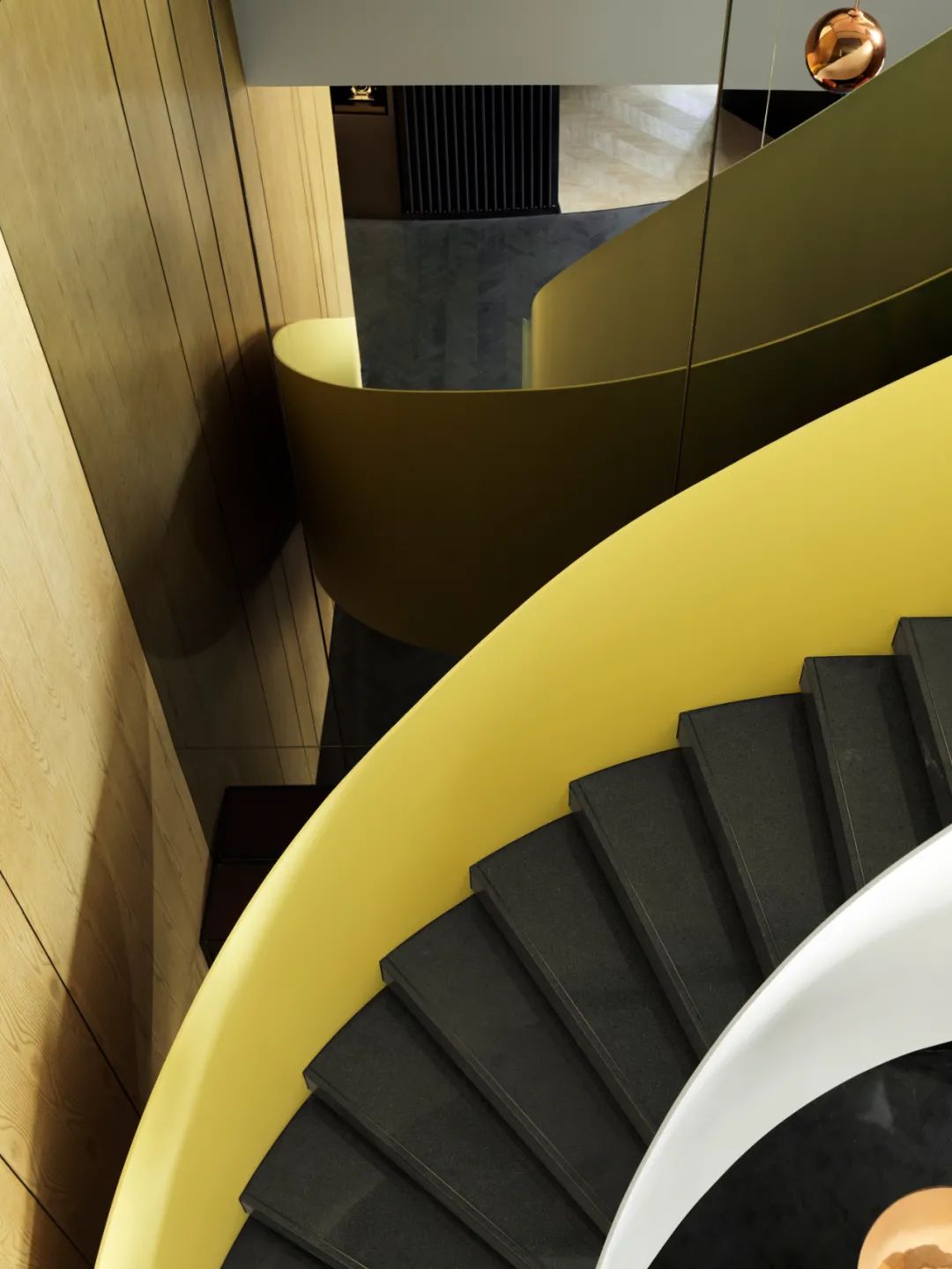
The old and new elements of the building are in balance with each other, and the designer tries to protect and restore the unified spatial context of order. This is well described by Vittorio Gregotti: “Finishing, belonging, identity, and specificity. All these terms assume – whether they are transformed or not – that the pre-existing environment should be protected, that it should preserve the memory of its own construction by preserving the traces of its body.”
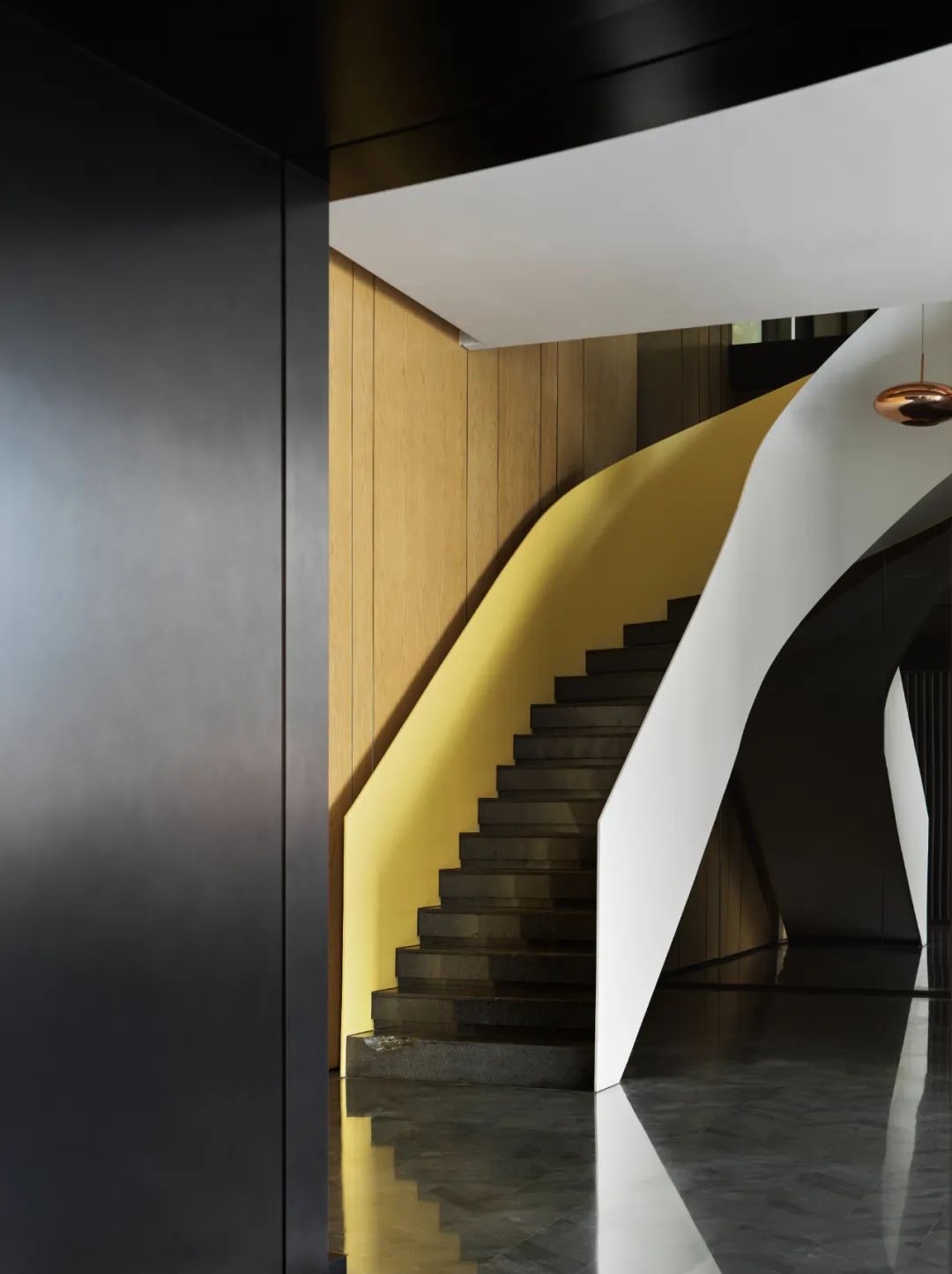
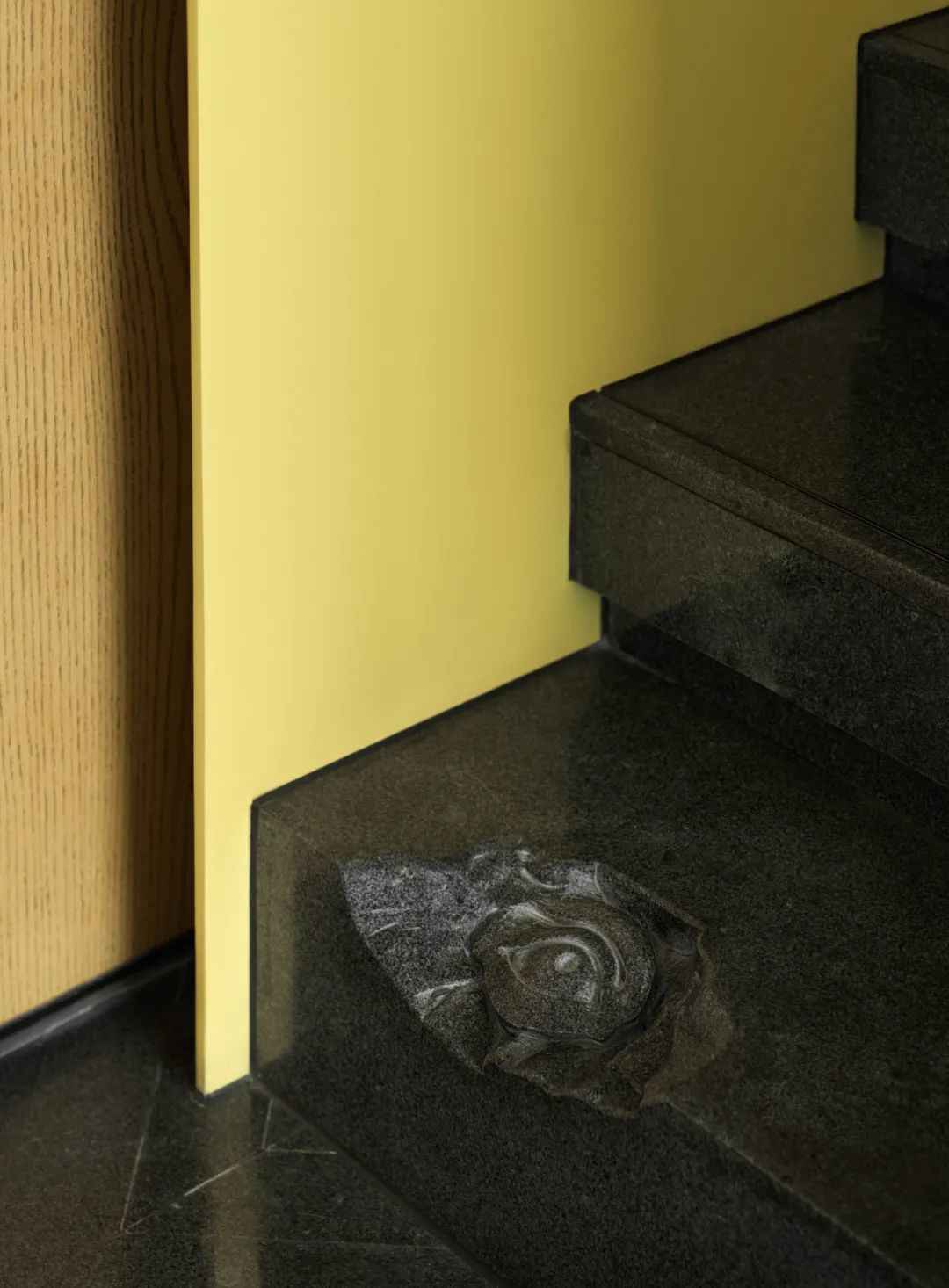
02
PHOTOGRAPHY
Photography – the capture of inspiration in a decisive moment
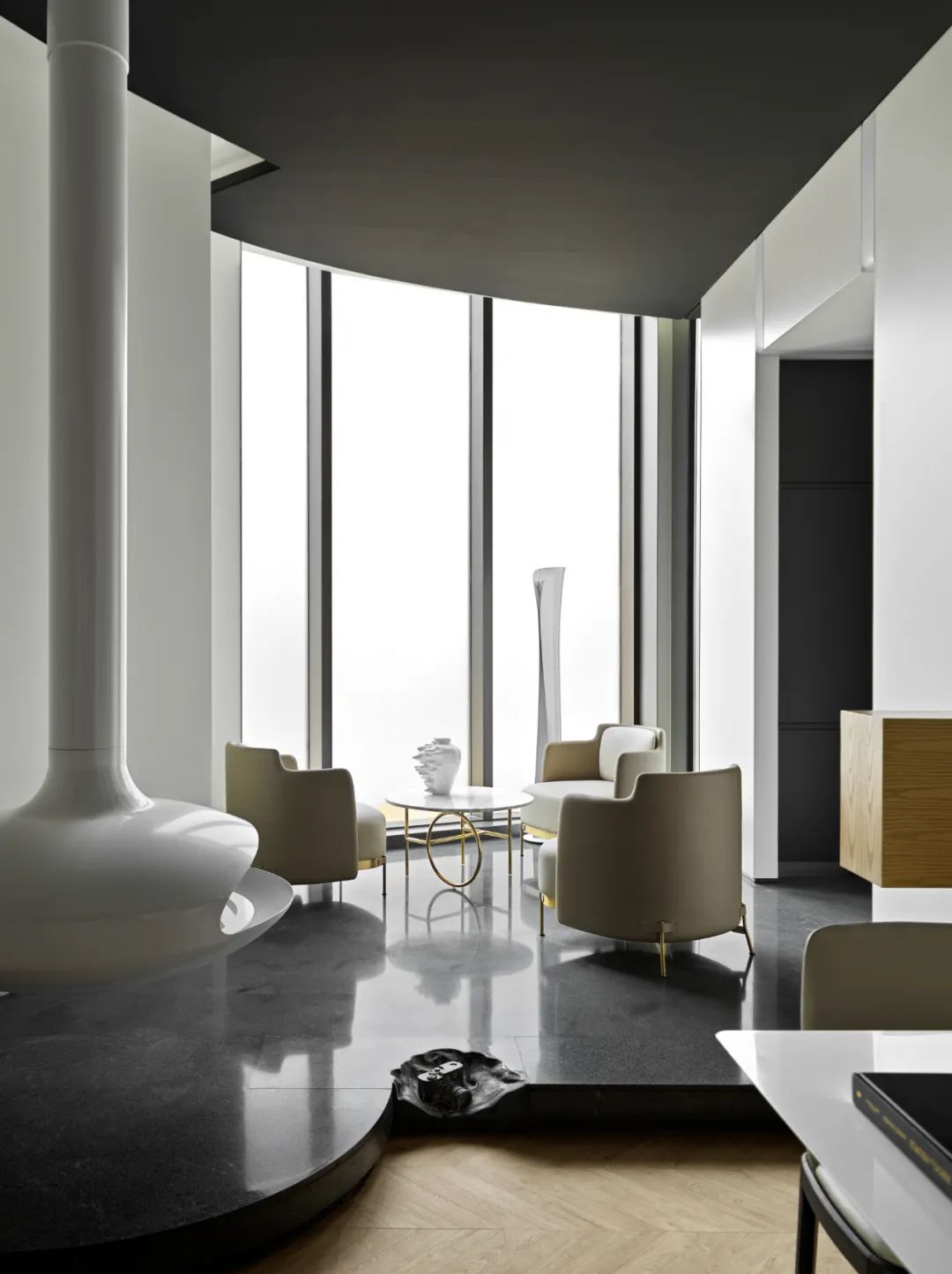
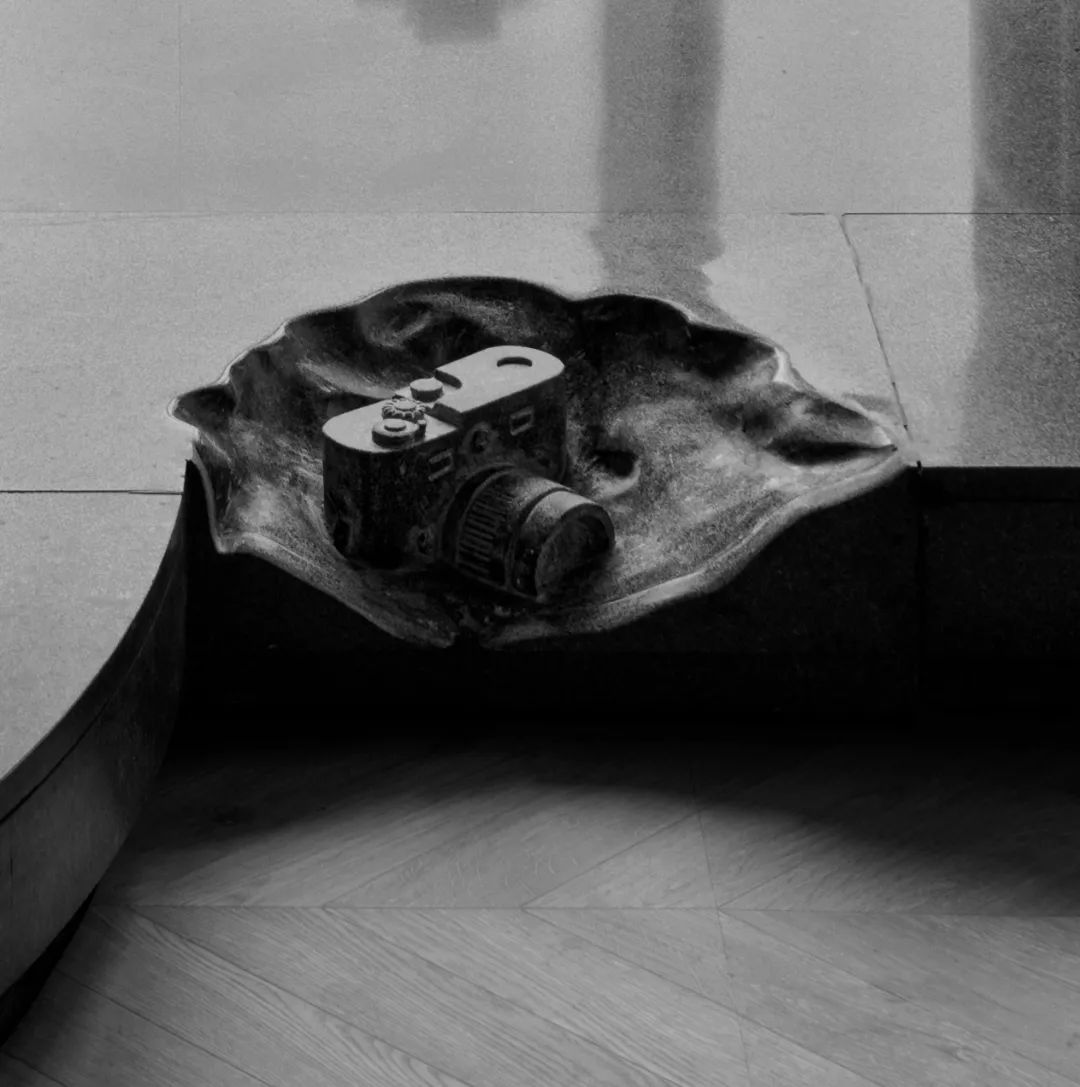
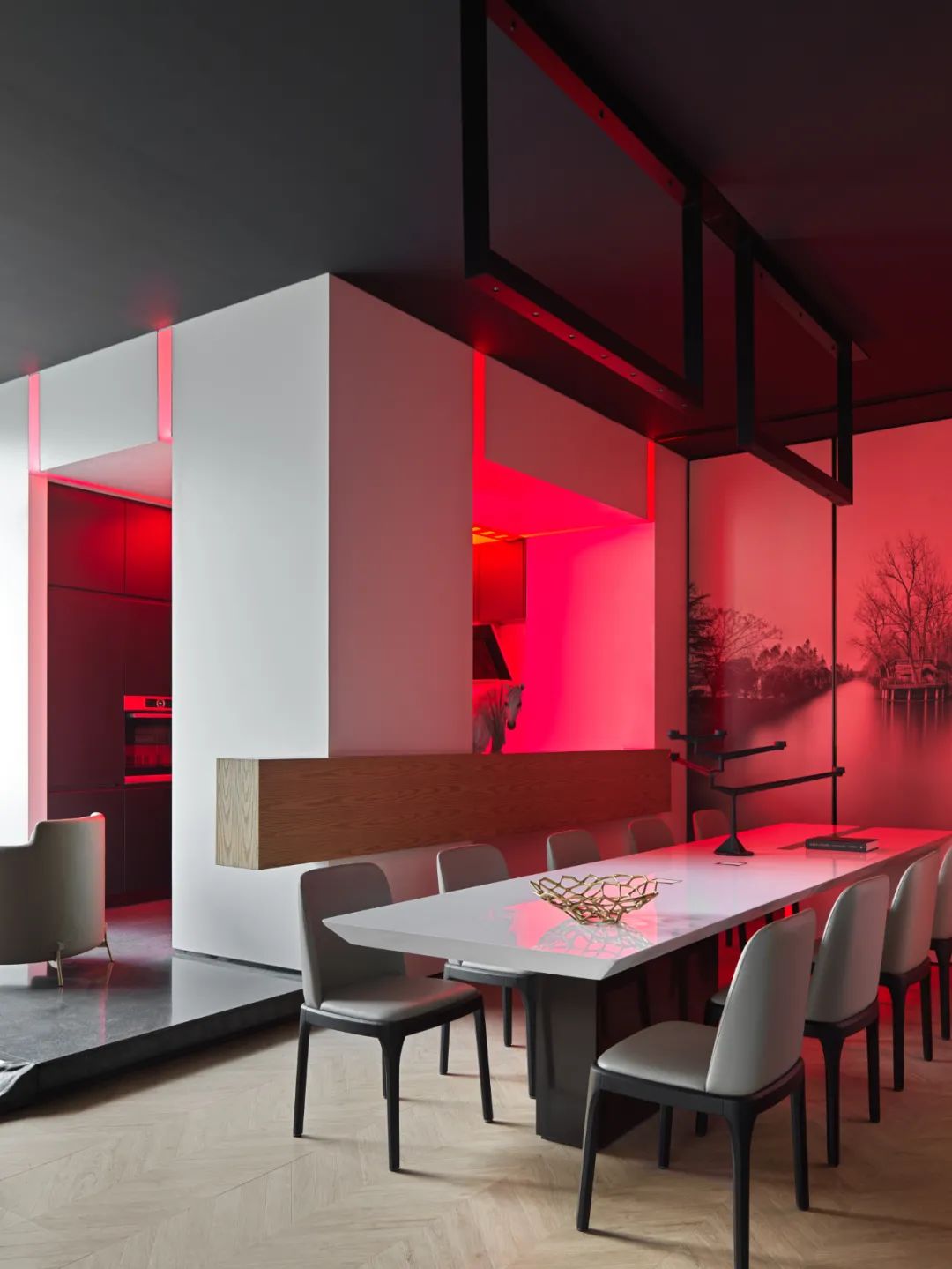
—
The details of architecture, the light that wanders through it
The sense of texture after stripping away the color
In the age of digital cameras, where the shutter is faster than thinking, the time magic of developing, fixing and enlarging film cameras into visual memories in the darkroom is precious. The designer takes inspiration from this and extends the “darkroom” element to the bar space. In the context of phantom mirroring, materials, sculptures and paintings add a little bit of time-framed depiction: the hazy narrative of red light and shadow intertwine with the migratory movement, dissolving the boundaries of space. The water at the bar is drinking, revealing the space, and a subtle feeling floats.
“This feeling is amazing, capturing the momentary image after the memory slowly reveals itself through the darkroom. The moment when I pressed the shutter, the moment of leap reappears. As one stands in the space, the sense of time disappears and memories come flooding back.” — says designer J-K Lien
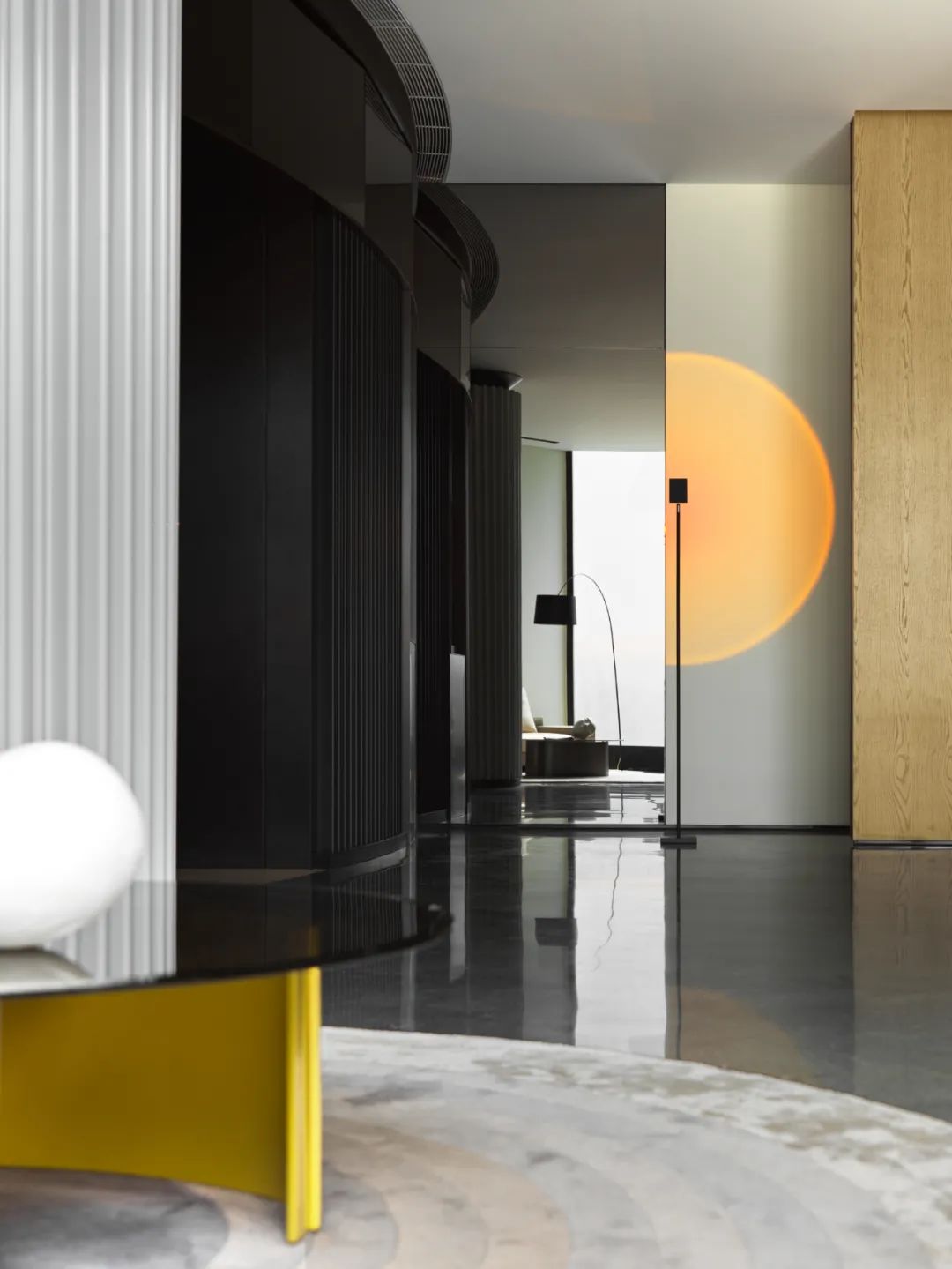
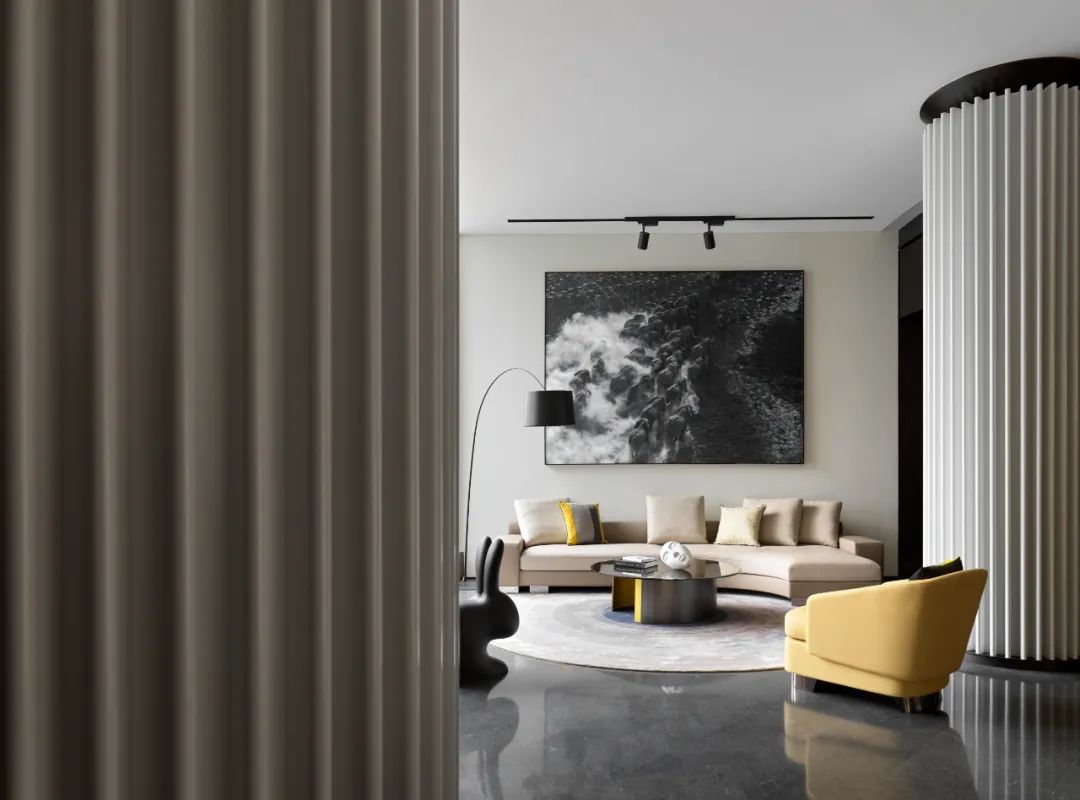
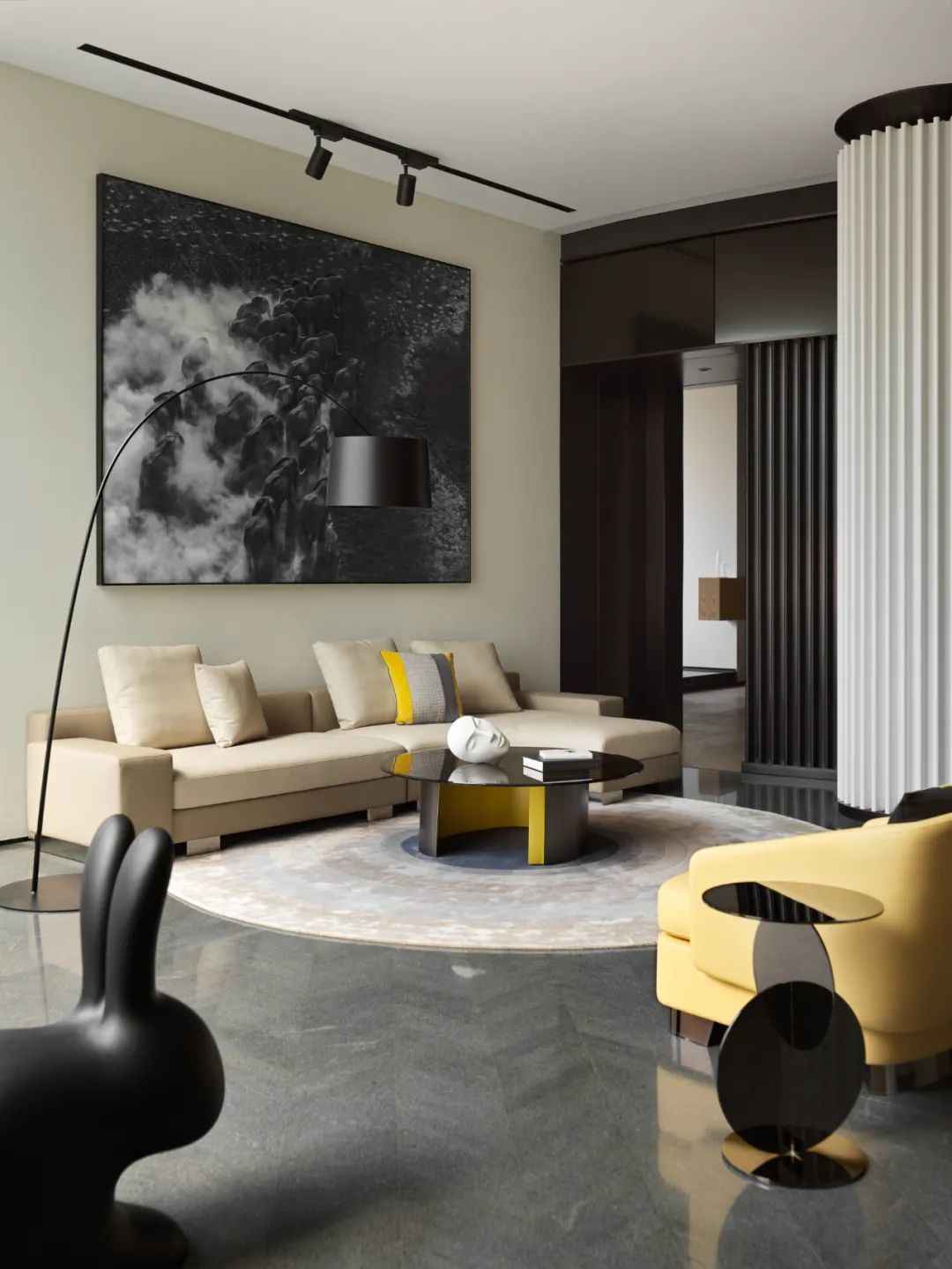
In 1827, when Niepce placed the asphalt-coated metal plate in a dark box with the lens facing out the window. After eight hours of exposure and the development of lavender oil, the first photograph taken by man finally became visible. As history changes, architecture, people, space and time gradually build a four-dimensional resonance. And for spatial photography, how to express the four-dimensional relationship in two-dimensional images began to become the focus.
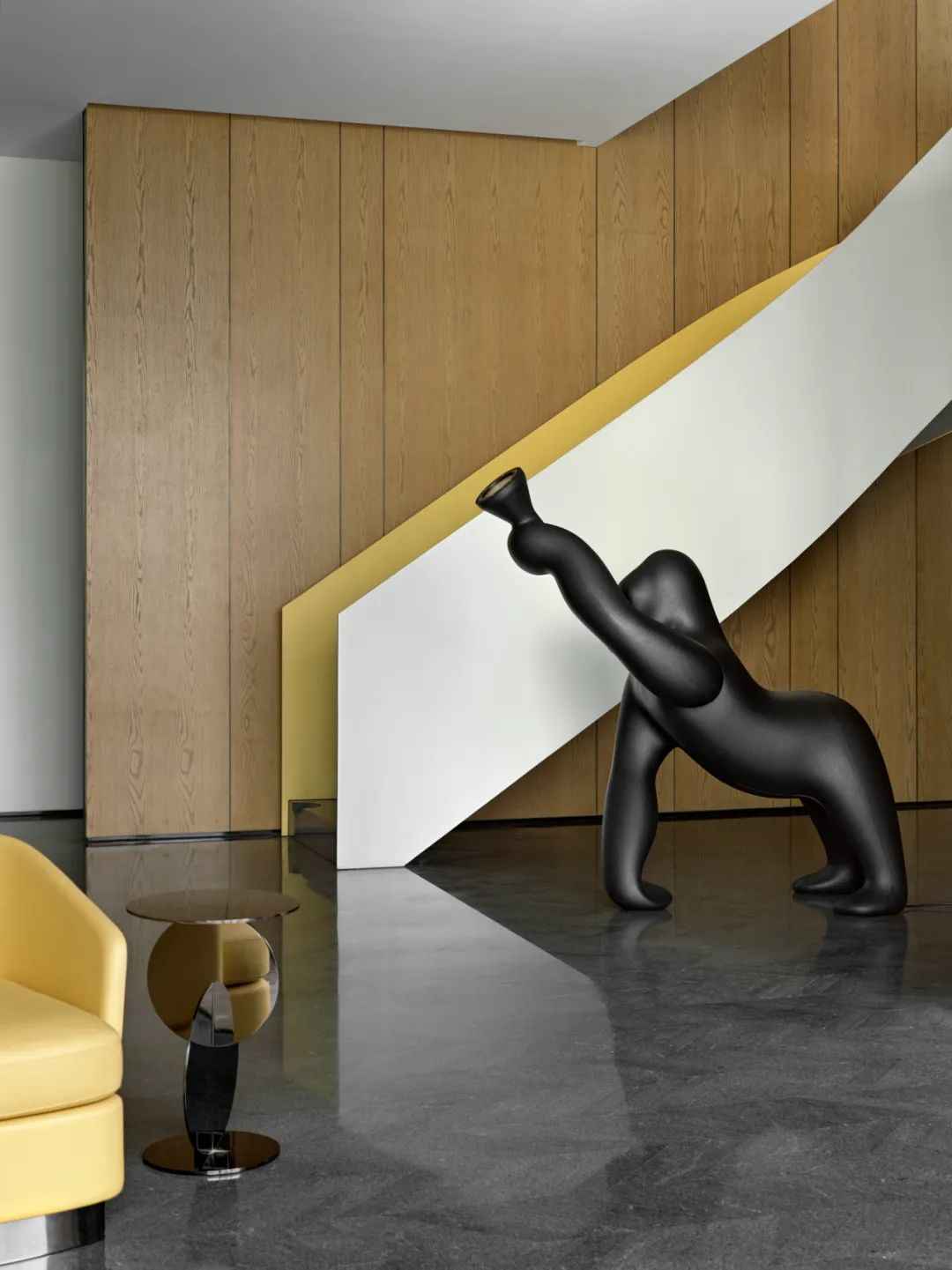
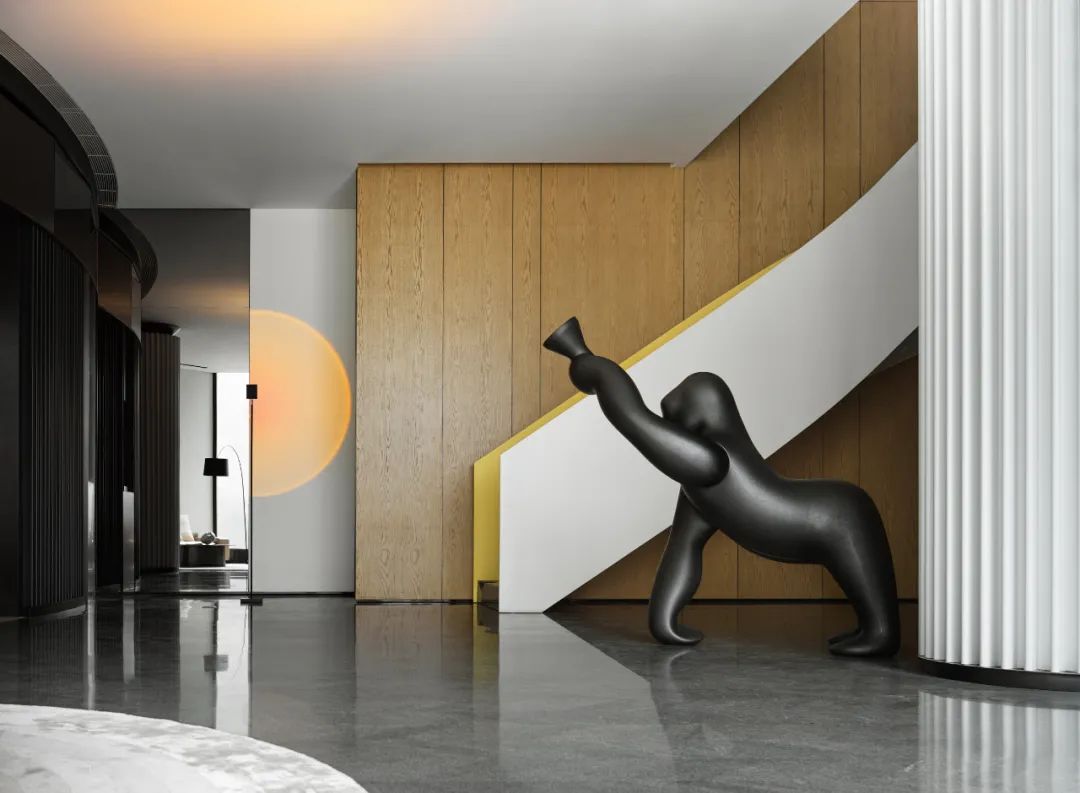
Walter Benjamin wrote in A Short History of Photography, “A work of art, a sculpture, and especially an architecture, is much easier to understand by looking at a photographic reproduction than by viewing a physical object.” This coincides with Bresson’s idea of expressing photography’s ability to capture architecture in a very particular state in the ‘decisive moment’. The designer aspires to fix a precise moment in time, to find the unique and random moment in the everyday of architecture. The atmosphere, the light, the installation, the scale, the materials, all these are collected and embraced one by one.
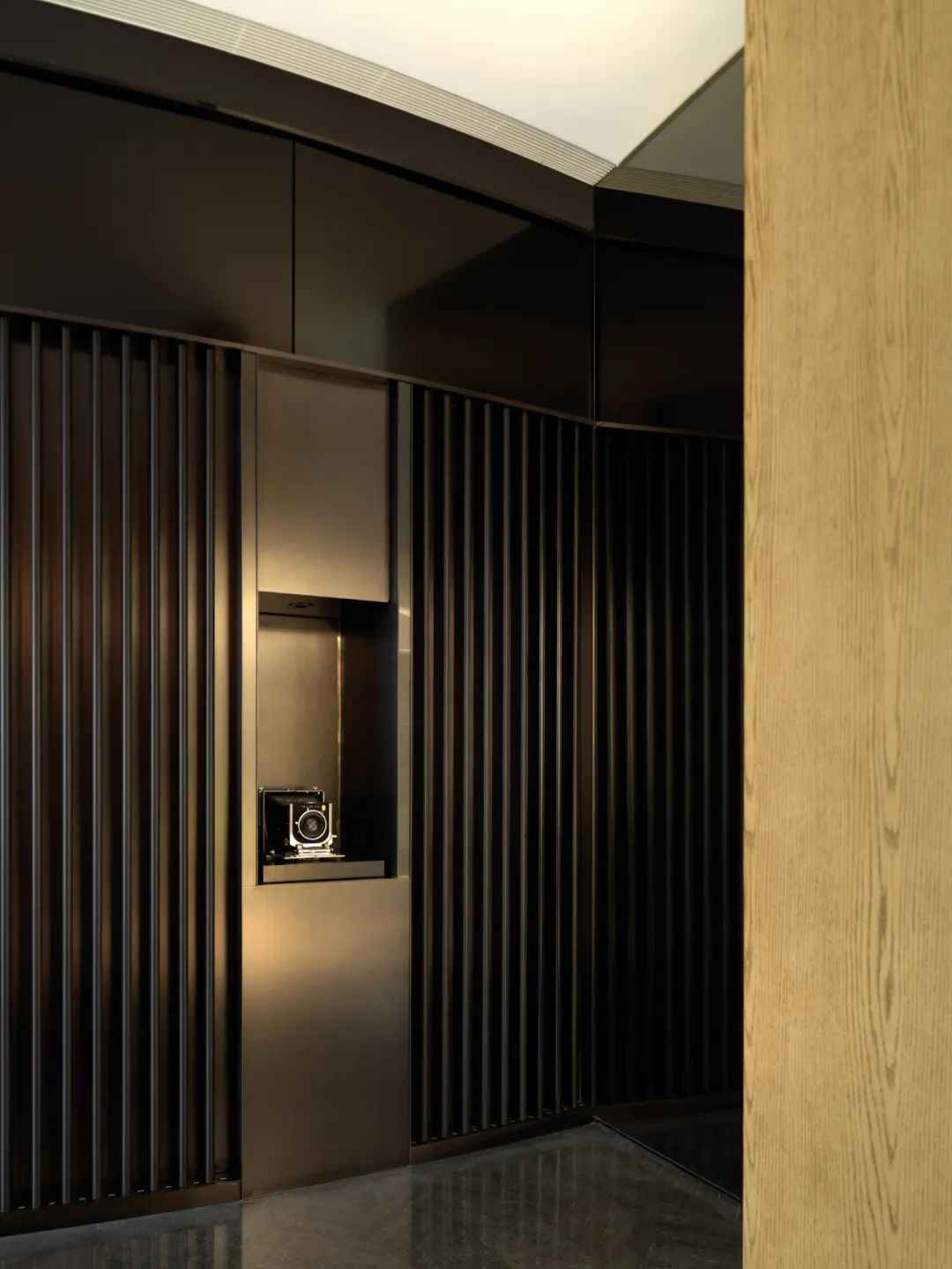
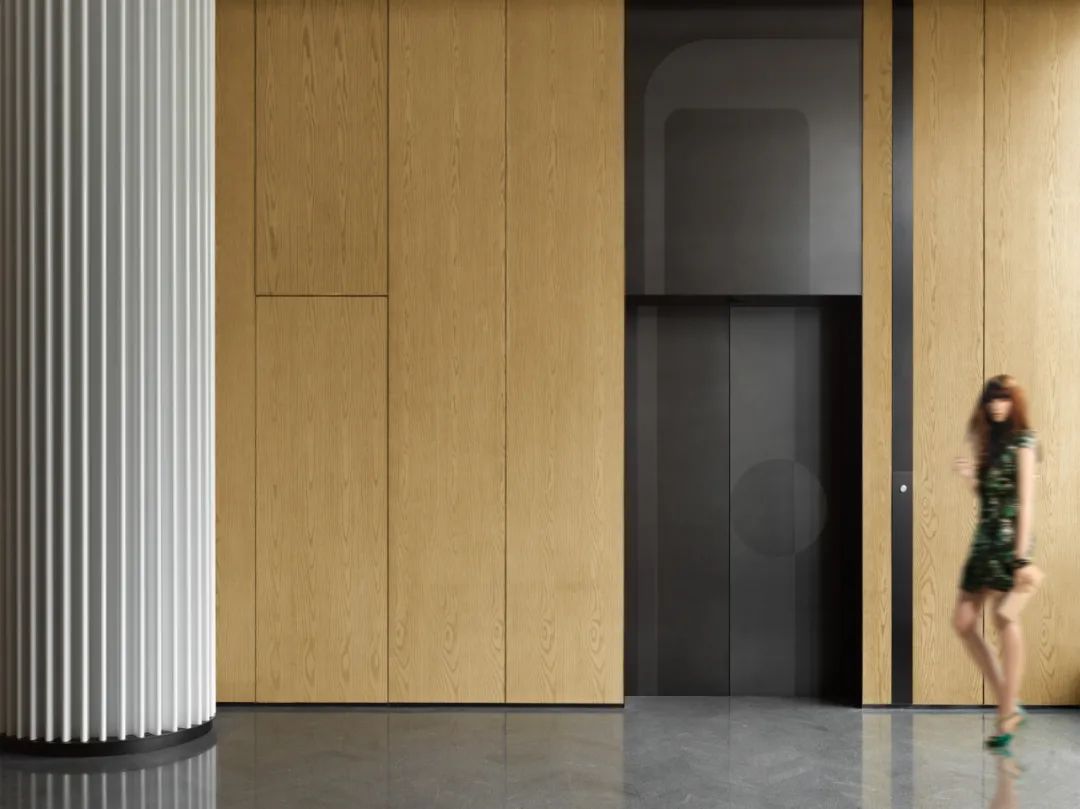
03
TIME AND SPACE
Time – the construction of memory under surrealism
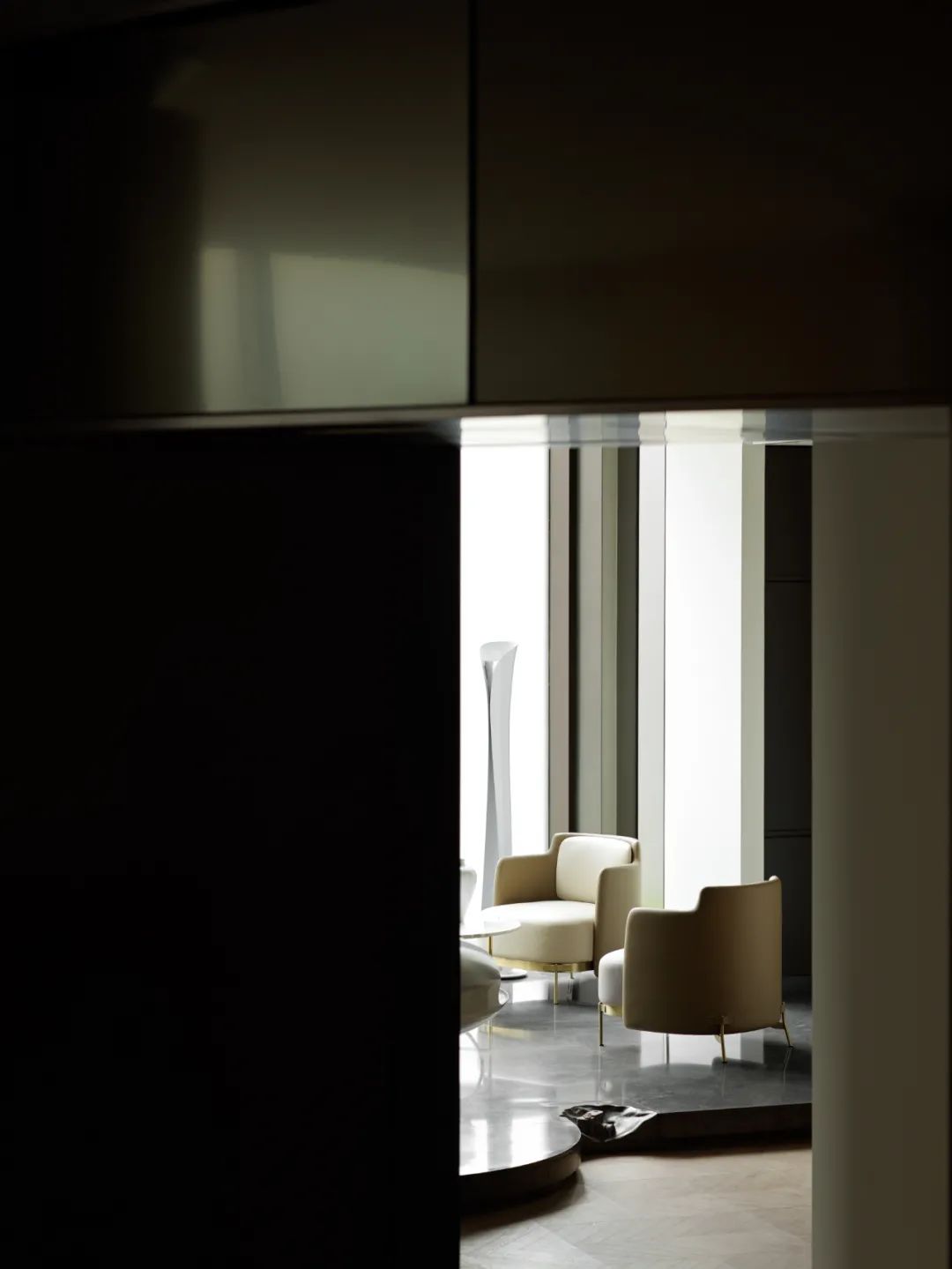
–Time and Space
From the perspective of time dimension, an era is only a moment
But the shortest of things are closely related
In the whirlwind of waiting for the film to be developed, time is stretched out, with mystery and expectation. Although photography, like any other form of expression in the world, cannot be completely objective, it is undeniably the closest form of memory and reveals more of the surreal side of the subject: all the scenes seem to be outside of reality, yet the elements that make it up are familiar perceptions – concrete, metal, leather – all become silent visual symbols here. They all become silent visual symbols.
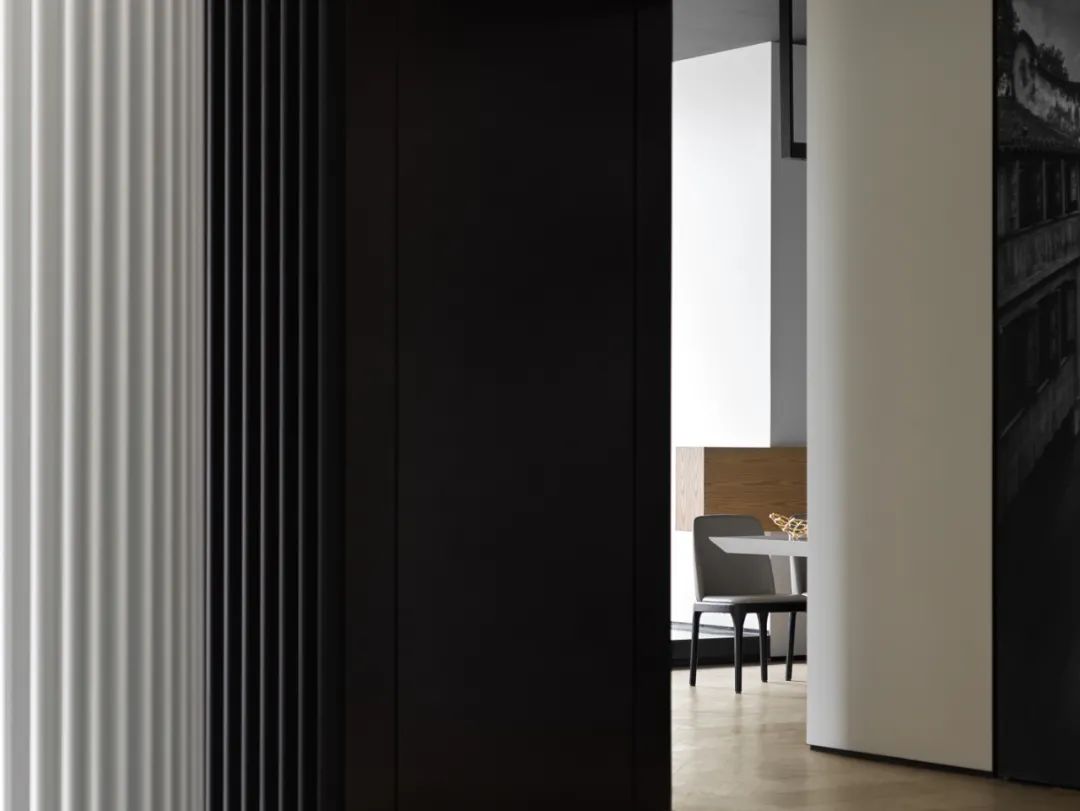
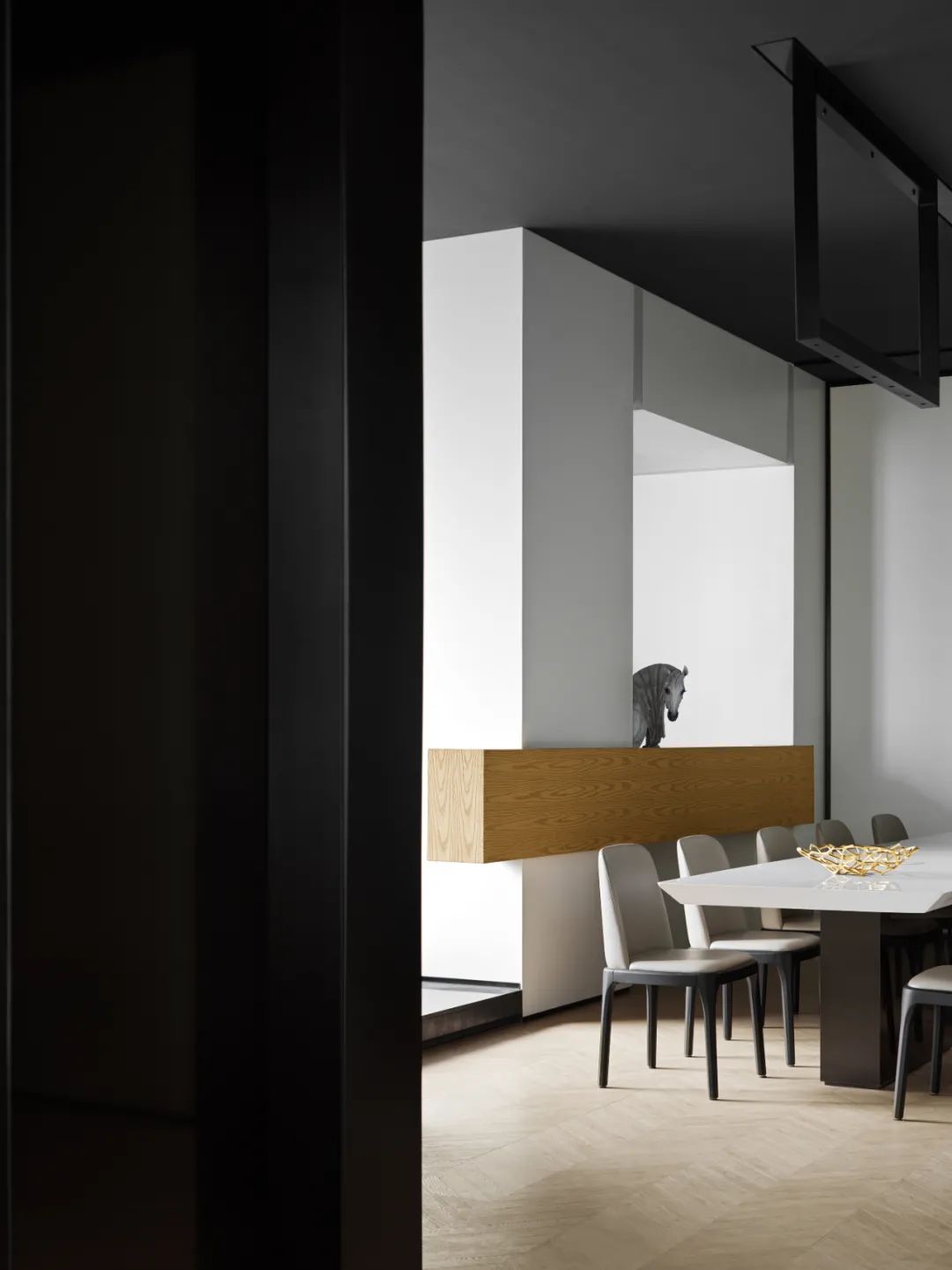
“Space is not defined without reference to time.
Without space as a reference, time is also undefined.”
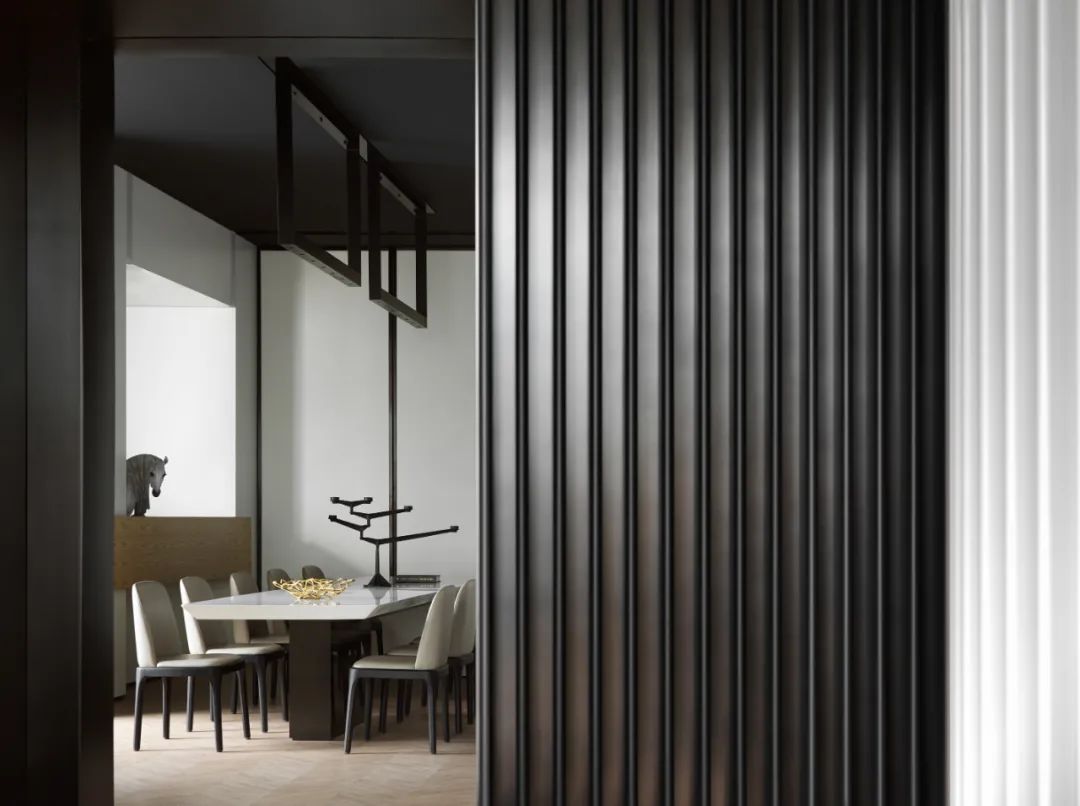
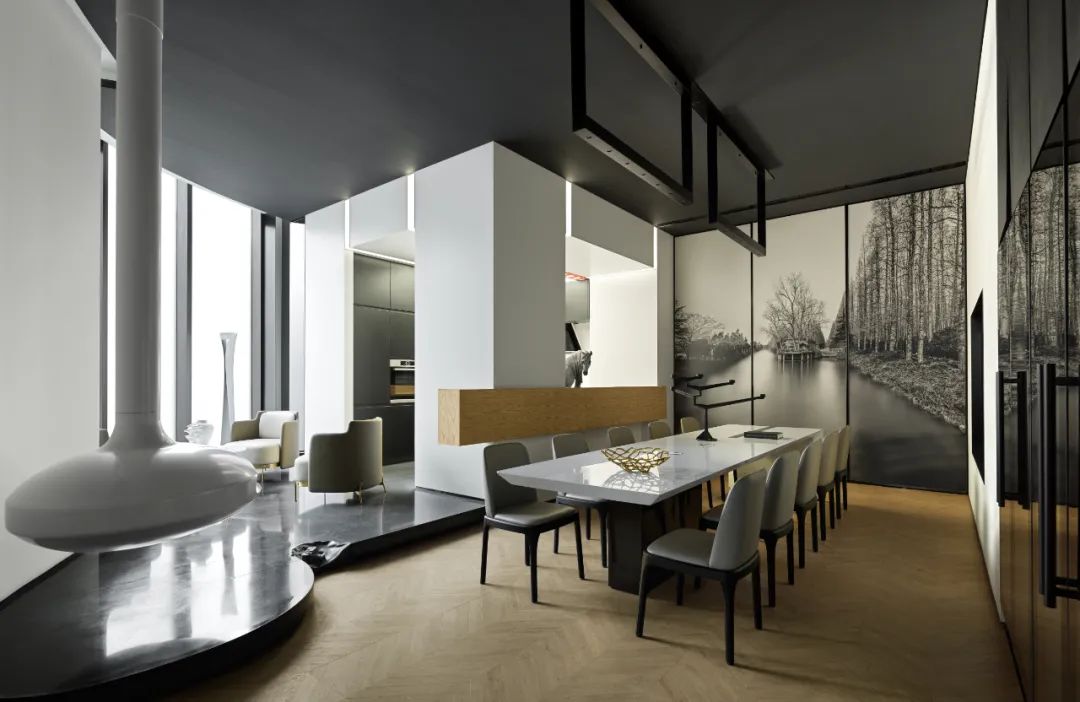
When space moves from the physical world to the world of consciousness, in phenomenology from Heidegger’s “single existence” to Merleau-Ponty’s “multiple perception”. The concept of space becomes increasingly blurred and the dimension of time is elongated. Isolated, closed and disconnected from the outside world, the building is like a large dark room, and the materials are like chemical reagents. The designer uses the technique of capturing images to focus on the transport of time memory in a long wait. This process of shaping is the process of transmutation of architecture from space to time.
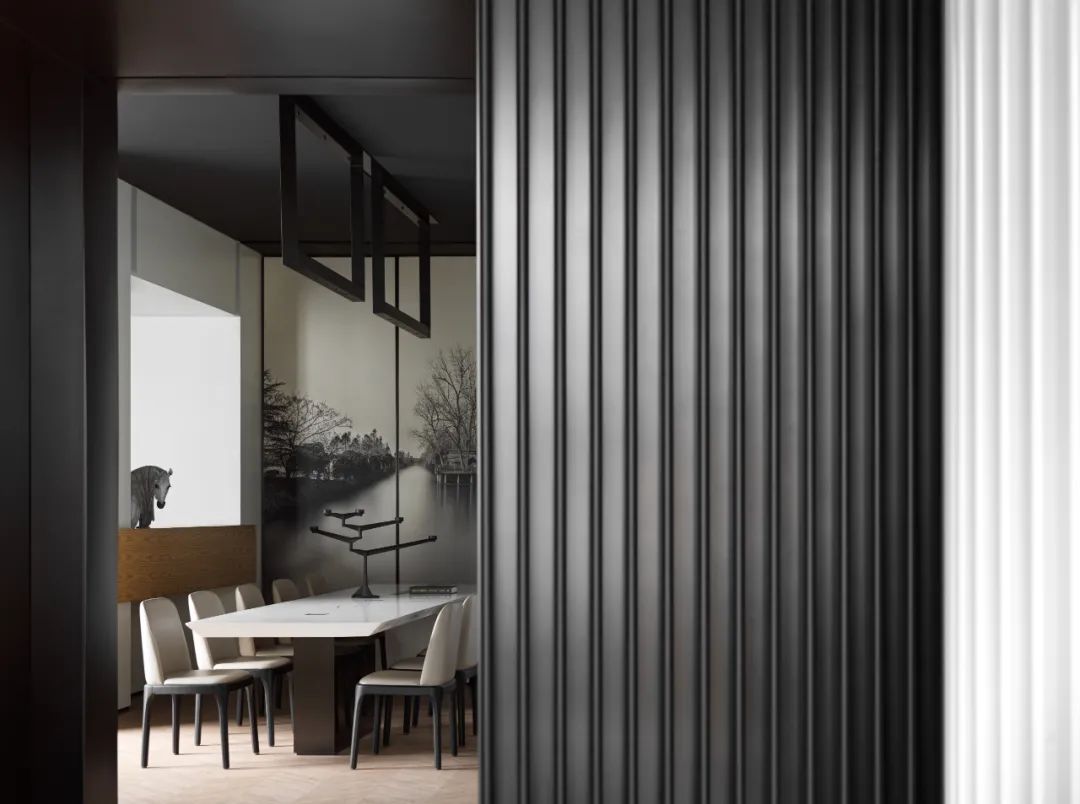
Capturing moments with typical meaning. The content to be expressed is selected in a certain space and condensed by physical means, constituting an artistic image with perfect spiritual appearance and essential meaning. In the river of history and the present, for those who experience the space, they can have a self-styled and pioneering dialogue with the images at any time.
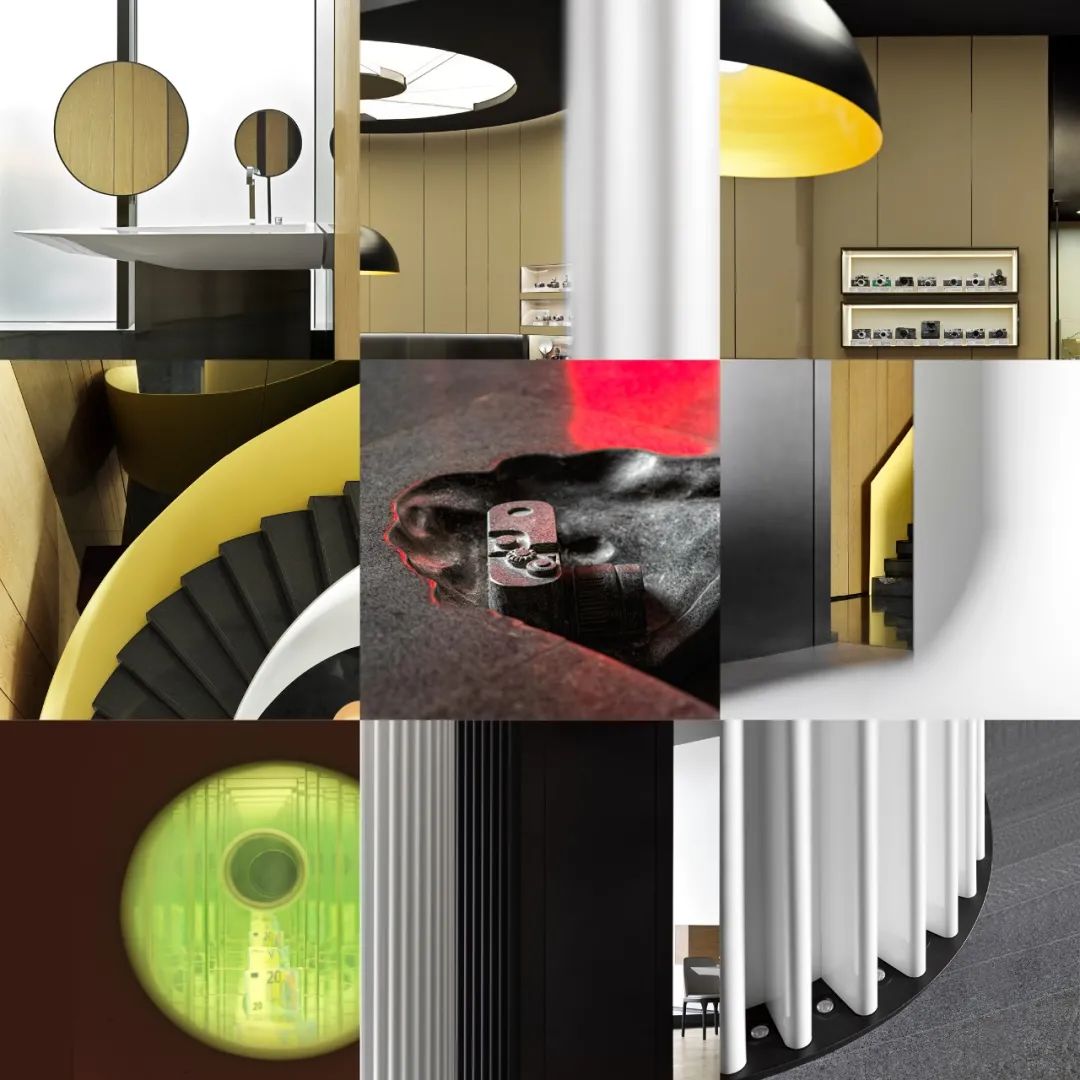
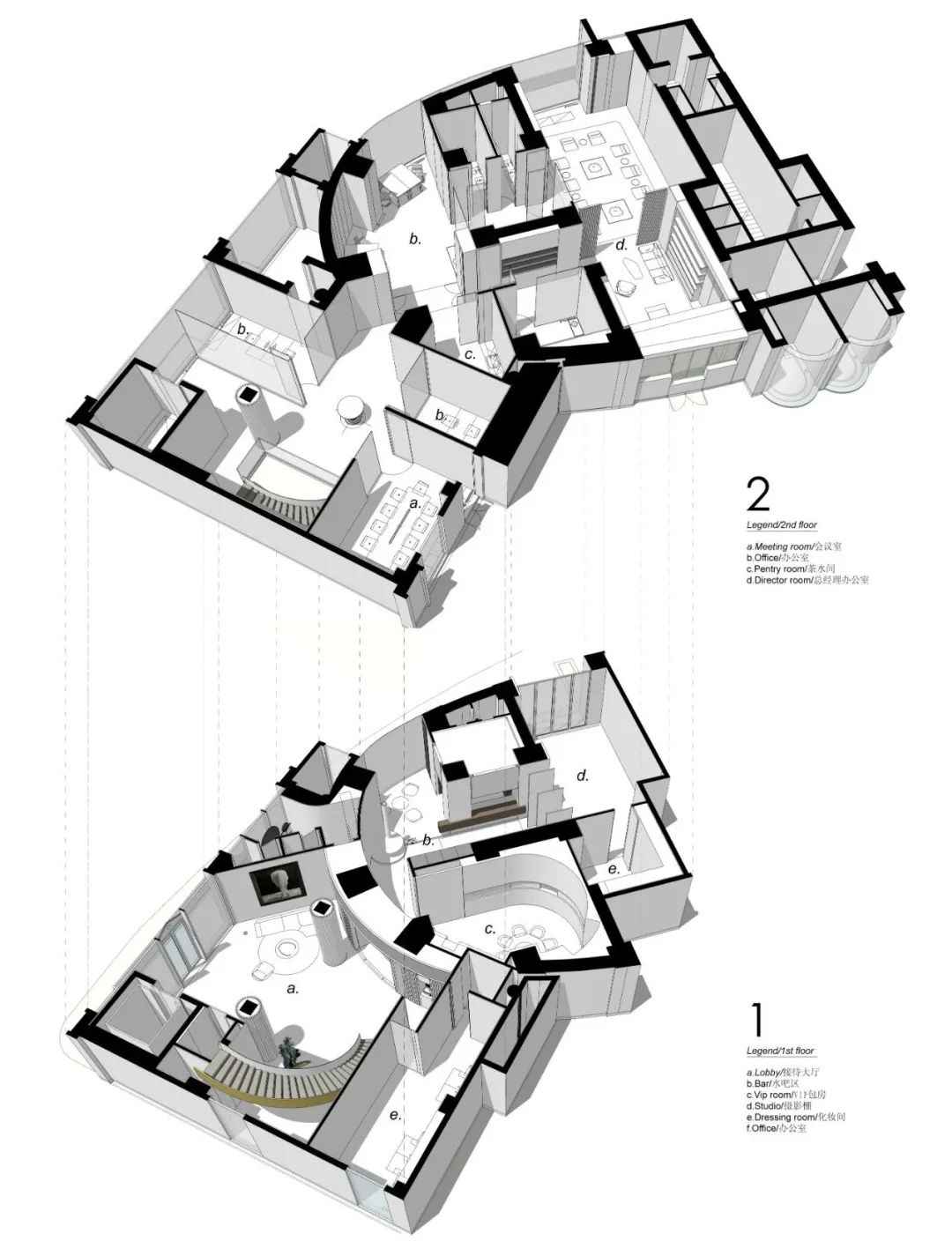
▲ Axonometric drawing
Project Name: Mirror Image Private Club
Hard decoration design: Da Guan – Zicheng International Space Design
Soft furnishing design: Grand View-MaoYue International Decoration Design
Design Director: J-K Lien
Project Location: Shanghai
Completion date: 2021
Design Area: 670㎡
Photographer: Sui Sicong
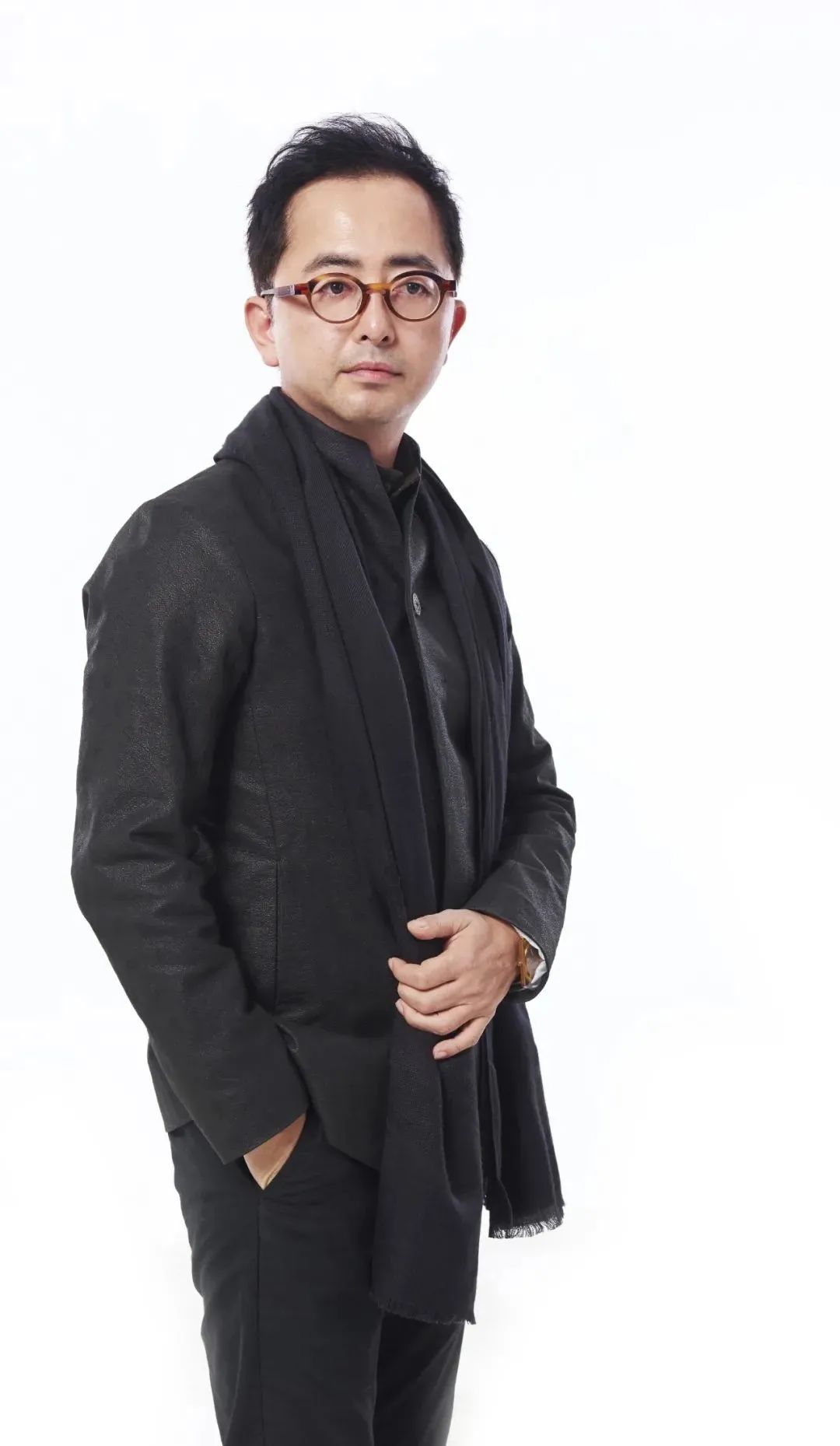
J-K Lien
Founder and design director of Da Guan-Self-Contained International Space Design, founder and design director of Da Guan-Mao Yue International Decoration Design, Master of Design Management from De Montfort University, UK, and founding president of Heart+ Design School. He believes that “Life is a vision, a desire, adream.” J-K Lien, a designer from Taipei, Taiwan, China, graduated from Ma Design Management, De Montfort University, UK, and founded Da Guan in 1999 in Shanghai. He founded Da Guan International Space Design in 1999 in Shanghai. Mr. Lien is a designer from Taipei, Taiwan, China.
Mr. Lian’s design focuses on ELITE, ARCHITECTURE, ARTISTIC and CUSTOMIZATION, emphasizing the perfect fusion of culture and quality, and advocating a better attitude towards life design. Since its establishment, it has established a good reputation in five-star hotels, luxury houses, clubs, model houses, corporate headquarters, commercial spaces, etc.
 WOWOW Faucets
WOWOW Faucets





您好!Please sign in