Interior Design Alliance

Calm art
Silence is a kind of connotation, a kind of indifferent release of chrysanthemum picking. Silence is a kind of power, an infectious power hidden deep in the heart.
The large area of white in the space is elegant and high class, combining with the texture of the material, presenting the modern quiet art space to the fullest.
01
The sitting room


The living room uses white lines and wood finishes to create an elegant and comfortable high class atmosphere. The design uses French abstract thinking to create a stylish, sophisticated and richly layered interior through a perfect combination of classical and modern.

The dark orange color of the lounge chairs blooms the fashionable sense of the space. The light gray carpet and the cascading round coffee table make the space look rich and layered.

The high-ceilinged space comes with a sense of volume that looks up and presents a free state of mind. The sofa is made of exquisite off-white leather and embellished with pale green pillows to create a refined temperament.

The whole space manifests an elegant temperament, and the calm and low-key Italian furniture brings a rich sense of experience. The technique of leaving a large area white, with the pale blue color brings a modern freshness. The collision of different materials is a change of texture vein.
02
The restaurant

The dining room is a high-ceilinged hall with a sense of light and a sense of timelessness and comfort.



The details of the furnishings render an independent and free living context in an artistic way, with a poetic mood, expressing a sense of returning to tranquility in the midst of prosperity. This is the presentation of the owner’s living condition and temperament.
03
Tea house


The modern furniture is simple and stylish. Space natural pure white texture, through the art of rhythm to enrich the level of space, infused with poetic nutrients allowed to grow freely.

The tea room has an elegant beauty of mood. The expression of materials and the creation of the atmosphere are all in rendering the beauty of quiet and wabi-sabi in the space.
04
The bedroom


The clean off-white color creates a quiet and elegant atmosphere, in which art expresses the way of simplicity. The modern lines outline the artistic mood, and the addition of orange elements in the space adds warmth and comfort to the space.



The linear elements and geometric blocks of the space are superimposed and combined with each other. Lightweight screens bring light into the room, creating a relaxing and comfortable atmosphere. Accessories are placed everywhere, showing a casual and free attitude.

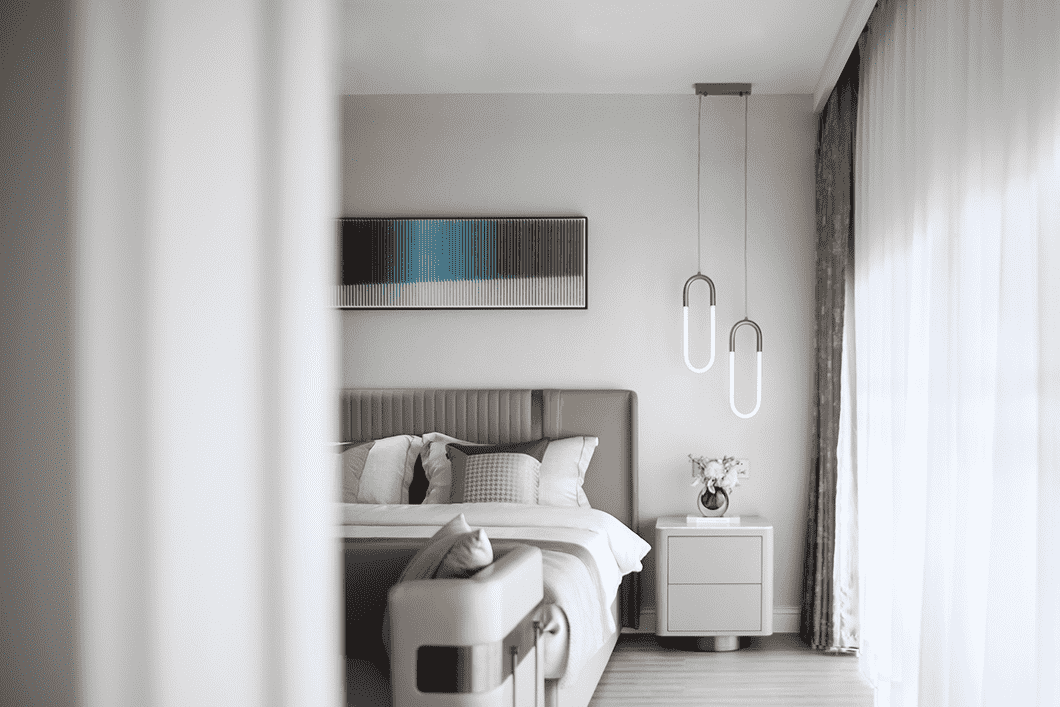
The master bedroom is quiet and orderly, with light and shadows forming a vague relationship between each other, and the minimalist furniture and lamps create a silent and peaceful visual feeling. The independent sofa and coffee table at the end of the bed enhance another sense of leisure in the living room.

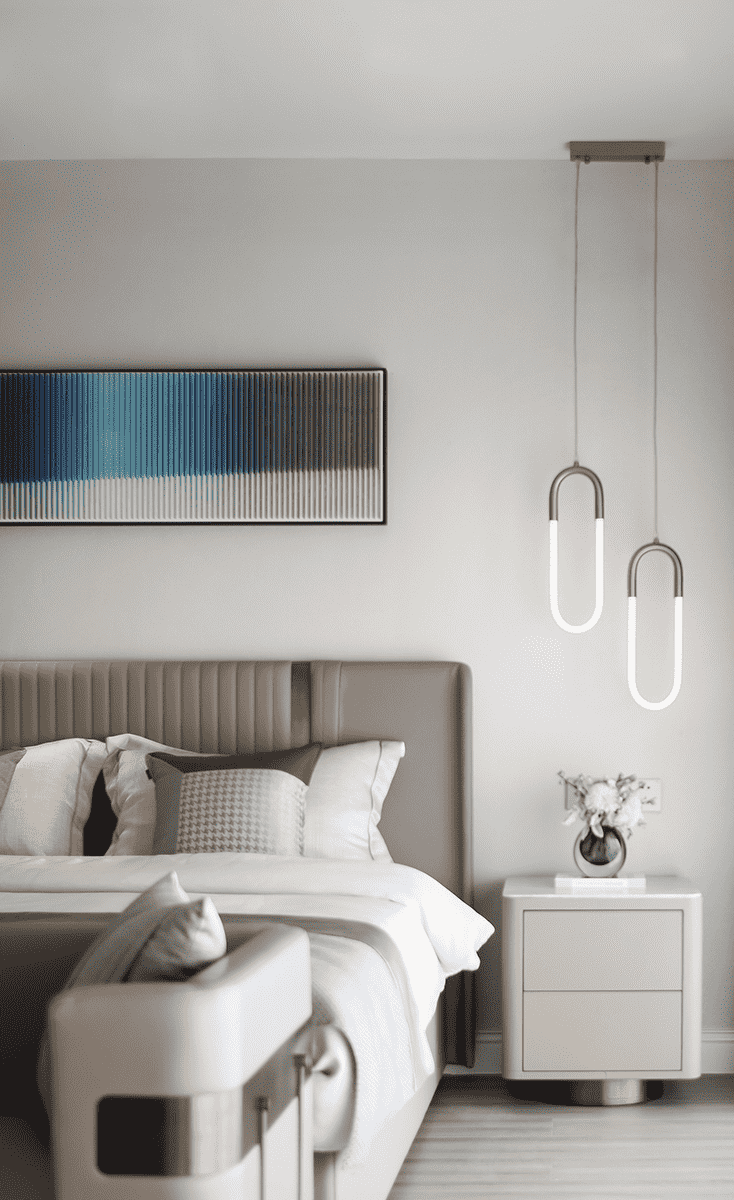

The order of the space continues an elegant and relaxed attitude towards life. The overlapping and replay of light and shadow, the footsteps of time, tell the beautiful story of art penetrating into life.

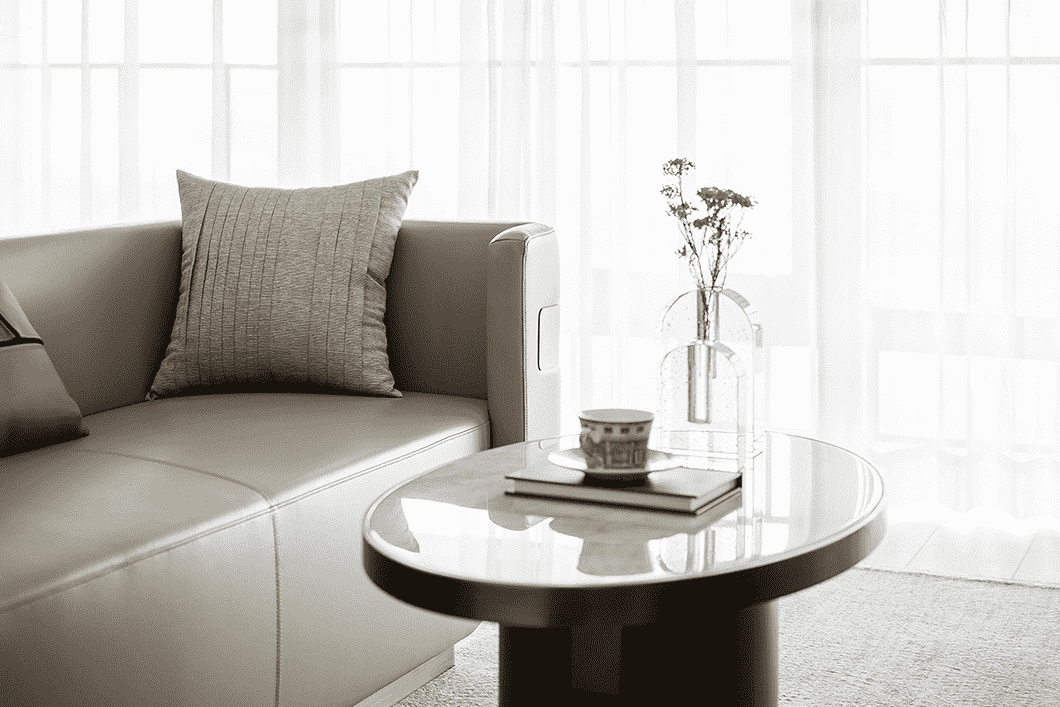
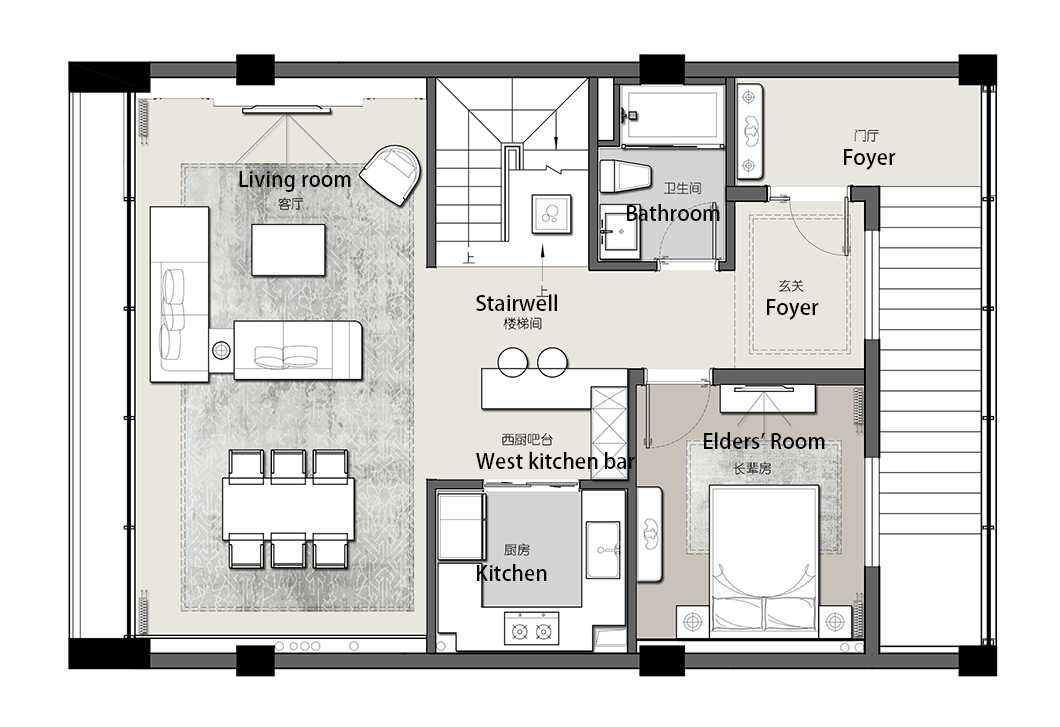
▲First floor plan
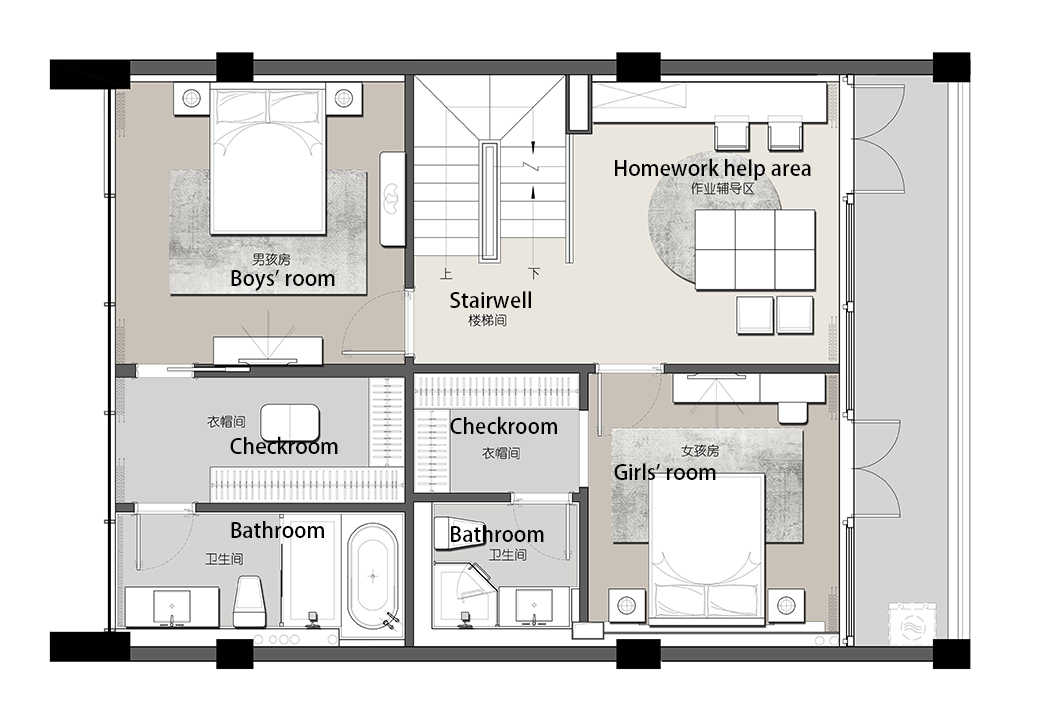
▲Second floor plan
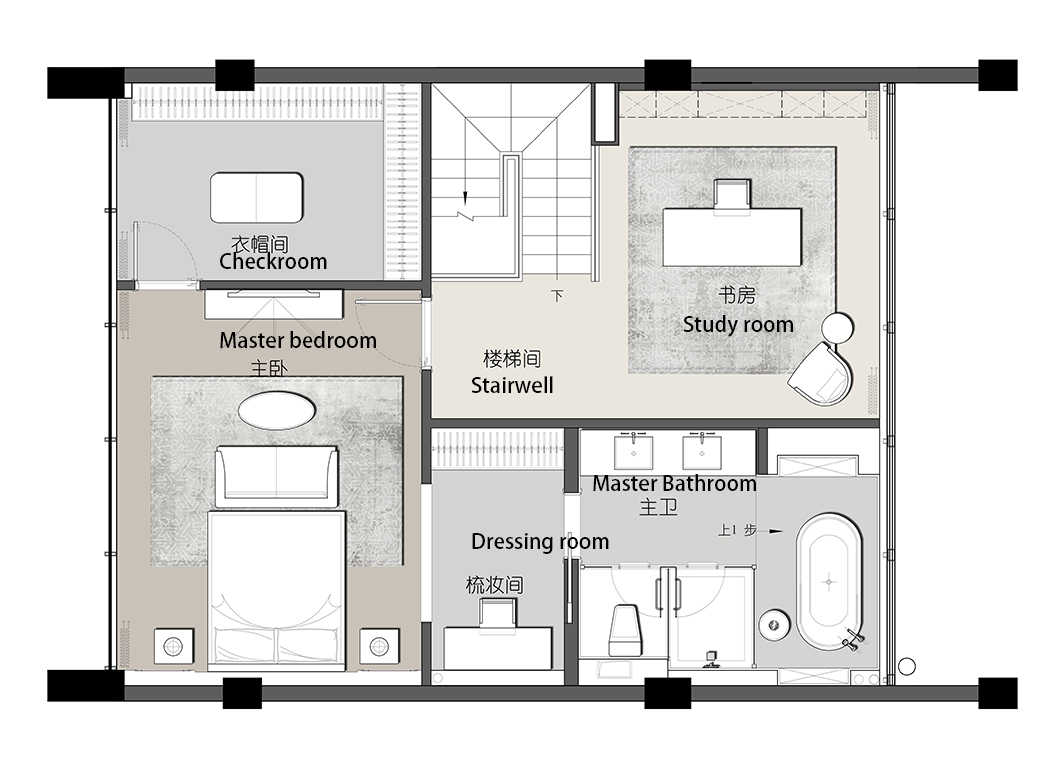
▲The third floor plan
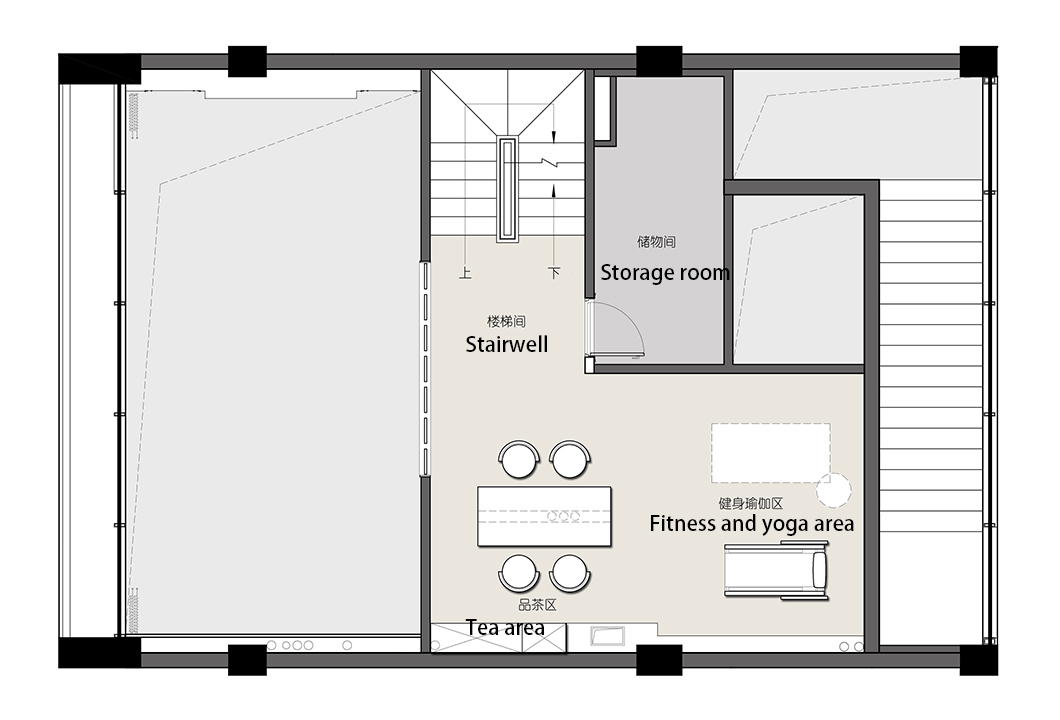
▲Middle Floor Plan
Project Name: Nanning Ronghe Park Lane Commercial Villa Model House
Owner: Ronghe Real Estate
Project Address: Guangxi Nanning
Project area: 330 square meters
Hard furnishing design: Shenzhen Taihe Southern Architecture and Interior Design Office
Soft furnishing design: Shenzhen Taihe Southern Architecture and Interior Design Office
Design team: Wang Wuping, Zhou Hongmin, Zhou Zhongping, Zhao Xiaofang, Sun Hongxiu
Space Photography: Shape Space
Design Director

Wang Wuping
He is a well-known interior designer in China, a senior interior architect and a director of Shenzhen Association of Interior Designers (SZAID). He has been engaged in interior design for 16 years. He is the founder and design director of Shenzhen Taihe Southern Architectural Interior Design Office.
About Taihe Southern Design
With the experience of international vision, Shenzhen Taihe Nanfang Architectural Interior Design Affairs is committed to creating the top domestic high-end clubhouse, sales office model house, villa mansion, office commercial space and other interior design boutique. We insist on original design, and have achieved remarkable results and unanimous praise in the industry and outside.
For so many years, the company advocates design innovation is the driving force to push the company forward, high-quality design and efficient service in the industry has won a very good reputation, but also in the industry has won a number of design awards at home and abroad.
 WOWOW Faucets
WOWOW Faucets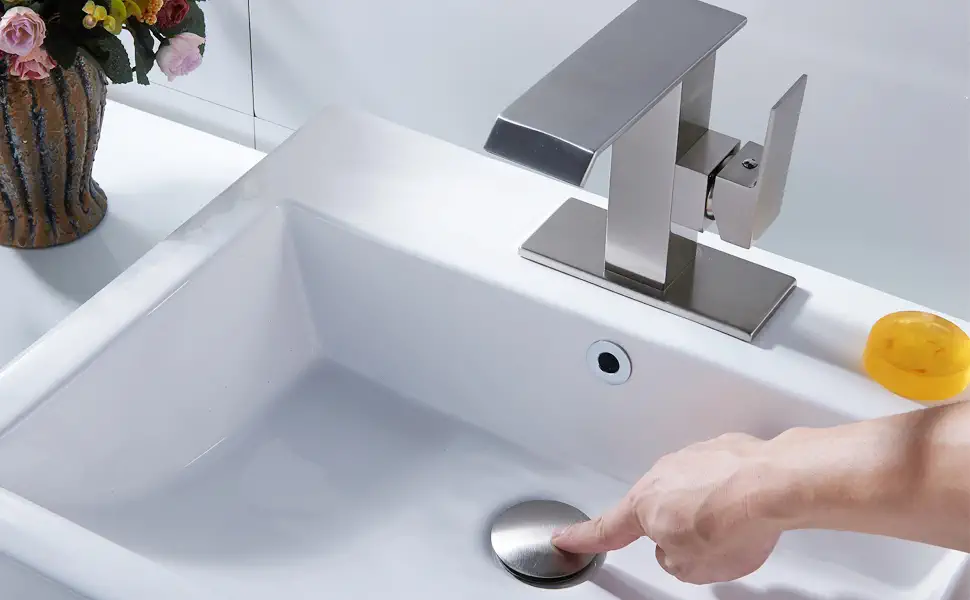
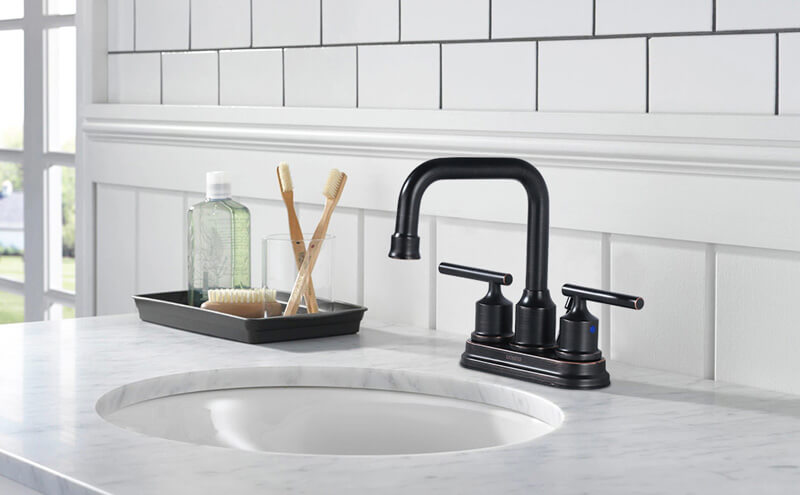
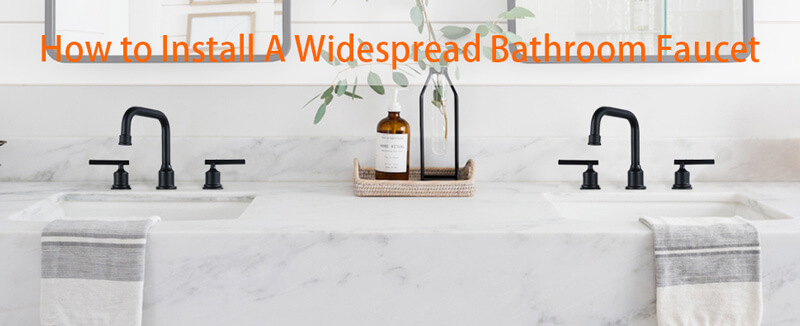
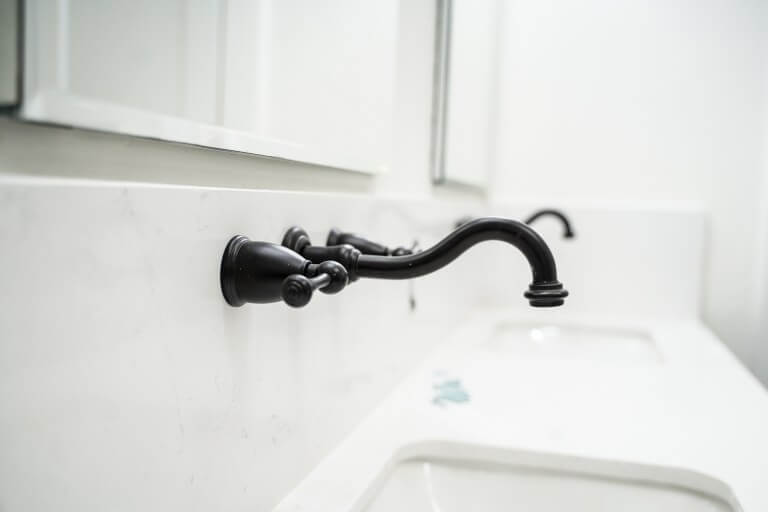
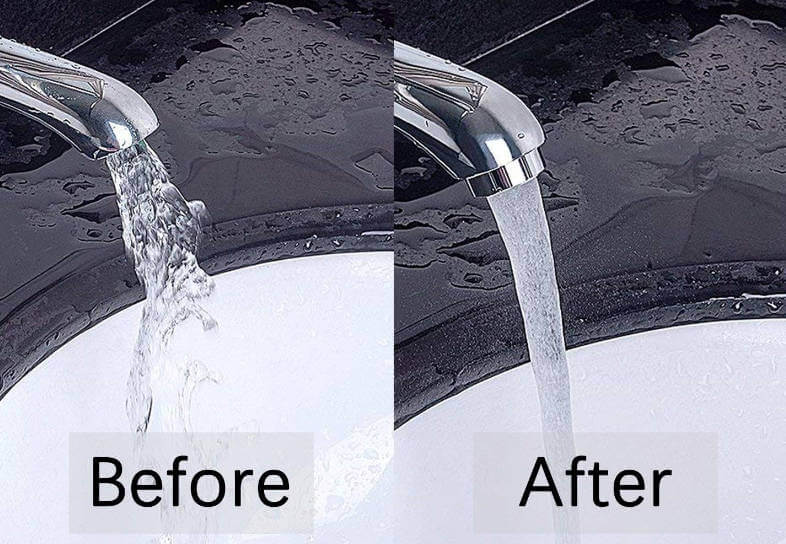
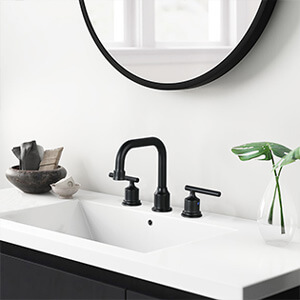
您好!Please sign in