Interior Design Alliance
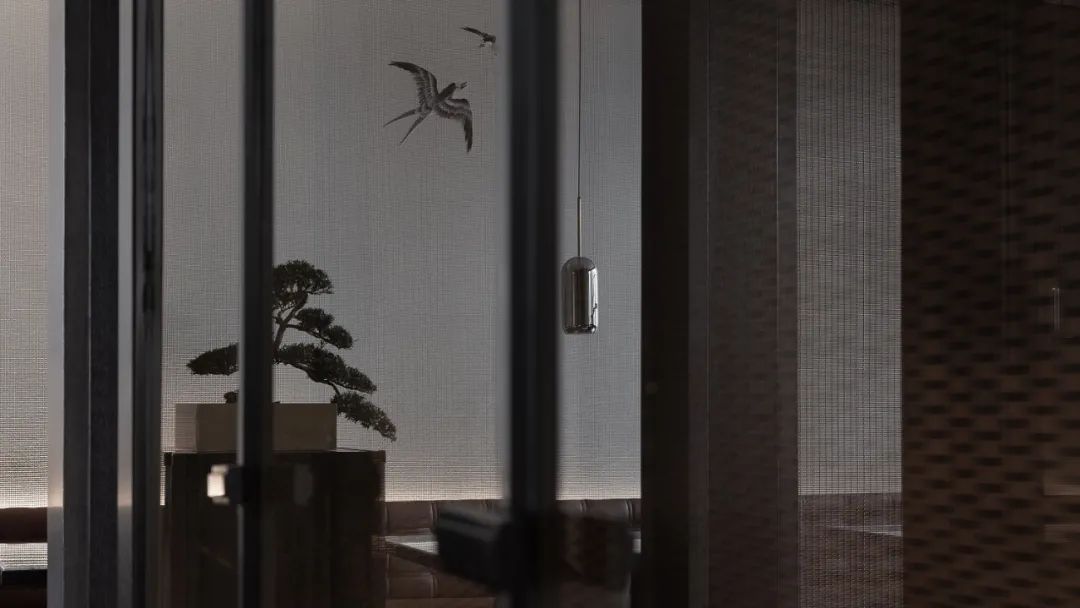
The Ding Sheng Tang restaurant in this case is located in a Republican building in He Alley, Nan Chang Street, Wuxi, which is a historical preservation building, so its facade, colonnade, railings and elements such as window flowers and brick carvings need to be preserved. In addition, the restaurant is located in an old neighborhood like Qingming Bridge, which has a strong historical and cultural color around. Therefore, the designer followed the dark color of the original space, took “hazy” as the soul, fused the traditional Jiangnan architectural mood with the modern design concept, and used various artistic means such as virtual and real, light and shadow, movement and static to create an elegant poetic space with “a hazy Jiangnan meaning”. The space is elegant and poetic.
The river is as green as blue in spring, can we not remember Jiangnan?
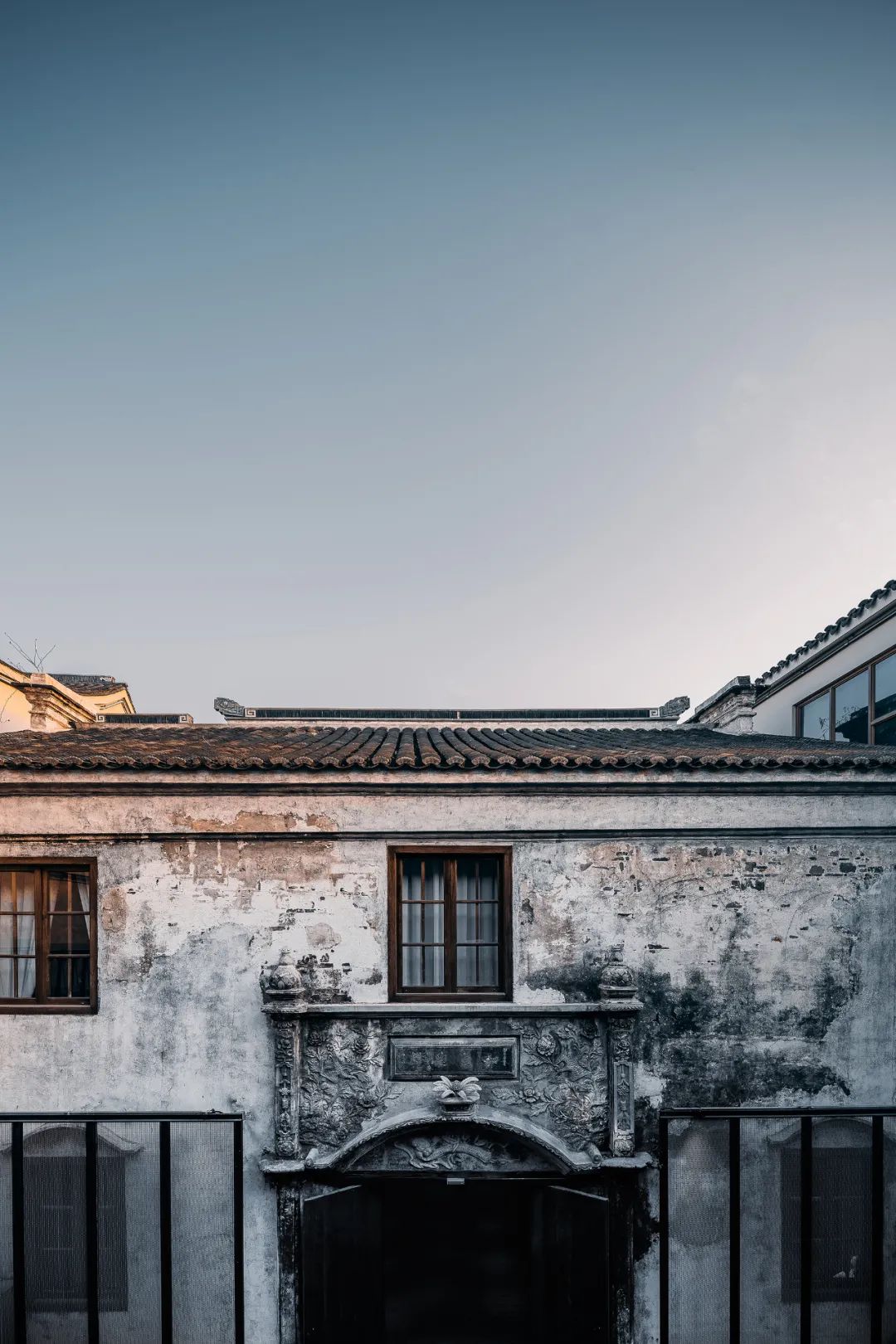
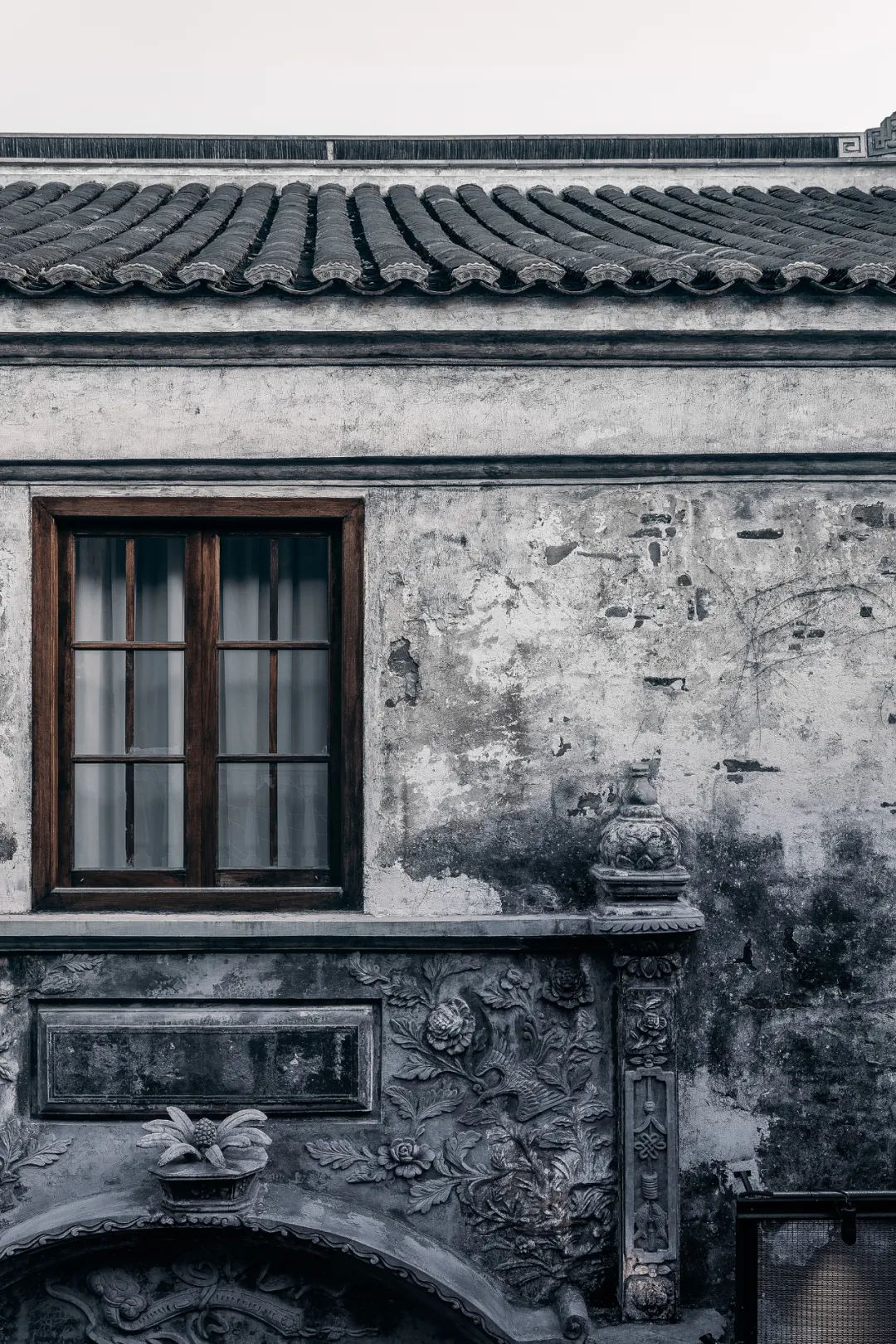
The restaurant is positioned as a brand of exquisite and advanced Suzhou-style cuisine, with a large proportion of private rooms. Therefore, the designer rationalized the inner space of the building and used dark wood veneer to fit the original color of the space. He designed the originally small front room into a casual area full of the hazy flavor of Jiangnan, setting the tone and character of the whole space and making it the first visual feast for customers.
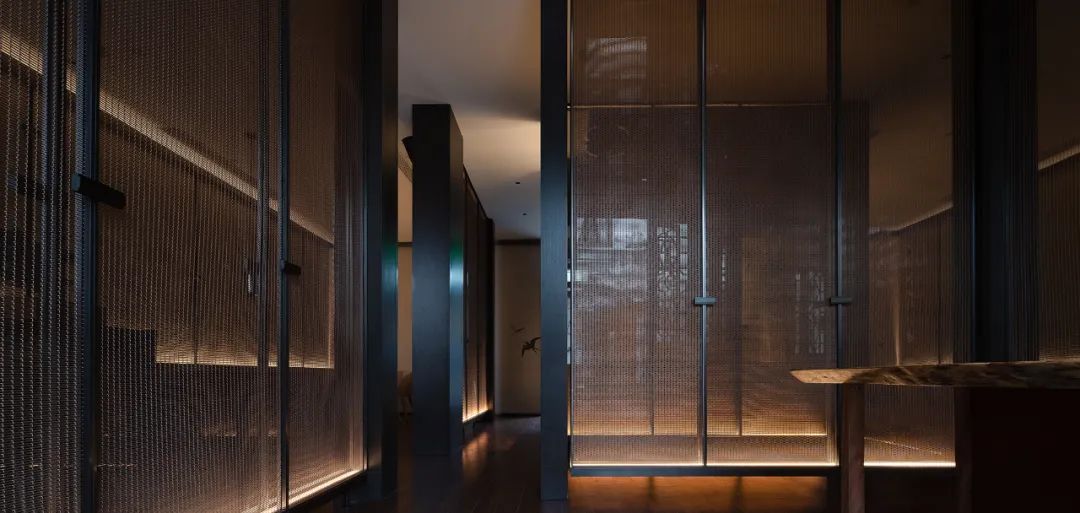
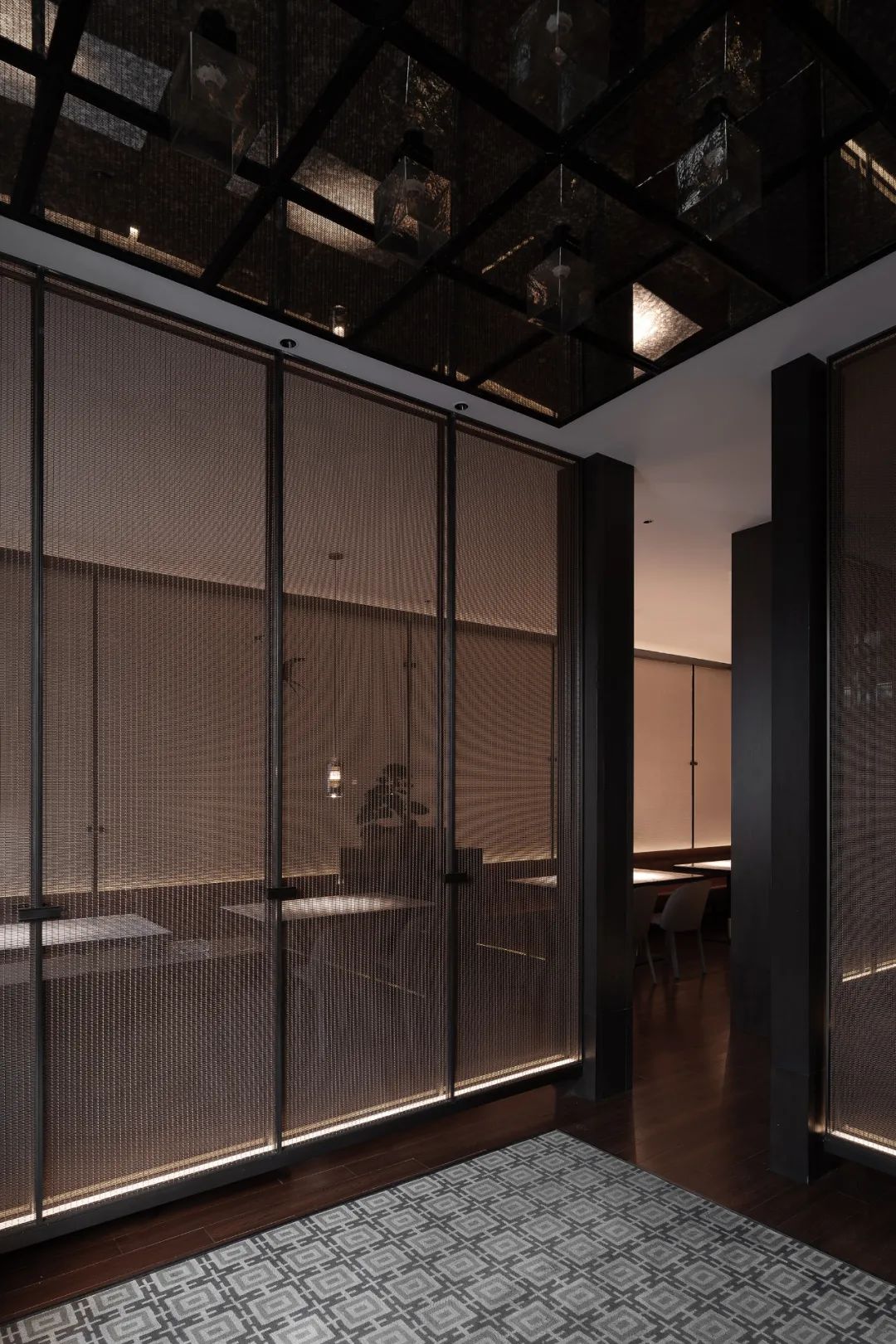
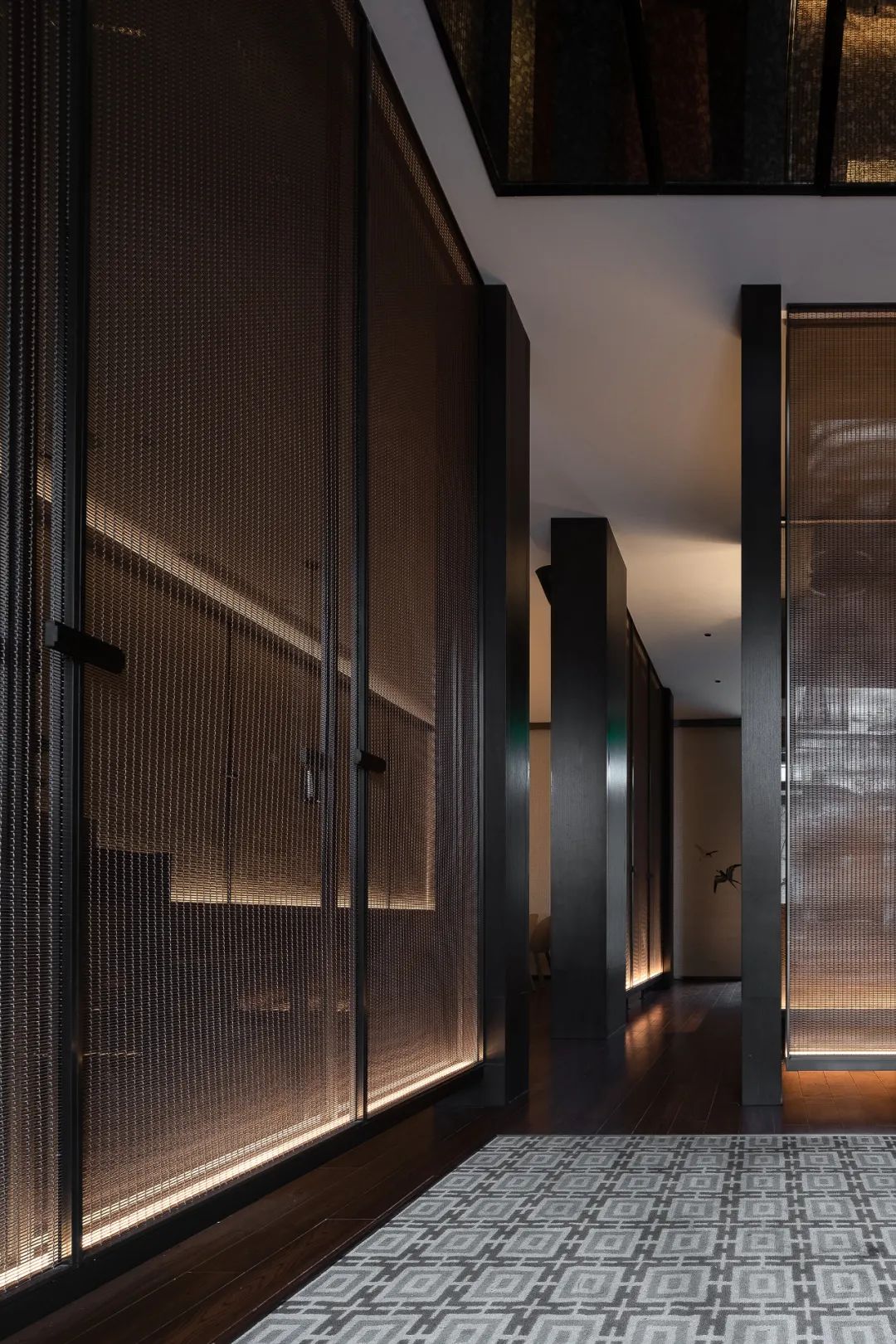
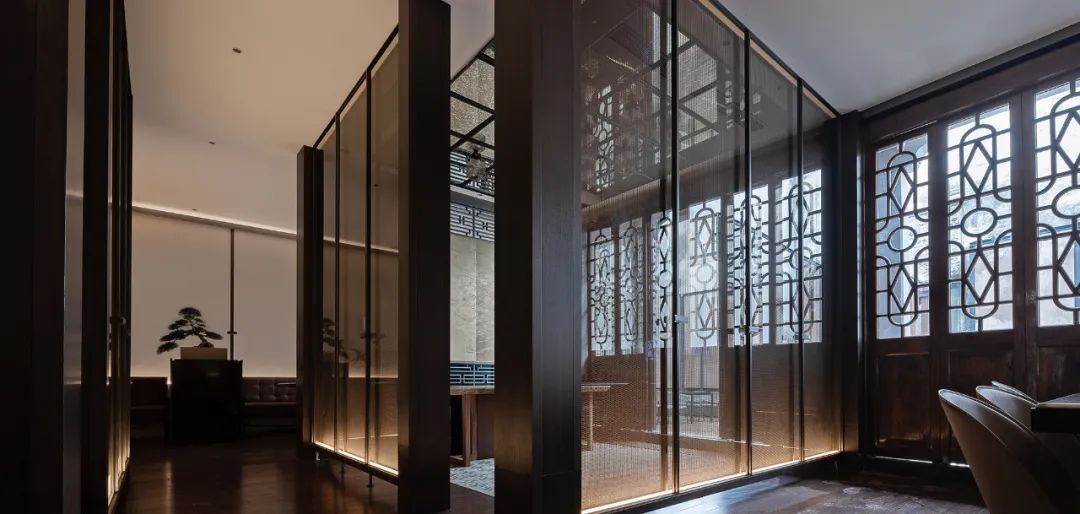
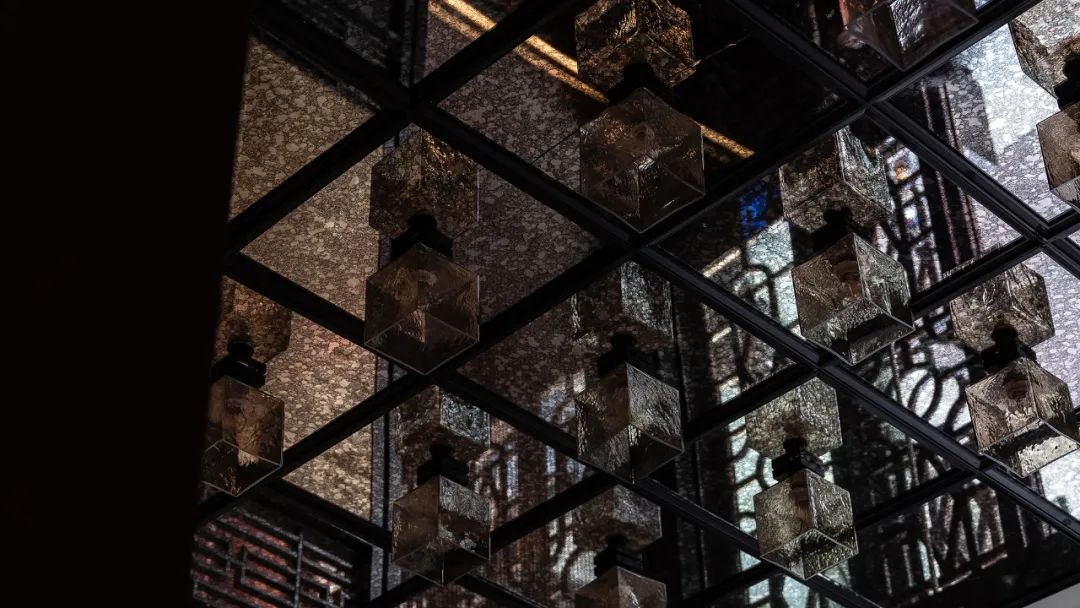
Hazy can make imperfection perfect and limited into infinite.
In the front lobby casual area, Su Yang uses the element of metal curtain. The haze of the curtain deflates the physical space, breaks the sense of boundary, and extends the visual and imaginary imagination space. Customers can discover and appreciate the embroidery on the wall, the ancient pine against the wall and other decorations through the gap of the net, thus experiencing the intriguing and rhythmic poetry.
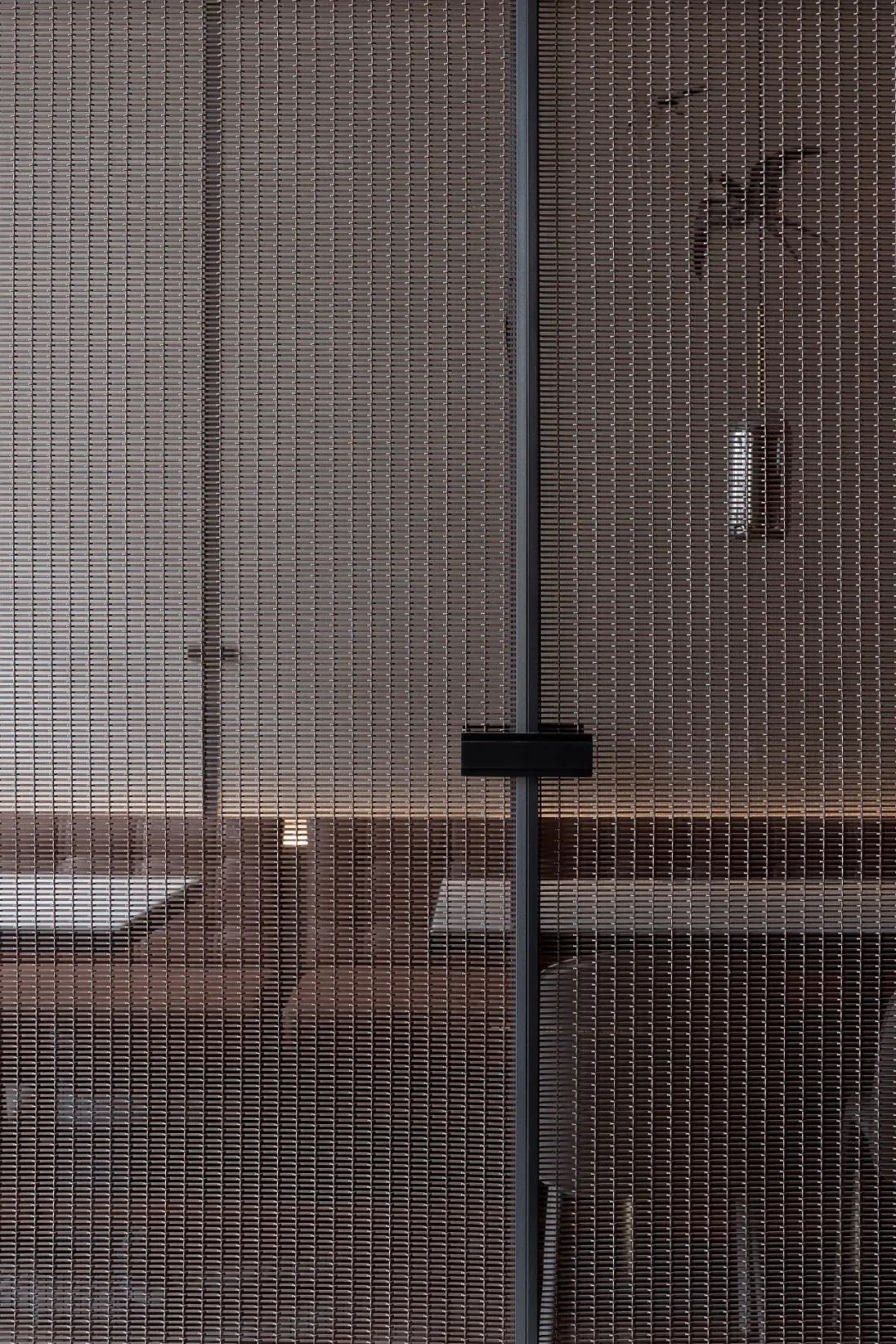
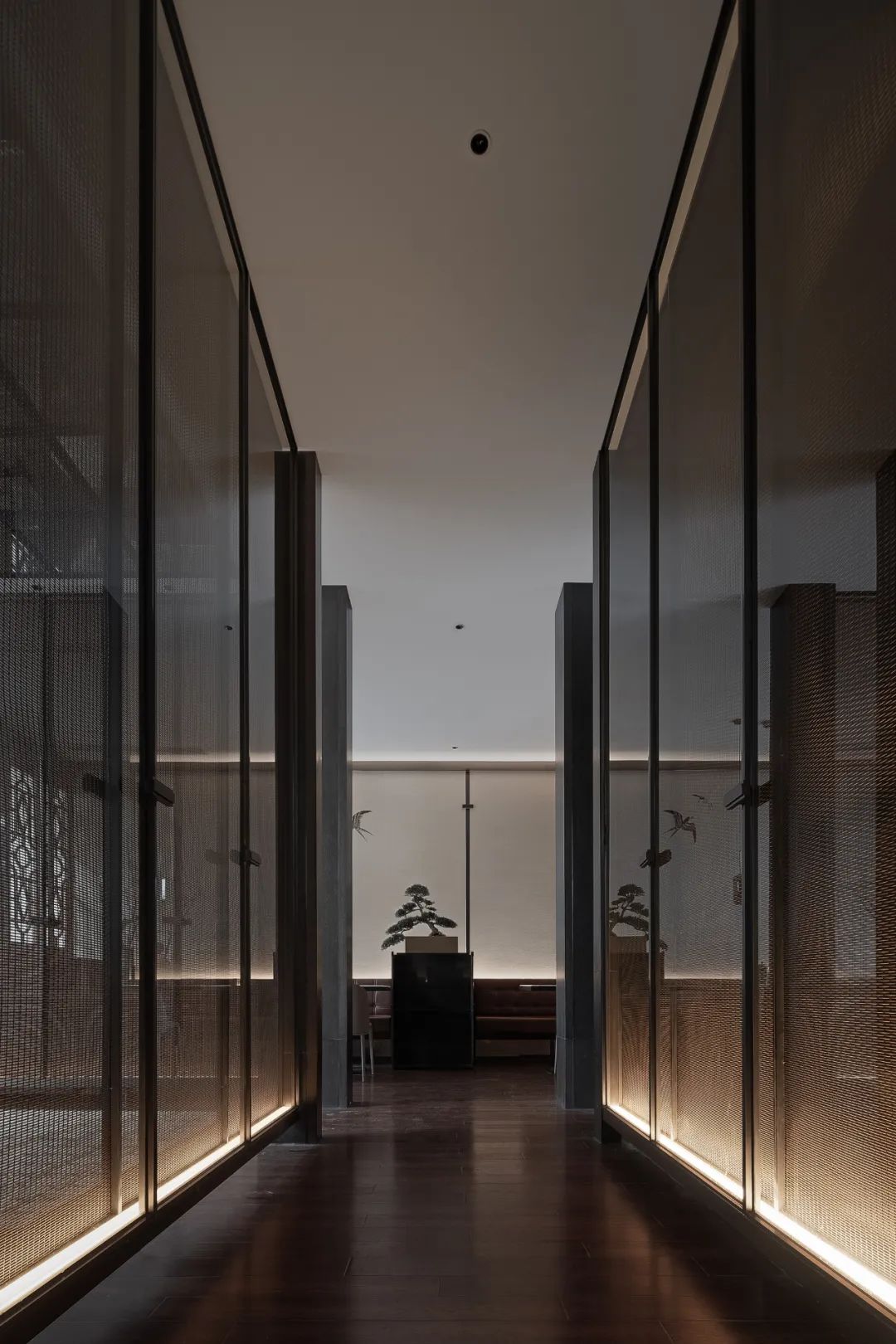
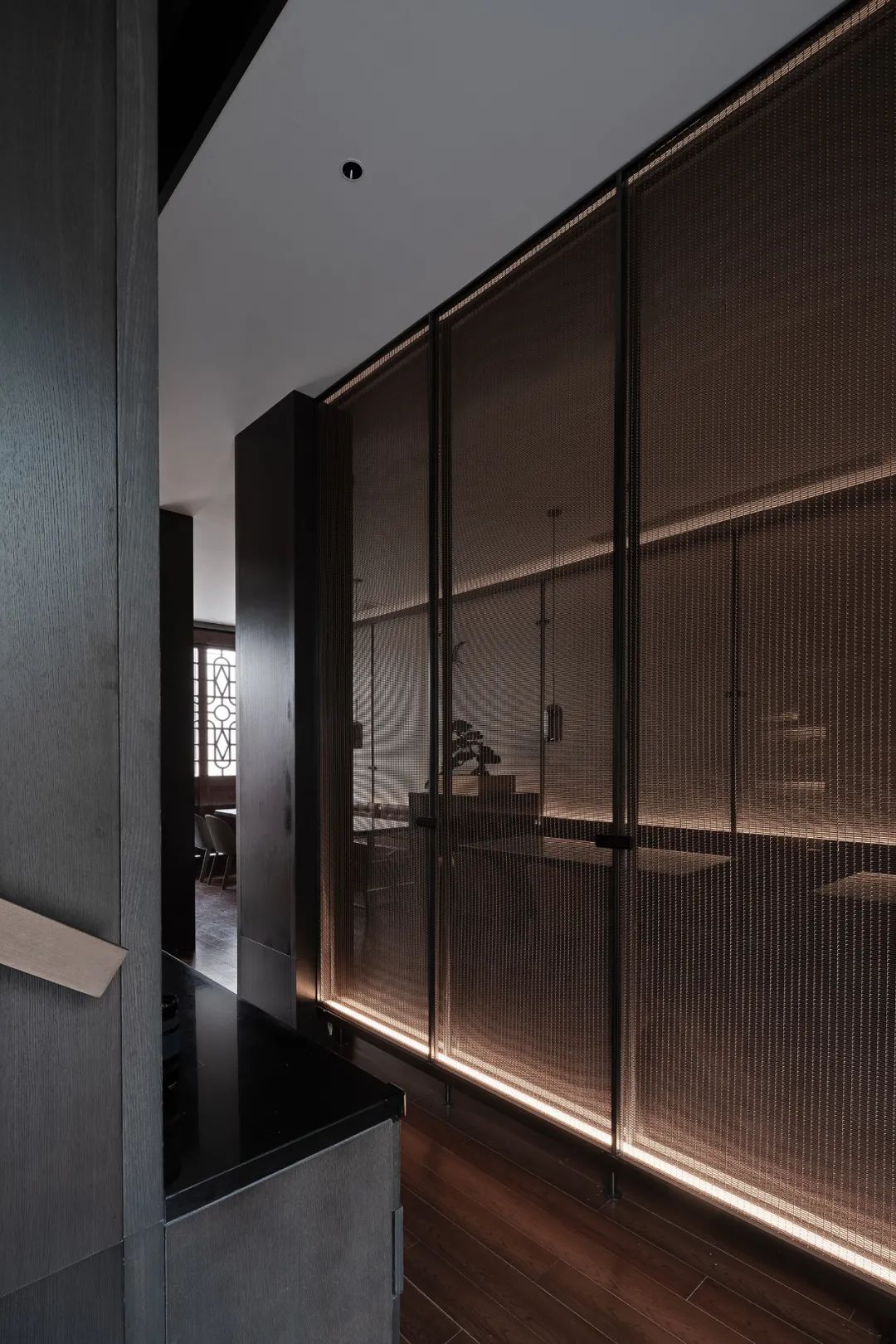
Meanwhile, the designer has implanted glass elements in the space. Through the reflection and refraction of glass, it extends the sense of distance and deepens the sense of reality and illusion, achieving a realm that originates from and transcends objects, creating a free and pleasant aesthetic experience.
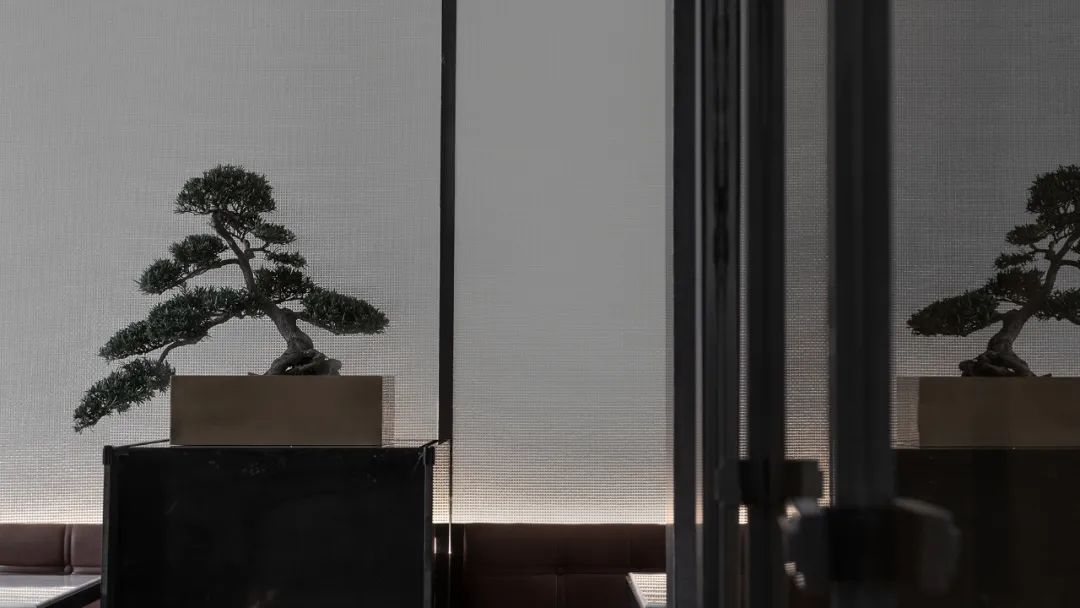
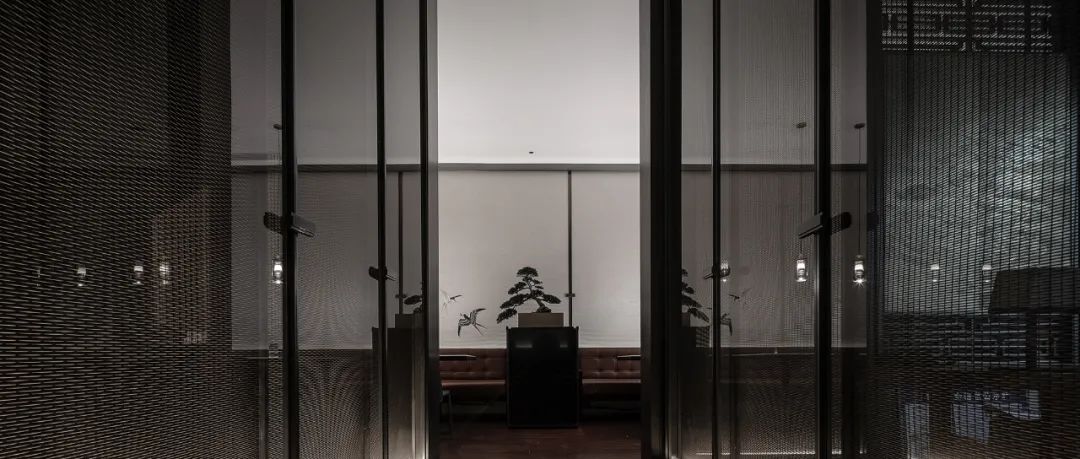
In the design of the walkway leading from the front hall to the box, the designer accurately grasps the rhythm of the space and discards complicated and superfluous decorations. He used simple and clean design techniques to ease the space atmosphere, enrich the space levels, and build an emotional bridge to guide customers into the deeper part of Jiangnan to experience the beautiful feeling of “a village in the dark”.
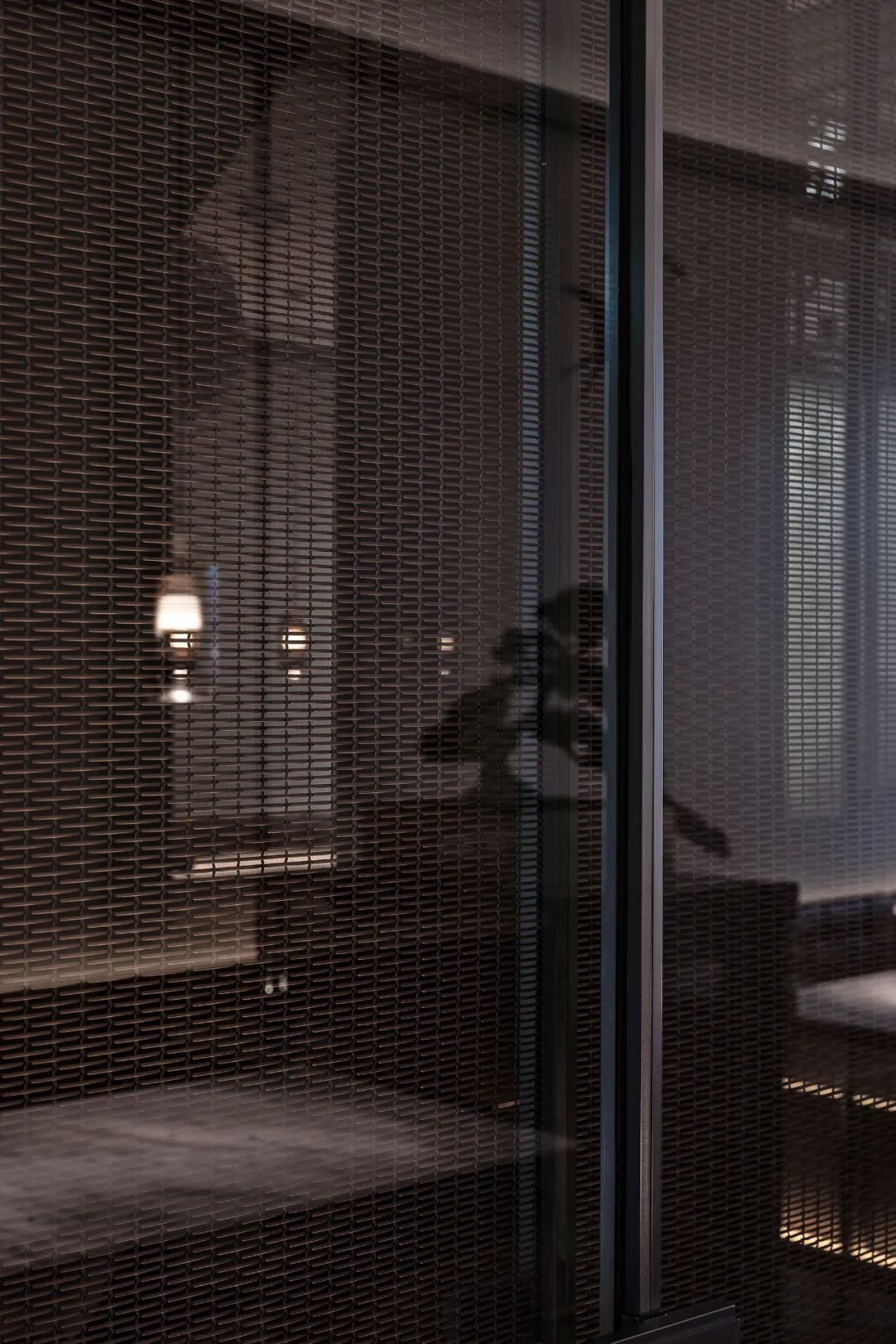
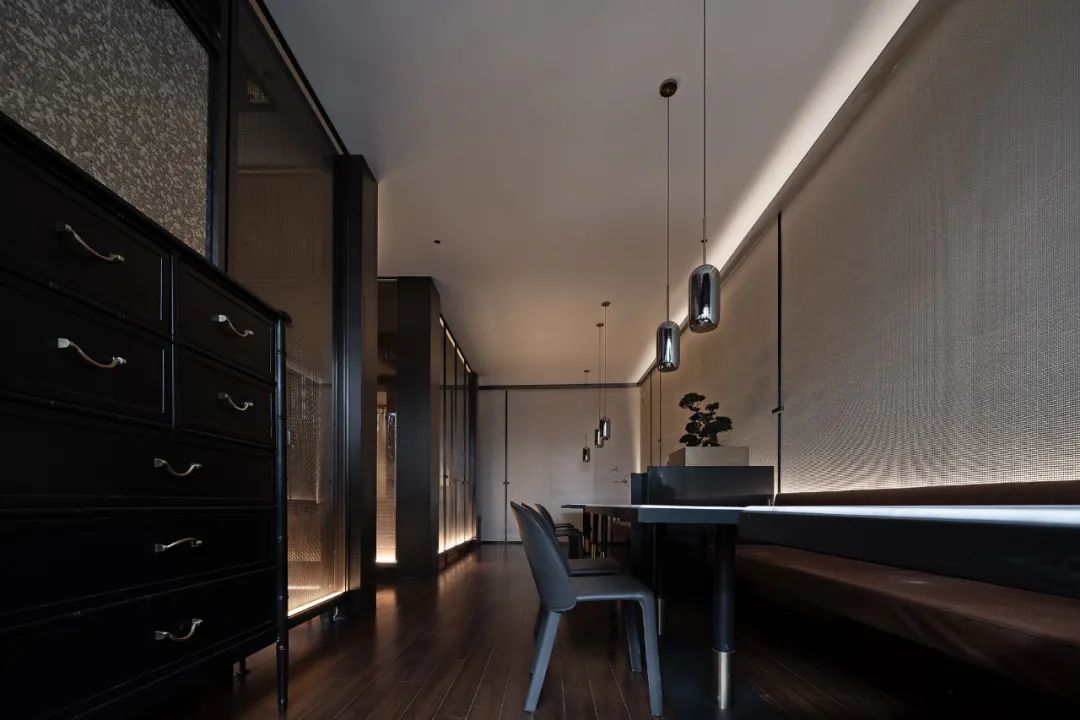
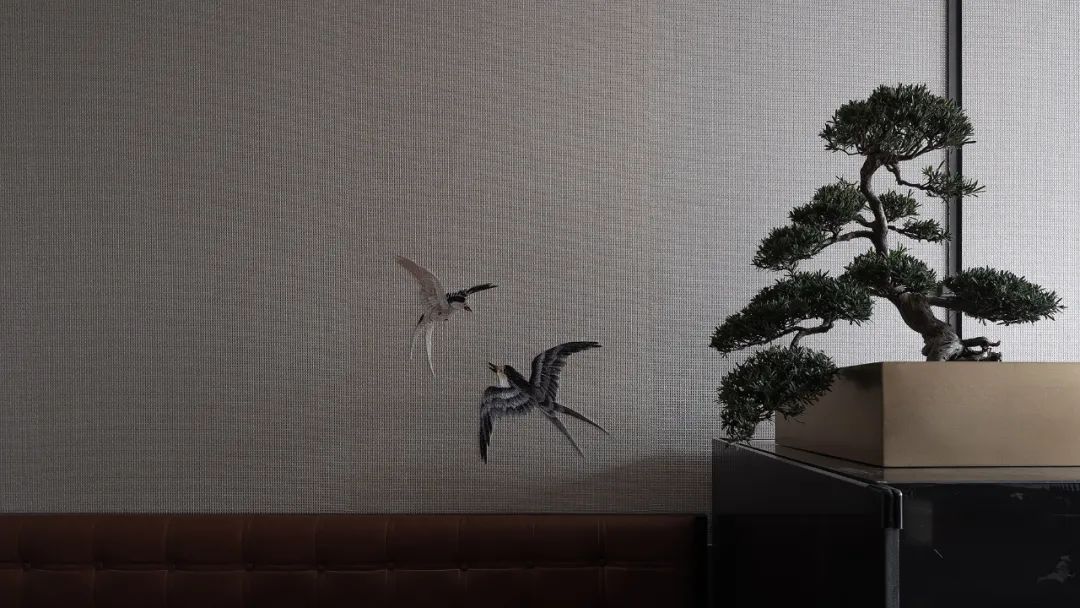
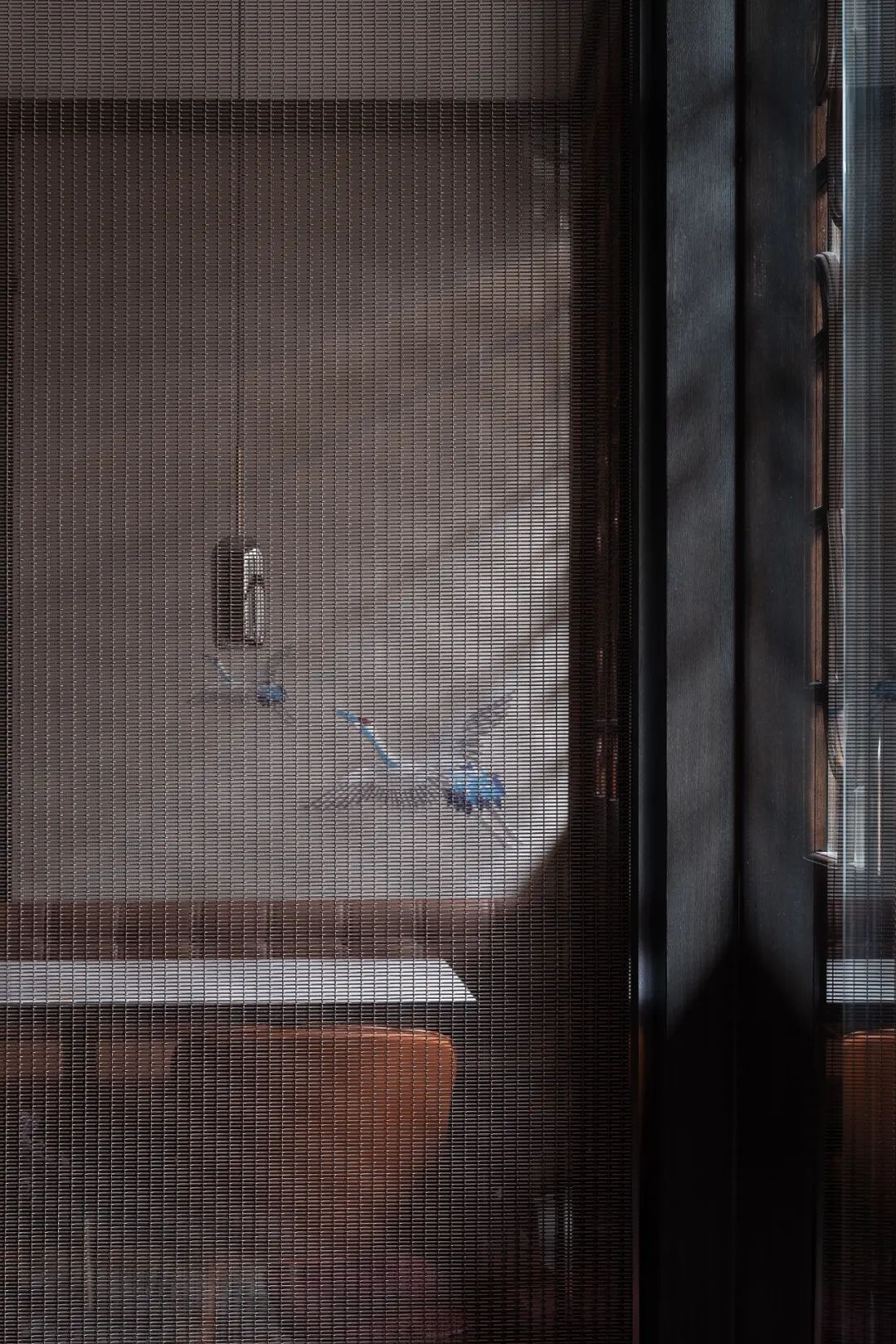
Everyone says that Jiangnan is good, but visitors only agree that Jiangnan is old.
The metal curtain is the most distinctive design symbol in the box space, emphasizing its spatial tone, which not only enhances the coherence of the sight line of the box, but also enhances the sense of ritual and Jiangnan atmosphere of the box. The hazy stencil creates the feeling of emptiness and extends the real image infinitely to fully express the beauty of the smoky Jiangnan.
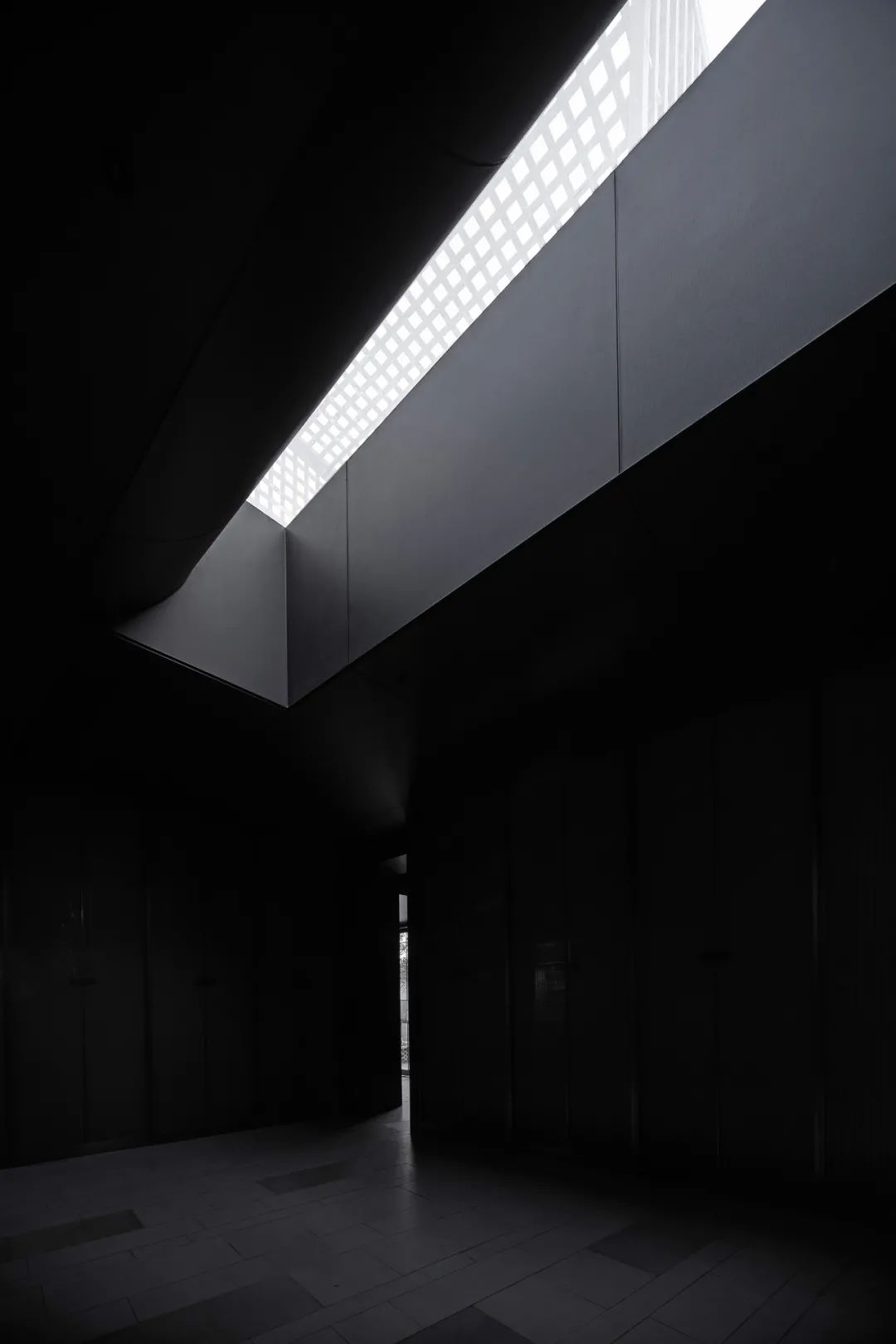
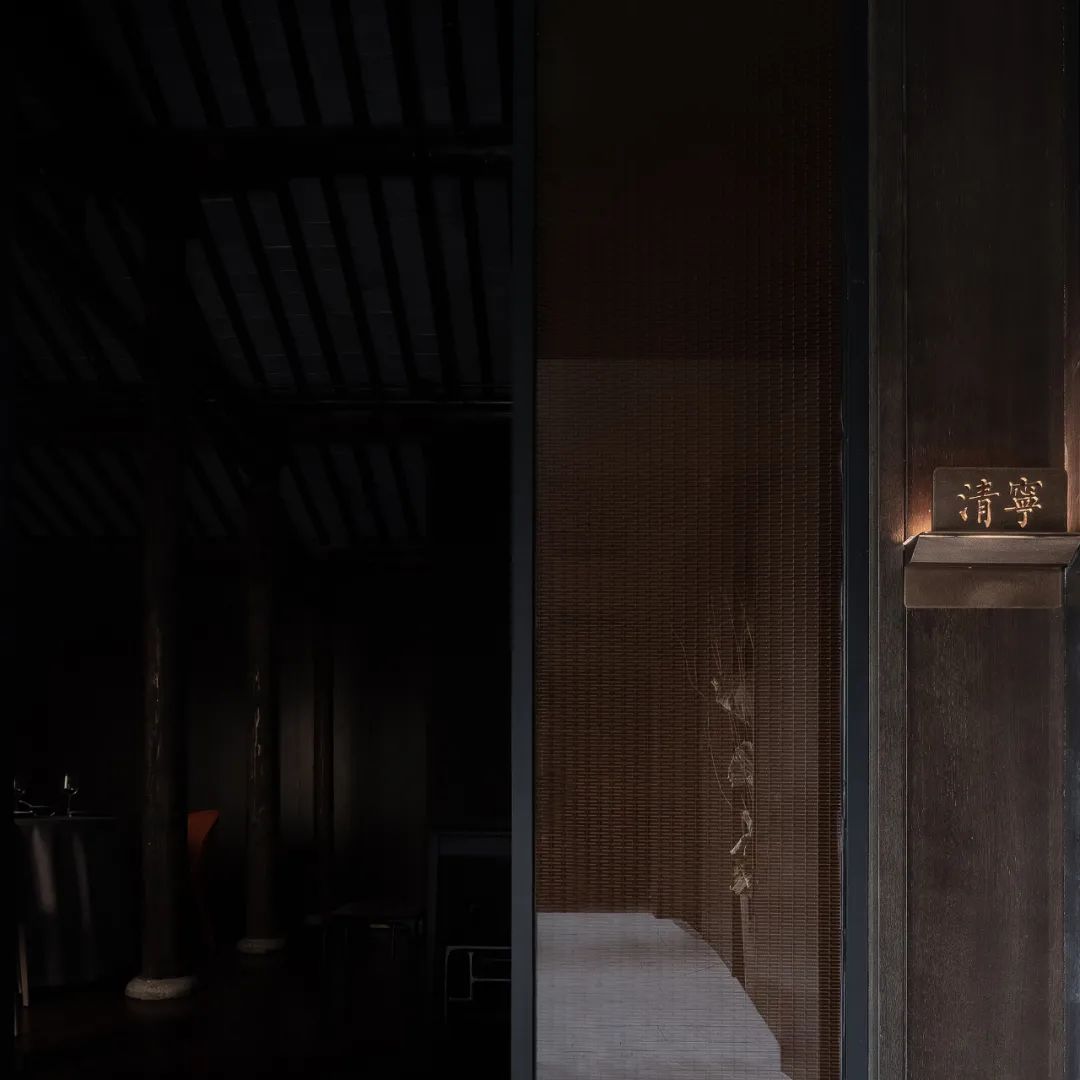
There are three private rooms on the first floor, based on the original colonnade structure of the building, so the designer used dark wood finishes to quiet the atmosphere and strengthen the ancient charm of the space. The haze of the steel mesh and the flow of light and shadow soften the sense of boundaries and make the details of the space hidden but still visible, delicate and vivid.
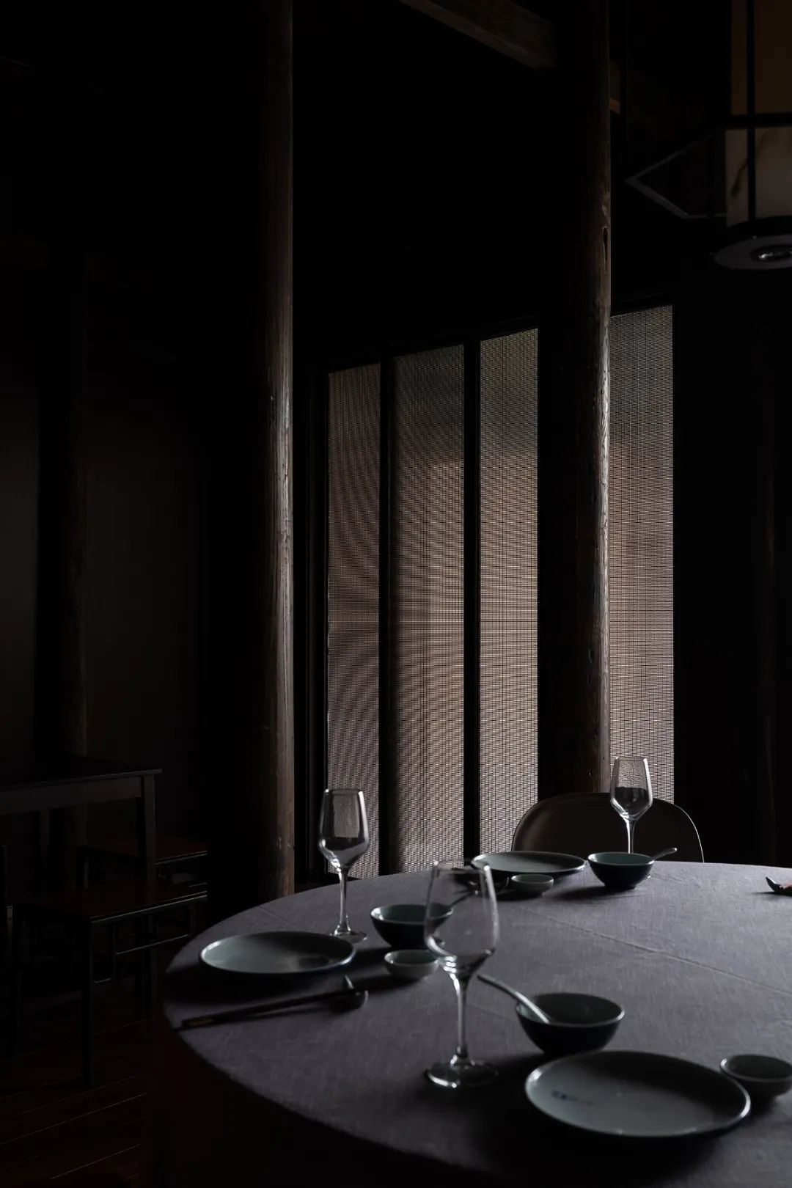
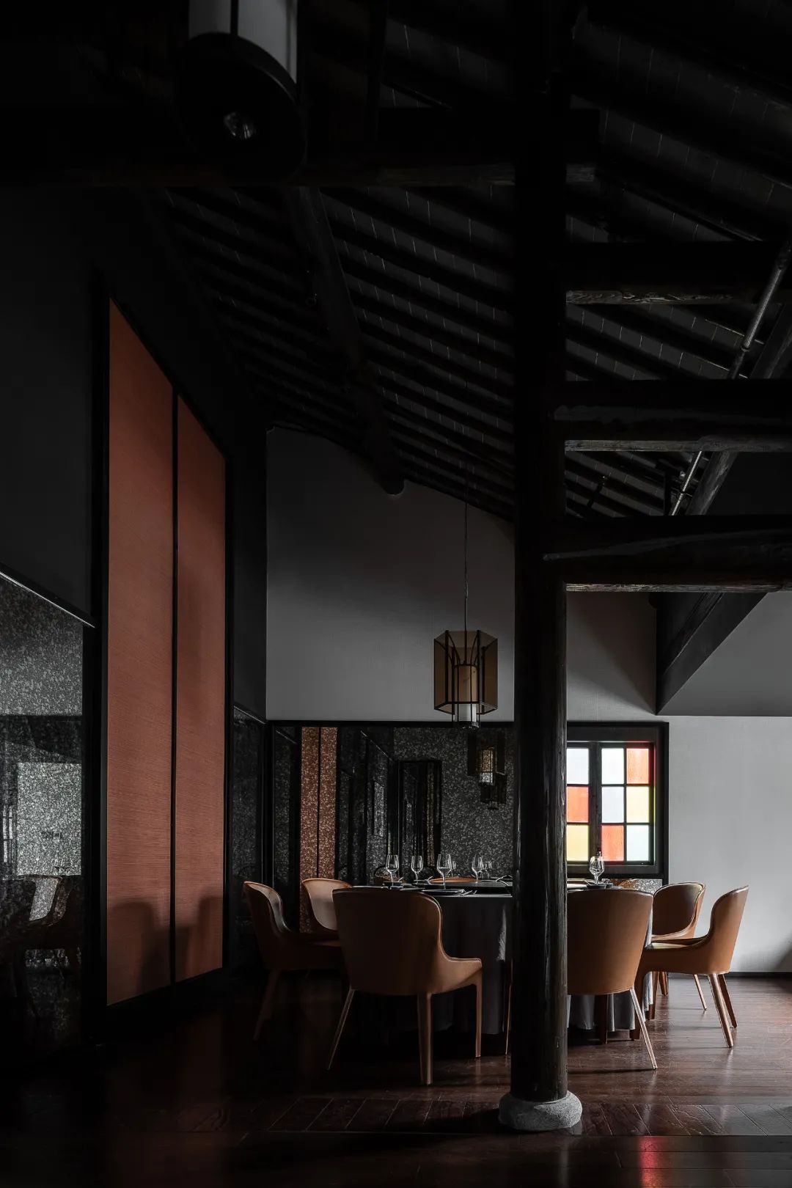
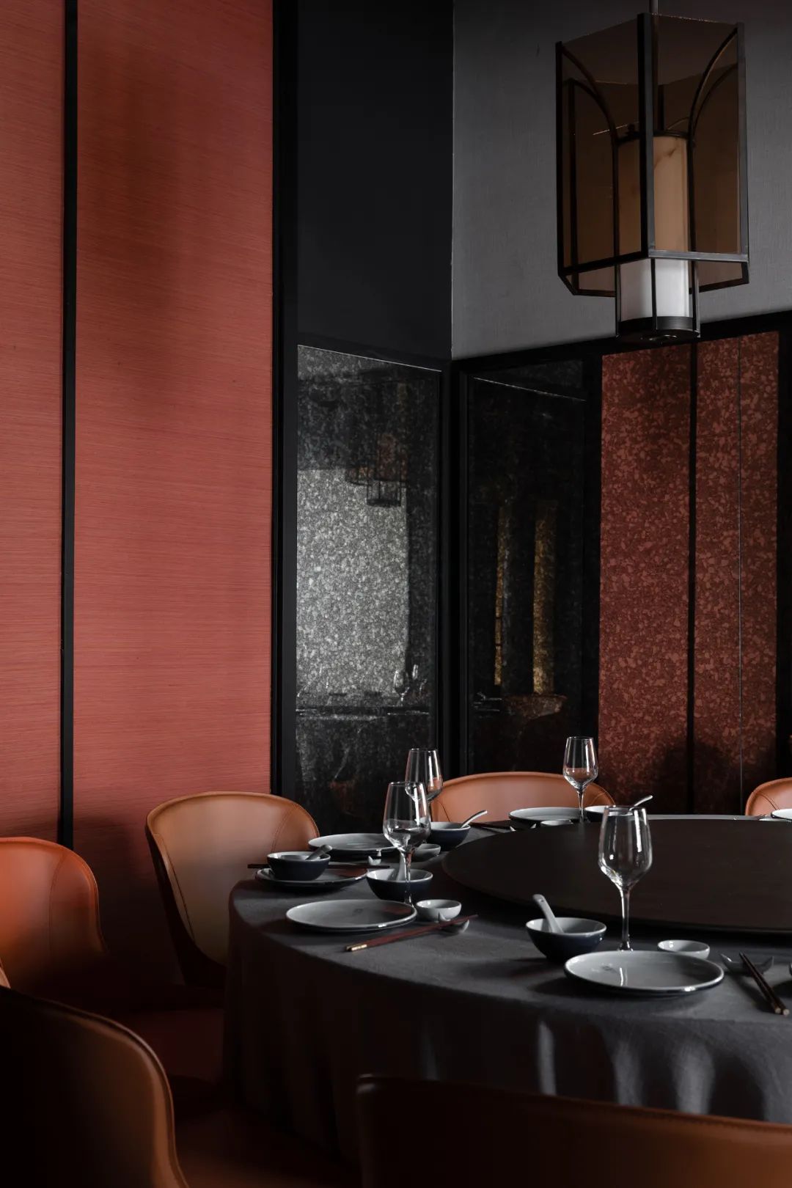
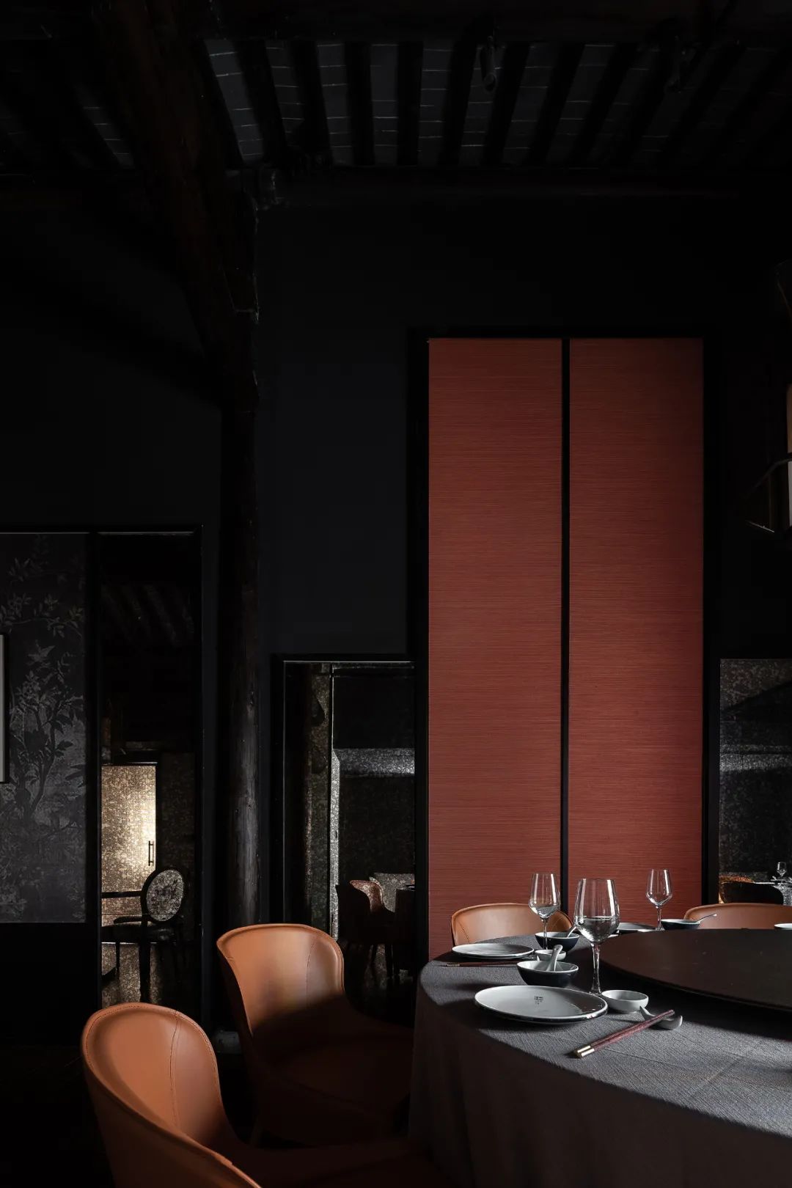
Embroidery, flowers and birds, Chinese paintings and other elements are cleverly hidden in the space, either vaguely or cascading, sublimating the Jiangnan mood and enriching the visual experience.
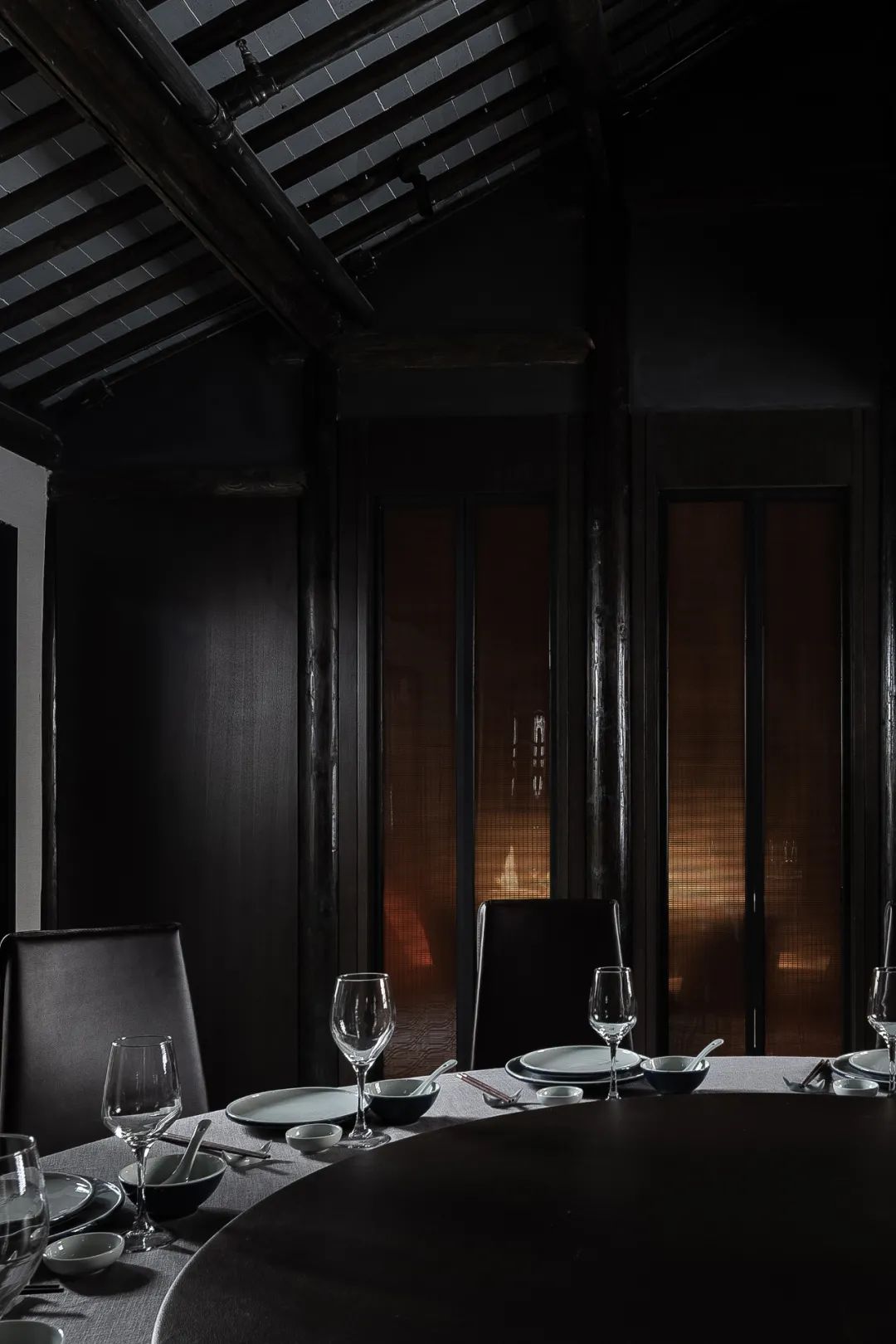
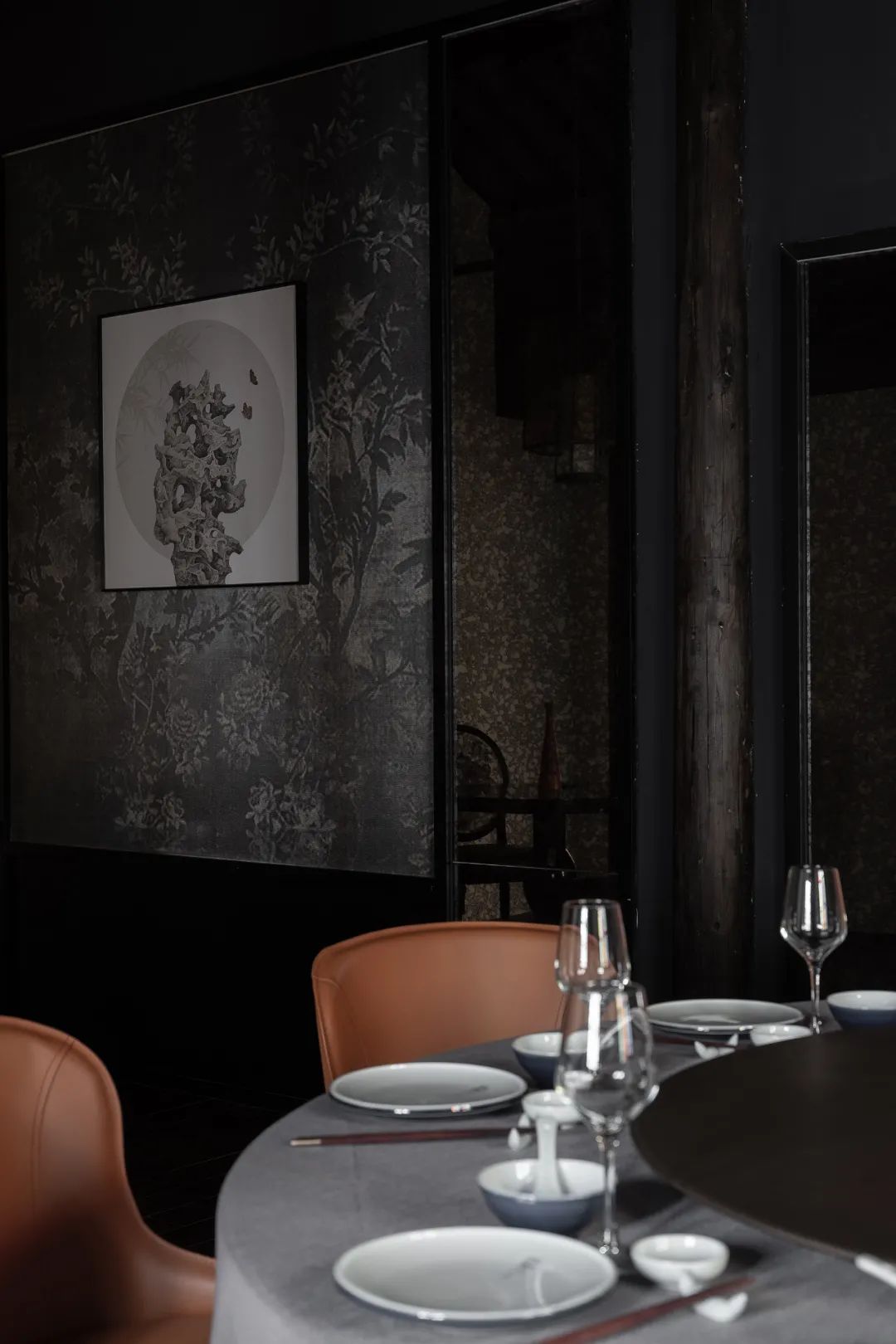
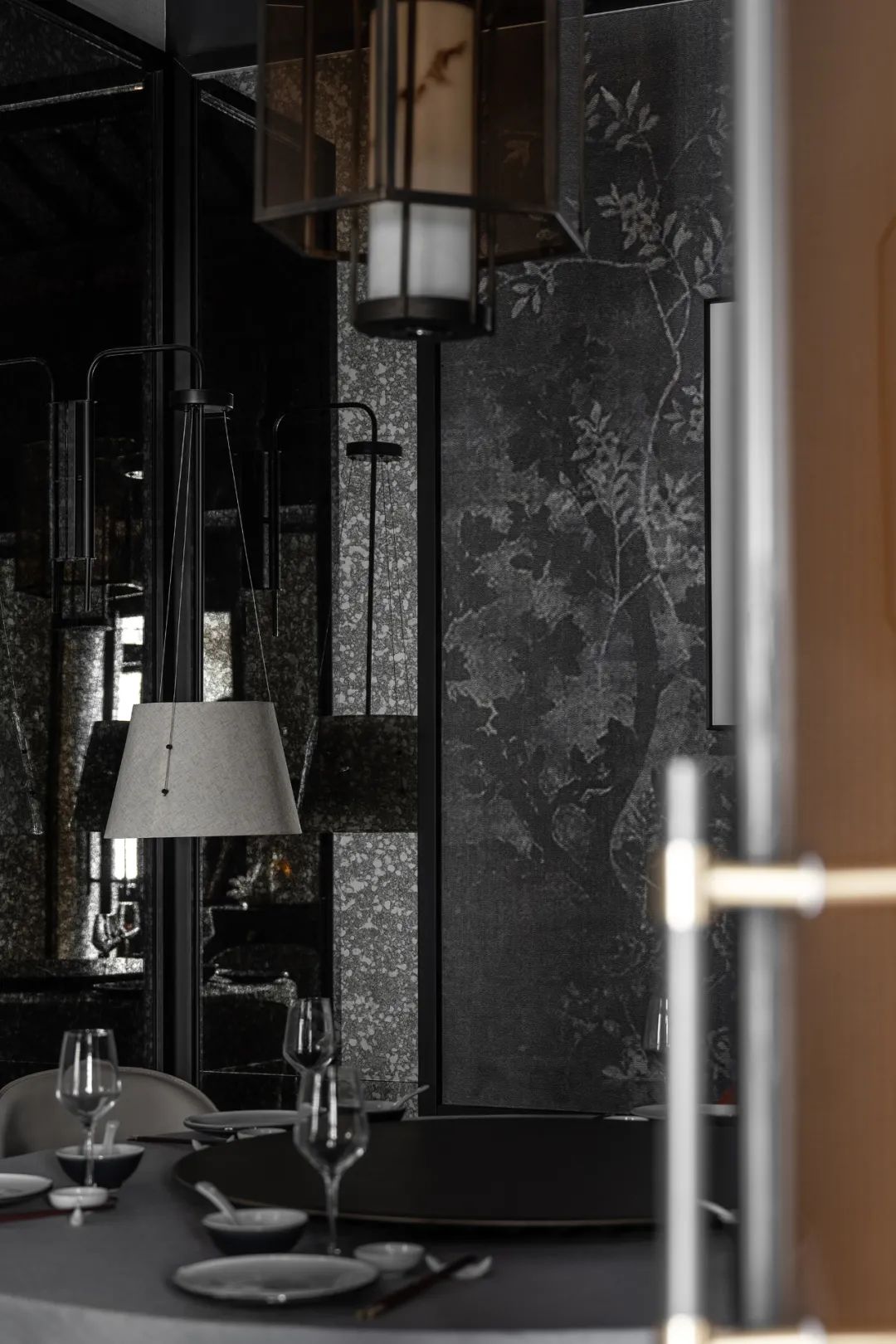
When you look at it, the ethereal spirit of Jiangnan seems to be close at hand, and a piece of smoke and rain seems to be around. Under the hazy infiltration, all distracting thoughts and worries can be dispersed and returned to peace.
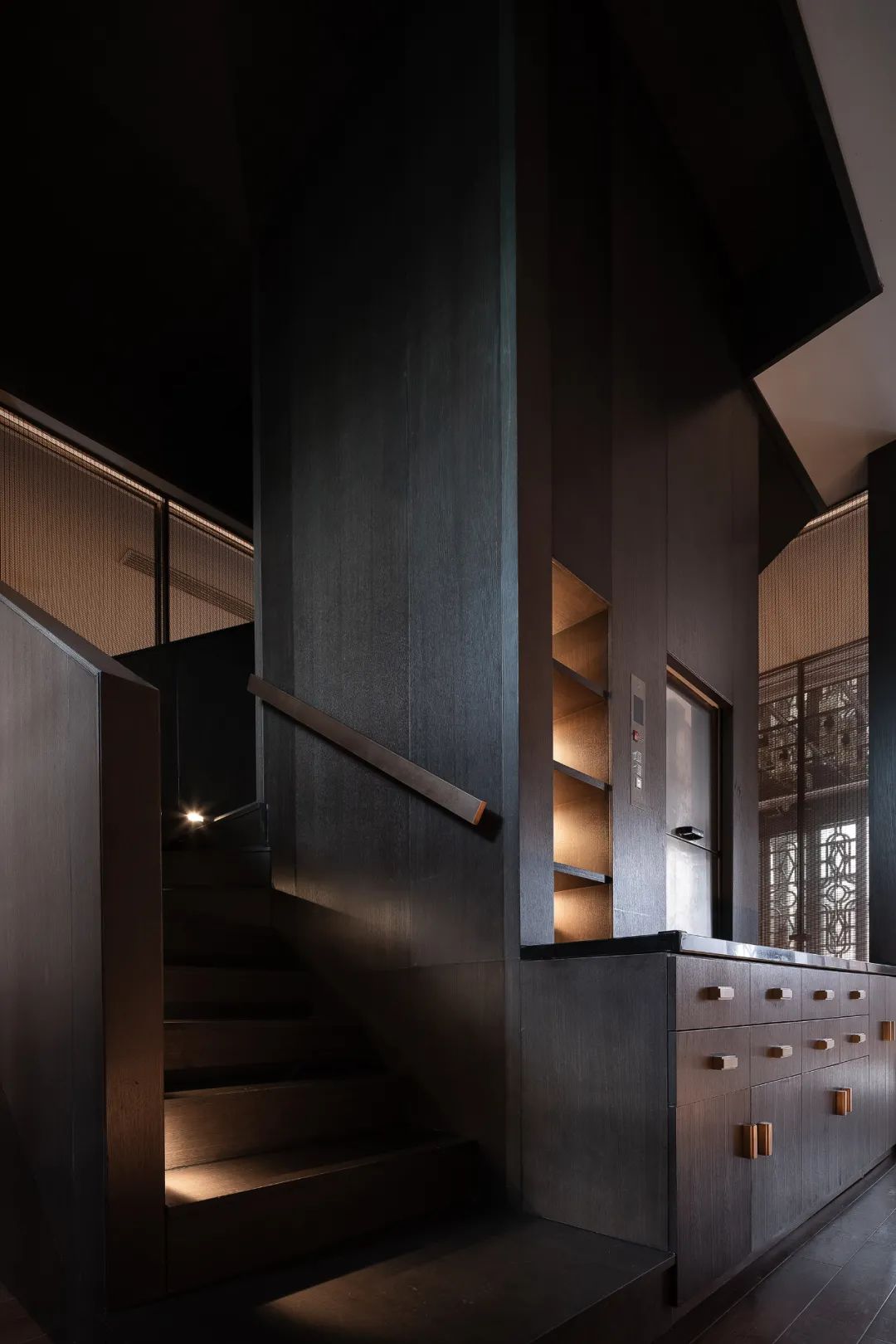
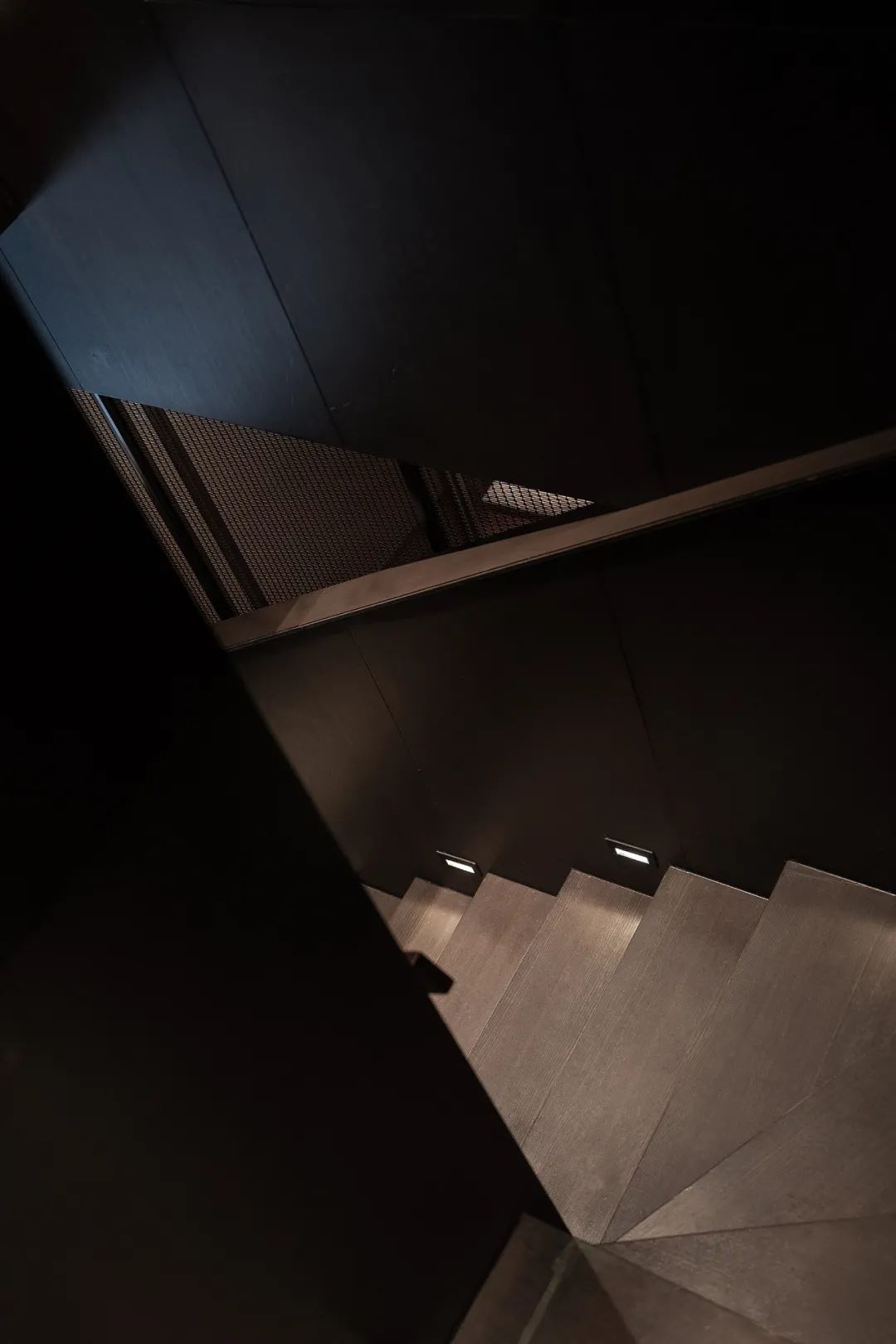
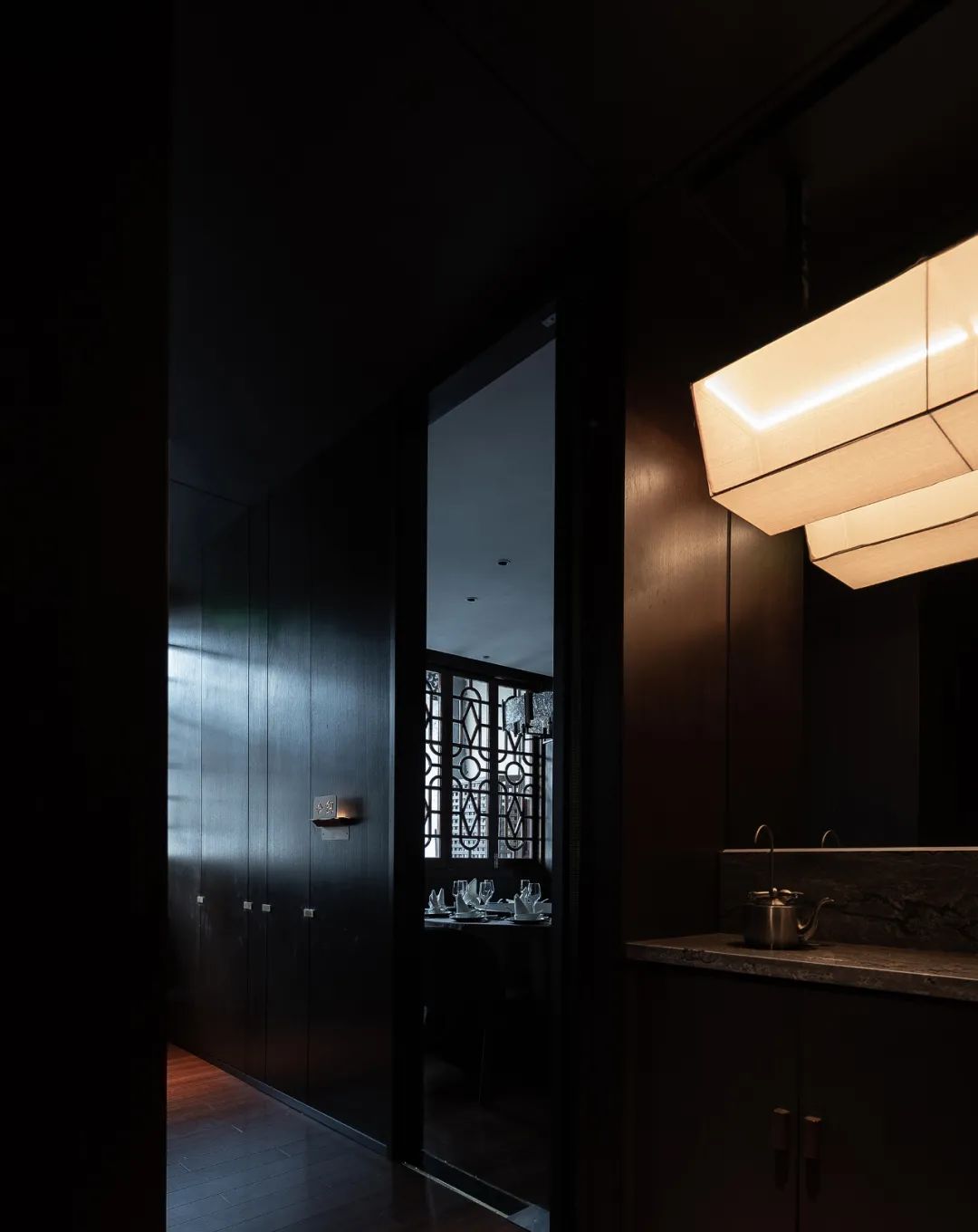
For the box on the second floor, the designer has continued the Jiangnan mood based on modern techniques, using an array of wall and ceiling design to give tension to the space.
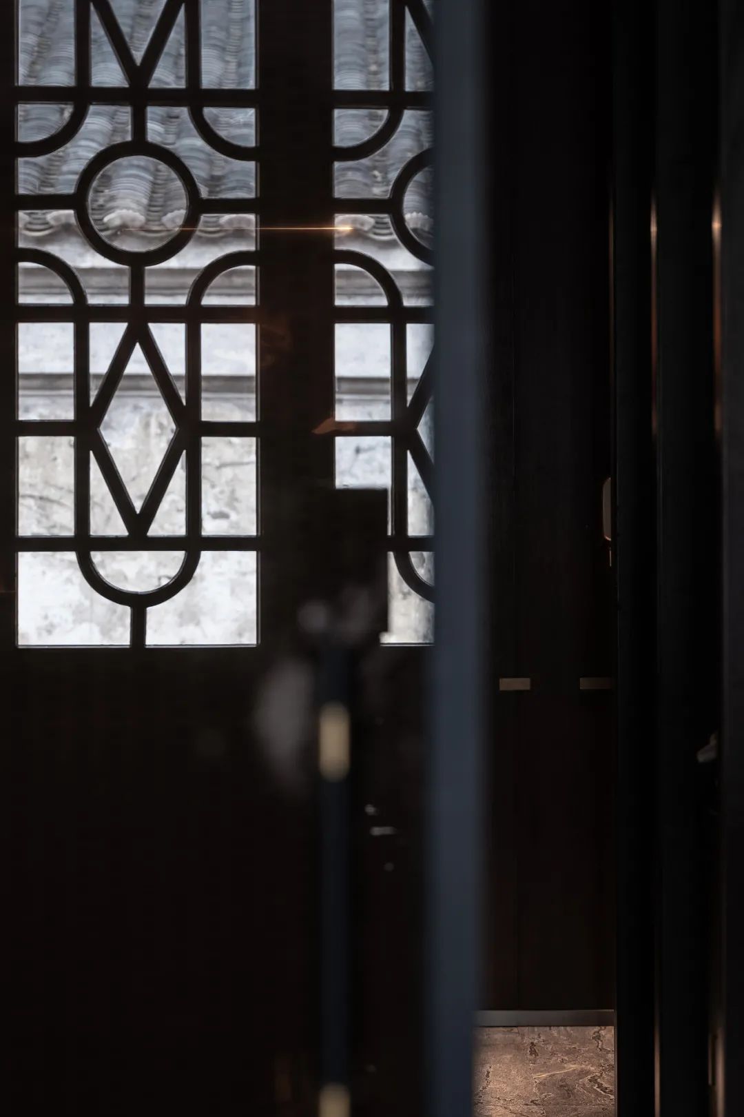
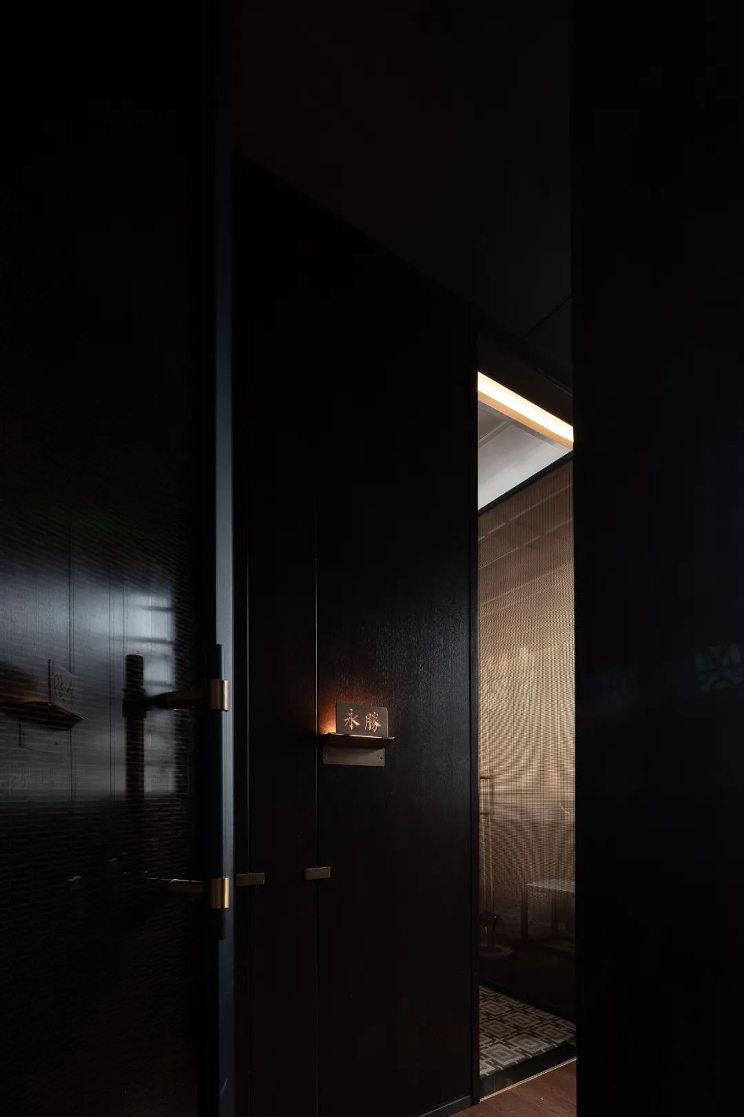
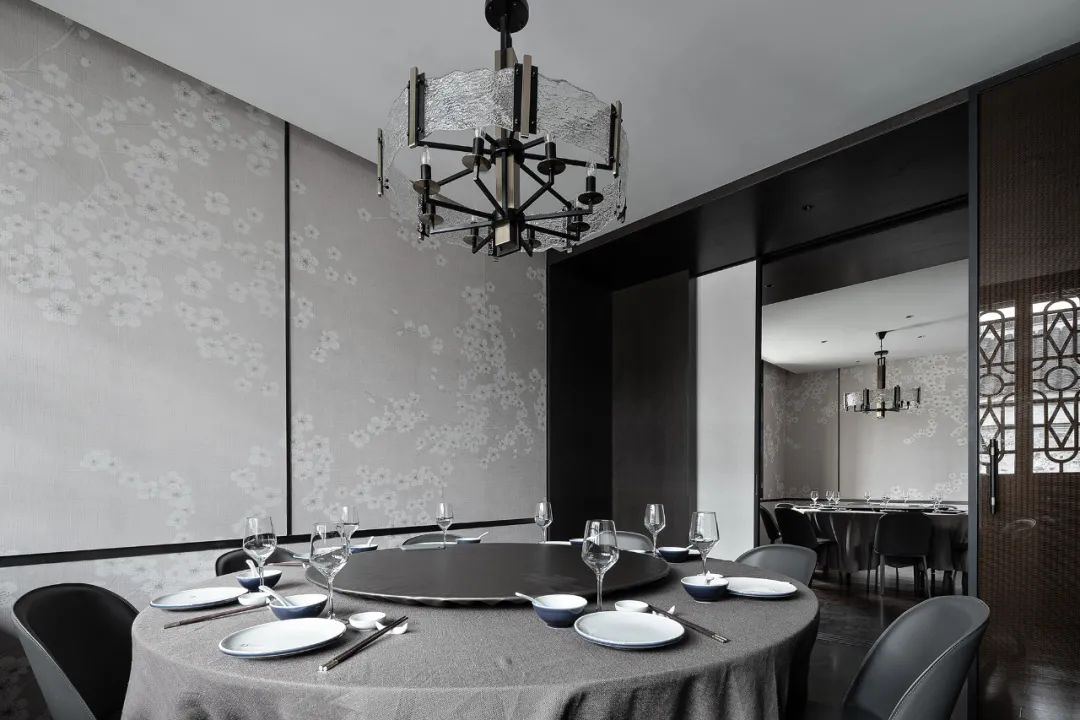
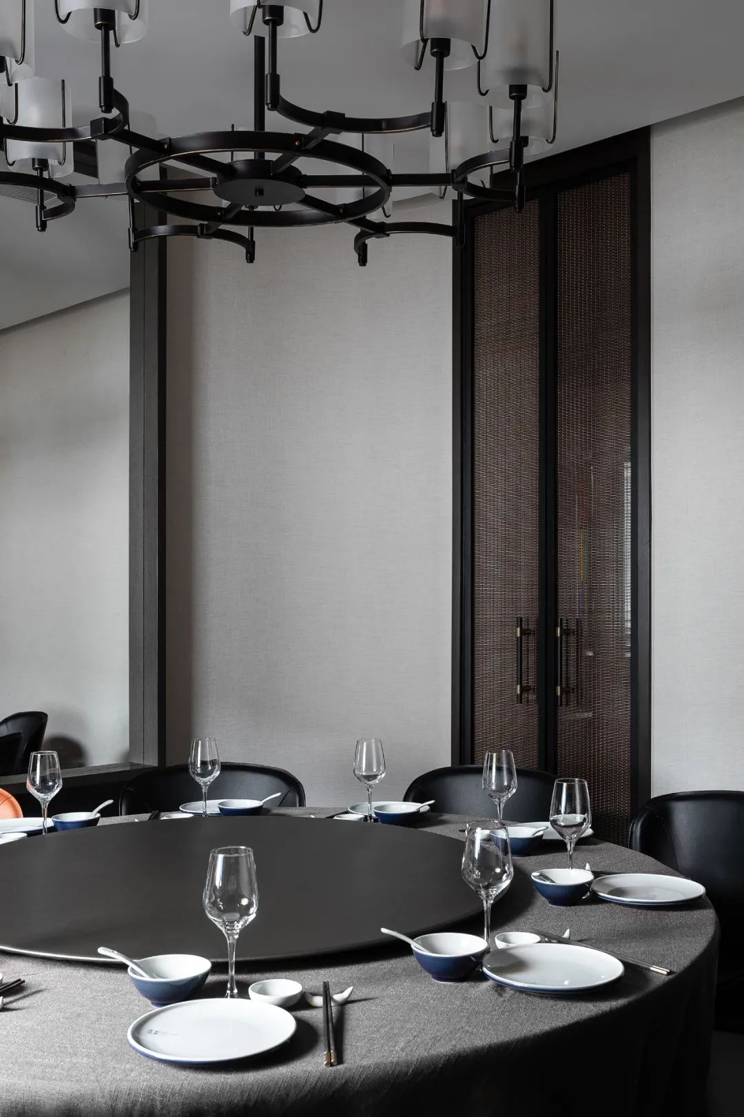
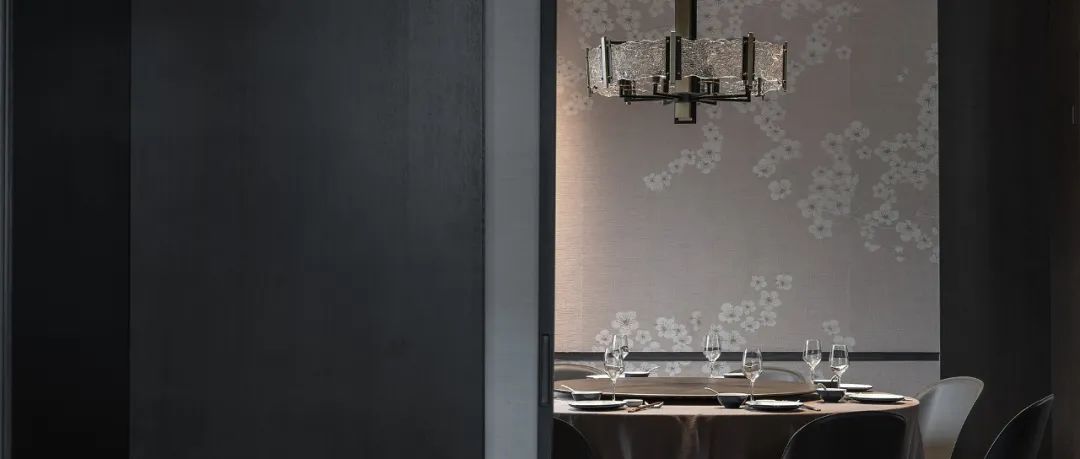
The plum blossom wall cloth creates the cozy feeling of “a plum at the beginning of a small pavilion, arousing the return of Jiangnan”. In the details, the designer makes the quality of the second floor private rooms slightly different through changes in slits and lamps.

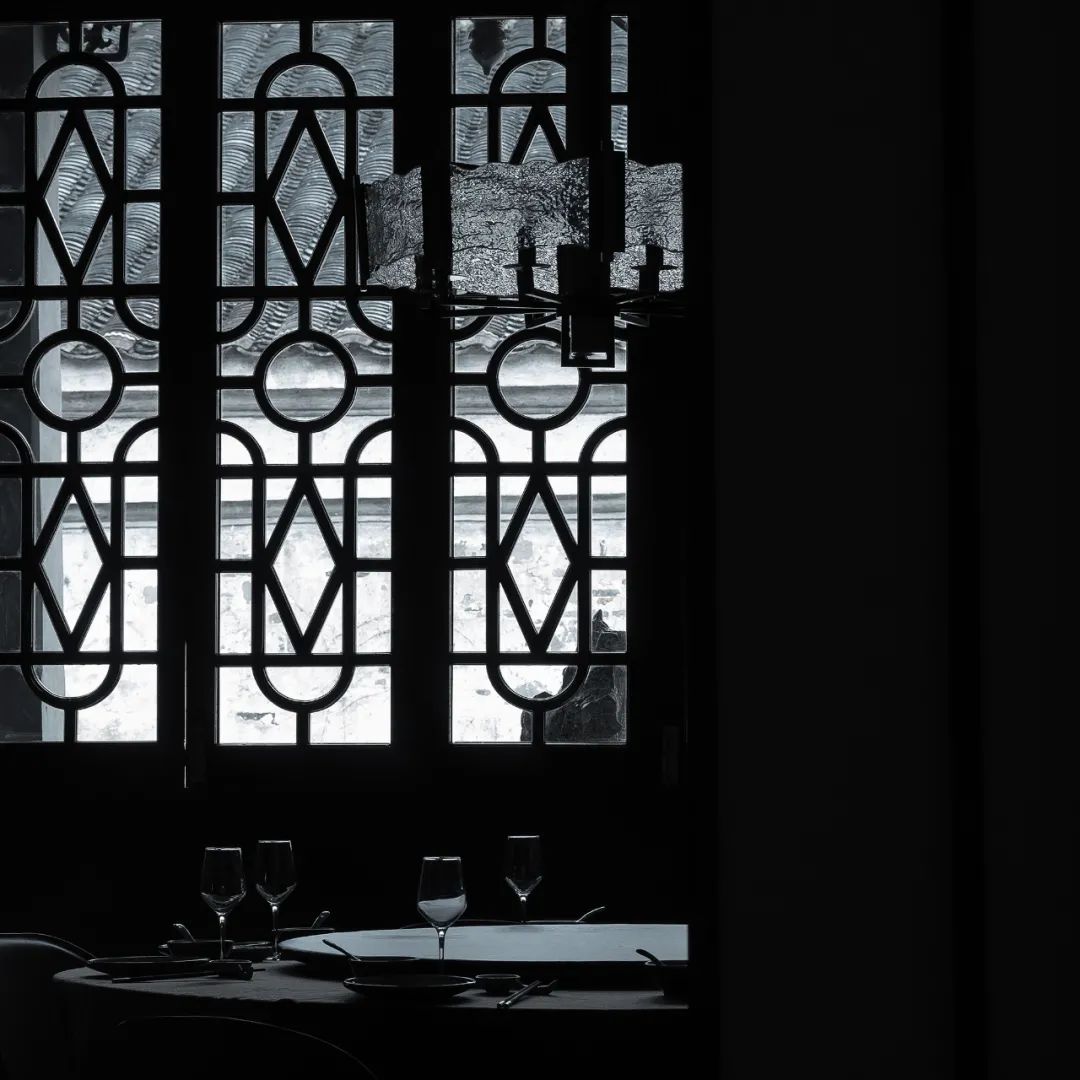
Chinese tea sets, tables and chairs were added to the private private room to create a relaxed and elegant atmosphere full of ancient charm of Jiangnan, bringing the owner a sense of comfort and dignity of “prosperity covers all the time, the misty weather of smoke and rain is leisurely”.
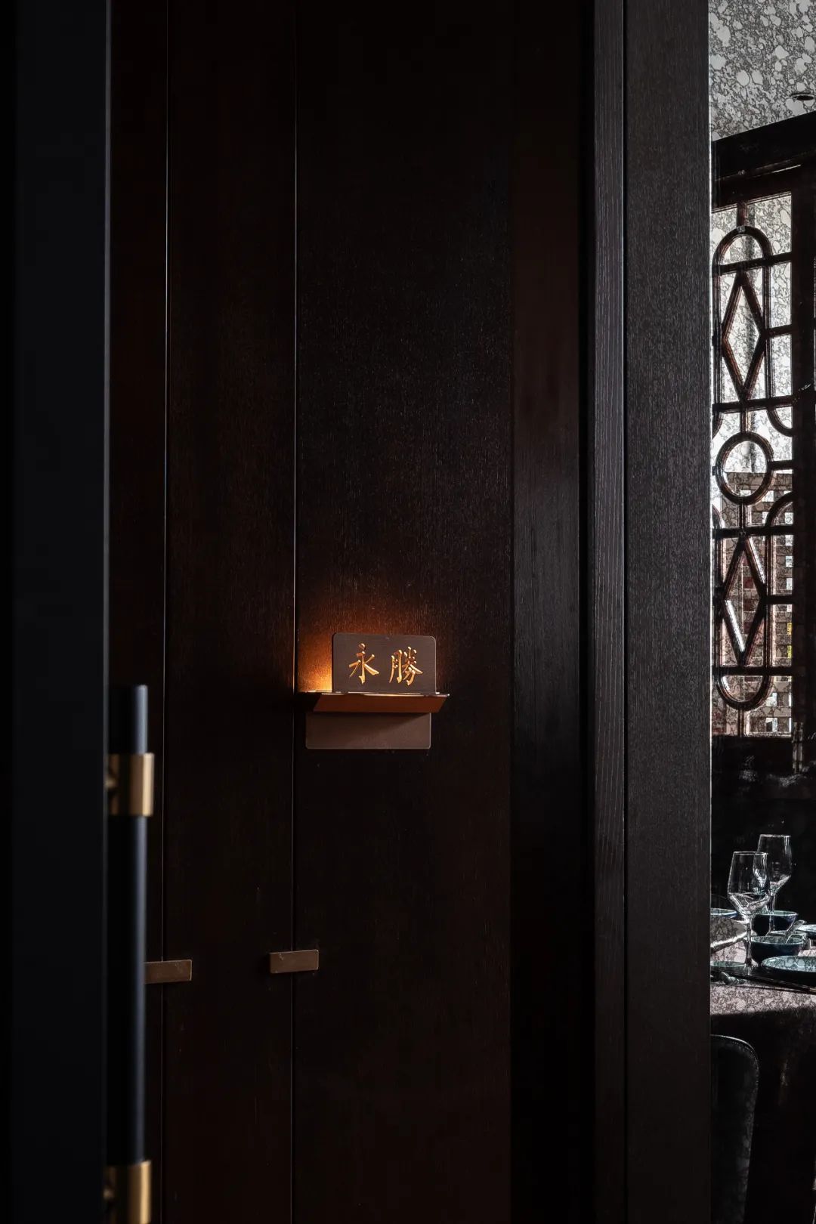
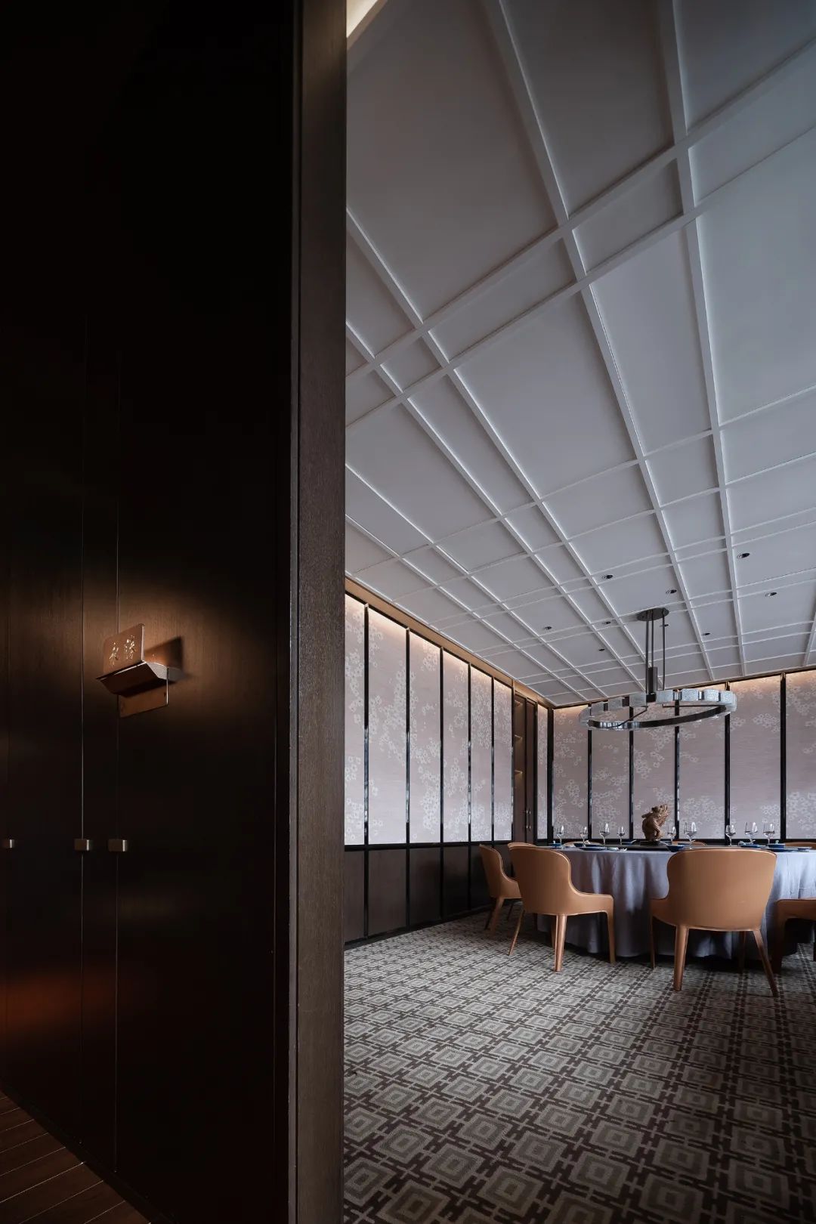
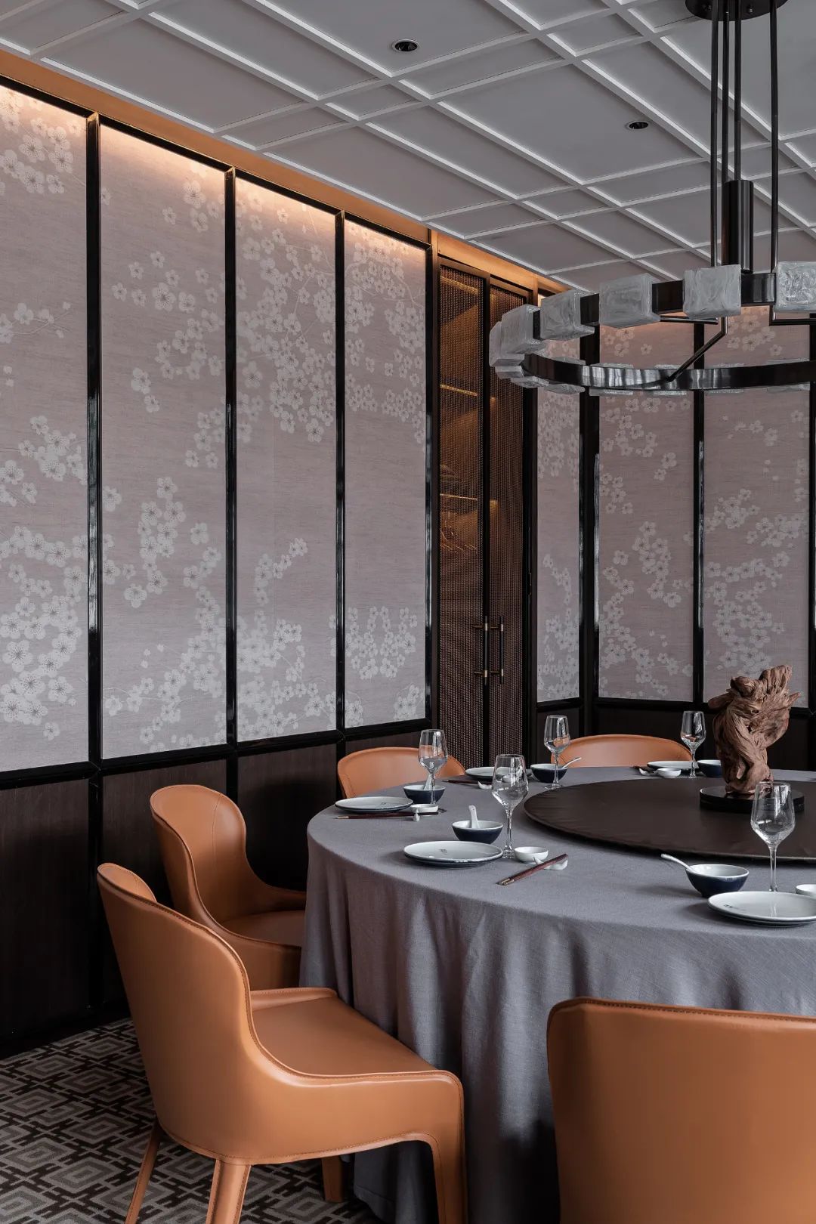
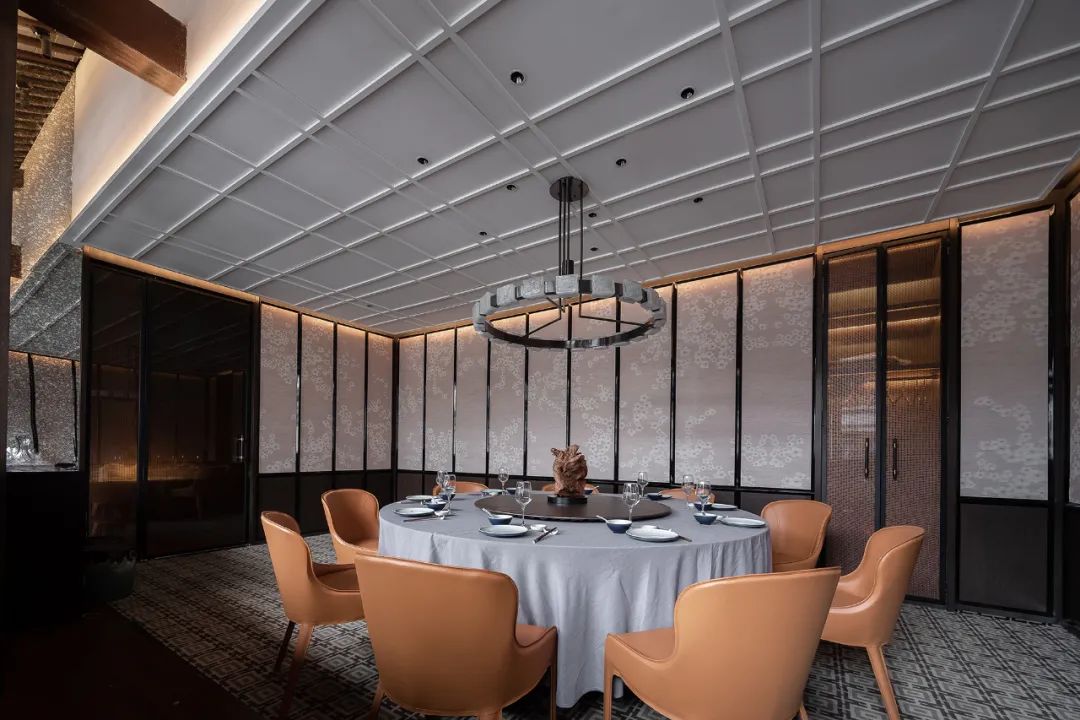
A song of hazy Jiangnan mood, and the poetry and wine while the years are young.
The essence of space is actually life. Through Ding Sheng Tang, what we express to people is not only design skills, but also the hope that people can return to their true nature and feel the wonder and beauty of life while appreciating and experiencing the hazy beauty of Jiangnan, so that they can grasp the good years and create infinite possibilities.
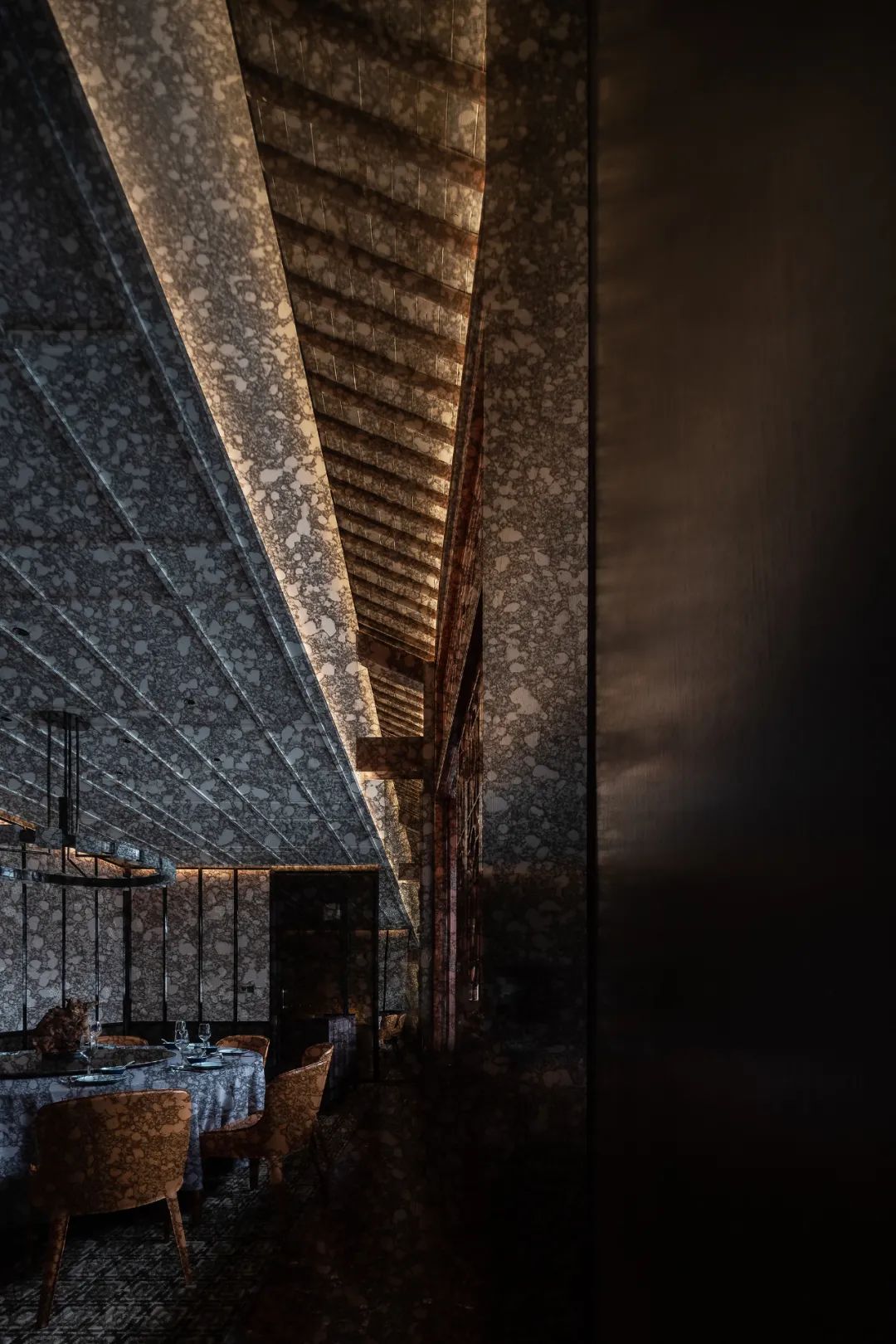
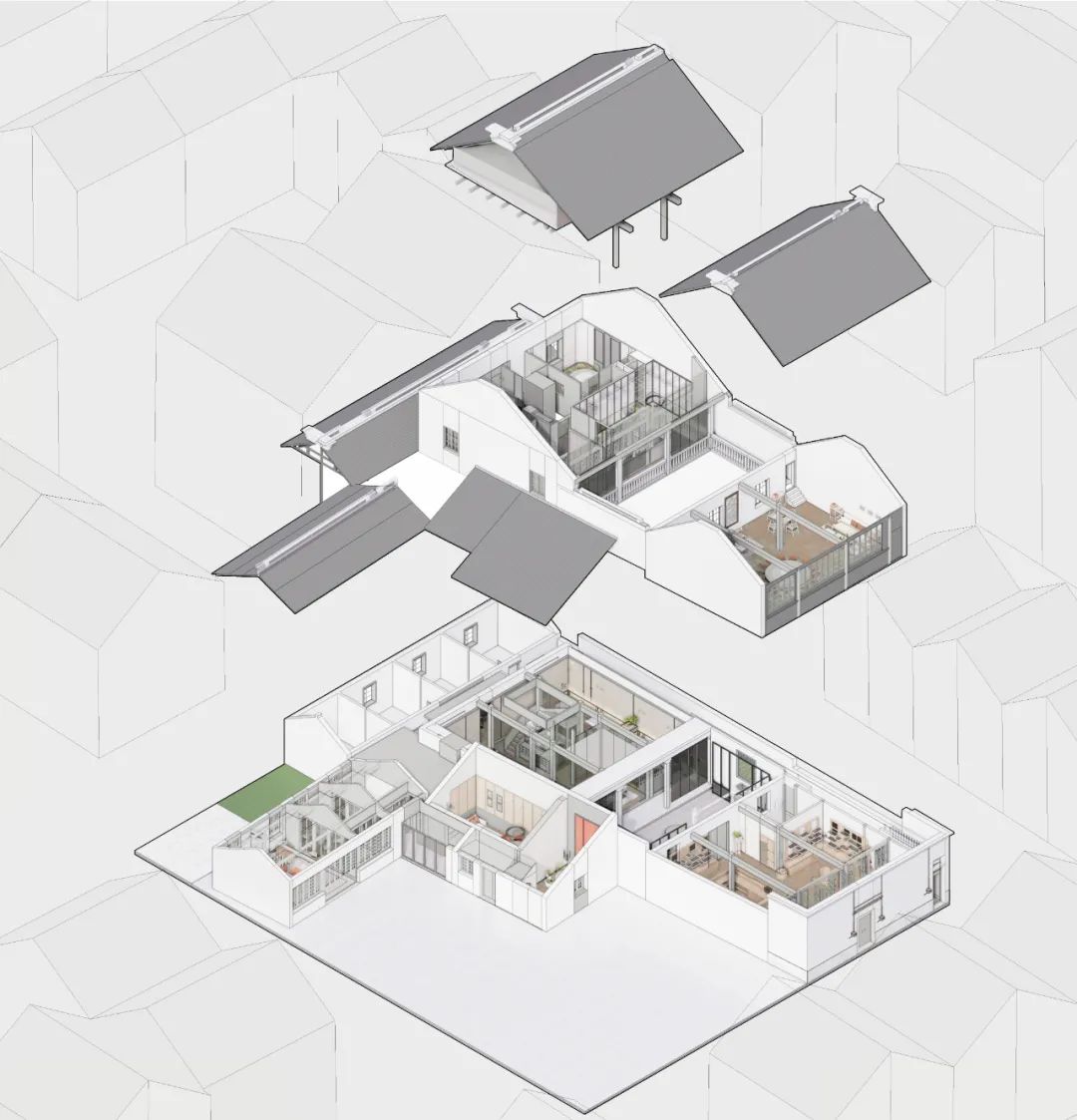
▲Analysis Chart
Project Information
Project Name: Ding Sheng Tang Restaurant
Project Location: Wuxi, Jiangsu
Design Company: NoneZone Space Design Office
Lead Designer: Su Yang
Soft furnishing design: Cheng Zheng
Area: 550㎡
Design time: 2020.07
Completion time: 2021.01
Main materials: wood veneer, wall cloth embroidery, metal curtain
Photography: Xu Yisheng
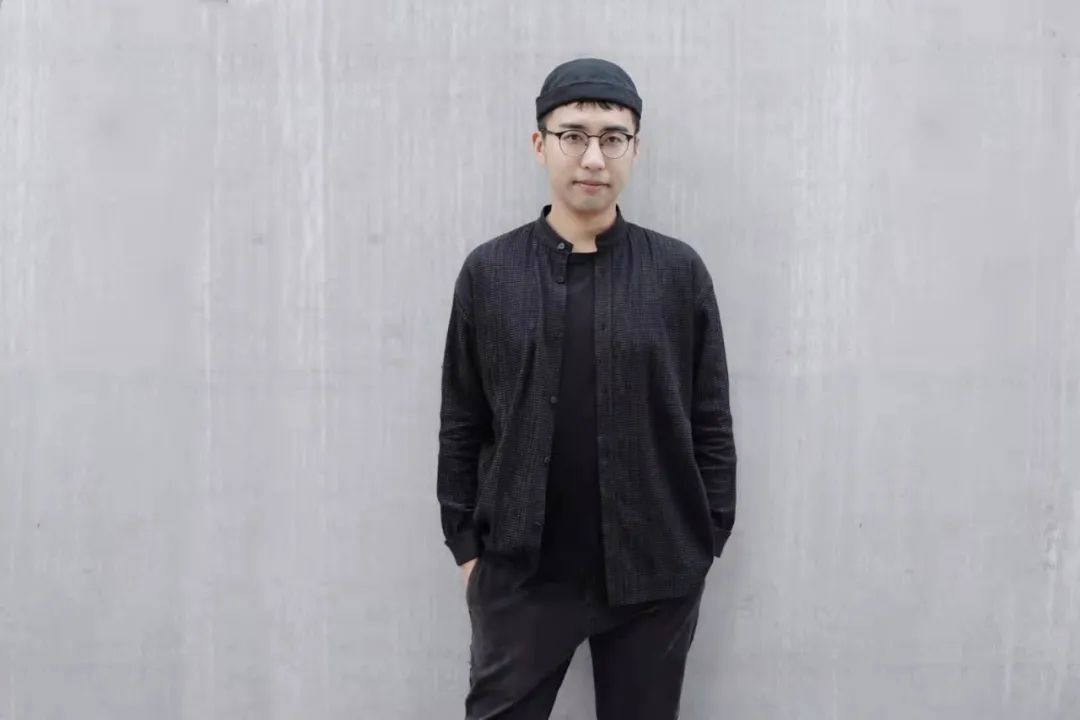
Su Yang
Co-founder and Design Director of NoneZone Design
Graduated from Hunan University School of Architecture, NoneZone Design expresses the richness of space with simple design language, emphasizes the transmission of wonderful experience and humanistic care in contemporary space, attaches importance to the combination of architecture and environment, respects the relationship between people and places, and his works constantly give a new definition to each specific project with a new image.

NoneZone Design was founded in 2016, and the partners are all post-85s, respectively from the fields of architecture, interior design and art, and currently have offices in Shanghai/Wuxi. The team is dedicated to the spatial research of humanistic experience, and while the contemporary development process in China is full of cheap, fast and mass-produced designs and products, NoneZone Design hopes to dedicate itself to the research of innovation and experience, to convey the concept of humanistic design with a new perspective, and to create differentiated spatial design.
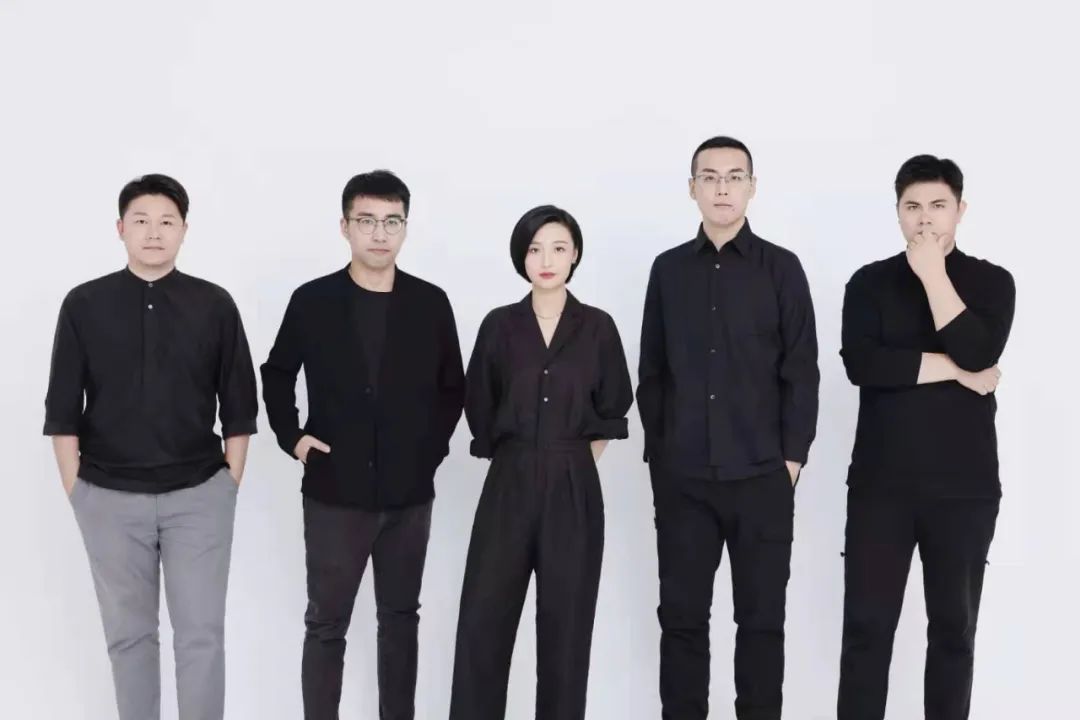
 WOWOW Faucets
WOWOW Faucets





您好!Please sign in