GS Design Interior Design Alliance
Contemporary Design Aesthetic Experience

Facing the renewal of business logic and the iteration of consumer demand, space scene as an important part of business design. It should be based on profound insight of consumers and flexible grasp of market environment and fashion trends. GS design has always adhered to the core concept of “from life, but above life”. In the case of Tastemaker Restaurant (Dongguan Airport Terminal), it always takes “helping clients win market competition and business returns” as the focus of guiding design. It meets the needs of consumers and realizes the value of space from multiple dimensions, such as the artistic sense of space, the commercial transformation of scenes, and the sublimation of aesthetic experience.
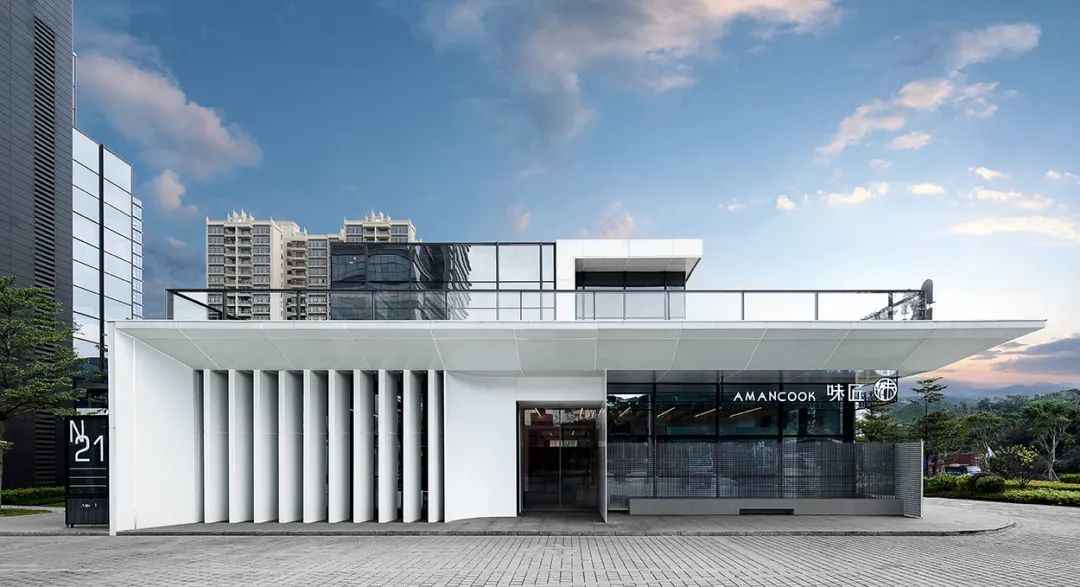

The creative team continues its consistent minimalist style, using simple materials and fine craftsmanship to materialize the abstract Malevich flat composition painting in three dimensions. This makes the restaurant project a return and exploration of the pure spirit and inner experience of GS, which respects the brand concept of Tastemaker Restaurant and creates a new and quality experience for this commercial space.
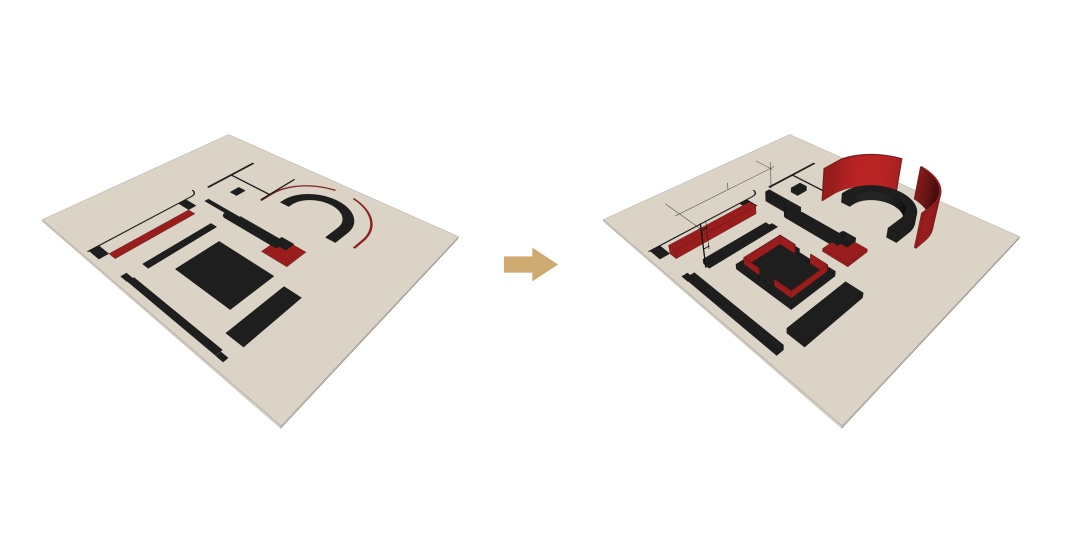
Malevich’s Graphic Composition Painting | Program Evolution
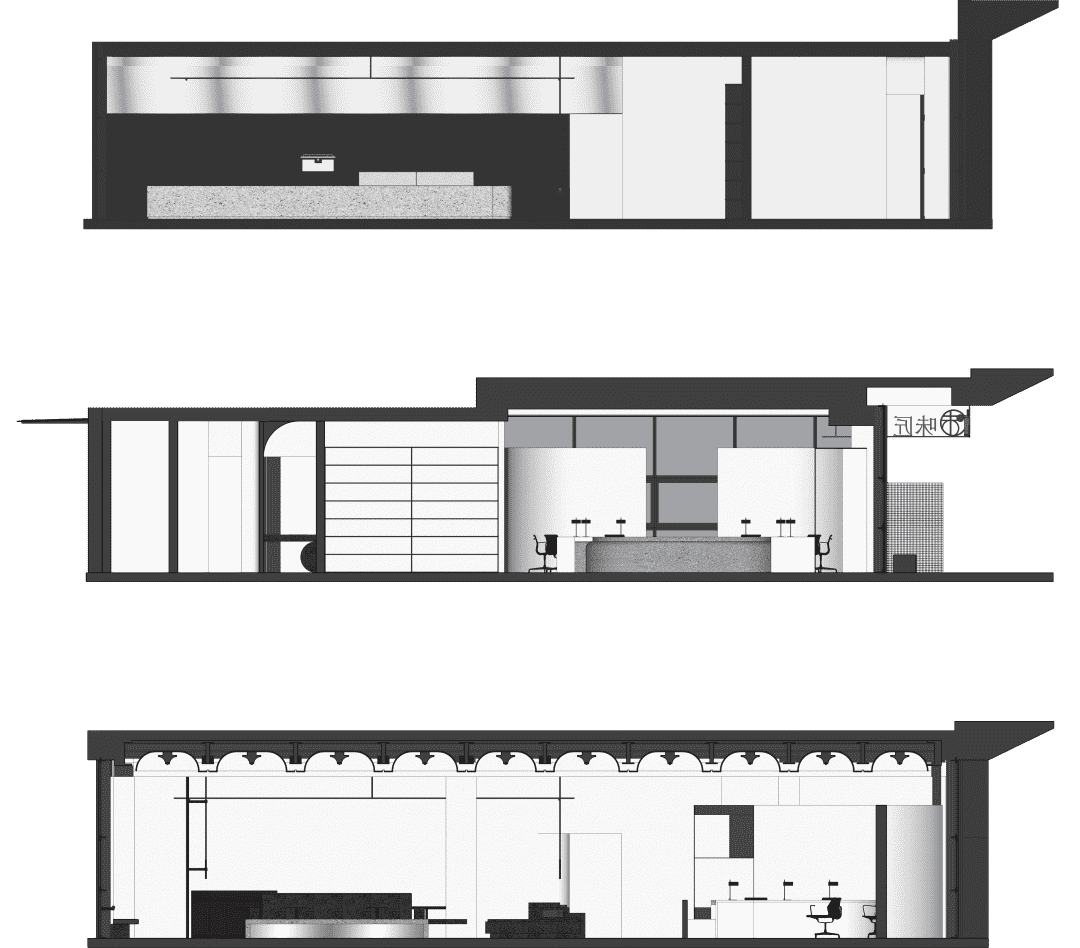
Elevation
In terms of the relationship between the sections of the space, GS design consists of a point that connects into a line and converges into a block. In terms of external concept, the form and aesthetics of point, line and surface are the evolution of architectural elements. In terms of internal expression, the elements are not only shapes, but also artistic tensions that are active in contemporary minimalism.
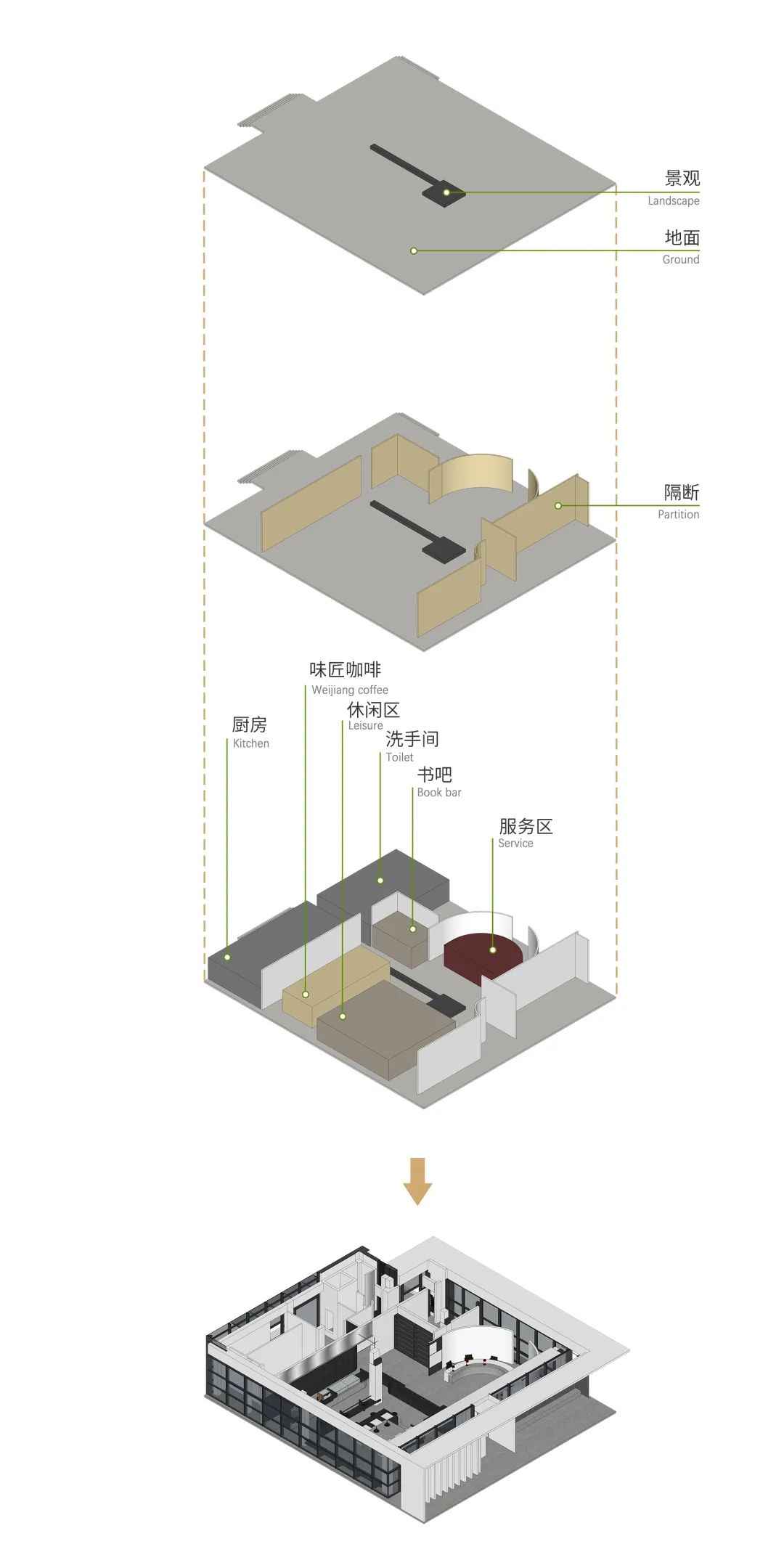
Decomposition of axonometric drawings
01
The art of living, flowing like water
“For the needs of waiting passengers for tasting-level rest, dining and socializing, as well as the fast and stressful pace of modern travel. Our design is based on the theme of ‘modern fusion art’, highlighting the ambient positioning and characteristic value of this commercial space. The space is simply structured with details. Crafting quality and embellishing interest.” The designer said when he talked about his thinking when creating the project.

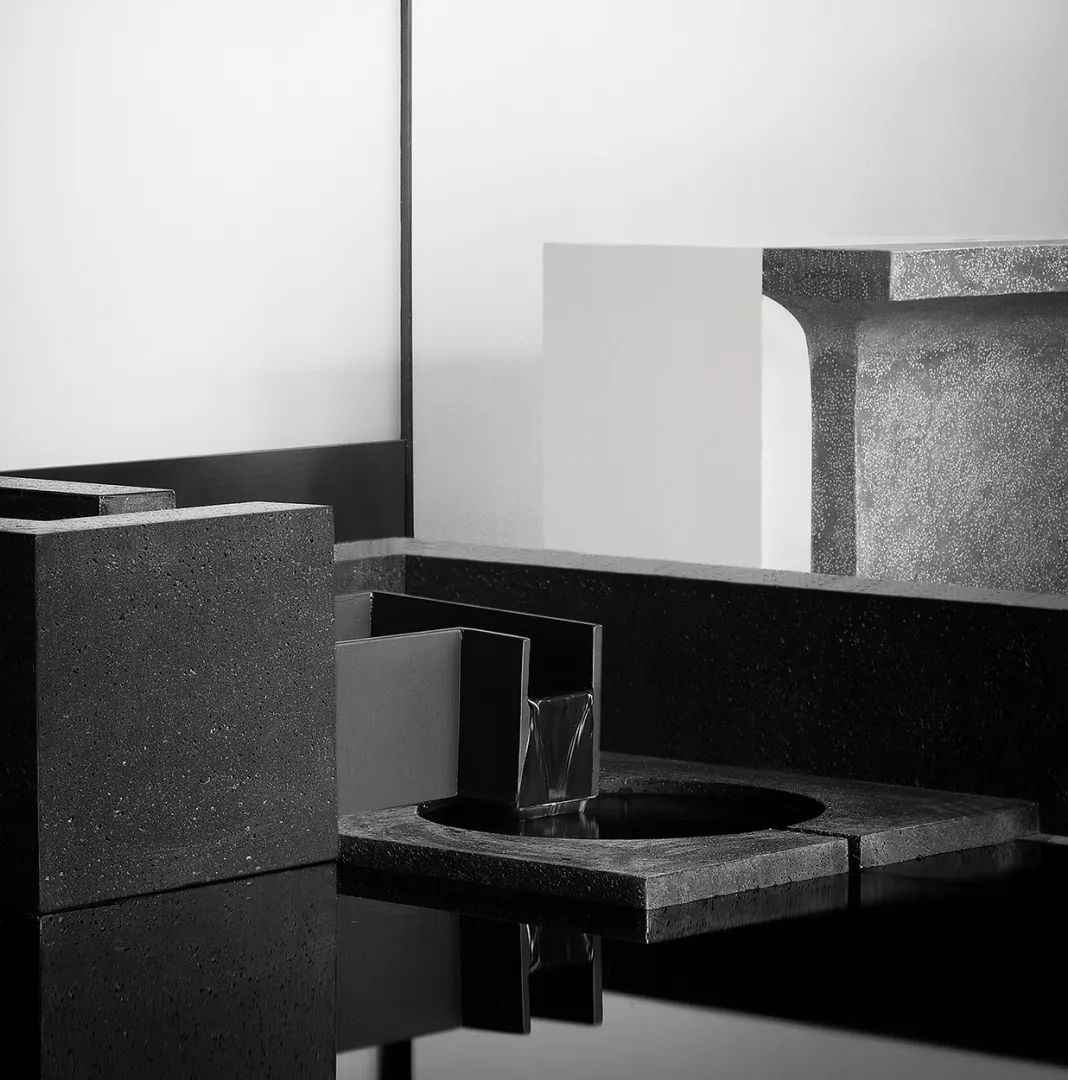
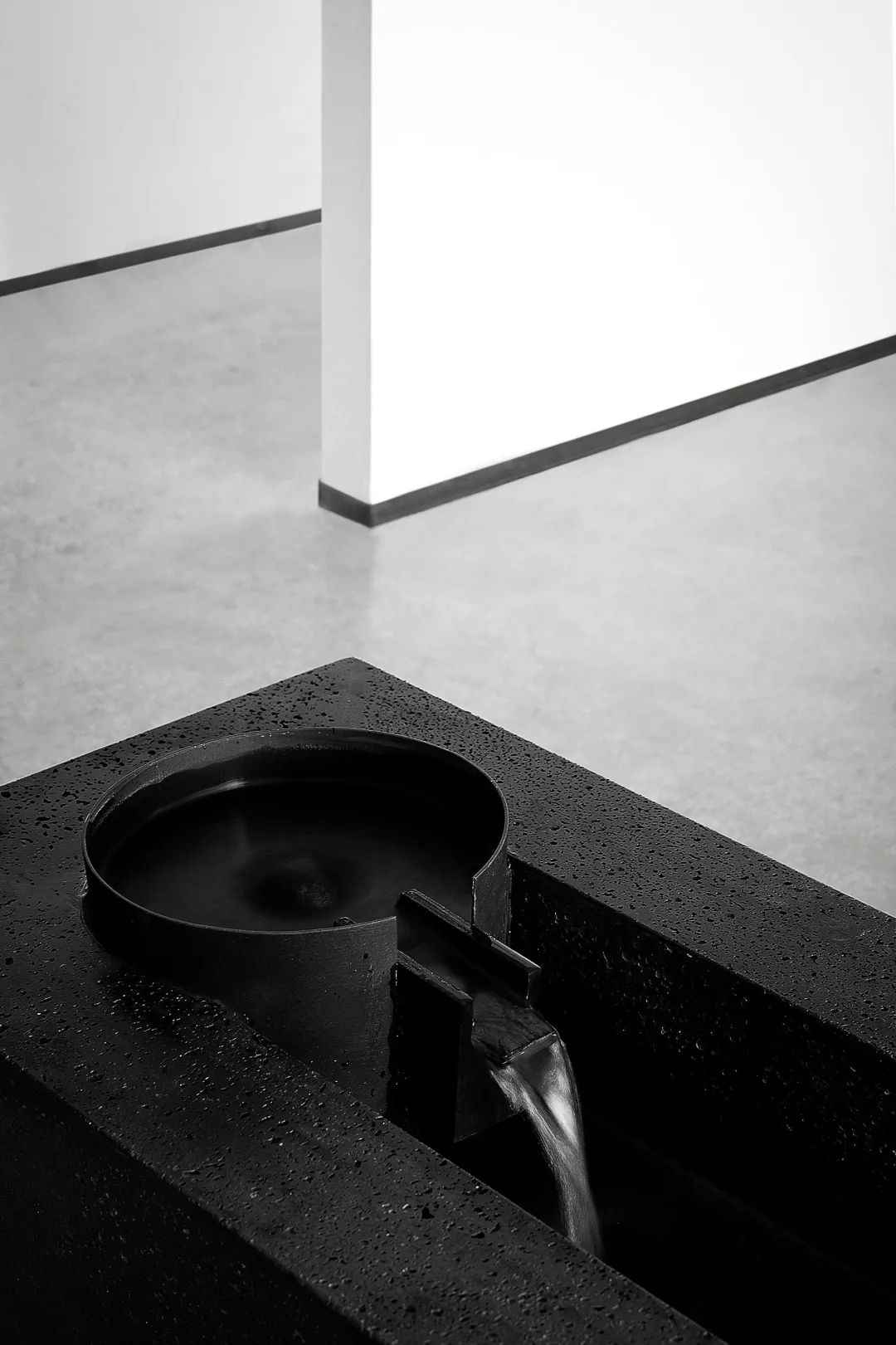
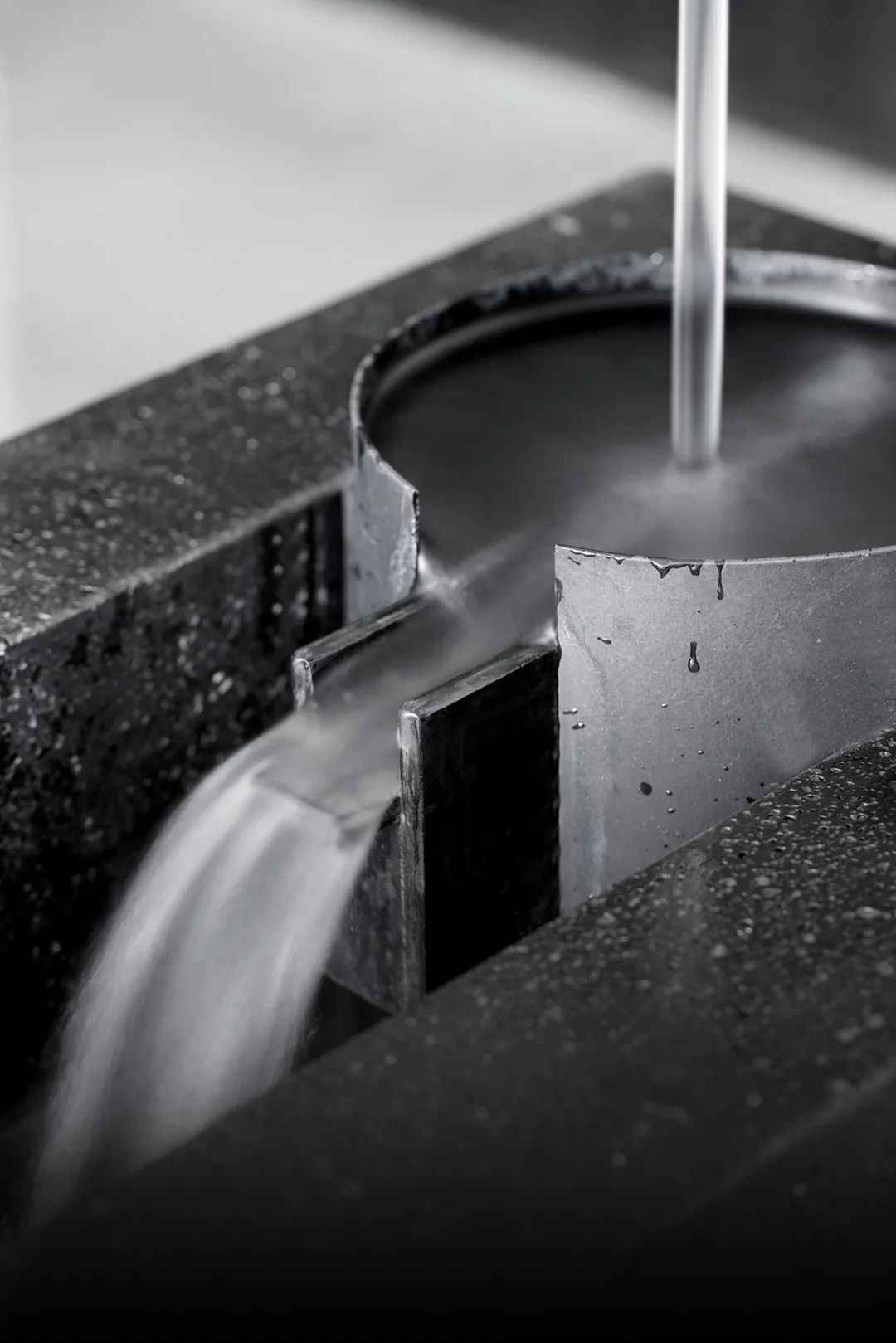
The waterscape design, either simple or elegant, is a vague trace of the modernist masters Louis Kang and Karos Kappa, and the GS design is a precise grasp of the elegant and quiet taste of the space by placing water features in the space for people to enjoy or drink. Through the arrangement of seating, bar and water sculpture, the whole space flows like water. It not only echoes the drinking theme of coffee, but also sets off the quiet and softness of the black and white minimalist space, and holds the meaning of clean and clear.
02
When art becomes life, reshape the space scene
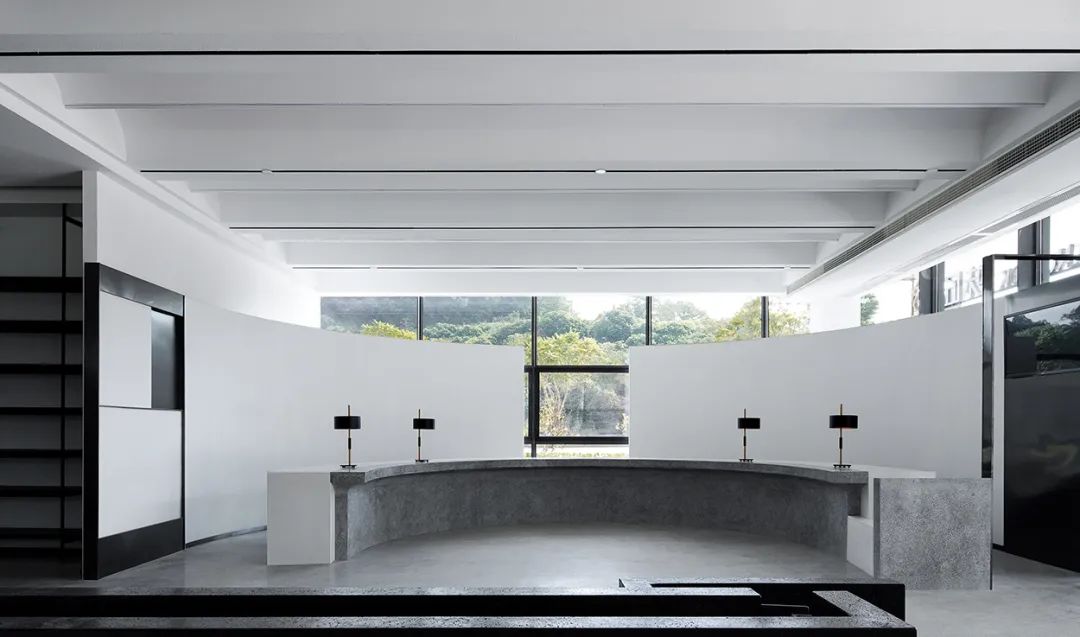
When the “art” of the 20th century has become life, where is the art of today going? This time, GS retraces the footsteps of modernist architects and artists to explore the new artistic possibilities of commercial space.
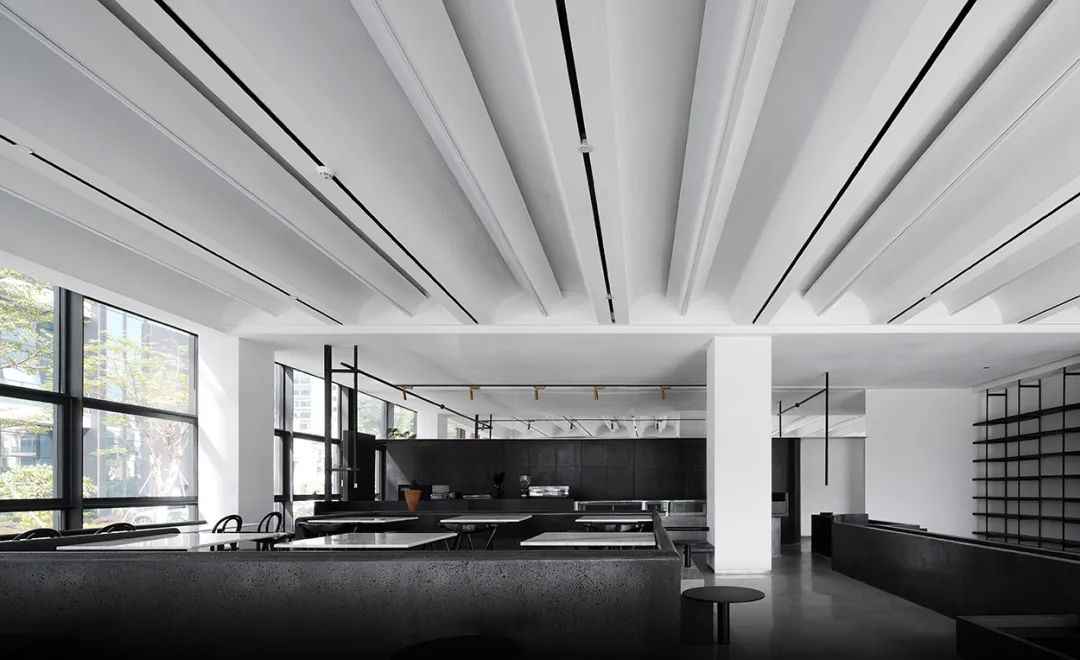
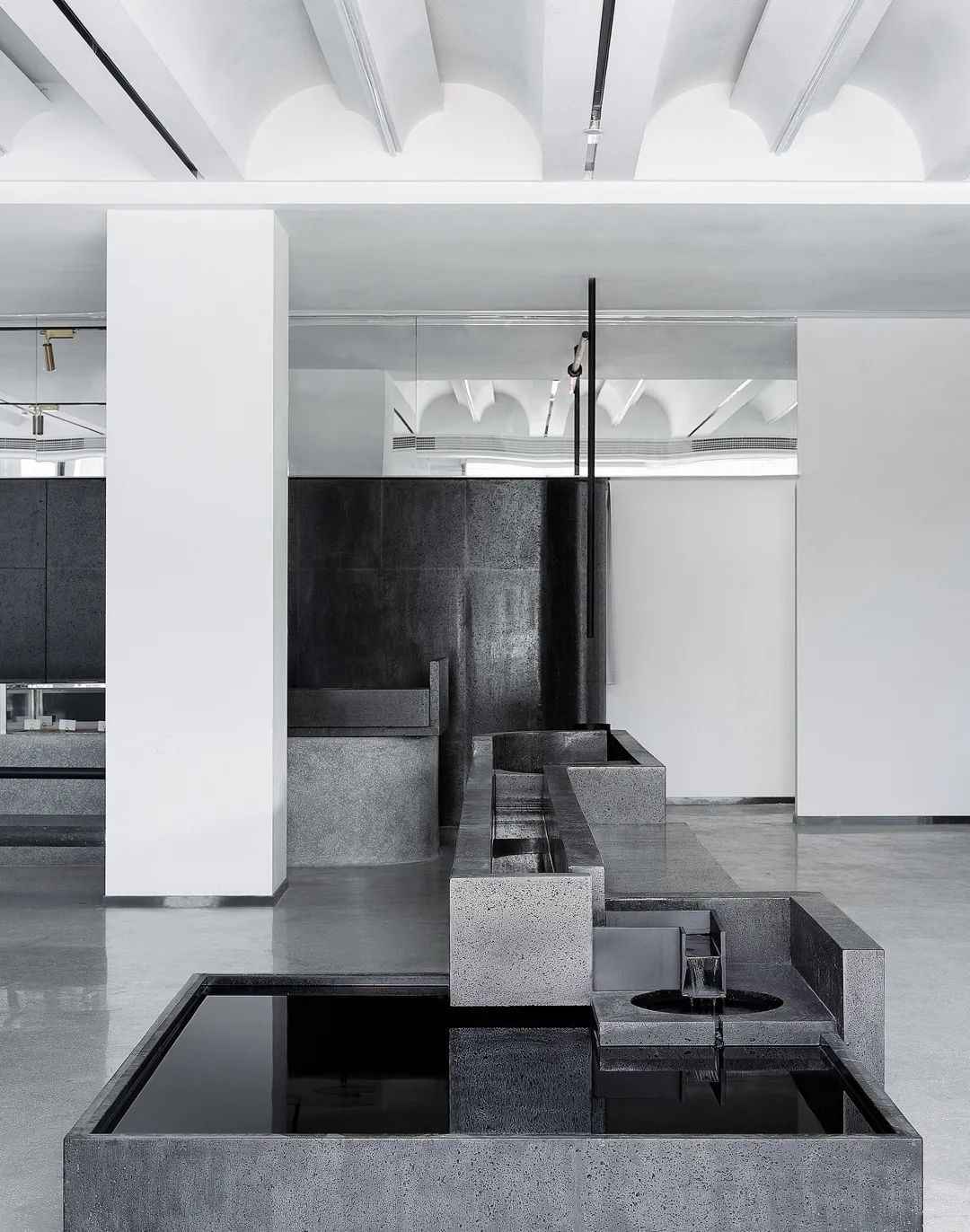
In this case, GS design blends modern aesthetics with artistic rhythm. The designer retains the height and integrity of the main space. The main body of the cafe is a transparent and bright modern space, enclosed and reflected by the glass curtain wall.
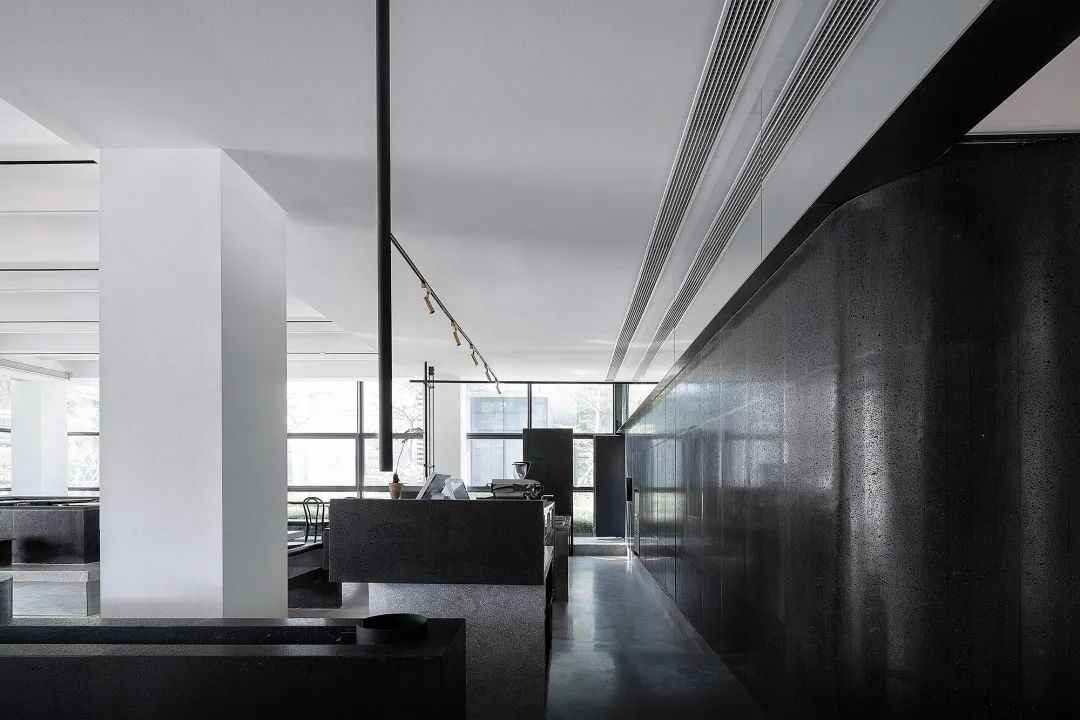
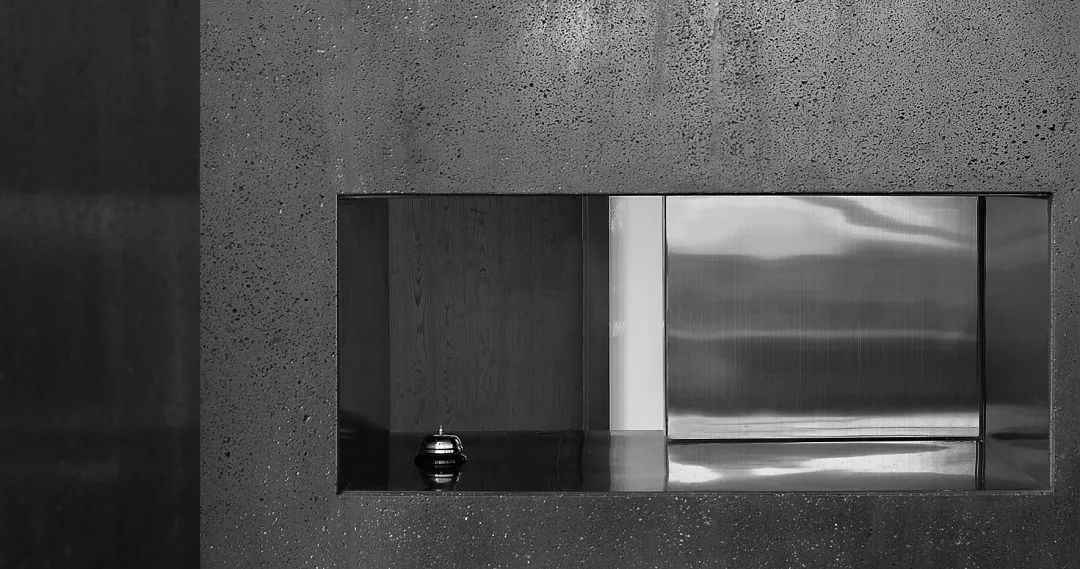
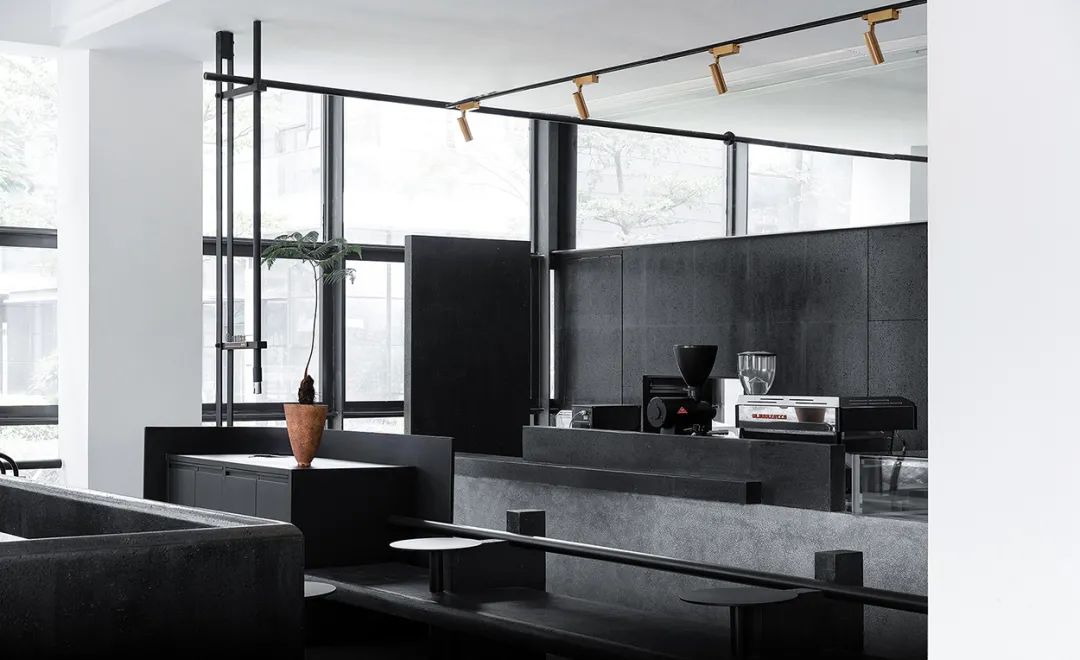
In the modern style of transparency, simplicity, unity and flow, the designer has incorporated the rhythmical parts and details to make the whole design more tasteful. The partial axis design in the flowing plane adds some sense of stability to the flowing design. The detailed intersection treatment of the water feature and the bar and other places. It has a touch of industrial style coarseness, but also incorporates the delicacy and delicacy of skillful polishing.
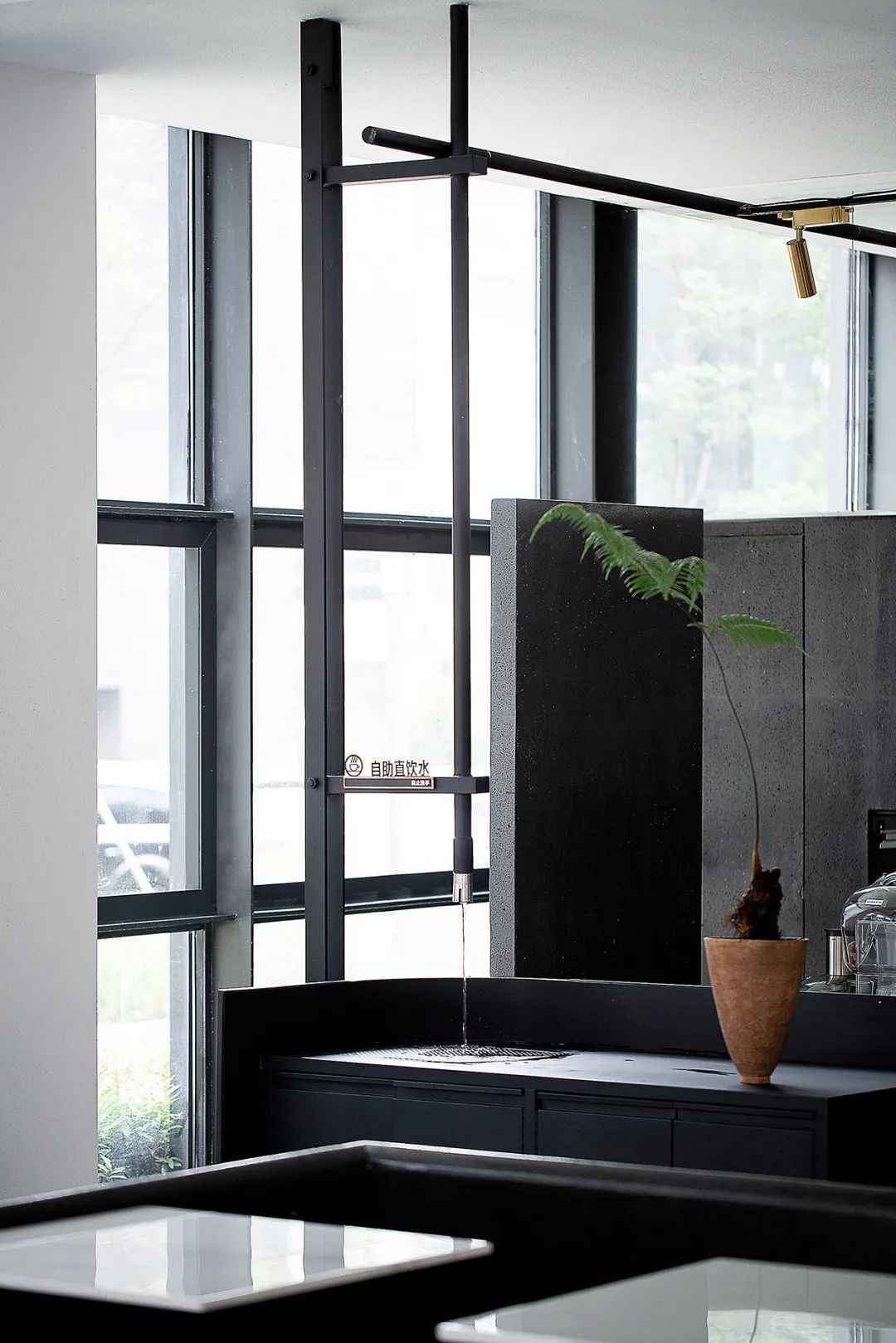
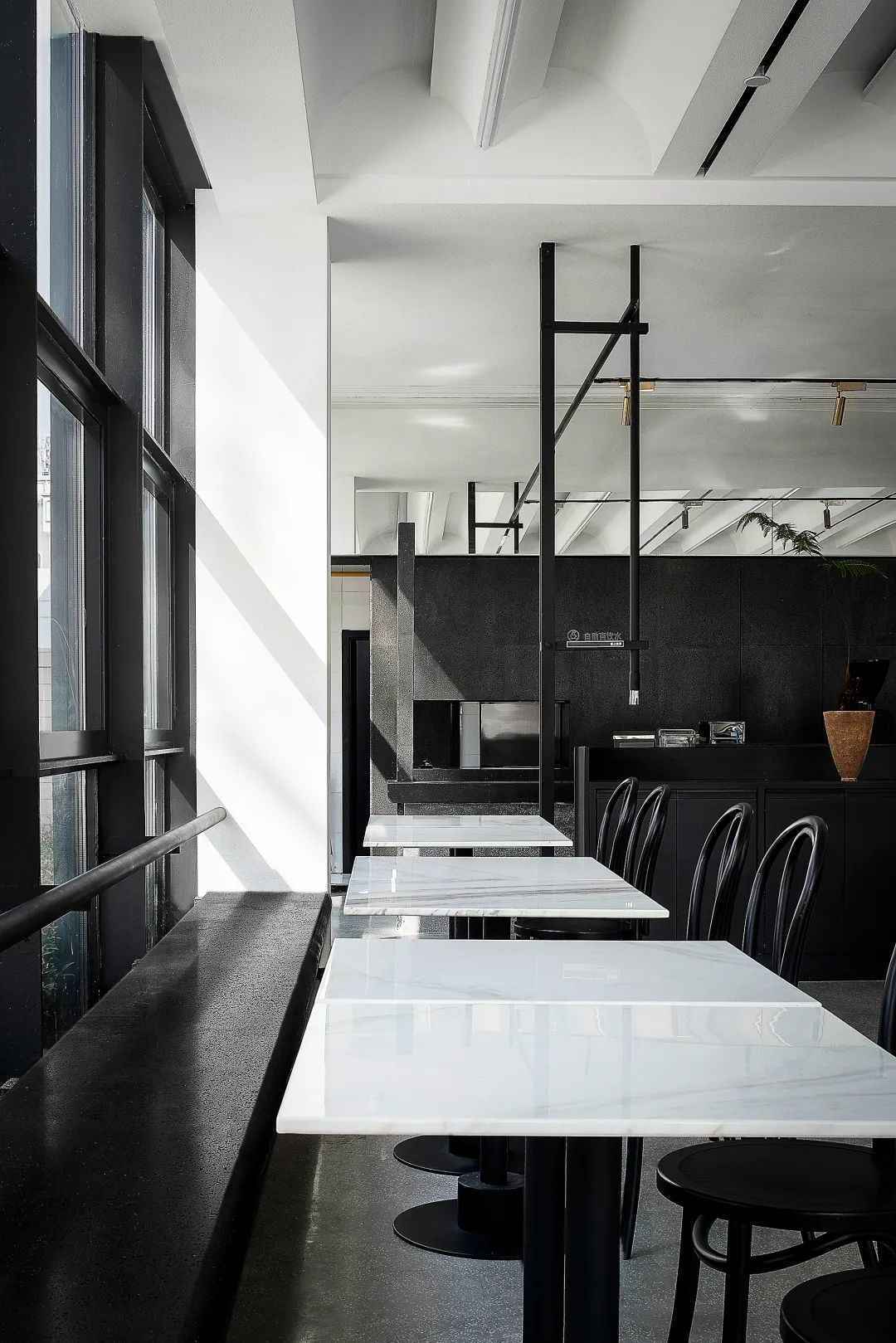
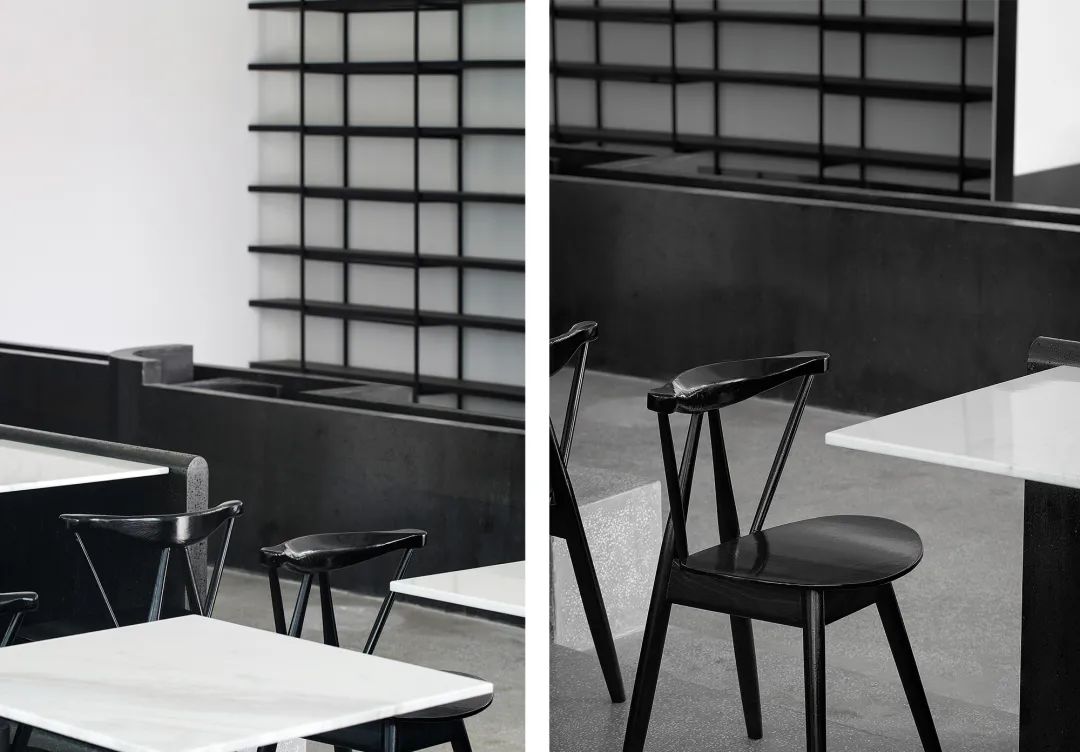
It has a multi-dimensional taste such as salty or sweet, earthy or fruity, spicy or wine. For this commercial space, GS also pursues in the overall minimalist style and black and white tonality. It narrates the nuances of roughness and delicacy of texture, softness and hardness, calmness and flow of space, brightness and darkness.
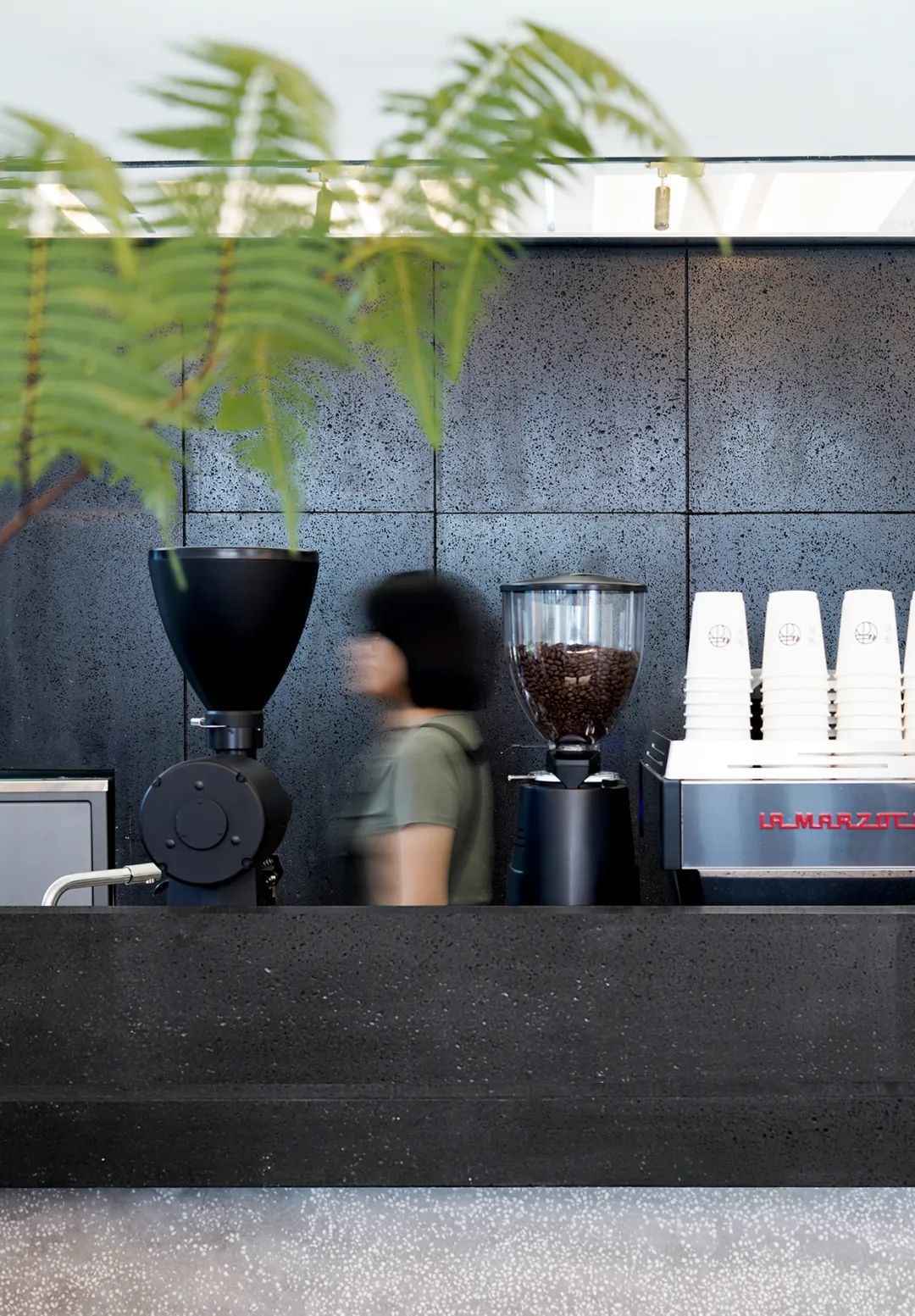
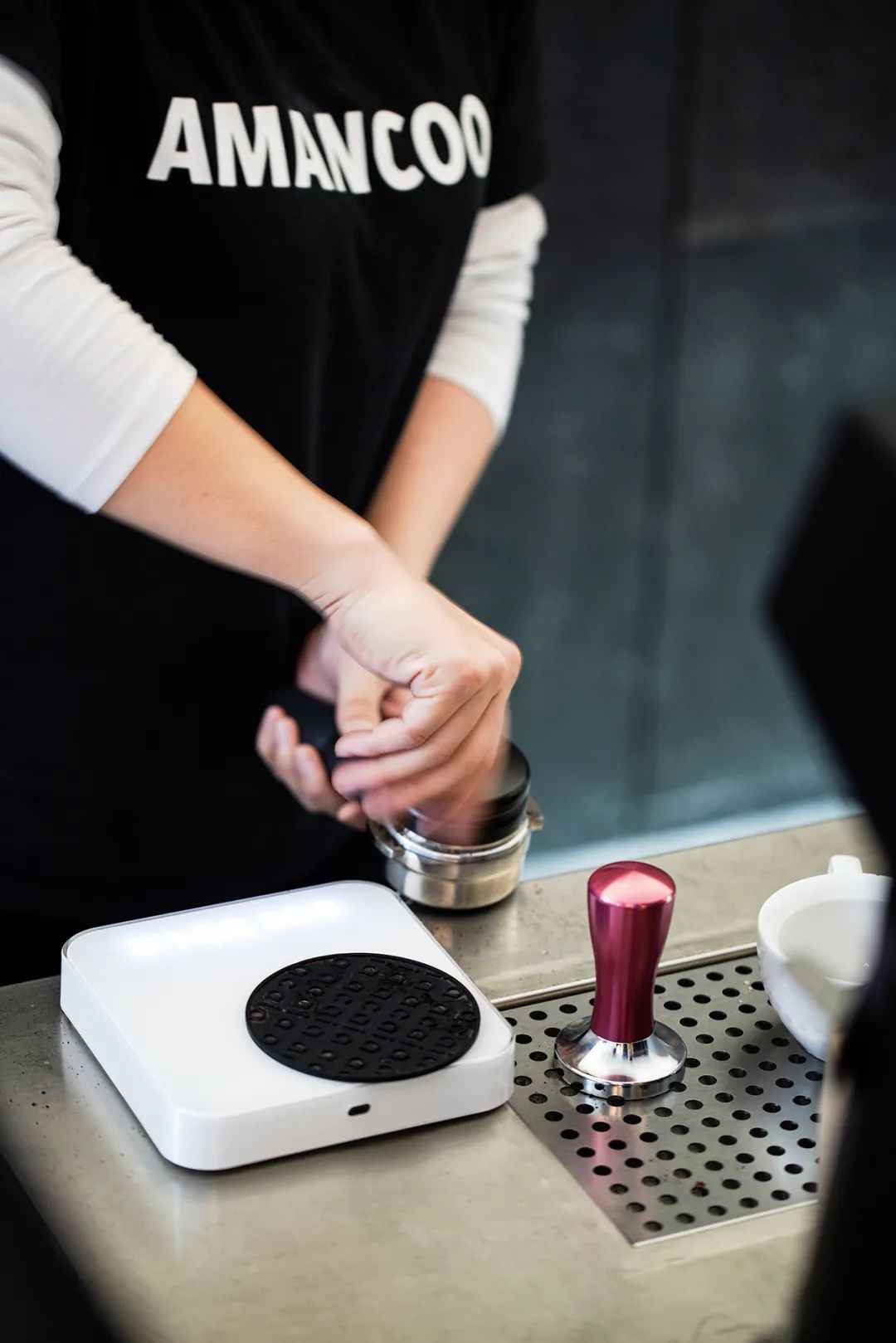
GS design has always practiced “art above life”, which is deeply intertwined with the aesthetic insight of space, business logic and market demands, and together brings out the value of a commercial space. In the case of Tastemaker Restaurant, GS takes materials from life. It is between modern and art, fusing the art above life. This makes this extremely exquisite space full of the. It is not only the mellow aroma of coffee worth tasting, but also the delicacy, delicacy and tenderness embedded in the stone and metal.
Project Name | Tastemaker Restaurant and Shenzhen Airport City Terminal
Location | Dongguan, Guangdong
Project Area | 350m²
Completion Date | December 2020
Owner | Tastemaker Restaurant Management Company
Special Thanks | Fenggang Tianan Real Estate
Interior Design | GS Design
Design Director | Li Liangchao, Huang Chengcheng
Participating Designers | Li Chao, Wang Xingyao
Soft furnishings design | Woho Design
Creative Design | Feng Yu
Project Photography | Li Hao
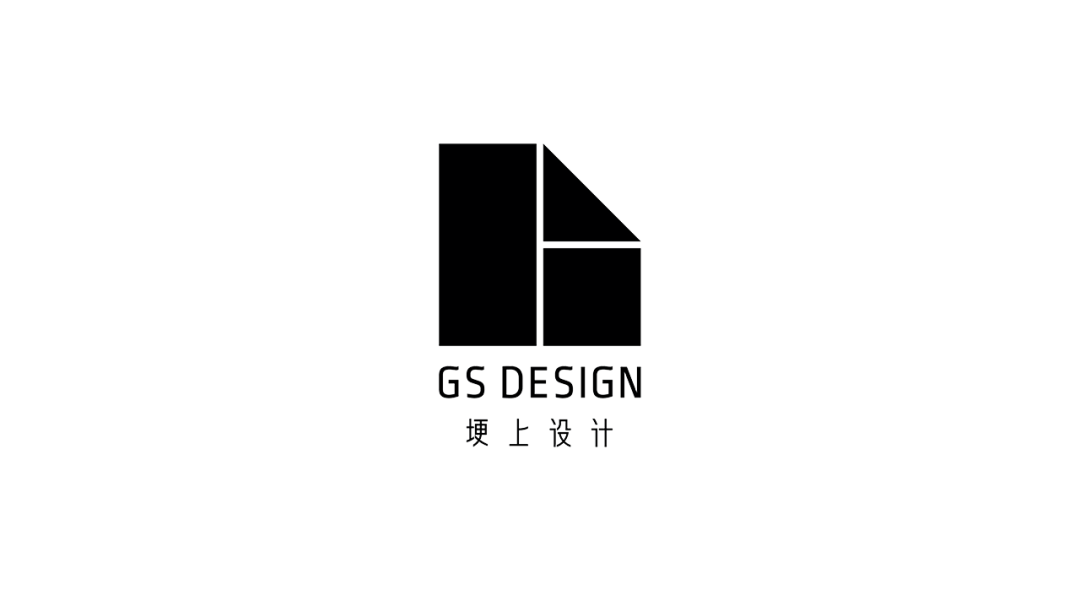
GS Design was founded in Shenzhen in 2014. It was co-founded by two young designers. It is a contemporary and cutting-edge interior design firm in China, dedicated to providing professional and quality design services to its clients. Its design scope includes interior and soft furnishing design for boutique hotels, real estate, commercial, offices, clubs and villas, using artistic techniques to create infinite possibilities of space.
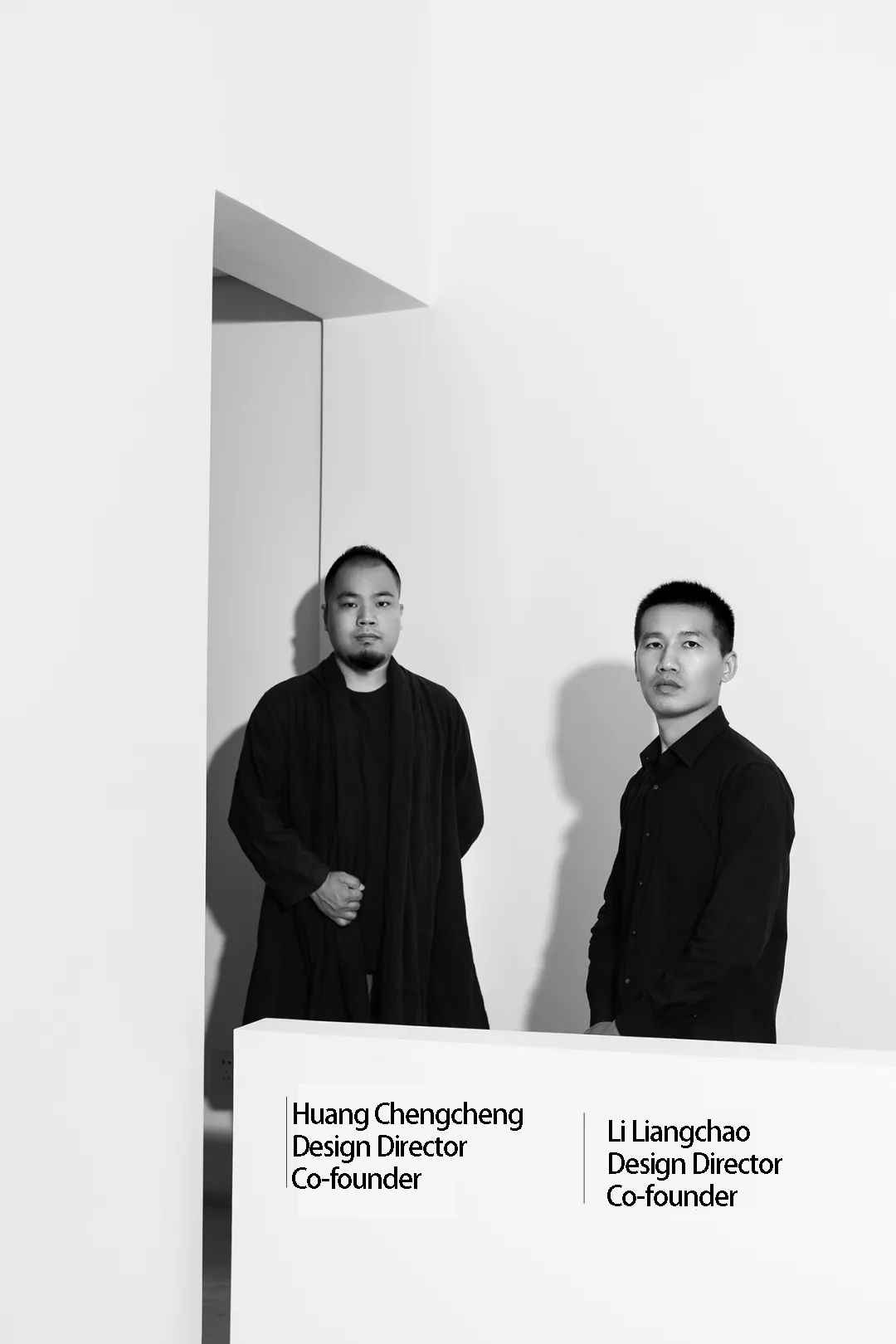
GS Design places emphasis on the exploration of architectural space and regional culture, and integrates elements of humanities, nature and art from multiple fields to realize spatial design strategies. It is committed to exploring the interaction between architecture and materials, craftsmanship and details, form and light, and interpreting the intimate connection between people, space and natural environment. It uses contemporary design language to create “art above life” and build a unique field. Over the years, GS Design has served many real estate, commercial and high-end private clients with its rigorous and professional work attitude and dynamic creativity, and has been praised by its partners.
GS Design|Boutique Hotel Category
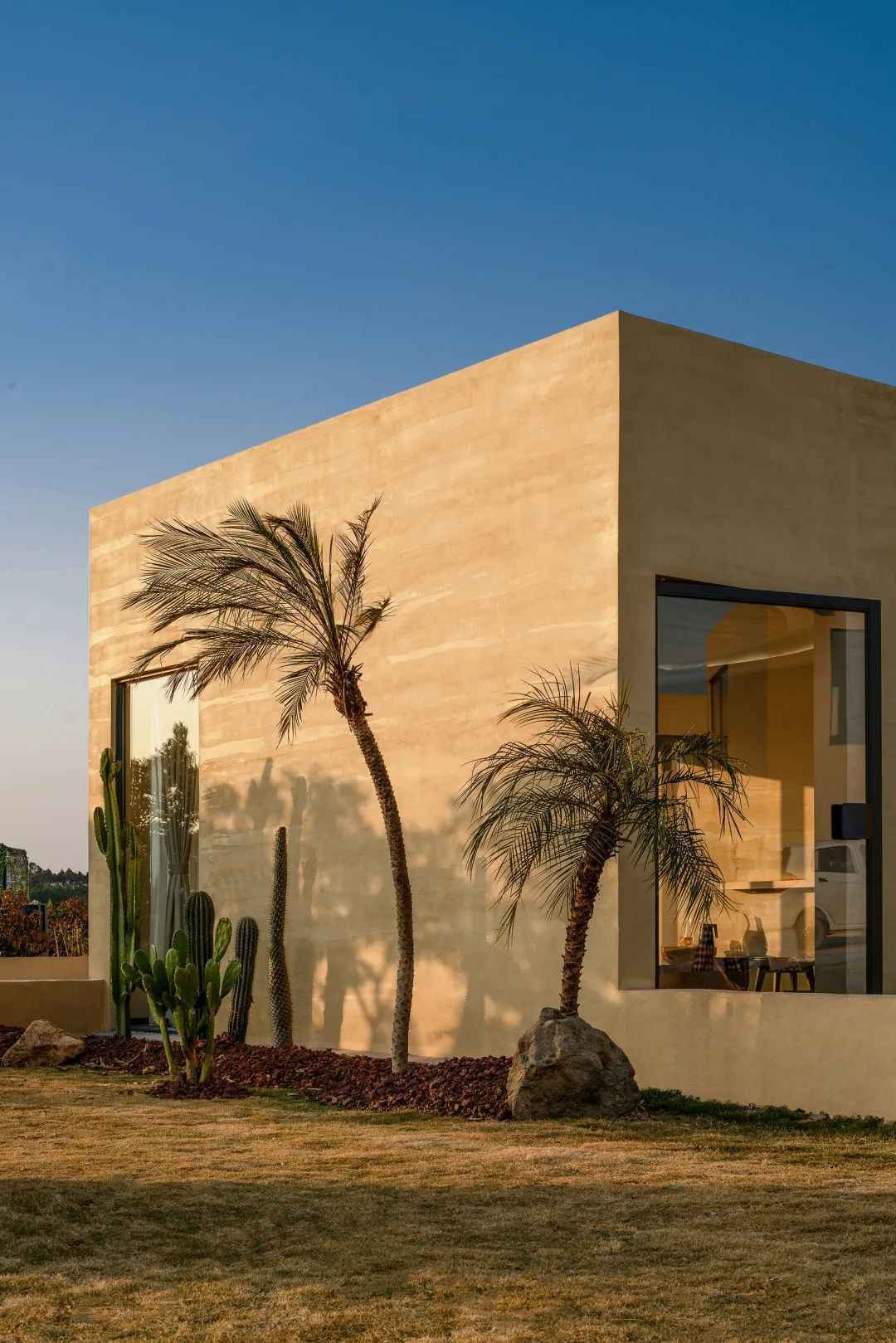
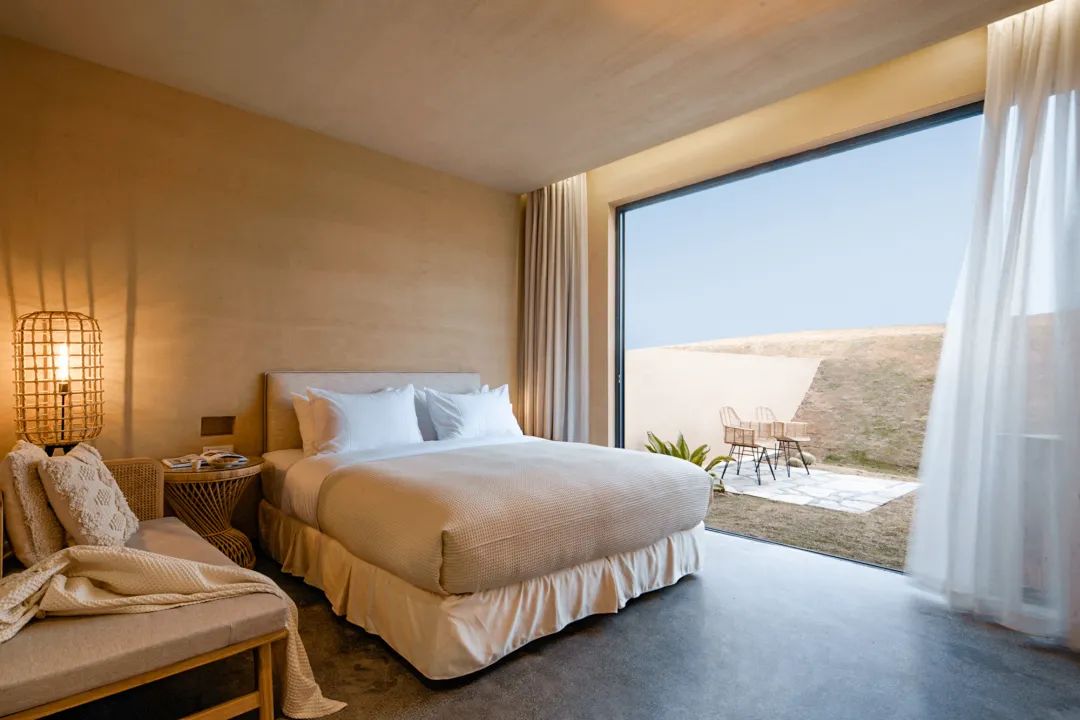
Sili Mango Tower-Africa Holiday Luxury Hotel
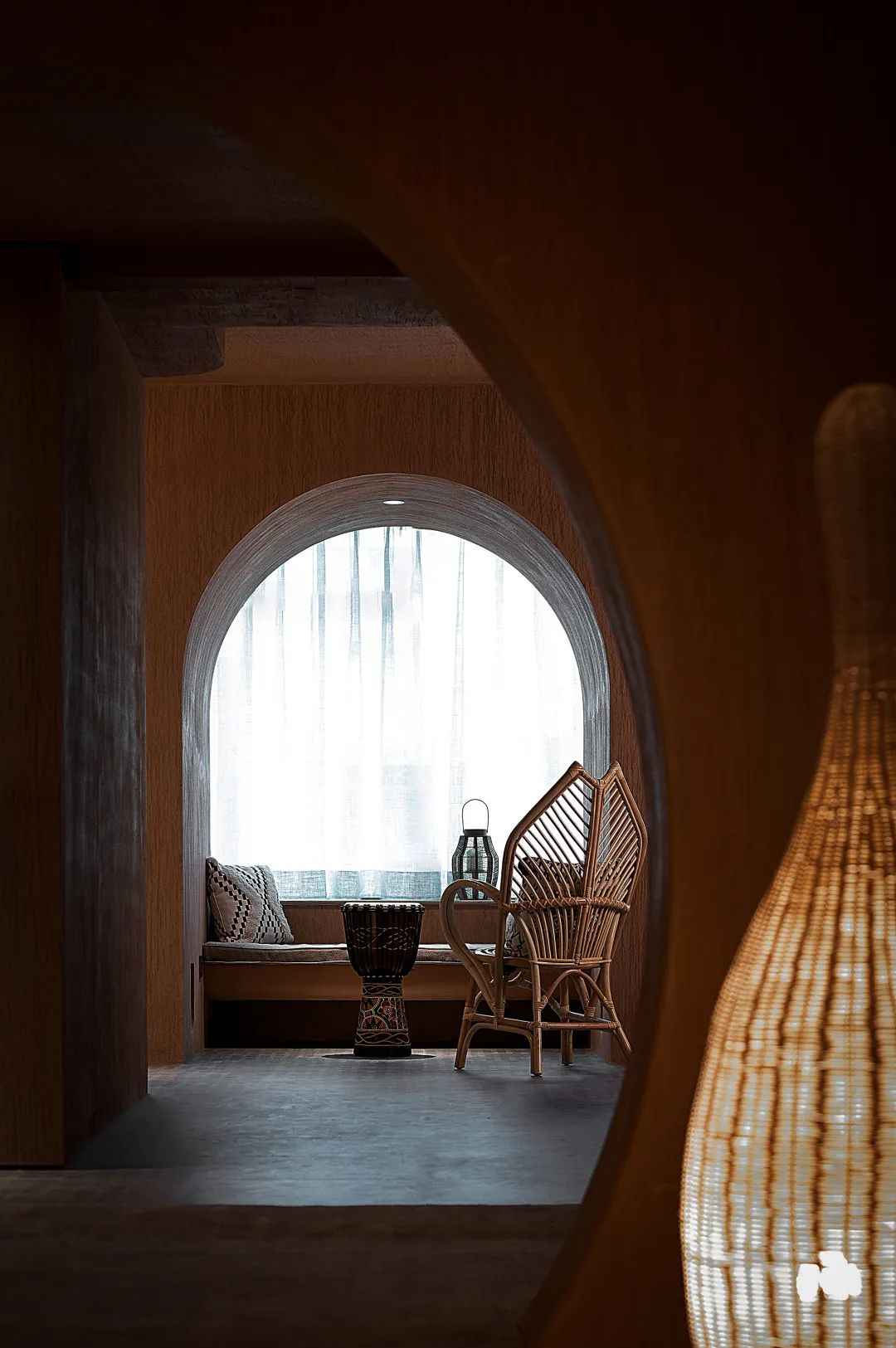
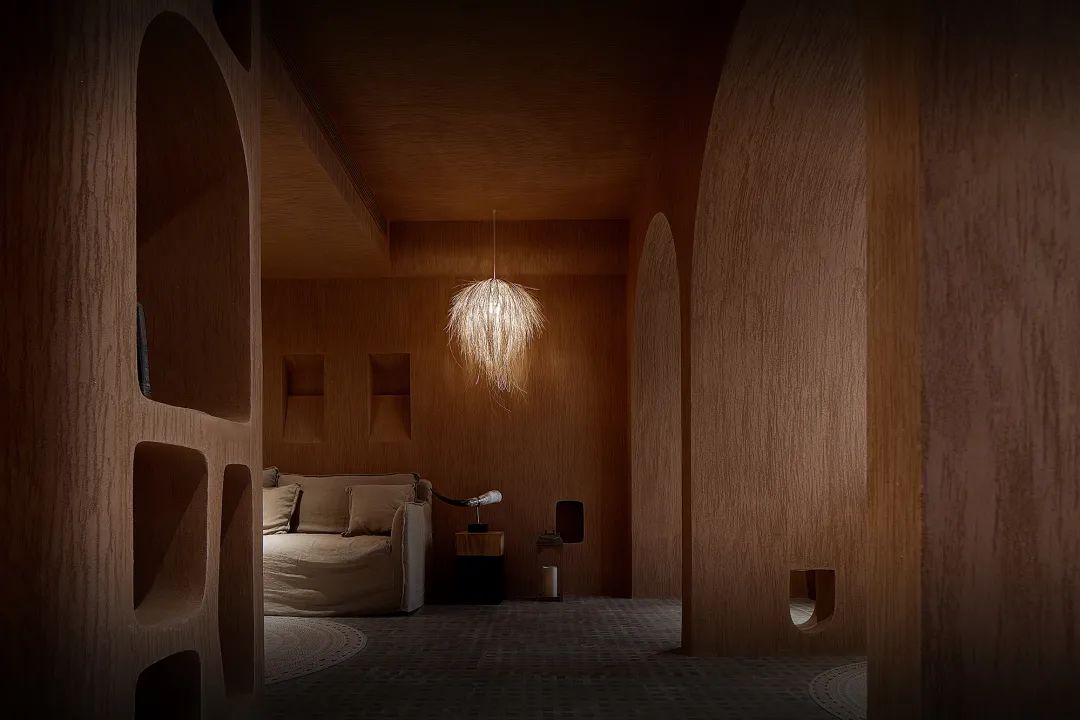
Berkeley Hotel Shenzhen
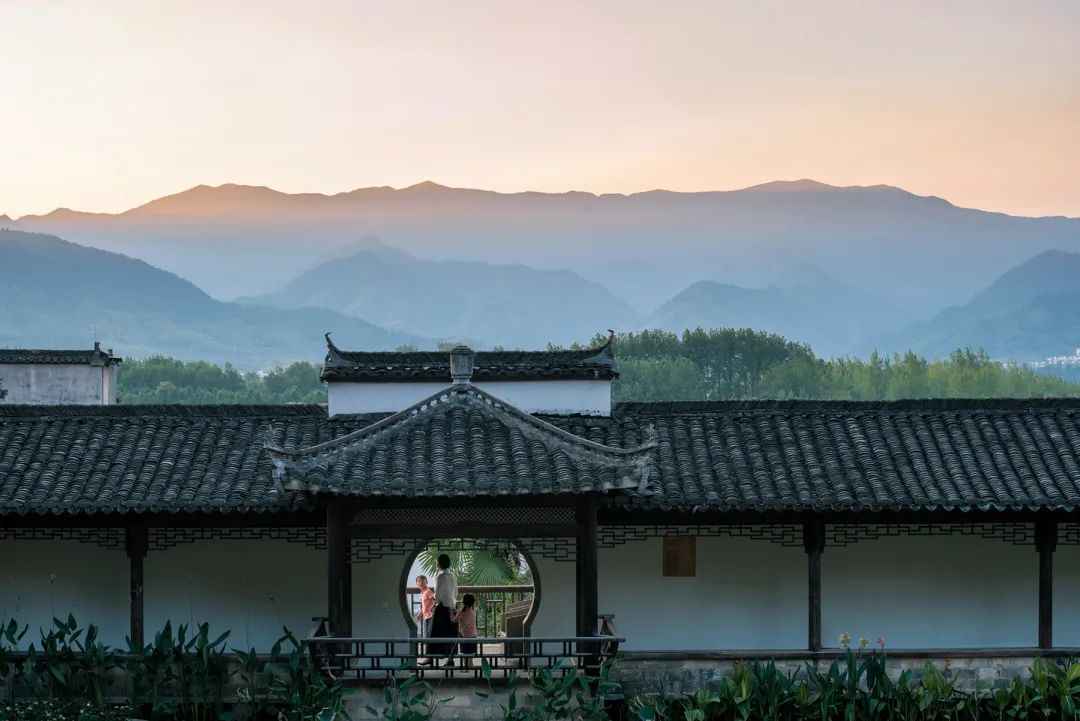
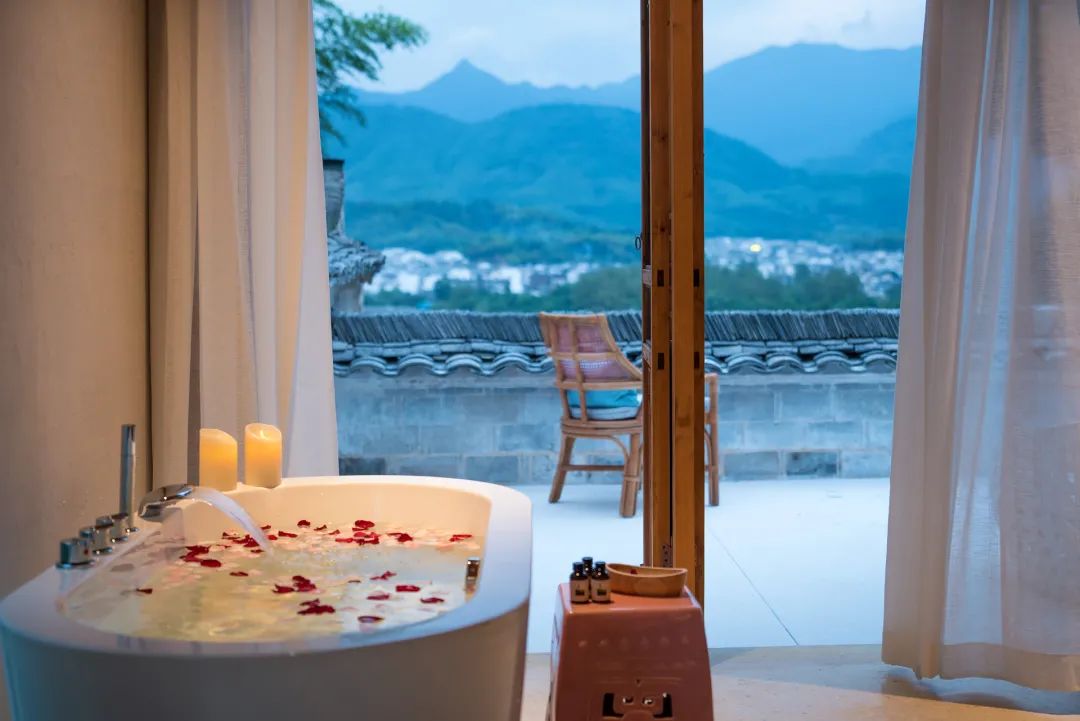
Huangshan Hongcun Shili – Qingmei Academy Spa Hotel
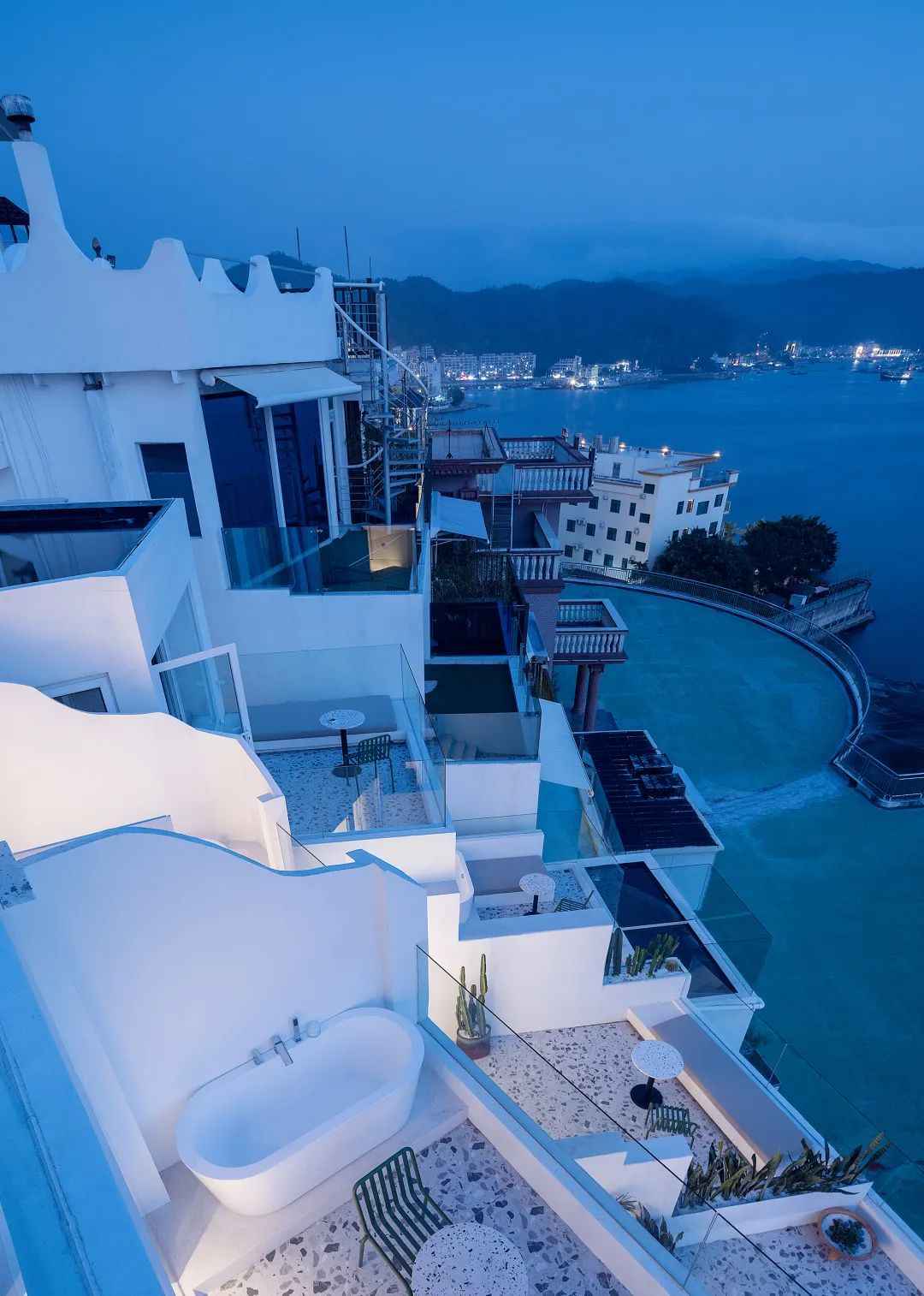
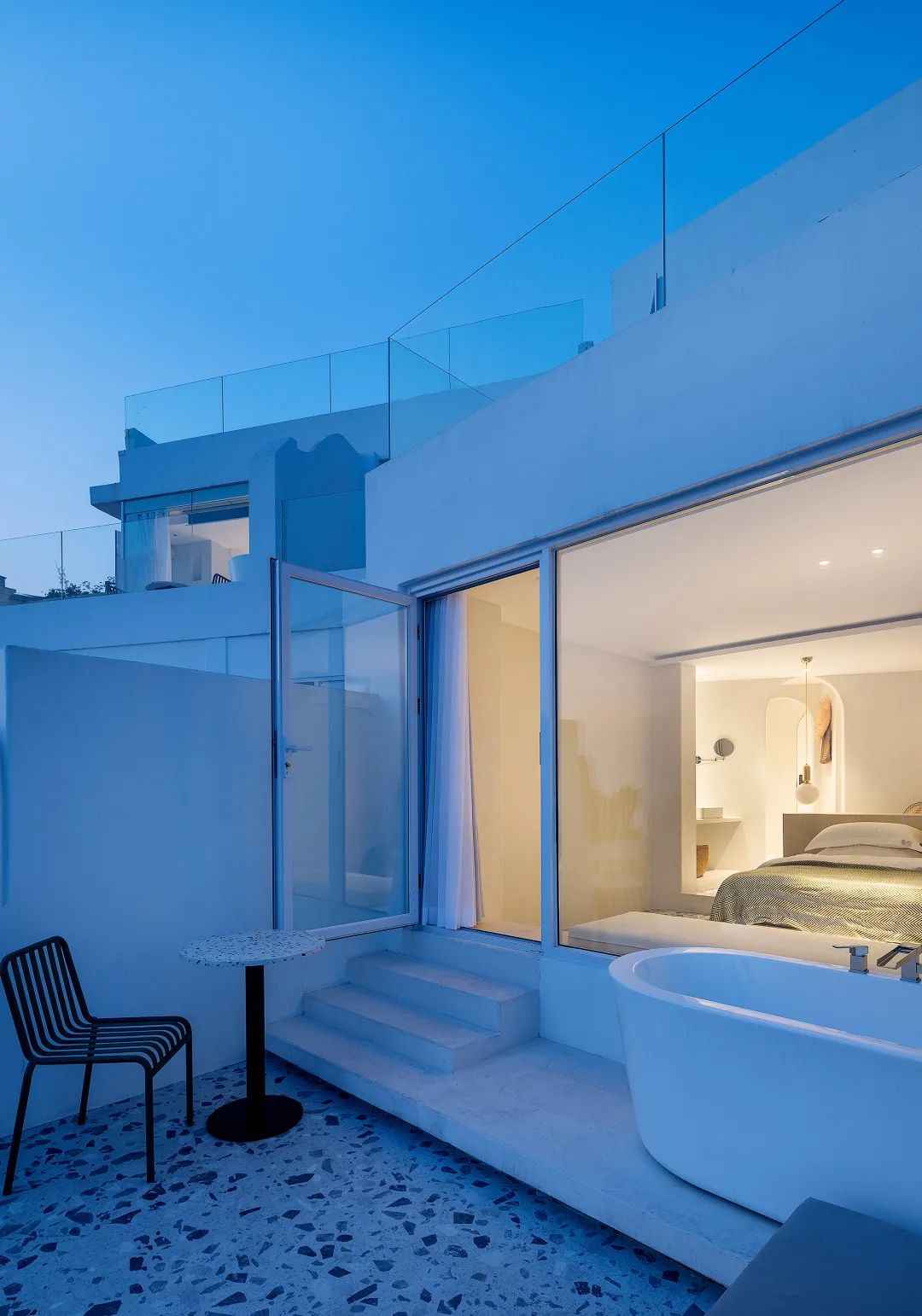
Shenzhen Honeyjoy – Santorini Sea View Resort
GS Design|Commercial Design Category
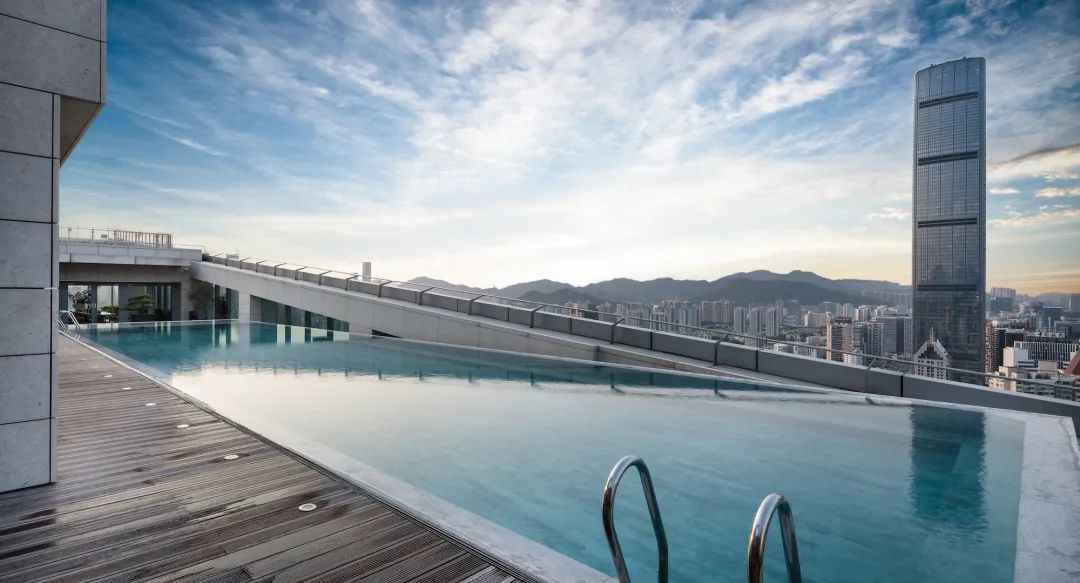
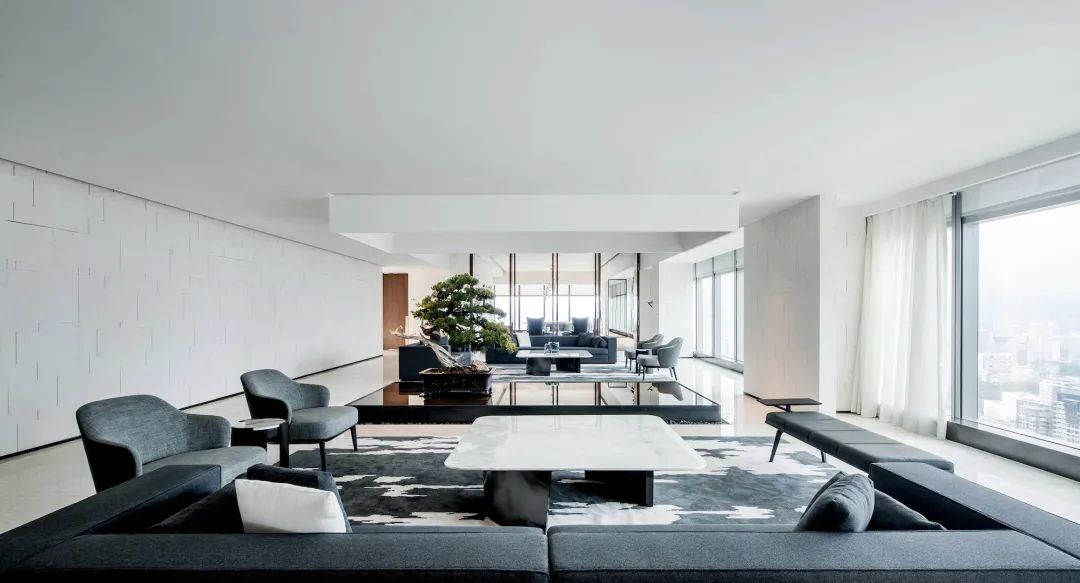
Shenzhen Shenchengtou Real Estate Center Clubhouse
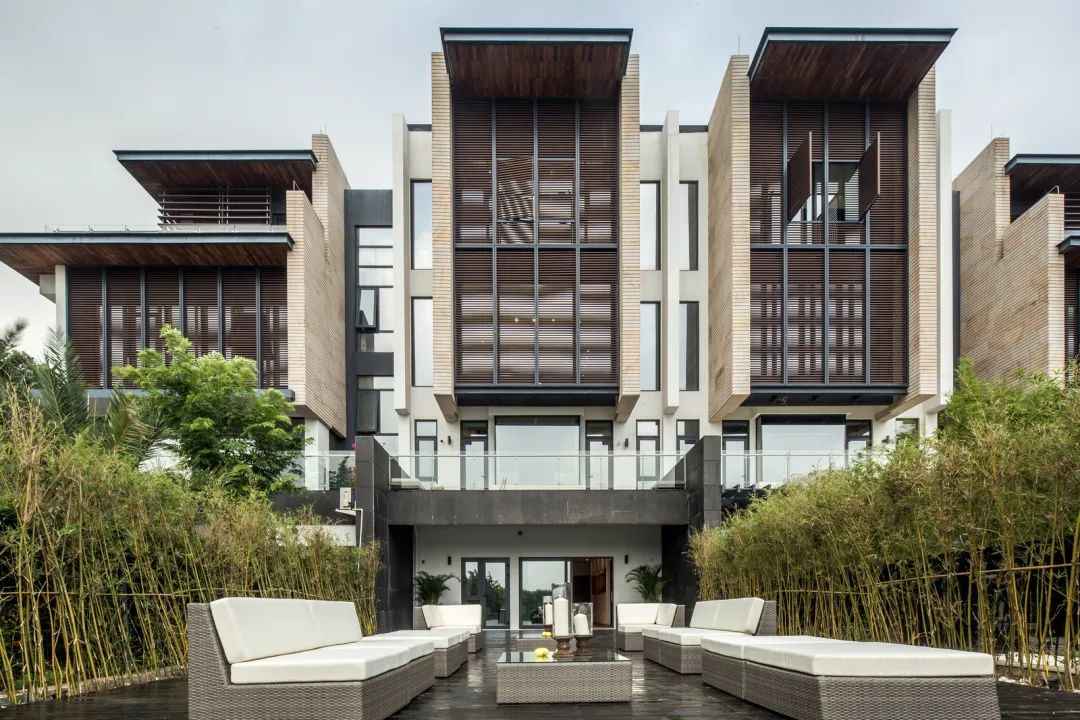
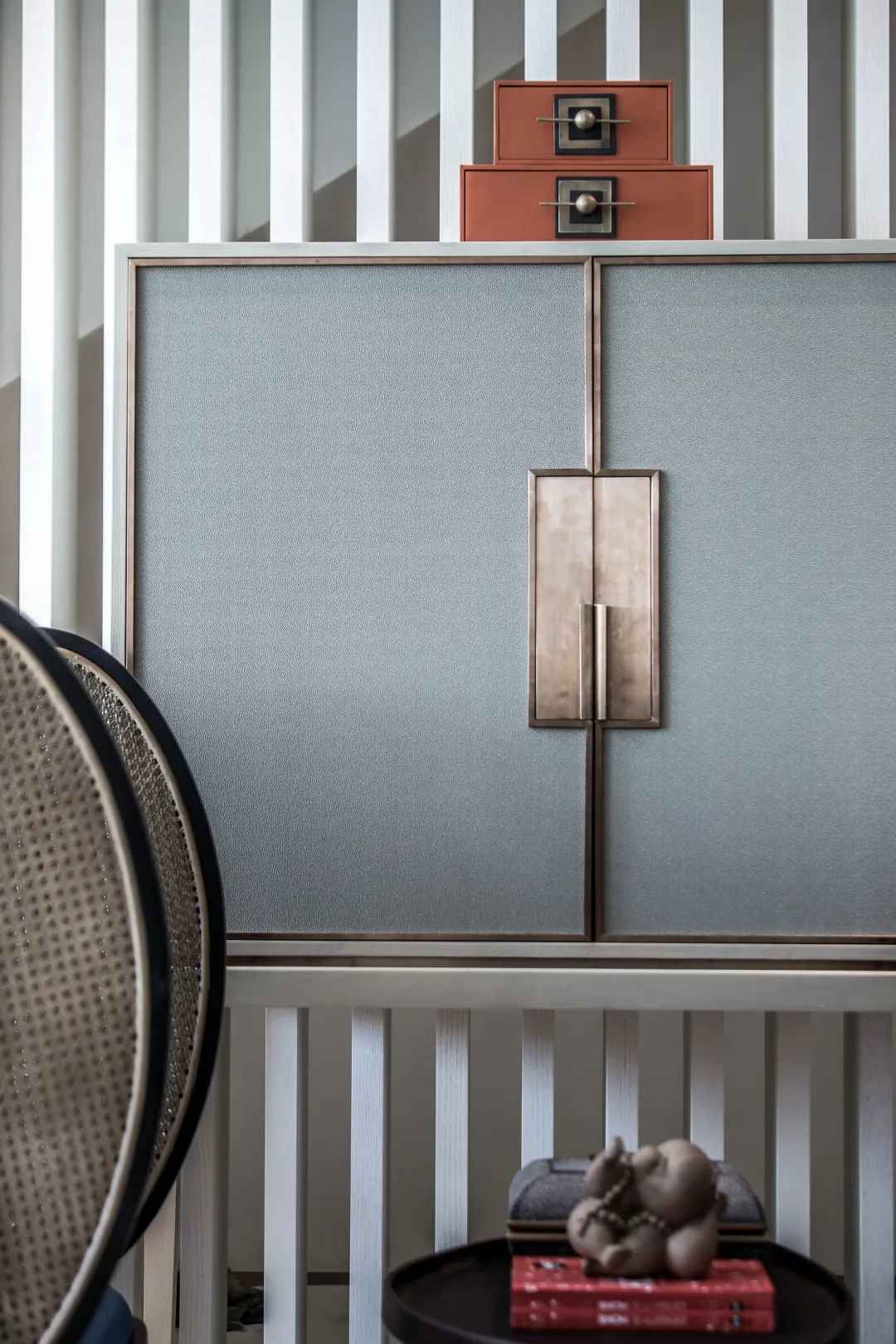
Shenzhen Joy Coast Bluebonnet Bay – Heart Coast Clubhouse
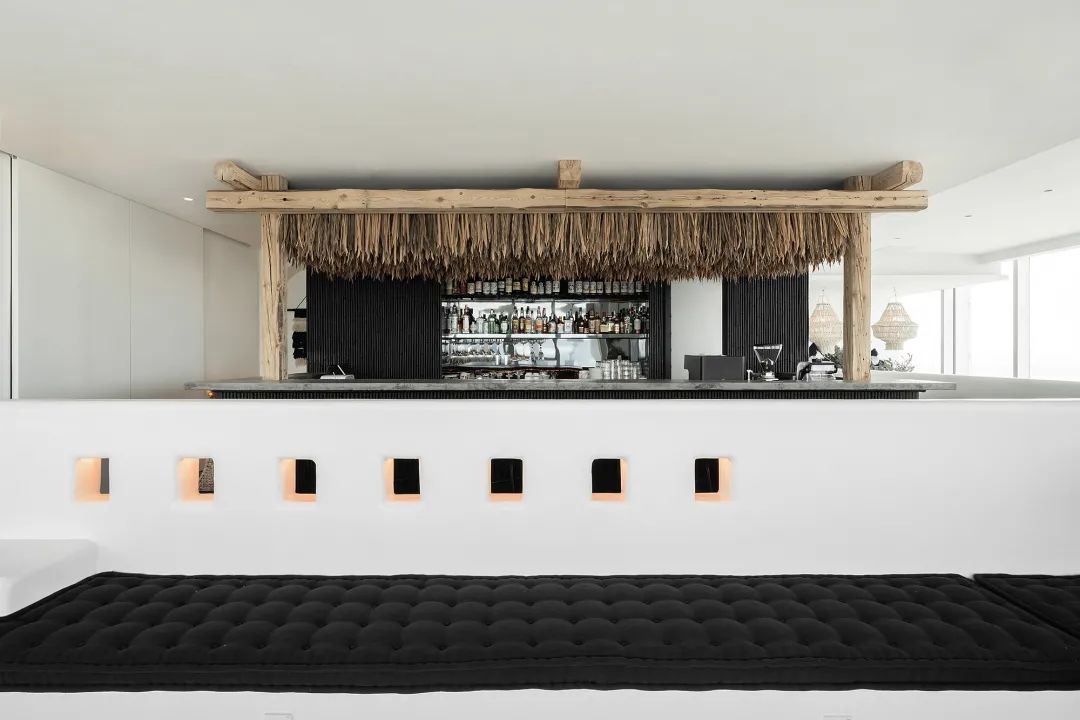
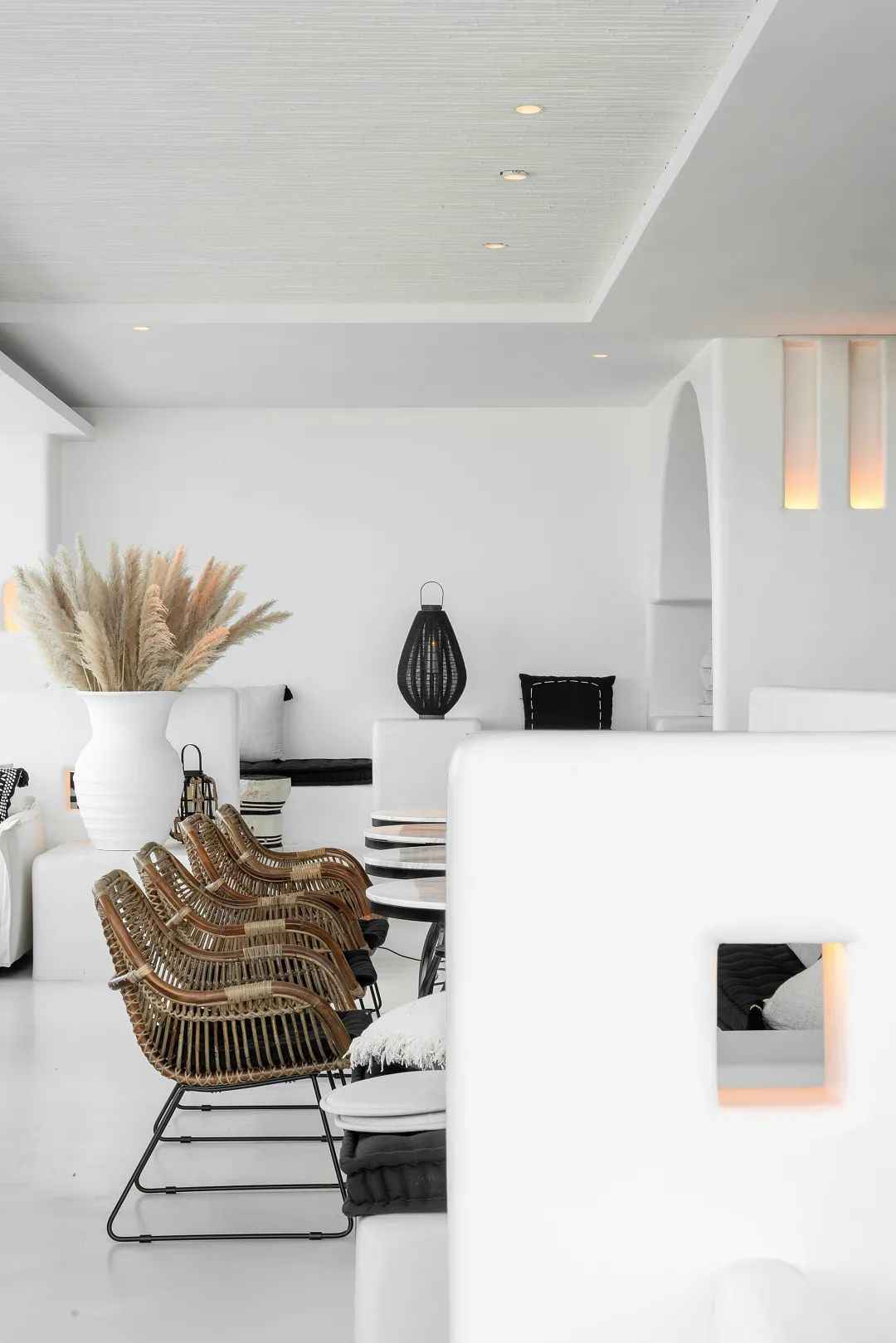
Shenzhen Jungle Nat High Altitude Restaurant
 WOWOW Faucets
WOWOW Faucets




